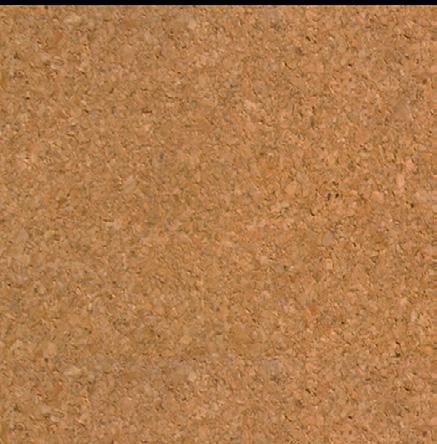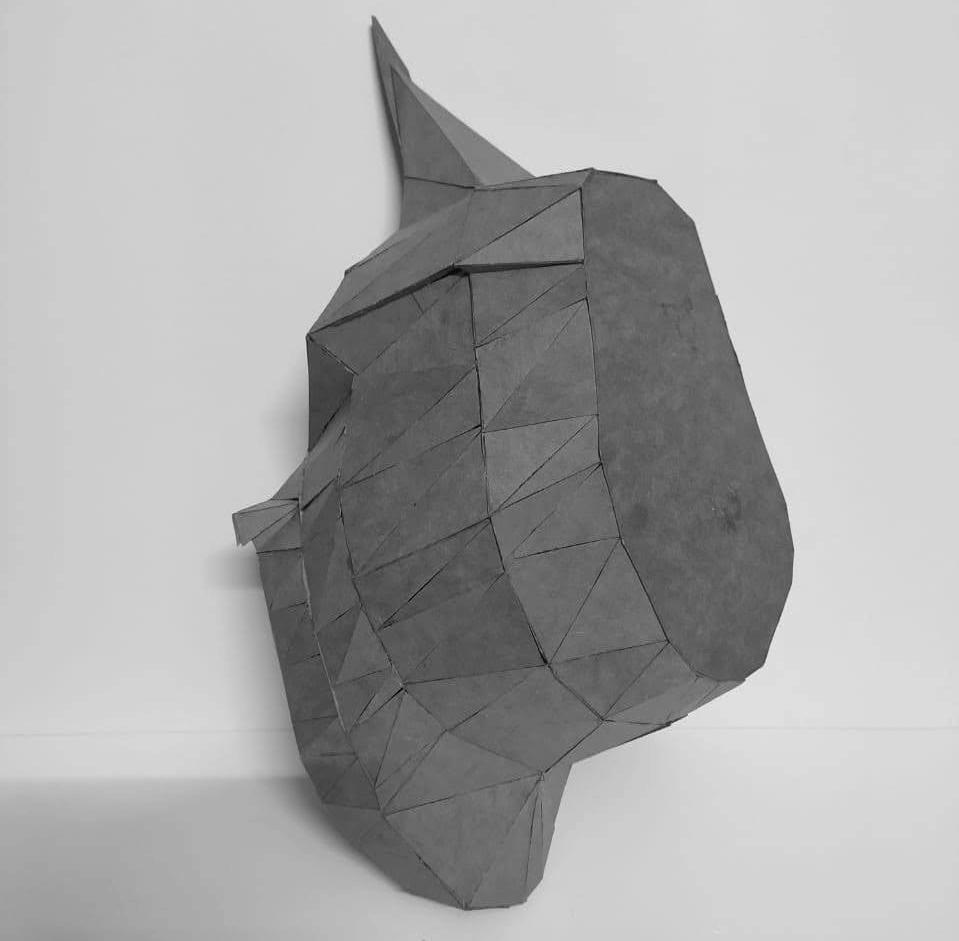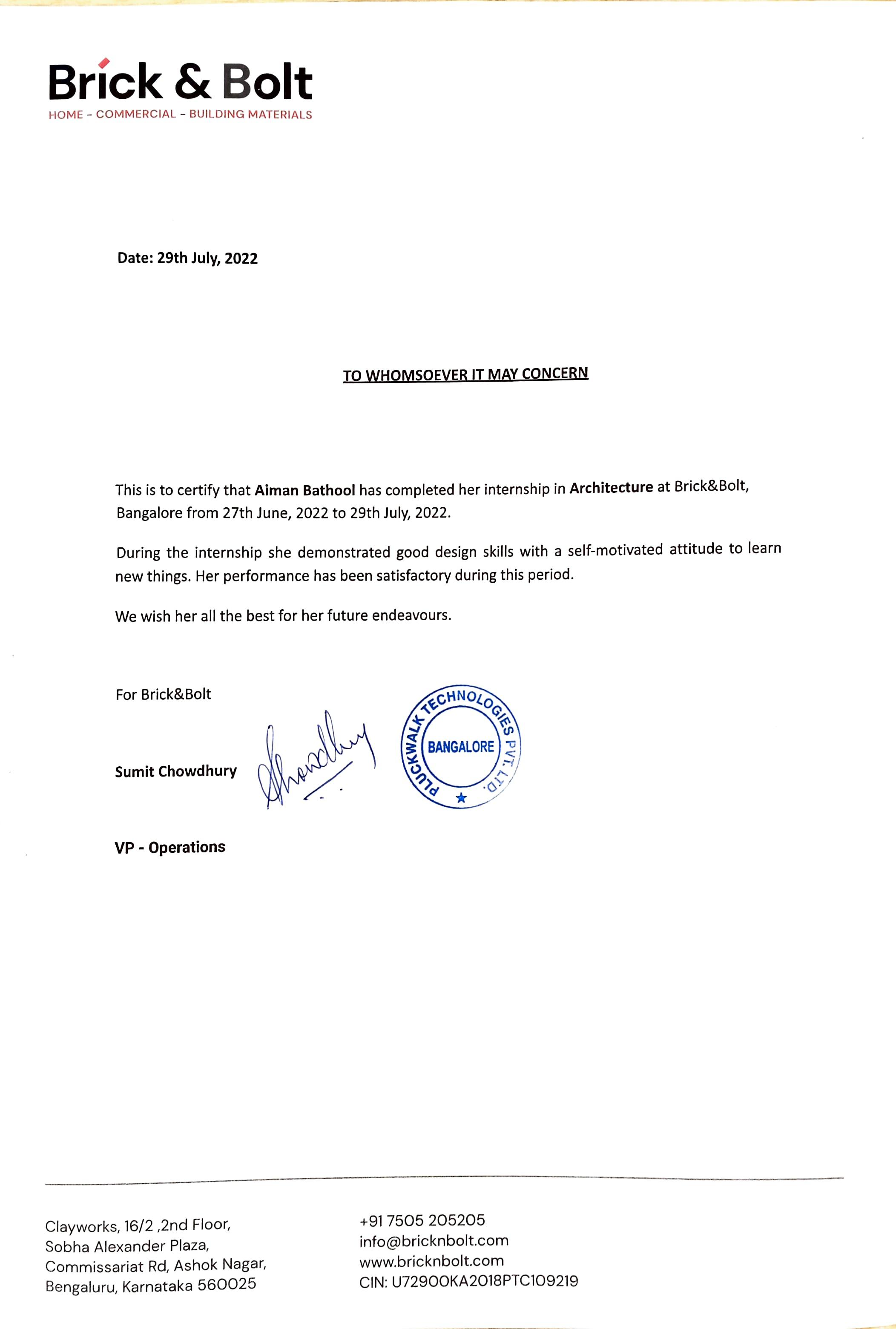PORTFOLIO

AIMAN BATHOOL phone: +91- 8861335870 email: aimanbathool22@gmail.com Bangalore,India
EDUCATION
2018-2020 Bangalore Christ Junior College
2020-2025 Bangalore CMR University School of Architecture
WORKSHOPS
Fullscale 109- Workstation
Fullscale 110- Exploring Forms In Cement
Fullscale 111- Ferrocement Structure
Fullscale 112- Dokra Casting
Athangudi Tile Making
SKILLS
AutoCAD
Adobe Illustrator
SketchUP
Enscape
Adobe Photoshop
EXPERIENCE
Adobe InDesign Hand Drafting Model Making
Brick And Bolt - Internship (June-July 22)
-Technical Drawings
-Project Management

200.0000 B2 PLAN 01. 04. 06. 05. 07. 02. CLOAKED pg 06-09 VOIDS pg 10-15 RAMP STORY pg 16-27 WORKING DRAWING pg 28-33 STEEL STRUCTURE pg 34-41 MISCELLANEOUS pg 49 WORKSTATION pg 43-47
CLOAKED
Location - Sanjay Nagar
Type- Residential
Cloaked is a residential building located in very calm neighborhood of Sanjay Nagar for a family of four members. The design was incorporated into a challenging site with Southern and Eastern edge facing the vehicular roads. And the other two edges facing the neighbouring houses. The client requirement were distinguished in two types of spaces- the private and intimate zones and the public zones. The client also wanted complete privacy from the surrounding context.
The design was focused on providing an axis which created a heirarchy of spaces by dividing them into the congregational zones and the private zones. The design also intends to bring about interaction in each level by creating double heighted spaces. The jali wall facade acts a strong fortification against the street giving complete sense of privacy from any outsiders. The facade conceals also the activities happening in and about the site.
pg/06
The site is located in the residential neighborhood of Sanjaynagar. The site faces the streets on the Eastern and the Nothern side and houses on the either side.It was mainly a residential area with only few commercial places. It was a silent neighborhood with not very busy streets. The design focused on providing complete privacy and light from the outside and providing interaction within the house and also making sure to give privacy to everyone.
Key Concepts
The main concept of the cloaked is to create a single void in the structure to allow a casual interaction between the multiple levels. The structure also has a cenral main axis which divides the house in private and semi private zones and the jali wall masks the entire building from the street to provide complete privacy.

Commercial Residential Commercial+Residential Site
Site
pg/07
Second Floor
Floor
Floor
pg/08
First
Ground
EXPLODED AXONOMETRIC VIEW
1 2 3 4 5 6 9 8 7 10 11 Ground Floor 1. Foyer 2. Living Room 3.Dining Room 4.Kitchen 5.Master Bedroom First Floor 6. Living Room 7.Master Bedroom 8.Studio 9.Guest Bedroom Second Floor 10. Master Bedroom 11. Study Room PLAN pg/09
VOIDS
Location - Malleshwaram
Type- Senior Citizen Centre
The Voids is a senior citizen centre. The main programme of this spaces were the 105 accomodations; (55 -1BHKs And 25- 2BHKs) along with other semi private spaces like the physiotherapy room, counselling room, yoga and meditation, salon and other public spaces like the cafe, general store, clinic and others. The ground floor of the building are the public and semi private zones whereas the upper levels mainly comprise of the units.
The building is situated in Malleshwaram with a school and a church on two either ends. The site had a road on the Northern and the Eastern side and a railyway track on the Southern side. The Eastern road faces a heavy traffic during the after school hours and also due to the close proximity of the railway track. The neighborhood mainly comprises of residential, industrial and some commerial buildings.
The design intent was to provide the elderly with completely private zones but also increaing their activity and interaction with the school and church. The main intent was to create spaces for the citizens to engage in interaction with the school kids through the public zones like the workshop and tuition centre and also providing a visual connection inside the accomodation itself by creating a series of voids throughout the layout of the building.
pg/10




Railway Track Heavy vegetation around the site Industrial Commercial Residential Public pg/11
Traffic congestion during morning hours
Traffic congestion during after school hours
-
Traffic congestion during eve
ning
Massing and the voids
Creating voids in the space and breaking out spaces by scaling them down by playing with the levels and the masses. Envolping the school with public zones to create interaction and creating altenating floor plates for easier visual connection on every floor level. The vertical circulation plays an importan role as it opens up in a large break out space for easy navigation and accessibility of the units and other spaces.
Public and Private zones
in the ground level
Service Cores
Circulation
pg/12
Plan
Counselling Room Tuition Centre Workshop School Church Multi-purpose hall Cafe Clinic Admin Physiotherapy Room Kitchen and Dining Pharmacy pg/13
Ground Floor
Pool
First Floor Second Floor Third Floor Fourth Floor Fifth Floor 1BHK 2BHK Plans pg/14
227 532 534 Section pg/15
THE RAMP

Location - Domur
Type- Civic Centre
The Ramp is a public building located in very calm neighborhood Domlur .The site assigned comprises of a BBMP park and BIC. The neighborhood was a mixture of both residential and commercial complexes. But the immediate site was purely residential. It was a very calm and introverted neighborhood with very little interaction. A rajakaluve is situated right behind the site.
The design was focused on providing a common bridge to bring the full community together and creating an extroverted facade by creating a jorney throughout the buildig. The building is fragmented into various parts to form various breakout spaces and scales down the building by making it less intimidating to the nwighborhood. The programme are divided into commercial. public and cultural spaces.The commercial spaces pushed near the entrance for attracting more consumers and public to the side near the residential zone.
pg/16
Private Gated community around the site
Primary
Secondary Tertiary Rajakaluve
Residential Commercial Site



pg/17
A bridge connectiong all the programmes together to bring the whole extroverted vibe to the neighborhood
Commercial- Cafe and Convenient store
Cultural- Gallery and Multi-Purpose Hall
Fragmentation or scaling down the building and external circulation for bringing out more extrovert vibe contribuing to the entire journey and experience of the user


pg/18


Public- PHC, GAIL and RTO pg/19
7 8 9 10 11 12 13 14 15 16 A B C D E 13 Ground Floor Plan pg/20
1 2 3 4 5 6 A B C 1 18 20 22 MIDLANDING MAINLANDING LEVEL MAINLANDING LEVEL B A Ground Floor Plan pg/21
7 8 9 10 11 12 14 15 16 B C D E First Floor Plan pg/22
2 3 5 6 A B C 13 15 18 20 22 MIDLANDING MAINLANDING LEVEL First Floor Plan pg/23
11 12 B C D E MIDLANDING MAINLANDING LEVEL MIDLANDING MAINLANDING LEVEL LANDING MAIN Second Floor Plan pg/24
Second Floor Plan pg/25
Section and Elevation pg/26 1 2 3 4 5 6 1 2 3 4 5 6 CIVIC CENTRE SECTION AA' SCALE 1:100 CIVIC CENTRE FRONT ELEVATION SCALE 1:100
Section and Elevation pg/27 7 8 9 10 11 12 13 14 15 16 7 8 9 10 11 12 13 14 15 16
Working Drawing Semester-VI
pg/28
1 3 9 11 13 15 18 20 22 MID LANDING MAIN LANDING LEVEL MAIN LANDING LEVEL 2 4 6 8 11 13 15 17 19 21 23 MID LANDING 2 4 6 8 11 13 15 17 19 21 23 MID LANDING STAIRCASE PLAN 1 01/AR/10 SCALE 1:20 STAIRCASE SECTION 2 01/AR/10 SCALE 1:20 STAIRCASE DRAWINGS WORKING DRAWING DESCRIPTION PROJECT TITLE CIVIC CENTERNOTES - No dimensions to be scaled from this drawing. All dimensions shown in mm and are to be checked by the contractor/manufacturers- &cross-referencing between drawings and specifications. - Contractor to ensure that the conditions and requirements listed in the planning permit, approval notice and associated documents are to be complied with at all times. - All materials and fittings to be best quality, to British Standards and protected from the elements at all times. - All areas disturbed or exposed during works to be made good to match existing adjacent.-elements. 01/AR/010 1:20 AIMAN BATHOOL RCC WAIST SLAB TYPE 1 DETAIL AT MAIN LANDING 1 01/AR/11 SCALE 1:10 RCC WAIST SLAB TYPE 1 DETAIL AT MID LANDING 3 SCALE 1:10 RCC WAIST SLAB TYPE 1 SKIRTING DETAIL 2 RCC WAIST SLAB TPE 1 TREAD LONGITUDINAL SECTION 5 SCALE 1:10 RCC WAIST SLAB TPE 1 TREAD TRANSEVERSE SECTION 4 SCALE 1:10 STAIRCASE DETAILSWORKING DRAWING DESCRIPTION ARCHITECTS: 01CIVIC CENTER 01 CIVIC CENTER- No dimensions to be scaled from this drawing. All dimensions shown in mm and are be checked by the contractor/manufacturers- Contractor must verify all dimensions on site before commencing - & Management) Regulations not to start until Health and Safetyspecifications. Contractor/manufacturers are responsible for fullthe planning permit, approval notice and associated documents areprotected from the elements at all times. - All areas disturbed or exposed during works to be made good tolocal regulations.- Refer MEP Engineer's Drawings and Specifications for all MEP 01/AR/011 AIMAN BATHOOL
pg/29
Staircase- Plan, Section and Details
JANITOR'S ROOM MEN'S WASHROOM JANITOR'S ROOM JANITOR'S ROOM BATHROOM TYPE 1 PLAN 3 01/AR/012 SCALE 1:20 BATHROOM TYPE 1 FLOORING PLAN 1 SCALE 1:20 BATHROOM TYPE 1 REFLECTED CEILING PLAN 2 SCALE 1:20 BATHROOM PLANS WORKING DRAWING DESCRIPTION PROJECT TITLE DRAWING Nº CIVIC CENTER- No dimensions to be scaled from this drawing. All dimensions shown in mm and are to be checked by the contractor/manufacturers on site. - Levels shown are metres and refer to the - Contractor must verify all dimensions on site before commencing any work or preparing shop drawings. - Work within the scope of the Gibraltar Construction (Design & Management) Regulations is not to start until Health and Safety Plan has been produced. All works to comply with Health and Safety Regulations.-match existing adjacent. - All arisings to be carted away and disposed of in accordance with local regulations. - Contractor to provide samples of exact finishes and fittings for approval prior to placement of orders and/or proceeding with the - Refer to Structural Engineer's Drawings and Specifications for all - Refer to MEP Engineer's Drawings and Specifications for all MEP 01/AR/012 AIMAN BATHOOL BATHROOM TYPE 1 SECTION A 1 01/AR/013 SCALE 1:20 BATHROOM TYPE 1 SECTION B 2 01/AR/013 SCALE 1:20 BATHROOM SECTIONWORKING DRAWING PHASE PROJECT Nº ARCHITECTS: PROJECT TITLE REVISION DRAWING Nº 01CIVIC CENTER WORKING DWG 01 CIVIC CENTER- Levels shown are in metres and refer to the - Contractor must verify all dimensions on site before commencing any work or preparing shop drawings. - Work within the scope of the Gibraltar Construction (Design & Management) Regulations not to start until Health and Safety Plan has been produced. All works to comply with Health and Safety Regulations. - Drawing to be read in conjunction with accompanying NBS specifications. Contractor/manufacturers are responsible for full cross-referencing between drawings and specifications.-- Contractor to provide samples of exact finishes and fittings for approval prior to placement orders and/or proceeding with the works. - Refer to Structural Engineer's Drawings and Specifications for all - Refer to MEP Engineer's Drawings and Specifications for all MEP 01/AR/013 01/AR/013 AIMAN BATHOOL
pg/30
Bathroom-Plans and Sections
INSIDE OUTSIDE DETAIL 104 1 A/104 SCALE 1:5 OUTSIDE DETAIL 102 1 A/102 SCALE 1:5 OUTSIDE DETAIL 101 1 SCALE 1:5 OUTSIDE DETAIL 103 1 A/103 SCALE 1:5 OUTSIDE OUTSIDE INSIDE INSIDE 1 A/101 1 A/102 1 1 A/104 EXPOSED BRICK WALL 1 A/100 SCALE 1:25 EXPOSED BRICK BCM VI/WORKING PROJECT TITLE CIVIC NOTES - No dimensions to be scaled shown in mm and are to be on site. - Levels shown are in metres - Contractor must verify all dimensions any work or preparing shop - Work within the scope of the Management) Regulations is Plan has been produced. All--approval prior to placement - Refer to Structural Engineer's - Refer to MEP Engineer's Drawings 01/AR/06 KEYPLAN AIMAN BATHOOL Wall Sections pg/31
1 01/AR/014 PLAN ELEVATION SECTION 4 01/AR/014 PLAN ELEVATION SECTION Door- Plans and Sections pg/32
2 01/AR/014 3 01/AR/014 PLAN ELEVATION SECTION PLAN ELEVATION SECTION 5 01/AR/014 ELEVATION SECTION PLAN DOORS WORKING DRAWING DESCRIPTION DATE OF 1st ISSUE PHASE ARCHITECTS: PROJECT TITLE SCALE DRAWING Nº CIVIC CENTER NOTES - No dimensions to be scaled from this drawing. All dimensions shown in mm and are to be checked by the contractor/manufacturers on site. - Levels shown are in metres and refer to the - Contractor must verify all dimensions on site before commencing any work or preparing shop drawings. - Work within the scope of the Gibraltar Construction (Design & Management) Regulations is not to start until a Health and Safety Plan has been produced. All works to comply with Health and Safety Regulations. - Drawing is to be read in conjunction with accompanying NBS specifications. Contractor/manufacturers are responsible for full cross-referencing between drawings and specifications. - Contractor is to ensure that the conditions and requirements listed the planning permit, approval notice and associated documents to be complied with at all times. - All materials and fittings to be best quality, to British Standards protected from the elements at all times. - All areas disturbed or exposed during works to be made good match existing adjacent. - All arisings to be carted away and disposed of in accordance with local regulations. - Contractor to provide samples of exact finishes and fittings for approval prior to placement of orders and/or proceeding with the works. - Refer to Structural Engineer's Drawings and Specifications for structural elements. - Refer to MEP Engineer's Drawings and Specifications for all MEP elements. 01/AR/014 1:25 KEYPLAN AIMAN BATHOOL Door- Plans and Sections pg/33
200.0000 B2 PLAN STEEL STRUCTURE Semester-V pg/34
Steel Structure-Elevation
ROOF SHEET GUTTER COLUMN Z PURLIN 230MM BRICK WALL ELEVATION 1:50 04 STEEL STRUCTURE- WALL DETAIL
pg/35
GROUND FLOOR PLAN 1:100 1200.0000 6000.0000 18000.0000 9000.0000 3000.0000 18000.0000 COLUMN PLINTH BEAM STRINGER BEAM STAIRCASE COLUMN SUPPORT Column 200x200mm B1- 6m 200x100mm B2-9m 250X125mm B3-cross beam 125X70mm 500.00 300.00 Column Support 100x100mm FRAMEWORK PLAN 01 STEEL STRUCTURE- PLANS ,SECTIONS, DETAILS Steel Structure - Plans and Sections pg/36
NAME: AIMAN BATHOOL
USN:20ABARC005
CMRUSOA -SEMESTER 5
ALL DIMENSIONS IN MM
FIRST FLOOR PLAN 1:100
ROOF SHEET GUTTER COLUMN Z PURLIN 230MM BRICK WALL STAIRCASE PEDESTAL
SECTION 1:100
1200.0000 6000.0000 18000.0000 9000.0000 3000.0000 18000.0000 6m-B1 B3 B2 Detail 2 Detail 1
DETAILS Steel Structure - Plans and Sections pg/37
Steel Structure - Details pg/38 NUT & BOLTS BASE PLATE COLUMN PEDESTAL PEDESTAL BASE PLATE COLUMN 200X200 DETAIL BETWEEN COLUMN AND PEDESTAL PLAN SECTION XX' SECTION YY' X X' Y Y' FFL DECK BEAM DECK 50 150 200 02 STEEL STRUCTURE- DETAILS AND CONNECTIONS
DECK SLAB DETAILS
Steel Structure - Details
NAME: AIMAN BATHOOL
USN- 20ABARC005
SCALE 1:10
ALL DIMENSIONS IN MM
pg/39 PEDESTAL NUTS AND BOLTS CONCRETE GROUTING ELEVATION B2 B3 PLAN NUT & BOLTS B2 250.0000 125.0000 100.0000 DETAIL BETWEEN MAIN BEAM AND SECONDARY BEAM 200.0000 COLUMN COLUMN B2 250X125 B2 B1 DETAIL BETWEEN COLUMN AND BEAM PLAN ELEVATION
FLOOR FINISH LEVEL 150X100 M.S I SECTION BEAM 200X150 M.S I SECTION BEAM
CONNECTIONS
SUPPORT
BEAM STAIRCASE RISE-150MM THREAD-300MM
BASE PLATE SUPPORT PLATE 8mm THICK COLUMN SUPPORT PEDESTAL STEEL STRINGER WOODEN PLANK OF 25MM THICKNESS SECTION 1:50 PLAN 1:50 FLOOR FINISH LEVEL 03 STEEL STRUCTURE-STAIRCASE Steel Structure - Staircase Details pg/40
COLUMN
STRINGER
PEDESTAL
DETAIL BETWEEN PEDESTAL AND BEAM
SCALE- 1:10
Steel Structure - Staircase Details
BASE PLATE SUPPORT PLATE 8mm THICK STEEL STRINGER WOODEN PLANK OF 25MM THICKNESS BOLT NUTS 150 300 FINISH LEVEL 25
AIMAN BATHOOL USN:20ABARC005 CMRUSOA -SEMESTER 5 ALL DIMENSIONS IN MM STRUCTURE-STAIRCASE pg/41
NAME:
pg/42
FullScale Workshop- 109 Workstation
SPECIFICATIONS
Product Type : Work Desk, Display Unit, Lamp Stand, Storage Unit, Seater with Portable Charging Unit
Compact, modular and mobile workspace, customisable as per the user’s requirements
Materials :
Description : Timber
Plywood
Cork Board
Polypropylene Sheet
Stainless Steel
Finishes : Stainless steel frame, Alloy wheels, Wallnut Wood laminate, Cork
Dimensions : Total - 1m x 1m x 1.8m Box - 1m x 0.3m x 0.45m
pg/43
2
4 1
1
3
5 6 Changeable Panels
Mountable Pole
Base Box Light
Detachable
Metal Frame
pg/44
Foldable Panel



POLE : 750 700 350 200 80 40 40 20 BASE : 420 300 1000 260 STORAGE FOR PANELS AND BATTERY WITH USB PORTS
pg/45
Wallnut Wood Oak Wood Teak Wood




18 PLYWOOD CORE 1MM THICK WALNUT WOOD VENEER MDF BOARD 1MM THICK PROPYLENE SHEET 18 MDF BOARD 1MM THICK FORMICA SHEET 18 20 NATURAL CORK 600 400 400 400 800 600 400 400 400 800 600 Ø80 530 50 400
Wood Polypropylene Formica Cork 600 400 Ø80 315 220 45 220 530 50 400 pg/46
PANELS :
Wallnut
HARDWARE ACCESSORIES : 90 90 20 8MM DIA 40 330 100 80 75 MAGNET PHILIPS LED TUBE LIGHT WOOD BASE 50 35 WHEELS LIGHT 1000 310 90 100 76 38 BASE FRAME CLAMPS pg/47




Miscelleneous pg/48
Model
Athangudi
Tile
Wire Model
Model

AIMAN BATHOOL aimanbathool22@gmail.com +91 8861335870 I hereby declare this document contains my own academic and personal works. pg/49

























