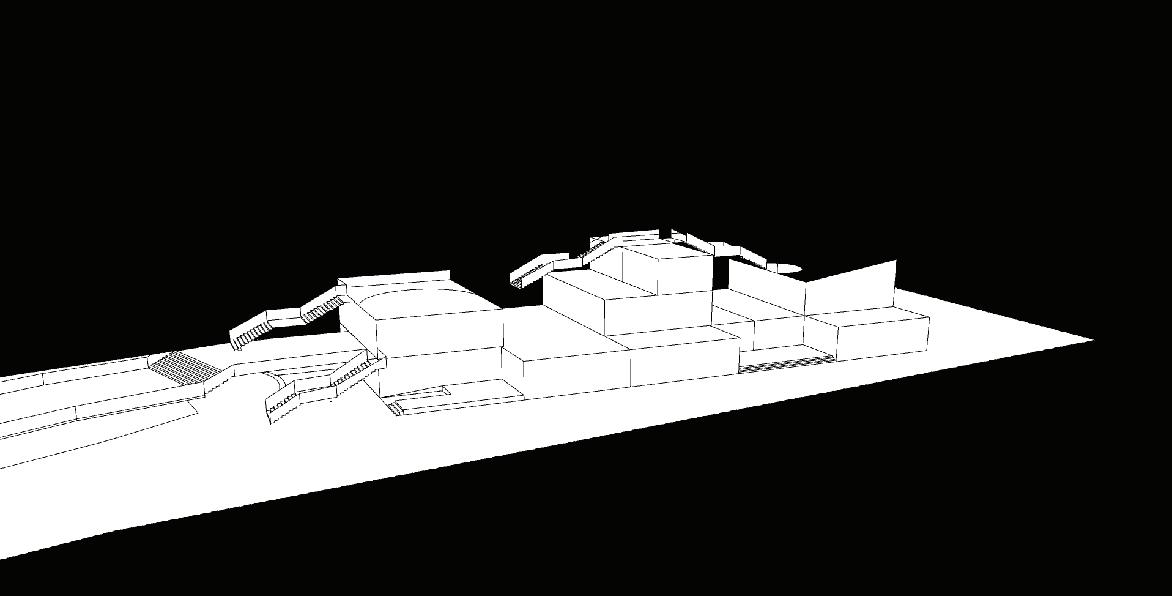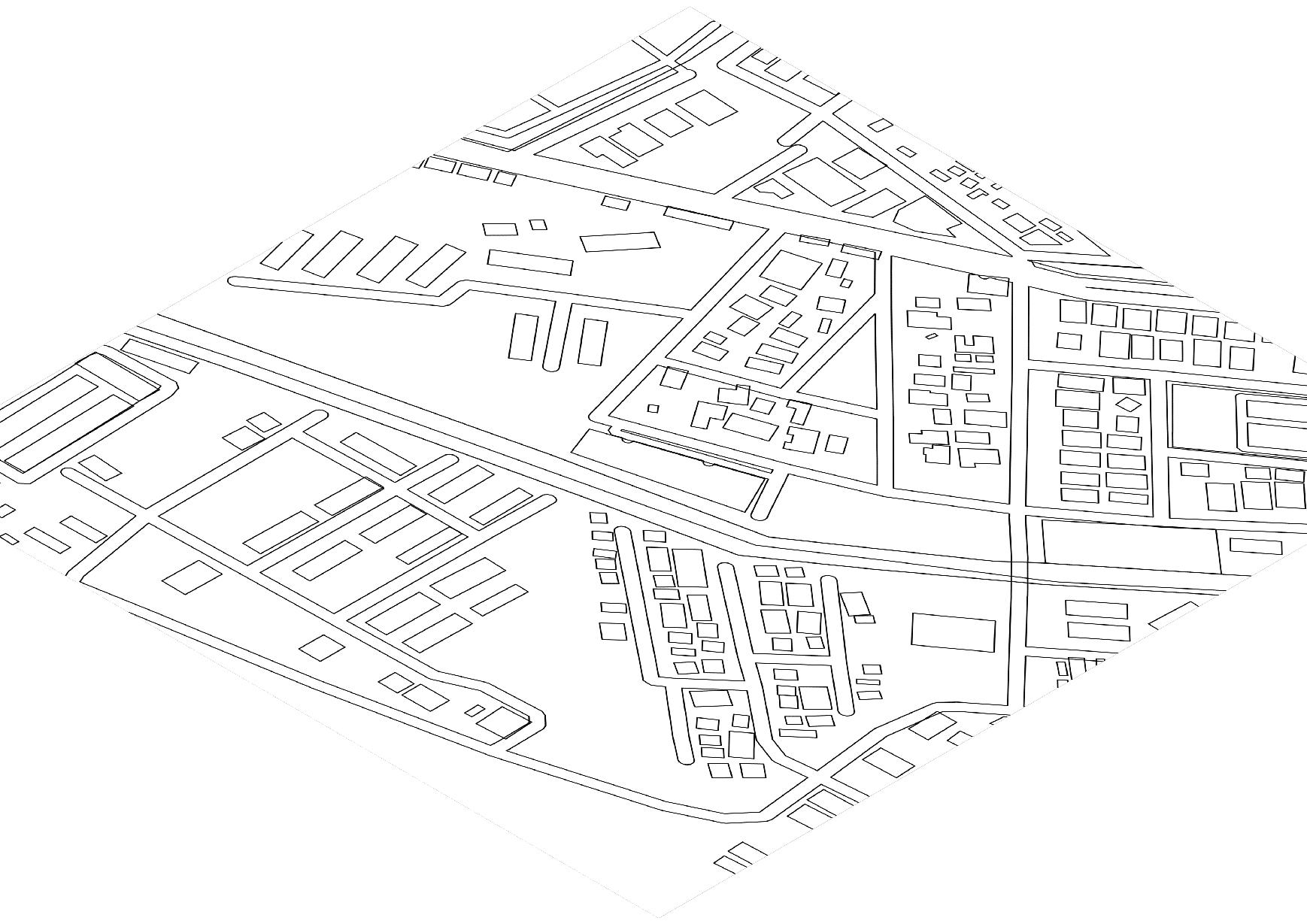
1 minute read
THE RAMP
from Portfolio 2023
Location - Domur
Type- Civic Centre
Advertisement
The Ramp is a public building located in very calm neighborhood Domlur .The site assigned comprises of a BBMP park and BIC. The neighborhood was a mixture of both residential and commercial complexes. But the immediate site was purely residential. It was a very calm and introverted neighborhood with very little interaction. A rajakaluve is situated right behind the site.
The design was focused on providing a common bridge to bring the full community together and creating an extroverted facade by creating a jorney throughout the buildig. The building is fragmented into various parts to form various breakout spaces and scales down the building by making it less intimidating to the nwighborhood. The programme are divided into commercial. public and cultural spaces.The commercial spaces pushed near the entrance for attracting more consumers and public to the side near the residential zone.
Private Gated community around the site
Primary
Secondary Tertiary Rajakaluve
Residential Commercial Site



A bridge connectiong all the programmes together to bring the whole extroverted vibe to the neighborhood
Commercial- Cafe and Convenient store
Cultural- Gallery and Multi-Purpose Hall
Fragmentation or scaling down the building and external circulation for bringing out more extrovert vibe contribuing to the entire journey and experience of the user





