Selected Works 2024
Aiko MasakiAiko Masaki
WORKEXPERIENCE
Student Assistant
Jan ‘22 -Dec ‘23
EDUCATION
Intern
May ‘22-Aug ‘22
July ‘23-Aug ’23
Transfer
Jan ’18 -May ’19
B.Arch
Spring 2024
Cum Laude
2178 23rd Avenue
Sacramento, CA 95822 (925)-819-8765
amasaki15@gmail.com
CPP Fabrication Laboratory, Pomona, CA
• Operated laser cutters, flatbed printer, 3D printers.
• Fabricated 2022 Richard Neutra Award for Professional Exellence.
• Experience with wood working
• Experience with metallurgy (MIG welding)
Maedo Architects, Sacramento, CA
• Healthcare based firm.
• Worked on HVAC replacements projects, renovation projects, Roseville SNF ground up project.
• Coordinated with Plumbing, Mechanical, Structural Engineers.
• Experience with working with HCAi
• Experience with collaborating with city officials to approve plans
• Visited multiple ground up construction sites
Modesto Junior College, Modesto, CA
• Completed GE units to transfer
• Took intro to Computer 2D graphics
• President’s List
Spring ‘18, Spring ‘19
Cal Poly Pomona, Pomona, CA -
• Architecture Undergraduate student
• Smithgroup Shadowship Program
• NOMAS general member
• Neutra VDL Docent
• Dean’s List
Spring ‘20, Fall ‘21, Fall ‘23
SOFTWARESSKILLSAWARDS
Rhino 6 -Experienced
Vray
Adobe Creative Cloud-Experienced
Photoshop, Illustrator, InDesign, After Effects
Revit-Proficient
AutoCAD-Proficient
-Proficient in Microsoft Office
-Proficient in Adobe Software
-Has driver’s license
Biliteracy certified for Spanish
CPP Spring Interim 2023
CPP Summer Interim 2023
LANGUAGES
English
Spanish (Literate)
LATTC ATM EXTENSION
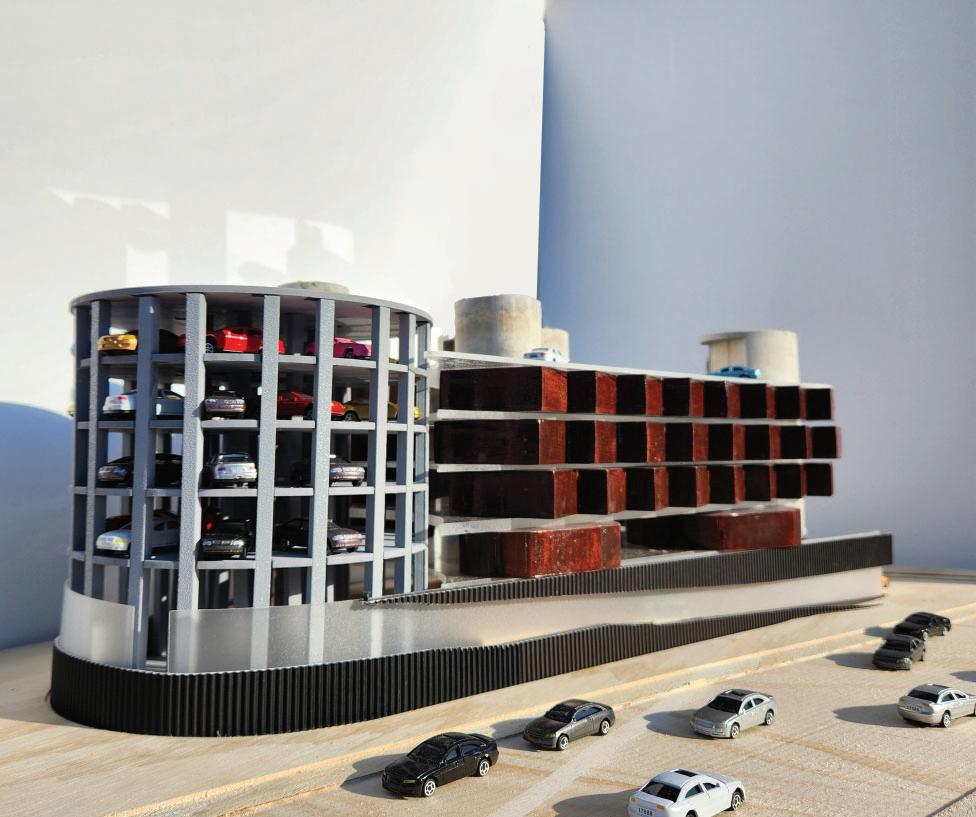
This project is an exploration of discovering a built environment for car culture. LATTC ATM Extension is a hub for car activities, giving a place to learn how to service vehicles and a place for the car community.
Separation of circulation was the main focus that went through multiple iterations to find the best solution. The final iteration focuses on the implementation of circulation cores creates the rhythm of the project. The cores pierce through the building mending the rest of the program around it. rogram
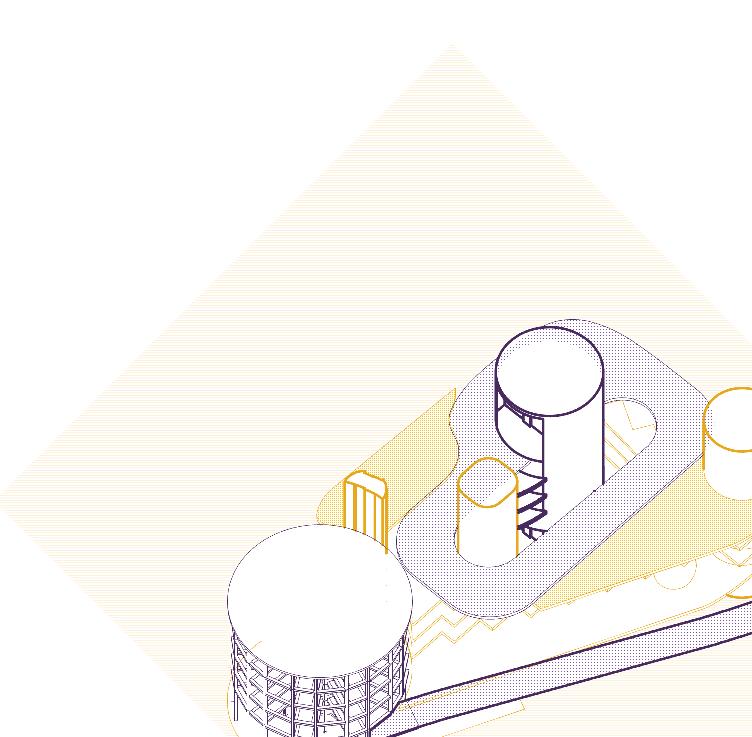
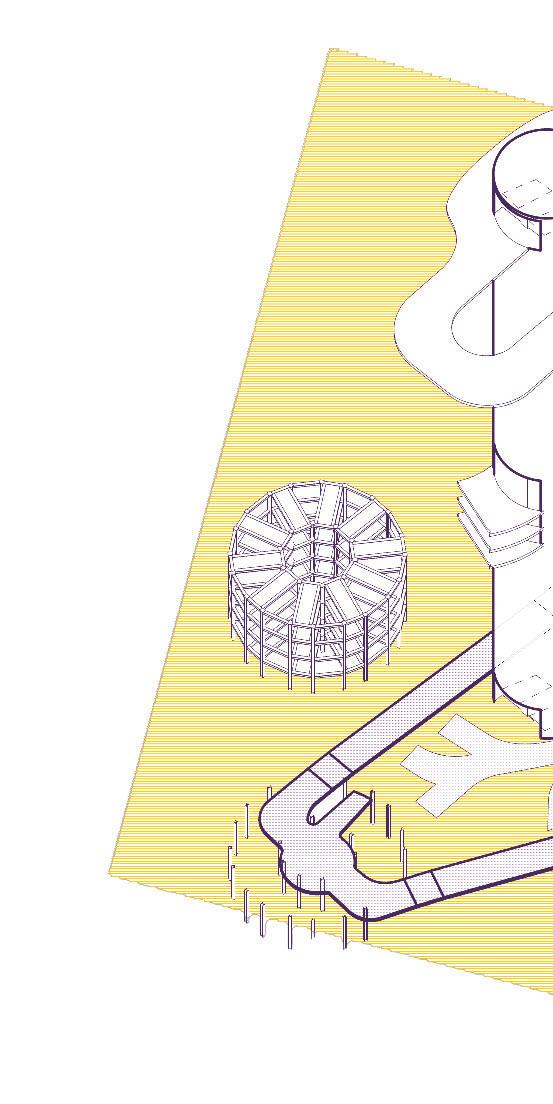
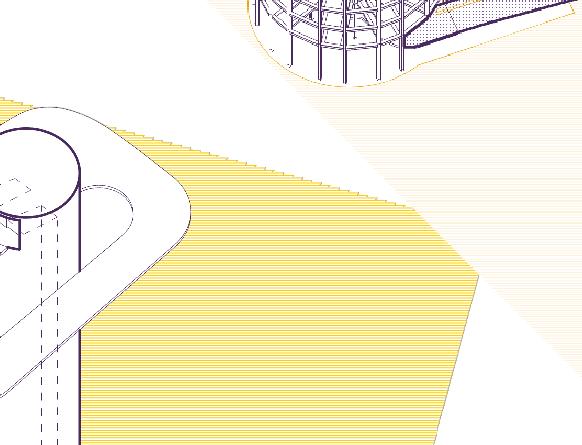
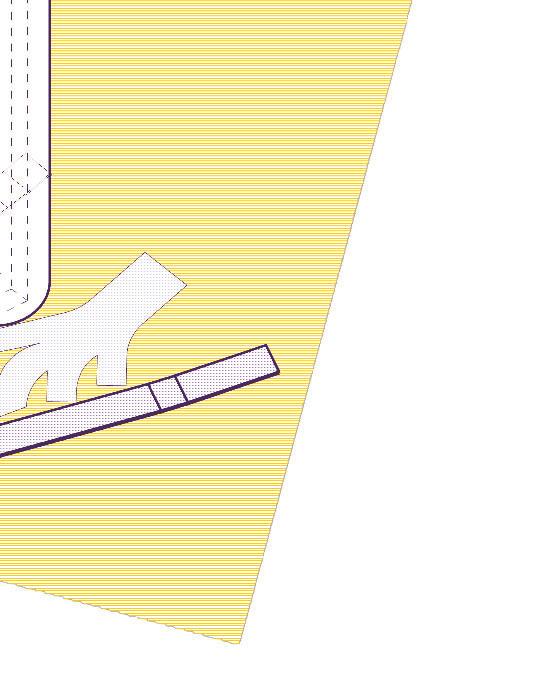
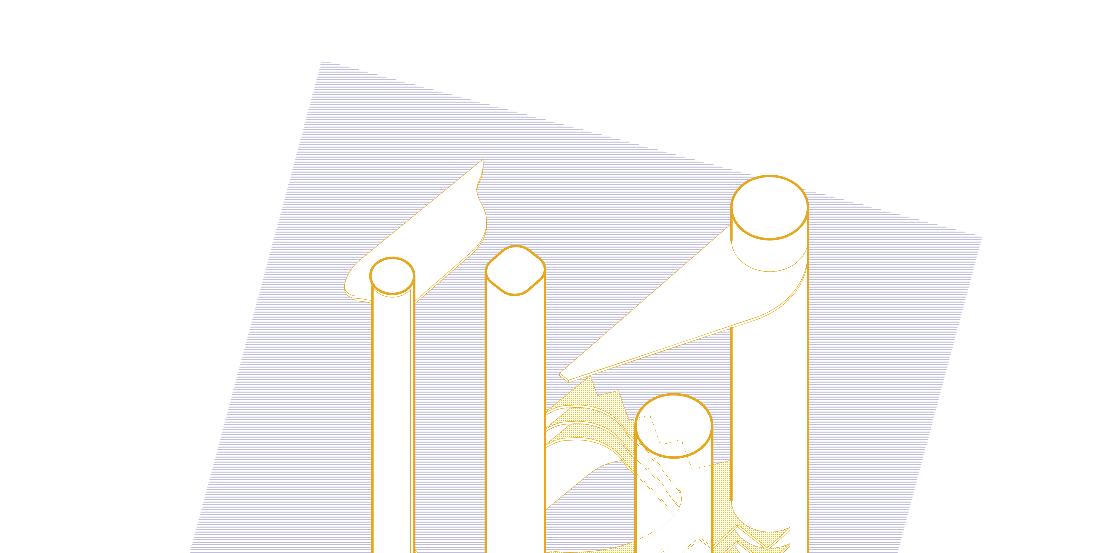
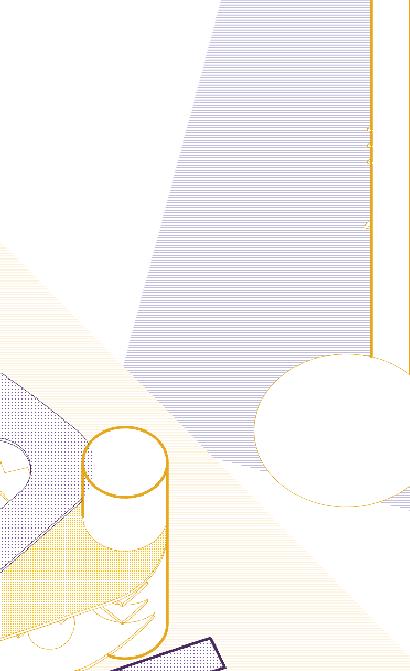
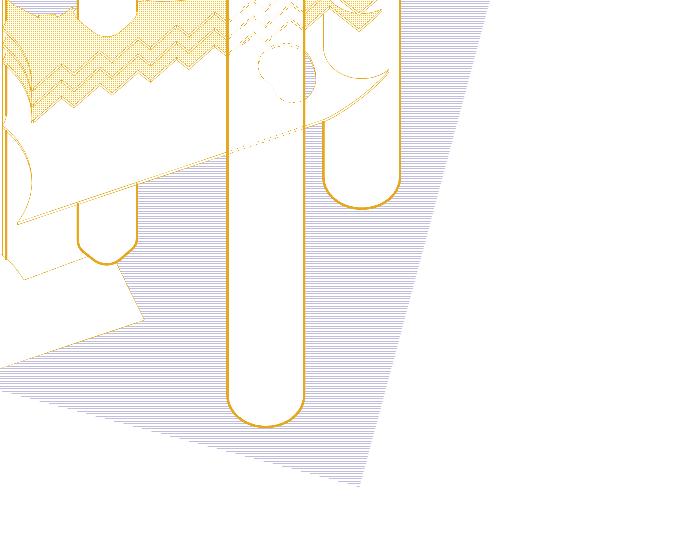


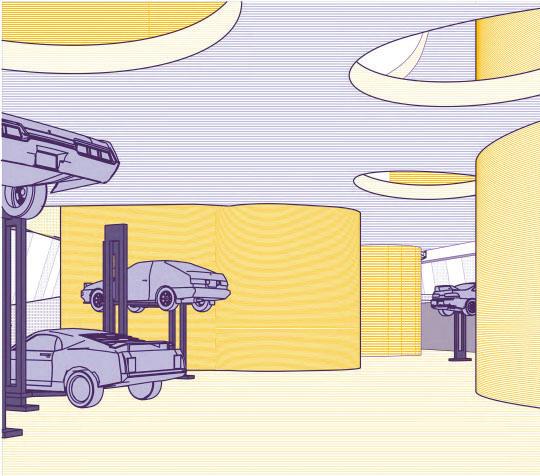
Left to right, top to bottom:
West facade view from Main St.
Inside automated parking structure
Mechanic shop
Roof top view
[Top] Cross section
[Bottom] Lateral section
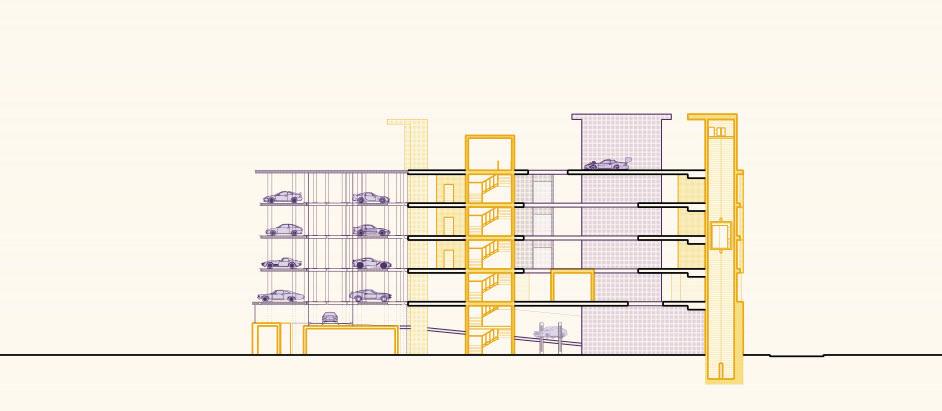
Left to right, top to bottom: 3rd Floorplan
Top view of physical model
Roof plan
2nd Floorplan
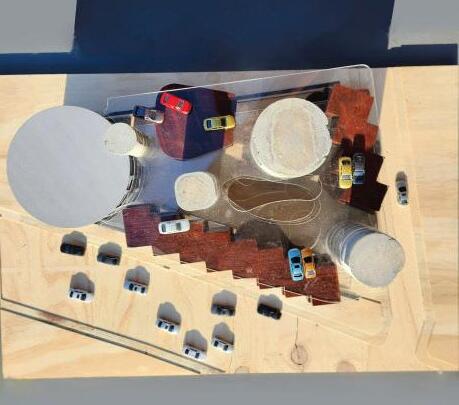
The use of color in the drawings gives a clear, visual representation of the separation of user groups; yellow for pedestrians and purple for vehicles. These two colors illustrate how the project intertwines these two users together.
The variety of materials used in the model allowed for the visual distinction of the program usage. The concrete represents the core element of the project, the circulation cores, and the acrylic floorplates and wooden pieces represents how the rest of the project folds around the concrete cores.
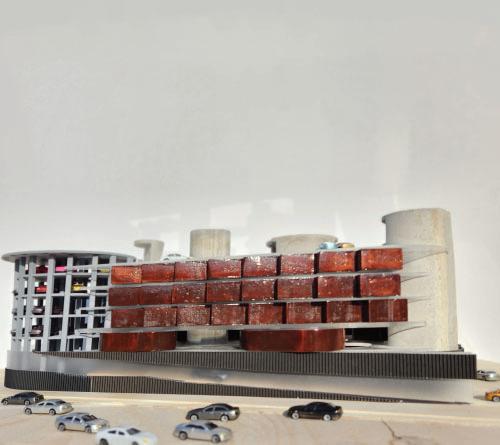
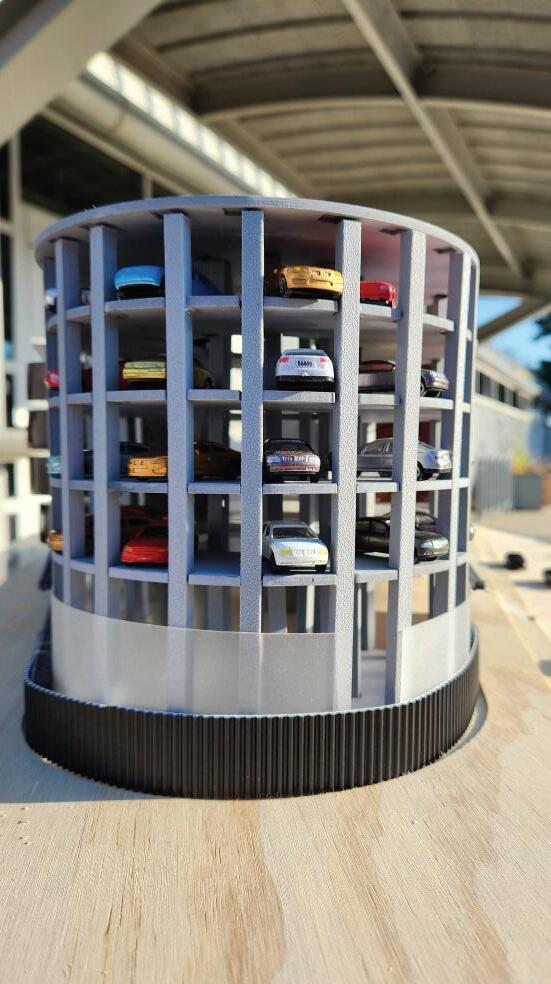
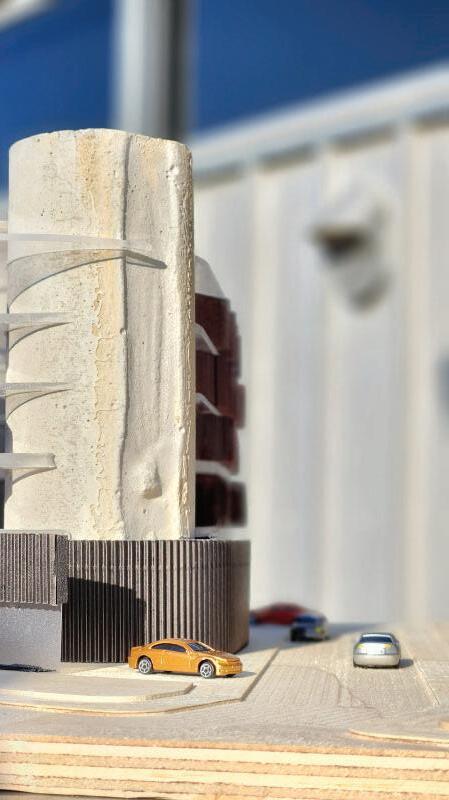
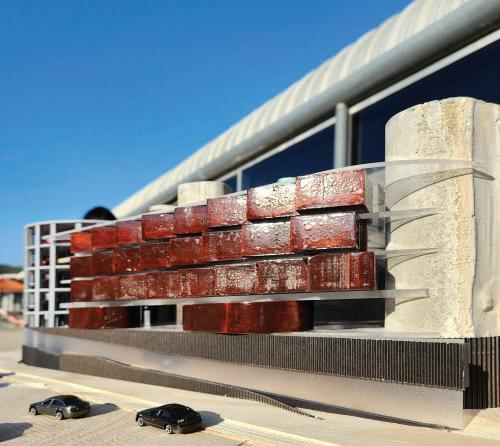
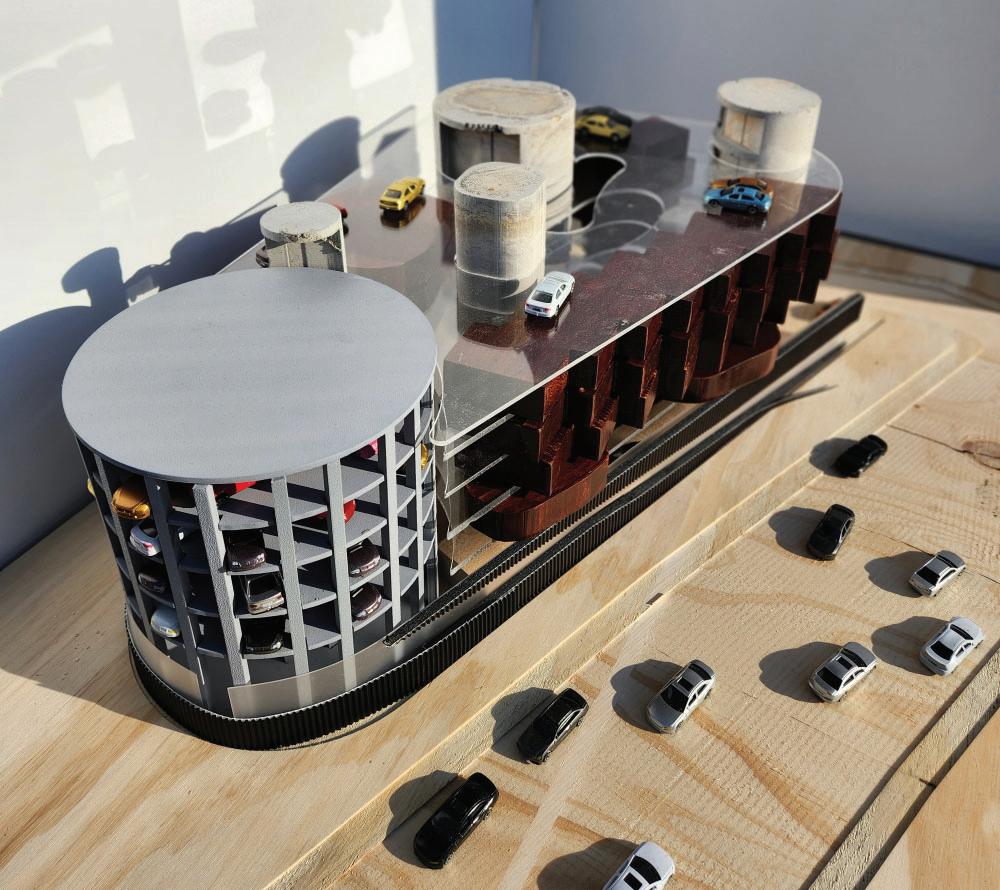

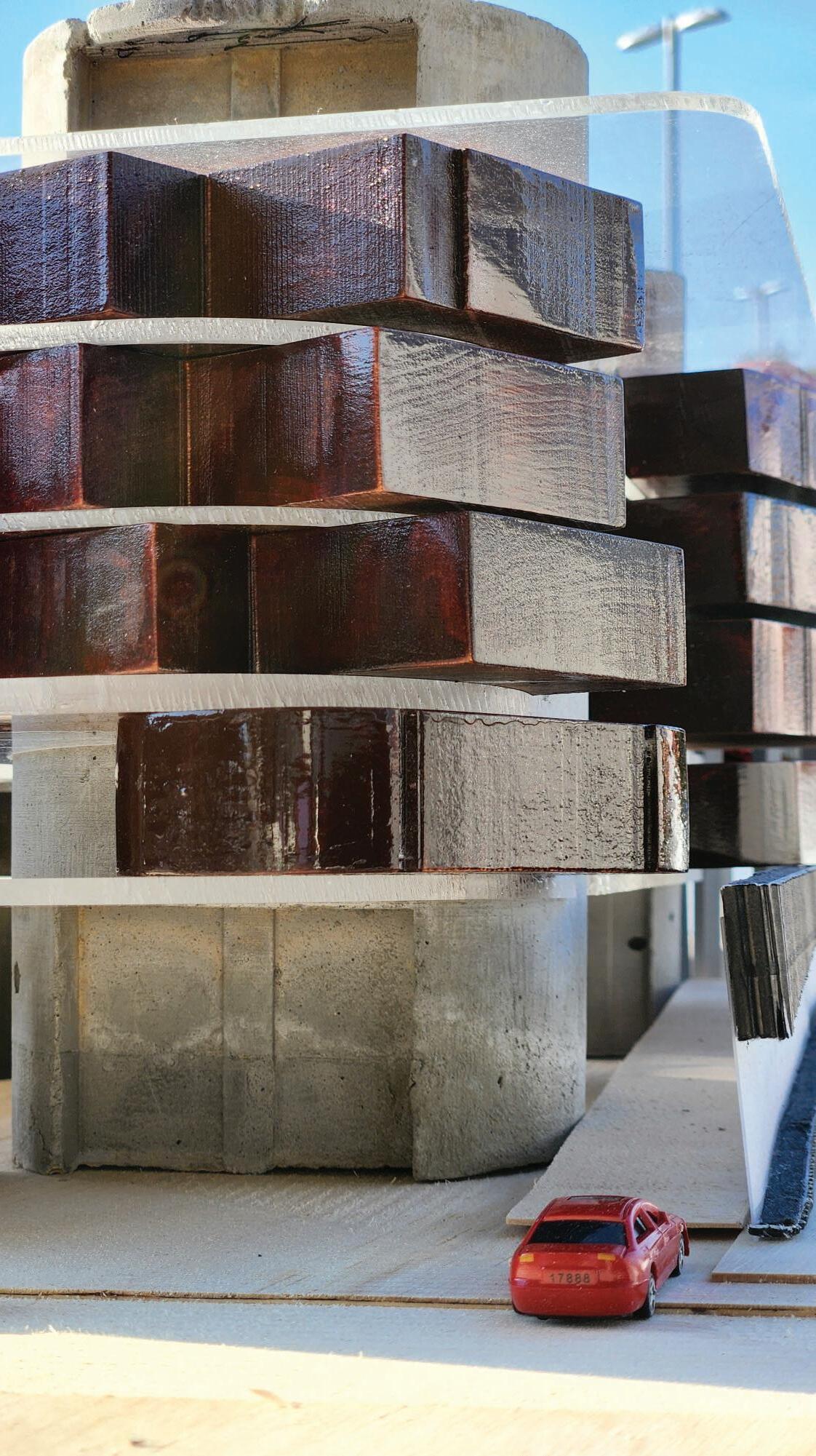
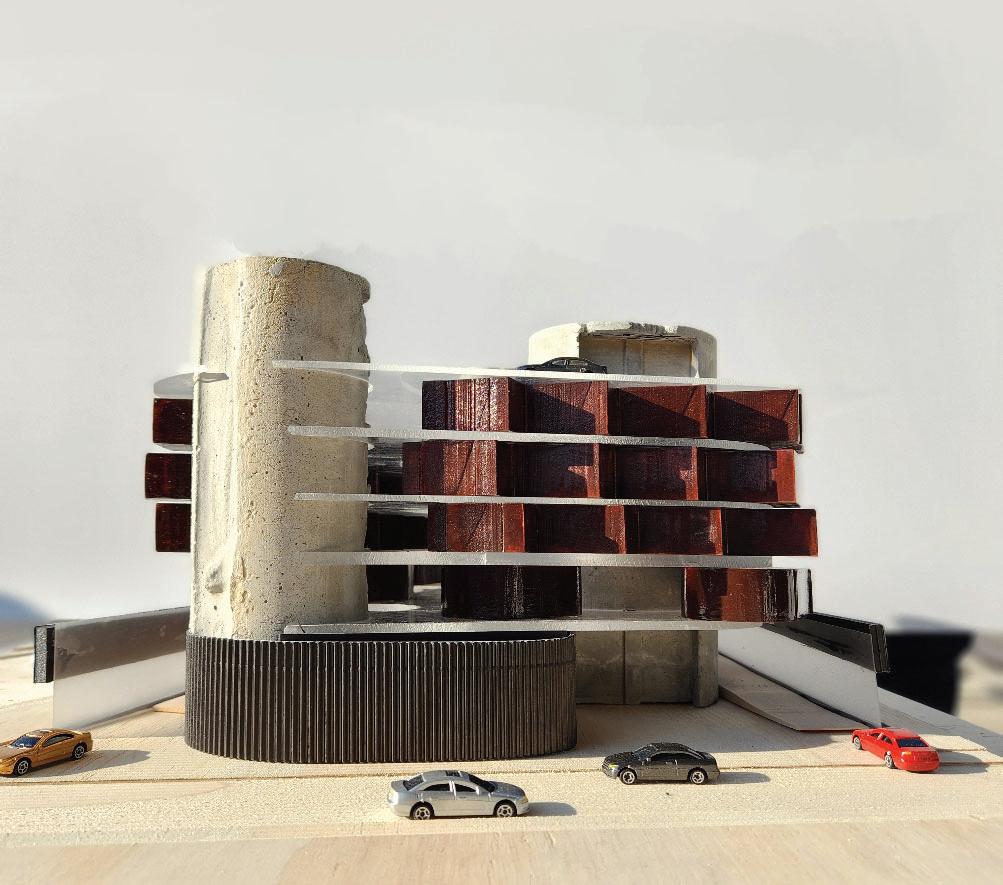
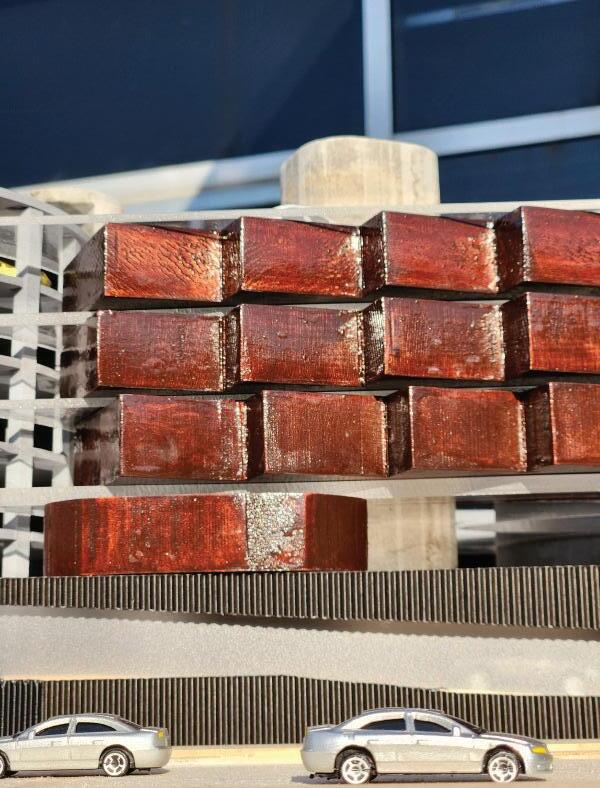

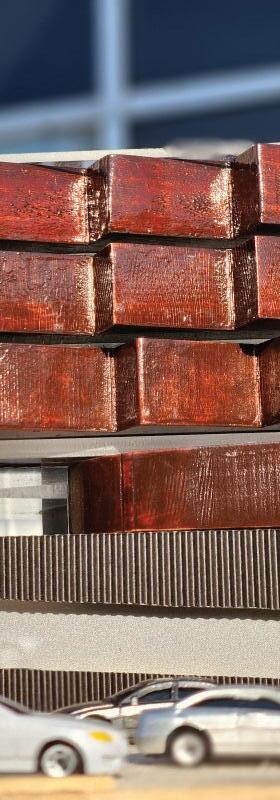
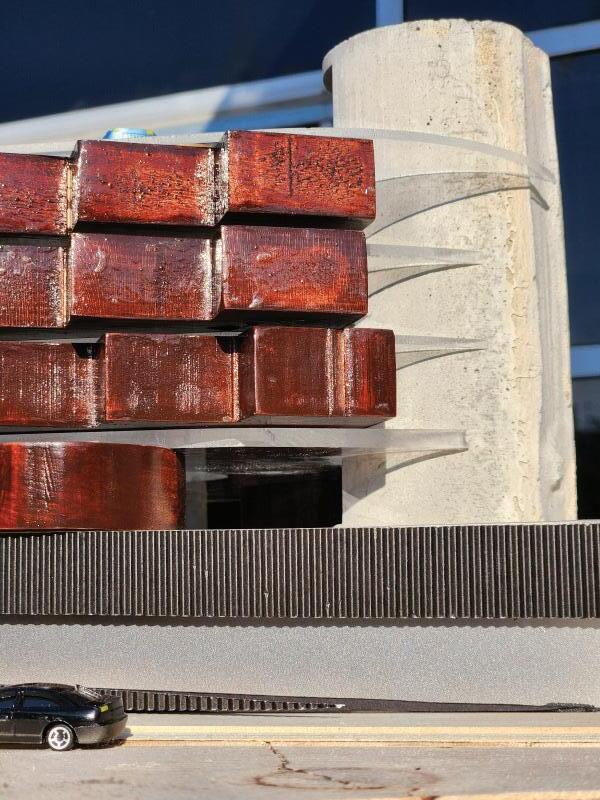

BEACON COURSE
Arch4021a Marc Schulitz
Spring 2023
Group: Marco Zhou
Rhino l Illustrator l Photoshop
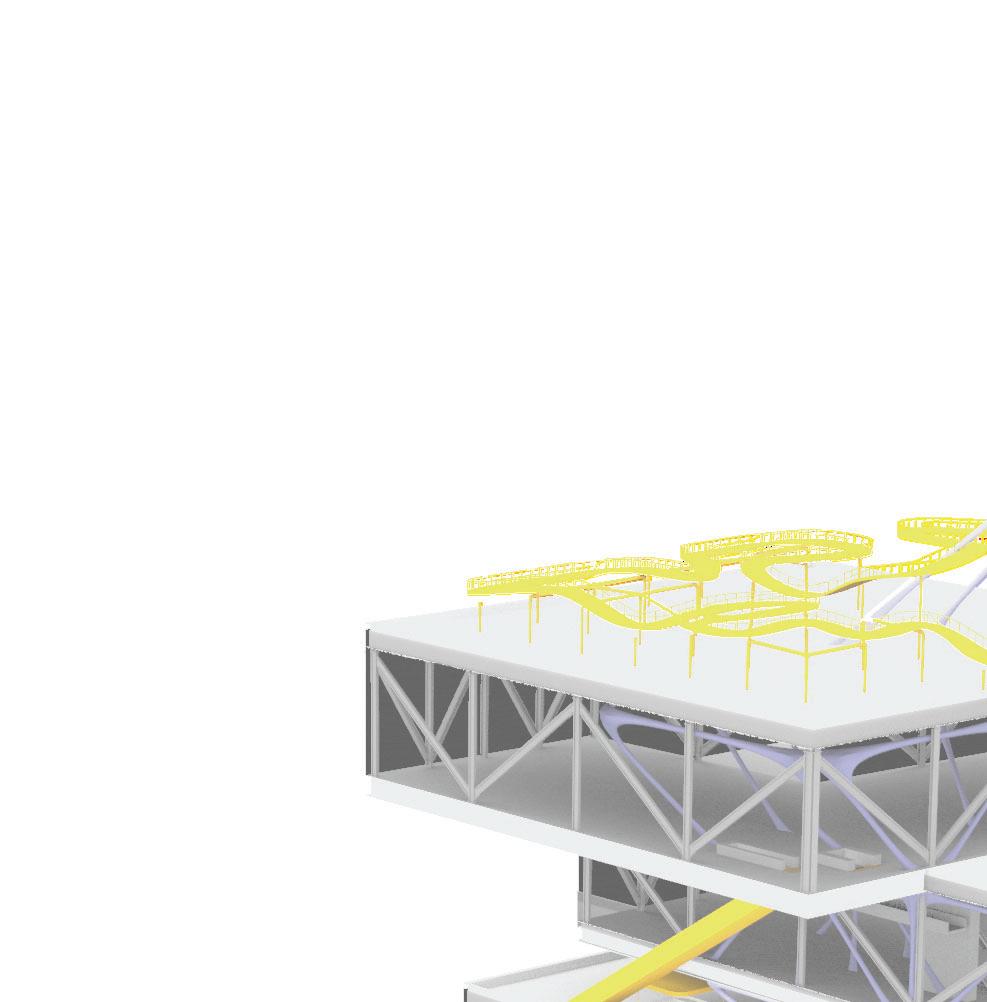
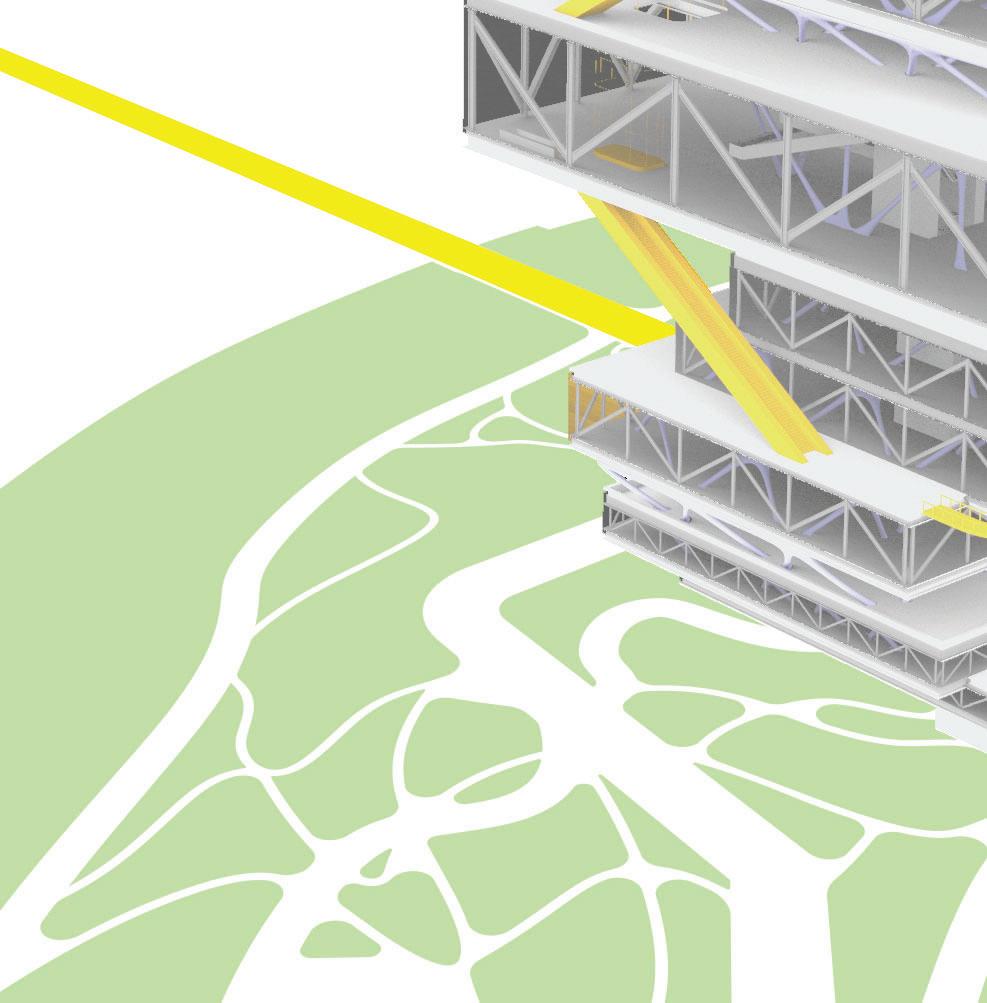
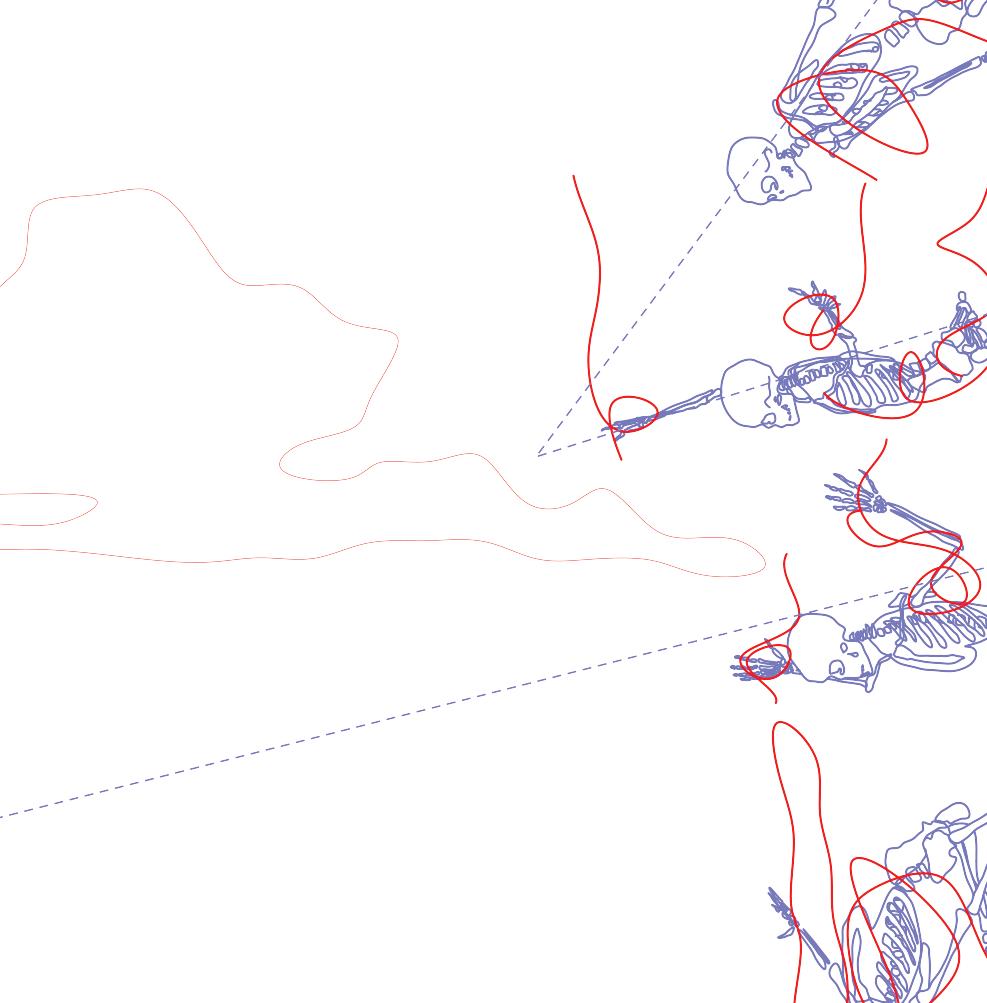
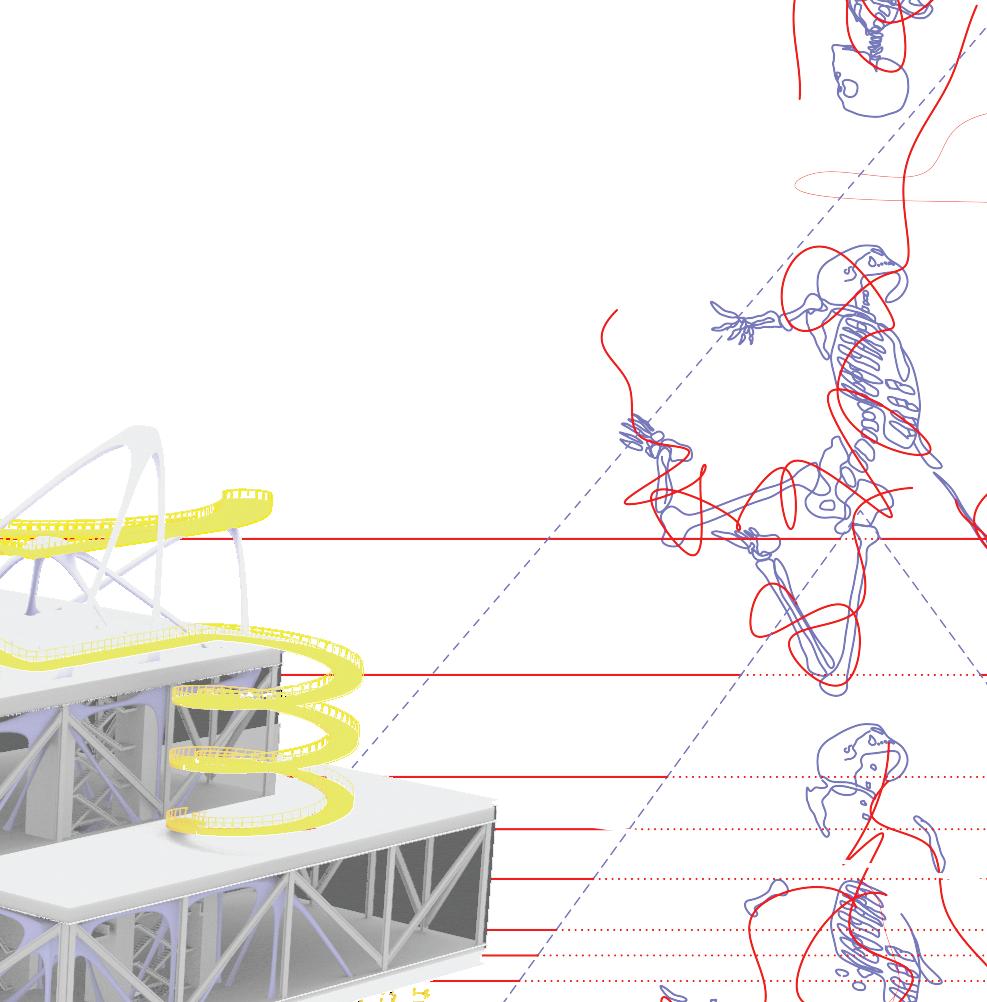
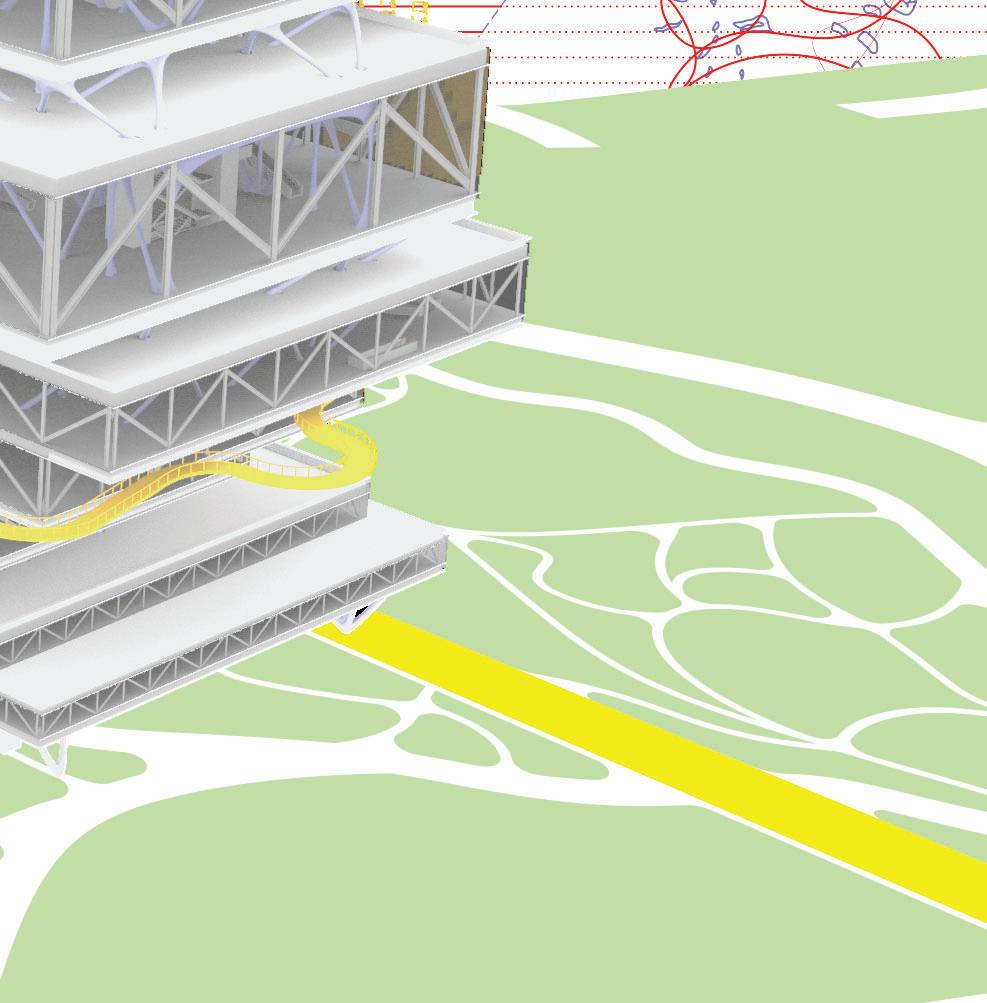
Beacon Course is a recreational tower located in Great Parks, Irvine, California. The Great Parks hosts a wide variety of sports and activities which Beacon Course expands upon.
Influenced by the sport of skyrunning, Beacon Course features an obstacle course that guides athletes throughout the tower. The playful track ends at the top of the tower where a viewpoint awaits victorious athletes with a panoramic view of Irvine.
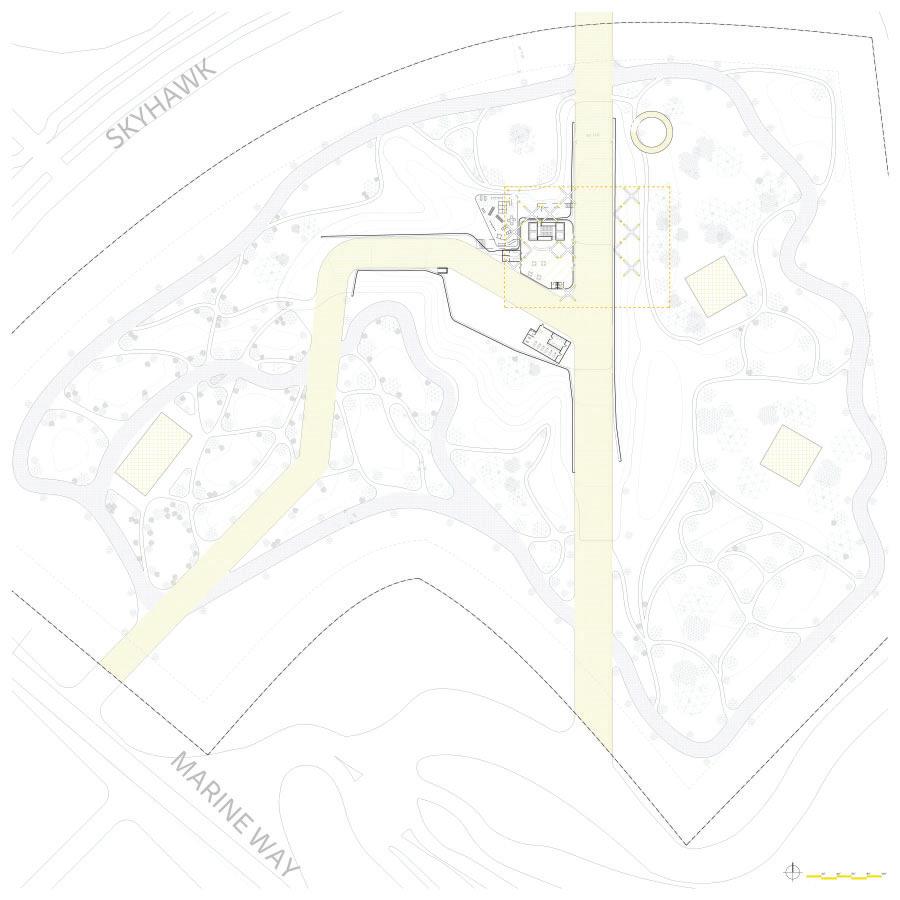
[Top] 3rd Floor [Bottom] 12th Floor
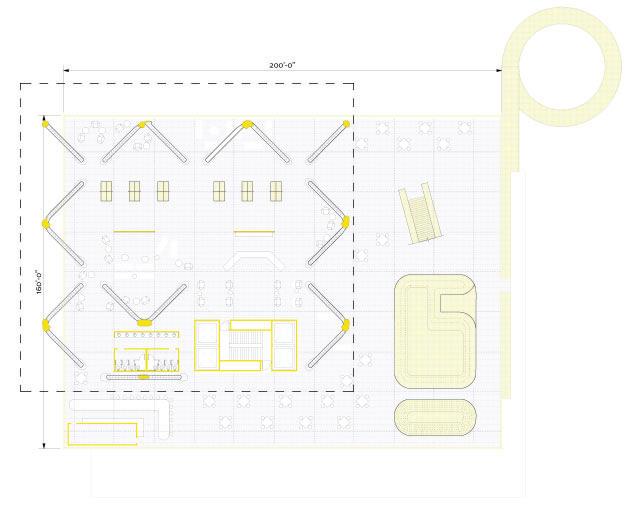

Athletic
Cardio
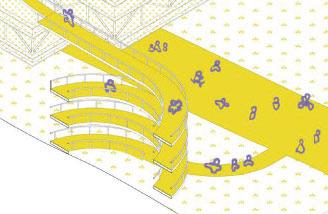
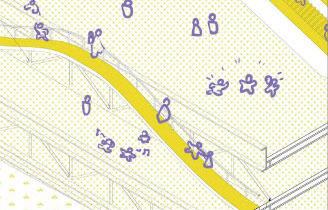
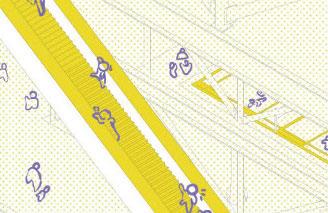
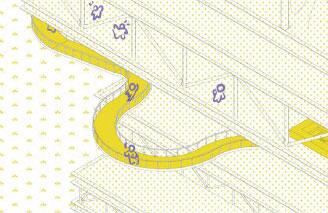
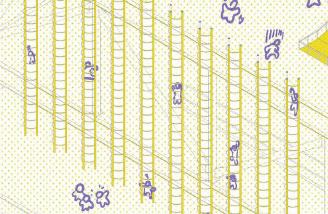
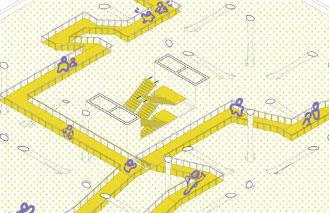
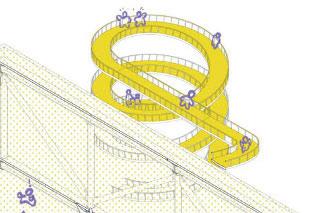
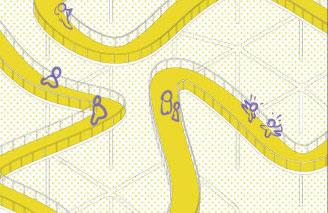
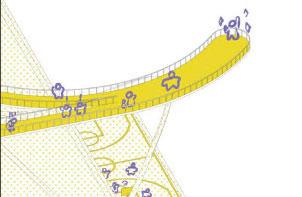
SETSUSAN 3.
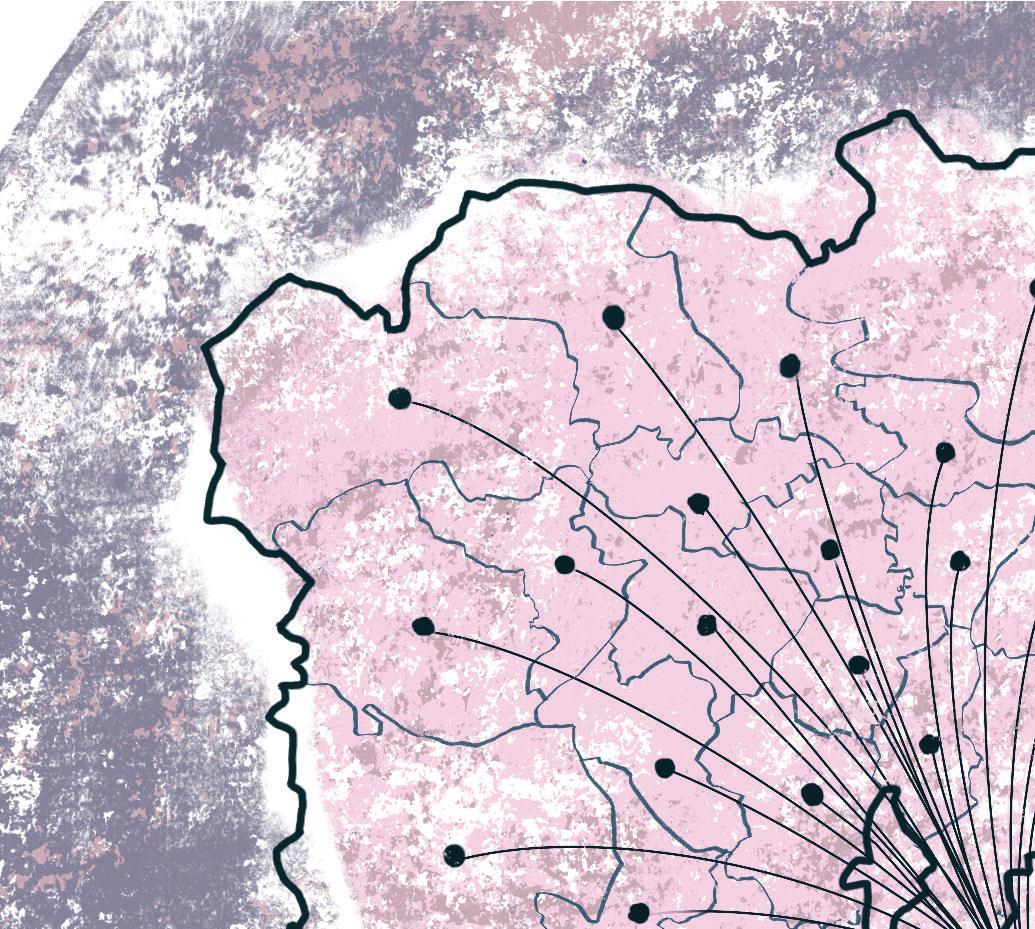
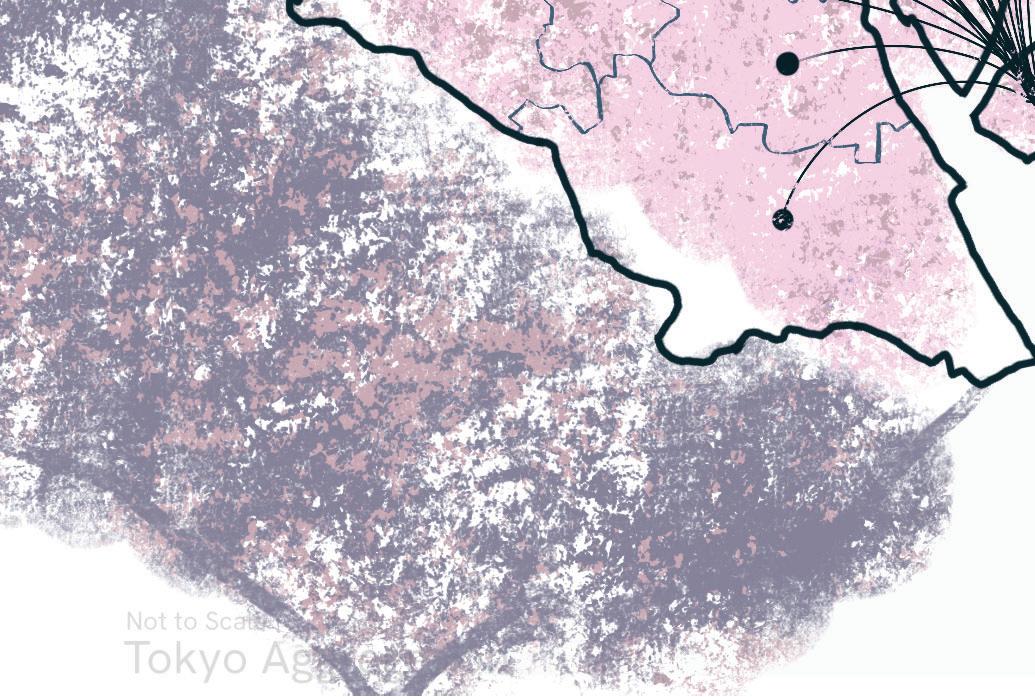
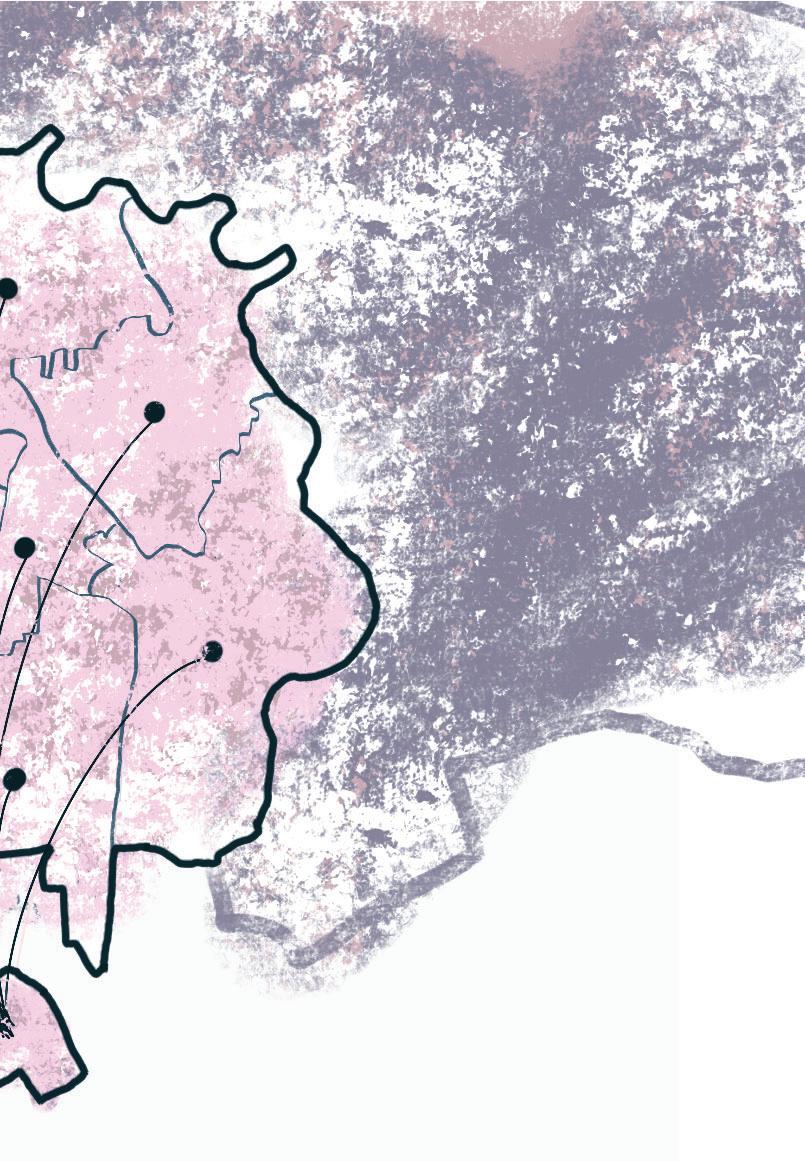

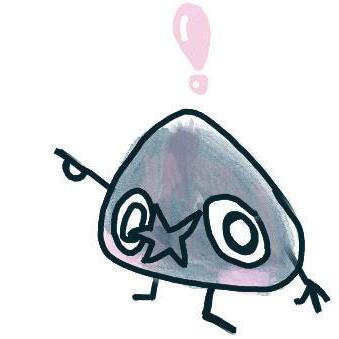

Setsusan is located on a waste reclamation center floating in the bay of Tokyo, Japan called Central Breakwater. This facility is an artificial island created using a mixure of waste and soil. All the waste in Tokyo’s district is sent to this island to be processed for reuse or repurposing.
Setsusan as a theme park brings the public to visit the place where their trash ends up in an effort to expose, educate, and motivate visitors to be more concious of the waste they produce.
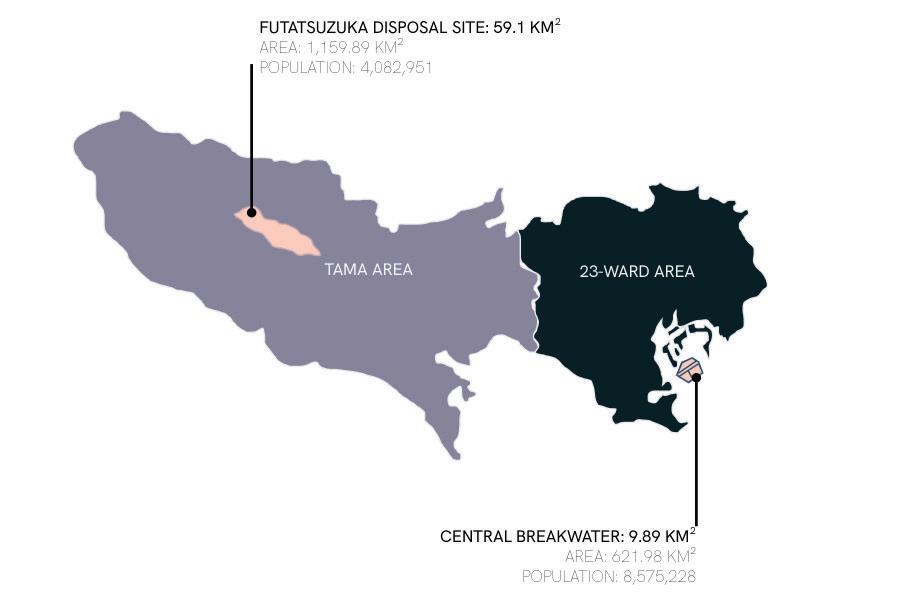
Axonometric siteplan of the four parcels of Setsusan.
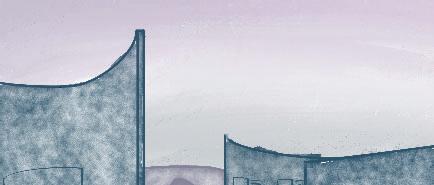


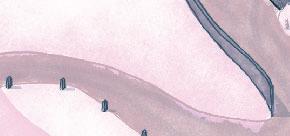
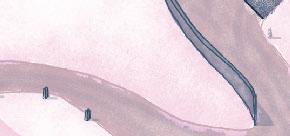
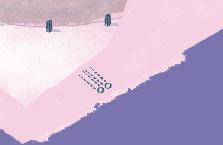
DISCOVERY / SORTING

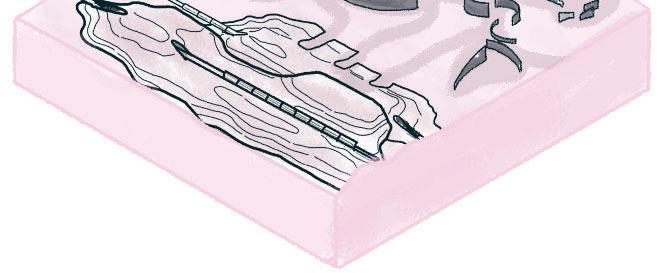
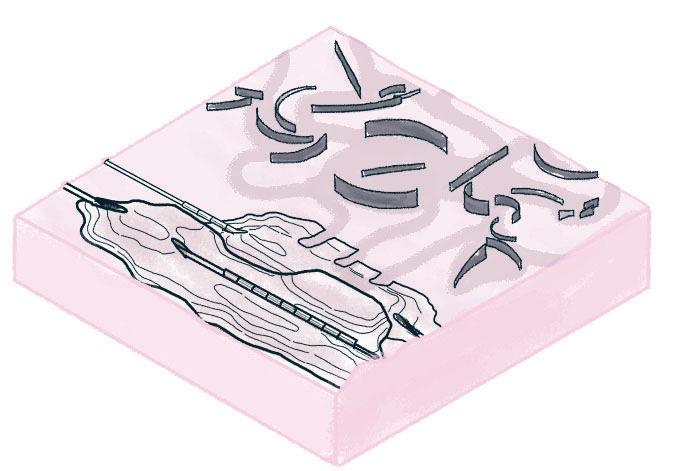
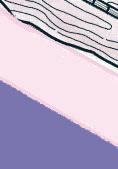
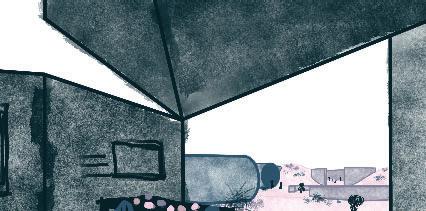


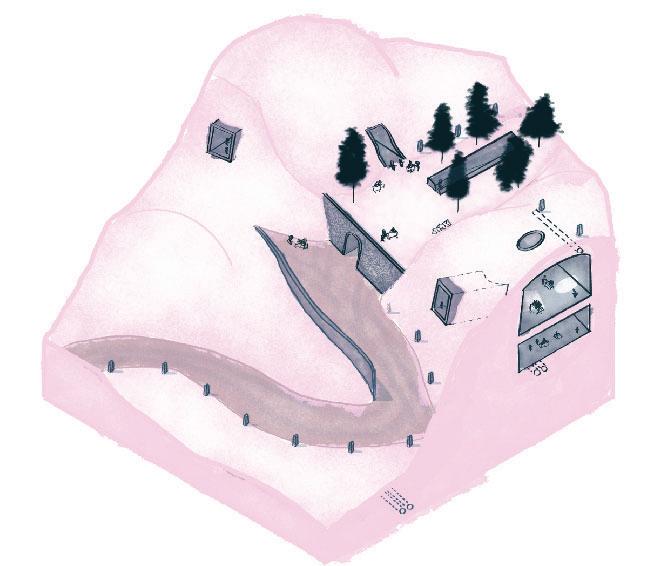
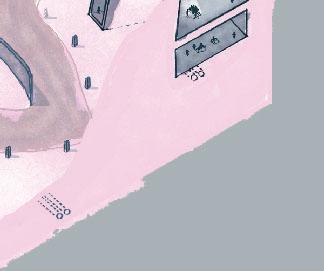
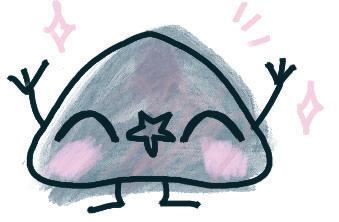


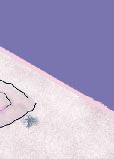
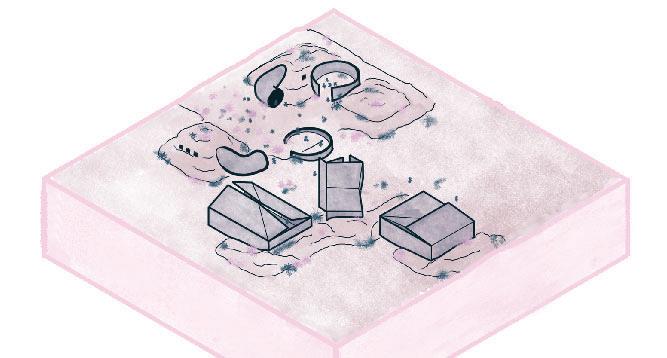
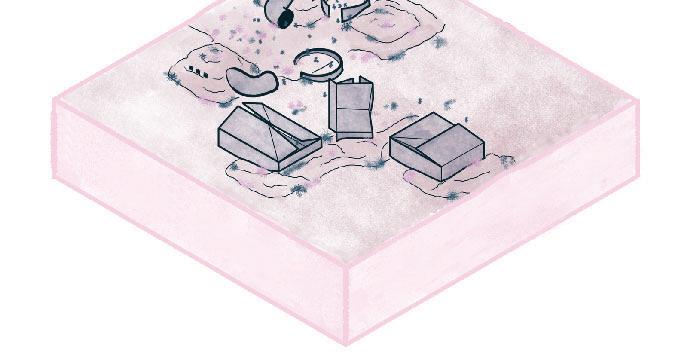
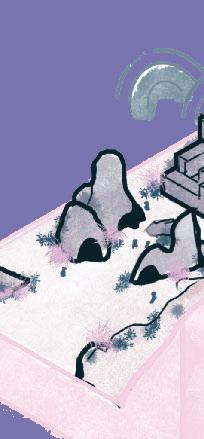
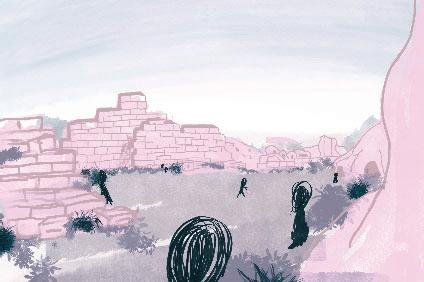
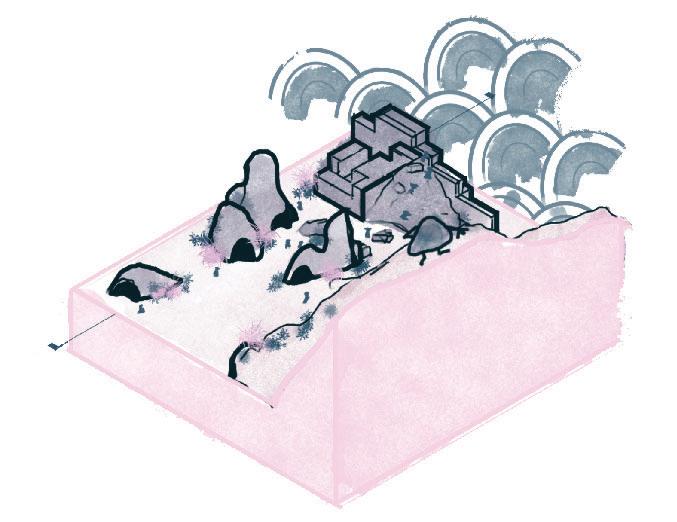
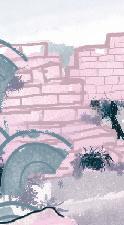
Working in a group of four, Central Breakwater was divided into four parcels. Each parcel have their own story to tell visitors and act in succession with one another. Visitors start with their arrival that gives an overview of Setsusan. They then move onto learning how their waste is processed. Next, visitors encounter a visual reminder that land is finite and their waste must go somewhere. Finally, their journey ends with an interactive activities that allows visitors to repurpose waste.


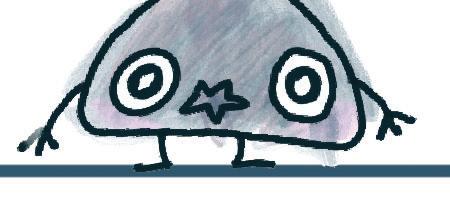

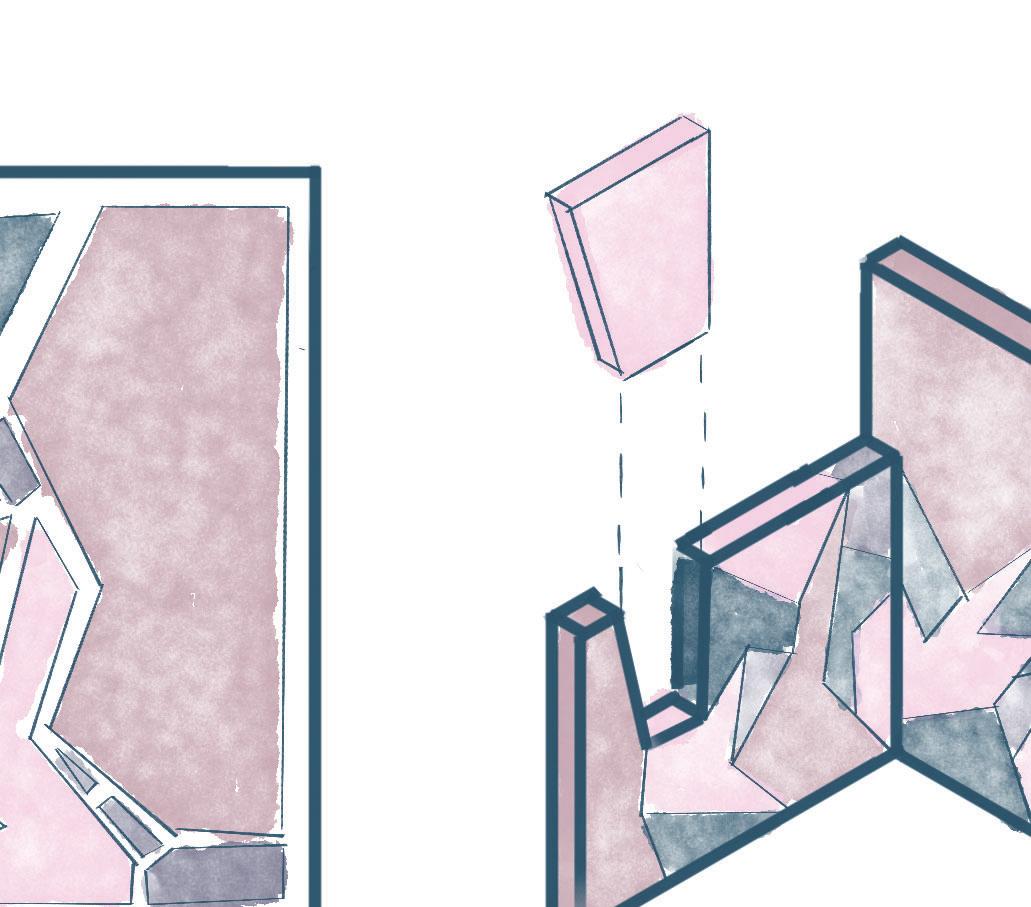


OTHER WORKS
Rendered with pencil and graphite powder.
[Left] Axonometric [Right] Elevations of Kisho Kurokawa’s Capsule House K
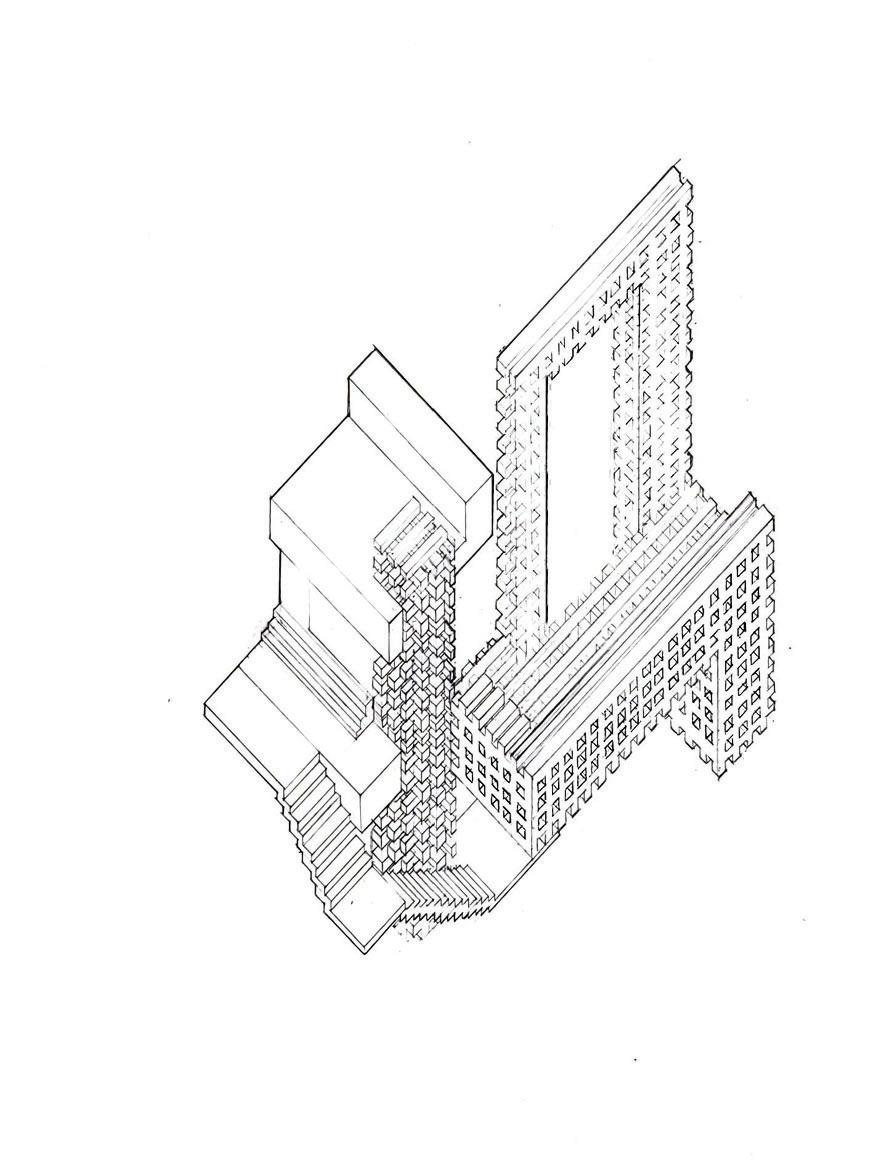
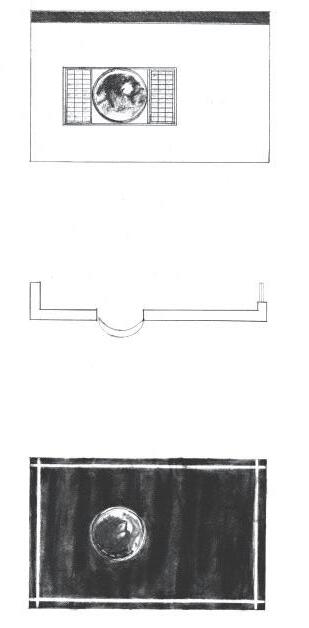
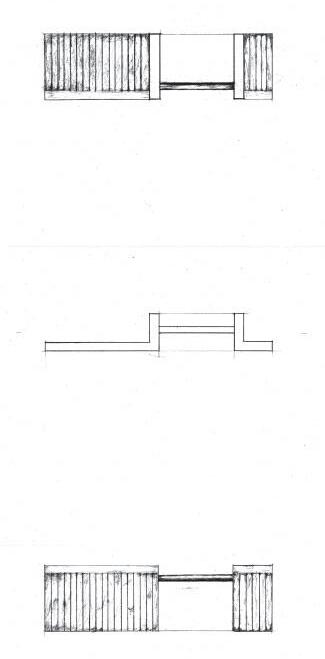
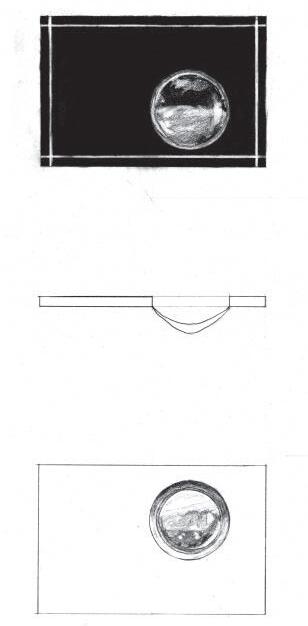
[Left] Pen study of Rembrandt’s “Landscape with trees, farm buildings and a tower”
[Right] Graphite study of da Vinci’s “Drapery Study”
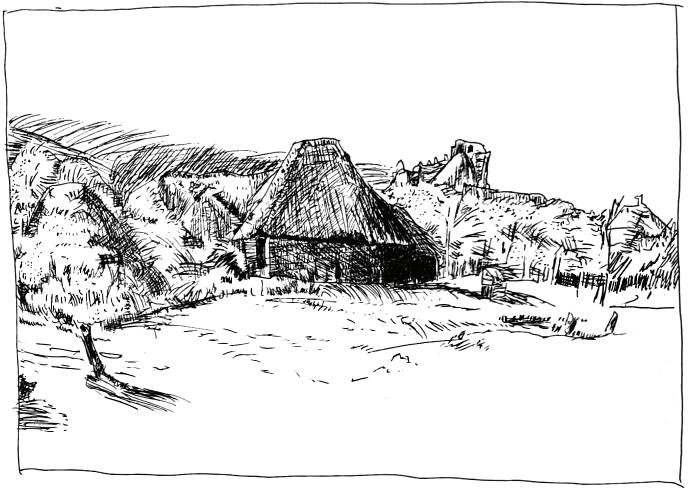
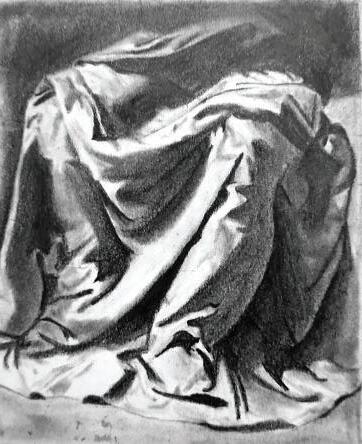
Spray paint space study #1 [Bottom Spray paint space study
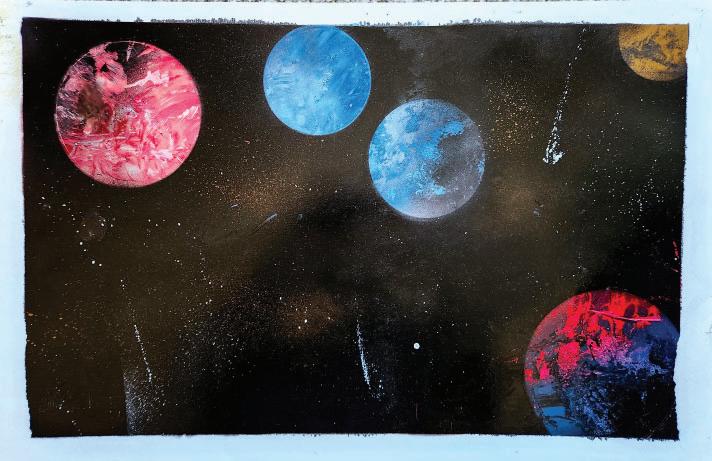
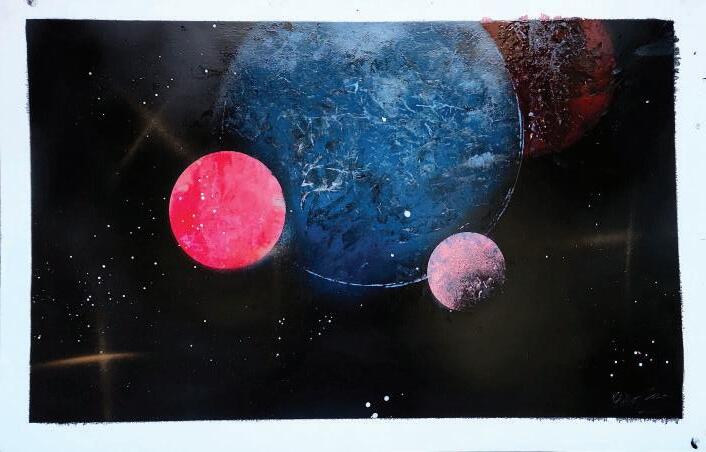
[Top] Scratchboard art of a bear [Right] Mix medium of Dragon, Tiger, and cube.
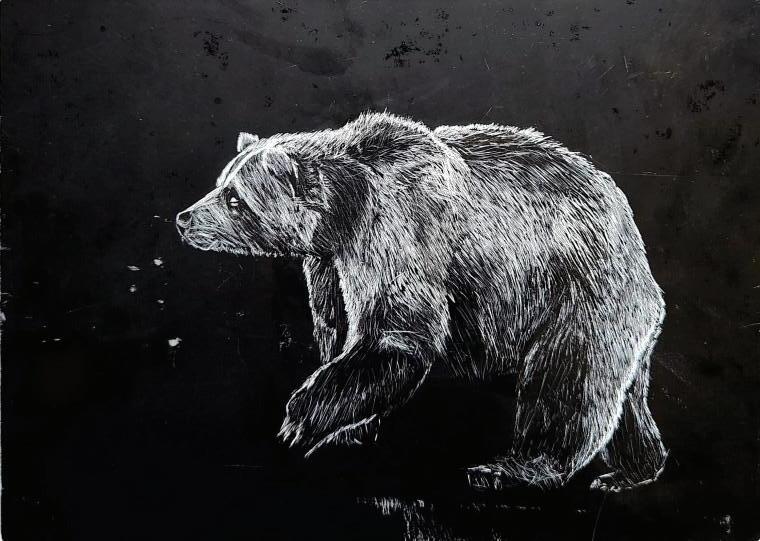
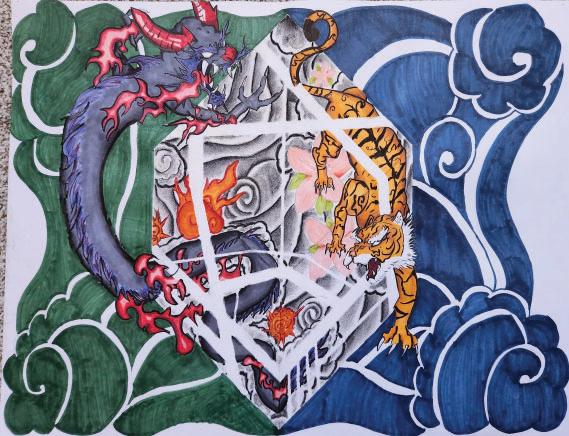
Thank you.
