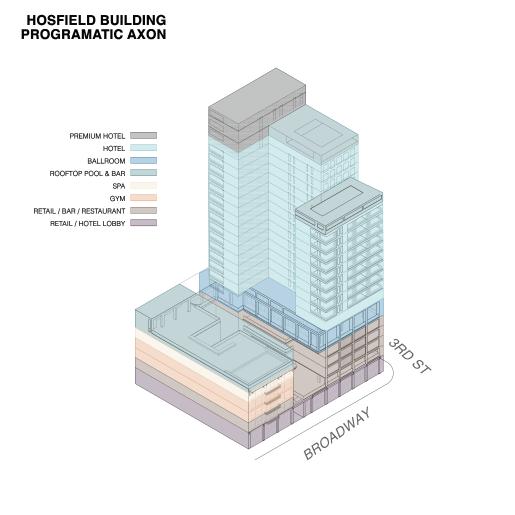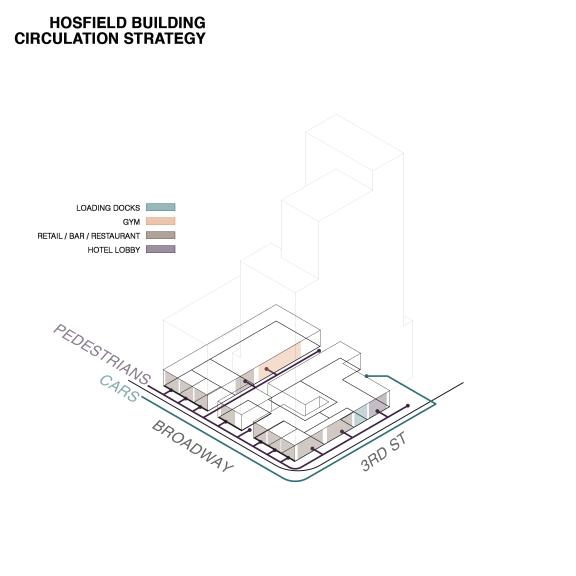Aiko Masaki
WORK EXPERIENCE
CPP Fabrication Laboratory, Pomona, CA— Student Assistant
January 2022 - Current
Operates laser cutter, flatbed printer, 3D printers. Fabricated 2022 Richard Neutra Award for Professional Excellence.
Gregg Maedo and Associates, Sacramento, CA— Intern
May 2022 - August 2022
Healthcare based, HVAC replacements, Renovations, Roseville SNF ground up.
EDUCATION
Modesto Junior College, Modesto, CA — Transfer
January 2018 - May 2019
Completed GE units to transfer. Took intro to Computer 2D graphics
Cal Poly Pomona, Pomona, CA — B.Arch
Fall 2-19 - June 2024
Architecture Undergraduate student
SOFTWARES
Rhino 6 Experienced
4 years experience, Vray
Adobe Creative Cloud — Proficient
4 years experience, Photoshop. Illustrator, InDesign, After Effects
AutoCAD Proficient
2 year experience
Revit Proficient
2 year experience
3400 Poly Vista Box #1154
Pomona, CA 91768 (925) 819-8765 akmasaki@cpp.edu
SKILLS
-Great time management.
-Adapt in learning new procedures.
-Proficient in Microsoft Office
-Proficient in Adobe software
-Has driver's license
AWARDS
Biliteracy Certified For Spanish
LANGUAGES
English Spanish (Literate)
Table of Contents
CLA tower 4
Vetter Mountain scientist retreat 8
Silver Lake mixed use 12
Hosfield Building preservation 14
CLA tower
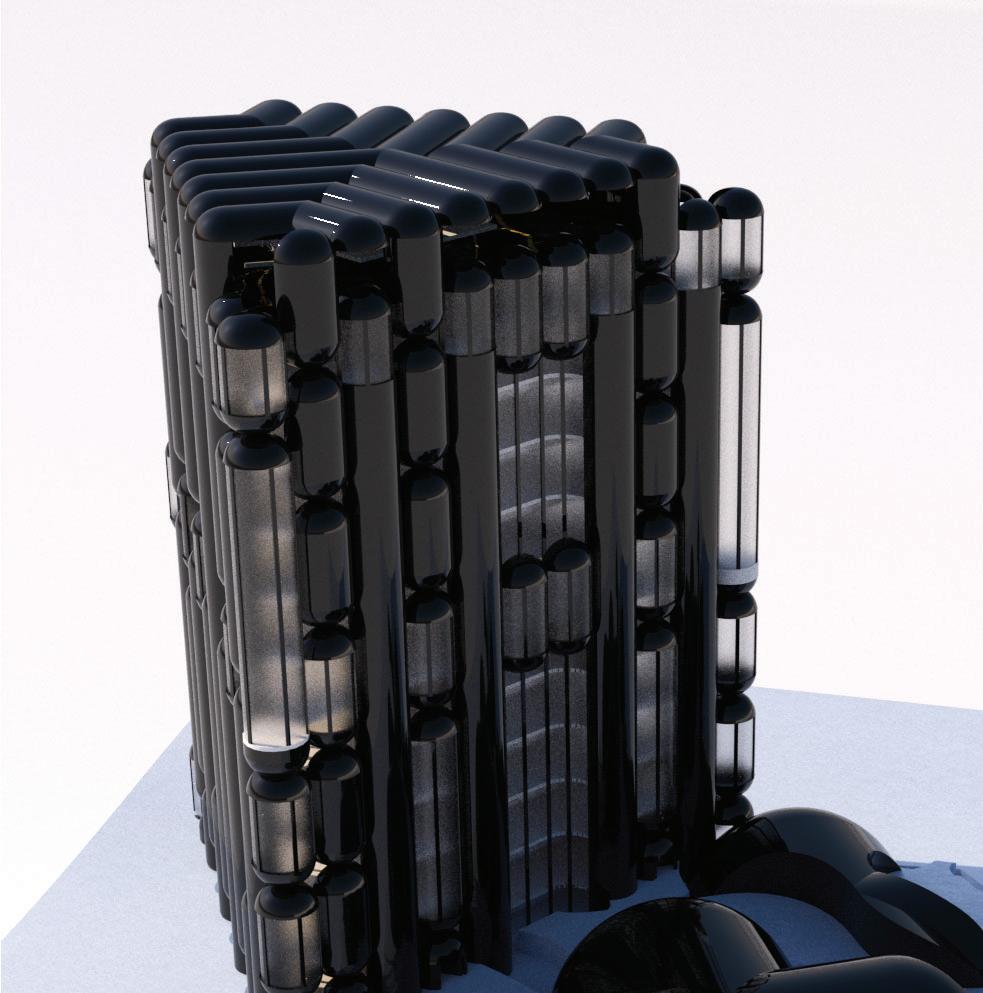
Spring 2021
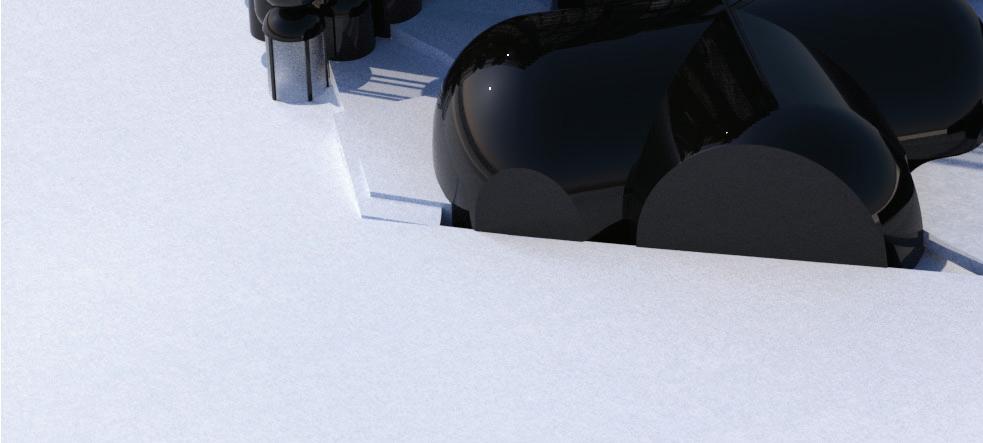 Instructor: Jena Meeks
Instructor: Jena Meeks
The CLA Tower project is a redesign of Cal Poly Pomona’s well known CLA tower. The site includes a plinth area that speaks the same visual language as the tower. It was important to communicate the concept of the design through the plinth as it is the first point of contact to students. The tower refines this language with it’s bold facade to tie the project together. The bean shape influenced the floorplates of the tower that allows for the natural dedication of workspaces. Subtraction was introduced through the facade and the floorplates to create a more dynamic design.

site plan

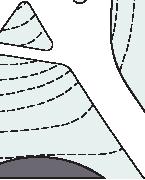
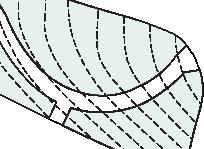
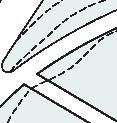
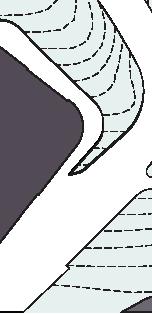
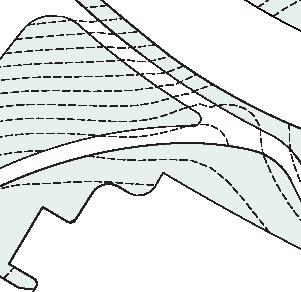


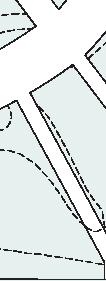
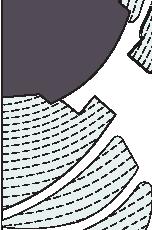
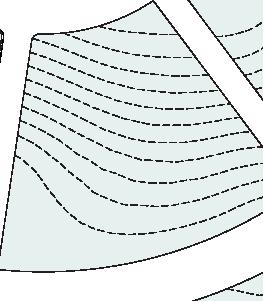

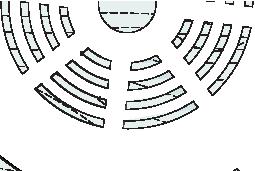
floor plan
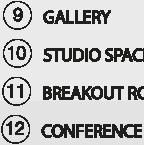
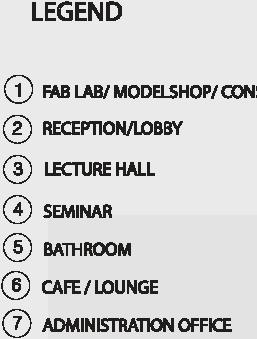
conceptual diagram
Vetter Mountain
Fall 2021
Instructor: Yasushi IshidaThe Vetter Mountain project was influenced by the structure which was an answer towards the site condition. A scientist retreat was designed by connecting three points of different elevations to provide a private living quarters for the scientist, a semi-public laboratory, and a public area for visitors to learn about the mountain.
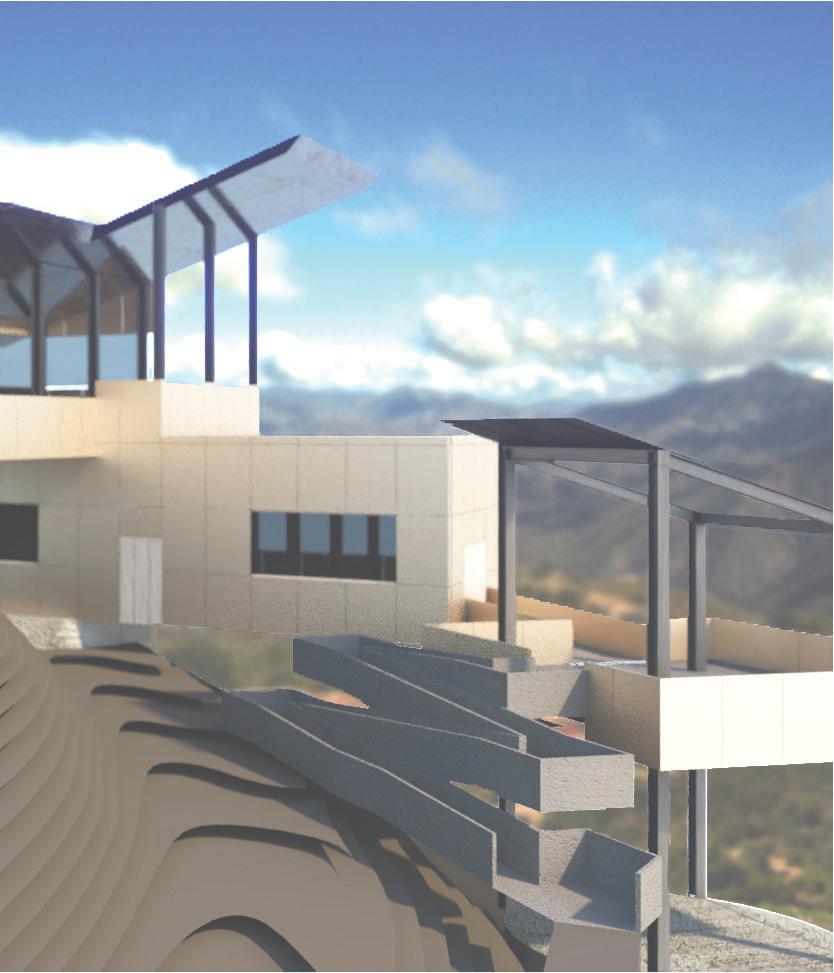
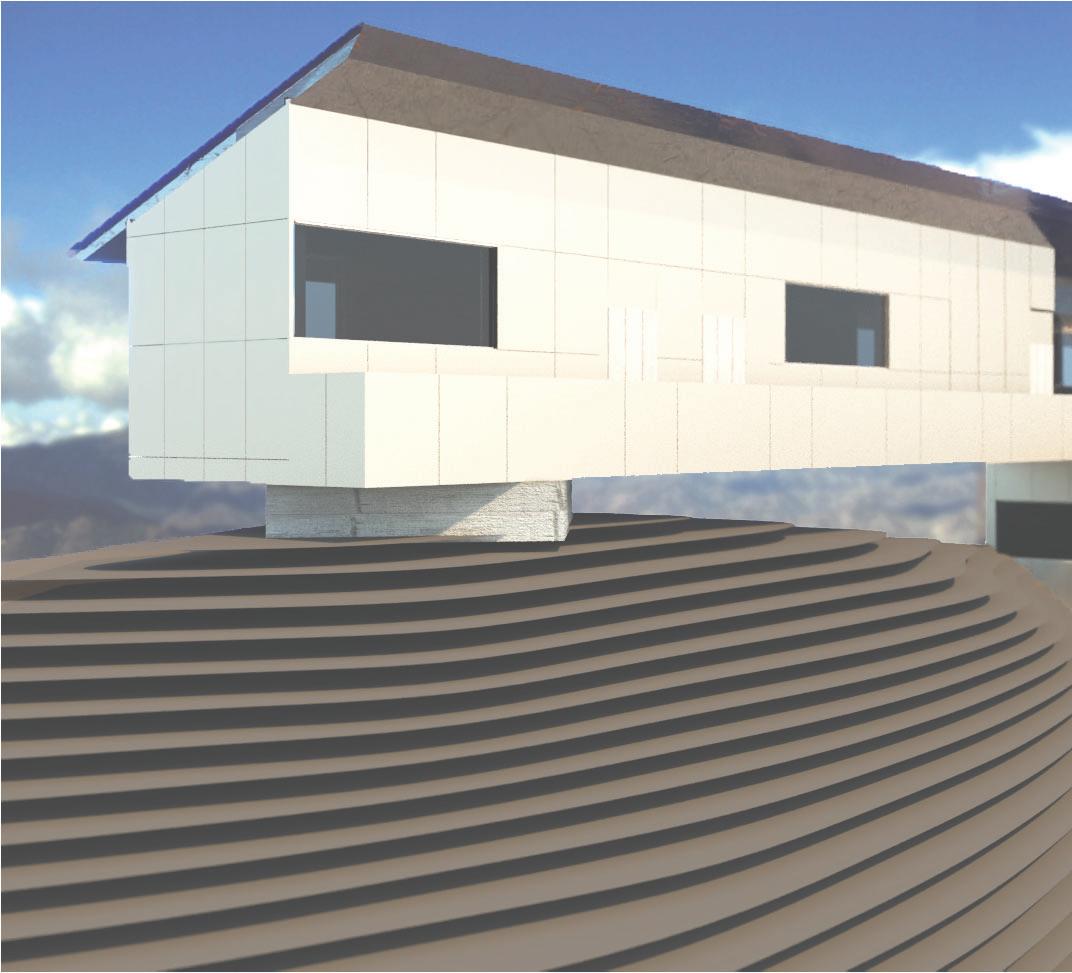
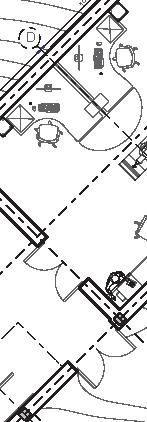
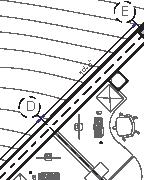
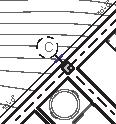
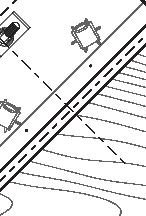
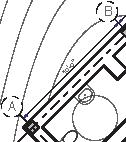

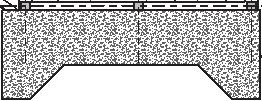
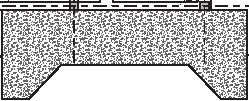
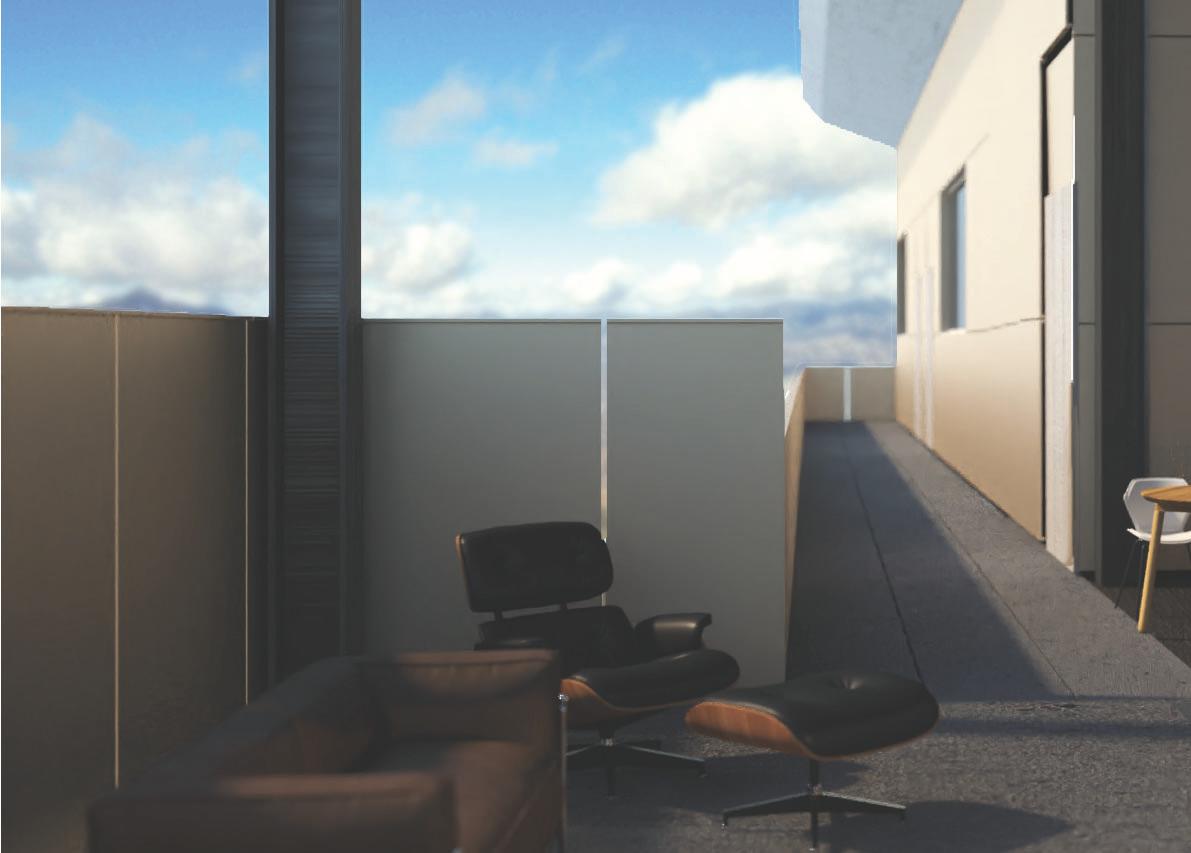
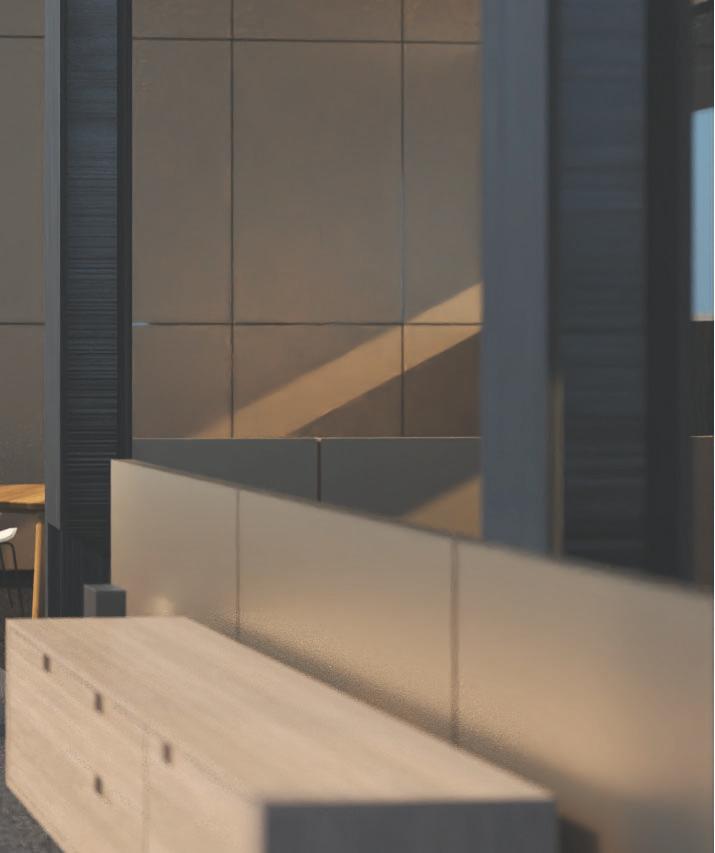
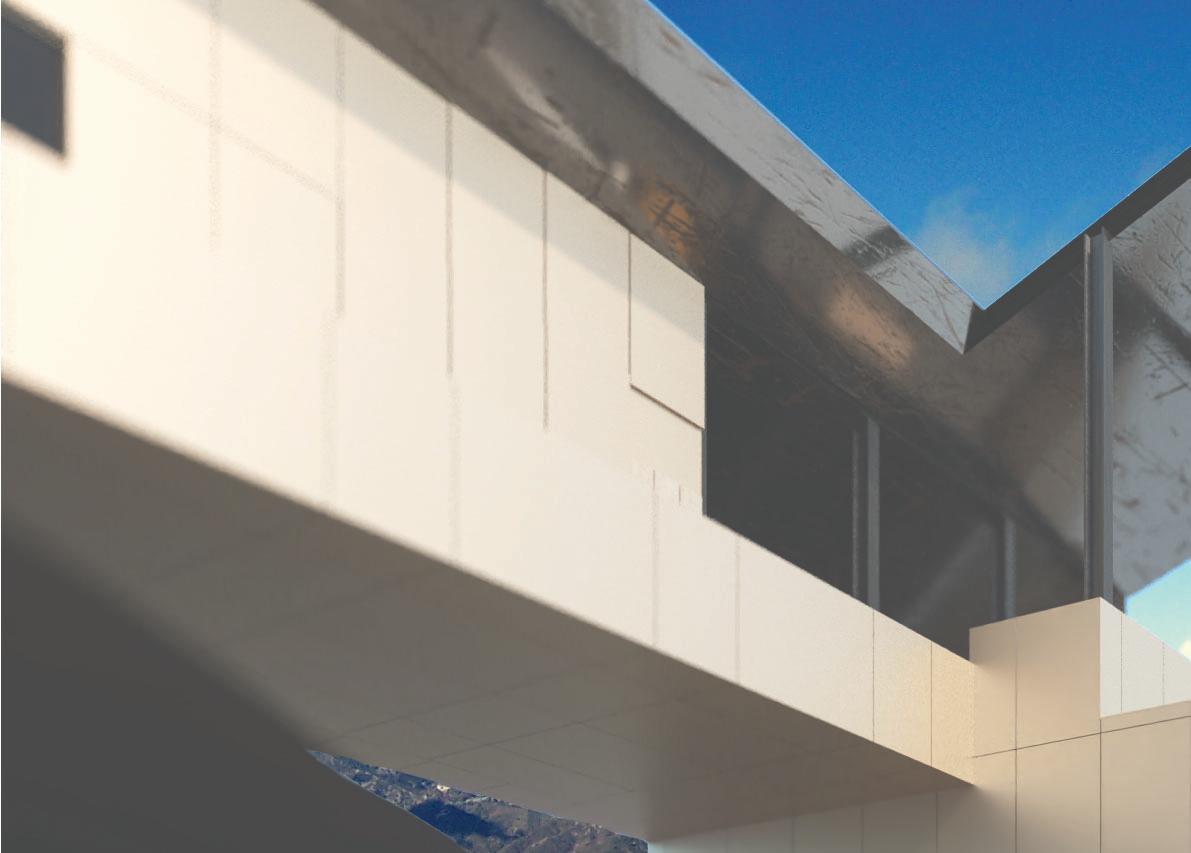
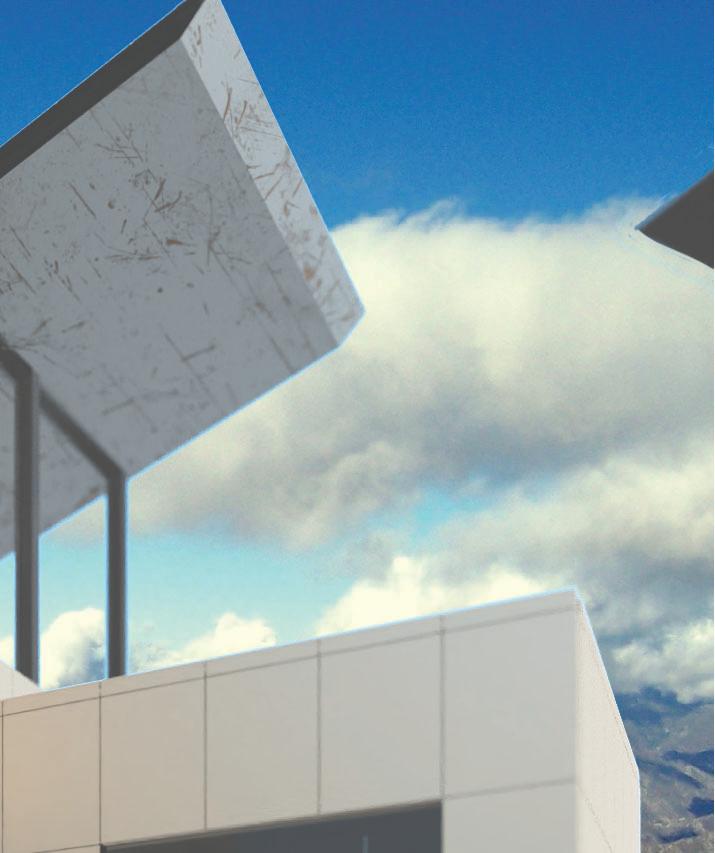
wall detail
Light Steel Frame
R gid Insulation
Weather Barrier
Sheathing Steel Beam Batt Insulation Light Steel Frame Wood Finish
CLADDING ASSEMBLY
Aluminum Plate Panel
Perimeter Channel Aluminum Plate Color Strip Dry Clip @ 16” O.C. TYP
Sheathing Weather Barrier Rigid Insulation Weather Barrier Sheathing Plywood Finish Steel Beam
GLAZING ASSEMBLY
Window System Flashing Window Panel
BALCONY ASSEMBLY
Aluminum Plate Panel Flashing 2’ Concrete Slab Concrete feet Steel Deck Sheathing
FLOOR ASSEMBLY
Plywood Finish Steel Deck Steel Beam Weather Barrier R gid Insulation Weather Barrier
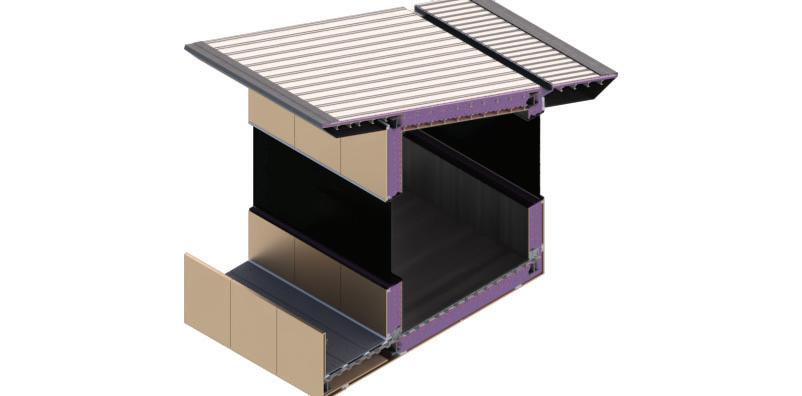
Standing Seam Metal Roof Light Steel Frame Rigid Insulation Weather Barrier
Sheathing Steel Beam Batt Insu at on Light Steel Frame Wood Finish
GLAZING ASSEMBLY Window System Flashing Window Panel
CLADDING ASSEMBLY
A uminum Plate Panel Perimeter Channel Aluminum Plate Color Strip Dry Clip @ 16” O.C. TYP
Sheathing Weather Barrier Rigid Insulation Weather Barrier Sheathing Plywood Finish Steel Beam
FLOOR ASSEMBLY
Plywood Finish Steel Deck Steel Beam Weather Barrier
Silver Lake mixed use
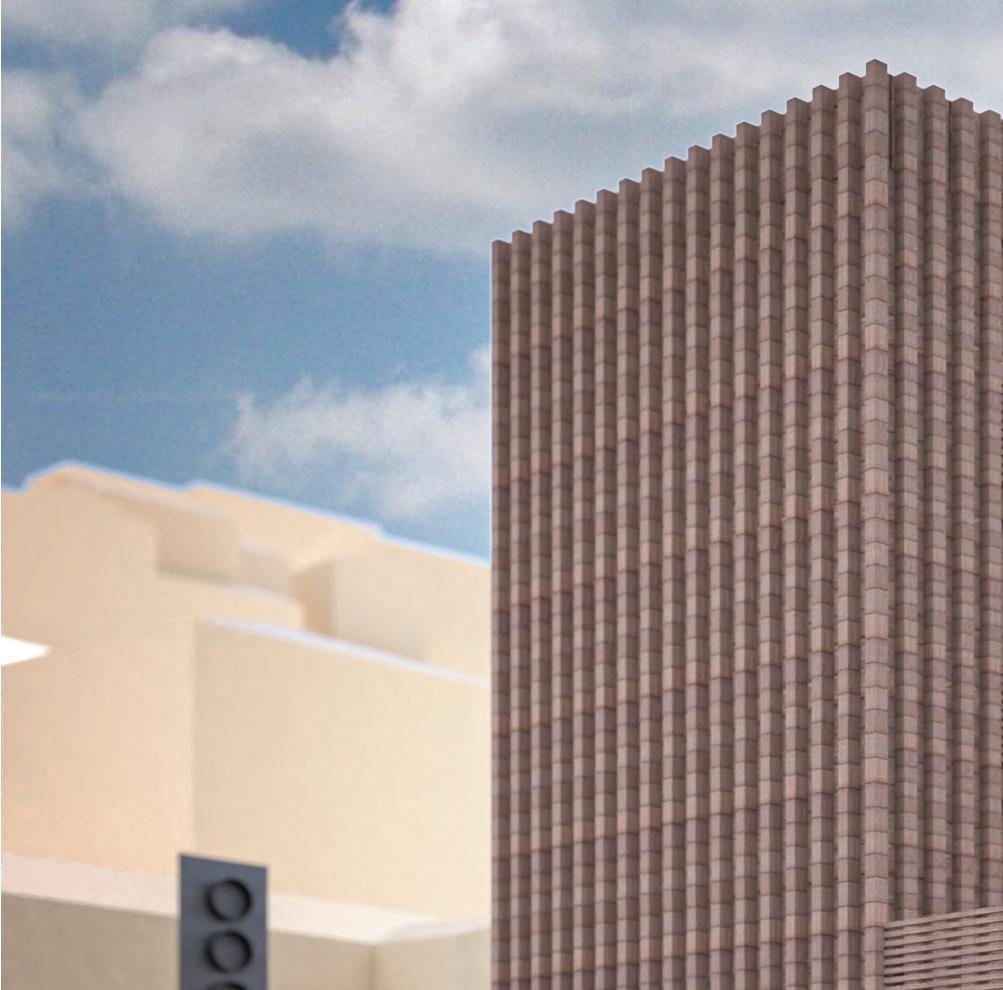
Spring 2022
Instructor: Roberto Sheinberg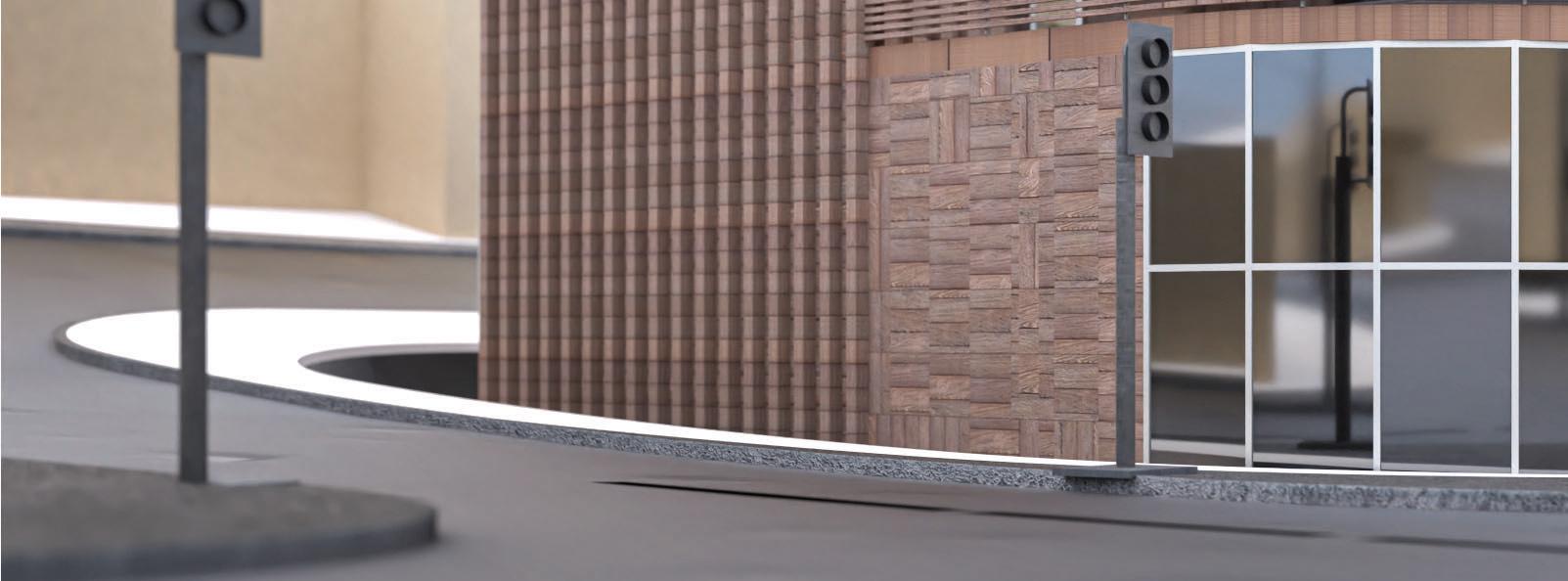

This mixed-use residential complex is placed in the Silver Lake neighborhood in Los Angeles. It accomodates multi-generational families with the intend of each floor being occupied by one family as they grow through time. This project had more emphasis on the technical aspects of architecture with the deliberate use of materials and structures. Details were drawn to further understand the architecture and how it is built.
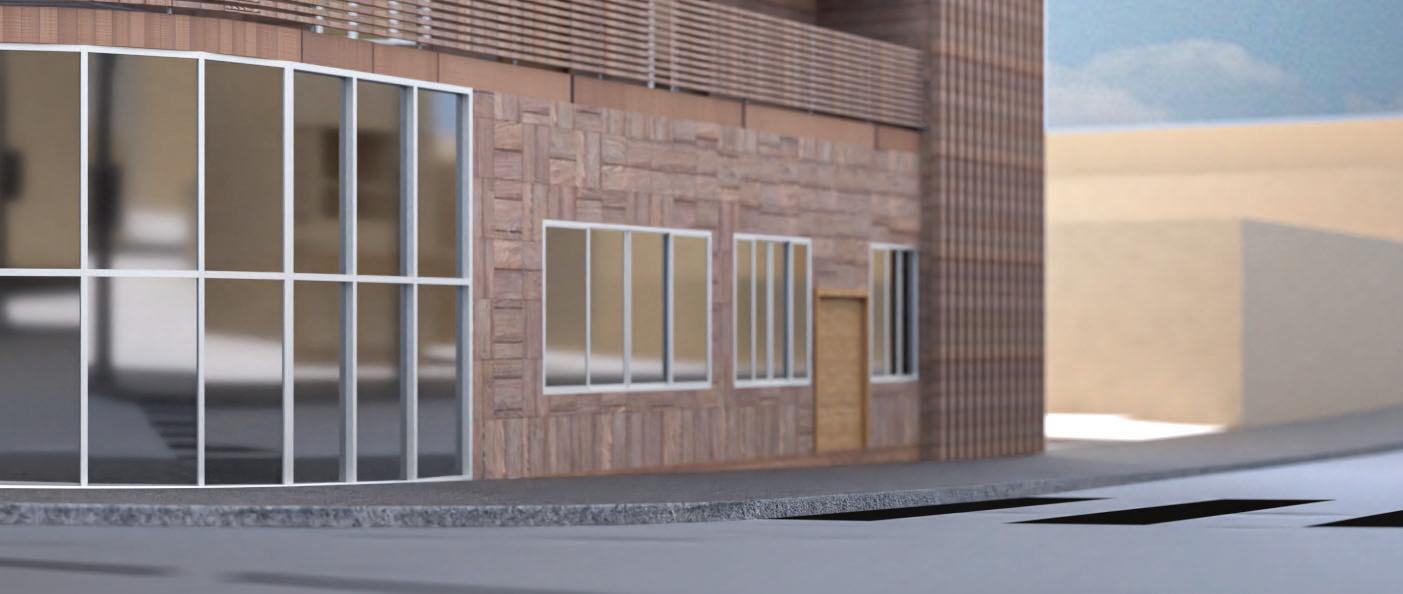
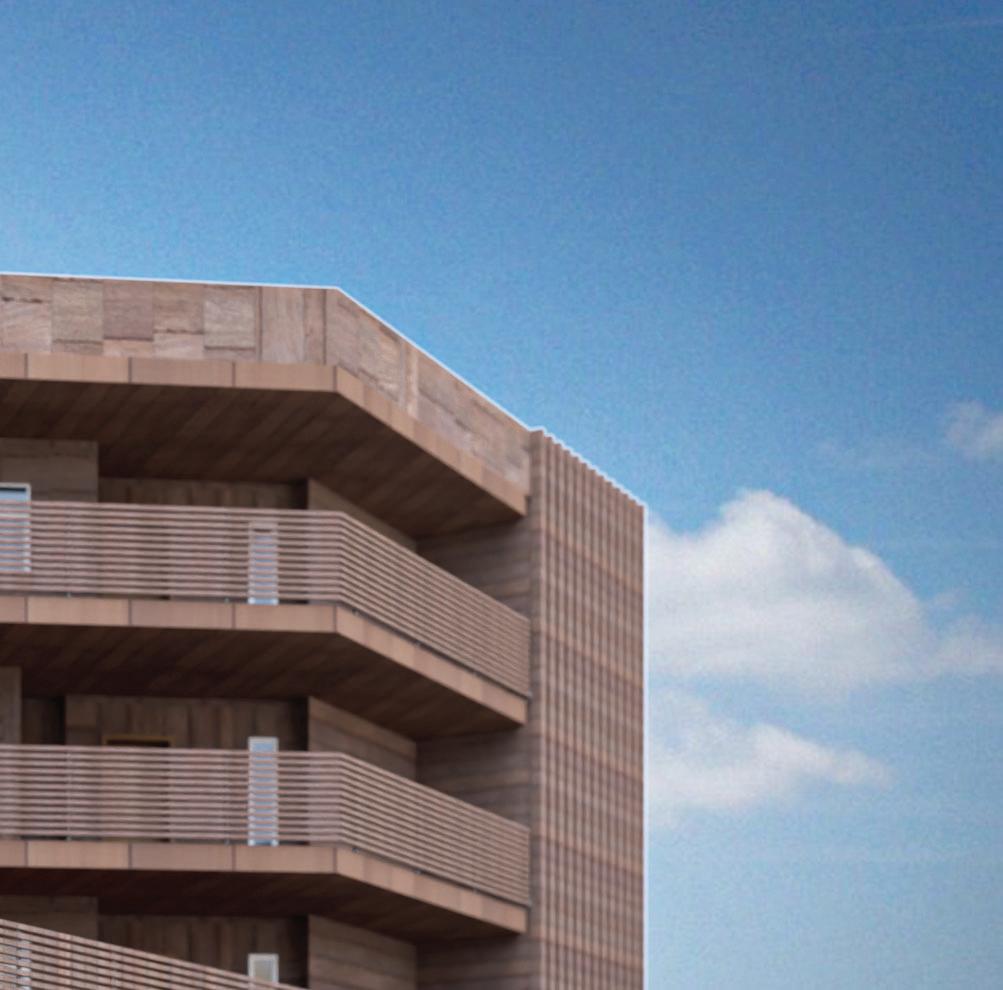
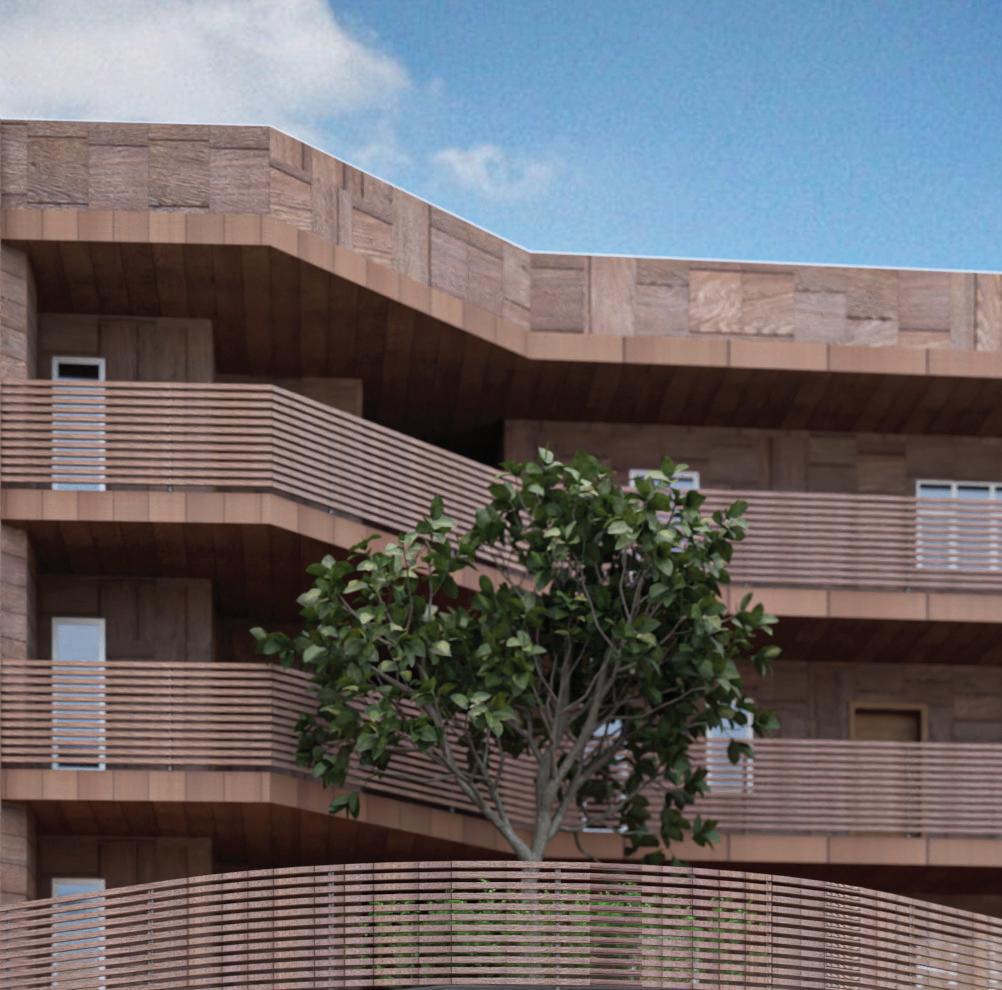


Hosfield Building preservation
Fall 2022
Instructor: Luis Hoyos Group members: Isela Navarro, Misaki SanoBuilding preservation can be achieved by a project addition that argues the historic building has significance to it. The Hosfield Building, which is the preserved building, acts as auxilary program to the hotel tower, which is the addition. The site is located in Historic Downtown LA with a rich past based around entertainment. Maybe notable tourist activities are located in close proximity to the Hosfield Building making it an ideal place for a hotel. Most notably, the Hosfield Building is cladded in murals. It was important to give these murals space which led to the overall massing of the hotel addition.
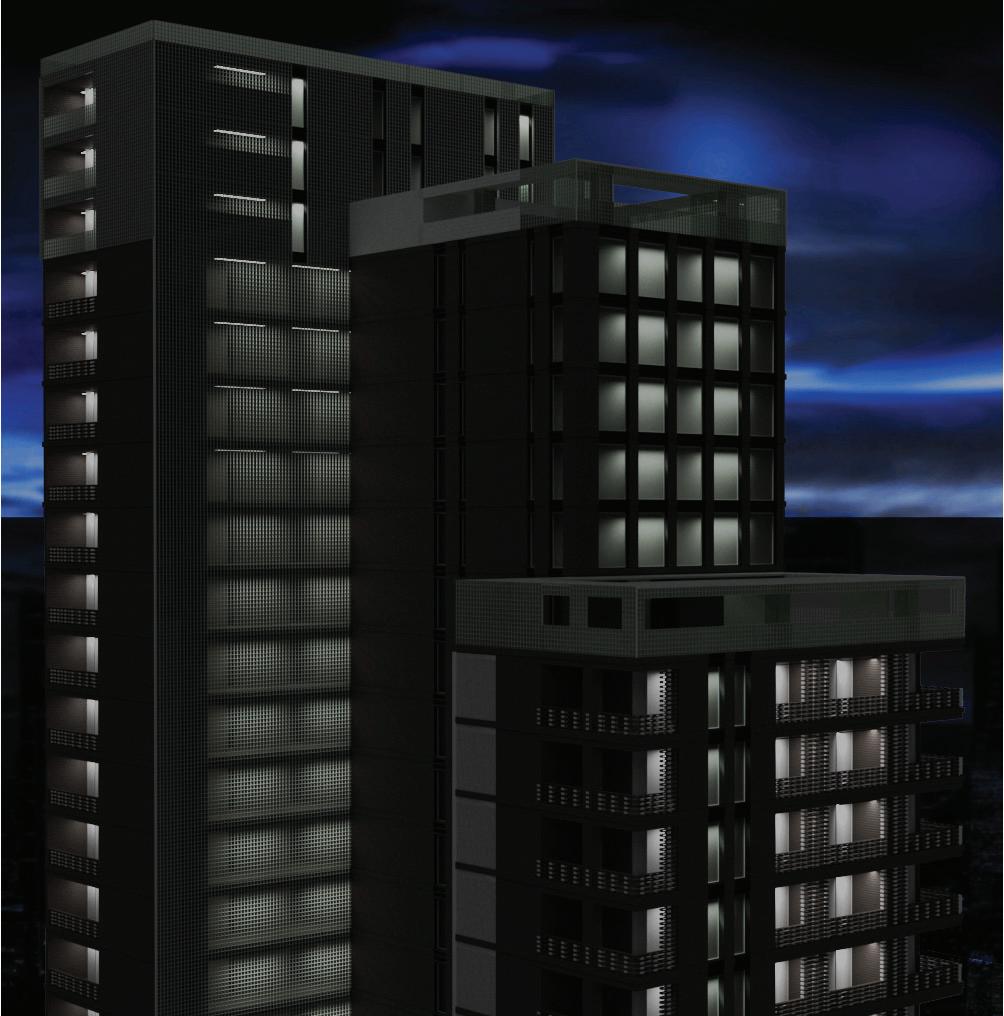
Hosfield Building preservation diagrams
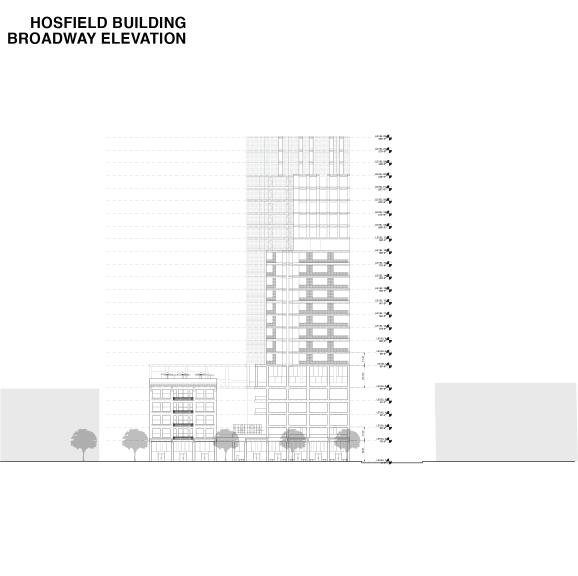
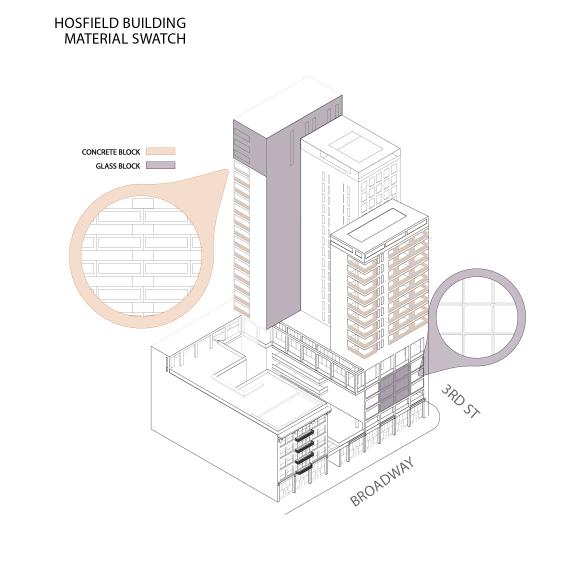
Hosfield Building preservation diagrams
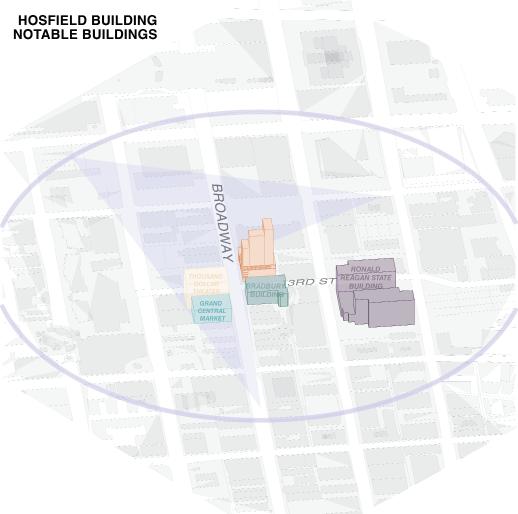
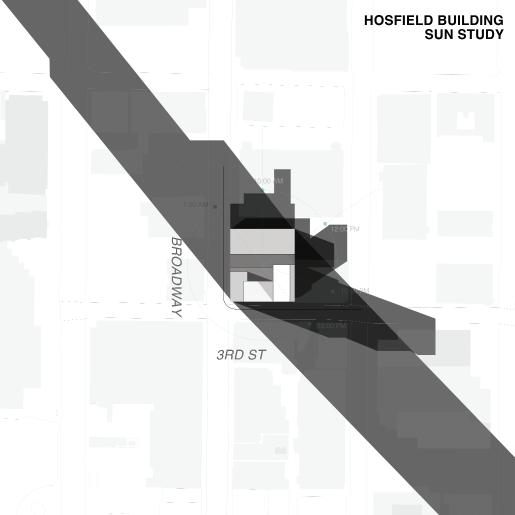
Hosfield Building Preservation diagrams
