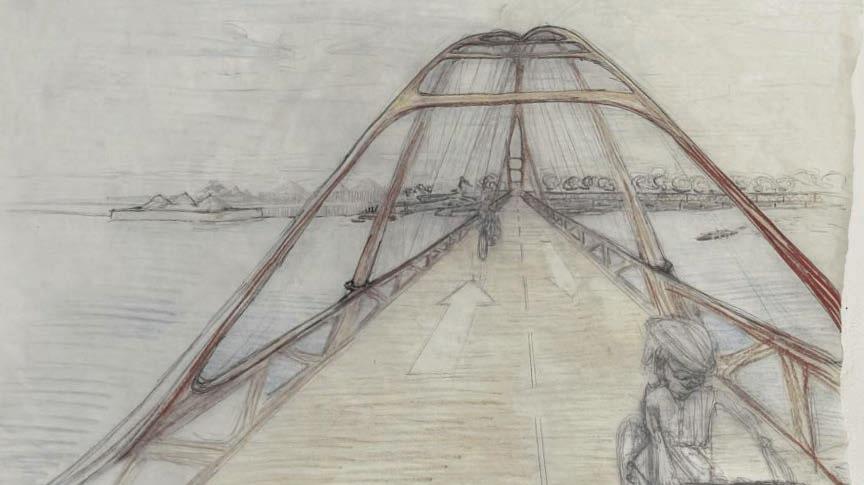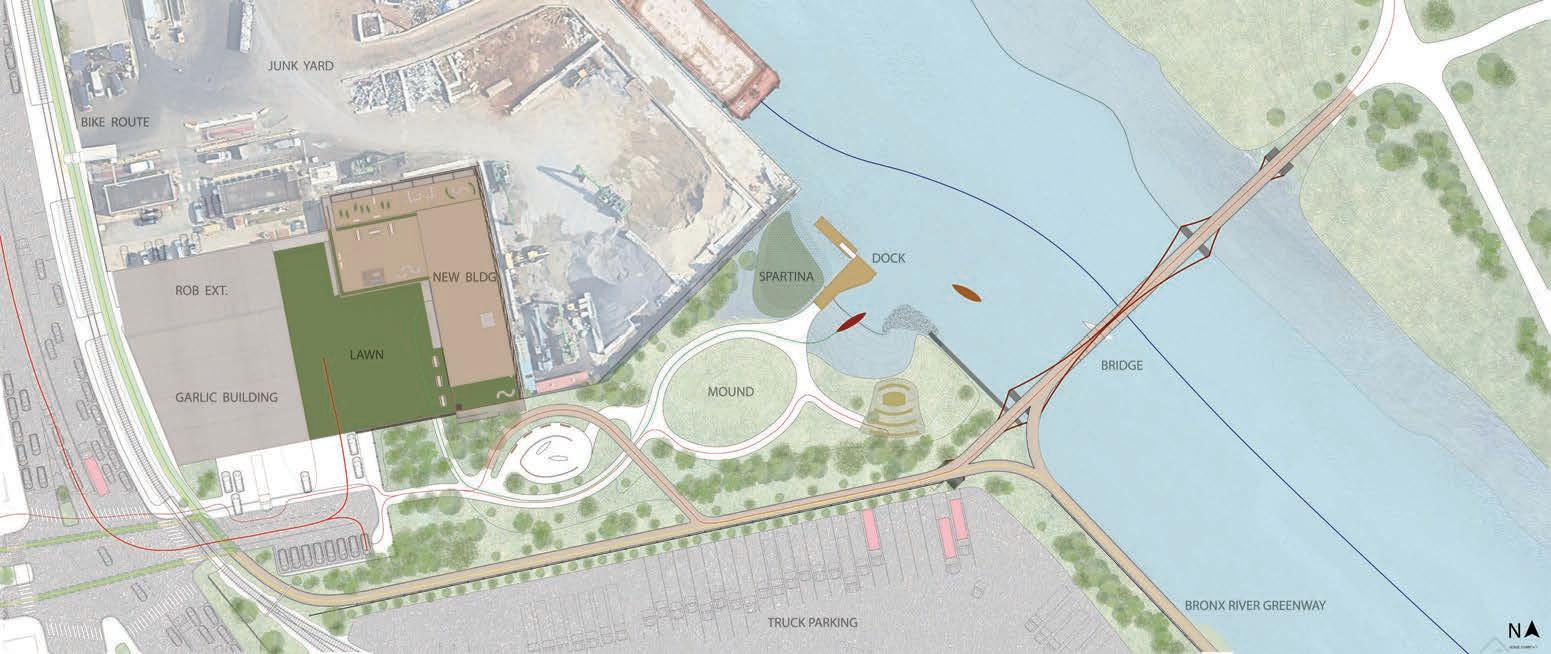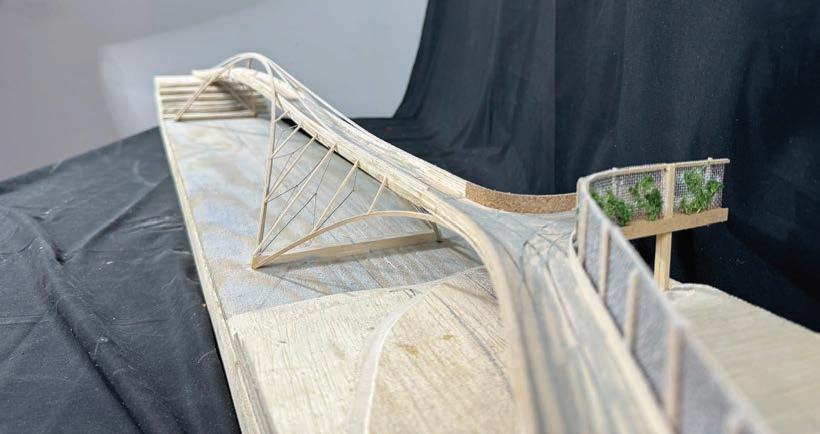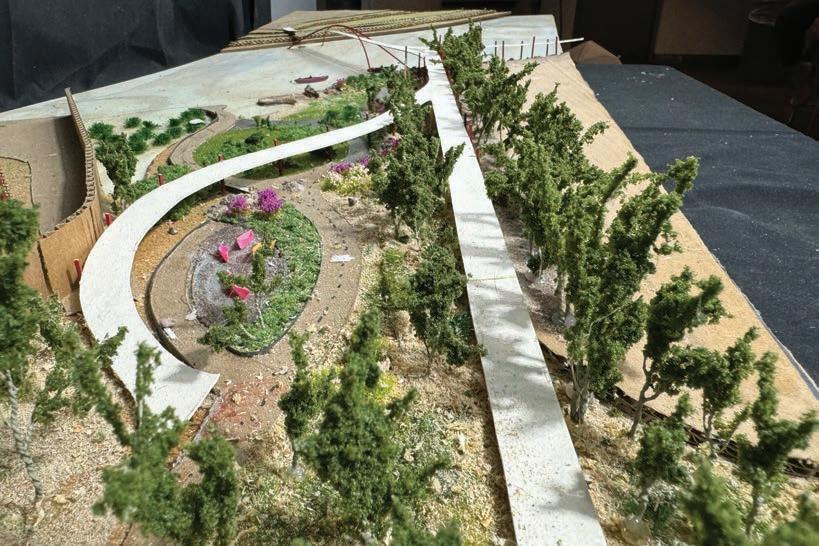Aidan J. Sullivan He/Him
Architectural
Designer / Writer
Contact
Phone: (708) 870 0203
Email: asulli14@pratt.edu
Mail: 723 Linden Ave Oak Park Il, 60302
9 Michigan Ave Three Oaks MI, 49128
Education
Bachelors of Architecture, Pratt SoA
61 St.James Pl, Brooklyn New York 2019 - 2024
Studio Commendations
Fa 19 - Technics - Archived - Assoc Prof. Jacob Beck
Fa 20 - Design - Faculty Choice - Prof. Theoharis David, FAIA
Fa 22 - Design - Faculty Choice - Prof. Zehra Kuz, AIA
Sp 23 - Design - Archived - Prof. Robert Brackett III
Fa 23 - Design - Faculty Choice - Prof. Zehra Kuz, AIA
Sp 24 - Thesis - Archived - Prof. Karen Bausman, AIA & Prof. Lapshan Fong, AIA
Charettes
United Nations Water Conference 2023 - Part III, Condensations - Undergrad Architecture Representative
Professional Experience

`
Deeply interdisciplinary student, of the build environment, with a strong appreciation for functional mechanics and contradictory nuance. Matured through rigorous schooling at NYC’s Pratt Institute, and underpinned by mechanical inclination, my design ethos is as follows:
Quality-Work, a union of Subject & Objective, has no formal predeterminates besides tailored-to-fit.
Studio Skills
- Wood Framing
- Surveying (Platting & GIS)
- Design Conveyance (Children & Adults)
- Public Presenting (Ethos & Pathos)
- Adobe Photoshop
- Adobe Illustrator
- Adobe InDesign
- Rhino 7 3D (Windows & Mac)
- Revit / BIM 360
- Hand Drafting (Perspectival & Orthographic)
- Grant Writing (State & Crowdfunding)
- Context Analysis (Social & Built)
- Masonry (Brick & Ashlar)
- Schematic Design
Interdisciplinary
- Furniture & Automotive Upholstery
- Fine Woodworking
- Horticulture
- Metalwork (Bodycraft & MIG)
- Engine Tuning (Carburated & CIS)
- Art Glass (Repair & Composition)
Three Oaks Parks Department Designer/Grant Writer 2022 - 2024
21 N. Elm St, Three Oaks Michigan
Redesigned two public parks, with guidance from elected officials/community surveys, and schematic design of the a new downtown street scape: tailored to walkability and outdoor programming. Attended/presented before Village Council as to status of design and negotiated funding parameters. Worked closely with Michigan State DNR and County level officials as to best environmental practices. Lead writer of grant applications for two projects approved by Council: Watkins Park Nature Trail & Dewey Cannon Public Restrooms.
p. 3 Fall 2019
p. 4 Spring 2020
SoA Prof. Anthony Buccelleto, AIA Unbuilt Arch Architectonics
SoA Prof. Gonzalo Lopez, AIA
p. 5 Summer 2020 Personnel
Unbuilt Arch Plant & Water Vessels
LA Pond
p. 6 Fall 2020 NYC Parks Dept. Prof. Theoharis David, FAIA Unbuilt Arch Bathhouse
p. 7 Spring 2021 CUNY, Hunter College Prof. Phillip Lee Unbuilt Arch Film School
p. 8 Summer 2021 Lake House Growers
p. 9 Fall 2021
p.10 Spring 2022
SoA Prof. Anne Nixon. AIA
SoA / RISE NYC Prof. Giuliano Fiorenzoli, FAIA
p.11 Summer 2022 Village of Three Oaks Parks & Recreation Dept.
Arch High Density Housing
Unbuilt Arch Community Center
LA Park and Hiking Trails
p.12 Summer 2022 Village of Three Oaks Parks & Recreation Dept. Unbuilt Arch Park Pavilion
p.13 Fall 2022
p.14 Spring 2023
p.15 Summer 2023
SoA Prof. Zehra Kuz, AIA Unbuilt LA Flushing Bay Waterfront
SoA Prof. Robert Brackett III
of Three Oaks Parks & Recreation Dept.
p.16 Fall 2023 Pratt SoA Prof. Zehra Kuz, AIA
p. 17-18 Spring 2024 Pratt SoA Prof. Karen Bausman, AIA / Lapshan Fong
Pneumatic Form work
Arch Park Restroom
Unbuilt LA Pedestrian Bridge
Unbuilt Arch Gary Works Thesis
Fa 2019 - Pratt SoA
Professor Anthony Buccellato
Location Proto Site
The studio brief specified the creation of a series of three proto-architectural objects rooted to site of predetermined formation geometry. My approach used interior volume strictly as transitory space; the compression threshold heightens the contrast between arcing geometry on the ground. Visitors are meant to have the feeling of splitting a larger mass with their passage.
Lower volumes are made of cast rockite, packed intermittently for the creation of station marks across the upward slopes, with inserted louvers and etchings along the horizontals. Upper volumes are of folded chipboard, the outward faces of which are wrapped in cork. A mulberry paper overlay envelopes portions of the cork in line with the formation pattern: adapted to each individual quadrilateral side.
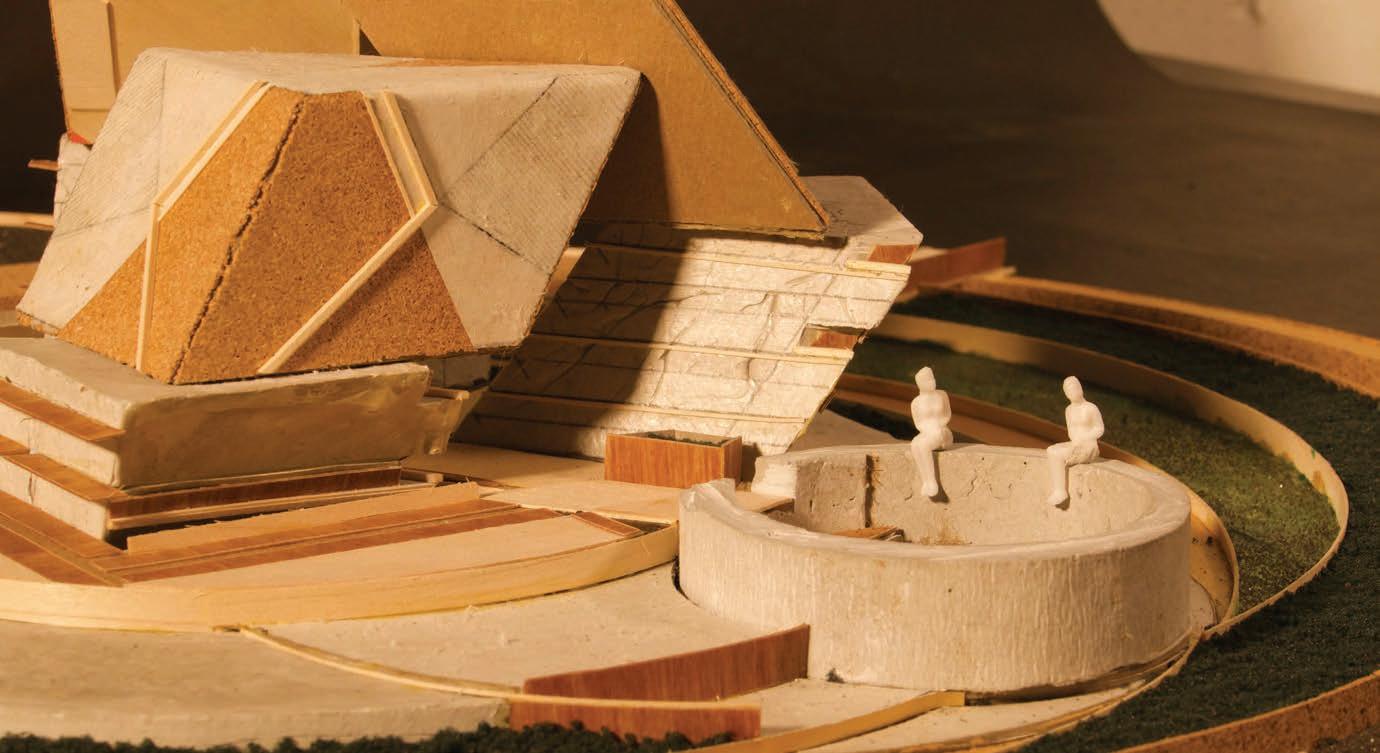
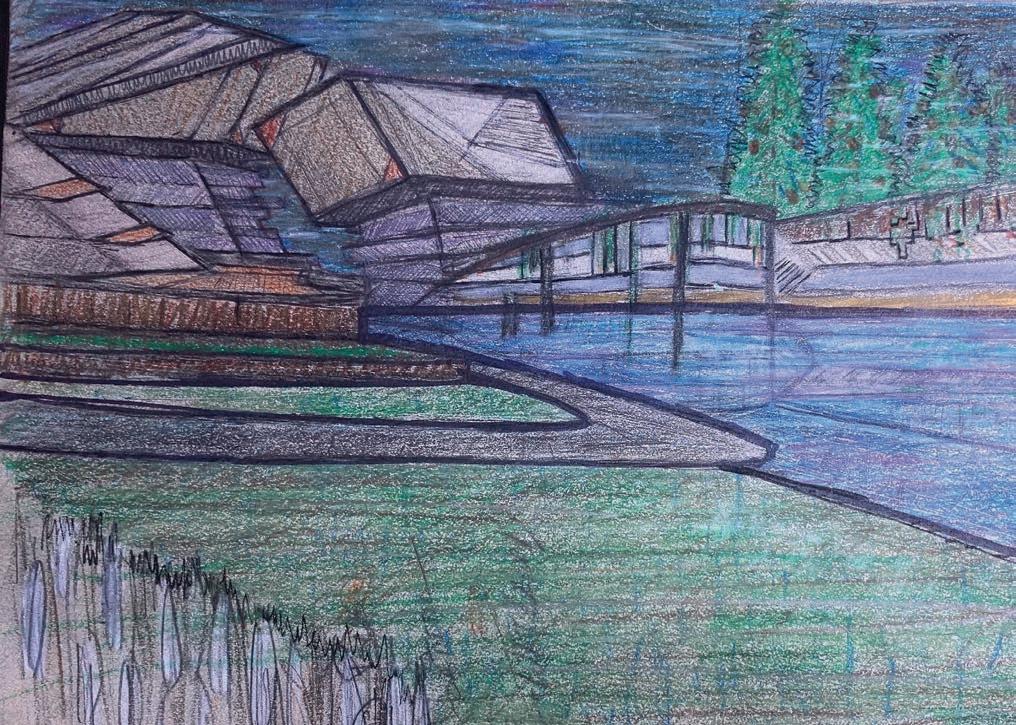
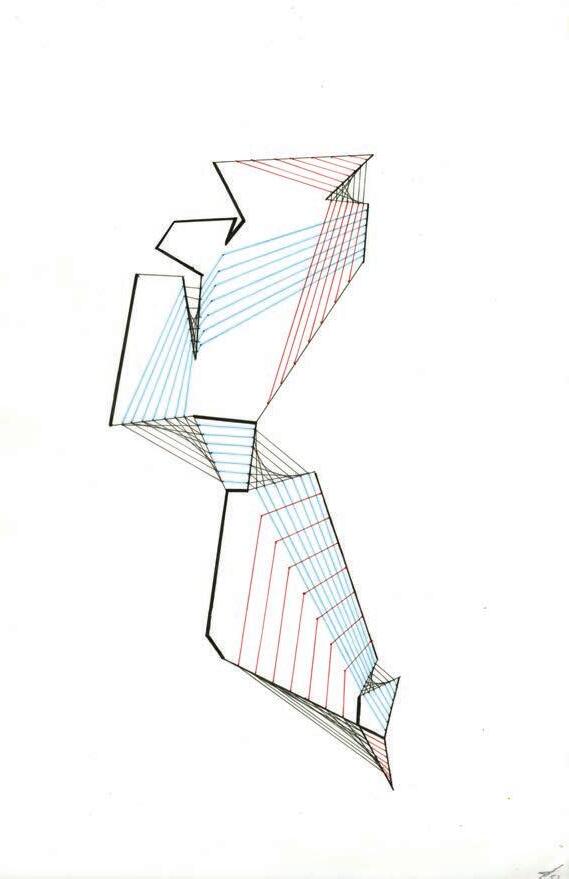
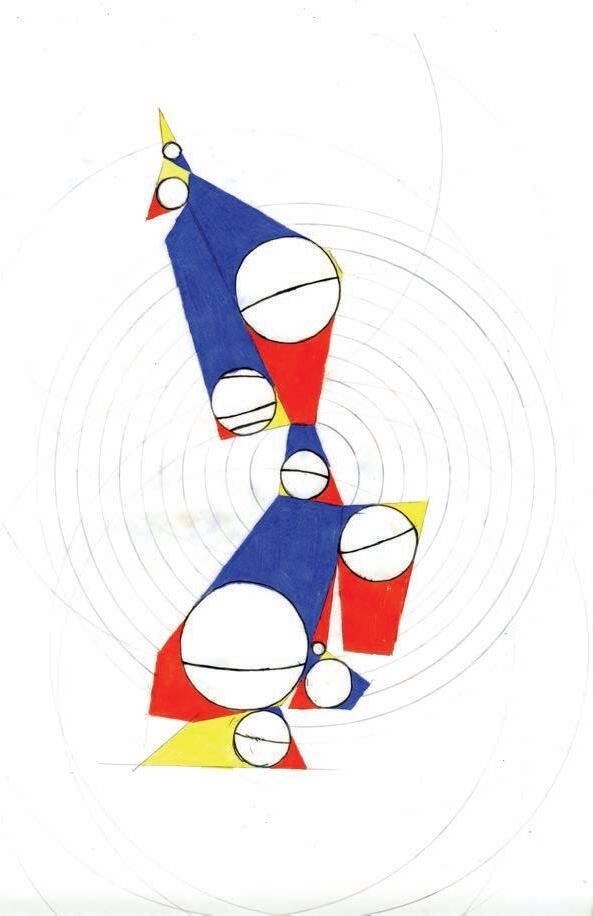
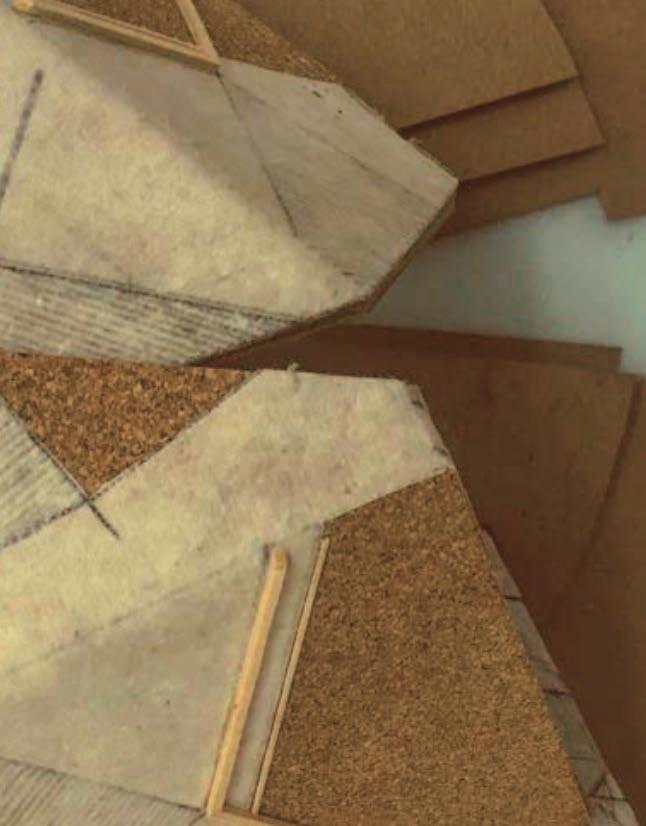
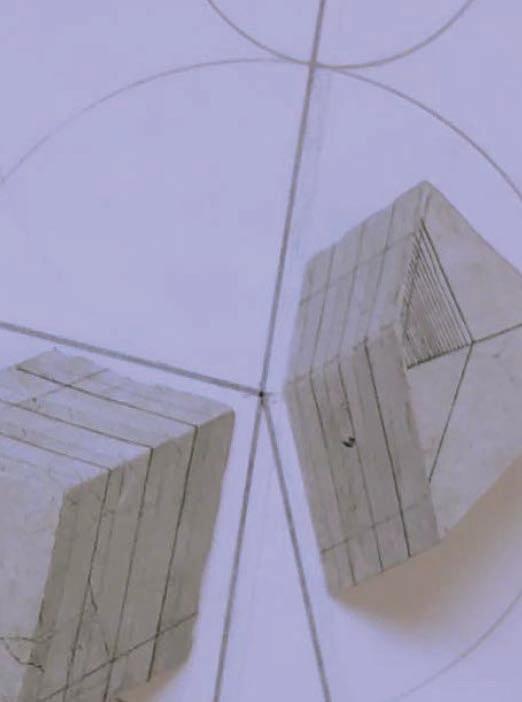
102 - Material Studies & Tectonics
Sp 2020 - Pratt SoA
Professor Gonzalo Lopez
Location Proto Site
Aimed at exposing us to an array of site parameters, our second design studio asked us to consider the growth requirements of select plants and the challenge of assimilating into a preexisting context. For this we received a site with a specifies 10’ tidal flood condition and two monolithic blocks placed at the bounding edge of a 40’x60’ rectangular site with inset pool.
I considered the monoliths to be extractions from a larger continuous flood barrier, of which my intervention would serve as a bridge when flooded and a point of access when dry. The primary geometry related to the connection of these points to form an X in plan. Two shelters were formed by this primary move, one designed to flood and the upper space serving as free library.
Materials chosen were corten steel and concrete. The choice of steel was influenced my the material’s ability to hint at the flooding nature of the site through its differential corrosion at graduated levels with the tide. Plants selected were English ivy, for its directionality down, and red stemmed dogwood for its verticallity.
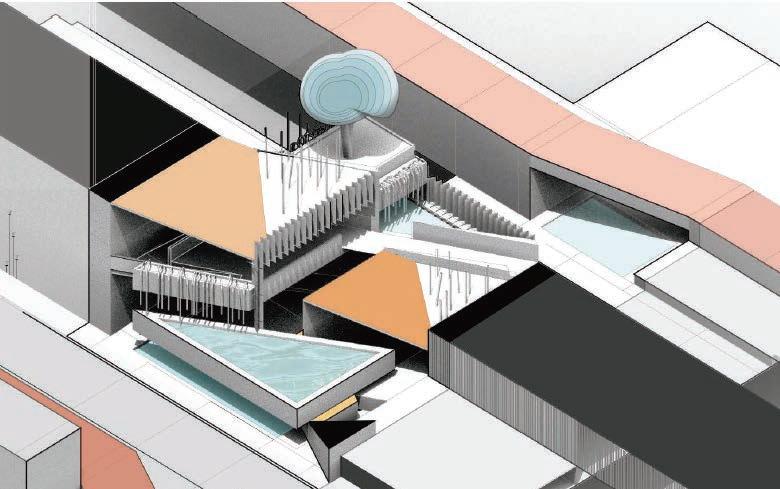
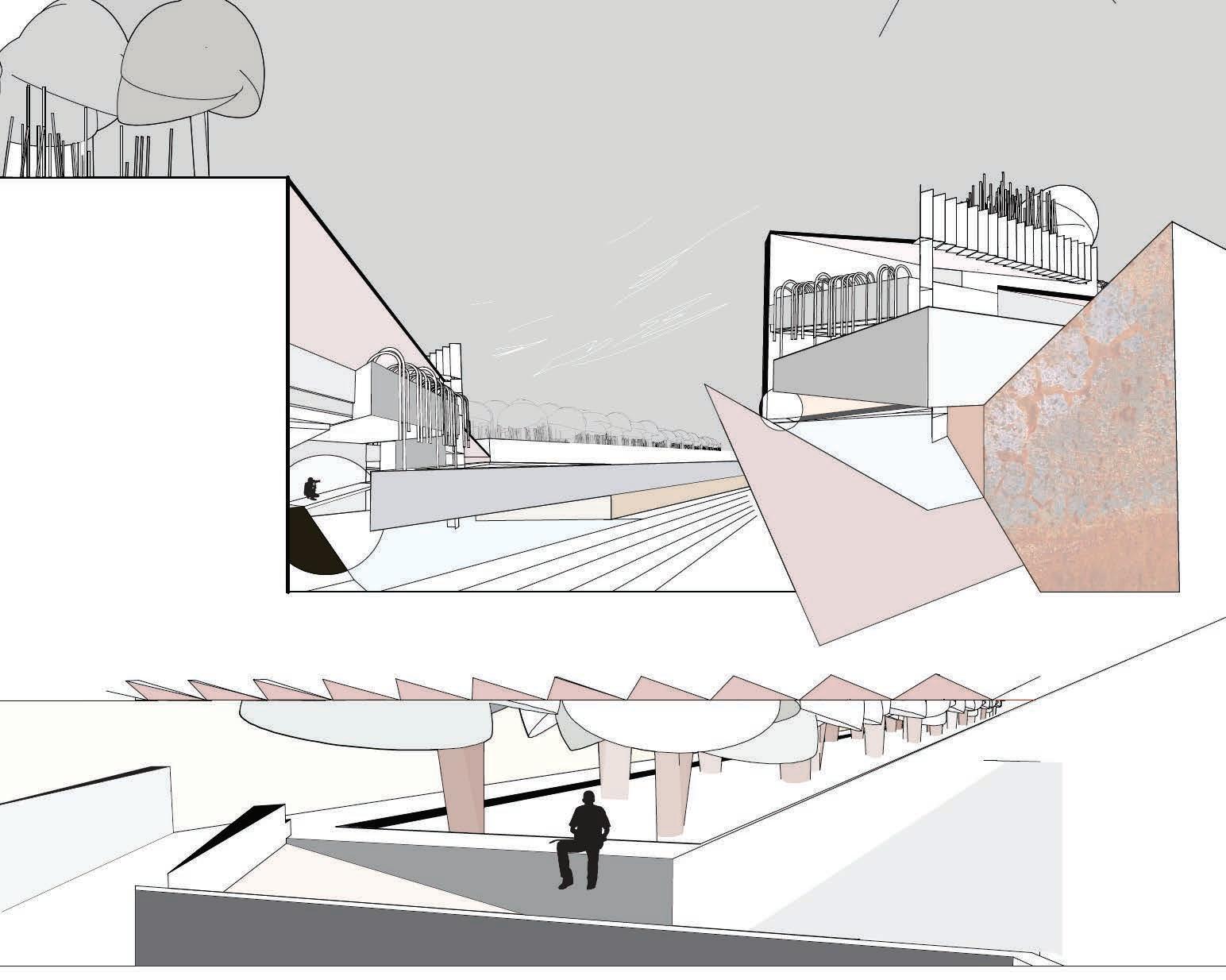
- Retention Pond
Su 2020 - Recreational
Location - 723 linden Ave, Oak Park IL
Built as a Covid madness outlet, The Pond occupies the NW corner of my parents’ backyard which had long suffered from drainage issues due to pour soil composition. The overall shape is that of an “L”, with the angle spanned by an 8’ Romanesque arch bridge crafted from reclaimed Belgian Block granite pavers, with the long and short legs measuring 22’ and 18’ respectively. The walls are a mix of Granite and limestone, depending on their relationship to a curve or straight section of wall, to the maximum depth of 4.5’.
The design is the terminus of a perimeter hugging drainage trench which wraps South from an inlet channel. The seasonal flooding of the yard was a primary feature of the initiative. The dirt removed was used to elevate other preexisting zones to further assist. After a large rainfall, the water will rise to 3” below the wall back flow to the yard, and progressively reenter the water table over the next week until it falls to its lined depth of 2.5’.
*As shown in 2024 condition (continual refurbishment and upgrades)
Labor : Matthew Quilling, George Lewis, Clayton Bernard, Coleman Sitzman, & Nick Morse
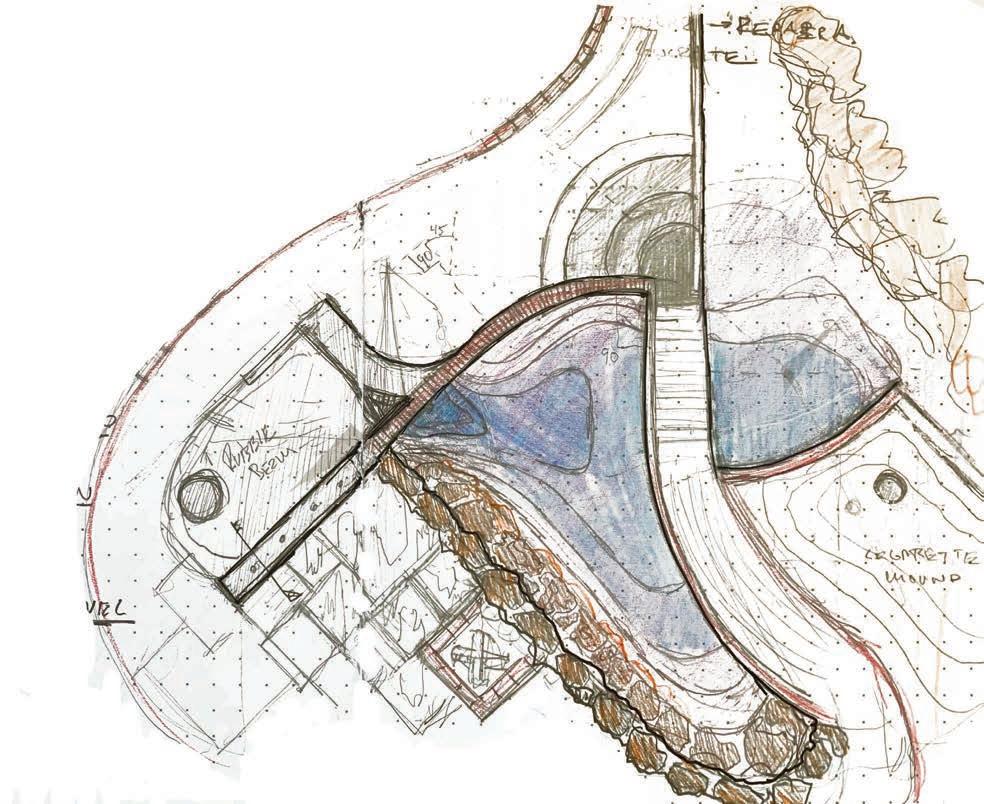

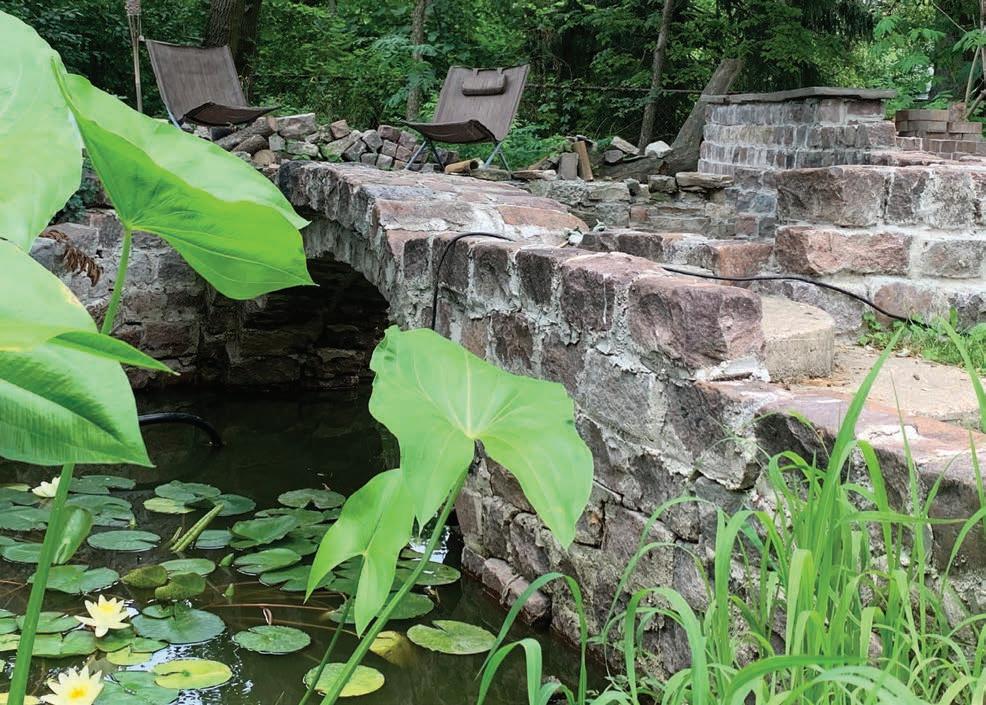

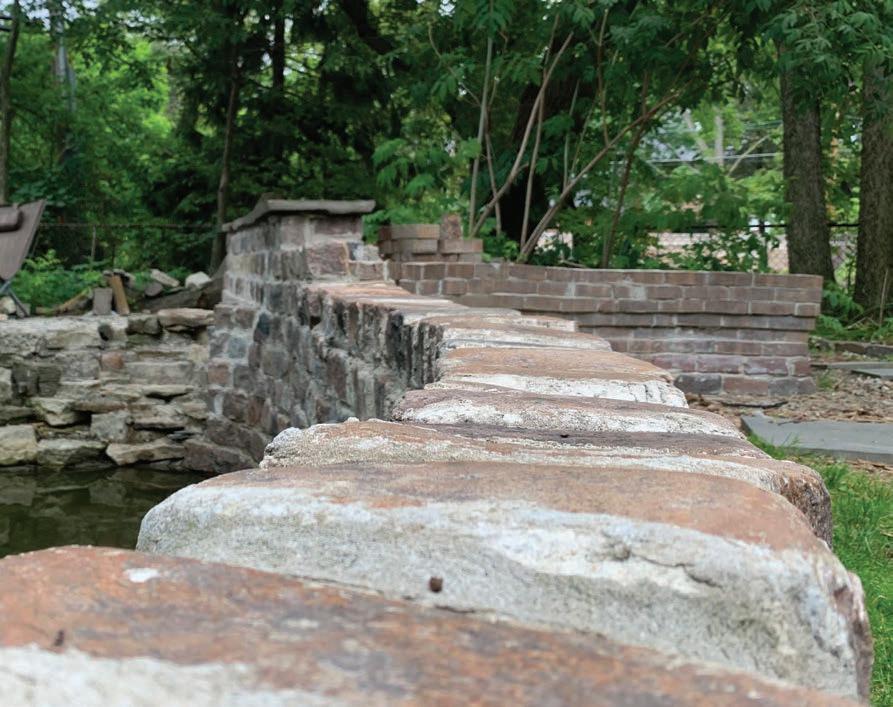
Arch 201 - Material Studies & Tectonics
Fa 2020 - Pratt SoA / NYC Parks
Professor Theoharris David, FAIA
Location 319 W. 145 St. New York City NY
Our assigned program was the creation of a bathhouse and changing facility add-on to an existing WPA era public pool facility located in Manhattan’s Harlem neighborhood.
The site was a narrow remnant strip of land with a gradient change of 40’ across it’s frontage of 145th st. An established tree canopy shaded the lawn and exposed Manhattan schist formed a bluff to the Park’s backside.
My proposal avoided the removal of lawn space through anchoring on and over the exposed bedrock while dancing, in plan, around the many established trees. An enclosed pavilion, the roof of which is pulled from the inverse of 145th’s downward slope, hosts a performance space on its roof. The massing procures the a sense of enclosure to the Park while contrasting the Romanesque brickwork of the original facility. The scheme earned the Faculty Choice Award for design excellence.
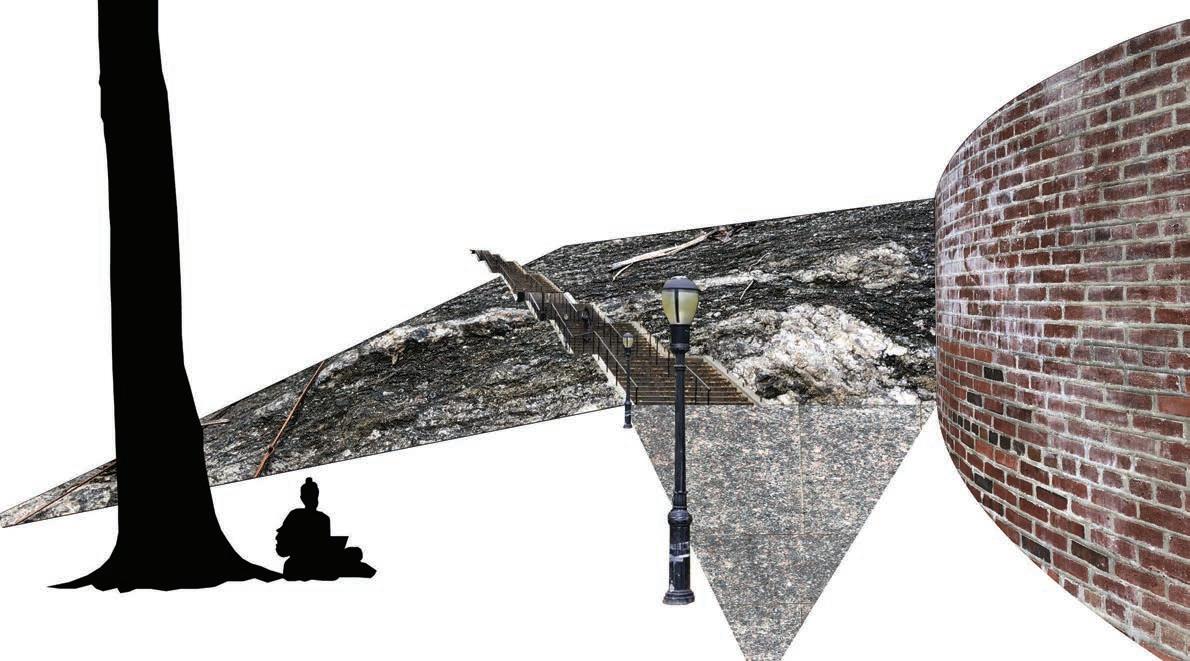
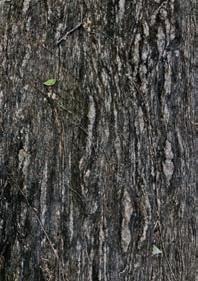


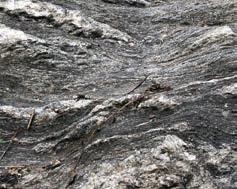
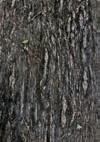

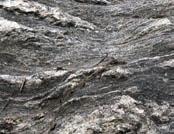


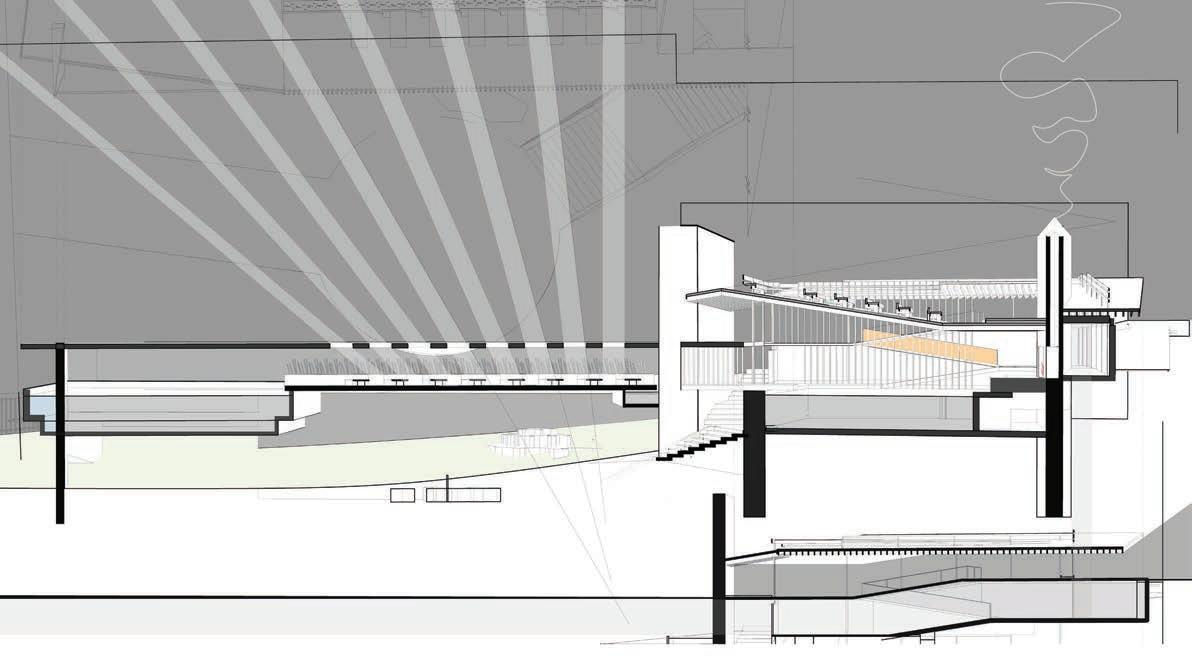
Arch 202 - Film School Addition
Sp 2021 - Pratt SoA / CUNY Hunter College
Professor Phillip Lee, AIA
Location 659 Park Ave, New York City NY
A proposal for adding a film school atop the existing 1970s era CUNY Hunter College union building. The facility was to include three screening rooms and an array of studio spaces with adequate ceiling heights for lighting equipment.
A central core brings light down into the central corridor which connects to a 4 train station below grade. Two 75 capacity theaters pinwheel off the central ramp and fill in the corner facades of the building. A main 150 capacity screening room occupies the top rear corner of the addition while classrooms gather near the SW corner for natural lighting.
Our semester’s overarching theme was the incorporation of selected precedent works, working within an established taxonomy. For this I worked with ramps, beginning with UnStudio’s Mercedes Benz Museum and backwards to Wright’s Guggenheim and Car Dealership. Part I of the project had us reinterpreting these precedents as a smaller base unit system before tackling the larger scheme.

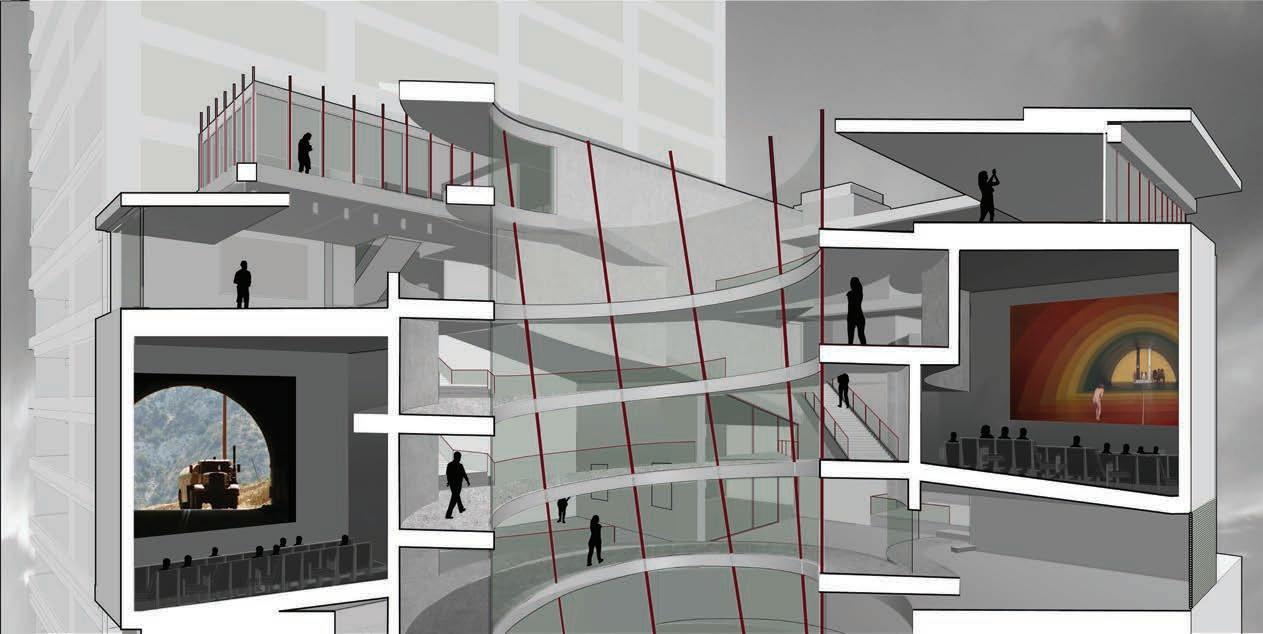
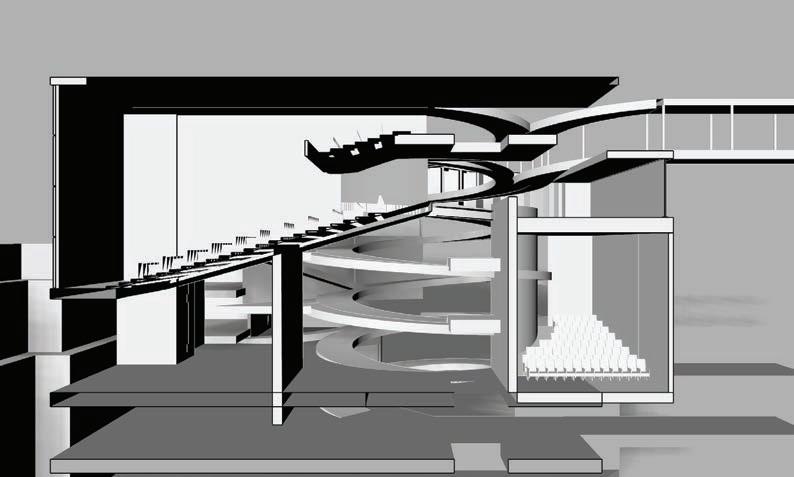



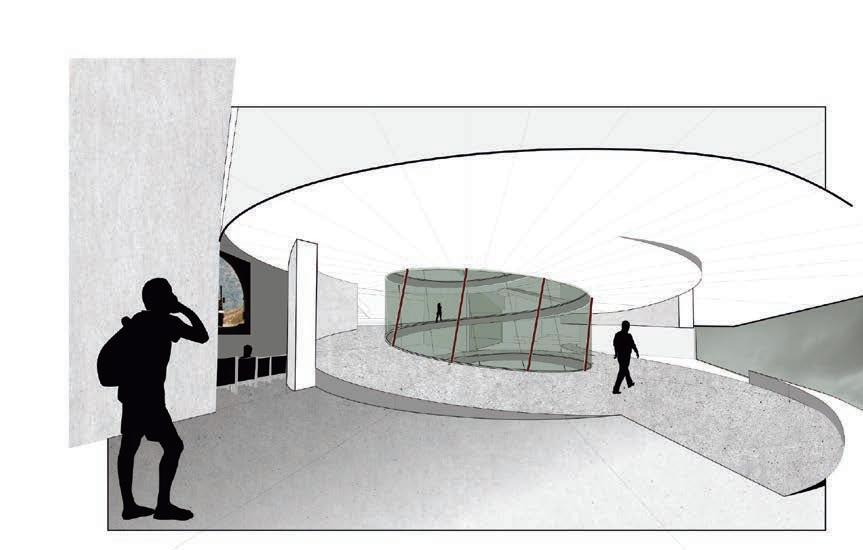
- Grounds Plan & Deck
Su 2021 - Lake House Growers
Location 7136 US Highway 12, Three Oaks MI
A porch and backyard scheme for a house in rural Three Oaks Township. Born of seeing the wheat field in to the West as a wavy sea, a 4’ wide pier projects out to the field at its own. Separated by one step down, the main deck section is a 16’ square centered on the crown of the roof on the houses West edge. Cantilevered steps facilitate a smooth transition to grade: where the pool and fire pit flank the 45. Air conditioning units mounted on the Southern exposure slip into the 3’ gap between the pier and the foundation, additionally the offsetting of the porch allows to easy access to the septic clean out.

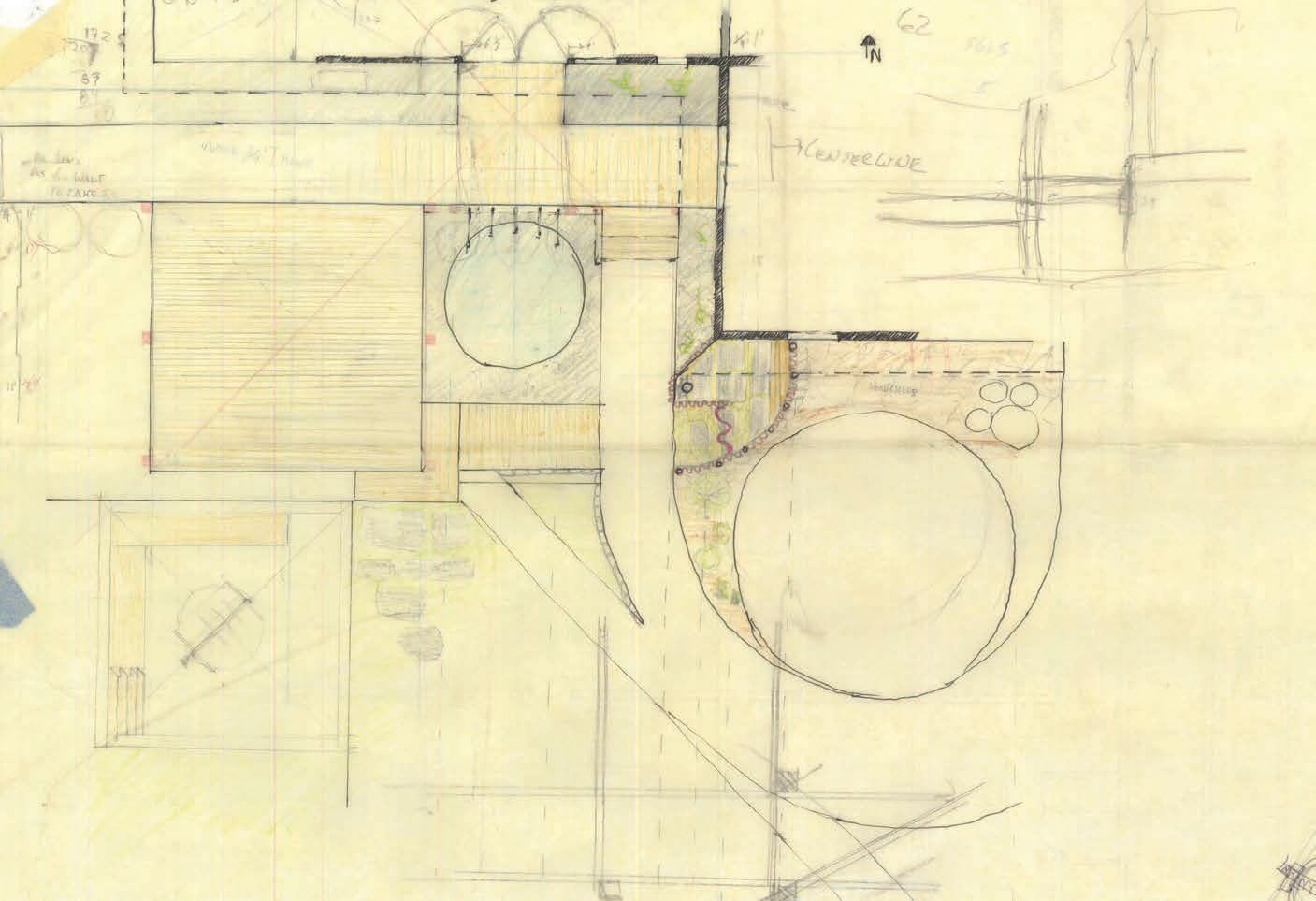
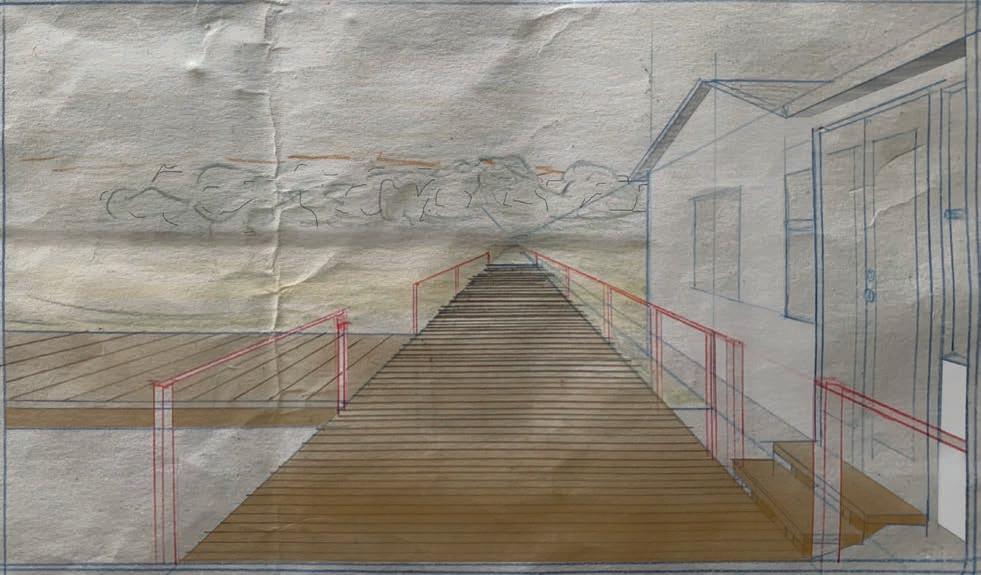

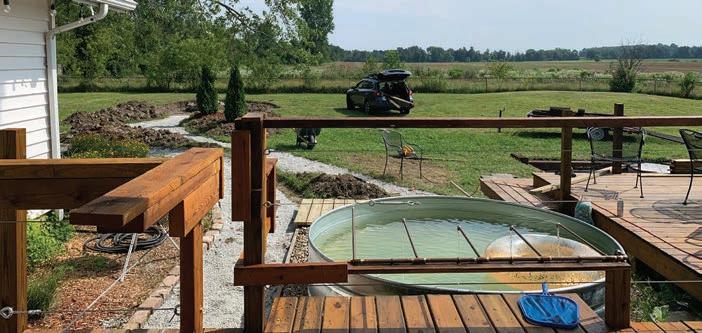
Arch 301 - High Density Housing
Fall 2021 - Pratt SoA / NYCHA
Professor Anne Nixon, AIA
Location 792 Myrtle Ave, Brooklyn NY
300 year focused us on the technical elements of architecture, our projects needed to be compliant with NYC Building Code: for accessibility, climate, and zoning. In addition to a steep program requirement of 100 abutment units within a 225’x100’ lot area in Brooklyn’s Bed Stuy neighborhood.
The plan shown had a driving theme of individualization across a standardized system. This was achieved through a continuously ramped central corridor which connected ever stepped floor plates. The dead end nature of high rise hallways was eliminated.
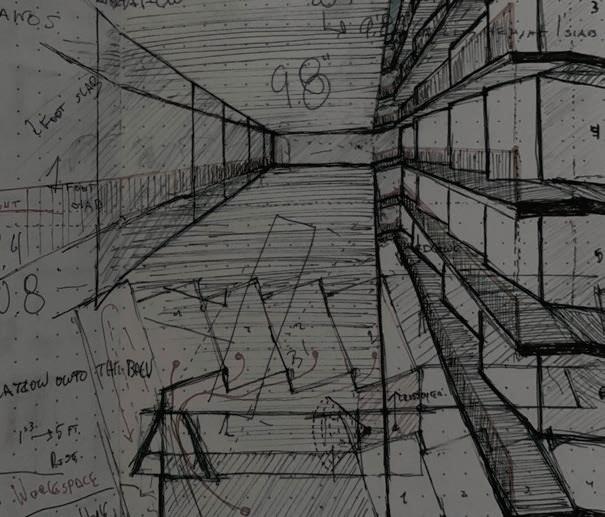
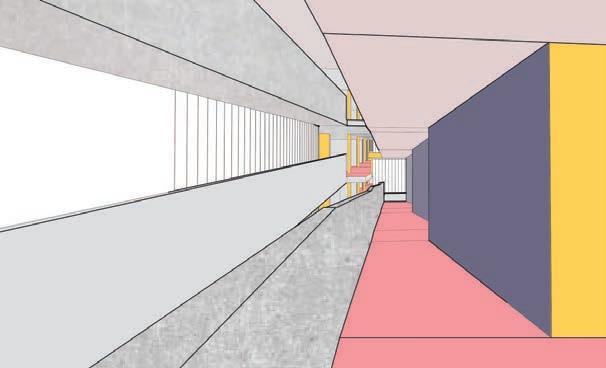
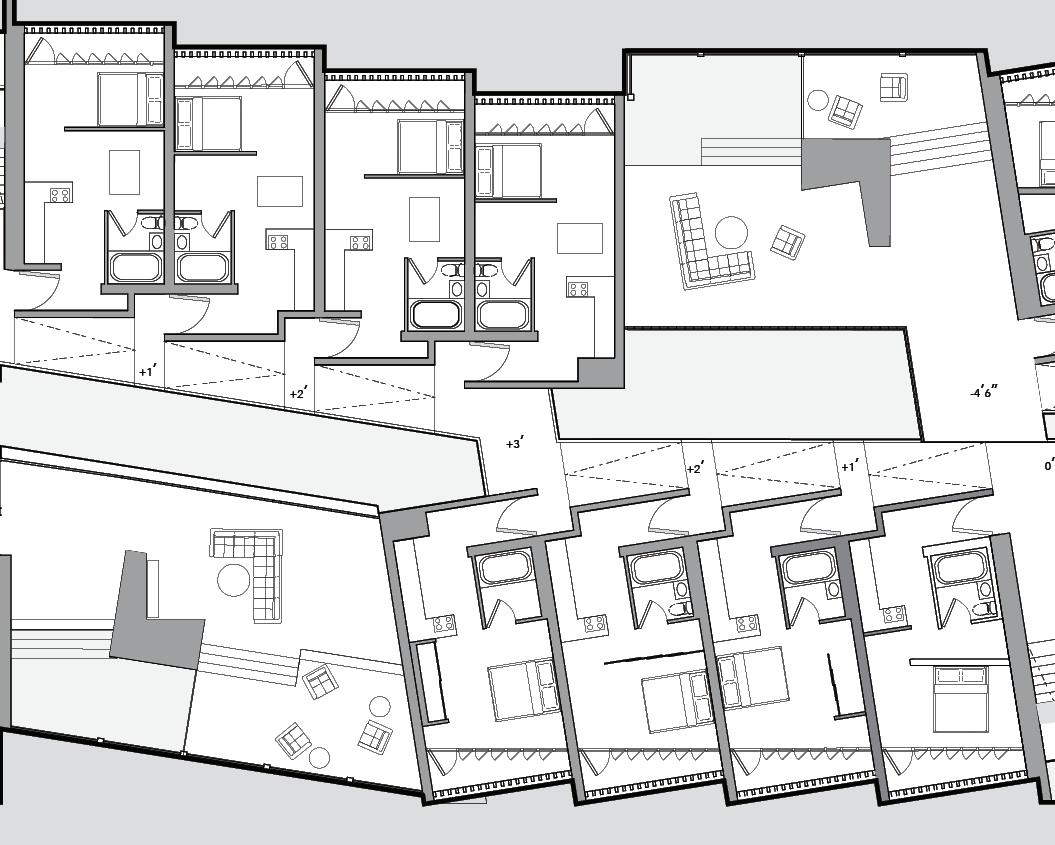
Arch 302 - Community Center / Flood Shelter
Sp 2022 - Pratt SoA / RISE NYC
Professor Giuliano Fiorenzoli, FAIA
Location 201 Beach 62nd St. Queens NY
A community center for Queens’ Far Rockaway neighborhood meant to double as an accessible flood shelter under a Hurricane Sandy level storm surge of 15’. For this all essential functions are elevated by a switching back ramp. Greenhouse spaces are provided on the elevated level, for emergency food availability and ease of conversion into sleeping bunks.
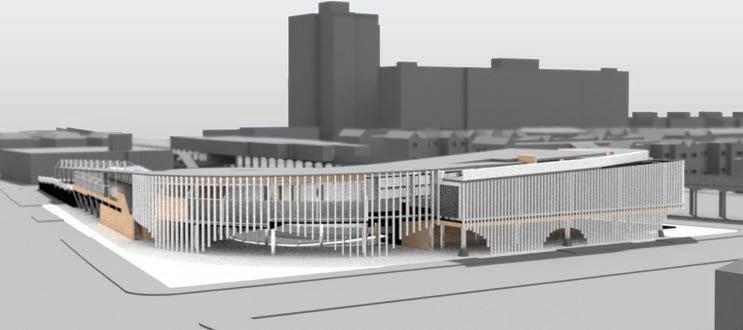
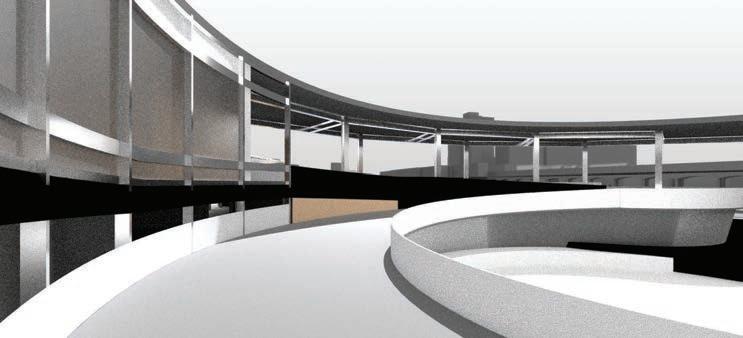
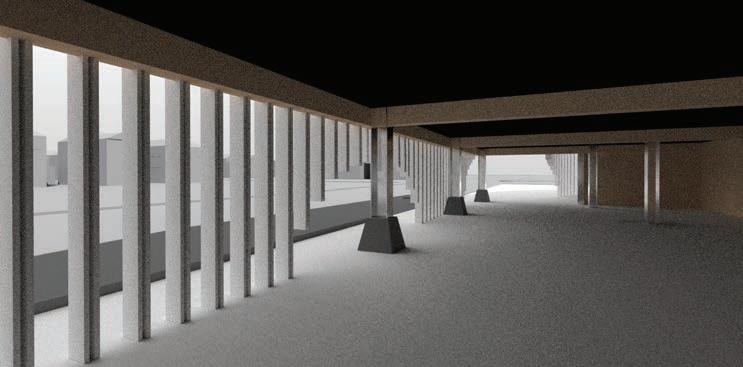

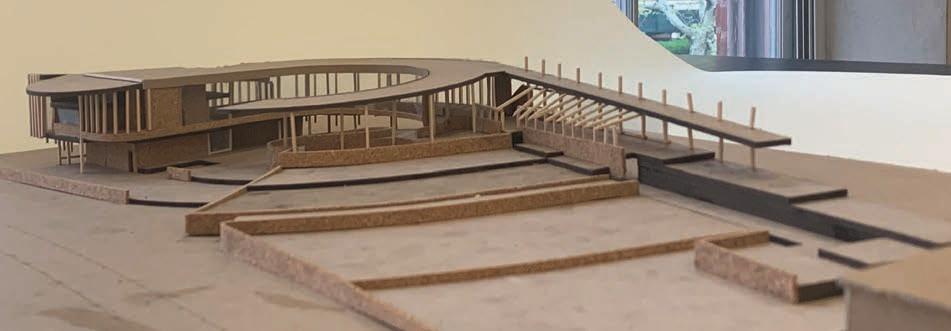

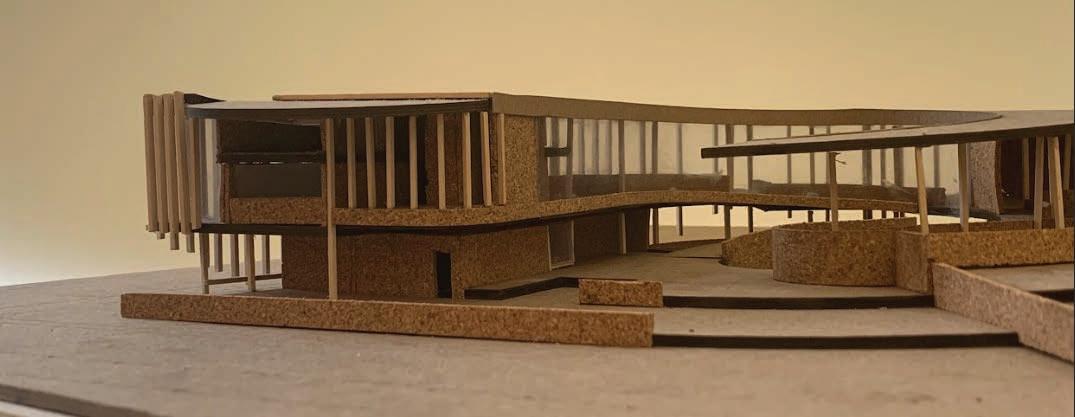
Intern - Watkins Park / Hoadley Trail
Su 2022 - Three Oaks Parks Dept.
Employer Village of Three Oaks
Location 409 W. Locust St. Three Oaks MI
As part of a design internship, operating at the behest of the elected Parks Board, I was tasked with reiterating a plan to enhance the 30 acre park and nature preserve. A community survey was conducted to ascertain which program elements were most desired. Pickleball courts and hard scape paths were the most sought potential additions.
The prior 2018 grant proposal included volleyball courts places atop the little remaining green space at the north end of the park. The entrance, north, funnels to large preexisting parking lots, each with over 50 spaces. Determining the overabundance of parking to be negative, the new courts will sit atop a portion of the an existing gravel lot: using the lot gravel as sub straight. The court relocation makes room for a meandering path, with benches spaced along its 1600’ distance. The path envelopes a large existing playground (ages 3-7). The obscuring effect of the large playground invites parents to walk the path until a bench niche offers proper sight line. The new pathways are set to be made of water permeable grid paver tiles, topped with gravel in fulfillment of ADA requirements.
Schwark Drain, a storm water collection point and wetland, makes up the rear of the park. There is a maintained 1.4 mi perimeter trail which showcases the intact prairie. The existing portions of mowed trail will be topped in RCA gravel, while new portions are pulled from the drains original 2008 proposal: 200’ elevated boardwalk spanning the pond.
Plans have been drafted and included in the Parks Dept. 5 year plan submitted in 2023.
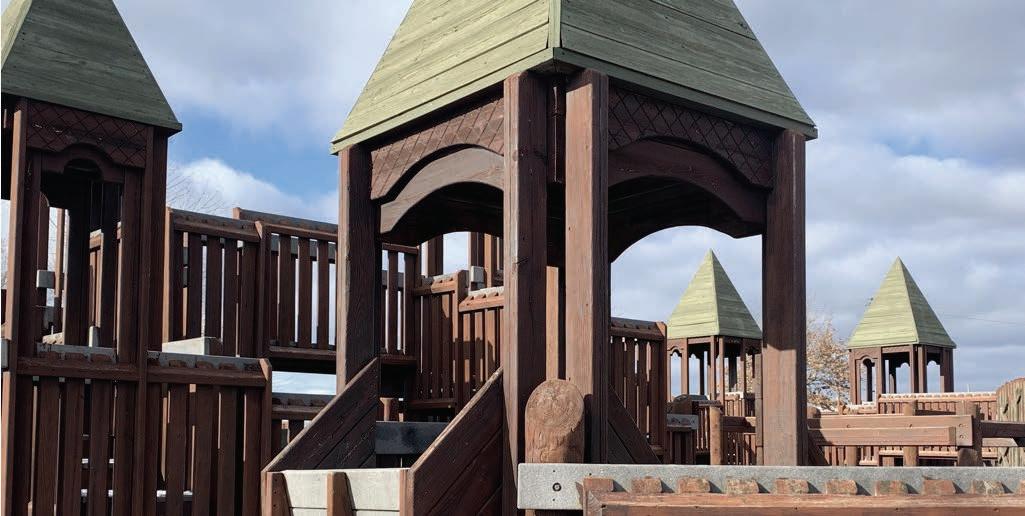
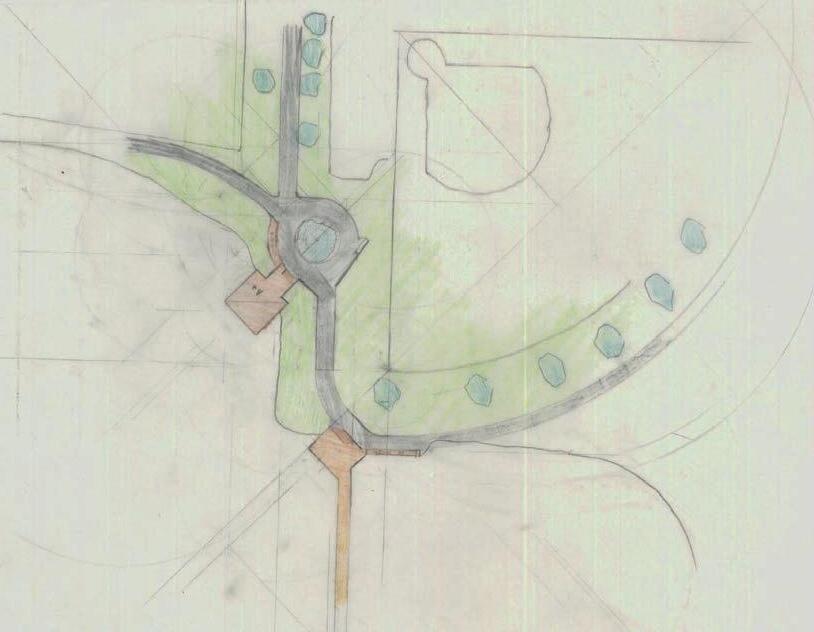

Intern - Dewey Cannon Park Pavilion
Su 2022 - Three Oaks Parks Dept.
Employer Village of Three Oaks
Location 9 N. Elm St. Three Oaks MI
Dewey Cannon Park is the most downtown and historic of all the Village Parks. The three acre green features a gazebo which hosts summer concerts, close proximity to pedestrian spaces, and a dense shade tree canopy.
The Park, and Downtown at large, lack public bathrooms. Working with business organizations, who wish to fund raise the project, the Park’s Board requested designs for and siting of a three season dual single occupancy bathroom structure to be designed in accordance with a limited grander scheme.
The bathroom is sited at the South Western corner. The existing curb of the parking lot to the west bumps out in order to reduce the amount of green space built over. Furthermore the bump out reduces the distance of new sanitary sewer laid by 20’.
Large blocks of stone are used as columns in the bathroom design, anchoring them in the park material pallet which allows large blocks to blend in whether serving as traffic control measures or benches off in the grass.

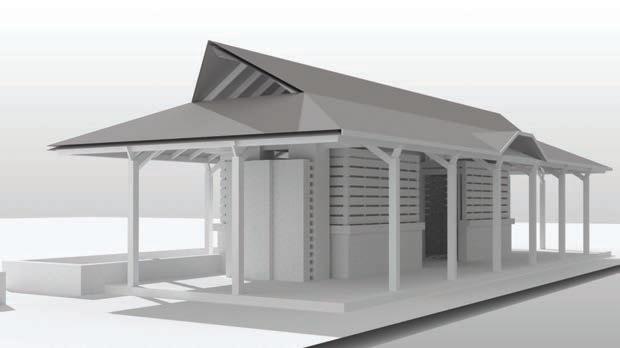
Arch 401 - Flushing Bay / Corona Meadows Park
Fa 2022 - Pratt SoA / Guardians of Flushing Bay
Professor Zehra Kuz, AIA
Location 11368 Flushing Bay Promenade, Queens NY
Flushing Bay, former site of F. Scott Fitzgerald’s Valley of Ashes, is a NYC water front in the process of remediation. In service of that goal our studio sought to propose new methods towards encouraging naturalized remediation and aquatic programming that would draw local residents into the expansive park space.
My proposal centered of creating a unified system of walkways that would zig and zag to form a meandering path which would periodically reveal and obscure the waterfront as means of breaking up the half mile stretch of coastline. Furthermore the cohesive network would cloak the implementation of storm surge barriers for the protection of City Field and a new coming residential development on Hunter’s Point. Additional program included an expanded marina, ADA canoe launch gantry, floating pool w/ changing facility, dragon boat house, theatrical spaces, and a floating pier walkway akin to SOM’s Wild Mile in process along the Chicago River’s North Branch.
The scheme was selected by our affiliate group Guardians of Flushing bay and was exhibited in the Queens Borough Hall in the winter of 2022. Professor Kuz encouraged the use of analog drawing techniques for the benefit of on designing during our many site visits and meetings with community organizations.
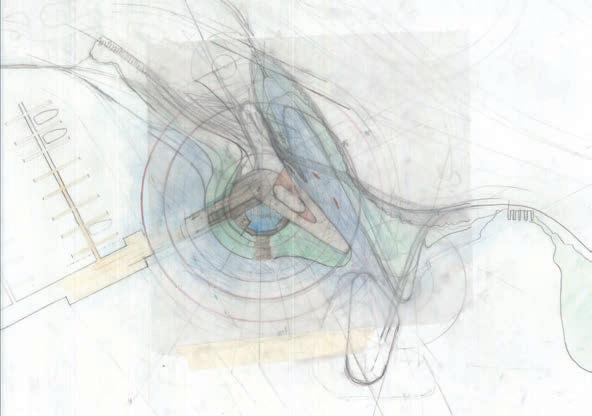
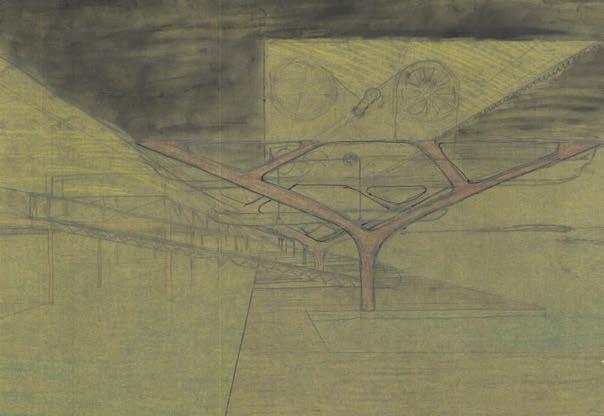

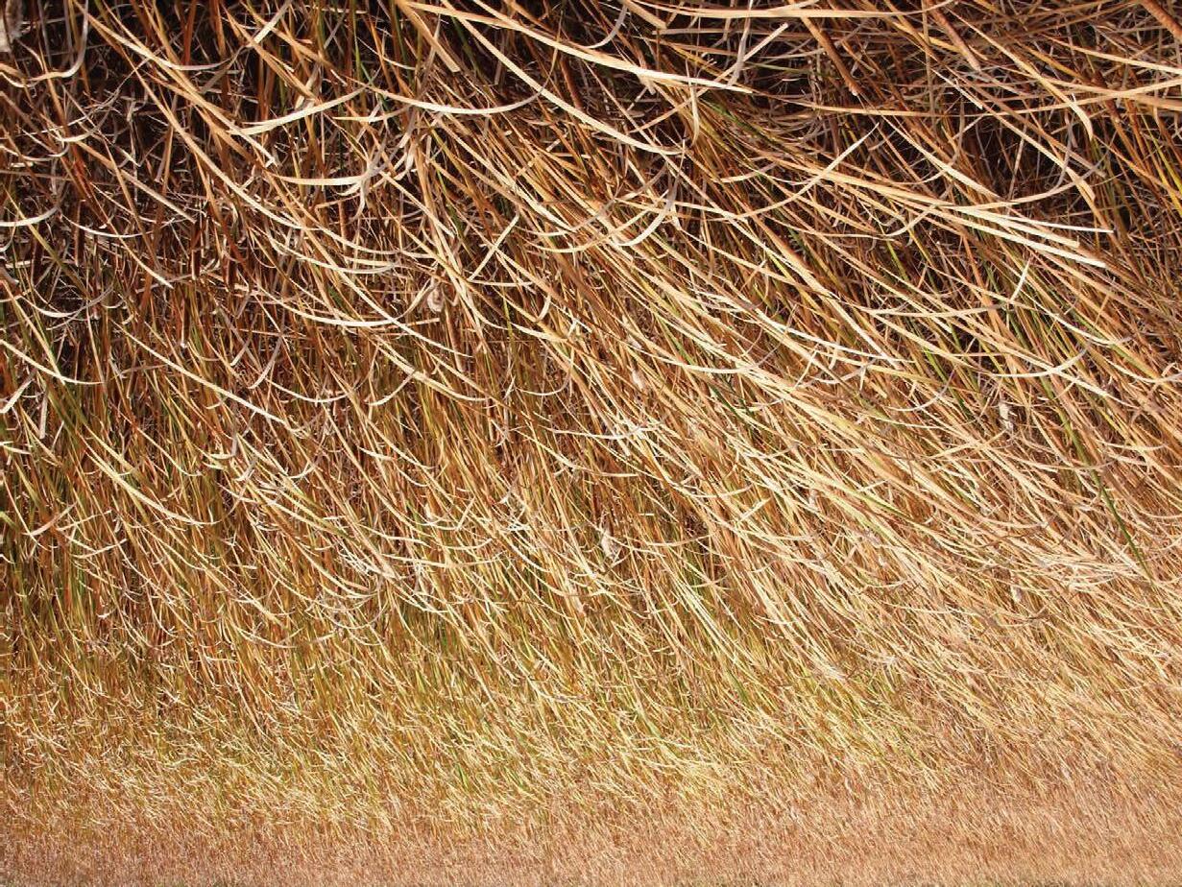
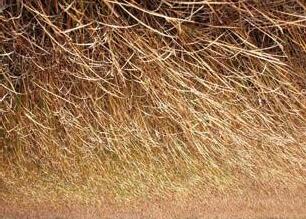
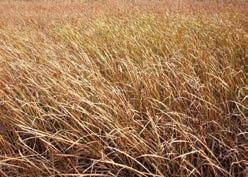
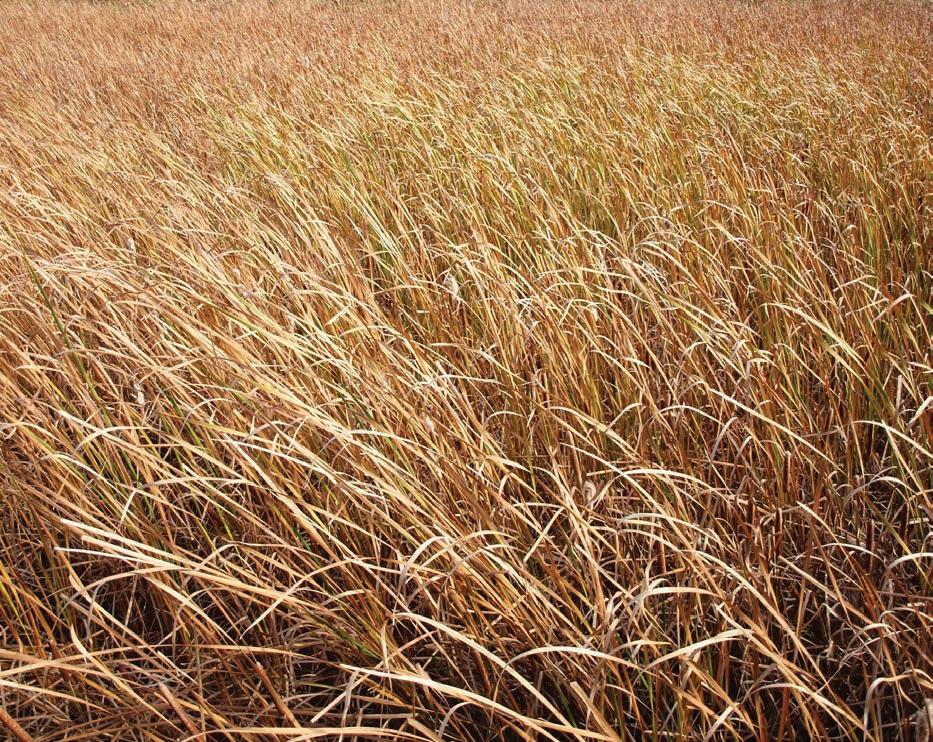
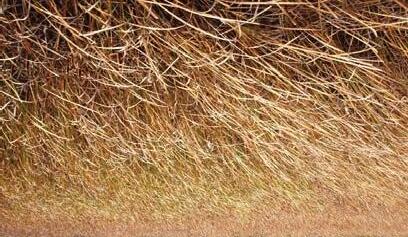
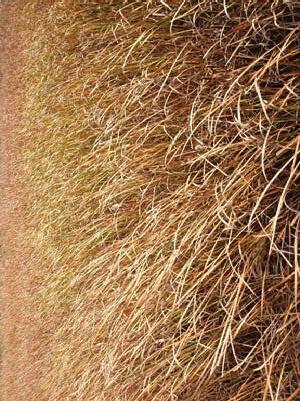
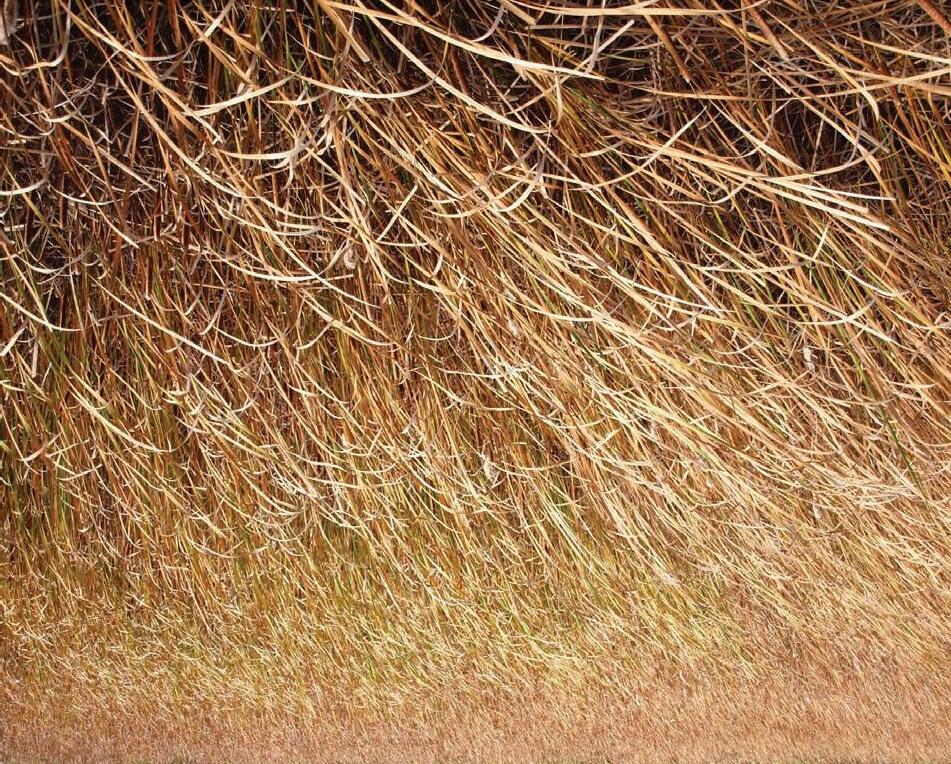
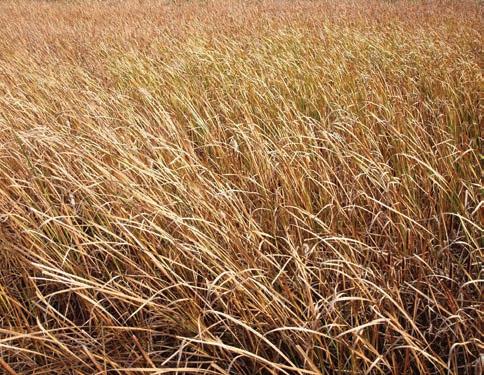
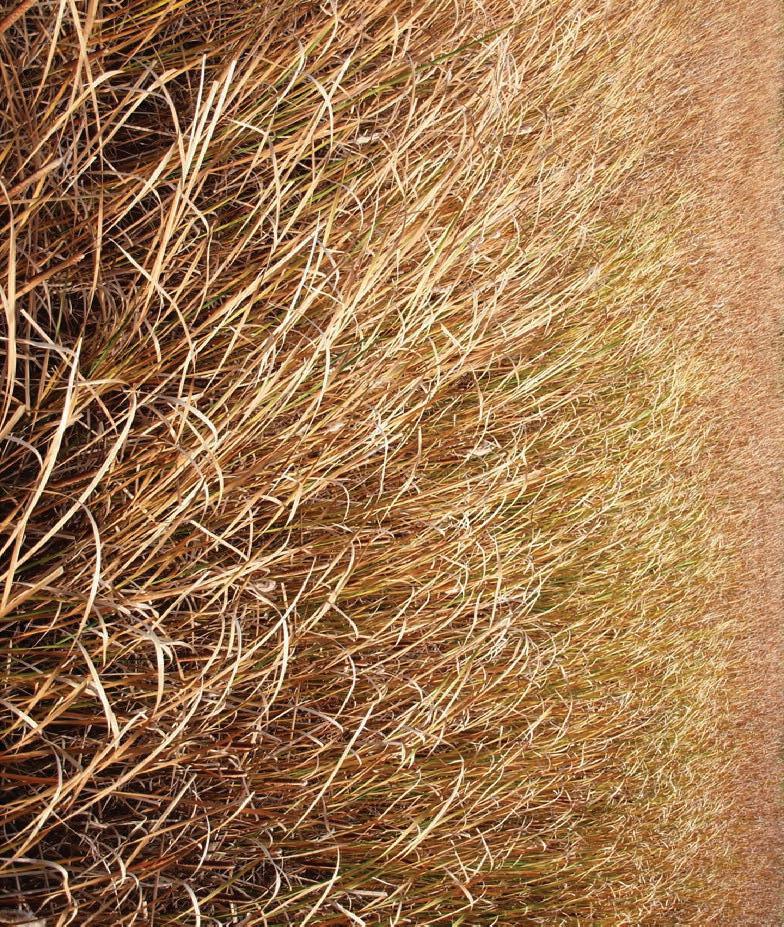
Arch 402 - Design Research - Pneumatic Concrete Form work
Sp 2023 - Pratt SoA
Professor Robert Brackett III
This studio was explicitly not a design studio, we were tasked with finding novel means of construction through a process of pneumatically formed concrete structures. Our materials were limited to HTPE plastic sheets, soldering irons for seam welding, glass fiber reinforced concrete, curing accelerator, and tape.
My objective for the duration was the creating of a catenary arch, first of monolithic construction and later from a series of standardized “tiles”. In the final construction, bags of wet GFRC were inserted into the interfacing surfaces, accounting for the imperfections of the casting process and producing an indexed interlock. The final structure was to unstable to free stand without tension outriggers.
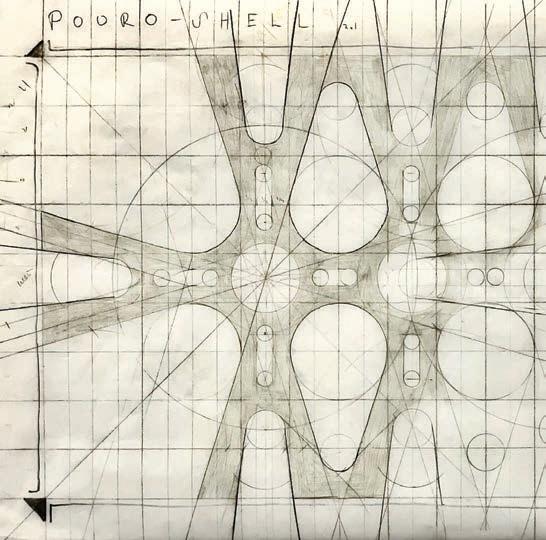
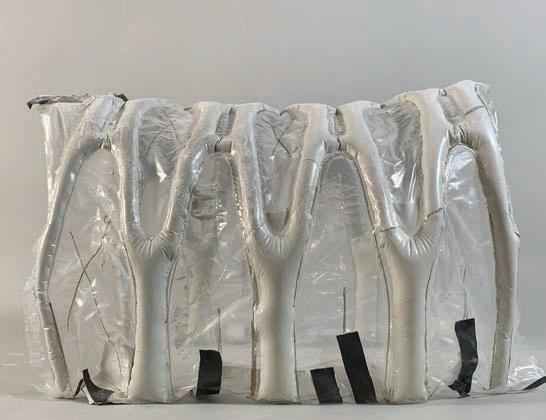
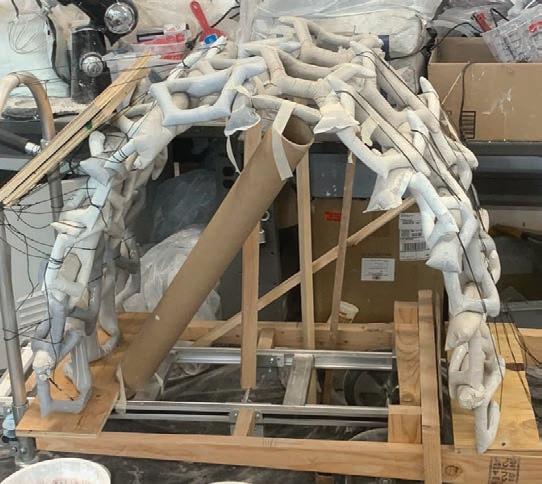
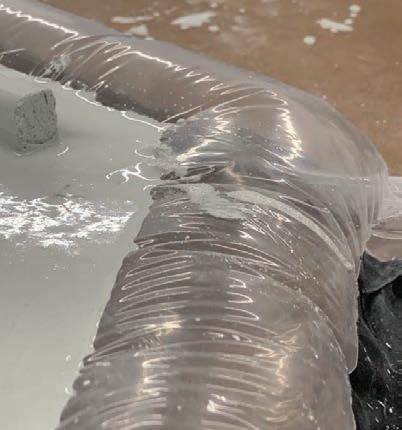
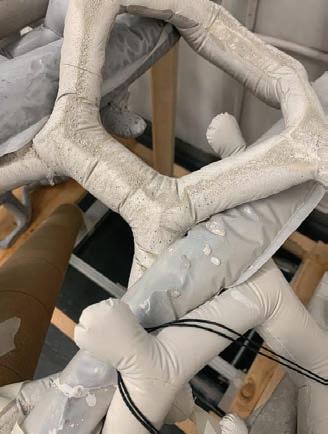
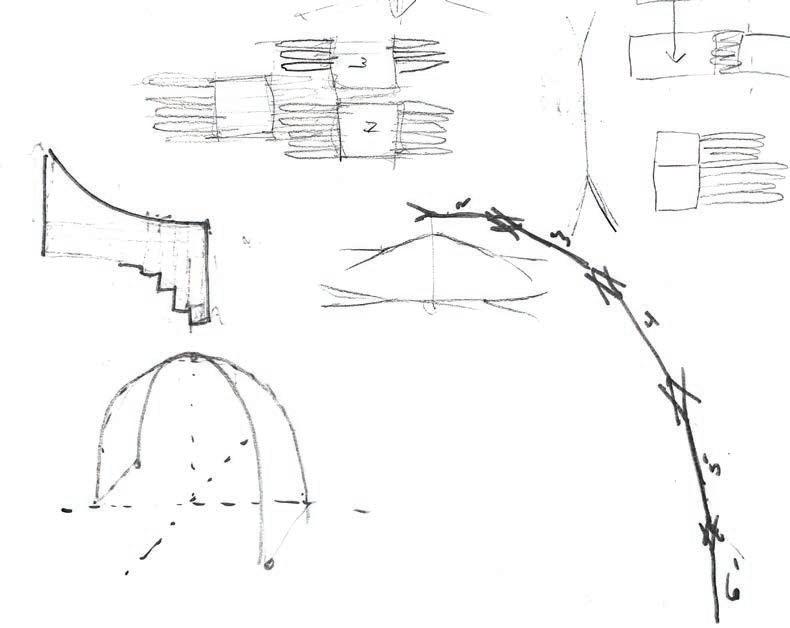
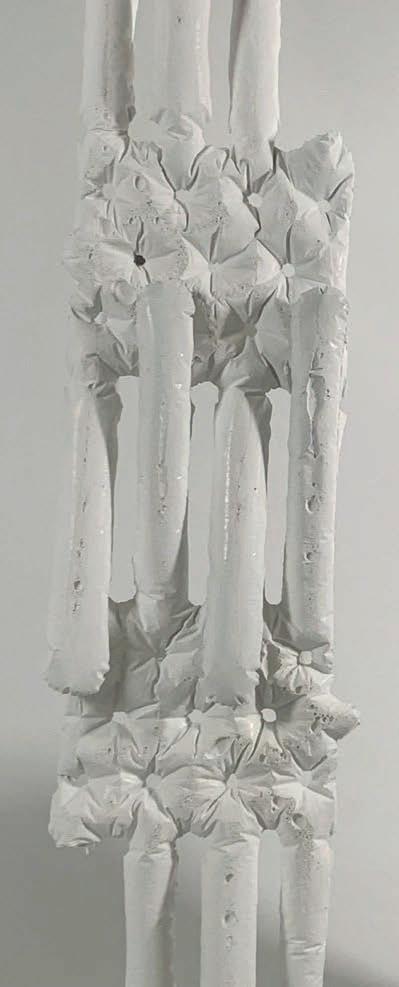
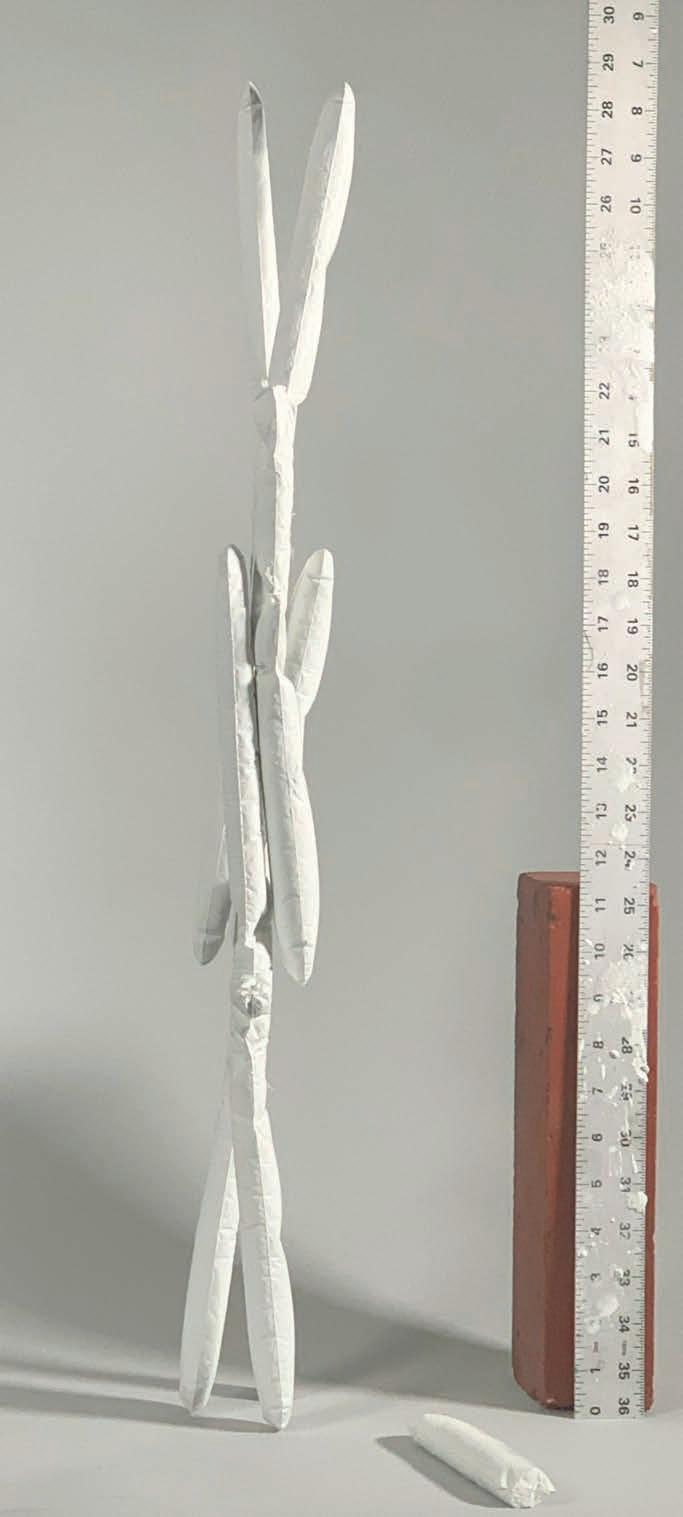
Intern - Dewey Cannon Park Restroom
Su 2023 - Three Oaks Parks Dept.
Employer Village of Three Oaks
Location 9 N. Elm St. Three Oaks MI
Following the prior shown scheme for the Dewey Cannon Park Pavilion (p.12) the Parks Dept. Entered into talks with the Three Oaks Downtown Development Association which in turn jointly sponsored the design of a dedicated restroom facility at an alternate corner of the park.
Unlike the pavilion scheme, the restroom had no adjacent structures of which to pay homage. For this the design keyed from the Park’s history rooted in the delivery of a cannon, captured abroad and delivered to much fanfare, which passed through a temporary large archway erected over main street. An archway of Romanesque form was drafted for the breezeway which opened up the squat massing of the masonry. The edges of the rectangle in plan were rounded to cut down of bulk and visual impedance on the oblique. The curved masonry walls were substituted for bent corrugated steel, a material established by the Seifert Farm Supply silos abutting the East edge of the Park.
To be built of crushed glass entrained cinder blocks, with a red hue, and alternated with reclaimed main street brick, the load bearing wall hearkens to staples of Prairie school architecture such as the Huertly House and the nearby Alden Dow Home & Studio. Glass blocks placed in the north and south piers provide natural light during the day and serve as a in-use indicator in the evening hours.
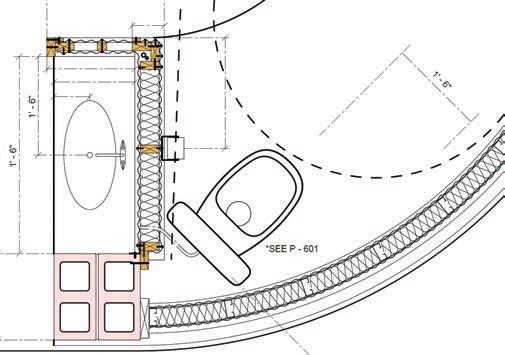
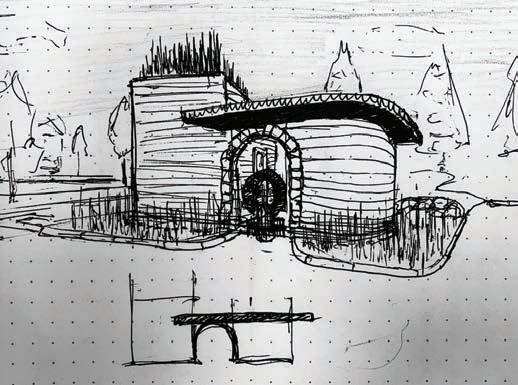
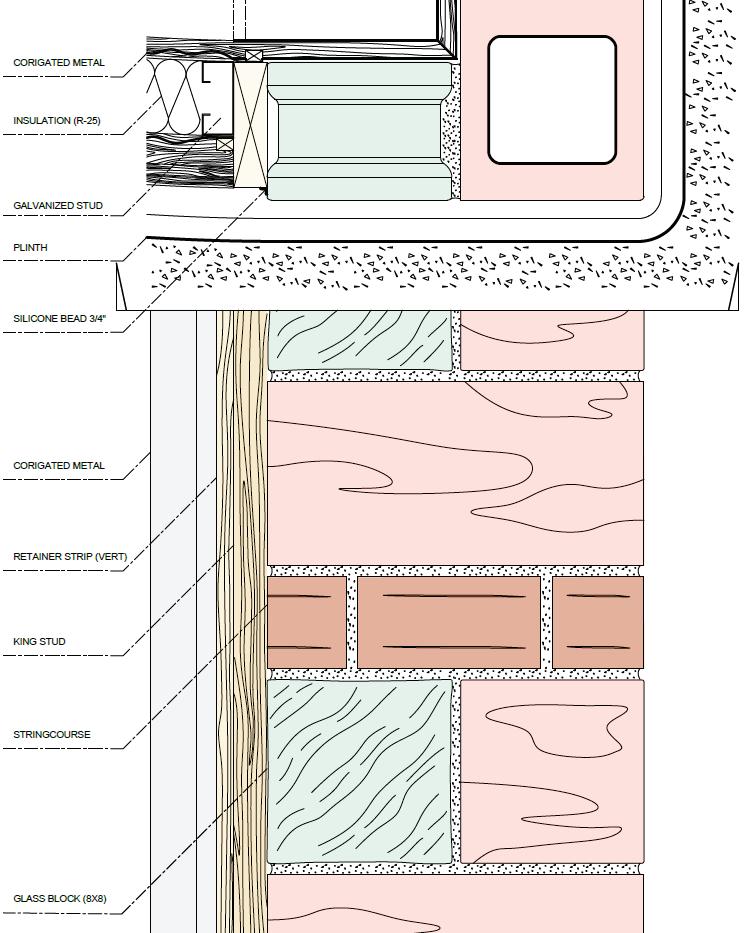
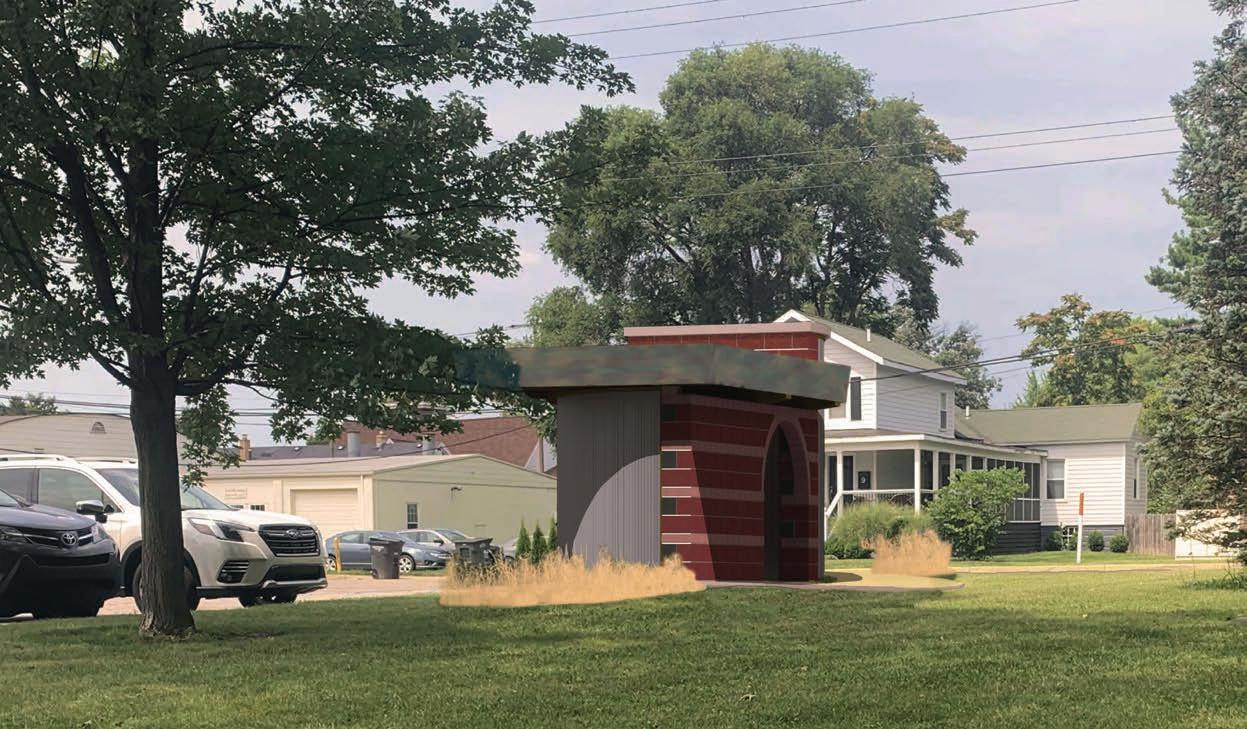



Arch 403 - Hunts Point Riverside Park / Bronx River Greenway
Fa 2023 - Pratt SoA / NYC Parks
Professor Zehra Kuz, AIA
Location 1409 Lafayette Ave, Bronx NY
The Bronx River Green way is an ongoing initiative of the NYC Parks Dept. We were asked to consider how the pathway should navigate the Hunts Point food distribution center and various industrial use sites near the mought of the River. This solution leveraged Sunset Park, on the opposite side of the river by connecting to its existing pathway network with a navigation permitting pedestrian bridge. The scheme utilized parking lot area and avoids the existing tree canopy, planted to form a pleasant barrier between the lot and the pocket-park of Hunts Riverside Park when the street was initially vacated and reverted to parkland twenty years prior. The bridge is designed of tubular steel and catenary stay wires.
