Dewey Cannon Park Public Restroom
Village of Three Oaks Parks and Rec Dept
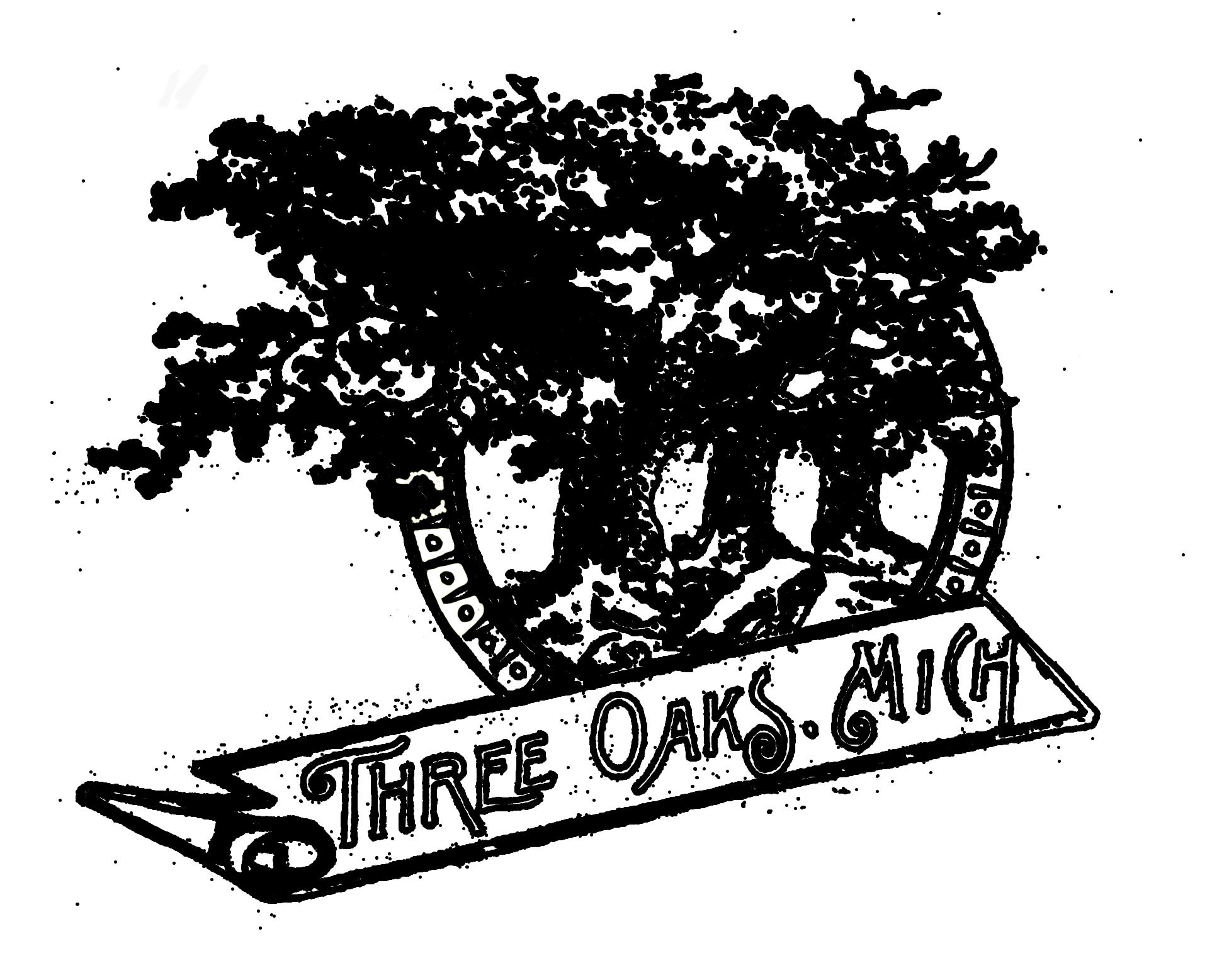
August - 2023
Rational
*to supplement construction drawing set
1. Glass Block:
● Easy way, within the CMU system, to bring natural light into each stall while maintaining an expected level of secure privacy.
● Provides for quick visual inspection, from the road, during night hours When paired with motion activated lights the blocks will indicate, from all sides, whether or not a given stall is occupied past operating hours
2. Masonry:
● East and West masonry walls will be exposed to greatest levels of detrimental UV light Masonry systems are characteristically immune to the sunlight’s damaging effects, reducing the future maintenance burden
● Masonry walls serve as the primary structural support for the roof framing, negating the need for costly supplemental supports and associated engineering consult
● High thermal mass of masonry walls will slowly absorb heat via solar radiation and slowly release it back into the stalls during cooler afternoon hours The resultant flattening of the temperature curve, a long heralded technique of passive climate control, will improve user comfort without need for active ventilation systems: both costly and susceptible to failure
● String courses, the horizontal striping between each CMU double course, break up the vertical elevation and give scale through contrast to their larger CMU blocks Furthermore they offer opportunities for fundraising through sale of engraved bricks. The four shared courses could be used to signify variable levels of donations while maintaining a desired egalitarian “for all” appearance
3.Archway:
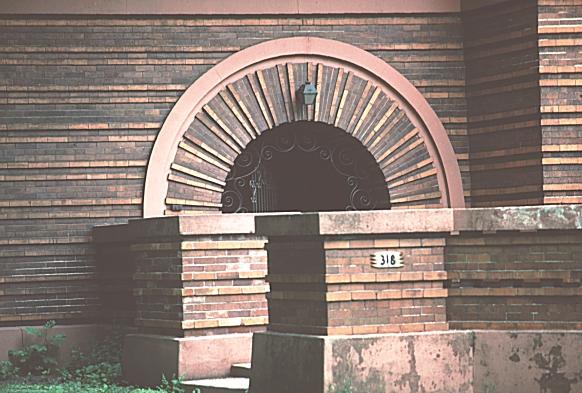
●Thearchedbreezewayservestovisuallyunifydifferingfacadesintoacohesivemass.
●StructurallythearchsitsbelowthemainroofbeamrunningN/S,whoseunderside supportwillreducebeamdeflectionatthemidspan.
●HistoricalnodtotheThreeOaksArcDe Triomphe,sitedonjustSouthoftheRRtracks onElmSt,builtinanticipationofthededication ceremonyfortheDeweyCannonitselfinthe summerof1899(seeright)demolishedinthe 1930sforsakeofincreasedcartraffic.
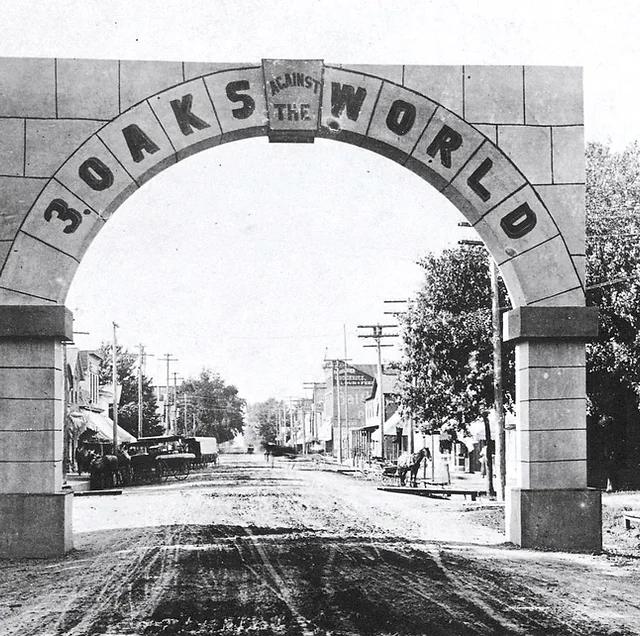
●Opportunityfornewhistoricalmarker commemoratingarchway,alongsideitsnew contextualization.
MasonryTreatment
OakPark,Illinois
FrankLloydWright, 1902
- Colorshiftedstringcoursesemphasizesthe designelementsinthehorizontal.Oureyesseeside byside,notoverunder,thehorizontalbestlendsitself tothevacuous/naturalsetting.
Massing
Midland,Michigan
AldenDow, 1934 -
Carportroofcantileversupportedbyway oflargemasonrypiers.Givesfeelingofsubtractive processofmaking.
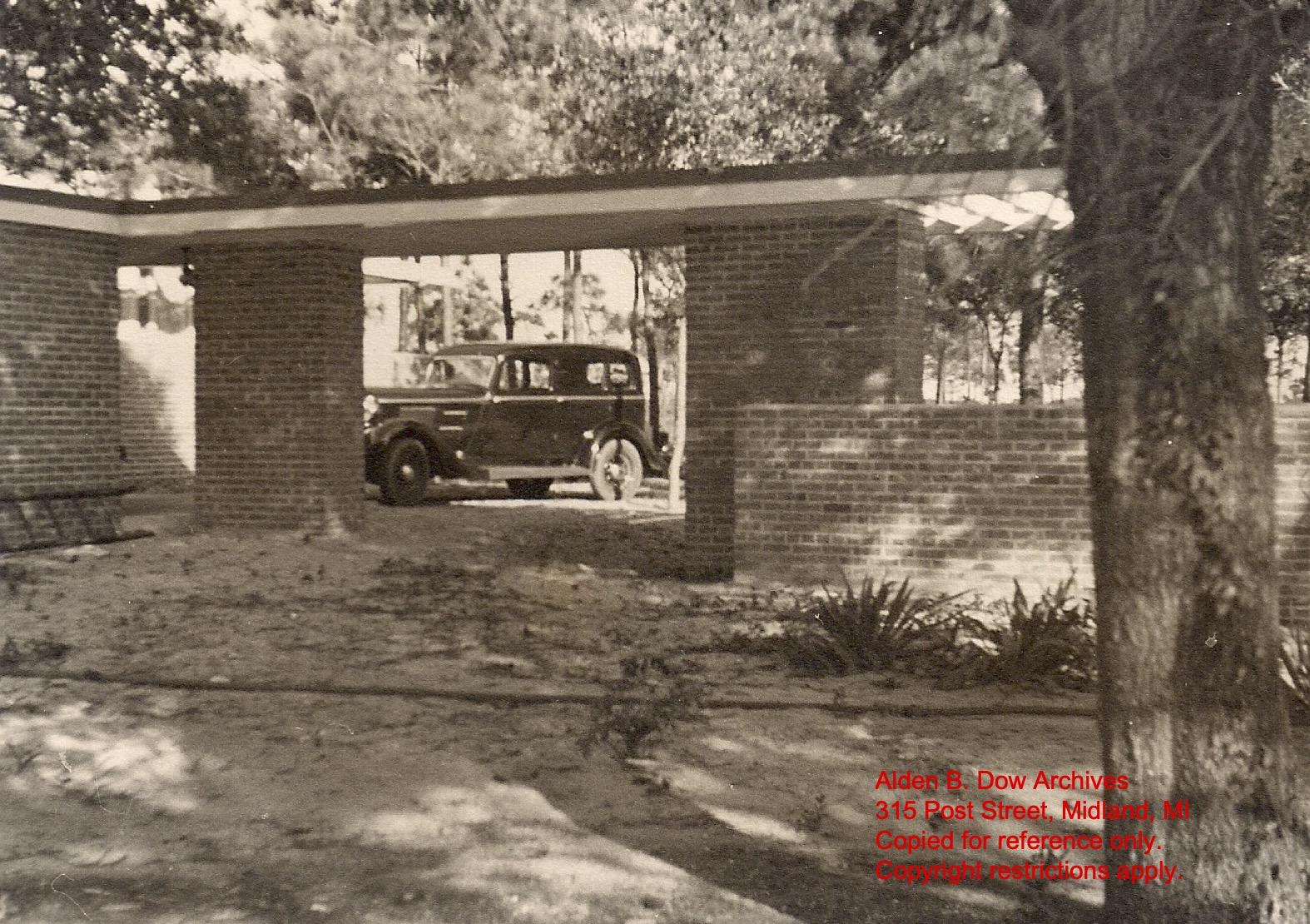 1. ArthurHuertleyHouse
2. Joseph&AimeeCavanaghHouse
1. ArthurHuertleyHouse
2. Joseph&AimeeCavanaghHouse
Detailing
Flint,Michigan
AldenDow, 1948
-Punctuatingthickfaciaband,corbeling optional(dependingonloadingspecs)
4. Humboldt Park Boathouse
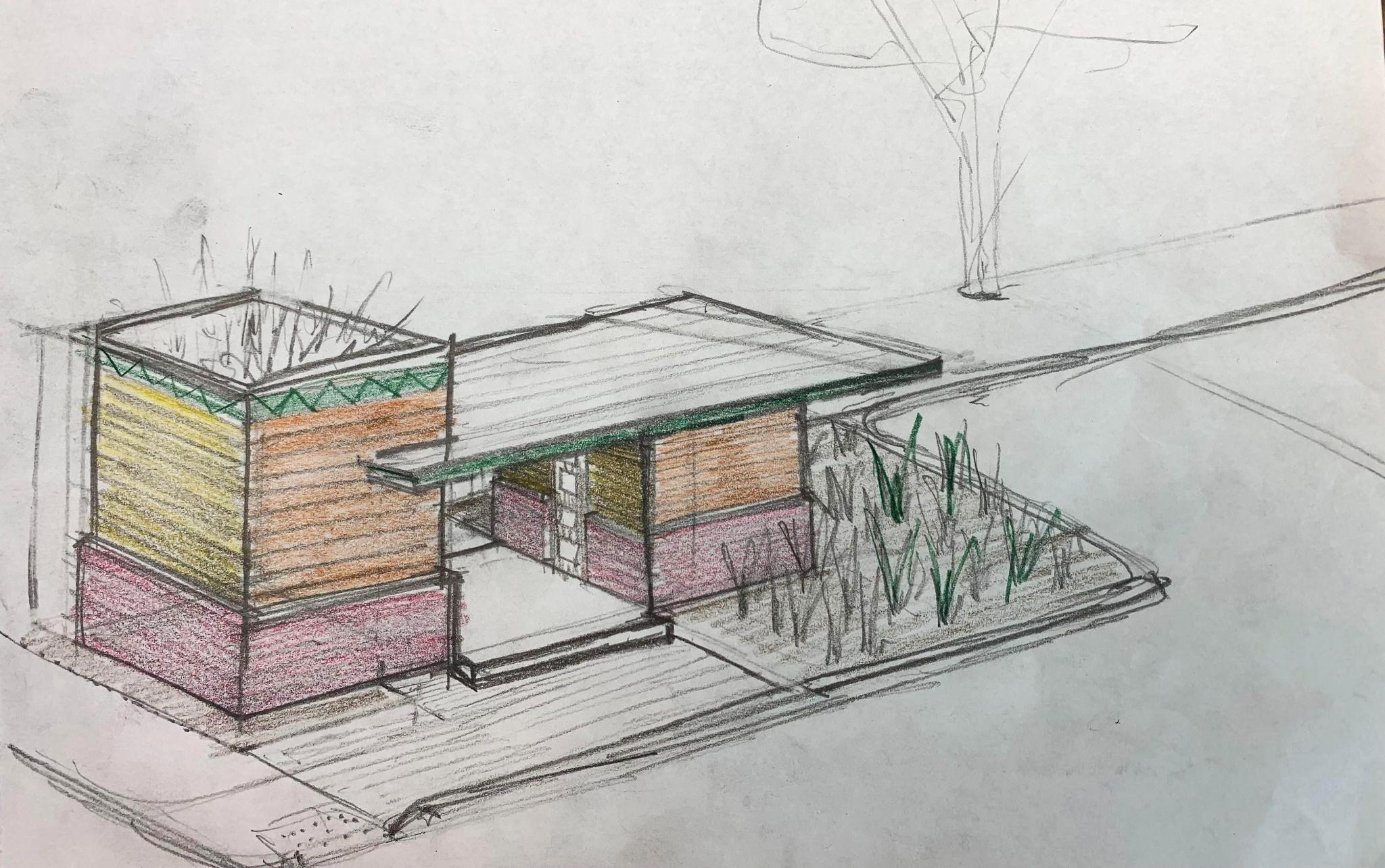
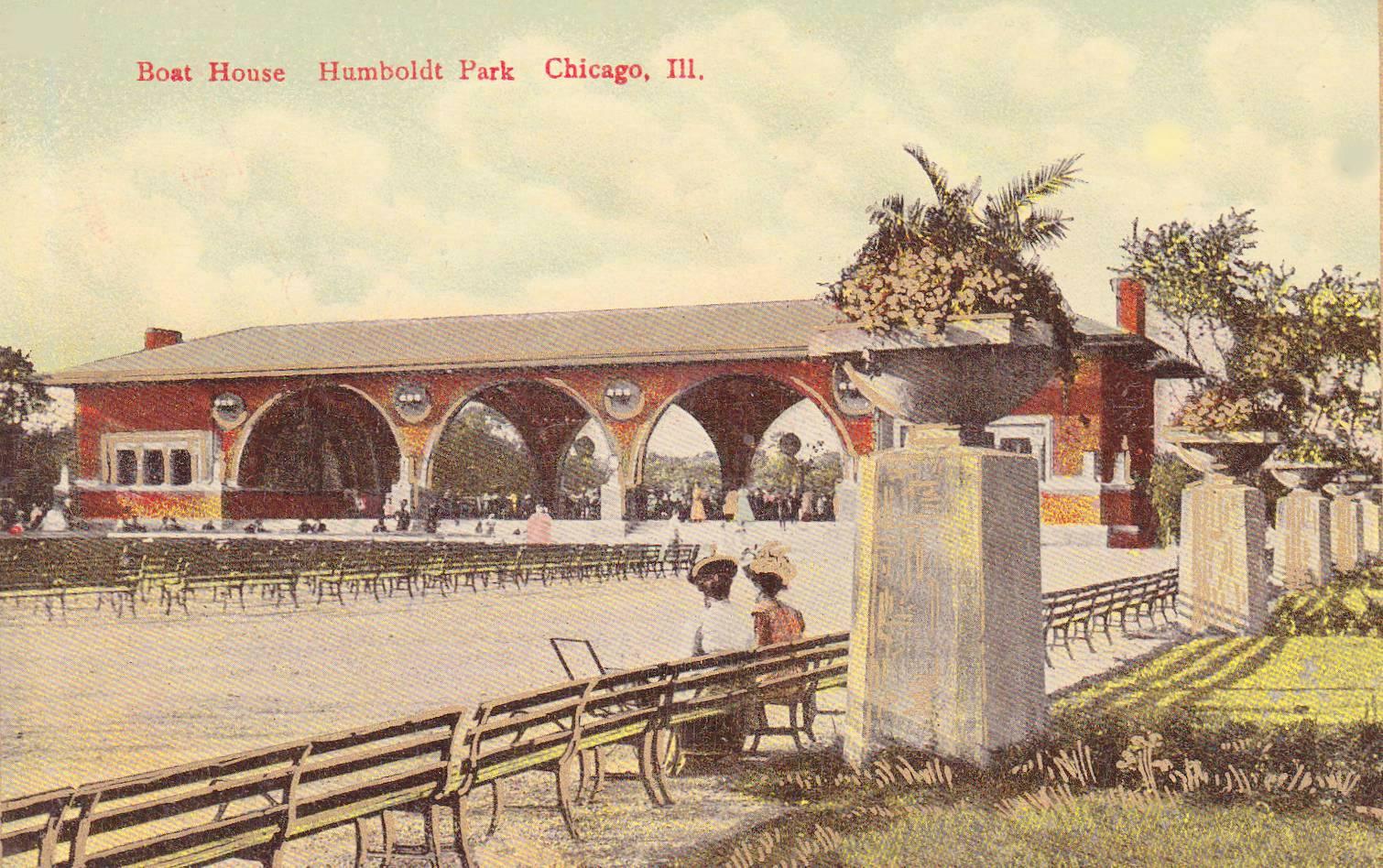
Chicago, Illinois
Schmidt, Garden, & Martin 1907
-Romanesquearchflankedwithsolid “bookending”masses:circulation&enclosure.
Alexandria,Virginia
FrankLloydWright, 1939
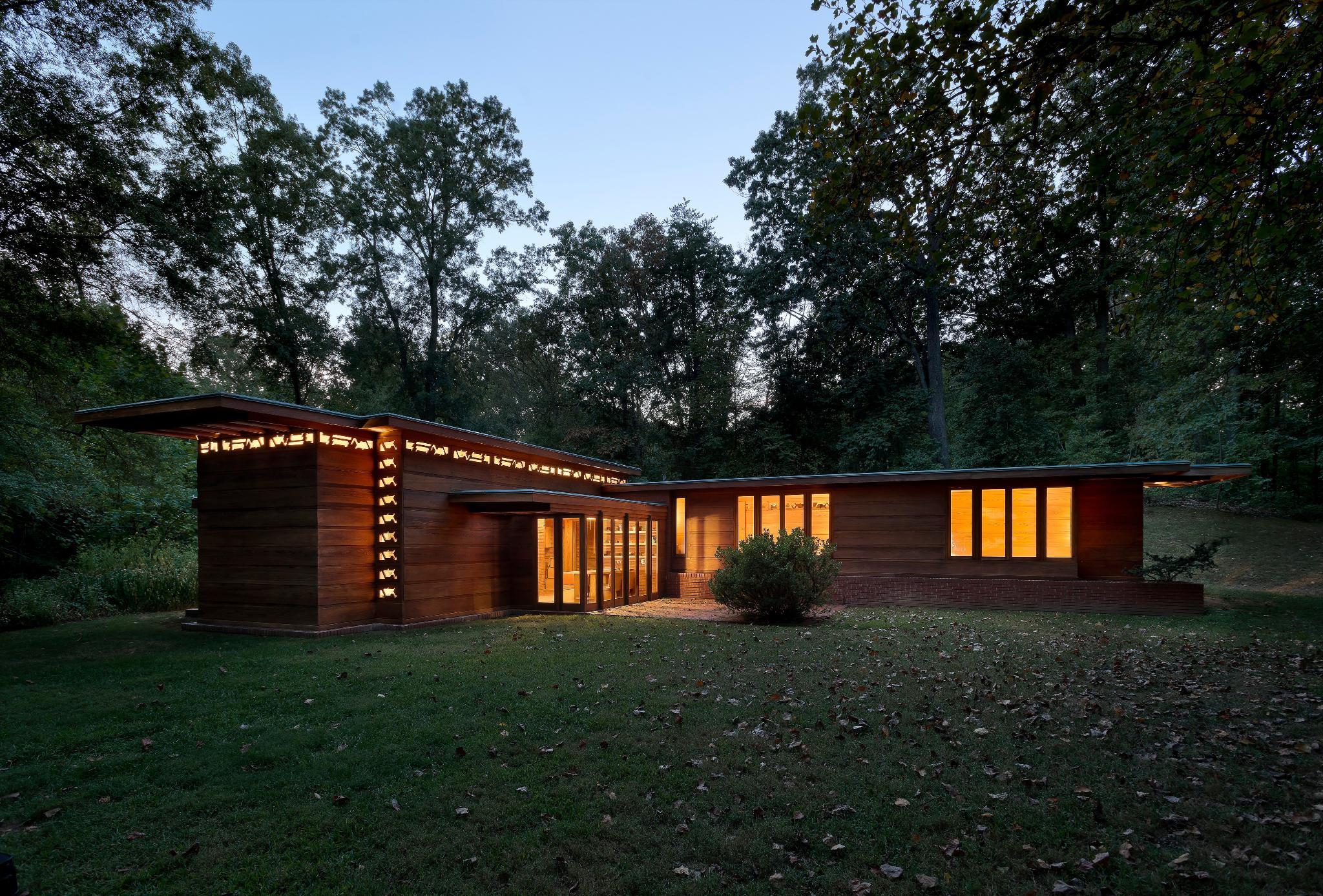
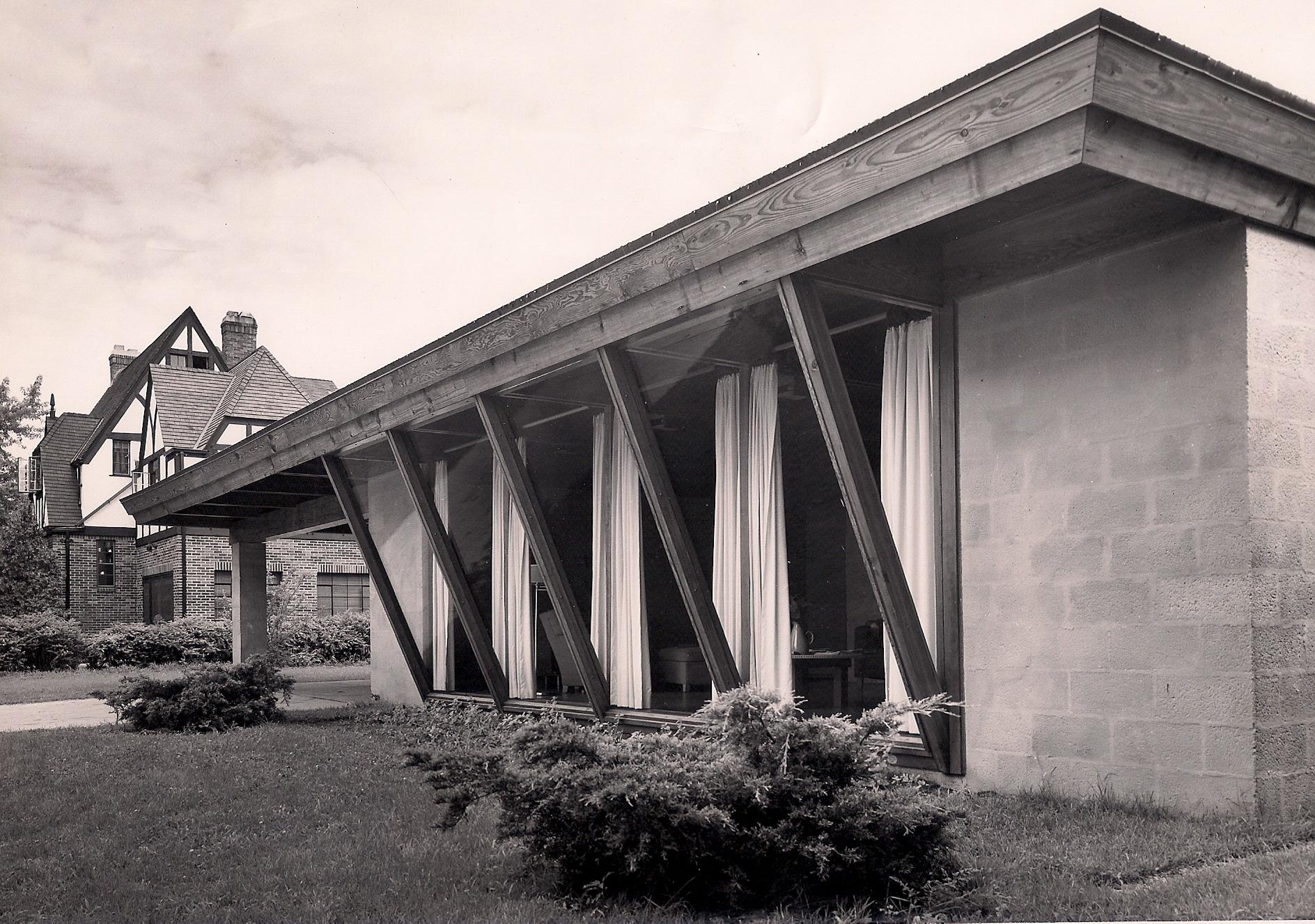
-Breakingdownofcornerthrough perforationofunitaryhorizontalsystem.
ConceptSketches
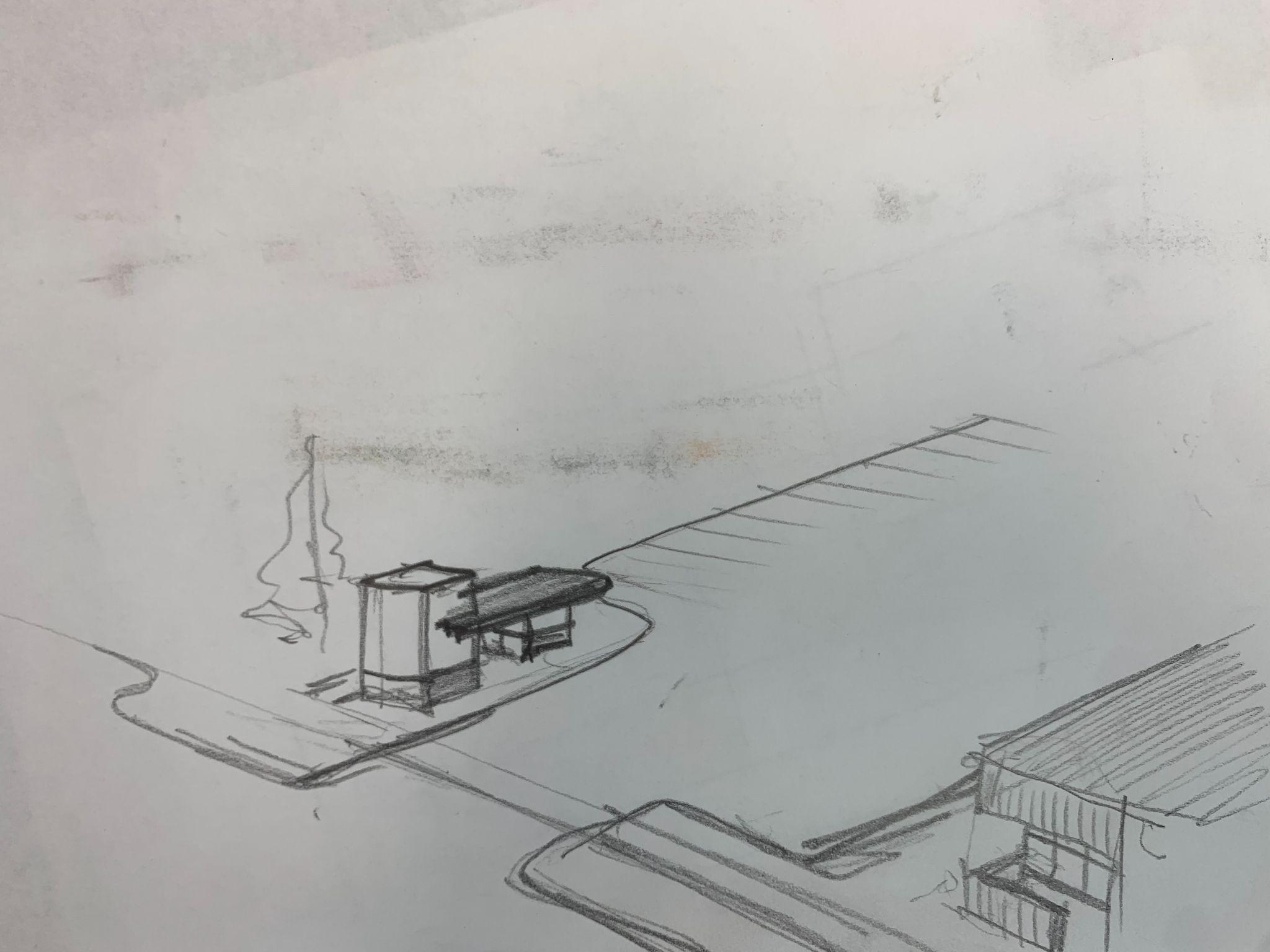
A. May26th,2023
Remassingwithwatertable carryoverfrom2022iteration.
B. May27th,2023
Bird’seyeviewexploring bumpoutintoDeweyCannon Drive(4parkingspotsremoved).
3. MillardF.SaxtonHouse 5. LorenPopeHouseC. May 27th, 2023
Looking straight West through central breezeway, Goods & Heroes in background
D June 13th, 2023
Chamfered floor plan with construction lines showing 4-3-4 proportion between stall & breezeway Central sink relocated to South breezeway wall
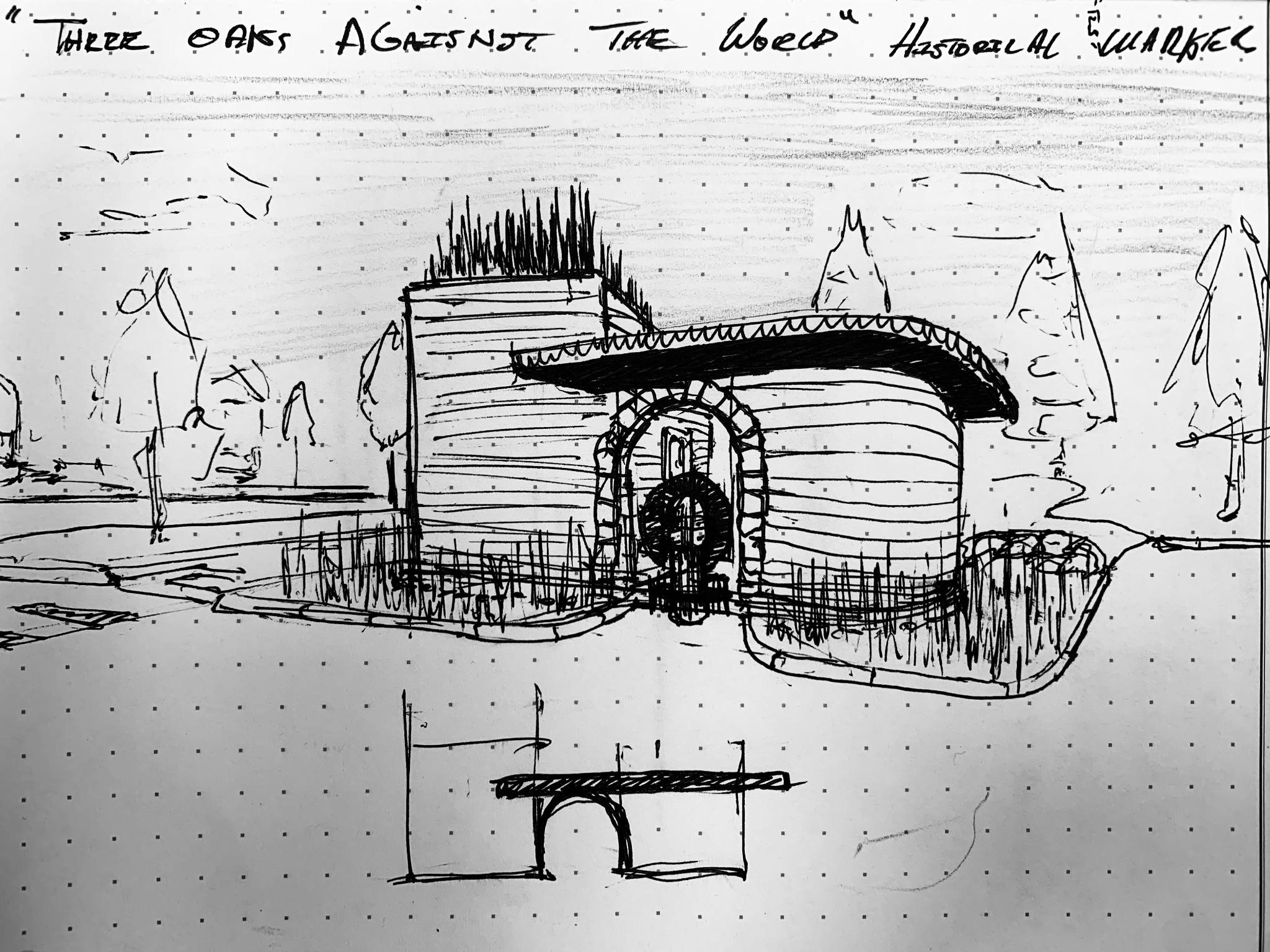
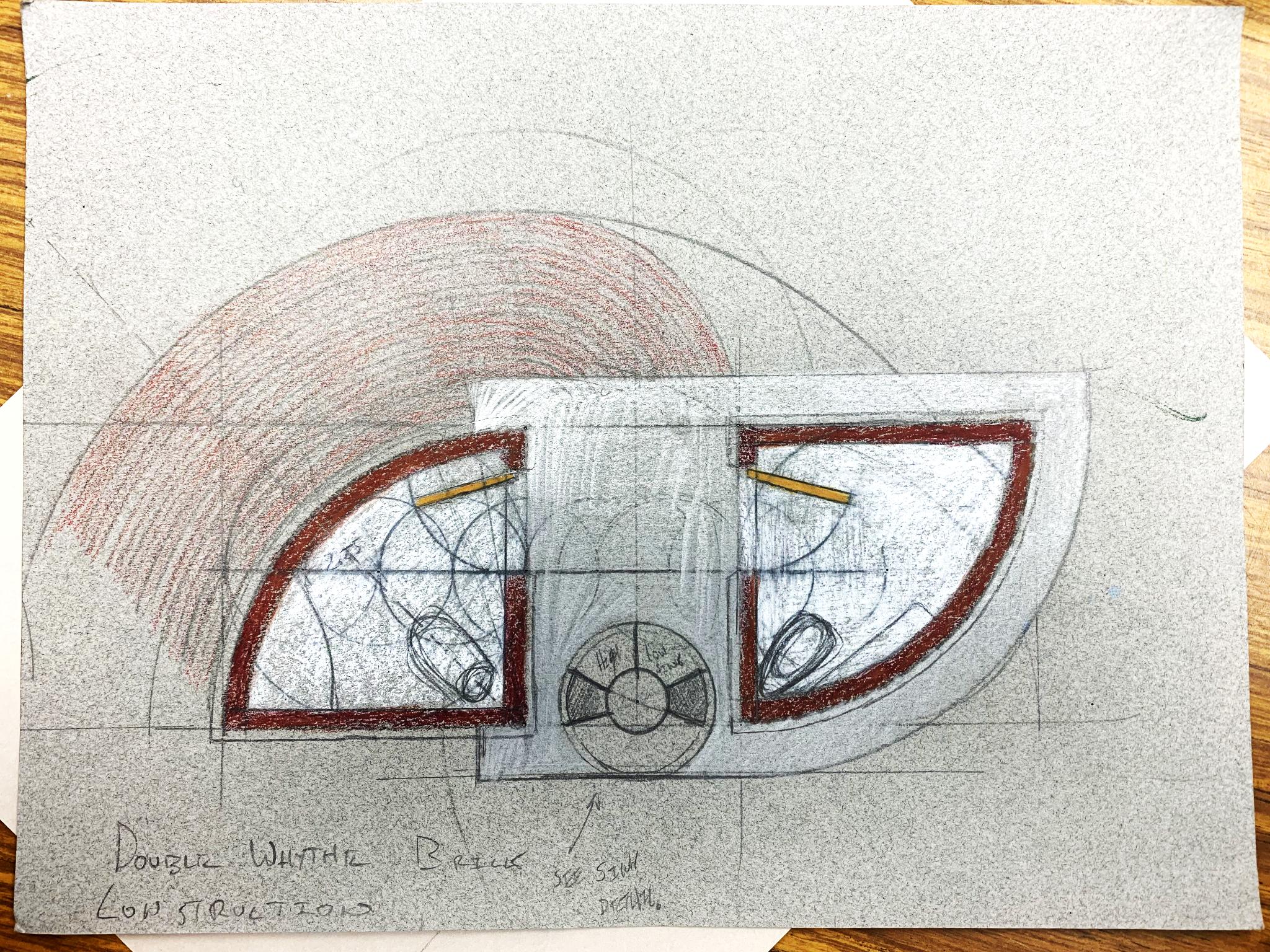
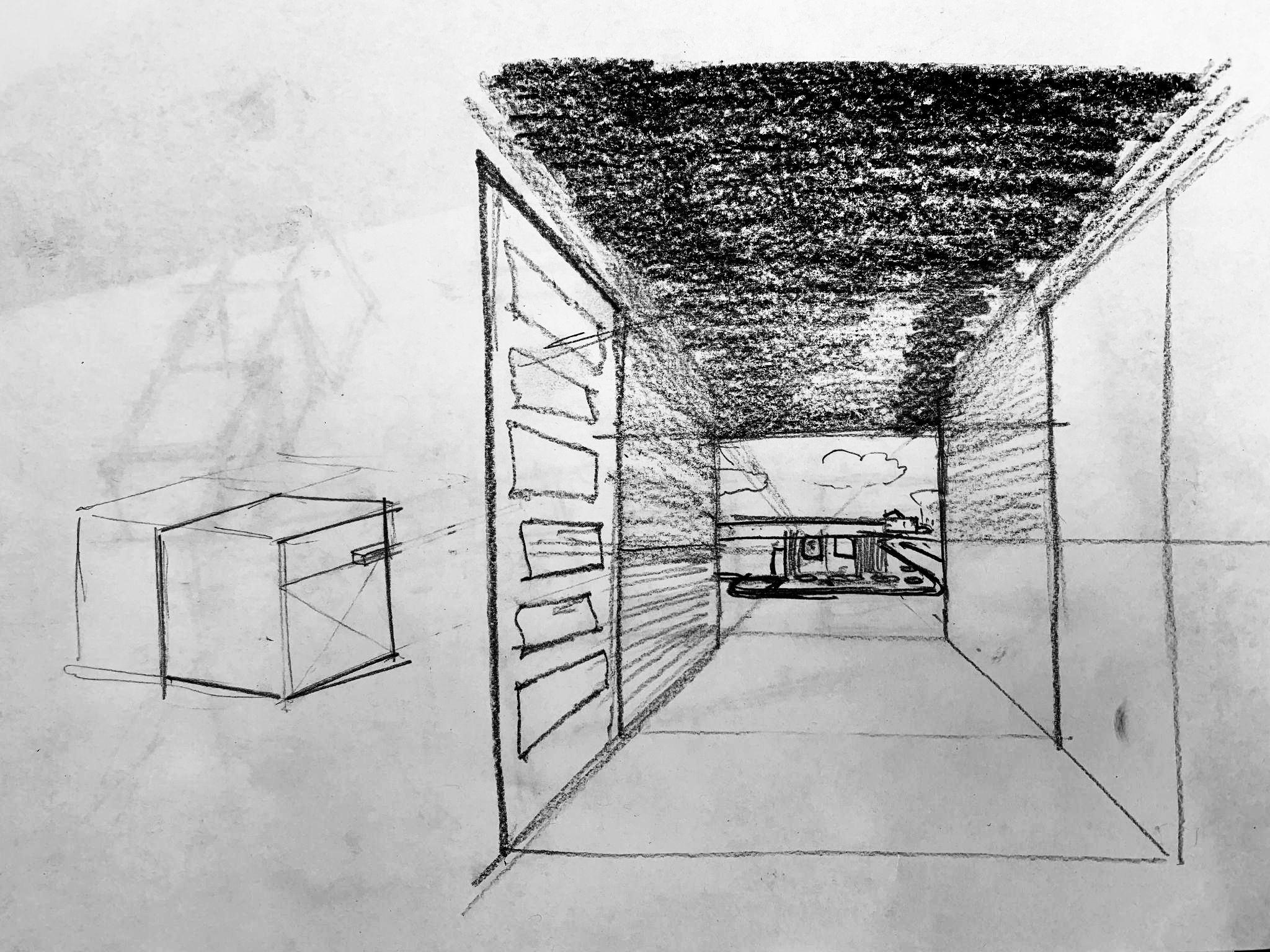
E Jun 15, 2023
Bumped out into parking lot and archway
