

WESTERN MOUNTAIN FELLOWS THE AWARDS ISSUE
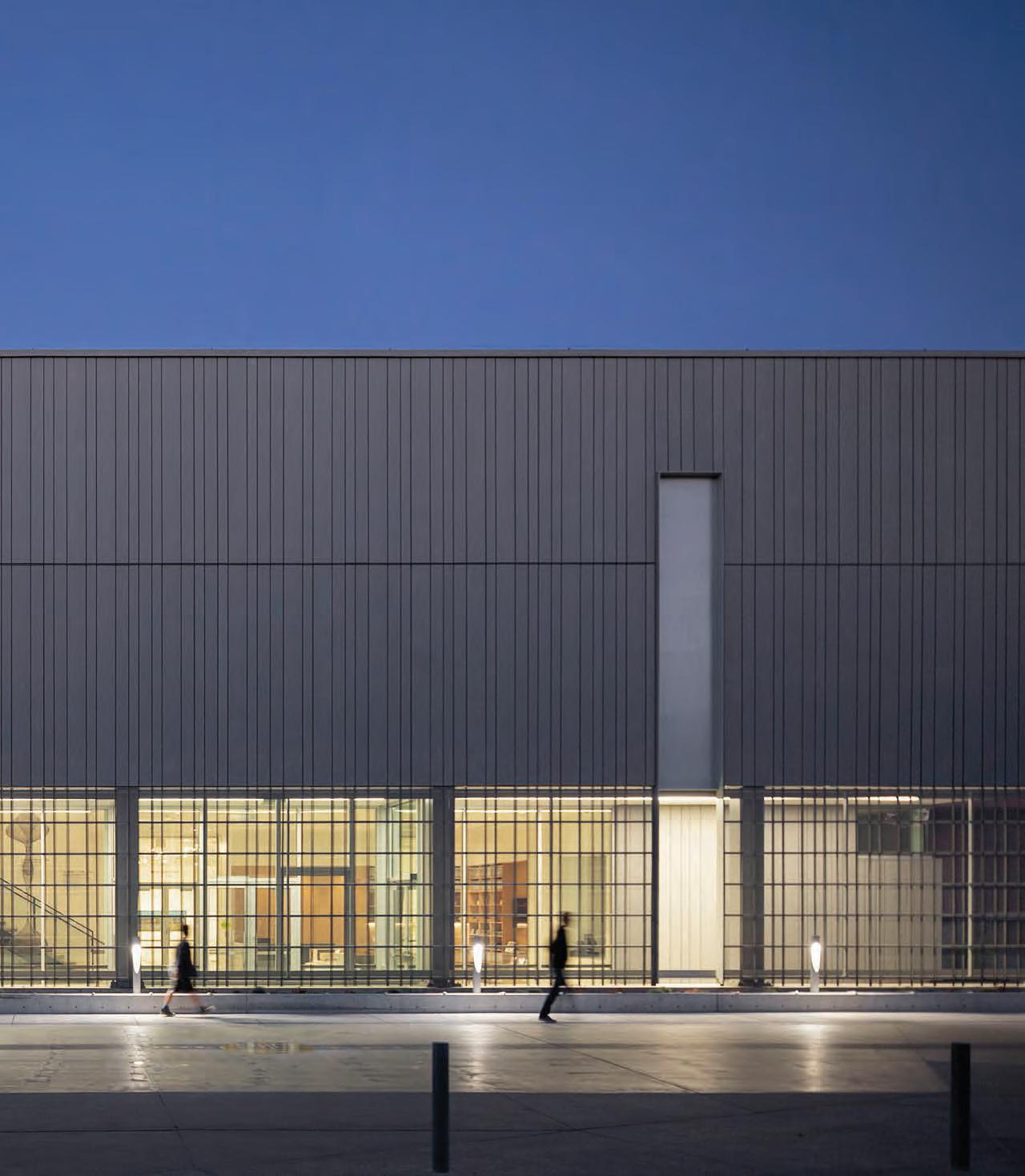
Norris Eccles Harrison Museum of Art (NEHMA) Utah State University SPARANO + MOONEY ARCHITECTURE | AIA COF WMR 2025 HONOR AWARD

AIA COLLEGE OF FELLOWS
WESTERN MOUNTAIN REGION
REPRESENTATIVES
Gregory M. Friesen, FAIA
AIA COF WMR National Representative
AIA CO COF Representative
John Carney, FAIA
AIA COF WMR National Representative
AIA WY COF Representative
Jonathan Sparer, FAIA
AIA COF WMR National Representative
AIA COF NV Fellows Representative
Mark Ryan, FAIA
AIA COF WMR AZ Representative
Jack Smith, FAIA
AIA COF WMR ID Representative
Glenn Fellows, FAIA
AIA COF WMR NM Co-Representative
Tina Reames, FAIA
AIA COF WMR NM Co-Representative
Andrew Vernooy, FAIA
AIA COF WMR MT Representative
Roger P. Jackson, FAIA
AIA COF WMR UT Representative
EX OFFICIO
Muza Conforti Director, AIA College of Fellows
Jeanne Jackson, FAIA
Vice Chancellor, AIA College of Fellows
Stu Pettitt, FAIA
AIA COF National Representative
WELCOME!
Thanks to everyone who attended our 2024 inaugural Conference and Design & Honor Awards Gala in Keystone, Colorado. With more than 65 participants and nearly 110 award submittals, it was a great success. With confidence we can say: The Western Mountain Region is back and we are here to stay!
Our award winners, and other entries not premiated this year, tell this: Architects in the AIA COF WMR are among the best in the nation. We do great work. Fly over our part of the country if that is what you are used to doing, but if you take the time to drive trhough, stop and walk our places you may be astonished at what we achieve: we have a remarkable capability of creating architecture in settings ranging from dense cities, welcoming towns, and dramatic landscapes. Two of the awards demonstrate that we are capable design partners, with an ability to detail challenging projects and shepherd them through construction to completion.
The AIA COF WMR represents all AIA Fellows in Arizona, Colorado, Idaho, Montana, Nevada, New Mexico, Utah and Wyoming.
Our purpose is to foster professional growth and interaction, recognize outstanding design and professional achievement among the AIA members in our region, promote mentorship of young architects in the AIA and AIAS, and provide professional development and enrichment scholarships for them.
Please support us! http://www.aia-western-mountain-region-cof.org
The AIA College of Fellows Western Mountain Region Design Conference will be held concurrently with the AIA Idaho Practice & Design Conference in Boise, Idaho October 2-3.
ARIZONA
62
James Abell, FAIA
Charles Albanese, FAIA
RIchard Anderson, FAIA
Wilfred Blessing, FAIA
H. Maynard Blumer, FAIA
Jason Boyer, FAIA
David Brotman, FAIA
Harvey Bryan FAIA
Barbara Bryson, FAIA
John Burcher, FAIA
Wendell Burnette, FAIA
Gerald Clark, FAIA
Jack DeBartolo, FAIA
Jack DeBartolo Jr., FAIA
John Douglas, FAIA
Lawrence Enyart, FAIA
Melissa Farling, FAIA
Anthony Floyd, FAIA
Dean Graves, FAIA
Robert Hershberger, FAIA
Marlene Imirzian, FAIA
Diane Jacobs, FAIA
Edward Jones, FAIA
Neal Jones, FAIA
Rick Joy, FAIA
John Kane, FAIA
Stephen Kirk, FAIA
Mark Kranz, FAIA
Richard Loope, FAIA
Frank Mascia, FAIA
Thomas Moon, FAIA
Christina Moss, FAIA
Edward Nelson, FAIA
Jimmie Nunn, FAIA
William Otwell, FAIA
Patrick Panetta, FAIA
Bryce Pearsall, FAIA
Penny Posedly, FAIA
Thomas Posedly, FAIA
Patrick Rehse, FAIA
Wellington Reiter, FAIA
August Reno, FAIA
James Richard, FAIA
Mark Ryan, FAIA
James Rydeen, FAIA
Constantine Sakellar, FAIA
David Scheatzle, FAIA
Herbert Schneider, FAIA
Robert Smith, FAIA
Arlen Solochek, FAIA
Ed Soltero, FAIA
Morris Stein, FAIA
Vernon Swaback, FAIA
Douglas Sydnor, FAIA
Henry Tom, FAIA
Bruce Toman, FAIA
Richard Varda, FAIA
Mark Vinson, FAIA
Les Wallach, FAIA
Angela Watson, FAIA
Philip Weddle, FAIA
Paul Winslow, FAIA

WESTERN MOUNTAIN FELLOWS
COLORADO
74
Ron Abo, FAIA
Nanon Anderson, FAIA
Thomas Anglewicz, FAIA
David Ballast, FAIA
David Barrett, FAIA
William Bechhoeffer, FAIA
Karl Berg, FAIA
James Bershof, FAIA
Donald Bertram, FAIA
Michael Brendle, FAIA
Sarah Broughton, FAIA
Sarah Brown, FAIA
Bradley Buchanan, FAIA
Amy Burkett, FAIA
Glenn Carels, FAIA
Brian Chafee, FAIA
Dean Chambliss, FAIA
John Cottle, FAIA
Charles Cunniffe, FAIA
Gary Desmond, FAIA
Don Dethlefs, FAIA
Cornelius “Kin” DuBois, FAIA
Richard Farley, FAIA
Curtis Fentress, FAIA
Alan Ford, FAIA
Thomas Fridstein, FAIA
Larry Friedberg, FAIA
Gregory Friesen, FAIA
Alan Gass, FAIA
Cheri Gerou, FAIA
Phillip Gerou, FAIA
Greg Gidez, FAIA
Christopher Green, FAIA
Elizabeth Hallas, FAIA
Thomas Harvey, FAIA
Daniel Havekost, FAIA
Michael Holtz, FAIA
George Hoover, FAIA
Paul Hutton, FAIA
Jack Jones, FAIA
Ned Kirschbaum, FAIA
Brian Klipp, FAIA
James Knight, FAIA
Robert Kronewitter, FAIA
Scott Latimer, FAIA
James Leggitt, FAIA
Scott Lindenau, FAIA
Pamela Loeffelman, FAIA
Stephen Loos, FAIA
Deborah Lucking, FAIA
Ronald Mason, FAIA
Dan Mitchell, FAIA
Mary Morissette, FAIA
Andrew Nielsen, FAIA
Christopher Nims, FAIA
Victor Olgyay, FAIA
Jeffrey Olson, FAIA
Frederick Petersen, FAIA
Robert Root, FAIA
Herbert Roth, FAIA
Tania Salgado, FAIA
Christopher Shears, FAIA
Colorado continued
Sherwood Stockwell, FAIA
Keat Tan, FAIA
David Tryba, FAIA
Richard von Luhrte, FAIA
Brad Tomecek, FAIA
Randall Vosbeck, FAIA
Thomas Walsh, FAIA
Michael Winters, FAIA
Norman Wirkler, FAIA
John Yaw, FAIA
John Yonushewski, FAIA
Alan Ziegel, FAIA
IDAHO 3
Glen Berry, FAIA
Ernest Lombard, FAIA
Jack Smith, FAIA
MONTANA 5
Thomas Bitnar, FAIA
Randy Hafer, FAIA
Chre LeClair, FAIA
James McDonald, FAIA
Andrew Vernooy, FAIA
NEW MEXICO 26
Jon Anderson, FAIA
Isaac Benton, FAIA
Terrance Brown, FAIA
Robert Calvani, FAIA
Edith Cherry, FAIA
Timothy DeNoble, FAIA
Donald Dwore, FAIA
Glenn Fellows, FAIA
Leslie Gallery-Dilworth, FAIA
Van Gilbert, FAIA
Jess Holmes, FAIA
Robert Jones, FAIA
Rena Klein, FAIA
Don May, FAIA
Edward Mazria, FAIA
Lionel Morrison, FAIA
William Neuhaus III, FAIA
Paul Oles, FAIA
Robert Peters, FAIA
Antoine Predock, FAIA
Richard Pugh, FAIA
Tina Reames, FAIA
Mark Rohde, FAIA
William Sabatini, FAIA
Roger Schluntz, FAIA
Beverly Spears, FAIA
NEVADA 16
Yvonne Asken, FAIA
Joan Blumenfeld, FAIA
Daniel Joseph Chenin, FAIA
Gregory Erny, FAIA
Robert Fielden, FAIA
Craig Galati, FAIA
Nevada continued
J. Windom Kimsey, FAIA
Charles Kubat, FAIA
Eric Roberts, FAIA
Thomas Schoeman, FAIA
Bradley Schultz, FAIA
William Snyder, FAIA
Jonathan Sparer, FAIA
R. Brandon Sprague, FAIA
Eric Strain, FAIA
Edward Vance, FAIA
UTAH 25
Stephen Crane FAIA
David Brems, FAIA
Franklin Ferguson, FAIA
David Hart, FAIA
Robert Herman, FAIA
Jeanne Jackson, FAIA
Roger Jackson, FAIA
Kevin Miller, FAIA
William Miller, FAIA
Gordon Mills, FAIA
Anne Mooney, FAIA
Prescott Muir, FAIA
Kenneth Naylor, FAIA
James Nielson, FAIA
Gary Payne, FAIA
Allen Roberts, FAIA
Brenda Scheer, FAIA
Soren Simonson, FAIA
Edward (Ted) Smith, FAIA
Stephen Smith, FAIA
John Sparano, FAIA
RK Stewart, FAIA
Michael Stransky, FAIA
Brian Turner, FAIA
Ken Wilson, FAIA
WYOMING 4
John Carney, FAIA
Stephen Dynia, FAIA
Bruce Hawton, FAIA
Fred Hynek, FAIA
J. Eric Logan, FAIA
did you know
The AIA College of Fellows Western Mountain Region has 215 Fellows.
In 2021 the population of the Western Mountain Region was 26,494,759.
https://worldpopulationreview.com/states
That is 1 Fellow for every 123,231 residents.
The geographic area of the Western Mountain Region is 863,565 square miles.
That is 1 Fellow for every 4,016 square miles.
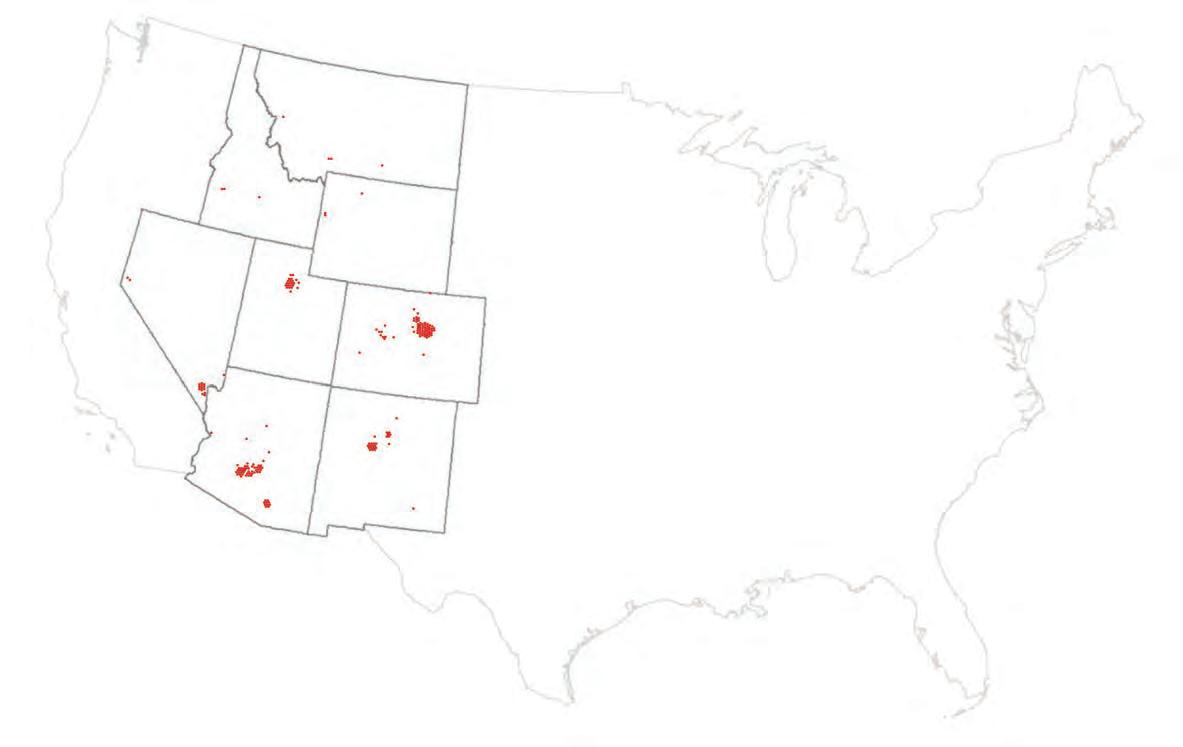
these are the places where you will find us

Daniel Joseph Chenin, FAIA Las Vegas, Nevada
Elizabeth M. Hallas, FAIA Golden, Colorado
J. Eric Logan, FAIA Jackson, Wyoming
Thomas J. Walsh, FAIA Denver, Colorado 2025 Fellows
did you know
The AIA College of Fellows will elevate 82 new Fellows in the Class of 2025. They comprise 40% of 205 submittals made.
4 of them will be from the AIA College of Fellows Western Mountain Region (AIA COF WMR).
They represented 4.8% of the Class of 2025 Fellows.

WESTERN MOUNTAIN FELLOWS
in the news
There will be 4 new Western Mountain Fellows in 2025.
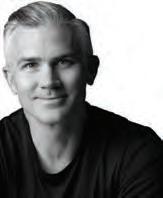



Daniel Joseph Chenin, AIA
OUR NEW FELLOWS
Daniel brings his roots in the Nevada desert to creating meticulously detailed, environmentally responsive designs. He merges the aesthetic and functional qualities of materials with form and mass to harmonize interior and exterior spaces.
Object 1 (Design, Urban Design, Preservation): Design
Elizabeth M. Hallas, AIA
Liz Hallas leverages her community based sustainable preservation design expertise to lead the most challenging national historic landmark rehabilitations across the West. Concurrently, she expands the national preservation conversation through advocacy and knowledge sharing.
Object 1 (Design, Urban Design, Preservation): Preservation
J. Eric Logan, AIA Wyoming
In a moment when technology dominates our lives, Eric Logan’s architecture returns us to nature. Drawing from his native Rocky Mountain West, Eric has defined a nationally recognized design language that connects people to place.
Object 1 (Design, Urban Design, Preservation): Design
Thomas J. Walsh, AIA Colorado
Thom Walsh’s leadership of the world’s most complex and pivotal airport terminals advances the typology with new technology, unconventional approaches and a focus on people. The beneficiaries are millions of travelers and airport employees worldwide.
Object 2 (Practice Management, Technical Advancement): Practice Management

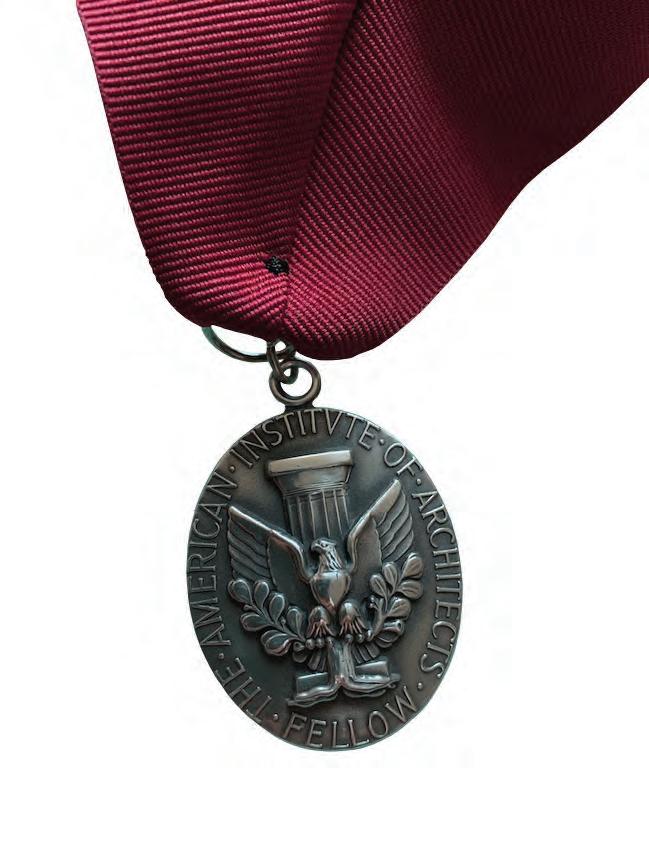
Daniel Joseph Chenin, AIA
Elizabeth M. Hallas,AIA
J. Eric Logan, AIA
Thomas J. Walsh, AIA
OUR MEDALS 2024 Recipients
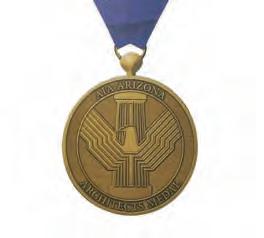
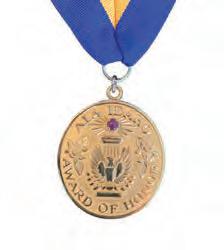
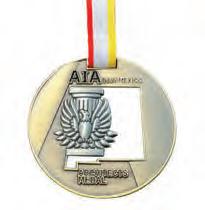
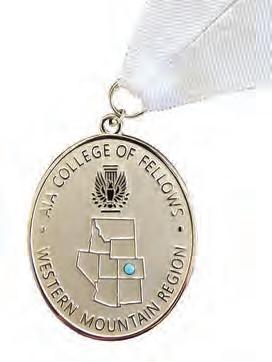
COLLEGE OF FELLOWS WESTERN MOUNTAIN REGION (AIA COF WMR)
Jack Smith, FAIA
Gregory M. Friesen, FAIA
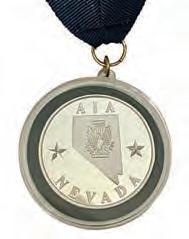
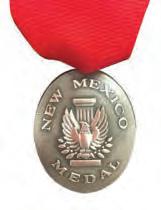
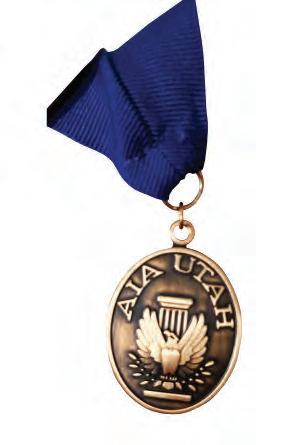
Nowak, AIA
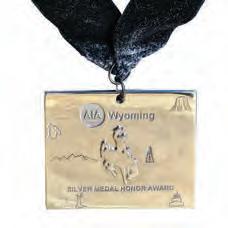
* No recipient in 2024 Note: AIA Colorado and AIA Montana do not award a Medal
AIA New Mexico Architect Medal Ed Mazria, FAIA
AIA Utah Bronze Medal
Libby Haslam, FAIA RIBA
AIA Idaho Award of Honor James McLaughlin, AIA
AIA Wyoming Silver Medal*
AIA Arizona Architect’s Medal Damon Leverett, AIA NOMA
AIA New Mexico Silver Medal for Lifetime Achievement *
AIA Nevada Silver Medal Dr. Glen P.



THE AIA COF WMR SILVER MEDAL
The Silver Medal is the highest honor presented by the AIA COF WMR.
It recognizes an individual for having made significant contributions to the Institute, the Profession, the Community and the Citizens of the American Institute of Architects Western Mountain Region, while transcending local boundaries in making these contributions.
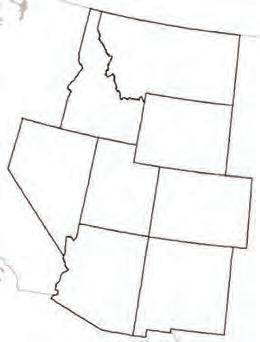






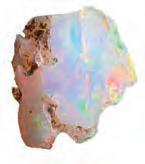
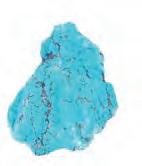
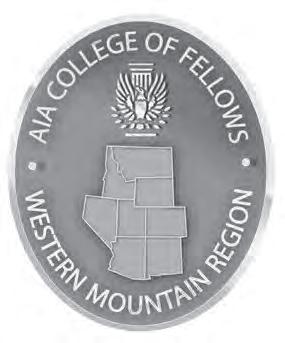

To connect the Silver Medal to the land, two gemstones are used: opal and turquoise.
Recipients receive a medal that includes a gemstone representative of their State. For the inaugural 2024 Silver Medal, one recipient resides in Idaho and his medal included an opal; one recipient resides in Colorado and his medal included a turquoise gemstone.
Opals are mined in Idaho, Montana and Wyoming
Turquoise is mined in Nevada, Utah, Colorado, New Mexico and Arizona
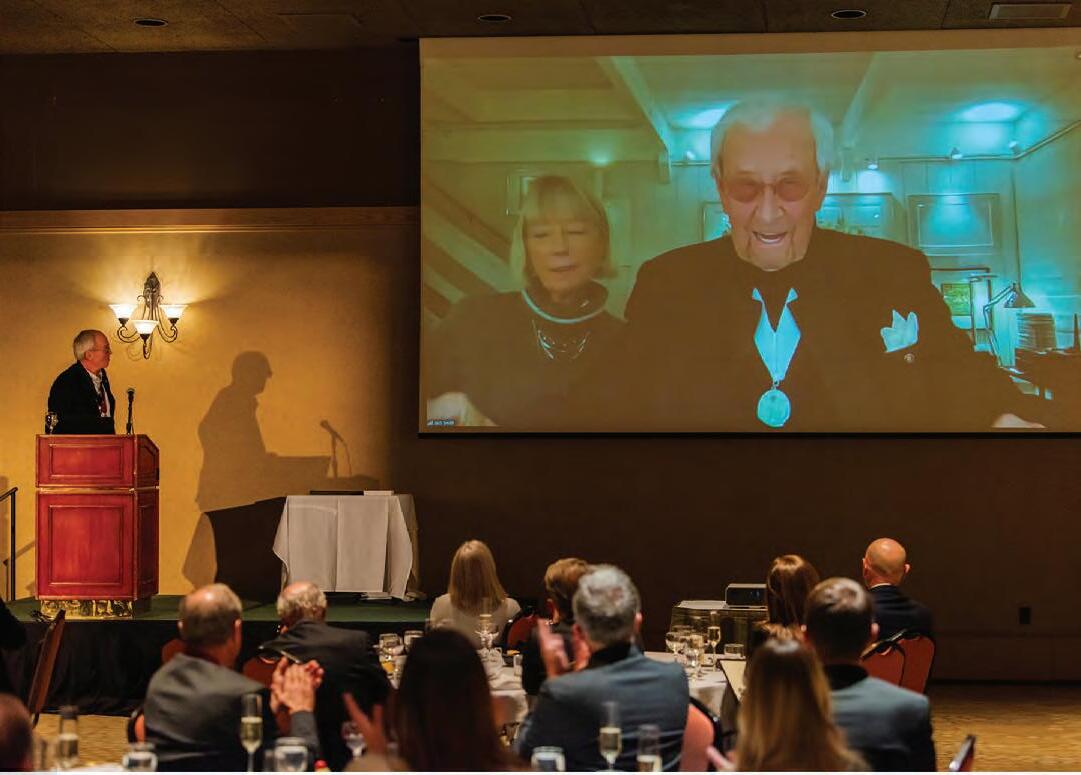
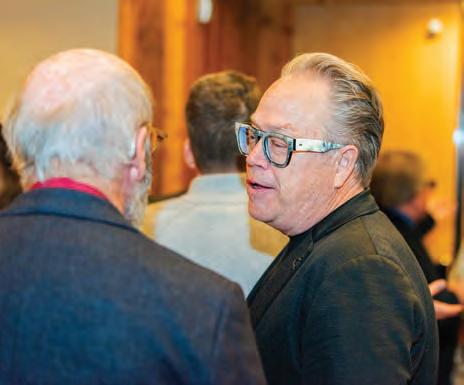
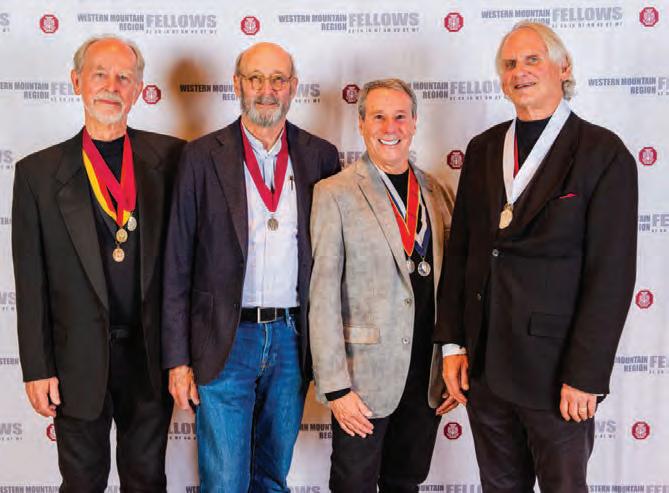
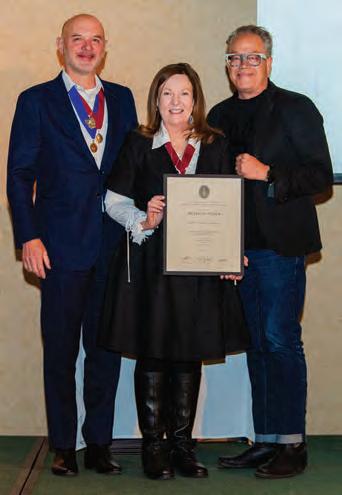
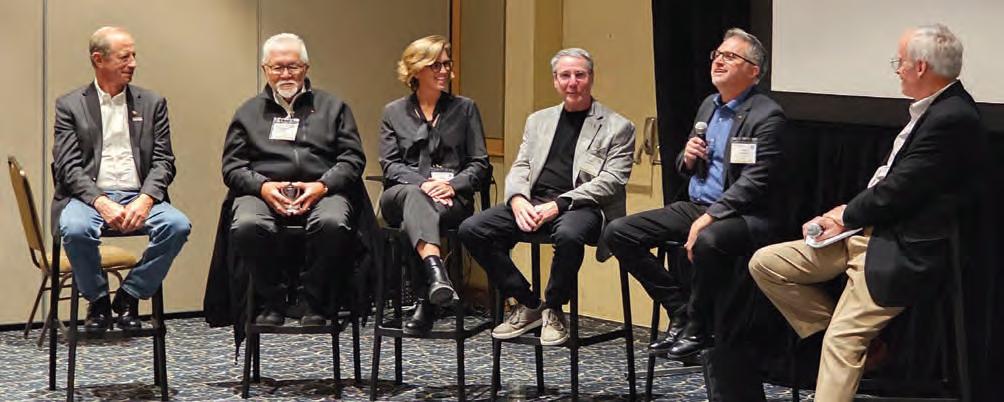
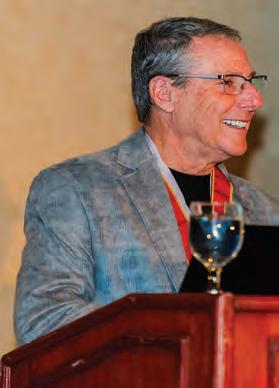
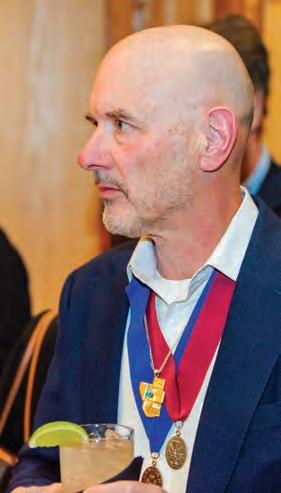
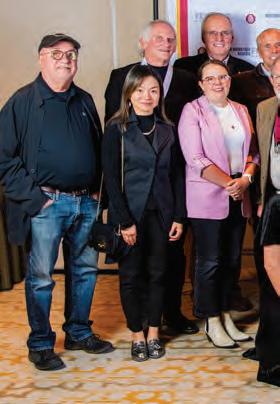

AIA COF WMR 2024 CONFERENCE


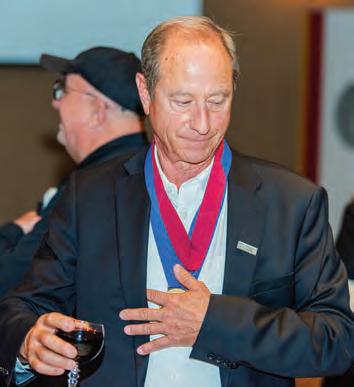

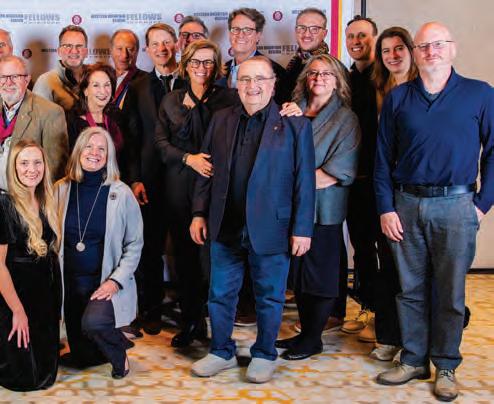
Our inaugural Conference and Honor & Design Award Gala was a success.
Immediately following the 2024 AIA Colorado Practice & Design Conference, our first session was “Pathway to Fellowship”. Moderated by Phil Gerou FAIA (CO), the panel included Fellows recently elevated to the College who discussed challenges and opportunities associated with telling their achievement stories in compelling ways.
The Gala began the same evening, with over 80 people in attendance. Participants included AIA Gold Medalist and Jury Chair Marlon Blackwell FAIA; recipients of an AIA COF WMR Honor Award the AIA Western Mountain Region Medalists John Sparano FAIA and Anne Mooney FAIA; AIA Fellow and Design Build Institute of America Fellow Greg Gidez FAIA; NAAB and former NCARB President Medalist Kin DuBois FAIA; AIA Western Mountain Region Medalist and former College of Fellows Juror Phil Gerou FAIA; AIA COF WMR Regional Representatives John Carney FAIA, Jon Sparer FAIA and AIA Western Mountain Region Medalist Glenn Fellows FAIA; AIA COF WMR Silver Medalist Gregory Friesen FAIA and AIA COF WMR Silver Medalist Jack Smith FAIA who partricpated through virtual attendance; and other Fellows from Colorado. AIA COF WMR particpants were from Colorado, Idaho, Nevada, New Mexico, Utah and Wyoming. The Gala concluded with a festive celebratory toast and beverage. Jon Sparer FAIA was the Gala moderator.
The following day was an informative “Fireside Chat” including detailed presentation and exposition of projects by AIA COF WMR Merit Award recipient Stephen Dynia FAIA; and AIA COF WMR Honor and Merit Award Recipient Anderson Mason Dale Architects represented by Andy Nielsen FAIA.
Through teaching, community service, a distinguished jury member, international lecturer, widely published and academically honored, Jack has led a most distinguished career. On behalf of the 2024 AIA COF WMR Silver Medal Jury, we are pleased to bestow upon him an inaugural Silver Medal.
Phil Gerou, FAIA 2024 AIA COF WMR Silver Medal Juror
Jack has had an unusually robust career, working with some of the great architects and landscape architects of the twentieth century - Dan Kiley, I.M. Pei, Peter Walker, Hideo Sasaki, and Ian McHarg . . . Jack’s work is careful, thoughtful and diligently detailed . . . His unique professional accomplishments, his tireless energy and enthusiasm for the profession of architecture and his concern for students and their education make Jack Smith an exceptional recipient of the Western Mountain Region AIA College of Fellows Silver Medal of Honor for Lifetime Achievement.
Andrew Vernooy, FAIA
I have great admiration for Jack, for his unbounding cheerfulness, his enthusiasm, his concerns not only as a professional, but also as a citizen of the larger world community. His work output is wide-ranged and varied. He demonstrates a quick, sure, and steady design direction with unique capacity to carry things through with integrity, good humor and sensitivity. In collaboration he maintains clear leadership qualities yet strong independent direction. He is widely read, with much experience gained from world travel. He is a talented and distinctly individual architect. As a teacher Jack is astute and knowledgeable, presenting excitement and joy in the direction of architectural education.
Peter Ker Walker
It is with certainty that Jack Smith, at the age of ninety-two, and after seven decades of extraordinary contributions to the Art of Architecture, understands that the Silver Medal is not a professional pinnacle but rather a broader platform to continue his legacy of mentoring others toward professional excellence. It is impossible to think of an architect in the Western Mountain Region who better shares Jack’s legacy of built and theoretical works, or in the development of numerous, yes numerous generations of young architects through his teaching and mentorship in tandem with his seventy years of continuous membership, leadership, and commitment to the AIA. [With this award of the AIA COF WMR 2024 Silver Medal] his broad and deep impact will extend the legacy of the College of Fellows Western Mountain Region to future generations.
Susan Desko, AIA
Jack and I have traveled together extensively over the years . . . I continue to observe his insatiable thirst for knowledge and his intense interest in architecture. I have the highest admiration for Jack as an architect and designer on the land.
Dan Kiley, Landscape Architect
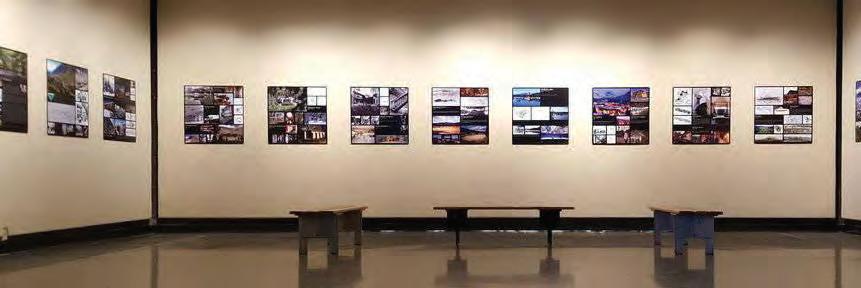
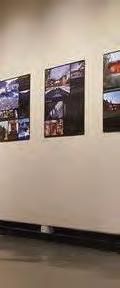

AIA COF WMR 2025 SILVER MEDAL
Jack Smith, FAIA
Through a long and diverse career, spanning seven decades, Jack Smith has become a distinguished andexemplary architect. As a practitioner he has established high and unique standards of practice through an integration of art, landscape architecture, environmental land use planning, structural and tectonic innovation, research, philosophy, and a passionate commitment to the profession. As an educator he has combined these disciplines to bring to the academy a strong base in hands-on practice as well as architectural theory predicated on his in-depth reading, world travel, research in architectural history, and his studies at the University of Hawaii Philosophy Department. He has been a continuous member of AIA since 1953, NCARB Certified, and a registered architect in 15 states.
A native of Utah, Jack started skiing at Alta as a child and began an immediate engagement with nature through hiking and climbing in the Uinta Mountains with his father. It was through skiing that Jack Smith met JohnSugden, a decorated veteran of the famed 10th Mountain Division, and protégé of Mies van der Rohe. Through apprenticeship with Sugden, Smith learned the intense discipline of the Miesien tradition.
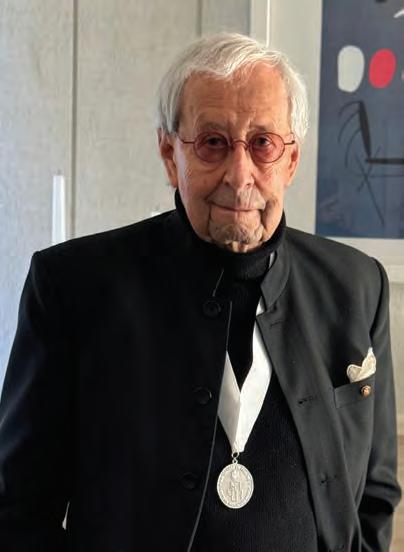
Jack Smith FAIA
AIA COF WMR Silver Medal 2024
Retrospective-Perspective-Prospective Exhibit
Montana State University 2016
While teaching at the University of Utah in 1964, Smith met another important mentor, Dan Kiley, the internationally acclaimed landscape architect, who had come to lecture there. Dan Kiley’s lecture embraced a near Buddhist-like quality with nature which immediately resonated with Smith’s own philosophy. At that time Smith had just been given the commission, by his skier friend Ted Johnson, to design and plan what would become Snowbird, a ski resort adjacent to Alta. Smith and Kiley skied together at Alta. Smith introduced Kiley to the Snowbird project. This led to a long personal and professional relationship which would last until Kiley’s death in 2004. Smith joined the Office of Dan Kiley in Vermont in January 1967 and became a partner in 1968. He remained a partner in the firm until 1971 when he returned to Utah to complete his work on Snowbird. During his tenure with Kiley, Smith was involved in many important projects of large scale internationally.
Before establishing private practice in Idaho in 1974, Jack Smith formed Snowbird Design Group, with Robert Bliss, Dean of the University of Utah Graduate School of Architecture, and Brixen and Christopher Architects, with whom he was associated. Snowbird Design Group set the concepts and designs for what would become an internationally known ski resort. In 2015 Snowbird was noted by the Society of Architectural Historians as one of the 100 most significant projects in Utah history. Smith was a founding partner, with Ray Kingston and Frank Ferguson, of ENTELEKI, Architecture, Planning, Research, a firm with offices in San Francisco, California and Salt Lake City, Utah. In addition to Snowbird, ENTELEKI Architects were the principal planners and architects for numerous projects internationally. The firm ENTELEKI evolved to FFKR Architects, a large firm located in Salt Lake City.
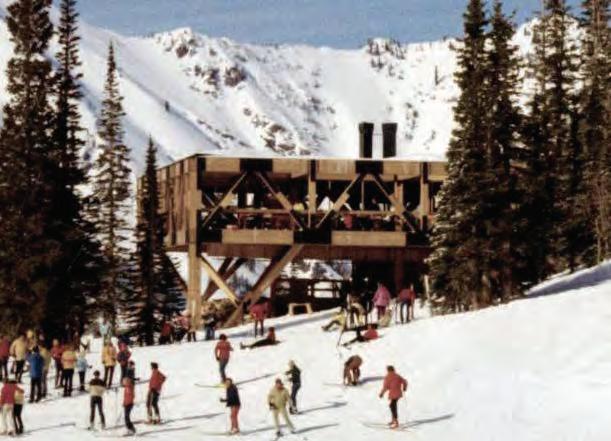

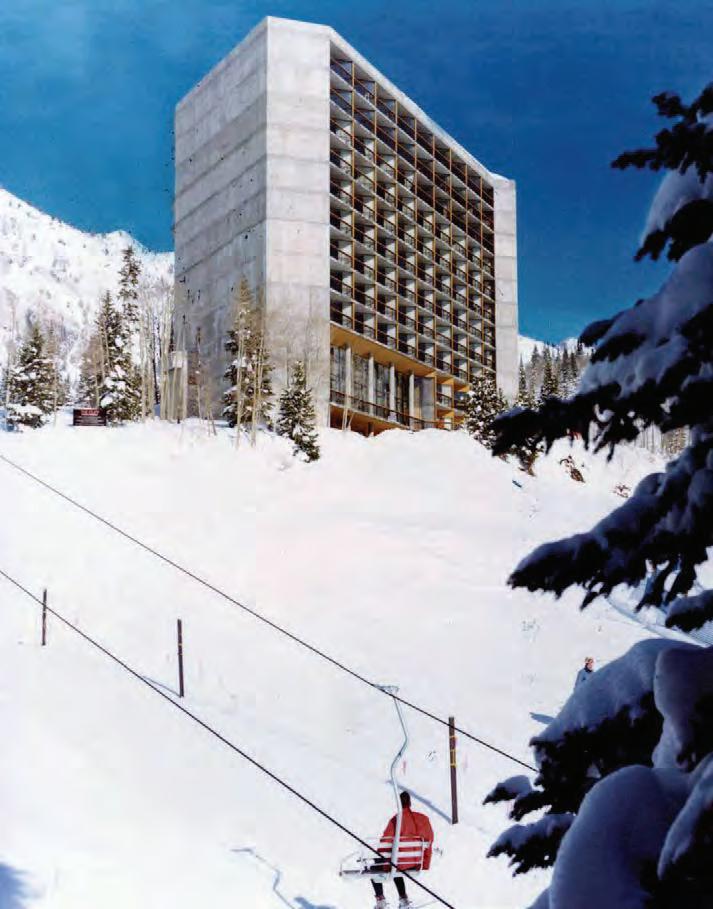
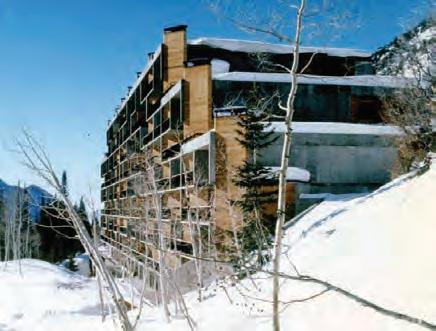
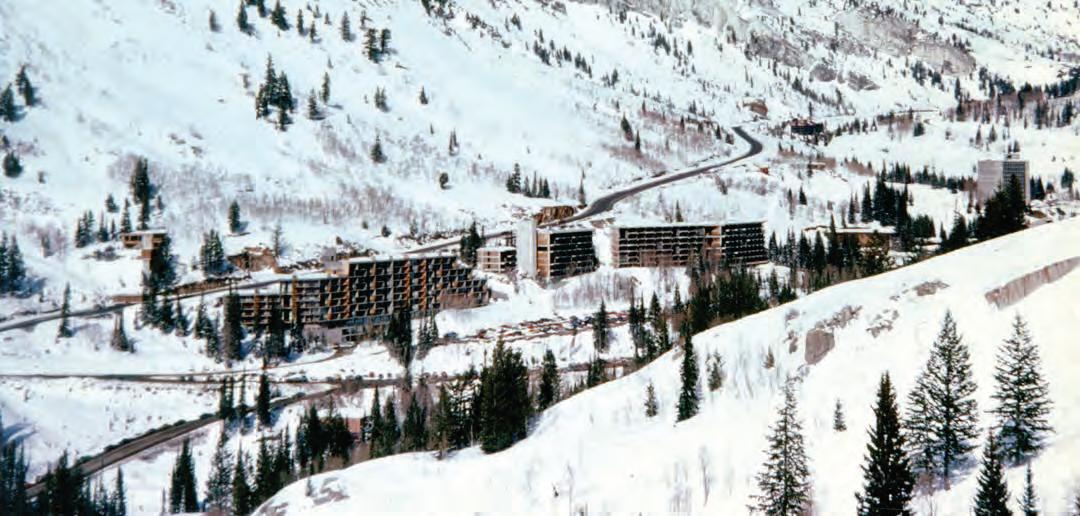
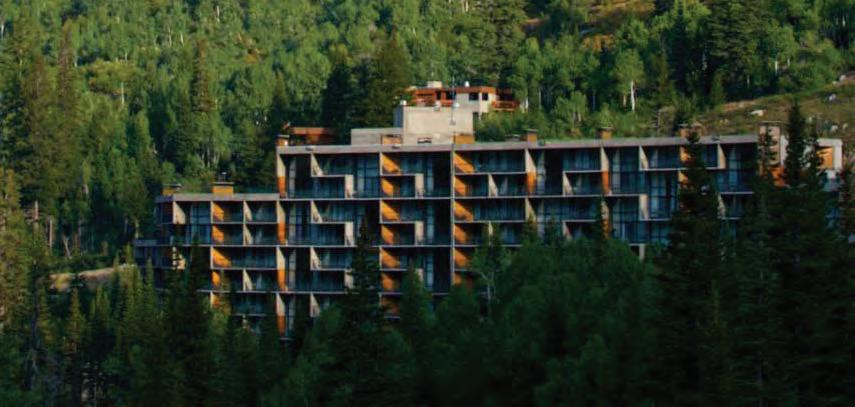
Marcel Breuer designed the First Modern European Ski Resort in Flaine, France contemporaneously with Jack Smith’s design of the First Modern American Ski Resort in Utah. Curiously, each architect’s effort was unbeknownst to the other.
Snowbird and Flaine would become sister resorts in 1972.
Snowbird Resort Utah 1965-1975
First “Modern American” Ski Resort
Initial design and planning concepts: Jack Smith, 1965
Definitive Planning and Architectural Design: Snowbird Design Group; Robert Bliss, Brixen & Christopher, Jack Smith, 1966
Consulting Landscape Architect: Dan Kiley, 1966
Brixen & Christopher Architects: First phase, base facilities & Lodge one. 1968 -1971
Enteleki, Architecture, Planning, Research, Jack Smith, Partner in Charge. Subsequent phases. 1971 - 1975
Published Internationally
Recipient of numerous awards
Named one of the most significant projects in Utah history by The Society of Architectural Historians. 2015
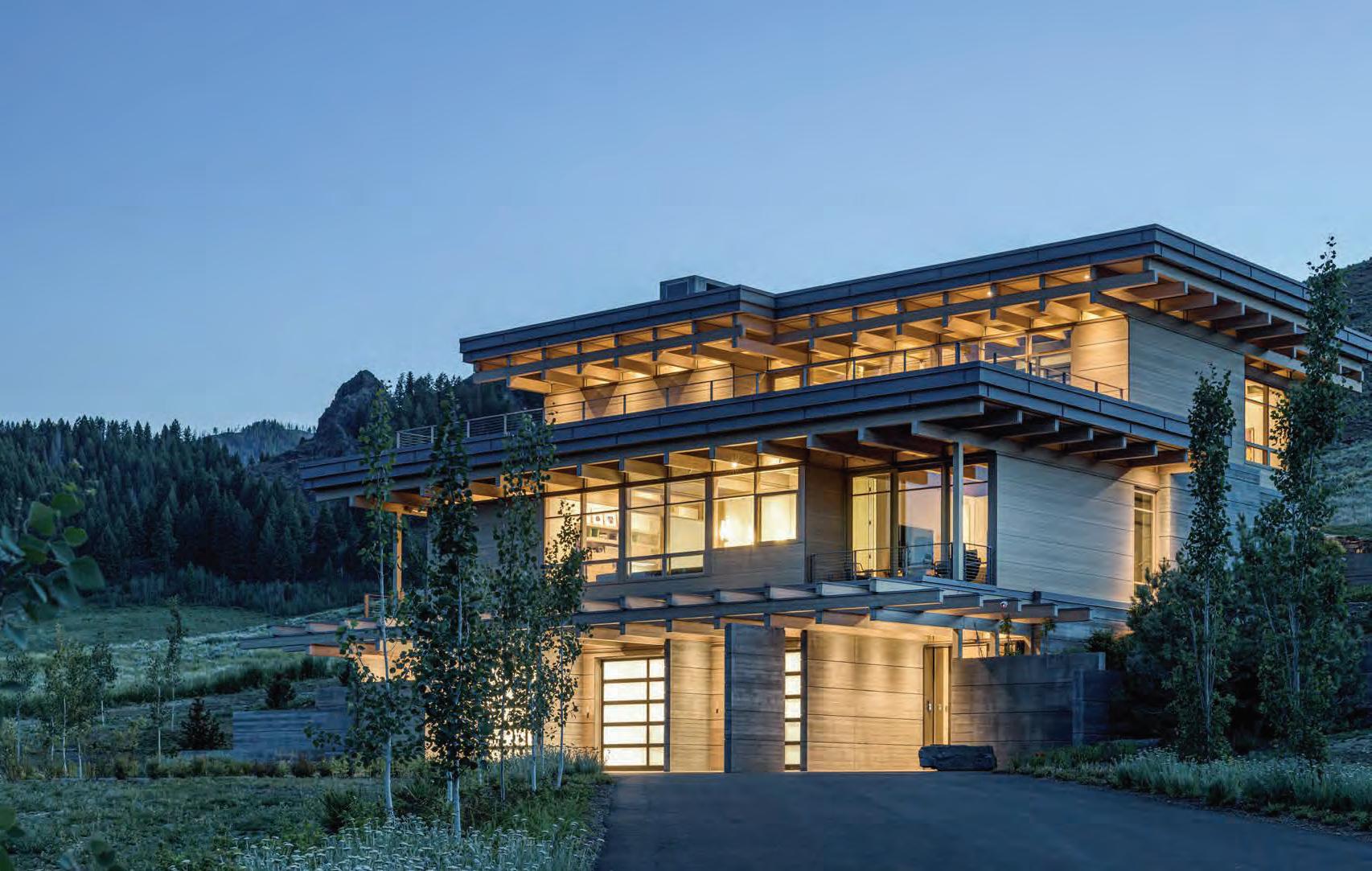
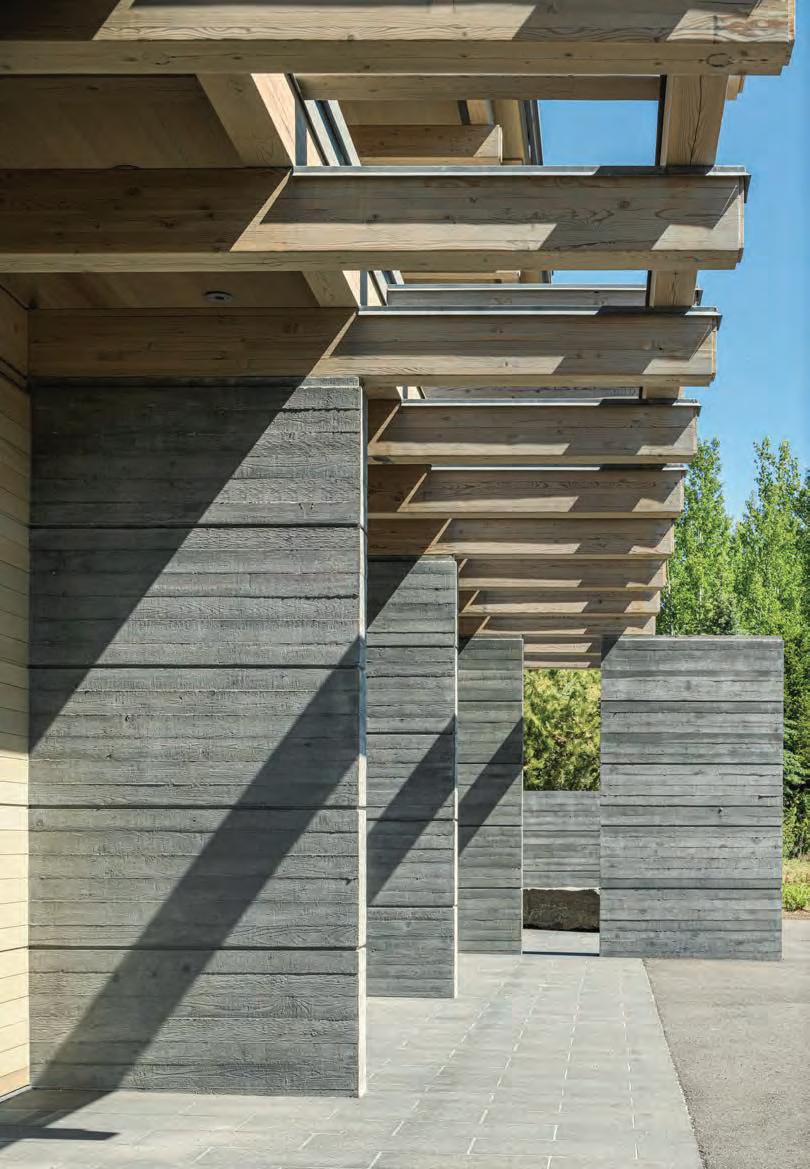
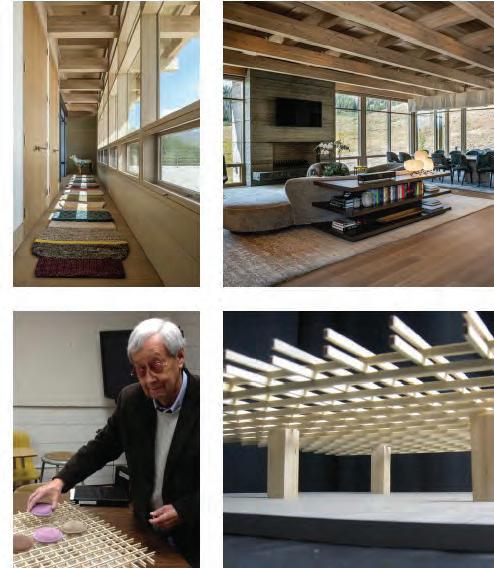


I try to practice what I teach and teach what I practice.
Jack Smith FAIA
KanZan House 2020
Blaine County, Idaho
KanZan House exemplifies Smith’s contributions to structural innovation. The Smith Modified Vierendeel Truss is a unique system of layering beams to form a truss-like action by putting the joints in shear allowing for longer spans. The system is also the principal architectural form giver.
Construction documents were done in collaboration with Ensitio Architects.
Photography by Gabe Border
AIA Idaho
Design Awards “Best Use of Wood” 2021
Best Use of Wood in Architecture 2023
Award of Merit in Architecture 2023
Smith’s interest in philosophy started before his studies at the University of Hawai’i. While in undergraduate school at the University of Utah, James Allen Epperson, a Beta fraternity brother who would become head of the English Department at Dartmouth College, introduced him to Plato and Aristotle. From Plato Smith learned that beauty is based on veritas (truth and virtue), and that Plato’s forms are not forms at all, but utopian ideals. In reading Aristotle’s De Anima (the soul), he noted that the word entelechy, like so many Greek words, has many meanings. The meaning that resonated with Smith was “An entelechy is the actualization of a potential to its nearest point of perfection without loss or compromise.” This was an ideal that could be the grounding for an appropriate architecture in that to actualize a potential is a definition of a true creative act…to make something visible which was previously invisible in an idealized form. Smith was to change the spelling to ENTELEKI and name his firm ENTELEKI, Architecture, Planning, Research.
Although his education is well grounded in philosophy, his statements are often simple. In Jack’s words “I try to practice what I teach and teach what I practice.”
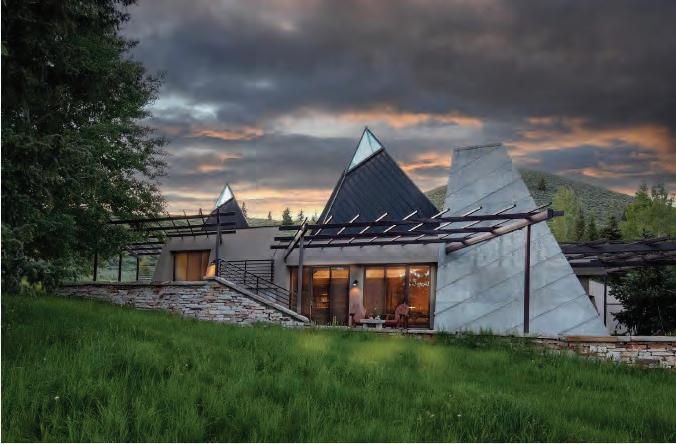
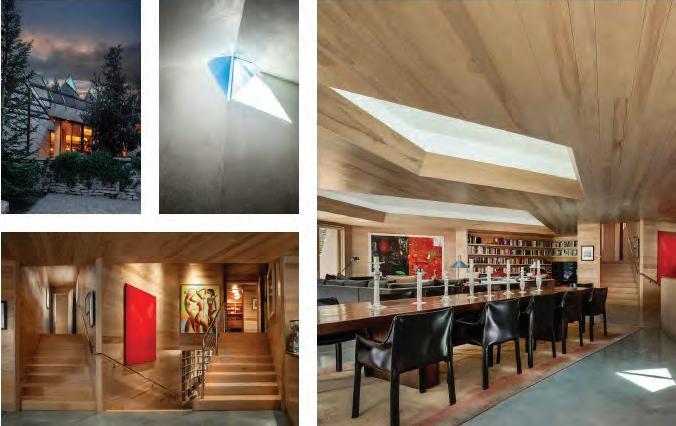


His constant wit, constructive criticism, and raw intelligence ask more of yourself.
Stephen Juroszek
Eagle Creek House 1989 Blaine County, Idaho
A study in geometry and light, this house has been published in books, films, and journals.
The Society of Architectural Historians named Eagle Creek one of the 100 most significant buildings in Idaho history.
AIA Idaho Honor Award jury comment, “It’s pure poetry.”
Photography by Scott Zimmerman
AIA Idaho, Honor Award 2000
Jack Smith has completed numerous award-winning projects, many in the Western Mountain Region, in individual practice and in collaboration with colleagues. He has gained respect from students, emerging professionals, fellow professionals, and academicians. Allan Temko, Pulitzer Prize winning author and architectural critic said of Smith, “When one sees his work in California and elsewhere, perfectly at home in different terrains, it is clear that he is not primarily a regional architect, but a far-reaching designer of national and even international outlook.” Steven Juroszek, Director at Montana State University School of Architecture explains, “He teaches our students not only about architecture, but also what it means to be an architect, the responsibilities, the ethics and the purpose that is at the core of our profession.”
From a student’s perspective, “His constant wit, constructive criticism, and raw intelligence ask more of yourself.”
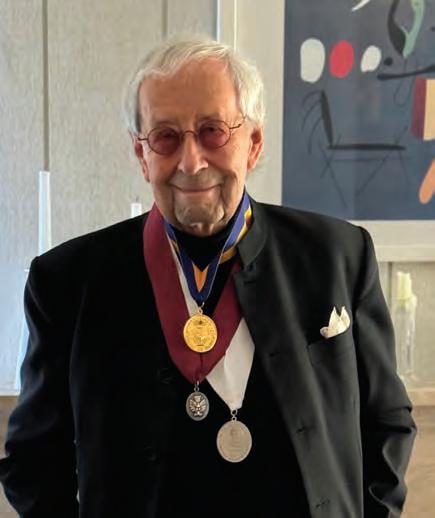
Jack Smith FAIA
Since the AIA unceremoniously abandoned regions as a working concept, the AIA WMR (Western Mountain Region) stayed united and productive as leaders in architecture and design. Gregory recognized the vital need for a professional alliance in our region and the potential to move the WMR forward outside the framework established by the AIA in Washington, DC. Gregory led the WMR Fellows group, working with the original 6 states to establish a common strategy for moving forward. He then oversaw the expansion of our region from 6 states to include Idaho and Montana, bringing the WMR Region to eight states—roughly one-third of the continental US. But he didn’t stop there. He nearly single-handedly conceptualized and created the WMR COF Newsletter . . . advocated for our AIA COF WMR to become a 501(c)3 organization . . . He funded a tax attorney and other consultants to actualize this vision . . . Gregory spearheaded the development of a new Design and Service Awards program, aligning with the AIA WMR’s tradition of recognizing members’ accomplishments . . . Not stopping there, he designed the new AIA COF WMR Silver Medal medallion, providing the template, creating a prototype and monitoring the casting process. He also designed and published new AIA COF WMR Design & Honor Award Certificates for the Silver Medal, the 25-Year Award, and the Honor, Merit, and Citation design awards . . .
Jon Sparer, FAIA
AIA COF WMR Senior Representative, AZ
As one of two active Fellows in Wyoming I have found that the Western Mountain Region has always been a vital link for us in this sparsely populated State as a way to remain connected to a larger group of professionals and the expertise they offer. The diversity and depth of talent in these WMR states allowed us to broaden our reach and gain knowledge beyond what was offered locally. So I simply cannot overstate the importance of reinstituting our Rocky Mountain States as the region it once was. It was Gregory’s leadership and vision that allowed our small group of eight states representatives to accomplish this challenging task . . .Greg’s complete focus and devotion have made this seemingly impossible effort a reality.
John O. Carney, FAIA AIA COF WMR Representative, WY
He has “resurrected” the COF WMR region . . . In response to AIA National Board actions which eliminated the regions . . . he has provided leadership to the AIA COF WMR Committee, recreating a strong WMR region. The WMR is now re-established, and one that is actively engaging the membership with his leadership. . . Gary Desmond, FAIA Former Chair, College of Fellows, National Representatives






AIA COF WMR 2025 SILVER MEDAL
Gregory M. Friesen, FAIA
Supported by an outstanding and enthusiastic AIA COF WMR Committee, Gregory M. Friesen FAIA worked to help “bring back the WMR” through the College of Fellows, and together with them, has shown that through the College of Fellows the Regions can be vibrant representatives of the history, traditions, goals and aspirations of the College.
He facilitated establishment of the “American Institute of Architects College of Fellows Western Mountain Region” 501c3. This included the SS4, Action of Incorporator, Initial Board Consent, Articles of Incorporation, Conflict of Interest Policy and Bylaws documents. This included IRS paperwork and affirmation of non-profit status. Because the official corporate title is quite the mouthful, he filed dba documents for “AIA COF WMR”.
He hosts the AIA COF WMR corporate office at the address of his private architectural practice in his personal building.
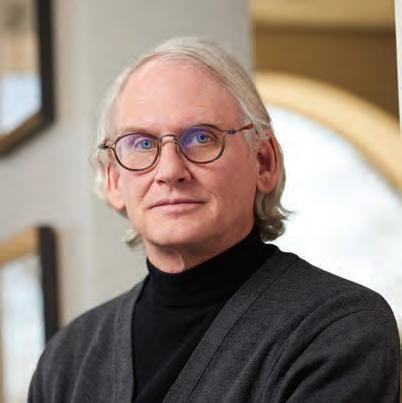
AIA COF WMR Award Certificates
Gregory designed the new AIA COF WMR Design & Honor Award Certificates: Silver Medal, 25-Year Award, Honor, Merit and Citation.
Gregory M. Friesen FAIA AIA COF WMR Silver Medal 2024
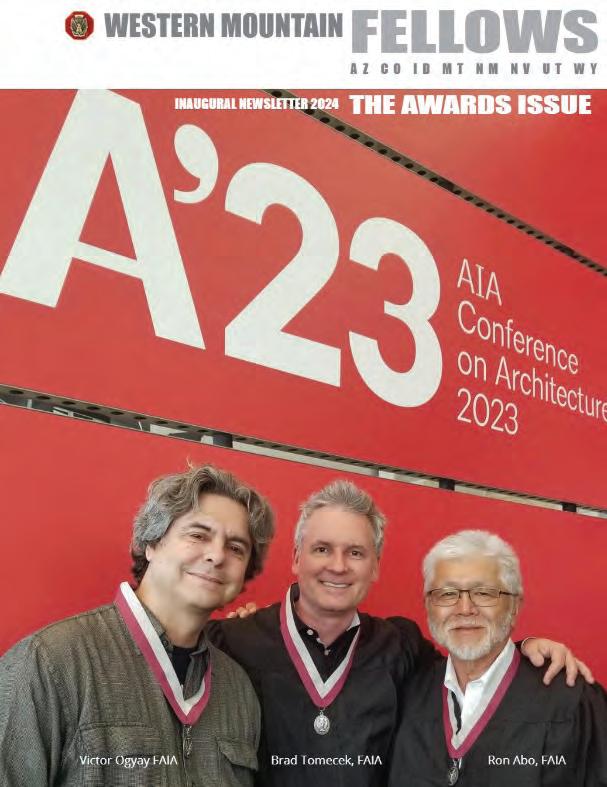
The inaugural AIA COF WMR 2024 Newsletter included a listing of all Fellows in the Region with a map indicating each Fellow’s city of residence. It included a history of AIA component Honor Award medals, and the 2024 recipients of them. It included all Honor and Design Award recipients from each of the AIA COF WMR’s AIA Components.
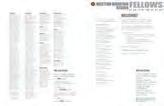
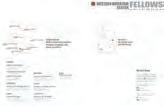

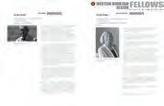

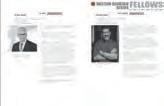
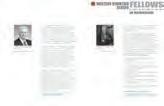
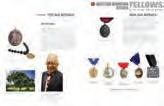
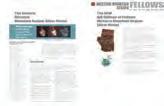
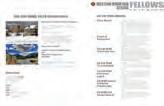
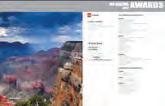

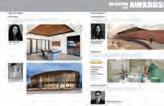
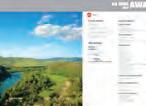
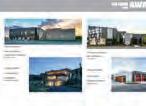
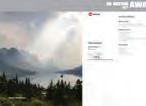
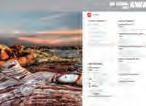
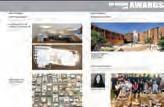
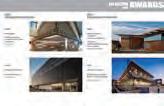
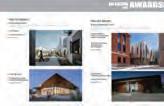
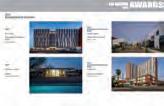
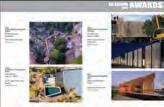
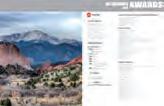
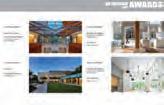
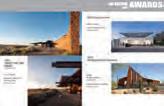
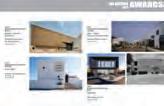
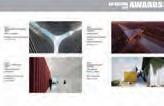
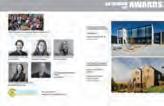
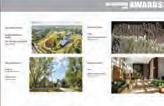
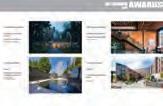
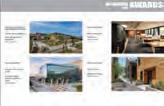
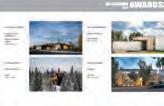
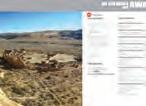


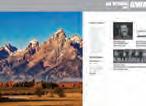
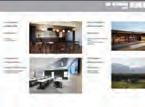
GENERAL AIA COF WMR INFORMATION
AIA ARIZONA
AIA COLORADO


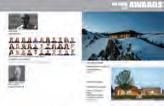
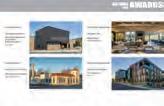
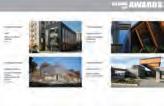
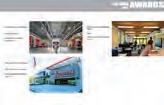

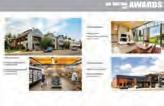
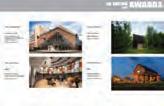

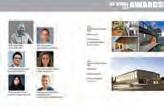
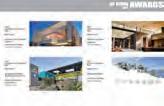
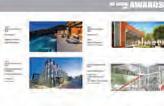

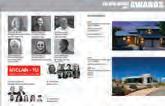
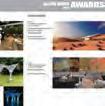
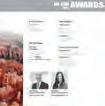


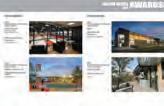
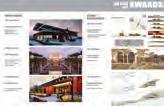
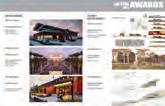
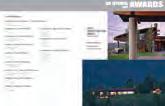
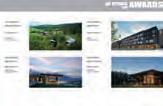
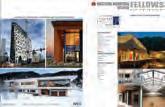
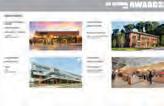
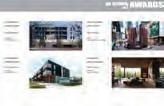


WESTERN MOUNTAIN FELLOWS
REGION
AZ CO ID MT NM NV UT WY
Gregory helped create great enthusiasm for the AIA COF WMR, beginning with design and publication of the AIA COF WMR 2024 Newsletter. It was produced in InDesign, published using ISSUU. It was published online, and was distributed to all Fellows in the AIA COF WMR, to all AIA State components in the Region, and also to all Fellows in the nation through the College of Fellows’ National Regional Representative network.
AIA COF WMR Newsletter
Gregory designed and published the AIA COF WMR Newsletter. It helped generate enthusiasm and demonstrated that the AIA COF WMR “was real”.
We hope that the Western Mountain Region can continue to set a very high bar for the other Regions of the College of Fellows.
Ron Blitch, FAIA, FACHA, Hon. FACRM 2024 Chancellor for the AIA College of Fellows
AIA MONTANA
AIA NEVADA
AIA IDAHO
AIA WYOMING
SPONSORS
AIA UTAH
AIA NEW MEXICO
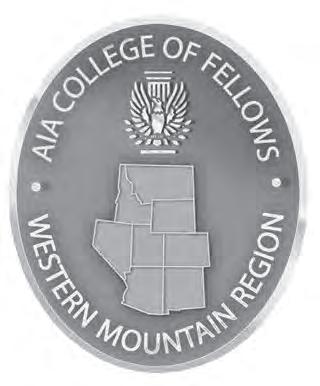
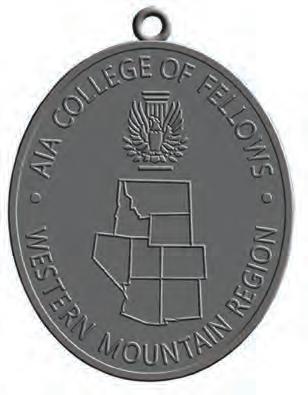
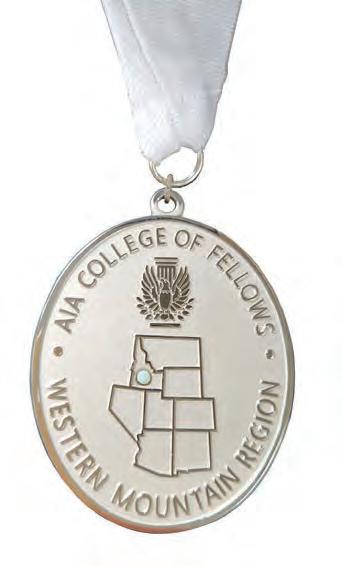


CONCEPT
Opals are mined in Idaho, Montana and Wyoming.
Turquoise is mined in Nevada, Utah, Colorado, New Mexico and Arizona.
3d PROOF
To tie the Medal to the land, opal and turquoise gem stones are inserted, according to the State residency of the Medal Recipient.
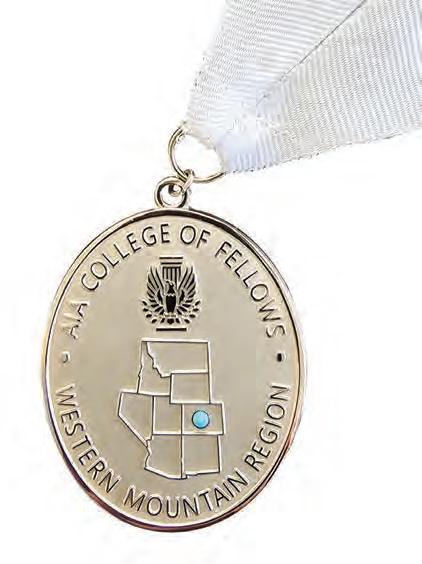
FINAL, AWARDED MEDAL
For the inuagural 2025 AIA COF WMR Silver Medal, one recipient resides in Idaho and one resides in Colorado.
AIA COF WMR Silver Medal
Gregory worked with ESCO to design the Silver Medal.

WESTERN MOUNTAIN FELLOWS
REGION
AZ CO ID MT NM NV UT WY
It was Gregory’s leadership and vision that allowed our small group of eight state representatives to accomplish this challenging task . . . Greg’s complete focus and devotion have made this seemingly impossible effort a reality.
John O. Carney, FAIA AIA COF WMR Representative, WY
Gregory designed the new AIA COF WMR Letterhead.
Gregory took the lead on establishing AIA COF WMR banking, with an institution located in all eight of the Region states to ensure portability of the account in future years to accomodate change in leadership residency. Working with Jon Sparer, FAIA AIA COF WMR Regional Representative and John Carney, FAIA AIA WY COF Representative as cosignatories, the account has proven to be effective.
With support and approval from the AIA COF WMR Committee, Gregory worked with AIA Colorado to host the inaugural 2024 AIA COF WMR Conference and Design and Honor Award Gala to follow the 2024 AIA Colorado Practice and Design Conference in Keystone, Colorado. With Glenn Fellows, FAIA the AIA COF WMR NM Representative, the venue, food & beverage, audio visual and virtual attendance capability was negotiated.
Working with the AIA COF WMR Committee, Gregory developed a Call for Entries for the inaugural 2025 Design and Honor Award program. He learned and worked with a submission platform, Cadmium, to publish the Call for Entries, to receive them and to distribute them to the Jurors. He was the point of contact via email, text messages and phone calls to assist with resolution of technical difficulties associated with Conference registration and Award Submittals. He distributed the Call for Entries to all AIA COF WMR Fellows in AZ, CO, ID, MT, NM, NV, UT and WY and to the AIA State Components in each State.
Finally, Gregory developed an inspirational video about the AIA COF WMR. He interviewed and included excerpts from the COF Chancellor, the COF National Representative, a former COF National Representative, a former AIA COF Jury Chair, 4 AIA COF WMR Representatives, AIA CO Fellows, 2 former AIA WMR Silver Medalists and Regional Directors, and the Vice President of the Pan-American Association of Architects. Their comments about the value of the College of Fellows and of hopes for the AIA COF WMR were included. It was first shown at the inaugural 2025 AIA COF WMR Design and Honor Awards Gala, and will be shown in each of the seven members States as the conference travels the Region.
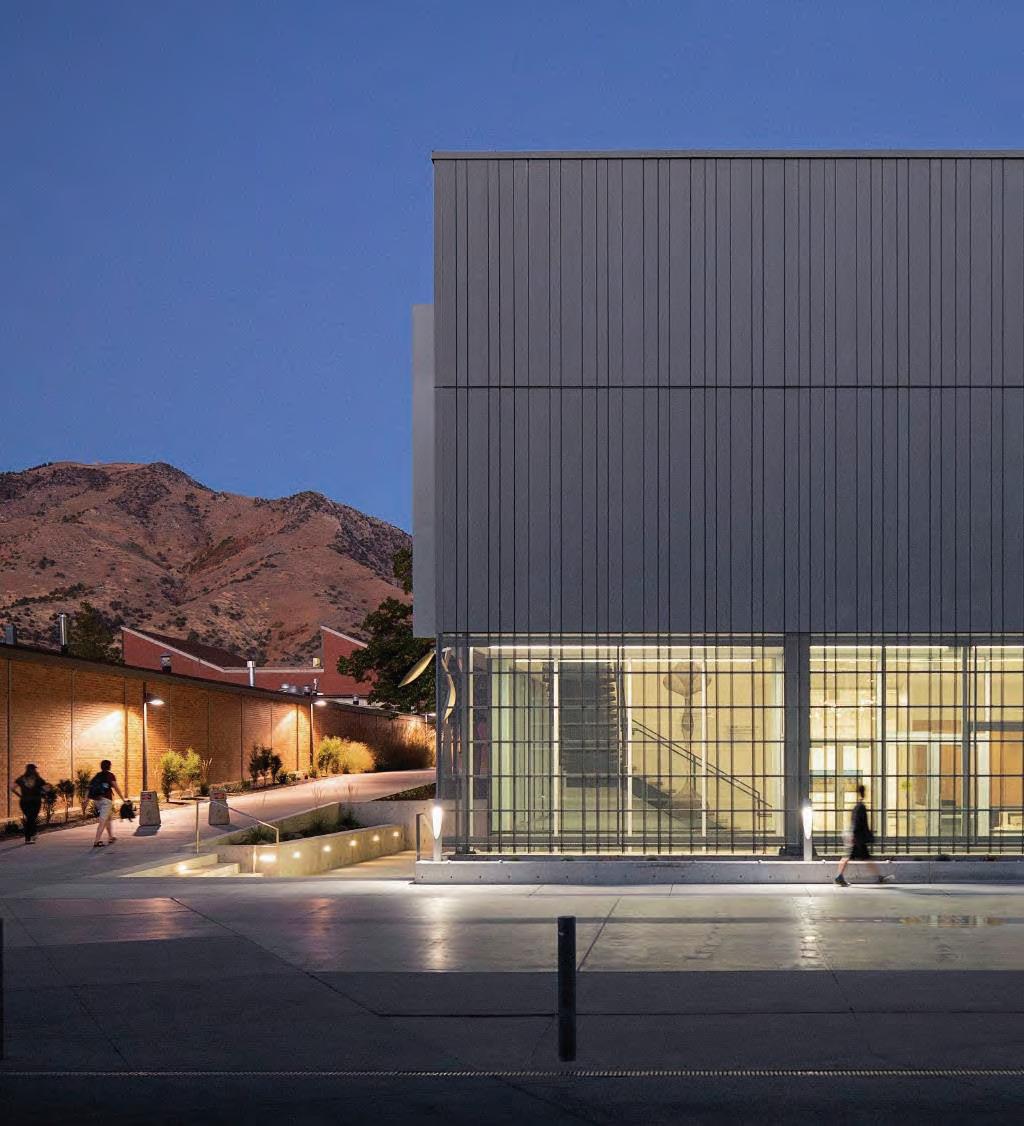
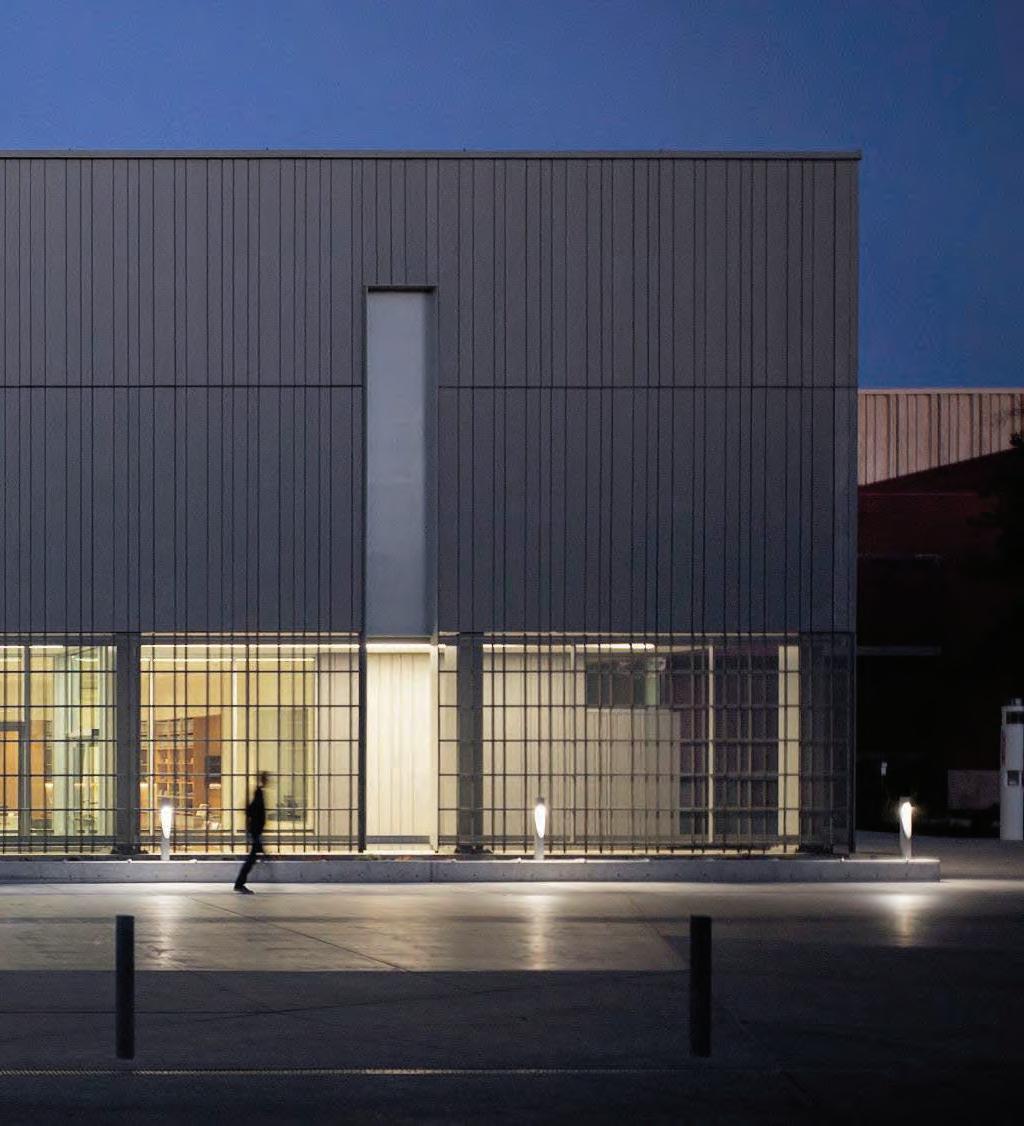
Sparano + Mooney
Norra Eccles Harrison Museum of Art
Logan Utah
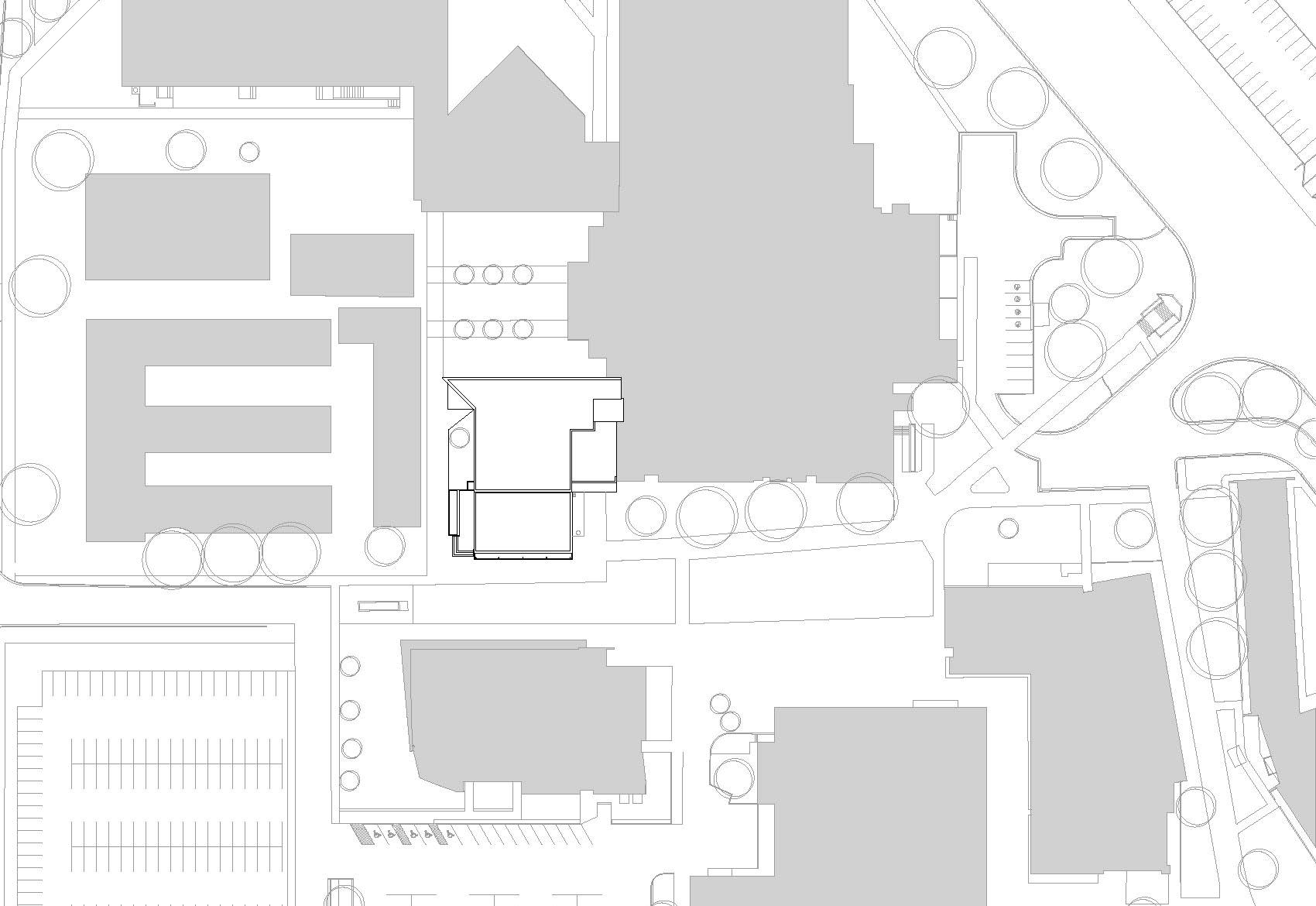

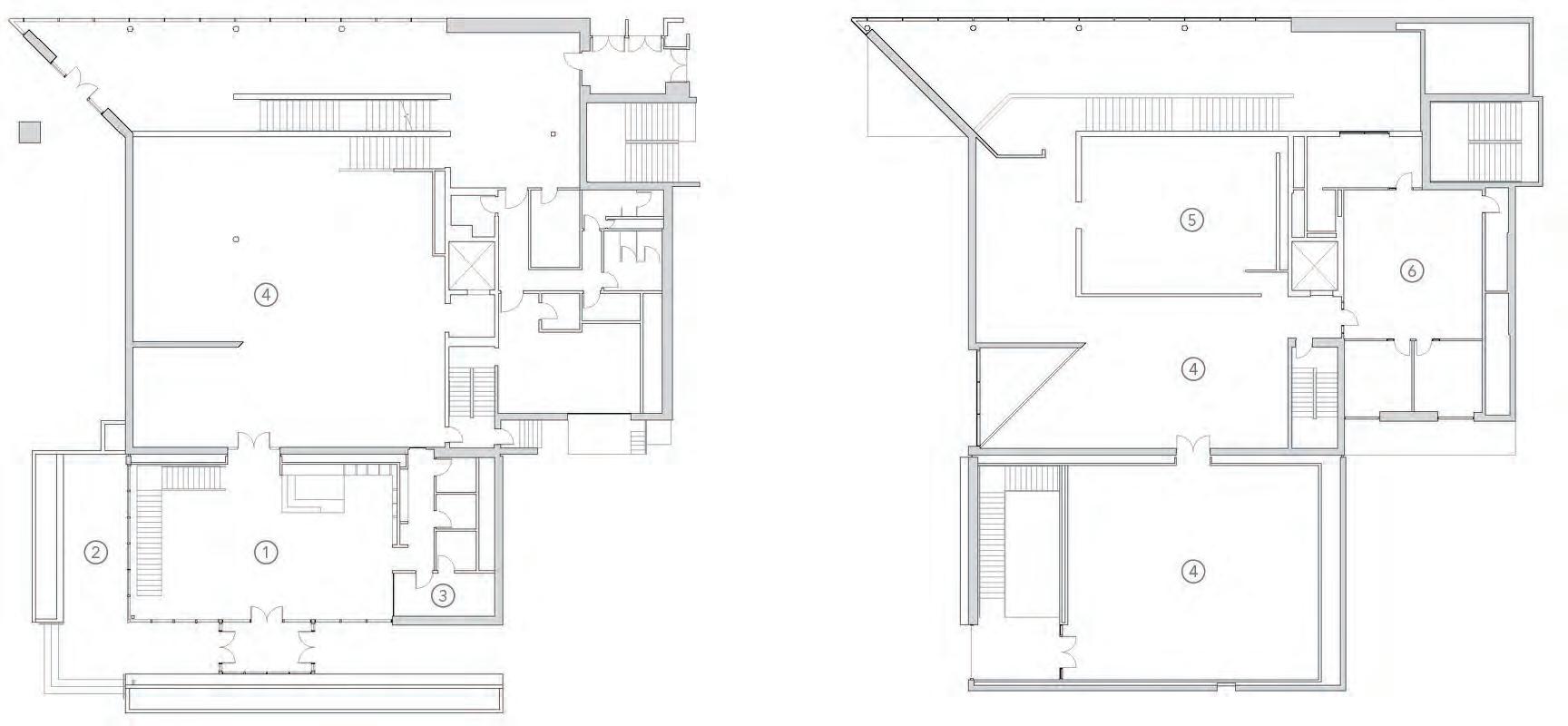


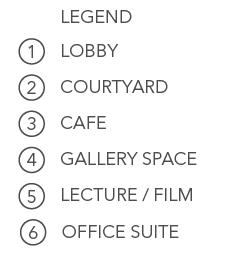

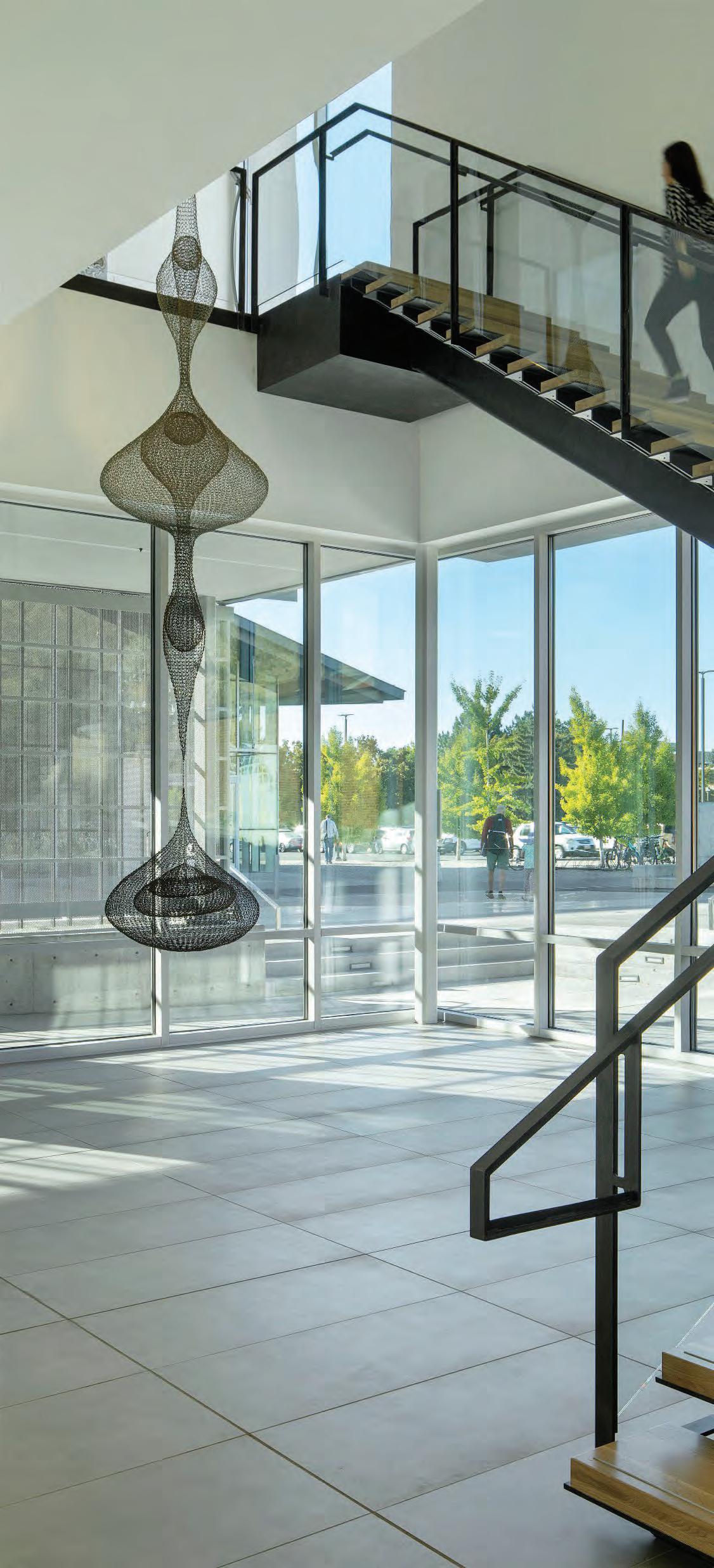


WESTERN MOUNTAIN FELLOWS
The 9,000 SF NEHMA addition includes a new entry and lobby, museum store, café, galleries, art storage and curatorial components.The 20,000 SF renovation includes new offices and administrative spaces, a collections study center, multi-media lecture and public programming space, revised collections storage, and upgrades to building systems and finishes (including revisions for ADA compliance).
The design for NEHMA provides a new entrance experience for patrons, and creates a strong campus presence connecting this key cultural asset to the daily experience of the students, faculty, staff and public as they circulate through the campus. The experience of the museum upon entry has been completely transformed.
The new lobby and entry sequence provides a detailed view of the 21’ tall woven metal sculpture by Ruth Asawa (Untitled, 1967), around which the lobby and new blackened-steel open stair are configured.Once visitors move to the galleries, the new and intuitive circulation pattern provides a continuous loop from gallery-to-gallery and floor-tofloor.
In the new and existing gallery areas, the glazing system has an acid-etched (frosted) inner layer that internalizes the focus of the space on the art, retaining daylight but eliminating the view to the exterior, while the clear glazing at the new and existing lobby spaces provides a direct connection and visibility to the exterior courtyards.
The transparency of this new, triple-glazed curtain wall system therefore varies based on the program – it has resolved the museum’s issues with moisture and condensation while fundamentally shifting the visitor’s experience of the museum
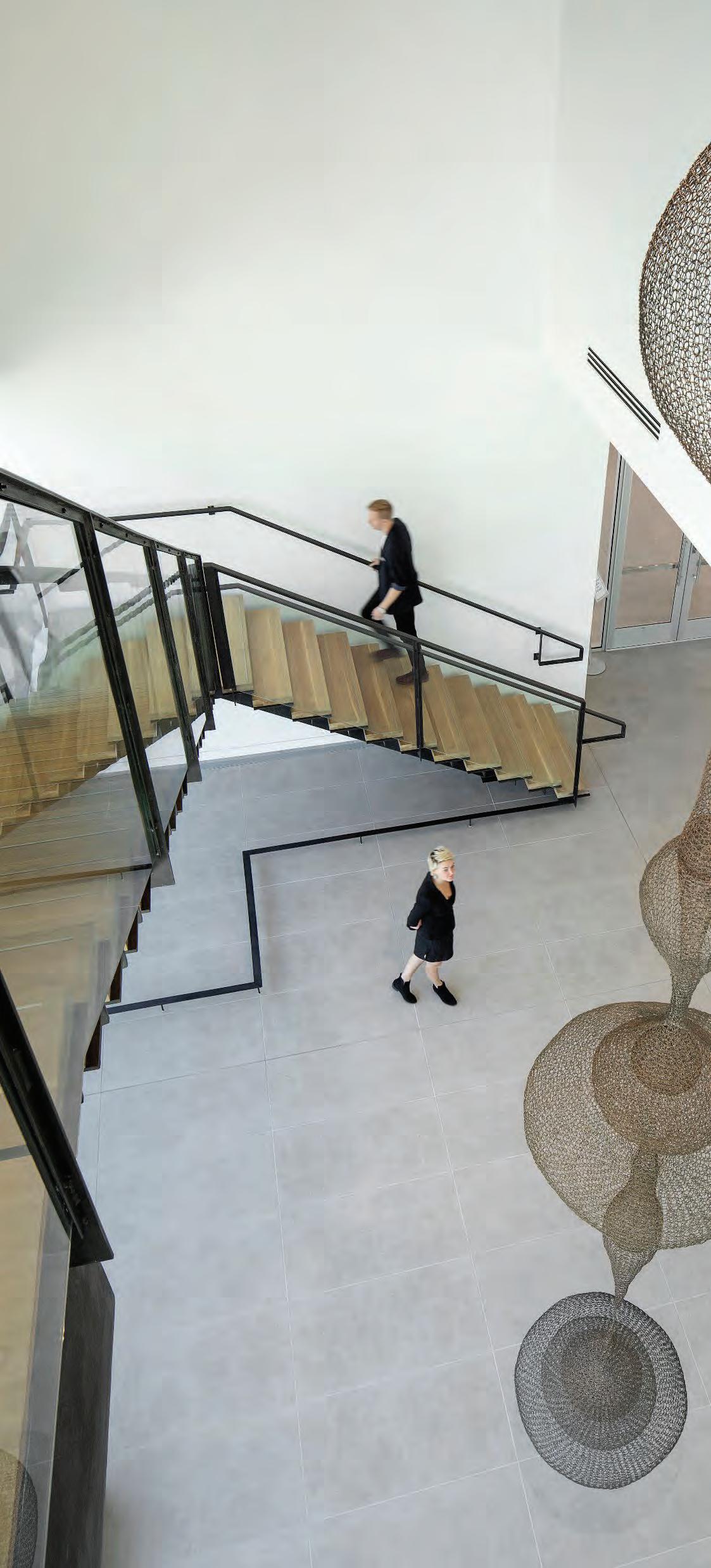


WESTERN MOUNTAIN FELLOWS
The 9,000 SF NEHMA addition includes a new entry and lobby, museum store, café, galleries, art storage and curatorial components.The 20,000 SF renovation includes new offices and administrative spaces, a collections study center, multi-media lecture and public programming space, revised collections storage, and upgrades to building systems and finishes (including revisions for ADA compliance).
The design for NEHMA provides a new entrance experience for patrons, and creates a strong campus presence connecting this key cultural asset to the daily experience of the students, faculty, staff and public as they circulate through the campus. The experience of the museum upon entry has been completely transformed.
The new lobby and entry sequence provides a detailed view of the 21’ tall woven metal sculpture by Ruth Asawa (Untitled, 1967), around which the lobby and new blackened-steel open stair are configured.Once visitors move to the galleries, the new and intuitive circulation pattern provides a continuous loop from gallery-to-gallery and floor-tofloor.
In the new and existing gallery areas, the glazing system has an acid-etched (frosted) inner layer that internalizes the focus of the space on the art, retaining daylight but eliminating the view to the exterior, while the clear glazing at the new and existing lobby spaces provides a direct connection and visibility to the exterior courtyards.
The transparency of this new, triple-glazed curtain wall system therefore varies based on the program – it has resolved the museum’s issues with moisture and condensation while fundamentally shifting the visitor’s experience of the museum
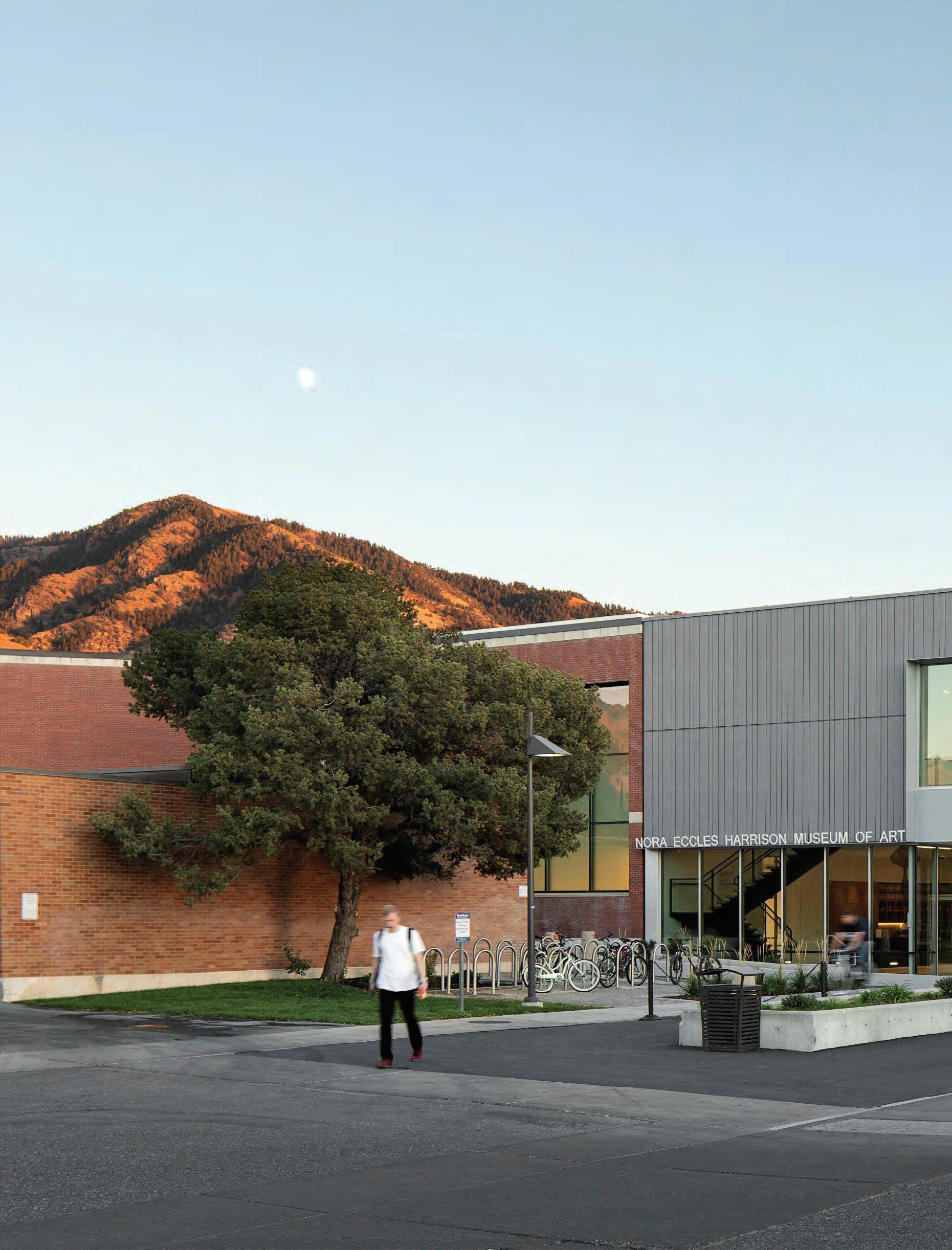
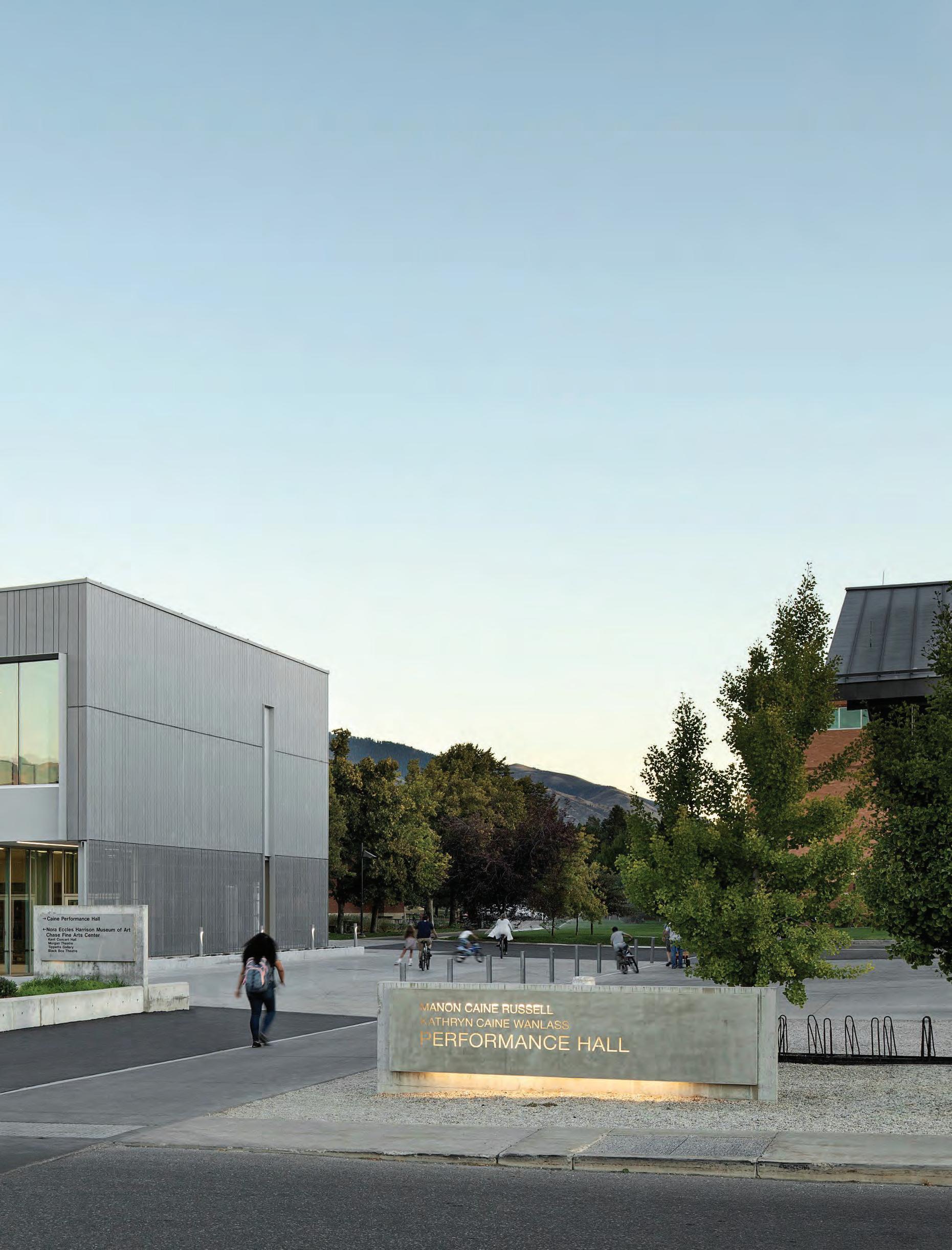
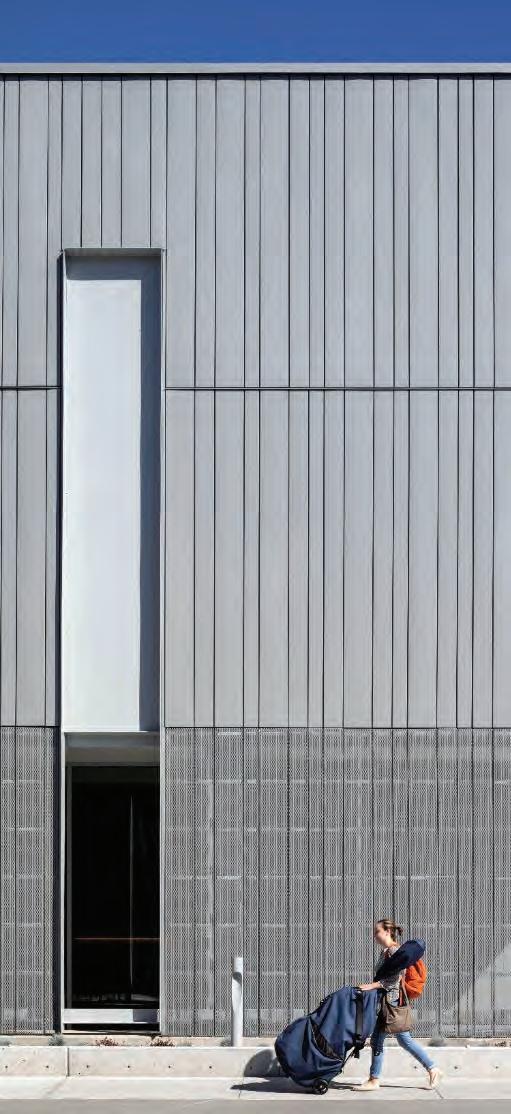


WESTERN MOUNTAIN FELLOWS
The former museum (designed in 1982 by Edward Larrabee Barnes) featured an entrance was that was largely hidden from view. This obscurity prompted the architects to relocate the entry and create an open façade, which in turn allowed pedestrian circulation through an accessible, three-dimensional entry sequence. This new campus connection fosters interaction with both the building and the collections, and offers an enhanced pedestrian experience for this area of campus.
The museum design is a quietly-restrained form. The architecture does not compete with the adjacent building, a formally-expressive Sasakidesigned performing arts center to the west. NEHMA instead creates a new public plaza that connects the two buildings in a complementary response to a visually-complex context. Amid a corridor with diverse building forms, programs, scale and materials, the designers opted for an architecture of quiet refinement in dialog – not in competition – with what exists.
The design response offers a simple vertical screen of zinc cladding, referencing the materiality of the performance hall but not its form. The line between indoor and outdoor is blurred with a section of the zinc screen that is perforated, allowing the programs and spaces to flow out of the building into the landscaped patios. The porosity of the façade invites glimpses into the museum by the passerby and at night the activity and exhibitions housed within are illuminated. The façade creates a space of transition and entry along a perforated veil that softly defines the edge of the campus arts node, and allows the campus traffic to flow directly into and through the museum.
This welcoming entry sequence invites students of all disciplines to consider the role of art and creative endeavor within the American tradition of the Land Grant College. By opening up views of the collection to the campus through the building façade, the museum’s charge of revealing new knowledge to its visitors can now be realized.
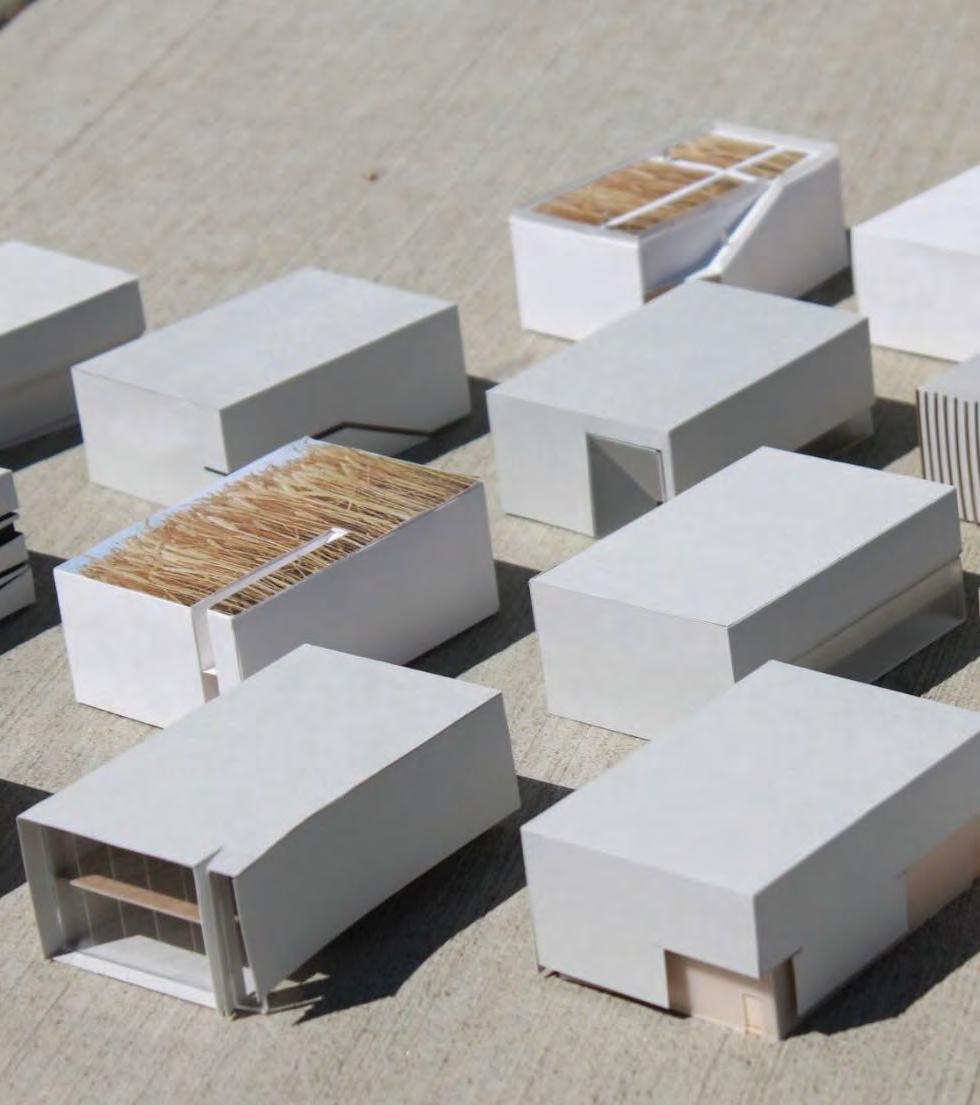

WESTERN MOUNTAIN FELLOWS
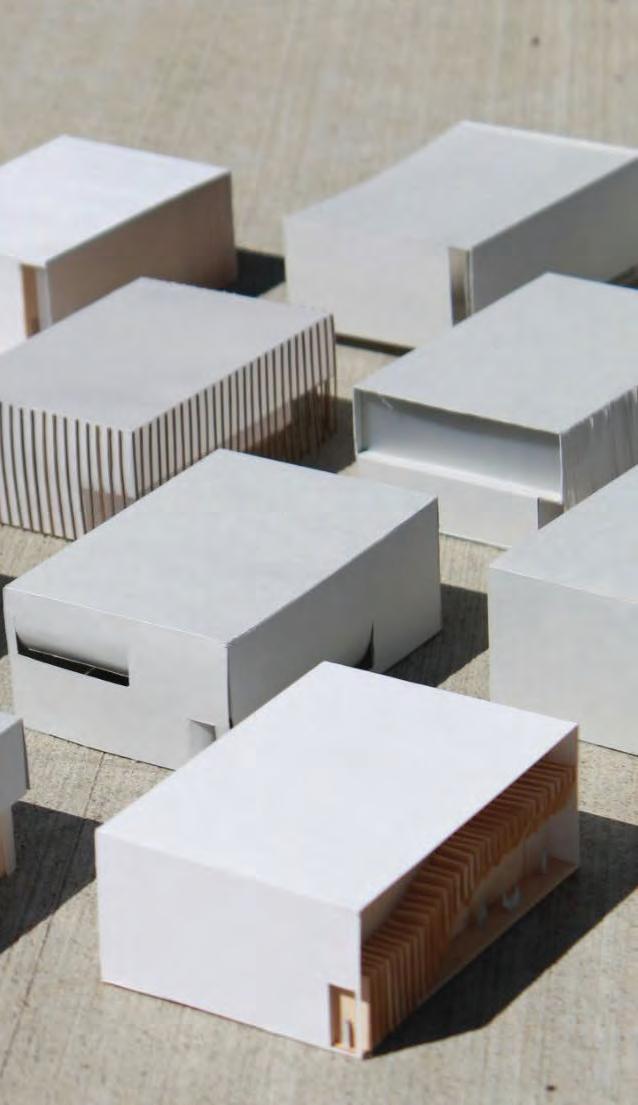
Conceptual Models
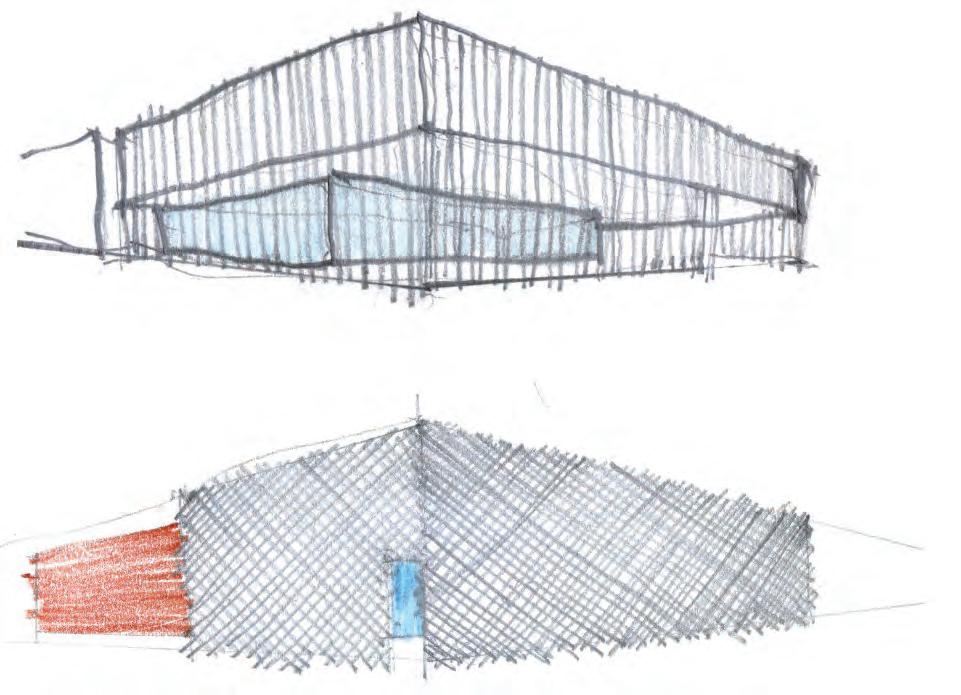
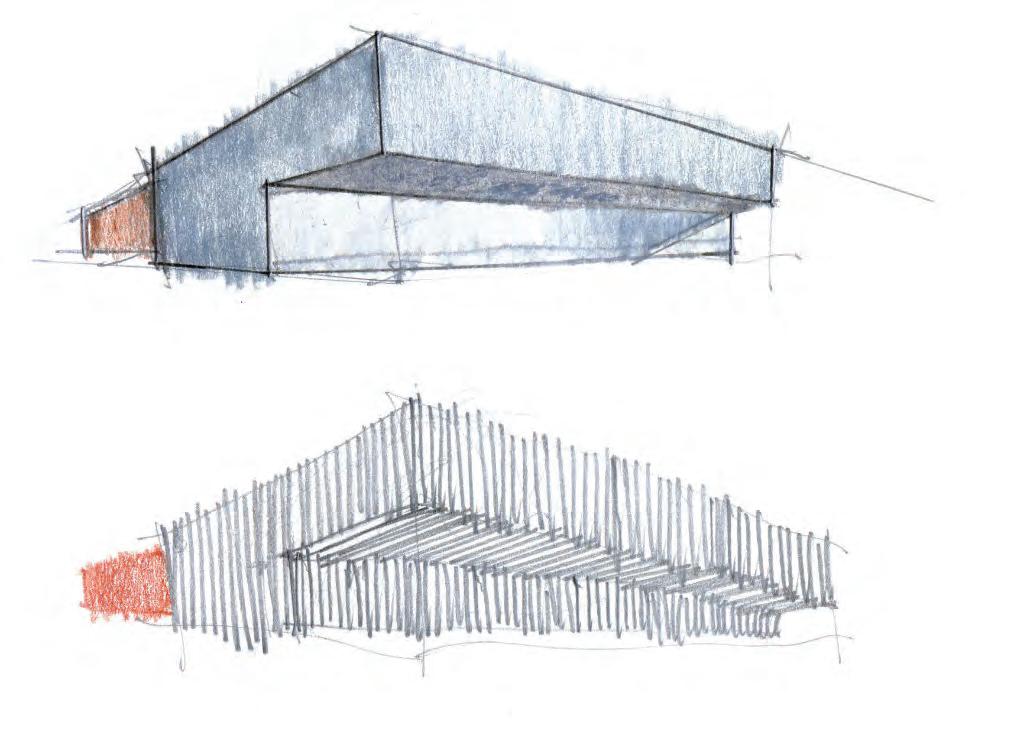

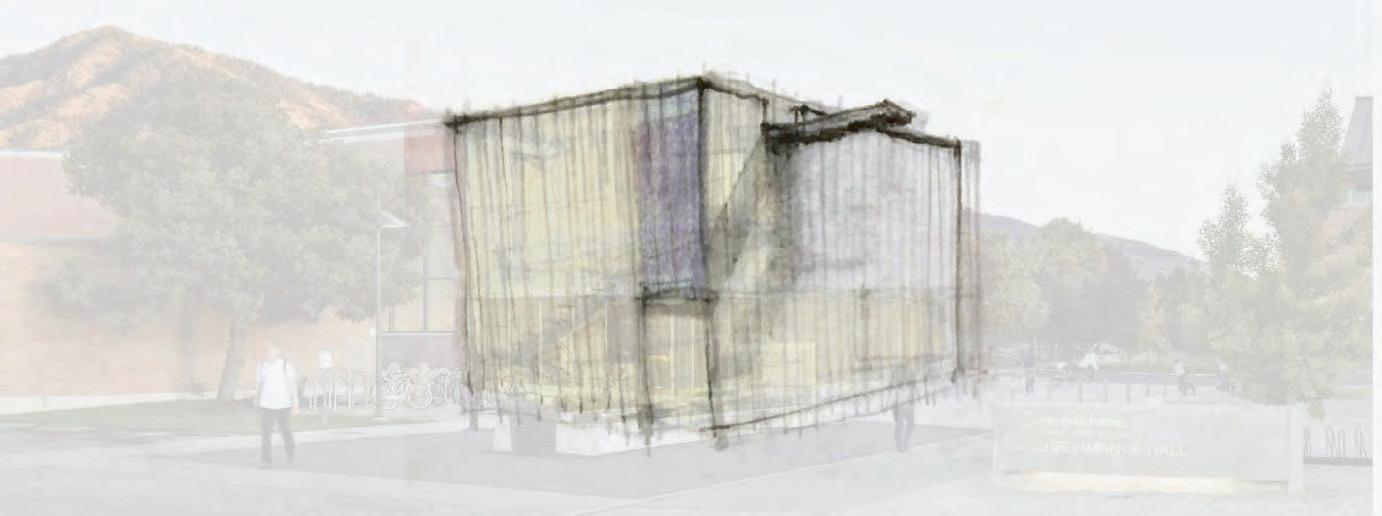
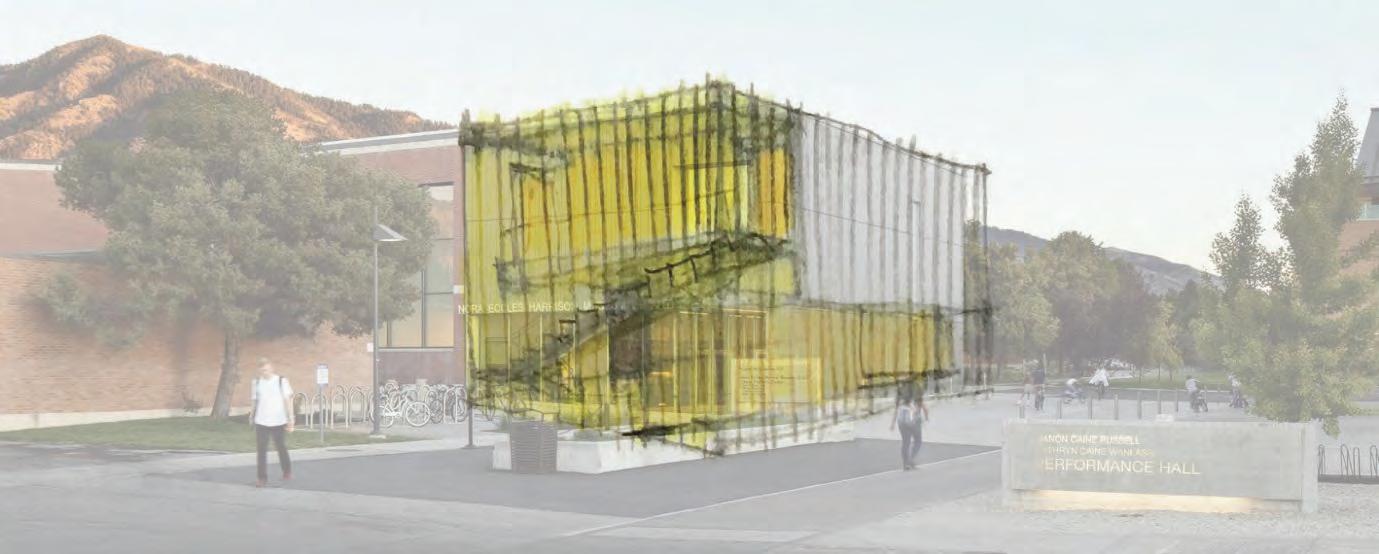
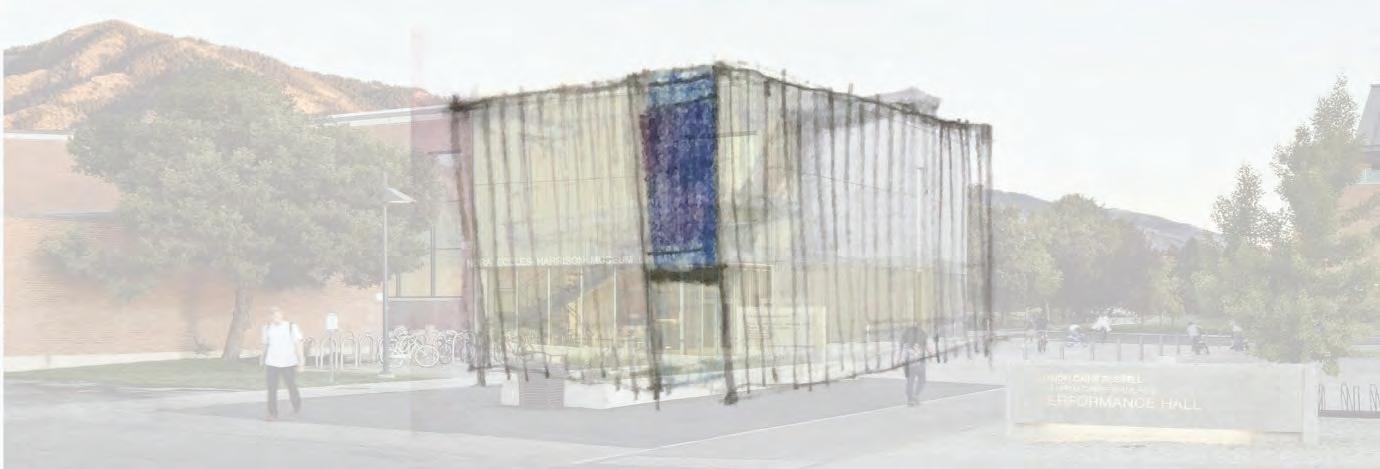
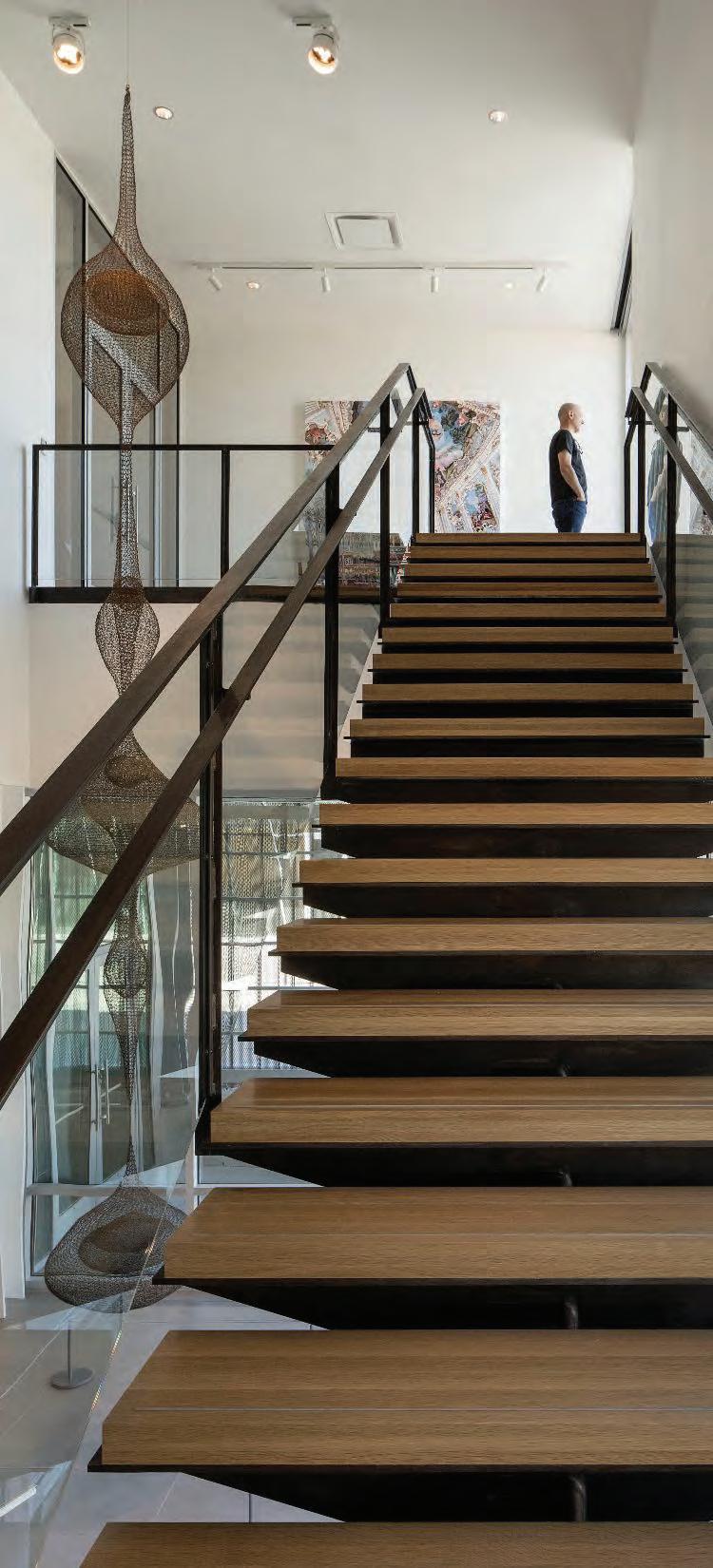


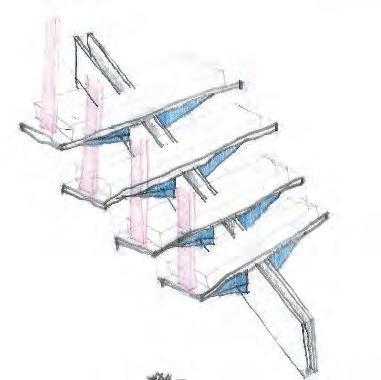
Stair Sketch & Realization
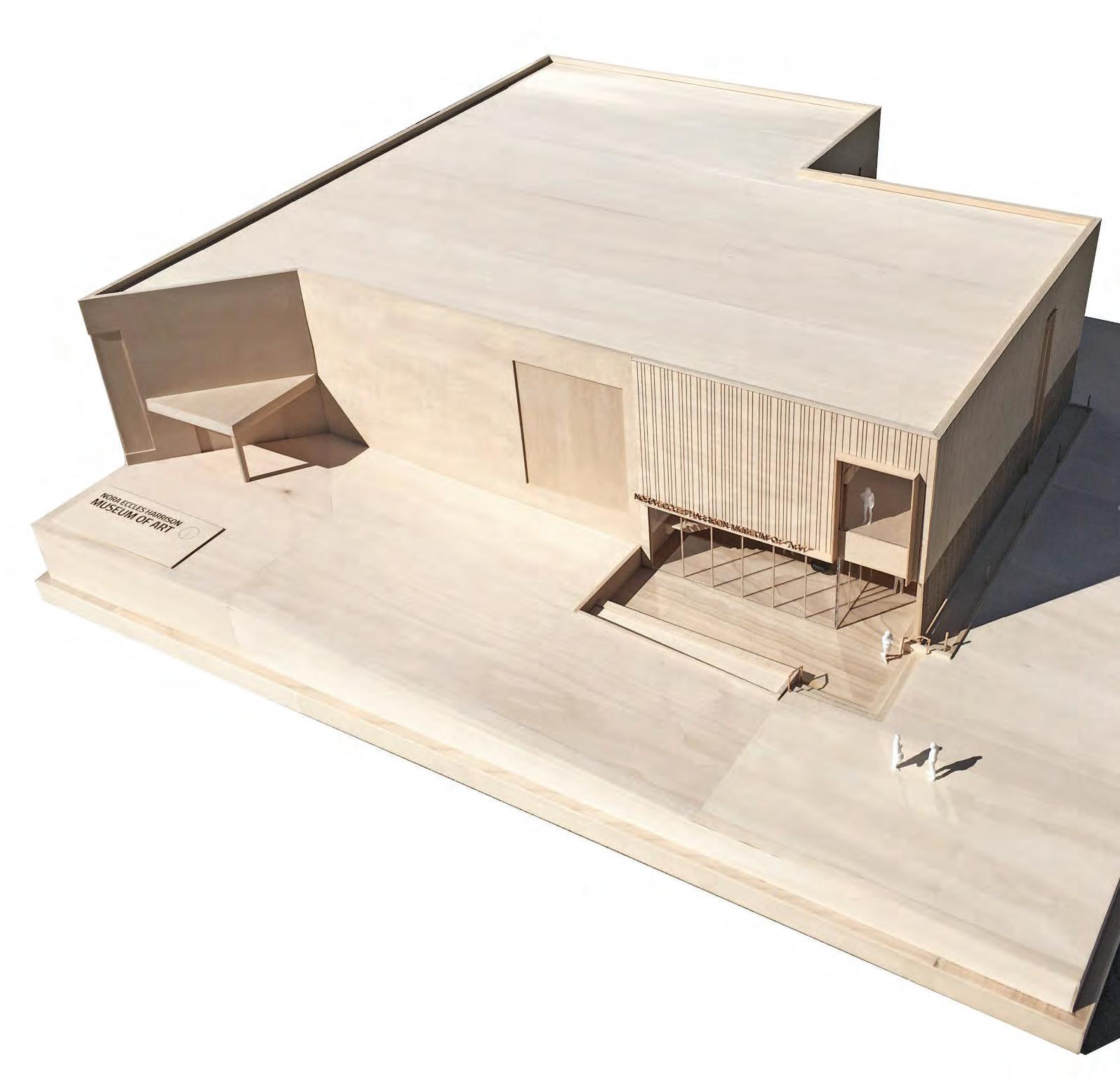


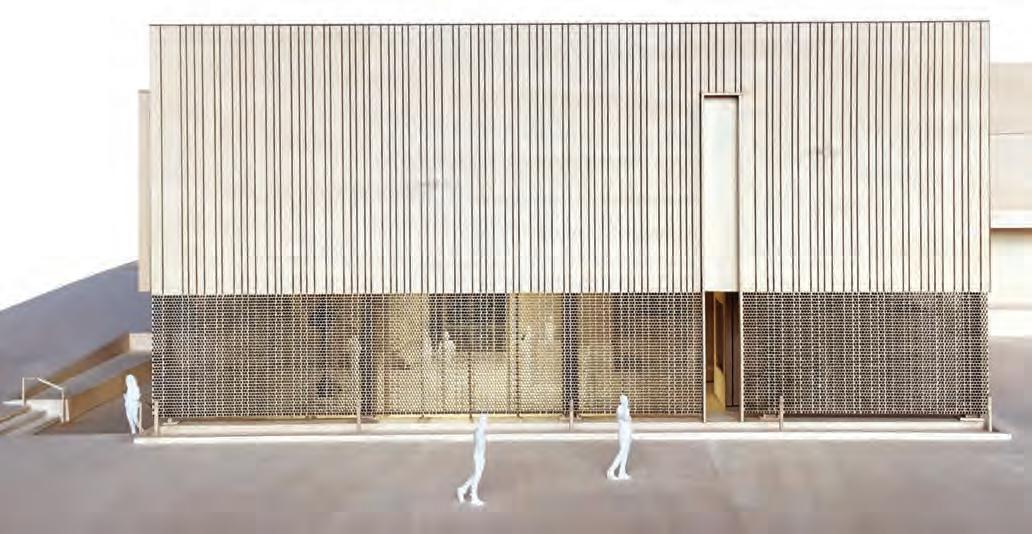
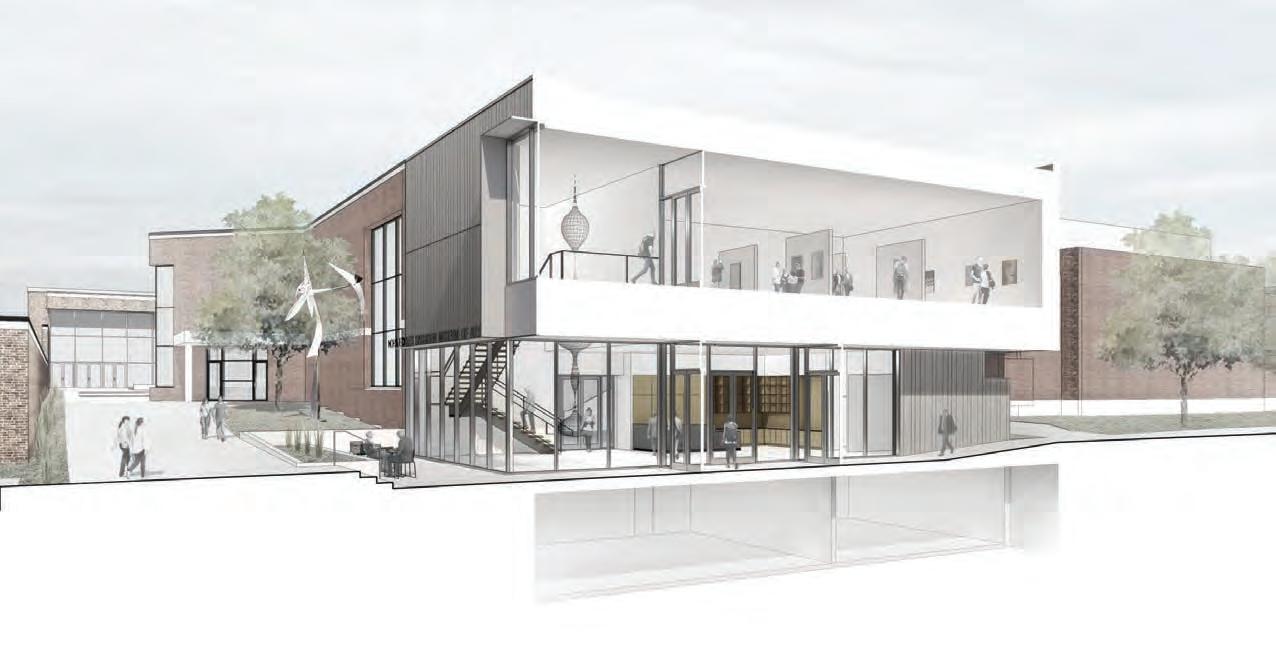

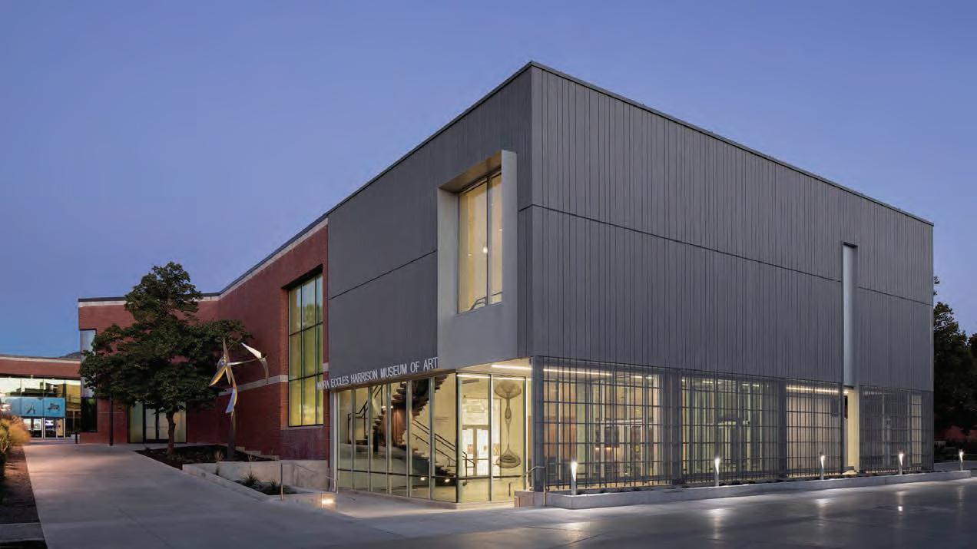
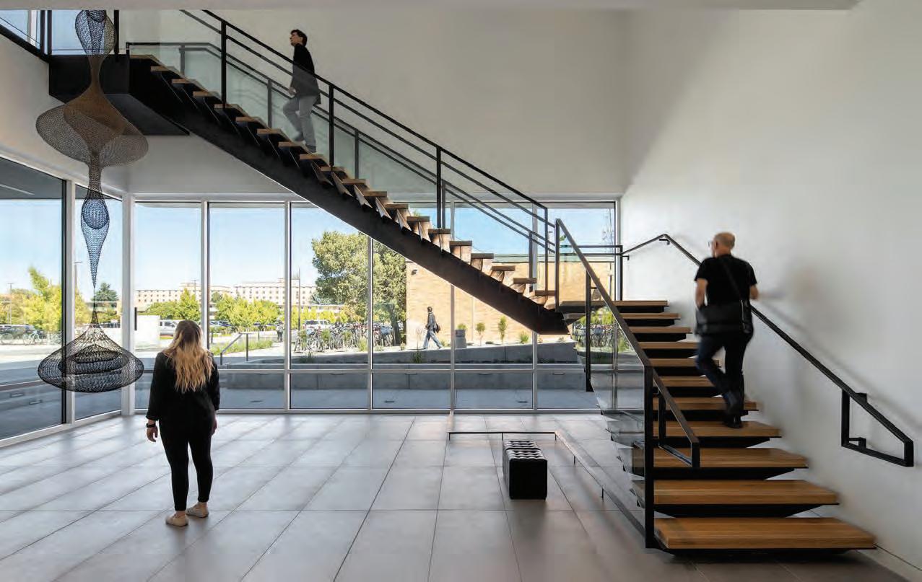
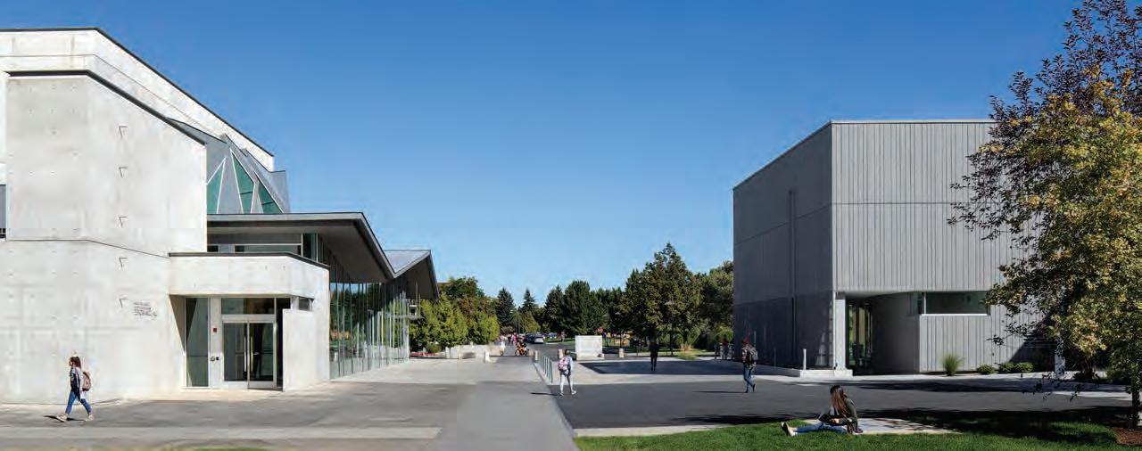

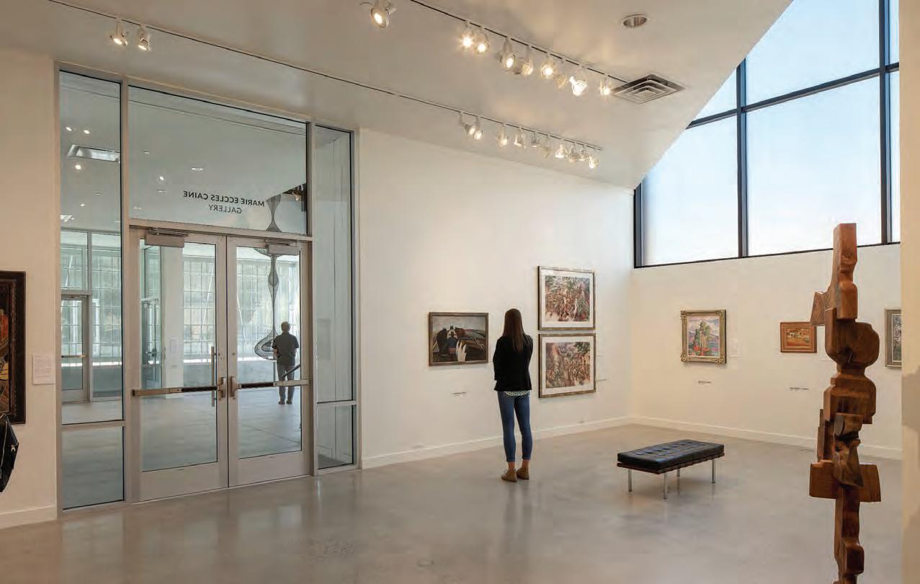
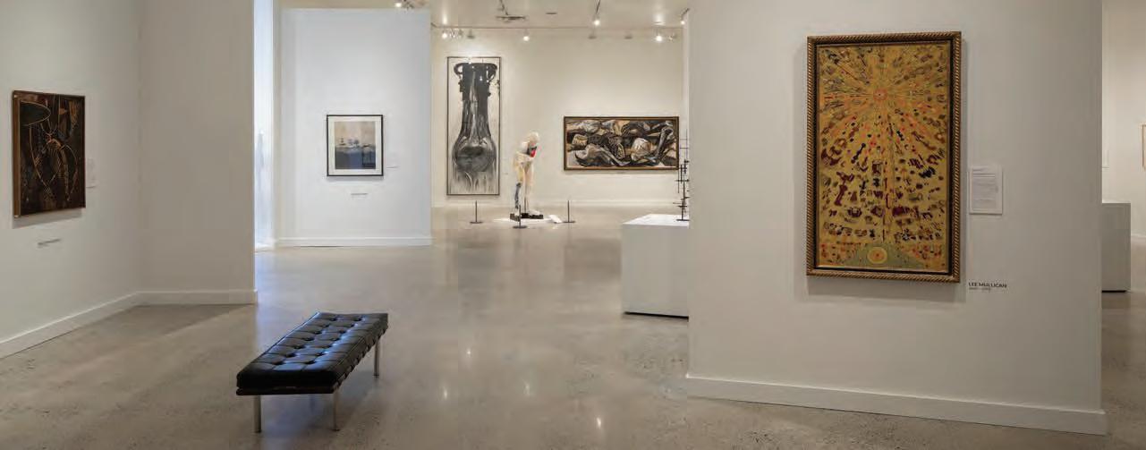
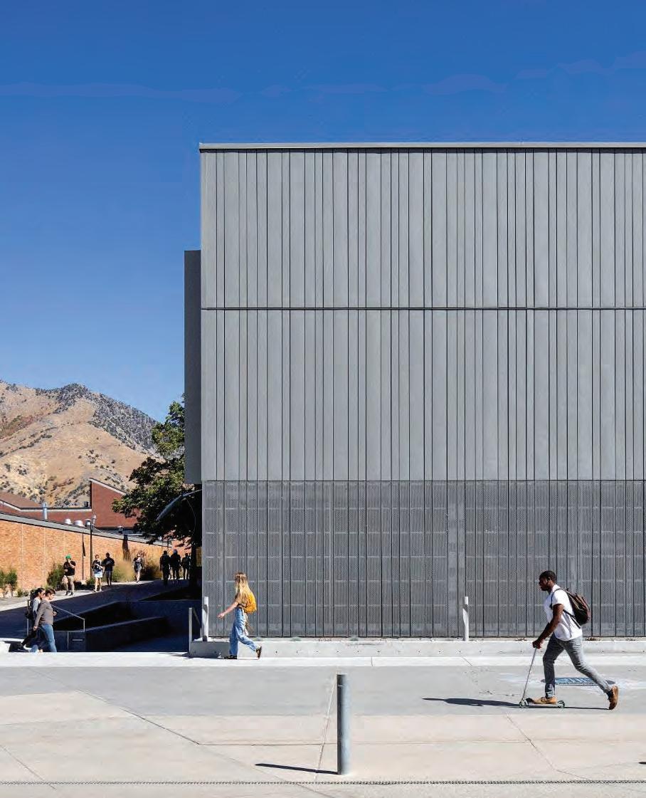
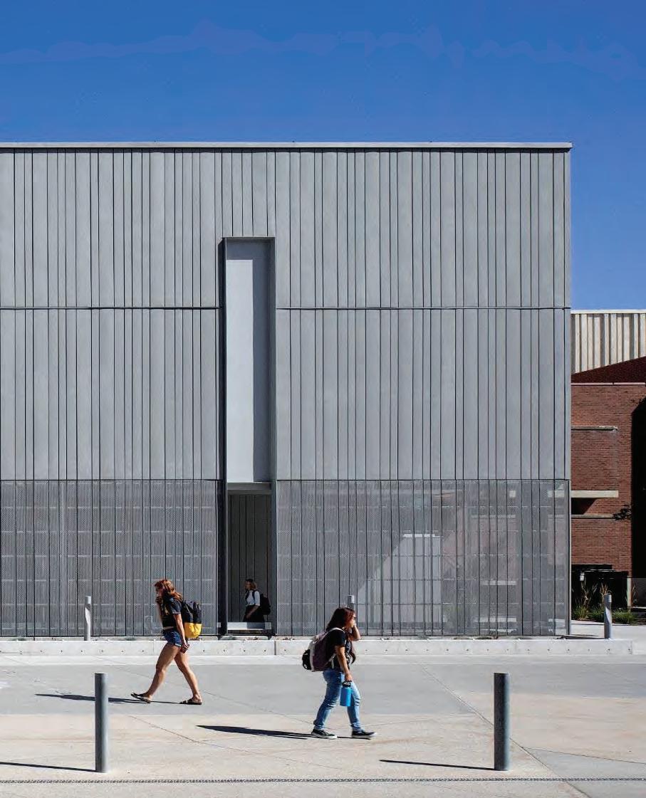
The museum extension creates a cohesive transition from the Barnes Art Museum and the Sasaki Performance Hall, while creating a defined portal to the campus open spaces . . . This project has an admirable economy of design meant in the very best way that a little goes a very long way. I was particularly taken by the plan and design of the entry that is so clever, monumental, and welcoming at the same time.
Jury Comments
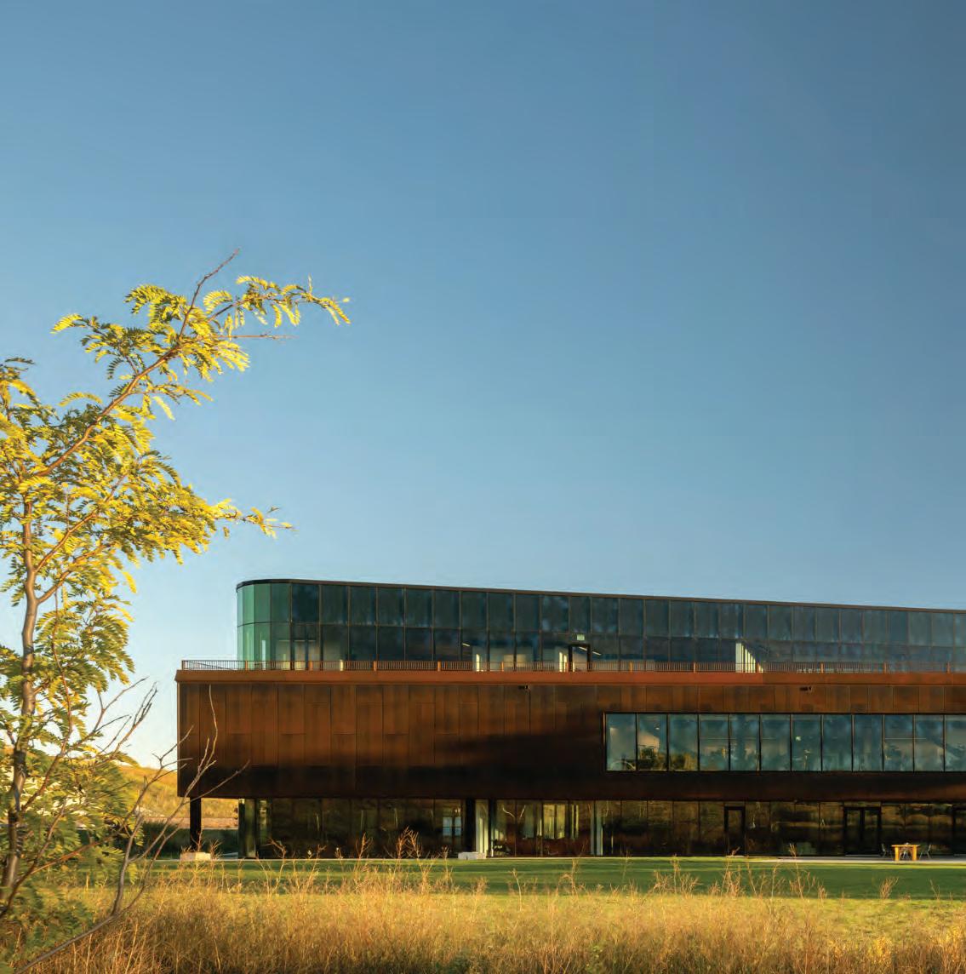
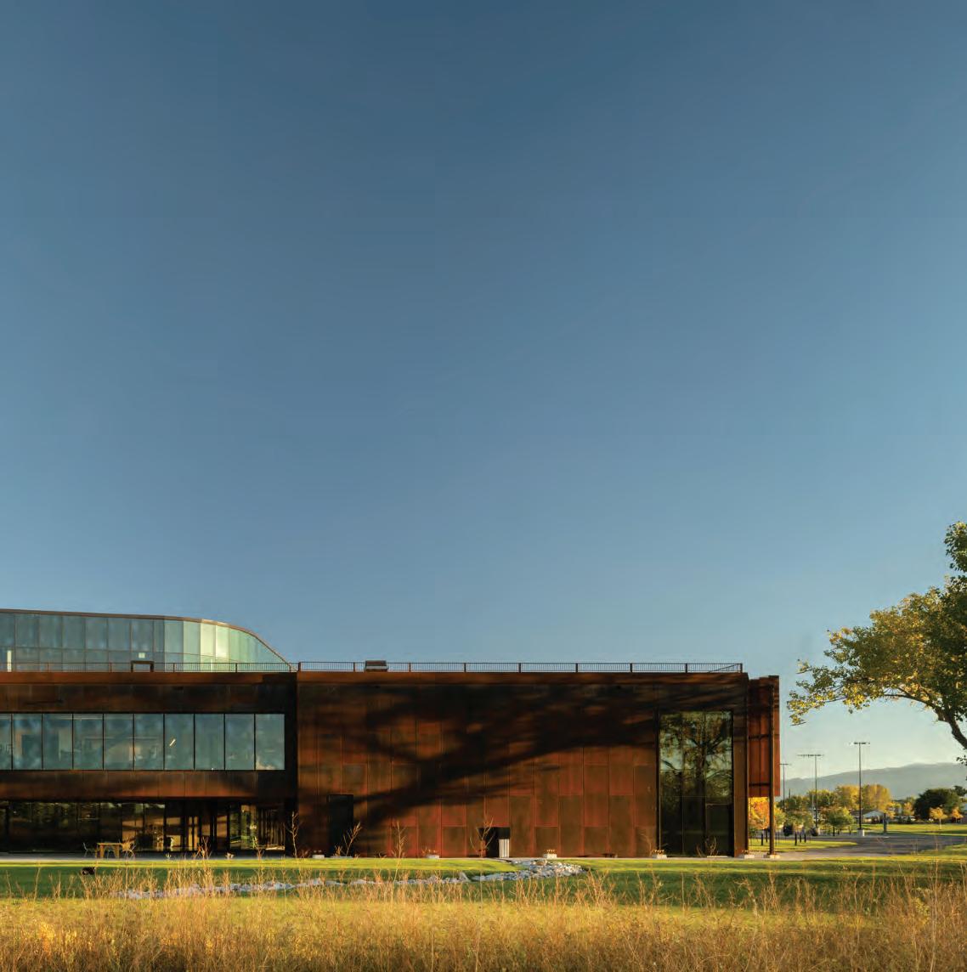
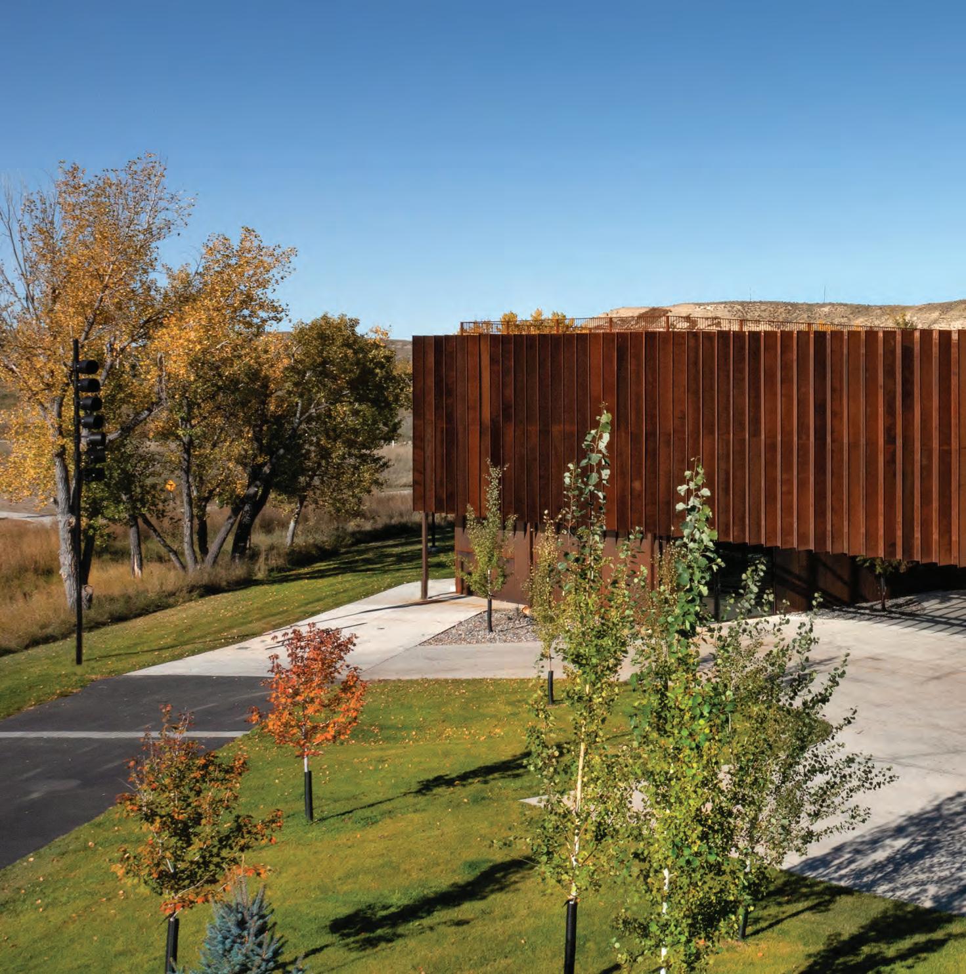
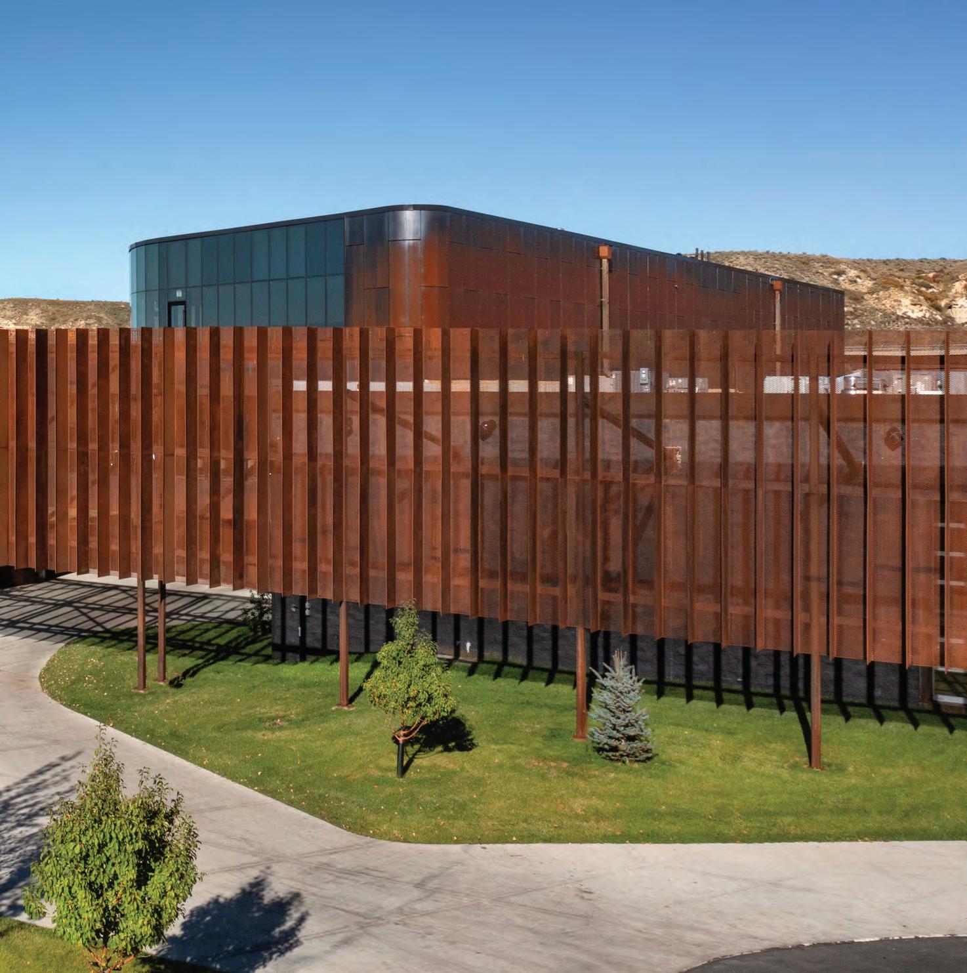
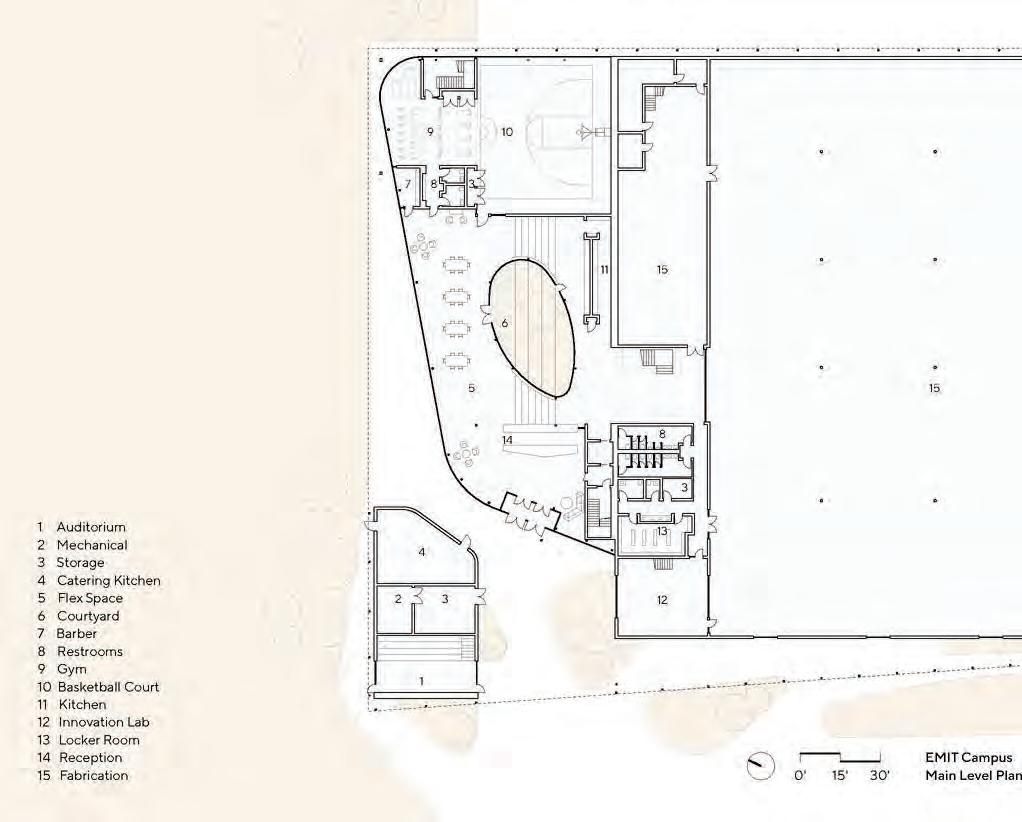
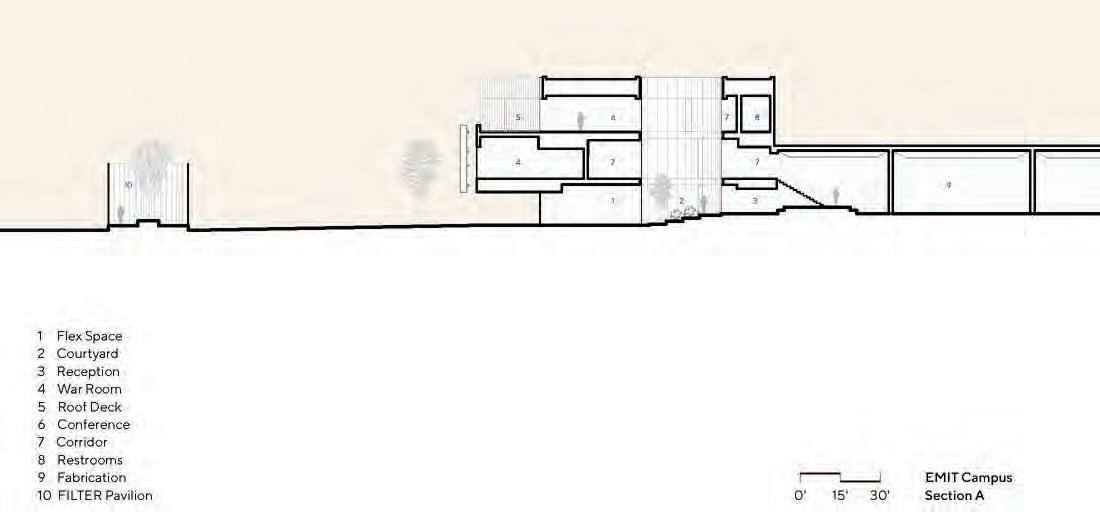

WESTERN MOUNTAIN FELLOWS
Rugged but not individualist, the EMIT headquarters embodies the pioneering spirit and redefines notions of “campus” to engage more deeply with the people, place, and raw materials that make the work possible.
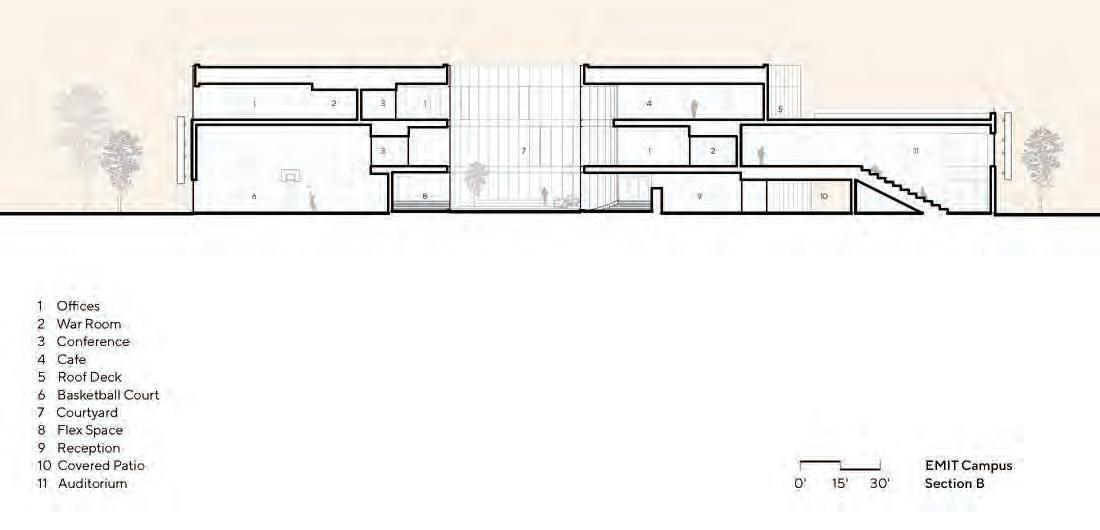
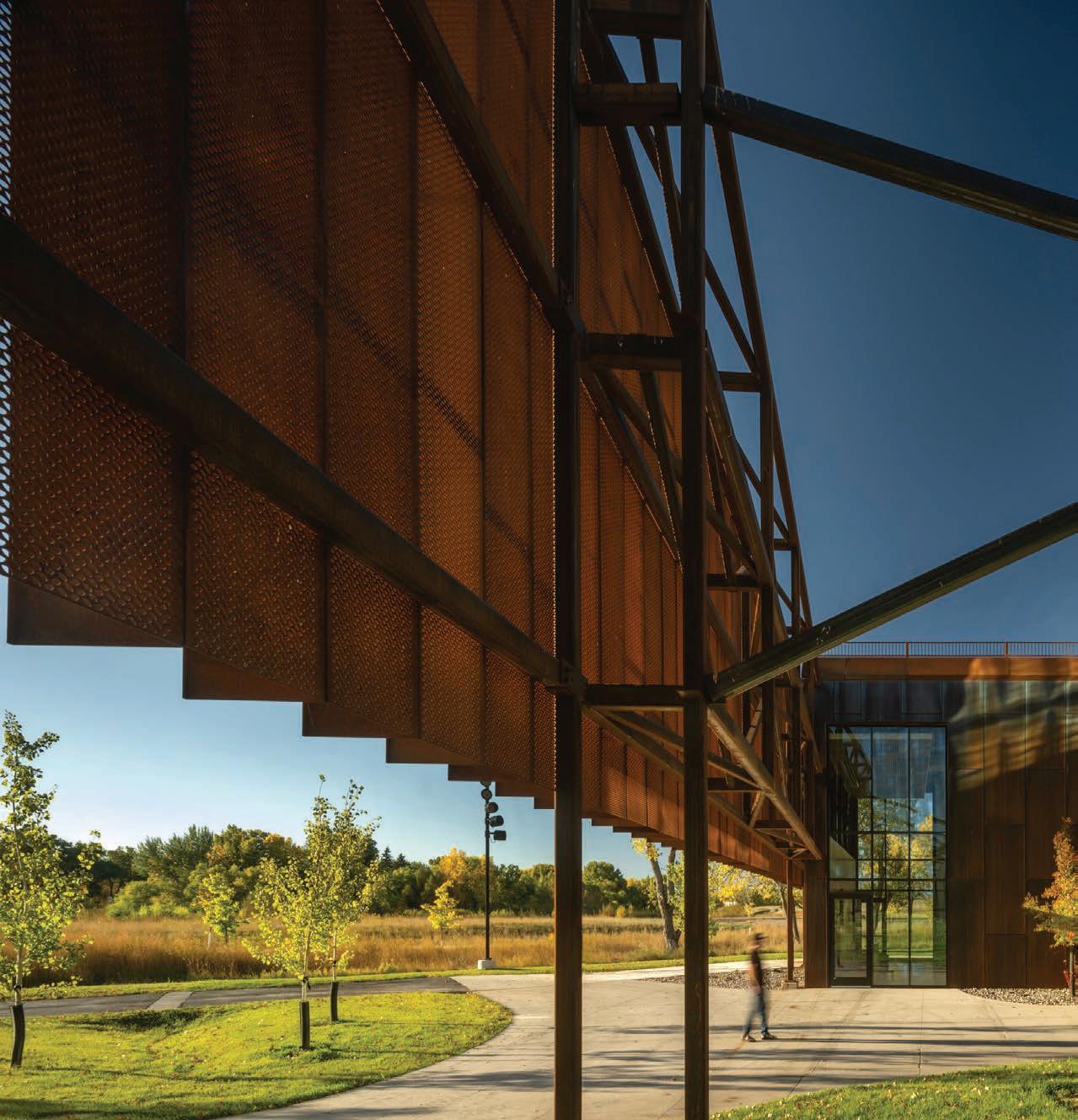

WESTERN MOUNTAIN FELLOWS
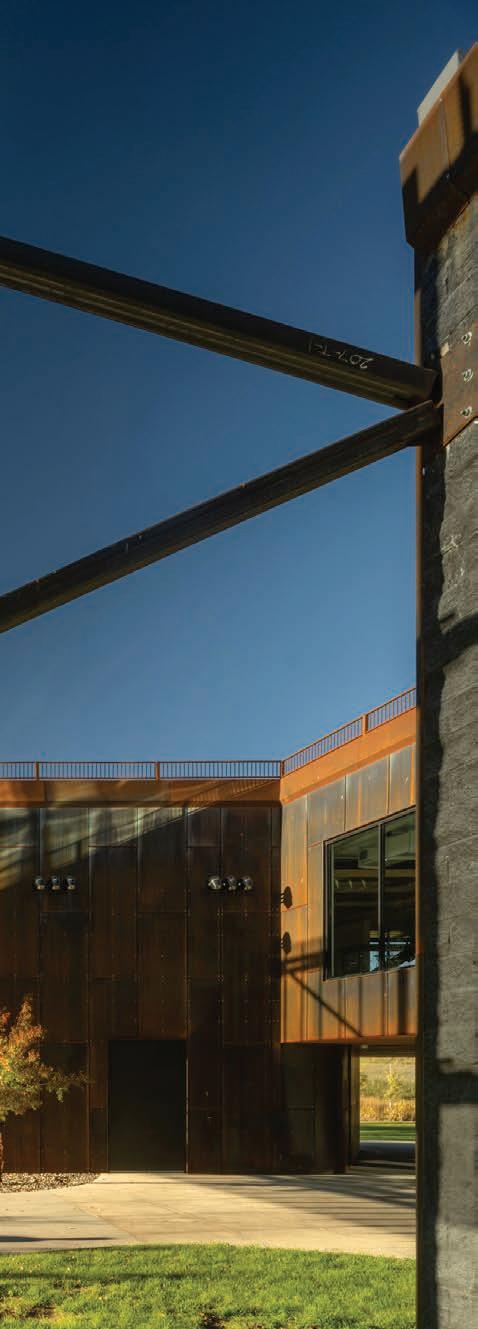
Many of the furnishings and details were specially fabricated by EMIT, including workstations, chairs, and ceiling panels and screens made from birch plywood and powder coated black steel.
A scarf-like steel façade, also custom-fabricated and engineered by EMIT, weaves the structure’s additive exterior into a unified whole. Suspended away from the surface of the building, this laser-perforated scrim forges a transparent-yet-tactile connection between the campus’s outward appearance, and the materials and methods used in the manufacturing within.
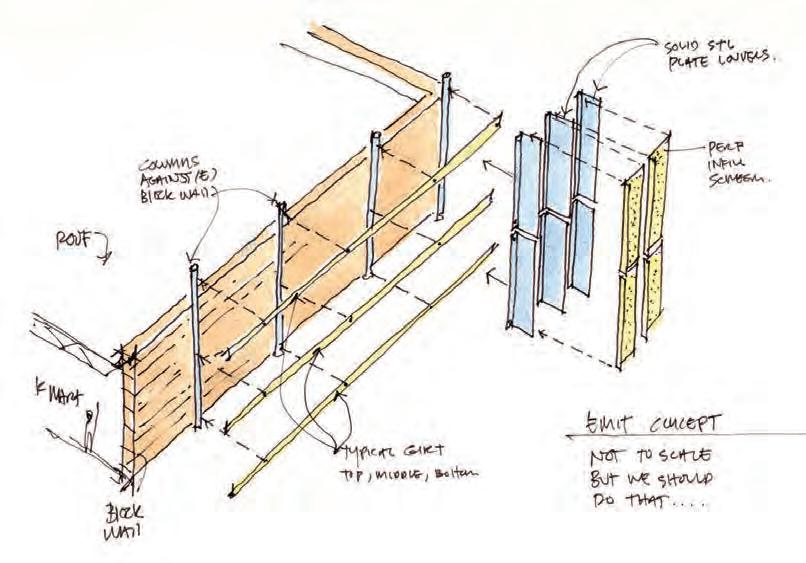
Suspended away from the surface of the building, this laser-perforated scrim forges a transparentyet-tactile connection between the campus’s outward appearance, and the materials and methods used in the manufacturing within.
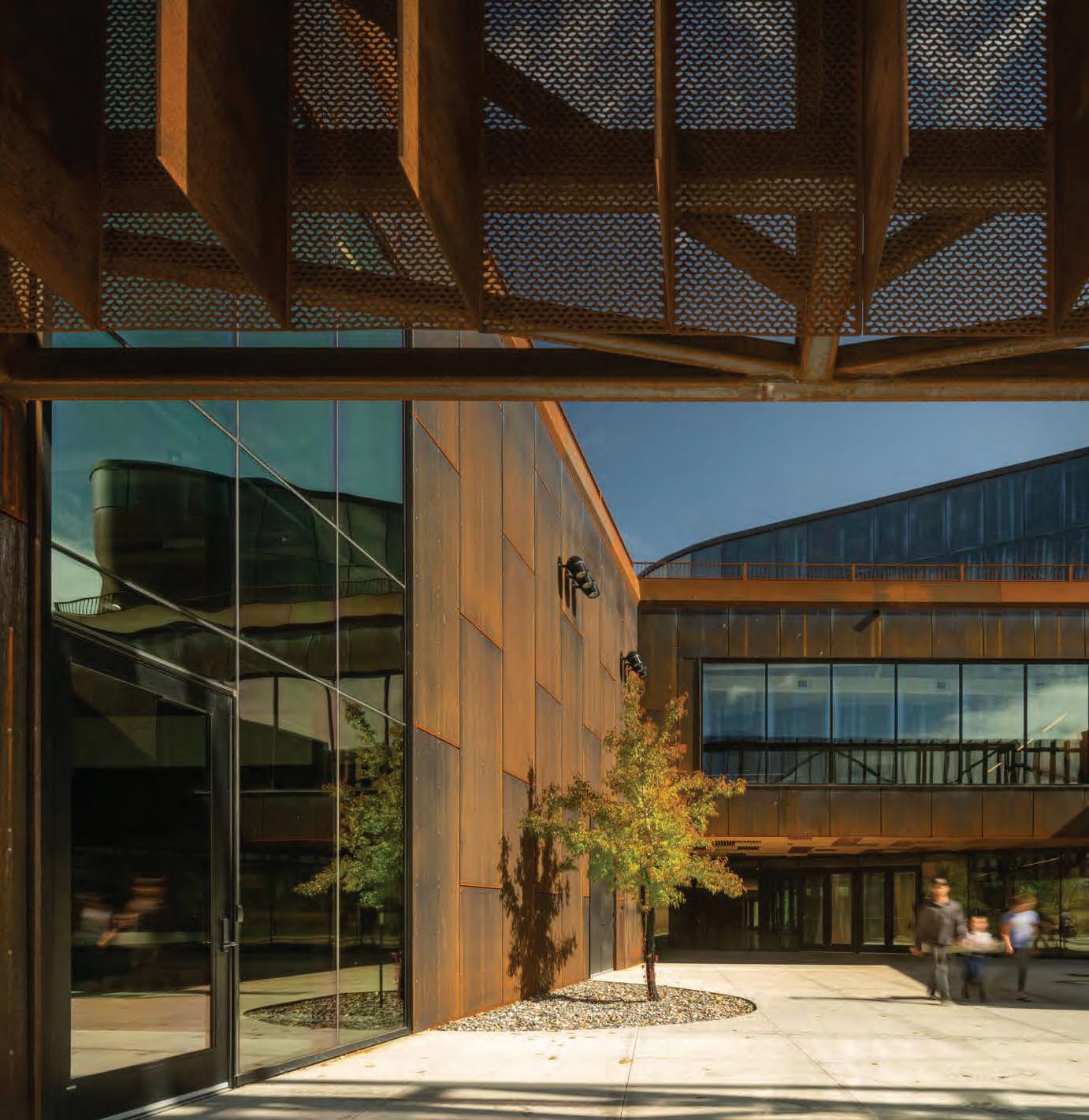

WESTERN MOUNTAIN FELLOWS
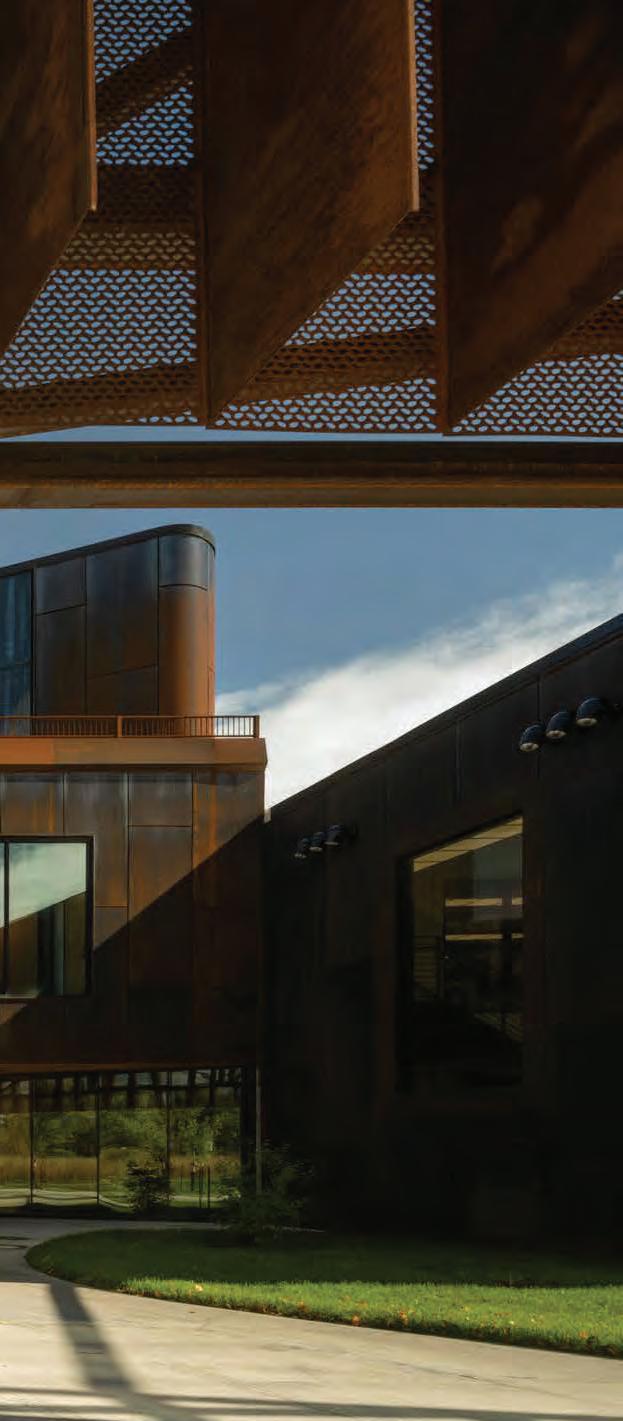
The structure’s rectilinear massing is gouged by a glazed courtyard, or “lung,” which disseminates light and air into adjacent office and collaboration spaces.
As the suspended steel facade lifts upward, a main entrance welcomes employees and general public alike into a generous, shared lobby. Auditorium and flex spaces allow the Sheridan community to utilize the campus for their own classes and events.
Employee amenities including a coffee shop, basketball court and gym, locker rooms, barber shop, and library space provide activated opportunities to cross-pollinate and exchange ideas across the “no collar” workforce.
Rugged but not individualist, the EMIT headquarters embodies the pioneering spirit and redefines notions of “campus” to engage more deeply with the people, place, and raw materials that make the work possible.
As the suspended steel facade lifts upward, a main entrance welcomes employees and general public into a shared lobby.
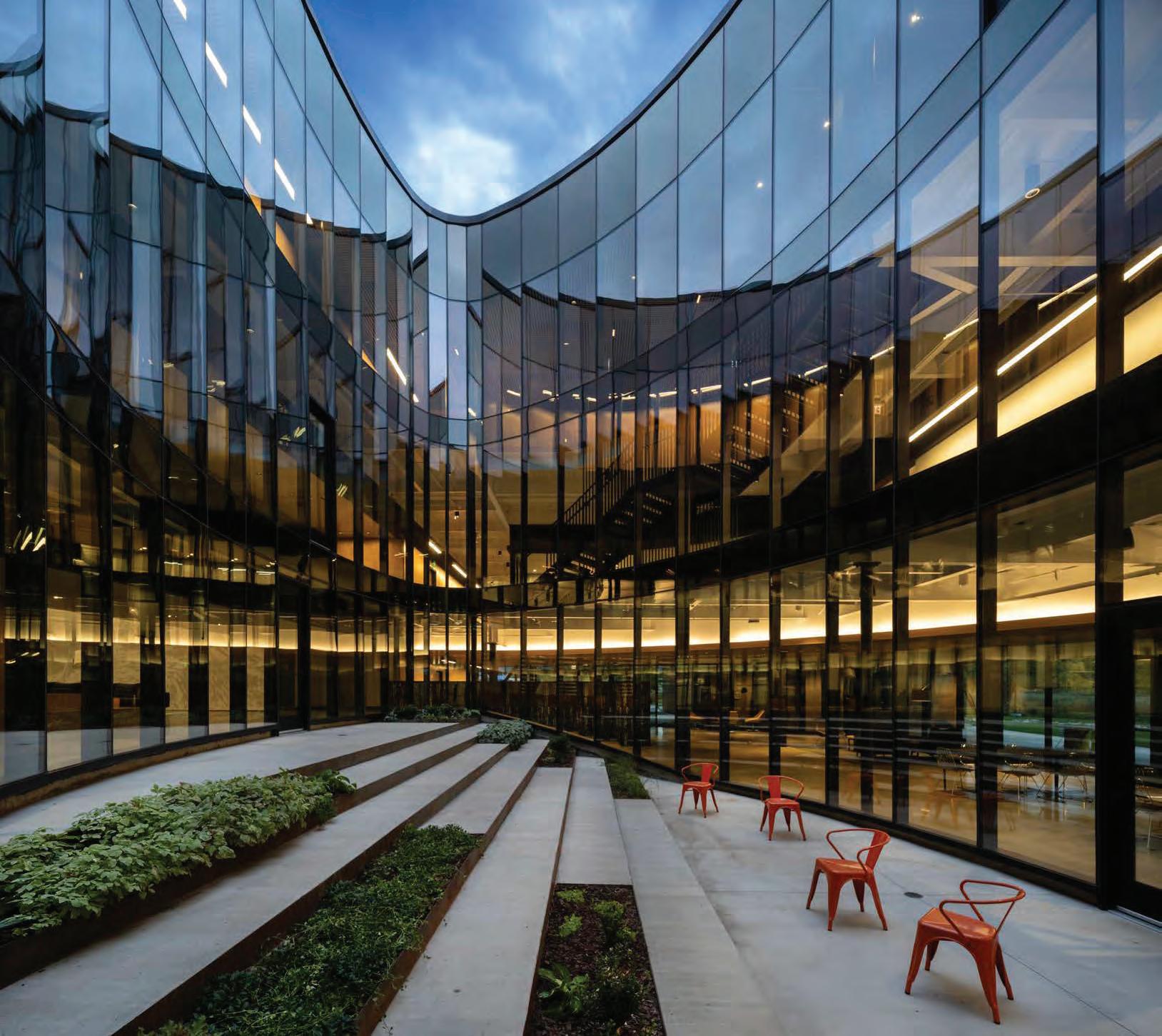
The structure’s rectilinear massing is gouged by a glazed courtyard, or “lung,” which disseminates light and air into adjacent office and collaboration spaces.


WESTERN MOUNTAIN FELLOWS
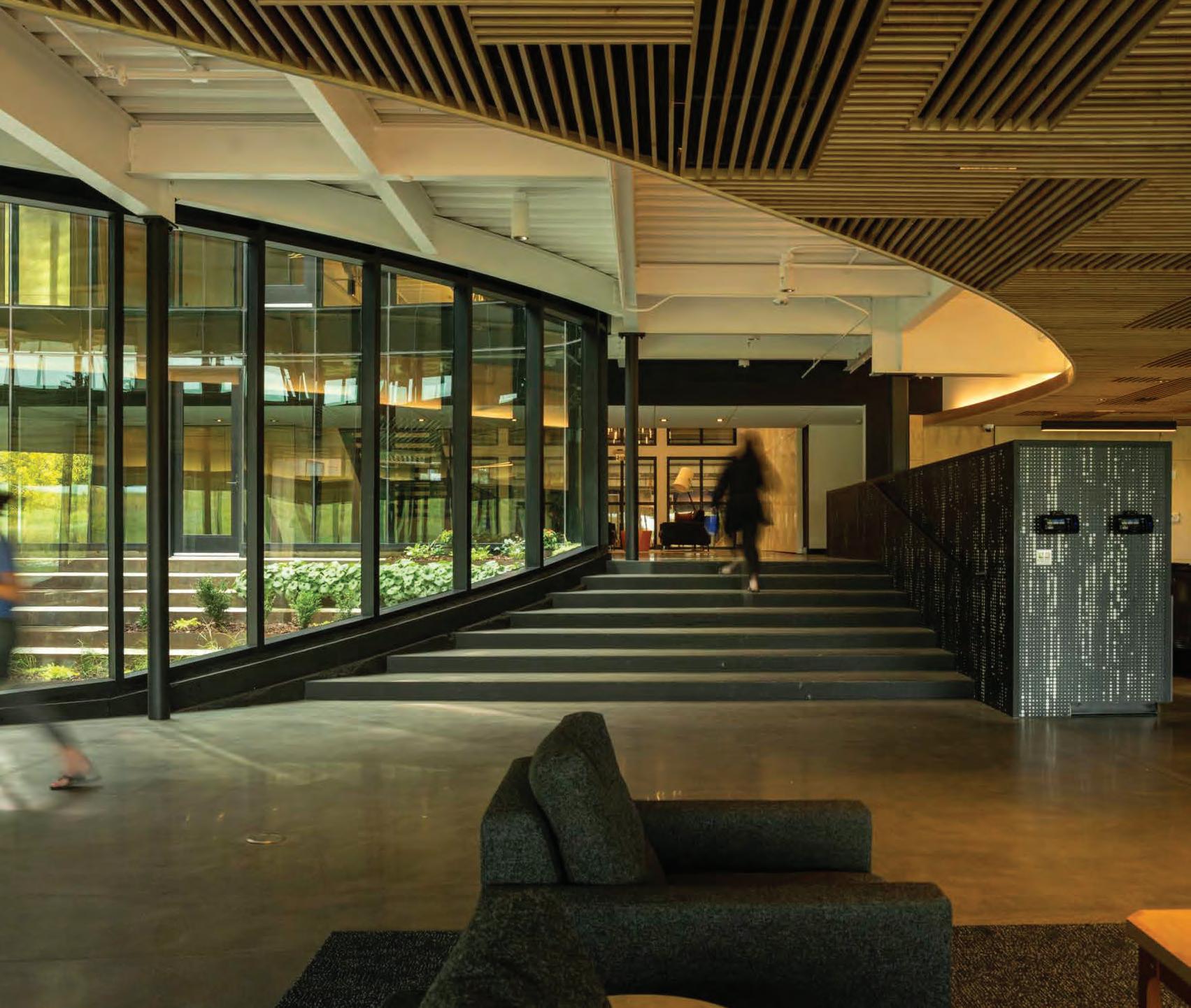
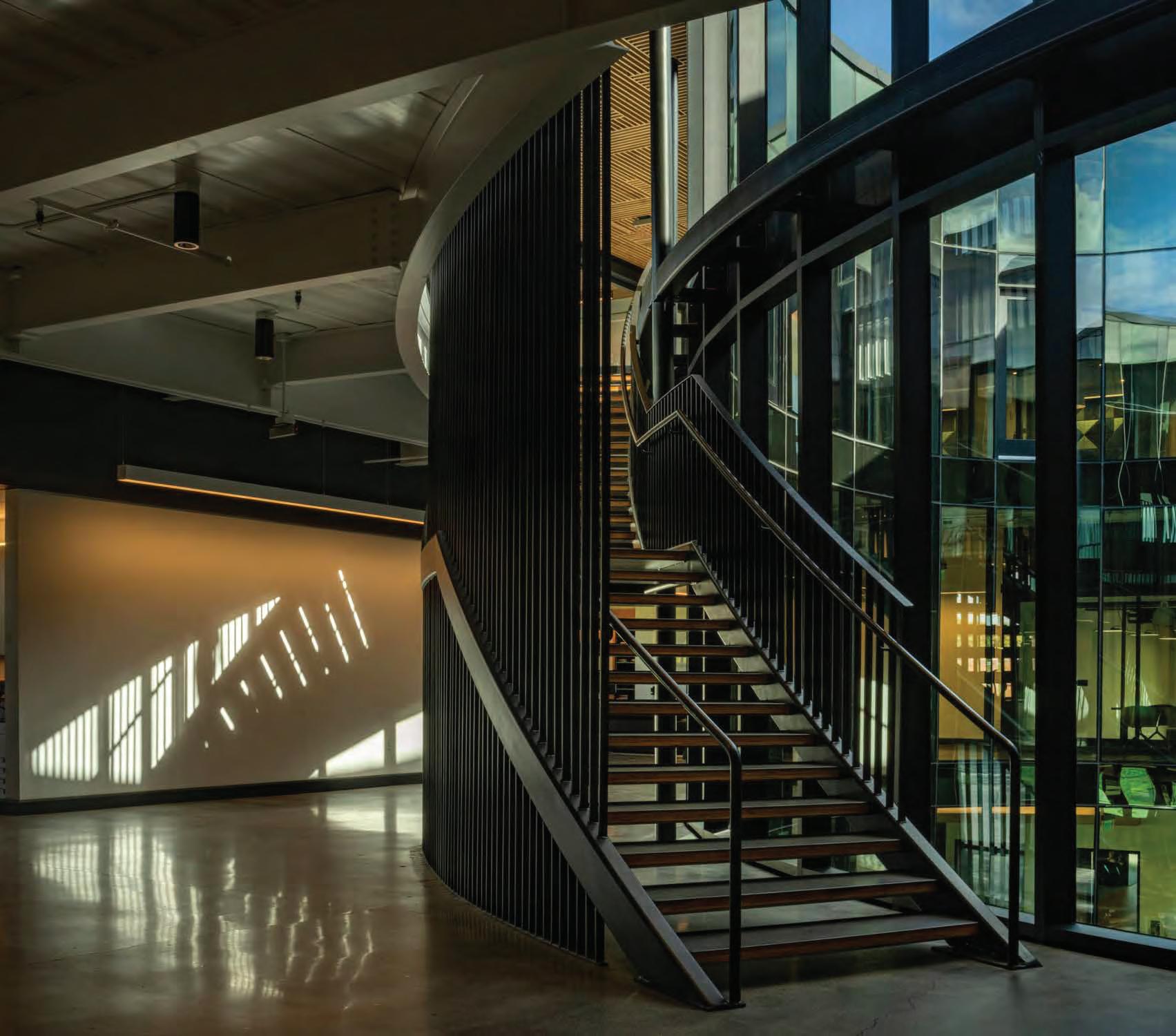


WESTERN MOUNTAIN FELLOWS
As the suspended steel facade lifts upward, a main entrance welcomes employees and general public alike into a generous, shared lobby.
Auditorium and flex spaces allow the Sheridan community to utilize the campus for their own classes and events.
Employee amenities including a coffee shop, basketball court and gym, locker rooms, barber shop, and library space provide activated opportunities to cross-pollinate and exchange ideas across the “no collar” workforce.
The form is addressed both additively and subtractively, creating a synergized, consolidated structure.
Emit’s smart design transforms a big box retail structure to create value and space that connects indoors and out . . . An elegant and surprising architecture of transformation of a mundane former mart into a new type of western big box landscape that seemingly makes it mass invisible.
Jury Comments
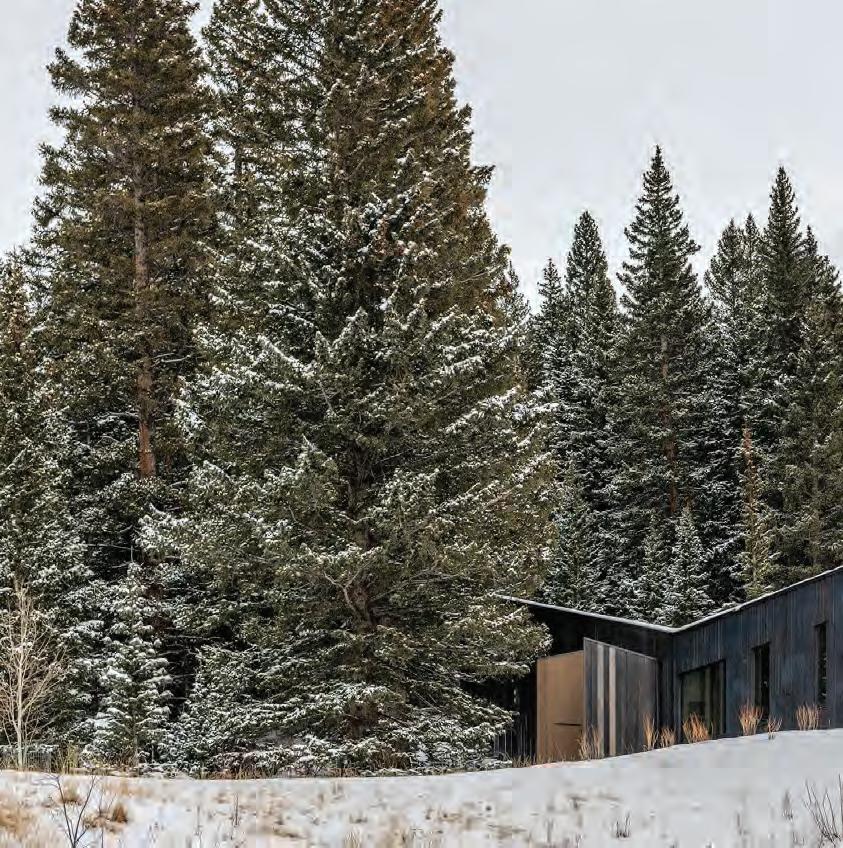
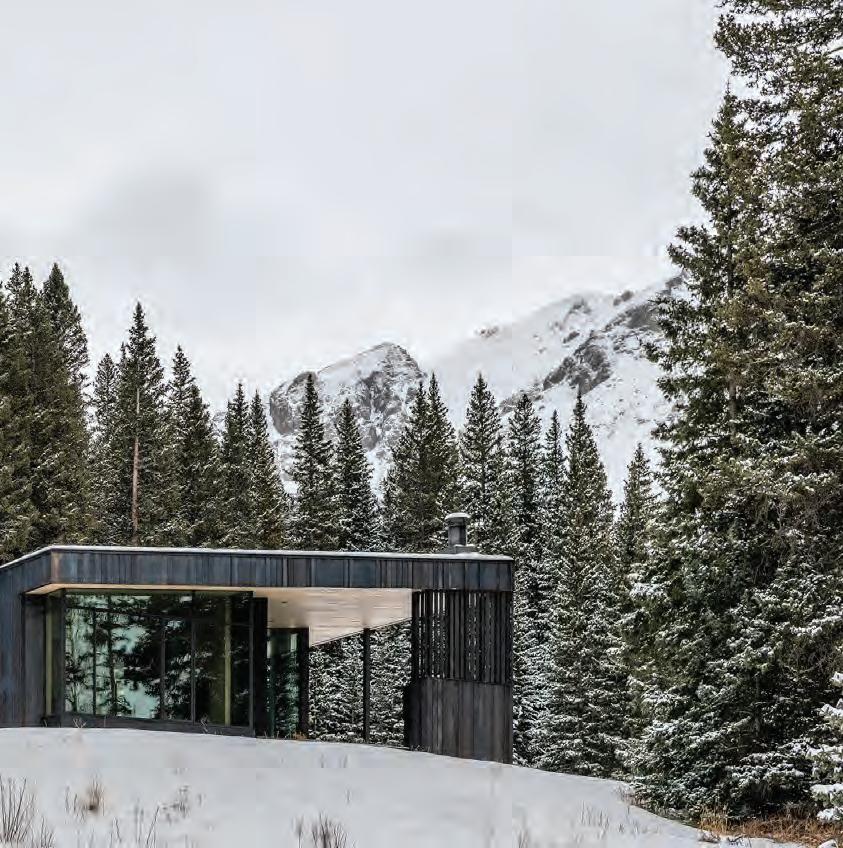
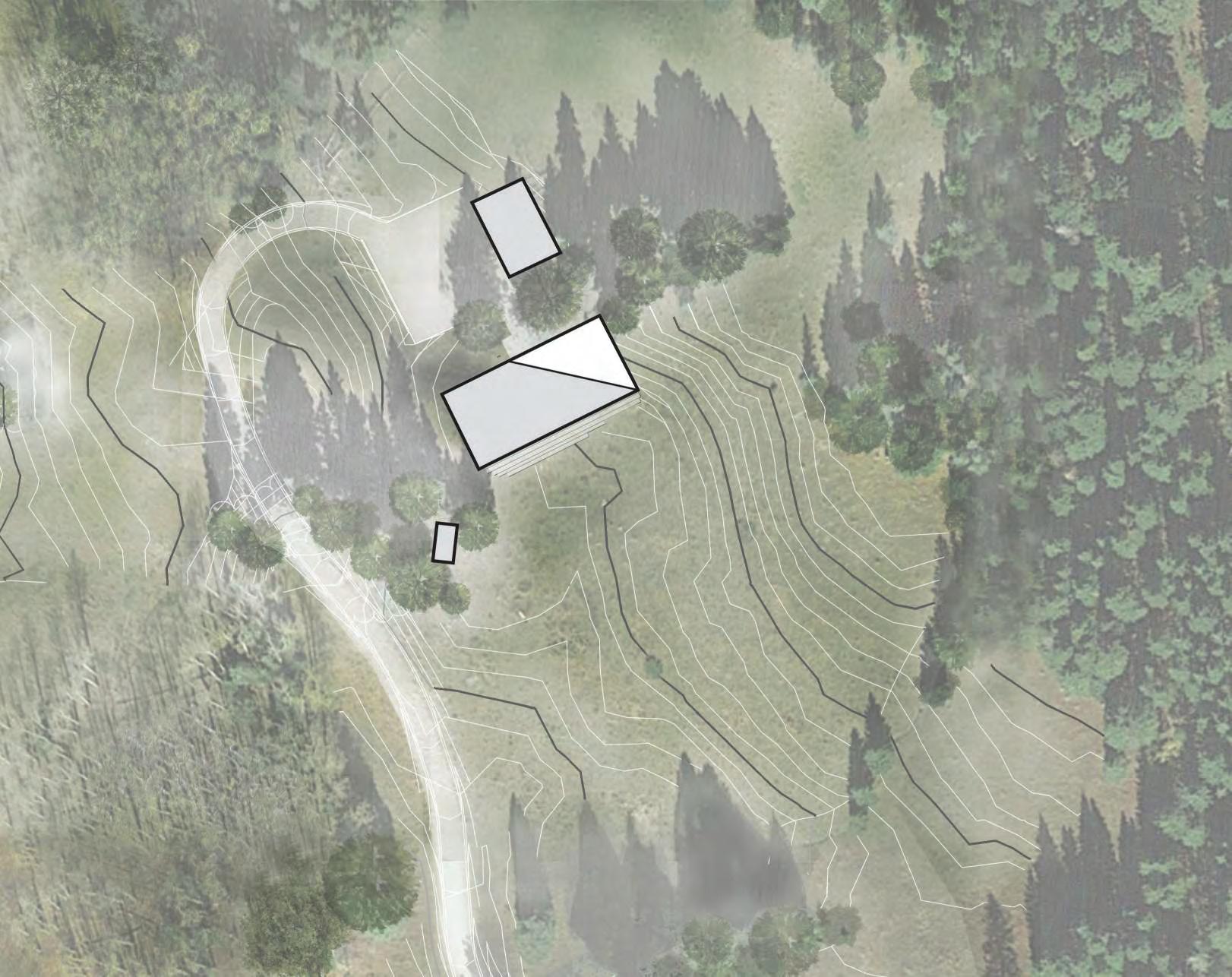
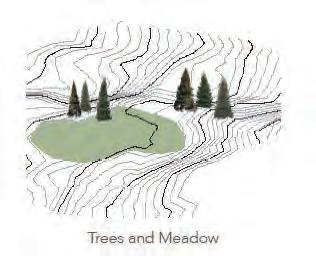
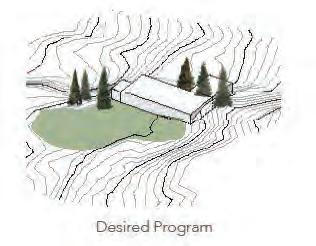
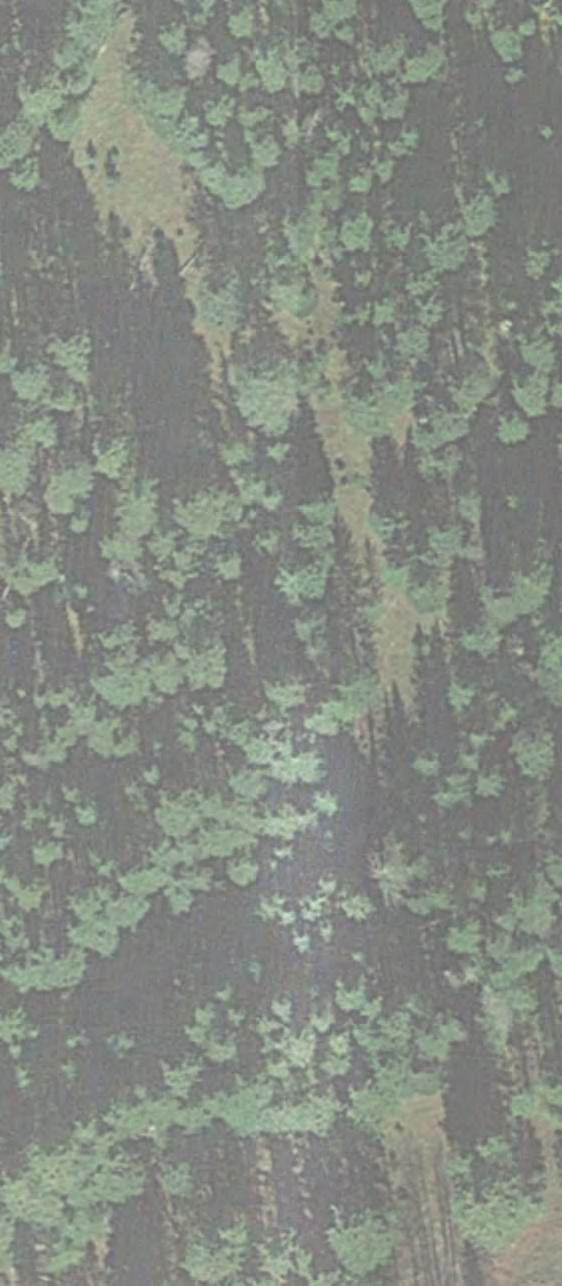
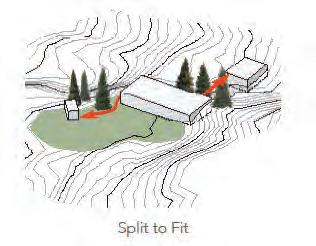

WESTERN MOUNTAIN FELLOWS
REGION
AZ CO ID MT NM NV UT WY
The architects were challenged to create an artful house that would be deferential to it’s high alpine mountainous site, amplify its revered beauty, and be tough enough to withstand extreme climate.
With intimate knowledge of the 70-acre site, the clients desired to live on the north edge of a meadow, beneath towering Engelmann Spruce trees — which all needed to remain undisturbed.
The design team undertook a meticulous site analysis in both quantitative and qualitative terms, establishing a program split into three smaller buildings: a main house, sauna, and garage.
The building roof forms shift and fold with the sloping landscape, preserving the gently undulating meadow beyond, while also allowing interior spaces to open to views.
How do we create architecture that does not overpower or diminish the natural landscape, but aims to amplify its revered beauty?
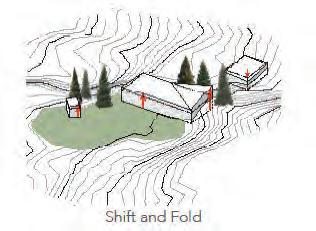
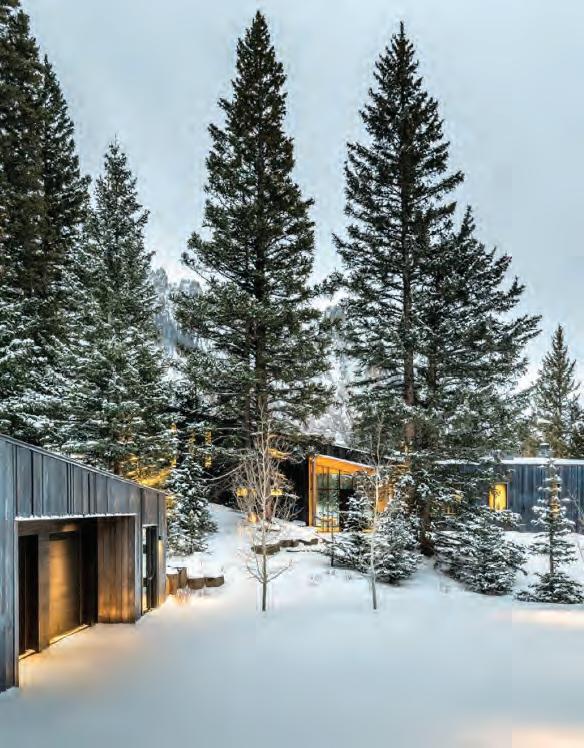

WESTERN MOUNTAIN FELLOWS
REGION
AZ CO ID MT NM NV UT WY
The architects were challenged to create an artful house that would be deferential to it’s high alpine mountainous site, amplify its revered beauty, and be tough enough to withstand extreme climate.
With intimate knowledge of the 70-acre site, the clients desired to live on the north edge of a meadow, beneath towering Engelmann Spruce trees — which all needed to remain undisturbed.
The design team undertook a meticulous site analysis in both quantitative and qualitative terms, establishing a program split into three smaller buildings: a main house, sauna, and garage. to open to views.
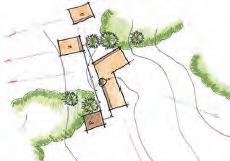
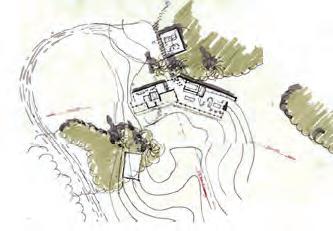
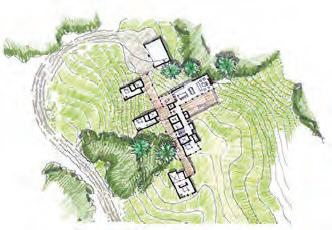
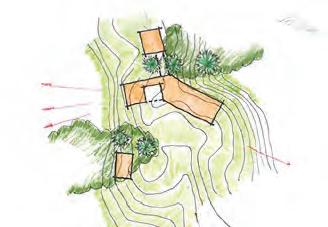
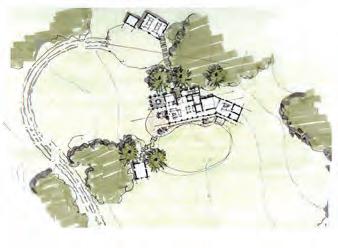
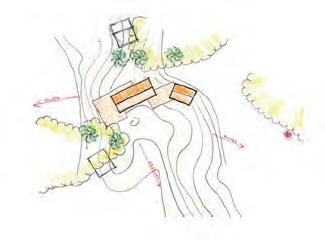
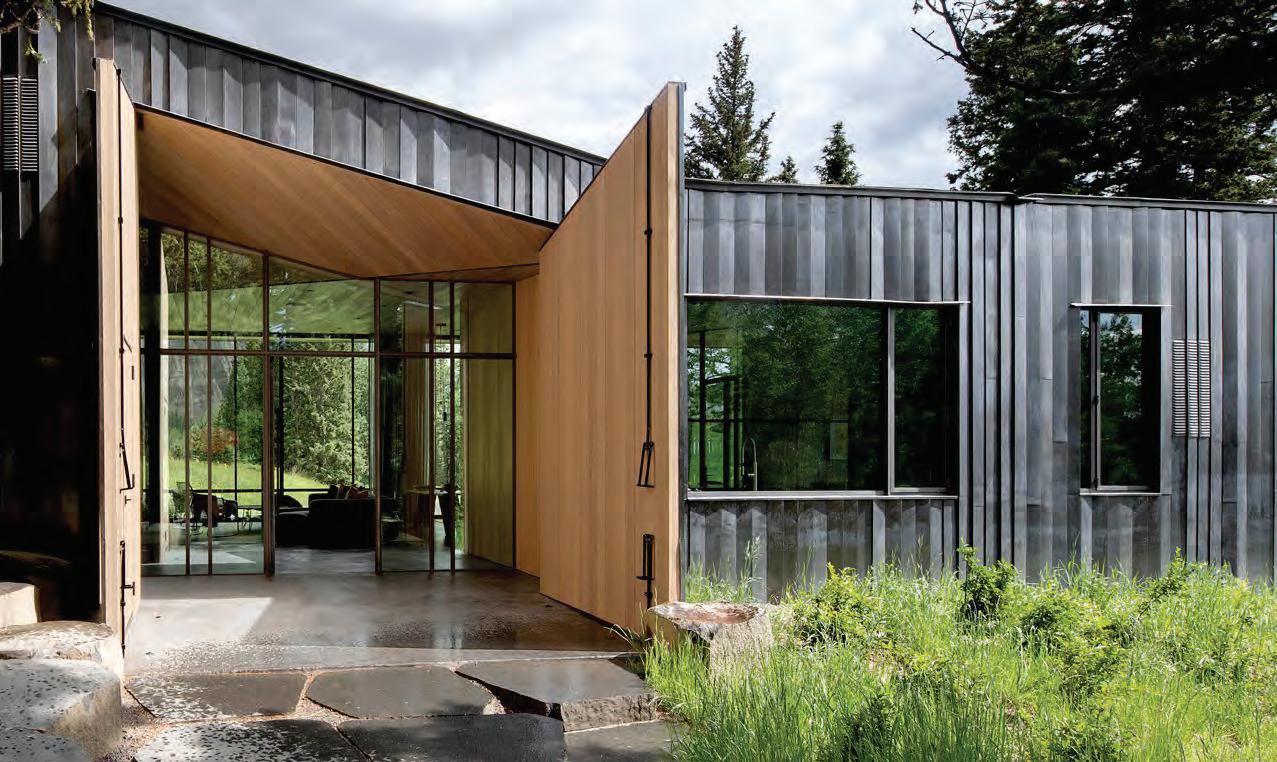
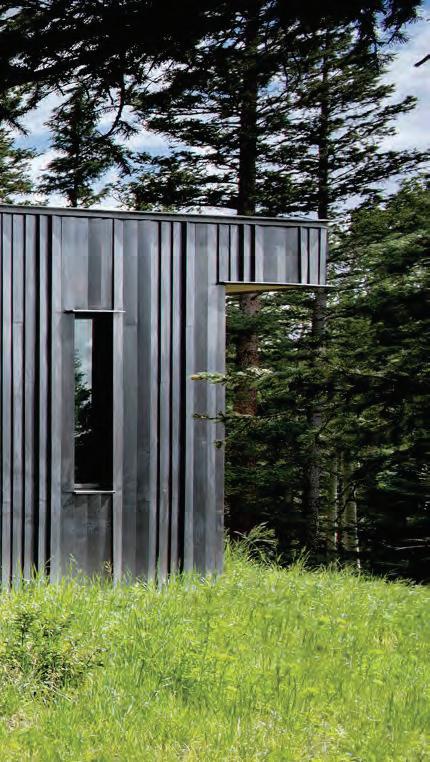

WESTERN MOUNTAIN FELLOWS
REGION
In order to fit between the trees, the design team optimized the program, paring it down without losing any desired functions.
Clad in copper, this 4,000-sf house provides a crafted enclosure designed to meet the needs of the ever-changing weather conditions at 10,000 feet.
The house was also designed to be closed off while unoccupied.
A full-height entry door enables the clients to secure the house when not in use, protecting it fromm heavy snowfall and the elements.
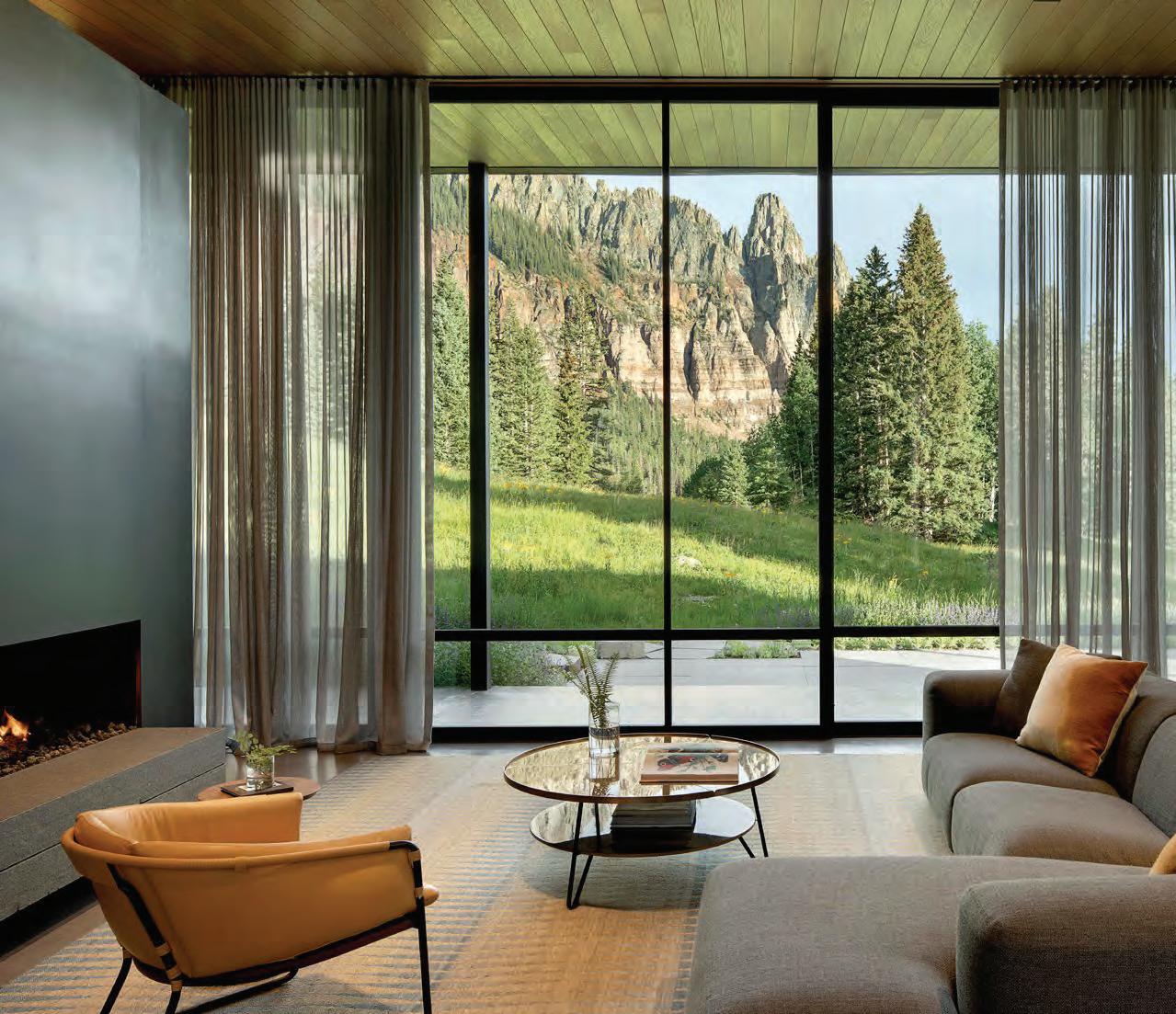
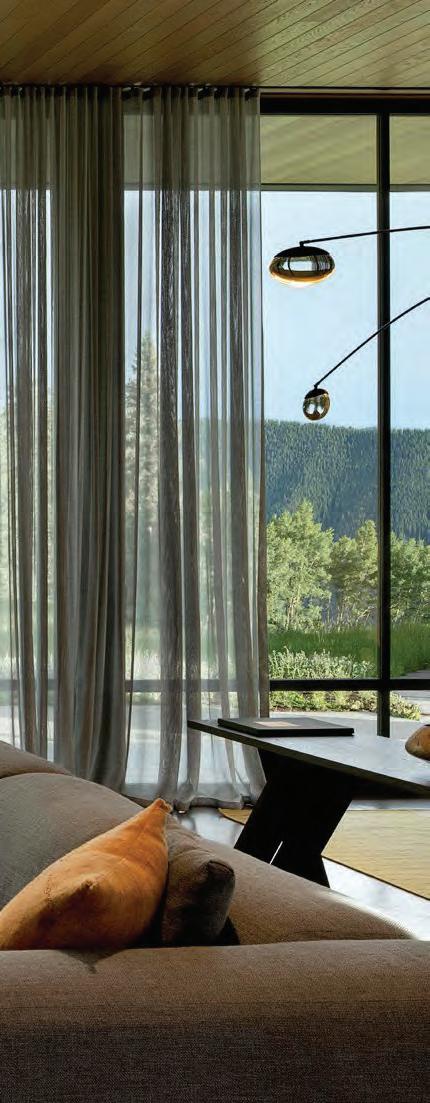

WESTERN MOUNTAIN FELLOWS
Multi-purpose rooms were designed to be interchangeable spaces, including an office/ bedroom. In addition, behind the fireplace, an intimate reading corner connects to the outside, and a sleeping nook is tucked under the sloping roof on the second level to add functionality throughout the tight floor plan.
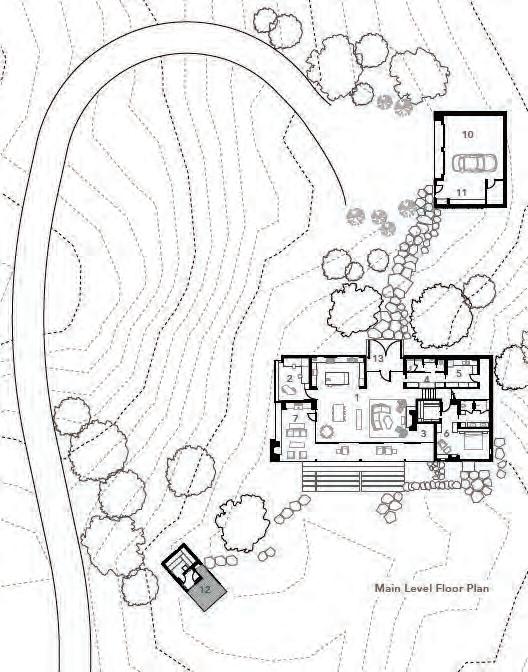
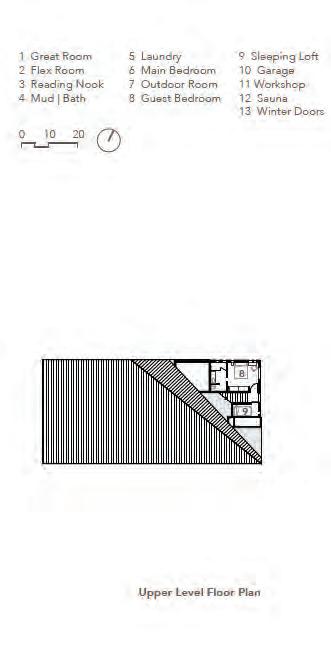
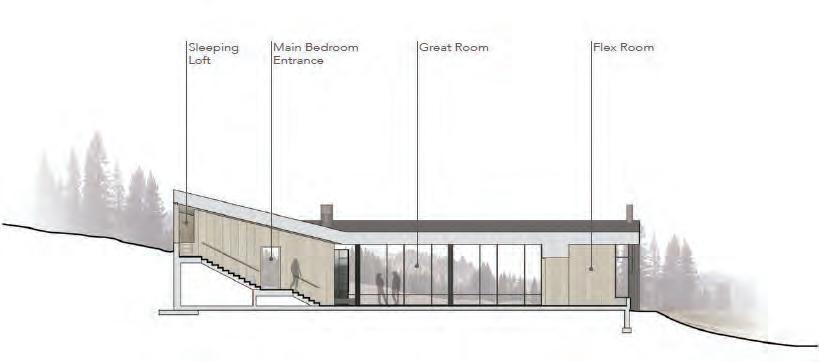


WESTERN MOUNTAIN FELLOWS
REGION
AZ CO ID MT NM NV UT WY
The stair follows natural grade as it ascends, stepping up to the Main Bedroom and continuing up to the Guest Bedroom and Sleeping Loft, which are tucked under the sloping roof.
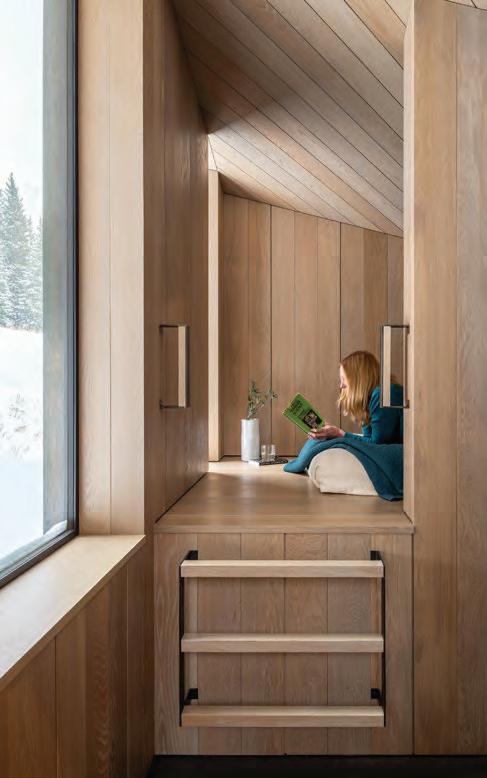
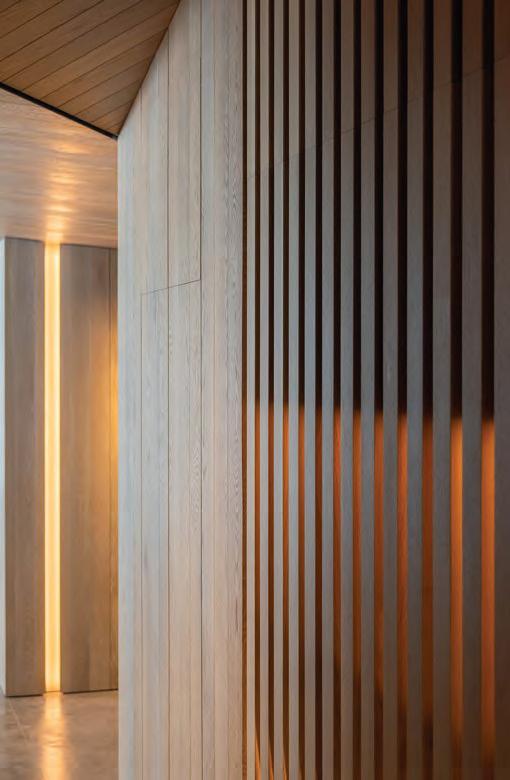
Sleeping Loft
Vertical patterns of light and texture

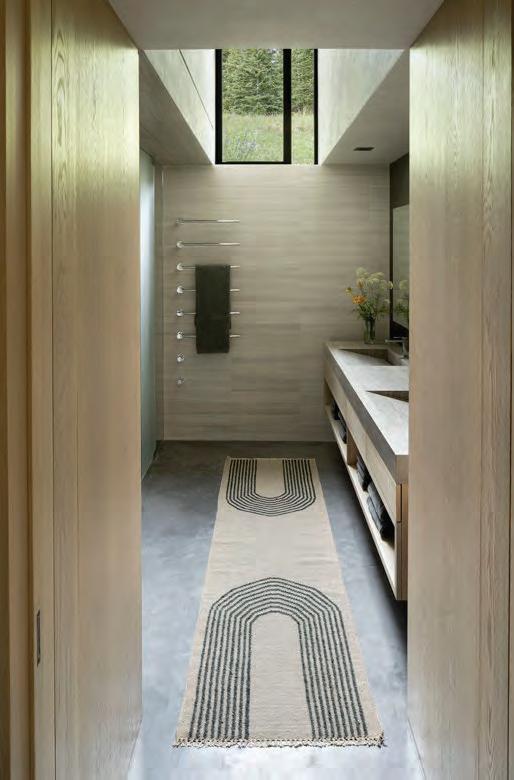
View from Main Bathroom
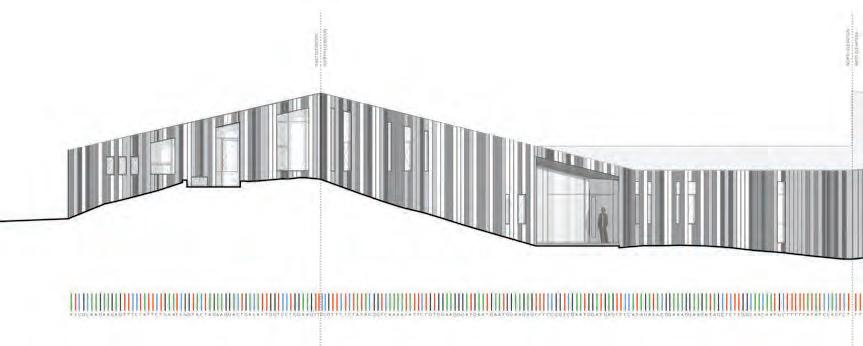



WESTERN MOUNTAIN FELLOWS
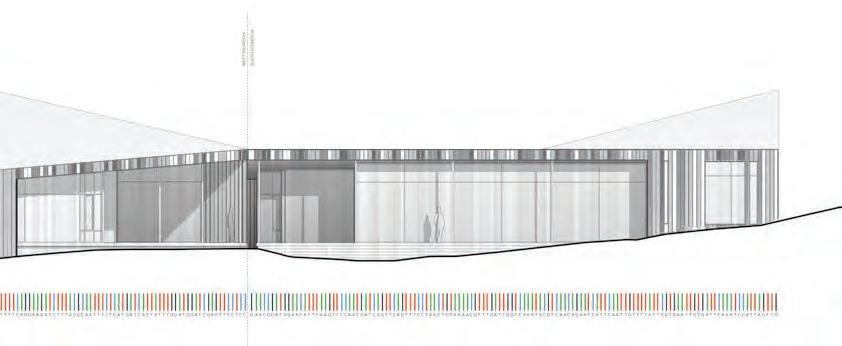
Unfolded Elevation and DNA
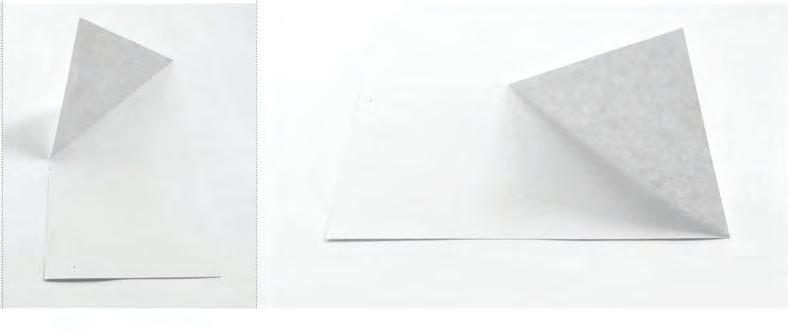
How do we create architecture that does not overpower or diminish the natural landscape, but aims to amplify its revered
Unfolded Elevation and DNA
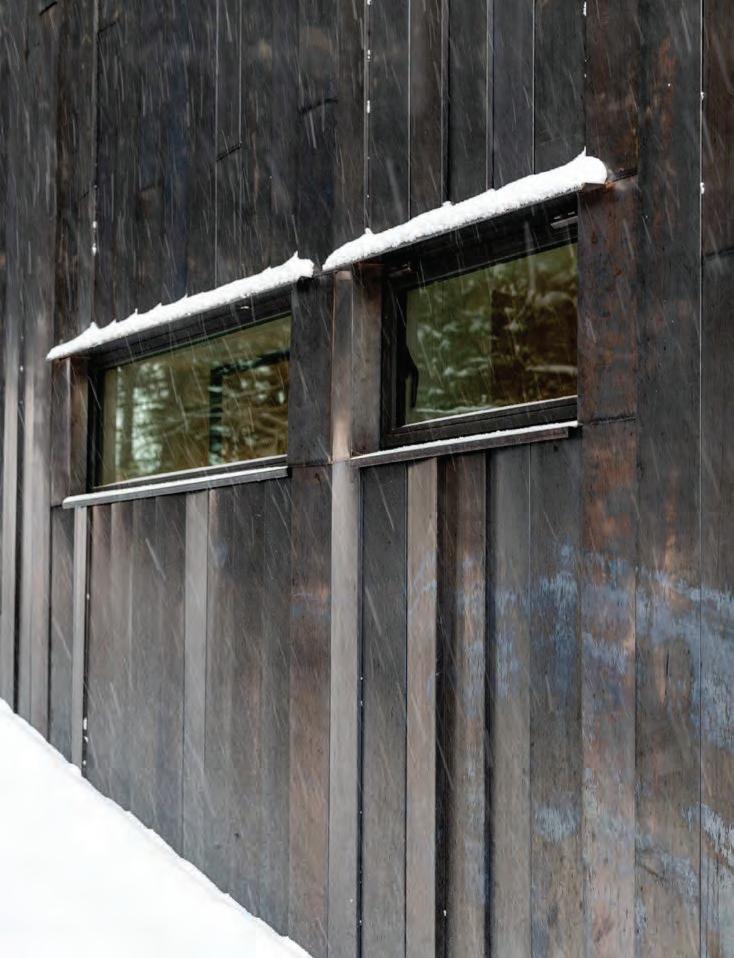

WESTERN MOUNTAIN FELLOWS
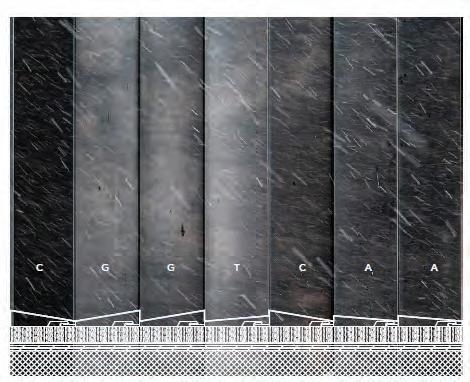
Four copper siding profiles are arranged in the pattern of the DNA sequence of the Engelmann spruce. The subtle variation in angle creates an ephemeral play of light, shadow, and reflection across the facade that varies with weather conditions.
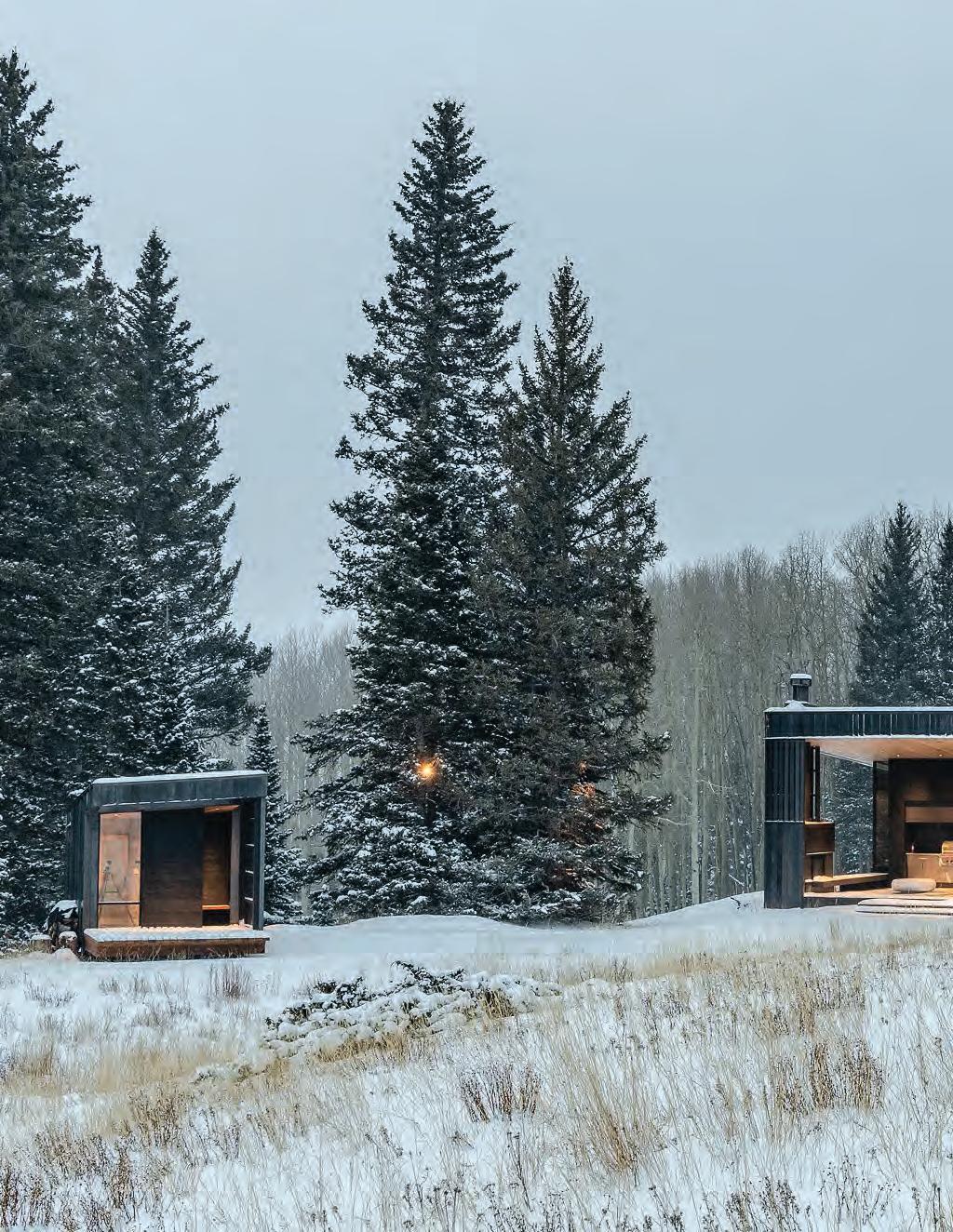
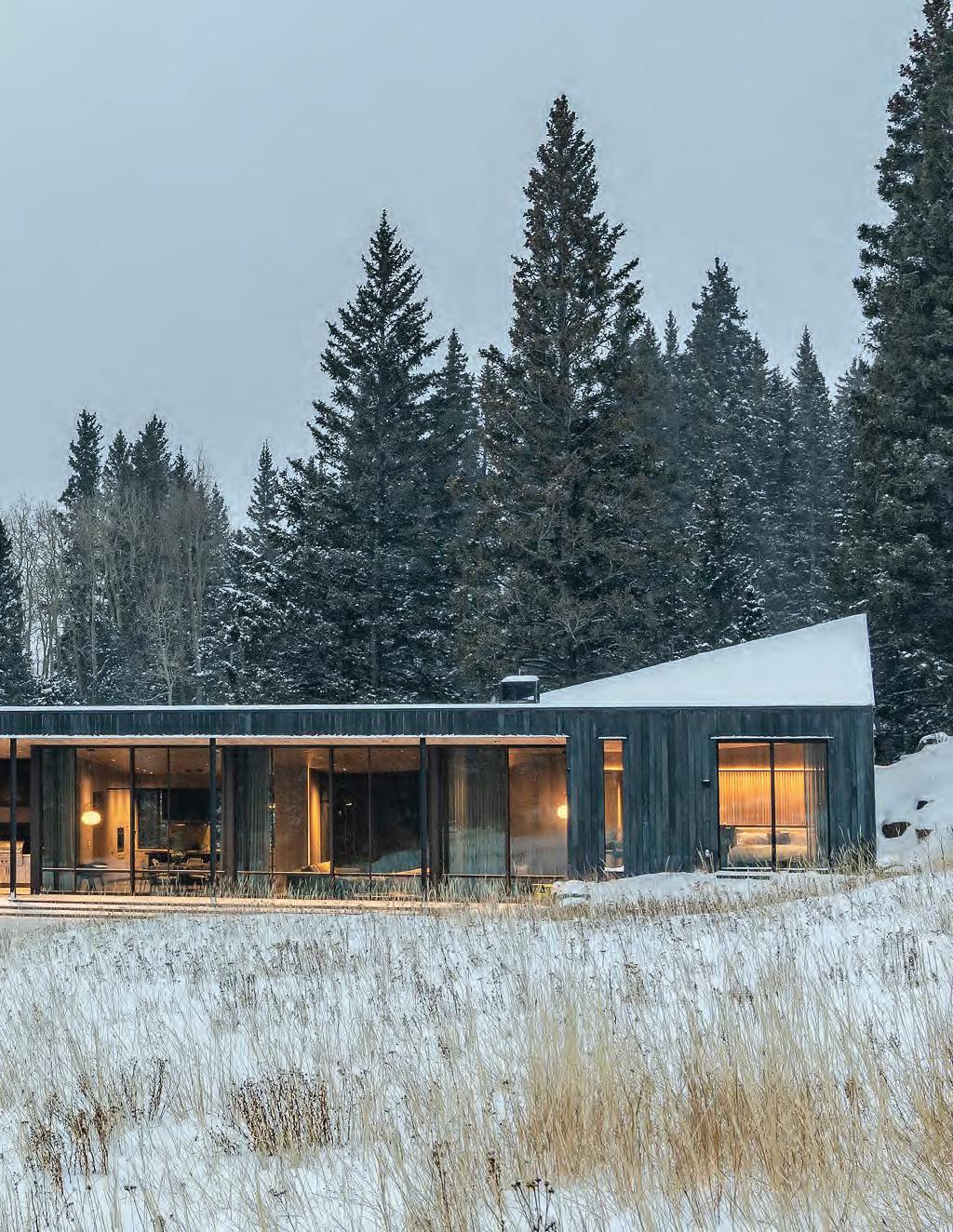
The design reflects the logic of the place through the verticality of the envelope that responds to the site topography in a very well resolved manner . . . The house has a wonderful ambiguity of simplicity and dynamism that is assembled and detailed with great skill and most importantly restraint.
Jury Comments
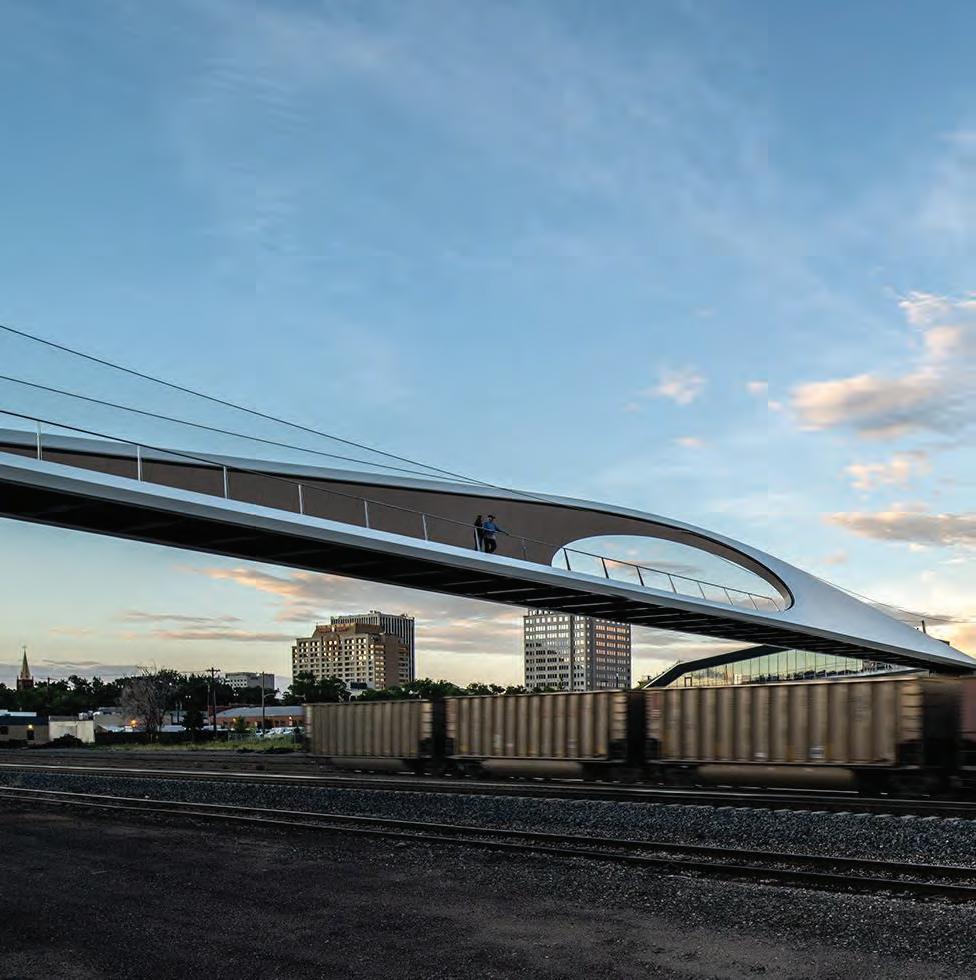
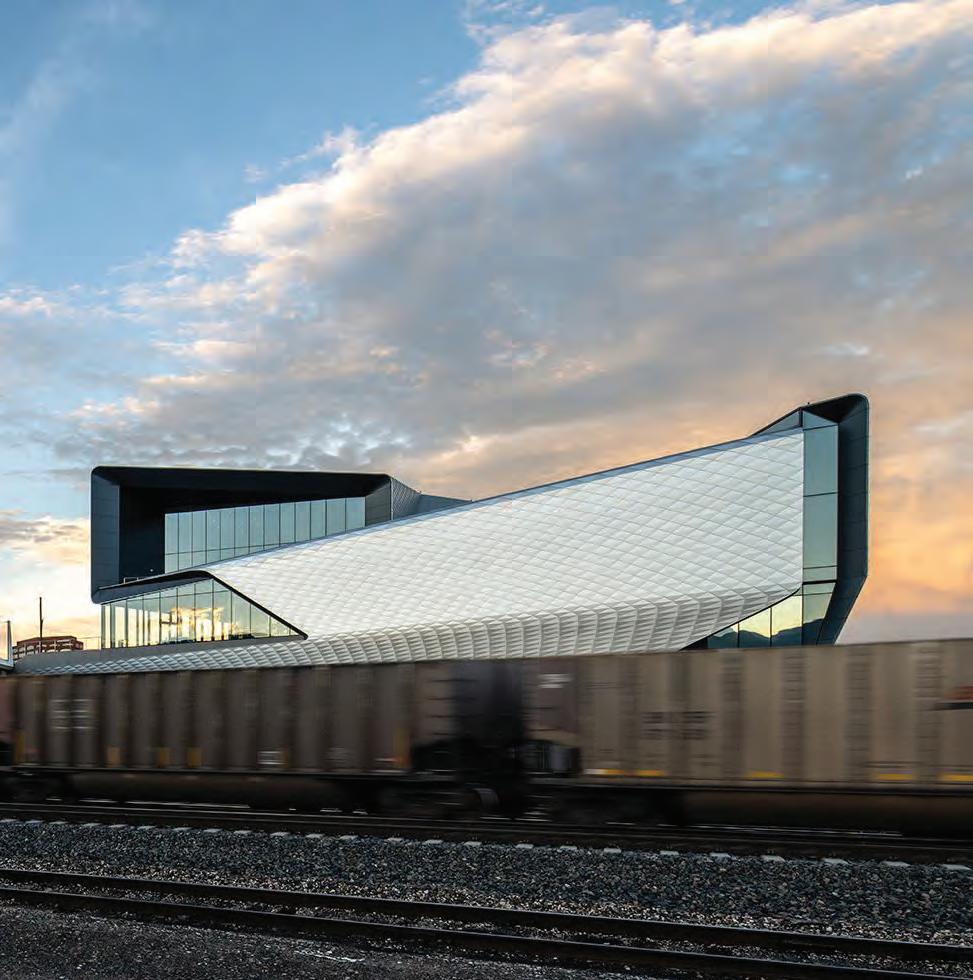
Colorado Springs Colorado
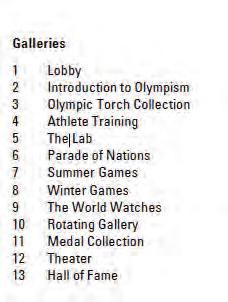
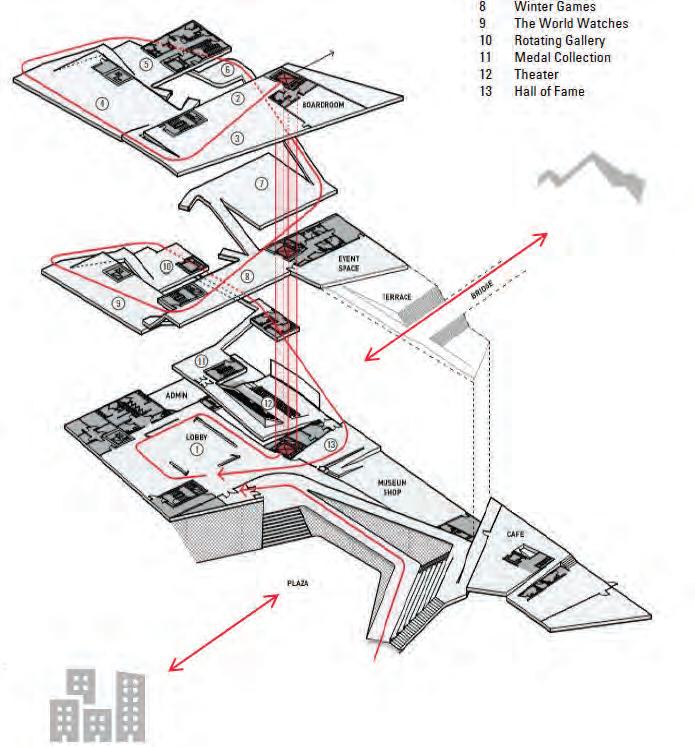
The museum features interactive galleries, a state-of-the-art theater, event space, and a café in a dynamic spiraling form that allows visitors to descend the galleries on one continuous path. The new pedestrian and bicycle bridge restores important connections that are helping reinvigorate long-neglected urban precincts.

WESTERN MOUNTAIN FELLOWS
REGION
The United States Olympic and Paralympic Museum (USOPM) is a flowing multi-level gallery experience with a taut skin wrapping four overlapping petal-like volumes. Integral with the museum is the new Park Union Bridge, a pedestrian gateway connecting America the Beautiful Park with downtown Colorado Springs. A community plaza anchors the heart of this new civic precinct, designed for multiple uses — special events, exhibit-related programming, civic gatherings, and various rental opportunities.
STITCHING TOGETHER THE CITY
The bridge — a 250-foot-long, 550-ton steel superstructure — extends the east-west axis of Vermijo Avenue to America the Beautiful Park, re-connecting the urban fabric of downtown Colorado Springs, a plan that has been in development for decades. The bridge also stitches together a growing network of pedestrian and bicycle paths, including the Pikes Peak Greenway and Midland Trail running alongside Monument Creek.
ACCESSIBILITY
All visitors with or without disabilities can tour the facility together in a shared experience. From the earliest stages of design, the team consulted with Team USA athletes, including Paralympic athletes and persons with disabilities, to ensure the most authentic and inclusive experience. Today, the USOPM is considered one of the most accessible museums in the world, and most recently received the 2020 Grand Award from the International Association for Universal Design, which noted the museum “embodies so completely the principles of inclusive design by treating all visitors as equal while providing for individual needs in a seamless and elegant whole.”
PLAZA
A terraced hardscape plaza is at the heart of the U.S. Olympic & Paralympic Museum complex, cradled by the museum building to the south and the cafe to the north. The plaza frames a postcard view of Pikes Peak and the Rocky Mountains beyond. With integrated amphitheater seating, the plaza is able to host outdoor events throughout the seasons.
FACADE
The building’s façade consists of nearly 9,000 folded anodized diamond-shaped aluminum panels, each unique in shape and size. The taut skin wraps the four overlapping petal-like volumes that spiral around the internal structure. Each metallic panel is animated by the extraordinary light quality in Colorado Springs, producing gradients of color and shade that give the building another sense of motion and dynamism.
SUSTAINABILITY
The museum project achieved LEED Gold, implementing strategies that included brown field redevelopment, given its site on a rail yard dating to the late 1800s; exemplary performance credit for open space, defined by open terraces, extensive landscaped areas and green roof; and enhanced commissioning to ensure that all building systems operate at maximum efficiency.
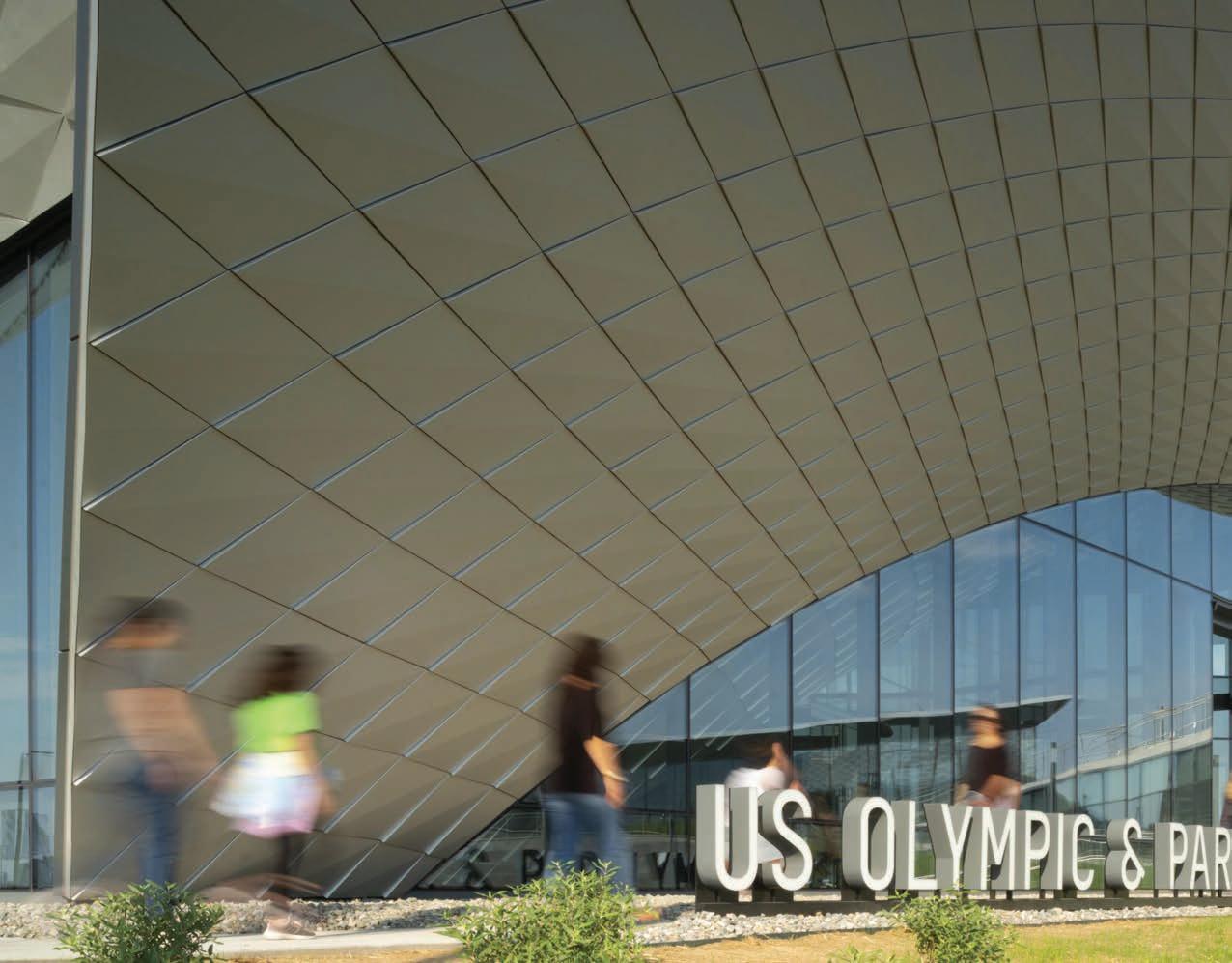
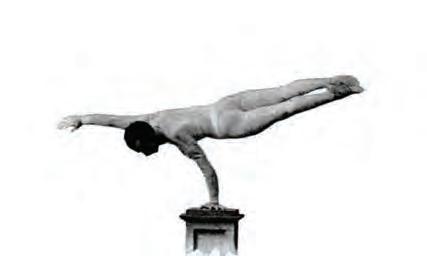

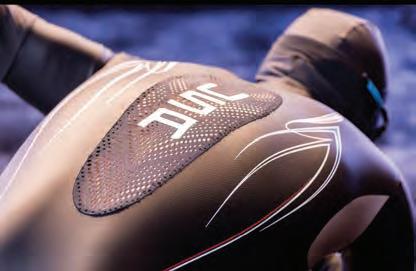
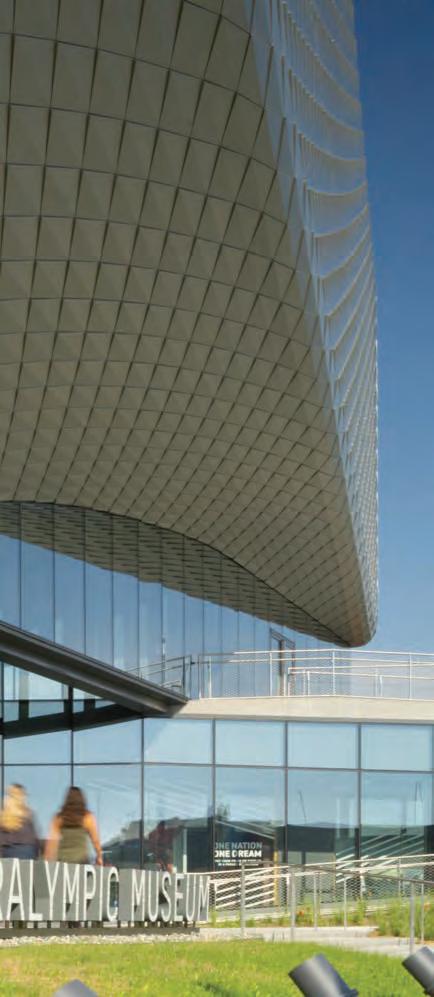


WESTERN MOUNTAIN FELLOWS
REGION
Athletic motion inspired the dramatic form that houses the gallery spaces, lifting at the base to invite visitors into ground floor public spaces.
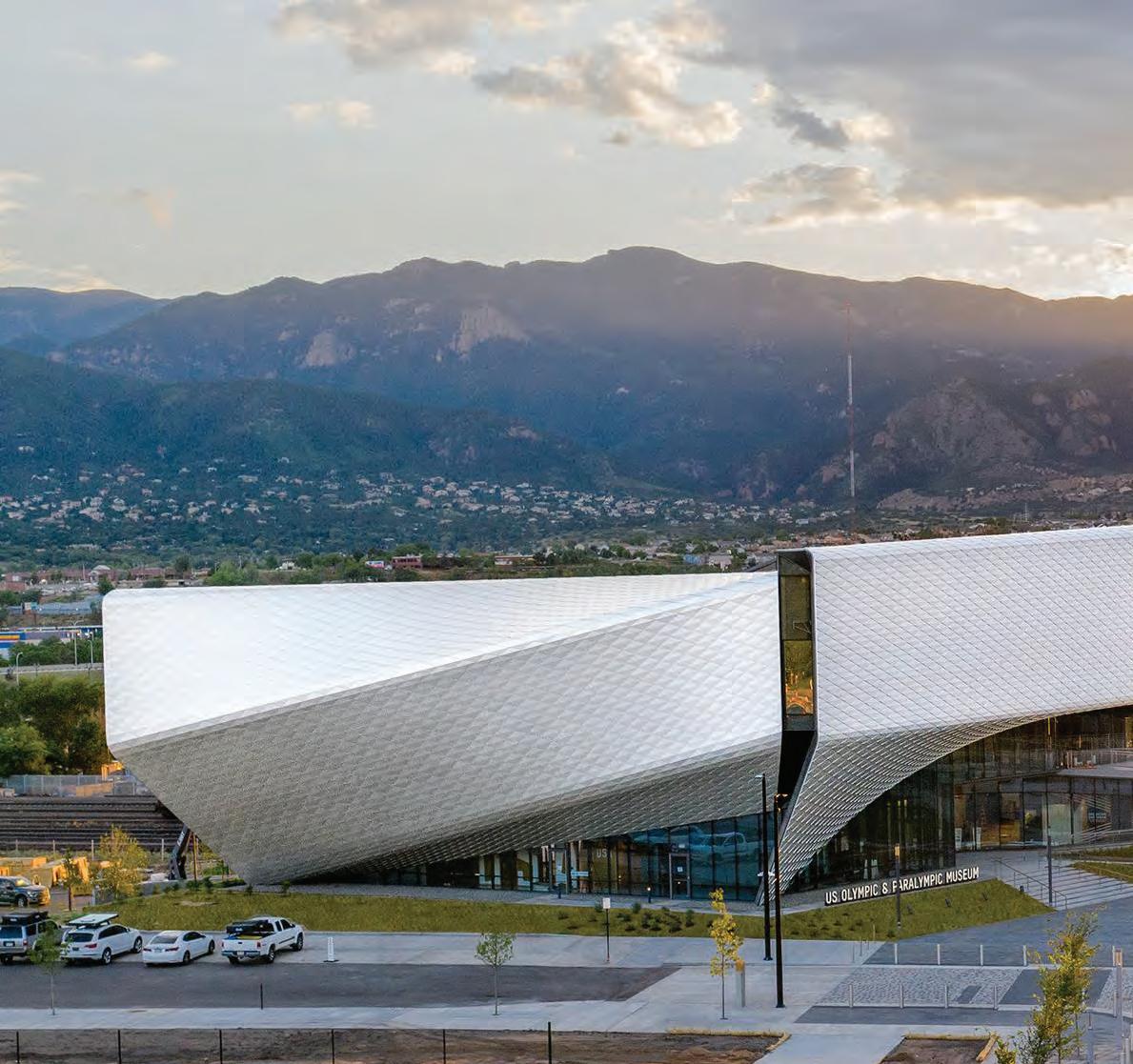

WESTERN MOUNTAIN FELLOWS
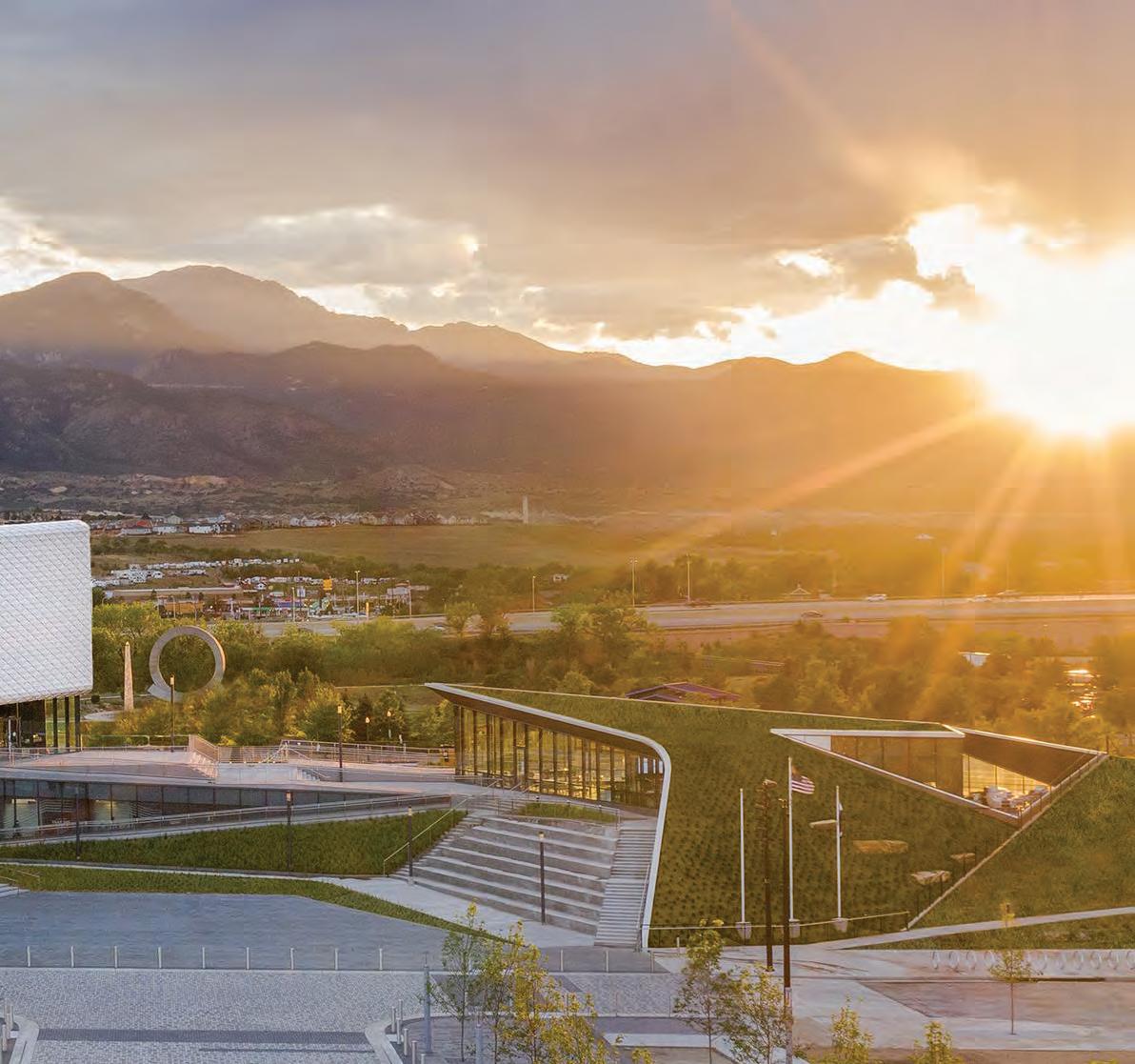
The museum anchors a public plaza on Vermijo Avenue while the building curates views of the adjacent railroad, Pikes Peak, and America the Beautiful Park to the west


WESTERN MOUNTAIN FELLOWS
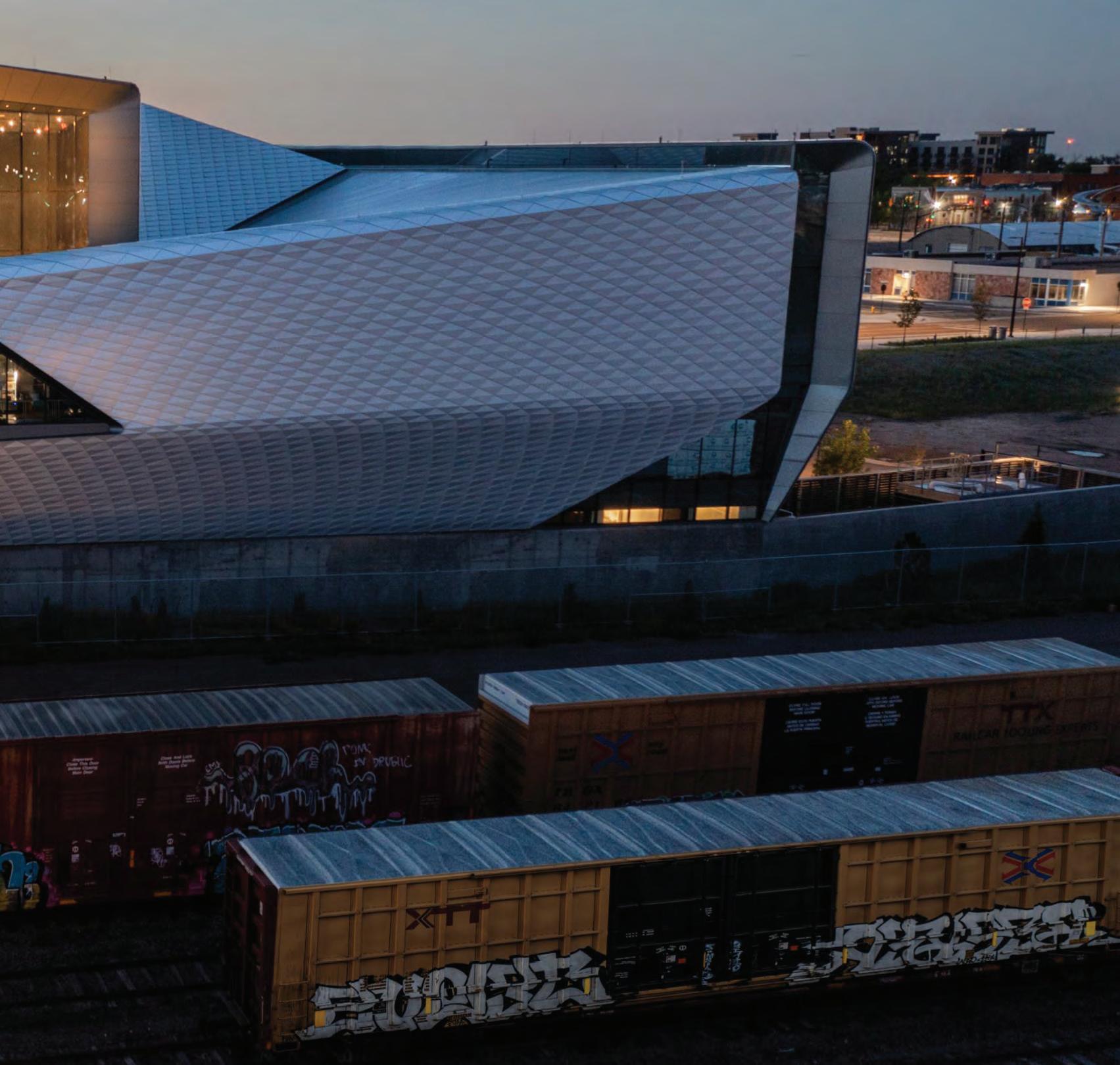
The museum anchors a public plaza on Vermijo Avenue while the building curates views of the adjacent railroad, Pikes Peak, and America the Beautiful Park to the west.
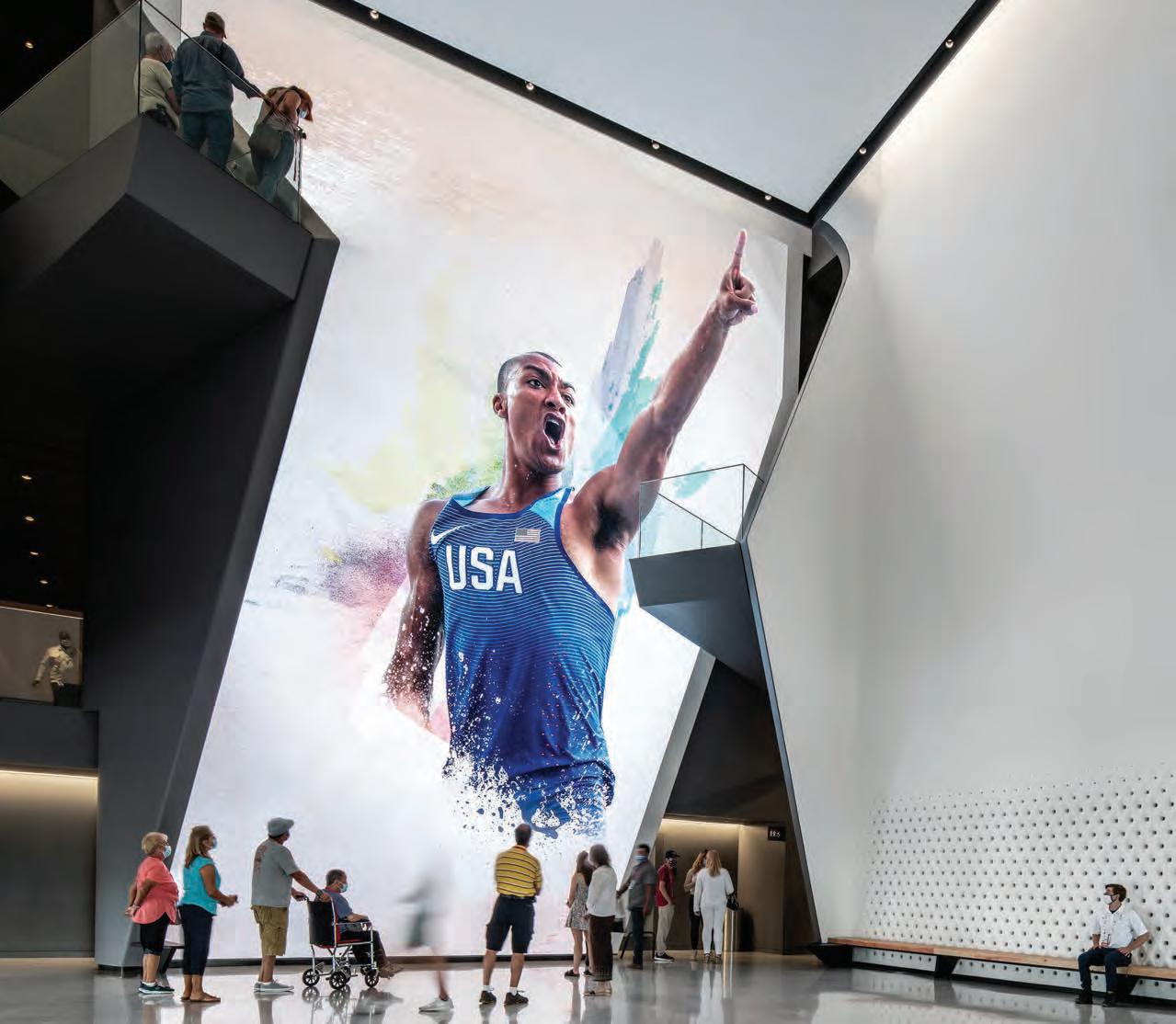

WESTERN MOUNTAIN FELLOWS
REGION
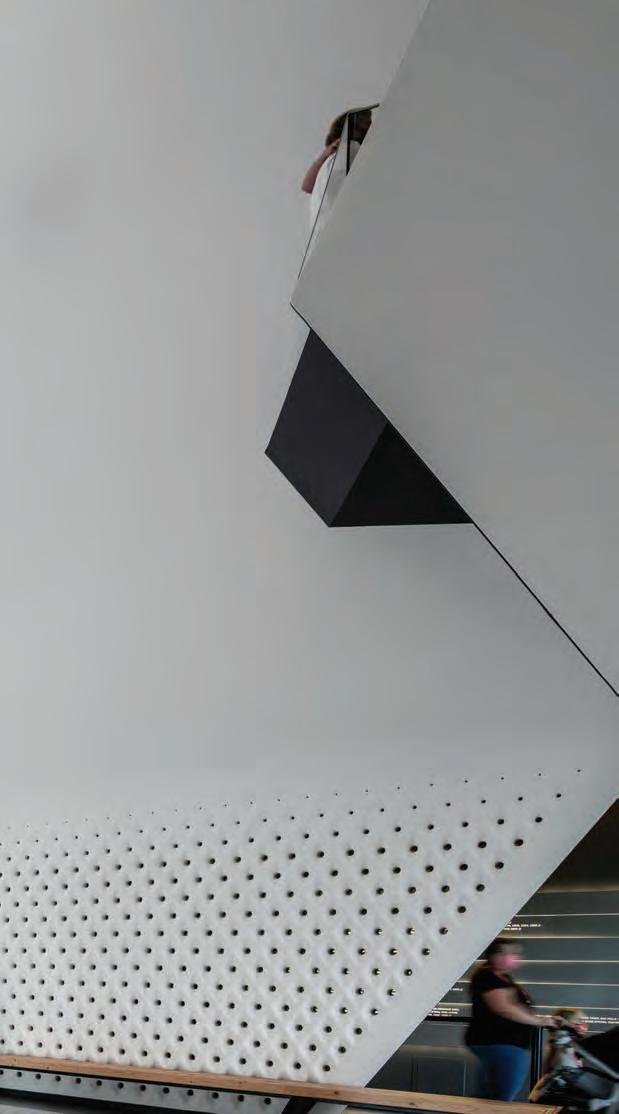
Mysterious clerestory daylight arrives at the top of central atrium and blends seamlessly with a dramatic video display of timeless Olympic moments and heroes.
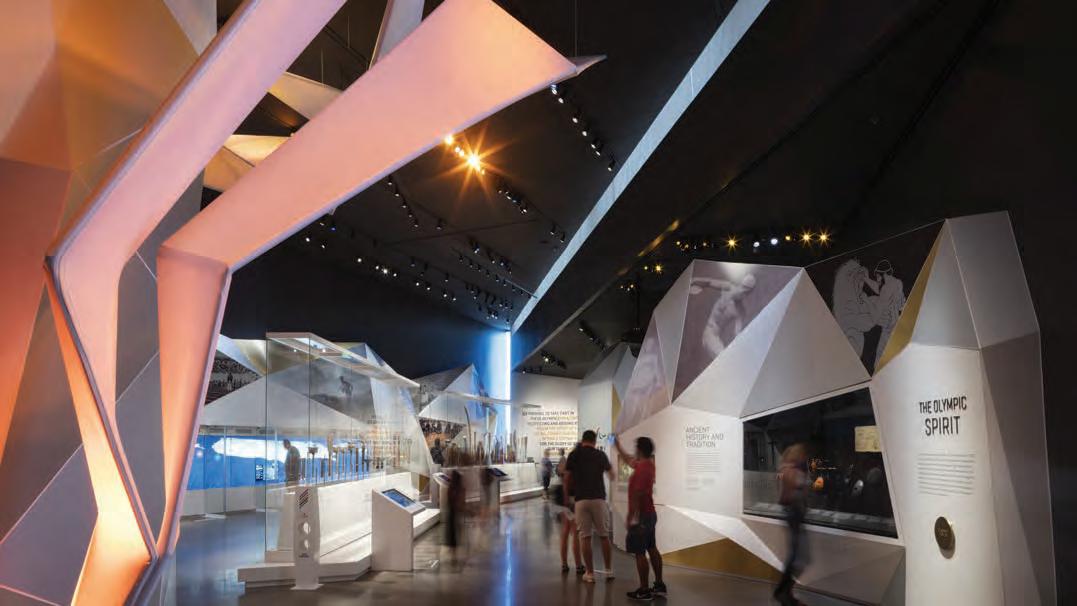

Streams of clerestory daylight help guide the visitor through the exhibits.
To isolate noise from the adjacent railroad tracks, the state-of-the-art theater floats as a fully isolated structure within the primary museum structure.
The surreal Hall of Fame leverages technology within an austere and refined volume to share the evolving stories of inductees.


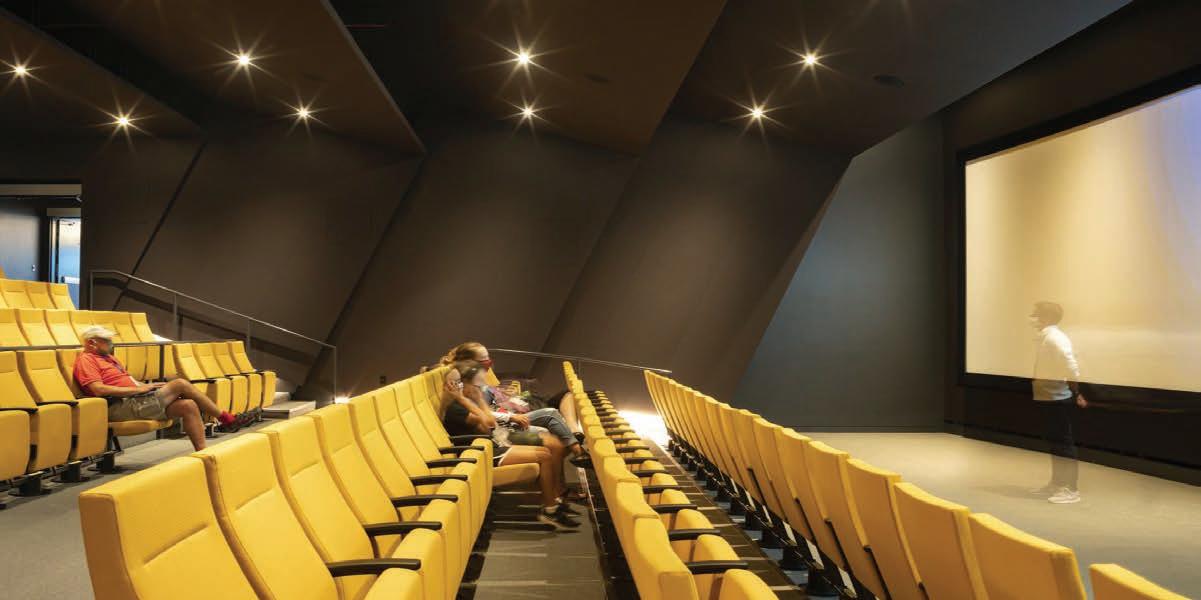
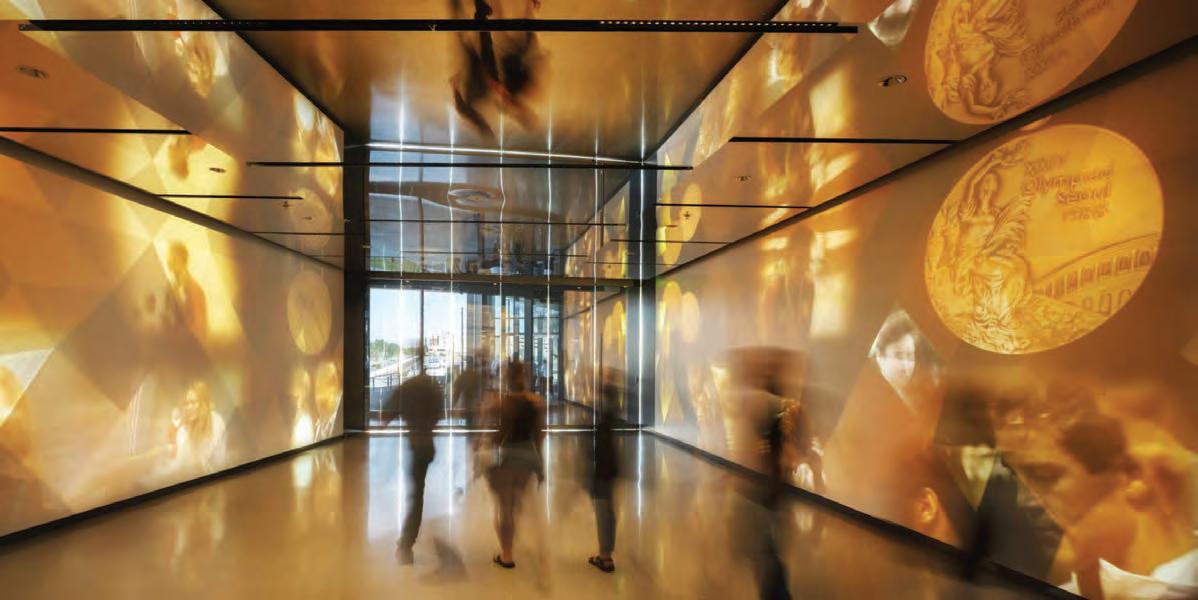
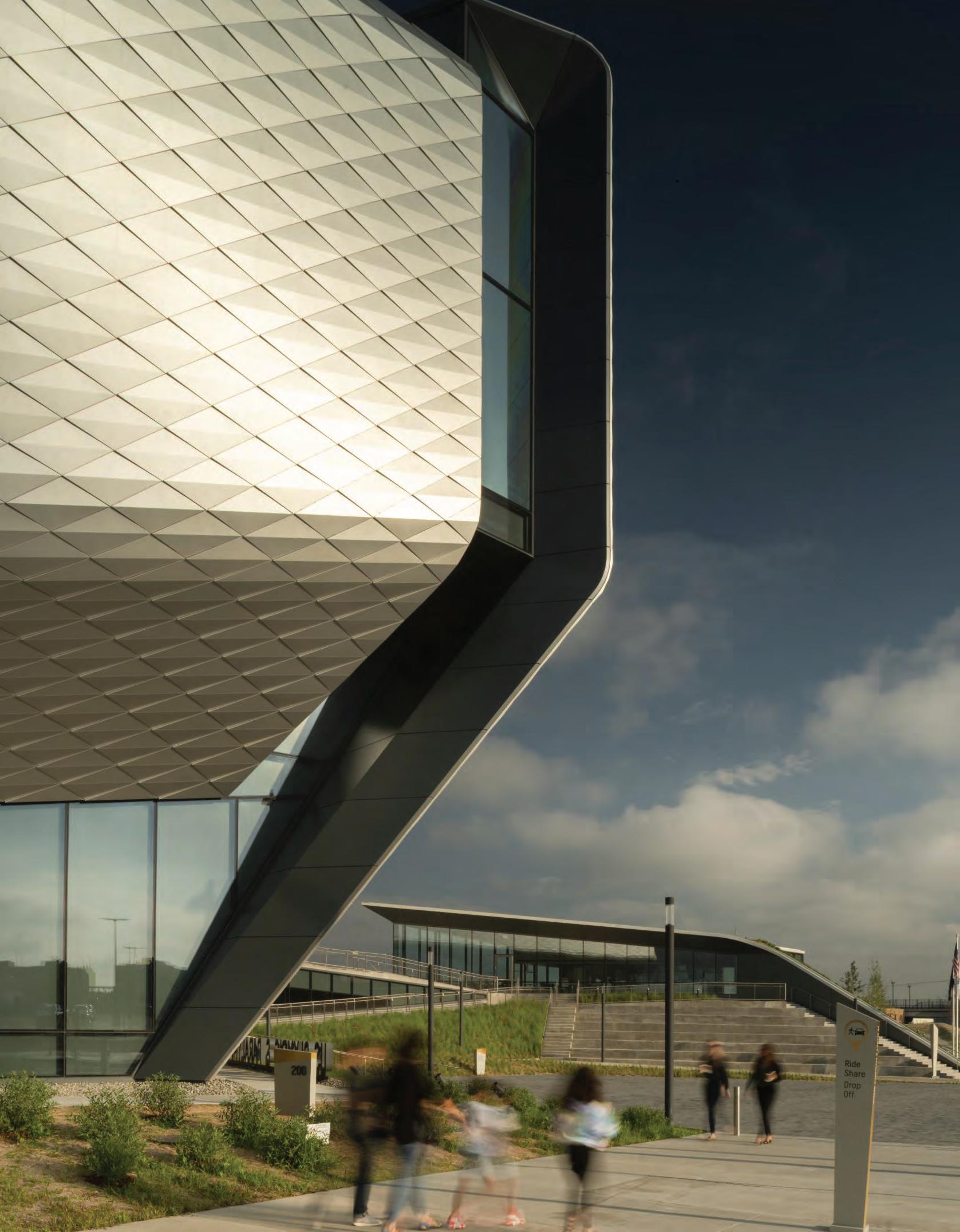

WESTERN MOUNTAIN FELLOWS
The restrained palette of diamond shaped panels, metal and glass are crafted to reflect the innovative tailoring of an athlete’s uniform.
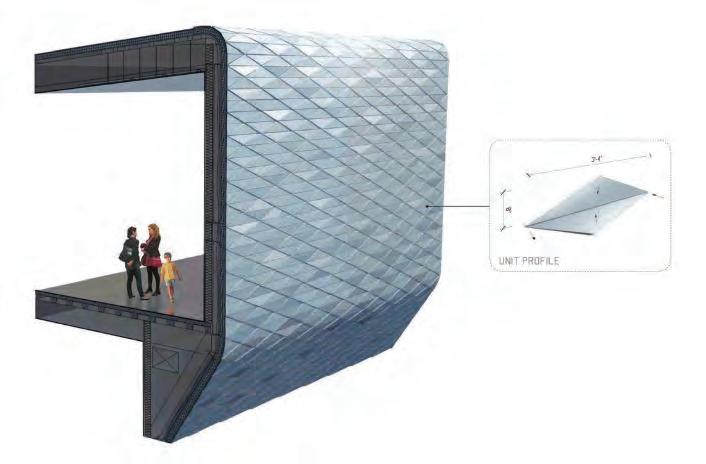
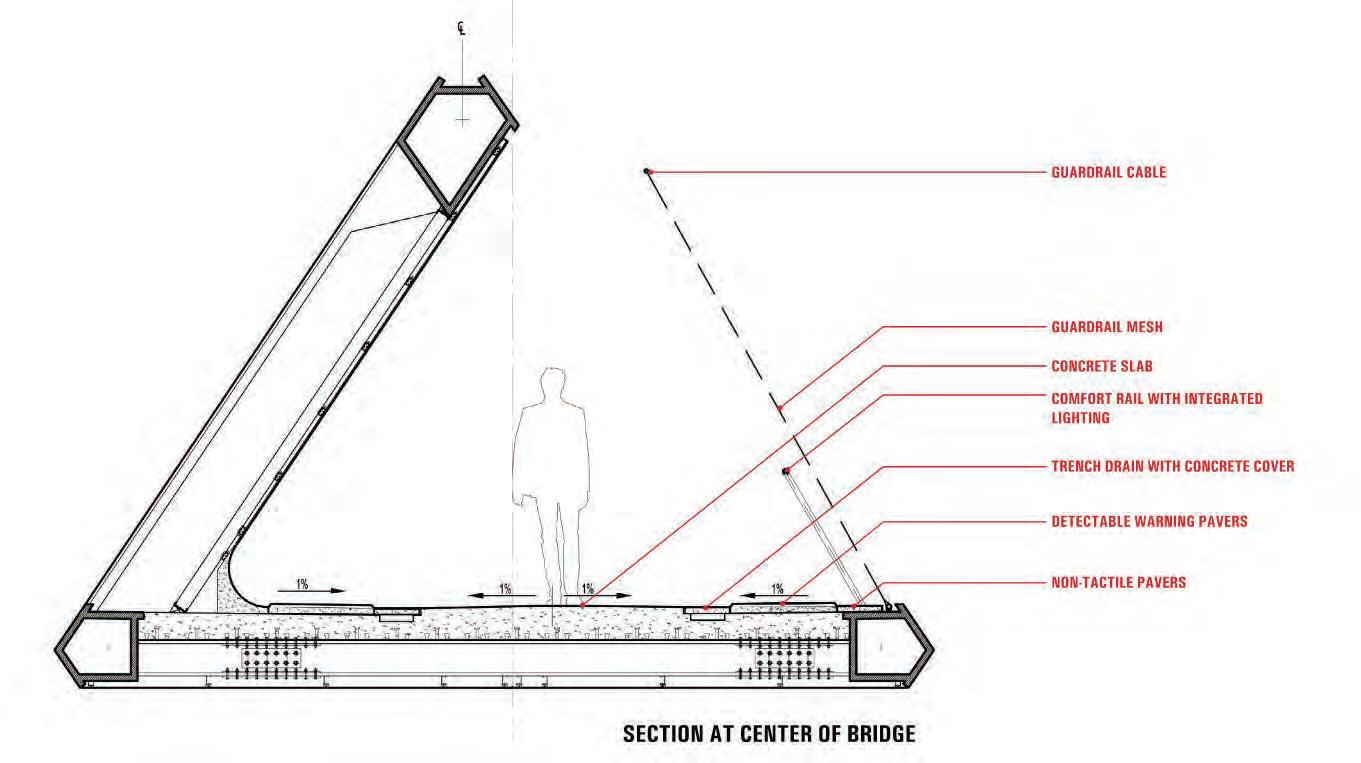
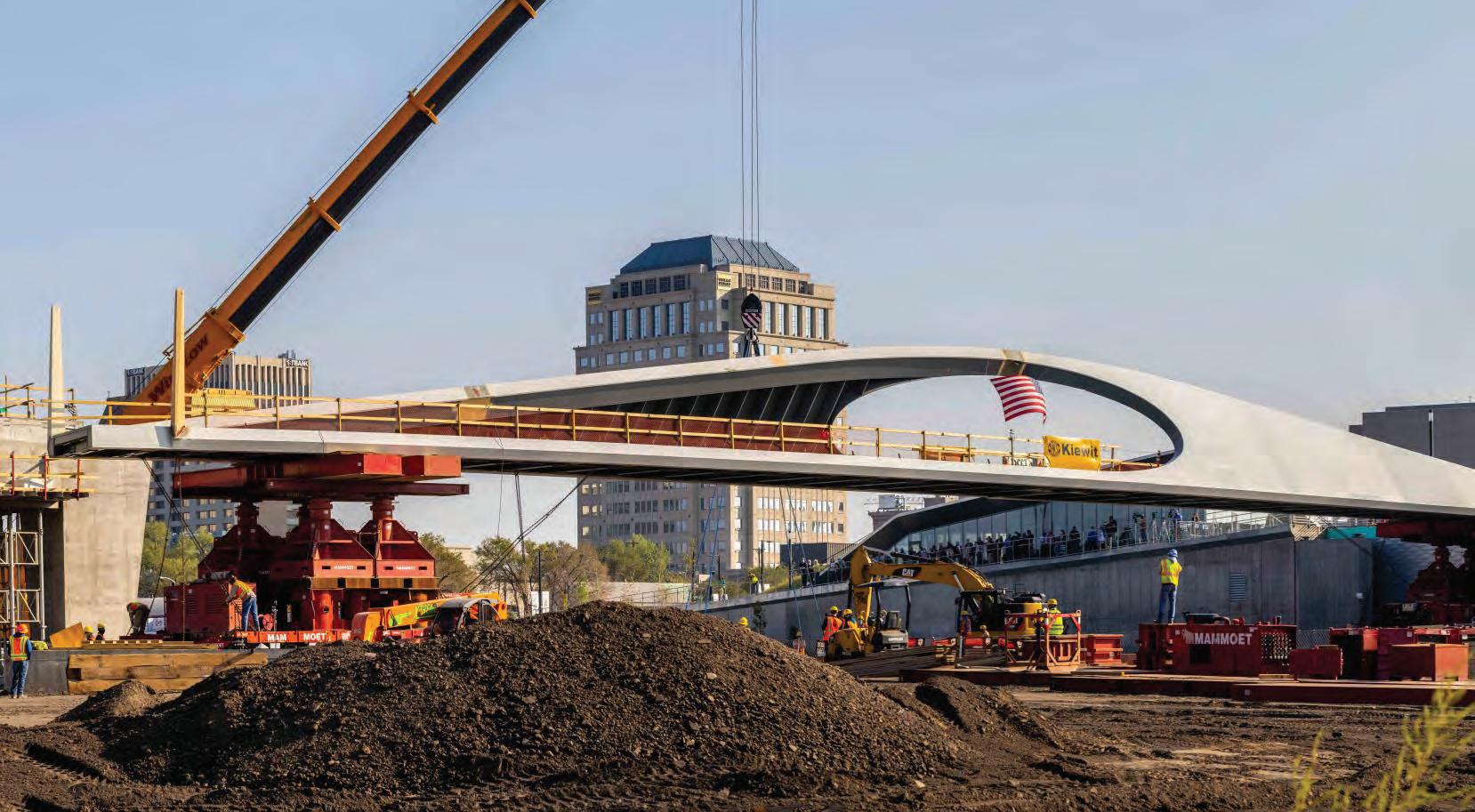

WESTERN MOUNTAIN FELLOWS
REGION
The section of the bridge reveals the key structural components of its gravity-defying articulation.
The 550-ton steel superstructure was constructed in six parts in a remote shop, trucked to the site, where it was welded together alongside the tracks and then moved into position.
The Self-Propelled Modular Transporter (SPMT) moved the entire superstructure into place across temporary shoring over the tracks. This move was accomplished with just an 8-hour closure of the tracks.
Once the superstructure was in place, final fit out included mesh guardrails, concrete walking surface, and architectural finishes.
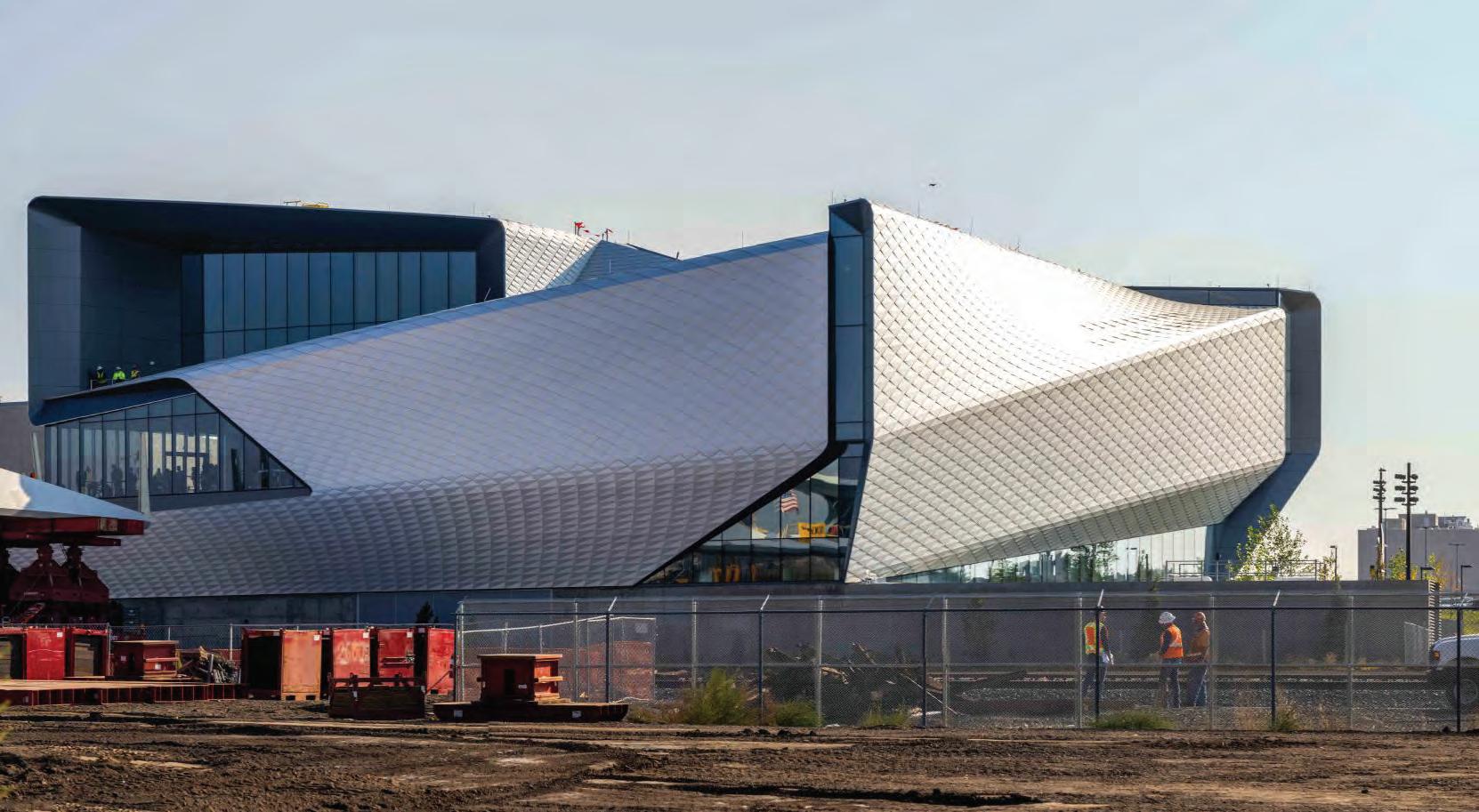
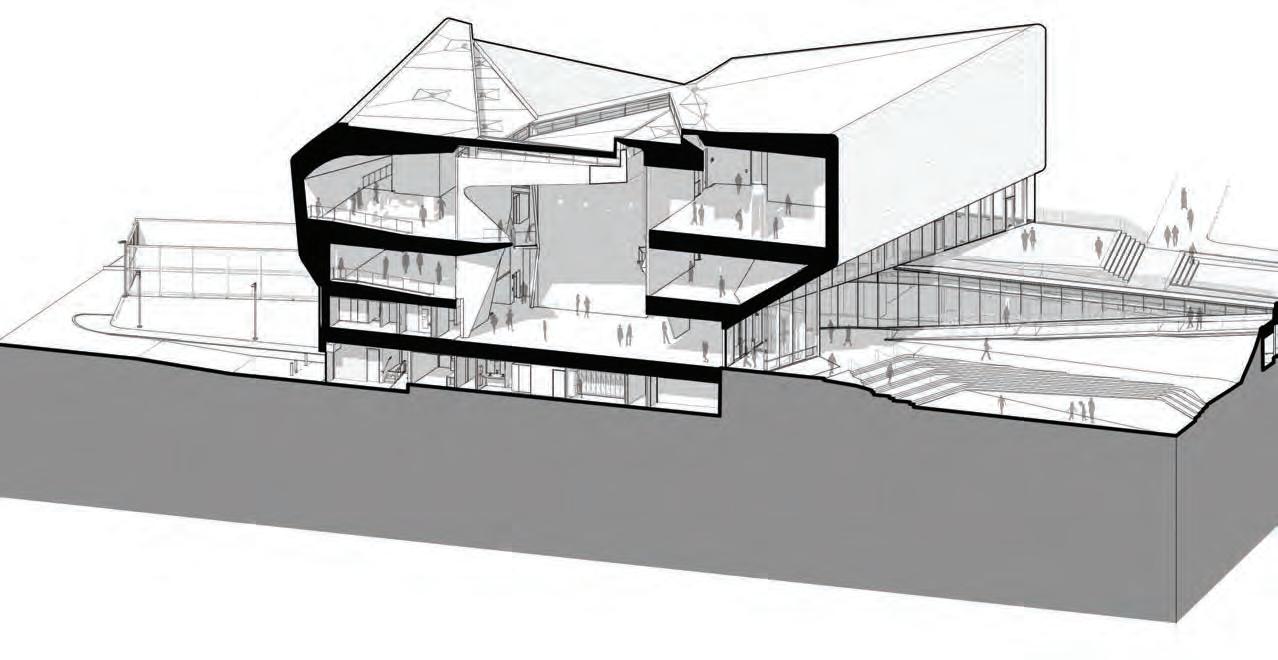
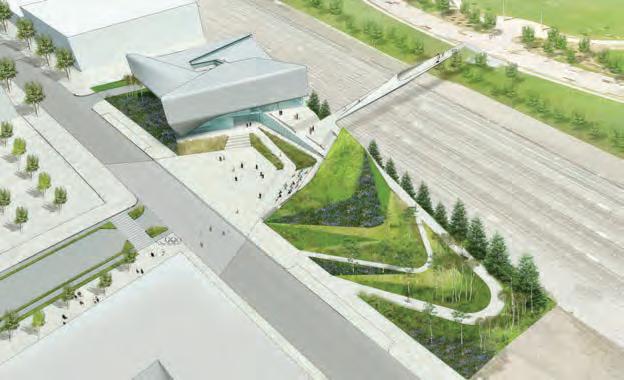
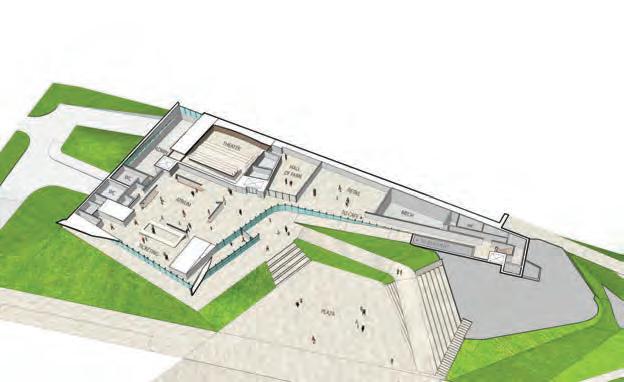

WESTERN MOUNTAIN FELLOWS
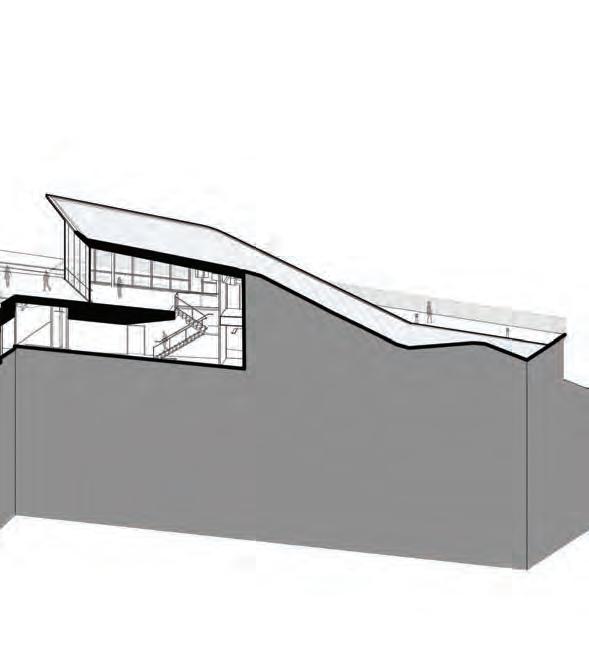
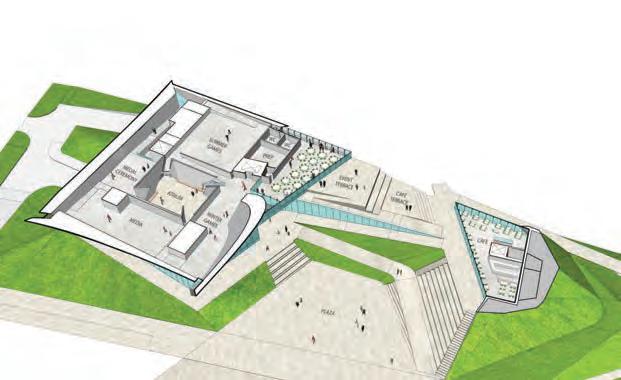
The building section reveals the galleries perched around the central atrium, the entry plaza, and the café connected by the link that curates the view of the tracks beyond. Level Two Level Three
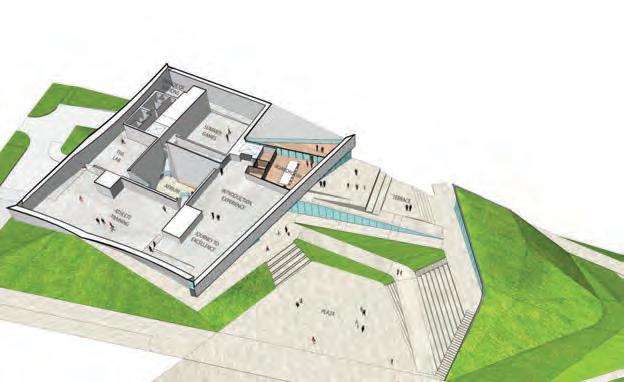
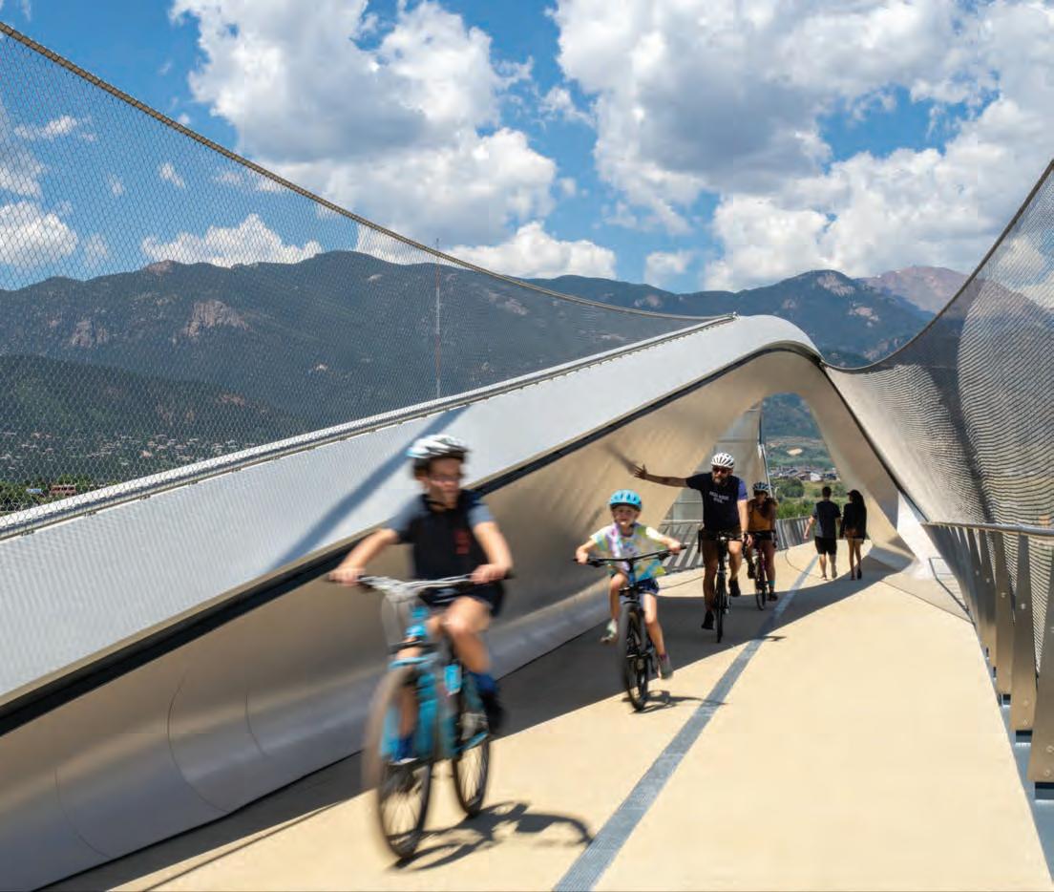


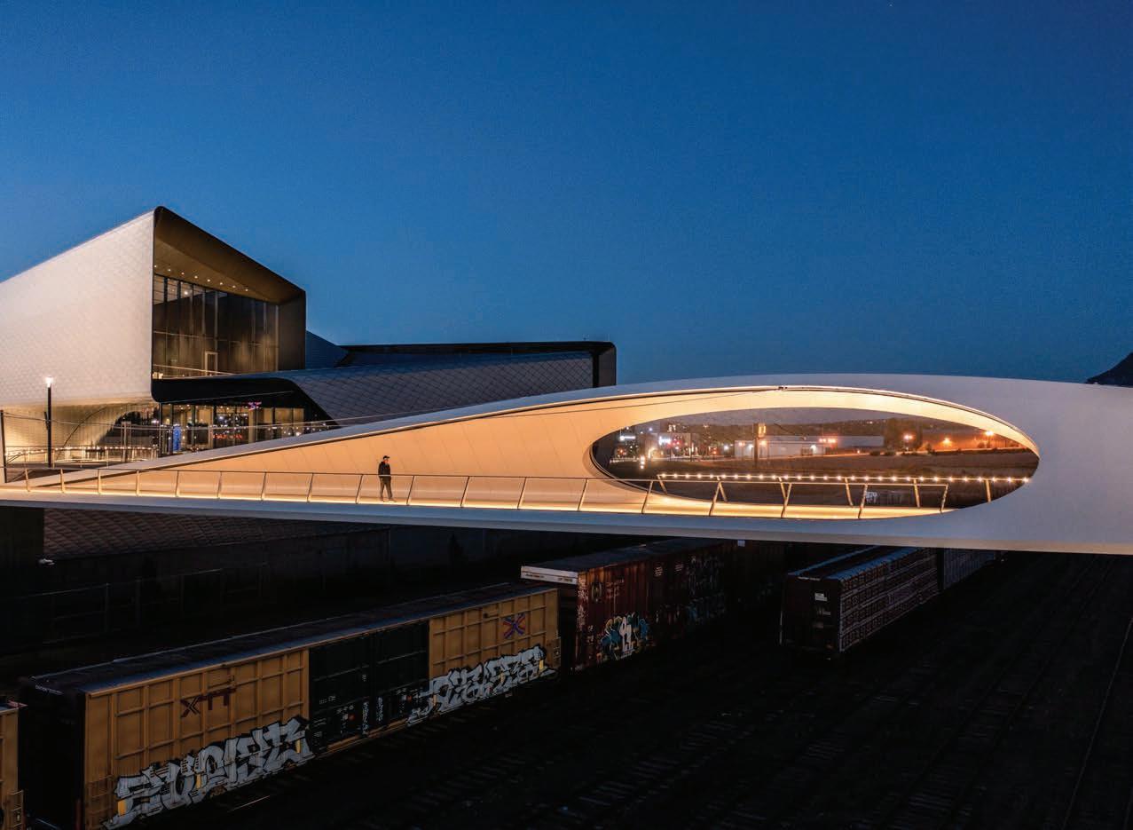
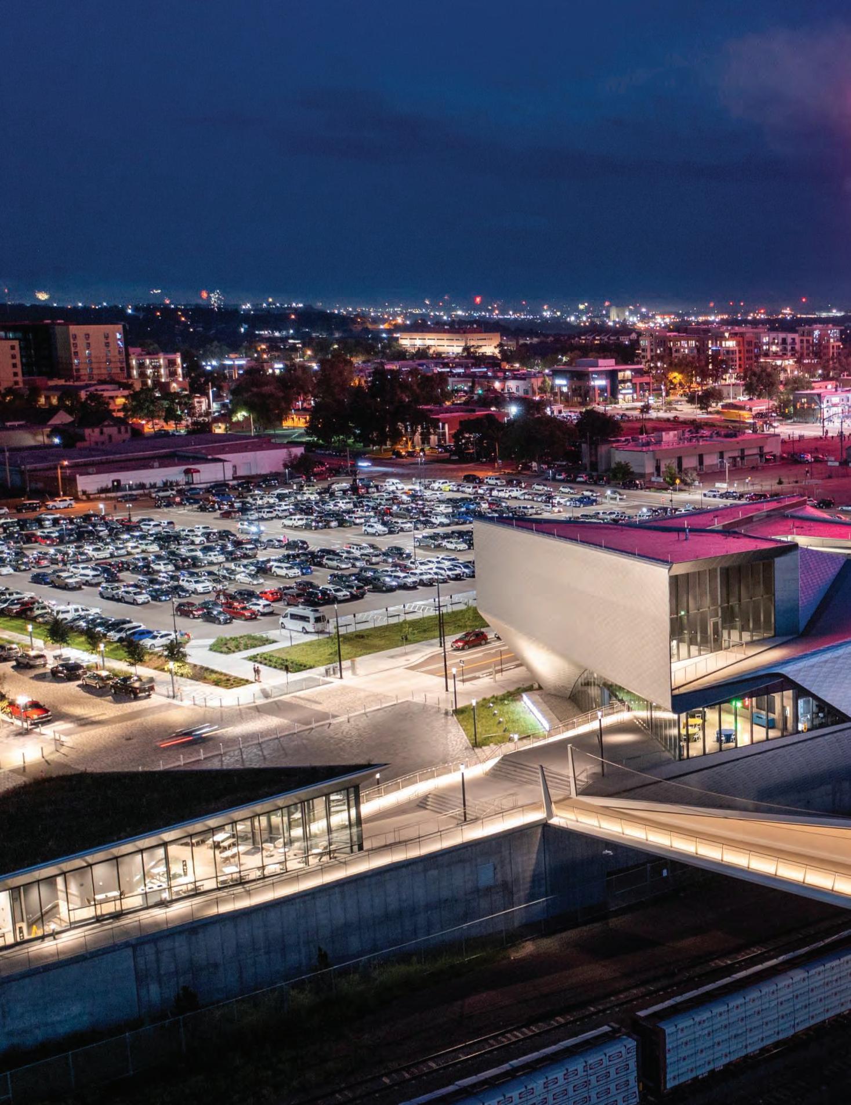
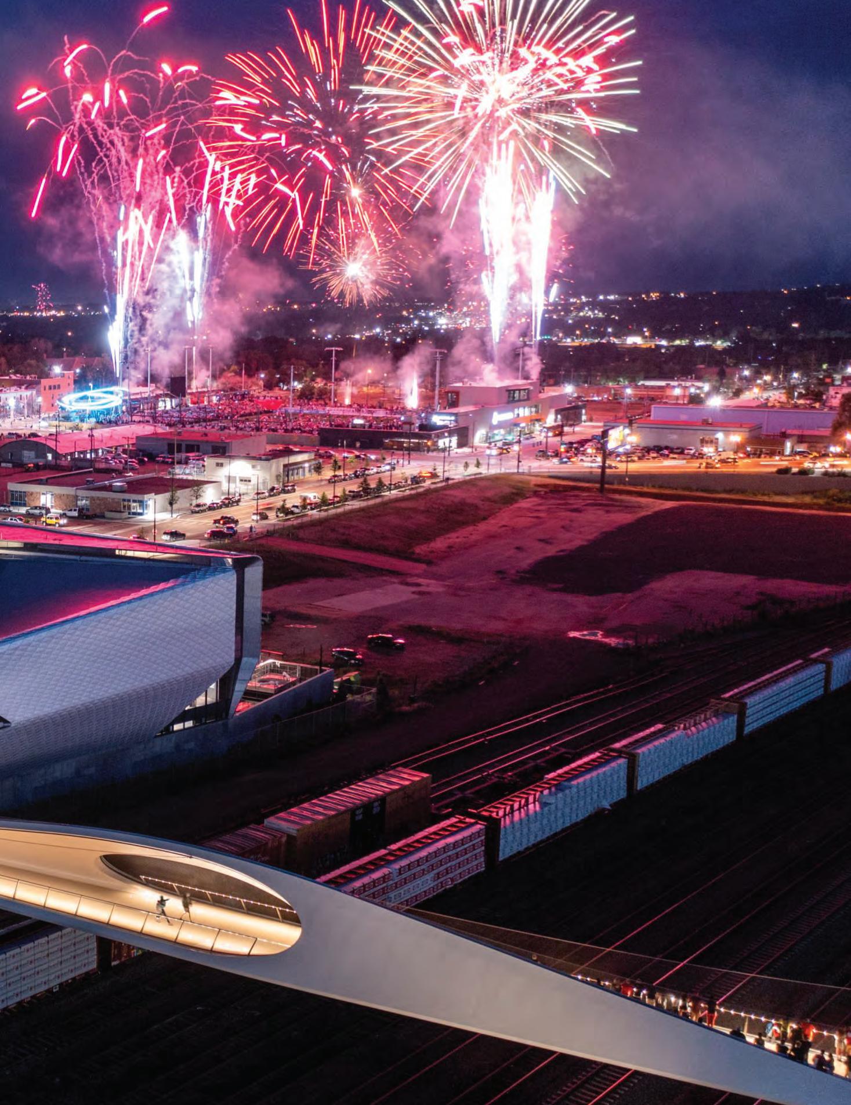
Paralympics reconnects the city and the park in a building that is designed for movement . . . the resolution of the folded facade into a singular building and bridge is impressive, but I was especially taken when complex choreography of accessible ramps that traverse each level and exhibit space to enable everyone to experience the space together from start to finish.
Jury Comments
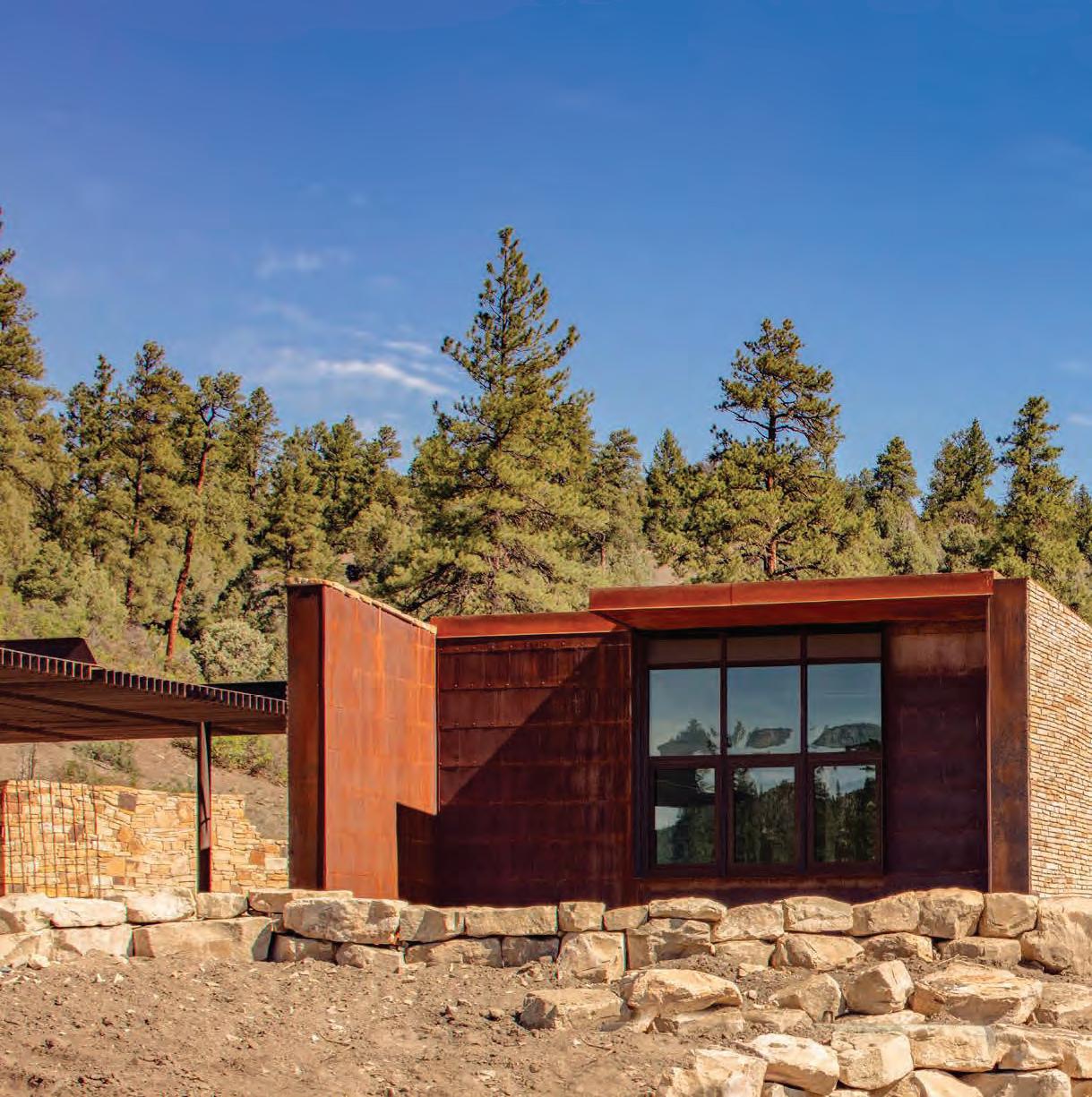
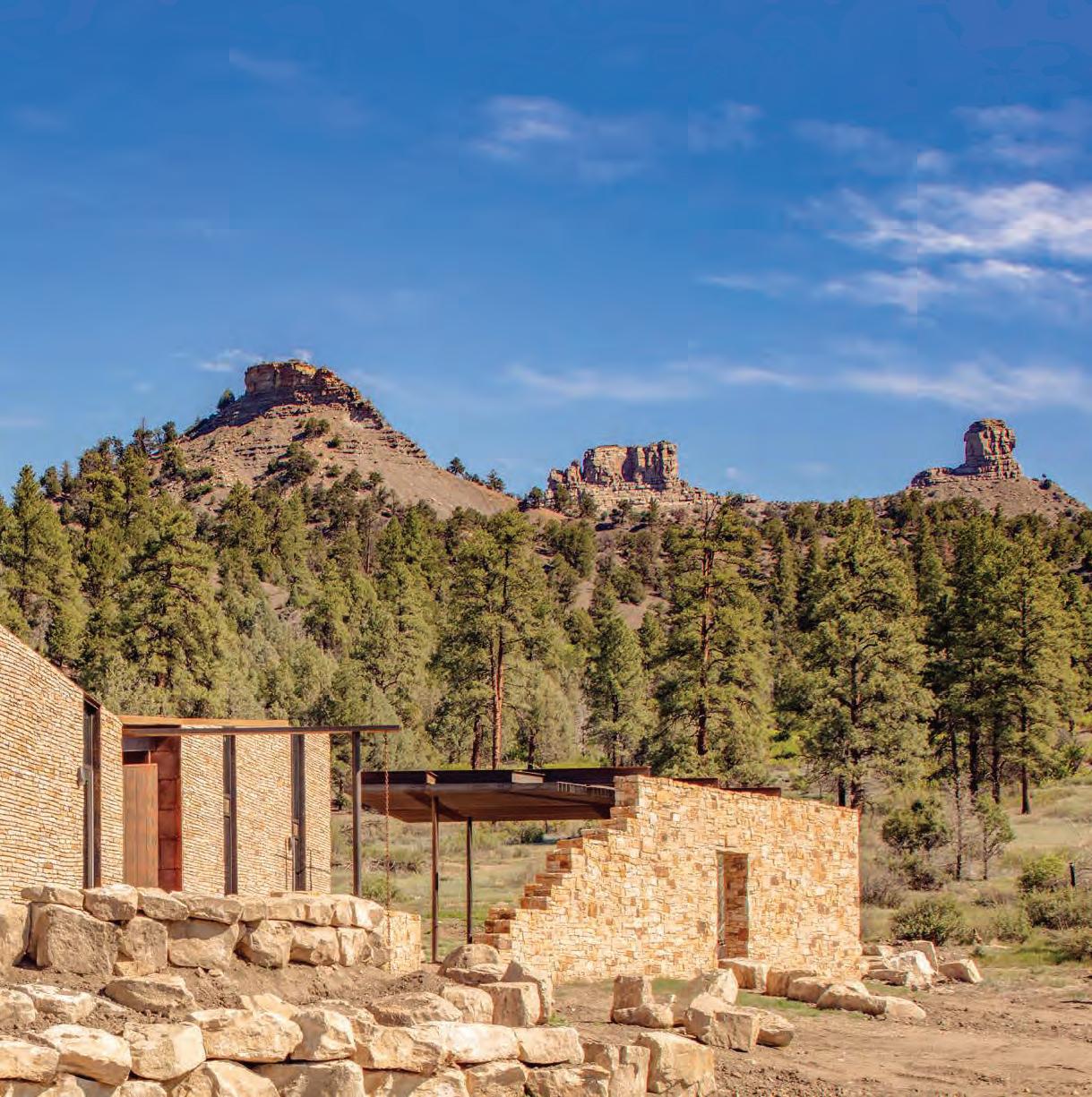
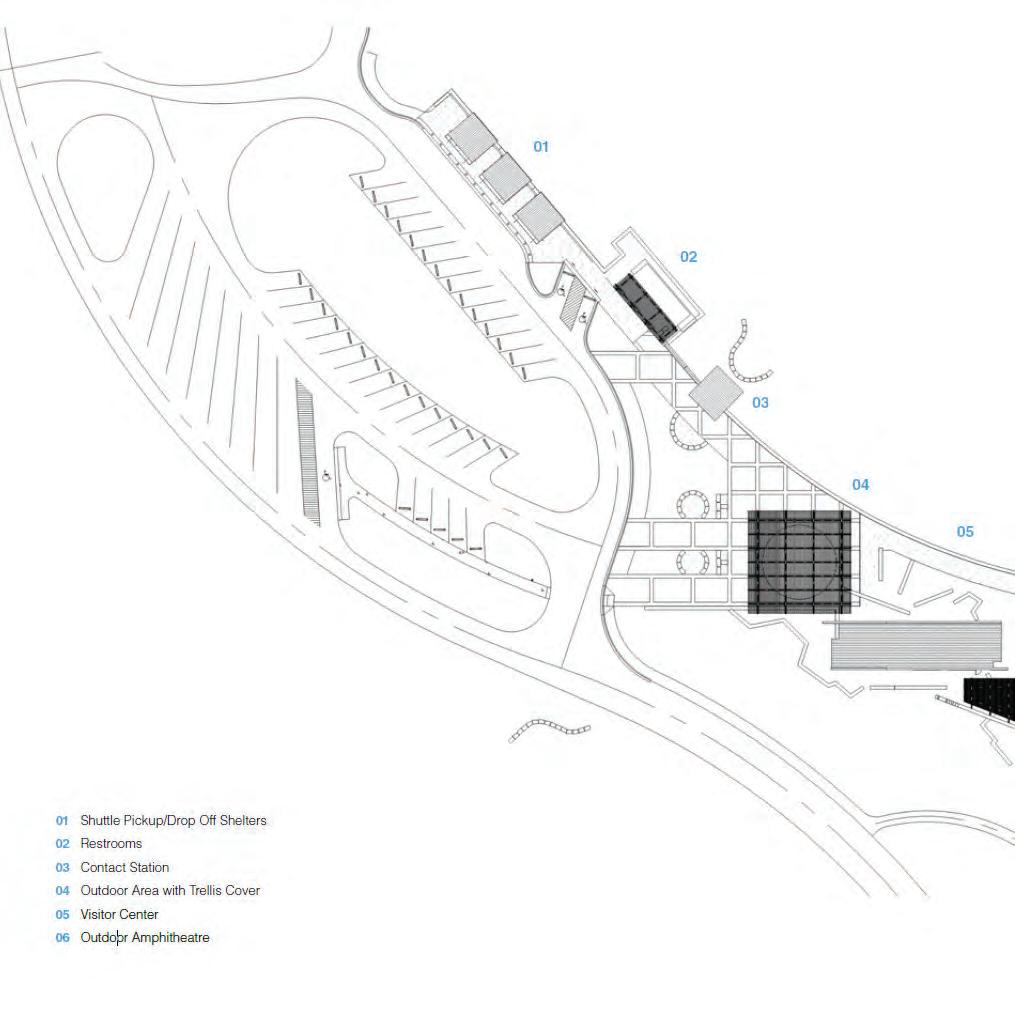

WESTERN MOUNTAIN FELLOWS
REGION
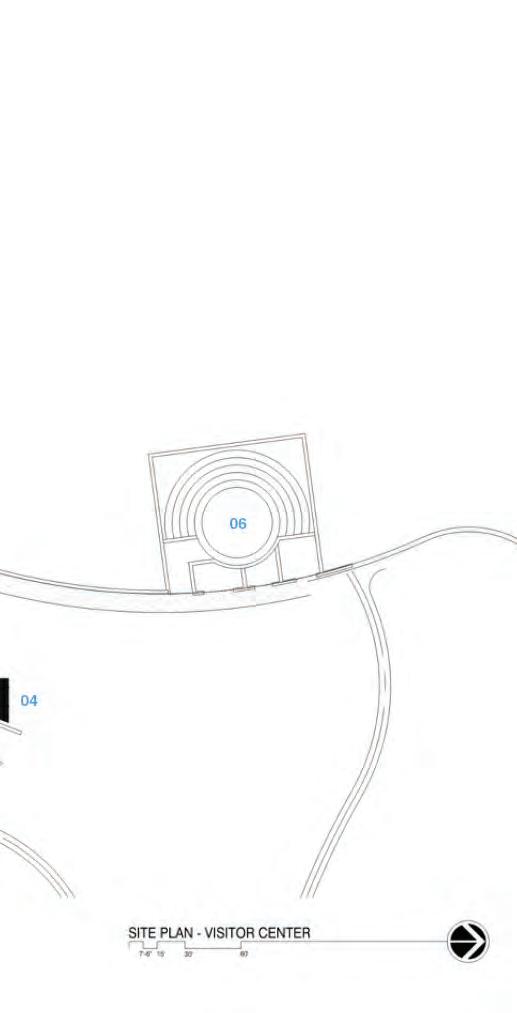
The site is an important archaeological resource dating to the Pueblo II era (roughly 900 -1150 A.D.). One hundred sixty-seven sites and structures have been identified within its boundaries, with more believed to exist.
Center features an arrival promenade, protected by a steel trellis structure, that serves as the gateway to the center. A stone wall seamlessly integrates with the trellis, guiding patrons towards a covered breezeway that leads to the interior spaces. This design element also acts as a visual guide, drawing visitors’ attention back to the forested meadow that forms the foreground of the National Monument. The breezeway opens into an outdoor room, enclosed by stone walls and a steel trellis structure, creating a dynamic interplay between indoorand outdoor spaces that enhances the sensory experience of the site.
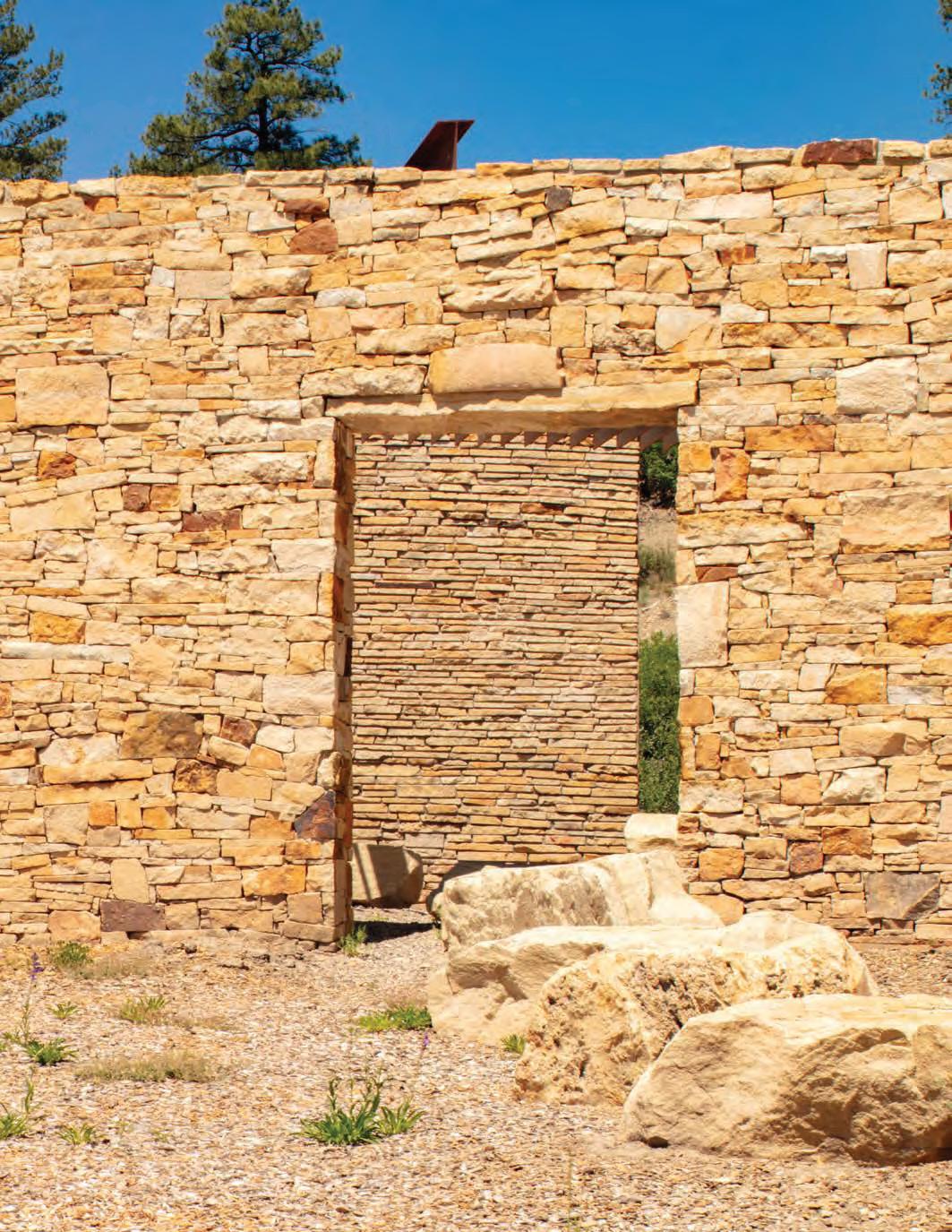

WESTERN MOUNTAIN
Chimney Rock National Monument (CRNM) is located in Archuleta County in southwestern Colorado,between Pagosa Springs and Durango. The Monument encompasses 4,726 acres administered by the San Juan National Forest. CRNM is a treasure in the public lands system, containing spiritual, historical, and scientific resources of great value and significance. As the custodians of this treasure, the U.S. Forest Service (USFS) requested the creation of a new visitor center. This center is designed to immerse patrons in the resource and harmonize with its environment.
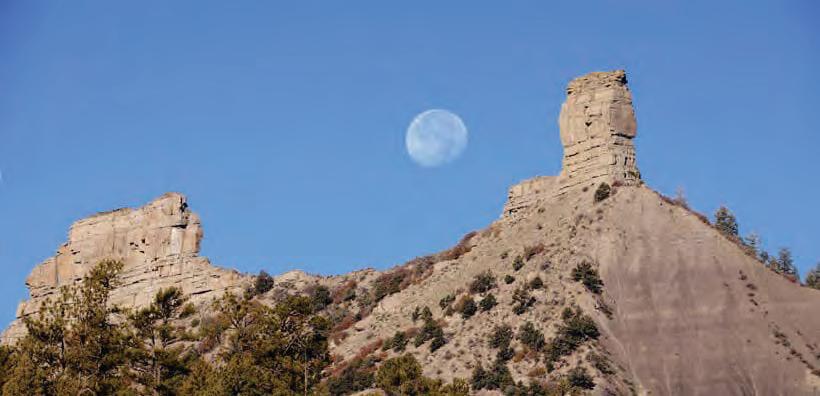
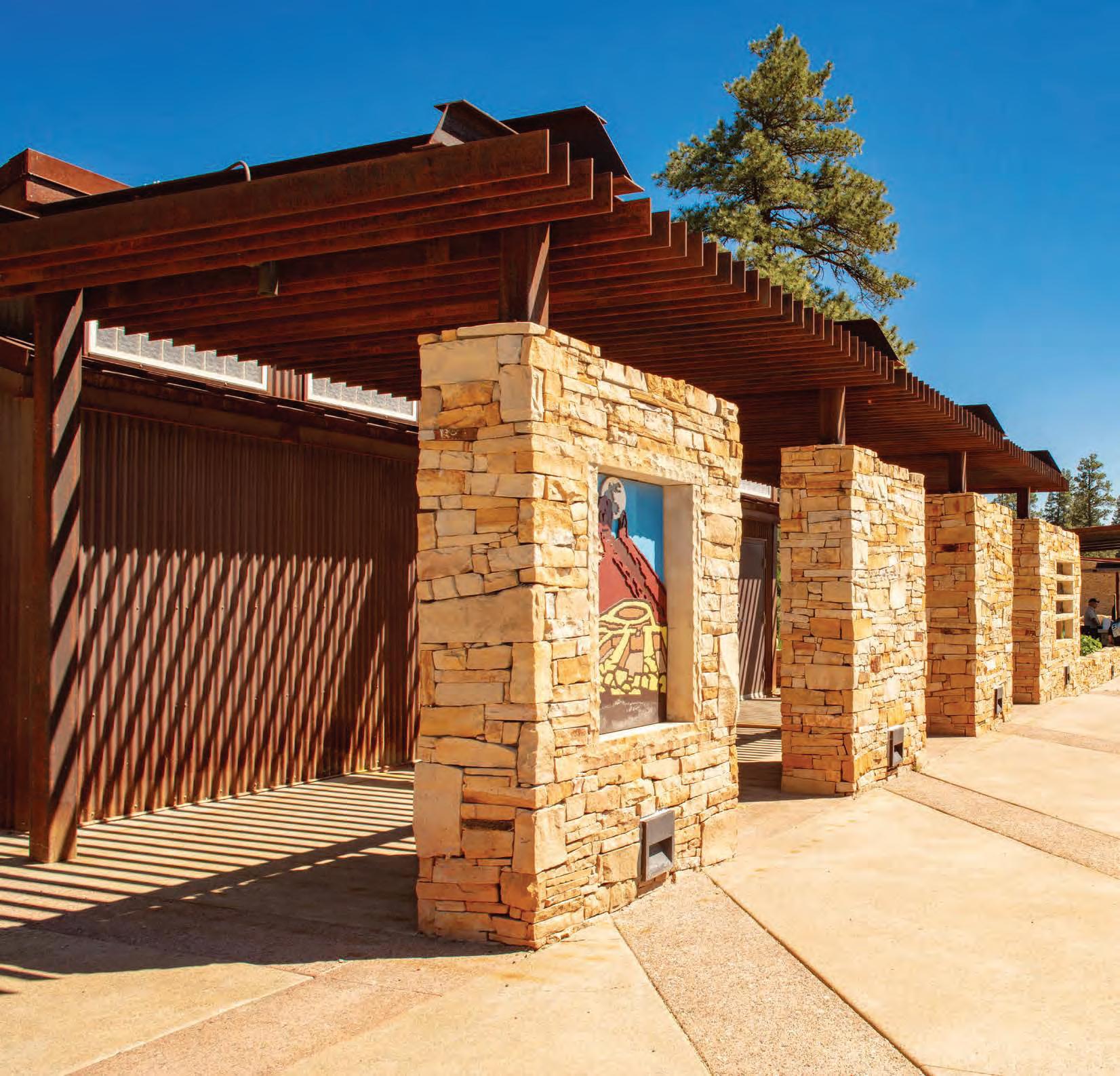

WESTERN MOUNTAIN FELLOWS
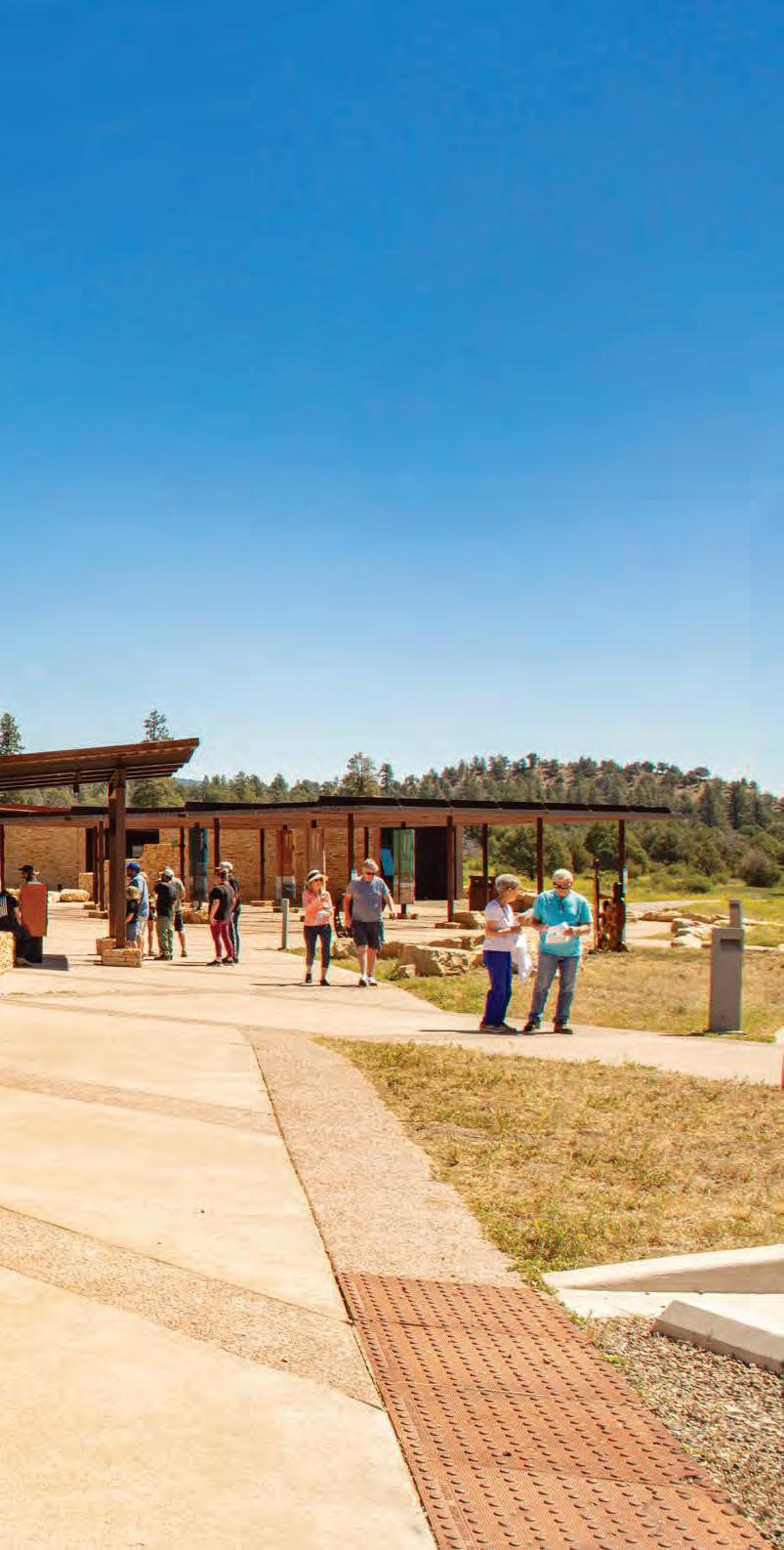
The Center features an arrival promenade, protected by a steel trellis structure, that serves as the gateway. A stone wall seamlessly integrates with the trellis, guiding patrons towards a covered breezeway that leads to the interior spaces.
This design element also acts as a visual guide, drawing visitors’ attention back to the forested meadow that forms the foreground of the National Monument.
The breezeway opens into an outdoor room, enclosed by stone walls and a steel trellis structure, creating a dynamic interplay between indoor and outdoor spaces that enhances the sensory experience of the site.
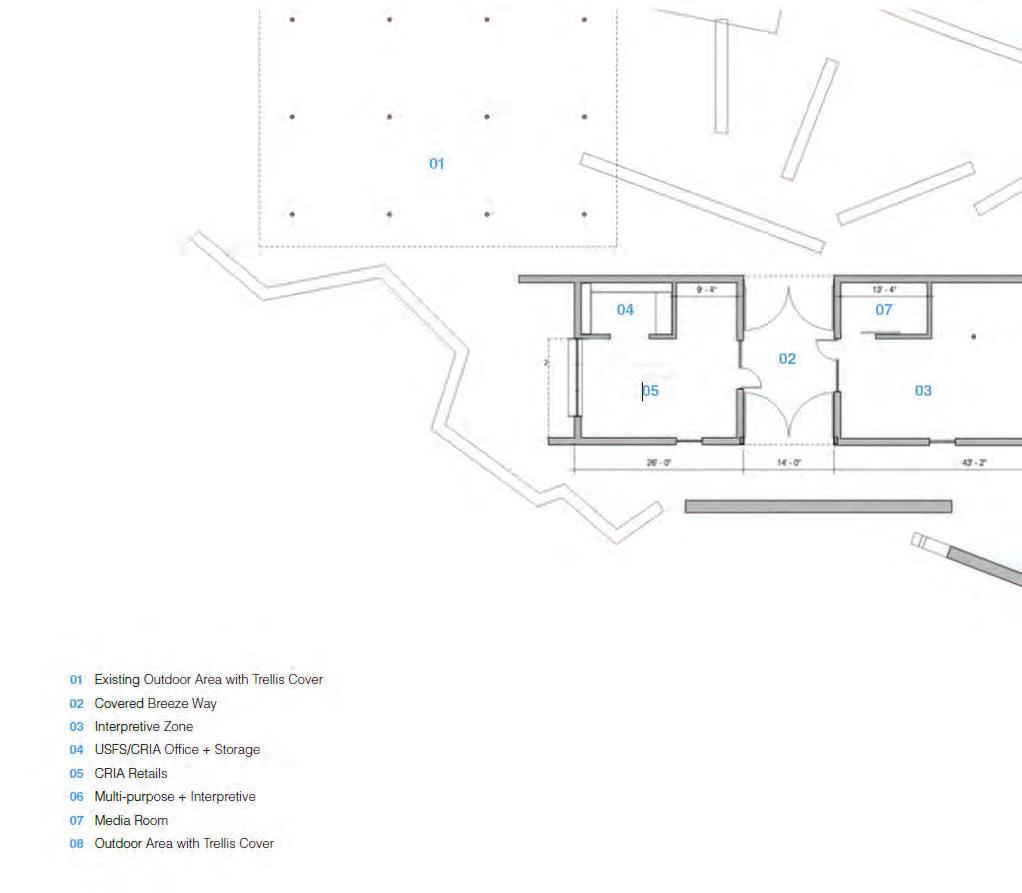

WESTERN MOUNTAIN FELLOWS
REGION
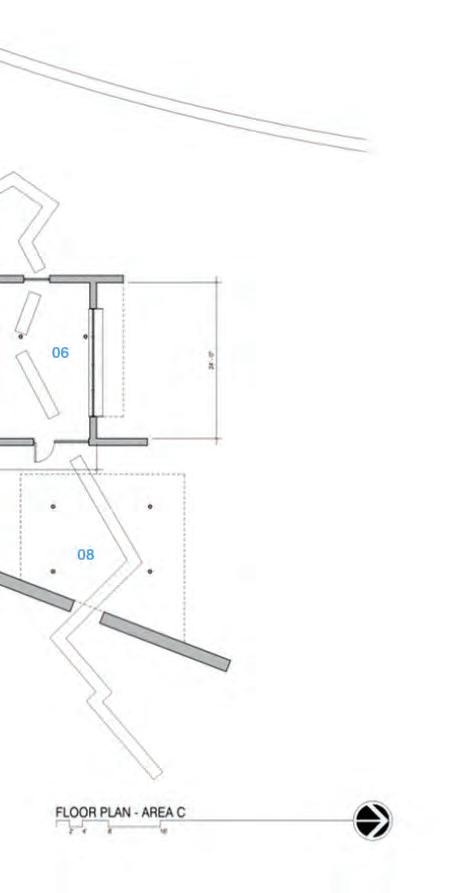
This site’s spiritual, historical, and scientific resources led to its designation as a national monument by Presidential Proclamation in September 2012.
The site selection was guided by USFS’s comprehensive environmental impact studies, which considered the viewsheds to and from the resource and the existing circulation patterns within the site.
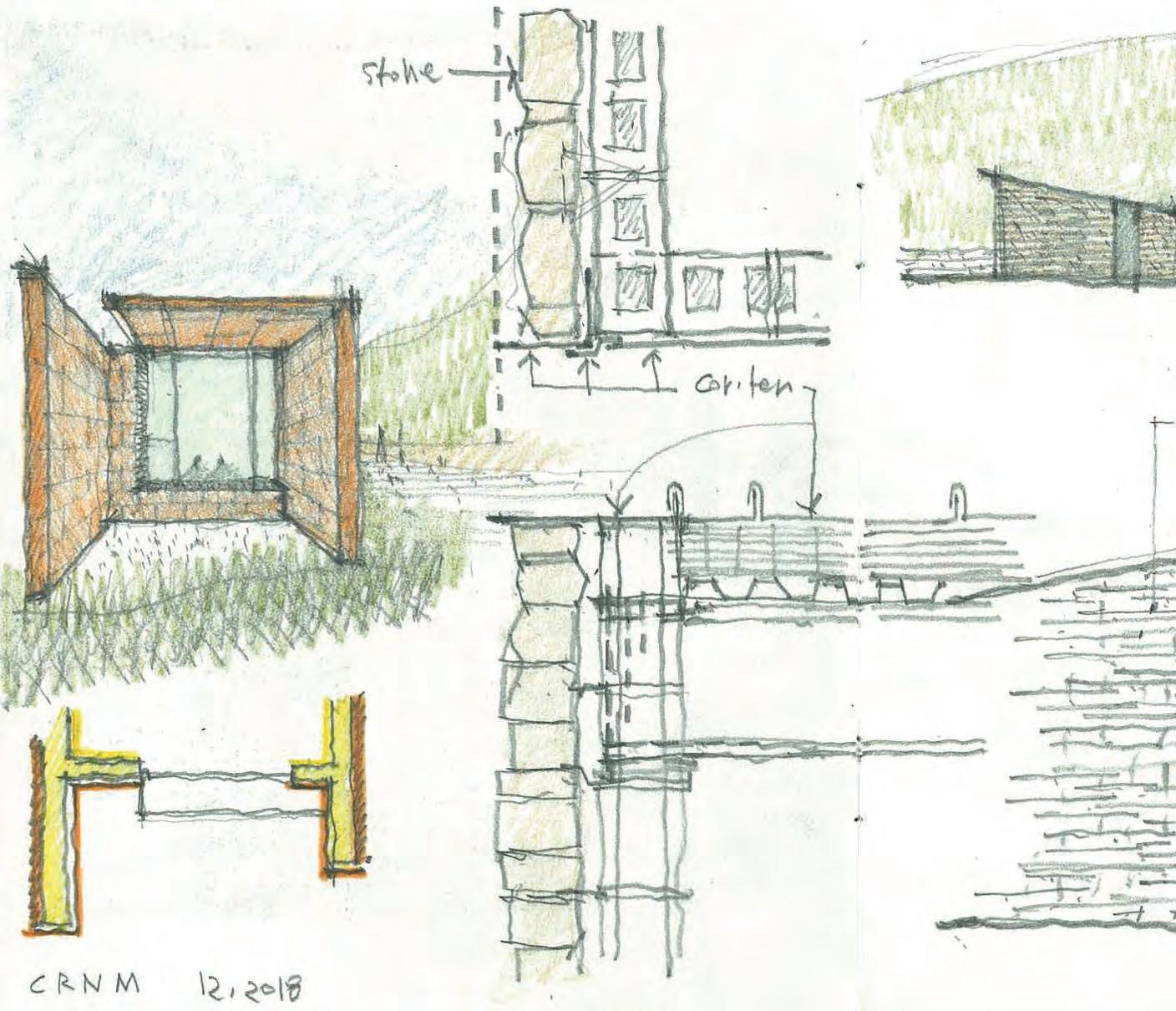

WESTERN MOUNTAIN FELLOWS
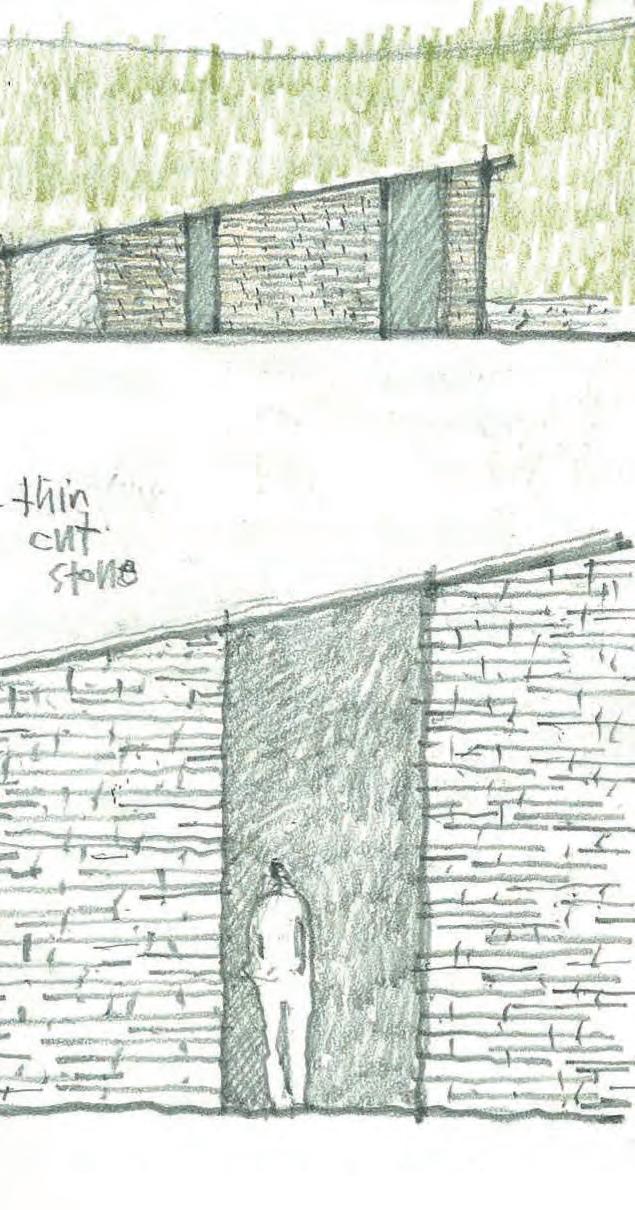
This Visitor Center celebrates Chimney Rock National Monument by orchestrating an experience that connects people with this land and place.
The building’s modest form and fragmentation of structure anticipates a distant future where the roof and infill wall may one day weather away, and vertical elements remain as artifacts on the land, allowing for the native landscape and wildlife to repurpose their presence.
The building’s butterfly roof converges to a steel gutter channel that extends out over the site in both directions and terminates with rain chains that drape onto the land.
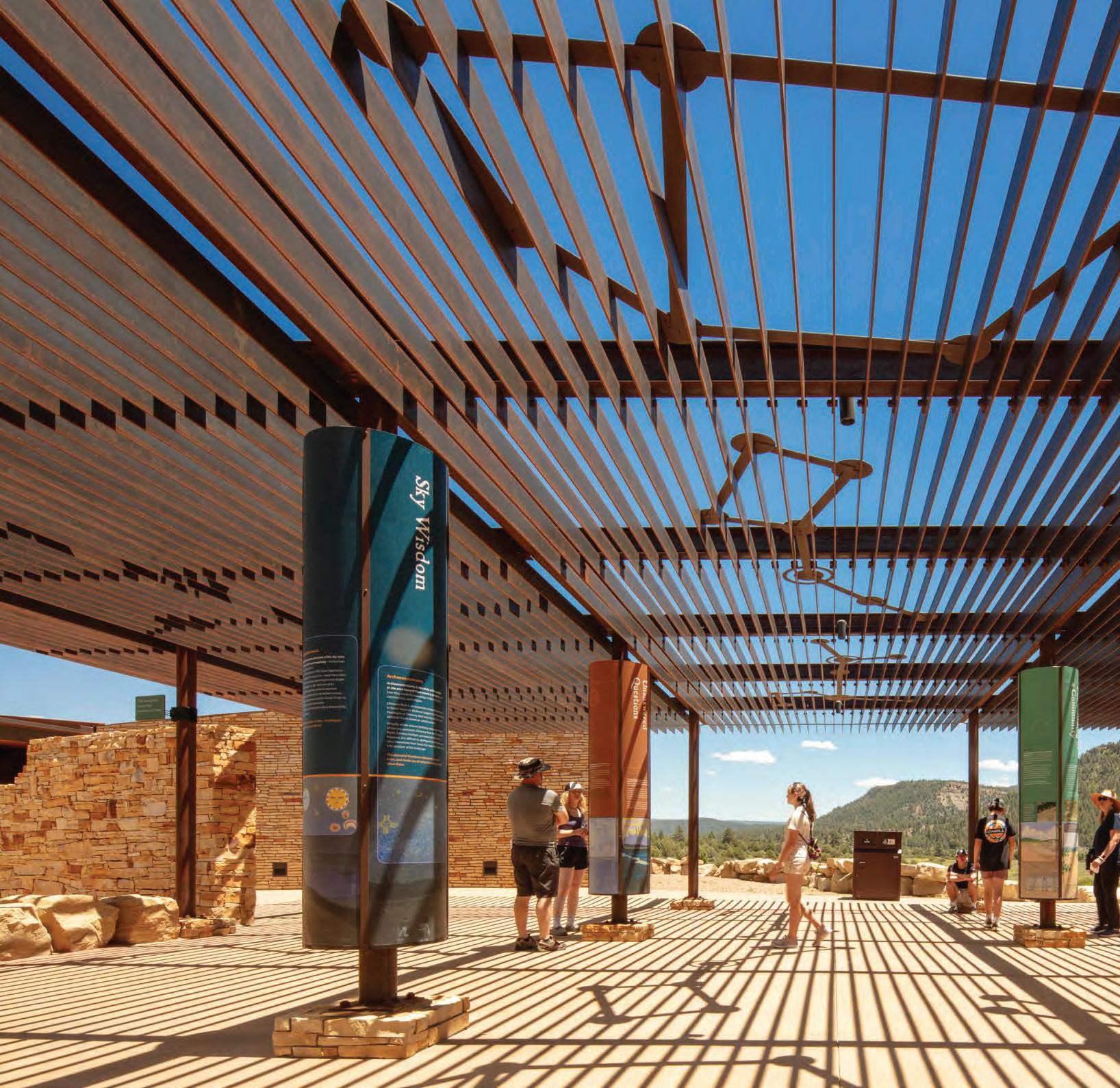

WESTERN MOUNTAIN FELLOWS
REGION
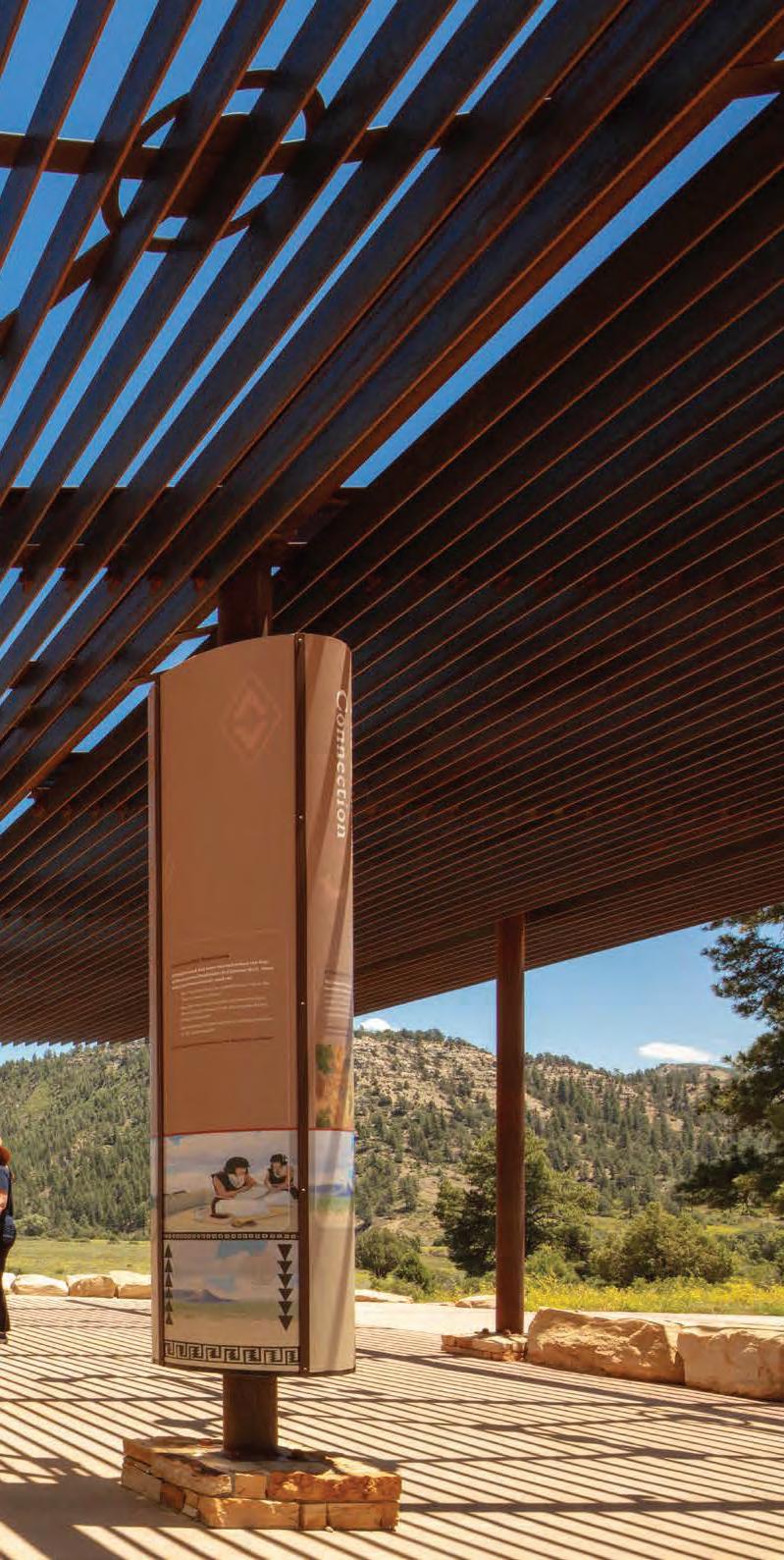
Chimney Rock National Monument is recognized as one of North America’s foremost archaeoastronomy resources, with native people believing the resource to be an important place of cultural continuity.
A representation of significant constellations is incorporated into the covered entry plaza sun screen.
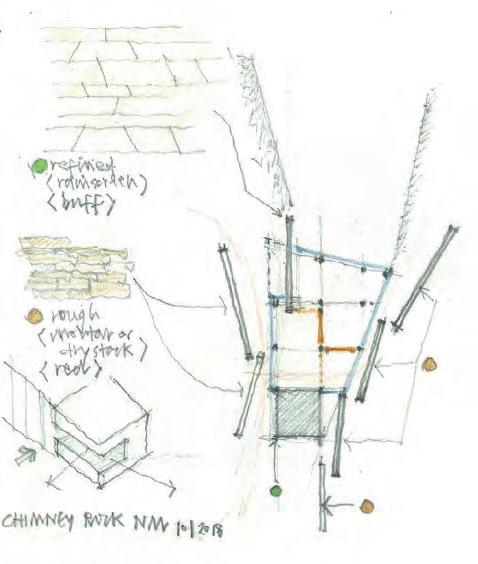
Reconciling place-making for the visitor center focused on shaping deference to the place and the monument – in its materiality, size, and form. The structures deployed focused on embracing their role as shelters to provide visitors with a comfortable setting to capture the austere beauty of this majestic setting.
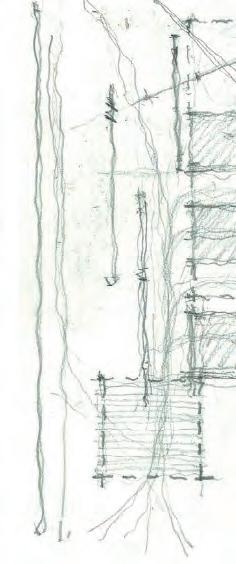
The building has no active heating or cooling systems and was designed to adapt to daily weather conditions.
The facility’s operational season is May through October, with the building shuttered down for the winter season, while the site and its trails remain accessible to the public, and mule deer and elk migrate and live there during the winter months.

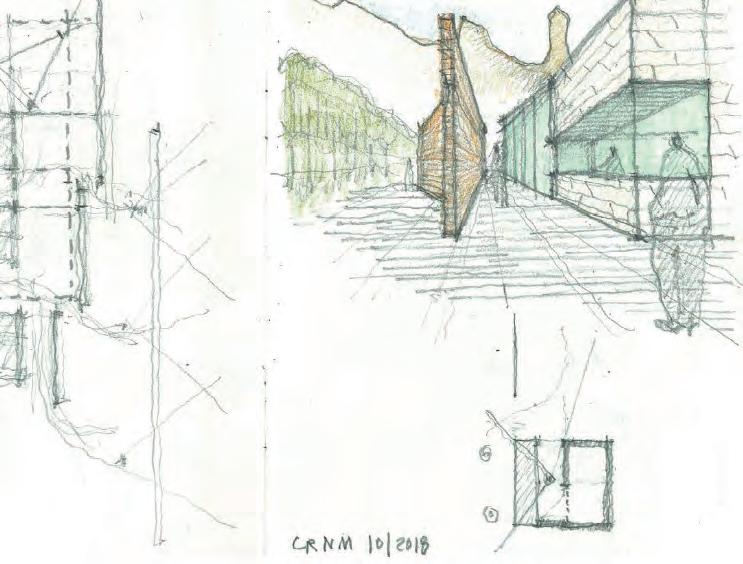
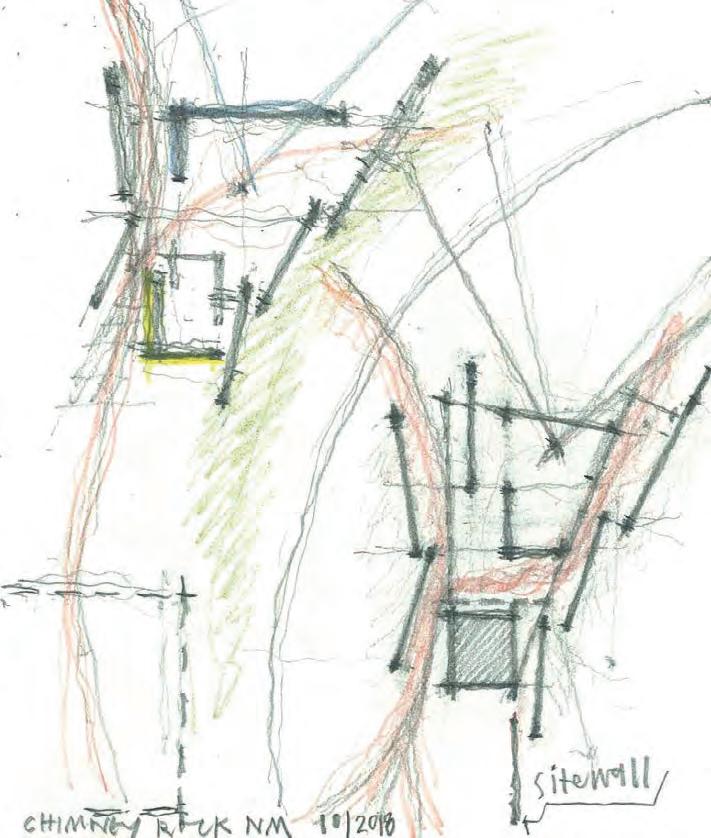
The characteristics and importance of this place lie not just in the geological formations but also in the biological features, including the diverse vegetation and wildlife species that occupy the Monument site.
The existing ecosystems of the Monument contribute to scenic vistas, provide tribal members with traditional cultural materials, and provide an important wildlife habitat for diverse species.
Bald eagles, golden eagles, and peregrine falcons nest on Companion Rock, which serves as a habitat for breeding. Mule deer and elk migrate through the area each fall and spring and live there during winter.
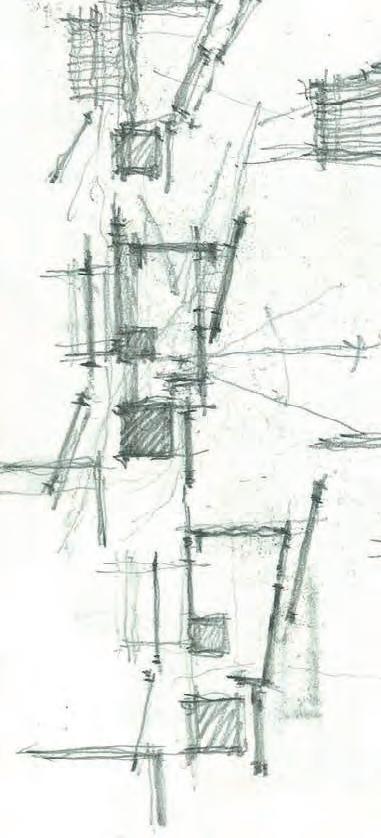
Ponderosa pine, mixed conifer forests, desert grasslands, and rare cactus species shape the natural complexion of the site.

WESTERN MOUNTAIN FELLOWS
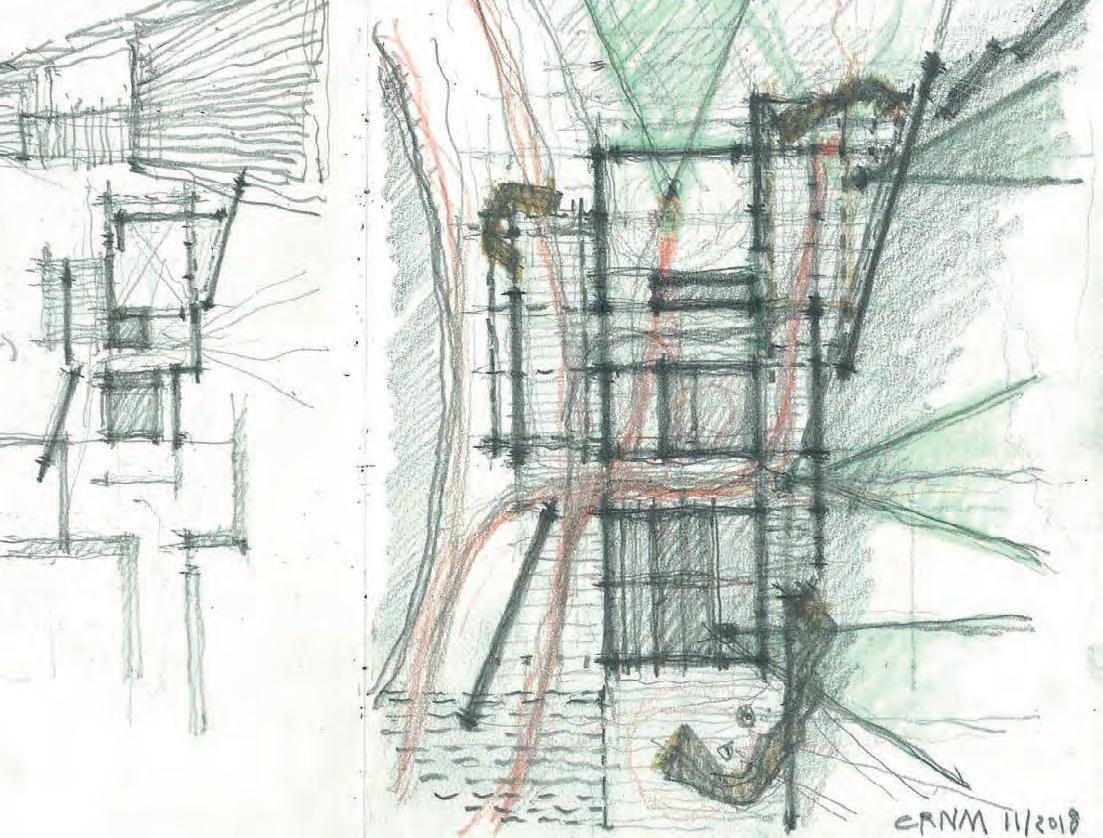
The design proposition is located along the meadow’s edge and a realigned entry road allows existing site drainage patterns to remain while shaping a viewshed to the Monument above.
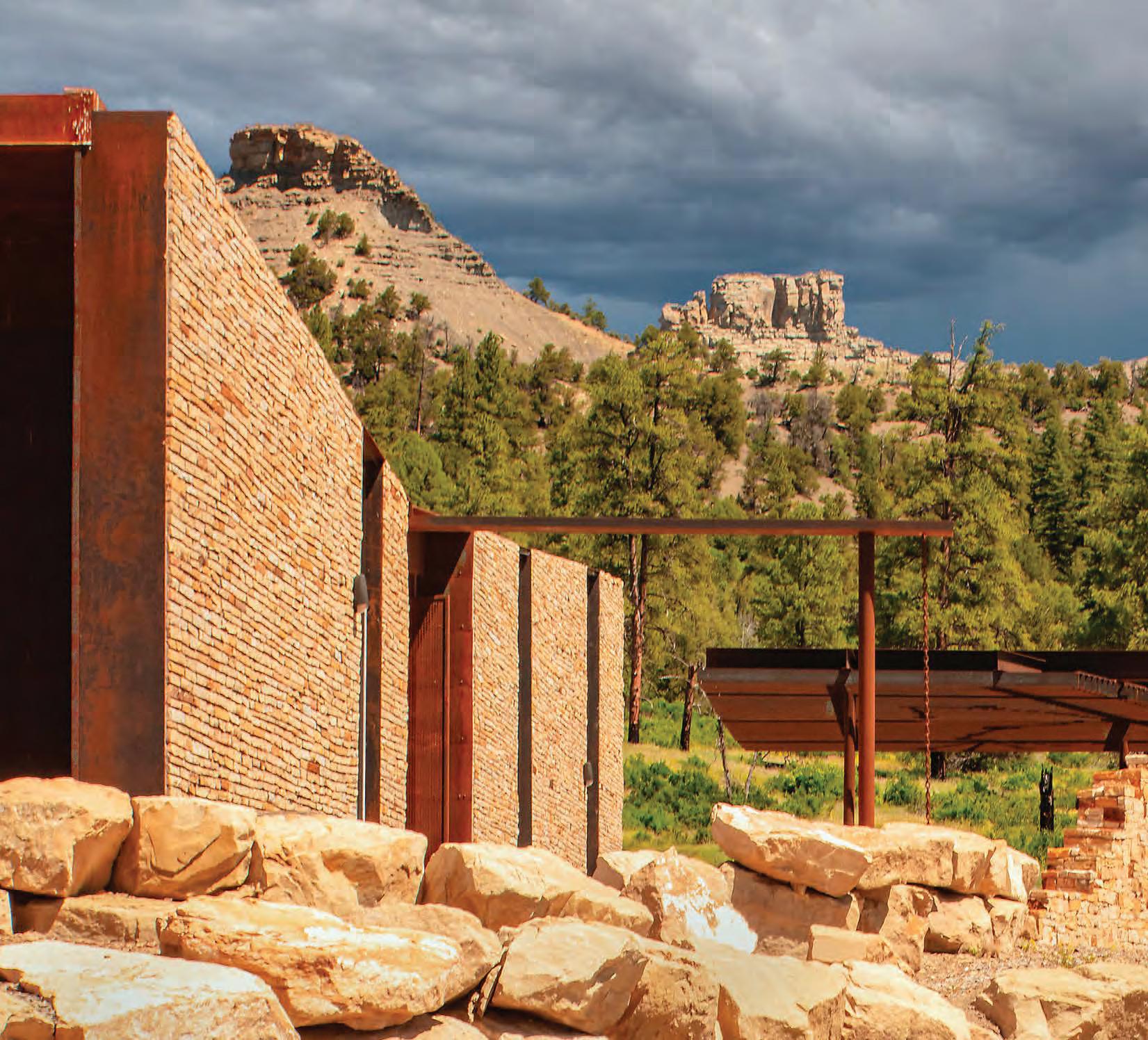

WESTERN MOUNTAIN FELLOWS
REGION
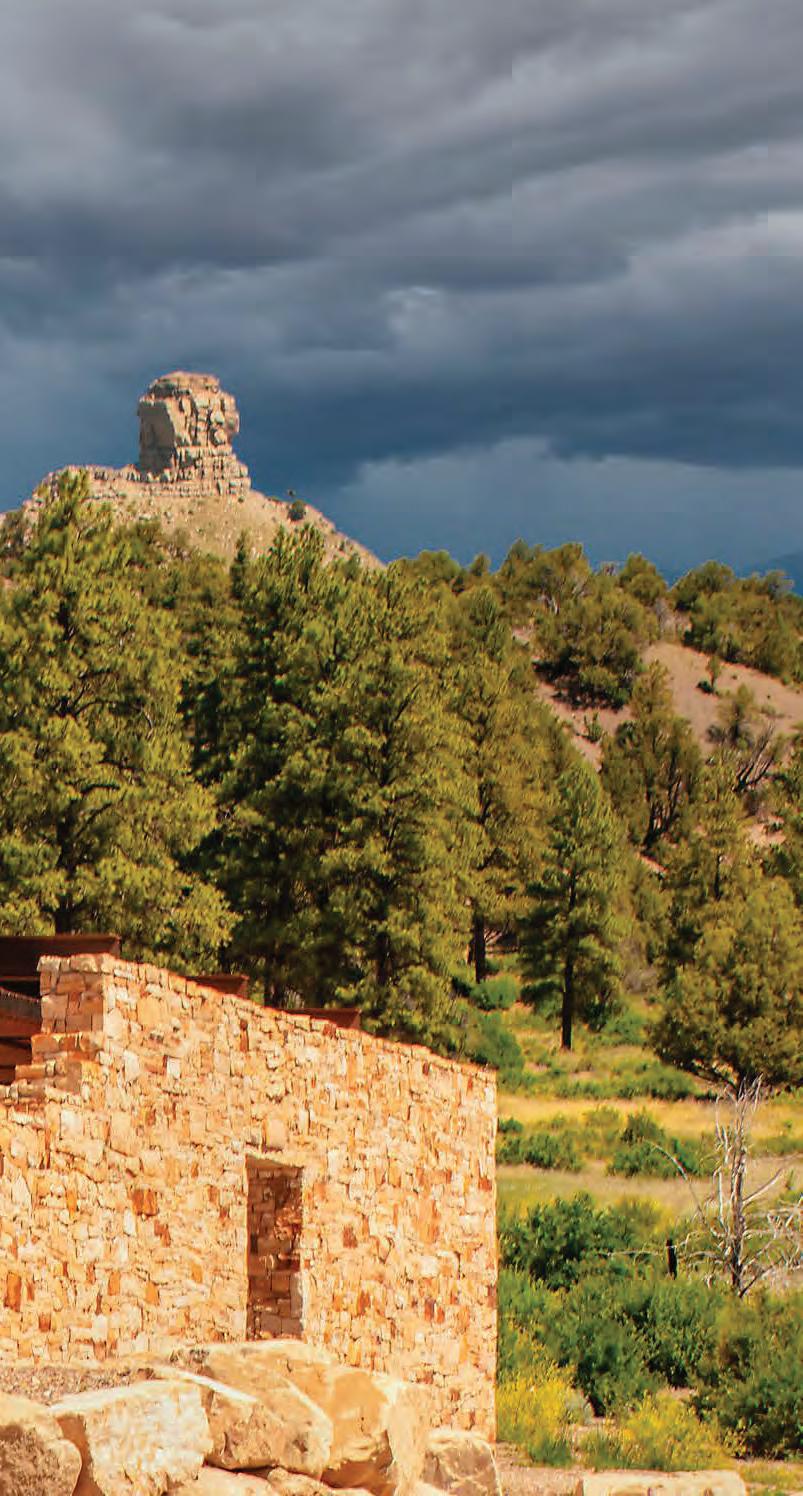
The building is taut, linear, wrapped in a fine coursing of regional sandstone veneer, with its ends, breezeway, and roof clad in weathered steel. The weathered steel is detailed as a ventilated system to minimize heat gain during the summer peak season.
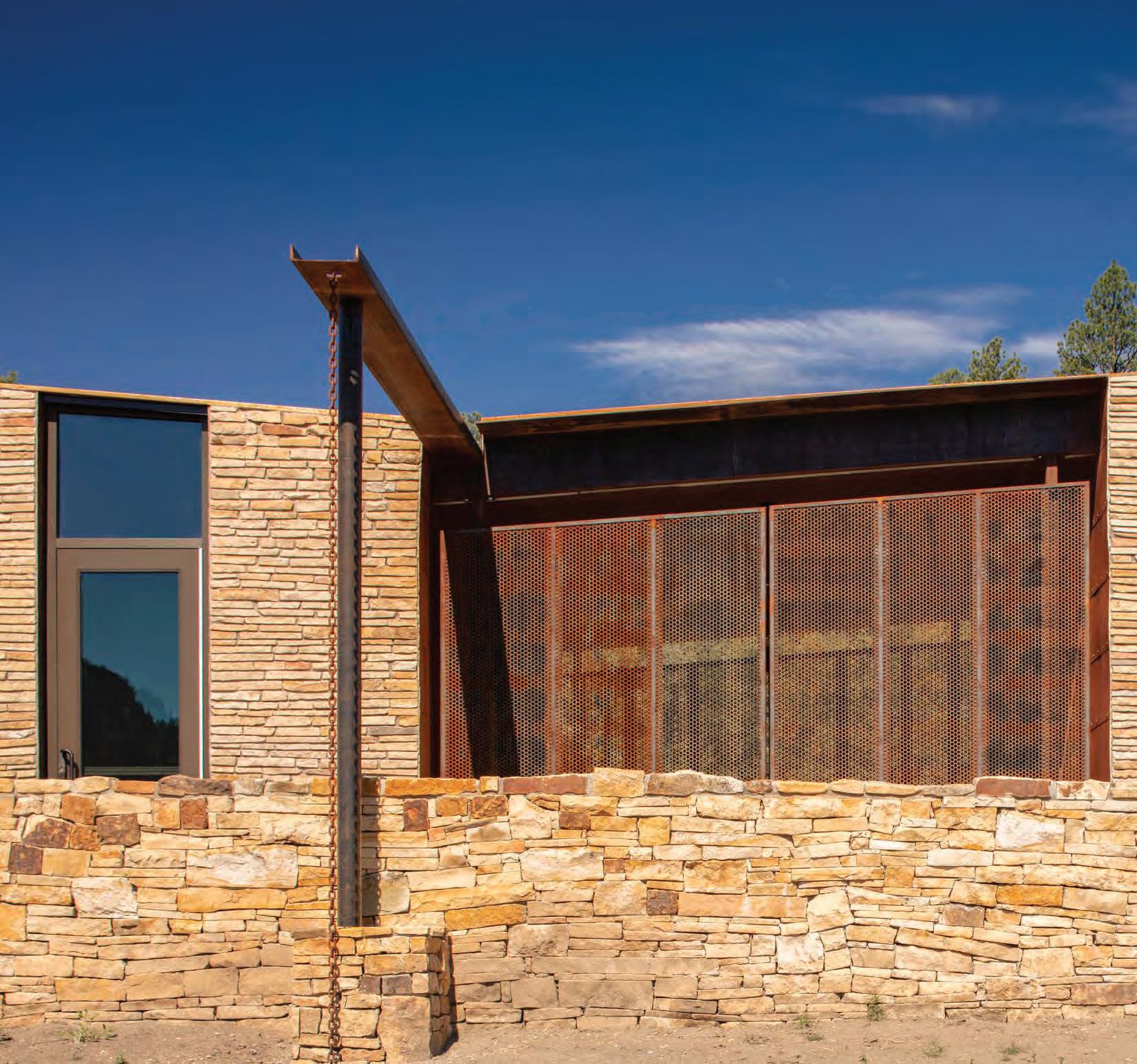

WESTERN MOUNTAIN FELLOWS
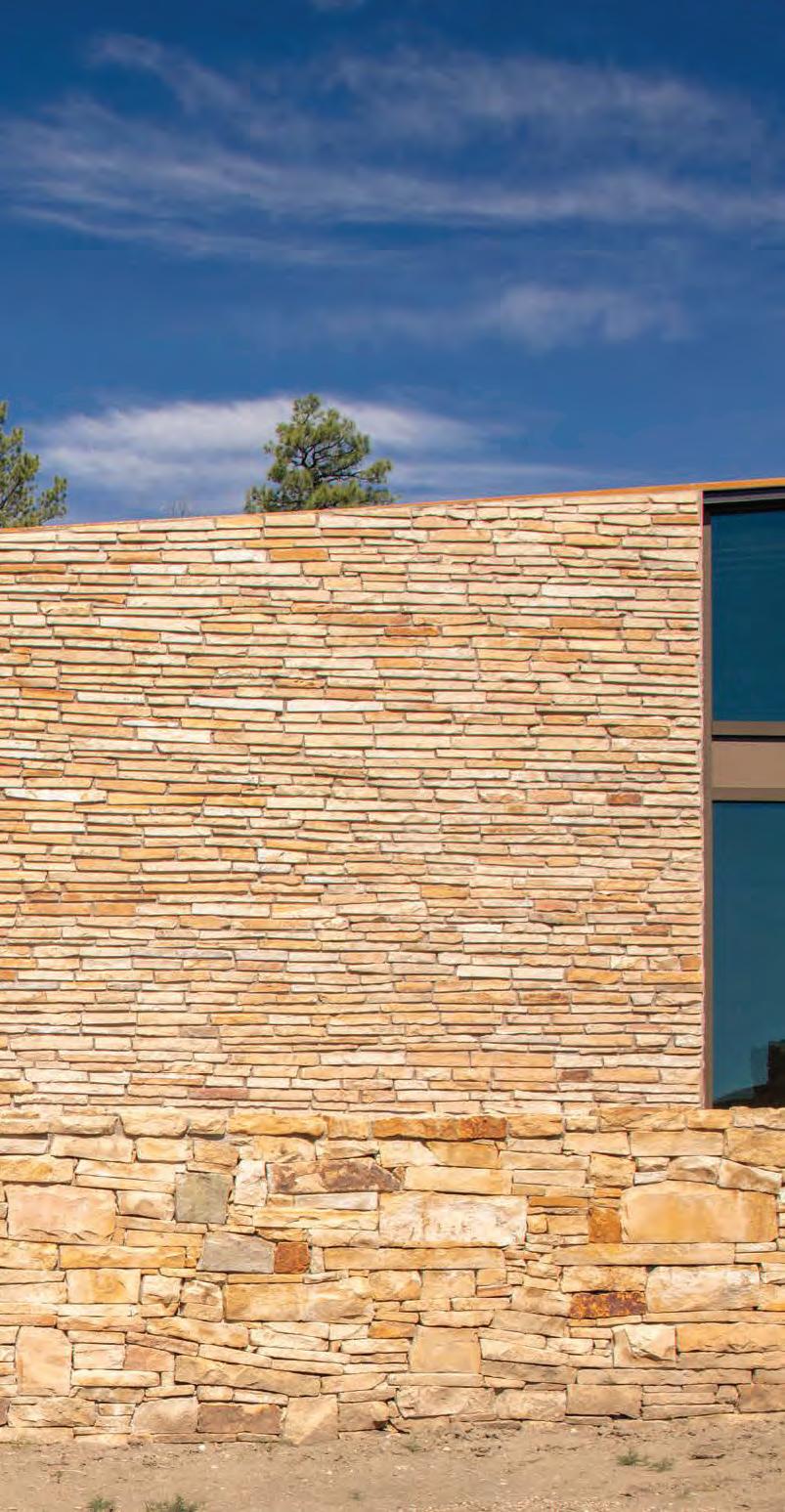
Masonry wall sections carry clearspan steel roof beams and decking, with full-height window wall systems set in between. This wall/ window configuration is deliberately abstract in cadence and detailing to reinforce the structure as an artifact of the land, as inspired by the remnant structures found near the resource.
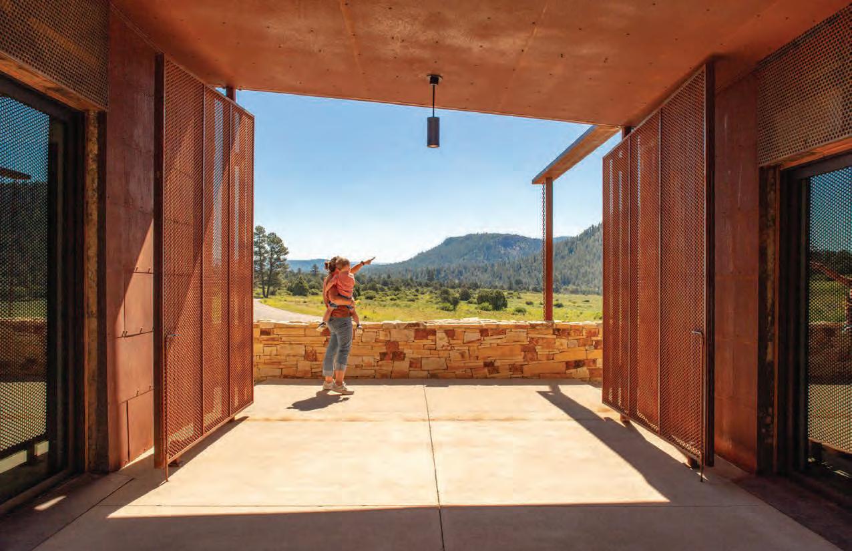

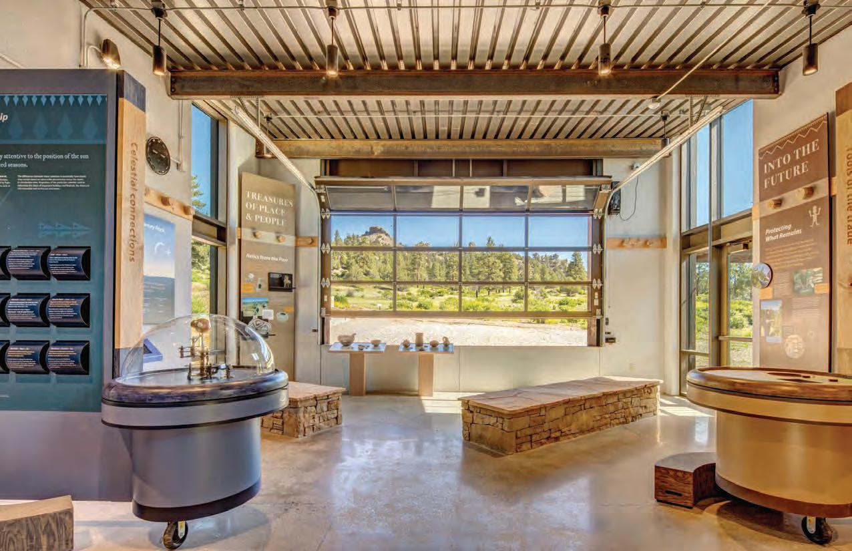
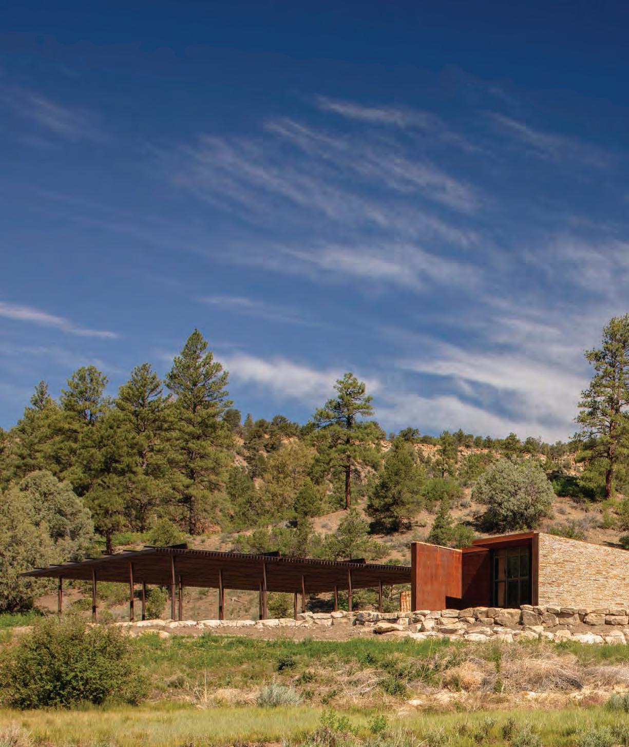

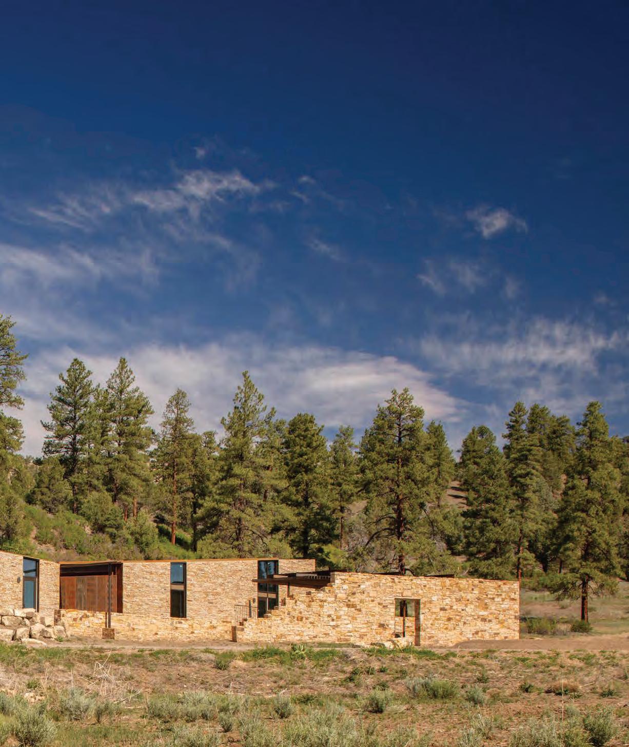
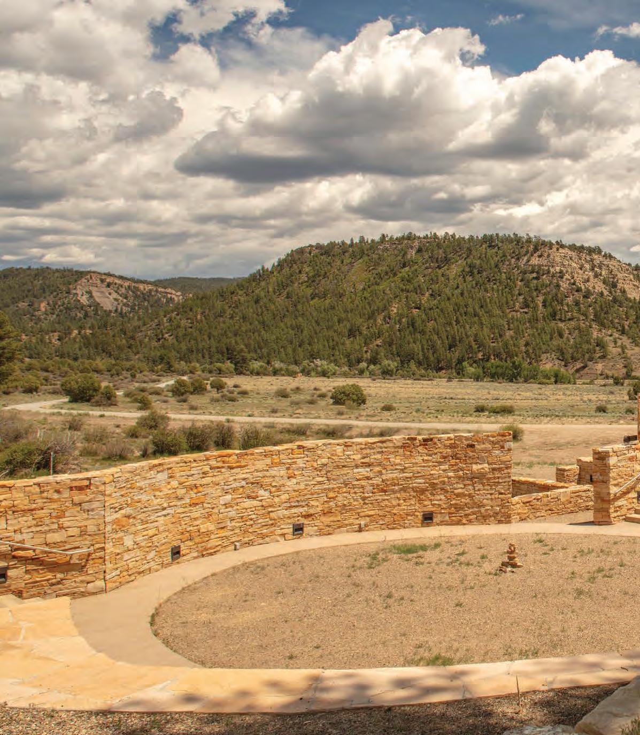

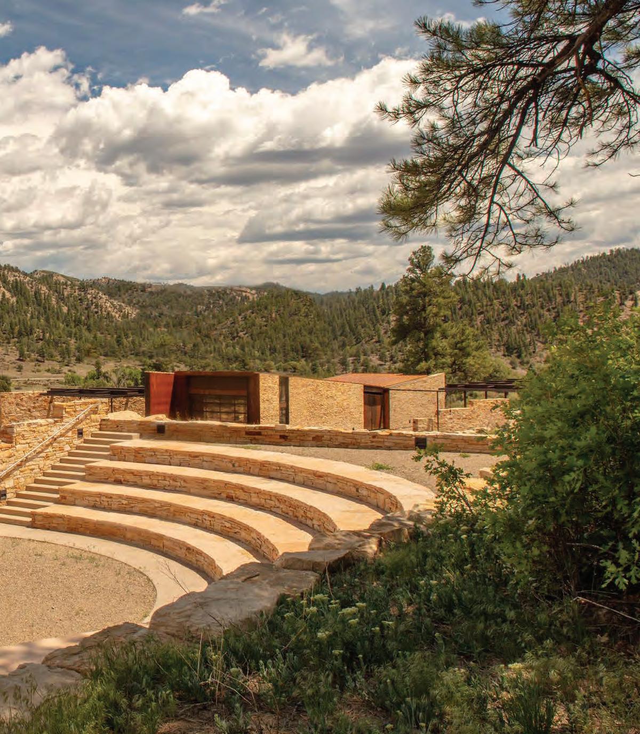
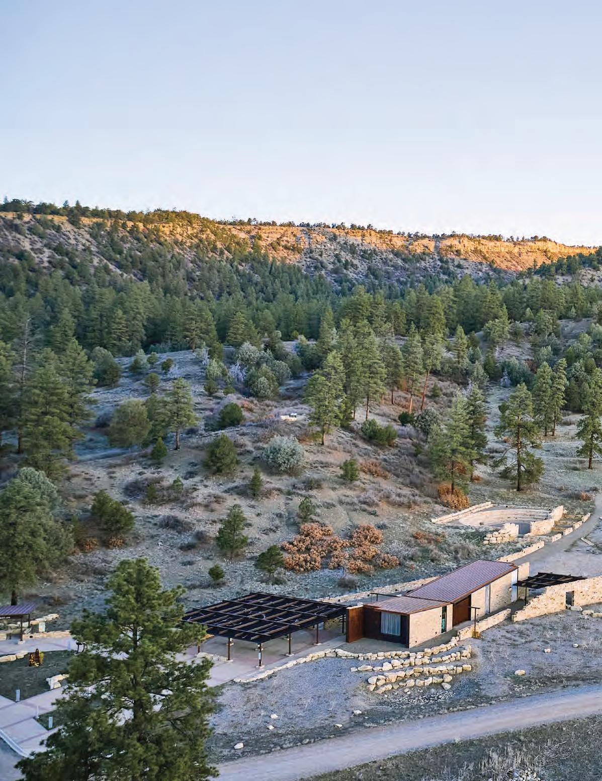
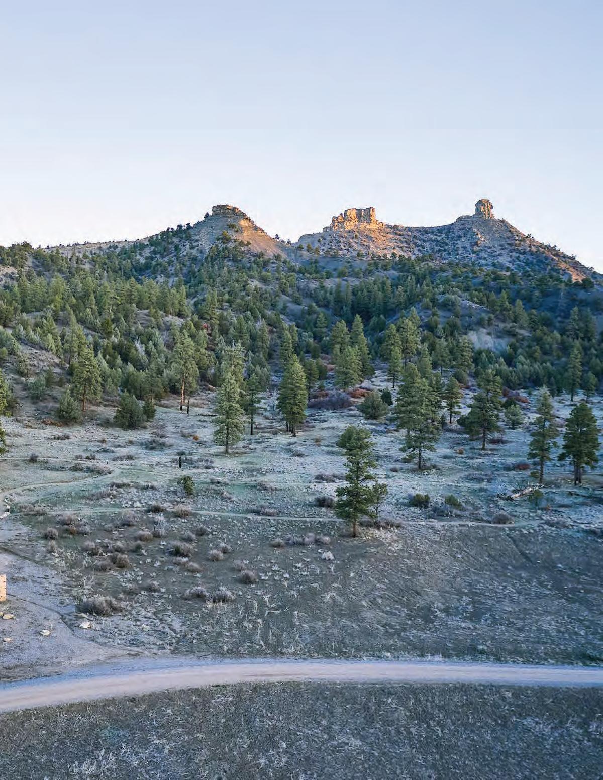
With just two materials, weathered steel and stone, the design creates a way of seeing the landscape . . . The architecture and materiality of the visitors center is clearly conceived as a place in conversation with the artifacts of the site and the geologic formations of Chimney Rock. It tells their story without being the central focus.
Jury Comments
Mason Dale Architects
Chimney Rock National Monument Visitor Center
Archuleta County Colorado
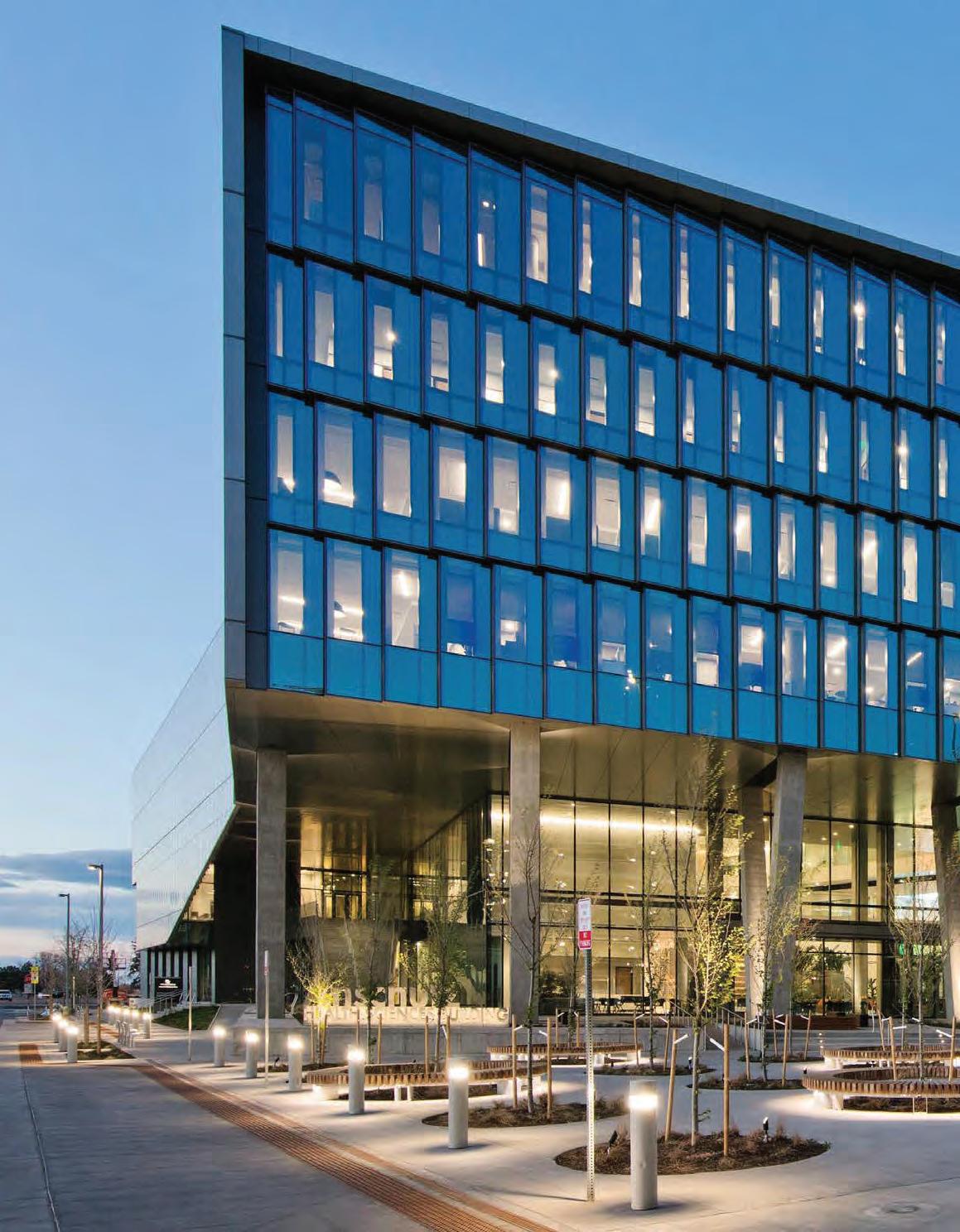
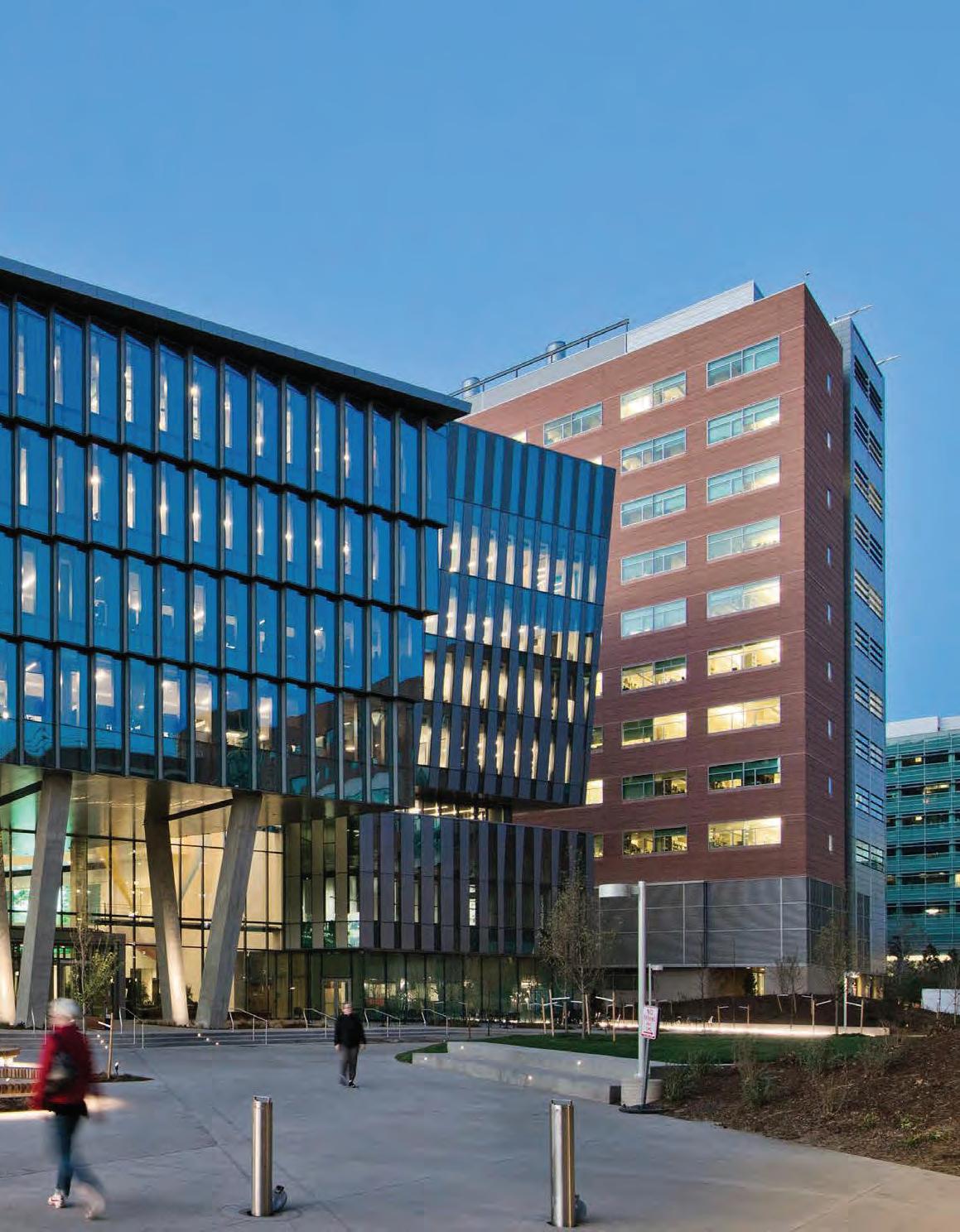
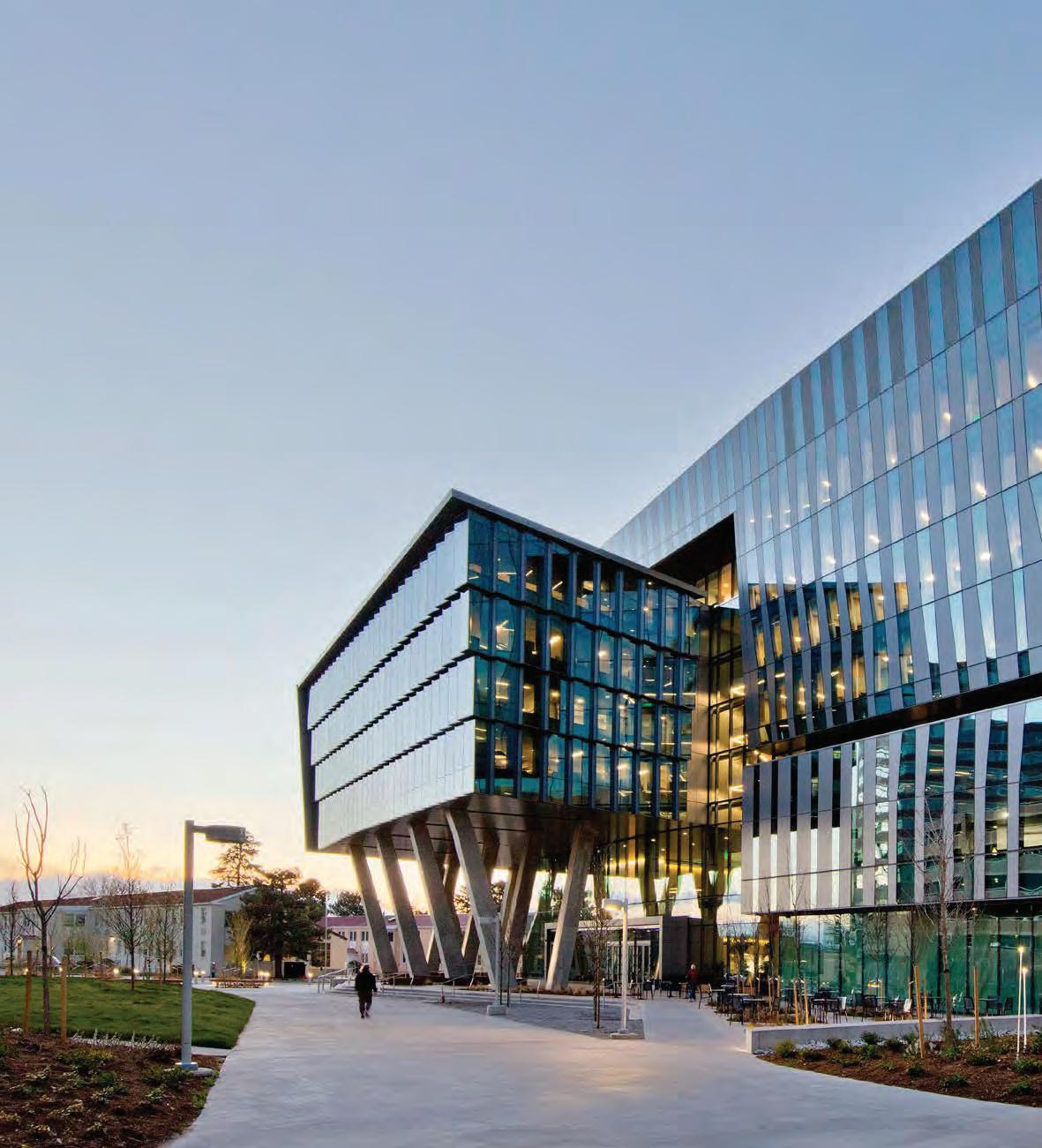

WESTERN MOUNTAIN FELLOWS
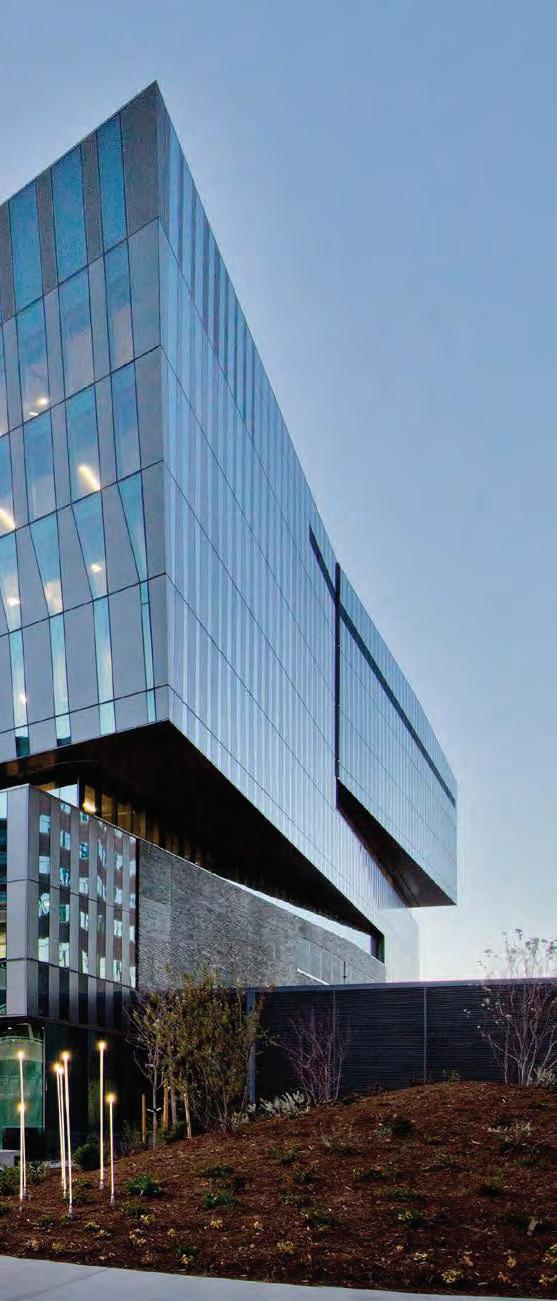
The Anschutz Health Sciences Building furthers the University’s trajectory as one of the leading medical care, translational research, and educational facilities in the world. The new building serves as a programmatic and physical health sciences hub of interdisciplinary and interprofessional scholarship. Academic, research, clinical care, and auxiliary functions are integrated into one building within a dedicated campus research zone, eliminating campus silos in favor of collaboration, achieved through a central atrium that connects building users and functions.
The Anschutz Health Sciences Building (AHSB) at the University of Colorado Anschutz Medical Campus is a vital and dynamic campus focal point. The new mixed use facility represents a state-of-theart home for the University’s long-term strategic initiative: to become a national destination for the delivery of genomics-driven translational research, education, and personalized clinical care.
Mission Driven
The building program supports the broader campus including researchers, faculty, staff, students, and patients with public-facing programs and amenities on the first and second floors. Office, research, and educational spaces are distributed on upper floors, including facilities for computational research and clinical trials, an academic medical simulation hub, mental/behavioral health research clinics, faculty offices, and other educational and shared amenity spaces. Consistency in character is achievedthrough “kit of parts” approach applied to space types. A datacenter and vivarium round out the building’s program to support the extensive and critical research being conducted here.
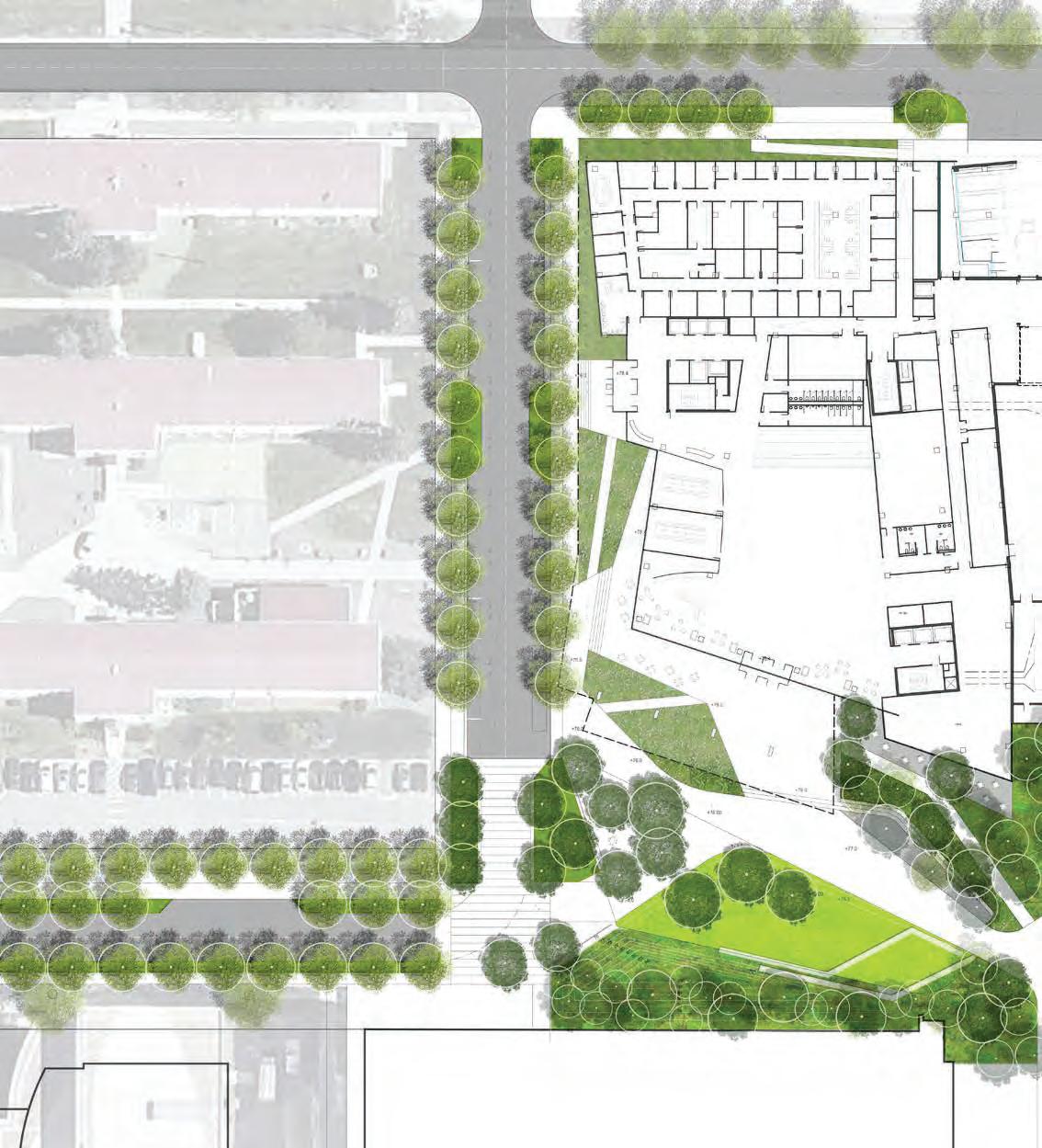

WESTERN MOUNTAIN FELLOWS
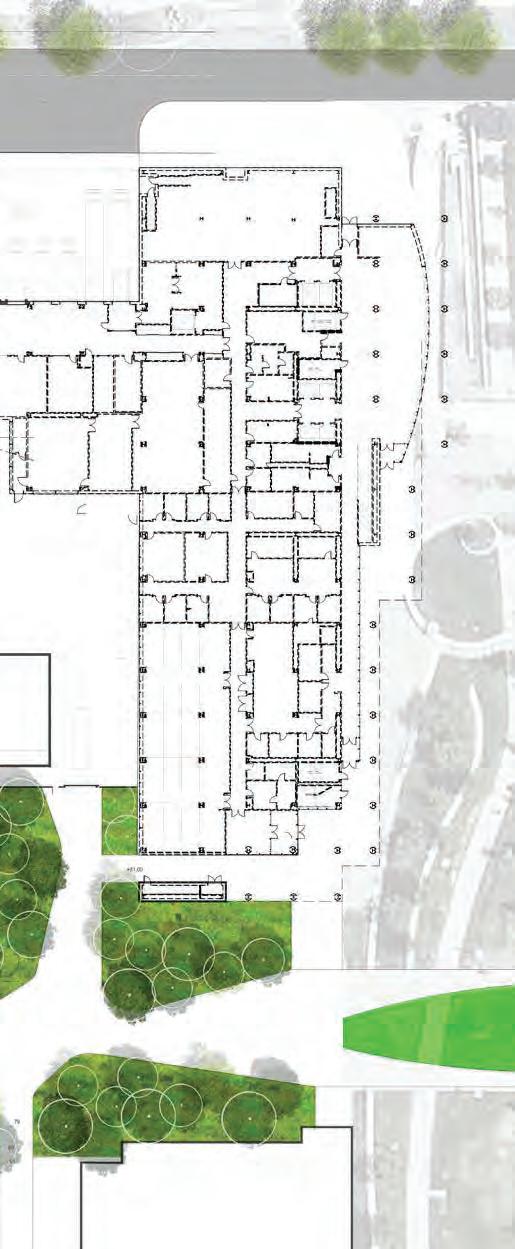
Connected Campus Heart
AHSB serves as a beacon, marking the western entry point to the campus and main access for patients and the public. The new building also marks the terminus of the Art Walk, a half-mile-long pedestrian artery, with a celebratory and grand front porch. As the activated through a large forest of columns that lead to a multi-zoned, sky-lit atrium. The expansive space welcomes the outside in serving as a central gathering space, promoting connection and collaboration across multiple floors, between departments, and the rest of campus. Biophilic strategies support occupant wellness with warmly daylit areas, panoramic views, and mature plant life to create healing environments.
Responsive Form & Facade
The building’s sculptural form takes its cues from Colorado’s rich and varied landscapes, expressed as a layering of plateaus and faces in the crystalline exterior palette of metal and glass. The exterior architectural vernacular extends into the interior spaces, creating moments for occupants to interact between indoor and outdoor environments with ledges and terraces that allow access to the outdoors and mountain views.
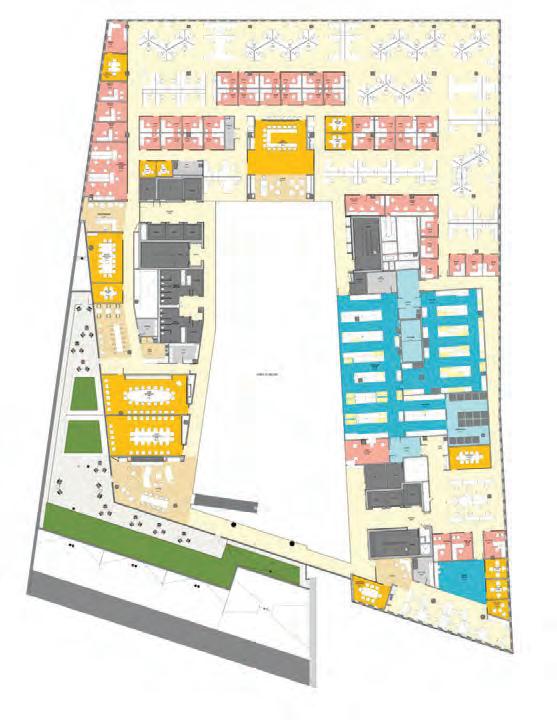
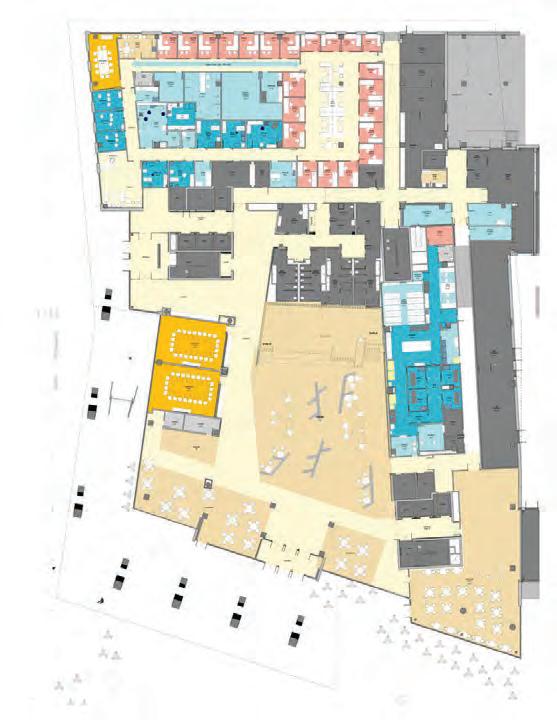
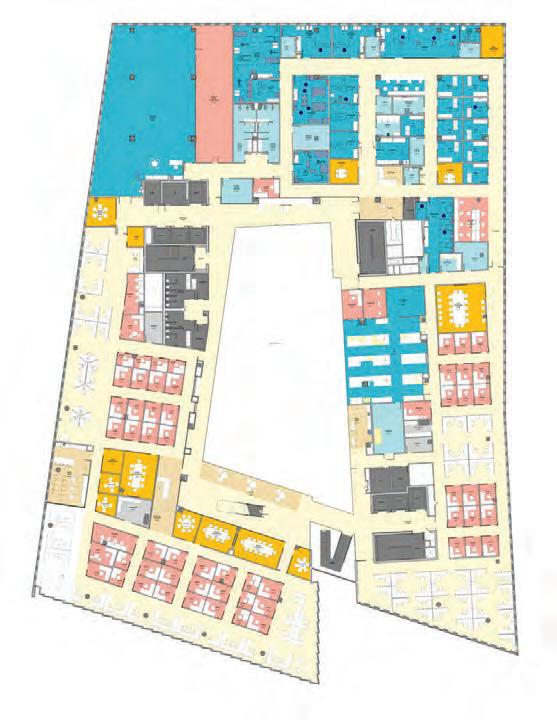
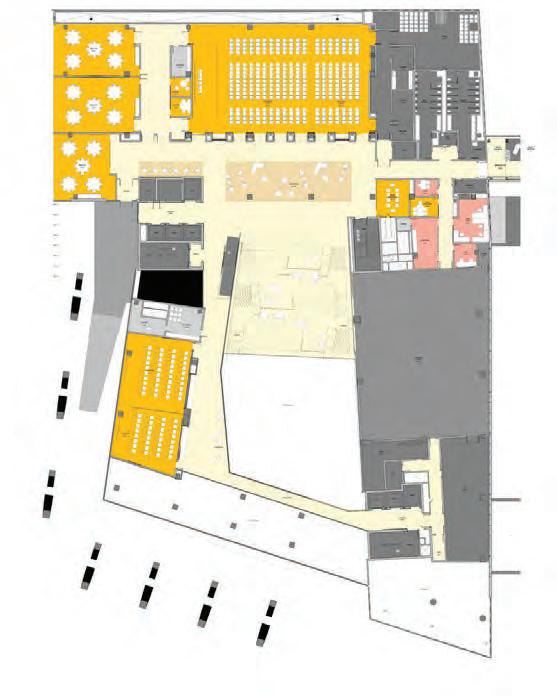

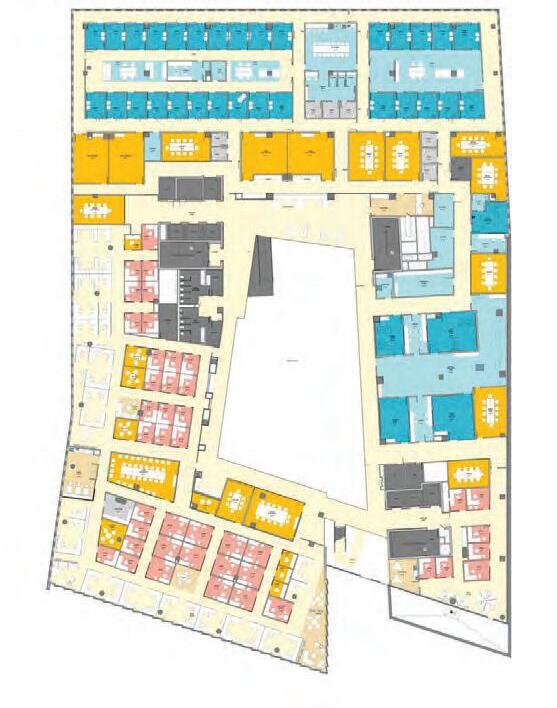
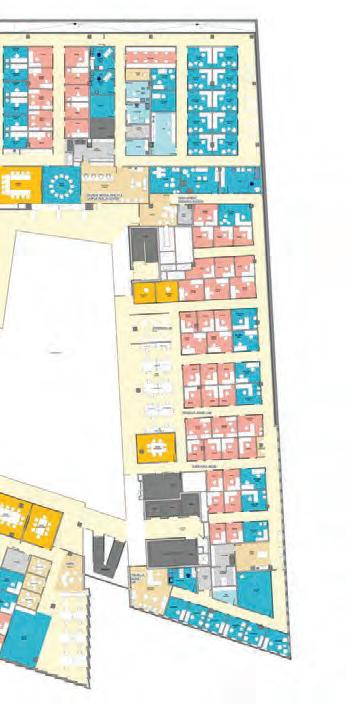


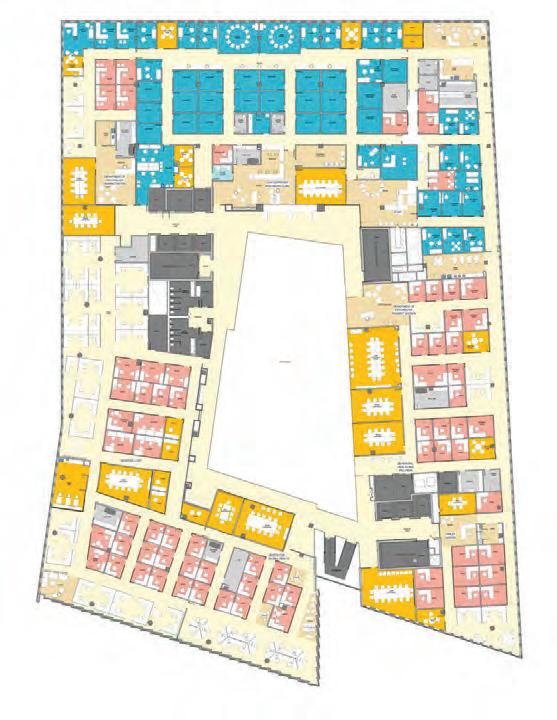
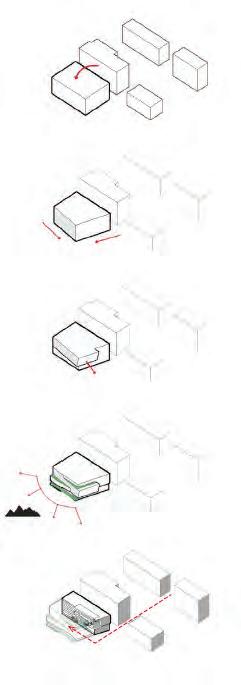
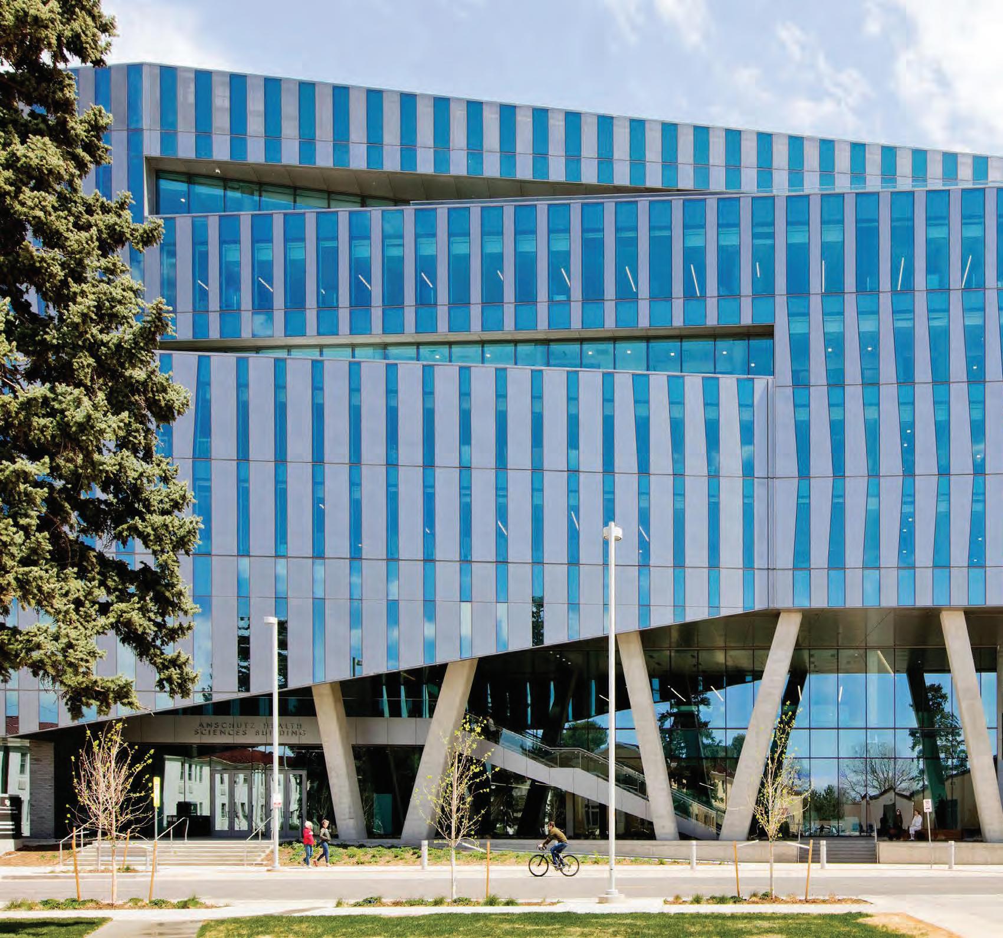

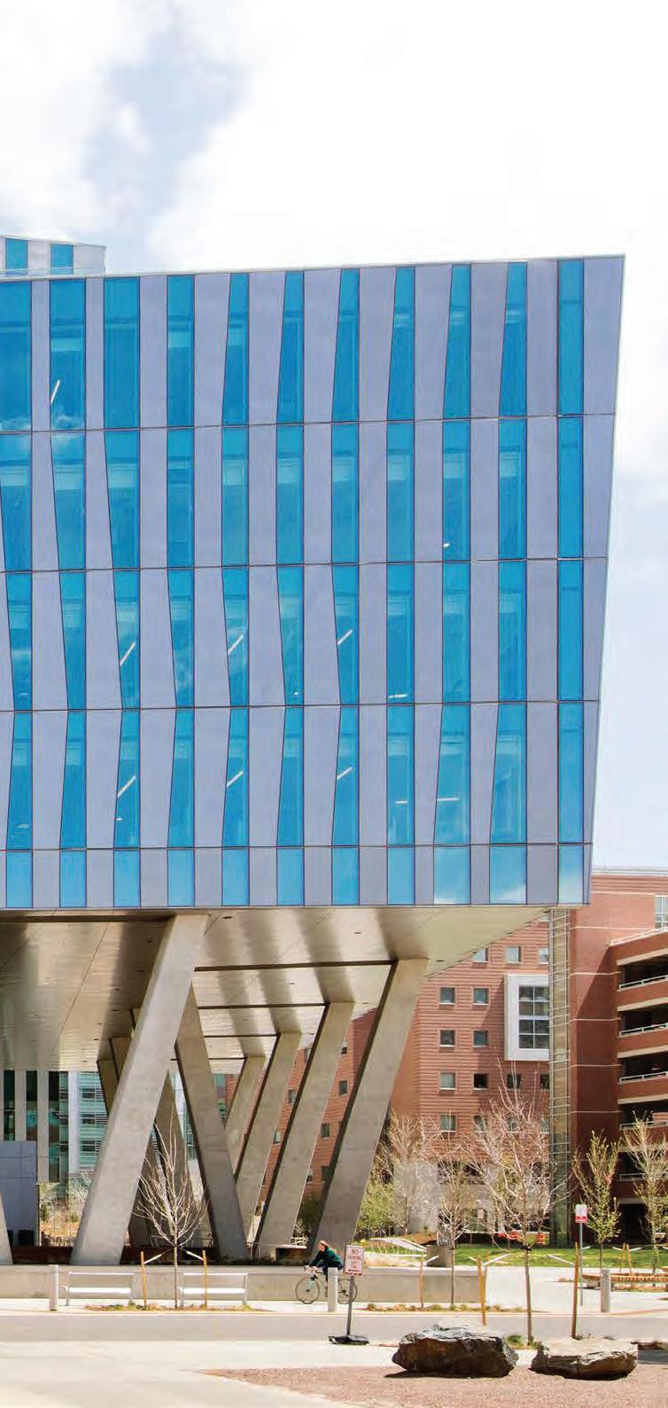
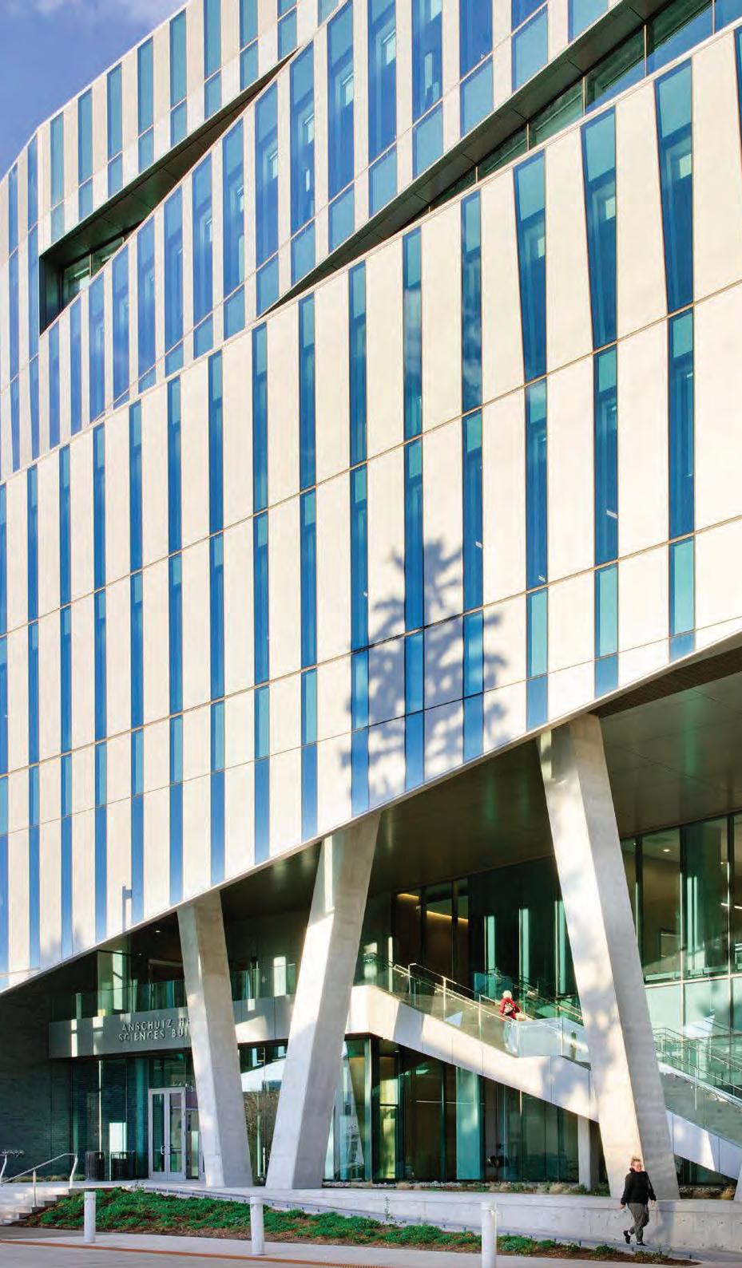
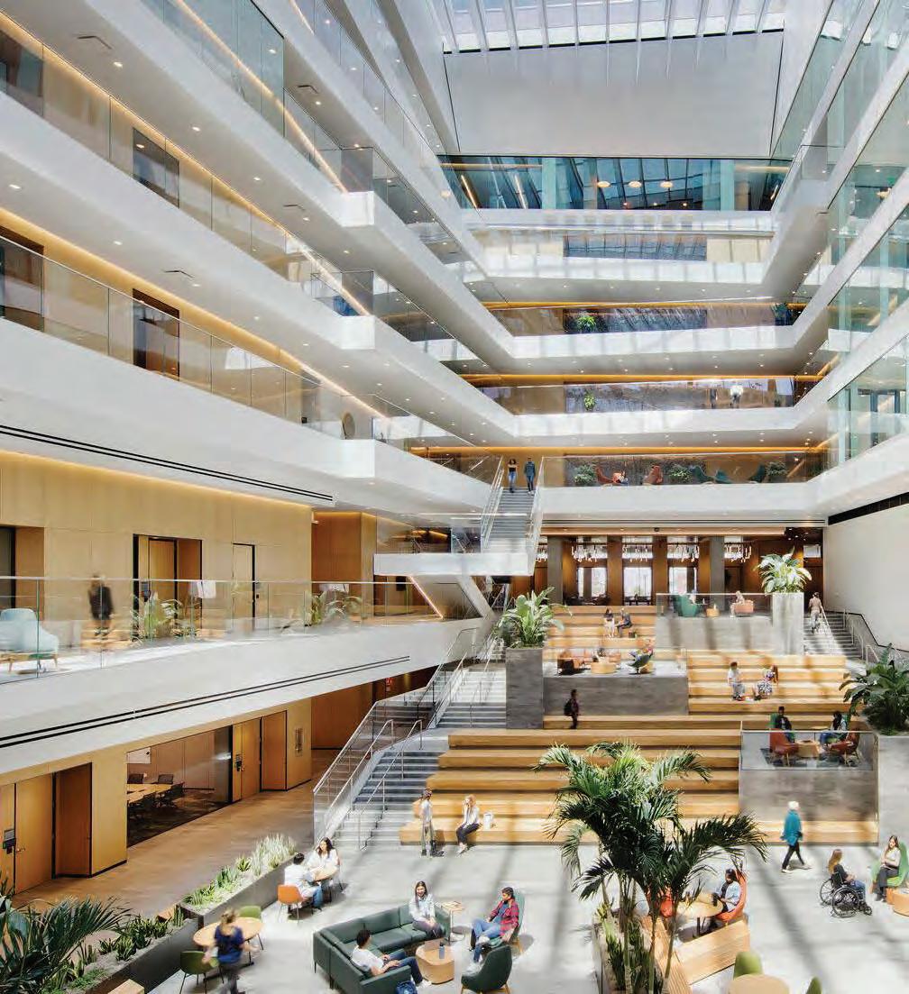

WESTERN MOUNTAIN FELLOWS
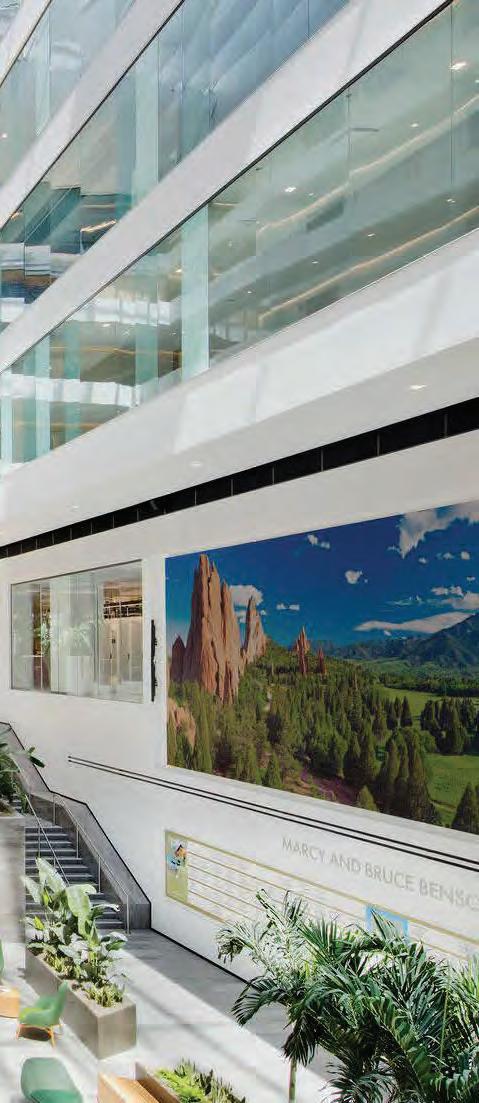
The Anschutz Health Sciences Building embraces its role as architecturethat promotes health and wellness in academic and health care settings. The building’s design prioritizes the well-being of its occupants by incorporating biophilic elements – specifically, a seven-story atrium space with controlled southern light houses over 100 tropical plants that enliven the atrium space.
The inviting cascade of platforms and stairs shape the atrium’s lower datum and promote social interaction. The generous atrium supports various activities, from formal collegiate functions and large research conferences to curated seating arrangements for more intimate day-to-day conversations.
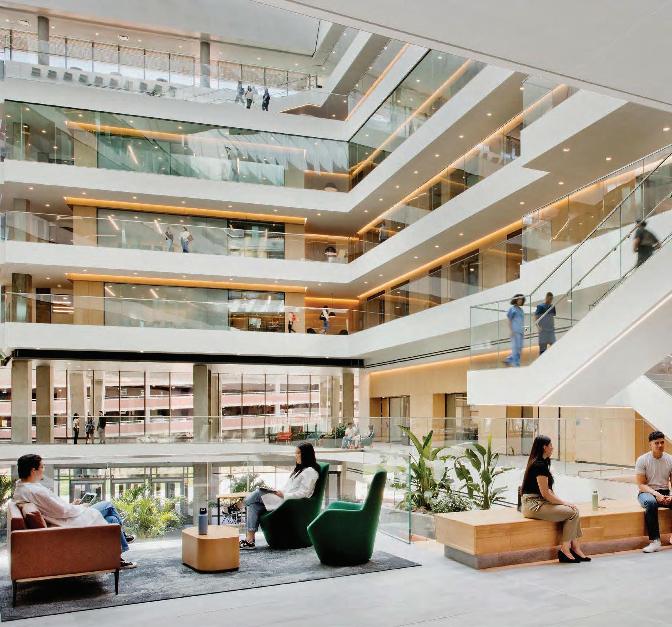

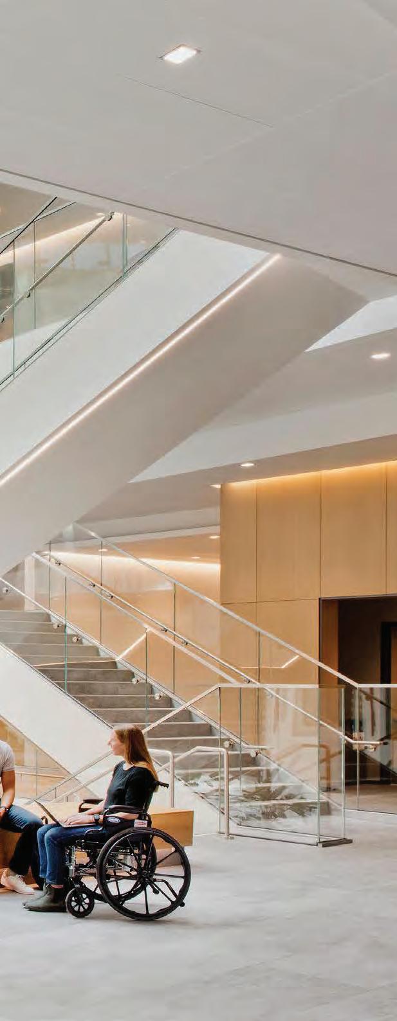
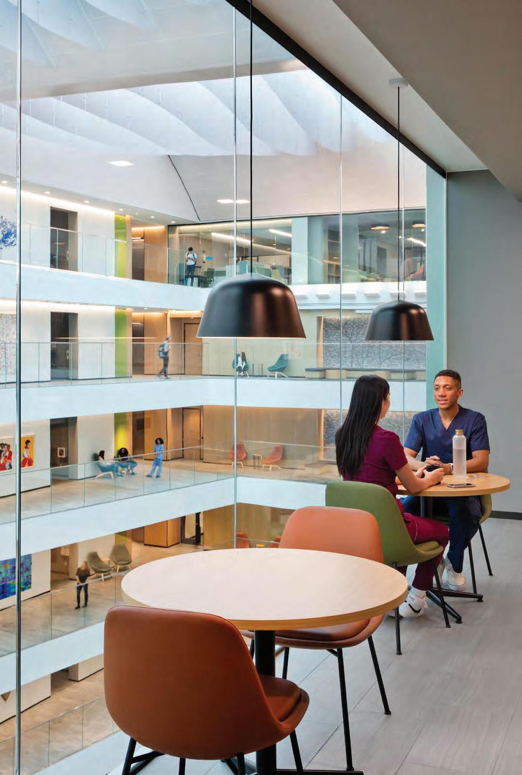
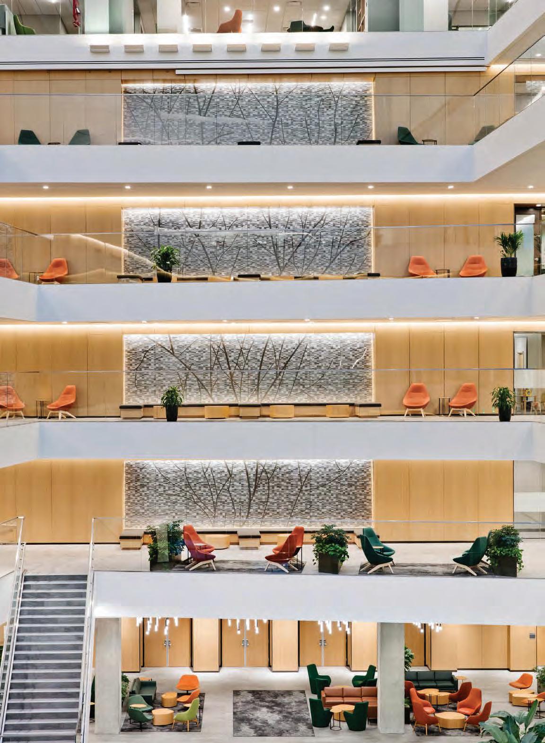


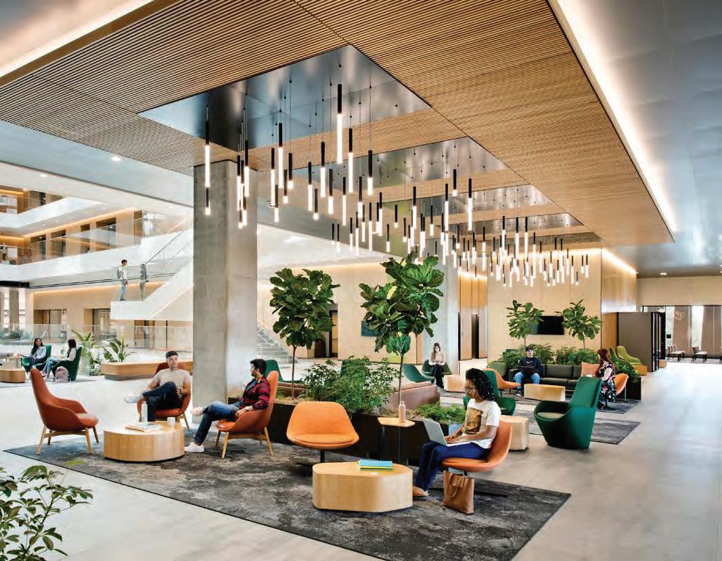
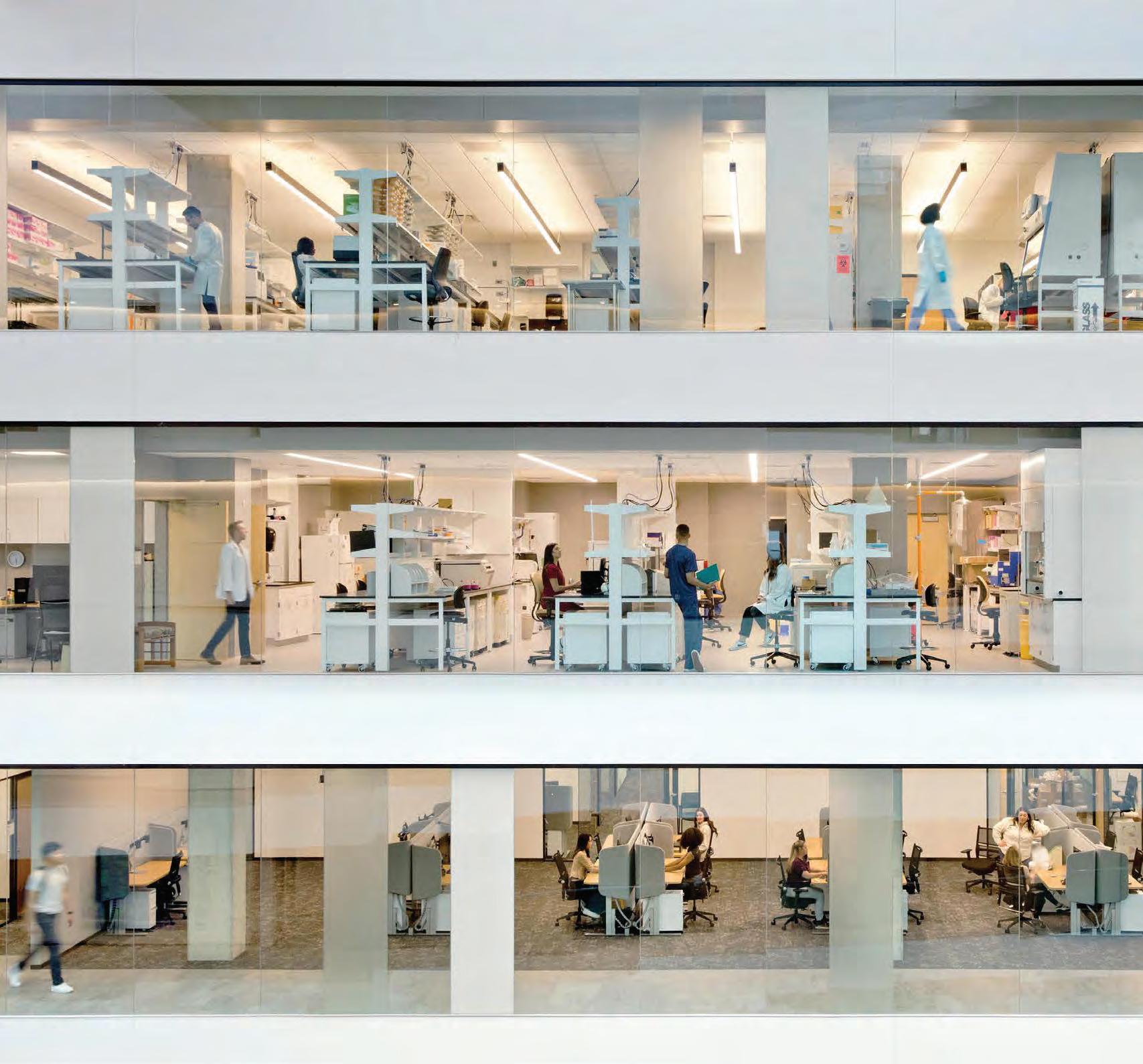


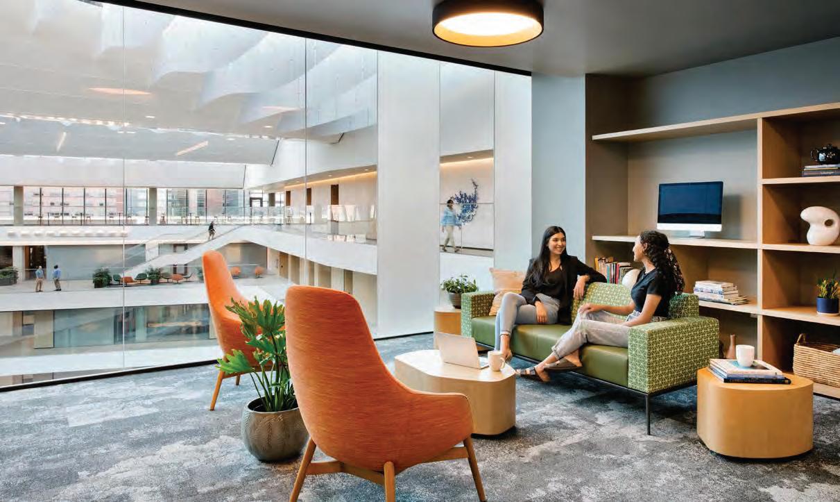
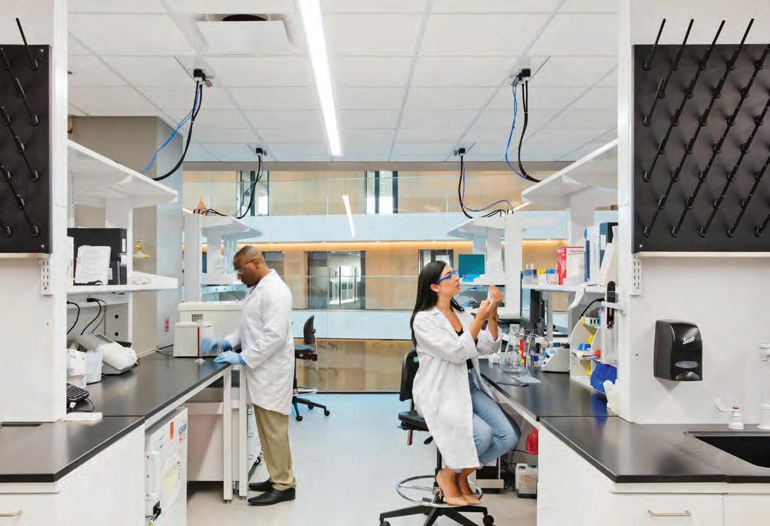
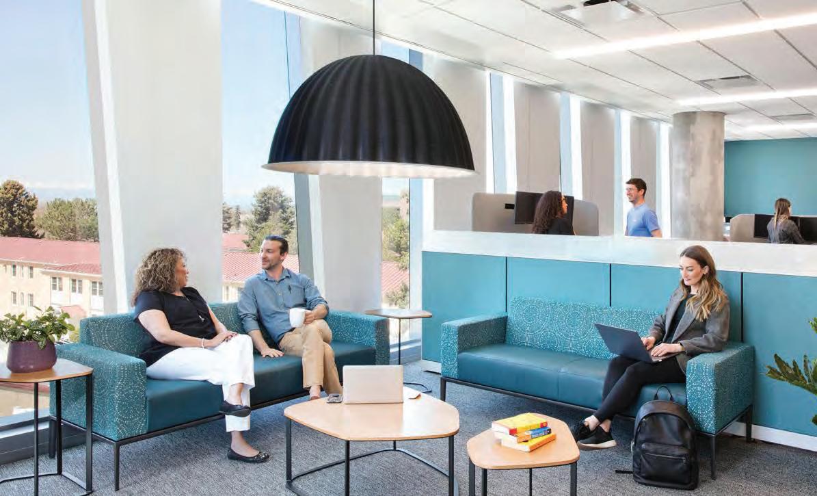
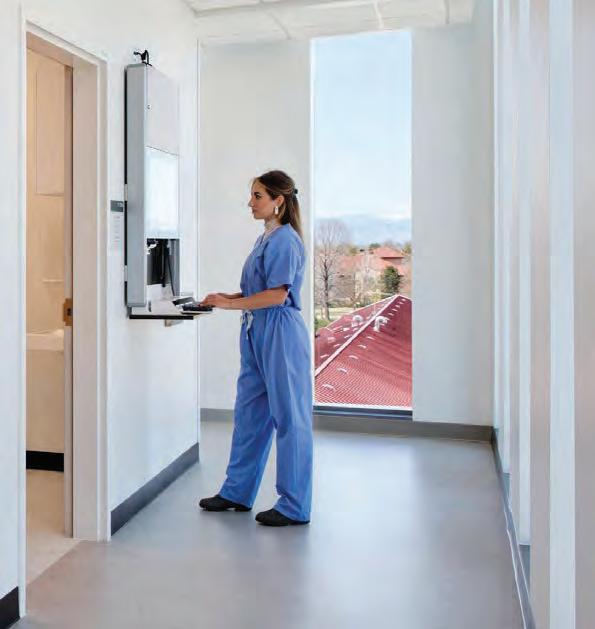

WESTERN MOUNTAIN FELLOWS
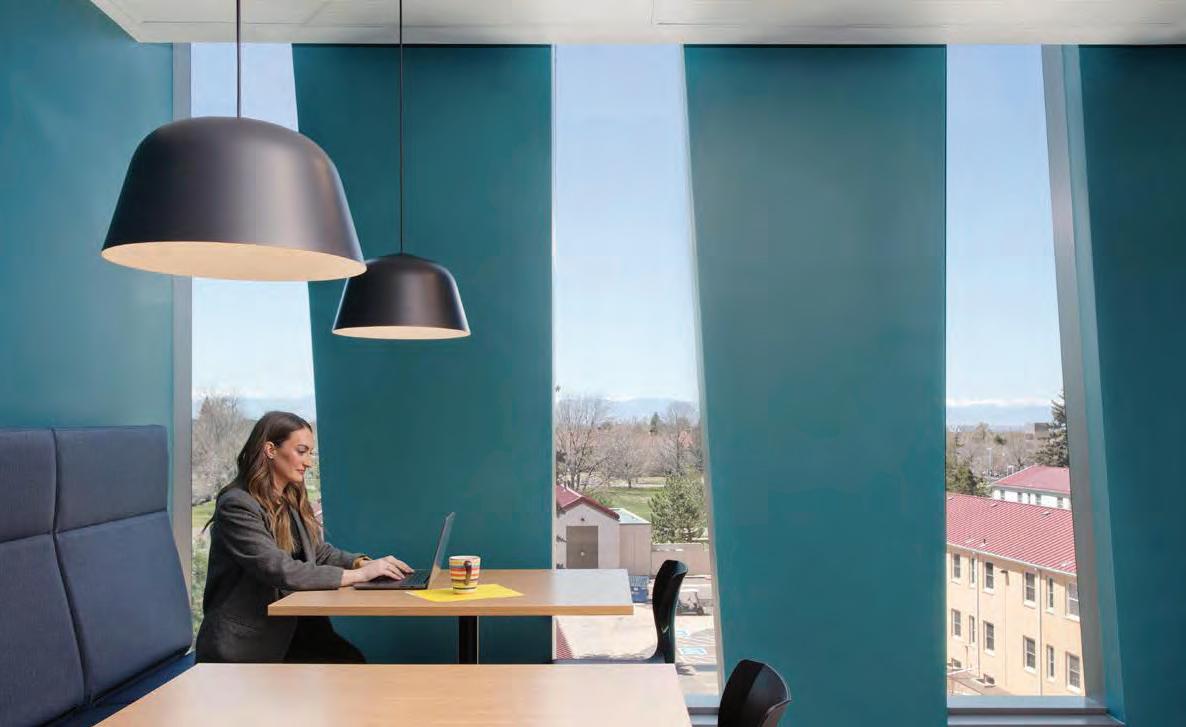
Access to windows and natural views was democratized prioritizing patients, medical providers and open work spaces along the exterior walls.
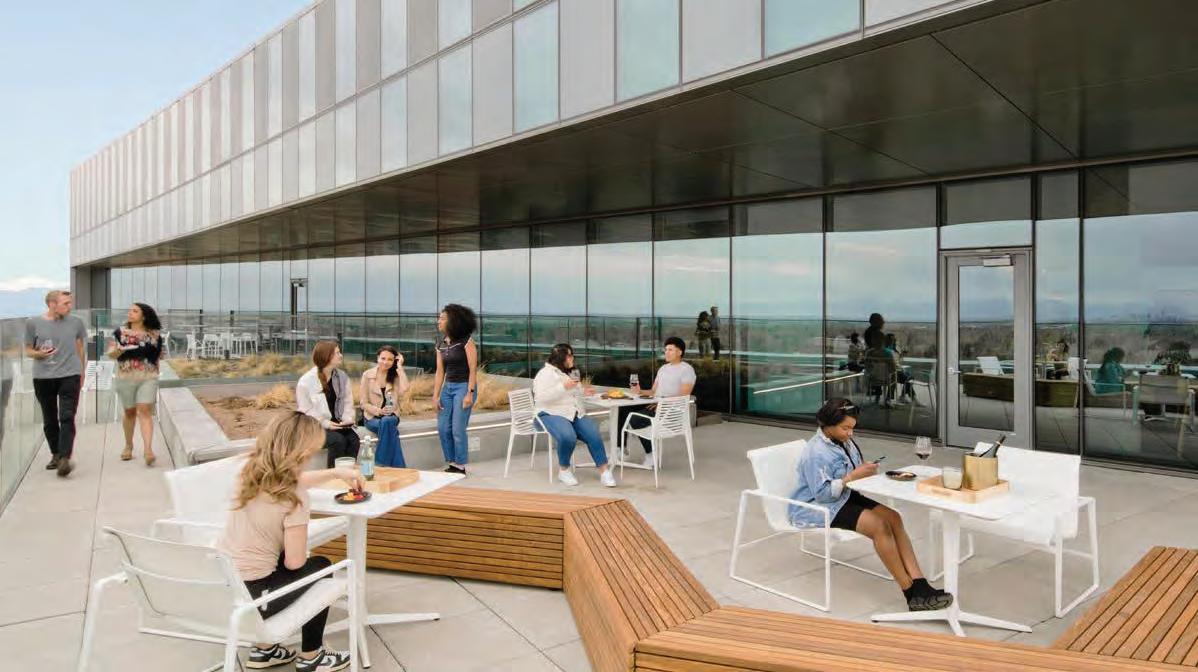
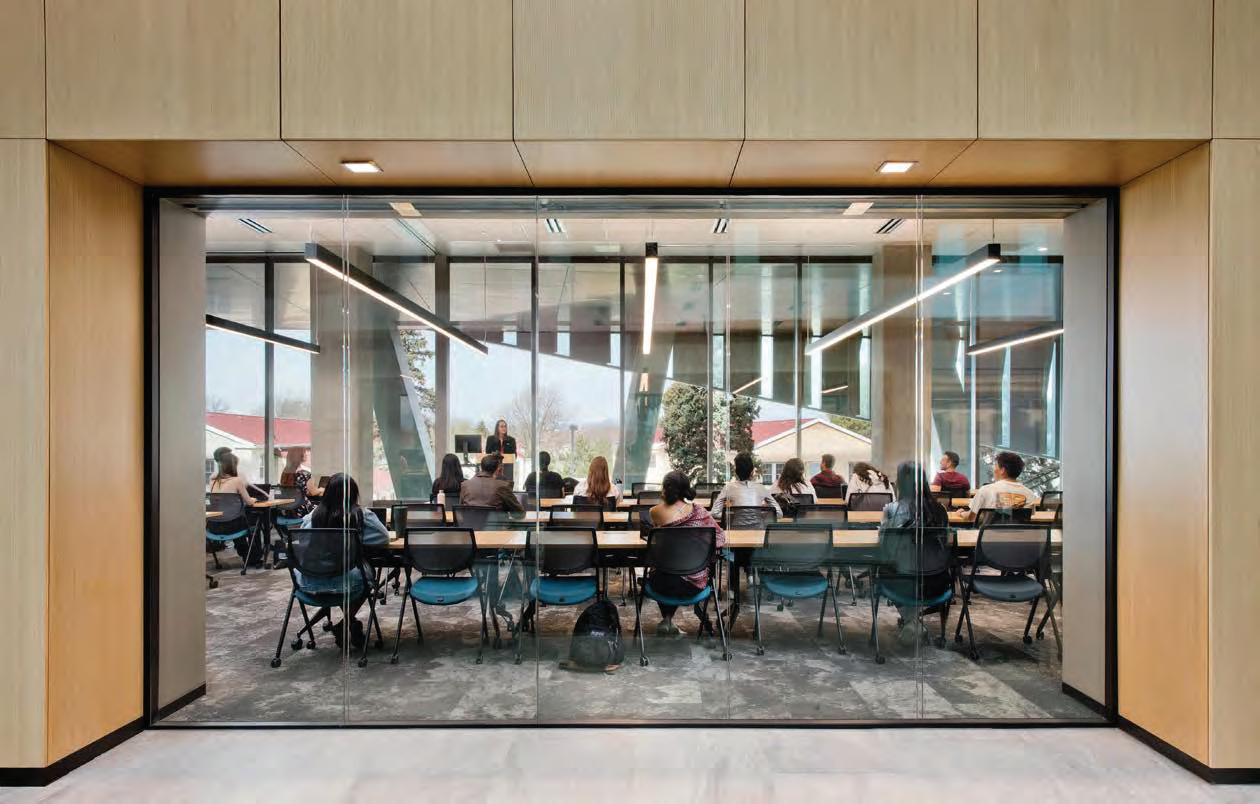

WESTERN MOUNTAIN FELLOWS
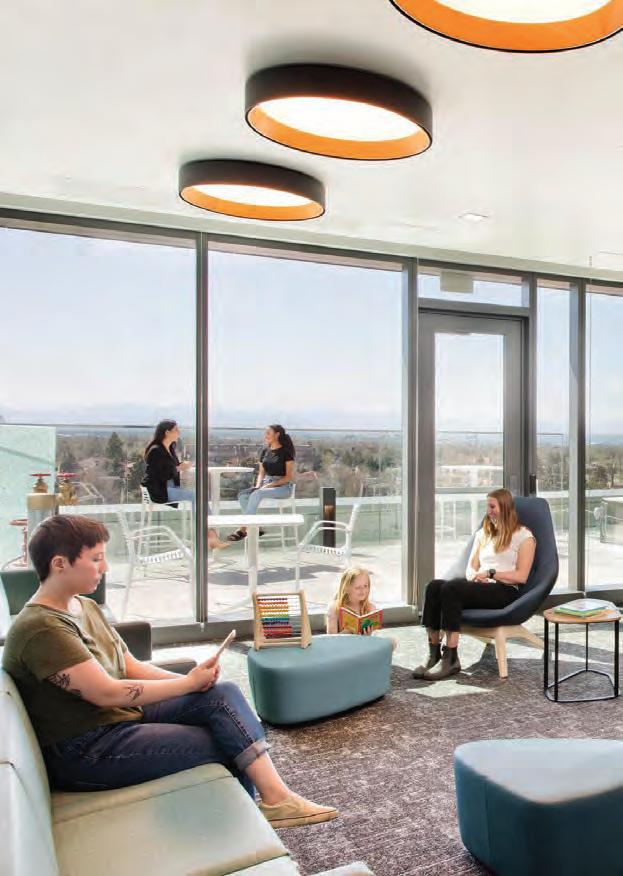
Key public spaces face the daylit atrium, while the departments and patientfocusedspaces access outward-facing terraces and panoramic mountain views.
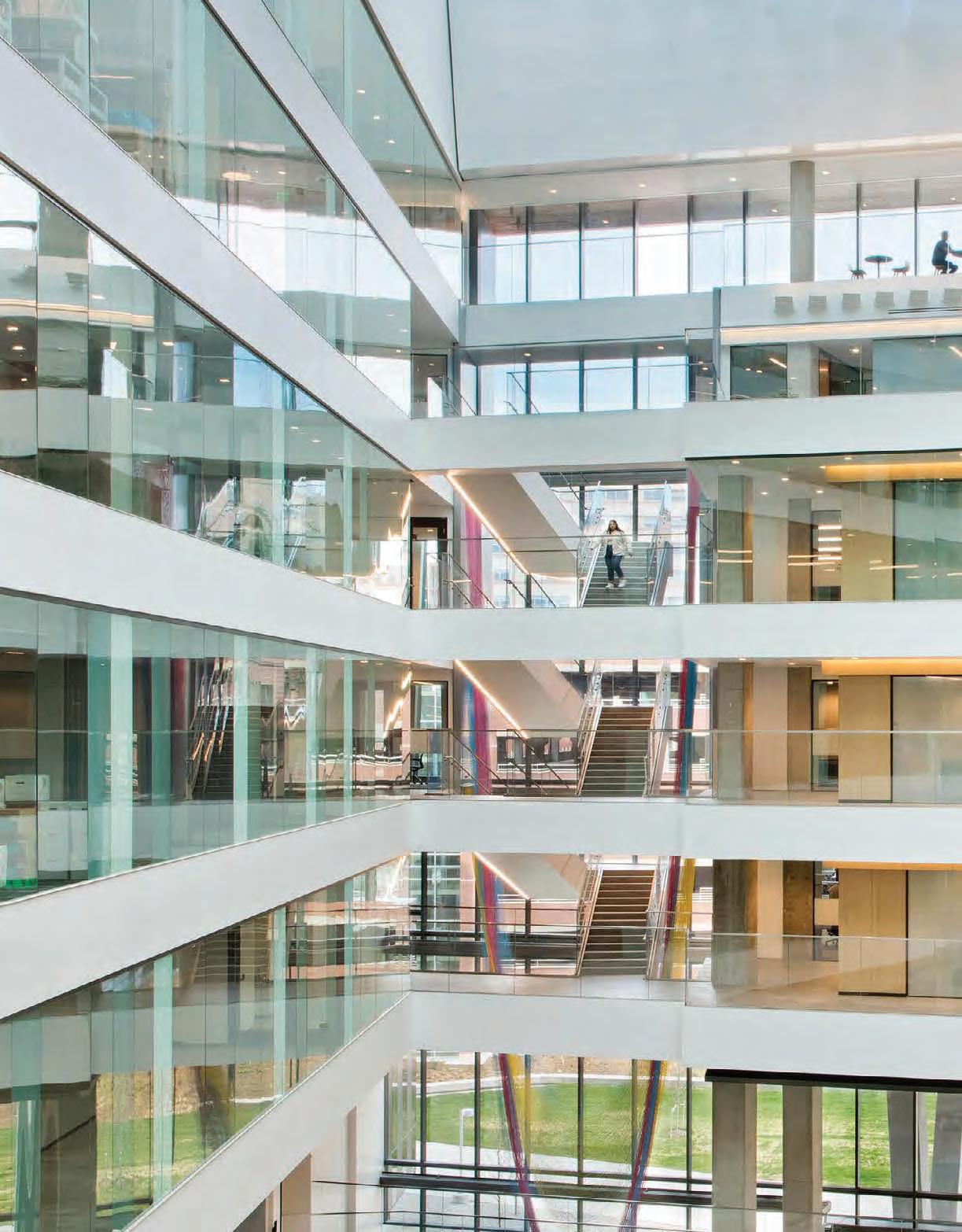
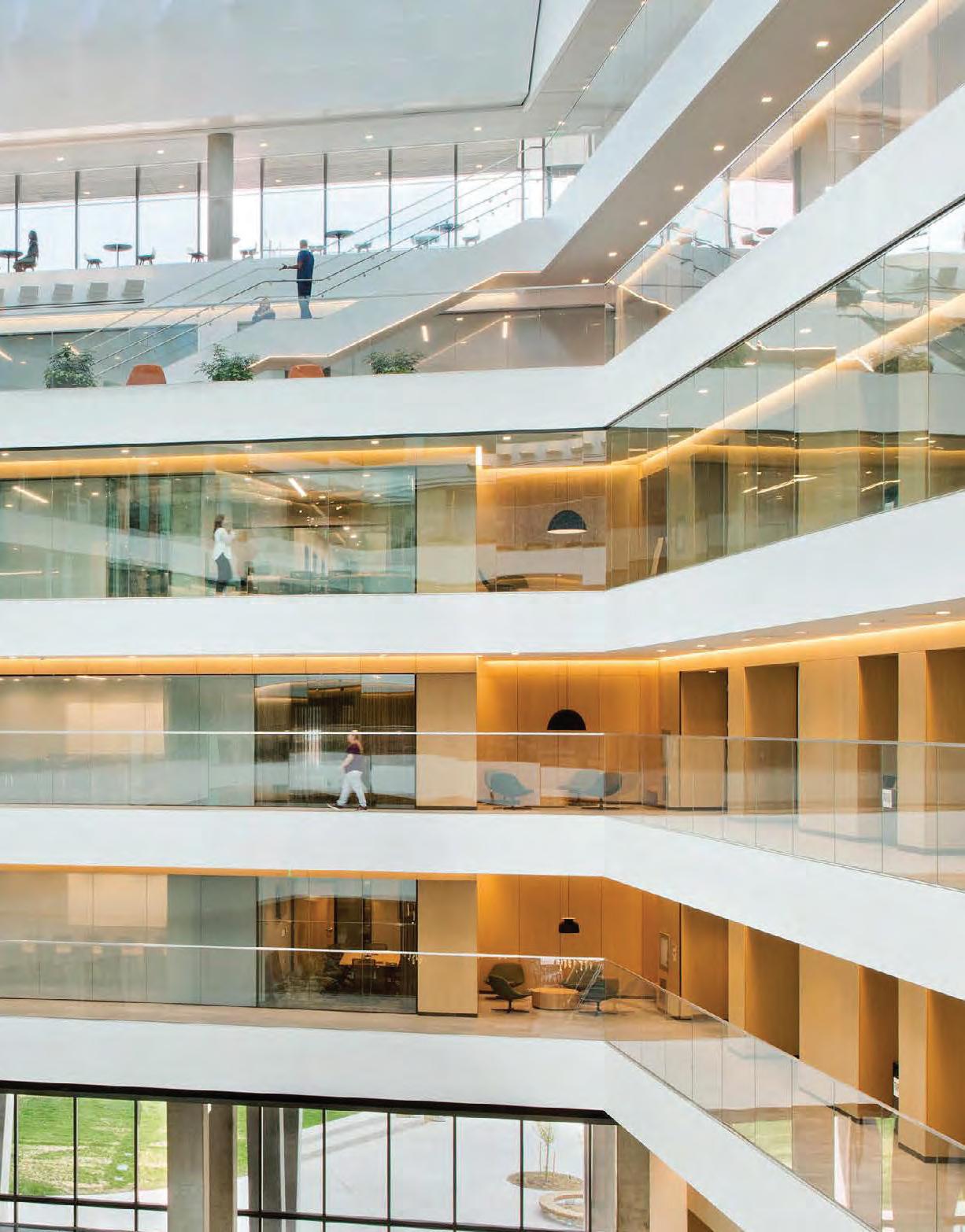
The transparency of the interior defuses the mystery of what is beyond the public spaces of a healthcare facility. The exterior volume’s shifts and joint provide scale to its large form . . . this project is a city, and the design of a major civic “Porch” paired with a multi-story interior
“Living Room” is very skillfully done in this context of so many disparate but related program focused on civic well-being and health.
Jury Comments
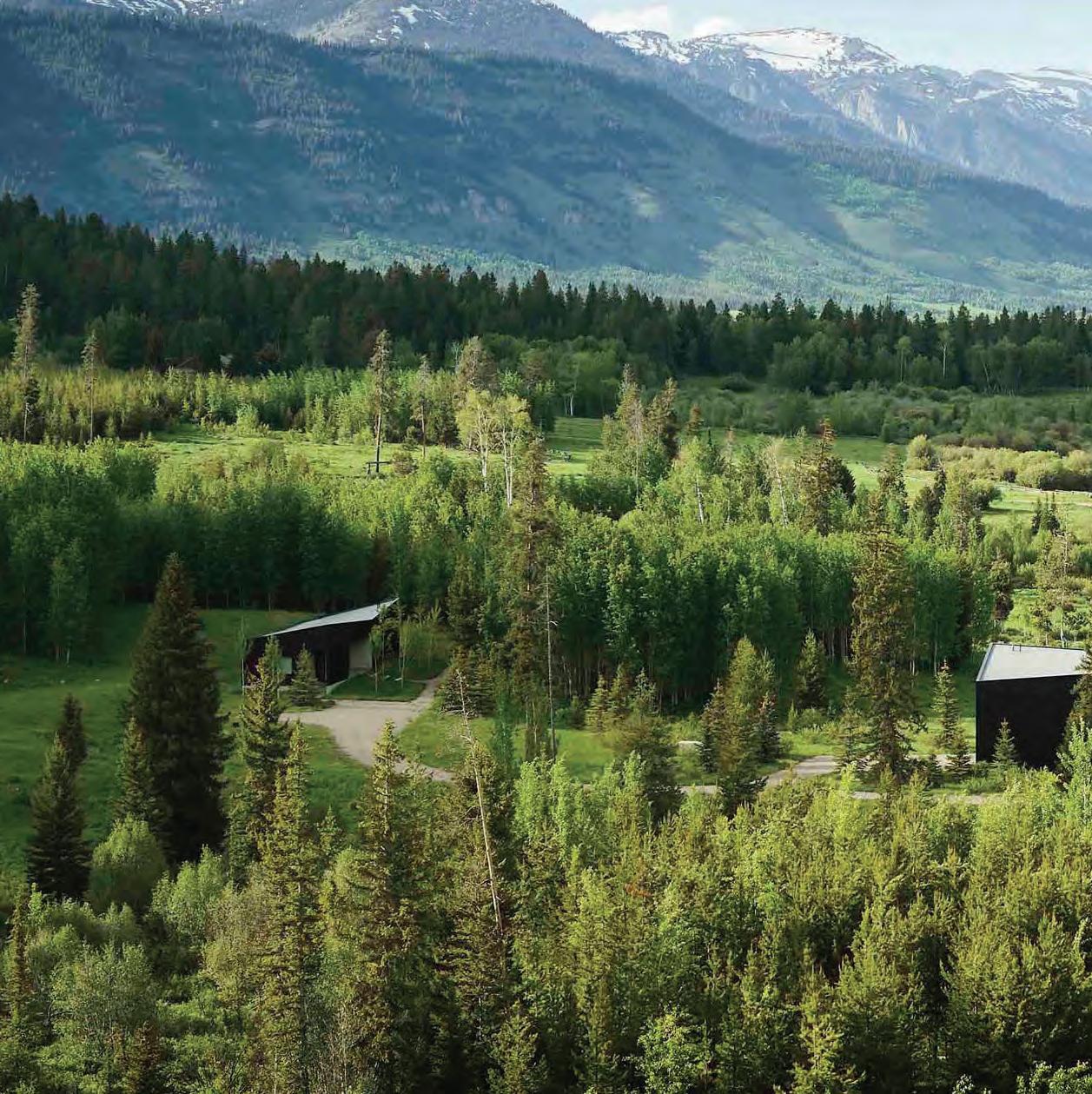
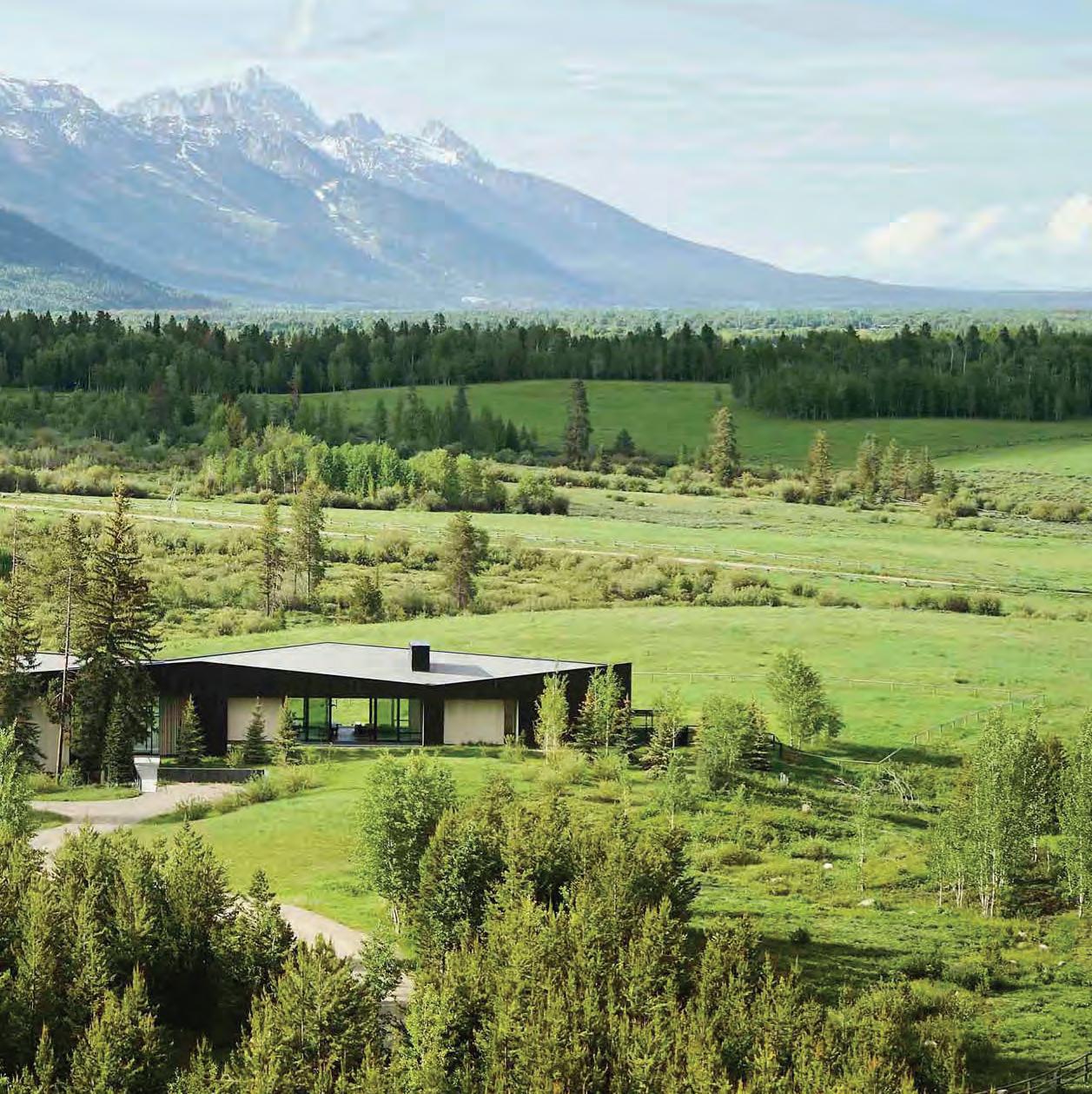
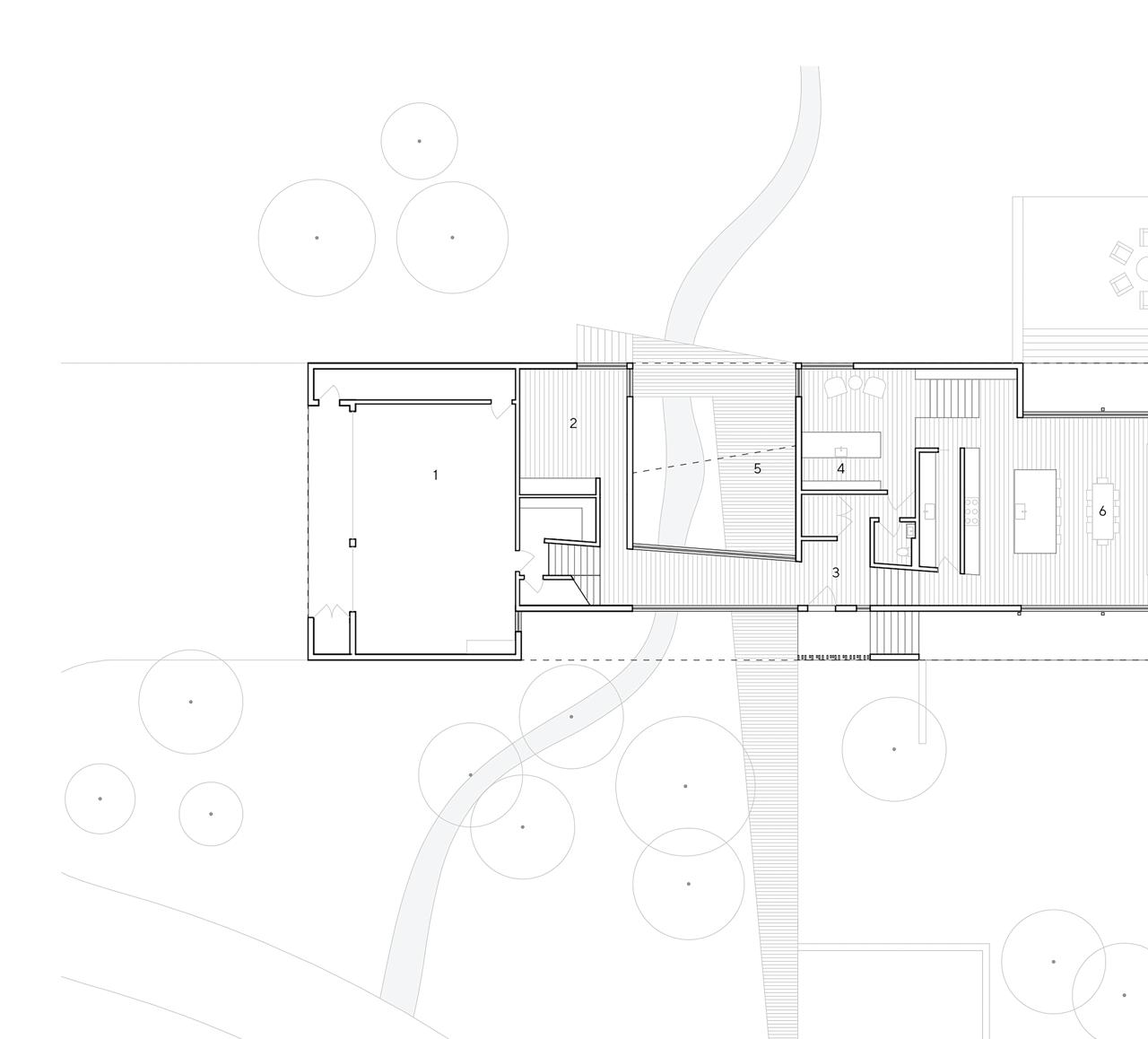

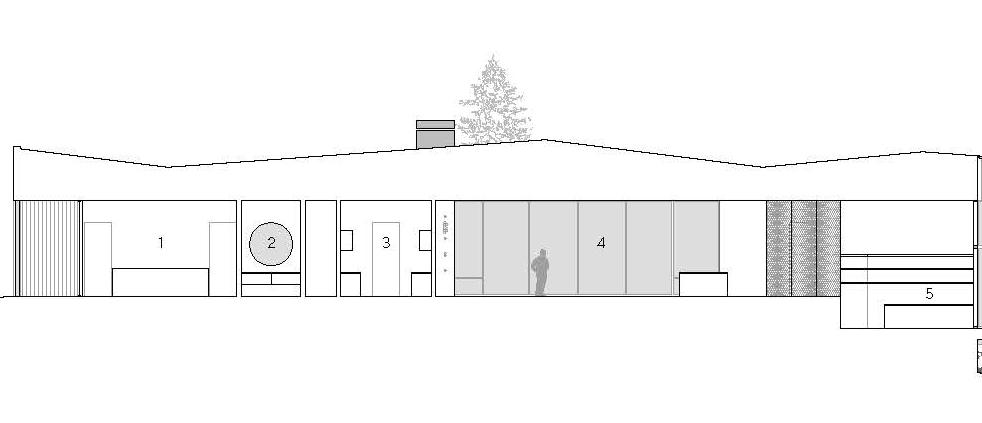
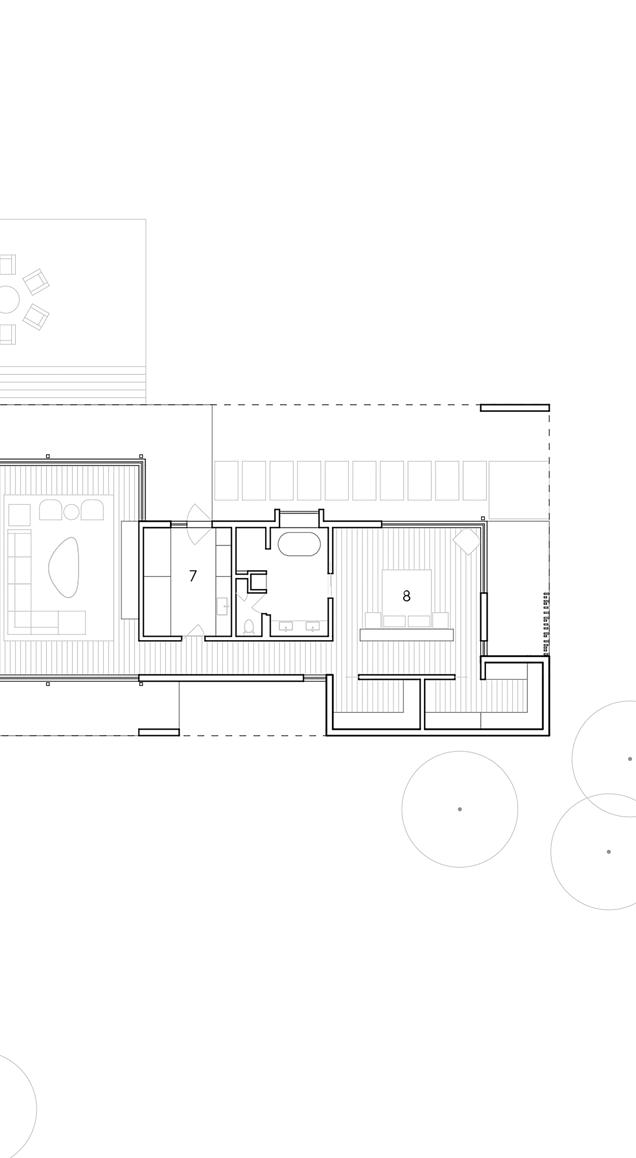

WESTERN MOUNTAIN FELLOWS
Rectilinear in plan, the main house appears to grab surrounding trees as anchors, sinking in the center, and pulling upward toward the sky at the corners. Working in concert with the landscape, this dynamic quality is further reinforced through the building’s charred shou sugi ban exterior, tugged and carved to create overhangs and openings. The entrance to the home is located where the structure reaches out over a lowland creek, the relationship revealed by a moment of transparency in the floor. The wood exterior wraps into the interior as light Atlantic cedar, which then dissolves into subtle plaster and floor-to-ceiling glass.
In the mountain environment, traditional overhangs seem overdone. The challenge in snow country is to design thin, expressive, beautiful overhangs. We carved out spaces to create shelter which results in a more abstract building rather than a simple form with a “big hat.”
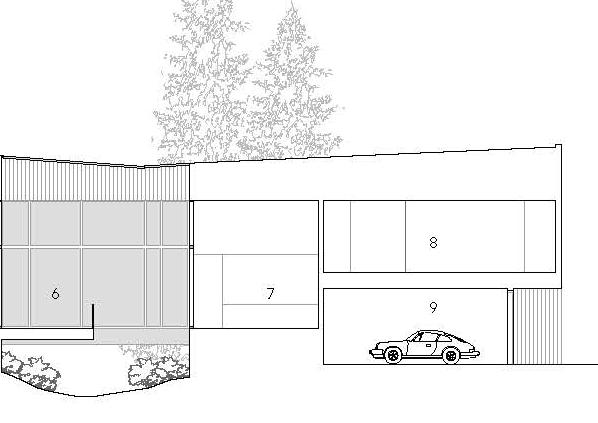
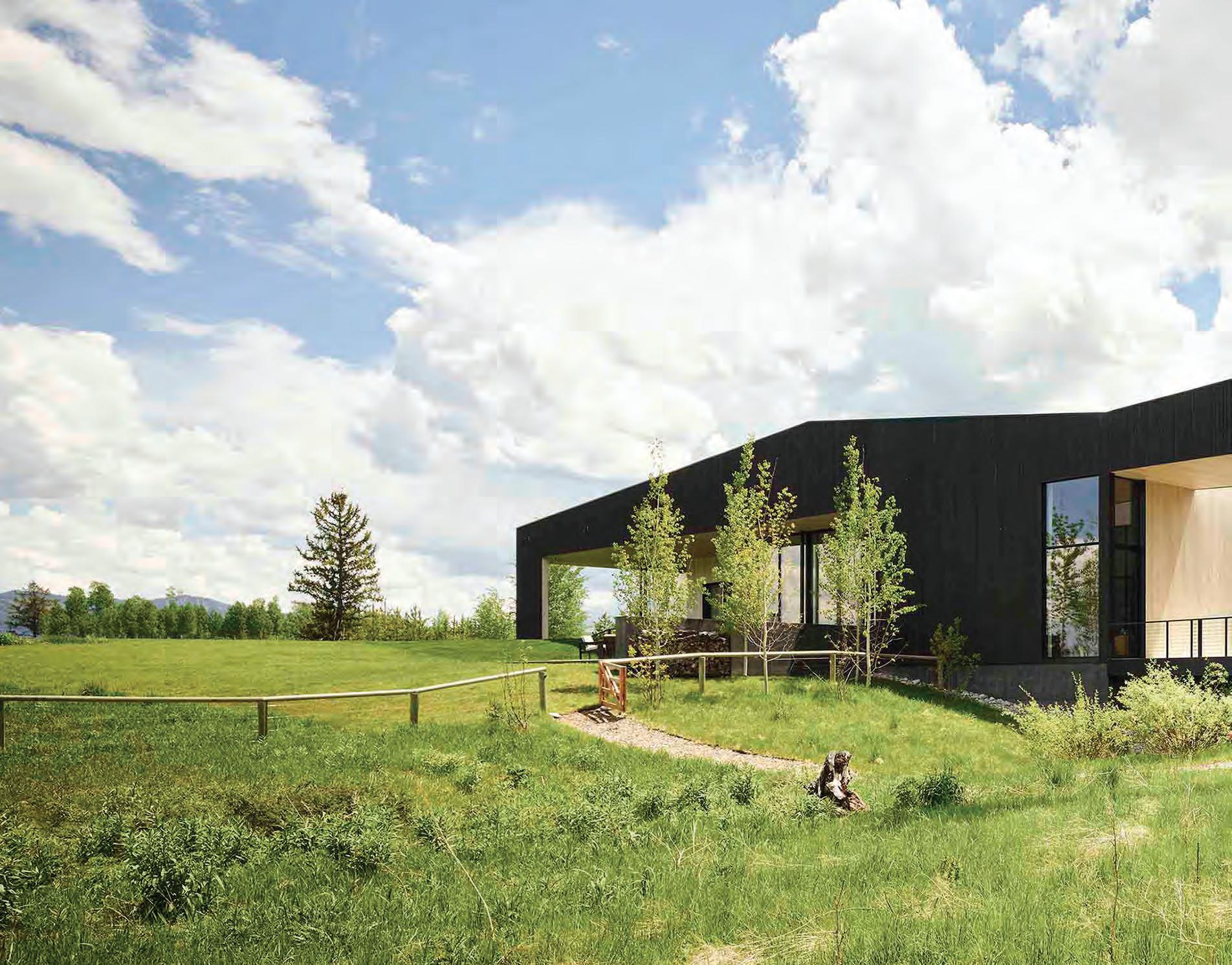

WESTERN MOUNTAIN FELLOWS
Each window frames a view of the prairie and Teton range beyond. An east-facing fireplace provides a counterpoint to the views, and an intimate courtyard allows southern light to penetrate the center of the home. In addition to the kitchen, living, and dining spaces, the home includes three bedrooms, four bathrooms, and an expansive mudroom for the client’s Irish wolfhounds. Wood, steel, bronze, custom cast white concrete, bleached cedar, and oversized slabs of travertine and onyx define the material palette. Italian limestone is highlighted in the primary bath. A custom
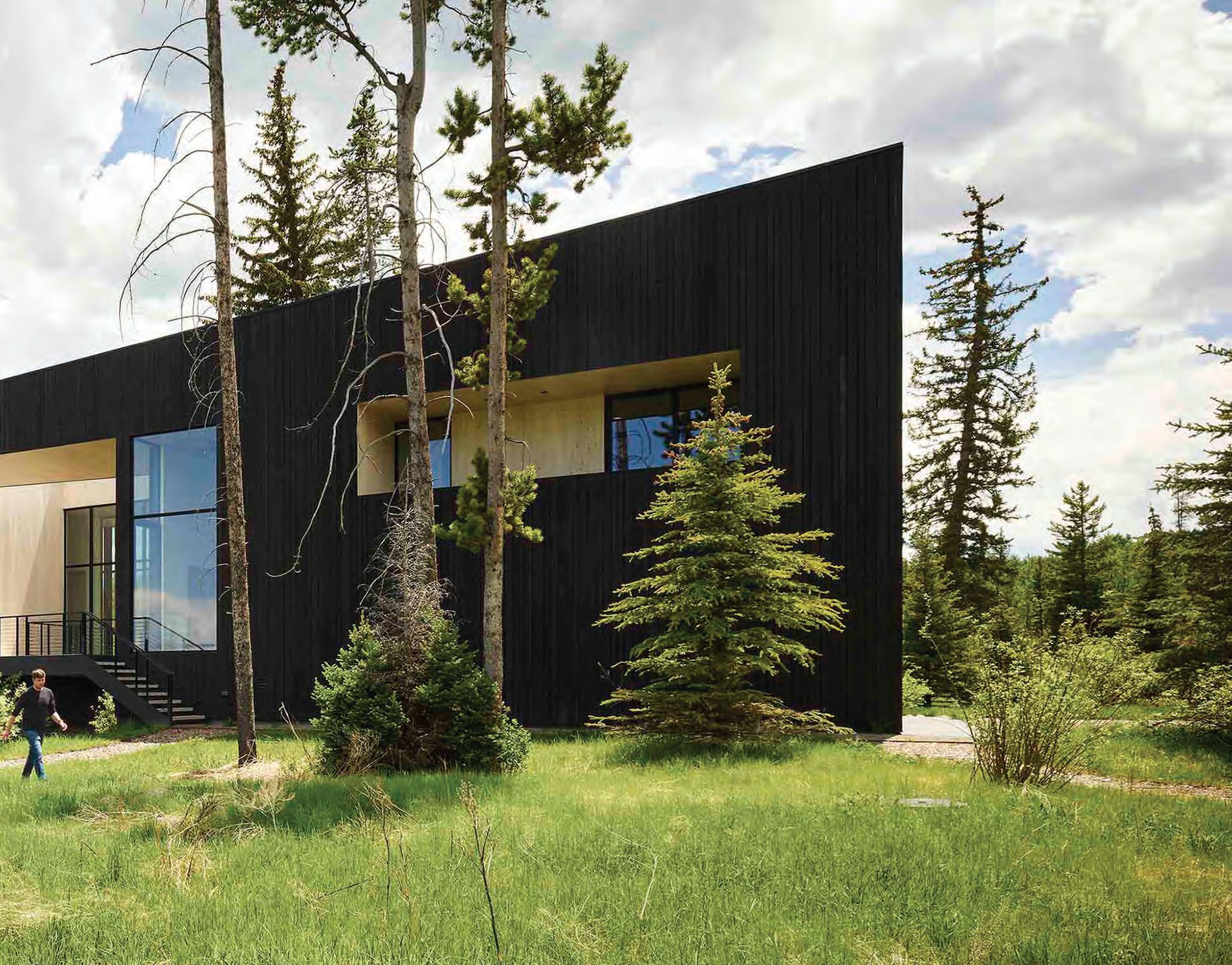
A series of undulating tectonic structures set against an aspen grove near Wilson, Wyoming, this mountain home serves as a creative retreat for a California based couple. The 35-acre property is set at the base of the Tetons and encompasses several ecosystems, with old-growth forest merging into stands of young pine and aspen trees before transitioning into rolling meadows.
The homeowners, authors who also own and manage an independent record label, were looking for a nature-oriented outpost in Wyoming in which to pursue their writing practice.
Composed of three buildings (main house, guest house, and writer’s studio), the home is arranged as a set of simple box-like volumes, each designed in response to its specific location. The 6,000 square-foot main house is conceived as a geologic remnant in the landscape, located on the edge between field and forest. The 1,577 square-foot guest house and 580 square-foot writer’s studio are nestled intimately within the wooded environment. A fourth, spiritually focused structure has yet to be built and will be sited further to the south. The architecture is open, with sweeping views to mountain vistas of the Grand Tetons, natural fauna, forests, and meadows.
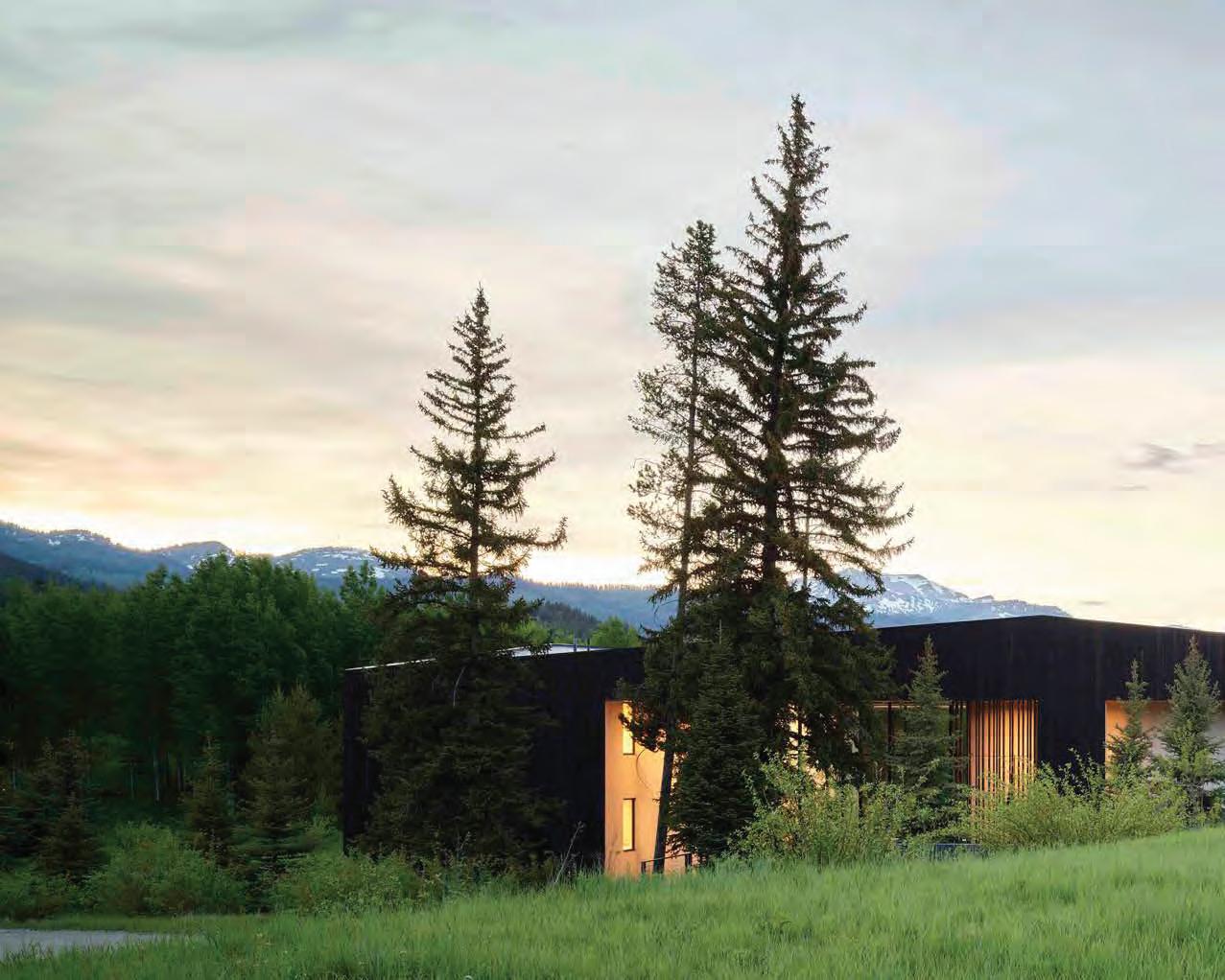

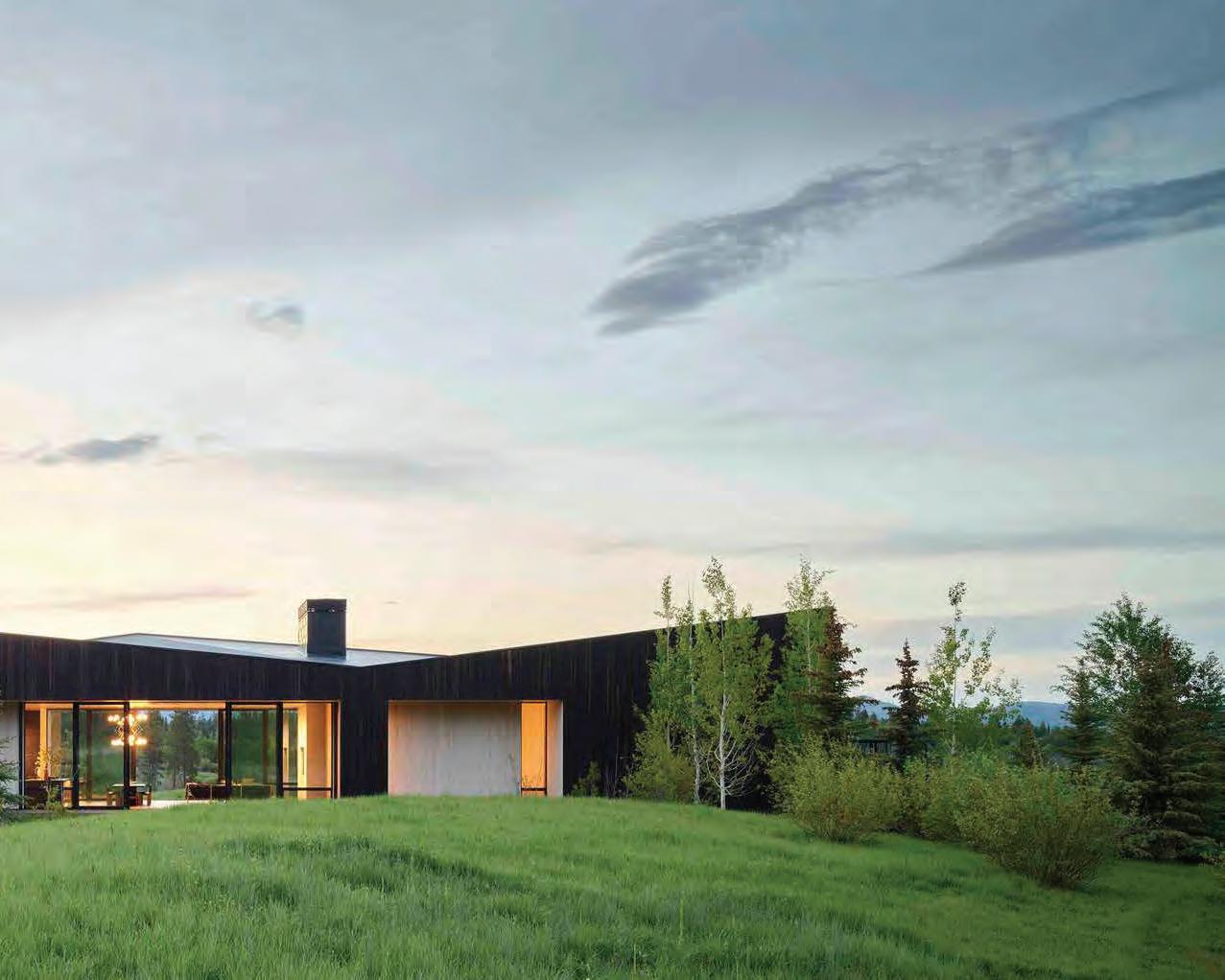
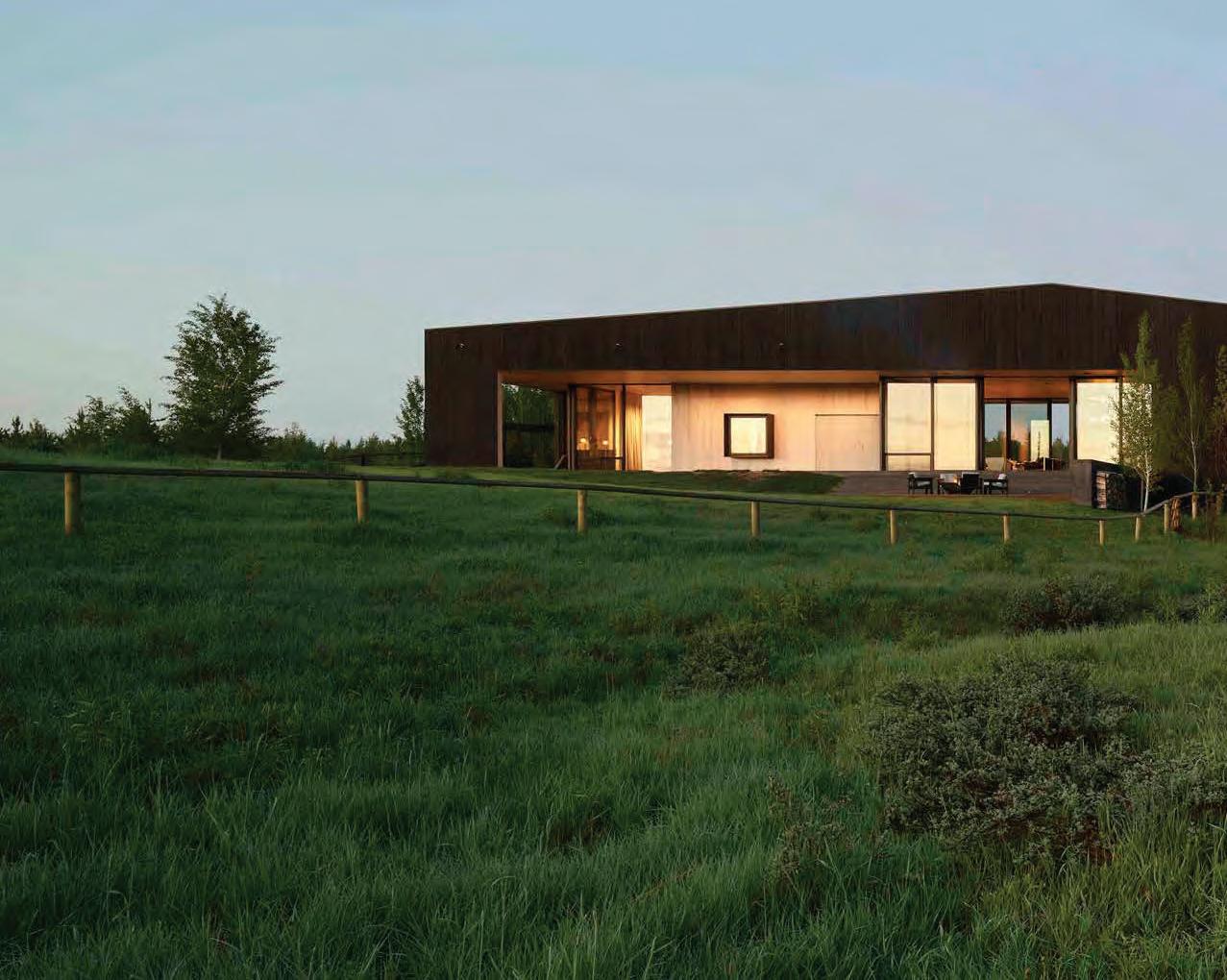

WESTERN MOUNTAIN FELLOWS
Floor-to-ceiling glass on the south side opens views to an intimate, mini courtyard accessing south light, important in the winter months. On the north side, glazing is wrapped around the public space, opening views to the Teton range.
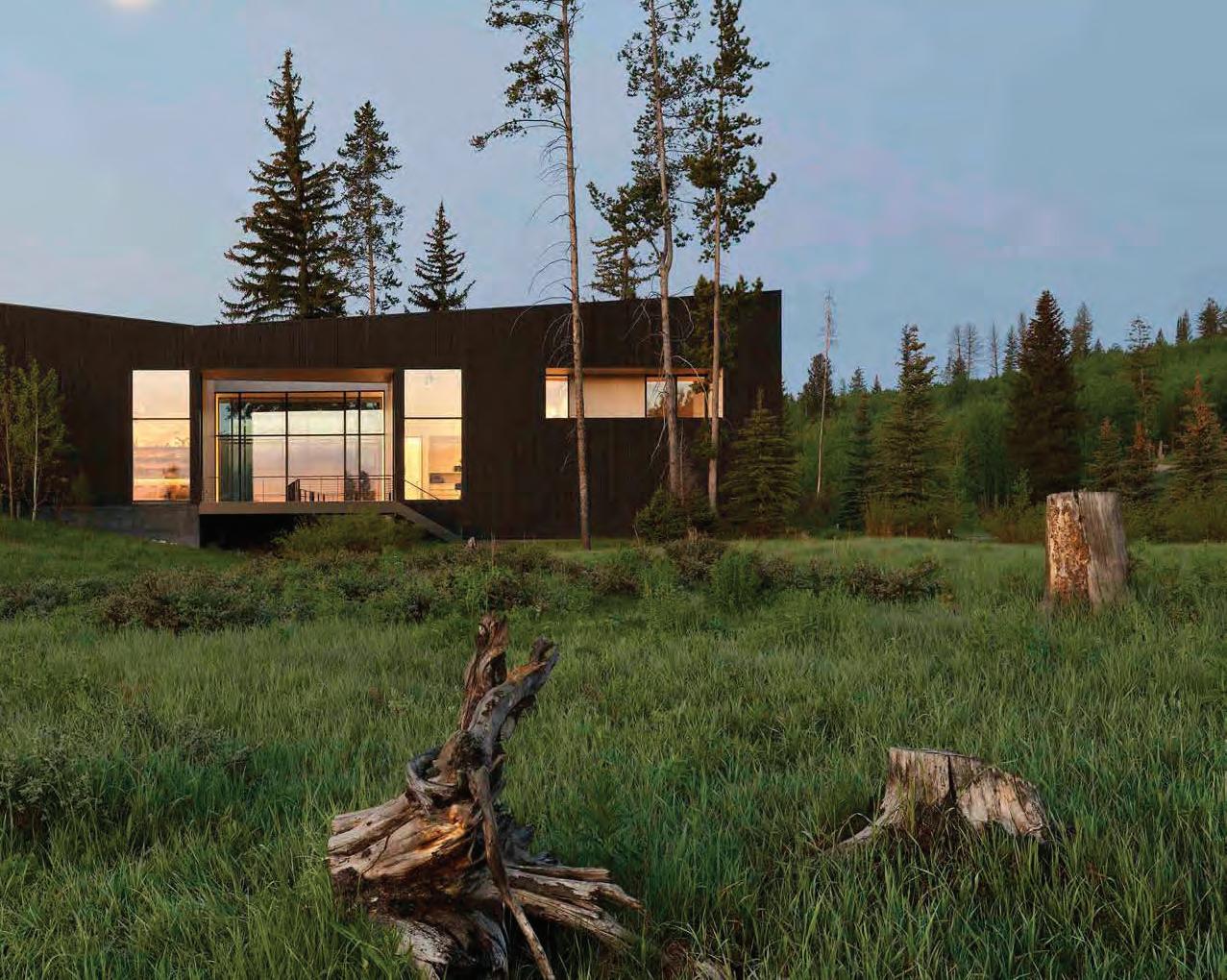
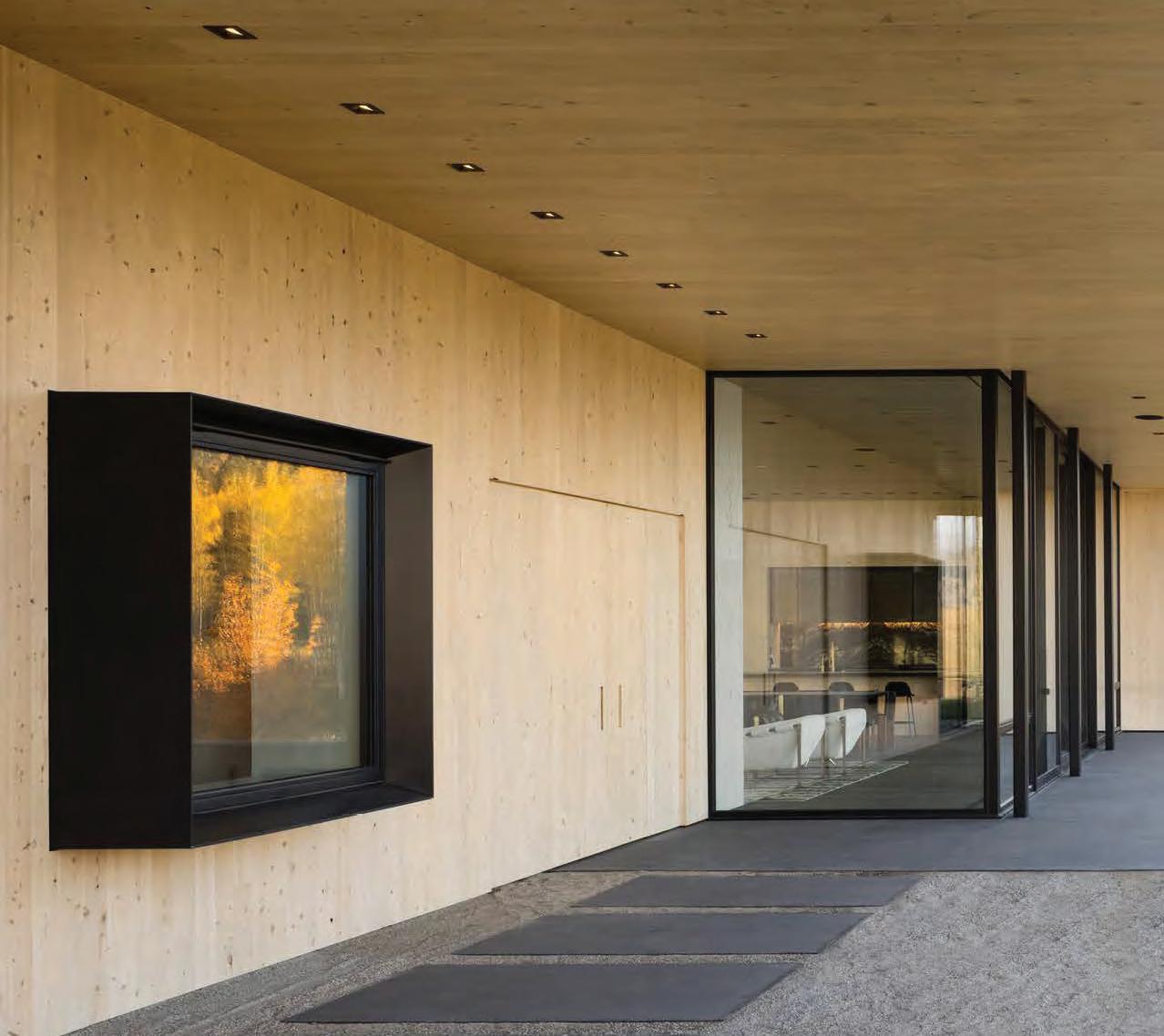

WESTERN MOUNTAIN FELLOWS
Access to natural light and ventilation is abundant and achieved through large lift and slide windows and doors. Indoor/outdoor living is a key element of the design and is experienced even during the winter months.
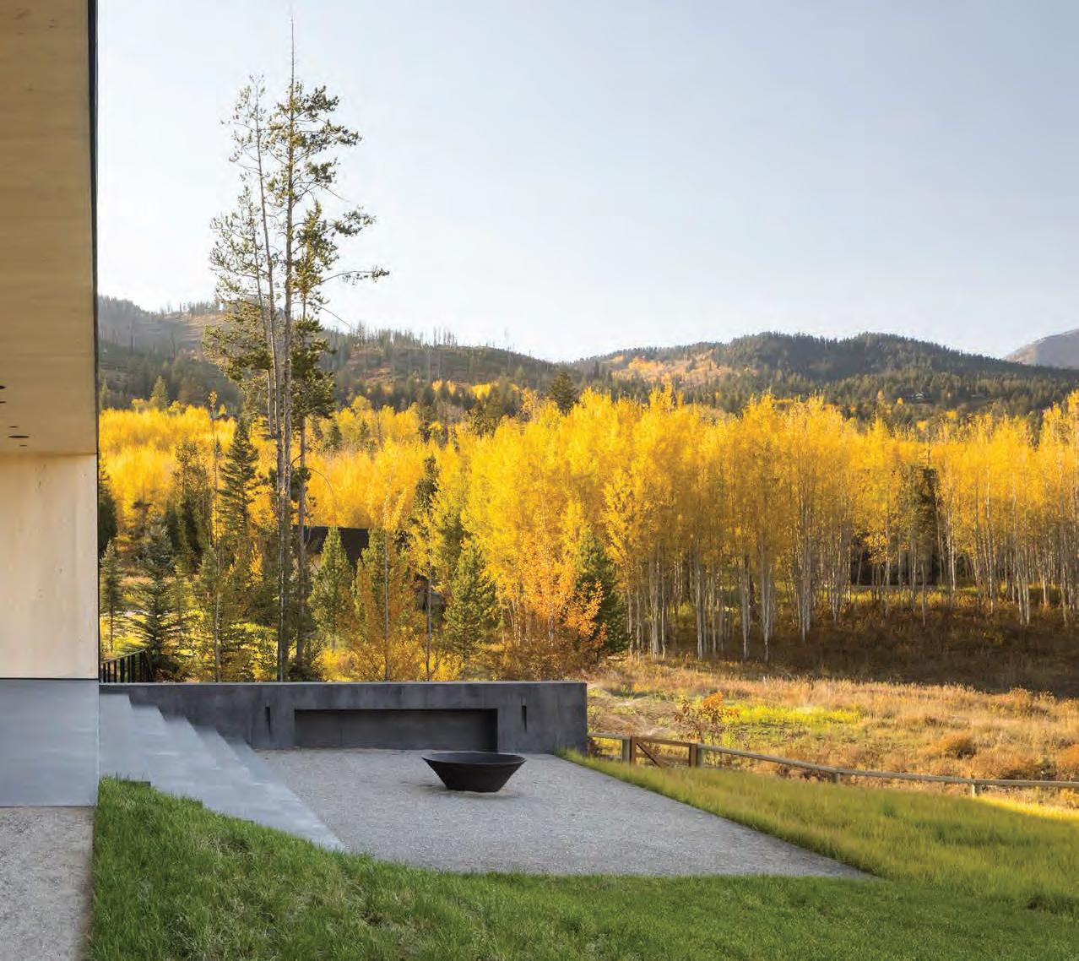
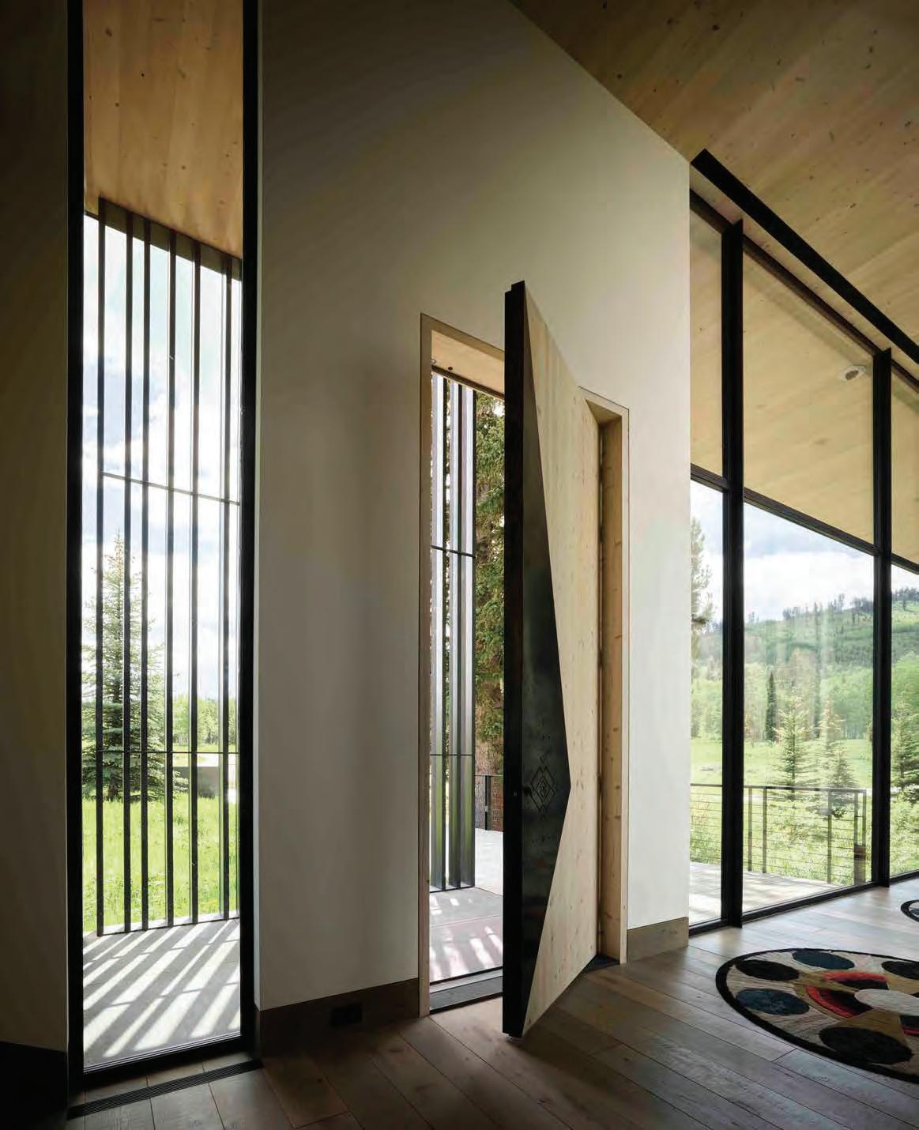
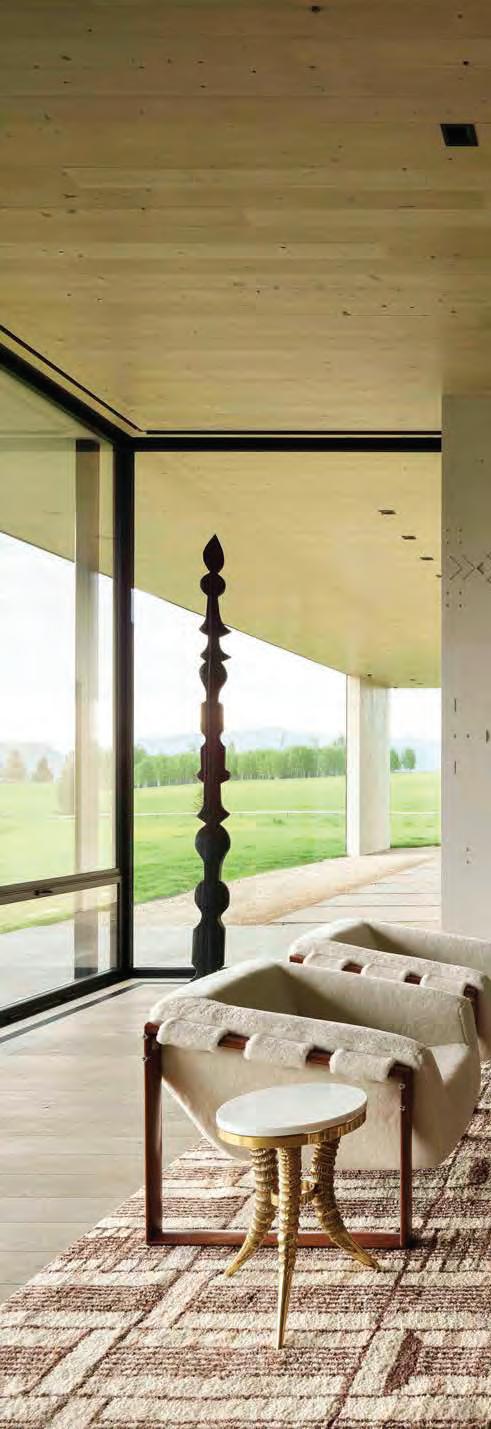
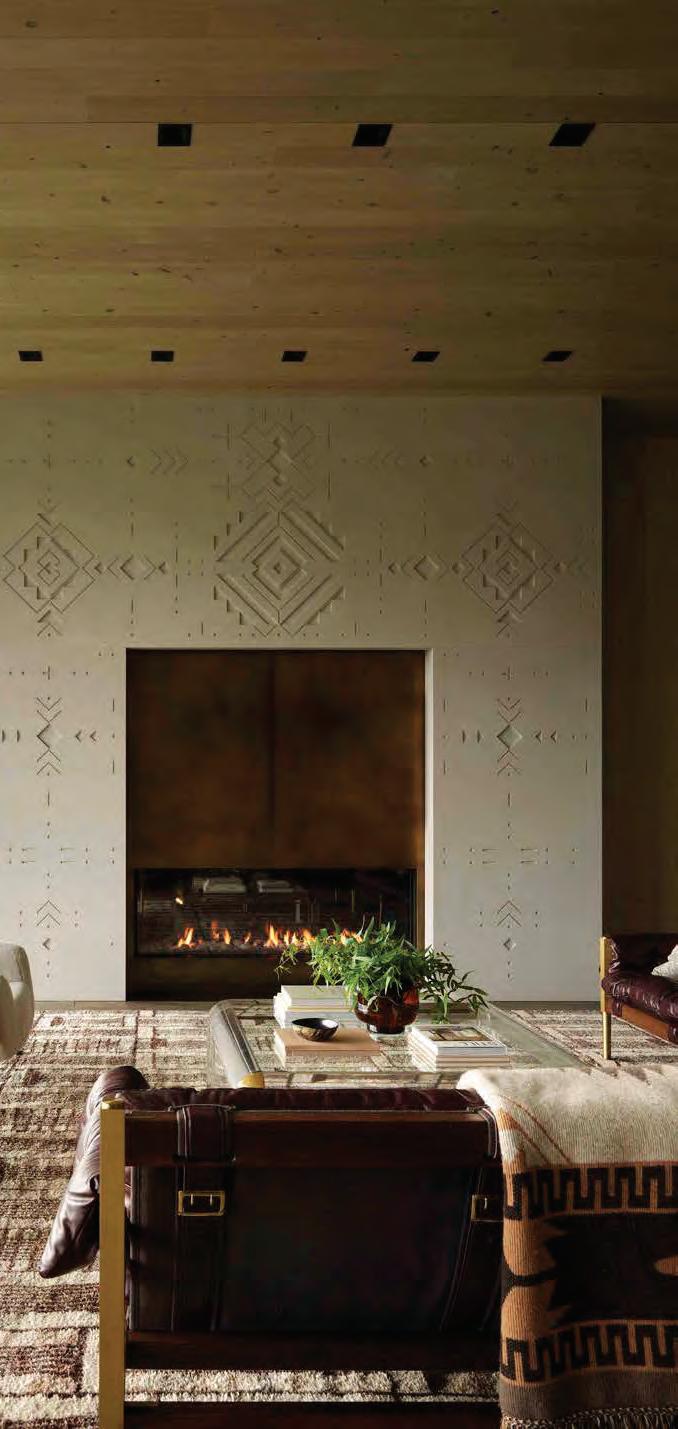

WESTERN MOUNTAIN FELLOWS
A custom Atlantic white cedar front door with a custom blackened steel pull that is laser cut revealing brass metal below.
A custom-designed, tattoo-inspired bas relief concrete fireplace surround anchors the living room.
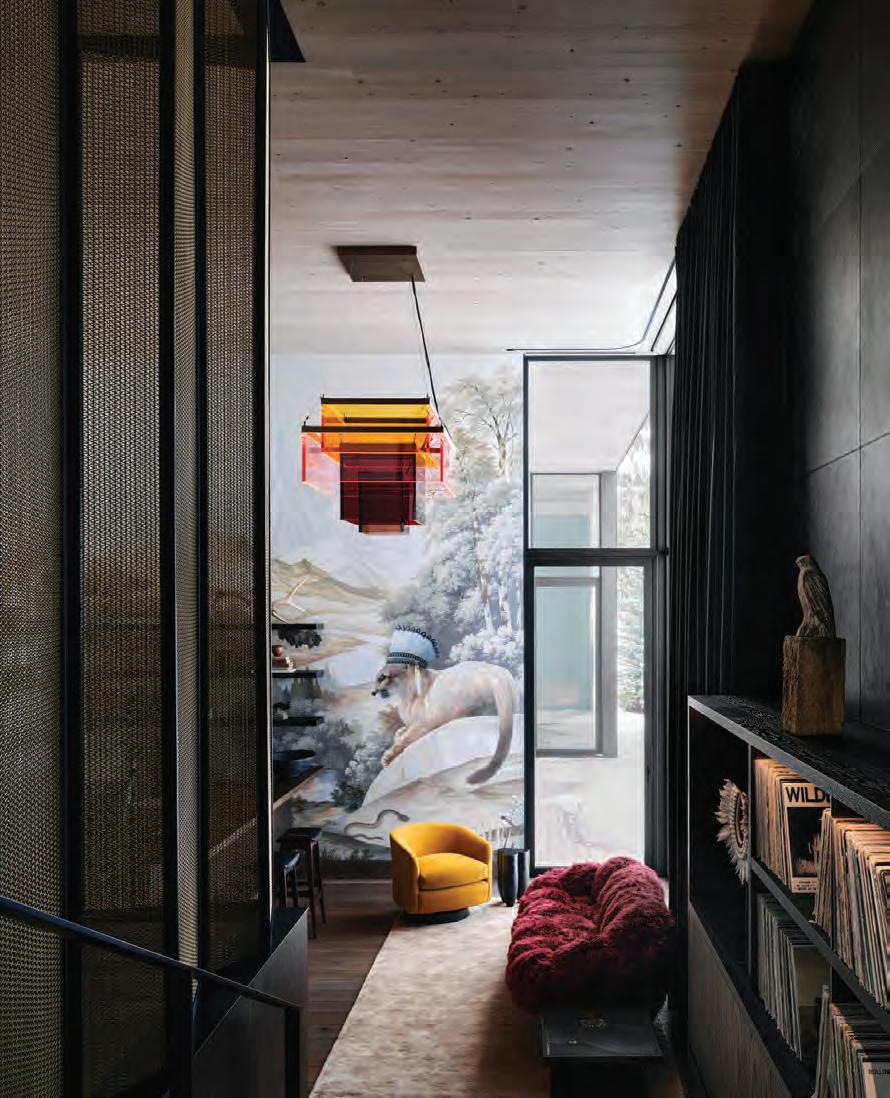


WESTERN MOUNTAIN FELLOWS
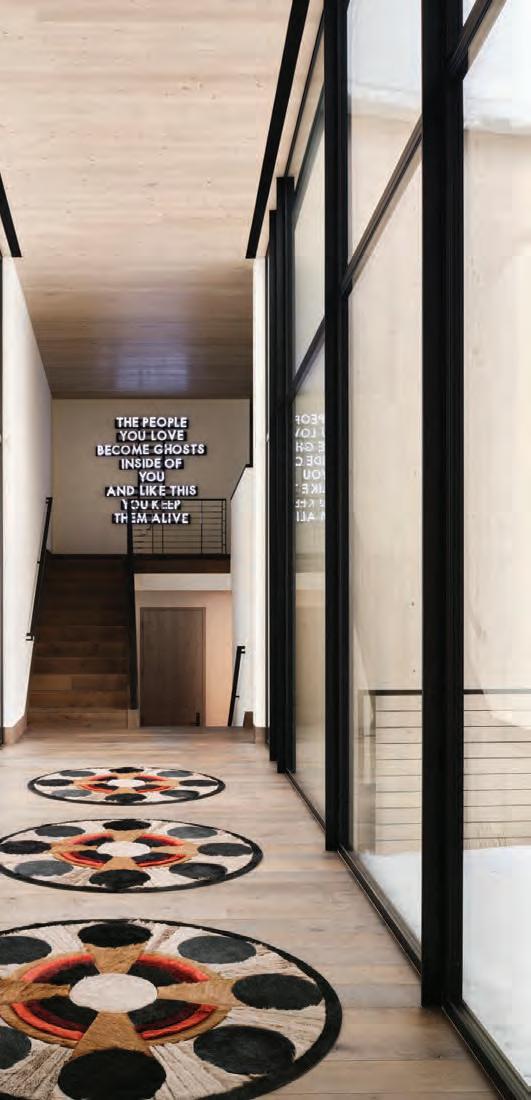
The project was the result of an integrated design process between the architect, landscape architect, and interior designer. The project also employed many craftspeople which demanded design collaboration with the architect to create the custom concrete fireplace, leather wall panels in the lounge area, and hand-painted wallpaper in the lounge that depicts local flora and fauna.
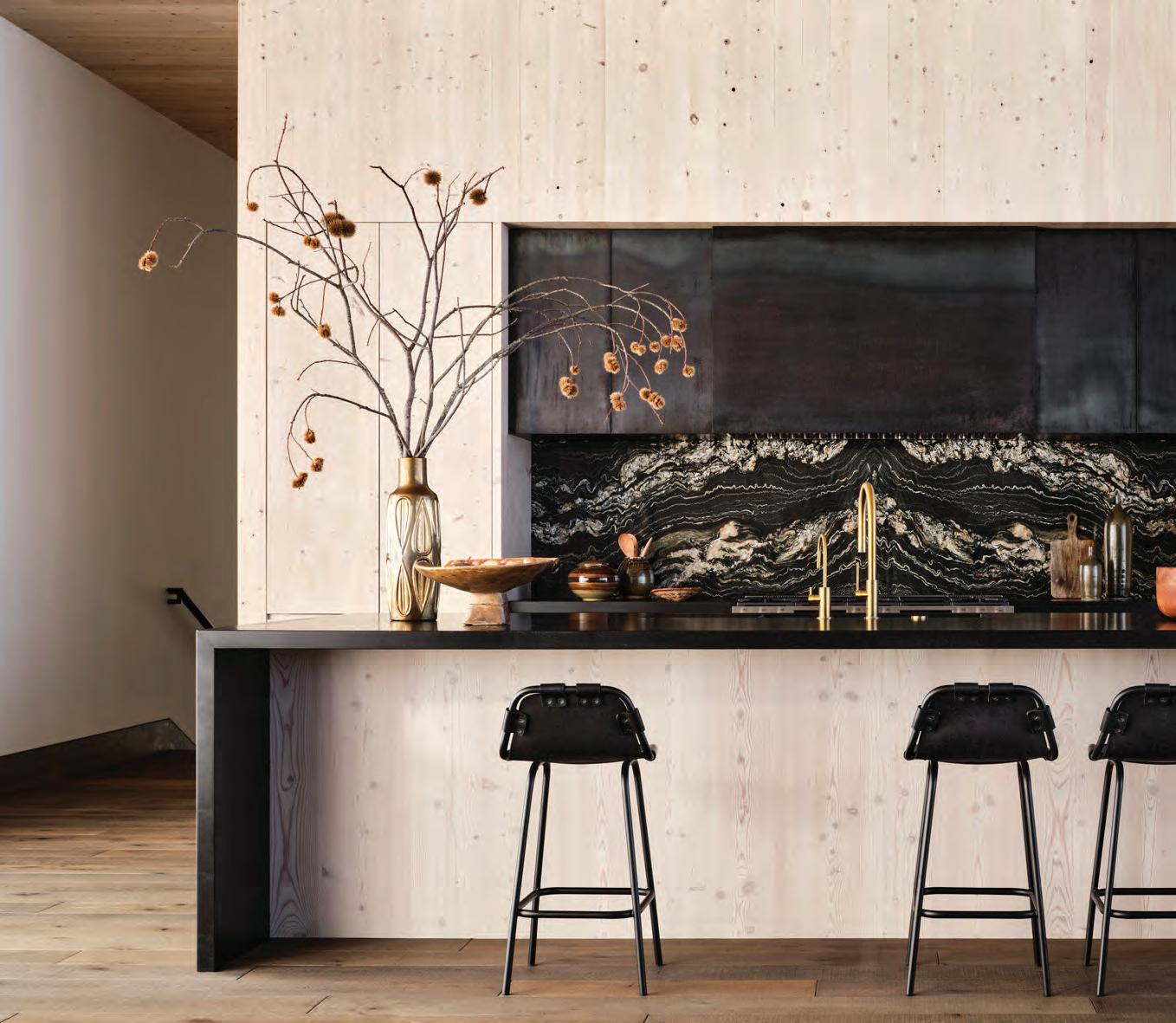

WESTERN MOUNTAIN FELLOWS
As seen in the common areas, wood, steel, bronze, custom cast white concrete, bleached cedar, and oversized slabs of travertine and onyx define the material palette.
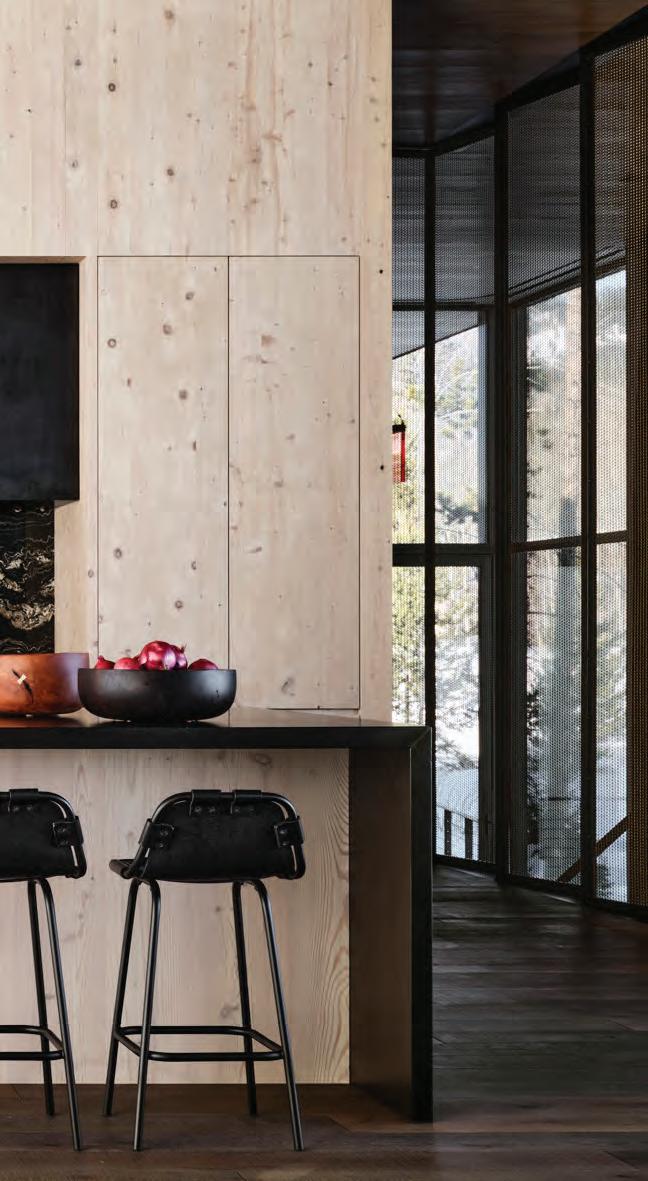
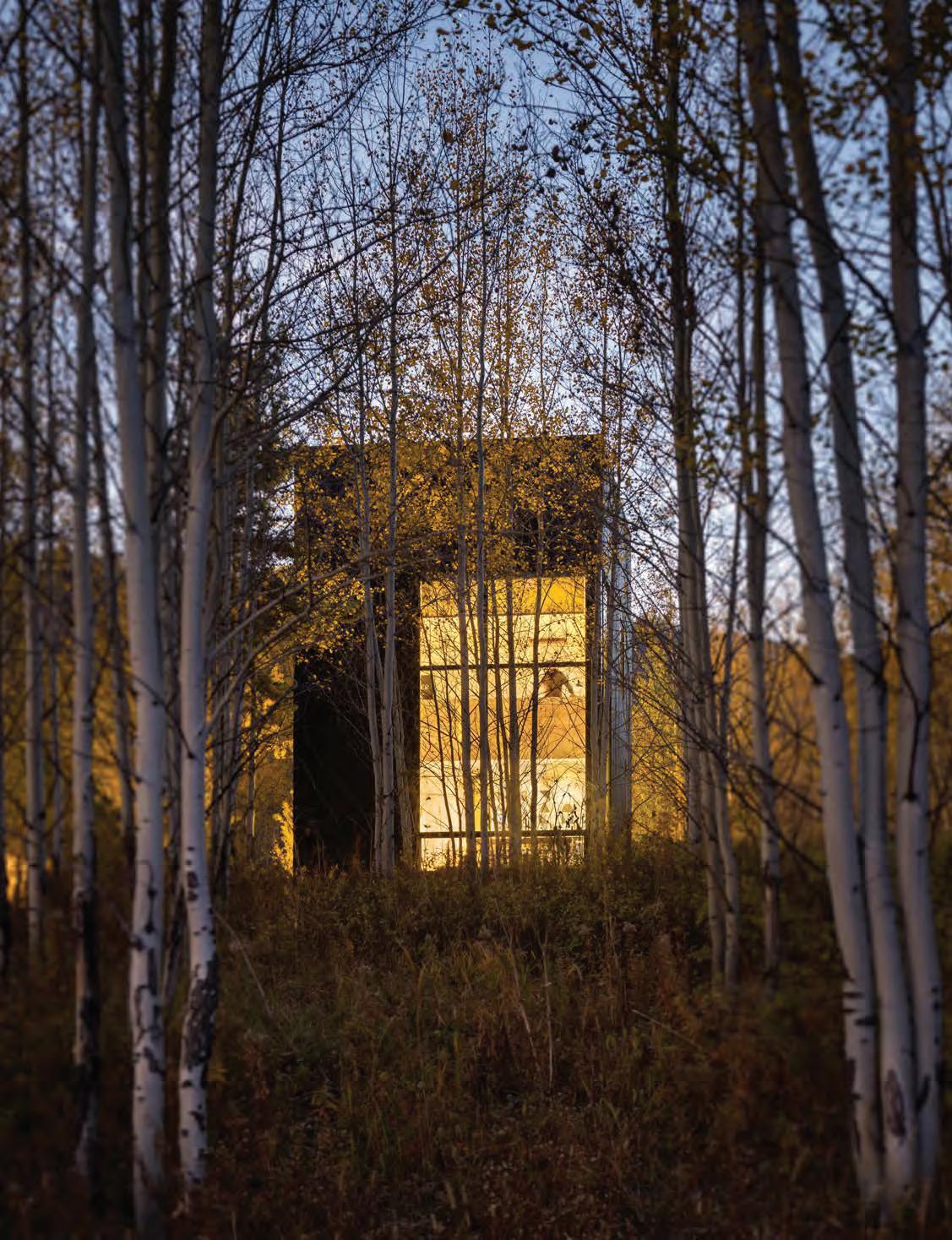
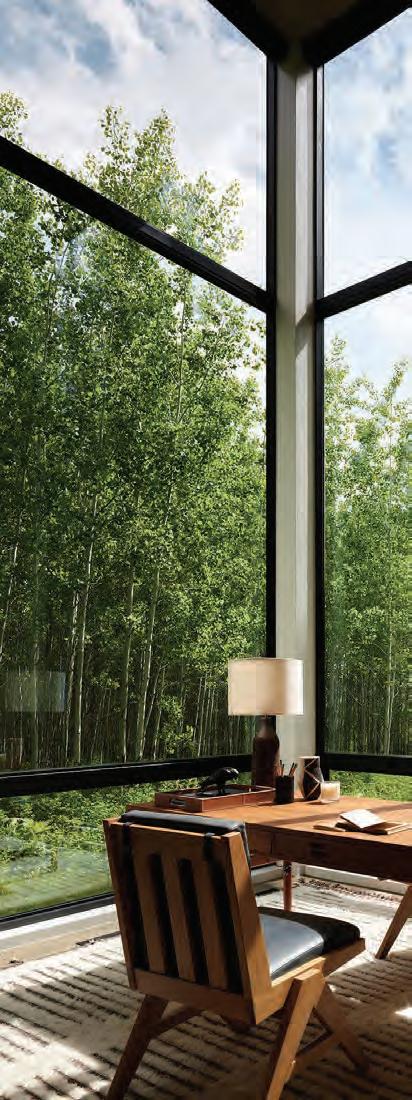
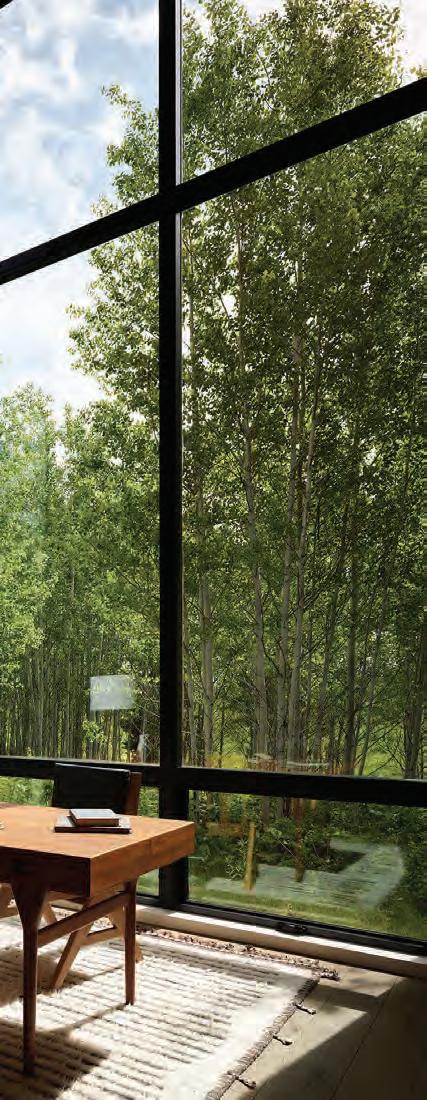

WESTERN MOUNTAIN FELLOWS
A double-sided writing desk sits in the lower level adjacent to a small living area. White trunks of aspen trees and green foliage push you into the forest. The upper level contains a sleeping loft that evokes a treehouse feel.
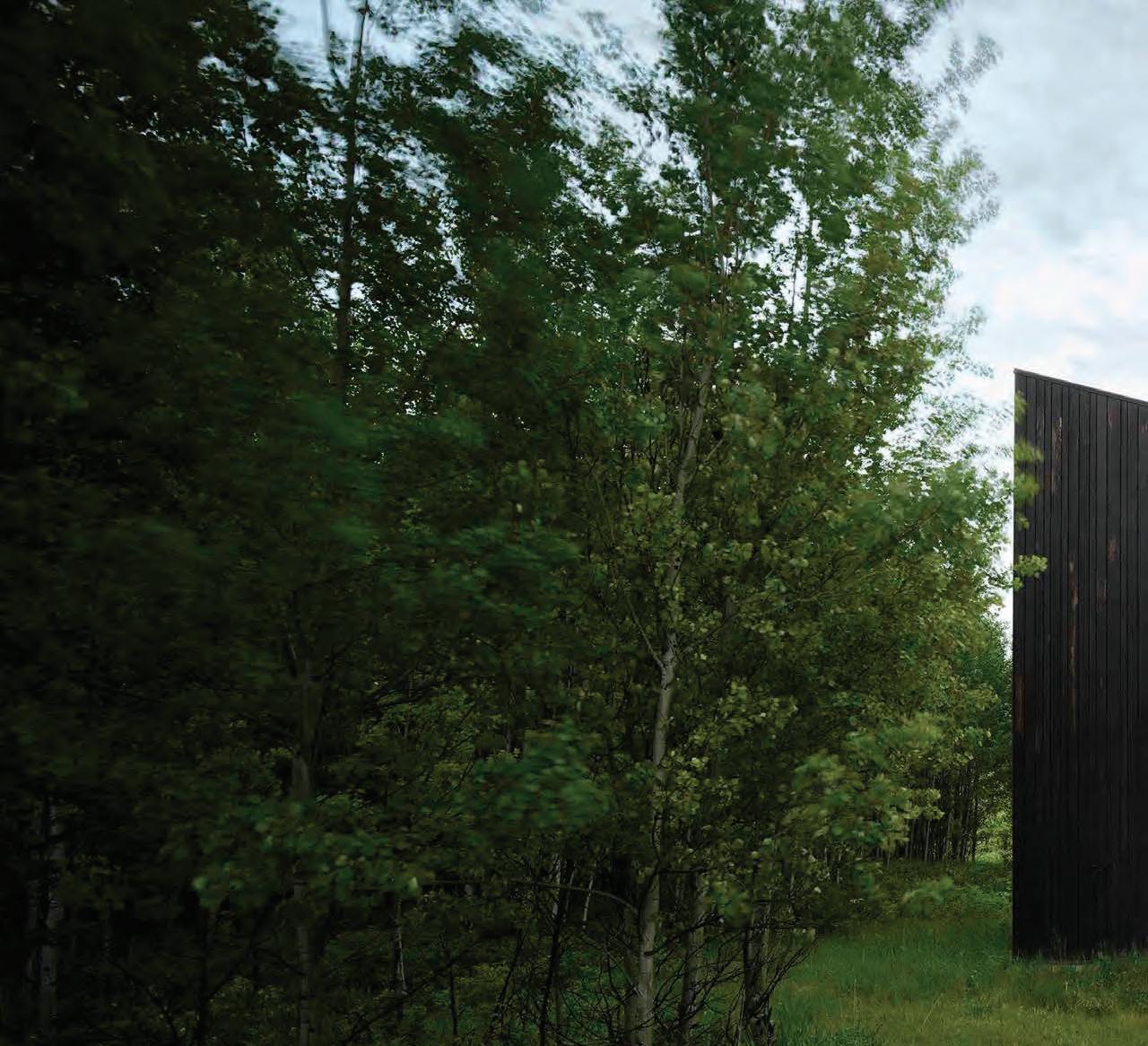

WESTERN MOUNTAIN FELLOWS
The writer’s studio is a vertical proposition, a two-story “tent stake” in the Aspen grove, a quiet and introspective space looking into the thicket of trees.
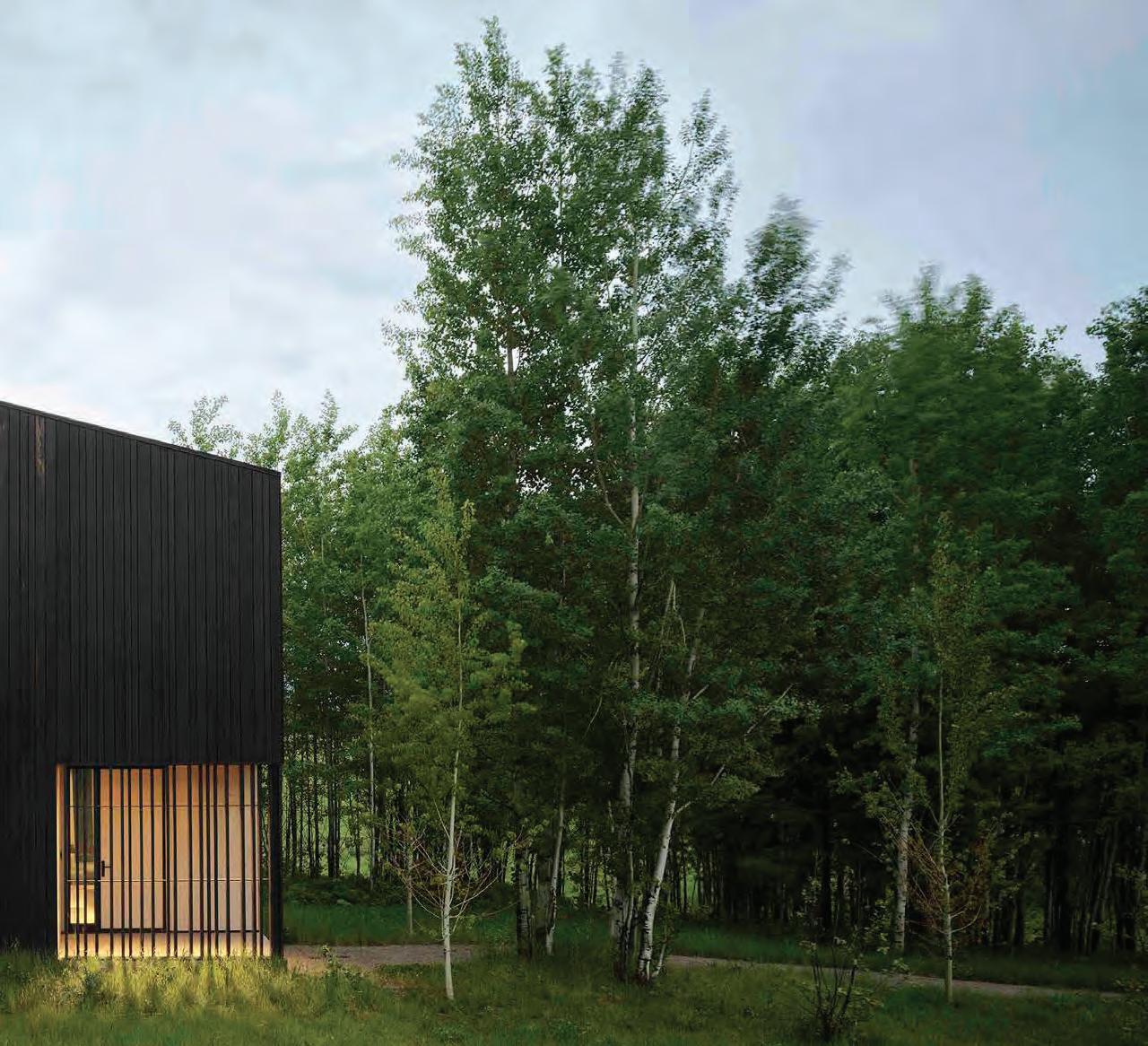
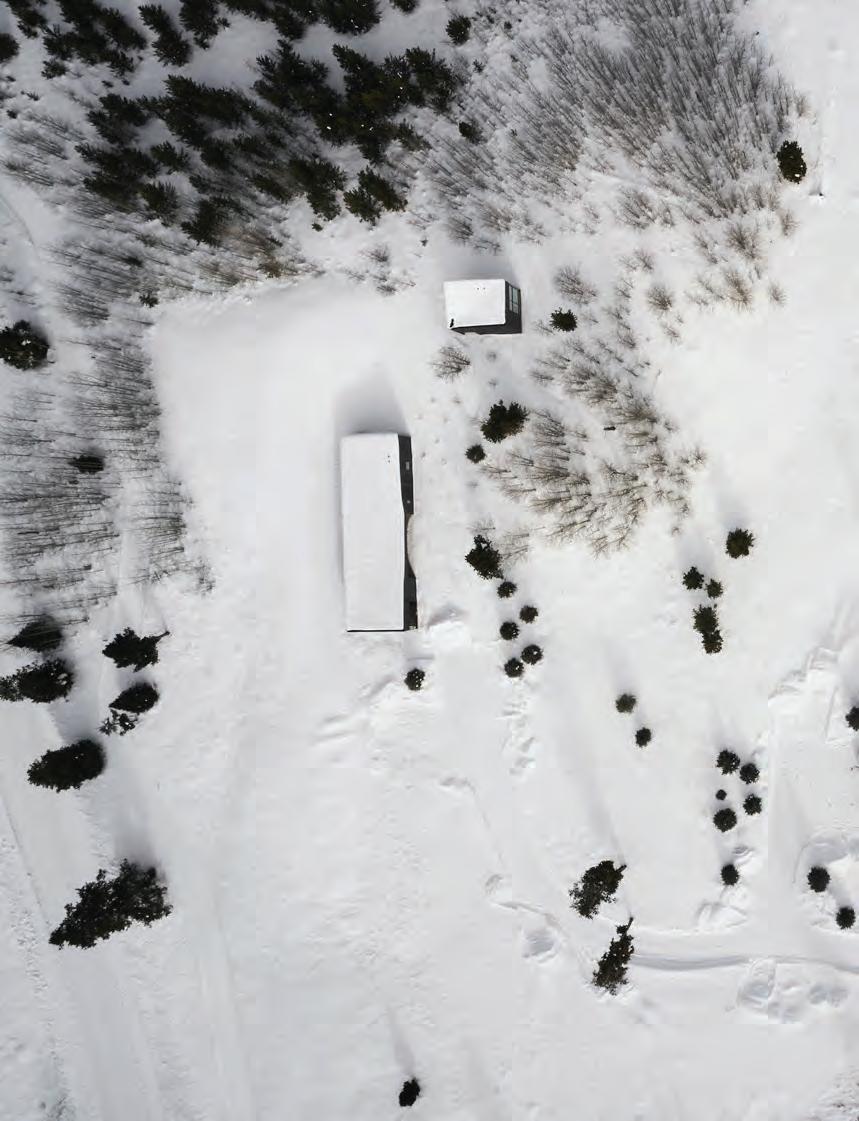
Highly resolved detailing and simple choice of materials create a quiet retreat, a way of being in this place that amplifies the landscape . . .The way the landscape is so present at a monumental scale in the experience and form of the house is its strength.
Jury Comments
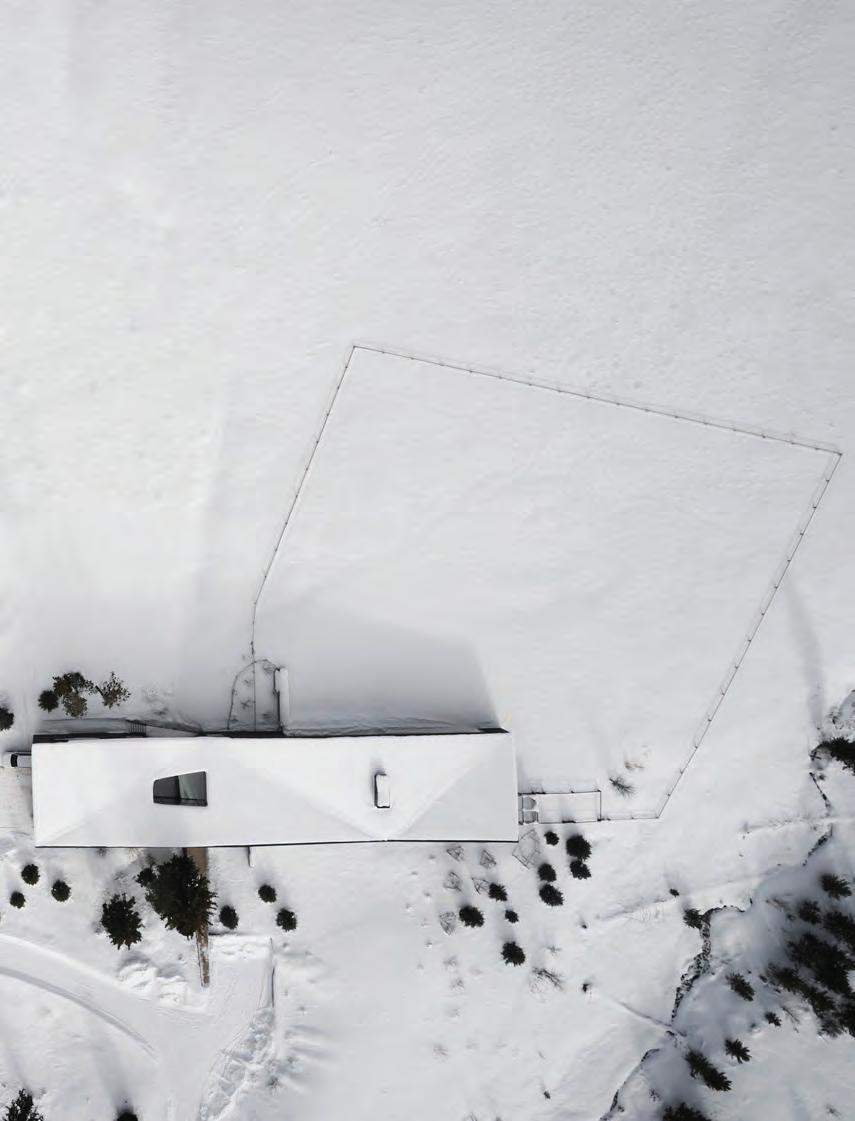
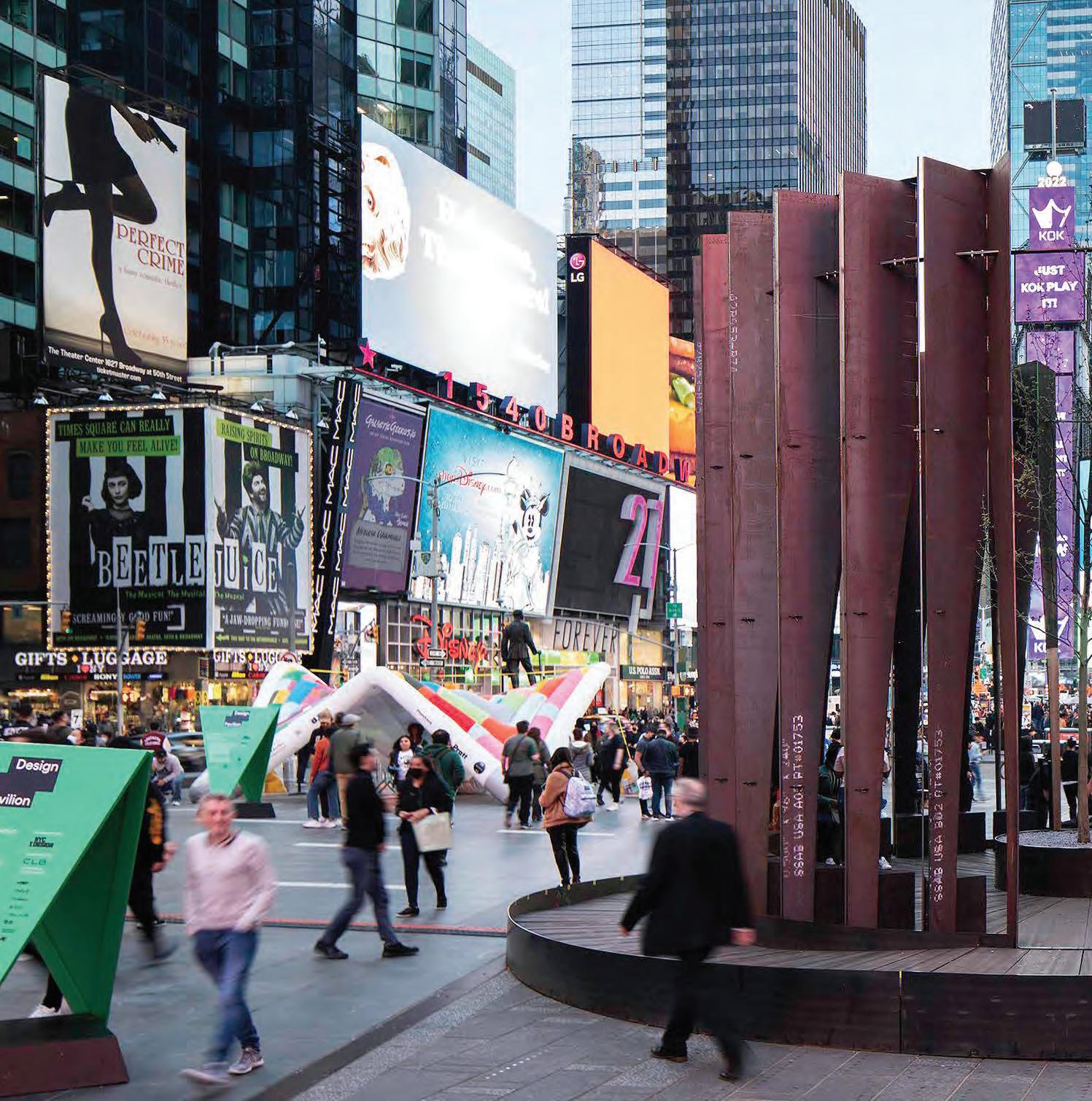
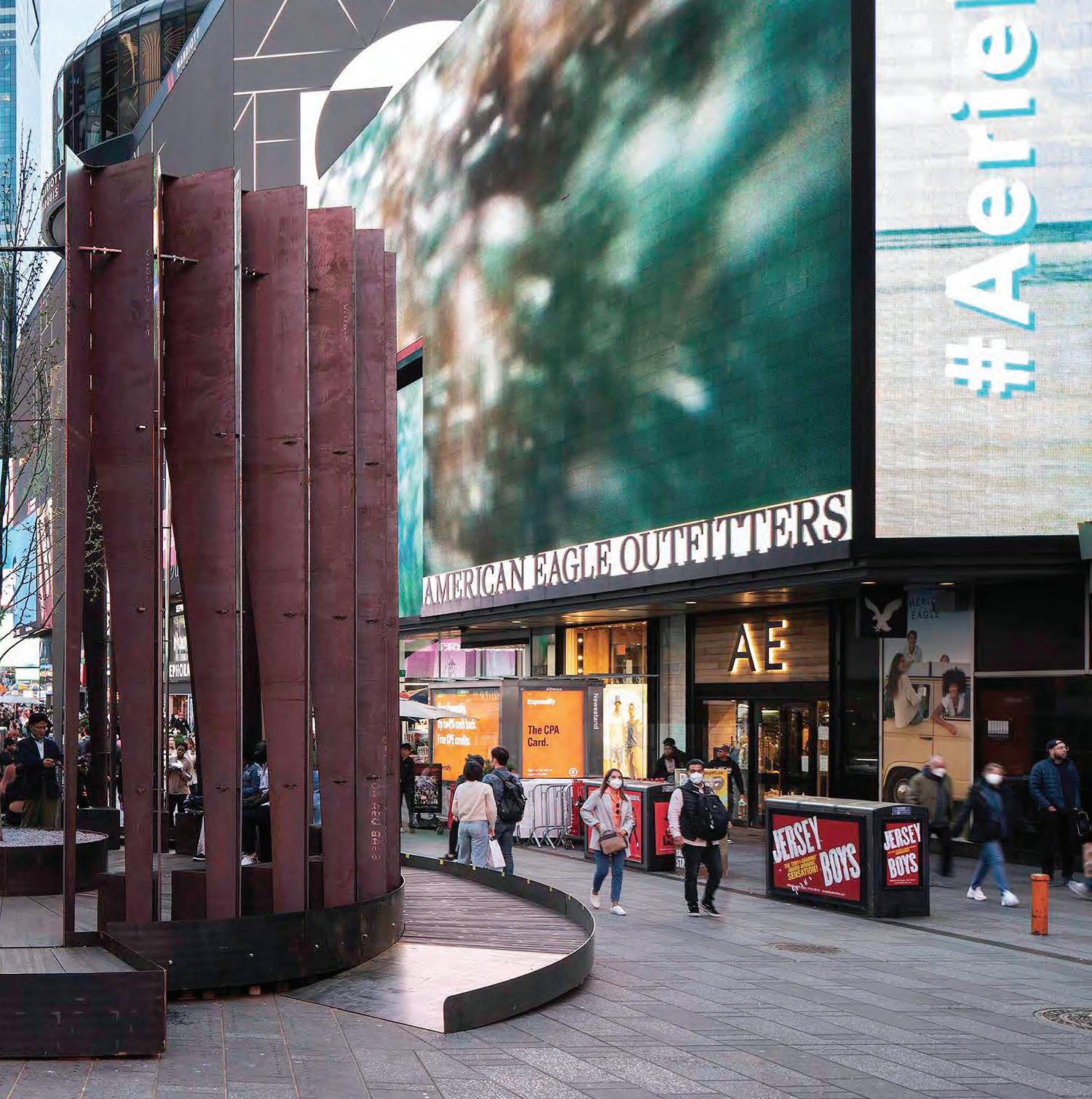
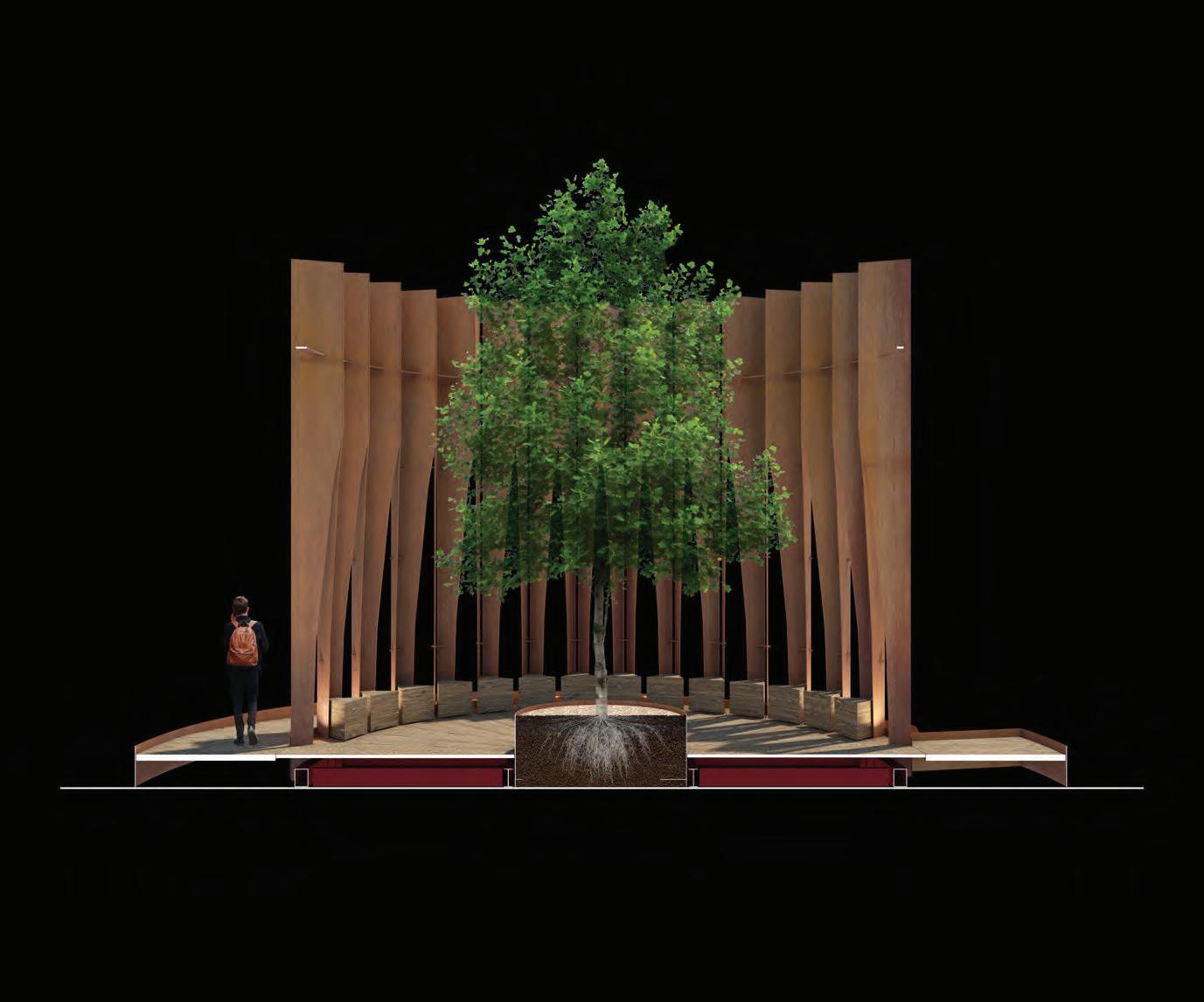


WESTERN MOUNTAIN FELLOWS
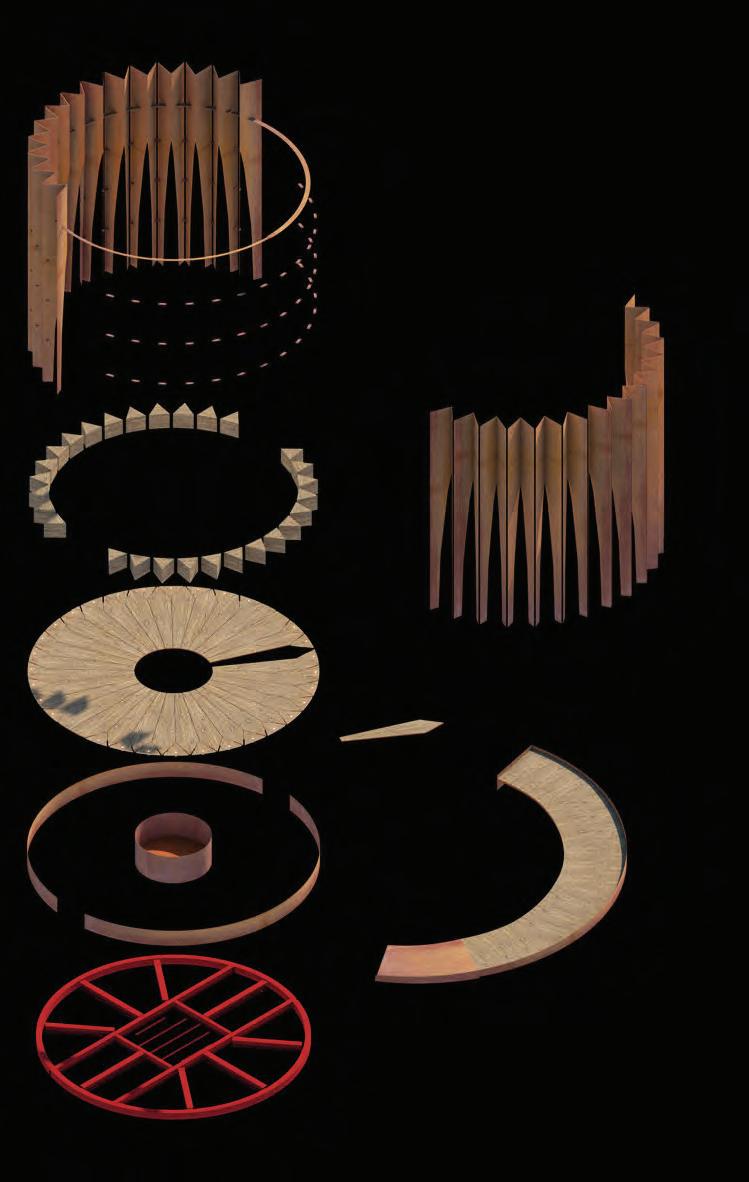
Created for Design Pavilion and the NYCxDesign Festival, FILTER carves out space for quiet recentering within the frenetic energy of Times Square.
Designed as both a monumental object and an ephemeral experience, the pavilion establishes a new node in the heart of New York City’s urban fabric – reorienting that experience toward the natural, rather than the man-made. Evoking the rugged Wyoming landscape from which it originates, FILTER draws the visitor into an engagement of its flowing folds of weathered steel and timber.
At the pavilion’s center, a lone tree embodies the ecological cycles and serves as a counterpoint to Manhattan’s urbanity. The pavilion’s chapel-like design facilitates a new understanding of place, providing each occupant the chance to explore their own relationship with the natural world.
The structure’s concept began as a simple diagram – a folded sheet of paper, carefully sliced, and able to stand on its own. The team translated this into full-scale existence through a design composed of standard-sized, half-inch hot-rolled steel plates, or “chaps,” arranged to form a 24-foot diameter, 20-foot-tall ellipsoid. The systematized and structurally self-supporting components were first sent to Colorado for test assembly, then disassembled and shipped to New York to be erected.
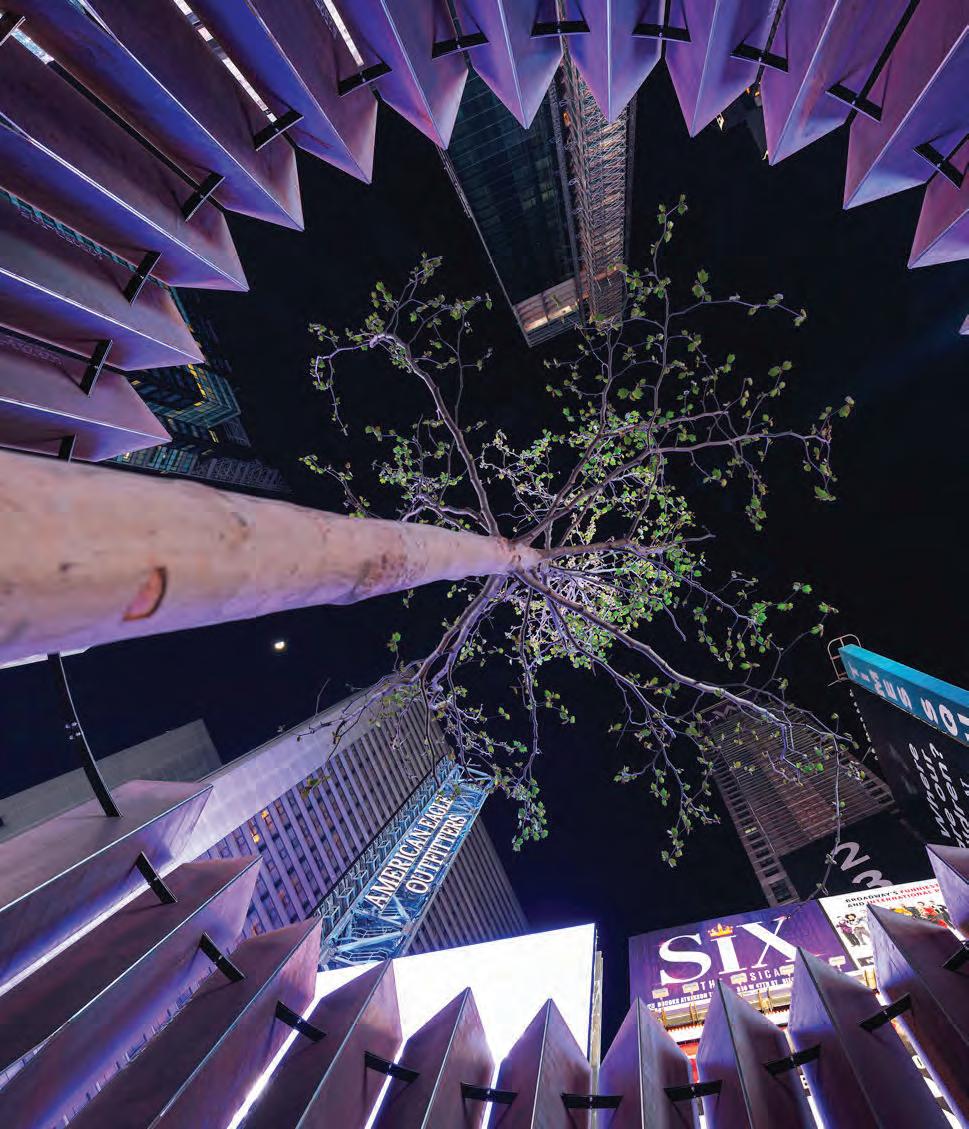
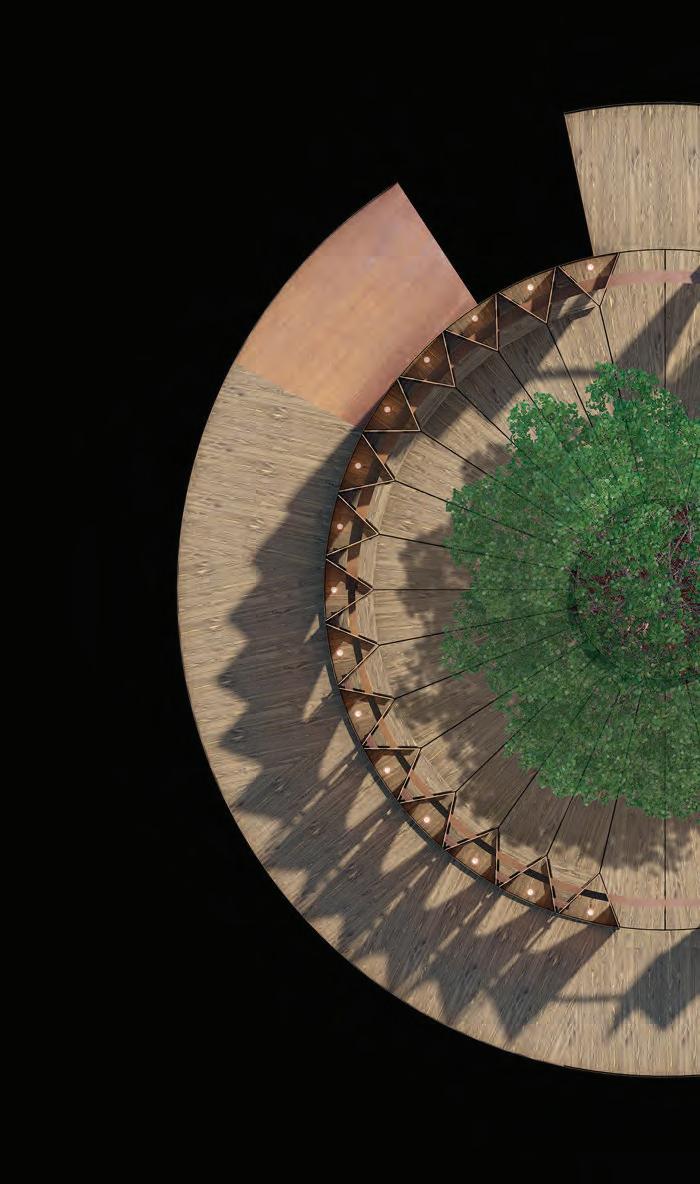
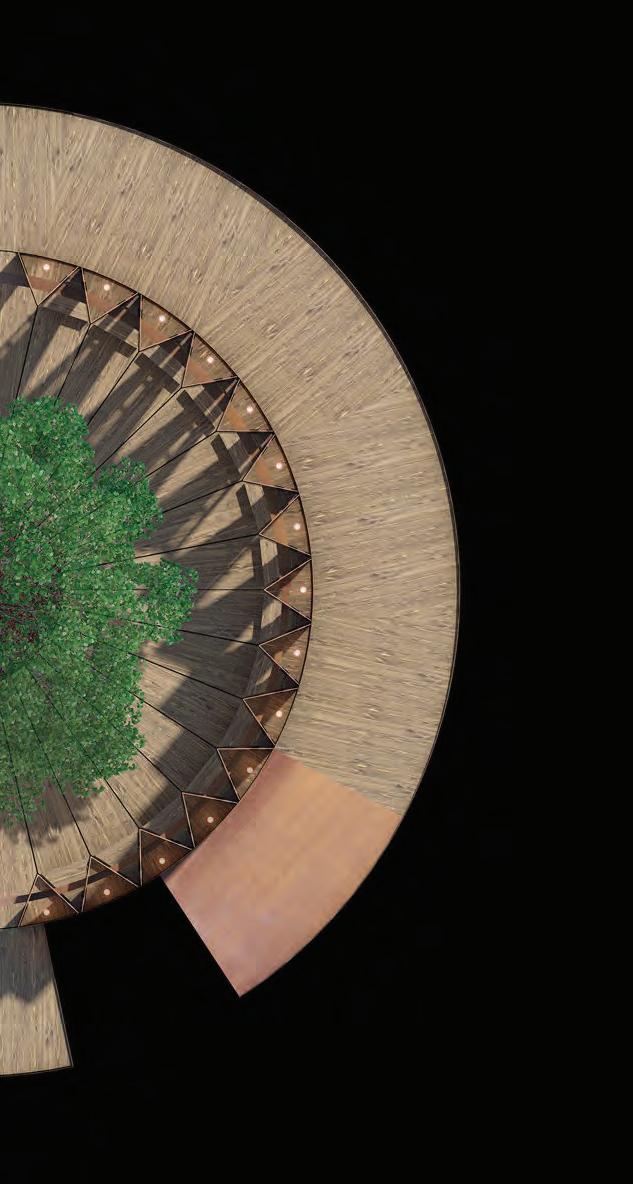

WESTERN MOUNTAIN FELLOWS
Fluid shards of naturally-weathered steel invite close inspection, and a gentle ramp leads around the perimeter, offering views of the space held within. A bench of reclaimed fir offcuts is folded into the interior, encircling a live, 20-foot-tall tree.
The tree’s canopy only partially obscures the sky beyond, inviting occupants to look upward and lose themselves in contemplation. The noise, bustling crowds, and glaring lights of the city are filtered out, and the newly-centered visitor is left in solitude, inhabiting the urban “pause.”
Each element of the structure was designed with attention to its sustainability and portability beyond the duration of the NYCxDesign installation. Following the closure of the NYCxDesign festival, the tree was donated to the New York City non-profit The Battery Conservancy, and the pavilion was carefully disassembled and transported back to Wyoming to continue its life as a public sculpture at EMIT’s headquarters and enjoyed for generations to come.
In its final resting point in Sheridan, FILTER’s patina reflects the accumulations of both dry western air and East Coast salinity. Forging connections across geography and intimately centered on occupant experience, FILTER makes a place of its own.
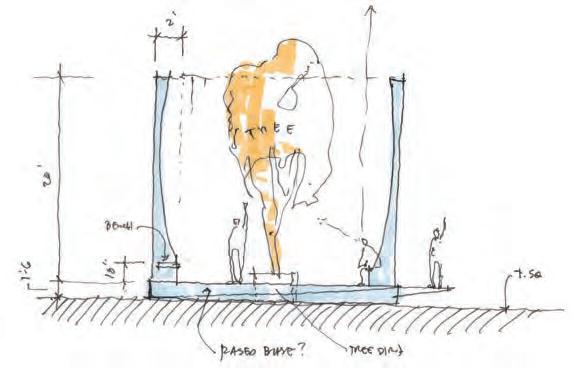
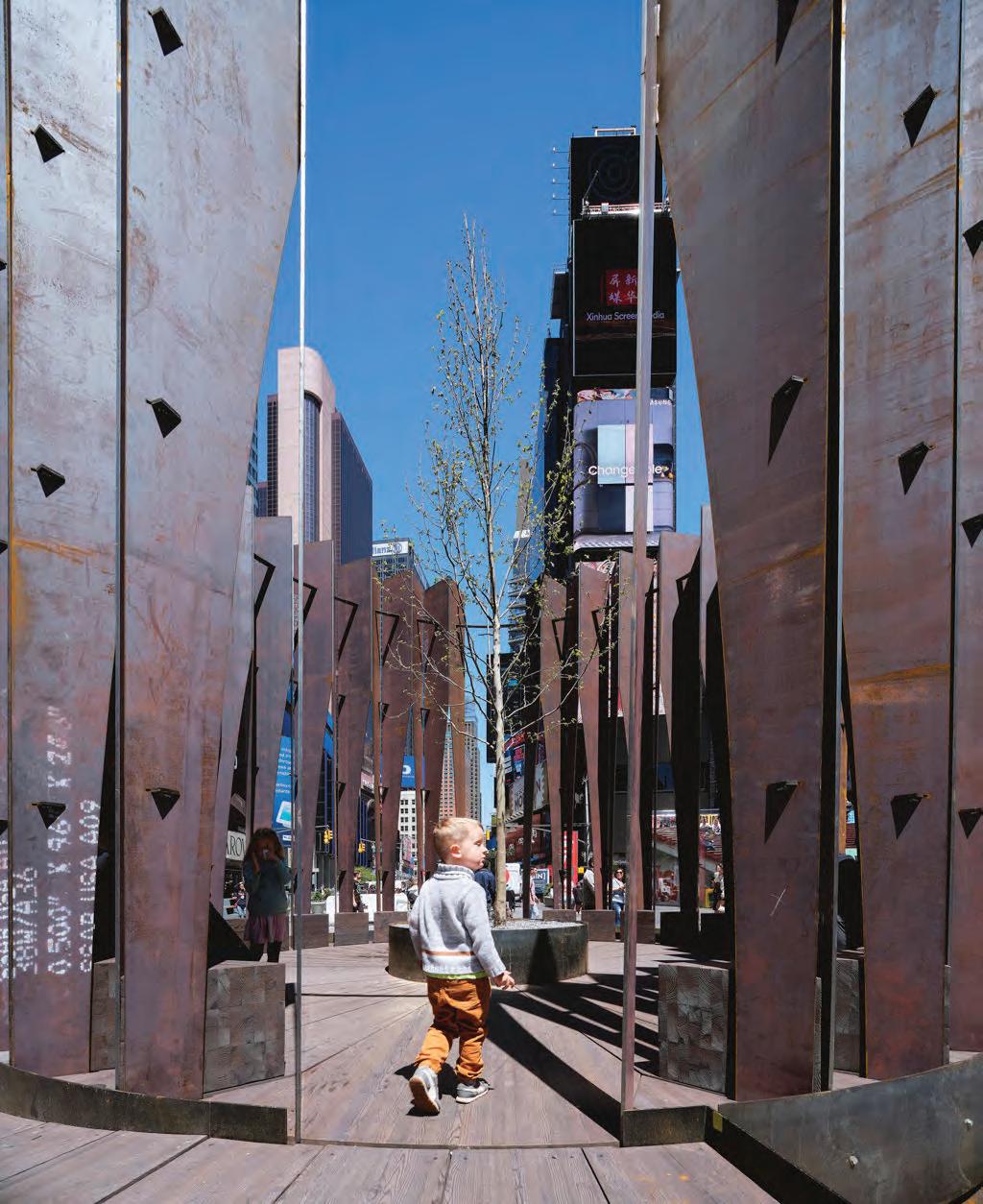
The sculpture provides an opportunity for users to distance themselves from the urban activity and rediscover a connection to the natural world.
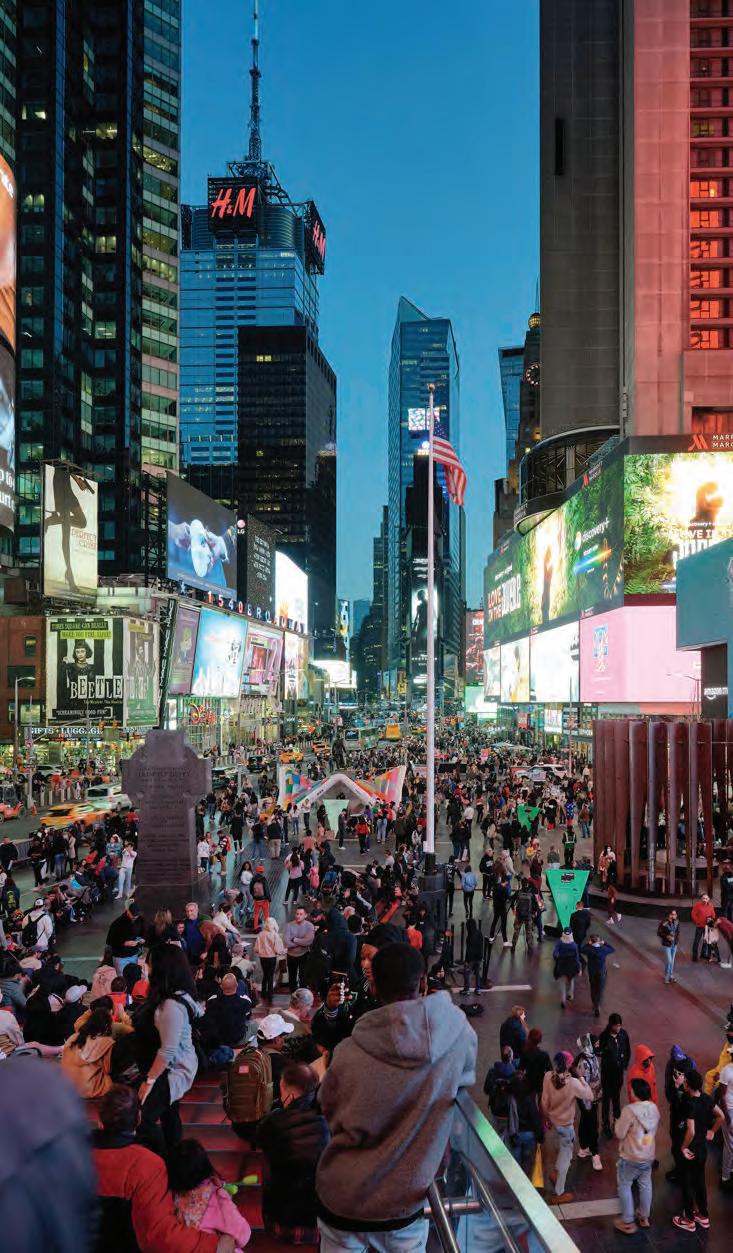

WESTERN MOUNTAIN FELLOWS

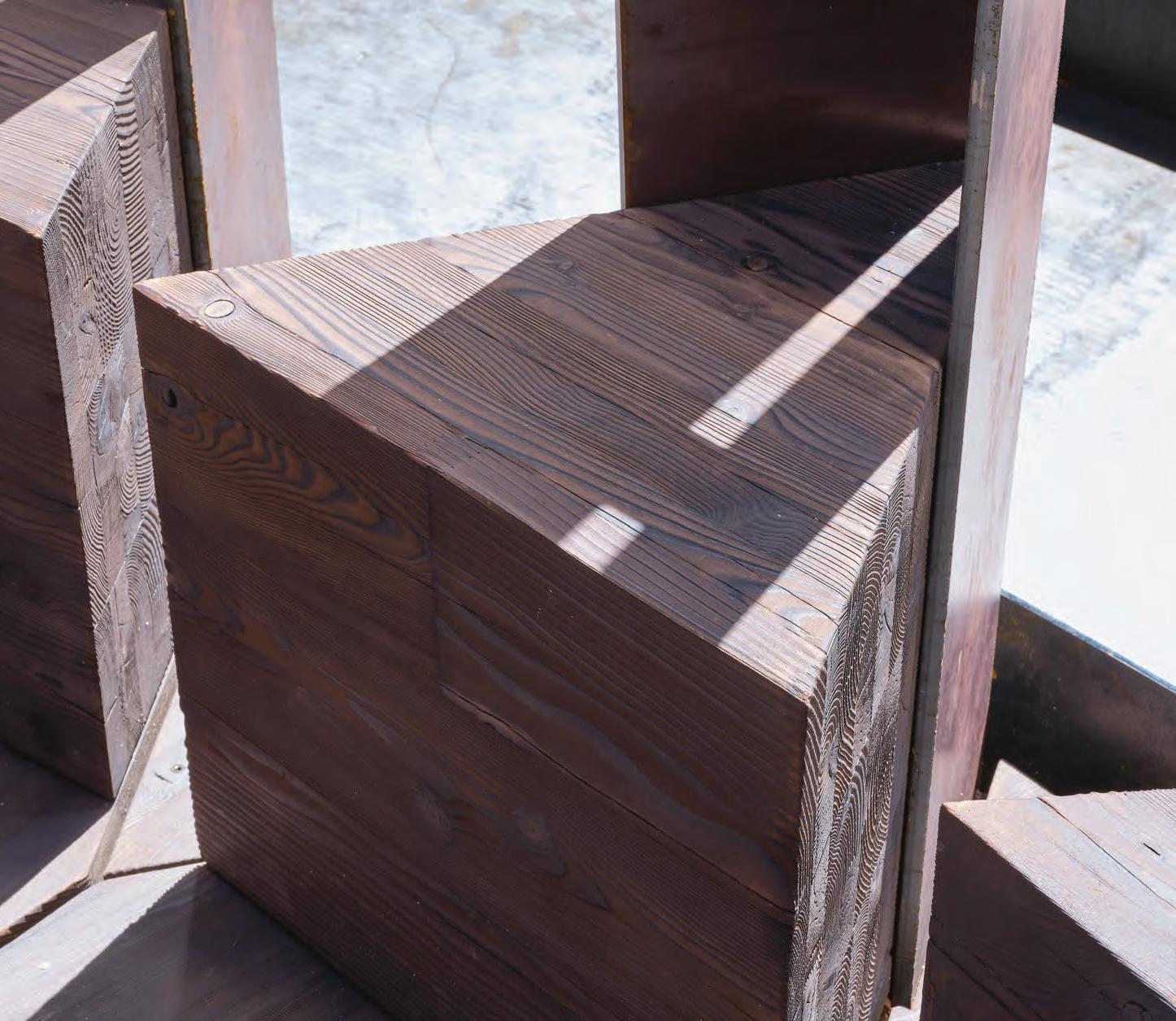
A bench of reclaimed fir offcuts, folded into the interior, encircles a live, 20-foot-tall tree. As the architect explains, the structure presents “an offering, it [FILTER] changes the environment and creates its own.”
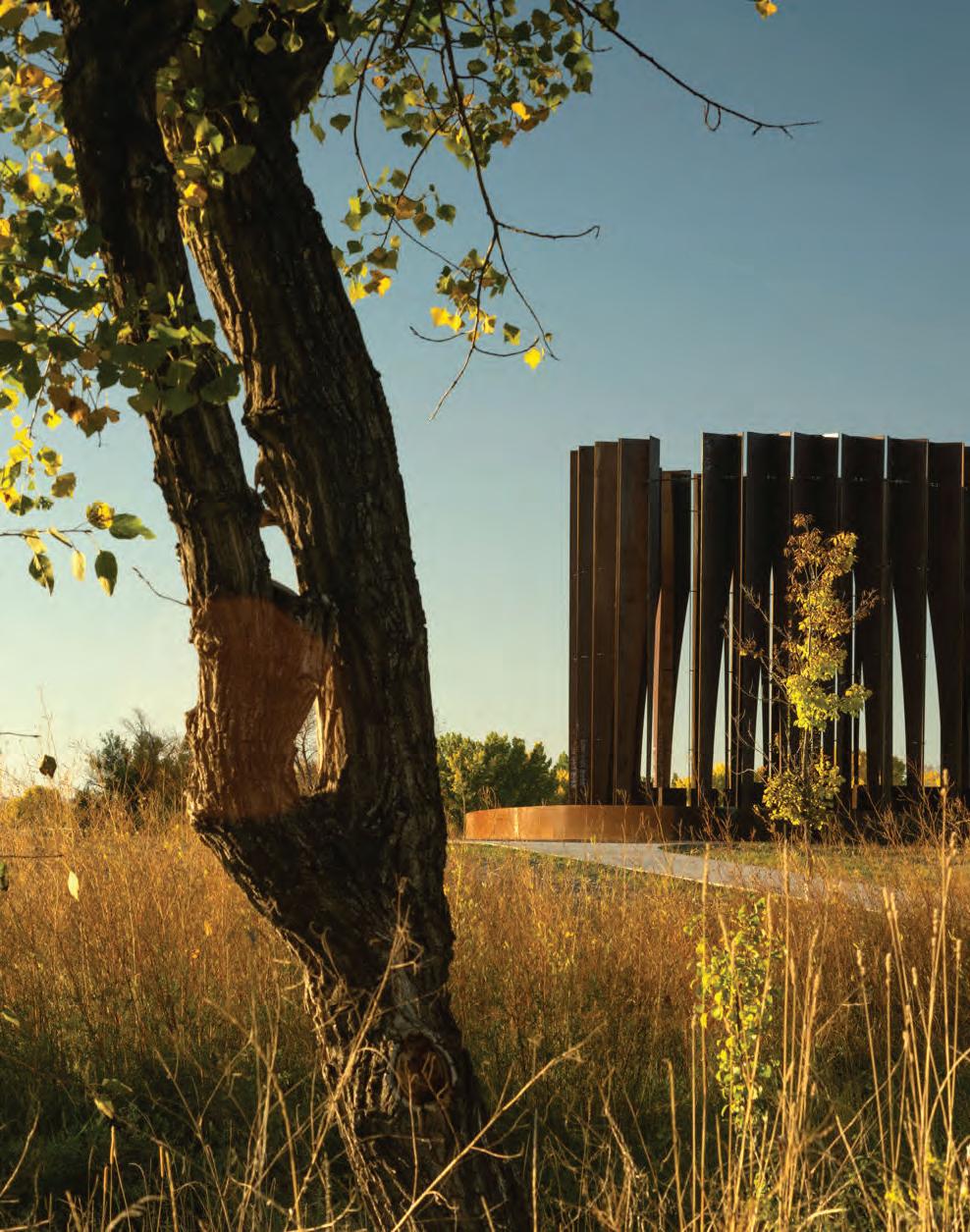
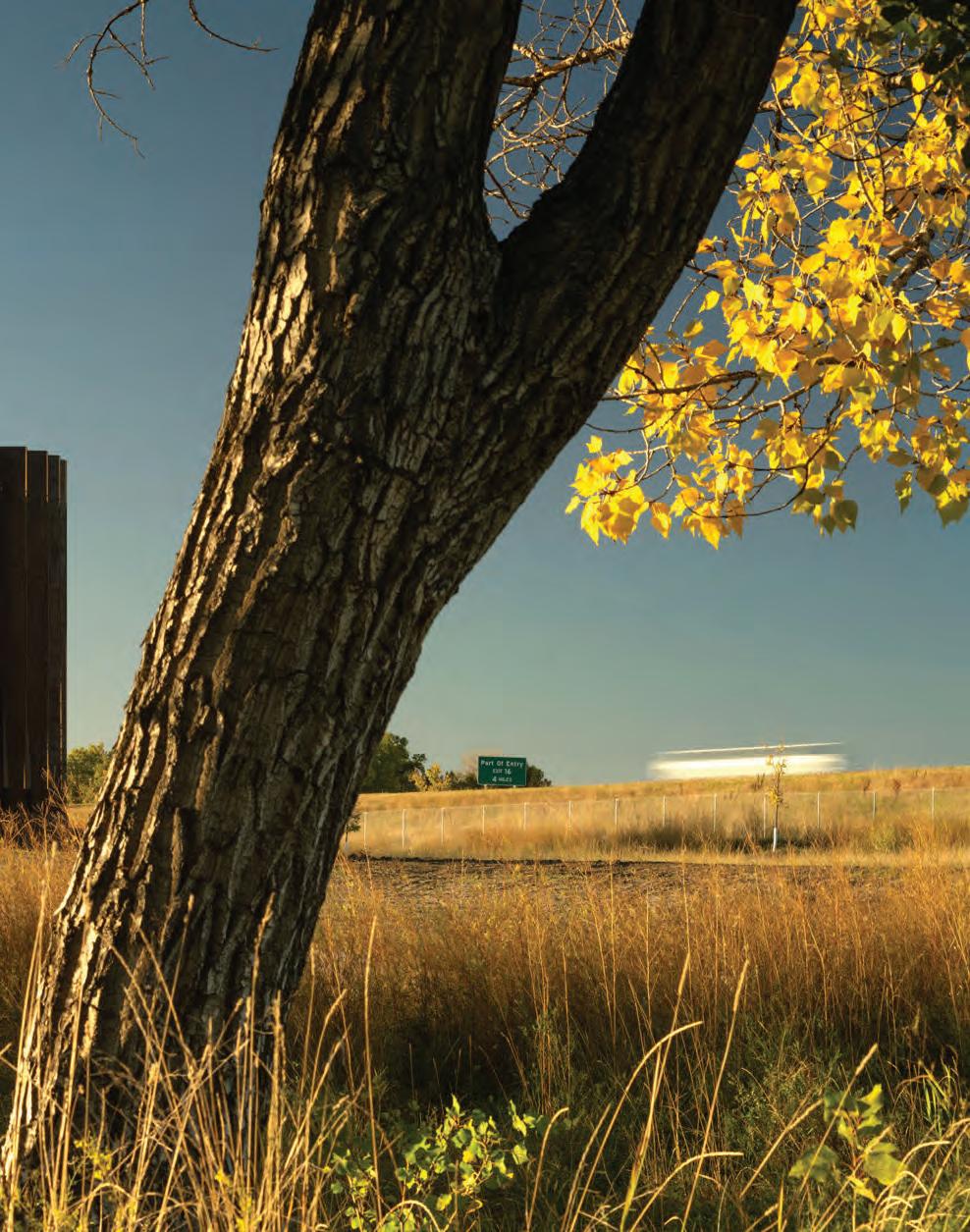
The structural folded elements smartly create both a refuge and portability of this piece of public architecture . . . I appreciate the discipline of this modest projectthe structure, the expressed connections, the reclaimed timber seat, are all visible but taken together defer to the experience and centrality of the circle.
Jury Comments
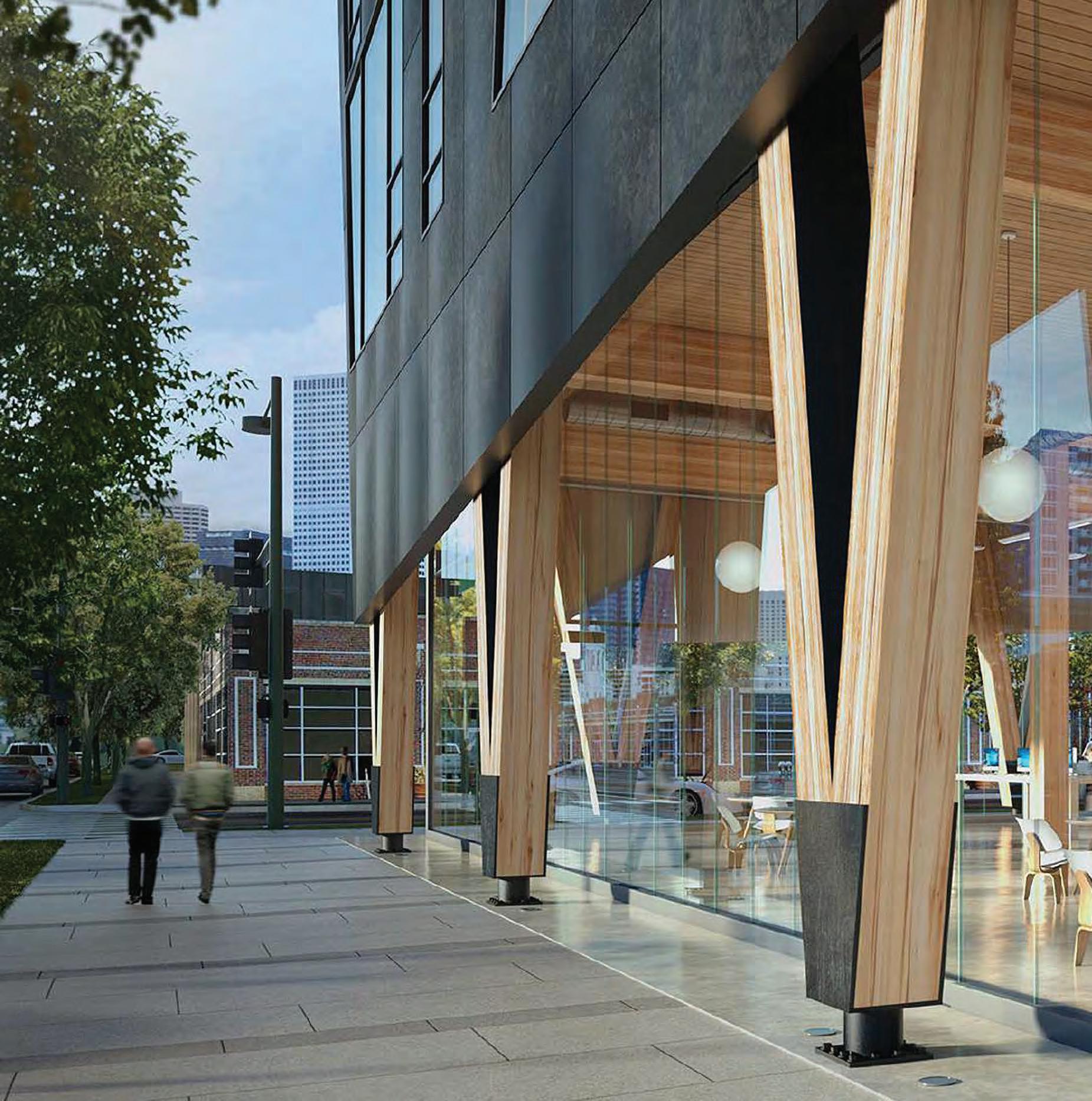
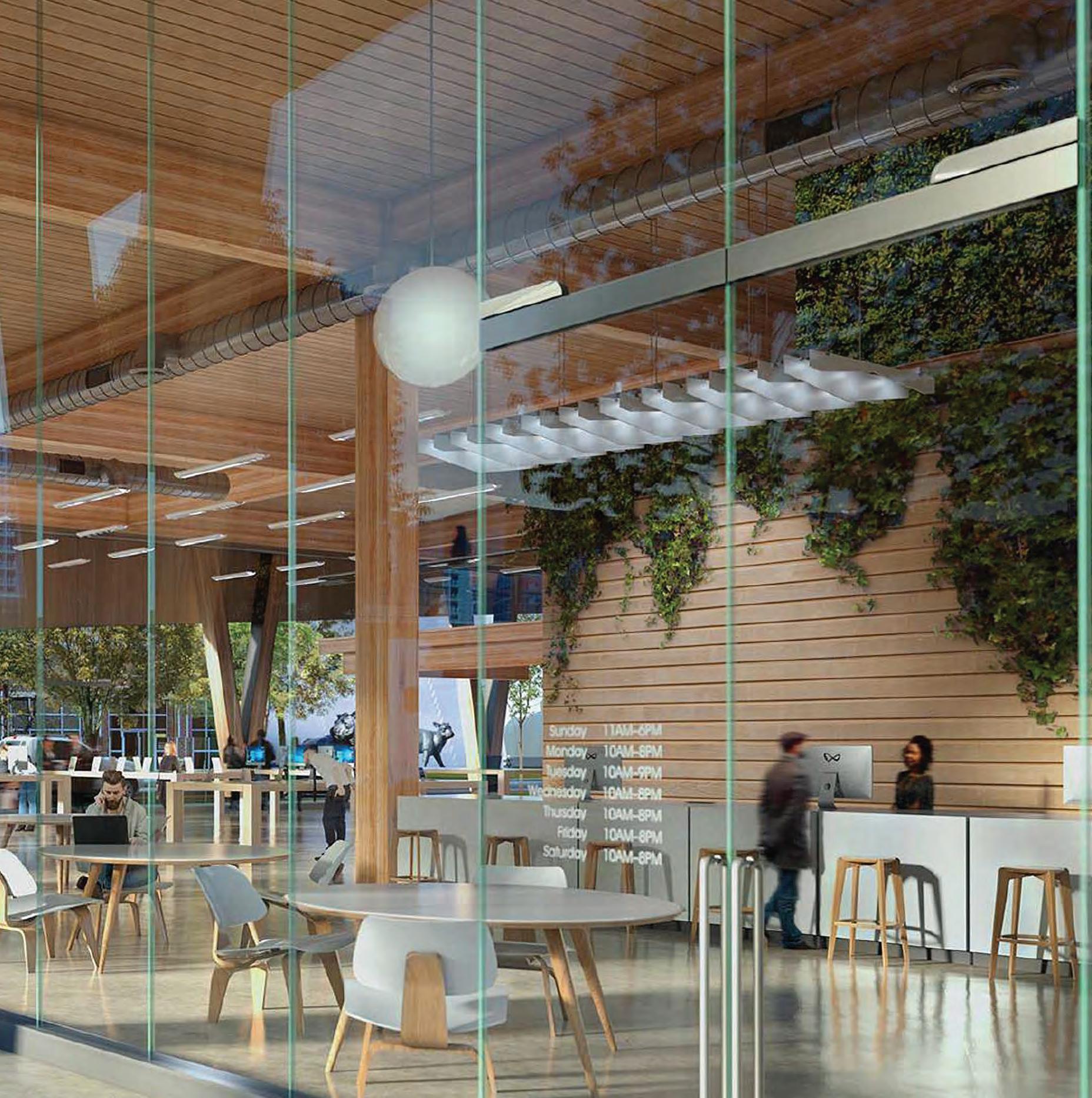
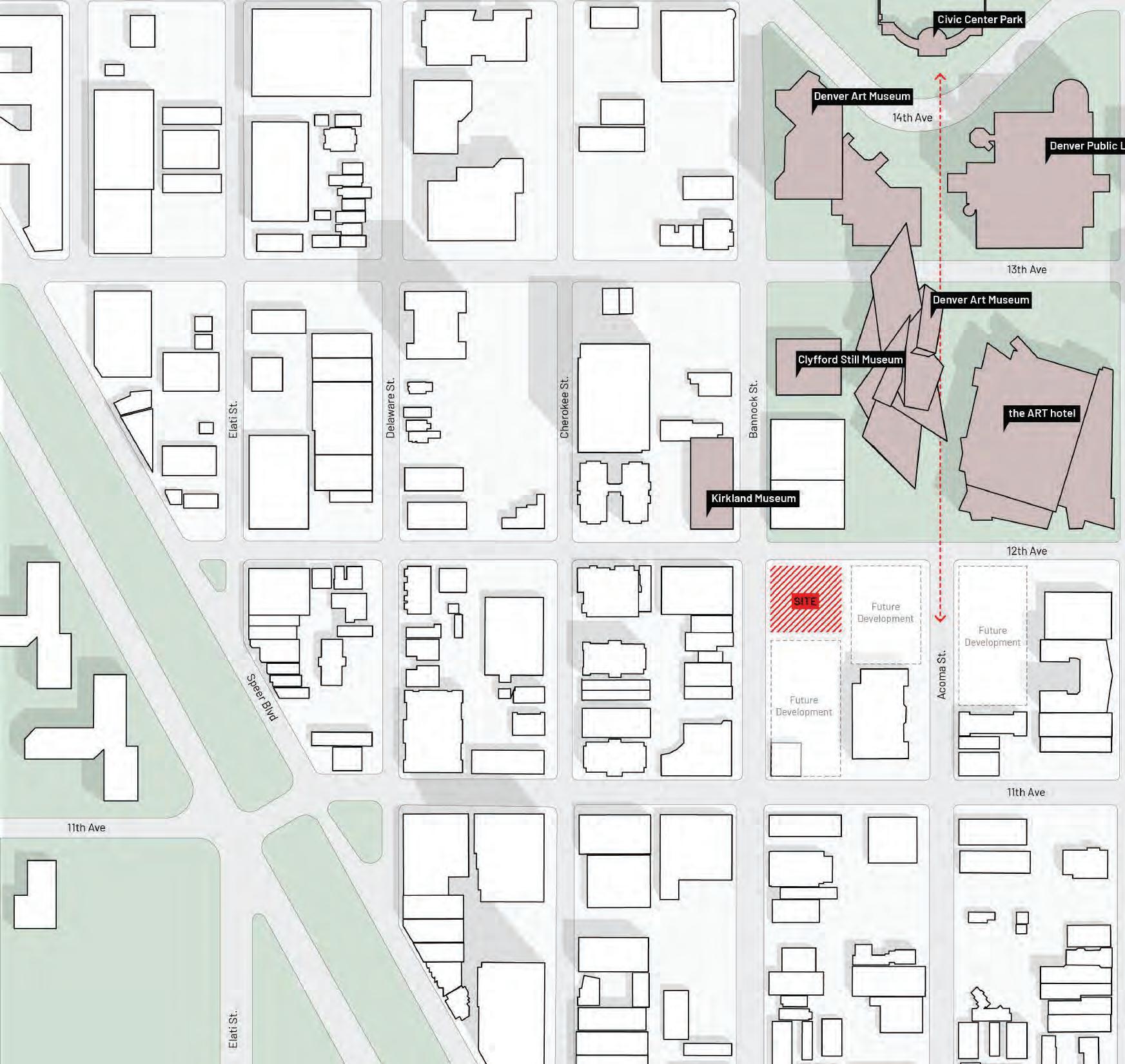

WESTERN MOUNTAIN FELLOWS
REGION
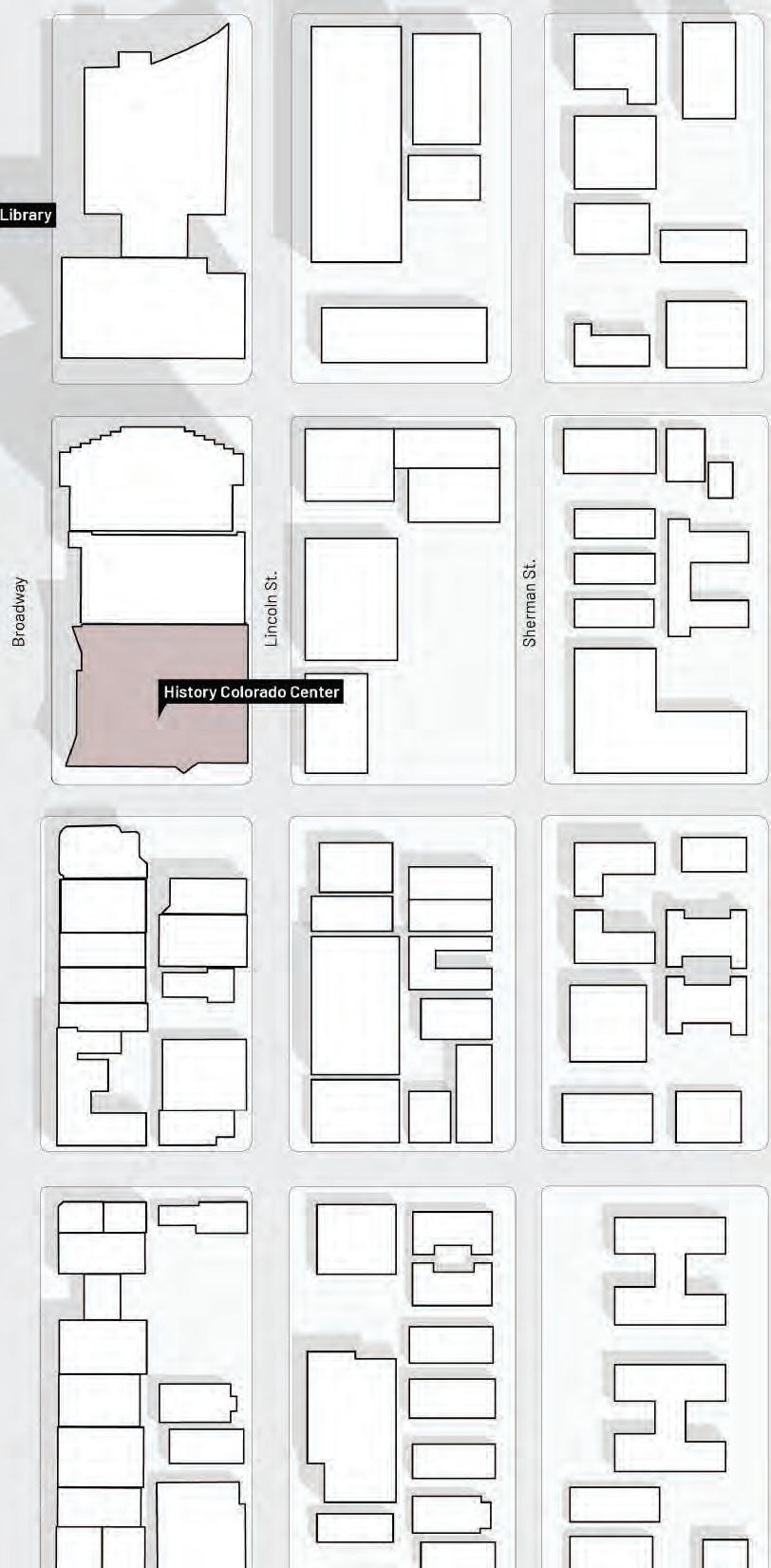
This 80,000 square foot, mixed use structure was planned for the corner of 12th Street and Bannock Street in the Golden Triangle section of Denver. The five-story building included a museum gallery, retail on the ground floor, and multi-tenant office space above and below-grade parking. Planned to be one of the first mass timber structures in Denver, the prevalent geometric motif originated with the structural schematics of a perimeter of diagonal bracing. This generated the angles that reverberate throughout the building’s cladding. That geometry was also used to create a feature at the corner, celebrating the intersection of the two streets.
To engage the emerging technology of mass timber framing and cross-laminated timber floor slabs required intensive research into construction methodology and logistics. Important areas of study included the specification and routing of HVAC systems and structural connections to expose the ceilings and structural connections fully. The project was developed through the DD phase but was later abandoned in 2019 when the owner sold the property to an adjacent developer planning two residential towers.
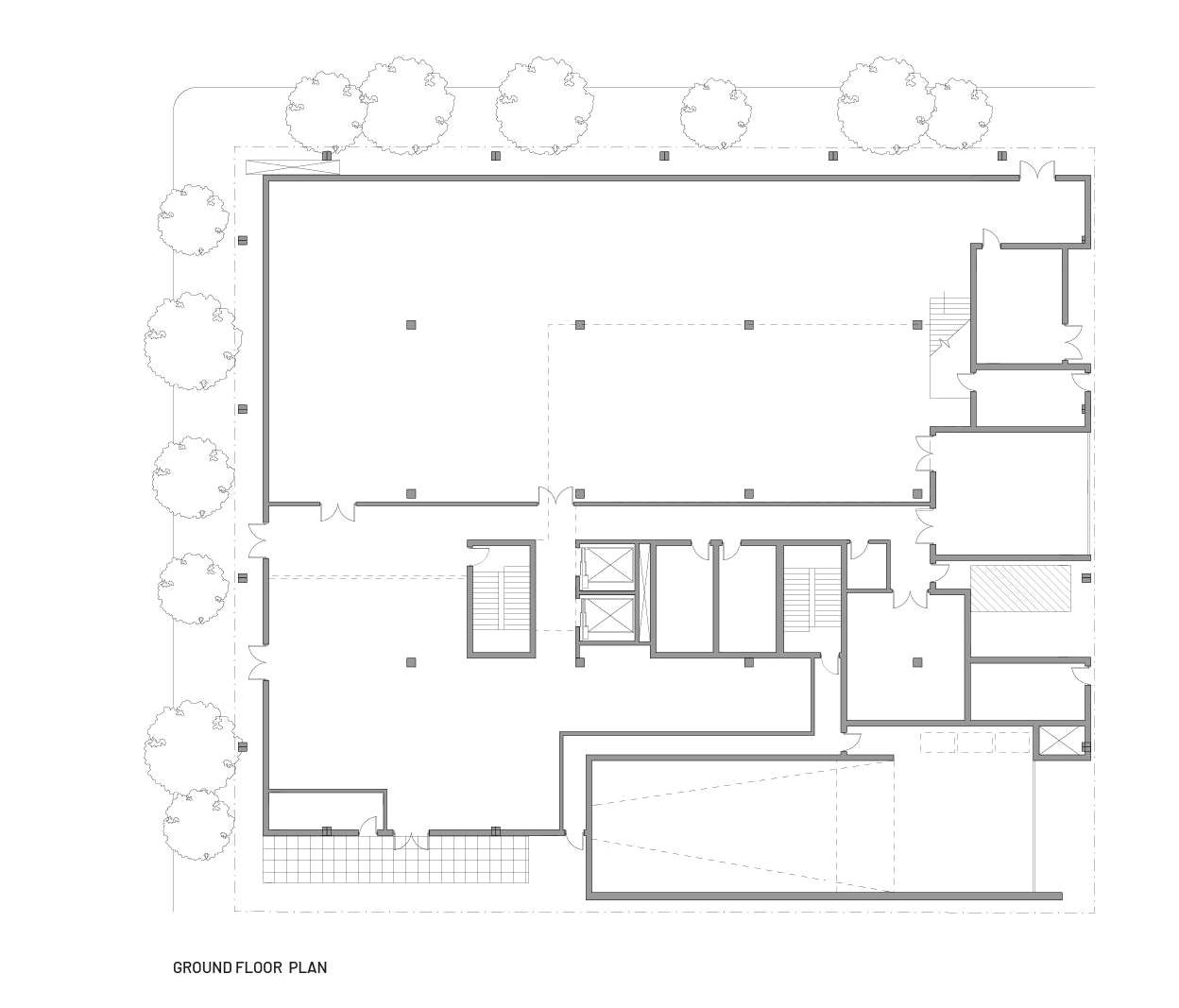
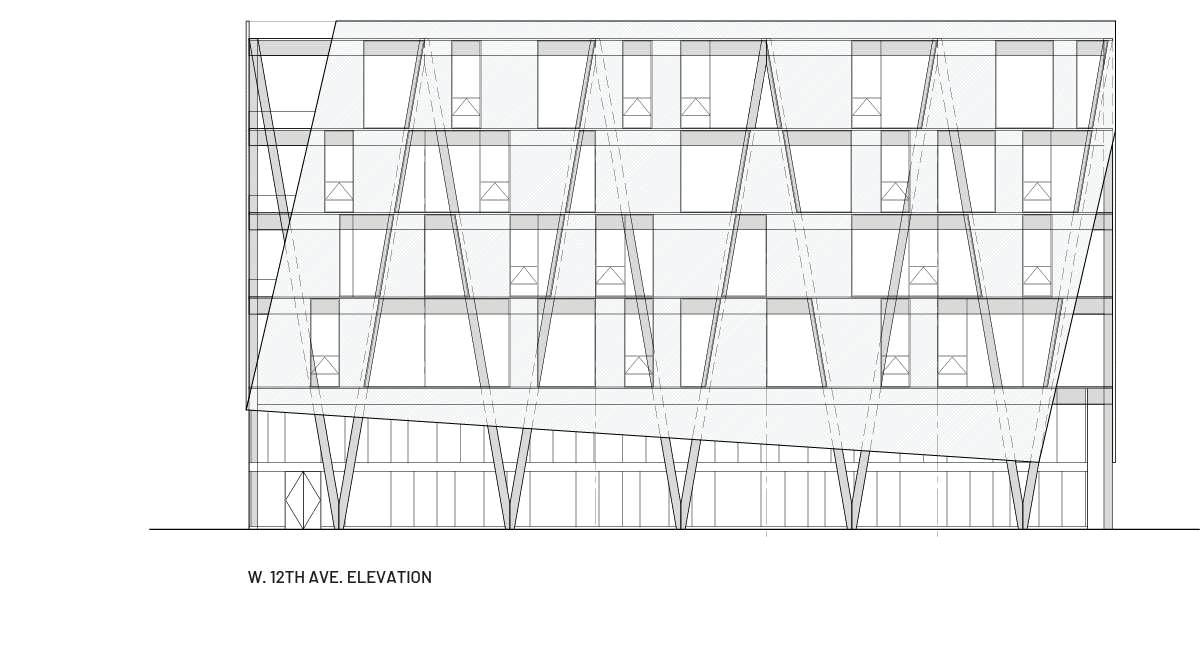

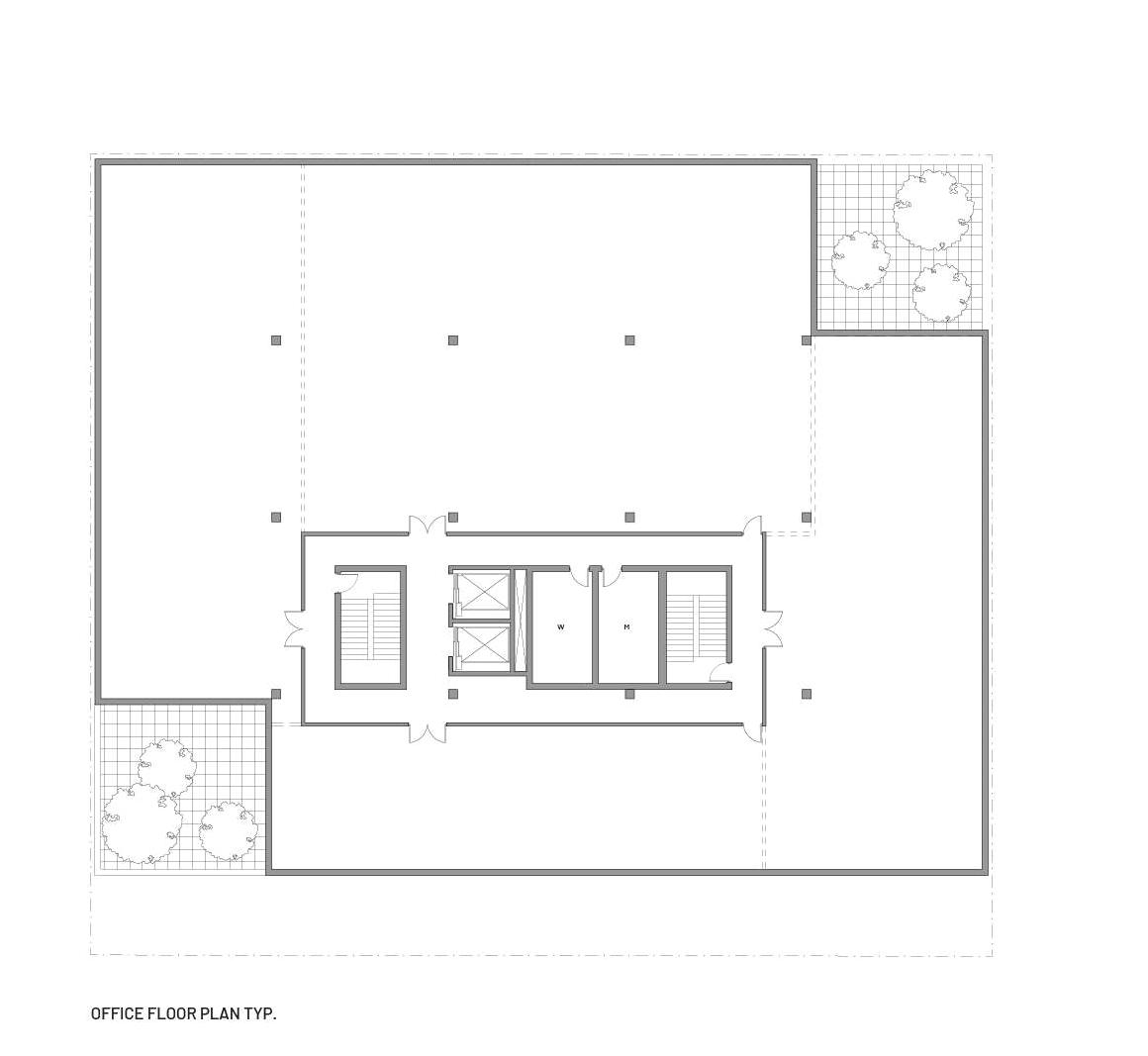
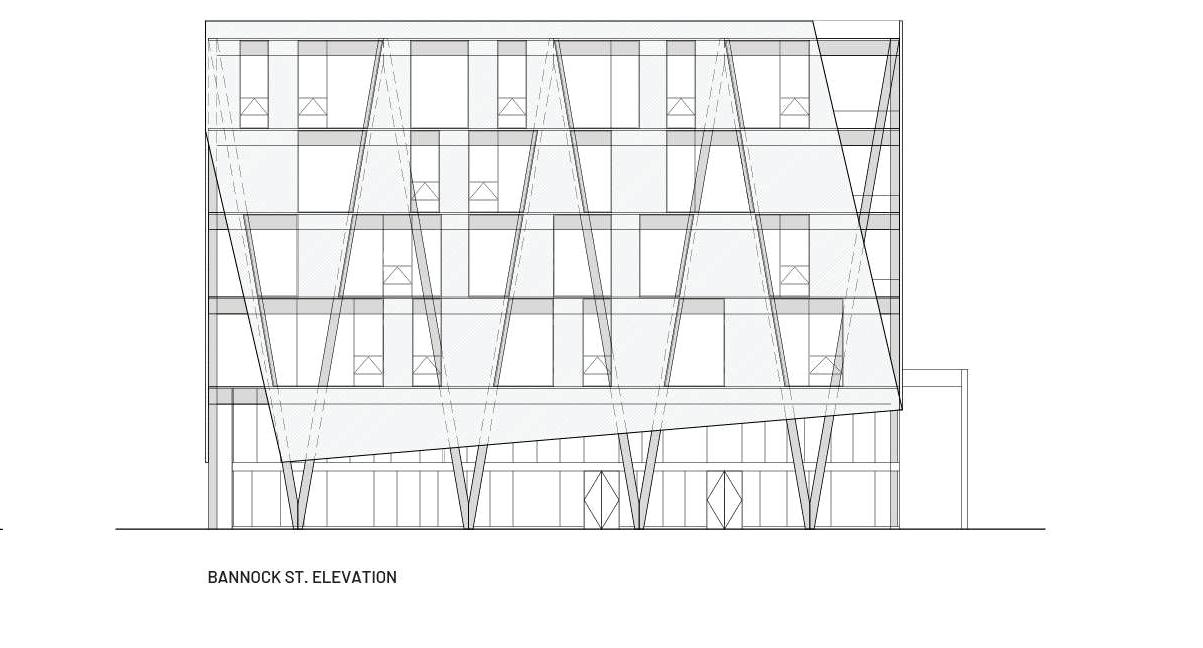

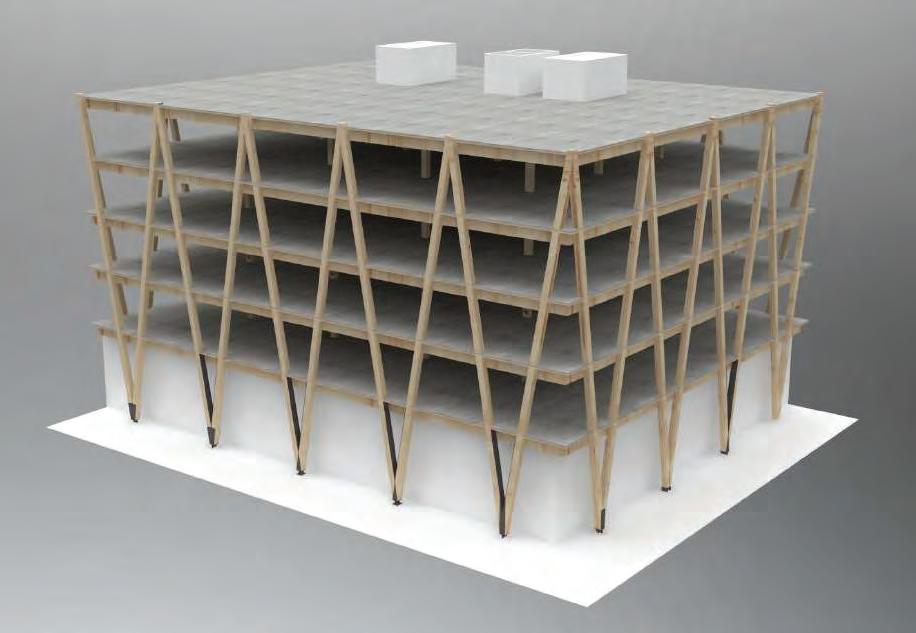
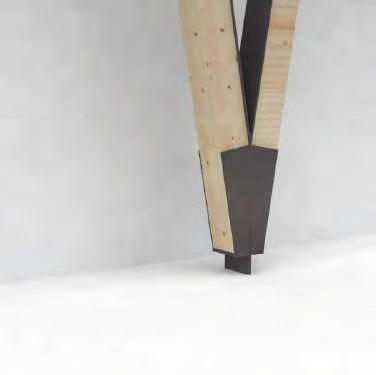
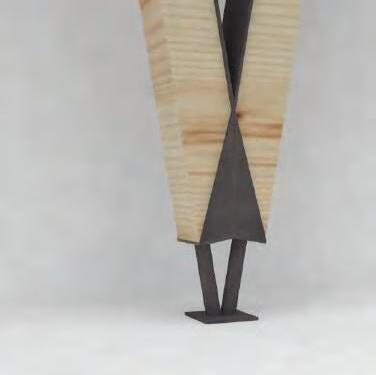
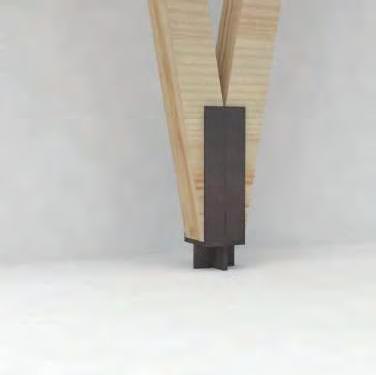

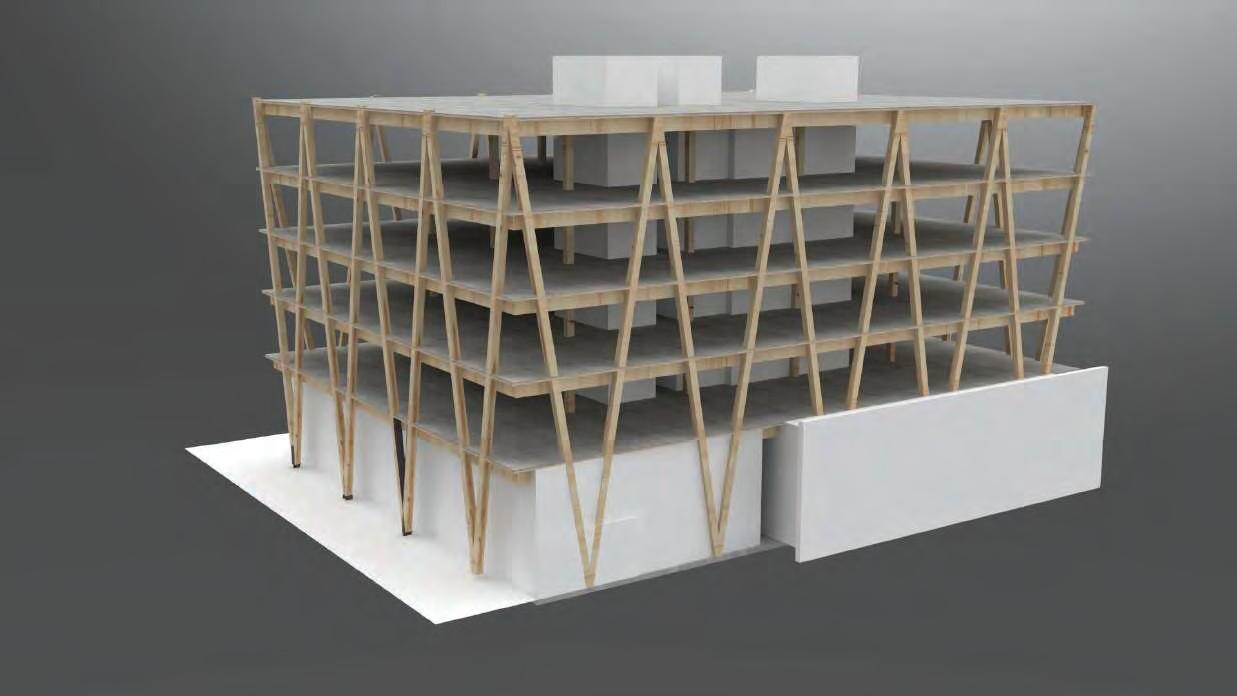
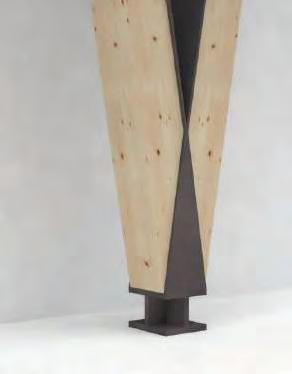
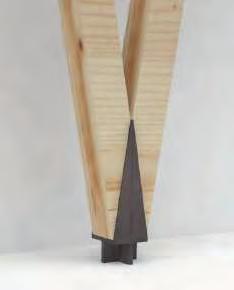
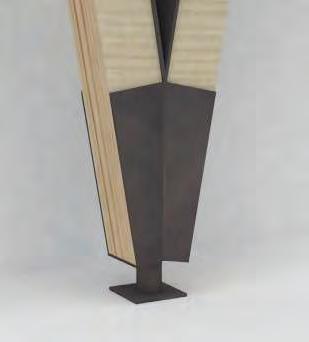
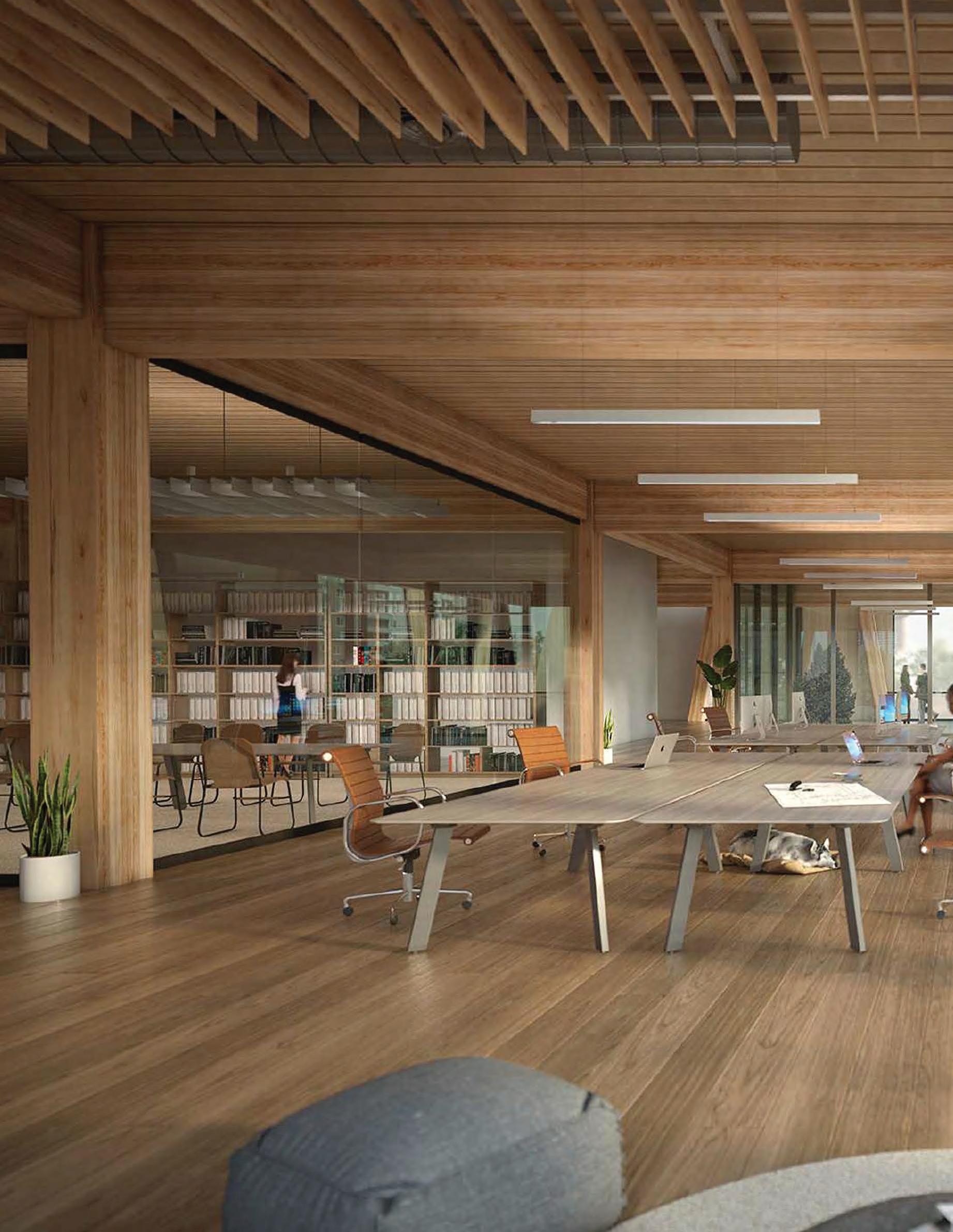
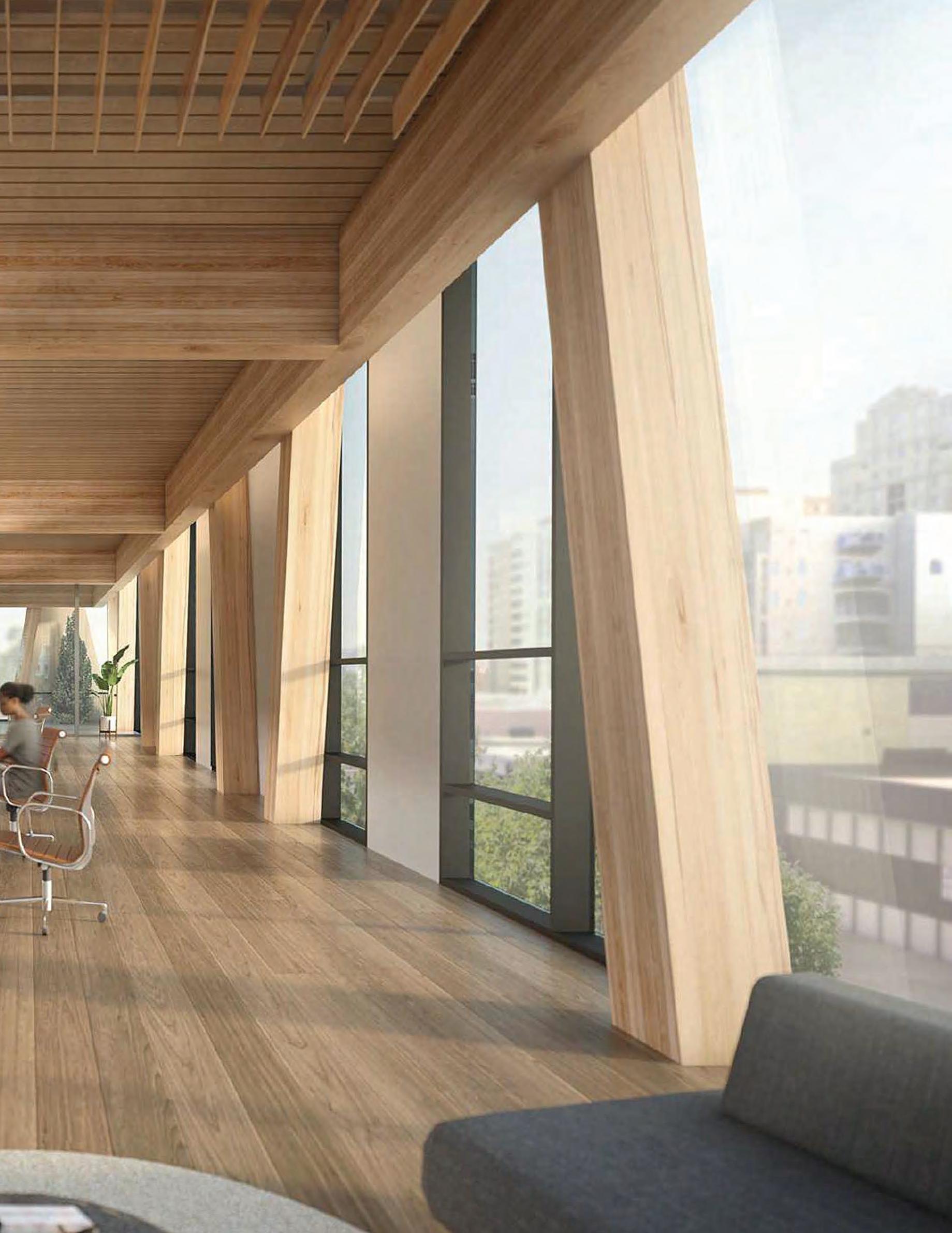
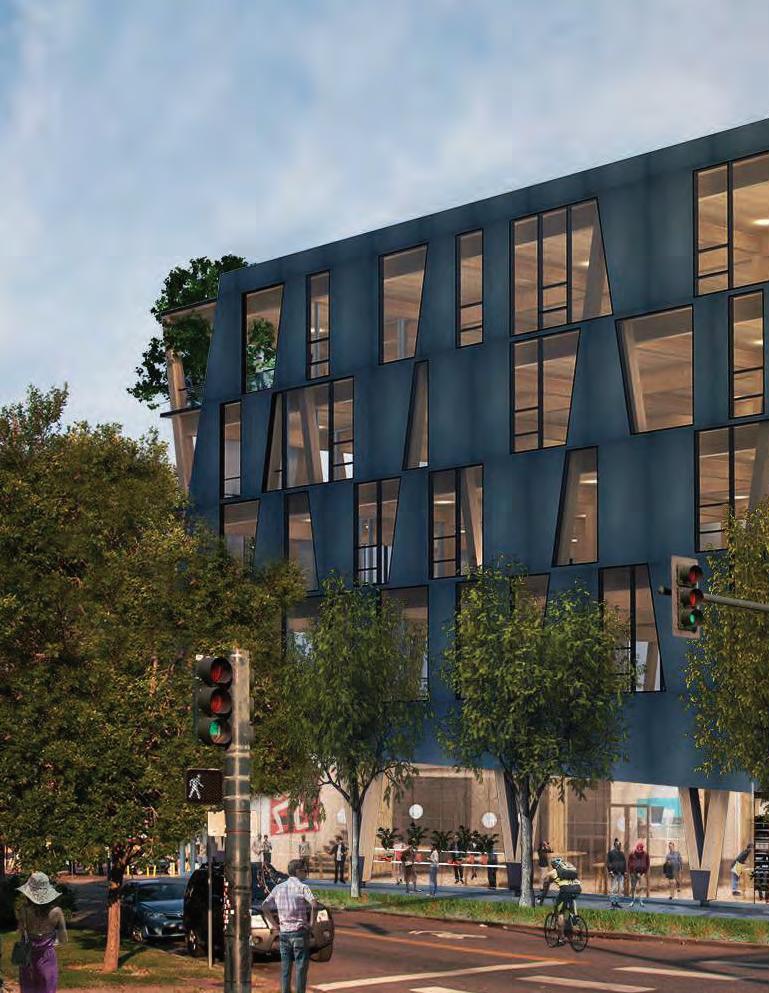
The design offers a resolution of its brace frame structure with the exterior envelope to give a strong presence to the timber members and the large expanses of glass . . . It is wonderful to see the celebration of the timber diagonal structure taken as a starting point for form and facade. Sorry to see it not realized. Jury Comments
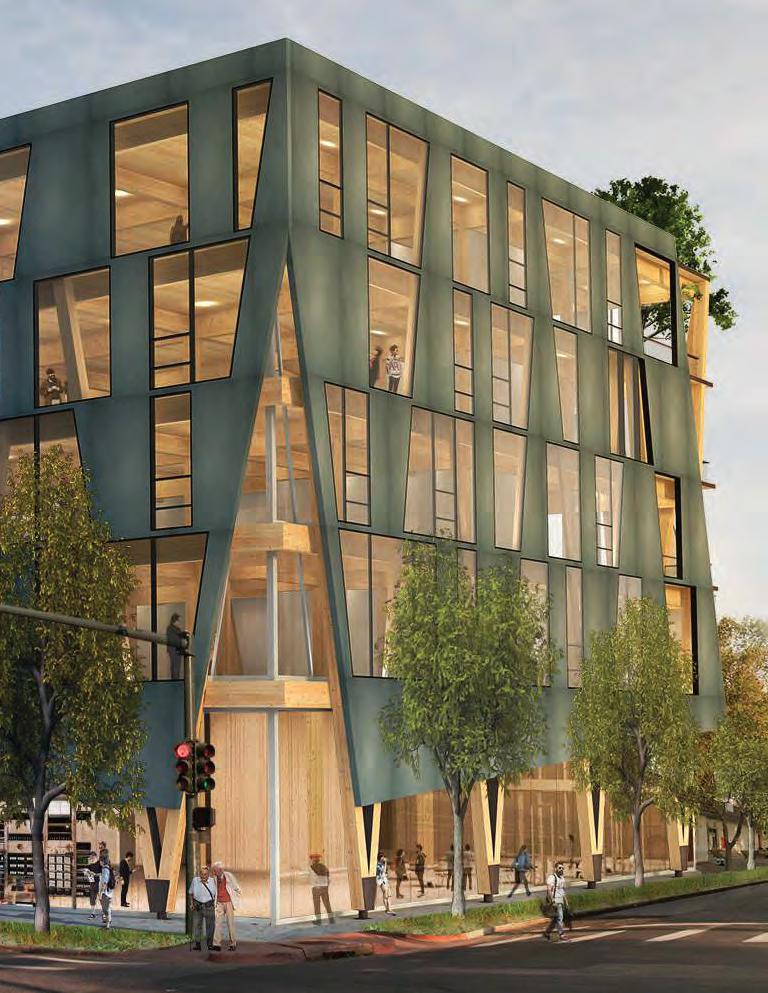
AIA Arizona
Damon Leverett, AIA NOMA
2024 AIA Arizona
Architects Medal
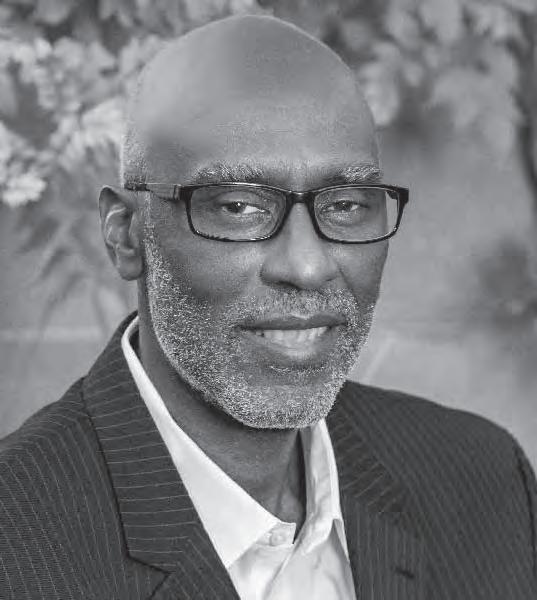
Damon Leverett, AIA, a dedicated architect, educator, and technologist, advances architecture and society by transcending traditional disciplinary boundaries through influential engagements in artificial intelligence, advocating for a more diverse profession, institute leadership, and educating future architects. Driven by his passion for serving the profession and society, left traditional practice mid-career for work at the AIA national headquarters as a Managing Director. During his tenure at the Institute, he paved the way for increasing the percentage of women AIA members. His leadership also led to the recognition of the World Deaf Architects and created new scholarships for the Architects Foundation Minority Scholarship Program.
Damon returned to teaching at the University of Arizona School of Architecture in 2019. He has garnered several awards from the University of Arizona, and was selected to deliver the architecture school’s commencement address in 2023.
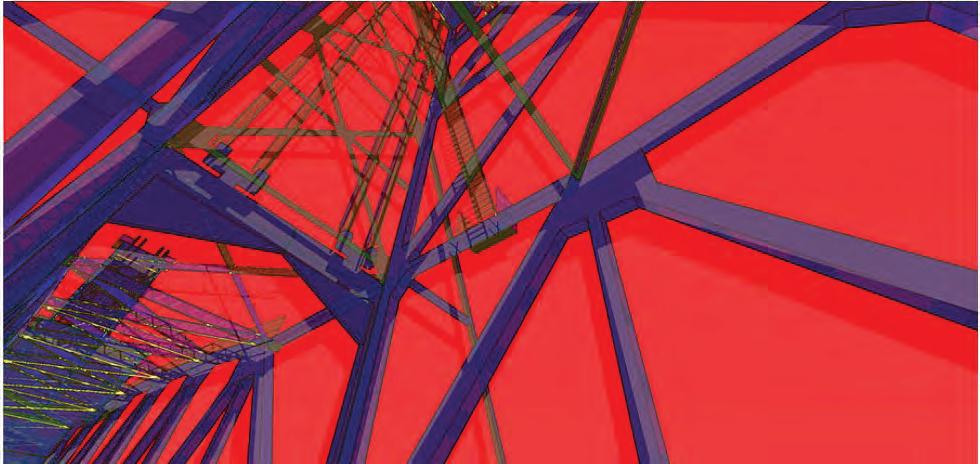
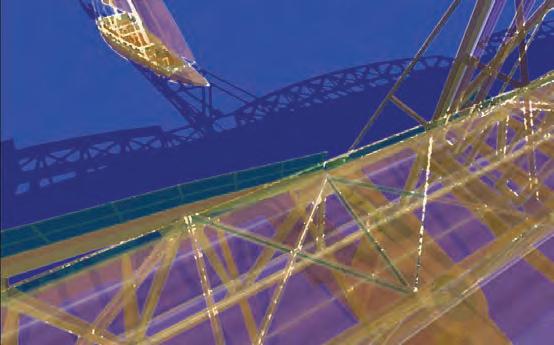


Delivery
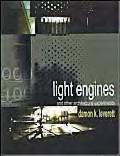


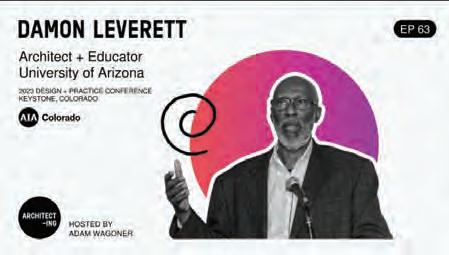
https://www.youtube.com/watch?v=crRh5YgqhlQ
Damon also served on the National Architectural Accrediting Board (NAAB), leading the association in creating better assessment strategies for school of architecture programs. As a part of his teaching, his focus was on contemporary trends in artificial intelligence and how it may improve the profession and society.
Leverett was the 2023 AIA Arizona President.
Light Engines and Other Architectural Experiments
A monograph concerning a series of art and design projects by architect and designer Damon Leverett. Completed over a period of 10 years, these projects explore ideas about the role of art in architectural practice and the values of the design process. Paperback 2005
https://www.amazon.com.au/Light-Engines-Other-Architectural-Experiments/dp/0976544113
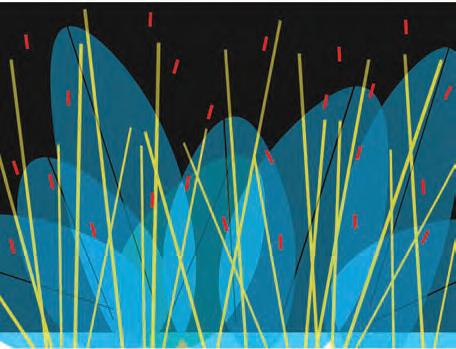
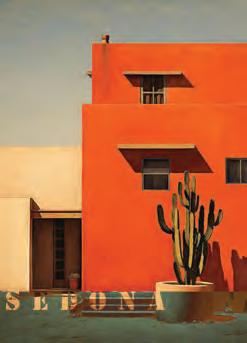


Reaction Salad 2022
Sedona #3 2023
Sedona #4 2024
Sedona #2 2023
Spatial
Chiancano Biennale 2023

in
the news
AIA Idaho
James D. McLaughlin, AIA
2024 AIA Idaho Gold Medal
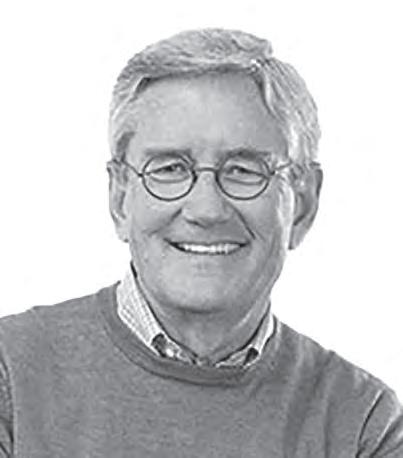
AWARDS
McLaughlin’s work has been featured in over two dozen specialty and popular publications. He is recipient of twenty-six juried design and technical achievement awards.
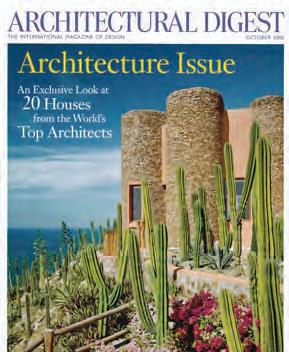
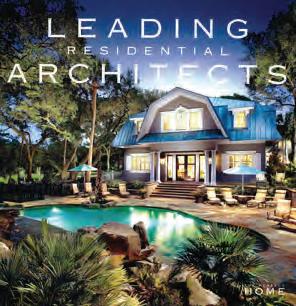
James McLaughlin is the most recent recipient, among only three in the history of AIA Idaho, to receive the Gold Medal.
With a remarkable career spanning over 50 years, Jim McLaughlin has ledMcLaughlin & Associates, Architects (MAA) in Sun Valley, Idaho, crafting visionary projects that resonate globally.
His signature work includes these iconic designs: Our Lady of Snows Catholic Church | Idaho Blanket Bay Lodge | New Zealand LucasResidence | California Brock Residence |Tennessee Sander Residence | Hawaii
McLaughlin’s work is celebrated for its seamless integration of sustainable, high-quality materials, prominently featuring timber and stone.
As an AIA and NCARB member for over 48 years, Jim has served with distinction locally, regionally, and nationally. He served as President of the AIA Mountain Section for five years and 10 years as a member of the Idao State Board of Architectural Examiners where he also served as Chair. He is an active commjnity member, involved in local service organizations and his church, providing knowlege, leadership and supportt o the benefit of the Idaho Wood River Valley and beyond.
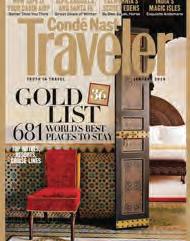
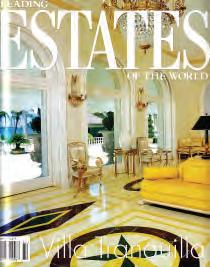
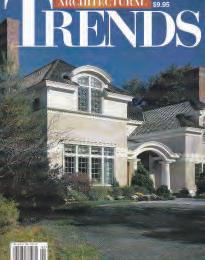


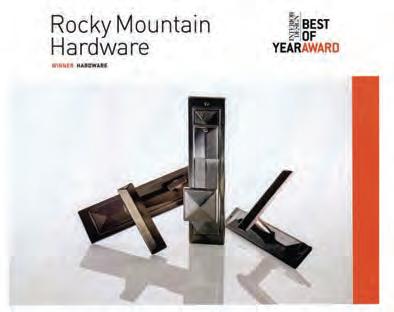
“MACK COLLECTION
Geometrically pleasing, the new Mack Collection is characterized by angular, reflective planes highlighting the artistry of sand-cast bronze. Designed by Jim McLaughlin of McLaughling & Associates Architects, the inspiration was to create a collection that is modern yet bold enough to makie a statement in scale with its surroundings. A choice of 10 handapplied patinas combined with the broad product offering, this design compliments a variety of architectural styles from large-scale mountain houses to smaller, more contemporary homes”.
Interior Design magazine
https://www.rockymountainhardware.com/ collection/mack/
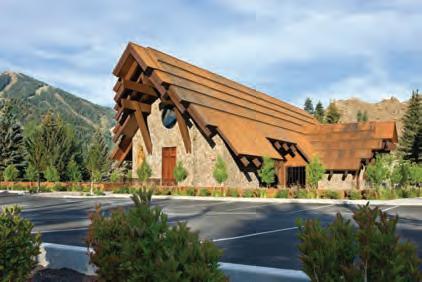
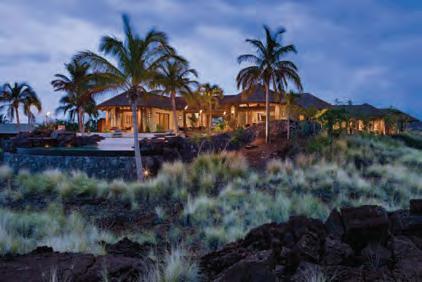
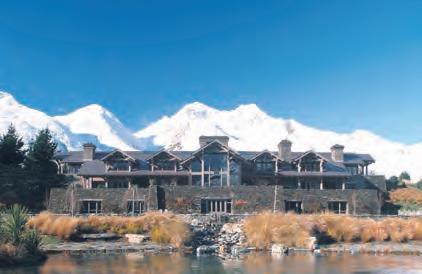
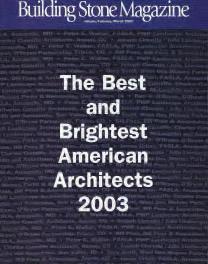
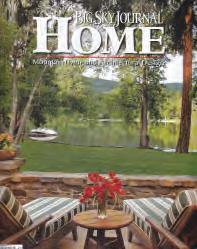
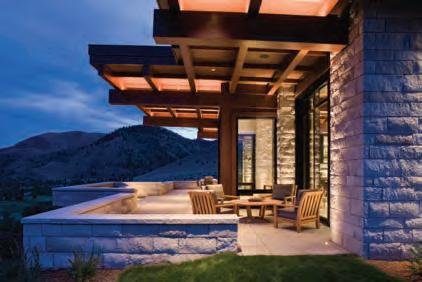
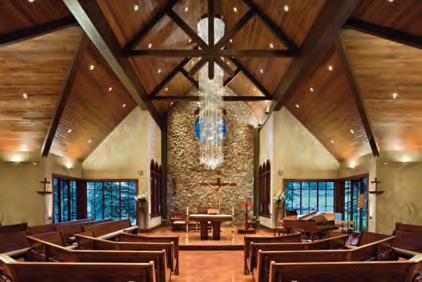
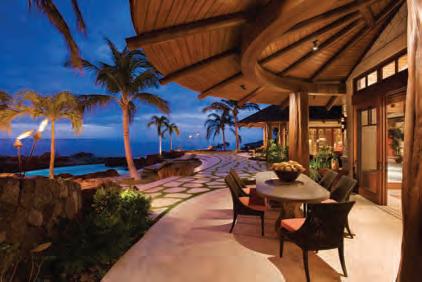
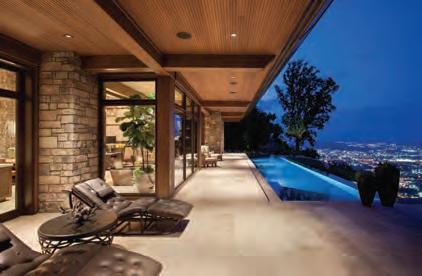
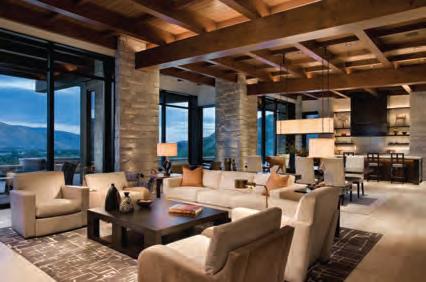
Our Lady of Snows Catholic Church | Sun Valley Idaho
Blanket Bay Lodge | Queenstown New Zealand
Sander Residence | Kukio Hawaii
Brock Residence |Lookout Mountain Tennessee
Frey Letourneau Residence | Blaine County Idaho
in the news
AIA Nevada
Dr. Glenn P. Nowak, AIA
2024 AIA Nevada Silver Medal

AWARDS
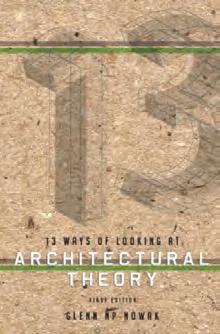

Glen is recognized for his distinguished service to the architectural profession and his significant influence on architectural theory and practice in Nevada.
Nowak’s extraordinary impact spans teaching, service, and engagement, earning him praise from the jury as “a visionary educator who bridges the gap between academia and practice.”
His pioneering work in hospitality design education has elevated Nevada’s design discourse, bringing critical focus to this vital sector through innovative curriculum development.
“Glenn’s ability to seamlessly connect theoretical principles with real-world applications has left a lasting impression on his students and the profession,” noted one juror. This commitment to practical education is evident in his initiatives, including intern career fairs and his dedicated mentorship of emerging professionals. As another juror observed, “He doesn’t just teach; he inspires the next generation to lead.”
13 Ways of Looking at Architectural Theory
13 Ways of Looking at Architectural Theory is a hands-on tool for use in the investigative processes of architectural thinking, writing and drawing, and is a useful supplement to main textbooks. It enhances the learning experience by successfully combining the theories that are the foundation of architectural study, and the poetry behind the architectural process.
Hardover/Paperback 2013
https://www.amazon.com/13-Ways-Looking-Architectural-Theory/dp/1516551303/ref=sr_1_1?crid=2ZLES129ZQ1RL&dib=eyJ2IjoiMSJ9.JpIGh0_tryIHm7WHXdUYkg.RzK_eWNkNQ3BIdhut8JOO9ZcJ-ss7Maz3lTXoOZigGw&dib_tag=se&keywords=13+ways+of+looking+at+architectural+theory&qid=1740940172&sprefix=13+ways+of+looking+at+architectural+theory%2Caps%2C129&sr=8-1

WESTERN MOUNTAIN FELLOWS
References consistently described Nowak as “a collaborator, a mentor, and a researcher who has profoundly impacted both individuals and the broader field of architecture.”
His decades of service to AIA at both local and regional levels have enriched the profession through thoughtful contributions and leadership.
The jury’s decision reflects the profound impact of Nowak’s career, concluding that his “legacy of leadership and mentorship makes him a truly deserving recipient of the AIA Nevada Silver Medal.” This prestigious recognition celebrates not just his past achievements, but his ongoing influence in shaping the future of architecture in Nevada.


The Sphere: Las Vegas Las Vegas PBS
Glenn’s ability to seamlessly connect theoretical principles with real-world applications has left a lasting impression on his students and the profession.
2024 AIA Nevada Silver Medal Jury
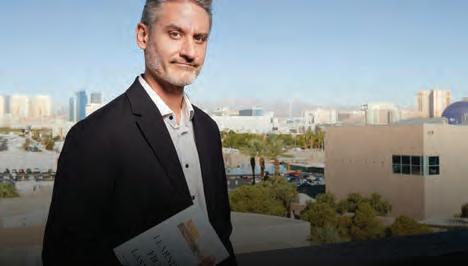
Once Upon A Skyline:
The Story of Las Vega Strip Architecture University of Nevada, Las Vegas https://www.unlv.edu/news/article/once-upon-skyline-story-las-vegas-strip-architecture
American Built: Las Vegas Fox News Network

AIA New Mexico
AWARDS
Ed Mazria, FAIA
2024 AIA New Mexico
Lifetime Achievement Award
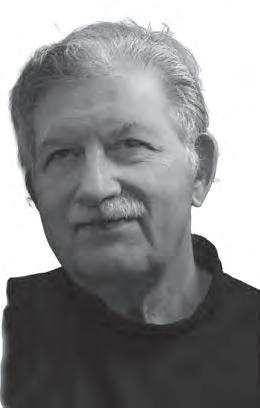
Ed is perhaps the foremost and most recognized figure in the field of passive solar energy. His seminal treatise “The Passive Solar Energy Book” has been the authoritative source for architecture students and professionals since its first publication in 1979.
A 1963 graduate of the Pratt Institute, he started his professional career with Edward Larabee Barnes in New York.
New Mexico has been his home since the mid1970’s, where his prolific teaching and research career emerged at the University of New Mexico. He founded Mazria & Associates in 1978.
In an architecture career spanning nearly three decades, Ed completed numerous award-winning projects.
Mazria has reshaped the national and international dialogue on sustainable building design.

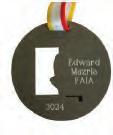
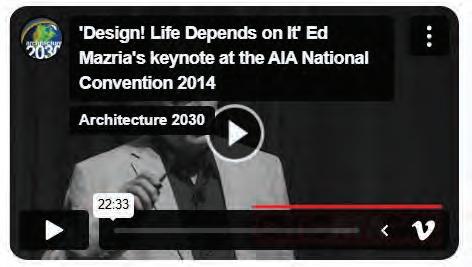
Design! Life Depends on It!
Keynote address given to the 2014 AIA National Convention. https://unfccc.int/news/architects-to-phase-out-carbon-by-2050

WESTERN MOUNTAIN FELLOWS
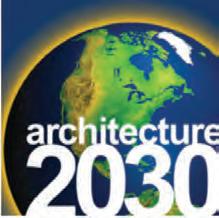
Mazria has been widely published
Architecture
Progressive Architecture
Metropolis
Architectural Record
Landscape Architecture
Architectural Digest
Process
Kenchiku Bunka
Public Garden
Solar Today
ArchitectureWeek
Texas Architect
The Wall Street Journal
New York Times

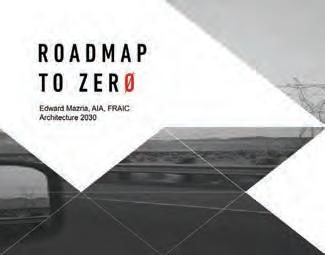
The Passive Solar Energy Book
After closing his practice in 2006, he became the founder and CEO of Architecture 2030. His focus became developing implementable solutions for 21st century sustainability.
Architecture 2030’s mission is to rapidly transform the built environment from the major emitter of greenhouse gases to a central solution to the climate crisis. For nearly two decades, we’ve provided the leadership and designed the actions needed to achieve the CO2 emissions reductions for a high probability of limiting planetary warming to 1.5°C. Our action plan has two primary objectives:
Achieve a dramatic reduction in the energy consumption and CO2 emissions of the built environment by 2030, and a complete phaseout of fossil fuel CO2 emissions by 2040; and,
Advance the development of sustainable, resilient, equitable, and zero-carbon buildings communities and cities.
We empower the built environment to achieve these goals through: Design & Planning, Education, Policy, and Collaboration https://www.architecture2030.org/our-mission/
Road Map to Zero
In 2014 Mazria presented to the United Nations Climate Change “ADP Technical Expert Meetings: Urban Environment” in Warsaw, Poland. “ADP” is the “Ad Hoc Working Group on the Durban Platform for Enhanced Action” https://unfccc.int/files/bodies/awg/application/pdf/01_ edward_mazira.pdf
Perhaps the seminal treatise on passive solar energy, this book has been an essential part of student and professional libraries since its first publication. First Edition 1979; multiple hardback and paperback issues

in the news
AIA Utah
AWARDS
Libby Haslam AIA RIBA
2024 AIA Utah
Bronze Medal
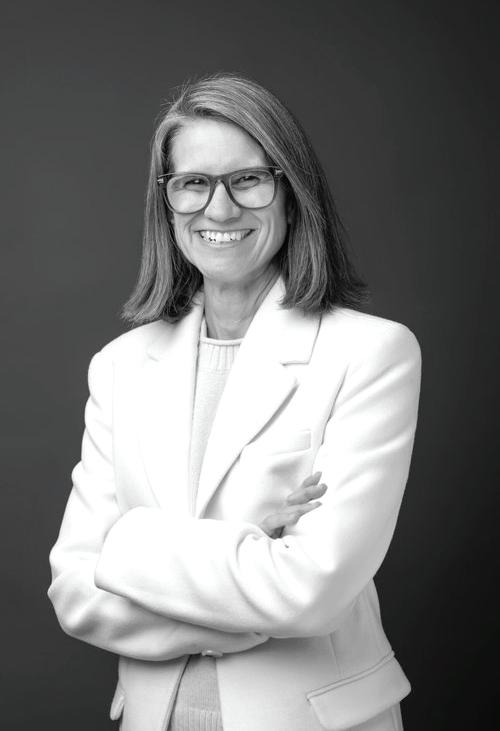
https://aiautah.org/page/2024-lhaslam
Libby has evidenced a positive effect on the architectural profession through her over 20 years of teaching at the U of U School of Architecture, her project portfolio, her service to the AIA , and promoting the growth of women architects through Women in Architecture SLC.
Libby has influenced the direction of the profession with her superb ability to convey her enthusiasm and passion for architecture to other architects, clients and students. She is an inspiration to all of us who know her.
Libby has consistently looked to the future while respecting the past primarily through her project experience. She is currently working on revitalizing several spaces in historical buildings such as the Merrill Engineering Building and John R. Park Building at the University of Utah and South High School in Salt Lake City.
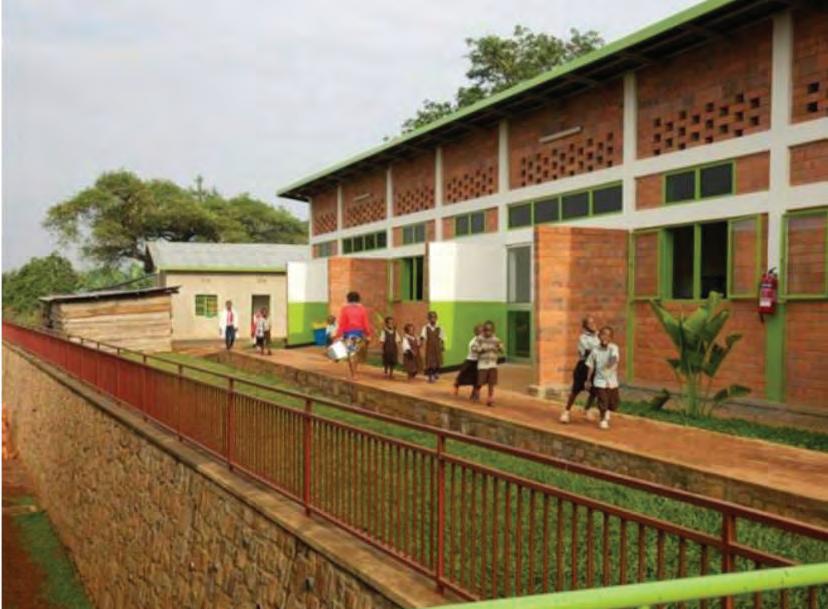

WESTERN MOUNTAIN FELLOWS
MEDALISTS
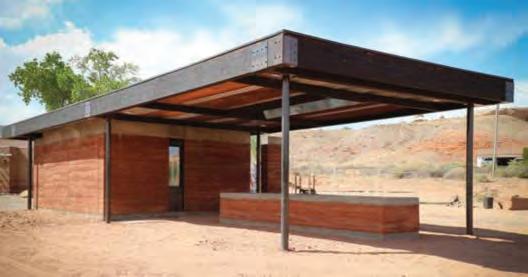
Design Build Bluff
School of Architecture, University of Utah Sweet Caroline House 2006
“Design Build Bluff has been of particular interest to me since its inception. In 2000 I was part of the first cohort of the program. Since then, my family and I have been engaged as much as we can.”

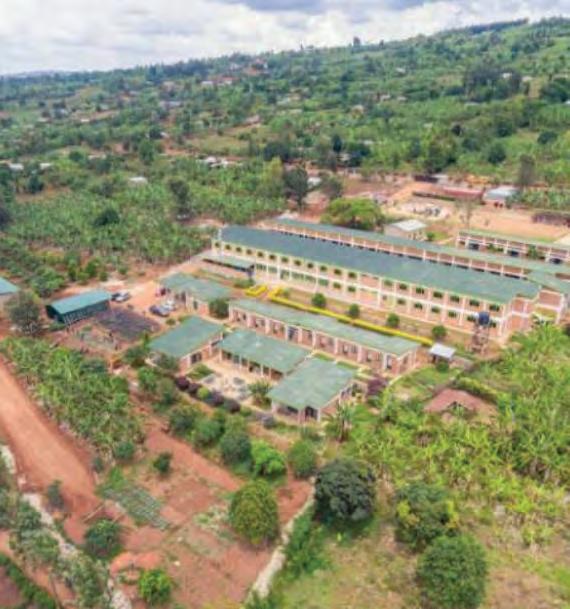
Libby has shown her ability to transcend specific areas of expertise, most notably in her work with Design Build Bluff, a nonprofit organization that offers an opportunity for students to design and build a house on the Navajo Reservation. Libby has been involved with Design Build Bluff first as a student in 2001 and then directing the program in 2006. She worked with students as a teacher, critic, and served on numerous DBB boards all the while supporting the program through mentorship and financial donations.
In 2012 Libby and Jesse Allen, while at GSBS, had the opportunity to work on a campus plan for a primary school outside of the city of Kigali Rwanda. The invitation to Rwanda coincided with an International Education Conference held in Rwanda where they were able to collaborate and learn from educators and designers from around the world. Their campus plan was sensitive to the local physical and social context. The buildings were single level and placed into the terrain of the hillside, with a central organizing path that included outside learning spaces. Libby is a talented designer and project team leader who brings energy and enthusiasm to whatever project she is involved with.
Stephen B Smith, FAIA
Hope Haven Rwanda K-12 Community Campus Kigali, Rwanda
“ We turned to a traditional Rwandan basked for insipration . . . each element engages in the act of weaving: physical elements, conceptual ideas, ideologies, methods of teaching, weaving of cultures both African and Western”
Libby Haslam AIA
Libby Haslam AIA

in the news
AIA Colorado
Adam Wagoner, AIA
2024 AIA Colorado Architect of the Year
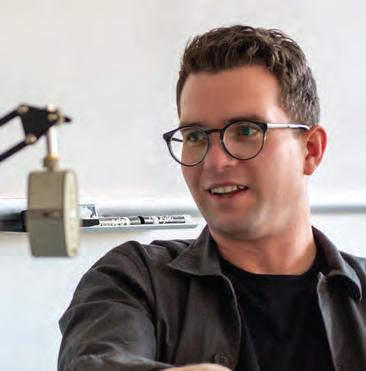
Adam’s gift for connecting others through the power of dialogue comes from his nature to let others shine, his ability to see a glimmmer of something special that deserves to be shared, and from his innate curiosity around all things related to good design.
Katie Donahue, AIA NCARB LEED GA
Lecturer at University of Colorado-Denver
Lecturer at Parsons School of Design in NYC
Director at Handel Architects
Director at K-Works Studio
AWARDS
Adam is an architect deeply committed to design and fostering community. He arrived in Colorado with diverse experience from multiple architecture schools and firms across three countries and has focused his passion on the design community in Colorado since arriving in 2016. Through his podcast ARCHITECT-ING he has spotlighted the stories of local designers and has through this has sparked many connections. With CU Denver College of Architecture & Planning, he engages with students to foster the next generation of designers. As a practitioner, he contributes to the State’s built environment through projects with various types and scales.
Black Forest House | Colorado Springs Colorado High, Low Buffalo and Further Architecture
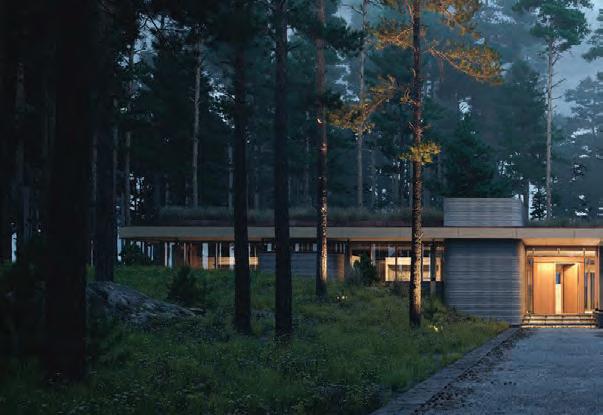
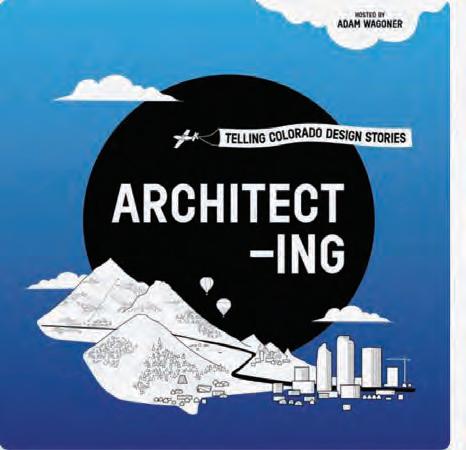
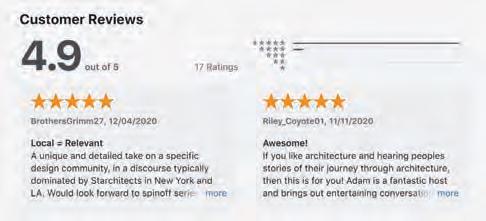

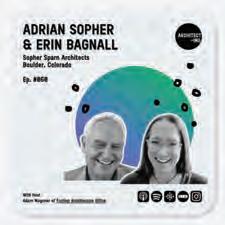
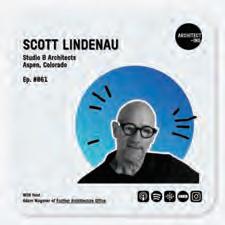
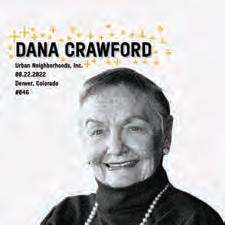
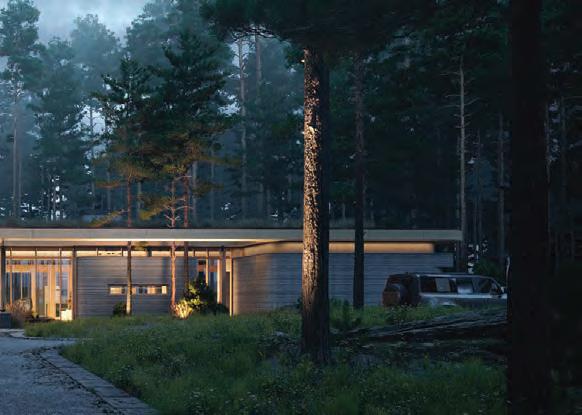
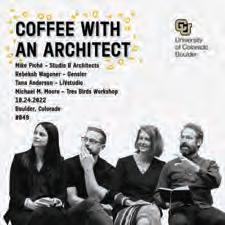
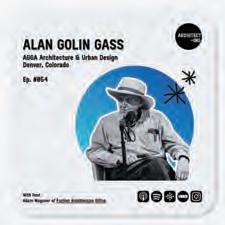
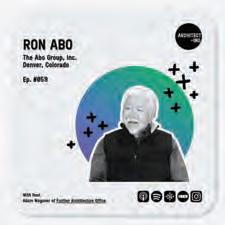
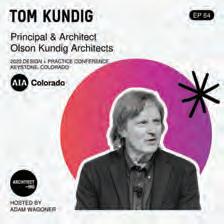
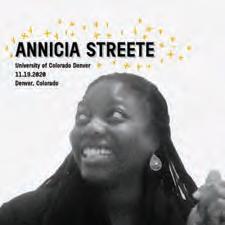
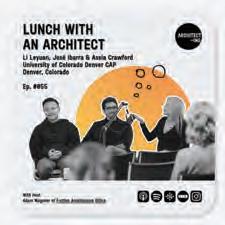
Adam’s ARCHITECT-ING Podcast has grown from ZOOM interviews conducted from his coat closet to live panel discussions and social events that work to connect the local design community and stimulate converstions about the state of the architectural profession. Since 2020, the project has documented the stories of some of Colorado’s top designers with over 72 episodes (and counting) speaking with 108 interviewees. It has also included interviews with nationallyrenowned AIA Gold Medalists having served as AIA Colorado Design Award Jurors.
www.architect-ing.com
in
the news
AIA New Mexico
AWARDS
Francisco Uvina-Contreras
2024 AIA New Mexico Educator of the Year

Francisco began teaching at the University of New Mexico in the School of Architecture and Planning in 2009. Now an assistant professor, Francisco has taught undergraduate and graduate level design studios, preservation courses, and served as the Director for the Historic Preservation and Regionalism Graduate Certificate Program at UNM through 2022.
Fancisco worked at Cornerstones for Community Partnerships between 1994 and 2008. A well respected non-profit in New Mexico that began in 1986, it focuses on partnering with communities to restore historic structures, preserve cultural landscapes, encourage traditional building practices, and the conservation of natural resources. He, along with staff at Cornerstones, compiled and illustrated the Adobe Architecture Conservation: A Preservation Handbook in 1998 (updated in 2006). Well-researched and focusing on vernacular skills, it is considered one of the foremost books on adobe conservation.
He has numerous publications in both English and Spanish focusing on traditional earthen structures and techniques.
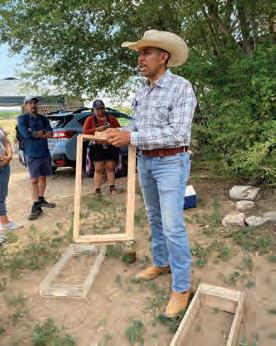
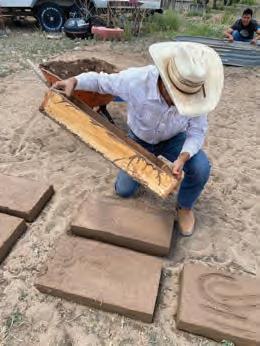
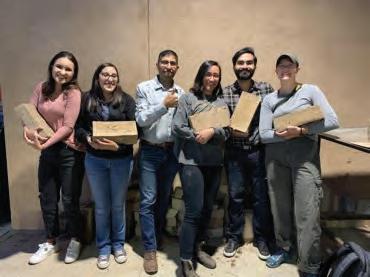
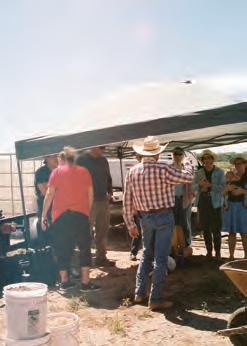


WESTERN MOUNTAIN FELLOWS
SPOTLIGHT !
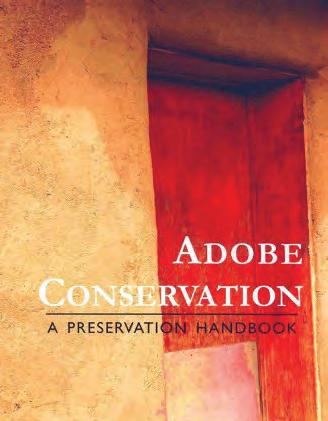
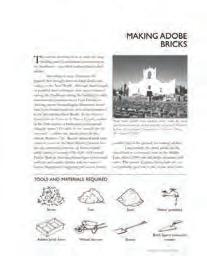
https://www.cstones.org/sales/ adobe-conservation-a-preservation-handbook-media-mail-shipping-lmm24
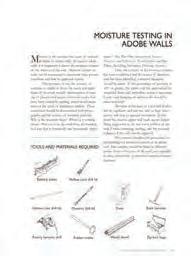
Well-known in NM for his work with traditional buildings, he is also recognized for his work in Mexico and Peru. Because of his long standing relationships within these countries, particularly Mexico, he has developed cross-cultural workshops with students in both countries, including with students from UNM, that have been ongoing for more than twenty-five years.
He also hosts workshops for communities and those who, though they may not be in school, are still interested in and passionate about traditional building techniques.
Francisco, in his role as educator, is equally interested in how the use of traditional earthen technologies can be implemented in contemporary architecture concepts and design techniques.
Barbara J Felix, AIA
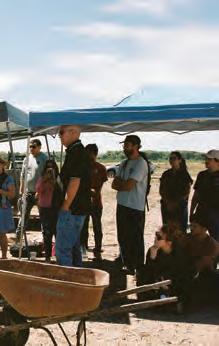
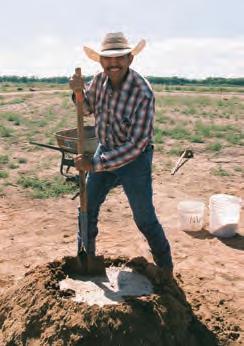
His passion for older structures and the way he talks about the feel of the earth in his hands is contagious.
Barbara J Felix, AIA AIA New Mexico Architects Medal 2018

in the news
AIA Colorado
NEW BOOK OUT
Creating the Regenerative School
Alan
Ford FAIA A4LE, Kate
Mraw CID/RID ALEP, Betsy del Monte FAIA LEEDBD+C ORO Editions © Alan Ford
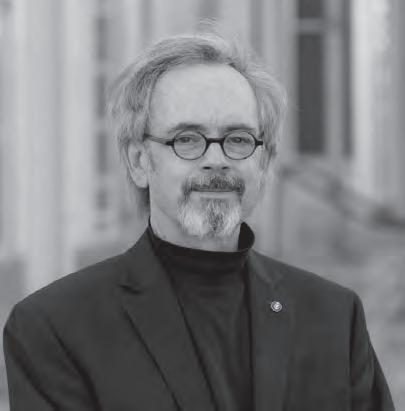
Alan Ford, FAIA of Ford Architects, is a licensed architect with over 40 years of experience. Over the course of designing 150 ECE-12 projects, Alan has continued to seek out solutions that inspire, are pedagogically nimble, and support occupant and environmental health. Alan has hosted multiple conferences on evidence based design and is the author of three books, Designing the Sustainable School and A Sense of Entry, most recently Creating the Regenerative School.
When I work with schools around the world and find a copy of Designing the Sustainable School open on the desk of the superintendent, I know that I will be working with a thoughtful leadership team, and with a future-focused community. This book remains the foundation of sustainable design thinking for schools.
Nick Salmon, Collaborative Learning Network
In this complex era, there is an important question about school design: How can science guide us in creating regenerative, healthy spaces for learning?
Creating the Regenerative School showcases a commitment to embracing new knowledge, and constantly pushing the boundaries of what is possible in educational design.
This book highlights examples that demonstrate that exploration, delving into the latest developments, challenges, and opportunities in the quest to create sustainable, regenerative places of learning that not only adapt to change but actively contribute to the well-being of individuals and the planet.
Case studies were evaluated on five metrics:
• Net-Zero Energy/Carbon Strategies
• Healthy, Regenerative Building Attributes
• Utilization of Evidence Based Informed Design
• Occupant Satisfaction
• Post Occupancy Data
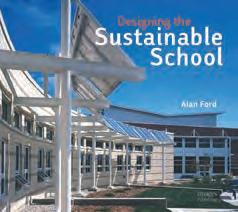
https://www.amazon.com/Designing-Sustainable-School-Alan-Ford/dp/1864702370/ref=sr_1_1?crid=352YNCMQ3UW2U&dib=eyJ2IjoiMSJ9.PhtWmyQaFGV54-W-VOq4Aw.JSomAj8x6MradRjt7apSs671yF_yxNm67jMsUpe5iXU&dib_tag=se&keywords=designing+the+sustainable+school+alan+ford&qid=1742392449&sprefix=designing+the+sustainable+school+alan+ford%2Caps%2C103&sr=8-1

WESTERN MOUNTAIN FELLOWS
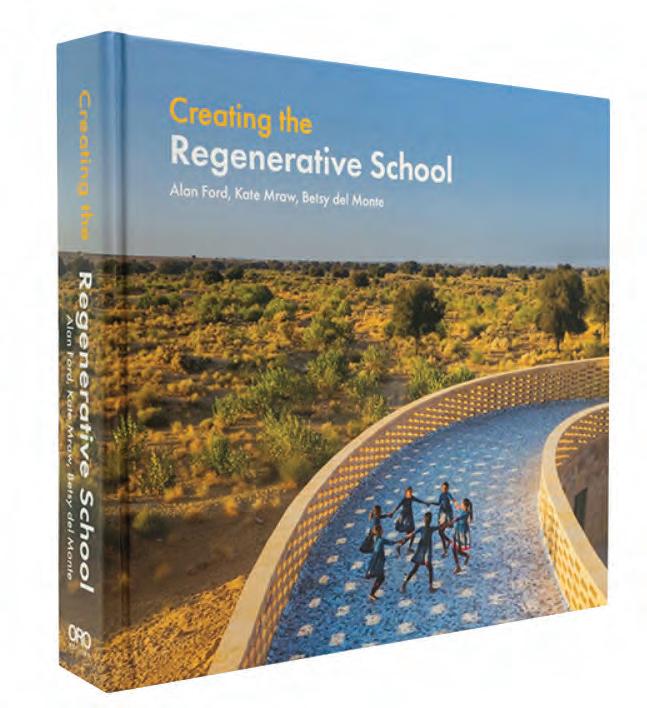
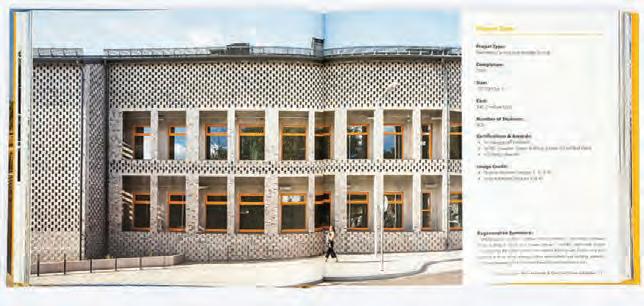
Extensive research, communications, interviews data analysis were utilized in compiling the book with the mission to share knowledge and insights that are vital to creating healthy, regenerative ECE-12 learning environments in all manner of contexts. Outcomes for each project are summarized with regenerative highlights, post occupancy data, certifications received, and client perspectives.
Richard S. Fedrizzi, President, CEO & Founding Chairman of
the U.S. Green Building
In the forward to Alan’s Book
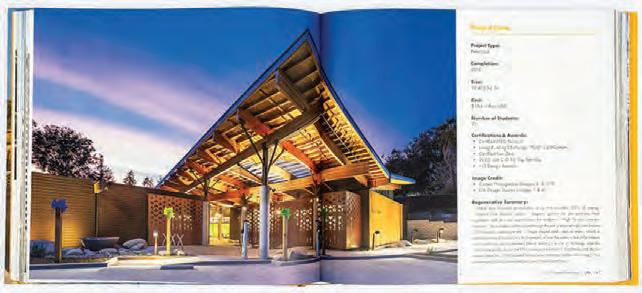
Council
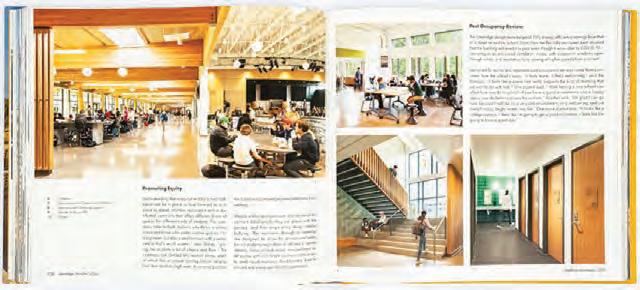
https://www.amazon.com/Creating-Regenerative-School-Alan-Ford/dp/1957183748/ref=sr_1_1?crid=1206DLV4E6JHM&dib=eyJ2IjoiMSJ9.546QKIkvczM2ciOcV5eULA.JrkDbcMMCVl8vTEPCGxaOx_suX5jZ5E4FfwJrvBrgt4&dib_tag=se&keywords=creating+the+regenerative+school+alan+ford&qid=1742392648&sprefix=creating+the+regenerative+school+alan+ford%2Caps%2C108&sr=8-1
in the news
AIA Nevada
AWARDS
Wellbe Bartsma AIA NCARB LEED A+P
2024 AIA Nevada
Young Architect Award

Wellbe was recognized by the Jury as “an inspiring leader who represents the future of architecture.”
Wellbe’s impact on the profession extends from local to national levels. His dedicated service to AIA Las Vegas, coupled with his prestigious appointment representing Nevada on the AIA Strategic Council, demonstrates his commitment to driving meaningful change within the profession.
Las Vegas, NV
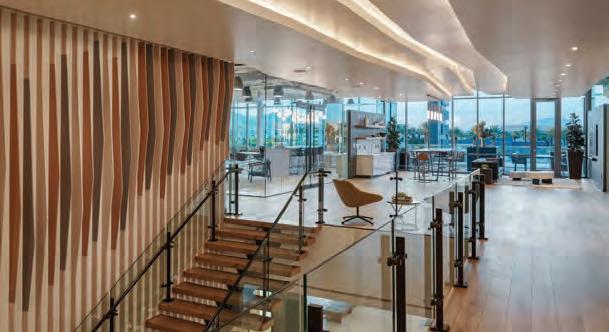

Beyond his professional service, Bartsma’s design work embodies his commitment to responsible architecture. The jury noted that “his portfolio demonstrates a thoughtful balance of innovation and environmental stewardship,” highlighting how his projects address contemporary challenges while envisioning a sustainable future. His community involvement extends well beyond architectural circles, with active participation in organizations like Urban Land Institute and Big Brothers Big Sisters, reflecting his broader commitment to community enhancement. As one juror remarked, these efforts serve as “a testament to his desire to uplift not just the profession, but the community at large.”
Bartsma’s early career achievements and passionate advocacy for architecture’s role in society mark him as a rising leader in Nevada’s architectural community.
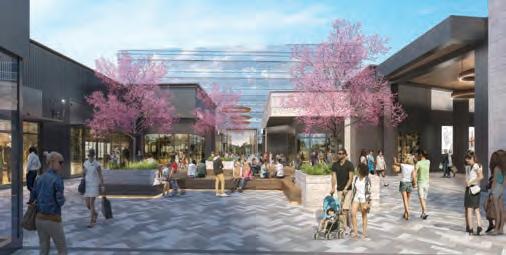
Narrative
Skypointe Reno, NV

WESTERN MOUNTAIN FELLOWS
in the news
Taryn Kole
2024 AIA Nevada President’s Award

Taryn Kole received AIA Nevada’s h prestigious President’s Award in recognition of her exceptional service to the Chapter.
She served as the driving force behind numerous successful events throughout the year, including the Architecture Nevada Awards gala itself.
Her commitment to AIA was extraordinary, working diligently behind the scenes to ensure seamless operations and memorable experiences for all members.
Taryn guided the chapter through countless initiatives with grace, determination, and unwavering passion for the organization.
The Las Vegas chapter expresses its gratitude for Taryn’s contributions to advancing the organization, its members, and the broader architectural community.
Taryn’s dediction to AIA has been extraordinary. She has worked tirelessly in the background to ensure everything runs smoothly . . .
Carlos Fernandez AIA Nevada Executive Director

2024 AIA Nevada Friendly Firm Award




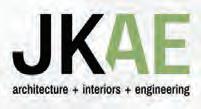


AIA Nevada AWARDS
These firms exemplified the values of mentorship, collaboration, and a dedication to nurturing the next generation of architectural leaders. Their commitment to providing exceptional opportunities and support for their emerging professionals set a high standard for the industry. The AIA Nevada was incredibly proud to recognize their contributions and looked forward to seeing the continued success of these firms and their talented teams. The AIA Nevada remains committed to supporting the growth of the architectural profession, and these firms were key players in shaping its future. Their dedication to their emerging professionals was a testament to their commitment to excellence and the advancement of architecture in Nevada.

WESTERN MOUNTAIN FELLOWS
in the news
Efren Lopez, AIA
2024 AIA New Mexico
Young Architect

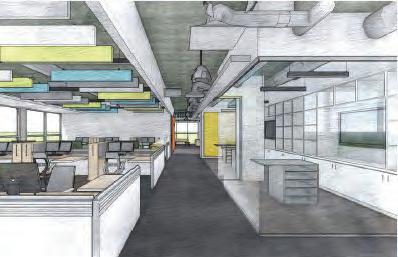
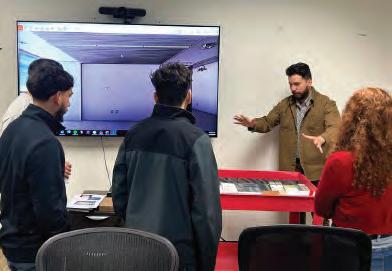
Page
Albuquerque NM Office
Efren was project architect.
Efrén has served as the AIA New Mexico YAF Director. A former AIA Western Mountain Region YAF Director, he led the transition from Regional to State representatives.
He organized the YAF Gala for newly licensed architects. Working with the A/E/C community he solicited sponsorships, built trust with new architects, and hosted the Gala. His proactive demeanor led to a successful event and a monumental milestone at the start of his leadership journey.
In the time Efrén has been involved with AIA New Mexico, he has demonstrated exceptional leadership skills.He is adept at working as part of a team. He serves on the New Mexico EP Committee, bringing ideas and opportunities to help foster a thriving architectural community locally. He is also engaged with the National Young Architects Forum, where he has been integral in content creation and communications to connect our YAF leaders throughout the country with the rest of the Institute.
Efrén helps show people that AIA leadership can be approachable, kind, and worth engaging in. His focus while serving as YAF Director has been to build community, which will ultimately reinforce the pipeline for future AIA members and leaders.
Ashley E. Hartshorn, AIA, CDT, NCARB Architect + Project Manager
AIA New Mexico Strategic Councilor, 2022-24 | AIA New Mexico Young Architect Award Recipient, 2020
in the news
AIA New Mexico
AWARDS
Luchini Trujillo Structural Engineers
2024 AIA New Mexico
Consutant of the Year

Luchini Trujillo f is known for being efficient, collaborative, experienced, and for delivering bold and innovative solutions in construction projects of every size and scale, including many community projects such as schools and health centers. Their New Mexico community projects include, to name a few, New Mexico School for the Arts, Kearny Elementary School, and Santa Fe Botanical Gardens. Other projects include single family homes, multi-family residences, retail spaces, civic buildings, hospitality designs, mixeduse spaces, historic preservation, public facilities, and dining spaces.
Nomination Letter
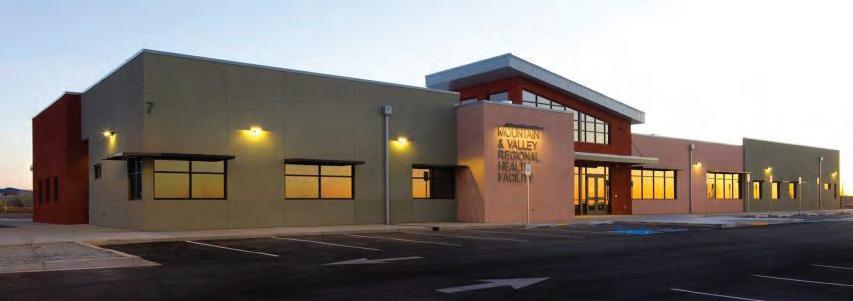


New Mexico School for the Arts Santa Fe, NM | Studio Southwest Architects New

WESTERN MOUNTAIN FELLOWS
in the news
Huang
Banh, Assoc.
AIA
2024 AIA New Mexico Associate of the Year
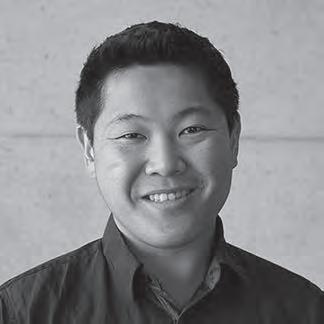
Campus Sustainability Master Plan
Sandia National Laboratories NM
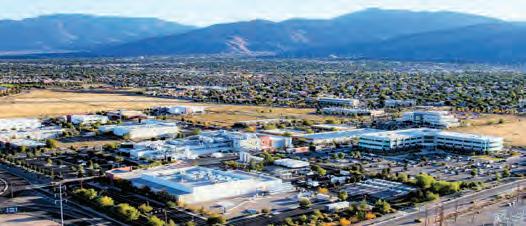
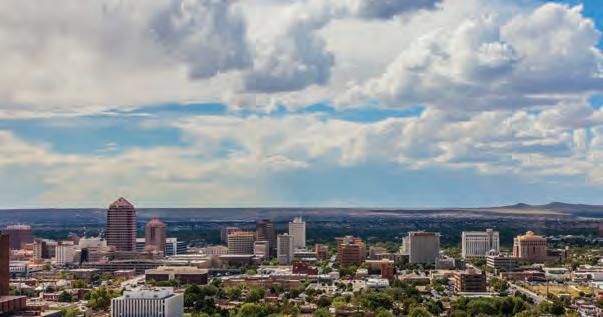
Huang is a passionate advocate for sustainable design and is an active leader in our design community.
He has a deep understanding of architecture and designing for human and environmental health, and I can attest to his professionalism and high level of expertise. . . as part of the AIA NM Committee on The Environment (COTE) Huang worked as a diligent champion towards engaging local architects and AE partners to further sustainable initiatives within the architectural community in New Mexico.
Huang Banh exemplifies the commitment to the architectural community
Nomination Letter
Huang has shown remarkable aptitude not only for our specialized field of sustainability consulting, but also demonstrated a deep commitment to supporting his colleages, students and emerging professionals, and our local community and environment.
up As an Associate and Director of Design Services, he has lead over 50 projects for more than 20 clients across the country, gaining consistent praise for his passion for helping those who strive to reduce their environmental impacts.
His leadership has positively impacted the health of thousands of people, saved countless gallons of water and kilowatt-hours of energy, and mitigated carbon emissions for a healthier environment for all.
Kris Callori Nomination Letter
Nitish Suvarna, AIA, NCARB, LEED AP
LEED for Cities Albuquerque NM
in the news
AIA New Mexico
AWARDS
Page Southerland Page, Inc.
2024 AIA New Mexico
EP Friendly Firm of the Year
Page Albuquerque is elevating and supporting Emerging Professionals (EP) by creating a healthy environment for openness and growth, going beyond providing the resources needed to pass the licensure exam, and encouraging career development.
The leadership at Page Albuquerque recognizes the importance of building mentorships and professional relationships through different programs and protocols.
Celebrating emerging professionals’ goals and accomplishments is part of the healthy office culture at Page Albuquerque.
Nomination Letter
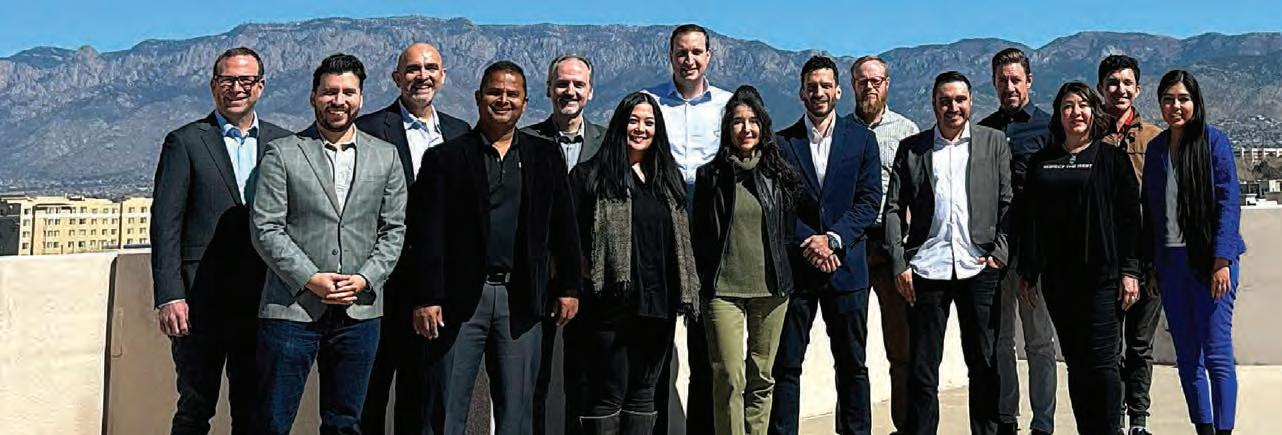


WESTERN MOUNTAIN FELLOWS
in the news
MASS Design Group
2024 AIA New Mexico
EP Friendly Firm of the Year
MASS, as a 501(c)(3) non-profit design firm, provides our emerging professionals with rare opportunities to experience both project work for clients, as well as research experiences through our design labs which include Deaf Space and Disability Justice, Public Memory and Memorials, Fringe Cities, Food Systems, Restorative Justice, and Sustainable Native Communities,which is located in our Santa Fe Studio. Each of our emerging professionals serves as a liaison to one of our company-wide departments: Building Integrity Council, Performance and Providence, and Accompaniment and Impact. . .
In the last year, as part of an organizationwide goal setting process, the Santa Fe Studio established strategic initiatives that strive to grow diversity and representation at MASS and in the field at large.
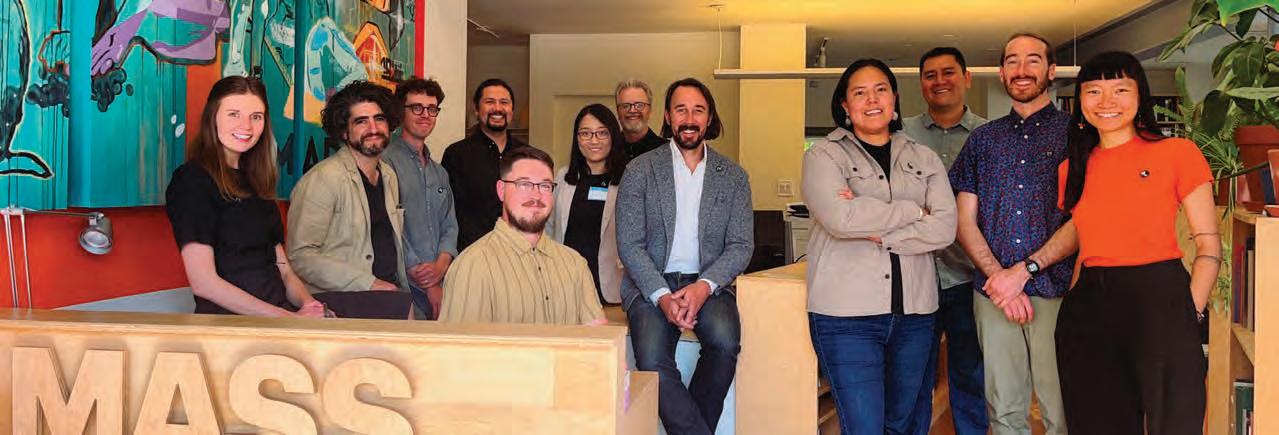

in the news
AIA New Mexico
AWARDS
Jennifer Fenstermacher
2024 AIA New Mexico
Award of Distinction
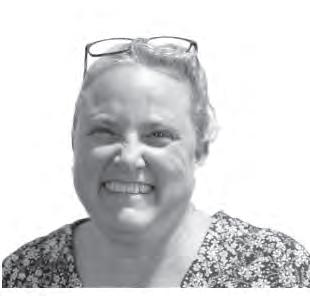
Jennifer’s journey with AIA Albuquerque began in 2009 when she joined as the assistant to the Executive Director. Her exemplary work ethic, passion for the field, and innate leadership qualities quickly became evident, leading her to assume the role of Executive Director in 2015. Since then, Jennifer has tirelessly dedicated herself to the advancement and growth of AIA Albuquerque, playing a pivotal role in shaping its trajectory.
Jennifer’s profound historical knowledge and steadfast availability have been instrumental in ensuring the continuity of AIA New Mexico.
Jennifer has also made significant impacts outside of her official roles. As the assistant to Dr. Anne Taylor, she played a key role in facilitating the “School Zone Institute” across New Mexico, further showcasing her dedication to educational initiatives and community enrichment.
In light of her exemplary leadership, unwavering dedication, and significant contributions to the architecture industry, we wholeheartedly endorse Jennifer Fenstermacher for the Award of Distinction at the Elevate Design Awards. Her impact on AIA Albuquerque and the broader architectural community is truly deserving of recognition and celebration.
The elevAte Design and Leadership Awards Committee
in the news
Baylee Rushton AIA
2024 AIA Utah
Young Architect Award
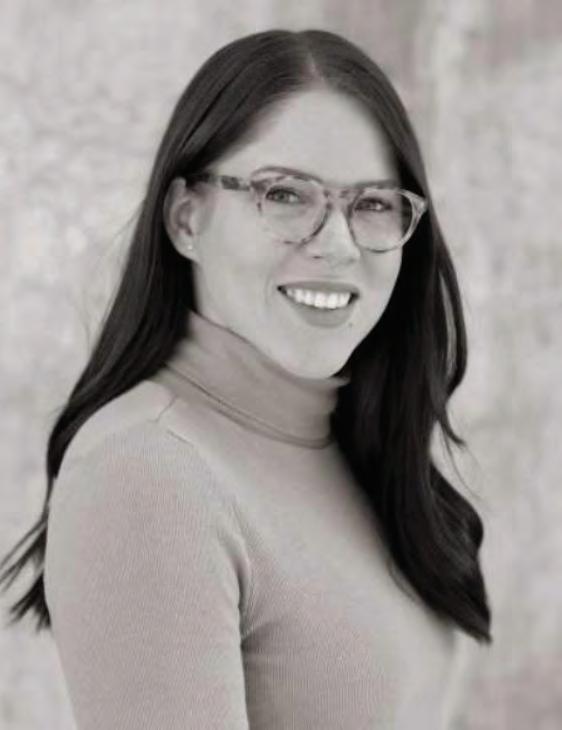
https://aiautah.org/page/2024-brushton
The AIA Utah Associate Member Award is given to an individual who has shown exceptional leadership and made significant contributions to the profession within the first ten years of their architectural career.
AIA Utah AWARDS
Baylee’s career trajectory has been practically vertical and an absolute burst of success. She is an example to all upcoming architects of a career progress that is aimed at excellence, unmeasurable growth and love for the field of architecture. She meets and exceeds all of the criteria for this award. She is a firm owner, a mentor, and has worked on several projects of note. She volunteers financially, supportively and actively in her community.
Baylee is a caring mentor. . . [she] is demonstrating her leadership through community involvement, always seeking to advance and increases awareness of the profession.
She just turned 32 years old and has accomplished in 8 years (since graduation in 2016) more than many architects may never achieve in a lifetime.
Libby Haslam, AIA RIBA
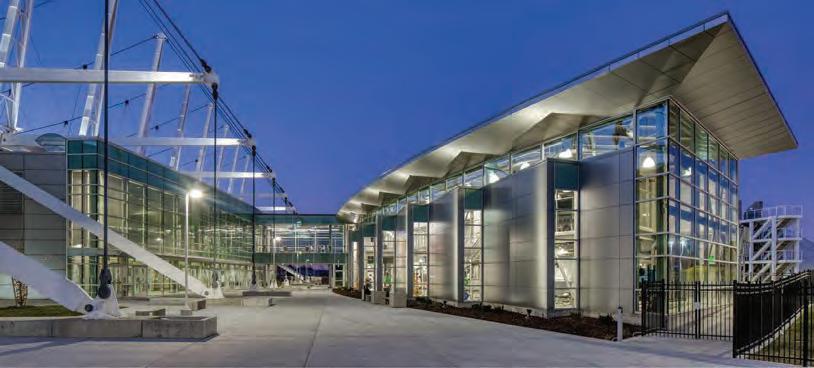

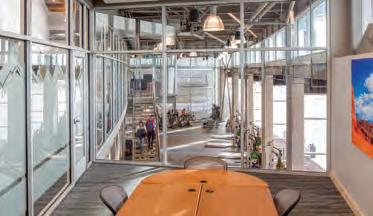
Kearns, Utah
“She proceeded to gain as much knowledge as she could, working on complex projects such as the Kearns Training Facility.”
Kearns Athlete Training and Event Center
GSBS Architects Images: Paul Richer

WESTERN MOUNTAIN FELLOWS
in the news
Emina Tatarevic, Assoc.
2024 AIA Utah Associate Member Award
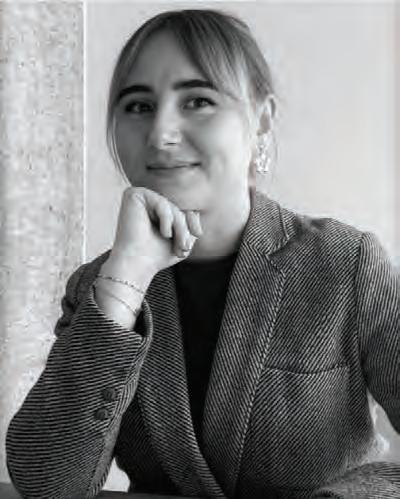
https://aiautah.org/page/2024-etatarevic
The AIA Utah Associate Member Award is given to an individual who has shown exceptional leadership and made significant contributions to the profession and community as an Associate member of AIA Utah.
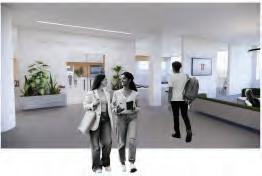
AIA
Emina’s remarkable ability to tackle unfamiliar tasks head-on and execute them with confidence is a testament to her outstanding organizational skills and quick learning abilities. She consistently thrives in positions that would typically stretch beyond the comfort zone of someone at her level, handling each task with grace and competence. . .
Her dedication to career development is evident in her diligent pursuit of licensure, reflecting her commitment to advancing in the field of architecture. Furthermore, building on her extracurricular engagements during her time in California, Emina has swiftly integrated into the local architectural community. Her active participation in the AIA Young Architect’s Forum as the National Advisory Committee Utah Representative and her dedicated contributions to the local chapter of Women in Architecture underscore her commitment to supporting and enriching our architectural community.
Baylee Rushton, AIA, NCARB
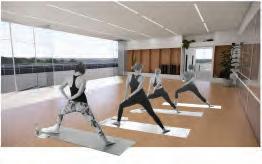
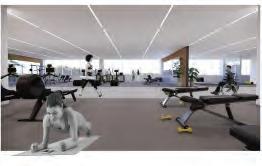
Osher Center for Integrative Health
University of Utah Salt Lake City, Utah
“Emina’s ability to collaborate effectively with the team and translate the client’s vision into a beautiful, functional design was impressive. .”
AIA ARIZONA AWARDS 2024
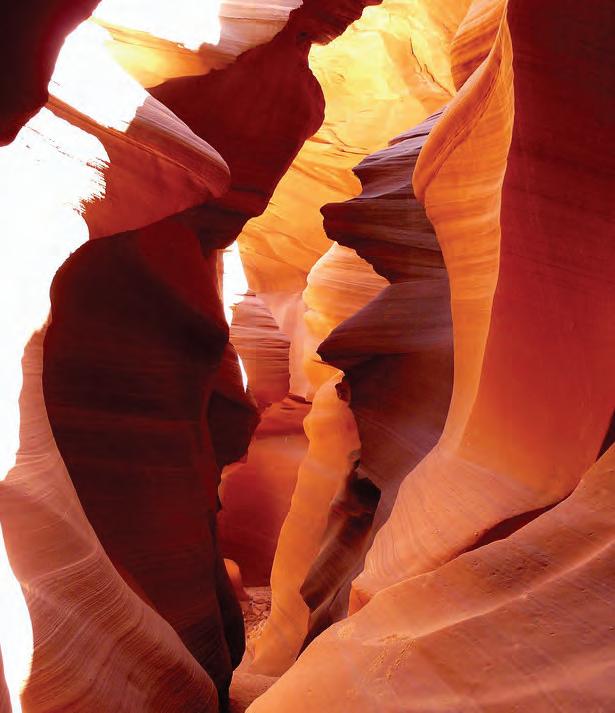
Lower Antelope Canyon
2024 Distinguished Architecture Honor
DeBartolo Architects
Skoop Scottsdale, Arizona
AIA ARIZONA AWARDS
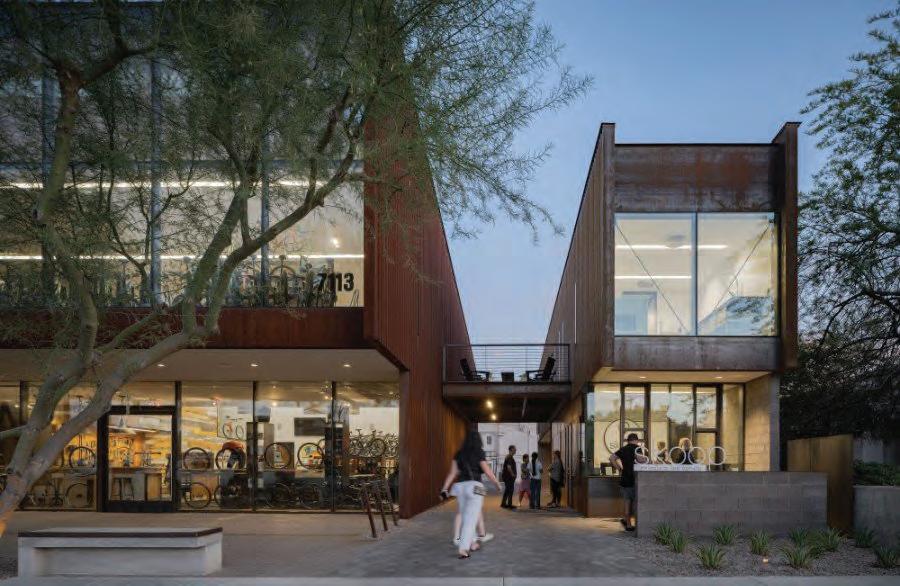
2024 Distinguished Architecture Honor
Jones Studio
Monroe Street Abbey
Phoenix, Arizona
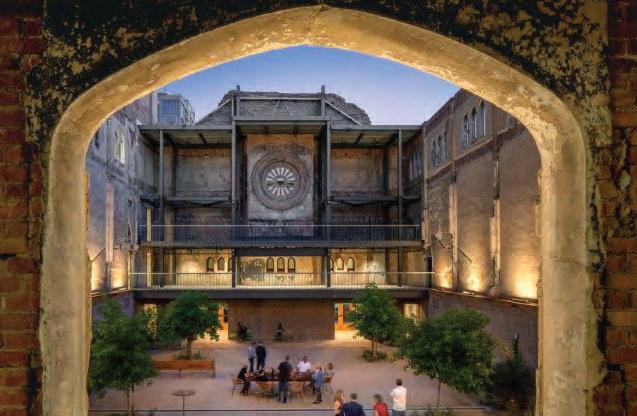
Morainne Lake
2024 Distinguished Architecture Merit
Holly Street Studio
Clark Park Community Center & Pool
Tempe, Arizona
AIA ARIZONA AWARDS 2024
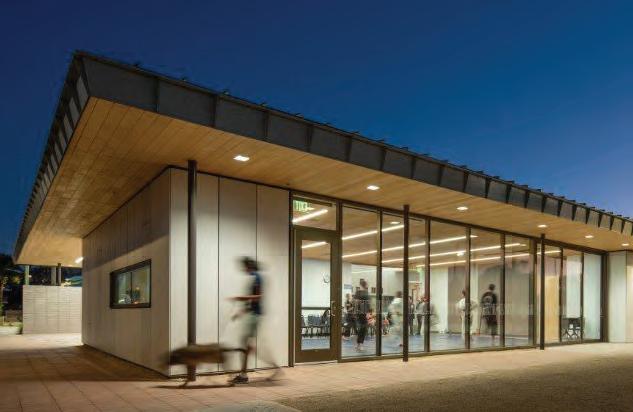
2024 Distinguished Architecture Merit
Line and Space
Sahuarita Regional Library
Sahuarita, Arizona
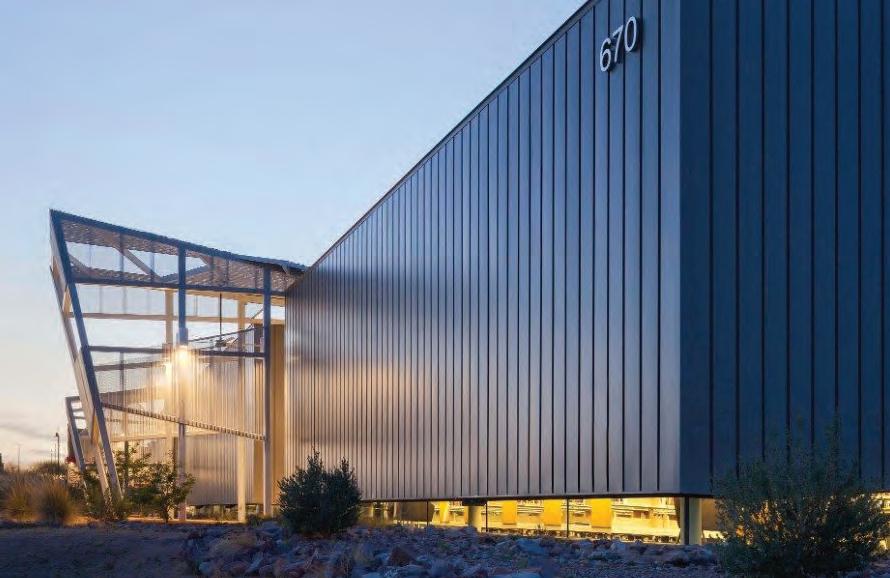
2024 Distinguished Architecture Merit
HK Associates
Real House
Tucson, Arizona
AIA ARIZONA AWARDS 2024

2024 Distinguished Architecture Citation
Holly Street Studio
Bohlin Cywinski
Jackson, Co-Design
Architect
ASU Media and Immersive eXperience Center
Mesa, Arizona
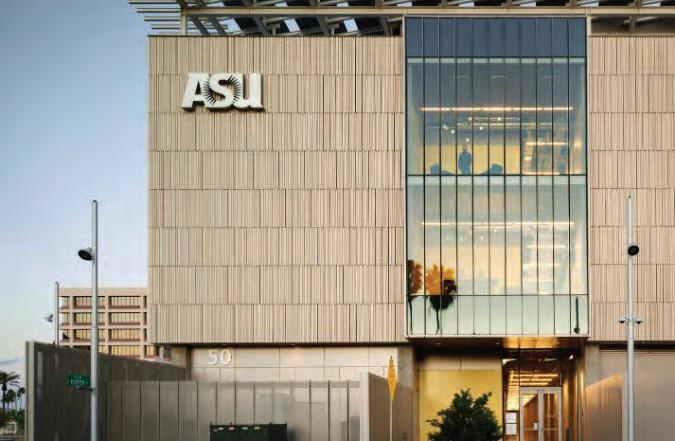
2024 Distinguished Architecture Citation
Boyer Vertical
KARMA
Phoenix, Arizona
AIA ARIZONA AWARDS 2024
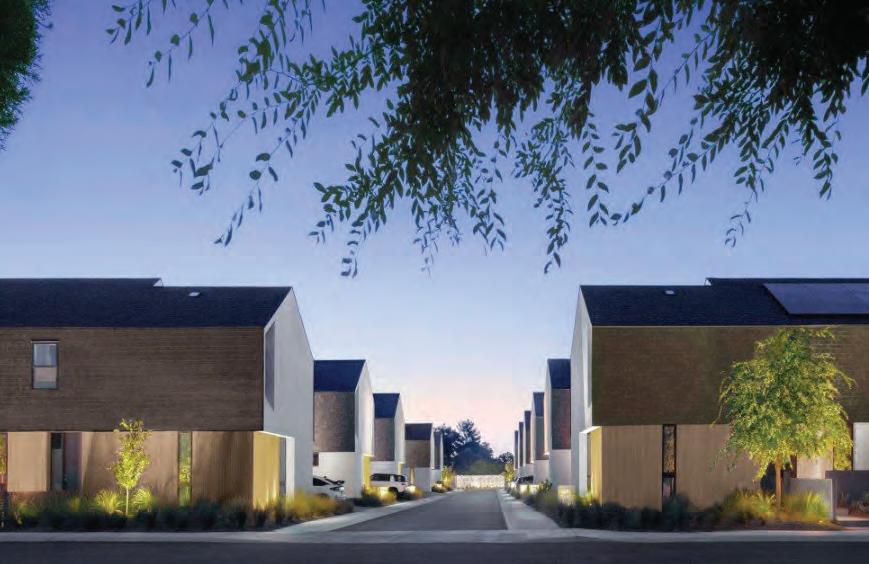
2024 Distinguished Architecture Citation
Wendell Burnette Architects Telescope House Sedona, Arizona
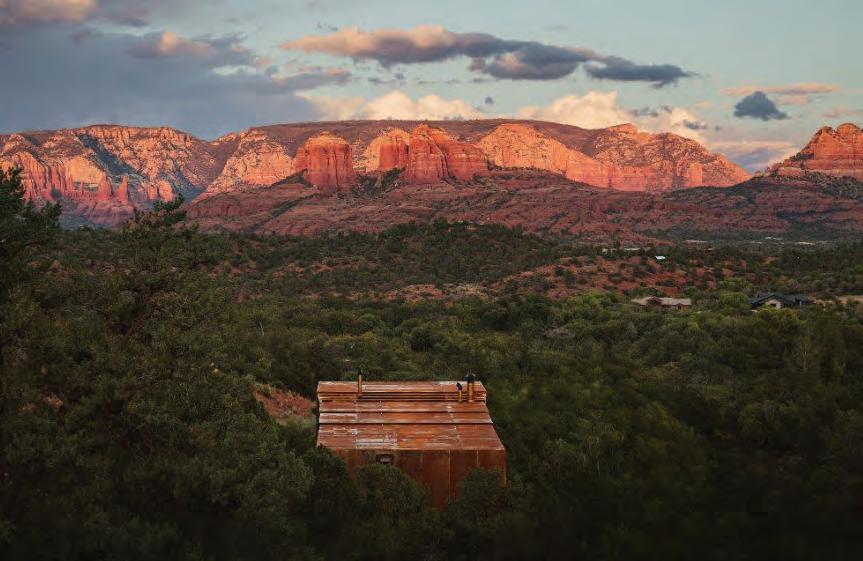
2024 Distinguished Architecture Citation
Wendell Burnette Architects
Christopher’s at the Wrigley Mansion
Phoenix, Arizona
AIA ARIZONA AWARDS 2024
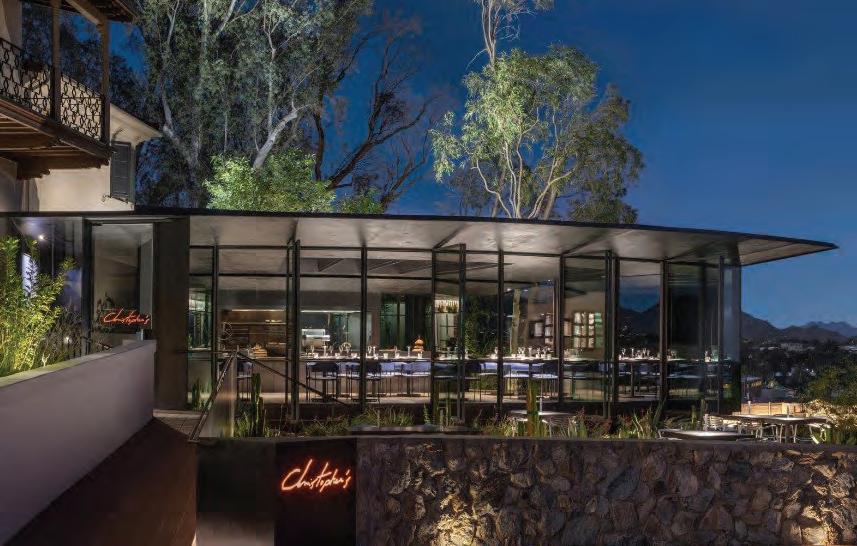
2024 Distinguished Architecture SRP Sustainable Award
RSP Architects
The Beam on Farmer
Tempe, Arizona
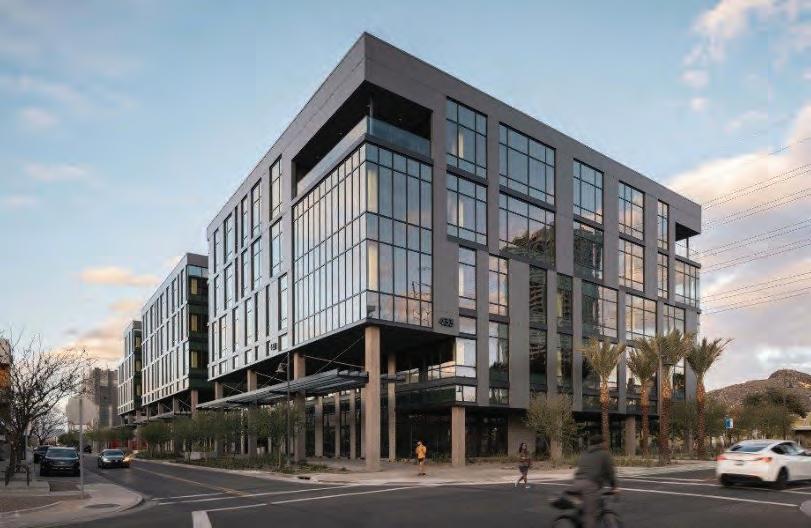
2024 Distinguished
Architecture SRP
Sustainable Award
SmithGroup
River People Health Center
Scottsdale, Arizona
AIA ARIZONA AWARDS 2024
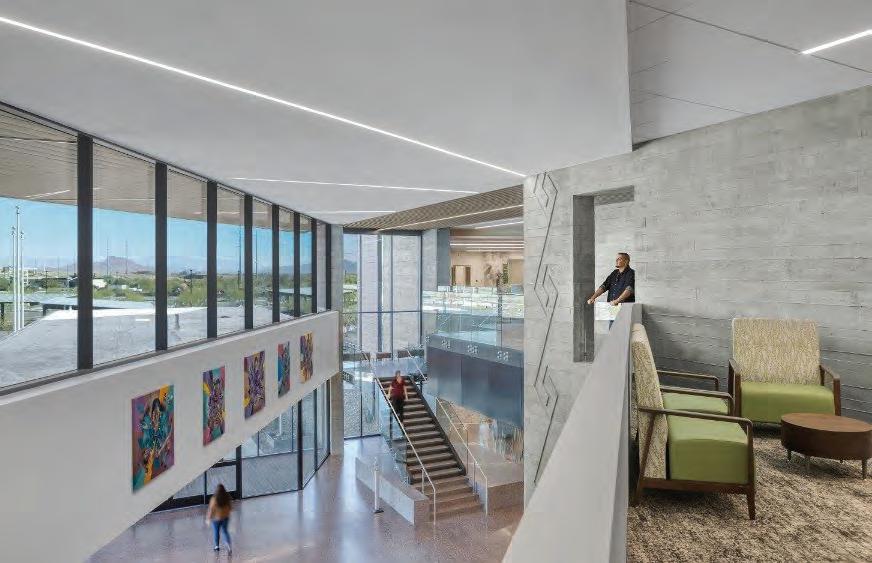
2024 Interior
Architecture Honor
HK Associates
Casa Luce Tucson, Arizona 227
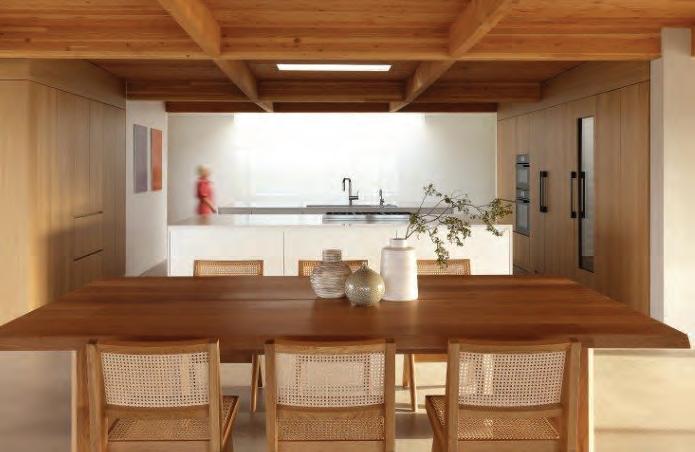
2024 Interior
Architecture Merit
Studio Ma
DePauw University New School of Business and Leadership
Greencastle, Indiana
AIA ARIZONA AWARDS 2024
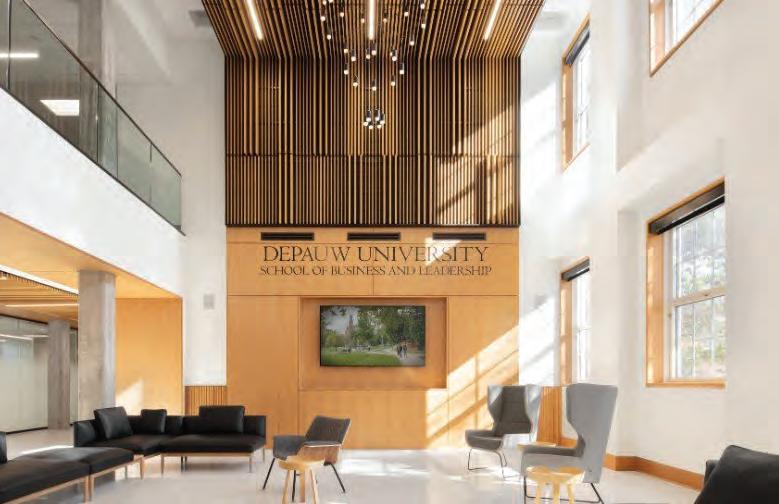
2024 Component Design Honor
HK Associates
Casita OBSCURA
Tucson, Arizona
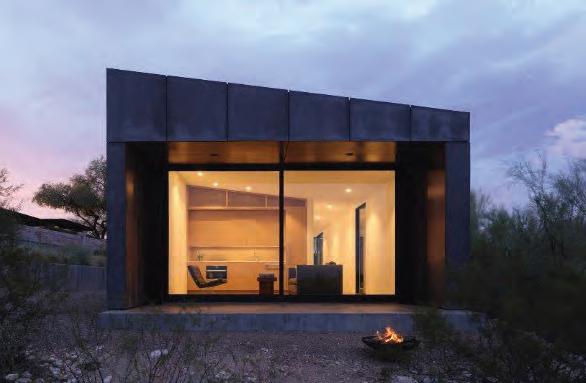
2024 Component Design Merit
Multistudio
Sonoran Gastroenterology
Associates
Chandler, Arizona
AIA ARIZONA AWARDS 2024
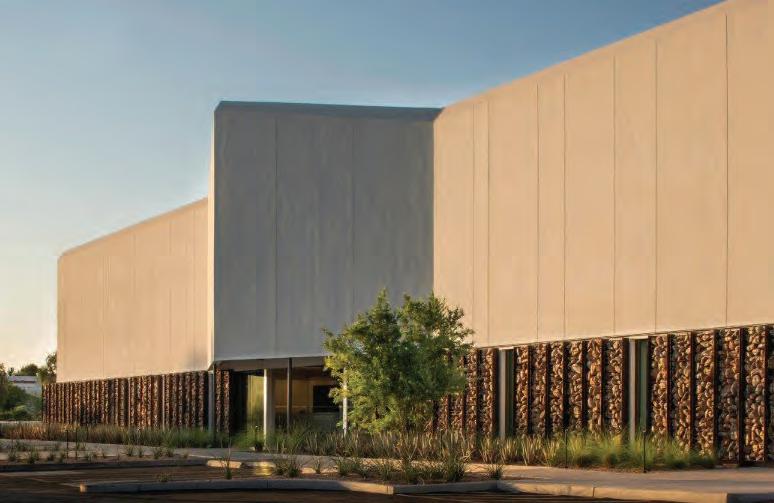
2024 Component Design Citation
Tectonicus
Solar River Pilot on the Casa Blanca Canal Sacaton, Arizona, ‘Akimel O’Odham Lands
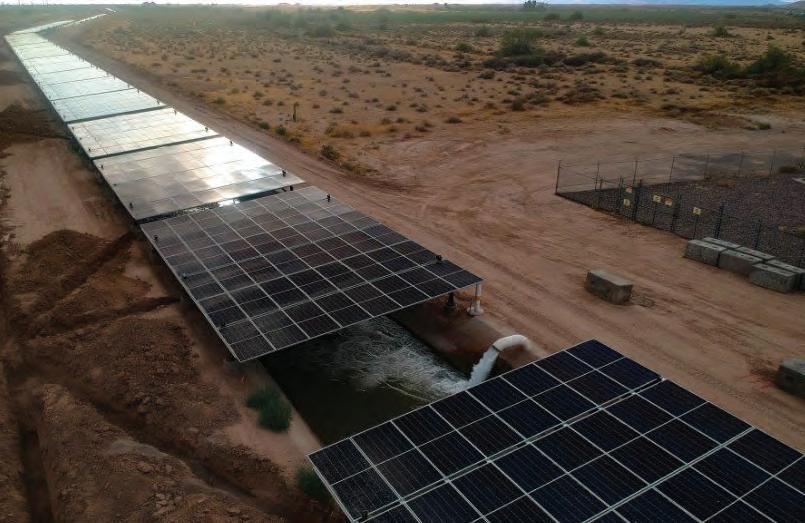
2024 Unbuilt
Design Citation
Jones Studio
Bird’s Fort Cultural Center
Arlington, Texas
AIA ARIZONA AWARDS 2024
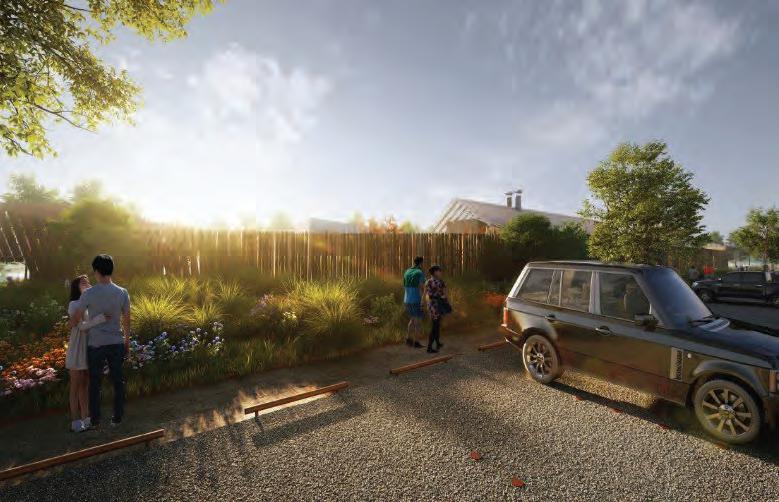
2024 Unbuilt
Design Citation
Studio Ma
U.S. Embassy
Compound, Praia, Cabo Verde Praia, Cabo Verde
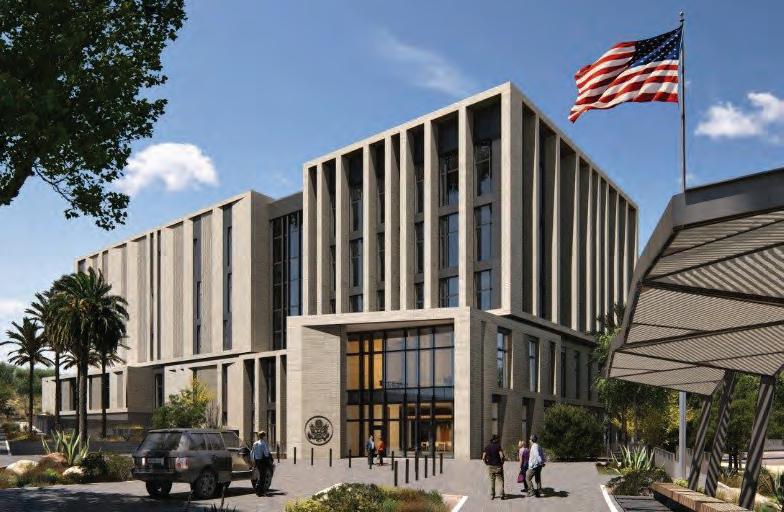
AIA COLORADO AWARDS 2024
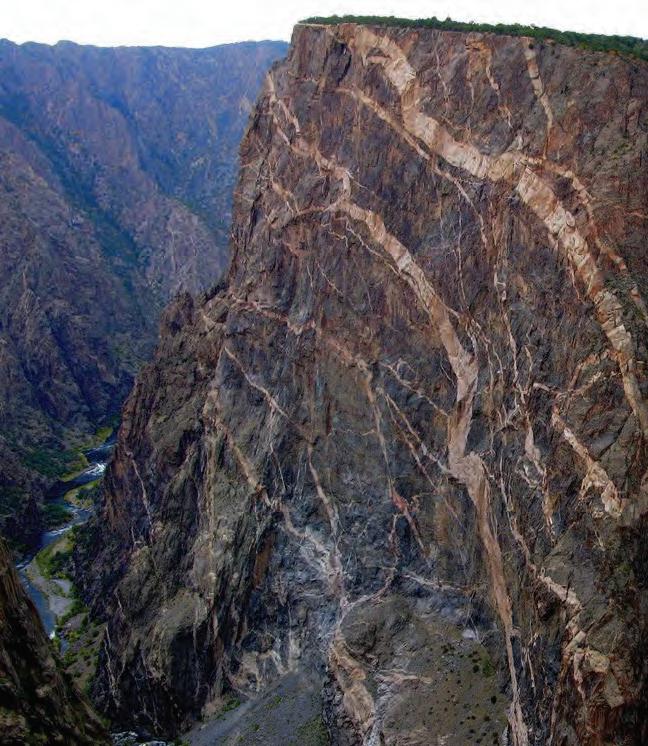
Black Canyon of the Gunnison
AIA COLORADO AWARDS
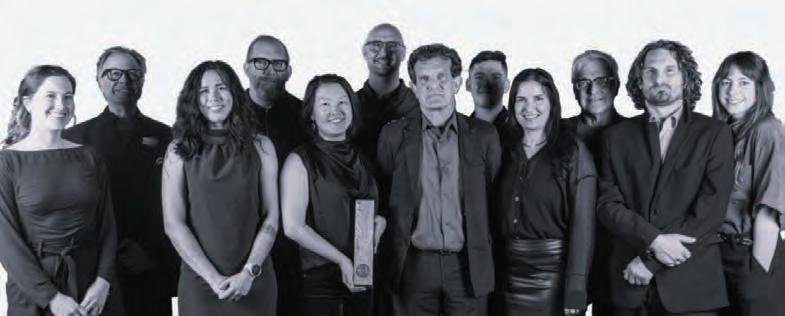
2024 Firm of the Year: Arch11
The Firm of the Year Award recognizes a team that has demonstrated excellence in design and leadership within the Colorado architectural community for at least a decade.
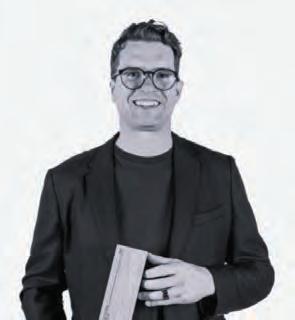
2024 Architect of the Year
Adam Wagoner, AIA
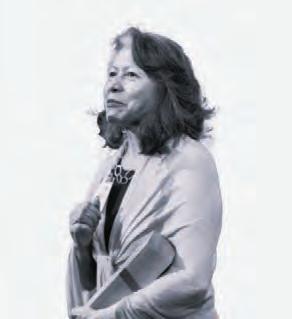
2024 President’s Award Dr. Lydia Prado, PhD
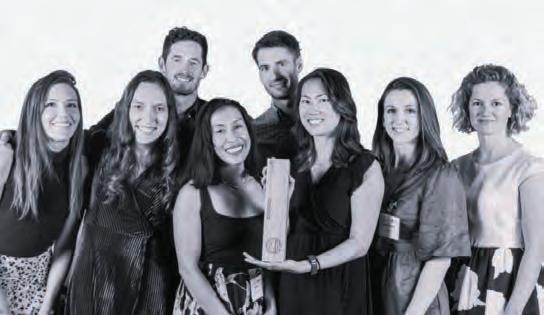
2024
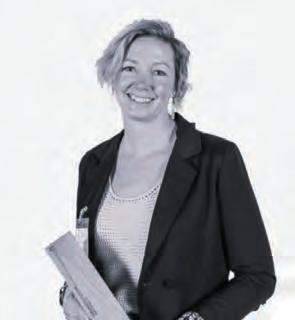
2024 Young Architect of the Year
Maura Trumble, AIA
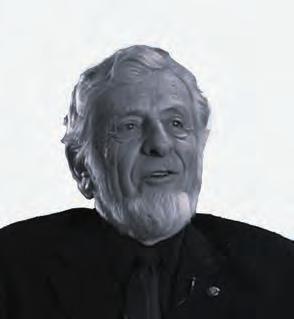
2024 Distinguished Achievement & Service Award
Morainne Lake
Young Firm of the Year: Shape Architecture
Marvin Sparn, FAIA
AIA COLORADO AWARDS 2024
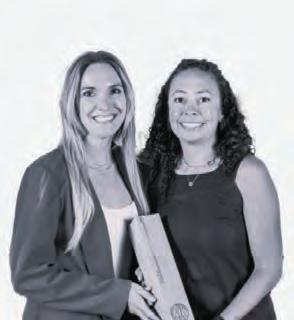


AIA COLORADO AWARDS 2024
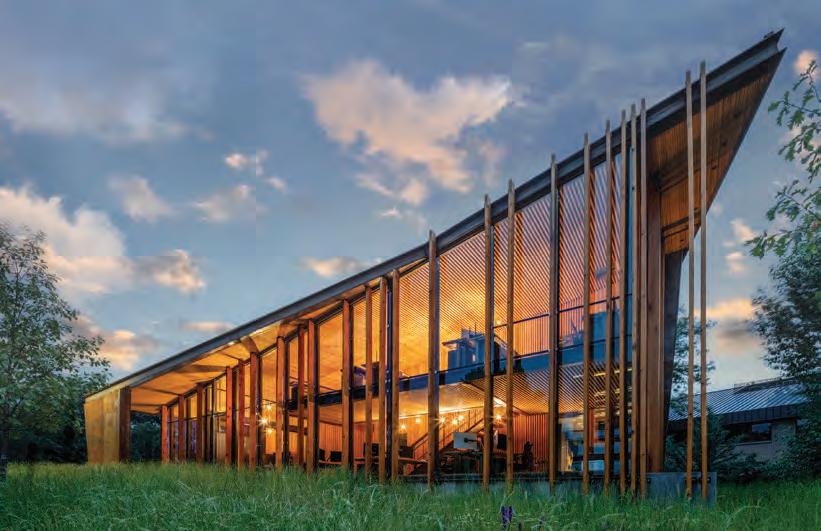
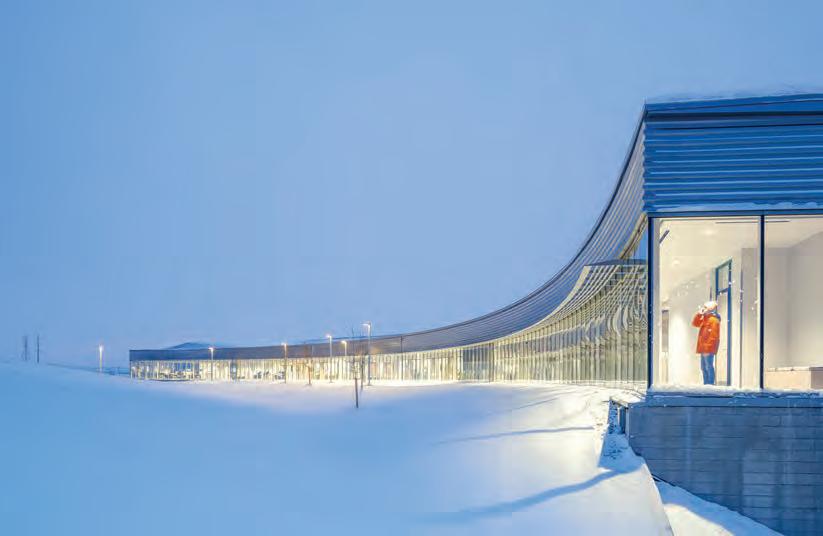
AIA COLORADO AWARDS 2024
2024 Award of Excellence
RO | ROCKETT DESIGN
ASPEN | WEST END
Aspen, Colorado
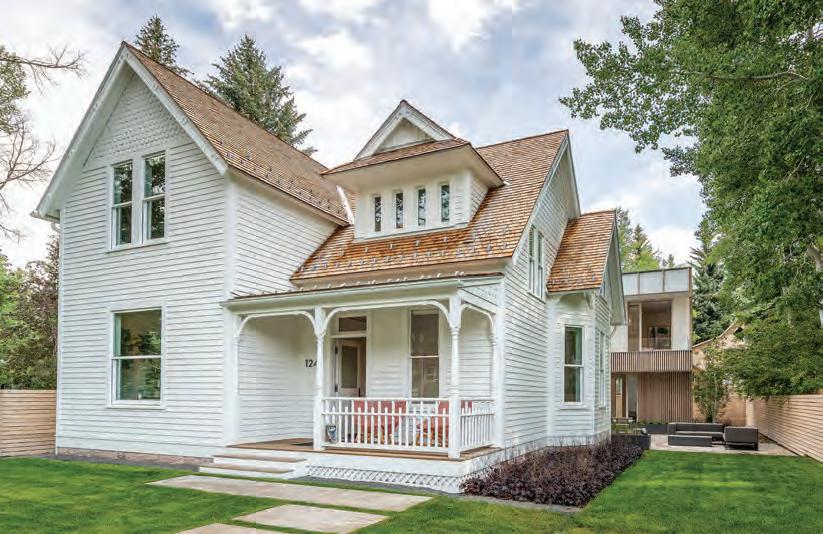
2024 Award of Merit
RO | ROCKETT DESIGN
HILLSBOROUGH | RESIDENCE
Hillsborough, California
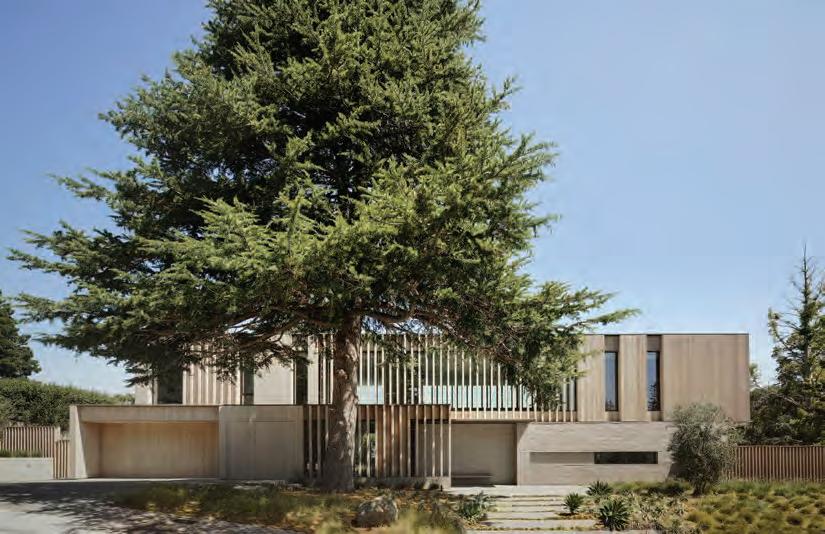
2024 Award of Merit
AIA COLORADO AWARDS 2024
Colorado Building Workshop, The University of Colorado Denver
Holt Watters Field Camp Livingston Island, Antarctica
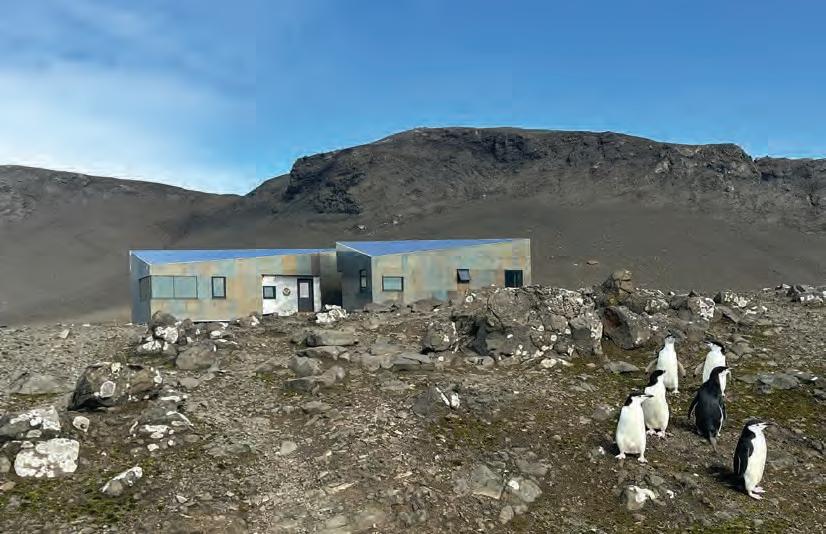
2024 Honorable Mention
High, Low, Buffalo & Sort Studio
Pitch House Building System
Denver, Colorado
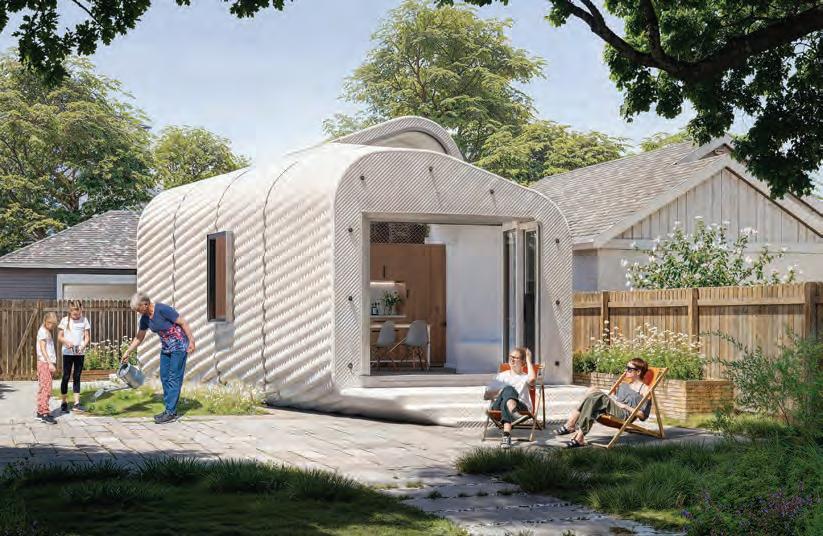
2024 Award of Merit
Meridian 105 Architecture
Denver Courtyard House
Denver, Colorado
AIA COLORADO AWARDS 2024
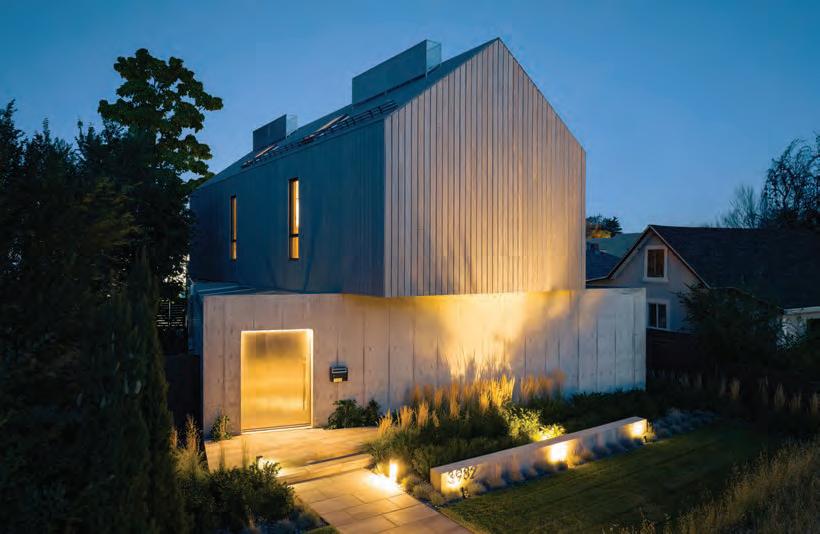
2024 Honorable Mention
Meridian 105 Architecture
Speer Residences
Denver, Colorado
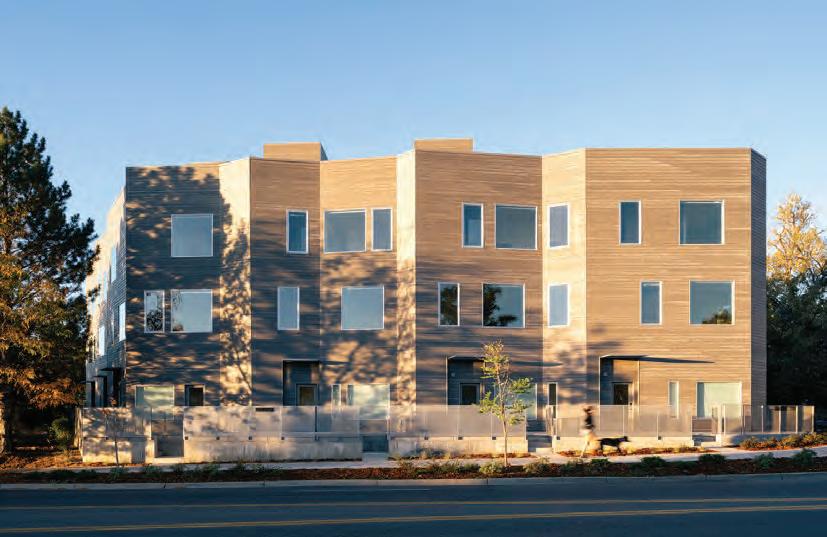
AIA COLORADO AWARDS 2024
2024 Honorable Mention
Anderson Mason Dale Architects
Chimney Rock National Monument
Archuleta County, Colorado
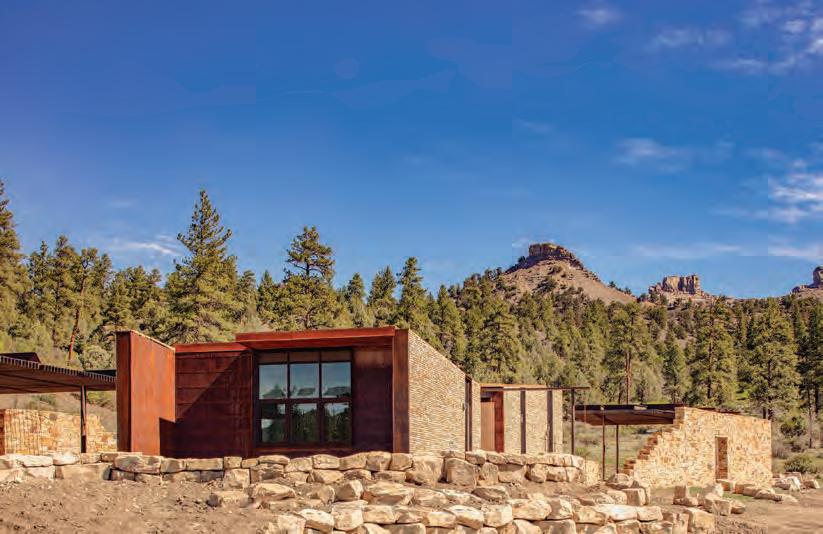
2024 Honorable Mention
Anderson Mason Dale Architects
Engineering Center North Wing Renovation
Boulder, Colorado
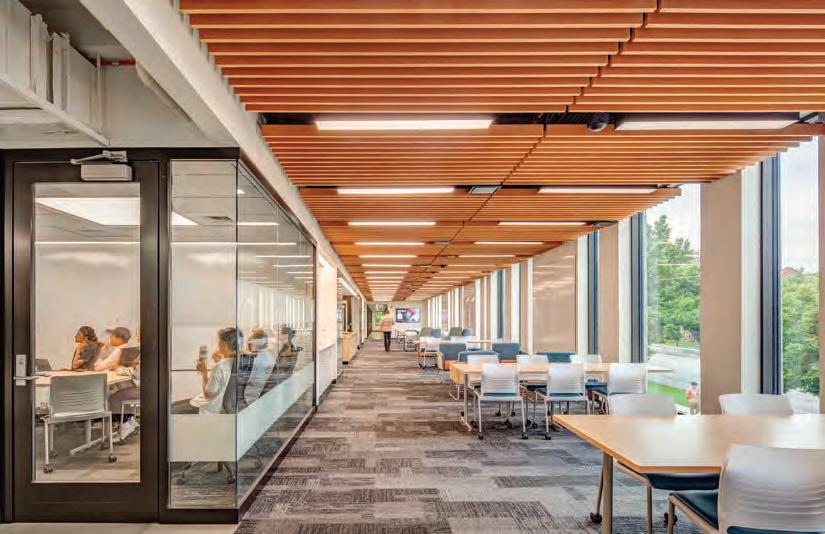
2024 Honorable Mention
AIA COLORADO AWARDS 2024
MOA Architecture, Ehrlich Yanai Rhee
Chaney Architects
Infinite Labs
Louisville, Colorado
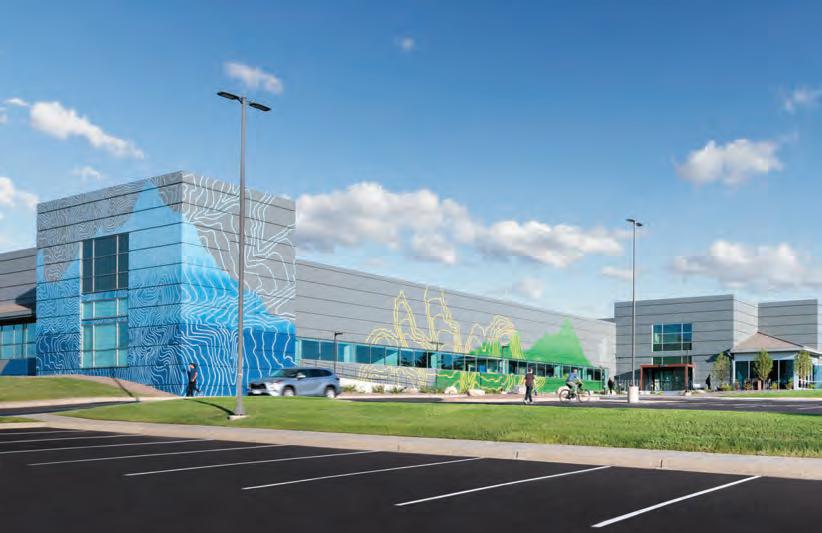
2024 Honorable Mention
SAR+ Architects
Point Access Blocks
Denver, Colorado
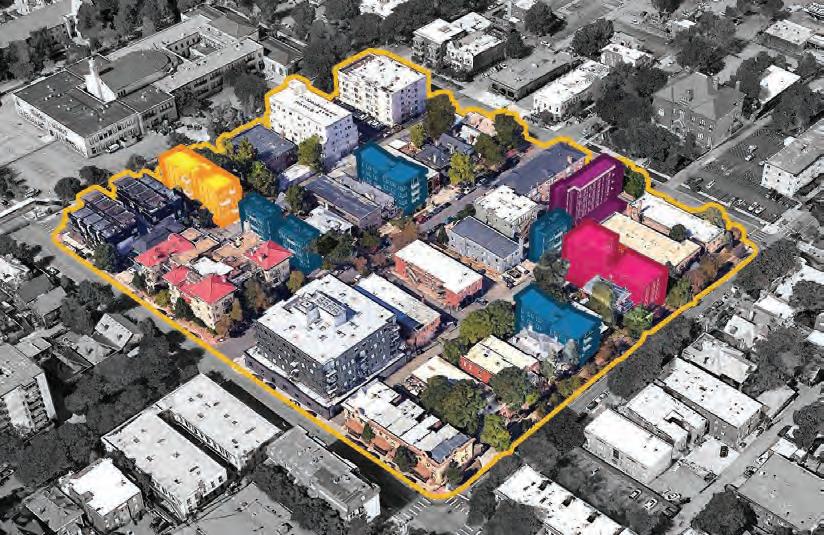
2024 Honorable Mention
AIA COLORADO AWARDS 2024
Gensler
Gunnison-Crested Butte
Regional Airport
Gunnison, Colorado
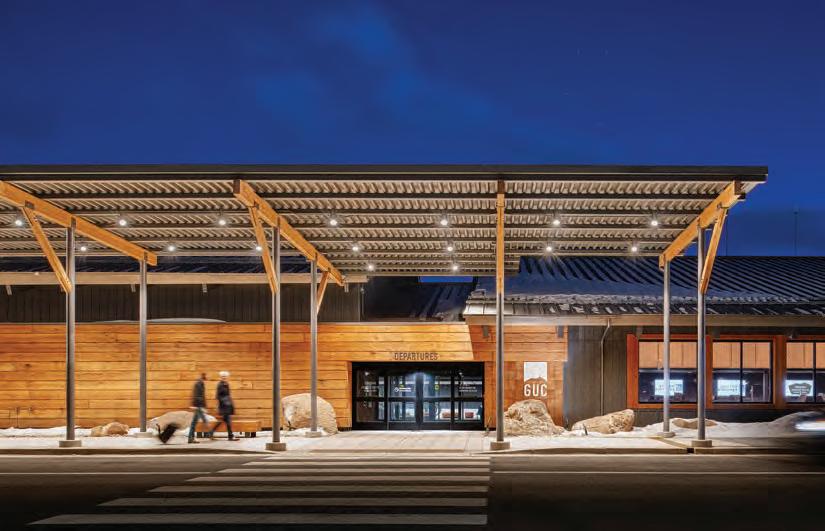
2024 Honorable Mention
HDR
The Ottawa Hospital Parkade Ottawa, Ontario
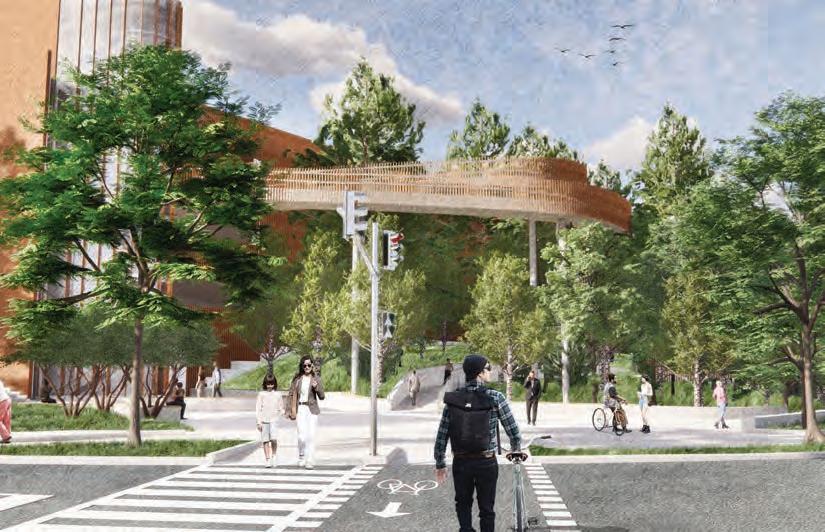
2024 Honorable Mention
AIA COLORADO AWARDS 2024
Land + Shelter Architecture and Planning, Lea Sisson Architects
True Nature Healing Arts Kiva Carbondale, Colorado
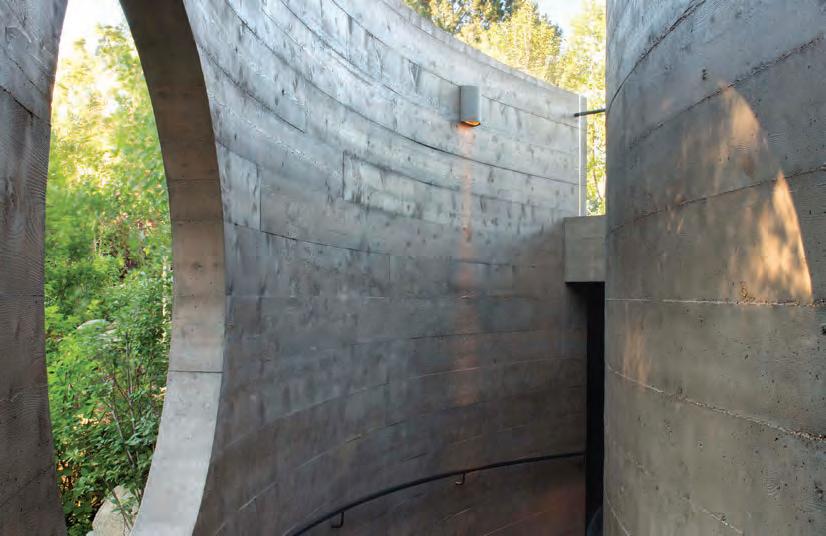
AIA MONTANA AWARDS 2024
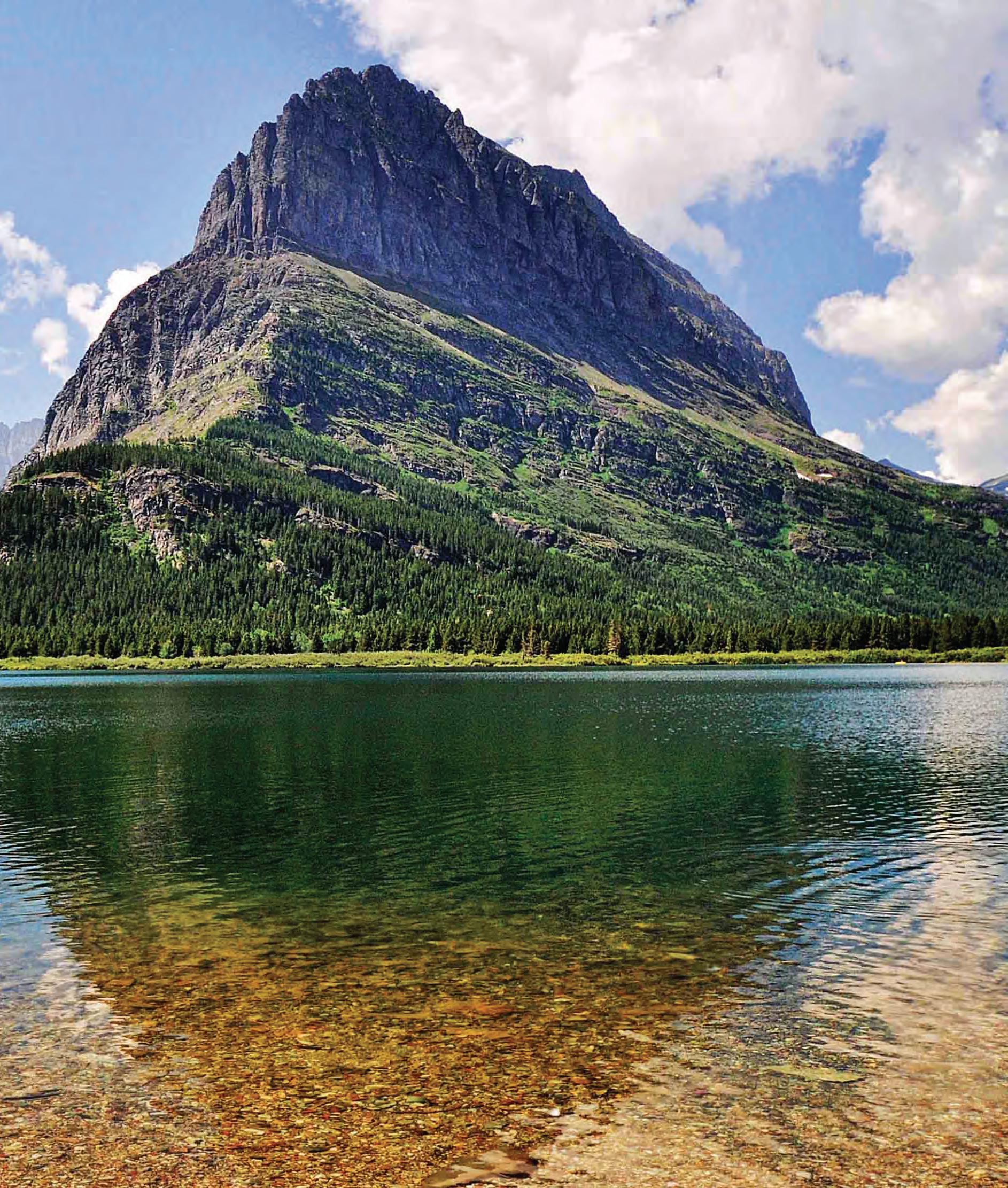
Mt. Grinnell and Swiftcurrent Lake
2024 Honor Award
Mosaic Architecture
The Independent Helena, Montana
AIA MONTANA AWARDS
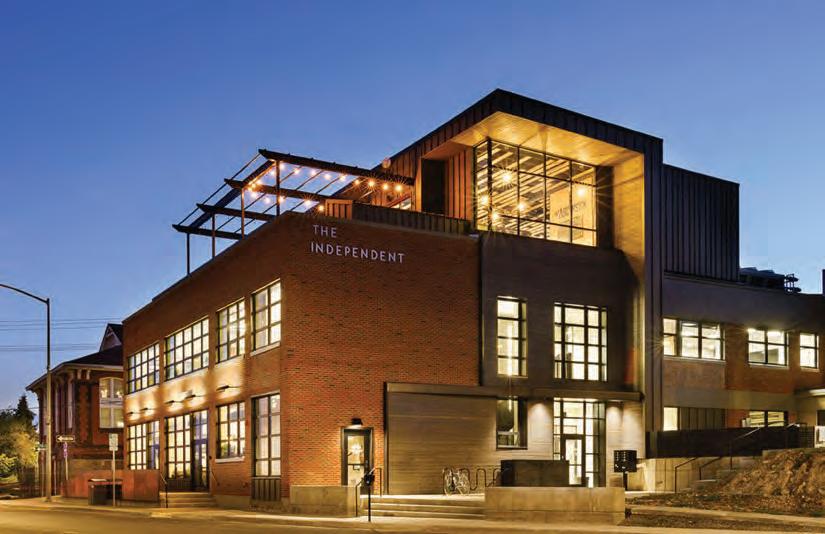
2024 Honor Award
Mosaic Architecture
Creekside
Marketplace Pavilion
Lewistown, Montana

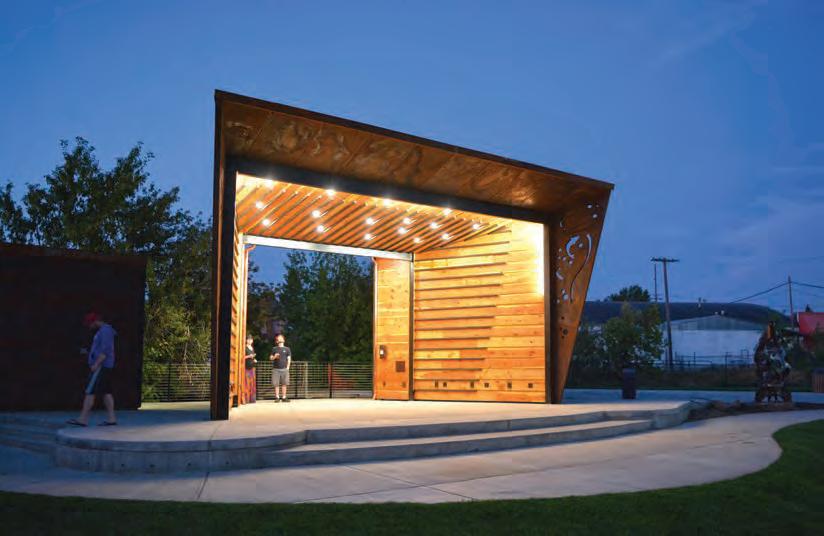
Morainne Lake
2024 Honor Award
O’Neill Rose Architects
Cowboy Haven
Big Sky, Montana
AIA MONTANA AWARDS 2024
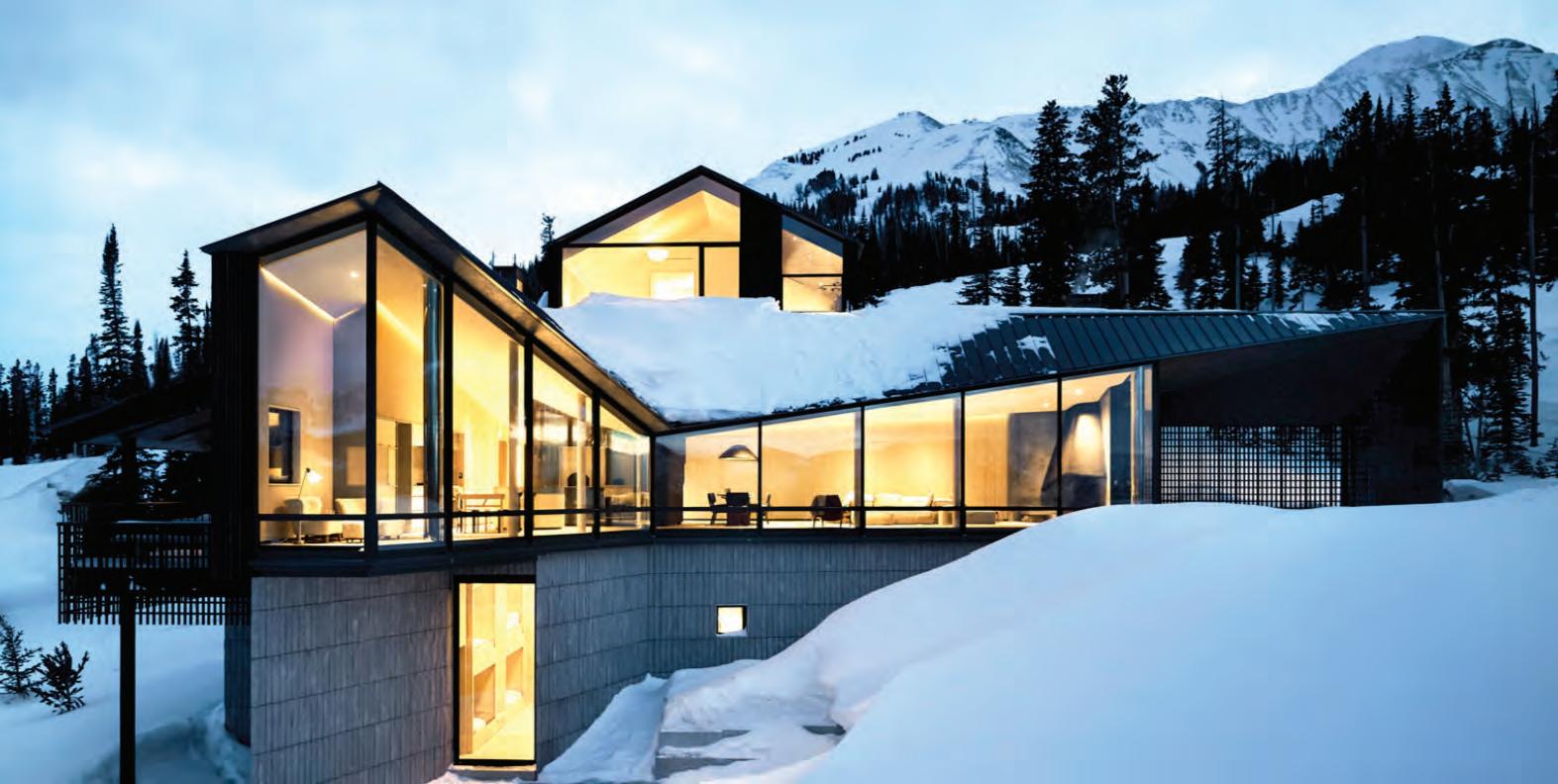
2024 Honor Award
ThinkOne Architects
Bozeman Public Safety Center
Bozeman, Montana
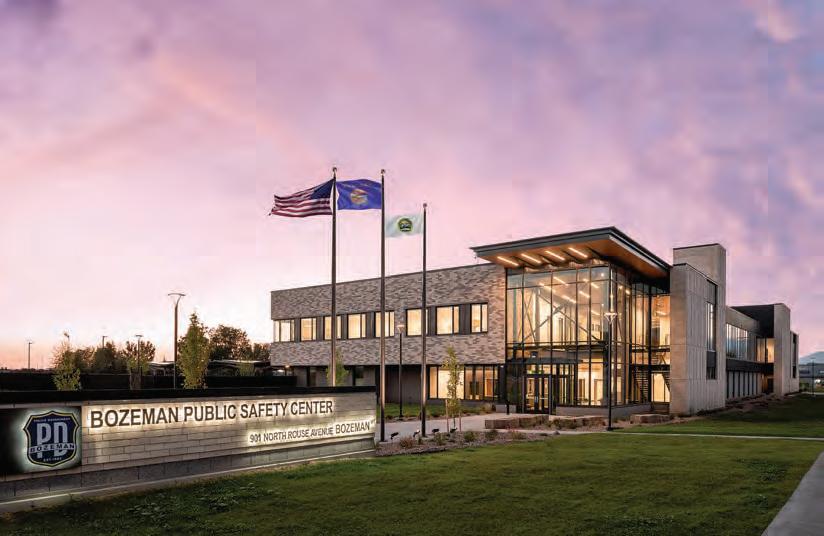
2024 Merit Award
Mosaic Architecture
Simperman
Learning CommonsCorette Library
Helena, Montana
AIA MONTANA AWARDS 2024
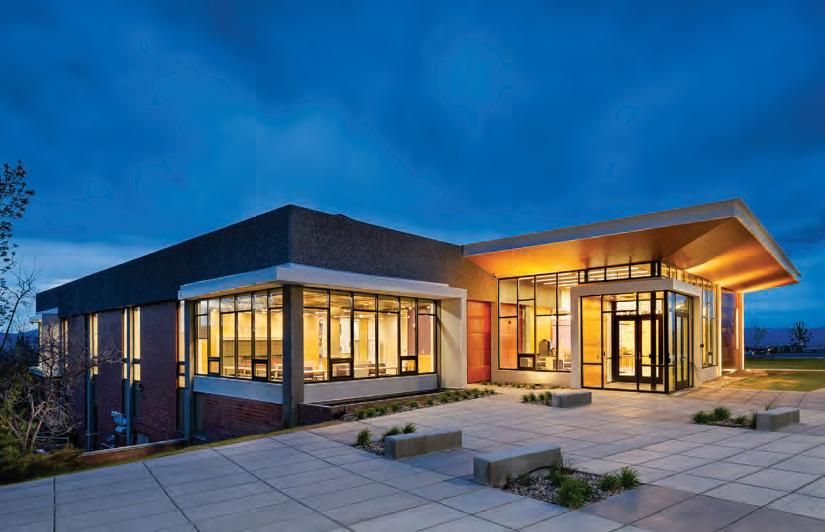
2024 Citation Award
Cushing Terrell
Cliffhanger Residence
Whitefish, Montana

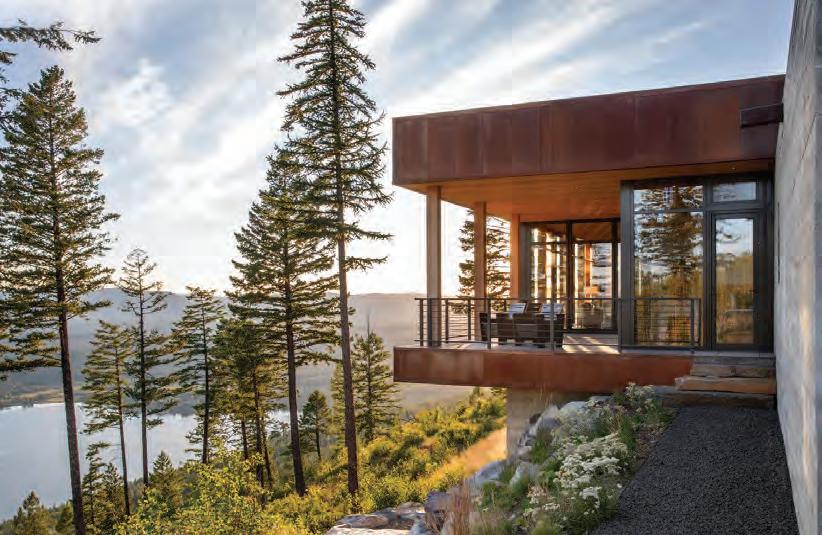
2024 Citation Award
45 Architecture & Interiors
Wildlands Development
Bozeman, Montana
AIA MONTANA AWARDS 2024
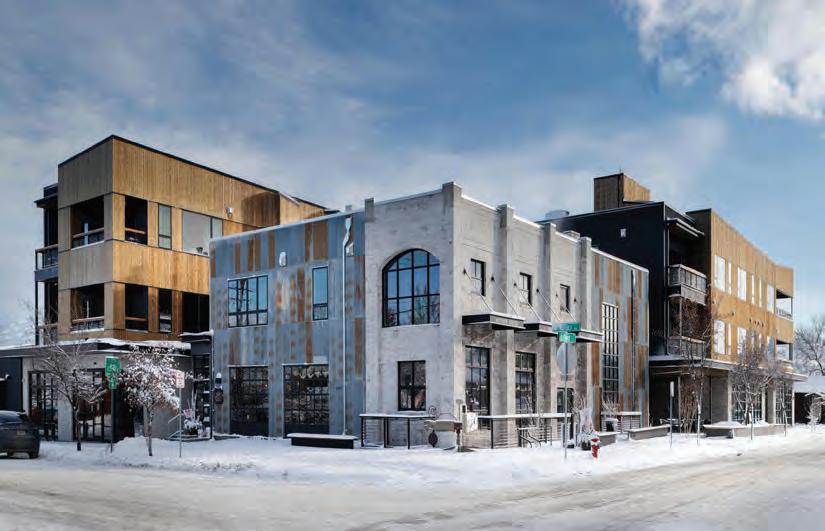
2024 Honorable Mention
Loci Architects + Design
Sussex Flats
Missoula, Montana
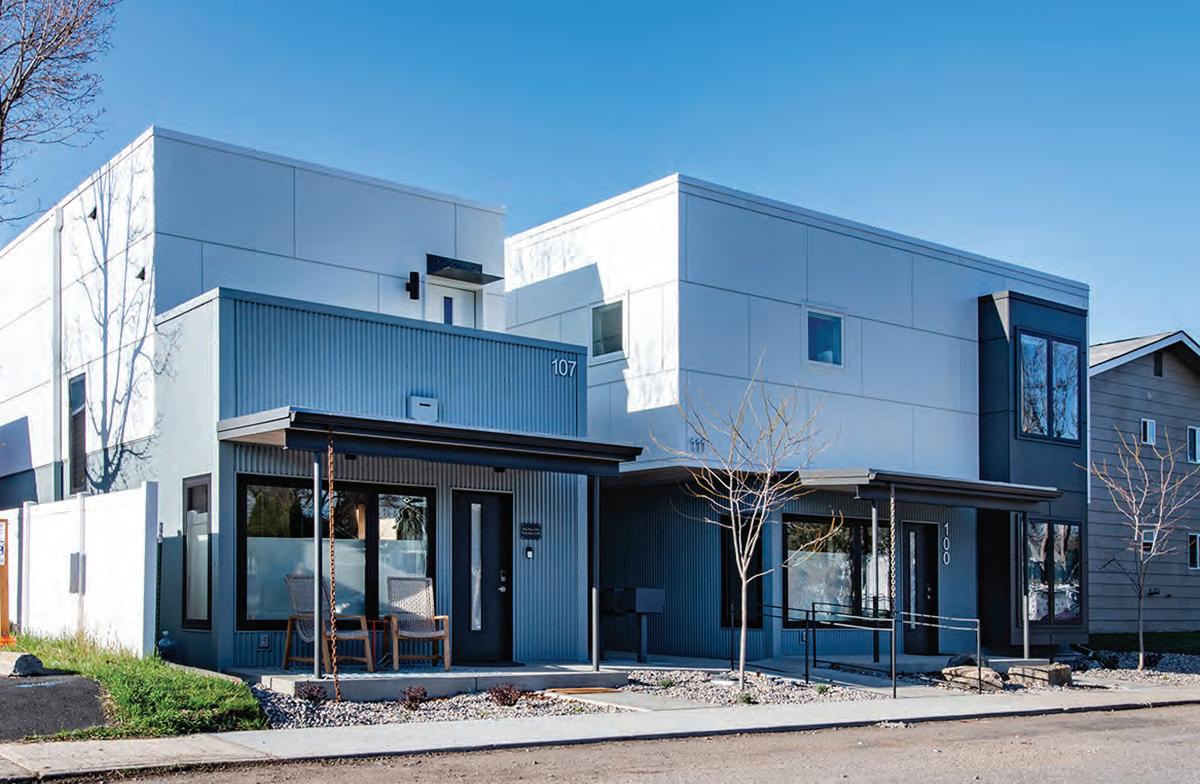
2024 Honorable Mention
MMW Architects
The Hogan Missoula, Montana
AIA MONTANA AWARDS 2024
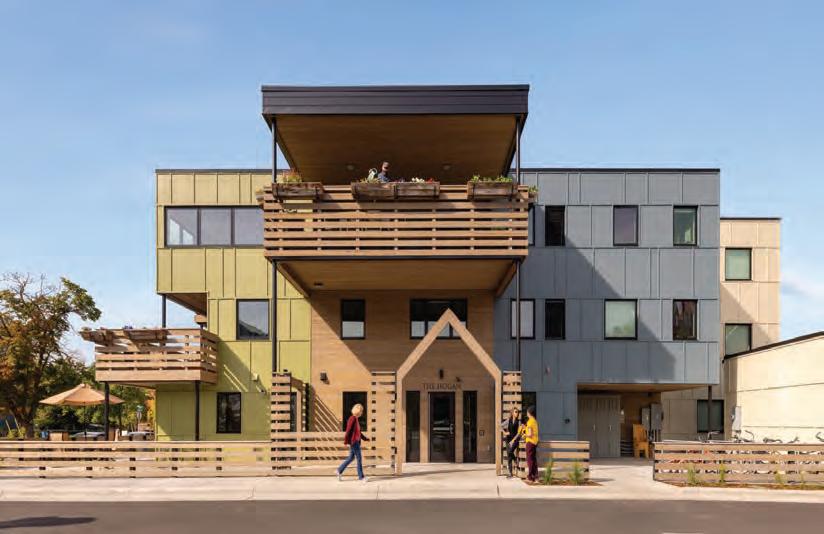
AIA NEW MEXICO AWARDS
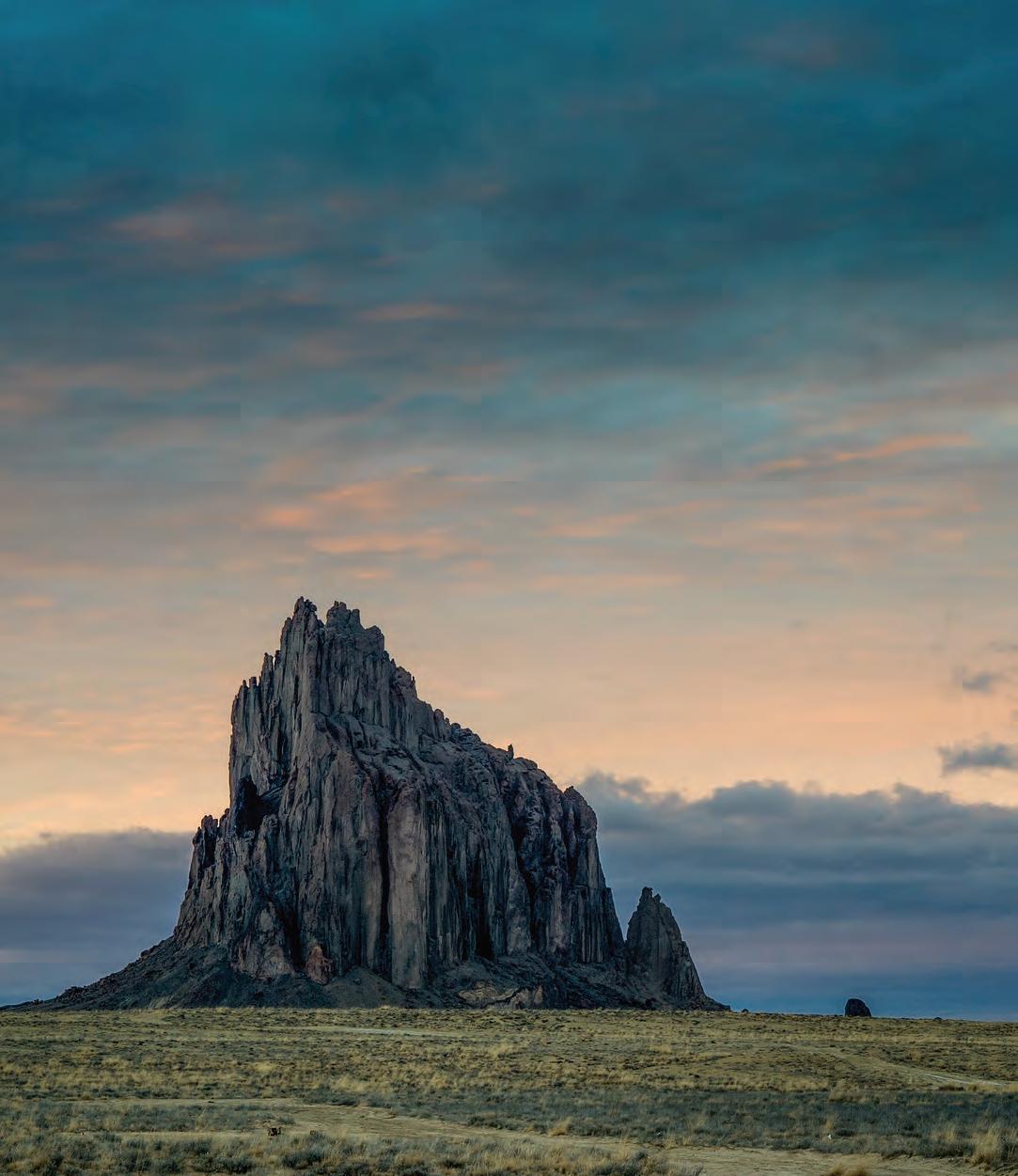
AIA NEW MEXICO AWARDS
2024 Distinguished Architecture Honor Award
dnca + StudioGP
Vladem Contemporary Santa Fe, New Mexico
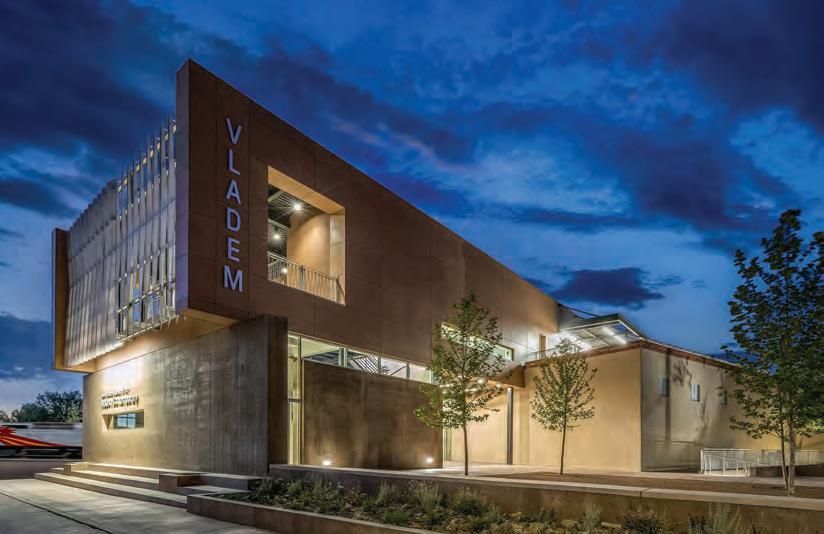
2024 Distinguished Architecture Merit Award
ROMA Architecture
Walatowa Early Childhood Learning Center
Jemez Pueblo, New Mexico

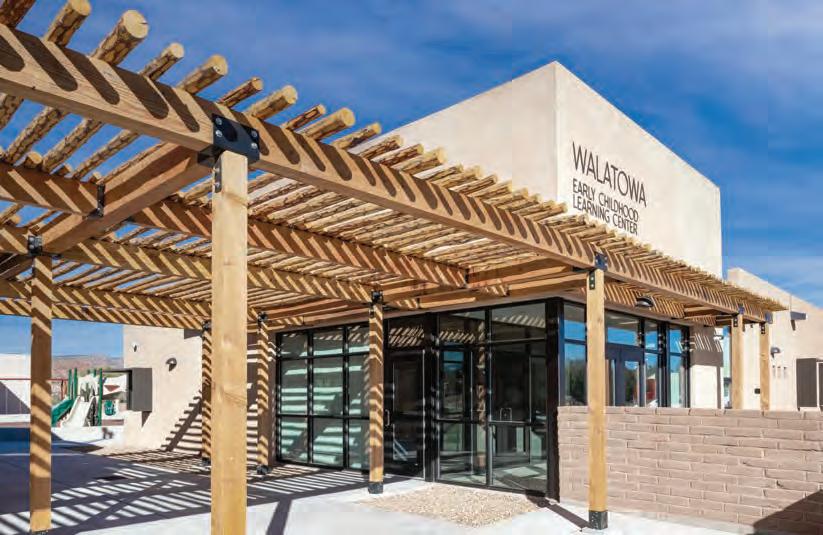
Morainne Lake
AIA NEW MEXICO AWARDS 2024
2024 Distinguished Architecture Merit Award
MASS Design Group
El Cementerio Del Barrio de los Lipanes Presidio, Texas
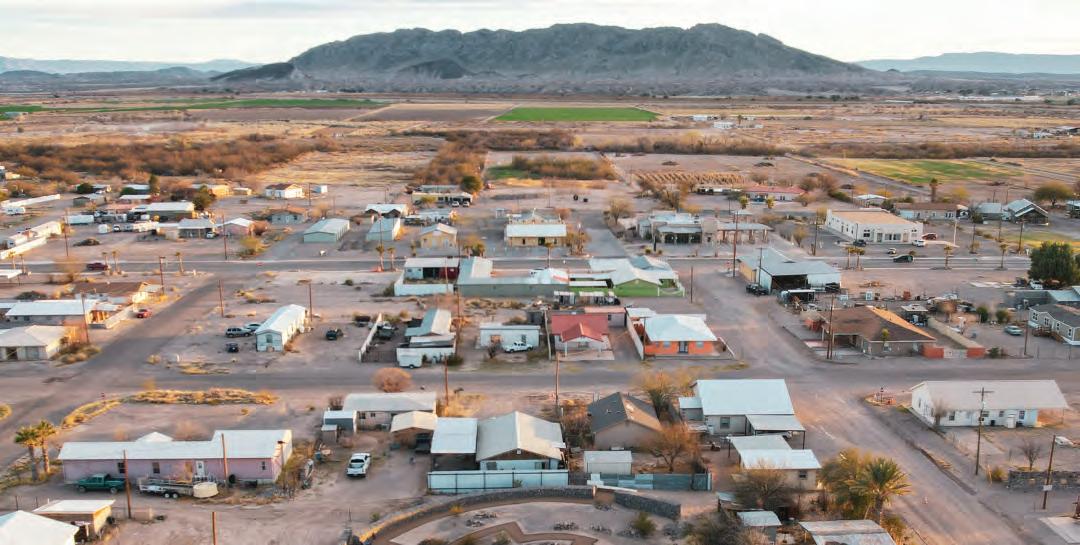
2024 Distinguished Architecture Citation Award
Sam Sterling Architecture
Insight Cabinet Shop Albuquerque, New Mexico
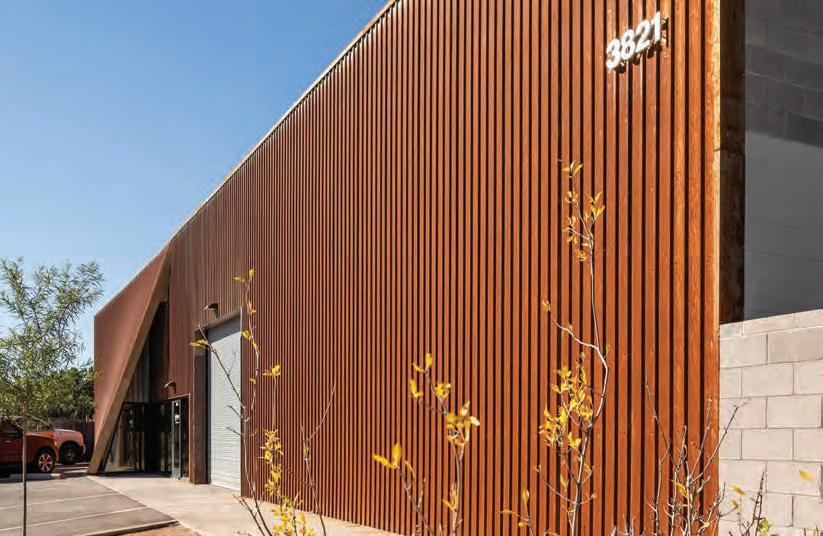
AIA NEW MEXICO AWARDS 2024
2024 Distinguished Architecture Citation Award
Baker Architecture + Design
Lavaland Elementary School
Albuquerque, New Mexico
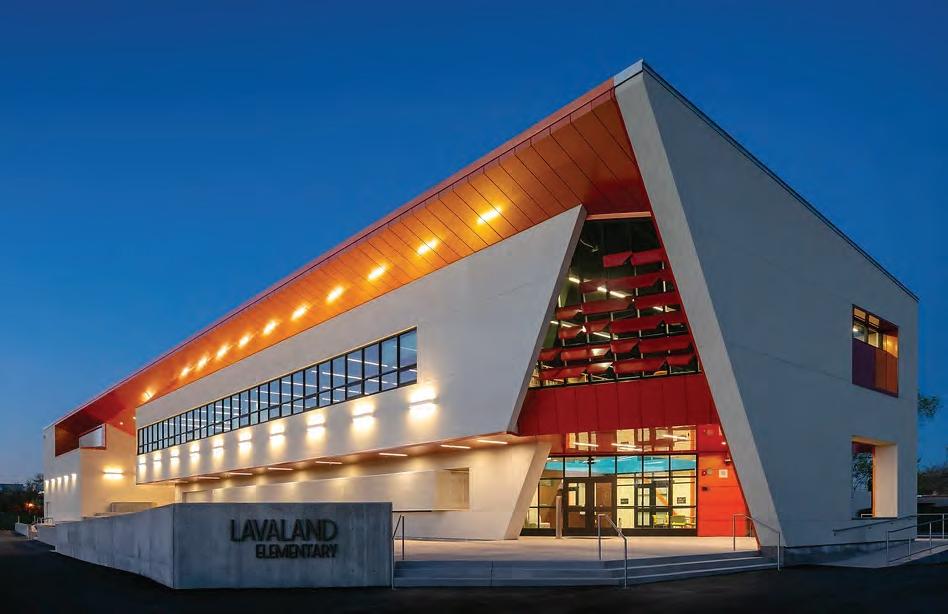
2024 Interior Architecture Merit Award
SMPC Architects
Roadrunner Venture Studios
Albuquerque, New Mexico
Morainne Lake

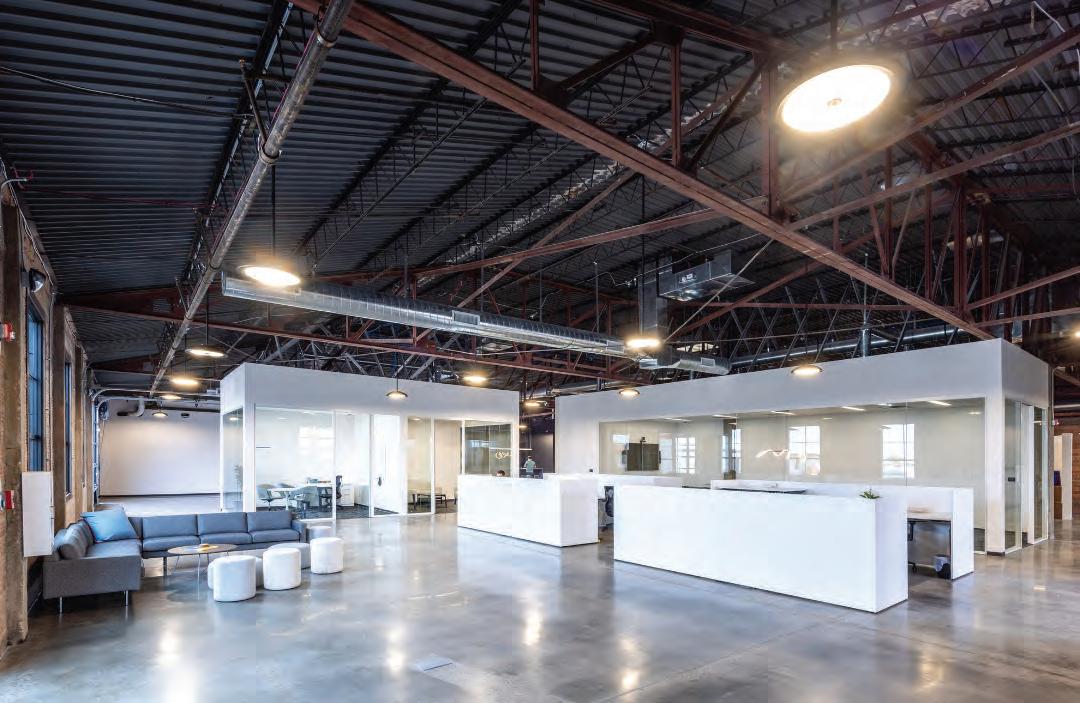
AIA NEW MEXICO AWARDS 2024
2024 Unbuilt Design Citation Award
MASS Design Group
Downtown Local Food Campus
Albuquerque, New Mexico
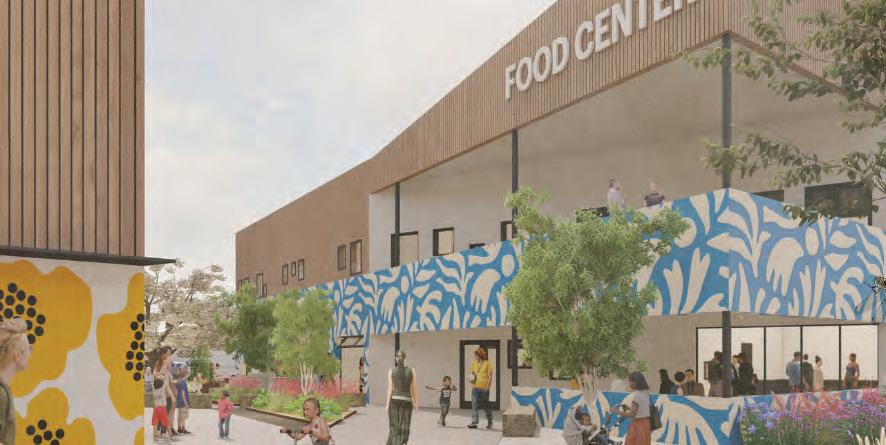
2024 Special Recognition
Gensler
Deming City Hall & Offices
Deming, New Mexico
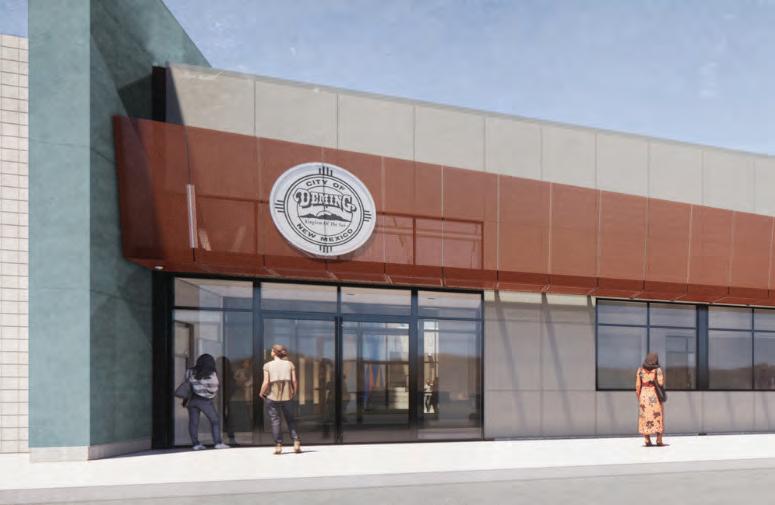
AIA NEW MEXICO AWARDS
2024 Special Recognition
Woven Architecture
Santa Fe Train Depot
Santa Fe, New Mexico
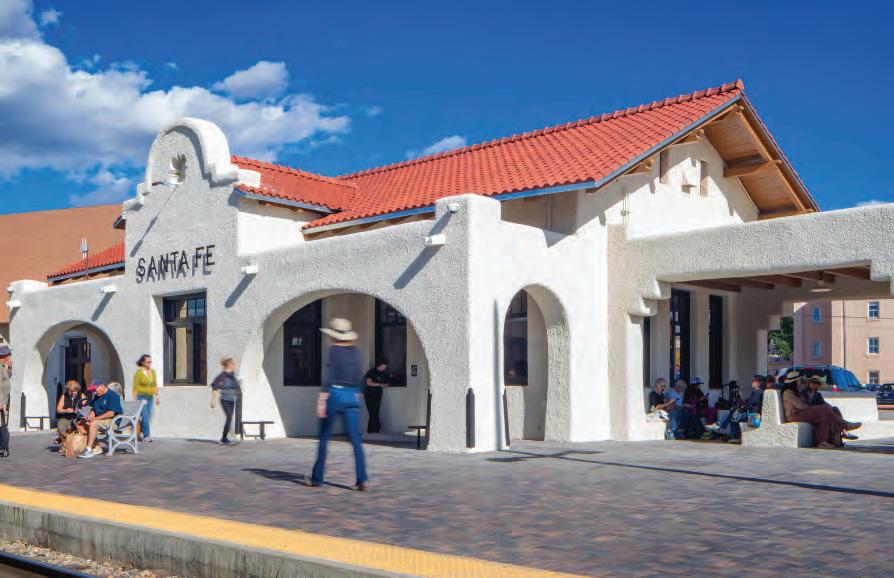
AIA NEVADA AWARDS 2024
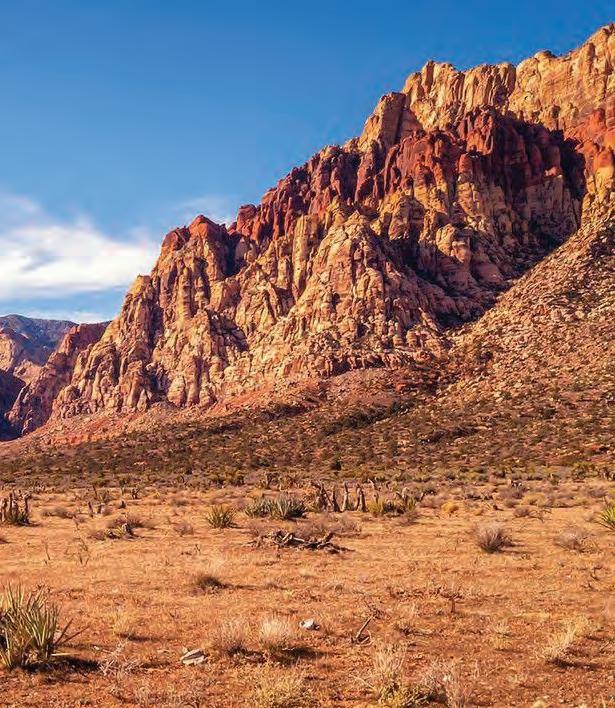
Red Rock Canyon
2024 Sustainable Design Excellence
Residential Architecture - Built
Magnin Architecture
Dreier Redux (Hillman Residence)
Reno, Nevada
AIA NEVADA AWARDS 2024
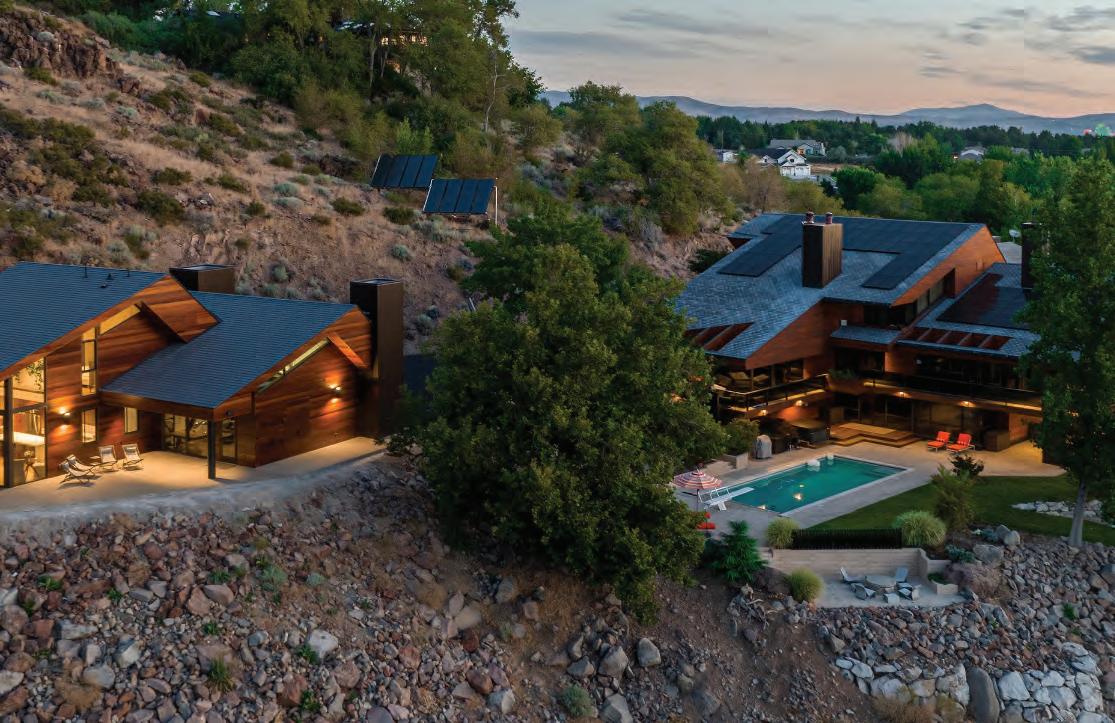
2024 Honor Award
Institutional Architecture - Built
TSK Architects
Kirk Kerkorian Medical
Education Building
Las Vegas, Nevada
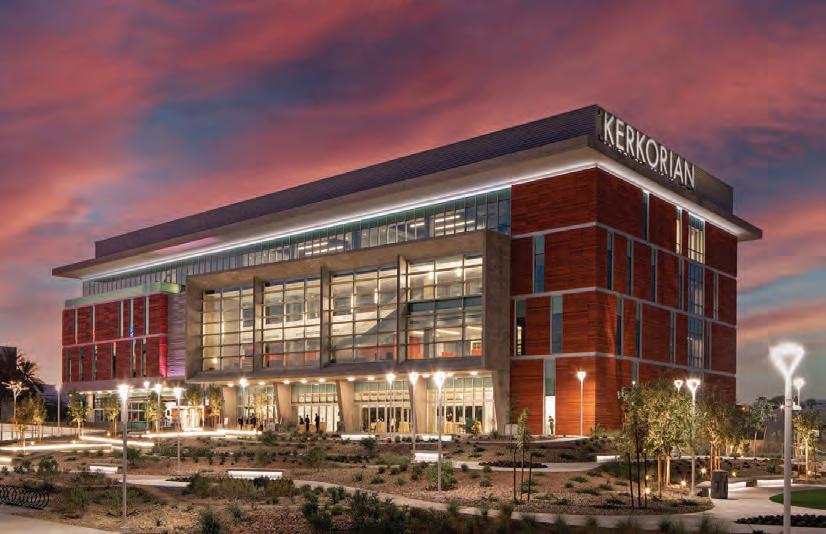
Morainne Lake
2024 Merit Award
Academic Project
Jamie Centeno
Redefining Studentscapes
Clark County School District, Nevada
AIA NEVADA AWARDS 2024
2024 Merit Award
Unbuilt Architecture
TSK Architects
Silverado Ranch DMV Las Vegas, Nevada

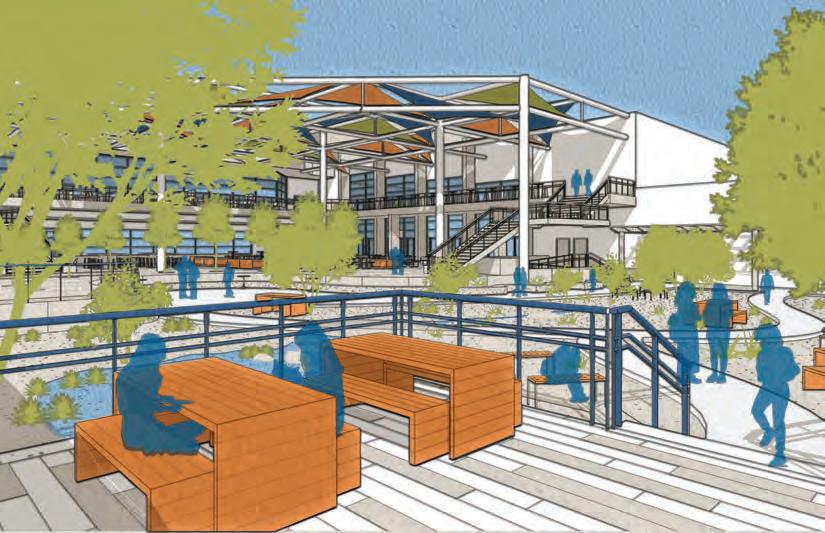
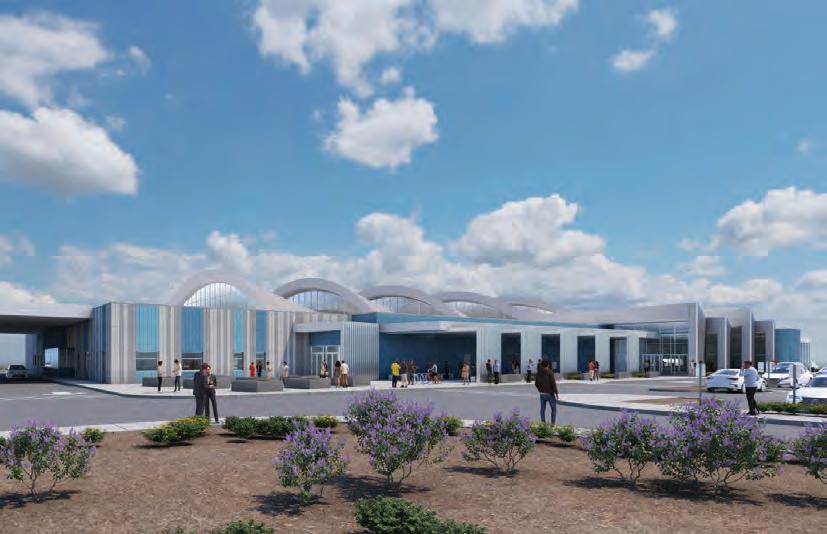
2024 Citation Award
Institutional Architecture - Built
Aptus
Debra March Center of Excellence
Henderson, Nevada
AIA NEVADA AWARDS 2024
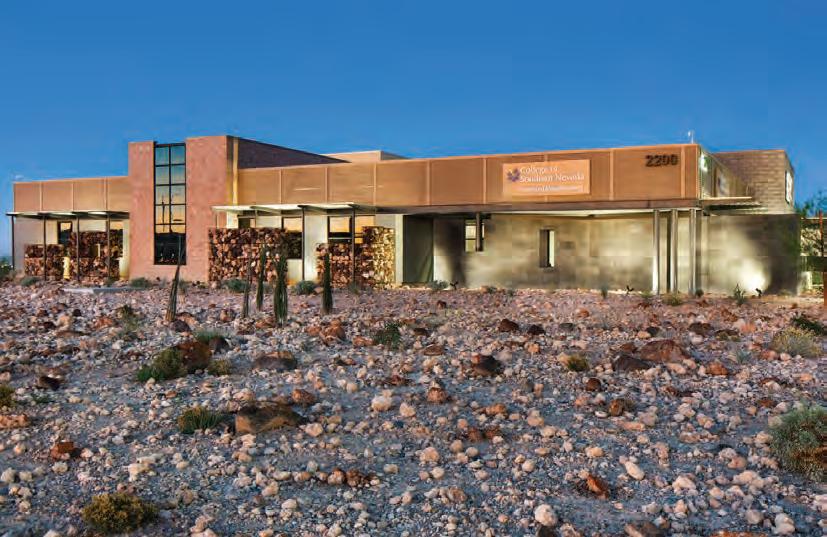
2024 Citation Award
Interior Architecture - Built
Carpenter Sellers
Del Gatto Architects
Fasteners Inc. TI
Las Vegas, Nevada
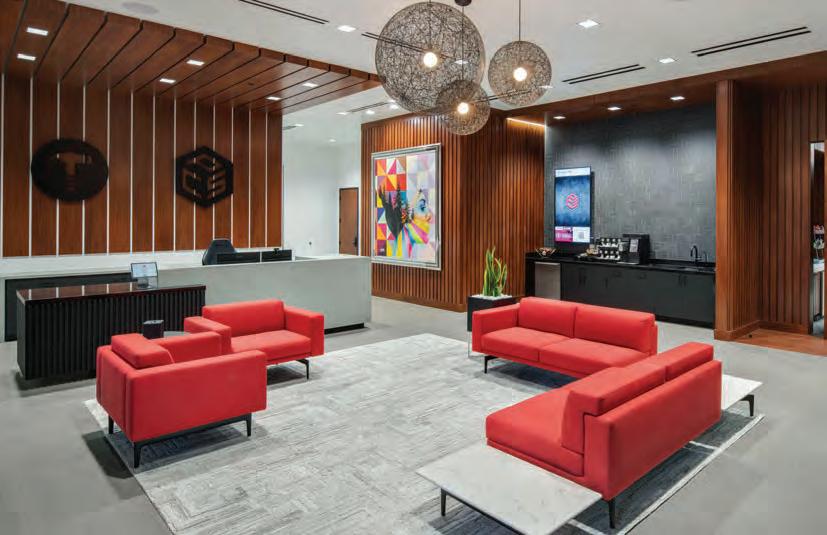
2024 Citation Award
Residential Architecture - Built
Magnin Architecture
Hajduk Residence
Reno, Nevada
AIA NEVADA AWARDS 2024
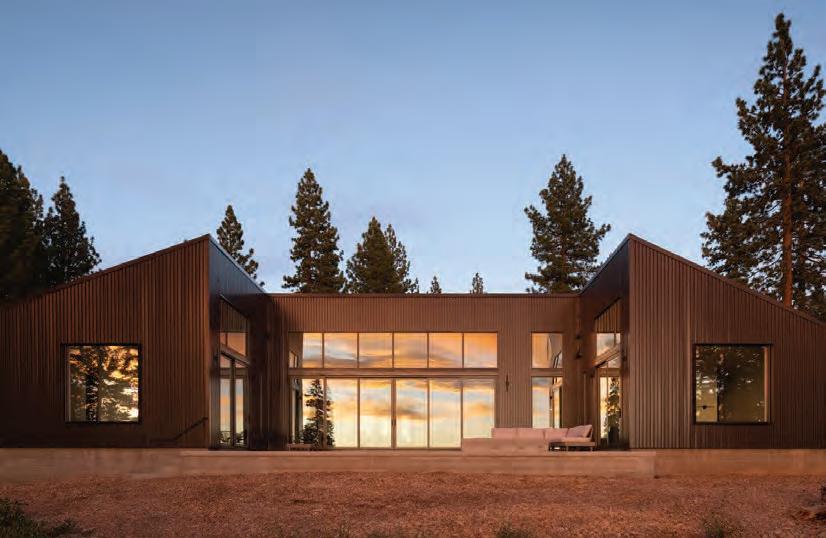
2024 Citation Award
Unbuilt Architecture
assemblageSTUDIO
Dragonhorse Development
Henderson Infill
Henderson, Nevada
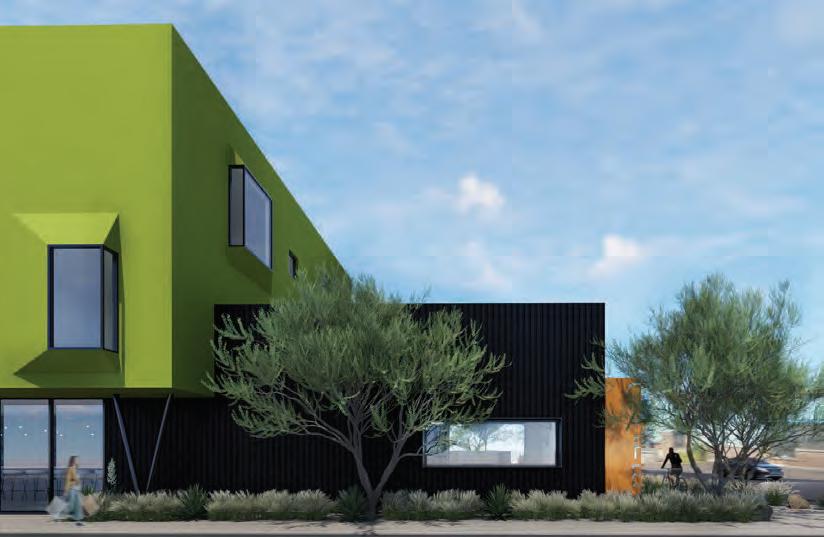
2024 Citation Award
Unbuilt Architecture
Daniel Joseph Chenin, Ltd.
M20
Summerlin South, Nevada
AIA NEVADA AWARDS 2024
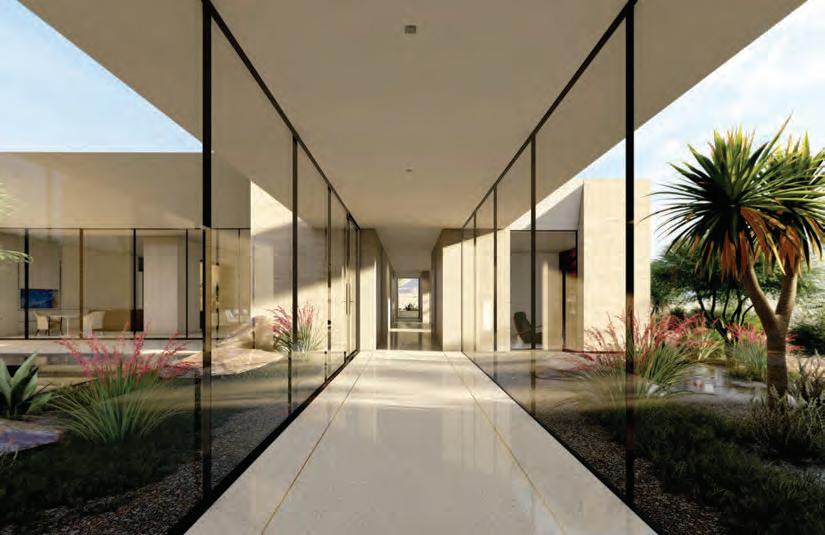
2024 Citation Award
Unbuilt Architecture
Carpenter Sellers
Del Gatto Architects
Westside Education and Training Center
Las Vegas, Nevada
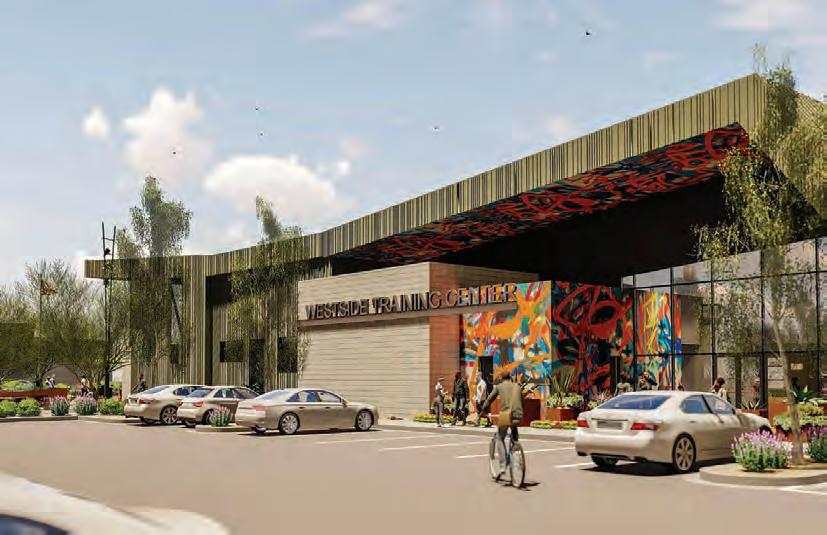
2024 Honorable Mention
Unbuilt Architecture
Aptus
City of Mesquite
Animal Shelter
Expansion
Mesquite, Nevada
AIA NEVADA AWARDS 2024
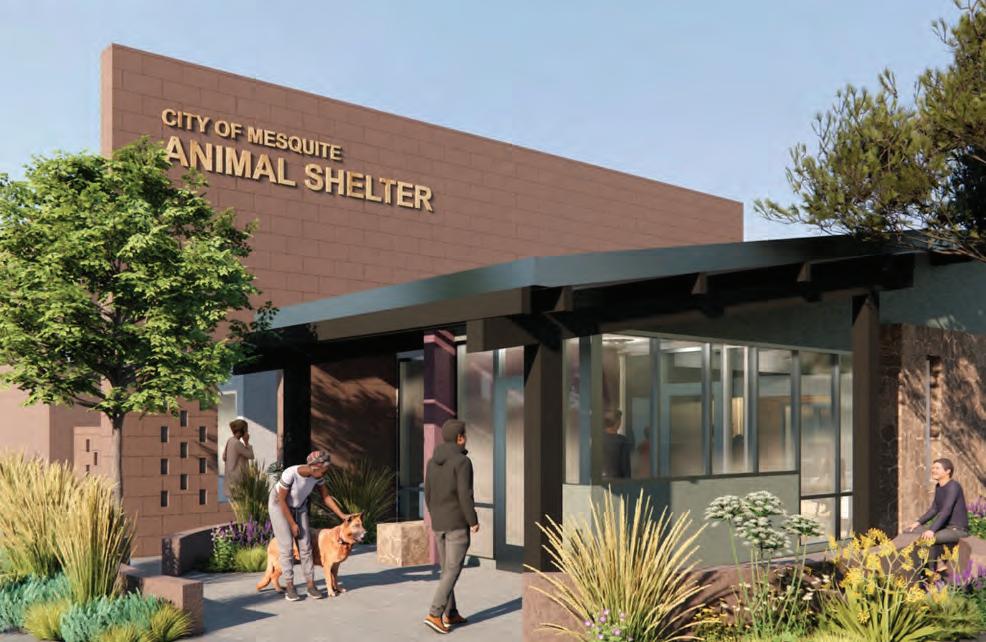
AIA UTAH
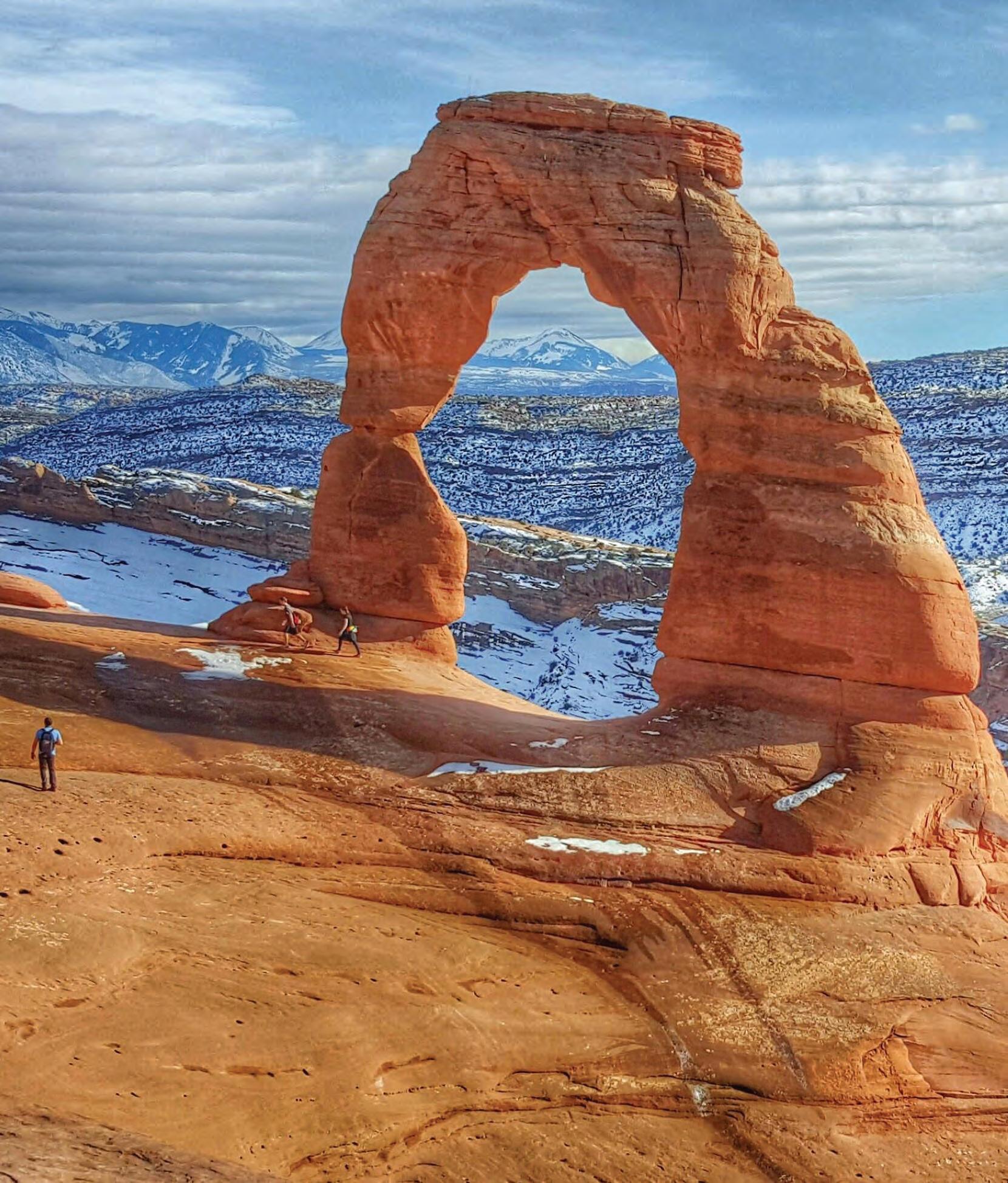
2024 Honor
Architecture Award
Sparano + Mooney Architecture
Kirigami Eden, Utah
2024 Honor
Architecture Award
ajc architects
Wheeler Farm Outdoor Education Center
Murray, Utah
AIA UTAH AWARDS 2024
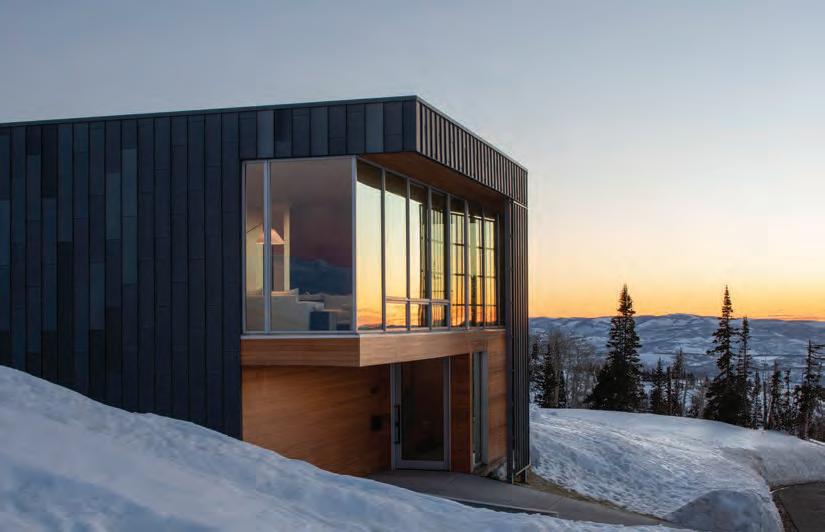

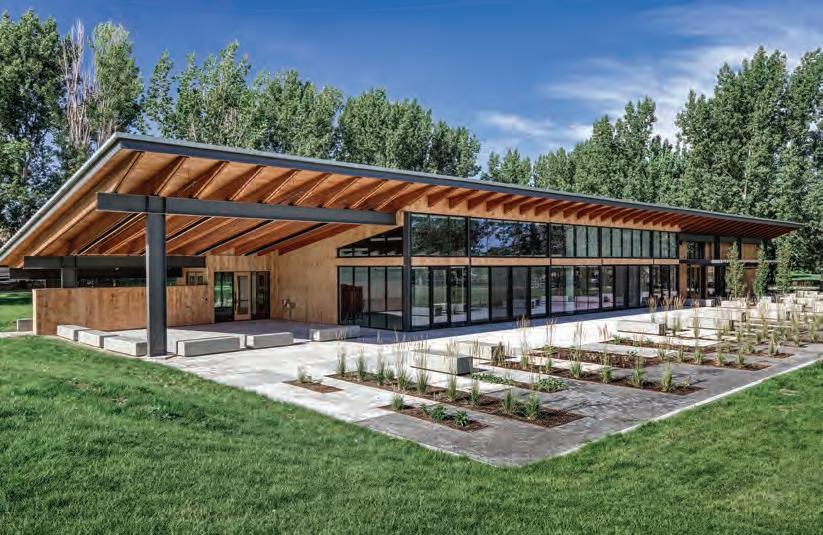
2024 Merit
Architecture Award
Blalock and Partners
Spanish Fork Fire Station 62
Spanish Fork, Utah
AIA UTAH AWARDS
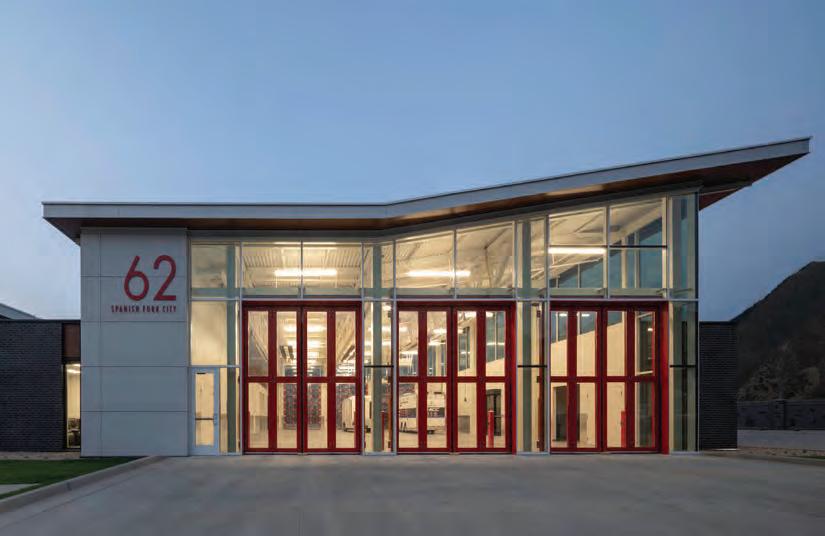
2024 Merit
Architecture Award
Blalock and Partners
Spanish Fork Library Hall
Spanish Fork, Utah
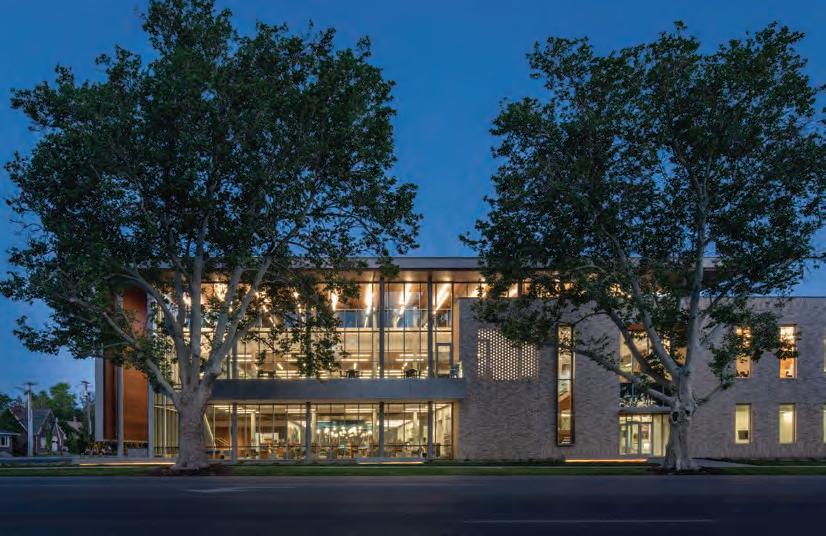
2024 Honor Conceptual Architecture Award
Aldo Junior Architecture
Wayne County House Hanksville, Utah
AIA UTAH AWARDS 2024
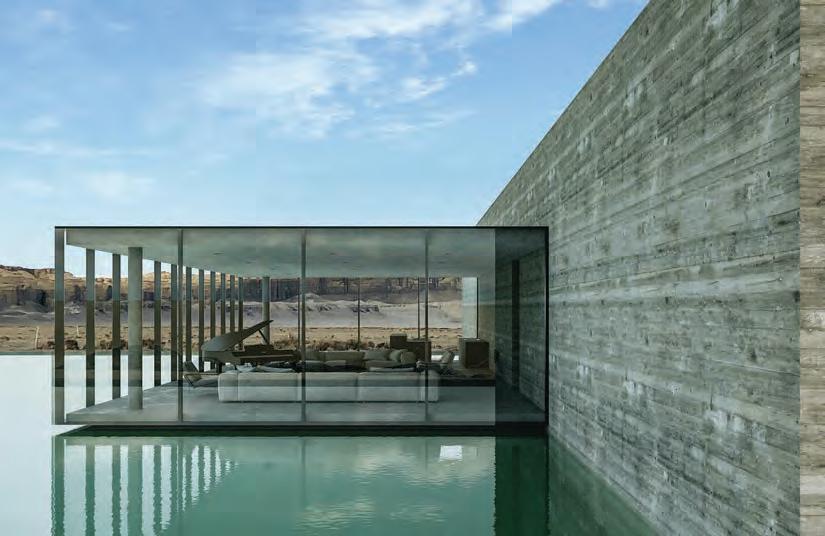
2024 Merit Small Project Award
Studio Long Playing
U of U Park Financial Services
Salt Lake City, Utah

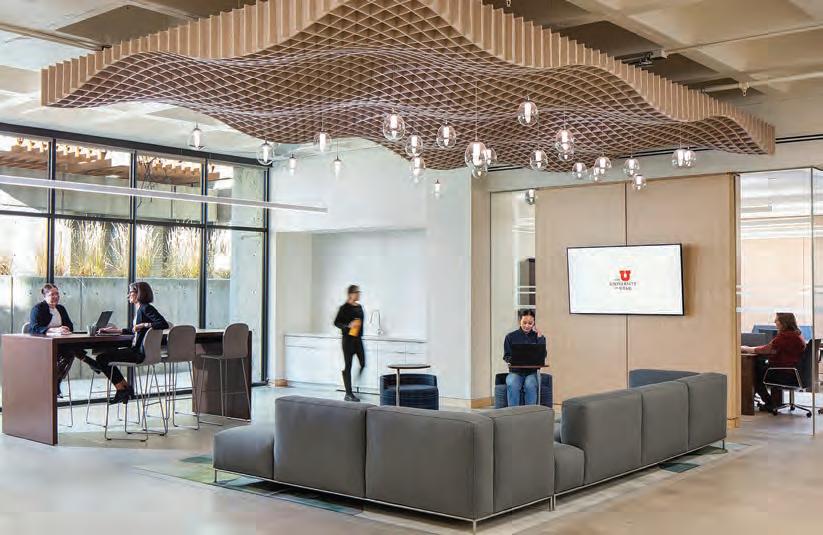
2024 Honor Graduate Award
Excellence in Design
Laurie Larson
Deserted: Liveliness, Materialisms, and Futures of the Great Salt Lake Watershed Great Salt Lake, Utah
AIA UTAH AWARDS
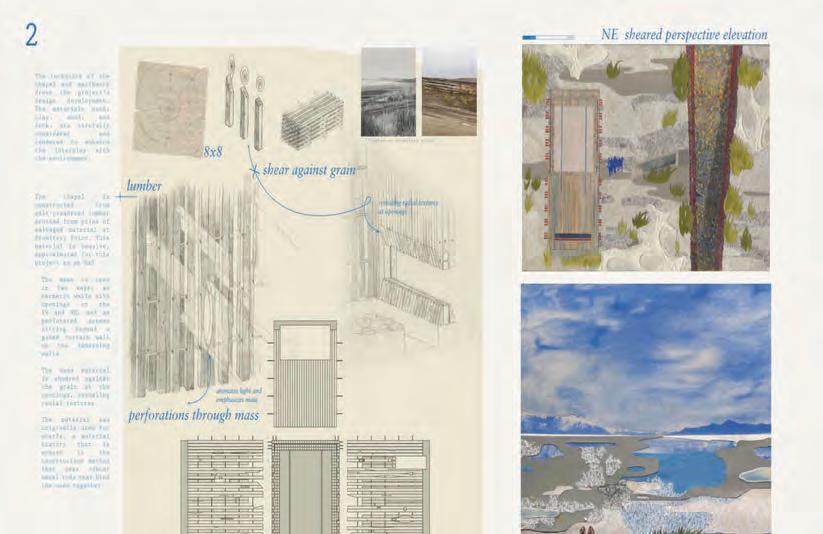
2024 Honor Graduate Award
Excellence in Design
Sahar Ebrahimnezhad
Resilient Center for Refugees in Iran
Shiraz, Fars, Iran
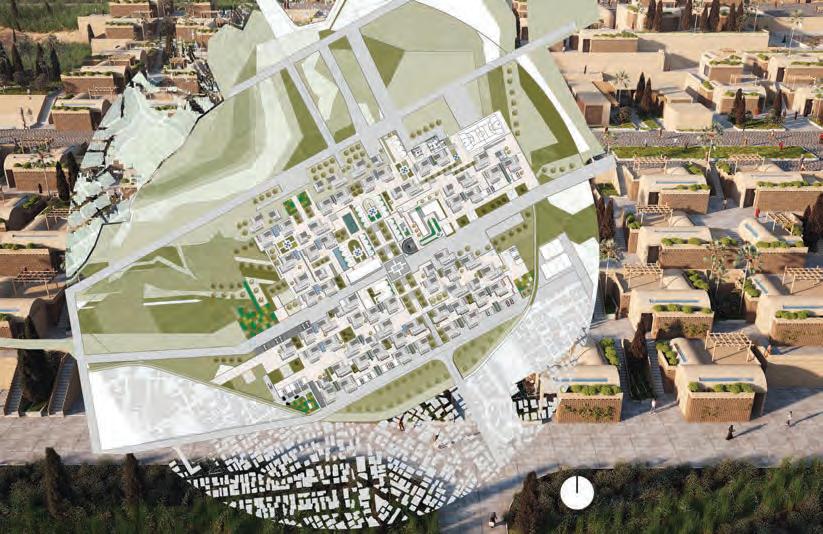
2024 Merit Graduate Award
Excellence in Design
Maria del Carmen
Copacati Orocollo
Crafting Identity: Moqueguan Architecture in the Service of Tourism - Community Cultural Center
Moquegua, Peru
2024 Merit PreArchitecture Award
Excellence in Design
Leonardo Garcia
Growing Feathers Resource Center
Salt Lake City, Utah
AIA UTAH AWARDS 2024
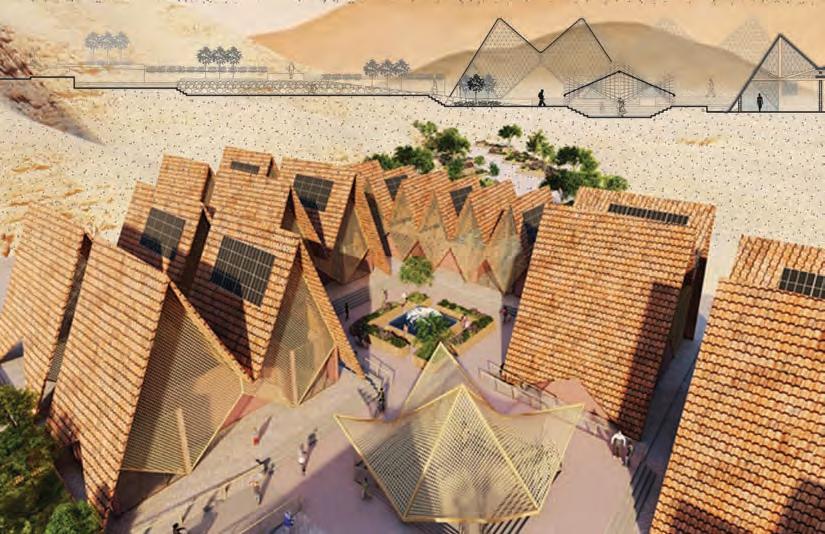
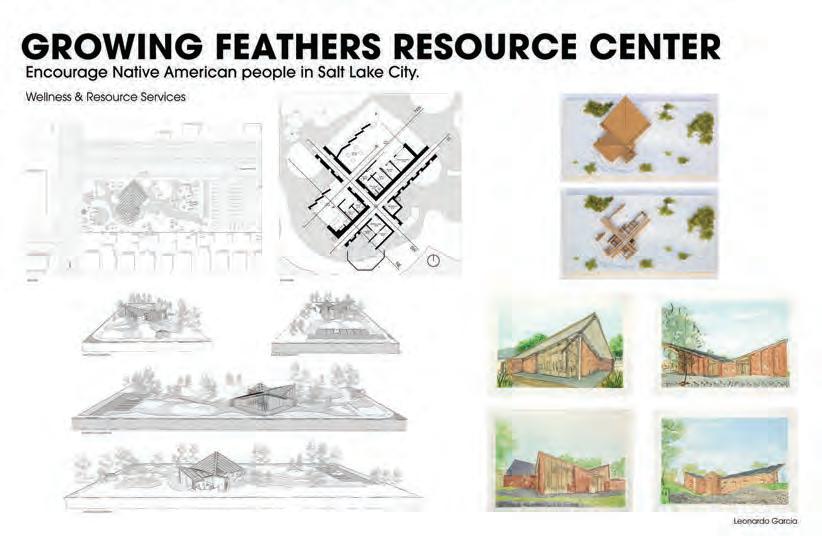
2024 Merit
Undergraduate Award
Excellence in Design
Caleb Brown
Warm Springs Wellness
Salt Lake City, Utah
AIA UTAH AWARDS 2024
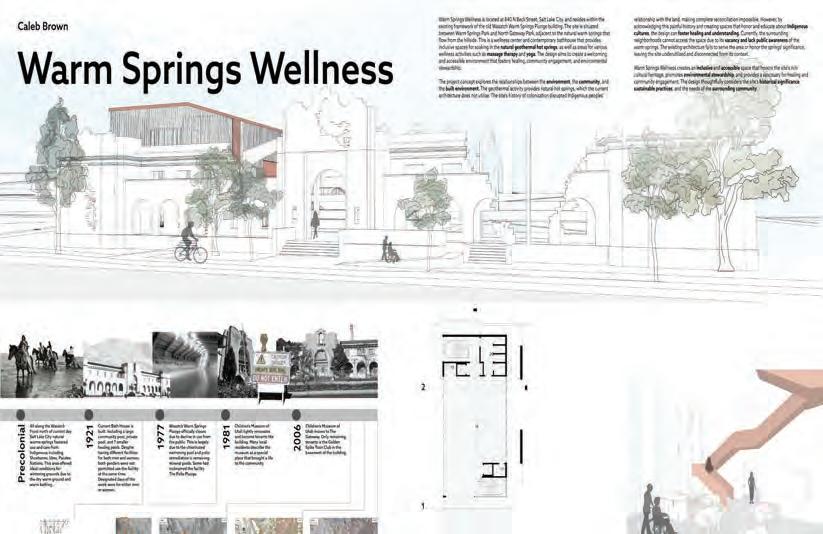
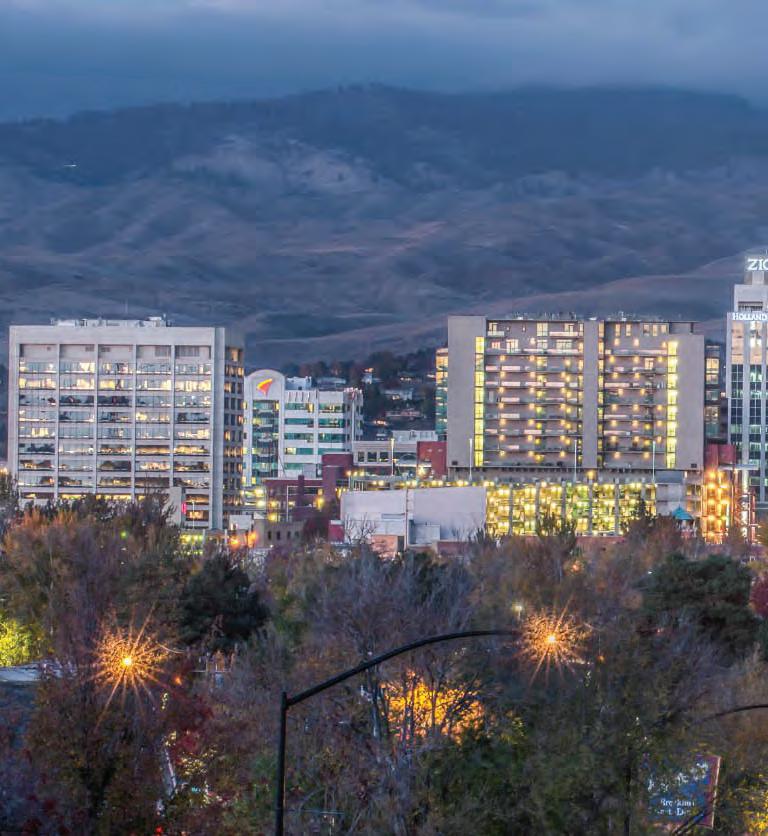

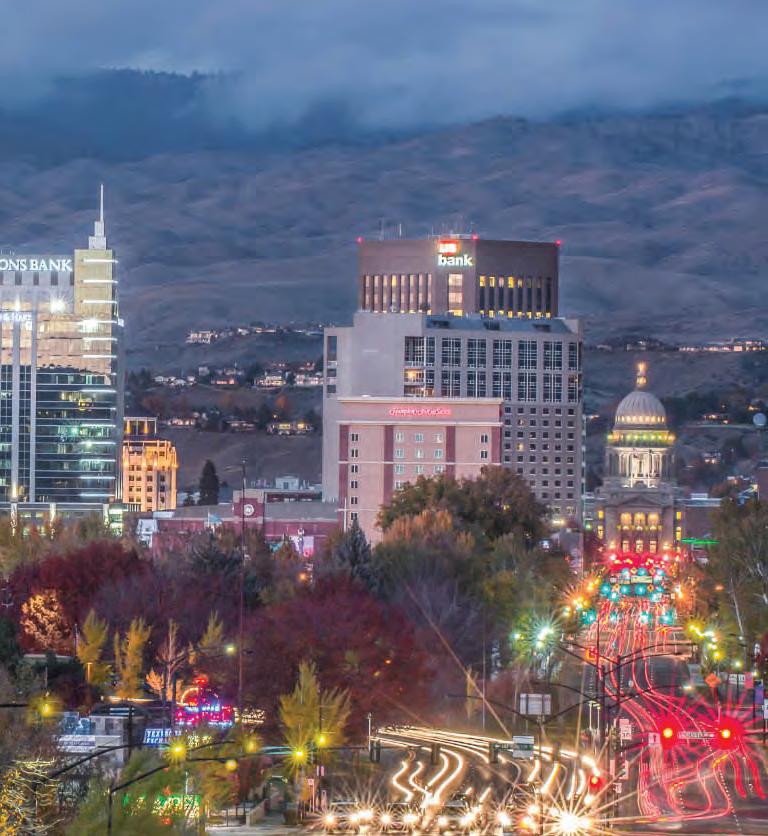
AIA COF WMR/AIA Idaho
Conference and Honor & Design Award Gala
OCTOBER 2-3 2025
AIA COF WMR / AIA Idaho 2025 Conference
“Architecture and the Future”

Thursday October 2 and Friday October 3 2025
The AIA COF WMR Conference will be jointly held with AIA IDAHO in Boise.
Special events for us will include:
2025 AIA COF WMR Design Awards
2025 AIA COF WMR Silver Medal Award
Please plan to attend!
A Call for Entries for the AIA IDAHO and AIA COF WMR Honor & Design Awards and
Hotel & Conference Registration Information will be posted on the AIA IDAHO and AIA COF WMR websites.


Jury Chair
Stephen Kieran, FAIA
KieranTimberlake
https://kierantimberlake.com/page/stephen-kieran
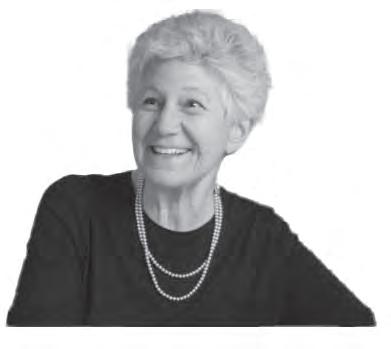
Juror
Francis Halsband, FAIA
Perkins + Will
https://www.perkinseastman.com/people/frances-halsband/
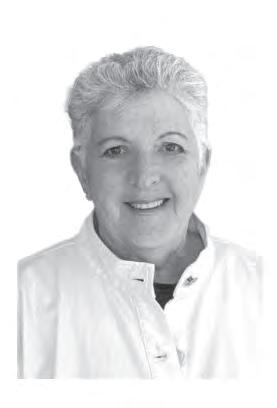
Juror
Andrea Leers, FAIA
Leers Weinzapfel Associates
https://www.lwa-architects.com/people/
AIA COF WMR 2025 Honor & Design Award Jury
Under his guidance as a Founding Principal of KieranTImberlake, the firm has received over 260 design citations, including the AIA Firm Award in 2008 and the Cooper-Hewitt National Design Award in 2010. Steve and co-founder James Timberlake were the inaugural recipients of the Benjamin Latrobe Fellowship for architectural design research from the AIA College of Fellows in 2001. Since 2002, they have co-authored seven books on architecture, including the influential book refabricating Architecture and their newest monograph, KieranTimberlake: Fullness.
Frances has worked on more than 50 college campuses across the country as an award-winning designer, in a design advisory role, as a faculty member, and as dean of the architecture school at Pratt Institute. Her role as lead designer for university projects and campus plans has been recognized with numerous awards and honors, including the national AIA Firm Award and the Medal of Honor from NYC AIA. Her research papers on campus design have been published in The Chronicle of Higher Education and Places Journal. In 2023, Frances became the 61st Chancellor of the AIA’s College of Fellows.
In 2007, Leers Weinzapfel Associates became the first woman-owned firm in America to receive the prestigious AIA Firm Award, and it has been included on ARCHITECT magazine’s “Top 50” US firms roster since 2015. Parallel with her practice, Andrea is a former director of the Master in Urban Design Program at the Harvard Graduate School of Design, where she was adjunct professor in Architecture and Urban Design, and she now serves on the university’s Design Advisory Pool. Her previous appointments include Yale University, the University of Pennsylvania, and the University of Virginia. Internationally, she has taught at Tokyo Institute of Technology, National Chiao Tung University in Taiwan, and the University of Paris, Sorbonne. She was a Visiting Artist at the American Academy in Rome and lectures and participates in symposia and design juries throughout the United States, Europe, and Asia. Andrea’s work earned her the Boston Society of Architects Award of Honor, and she was Commissioner for the Mayor’s Boston Civic Design Commission.

WESTERN MOUNTAIN FELLOWS
AZ CO ID MT NM NV UT WY REGION
