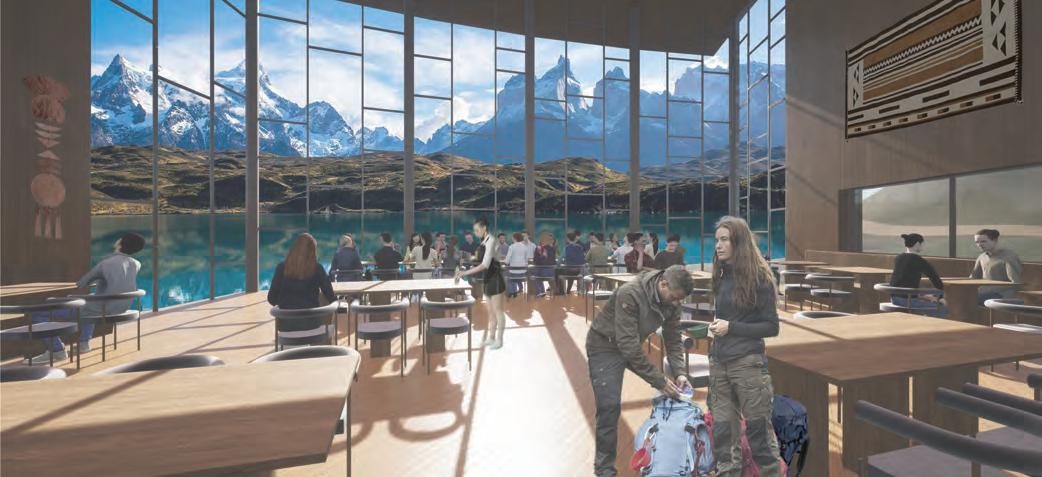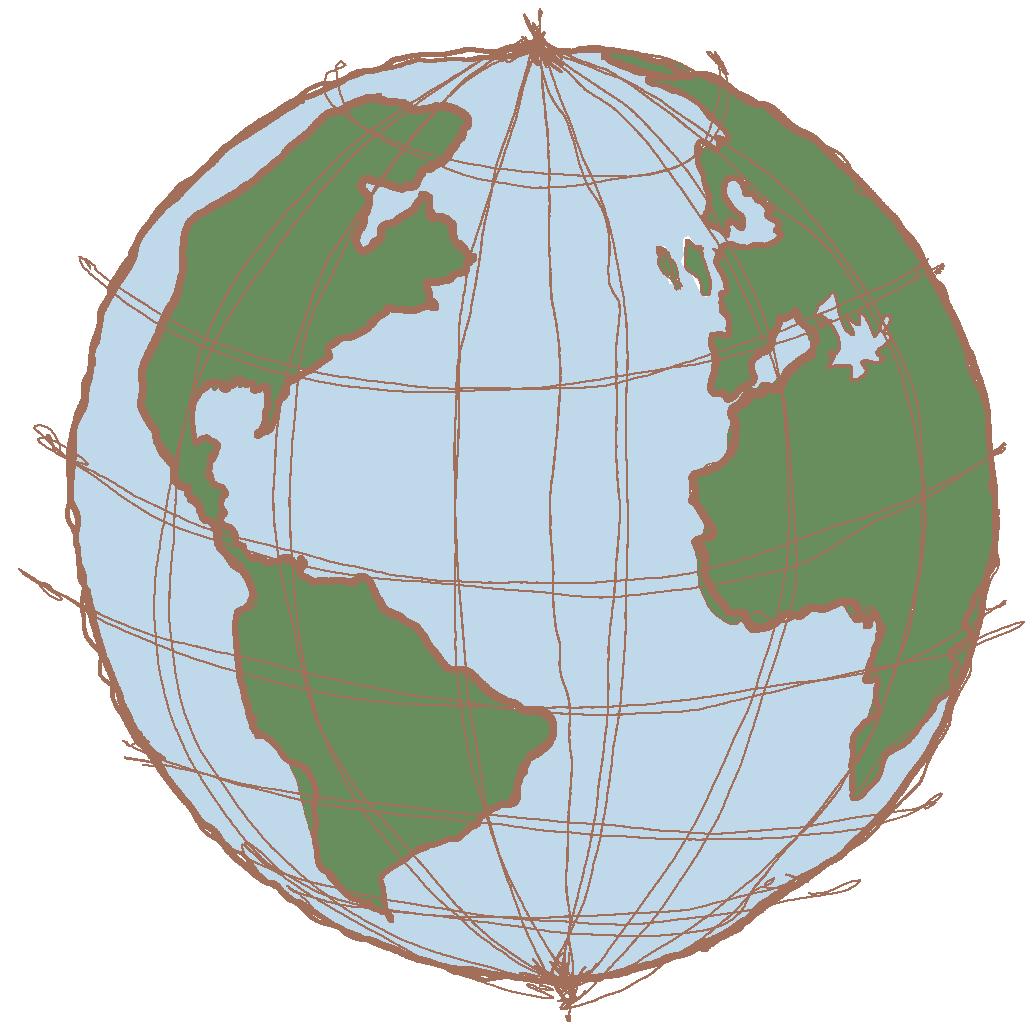

TABLE OF CONTENTS
RESUME 2023 Andrea
Work
Academic Works
Travis Price Architects // Intern
Captivating Culture // 601 Walton Studio
- Worked under the project Architect to produce construction documents for a museum project
-A Center for Truth, Witnessing, and Justice at the Live Oak Plantation, Lousiana
Fire Station 9 // 402 IBDS Studio
- Assisted team in various other residential and commercial projects that were in various stages of development
- Communicated with clients, specification writers, and project consultants
- Integrated building design // Fire station
Muse | Kirwan Architects // Summer Intern
9th Street Coffee// 201 Cafe Studio
- Collaborated with team on the schematic design of a high end residential project
- A green oasis in the city
- Assisted team with change order drawings
Architecture Museum of Rome // 602 Rome Studio
The Catholic University of America // Research Assistant
- A museum inspired by history but designed for the future
- Cognitive-Aesthetic Effects of Sacred vs. Secular Architecture on Believers
A Renewal of Life // Thesis
Bates Architects // Architectural Intern
- A hostel designed to provide hospitality in a part of the world that is inhospitable
- Floor plans, elevations, DD sets, CD sets, HPC sets
- 3D models and animations
- Projects include: Common Market supermarket, Black Hog restaurant, South Carol Adaptive
- Site documentation
DVA Architects // Summer Intern
- Shadowed licensed architects in the process of designing mixed use buildings
Education
The
Catholic University of America
- Master of Architecture // Sacred Space & Cultural Studies
- President of Tau Sigma Delta
- B.S. of Architecture and Planning
- Integrated Path to Architectural Licenser
- VP of NOMAS chapter
Skills
- Good communicator
- Creative problem solver
- Collaborator
- Organized
- Attentive to detail
- Team player
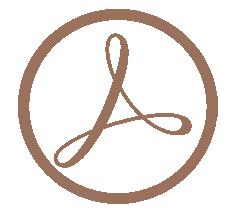

Awards & Exhibitions
- Smithsonian Cultural Expansion Master Plan - “Abroad Perspective”
- Location: AIA District Architecture Center DC
- Italian Design Day - Technology and Tradition for Sustainable Architecture
- Location: Italian Embassy DC
601 Walton Studio
Captivating Culture
A Center for Truth, Witnessing, and Justice at the Live Oak Plantation 2021 August - December
The Live Oak Plantation found in Louisiana is home to centuries of history. However, this land has been defined by itʼs dark past with slavery. This project offered an opportunity to show how architecture can be used to heal the physical land and the people that have history tied back to the land, while being a space that can also be used to inform any person that visits of the whole history of the site. By creating a cultural arts center that aims at filling voids in the historical communicates, the land that was once used to oppress people suddenly becomes a place of liberation that helps the Tunica Biloxi and African American communities reinvigorate their dying arts of basket weaving and indigo dying.
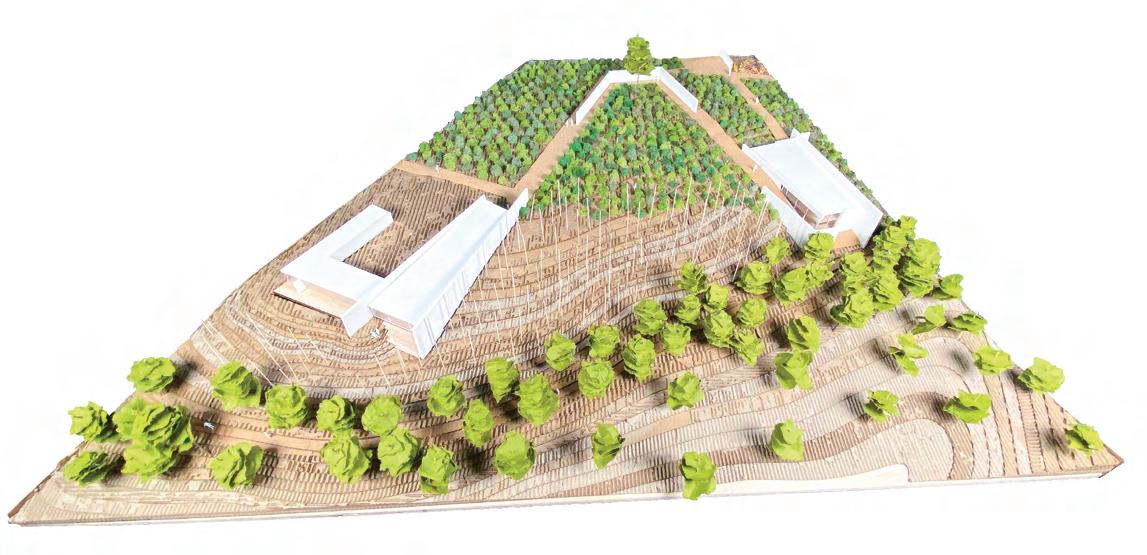

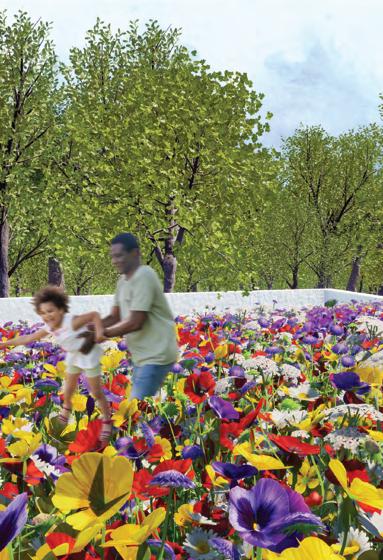


402 IBDS Studio
Fire Station 9
Integrated Building Design Fire Station 2021 January - May
This project located in Arlington, VA aims at creating a space for firefighters a comfortable place to stay during their work. This job has very drastic highs and lows and the building that firefighter have to inhabit have to be able to allow for moments of relaxation and then quick transitions to moments of emergency. During this studio, my team was focused on both designing and then developing a project that could respond to the several needs of a fire station.
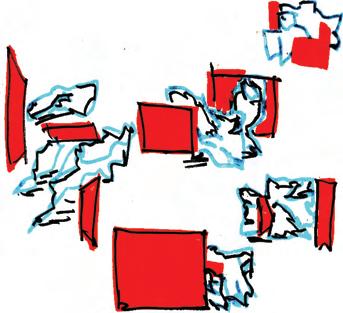
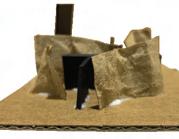
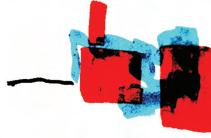
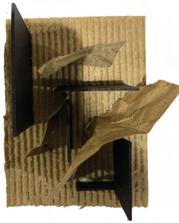
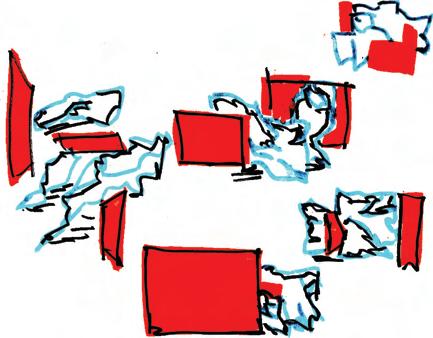
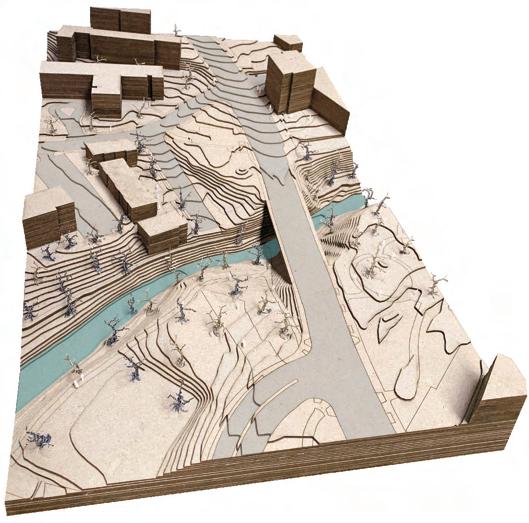


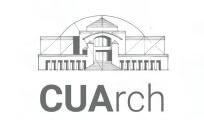

201 Cafe Studio
9th Street Coffee
A Green Oasis in the City
2018 May - June By using the existing site as inspiration to create a new layer into the fabric of Washington D.C. This coffee shop was designed with the intention of giving people a place of rest while enjoying their coffee. The vertical gardens that infill the existing alley way create private spaces for people while also filtering out some of the noise of this bustling city.
Concept Sketches
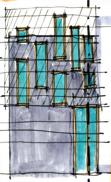
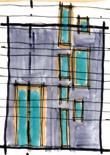
Street Facade Study
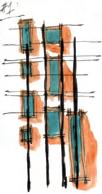
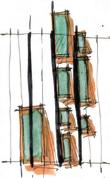

Proposal One
Proposal Two
Site Analysis
Final Model
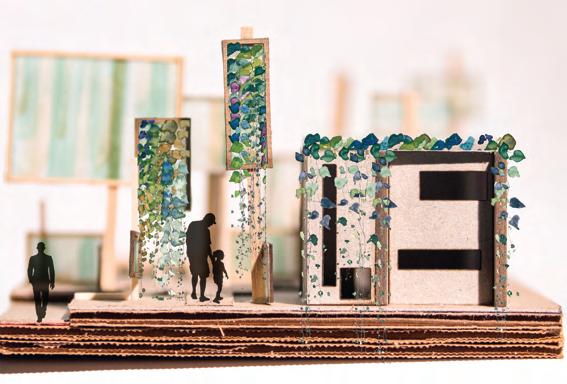
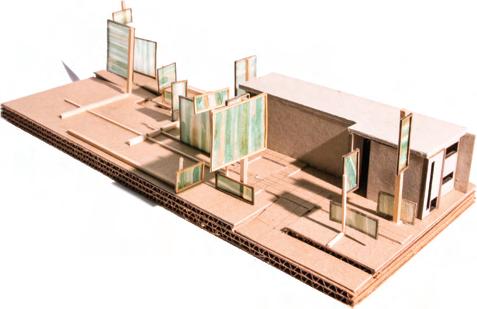
602 Rome Studio
Architecture Museum of Rome
Inspired by History, Designed for the Future 2022 January - April Taking place in Rome, this semester I have been tasked with creating a museum located on the Tiber river. This site has layers of history, hustling people everywhere, and a deep rooted connection between the natural world and the urban context that surrounds the Tiber. The site is often a connecting point to many of Romeʼs architectural tourist attractions. I knew that the design of this bridge building had to represent all of these aspects. Thus I started by studying the existing ruin of Ponte Rotto. The arch that remains, I find to be a perfect exhibition of one of Romeʼs most famous architectural element, the Roman arch. The exhibits that are found in this museum are ones that provide detailed information about the famous buildings that can be found all over Rome and provide its visitors with directions to these sites, and know what to look at when they are visiting.
Renders

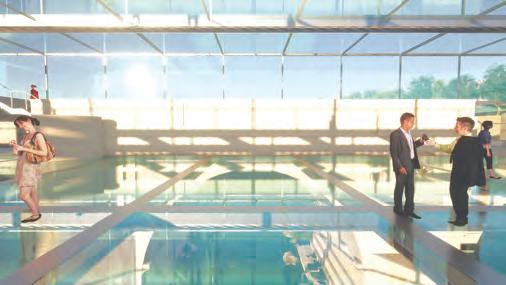
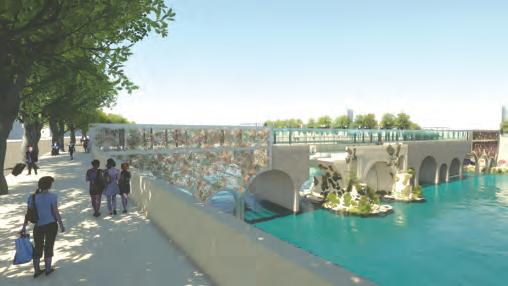



A Renewal of Life
Hosteria Pehoe
2023 January - May
Redesigning the Hostel Pehoe in Torres del Paine National Park. Located at the edge of Pehoe Lake, this one-of-a-kind site offers breathtaking views of the natural beauty of Patagonia. However, the existing hostel is old and falling apart, not offering the comfort and hospitality that visitors to the National park desire. This project aims to create a new hostel that not only provides a place to stay but also rejuvenates visitors after their challenging treks through the park. The design process was informed by studying the axis of the site and its surroundings, as well as the contours of the land and the movement of the infamous Patagonian winds. With this project, I hope to provide a space for Hospitality in an inhospitable part of the world and contribute to the sustainable development of tourism in Chile.
Analysis
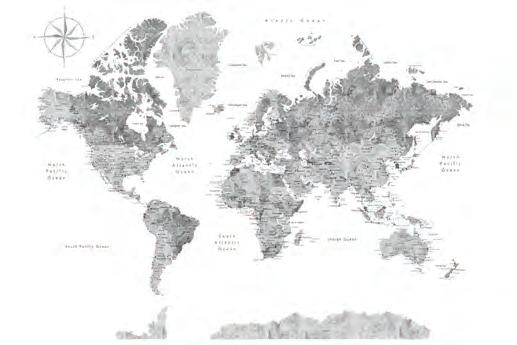
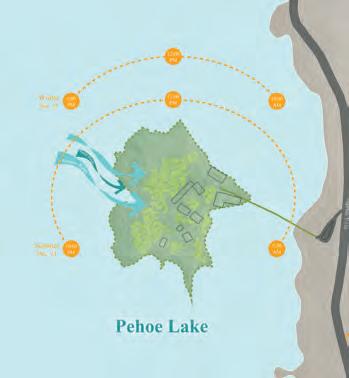


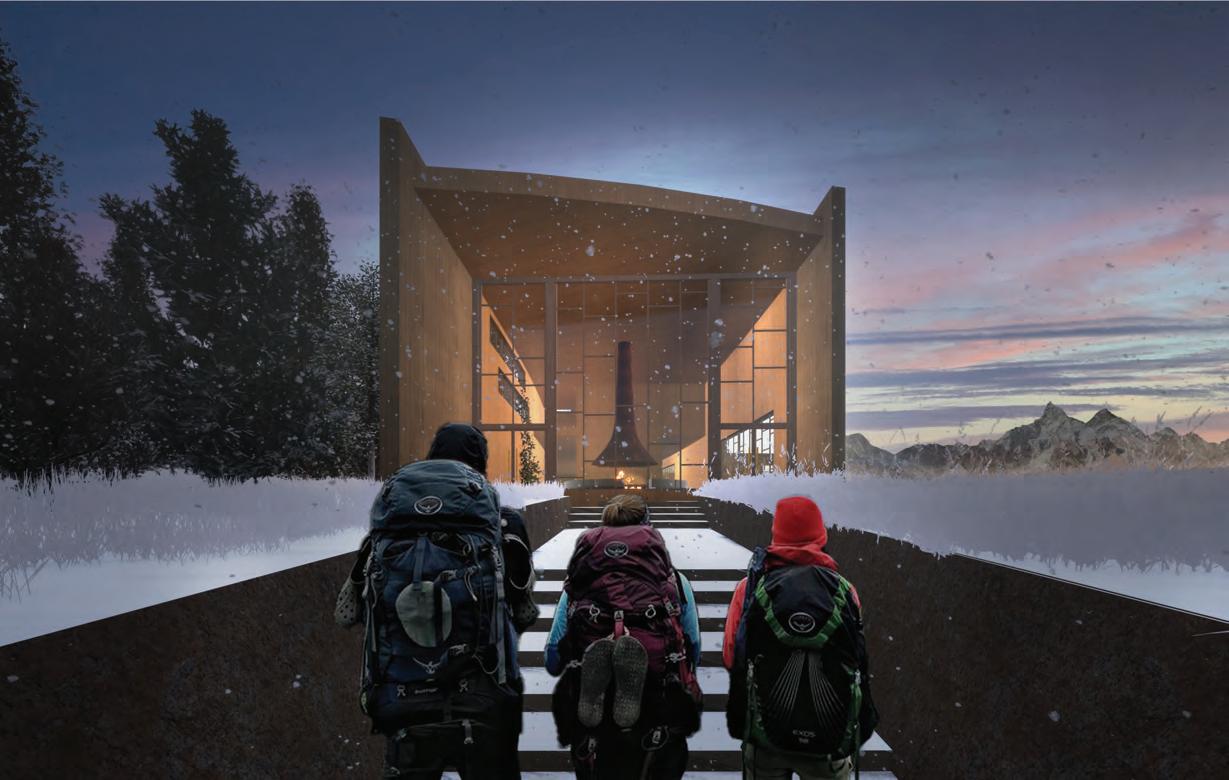

A Renewal of Life
Winter Arrival Perspective

Asadero Perspective

Dinning Hall Perspective
