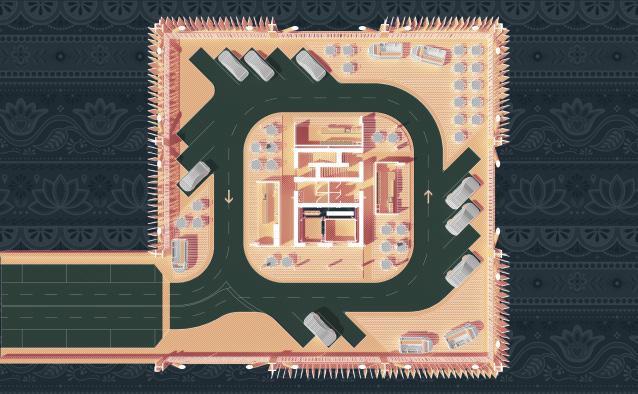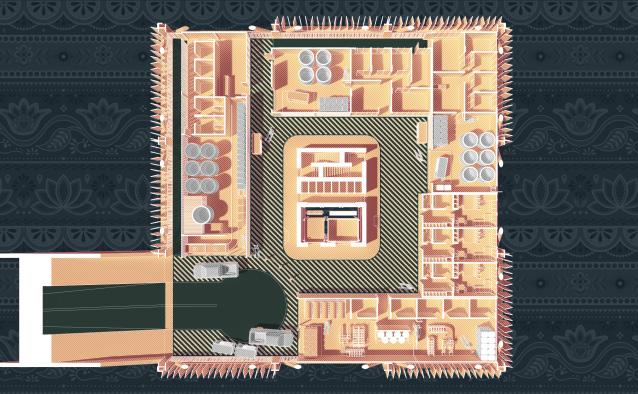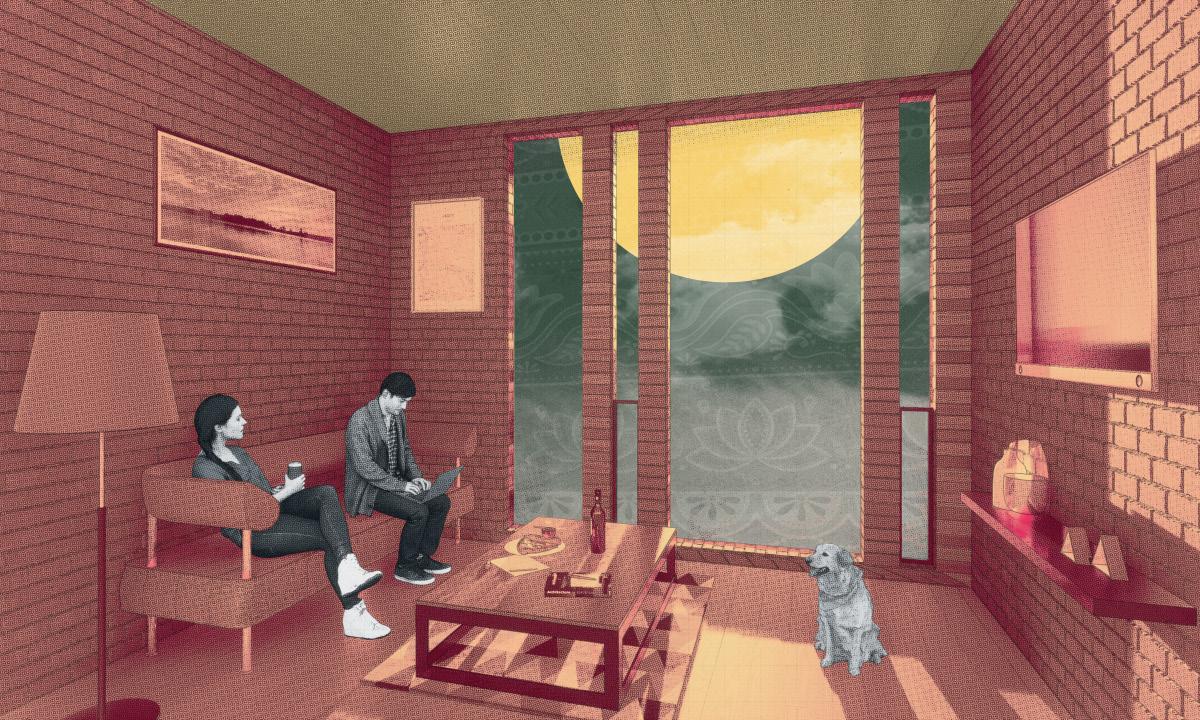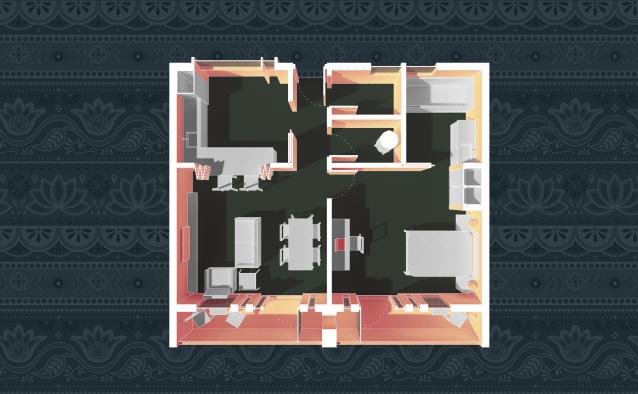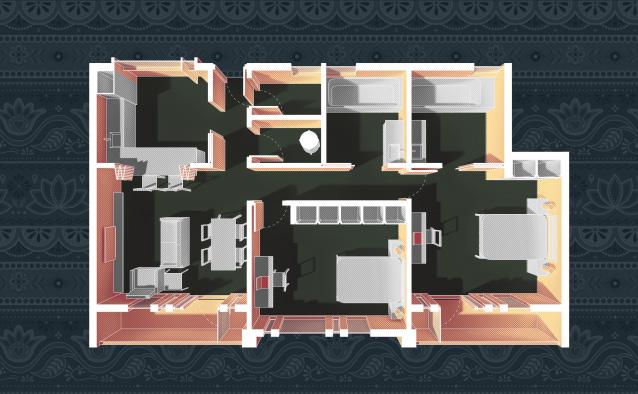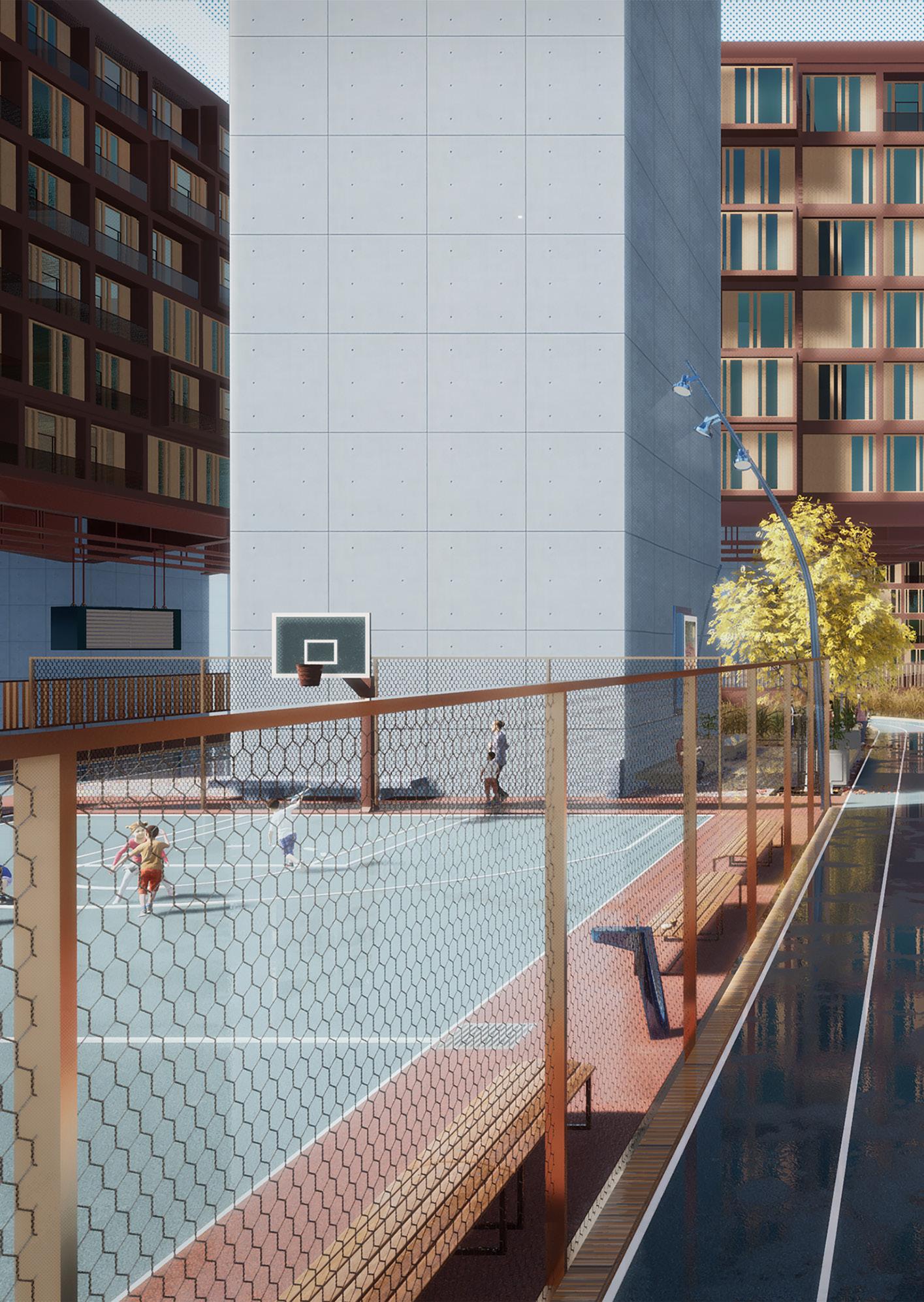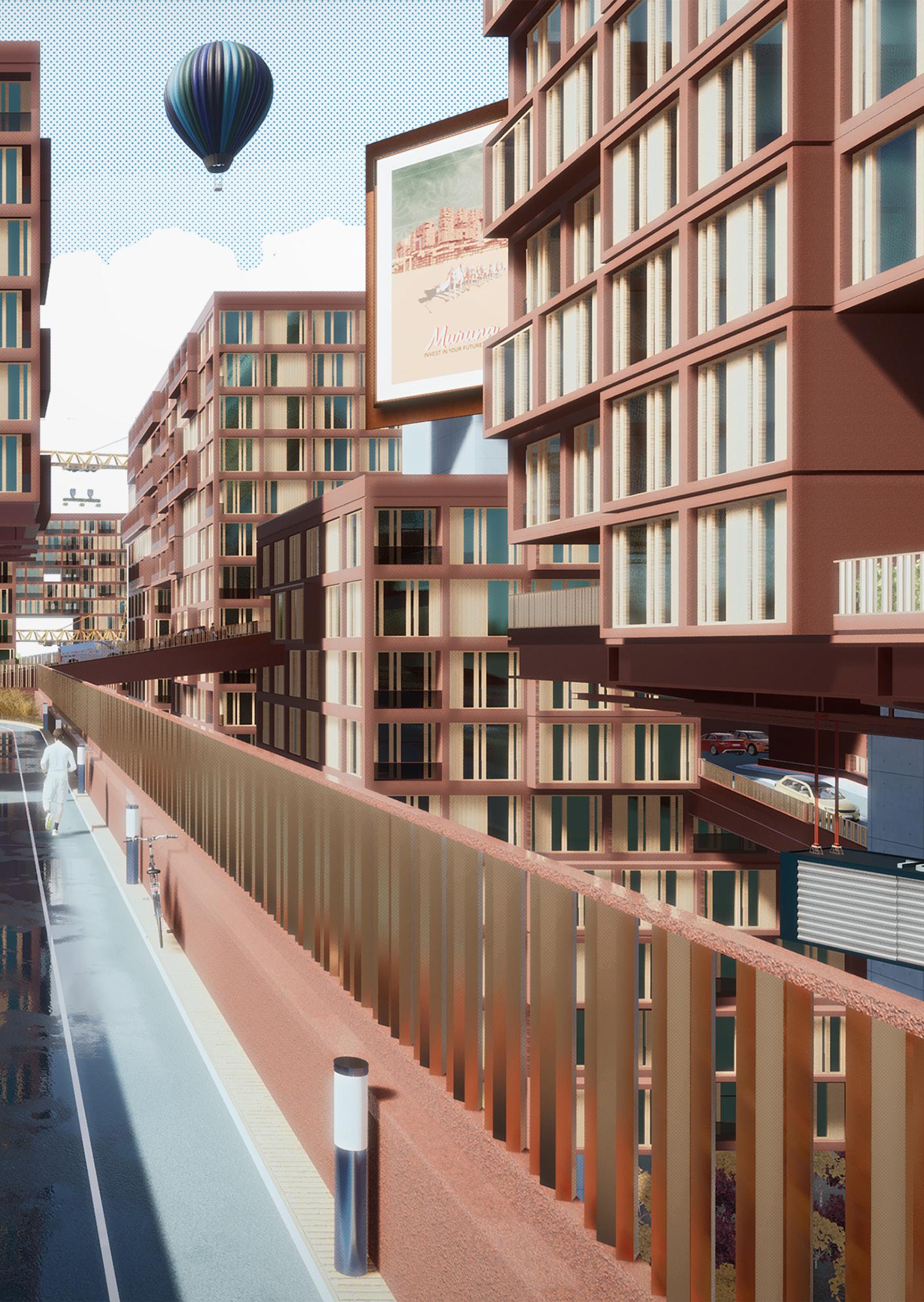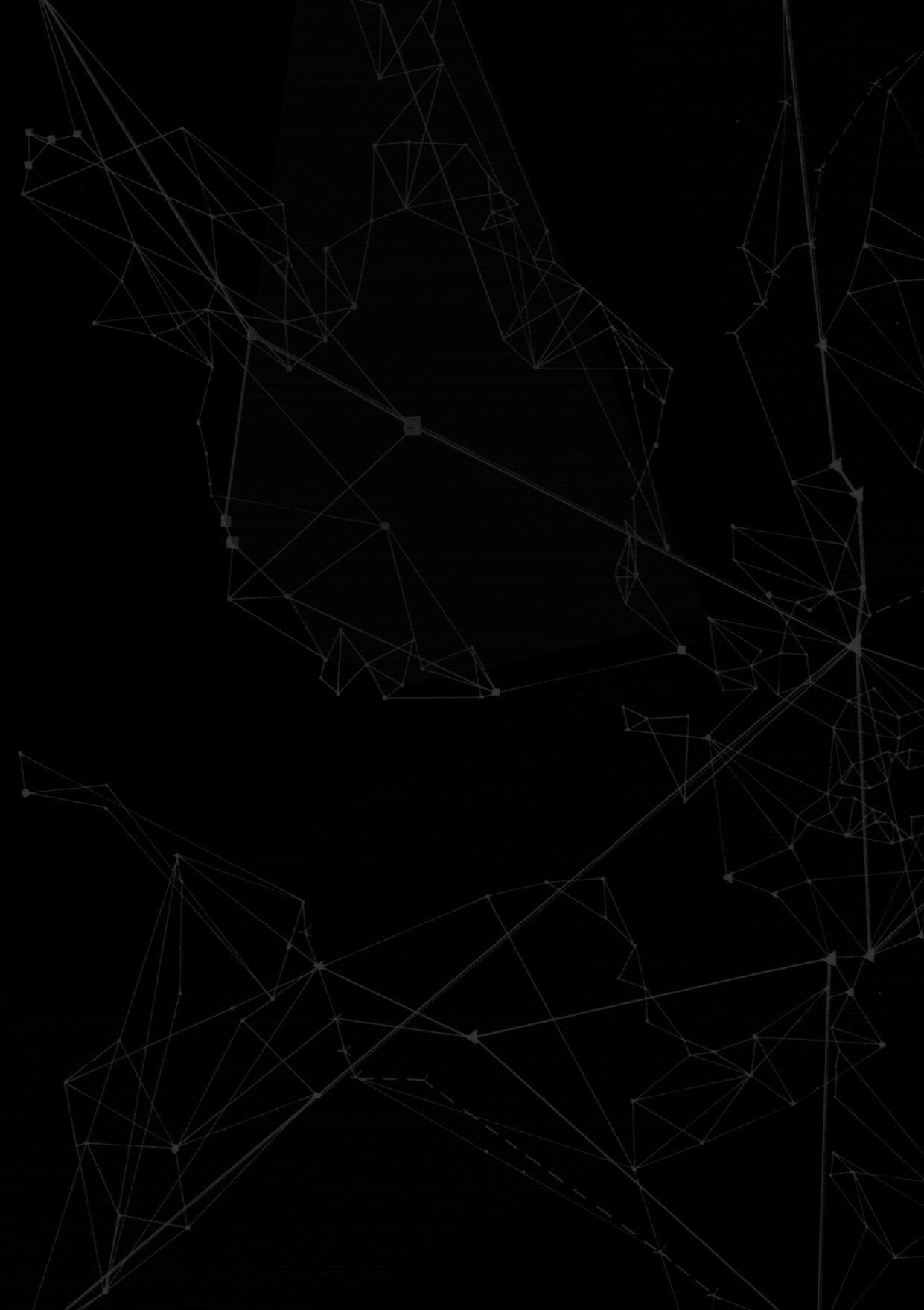

PORTFOLIO
selected works

01
Re-habitable Urbanism
Accupuncture Urbanism at a city-scale

03
Passatge del Barri Social Housing Complex
05
Timber in the City Residential & Commercial Complex
07
Neo-Nomads Environmental Research Station
02
A New US Embassy Memorial integrated within an Embassy
04
Migra-Topia Lithium mining operation in a barren landsape
06
MAPM
Re-habilitated Cultural Site in an Industrial Area
08
Muruna: The Living City Urban Ecosystem in the Desert
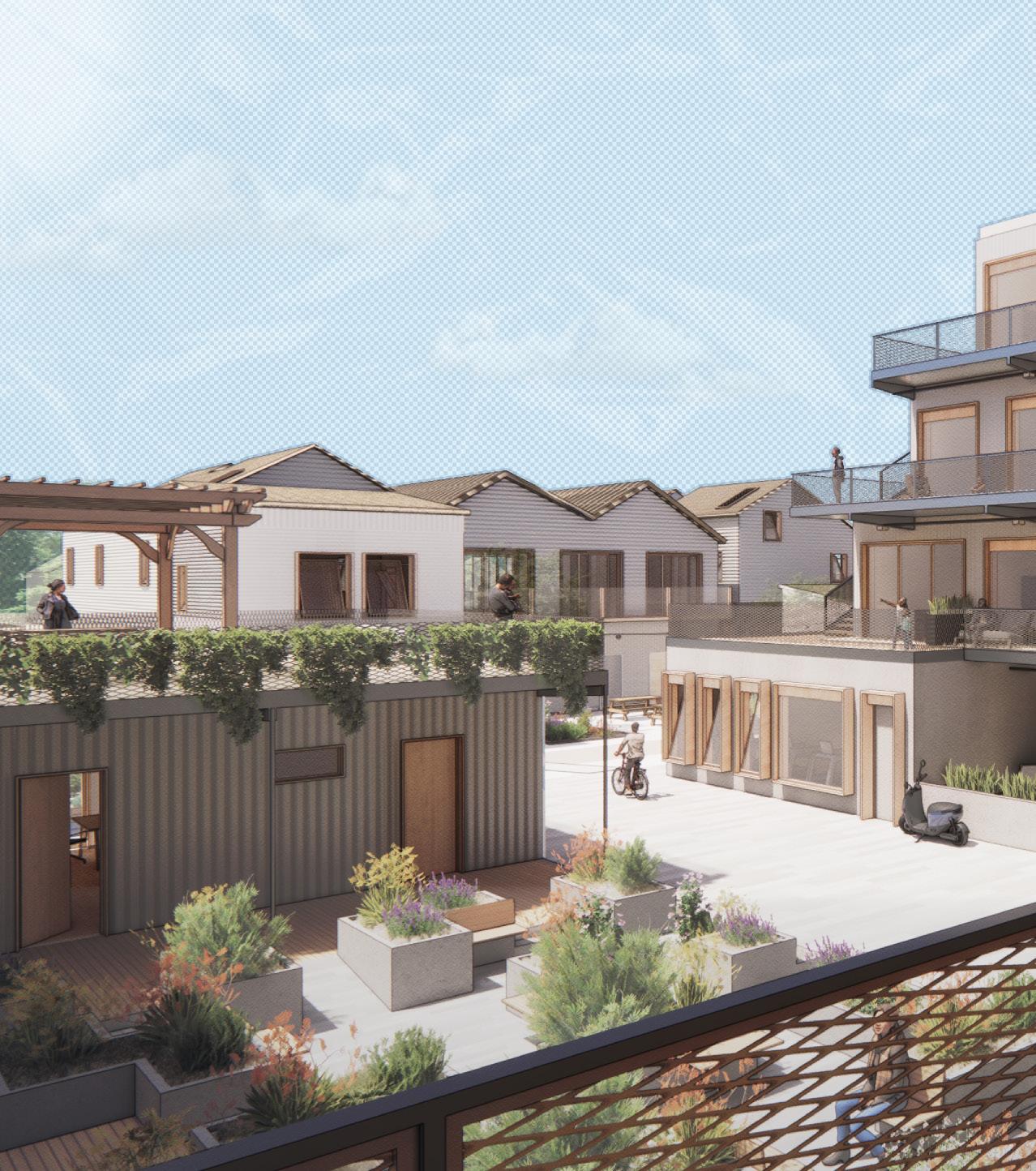
Location:
Instructors:
Partner:


Re-Habitable urbanism serves as a self-organized city with a plethora of community opportunities aimed at improving living conditions in Detroit’s Corktown
The apartment building portion of the site consists of a stacking grid system of modular trays that is interchangeable with desired programs.

The lower density portion of the site diverts from the typical North American single family home towards a woven network of smaller detached homes and townhouses.
This projects acts as a positive factor in determining the morphology and new building blocks for the potential of North Corktown.
Project: Re-habitable Urbanism
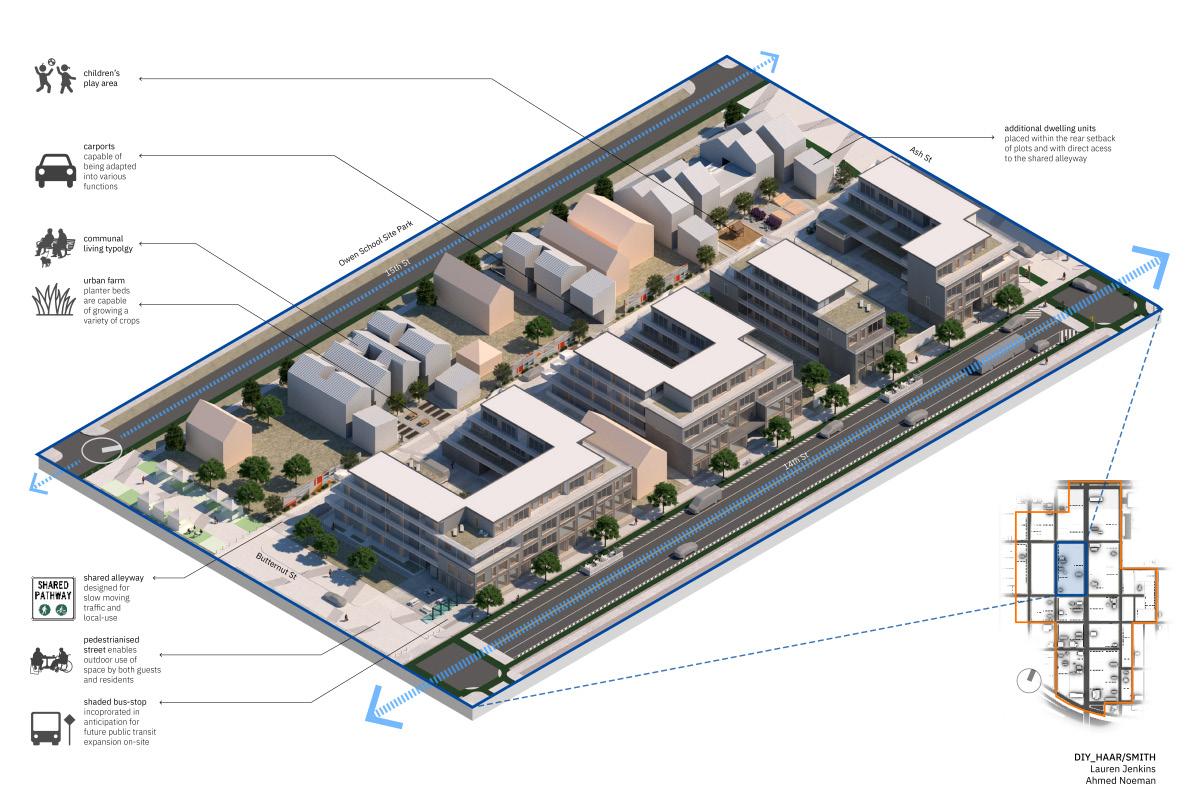
Children’s
Play Area
Carports
Communal
Urban
Additional Dwelling Units
Shared
Typology Farm Alleyway Streets
Pedestrian Public Transit Access

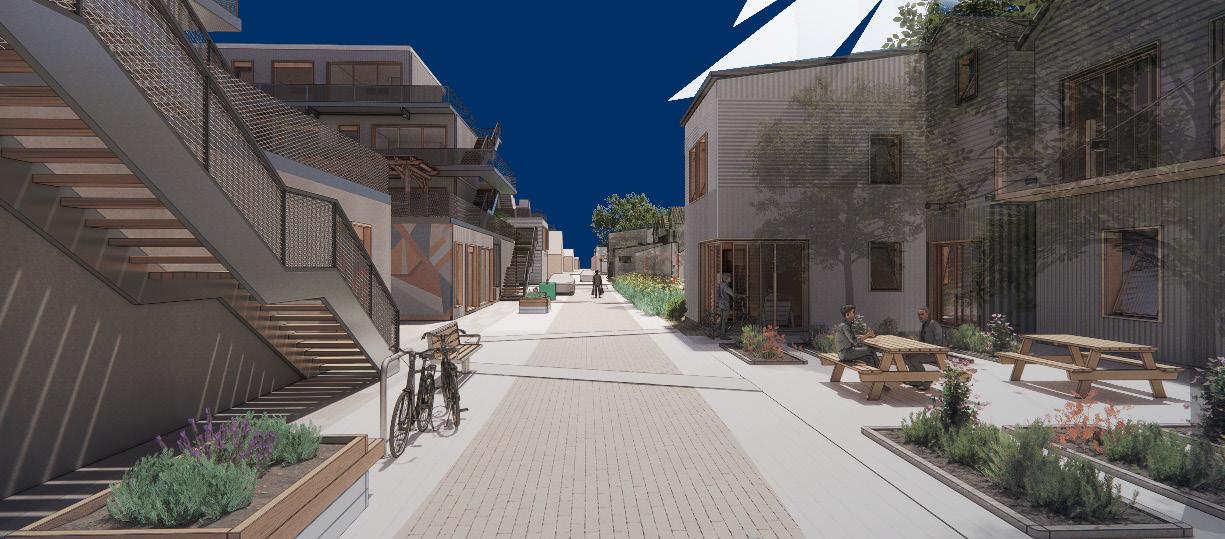

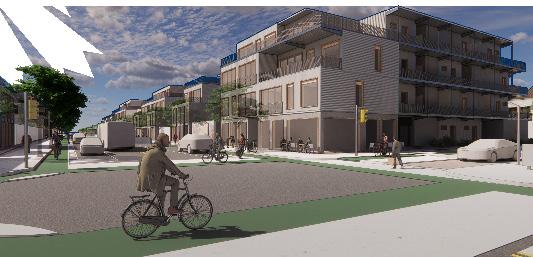
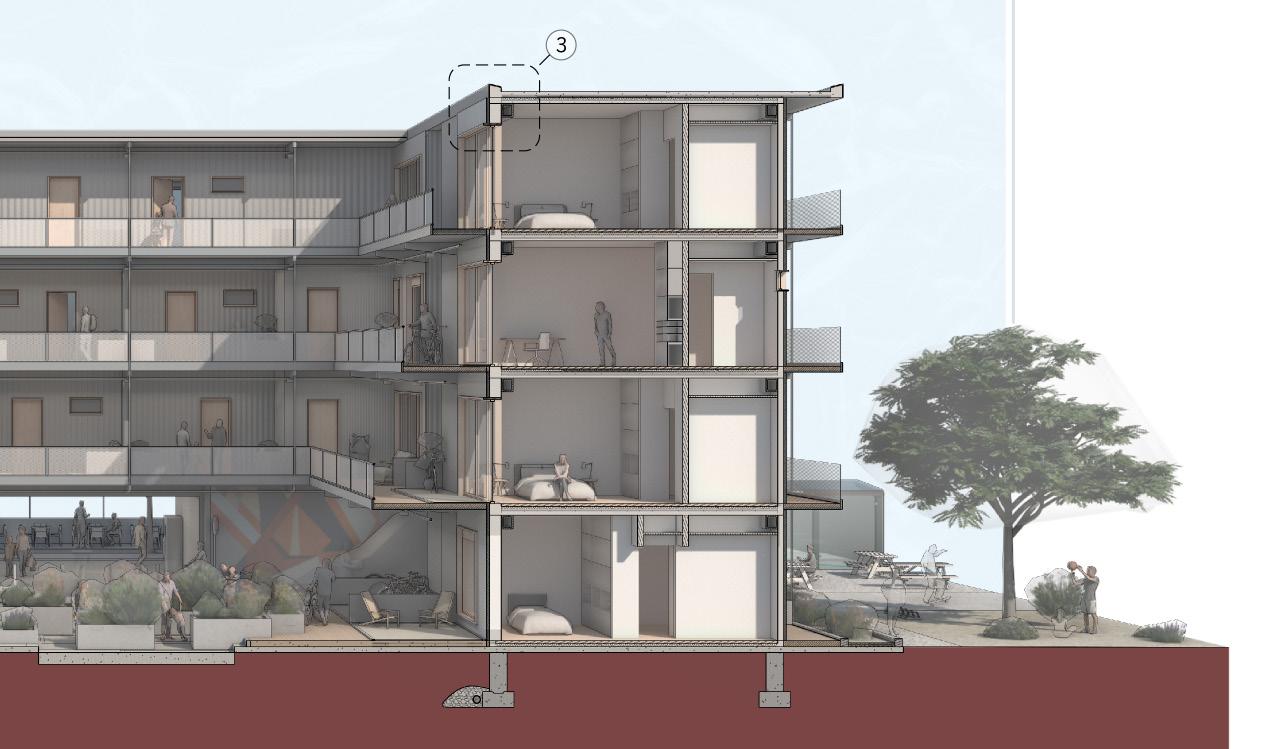
Project:
Semi-public Resident Space
A continuous outdoor walkway wraps around each unit, serving as a communal space where residents are able to interact with one another.
The presence of front porches also increases each unit’s total square footage, acting as an extension capable of being customised.

Urban Permability
Public paths connect the building’s streetfront to the more private internal spaces.
This allows for easy access among residents, while also enabling permeability of access accross the site.

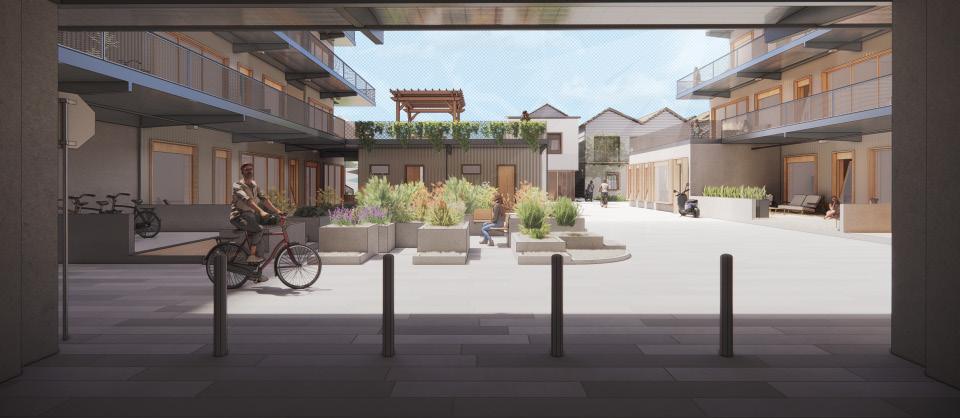
Courtyard Space
Landscaped courtyards
provide opportunities for residents and guests to interact with one another, acting as a central communal space.
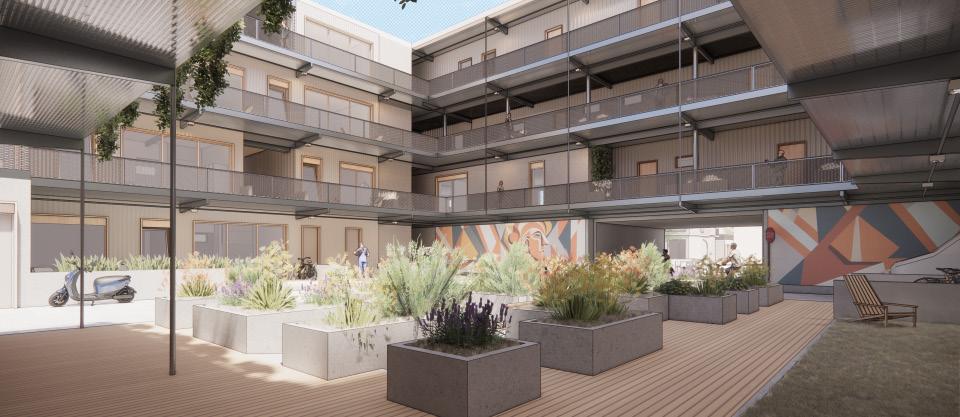
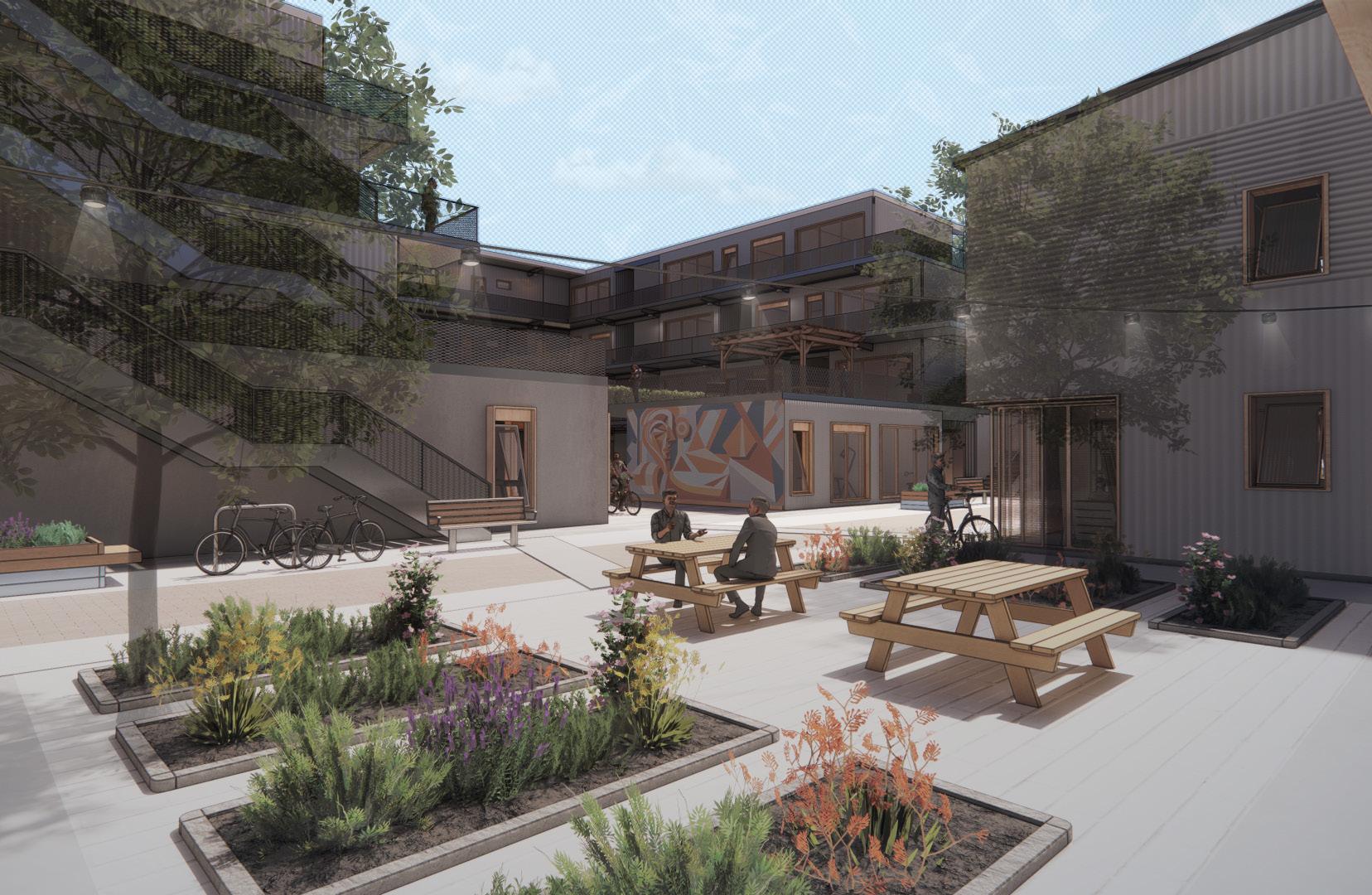
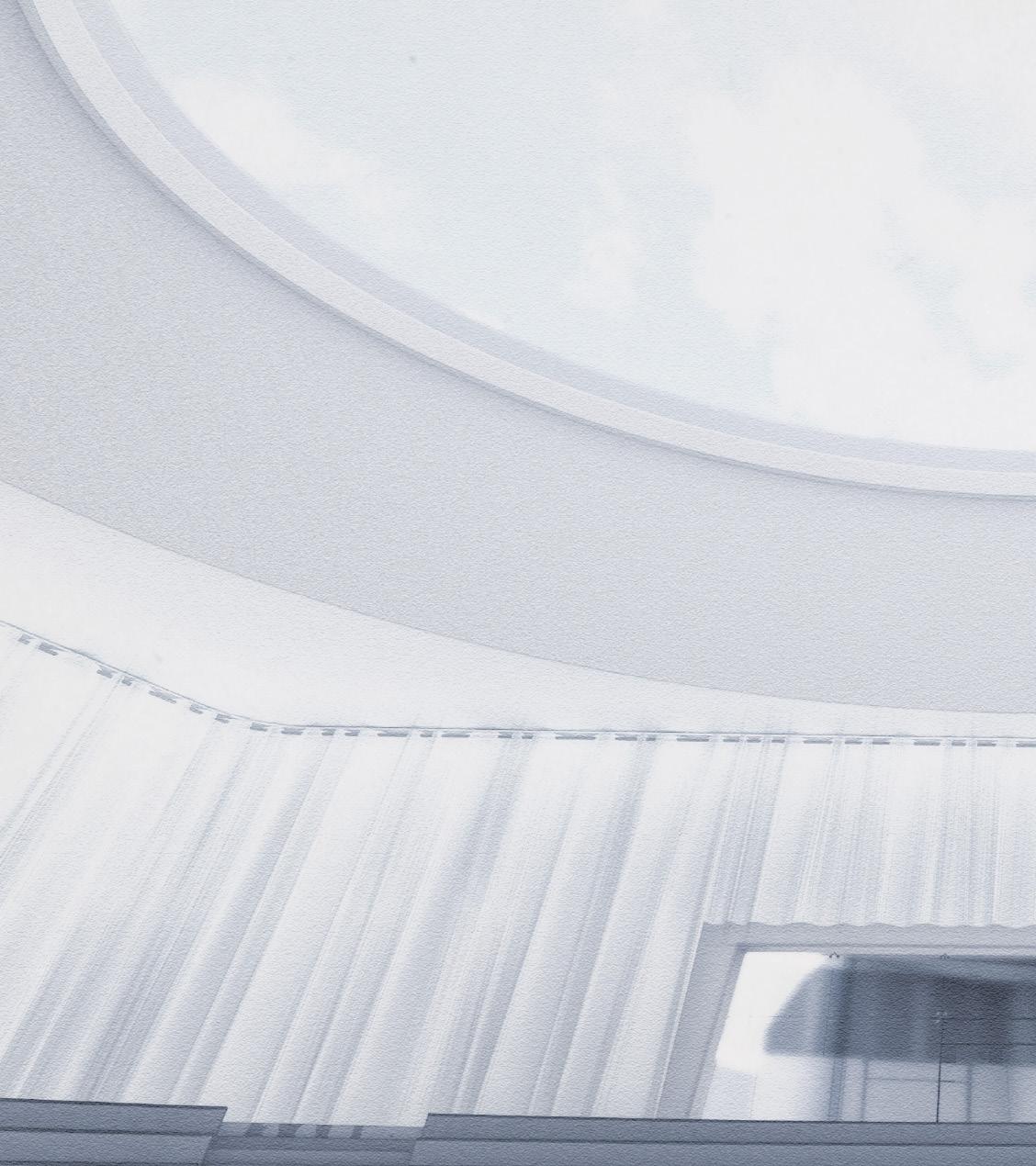
A NEW US EMBASSY
Institutions Design Studio | Fall 2022
Location: Baghdad, Iraq
Instructor: Gina Reichert

Project Function: Ceremonial Diplomatic Cultural
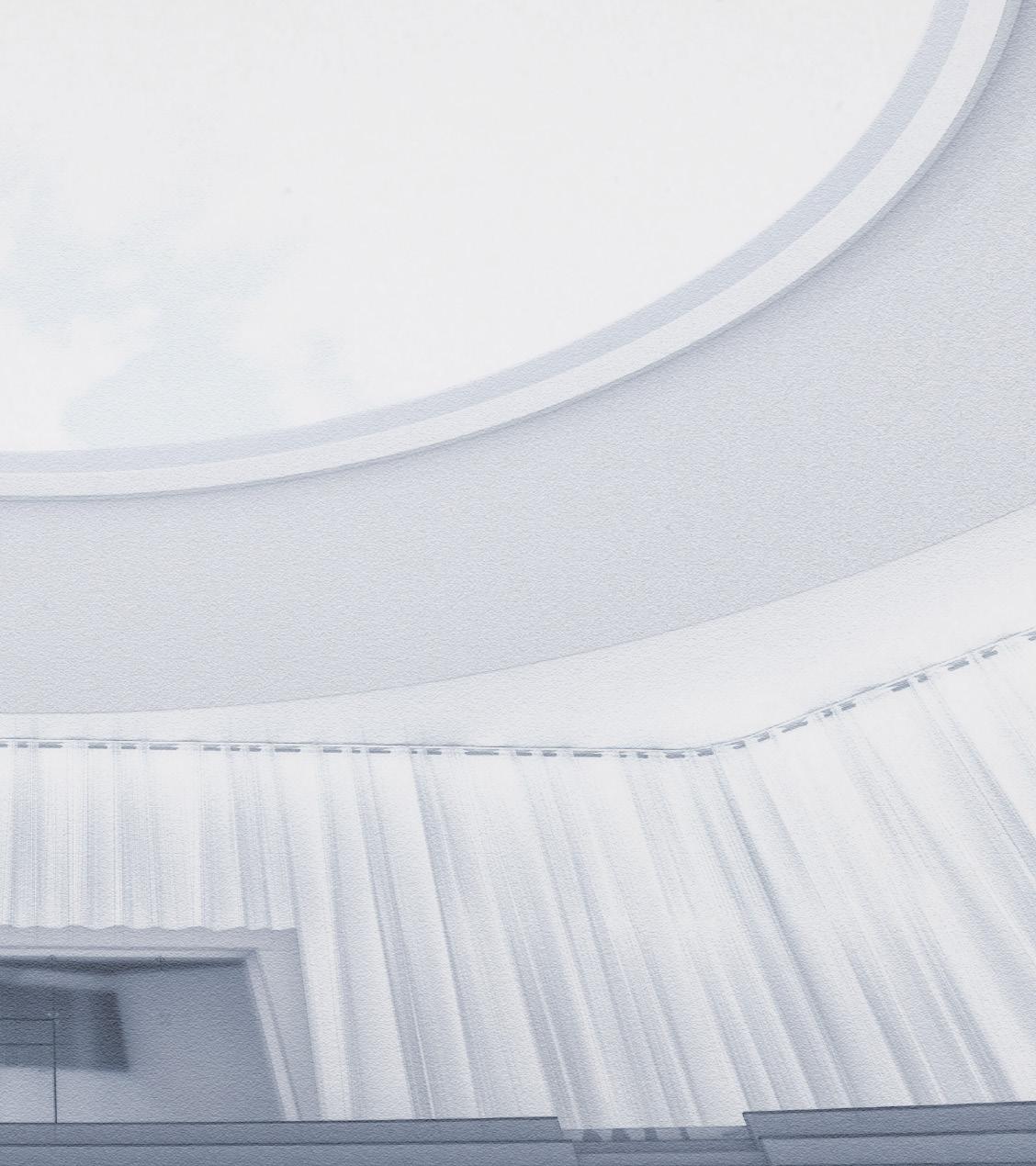
Situated within the American Embassy in Baghdad, this project serves as a memorial to the loss of life and culture that has devastated Iraq in recent decades.
The project aims to demonstrate American support towards Iraq, striving to foster an improved sense of diplomacy between both countries.

The term Dhikr, an Arabic word for memory, embodies the basic characteristics of this project, which places a special emphasis on remembering all that has been lost throughout Iraq.
Through a curated experience, visitors are able to explore and contemplate whilst moving through a series of heavy and somber spaces.
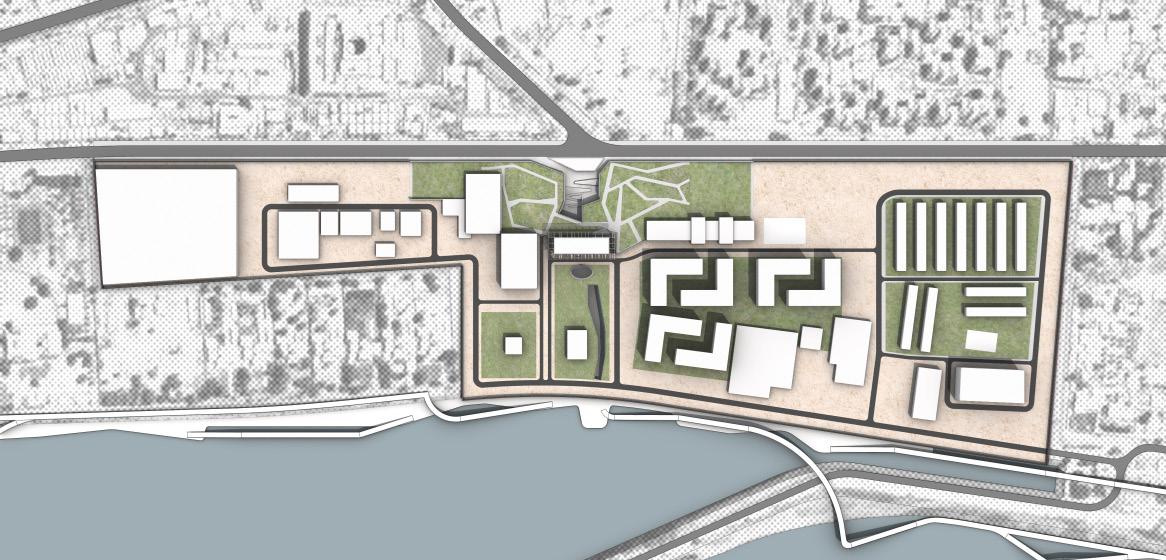
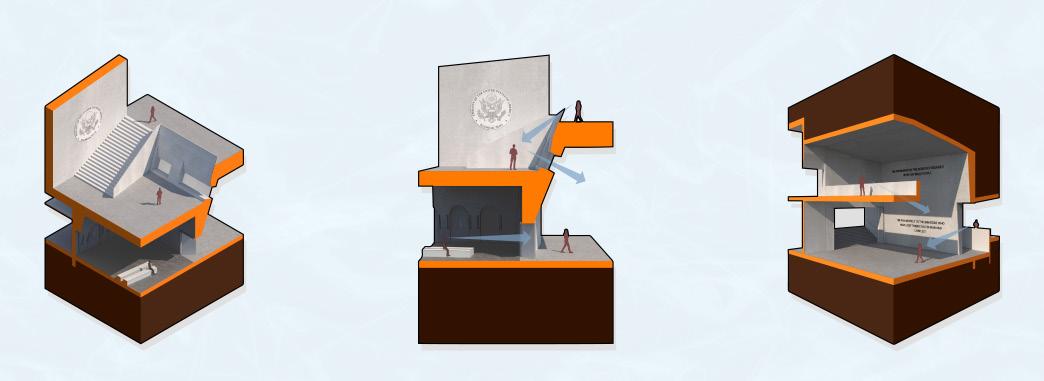
Chancery Building Axon: This demonstrates the layered nature of the memorial site and the chancery building above.
Building Axonometric Diagrams

Chancery Building Section: Embassy staff are able to spectate the general public, creating visual links both groups of people.
Memorial Entrances: A double height space connects both levels of the memorial allowing seamless access.
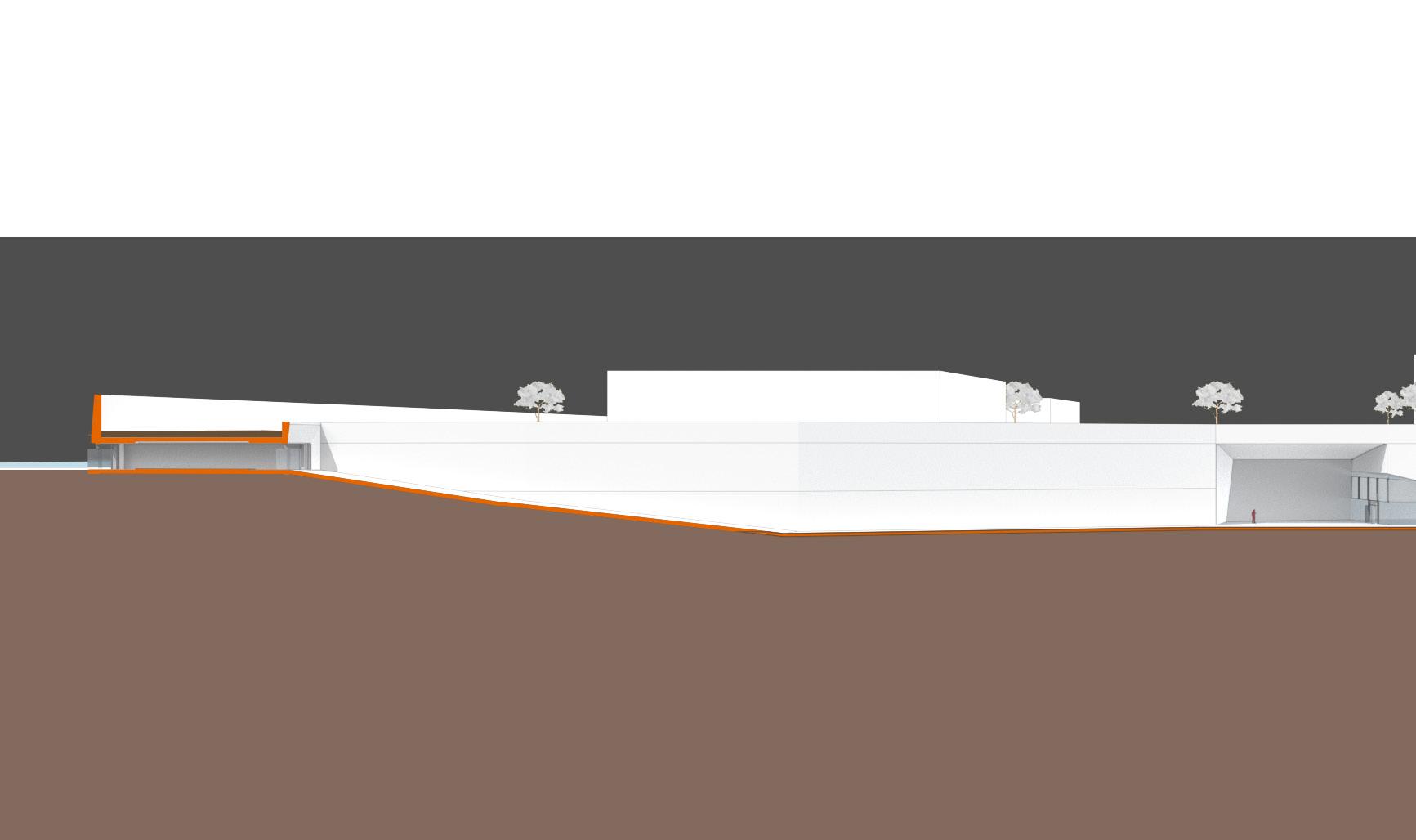 Site Plan
Site Plan
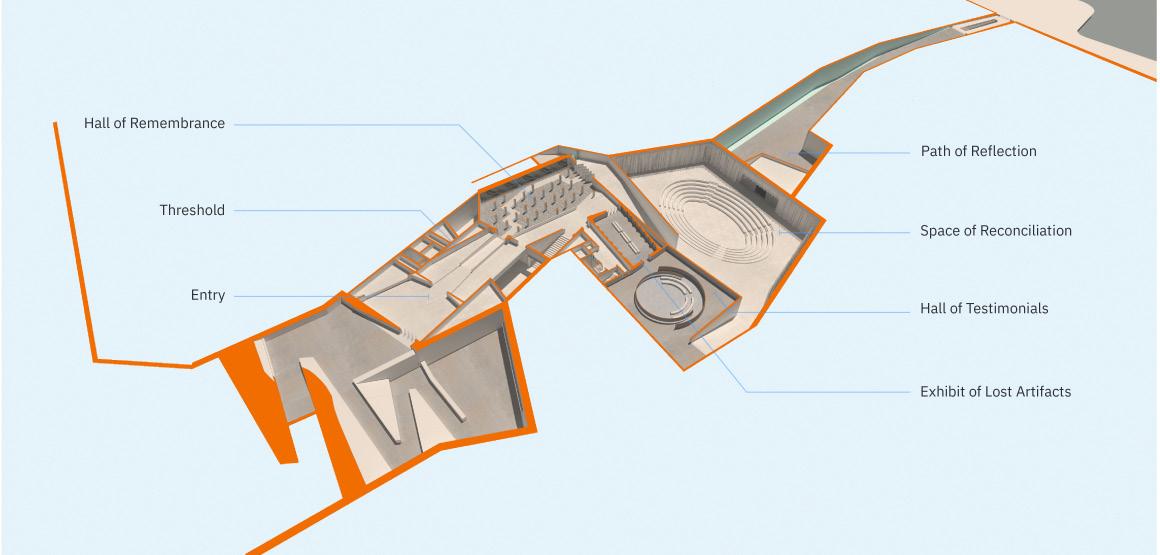
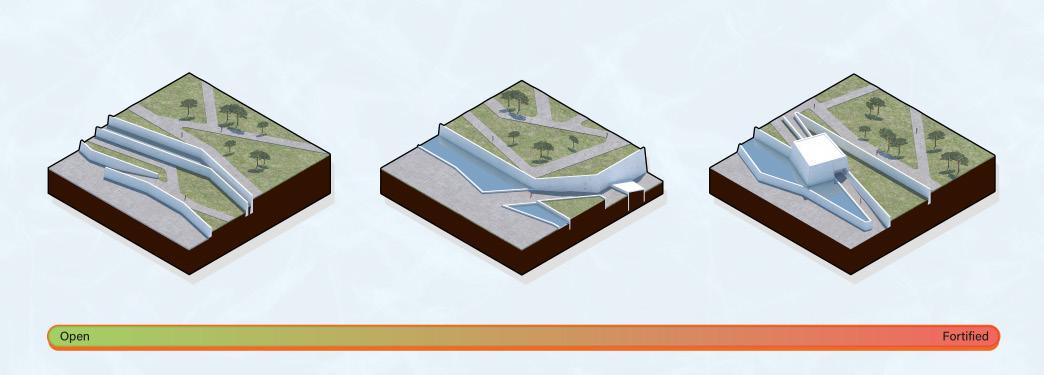
Wall Condition 02: Ramped Entry separated from street by pond and planterbox. This is the primary entry.

Wall Condition 03: Entry through fortified structure separated from street by deep pond/waterbody
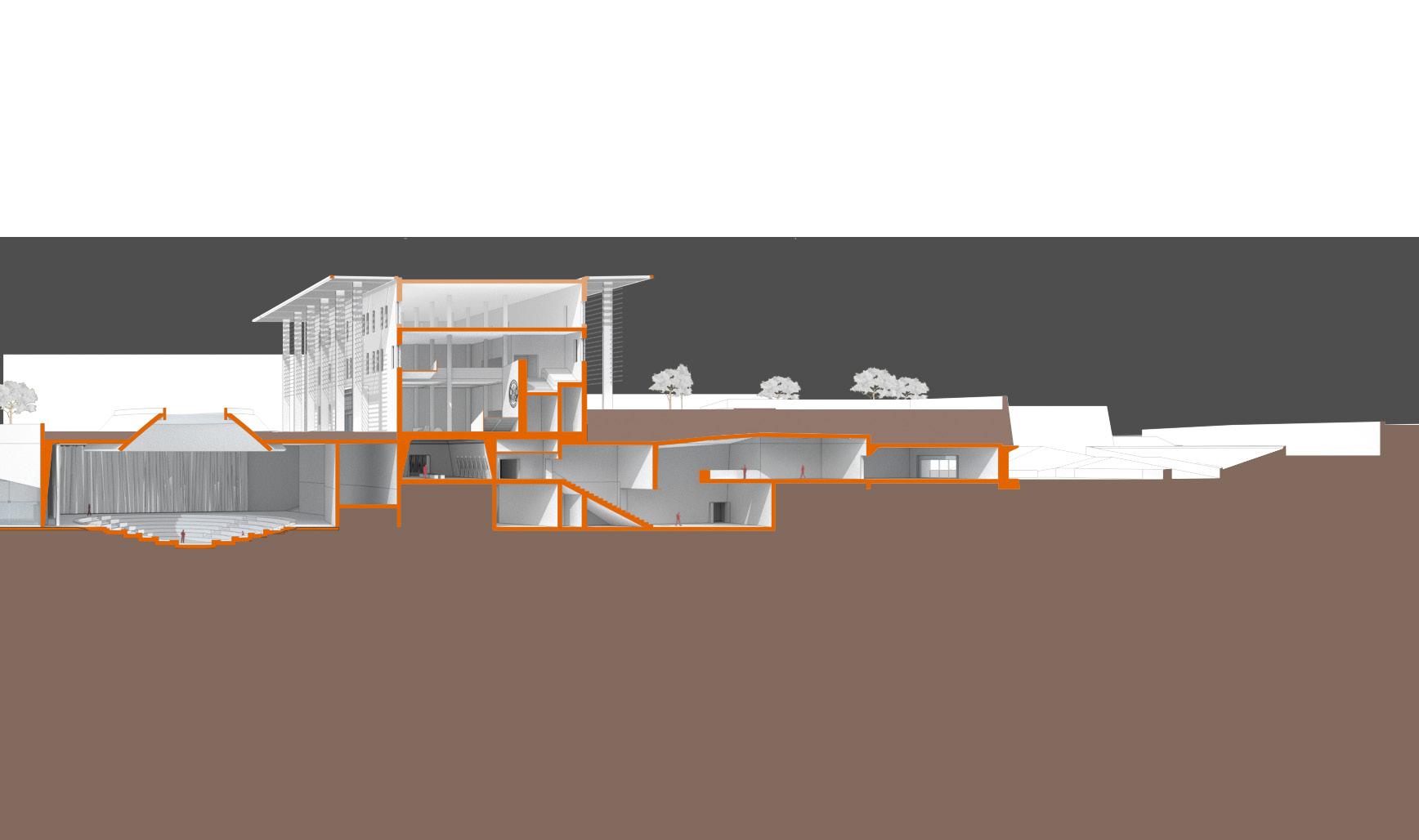
Project: Passatge del
Barri
Exhibit of Lost Artifacts
This linear space contains projections of various artifacts that have been damaged, lost, or looted within Iraq over the past few decades.
By exhibiting this immense loss of culture, the memory of what once was is preserved.

Hall of Testimonials
This assembly space exhibits documentaries and various videos of Iraqis sharing their own stories, both past and present.
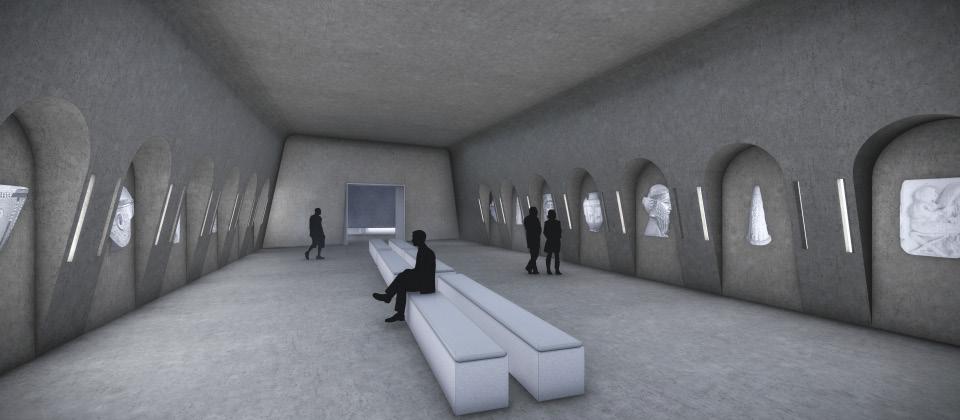
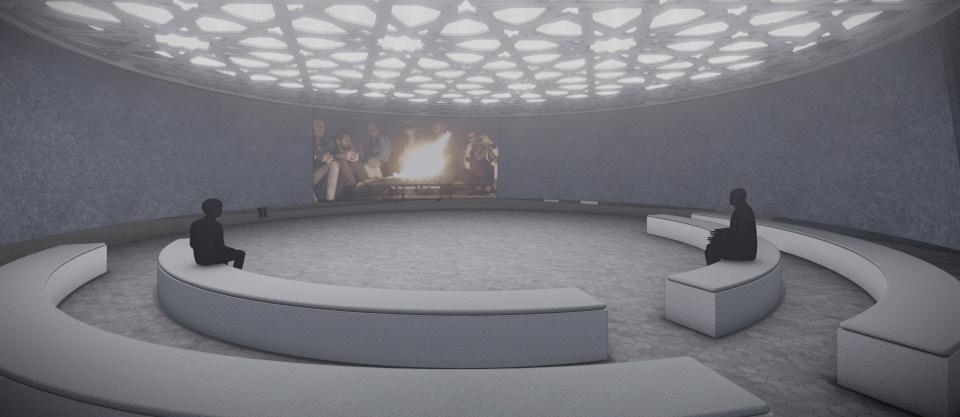
Space of Reconciliation
This space for gathering concludes the memorial’s procession, providing a brief moment of relief and reconciliation amidst an otherwise somber and heavy experience.
The space’s lightness, both physically and experientially, embodies a sense of hope for Iraq’s future, where The United States actively reconciles its own role in Iraq’s devastating past by providing meaningful support towards its future.



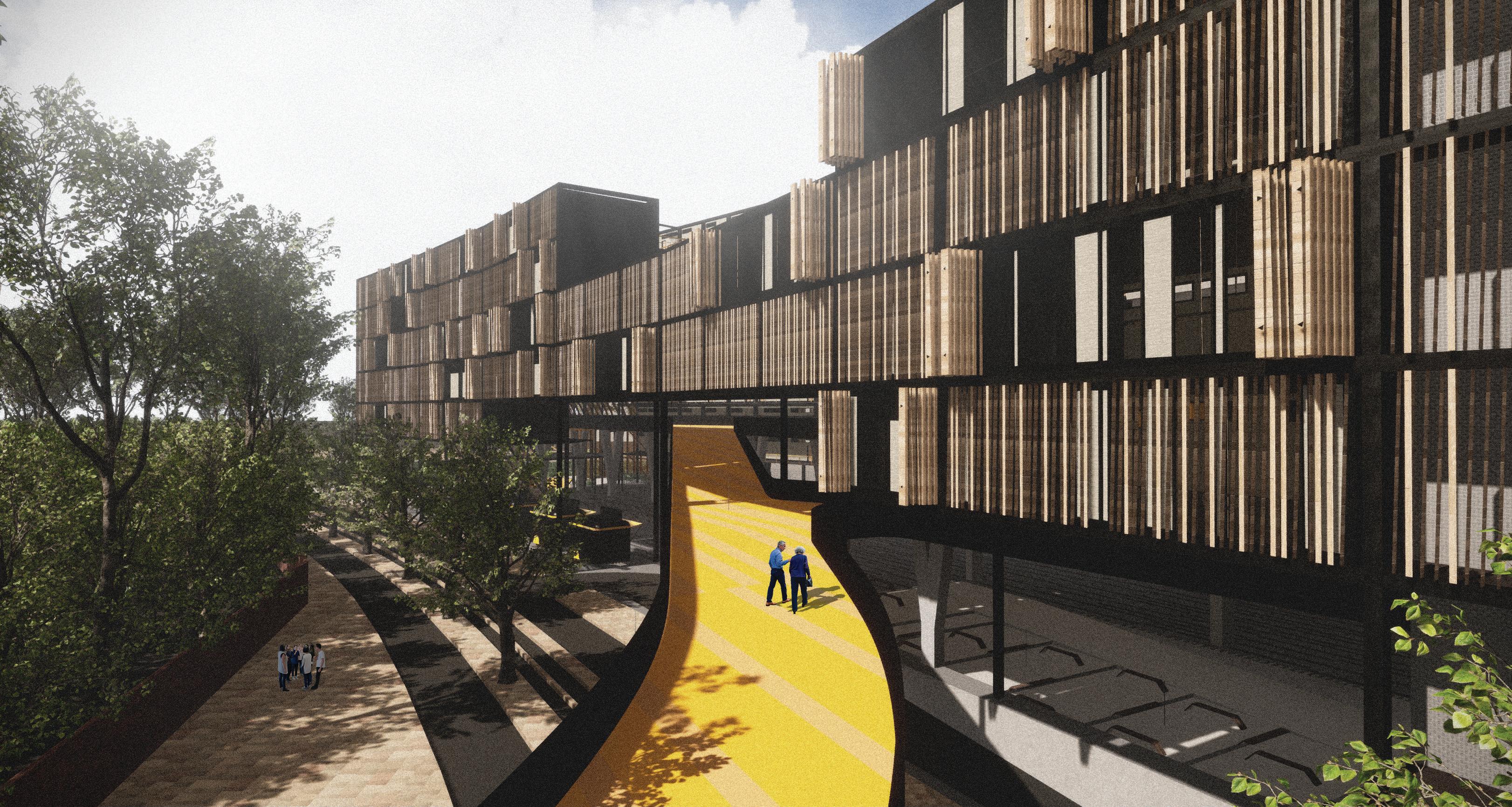
PASSATGE DEL BARRI 03
Architectural Design Studio V | Fall 2018
Location: Barcelona, Spain
Instructor: Igor Peraza
Partner: Jace Marc Fernandes
Project Function: Commercial Residential Recreational
A marketplace, a social housing complex, and a space for communal gathering; the Passatge Del Barri brings three crucials functions close to the heart of the city of Barcelona.
Social housing was incorporated into the project in order to increase the quantity of affordable housing units in the city, aiding to alleviate the housing crisis currently facing the city.

The site acts as a node to which users and pedestrians can orient themselves with, whilst also bridging the gap over the adjacent ring road.

The addition of a marketplace aimed to build upon Barcelona’s rich market history, paying homage to the role of trade in the city’s growth.

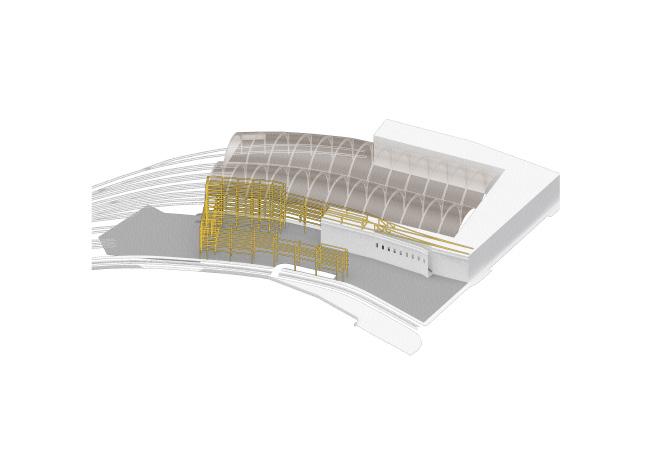
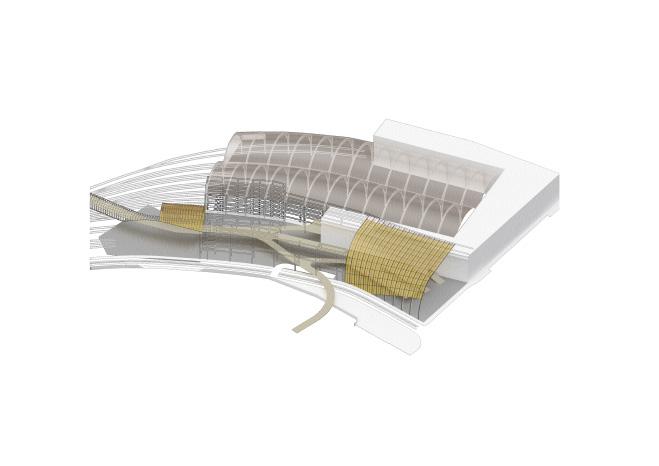
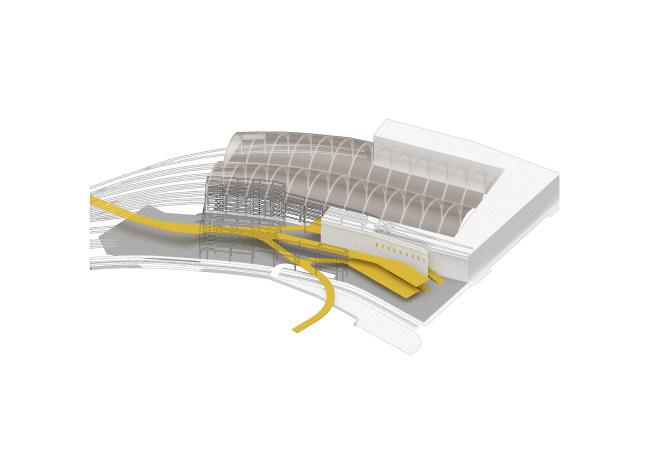


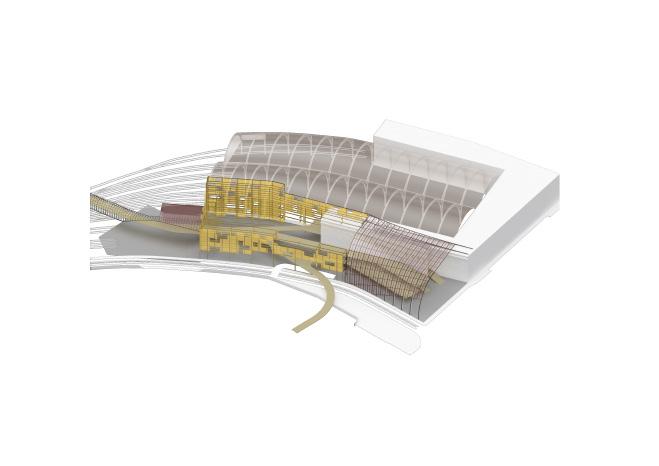




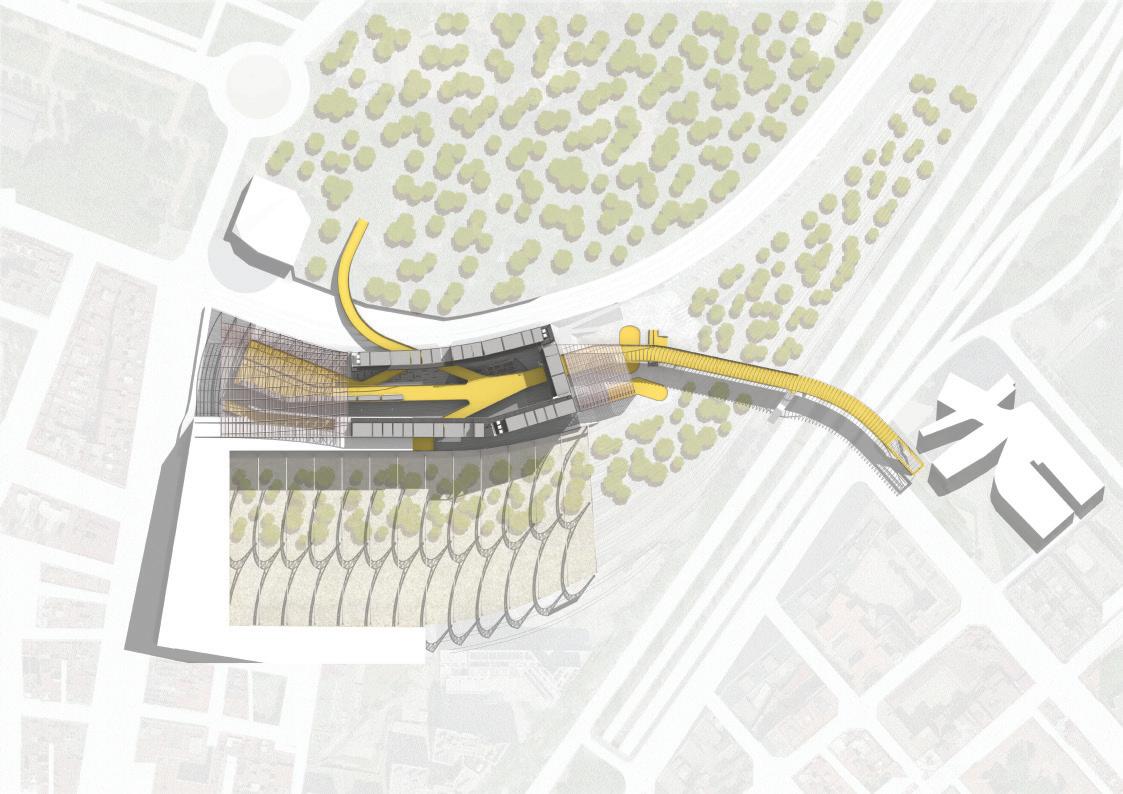
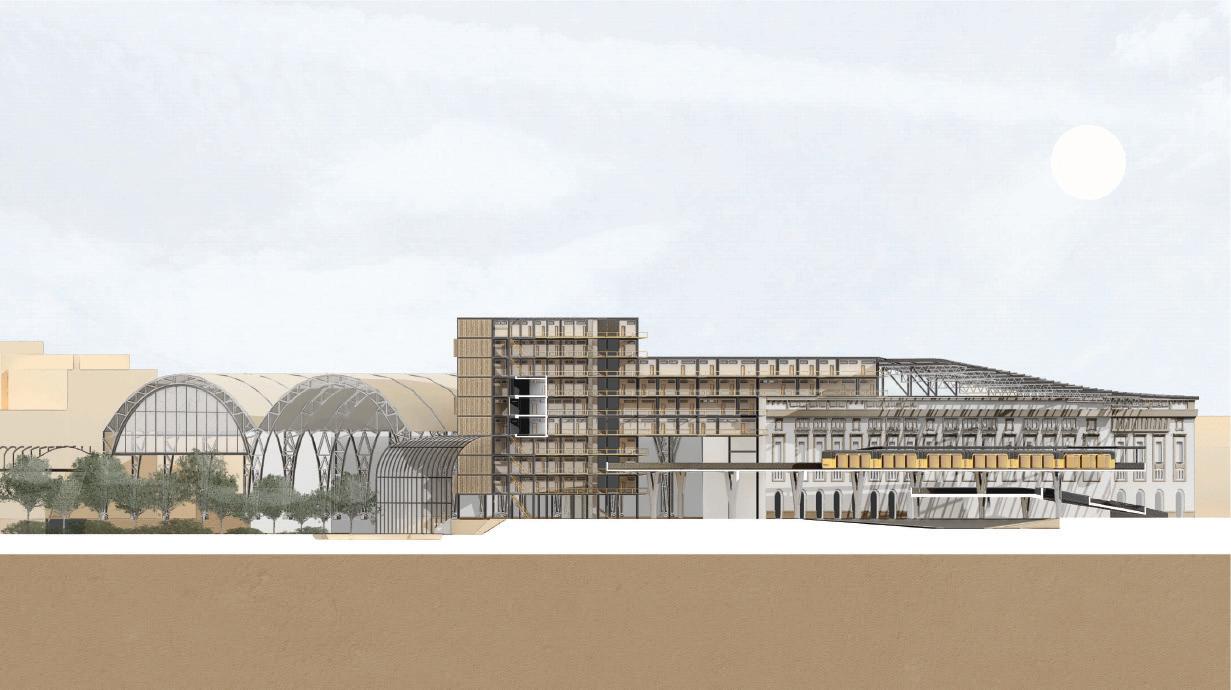

Public space
The skatepark bridges the gap between the public and private realm, allowing both visitors and residents to interact freely.
This skatepark also activates a disused portion of the site, revitalising the dynamic urban fabric of the city of Barcelona.

Market place
A market terminates the urban corridor, along which residents and commuters travel along.
The marketplace also serves adjacent neighbourhoods, acting as a social hub encouraging residents to buy locally.
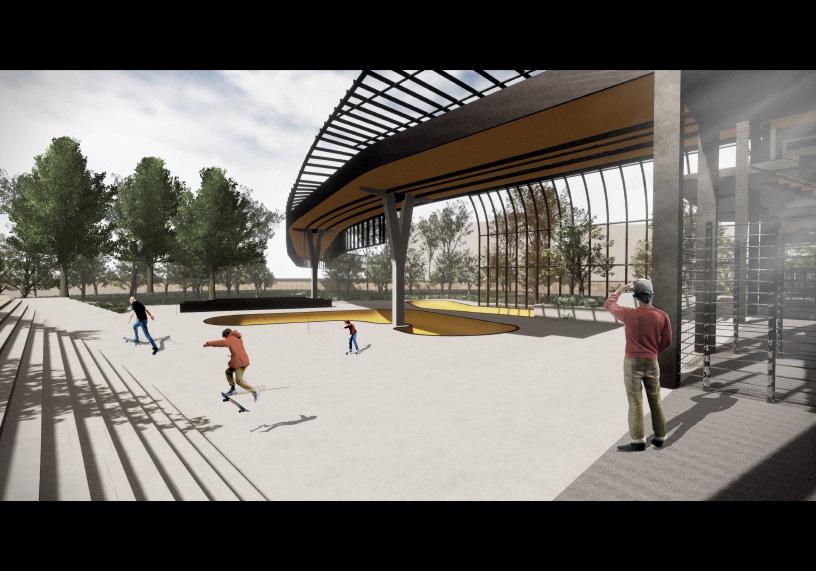
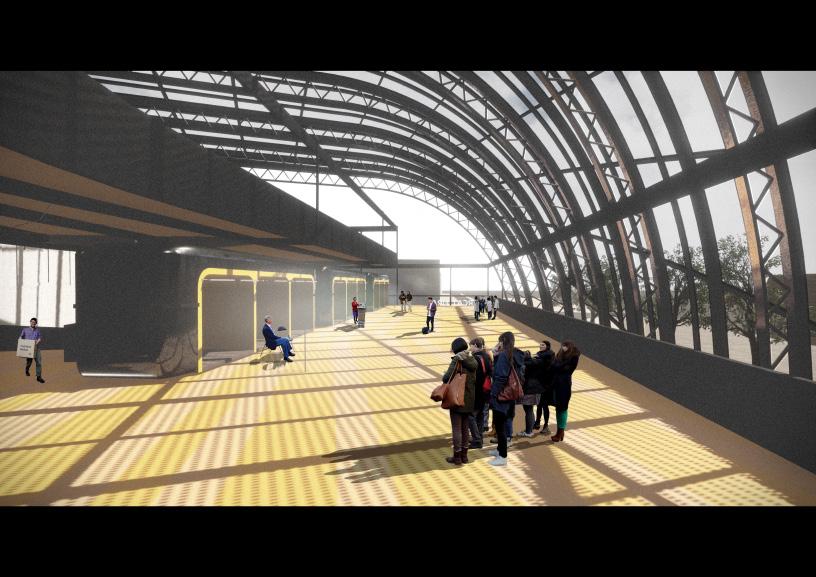
Urban corridor
The network of bridges forms a connection between the sea-side neighbourhood of La Barceloneta and the El Borne neighbourhood.
This creates a pedestrian corridor that stood severed for decades, due to the Ronda Ring Road
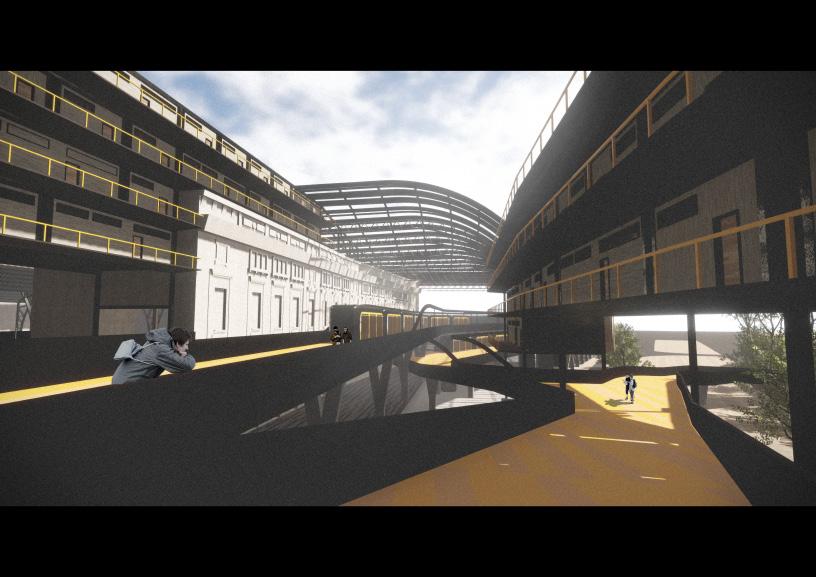


MIGRA-TOPIA
Propositions Design Studio | Fall 2023
Location: Silver Peak, NV. USA
Instructor: María Arquero

Project Function: Industrial Residential Recreational
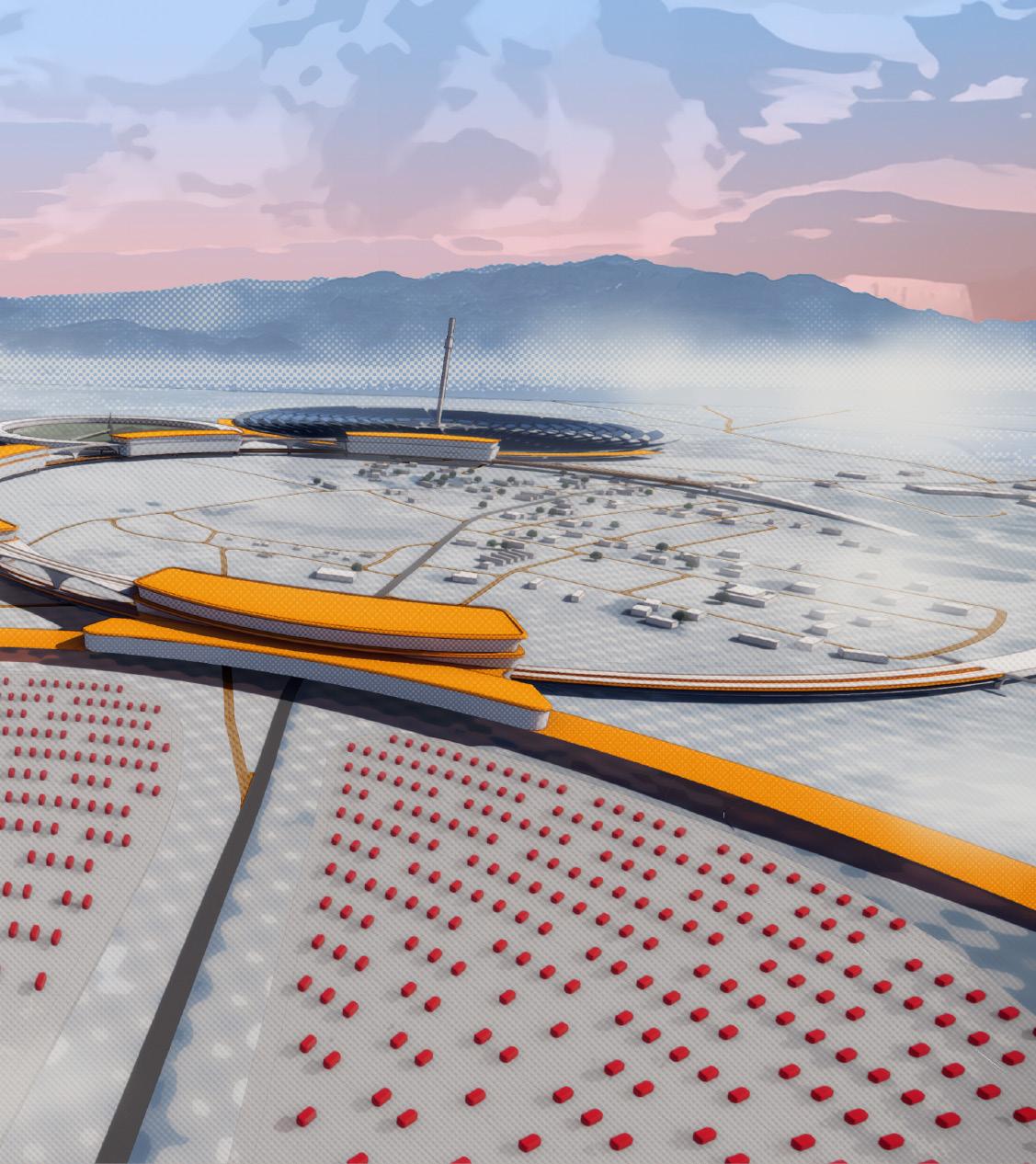
Set in 2050, this project aims to draw attention to the issue of hyperconsumption, highlighting the direction sociecty appears to be taking.
Migra-Topia is by no means a desirable outcome, but rather forces one to rethink habits of consumption. The embodiment of this is a future that runs unhinged characterised by excess and waste.

The project taps into Nevada’s vast lithium reserves, seeking to create a self-sufficient mining operation rooted in transience, lavish wastefulness and an overall disregard for the environment.
This approach represents existing policy that aims to facilitate lithium extraction in the US, making the possibility of Migra-Topia an alarming reality.
Project:
Caravan StorageIncoming migrants, expected to arrive by car or caravan, will be able to store their vehicles inside this lot
Recreational ParkAn outdoor park provides residents with green space, shielded from the surrounding area’s harsh and dusty landscape.
Food Storage RingThis underground ring stores at least a year’s worth of food capable of supplying the habitation ring and all its residents
Clayton Valley
“PROMISING A BETTER FUTURE, TODAY”
Transit HubConnects to Refinery + Logistics Hub
Crop FieldEnables limited self-sufficiency in the event of unforeseen supply chain disruptions
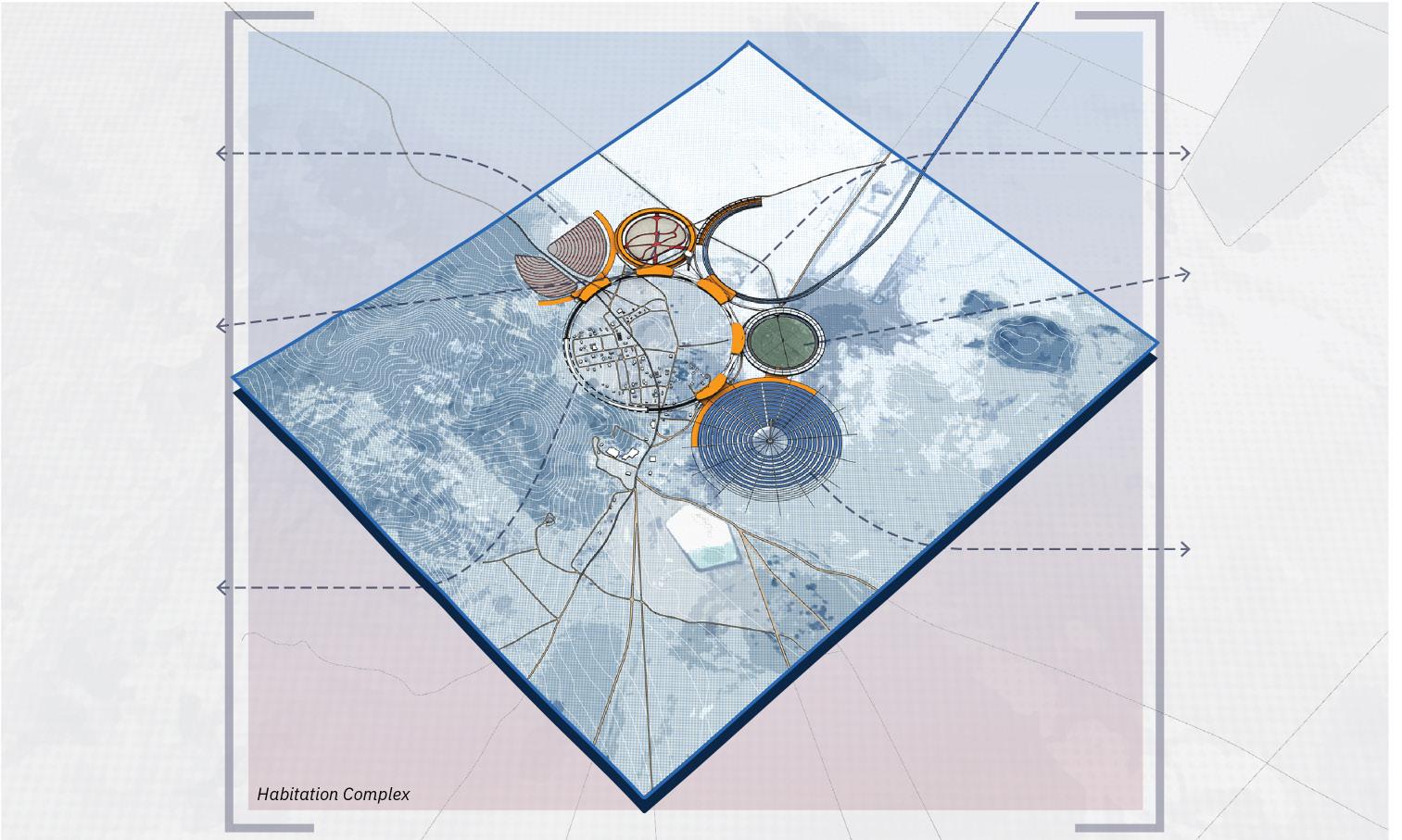
Solar FarmProvides most of Silver Peak’s energy demands. Excess can be rerouted to the adjacent mines

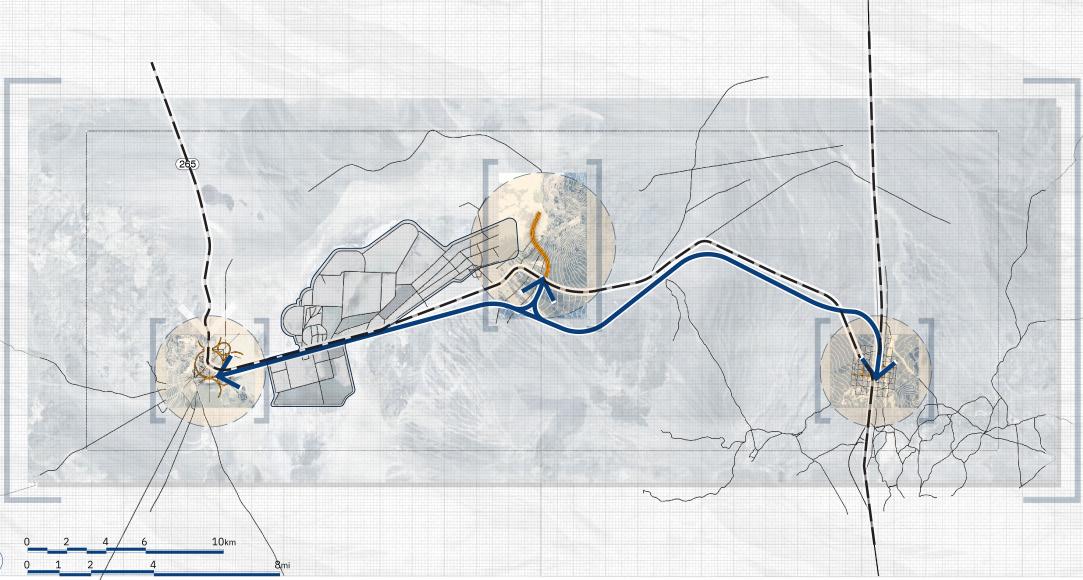

US-95 Highway
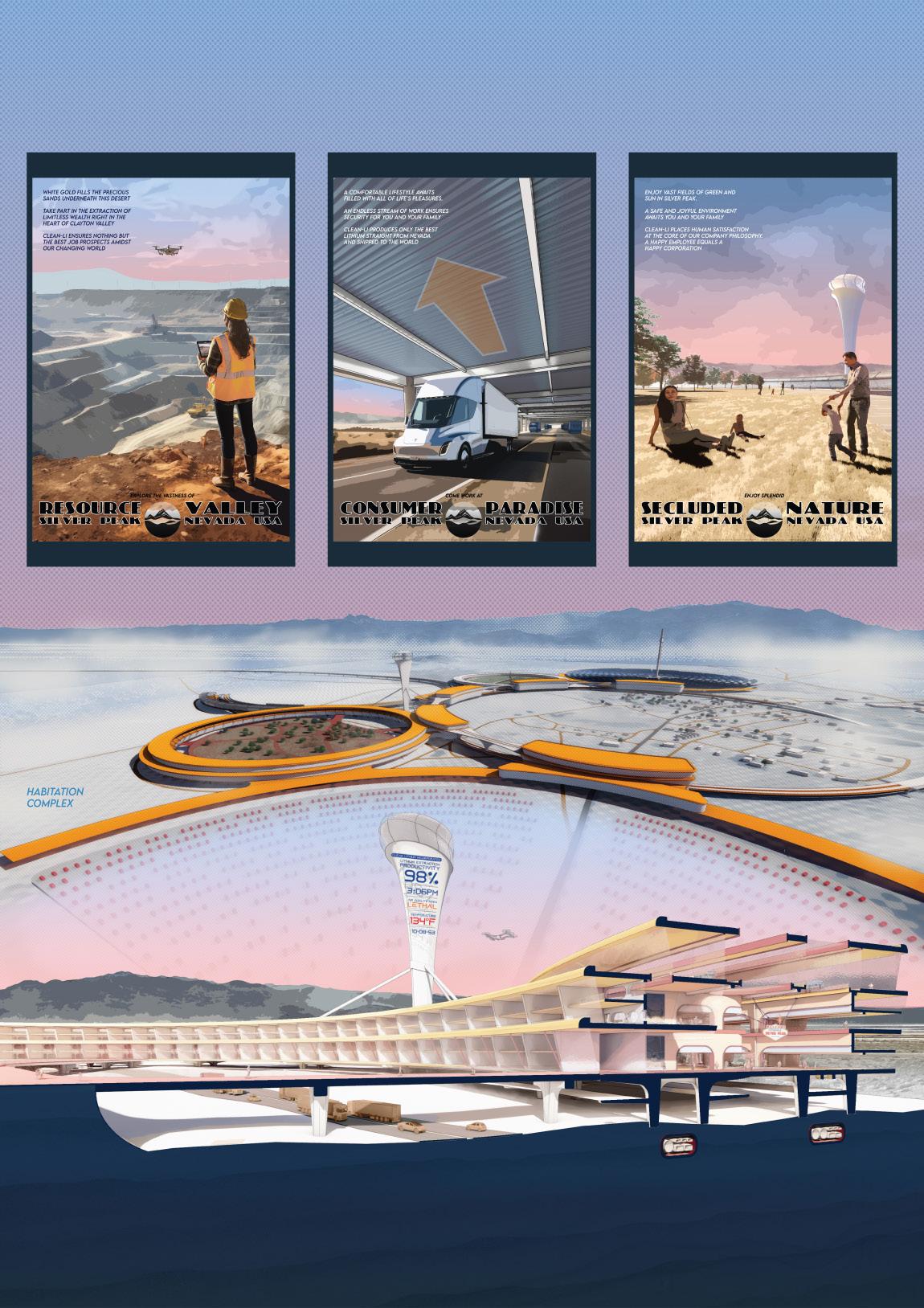
Project: Migra-Topia
Rare Mineral Drop
Rare minerals found in lithium mining tailings are expected to be processed here, being organised into various piles through the use of a robotic sorting mechanism.
The sorted material is then transferred into shipping containers for onward exportation and consumption, either locally within the Silver Peak Habitation Complex, or nation-wide.
Agri-Hub Crop Ring
Labouring through the outdoor crop ring involves contending with issues of scorching heat, unbreathable air, and occasionally lethal dust storms.
When the conditions are just right however, crops are capable of being grown. All the while, the under-represented backbone of Silver Peak’s labour force enables this to happen.

Habitation Unit
These units offer serve as luxury habitation, offering open views, an abundance of sunlight, along with ample space for all the designer furniture any affluent family could ever dream of.
‘Generous’ donors ensure the continuous functioning of Migra-Topia’s entire mining operation from extraction through to exportation.
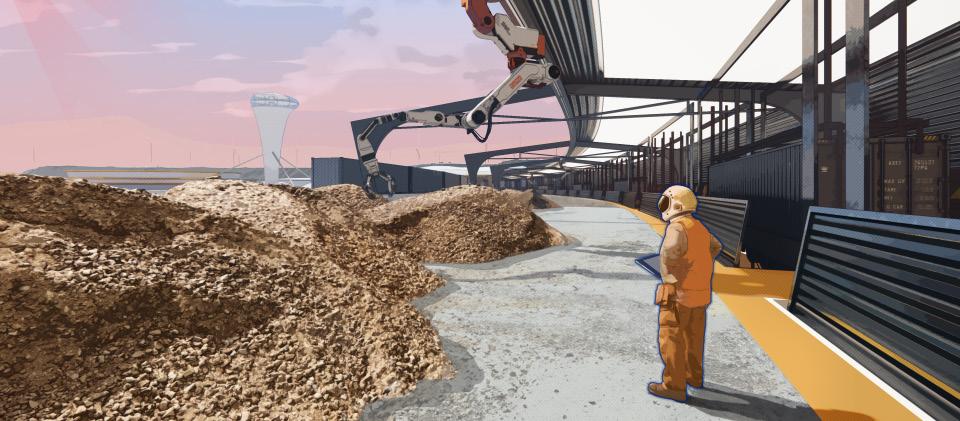

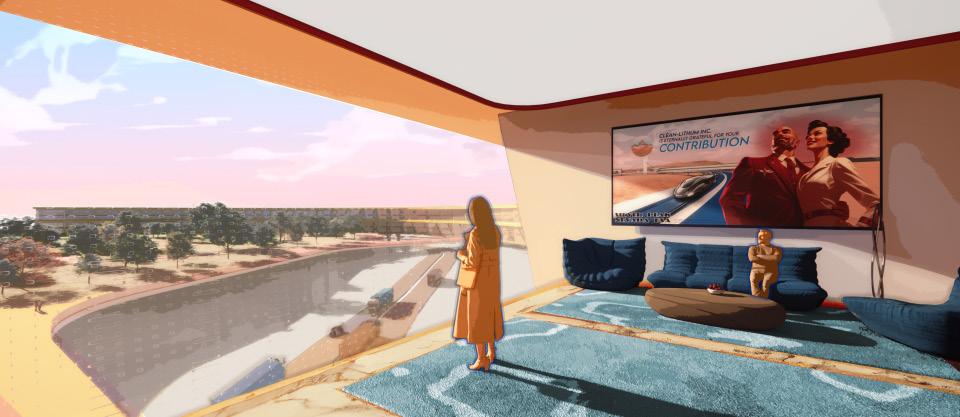
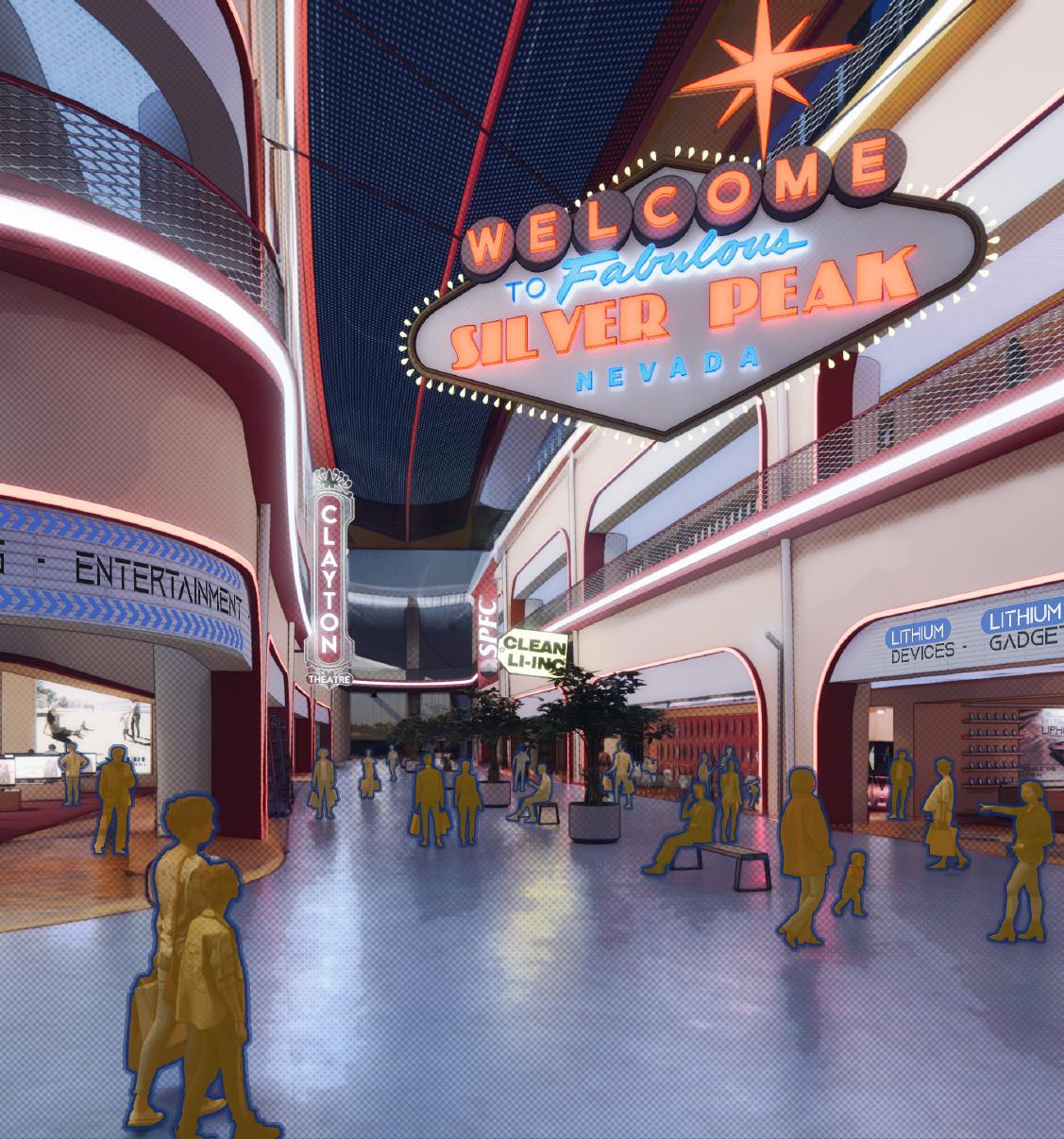
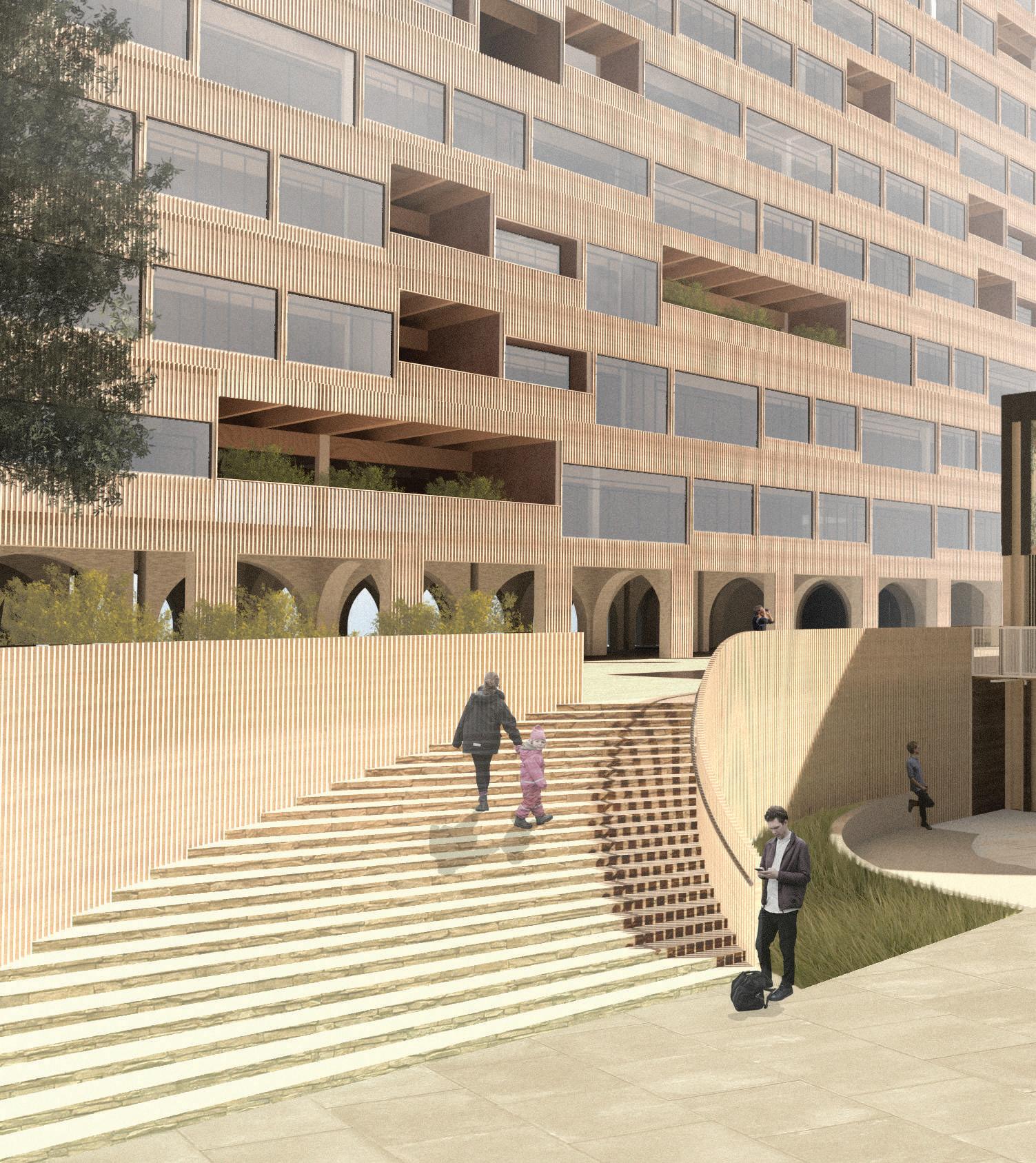
Architectural Design Studio VI | Spring 2019
Location: New York City, USA
Instructor: George Newlands
Partner: Jace Marc Fernandes

Project Function: Commercial Residential Educational
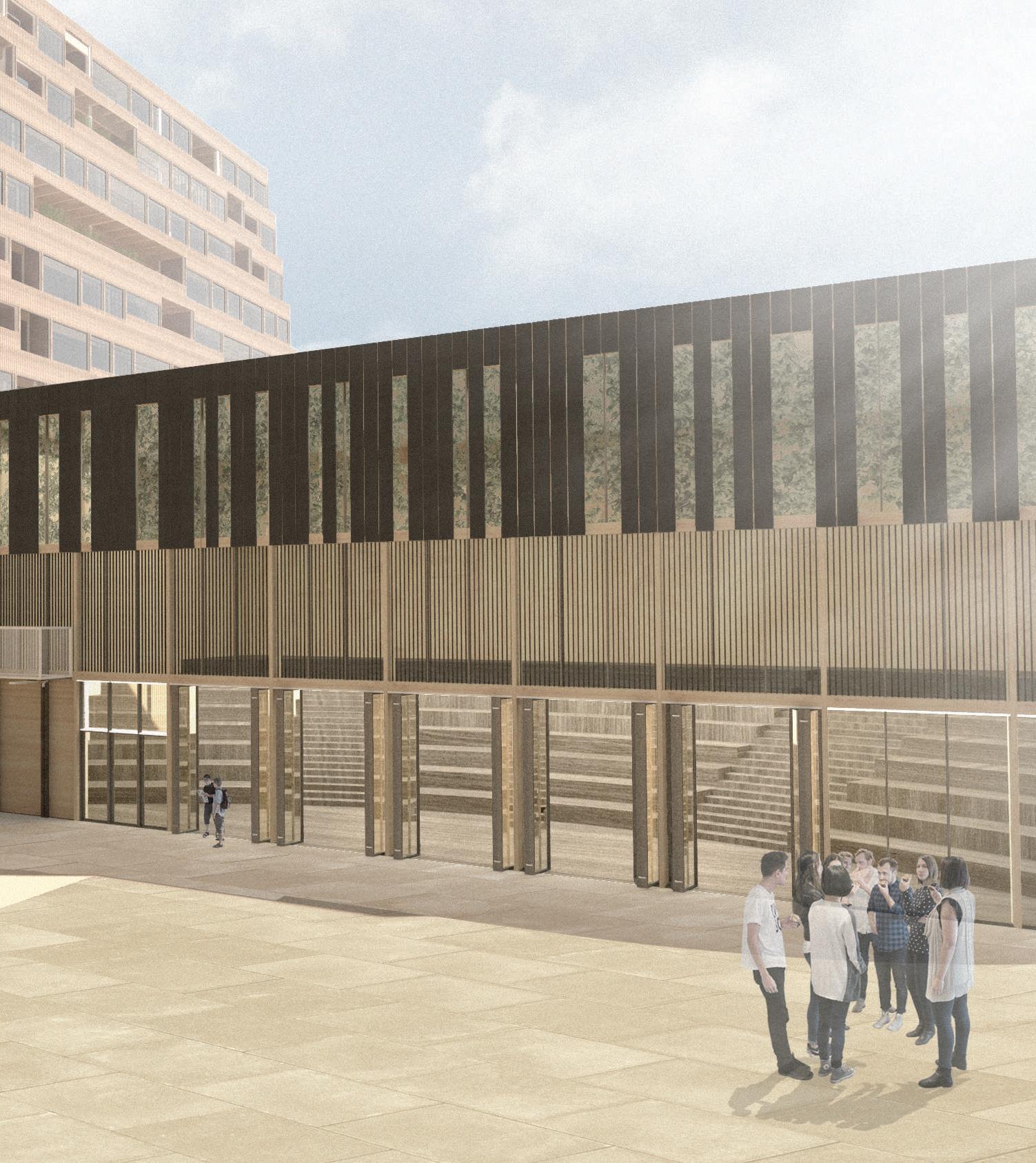
Timber in the City explores the potential of timber construction within mid-rise residential and commercial construction, through the pushing of the boundary within existing building code.
Situated alongside the Ed Koch Queensboro Bridge in New York City, the project aims to activate a site that has sat unused for decades.

Gallery spaces, outdoor public gathering spaces, a sports complex, educational facility, and 9-story residential building all make up the site.
The project aims to critique existing methods of construction through the use of more sustainable material, such as cross-laminated timber and plywood within most of the site’s construction.
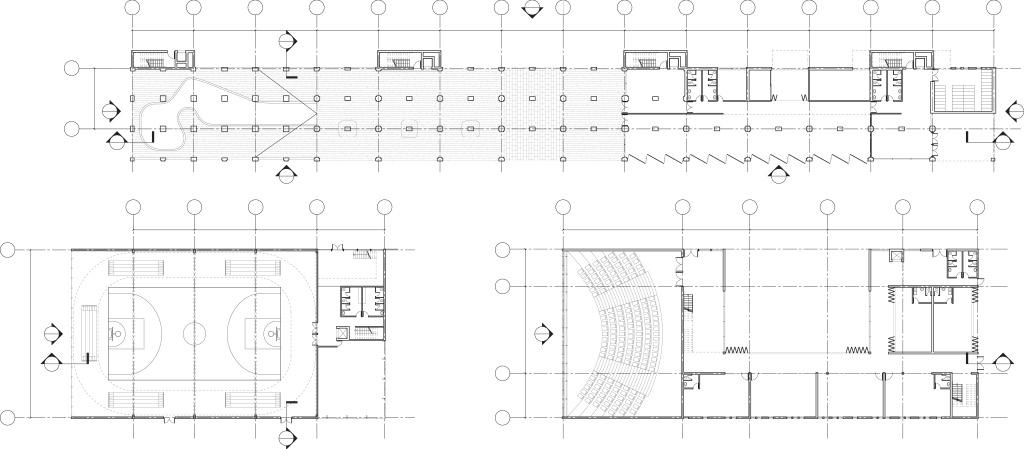
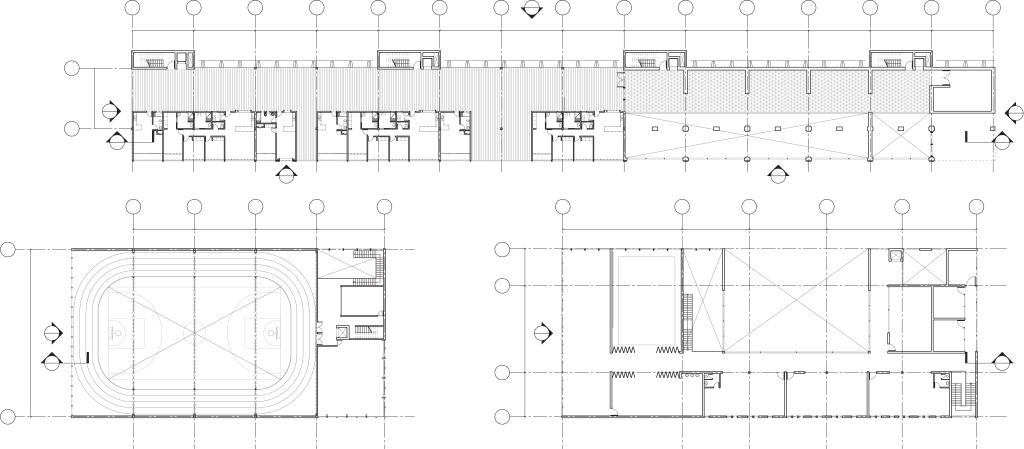
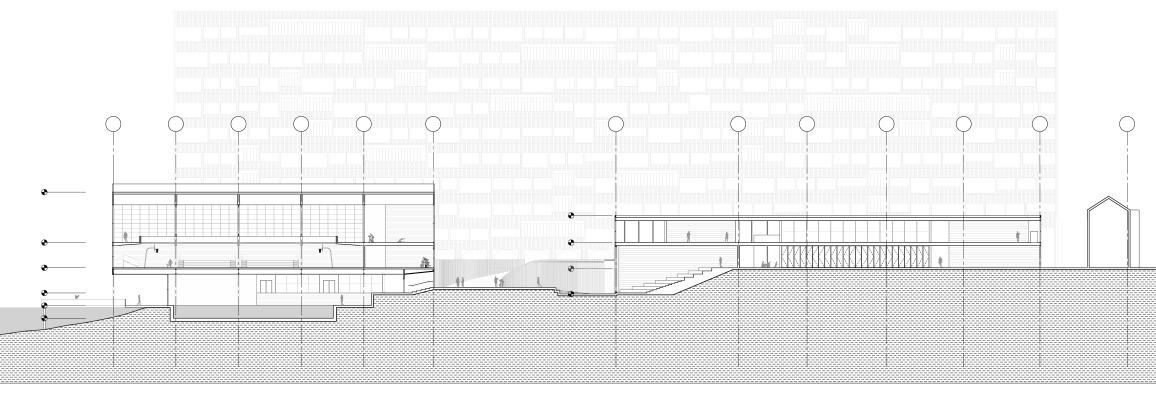
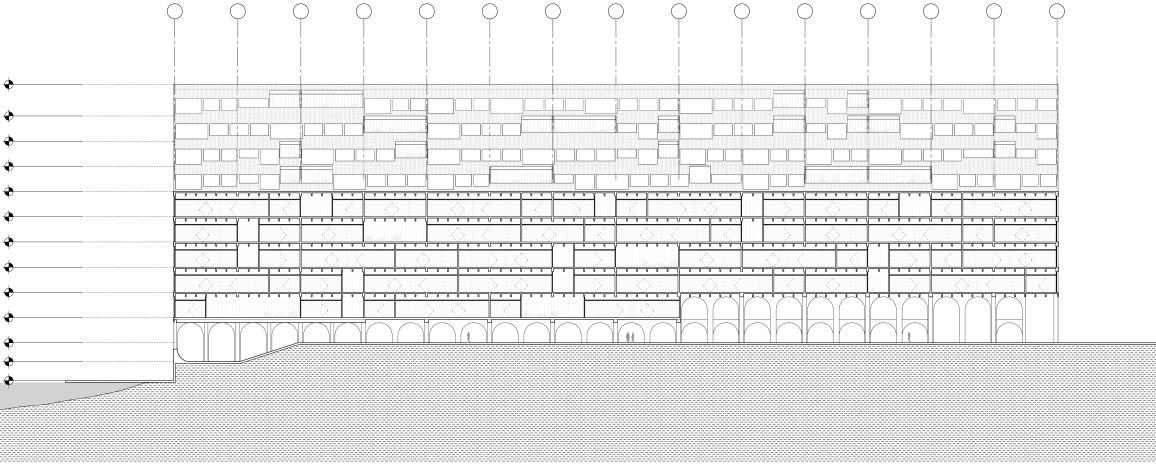

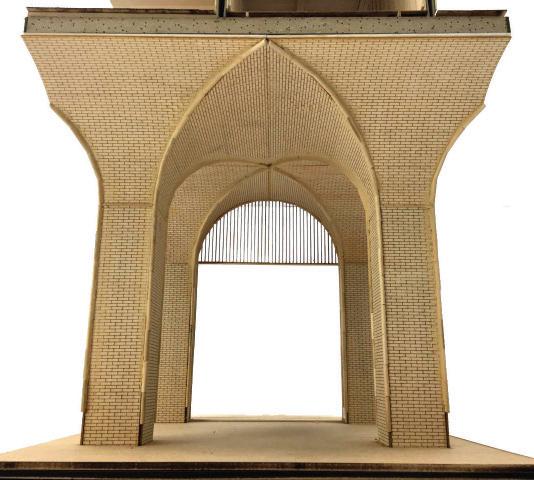
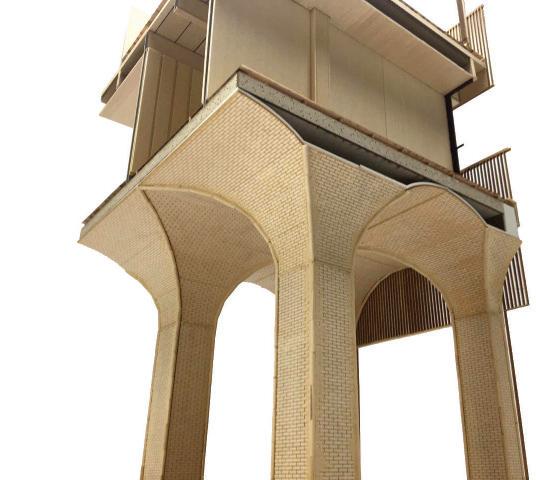
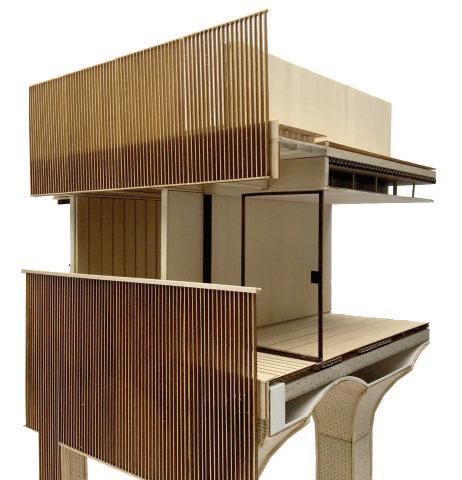
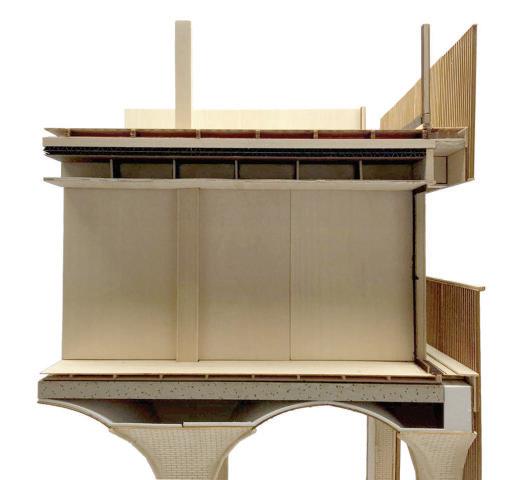
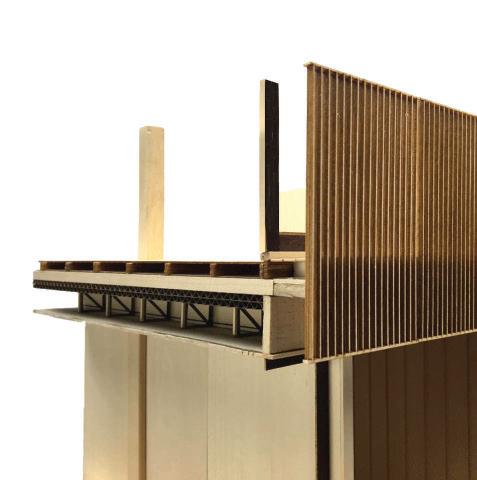
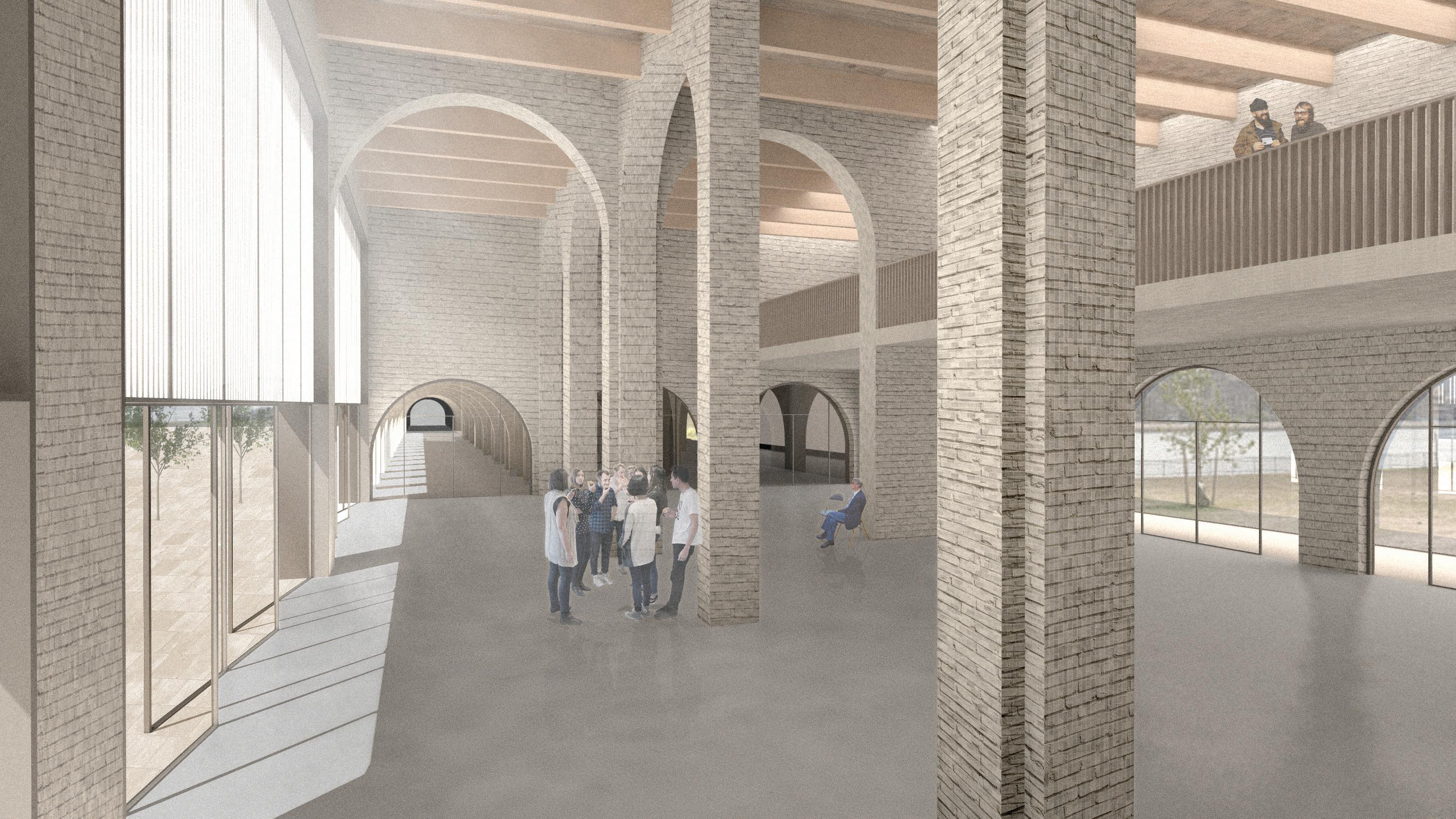

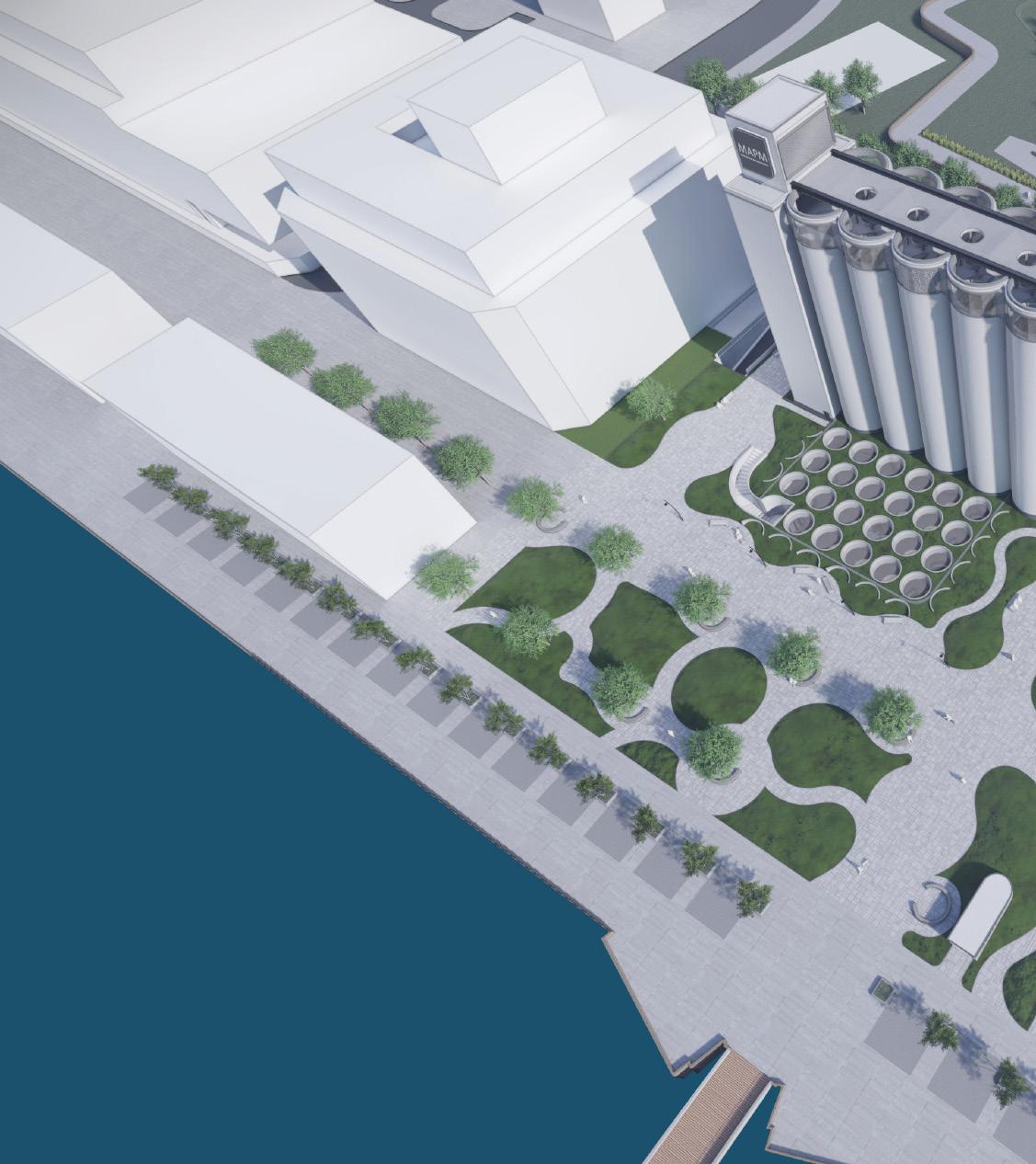
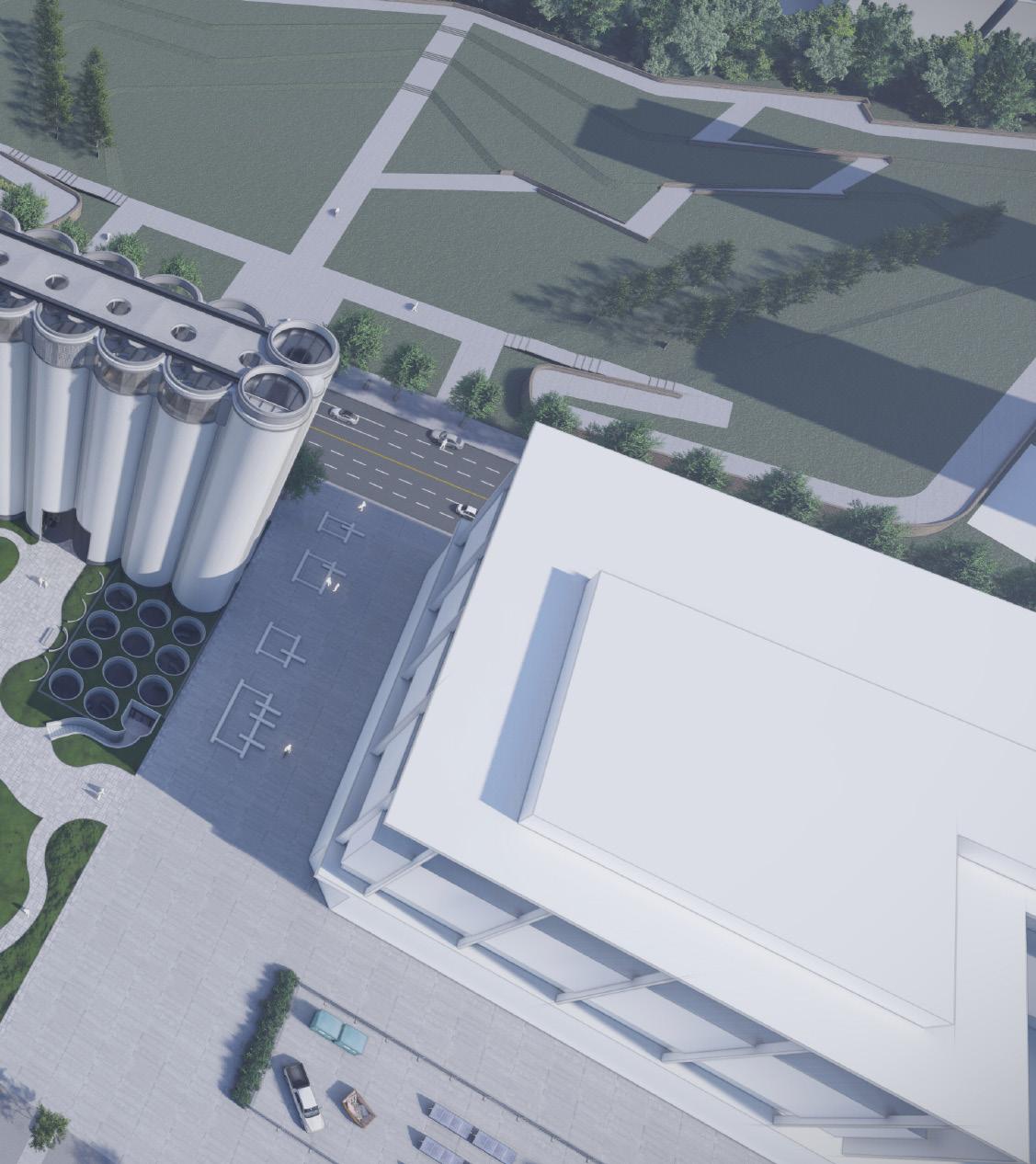
The Museo de Arte de Puerto Madero (MAPM) aims to be a museum and cultural institute within a previously industrial area in Buenos Aires.
MAPM rises nine stories high and is situated along a key city axis, with the Central Business District to the west and the Parque Mujeres Argentinas to the east.

The project serves as a node linking foot traffic from both the CBD and the park, thus enabling access to the site from multiple parts of the city.
MAPM contains a multitude of functions, such as a multi-story art gallery, an auditorium, a botanical garden, a sky deck, administrative spaces, and a restaurant.
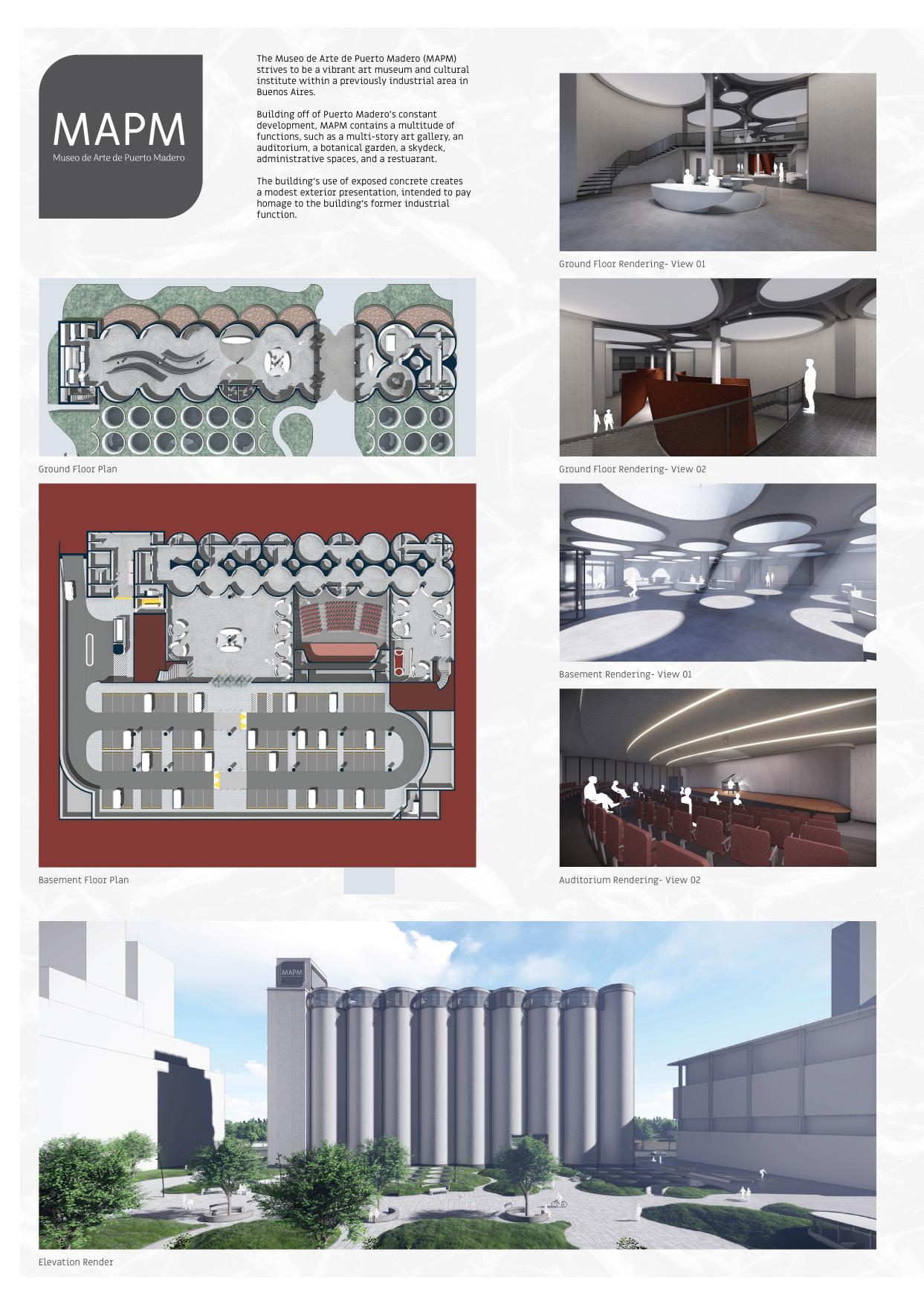


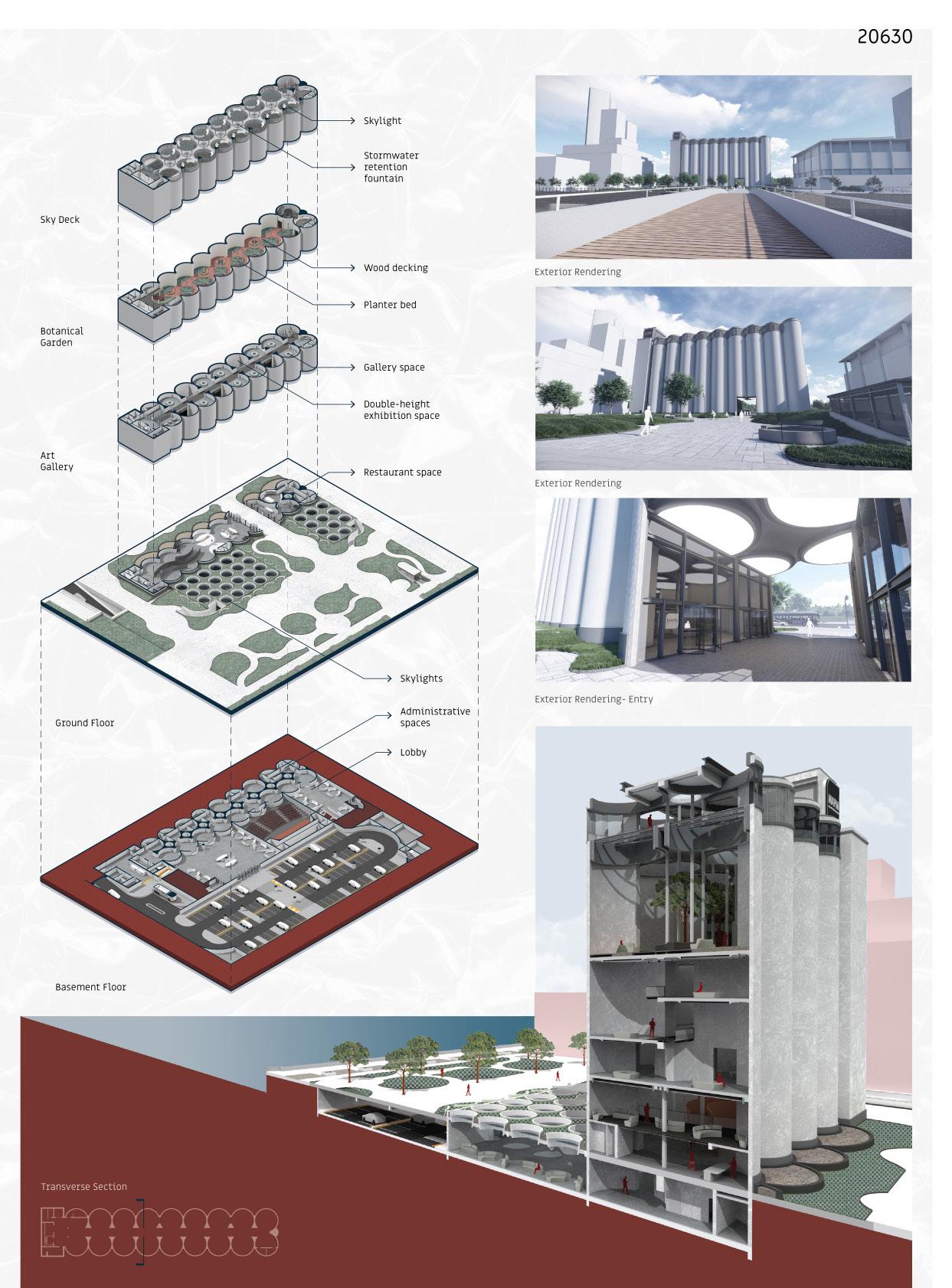

NEO-NOMADS
Independent Design Build | 2019 - 2020
Location: Al Dhaid, UAE
Instructors: Patrick Rhodes & Gregory Spaw
Function: Research

Partners: Lamya Al Qassimi, Zahra’a Nasralla & Ruba Alsamarrae
Role: Fabrication & Assembly
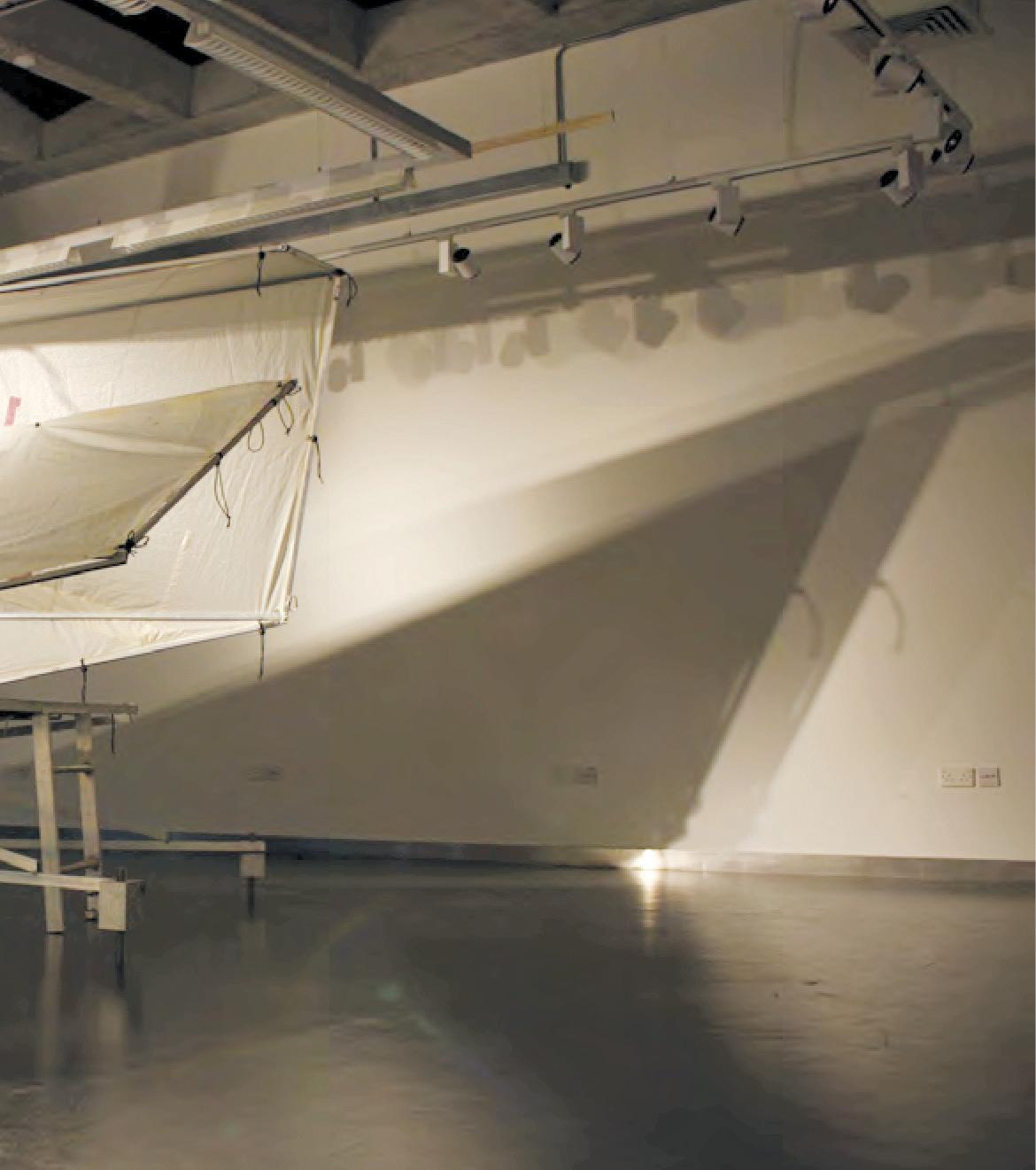
Neonomads involved the fabrication, and deployment of a lightweight structure into the Elebriddi Protected Area east of Al Dhaid.
The project was designed as a shelter and research station for two environmental scientists of the Sharjah Environment and Protected Areas Authority (EPAA).

Fabricated over the course of 2019 and deployed in February 2020, the structure was designed specifically in response to wind and utlised a solar array in order to provide light, communication, and refrigeration.
The project also contains a resting space, dining space, working space, and storage area.
Project: Neo-Nomads
NEO-NOMADS
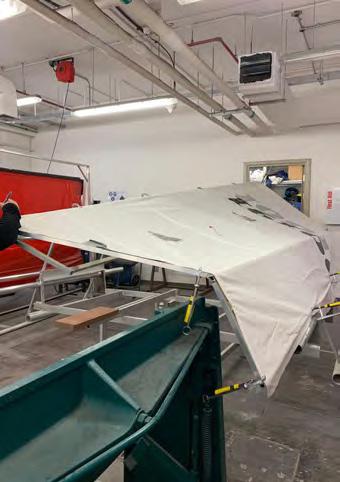
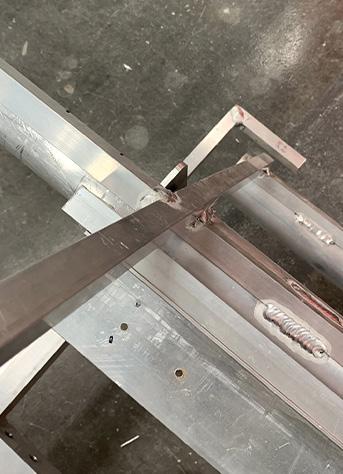
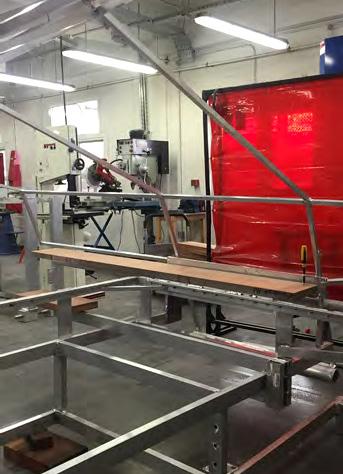
Material Selection
Aluminum was used for the structure, catamaran trampoline as resting surface and used sails as envelope.
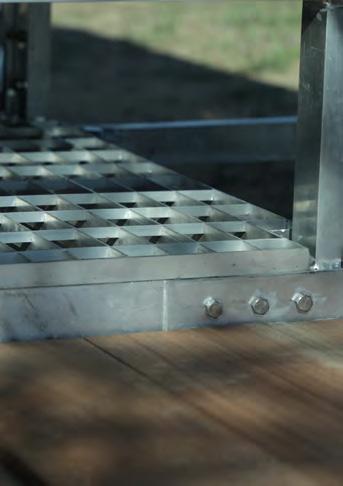
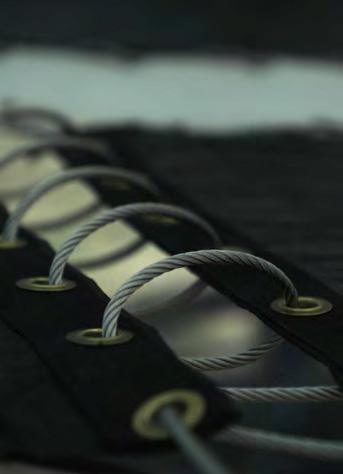
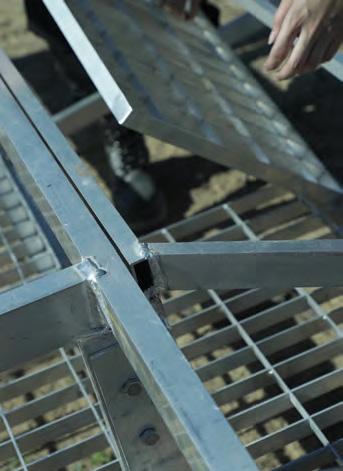
Connections
The structure’s components consist of fabric-to-metal and metal-to-metal connections.
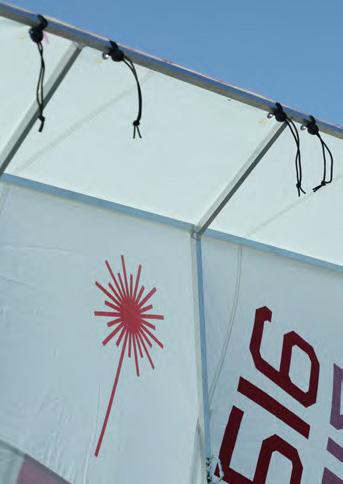
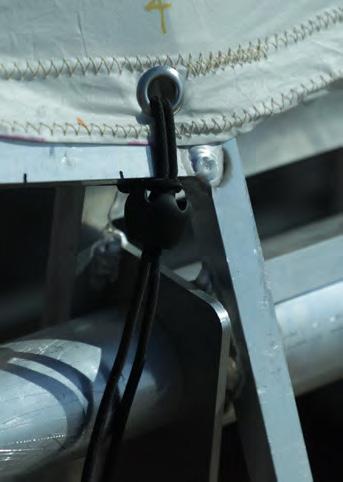
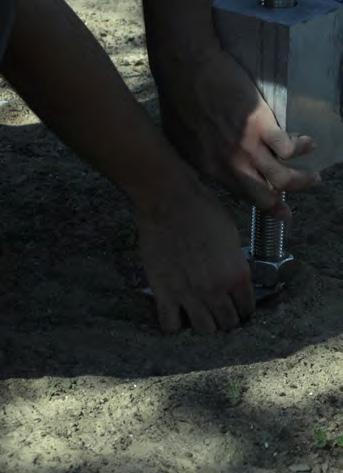
Footings
Adjustable footing connections ensure that the structure is level when deployed on uneven terrain
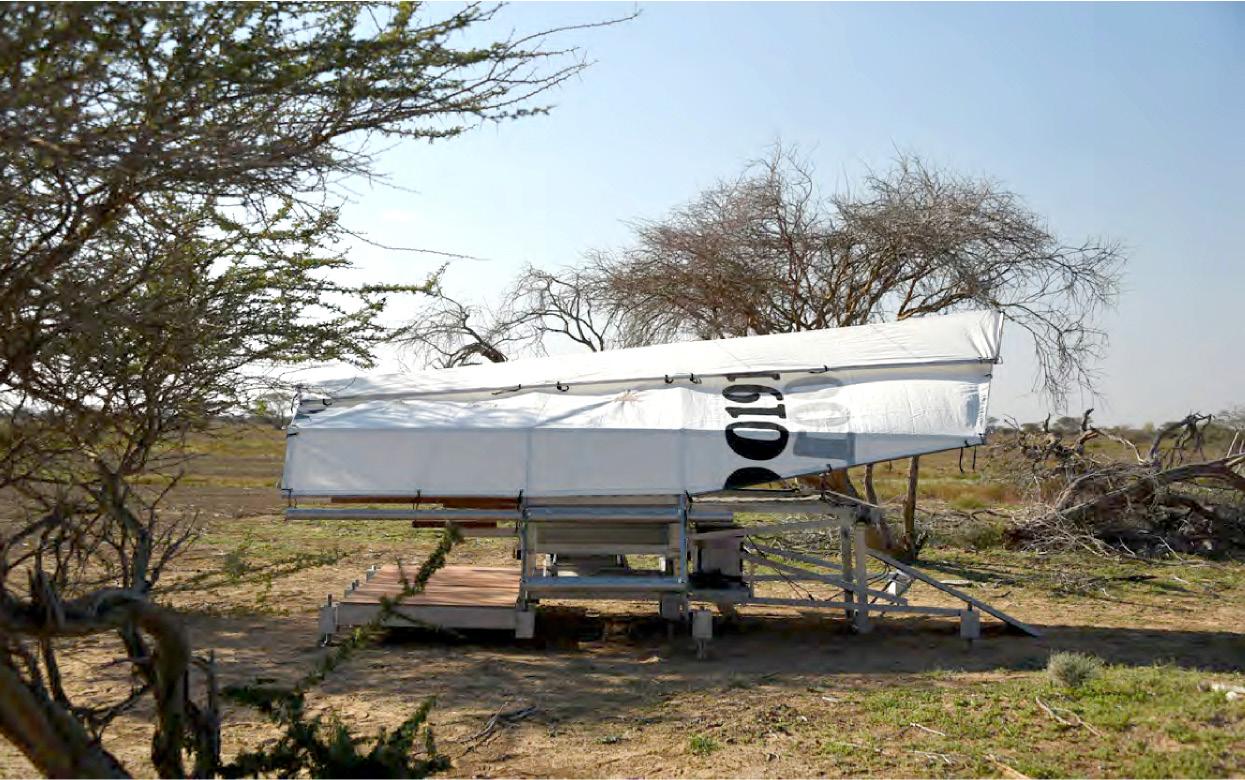
Deployment
Raised floor units enable the structure to adapt to terrain when deployed on site, whilst operable roof panels allow for ventilation.
The structure can be set to three different roof configurations and is easily adjustable depending on the user’s needs
Project: Neo-Nomads
Aluminium Base
Assembly of structure on site involved installing footings and nesting floor units.
Bar grating and wood flooring make up the resting surface.


Roof Panels
Rotating roof panels form the enclosure within the structure. Each panel can be adjusted to three different configurations.
The operability of these panels allows for ample ventilation and shade depending on the time of day.
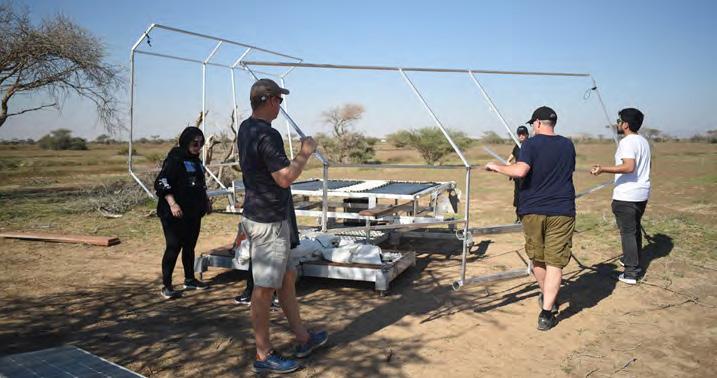
Envelope
The roof envelope, consisting of repurposed sails, provide ample protection against rain water and harsh sand storms.
The reflectivity and bright colour also minimises heat absorption during the daytime.
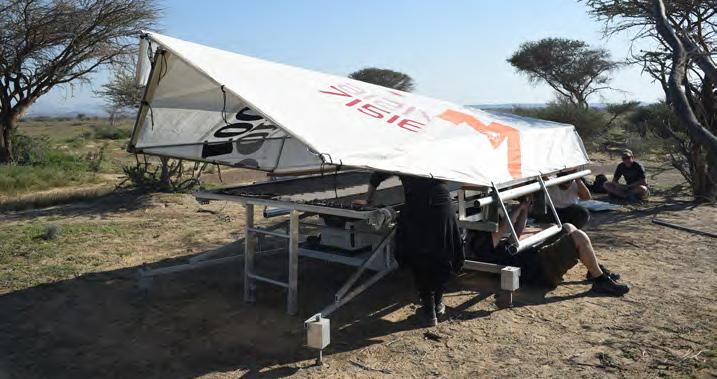
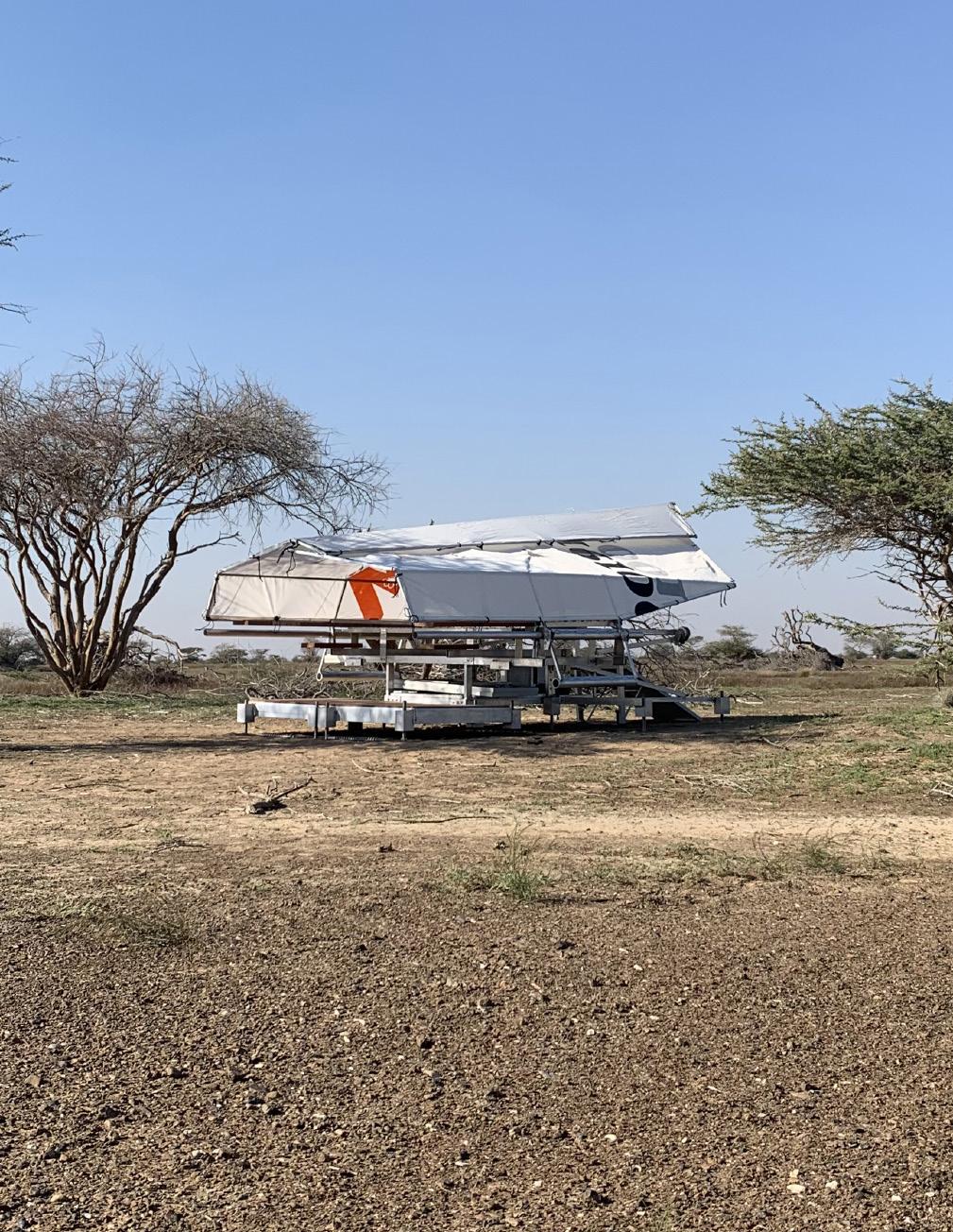

Architectural Design Studio VIII | Spring 2020
Location: Ajman, UAE
Instructor: Jason Carlow
Partner: Jace Marc Fernandes

Project Function: Residential Recreational Industrial
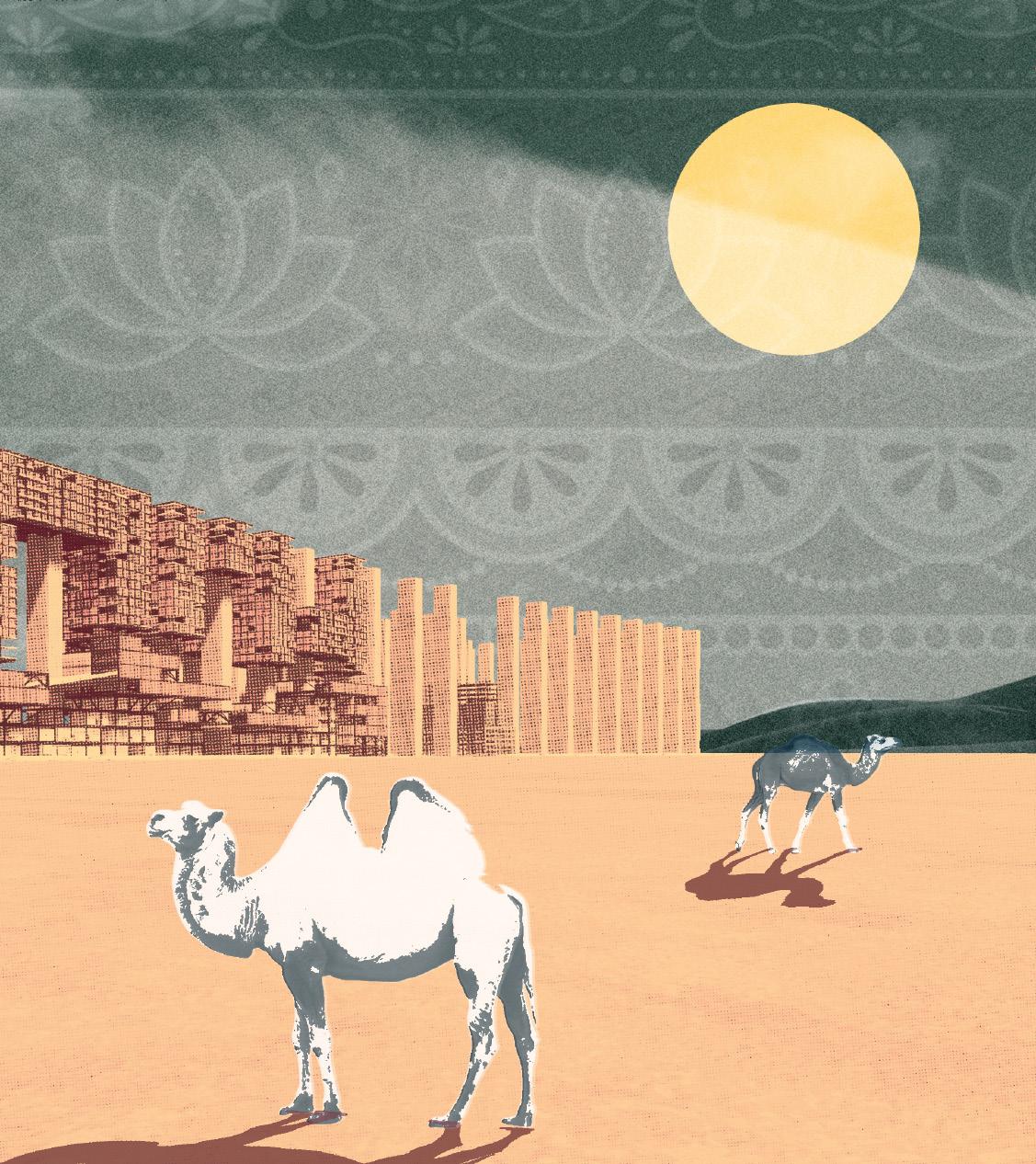
Muruna, an Arabic term for resilience and adaptability, forms part of the existing Emirates City neighbourhood, providing a vibrant economic and residential hub for the city of Ajman.
The primary functions of the project include manufacturing, recreation, and residential facilities, each of which rely on one another.

Muruna serves as a model for economic resilience within urban development, by employing a structural system that encourages flexibility
This adaptability is central to Muruna’s aim of providing it’s surrounding context with a resilient urban hub for decades to come.
Project: Muruna: The Living City
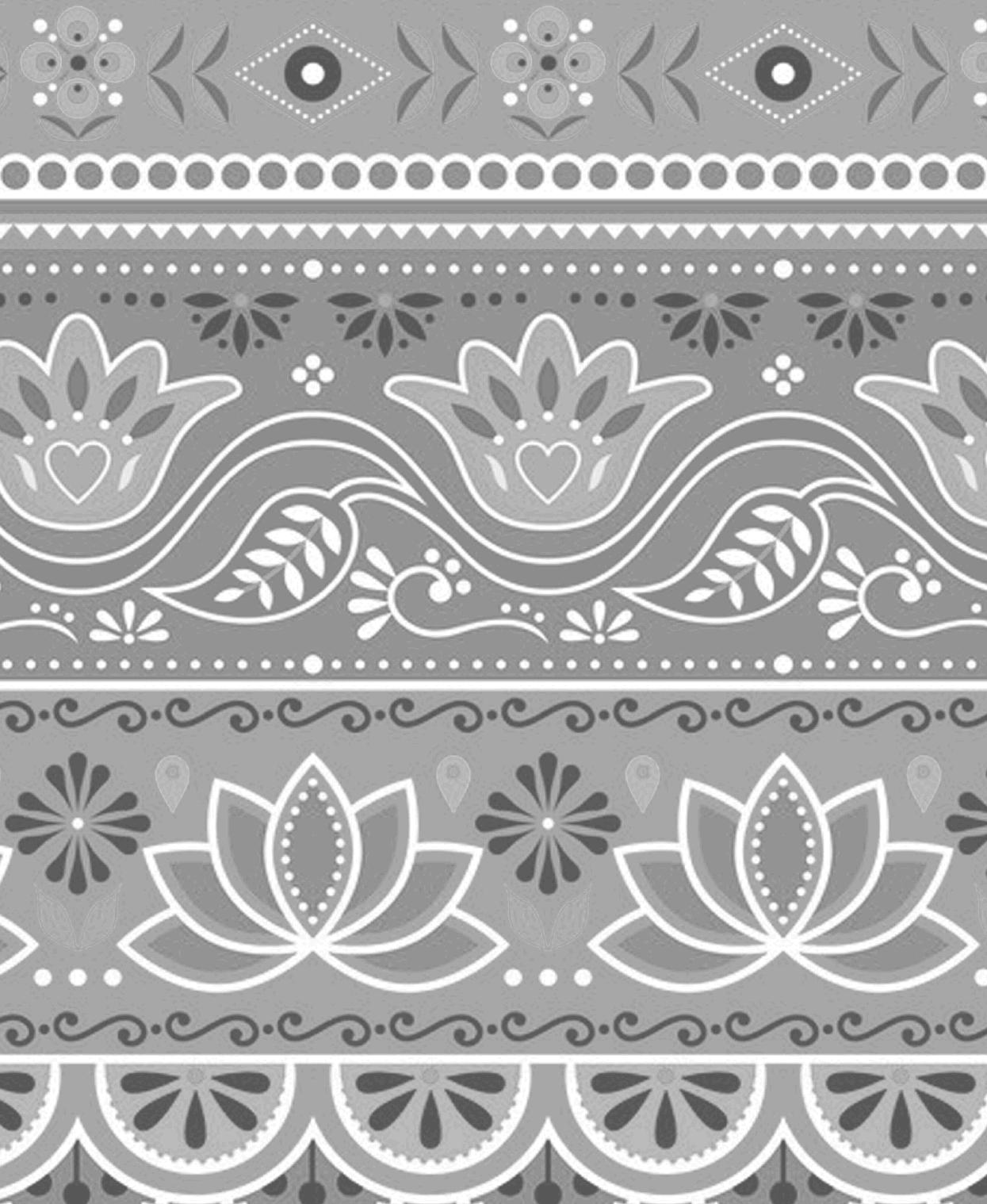
A COMPLETE ECOSYSTEM
Muruna strives to become a vibrant economic and social hub in the currently existing neighbourhood of Emirates City, Ajman.
The project’s structural system encourages a flexible usage of space, allowing each tower’s function to change with time.
Muruna serves as a model for economic resilience within urban development.
Primary functions of the site include:
RESIDENTIAL



RECREATIONAL



INDUSTRIAL



Muruna functions at a macro and micro scale, exploring various tower typologies that, when assembled together, create an intricate self-sufficient network.


The living units are aimed at people from various socioeconomic backgrounds
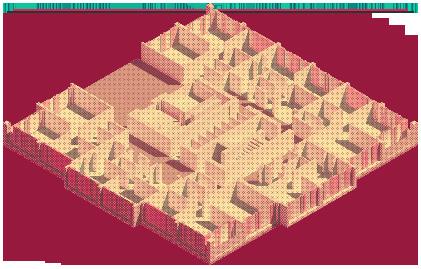

The recreational function gives residents a sense of community
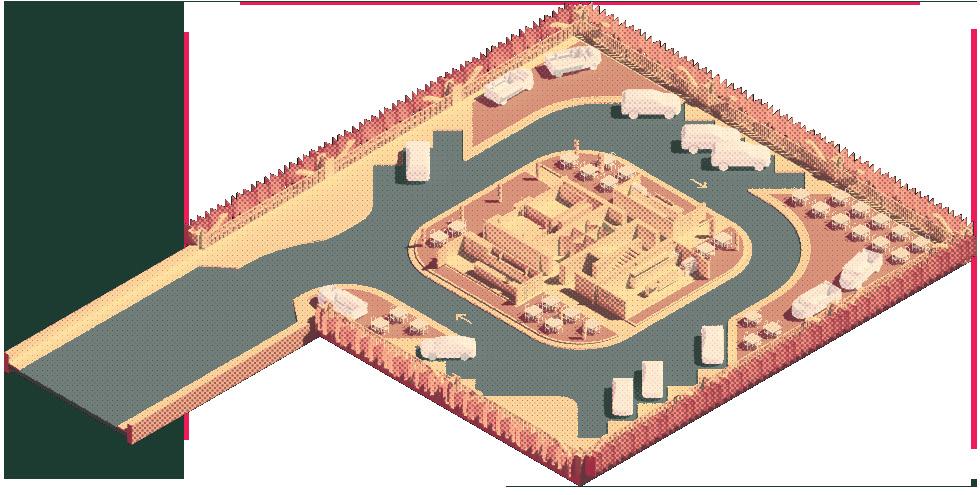

The industrial functions employ a large portion of the project’s residents

The demands of the recreational functions fuels production within the industrial functions
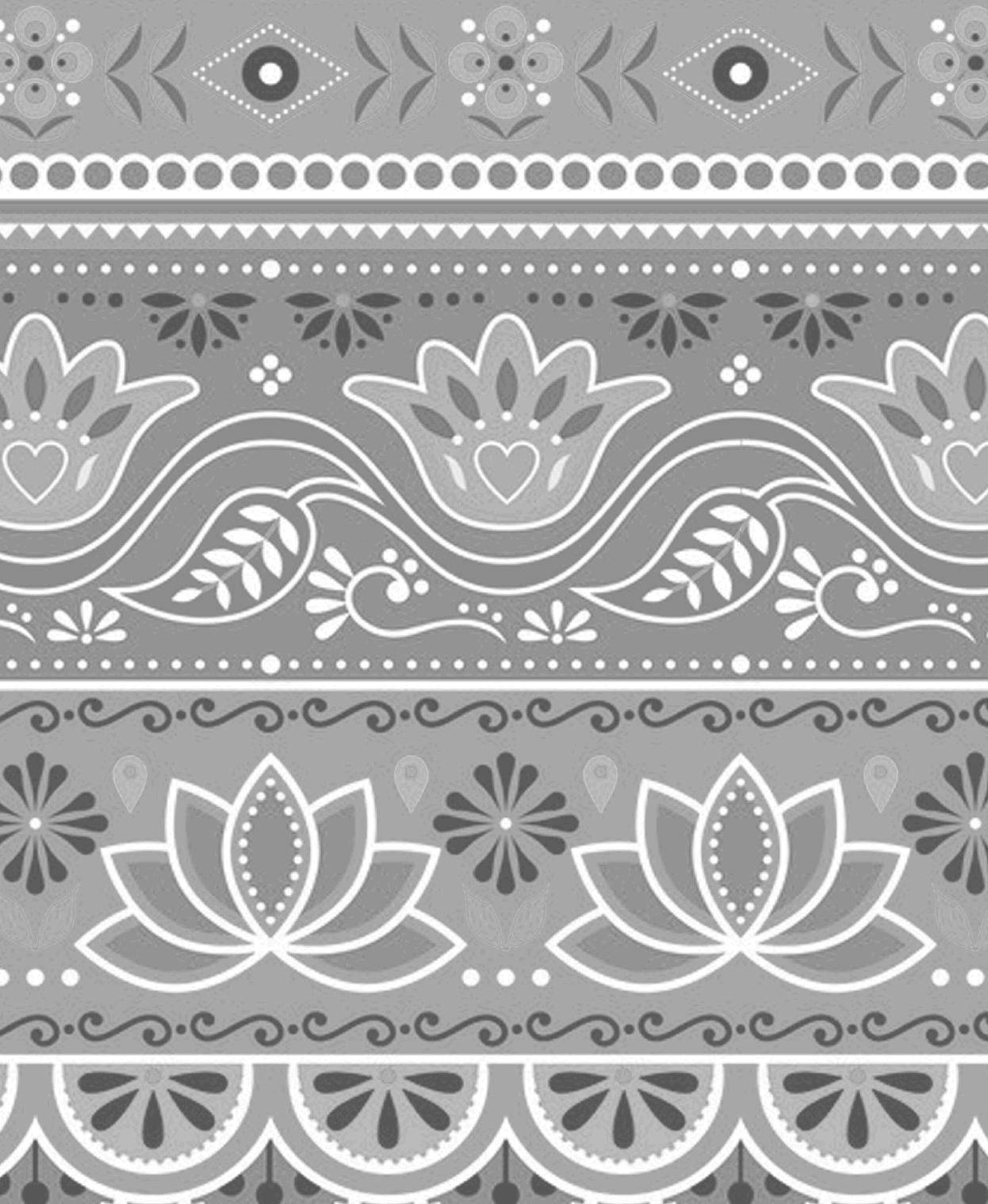
Residential zone

The living space for the project’s residents

Recreational hub
A space for both residents and visitors to gather

The income from industry-related jobs can sustain the project’s residents
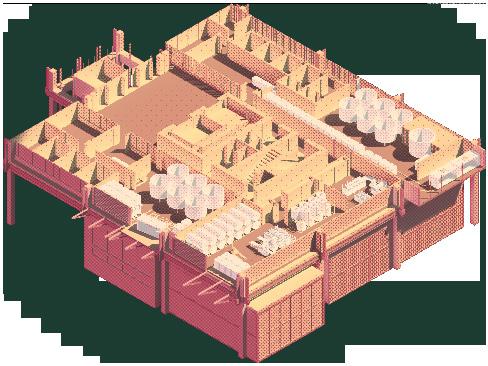

Industrial hub
The production powerhouse of the project

