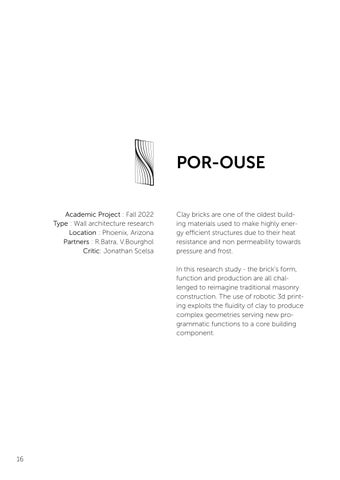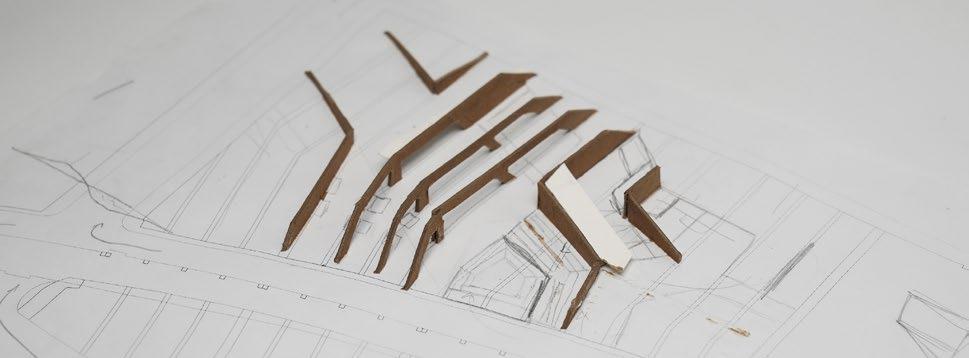
AHAN PATIL PRATT INSTITUTE PORTFOLIO 2021 - 2024
AHAN PATIL Contact: apatil@pratt.edu +1 (347) 881 2328
Experience
PAYETTE BOSTON, MA
Jun 2023 - Aug 2023
Architectural Design Intern`
Participated in design, interviews & construction administration of healthcare & research facilities, fabrication of study models, mockups & on-site installations.
CES: PRATT SOA BROOKLYN, NY
Research Assistant
Aug 2022 - Jan 2023
Minimal Ruled surfaces research - Hot wire cutting foam using robotic arm
ITL: PRATT INSTITUTE
Research Assistant
BROOKLYN, NY
Sept 2021 - Dec 2022
3D Printing, advanced modeling, ZUND* digital cutting, laser cutting, 3D scanning
RESIDENTIAL LIFE & HOUSING
Resident Advisor
BROOKLYN, NY
Aug 2021 - Jan 2023
Working alongside a team of Res-life student advisors to foster community growth on a floor and building-wide scale.
Education
PRATT INSTITUTE: School of Architecture
B.Arch (NAAB) - Morphology Concentration
ROME Study abroad Spring 2023
BROOKLYN, NY
2019 - 2024
Studying the city’s architectural and cultural history by investigation of the remains of antiquity and Rome’s urban artifacts
Honors
Pratt Institute Dean’s List Fall 2019 - Fall 2022
Museum Archived Project Fall 2022
School Archived Project Spring 2022
1st place: Technics final project Fall 2019
BOMBAY SCOTTISH SCHOOL
Primary + Secondary Education
MUMBAI, INDIA
Skills
Rhinoceros 3D, Adobe suite, Grasshopper, Revit, Autocad, MS Office, Google Suite
Vray, Enscape, Animations, Motion graphics, Studio Photo/videography
Design Media Fabrication
3D printing : FDM/SLA/Ceramics, Digital cutting (ZUND*/ Laser), CNC, Robotics, Foam modeling, Wood working & Vacuumforming.
Languages
Engish, Hindi, Marathi Fluent
Italian Intermediate
RISING STRIATIONS
Academic Project : Spring 2022
Type : Community center for RISE
Location : Far Rockaway, NY
Partner : Eial Rosenstock
Critic: Leonard Leung
POR-OUSE
Academic Project : Fall 2022
Type : Wall architecture research
Location : Phoenix, Arizona
Partner : Rajvir Batra, Victoria Bourghol
Critic: Jonathan Scelsa
ARTIST CO-HOUSING
Academic Project : Fall 2021
Type : Live - work Residences
Location : Bedford-Stuyvesant, NY
Partner : Abby Lo Presti
: Thomas Hanrahan
MORPHOLOGY STUDIES
Critic
Academic studies : 2022 Projects : Telescoping aperture Fractal ruled surface 7 17 27 36
Academic Project : Spring 2022
Type : Community center - RISE
Location : Far Rockaway, NY
Partner : Eial Rosenstock
Critic: Leonard Leung
RISING STRIATIONS
The ever increasing climatic changes affect coastal neighbourhoods like Far Rockaway, NY which stresses the social and economic fabric of the community.
This proposal aims to provide local opportunites for food cultivation, preparation and distribution among other programs to create a self sustaining community. Another layer of education for children has been added in form of the classrooms which can transform into a temporary shelter during a flood.
6

7



8
WORKING MODEL 1
WORKING MODEL 2
Load bearing walls rise up from prominent flood directions, Grid extraction along water flow through subway columns
Puncturing walls to create pathways, local markets & bioswale
1’:32”



9
WORKING MODEL 3
FINAL MASSING MODEL
FINAL MASSING MODEL
Non sacrificial programs : greenhouse, restaurant & classrooms
Refining access : ground & upper level
1
3

10
LVL 0:
8
- BEACH GRASS NURSERY
MARKET
- BIOSWALE
- COMMUNAL POOL
1
9 - LOCAL FARMERS
10
11
LVL
- GREENHOUSE
- DINING
2
- KITCHEN
- OPEN CLASSROOM
- ENCLOSED CLASSROOM
- STAFF OFFICE
- BATHROOMS 4 9 11 1 2 3 8 7 7
4
5
6
7

11 10 5 6

Non sacrificial programs : Food production & Educational
Sacrificial programs : Public markets, Gathering spaces and Community
Classrooms transform into temporary shelter while the greenhouse and kitchen
12

Educational spaces are set 15’ above sealevel to avoid flooding Community pools activate the ground level to engage the community kitchen allows the local community to be self sufficient until the flood recedes
13


14
INTERIOR RENDER
EXTERIOR RENDER
MULTIPLE ACCESS POINTS
DEPLOYABLE SHELTER

15 SECTIONAL CHUNK MODEL
: 1/8”
1’
Academic Project : Fall 2022
Type : Wall architecture research
Location : Phoenix, Arizona
Partners : R.Batra, V.Bourghol
Critic: Jonathan Scelsa
POR-OUSE
Clay bricks are one of the oldest building materials used to make highly energy efficient structures due to their heat resistance and non permeability towards pressure and frost.
In this research study - the brick’s form, function and production are all challenged to reimagine traditional masonry construction. The use of robotic 3d printing exploits the fluidity of clay to produce complex geometries serving new programmatic functions to a core building component.
16

17
WALL MOCKUP 3’x3’x3’
WHY CLAY BRICKS
Green state - Earthen clay is malleable and can be shaped into a variety of forms using molds, extruders
When baked - Its solid, dense nature provide strength, durability & sound insulation without warping during extreme climate.
By adapting these properties for robotic extrusionsnew more functional forms can be generated.

TRADITIONAL EXTRUSION
Precise, standardised bricks are extruded at a high production rate making it highly efficient for large scale construction
Limited in form, orthogonal shapes produced as a constraint of the large format extrusion process

ROBOTIC EXTRUSION
Controlled clay extrusion across all 3 axis : enabling complex geometries to be optimised for material conservation and efficient production.
Limited printing speed due to geometric complexities, extrusion flow & drying rate

18
Direct path for Light & Air

Controlled movement of Light & air
WALL PROGRAM - THERMAL REGULATOR
Developing a new form in order to re-program the wall as a thermal mass and air circulation device. Through a mixture of porosity and solid infill the walls exchange heat with air that travels through the lattice. In extreme hot climates this wall system absorbs heat during day and dissipates heat at night.
19
Traditional brick screen wall
Porous brick wall


EXTRACTING SURFACE

MATERIAL THICKNESS

20
BRICK MASSING
BASE GEOMETRY
POROUS BRICK
SOLID

LESS RIGID ORIENTATION


MORE RIGID ORIENTATION MIRRORED AGGREGATE

21
SOLID INFILL BRICK
POROUS + INFILL BRICK MODULE




22
SCREEN BRICK
SOLID INFILL BRICK
ALUMINUM REUSE - INTEGRATED VENTS
GLAZING TEST - VARIABLE SATURATION & LAYERS
VARIABLE WALL THICKNESS
OUTER - 40mm
CENTRAL - 20mm
INNER - 60mm
MORTAR JOINT
CLAY CORE
POROUS CAVITIES
LOCAL SAND INFILL
Poruous cavities open into the interior acting as a vent to bring in air

Deep footing into the ground promotes geothermal heating and cooling within desert conditions
23
SECTION - PRIMARY WALL SYSTEM

24
PROTOTYPICAL HOUSE - INTERIOR RENDER

25
ALUMINUM REUSE - ROOF ASSEMBLY
Academic Project : Fall 2021
Type : Live - work Residences
Location : Bedford-Stuyvesant, NY
Partner : Abby Lo Presti
Critic: Thomas Hanrahan
ARTIST CO- HOUSING
Located in Bedford Stuyvesant there is a significant increase in artists moving to this neighbourhood to form their own niche communities and collaborate together
Moving towards a post familial organisation, this project aims to bring focus towards younger creatives who benefit from surrounding themselves with like minded people and integrated studio spaces for those moments of spontanous creativity
26


28

29
MICRO-COMMUNITY LAYOUT

3 Micro-communities on 2 floors each = 6 floors of residential units and co-working studios
Each micro-community has studio spaces dedicated towards a particular category of artist
Live unit specifications: 550 sqft 2 bedrooms, 1 bathroom
3 layouts of live units are arranged systematically to create a variety of residual space which becomes the co-working studios
Co-working studios provide open double height spaces for a collaborative experience. While more intimate meeting rooms allow for more focused tasks


30


31
LOWER LEVEL UPPER LEVEL

UNIT

32
PLAN: LAYOUT 1/3
WALL TYPES : WINDOW, EXTERIOR, INTERIOR

STRUCTURAL COLUMN GRID
33
+ HVAC
MEP
SYSTEMS

Micro communities have their own studio spaces programmed towards serving the specific type of work each community enagages in
Balconies on upper floors overlook into larger studio work space inspiring collaboration while providing privacy for more focused work upstairs
34

Located on busy Myrtle Ave, the facade brings light in through operable fins, providing users with privacy from the street and spectacular views
Rooftop terrace creates opportunity for artists to relax and unwind among nature
35
Academic Project : Spring 2022
Type : Forms in space : Research
Critic : David Burke & Kyle Day
TELESCOPIC APERTURE
Experimenting with a variety of forms to build a collapsable screen. Hexagonal shape allows for an even split of blades and swivels into an acute angle. The flexible strip between 2 arms uses the bending moment to hold them into position once set into motion by user.
Using gears to actuate the blade provides even movement and allows one hex to be interconnected within an arrayed screen
36






37
SCREEN DEPLOYED CLOSED SCREEN STOWED
ACTUATION MECHANISM OPEN
AGGREGATED SCREEN
Academic Research: Fall 22’ - Spring 24’
Type : Ruled surfaces research
Project Partner : Tyler Haas
Production Consultant : Greg Sheward
Research faculty : Haresh Lalvani
FRACTAL RULED SURFACES
Robotically wire-cut 3D curved surfaces are ruled surfaces which mimic minimal surfaces. The latter use least material to cover space and are also stronger, permitting large areas to be covered with less material. Developing a class of corrugated ruled surfaces and extend these to fractal ruled surfaces as part an ongoing research on hypersufaces
Examples of wire-cut hex saddle modules are shown which, combined with related modules, can be configured in periodic and non-periodic spatial configurations as one of many architectonic possibilities.
38

39

40






41
1/6th Hex - FRONT VIEW
1/6th Hex - FRONT VIEW
1/6th Hex - SIDE VIEW
1/6th Hex - SIDE VIEW
STRAIGHT PROFILE - FULL Hex - FRONT VIEW
CONCAVE PROFILE - FULL Hex - FRONT VIEW
ROBOTIC CUTTING PROCESS
- Selected profiles for ruled surfaces are modeled in Rhino + Grasshopper
- G-code is produced for robots software
- Cuts are performed in sequence of: Top surface, 4 sides, Bottom surface to release module from foam stock
- White bead EPS foam stock is put into place on a custom jig to extract multiple shells of the 1/6th module
2’ Tall blocks of White foam produce 6 - 12 modules - depending on scale and orientation
6 modules = 1 full hex

42
ROBOT CUTTING ACTION
1/6th HEX MODULE
RELEASED FROM BLOCK



43
1 3 2
1 - TOP SURFACE CUT
1 - LIFT
CUSTOM JIG - OPTIMISED PROTOTYPING MINIMAL SURFACE AGGREGATION
2 - ADD 3” PLATE 3 - EXTRACT
2 - SIDE CUTS
3 - BOTTOM CUT



44
RULING EDGE - 32 FRACTAL HEX
CLOSE UP - 32 FRACTAL HEX
FRONT VIEW - 32 FRACTAL HEX




45
INTERIOR PERSPECTIVE - PAVILION
LUMINOUS WALL CONSTRUCTION STUDY
CROSS RIBBED FULL HEX - PAVILION ARCHITYPE EXPLORATION

Linked in Mail apatil@pratt.edu Ahan Patil











































































