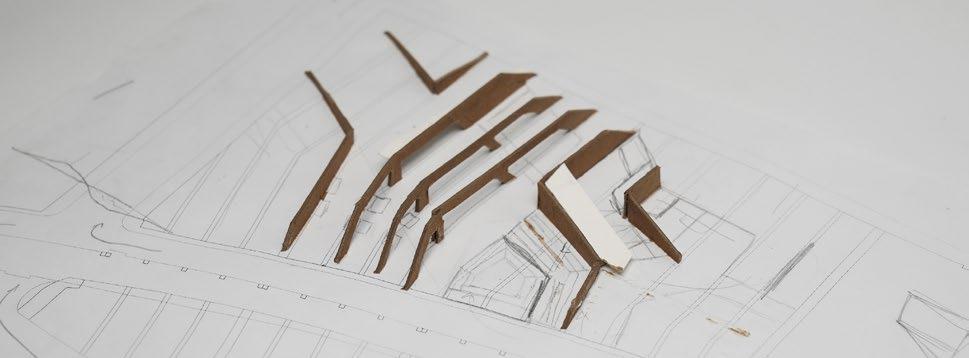
1 minute read
MICRO-COMMUNITY LAYOUT
3 Micro-communities + 2 floors each = 6 floors of residential units and co-working studios
Each micro-community has studio spaces dedicated towards a particular category of artist
Advertisement
Live unit specifications: 550 sqft 2 bedrooms, 1 bathroom


3 layouts of live units are arranged systematically to create a variety of residual space which becomes the co-working studios
Co-working studios provide open double height spaces for a collaborative experience. While more intimate meeting rooms allow for more focused tasks
UNIT PLAN: LAYOUT 1/3

WALL TYPES : WINDOW, EXTERIOR, INTERIOR

Micro communities have their own studio spaces programed towards serving the specific type of work each community enagages in
Balconies on upper floors overlook into larger studio work space inspiring collaboration while providing privacy for more focused work upstairs spectacular views
Rooftop terrace creates opportunity for artists to relax and unwind among nature
Academic Project : Spring 2022
Type : Forms in space Research
Critic : David Burke & Kyle Day



