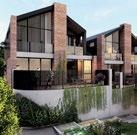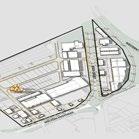MACAULAY ROAD
RESIDENTIAL PLANS
Distribution of Apartments of 1, 2, and 3-bedroom apartments across the 7 levels. Ensuring an efficient layout to maximize space and natural light. Specific setback requirements from Macaulay Road for the upper levels involved step-backs or terracing of the building form. Apartment Design: Ensure that each apartment meets the BADS (Better Apartments Design Standards) criteria. This includes: Room Dimensions: Appropriate room sizes and dimensions to ensure livability. Natural Light and Ventilation: Adequate provision for natural light and cross ventilation in living spaces and bedrooms. Private Open Space: Balconies or terraces that provide private outdoor areas for residents. Accessibility: Designing some apartments to be accessible for people with disabilities. Storage: Adequate in-apartment and communal storage spaces.
ROAD
4,500 4,500 6,000 4,500 VOID 0 1 2 5 10 POS 8 602 1 BED (TYPE B) 54 m2 POS 8 604 2 BED (TYPE C) 75 m2 POS 8 603 2 BED (TYPE C) 76 m2 POS 8 m CORE 49 m2 CORRIDOR AREA 69 601 3 BED (TYPE A) 105 m2 606 3 BED (TYPE E) 92 m2 POS 9 2 POS 8 m 605 2 BED (TYPE C) 76 m2 POS 8 2 607 3 BED (TYPE D) 108 m2 LEVEL 6
4,500 1BED=1 2BED=3 3BED=3 TOTAL: 7 RESIDENTIAL LIFT CHUTE CHUTE CLEANER'S CUPBOARD RESIDENTIAL LIFT
SERVICE 2 SERVICE 7 m
-A 020--24 570 LEVEL LEVEL 1,670--870 24 570 LEVEL 4,700 3,500 3,500 3,500 3,500 3,700 3,000 3,000 3,000 3,000 3,000 3,000 3,000APARTMENTS APARTMENTS APARTMENTS APARTMENTS APARTMENTS APARTMENTS OFFICE OFFICE OFFICE LOBBY PARKING OFFICE APARTMENTS APARTMENTS APARTMENTS APARTMENTS APARTMENTS APARTMENTS APARTMENTS APARTMENTS APARTMENTS APARTMENTS APARTMENTS APARTMENTS 09 @AgustinBoveda_architecture

FRONT ELEVATION
Designing a front facade for athe podium of the building that incorporates arches and bricks can result in a beautiful and timeless aesthetic. Color and Texture: Choose bricks with a color that complements the surrounding environment. Consider mixing different shades and textures for a more dynamic look.
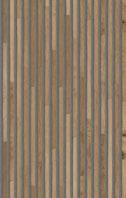

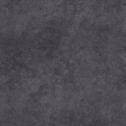
STEEL PANEL POWDERCOATED BLACK MATTE FINISH STAINED TIMBER BATTENS Arranged in a Staggered pattern PREFAB CONCRETE PANEL CLADDED WITH BRICK TILE Selected red brick arranged in a stretcher pattern BLACK PAINT FINISH STEEL PANEL POWDERCOATED BLACK MATTE FINISH STAINED TIMBER BATTENS Arranged in a Staggered pattern TERRACOTA PAINT FINISH PREFAB CONCRETE PANEL CLADDED WITH BRICK TILE Selected red brick arranged in a stretcher pattern BLACK PAINT FINISH SELECTED MATERIALS 10 Agustin Boveda | Portfolio 2024
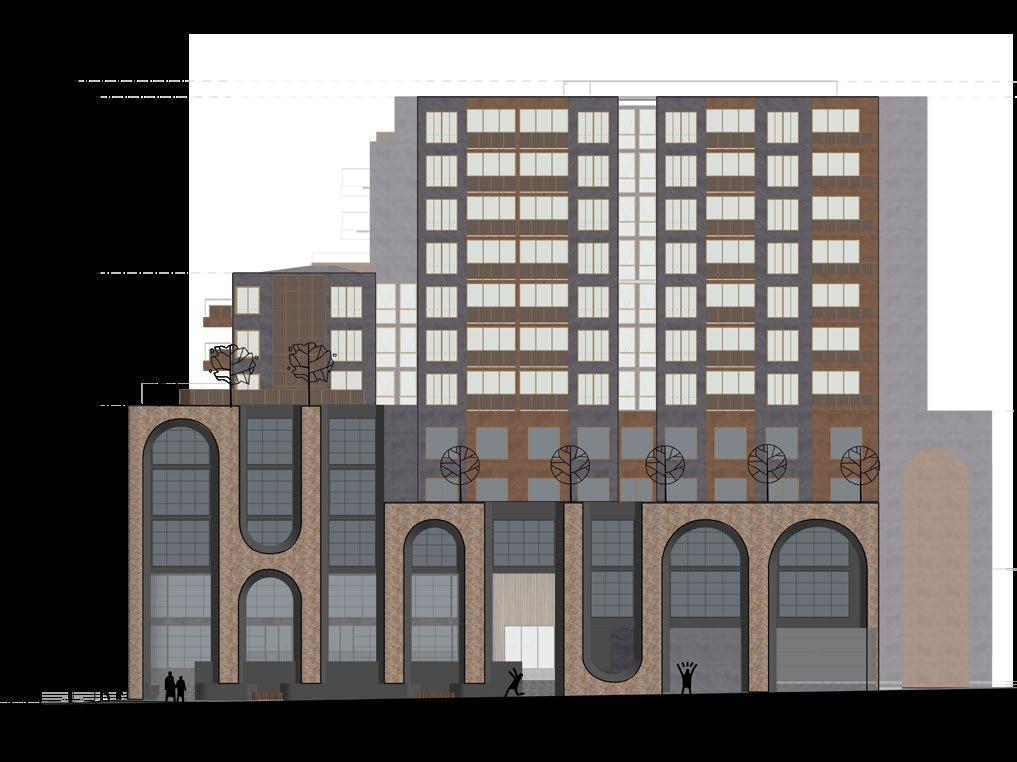
SIDE ELEVATION
Designing an 11-story apartment building with a cohesive and appealing elevation is a challenging. Use vertical lines and elements to emphasize the height of the building. This can be achieved through the use of pilasters, columns, or vertical bands of different materials or colors. Ensure that windows are aligned vertically to create a sense of order and continuity. This can help to visually elongate the building.


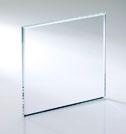
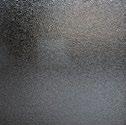
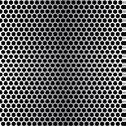
PAINT FINISH GREY GLAZING DARK GREY GLAZING PERFORATED METAL PANEL Finished Terracota powder coated Round perforations. OBSCURE GREY GLA ZING MAX. TRANSPARENCY 25% VLT (MIN. 60%) VLT (MIN. 70%) VLT (MIN. 60%) 11 @AgustinBoveda_architecture
TERRACOTA
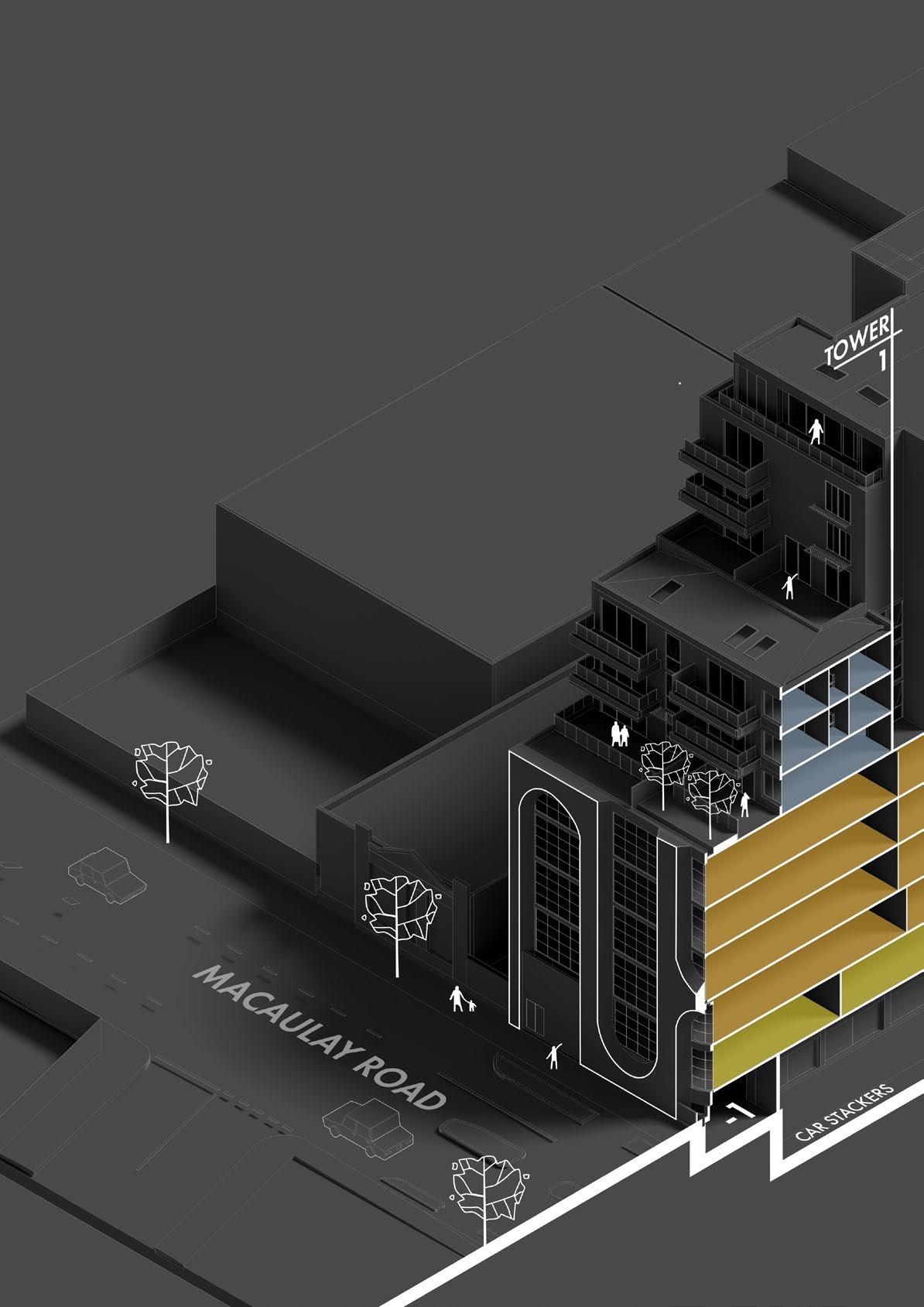
SECTION DIAGRAM
The section shows the break required on the longest side of the building. I proposed three towers with two breaks to reduce visual bulk. Tower 1 has seven levels,is located at the corner of the main Road and the Private Lane. While Towers 2 and 3, along the Lane rise to 11 levels each with a setback of 4.5m.
The colors in the diagram: The podium is shown in orange, rising 4 levels, and represents the Office space. Yellow colour represent the Retails space on the ground floor is connected to the main road . The residential levels, shown in blue, rise from levels 5 to 11 among the three towers.
12 Agustin Boveda | Portfolio 2024
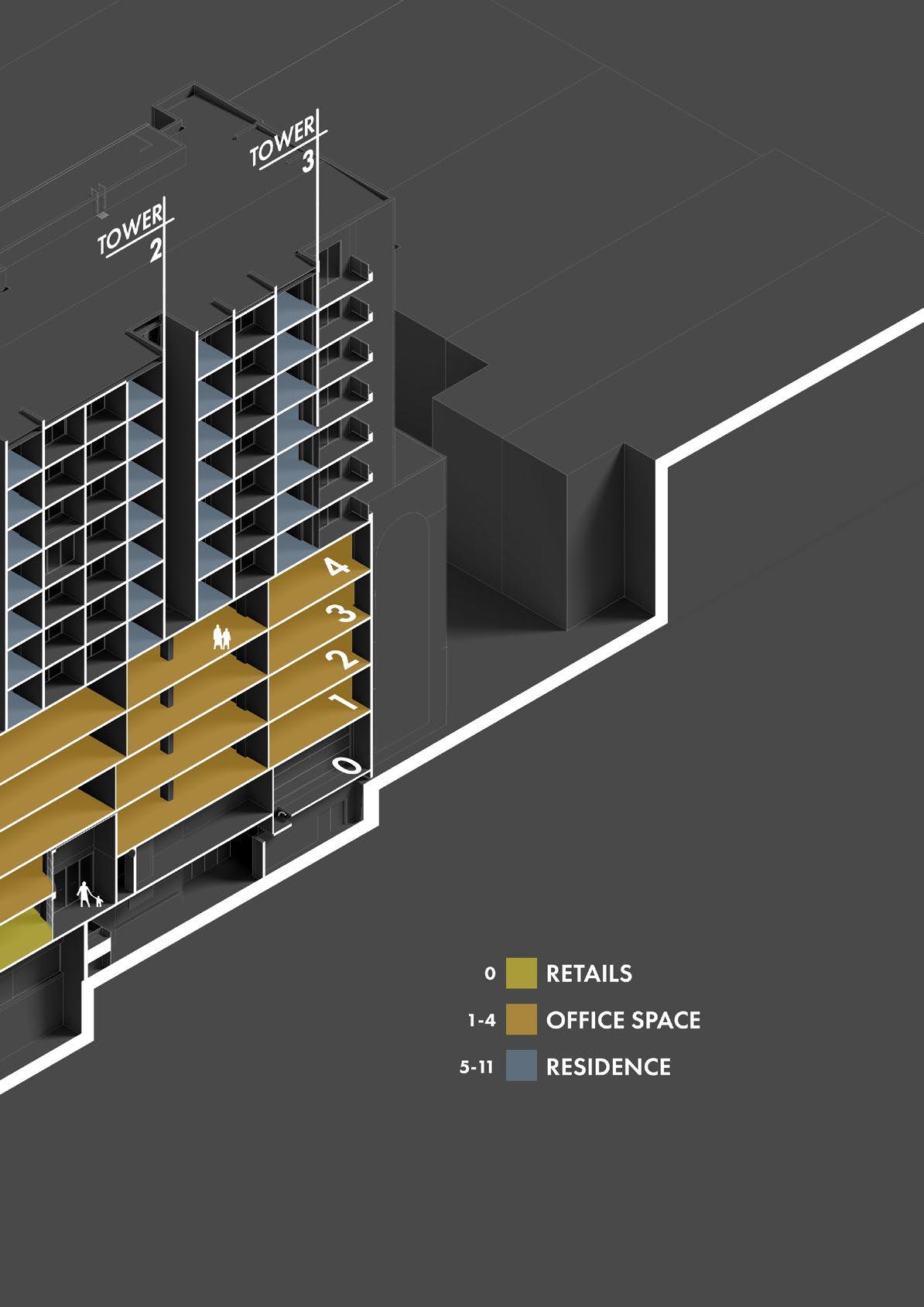
13 @AgustinBoveda_architecture
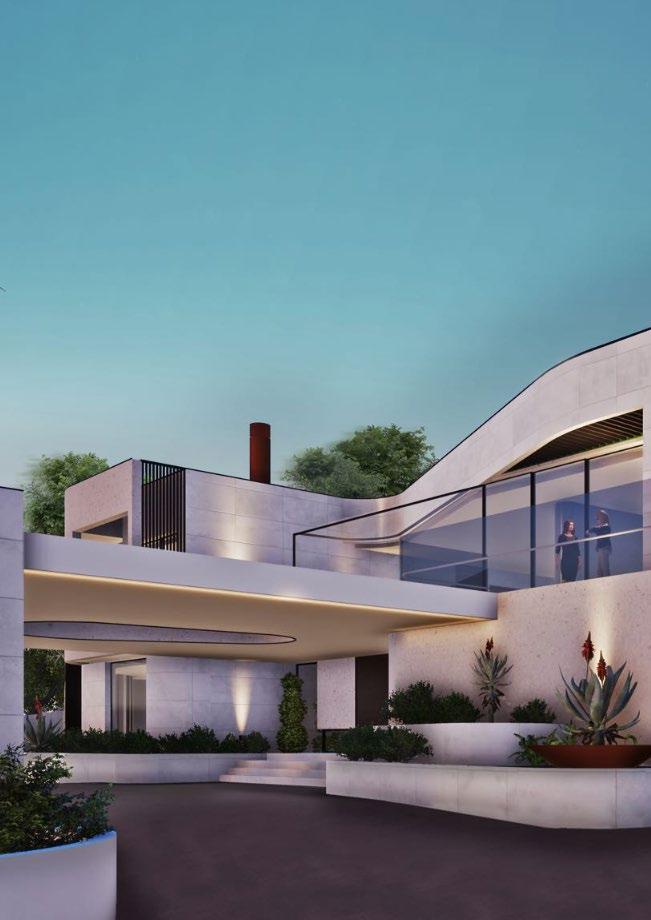
14 Agustin Boveda | Portfolio 2024

SOUTH MORANG
SHOUMAN
HIGH-END PRIVATE RESIDENCE (2019-2020)
Location: South Morang
Site Area: 1,270m2
Site Dimension: ~21m x ~60m
GFL: 1,627m2
Responsabilities: Schematic Design PreDesign Tender Pack Building Permit
ROLE
My role was to design and document all necessary plans of an impressive and luxurious residence that integrates with the natural slope terrain. The integration of the using curve walls and tranparency is emphasize with the natural surroundings. Utilize materials like stone cladding, metal and glass that complement the landscape. Incorporate large windows and open spaces to allow plenty of natural light and panoramic views of the surroundings.

15 @AgustinBoveda_architecture
2

Visual image for personal portfolio only 16 Agustin Boveda | Portfolio 2024
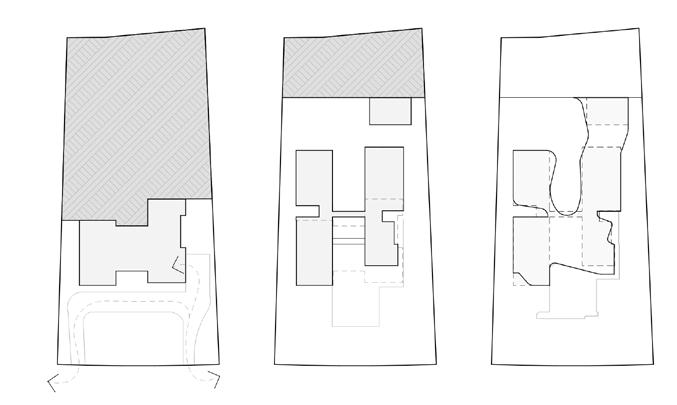
LOWER GROUND FLOOR
There is a 6 meter height difference between the street level and the lower ground floor. A ramp is proposed to provide vehicle access
GROUND FLOOR
On the right side, there is a private zone that includes bedrooms, an ensuite, and a walk-in robe. On the left side, you’ll find the social area and kitchen. In the middle is the transition area that is visible from the back to the front through a large window. There is also a void over the hall.
ROOF
Enhance the architectural appeal of the roof by incorporating dynamic curves and interesting angles. Consider using materials like metal or glass to create a striking visual effect. The roof design should not only be aesthetically pleasing but also functional, providing shade and shelter while maximizing natural ventilation.
17 @AgustinBoveda_architecture
16 638 LOWER GROUND FLOOR 10 510 STREET LEVEL 9 8 7 6 5 4 3 2 1 +15 958 DRIVEWAY LEVEL 24 143 TENNIS COURT LEVEL +19 938 GROUND FLOOR LEVEL 680 2,850 150 300 3,280 150 1,400 8,000 7,000 16,300 1,700 6,000 1,500 6,500 12,200 3,850 150 1,400 5,400 6,805 1,617 3,450 539 481 4,340 6,626 4,540 8,409 2,560 9,313 19 378 GROUND FLOOR 24 768 PARAPET LEVEL 23 368 ROOF LEVEL 23 218 CEILING LEVEL 23 218 CEILING LEVEL 24 768 PARAPET LEVEL 23 368 ROOF LEVEL 19 488 CEILING LEVEL 20 228 1 2 3 4 5 6 7 8 9 12,200 6,500 1,500 6,000 1,700 16,300 7,000 8,000 2,570 1,400 3,970 680 3,000 300 3,430 1,400 8,130 5,723 3,080 420 4,830 3,180 5,100 6,860 2,570 1,400 1,859 665 24 768 PARAPET LEVEL 23 368 ROOF LEVEL 20 798 GROUND FLOOR 19 938 GROUND FLOOR LEVEL 24 768 PARAPET LEVEL 23 368 ROOF LEVEL +23 218 CEILING LEVEL 16 638 LOWER GROUND FLOOR 15 958 DRIVE WAY ENTRY LEVEL 16 500 FLOOR LEVEL 17 888 GROUND LEVEL 16 000 FLOOR LEVEL NATURAL 24 143 TENNIS COURT LEVEL 20 798 FLOOR LEVEL +10 510 STREET LEVEL E D B A 21 335 NATURAL GROUND LEVEL C 19 FLOOR LEVEL 20 798 FLOOR LEVEL 20 715 NATURAL GROUND LEVEL 8,400 4,600 8,800 10,000 3,850 150 1,400 4,570 5,400 2,570 1,400 3,970 3,920 4,490 1,245 3,170 1,400 19 378 GROUND FLOOR 24 768 PARAPET LEVEL 23 368 ROOF LEVEL +23 218 CEILING LEVEL 20 798 GROUND FLOOR 24 768 PARAPET LEVEL 23 368 ROOF LEVEL A B D E C 16 638 LOWER GROUND FLOOR 24 768 ROOFTOP +19 938 GROUND FLOOR 15 958 DRIVEWAY LEVEL 10 510 STREET LEVEL 16 638 LOWER GROUND FLOOR 10 510 STREET LEVEL FLOOR LEVEL +19 938 GROUND FLOOR 10,000 8,800 4,600 8,400 5,448 680 2,850 150 300 3,280 150 1,400 8,810 5,448 680 3,000 300 3,280 150 1,400 8,810 4,713 4,200 3,403 1,310 4,195 540 460 3,500 5,948 460 1,500 7,948 24 768 PARAPET LEVEL 23 368 ROOF LEVEL 23 218 CEILING LEVEL 15 958 DRIVE WAY ENTRY LEVEL 23 218 CEILING LEVEL 23 368 ROOF LEVEL 19 488 CEILING LEVEL ELEVATION ELEVATION ELEVATAION EAST 1 100 ELEVATION WEST 1 100 +16 638 LOWER GROUND FLOOR 10 510 STREET LEVEL 9 8 7 6 5 4 3 2 1 15 958 DRIVEWAY LEVEL TENNIS COURT LEVEL 19 938 GROUND FLOOR LEVEL 680 2,850 150 300 3,280 150 1,400 8,000 7,000 16,300 1,700 6,000 1,500 6,500 12,200 3,850 150 1,400 5,400 6,805 1,617 3,450 539 481 4,340 6,626 4,540 8,409 2,560 9,313 19 378 GROUND FLOOR 24 768 PARAPET LEVEL 23 368 ROOF LEVEL 23 218 CEILING LEVEL 23 218 CEILING LEVEL 24 768 PARAPET LEVEL 23 368 ROOF LEVEL +19 488 CEILING LEVEL 20 228 FLOOR LEVEL 1 2 3 4 5 6 7 8 9 12,200 6,500 1,500 6,000 1,700 16,300 7,000 8,000 2,570 1,400 3,970 680 3,000 300 3,430 1,400 8,130 5,723 3,080 420 4,830 3,180 5,100 6,860 2,570 1,400 1,859 665 24 768 PARAPET LEVEL +23 368 ROOF LEVEL 20 798 GROUND FLOOR +19 938 GROUND FLOOR LEVEL 24 768 PARAPET LEVEL +23 368 ROOF LEVEL 23 218 CEILING LEVEL 16 638 LOWER GROUND FLOOR +15 958 DRIVE WAY ENTRY LEVEL 16 500 FLOOR LEVEL 17 888 GROUND LEVEL 16 000 FLOOR LEVEL NATURAL +24 143 TENNIS COURT LEVEL 20 798 FLOOR LEVEL 10 510 STREET LEVEL E D B A +21 335 NATURAL GROUND LEVEL C 19 848 FLOOR 20 798 FLOOR LEVEL 20 228 20 715 NATURAL GROUND LEVEL 8,400 4,600 8,800 10,000 3,850 150 1,400 4,570 5,400 2,570 1,400 3,970 3,920 4,490 1,245 3,170 1,400 19 378 GROUND FLOOR +24 768 PARAPET LEVEL +23 368 ROOF LEVEL 23 218 CEILING LEVEL +20 798 GROUND FLOOR +24 768 PARAPET LEVEL +23 368 ROOF LEVEL A B D E C +16 638 LOWER GROUND FLOOR 24 768 ROOFTOP 19 938 GROUND FLOOR 15 958 DRIVEWAY LEVEL +10 510 STREET LEVEL +16 638 LOWER GROUND FLOOR +10 510 STREET LEVEL 16 718 19 938 GROUND FLOOR 10,000 8,800 4,600 8,400 5,448 680 2,850 150 300 3,280 150 1,400 8,810 5,448 680 3,000 300 3,280 150 1,400 8,810 4,713 4,200 3,403 1,310 4,195 540 460 3,500 5,948 460 1,500 7,948 24 768 PARAPET LEVEL 23 368 ROOF LEVEL +23 218 CEILING LEVEL 15 958 DRIVE WAY ENTRY LEVEL +23 218 CEILING LEVEL 23 368 ROOF LEVEL +19 488 CEILING LEVEL ELEVATION ELEVATION ELEVATAION EAST 1 100 ELEVATION WEST 1 100 EAST ELEVATION WEST ELEVATION 18 Agustin Boveda | Portfolio 2024

19 @AgustinBoveda_architecture
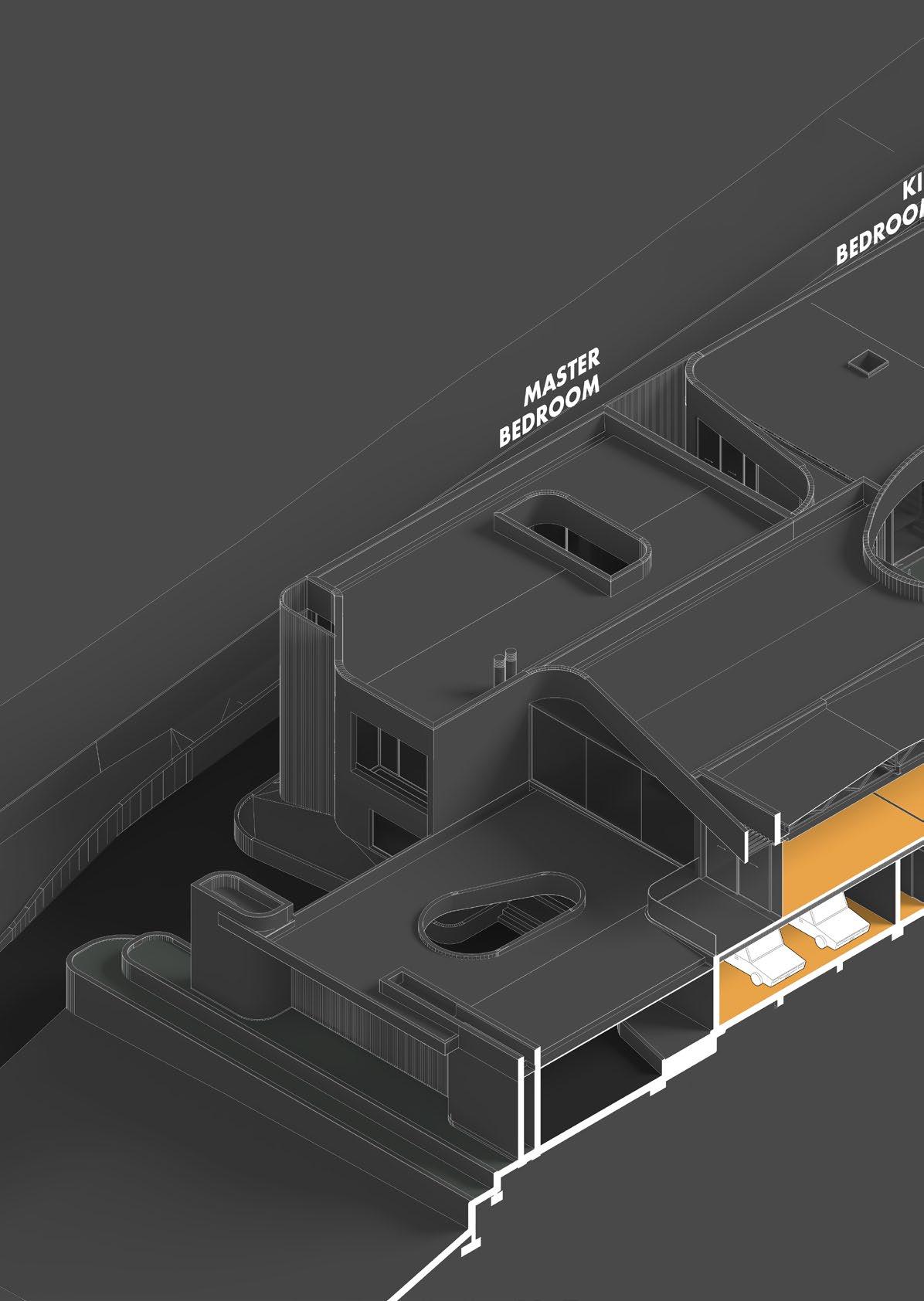
20 Agustin Boveda | Portfolio 2024
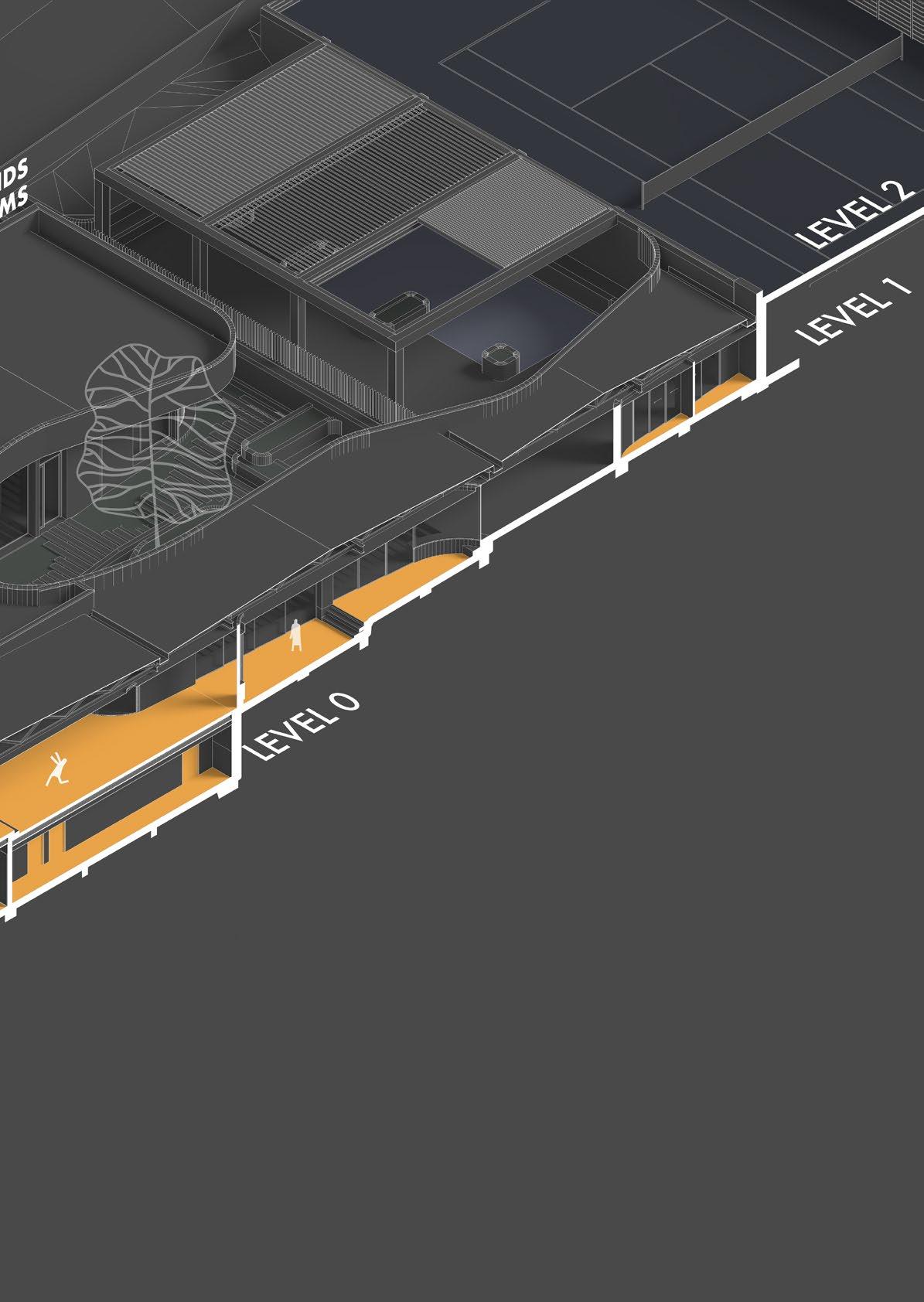
SECTION DIAGRAM
Natural Levels and the building Levels: Fisrtly, implement the Survey data into ArchiCAD model to ensure the all levels are representing the site accurately. Details in modeling the terrain is essential, especially given the significant slope of 13 meters from street level to the highest point of the site. To visualize the topography in 3D and sections in 2D allowed for a more precise understanding of the site conditions and help me to take design decisions accordingly. Identifying potential challenges and opportunities for optimizing the design, such as determining the most suitable location for the retaining walls and the grading of the land to minimize earthwork.
21 @AgustinBoveda_architecture

22 Agustin Boveda | Portfolio 2024

ROCKLEY ROAD
INVO DESIGN
4 HIGH-END TOWNHOUSES (2021-2023)
Location: South Yarra
Site Area: W 633m2
Site Dimension: ~16m x ~29m
Levels: Ground floor (68sqm) per unit
First floor(82sqm) per unit
Second floor (68sqm) per unit
Rooftop (46sqm) per unit
GFL: ~1,050m2
Responsabilities: Schematic Design
PreDesign
Town Planning
Project Management
Coordination
Working Drawings
Renders
Interior Desinger
ROLE
As the Head Architect and Designer, I oversaw projects from Schematic Design through to Town Planning approval, managing consultations, obtaining client approval, addressing consultant amendments, and collaborating with an Urban Planner. Post-approval, I prepared tender package for quoting the project. Then I worked with a Building Surveyor to obtain the Building Permit, and additionally served as the Interior Designer and Render Producer, ensuring cohesive and visually compelling project outcomes.

23 @AgustinBoveda_architecture
3
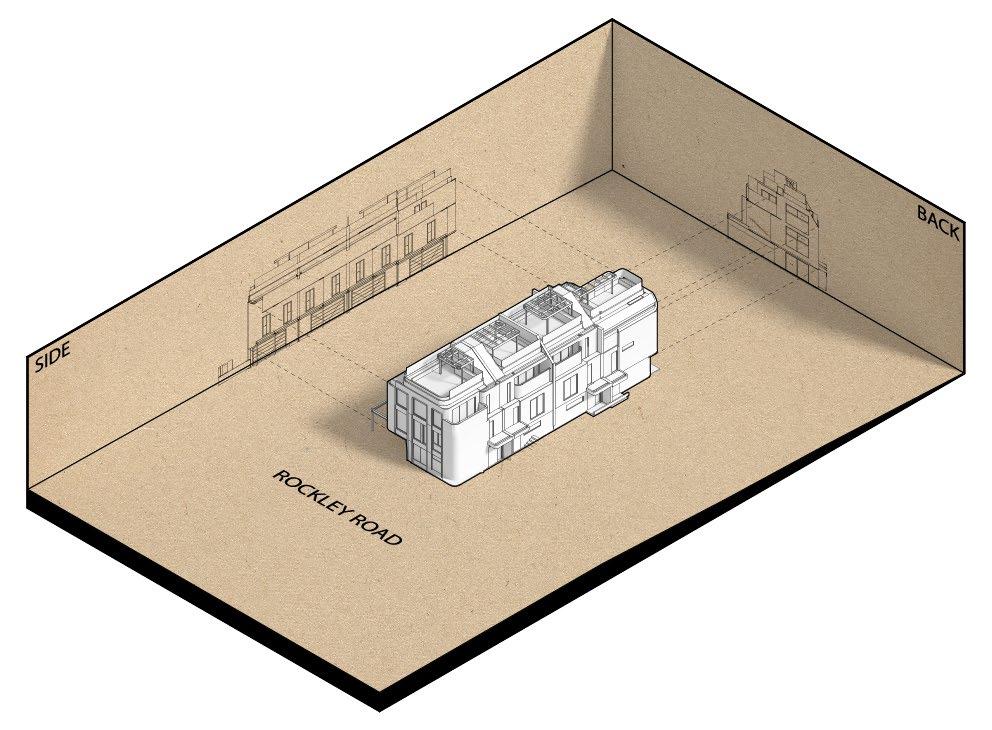
DESIGN PROCESS
During the schematic design phase of this project, we took all necessary precautions to prevent any delays in the approval process. We created a basic layout that complied with the garden area and site coverage requirements to obtain a footprint. The client requested a high-end product with three bedrooms that would extend over the driveway. The elevation shows the B17 setback, which complies with ResCode regulations. We also took into account the arborist report to avoid encroaching on existing vegetation.
The external design primarily consists of renders in two shades of grey and elegant curves. Standing seam cladding and large windows will provide a sophisticated look. Overlooking was also a concern, so we proposed 1.7-meter panels where required, while taking shadows into account when proposing setbacks. This primarily affected the last unit.
24 Agustin Boveda | Portfolio 2024
Visual image for personal portfolio only
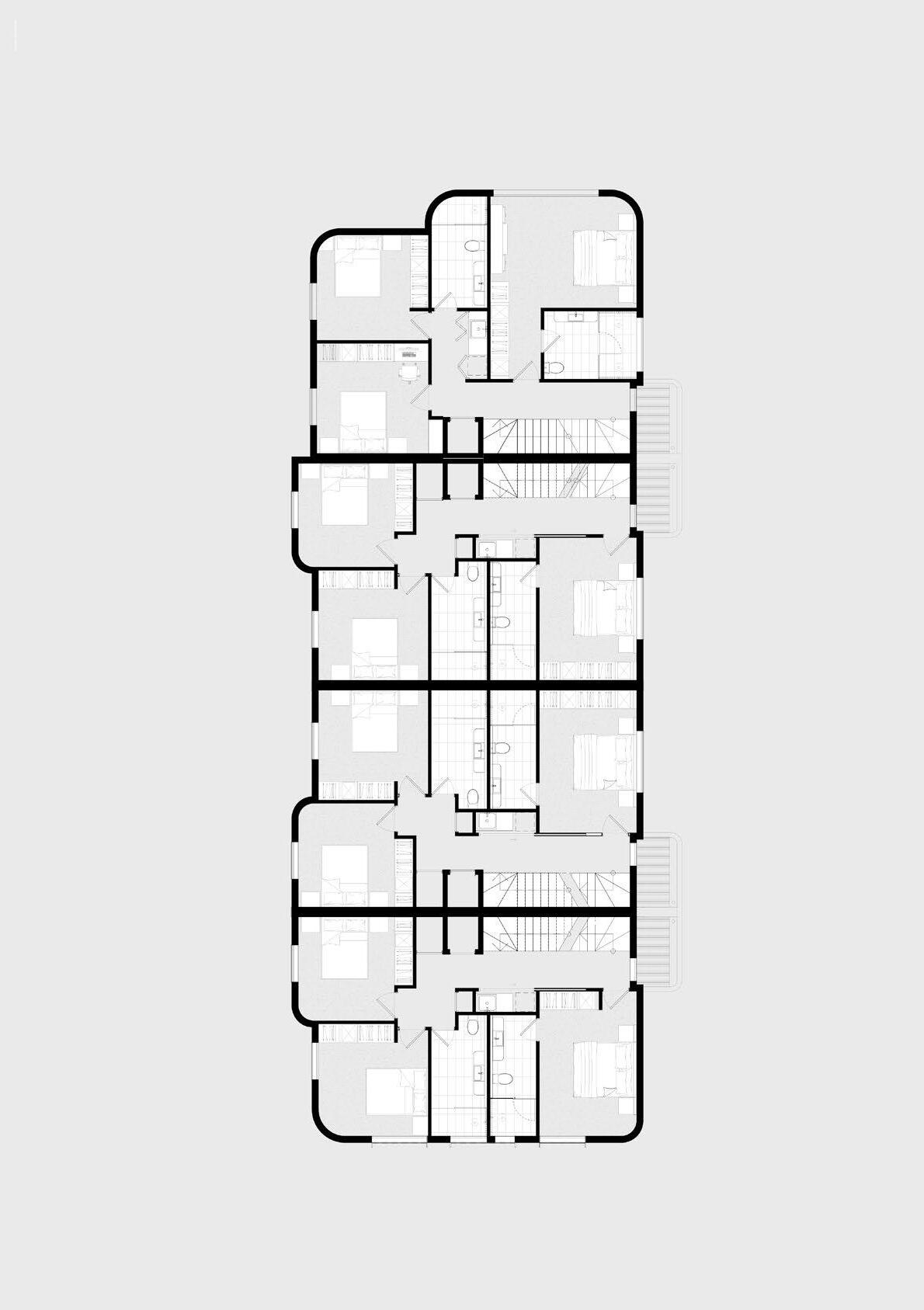
image for personal portfolio only 25 @AgustinBoveda_architecture
Visual
SECTION AND CONSTRUCTION DETAIL
I created comprehensive construction details for a luxury townhouse project, documenting aspects such as retaining walls at entries and shading devices to meet regulatory requirements. My work ensured compliance with local building codes and enhanced the project’s aesthetic appeal and energy efficiency.
1,000 7,850 750 990 300 FLOOR JOISTS TO ENGINEERS SPEC STUD PLANTER BOX STRUCTURE AS BUILDER RECOMENDATION DRAINAGE CELL WRAPPING IN GEO-FILTER FABRIC SOIL AS LANDSCAPE ARCH S RECOMMENDATION DRAIN TO STORMWATER FLASHING PROTECTION BOARD WATERPROOF MEMRANE SHALL TERMINATE INTO DRAINAGE OUTLET SELECTED CONCRETE RENDER FINISH AS SCHEDULE PERFORATED METAL PANEL FLASHING SELECTED CONCRETE RENDER FINISH AS SCHEDULE FLASHING 1X10mm GYPROCK PLASTERBOARD CD SARKING / WALL WRAP EXTERNAL CLADDING - SELECTED BRONZE PANEL BATTENS 1x16 GYPROCK FYRCHECK MR PLASTERBOARD 3 FALL DINING BATH GARAGE 10mm THICK STEEL SHROUD PAINTED COPPER COLOUR PELMET BACKING ROD FIRE AND ACUSTIC RATED SEALANT TO ONE SIDE OPERABLE SYSTEM 90 mm LOUVRE OR SIMILAR SARKING / WALL WRAP AS REQUIRED 35mm HEBEL TOP HAT SELECTED TILE MORTAR 10mm THICK STEEL SHROUD PAINTED COPPER COLOUR OPERABLE SYSTEM 90 mm LOUVRE OR SIMILAR SUB-FLOOR / PLAYWOOD UNDERLAY SELECTED FLOOR BOARD SHADOW LINE EZ CONCEPT OR SIMILAR PRODUCT SKIRTING BOARD TH GARAGE DRIVEWAY WT 1 WORKING DRAWINGS PORCH DETAILS SITE TITLE PROJECT CLIENT REVISION N DESCRIPTION DATE 23 ROCKLEY ROAD SOUTH YARRA VICTORIA 3141 REVISION 0 WORKING DRAWINGS 04/05/2023 REVISION 02 WORKING DRAWINGS 30/08/2023 REVISION 03 WORKING DRAWINGS 27/09/2023 23 Rockley Road South Yarra Vic 3141 23 Rockley Road Pty Ltd DP DP DP DP -D 834 200 1,400 2,742 315 2,742 PORCH 350 350 350 350 1,100 140 FULL HEIGHT SCREEN 1,800 1.00m HEIGHT BALUSTRADE 2,652 300 1,800 2,652 1,050 1,910 400 300 1,910 400 2,960 +17.99 +18.79 WT METAL CAPPING COLOUR BLACK OVER RETAINING WALL COLORBOND PARTY WALL CAPPINGS FLASHINGS BENEAT & WEATHERTIGHT TRIMDEK ROOF SHEETING AT 2 5 degrees TOWARDS BOX GUTTER COLORBOND CAPPING CLADDING TO SURROUND CANOPY ROOF FYRCHECK PLASTERBOARD ON 24mm METAL BATTENS (GYPROCK SYSTEM SCR 6180 PAINT FINISH AS PER FINISHES SCHEDULE PERFORATED METAL SCREEN PANEL AS SELECTED 1 00m HEIGHT STEEL STRUCTURE BALUSTRADE WITH PERFORATED METAL SCREEN PANEL AS SELECTED PERFORATED METAL SCREEN PANEL AS SELECTED COLORBOND PARTY WALL CAPPING TRIMDEK ROOF SHEETING AT 2 5 degrees TOWARDS BOX GUTTER WATERPROOFING MEMBRANE METAL CAPPING COLOUR BLACK OVER RETAINING WALL AG LINE IN GEOTEXTILE FABRIC BEHIND RETAINING WALL CONNECTED TO APPROVES STORMWARER SYSTEM BACKFILL WITH SIZE 20mm AGGREGATE COLORBOND CAPPING CLADDING TO SURROUND CANOPY ROOF FYRCHECK PLASTERBOARD ON 24mm METAL BATTENS (GYPROCK SYSTEM SCR 6180 PAINT FINISH AS PER FINISHES SCHEDULE PERFORATED METAL SCREEN PANEL AS SELECTED HEBEL EXTERNAL WALL CONCRETE RENDER FINISH AS PER FINISH SCHEDULE FLASHING 300W X MIN 150D ZINCALUME BOX GUTTER WITH 1 100 FALL TO 300 X 400 X 150D SUMP OVERFLOW DUCT OR CHANNEL WITHN BOXGUTTER TO CONFIRM COMPLIANCE WITH AS3500 HEBEL EXTERNAL WALL PORCH TIMBER TIMBER GARAGE OR SIMILAR 2 2 2 WT 1 WT PITCH 100 STANDARD FLOOR GRATE GRANITE GREY PAVERS CONCRETE SLAB TO ENGINEERS DESIGN & SPEC STANDARD FLOOR GRATE CAVITY FILLED WITH CONCRETE AS ENGINEER S SPEC STEP UP 50 DASH LINE OF TERRAIN DASH LINE OF TERRAIN TRIMDEK ROOF SHEETING AT 2 5 degrees TOWARDS BOX GUTTER WATERPROOFING MEMBRANE METAL CAPPING COLOUR BLACK OVER RETAINING WALL AG LINE IN GEOTEXTILE FABRIC BEHIND RETAINING WALL CONNECTED TO APPROVES STORMWARER SYSTEM BACKFILL WITH SIZE 20 AGGREGATE COLORBOND CAPPING CLADDING TO SURROUND CANOPY ROOF FYRCHECK PLASTERBOARD ON 24 METAL BATTENS GYPROCK SYSTEM SCR 6180 PAINT FINISH AS PER FINISHES SCHEDULE ) PERFORATED METAL SCREEN PANEL AS SELECTED HEBEL EXTERNAL WALL CONCRETE RENDER FINISH AS PER FINISH SCHEDULE FLASHING 300W X MIN 150D ZINCALUME BOX GUTTER WITH 1 100 FALL TO 300 X 400 X 150D SUMP OVERFLOW DUCT OR CHANNEL WITHN BOXGUTTER TO CONFIRM COMPLIANCE WITH AS3500 HEBEL EXTERNAL WALL EXTERNAL CAVITY FILLED WITH CONCRETE AS ENGINEER S SPEC SARKING / WALL WRAP AS REQUIRED PORCH DETAIL 1 25 LANDSCAPE PAVERS PORCH PAVERS
26 Agustin Boveda | Portfolio 2024

CONSTRUCTION DETAIL
I created comprehensive construction details, including sectioning from the natural ground level up to the roof, ensuring builders could understand the full cut of the building. This included detailing retaining walls at entries, roof structure and drainage to meet regulatory requirements and enhance the project’s aesthetic and functional quality.
Copyright © InvoDesign Pty Ltd The drawings designs and specifications and copyright therin are the property of InvoDesign Pty Ltd and must not be used copied or reproduced wholly or in part without the express written permission of InvoDesign Pty Ltd Do not scale drawings Use given dimensions only Any discrepency in drawings or specifications shall be referred to InvoDesign Pty Ltd InvoDesign Pty Ltd 7 300 Macaulay Rd North Melbourne VIC 3051 03 9357 2922 admin@invodesign com au invodesign com au WORKING DRAWINGS PORCH DETAILS REVISION NO: DRAWING NO: SITE: TITLE: DRAWN BY: AGUSTIN B DATE: 12/12/2023 23 ROCKLEY ROAD, SOUTH YARRA, VICTORIA 3141 A 021 REVISION 3 South Yarra Pty Ltd 1,400 350 350 350 1,100 140 HEIGHT BALUSTRADE 2,652 300 2,652 +18.79 CAPPING COLOUR OVER RETAINING WALL COLORBOND PARTY WALL CAPPINGS FLASHINGS BENEAT & WEATHERTIGHT ROOF SHEETING AT 2 5 degrees BOX GUTTER COLORBOND CAPPING CLADDING TO SURROUND CANOPY ROOF FYRCHECK PLASTERBOARD ON 24mm BATTENS (GYPROCK SYSTEM SCR PAINT FINISH AS PER FINISHES SCHEDULE ) PERFORATED METAL SCREEN PANEL AS SELECTED HEIGHT STEEL STRUCTURE BALUSTRADE PERFORATED METAL SCREEN PANEL AS SELECTED PERFORATED METAL SCREEN PANEL AS SELECTED COLORBOND PARTY WALL CAPPING TRIMDEK ROOF SHEETING AT 2 5 degrees TOWARDS BOX GUTTER WATERPROOFING MEMBRANE METAL CAPPING COLOUR BLACK OVER RETAINING WALL AG LINE IN GEOTEXTILE FABRIC BEHIND RETAINING WALL CONNECTED TO APPROVES STORMWARER SYSTEM BACKFILL WITH SIZE 20mm AGGREGATE COLORBOND CAPPING CLADDING TO SURROUND CANOPY ROOF FYRCHECK PLASTERBOARD ON 24mm METAL BATTENS (GYPROCK SYSTEM SCR 6180 PAINT FINISH AS PER FINISHES SCHEDULE ) PERFORATED METAL SCREEN PANEL AS SELECTED HEBEL EXTERNAL WALL CONCRETE RENDER FINISH AS PER FINISH SCHEDULE FLASHING 300W X MIN 150D ZINCALUME BOX GUTTER WITH 1 100 FALL TO 300 X 400 X 150D SUMP OVERFLOW DUCT OR CHANNEL WITHN BOXGUTTER TO CONFIRM COMPLIANCE WITH AS3500 HEBEL EXTERNAL WALL GARAGE 2 STANDARD FLOOR GRATE GRANITE GREY PAVERS CONCRETE SLAB TO ENGINEERS DESIGN & STANDARD FLOOR GRATE CAVITY FILLED WITH CONCRETE AS ENGINEER S SPEC 1 D- 1 1,250 211 1,050 1,910 400 50 2,050 450 220 2,720 566 TRIMDEK' ROOF SHEETING AT 2 5 degrees TOWARDS BOX GUTTER WATERPROOFING MEMBRANE METAL CAPPING COLOUR BLACK OVER RETAINING WALL AG LINE IN GEOTEXTILE FABRIC BEHIND RETAINING WALL CONNECTED TO APPROVES STORMWARER SYSTEM BACKFILL WITH SIZE 20mm AGGREGATE COLORBOND CAPPING CLADDING TO SURROUND CANOPY ROOF FYRCHECK PLASTERBOARD ON 24mm METAL BATTENS (GYPROCK SYSTEM SCR 6180 PAINT FINISH AS PER FINISHES SCHEDULE ) PERFORATED METAL SCREEN PANEL AS SELECTED HEBEL EXTERNAL WALL CONCRETE RENDER FINISH AS PER FINISH SCHEDULE FLASHING 300W X MIN 150D ZINCALUME BOX GUTTER WITH 1 100 FALL TO 300 X 400 X 150D SUMP OVERFLOW DUCT OR CHANNEL WITHN BOXGUTTER TO CONFIRM COMPLIANCE WITH AS3500 HEBEL EXTERNAL WALL TRIMDEK ROOF SHEETING AT 36 degrees TOWARDS BOX GUTTER FYRCHECK PLASTERBOARD ON 24mm METAL BATTENS (GYPROCK SYSTEM SCR 6180, PAINT FINISH AS PER FINISHES SCHEDULE ) FLASHING 300W X MIN 150D ZINCALUME BOX GUTTER WITH 1:100 FALL TO 300 X 400 X 150D SUMP OVERFLOW DUCT OR CHANNEL WITHN BOXGUTTER TO CONFIRM COMPLIANCE WITH AS3500 EXTERNAL CLADDING - SELECTED STANDING SEAM BATTENS 1x16 GYPROCK FYRCHECK MR PLASTERBOARD FLASHING 3° PITCH SARKING TO ALL METAL DECK ROOFS SARKING TO ALL METAL DECK ROOFS FLASHING PORCH RW 1 EB 1 CAVITY FILLED WITH CONCRETE AS ENGINEER S SPEC R1 1FB1 17 1X10mm GYPROCK PLASTERBOARD CD -90mm TIMBER STUDS -CAVITY INSULATION AS PER ENERGY REPORT SARKING / WALL WRAP AS REQUIRED SARKING / WALL WRAP AS REQUIRED WT 2 WT 1 DASH LINE OF TERRAIN STAIR STAIR PORCH DETAIL 1:25 DETAIL FROM SECTION 2 - NORTH FACING 1:25
27 @AgustinBoveda_architecture
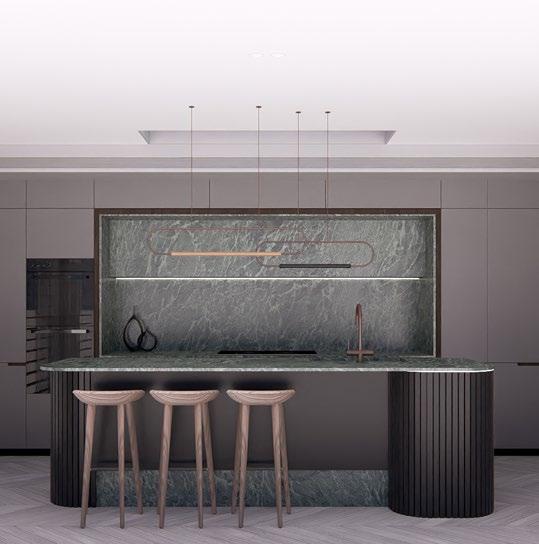
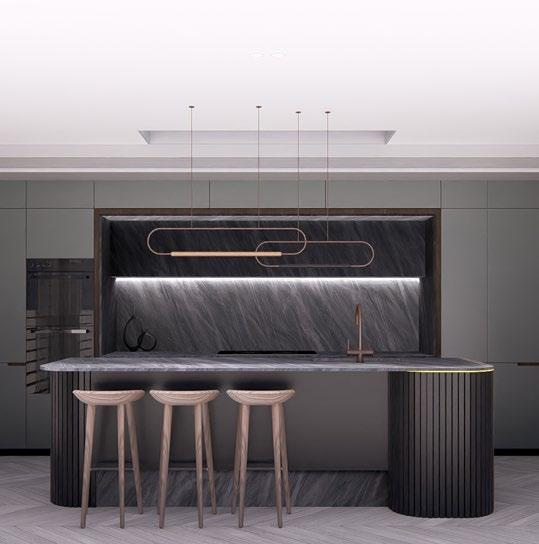
INTERIOR DESIGNER
In my role as an interior designer and render producer for the this project, I was entrusted with the responsibility of producing comprehensive and aesthetically pleasing interior designs. My approach was centered on creating spaces that not only meet the functional needs of the residents but also reflect contemporary design trends and personal preferences and provide options to clients.
28 Agustin Boveda | Portfolio 2024
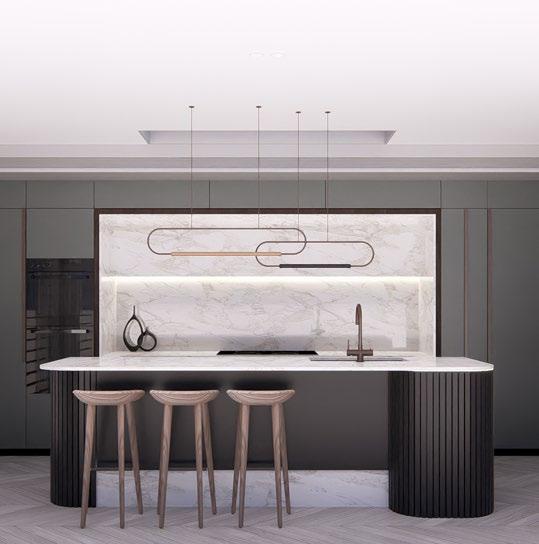

MATERIALS & COMPOSITION
Opt for minimalist, handle-less cabinets and drawers to be minimalist look. Select premium materials such as matte-finish for the cabinetry to exude sophistication and durability. Include a statement piece such as a designer pendant light Conducted thorough research and analysis to select the most appropriate materials and finishes for both the interiors and exteriors of the townhouses.
29 @AgustinBoveda_architecture

30 Agustin Boveda | Portfolio 2024
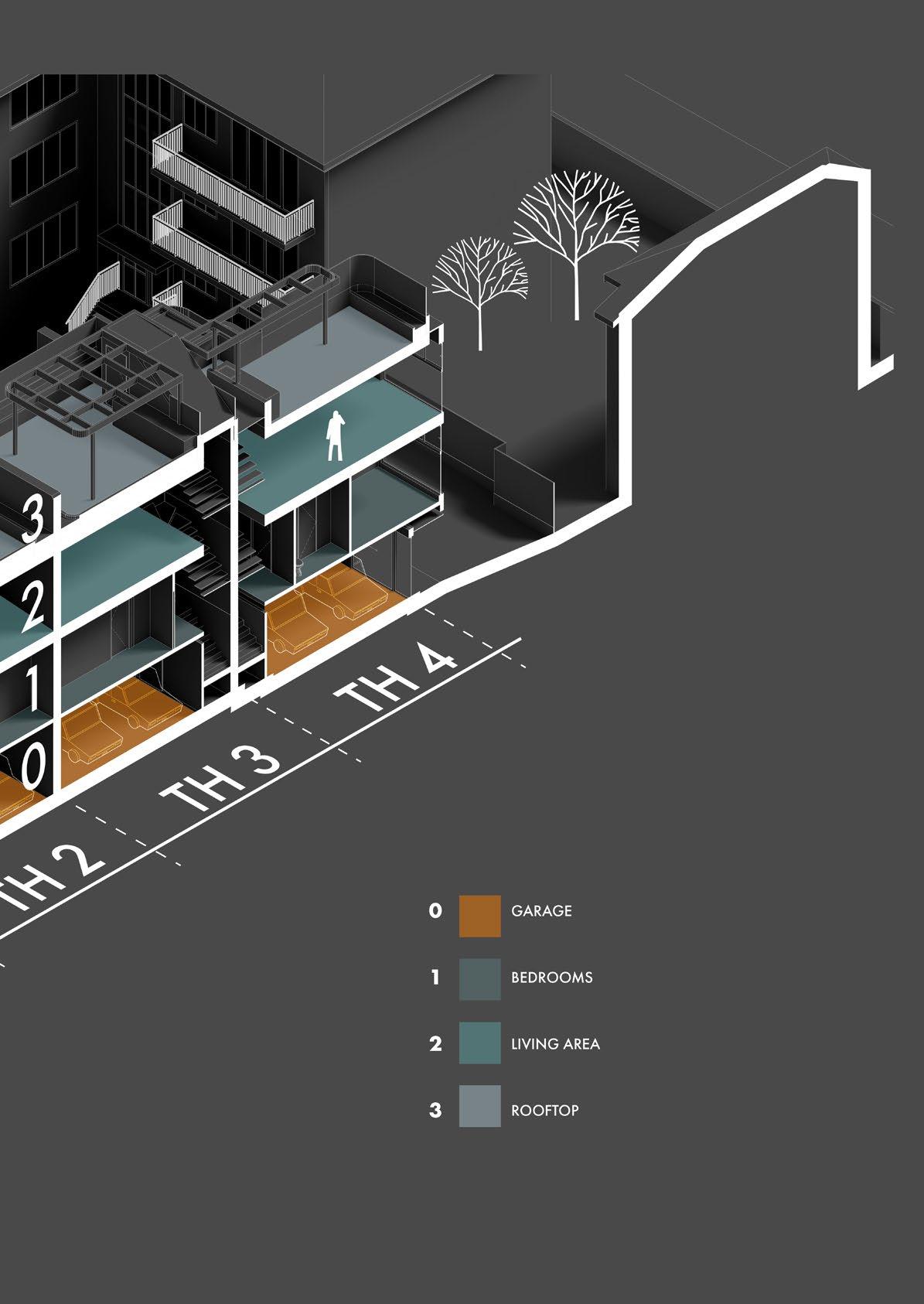
31 @AgustinBoveda_architecture
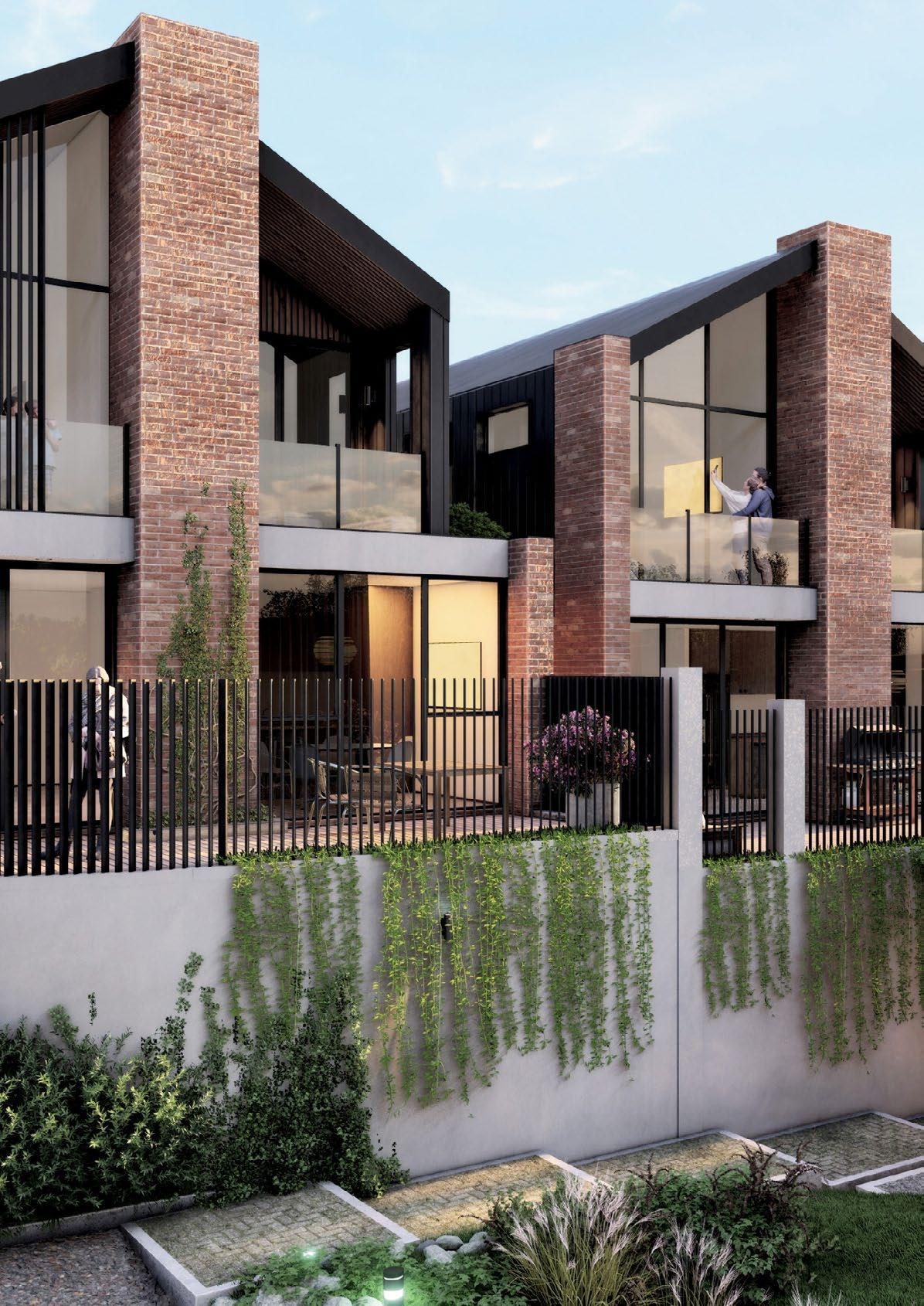
32 Agustin Boveda | Portfolio 2024

AVONDALE HEIGHT
INVO DESIGN
10 TOWNHOUSES (2023)
Location: Avondale Height
Site Area: 2,935m2
Site Coverage: 1,198m2
Town Houses: GF & FF ~200m2 (Per unit)
POS ~60-120m2
Responsabilities:Working Drawings Coordination Renders
Interior Desinger
ROLE
In my role, I was responsible for producing the working drawings necessary for the tender package and obtaining the building permit for the multi-residential development. The project comprises 11 townhouses, each featuring 3 bedrooms, situated on a sloped terrain adjacent to the river bay.
Given the challenging topography, I collaborated closely with structural engineers and building surveyors to accurately determine the Finished Floor Levels (FFL) for each unit. This careful coordination was crucial to minimize construction costs associated with earth movements and ensure the stability and integrity of the structures.
4 33 @AgustinBoveda_architecture
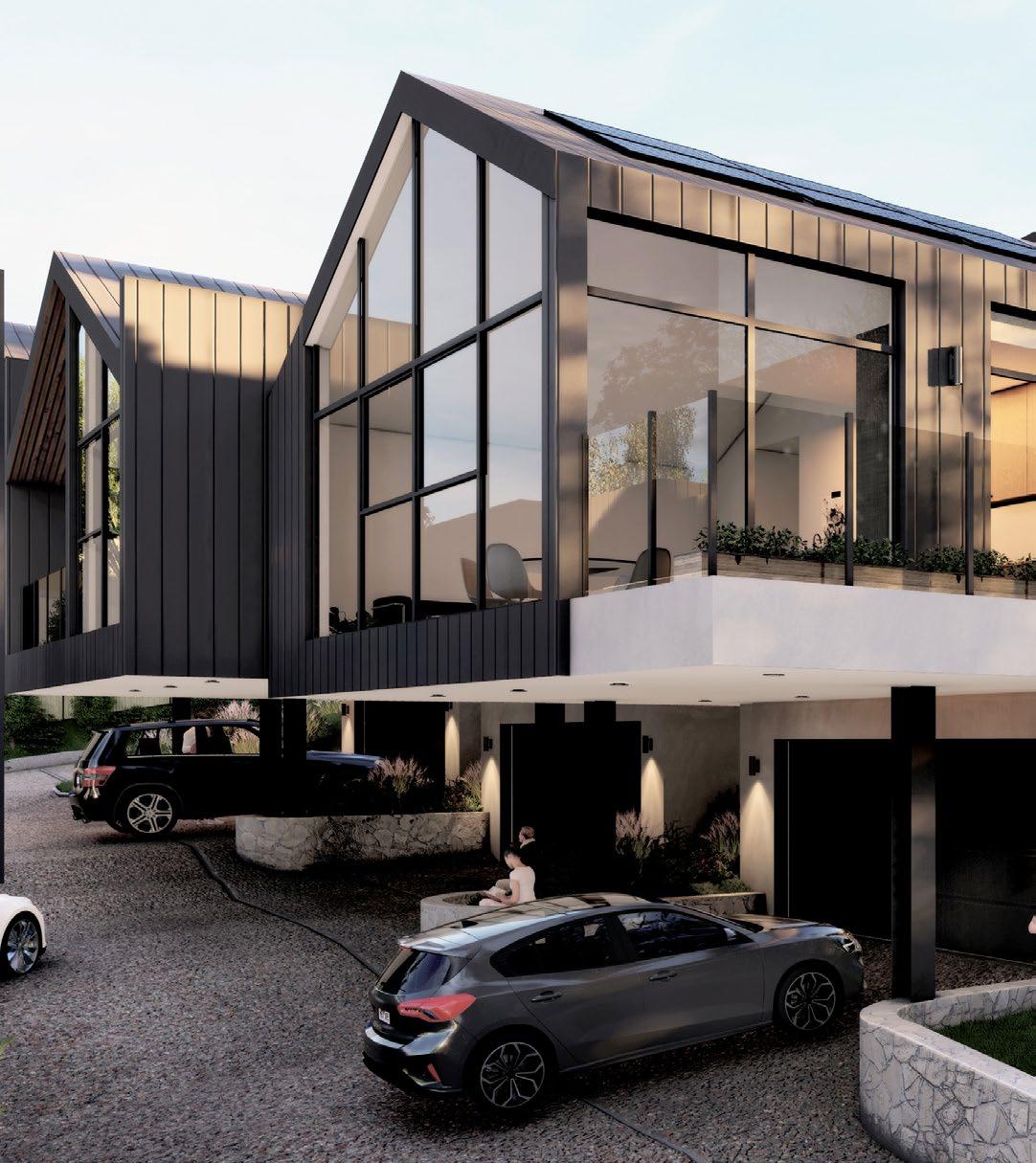
34 Agustin Boveda | Portfolio 2024
FLOOR PLAN
In the 11 townhouses project, additional responsibilities and specifications I handled included: Site Analysis and Level Determination: Given the irregular and sloped nature of the site, I conducted a thorough analysis of the site’s topography. This was crucial to determine the appropriate floor level for each unit, ensuring stability and proper drainage and addressed retaining walls as needed.
ROLE
In the 11 townhouses project, my role involved adapting the town planning approved drawings to construction drawings, focusing on ensuring the feasibility and practicality of the design.
Adapting Drawings: Transformed the town planning approved drawings into detailed construction drawings. This involved ensuring that the design adhered to all necessary building codes and regulations.
TOWNHOUSES FLOOR PLAN
Analyzing and Selecting Wall Types I evaluated different wall types to determine the most suitable ones for the project. This included considering factors such as structural integrity, insulation properties, and costeffectiveness.
20/03/2023 Copyright InvoDesign Pty drawings designs specifications copyright Any discrepency drawings specifications InvoDesign Pty InvoDesign Pty Macaulay invodesign DRAWING NO TITLE CLIENT AGUSTIN DATE 30 RIVERVIEW STREET AVONDALE HEIGHTS VICTORIA 3034 /0 /2023 /2023 A 008 REVISION 3 @ RIVERVIEW @AVONDALE PTY LTD GRASS 51 38 62 94 35 05 (75 30) 6 40 30 96 40 30 169° 44' 30 262°5730 5 1 2 3 1 83 1 83 83 83 1 83 1 83 E-1 E1 E1 METALFENCE METALFENCE PALING FENCE PALING FENCE PALING FENCE PALING FENCE FENCE POST AND WIRE FENCE PALING FENCE SINGLE STOREY CARPORT COVERED AREA METAL SHED METAL GARDEN SHED 5,000 7,804 14,064 2,627 9,466 8,341 8,532 4,517 10,738 9,070 8,070 9,070 9,070 5,366 9,070 8,070 9,070 9,070 4,790 7,555 8,020 7,157 FFL: 40.65 FFL: 34.76 FFL: 33.62 FFL: 32.75 FFL: 33.83 FFL: 34.63 FFL: 34.19 FFL: 33.62 34.14 34.71 FFL: 33.57 FFL: 34.67 FFL: 40.23 FFL: 39.15 FFL: 38.35 BED 1 BED 2 MASTER BED RETREAT RETREAT ENSUITE BED BED BED 2 RETREAT ENSUITE ENSUITE BED MASTER BED ENTRY PORCH BATH ENSUITE BED BED MASTER BED PORCH LIVING BED MASTER BED ENTRY PORCH BATH WIR PDR TERRACE BALCONY BALCONY WIR WIR BED 2 ROBE BATH MASTER BED RETREAT ENSUITE WIR BED 1 BALCONY BED 2 ROBE BATH MASTER BED RETREAT ENSUITE WIR BALCONY 10 10a 13 6 6 4 4 3 3 J K L M E D C B A 12 12a 1 1 5 5 7 7 H H G G I I F F 9a 9 12b 12c 9b BALCONY KITCHEN FIRST FLOOR 1 100 REVISION 01 ISSUE FOR ENGINEERS 20/03/2023 Copyright © InvoDesign Pty Ltd The drawings designs and specifications and copyright therin the InvoDesign Pty Ltd and be used copied reproduced wholly in without the written permission of InvoDesign Pty Ltd scale drawings dimensions only discrepency drawings specifications shall be referred InvoDesign Pty Ltd 300 Macaulay Rd North Melbourne VIC 3051 03 9357 2922 admin@invodesign invodesign WORKING DRAWINGS FLOOR PLAN TOWNHOUSES 1 - 4 AGUSTIN 16 05 2024 30 RIVERVIEW STREET AVONDALE HEIGHTS REVISION ISSUE FOR TENDER 31/0 /2023 REVISION ISSUE FOR ENGINEER 27 10/2023 A 016 REVISION 3 @ LTD @ LTD 10 11 12 13 15 17 920 D-02 W-01 D-01D-03 FFL: 37.58 FFL: 37,565 FFL: 37,395 FFL: 37.50 GARAGE PLAIN CONCRETE 170MM STEP DOWN ENTRY DINING LIVING KITCHEN TILED OHC PDR TILED PORCH SPOS TILED LDRY WM LIN TILED TIMBER TIMBER GRASS GAS HEATER CJ CJ CJ CJ CJ CJ CJ CJ CJ WP 230 6,000 90 6,128 240 13,345 1,000 230 6,000 GARAGE 90 600 1,000 900 3,628 DINING 240 8,070 240 7,590 240 220 3,120 1,346 3,384 240 1,010 90 1,030 90 1,458 LDRY 90 3,822 KITCHEN 240 220 191 2,800 129 1,346 153 2,100 1,131 1,000 110 5,500 90 2,130 240 110 5,500 GARAGE 90 1,031 1,099 240 370 5,000 480 100 1,632 248 240 5,850 PORCH 2,110 110 1,000 BRICK PIER SPACING 825 8,070 DP 10 11 12 13 15 17 820 820 820 820 720 600 W-07 W-07 W-07D-04-05 165 3,210 BED 600 90 600 3,090 BED 165 350 3,550 165 3,690 165 350 800 2,928 3,842 3,900 4,020 7,920 165 3,210 ENSUITE 90 1,110 90 1,900 BATH 90 1,100 STAIR 165 165 3,500 BED 2 90 1,800 ENSUITE 90 2,245 WIR 90 4,000 MASTER BED 165 165 3,210 MASTER BED 90 3,234 RETREAT 165 1,056 858 165 11,815 165 1,200 13,345 3,265 1,346 1,903 350 165 3,100 BALCONY 1,346 2,088 BALCONY 165 6,864 240 BATTENS 2,165 935 FFL: 40,645 WT 2 WT 2 WT WT2 WT2 WT 2 WT 2 WT WT 2 WT BED 1 BED 2 CARPET CARPET ROBE ROBE BATH TILED MASTER BED TIMBER RETREAT ENSUITE TILED WIR BALCONY BALCONY CARPET DPRWH WP WP W-05 W-04 BOX GUTTER DP 150 1,050 165 4,917 RETREAT 90 3,800 BATH 90 3,500 BED 1 90 425 1,200 165 3,372 165 1,380 3,890 STAIR 90 3,500 BED 1 90 425 4,737 9,540 14,277 1,424 SCREEN 12,448 2,994 SPOS 240 4,912 90 610 90 2,000 PDR 90 2,266 1,911 240 1,914 PORCH 110 240 4,912 LIVING 90 1,800 LDRY 90 6,000 GARAGE 230 LEGEND DPS WP CONCRETE SLAB LEVEL FLOOR FRAMING LEVEL RL 53 95 DOWNPIPE SPREADER PLUMBING WASTE PIPE WASTE ABOVE LEGENDDISCHARGE PSC ABOVE FFL PRIVACY SCREEN TO 1700 HIGH ABOVE FFL STORAGE ST CL deep GROUND FLOOR TH 1 - 4 1 50 FIRST FLOOR TH 1 - 4 1 50 REFERENCE PLAN 1 1000
35 @AgustinBoveda_architecture

E D C B A #DrgID #LayID TH 4 FFL: 35,265 FFL:38,345 CL: 40,895 RL: 43,165 170 2,730 350 2,550 288 1,981 7,900 CL: 37,995 PP: 41,183 TH 4 GARAGE FFL: 35,095 1,700 8,070 1,000 8,070 1,000 8,070 1,000 8,070 4,020 3,900 75 4,488 3,432 75 75 4,488 3,432 75 4,020 3,900 75 7,920 75 4,488 3,432 4,020 3,900 75 7,920 75 75 7,920 75 75 7,920 4,488 3,432 4,020 3,900 300 1,700 2,150 772 4,800 350 2,150 772 4,800 350 2,150 772 4,800 350 1,000 1,800 350 2,500 350 1,700 1,800 350 2,500 350 1,000 1,800 350 2,500 350 1,000 1,800 350 2,500 350 CL CL BWBW CL CL CL1 CL CL CL1 BW D-02 BW D-02 CL CL W-04 CL CL CL BW D-02 BW CL2 CL CL CL CL BOUNDARY LINE NATURAL GROUND LEVEL NGL NGL NGL B C D 45,615 43,195 40,645 37,565 40,295 8,050 382 TERRACE LEVEL 37,515 2,730 350 2,550 2,420 8,070 1,000 75 7,920 75 6,864 1,056 3,265 1,346 2,253 350 2,915 1,346 1,903 350 8,070 1,000 75 7,920 75 6,864 1,056 3,265 1,346 2,253 350 2,915 1,346 1,903 350 1,000 8,070 75 7,920 75 6,864 1,056 3,265 1,346 2,253 350 2,915 1,346 1,903 350 8,070 75 7,920 6,864 1,056 3,265 1,346 2,253 393 2,872 1,346 1,903 350 930 913 AHD: 45,201 AHD: 44,115 AHD: 43,315 BOUNDARY LINE NATURAL GROUND LEVEL NGL NGL NGL GLASS BALUSTRADE TO MEET BCA REQUIREMENTS h 8m FENCE TO SPEC h 8m FENCE TO SPEC h 1 8 FENCE TO SPEC h 1 8m FENCE TO SPEC RETAINING WALL AS PER STRUCTURAL ENGINEERS DESIGN & SPEC GLASS BALUSTRADE TO MEET BCA REQUIREMENTS GLASS BALUSTRADE TO MEET BCA REQUIREMENTS 1 7m HEIGHT OBSCURE GLAZING AS RESCODE REQUIREMENTS 1 7m HEIGHT OBSCURE GLAZING AS RESCODE REQUIREMENTS PROPOSED CUT TERRAIN PROPOSED FILL TERRAIN GARAGE DOORSECTIONAL PANEL LIFT PROFILE GILDEROLTUSCAN COLOUR MONUMENT GARAGE DOORLIFT PROFILE GILDEROL MONUMENT REINFORCED CONCRETE DRIVEWAY - AS ENGINEERS SPEC ENSURE GRADIENT SLOPE AS AUSTRALIAN STANDARD RETAINING WALL AS PER STRUCTURAL ENGINEERS DESIGN & SPEC FIXED METAL OVERLOOKINGS SCREEN WITH NO GREATER THAN 25% RETAINING WALL AS PER STRUCTURAL ENGINEERS DESIGN & SPEC RETAINING WALL AS PER STRUCTURAL ENGINEERS DESIGN & SPEC PROPOSED FILL TERRAIN DASH LINE - 8M FENCE HEIGHT DASH LINE - 1 8M FENCE HEIGHT DASH LINE - 1 8M FENCE HEIGHT DASH LINE - 1 8M FENCE HEIGHT MATERIALS SCHEDULE REVISION 01 ISSUE FOR ENGINEERS 20/03/2023 SITE TITLE PROJECT CLIENT REVISION N DESCRIPTION DATE REVISION 02 ISSUE FOR TENDER 31/07/2023 REVISION 03 ISSUE FOR ENGINEER 27/10/2023 RIVERVIEW @AVONDALE PTY LTD RIVERVIEW @AVONDALE PTY LTD 1 2 3 4 5 6 FFL: 39.15 8,070 2,900 350 2,550 2,270 CL: 38.80 CL: 41.70 RIGID LEVEL 43.96 GARAGE: 35.90 BALCONY FFL: 39.10 TOP OF BUILDING 44.11 CL: 38.80 FFL: 36.07 2,730 300 5,020 8,050 16,944 582 13,564 2,798 13,564 219 1,000 6,292 12,688 RL: 38.89 FFL: 34.19 4,698 2,540 2,158 9,750 6,292 12,688 FFL: 31.48 BED 1 MASTER BED BED 2 MASTER BED ENSUITE WIR WIR BALCONY GARAGE DINING KITCHEN SPOS NATURAL GROUND LEVEL STORAGE FLOOR JOISTS TO MANUFACTURERS SPEC TRUSS AS PER MANUFACTURERS DESIGN TRUSS AS PER MANUFACTURERS DESIGN & SPEC FLOOR JOISTS TO MANUFACTURERS SPEC STAIR 12a 10 9 8 PP: 36.00 CL: 35.37 FFL: 32.75 CL: 32.40 FFL: 28.43 7,570 3,970 350 2,620 630 10,972 2,321 13,293 10,744 2,321 6,998 890 2,330 470 2,700 450 38.71 FFL: 36.77 CL: 36.32 FFL: 33.62 CL: 33.15 FFL: 30.82 19,278 7,278 6,290 5,083 2,126 2,958 3,246 1,937 NATURAL GROUND LEVEL GARAGE PORCH KITCHEN RETREAT BED 1 BATH DINING BED 2 BED 1 KITCHEN TRUSS AS PER MANUFACTURERS DESIGN FLOOR JOISTS TO MANUFACTURERS SPEC FLOOR JOISTS TO MANUFACTURERS SPEC NGL TH 3 TH TH REFERENCE PLAN 1:1000 PROPOSED FILL TERRAIN PROPOSED CUT TERRAIN RAKED CEILING TO MASTER BEDROOM 130mm THICK CONCRETE SLAB AS ENGINEERS SPEC 130 CONCRETE AS SPEC RAKED CEILING TO LIVING DRIVEWAY DRAINAGE AS ENGINEERS DRAWINGS AND SPEC -RETAINING WALL AS PER STRUCTURAL ENGINEERS DESIGN & SPEC -CLEAN FREE DRAINING BACK FILL WATER PROOF MEMBRANE AND DRAINAGE SYSTEM AS REQUIRED AND SPEC BATHROOM FITTINGS & FIXTURES TO SPEC extra info | page number 36 Agustin Boveda | Portfolio 2024
A 75 7,900 170 2,730 350 2,550 420 1,850 RL: 45,465 PP: 43,615 FFL: 40,645 TH 1 FFL: 37,565 TH 1 GARAGE FFL: 37,395 CL: 40,295 45,615 NGL 1 2 3 4 FFL: 40,231 8,000 2,830 350 2,550 2,269 CL: 39,881 CL: 42,781 RIGID LEVEL 45,051 GARAGE: 37,051 BALCONY FFL: 40,181 TOP OF BUILDING 45,201 CL: 39,881 FFL: 37,151 2,730 300 5,020 8,050 6,115 17,471 528 14,146 2,798 582 13,564 13,345 219 1,000 6,225 1,334 12,230 1,034 W-08 W-08 CL BW BT BF NGL NGL NGL BOUNDARY LINE NATURAL GROUND LEVEL E 75 8,050 2,730 350 2,550 288 2,131 2,037 43,315 PP: 41,183 CL: 40,895 FFL: 38,345 CL: 37,995 FFL: 35,265 4,424 BOUNDARY LINE 4 3 2 1 NGL BOUNDARY NGL NGL NGL NATURAL GROUND LEVEL RL: 45,051 CL: 42,779 FFL: 40,229 CL: 39,879 FFL: 37,149 35,991 2,730 350 2,550 2,271 7,901 2,798 14,674 6,153 219 13,345 1,110 4,737 8,608 3,016 14,455 5,153 1,000 3,016 12,433 2,022 5,153 1,000 36,175 2,000 1,800 3,200 4,300 2,700 1,800 4,300 2,700 BW CL BW TH TH 5 TH 6 TH 8 WEST ELEVATION - TH 1 - 4 1:100 SOUTH ELEVATION - TH 1 - 4 1:100 WEST ELEVATION - TH 1 - 4 1:100 NORTH ELEVATION - TH 1 - 3 1:100 REFERENCE PLAN 1:1000 COLORBOND CAPPINGS & FLASHINGS THROUGHOUT AS REQUIRED RETAINING WALL AS PER STRUCTURAL ENGINEERS DESIGN & SPEC HIDDEN BOX GUTTER AS SPEC h 1 8m FENCE TO SPEC COLORBOND CAPPINGS & FLASHINGS THROUGHOUT AS REQUIRED COLORBOND CAPPINGS & FLASHINGS THROUGHOUT AS REQUIRED 7m HEIGHT OBSCURE GLAZING AS RESCODE REQUIREMENTS PROPOSED CUT TERRAIN RETAINING WALL AS PER STRUCTURAL ENGINEERS DESIGN & SPEC RETAINING WALL AS PER STRUCTURAL ENGINEERS DESIGN & SPEC - SECTIONAL PANEL GILDEROL -TUSCAN COLOUR 1 8M FENCE HEIGHT Copyright © InvoDesign Pty Ltd The drawings designs and specifications and copyright therin the property of InvoDesign Pty Ltd and be used copied reproduced wholly in part without the express written permission of InvoDesign Pty Ltd Do not scale drawings Use given dimensions only Any discrepency in drawings specifications shall be referred to InvoDesign Pty Ltd InvoDesign Pty Ltd 7 300 Macaulay Rd North Melbourne VIC 3051 03 9357 2922 admin@invodesign invodesign com au WORKING DRAWINGS SECTIONS REVISION NO DRAWING NO SITE TITLE DRAWN BY AGUSTIN B DATE 16/05/2024 30 RIVERVIEW STREET AVONDALE HEIGHTS VICTORIA 3034 A 028 REVISION 3 8 12a #DrgID #LayID FFL: 37.08 CL: 36.73 FFL: 34.19 FFL: 31.48 CL: 33.72 7,299 2,240 470 2,540 350 1,699 20,589 6,391 4,448 3,437 PP: 36.75 CL: 36.23 FFL: 33.83 CL: 33.48 FFL: 30.50 6,250 2,980 350 2,400 520 FFL: 31.17 100 13,896 2,969 10,927 38.78 1,920 BED 1 BED LIVING BATH PORCH GARAGE PDR LIVING NGL DESIGN & SPEC FLOOR JOISTS TO MANUFACTURERS SPEC FLOOR JOISTS TO MANUFACTURERS SPEC TERRACE STAIR BATH 6 5 4 3 2 1 #DrgID #LayID #DrgID #LayID D-12 A 037 RL: 43.16 CL: 40.90 FFL: 38.35 CL: 37.97 FFL: 35.27 33.88 8,281 2,700 380 2,550 2,270 7,900 202 13,362 582 3,000 19,625 1,000 3,000 13,362 6,263 1,000 5,710 14,146 4,662 14,146 6,680 1,864 2,798 2,475 5,087 GARAGE DINING KITCHEN LDRY ENSUITE MASTER BED BED 1 BATH RETREAT STORAGE FLOOR JOISTS TO MANUFACTURERS SPEC TRUSS AS PER MANUFACTURERS DESIGN & SPEC BALCONY TERRACE DESIGN & SPEC FLOOR JOISTS TO MANUFACTURERS SPEC NGL BOUNDARY NGL NGL TH TH TH TH SECTION B 1:100 SECTION A 1:100 REFERENCE PLAN 1:1000 450mm DIA CONCRETE BORDED PIERS TO BE TAKEN THROUGH ANY FILL/LOOSE MATERIAL AND FOUNDED 2000mm MIN BELOW THE GROUNDLEVEL AND FOUNDED 1000 INTO VERY DENSE CLAYEY SAND OR ONTO CONTIGUOUS ROCK AS NOTED IN THE SOIL REPORT 130 THICK CONCRETE SLAB AS ENGINEERS SPEC PROPOSED FILL TERRAIN PROPOSED CUT TERRAIN PROPOSED FILL TERRAIN RAKED CEILING TO LIVING STAIR TO BCA REQUIREMENTS ENSURE NON-SLIP CLASSIFICATION 450mm DIA CONCRETE BORDED PIERS TO BE TAKEN THROUGH ANY FILL/LOOSE MATERIAL AND FOUNDED 2000mm MIN BELOW THE GROUNDLEVEL AND FOUNDED 1000 INTO VERY DENSE CLAYEY SAND OR ONTO CONTIGUOUS ROCK AS NOTED IN THE SOIL REPORT mm THICK CONCRETE SLAB ENGINEERS SPEC CANTILEVERED STRUCTURE TO ENGINEERS DESIGN AND SPEC -RETAINING WALL AS PER STRUCTURAL ENGINEERS DESIGN & SPEC -CLEAN FREE DRAINING BACK FILL WATER PROOF MEMBRANE AND DRAINAGE SYSTEM AS REQUIRED AND SPEC RAKED CEILING TO LIVING extra info | page number 37 @AgustinBoveda_architecture

ROLE
As an architect, designer, and coordinator deeply involved in the project, my role was pivotal. I led the design of the master plan for both West Pines and Junction 65, translating detailed client and tenant specifications into practical and innovative designs. My focus on regulatory compliance ensured that all designs met Council guidelines, achieving strategic outcomes and facilitating smooth project progression.
38 Agustin Boveda | Portfolio 2024

MELTON DEVELOPMENT
INVO DESIGN
COMMERCIAL, RETAIL, INDUSTRIAL, SERVICE STATION, LAND DEVELOPMENT (2020-2024)
Location: Melton
Site 1: 24 High Street (West Pines)
Site Area: 389Ha
Stage 1A: Childcare
Stage 1B: Part 1
Four Convenience Restaurants
Part 2
Two Low-Rise Retail
Autobarn (1,300m2) & SuperCheap Auto (850m2)
7 Restricted Retails (Lifestyle Centre)
9,764m2 (Officeworks, Repco, RSEA Safety and more)
Part 3
7 Factorettes (2,400m2)
Stage 2A: National Storage (3,913m2)
Site 1: 65 High Street (Junction 65)
Site Area: 85Ha
Stage 1-5: ~52,600m2
Build form: Service Station
Restricted Retail 1 -11(18,400m2)
Showrooms 1 - 5 (2,500m2)
Carparks (397 spaces)
Responsabilities: Schematic Design
PreDesign
Town Planning
Project Management
Coordination
Renders
5 Visual image for personal portfolio only 39 @AgustinBoveda_architecture

BUNNINGS
40 Agustin Boveda | Portfolio 2024
NATIONAL STORAGE BCF OFFICEWORKS BEACON LIGHTING REPCO RSEA PETBARN SERVICE STATION CHILDCARE CONVENIENCE RESTAURANTS AUTOBARN RESTRICTED REATILS SUPERCHEAP AUTO SERVICE STATION
HighSt Western Fwy
Melton Hwy
LYFESTYLE CENTRE
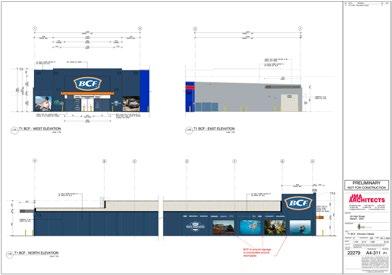
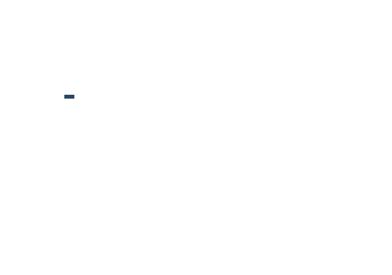






Developed the building design based on the specific requirements and vision provided by the developer. Ensured the design was functional, aesthetically pleasing, and aligned with the overall goals of the development and Council of Melton. Created conceptual and schematic designs to present initial ideas and layouts. Refined these designs through feedback from the developer and other stakeholders. Produced detailed architectural drawings, including floor plans, elevations, and sections
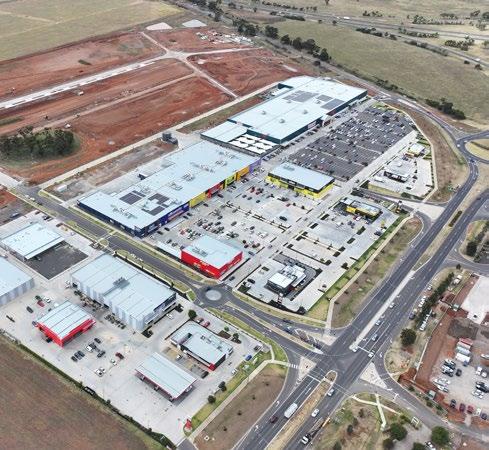
TOWN PLANNIG PROCESSES
My role in the West Pines development project involved crucial responsibilities in town planning and drawing creation. Analyzed the site layout and zoning regulations. Planned the allocation of different uses (retail, service station, childcare, warehouses) according to zoning requirements and carparks requirements. Managed any necessary amendments to the town planning drawings based on feedback from authorities or stakeholders. To update drawings to reflect changes in design or regulatory requirements. Collaborated with developers, consultants, and local authorities to ensure compliance and approval of town planning submissions. Addressed concerns and provided clarifications during the approval process.
More info below https://citinova.com.au/projects/westpines-melton/
invodesignDATE A 016 REVISION 03 600 by 4 000 600 by 000 4,900 LIFESTYLE CENTRE 9,736 1 m2 SETOUT 1 T 1 ROOF ACCESS 4 ha001 1B 170 07 282 14 00 98 58 282 14 00 " 20 62 INTERNAL 21,974 150 INTERNAL 33,950 150 INTERNAL 19,850 150 INTERNAL 25,400 150 INTERNAL 20,837 150 INTERNAL 17,949 150 INTERNAL 20,218 INTERNAL 52,628 INTERNAL 52,628 INTERNAL 52,628 INTERNAL 67,220 INTERNAL 67,220 INTERNAL 67,220 FRONTAGE 20,293 FRONTAGE 18,099 FRONTAGE 20,987 FRONTAGE 25,550 FRONTAGE 20,000 FRONTAGE 34,100 FRONTAGE 22,199 INTERNAL 67,220 600 by 000 3 600 by 4 000 TENANCY 1 GLA 1 500 0 m2 TENANCY 2 GLA 1 804 8 m2 TENANCY 3 GLA:1 058 6 m2 TENANCY 4 GLA:1 352 3 m2 TENANCY 5 GLA 1 418 1 m2 TENANCY 6 GLA 1 222 1 m2 TENANCY 7 GLA:1 380 3 m2
AERIAL PHOTO - 2024 of Ltd Do scale drawings Use given dimensions only Any discrepency drawings specifications InvoDesign Pty admin@invodesign invodesign 1B LIFESTYLE CENTRE - ELEVATIONS REVISION NO SITE PROJECT DRAWN BY 16 05 2024 REVISION DESCRIPTION DATE REVISION 01 ISSUE FOR PRICING 07/0 /2023 A 019 High - REVISION 03 PROPOSED INDUSTRIAL & COMMERCIAL DEVELOPMENT CITINOVA 305 2,950 1-EP cladding Precast wall the front and side of tenancy Shadowy Blue Code Finish Low SheenFront canopy fascia canopy Shopfront Orange Code Finish Low Sheen -P -P Exteri Interio Exteri Buildin and feature walls Buildin Deep Blue Code 54 Colour O 2021 Finish Lo Product W Code 54 Colour O Base D0179-10L ficeworks Blue Sheen Weathershield D84472- L ficeworks Red 3-EP FC sheet cladding Front fascia Front canopy soffit Name Beacon Yellow 2020 Code Finish Low Sheen LRV Value 57Precast wall at front of tenancy Name Alpaca White Code Finish Low Sheen -EP cladding tenancy Name Custom Repco Red Code 141964 Finish Glosscanopy Precast wall at front of tenancy door frame Bollards Shopfront Repco Black Code 155926Precast wall at front of tenancy door frame Name Custom Repco Yellow -EP Precast wall at front of tenancy Front soffit Name Custom Repco Finish Gloss -EP2 FC sheet cladding Name Yellow Code 144145 Finish Low Sheen -EP Precast wall at front of tenancy Front fascia canopy soffit Name Black Code 106063 Finish Low Sheen -EP1 cladding tenancy Bollards Shopfront LOW SHEEN MID CHROME ON OCHRE BASE -EP2 Front canopy fascia canopy FROM GROUND LEVEL TO ABOVE GROUND LEVEL SOLVER WATTYL DURAGUARD SATIN BLACK SOLVER DURAGUARD SATIN------------------- ------ -- ------- - -- - - - - --EP1 Precast wall at front tenancy door frame the Name Dulux Colorbond Grey Code C Finish Low Sheen -EP2 cladding door frame the Rear canopy fascia Name Dulux Colorbond Monument Code C29 Finish Semi-gloss to doors LRV value -EP3 Front canopy fascia Colorbond Surfmist Loading Dock Roller - front of tenancy & elevation Name Dulux Captivated Code P44H5 Finish Low sheen Acrilyc - cladding Finish Low Sheen-LIFESTYLE CENTRE - WEST ELEVATION LIFESTYLE CENTRE - EAST ELEVATION LIFESTYLE CENTRE - NORTH ELEVATION LIFESTYLE CENTRE - SOUTH ELEVATION TENANCY 7FANTASTIC VARIETYcolour finishes updated TENANCY 01- BCF TENANCY 02 - OFFICEWORKS TENANCY 03 - BEACON LIGHTING TENANCY 04 - REPCO TENANCY 05 - RSEA TENANCY 06 - PETBARN TENANCY 07 - FANTASTIC VARIETY FINISHES SCHEDULE & SOUTH / EAST ELEVATION 1 200 1 200 1 200 1 200 41 @AgustinBoveda_architecture

More info https://citinova.com.au/projects/junction-65/
ROLE
In my role for the Junction 65 project, I were pivotal as a coordinator and in drawings documentation.
Master Planning: I were responsible for designing the master plan, which included laying out the large format retail area with its 11 tenancies, as well as integrating low format retails and a service station. This involved strategic placement of buildings, parking areas, and access points to optimize functionality and customer experience. Documentation: The creation and management of detailed drawings and documentation. This included architectural plans, site plans, elevation drawings, and any other technical documentation necessary for approvals, construction, and ongoing project management.

42 Agustin Boveda | Portfolio 2024


43 @AgustinBoveda_architecture

THANK YOU AGUSTIN BOVEDA | 2024




