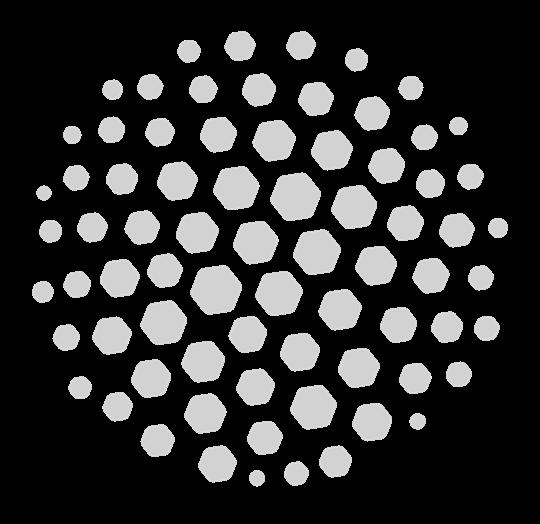A GUSTIN B OVEDA

0 420 280 334
agustinboveda88@gmail.com
@AgustinBoveda_architecture Web Portfolio
ABOUT
Motivated experienced Architectural Graduate with over 12 years’ experience in Multy Res, Residential, Medium Density, Commercial, Industrial, and interior design. Each role outlined below provided me with a comprehensive understanding of the design process from conception to project delivery. Collaborated closely with a dynamic team on every project in the business pipeline, fostering strong relationships and contributing to team development. These handson experiences have significantly enhanced my skills as an architect and contributed to my professional growth.
EDUCATION
Bachelor + M.Arch Architecture, Urban planning and Design National University of Cordoba, Argentina 2006 - 2012
WORK EXPERIENCE
Architectural Designer
Invo Design - Melbourne | Australia
SKILLS
Schematic Design
Feasability study
PreDesign
Town Planning
Tender Pack
Working Drawings
Material Schedule
Renders
Project Management Coordination
Building Permit
Architectural firm embedded within a larger developer’s business, I had the opportunity to lead diverse projects ranging from mixed use buildings up to 12 levels, mid-density residendential units to luxury dwellings. Additionally, I contributed to the development of master plan layouts for extensive commercial sites.
Key Responsabilities:
• Directed projects from conceptual schematic layouts and feasibility studies to pre-design/ town planning, tender packs, and obtaining permits.
• Engaged with stakeholders, ensuring alignment with project goals.
• Enhanced tenant branding through innovative design solutions while maintaining regulatory compliance.
• Incorporated sustainable approaches across large-scale developments.
Highlights:
• Led the entire process for a mixed-use 12-story building in North Melbourne, coordinating with the City of Melbourne Council and consultants to deliver Town Planning.
• Managed the design and planning process for 4 luxury townhouses in South Yarra, achieving Town Planning and Building Permit approvals.
• Successfully completed the commercial and industrial development at Melton, designing the master plan for a 472ha area, subdividing lots for Town Planning approvals, and collaborating with national retailers like Bunnings, Officeworks, National Storage, Autobarn, Repco and more.
Graduate Architect
Shouman -Melbourne| Australia
A boutique firm where I developed a strong understanding of regulations, procurement methods, and drafting skills. My responsabilites were presented plans to the head architect and stakeholders, coordinating each project stage to seek approvals. Produced renders as needed, refining material selection and technical implications. My duties also included dealing with Council & Building Permits and Amendments, while gaining a deeper understanding of NCC regulations, Australian Standards and Legislations.
Highlights:
• Developed working drawings, town planning, and marketing plans for a medium-density residential apartment building (11-stories) in Essendon.
• Played a crucial role in designing the largest luxury residence project at Shouman, a 1,200m² property located in South Morang.
• Led the working drawings for my first medium-density development, showcasing my ability to manage apartments buildings at 448 Lygon Street, Brunswick.
Architect
Starq SRL - San Luis city | Argentina
Starq SRL is an architecture studio works in developing a range of projects such as town houses, private residences, commercial and institutional buildings. Also provide consultants, developments, construction services. Preparation of sketch designs, contract administration, town planning, design development, working drawings and interior design. In charge of the construction documentation and site inspections. Reviewing details from design engineers and other consultatns to determine precise measurements for our drawing preparations and builders enquires.
Highlights:
• Collaboration in the design and execution of construction plans for the “Mirador del Rio San Luis Building – ‘Salon de la puntanidad’. It has a covered area of 936m2 and a semi-covered area of 969m2.
• My participation in the coordination with builders and consultants for the refurbishment of the 610m2 educational centre, the company was able to save the equivalent of AU $ 55,000.
• Interior design and technical direction for the ‘Cerveceria Heroica’ at Colon 1094
• Collaboration in the design and plans for construction and calculation of materials for the Project ‘cabanas y quincho’ at Potrero de los Funes.
Junior Architect Boveda Architects - Cordoba city | Argentina
My father and I founded this enterprise based in Cordoba city. He was the principal architect, and I was his junior. Our projects are residential and commercial. Our services range from meeting with clients to leading the construction team. I was in charge of drawings, documentation, and coordination with consultants. I led a department of interior design and managed the design manufacturing.
Highlights:
• Designing and conducting the town planning of a commercial building project (900m2) projected in Catamarca, Argentina.
• Developing and creating the plans for a commercial showroom (300m2) and the warehouse (1.300m2) for Natalia Morandi, Bridgeston dealership. This also involved the design and supervising the construction of the factory (5.000m2)
• Renovating the shop to a high standard following Bridgeston and Firestone brand guidelines and style. Delivering the project on time and within the budget allocated.
VOLUNTEERING
3 years - Design and build Sustainable and artistic instalations at ELEA (Latin America Architecture Gatherings)
LANGUAGE
Spanish - Native English - Full professional proficiency Portuguese - Intermediate
REFERENCE
Upon request.
