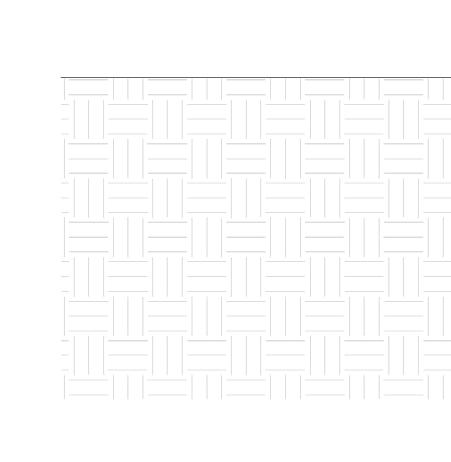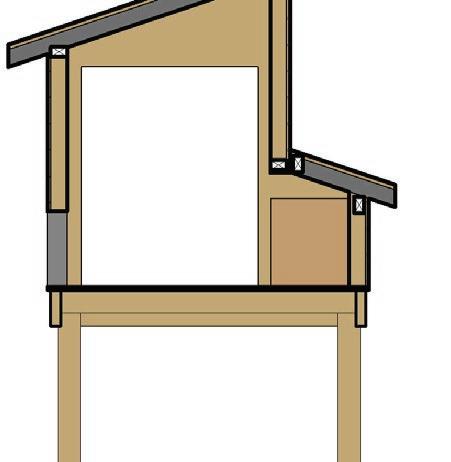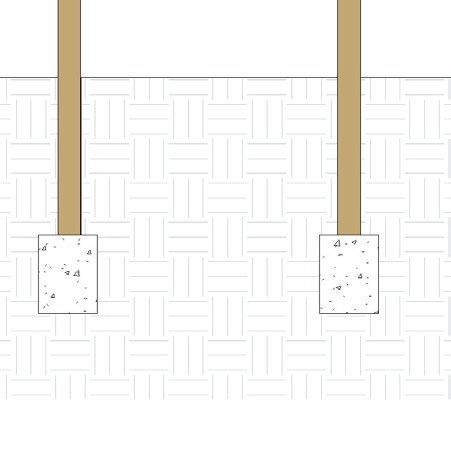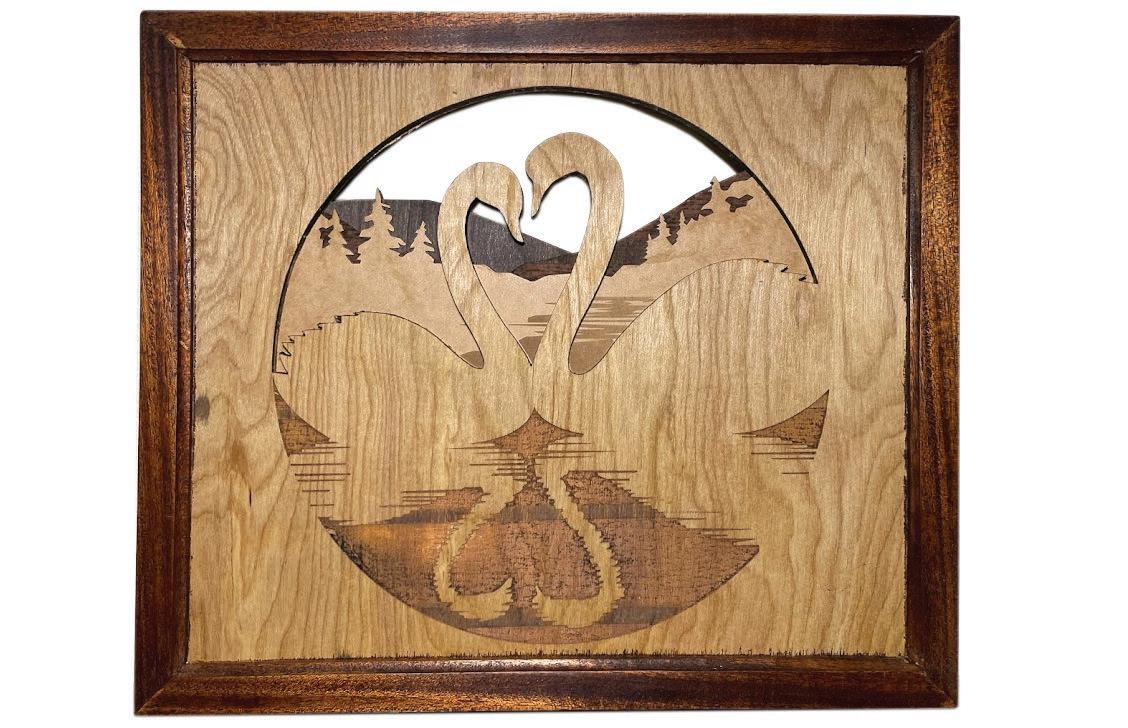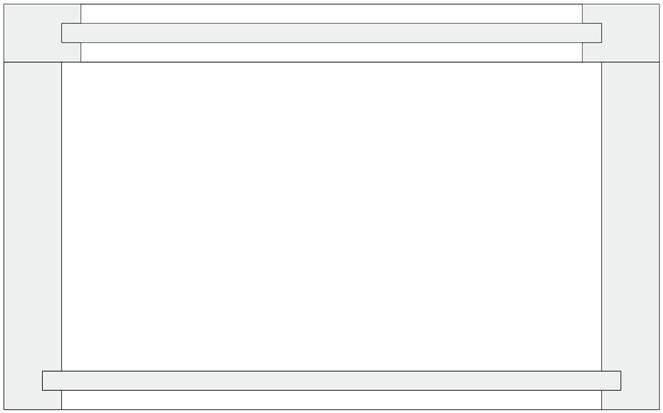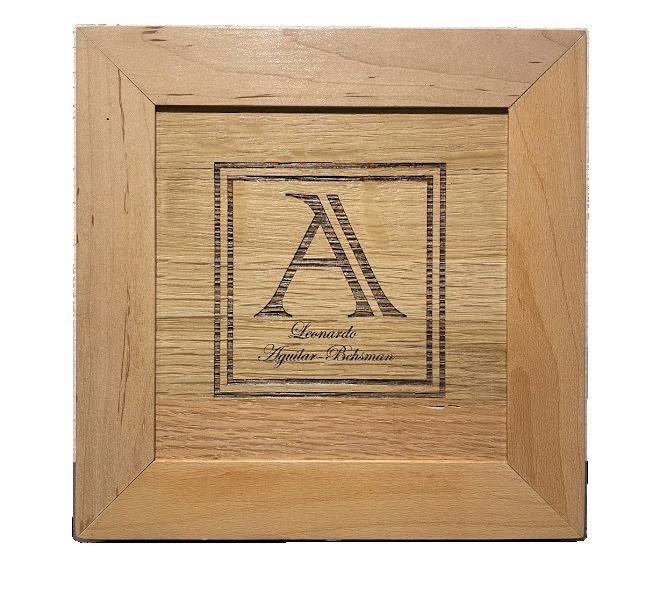Leonardo Aguilar
Phone # (636)385-8435
aguilarbehsmanleon22@gmail.com
Location
O’Fallon Missouri, U.S.A
EDUCATION
Master of Architecture (M.ARCH)
The University of Kansas
-Graduated: 2024
-GPA 3.9
High School
Fort Zumwalt North
-Seven Consecutive Semesters of 3.4 GPA
INVOLVEMENT WORK EXPERIENCE
University of Kansas
-Laverne Noyes Scholarship -AIAS
Fort Zumwalt North
-Technology Education Association of Missouri State award winner
SKILLS
Soft -Organized -Time Management -Creative -Adaptive
Technical -Adobe Products -Autocad -Sketchup -Revit -Rhino
PGAV Destinations
Intern
-Assist in modeling
-Assist in building designs and layouts
-Pickup redlines on documents
KU Marvin Hall Student Shop
Work Shop Assistant
-Assist students with projects and tools
-Ensure safety of students from improper use of tools
-Record Students who violate safety rules repeatedly
Ivey Construction
Framer
-Cut boards to length as required by plans
-Nailed and stapled together subfloors, walls, and roof
-Assembled walls
CHICAGO FIRES
Description
PROGRAM
MLS Stadium
LOCATION
Chicago, Illinois
PROJECT DATE
5th year, Spring 2024
PROJECT PARTNER
Garrett Miller
The MLS Stadium was a partner project that focused on creating a new centrality at North Throop while developing the stadium. Our goal was to bring different businesses like retail, service, food, and leisure to the area. The stadium concept was to tie to the history of the Chicago Fire through the envelope and create multiple different types of experiences for our guests. The final stadium holds a total of 18,800 guest and multiple different types of premium spaces.

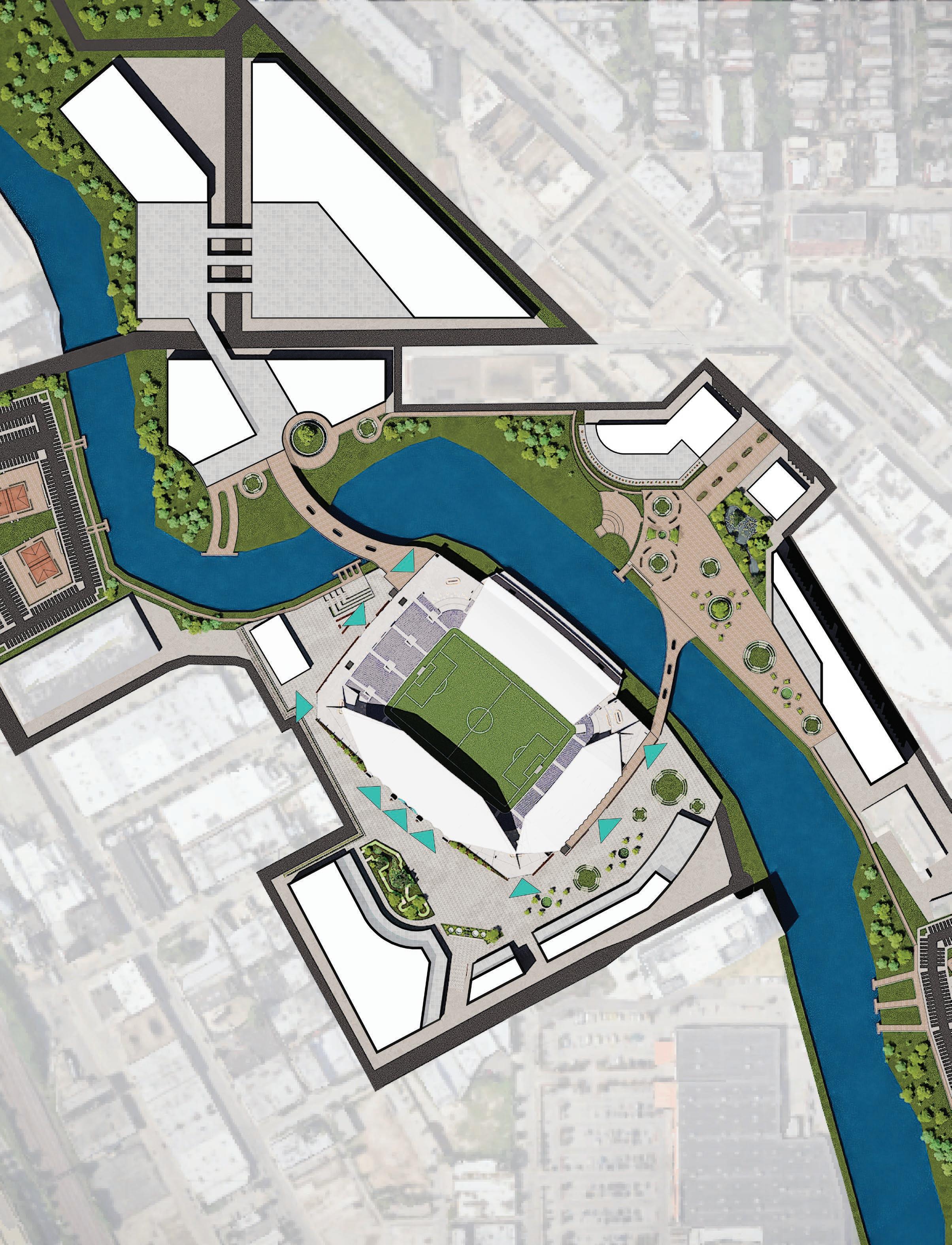


PREMIUM SEATS
GENERAL SEATS
SUPPORTER SEATS
LEGEND
SUPPORT SPACES
- CONCESSIONS
- RESTROOMS
- BARS
- MEDIA
AUXILARY SPACES
- STORAGE
- SECURITY
- MEP

PREMIUM SPACES
- CLUBS
- SUITES
TEAM AMENITIES
- LOCKER ROOMS
- LOUNGE SPACE
- SHOWERS
- TRAINING ROOM
- OFFICES
- LOBBY



 West Elevation
South Elevation
West Elevation
South Elevation





KC CROSSROADS
Description
PROGRAM
Nature Center
LOCATION
Kansas City
PROJECT DATE
4nd year, Spring 2023
KC Crossroads was a partner project that focused on the living building challenge. The living building challenge contains 7 performance criteria which are place, water, energy, health+happiness, material, equity, and beauty. Our goal was to design a sense of place inside KC fabric through a nature center. This was intended to give a learning experience through visualization of water collection/ living
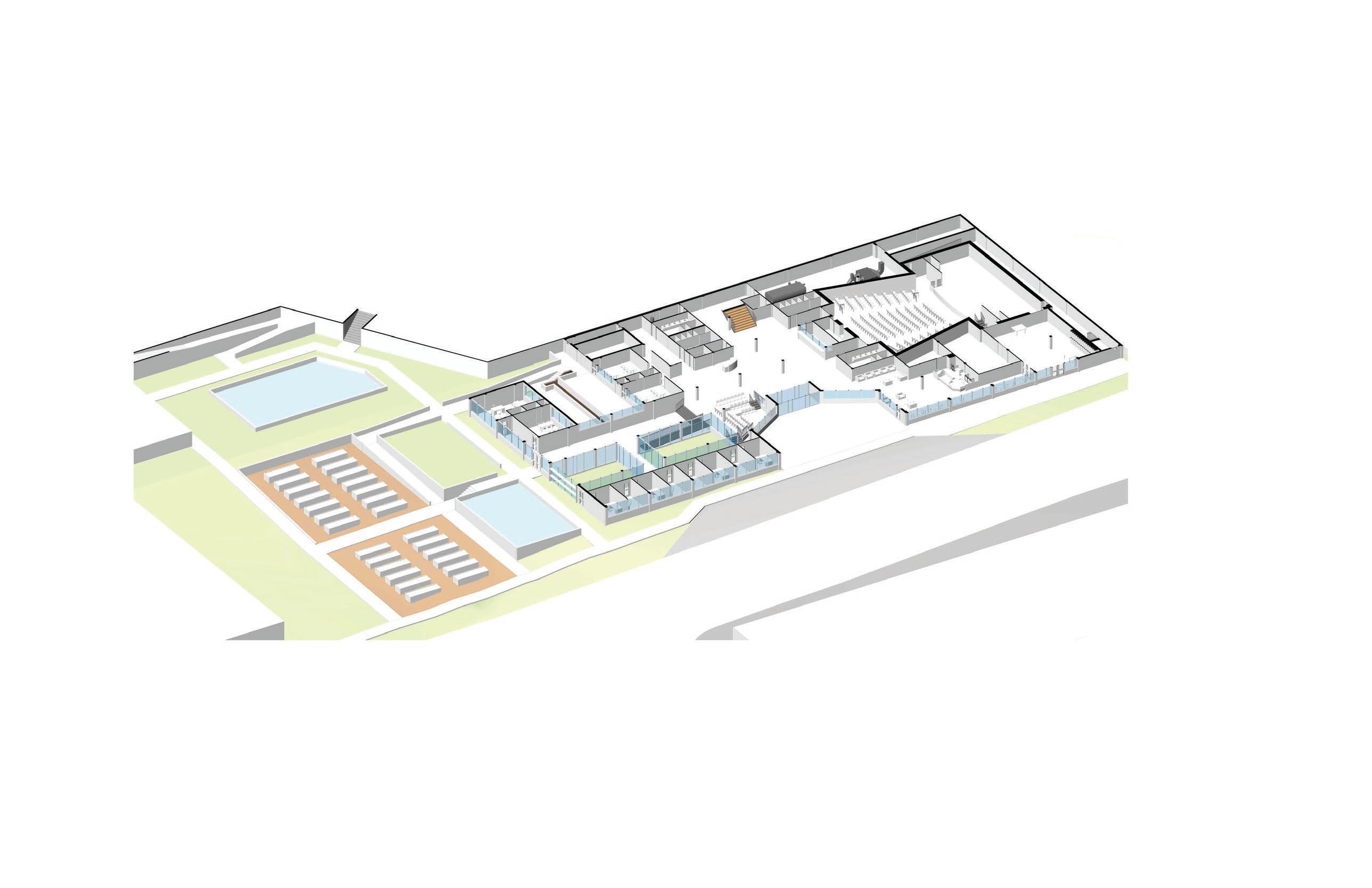
WYANDOTTE ST

BALTIMORE AVE

22,000GSF

Program Square Footage

Extrusion of Spaces
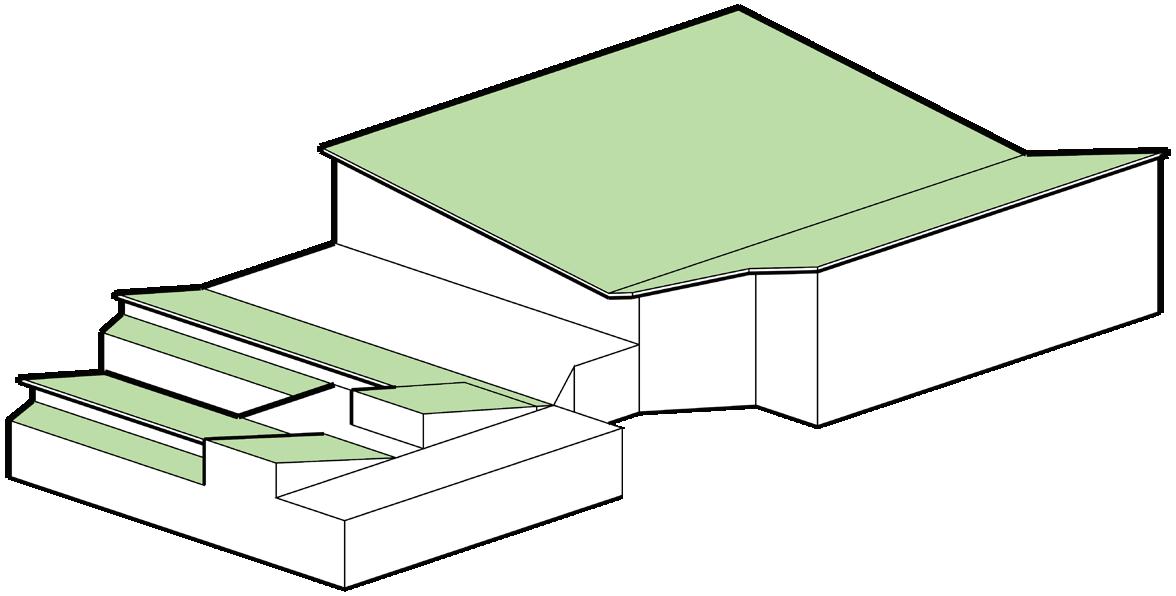
Roof Development






Ground Floor Lobby

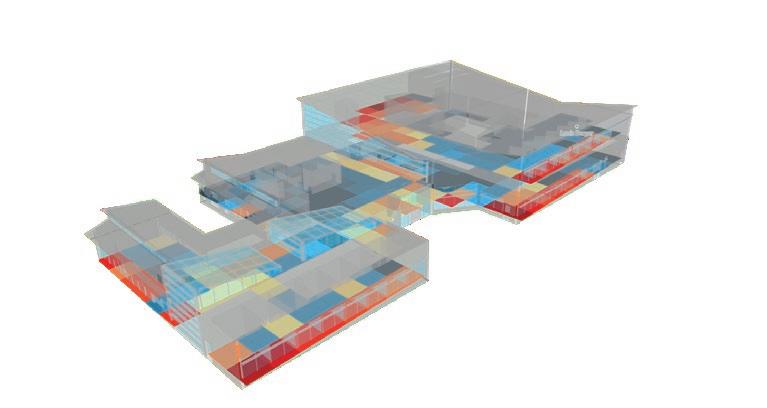



Split PROGRAM
Gymnasium/ Housing
LOCATION
Oklahoma City
PROJECT DATE
4nd year, Fall 2022
PROJECT TEAM
Physical/Site Model
Description
The focus of Split was to provide the community of OKC with a space to bring people together through activity. The building contains a recreational area for the South district of the city while providing housing for the city. The building form was based on the programs divided uses and reconnecting them with a central spline that pushes towards the trails and the river to the southeast. The building material was intended to be a bold and heavy for the central tube and for the rest of the building was glass covered by wooden louvers.
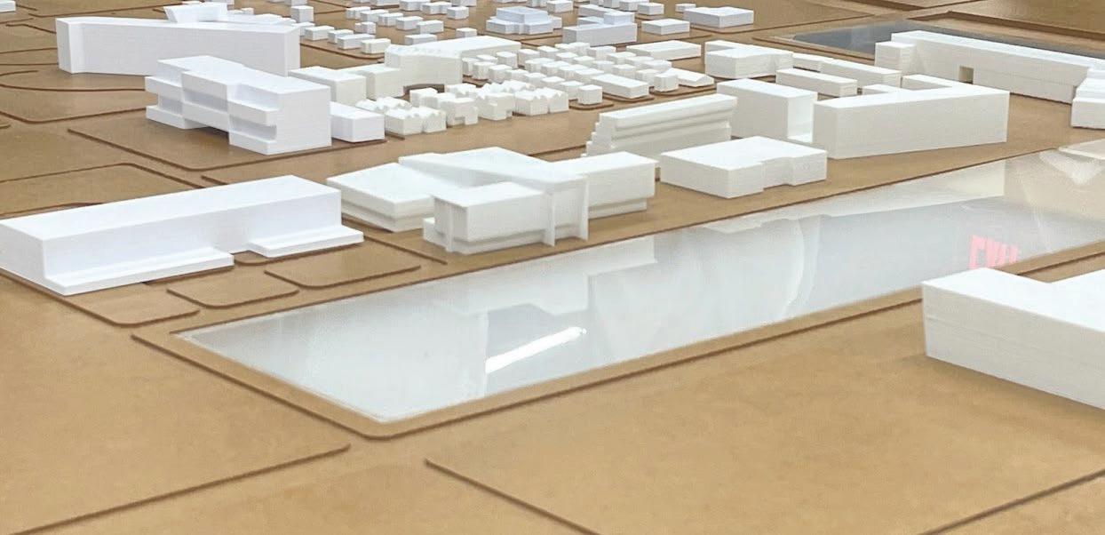
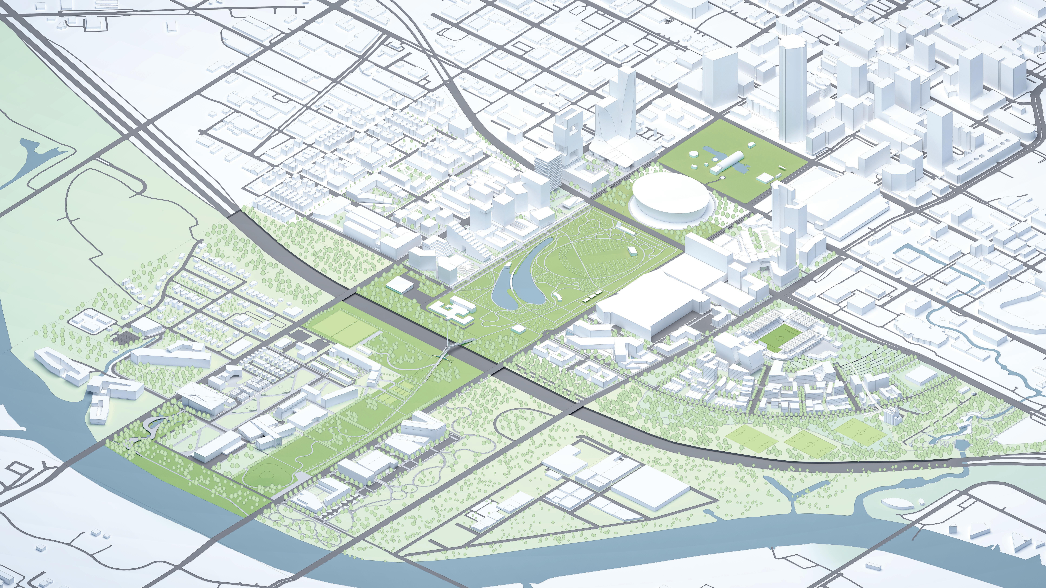
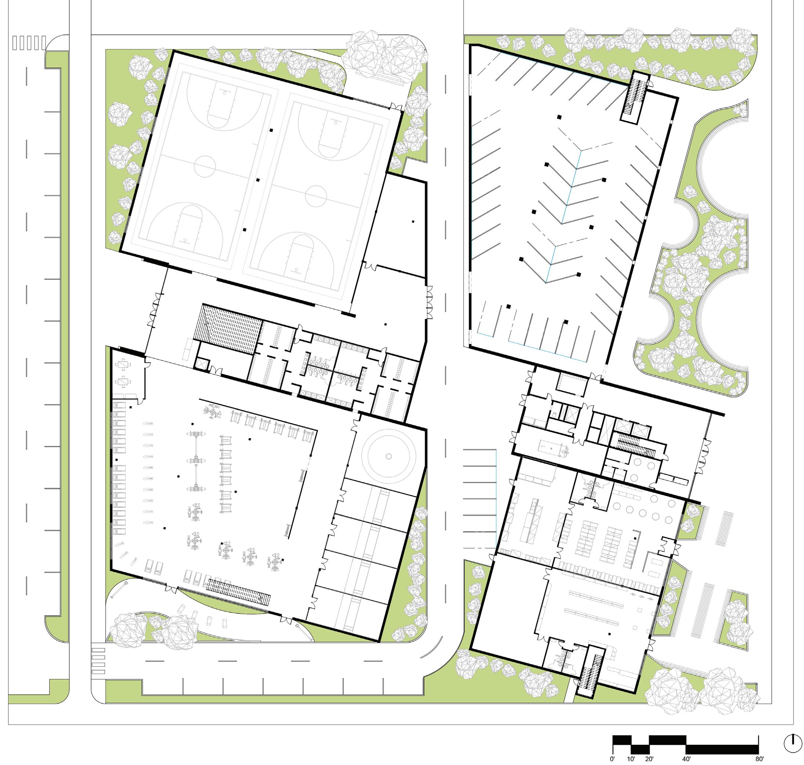
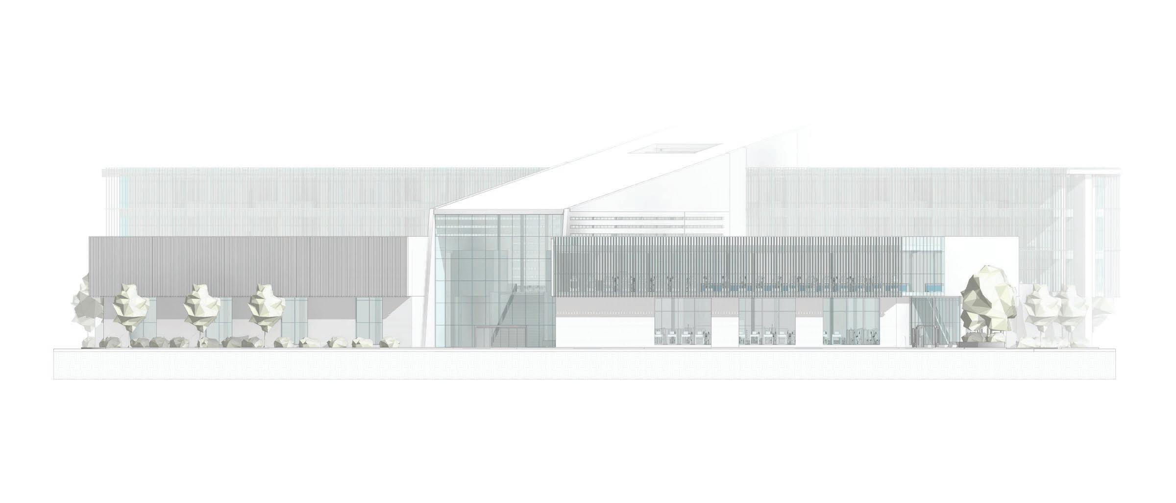



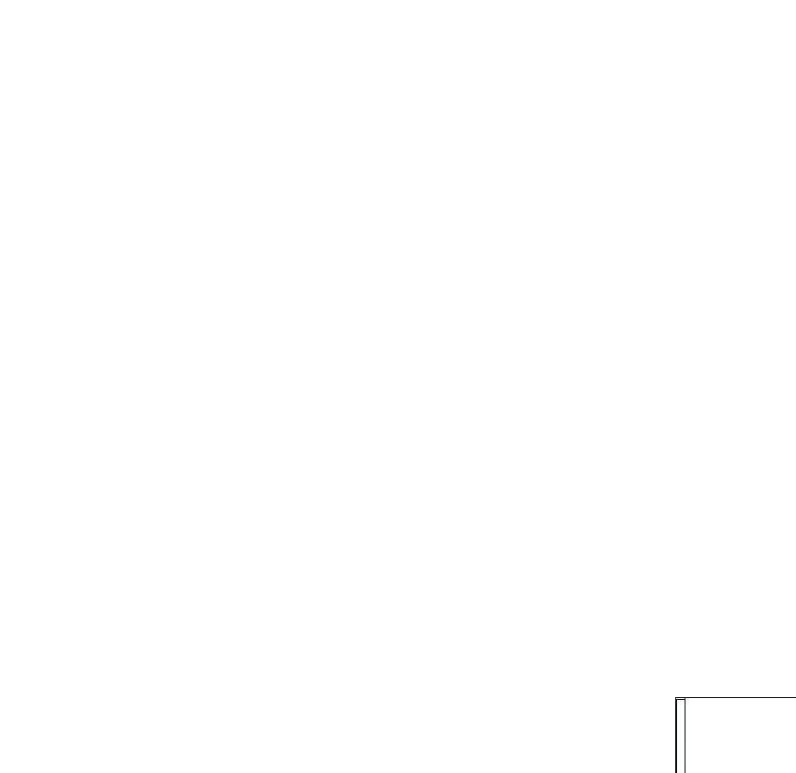
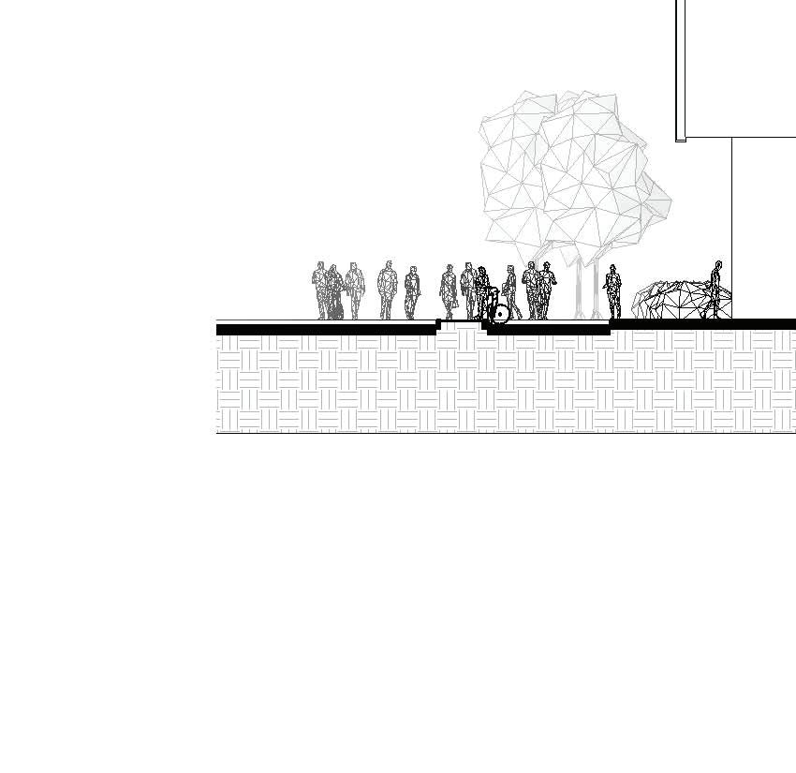
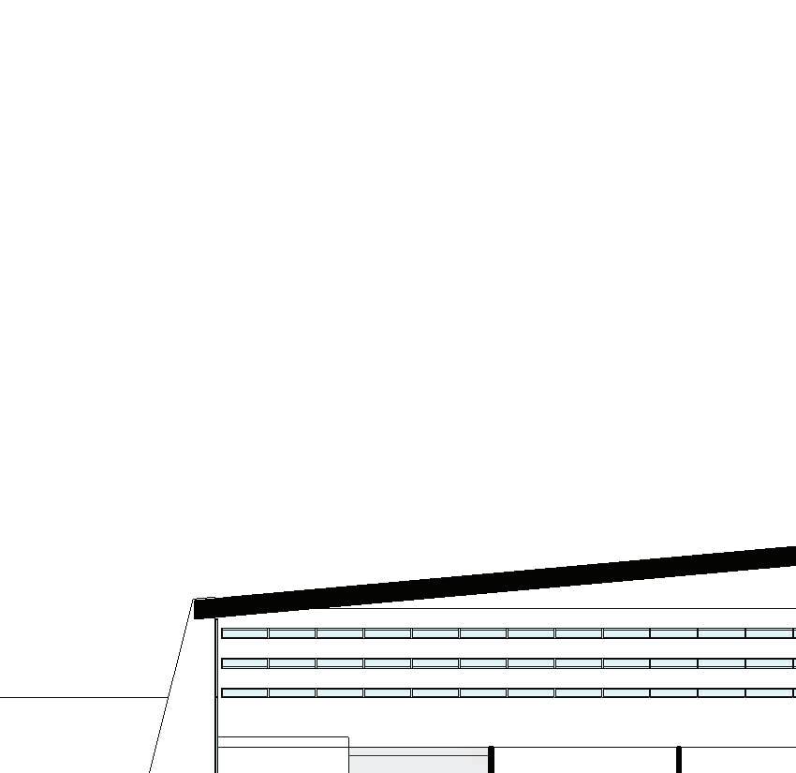

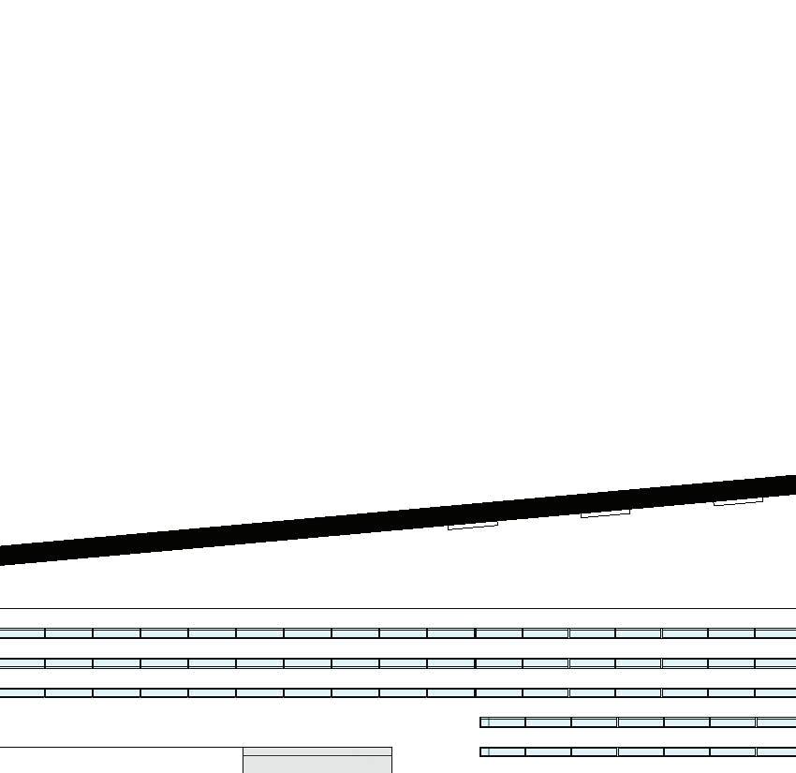


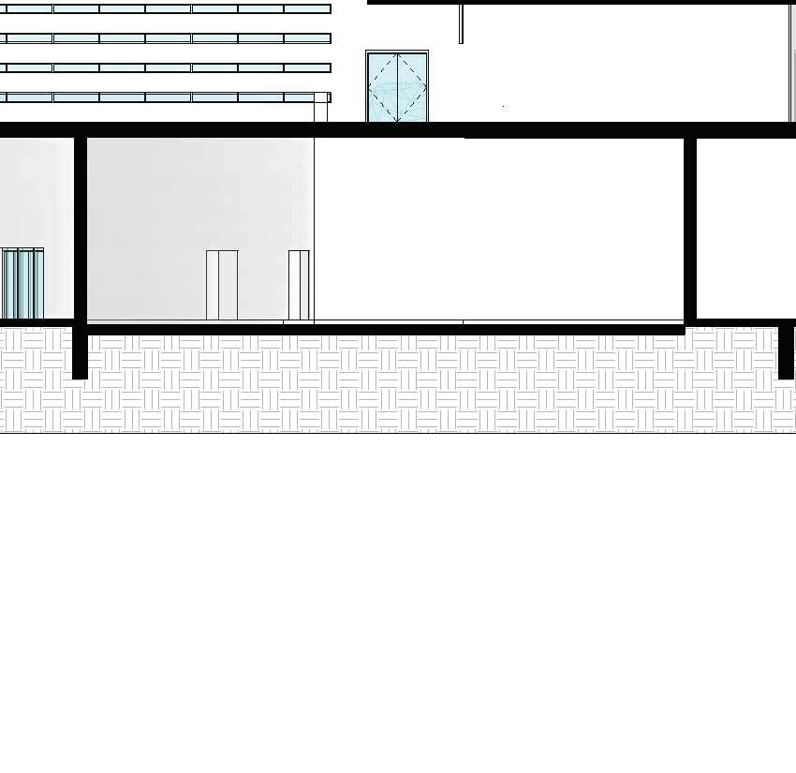
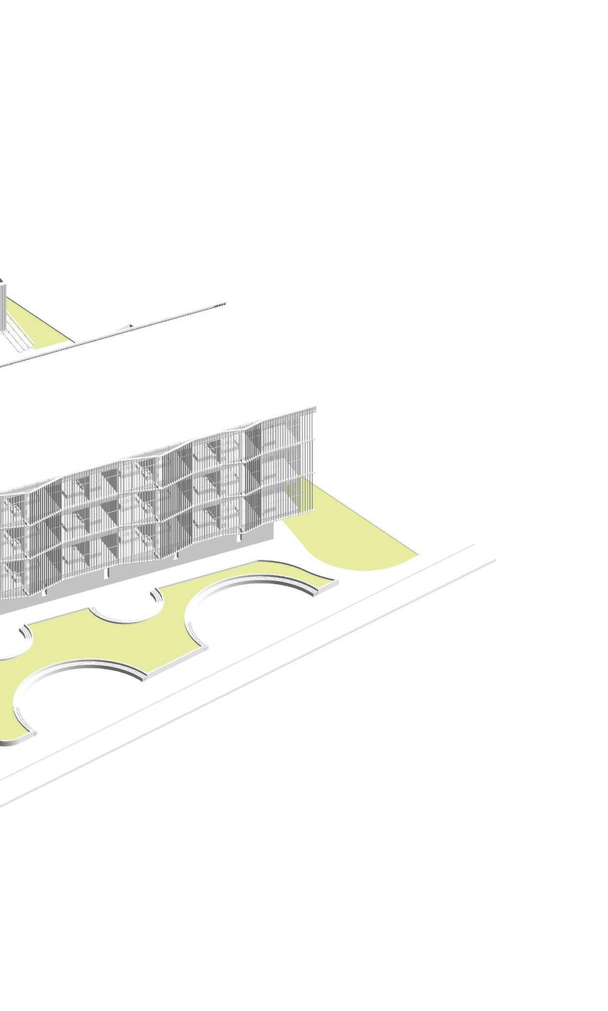

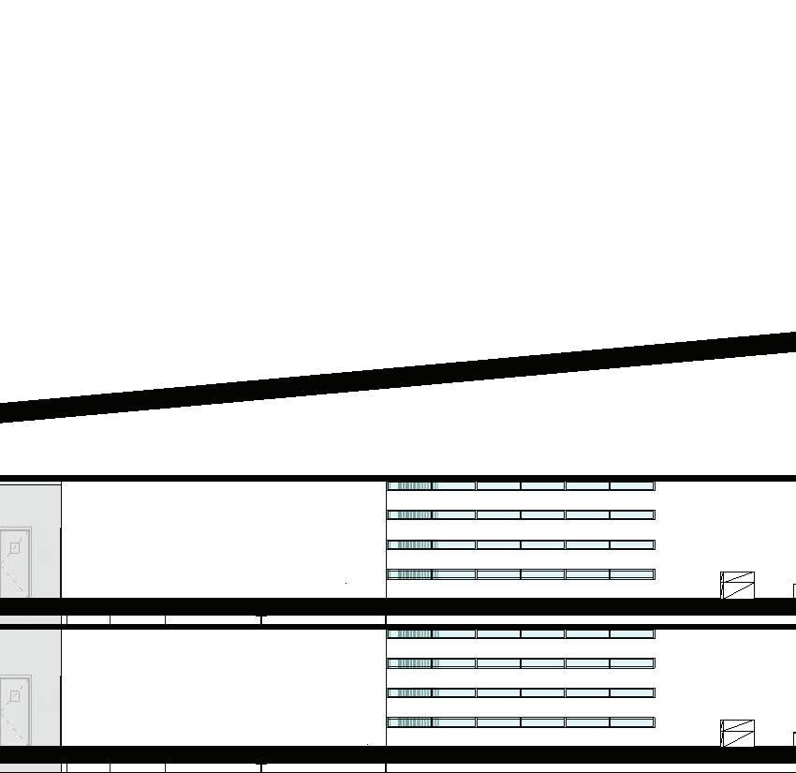







Circulation
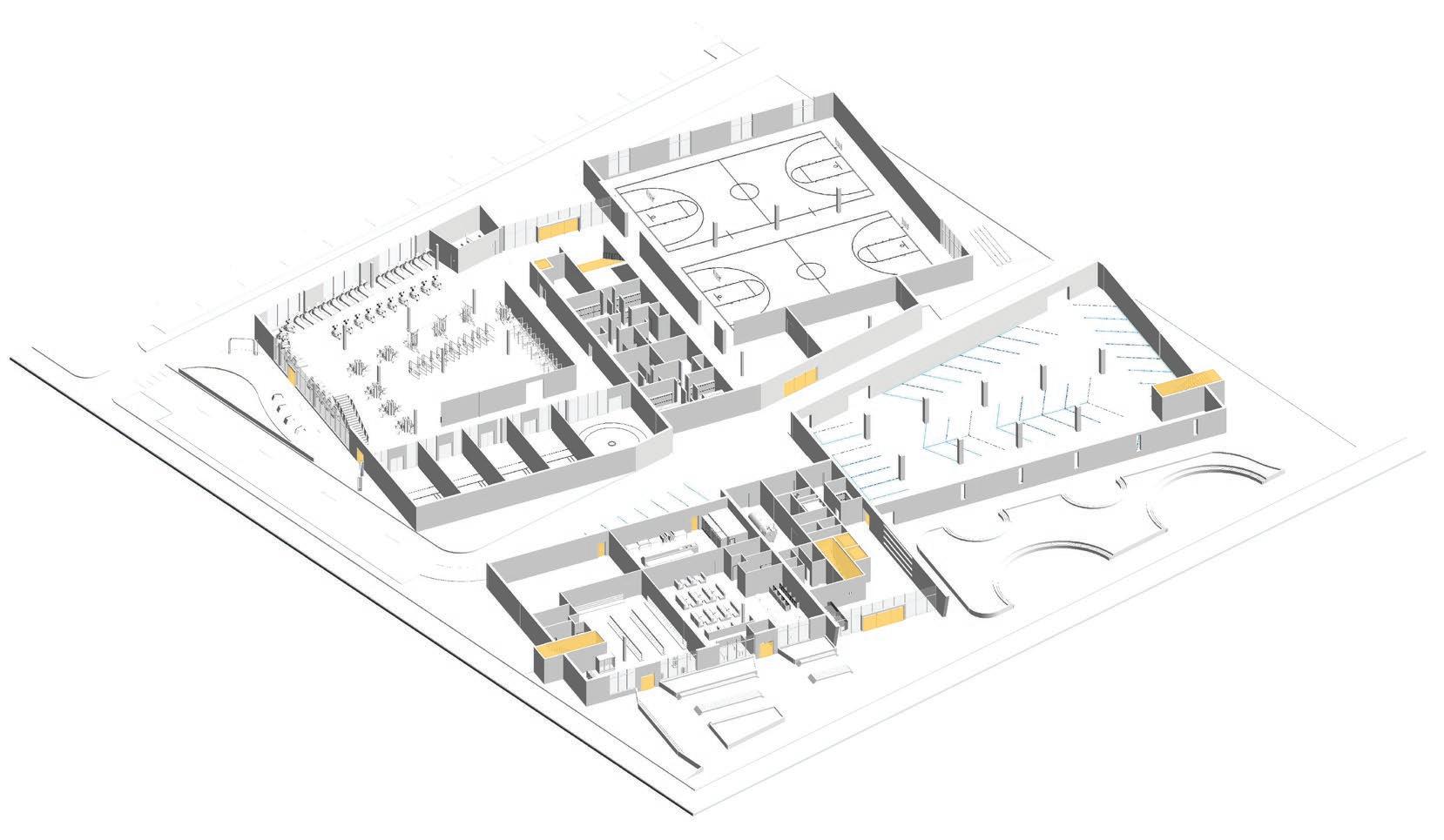




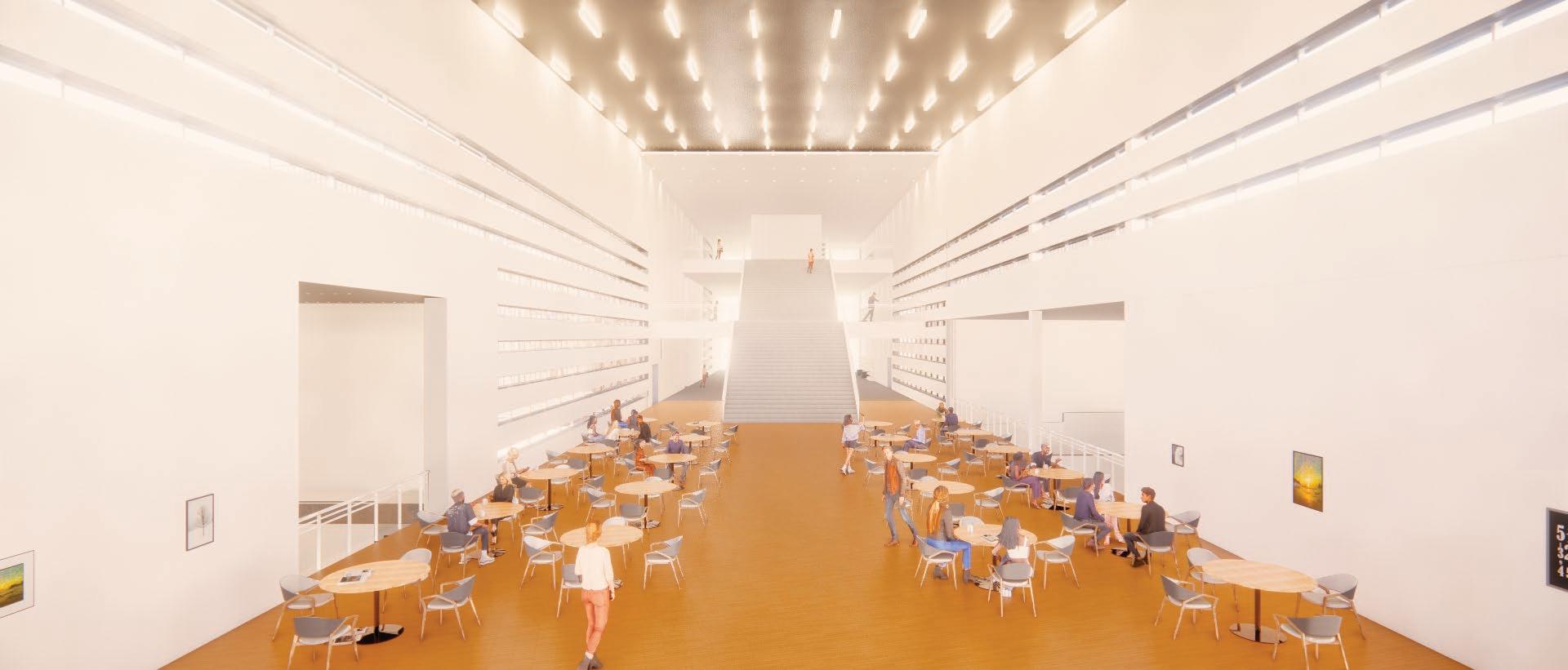


Downtown Hub
PROGRAM
Alternate transportation/ retail
LOCATION
Lawrence, Kanas
PROJECT DATE
3nd year, Fall 2021
Description
The focus of the Downtown Hub was to provide the community of Lawrence a space in which they can use when taking alternate transportation. The buildings shape and material of the building was in response to the surrounding context since the site is in a historical distract. The building was then laid out in a way that divides the public hemisphere’s of the building from the private spaces by floors.



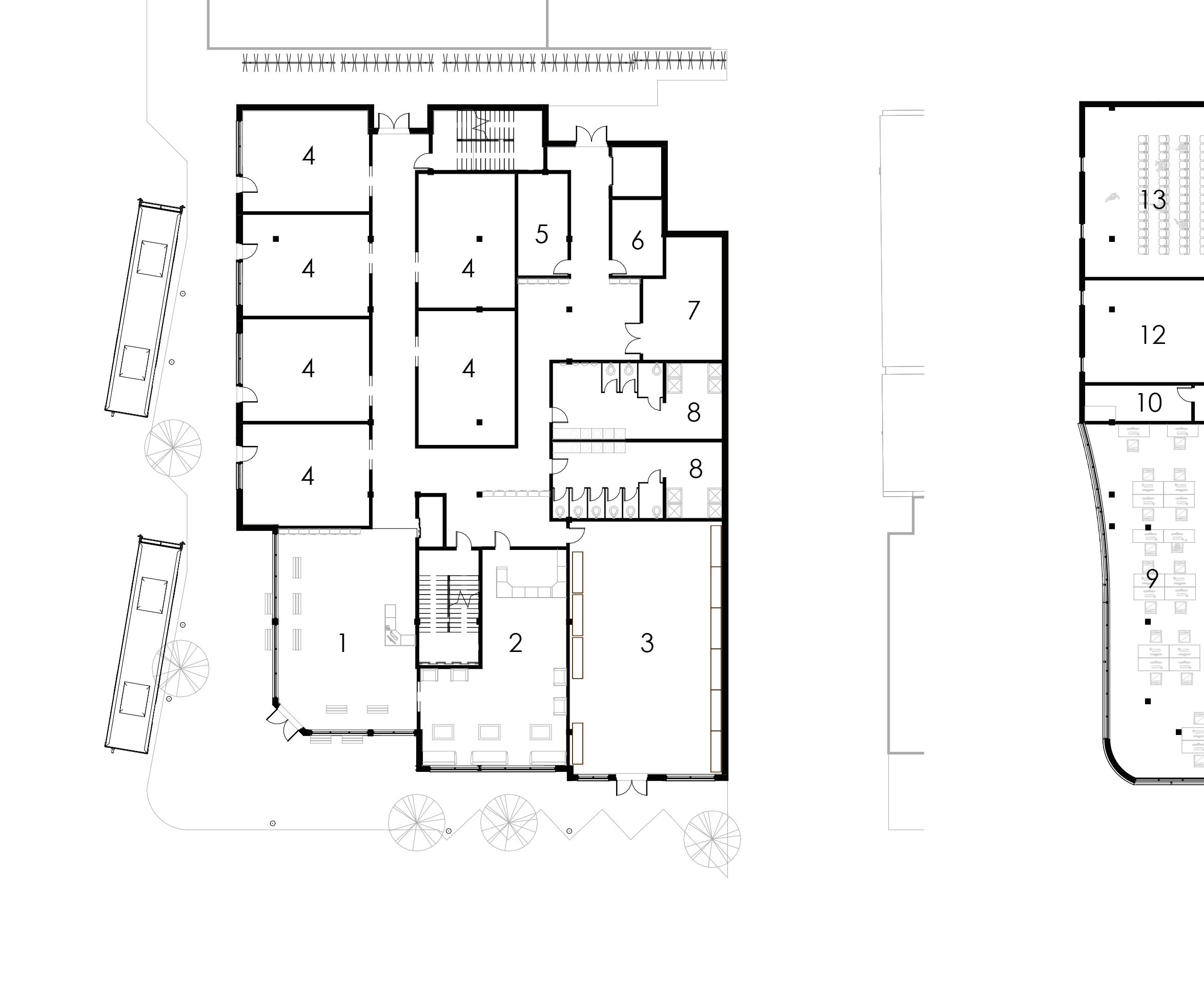

3

Circulation




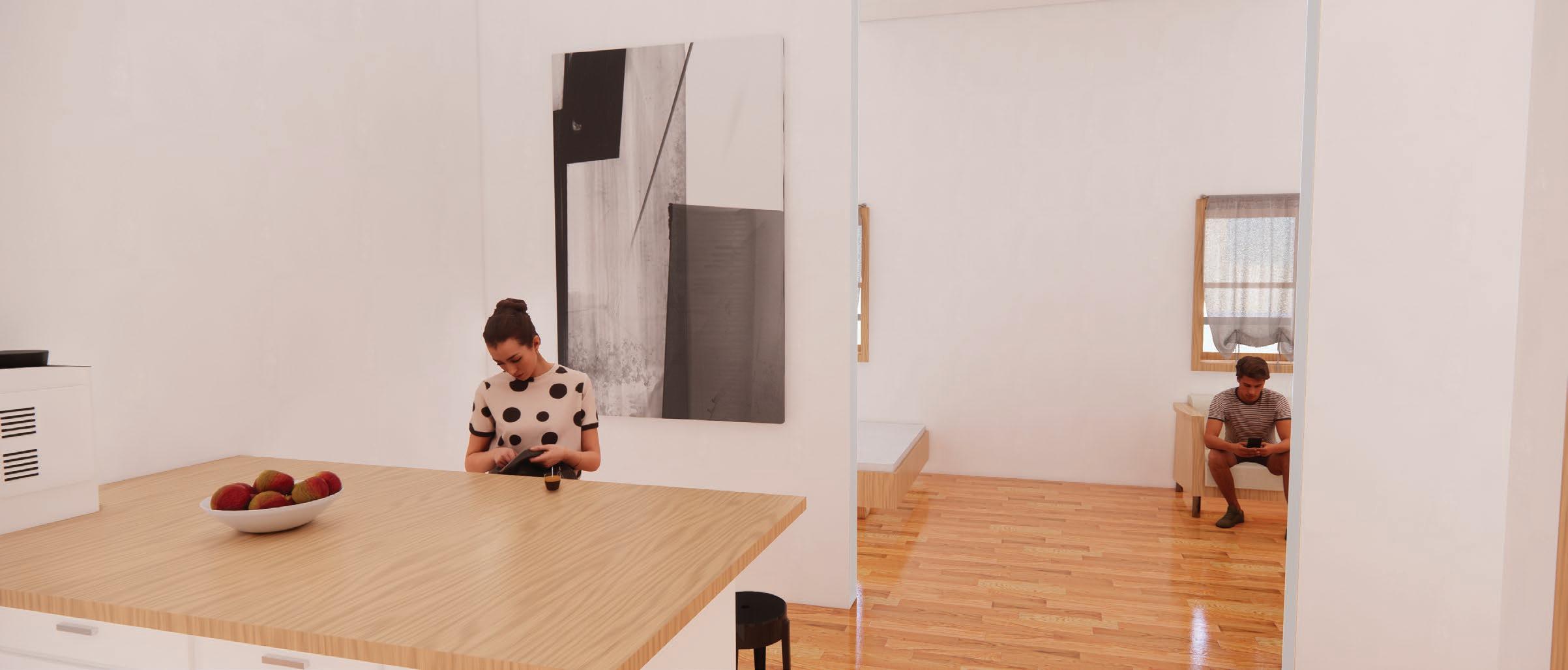

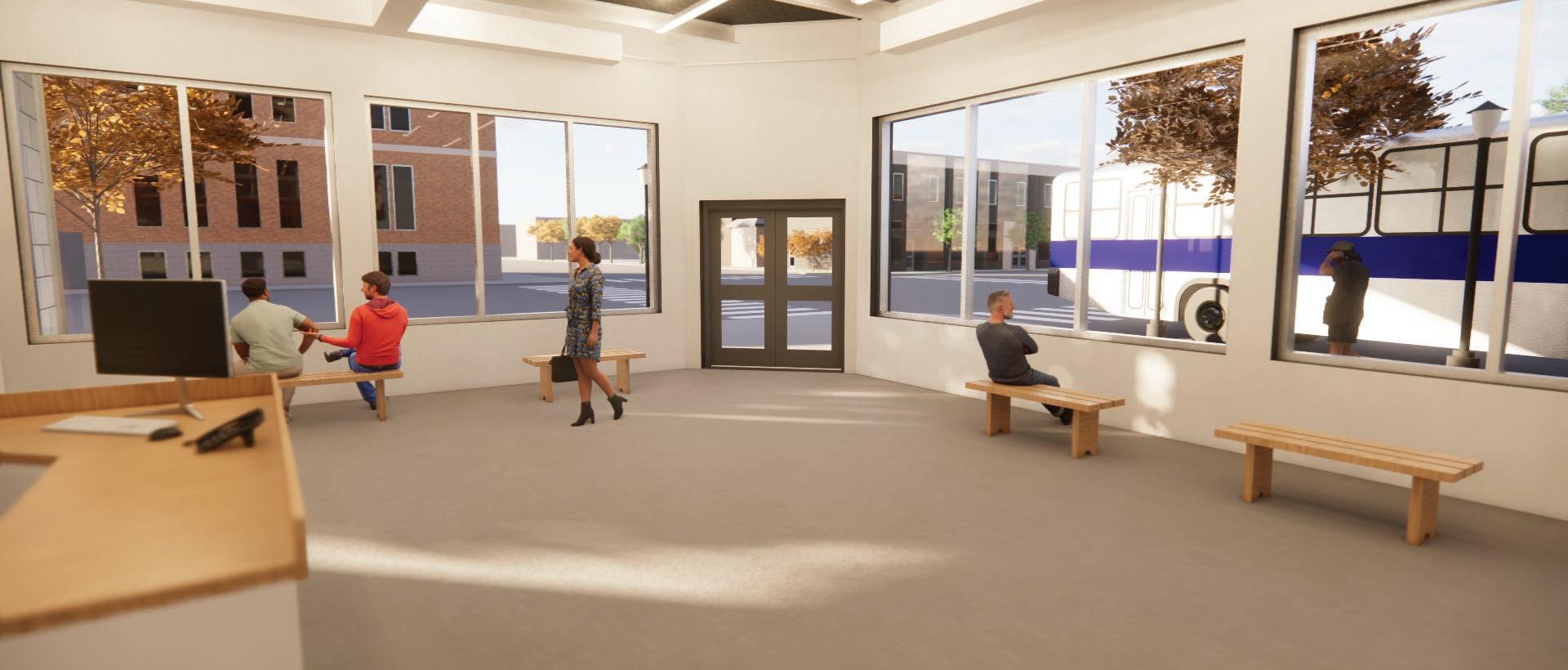


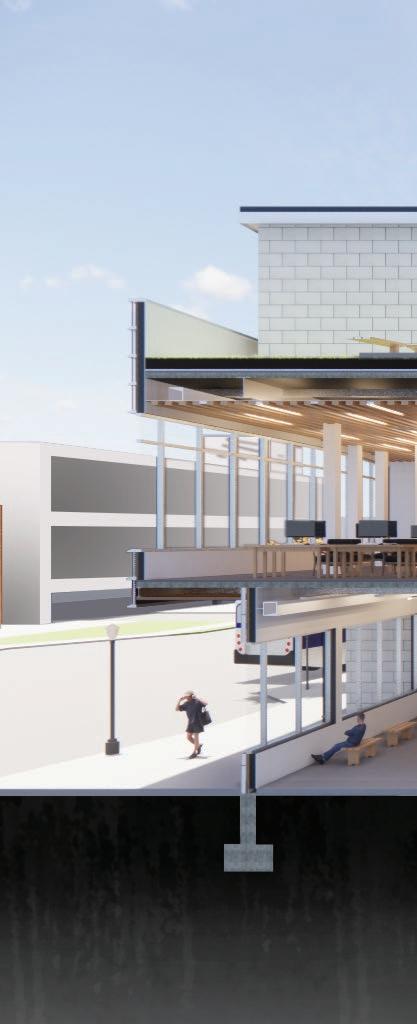




The buildings façade is based on surrounding Eastern buildings elevations. The curve on the corner is based on the firehouse to the West. The Northern façade is broken down to continue the AT&T building to the North. The red panels are staggered like brick but with the “grout” lines extruded in the horizontal plane.
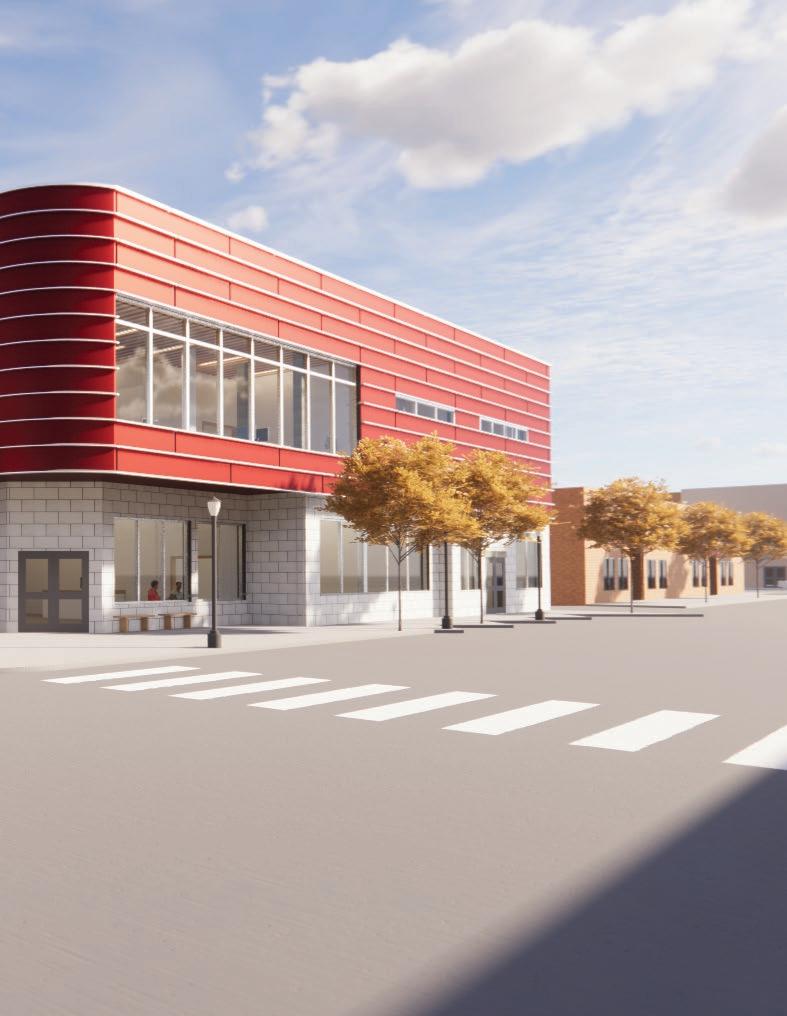
REPTILIAN PAVILION
Description
Project Date: Spring 2022
The Reptilian Pavilion was a project started up from a previous class. The structure that was built was to mimic the Children’s Museum that’s behind it. My class took this structure and designed a shading device that was both sustainable and was to mimic nature for educational use. As a class we decided to recycle street signs and cut and bend them in a way that would mimic scales of a lizard when placed in a pattern. We then organized the colors of the signs of both warm and cool colors to get an abstract version of the rainbow that could be found throughout the Museum.
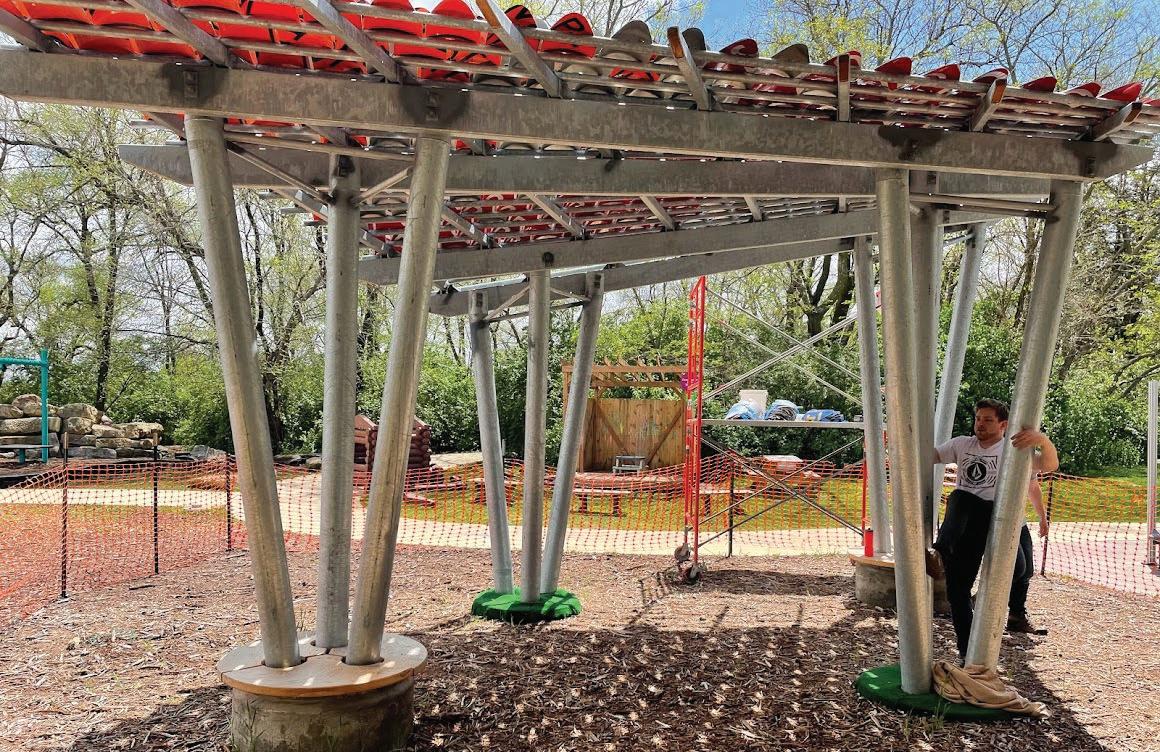
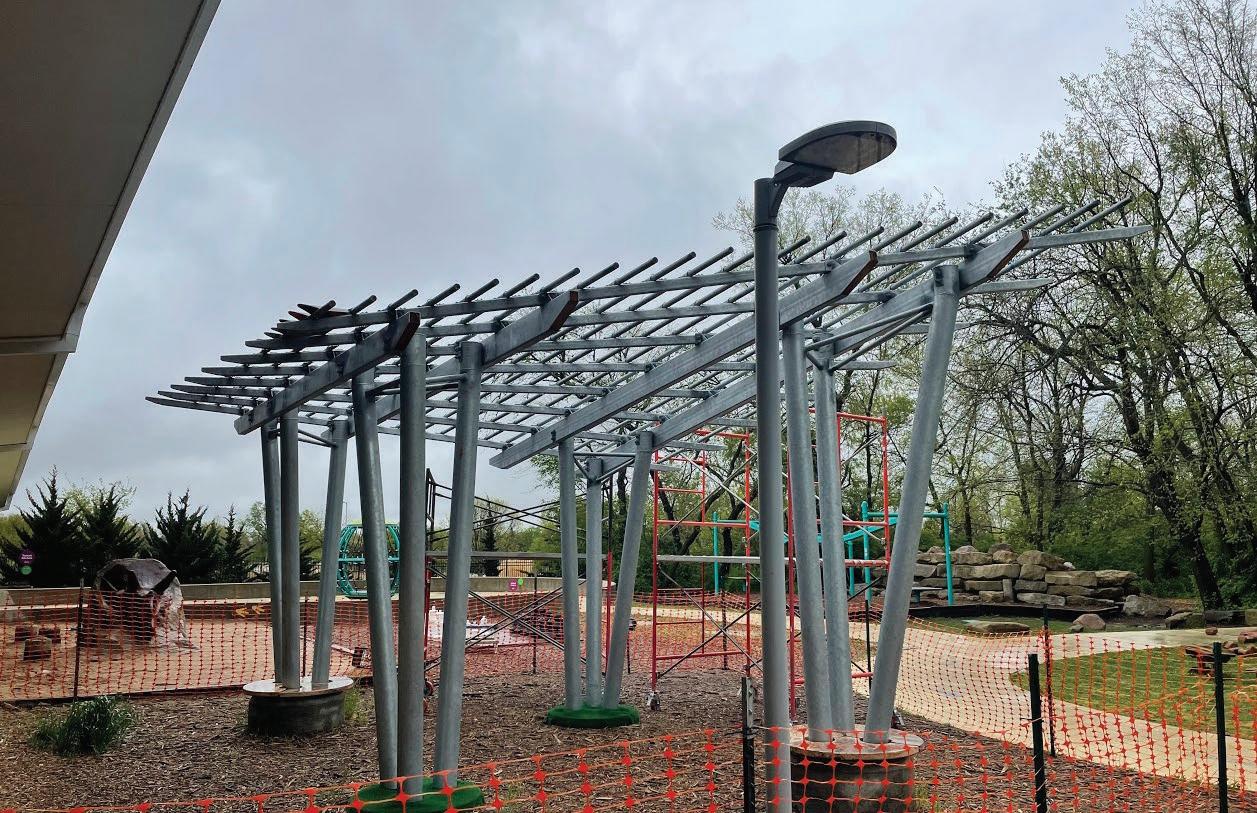


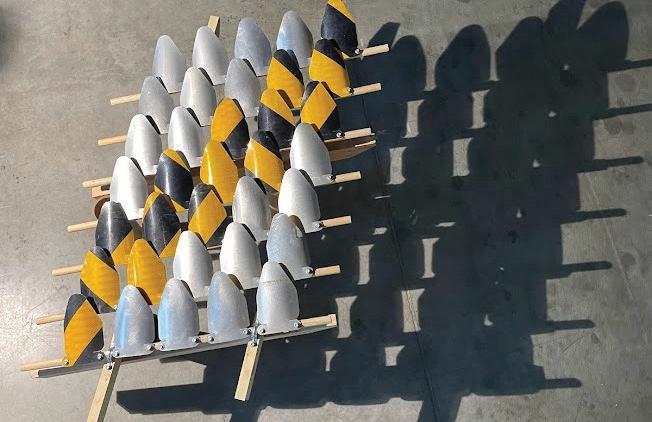

OTHER WORKS


