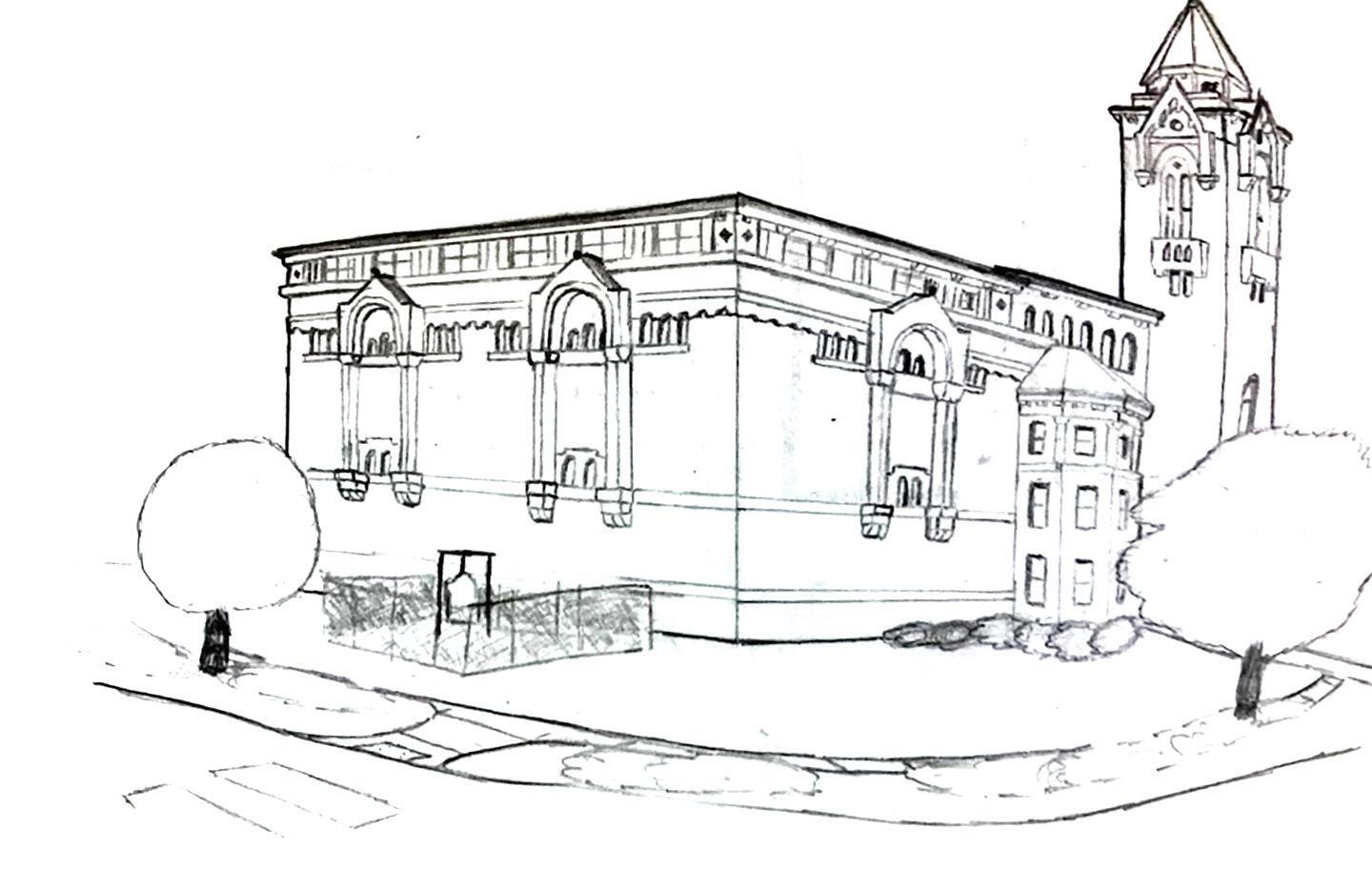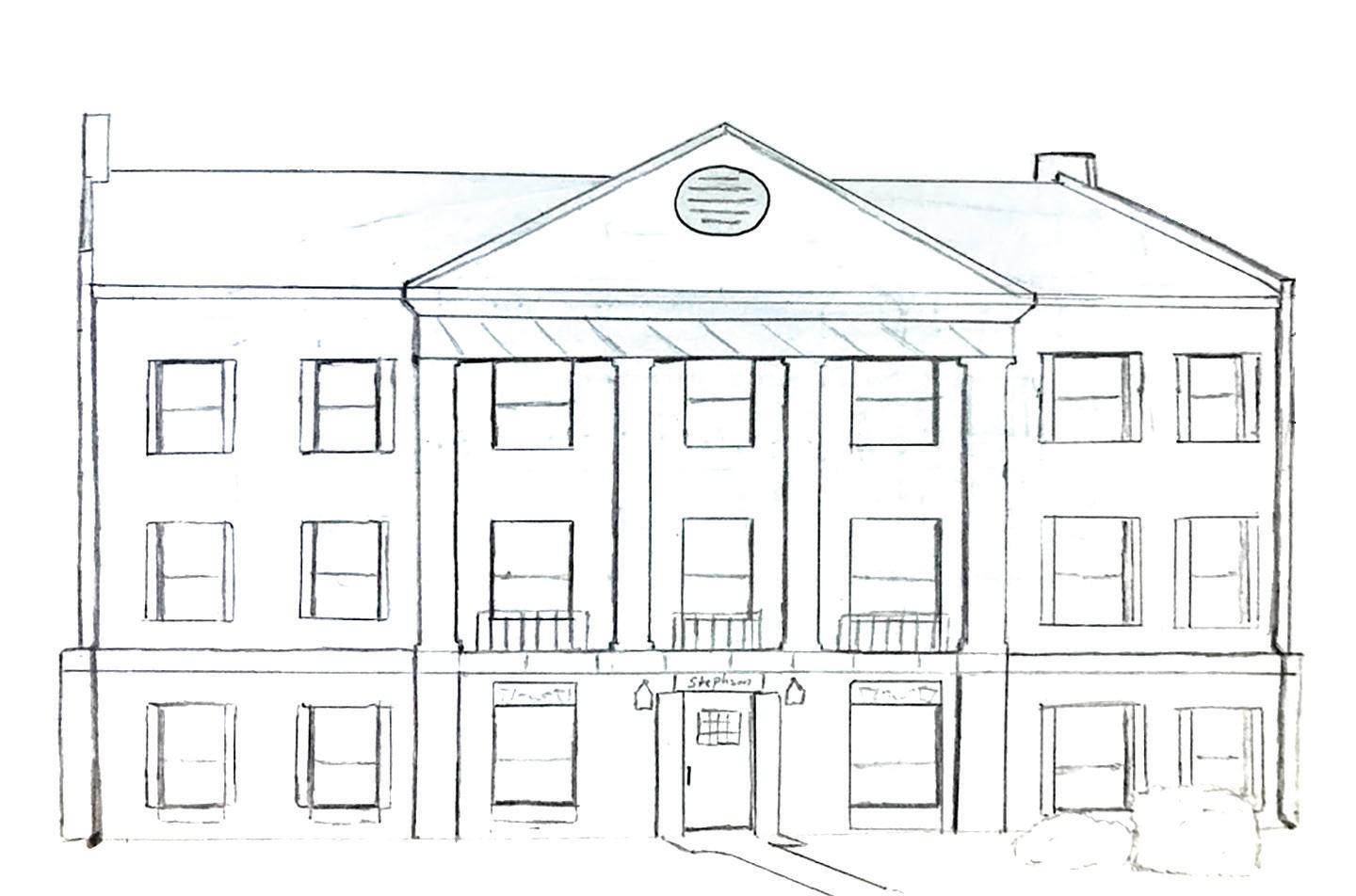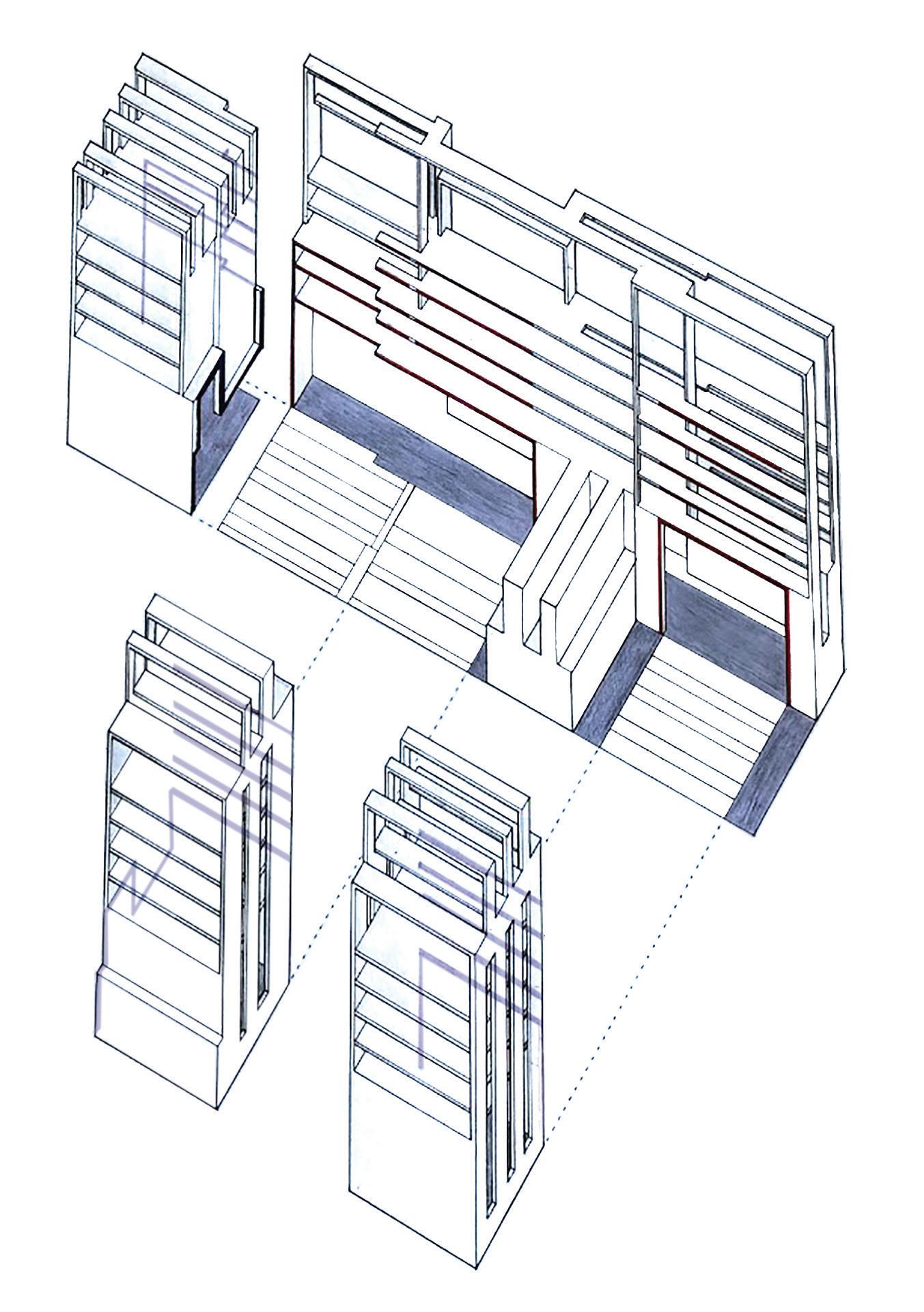ARCHITECTURE PORTFOLIO



Master of Architecture (M.ARCH)
Phone #
(636)385-8435
Email aguilarbehsmanleon22@gmail.com
Location
O’Fallon Missouri, U.S.A
The University of Kansas
-Anticipated Graduation: May 2024
-GPA 3.9
High School
Fort Zumwalt North
-Seven Consecutive Semesters of 3.4 GPA
University of Kansas
-Laverne Noyes Scholarship
-AIAS
Fort Zumwalt North
-Technology Education Association of Missouri State award winner
Soft
-Organized
-Time Management
-Creative
-Adaptive
Technical
-Photoshop
-Autocad
-Sketchup
-Revit
-Indesign
-Illustrator
KU Marvin Hall Student Shop
Work Shop Assistant
-Assist students with projects and tools
-Ensure safety of students from improper use of tools
-Record Students who violate safety rules repeatedly
El Maguey
Cashier
-Managed cash and credit transactions
-Collected and organized bills
-Demostrated customer service skills with taking and assembling take out
-Resolving discreated customers with problems with food or bill
Ivey Construction
Framer
-Cut boards to length as required by plans
-Nailed and stapled together subfloors, walls, and roof
-Assembled walls
Gymnasium/ Housing LOCATION
Oklahoma City
PROJECT DATE
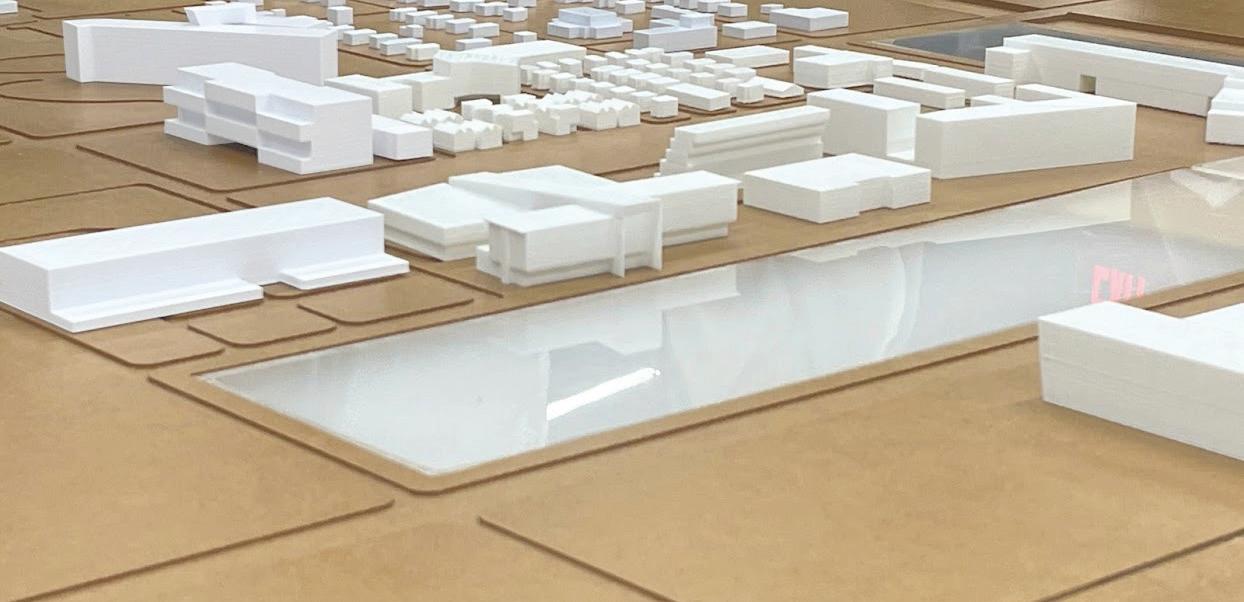
4nd year, Fall 2022
The focus of Split was to provide the community of OKC with a space to bring people together through activity. The building contains a recreational area for the South district of the city while providing housing for the city. The building form was based on the programs divided uses and reconnecting them with a central spline that pushes towards the trails and the river to the southeast. The building material was intended to be a bold and heavy for the central tube and for the rest of the building was glass covered by wooden louvers.
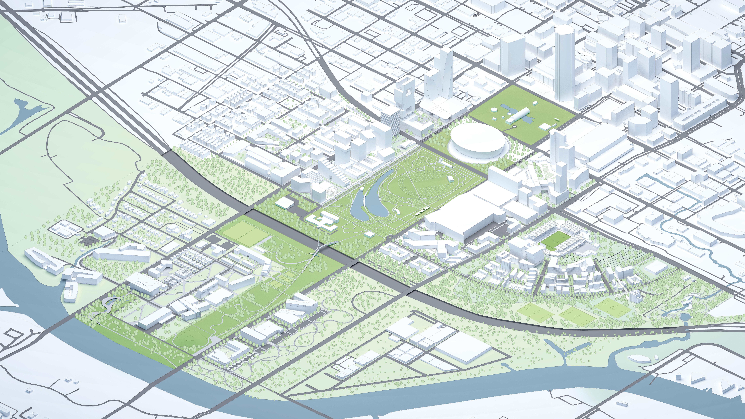
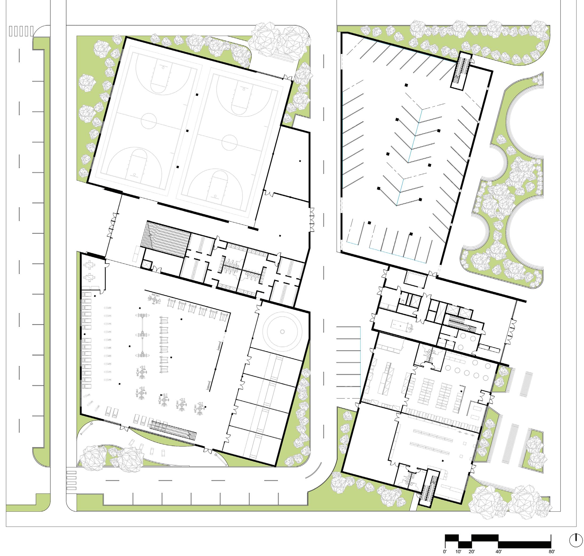
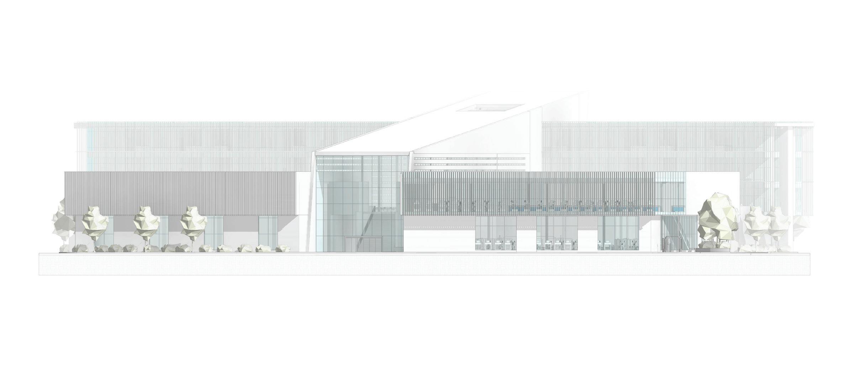
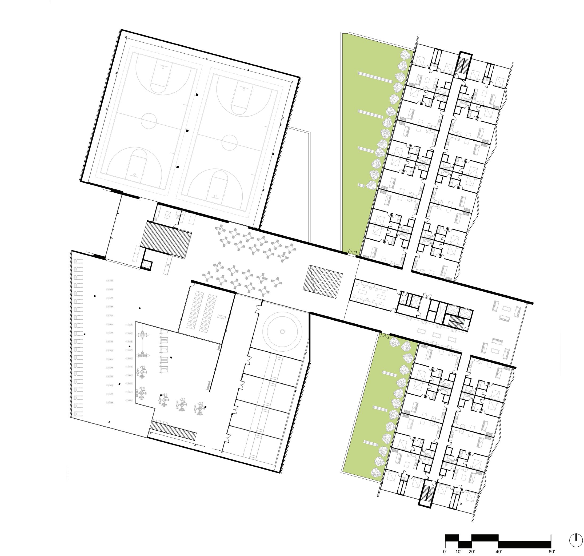
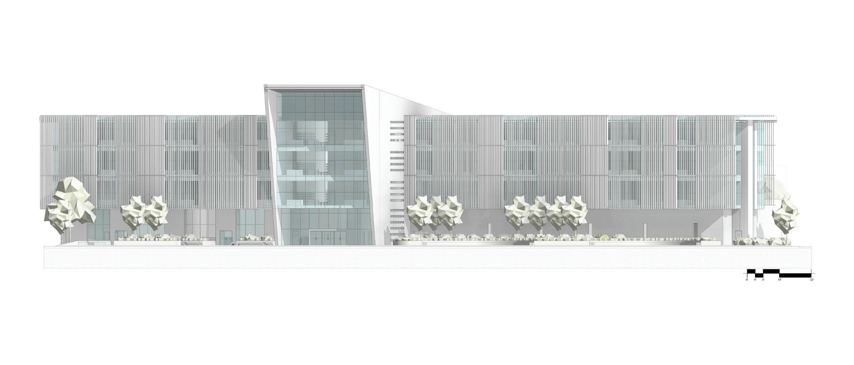
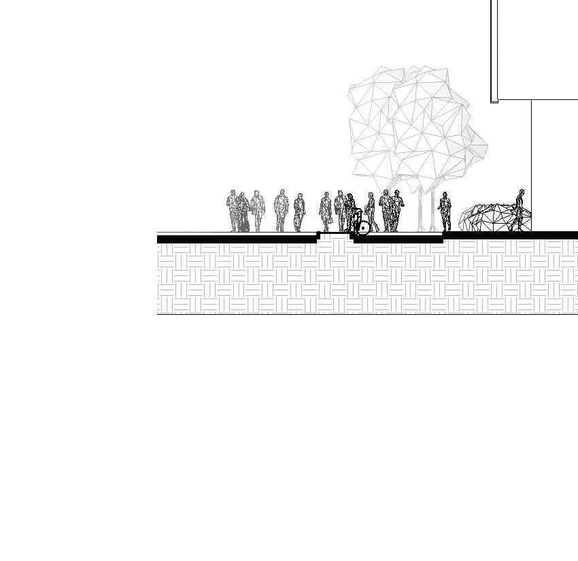
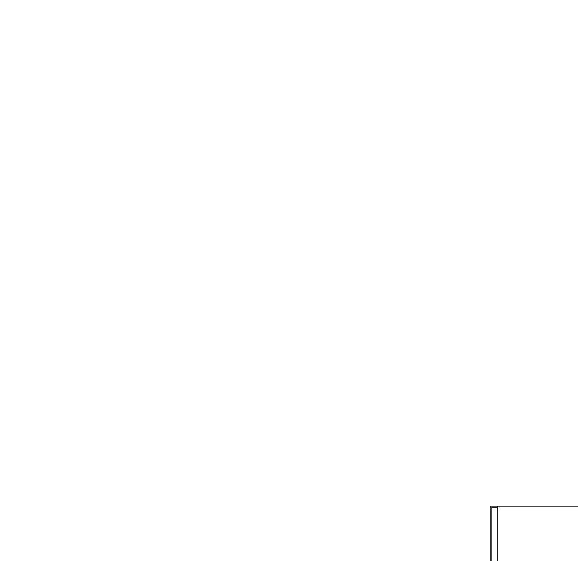
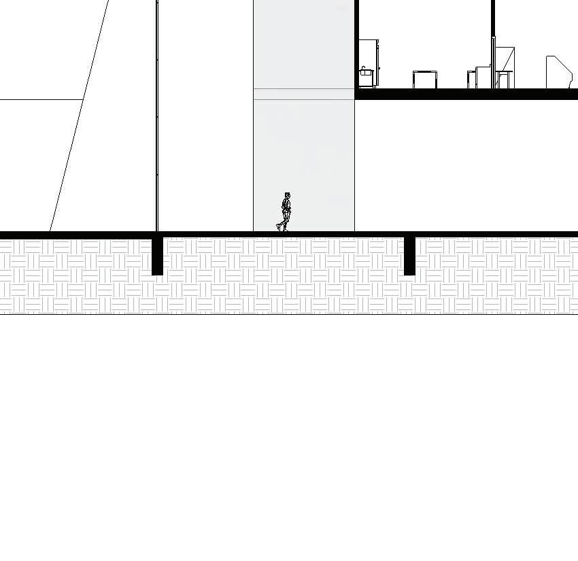
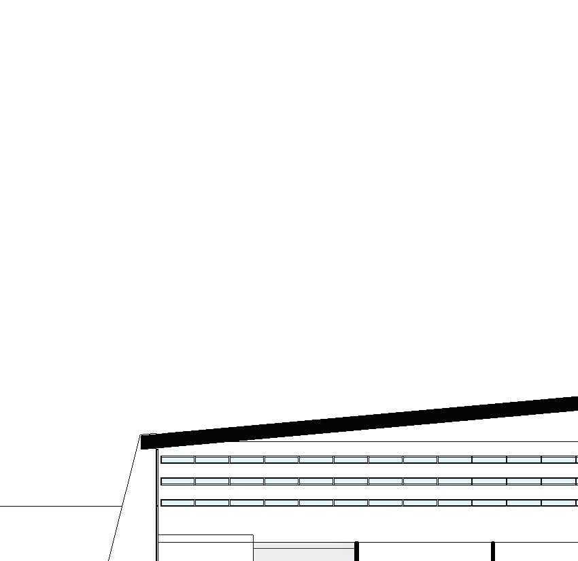
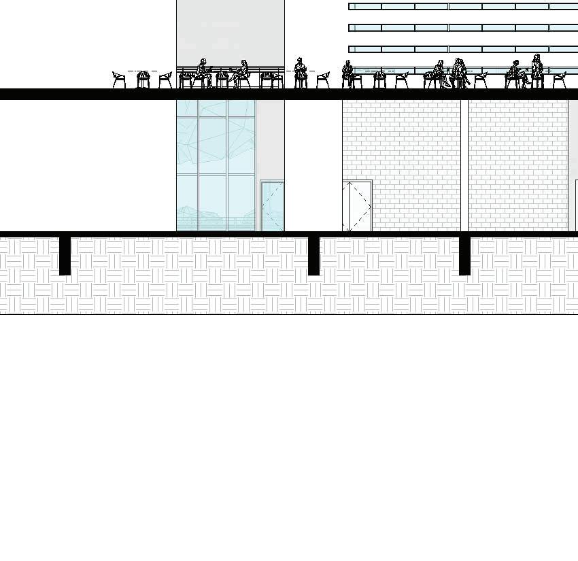
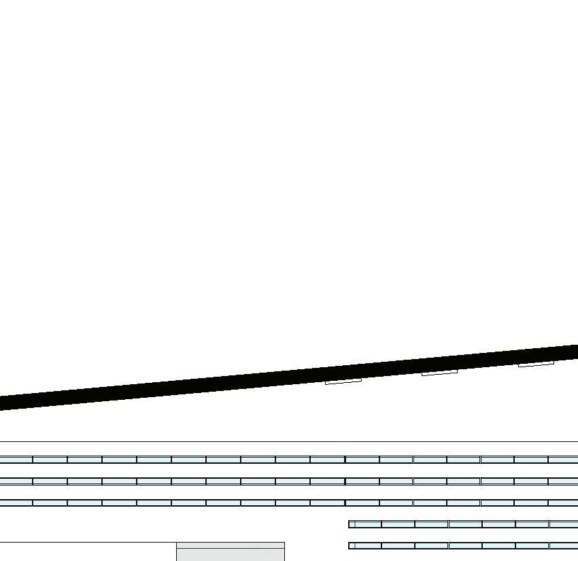
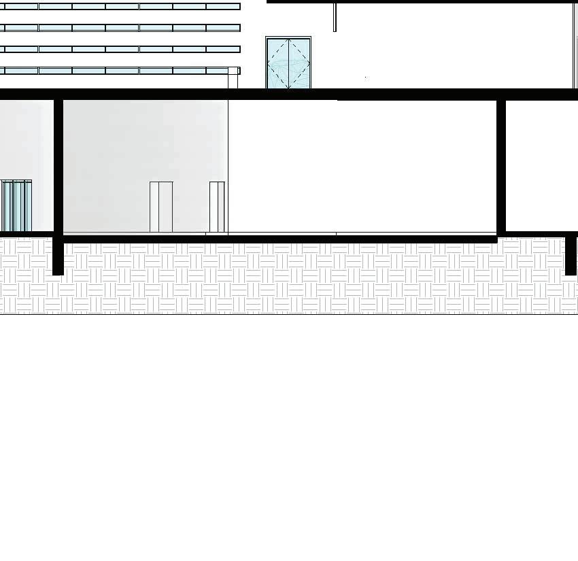
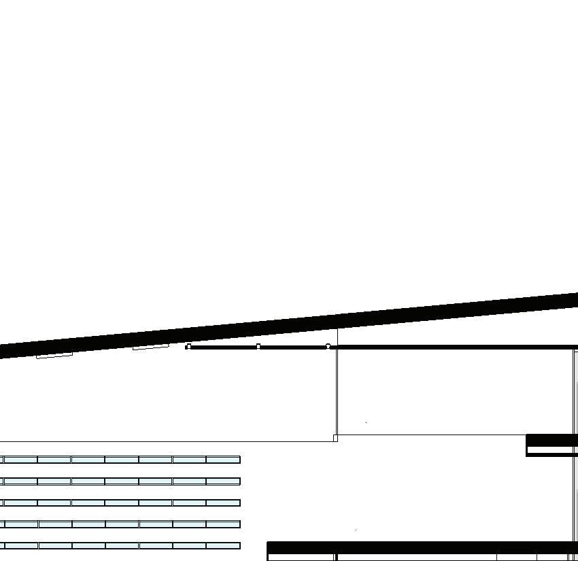

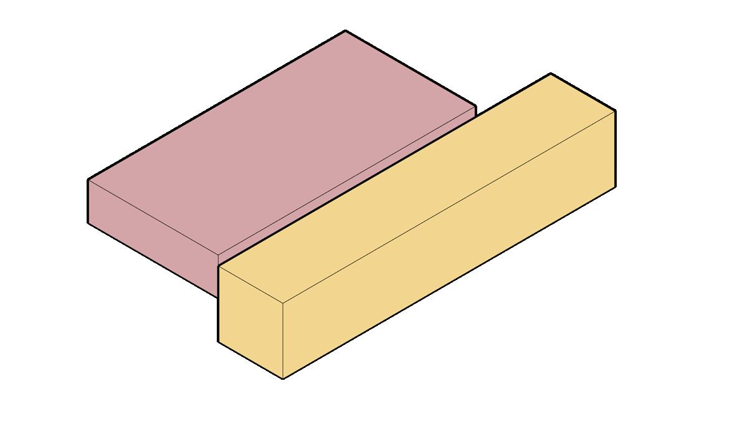
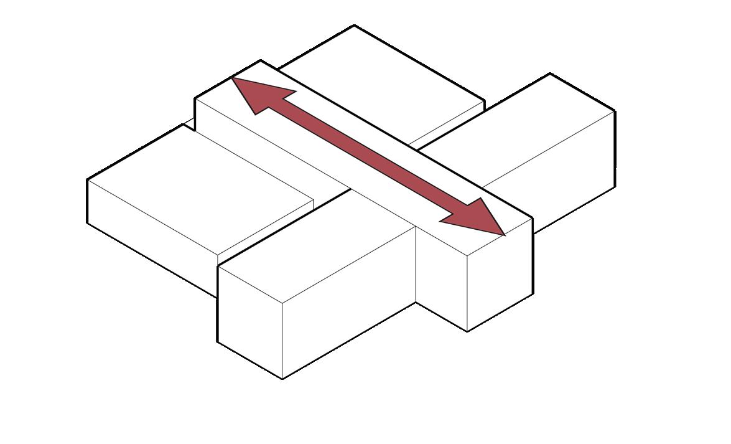



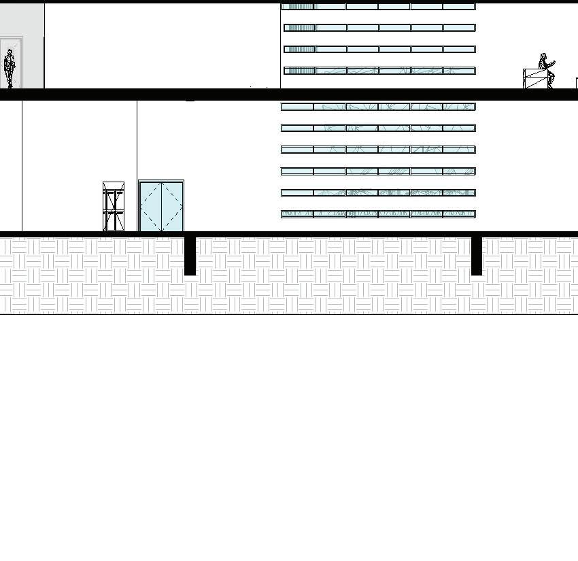
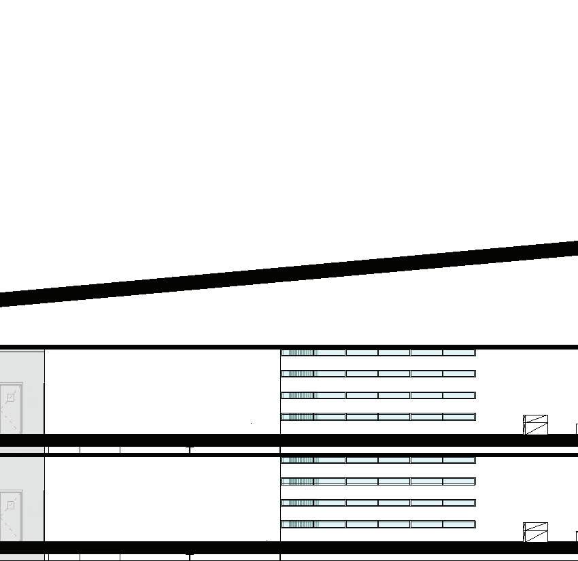
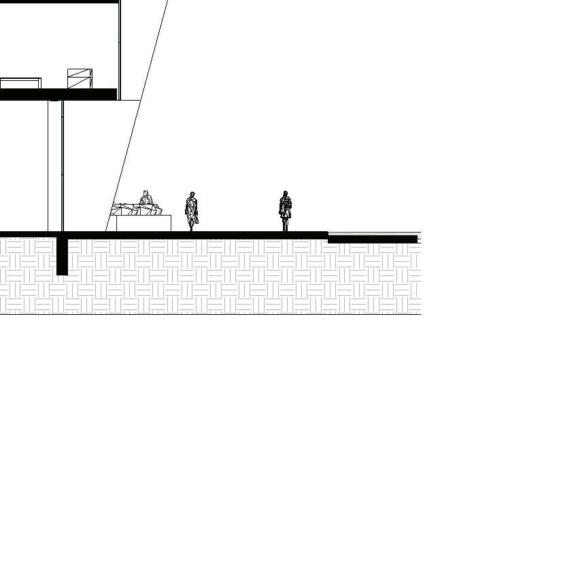
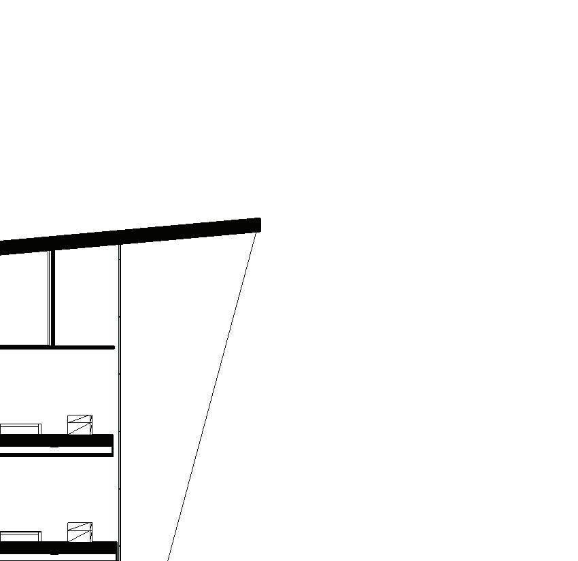
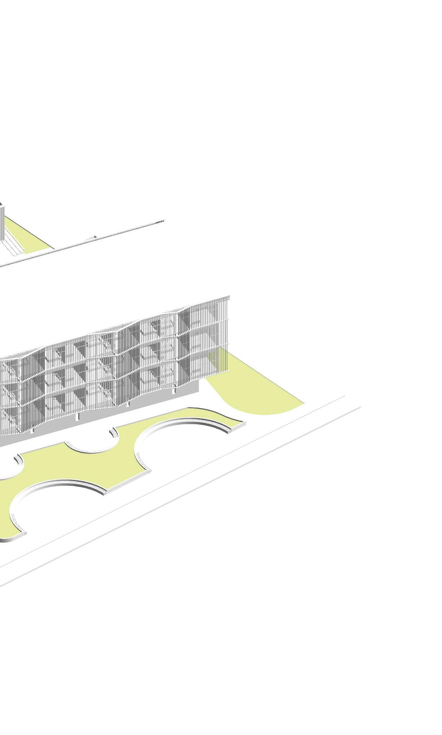
Circulation
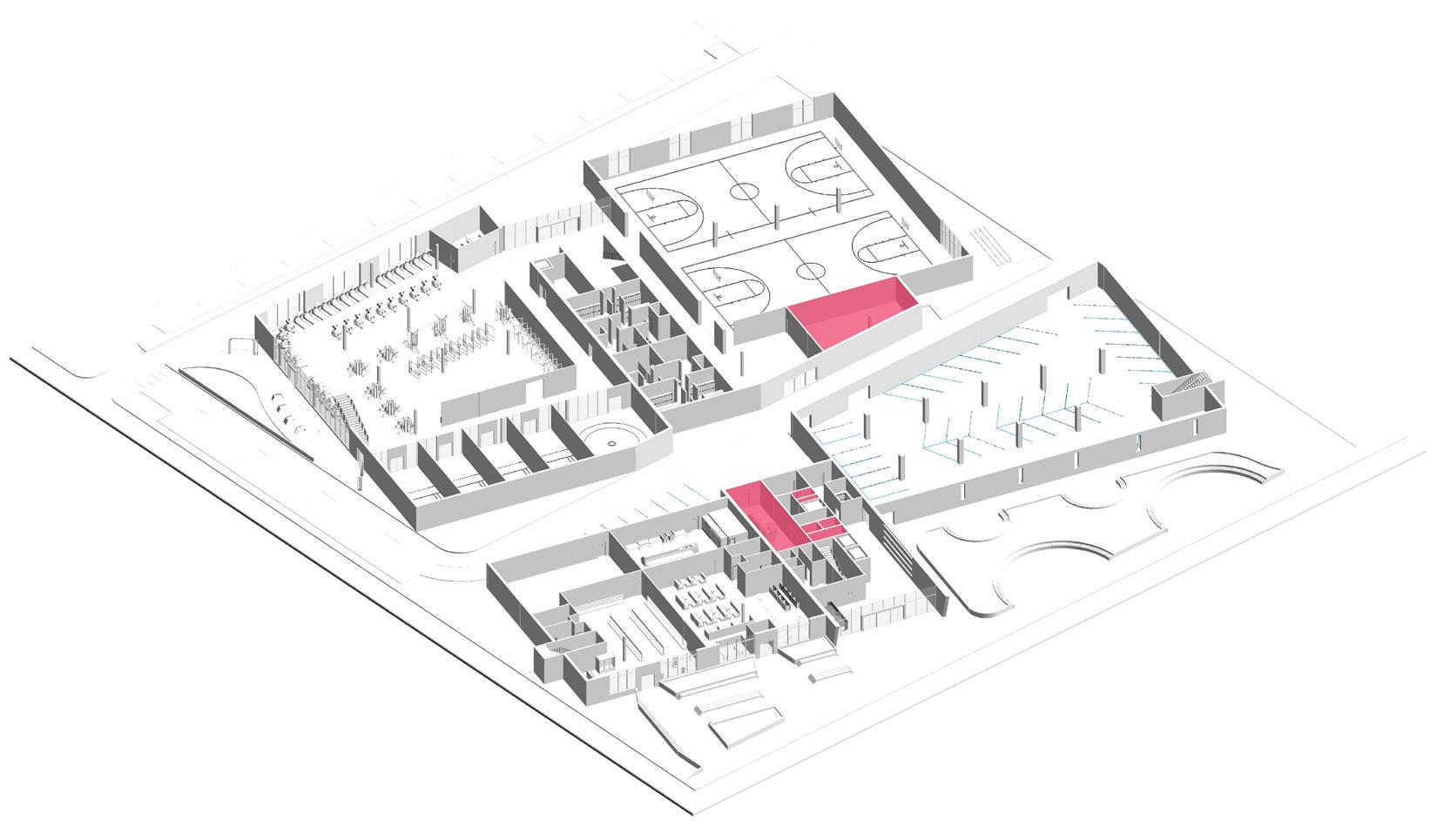
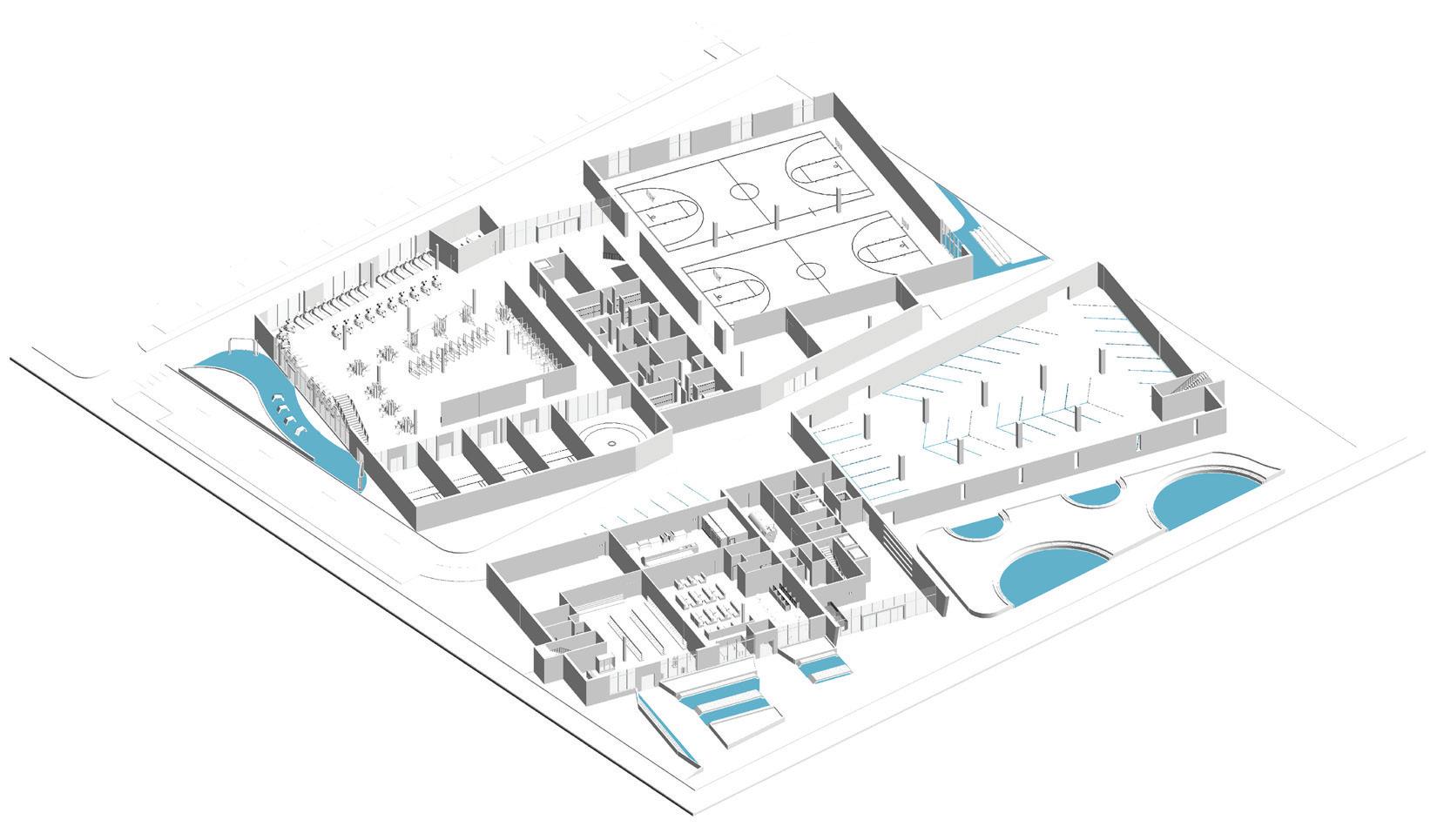
Gathering
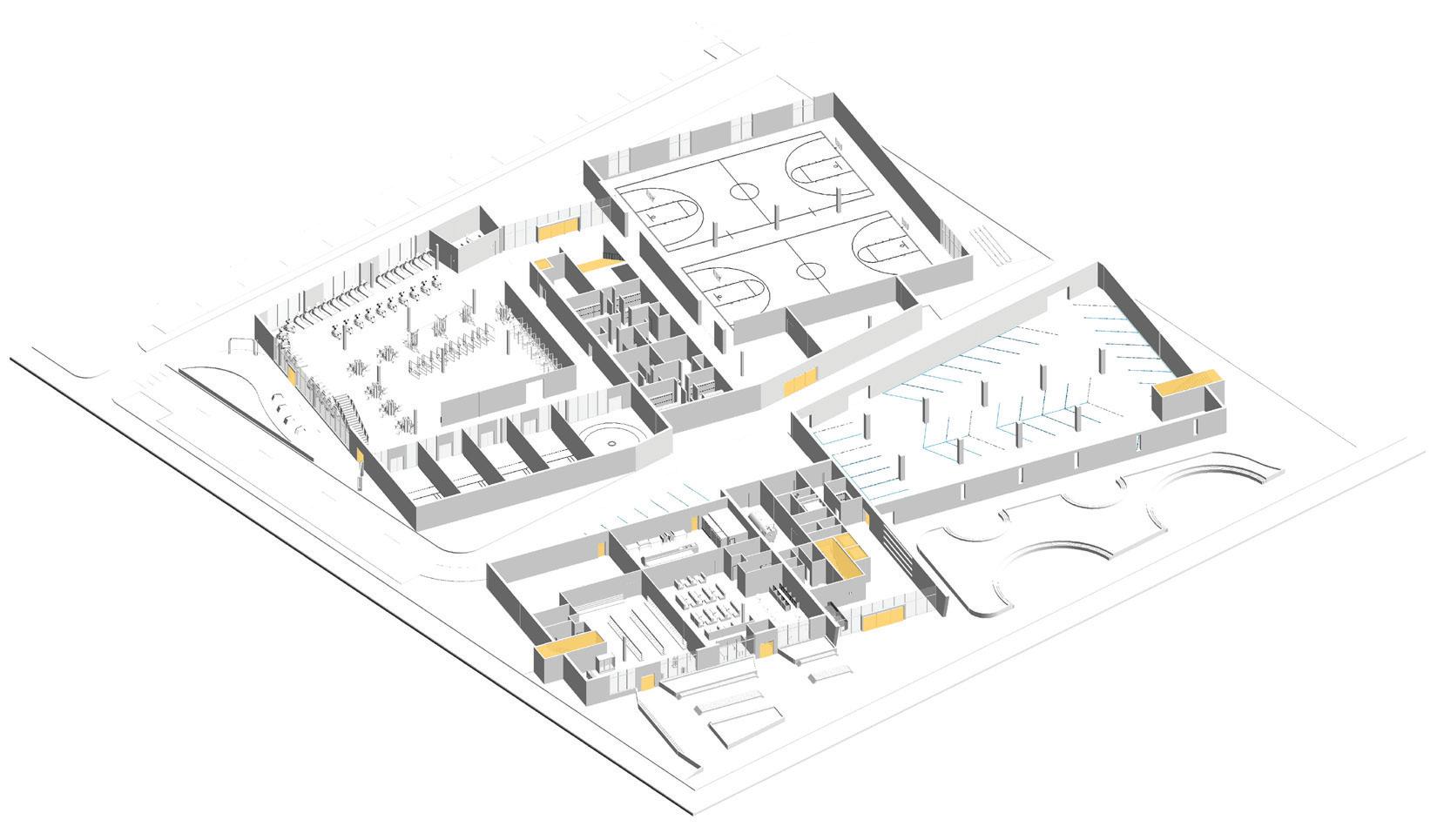
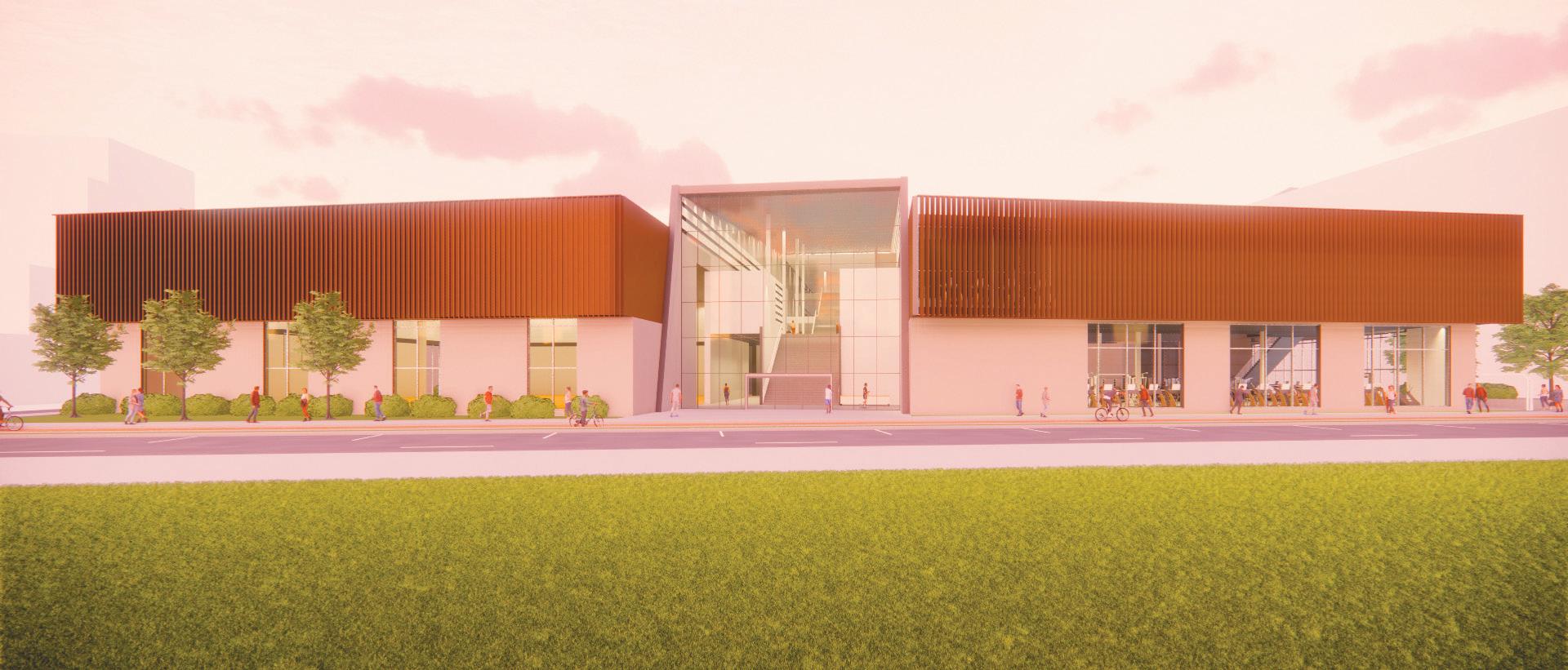
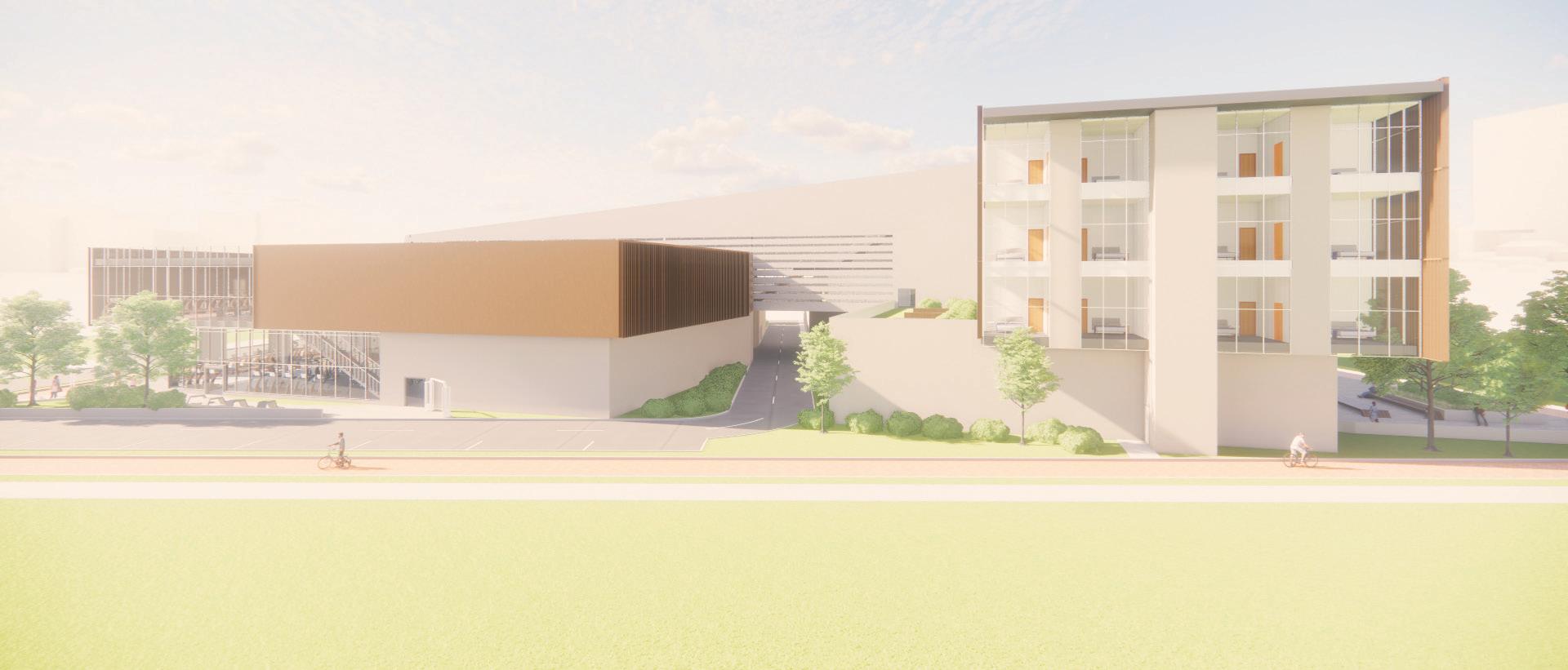
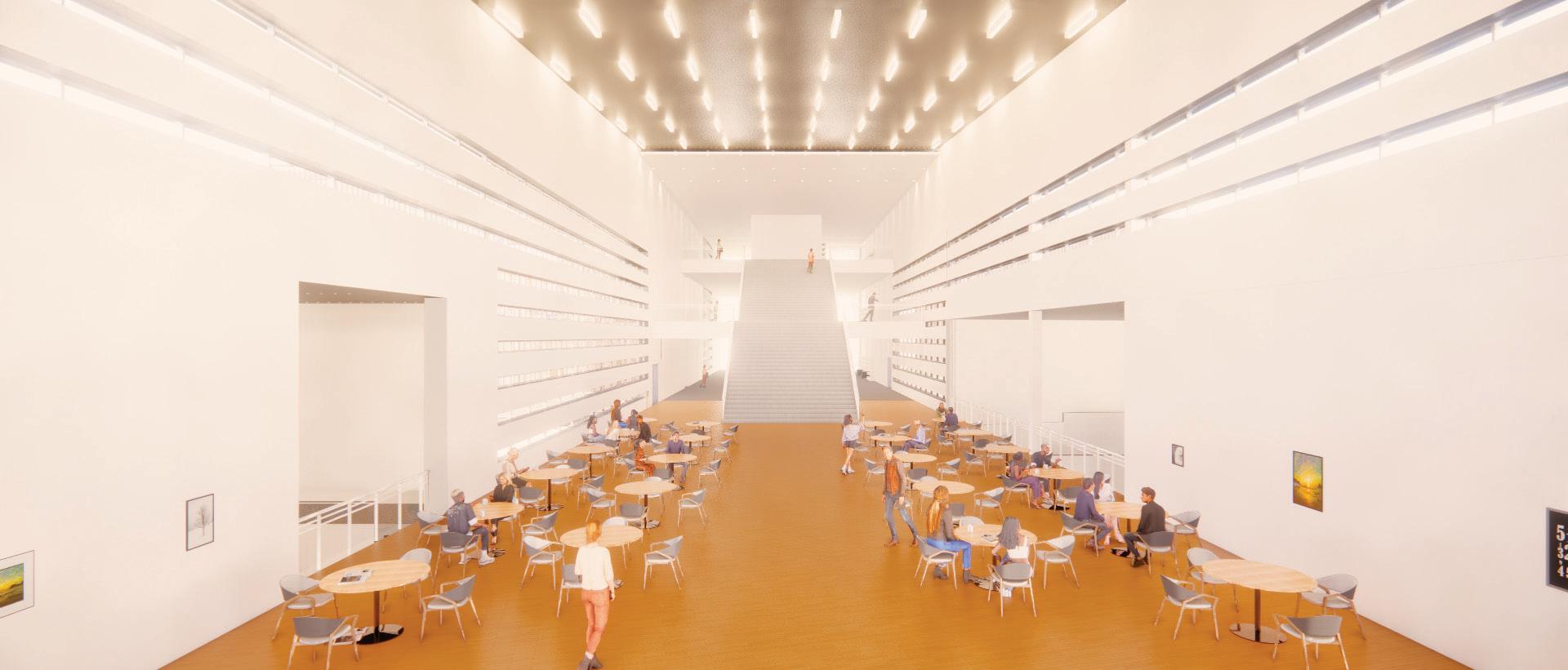


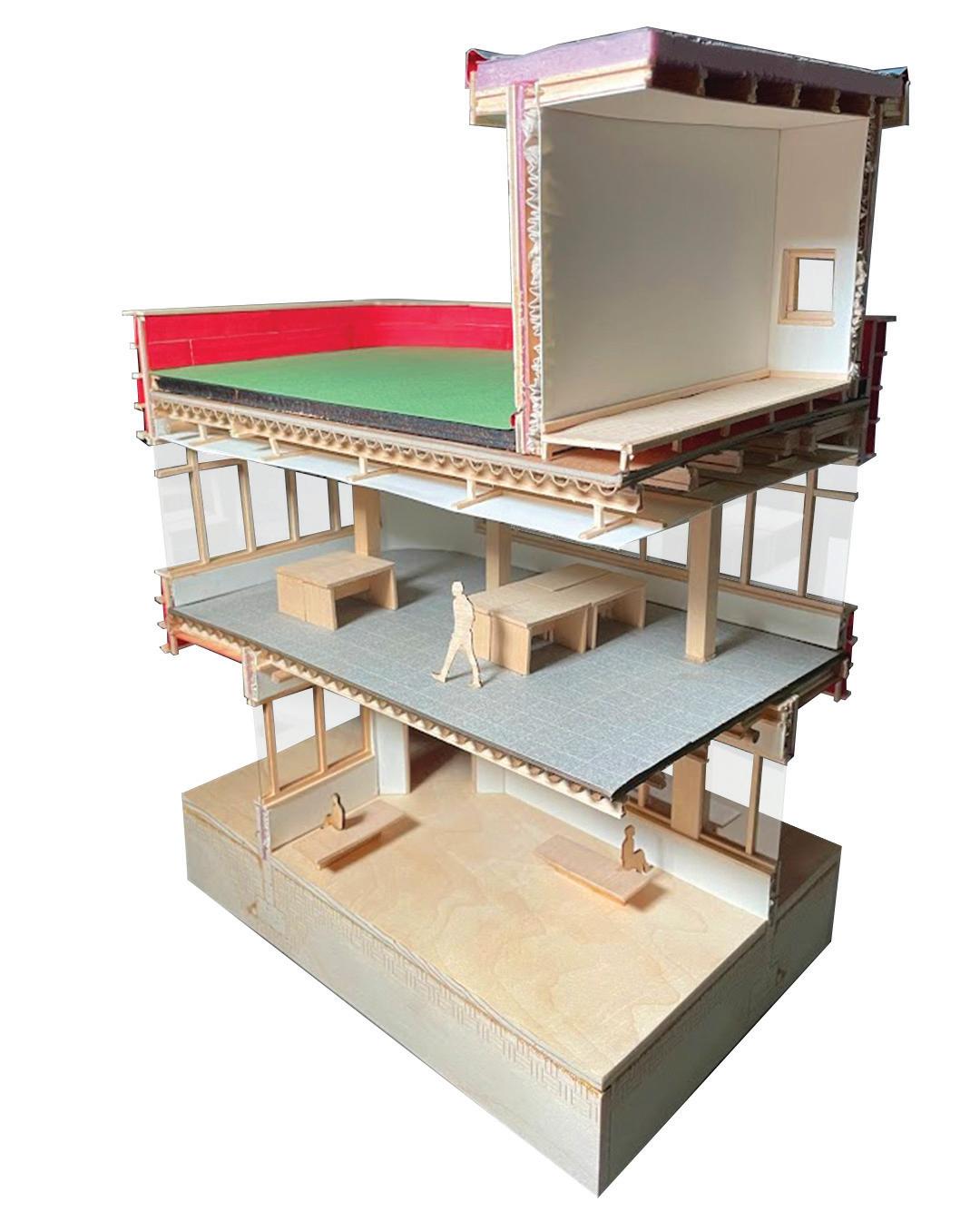
Alternate transportation/ retail LOCATION
Lawrence, Kanas
PROJECT DATE
3nd year, Fall 2021
The focus of the Downtown Hub was to provide the community of Lawrence a space in which they can use when taking alternate transportation. The buildings shape and material of the building was in response to the surrounding context since the site is in a historical distract. The building was then laid out in a way that divides the public hemisphere’s of the building from the private spaces by floors.
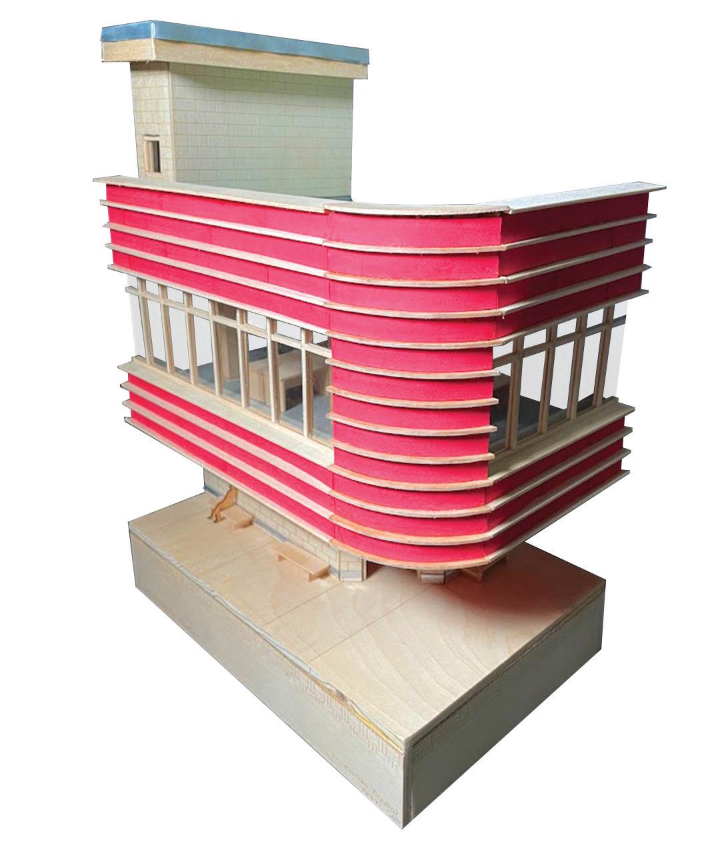
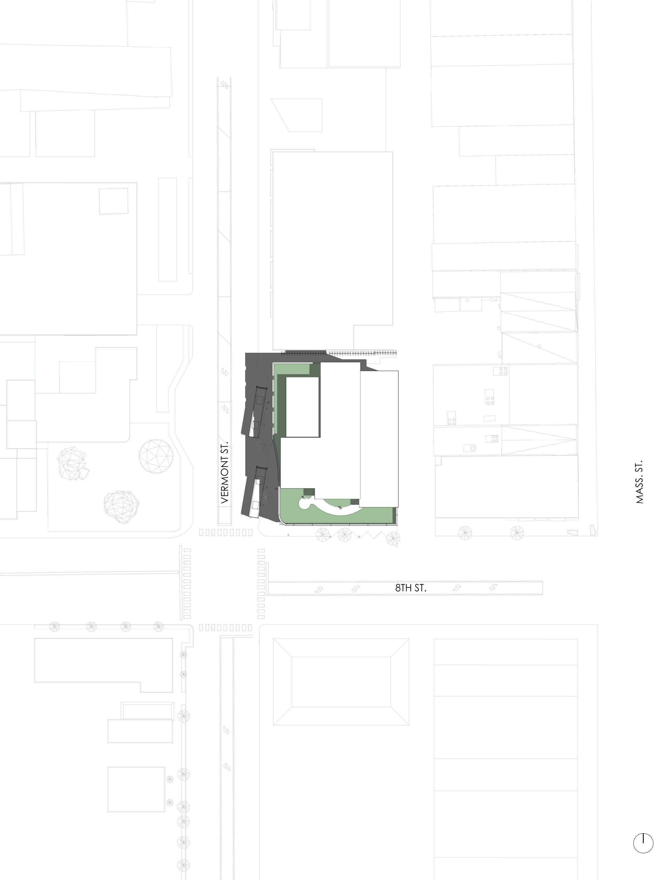
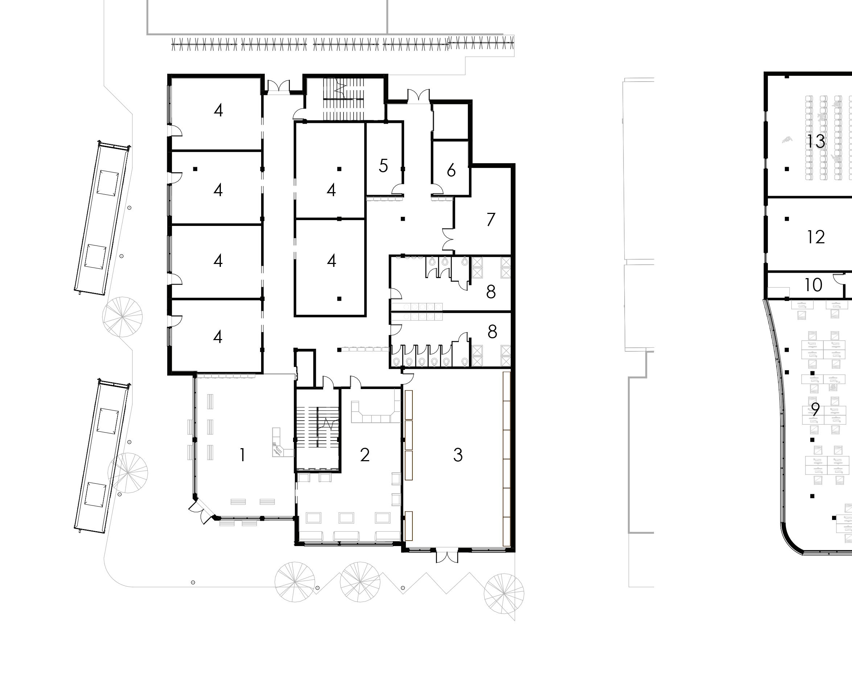
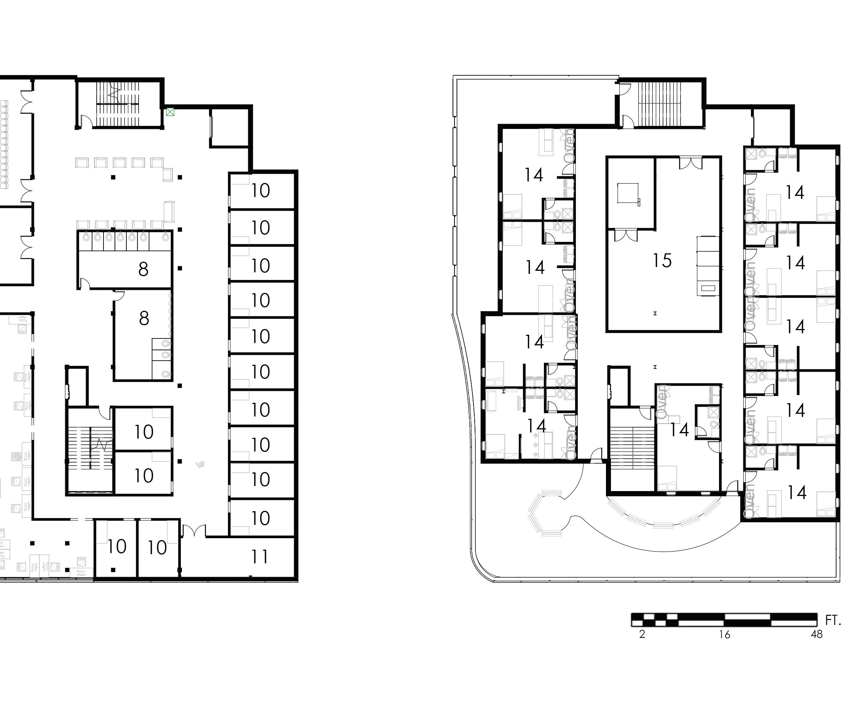

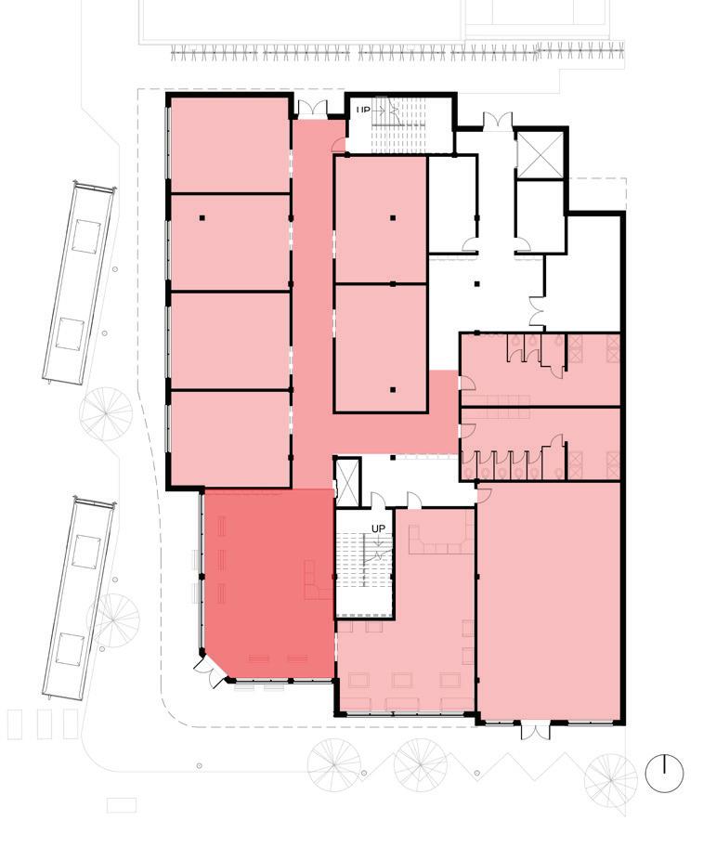
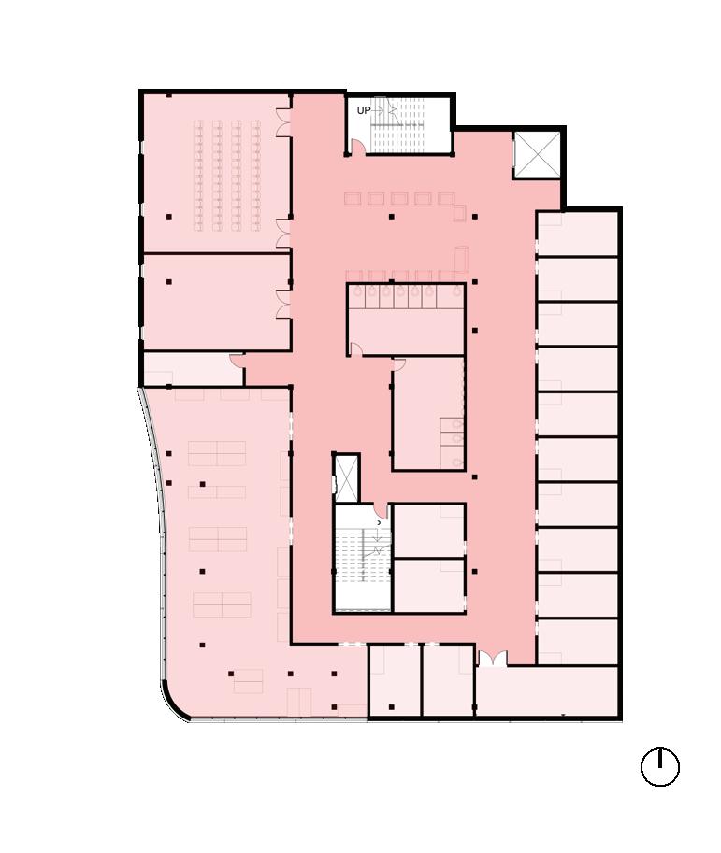
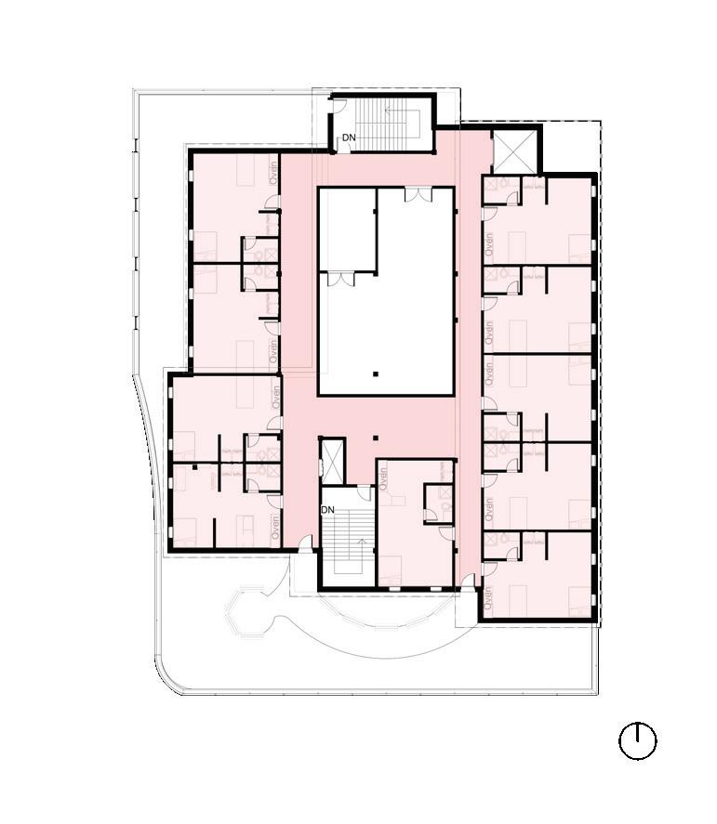

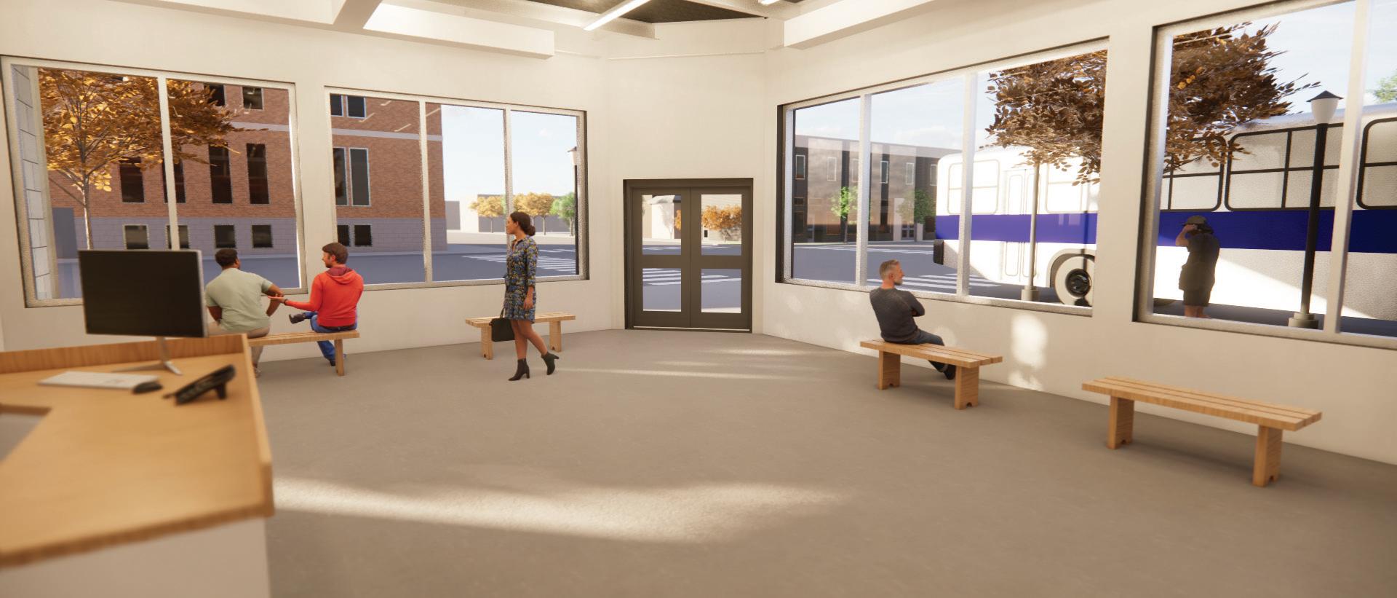
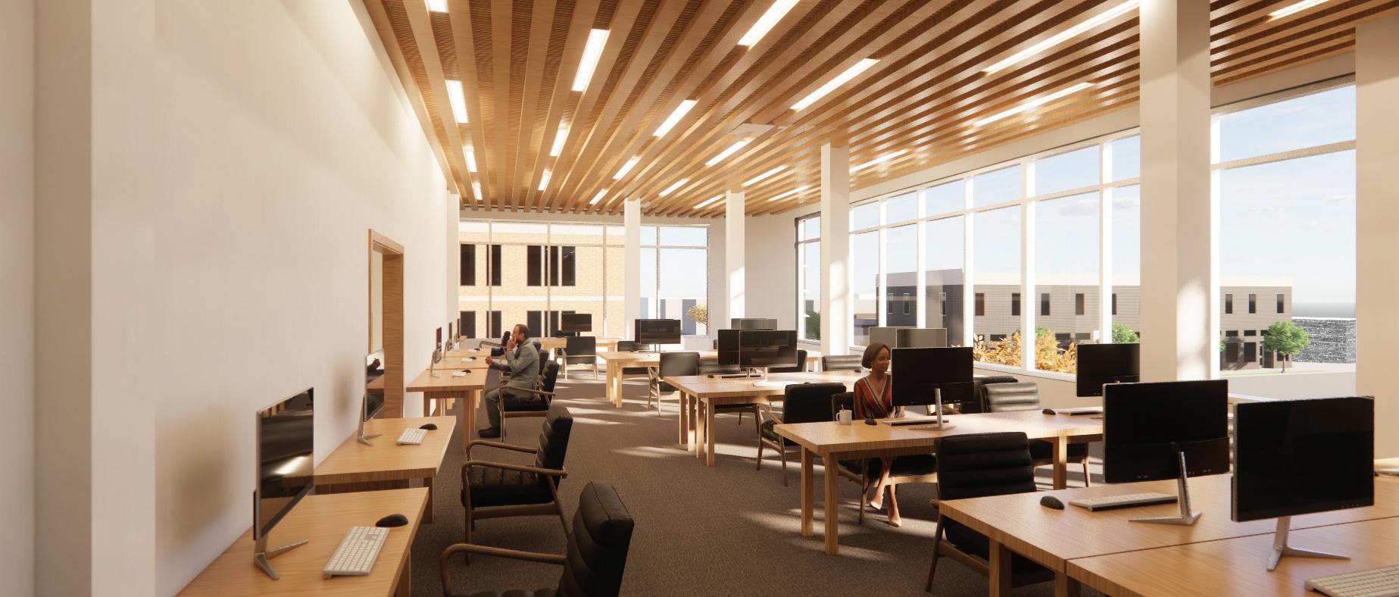
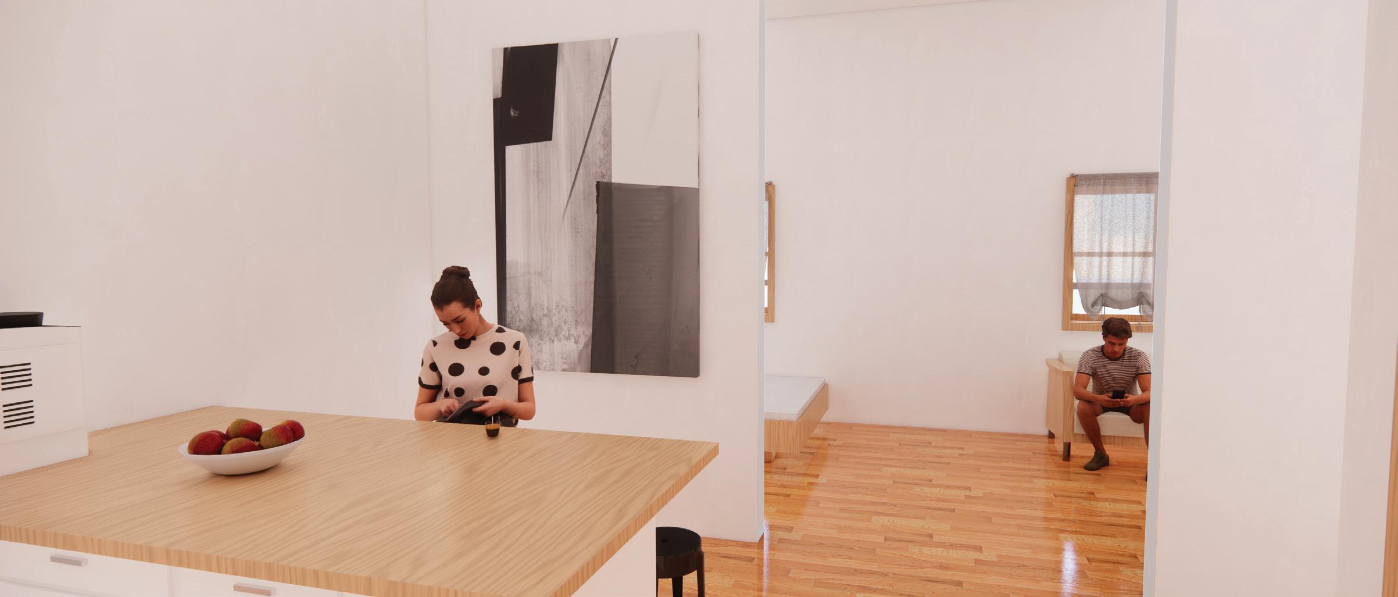
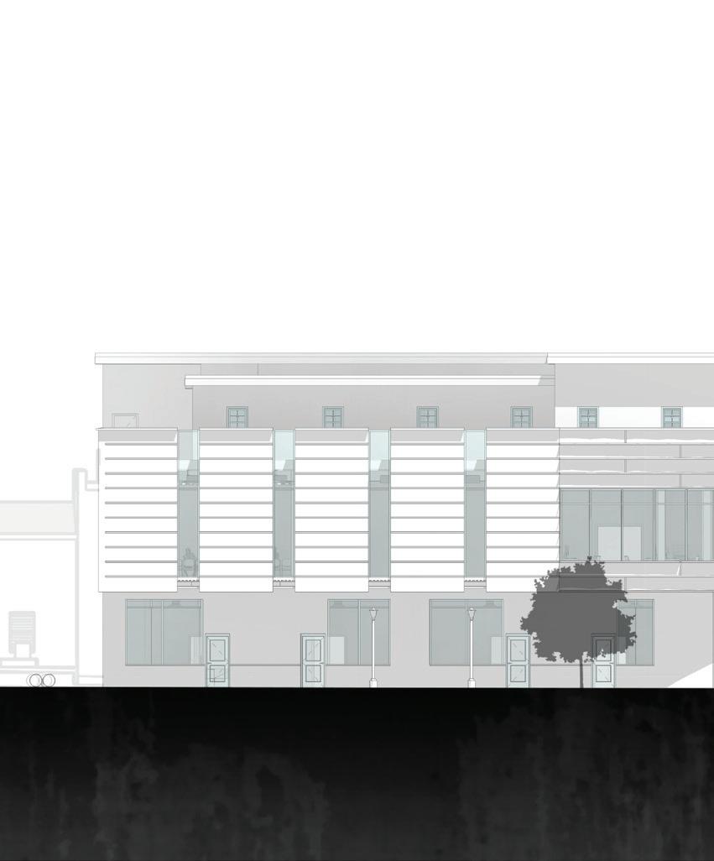
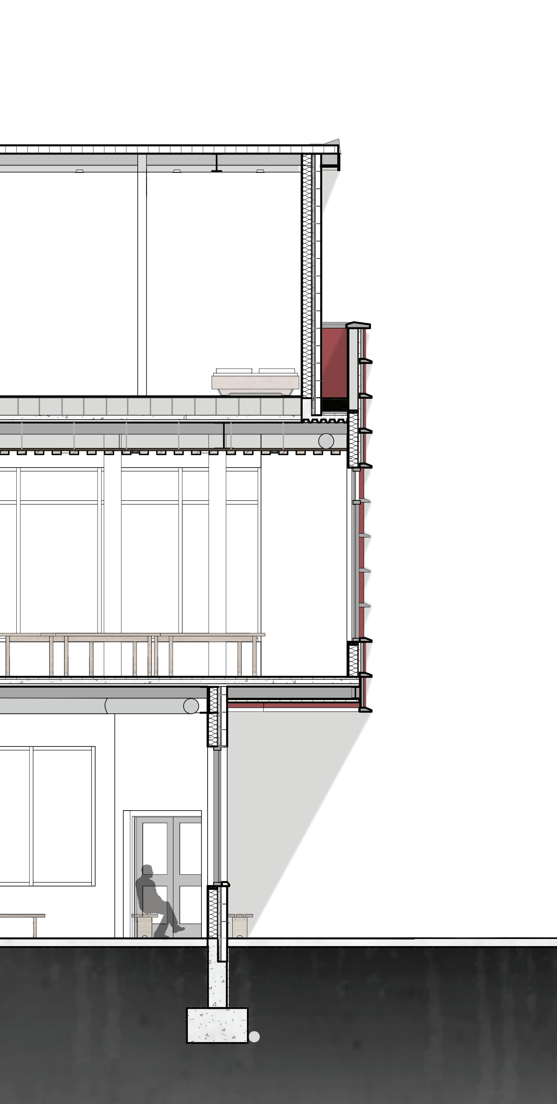
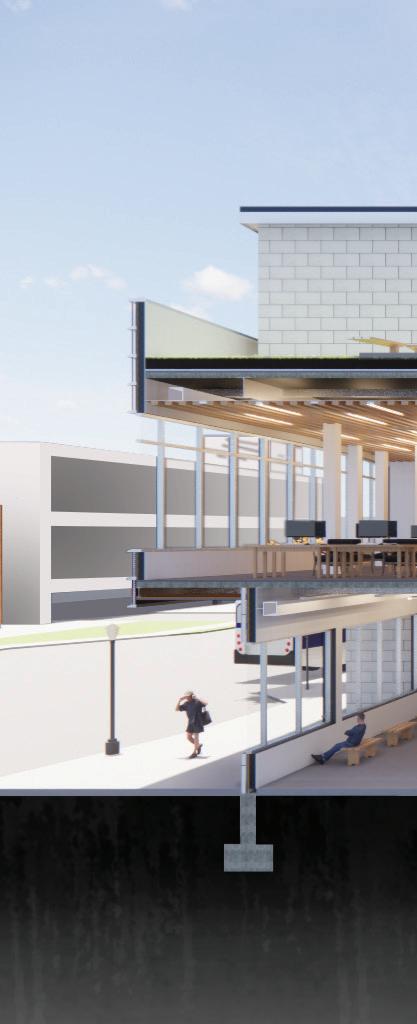
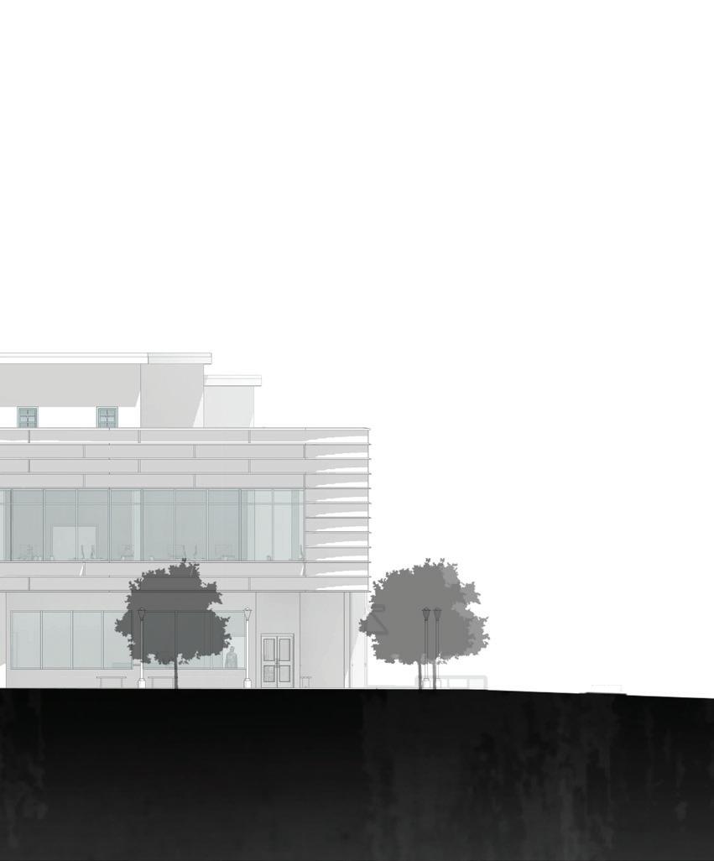
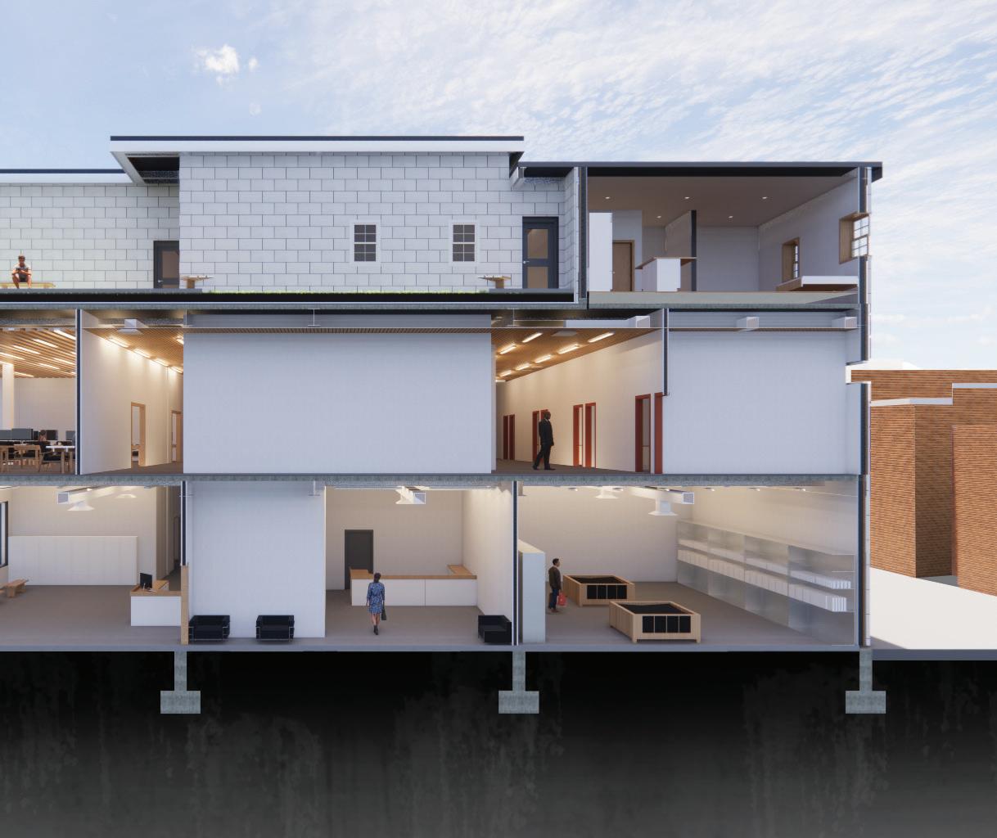
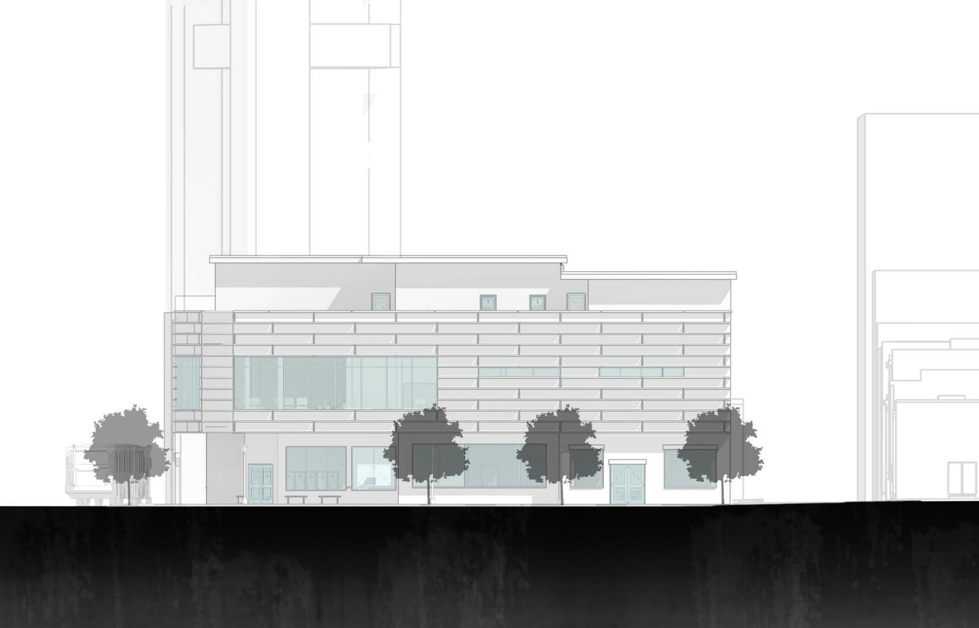 West Elevation
South Elevation
Section Elevation
West Elevation
South Elevation
Section Elevation
The buildings façade is based on surrounding Eastern buildings elevations.
The curve on the corner is based on the firehouse to the West. The Northern façade is broken down to continue the AT&T building to the North. The red panels are staggered like brick but with the “grout” lines extruded in the horizontal plane.
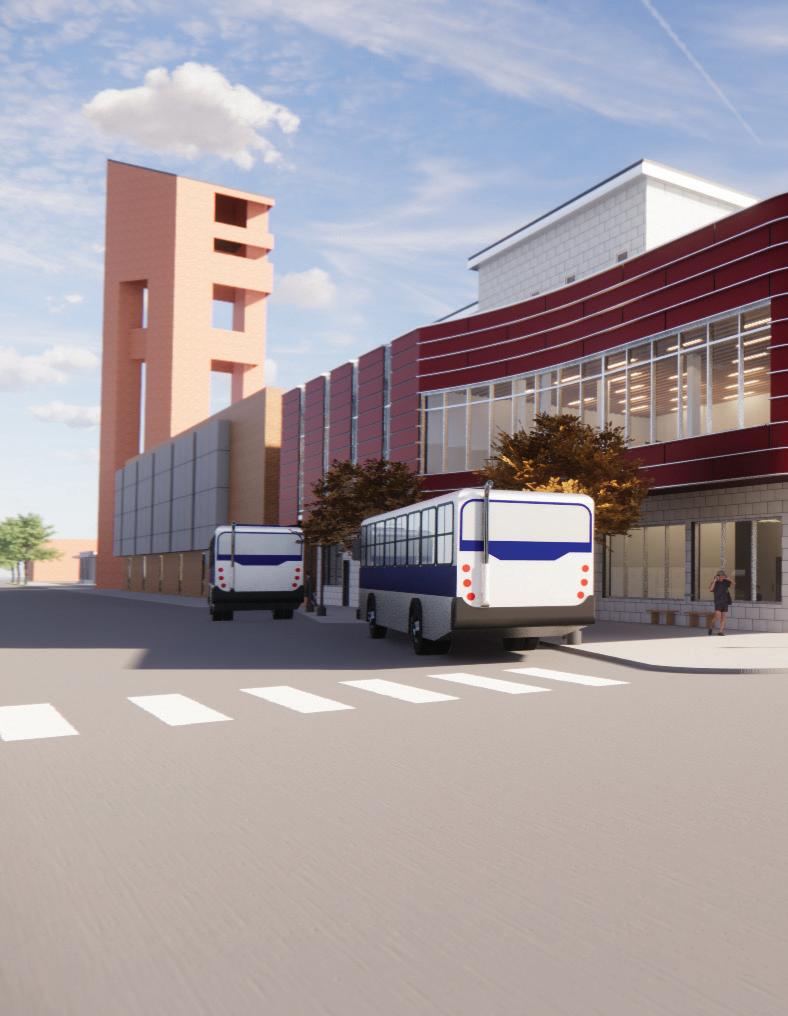
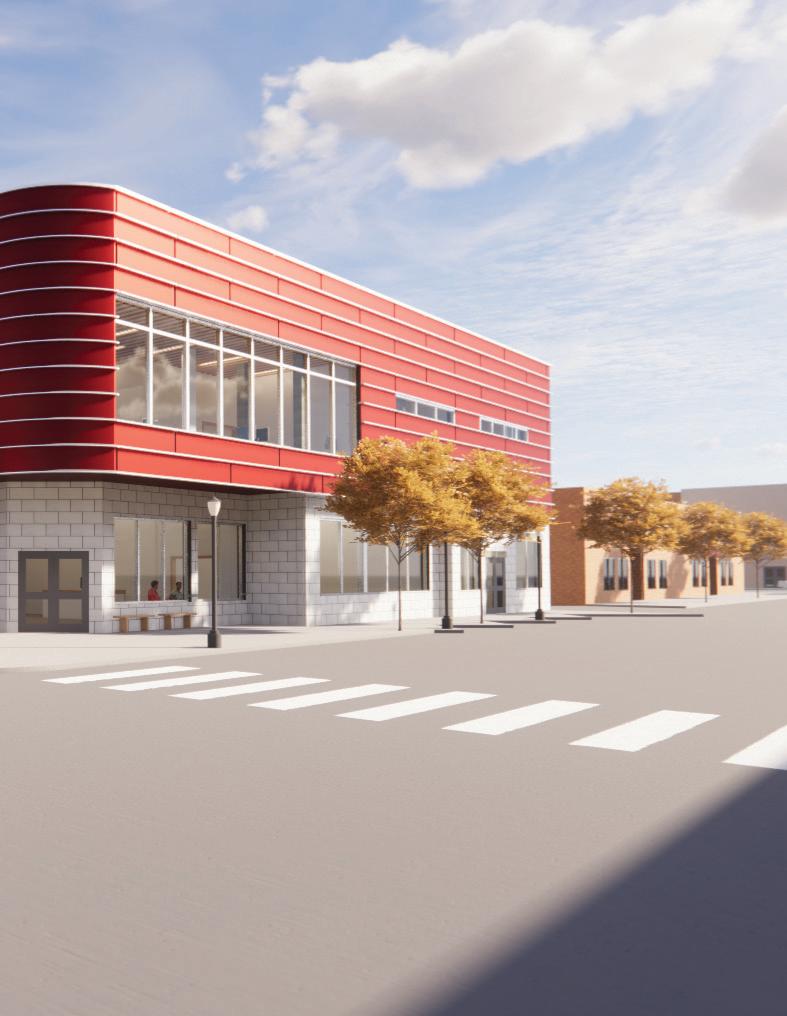
Extension Center
LOCATION
Lawrence, Kanas
PROJECT DATE
2nd year, Spring 2021
The goal of the KU Extension Center is to provide the community of Lawrence a space in which they can engage with. This space is also to be dedicated to students of KU to integrate the university activities to the downtown area. The design of the building is to respond both to the current urban area and the current site. The design of the building is to allow for internal program and external program to interact with one another.
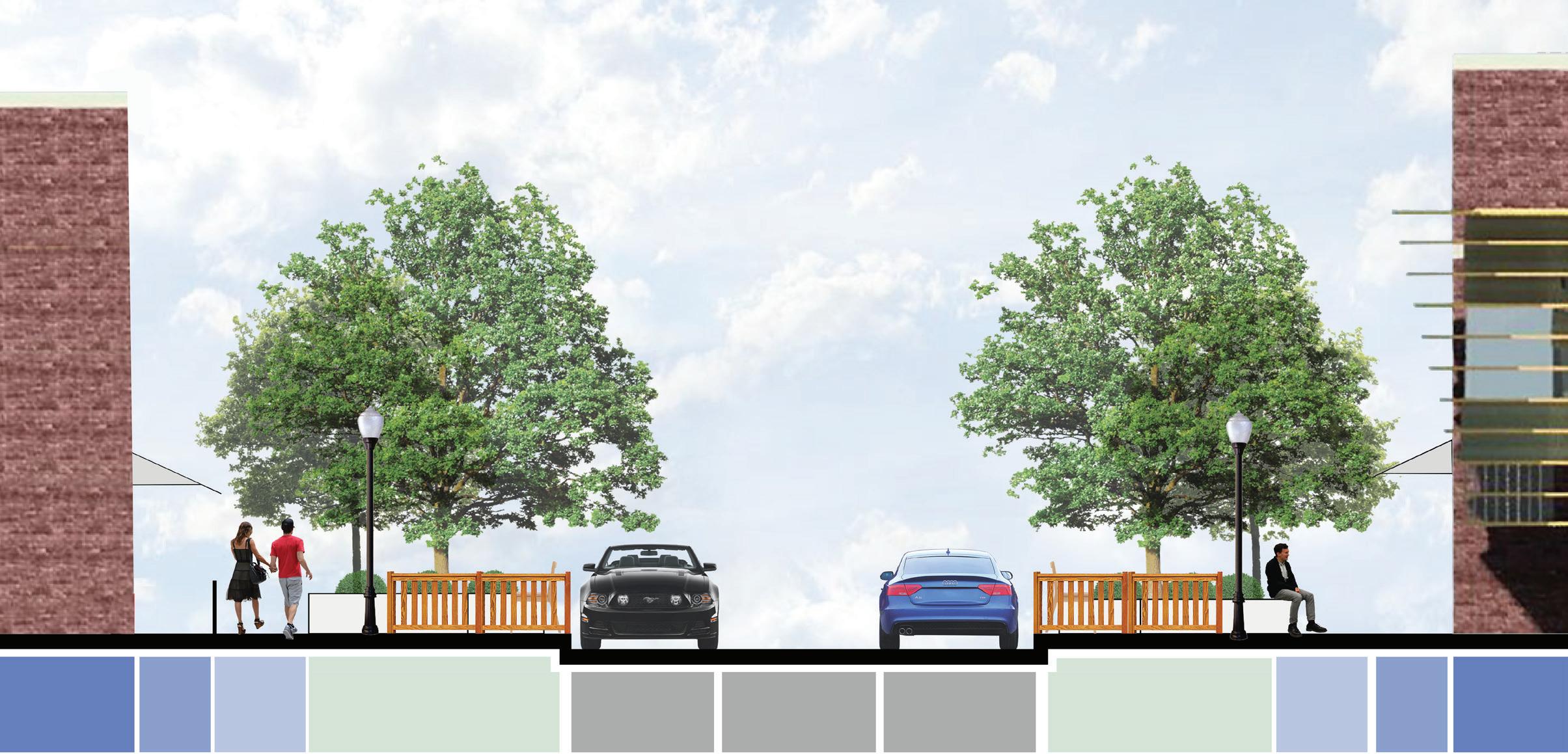
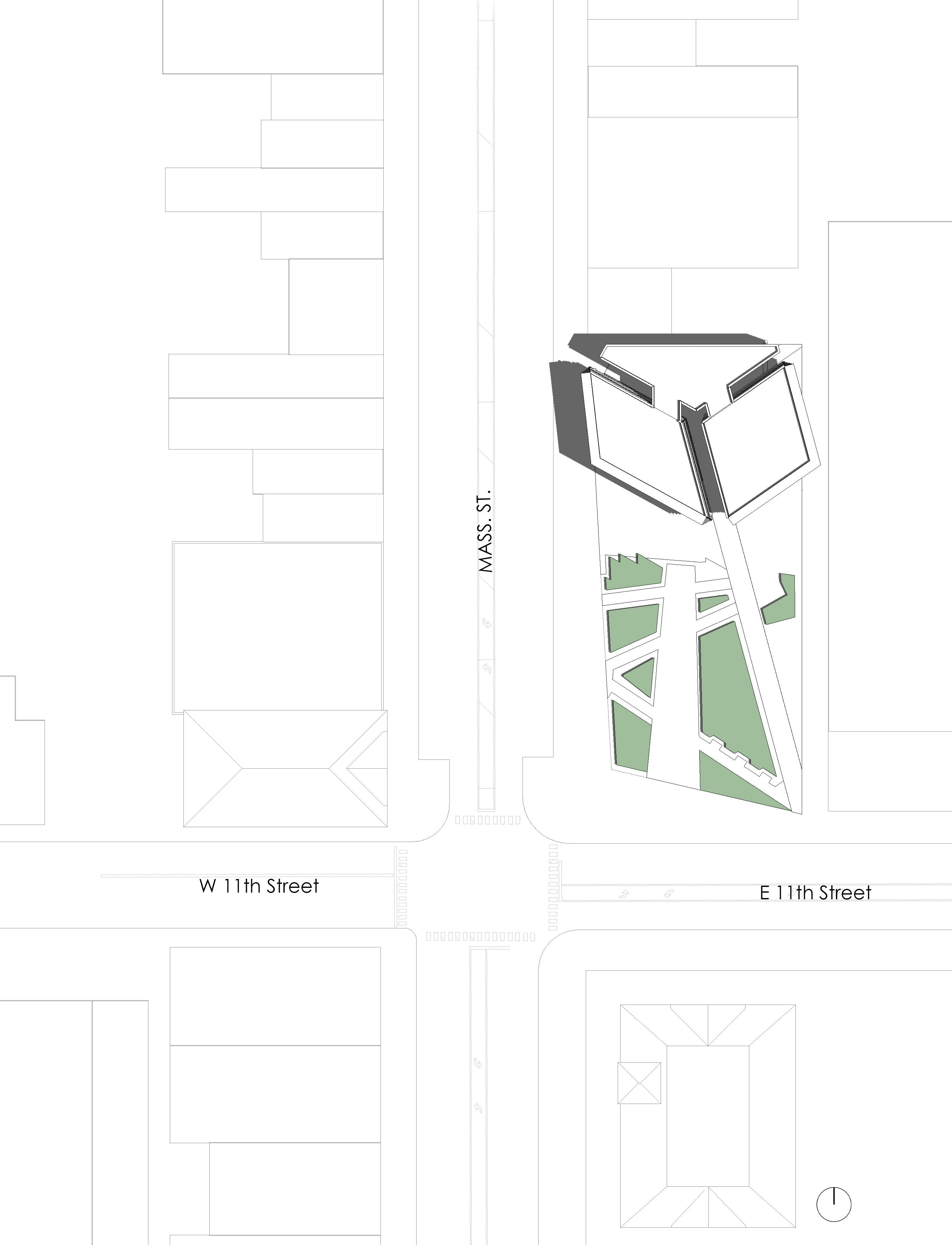
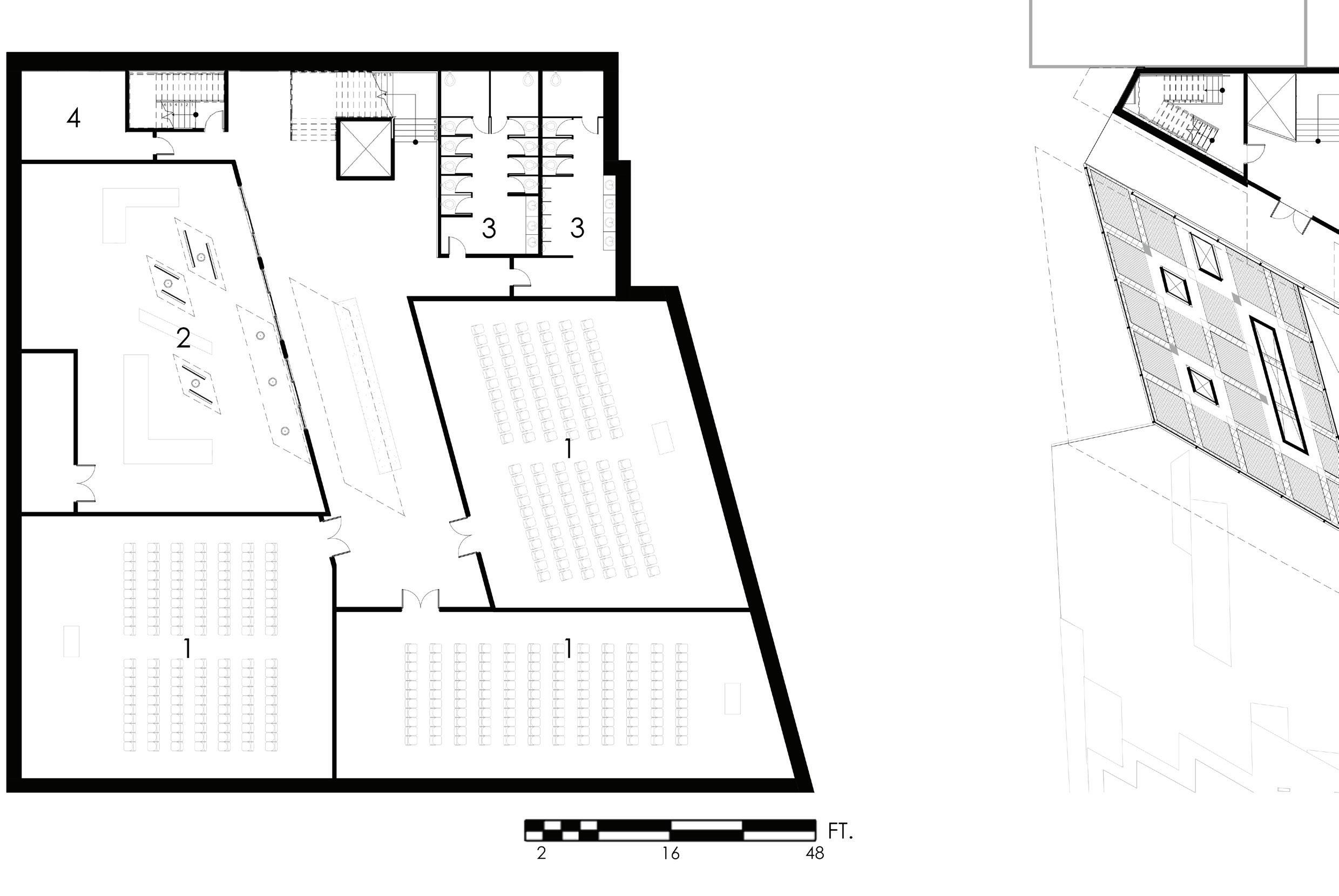
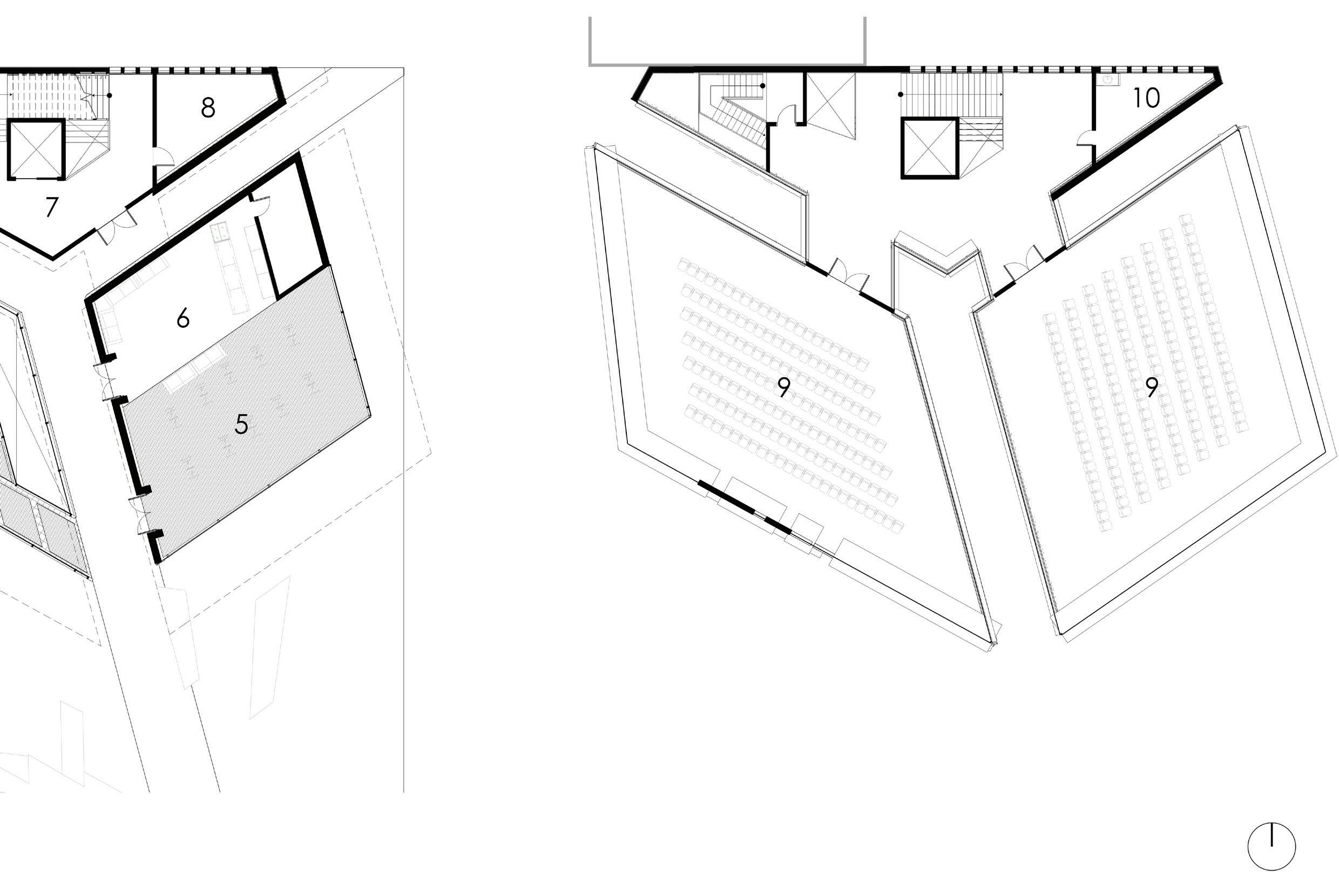
Cone of vision blocked on top causes focus to look downwards. Cone of vision blocked on bottom causes focus to look upwards.
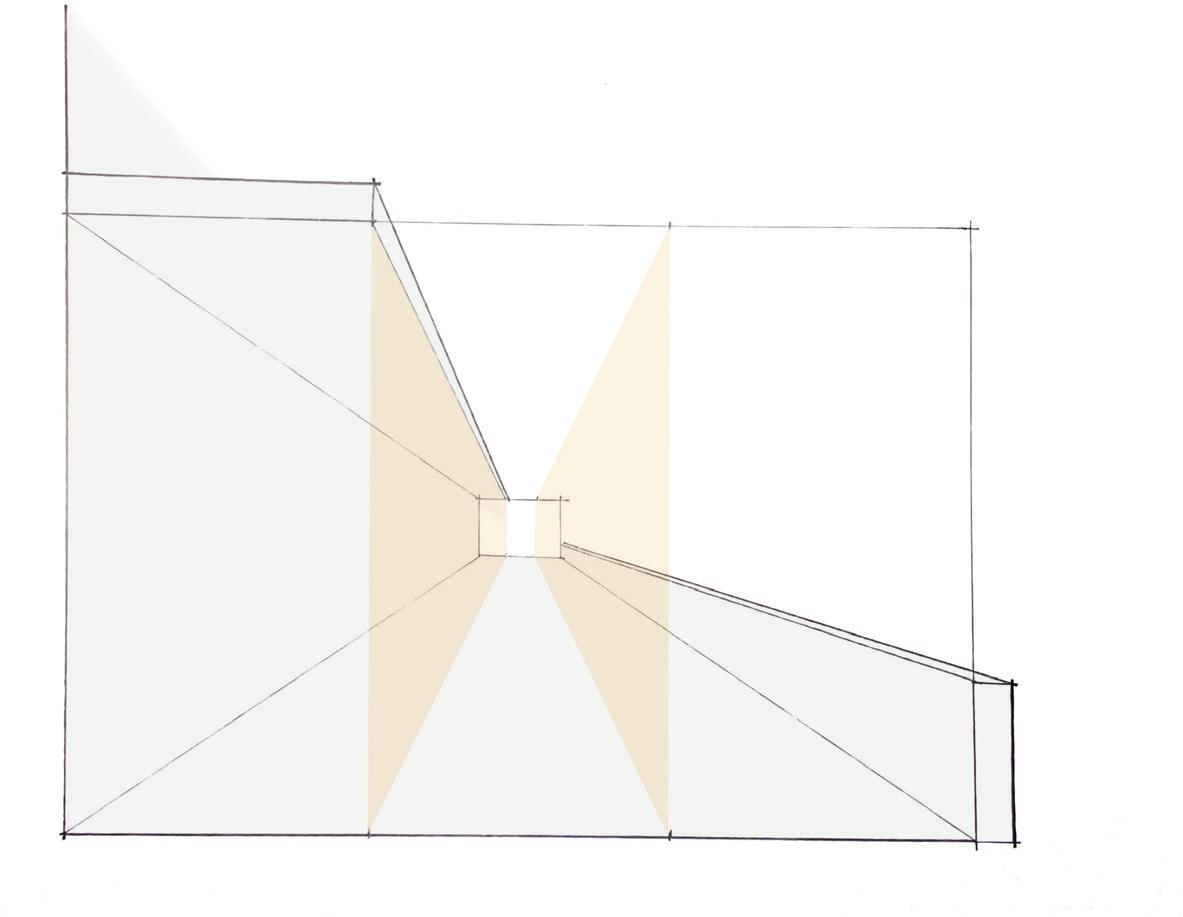
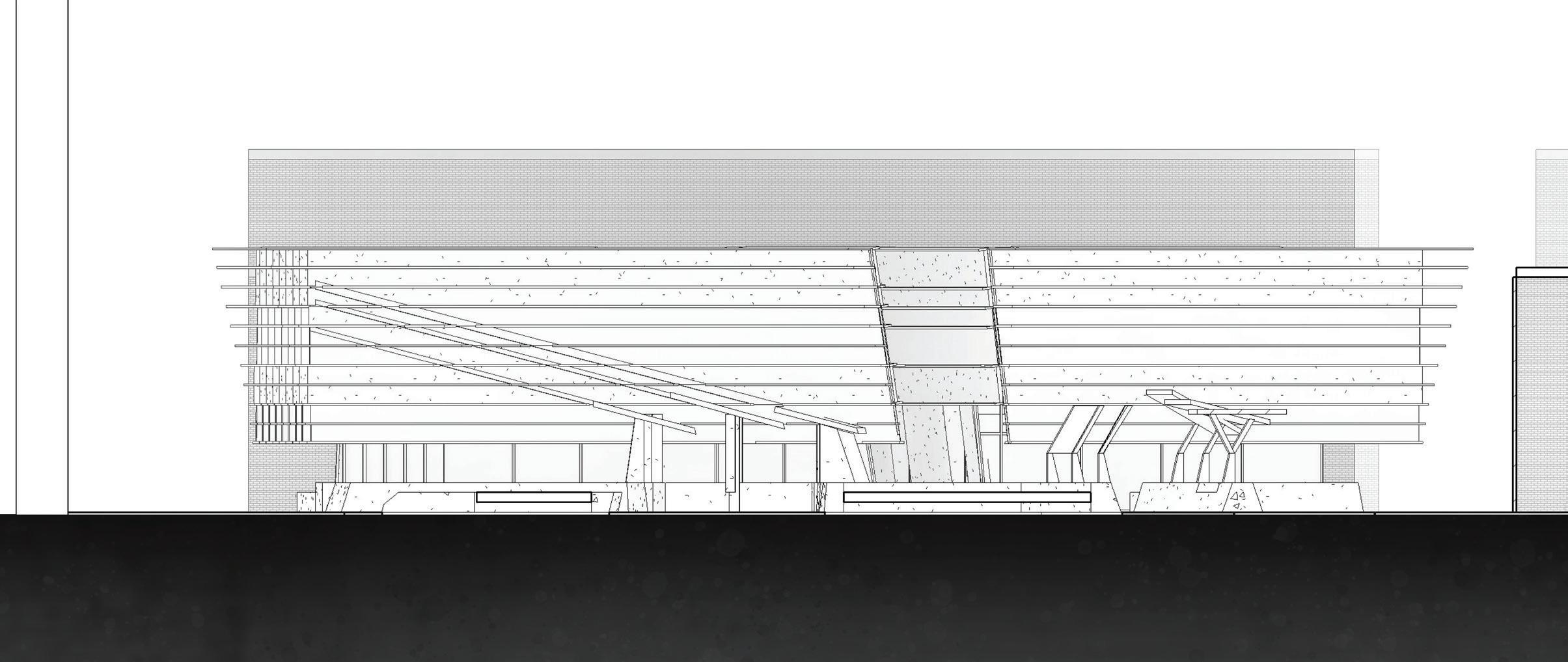
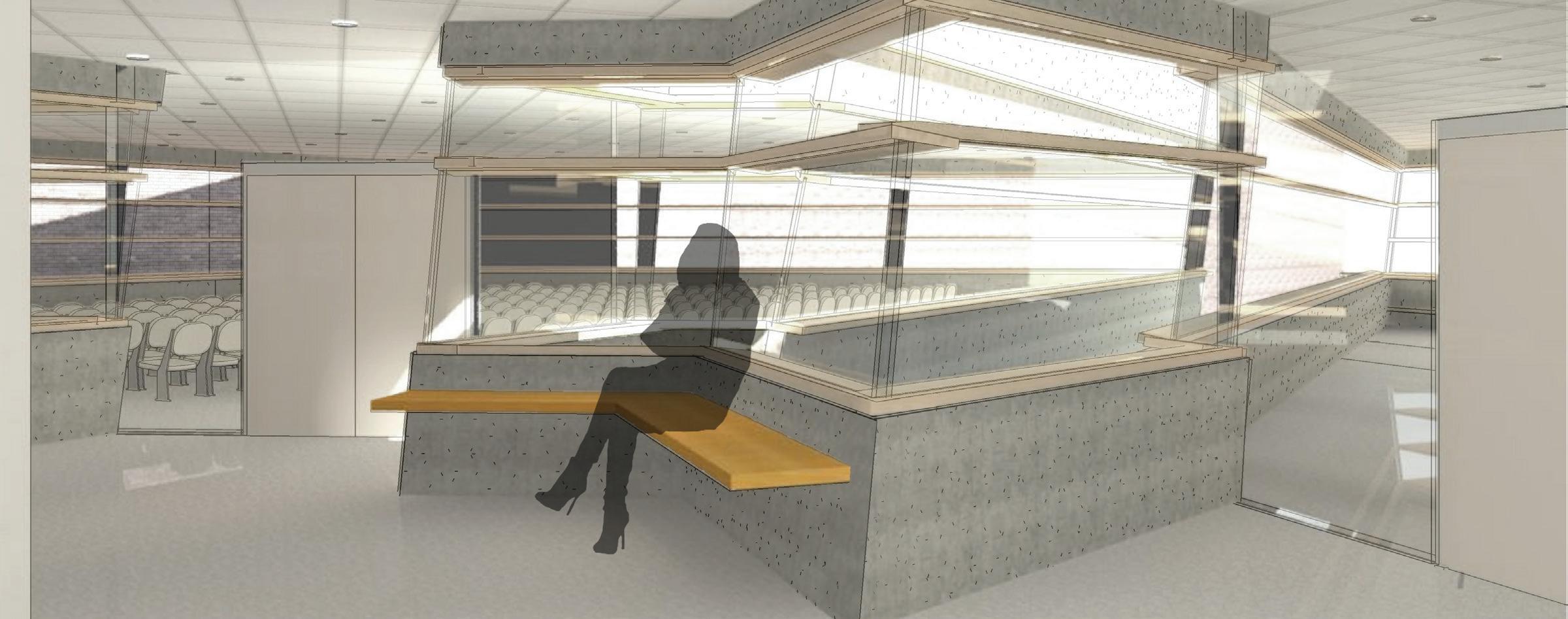
Wall sloped inward towards path causes pedestrian to walk further from that wall and to look downwards when looking at wall. Wall sloped outward from path allows pedestrian to walk close to wall and to look up the wall.
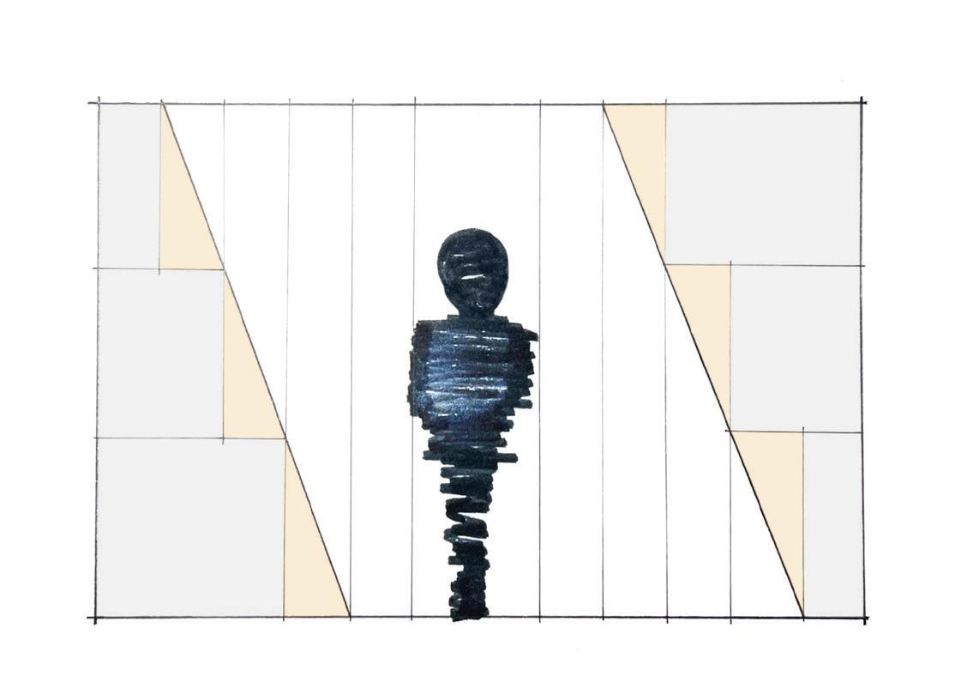
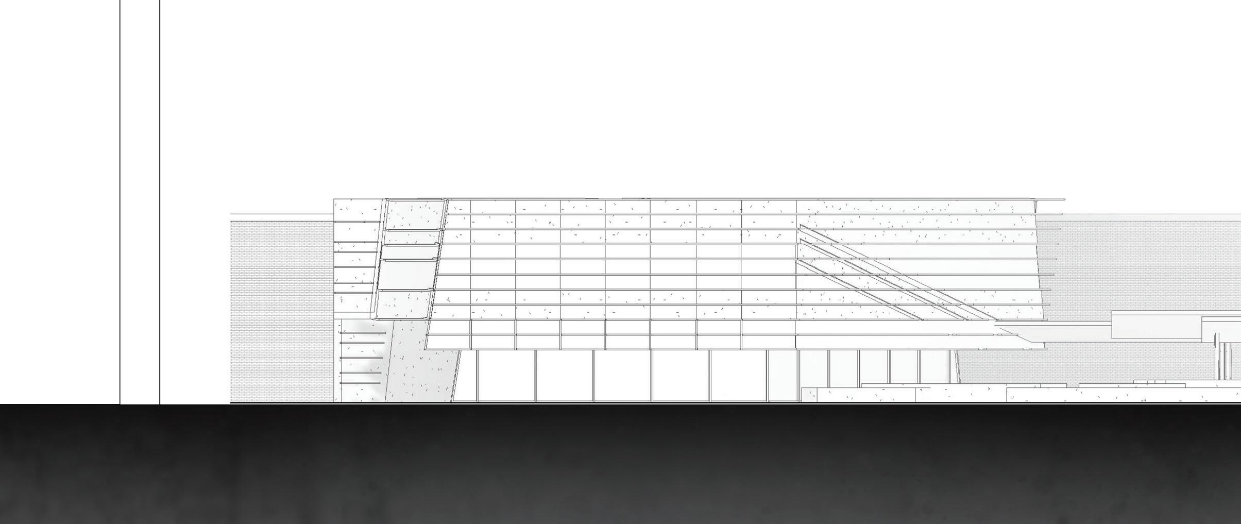
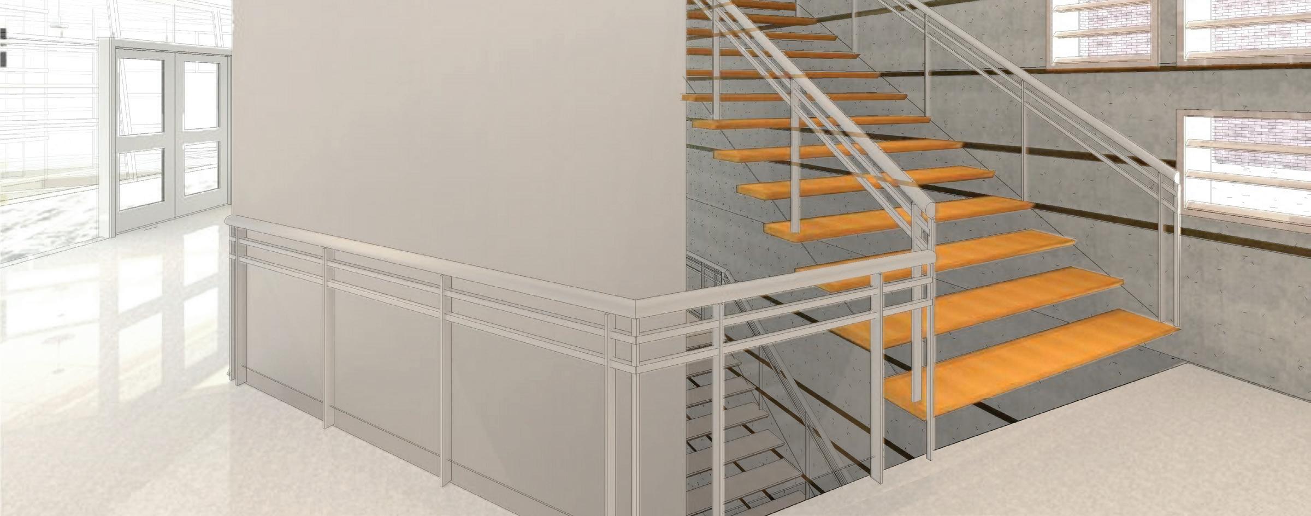
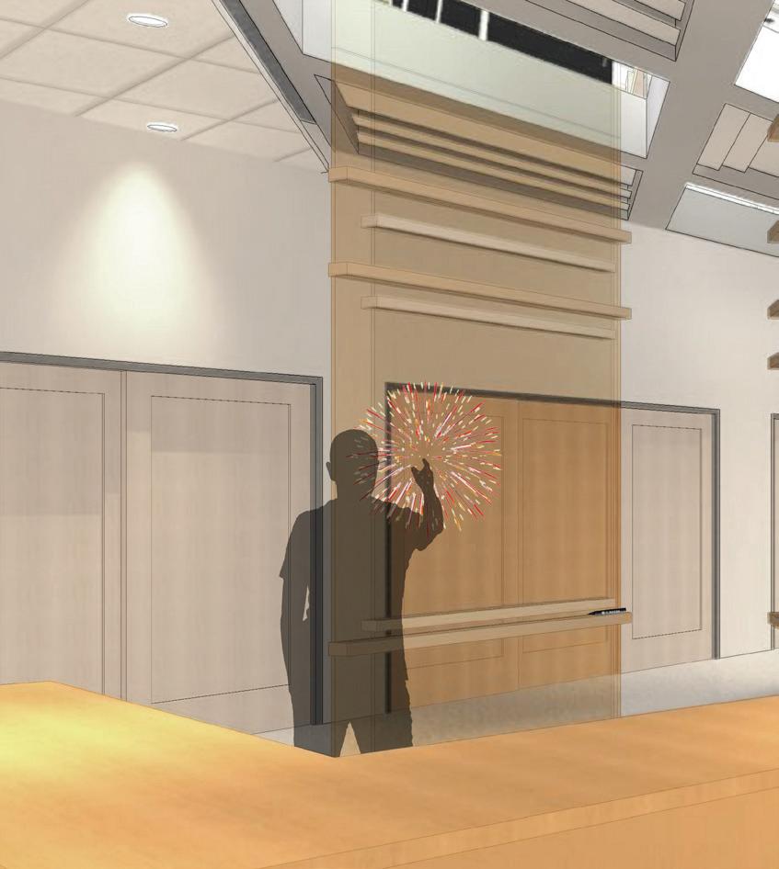
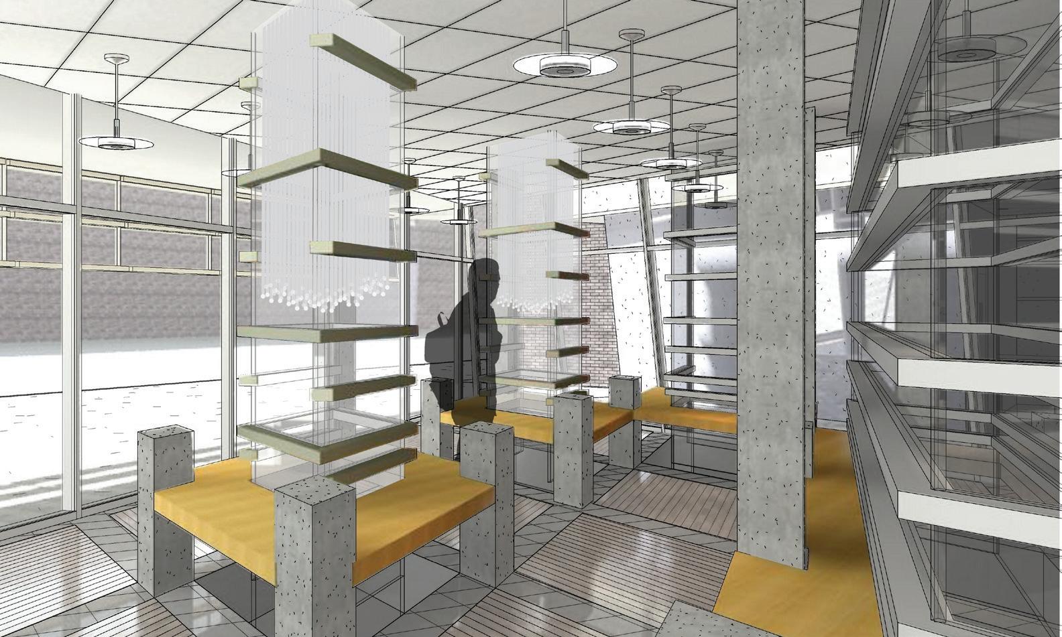
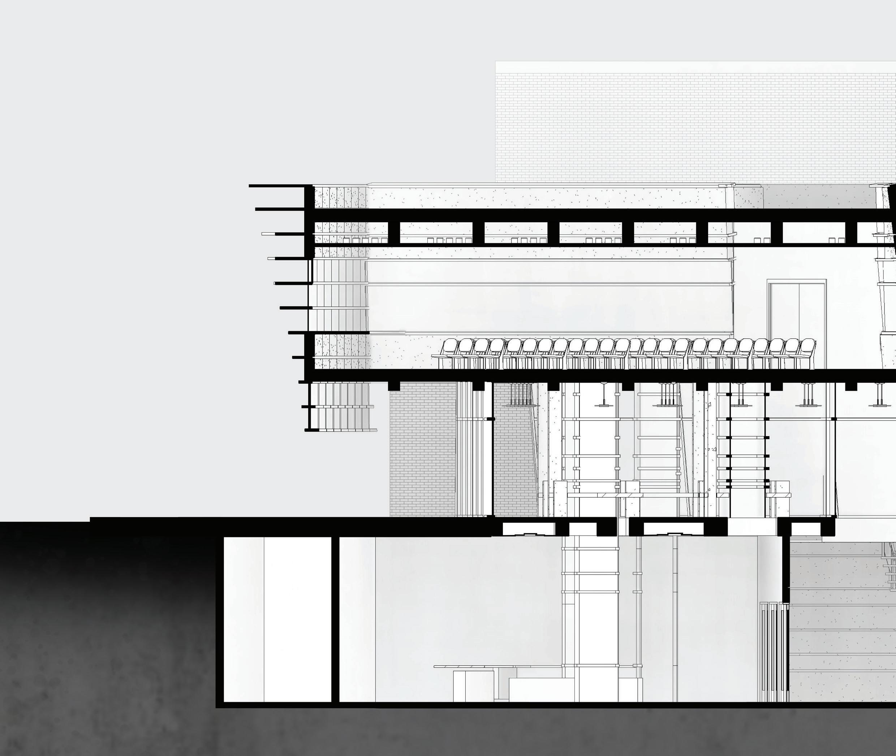
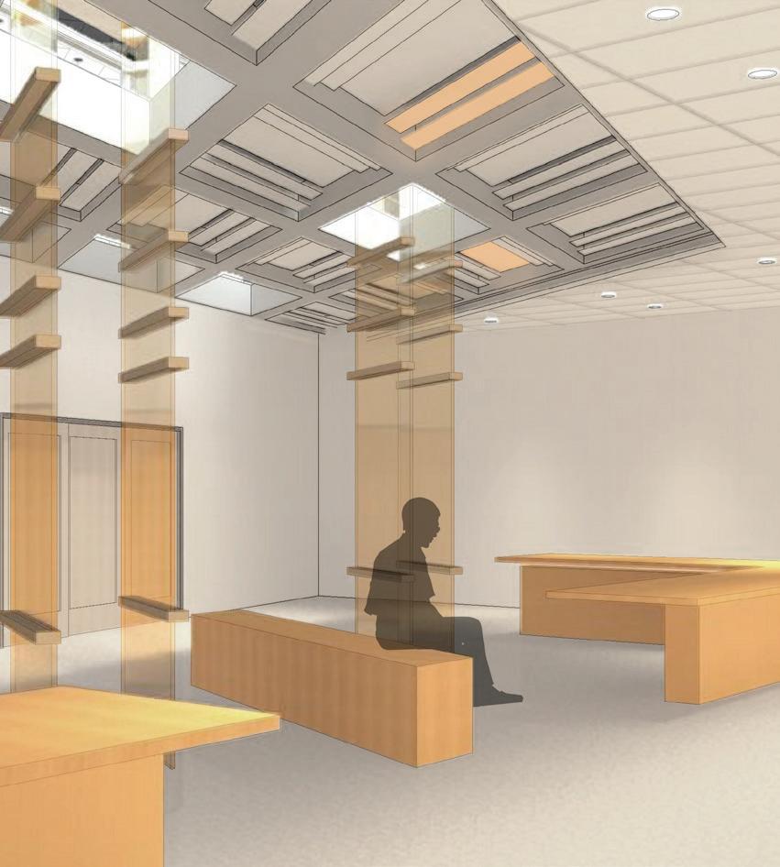
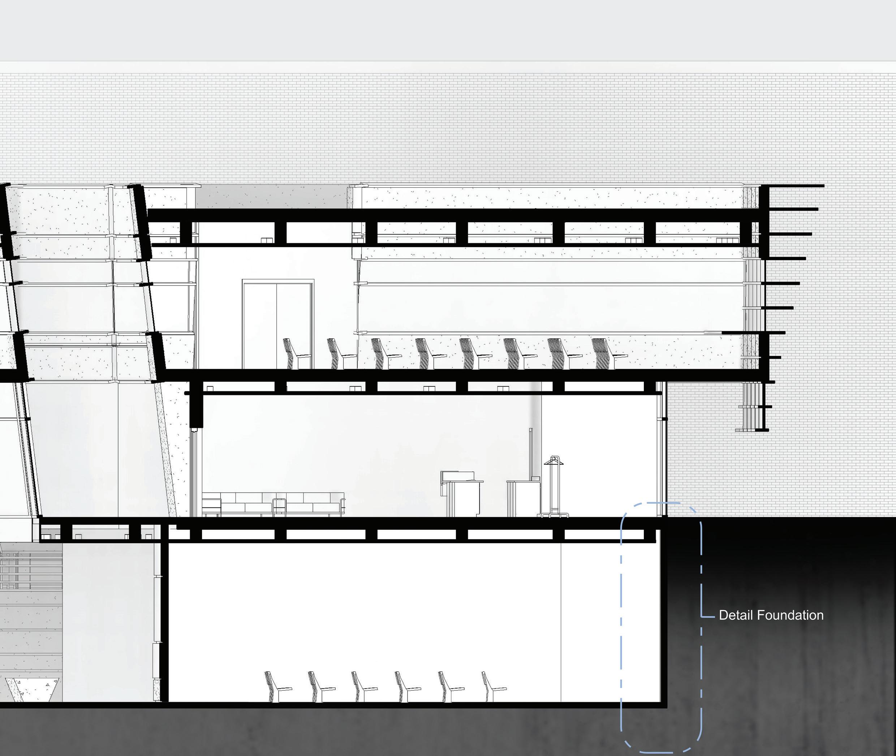
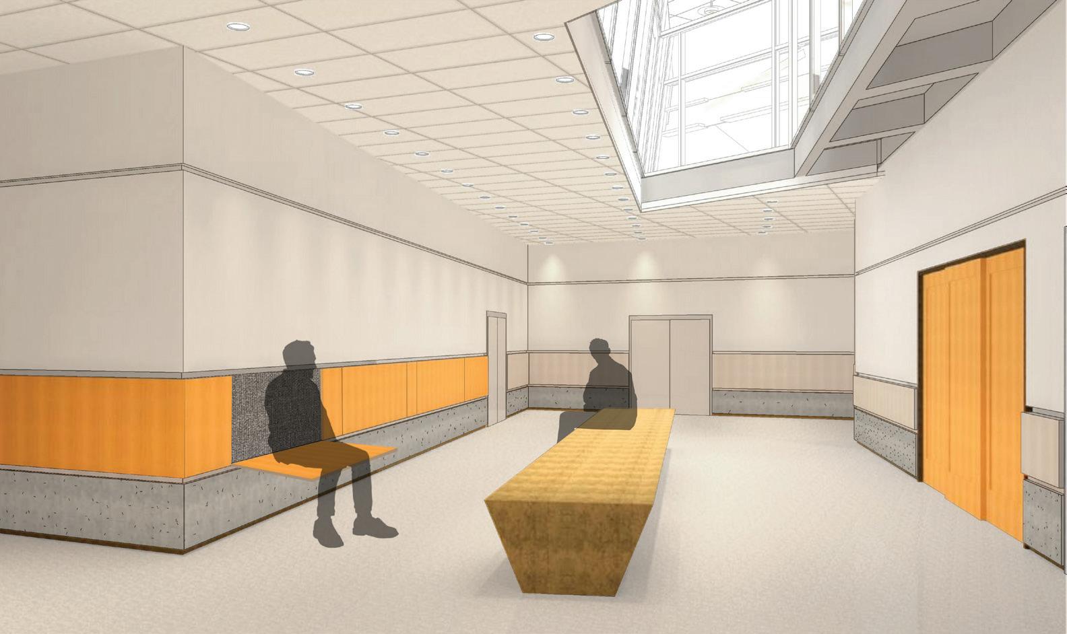
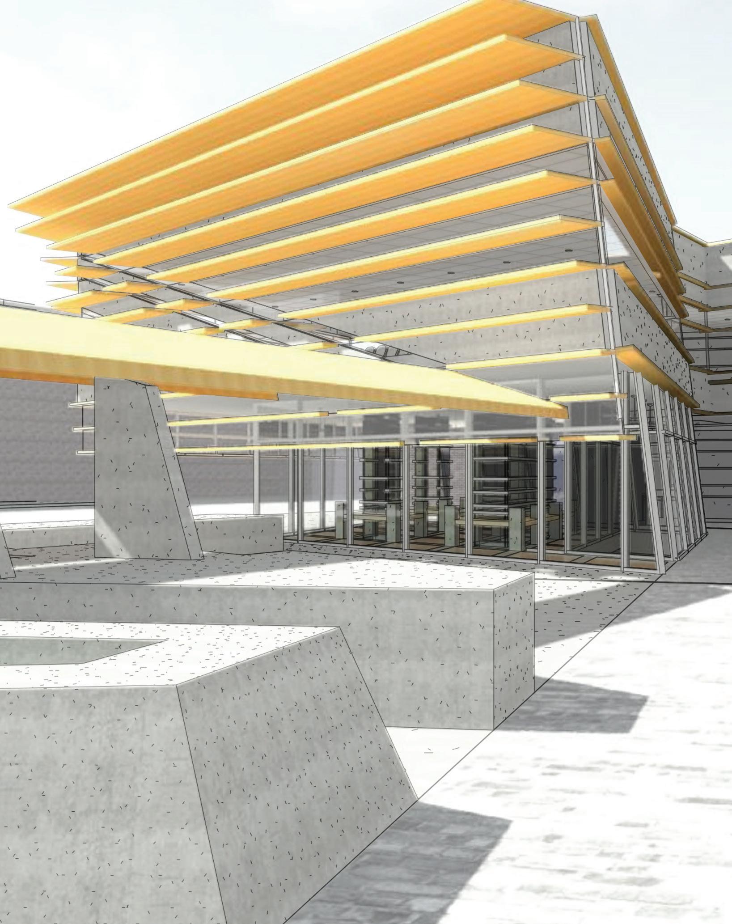
The building exterior goal was to have an effect of floating. This was done by creating the bottom of the building of mostly glass to highlight the heaviness of the solid top. The top was then adjusted with louvers that slowly extended outwards to create a shadow over the last to have an effect of heaviness but also extended inward of the building to be used as seats and tables. Similar to how the building was split by the path, this same technique was used to integrate the shading device nearby by having its roof collide with the façade and then splitting it.
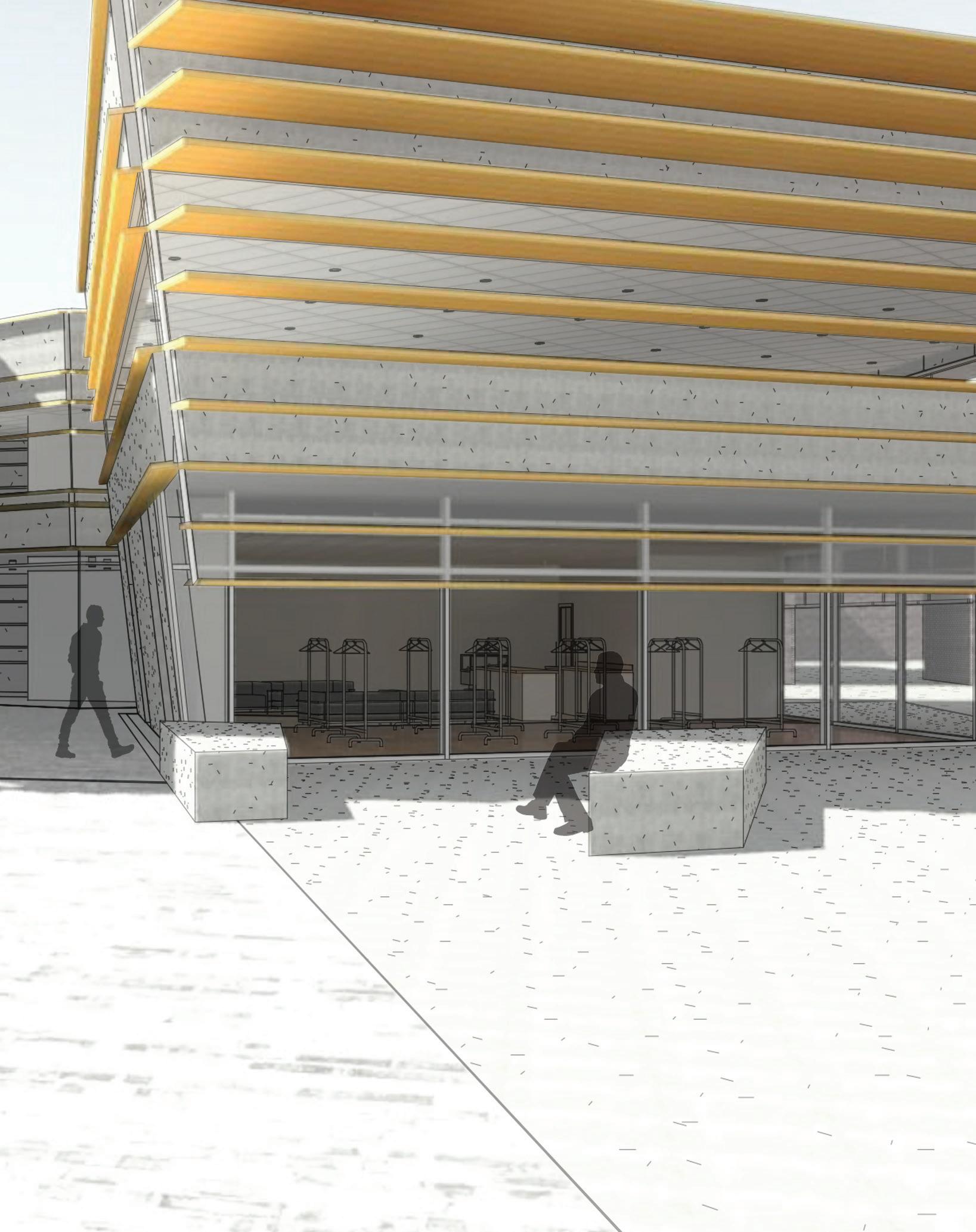
Description
PROGRAM
Rest Stop LOCATION
Baker Wetlands, Kanas
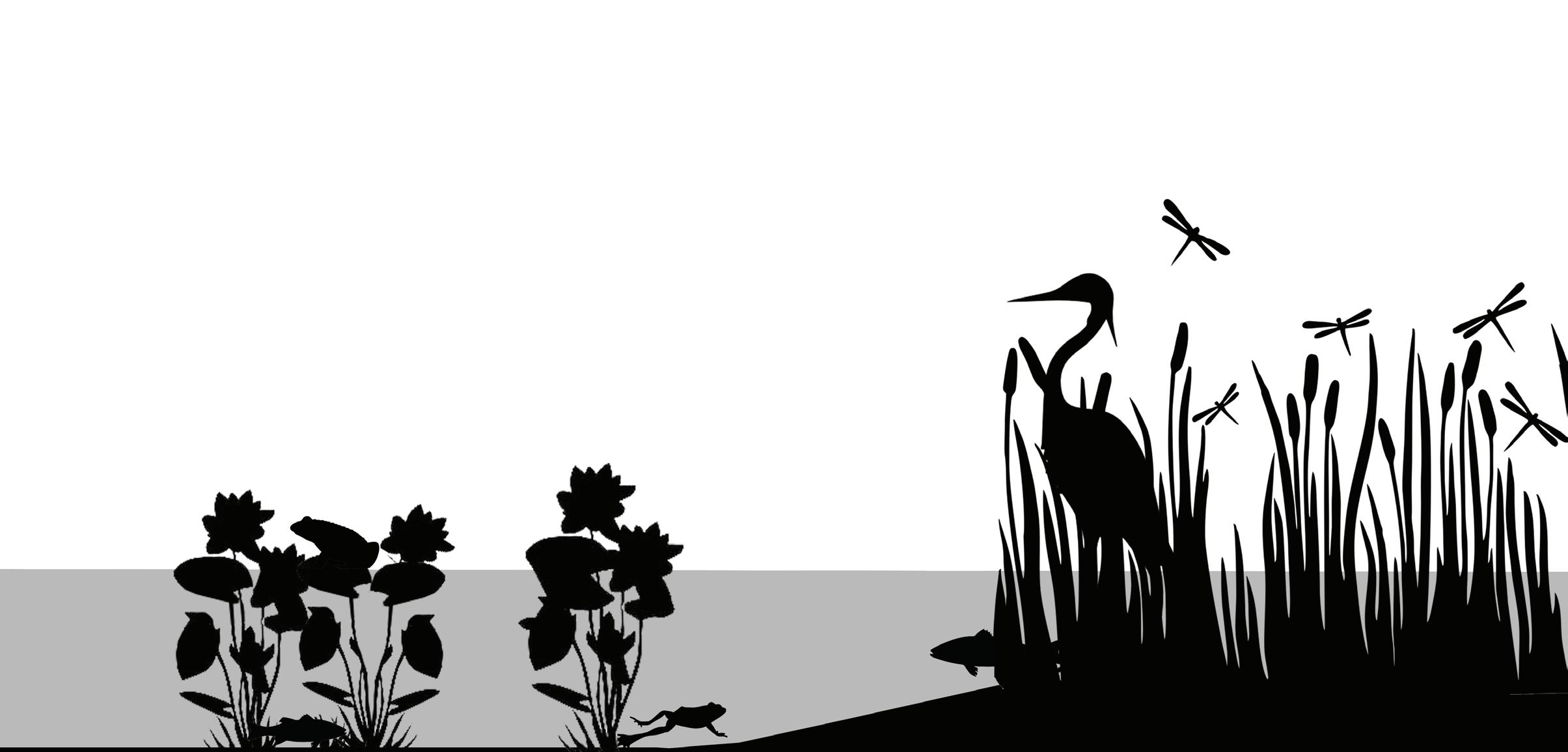
PROJECT DATE
2nd year, Fall 2020
The rest stop was to respond to both the surrounding environment while also providing a space in which pedestrians could use. This structure was to provide shading for the people from the hot summer sun while still allowing an open structure to allow them to see the surroundings. The structure itself was inspired by the frogs that can be seen throughout the wetland area to help prevent the structure from looking out of place. The structure then included places to sit both above the wetlands and right next to the land.
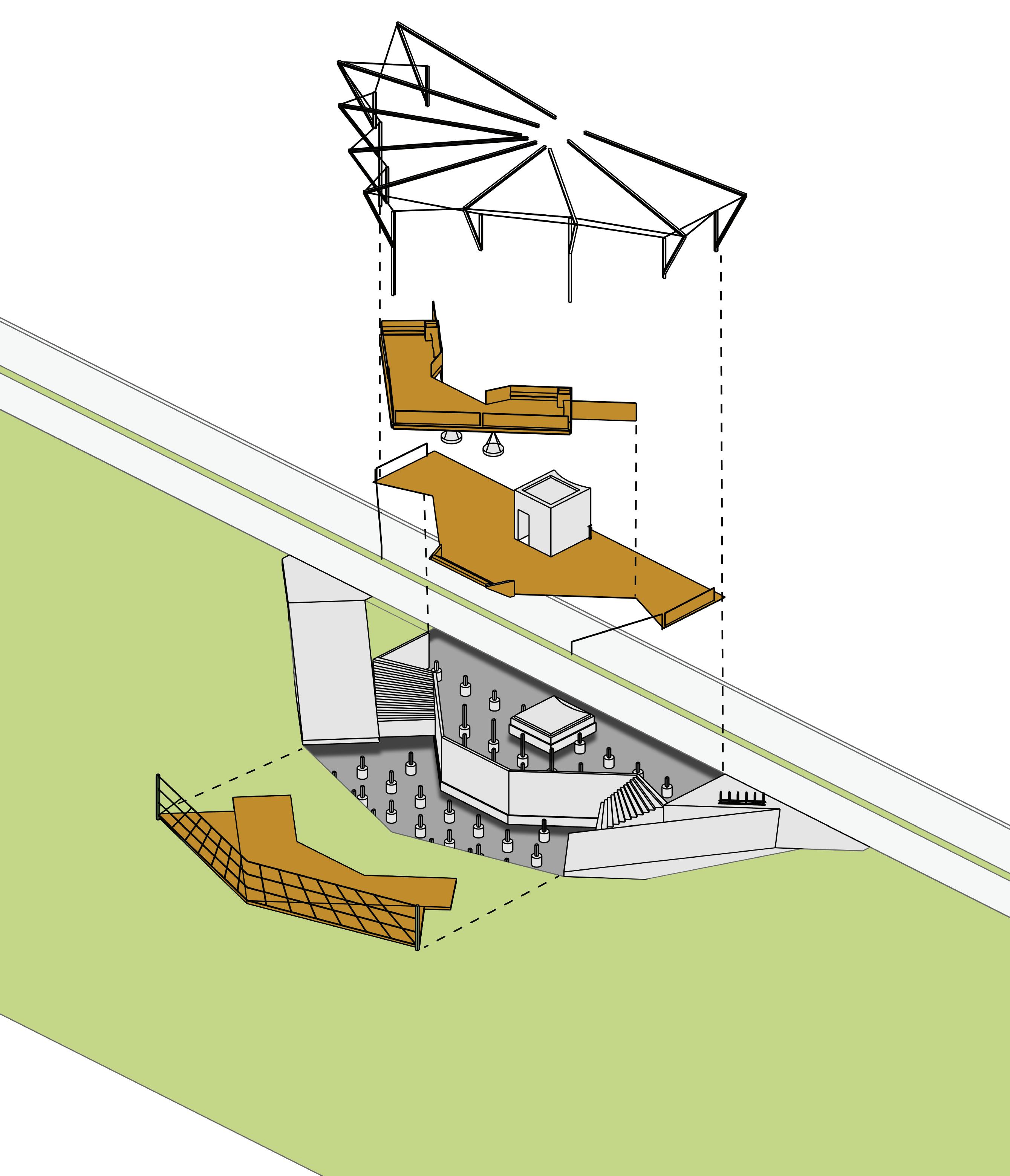
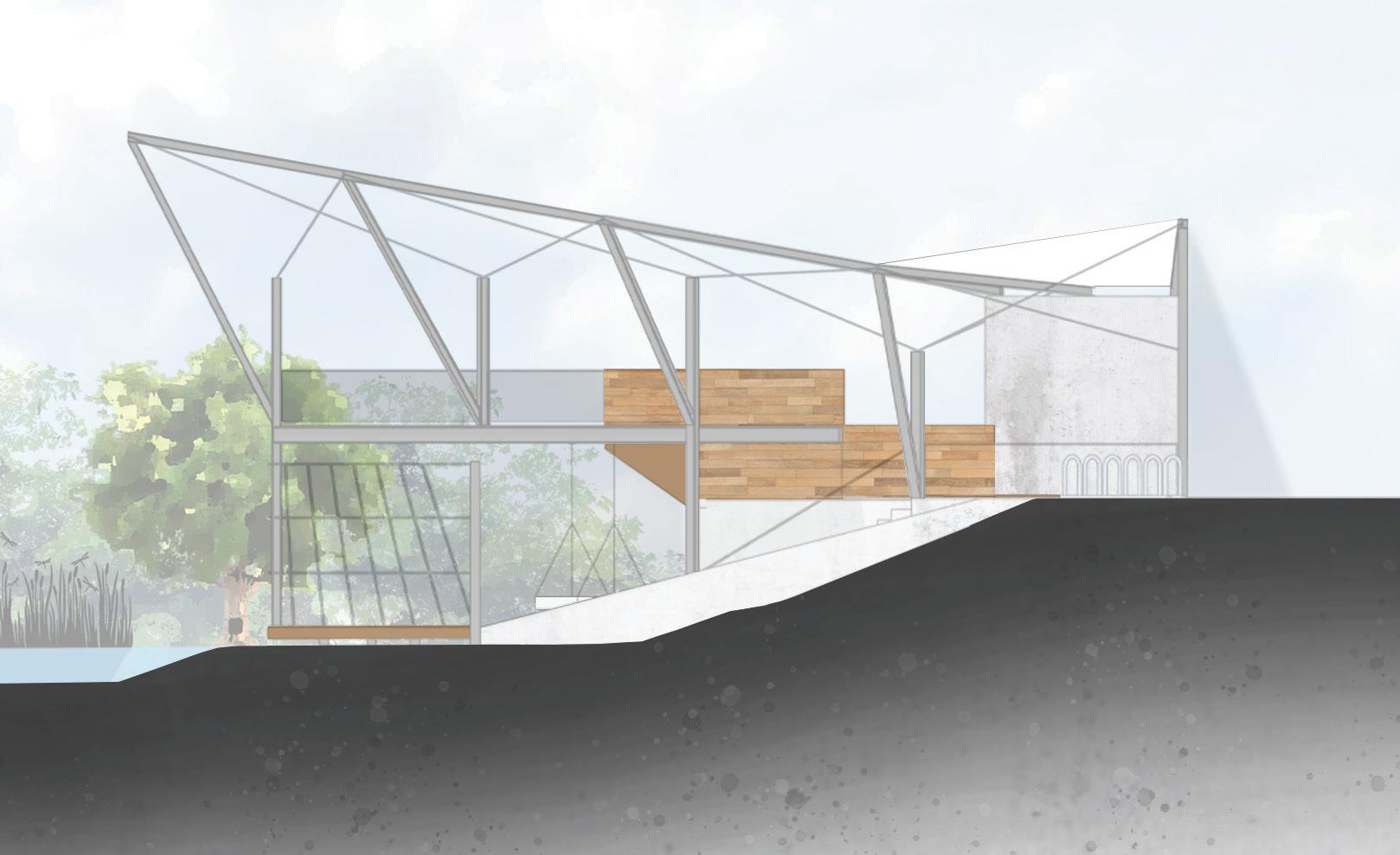
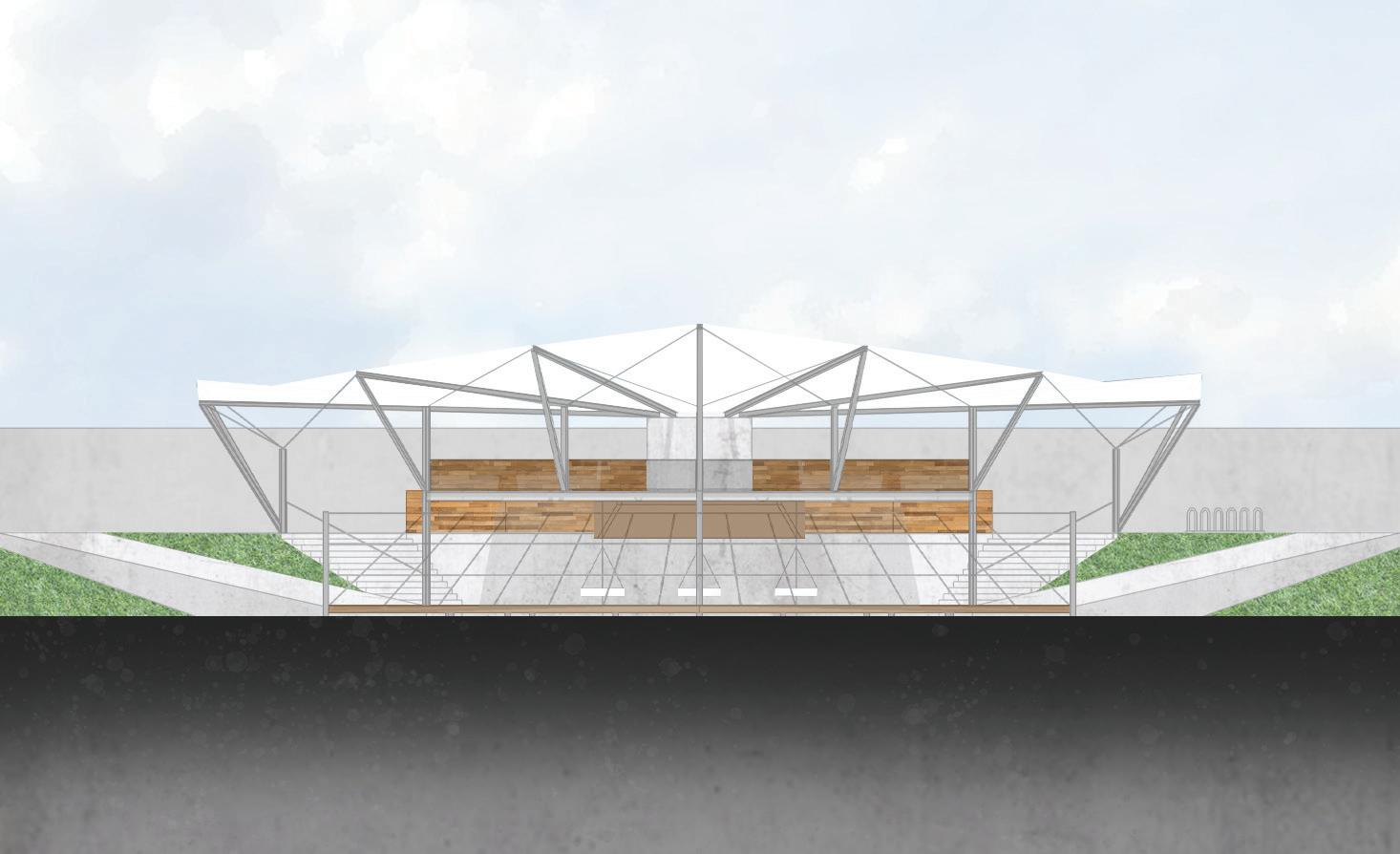
Paths are laid to allow bikers to ride by without interfering with pedestrians’ paths.
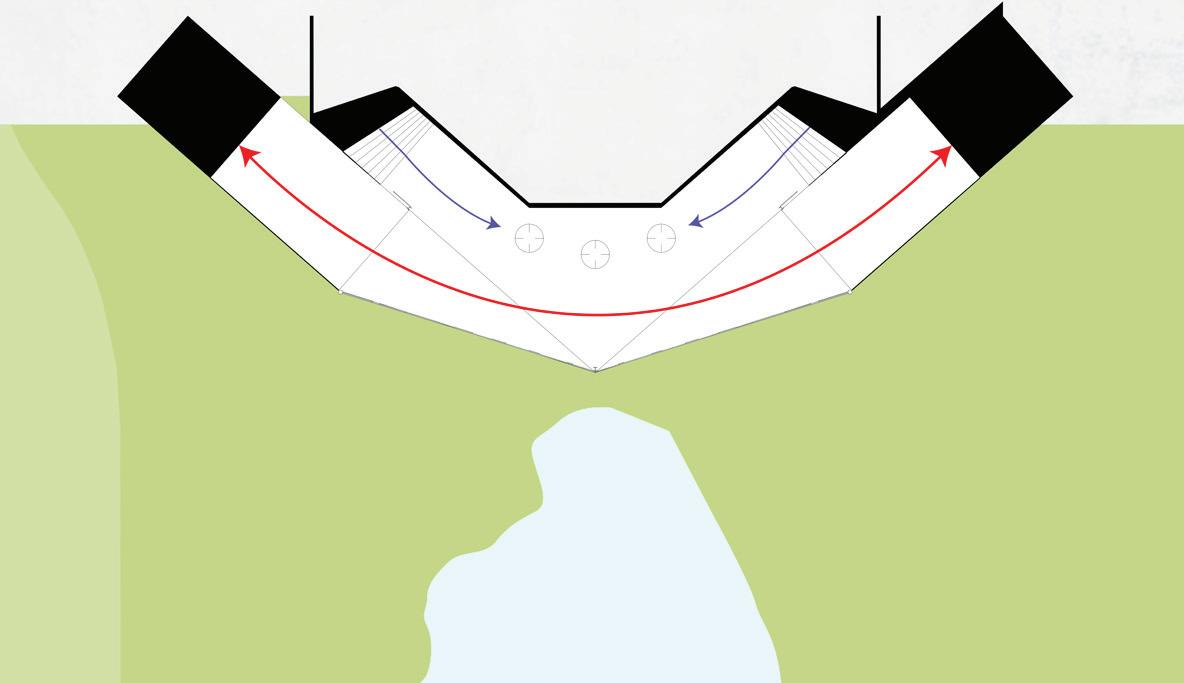
Path placement allows both bikers and pedestrians to enjoy the shade of the canopy.

The canopy joist and paths form a frog-like body that is sitting up.
The joists go to a central column as toes of a frog. The canvas material acts as a webbing similar to the webbing in-between the toes of a frog.


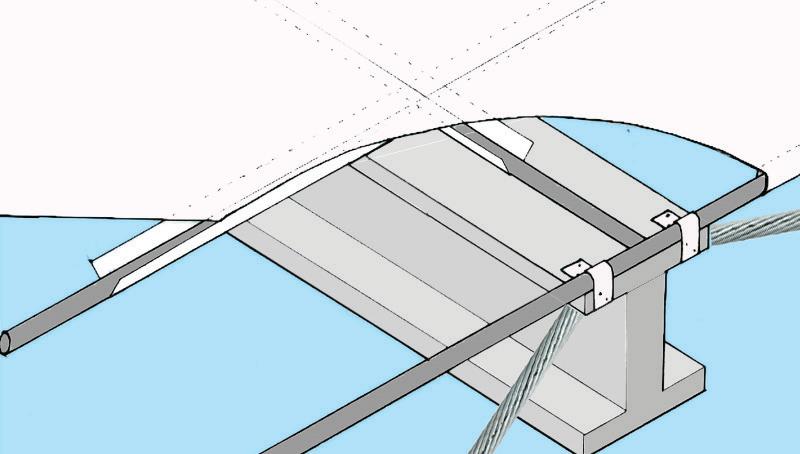
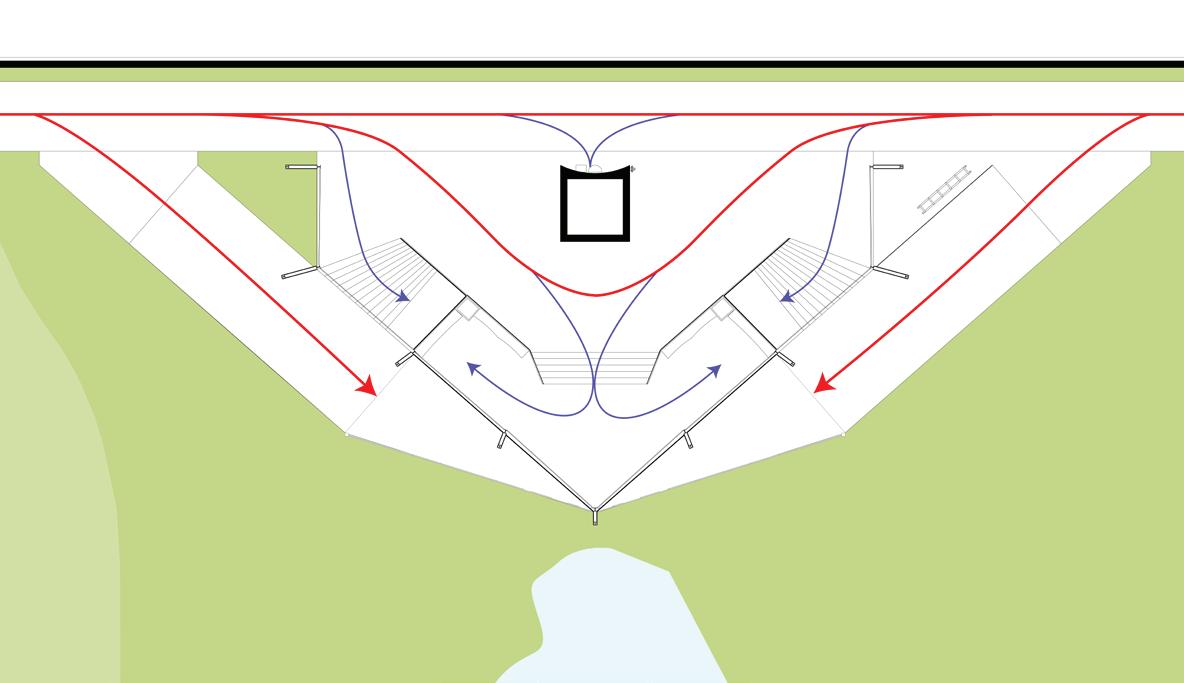
Project Date: Spring 2022
The Reptilian Pavilion was a project started up from a previous class. The structure that was built was to mimic the Children’s Museums that’s behind it. My class took this structure and designed a shading device that was both sustainable and was to mimic nature for educational use. We recycled street signs and cut and bent them in a way that would mimic scales of a lizard when placed in a pattern. We then organized the colors of the signs of both warm and cool colors to get an abstract version of the rainbow that could be found throughout the Museum.
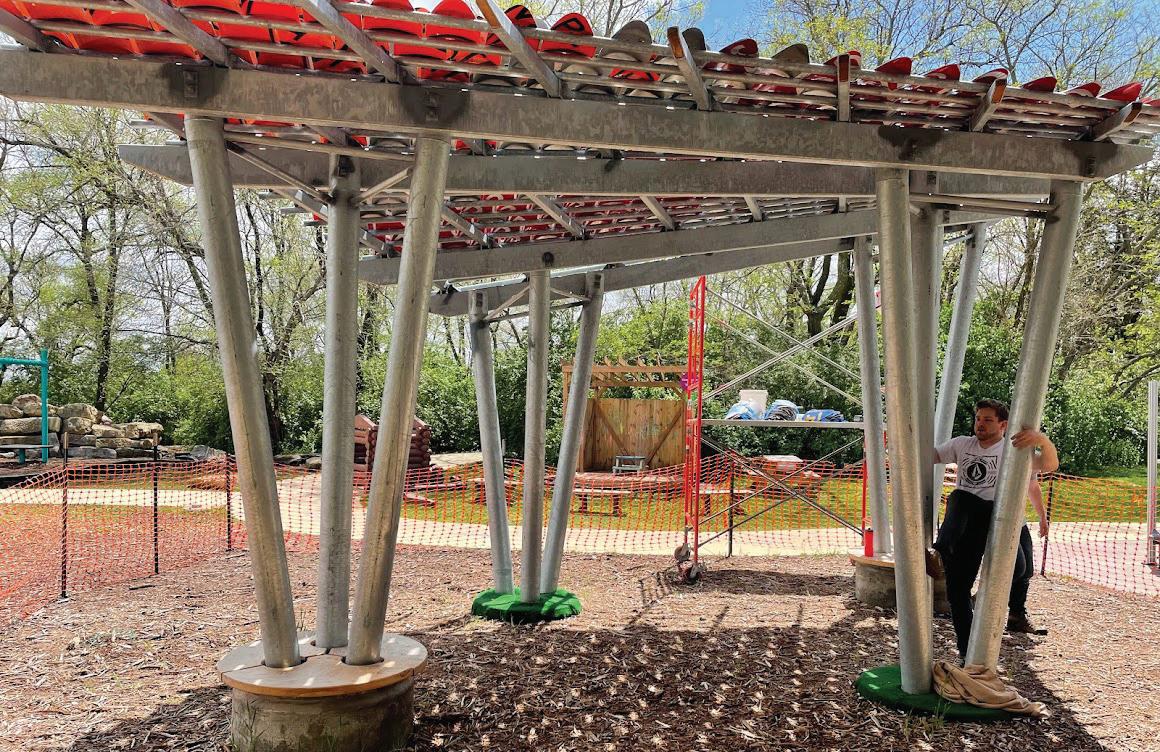
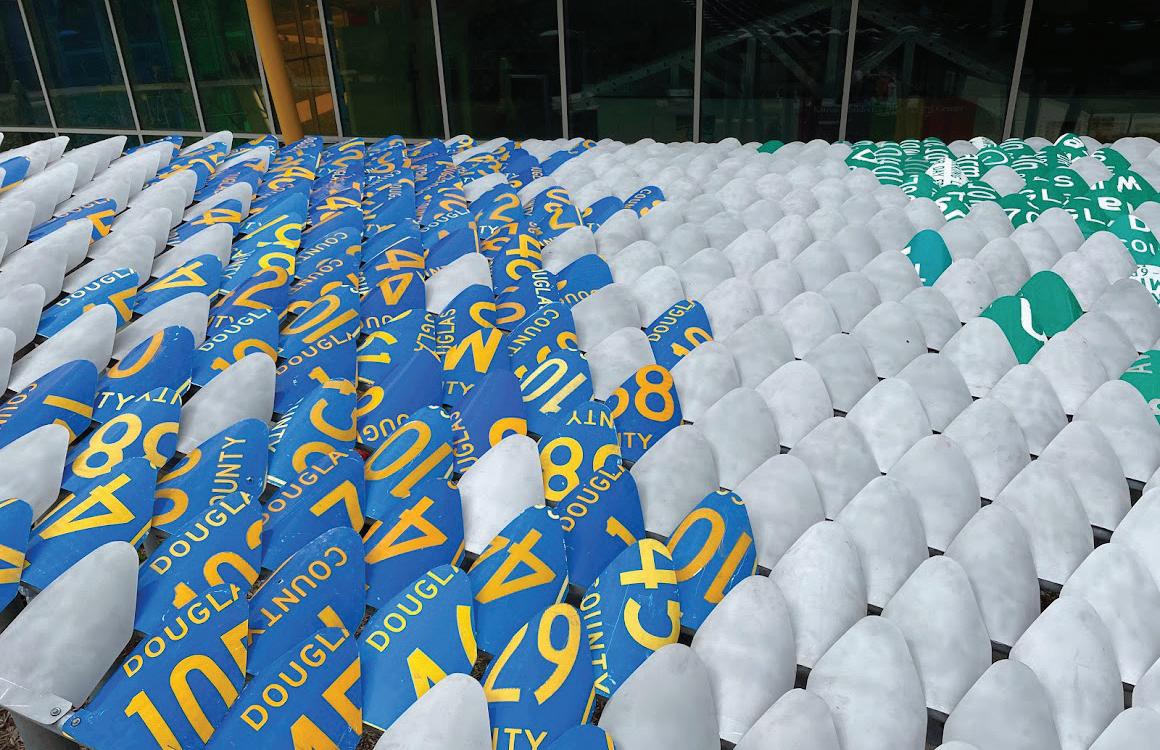
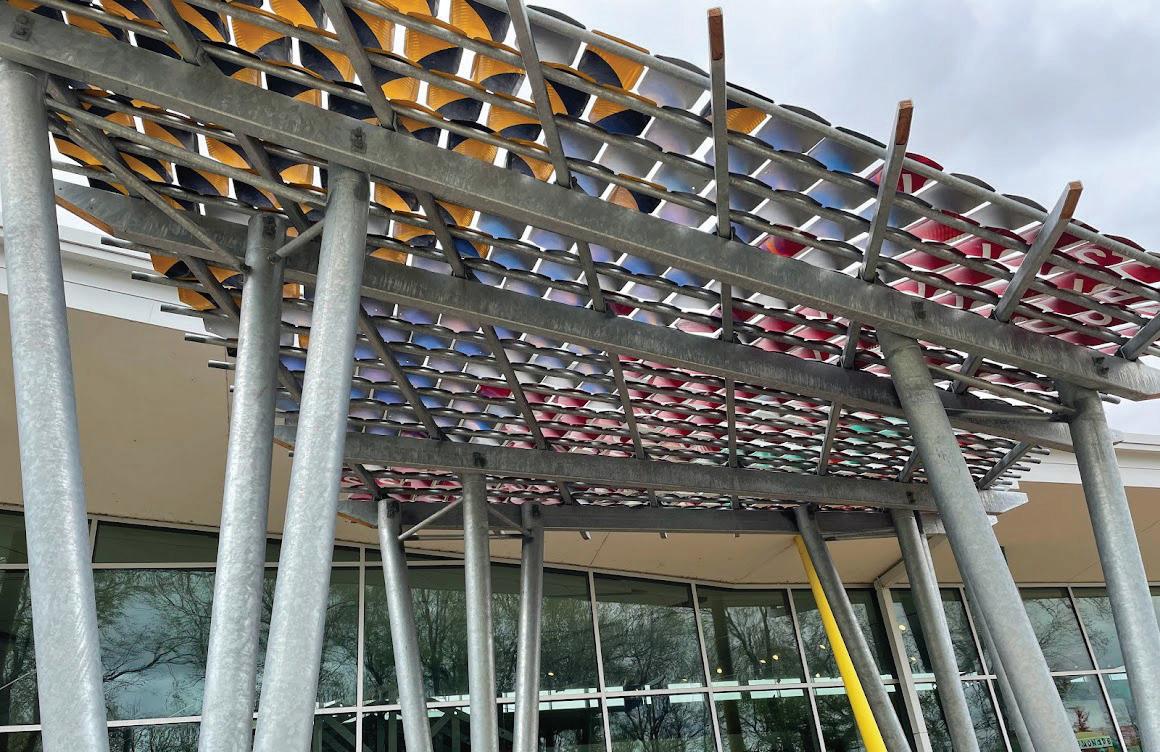
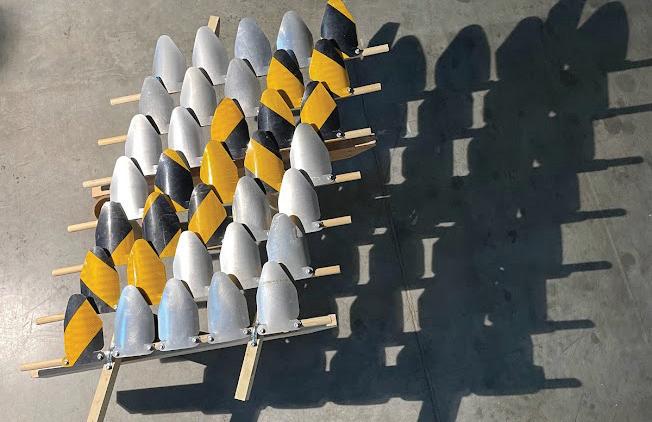
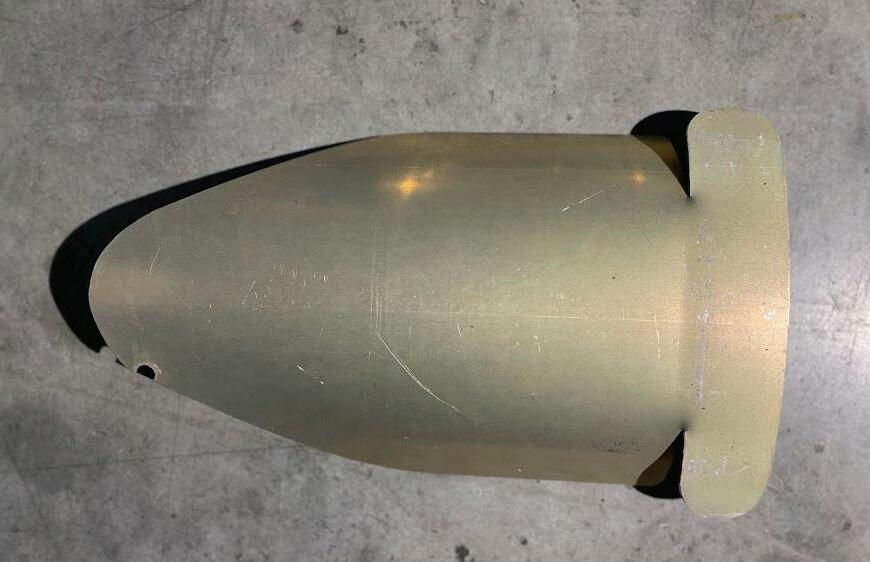
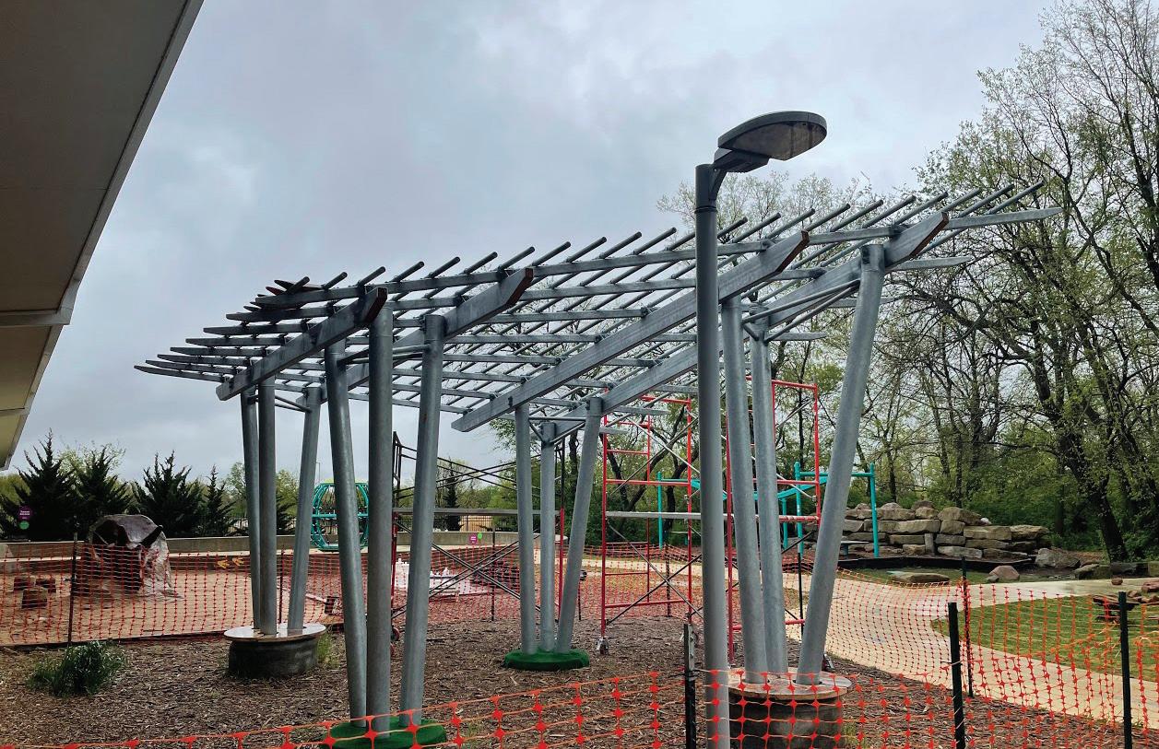
Project Date: Spring 2020
The Continuous motion exercise aimed to analysis a critical part of the body that was then translated into a simpler version of itself but still had the ability to be recognized. In this project it was analyzed that pulling out a chair and sitting down came mostly from the thigh, upper body, and the forearm. This was due to the mass amount of movement done with this simple task. At first it was translated into individual snips of each major event but was finalized where all the movement became one.
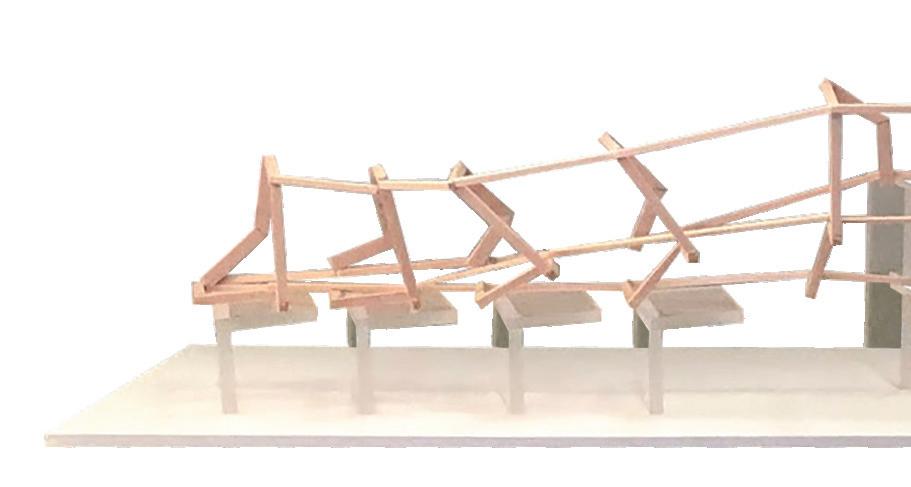
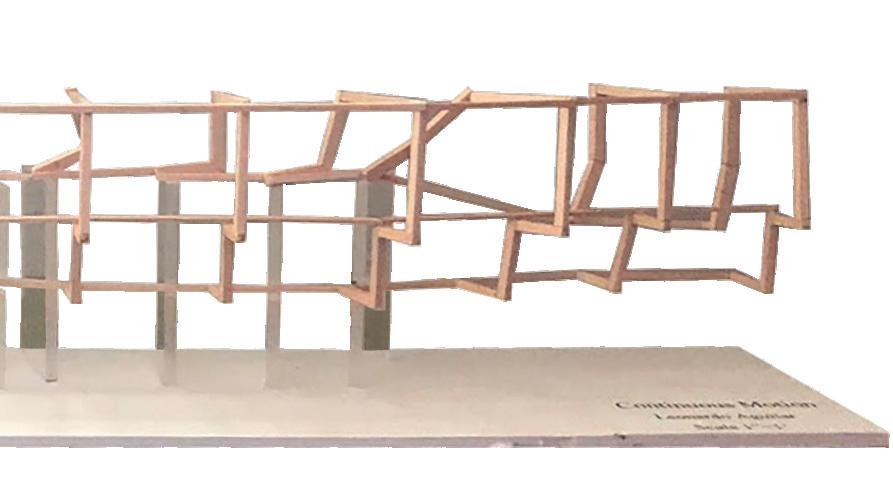
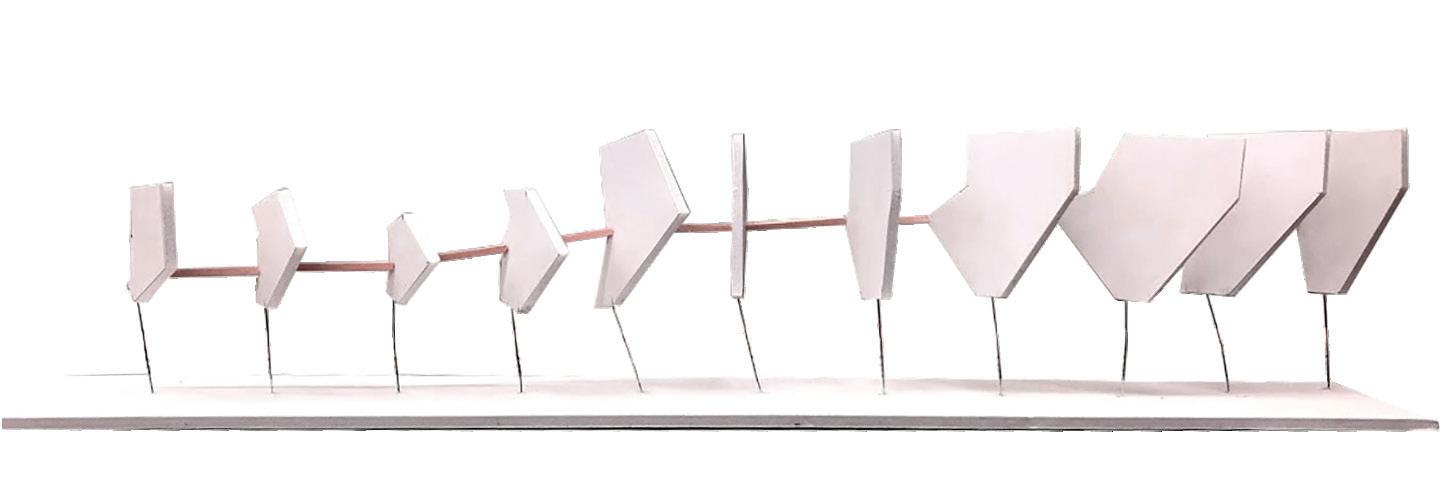
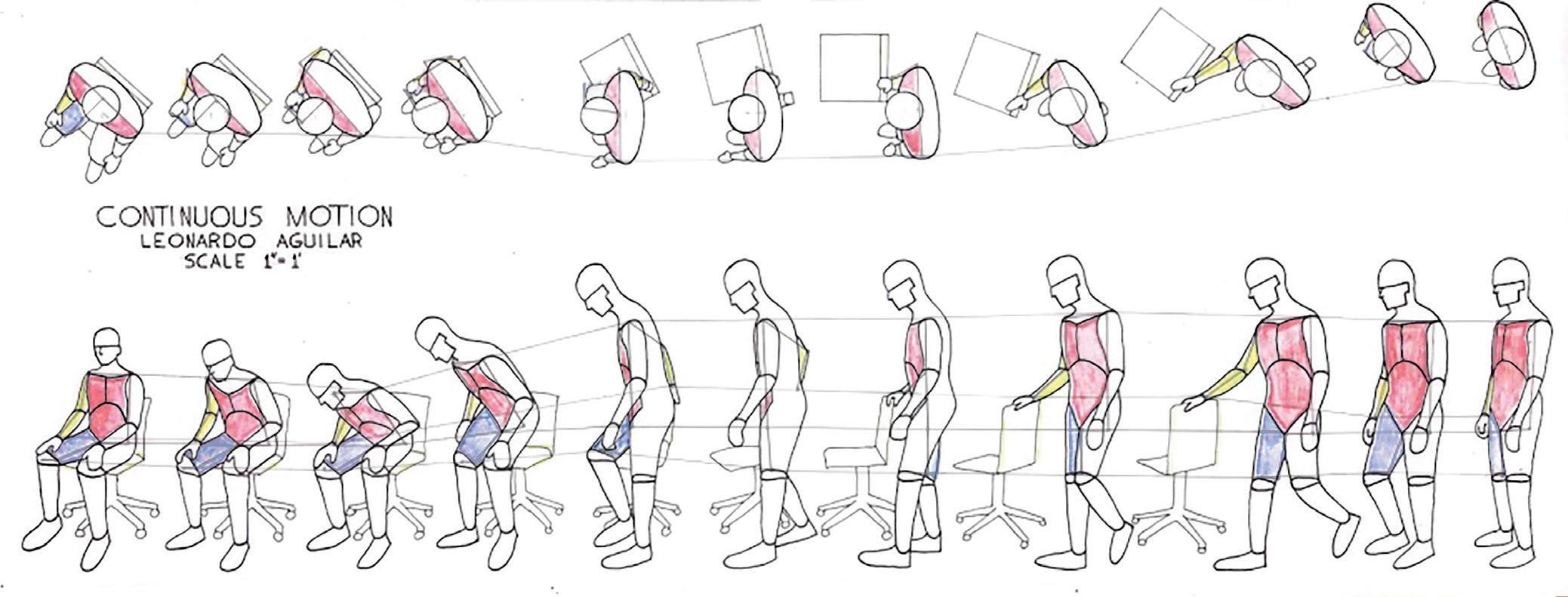


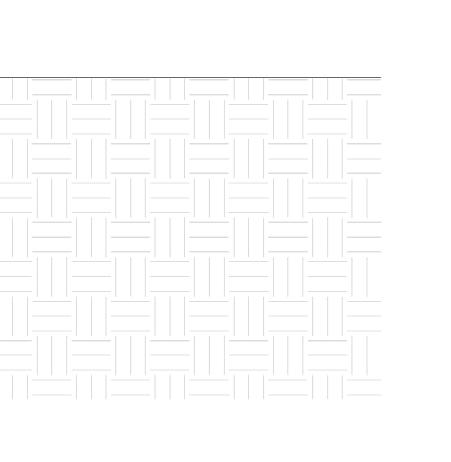
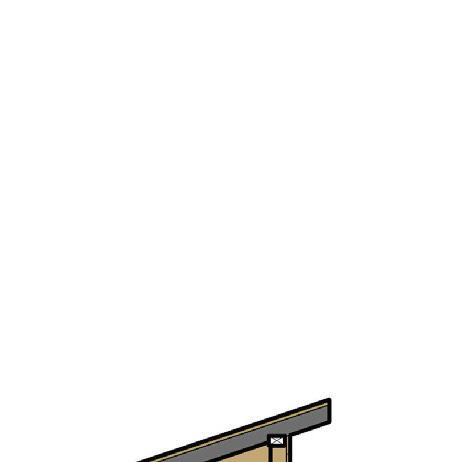
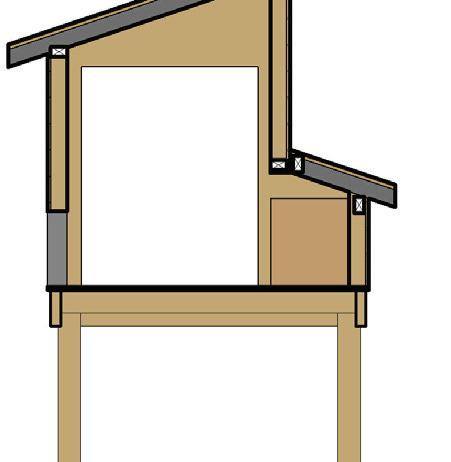
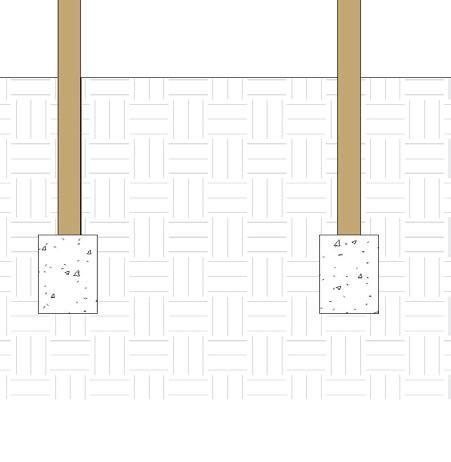


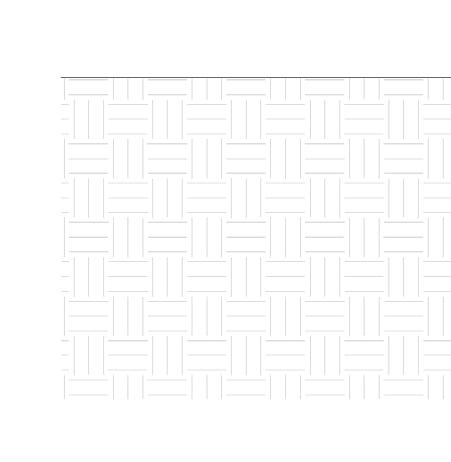
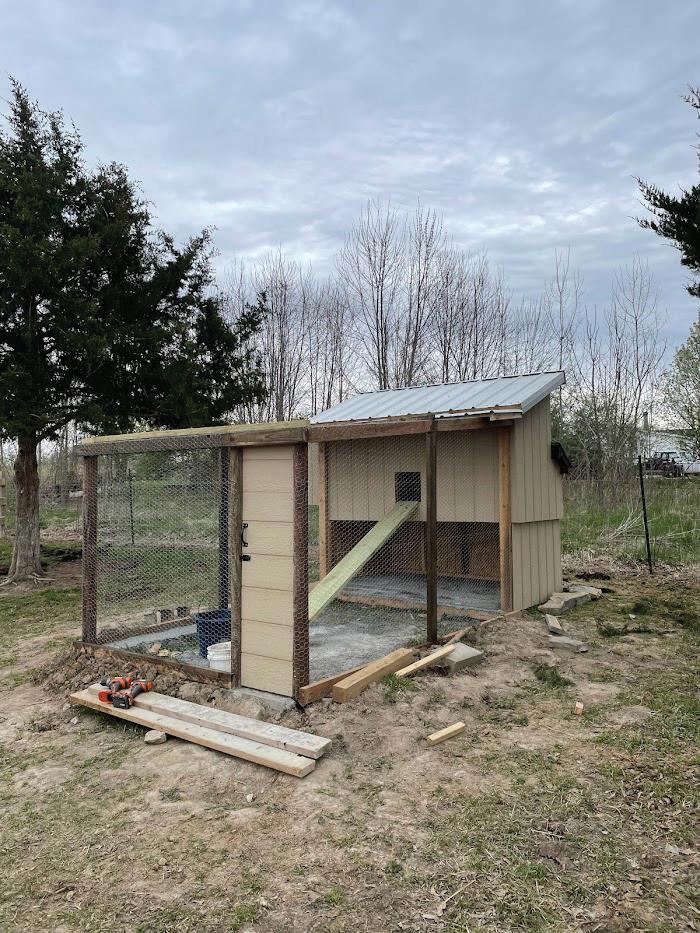
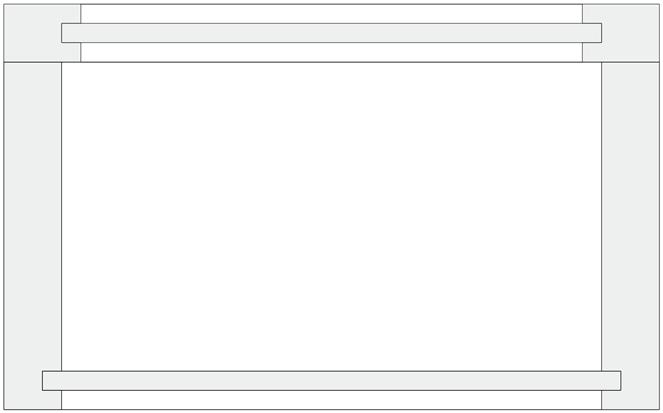
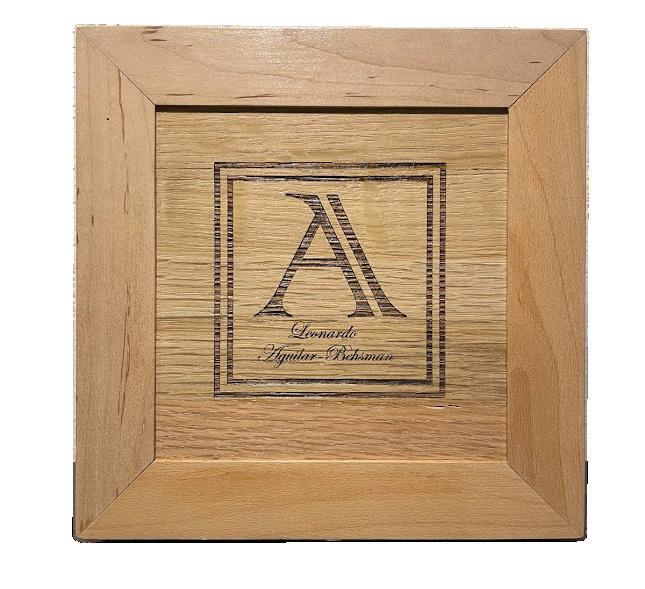
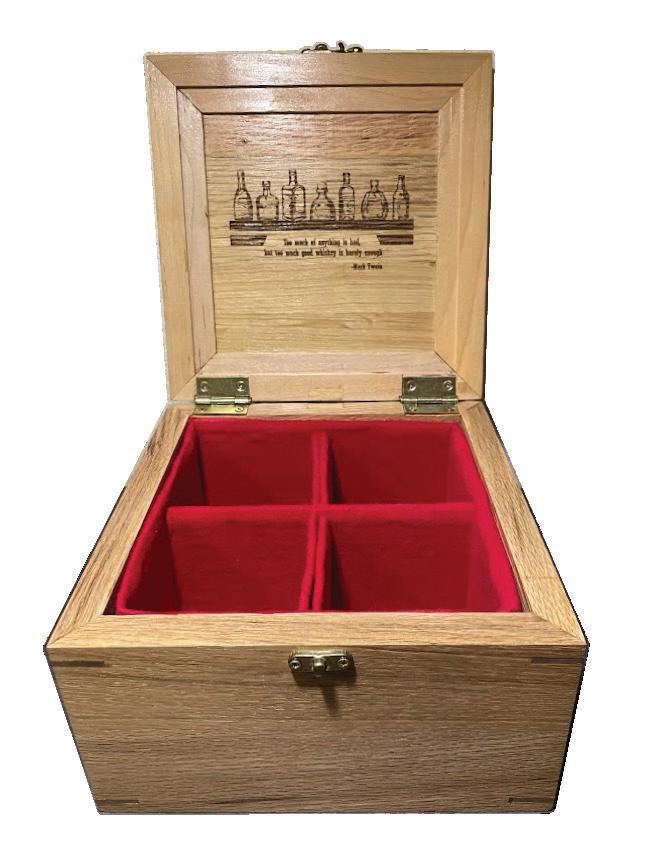
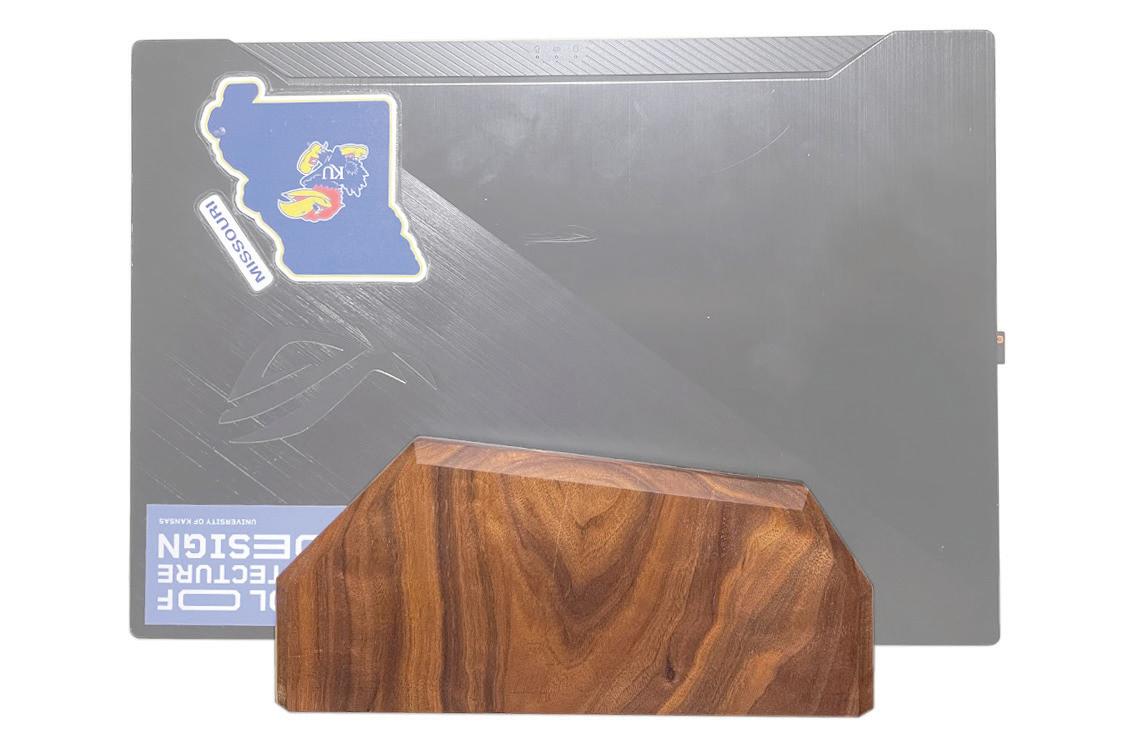
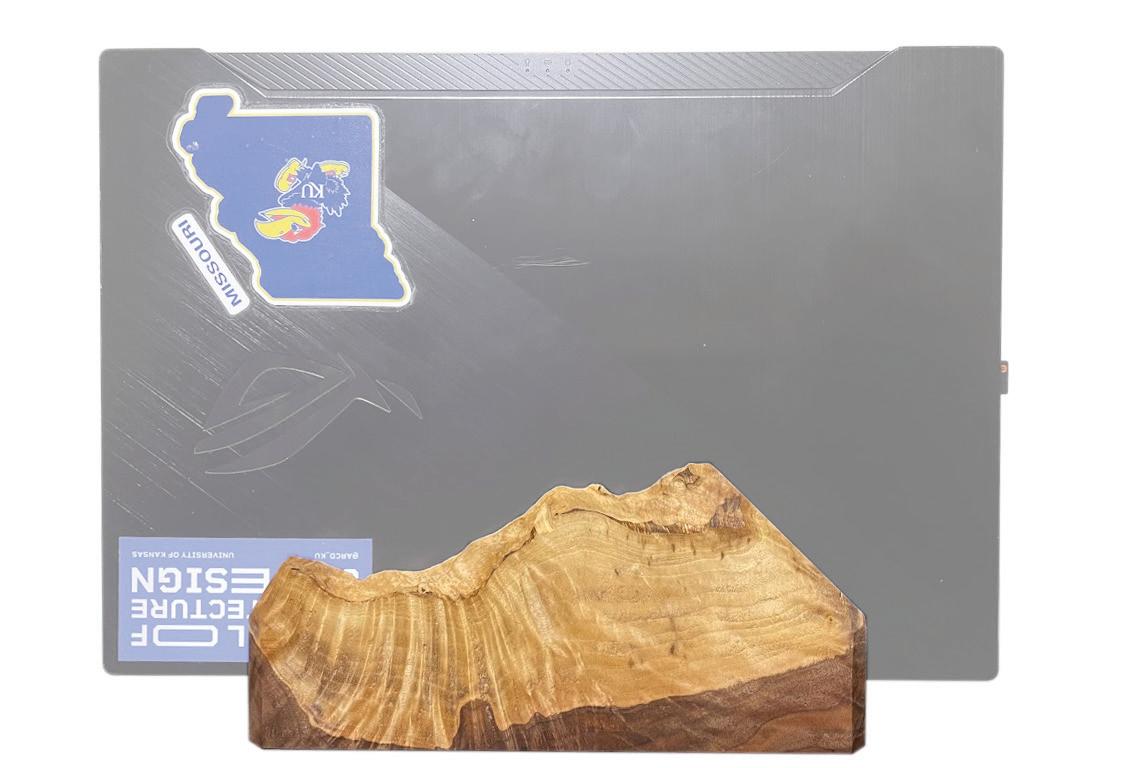
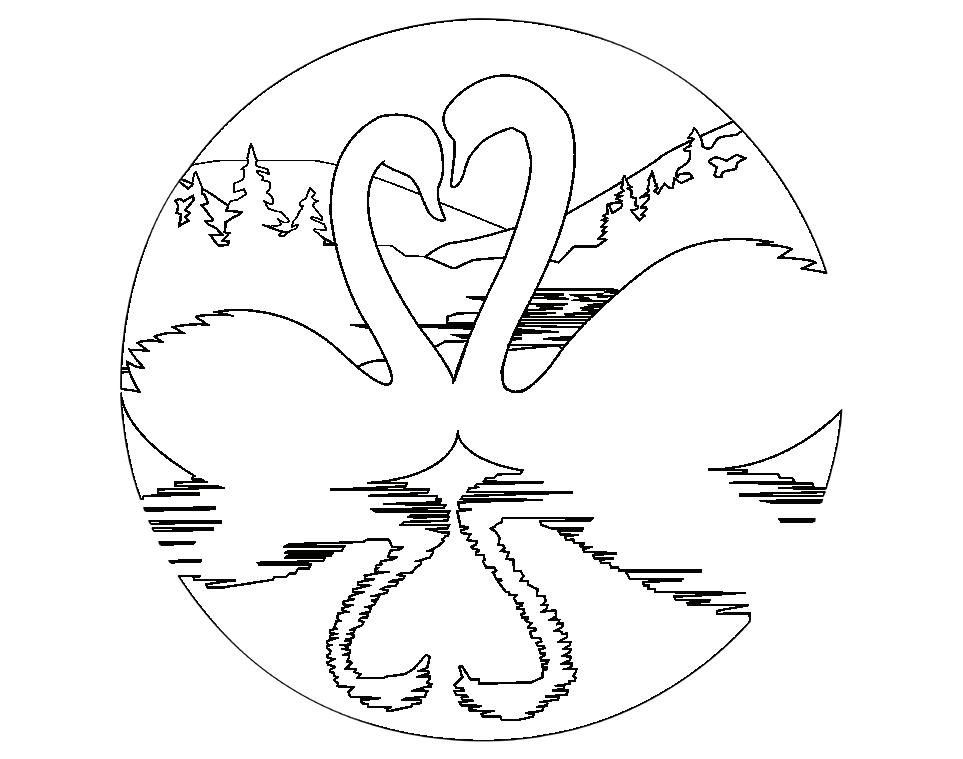
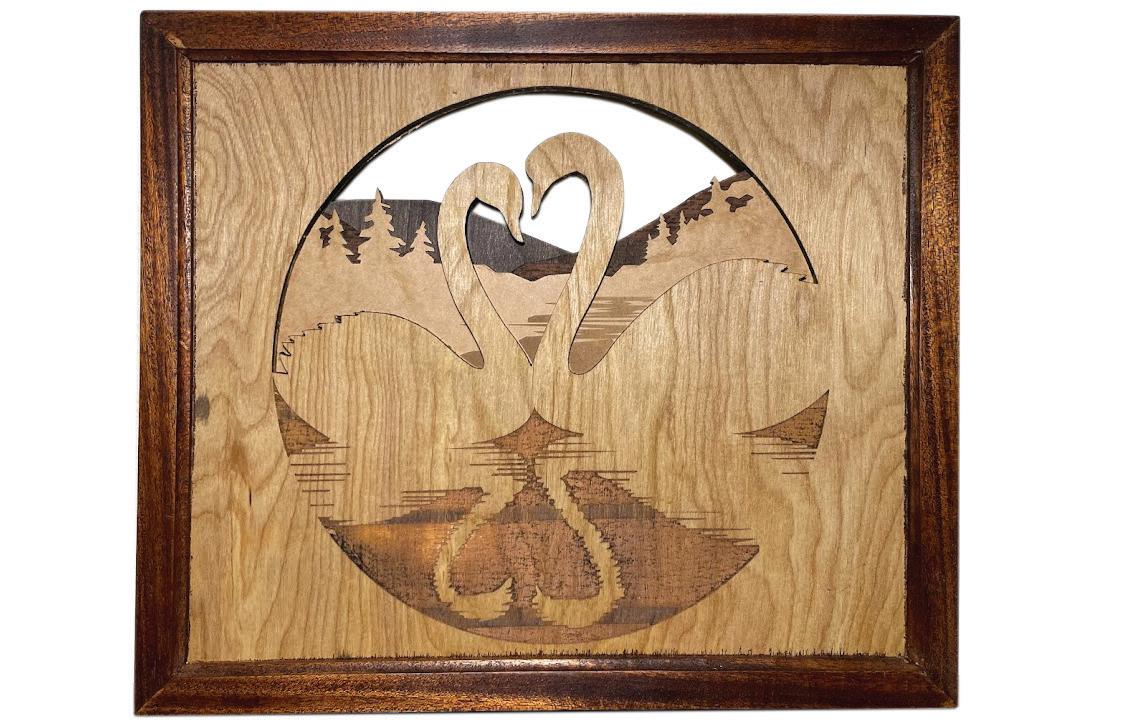
Project Date: Fall 2019
