











Living and Playing means experience.
Today, consumers are no longer just looking to run errands. Necessities can be purchased online with the click of a button, it is no longer enough to shop. to resurrect and create a thriving commercial areas, it must offer more, it must offer an experience. Living and Playing in Athens offers all of that and more without sacrificing any of what was offered by the original Georgia Square Mall.
Rather than only directing rain water runoff directly into the the public stormwater system, water is directed under sidewalks and into rain garden areas that allows the water to percolate into the ground naturally, also cutting down on the total impervious surfaces on the site.
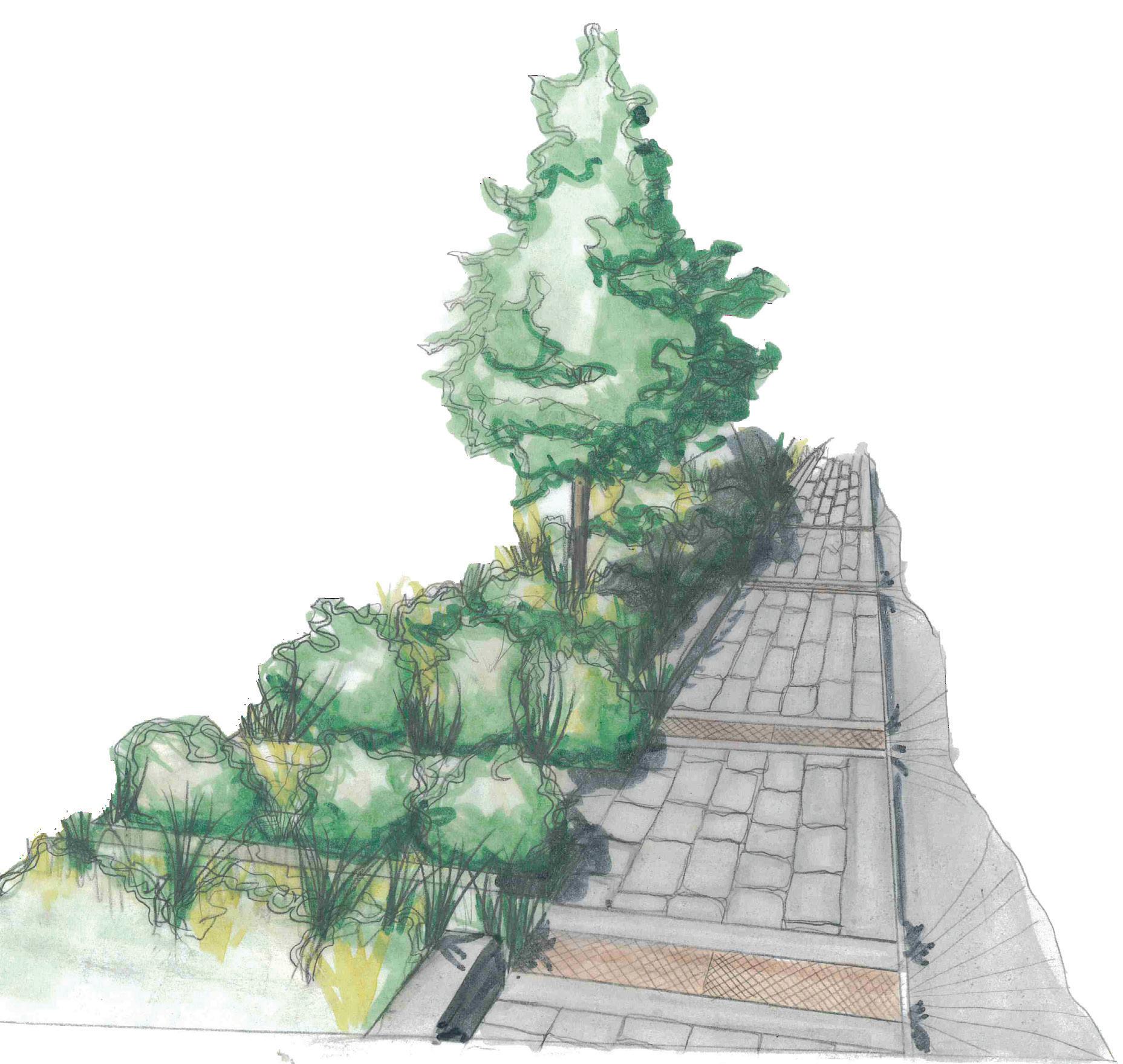
Not only are rooftop gardens an efficient use of the surface area, but they can also be used as green space, bar/restaurant, or even other commercial and residential uses. Using a rooftop as green space has many advantages regarding the sustainability and the economics of the site. Green roofs cut down on an excess of impervious surface that causes exessive run off as well as absorb heat that has the potential to increase the energy use of the building.
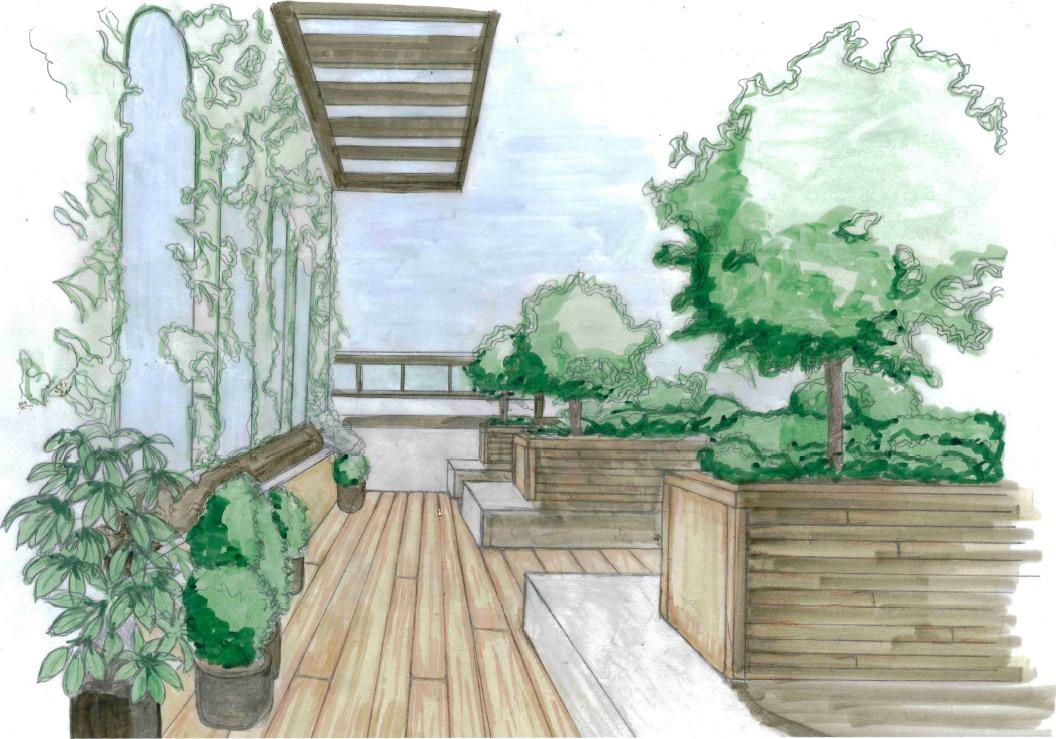
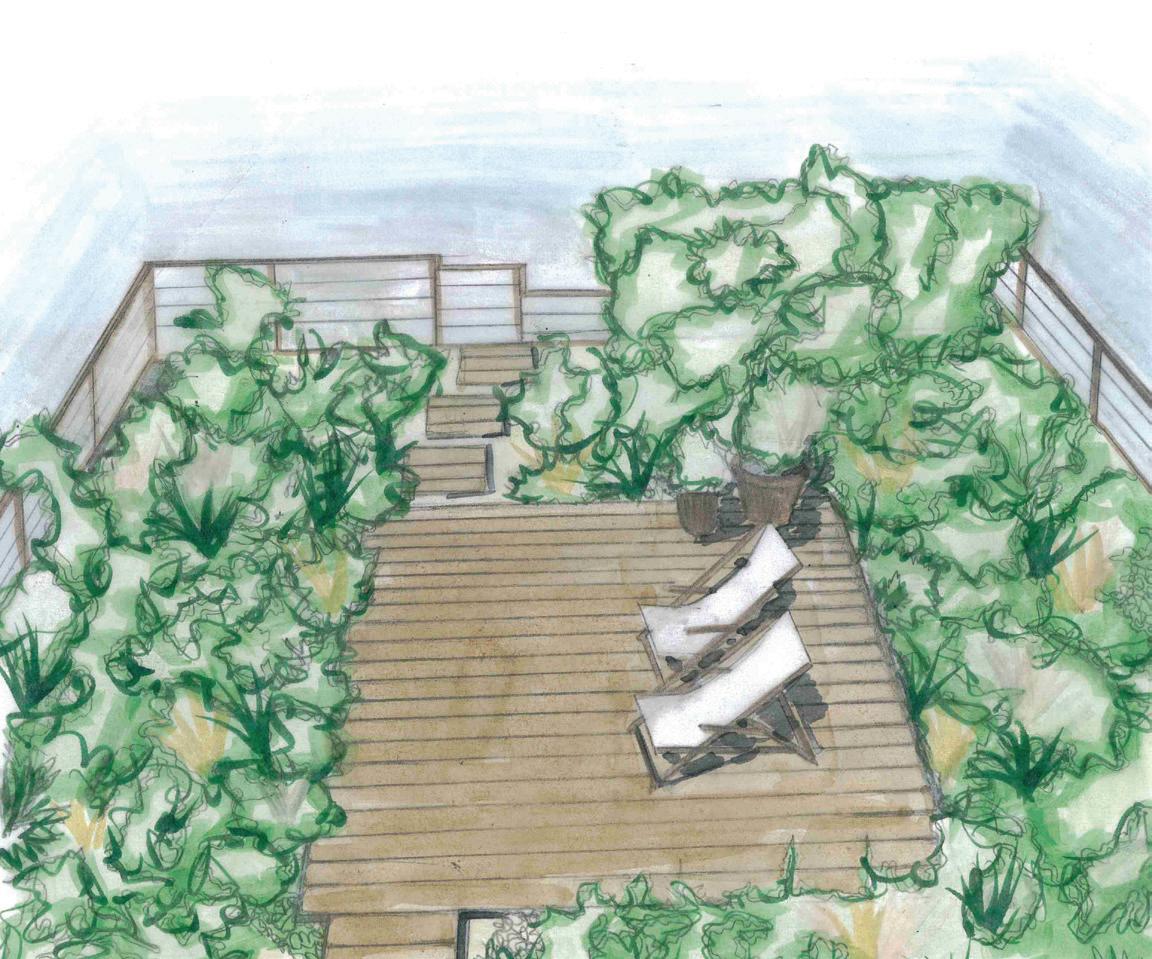
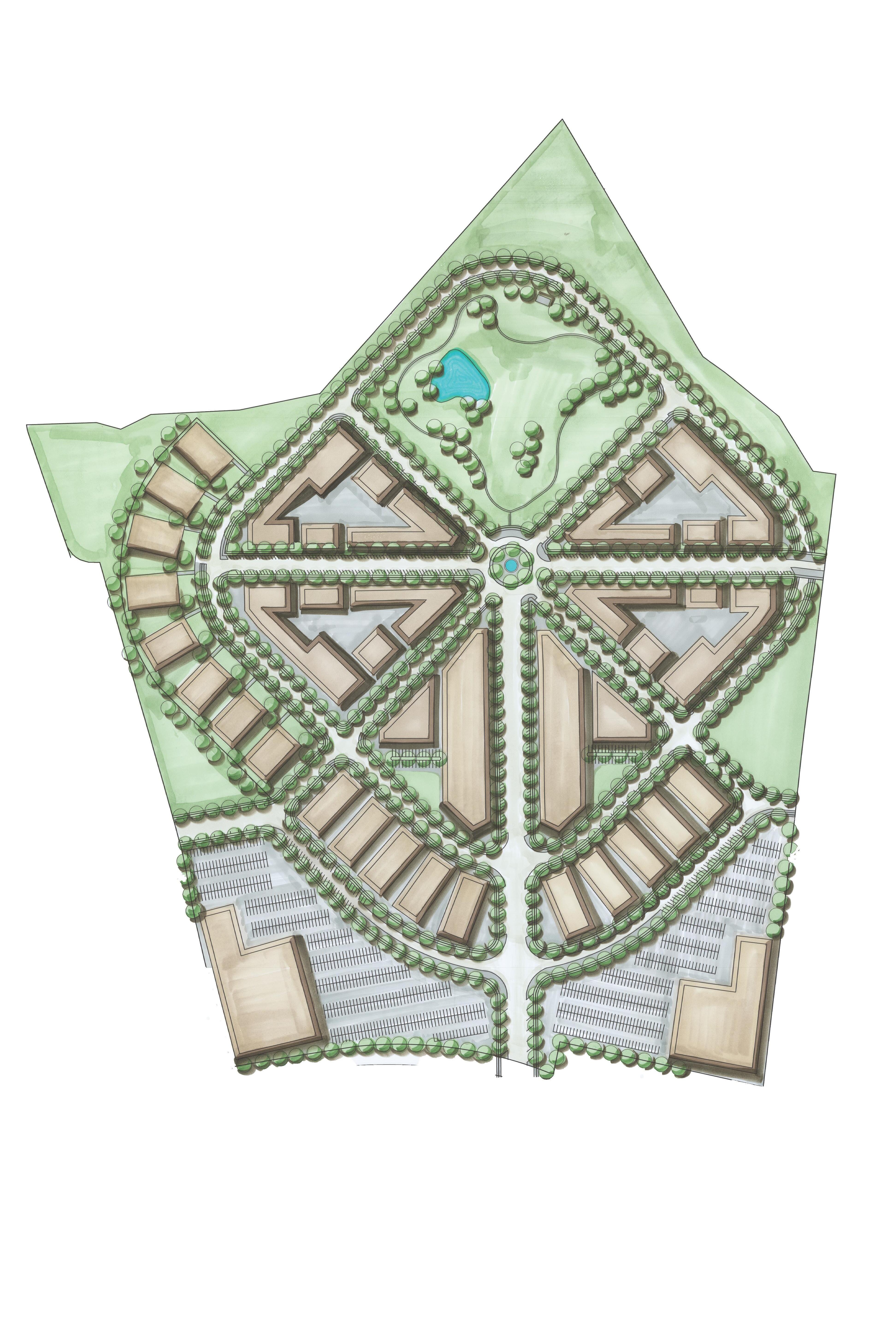
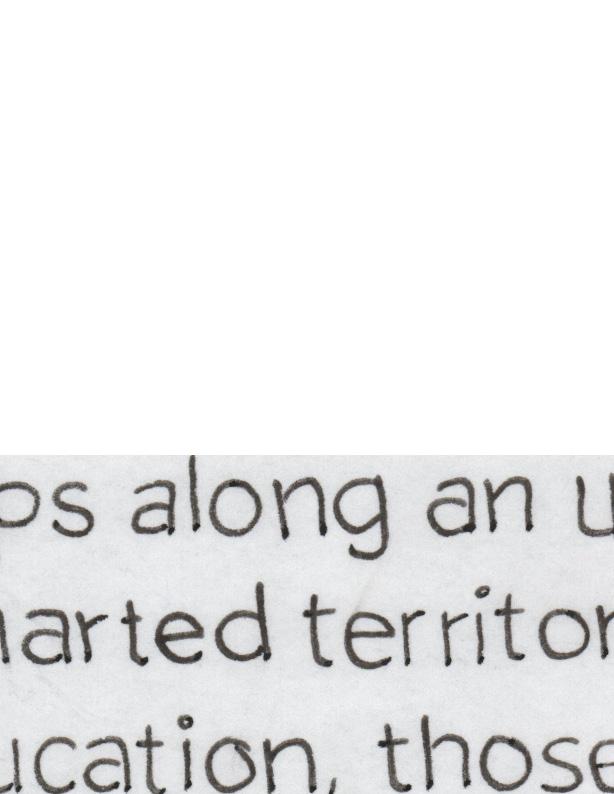

Circles are classic geometric representations of infinity due to their repetitive nature and the undefined number of points and sides. Some examples of the symbolic representation of this principle we often see are the yin and yang symbol, the serpent devouring itself, which appears consistently in many variations throughout history, and the common infinity symbol used in mathematics.
The spiral, similar to a circle, encapsulates the repetitive and infinite nature of the circle but then adds a layer of progression that the circle is incapable of in the second dimension. To move forward along a circle is to retrace your steps along an unchanging path, while progressing along a spiral path is to embark consistently on uncharted territory. The spiral involves the third dimension that the circle does not.
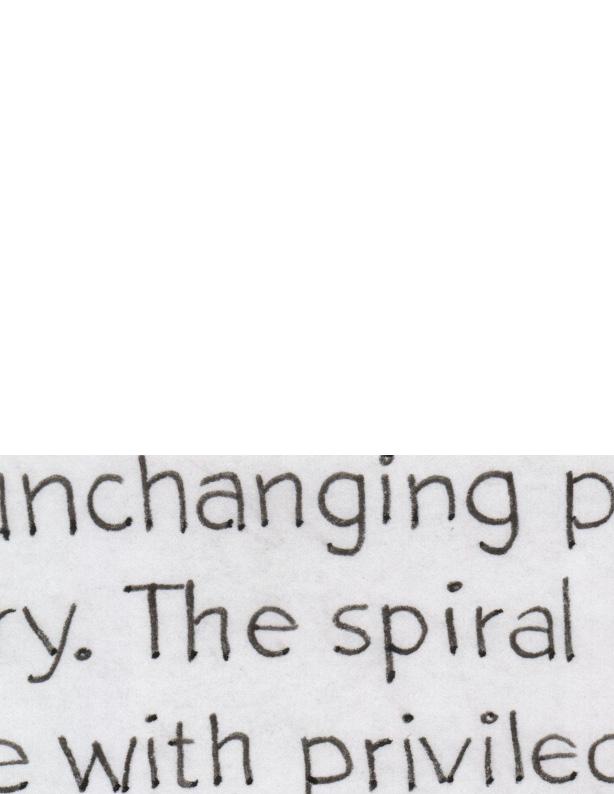
As students of higher education, those with privileged access to this “third dimension” of intellectual and personal growth, we can take inspiration from the spiral. And use these lessons of infinite opportunity and potential to drive our progress toward creating a better future.In this assignment, we were asked to produce this design and rendering entirely by hand.
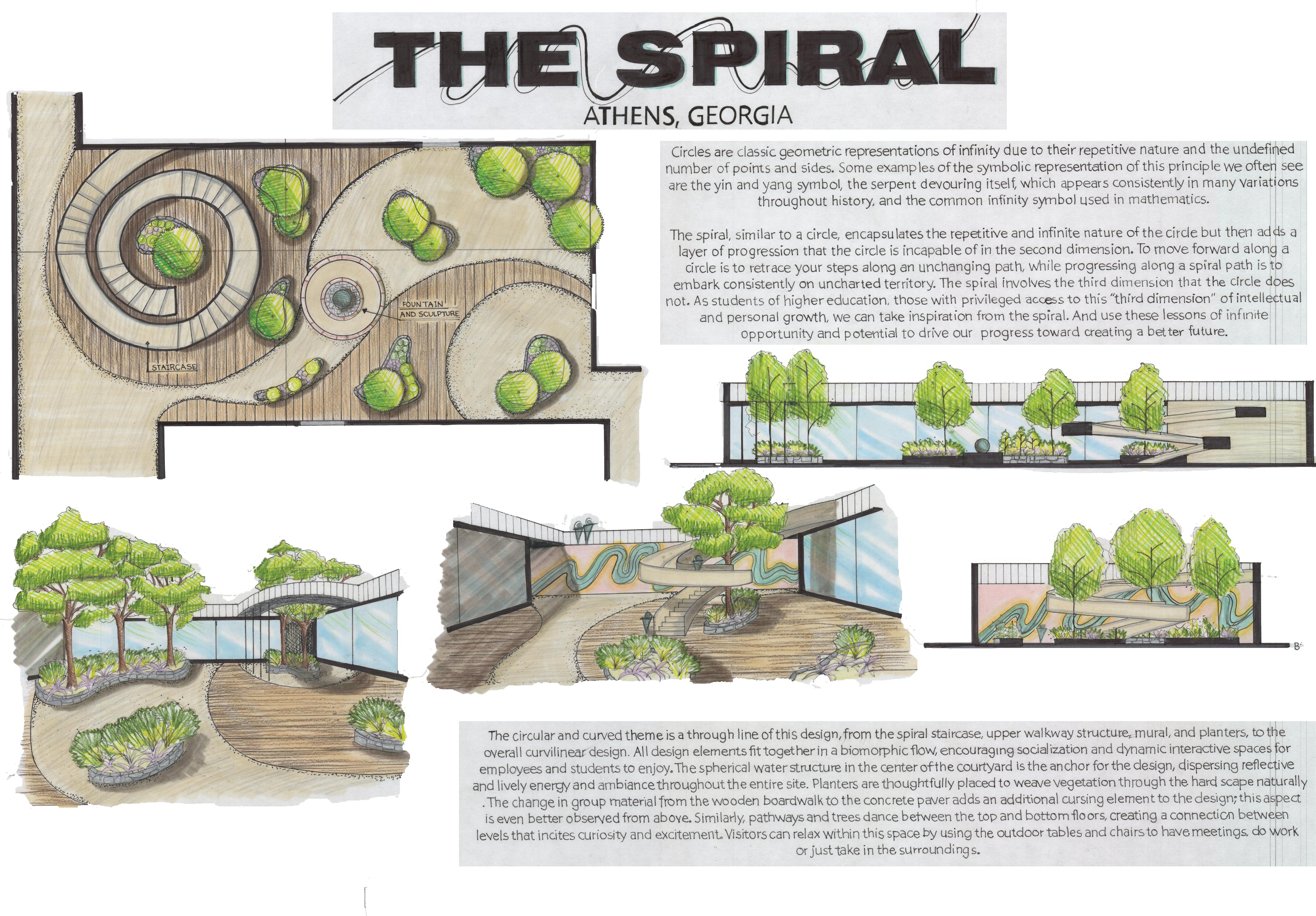




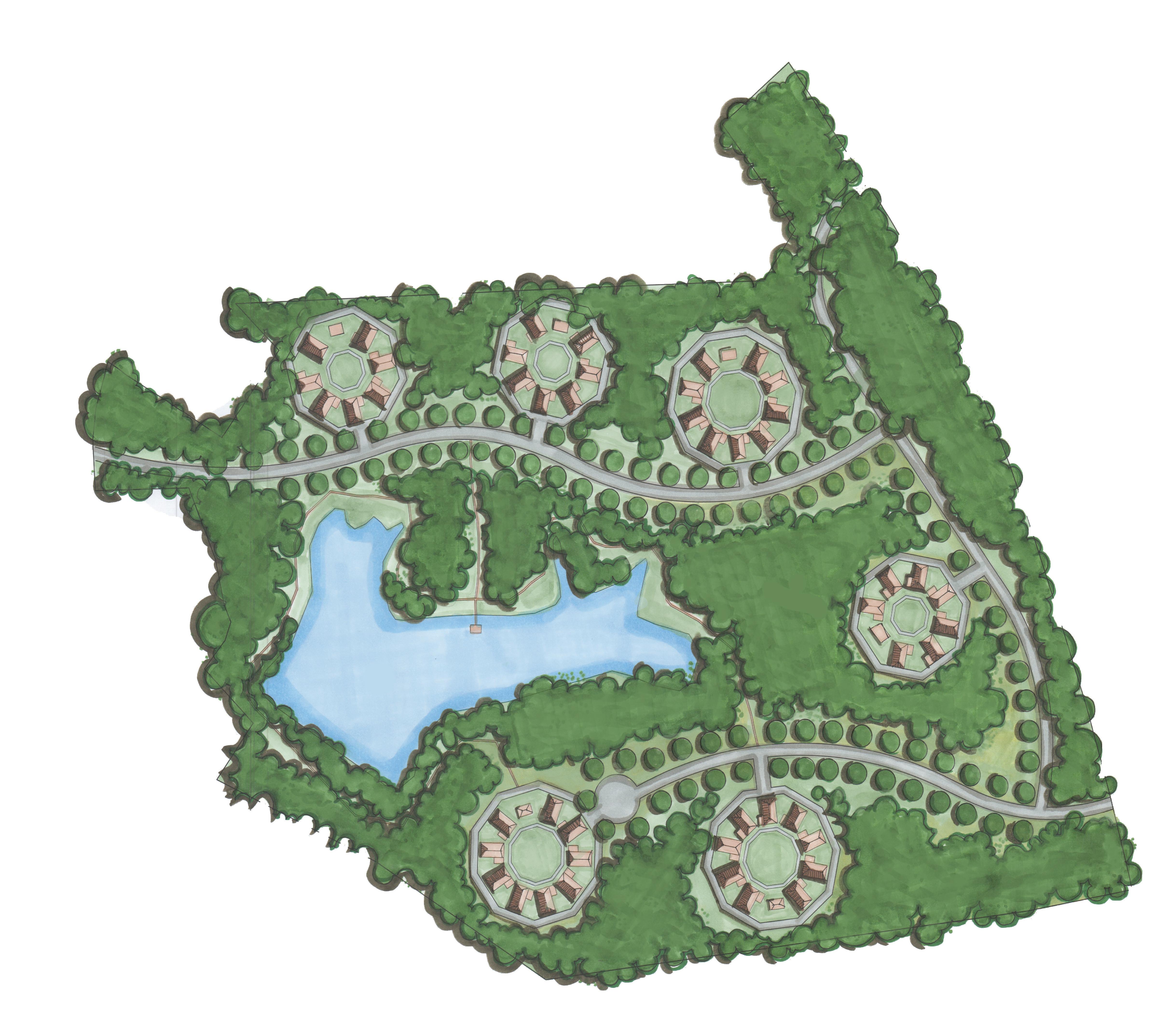
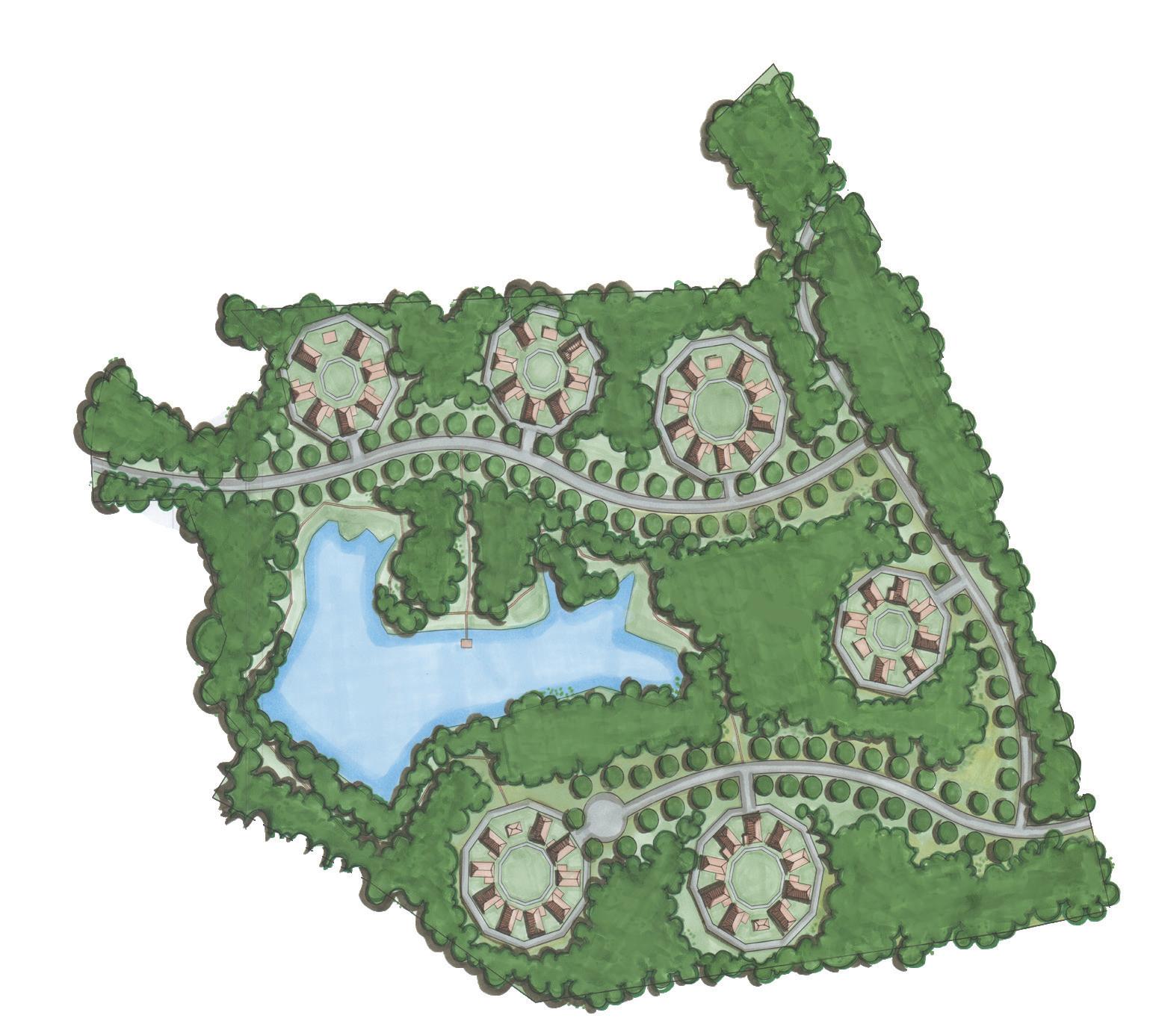
Moss Side is a compact subdivision system with smaller homes and lot sizes in close proximity to each other. The density within the living pods frees up space for large green recreation space for all residents to use. This form of subdivision appeals to the senior and empty nester demographic as it offers a type of downsizing while also gaining a sense of community that offers peace of mind, for example, neighbors close by to check on each other. 48 total lots are divided into 6 “pockets.” Each pocket contains a respective community house, green space, and circulation. All 6 pockets collectively have access to a community house, large green space, pond, dock, and pond trail.
The community dock on the pond serves as a peaceful retreat and a versatile public space. The main house is a multi-use community building for indoor gatherings for all residents of Moss Side Subdivision. It can host club meetings, banquets, events, parties, etc. This will offer a fantastic source of entertainment and community for residents.
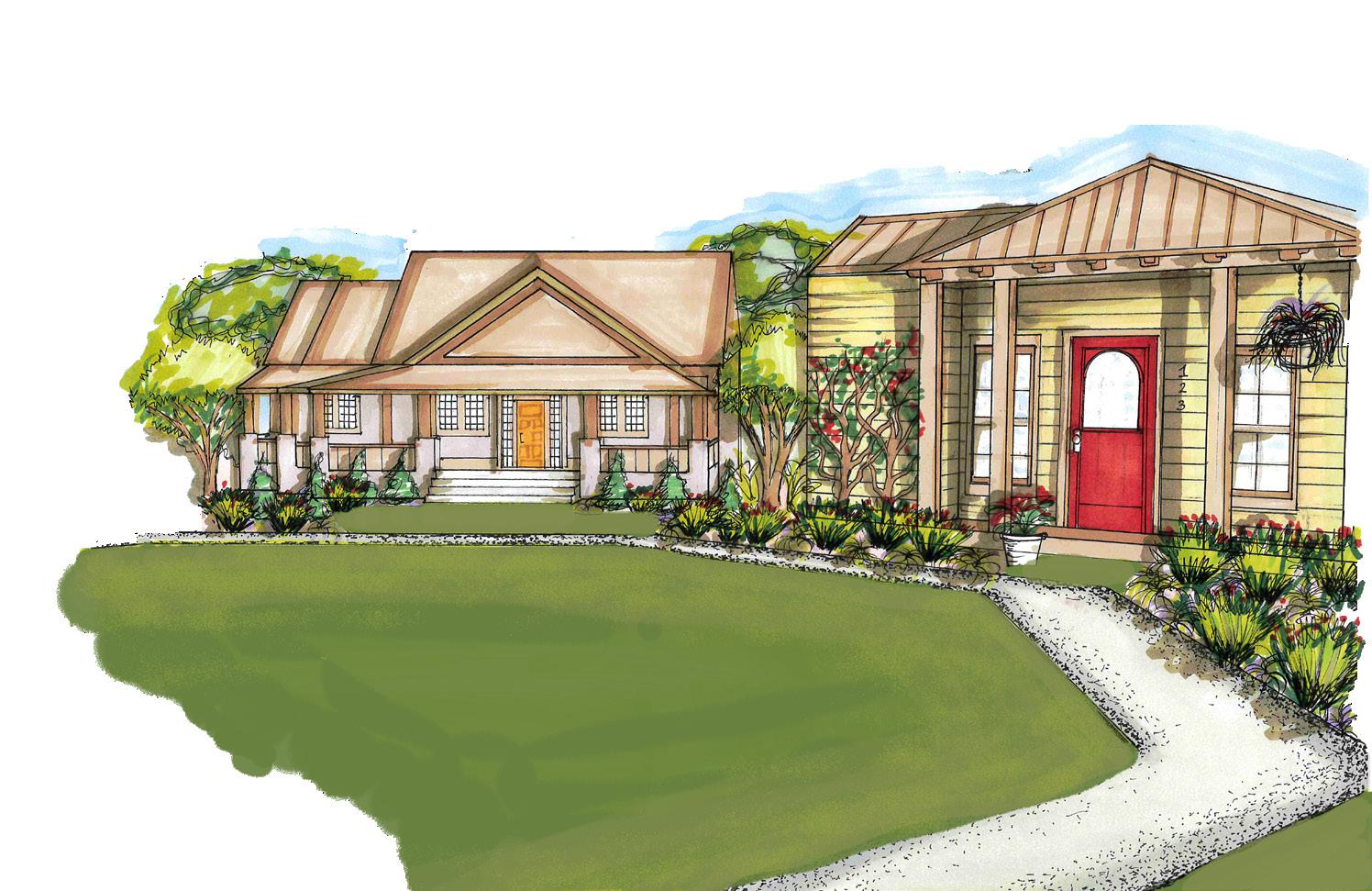
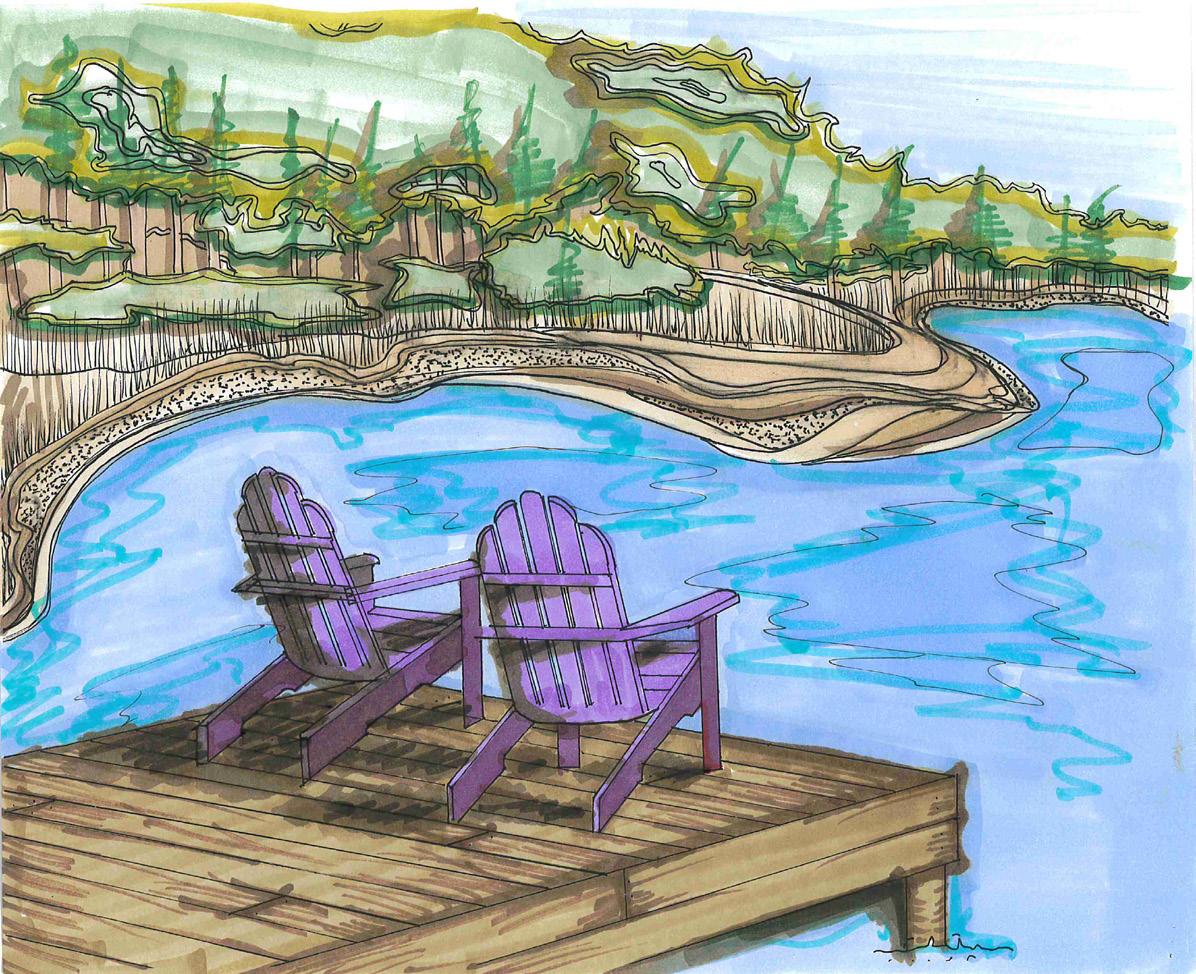

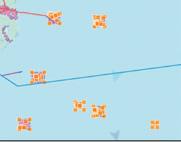
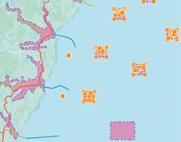

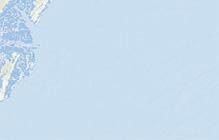
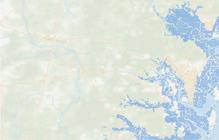
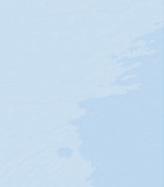
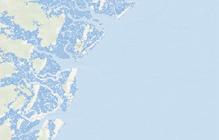
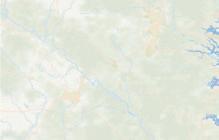
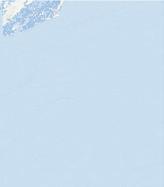
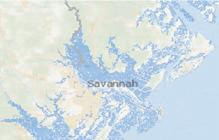
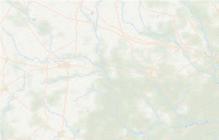

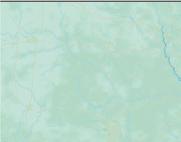

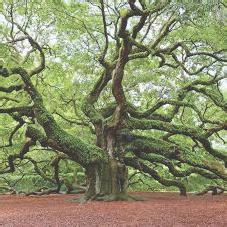
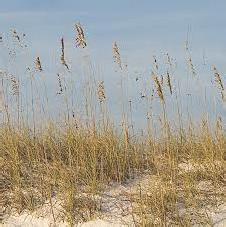


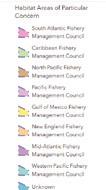
Barrier islands are natural formations across many different coasts; Georgia in particular has an established natural chain of barrier islands. These islands are critical to maintaining the Georgia coast as they protect the coast from the direct force of the Atlantic Ocean. But, despite their utility to the coast of Georgia, these barrier islands have a rich ecosystem and culture that is massively affected by the force of the Atlantic ocean. BARRIER, aims to provide a barrier island chain similar to the natural system for the natural barrier island system. This becomes increasingly critical as we see an increase in sea level rise and the intensity of storm events.
What is dredge?
Dredge is a process of removing sediment from the base of a body of water and relocating it. This is a common practice as sediment continuously travels and caves into waterways, causing disruptions. For example, the Savannah River is periodically dredged to maintain depth for cargships and other river traffic. Currently, this dredged material sits offsite, relatively useless. The idea behind BARRIER is to use this valuable, dewatered sediment in combination with future dredge sediment from the Savanna River to create barrier islands off the coast of Georgia. Starting in Savannah and reaching down towards Brunswick.
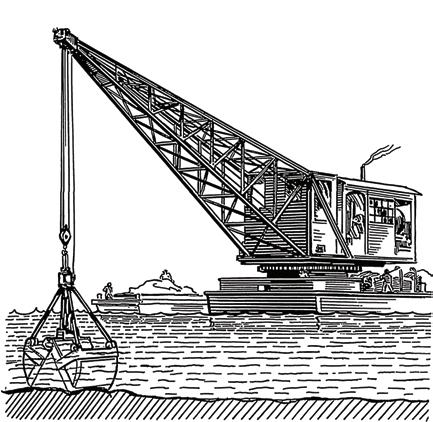
Sand motor, a term and concept created by Rijkswaterstaat (the Dutch Mistry of Infrastructure and Water Management Works is a form of self-sustaining beach nourishment. A concentration of sediment is placed at the peak of the coast, facing toward the strongest of the longline currents coming from the north, and over time, these currents drag the sediment lower and lower on the coast, continuously supplying the beach with new sediment. A miniature sand motor is on all of these islands to sustain island despite the erosive nature of the ocean and its currents over time.
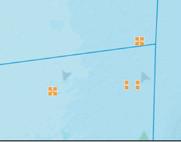
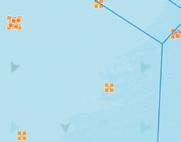
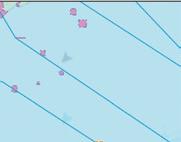
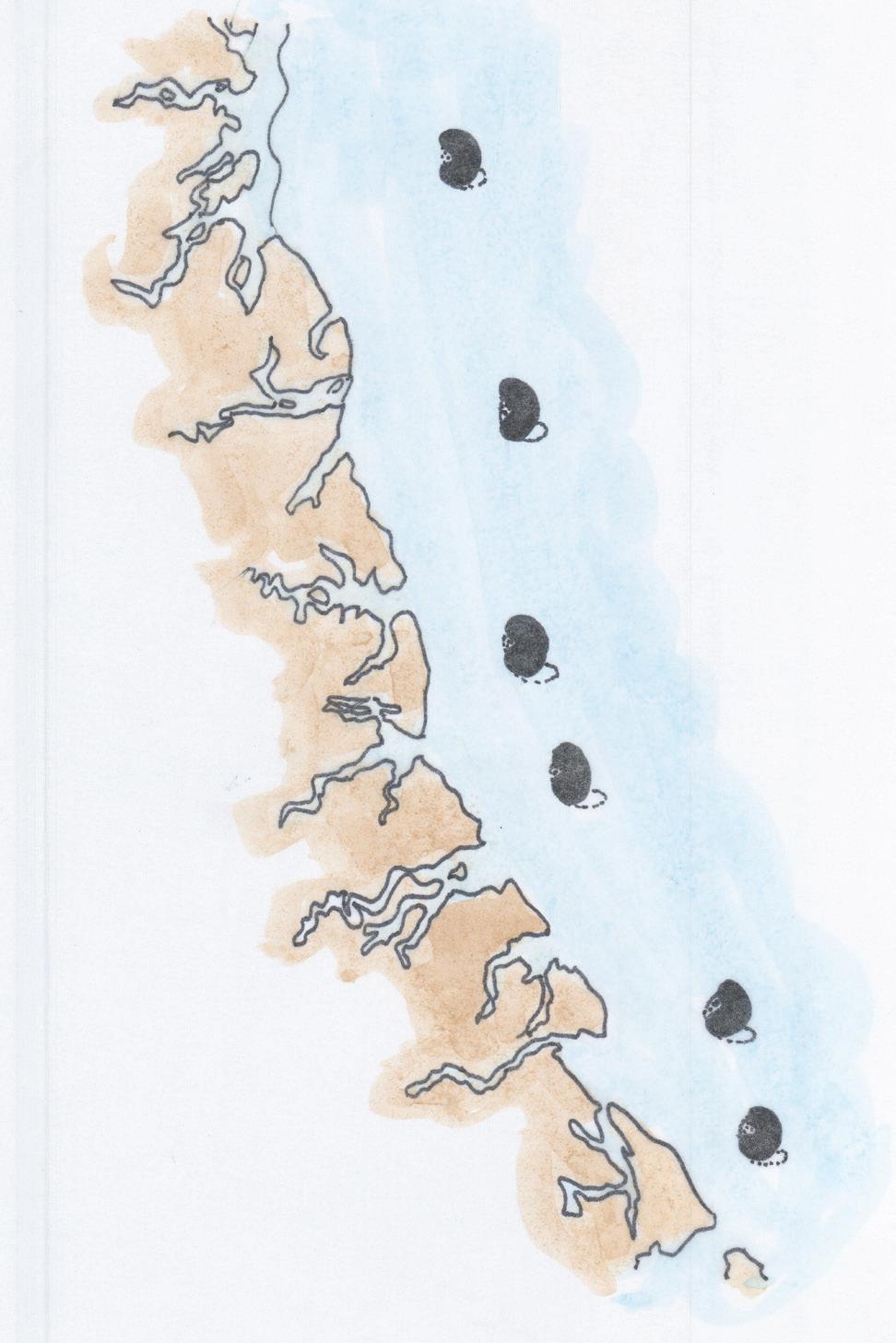
The core of these islands is recycled concrete, surrounded by course dredge sedement and topped with finner dredge sand on the top. These islands are also populated with many coastal plants to establish a root system and healthy ecosystem such as, Scarping, Sea oats, Morning glories, Mully grass, Marsh elder, Live oaks ect...

Determining the optimal location for these man-made islands is no simple task. There are endless factors that must be considered in this decision-making process. Using various research materials and technologies, BARRIER determined the location for 6 barrier islands off the coast of one of the most vulnerable natural barrier islands, Tybee Island, as well as its surrounding coast. Factors such as navigational routes, protected wildlife habitats, artificial reef systems, distance from shore, ocean depth, wind and current pat terns, and existing river deltas were considered in the placement of these six protective islands. Additionally, the distance of these islands from the existing coastline was decided in a balance between being far enough away to prevent blocking views, creative marshes, and unsafe currents on the coast and being close enough to be protective and access relatively shalow water. These islands are placed within a range of 3-7miles of the shore.
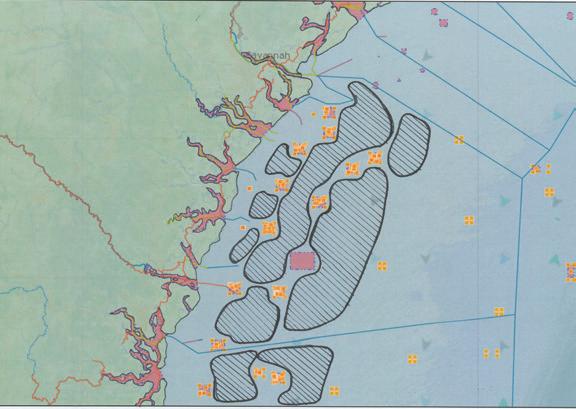
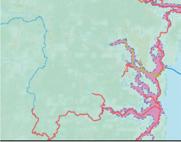
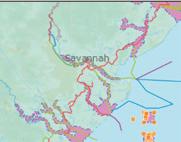
Inspired by ancient roman aqueducts, which have stood the test of time, these underwater barriers act as a filter, essentially allowing the passage of sediment and sea life toward the island while filtering out a bit of the energy coming from the ocean’s force. Ideally, the layering of these arches would create a net-like effect that would deposit sediment onto the exterior beach of these islands. During low tide the tops of these would be visible, but they would mostly be underwater structures. These will act as an extra layer of protection for the island but also a line of defense in the instance of a storm event.
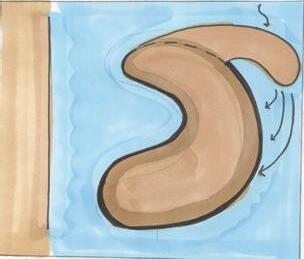
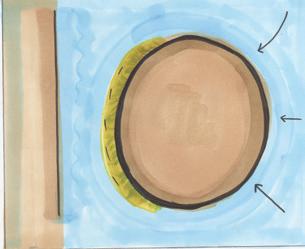
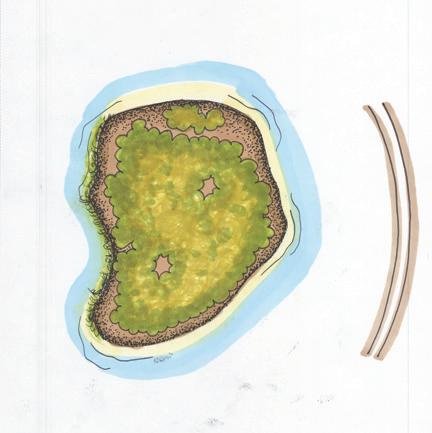
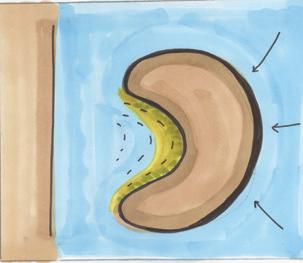
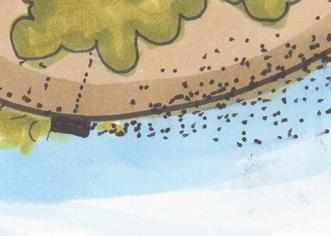
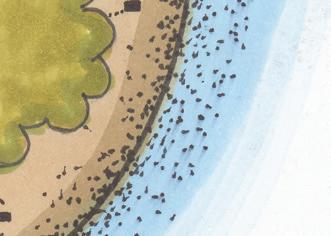
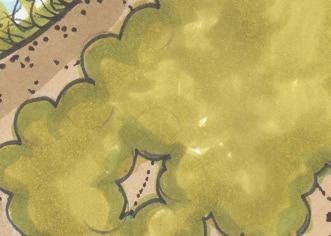

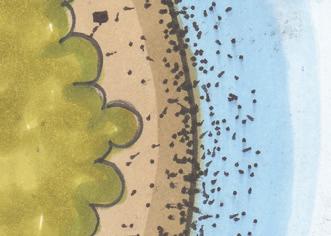
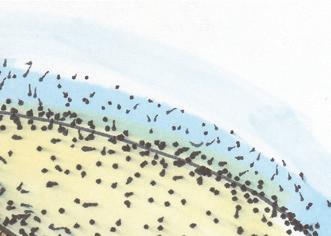
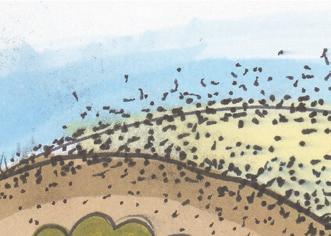
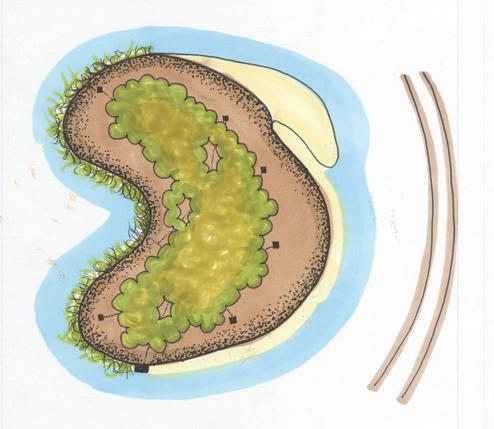
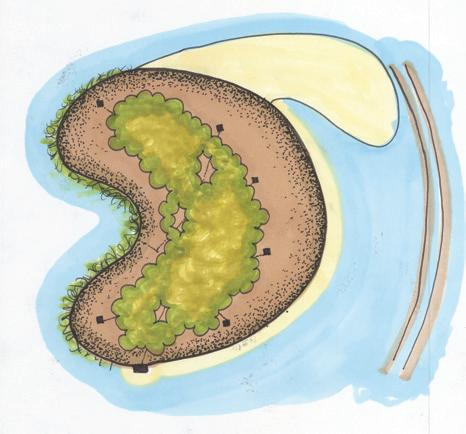
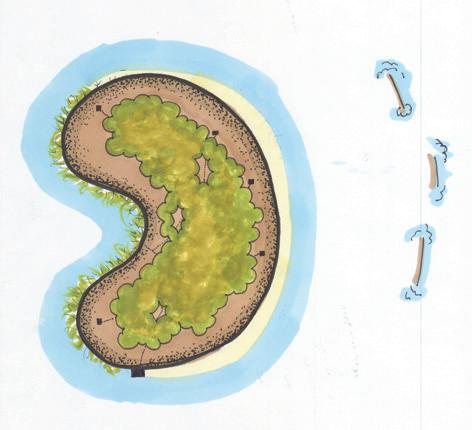
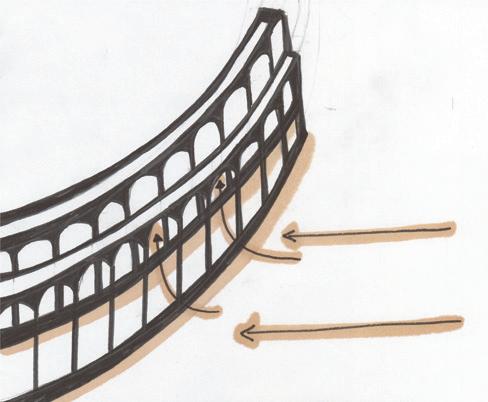
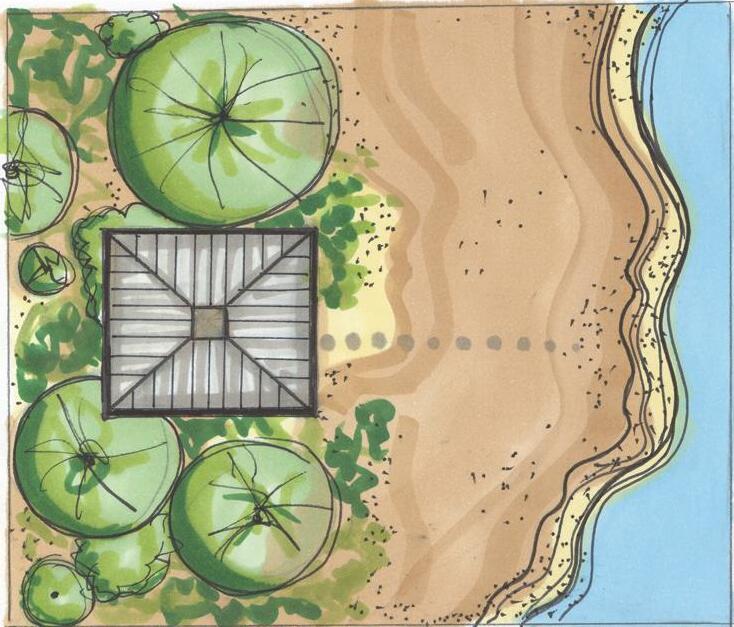
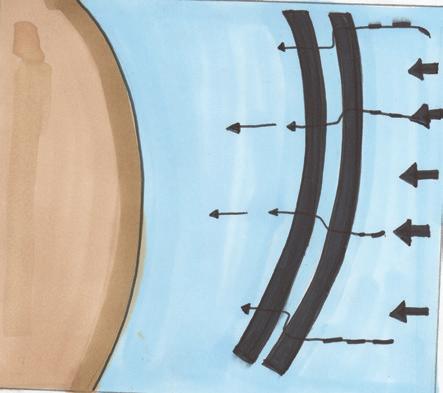
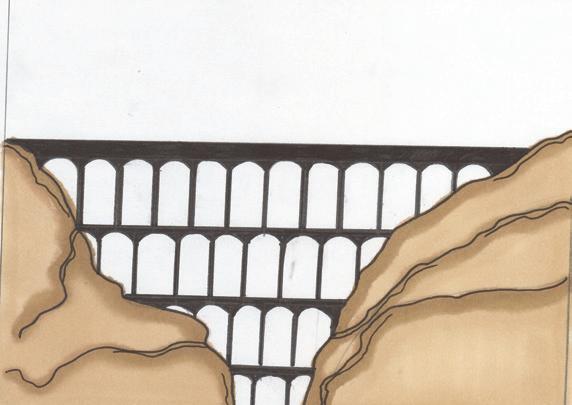
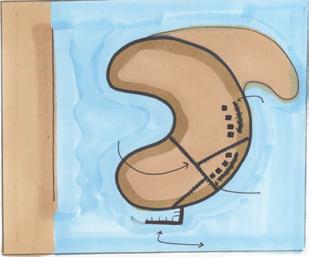
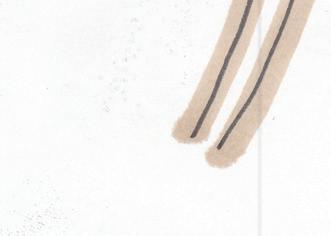
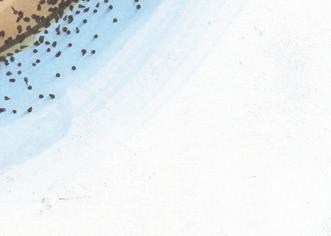
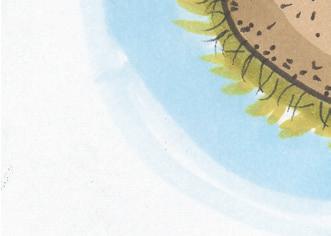
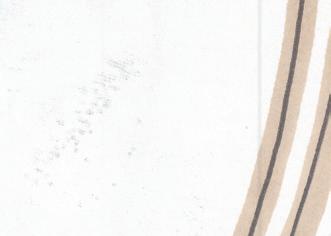
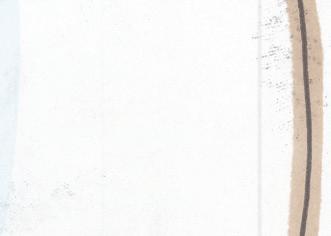
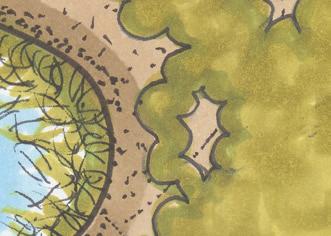
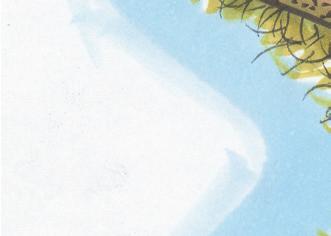
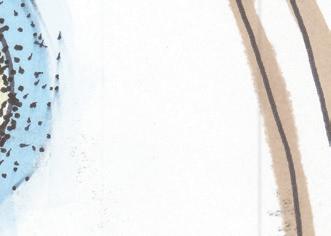
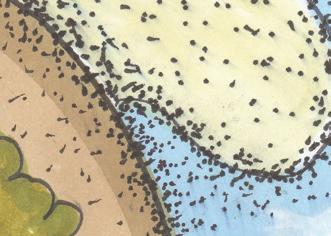
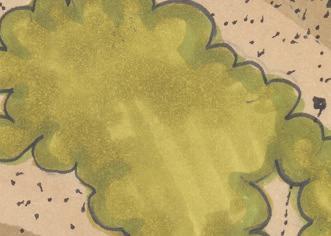
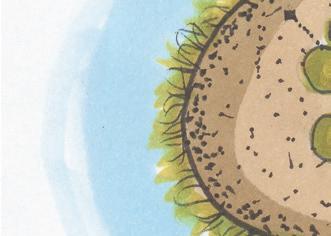

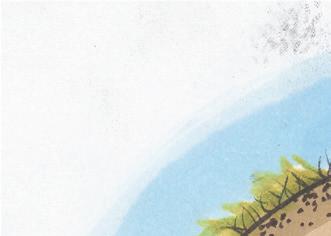
The Programing for BARRIER is relatively low development as well as low maintenance. The concept behind the programming of BARRIER is inspired by fire lookout towers used in inland forest areas. an observer stays in these towers, watching young fires in the landscape and documenting conditions. The concept for these towers on BARRIER islands would be similar in that students of the environment/science would stay in these towers and document the conditions of the coast,sea, sea life, storm events, sea level rise, dredge, and progression of these prototype islands. This could potentially be a similar experience to studying abroad mixed with a rugged type of study abroad/ living program. Thes towers would be low profile and maintained by the inhabitants. Not only is this a very low-impact form of inhabitation, but it would also provide invaluable academic and research value to these islands.
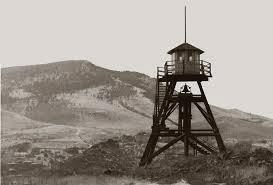
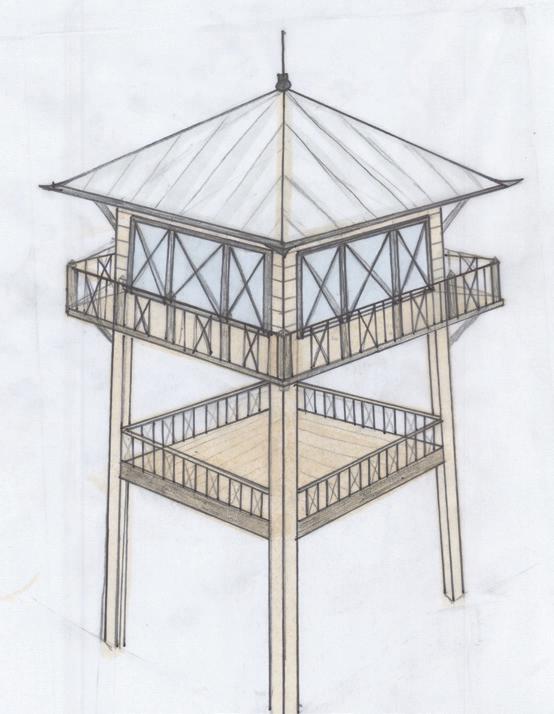 Fire tower example
Fire tower example
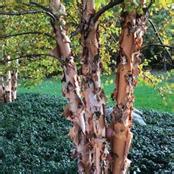
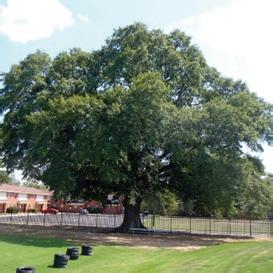
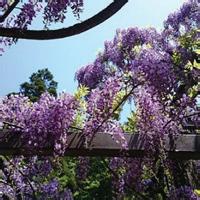
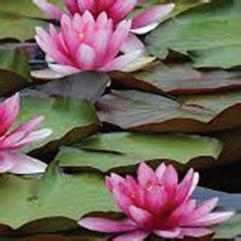
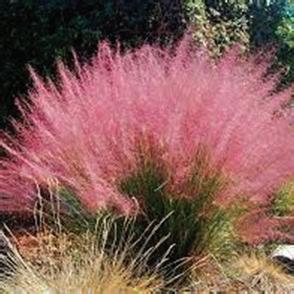
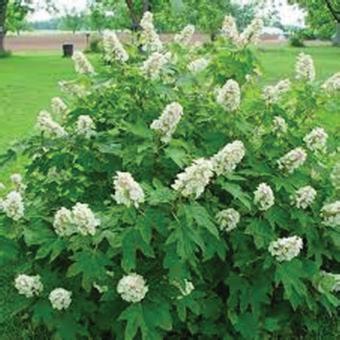
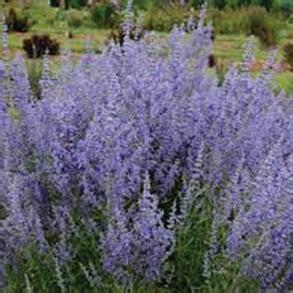
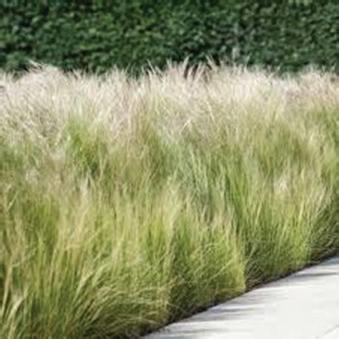
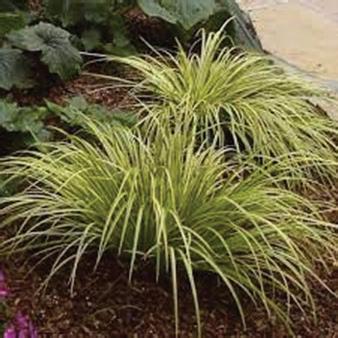
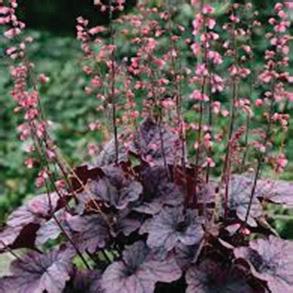
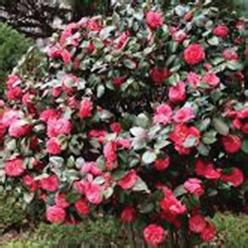
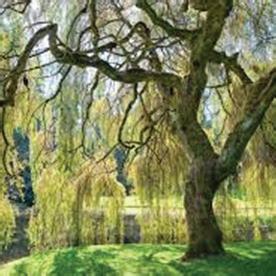
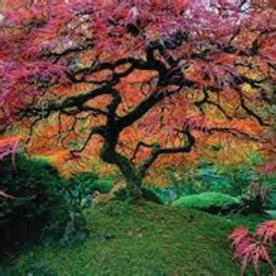
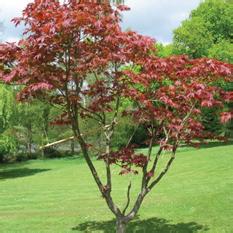
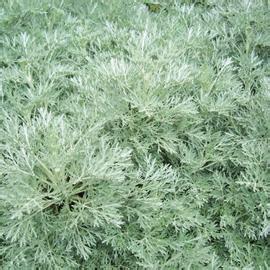
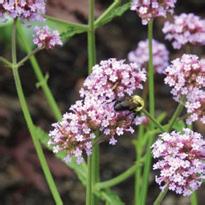
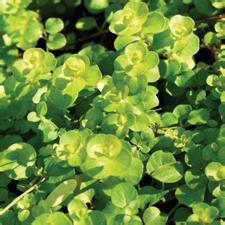
The Thomson YMCA serves as a community center, particularly for the low-income demographic of Thomson, Georgia. The YMCA offers recreation, education, childcare, and even employment opportunities in a critical way for the population. This service project was an eye-opening opportunity to touch a community truly in need. The YMCA was looking to improve existing outdoor space as well as add on a walking trail in the undeveloped land behind the building. I saw this as an opportunity to create an educational nature walk. This would be the most efficient use of space that would best respond to the needs vocalized by the community and realistically be enjoyed by the largest amount of people. After speaking with members of the YMCA, I determined that the community garden, outdoor classroom, stroll garden, open sports fields, and walking loops were the most important elements to the community. The lush planting, shown to the left, will offer a much more intimate feel, as well as provide a buffer from traffic, winter winds, and summer sun and privacy screening for the pool.
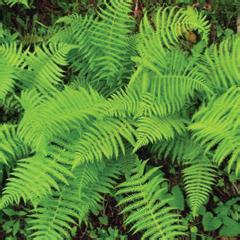
TREE
Acer Palmatum
Acer Palmatum
Betula nigra
Quer cus nigra
Salix babylonica
SHRUBS
Camellia japonica
Gardenia Jasminoides
He ucher a amer icana
Hydrangea quercifolia
Muhlenber gi Capillaris
Rhododendron
Salvia Yangii
Verbena Bonaviensis
Wister ia Floribunda
GROUNDCOVER
Ir is spuria
Lysimachia nummularia
Dr yopter is Filix- mas
TREES APBloodwood Acer Palmatum 15-25'tall10-25'wideDeciduousBroadFineDappledSunlight58Intrestredredredbare APWaterfall Acer Palmatum 15-25'tall10-25'wideDeciduousBroadFineDappledSunlight58Intrestredredredbare
Acorus Gramineus
Nymphaea odorata
BNRiverBirch Betula nigra 40-90'tall40-60'wideDeciduousMult-trunkMediumFullsun/Partshade39Shadeyellowgreenyellowbare
QNWaterOak Quercus nigra 50-100tall35-60'wideDeciduousRoundedMediumFullsun/Partshade49Shadegreengreenred/goldbare
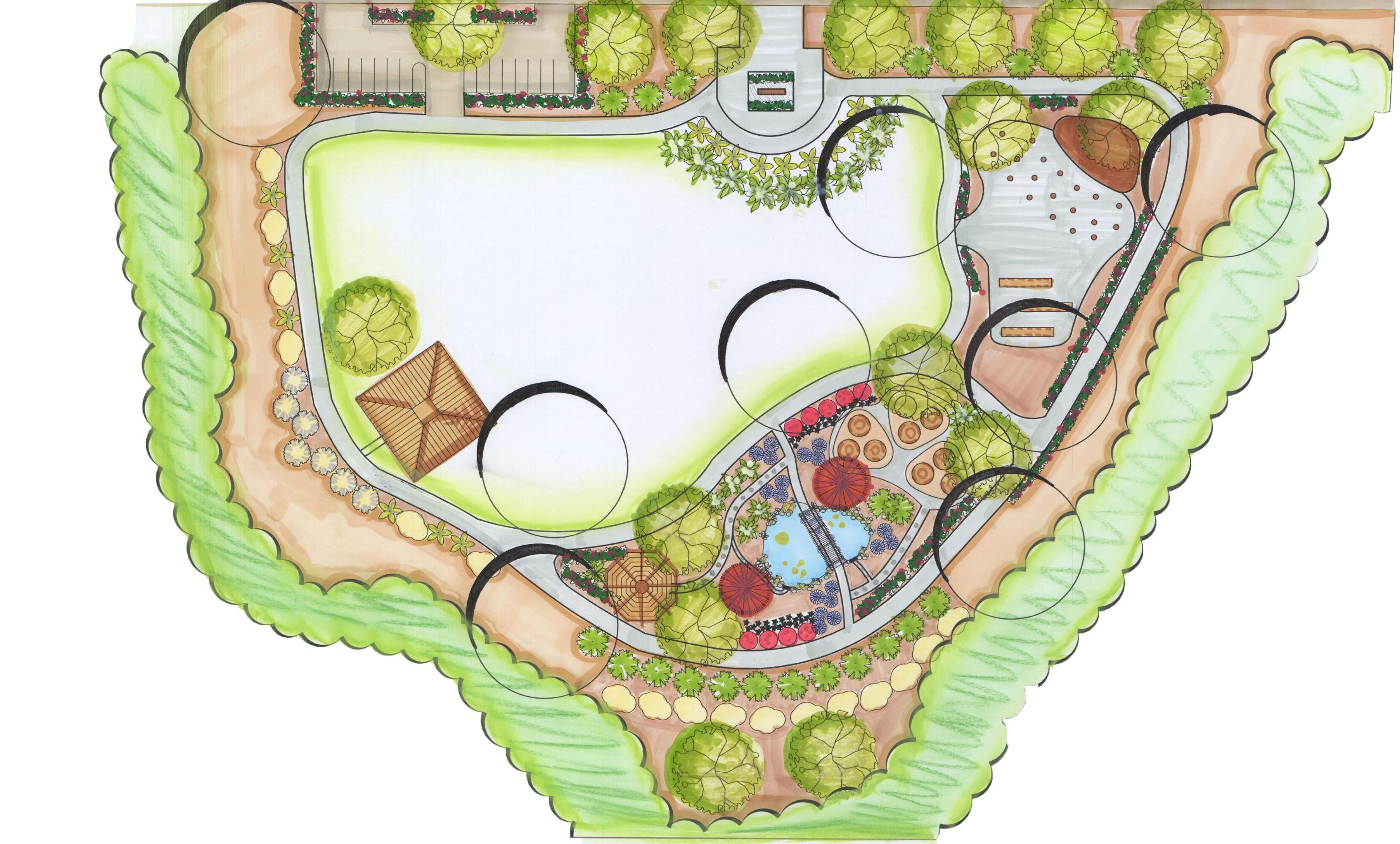
SBWeepingWillow Salix babylonica 30'-50'tall20-40'wideDeciduousWeepingFineFullsun6..8Intrestgreengreengoldbare SHRUBS
CJCamellia Camellia japonica 10-13'tall5-10'wideEvergreenErectMediumPartshade79Flowergreengreengreenpink
GJGardenia Gardenia Jasminoides 4-8'tallandwideEvergreenMoundingMediumFullsun/Partshade711Flowerwhitewhitegreengreen
HAAlumRoot Heuchera americana 1-3''tall1-1.5widePerennialClumpingCourseDappledSunlight49Folliageorangeorangegreengreen
HQOakleafHydrangea Hydrangea quercifolia 4-8'tall4-10'wideDeciduousRoundedCourseFullsun/Partshade59Folliagewhitewhitegreengreen
MCPinkMuhly Muhlenberg Capillaris 1-3'tallandwidePerennialClumpingFineFullsun5..11Colorgreenpinkpinkgreen
RAzela Rhododendron 5'tallandwideDeciduousRoundedMediumDappledSunlight59Flowergreenwhitegreenpink
SYRussianSage Salvia Yangii 3-4'tallandwideDeciduousErectMediumFullsun39Colorgreenpurplegreenbrown
STMexicanFeatherGrass4-6'tall1-2'widePerennialClumpingCourseFullsun/Partshade610Texturetancreamcreamtan
VBPurpleTop Verbena Bonaviensis 4-6'tall1.5-3'widePerennialErectFineFullsun/Partshade711Colorgreenpurplepurplebare
JWJapanesWisteria Wisteria Floribunda DeciduousClimbingMediumFullsun49Shadepurplegreengreencream
GROUNDCOVER
ISBlueIris Iris spuria
2-5''tall2-3''widePerennialClumpingFineFullsun/Partshade59Colorbluebluegreengreen
LNCreepingJenny Lysimachia nummularia 2-4''tall1-1.5wideDeciduousCreepingFineFullsun/Partshade38Rockyellowgreengreenbare
DF-MMaleFern Dryopteris Filix-mas 4'tall2-3'widePerennialClumpingFineDeep/PartShade217Groundgreengreengreengreen
AG Acorus Gramineus 6''-1'tallandwideSemi-evergreenErectFineFullsun/Partshade69Groundyellowyellowgreengreen