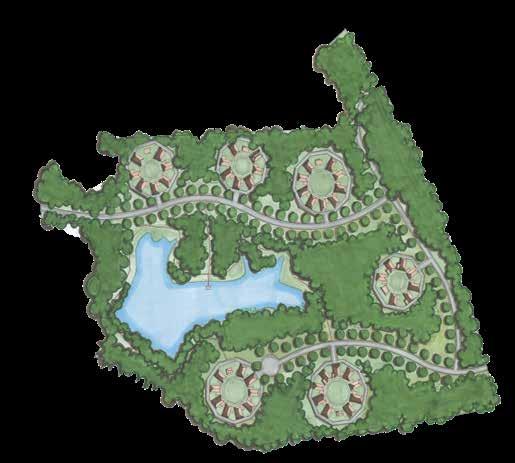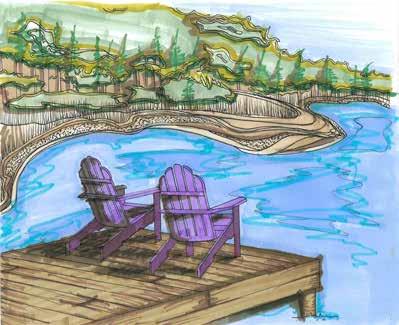
1 minute read
MOSS SIDE SUBDIVISON
from Audrey Duke BLA Portfolio
by Ag Duke
Design Plan And Road Elevation
Moss Side is a compact subdivision system with smaller homes and lot sizes in close proximity to each other. The density within the living pods frees up space for large green recreation space for all residents to use. This form of subdivision appeals to the senior and empty nester demographic as it offers a type of downsizing while also gaining a sense of community that offers peace of mind, for example, neighbors close by to check on each other. 48 total lots are divided into 6 “pockets.” Each pocket contains a respective community house, green space, and circulation. All 6 pockets collectively have access to a community house, large green space, pond, dock, and pond trail.
Advertisement
The community dock on the pond serves as a peaceful retreat and a versatile public space. The main house is a multi-use community building for indoor gatherings for all residents of Moss Side Subdivision. It can host club meetings, banquets, events, parties, etc. This will offer a fantastic source of entertainment and community for residents.





