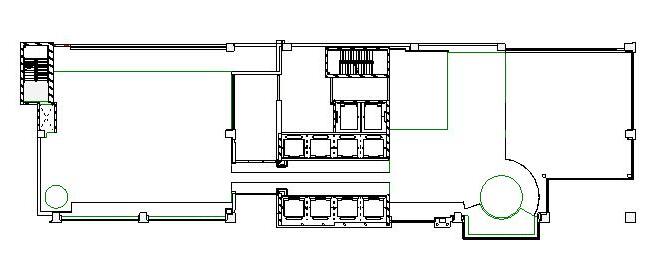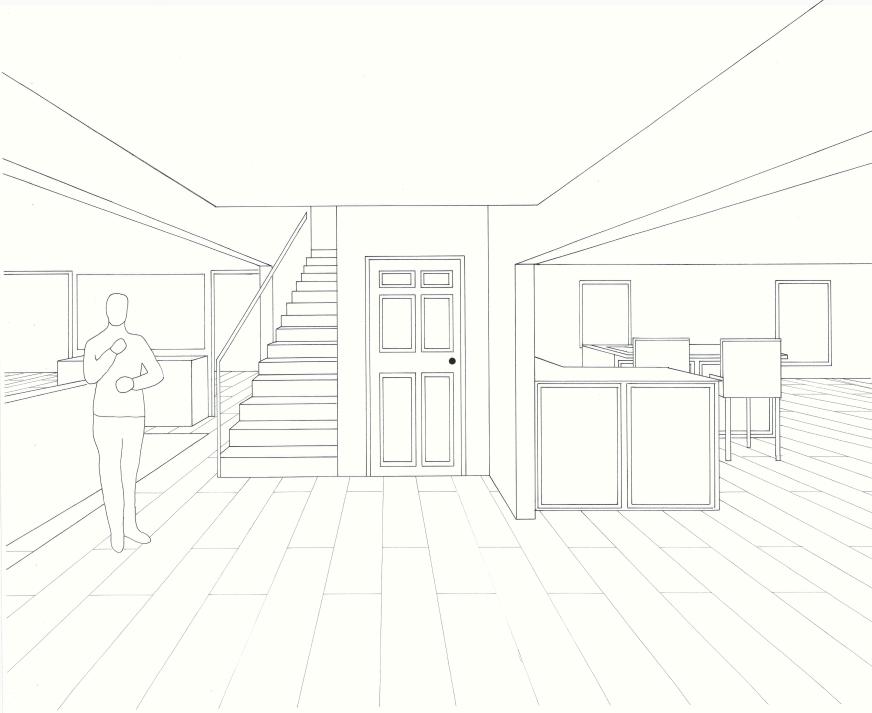

HELLO
Hello, my name is Anna Grace Rogers, and I am an accomplished and committed designer pursuing my Bachelor of Fine Arts in Interior Design at the University of Georgia. With dedication to my craft, I have been able to hone my skills through years if practical experience and hands-on learning opportunities, extending my design expertise far beyond the confines of the classroom.
Throughout my academic journey, I have had the privilege of working on various design projects that have expanded my creativity and expertise. From conceptualizing the interior design of office spaces to designing the layout of residential homes, I have developed a keen eye for detail and the ability to think outside the box.
My ultimate goal is to become a successful interior designer who not only creates beautiful and functional spaces but also makes a positive impact on the lives of others. I believe that design has the power to transform the way we live and work, and I am exited to continue exploring the possibilities of this dynamic industry.

PAGES3-6 PAGES11-24
Cortona - Niterie Nationale
Summer 2024

Library Room
Spring 2024

Steelcase - NEXT Fall 2023

Bend, Oregon House
Spring 2023



CORTONA - NITERIE NATIONALE
Non-Residential Interior Design
May 2024 - August 2024
Skills: Hand Drafting
Materials: Ink and Watercolor on Toned Paper
During the summer, I participated in a unique project abroad in Cortona, Italy. We were tasked with renovating a commercial site on the main street and transform it into a vibrant new venue. I chose to design a burlesque-inspired night club with a swanky vibe, blending modern flair with rich, historical Italian cultural elements. Inspired by the multitude of stray cats in town, elements of the club’s design subtly incorporate feline motifs, adding a playful touch to the atmosphere. The club’s aesthetic is characterized by a luxurious palette of deep reds and greens, creating an intimate yet lively atmosphere reminiscent of a classic jazz club. The two-volume space is accentuated by a striking glass-barreled roof, which bathes the interior with natural light during the day and highlights the ornate design feature at night. The venue spans two-levels, featuring multiple bars and spacious stage area to host visiting artists, musicians, and performers. This unique design not only reflects the vibrant artistic culture of Italy but also provides a modern, stylish twist to the traditional nightclub experience.

LIBRARY ROOM
Time Based Media
January 2024 - May 2024
Skills: 3ds Max
In my Time-Based Media class, I utilized 3ds Max software to design a clean and comfortable residential library room. This practice activity allowed me to explore digital space creation, focusing on crafting a serene environment conducive to reading and relaxation. The design features minimalist lines, warm lighting, and thoughtfully arranged furniture, creating an inviting space that balances functionality with aesthetic appeal. This project highlights my ability to blend technical skills with creative vision, resulting in a space that is both practical and visually appealing.




STEELCASE - NEXT
Spacing, Programming and Office Design
August 2023- December 2023
Skills: Revit, AutoCAD, and Enscape
Steelcase’s NEXT student design competition presents an exciting opportunity for aspiring designers to work with real clients. The 2023 competition, which took place in Dallas, Texas, involved designing for a prominent global architecture and interior design firm, providing students the chance to explore real-world examples of interior design. The project spanned an entire semester and involved numerous design elements, including adding a mezzanine to a thirty-foot tall space, allowing for individual conceptualization of the project.
Adhering to the given guidelines, my objective was to create a workspace that included a homely ambiance for the NEXT employees, with warm neutral tones and comfortable materials. I also emphasized the significance of flow and accessibility for all employees, aligning with NEXT’s core values of diversity, equity, inclusion, and sustainability.

The client, NEXT - an architecture and interior design firm- seeks a novel and inventive design for their upcoming office in Dallas, Texas. As a firm that values sustainability, diversity, equity, and inclusion, they aspire to have these principles reflected in the design of their new workspace.
Considering the rising prevalence of hybrid workplaces in today’s postpandemic society, my aim is to create a space that adheres to the company ’ s core values while also prioritizing the comfort and convenience of the employees. After all, at NEXT, home is where the heart is.



F i r s t F l o o r
S c a l e : 1 / 4 " - 1 ' - 0 "


M e z z a n i n e
S c a l e : 1 / 4 " - 1 ' - 0 "


M e z z a n i n e
S c a l e : 1 / 4 " - 1 ' - 0 "

F i r s t F l o o r
S c a l e : 1 / 4 " - 1 ' - 0 "

Mezzanine Level


RECEPTION
Coalesse Circa Round Table
West Elm Work Mesa
Sectional
West Elm Work
Sterling Conference Chair




Burin Mini Low Table



West Elm Work Lucas Chair




Meeting Room

Work Cafe



Rejuvenation Spaces

BEND, OREGON HOUSE
Computer Aided Design for Interiors
January 2023- May 2023
Skills: Revit, AutoCAD
The residential spaces of the Pacific Northwest are characterized by distinct aesthetic sensibilities that were integral to this project. My responsibility was to investigate the relationship between public and private areas within domestic settings, as well as the role of topography in design. The project, situated in Bend, Oregon, presented unique features, including its proximity to natural elements. Incorporating these elements into the design of the home was crucial, leading to the creation of outdoor seating areas and roof structures.
With a mindful approach to sustainability and regional aesthetics, I was able to establish a harmonious balance between the natural and built environments. Utilizing the site’s southern light and topography, this Bend, Oregon home is a comfortable retreat that honors the region’s magnificent geography.


S e c o n d F l o o r
S c a l e : 1 / 4 " - 1 ' - 0 "

F i r s t F l o o r
S c a l e : 1 / 4 " - 1 ' - 0 "

The home’s first floor entry and porch area creates a warm and inviting atmosphere. The use of glass curtain walls at the front of the home illuminates the public areas on the first floor with natural light. Additionally, the second floor deck offers picturesque views of the river located to the south. It provides an ideal space for both public and private seating, accessible to all spaces.





Kitchen and Living Room


Dining Room and Kitchen

The wall section’s analysis reveals my ability to design functional and visually appealing homes. The selection of materials and the placement of openings showcases ingenuity around maximizing natural light and ventilation. The interplay between these elements is a testament to the my commitment to creating innovative, comfortable, and aesthetically sophisticated spaces that go beyond ordinary design concepts.
The approach to home design is rooted in a profound comprehension of the relationship between the architecture, nature and human behavior. By exploring building systems, I have gained a deeper understanding of the structural elements that underpin a house. Having this deep understanding of architecture and engineering processes helps to create more structurally accurate homes.


HOME AND OFFICE GALLERY
Documenting Interior Design Processes
January 2023- May 2023
Skills: Hand Drafting
The design of this mixed-use residence allowed me to practice my skills in drafting and oral presentations. The split level space is located in an urban area, entailing design problems related to privacy, safety , and a confined boundary. With residential living upstairs, and a gallery and office space below, I explored the idea of combining a work-life balance, where neither infringes on the other. The specific design requirements of this project included an art gallery, a two-volume space, office and meeting spaces, handicap and ADA compliances, and essential living quarters for a small family.
The split-level design allowed for separation between the residential and work areas while still maintaining a sense of openness and connection. Overall, the design of this mixed-used residence allowed me to develop a unique set of skills and produce a functional and aesthetically pleasing space.


The dual-purpose layout of this home offers adaptable spaces that serve to enhance productivity, functionality, and provide a sanctuary for the family. The layout was executed to ensure sufficient privacy while creating an environment that feels wellsuited to its intended purpose. Designing opportunities, including the ability to prioritize safety for the homeowners.

The dual-purpose layout of this home offers adaptable spaces that serve to enhance productivity, functionality, and provide a sanctuary for the family. The layout was executed to ensure sufficient privacy while creating an environment that feels wellsuited to its intended purpose. Designing opportunities, including the ability to prioritize safety for the homeowners. S E C O N D F L O O R


The plan oblique, a non-traditional orthographic view, was integral in conceptualizing the building’s design. The ability to draw the environment by hand facilitated a better understanding of the spatial relationships between the various areas.
L o n g i t u d i n a l E l e v a t i o n
S c a l e : 1 / 4 " - 1 ' - 0 "




r s e S e c t i o n
S c a l e : 1 / 4 - 1 ' - 0 "

FOUR-SQUARE HOUSE
Single Family Residences
August 2022- December 2022
Skills: Hand Drafting
During my initial studio class, Single Family and Residential Design, I developed and refined my hand drafting skills, dedicating time to the process while exploring design fundamentals. This experience proved instrumental in my acquisition of essential skills in the industry and understanding the concept of spatial organization. I was able to practice the nuances of pocheing, line weights, angles, and clean lines.
The “Four-Square House” assignment was intended as an introduction to the concept of “design problems.” Students were required to devise a single-family residential plan within the confines of a standard four-square layout. Mu design prioritized the flow of movement through the rooms. Each space was thoughtfully designed based on lighting, windows, and basic living necessities.

S e c o n d F l o o r
S c a l e : 1 / 4 " - 1 ' - 0 "

F i r s t F l o o r
S c a l e : 1 / 4 " - 1 ' - 0 "

The second floor of a house can be both a place of comfort and productivity. This space has been thoughtfully designed to maximize space. Despite the challenge of a tow-volume of space, I was able to create a layout that is both functional and aesthetically pleasing.
This residence focuses on promoting flow through a careful articulation of walls and designated spaces. The first floor accommodates a kithen, living room, powder room, and dining room, while also solving the challenge of integrating a central staircase.
Devoting ample time to mastering the fundamentals of staircases and structural concepts in the studio has been instrumental in shaping my design approach throughout my academic journey. Hand drafting provides a deeper understanding of a building’s articulation beyond computer renderings and software. Additionally, the use of transverse and longitudinal cross-sections has been beneficial in comprehending various roof structures and pitches.









