
1
https://www.linkedin.com/in/afsaramobashira-raya-151022003ar/
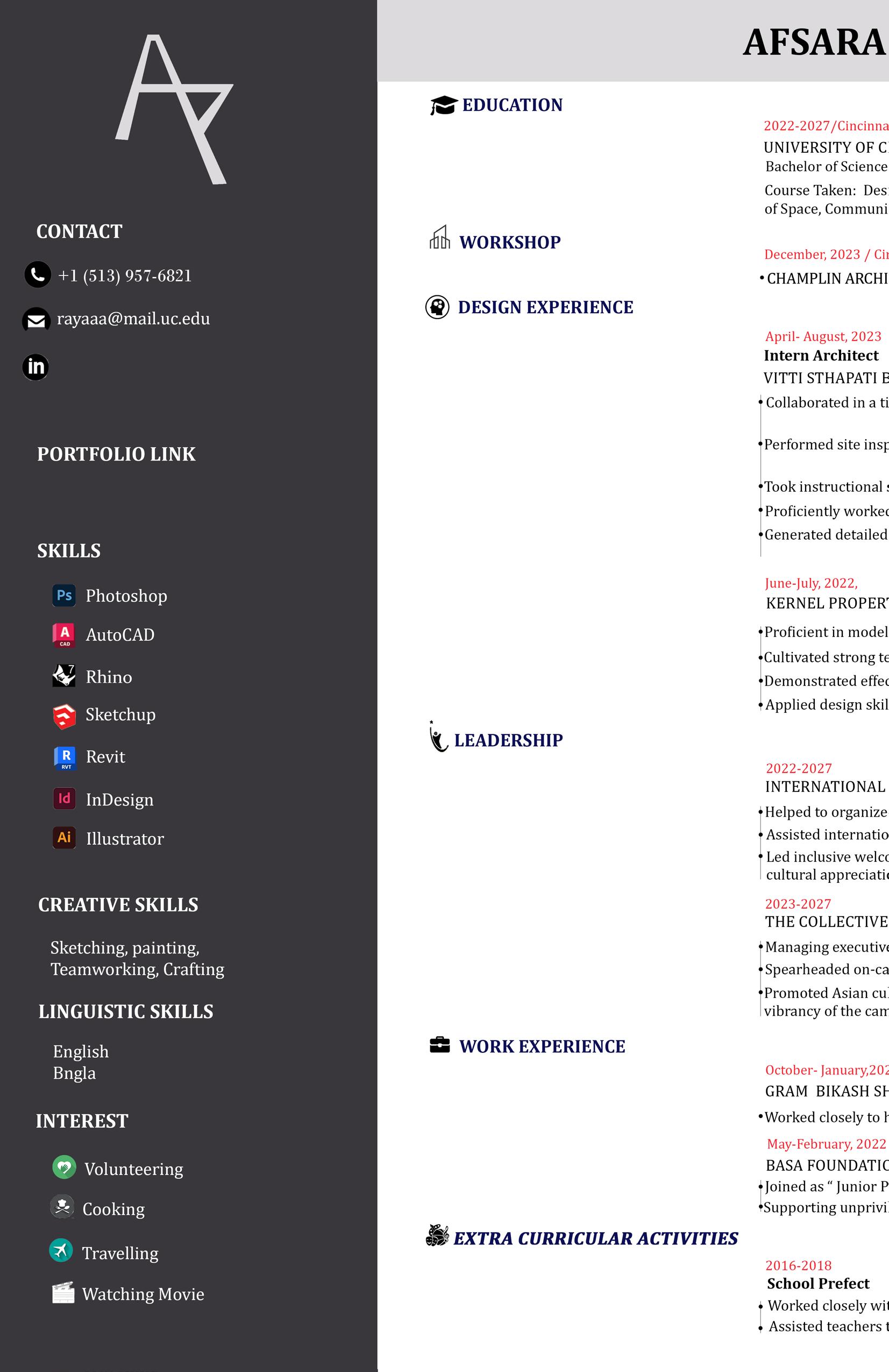

3






TABLE OF CONTENTS 1 2 3 4 5 6
Kanchpur Bus Terminal
Lecrurer Dorm
BORAL BIDDYA NIKETON: Sustainable Educational Space
Serenity Oasis Pavilion Case Study Building 8
Bangladesh Power Development Board (BPDB) Renovation
Page: 6-11
Page: 12-13
Page: 14-17
Page: 18-21
Page: 22-27
Page: 28-31






7 8 9 10 11 12
in synergy MPavilion 2018
Commons Pavilion Digital Design Spectrum Aesthetic Odyssey: a visual Journey A Glimpse of Artistry
Symmetry
Cohes-
32-35
Page:
36-41
42-43
44-45
Page:
Page:
Page:
Page:
46-47
5
Page: 48-49
KANCHPUR BUS TERMINAL
Site Analysis: Strategically located on a 16-acre site near the Dhaka-Chattogram Highway, addressing urban connectivity needs.
Visualization Expertise: Proficiently used Enscape for realistic renderings, and AutoCAD for precise floor plans and diagrams.
Aesthetic Sensibility: Designed unique wavy pyramid-shaped roof over canopies. Strategic locations and site analysis, enhancing connectivity in transportation infrastructure.


7
3D render by Enscape


9


11
LECTURER DORM
Project Overview:
• Nine-story lecturer dormitory located in Barisal, Bangladesh.
• 3D model created using SketchUp for visualization and planning.

• Dormitory designed with six partitions, each containing four rooms.
• Individual rooms tailored for bachelor lecturers, including a bedroom, bathroom, and open kitchen.

3D Model done by SketchUp 13
BRICK STUDY
Brick study is done in SKETCHUP. A particular brick unit together creates aesthetic, functional design to replace window for ventilation system.
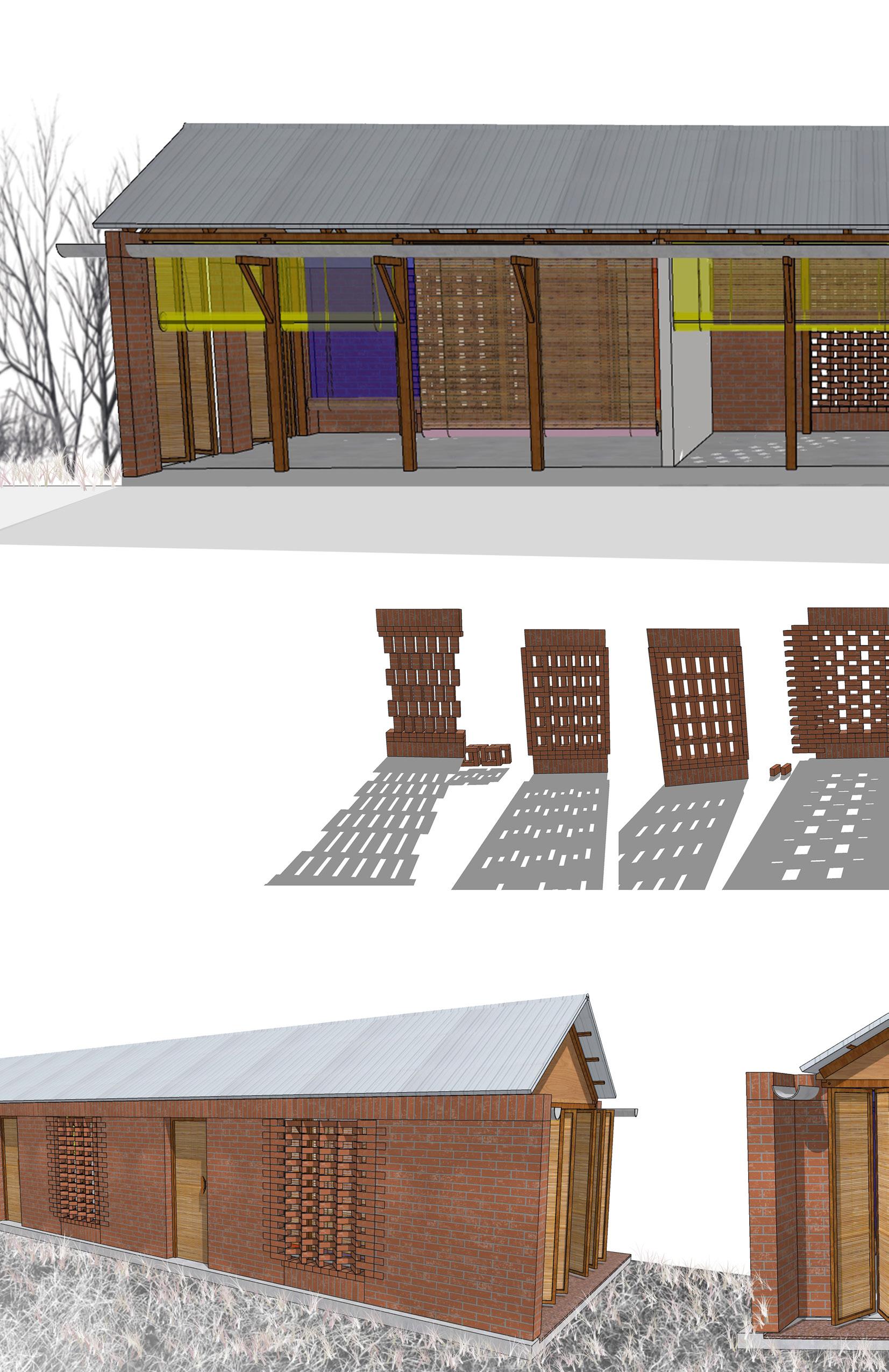
BORAL BIDDYA NIKETON: Sustainable
Sustainable Educational Space
Project Overview:
• 3D model created in SketchUp illustrating the structural elements and accessible pathways.

• Emphasis on creating an educational space focused on processes over products.
• Utilized natural, sustainable, and cost-effective materials like mud, wood, and bricks.
• Innovative brick design for natural light and ventilation, reducing the need for glass or windows.
• Detailed analysis of brick design for varying light patterns based on time and weather conditions.
• An inclusive and environmentally conscious educational space for long term.
15
3D Model by SketchUp


17

Plans made by AutoCad Rendered in Photoshop
Bangladesh Power Development Board (BPDB) Renovation
BPDB is located in Motijheel, Bangladesh as shown in the map.
Project Overview:
• Government project focused on renovating the Bangladesh Power Development Board building.
• Renderings created by Photoshop to showcase the design.
• Notable features include a captivating digital exhibition hall on the ground floor and an expanded banquet hall on the second floor, designed for greater accessibility and capacity.

19
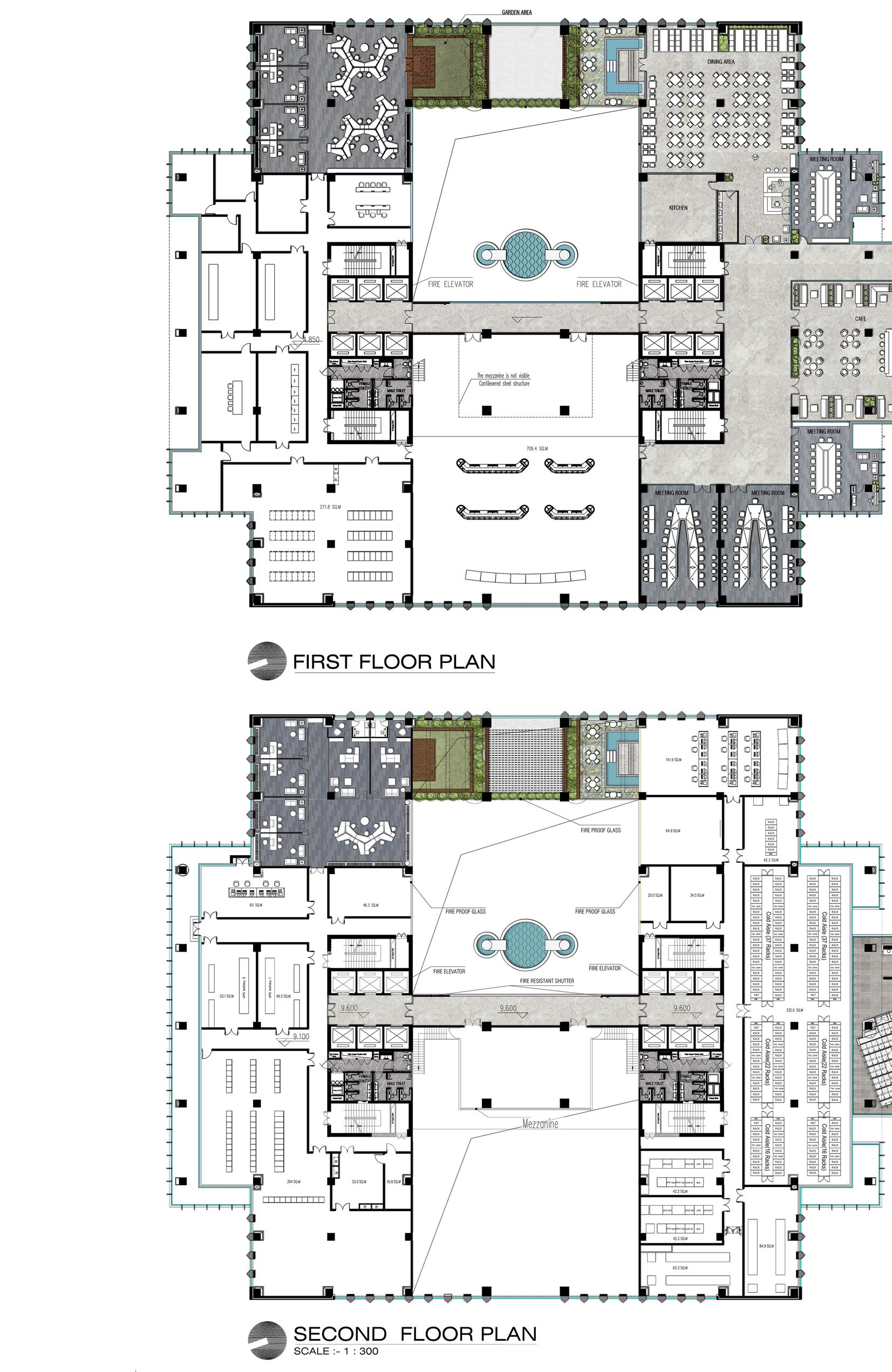
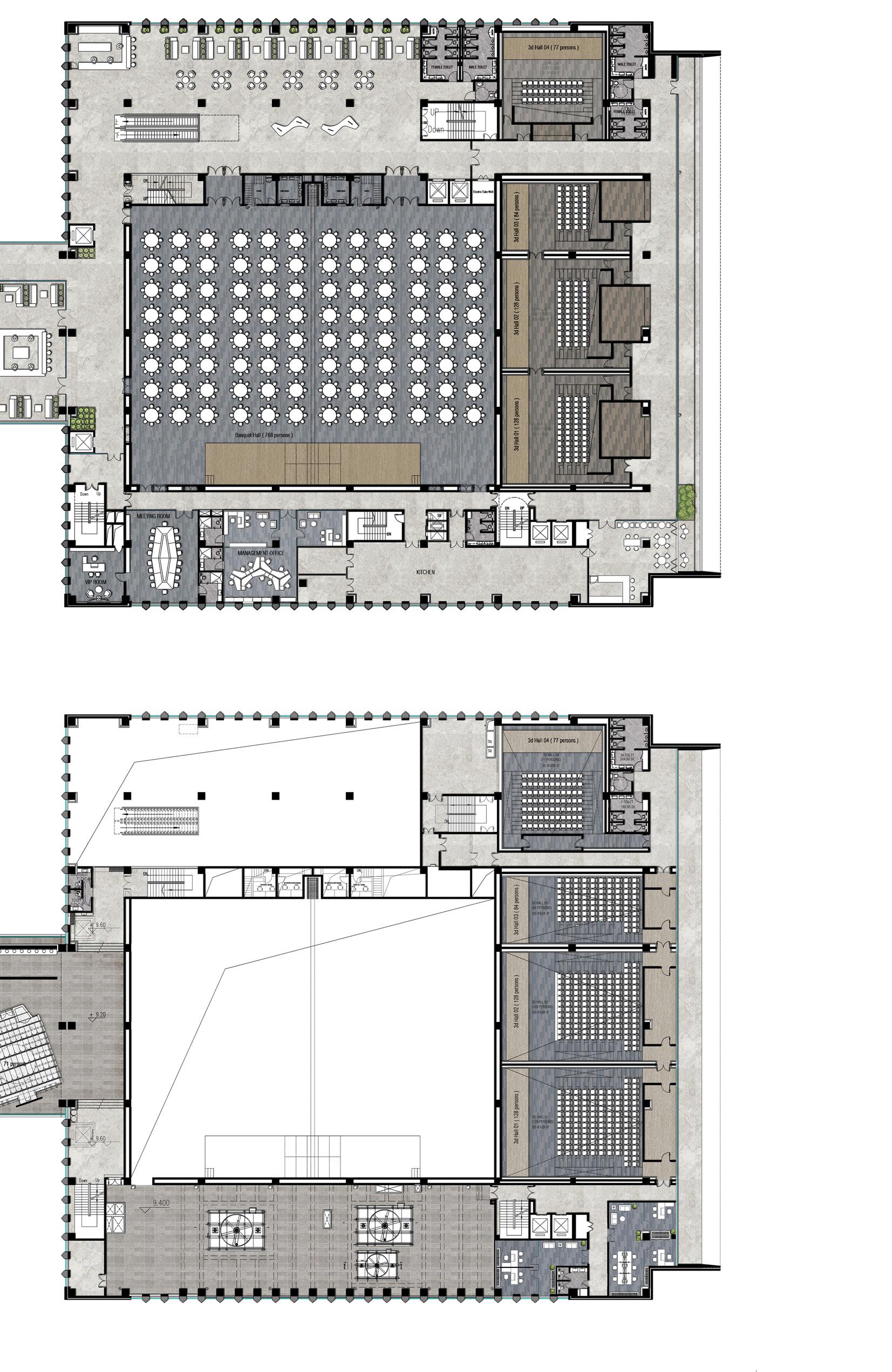
21

SECTION VEGETATION DIAGRAM SUN PATH & WIND DIRECTION DIAGRAM SWEPT PATH DIAGRAM
TOPOGRAPHY
SITE
SERENITY OASIS PAVILION
Diagrams and Modeling:
• Diagrams illustrate surrounding vegetation, wind flow, and sun path to showcase the natural influence on the pavilion.
• Diagrams also depict vehicular and pedestrian movement within the site.

• The Rhino model demonstrates the intricate interplay of light within the pavilion.
• Thorough consideration of materials, lighting, and circulation.
• Thoughtful integration of natural elements into the pavilion’s design.
Site Description:
• Site was chosen in Burnet Woods, Cincinnati, Ohio, for its accessibility and park-like setting.
• Natural landscape features gentle hills, enhancing the sense of descending into the pavilion’s stage area.
Project Overview:
• Physical model constructed with burnished basswoods for four stepped levels.
• Pavilion design features wooden walls, glass seating, solid concrete facade, and a ceiling.
• Transparent seating provides a serene floating sensation during meditation.
• The playful interplay of light and shadow provides a peaceful ambience because horizontal and vertical wooden beams let natural light into the space.
• Three supporting columns bear the weight of two upper frames.
• Solid ceiling provides shade and protection from harsh weather.
• Private meditation area offers seclusion and a maze-like experience.
PLAN DIAGRAM 23
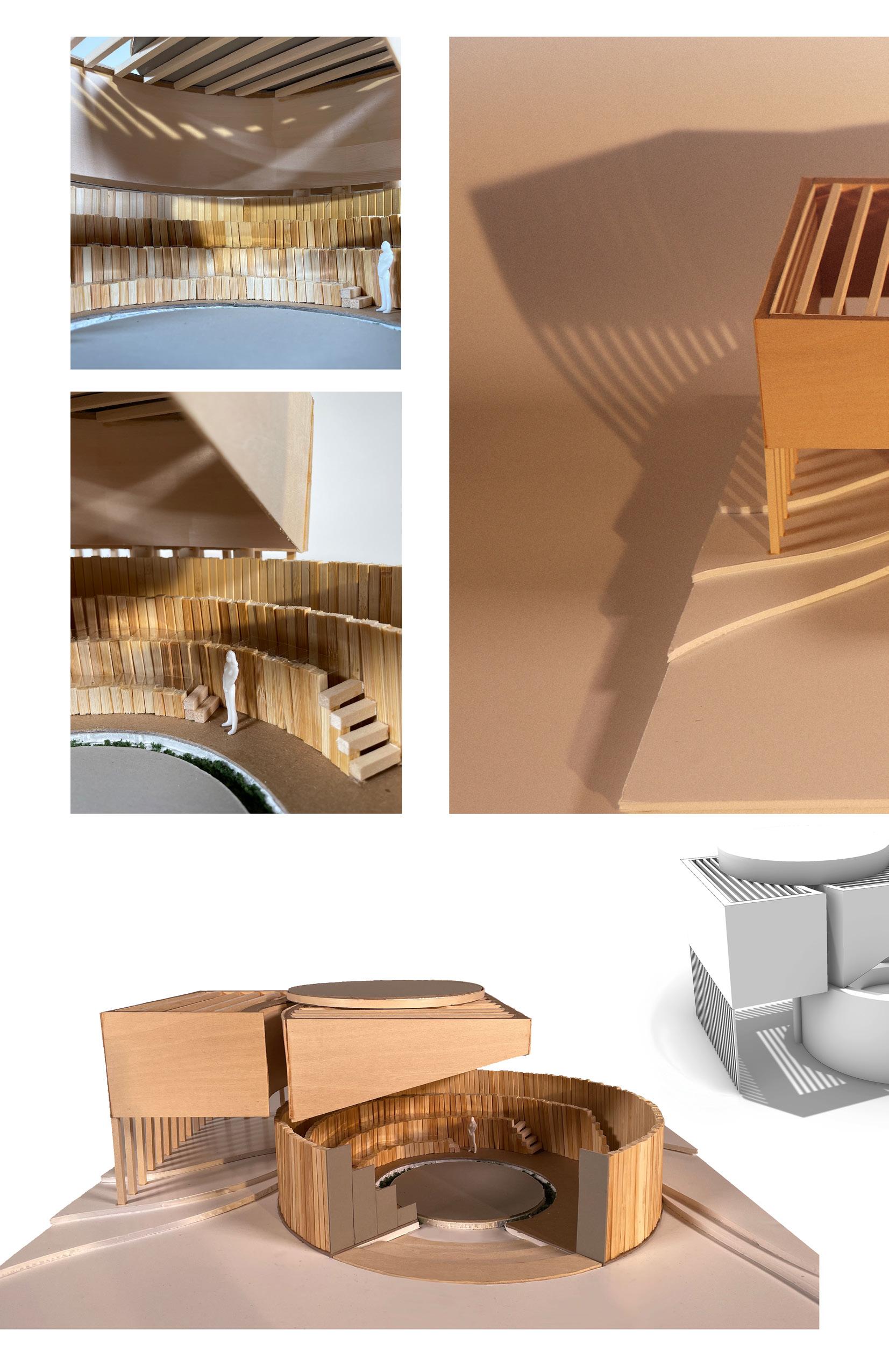

25

Physical Model Rendered in Photoshop

27

PLAN ELEVATION SECTION
CASE STUDY BUILDING 8
Project Overview:
• In-depth analysis of case study Building 8, focusing on internal spaces and façade design.
• Hand-drawn architectural plan, section, and elevation.

Design Features:
• Interior and facade analysis, with a particular emphasis on the De Stijl movement’s colour principles.
• Diagrams highlighting three distinct areas with unique conceptual meanings.
• Showcased the ability to extract and visualise unique meanings within architectural spaces.
29

DIAGRAMS

DIAGRAMS 31

SYMMETRY IN SYNERGY
MEDIUM: WOOD, METAL
SCALE: 8’ *6’ *1’6”
Project Overview:
• Collaborative exploration of symmetrical and repeated forms.
• Utilised wood for the frame and metal for twisty hexagonal sections.
• My primary role was to analyse and design the wooden frame that complements the twisty hexagons.
Design Details:
• Used L-shaped frames to support and integrate hexagonal curves for reflective balance.

• Hexagonal metal curves incorporated for reflection and visual balance.
• Detailed drawings showcasing scale, construction, and seamless wooden-metal connections.
• Construction and Collaboration:
• Hands-on involvement in crafting wooden frames.
• Collaborated with the team to connect steel frames to the wooden structure.
• Achieved portable modular units with versatile design configuration.
33


35
MPAVILION 2018 -
Project Overview:
• Detailed analysis of Mpavilion 2018 by Creme Pinos
• Analysis of the site, architectural forms, construction
Contributions:
• Developed a 3D model, plan, and section using Rhino
• Rendered the project in Photoshop to convey its visual

• Diagrams showing the structural frameworks and their
• Demonstrated a deep understanding of architectural
Design and Construction Insights:
• Detailed drawing of the main beam supporting the roof
• Uniquely designed seating areas that not only support
• Emphasis on the pavilion’s open design, facilitating easy
PRECEDENT
PRECEDENT STUDY
in Melbourne, Australia. methods, and circulation within the pavilion.
Rhino software. visual appeal. their connection with the site. form, construction techniques, within a real-world context.
roof structure, including gutters and rafters in diagram. support the roof but enhance visitor experience. easy circulation from all sides.
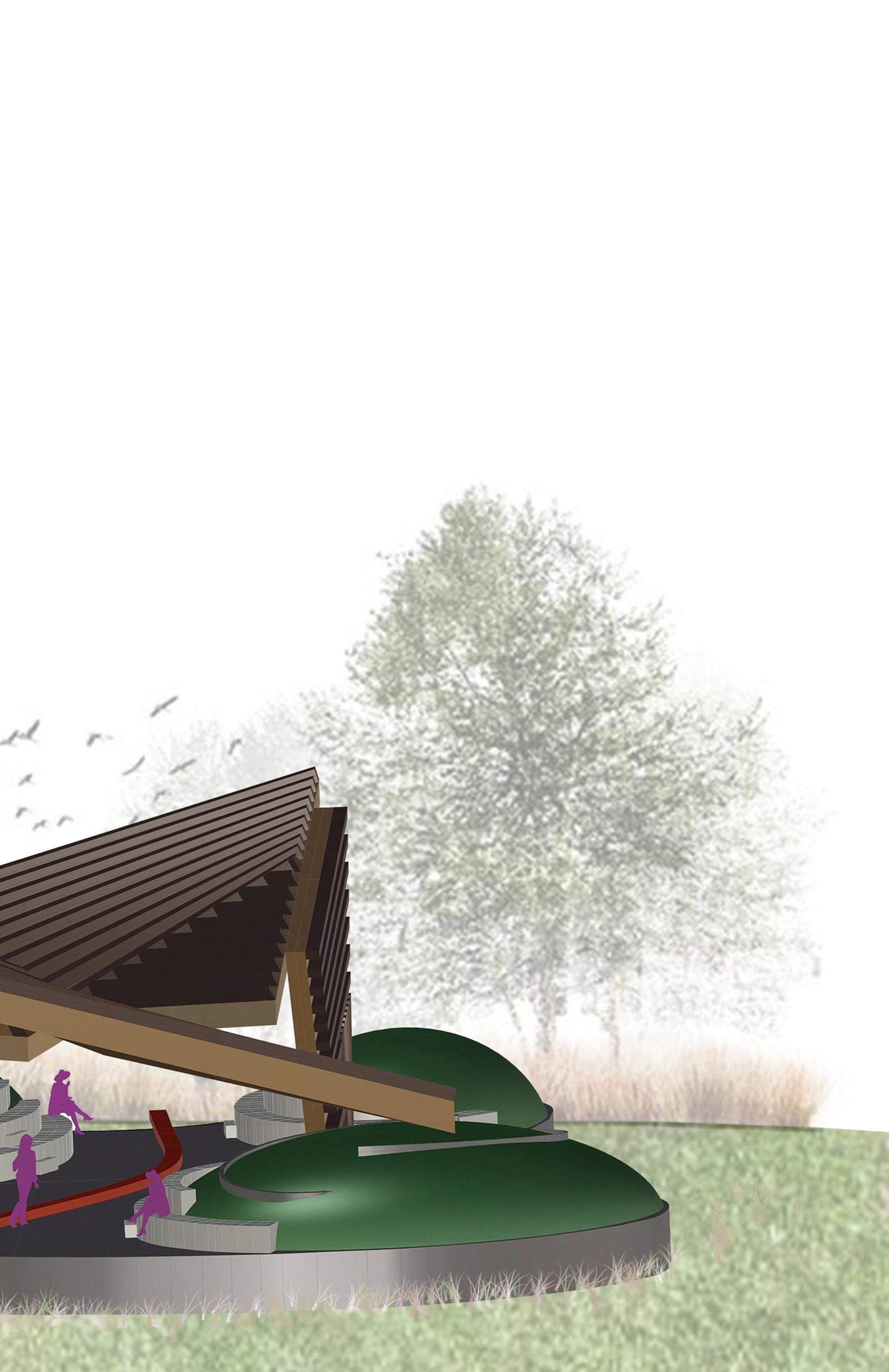
37

DIAGRAMS

DIAGRAMS 39
MPavilion 2018 - ELEVATION

Carme Pinos
Melbourne, Australia
MPavilion 2018 - SECTION
Carme Pinos
Melbourne, Australia

41
COHES-COMMONS
MEDIUM: SCALE: 9”
My design of DAAP’s through students. ensuring original skylights illuminates connect

COHES-COMMONS PAVILION
design concept for the Cohes-Commons Pavilion emerged from an in-depth site study DAAP’s rooftop. This pavilion serves as a vibrant student hub for recreation.The entry is through the eighth floor library, offers a walking track and scenic seating areas for weary students. The thoughtful use of panels and columns balances openness and privacy while ensuring ample natural light and ventilation. The design inspiration came from DAAP’s original plan, integrating green spaces seamlessly with walking trails. There are three skylights between the shade’s joints for weather protection, and artificial lighting illuminates the pavilion at night, creating a versatile and inviting space for students to connect and unwind.

WOOD, BOARD *9” * 9” 43
DIGITAL DESIGN
These selected digital designs highlight proficiency and Revit.

“Dynamic Architectural Form”: A project demonstrating using Grasshopper, showcasing advanced color manipulation “Lavender House Interior”: Shows plan, section, House by iHouse Estudio.
“One Half House Iteration”: A Revit drawing of “One placement of half circles, triangles, and rectangles,
proficiency in various software applications like Photoshop, Grasshopper, demonstrating space frames, rotating skyscrapers, and surface panelling manipulation techniques. elevation and a captivating visual interior rendering of Lavender
“One Half House” by John Hejduk, reimagining it with innovative rectangles, creating a unique spatial experience.

Plan, Section, Elevation drawing in AutoCAD Rendered in Photoshop DESIGN SPECTRUM
45
Aesthetic Odyssey: A
1. Life in Spices
MEDIUM: VEGETABLE, SPICES
SIZE: 32.28’’ * 18.50’’ * 0.59’’
This piece depicts the evolution of life, from a fetus to an old woman falling into her deathbed. I used Indian spices and vegetables, such as: cinnamon, cloves, corn, cumin, cardamom, bay leaves, black pepper, mustard seed and garlic to create the human miniature models.It captures growth and decline, merging art and culture within architecture.

2. CONSTRUCTED
MEDIUM: PLASTER, This project solid plaster exemplifying and function. various options ultimately, feature to harmonious a central, material available stability and the seamless architectural exemplifies and function harmonious ingenuity.
MEDIUM: NEEDLES, SIZE: 19’’
commemorates heroes textile industries. are the rapid enduring unsafe exemplifying dedication progress. victim in Bangladesh.
This
3. SACRIFICE
Visual Journey
CONSTRUCTED SOLID MATERIAL
PLASTER, ERASER
project showcases an innovative fusion of plaster cubes and materials, exemplifying the delicate balance between form function. After thorough analysis of options like staples, corks, clay, ultimately, I chose erasers for its lightweight to achieve a challenging but harmonious equilibrium, effectively supporting central, heavier plaster cube.Leveraging weights strategically, it optimises space. The stepped design ensures and aesthetic appeal, demonstrating seamless integration of diverse elements in architectural composition. This project exemplifies materials not only balances form function but also demonstrates a harmonious union of aesthetics and structural ingenuity.

SACRIFICE
self-portrait commemorates the unsung heroes of Bangladesh’s textile and garment industries. These workers the secret behind the rapid economic growth while enduring low wages and unsafe working conditions, exemplifying resilience and dedication for our nation’s progress. It is a tribute to the victim of Rana Plaza Collaspe Bangladesh.
MEDIUM: FEBRIC,BUTTONS, CLAY, NEEDLES, THREAD 19’’ * 23’’
47
Quick Sketches
Paintings( Acrylic color, Gouche, Water color) & pencil sketch
 Collages inspired by Movies
Collages inspired by Movies
GLIMPSE of ARTISTRY
A

ARTISTRY 49


THANK YOU AFSARA MOBASHIRA RAYA rayaaa@mail.uc.edu 513-957-6821


























































 Collages inspired by Movies
Collages inspired by Movies


