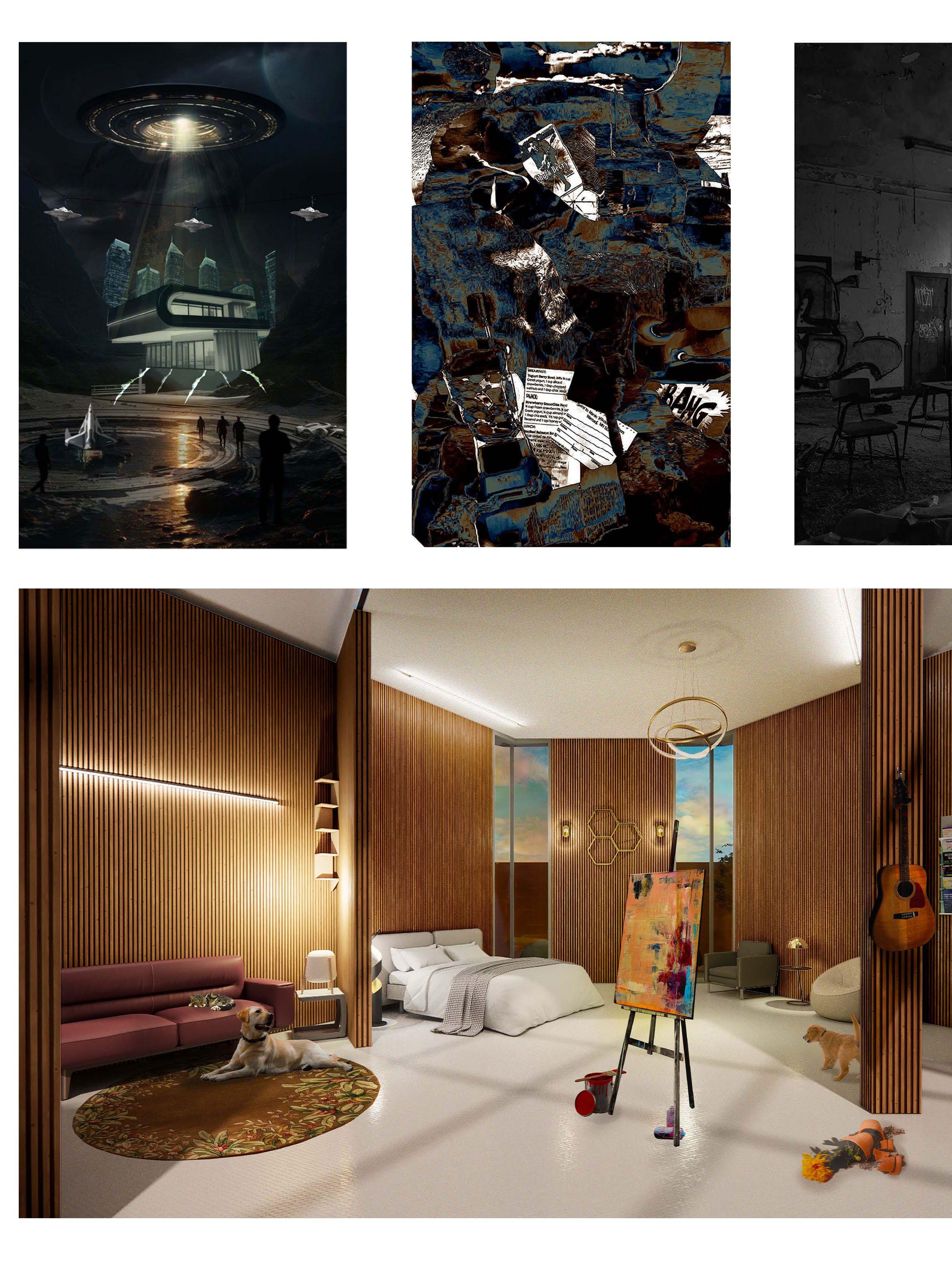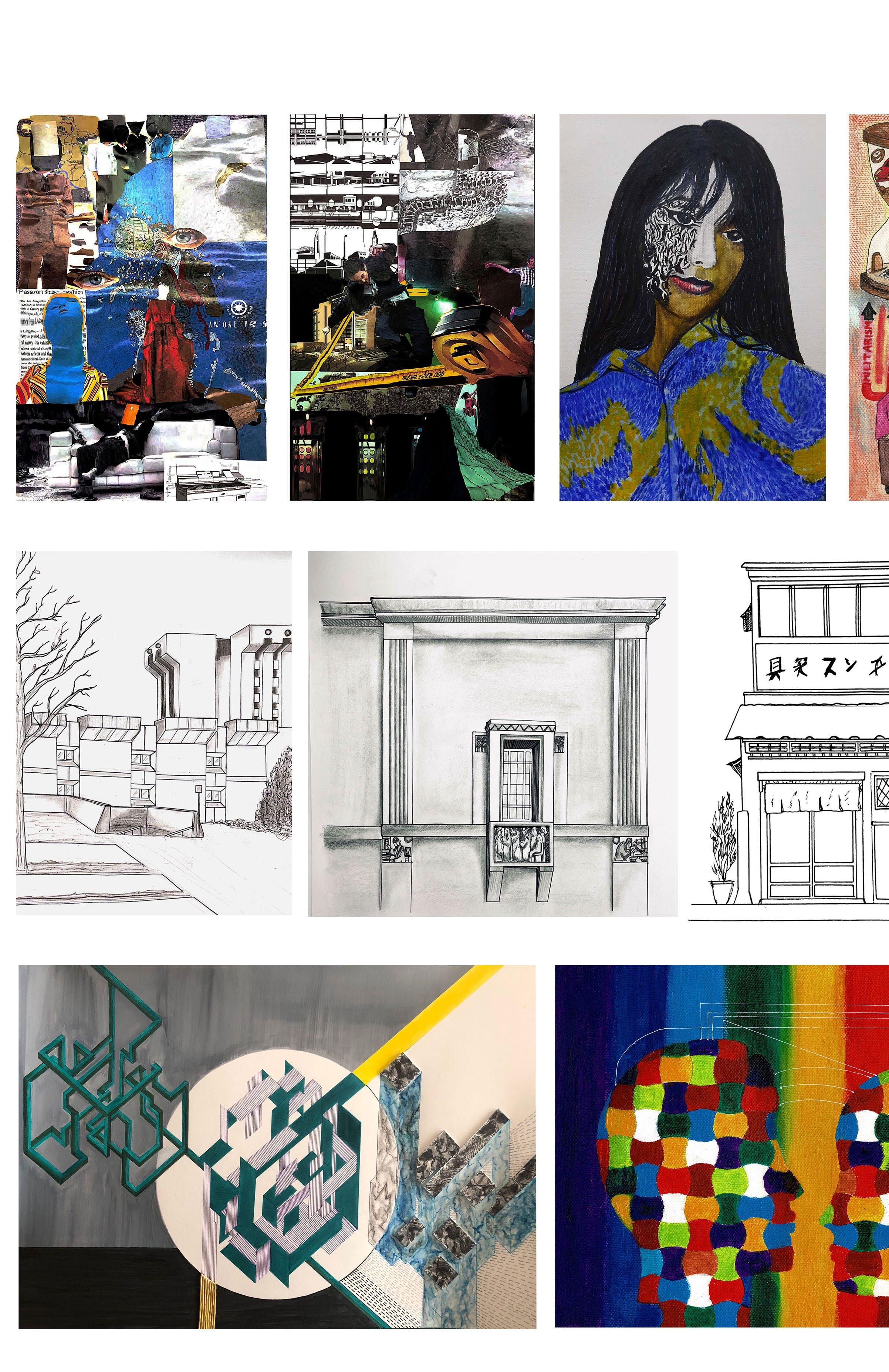
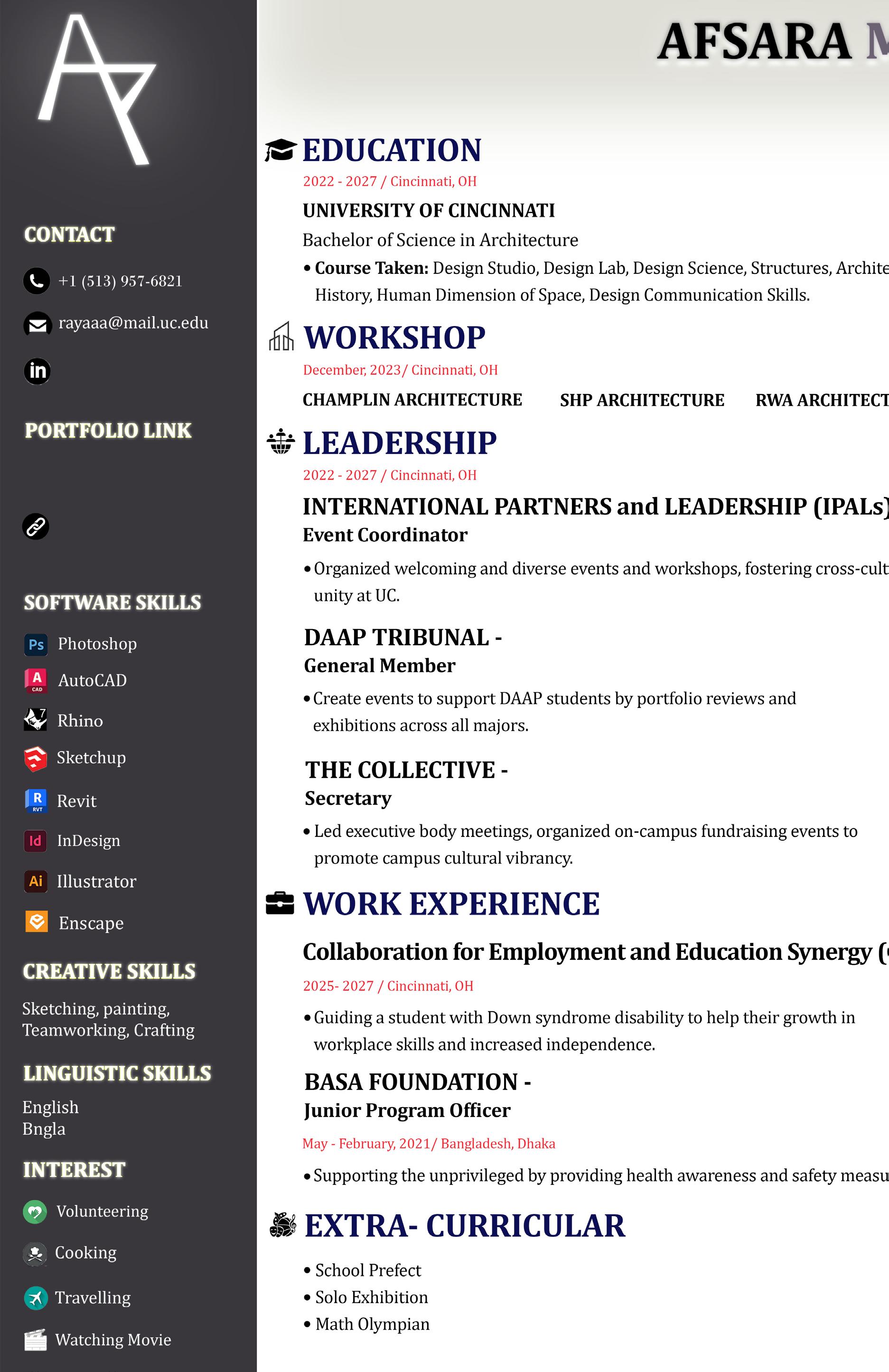
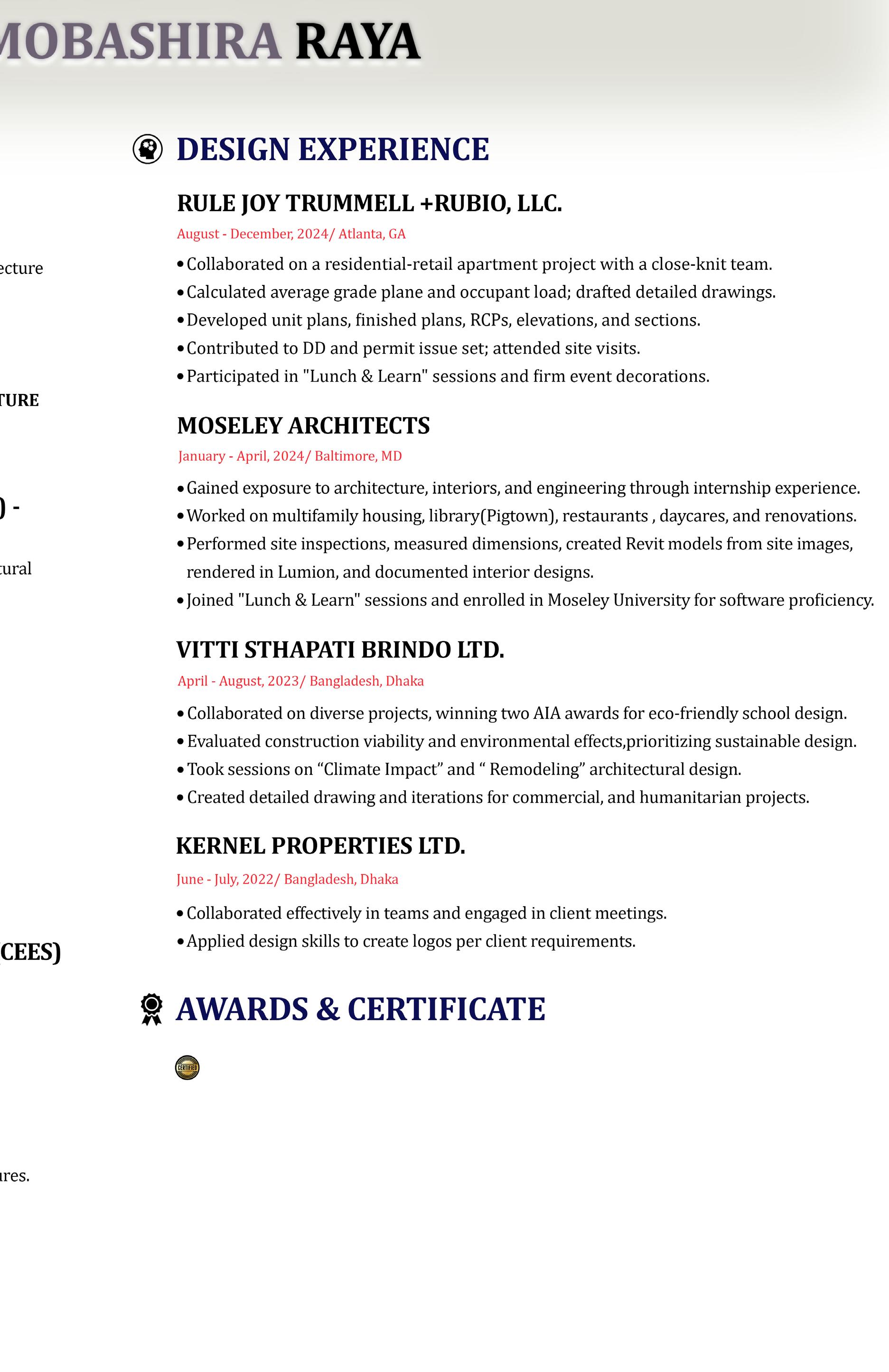
PROFESSIONAL & ACADEMIC CERTIFICATION





PROFESSIONAL & ACADEMIC CERTIFICATION

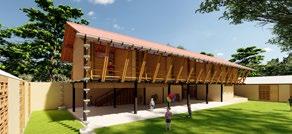
Page: 6-9

Page: 10-13
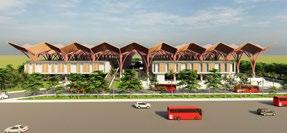
Page: 14-17












Page: 18-21
WESTSIDE BOTTLING APARTMENTS
KANCHPUR BUS TERMINAL



CARTER WOODS SENIOR APARTMENTS

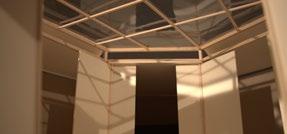



TRIVISTA COMMUNITY CENTER
CINCYGON EXHIBITION SPACE
INWOOD MUSEUM
SERENITY OASIS PAVILION

Page: 44-45

Page: 46-47

Page: 48-49
A GLIMPSE of ARTISTRYCOLLAGE
A GLIMPSE of ARTISTRYDRAWING
COVINTON TRANSIENT HOUSE

Brick study is done in SKETCHUP.
A particular brick unit together creates aesthetic, funtional design to replace window for ventilation system.
LOCATION : KUMARAGA, CHATMOHAR, PABNA, BANGLADESH
FIRM : VITTI STHAOATI BRINDO LTD.

This Sustainable educational space has won :
• Two international awards from the American Institute of Architects (AIA).
• Merit Award for Architecture.
• Inclusive Design Award.
• 3D model created in SketchUp illustrating the structural elements and accessible pathways.
• Emphasis on creating an educational space focused on processes over products.
• Utilized natural, sustainable, and cost-effective materials like mud, wood, and bricks.
• Innovative brick design for natural light and ventilation, reducing the need for glass or windows.
• Detailed analysis of brick design for varying light patterns based on time and weather conditions.
• An inclusive and environmentally conscious educational space for long term.

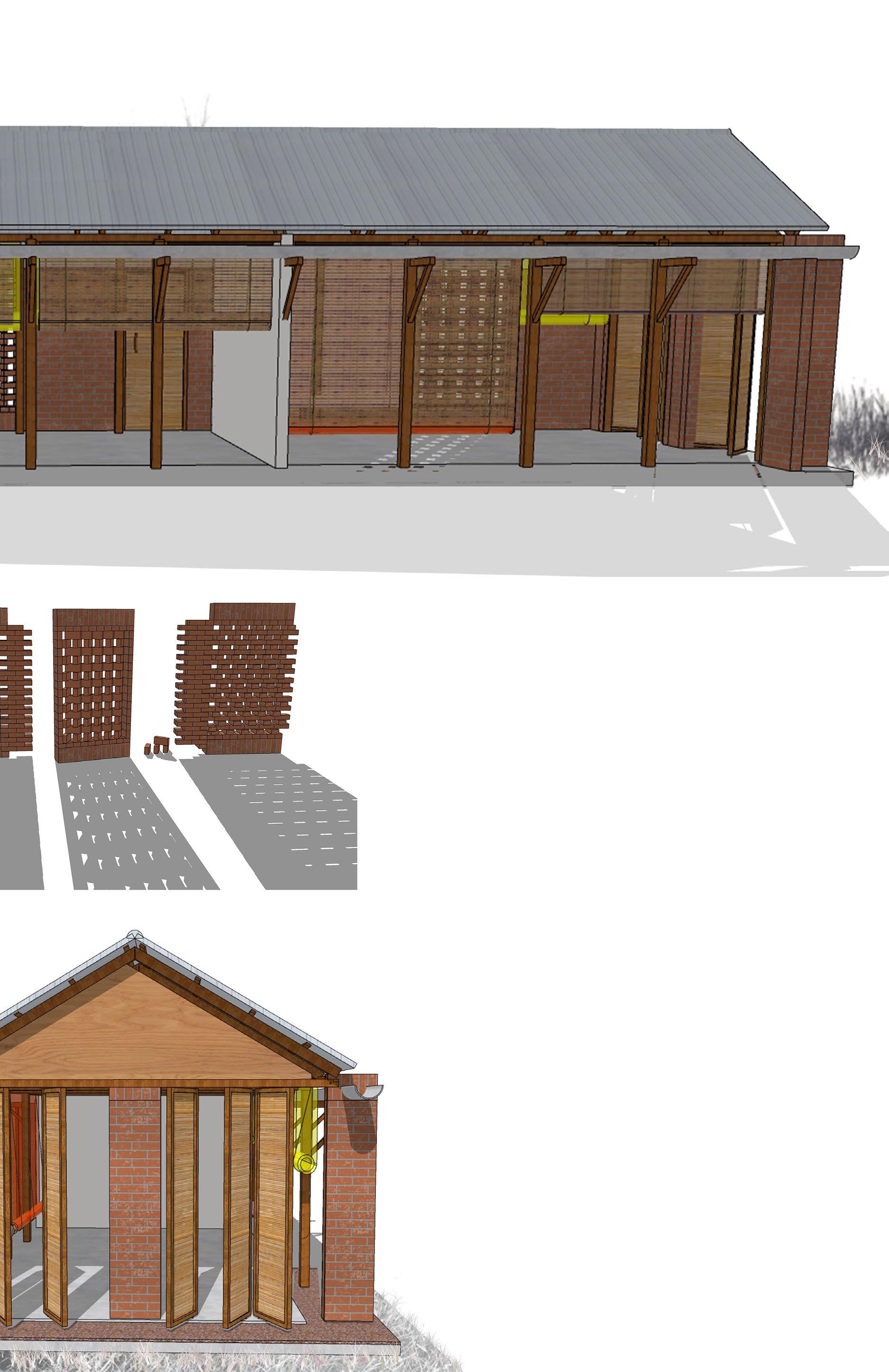
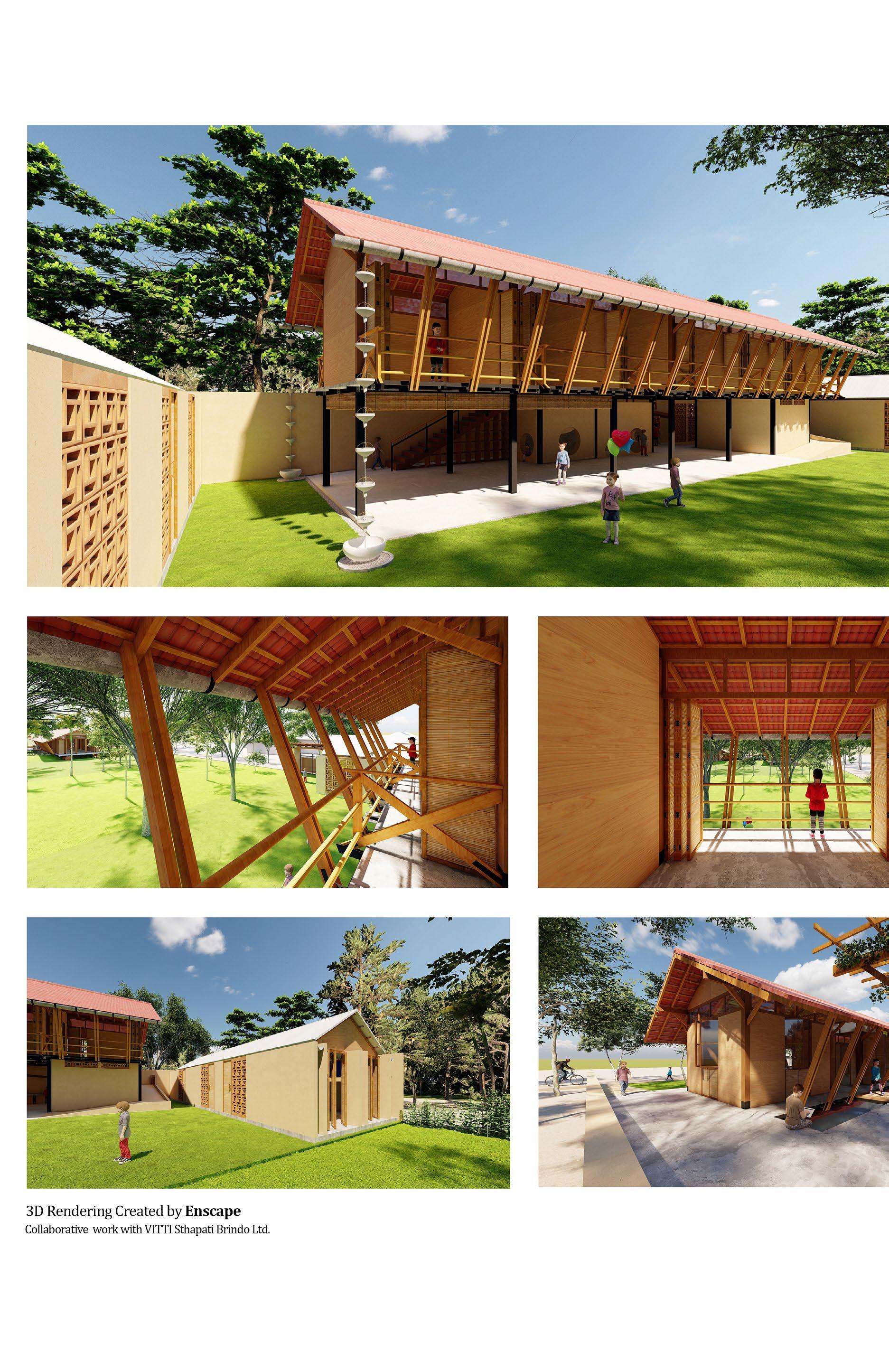


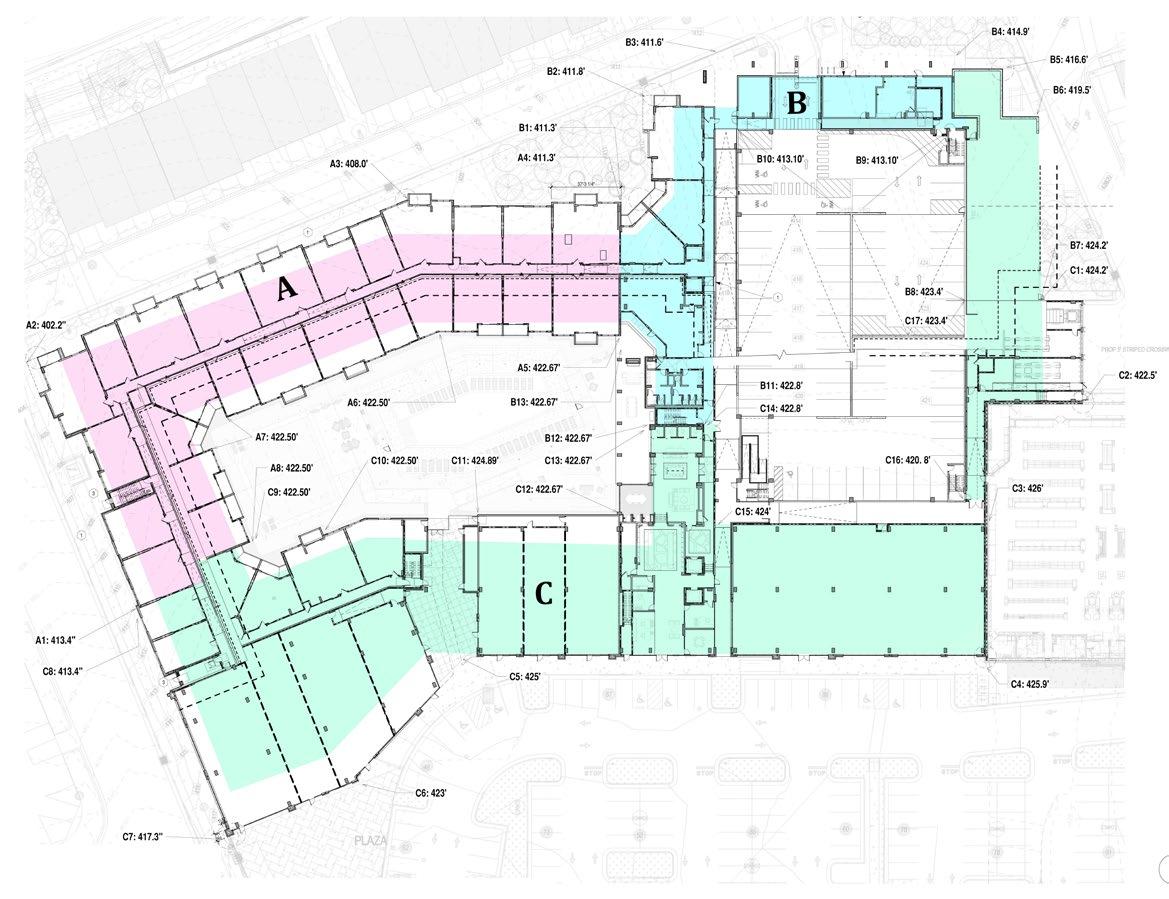

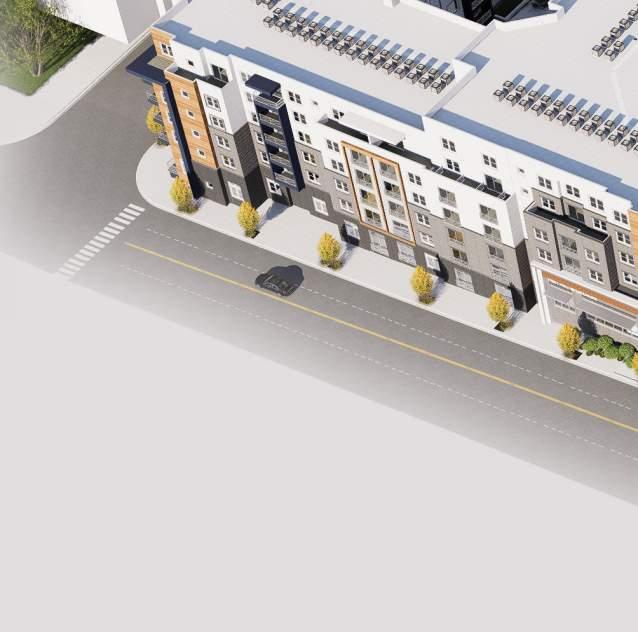
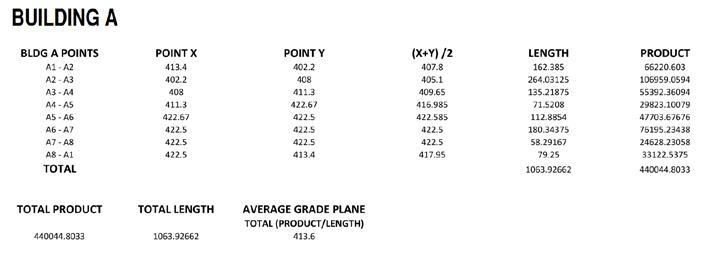
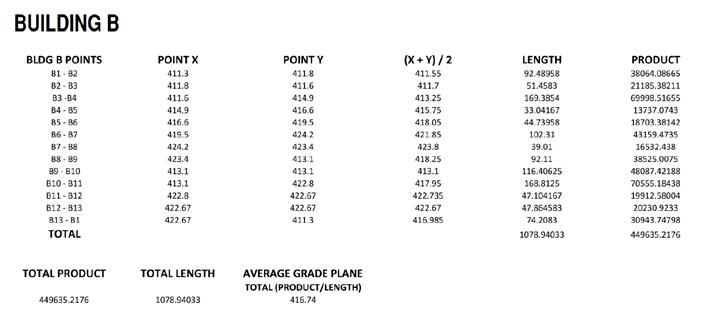
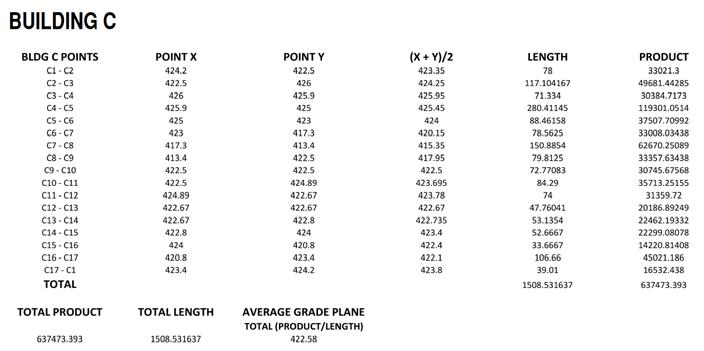
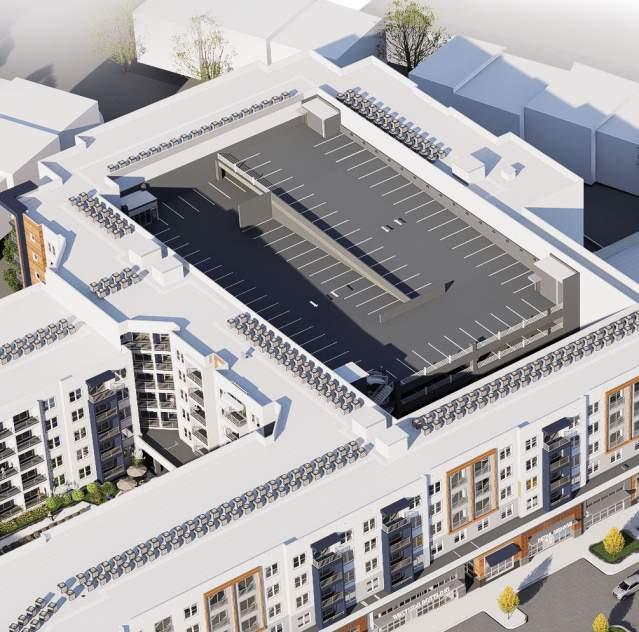
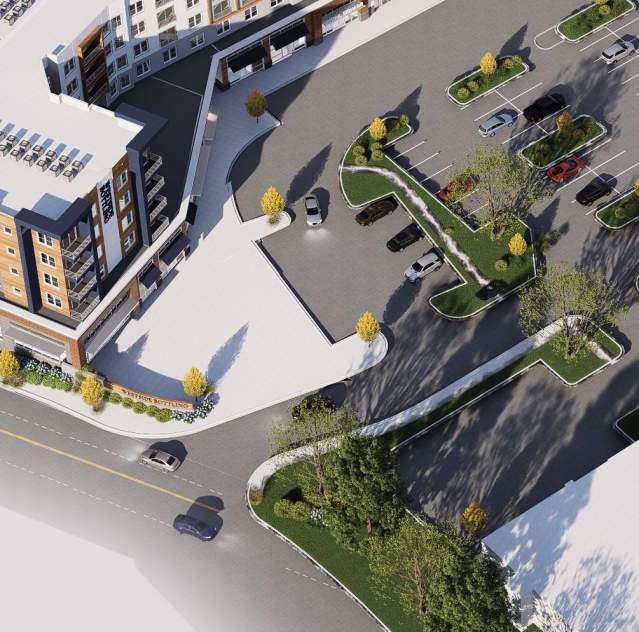
LOCATION : 3214 HILLSBOROUGH ROAD DURHAM, NC 27705
FIRM : RULES JOY TRUMMEL + RUBIO
• This project is a seven-story mixed-use residential and retail building.
• Calculated Average Grade Plane and Occupant Load Capacity according to building codes.
• Worked on plans, full elevations, and sections, refining grid lines, tags, and dimensions.
• Designed Life Safety Plans, positioned Fire Extinguisher Cabinets (FEC), and ensured egress and safety standards.
• Created detailed drawings and incorporated plumbing walls within unit layouts.
• Worked on unit, finished, RCP plans and elevations, integrating cabinets with tagging and adding sections.
• Collaborated on finalizing the Design Development (DD) package and Permit Issue Set with the project team.



23,290
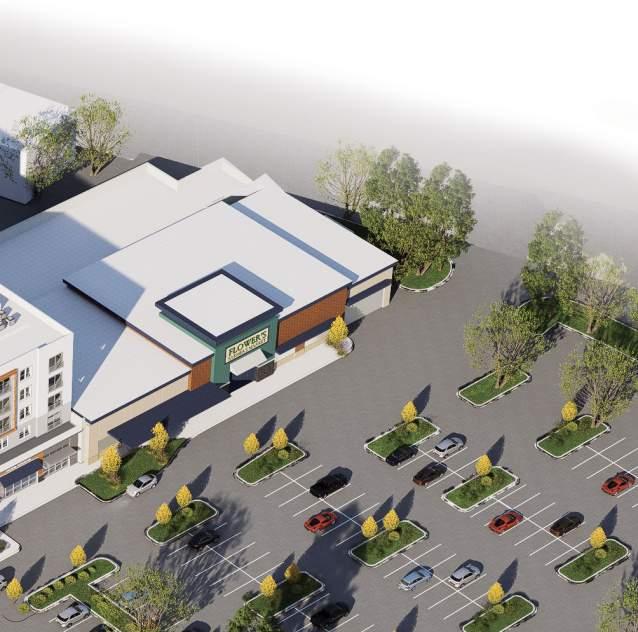

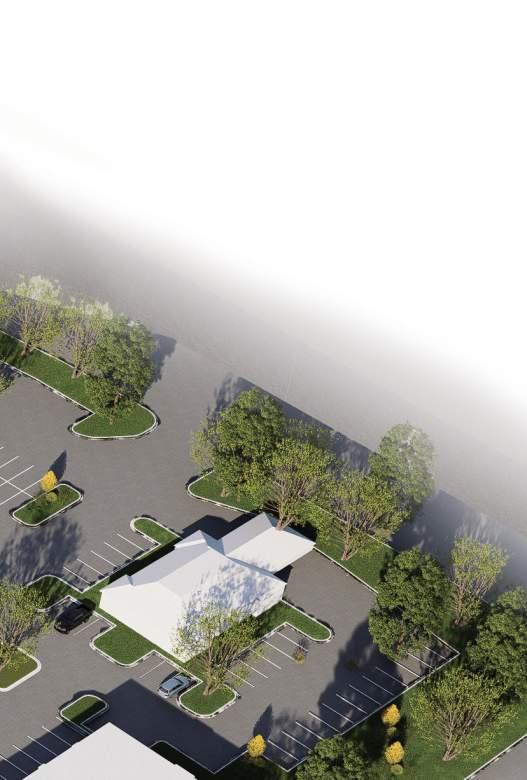
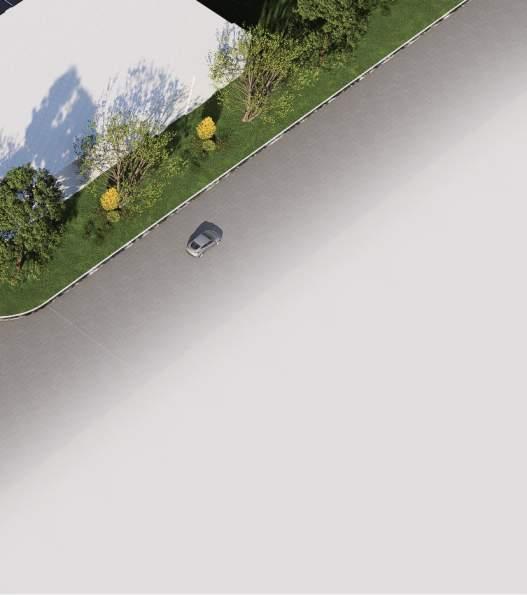


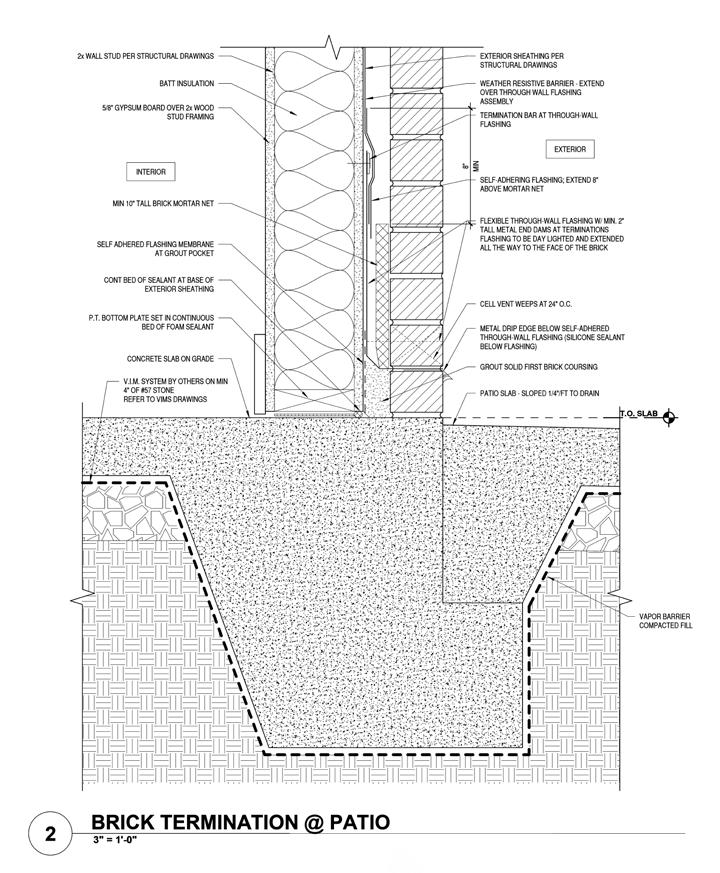
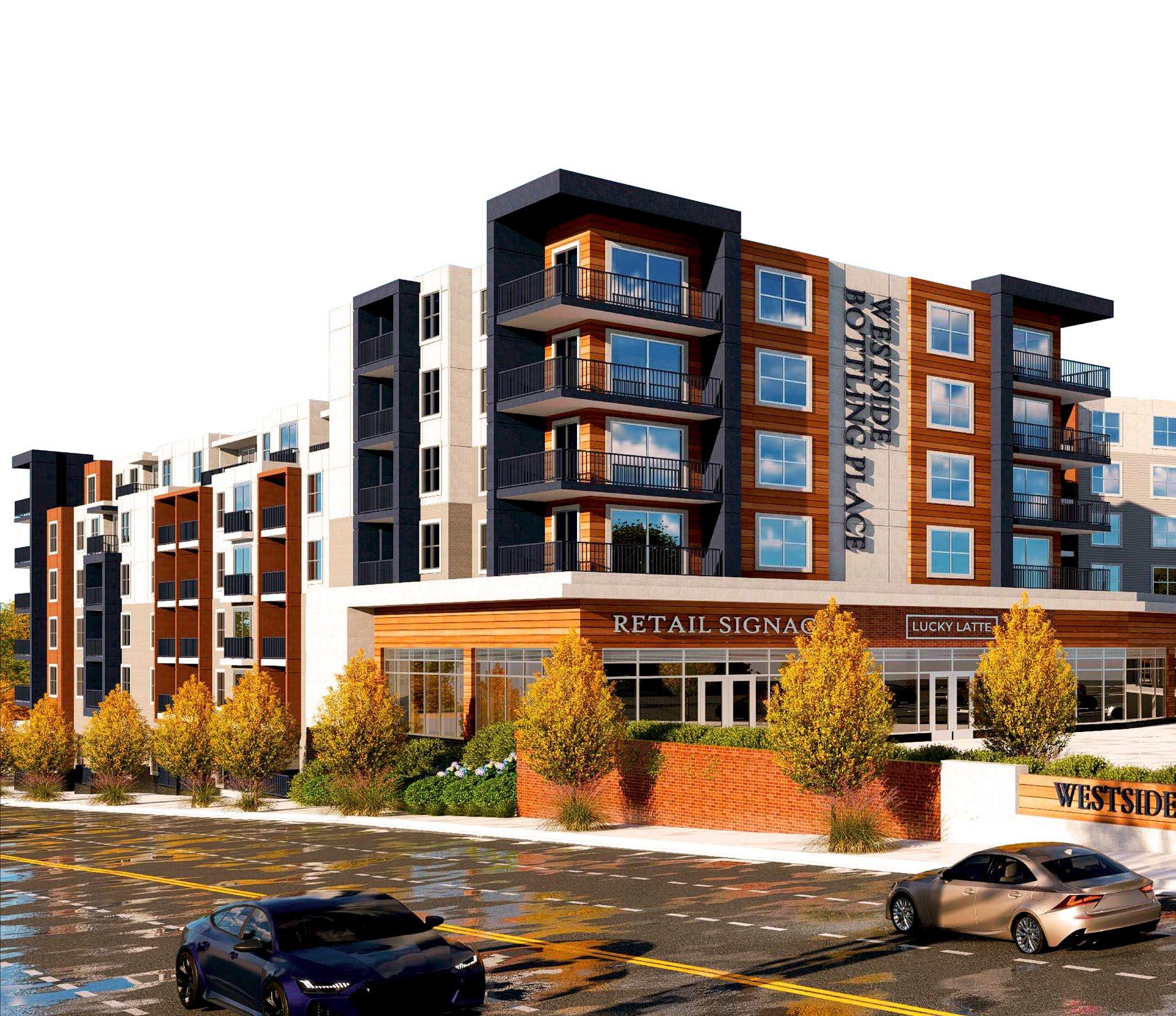










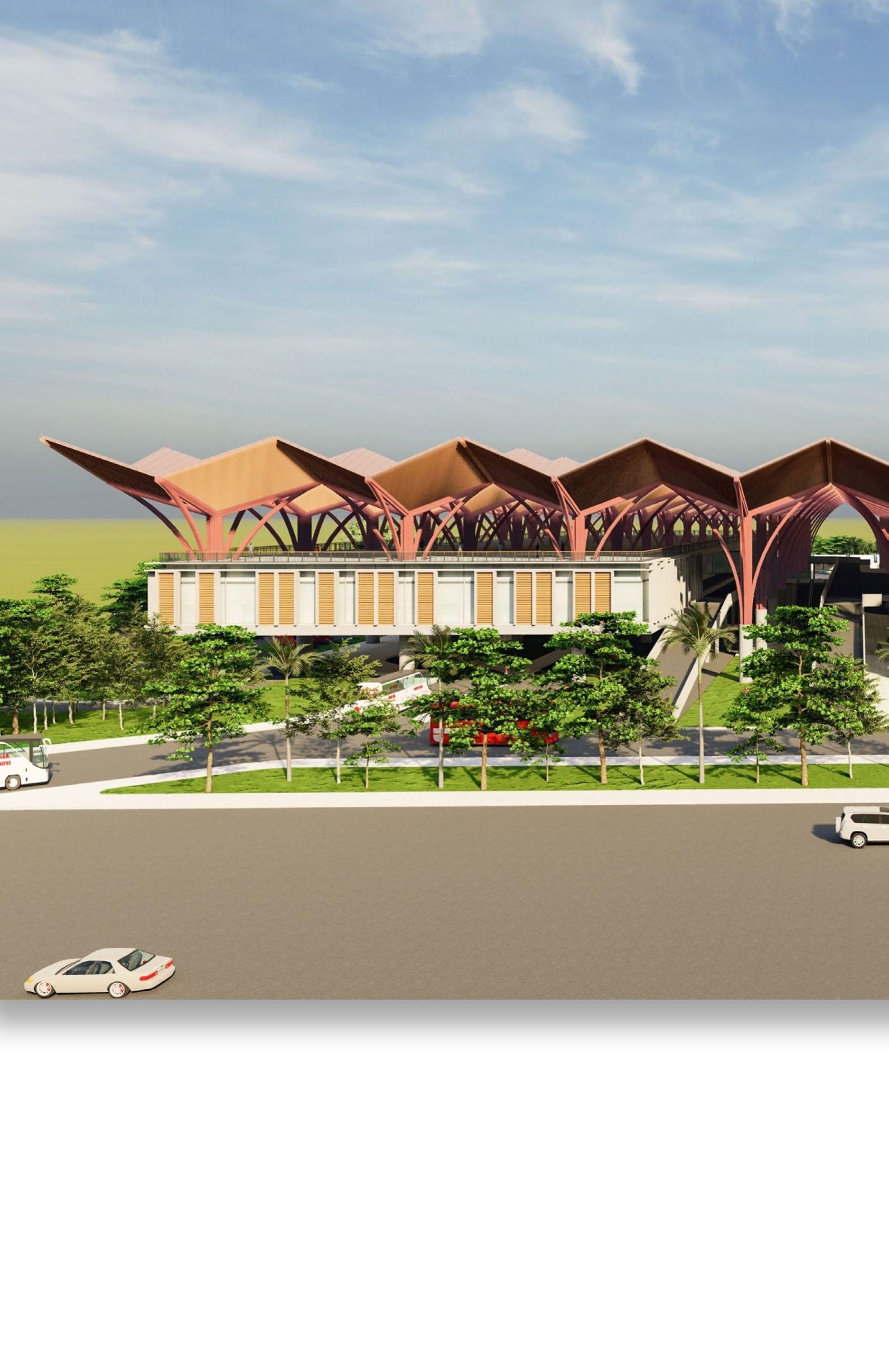
LOCATION : KANCHPUR, BANGLADESH FIRM : VITTI STHAOATI BRINDO LTD.
• SITE ANALYSIS: Strategically located on a 16-acre site near the Dhaka-Chattogram Highway, addressing urban connectivity needs.
• VISUALIZATION EXPERTISE: Proficiently used Enscape for realistic renderings, and AutoCAD for precise floor plans and diagrams.
• AESTHETIC SENSIBILITY: Designed unique wavy pyramid-shaped roof over canopies. Strategic locations and site analysis, enhancing connectivity in transportation infrastructure.
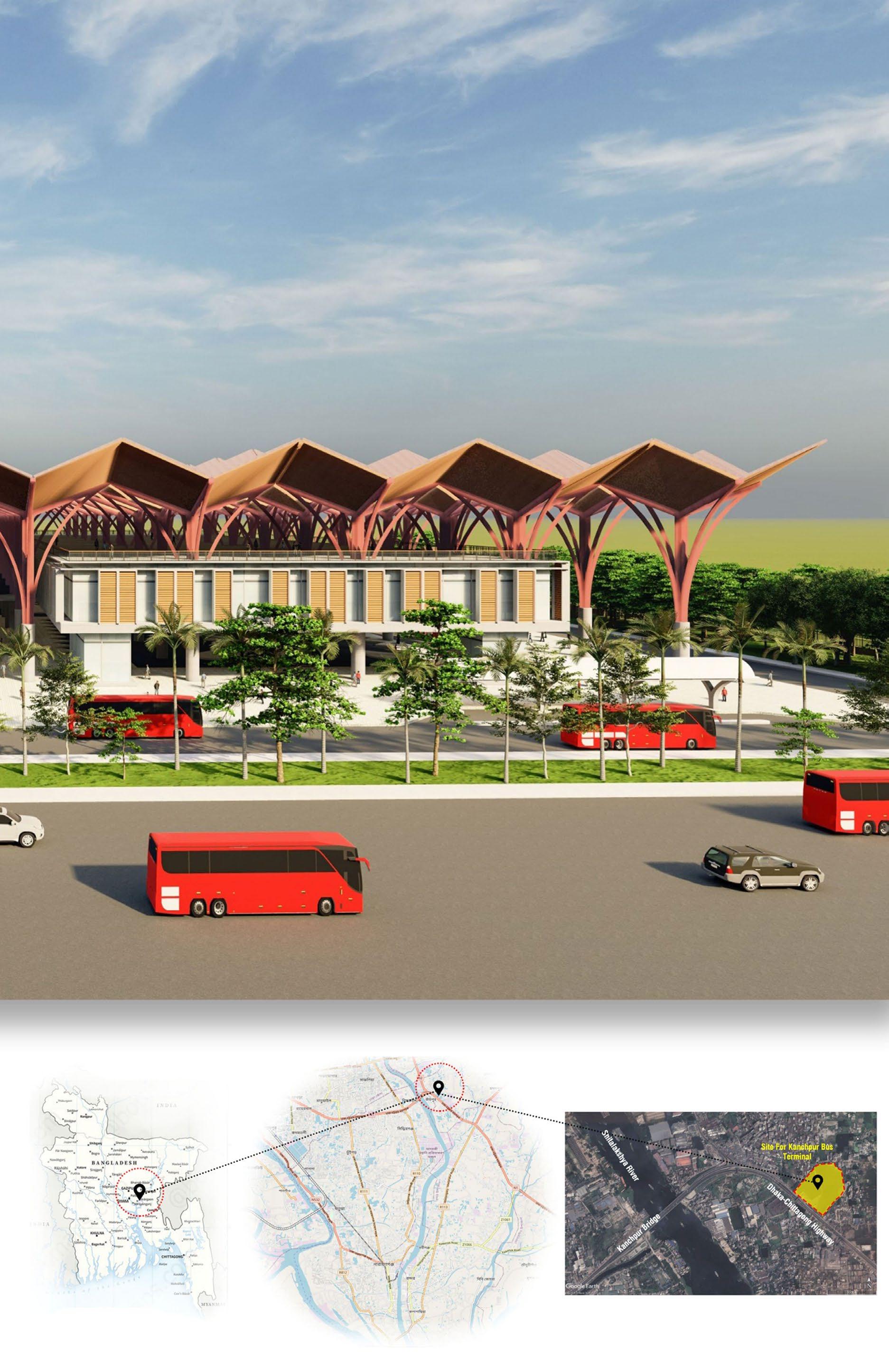

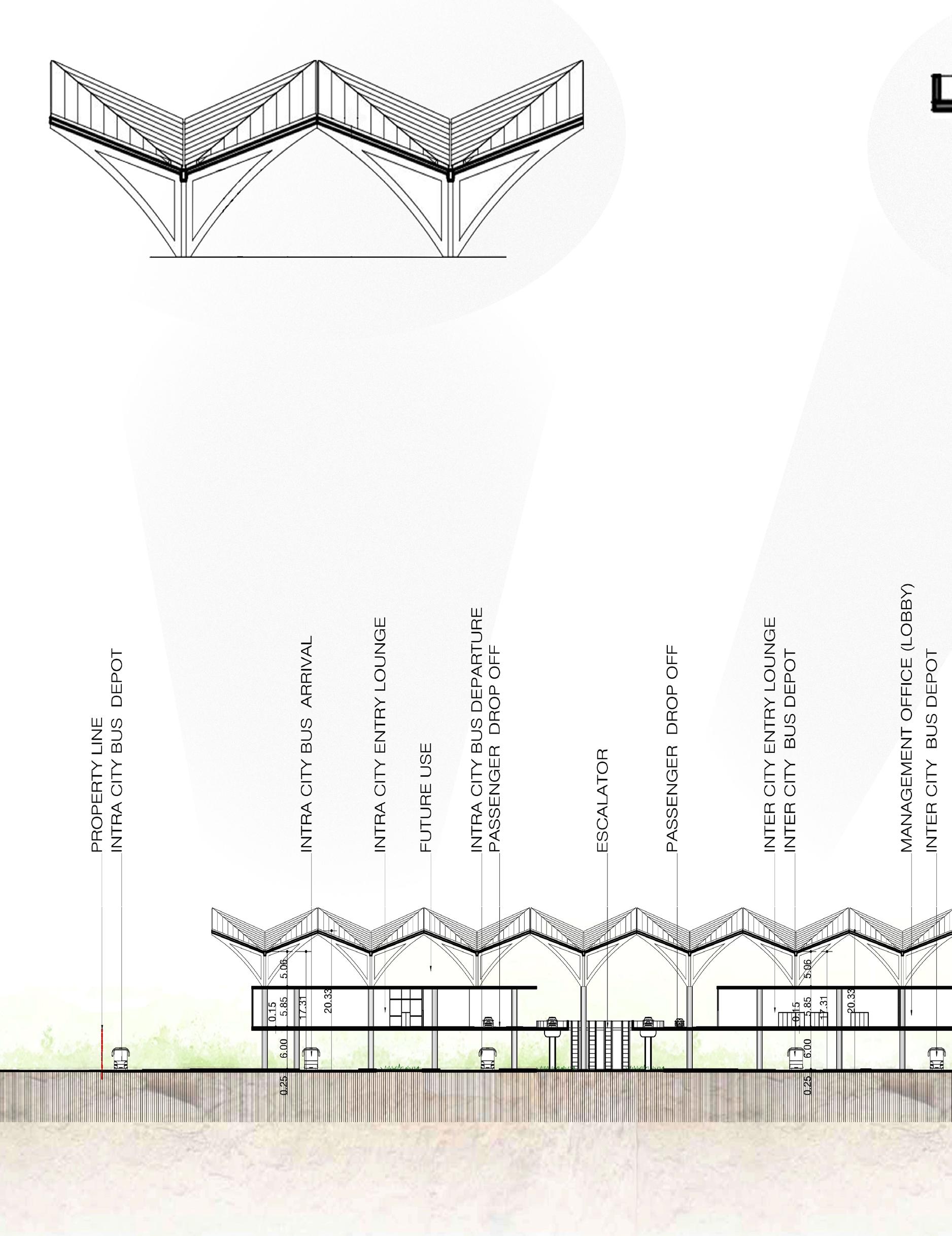
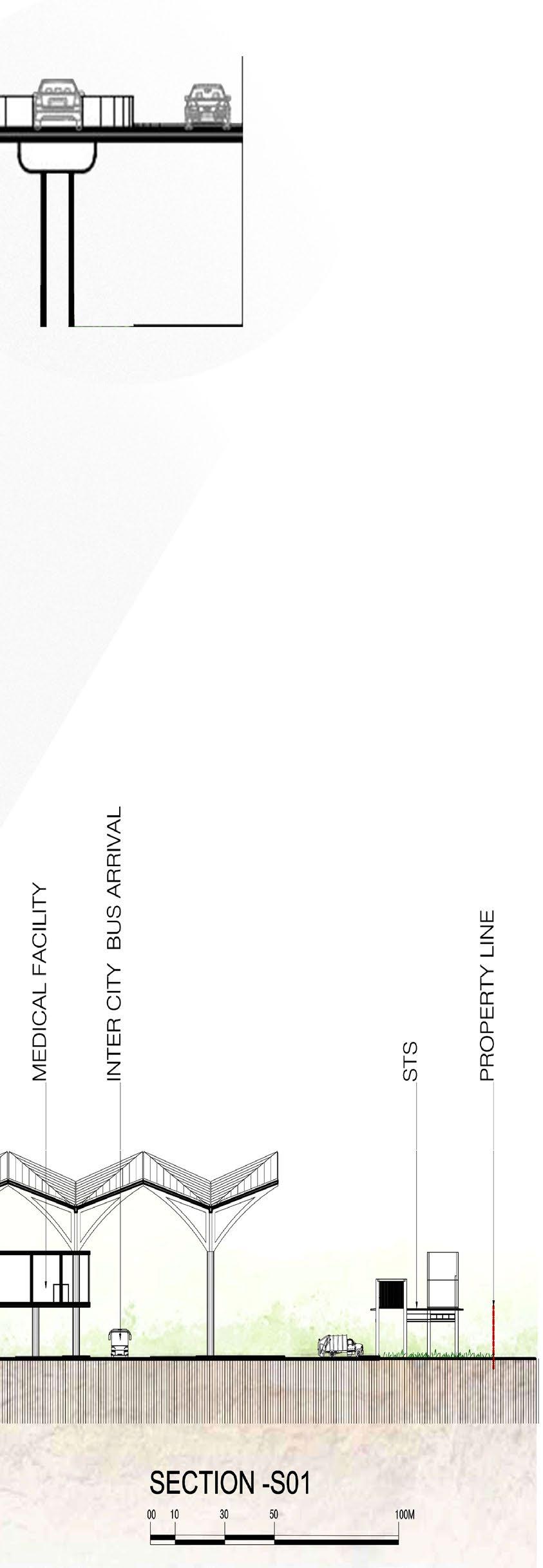
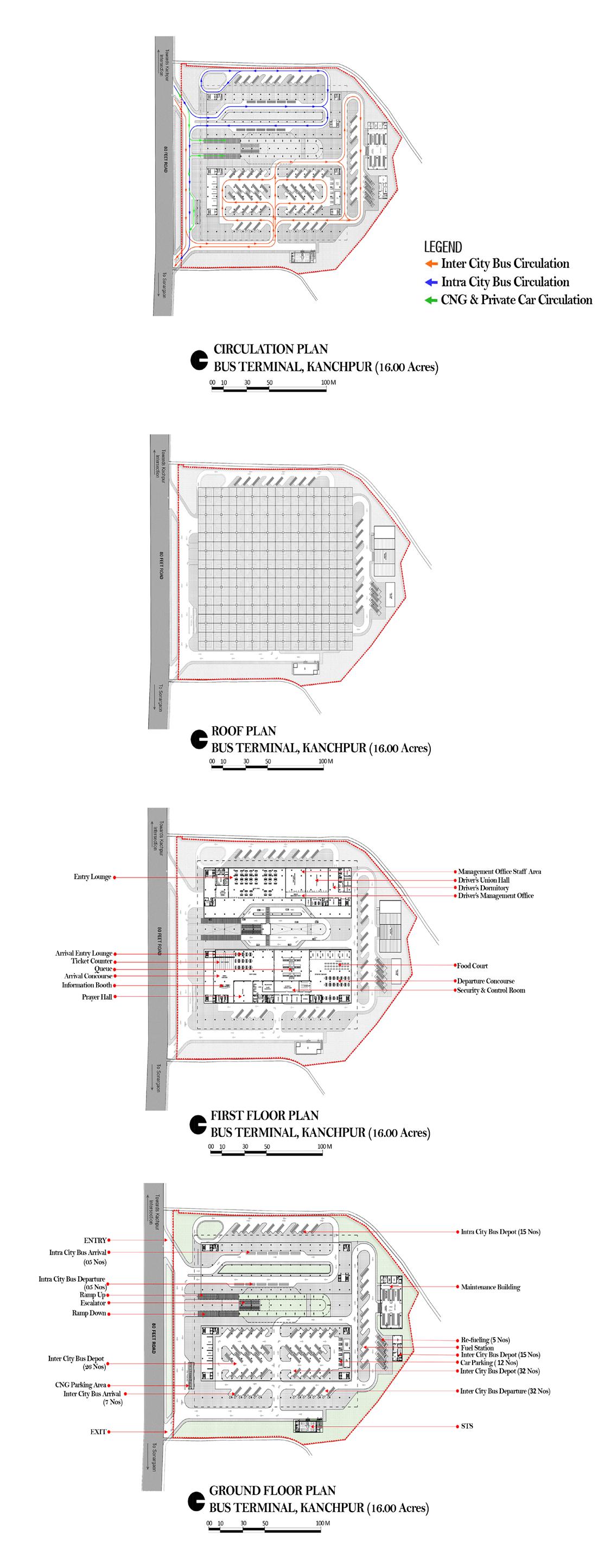
LOCATION : DABBS HOUSE RD, RICHMOND , VA 23223
FIRM : MOSELEY ARCHITECTS
• Contributed to the schematic design of Carter Woods senior living apartments with facilities like lobby , community and fitness room.
• Developed a better understanding of the site through site images, tagged of components and dimensioned the spaces.
• Used callouts to highlight kitchen and bathroom features in each unit, adding cabinets and sanitary appliances in detailed elevations.
• Rendered revit perspective view in photoshop.







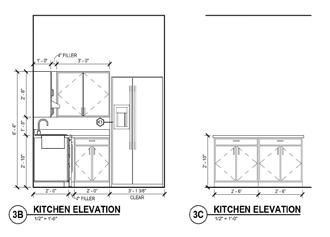
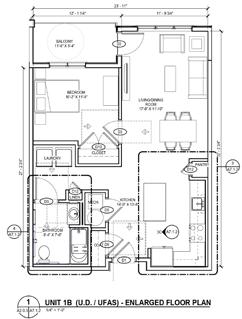


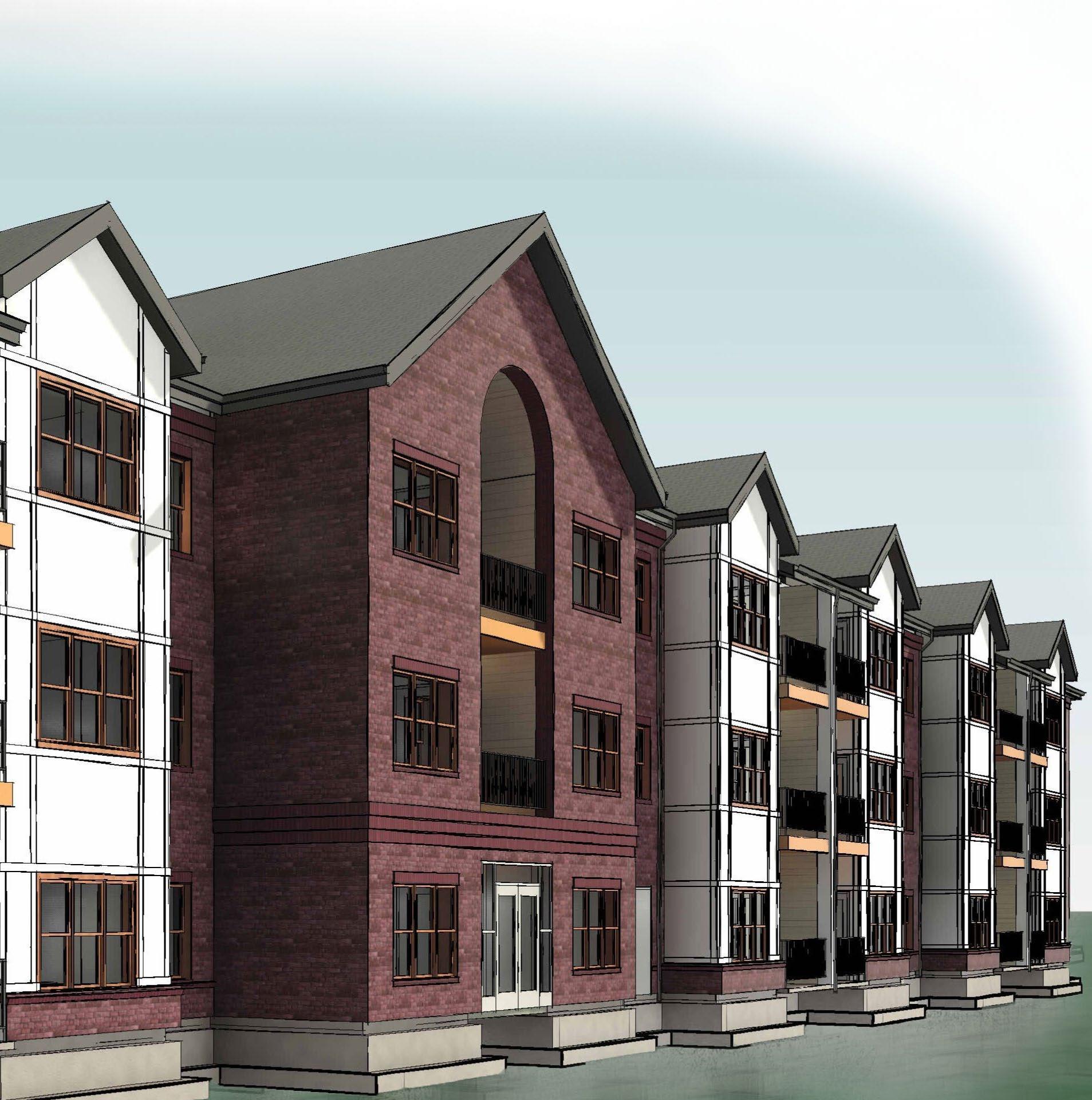
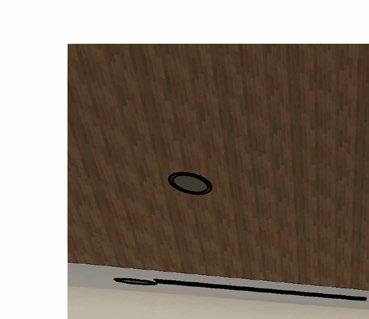





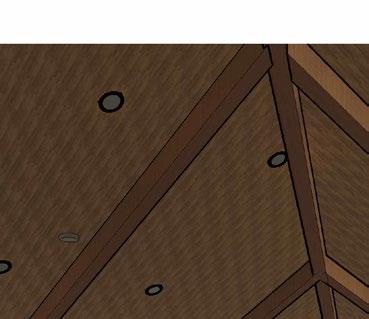





• Worked closely with the interior sector of the firm to select materials that matched the client’s preferences and reflected modern historic Richmond.
• The fitness room is located on the second floor, where we have opted for a cool brown tone complemented by contrasting wood vinyl flooring and carpet.



• Assisted in finding precedents for interior spaces to present to clients, contributing opinions and helping document the schedule of interior materials.

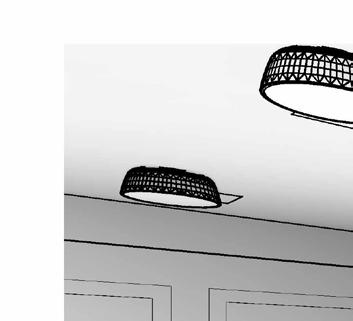
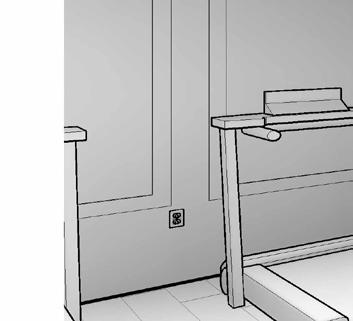


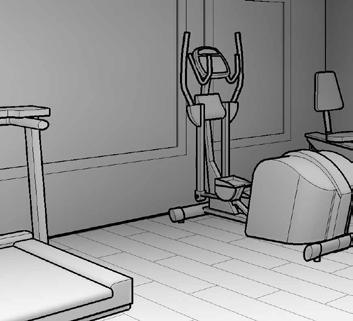



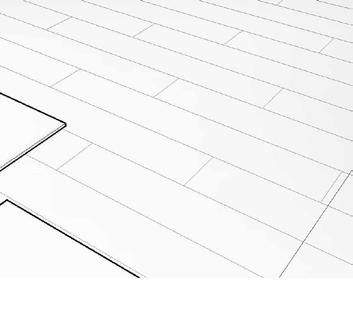
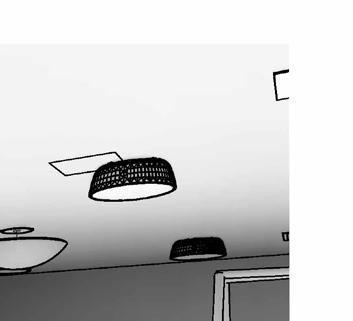
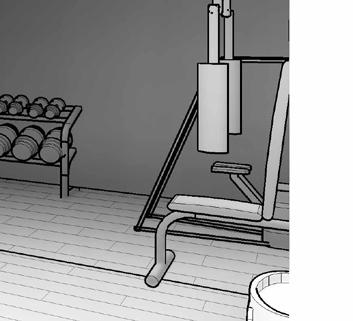
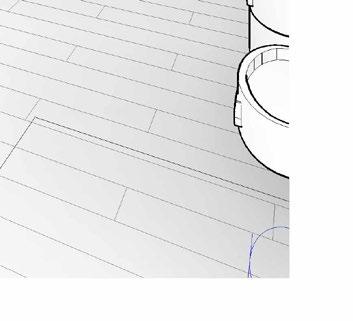
LOCATION: 22E 13TH ST, CINCINNATI , OH
• The TriVista Community Center features two triangular buildings linked by a suspended bridge.
• One triangle hosts communal spaces while the other houses private workspaces, blending functionality and aesthetics.
• The triangular design maximizes space utilization, offers structural stability, enhancing green space layout with sustainable communal movement short-cut path in the middle of two building.





• Diagrams show surrounding vegetation, roads, and parking facilities.
• My initial two iterations were zoned around community spaces such as a café, shop, library, auditorium, and offices, shaping the final design.
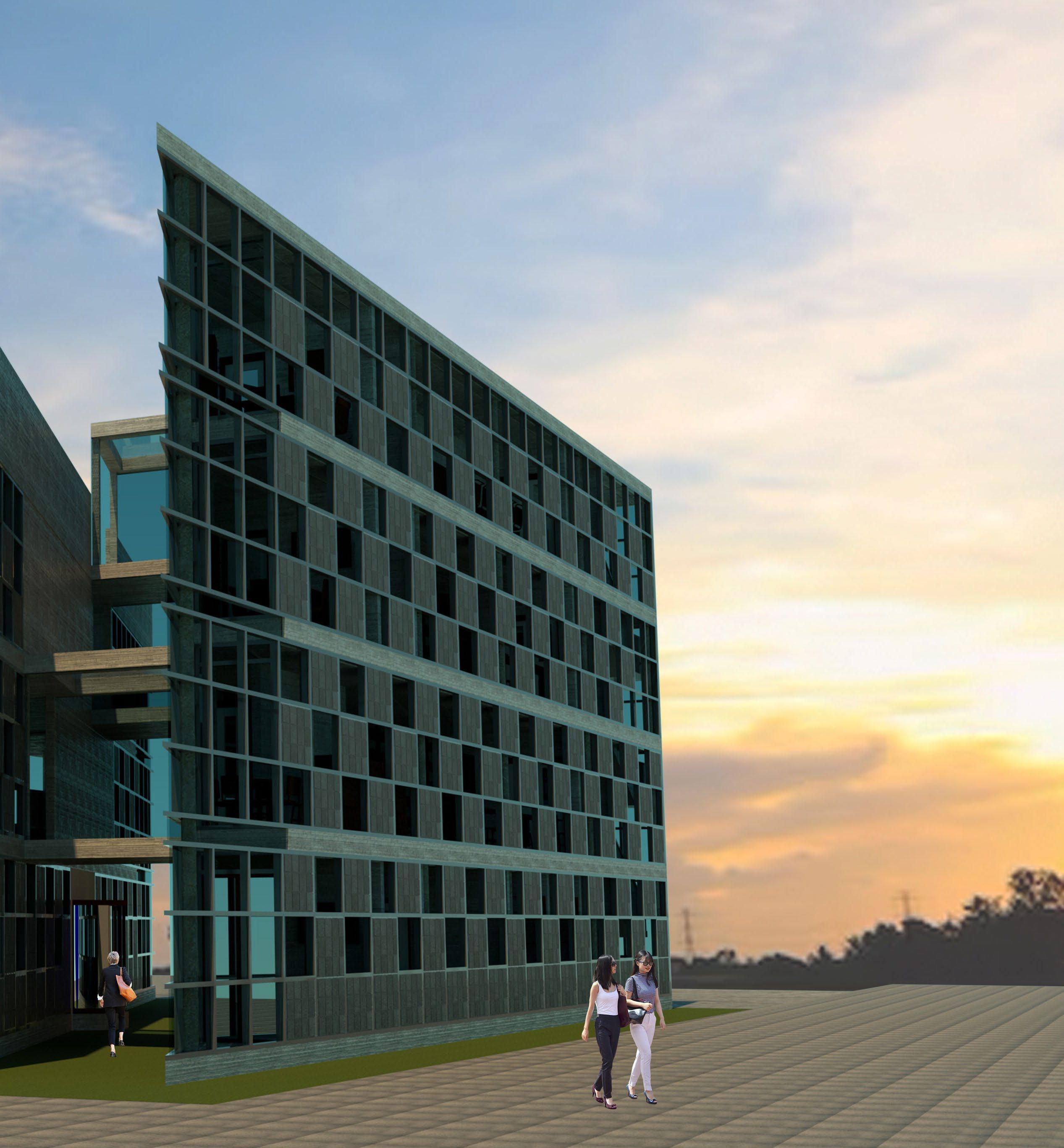


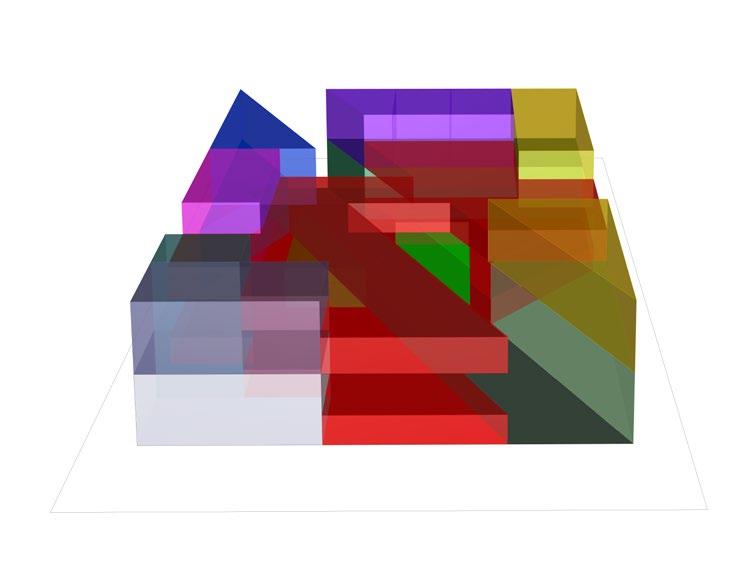







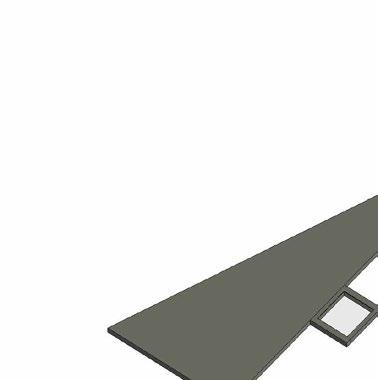


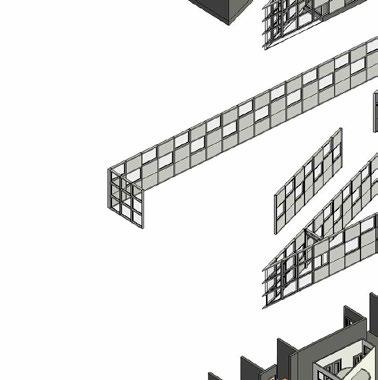
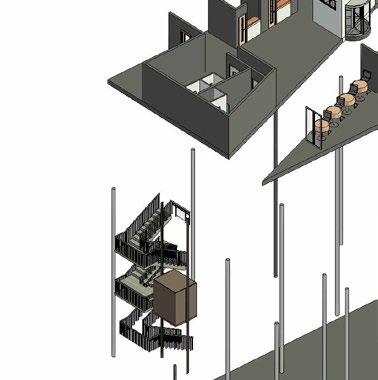

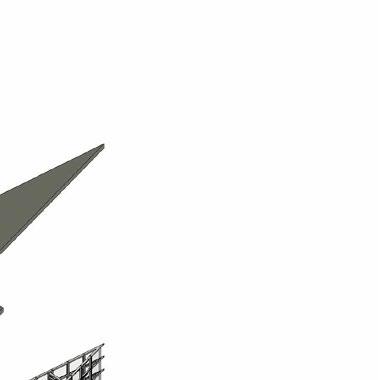
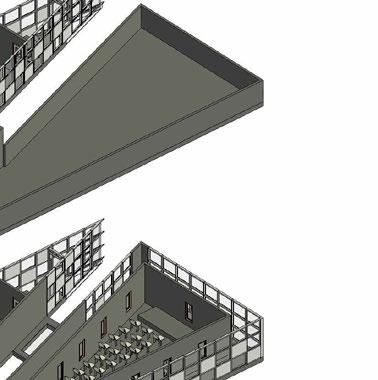

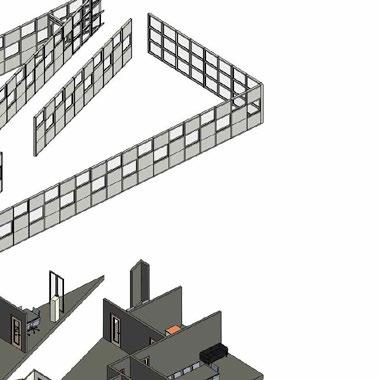
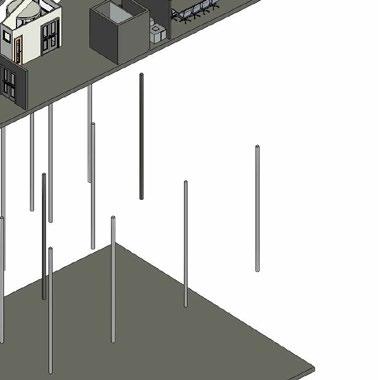





Bridge between 3rd & 4th floor
Bridge between 2nd floor
EXPLODED STRUCTURE

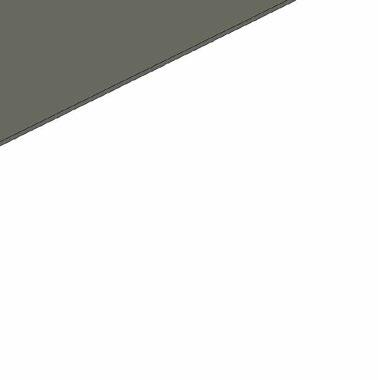
• The exploded model illustrates the structure and facade the functional areas within the community center.

• The bridge between the second floor and third floor features two buildings while providing privacy from public exposure

• Section and plan hatch drawings distinguish between private bathrooms, offices), public areas (hallways, library, meeting direction and access, with curtain wall facade combining
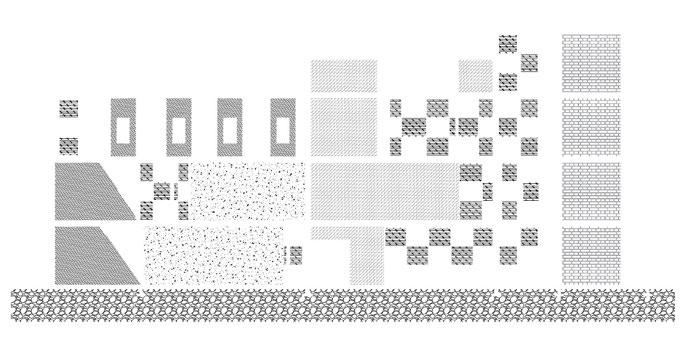
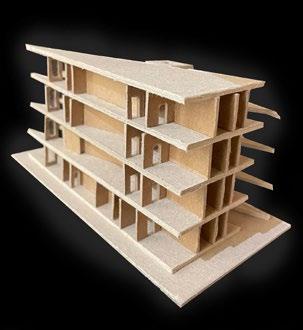


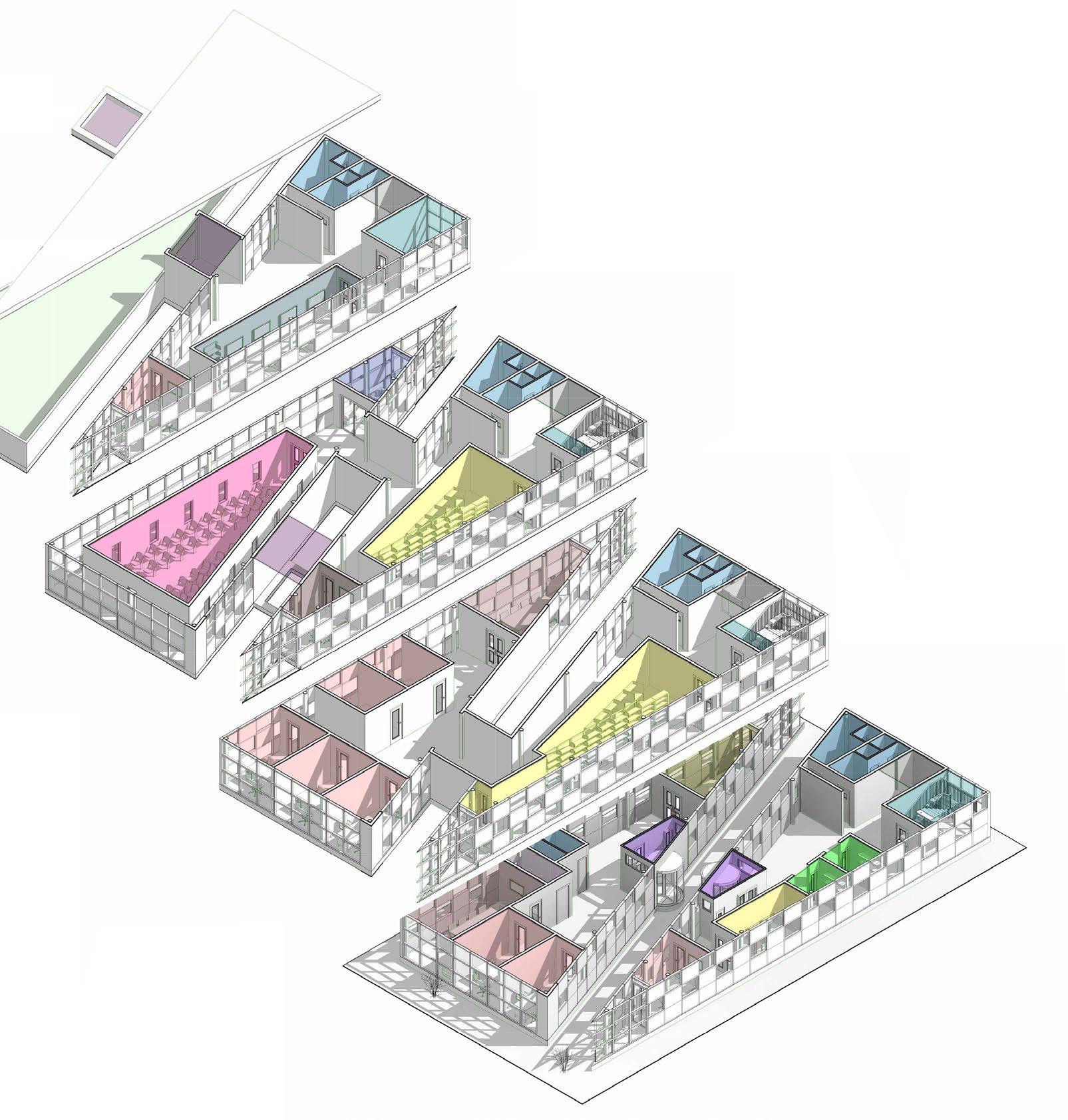
construction, highlighting features connectivity between exposure to private areas. private (stairwell, elevator, meeting rooms), light combining solid and glass materials.
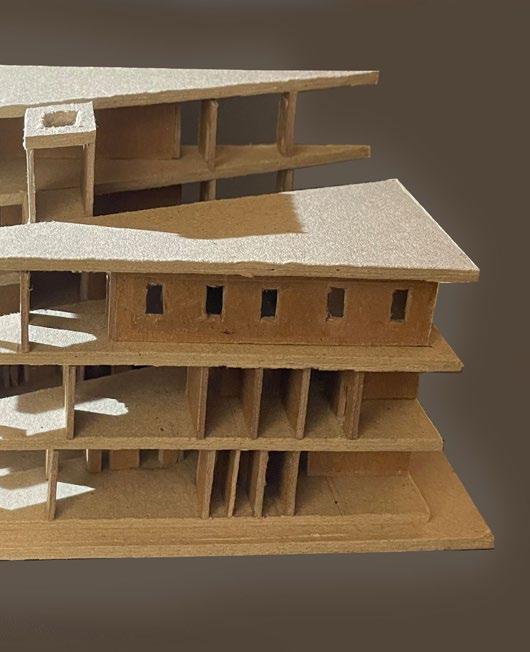
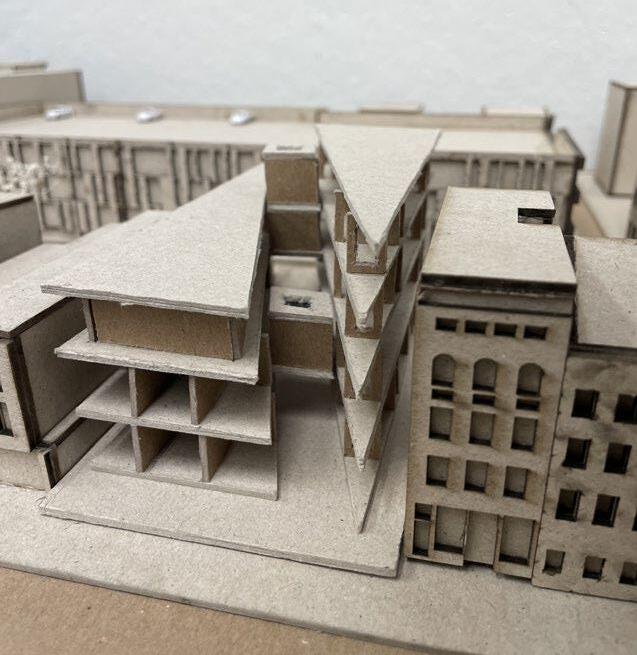
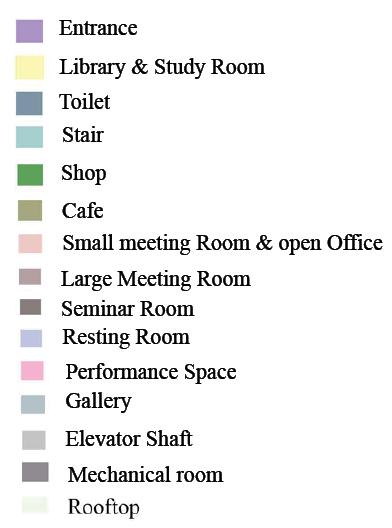
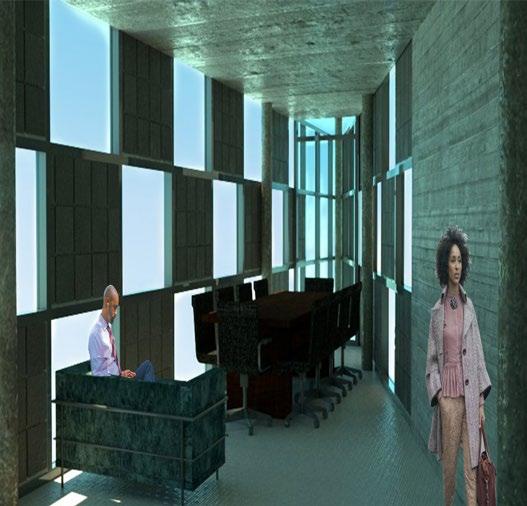

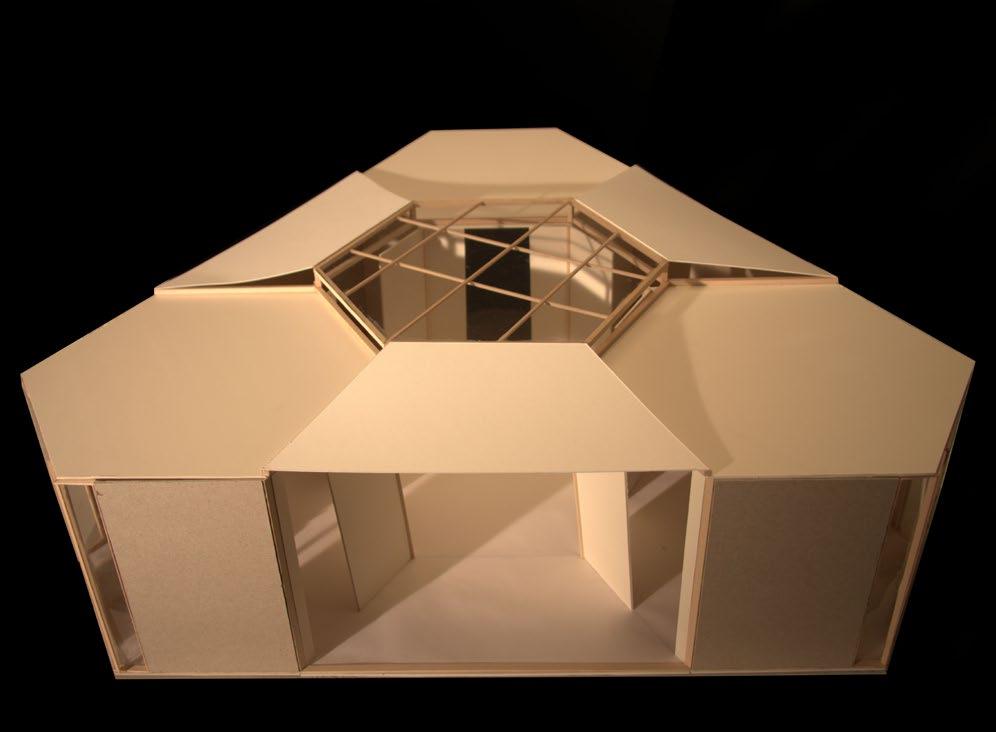
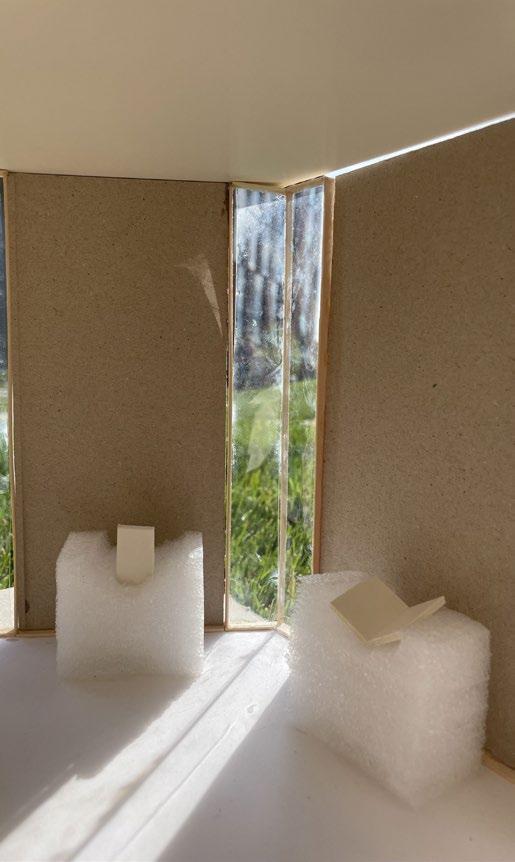


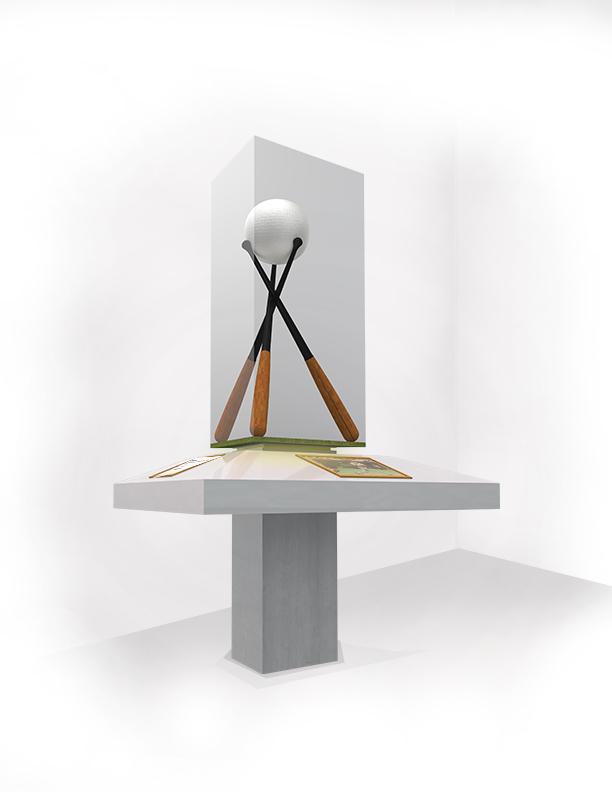
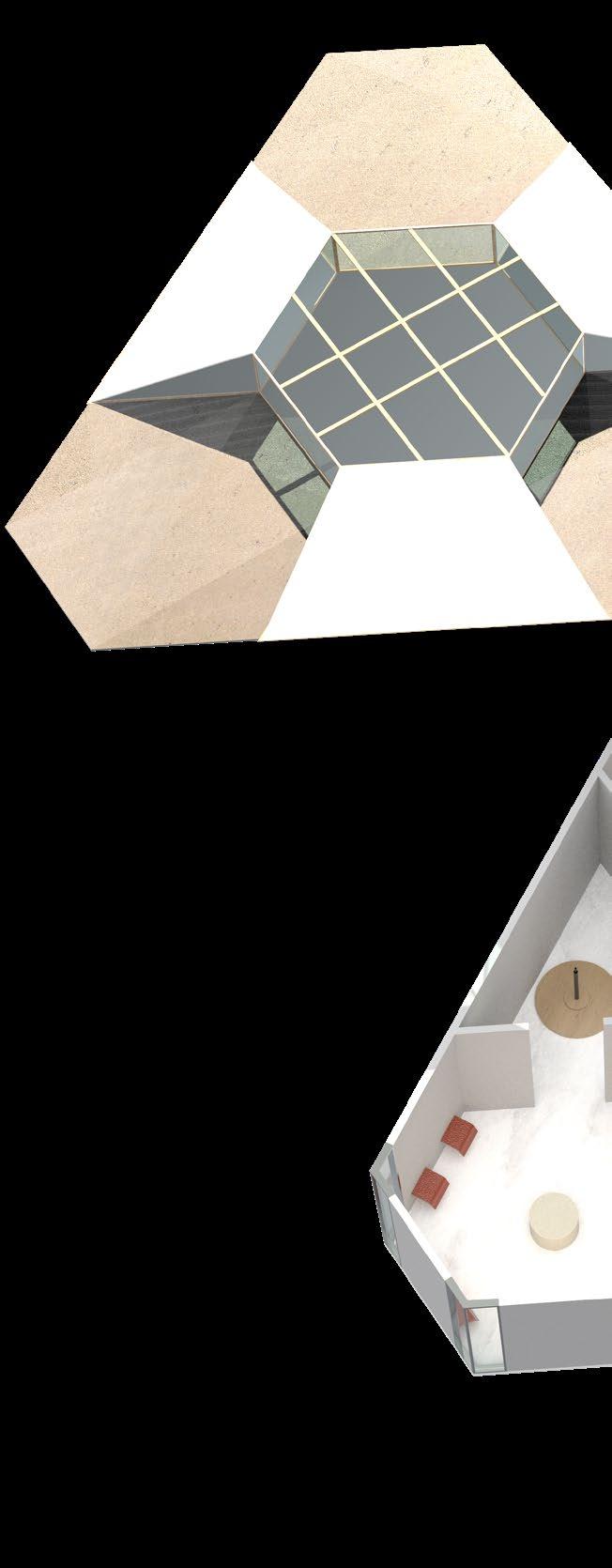
• Utilized four hexagon layouts for its stable shape and easy circulation, with a central atrium for visitors to overview the space and a skylight for natural light access.
• Designed unique access and vitrine for each of the 7 iconic artifacts, ensuring each piece’s
• significance is highlighted within the space.
• Incorporated corner full-length windows for natural lighting, with diffuse light sources around trusses to enhance the ambiance.
• Designed an open book-shaped vitrine for books and a hanging wall vitrine for the rifle.
• Integrated a 120-inch flexible LED screen with soundproof acoustic panels for the Treemonisha display and created a seating area with headphones for Doris Day’s recordings.
• Ensured seamless movement between rooms, except for the soundproof opera room, and used a vibrant color palette to achieve a contrasting yet sophisticated spatial experience.
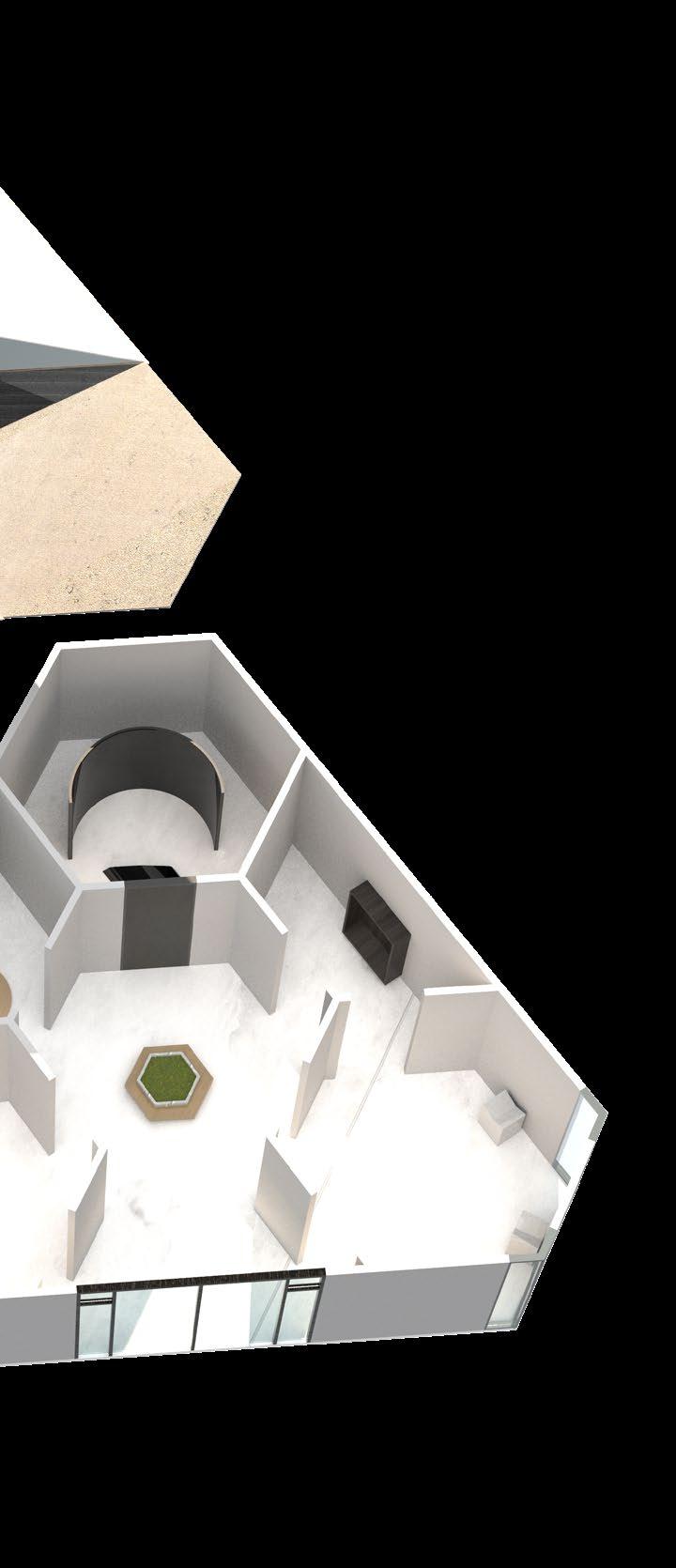



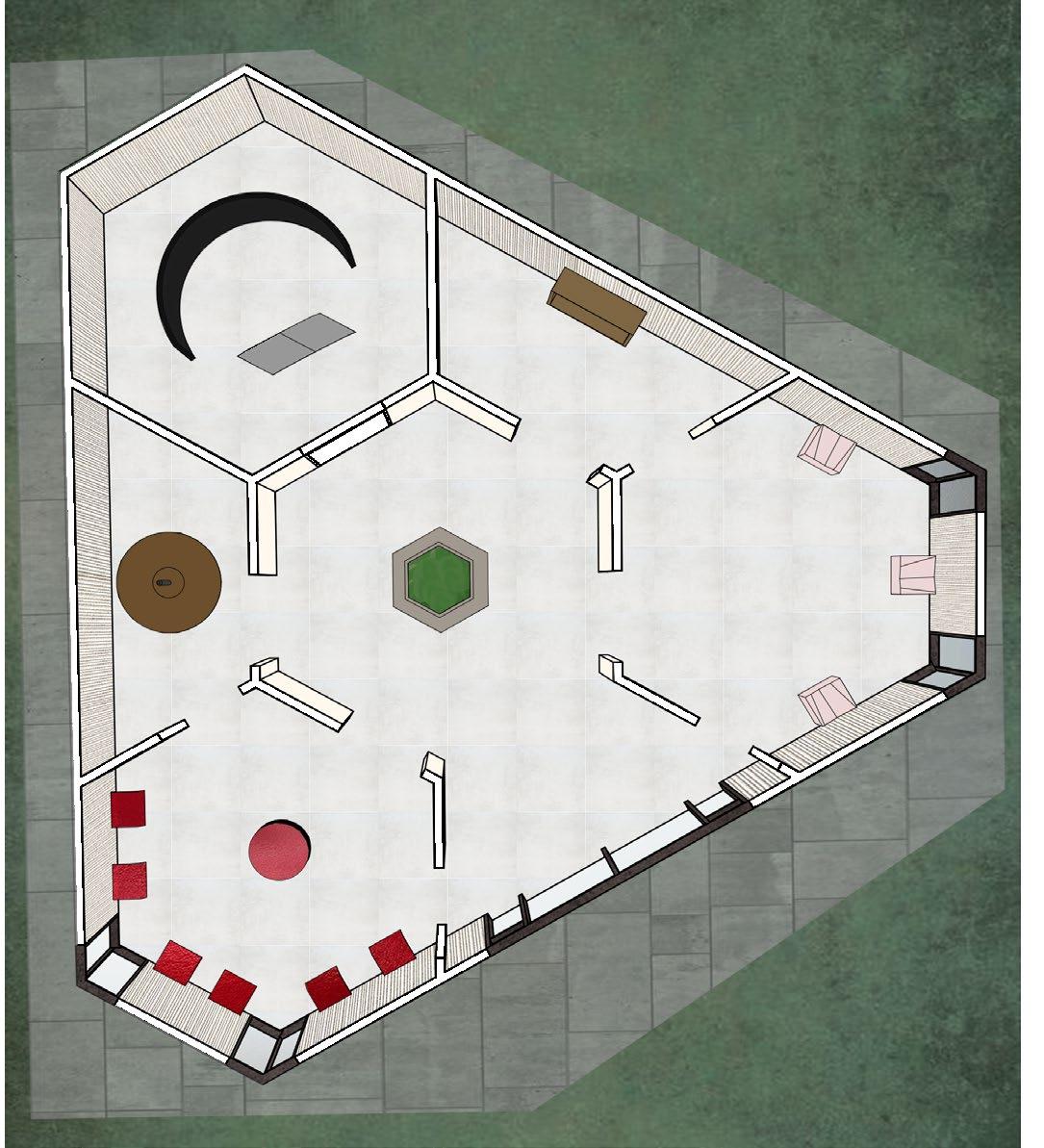
AXONOMETRIC VIEW (45 °)LE CORBUSIER PALETTE
AXONOMETRIC VIEW (45 °)THE SCREAM PALETTE
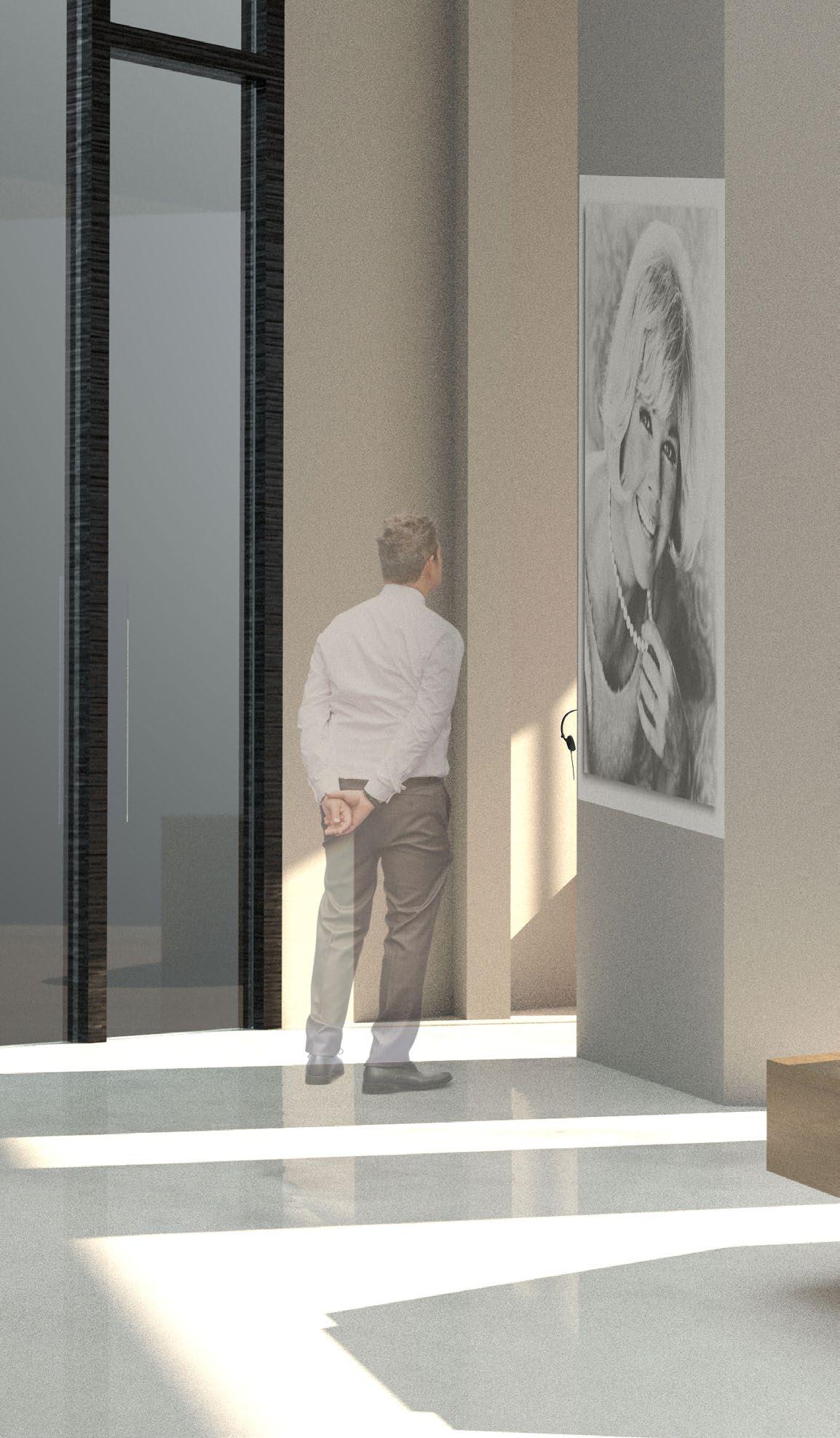
AXONOMETRIC VIEW (45 °)THEO VAN
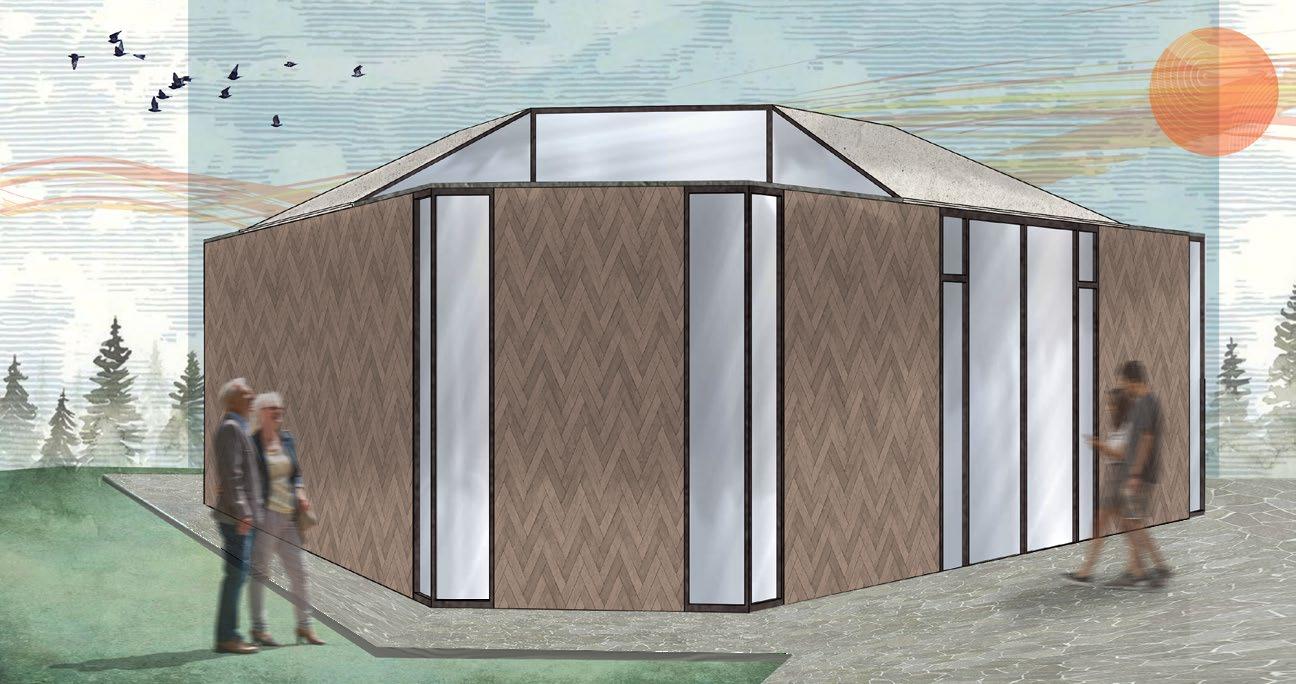
AXONOMETRIC VIEW (45 °)SOTTSASS PALETTE



LOCATION: INWOOD PARK, CINCINNATI , OH
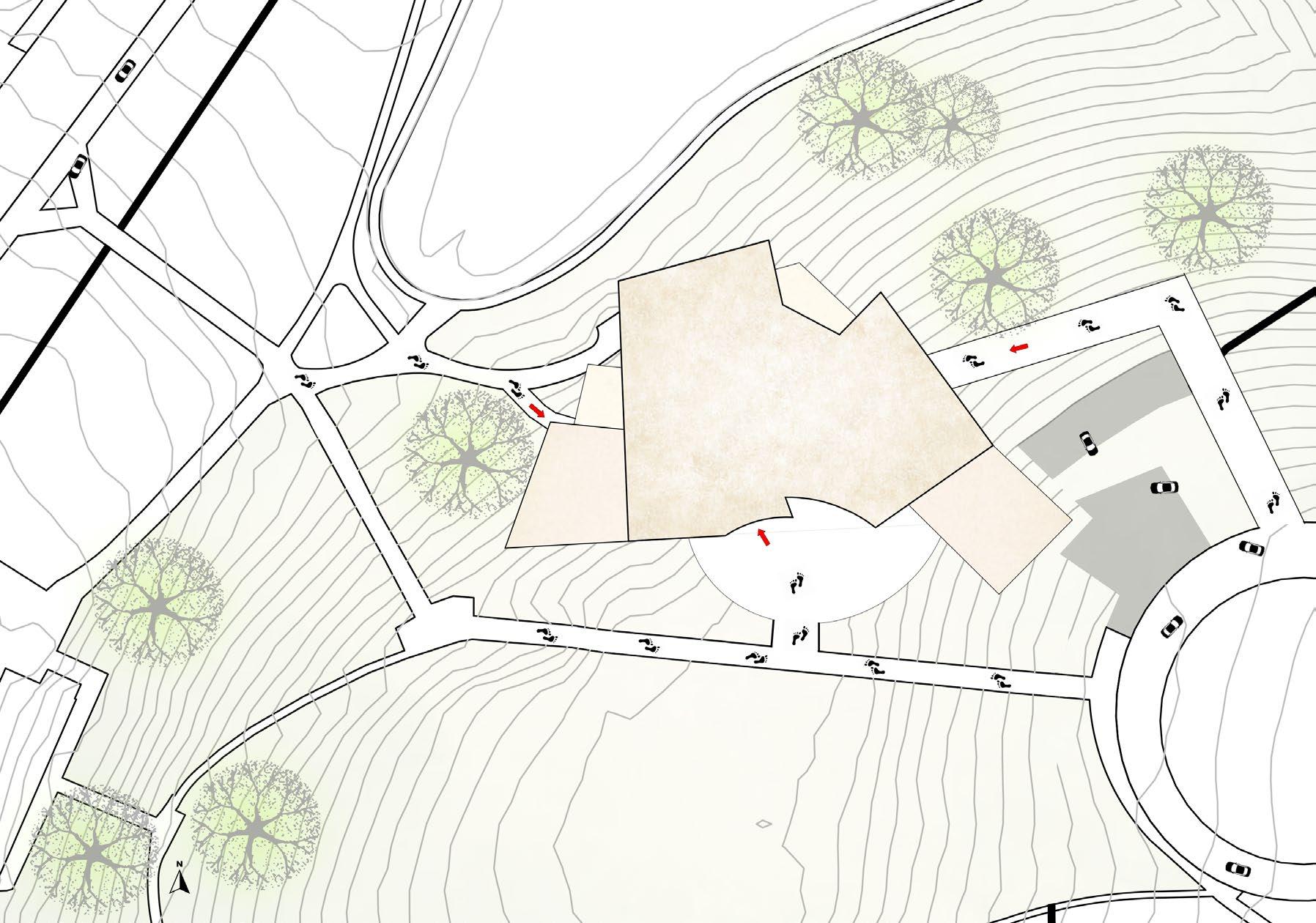



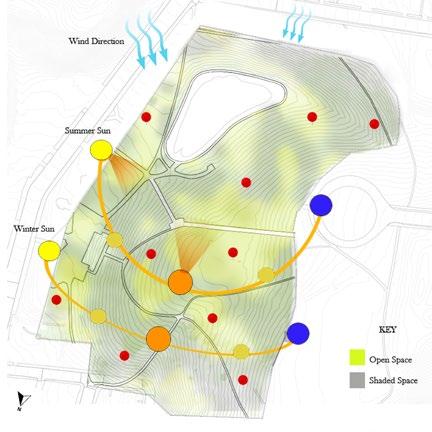

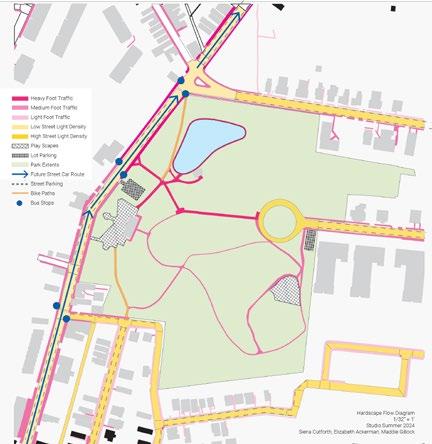
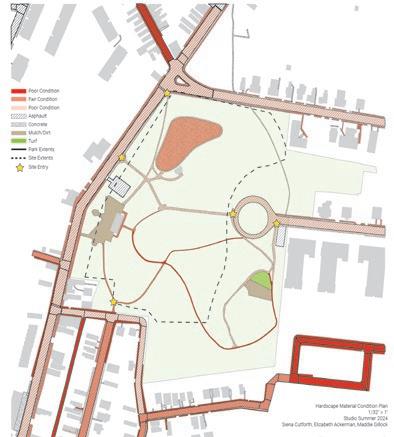
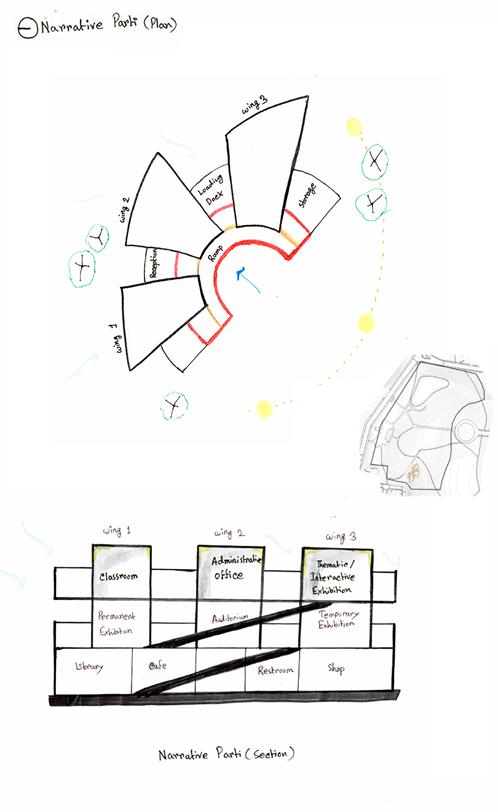


CIRCULATION

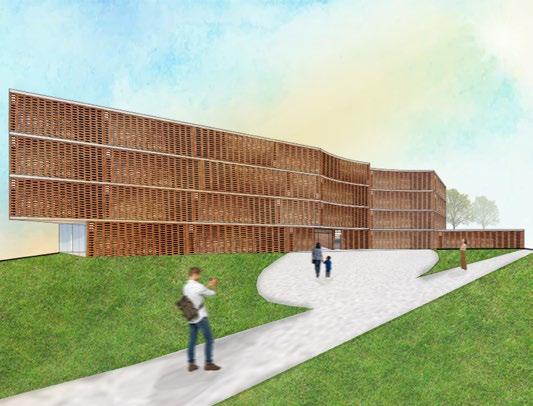
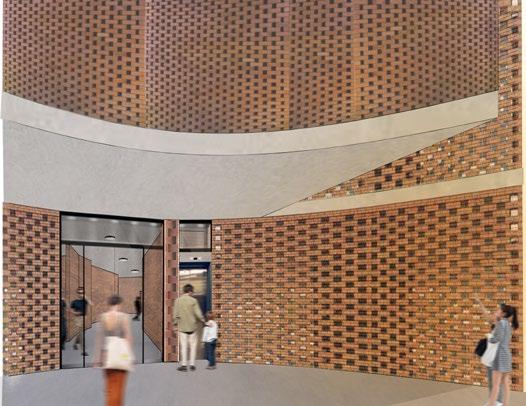

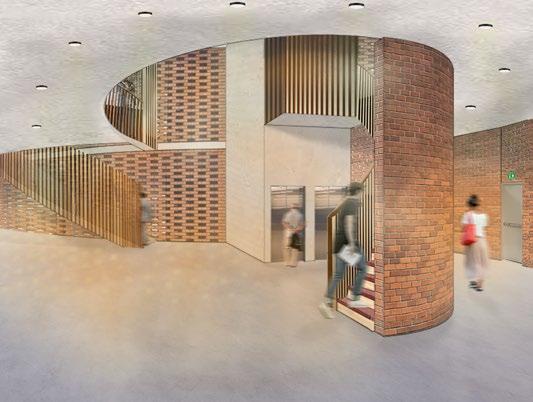

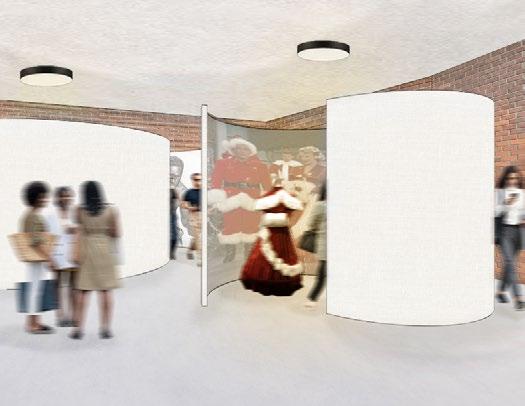
• Created site diagrams addressing sunpath, traffic conditions, and hardscape site conditions to integrate the museum within its context.
ITERATION CONCEPT:
• Designed a museum highlighting Cincinnati’s 52 historic artifacts, blending a narrative-driven design with a composite approach, creating a balance between private gallery spaces and open circulation to evoke emotional engagement with the artifacts.
DESIGN and CONSTRUCTION INSIGHTS:
• Used perforated brick for the exterior, symbolizing the abolition of slavery movement, providing a sense of enclosure while allowing light to filter through, representing hope.
• Designed key museum sectors such as reception, store, restrooms, office & education room,
• auditorium, galleries, lab,storage, parking, ensuring clear functional zoning and circulation.
• Implemented separate circulation routes for staff, board members, and visitors to maintain
• security and preserve the museum’s ambiance without disrupting the gallery experience.



• Created a collage render that visualizes the exterior, interior, and transition spaces, reflecting the flow of the museum.


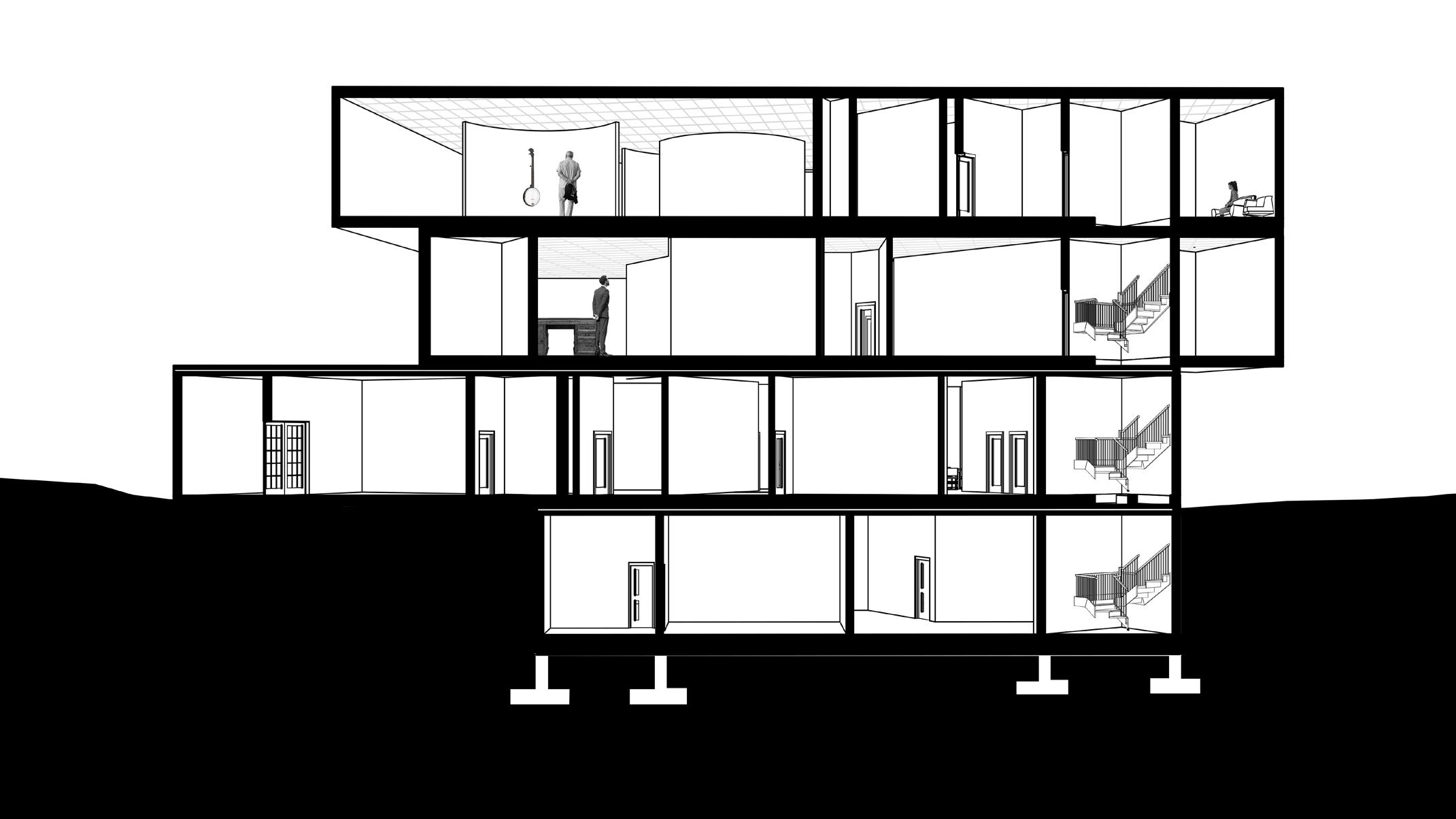
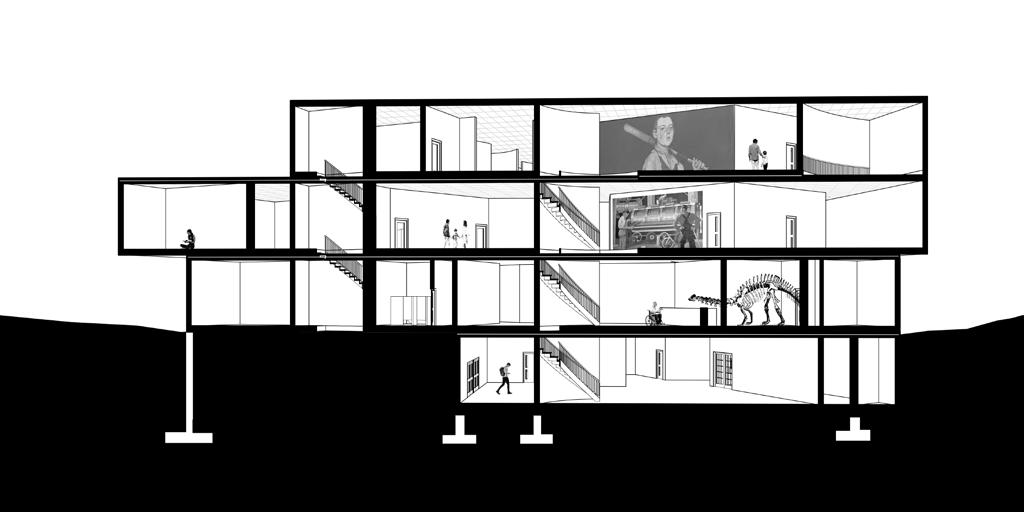



Entrance
Museum Store
Restroom
Reception
Coat Room 8. Executive Director and General Board Room
Education Administration
Classroom
Auditorium
Security Office
Monitor room
Server room
room
17. Library
Creative Room
Large Exhibition Space
Temporary exhibition
Storage 23. Conservative Lab


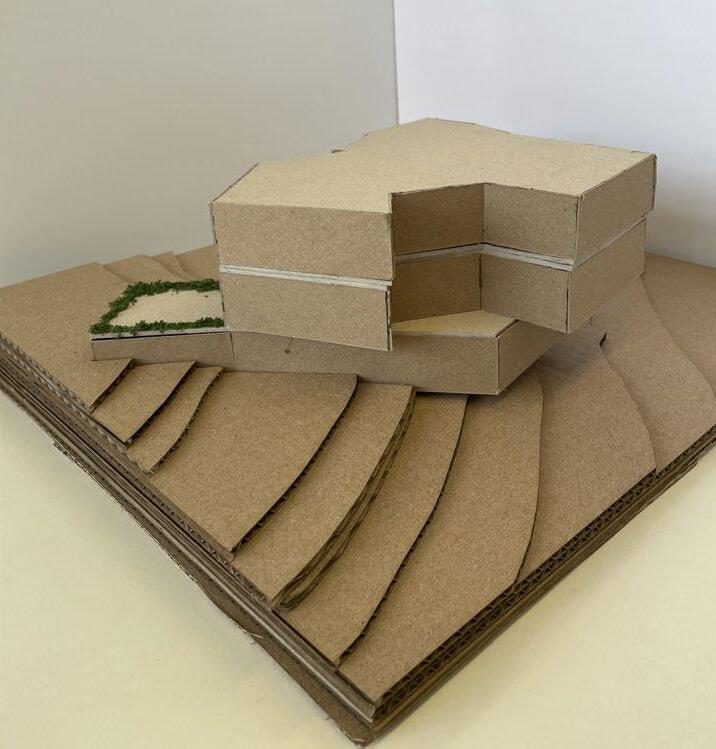


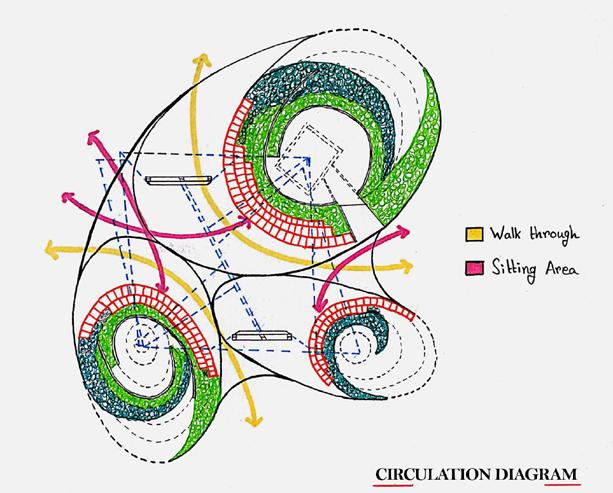
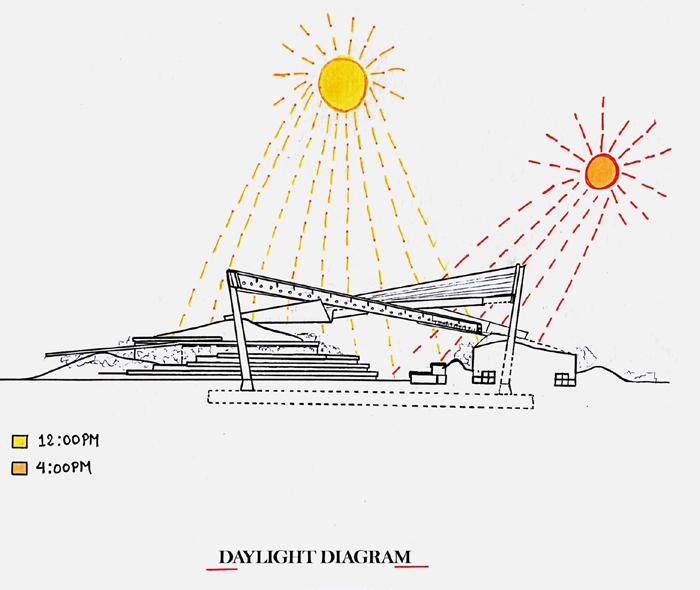

LOCATION: MELBOURNE, AUSTRAILIA
• Detailed analysis of Mpavilion 2018 by Creme
• Analysis of the site, architectural forms, construction
DESIGN and CONSTRUCTION INSIGHTS:
• Detailed drawing of the main beam supporting
• Uniquely designed seating areas that not only
• Emphasis on the pavilion’s open design, facilitating

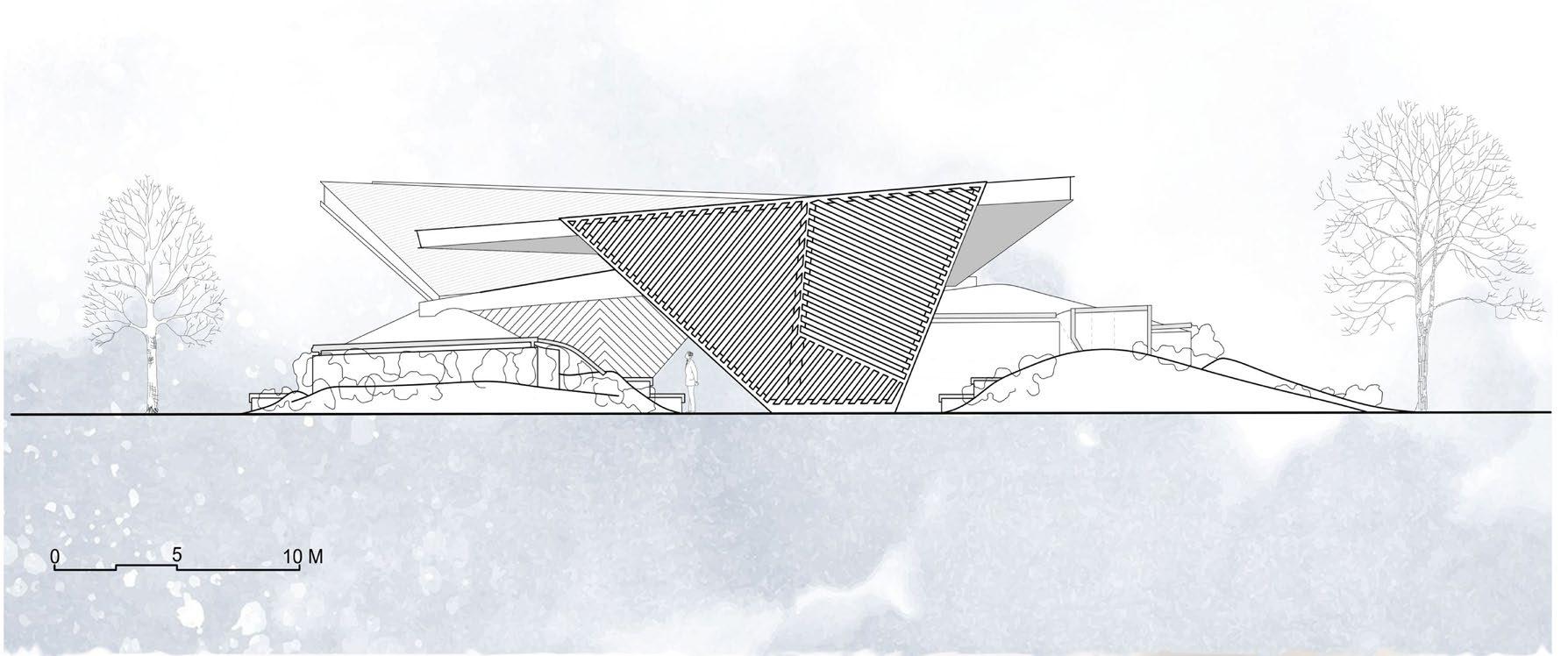
Creme Pinos in Melbourne, Australia. construction methods, and circulation within the pavilion. supporting the roof structure, including gutters and rafters in diagram. only support the roof but enhance visitor experience. facilitating easy circulation from all sides.
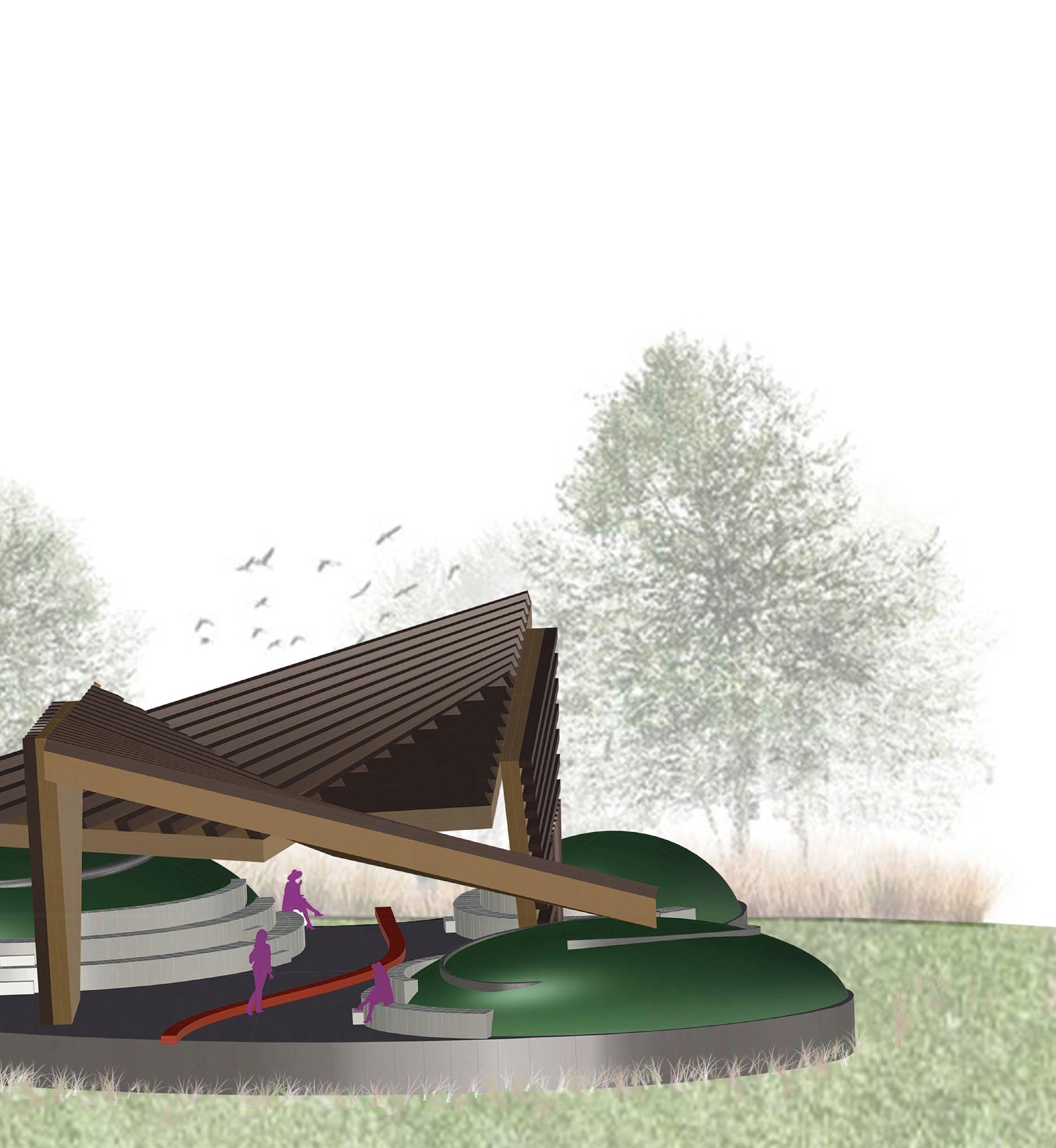

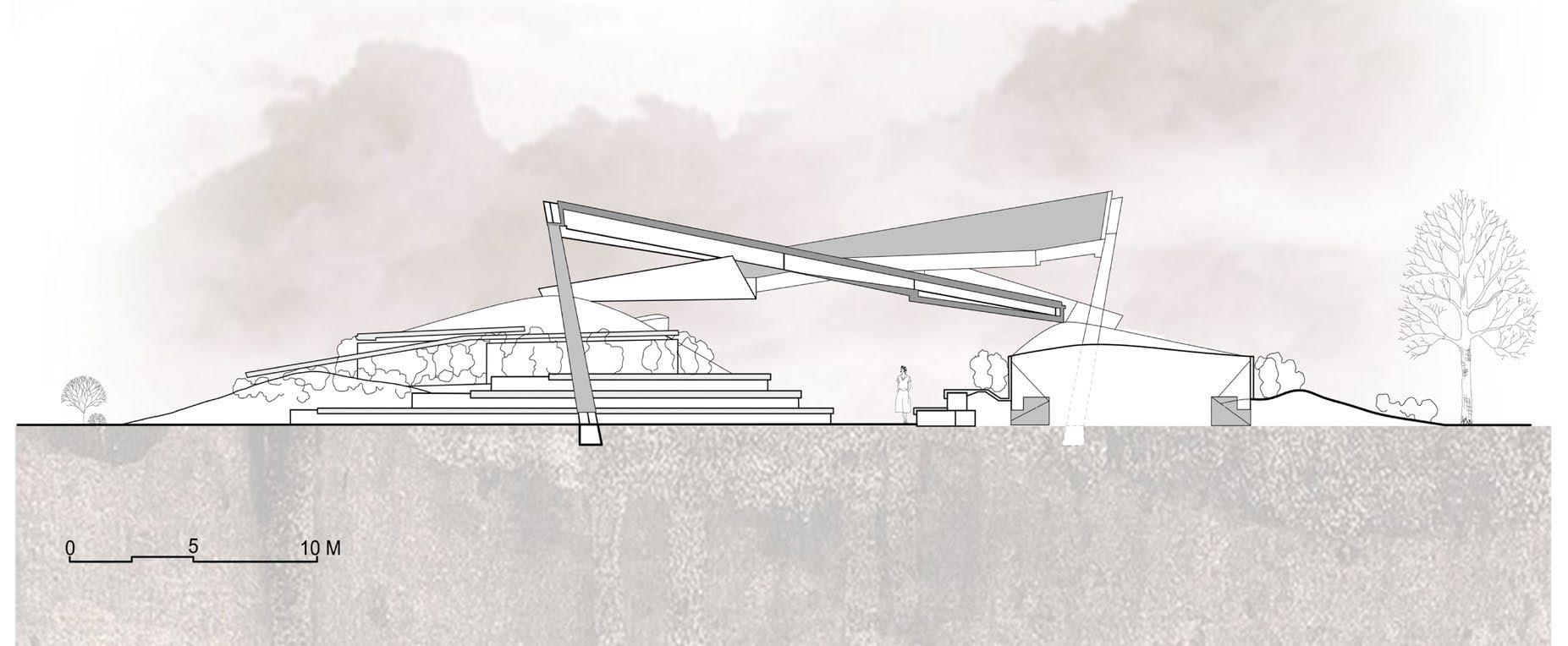
LOCATION: BURNET WOODS, CINCINNATI, OH
• Site diagrams highlight vegetation, wind flow, and sun path on the pavilion design, alongside vehicular and pedestrian movement within the site.
• Incorporated elements from the MPavilion precedent into my design, using solid and wooden surfaces and stepped seating to create a relaxing pavilion.
• A physical model crafted from burnished basswood showcases four stepped seating levels for multi-purpose events.
• The pavilion features wooden walls, glass seating that evokes a serene floating sensation for meditation, and a solid concrete facade.
• An additional circulation path designed to provide visitors with convenient access to the road by allowing them to exit the pavilion from the back.
• Thoughtfully designed horizontal and vertical wooden beams allow natural light to play within the space, enhancing the peaceful ambiance, while the solid ceiling offers protection from harsh weather.
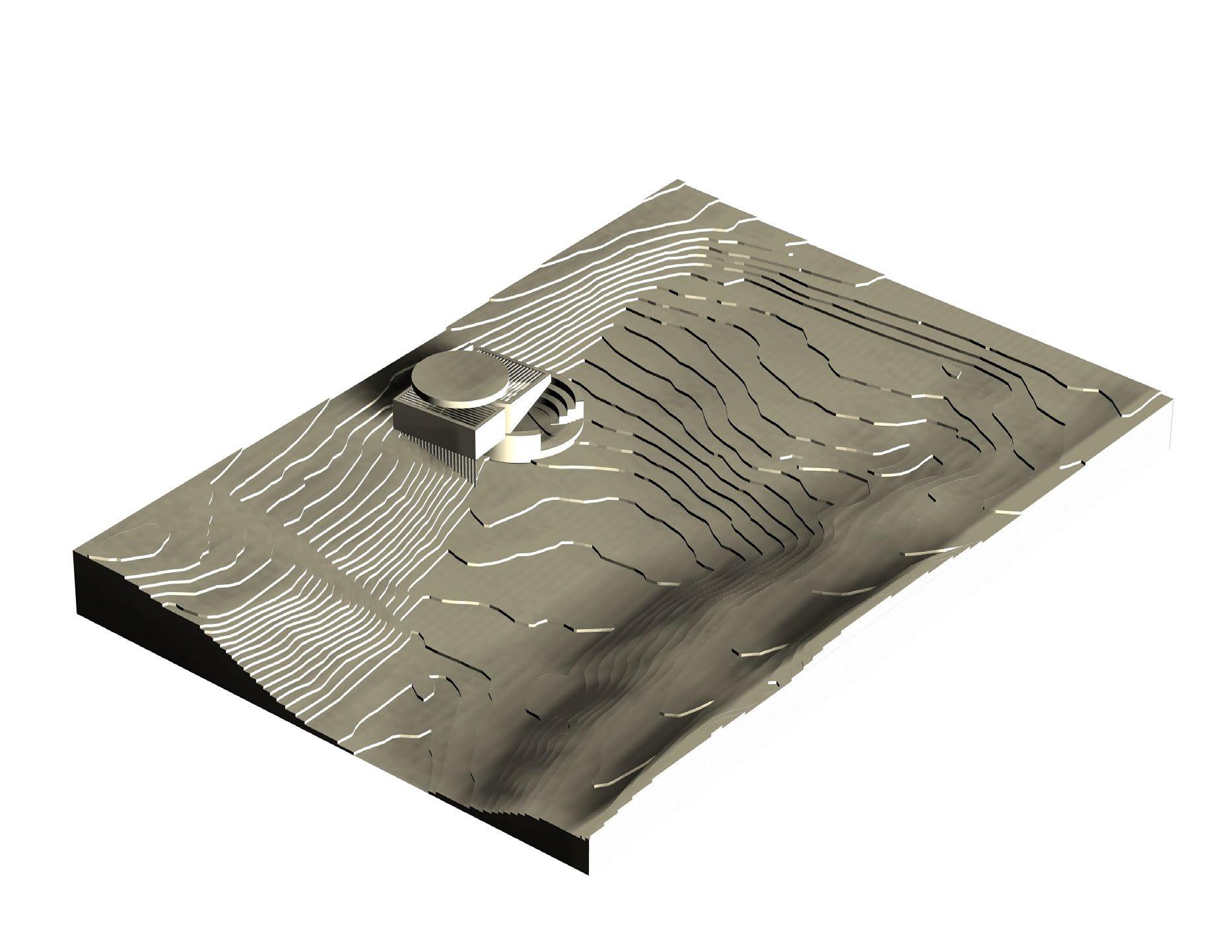
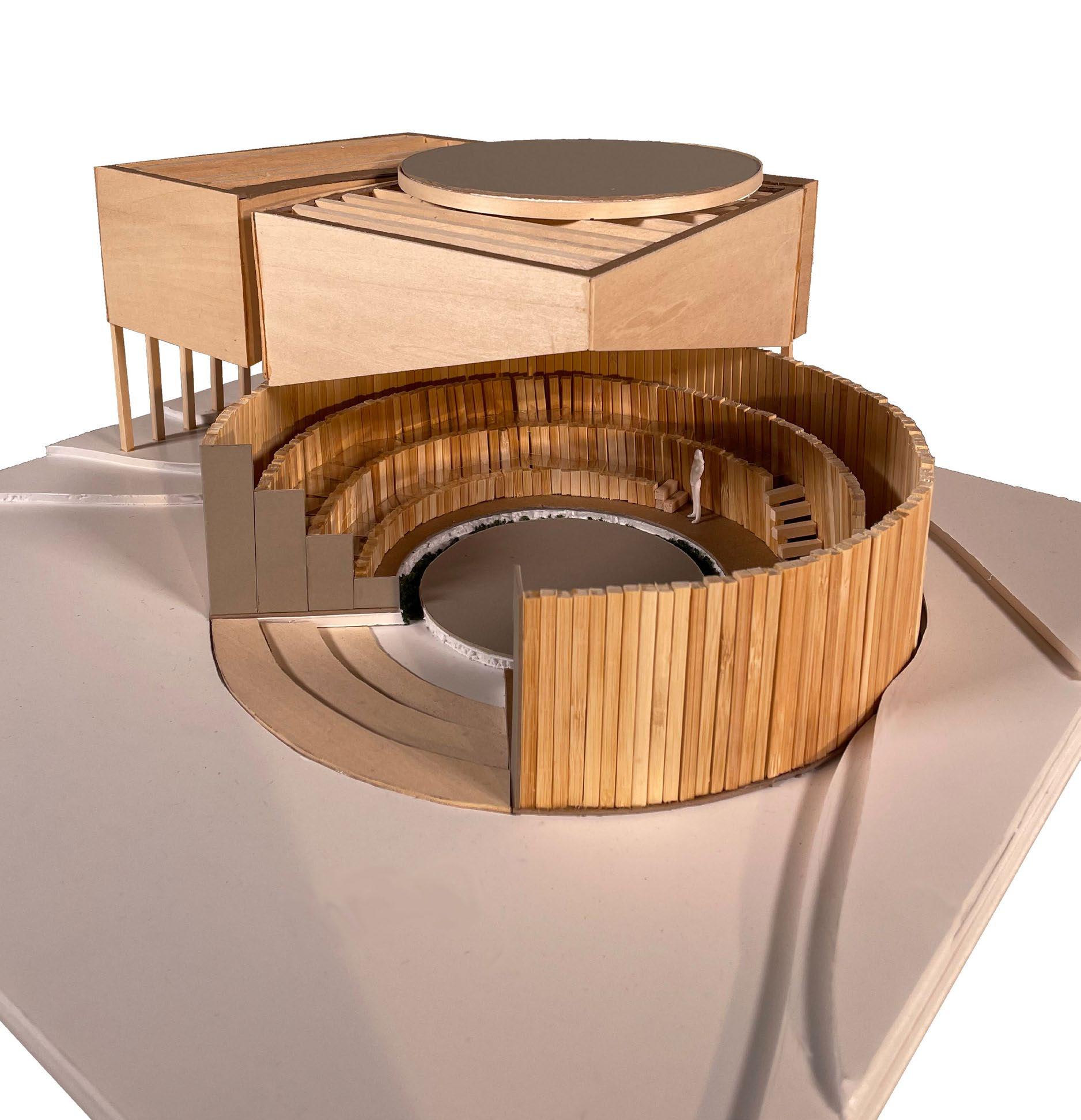



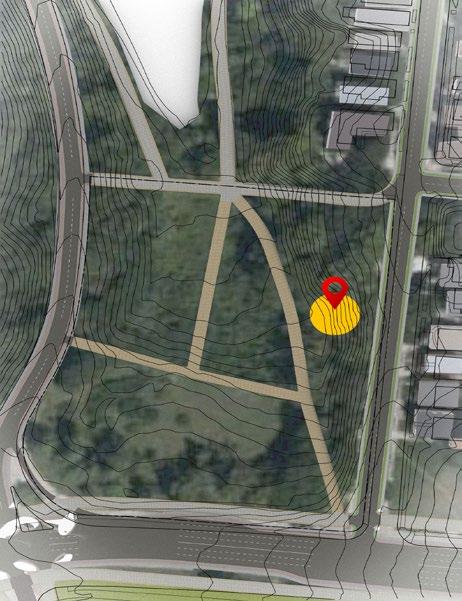

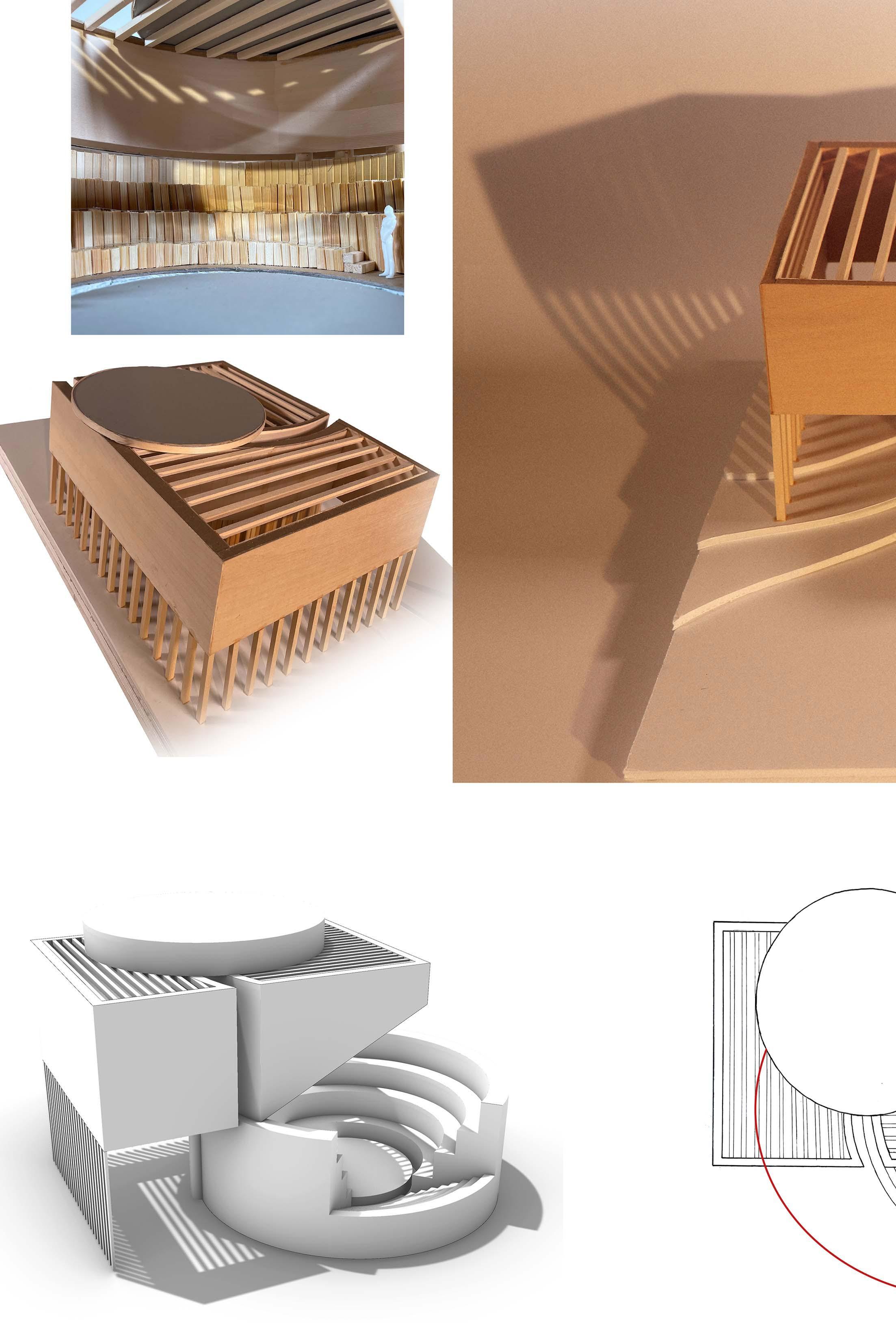



SINGLE UNIT ORIENTATION
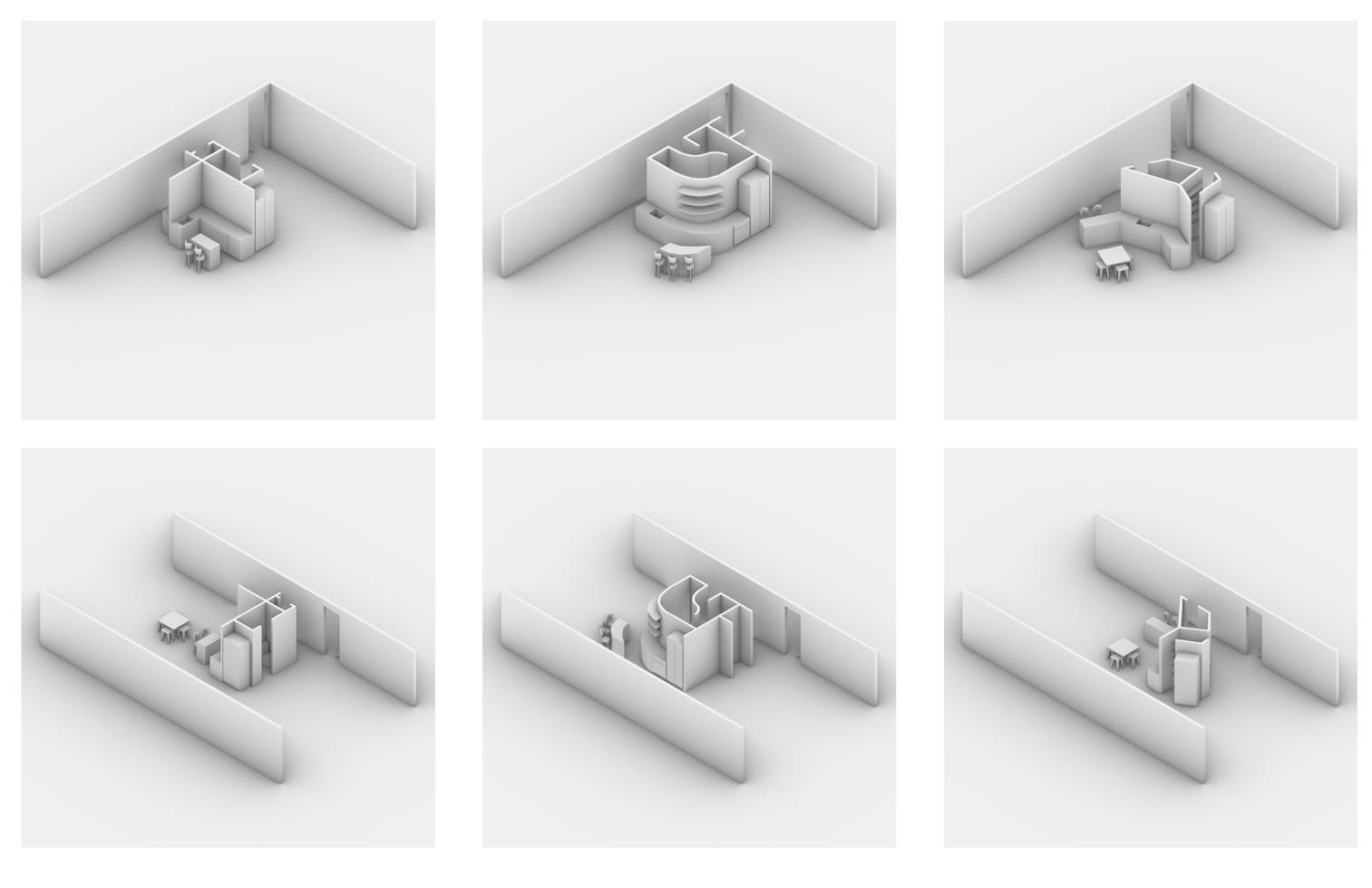
DOUBLE UNIT ORIENTATION, 90 DEGREES
DOUBLE UNIT ORIENTATION, OPEN ENDED HABITAT 67
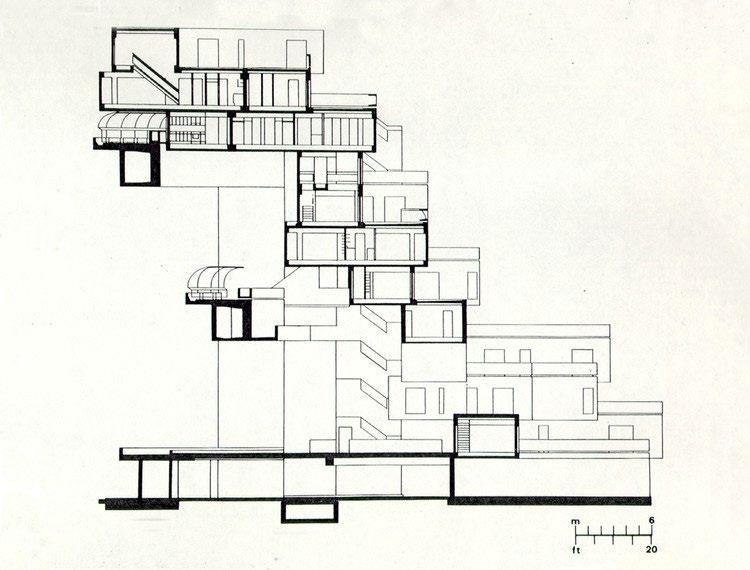
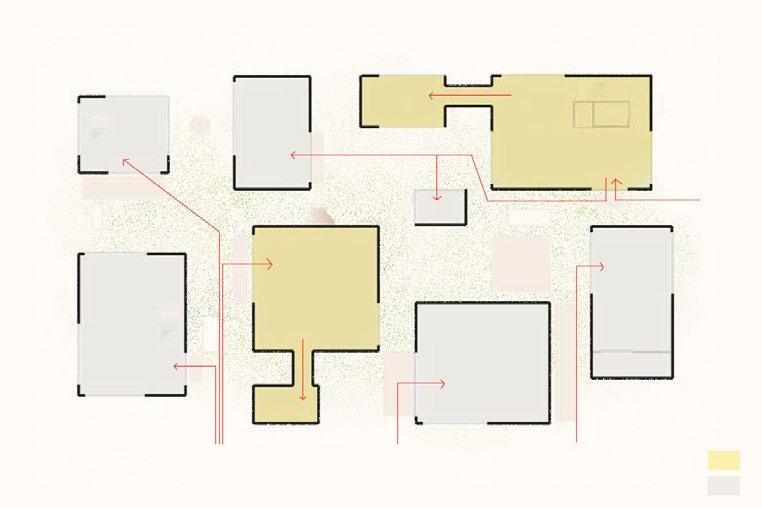
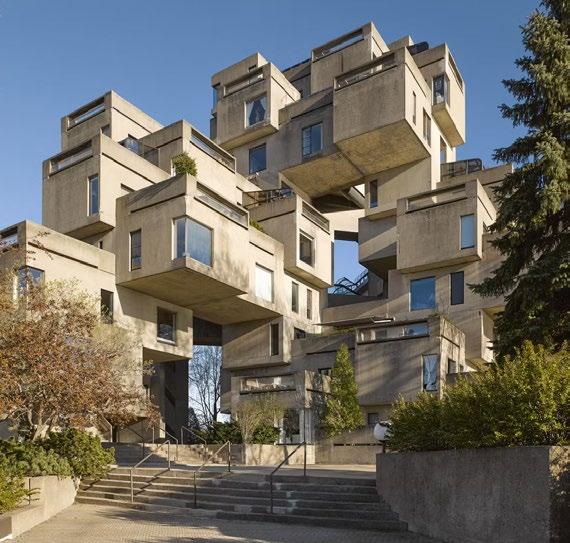

LOCATION: 402-410 GARRARD ST, COVINGTON, KY
CHARRETTE ANALYSIS:
• Explored three layouts with active-use kitchen walls, a doorless yet private bathroom, and wet zones without right angles.
SITE ANALYSIS:
• Integrated surrounding vegetation and traffic control into the site analysis.
PRECEDENT:
• Influenced by Moriyama House and Habitat 67, featuring L-shaped connections and stepped levels oriented toward the river.
PROJECT OVERVIEW:
• A three-story structure with 3 studio units and 4 two-bedroom units, each with a riverside balcony view.
• Core entrance with reception and waiting area for security, along with a fitness room and community dining area for engagement.
• Each unit features an open-plan living and dining area, a kitchen, bedroom, closet, bathroom, laundry, and a balcony.
• The circulation lobby includes a main stair and an egress stair spaced 20 feet apart, ensuring efficient access.
• Each unit entry is designed with ample space and offers a serene view from the corridor.
• Stepped design allows for garden patios on each floor, serving as shared courtyards for visitors.
• The orthographic view presents a fall shadow analysis at 11:30 AM and 5:40 PM, along with a sun path analysis for a two-bedroom unit.




FIRST FLOOR

5:40 PM 11:30 AM
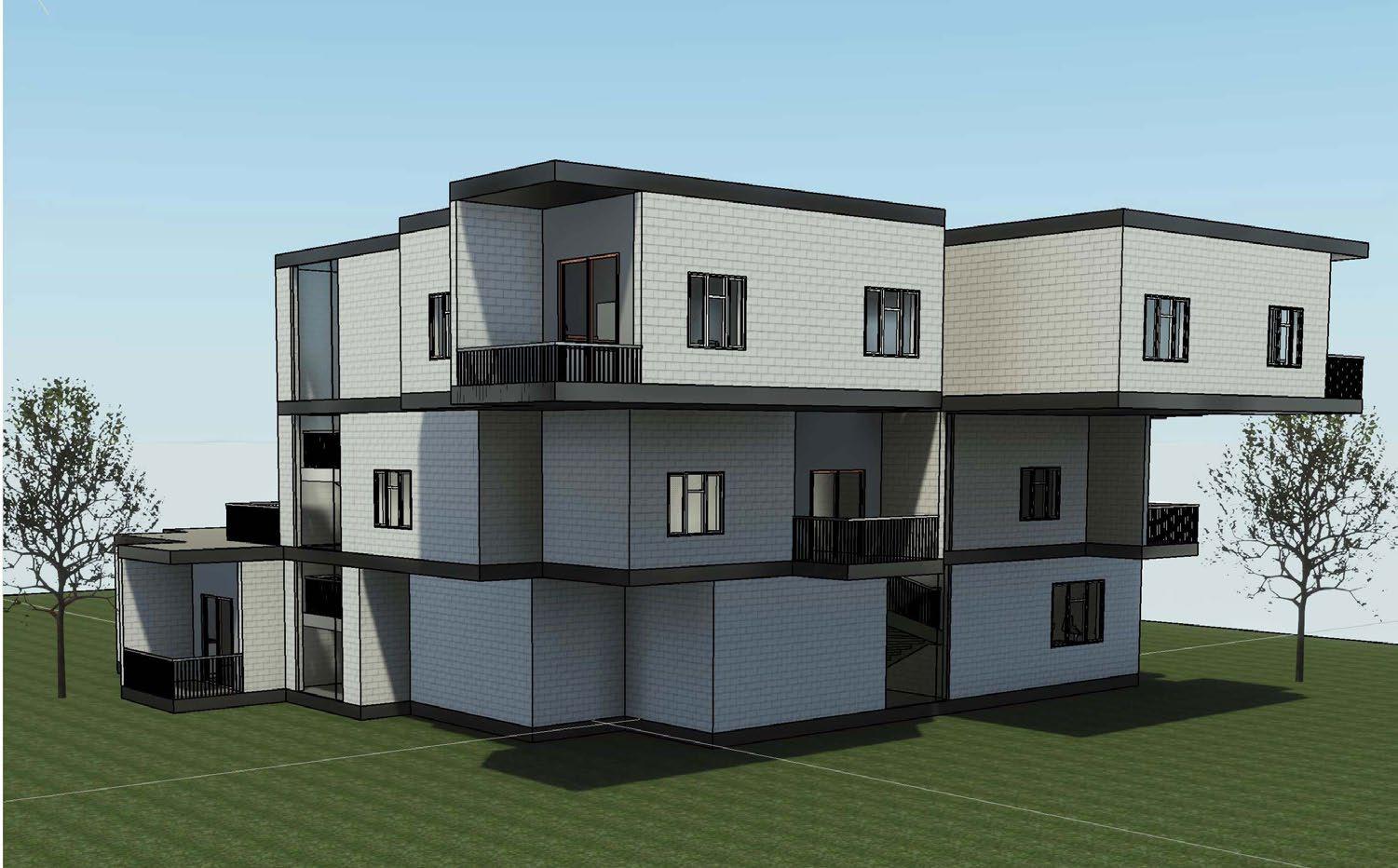
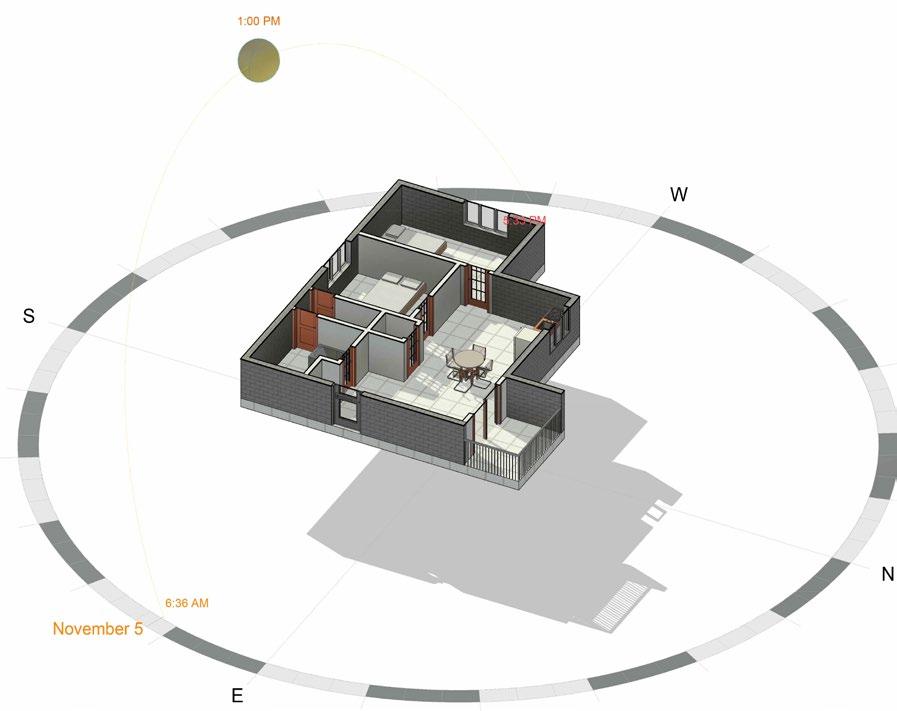

1. LIFE IN SPICES
MEDIUM: VEGETABLE, SPICES
1. This artwork symbolizes the evolution of life, from fetus vegetables like cinnamon, cloves, corn, garlic to create the human
2. This self-portrait honors the unsung heroes of Bangladesh’s paying tribute to the victims of the Rana Plaza collapse and nation’s economic growth.
3. This project involved designing a wooden frame to complement sections, using L-shaped frames for structural balance - reflection, modular units through collaborative craftsmanship and versatile
4. After analyzing various materials, I chose erasers for their harmonious balance that supports a heavier plaster cube while stability and structural ingenuity.
5. The line cube features an endless maze connection, offering sides, serving as an inspiration for architectural design.

to death, using Indian spices and human miniature.
Bangladesh’s textile and garment industries, their resilience in driving the
complement twisty hexagonal metal reflection, resulting in portable, versatile design configuration.
their lightweight nature, creating a while optimizing space and enhancing
offering diverse perspectives from all six
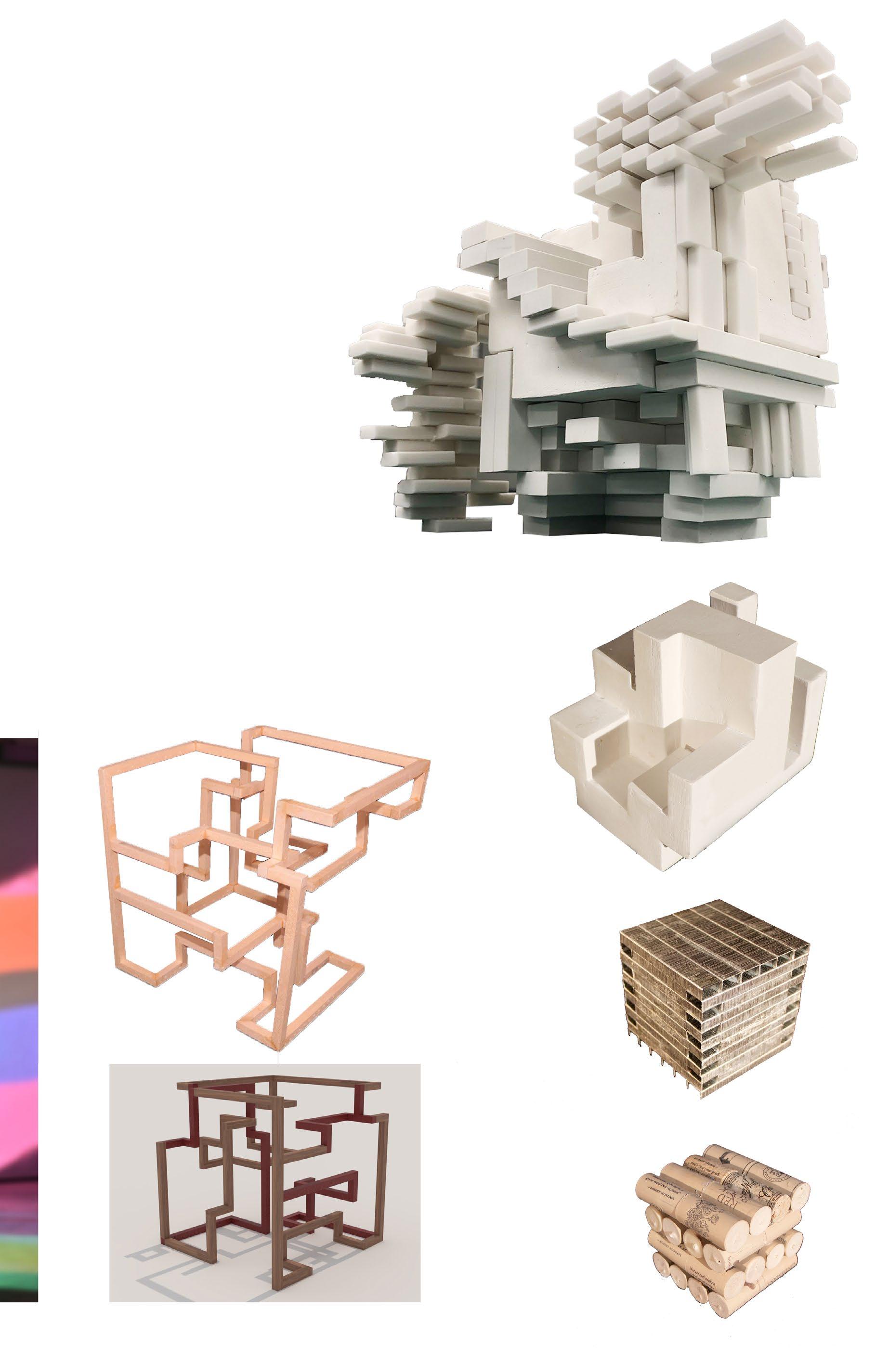
5.SOLIDIFY
MEDIUM: PLASTER, ERASER

