Cochlea Museum





1 Resolution
23
2 Details

Experiencing the city through sound celebration the sound of the city

Mayfield, located in the heart of Manchester, has long been an overlooked and somewhat forgotten area. Over the years, it has maintained its identity as a noisy and bustling hub, characterized by the presence of factories, Piccadilly train station, and Mancunium way. Despite its loud and vibrant nature, Mayfield has
The design’s primary goal is to establish a space that celebrates and preserves the unique sounds of Mayfield. It seeks to create a place where the rich, forgotten history of the area can be introduced and cherished. As part of the area’s regeneration, this space is intended to become a focal point that attracts visitors and provides a delightful environment for the locals to enjoy.
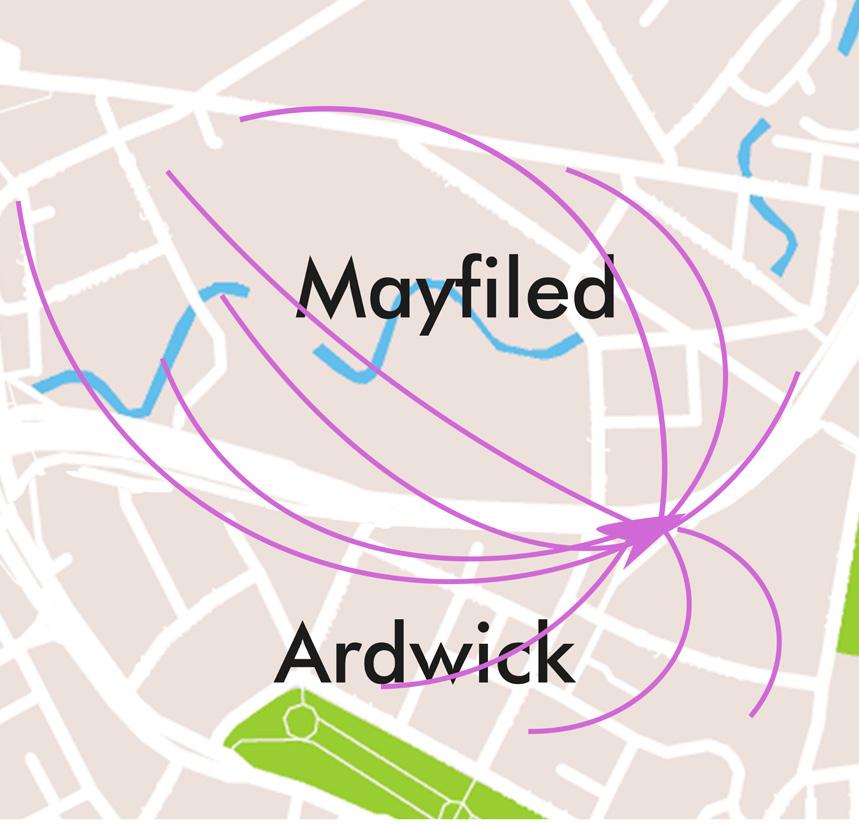

The Cochlea Museum serves as both a sound museum and a performance hall, making it a distinctive attraction on the outskirts of Mayfield. It complements the overall journey through the area, providing visitors with a unique and immersive experience centered around sound and performance.




















This page displays the manifesto image which symbolizes the launch of the audio design scheme. During this phase, the notion of a sound museum was conceived in line with the of atelier position of change. throughtout a serier of island. my unique position is giving Mayfield a voice.

The structure should activate a favorable shift in the region, making it a hub of sound-associated activities.

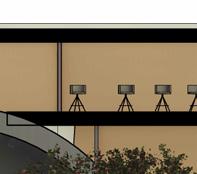

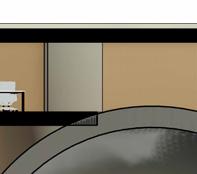





Initially, the design was not connecting effectively with the site, showing the requirement for a remodel. A new approach is essential to guarantee that the structure is in tune with its setting,


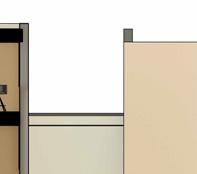


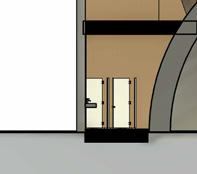

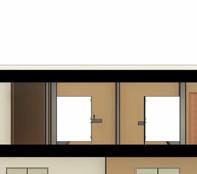

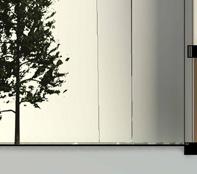




The initial program, this program that the design started as an intention, a physical manifesting of the sound design strategy.
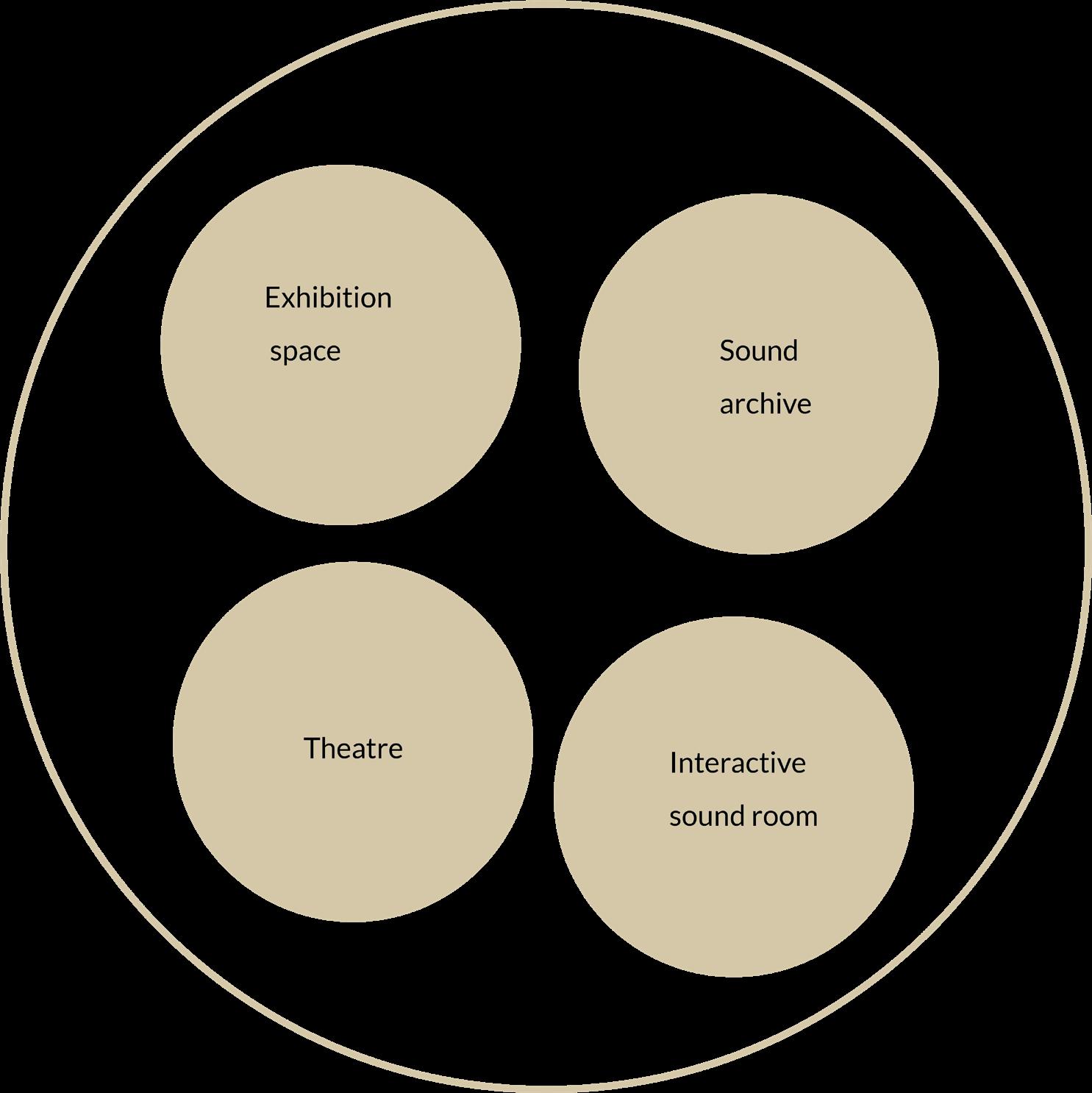
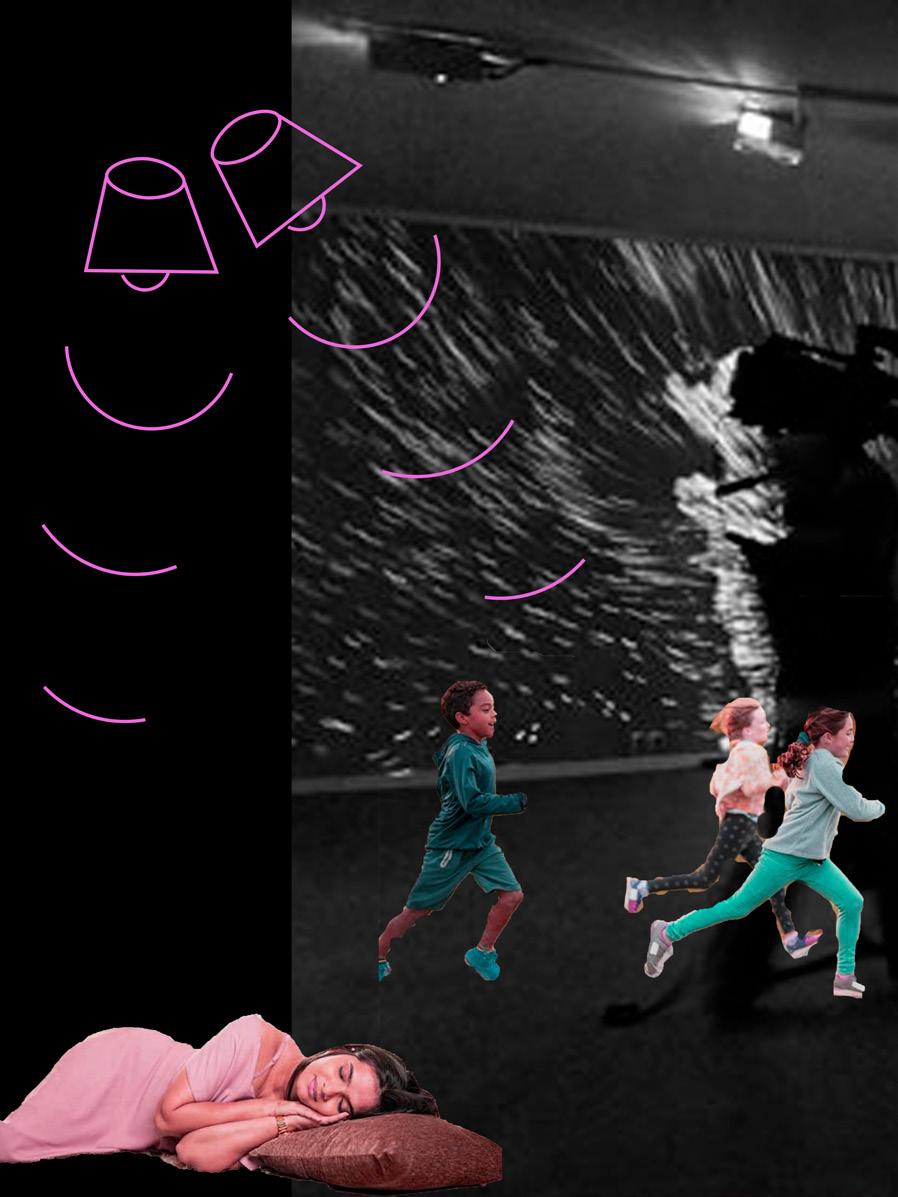
A new filtered program fitted in the old design but critically it is a very big program to fit in the site.

Finally decided to not include recording studios as they need a great space and endure a small concert hall instead reinforcing the position of celebrating the sound of the city.
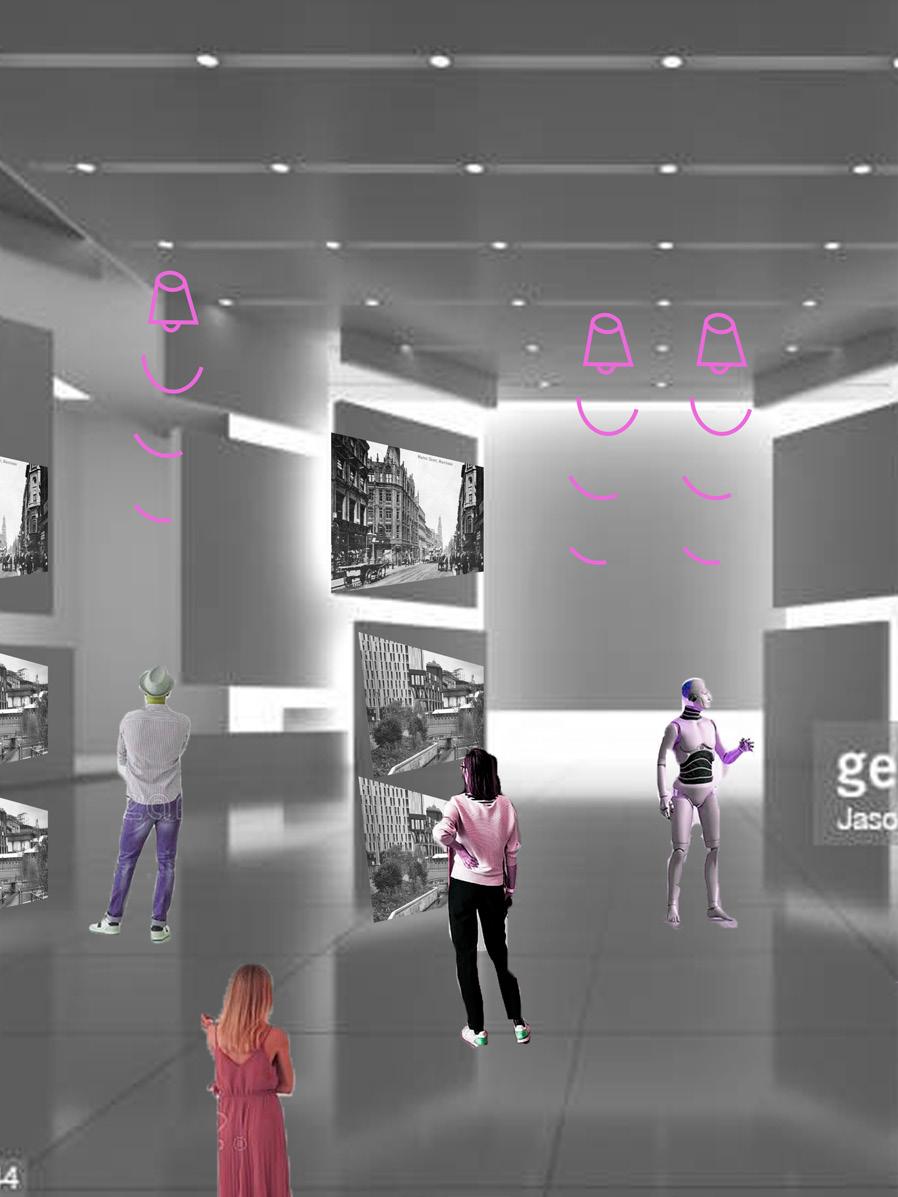
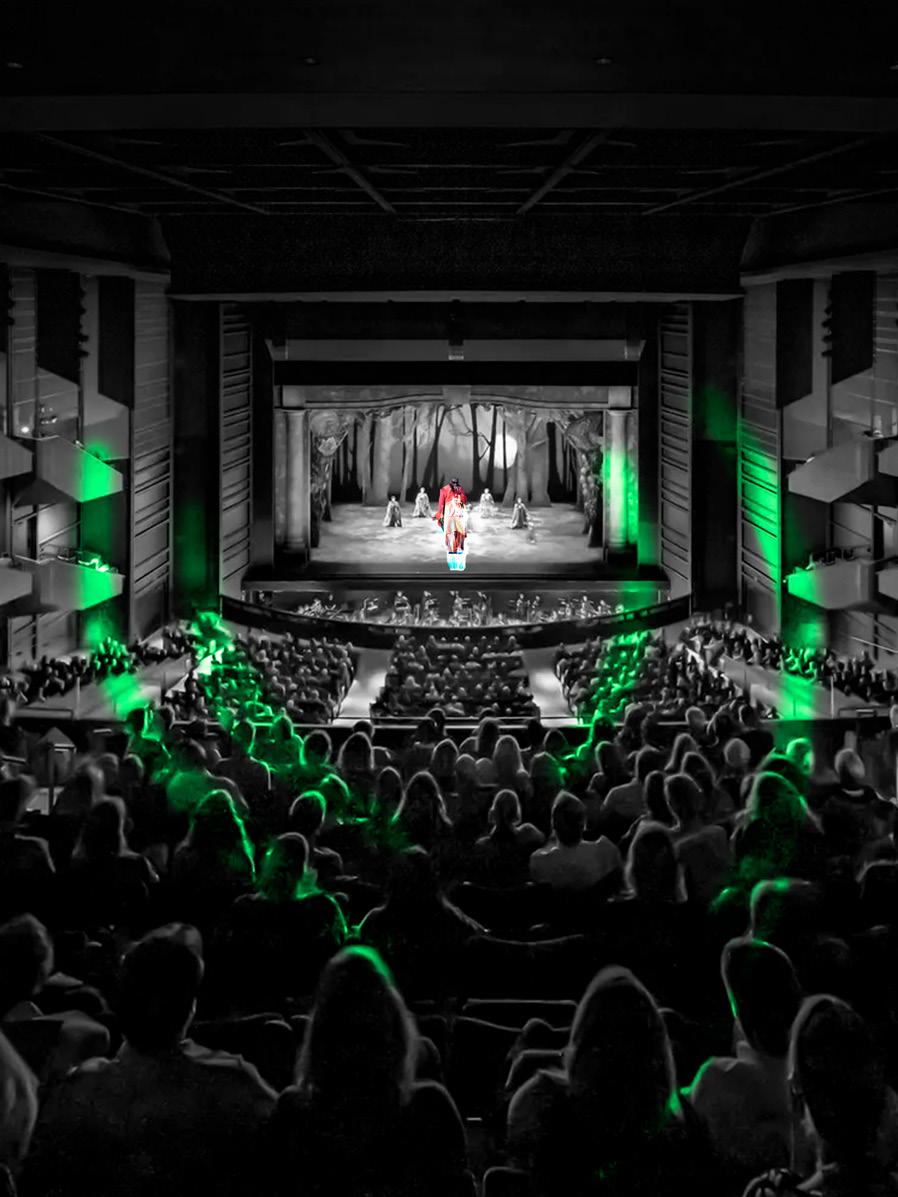


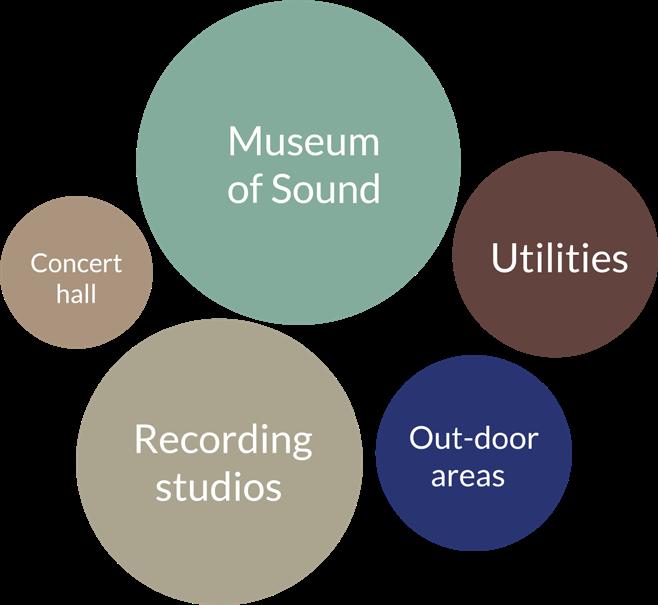
Two sourced of sounds : Natural, artificial.
The main design strategy to amplify the natural/ artificial sounds of the area.


2 sourced of sounds : Natural, artificial.
Shapes that amplify sounds are concave, as it reflect the sound with the increase in the building volume that collect the sounds waves to the big end of curve.


using this in the desiginig the musiume shape.
concave convex
intevention number 1 amplify nature sound


intevention number 2 amplify the ciity

Reference 1
The shape of the megaphones serves as a sound collector and directs the surrounding sounds in a straight line. When the smaller side of the megaphone is oriented towards a natural source of sound,



it creates an immersive experience of listening to the natural soundscape. The design effectively amplifies and focuses the auditory experience, allowing visitors to connect with the captivating sounds of nature in a more intimate and engaging way.




pedestrian movement and most effected areas
The design process of the megaphones and their placement on the site was influenced by two key factors: the available areas on the site and the direction of pedestrian movement.








design team took into consideration the spatial constraints of the site, ensuring that the megaphones could be strategically positioned. Additionally, the direction of pedestrian flow was carefully studied to optimize the placement of the megaphones, ensuring they would be accessible and effectively enhance the overall experience for visitors.

1 the massing of the old design, as the feedback given by tutor explain that it is a big intervention comparing to the site.
2 ,3 showing the interactive faces of the building
4 showing the circulation
5 a better circulation suggested
6 a curved shape following the circulation path











7 matching the hight of the surrounding up to 6 meters
8 curving the shape making it concave to effect interior



9 the distance from the other adjacent building increased
11 tree position alight with new design

12 increate entrance points
13 shape inspiration of the shell

14 shell sound effect
15, 16 upper section of a shell and final plan look






17, 18 showing the section of the initial design
19 applying curved roof
20 curving the whole walls concave shape reflect sound internal
21 initial design

22 adding opining
23 smaller beginning and bigger end
24 final shape development


Second plan arrangement showing circulation


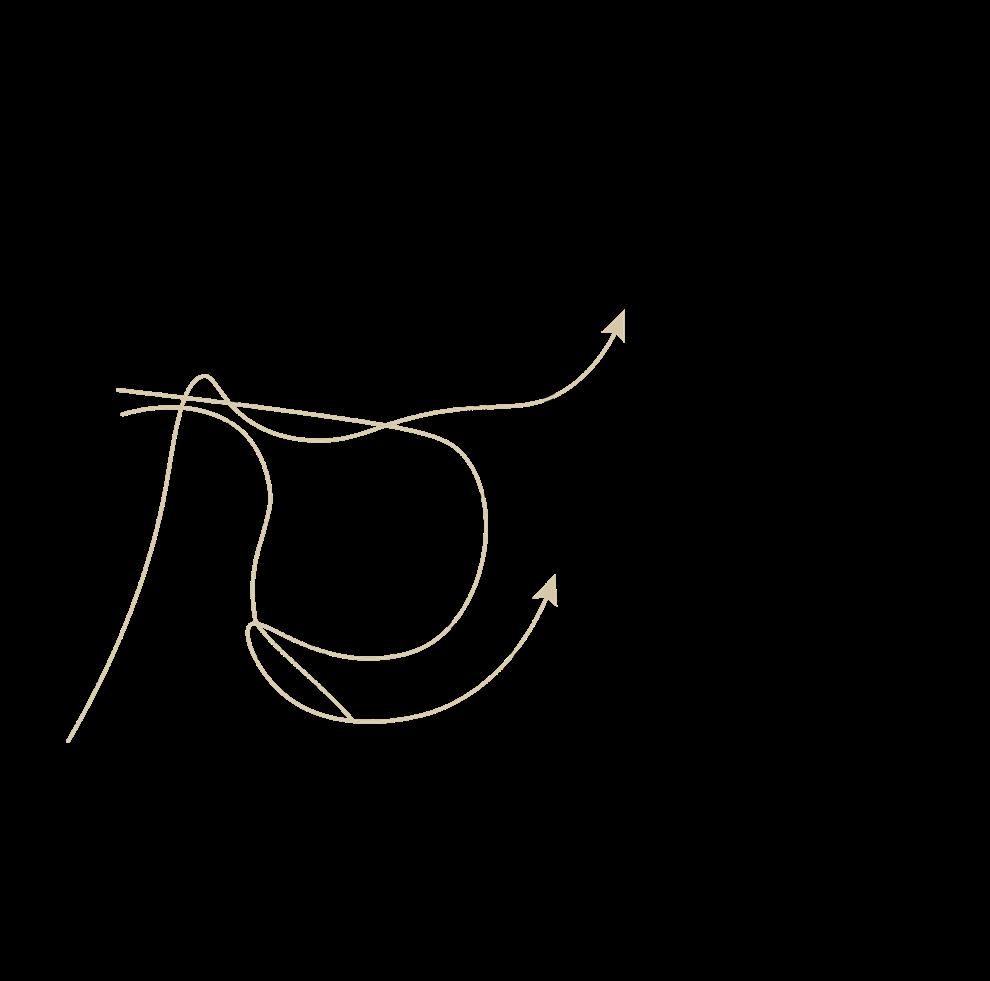


Final placement on site and circulation
The most significant changes in the plans involve the building’s placement on the site and the circulation of users within the structure. These alterations were made to optimize the overall functionality and user experience of the building.

Additionally, an important inclusion was the incorporation of accessible design elements, such as access ramps, to ensure inclusivity and accommodate individuals with diverse mobility needs. These modifications collectively enhance the building’s usability, accessibility, and overall effectiveness in serving its intended purpose.
1 commercial Kitchen
2 restaurants & café
3 severs rooms
4 offices
5 exhibition space & experience room
6 toilets

Reference 3
Reference 3
The shape of theatres direct the sound towards the audience


Section cut



Shape affecting the sound
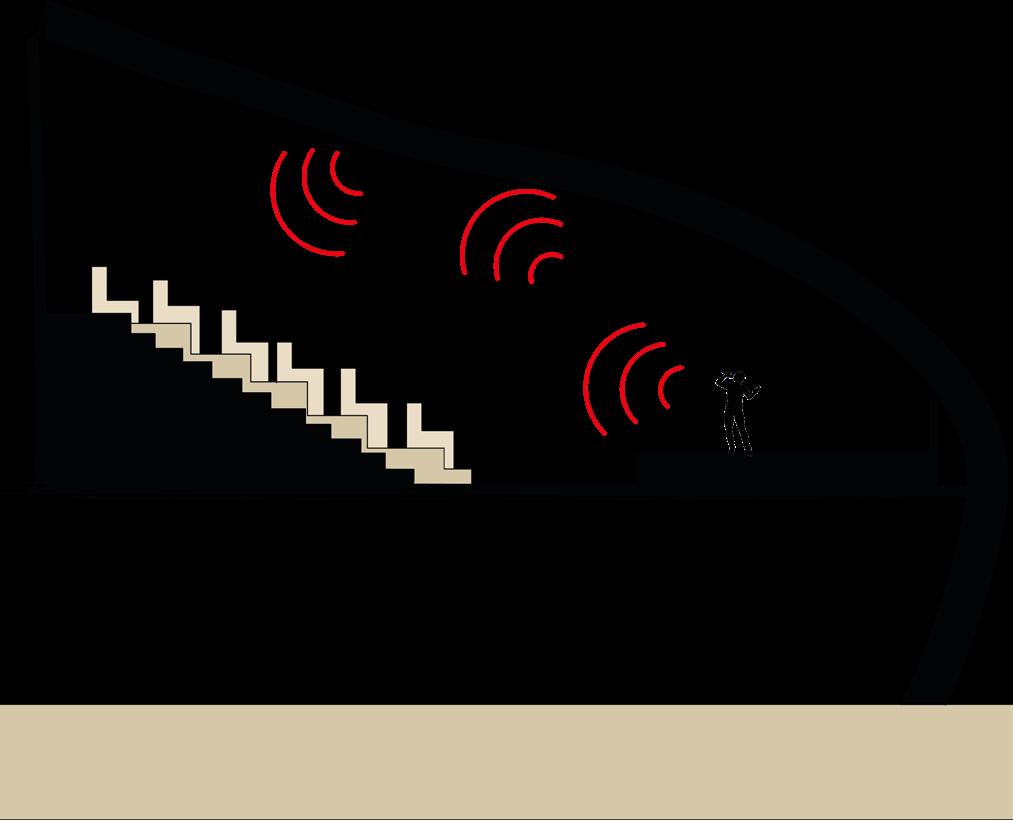
Reference 4
Reference 4
Choosing plywood as it create a visual and sound effect
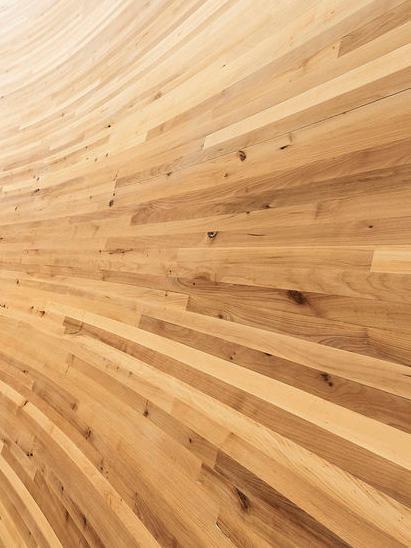
The material choice with the shape create a unique sound




This plan outlines the final arrangement of interventions to the Mayfield sites. The two main interventions can be seen, having been placed into the sites successfully. The only element that is absent is the bridge that links the two sites together. It must be designed with the same quality as the existing buildings.
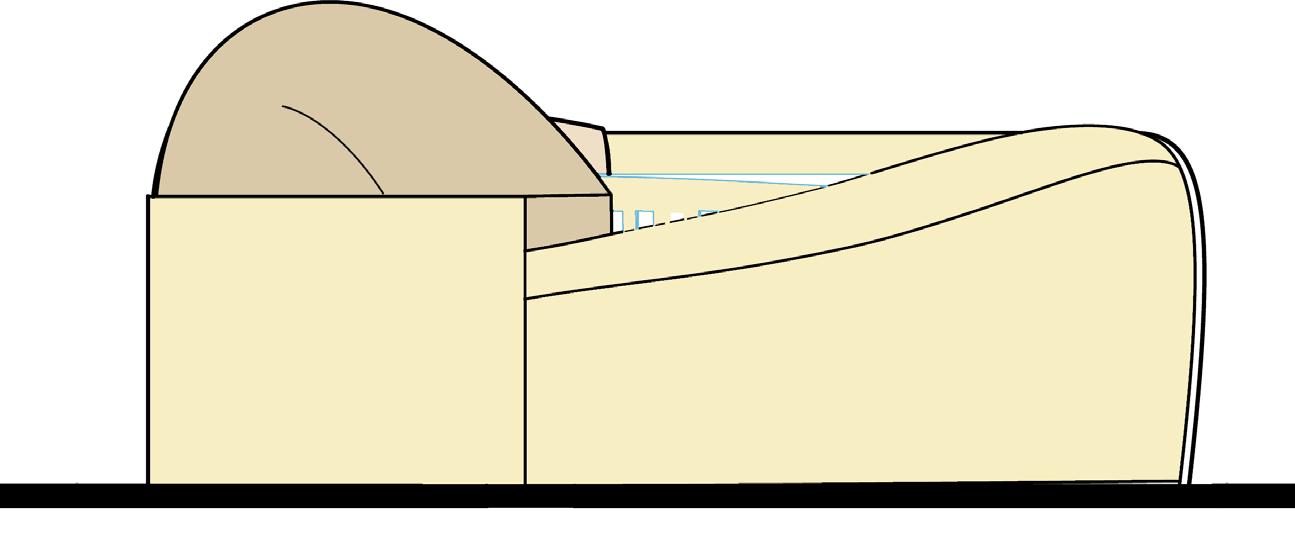

Intervention 2 view 2
Intervention 2 view 3
Iteration 1
view a
The technical solution aimed to connect the two sites together. However, the first iteration did not comply with regulations. In the second iteration, the design encroached upon the area with trees on the triangle site. In the final and improved iteration, the solution adhered to regulations and was adjusted to avoid directly impacting the trees.

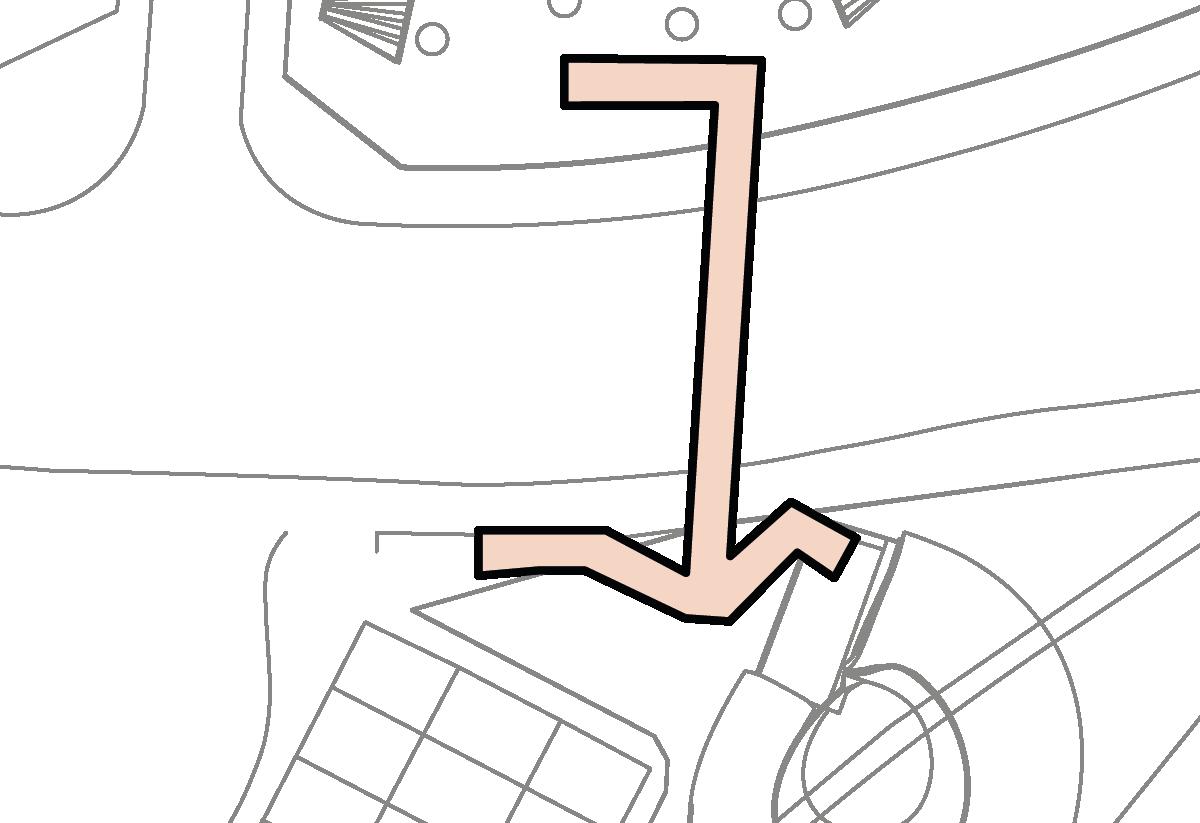
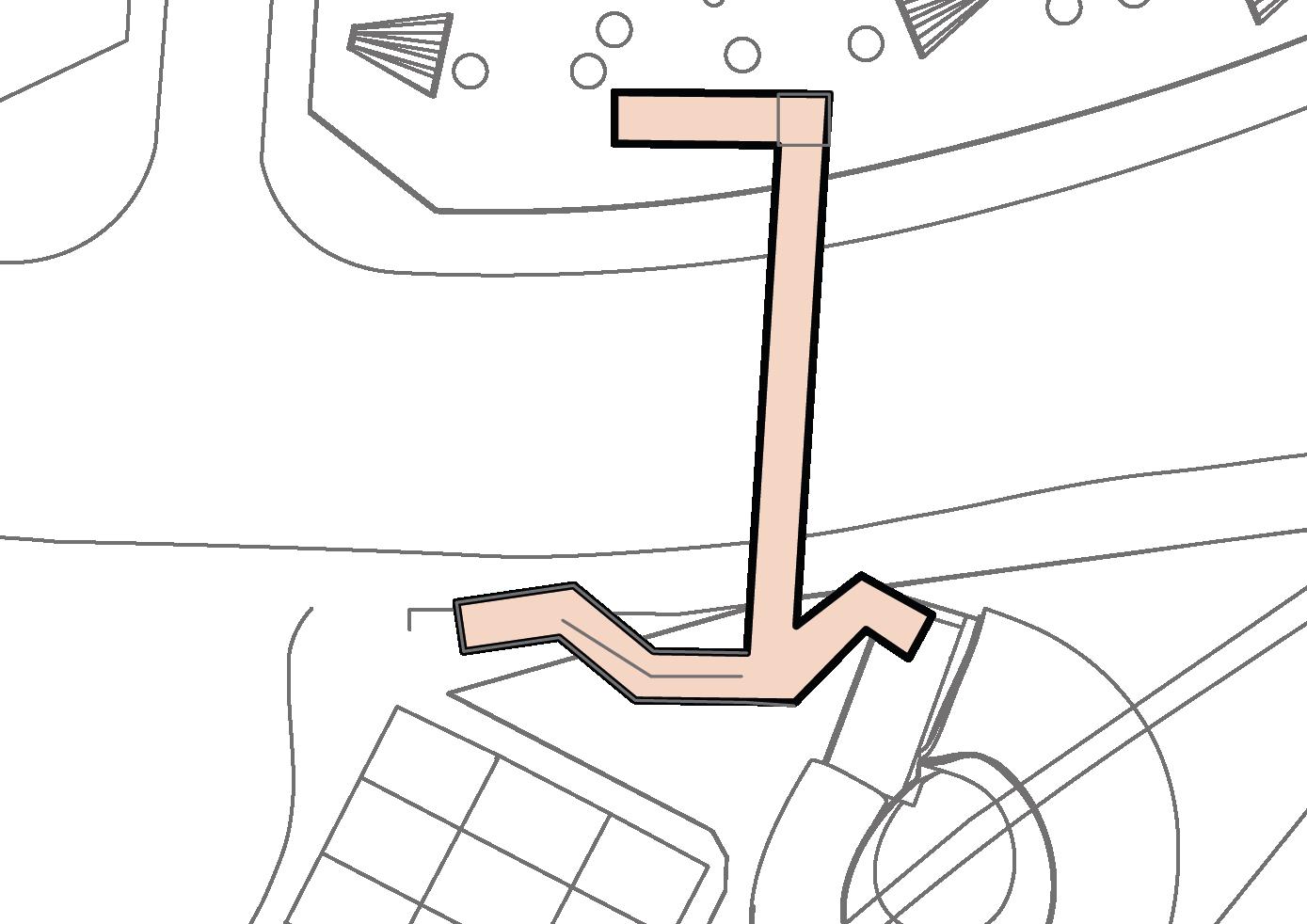
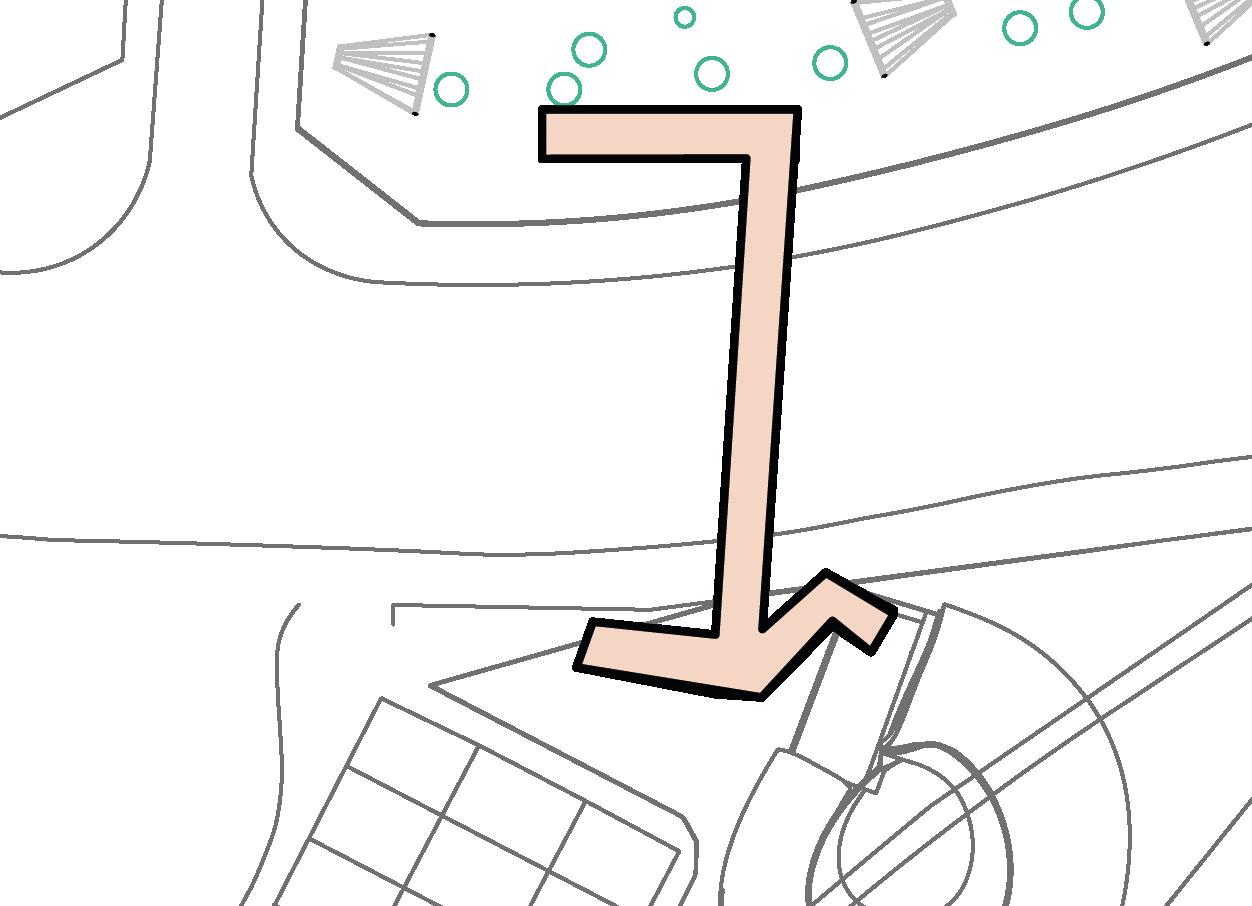
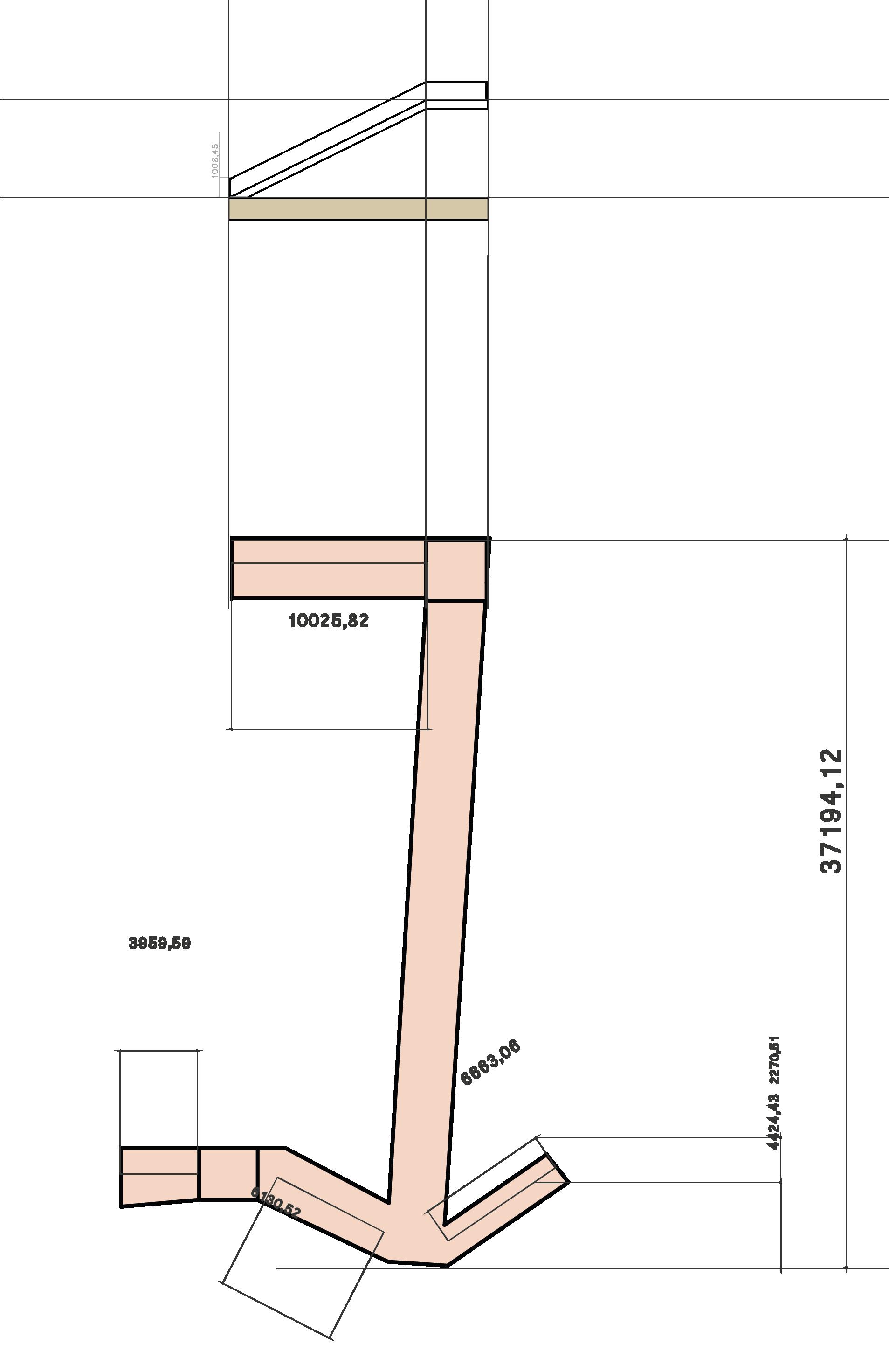

Iteration2
Iteration 3

The bridge’s design concept is inspired by sound and aims to mirror the EKKO installation created by Thilo Frank. To achieve this, the bridge will feature rails that resemble the sound waves recorded in Mayfield.
The sound waves recorded in Mayfield.



The final design for the second rail is chosen because it facilitates a user’s connection with the sounds of nature, including the sound of birds in the sky, the wind passing through the trees, and the overall sense of being connected with the sky.


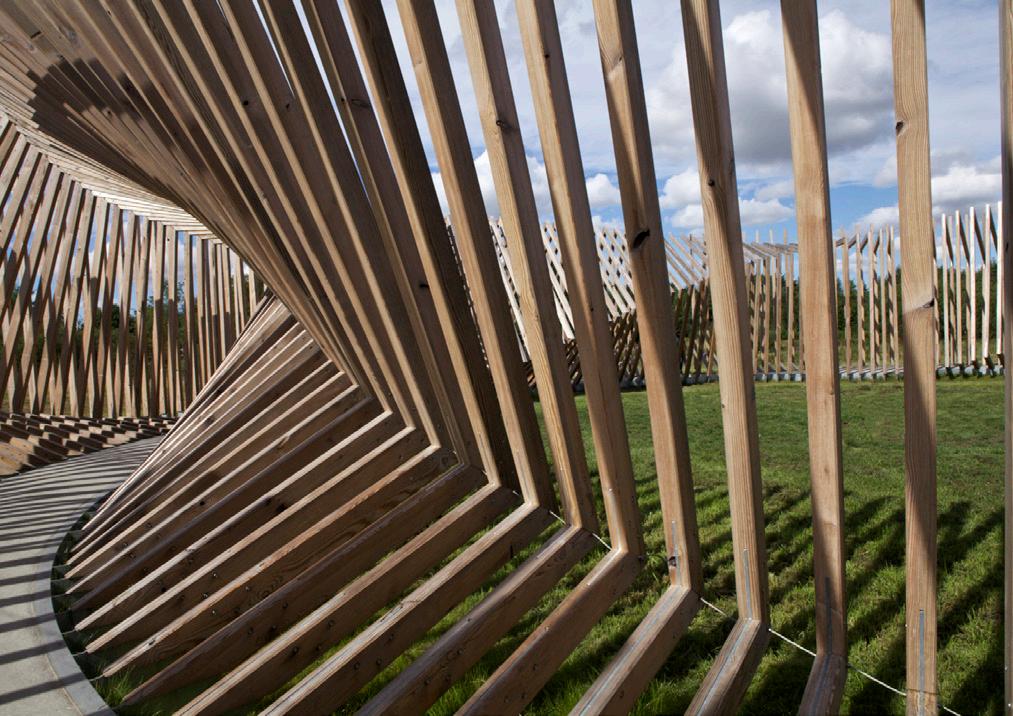

Rail design 1
Rail design 2

The collages represent the user’s sound journey, starting from their arrival at the site, progressing through the bridge, and continuing inside the building.







1 entrance area
2 commercial Kitchen
3 restaurants & café
4 severs rooms / Digital archive
5 offices
6 exhibition space & experience room
7 toilets
8 interior courtyard / outdoor sound exhibition

 Final Landscape Plan Scale 1 : 500
Ground floor Plan Scale 1 : 500
Final Landscape Plan Scale 1 : 500
Ground floor Plan Scale 1 : 500

 1 Balcony
2 Theatre seating
3 stage
4 Storage room
5 Behind the stage
6 Hallways
7 Void
8 bridge
First floor Plan
Scale 1 : 500
Top view
Scale 1 : 500
1 Balcony
2 Theatre seating
3 stage
4 Storage room
5 Behind the stage
6 Hallways
7 Void
8 bridge
First floor Plan
Scale 1 : 500
Top view
Scale 1 : 500
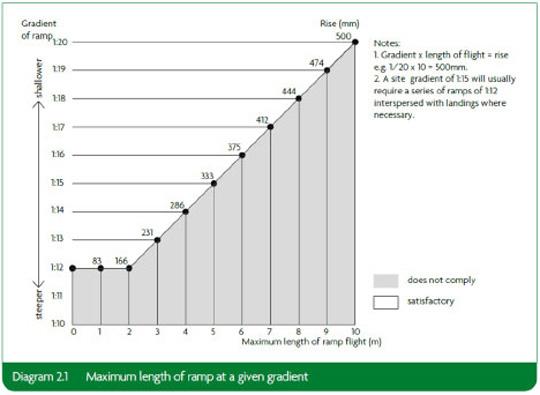
I ensured full compliance with regulations throughout the design process. Firstly, the bridge is designed with a gradient of 1:2 on each slope. Additionally, the pedestrian bridge has a width of 3 meters, allowing it to accommodate two wheelchair users comfortably


fire escape roots, are under 32 meters which is the maximin distance
Document M Volume 2
Disable toilets
The main corridors accommodate wheelchair
Step dimensions
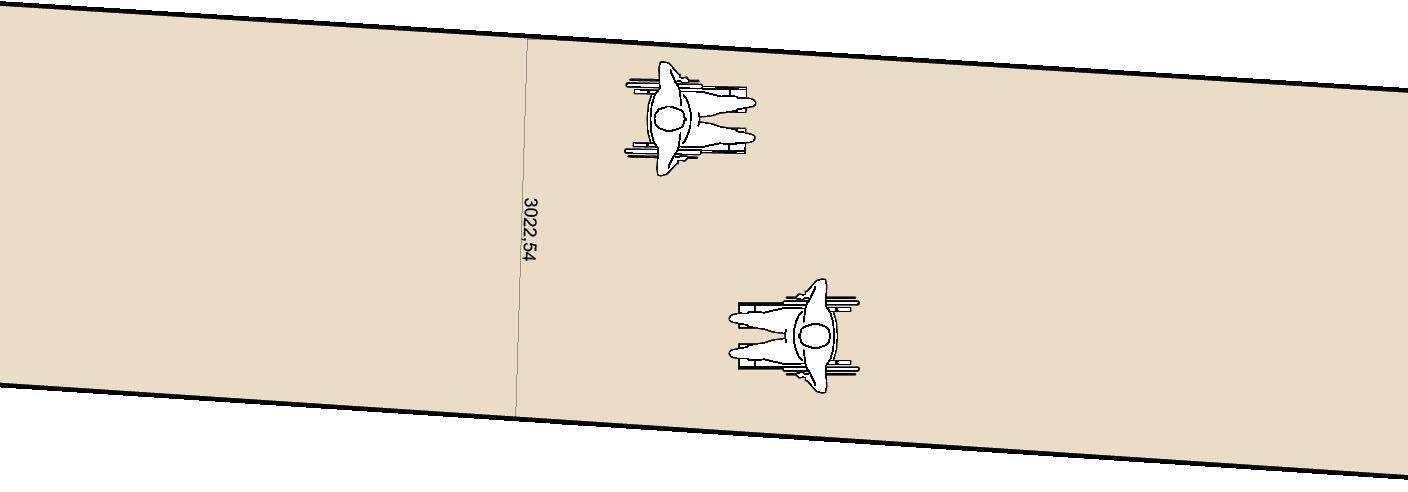


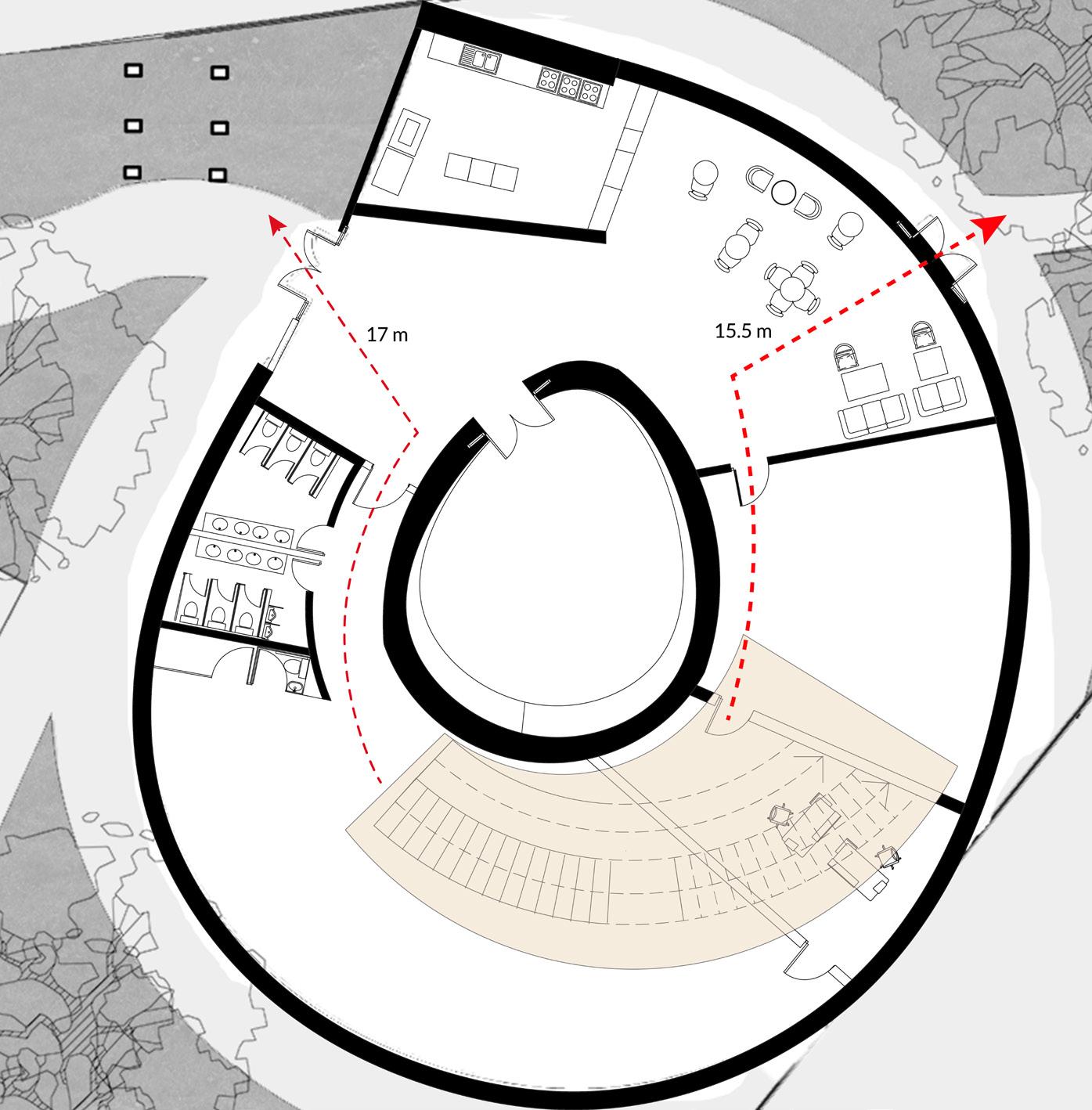
Initial data:
Stair hight (rise) 102 mm Stair angle (slope) 2,9° mm Stair length 1800 mm regulaton Utility (Public)
Maximum Rise: 190mm.
Minimum Going: 250mm
The IGUZZINI headquarters, designed by MIAS architects, serves as the primary structural inspiration for the creation of a circular building with a double-skin façade. The building primarily consists of off-site manufactured steel structures with a concrete foundation.



Main structure
Main structure
Passive ventilation

The main focus drawn from this precedent is the second skin of the building, which presents an opportunity to implement a passive ventilation system using the same structure.

skin structure
This is the initial structural proposal for the design. Including a reinforced concrete core, Connected to steel columns and beams to create the shape of the building.





Final structure

1 tiles


2 sealing layer
3Breathable membrane
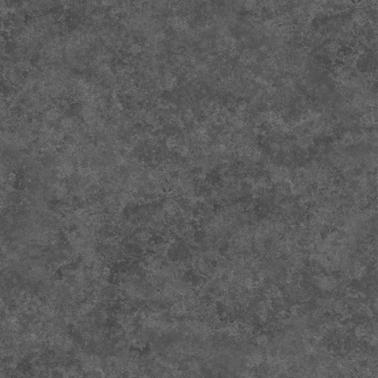


Initial structure before technology studies
Reference 9
Concrete shell structure example
4 thermal insulation
5 vaper proof layer
6 concrete main structure
7 interior plywood panels
8 pile foundation
Final structure after technology studies
section showing sound traveling through

1 Streel main structure
2 Prefabricated concrete slaps
3 side rails

4 handles

Bridge structure

The chosen structural approach was found to be more suitable for this design due to its superior sound efficiency compared to the old structural design. The concrete design offers better sound blocking capabilities than the metal structure.



During the initial phase of construction, Intervention 1 will be prefabricated off-site and later transported to the museum’s location, thereby facilitating the construction process. This approach offers several advantages, including a reduction in construction noise on-site and improved quality control.

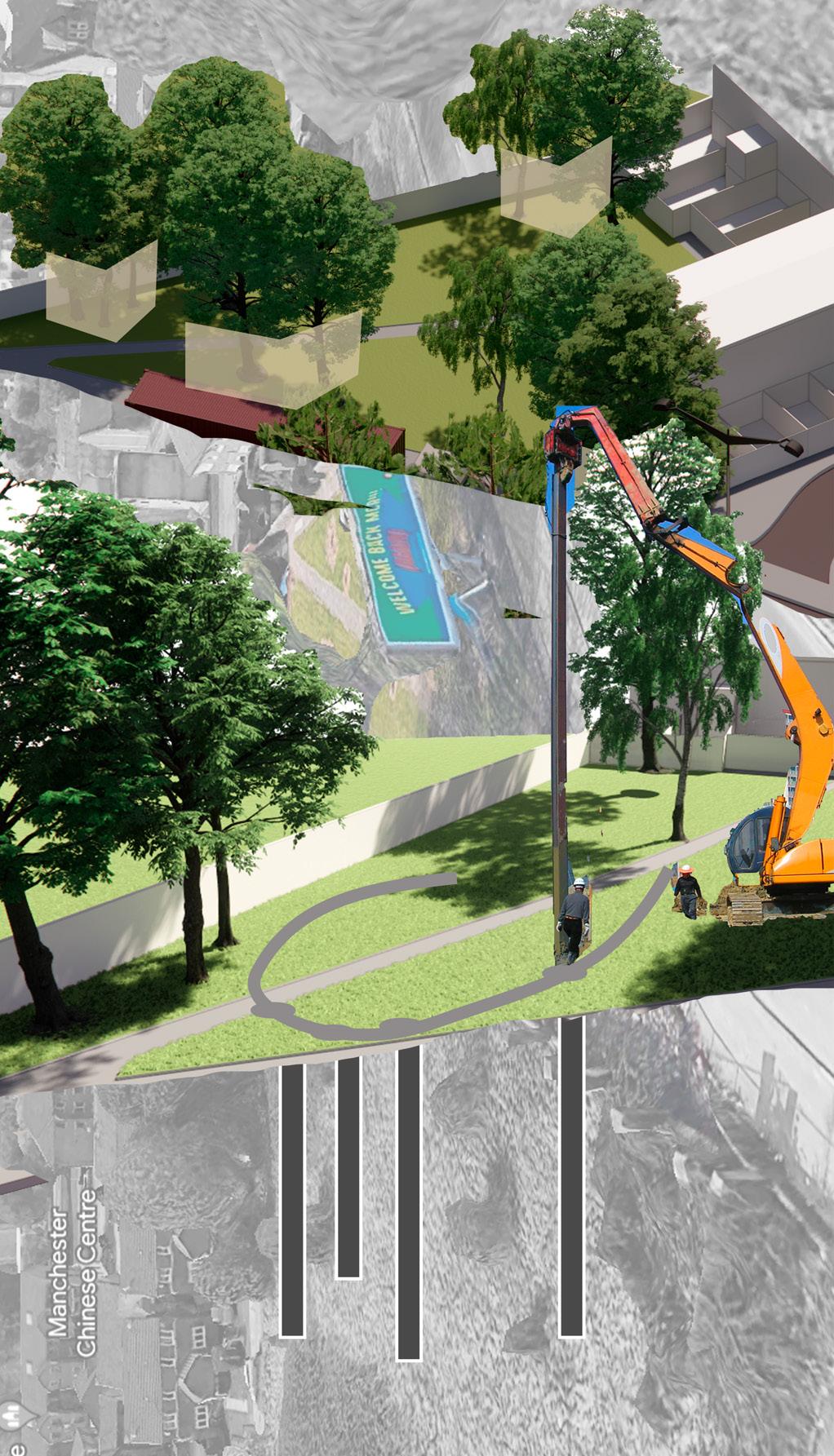
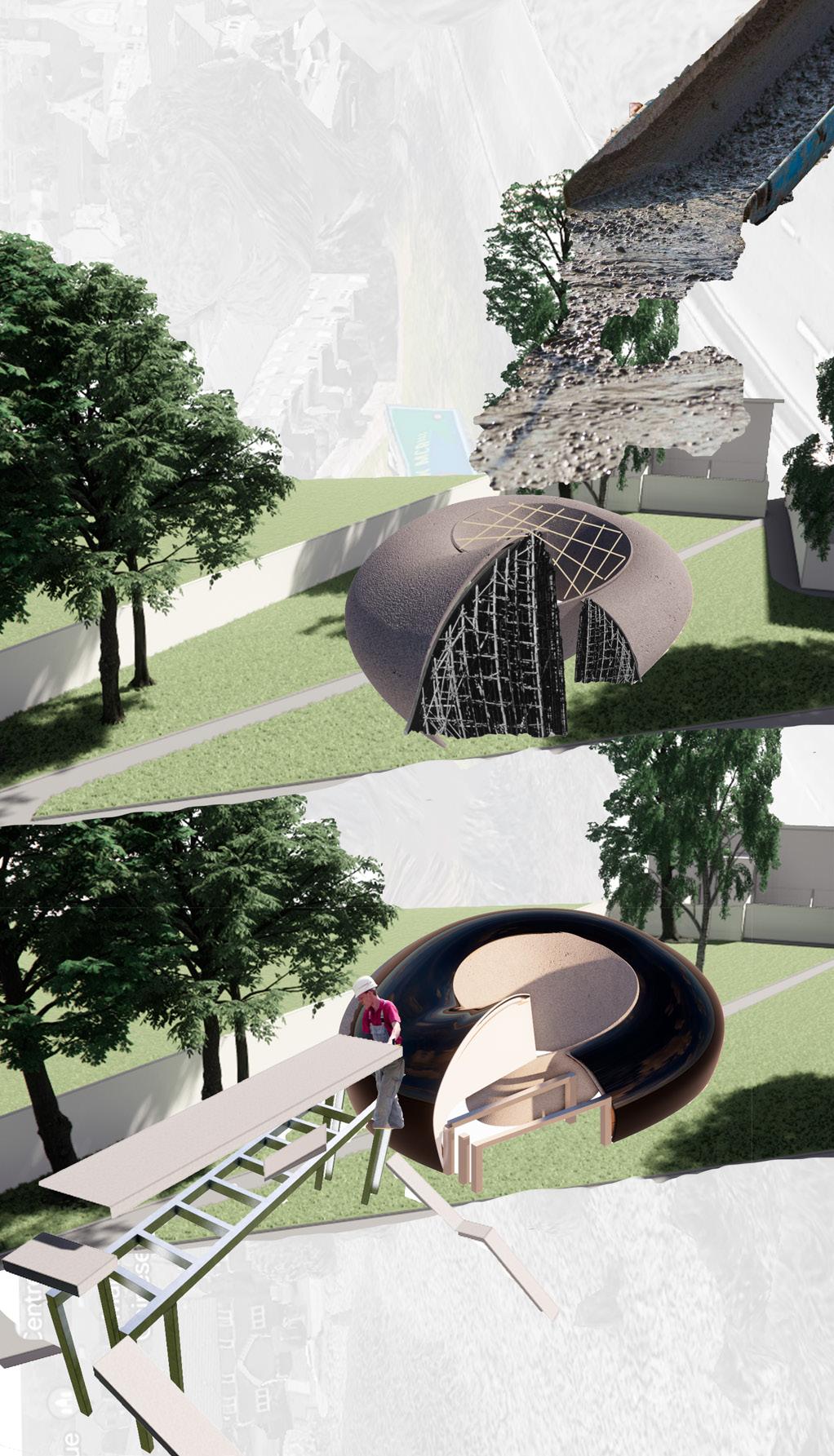
During the second phase, the construction of Intervention 2 will commence with a focus on protecting the trees on the site and treating them appropriately. Once this is ensured, the laying of pile foundations will begin.

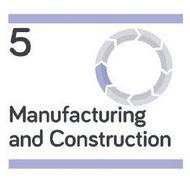
This phase is of utmost significance, as it marks the beginning of the building’s construction. It involves laying concrete in the structure’s mold to create the main framework. Subsequently, the primary structure of the bridge will be prefabricated and assembled on-site.
During the final phase, the installation of the building’s exterior tiles and interior wood will take place. Simultaneously, the remaining construction work on the bridge will require a temporary closure of Mancunium way for a couple of days. However, the off-site manufacturing approach will ensure that this closure is minimized and the disruption is kept to a minimum.
Turbulence before ventilation airway

Air movment
1. the hight rain fall and low drying rate means that the waterproof throughout the building need to be consistent and a good drainage system. This house has a continues with a vapor-proof all over the envelop layer. The isn’t a great temperature alternation throw out the year, the average temperature around the year is below 22 c -->this mean the only job of the envelop layer is to keep the heat in throw the cold months.
Natural ventilation area passivehaus ventilation area.
Turbulence after ventilation airway
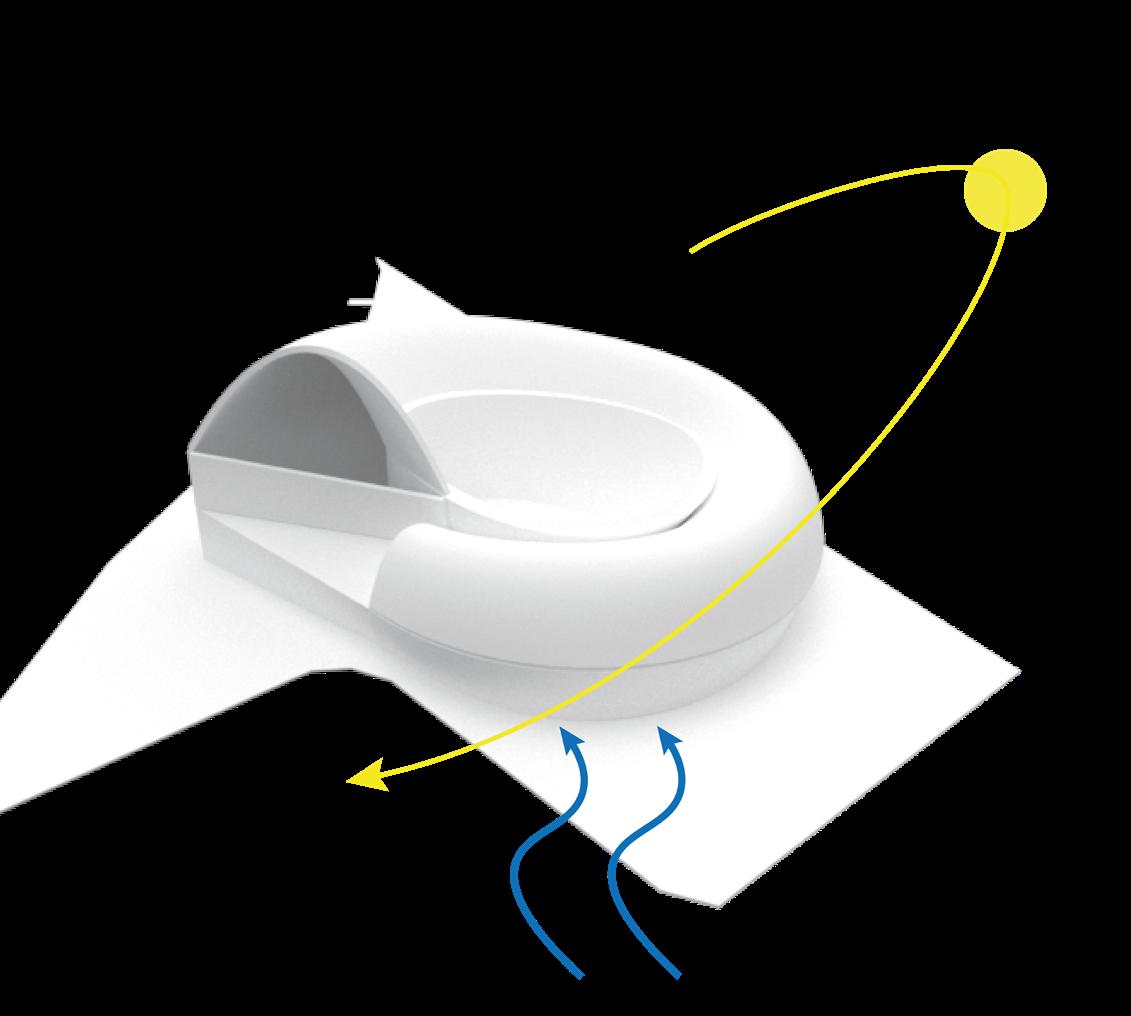
This window features a rainwater collection system on a pebble bed in front of it. Additionally, there is a ventilation opening that directs the airflow through the pebble bed, effectively cooling the air before it enters the building.
This structer is designed to Passivhaus standers which mean this house is : very high levels of insulation


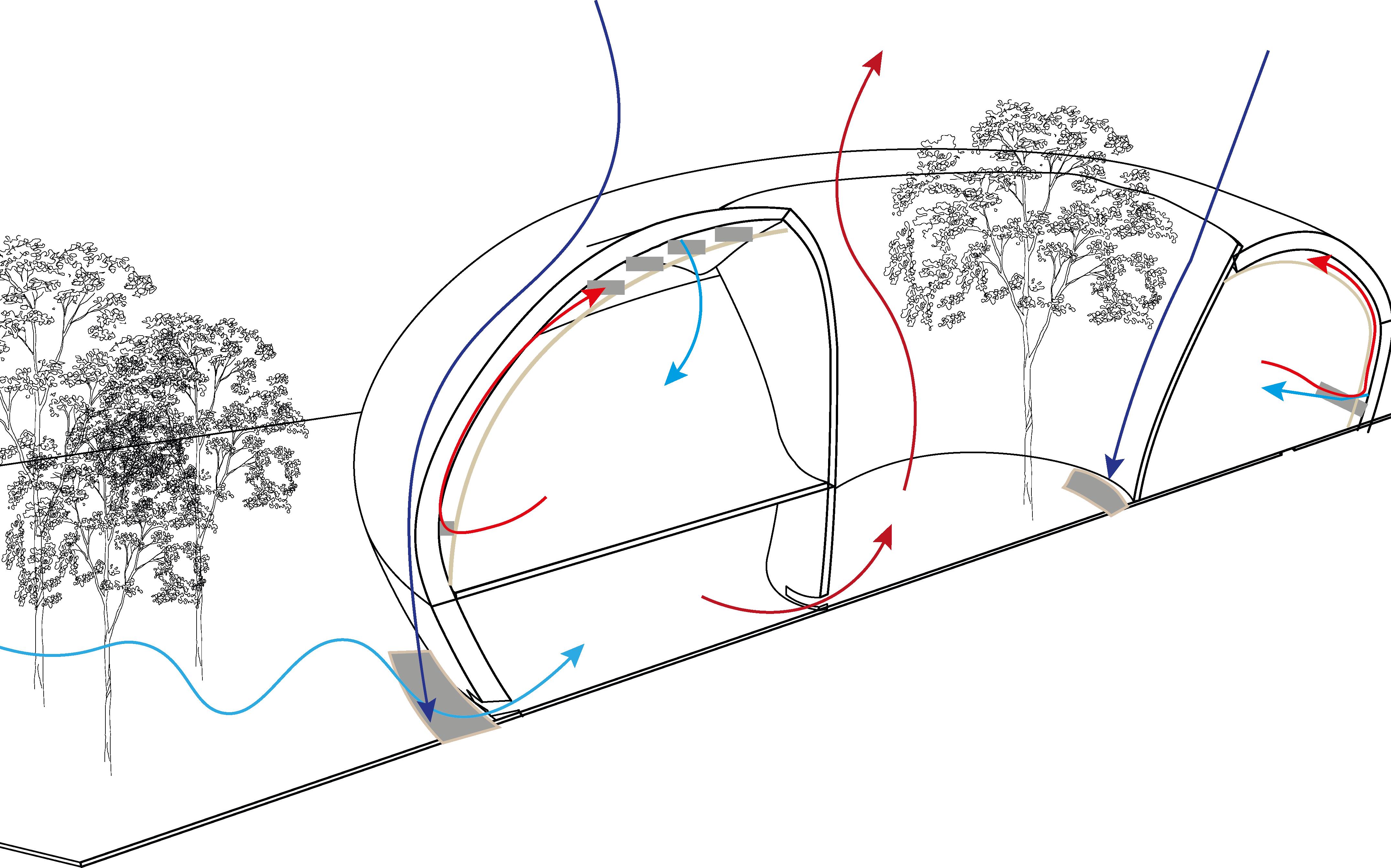
1.extremely high-performance windows with insulated frames

2.airtight building fabric
3.’thermal bridge free’ construction
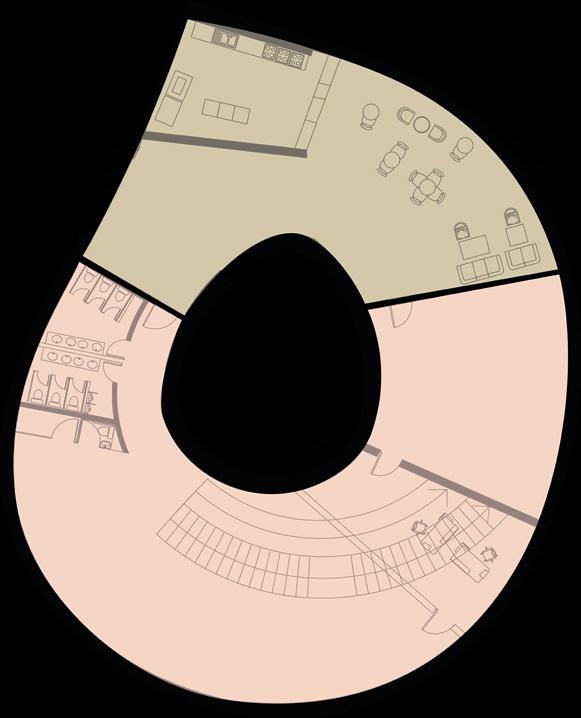
4.a mechanical ventilation system with highly efficient heat recovery

Details section 1:20



sections that showcase contrasting moods and materials, both in the interior and exterior aspects.
The interior spaces are carefully curated to evoke varying atmospheres, creating unique moods that cater to different functions and experiences.

Details section 1:5
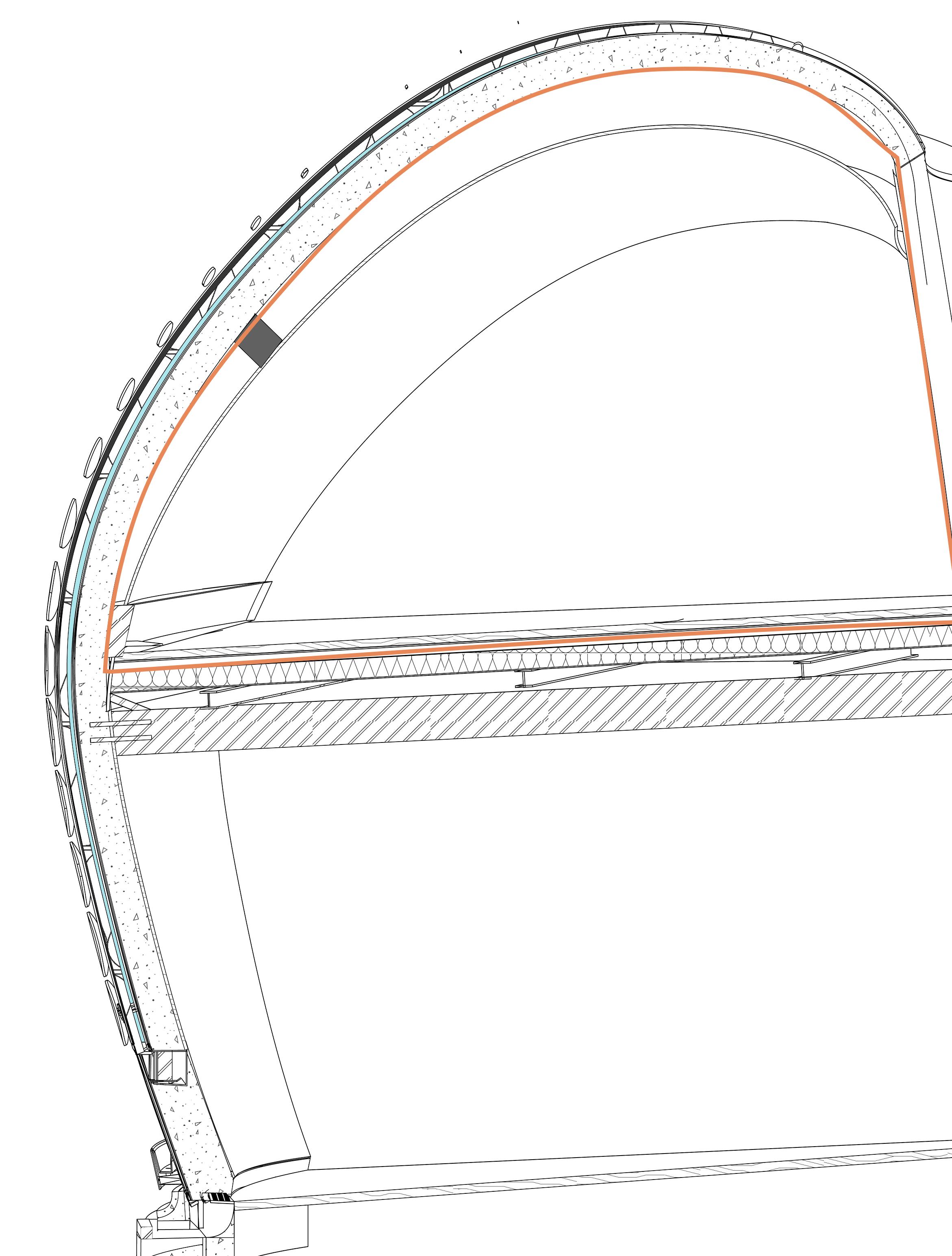
Wall floor connection
1- 350 mm reinforced concrete core
2- Wooded floor
3- Air tightness barrier
4- 240 mm rigid insulation
5- Streel bracing
6- Plywood wall finish
7- Shear studs
8- Tiles
9- Sealing layer
10- Breathable membrane
11- 200 mm rigid insulation
12- Vapour proof layer
Window wall connection
1- Breathable membrane
2- Steel window selling frame
3- Vapor control layer

4- Double glazing
5- Interior plywood
6- Stainless-steel profile Metal sheet
7- Drainage to wate rcollection
8- Steel hangers
9- Concrete under drainage
10- Steel air floor drainage

11- Window frame, Silicon
12- Concrete foundation / pebbles bed

During the initial year of the project, Intervention 1 will be implemented as it is a swift and cost-effective measure to introduce the desired change to the area. This step is crucial in making a noticeable and immediate impact on the surroundings, allowing the local community to identify and embrace the transformation.


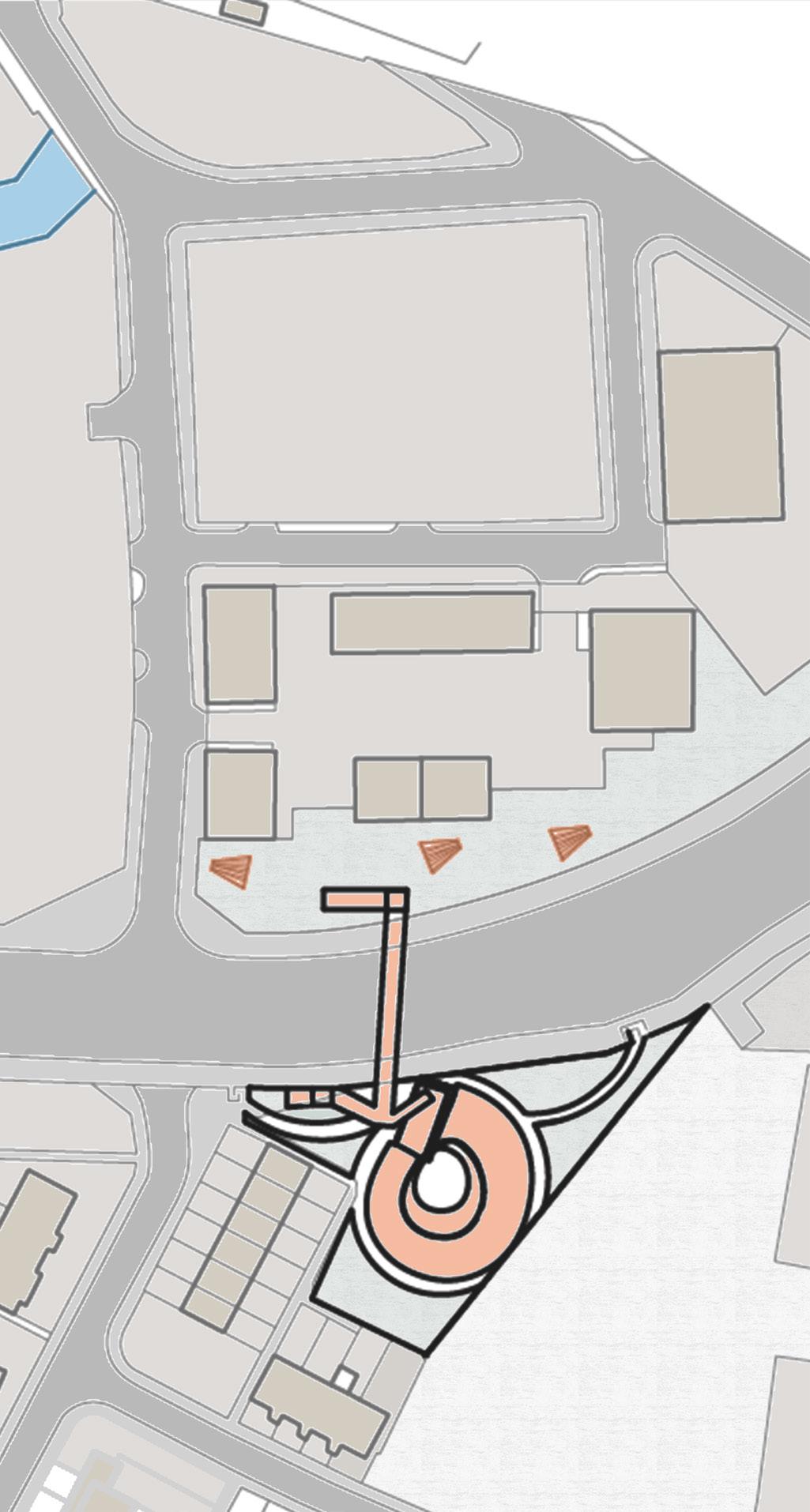

This time, the building will be introduced to the area as a public social space, aimed at attracting people from both Mayfield and Ardwick. The bridge holds significant importance for the project, being one of the only crossings in the vicinity, as it physically connects the two areas.
The introduction of this physical change brings about a holistic transformation to the entire area, which is positively intended to unite the two neighborhoods and foster a sense of togetherness.
The design approach of the project embodies a philosophy of temporality and resilience. The building is conceived as a time capsule, preserving the historical essence of Mayfield for future generations. Moreover, the design incorporates flexibility to enable its adaptation for diverse programs if required.
Ultimately, the building becomes a catalyst for positive transformation in the area, contributing to the ongoing changes within the city. This project seeks to be a lasting part of the city’s evolution, as it aligns with the changes already underway and envisions its significance for the next 100 years.













Through my involvement in the Flux atelier and workshops, I have gained a much deeper appreciation for architecture and its ability to morph over time. Not only does it encompass physical change, but I now understand that proper design can bring about positive transformation in its surroundings.
The atelier’s influence is evident in my design’s program, leading to the concept of creating a time capsule that preserves the unique sounds of Mayfield. This approach acknowledges the importance of capturing and conserving the essence of the location, allowing future generations to experience and appreciate its auditory heritage.

During the design stages, sustainability has been a major priority. The Passive House technology has been included to accomplish sustainability, which noticeably decreases the energy expenditures and the carbon footprint. This strategy endorses energy efficiency and reveals a dedication to environmental accountability.
Additionally, the design adopts a resilient approach, aiming to create a timeless building that can adapt to changing needs and be repurposed for various uses. This adaptability ensures that the building remains relevant and functional over the long term, reducing the need for constant redevelopment and contributing to the preservation of Mayfield’s legacy.
Moreover, The design emphasize on social sustainability by forming a shared, public space which forges links between Ardwick and Mayfield. This inclusive technique encourages social interaction, cultural exchange, and a sense of belonging, while maintaining the uniqueness of the neighborhood and improving the well-being of the community.

In summary, this design is a complete sustainability plan which covers environmental, economic, and social components, with the goal of making a lasting, beneficial effect on the local area and those who inhabit it.

The technology unit played a significant role in the design, focusing on the technical aspects of sound design. It successfully created a soundproof design through innovative technical solutions. Additionally, the initial design structure was modified to optimize the overall efficiency of the project.





The main aim was to better the user experience and make a difference in the soundscape of the region with a project. The initial intervention gave people the ability to plunge into the natural tones of the environment, while the archive and auditorium had a contrasting effect, introducing the bustling sounds of the city.

Together, these interventions created a unique and dynamic auditory journey for visitors, allowing them to explore the diverse soundscape of the urban environment.






Reference 1
https://plainmagazine.com/giant-wooden-megaphones-in-a-forest-amplify-natures-sounds/
Reference 2
https://www.wctrib.com/news/wooden-megaphones-dot-forest
Reference 3
https://www.archdaily.com/909673/palau-de-les-arts-reina-sofiasantiago-calatrava/5c420947284dd1dc1900002c-palau-de-les-artsreina-sofia-santiago-calatrava-section?next_project=no
Reference 4
https://www.google.com/search?sxsrf=AB5stBjQgTolo77lQI7kGXAyWXUgMl8Stw:1690120568269&q=KAMPPI+CHAPEL+OF+SILENCE&tbm=isch&sa=X&ved=2ahUKEwjvm-Xg_aSAAxWKUEEAHQ3tDmcQ0pQJegQIExAB&biw=1536&bih=718&dpr=1.25#imgrc=NB0LjYPMuDkFZM
Reference 5
https://www.thilofrank.net/ekko
Reference 6
https://www.iasoglobal.com/en/project/sede-de-iguzzini
Reference 7
https://miasarquitectes.com/work/projects/iguzzini-illuminazione-iberica-headquarters/
Reference 8
https://www.archdaily.com.br/br/782028/iguzzini-illuminazione-espanha-mias-arquitectes/512bd049b3fc4b11a700c59b-iguzzini-illuminazione-espanha-mias-arquitectes-foto?next_project=no
Reference 9
https://www.archdaily.com/895536/concrete-shells-design-principles-and-examples