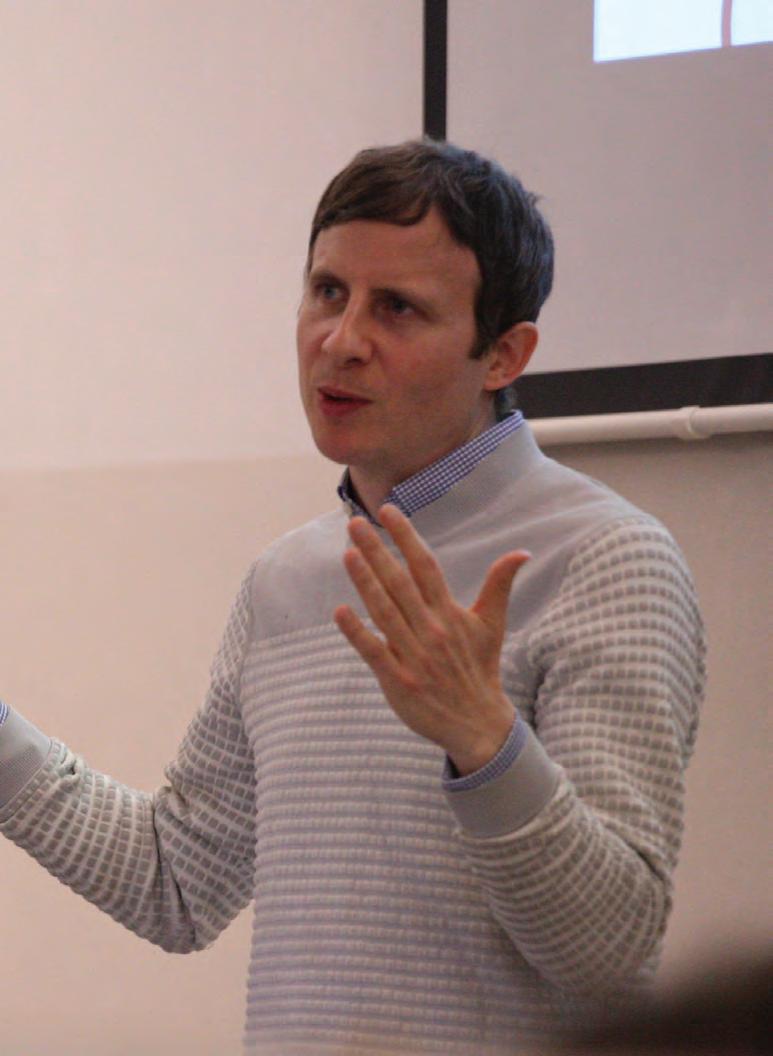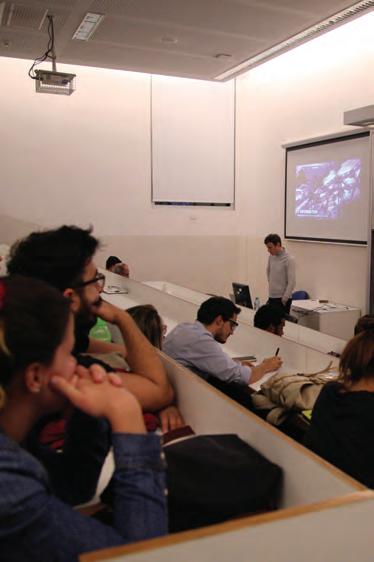
8 minute read
David Benjamin
David Benjamin, Adaptation, 17 de octubre de 2016. Fotografía: Pablo Gerson, Juan Ignacio Palma, Sebastián Izquierdo. Archivo EAEU.
Adaptation David Benjamin
Advertisement
The Living explora la arquitectura del futuro mediante la construcción de prototipos funcionales a escala real. Sus proyectos dan vida a nuevas tecnologías en el entorno construido, integrando la innovación en el diseño, la sostenibilidad, y la esfera de lo público, con la convicción de que las ciudades y los edificios son organismos vivos que respiran. En un contexto de cambios rápidos y nuevos desafíos urbanos, se propone entender el diseño como un ecosistema vivo dentro del que la arquitectura trabaja simultáneamente en múltiples escalas, anticipando y dando cuenta de la velocidad de aquellos. Se entiende que el diseño conlleva incertidumbre, y por eso diseña reglas, en lugar de formas fijas, incorporando desplazamientos y fuerzas desconocidas. La conferencia hace foco en proyectos de la oficina, como el nuevo Laboratorio de Arquitectura de Princeton para la investigación sobre tecnologías de diseño, el Pier 35 EcoPark, muelle flotante en el East River que cambia de color de acuerdo con la calidad del agua, y la torre Hy-Fi para el Museo de Arte Moderno y MoMA PS1, hecha de ladrillo biodegradable.
Loops Interconnected
We think of cities and buildings as living organisms, with a metabolism of interconnected loops of ideas, technologies, materials, culture, people, politics, humans, non-humans, and the built environment. These interconnected loops are a framework for our design thinking. We see these loops as dependent on one another. Technology without culture does not make sense, environmental concerns without justice are pointless, humans without nonhumans imply unsustainable preoccupations. In other words, the ingredients of ecosystems, buildings, and cities make sense through their interconnections. Flash Research
The foundation for our projects is prototyping. This is played out in an approach to research called flash research, a self-initiative research project with three qualities. The first one is time constraint: we have three months or less to do it. The second one is money: it has to cost no more than a thousand dollars. The third one is to explore an architectural idea through making functioning prototypes. In one of our early flash research projects we made a functioning prototype each week. Each prototype was built on the next in an iterative way. We learned and decide what to do next informed by the materials on the table of the immediately previous functioning prototypes.
Sensor Building Collectives
As buildings have more and more sensors embedded, they start sharing their data with other buildings. This still does not usually happen, but it could. We went back to prototyping and made low-cost sensors for air quality. We wrote custom software and built a bigger array of our breathing building envelope. We built a sensor to detect two important qualities of the air: the presence of carbon monoxide and nitrogen dioxide. They were connected to a small radio and we deployed little sensors inside and outside a building. We connected them to a few different façades, including the Empire State Building. The data from those sensors was collected and sent through the internet to a gallery in New York City. If every building shared everything that knows with the others, we could have a social network, and each building would have the opportunity to draw on collective information, a situation where buildings cooperate to do things like scheduling their individual
energy consumption and reduce the total peak demand on an energy grid.
Artificial and Natural Intelligence We added biological sensors in addition to digital sensors: living mussels. There is a tank of mussels, where they keep pulsing, opening and closing their shell as part of their metabolism. The amount and the rate at which they open and close is a very sophisticated and sensitive detector of water quality. We can take on a sensor, glue it to one half of the shell, and then a magnet to the other half. Through this, we can harness the ability of the mussel to detect water quality, and get a signal from it. For about two dollars, we got a better indicator of water quality than a ten thousand dollars dissolved oxygen sensor. But that is not what is most interesting. It is rather the insight that we can combine artificial intelligence with natural intelligence. Mussels have developed this capacity to sense water quality over millions of years, and we can combine it with the computer to create a design that has a little bit of both: a hybrid approach with potential applications for projects in the future.
Rules, Chaos, Equilibrium
We are interested in designing with less control. We were fascinated by honey as a material. The second ingredient was moss, a plant suspended in a liquid. The third ingredient was information. The idea was to combine them in an ecosystem, and let it play out for thirty days without control. We designed rules, but not a final result. We built a conveyor belt and two machines. One would drop the synthetic recycled plastic, and the other would drop moss. The more the plastic, the harder it was for the moss to grow and take hold. The more the moss was layered on, the harder it was for the plastic to attach to itself when it went around. An equilibrium was building up over time, a repeating pattern. At the tipping point of information and material gravity, there was chaos. We continued with the same rules, not intervening, and eventually there was a new form of equilibrium. Slime Mold
Airbus is redesigning their airplanes, looking for higher performance and lighter weight, to save on fuel cost and reduce carbon emissions. We worked on a design for a partition. It could only anchor to the fuselage in four points, and it had to hold a folding sit for the cabinet attendant. We needed a system that would connect the dots to the fuselage, and generate a structure both efficient and redundant. We wrote an algorithm to loosely model the logic of the slime mold. We started growing different slime mold-like networks. The dots are the sources of food, and the bars the traces they leave behind. We evaluated each scenario across thousands of iterations to find the results that were best at solving our criteria.
Change over Time
We wanted to create a building that could exist in the world on day one, but that could change over time, be upgraded, behave as a living experiment. One strategy was to leave the building deliberately incomplete, a structural frame like many buildings, but two thirds enclosed and one third unfinished: an open frame designed to support experiments. We designed systems in the building with swappable modules. The radiant heat was made of pipes for hot water in the floor to get the waste heat of the building next door. The surfaces in the building were designed to easily upgrade. They can be cut out, and new parts popped in with a quick release mechanism.
Type and Pattern
We took a scaffolding board from a New York City construction, and analyzed the variation between the wood and its grain. We used machine learning. The question was whether we could determine how a board was organized across its surface. Can we train a computer to detect knots? We wrote a custom algorithm to detect them and started a fabrication process to sandblast wood where the knots were, for aesthetic and perfor-
mance reasons. With the power of computation and automation, we could look into the performance of individual pieces and not treat materials as a single type. We composed the boards to emphasize the variations of the knot patterns.
Maps
Björk had the idea to combine her song with an immersive video in a physical environment. Our challenge was to create that environment. We ended up creating a 2D map of the song via the translation of the sound from a music software. We started with a regular triangular grid, distorted it according to the 2D map, and pushed and pulled a threedimensional topography, creating a series of cones made out of felt, organic material that we considered akin to the feeling of the song. With the tapering of the cones and the size of the openings, we created a differentiated landscape.
Low-Cost Raw Material
The idea of High Five was to reinvent the brick by making the material with almost no waste, no carbon emissions, and no energy required. The idea was to start with the Earth’s carbon cycle, the endless loop of growth, decay, and regrowth, and temporarily borrow it for the built environment. If we could take low-value raw materials, we could spend a small amount of energy converting them into building blocks.
Biomaterial
There is a living organism call mycelium. Its branching structure is like the root structure of mushrooms. If you take mycelium and combine it with agricultural waste, the raw material can be solidified into an object of almost any shape. This gave us a way to harness a living organism as a tiny factory, to make a physical material that can used in architecture. Other people are using this approach for packaging, but our idea was to use it to produce and make a new kind of brick out of the process. Disappearance
We deconstructed the tower. The bricks would crumble down in small pieces. We combined them with food scraps, worms, and bacteria in a jar waste. In sixty days, the entire volume of the building returned to soil, and this soil was used for tree planting in local communities gardens. It was a high-enough-quality soil to be able to grow food and eat it. This made us think that, as designers of the future built environment, we should be thinking about how design can make things disappear, as much as we normally think about it as something that makes things appear.
Extractos de la conferencia de David Benjamin, con introducción de Santiago Bozzola, organizada por el Centro de Estudios de Arquitectura Contemporánea de la Escuela de Arquitectura y Estudios Urbanos y el Argentina Green Building Council, el 17 de octubre de 2016.











