Edición/: AEDAS Homes

Diseño: AEDAS Homes
Dossier: Las imágenes mostradas son una aproximación lo más fiel posible del resultado final del inmueble proyectado, pudiendo darse modificaciones derivadas de exigencias técnicas o jurídicas, siempre que estén justificadas y no supongan una alteración sustancial del objeto y/o calidad de los materiales. El mobiliario mostrado no está incluido, siendo el equipamiento del inmueble el indicado en la memoria de calidades. Toda la información y entrega de documentación se hará según lo establecido en el Real Decreto 515/1989, de 21 de abril, y demás normas que pudieran complementarlo ya sean de carácter estatal o autonómico.
The images shown are the closest possible portrayal of the final result of the planned property with the specifications indicated in this document, although there may be modifications derived from technical or legal requirements, provided they are justified and do not represent a material alteration of the object and/or a lessening of the quality of the materials/ fittings of the property. The furniture shown is not included. All information provided and documentation supplied will be compliant with Royal Decree 515/1989, of the 21 April, and any other supplementary rules, be they of a state or regional nature.
Memoria de calidades: Las imágenes mostradas son una aproximación lo más fiel posible del resultado final del inmueble proyectado con las calidades indicadas en este documento, pudiendo darse modificaciones derivadas de exigencias técnicas o jurídicas, siempre que estén justificadas y no supongan una alteración sustancial del objeto y/o una merma en la calidad de los materiales/equipamiento del inmueble. El mobiliario mostrado no está incluido. Toda la información y entrega de documentación se hará según lo establecido en el Real Decreto 515/1989, de 21 de abril, y demás normas que pudieran complementarlo ya sean de carácter estatal o autonómico.
The images shown are the closest possible portrayal of the final result of the planned property with the specifications indicated in this document, although there may be modifications derived from technical or legal requirements, provided they are justified and do not represent a material alteration of the object and/or a lessening of the quality of the materials/ fittings of the property. The furniture shown is not included. All information provided and documentation supplied will be compliant with Royal Decree 515/1989, of the 21 April, and any other supplementary rules, be they of a state or regional nature.
© 2022
Bienvenidos Welcome
Nuestro sello es sinónimo de calidad y confianza y, por eso, queremos contar contigo para hacer de tu vivienda un espacio singular adaptado a tus necesidades. Somos una promotora inmobiliaria de nueva generación que pone a tu disposición el talento y la experiencia de un gran equipo de profesionales.
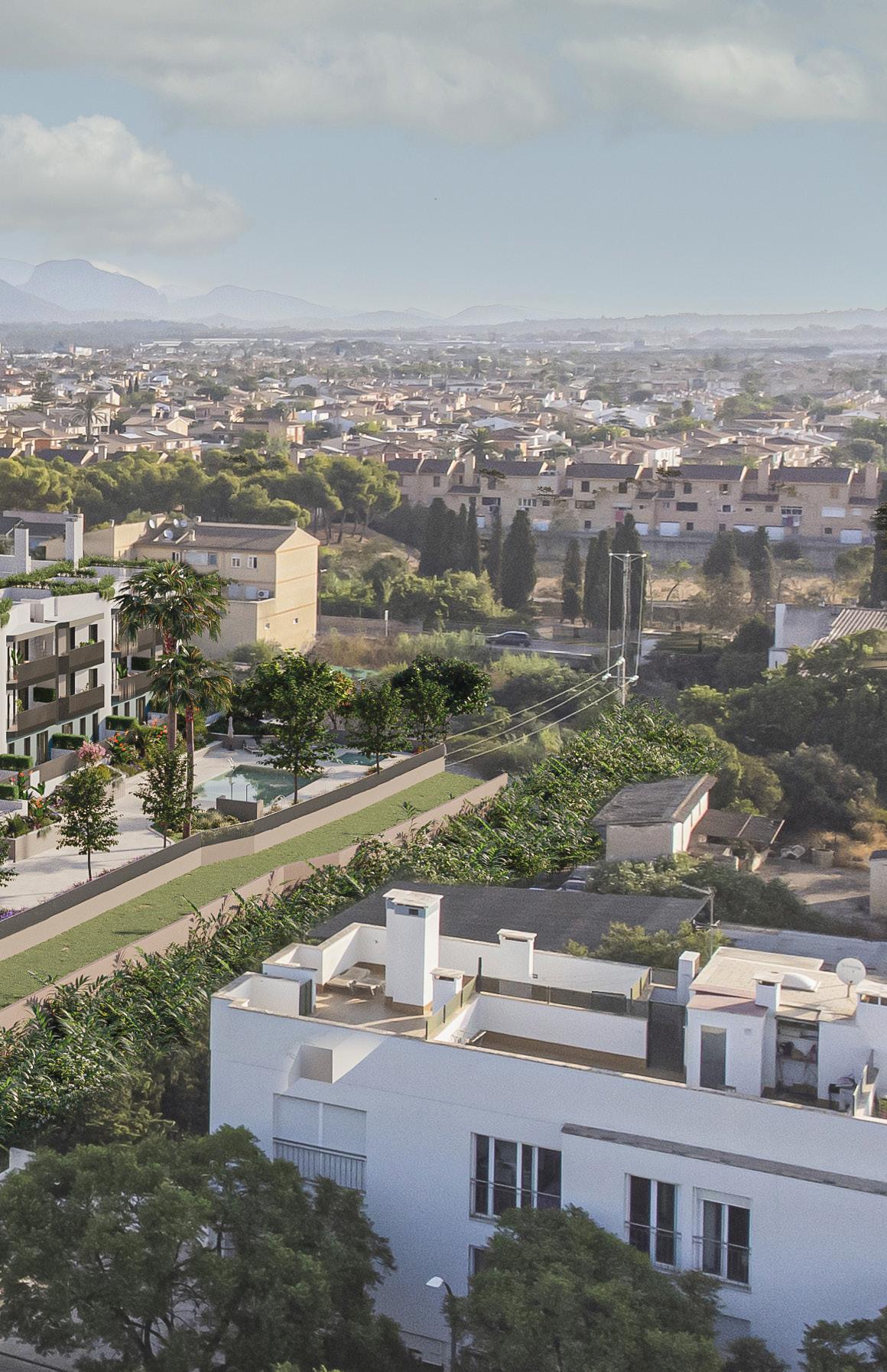
¿Qué
Our seal is a synonym of quality and trust and so we want you on board to make your home a unique space that meets all your requirements. We are a new generation property developer offering you the talent and experience of a great team of professionals. What do you need?
necesitas?
3
Contenidos Contents
Natyre, Marratxí
y
Dossier
memoria comercial
¿Por qué Natyre en Marratxí?
¿Qué significa vivir en Marratxí?
La casa perfecta para ti Perfectamente comunicado
Pensar, proyectar, construir iBAU Arquitectos
Tu casa, como quieres Dejar pasar la luz a tu casa Lugares para desconectar Casas con espacio para todos
La eficiencia energética siempre en mente
Why Natyre in Marratxí?
What living in Marratxi mean?
The perfect home for you Perfectly communicated
Think, project, build iBAU Architects Your home, the way you like it Let light flood your home Places to get away from it all Homes with space for everyone
efficiency always in mind
5
Energy
01 01 04 04 03 03 05 05 02 02
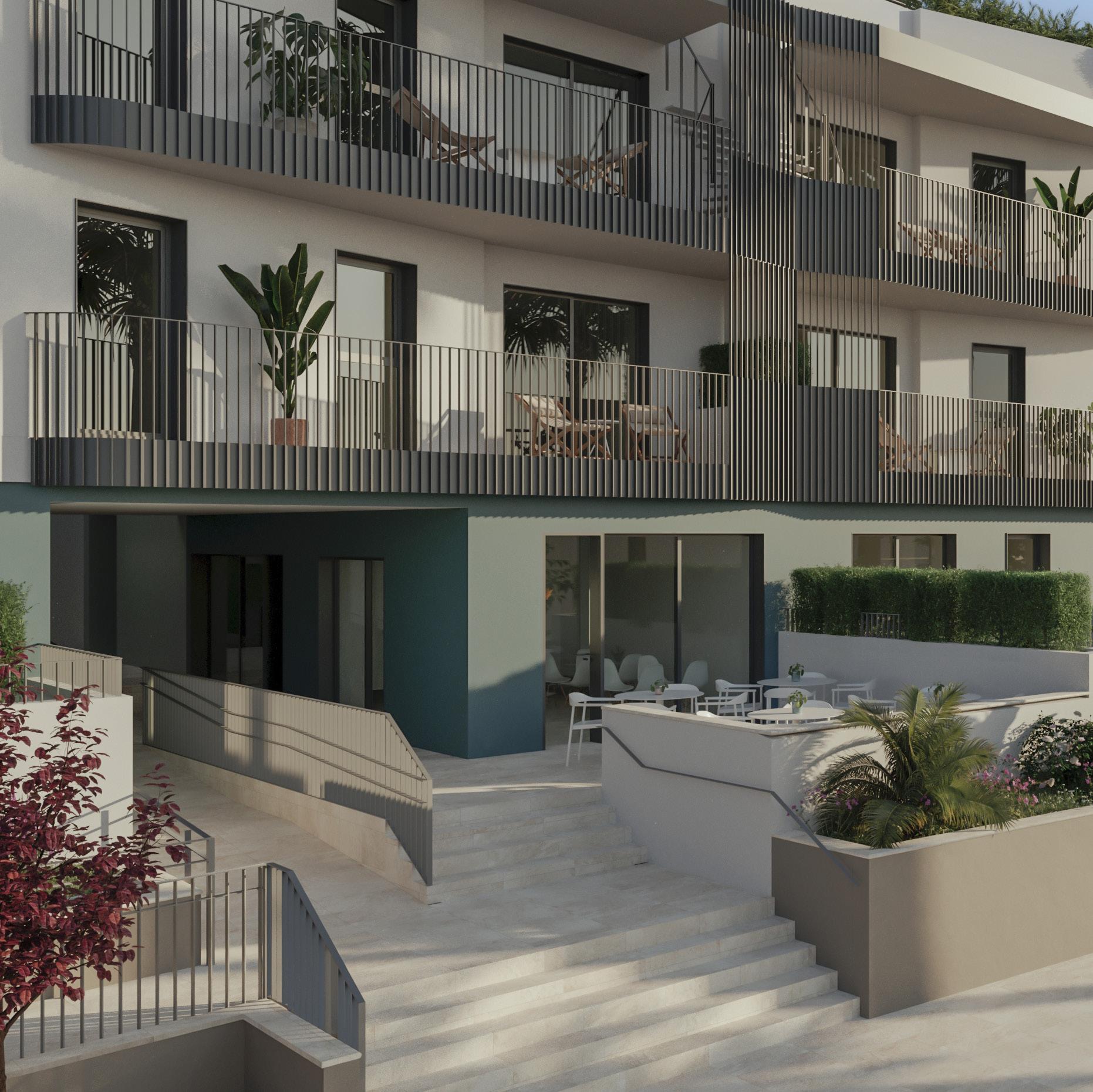
Dossier


Natyre, Marratxí Dossier y memoria comercial
¿Por qué Natyre en Marratxí?
Desde AEDAS Homes hemos nombrado Natyre a esta promoción situada en Marratxí inspirándonos en el entorno natural que rodea al torrente de Coanegra junto al que se encuentra. De esta manera, tu nueva casa estará para siempre vinculada con los espacios verdes y el aire puro.
Ahora puedes disfrutar de tu vivienda y del placer que ofrece un entorno natural sin renunciar a las comodidades de vivir en la ciudad.
Tus sueños te han traído hasta aquí. Adelante.
Why Natyre in Marratxi?
AEDAS Homes has named this development located in Marratxi “Natyre” after the natural setting surrounding the Coanegra watercourse beside which it stands. This way, your new home will always be associated with green spaces and fresh air.
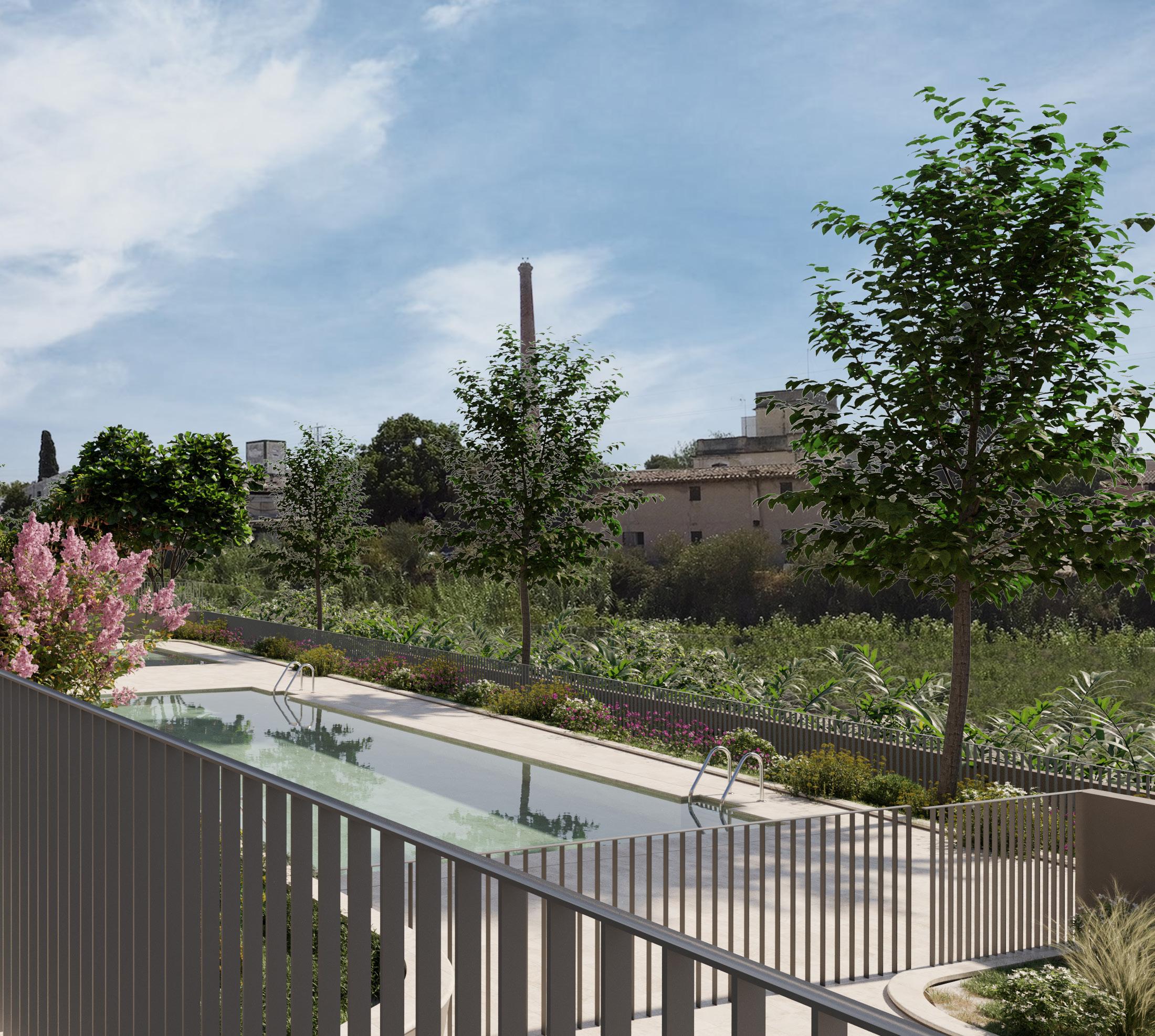
You can now enjoy your home and the pleasures afforded by a natural setting without relinquishing the comforts and conveniences of city-living.
Your dreams have brought you this far. Now take it to the next level.
9
01
significa vivir en Marratxí?
Los servicios, las comunicaciones y las infinitas posibilidades de desarrollo que ofrecen a sus habitantes son algunos de los atractivos más destacados de las grandes ciudades, pero en muchas ocasiones el desenfrenado urbanismo que se ha desarrollado en sus calles impide disfrutar de un ambiente tranquilo en ellas.
En Marratxí disfrutarás de las ventajas de las grandes urbes y las buenas conexiones con Palma sin olvidar la vida apacible, la luz y el bienestar que proporcionan los entornos tranquilos.
What living in Marratxi mean?
Services, communications and unlimited personal growth options are just some of the highlights of living in big cities, however the unbridled construction and city development in their streets often impedes us from experiencing any glimmer of peace and tranquility.
In Marratxi, you will enjoy the advantages of city life and good communications with Palma, without having to forfeit a peaceful life or the light and wellness that come from tranquil settings.

Natyre, Marratxí Dossier y memoria comercial
¿Qué
La casa perfecta para ti
Sabemos que la casa que buscas es como tú: tiene tu personalidad, esa forma tuya tan peculiar de ver la vida y un toque de singularidad que la convierte en un espacio solo para ti. Por eso, desde AEDAS Homes te ofrecemos un exclusivo complejo residencial de 69 viviendas de 2 y 3 dormitorios entre las que se incluyen plantas bajas con terraza y áticos con solárium –todas con garaje y trastero– a pocos minutos de Palma y de su aeropuerto.
The perfect home for you
We know the home you are looking for is like you: It has your personality, that special way you look at life and a touch of singularity that makes it a space just for you.
Hence, we, at AEDAS Homes, are offering you an exclusive residential complex comprising sixty-nine 2 and 3 bedroom homes including ground-floor units with terraces and penthouses with suntrap terraces, all with garage and boxroom facilities, just a few minutes from Palma and its international airport.
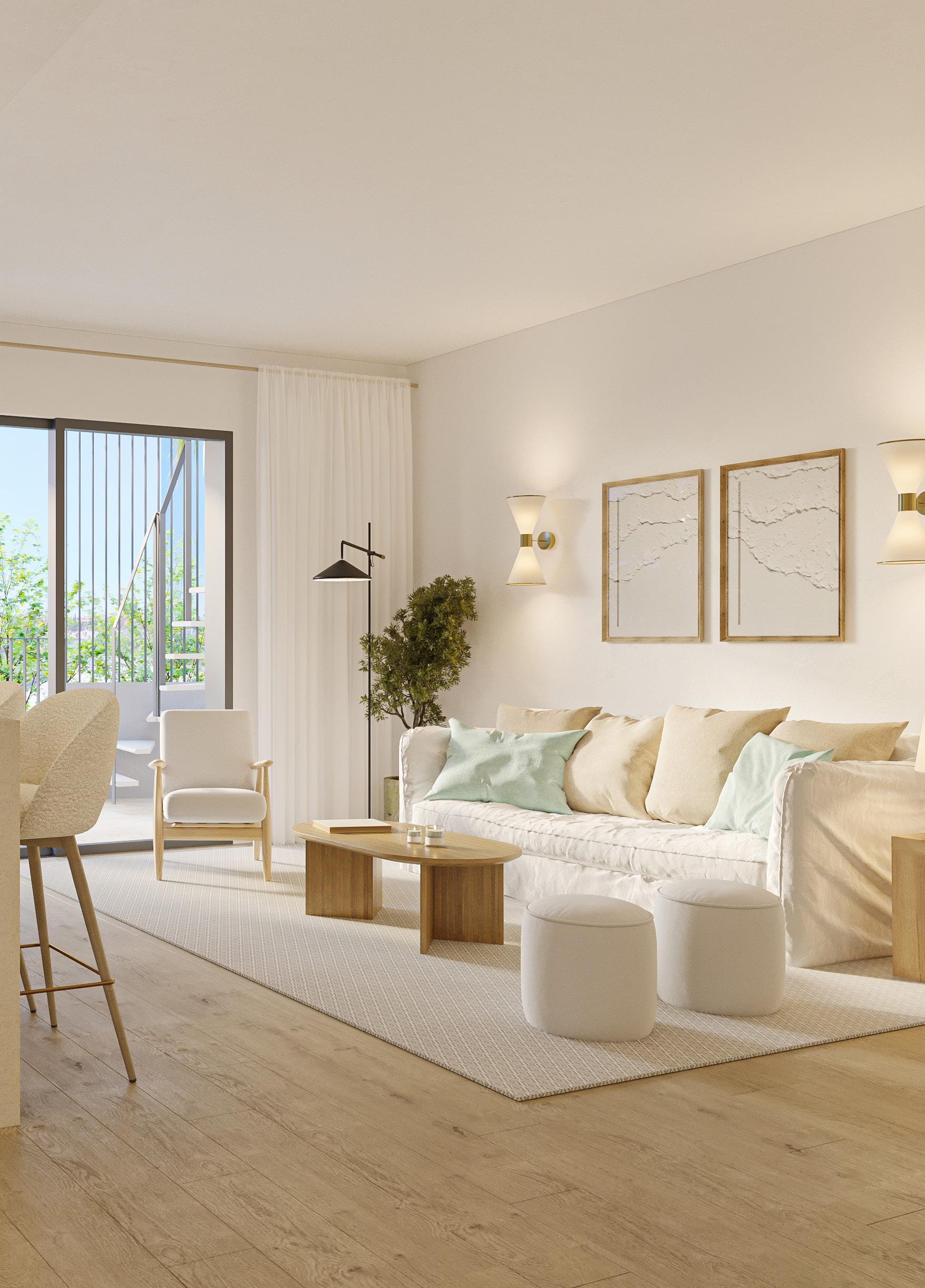
11
+ Ma-13
Camí de sa Cabana
Avda.AntoniMaura
Playas y calas Beaches and coves
Puerto deportivo Yachting port
Colegios Schools Coche Car
Supermercado Supermarket
Estación de autobuses Bus

Estación de tren Train station Aeropuerto Airport
Promoción Development +
Hospital o Centro de salud Hospital / Health
Natyre, Marratxí Dossier y memoria comercial
Perfectamente comunicado
Ubicación, comunicaciones y servicios: esas son las tres claves para que tu casa esté bien situada. Natyre cumple con todas ellas. Tu nueva vivienda se sitúa en un entorno muy bien comunicado que además cuenta con todos los servicios a un paso. Desde tu nueva casa podrás acceder fácilmente a centros comerciales, colegios, centros deportivos y supermercados, y las conexiones con Palma de Mallorca te resultarán muy rápidas y cómodas a través del acceso a la Ma-13.
Si prefieres dejar el coche en tu plaza de aparcamiento, en los alrededores de tu casa encontrarás la estación de tren de Pont d’Inca con las líneas T1, T2 y T3, así como las líneas de autobús urbano 3 y 341 que te conectan con el centro de Palma y con otras localidades.
Perfect communications
Location, communications and services; these are the key aspects for your home to be well situated. Natyre has all three. Your new home stands in a very well communicated setting with all the usual services within easy reach. From your new home, you can quickly be at shopping malls, schools, sports centres and supermarkets, and commuting to Palma will be quick and comfortable along the Ma-13 access road.
If you prefer to leave your car in your parking bay, the Pont d’Inca railway station is in your neighbourhood serving lines T1, T2 and T3, and you can also use the 3 and 341 inner city bus services which connect you with Palma city centre as well as other destinations.
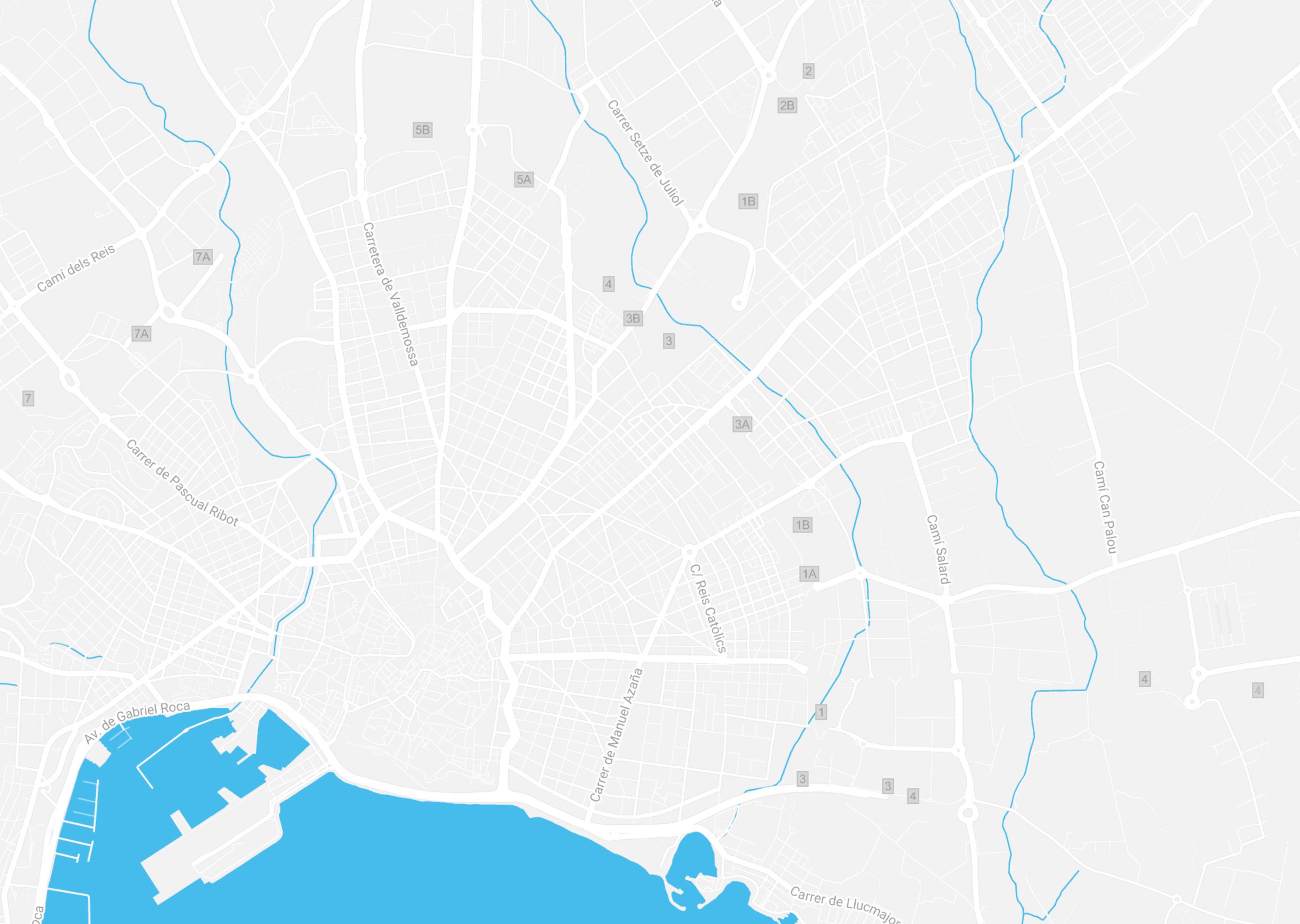
13
Accesos carretera Ma-13 Road accesses Ma-13 Estación de tren Líneas T1, T2 y T3 Train station Lines T1, T2 and T3 Parada de autobús Líneas 3 y 341 Bus stop Lines 3 and 341 PALMA Puerto de Palma Hospital Son Espases Hospital Son Llàtzer Ma-13 + +
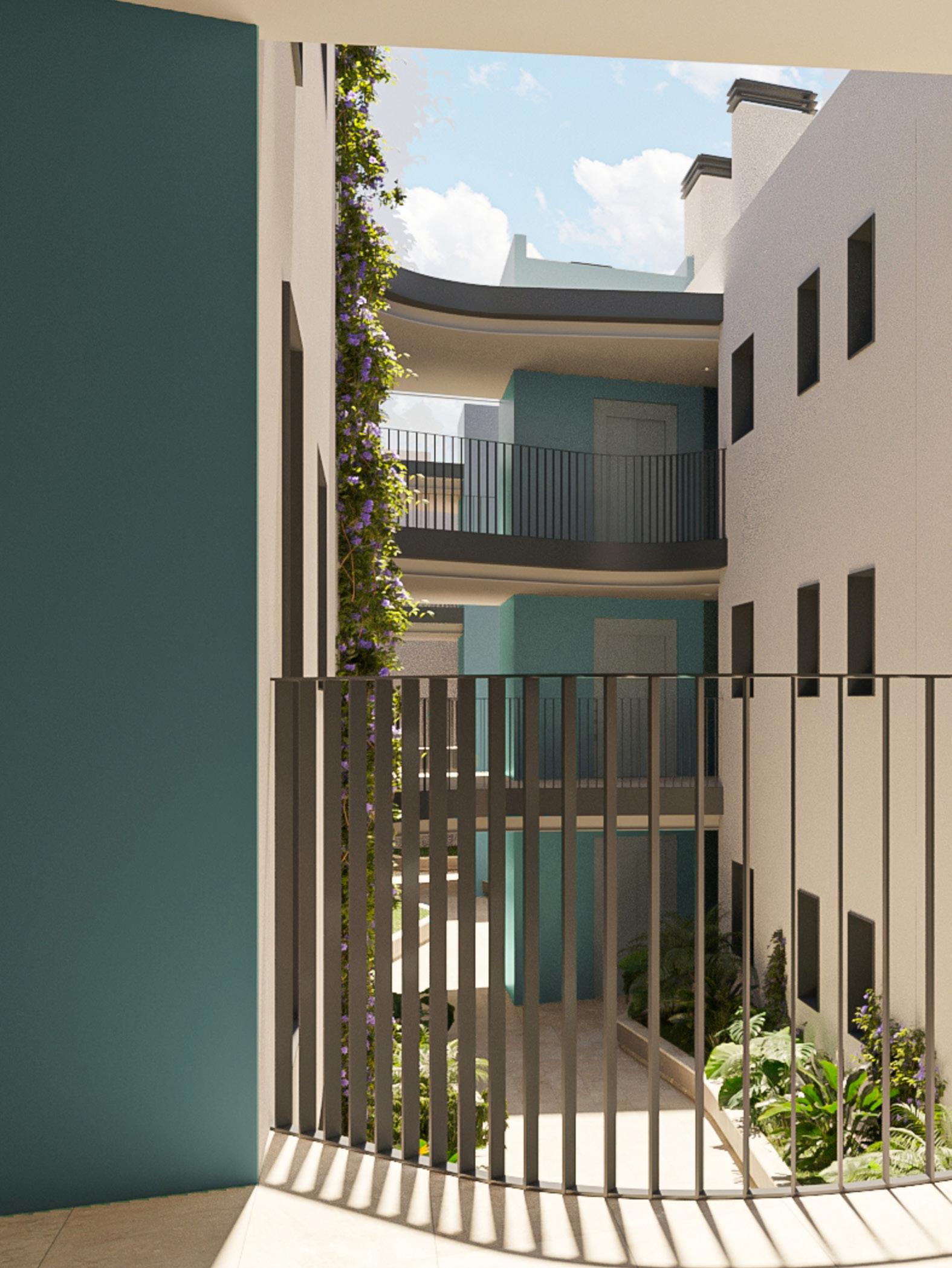
Natyre, Marratxí Dossier y memoria comercial
02
Pensar, proyectar, construir
“Natyre se configura como una ola marcada por el ritmo de las viviendas, disfrutando todas ellas de orientación exterior, abundante luz y ventilación natural. Hacia el interior, un atrio descubierto y ajardinado da acceso a las viviendas y potencia el encuentro social. Las amplias terrazas difuminan el límite interior-exterior y subrayan la conexión entre las casas y la naturaleza”.
iBAU Arquitectos
Think, project, build
“Natyre is shaped like a wave marked by the rhythm of the dwellings, all of which are outward facing which lavishes them with natural light and ventilation. Looking inwards into the community, an unroofed, gardened atrium provides access to the homes and fosters social interaction. The spacious terraces blur the separation between interior and exterior and underline the bond forged between the dwellings and nature”.
iBAU Architects
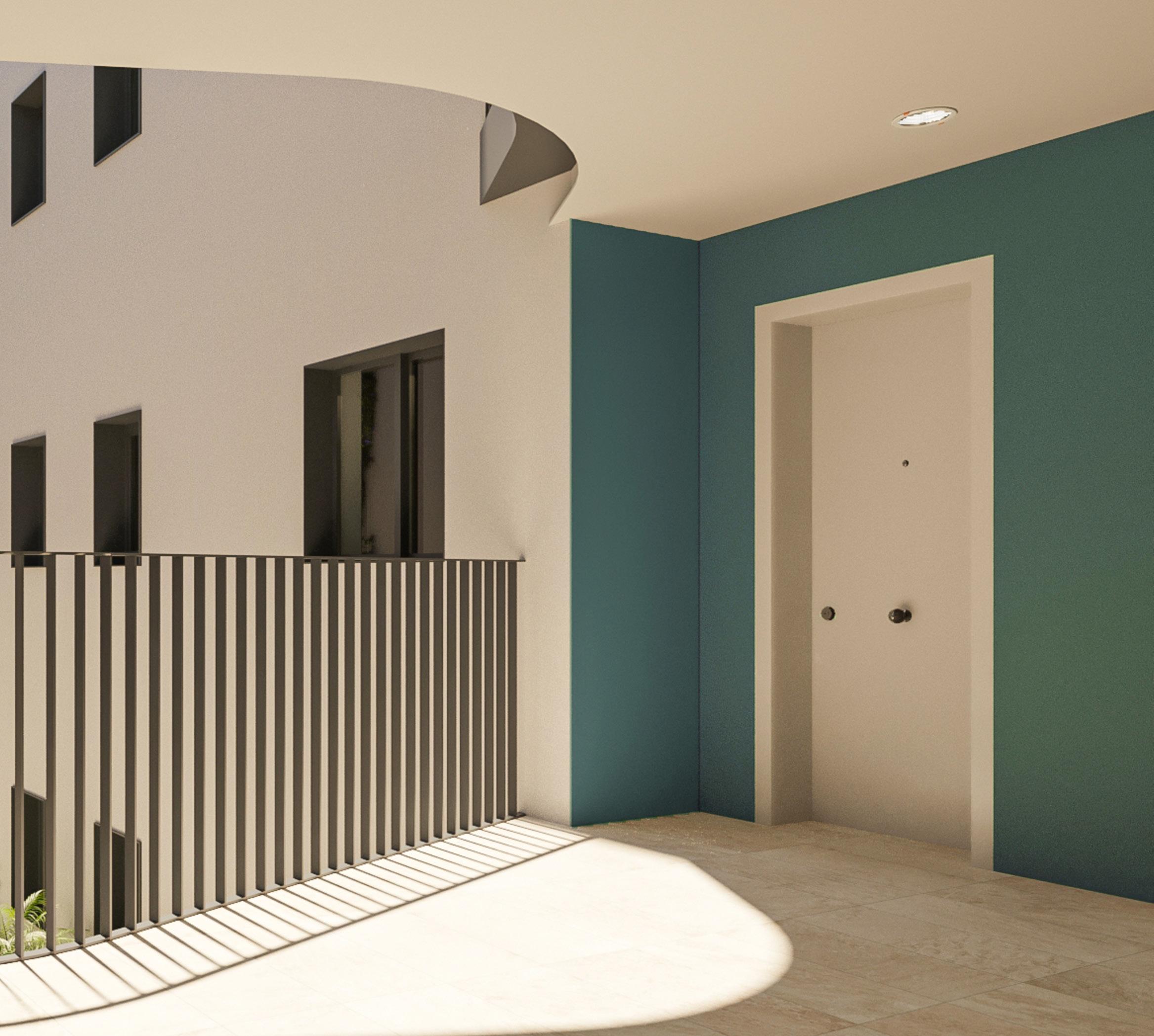
15

Natyre, Marratxí Dossier y memoria comercial
iBAU Arquitectos
Un proyecto como Natyre requiere de una reflexión previa. ¿Cómo integrarlo dentro de la parcela y las edificaciones colindantes? ¿Cómo establecer su relación con el entorno natural? ¿Cómo lograr las mejores distribuciones de viviendas con terrazas en todas ellas? Son preguntas que deben plantearse cuando se quiere hacer un trabajo verdaderamente brillante.
El diseño llevado a cabo por iBAU Arquitectos resuelve perfectamente todas estas cuestiones con un resultado inmejorable logrando el propósito con el que se concibió Natyre.
iBAU Architects
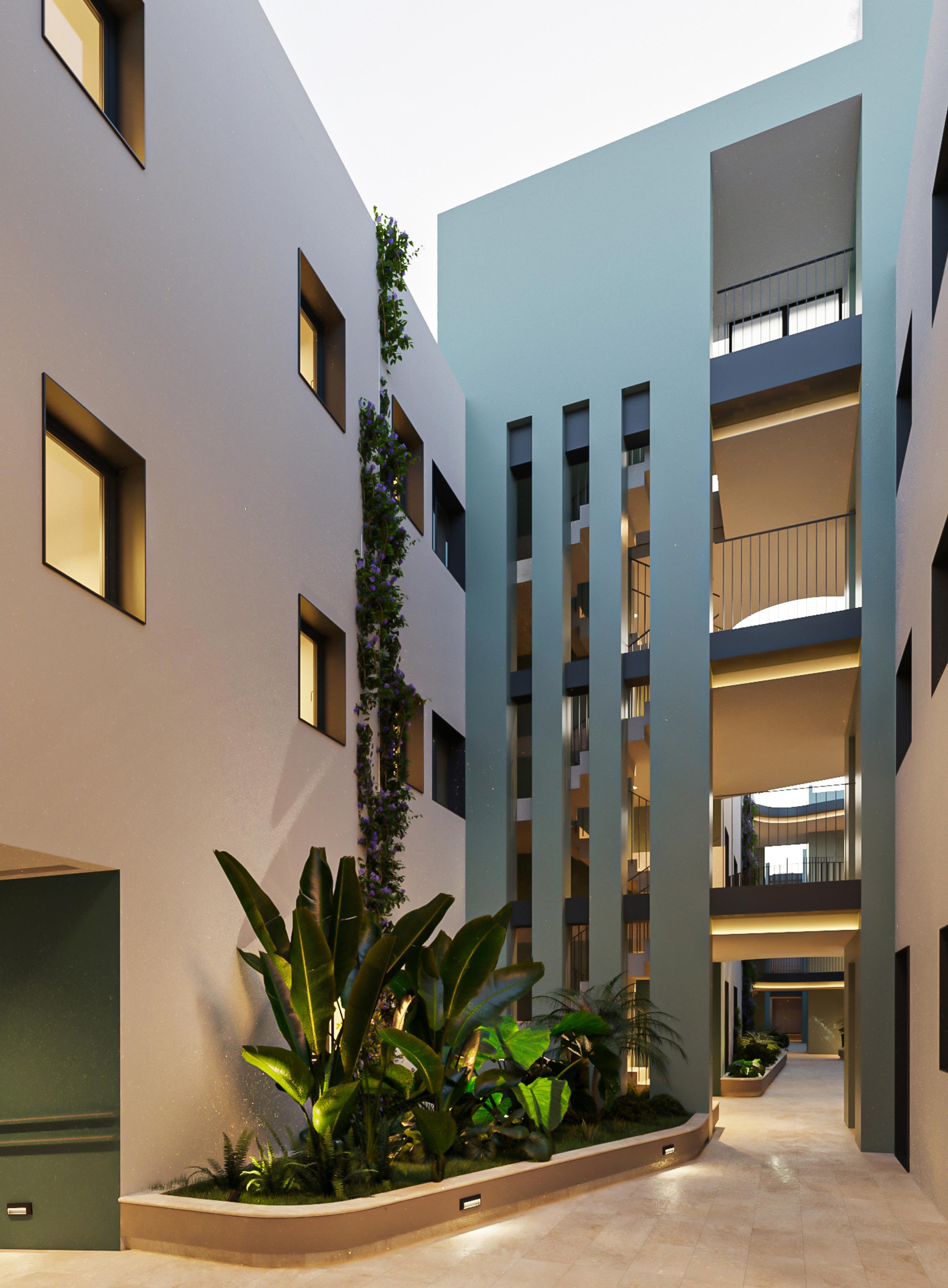
A project like Natyre requires much prior reflection. How to integrate it within the plot and which the adjacent buildings? How to establish its relationship with the surrounding natural setting? How to achieve the best home layouts ensuring each one comes with a terrace? These are some of the questions that must be considered if we want to do a truly brilliant job.
The design produced by iBAU Architects perfectly addresses all these issues with unparalleled results, achieving the target that was set when Natyre was conceived.
17
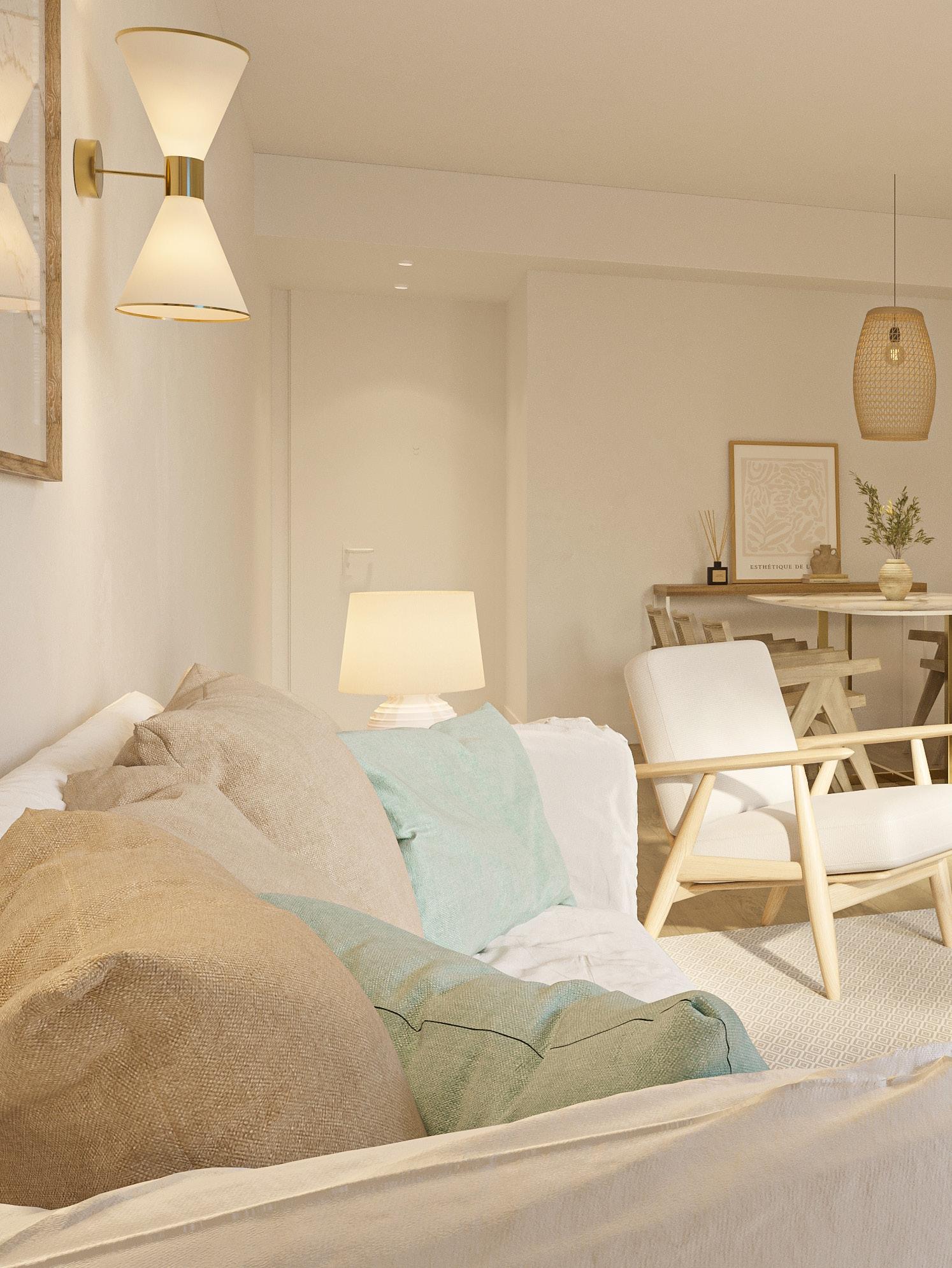
Natyre, Marratxí Dossier y memoria comercial
03
Tu casa, como quieres
Sabemos que te gusta llegar a casa y poder disfrutar de ella. Para ofrecerte esa magnífica sensación, todas las estancias de Natyre están pensadas para que percibas su confort rodeado de primeras calidades. Acabados y materiales inmejorables forman parte de tu nueva casa: mientras descansas en tu dormitorio o cocinas tus platos favoritos protagonizarás una experiencia basada en la comodidad y la armonía entre las distintas estancias.
Your home, the way you like it
We know you like to get home and enjoy it. To ensure you get that superb sensation, all the rooms at Natyre are designed so that you feel their comfort, surrounded by high-end specifications. Your new home comes with unsurpassable finishes and materials; while you sleep in your bedroom or cook your favourite dishes, you will soak up the comfort and harmony between the different spaces.

19
Deja pasar la luz a tu casa
Para que disfrutes del entorno y la tranquilidad de tu nueva casa, AEDAS Homes ha previsto una construcción con grandes ventanales y amplios espacios. En ellos, la luz se distribuye sin encontrar obstáculos proporcionándote una vivienda con gran luminosidad en ambiente único.
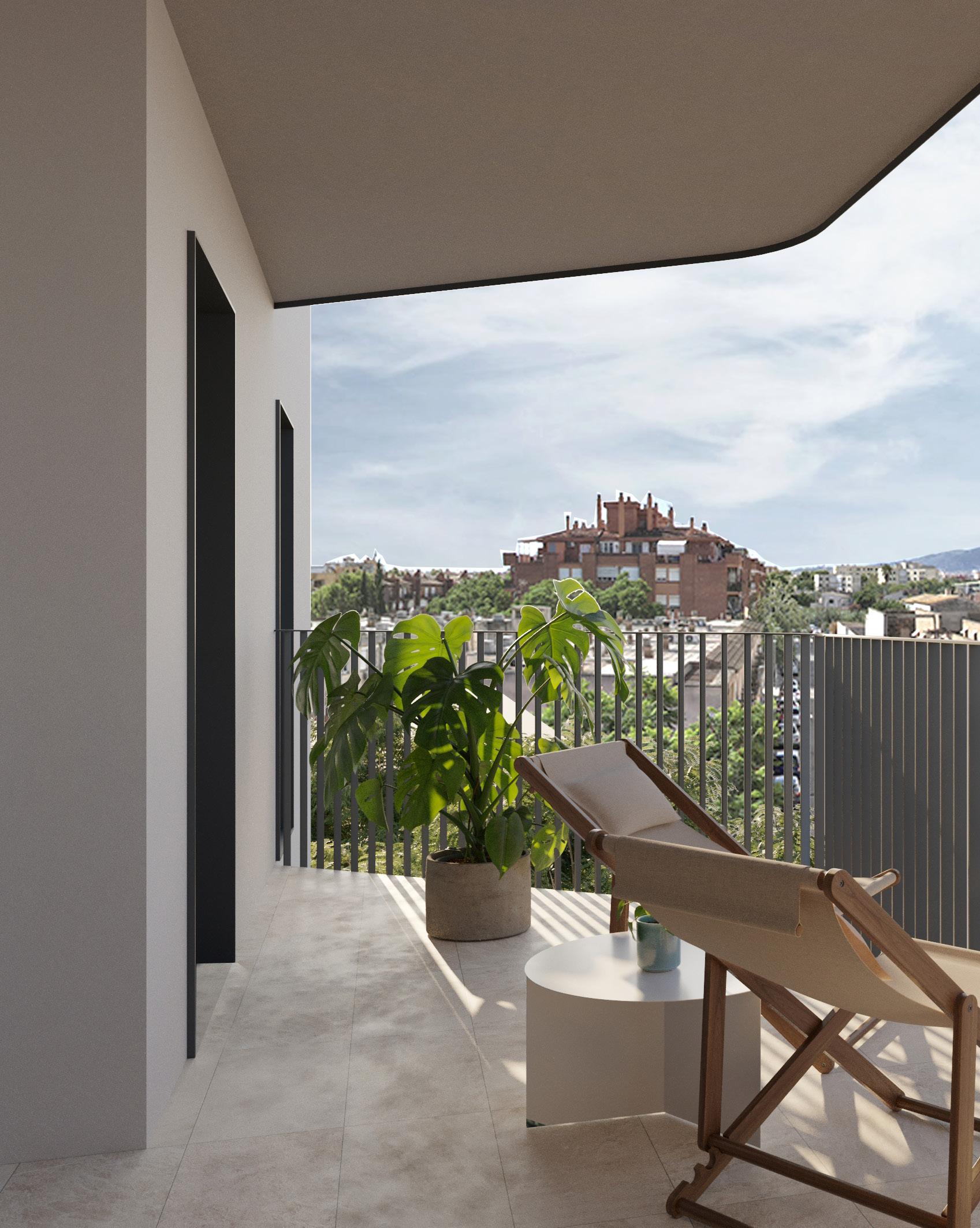
La iluminación natural tiene todavía más importancia en el salón: todas las viviendas de Natyre –independientemente de cuál sea su tipología–cuentan con una terraza que relaciona esta estancia con el espacio exterior a través de amplias vidrieras.
En las plantas ático la terraza cobra un protagonismo especial gracias a su dimensión: estas viviendas ofrecen un amplio solárium en cubierta. Sin duda, un magnífico espacio singular si te encanta el equilibrio entre los espacios abiertos y cerrados.
Natyre, Marratxí Dossier y memoria comercial
Let light flood your home
At AEDAS Homes we want you to enjoy the surroundings and the tranquillity your new home has to offer, so we have projected a building with substantially sized windowpanes and spaces with generous footages. Light will flow through these spaces unhindered, making your home bright and luminous, creating a unique ambience.
Natural lighting becomes more important still in the lounge; all the dwellings making up Natyre, whatever the unit type, will come with a large terrace which merges this room with the outdoor space through large glazing features.
On the penthouse floors, due to their size the terraces are an exceptional component; these unit types come with a spacious rooftop suntrap terrace. Undoubtedly a magnificently unique space if you delight in the balance between open and closed spaces.

21
Lugares para desconectar
Una de las premisas fundamentales de AEDAS Homes es el cuidado de sus clientes y, por eso, queremos hacer que tu día a día sea más fácil. En tu nueva urbanización se han proyectado unas completas zonas comunes donde olvidar el estrés y desconectar.
En Natyre encontrarás piscina de adultos y de niños, zona de juegos infantiles, un local comunitario para celebrar fiestas y eventos y un gimnasio equipado para ponerte en forma sin salir de casa. Relájate dando un paseo por las zonas ajardinadas de tu urbanización y disfruta de la esencia del clima mediterráneo en los diferentes espacios al aire libre que ofrece tu urbanización.
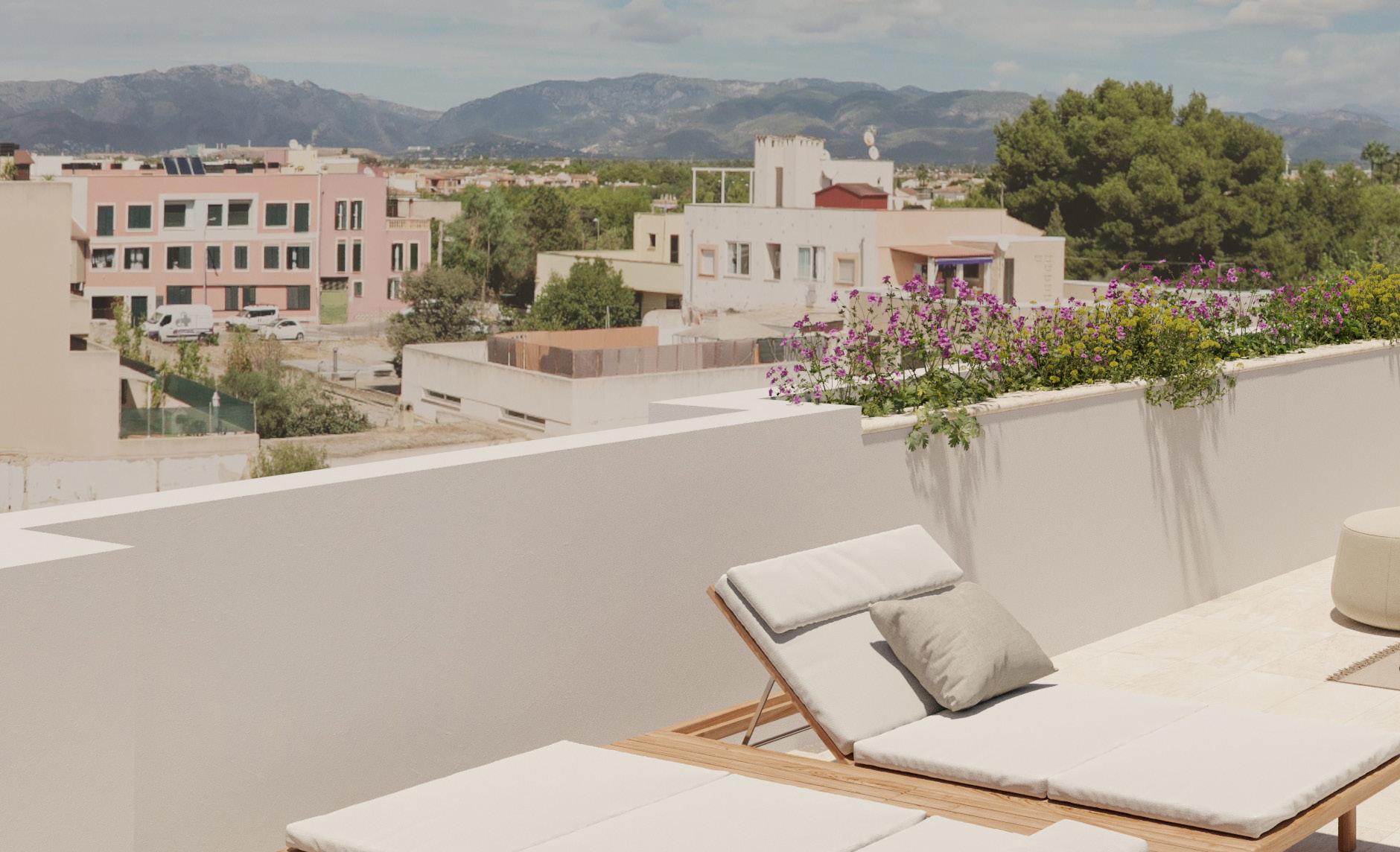
Natyre, Marratxí Dossier y memoria comercial
Places to get away from it all
One of AEDAS Homes’ fundamental premises is to look after its customers, therefore we aim to make your everyday life easier. Your new community is projected to include comprehensive communal areas where you can shake off your stress and get away from it all.
Your community at Natyre comes with a pool for adults and children, a kiddies’ playground, a community hall for holding parties and events with your friends and family and a fully equipped gymnasium to help you keep fit without having to leave home. Take a relaxing stroll through your landscaped community gardens and enjoy the essence of the Mediterranean air in the different outdoor spaces your new home has to offer.
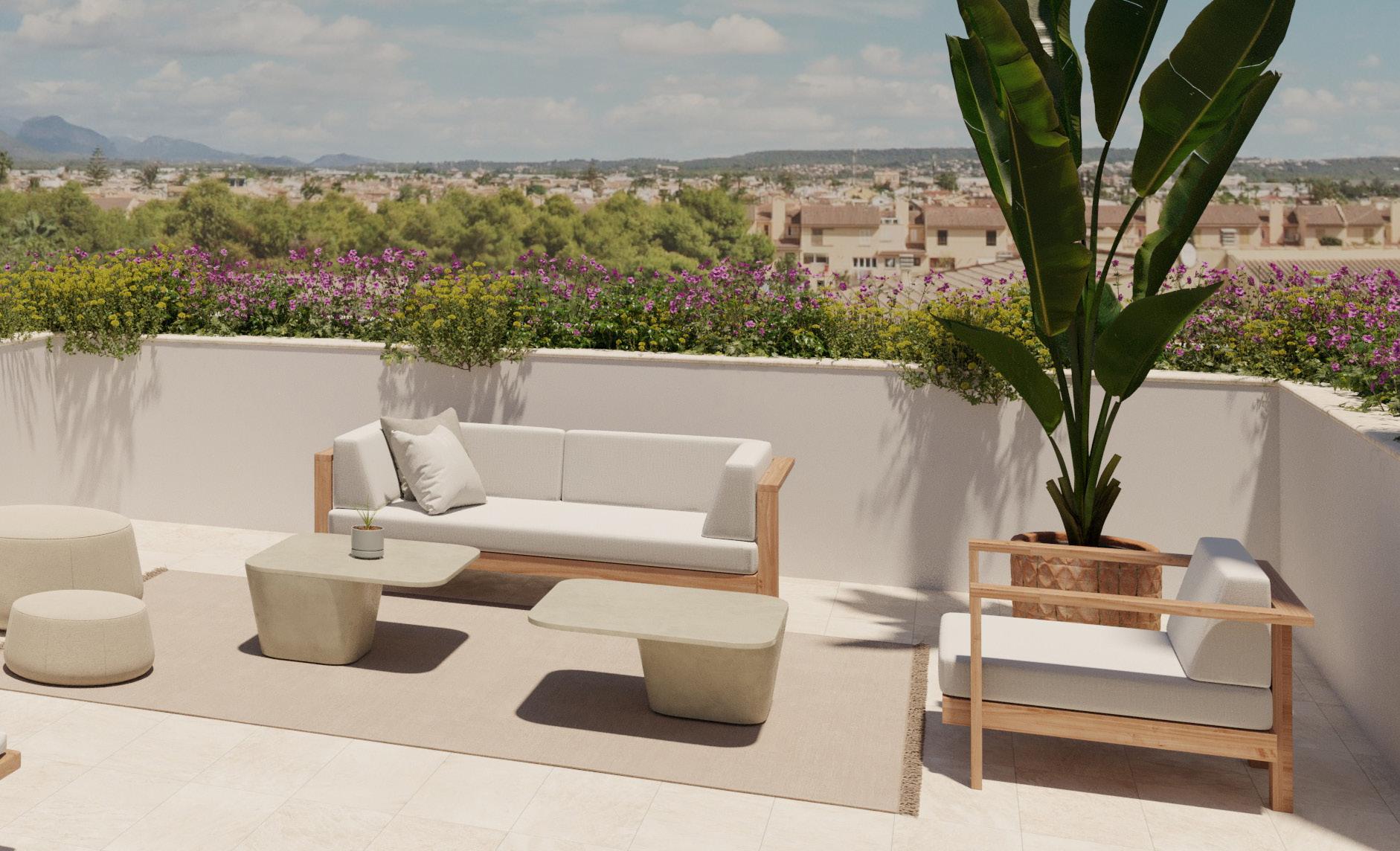
23

Natyre, Marratxí Dossier y memoria comercial
La piscina comunitaria quedará completamente integrada en las zonas exteriores ajardinadas configurando un espacio único y diferente que se convertirá en uno de los lugares más especiales del conjunto. Disfruta de un relajante baño o invita a tus seres queridos a refrescarse en las tardes de verano para compartir momentos inolvidables.
Piscina y piscina infantil.
Zonas ajardinadas.
Zona de aparcamiento de bicicletas.
Zona infantil. Playground.
Sala de comunidad. Community hall.
The community pool will be fully integrated into the outdoor garden areas, creating a unique and distinct kind of space that will become one of the spots particularly dear to you in the complex. Have a relaxing swim or invite family or friends to cool off on summer afternoons and share some unforgettable moments.
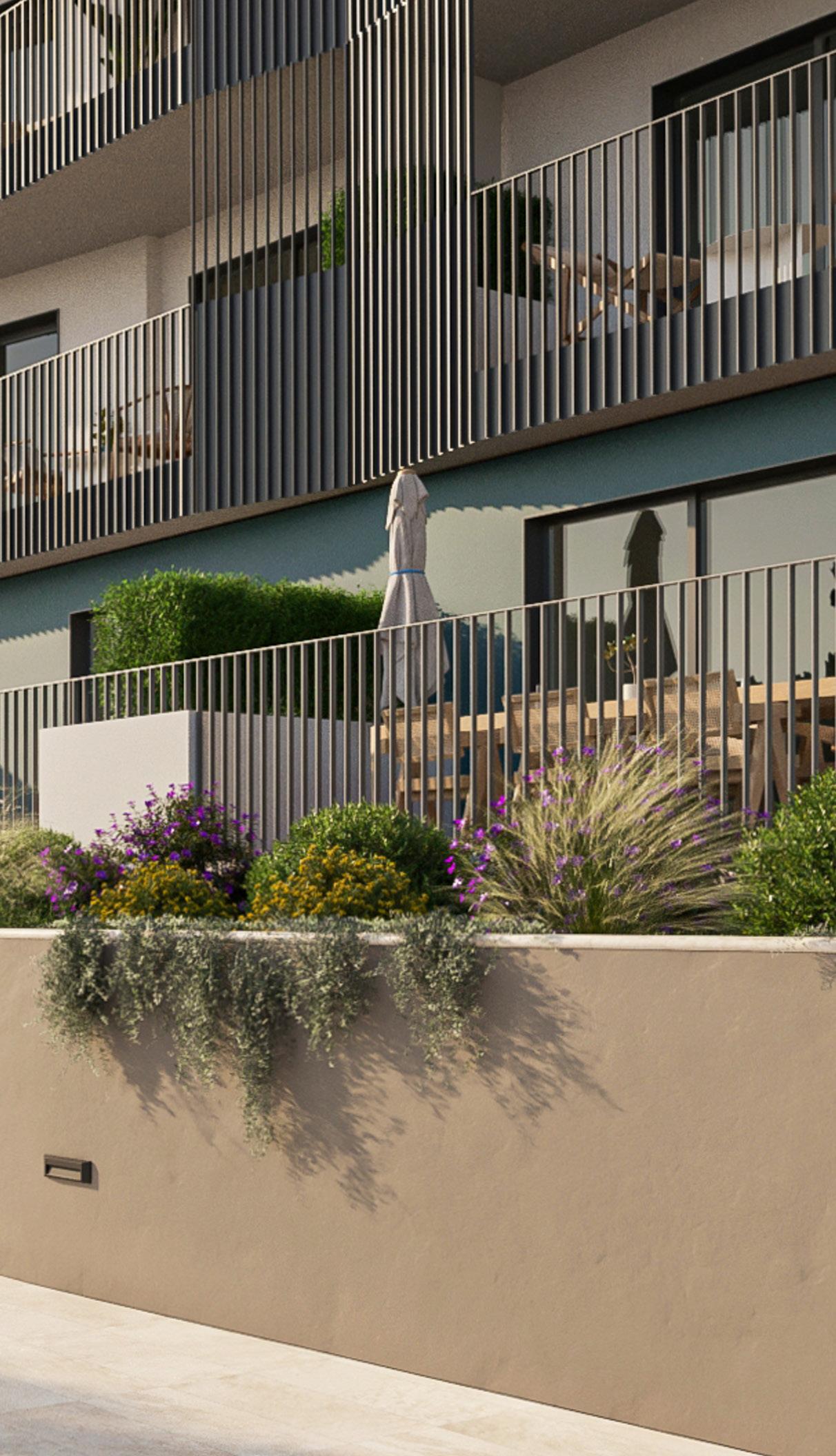
Swimming pool and children’s paddling pool.
Gimnasio. Gymnasium.
Landscaped garden areas.
Bicycle parking facility.
Conserjería. Concierge station.
25

Natyre, Marratxí Dossier y memoria comercial
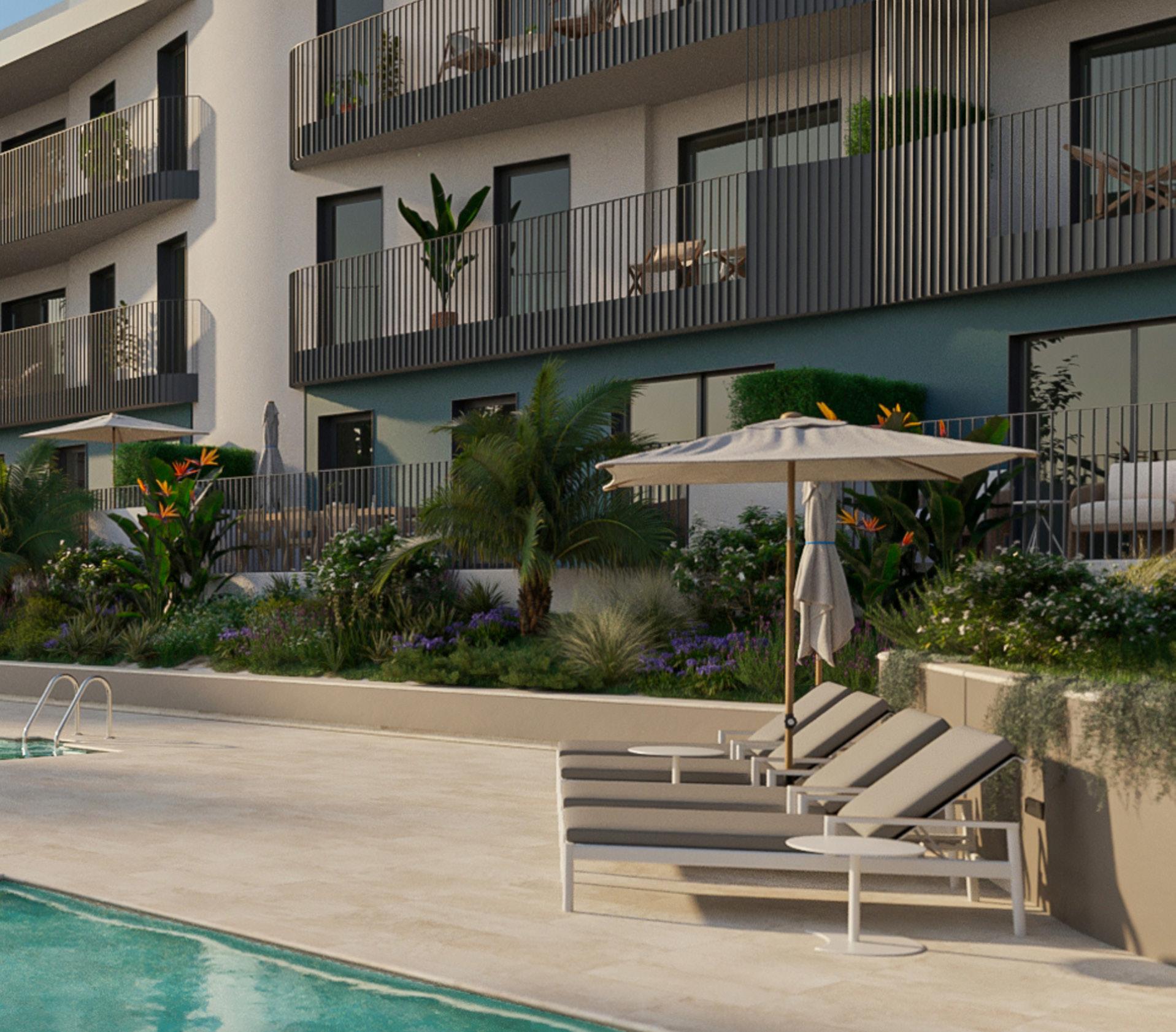
27
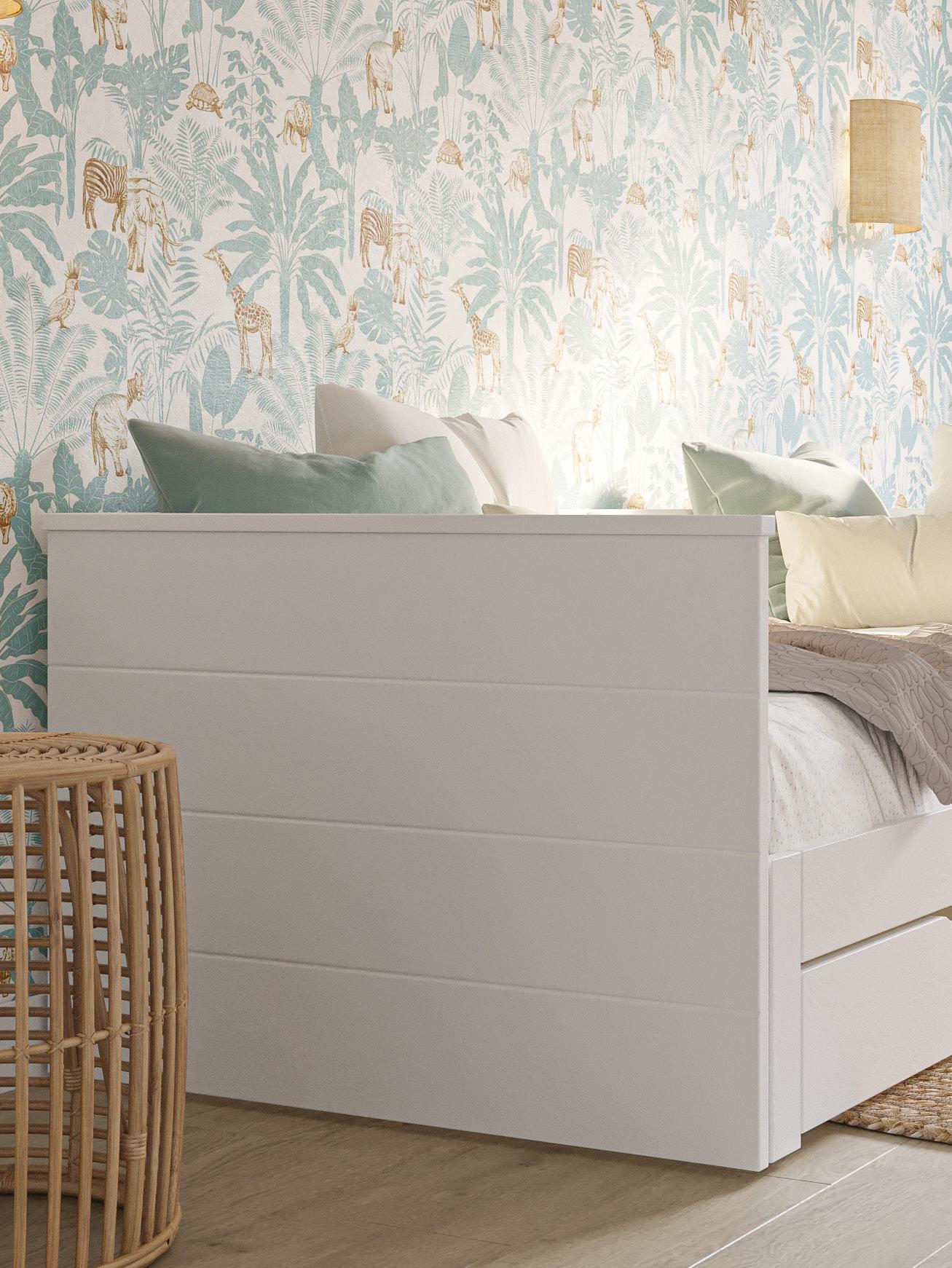
Natyre, Marratxí Dossier y memoria comercial
04
Casas con espacio para todos
Las viviendas de Natyre están pensadas para satisfacer tus necesidades de espacio y, por eso, ofrecen 2 y 3 dormitorios con variedad de distribuciones y metrajes. Tanto las familias que están empezando a crecer como las ya consolidadas encontrarán su casa ideal en esta promoción.
Homes with space for
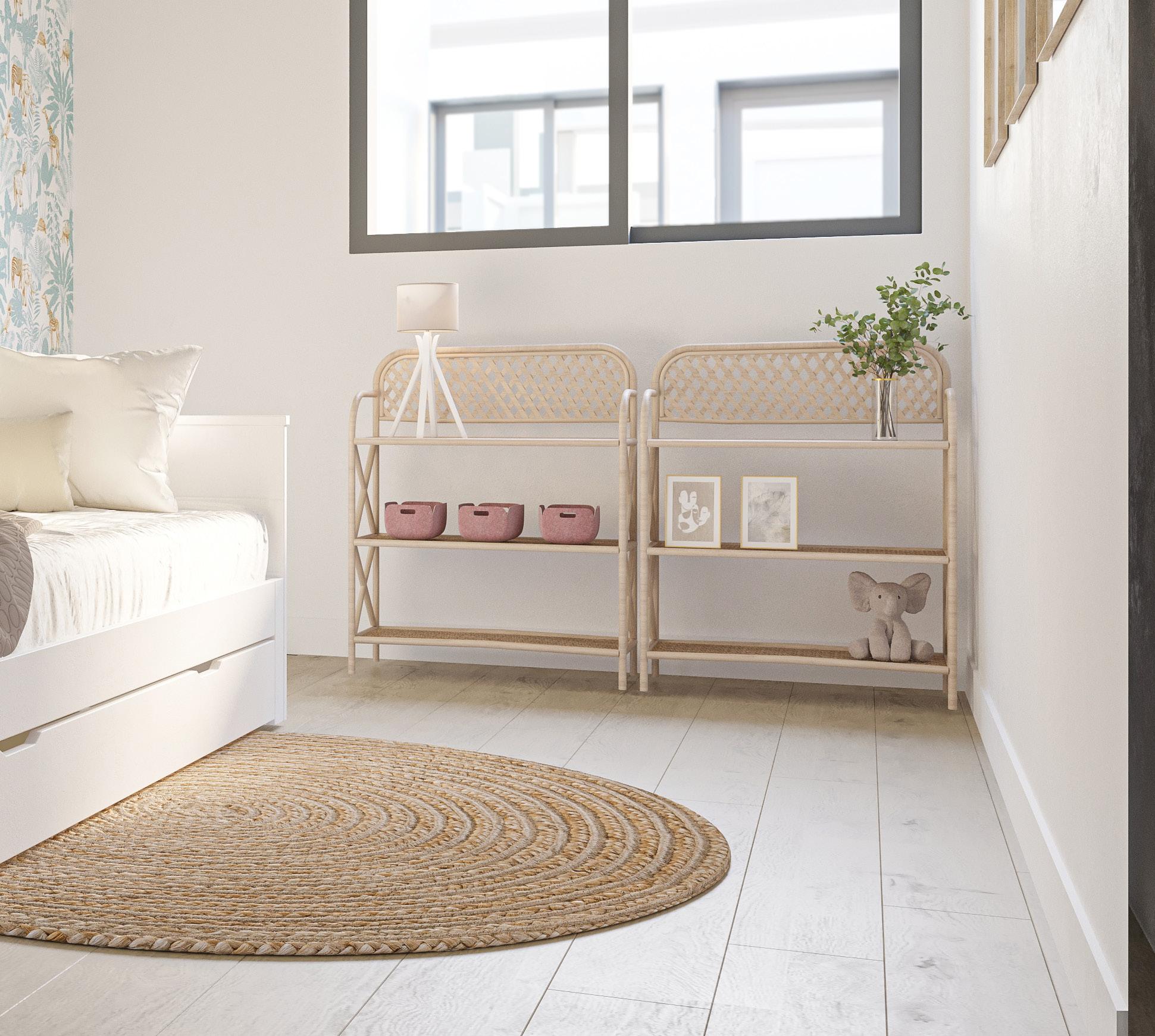
everyone
The housing units in Natyre are conceived to cater for your needs in terms of space and hence come in 2 and 3 bedroom formats with a variety of layouts and footages. Both families that are starting to grow and those already consolidated will find their ideal home in this development.
29
Superficie útil interior no se incluye en el precio de la vivienda.
Superficies PROVISIONAL
Superficie construida interior Superficie útil exterior
Superficie construida interior ppZC
Vivienda Localización
Camí de la Cabana 30 / Marratxí, Mallorca PLANTA SEGUNDA
Natyre, Marratxí Dossier y memoria comercial
N
4,93m² BAÑO 1 16,88m² DORMITORIO 1 52,16m² TERRAZA DESCUBIERTA SOLARIUM
BAÑO
2,79m²
COCINA
4,93m² BAÑO
LV FD H/M LVV
ESCALA GRÁFICA 0.51.0 2.0
1.5 N Los planos comerciales, que incluyen una parte gráfica y datos relativos a superficies, pueden ser objeto de modificaciones ordenadas por los organismos públicos competentes y/o exigencias técnicas o estén justificadas y no supongan alteraciones sustanciales. El mobiliario mostrado no está incluido y el equipamiento del inmueble será el indicado en la correspondiente memoria de calidades. PROVISIONAL Distribución de cocina abierta Open-plan kitchen-longe Tipología 2D-Ático 2D Typology-Penthouse Distribución de cocina cerrada Longe-dining room separate from the kitchen 20,23m² SALÓN-COMEDOR 12,14m² DORMITORIO 2 4,25m² BAÑO 2 2,79m² VESTÍBULO 8,49m² COCINA 4,13m² DISTRIBUIDOR 13,74m² TERRAZA CUBIERTA 4,93m² BAÑO 1 16,88m² DORMITORIO 1 LV FD H/M LVV
ESCALA GRÁFICA 0.51.0 2.0 3.0m 1.5
PROVISIONAL Localización
Esc. B P2-A 2D Camí de la Cabana 30 / Travesía de Cas Vicari, 07141 T.M. Marratxí, Mallorca PLANTA SEGUNDA 96 m² 65,9 m² 87,49 m² 73,84 m² 20,23m² SALÓN-COMEDOR 12,14m² DORMITORIO 2 4,25m²
2
VESTÍBULO 8,49m²
4,13m² DISTRIBUIDOR 13,74m² TERRAZA CUBIERTA
1 16,88m² DORMITORIO 1
52,16m² TERRAZA DESCUBIERTA SOLARIUM
3.0m
52,16m² TERRAZA DESCUBIERTA SOLARIUM
Superficies
Superficie construida interior Superficie construida interior Superficie útil exterior Superficie útil interior Esc. B P2-A
20,23m² SALÓN-COMEDOR 12,14m² DORMITORIO 2 4,25m² BAÑO 2 2,79m² VESTÍBULO 8,83m² COCINA 4,13m² DISTRIBUIDOR 13,74m² TERRAZA CUBIERTA 4,93m² BAÑO 1 16,88m² DORMITORIO 1 LV FD H/M LVV
TERRAZA
SOLARIUM N ESCALA GRÁFICA 0.51.0 2.0 3.0m 1.5 N Los planos comerciales, que incluyen una parte gráfica y datos relativos a superficies, pueden ser objeto de modificaciones ordenadas por los organismos públicos competentes y/o exigencias técnicas o jurídicas, siempre y cuando estén justificadas y no supongan alteraciones sustanciales. El mobiliario mostrado no está incluido y el equipamiento del inmueble será el indicado en la correspondiente memoria de calidades. Superficies PROVISIONAL Vivienda Localización Superficie construida interior ppZC Superficie construida interior Superficie útil exterior Superficie útil interior *El mobiliario de la bancada de la cocina no se incluye en el precio de la vivienda. Esc. B P2-A 2D V01 Camí de la Cabana 30 / Travesía de Cas Vicari, 07141 T.M. Marratxí, Mallorca PLANTA SEGUNDA 96 m² 65,9 m² 87,49 m² 73,84 m² Terraza solárium Terraza solárium
52,16m²
DESCUBIERTA
31
LV F D H/M LVV
TERRAZA
N ESCALA GRÁFICA 0.51.0 2.0 3.0m 1.5 que incluyen una parte gráfica y datos relativos a superficies, pueden ser objeto de modificaciones ordenadas por los organismos públicos competentes y/o exigencias técnicas o jurídicas, siempre y cuando supongan alteraciones sustanciales. El mobiliario mostrado no está incluido y el equipamiento del inmueble será el indicado en la correspondiente memoria de calidades. Superficies PROVISIONAL Vivienda Localización Superficie construida interior ppZC Superficie construida interior Superficie útil exterior Superficie útil interior *El mobiliario de la bancada
Esc. C P1-C 3D+ V01 Camí de la Cabana 30 / Travesía de Cas Vicari, 07141 T.M. Marratxí, Mallorca PLANTA PRIMERA 115,68 m² 11,23 m² 105,35 m² 89,67 m² 11,16m² COCINA 13,07m² DORMITORIO 3 4,17m² BAÑO 2 4,68m² BAÑO 1 5,80m² DISTRIBUIDOR 15,30m² DORMITORIO 1
DORMITORIO 2 21,52m² SALÓN-COMEDOR 3,48m² VESTÍBULO LV F D H/M LVV 11,23m² TERRAZA
ESCALA GRÁFICA 0.51.0 2.0 3.0m 1.5 N Los planos comerciales, que incluyen una parte gráfica y datos relativos a superficies, pueden ser objeto de modificaciones ordenadas por los organismos públicos competentes y/o exigencias técnicas o jurídicas, siempre y cuando estén
y no supongan alteraciones sustanciales. El mobiliario mostrado no está incluido y el equipamiento del inmueble será el indicado en la correspondiente memoria
PROVISIONAL
11,61m² COCINA 13,07m² DORMITORIO 3 4,17m² BAÑO 2 4,68m² BAÑO 1 5,80m² DISTRIBUIDOR 15,30m² DORMITORIO 1 10,49m² DORMITORIO 2 21,52m² SALÓN-COMEDOR 3,48m² VESTÍBULO
11,23m²
CUBIERTA
de la cocina no se incluye en el precio de la vivienda.
10,49m²
CUBIERTA
justificadas
de calidades.
Tipología 3D 3D Typology Distribución de cocina cerrada Longe-dining room separate from the kitchen Distribución de cocina abierta Open-plan kitchen-longe
Adapta tu vivienda a tus necesidades
Las viviendas de AEDAS Homes están pensadas para adaptarse a las necesidades presentes y futuras de cualquier familia satisfaciendo tus preferencias de espacio. Por eso, Natyre te ofrece dos opciones de distribución. Podrás elegir entre:

› Salón-comedor y cocina independiente.
› Cocina abierta al salón.
Tu vivienda se adapta a tu estilo de vida. Echa un vistazo a los planos que más se ajustan a tus gustos y tus preferencias y elige la que será tu futura vivienda.
Natyre, Marratxí Dossier y memoria comercial
Adapt your home to your needs
AEDAS Homes properties are conceived to adapt to any family’s present or future needs, catering for their preferences in terms of space allocation. Hence, Natyre offers you two possible layout options. You can choose between:
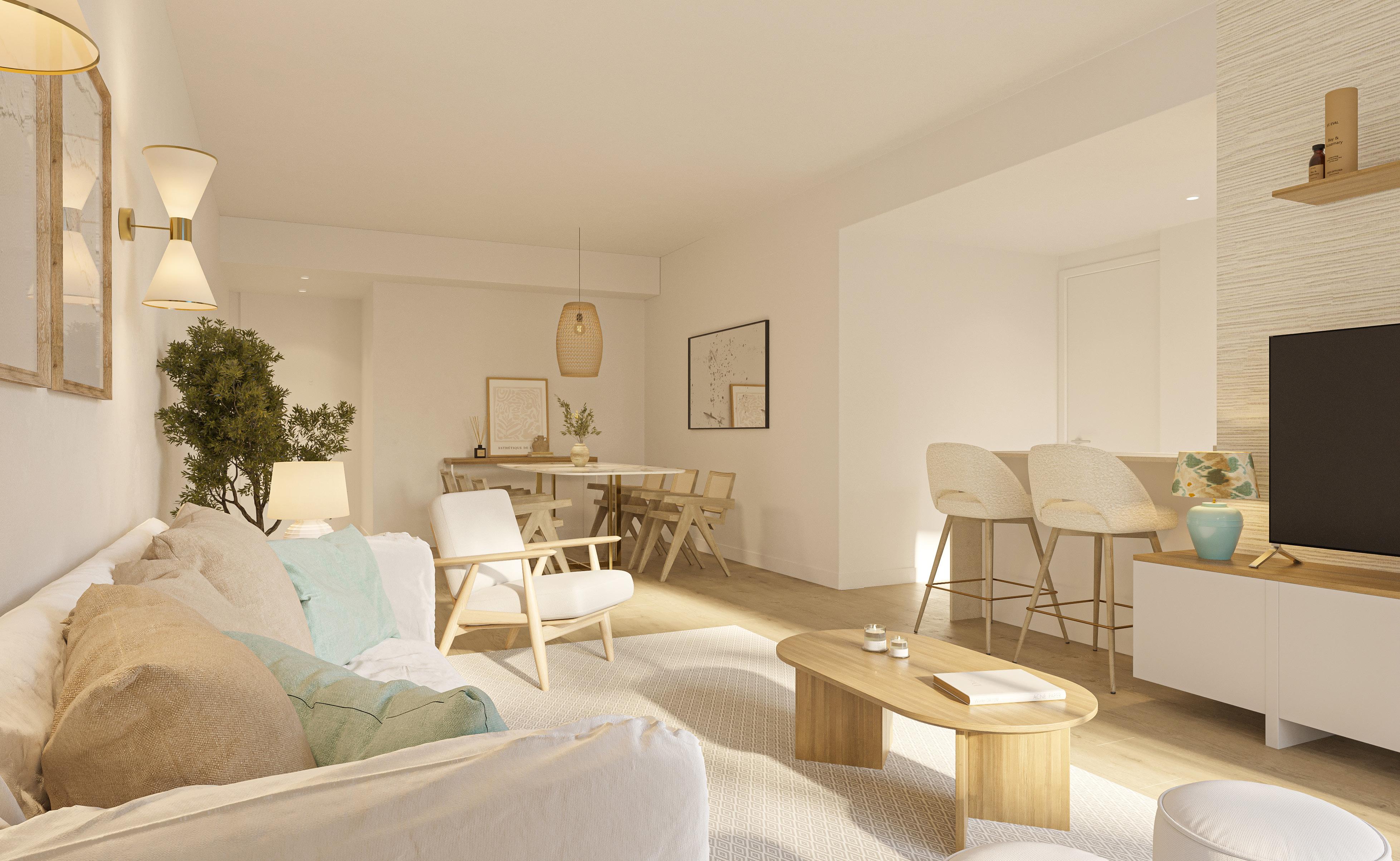
› Lounge-dining room separate from the kitchen.
› Open-plan kitchen-lounge.
Your home adapts to your lifestyle. Check out the floorplans that best suit your tastes and preferences and choose the one destined to be your future home.
33
Natyre, Marratxí Dossier y memoria comercial 17,13m² TERRAZA DESCUBIERTA 10,02m² DORMITORIO 3 10,09m² DORMITORIO 2 4,19m² DISTRIBUIDOR 4,27m² BAÑO 1 4,36m² BAÑO 2 12,13m² DORMITORIO 1 10,90m² COCINA 33,29m² SALÓN-COMEDOR 1,99m² VESTÍBULO LV D F HM LVV 4,16m² TERRAZA CUBIERTA N GRÁFICA 0.51.0 2.0 3.0m 1.5 incluyen una parte gráfica y datos relativos a superficies, pueden ser objeto de modificaciones ordenadas por los organismos públicos competentes y/o exigencias técnicas o jurídicas, siempre y cuando supongan alteraciones sustanciales. El mobiliario mostrado no está incluido y el equipamiento del inmueble será el indicado en la correspondiente memoria de calidades. Superficies PROVISIONAL Vivienda Localización Superficie construida interior ppZC Superficie construida interior Superficie útil exterior Superficie útil interior *El mobiliario de la bancada de la cocina no se incluye en el precio de la vivienda. Esc. A P0-D 3D+ V01 Camí de la Cabana 30 / Travesía de Cas Vicari, 07141 T.M. Marratxí, Mallorca PLANTA BAJA 116,49 m² 21,29 m² 106,03 m² 90,77 m² 17,13m² TERRAZA DESCUBIERTA 10,02m² DORMITORIO 3 10,09m² DORMITORIO 2 4,10m² DISTRIBUIDOR 4,27m² BAÑO 1 4,36m² BAÑO 2 12,13m² DORMITORIO 1 10,43m² COCINA 33,38m² SALÓN-COMEDOR 1,99m² VESTÍBULO LV D F HM LVV 4,16m² TERRAZA CUBIERTA ESCALA GRÁFICA 0.51.0 2.0 3.0m 1.5 N Los planos comerciales, que incluyen una parte gráfica y datos relativos a superficies, pueden ser objeto de modificaciones ordenadas por los organismos públicos competentes y/o exigencias técnicas o jurídicas, estén justificadas y no supongan alteraciones sustanciales. El mobiliario mostrado no está incluido y el equipamiento del inmueble será el indicado en la correspondiente memoria de calidades. PROVISIONAL Tipología 3D - Planta Baja 3D Typology-Low floor Distribución de cocina cerrada Longe-dining room separate from the kitchen Distribución de cocina abierta Open-plan kitchen-longe

35
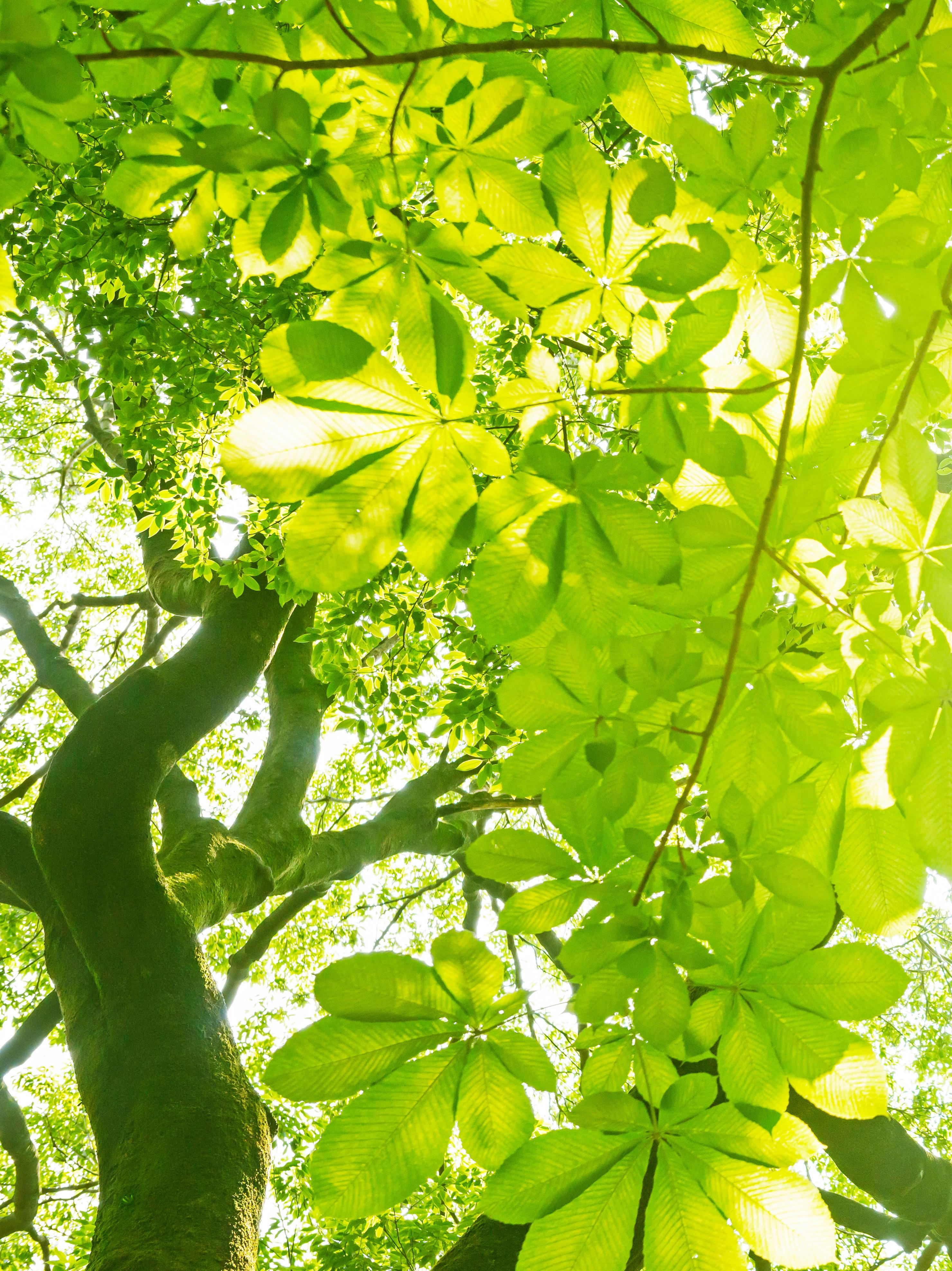
Natyre, Marratxí Dossier y memoria comercial
05
La eficiencia energética siempre en mente
AEDAS Homes apuesta por el futuro a través de construcciones sostenibles tanto en su puesta en marcha como en su fase final. Todas nuestras viviendas ofrecen un alto nivel de calificación energética para que, a la vez que contribuyes al cuidado del medio ambiente, te beneficies de las ventajas de hacerlo.
Energy efficiency always in mind
AEDAS Homes is committed to the future through sustainable buildings, both at their start up and in their final stage. All our homes offer you high energy performance ratings so that at the same time as you are contributing to looking after the environment, you also benefit from the advantages of doing so.

37
Puesto que tu nueva casa es eficiente notarás que a fin de mes las facturas son menos abultadas. El proyecto incluye un tipo de acristalamiento que colabora a mantener la temperatura constante y por eso no será necesario un gasto tan elevado en climatización. Junto al confort térmico, notarás cómo el sonido queda completamente amortiguado y podrás descansar sin que nada interrumpa tu sueño. Estas mejoras en eficiencia contribuyen a reducir las emisiones de CO2, por lo que cada día –sin esfuerzo y sin darte cuenta–estarás ayudando a cuidar nuestro planeta.
Given that your home is efficient, you will notice that your bills are lighter at the end of the month. The type of glazing used in the project helps to keep a constant temperature thus implying spending on climatization is substantially lower. In addition to your thermal comfort, you will notice that noise is completely insulated so you can rest without anything disturbing your sleep. All these improvements in efficiency help to lower CO2 emissions, so that every day, effortlessly and without realising it, you will be helping to take care of our planet.

Natyre, Marratxí Dossier y memoria comercial
Iluminación / Lighting
Ventanas de gran dimensión para maximizar la luz natural. Large windowpanes to maximise the entry of natural light.
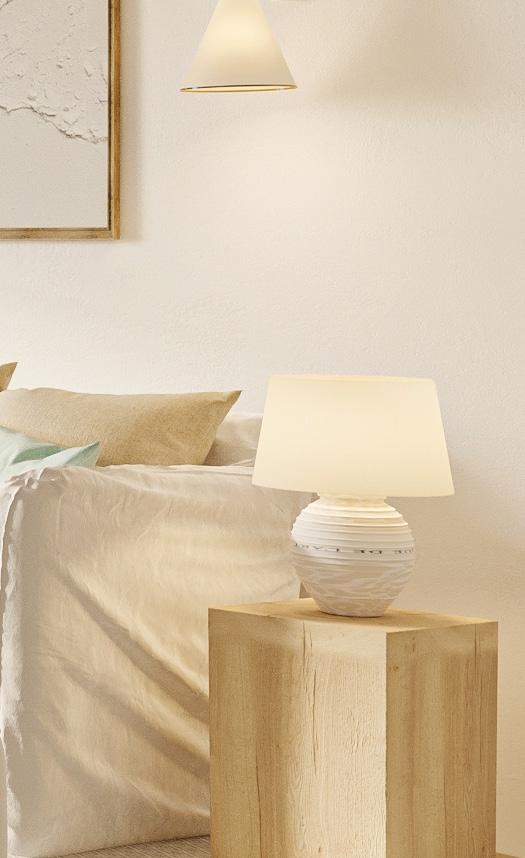
Calidad térmica / Thermal quality
Aislamiento adaptado a las necesidades climáticas. Insulation adapted to climate requirements.
Manual de usuario / User manual
Orientación sobre el uso eficiente del edificio. Guidance on how to use the building efficiently.
Innovación / Innovation
Nuevas estrategias para maximizar el beneficio medioambiental. New strategies to maximise the benefits for the environment.
Energías renovables / Renewable energies
Aerotermia para la producción de agua caliente sanitaria. Domestic hot water produced using aerothermal technology.
Transporte sostenible / Sustainable transport
Preinstalación de carga para coches eléctricos. Pre-installation for electrical vehicle charging station.
Aislamiento acústico / Noise insulation
Con el exterior, en divisiones interiores y entre viviendas. With the exterior, in interior dividing walls and between dwellings.
39
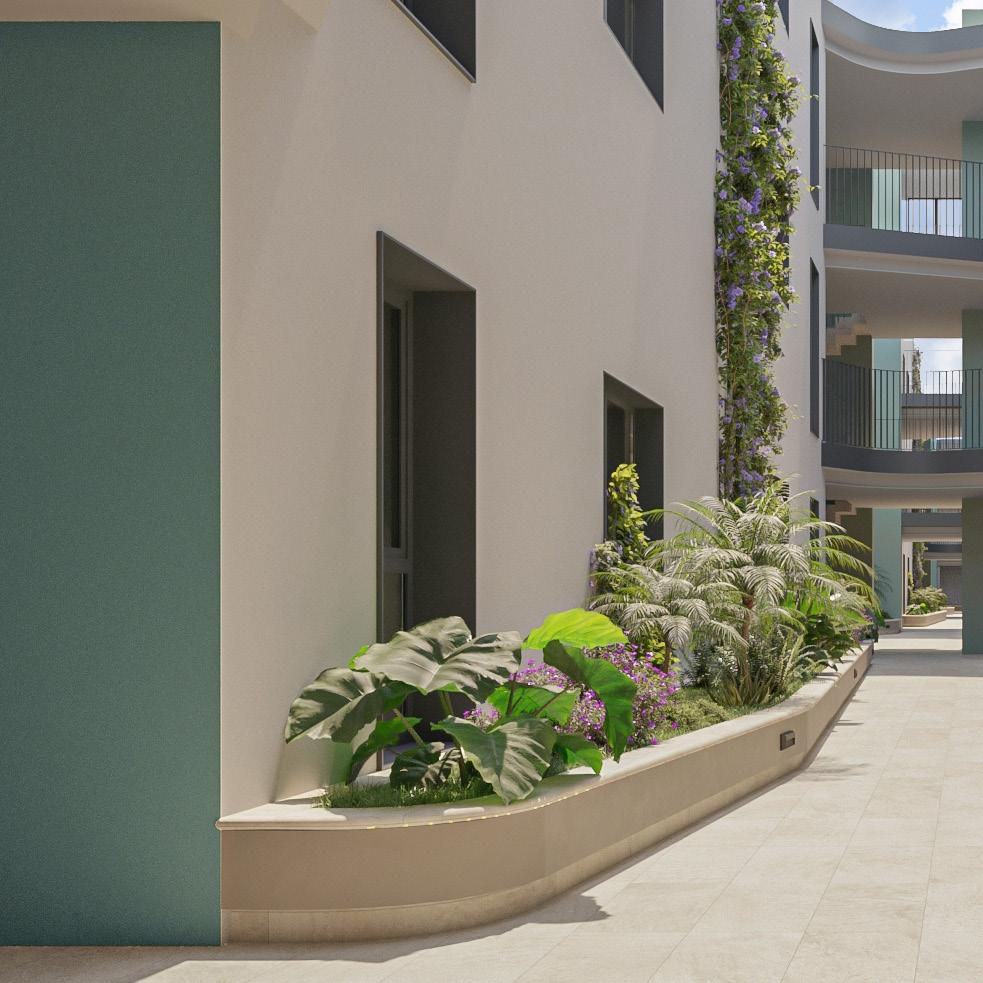
Memoria calidades
Building Specifications
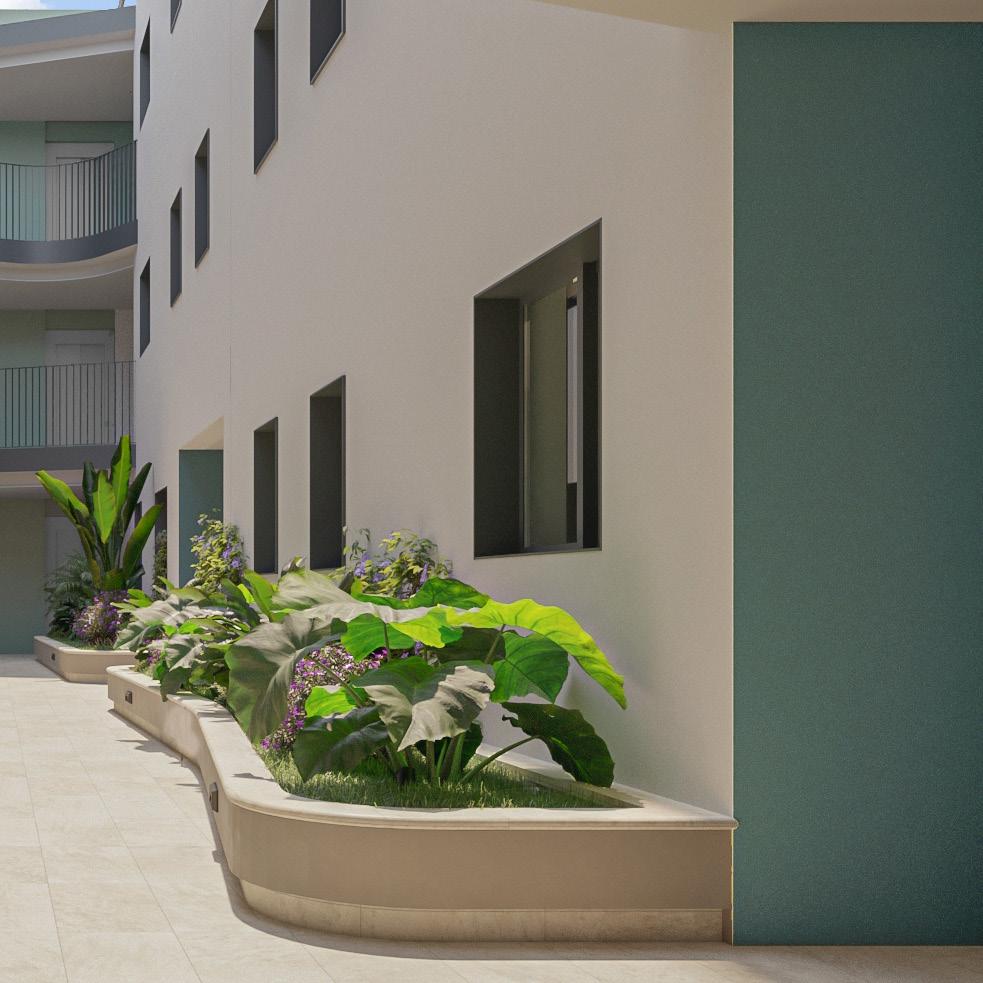
Tu urbanización
Urbanización interior
Tu urbanización conseguirá que te sientas orgulloso de tu nueva casa incluso antes de entrar en ella.
Para compartir momentos inolvidables con los que más quieres, la promoción contará con una amplia zona exterior con espacios ajardinados donde se incluirá una zona de juegos infantiles, una piscina comunitaria infantil y de adultos de cloración salina para disfrutar con los tuyos, un local social, un gimnasio totalmente equipado y un espacio para aparcar bicicletas.
Your urbanization
The community interior
Your community will make you feel proud of your new home even before you go inside.
To help you share unforgettable moments with those you love the most, the development will come with landscaped outdoor gardens which will include a children’s playground, a saltwater community pool for children and adults to enjoy with your family and friends, a social hall, a fully equipped gymnasium and bicycle parking facilities.

Natyre, Marratxí Dossier y memoria comercial
Accesos y portales
En Natyre los espacios comunitarios estarán cuidados al máximo. Tanto suelos como paredes de las zonas comunes interiores ofrecerán una combinación de distintos materiales de primera calidad según la zona. La tecnología también estará presente a través de alumbrado con detectores de presencia distintos para zonas y plantas, lo que a fin de mes repercutirá en un importante ahorro energético que optimizará el uso de los recursos y consumos. El acceso principal contará con un espacio reservado para conserjería. Los ascensores, con acceso desde el garaje a las viviendas, tendrán acabados de cabina acorde con el resto del proyecto y dimensiones según Normativa de Accesibilidad. Las puertas serán automáticas y estarán dotados de alarma y servicio de telefonía para urgencias.
Entrances and lobbies
At Natyre, the utmost attention will be paid to the community areas. Both the floors and walls of the communal indoor spaces will combine different top-quality materials depending on the zone. They will also include technology in the form of lighting triggered by separate motion sensors for the different zones and floors, thus rationalising resource use and consumption which will translate into important energy savings at the end of the month. The main entrance will also come with a dedicated concierge station. The cars of the elevators, which run from the garage to the dwellings, will be finished in accordance with the rest of the project and be sized to meet Accessibility Regulations. They will have automatic doors and be fitted with an alarm and emergency telephone service.
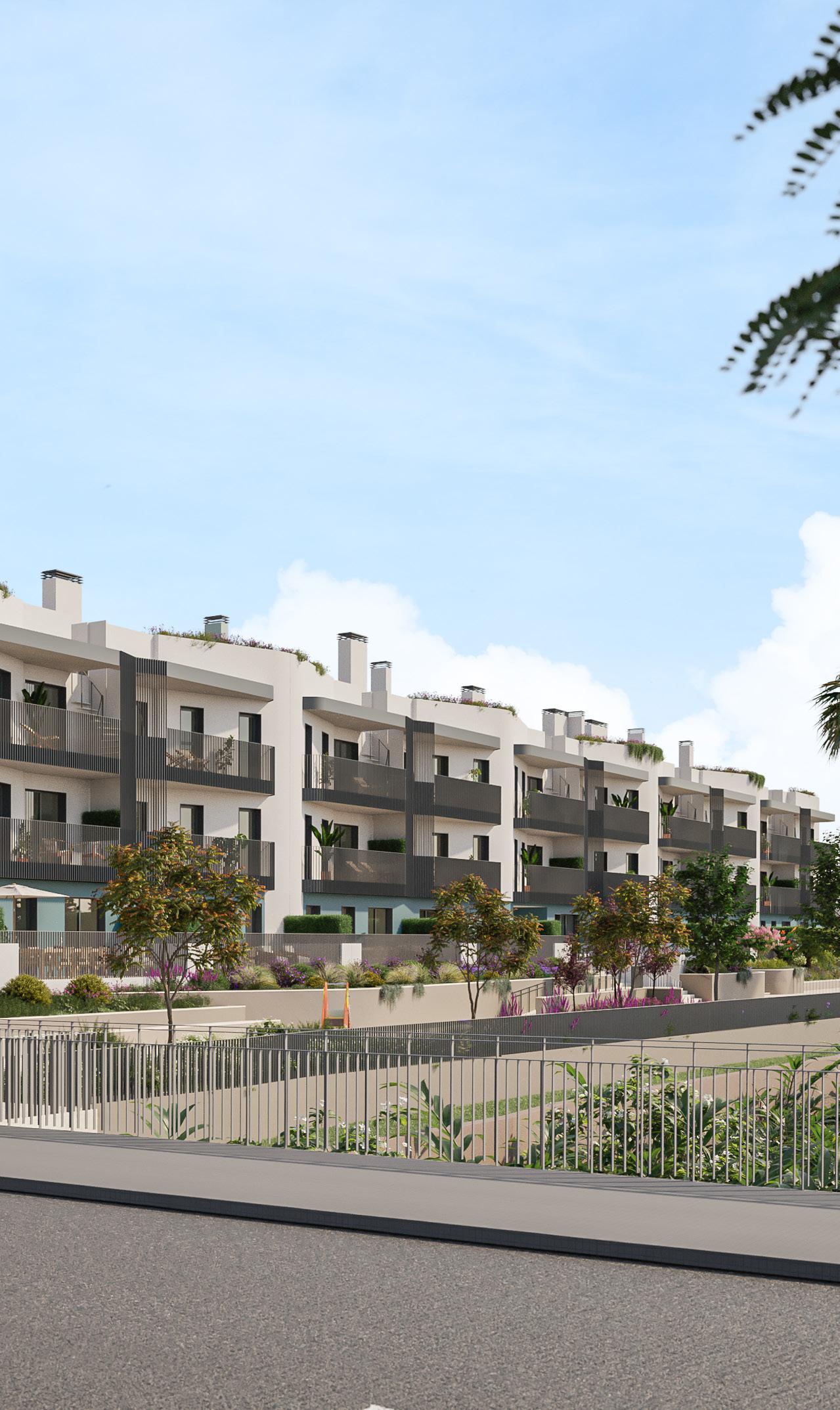
43
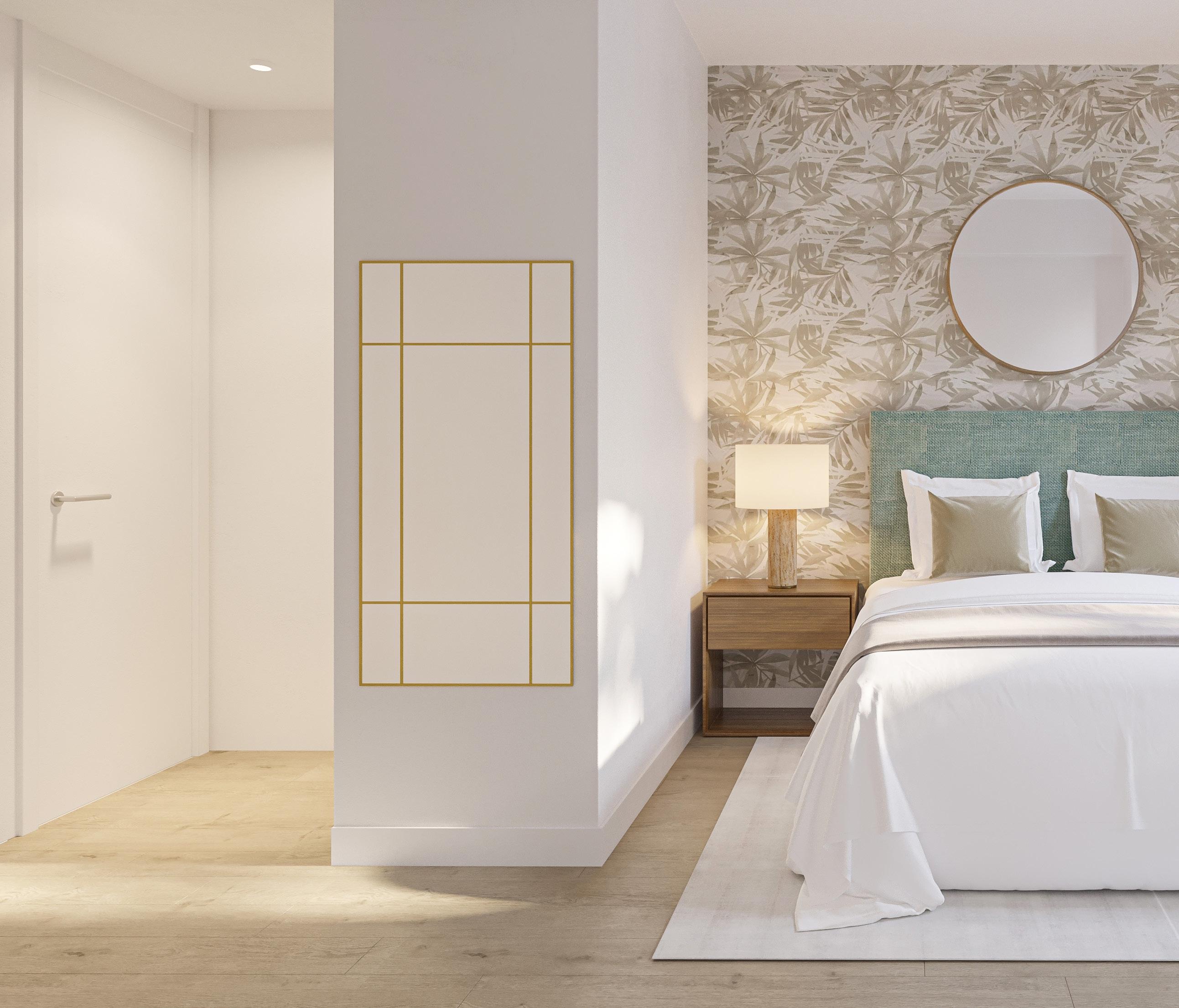
Natyre, Marratxí Dossier y memoria comercial
Tu vivienda
Vestíbulo, salón, pasillo y dormitorios
El pavimento de tu nueva casa será vinílico LVT de núcleo rígido con acabado imitación madera. En todas las estancias el suelo estará rematado con un rodapié con acabado en color blanco a juego con la carpintería interior para crear un ambiente completamente integrado en toda la vivienda.
Las paredes irán acabadas con pintura plástica lisa. Se colocará falso techo de placa de yeso laminado en vestíbulo y pasillo, terminado en pintura plástica.
Your home Hall, lounge room, passageway and bedrooms

Your new home will come with rigid core LVT vinyl flooring in a wood effect finish. The floors in all the rooms will be finished with white skirting board to match the interior carpentry, thus creating a fully integrated ambience throughout the entire dwelling.
The walls will be finished in plain emulsion paint. The hall and passageway will come with suspended plasterboard ceilings, also in an emulsion paint finish.
45
Cocina
Preparar tus platos favoritos será mucho más fácil en este espacio pensado para ti. Estas son las calidades y acabados que incluirá tu nueva cocina en Natyre:
› Pavimento vinílico LVT de núcleo rígido con acabado imitación madera igual que el resto de la vivienda y rodapié acabado en color blanco.
› Paramentos verticales acabados en pintura plástica lisa.
› Falso techo de panel de yeso laminado con pintura plástica lisa.
La cocina en Natyre se entregará amueblada con un diseño actual de muebles altos y bajos de gran capacidad y, además, incluirá el siguiente equipamiento:
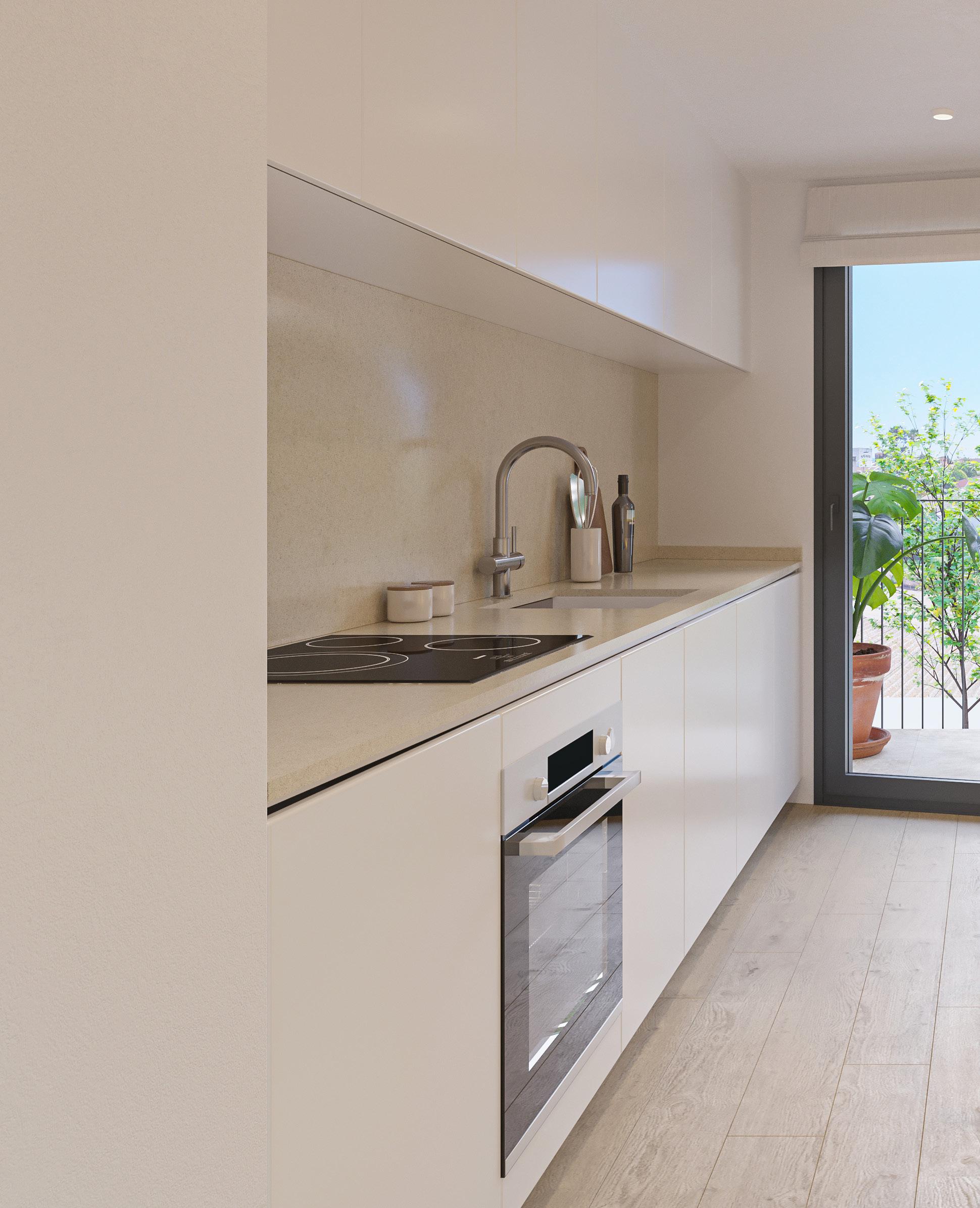
› Placa vitrocerámica.
› Grupo filtrante.
› Horno eléctrico y microondas integrados en columna.
› Encimera y frente de encimera en cuarzo compacto.
› 2 cubos de reciclaje integrados.
› Fregadero con grifería monomando de bajo consumo.
Natyre, Marratxí Dossier y memoria comercial
Kitchen
Preparing your favourite dishes will be much easier in this space we have designed for you. These are the specifications and finishes that will be included in your new kitchen in Natyre:
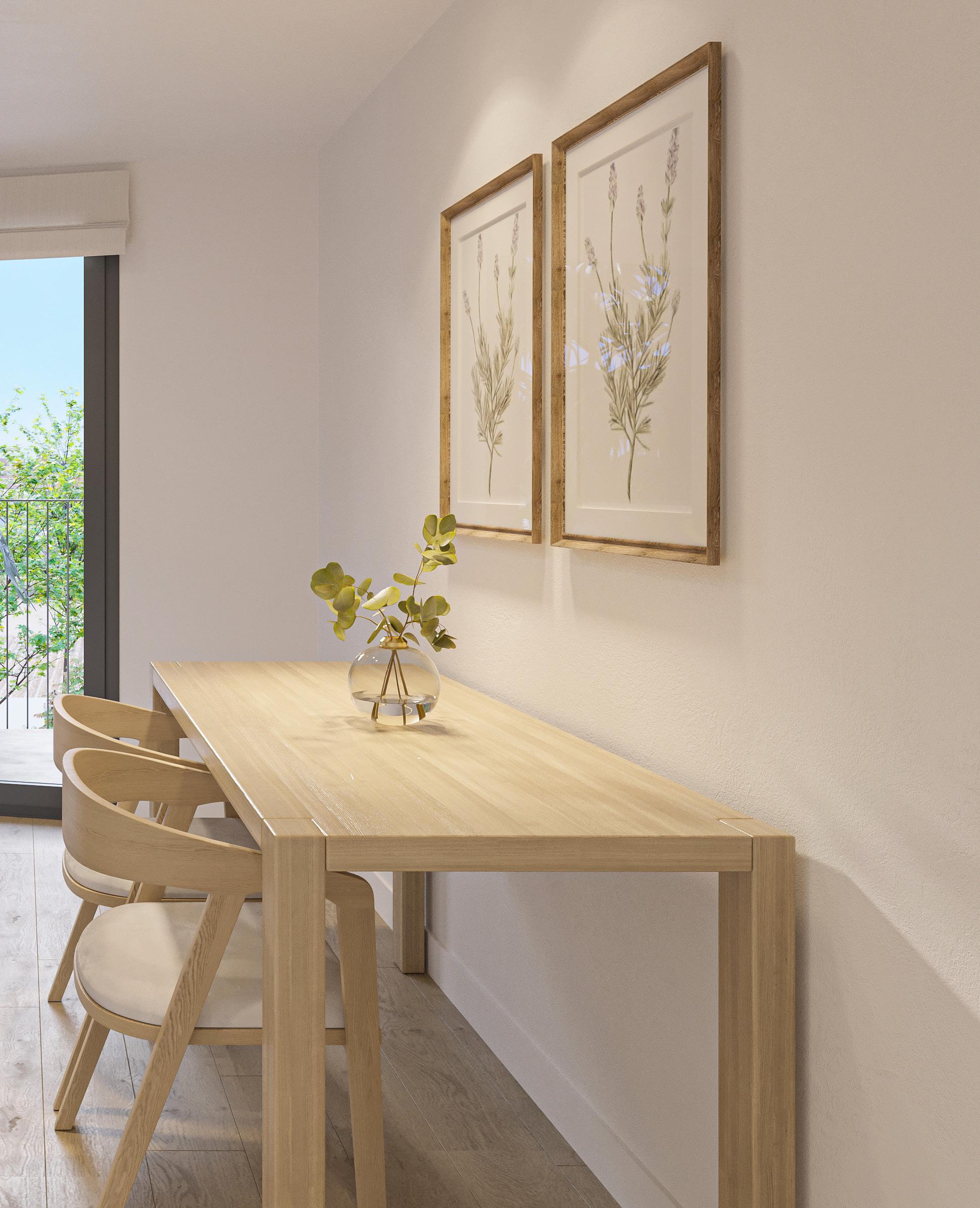
› Rigid core LVT vinyl flooring in a wood effect finish as in the rest of the dwelling, finished with white skirting board.
› Walls finished in plain emulsion paint.
› Suspended plasterboard ceiling in a plain emulsion paint finish.
Your kitchen in Natyre will be delivered with high-capacity wall and base units in a contemporary design and it will also include the following fittings and appliances:
› Vitro-ceramic hob.
› Filter unit.
› Column-mounted electric oven and microwave.
› Compact quartz worktop and backsplash. › 2 builtin recycling bins.
› Sink with mono mixer water saver tap.
47
Baños
Bathrooms
Las paredes de los baños, tanto principales como secundarios, irán revestidas de baldosa cerámica combinando con el solado de gres porcelánico para soportar la humedad sin que se dañen las propiedades de los paramentos. Una de las paredes contará con revestimiento cerámico texturado decorativo.
Se colocarán falsos techos continuos antihumedad con pintura plástica lisa. Pensando en tu máxima comodidad, la instalación del sistema de climatización contará con registro en falsos techos que permitirá el futuro mantenimiento de la unidad interior.
En ambos baños se instalarán griferías monomando en lavabos y sanitarios blancos de diseño actual. El baño principal contará con espejo, lavabo cerámico con mueble suspendido y plato de ducha con grifería termostática y mampara. El baño secundario contará con bañera.
The walls of both master and secondary bathrooms will be lined in ceramic tiling combined with porcelain stoneware floors to thus withstand the damp and retain the properties of these surfaces intact. One of the walls will feature decorative textured tiling.
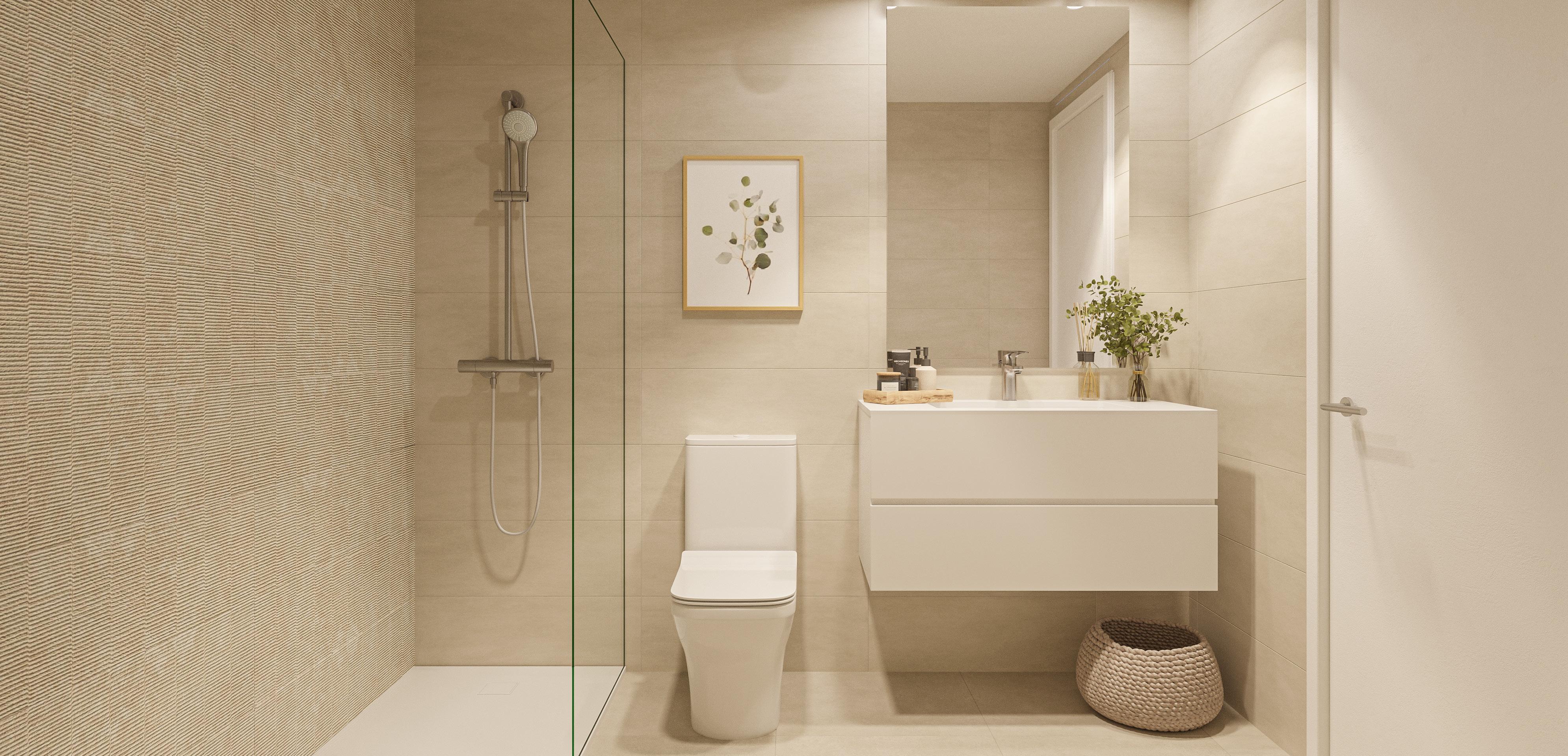
They will come with continuous, damp- proof suspended ceilings in a plain emulsion paint finish. For your total convenience, the climatization system will have an access hatch in the suspended ceiling enabling future maintenance of the interior unit
Both the bathrooms will be fitted with mono mixer tapware on the washbasins and will come with white sanitary appliances in a modern design. The master bathroom will include a mirror and a wall hung vanity with a ceramic washbasin, a shower tray with thermostatic taps and screen. The secondary bathroom will be fitted with a bathtub.
Natyre, Marratxí Dossier y memoria comercial
Terrazas y jardines privados
Los soláriums y las terrazas de planta baja dispondrán de toma de agua, punto de iluminación y toma de corriente y TV.
Las terrazas del resto de plantas incluirán punto de iluminación y toma de corriente.
Además, para que la seguridad sea máxima, estos espacios al aire libre se pavimentarán con gres antideslizante especial para exteriores.
Terraces and private gardens
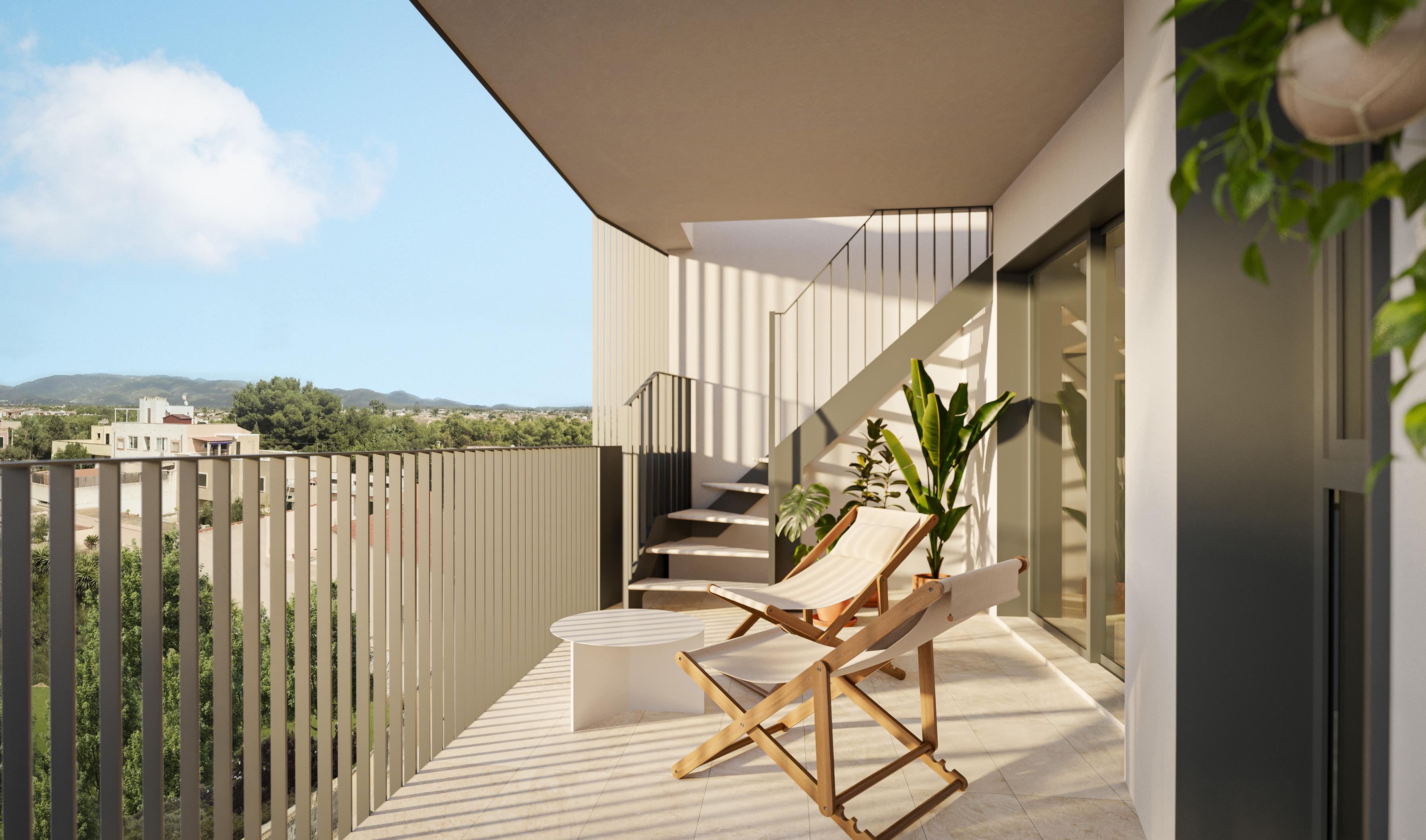
Los suntrap and ground-floor terraces will have a water tap, lighting point, power socket and TV Jack.
The terraces on the other floors will include a lighting point and power socket.
Furthermore, to ensure your utmost safety, these open-air spaces will be paved in non-slip porcelain stoneware especially for exteriors.
49
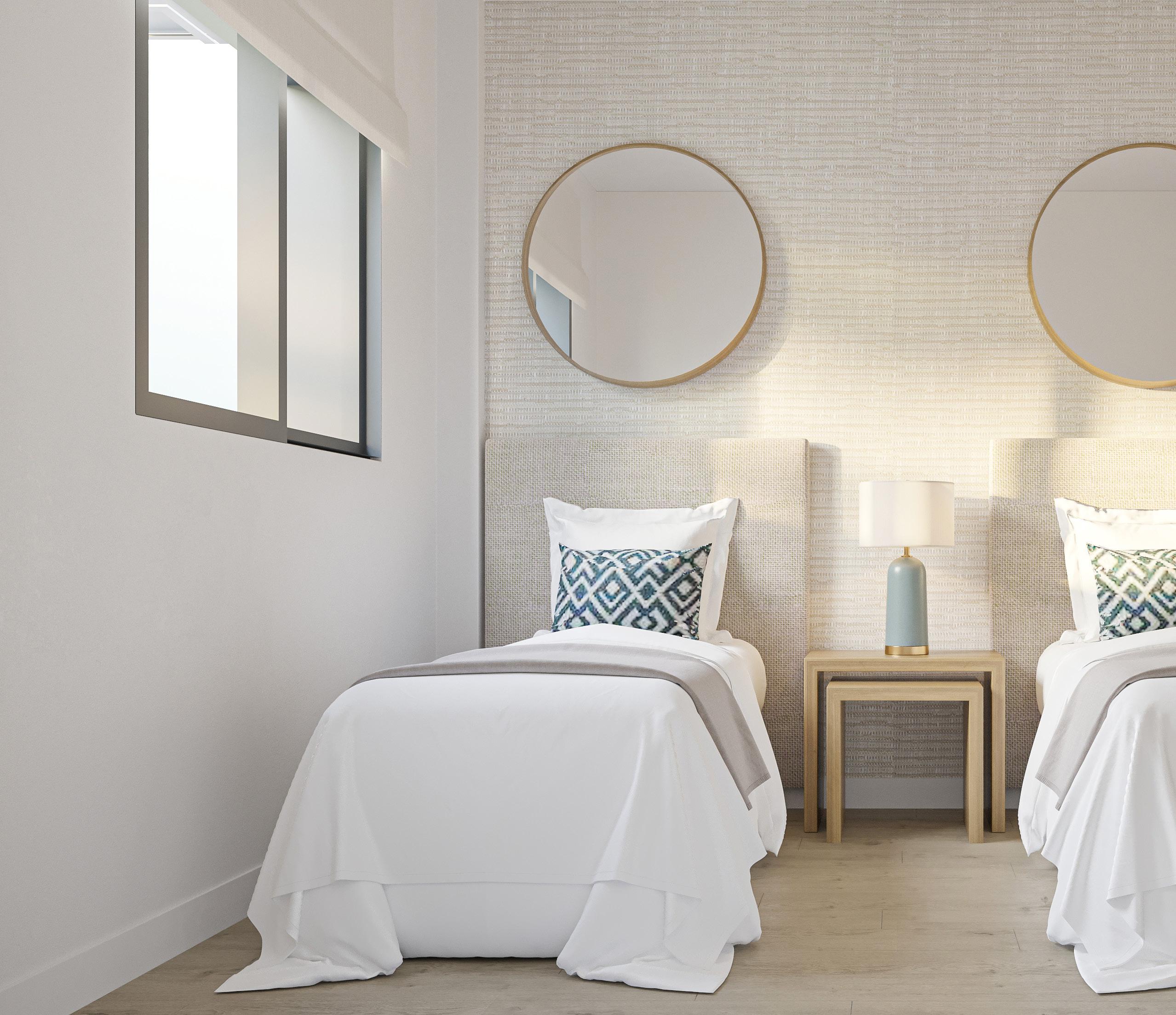
Natyre, Marratxí Dossier y memoria comercial
Tabiquería interior y aislamientos
La tabiquería seca empleada en tu nueva vivienda resultará de gran utilidad porque evitará las rozas y suprimirá los puentes acústicos al conducir las instalaciones por el espacio intermedio que quedará entre los tabiques. Además, conseguirá un acabado exterior óptimo para la aplicación de pintura lisa.
› Divisiones interiores entre estancias: ejecutadas con tabiquería seca.
› Divisiones entre viviendas: realizadas con tabiquería seca/mixta y aislamiento según Código Técnico de la Edificación.
› Divisiones entre vivienda y zonas comunes: construidas con tabiquería seca/mixta y aislamiento.
Interior walling and insulation
The drywalling employed in your new home will prove most convenient because it will avoid wiring chases and eliminate sound bridges because the installations will be conducted inside the interior wall cavities. Furthermore, it will provide the perfect base for a plain paint finish.
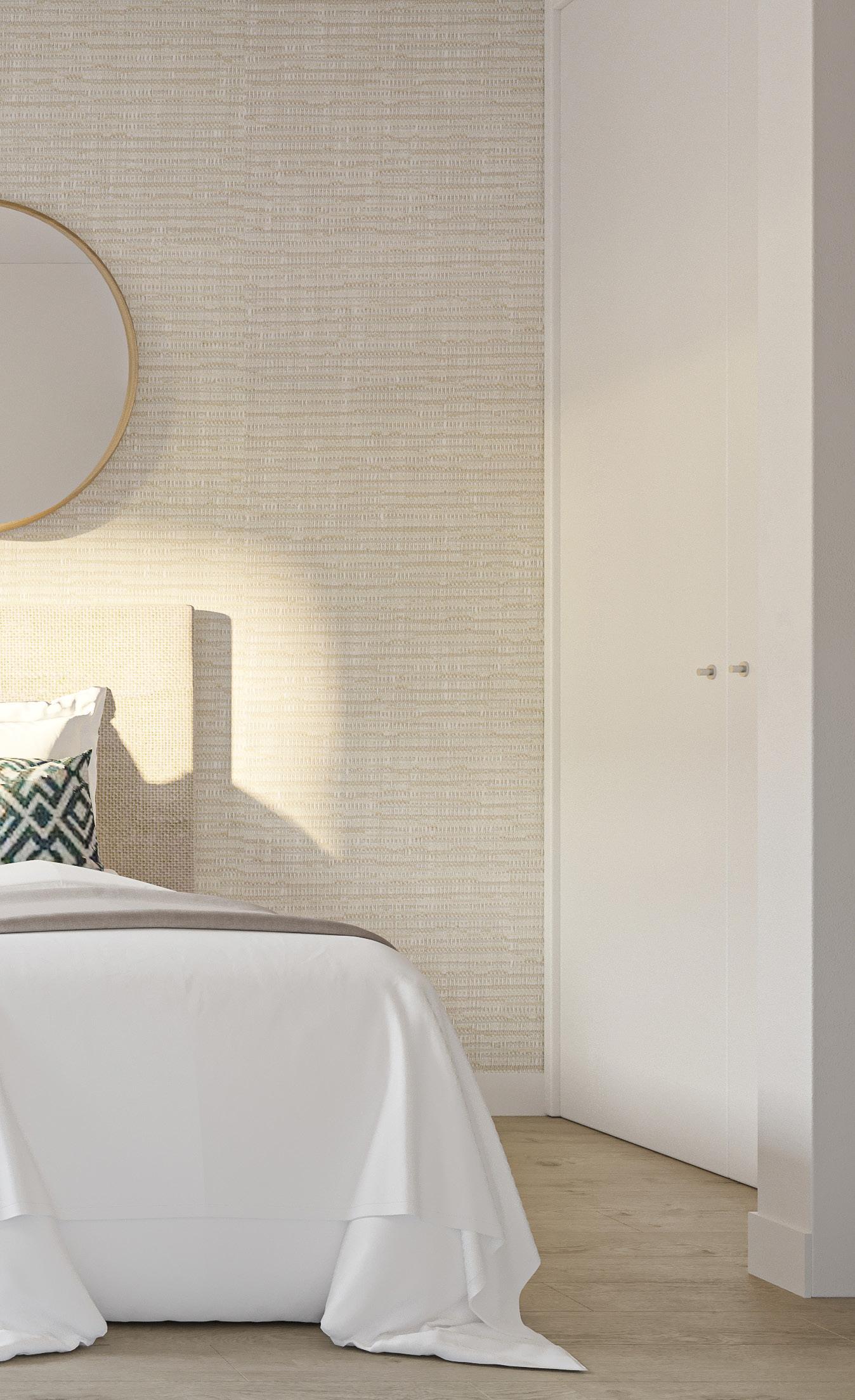
› Divisiones interiores entre estancias: In drywalling. › Divisiones entre viviendas: In dry/mixed walling insulated to Technical Building Code standard.
› Divisiones entre vivienda y zonas comunes: In dry/mixed walling and insulation.
51
Carpintería interior
AEDAS Homes también ha cuidado la carpintería interior para que disfrutes de todos los detalles de tu nueva casa.
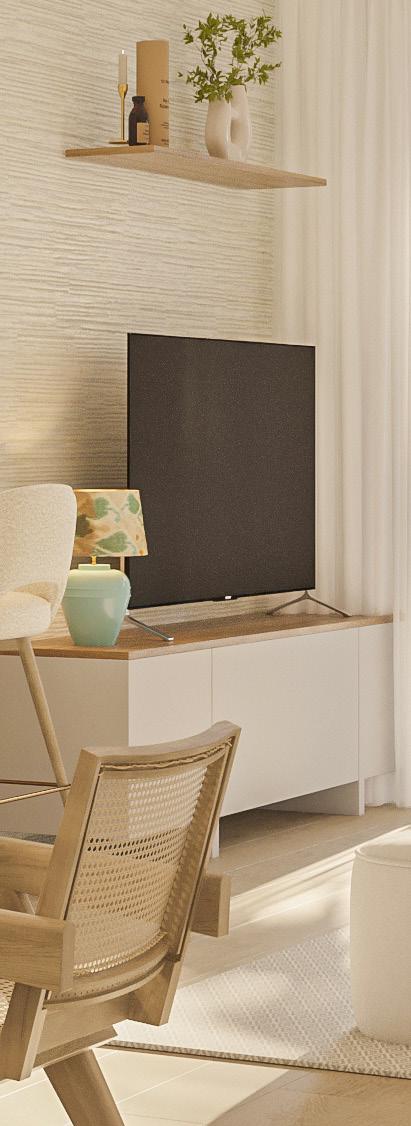
› La puerta de acceso a la vivienda será acorazada con terminación lacada en blanco y dotada de mirilla óptica.
› Las puertas interiores de la vivienda serán con acabado lacado blanco y tiradores de diseño actual, dotando a la vivienda de un aspecto elegante. Su apertura será en general abatible, incorporándose correderas excepcionalmente por criterios de funcionalidad.
› Los armarios empotrados serán tipo monoblock. En general, las puertas serán abatibles, contemplando puertas correderas excepcionalmente por criterios de funcionalidad. Su acabado será lacado en blanco a juego con el resto de la carpintería. Interiormente serán de tipo modular, revestido de melamina e irán vestidos con balda superior y barra de colgar.
Interior carpentry
AEDAS Homes has also paid great attention to the interior carpentry so you can enjoy all the details in your new home.
› The home entrance door will be armoured, and it will come with a white lacquered finish and be fitted with a spyhole.
› Doors inside the dwelling will be finished in white lacquer with modern handles, giving your home a smart, stylish appearance. In general, they will be swing opening, apart from exceptional cases where sliding doors may be fitted for questions of functionality.
› The built-in wardrobes will be Monoblock type. They will generally have swing-opening doors; in exceptional cases, however, sliding doors may be fitted, exclusively to address functionality issues. They will come in a white lacquer finish to match the rest of the carpentry and will have modular interiors with a melamine lining, including an upper shelf and hanging rail.
Natyre, Marratxí Dossier y memoria comercial
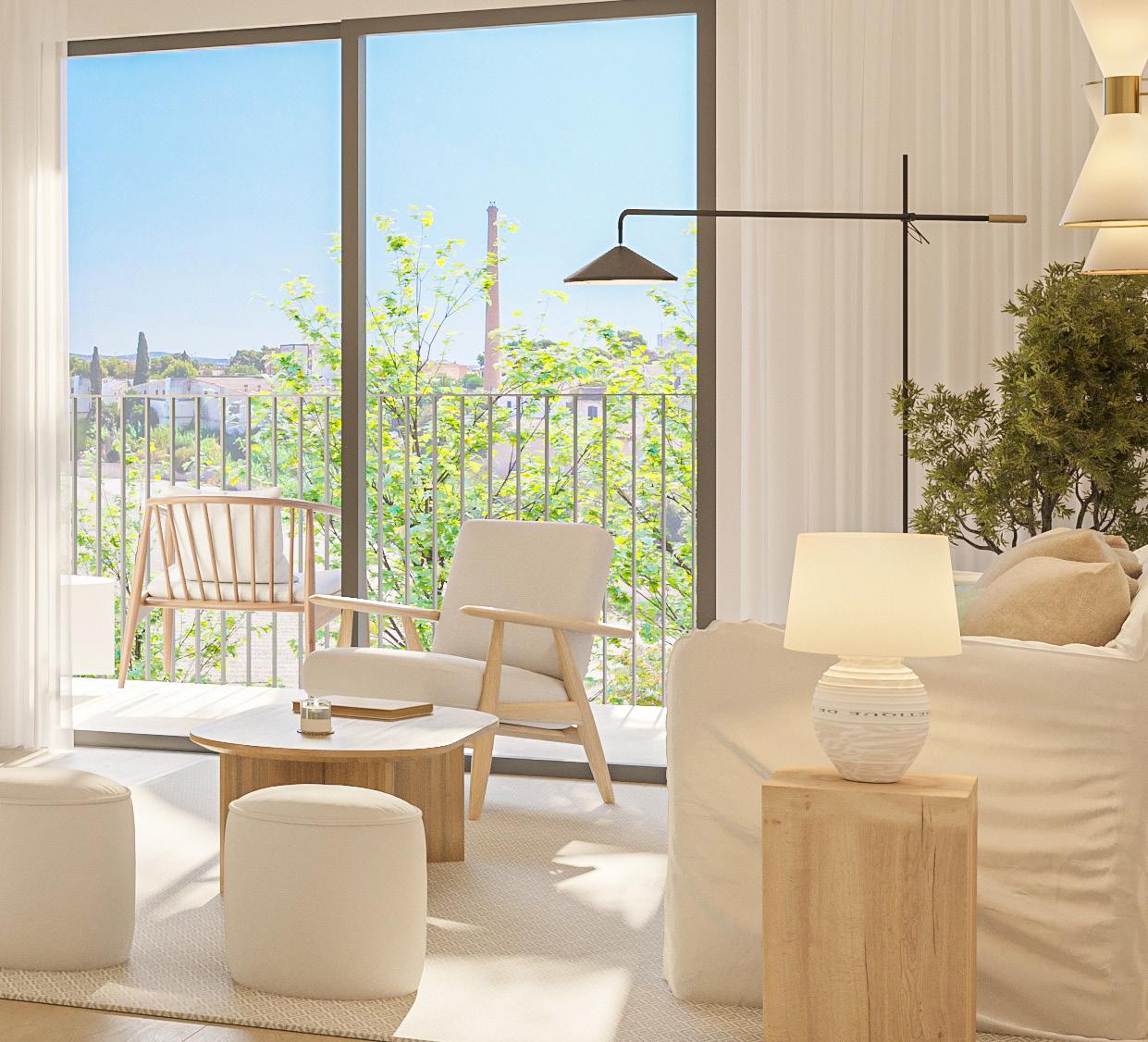
53
Fontanería y saneamiento
La instalación de fontanería incluirá las tomas de agua para cada aparato sanitario en baños y cocina (fregadero) y para los electrodomésticos en la zona de cocina (lavavajillas) y tendedero (lavadora). Tu vivienda dispondrá de una llave de corte general y llaves de corte independientes en cada cuarto húmedo.
La producción del agua caliente de la vivienda se realizará mediante una instalación centralizada de alta eficiencia energética mediante aerotermia.
Cada uno de los aparatos sanitarios de la vivienda se conectará a la red de saneamiento, contando las bajantes que discurren por las cámaras junto a la vivienda de un tratamiento acústico para evitar ruidos derivados de su uso.
Calefacción y climatización
Para que disfrutes del máximo confort, en tu nueva casa se instalará un sistema de climatización frío-calor por conductos con control de temperatura por medio de termostatos con sectorización bizonal (día - noche).
Pensando en tu comodidad, la instalación del sistema de climatización contará con registro en falso techo en los lugares donde se ubicará la unidad interior para permitir el mantenimiento de los equipos.
Heating and climatization
To ensure you enjoy the utmost comfort, your new home will be fitted with conduit heating/cooling climatization with temperature controlled by thermostats which divide the home into two sectors (day-and night-time usage).
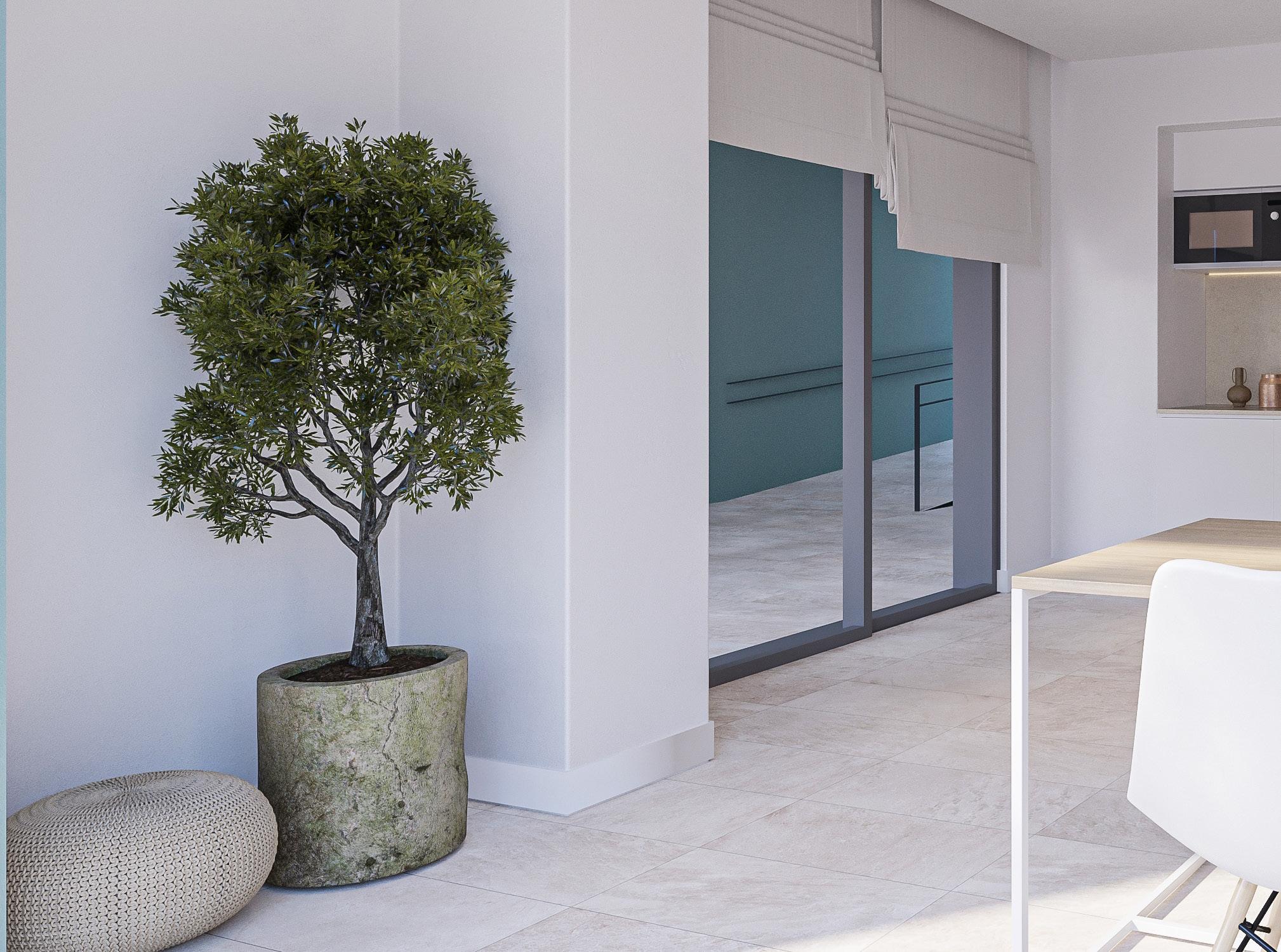
For your convenience, the climatization system will have an access hatch in the suspended ceiling where the interior unit is located to enable system maintenance.
Plumbing and drains
The plumbing installation will include water inlets for each bathroom and kitchen fitting (sink) and for the electrical appliances in the kitchen (dishwasher) and utility area (washing machine).
Your home will have a general cut-off valve and individual cut-off valves for each room containing plumbing.
Domestic hot water for your home will be produced using a centralised, high energy efficiency aerothermal installation.
Each of the bathroom fittings in the home will be connected to the drain system: The downpipes will pass through the conduit chambers beside the dwelling and will be insulated to avoid noise being transmitted when they are in use.
Natyre, Marratxí Dossier y memoria comercial
Ventilación
Tu vivienda incorporará un sistema de ventilación para garantizar la salubridad del aire interior y el cumplimiento del Código Técnico de la Edificación. De manera opcional, Natyre también te ofrece la posibilidad de instalar un sistema de ventilación inteligente de doble flujo con recuperador de calor individualizado. Este sistema asegura la calidad del aire interior sin necesidad de abrir las ventanas aportando un alto ahorro energético.
Ventilation
Your home will include a ventilation system to assure the indoor air is healthy and compliant with the Technical Building Code. Natyre also includes, as an optional extra, the possibility of installing a smart dual-flow ventilation system with an individual heat recovery unit. This system guarantees the quality of the air inside the dwelling without having to open windows for airing, thus providing significant energy savings.
Electricidad y telecomunicaciones
Tu vivienda en Natyre contará con la dotación de tomas eléctricas y de telecomunicaciones requeridas por normativa, así como un videoportero que te comunicará con los accesos a la urbanización. Contarás con tomas de datos, teléfono y TV en salón, cocina y dormitorios.
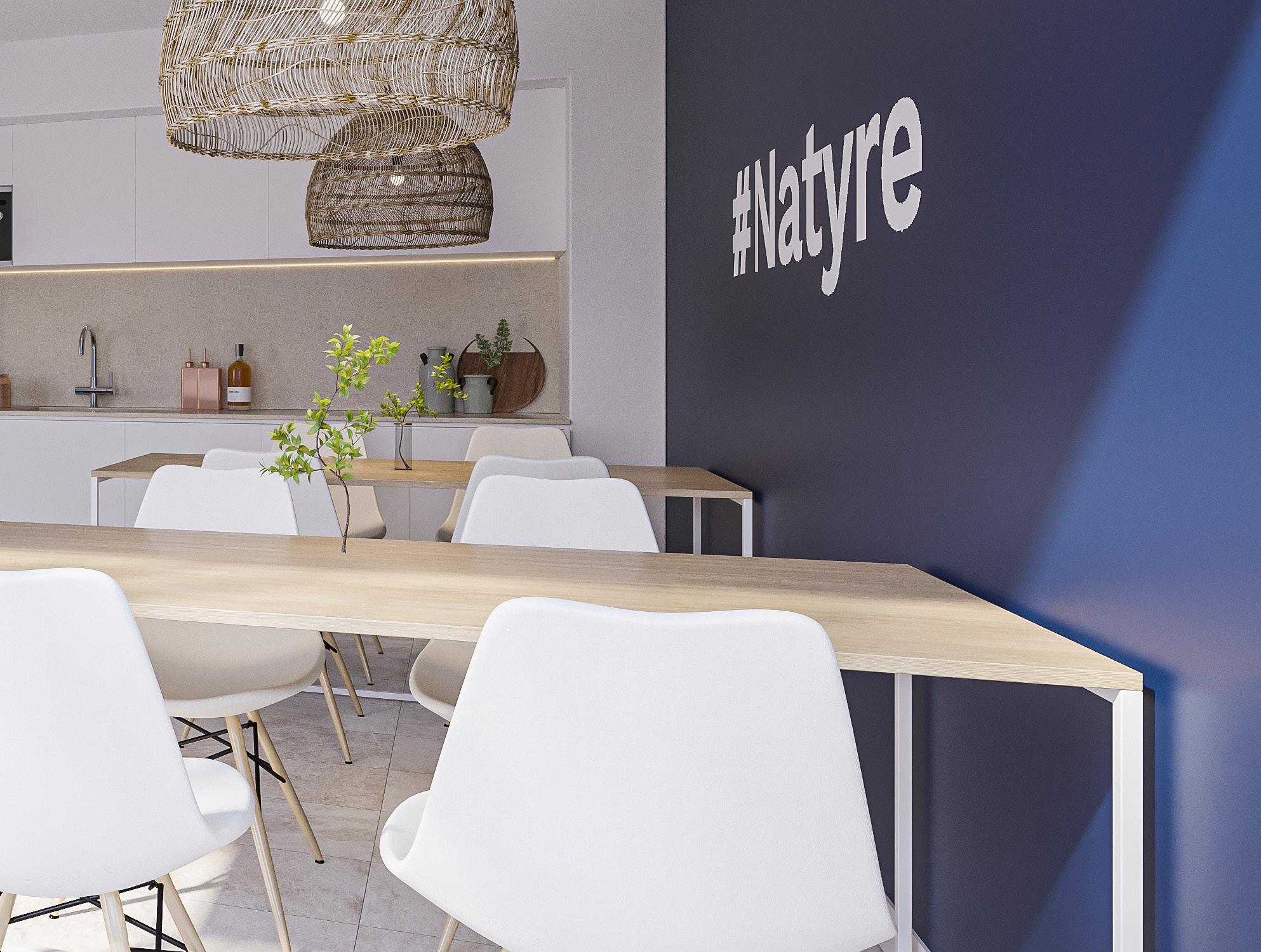
La iluminación interior de los puntos de luz empotrados se hará con luminarias de tecnología led en vestíbulo, distribuidor, baños y cocina. El resto de los espacios contarán con puntos de luz según Reglamento Electrotécnico de Baja Tensión.
Electricity and telecommunications
Your home at Natyre will come with the electricity and telecommunications sockets required to meet regulatory standards, as well as a video door phone for communication with the community entrance gates. You will also have data, telephone and TV jacks in the lounge, kitchen and bedrooms. The interior lighting in the hall, vestibule, bathrooms and kitchen will come from recessed LED luminaries. The other spaces will have lighting points compliant with the Low Voltage Electrotechnical Regulations.
55
El edificio
Fachada y cubierta
Para que disfrutes de tu nueva casa incluso antes de entrar en ella, las fachadas se han diseñado con materiales de última generación con sistema SATE (Sistema de Aislamiento Térmico Exterior) consiguiendo una imagen atractiva y actual. Los acabados decorativos combinarán las prestaciones térmicas con el diseño más vanguardista adaptándose a las necesidades del siglo XXI. La fachada constará también de un trasdosado interior que garantizará el aislamiento térmico y acústico de toda su envolvente, lo que logrará un importante ahorro energético y proporcionará un gran confort en el interior de la vivienda.
Las cubiertas se han diseñado según el uso al que estarán destinadas, garantizando su estanqueidad en todos los casos con impermeabilización.
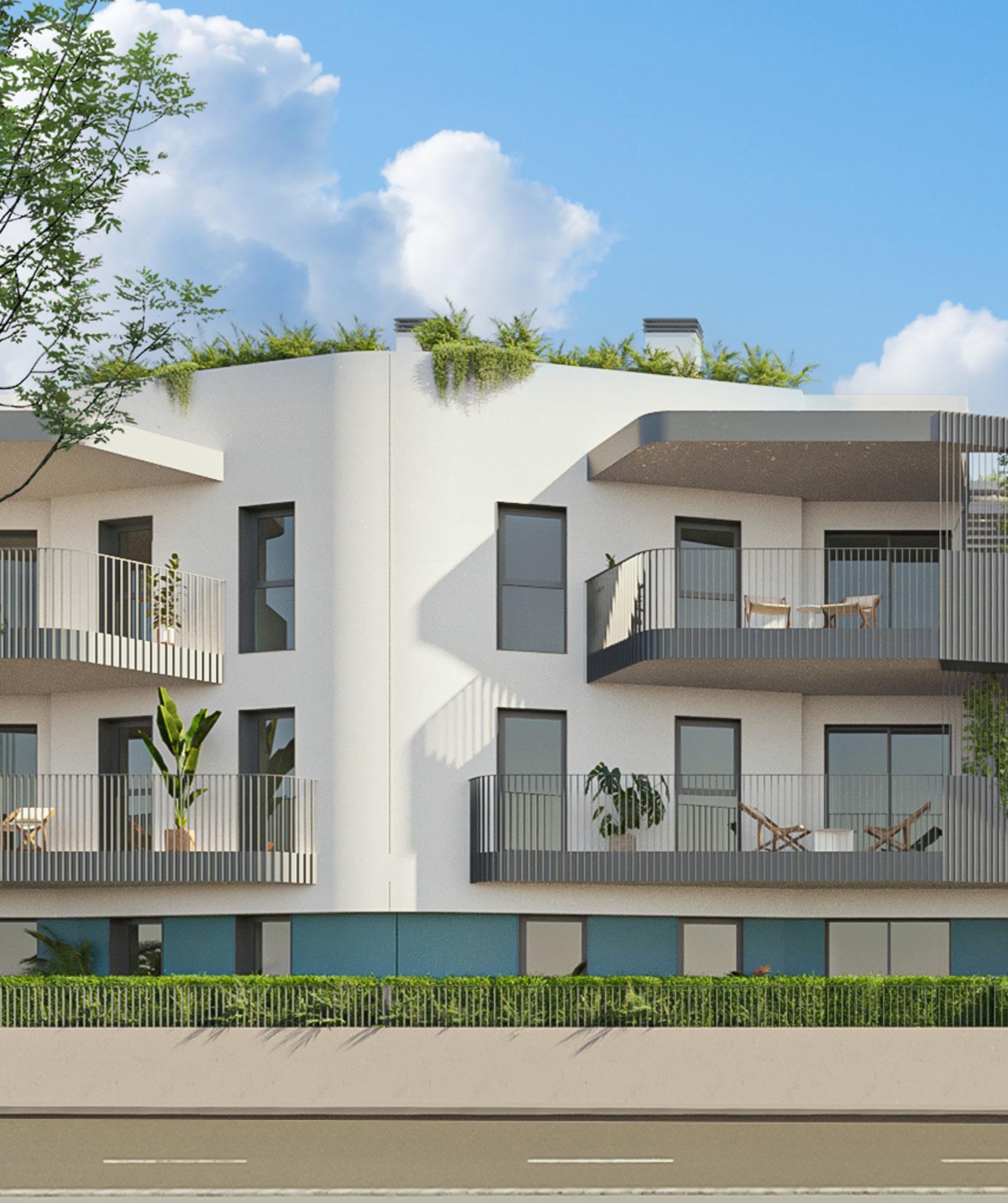
Natyre, Marratxí Dossier y memoria comercial
The building
Façade and roofing
To ensure you also enjoy your new home even before you go inside, the façades have been designed using state of the art materials with an external thermal insulating composite system (ETICS), that will give it a sleek, modern look. The decorative finishes will combine thermal performance with the most avant- garde design, adapted to meet the needs of the 21st century.
The façade will also be lined in its interior, producing an enclosure which is thermally and sound insulated throughout; and this will produce important energy savings and make the interior of your home much more comfortable.
The roofs have been designed depending on the use for which they are to be employed, always guaranteeing their watertightness using waterproofing systems.

57
Carpintería exterior y vidrios
El conjunto de carpintería exterior y acristalamiento asegurará el cumplimiento del Código Técnico de la Edificación, concretamente del Documento Básico Ahorro de Energía y el de Protección frente al Ruido, aumentando el nivel de confort dentro de la vivienda. Natyre dispondrá de:
› Carpintería con perfilería de aluminio con rotura de puente térmico combinando distintos tipos de apertura según ubicación.
› Acristalamiento de doble vidrio con cámara de aire deshidratado.
› Persianas enrollables de lamas de aluminio inyectado de accionamiento manual en dormitorios, color similar al de la carpintería exterior. Las viviendas situadas en planta baja también dispondrán de persianas en salón, cocina y baños.
Exterior carpentry and glazing
All the exterior carpentry and glazing will be compliant with the Technical Building Code and, more specifically, the Basic Energy Saving and Noise Protection Documents, thus raising the level of comfort inside the dwelling. Natyre will come with:

› Aluminium profile carpentry with thermal bridge break combining different opening systems depending on location.
› Double-glazing with a dehydrated air chamber.
› Manual, roll-up, injected slat blinds in bedrooms in a colour similar to the exterior carpentry. Ground-floor dwellings will also come with blinds in the lounge, kitchen and bathrooms.
Natyre, Marratxí Dossier y memoria comercial
Estructura y cimentación
La estructura de tu nueva casa será, principalmente, de hormigón armado siguiendo la Normativa de Construcción Sismorresistente. Toda la estructura se calculará según la normativa vigente y el Código Técnico de la Edificación. La cimentación estará proyectada de acuerdo a las conclusiones del Estudio Geotécnico.
Escaleras y vestíbulos de planta
En Natyre las zonas comunes estarán cuidadas al máximo. Tanto los suelos como las paredes ofrecerán una combinación de distintos materiales de primera calidad según la zona.
Garajes y trasteros
Las puertas de entrada y salida de garajes serán automáticas, con dispositivo antiaplastamiento y mando a distancia.
Los trasteros irán acabados con pintura y con puerta metálica.
Structure and foundations
The structure of your new home will largely be built in reinforced concrete compliant with current Earthquake-resistant Construction Regulations. The entire structure will be calculated to Technical Building Code standard. The foundations will be projected per the conclusions of the Geotechnical Survey.
Staircases and floor landings
At Natyre, we have addressed every detail in the communal areas. Both the floors and the walls of the indoor spaces will combine different top quality materials depending on the zone.

Garages and boxrooms
Garage entry and exit doors will be automatic and fitted with a crushprevention safety device. They will be operated by remote control.
The boxrooms will be painted and come with a metal door.
59
Medidas de sostenibilidad
Fachadas con SATE
Tu promoción en Natyre incorporará SATE en las fachadas. Estas siglas responden al Sistema de Aislamiento Térmico Exterior, que consigue que tu vivienda esté protegida frente a la climatología extrema. De esta manera, tu casa mantendrá la temperatura constante que no se verá alterada por el calor o frío que haga en el exterior. El aislamiento térmico logrará que tu consumo energético sea mucho menor en climatización (calefacción o aire acondicionado).
Piscina de cloración salina
Pensando en tu bienestar, la piscina de tu nueva casa en Natyre será de cloración salina. Este tratamiento de las aguas no utiliza cloro químico, lo que evitará alergias, reacciones en la piel y problemas oculares. Además, no genera residuos y contribuye al cuidado del planeta.
Swimming pool with saltwater chlorination system
Thinking of your wellbeing, the swimming pool at your new home in Natyre will be fitted with a saltwater chlorination system. This water treatment process does not use chemical chlorine therefore it does not cause allergic reactions, skin rashes or eye problems. Furthermore, it does not generate waste, thus helping look after the planet.
Sustainability measures
Façades with ETICS
Your development in Natyre will include ETICS in its façades. These initials stand for External Thermal Insulating Composite System, which ensures that your home is protected against extreme weather conditions. It will thus maintain a constant temperature that will not be altered, regardless of whether it is hot or cold outside. The thermal insulation will mean your energy consumption for climatization (heating or air conditioning) will be much lower.
Natyre, Marratxí Dossier y memoria comercial
3 2 4 1 Fachadas con SATE / Façades with ETICS 1 Fachada Façade 2 Aislamiento térmico Thermal insulation 3 Malla de armadura Reinforcement mesh 4 Revestimientos Claddings
Aerotermia
La aerotermia es un eficiente sistema de bomba de calor que utiliza como fuente de energía renovable el aire permitiendo obtener agua caliente sanitaria. Una bomba de calor captura la energía del aire que calienta el agua para el uso sanitario. Además de la ventaja medioambiental, la eficiencia energética de este sistema se traduce en un importante ahorro en tu factura eléctrica.
Ahorro de agua
En AEDAS Homes nos esforzamos por hacer un uso responsable de los recursos. Por eso, en Natyre hemos implementado diferentes medidas de ahorro hídrico que contribuyen a proteger el planeta a la vez que suponen un desembolso menor en tu factura a fin de mes. Entre estas medidas se incluye la instalación de griferías de bajo consumo y la de inodoros de doble descarga.
Consulta todas las medidas de sostenibilidad de Natyre en tu memoria Ecoliving.
*Todas las marcas aquí reflejadas son susceptibles de ser sustituidas por otras de nivel equivalente.
Aerothermal Systems
An aerothermal unit is an efficient heat pump system that takes advantage of the renewable energy in the air to produce domestic hot water. A heat pump extracts the energy present in the air, sending it to the indoor unit which heats water for domestic usage. In addition to the environmental benefits, the energy performance of this system translates into significant savings in your electricity bills.
Water savings
At AEDAS Homes, we endeavour to use the planet’s resources responsibly. At Natyre, therefore, we have implemented different water-saving measures which not only contribute to protecting the environment but also mean your bills are lighter at the end of the month. Such measures include water-saver tapware and dual-flush toilets.
Check out all the sustainability measures Natyre includes in your Ecoliving document.
* All the brands mentioned herein may be replaced by others of a similar standard.
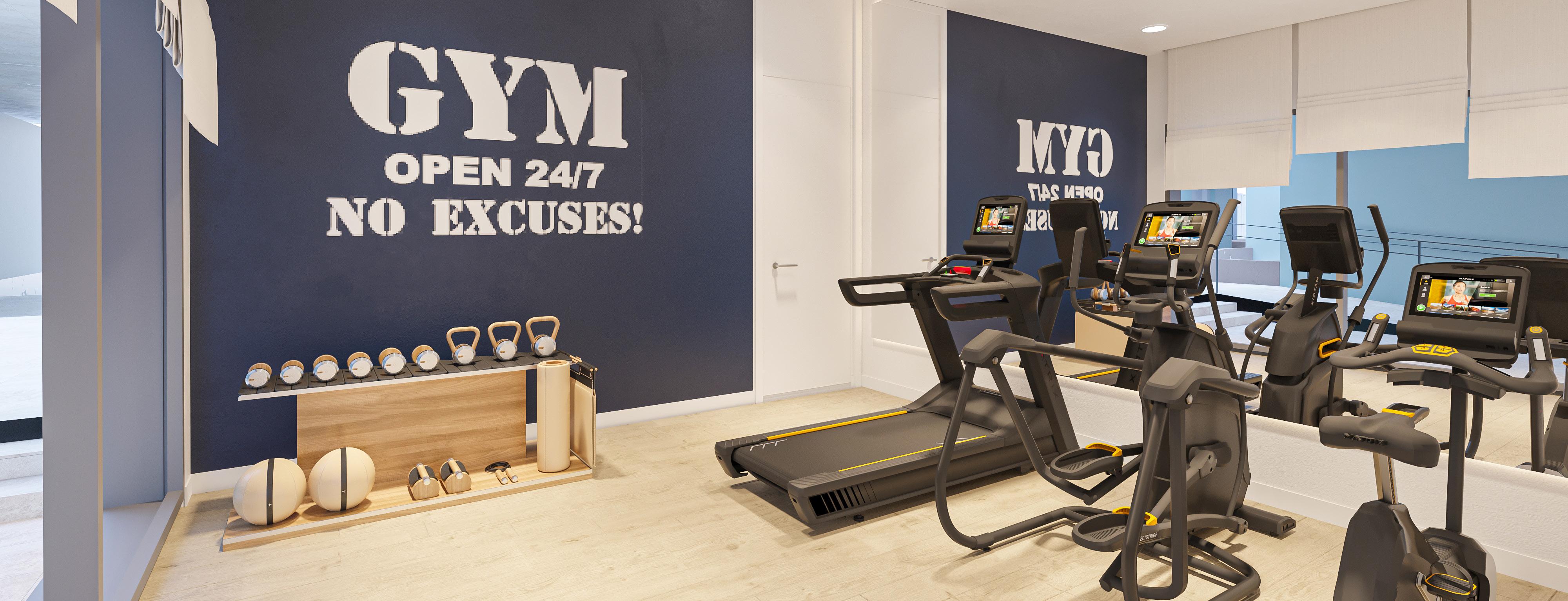
61
Gracias por tu confianza en nosotros
Contigo, desde el primer momento. Los profesionales de AEDAS Homes tenemos tan interiorizados los valores de la compañía que atendemos tu casa como si fuera nuestra. Profesionalidad, innovación, diseño y sostenibilidad son los pilares básicos que encontrarás al contar con nosotros. Nuestro equipo tiene una amplísima formación, trayectoria y experiencia en el mundo de las promociones residenciales, y con amabilidad y profesionalidad conseguiremos que te sientas como en casa incluso antes de que entres en ella.
Al elegir tu casa AEDAS Homes no solo estás optando por primeras calidades y arquitectura de vanguardia, sino que también estás apostando por la sostenibilidad y el cuidado del medio ambiente. La protección del entorno es una de nuestras grandes propuestas, y en todos nuestros proyectos queda patente el compromiso con el uso racional de los recursos naturales y la utilización de sistemas eficientes que implican el ahorro energético.
En AEDAS Homes sabemos que sostenibilidad y diseño no están reñidos, y por eso hemos logrado viviendas ‘verdes’ que incluyen la innovación más puntera en su interior. Aplicamos tecnologías de vanguardia para que tu vida sea mucho más cómoda y adaptada a las necesidades del siglo XXI.
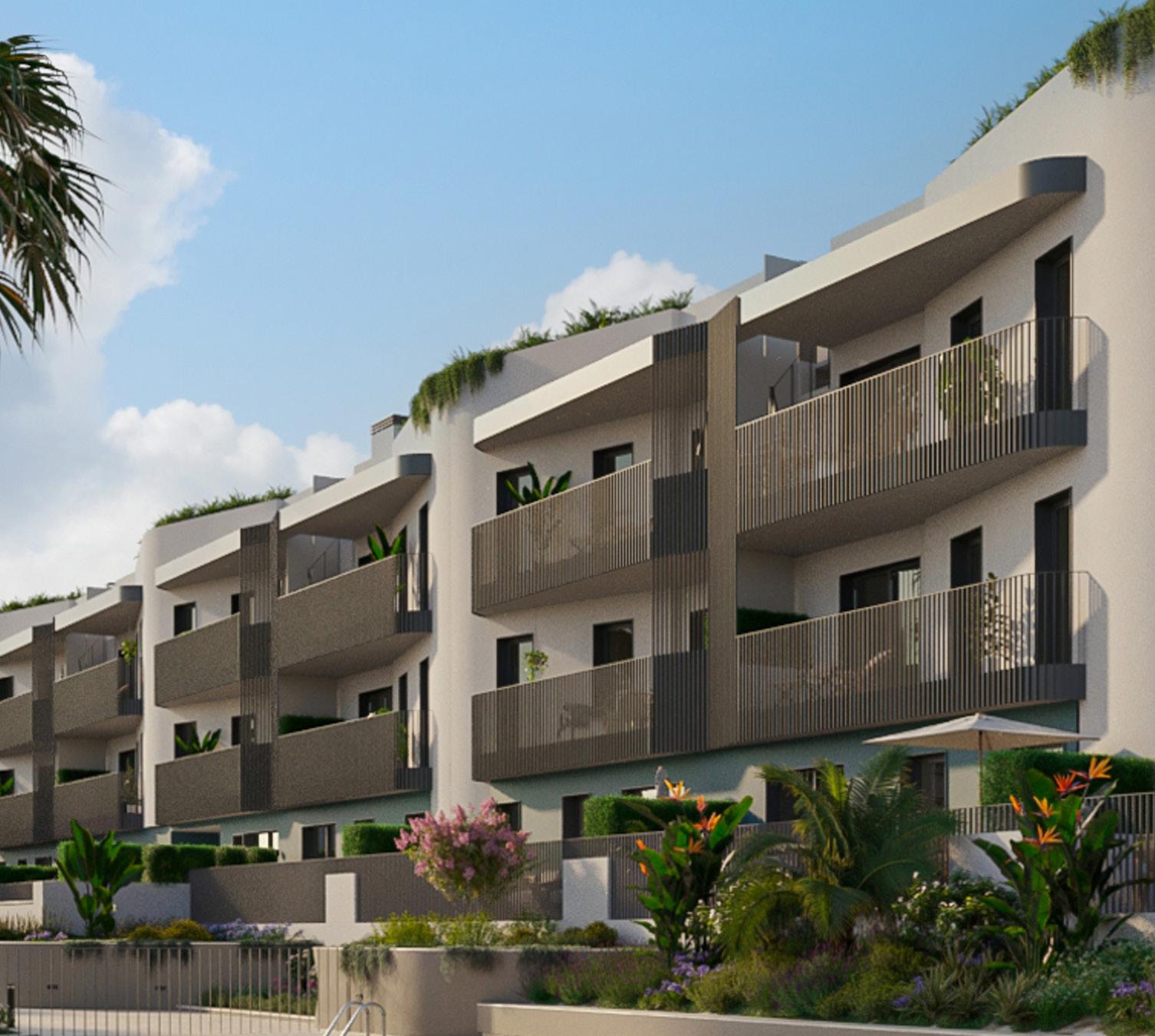
Natyre, Marratxí Dossier y memoria comercial
Thank you for placing your trust in us
With you from the very first. At AEDAS Homes, our professionals so deeply share our company’s values that they attend your home as if it were their own. Professionalism, innovation, design and sustainability are the cornerstones of the service you receive when you choose us. Our highly qualified team has vast training and experience in the world of residential developments and with their friendly approach and involvement they will make you feel at home even before you move in.
When you choose an AEDAS Homes property, not only are you opting for top quality specifications and avant-garde architecture, you are also committing to looking after the environment. Environmental protection is one of our great proposals, and in all our projects our commitment to rational use of natural resources and the employment of efficient systems resulting in energy savings are both quite evident.
At AEDAS Homes we know that sustainability and design are not at odds with each other and hence we have achieved “green” homes that include state of the art innovation in their interior. We apply avant-garde technology to make your life much more comfortable and in tune with 21st-century requirements.
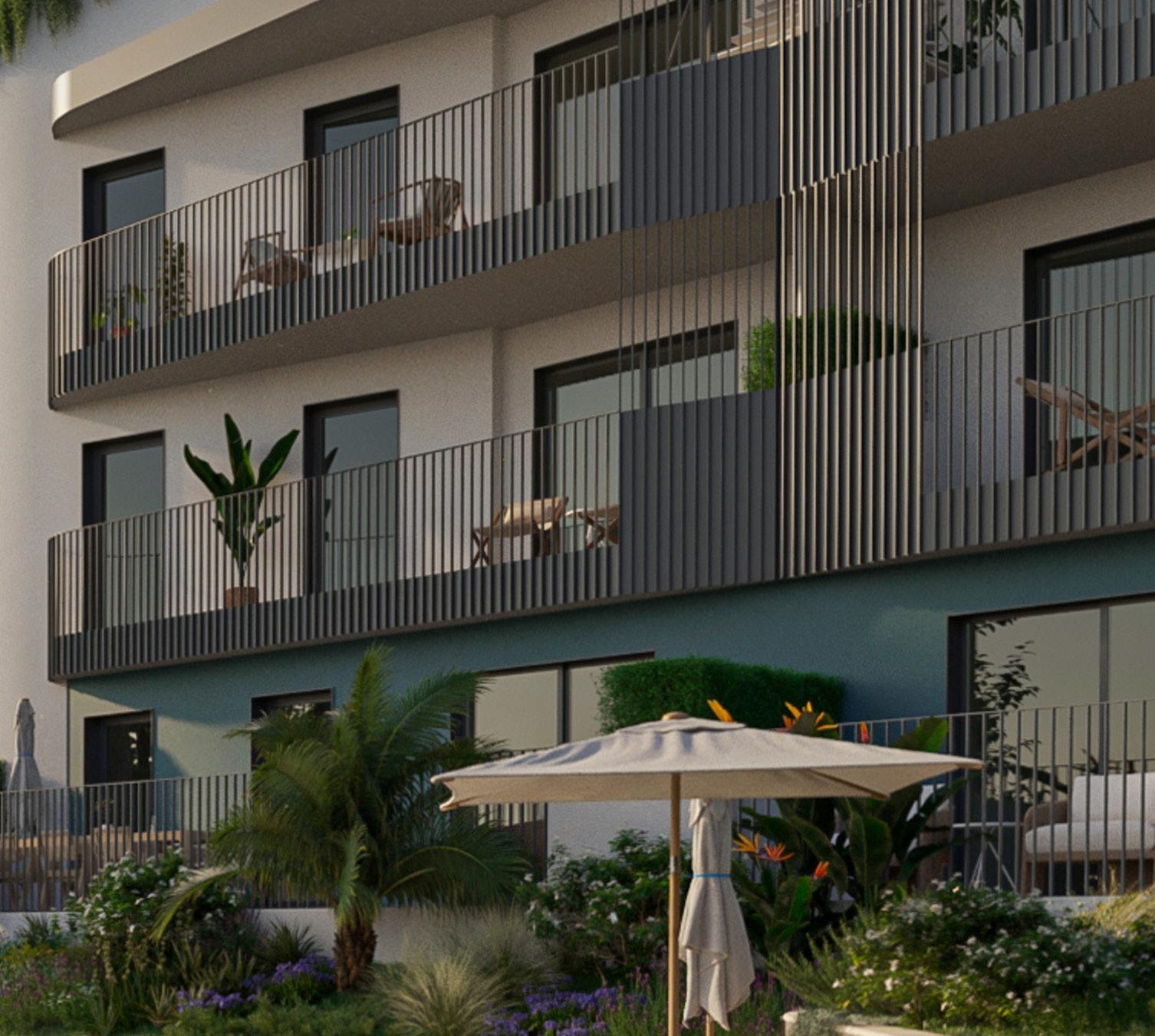
63
Promoción / Development
Camí de sa Cabana, 30, esq. Cas Vicarí Marratxí. Illes Balears
Oficina de venta / Sales office
Avd. Antoni Maura, 57, esq. Camí de sa Cabana, 2 Marratxí. Illes Balears T. +34 871 890 011
























































