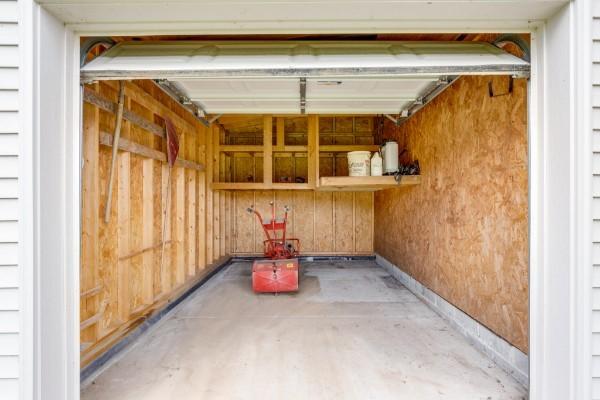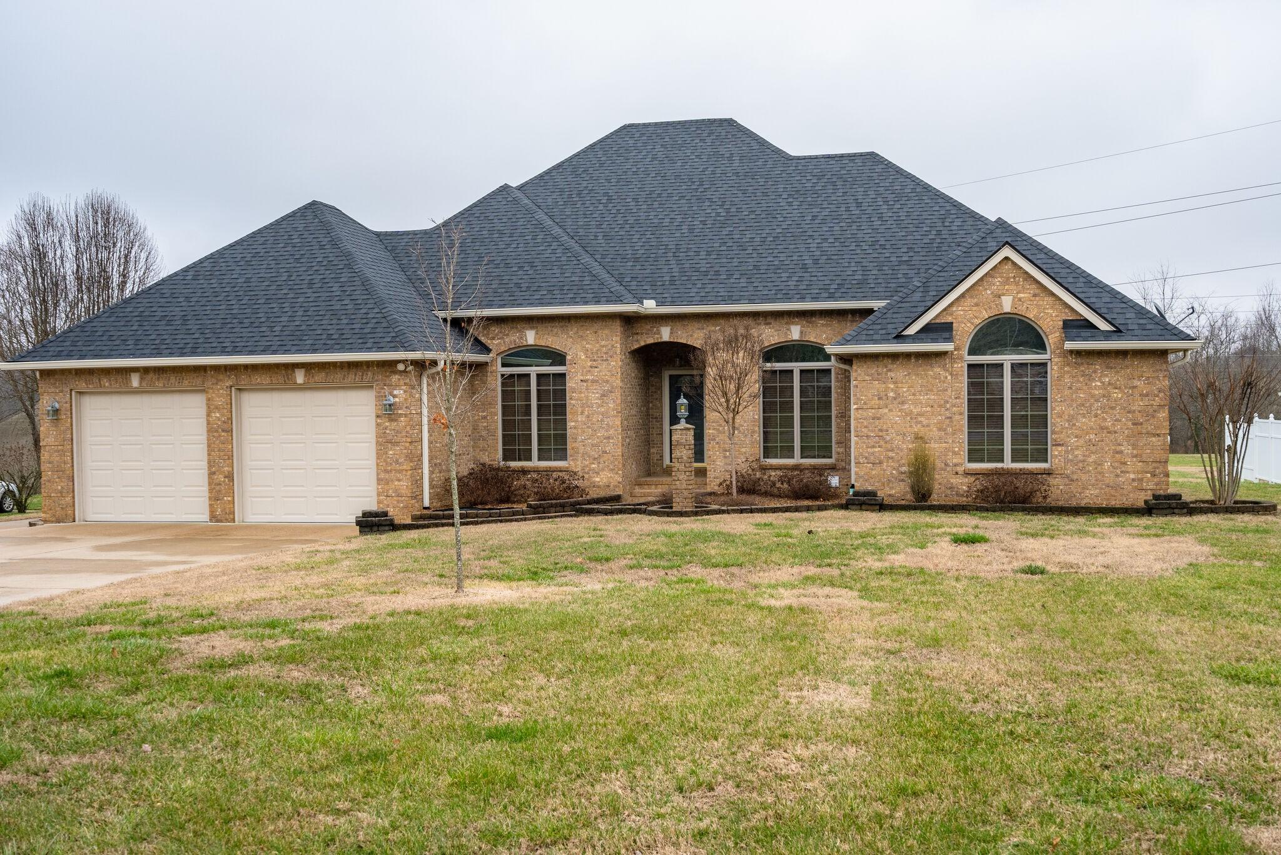















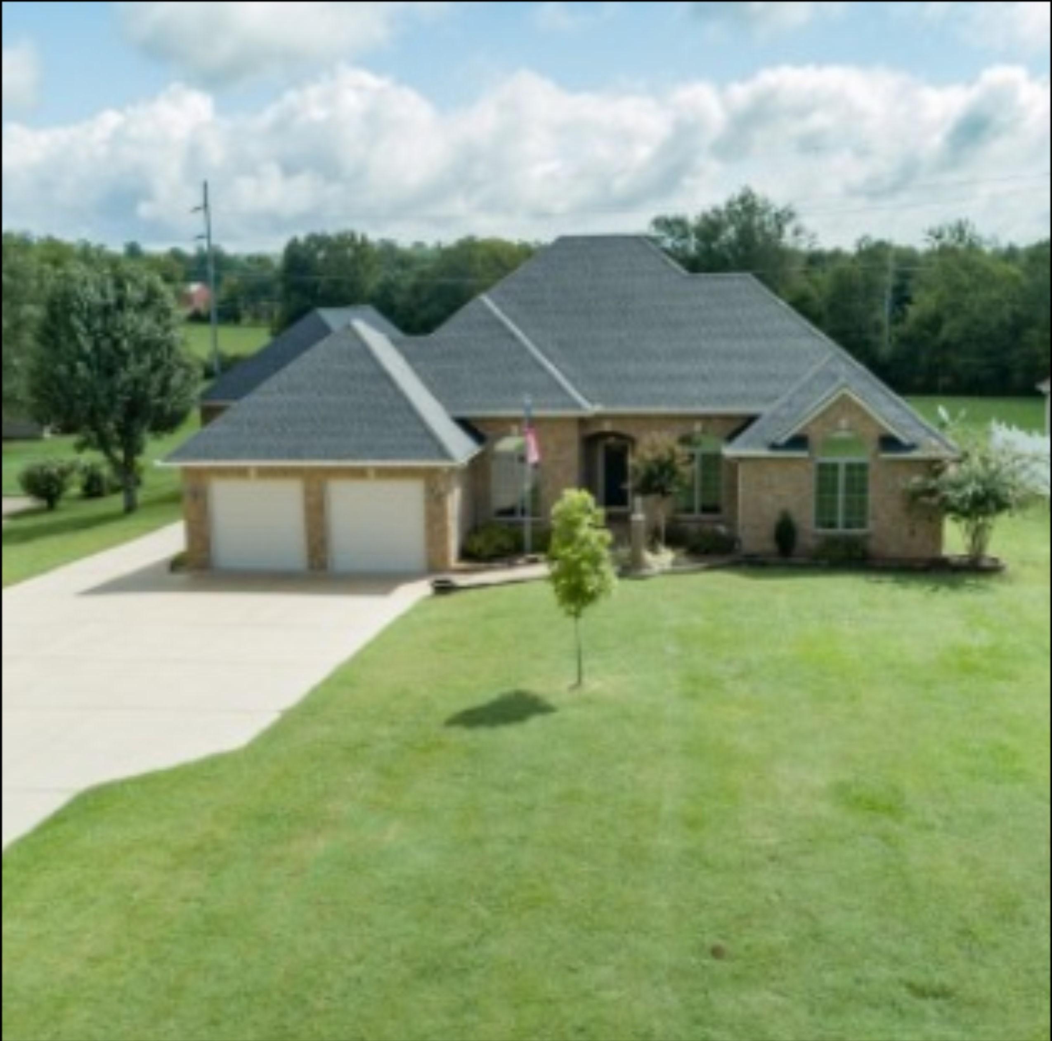

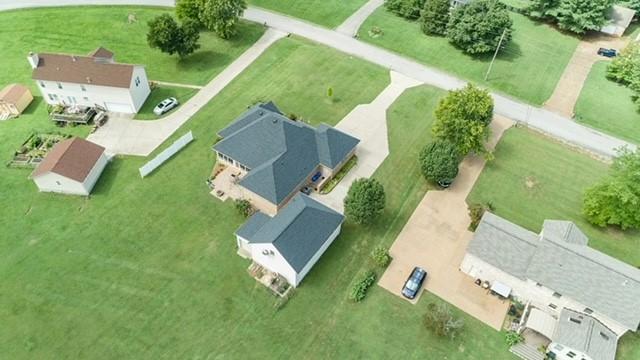


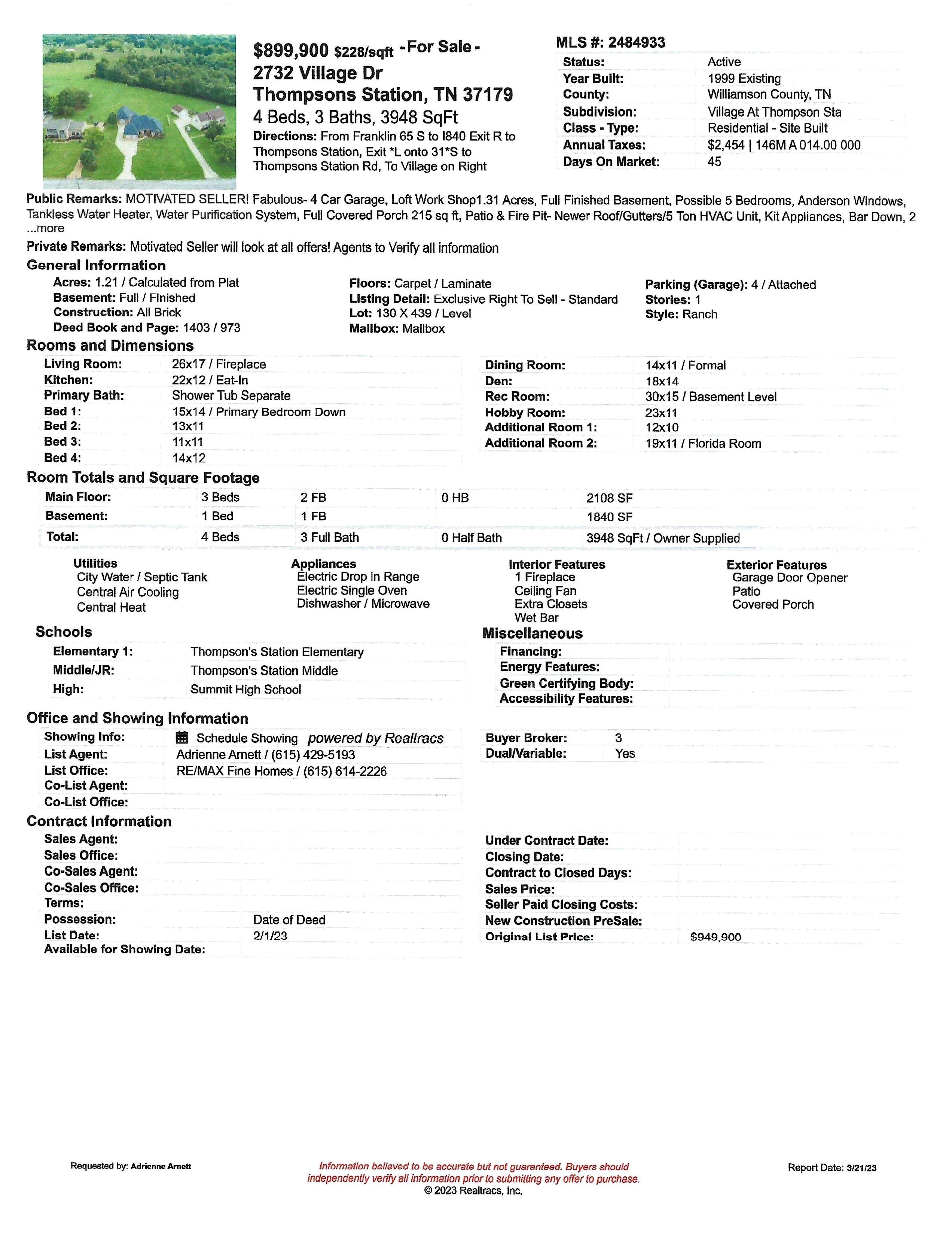
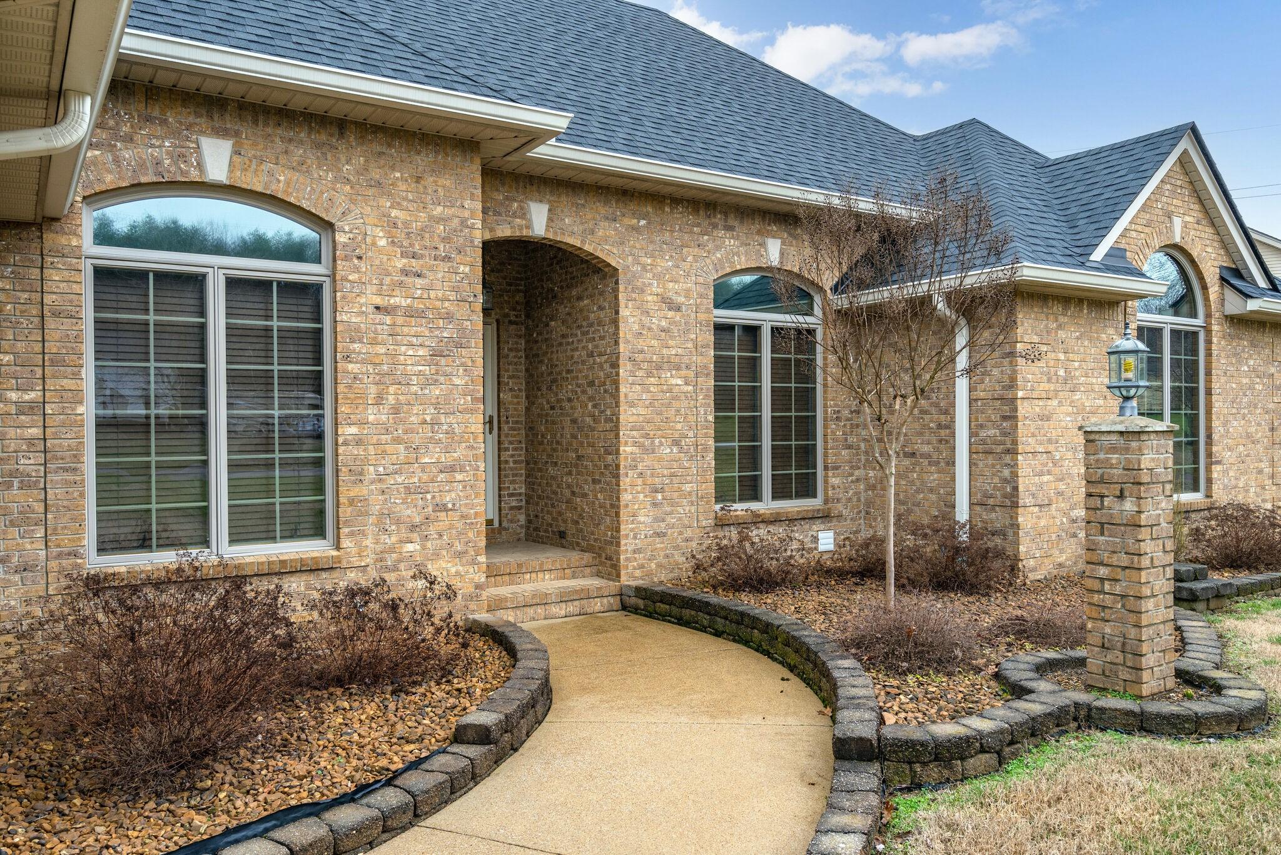






































Pgs. 2-3: Aerial View of Property
Pg. 2: Feature Home
Pg. 5: MLS Info


Pg. 6: table of contents
Pg. 7: Welcome Home
Pgs. 8-9: Main Living Area
Pgs. 10-12: Kitchen & Pantry
Pgs. 13-14: Master Suite & Bath
Pg. 15: home features


Pgs. 16-17: Additional Bedrooms & Bath
Pg. 18: Laundry Room
Pgs. 19-22: Full Basement Features
Pg. 23: Additional Garage/Shop & Loft
Pg. 24: Enclosed Sun Room
Pg. 25: Ground View & 4th Garage/Shop
Greetings!
Whether you are buying your first home, selling your current home to downsize or upsize, or just looking for that dream home you’ve always wanted, the journey can be interesting and complicated in todays real estate market.
My goal as a real estate agent will always be to help my customers find what they want, make the buying or selling process easy and smooth, and get you where you want to be. I work for YOU!
There is no greater feeling then owning your own home. People joke, but it really is your castle, we live there, raise our children there, enjoy our friends and family there and so much more!

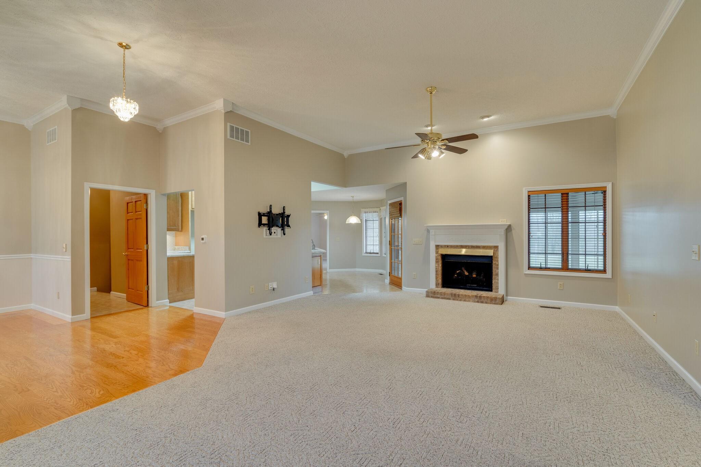

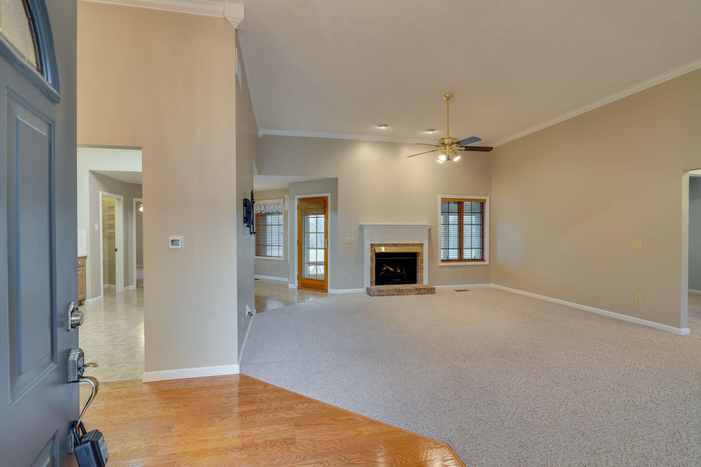
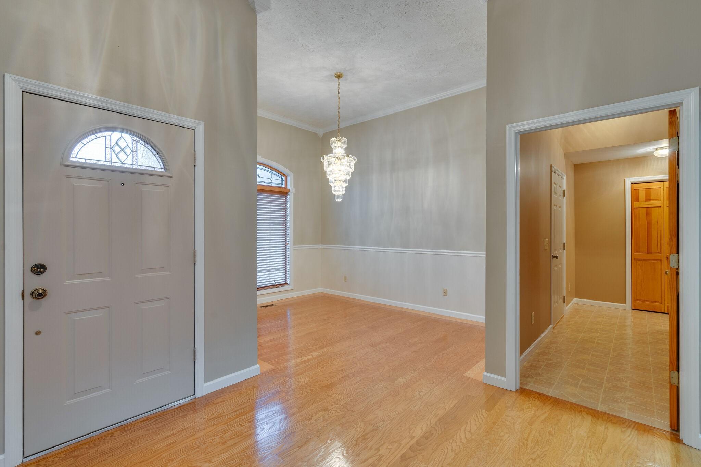
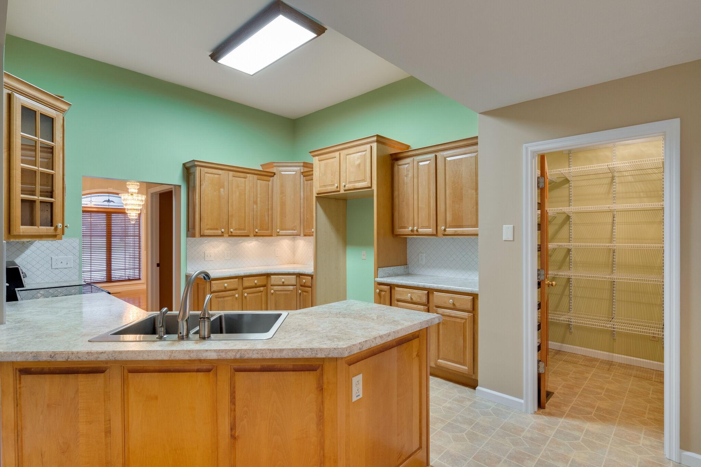
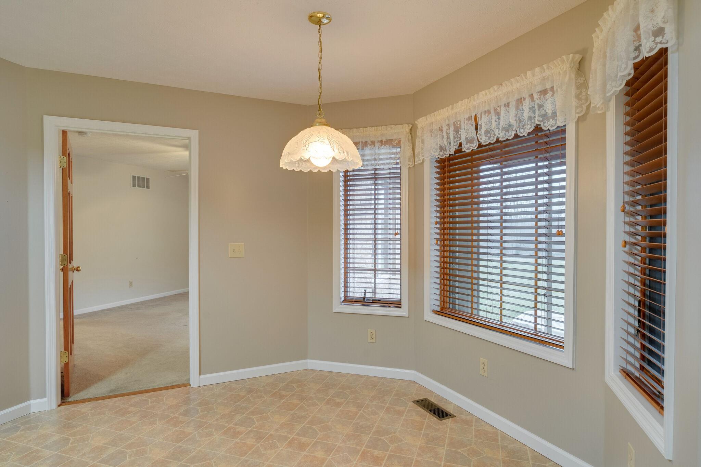
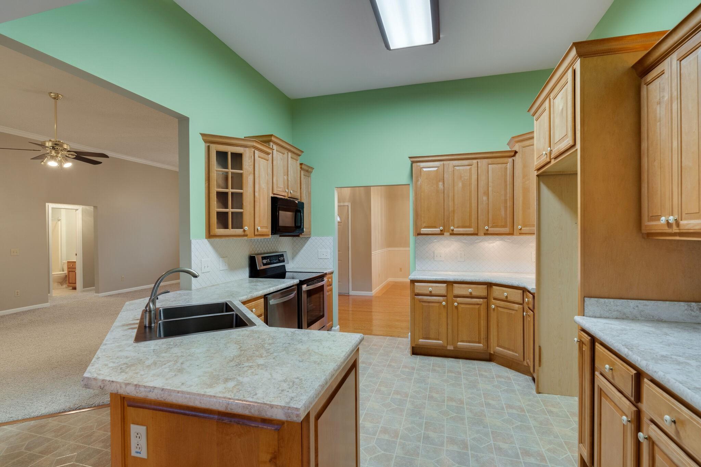
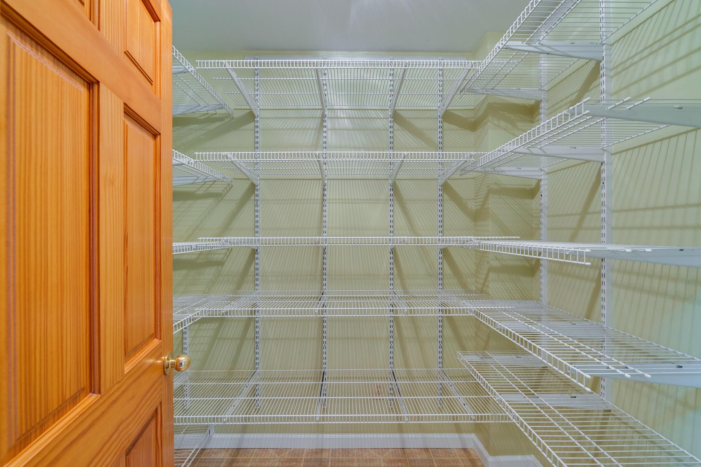
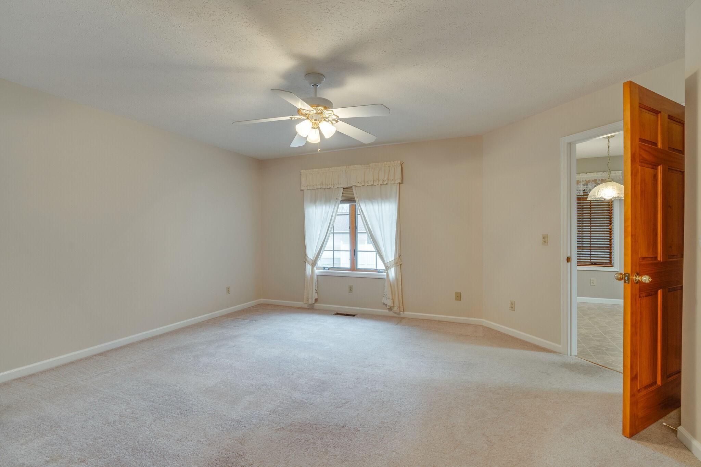
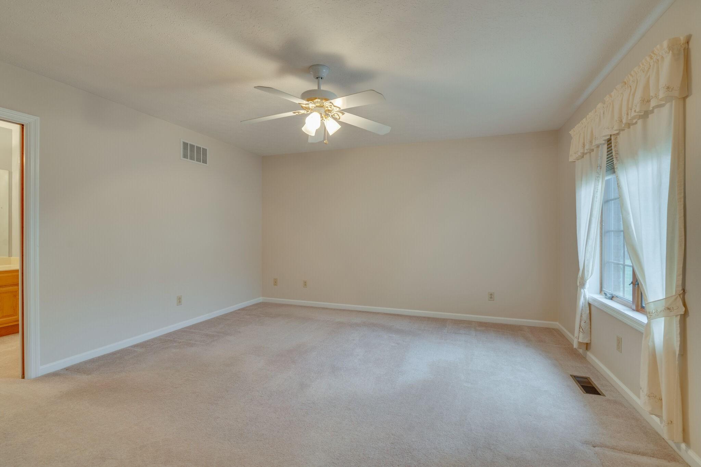
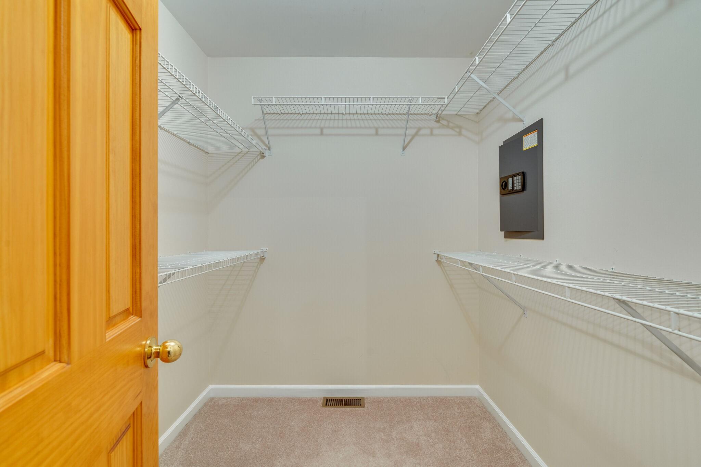
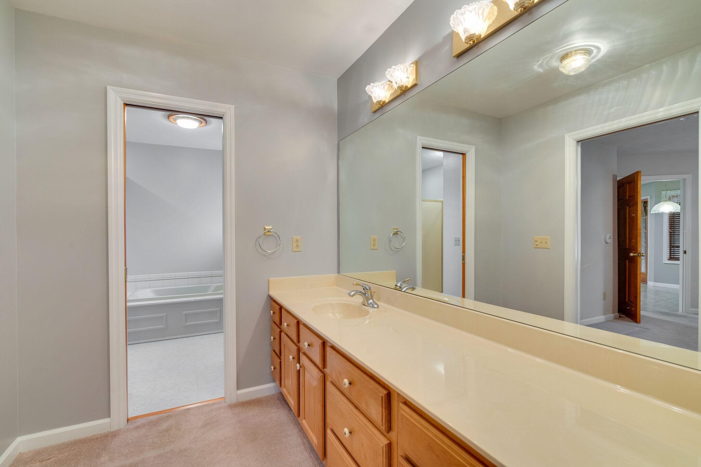
All Brick 1 Story Home
1.31Acres
4 Garages
2 Car Garage Attached 600sqft.
1 Car garage/workshop, Electric & HVAC 864sqft.
Additional Loft Workshop of 412sqft
1 Car garage Workshop 154sqft
FULL Finished Basement with Full bath
4 or 5 Bedrooms
Craft Room Basement Level
Wet Bar Basement Level
Multiple Storage Areas
Tank less Water Heater
Kenmore Water Softener
Paver Stone Floors in Sun Room 215sqft
Paver Stone Patio with Fire Pit
Private Back Yard
Award Winning Williamson County Schools
NEW:
HVAC 5 ton unit 2020
Roof & Gutters—2021
4 Garage Doors 2020
Stainless Kitchen Appliances—2021
Kitchen Counter & Backsplash 2021
ADDITIONAL SPECIAL FEATURES:
Air Wave Exchanger
Laundry Room with Sink & Cabinets
Fire Place In Family Room
Master Bedroom w/Separate Shower & Tub
Main Upstairs Living Area 11ft Ceilings
Dining Room
Termite & Pest Protection by TERMINIX
Close to Expressway & Shopping
Award Winning Williamson County Schools
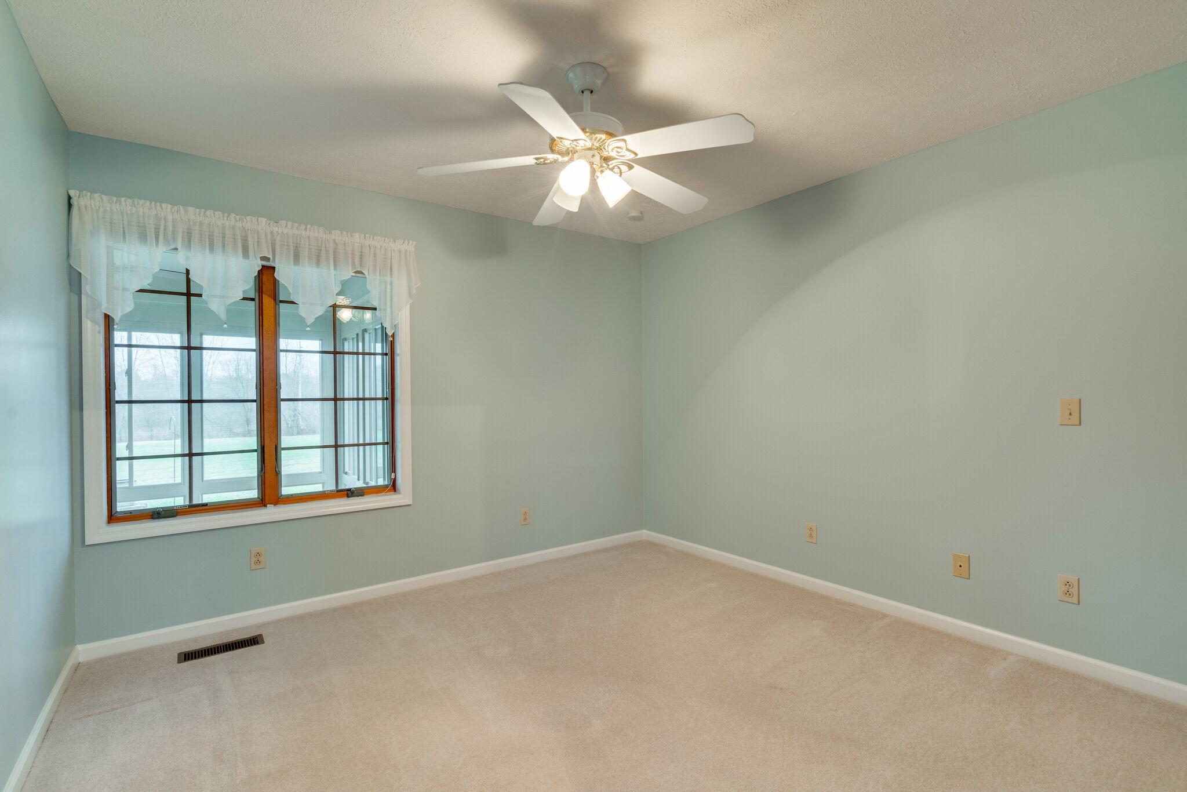
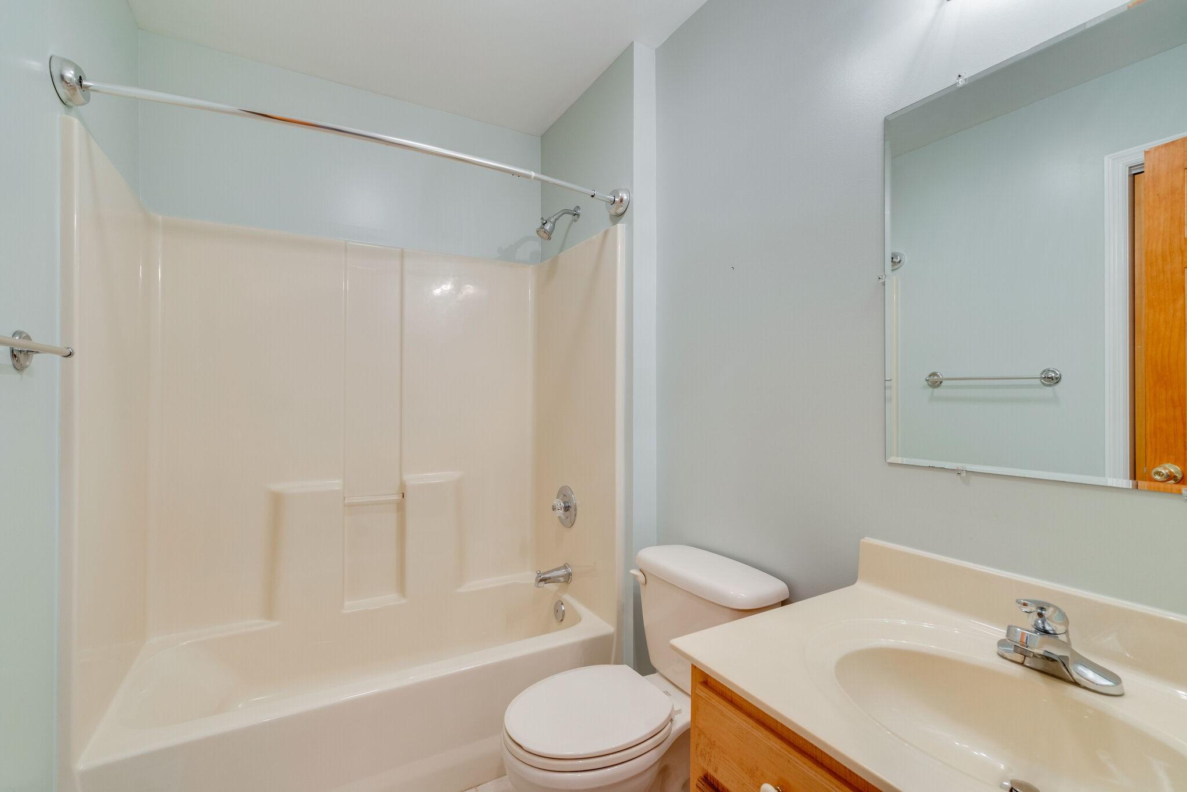
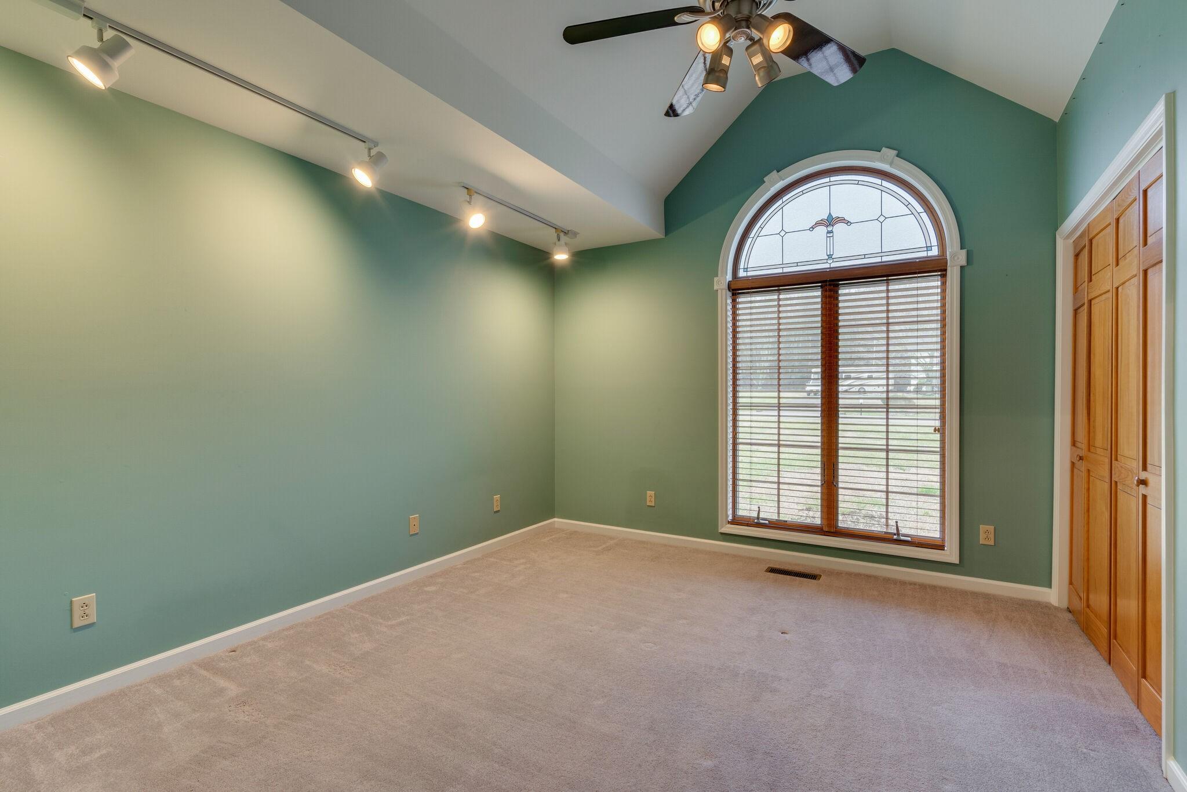
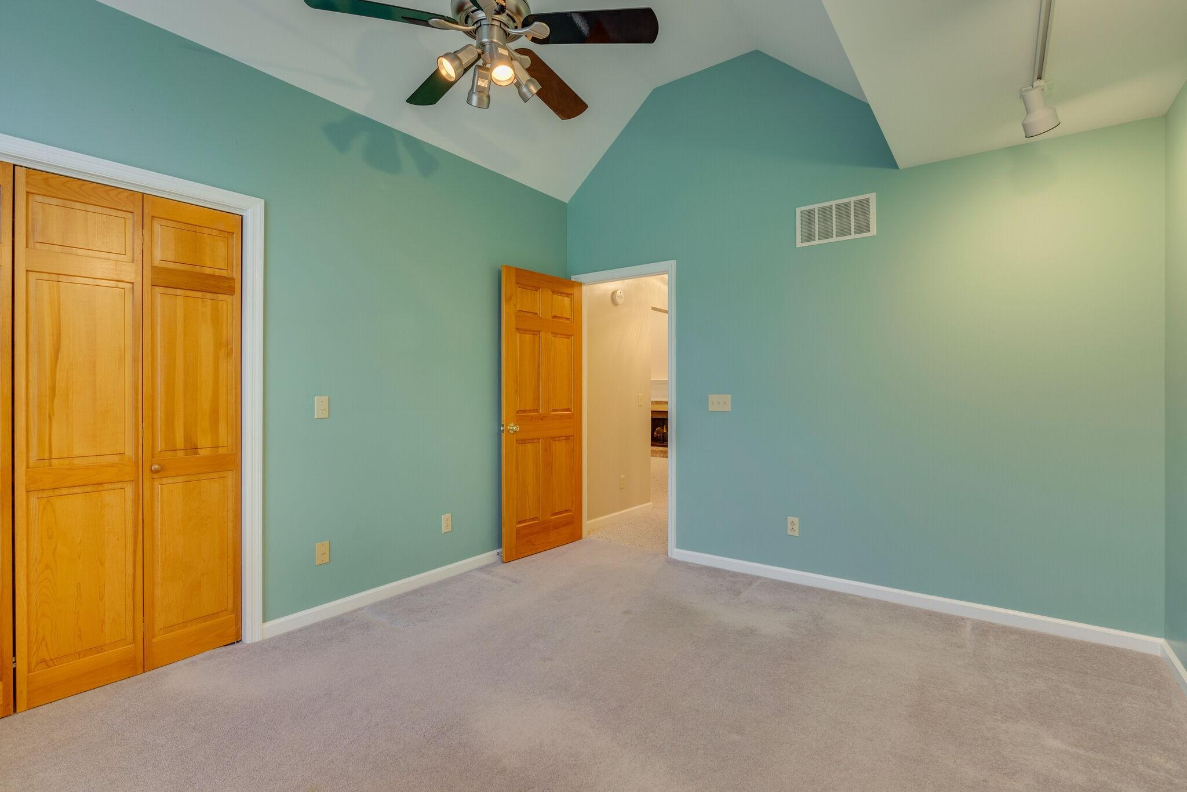
This home has a full finished basement under the whole home, including wet bar, bathroom, bedroom and lots of storage space


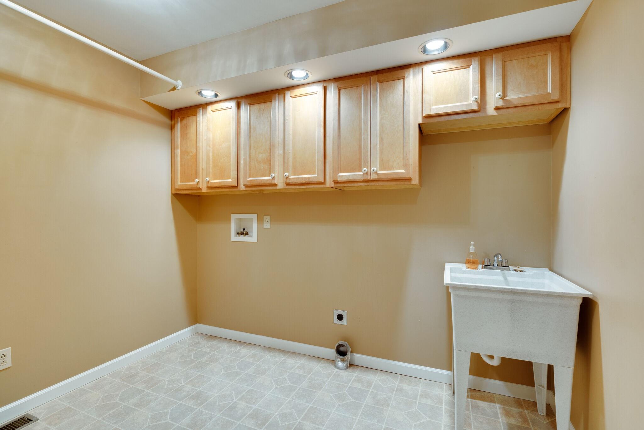
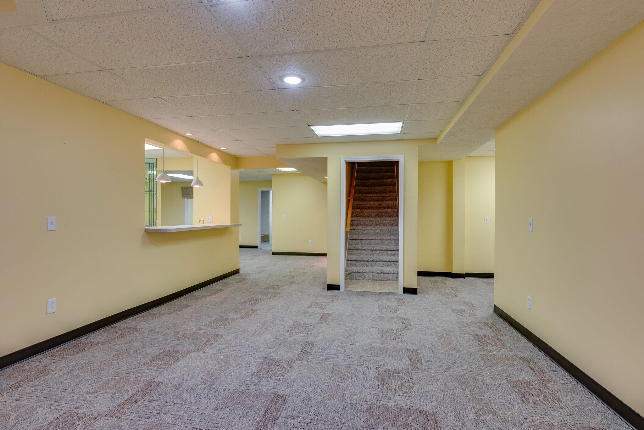
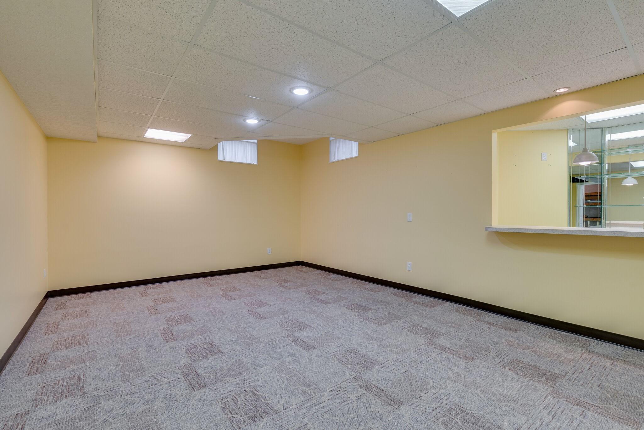
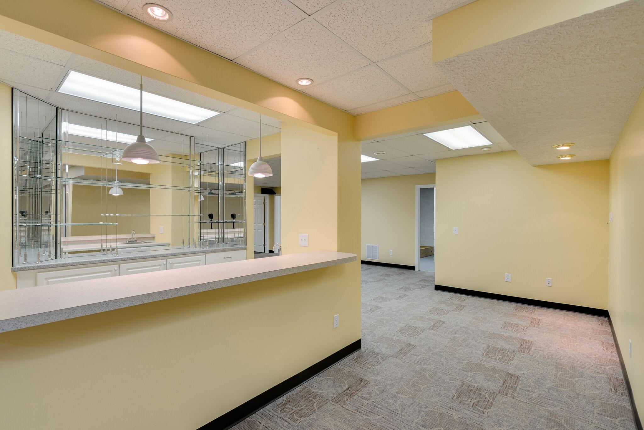
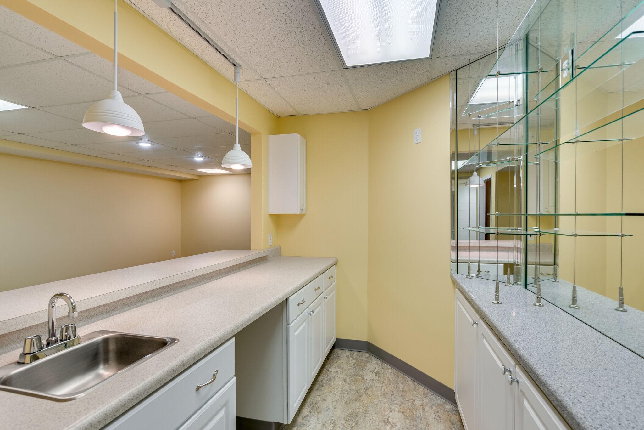
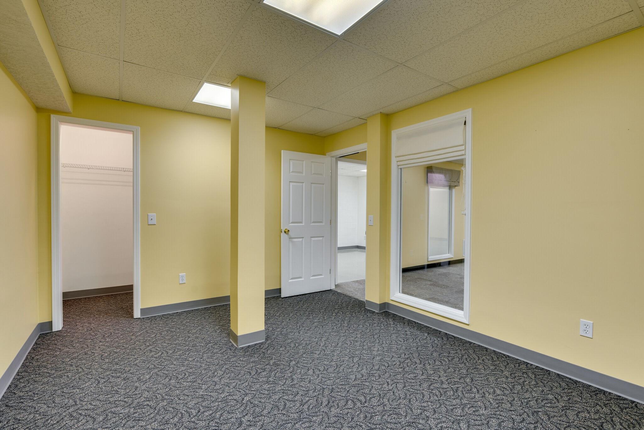
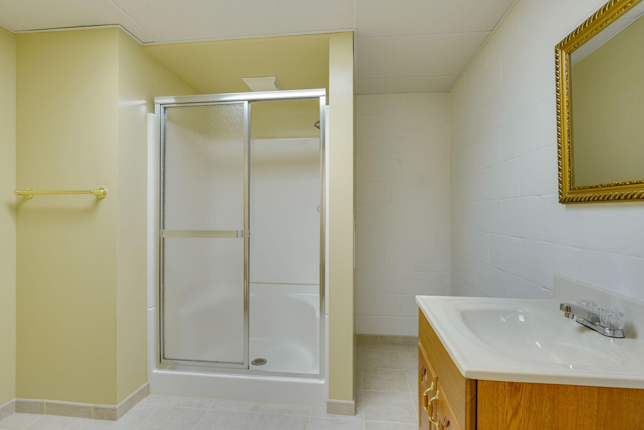
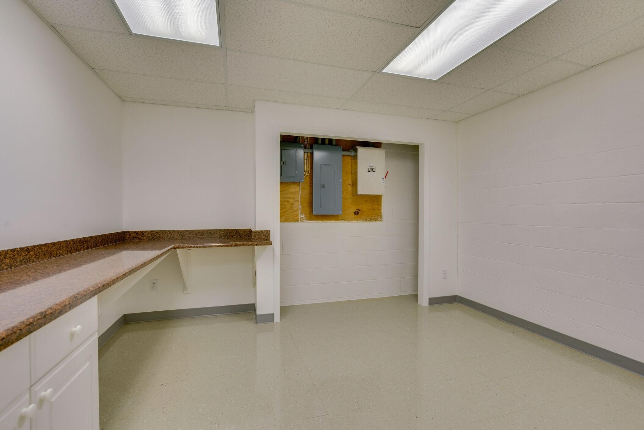
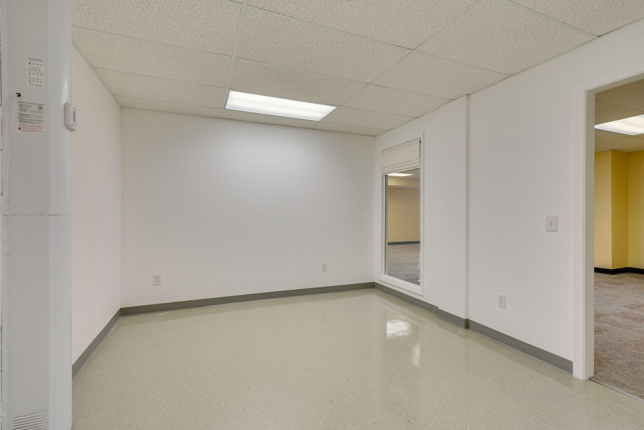
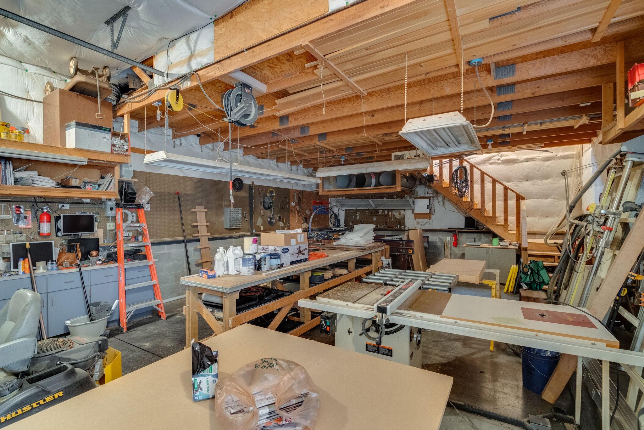
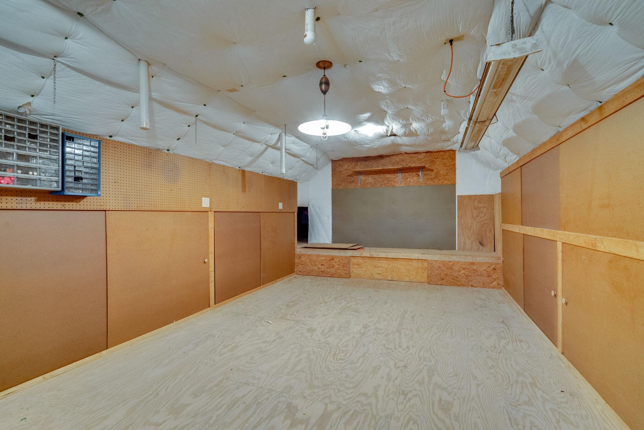
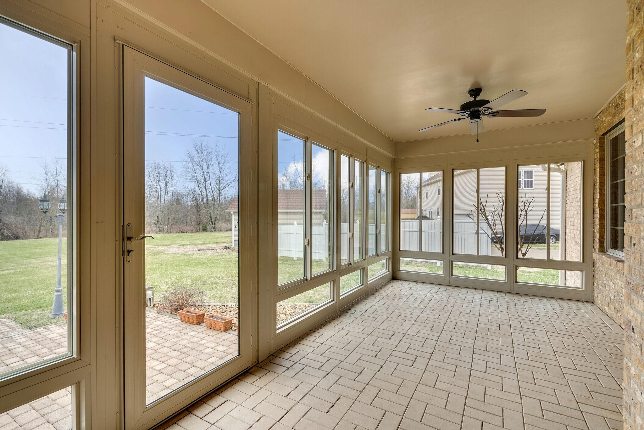
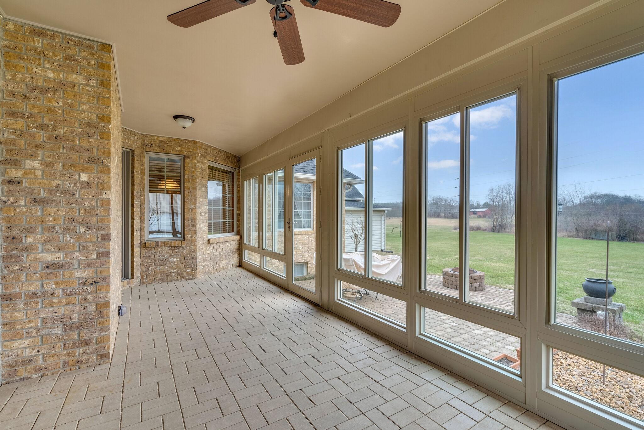
4th Garage / Shop
