

Adrienne Arnett HOMES MAGAZINE





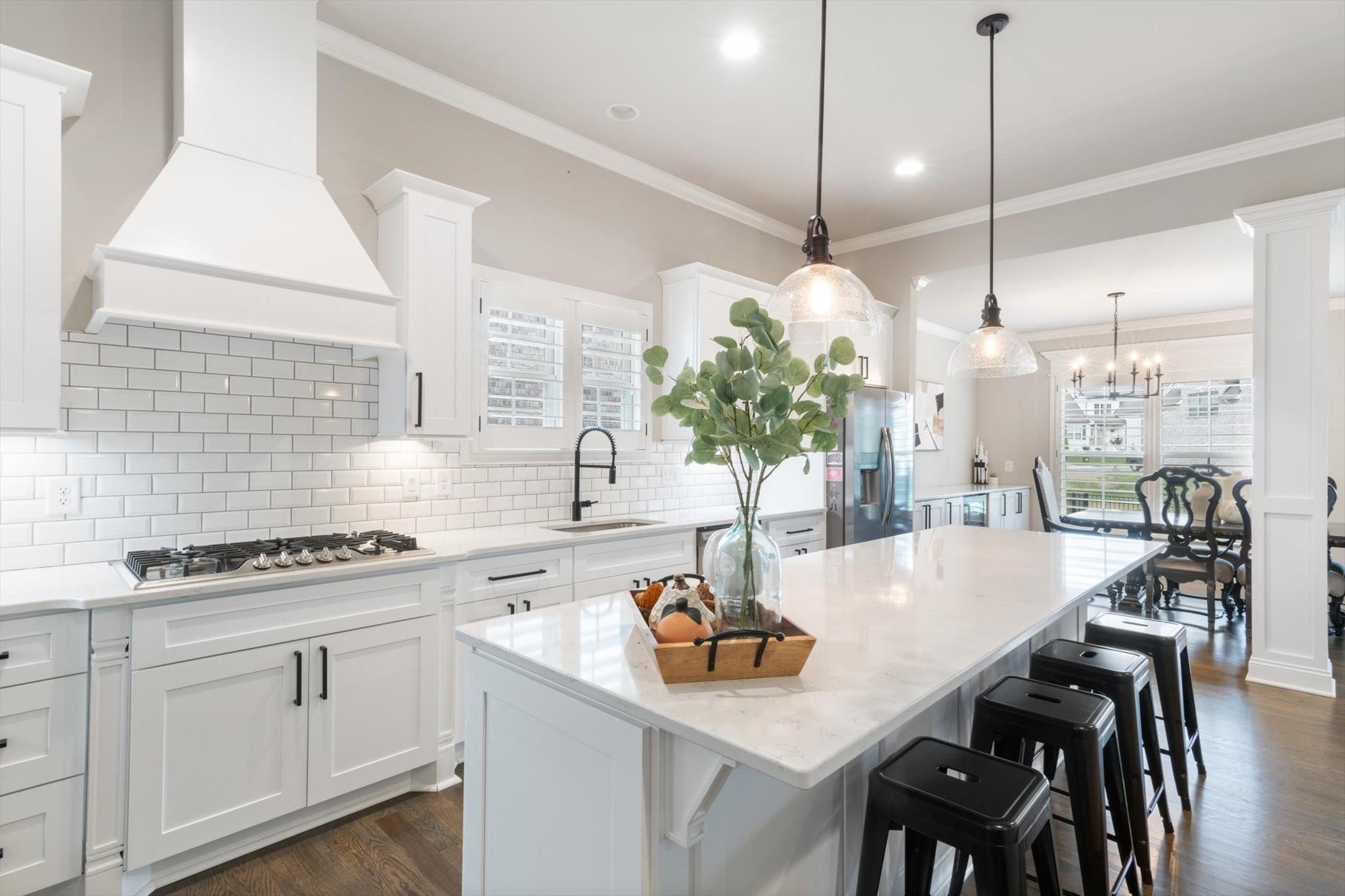
3029TurnstoneTrace,springhilltn.


















Greetings!
Today is a great day to buy a new home!
The elephant in the room as they say is interest rates. YES...interest rates are up for home mortgages but by working with your home loan expert, there may be ways you can lower your interest rate, and get into that new home you want.
One thing that does happen when interest rates creep up, is that home prices tend to drop.
The smart move is buy that new home you want now while pricing is more competitive, and when home loan interest rates go down, RE-FINANCE your loan for a lower payment. When you do this you get both the home you want at a better payment a Just A Little Further down the road.
Contact me today and let’s talk about your situation and get you in that new home now!
Adrienne
This gorgeous Showplace Home is like New- but with Thousands of Dollars in Window Treatments and Extensive Landscaping!
5 Big Bedrooms (3 Down), 3.5 Baths, 2 Bonus Rooms, Covered Patio w/Extended Patio. Additionally this home has one of the largest Lots in the neighborhood!
Beautiful sand and finish hardwood floors on the main level, including the owners suite. Custom Trim Work throughout the home.
The Custom Kitchen is open to Great room and Dining area. The Custom Kitchen features Built-in–Appliances, 5 Burner Gas Cook Top, Extended Island. The Dining Room has custom built-in’s and wine cooler.



Every angle of this kitchen and Dining Area is Gorgeous. Subway Tile, Soft Close Drawers, Hardwood Floors, beautiful Lighting, Bar over hang seats 4, Dining Area Opens to Covered Back Patio. The Private Yard is big enough for a Pool.
The garage is wired with an electric vehicle charger, and ceiling racks for extra storage.
Additional features include a home security system, irrigation and fenced back yard.
This home is ready to move in now and also is offering a Lease Purchase Option. Contact me for details.




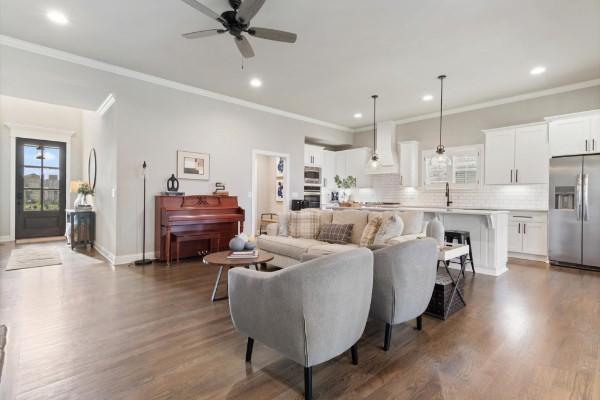



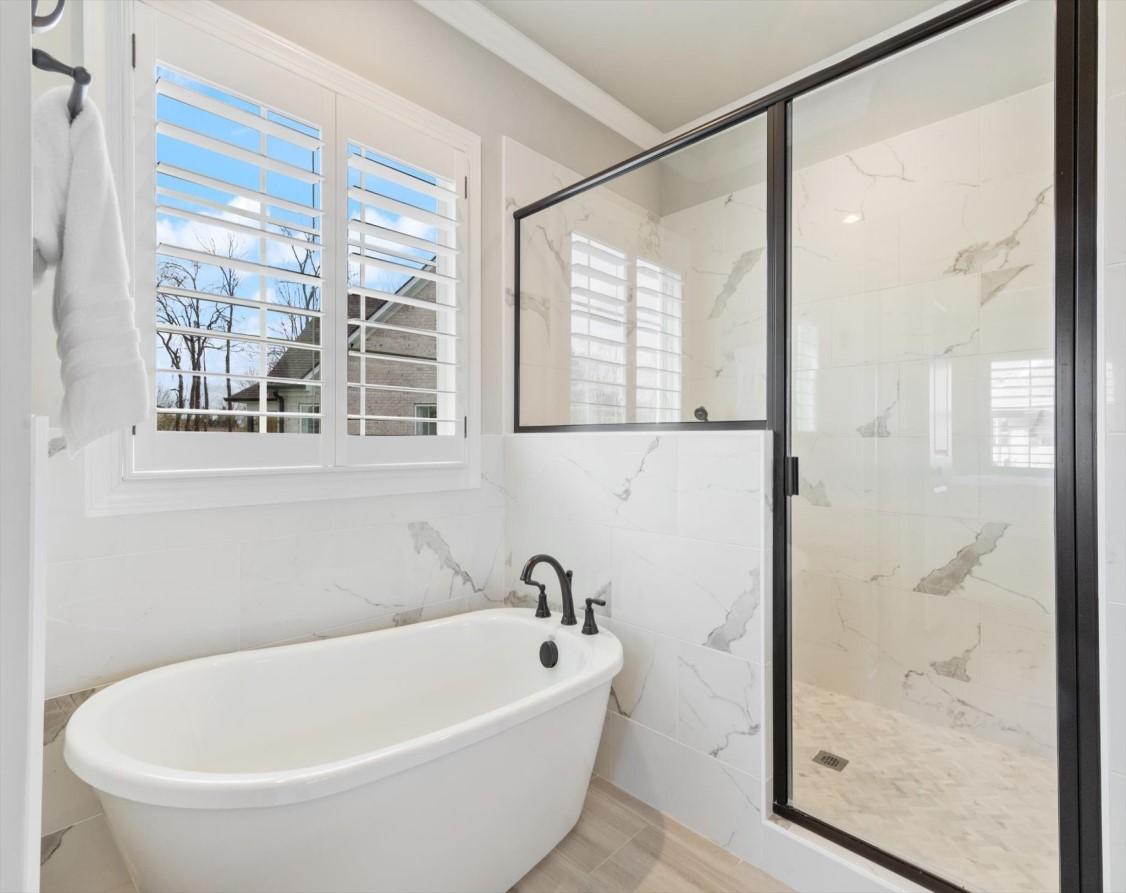




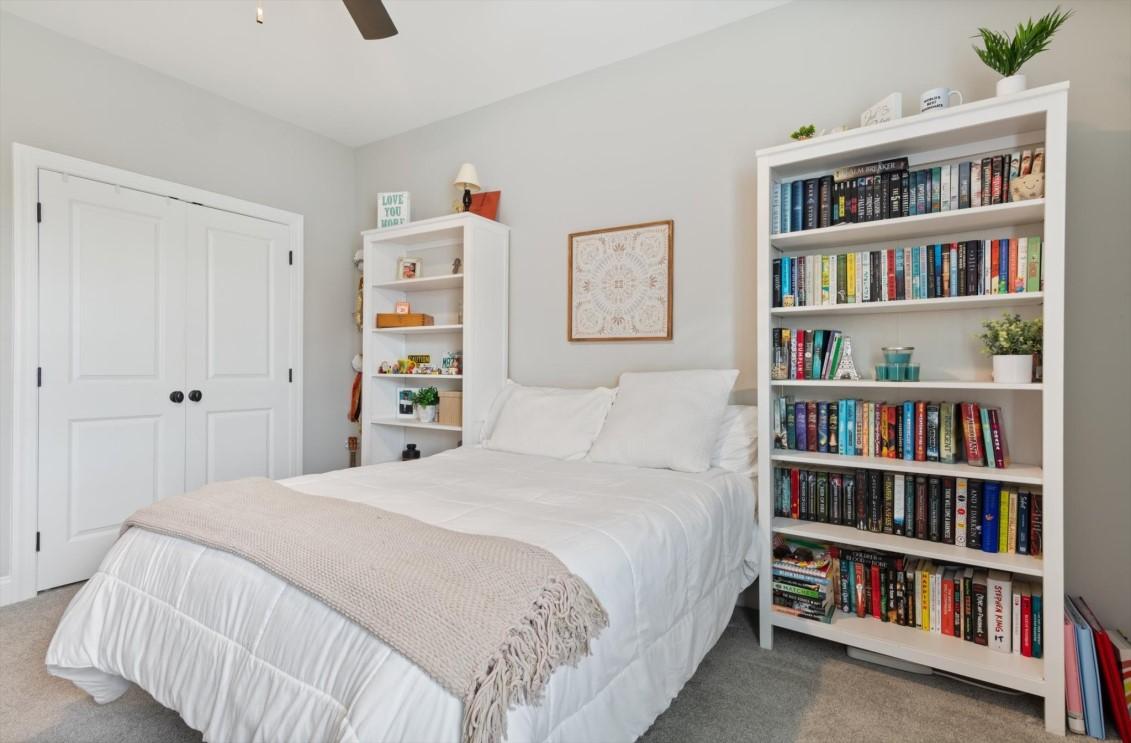

Additional Bedrooms and baths

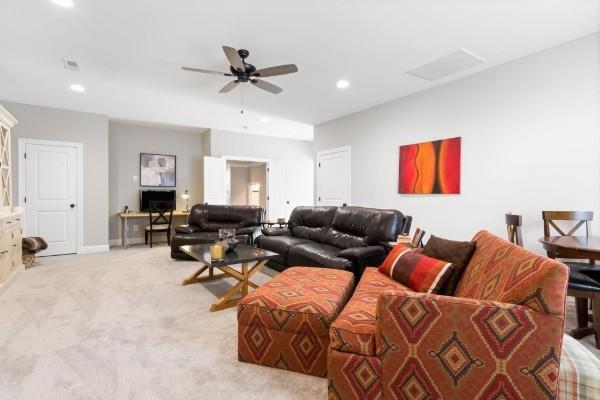
Bonus / Media Room
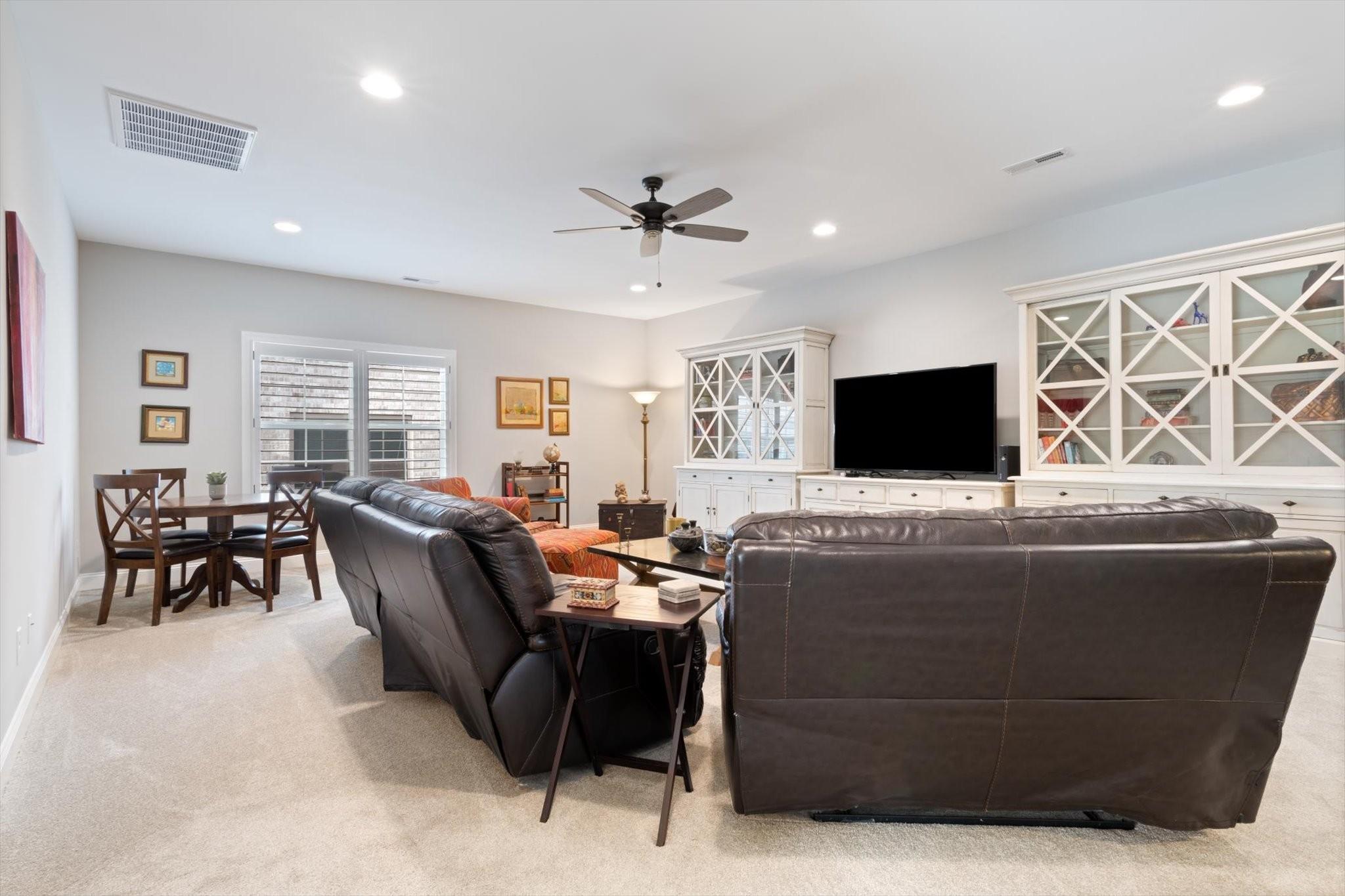
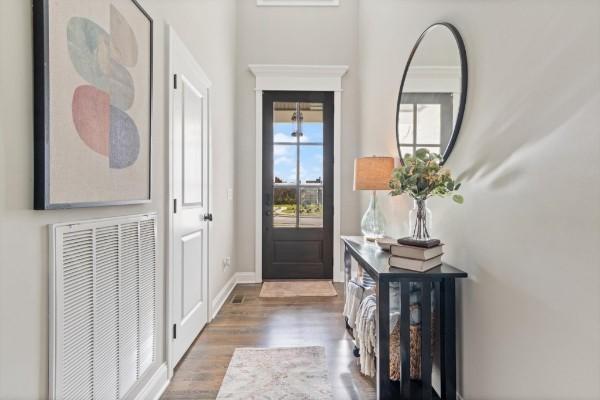

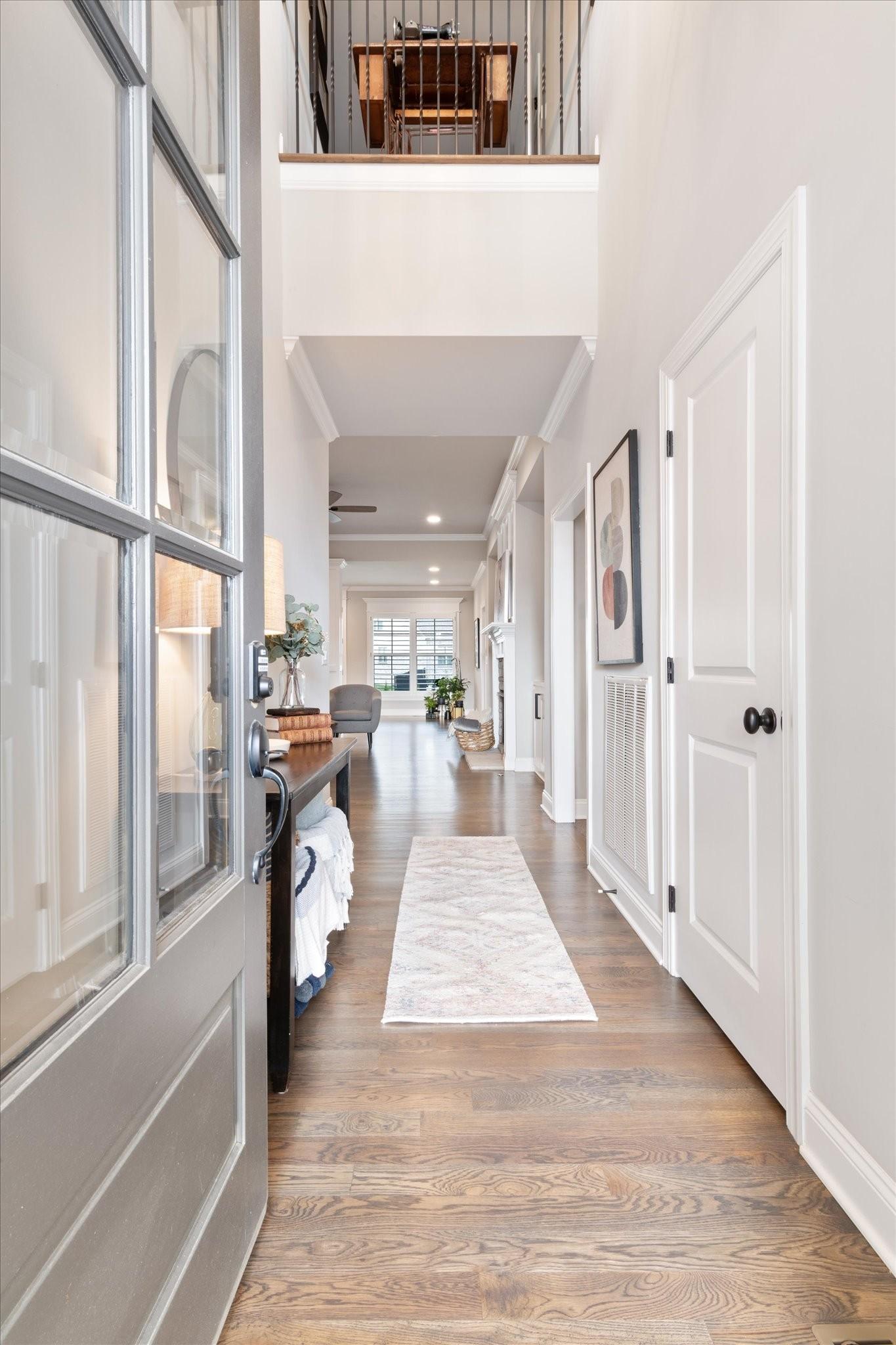


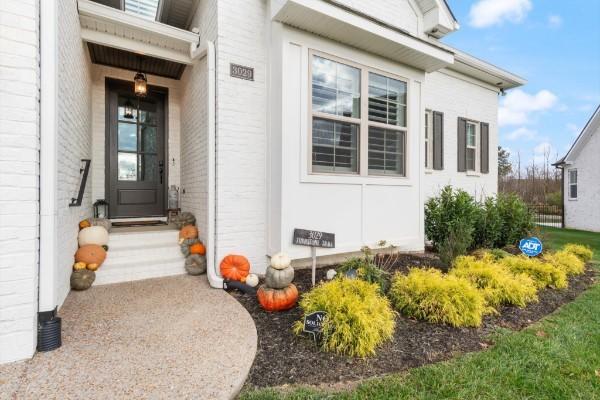
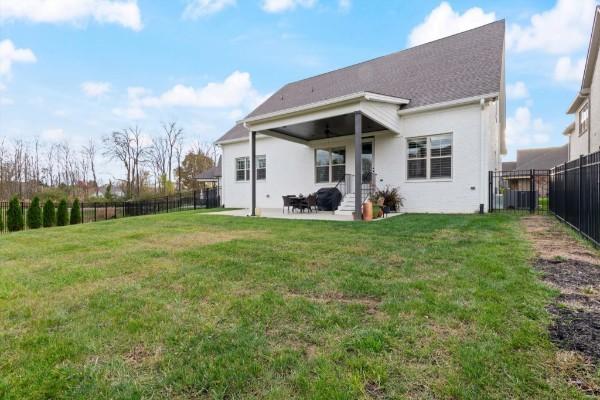

Plenty of room to add a pool
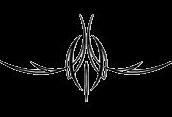 Big Private back yard Fenced
Big Private back yard Fenced




