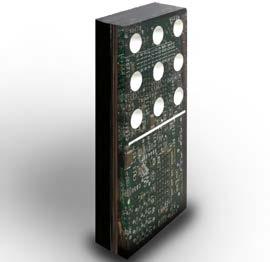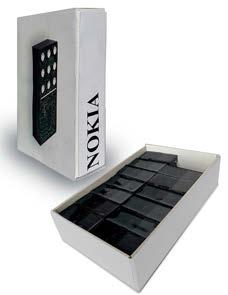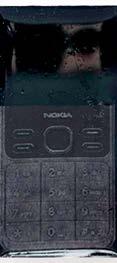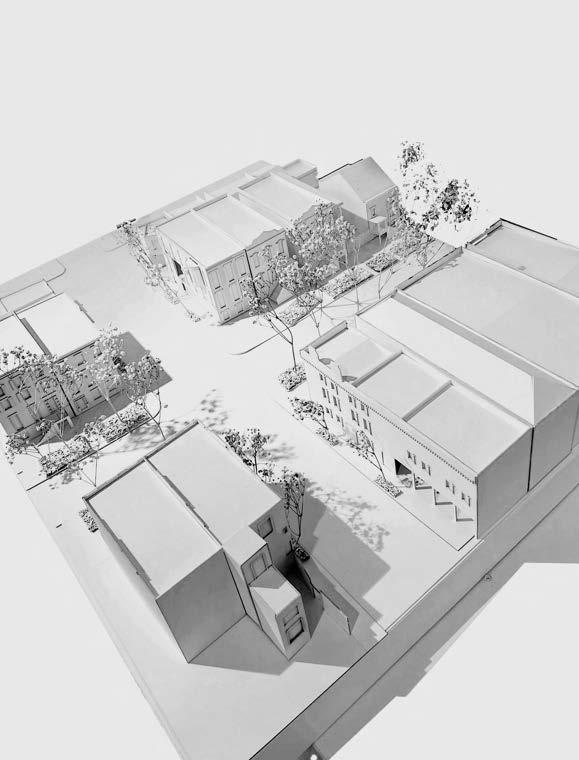

ADRICE GALLOWAY
Accelerated Master of Architecture Portfolio
EDUCATION
Florida International University
Summer 2020-Present GPA: 3.8
Japan Study Abroad Summer 2023
Oviedo High School 2016-2020
CONTACT INFORMATION
Adricegalloway@gmail.com
407-921-6274
www.linkedin.com/in/ adrice-galloway
Adrice_Architecture
SKILLS AND EXPERTISE
Technical: AutoCAD, Adobe Suite, Bluebeam, Grasshopper, Revit 2019, Rhino
Renderings: Enscape, Twinmotion, Lumion, Veras
Model Making: Laser cutting, 3D Printing, Hand Modeling
Certifications:
Chief Architect Industry Certification 2018, Adobe Premiere Industry Certification 2018
Languages: Spanish, Haitian
HONORS AND AWARDS
FIU Deans List Summer
FEFPA SCHOLARSHIP Recipient
NOMA South Florida 2024 Conference Scholarship
NOMA South Florida 2024 Student of the Year November 2024
NOMA South Florida 2024 Academic Scholarship November 2024
NOMA Foundation Fellowship (NFF) Program Finalist April 2023 The Cigna Group Scholars Program Scholarship May 2022
B&N Book Scholarship Recipient
Gensler University Connect Mentorship Program Mentee September 2022
Ramon A. Arbesu Memorial Scholarship Recipient
Elks Most Valuable Student Scholarship
Rotary Club of Oviedo 2020 Scholarship Recipient
Laura M. Perez CAD Drafter
• Coordinated with contractors to follow up on project timelines and deliverables.
June 2023 – Present
• Assisted the two office architects on various projects using Photoshop to create visual presentations.
• Prepared AutoCAD drawings for 15+ projects ensuring accuracy and adherence to design specifications.
• Conducted site visits to assess project progress and gather essential data.
• Compiled field reports to document site conditions and project updates.
• Created high-quality renderings in collaboration with other designers to enhance project visualizations.
Jacobs Architectural Intern
May 2022 – August 2022
• Collaborated with Designers, Architects and Engineers throughout the state of Florida.
• Won 2nd place in the Jacobs intern competition which I presented about my experience as an intern.
• Assisted in revising architectural drawings and plans using AutoCAD and Revit.
• Participated in client meetings and presentations, providing support with visual aids & documentation.
• Developed 3D models and renderings to visualize design concepts.
• Supported the project management team with documentation for final sets booklets
FIU Housing
FIU Resident
Assistant
August 2023 – Present
• Assisted an average of 50+ diverse Residents with acclimating to Upper-level year housing.
• Interact with guests to foster a welcoming and inclusive community atmosphere.
• Troubleshoot Wi-Fi issues, providing timely support to residents for connectivity problems.
• Collaborate with FIU Police to maintain a safe living environment and address community concerns.
• Designed and updated maps for all 10 University Apartment units, serving over 500 students.
• Handle on-call assignments to address emergencies and resident needs promptly.
• Organize and facilitate community events to promote resident engagement and social connections.
PROFESSIONAL ASSOCIATIONS
May2024 - Present
• Organize and facilitate meetings, workshops, and events to promote architectural education and diversity.
• Develop partnerships with local organizations and professionals to create networking opportunities.
•
May 2023 - May 2024
• Develop partnerships with local organizations and professionals to create networking opportunities.
• Support recruitment efforts to increase chapter membership and engagement.
August 2022 – May 2023
• Manage NOMAS fundraising account which provides for students’ competition costs, club activities, and supplies for volunteering opportunities.
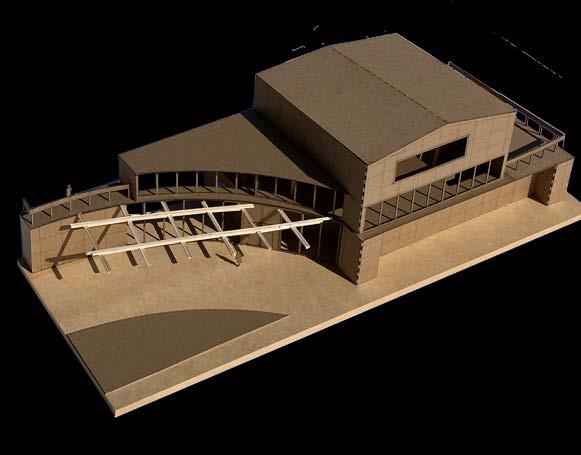




MANHATTANVILLE JAZZSCAPE
Integrated Comprehensive Systems
Manhattanville, New York

Inspired by a neighboring building in Manhattanville, New York, this projects features a dynamic facade influenced by the concept of push and pull. The design appears to peel away and float, creating a sense of movement and escape. Inside, the walls evoke an otherworldly atmosphere, making the space feel transformative. The building’s structural system is a waffle slab, complementing the curved auditorium. The multi-story facade, visible from 125th Street, offers a glimpse into the performance space and lobby, with a 15-foot tall storefront. The round auditorium contrasts the facade, making it an eye-catching feature.
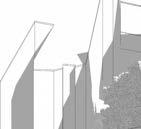

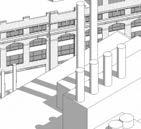
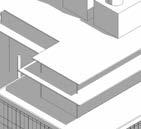



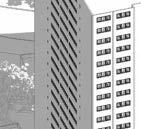

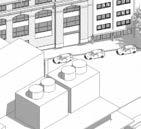


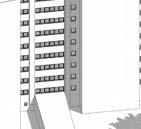
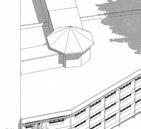
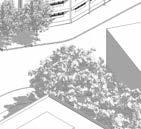

Site Axon









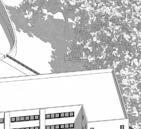

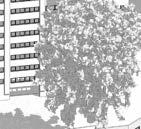


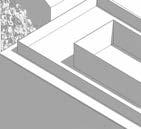





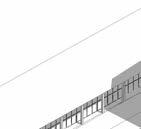


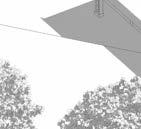

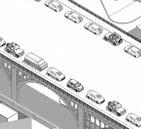

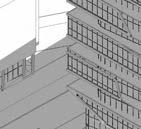
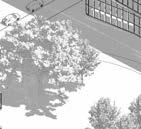
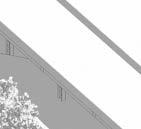


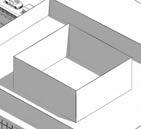
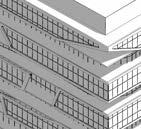
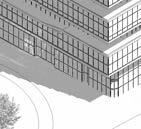


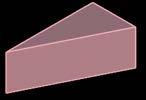


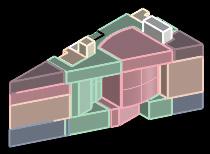






Parti Diagram

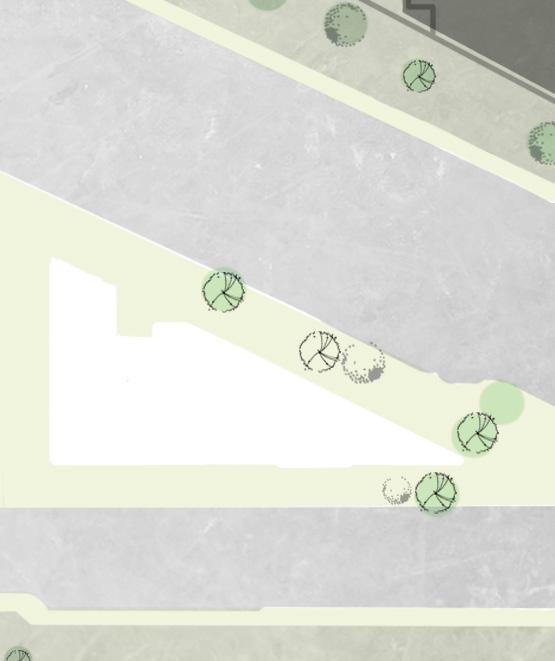
W125THST





Section A
































Sheet Metal Parapet
Veneer Anchor
Brick Veneer
2” Air Space
Insulation


Moisture Barrier
Waffle Slab
Backup Wall
Dry Wall




Parapet Detailed













Waffle Slab









Veneer Anchor
Brick Veneer
2” Air Space
Insulation









Moisture Barrier


Backup Wall
Dry Wall
Floor Slab








Typ. Detailed Section




















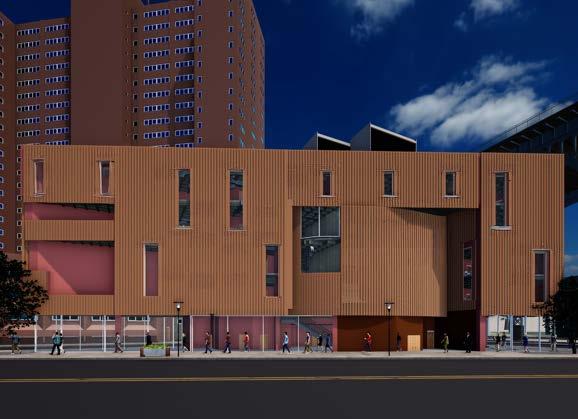

Front Entrance Rendering
PROTOTYPE BOTANICAL TINY
Studio Design 8 - “Yearning to Breathe”
Design Competition
Miami, Florida
Prototype Botanical Tiny transforms traditional tiny house design by using pyramid and frustum shapes. The scaffold structure supports vine-covered walls, blending with the environment, while a green canopy provides shade. Designed for warm climates, it harmonizes with forests or coastal areas, fostering a connection between architecture and nature. The underfloor space incorporates efficient climate control, merging form and function with environmental awareness to reimagine compact living.


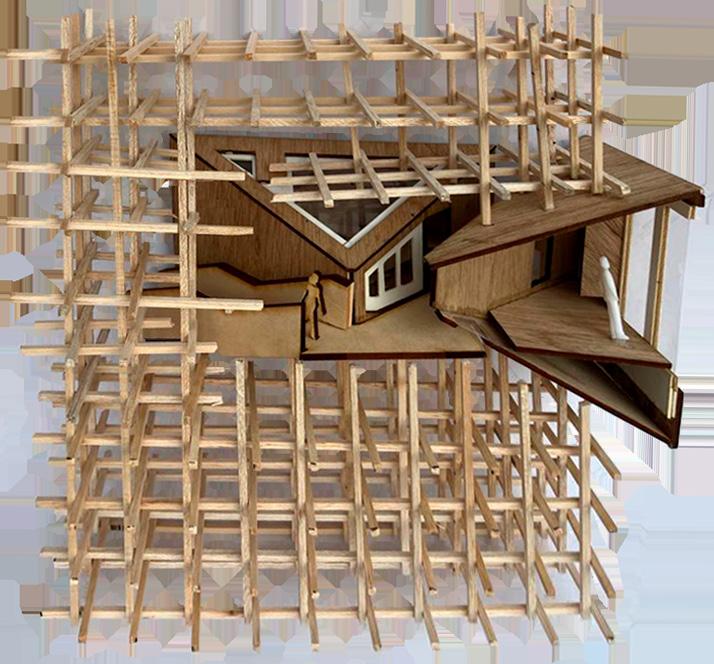
Model Through Bedroom and Courtyard




Process and Parti Diagram





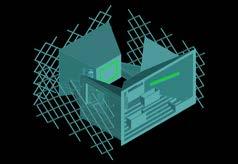
Sectional
Botanical Tiny Site Plan


Section
Bedroom

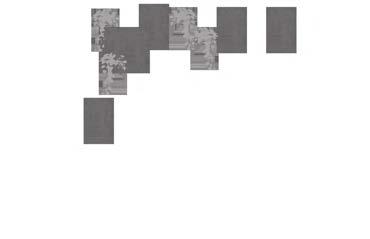


Program Diagram Circulation


Prototype Botanical Tiny Iso



GLOBAL PATHS NATURE PARK
Studio Design 4 Final Project Miami, Florida
This project focuses on nature and learning, with circular geometry uniting key programmatic elements. Giant planters at the entrance guide visitors to the project’s core. Pathways mirror the circular forms, creating dynamic movement across the site. Global Paths Nature Park reflects the relationships within natural systems, inspired by cycles like the water cycle. Divided into phases, each part highlights different elements. Despite its diverse features, the design ensures efficient circulation and seamless enjoyment of nature throughout the site.
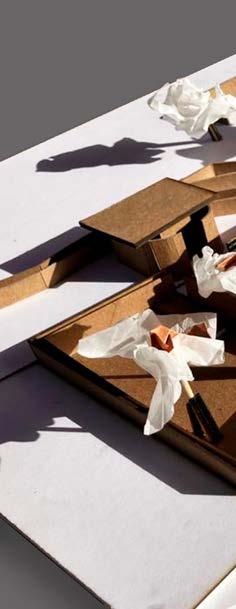
Global Paths Site Model

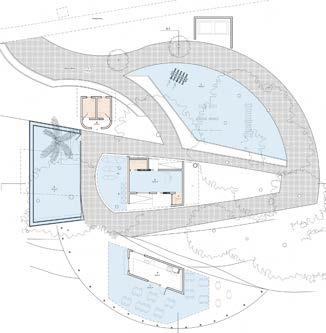


North - South Section A


- East Section B
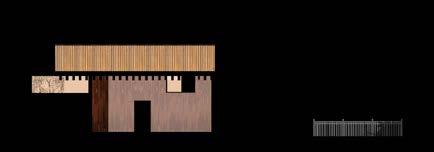
West

Global Paths Nature Park Concessions and Dock
Diagram
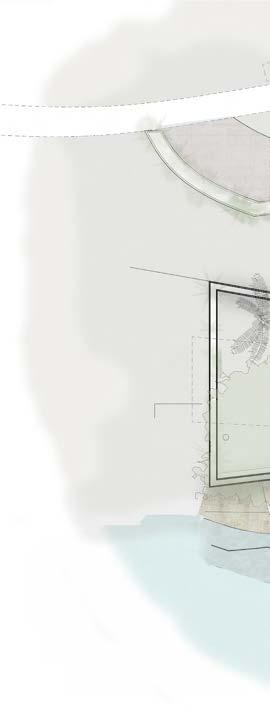
- East Section B
Dog Park
West
*Existing Walkway
North-South Section A
*Proposed walkway

Restrooms
Kayak Storage & Showers
Information Center
Concessions

TROPICAL DIAGONALS
Studio Design 4
Miami Florida
Tropical Diagonals is a studio, exhibition space, and residence designed for an artist to live and work in. Located in Miami, Florida, the project features a thoughtfully designed floor plan based on diagonal grids to foster creativity and freedom.The diagonal grid system emphasizes circulation routes and creates a clear distinction between public and private spaces. Major areas within the home are defined by a minimal use of dividing walls, allowing for an open and spacious feel. This design choice enhances the sense of connectivity and encourages an environment that inspires artistic expression.

Diagonals Final Model

Process Sketch of Perspective Plan
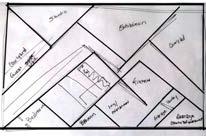
Process Diagrams
Model Iso
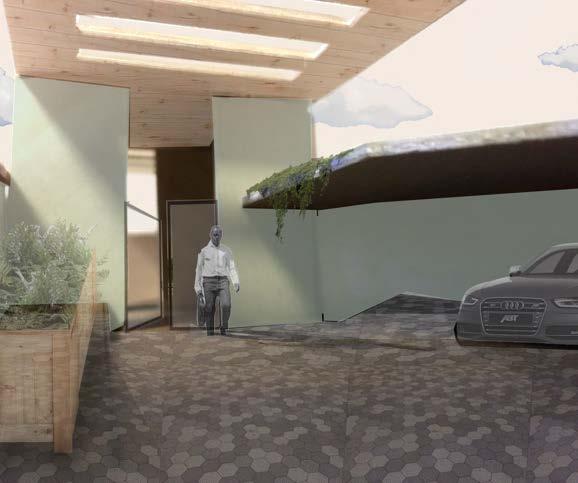

Tropical Diagonals Floor Plan
Section C
Section B
Section A Kitchen and Living Room
Section C
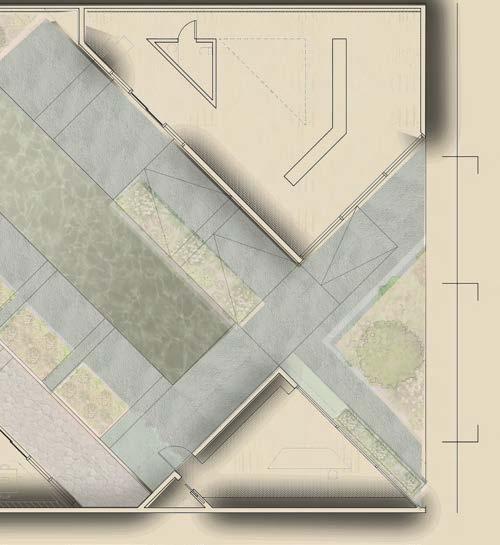

Section B
Section A
Section C
Studio Gallery

Section A Rendered
Section B

Tropical Diagonals Front Entrance Rendering
SOUTHERN NEST ROW HOUSE
Studio Design 6
Savannah, Georgia
The project design starts with the square, connecting the row and carriage houses to the Oglethorpe plan while exploring utopian architectural elements. Inspired by the symbolic relationship between the circle and square in architectural history, the design draws on Tadao Ando’s focus on movement and translation. Primary forms create a dynamic composition where the traditional Savannah house remains, but elements pierce through, adding visual intrigue. By integrating rotated and inserted platonic shapes with diverse materials like brick, wood, and concrete, the design expands the row house typology and achieves a cohesive, innovative composition.
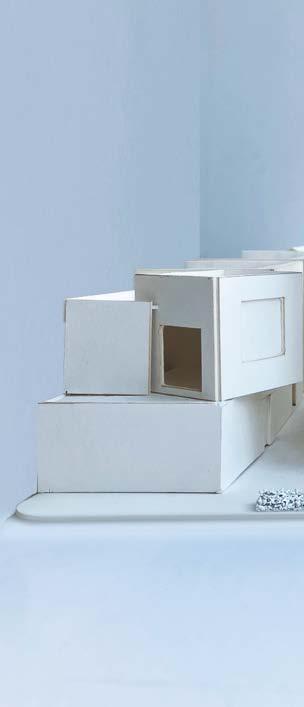
Southern Nest Row House Final Model East Elevation
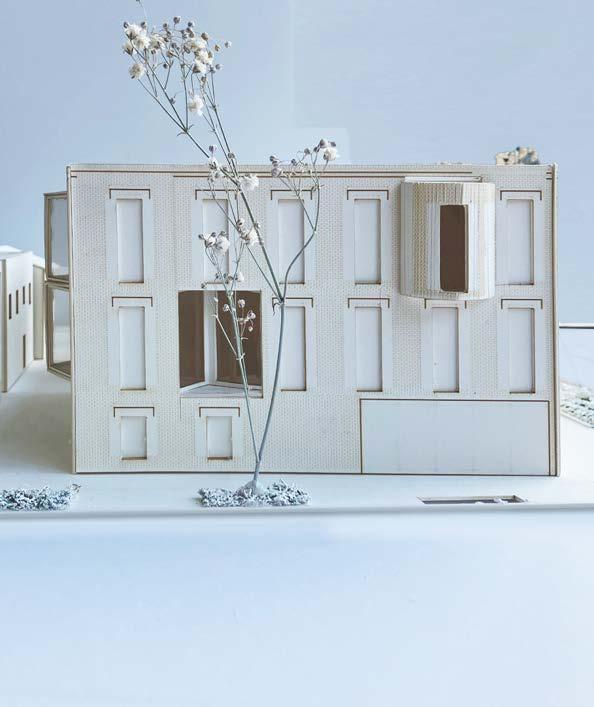

Diagram
Ground Floor Plan STOP
Cross Section B
Floor Plan

Second
One-Bedroom Apartments
Two-bedroom Apartment
Carriage House Apartment
ADA One-bedroom Apartment
Jones Street Facade Building Elevations









Model photo of the space between the Carriage House and Row House.
Site Model West and South Elevation Cross Section B
NOKIA DOMINOES
Materials and Methods Project Miami, Florida
The Nokia Dominoes were designed as part of a Materials and Methods class, inspired by the concepts of reuse and recycling. Old phone and computer motherboards were cut to domino-size pieces and encased in clear resin molds, showcasing the unique circuitry on the front of each domino. The result is both aesthetically pleasing and functional. The white dots on the dominoes ensure the numbers are visible, making them ideal for use in a dominoes tournament. This project combines sustainability with creativity, giving new life to discarded materials.
