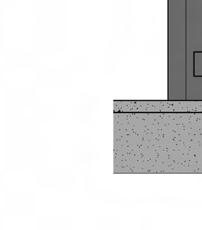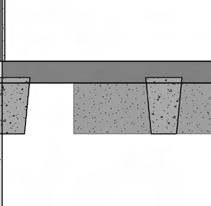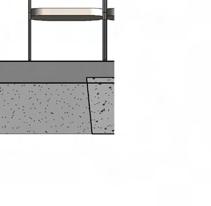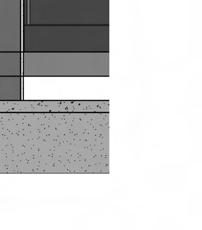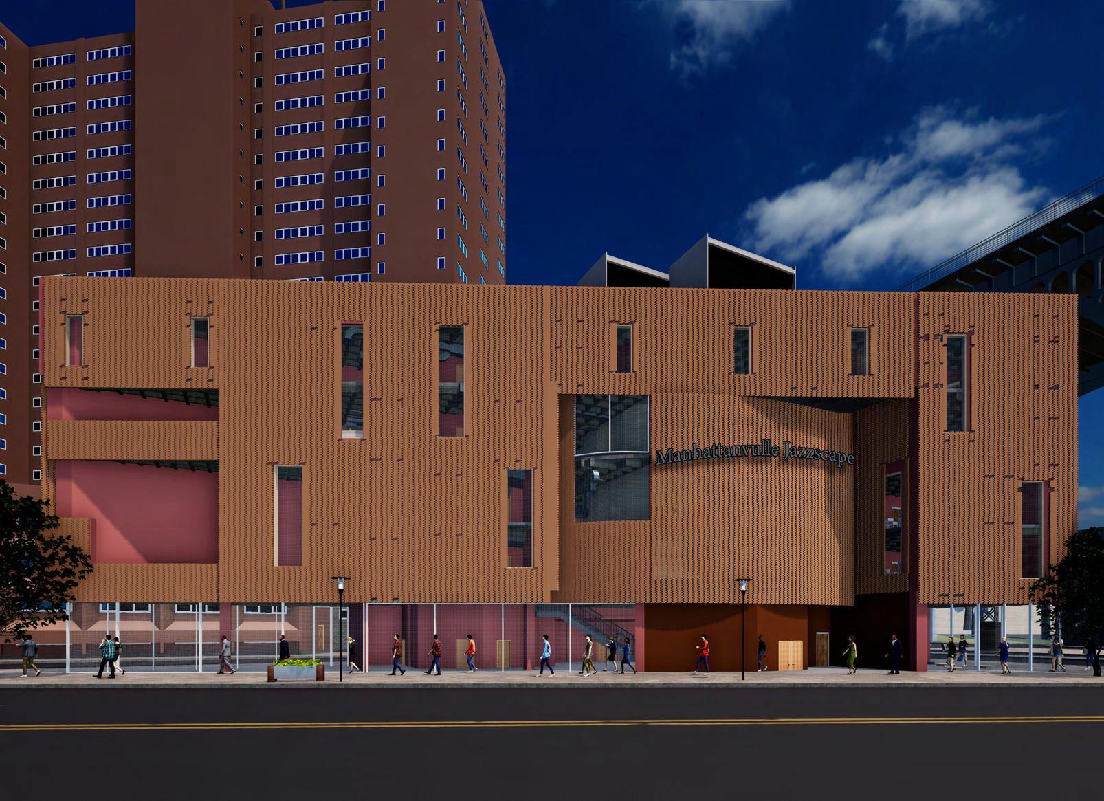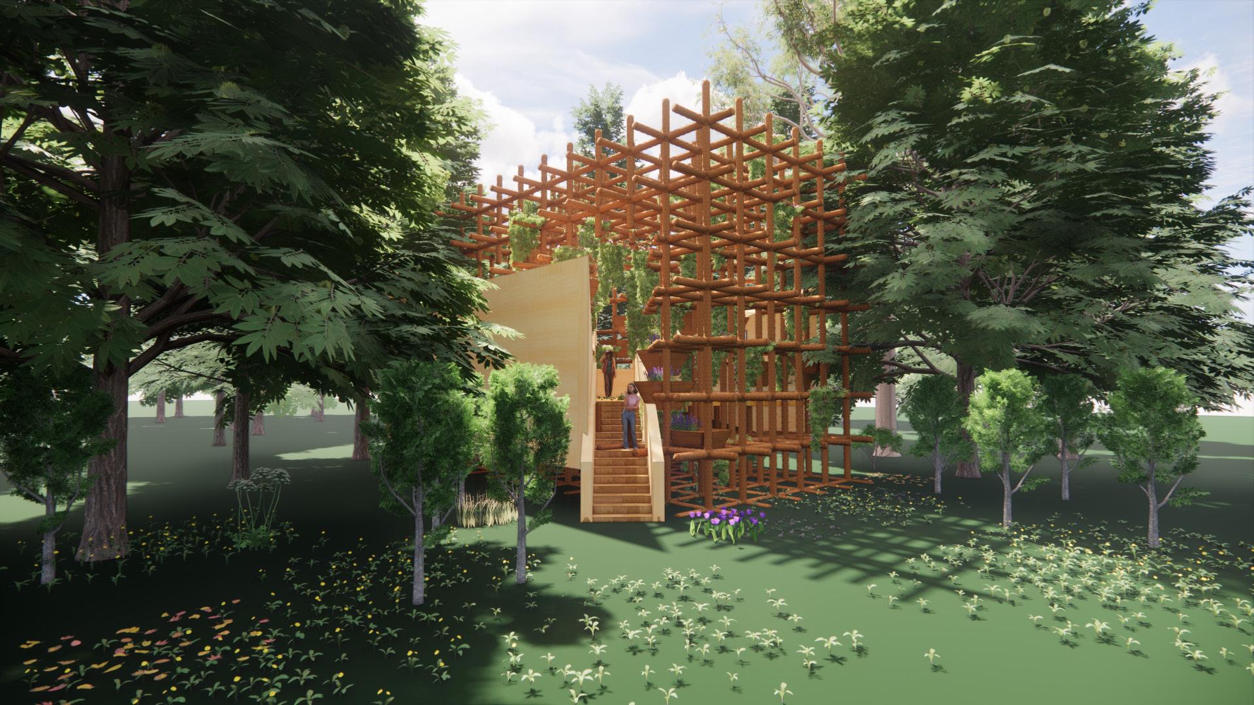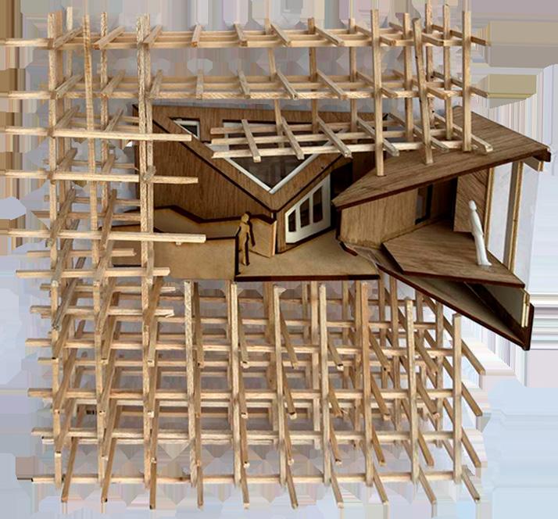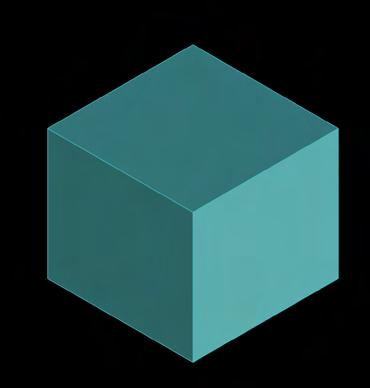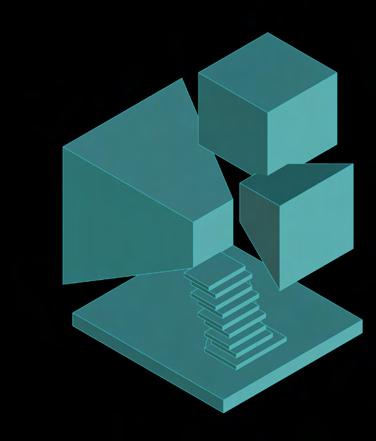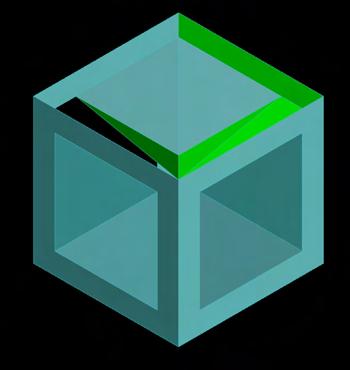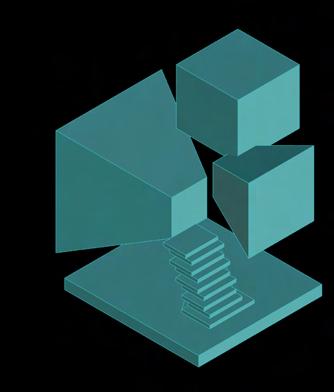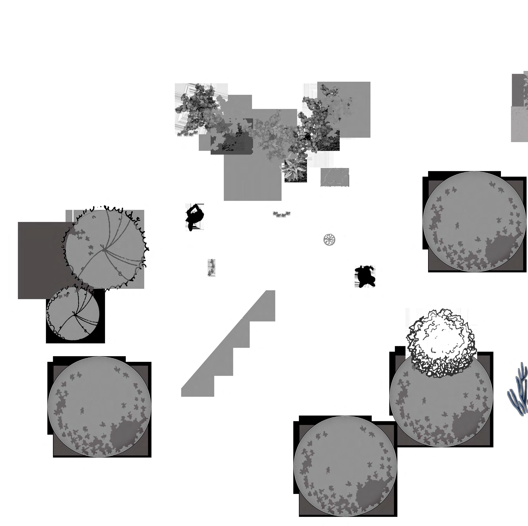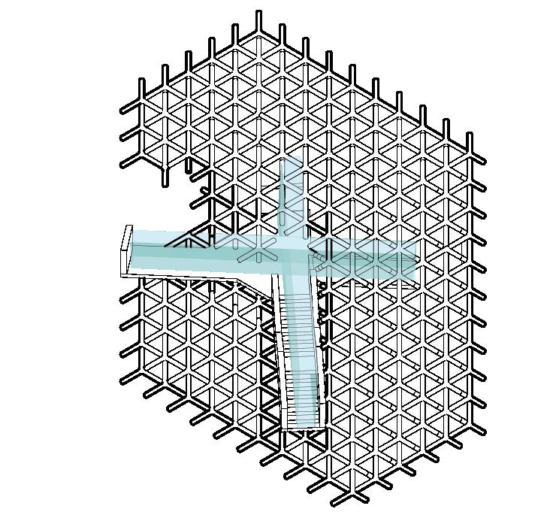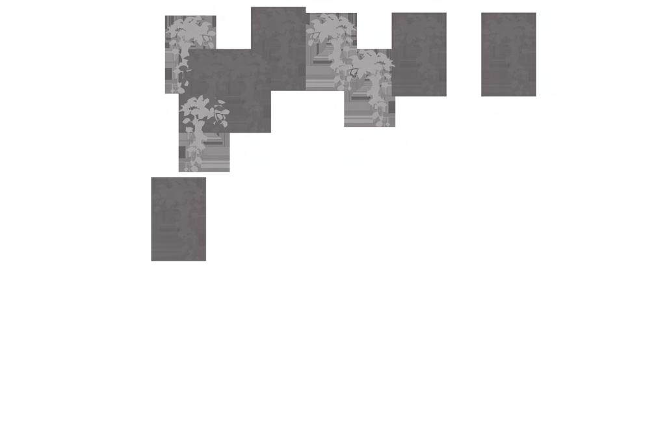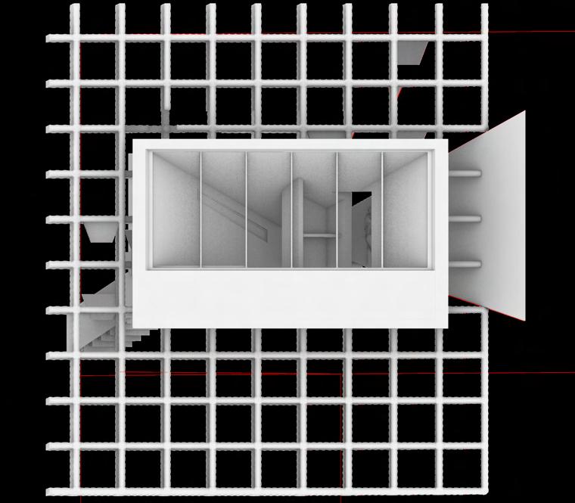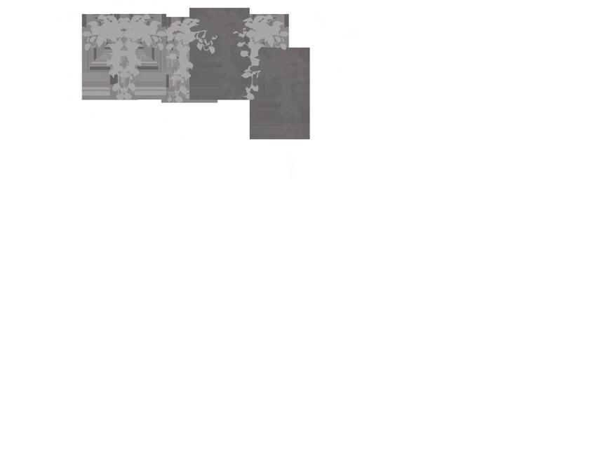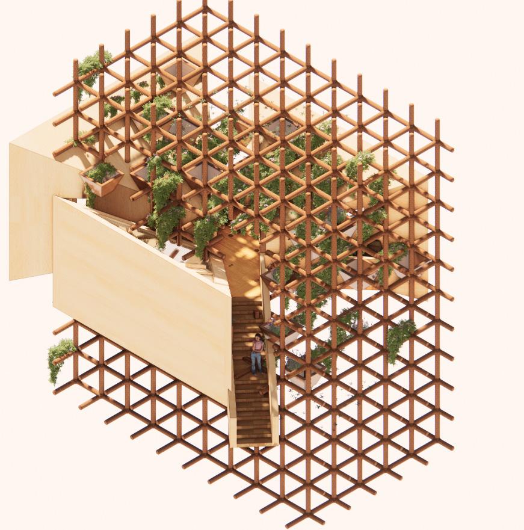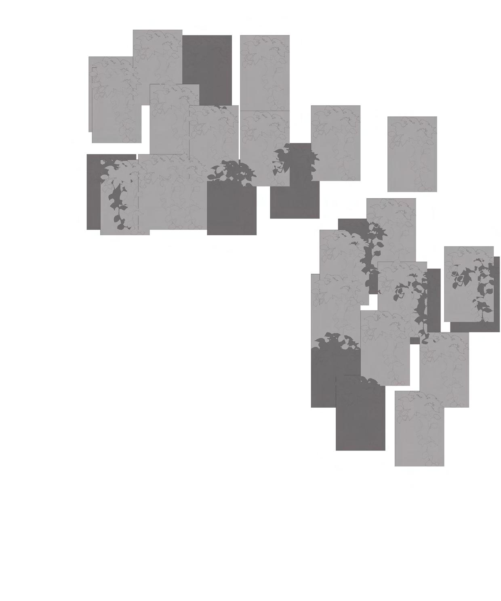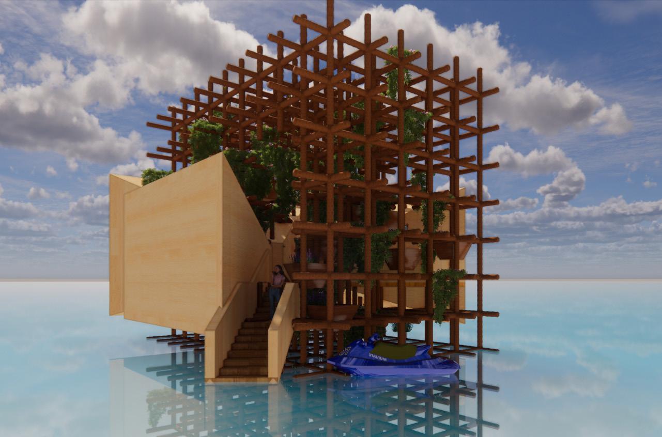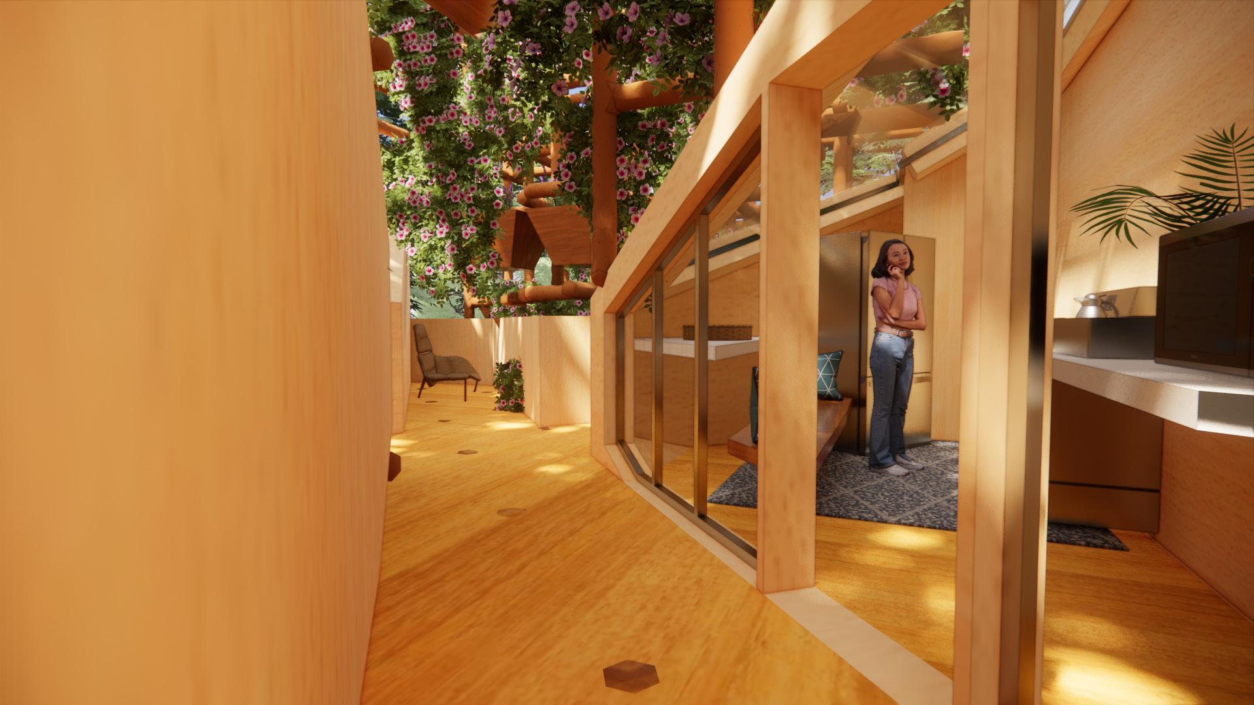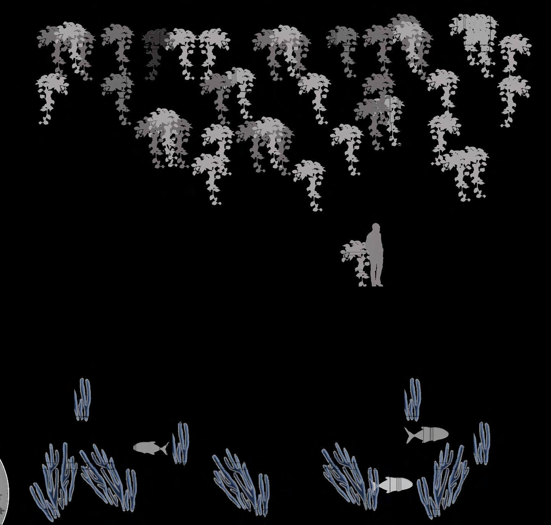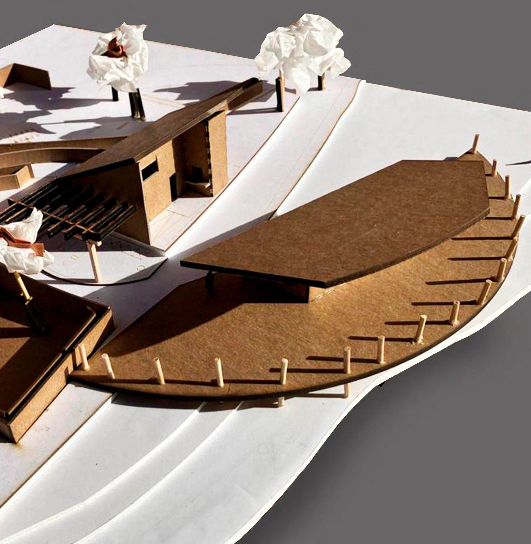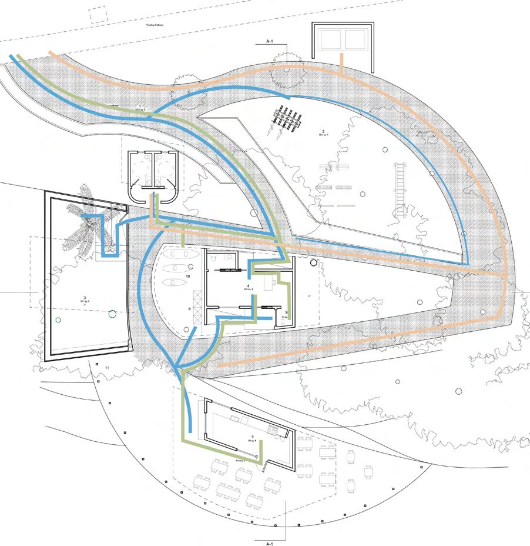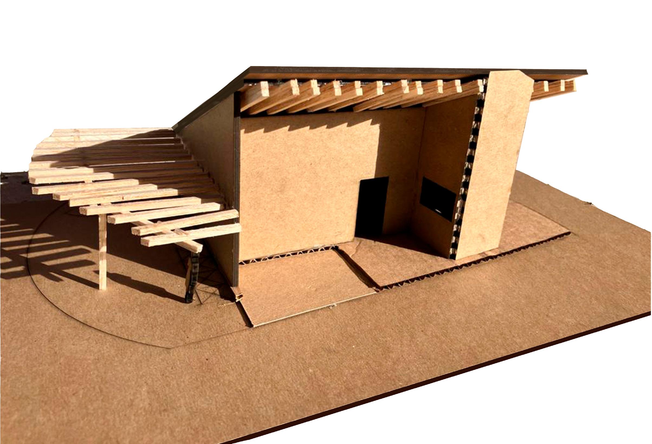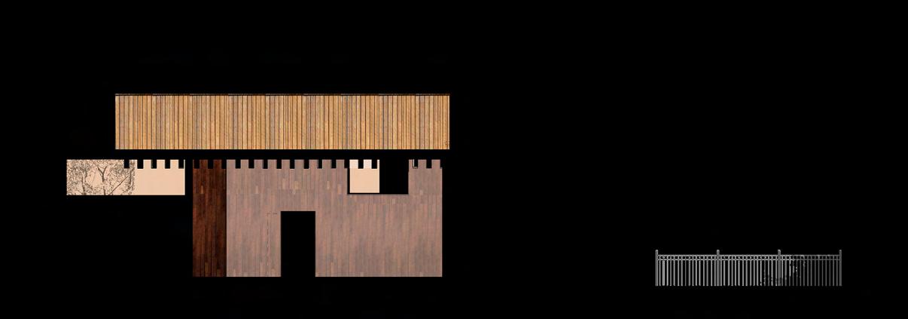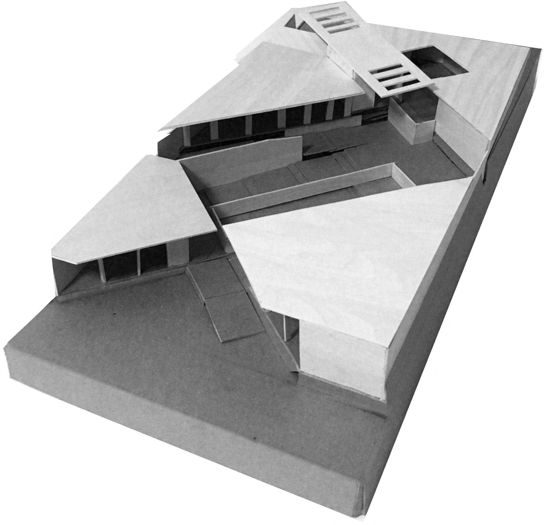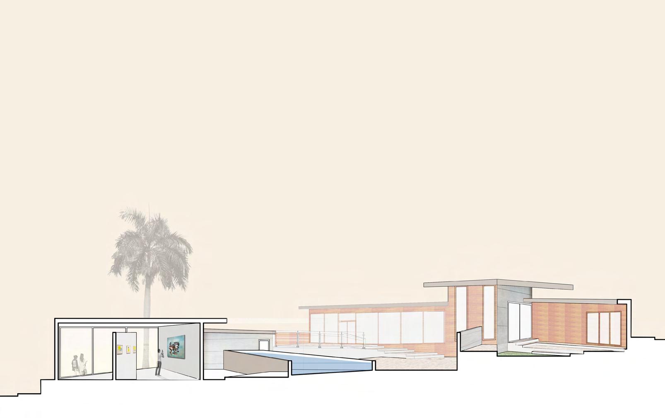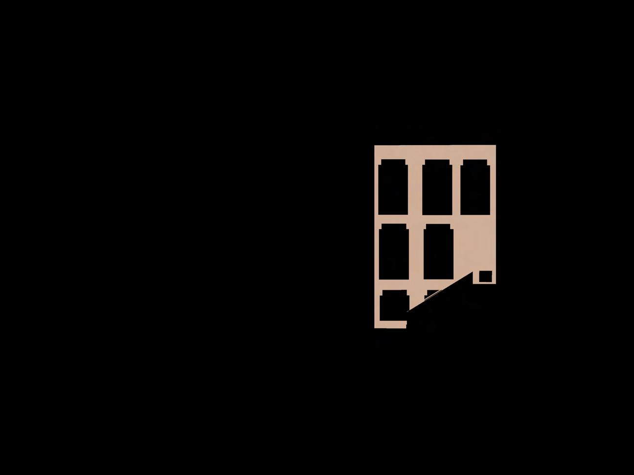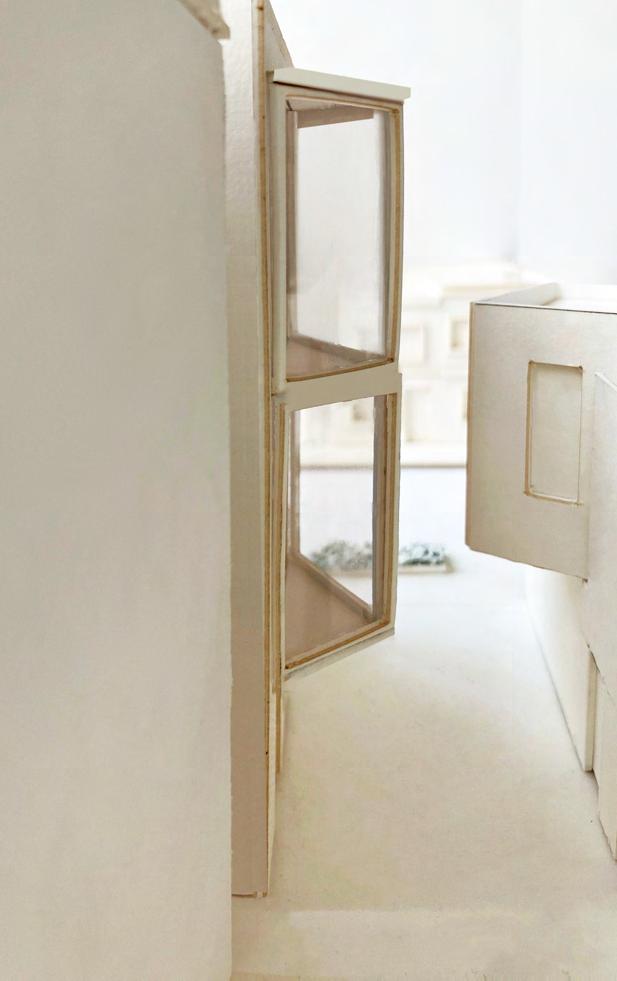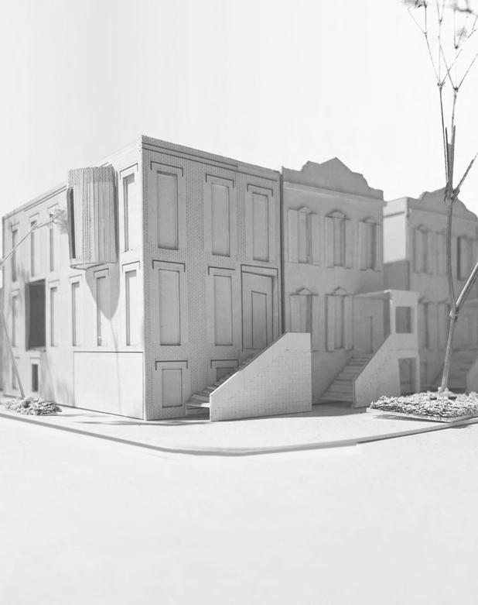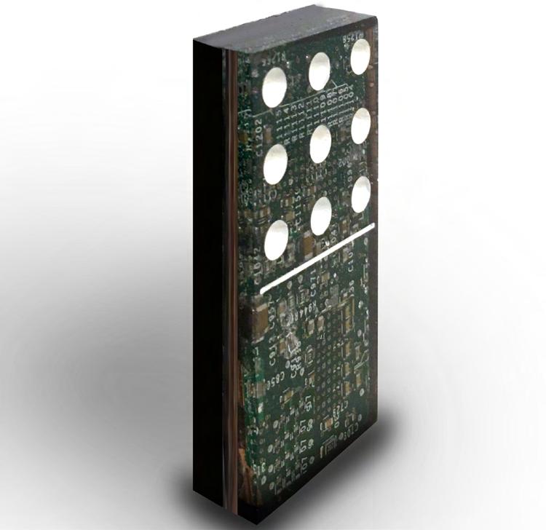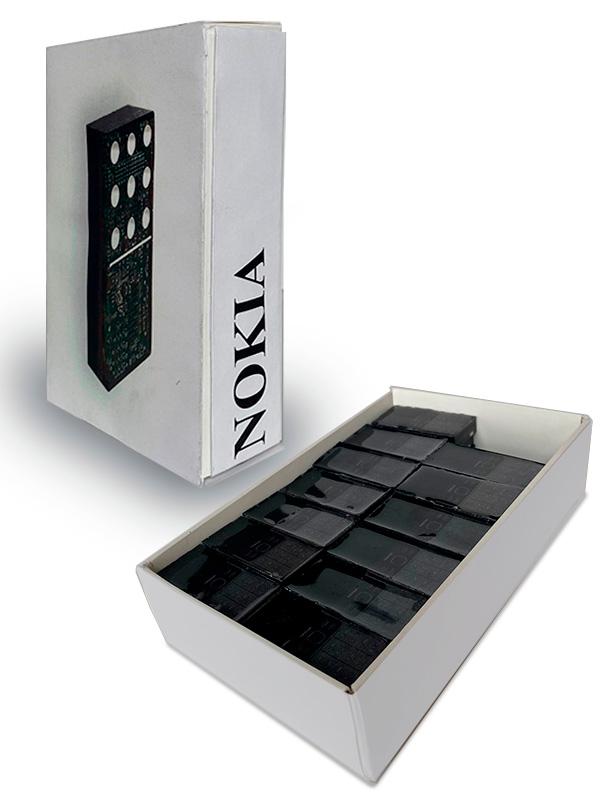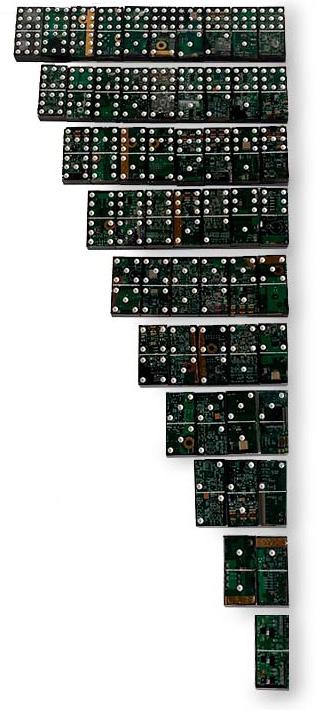ADRICE GALLOWAY
Accelerated Master of Architecture Portfolio

CONTACT INFORMATION




Adricegalloway@gmail.com
407-921-6274
www.linkedin.com/in/ adrice-galloway
Adrice_Architecture
EDUCATION
Florida International University
Summer 2020-Present GPA: 3.8
Japan Study Abroad Summer 2023
Oviedo High School 2016-2020
HONORS AND AWARDS
FIU Deans List Summer Summer 2020 - Fall 2024
FEFPA SCHOLARSHIP Recipient August 2024
NOMA South Florida 2024 Conference Scholarship
NOMA South Florida 2024 Student of the Year November 2024
NOMA South Florida 2024 Academic Scholarship November 2024
NOMA Foundation Fellowship (NFF) Program Finalist
April 2023
The Cigna Group Scholars Program Scholarship May 2022
B&N Book Scholarship Recipient
SKILLS AND EXPERTISE
3D Printing, Adobe Suite, AutoCAD, Bluebeam, Enscape, Excel, Forma, Grasshopper, Lazor Cutting, Hand Modeling, PowerPoint Revit, Rhino, Twinmotion, Word, Spanish, Haitian Creole
June 2022
Gensler University Connect Mentorship Program Mentee Sepember 2022
Ramon A. Arbesu Memorial Scholarship Recipient
Elks Most Valuable Student Scholarship
Rotary Club of Oviedo 2020 Scholarship Recipient
June 2021
January 2020
May 2020
Laura M. Perez CAD Drafter
• Coordinated with contractors to follow up on project timelines and deliverables.
June 2023 – Present
• Assisted the two office architects on various projects using Photoshop to create visual presentations.
• Prepared AutoCAD drawings for 15+ projects ensuring accuracy and adherence to design specifications.
• Conducted site visits to assess project progress and gather essential data.
• Compiled field reports to document site conditions and project updates.
• Created high-quality renderings in collaboration with other designers to enhance project visualizations.
Jacobs Architectural Intern
May 2022 – August 2022
• Collaborated with Designers, Architects and Engineers throughout the state of Florida.
• Won 2nd place in the Jacobs intern competition which I presented about my experience as an intern.
• Assisted in revising architectural drawings and plans using AutoCAD and Revit.
• Participated in client meetings and presentations, providing support with visual aids & documentation.
• Developed 3D models and renderings to visualize design concepts.
• Supported the project management team with documentation for final sets booklets
FIU Housing
FIU Resident Assistant
August 2023 – Present
• Assisted an average of 50+ diverse Residents with acclimating to Upper-level year housing.
• Interact with guests to foster a welcoming and inclusive community atmosphere.
• Troubleshoot Wi-Fi issues, providing timely support to residents for connectivity problems.
• Collaborate with FIU Police to maintain a safe living environment and address community concerns.
• Designed and updated maps for all 10 University Apartment units, serving over 500 students.
• Handle on-call assignments to address emergencies and resident needs promptly.
• Organize and facilitate community events to promote resident engagement and social connections.
PROFESSIONAL ASSOCIATIONS
May2024 - Present
•
• Organize and facilitate meetings, workshops, and events to promote architectural education and diversity.
• Develop partnerships with local organizations and professionals to create networking opportunities.
May 2023 - May 2024
• Develop partnerships with local organizations and professionals to create networking opportunities.
• Support recruitment efforts to increase chapter membership and engagement.
August 2022 – May 2023
• Manage NOMAS fundraising account which provides for students’ competition costs, club activities, and supplies for volunteering opportunities.
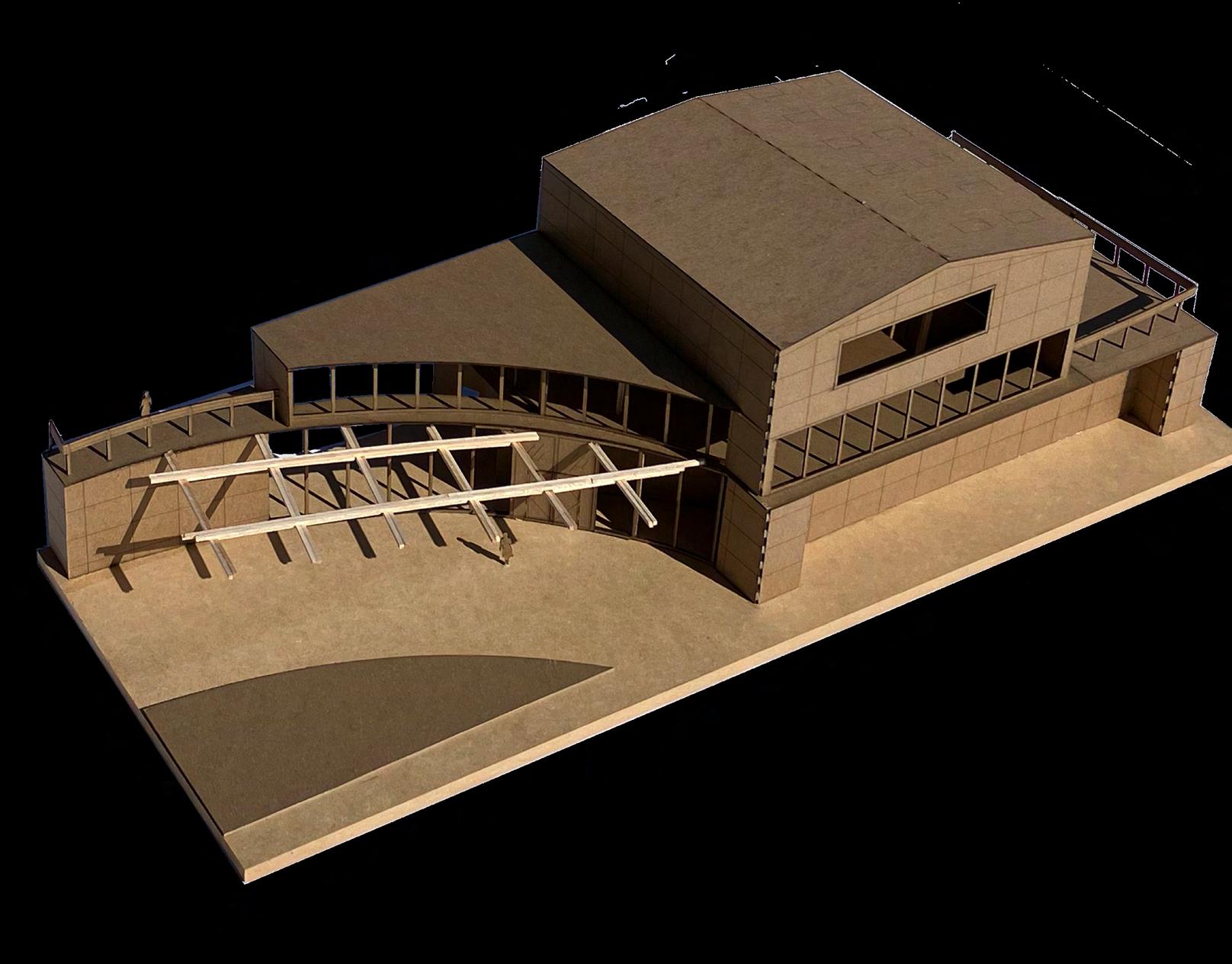
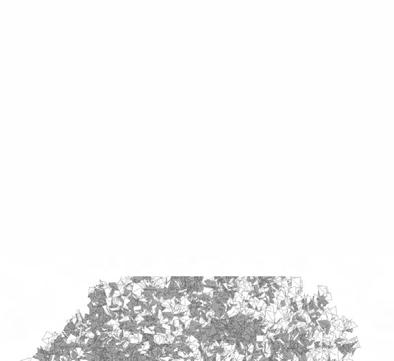


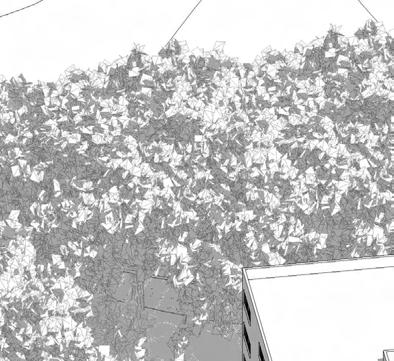
MANHATTANVILLE JAZZSCAPE
Intergrated Comprehensive Systems
Manhattanville, New York

Inspired by a neighboring building in Manhattanville, New York, this projects features a dynamic facade influenced by the concept of push and pull. The design appears to peel away and float, creating a sense of movement and escape. Inside, the walls evoke an otherworldly atmosphere, making the space feel transformative. The building’s structural system is a waffle slab, complementing the curved auditorium. The multi-story facade, visible from 125th Street, offers a glimpse into the performance space and lobby, with a 15-foot tall storefront. The round auditorium contrasts the facade, making it an eye-catching feature.


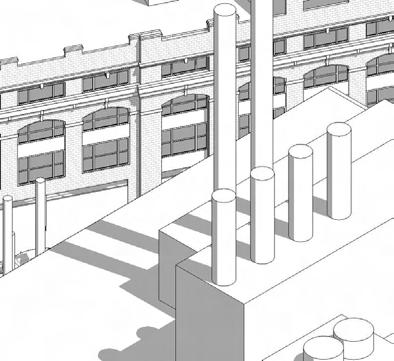





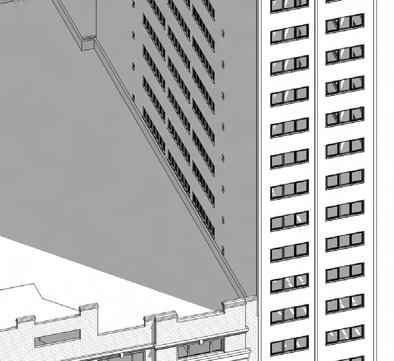
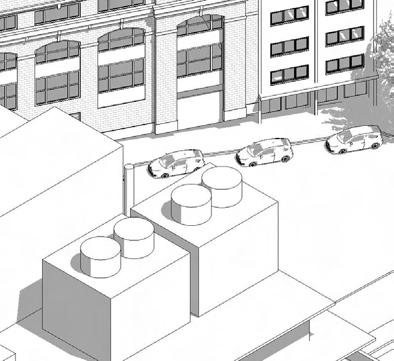
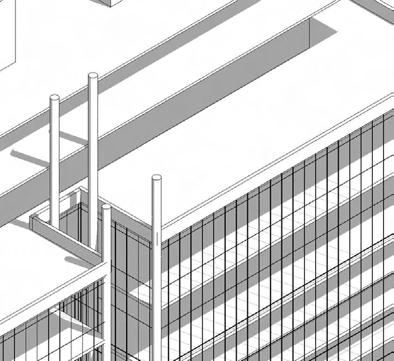




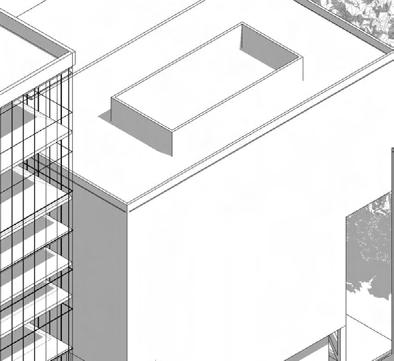










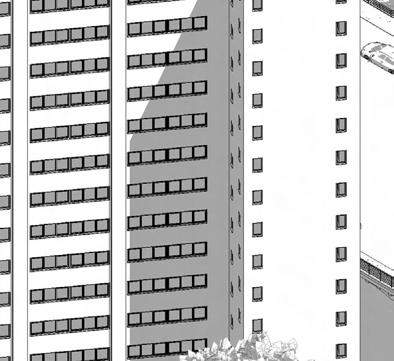


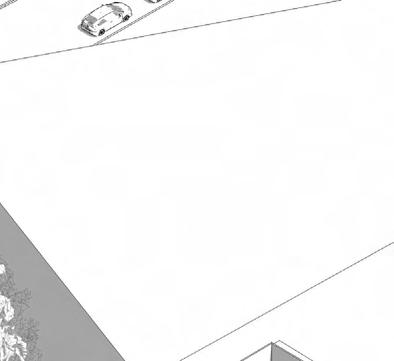






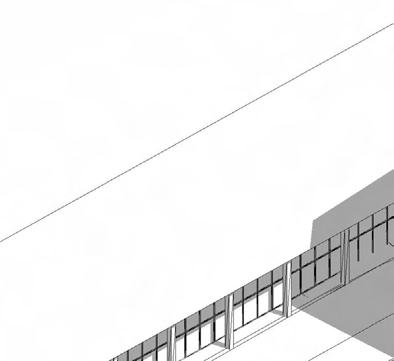


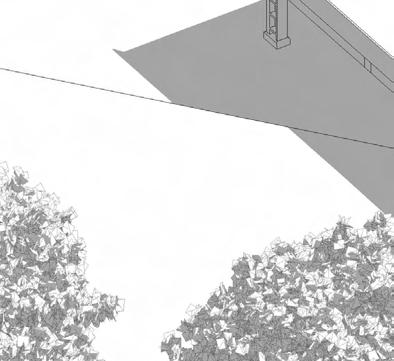
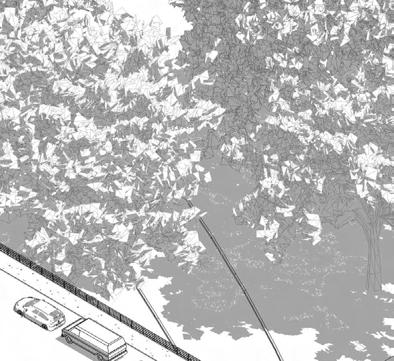




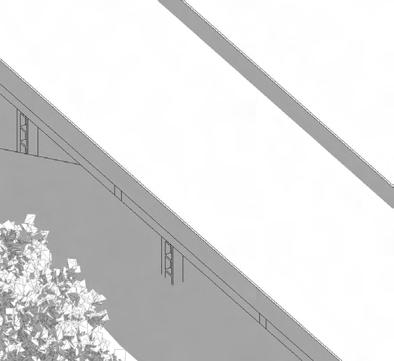



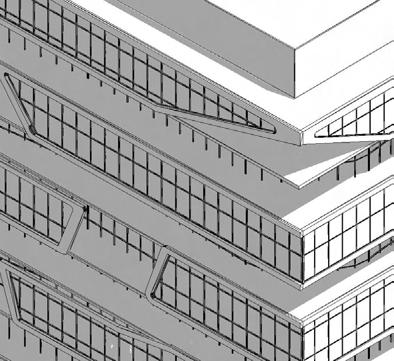
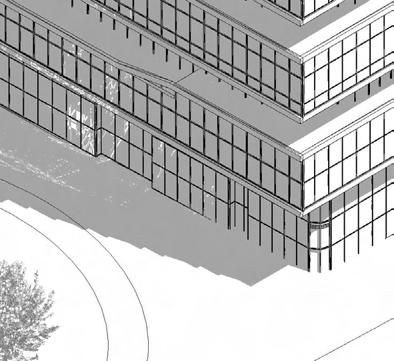
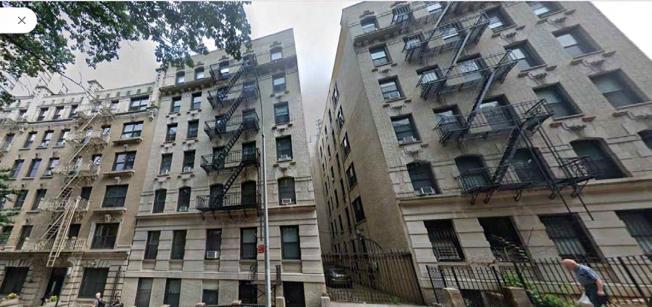

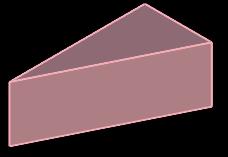

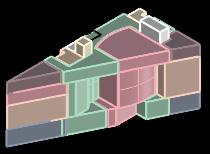



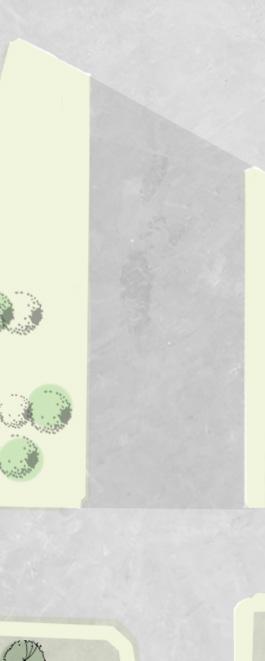







W125THST










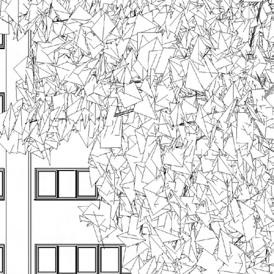
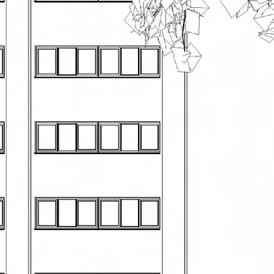



Section A
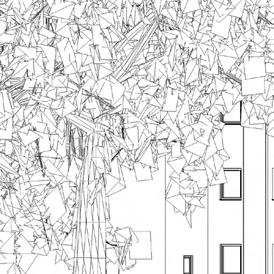





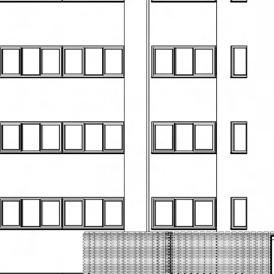
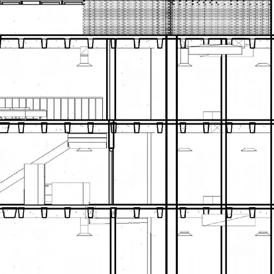

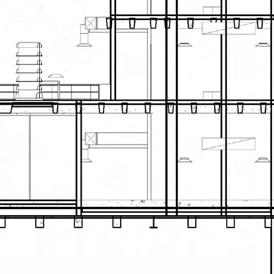






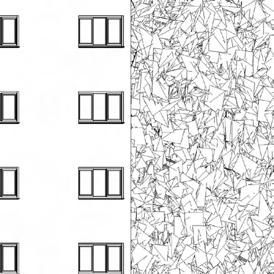


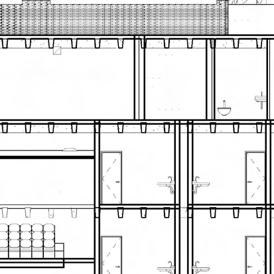
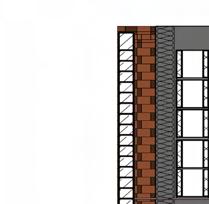





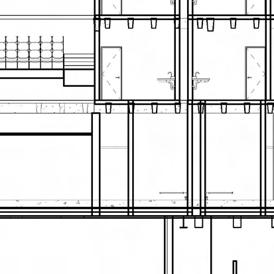









Sheet Metal Parapet
Veneer Anchor
Brick Veneer
2” Air Space
Insulation


Moisture Barrier
Waffle Slab
Backup Wall
Dry Wall




Parapet Detailed




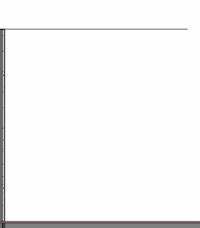
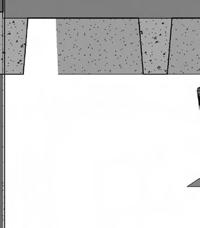



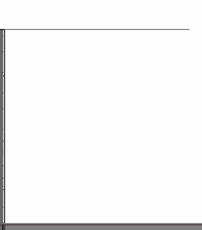



Waffle Slab






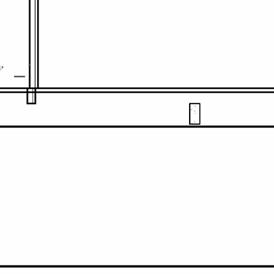

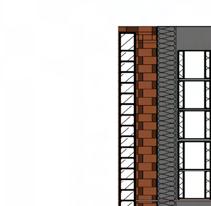
Veneer Anchor
Brick Veneer
2” Air Space
Insulation


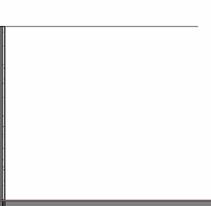


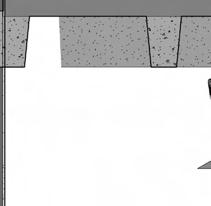



Moisture Barrier


Backup Wall
Dry Wall
Floor Slab



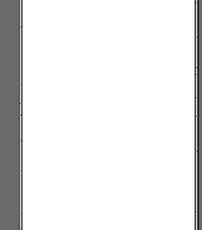




Typ. Detailed Section




