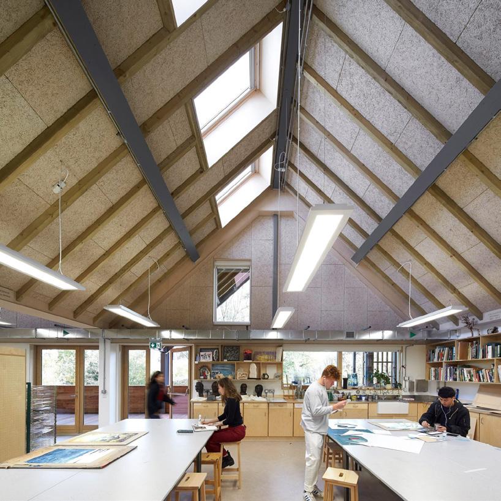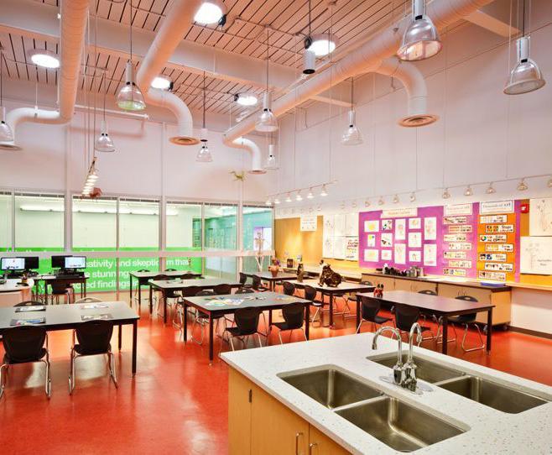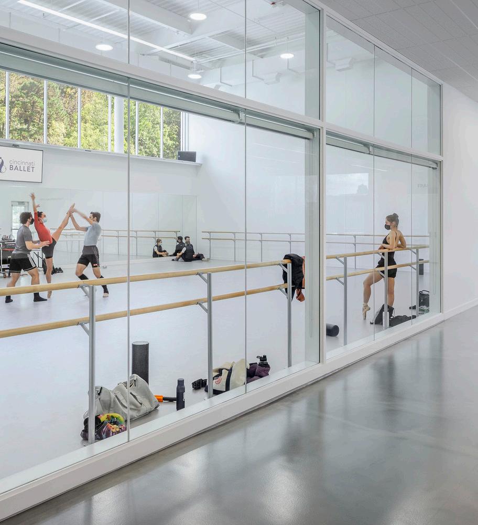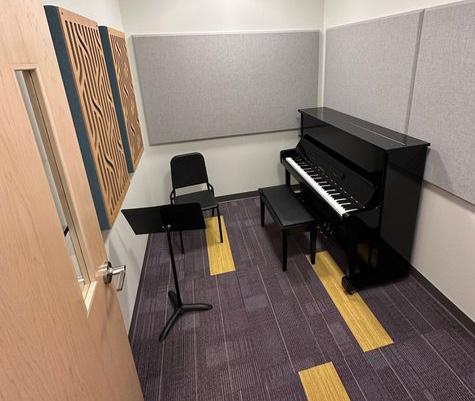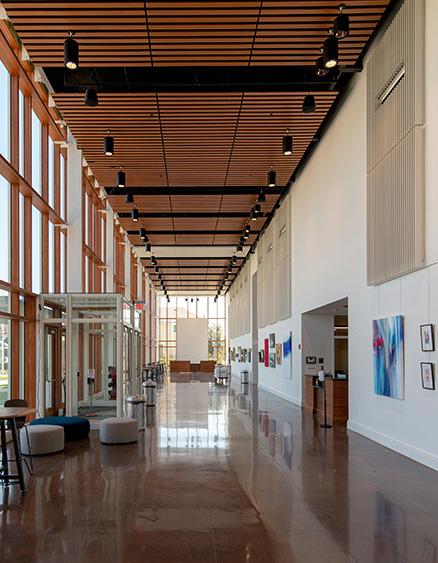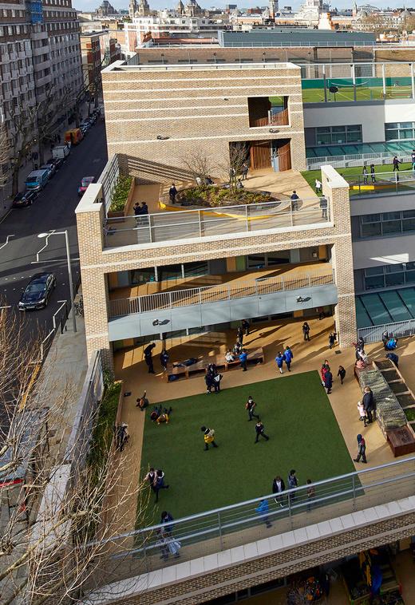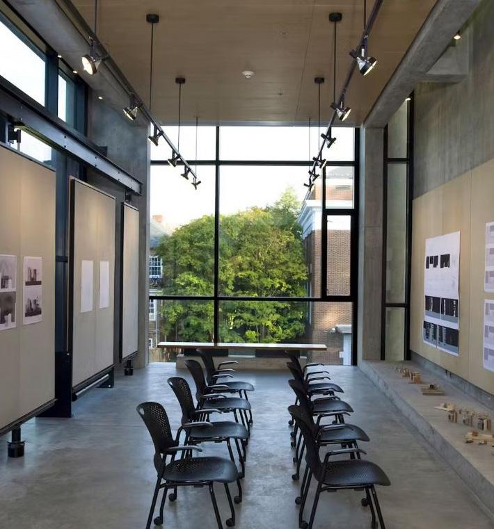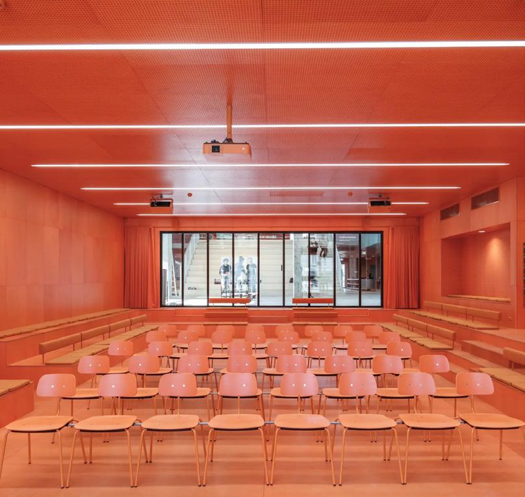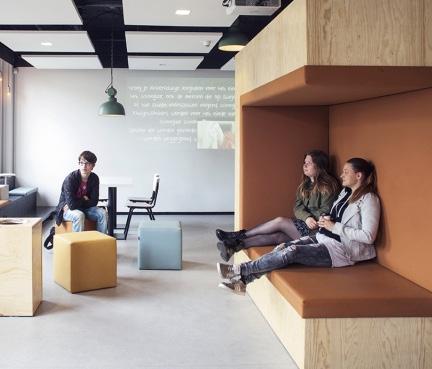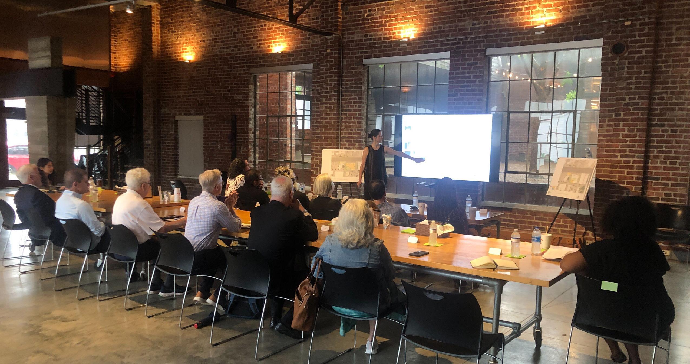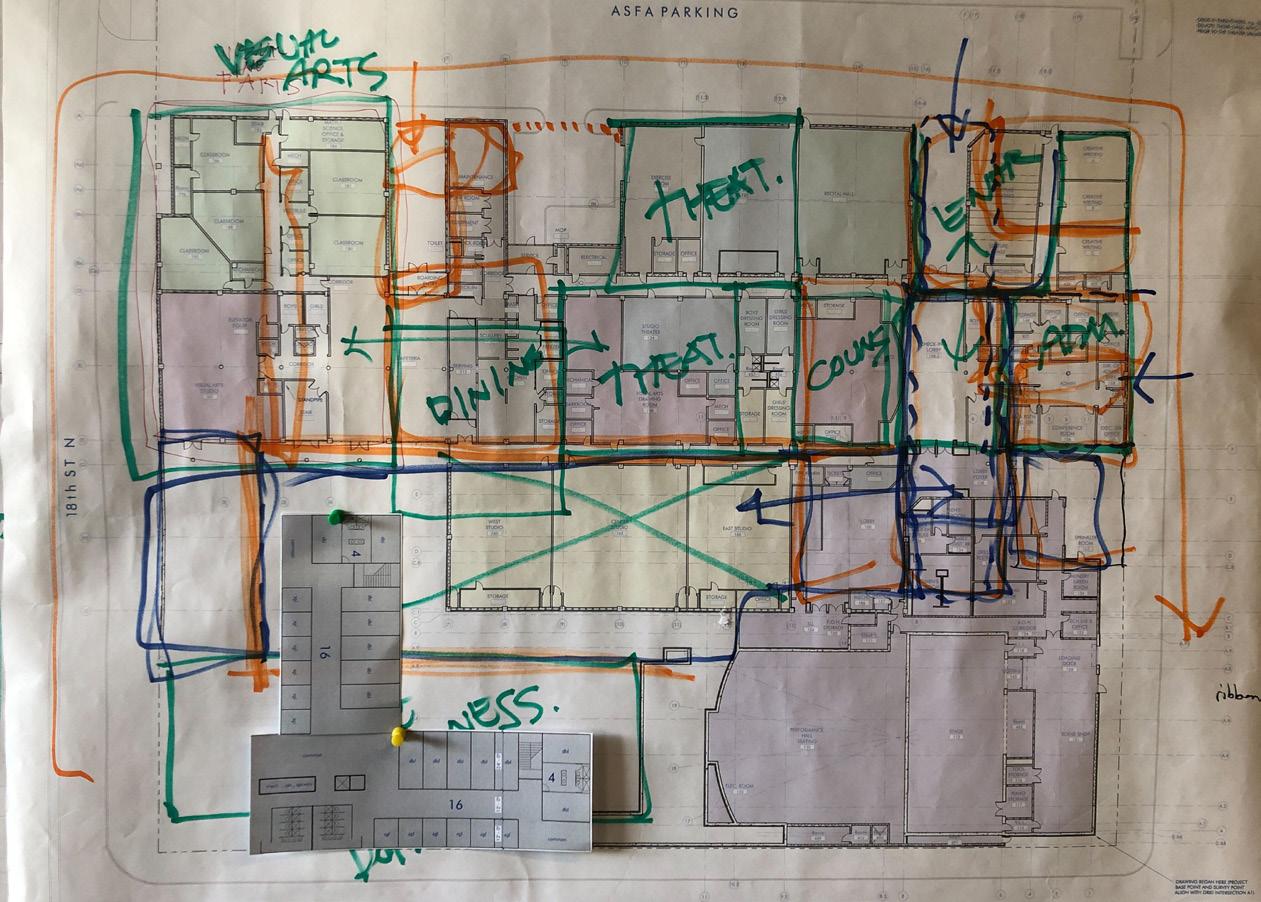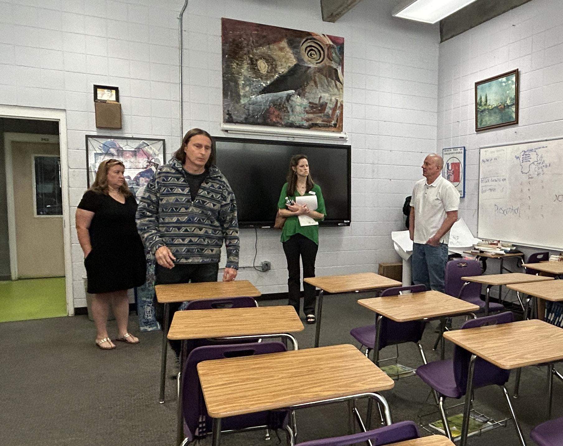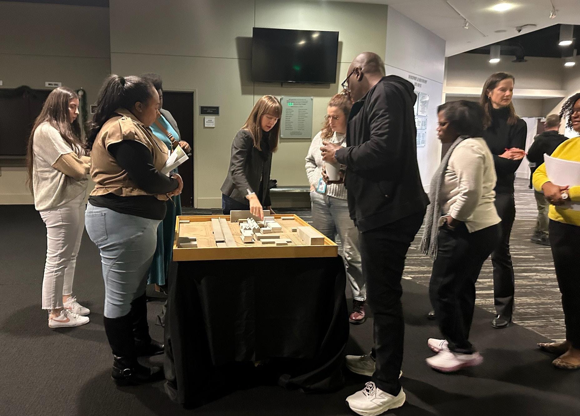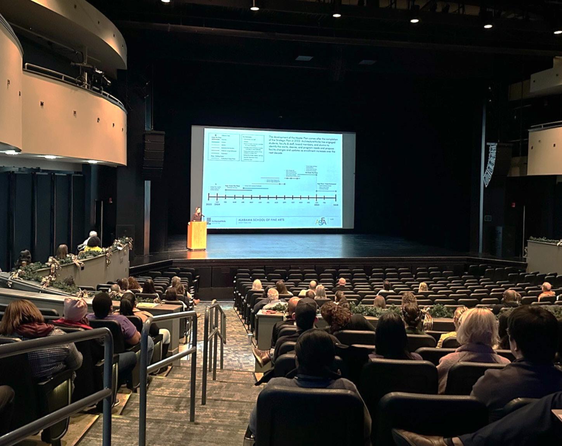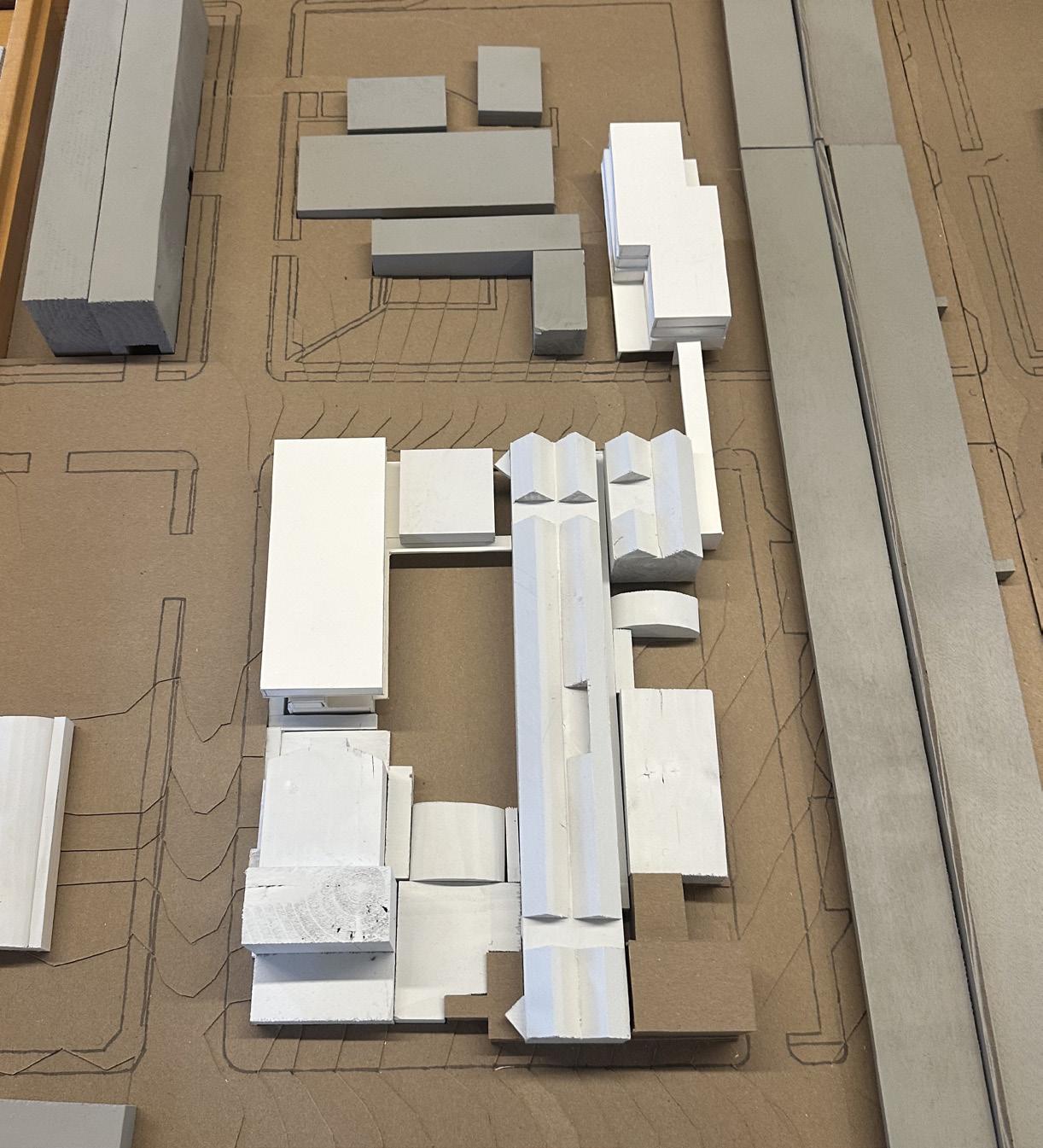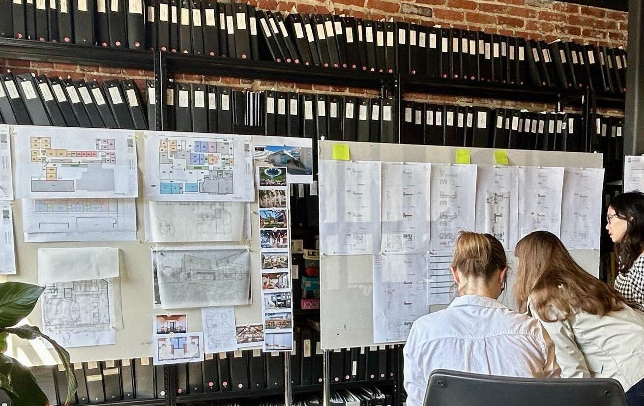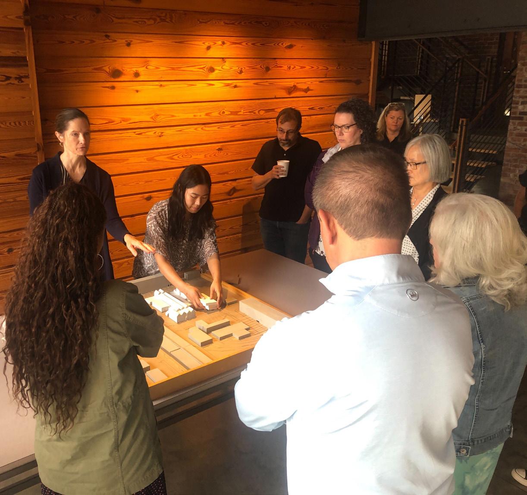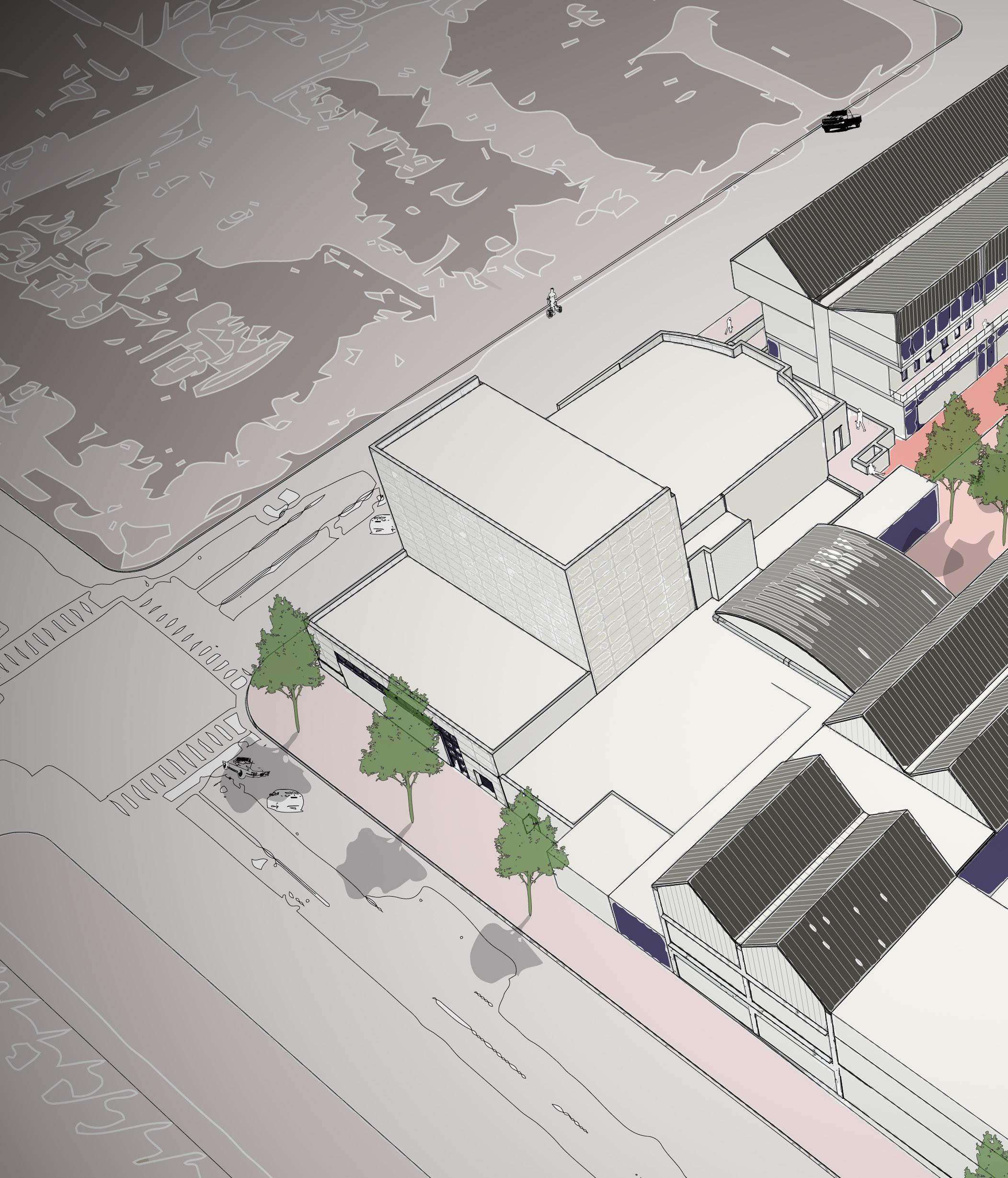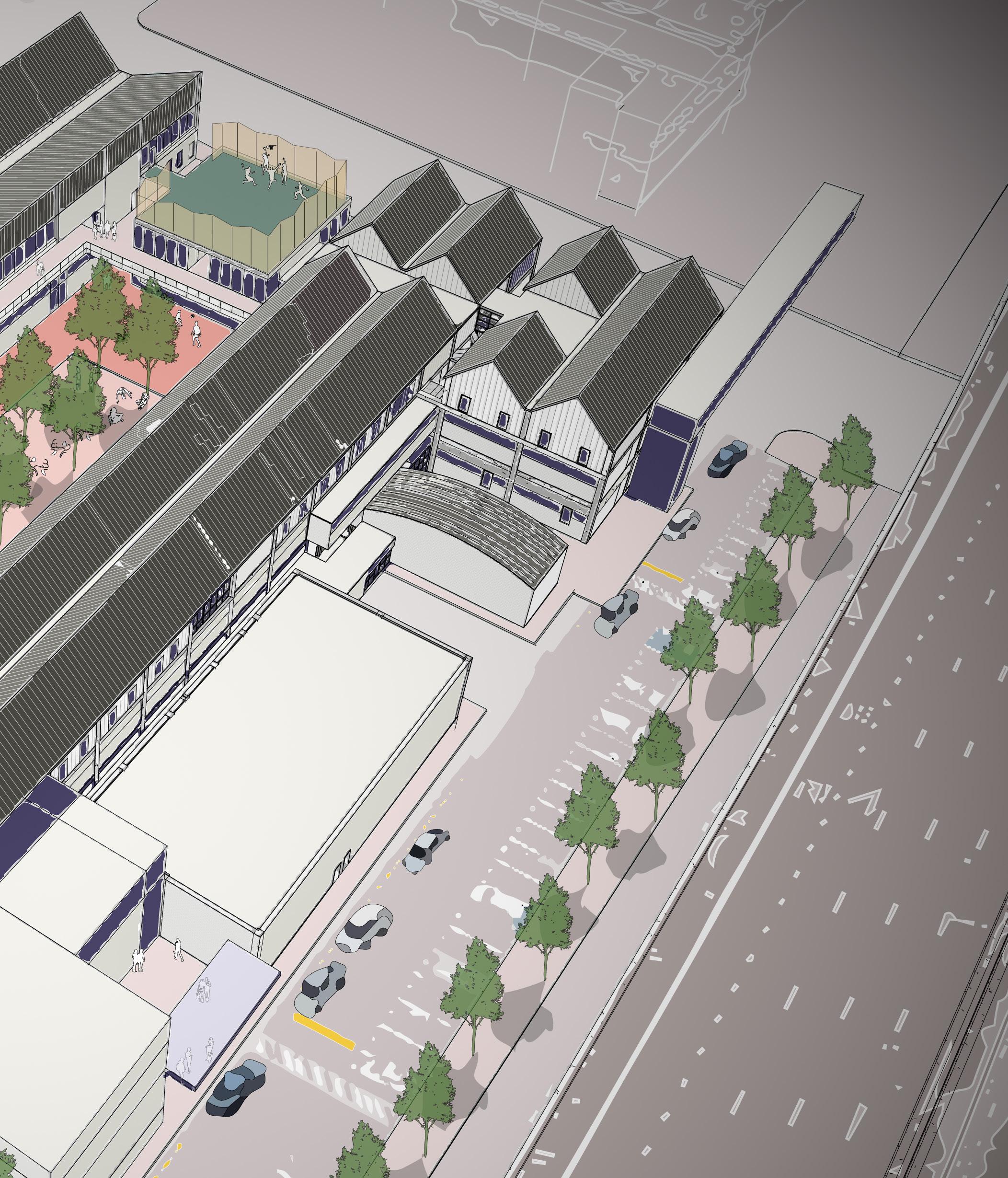PRIMARY TEAM – CONSULTANTS
Demo Dance Rooms (1 Each)
Site Demolition Allowance
Palacio Collaborative stands as a leading minority-owned construction cost management firm, delivering comprehensive services through six strategic locations nationwide. They bring over 15 years of expertise to PK-12 construction projects. Their innovative approach combines cutting-edge tools with proactive collaboration to deliver precise cost estimates that Clients can trust. Palacio’s expertise extends throughout the PK-12 education sector, where they have successfully estimated projects ranging from ground-up 400,000 sf school campuses to 1,000 sf feasibility studies. Their depth of experience includes over 270 PK-12 projects nationwide. Additionally, they have estimated six Mass Timber projects.
Envelope Renovation, New Glass
JASON PARTAIN Structural Engineer, MBA Engineers, Inc.
Firm Highlights
New Construction of Dance/Art
Storm Shelter Premium
Site Utilities Allowance
JASON
PARTAIN Structural Engineer, MBA Engineers, Inc.
Outdoor Plaza (Paving, Landscaping, Retaining Wall)
Detention System and Drainage
Rough Grading Allowance
Rock Removal Allowance
Shoring
Math/Science - 1st Floor
Math/Science - 2nd Floor
Theater Arts
PHASE 1C
Jason’s structural experience includes designing steel, concrete, masonry, cold-formed steel, and wood. His design of the Habiframe, Inc. wood-framed residential tornado storm shelter was awarded the US Wood Design Awards Juror’s Choice Award in 2014. Mr. Partain has also been active in engineering standards work, primarily related to wood design, and has published articles in both regional and national publications.
• Staff Resources: We have 31 employees located in 6 offices serving clients nationwide.
• Expertise: Our diverse portfolio includes higher education, PK-12 education, science & technology, civic + cultural, corporate + commercial, healthcare, and several other markets.
Jason’s structural experience includes designing steel, concrete, masonry, cold-formed steel, and wood. His design of the Habiframe, Inc. wood-framed residential tornado storm shelter was awarded the US Wood Design Awards Juror’s Choice Award in 2014. Mr. Partain has also been active in engineering standards work, primarily related to wood design, and has published articles in both regional and national publications.
• Minority Certifications: We currently hold multiple minority designations.
Jason’s structural experience includes designing steel, concrete, masonry, cold-formed steel, and wood. His design of the Habiframe, Inc. wood-framed residential tornado storm shelter was awarded the US Wood Design Awards Juror’s Choice Award in 2014. Mr. Partain has also been active in engineering standards work, primarily related to wood design, and has published articles in both regional and national publications.
Select Works: Jones Valley Teaching Farm Center, Echo Hotels, Children’s Harber Administration Building and Pool Building
Select Works: Jones Valley Teaching Farm Center, Echo Hotels, Children’s Harber Administration Building and Pool Building
Jason’s structural experience includes designing steel, concrete, masonry, cold-formed steel, and wood. His design of the Habiframe, Inc. wood-framed residential tornado storm shelter was awarded the US Wood Design Awards Juror’s Choice Award in 2014. Mr. Partain has also been active in engineering standards work, primarily related to wood design, and has published articles in both regional and national publications.
FIRM RELEVANT EXPERIENCE
• Capabilities: Our services include preliminary budgeting/budget verification, conceptual cost modeling/estimating, design phase estimating, alternatives pricing, value engineering, sustainable design impact analysis, and contractor estimate review and reconciliation.
SUBTOTAL - PHASE 1A
Select Works: Jones Valley Teaching Farm Center, Echo Hotels, Children’s Harber Administration Building and Pool Building
Select Works: Jones Valley Teaching Farm Center, Echo Hotels, Children’s Harber Administration Building and Pool Building
$15,453,000
General Conditions and Requirements
KEITH OWENS Structural Engineer, MBA Engineers, Inc.
Key Differentiators
KEITH OWENS Structural Engineer, MBA Engineers, Inc.
Contractor Fee
• 270+ PK-12 projects | 6 Mass Timber projects
• Explore recent projects on our website
Design/Estimating Contingency
$2,317,950
$799,693
KEITH OWENS Structural Engineer, MBA Engineers, Inc.
Occupied Building Premium
Keith has over 30 years of experience with MBA Engineers, Inc and has been president of the firm since 2004. He has experience in design of castin-place concrete, post tensioned concrete, precast concrete, structural steel, and masonry.
Escalation to Q2 2026
• We provide accurate & timely estimates through the use of our proprietary conceptual estimating tool - Genesys® (learn more about this tool and our accuracy performance data)
SUBTOTAL - PHASE 1A (CURRENT DOLLARS)
$3,714,129 3% $668,543 $22,953,314
Keith has over 30 years of experience with MBA Engineers, Inc and has been president of the firm since 2004. He has experience in design of castin-place concrete, post tensioned concrete, precast concrete, structural steel, and masonry.
Select PK-12-Arts Project Experience
Keith has over 30 years of experience with MBA Engineers, Inc and has been president of the firm since 2004. He has experience in design of castin-place concrete, post tensioned concrete, precast concrete, structural steel, and masonry.
Select Works: Saint Rose Academy Primary School Addition, UAB Residence Hall Phase I&II, Tuskegee University Tompkins Hall Renovation, Rockefeller Hall, and Harvey Hall
Keith has over 30 years of experience with MBA Engineers, Inc and has been president of the firm since 2004. He has experience in design of castin-place concrete, post tensioned concrete, precast concrete, structural steel, and masonry.
$1,377,199
Select Works: Saint Rose Academy Primary School Addition, UAB Residence Hall Phase I&II, Tuskegee University Tompkins Hall Renovation, Rockefeller Hall, and Harvey Hall
• Clayton County Public Schools New Performing Arts Magnet High School & Performing Arts Center Renovation - Jonesboro, GA
• Woodward Academy Theater - College Park, GA
• Durham Public Schools School of Arts Campus - Durham, NC
Dance Room Renovations (2 Each)
Select Works: Saint Rose Academy Primary School Addition, UAB Residence Hall Phase I&II, Tuskegee University Tompkins Hall Renovation, Rockefeller Hall, and Harvey Hall
Select Works: Saint Rose Academy Primary School Addition, UAB Residence Hall Phase I&II, Tuskegee University Tompkins Hall Renovation, Rockefeller Hall, and Harvey Hall
MICHAEL PALACIO President & Chief Cost Manager, Palacio Collaborative
MICHAEL PALACIO President & Chief Cost Manager, Palacio Collaborative
General Conditions and Requirements
MICHAEL PALACIO President & Chief Cost Manager, Palacio Collaborative
Contractor Fee
Design/Estimating Contingency
Phasing Premium (3 Phases)
SUBTOTAL - PHASE 1B
Michael has over 25 years of experience in the Design and Construction industry. He is the President and Chief Cost Manager providing oversight for all projects ranging from $1 Million to over $100 Million. Michael has worked on building projects that have achieved LEED Platinum certification and below.
Occupied Building Premium
1,075,000 $4,136,930
Michael has over 25 years of experience in the Design and Construction industry. He is the President and Chief Cost Manager providing oversight for all projects ranging from $1 Million to over $100 Million. Michael has worked on building projects that have achieved LEED Platinum certification and below.
Select Works:
Select Works:
$214,086
$994,311
Michael has over 25 years of experience in the Design and Construction industry. He is the President and Chief Cost Manager providing oversight for all projects ranging from $1 Million to over $100 Million. Michael has worked on building projects that have achieved LEED Platinum certification and below.
Select Works:
Select Works:
Relocated Restrooms to Existing Creative Writing Classroom
Relocated Reception/Secuity to Existing Restrooms
Clean/Paint Roof
Michael has over 25 years of experience in the Design and Construction industry. He is the President and Chief Cost Manager providing oversight for all projects ranging from $1 Million to over $100 Million. Michael has worked on building projects that have achieved LEED Platinum certification and below.
Escalation to Q2 2026
JUSTIN LANDRY Senior Cost Manager I, Palacio Collaborative
JUSTIN LANDRY Senior Cost Manager I, Palacio Collaborative
Replace East & West Elevators (3 Stops Each)
JUSTIN LANDRY Senior Cost Manager I, Palacio Collaborative
JUSTIN LANDRY Senior Cost Manager I, Palacio Collaborative
Interim Use of Creative Writing, Wall-Framed Sound Rms
$417,611
SUBTOTAL - PHASE 1B (CURRENT DOLLARS)
Justin has 15 years of Cost Estimating, Value and Project Management experience. He is a Senior Cost Manager estimates projects ranging from $100,000 to over $100 Million providing timely and accurate cost estimates.
Justin has 15 years of Cost Estimating, Value and Project Management experience. He is a Senior Cost Manager estimates projects ranging from $100,000 to over $100 Million providing timely and accurate cost estimates.
Select Works:
Justin has 15 years of Cost Estimating, Value and Project Management experience. He is a Senior Cost Manager estimates projects ranging from $100,000 to over $100 Million providing timely and accurate cost estimates.
Justin has 15 years of Cost Estimating, Value and Project Management experience. He is a Senior Cost Manager estimates projects ranging from $100,000 to over $100 Million providing timely and accurate cost estimates.
Select Works:
Select Works:
Select Works:
SUBTOTAL - PHASE 1C
General Conditions and Requirements
Contractor Fee
Design/Estimating Contingency
Phasing Premium (3 Phases)
Occupied Building Premium
SUBTOTAL - PHASE 1C (CURRENT DOLLARS) $37,814,494
JASON PARTAIN Structural Engineer, MBA Engineers, Inc.
JASON PARTAIN Structural Engineer, MBA Engineers, Inc.
KEITH OWENS Structural Engineer, MBA Engineers, Inc.
MICHAEL PALACIO President & Chief Cost Manager, Palacio Collaborative
Name: Alabama School of Fine Arts Masterplan Study
Location: Birmingham, AL Date: 1/10/2025
GSF: N/A Construction Date: 9/30/2029
Cost per SF: $790.45
COMPONENT
Demo Dance Rooms (1 Each)
Site Demolition Allowance
Envelope Renovation, New Glass
New Construction of Dance/Art
Storm Shelter Premium
Outdoor Plaza (Paving, Landscaping, Retaining Wall)
Detention System and Drainage
Site Utilities Allowance
Rough Grading Allowance
Rock Removal Allowance
Shoring
REVISED (2/21/2025)
Math/Science - 1st Floor
Math/Science - 2nd Floor
Theater Arts
Dance Room Renovations (2 Each)
PHASE 1C
SUBTOTAL - PHASE 1A
General Conditions and Requirements
Contractor Fee
Design/Estimating Contingency
Occupied Building Premium
SUBTOTAL - PHASE 1A (CURRENT DOLLARS)
Escalation to Q2 2026
$15,453,000
$2,317,950
$799,693
$3,714,129
$668,543 $22,953,314
$1,377,199
SUBTOTAL - PHASE 1B
General Conditions and Requirements
Contractor Fee
Design/Estimating Contingency
Phasing Premium (3 Phases)
Occupied Building Premium
SUBTOTAL - PHASE 1B (CURRENT DOLLARS)
Escalation to Q2 2026
Relocated Restrooms to Existing Creative Writing Classroom
Relocated Reception/Secuity to Existing Restrooms
Replace East & West Elevators (3 Stops Each)
Interim Use of Creative Writing, Wall-Framed Sound Rms
Clean/Paint Roof
SUBTOTAL - PHASE 1C
General Conditions and Requirements
Contractor Fee
Design/Estimating Contingency
Phasing Premium (3 Phases)
Occupied Building Premium
SUBTOTAL - PHASE 1C (CURRENT DOLLARS) $37,814,494
Escalation to Q2 2026
$417,611
$191,504 $6,574,982
$394,499

