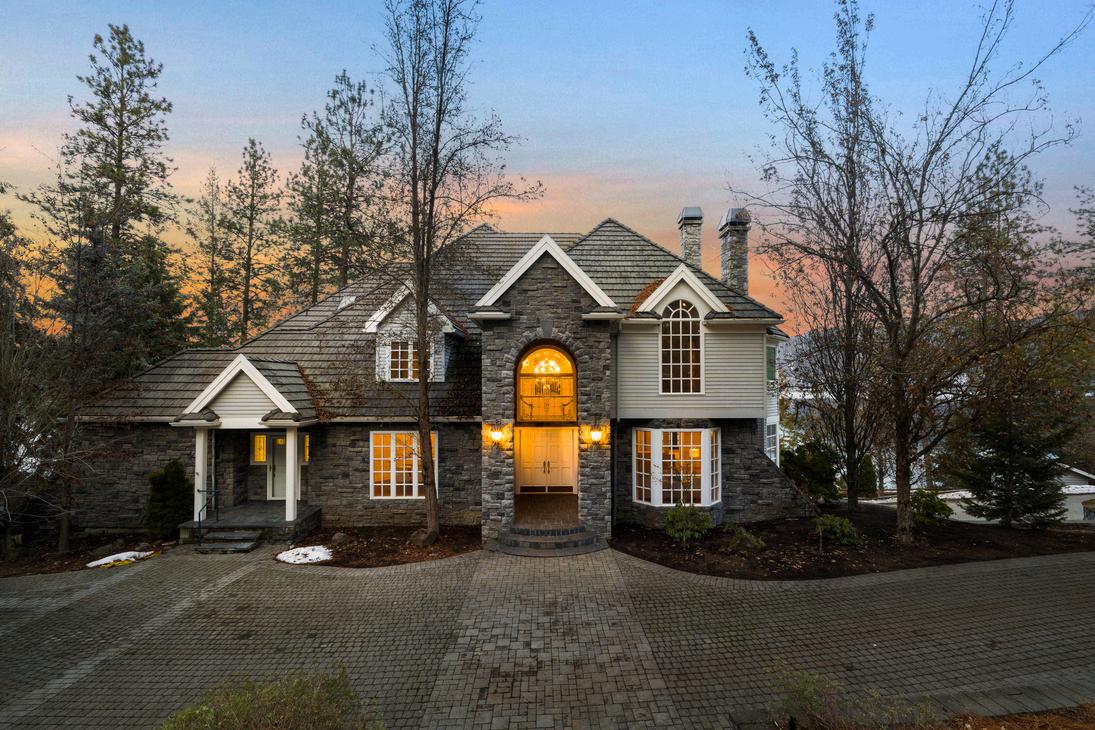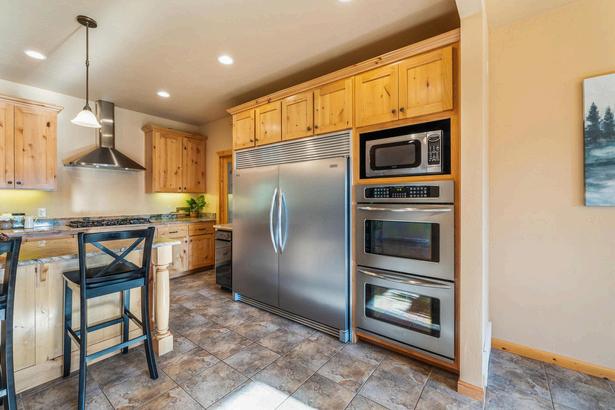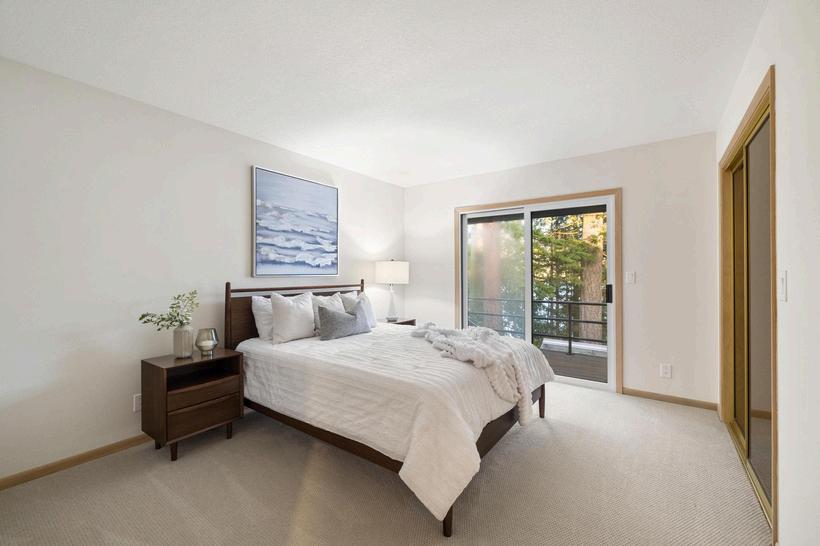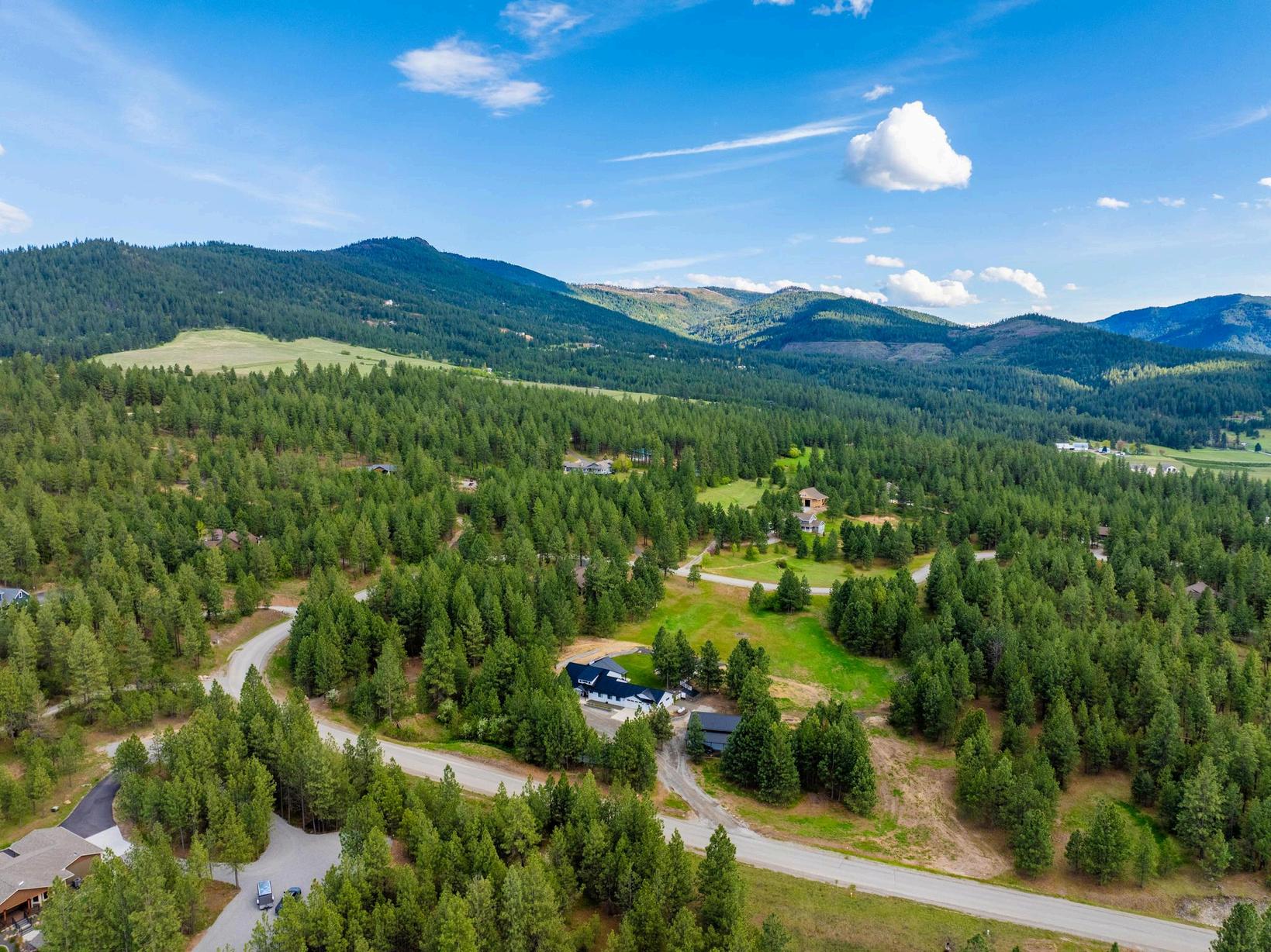L I S T I N G S
A N D
Buyer Represented Homes by Adriana Pickard








This custom smart home offers so many cool features!
One of the things to love about this home is its entryway. It has custom iron doors that were obviously made specifically for this home which were flown in from California. It is open and bright and leads right into the living room and then the kitchen.
It has a custom rock-floored ceiling fireplace that provides the perfect ambience for cold winter days, along with the custom nano doors that hide behind the fireplace perfect for bringing the outdoors in especially in the summertime


The spacious kitchen comes with an awesome butler pantry and a separate pantry for storage. And it’s not everyday that you have a custom ladder in your kitchen just in case you need to get things on the top shelf. And if you want it out of the way, there’s a great spot on the side for storage.
The master bathroom features dual vanities, quartz countertops, limestone floors, and a soaking tub
Another wonderful feature about the home is its puppy parlor! It comes with a super cool wash station, drink station, and it has its own little spot to sit that is clearly reserved for the dog.




Welcome to Cedar Haven This mountainview legacy estate offers peace and privacy with a front-row seat to the unsurpassed beauty of the Saint Joe Mountains and the Coeur d’Alene River valley. While only minutes to town, this once-in-a-lifetime estate is nestled at the base of the mountains which backs to thousands of acres of timberland with a plethora of trails for exploring and living the North Idaho Dream.
The custom home features comfortable and easy living, with two master suites downstairs and another full suite upstairs. The expansive windows in the living room, dining room, and loft bring the outdoors right to you.


The chef’s kitchen provides ample storage and east-of-use and is rich in Idaho history with a baker’s station that came from the beanery at Avery Train Station.
A private office upstairs provides an ideal location for a work-from-home space and features custom built-in cabinetry Enjoy summer evening cooking in the outdoor kitchen and select the perfect bottle from the wine cellar. The greenhouse and fenced garden give you the perfect opportunity to enjoy your own garden-fresh vegetables The massive 50 x 60 shop with a custom life, offers plentiful storage and features a guest apartment above.







Welcome home to your Hayden Lake paradise!
The thing to absolutely love about this home is it is a true four-season home whether you're enjoying your lake days here in the summer, or enjoying cozy Thanksgiving and holiday season inside.
This home offers main level living and additional space downstairs that includes another family/game room, bedroom, and ½ bathroom As you enter, the main floor offers an openconcept great room with vaulted ceilings, large windows that showcase the lake, and a grand fireplace.


On the spacious deck, the majestic views of the lake are genuinely enchanting as you overlook your own 86’ of sandy beach and boat dock.
There is ample parking available for you and your guests, as well. This is also complemented with your own dock where you can enjoy a quick 5 minute boat trip to the Hayden Lake Country Club or Honeysuckle beach and boat ramp.
Whether enjoying the warmth of the great room fireplace or a summer breeze on the spacious deck, this closein, year-round oasis is one-of -a- kind for building lifelong memories!


$1,679,000


Spend time with friends and family in the openconcept living area while looking out at the beautiful grounds and views of Mt. Spokane. The chef’s kitchen features custom walnut cabinets and an oversized island. The adjacent living room features a grand fireplace to cozy up in front of on those cold winter days.





Thehomefeatures5bedrooms,eachwitha walk-in closet, 4 bathrooms, 9 ft ceilings, andbeautifulcustomcabinetryandfinishes throughout. The master suite features his and her walk-in closets, his and her varieties,anoversizedsteamroomshower, andluxurioussoakingtub.
The 5 park-like acres feature a fenced garden, play area, back patio, sitting area, and spa perfect for relaxing on a summer evening. In addition to the oversized 3 car attachedgarage that features custom storage cabinets, the property boasts an insulated 4, 000 sq ft shop that features 3 RV bay doors and a climate-control.









Come home to your own piece of paradise in the luxurious community of The Falls at Hayden Lake.
This stunning home offers superior craftsmanship with an open-concept, single-level floor plan The dual island kitchen, with high-end appliances, opens to the family room and is perfect for entertaining especially after a day on the lake.




The split master suite offers privacy to relax after a long day and the spare front bedroom is perfect for a home office. The main home is 2977 square feet
This is the only home in the community that has a full apartment, which is located above the detached shop The guest home is 977 sq ft
It features a full kitchen and living room along with 2 bedrooms and bathroom. The exceptional layout is ideal for family, friends, a rental, or an extension of the main home. The oversized shop has room for all your toys, hobbies, and trucks.
The private backyard is perfect for summer evening barbecues and features a hot tub and gas fire pit.
Fall in love with this amazing home and exceptional location This is the only private gated community on Hayden Lake and once you enter, you will not want to leave. Enjoy the community parks, picnic areas, dock, and your own assigned boat slip on Hayden Lake.





Come home to the peace and beauty of your own estate on the shores of Harden Lake. This exquisite home offers unparalleled lake views with your own 225 ft of serene lakefront. Enjoy the luxury of your private boat dock and lakeside patio with easy access via a stairway and tram. The grand entry and central staircase welcomes you to this 8,037 sq ft, 5 bedroom, 3 full bath, and 2 ½ baths masterpiece.







The open-concept living area features a spacious kitchen with a large island, granite counters, built in refrigerator, and awe-inspiring views. The living room windows, grand stone fireplace, and doors that open onto the main deck were designed to take advantage of Harden Lake’s picturesque beauty. The decks feature glass railing to provide unobstructed lake views. Even enjoy the lake while you sit at your desk in the luxurious wood paneled office. The formal dining room and living room provide extra room for entertaining. The master suite features a doublesided gas fireplace, and more!






4850 W Deer Path Trail, Coeur d’Alene, ID
$3,100,000
4 Bed | 3.5 Full Bath | 10 Acres | 1,500 SqFt Guest Home

A tranquil 10 acre retreat awaits you While only 10 minutes from town, this property feels like a world away. Sip coffee or a glass of wine as you look over beautiful Mica Bay from the spacious deck or the large living room windows as a fire burns in the majestic stone fireplace.

Taking every advantage of the views this 4,200 square foot home features 4 bedrooms and 3.5 bathrooms with main level living, and library/den. Upstairs features 2 bedrooms, while downstairs you will find a recreation room and bedroom.




The 3 car garage includes extra space for a workshop along with an attached 25’ x 60’ heated shop. A pole barn also provides ample storage for all your toys. Above the shop you will find a 1,500 square foot, 3 bedroom, 2 bathroom guest home that also features a large deck area.







Welcome to your dream home!
This stunning property offers you the best of both worlds: a spacious and modern house with breathtaking views of nature. You will love the open concept main level living that features large windows in the living and dining room to take every advantage of the panoramic views of the Spokane River, Rathdrum Prairie, and mountains beyond. The five bedrooms and three bathrooms provide plenty of space for your family and guests, while the 11 acres of land give you the privacy and tranquility you deserve.


Don’t miss this opportunity to own this amazing home, where serenity and peace await you!








The spacious country home features over 4200 sq ft of luxury, with a gourmet kitchen, granite countertops, Wolf Range, SubZero Frig, and Knotty Alder Cabinets.


Enjoy the best of North Idaho living in this stunning 5-star ranch on 20 acres of land This self-sustaining estate offers majestic views of Baldy Mountain and Johnson Creek, as well as a new show horse barn with six stalls, a tack room, a hay storage, and a loft.

There is also a separate guest or mother-inlaw wing above the 3 car garage. The property also boasts a new 26 X 36 insulated shop, a fenced fruit orchard and vineyard, and a garden with 8 raised beds You can relax in the outdoor dining area with a builtin BBQ and a fire pit, or cool off in the airconditioned interior. The estate is equipped with a 30kw propane generator and a stateof-the-art video surveillance system, as well as a whole-house water filtration system.






This stunning 4-bedroom, 3.5-bathroom, 4,940 sqft luxury property is spread across an expansive 4.5-acre lot, providing you with the space and tranquility you desire while still maintaining easy access to both Coeur d'Alene and Spokane.
It showcases vaulted knotty pine, tongue and groove ceilings that exude warmth and charm, a bright and airy great room that invites you to unwind and entertain in style, boasting an elegant ambiance.




A chef's kitchen awaits, complete with custom touches, including stunning granite countertops, double ovens, a gas range, an extra-large capacity refrigerator, and a large walk in pantry

your loved ones while
convenience!


$1,800,000

This brand new luxury terrace at prestigious Black Rock is the perfect place for golfers and non-golfers alike to call home.
Situated off the par-3 2nd hole with stunning views of the green and 8th hole beyond, this home offers a serene and relaxing setting while still being close to all the amenities that Black Rock has to offer.






With 2,514 square feet of living space, 3 bedrooms (each ensuite), and 3.5 baths, this home has everything you need for a comfortable and stylish lifestyle. The open and inviting great room/kitchen/dining area features soaring ceilings and oversized slider doors that open to an expansive back deck with incredible golf course views. The main floor master suite retreat is a tranquil oasis with vaulted ceilings and direct outdoor access. The walkout lower level includes two junior suites, a family room, an office nook, and laundry. There is also an attached golf cart garage and a detached 1-car garage.




This home is conveniently located near the clubhouse with easy access to Club amenities, making it the perfect place to relax and socialize with friends and family. It would also make an ideal golf getaway with income earning potential in the Club's rental program. Membership to Black Rock is NOT included with purchase, but is held in reserve to bypass the current waiting list.











Nestled amidst stunning scenery, this home boasts breathtaking river views that promise to leave you in awe. Featuring a 3-bedroom, 2-bathroom house with a spacious bonus room, as well as a 30x40 heated shop complete with a 1-bedroom apartment, this enchanting property offers both comfort and convenience. Spread across a sprawling 22-acre parcel of land, the residence exudes charm at every turn. Step inside to uncover a well-designed floor plan that perfectly frames the captivating river and mountain vistas. The master bedroom serves as a private sanctuary, complete with an ensuite bathroom featuring a steam shower and a generously-sized walk-in closet.


Two additional bedrooms provide ample space and comfort, with sufficient separation from the primary bedroom. The guest quarters, secluded from the main house, offer an ideal space for guests, family, or potential renters. With a 25gpm well and just 33 minutes from Sandpoint, this charming piece of paradise awaits your visit.









Nestled upon the serene shores of Hayden Lake, this exquisite waterfront estate offers the epitome of luxury living on its very own secluded peninsula. With unparalleled privacy and breathtaking natural beauty, this property is a true sanctuary for those seeking an escape from the ordinary.
The Peninsula showcases 805 feet of pristine water frontage, providing uninterrupted panoramic views of the shimmering lake. Set upon 1.8 acres of meticulously landscaped
grounds, this oasis offers a harmonious blend of tranquility and elegance with the highlight being the private beach, where golden sands meet crystal-clear waters. Adjacent to the beach is the gazebo, equipped with electricity, offering a secluded retreat for intimate gatherings or quiet moments of reflection against the backdrop of the sparkling lake. The gentle pathway leads you to the private boat dock, providing convenient access to Hayden Lake, perfect for boating enthusiasts eager to explore the scenic wonders of the surrounding landscape.



From the moment you enter, the expansive living spaces exude an aura of refinement. The windows and folding glass walls offer captivating views of the lake beyond.
The gourmet kitchen is a culinary masterpiece, featuring updated appliances, new cabinetry, and a spacious island, ideal for both casual dining and entertaining.
Retreat to the lavish master suite, where panoramic vistas serve as a breathtaking backdrop to your personal sanctuary. Complete with a luxurious ensuite bathroom and deck access overlooking the water, this serene retreat offers the ultimate in relaxation and rejuvenation.
5 BEDS | 4 BATHS | 4,497 SQ FT
With its unparalleled waterfront location, luxurious amenities, and unparalleled attention to detail, this Hayden Lake estate represents the pinnacle of waterfront living, where every moment is infused with unparalleled beauty and tranquility.








FULLY-FURNISHED LAKEVIEW CRAFTSMAN AT PRESTIGIOUS BLACK ROCK.

Situated on desirable Onyx Circle, this custom charmer features an open & inviting floorplan with 3,414 sq ft of living space.
Spacious great room with vaulted ceilings, gorgeous beam accents, floorto-ceiling fireplace and hardwood floors, gourmet kitchen and main floor master suite retreat. The walkout lower level includes a family room and two junior bedroom suites, ideal for extended stay guests. Quality fixtures and fine finishes throughout.





Relax and enjoy the beautiful lake and mountain views from the expansive back deck or covered patio below. Seller has golf membership to The Golf Club at Black Rock that is NOT included with purchase but will be relinquished and buyer may be able to apply for and purchase separately. Don't miss this turn-key opportunity at Black Rock!







Nestled in the serene embrace of Coeur d'Alene's lush waterfront and forested Stephen's Point, this exquisite waterfront home offers a perfect blend of luxury and natural beauty. Spanning 3,160 square feet, this stunningly remodeled home features 4 spacious bedrooms and 3.5 elegantly appointed bathrooms. With 200 feet of usable waterfront, this property ensures unparalleled

access to the pristine waters of Lake Coeur d'Alene.
The home's expansive windows provide breathtaking panoramic views, while the interior seamlessly combines modern amenities with rustic charm. The openconcept living area, complete with a gourmet kitchen and cozy fireplace, is perfect for both entertaining and relaxing.




Step outside to your private dock, where a covered boat slip awaits, offering a mere 3-minute boat ride to the renowned Coeur d'Alene Resort and world-class golf course, scenic Tubbs Hill, and the exclusive Gozzer Ranch Golf & Lake Club. Whether you're enjoying a peaceful evening by the fire pit or hosting a summer barbecue on the spacious deck, this home is a sanctuary for those seeking the ultimate lakeside lifestyle.
Experience the best of waterfront living in this extraordinary Coeur d'Alene retreat.








Craft your dream lifestyle in this captivating modern farmhouse! This 4-bed, 2-bath retreat offers a lightfilled 2757 sq ft of living space on a sprawling 4.5-acre estate. The open floor plan is perfect for entertaining, while the chef's kitchen and dedicated shop cater to your culinary and creative pursuits. Embrace the peace and quiet of country living. Schedule a showing today and make this oasis yours!







