Transforming towers
The energy transition meets the built environment
Inspire a better world through influence and design

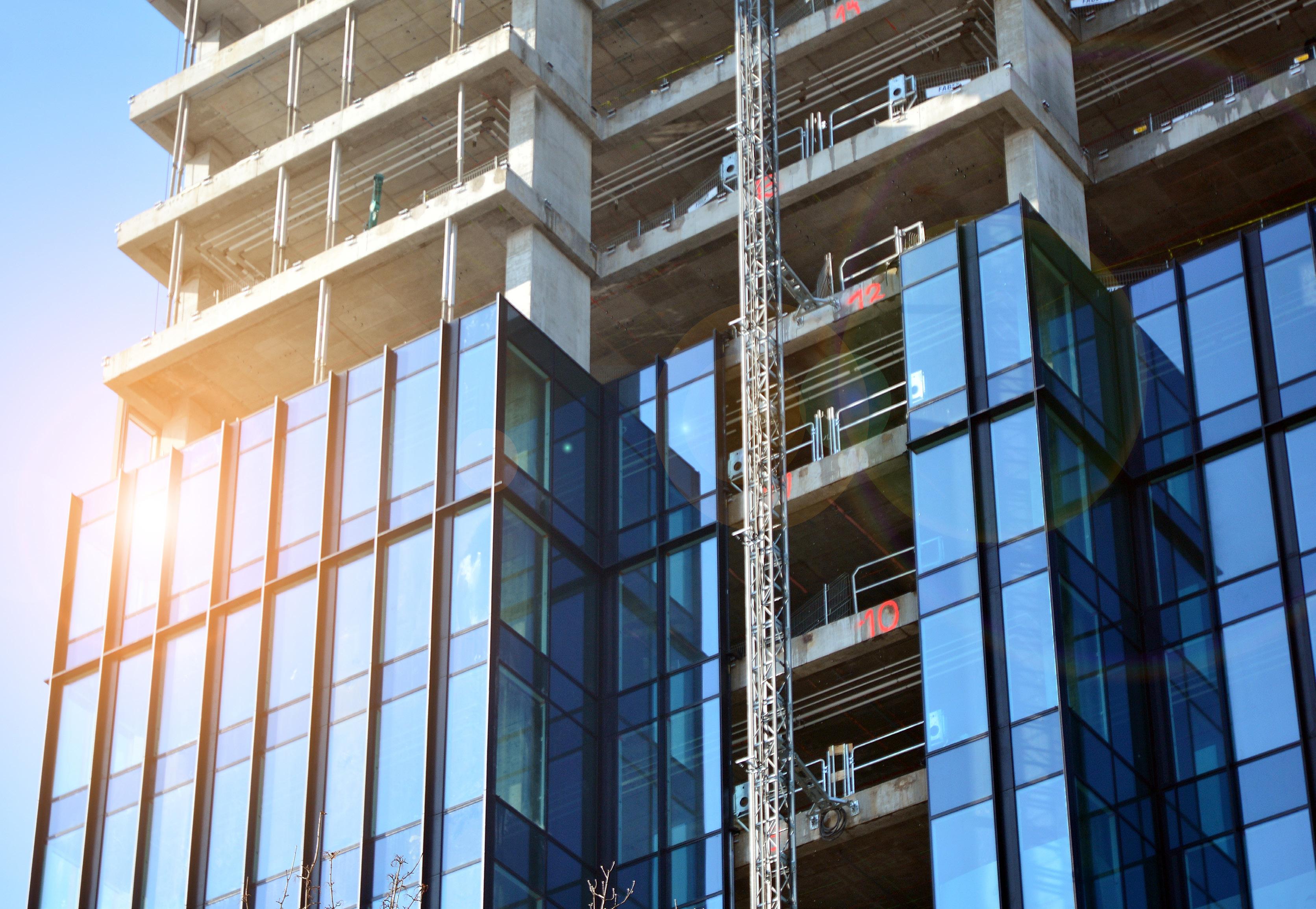

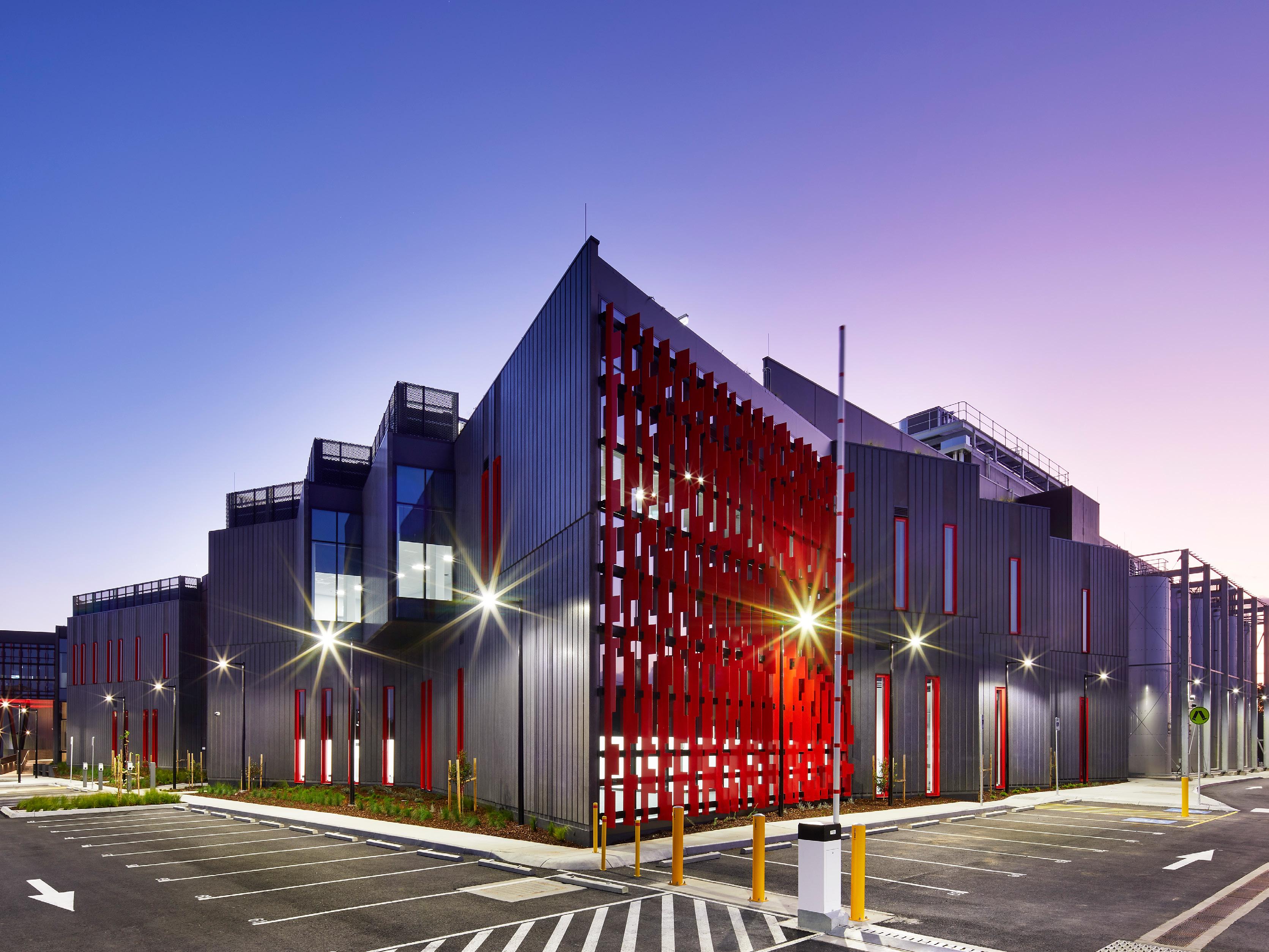

We acknowledge the Traditional Custodians as the first engineers and designers of the lands on which we live, gather and work.
We pay our respect to the Elders past and present.
Artwork: Created by Timothy Buckley, a proud Mununjali Man, this artwork titled ‘Thrive’ was commissioned by ADP Consulting, as a representation of our reconciliation journey.
Think… Adaptive reuse
Demand for office space continues to fall as the housing crisis grows. Can we solve two problems at once?
In the residential market, rents are rising like a rocket across Australia, vacancy is below 1% in many capital cities and dwelling approvals have sunk to their lowest level in more than a decade. The story is no better in the UK, where a ‘missing’ four million homes have created a housing crisis.
Compounding this is the huge need for alternative student, aged care and retirement living accommodation.
Australia's national office vacancy is now at a three-decade high, as 13.5% of all CBD stock and 17.9% of non-CBD stock lies empty. In the United Kingdom, office vacancy across central London and the ‘big five’ cities of Birmingham, Bristol, Edinburgh, Leeds and Manchester stands at 9.5% – or 3.2 million square metres of unleased space.
In our last ’Think’ paper, Revive and revitalise commercial buildings, ADP shared insights into the revitalisation opportunity – how landlords can adapt their ageing and poorly tenanted commercial buildings into modern, efficient and electrified buildings.
But not every building will still stack up as a commercial office. Instead, we must consider giving our commercial buildings an alternate, second life – transforming them into spaces for living.
And these living spaces can be luxury offerings that appeal to a growing cohort of downsizers and retirees with generous budgets looking for upsized amenity, premium products and spaces that meet a variety of needs.
The opportunities in both Australia and the UK – markets where ADP operates –are massive.
This paper sheds some light on key considerations for landlords looking at their options, with some real-world transformations to provide the inspiration and impetus to start.
Think… Adaptive reuse cont.
Current office asset
• High vacancy and low rent
• Below modern workspace expectations
• Insufficient ESG credentials


Options for an upgrade
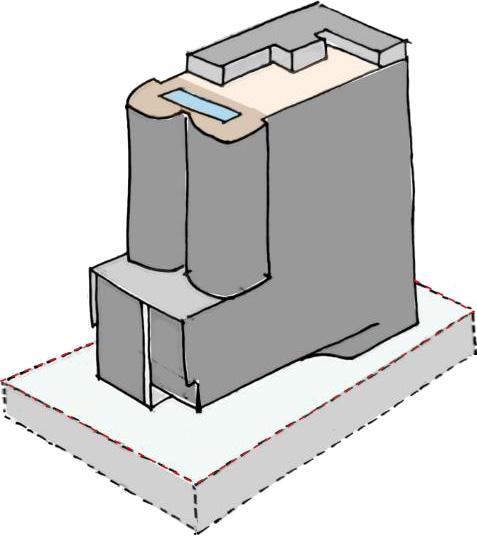
ADP White Paper: Revive and revitalise commercial buildings
Revitalise
• NABERS uplift
• Electrification
• Modernise and enhance
The focus of this document:
Adaptive reuse to living
• Build to sell
• Build to rent
• Social and community housing
• Later living
• Hotel
Think… Savings across three dimensions
2. Time
Reusing, rather than rebuilding, has the potential to provide savings across three separate dimensions:
1. Embodied carbon
Substructure, basements and superstructure are significant portions of any building’s embodied carbon footprint. Concrete, timber and steel can be retained and reused, avoiding more than 40% of A1-A5 emissions. These savings can automatically achieve Green Star ‘Exceptional Performance’ requirements for upfront carbon emissions, and planners and building regulators are starting to take note. The NSW Government’s Sustainable Buildings SEPP, for instance, requires developers to prepare an embodied carbon report – a sign of the times ahead.
When the frame already exists, construction time drastically decreases.
Many cities need accommodation now. Authorities are more likely to fast track or apply simplified planning processes to adaptive reuse projects as the building envelope already exists. This makes adaptive reuse quicker to deliver – which also means quicker to market and quicker to occupy. In a high interest rate environment, speed to market results in savings.
3. Costs
Depending on the existing structure and building form, significant efficiencies (and potential cost savings) are available, including:
• Reusing the existing base building structure translates into substantially less new materials and lower labour costs
• Reduced construction duration and time on site, which can also reduce holding costs and financial fees
• Elimination of new excavation and remediation costs
• Lower initial purchase costs, as these are often distressed assets
• Lower infrastructure costs, as commercial buildings often have sufficient electrical capacity
• Reuse options, for façade, bricks, services and lifts
• Introduction of new saleable space, if lift core and core risers are reduced.
Think… Savings across three dimensions cont. Less embodied carbon
6–12+ Months quicker to construct Potential Cost savings >40% 10+%
Think… Big picture opportunities
When assessing a conversion opportunity, a range of advantages emerge, including:
1. Robust adaptive structure – Existing office buildings have inherently more capacity for carrying vertical loads than residential buildings. This can create opportunities to add additional floors and amenity (such as pools or activated rooftops).
2. Premium views and locations –Distressed commercial assets often have good views and premium locations near public transport and shops.
3. More roof space than you think –Commercial offices often require large plantrooms that contain large thermal plant and ventilation systems. Plant spaces required for residential can be 60% less. This frees up roof tops for occupant
amenity, like swimming pools, and solar panels. Some commercial buildings also have double height plantrooms, which means an additional floor could be added without changing the visible envelope.
4. Existing basements – Excavation of new basements are expensive and time consuming. Residential buildings typically require more car parks than commercial counterparts, but end-of-trip facilities can be eliminated and some typologies, like hotels, build-to-rent and student accommodation, can be achieved with a more modest parking allowance.
5. Generous power supplies – Substations are expensive and can take upwards of 18 months to coordinate with authorities and install. Commercial buildings almost always have sufficient power for residential conversions, even when fully electrified with EV charging and induction cooktops.
6. Enhance the urban context – Adding residential buildings to commercial districts can help activate retail and restaurants
on the weekends and at night, enhancing safety and uplifting the urban experience and, over time, the value of real estate.
7. Carbon savings and a positive ESG story – Adaptive reuse buildings are naturally low in embodied carbon. They can be marketed for their green credentials.
Think… On-floor opportunities
Commercial conversions can deliver superior results beyond that of a conventional build.
High floor-to-floors:
Commercial buildings are often 3.5-3.9 metres floor to floor. In comparison, conventional residential is about 3.0-3.2 metres. This means adaptive reuse of commercial can offer premium ceiling height – a prized feature valued by buyers and occupiers.
High ceilings and windows mean that daylight penetration is enhanced, and so are the options and space for discrete services distribution. This allows for better thermal comfort, acoustic treatment, drainage consolidations, and ultimately fewer bulkheads.
Increased usable floor area:
Commercial buildings (those greater than 25 metres in height) require large smoke spill, zone pressurisation and ventilation risers, enhanced electrical and communication risers, as well as large numbers of lift shafts. This means their cores are very large.
Residential buildings need substantially fewer lift shaft and services risers, meaning these areas can potentially drop by up to 60%. Subject to a structural stability analysis, this could add an extra 50 sqm of net saleable area to some floor plates.
Reuse of commercial lifts and lift shafts:
Living buildings typically require fewer lifts than commercial due to a combination of reduced peak traffic and lower occupancy. This typically means that more than 30% of a building’s lifts can be removed (subject to structural stability analysis).
More services options:
Higher ceilings and existing riser availability allow more HVAC options and alternative systems. These could include centralised systems that keep condensers off balconies and easier integration of heat recovery ventilation.
Think… On-floor opportunities cont.
Freed up riser space allows more apartment area, storage, bin chutes, and options for central HVAC design.
HVAC systems and exhaust fans can be located in beam spaces reducing the need for
Careful consideration of existing column grid required.
Ceiling fans are less intrusive and more easily adopted with higher ceilings. Higher ceilings allow more flexible lighting design.
Commercial buildings typically already have the power capacity for induction cooktop.
Drainage can be consolidated between beams leading to less stacks and boxouts.
Discreet services distribution may require coordination with non-flat slabs.
Taller windows means better daylight throughout apartments, meaning you and your monsteras can flourish.
Fire separation and acoustic separation included in floor build up. Increased floor could open up options for service distribution and in-floor heating in premium apartments.
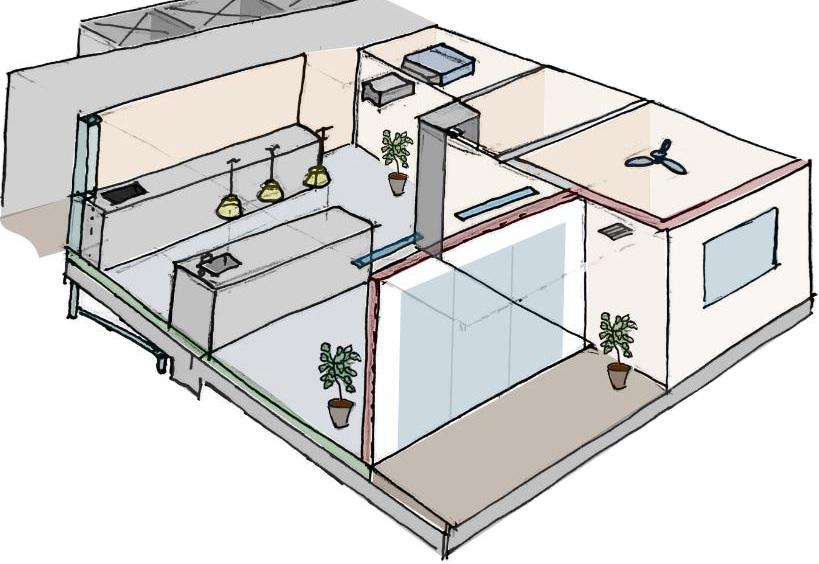
More options for exhaust discharge locations.
New façade required in order to meet NatHERS and daylight requirements.
Select buildings with good views, north facing apartments. Allow for operable shading on west facing units.
AC ductwork can be run to perimeter and discharge onto façade where its needed. This can increase thermal comfort.
Balconies can be both inset or bolton depending on architecture, title boundaries and stability of structure.
Think… Structure
There is potential to introduce approximately one new floor for every five existing floors, without major strengthening to columns, cores or foundations.
Existing commercial buildings generally have regular column grids and typical floor plates that are compatible with residential floorplan configurations.
Commercial structures are also designed for higher loads than residential structures, which can be used to justify the addition of new floors and increasing building heights.
Assessment
When assessing an existing building for reuse or repurpose, code compliance needs careful consideration at the feasibility stage. It is critical for the client to engage a building surveyor to provide this advice at project inception.
The building surveyor will assess the proposed extent of changes to use, building classification and construction type, and will specify the requirements to achieve compliance with the National Construction Code and relevant Australian standards.
Each building and development is unique, but this may involve structural upgrades for earthquake, fire resistance and compliance with more onerous code provisions.
Early compliance coordination between the building surveyor, structural engineer and quantity surveyor is important to accurately estimate strengthening and remediation needs and costs, and to minimise project risk.
Think… Structure cont.
Key considerations
• Detailed surveys and sampling confirms as-built structural conditions.
• A reduction in core size can lead to a reduction in structural integrity which needs to be assessed on a case-by-case basis.
• Increasing the height of the building with additional floors increases earthquake and wind design loading, and must be assessed by the structural engineer.
• Penetrations for new services, light wells and cut-outs must be coordinated with existing post-tensioned floor plates, and may require local strengthening.
• Localised recessing and/or increased load for new balconies may be required.
• Fire resistance level requirements for new light-weight additional floors structures.
Acoustics
Living spaces have more onerous acoustic requirements (both under the National Construction Code and Green Star) than commercial office buildings and therefore have acoustic separation built into their structures. When converting commercial buildings, it is important to incorporate acoustic separation between floors –particularly near services penetrations.
Residential developments often have amenities such as gyms and swimming pools which require structural isolation (via springs and rubber). Facilities requiring 24/7 usages may require additional tips and tricks from your acoustic specialist as the existing frame may have limitations.
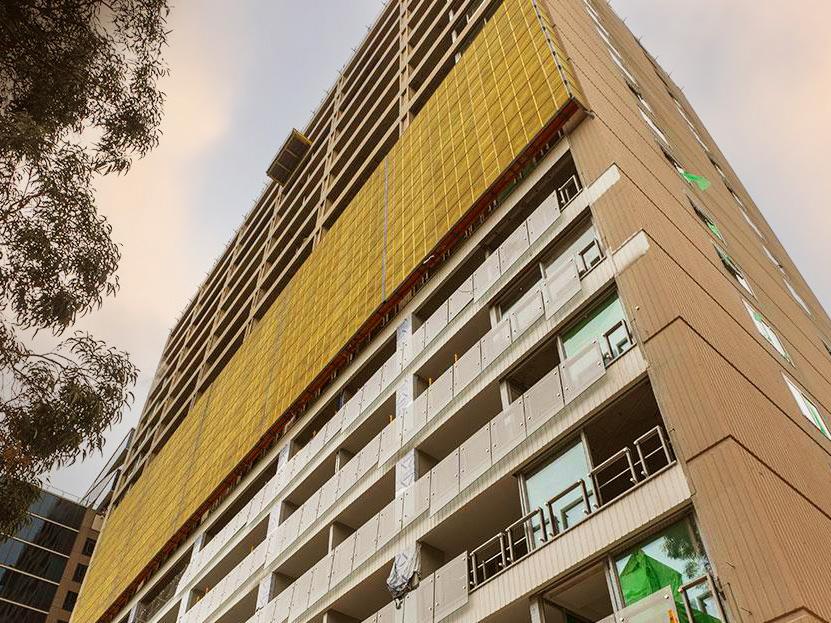

Think… Façade and daylight
Changing the use of a building typically means that the entire building must be brought up to code. This often means a new façade that meets today’s daylight and thermal envelope requirements.
Daylight
Daylight is critical for the health and wellbeing of people who live in a building, for the growth of indoor plants and for the general atmosphere and ambience of a space.
Many local councils, state and territory authorities and green building rating tools have minimum daylight standards for residential buildings. These requirements
must be balanced against minimum thermal envelope performance requirements, as the two are usually at odds with each other. More windows mean more light, but also more undesirable heat transfer.
Due to the high daylight requirements for Class 2 dwellings, some commercial conversions may be limited to Class 3 buildings – hotels and student accommodation – on lower floors that may be heavily shaded. In other instances, lightwells and cut-back slabs may be required to achieve daylight compliance.
The Victorian Government’s Better apartments design standards states that the maximum depth of an apartment can be nine metres, due to bad daylight in deep floor plates. High floor-to-floor ratios of commercial conversions allows high windows capable of throwing the daylight further into the depths of the apartments. Therefore, deeper apartments may be justified, increasing the net saleable area of a development.
Acoustics
Commercial building façades are often sealed (non-openable windows and balconies) and located in entertainment areas, business districts, or adjacent to transport infrastructure. Conversely, residential buildings have openable façades and lower allowable internal noise levels.
As a façade is likely to be replaced in an apartment conversion, this gives designers and architects options to enhance the acoustic performance. This may mean measures such as screening and winter gardens.
Think… Façade and daylight cont.
This is the percentage of time during the day when the area is brighter than 160 lux due to natural daylight.
Green Star establishes that an apartment with minimum 60% of the nominated floor area achieving this level of brightness for 80% of the day as best practice.
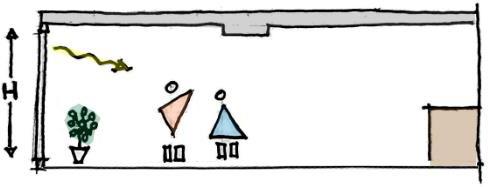
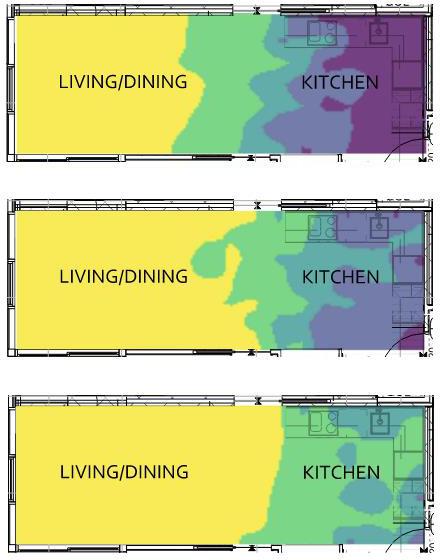
Think… Fire safety
Fire safety can be seen as a showstopper… or it can be leveraged as an innovator.
Pathway to compliance
Compliance is always dependent on a building’s location and applicable codes.
Simply put, more comprehensive changes to a building typically means more requirements to upgrade to current standards. Engaging with authorities from the earliest stage of a project will provide insight into whether the entire building must be brought up to meet the current building code or only areas of new works.
Construction
Most modern office buildings have twohour fire ratings, which is more than sufficient for apartments or hotels.
While construction varies, typically offices have thicker slabs and higher loads than living buildings. Together, these present potential opportunities for the structural engineer to investigate wet area set downs without impacting loads or fire ratings. This may permit stepless bathrooms that appeal to residents living with disabilities or wanting to ‘age in place’, and which meet the Livable Housing Australia Design Guidelines.
When fire ratings are insufficient, older smaller office buildings may lend themselves to performance based approaches particularly when under 25 meters. This can optimise buildability and reduce cost.
Think… Fire safety cont.
Egress
In Australia, residential and office buildings both require two stairs when above 25 metres. This means a residential conversion is likely to meet the required number of exits without changes.
Travel distance limits in the National Construction Code for residential buildings may seem much more onerous than for offices. This is because they are measured differently, which means that early advice on fire safety and code compliance can be critical to understanding and unearthing the opportunities hidden in an existing building.
Fire systems
Fire safety systems (such as sprinklers and hydrants) often have conflicting and contrasting aspects to understand.
Class 2 buildings (apartments) and Class 3 buildings (boarding houses, hostels, guest houses and backpackers' accommodation) must have sprinkler systems when they have four or more storeys. In contrast, office buildings typically only require them when they taller than 25 metres or if they have an atrium.
The sprinkler system in an office typically needs more water storage and pumping capacity than in a residential building. Therefore, a building with a fire safety system may not require wholesale infrastructure changes. This advice is, of course, subject to review and the condition of the existing system.
Similarly, under the previous fire hydrant standard (2005), both residential and office buildings had similar requirements for the number of fire hydrants. Therefore it is likely – but not always the case – that water supply requirements will be met without significant action. As always, the devil is in the detail.
Think… Regulation and reducing risks
In many Australian states, major changes required by adaptive reuse projects often trigger a full building upgrade.
Building Regulations
In many Australian states, major changes required by adaptive reuse projects often trigger a full building upgrade. In Victoria, for example, Building Regulations 229 and 233 state that if more than 50% of a building is changed in a three-year period or if an extension to the existing building is more than 25% or 1,000 sqm, the entire building must be upgraded to the relevant code. Under these requirements, adaptive reuse projects nearly always require a full compliance upgrade.
Building surveyors need to be engaged at project inception as their view on what
building elements can be retained, replaced or upgraded will invariably affect project viability. Early consultation with fire safety engineers and the fire brigade is also critical.
Council and zoning
Buildings that change use typically require planning approval. Governments and regulators keen to activate more residential projects to address the housing crisis in their communities may consider incentives, such as height bonuses or fast-tracked approvals, for these projects.
Contractor risk
Contractors may often ‘price in’ risk for adaptive reuse projects – in other words, add an extra buffer in their quotes –because elements of the existing building are hidden or unknown until they can be exposed and inspected during the
demolition phase. Sufficient surveys should be undertaken in the early stages of design development to inform design and minimise time delays, variations and the unknown unknowns.
Health and safety
Working in existing buildings can pose unique health and safety risks. Each project is different, but these can include exposure to hazardous materials, live electricity, hidden structural dangers, noise and access issues.
Case Study: The Fawkner, 499 St. Kilda Rd, Melbourne
Client: LAS Group and Qualitas
Builder: Icon
Architect: K.P.D.O.
LAS Group repositioned this former 20,000 sqm office building into a $300 million luxury address aimed at downsizer buyers wanting to upsize their lifestyles. The high floor-to-ceilings gave rise to premium apartments with views over Fawkner Park and Port Phillip Bay.
The building was stripped back to its base building structure and new inset balconies and a new façade installed. The overall reduction in office floor loading at each typical level and at plant level was used to justify the addition of a spacious pool with spectacular views of the skyline. A reduction in the core also created more floor space that reduced the number of residential risers and bin chutes.
High floor-to-floors enabled easy services distribution, and certain services items like existing fire tanks were repurposed as rainwater tanks, and the previous power supply retained.
The initial residential design created 253 high-end and highly sought-after apartments. Several floors of apartments were snapped up by single buyers looking to create luxurious ‘mega apartments’ and further upsize their living space.
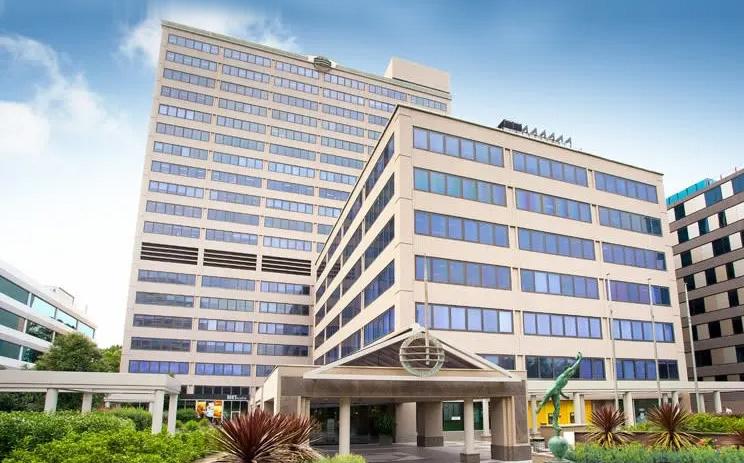
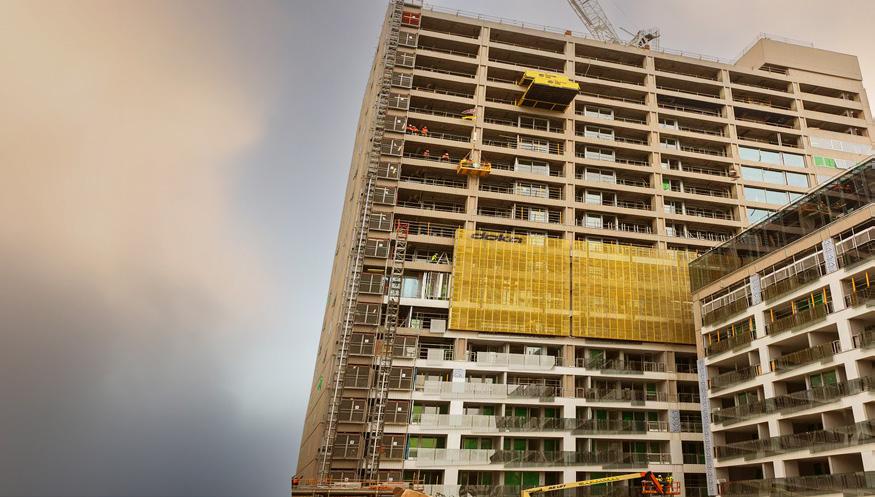
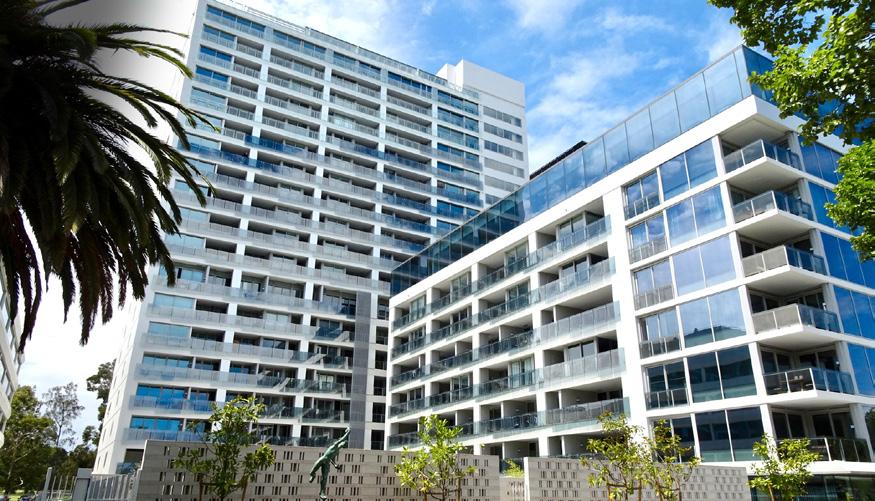
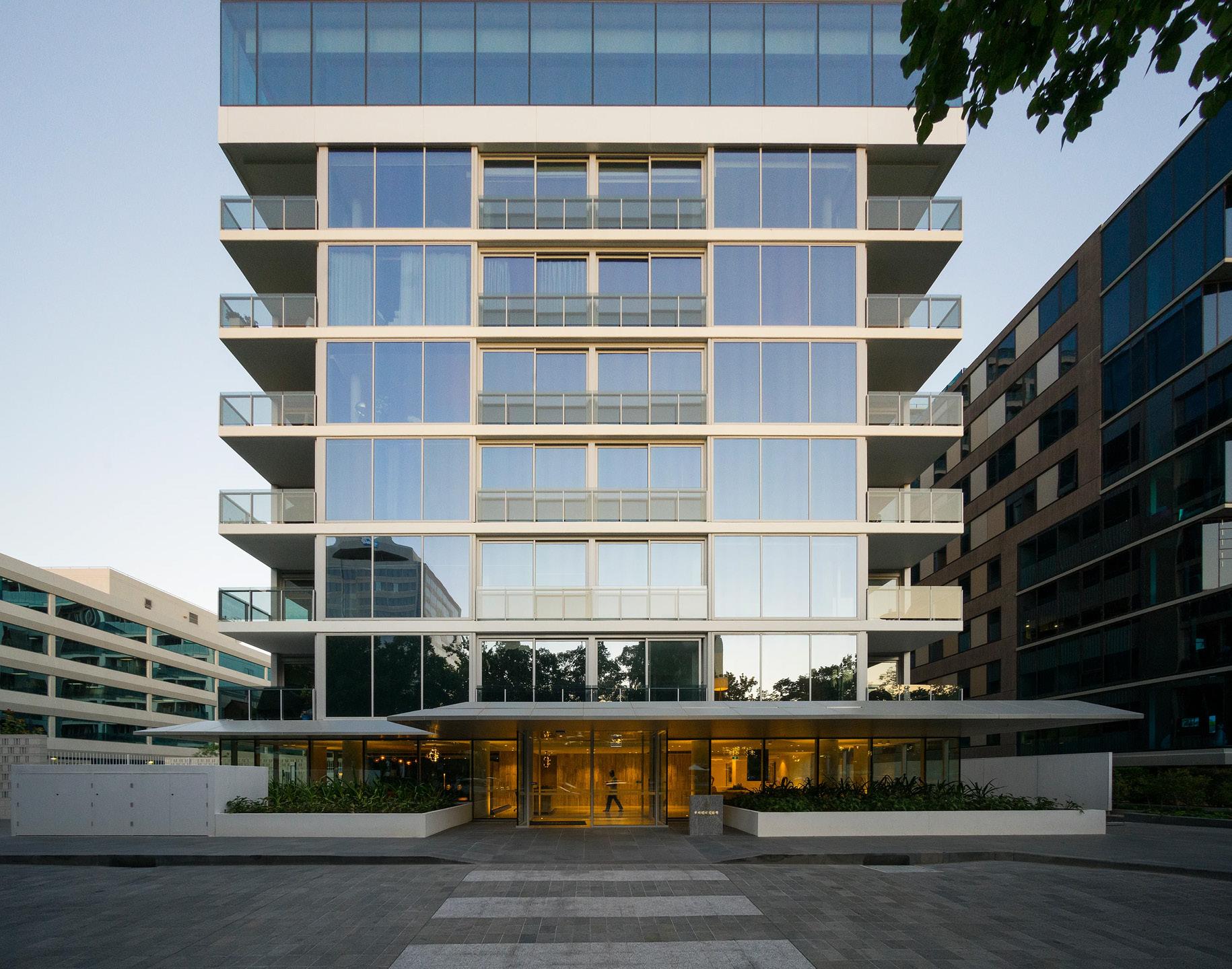

Case Study: The Fawkner Cont.
Previous conditions
Existing column grid to be maintained for residential layout.
New conditions
Travel distances not an issue with 3 distributed stairs.
Core reconfigured for bin chutes and reduced risers.
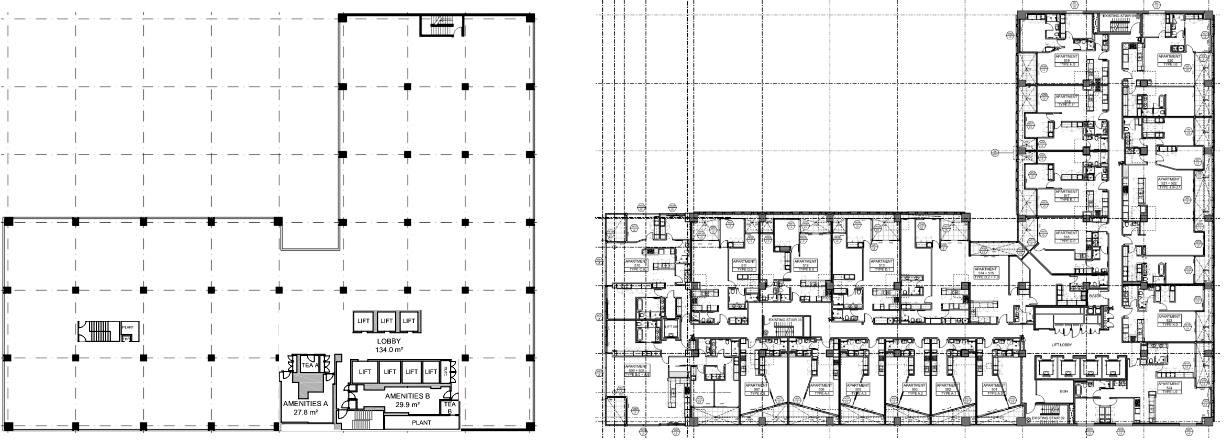
Lift cores and surrounding risers reduced in size (structural stability analysis required).
Floor plate In-set balconies. Remaining lifts had low wait times
Case Study: The Arthur, 14 Queens Rd, Melbourne
Client: Hallmarc
Builder: Icon
Architect: Malcolm Elliott Architects
Hallmarc transformed and expanded this existing 1970s office building into 185 private and serviced apartments with panoramic green and blue vistas and stunning views over Albert Park and the Bay. The revised building included Class 2 apartments, Class 3 serviced apartments, a restaurant (Class 6) and existing basement car parking that was retained, refurbished and expanded.
The existing building façade was demolished back to base building structure and the cumulative reduction from office to residential floor loading was used to justify the addition of two new floors and amenity at rooftop level.
This included a sky pool, gymnasium and function space that set the development apart from others on the market.
A new façade system and bolt-on, prefabricated modular balconies were also features of the development. The inherently high floor-to-floors of the existing building allowed for high levels of daylight. Existing lift shafts were re-fitted with new lifts.
Supply authorities required a unique approach to allow existing services rooms to be retained and re-used, which did require detailed justifications from skilled engineers.
All-electric HVAC was provided to the apartment areas. By reusing the existing structure and select services, it is estimated that the project achieved a 40% reduction in upfront carbon.
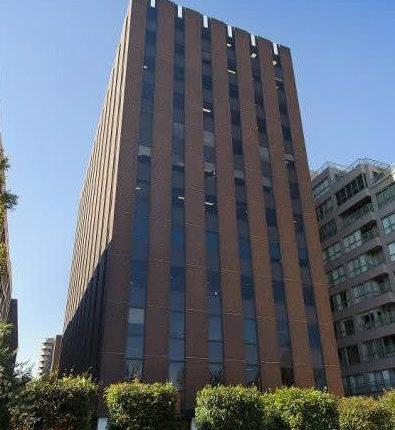
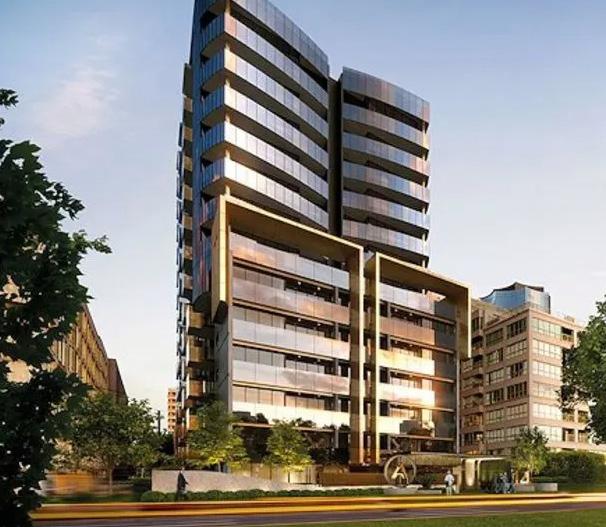
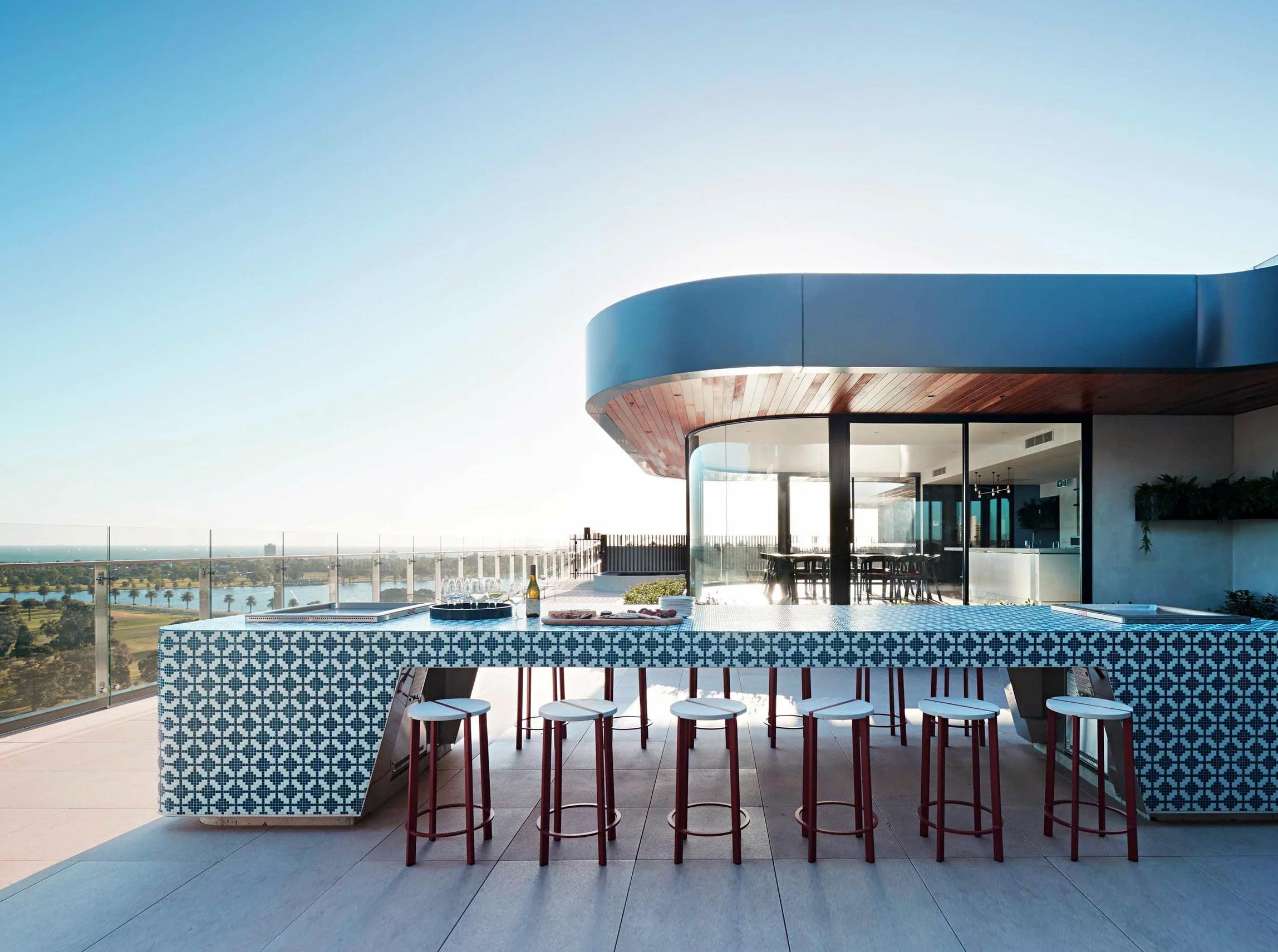

Case Study: The Arthur cont.
Existing office building Return to structural base-building
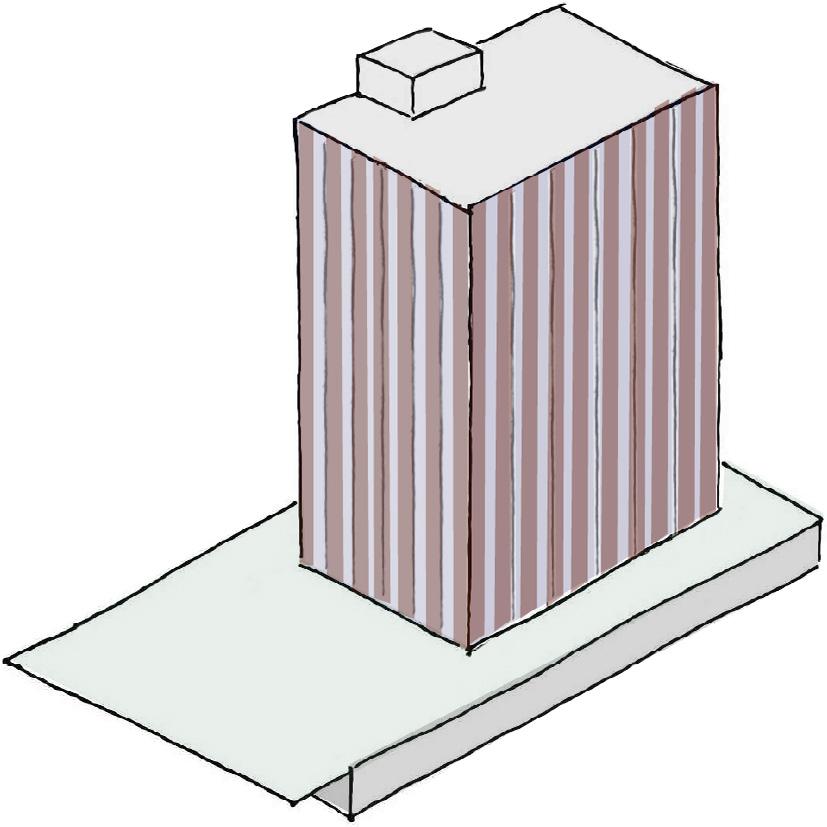
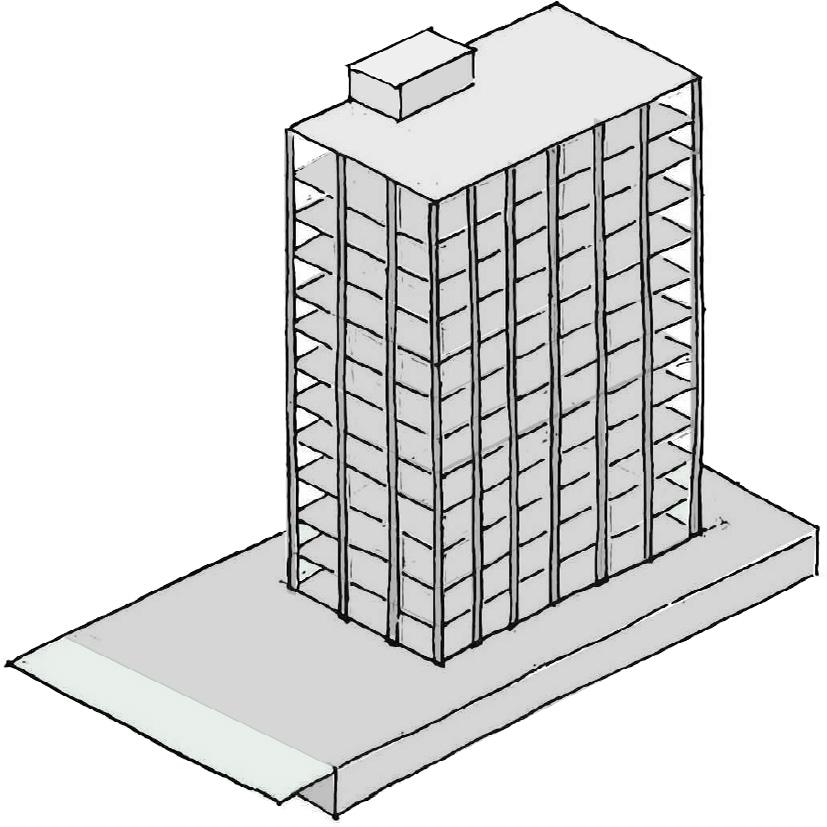
Existing structure allowed additional floors and pool at high level.
Adapted to living
Existing substation retained, adapted and reused.
Acoustic treatment of dwellings facing Queens Road.
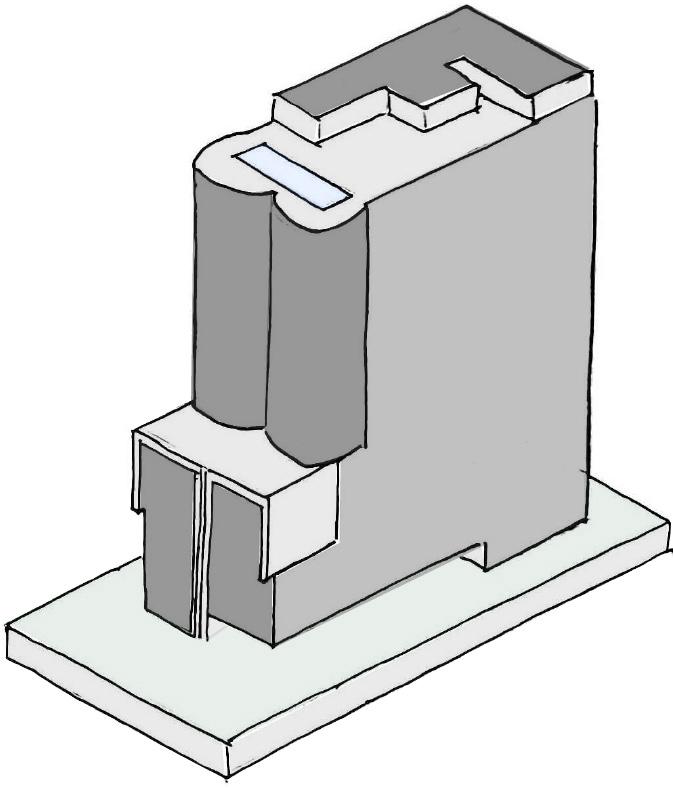
Water and sewer connection upgrades required for increased consumption.
All electric HVAC plant and solar panels.
BTS apartments provided with bolt-on balconies to maximise internal area.
High ceilings and premium views of Albert Park. Lower levels extended outwards. Fitted with serviced apartments.
Existing basement extended towards Queens Rd boundary.
Unveil unique living opportunities and hidden value
Converting an unneeded office into a premium apartment is not a cut-and-paste proposition – but the end product can be a unique, upscale offering that appeals to a wide variety of buyers.
Every project will present its own set of challenges; it will also reveal character features and amenity opportunities that can capture the hearts and minds of the residential market.
So, how do developers start the process?
The first step is to invest in the ground work, assess the vacancy rates within their portfolio and overlay that with information about location, street vitality and views. Hidden value will emerge.
Understanding the urban context that the building is grounded in is important, as is seeking to better understand the community within it.
Engaging with the community, asking the essential questions and creating strategies to understand their needs and wants to inform a social impact assessment is crucial.
Another fruitful approach is seeking allied partnerships with community agencies and organisations operating in the same context and leveraging their data to help inform or influence the design and purpose of the project.
Authentic engagement with community will generate a pathway based on trust and lead to engagement. Occupied buildings that help create a revitalised and activated inner urban core that better serves the people it was built for will follow.
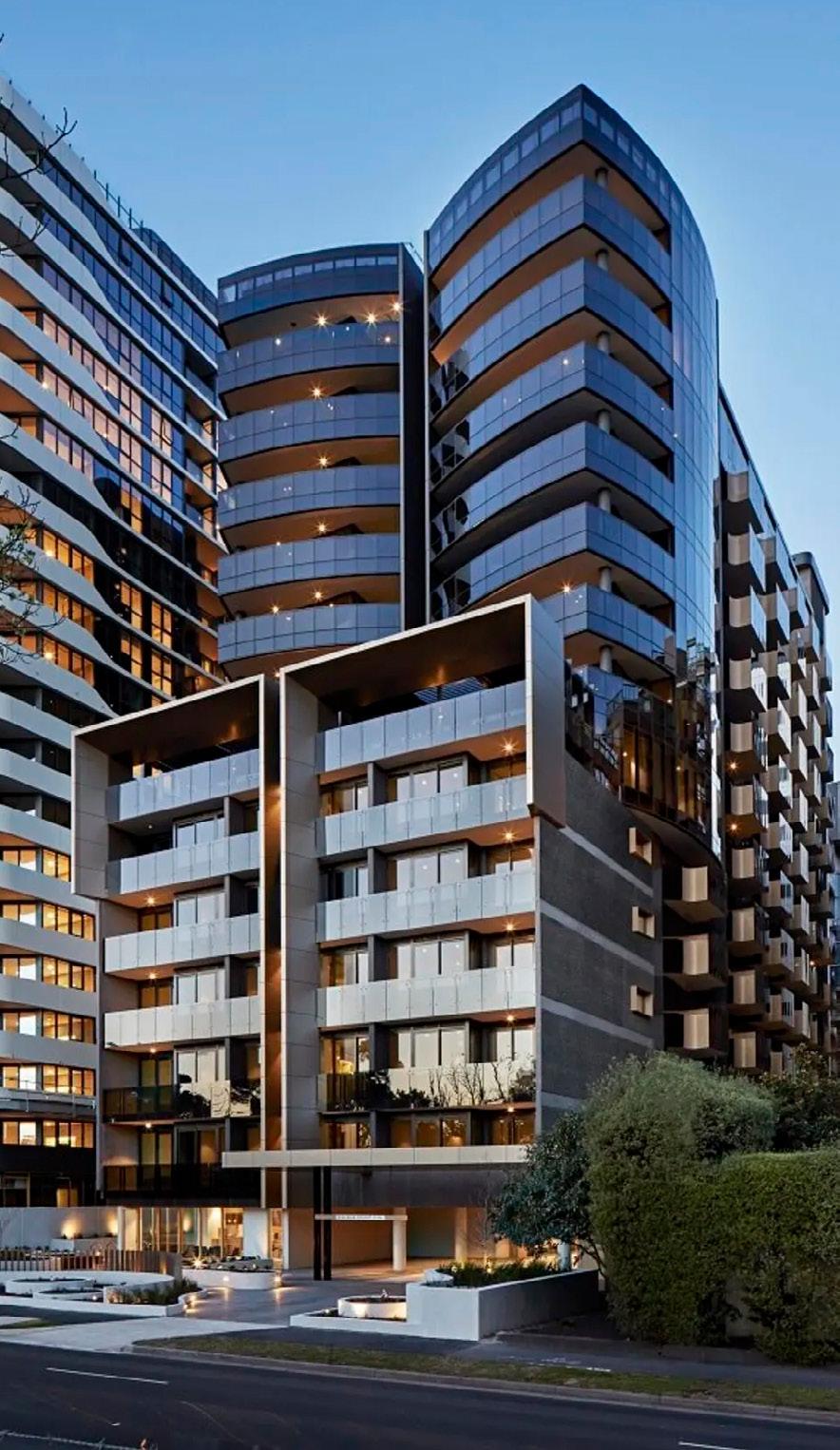
'Think' is a thought leadership series developed by ADP Consulting to ask and answer some of the big questions confronting the property and construction industry.
We bring together a team alive to the immense opportunities, as well as the obstacles ahead. Through thoughtful design, education and collaboration we are optimistic the AI revolution can be carefully managed through its inception, allowing us all to benefit from it in the long term.
Our experts

Author & Illustrator
Alex
Sear Director
ADP Consulting’s vision is to inspire a better world through influence and design.
Founded in 2011 in Australia, ADP Consulting is is a trusted sustainability-led multi-services engineering consultancy with more than 350 Thinkers, and a growing international footprint.
ADP Consulting has now joined forces with Ayesa, one of the world’s largest technology and engineering companies, in a move that facilitates new pathways and accelerates our growth.
We provide building services engineering, structures, sustainability, ICT, acoustics, audio visual, security, vertical transportation, specialist lighting and energy design to the property and construction industry.




John Vollugi Director
Nikki Beckman Director
Scott Sharma Director
Vicky Phillips Associate Director




adpconsulting.com
/adp-consulting-pty-ltd
@adpconsultingptyltd
