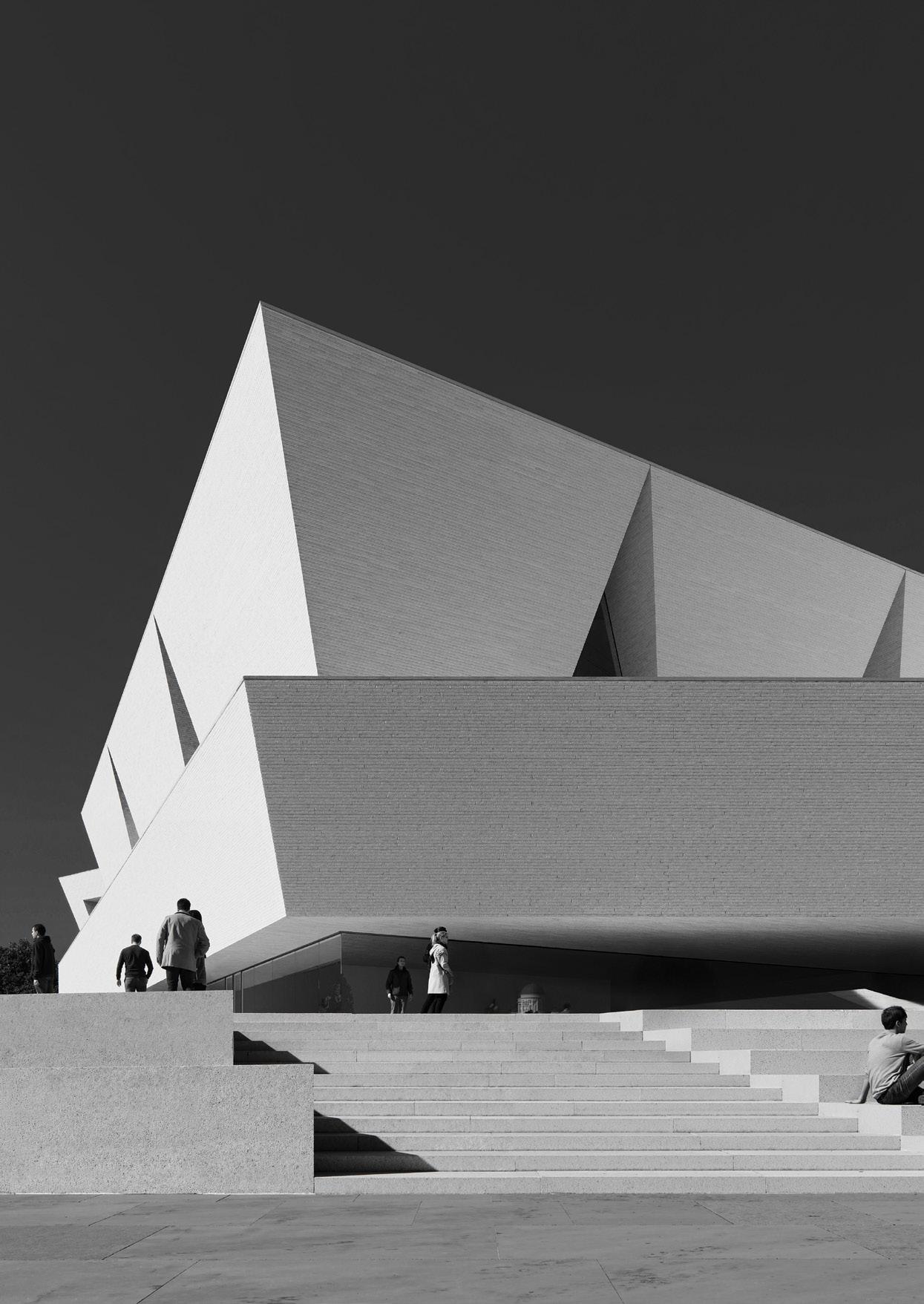
Jury Evaluation Report


Jury Evaluation Report
Design Competition
Helsinki, Finland
September 2025


The jury report for the international design competition for a new museum building for the Architecture and Design Museum Helsinki provides an overview of the competition, which was held in two stages between April 2024 and September 2025. The publication also includes evaluations of all 624 entries accepted into the competition and sets out instructions for the further development of the winning entry.
The design competition was organised by the Real Estate Company ADM together with the Foundation for the Finnish Museum of Architecture and Design, in collaboration with the City of Helsinki and the Finnish Association of Architects (SAFA).
Publication Title Jury Evaluation Report: Design Competition for the New Museum of Architecture and Design, Helsinki, Finland
Editors
Reetta Turtiainen
Heini Lehtinen
Jussi Vuori
Translation and Proofreading
Silja Kudel
Visual Identity hasan & partners
Graphic Layout
Salla Bedard
Images
Anni Koponen
Sami Saastamoinen
Publication Date 11 September 2025
Place of Publication Helsinki, Finland
Print Run 400 (1st edition)
ISBN 978-952-5195-63-7 EAN 9789525195637
Architecture and Design Museum Helsinki 2025
A decades-old dream is finally coming true: a new Museum of Design and Architecture is coming to town. At long last, Helsinki will host a museum where architecture and design will provide a roadmap for exploring our homes, cities and societies, a place to engage critically and creatively with our past, present and future. A museum where Finland’s rich design heritage – from Aalto to Angry Birds, from Art Nouveau to hockey jerseys, from Nokia to nano pulp, from baby boxes to smart clothes – will come to life. A museum that will draw people together and immerse them in new experiences and encounters.
The project was launched just before the pandemic, when the City of Helsinki and the Finnish government committed to making this vision a reality. Two of the world’s oldest institutions in their respective fields – the Design Museum, founded in 1873, and the Museum of Finnish Architecture, established in the 1950s – were to be united, and a new building would be created that would enable the museum to achieve its full potential.
By spring 2021, with a shared commitment and framework in place, a concrete plan for implementation started to take form. As part of this work – which has involved countless museum visitors, professionals and experts from Finland and abroad – the competition brief for the new museum building was developed. Alongside the city’s and the state’s decisions on funding, a group of private foundations joined in as founding partners. Their early commitment has been an essential and inspiring expression of trust in the future, and in the role of cultural institutions as critical building blocks of our society and economy.
The competition was launched in April 2024. Its aim was to identify a design solution as well as a team capable of realizing the new national Museum of Architecture and Design. A total of 624 entries were accepted to the competition from all over the world. In December 2024 the jury selected five finalists for the second stage. Today, as we announce the results, the next phase begins: Developing the winning proposal into an executable plan. Again, we invite our audiences and stakeholders to be part of this work.
Our goal is clear: To create a leading cultural institution – a museum where everyone can experience the relevance of architecture and design for their lives – a place of repose, calmness and rest for some; a site of social life, fun and inspiration for many; a space for deep reflection on urgent societal questions for others. The new building is not an end in itself. It is simply a platform for the museum to fulfil its mission and a point of departure for the society to explore and debate its possible tomorrows. This is a proud and transformative moment. At a time when cultural institutions across the world are under increasing pressure, Finland is investing in the cultural heritage that weaves communities together.
We wish to thank the jury and all the experts that supported the jury’s work for your careful and valuable input. We extend our heartfelt thanks to each design team that participated in the competition. Warmest congratulations to the winners.
With gratitude to our founders and founding partners we look forward to creating a museum that belongs not only to Helsinki and Finland, but to the world.
Helsinki, 11 September 2025
Kaarina Gould
CEO,
Foundation for the Finnish Museum of Architecture and Design
Mikko Aho
Architect SAFA
Chair
of the Jury Vice Chair of Real Estate Company ADM
The design competition was organised to select a proposal for a new building for the Architecture and Design Museum Helsinki. The aim of the design competition is to realise the new museum building in Helsinki based on the winning entry.
In addition to determining the overall architectural concept, the competition also served as a procurement process for selecting the principal designer, as well as the designers responsible for structures, foundations, HVAC, and electrical systems.
The museum site is located in the emerging Makasiiniranta district in Helsinki’s South Harbour. The building will sit on the waterfront of the historic city centre in an area of national heritage value. Both the museum and the Makasiiniranta district are part of the buffer zone of the World Heritage site of the Suomenlinna Sea Fortress.
To organise the design competition, the ADM Real Estate Company partnered with the Foundation for the Finnish Museum of Architecture and Design. The competition was arranged in collaboration with the City of Helsinki and the Finnish Association of Architects (SAFA). ADM, owned jointly by the City of Helsinki and the State of Finland, was founded specifically to develop and build the new museum of architecture and design.

Schedule
Stage 1
15 April–29 August 2024
Stage 2
10 February–6 June 2025
The competition brief and its appendices were made available on the competition website1. Participants were advised to monitor the website throughout the competition period, as all competition-related notifications were published there.
An English-language competition seminar was held as a webcast on 24 April 2024. A separate guided site visit was not organised, as the area is freely accessible to the public.
During Stage 1, competitors had the opportunity to submit questions related to the competition. Questions had to be submitted by 2:00 pm on 12 May 2024 via the competition website. A total of 633 questions were received by the deadline. All questions and the organisers’ responses were published on the competition website in two parts, on 9 May and 9 June 2024.
During Stage 2, a total of 45 questions were submitted by the five finalist teams by 31 March 2025. Responses were provided on 16 April 2025.
By the deadline, the competition received 634 proposals with complete status and 137 with incomplete status.
During Stage 1, digital 3D models were requested from 21 entries to support the jury’s decision-making. These models were placed within a large digital model of the city to give a clearer understanding of how each proposal might fit into its location.
A total of 624 proposals that met the competition brief’s programme requirements were accepted for evaluation. All five finalist teams submitted their proposals by 6 June 2025, and these were accepted for evaluation.
All 624 accepted proposals from Stage 1 were published on 12 September 2024 in an online gallery for public viewing. In addition, digital 3D-models of all five finalists were available for the public.
On 18 December 2024, the five proposals accepted for Stage 2 were published on the Kerrokantasi (Voice Your Opinion) online platform for public viewing and commenting until 31 January 2025. A total of 1,412 comments were received. Stage 2 proposals were also available on the same platform between 17 June and 31 July 2025.
Feedback from public engagement is presented in more detail in Chapter 3.1.
The jury convened on the following dates:
28 March 2024
9 September 2024
24–25 October 2024
14 November 2024
5 December 2024
11 December 2024
18 June 2025
15 July 2025
13–14 August 2025
27 August 2025
1 www.admuseo.fi/competition
In addition, evaluation progressed through numerous meetings of smaller working groups with various experts. The results of the competition were announced at an event held on Thursday, 11 September 2025, at Helsinki City Hall.
Stage 1 of the competition (15 April–29 August 2024) was open to individuals and design teams with the following eligibility criteria.
The lead designer must present the following personal qualifications:
• A completed university level master’s degree in architecture
• Confirm that they have the right to practise as an architect in their country of residence
• The person must be a resident of a European Union country or of a country that is party to The Agreement on Government Procurement (GPA 2012)
The design team might also contain members from countries that do not fall under the scope of the European Union and its procurement legislation. No separate registration was needed, but the participant must ensure the validity of the given information by accepting the terms when submitting the competition entry. The competition organiser verified the given information from the teams selected for Stage 2 of the competition.
Design teams behind the entries that were selected for Stage 2 had the opportunity to supplement the teams prior to the beginning of Stage 2. In addition to the lead designer as described in the requirements for Stage 1, the design teams selected for Stage 2 must have included the following experts:
• At least one member of the design team must have obtained qualifications to the level required in Finland to act as a principal designer 1–3
• At least one member of the design team must have obtained qualifications to the level required in Finland to act as a corresponding building designer 1
• Corresponding structural designer (structural engineer) with qualifications that meet the level required in Finland for executing the task 1–3
• Corresponding foundation structures designer (structural engineer) with qualifications that meet the level required in Finland for executing the task.1–3 The organiser reserves the right not to deem this role mandatory during the competition.
• Corresponding HVAC designer (mechanical engineer) with qualifications that meet the level required in Finland for executing the task 1–3 at least regarding the design of ventilation or water and sewerage equipment
• Corresponding electrical designer (electrical engineer) with the experience required in Finland for executing the task
These experts were required to have good Finnish language proficiency.
1 Required level of qualification: exceptionally difficult / poikkeuksellisen vaativa (PV), YM1/601/2015
2 Find more information on qualification requirements: FISE, Certifications and Application Instructions, Designers
3 Find more information on equivalence of qualifications and work experience outside of Finland: RTY Topten 120 f 05, Application of foreign qualifications and work experience in assessing the competence of a responsible person, Regulations and Guidelines (in Finnish)
Jury of the design competition for the new museum for architecture and design consisted of a chair of a jury and 12 jury members.
Chair of the Jury
Mikko Aho, Architect SAFA, Vice Chair of Real Estate Company ADM
Vice-chair of the Jury
Juha Lemström, Architect SAFA, Chair of Real Estate Company ADM
Members of the Jury
Gus Casely-Hayford, Director, V&A East Beatrice Galilee, Architect, Executive Director, The World Around
Kaarina Gould, CEO, Foundation for the Finnish Museum of Architecture and Design
Salla Hoppu, Architect SAFA, Team Manager, City of Helsinki
Beate Hølmebakk, Architect, Professor, Partner, Manthey Kula Architects
Riitta Kaivosoja, Master of Laws with Court Training; Director General, Ministry of Education and Culture, Department for Art and Cultural Policy (until June 2025)
Matti Kuittinen, Architect, Associate Professor, Aalto University
Miklu Silvanto, Designer, Entrepreneur, Oura; Member of the Board, Architecture and Design Museum Helsinki
Anni Sinnemäki, Vice Chair for Helsinki City Council; Deputy Mayor for Urban Environment (until June 2025), City of Helsinki
Members of the Jury Appointed by the Finnish Association of Architects (SAFA)
Sari Nieminen, Architect SAFA, Architect Office
Sari Nieminen
Hannu Tikka, Architect SAFA, Professor, APRT Architects
Competition Secretary
Jussi Vuori, Architect SAFA, JADA Oy
Among the members of the jury, Mikko Aho, Juha Lemström, Beatrice Galilee, Salla Hoppu, Beate Hølmebakk, Matti Kuittinen, Sari Nieminen and Hannu Tikka served as professional members, as defined in the competition rules of the Finnish Association of Architects (SAFA). In accordance with SAFA’s competition rules, professional members hold the majority of votes.

A diverse group of specialists—from museum and urban design experts to education, accessibility and environmental sustainability professionals—contributed to the design process. All finalist teams were given the opportunity to consult with these specialists and integrate their input into their proposals. Detailed information on public and expert engagement can be found in Part4:ReimaginingArchitecturalCompetitions.
The following specialists contributed their expertise during Stage 1, Stage 2, and the interim period between these stages.
Architecture and Design Museum
Erkki Izarra, Director of Communications and Marketing
Carina Jaatinen, Director of Content and Programs
Emmi Jouslehto, Chief Technology Officer
Arja-Liisa Kaasinen, Director, Public Engagement
Pilvi Kalhama, Museum Director (from 4 August 2025)
Petteri Kummala, PhD, Head of Research
Piia Lehtinen, Head of Partnerships
Hanna Mutanen, Director, Business Development
Minna Moberg, Head of Customer Service
Aino Pisilä, Head of Technical Services
Suvi Saloniemi, Head of Exhibitions
Mari Sundell, Customer Experience Manager
Maija Tanninen-Mattila, Museum Director (until 31 July 2025)
Susanna Thiel, Head of Collections
Reetta Turtiainen, Project Manager
In addition, the entire staff of the Architecture and Design Museum took part in the process, providing valuable input and comments on the competition entries.
City of Helsinki, Urban Environment Division
Anu Haahla, Senior Specialist, Strategic Urban Planning
Kati Immonen, Senior Specialist, Strategic Urban Planning
Mirva Koskinen, Team Manager
Anu Lamminpää, Leading Landscape Architect
Valtteri Lankiniemi, Senior Specialist, Strategic Urban Planning
Tuula Töyrylä, Project Manager, Strategic Urban Planning
Sakari Mentu, Architect
Taneli Nissinen, Leading Traffic Engineer
Alpo Tani, Senior Specialist
Haahtela
Tuuli Härkönen, M.Sc. (Tech.)
Lotta Kuisma, B.Sc. (Tech.)
Tiina Luhtanen, M.Sc. (Tech.)
Markus Mikkola, M.Sc. (Arch.)
Miska Särkkälä, M.Sc. (Tech.), M.Sc. (Econ.)
Maria Tepponen, M.Sc.(Tech.), B.Eng.
Sustera
Eveliina Kostiainen, Consultant
Sami Nevala, Team Lead
Specialists Participating Thematic Workshops
Thematic workshops were held between Stage 1 and Stage 2.
Peggy Bauer, Managing Director, Kaupunkitilat
Juha Hakola, Chief Superintendent / Head of the Department on International Affairs, Helsinki Police Department
Aava Harjola, Pedagogical Expert / Childhood and Education Division, City of Helsinki
Tiina Hörkkö, Area Manager / Youth, Culture and Leisure, City of Helsinki
Niina Kilpelä, Senior Architect / Sustainable Construction and Housing Department, Ministry of the Environment
Riitta Koukku, Teacher, Helsinki Vocational College (Stadin AO)
Leena Lassila, Director, Visitor and Talent Attraction, Helsinki Partners

Anniina Lavikainen, Development Manager, Kuuloliitto ry / Finnish Hearing Association
Melina Lukkarinen, Pedagogical Expert / Childhood and Education Division, City of Helsinki
Kari Lämsä, Head of Unit Partnerships, Facilities and Customer Services. Helsinki City Library Oodi
Eija-Liisa Markkula, Cultural Services for the Visually Impaired
Pirjetta Mulari, Chief of Children’s Culture, Director of Annantalo Arts Centre
Jaana Räsänen, Principal, Arkki School of Architecture for Children and Youth
Sari Salovaara, Senior Expert, Culture for All Tuttu Sillanpää, Head Art Teacher, Helsinki Upper Secondary School of Visual Arts
Santeri Sihvonen, Executive Manager, Finnish Skateboarding Association
Johanna Vuori-Karvia, Executive Manager, Autismiyhdistys PAUT ry
External Museum Specialists
The museum specialists participated in the specialist reviews during Stage 1 and in the discussions with the competition teams. These museum specialists were independent from the competition’s organisers.
Sevra Davis, Director / Architecture, Design, Fashion, British Council
Antto Melasniemi, Restaurateur
Arja Miller, Director, HAM / Helsinki Art Museum
Stuba Nikula, CEO, Events Helsinki
Tiina Ritvala, Associate Professor, Aalto University
Petri Ryöppy, Exhibition Manager, The Finnish Nature Centre Haltia
Jorma Saarikko, CEO, Pro AV Saarikko
Henrik Spangelo Svalheim, Director of Administration, Munch Museet
Other Contributing Specialists
These specialists contributed to the competition at various stages of the process. The secretary of the competition and all appointed experts were excluded from the decision-making process.
Tommi Laitio, Urban Strategist, Founder, Convivencia Urbana
Kieran Long, Museum Director, Amos Rex
Tomi Nikander, Project Manager, The National Museum of Finland
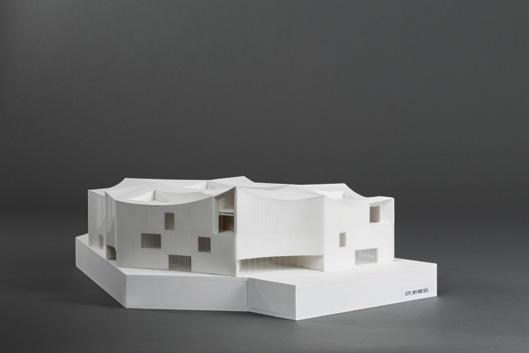

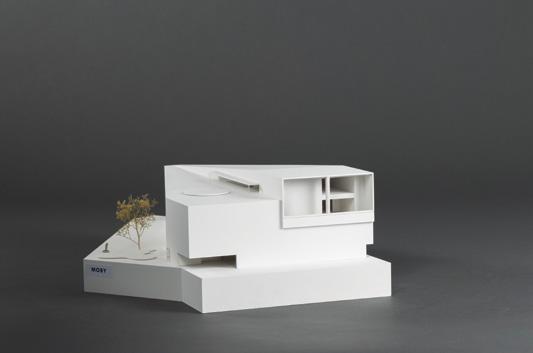
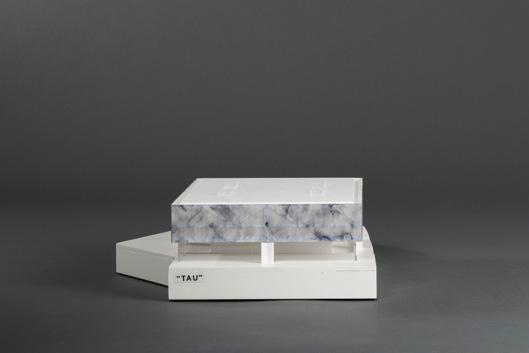
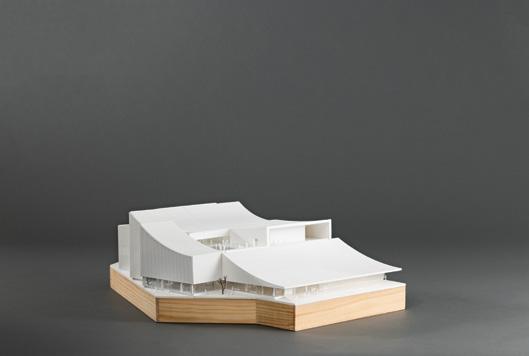

6
Participation and Co-Creation
Text Tommi Laitio
In the anonymous design competition for the new Museum of Architecture and Design in Helsinki we used co-creation on an unprecedented scale. We like to think our goal was to make the jury’s work more difficult by making all finalist designs as good as possible.
Finland lives and breathes design and architecture. The Finnish design tradition is a globally known brand, a source of national pride and one of the main reasons to travel to Finland. So when in 2022, the Government of Finland and the City of Helsinki, together with philanthropic partners, made the decision to establish the Foundation for the Finnish Museum of Architecture and Design with the intention of building a new world-class museum, the expectations could not be higher.
Combining architecture and design into one museum had been decades in the making. In the concept for the new museum, the ambition was nothing short of democratizing the tools of design and architecture, while raising awareness on how design can be used for creating more sustainable futures. The selected plot is part of Helsinki’s iconic skyline with the Presidential Palace, City Hall and the two cathedrals. The €150 million endowment for the museum would be made at a time when most museums, artists and arts institutions were facing austerity measures. Not to mention that this was not any museum but that of design and architecture.
Therefore, getting this right in terms of process and result was critical.
The discussions with the Finnish architect community made it clear that every architect in Finland and beyond would want to win the project. Simultaneously, we knew that both the Association of Architects and the public funders required that the project would follow the 150year Finnish tradition of anonymous, two-stage competition. In a two-stage competition, the jury chooses the finalists and the competition organization provides them with a development grant for their final submission. The
works would compete anonymously, meaning that the jury and the commissioning organization would learn the identities of the designers only after the winner had been chosen. Due to regulations, the competition would need to be EU-wide and a public procurement process.
There’s a lot of reasons to be proud of the competition tradition. Most notable Finnish architects have made their breakthroughs in anonymous competitions. An anonymous competition is what has resulted in many of Finland’s iconic buildings, like Alvar Aalto’s Paimio Sanatorium (1933) and Helsinki’s Central Library Oodi (Ala Architects 2018). Ideally, an anonymous competition removes bias from the competition. The work speaks for itself regardless whether the architect is a seasoned professional or straight out of school.
Simultaneously we were doing something incredibly complicated. The museum building is part of a larger development of the harbour area, which requires immense amounts of coordination. The project’s public funding creates a moral obligation for public engagement and co-creation. Stakeholder engagement is needed to improve the design but also to build advocacy and legitimacy for the project. Also, the museum staff has tremendous and critical expertise, which would be foolish to ignore.
So we needed a competition process that would build on ambitions that first seem to be in direct contradiction: doing things together and doing things anonymously. We needed an innovative way to bring more views and expertise into the process, while securing a firewall between the competition jury and the design teams. Breaks in the firewall could result in lawsuits, delays, decrease in public trust or even an obligation to disquality and redo the entire competition.
Step 1. Supporting the Selection of Finalists
There is a strong precedent and an expectation that the competition needs an approval from the Finnish Association of Architects’s (SAFA) competition committee, which also appoints two members to the jury. After months of negotiation, we agreed on an enhanced version of the traditional two-stage competition.
We knew from recent anonymous and international competitions for Helsinki’s Central Library Oodi (544 entries) and Helsinki’s Guggenheim Museum (1715 entries) that it was likely that the first stage would attract a flood of entries. There was no intentional goal to achieve a record-high number of applications and intentional decisions were made to manage this. The entry was limited to 12 pages, focusing on the building’s concept, exterior and its connection to the cityscape. The competition was limited only to graduated architects.
The expectation of a flood was not misplaced. The competition attracted 624 entries. An online gallery of all the proposals opened to the public during Helsinki Design Week in September 2024.
The jury undertook the extensive labour of reviewing the entries with the first milestop being a semifinalist list: 20–30 works that best met the ambitious demands set in the competition brief.
It is common practice that as the jury moves from semifinalists to finalists, their deliberation is supported with expert reviews by urban planners, structural engineers, and economists.
We wanted to go further. Considering the ambitions set for the museum experience, we saw it as crucial that expertise on museum operations and urban culture would be elevated to the same level of importance as knowledge in financial planning, structural engineering or architecture. We recruited a group of internationally recognized urban culture and museum experts not affiliated with the competition organization. Their task was similar to that of engineers, architects and urban planners: to give detailed feedback based on their fields of expertise, such as exhibition design, museum logistics, city events, food and beverage, and customer experience. They commented on things such as how well the technical spaces functioned for moving large objects, the feasibility of audiovisual experiences inside and and on the museum, how the workshop spaces would function for children and how well the design demonstrated an understanding of the critical role of the library and resource center for research. As the independent facilitator for the entire engagement process, I then summarized this feedback into short briefs for the jury.
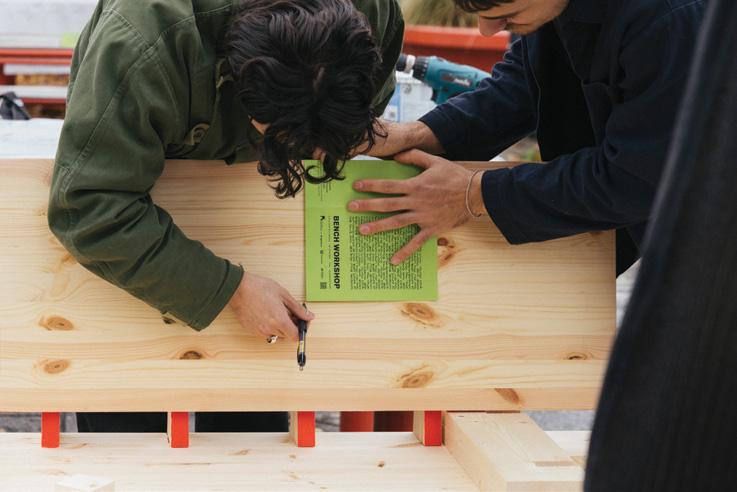


The jury announced the five finalists on December 18th, 2024. Upon agreeing to the terms of the second phase of the competition, such as adding various technical expertise to the design teams, each of the finalists received 50,000 euros to develop their final submission.
The five first pages of each of the finalist entries were published on the City of Helsinki’s engagement platform for review and commentary. The discussion online was lively, critical and demonstrated a high level of understanding of architecture. Many of the comments focused on criticizing individual entries or calling for “wow” architecture. Reading some of the comments raised questions whether the online platform might have also functioned as a channel for anger and frustration for those architects and other design professionals who had put hundreds and hundreds of hours into their submission only to receive a negative decision. Looking back, there could have been a clearer communication effort from the competition organization to explain that the winning museum would not be selected based on the current material but now the teams would have months to develop or even radically change their entry based on the feedback they received from the jury.
Normally the teams develop their proposal based on written feedback from the jury. Again, we wanted to go further. We decided to do something that had never been done at this scale in Finland: to provide expert consultation on the functionality and experience to all the finalist teams.
In January 2025, four expert groups reviewed the finalist designs and provided feedback on each of them. The identities of the designers were not disclosed to these experts.
The four groups of experts were selected based on the museum’s concept and they were:
• The museums’ staff
• Teachers and other educators
• Urban culture professionals such as police, skateboarders, youth work event organizers, and tourism experts
• Accessibility experts
All of the experts had the same assignment: review the works individually and participate in a four-hour workshop in Helsinki. In the workshop, each entry received the same amount of time for review. As the independent facilitator for the entire process, it was my responsibility to ensure that each entry was treated fairly and to capture the feedback and suggestions into a report. Next to these stakeholder workshops, we also gathered feedback from technical and structural experts.
We designed the process with great respect for the mastery and craft of architects. The goal was not to redesign the entries but to support the design intent and provide practical feedback on functionality and experience. Rather than ranking or comparing the entries, we started fresh with each entry. In our preparatory sessions, I described our ambition as making the jury’s work more difficult by supporting all of the five finalist designs to be as good as possible.
Unlike engineers or architects, most of the people we invited do not work with floor plans or circulation diagrams on a daily basis. During our planning phase, we regularly faced doubt and skepticism whether these professionals would be able to be objective. Looking back, I am glad we stood our ground.
While a teacher or a skateboarder does not work with CAD images, they do know a lot about needs and spaces. From our first preparatory sessions to the actual review workshops, we received regular affirmation that we have made the right decision. These professionals showed up prepared, in time and with a clear sense of respect and integrity. One of the early educators verbalized something we witnessed in all the workshops: the power of recognition. She said:”I feel really honoured that we and our kids are recognized as important like this. That our experience is brought in at this stage and not only when we need to fix something that really does not work.”
Even when I have done most of my career in public spaces, I learned so much from these professionals.We discussed issues like the need for calming spaces for visitors on the spectrum or for a toddler having a hissy fit. An educator explained how easy access to restrooms from children’s workshop spaces defines the adult-to-child ratio in the group and therefore the cost of the visit. We learned how the museum’s library goes far beyond books
to drawings and models and how designers or researchers often spend days or weeks working on a particular material. We talked about how in this museum an exhibition can consist of valuable items in vitrines but it can also be a noisy and messy process or a big machine. We discussed how the museum’s business model depends on event spaces that provide spectacular city views and can be used outside the opening hours. Something that really stuck with me was an educator who explained how a view, a wall, an elevator or a door, actually the entire museum building, is a pedagogical object beyond the exhibitions. Another note that will stay with me forever was the emphasis of an accessibility advocate on how important it is that people with special needs can move through the museum with their company rather than being sent around the corner for an elevator.
As a result of this engagement, we as the competition organization and I as the facilitator, improved our capacity for inclusive engagement. We learned how to use Braille printers for floor plans, how tiny 3D-prints helped blind experts but were actually beneficial for everyone.
After the workshops, we packaged the feedback with Project Manager Reetta Turtiainen and Competition Secretary Jussi Vuori. This feedback was integrated into reports with the standard technical feedback, structural feedback, and financial analysis. Each team received an extensive package of general feedback as well as detailed feedback on their submission. The level and amount of detailed feedback was way beyond a standard competition.

As the second round of consultation, each team was given an opportunity to see the building site in Helsinki and receive three hours of in-person consultation from recognized experts in themes like museum pedagogy, exhibition design, food and beverage, public-private partnerships, museum operations, curation, audiovisual design and events. While a substantial financial investment, we saw this as a way to increase the quality of final submissions and an equity investment in an international competition. We designed the process with the assumption that at least some of the teams would be from abroad and many of them might not have had the time, money or means to come to Helsinki in the first stage of the competition.
Each workshop followed an identical format:
• Presentation of the entry and first reflections on the jury’s feedback (20 min)
• Expert conversation on the strengths and challenges of the entry with no interjection from the design team (30 min)
• Break (15 min)
• Dialogue between the design team and the experts, focused on the issues the design team wished to discuss (90 min)
• Visit to the museum site
When designing this process, we took the questions of anonymity and confidentiality very seriously. All of the experts received training on the importance of confidentiality and signed non-disclosure agreements and received training on the importance of confidentiality. We made it clear in the adcance communication and in the beginning of the workshop that the experts were familiar with the competition program but were not representatives of the jury and would have no say in choosing the winner. The design teams received a stipend for travel but arranged their own travel and accommodation. The jury was not informed of the place and time of the workshops. The experts, myself included, only learned the identities of the designers as we shook hands on the morning of the workshop to prevent curious googling or other information gathering. As the facilitator, I emphasized that the teams


has responsibility to make sure that they used the experts in a way that benefited their process and that they had full discretion on how and how much of the feedback they would eventually incorporate into their design. As a way to promote anonymity, we did not do written documentation of the workshops and nothing of the discussion was reported to the jury.
We were doing many things differently and faced concerns and critique along the way. Therefore, we wanted to learn from the process. The anonymous feedback gathered after the workshops demonstrated that we are on the right track. On a scale of one to five, the workshop experience received an 4,7/5 average and a 5/5 median score. The usefulness of the workshops for them now and for future competitions received an 4,6/5 average and a 5/5 median score. A clear majority of the architects would recommend using such a format in future competitions.
The most rewarding feedback was the acknowledgement of valuable expertise beyond tradition. One of the lead architects wrote that they felt that the experts were able to make valuable contributions without disrupting the project. The architect felt that the experts were trying to go along with the concept behind the project as much as possible. Another architect said that the reactions from the experts were valuable and strengthened their own presumptions and that they received valuable
ideas and inspiration for further development. Several of the designers appreciated the level of preparation that the experts had done to understand their specific design.
The feedback also demonstrates that many of the finalists, like us, see great value in the tradition of an anonymous competition. While the usefulness of the engagement was ranked high, some did raise concerns about ensuring the anonymity of the process. As one of the designers said, “If anonymity can be secured, then this is quite an efficient system.”
We take this concern seriously and took conscious choices to secure anonymity. Simultaneously, it is worth noting that already in the traditional competitions we have had urban planners, structural engineers, and financial analysts reviewing the designs or even meet with the teams in the final stages of the competition. Broadening the circle of expertise beyond finances, design and engineering demonstrates respect and builds legitimacy. Broadening the circle of valuable expertise sends an important
message to disability advocates, curators, skateboarders, restaurateurs, the police, researchers, teachers, and arts educators that we need them and their expertise to create thriving public spacesis critical in creating a great museum. Our experience confirms our assumption that a teacher, an conference planner or a disability advocate can provide the same level of integrity, confidentiality, expertise and unbiased review as an engineer.
I spent a decade as an executive for the City of Helsinki, in charge of large capital investment decisions for instance for libraries, museums, recreation centers and libraries. Looking back, I would have loved this as a standard for procurement.
What proved to be critical was how the role of the experts was framed. They approached the designs with respect and saw their contributions as consultation rather than critique or ranking.Those who met the teams had an arm’s length distance to the commissioning organization.
As a sign of success, most of the experts could see the opportunities in all of the finalists.
The benefits are clear for the commissioning organization. This kind of engagement can help the design teams avoid mistakes that would work against an otherwise stellar concept. As a simple example, If you do not work with museums or children every day, you probably won’t think about where to put 50 rucksacks when a group of enthusiastic and maybe soaked kindergarteners enter a museum but not solving that might destroy your lobby experience completely.
The competition was a public procurement process. Procurement is a field in urgent need of innovation. Our experiment shows that we can find a balance between anonymity and engagement with careful design. Engagement practices can save us from a lot of frustration and conflict later in the process. Fixing something like the location of the service lift or the access to the toilets from workshop spaces is a lot cheaper and easier at this stage of the competition.

The competition teams have until the 6th of June to submit their final submissions. On June 17, the developed entries will be published for public comments in Voice Your Opinion platform hosted by the city of Helsinki. The winner will be announced in September 2025.
The announcement of the winner kicks off a new stage in co-creation and engagement. As a major investment for the city and the country, the engagement will be essential for the legitimacy of the project. It will pose a test to the winning architects to navigate the often contradictory hopes and dreams of thousands of stakeholders and the public, the budget and structural limitations of the project
while holding onto their original architectural concept. The current practices of an anonymous architectural competition do not take the designers´ capability and willingness for collaboration and co-creation into account.
I hope that such stakeholder engagement and co-design will become the norm in a few years in the development for major buildings. The engagement in Helsinki´s Central Library Oodi is earlier proof that a deep understanding of needs and collaboration can create conditions for worldclass results. When done well, engagement improves the likelihood of innovation and legitimacy. And what organisation would be better in charting new standards for design than a Museum of Architecture and Design?

Key stakeholders and user groups played a central role in shaping the overall vision and concept for the new museum. Participatory engagement and co-creation are not only integral to the new museum’s envisaged programming and operations, but were also meaningfully incorporated into the design competition itself. Given the anonymous nature of the public procurement process, a tailored approach was developed to enable dialogue between user groups and the competing design teams.
In September 2024, key visuals from all 624 entries evaluated in Stage 1 of the competition were published in an online gallery, launched as part of Helsinki Design Week. To accompany the launch, the Foundation for the Finnish Museum of Architecture and Design organised an event where the museum’s international advisory group presented and discussed the future of museums and broader creative industries. The online gallery was open from 12 September to 29 November 2024.
The jury undertook the substantial task of reviewing all the entries, with the first major milestone being the selection of the 22 semifinalists—those entries that responded most successfully to the ambitious competition brief. At this stage, it is standard practice for jury deliberations to be supported by expert reviews from professionals such as urban planners, structural engineers, and economists. Considering the brief’s high aspirations for the museum experience, it was also crucial to elevate expertise in museum operations and urban culture to the same level of importance as knowledge in financial planning, structural engineering or architecture.
To support a small team from the Architecture and Design Museum Helsinki organisation, a group of internationally recognised experts in urban culture and museum practices—independent from the competition’s organisers—was invited to join the review process. Their role—mirroring that of engineers, architects and urban
planners—was to give detailed feedback rooted in their fields of expertise, which included exhibition design, museum logistics, city events, food and beverage services, and customer experience. This feedback was summarised as concise briefs to inform the jury’s decision-making.
On 18 December 2024, when the jury announced the entries selected for Stage 2 of the competition, the five finalist entries were published on the Kerro kantasi (Voice Your Opinion) platform hosted by the City of Helsinki. From 18 December to 31 January 2025, the public was invited to discuss and comment on the five entries. In total, 1,412 comments were submitted. The public comments on each entry were compiled and shared with the competition teams as part of the Stage 2 materials, to support further development of their proposals.
Alongside this public feedback process, a series of expert workshops was arranged to gather input for the further refinement of instructions and guidelines provided to the competition teams. In January 2025, four expert groups reviewed the finalist designs and provided feedback on each of them. The identities of the designers were not disclosed to these experts. The four groups of experts were selected based on the museum’s conceptual vision, and included the following:
• Museum staff
• Teachers and other educators
• Urban culture professionals, such as police officers, skateboarders, youth workers, event organisers, and tourism experts
• Accessibility experts
All the experts followed the same protocol: first, they reviewed the proposals individually, then participated in a four-hour workshop in Helsinki. In the workshop, each entry was allotted equal time for discussion. The workshops were facilitated by independent urban strategist Tommi Laitio, who ensured that each entry received fair and equal treatment and that all feedback and suggestions were documented in a report. Alongside these stakeholder workshops, feedback was also gathered from technical and structural experts.
The process was designed carefully. The goal was not to redesign the entries but to support the original design intent and provide practical feedback focusing on functionality and user experience.
After the workshops, the feedback was compiled into reports, including standard technical evaluations, structural reviews, and financial analysis. Each finalist team received an extensive package containing both general guidance and detailed, proposal-specific recommendations.
Based on the detailed recommendations and guidelines they received, the finalist teams were expected to refine their overall design direction to better align with the needs of future museum users. In Stage 2, the teams were specifically asked to reflect on how the received expert feedback would inform the evolution of their design proposals. To support this refinement process, each team was invited to visit the museum site in Helsinki. They also received three hours of in-person consultation with recognised experts in fields including museum pedagogy, exhibition design, food and beverage services, public-private partnerships, museum operations, curation, audiovisual design and event planning. This process aimed to both raise the quality of the final submissions and serve as an equity investment in an international competition, recognising that at least some of the teams would be from abroad and may not have had the time or resources to visit Helsinki during Stage 1.
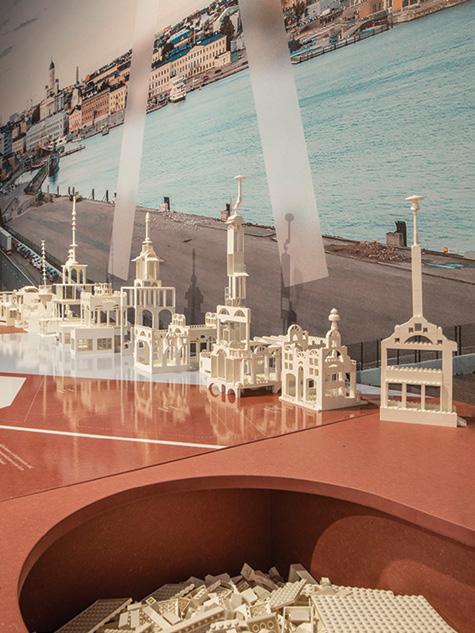
Each workshop followed an identical format:
• Presentation of the entry and initial reflections on the jury’s feedback (20 minutes)
• Expert discussion on the strengths and challenges of the entry, without input from the design team (30 minutes)
• Break (15 minutes)
• Dialogue between the design team and the experts, focused on issues the design team wished to explore (90 minutes)
• Visit to the museum site
Anonymity and confidentiality were carefully safeguarded throughout this process. All of the contributing experts received training on the importance of confidentiality and signed non-disclosure agreements. It was clearly communicated—both in advance and at the start of the workshops—that the experts were familiar with the competition brief but were not part of the jury and played no role in the selection process. The jury was not informed of the place and time of the workshops. The experts and the facilitator learned the identities of the designers only on the morning of the workshop. The facilitator emphasised that it was each team’s responsibility to make the most of the expert input in a way that supported their own design process. They had full discretion over how, and to what extent, they would eventually incorporate the feedback into their design. To preserve anonymity, there was no formal documentation of the workshops, and no reports were shared with the jury.
Following the final submission of the refined entries, materials from the five finalist teams were published on 17 June 2025. As during Stage 1, the proposals were published on the Kerrokantasi (Voice Your Opinion) platform, inviting the public to discuss and comment on the entries. The public engagement process ran until 31 July 2025, during which a total of 1,032 comments were received. A summary of the public feedback was presented to the jury to support their evaluation and selection of the winner.
The design competition was presented at Architecture and Design Museum from 2021–2024. In the exhibition room, museum visitors had a chance to leave ideas, comments and feedback for the new museum of architecture and design.
Competition Brief
The competition brief was published on 15 April 2024 at the design competition website1. The competition materials consisted of the brief itself and 15 appendices. In addition to outlining the competition format and technical requirements, the brief described the goals and the envisioned functions of the new museum, as well as the background and context of the overall museum project. The following chapters summarise key information about the new Museum of Architecture and Design, including details about the proposed building, the competition site, design guidelines and the space groups and functions.
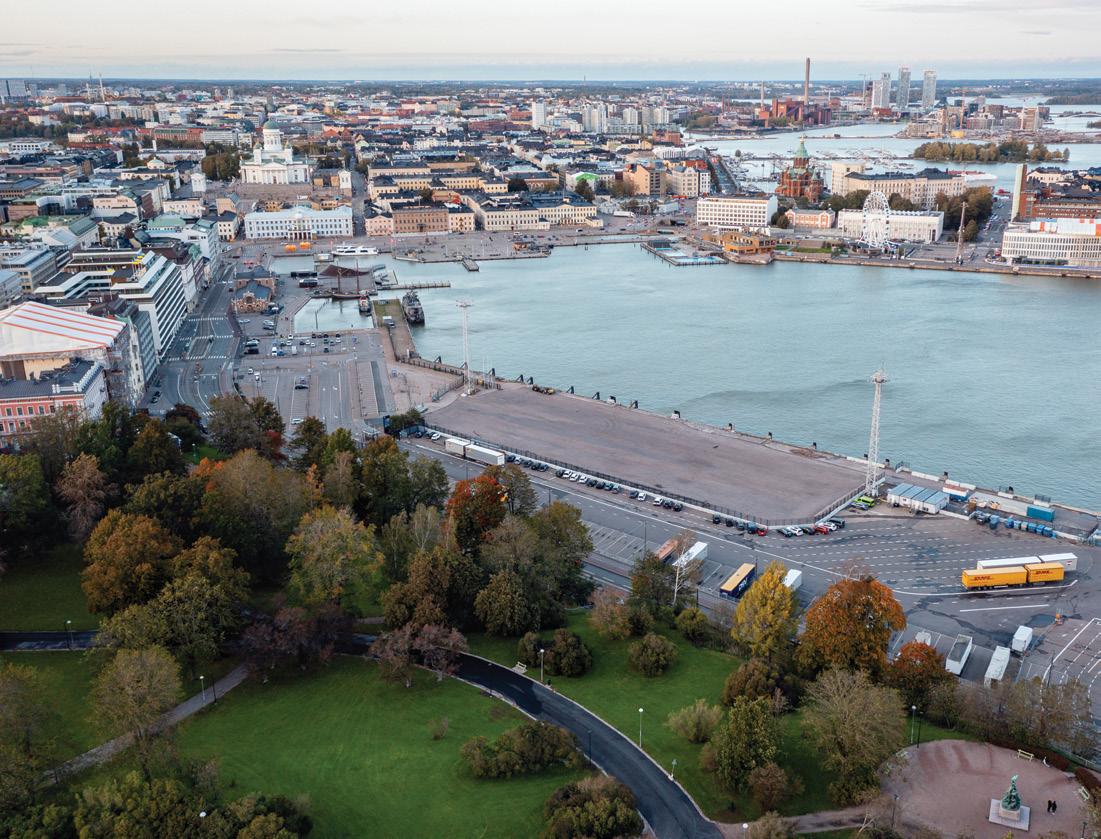
1 www.admuseo.fi/competition
The vision for the new museum for architecture and design is to create an inspiring destination that is easily accessible to everyone—a human-scale museum that welcomes both Helsinki residents and visitors of all ages. It will offer something for everyone—a place of calm, rest and reflection for some; a hub of social activity, fun, and creativity for others; and also a platform for deep engagement with urgent societal issues.
In spring 2021, the Finnish Government and the City of Helsinki launched a joint initiative—developed in collaboration with the Design Museum and the Museum of Finnish Architecture—to merge these two institutions into a new national museum of architecture and design. This initiative was built on a feasibility study published in 2018, and a concept study released in 2019, commissioned by the State of Finland and the City of Helsinki. Both studies confirmed the relevance of establishing a museum that reflects Finland’s global significance in architecture and design. The 2019 concept study specifically recommended organising an international architectural competition to find the team capable of bringing this vision to life.
In April 2022, the State of Finland and the City of Helsinki established the Foundation for the Finnish Museum of Architecture and Design—an institution dedicated to realising the vision for a new, national museum. In August 2022, the ADM Real Estate Company was formed to lead the museum’s construction project, including the organisation of an international design competition for the new museum building.
The operational organisation for the new museum was formed in January 2024 through the merger of the Museum of Finnish Architecture and Design Museum Helsinki. Both institutions previously held national responsibility for preserving, researching and showcasing Finnish architecture and design—work that the new museum for architecture and design will proudly continue. The new museum building is set to open in 2030.
The new museum for architecture and design brings together the globally and nationally significant collections of its two predecessor institutions. The collections span a wide selection of items from early crafts, Art Nouveau and the golden age of Finnish modernism to contemporary design innovations. Altogether, the collections represent the work of approximately 5,500 designers and design groups. As the museum collections are stored in a dedicated facility outside Helsinki, the new museum building will include only limited space for collection management.
The new museum for architecture and design is dedicated to offering a broad, inclusive programme of exhibitions, events, and experiences that celebrate the stories of creators and communities from diverse backgrounds. A key objective of the museum is to support the transition to a more sustainable future. In addition to hosting a varied programme of exhibitions, the museum will include spaces for various public events, hand-on learning, a library, a museum shop, and restaurant and café services. All of the museum’s programming and services will be designed with diverse user groups in mind. Design and architecture will be explored through experimentation, observation and dialogue. For professionals and students, the museum will provide a meeting place for critical discussion and skill-building, fostering a more inclusive, equitable and sustainable professional space. For lovers of Nordic architecture and design, the museum’s collections offer rich opportunities for endless exploration. Overall, the museum will serve as a dynamic meeting point for art, research and design, offering multisensory experiences that engage visitors on many levels.
The museum’s services and programmes will be delivered not only in the new museum building, but also across Finland, internationally, and via digital platforms. Its financing is built on several pillars: income from the museum foundation’s endowment, government grants, admission fees, and revenues from food, beverage and retail services. As detailed in the Architecture and Design Museum Helsinki's business plan, all supporting services—including food and beverage—are considered integral to the museum’s concept and profile, and are operated by the museum itself. Unusually for its Nordic context, the museum’s financial model includes a high degree of self-financing, projected at 58%.
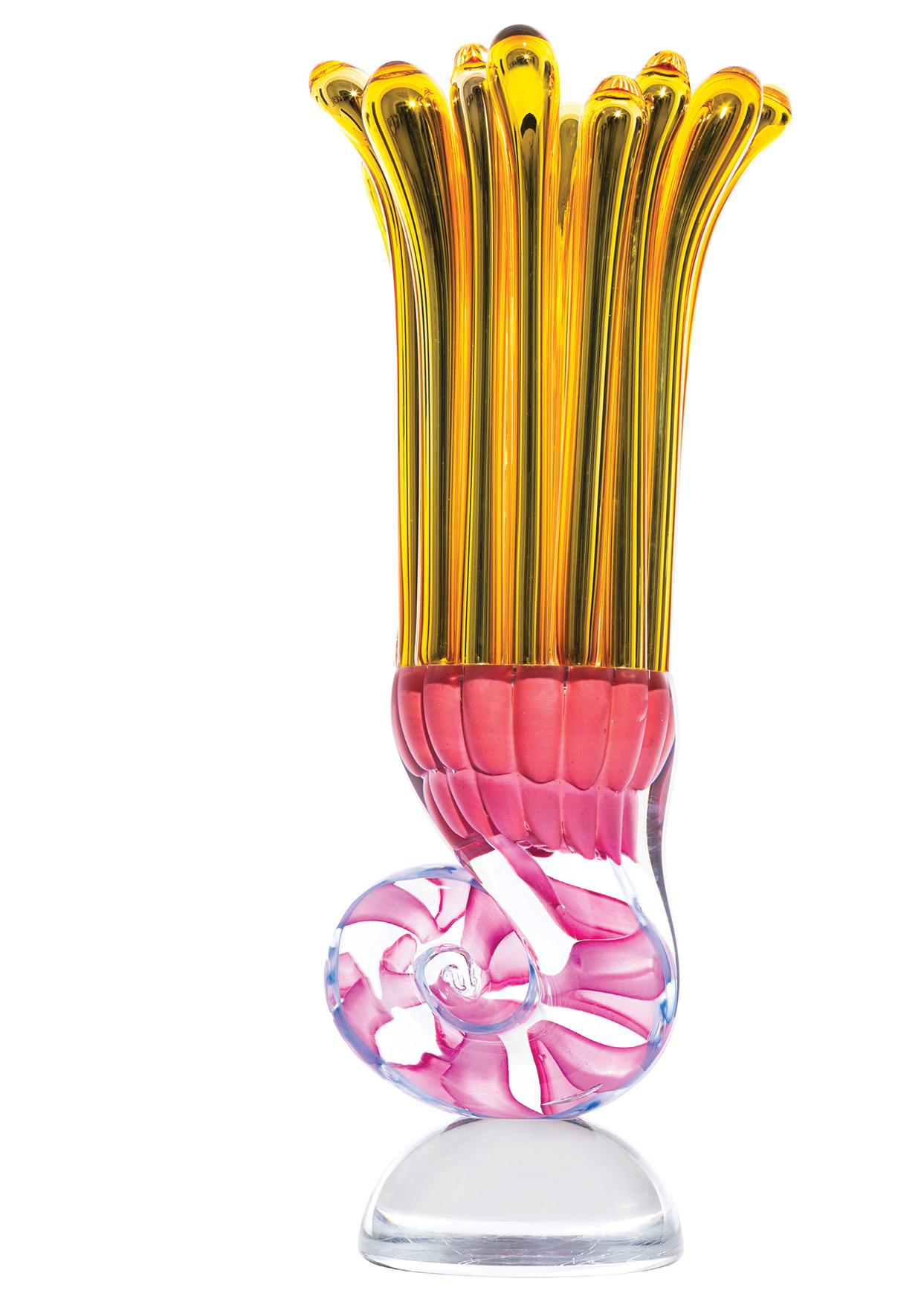
The collections span a wide selection of items from early crafts, Art Nouveau and the golden age of Finnish modernism to contemporary design innovations.
The building site for the new museum is in the developing Makasiiniranta district, in Helsinki's South Harbour. The museum building will be located on the waterfront of Helsinki’s historic city centre, an area of national cultural and historical value. The museum site and the Makasiiniranta district are part of a buffer zone of the World Heritage property of the Suomenlinna Sea Fortress.
As part of Helsinki's South Harbour area, the building location is part of the city’s national landscape and a nationally significant, culturally valuable environment. The location is central, carries symbolic value and is part of the maritime waterfront of Helsinki’s historical centre. The competition site contains many important characteristics of the culturally historical environment, as well as iconic city views that need to be embraced by competition entries.
Today, the area is used primarily for the Port’s terminal operations and parking, but the building location and
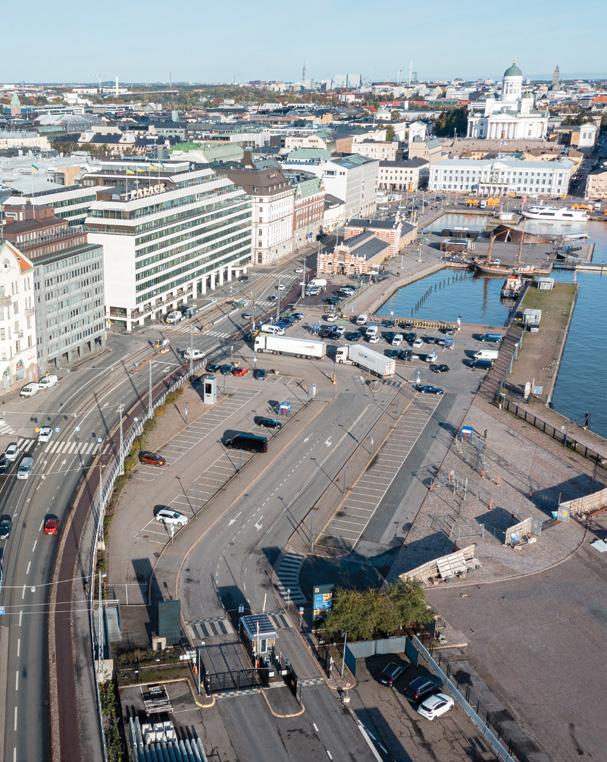
its surrounding area will drastically change, as the current harbour area will be transformed into a vibrant area as part of the city centre. The area will be a part of the pedestrian centre and will be developed as an area of high-quality public outdoor spaces, urban seaside squares with multiple functions. The area will be a part of the seaside trail around the southern shores of Helsinki, the conditions of which will be improved.
To find partners for the development and implementation of the whole Makasiiniranta, the City of Helsinki organised the two-stage international quality and concept competition in 2021–2022. The competition’s winning entry Saaret functions as a starting point for the detailed planning and the new museum building will become part of the overall plan. Saaret includes an events square located on the north side of the museum, where larger events and the museum's exhibition activities can be held. On the south side of the museum, four new urban blocks are indicated, containing offices and hotels with a variety of business and service spaces on their ground floors. These support the urban character and appeal of the shoreline route and pedestrian area. Service, working and cultural spaces are planned to be located in the Olympia terminal and port house, which are protected buildings built for the 1952 Helsinki Olympic Games. Further planning of the winning entry Saaret is currently under way.
The site of the museum building is in the current harbour area east of Laivasillankatu and south of the envisioned extension of Eteläinen Makasiinikatu. It will change city views of the South Harbour area, Helsinki's Old Market Hall and the park area on Tähtitorninvuori hill. The competition area is around 5,300 m2. The 5,300 m2 comprises the area required by the museum building and associated fixed structures such as entrance awnings, staircases and other similar structures. Indicative building area is around 4,500 m2. Pick-up and drop-off traffic, as well as traffic areas for pedestrians and bicycles, are not part of the planned site for the museum building.
Makasiinikatu
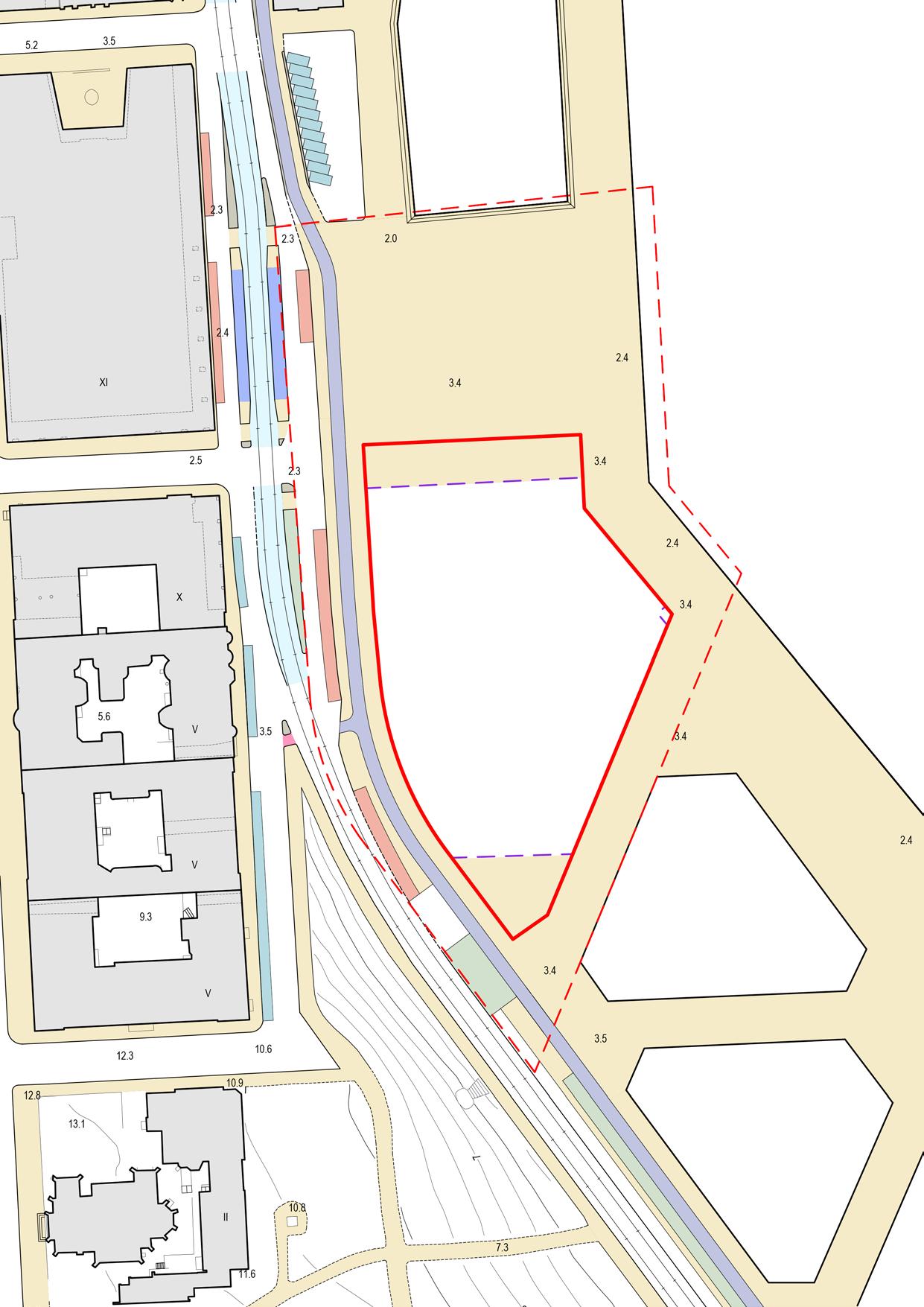
Eteläinen Makasiinikatu
Creating a centrally-located new museum of architecture and design in Helsinki calls for a building of high architectural quality. The museum’s architectural identity should be innovative and surprising, while also respecting and integrating with the cityscape.
While the project’s construction goals are ambitious, the building project has a set budget, and thus its design must be realised in balance with economic considerations and other equally relevant project priorities. While user experience and programmatic needs are central to this project, practical construction strategies, sensible spaces, and an arresting, but contextual form for the building’s city-facing appearance are equally important considerations. With an overwhelming concern for the environment, the construction process and building materials should be sustainable, mitigating harmful effects and promoting the longevity of the structure.
Of paramount importance is the creation of a welcoming building with cutting-edge spaces that allow for novel presentation of collections, temporary installations and exhibitions, as well as surprising and meaningful events, experiences and encounters that encourage visits and re-visits to the museum.
The competition brief presented architectural design guidelines divided in four categories as well as the objectives for the climate-resilient building.
It is a core ambition for the new museum for architecture and design to be a place, inside and out, that is welcoming, open and universally and equally accessible. The museum spaces will feel warm, social and functional and help lower the threshold for potential visitors to the museum.
From out-of-town visitors wanting to experience Finnish design to students, families and professionals looking for an inspiring place to meet, work and study, the museum should invite people from all walks of life to gather, socialise, relax and explore. The new museum will be a central piece of the new urban fabric forming on Helsinki’s central waterfront. Its architecture should invite people in and facilitate the institution’s social impact. The building design should be attractive when approached from every direction and closed facades should be kept to a minimum. In short, the building should aspire to be an outstanding neighbourthat contributes to the area’s urban and social qualities.
1. The building and its spaces create an inclusive and welcoming atmosphere for all kinds of museum users, allowing for new encounters between the institution and its different visitor groups.
2. Spatial sanctuaries inside and outside the museum encourage museum users to linger, reflect, sit, lie down and recharge the mind and body.
3. By integrating natural elements throughout the museum grounds and building, the spaces become tranquil oases in the urban environment.
4. The design of the building embraces holistic accessibility where the museum’s users, regardless of their culture, socioeconomic status, gender, age, size, ability, or disability have the possibility to experience the building to its fullest potential.
The new museum building will have a strong identity in its architecture, programmes and public spaces. This will be centred on our vision and concept that reframes what a design museum can offer to society. The building has the potential to become a symbol of the city, distinctive in the image of Helsinki both from land and water. Its architectural elements should help frame views in new ways, revealing fresh angles and perspectives to visitors of the surrounding urban context and the museum’s content.
1. The building seamlessly integrates with the cityscape and urban waterfront in terms of scale, massing and orientation, and respects the cultural, historic and environmental values of the national landscape of maritime Helsinki and the buffer zone of a UNESCO World Heritage Site.
2. The building design, including its immediate outdoor and public areas, makes connections with the city and the Baltic Sea.
3. Starting before entering the museum and continuing inside, the building creates a unique spatial experience that is itself an expression of the possibilities of architecture as an artistic field and as a generator of public life.
4. Spaces throughout the building are not neutral but use architectural means to create moments of drama as well as calmness and reflection. The design of the building is elegant but avoids exaggeration.
The new museum will be a place for making, learning new skills and sharing experiences. It will invite both professionals and the public alike to engage with each other, explore the tools of architecture and design and imagine new futures together. The building design should allow visitors to move from seeing to doing. Our vision is not for traditional museum spaces where reverence and contemplation are primary. The spaces should have the atmosphere of a shared workshop, less pristine than traditional museum spaces and adaptable for many different kinds of activity. Throughout the building, visitors should be invited to participate and create. The building design should generate ideas for programmes and activities that push the boundaries of what can be experienced in a museum of architecture and design.
1. The museum building invites its users to boost their creative confidence by encouraging them to make, test, touch and embrace the chaos and creativity of the imaginative process.
2. Spaces mix programmes and juxtapose activities, triggering curiosity and unexpected resonances.
3. The building offers everyday spaces where past and future converge – where children, teenagers and adults alike can dream, build and express their imaginations.
4. The building provokes new ideas by blurring boundaries between processes, revealing behindthe-scenes activities and creating interfaces between professionals, the museum staff and the general public.
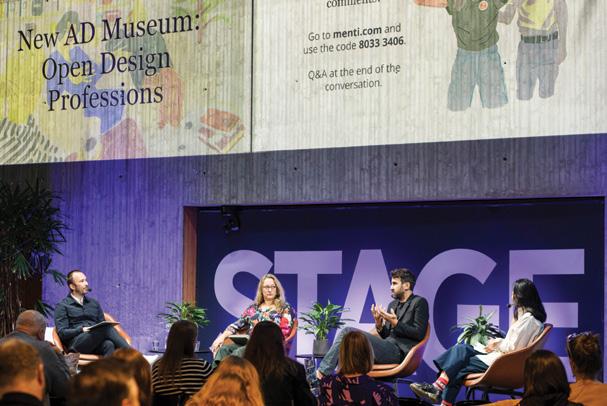
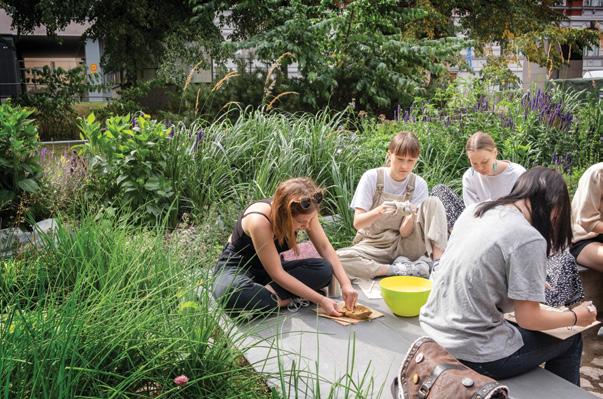
We imagine a building that enables us to mix different museum activities, from the practical to the visual, the small to the large, from workshops and talks to performances, vernissages and the opening galas of major city festivals. These things will occur around artistic installations and museum collection objects.
We imagine a series of spaces that are free to enter without a ticket, which can accommodate a variety of potential programmes on various scales. This zone might include entrance lobbies, outdoor spaces, event and conference spaces, project and workshop spaces, a library and resource centre, the shop and the cafe/restaurant. Emphasis should be placed on reconfigurable spaces that can generate a vibrant atmosphere, perhaps augmented with temporary or mobile infrastructure (for data, power, light, audio etc.) that can be repositioned within and beyond the museum’s walls.
Finally, the museum is being created for the long term, and future museum practices in the fields of architecture and design are unpredictable. We want the museum future-proofed and flexible enough to adapt to future demands of the museum, its public and the artists we work with.
1. Using outdoor and indoor spaces will enable a mix of programmes and events on varying scales, from exhibitions and events to festivals and performance, generating a vibrant atmosphere and motivating repeat visits.
2. Versatility and adaptability for unpredictable futures is key. Adaptable infrastructure should allow for spaces to be reconfigured in the future.
3. Public areas of the museum should be optimised for hybrid programming that brings together different audience groups at different times of the day and year. A vibrant public area that can be visited without a ticket should be in constant transformation, providing a new experience for returning visitors.
When designing the museum building, the building is seen as part of a larger ecosystem and urban context. Design choices should be studied from the perspective of environmental impact, and solutions that enhance the positive carbon handprint of the building should be looked for. By acting wisely, the functional quality and usability of the building can be increased while simultaneously reducing costs and the carbon footprint within reasonable limits. It is recommended that building design would utilise strategies of regenerative design.
Based on the previous studies, a decision has been made to construct a new museum building in order to better serve the museum’s and its users’ needs, as well as enlivening the city centre in Helsinki. Thus, the museum bears a significant burden of responsibility to not only deliver the project avoiding unnecessary harm, but to also produce added environmental value and mitigate the climate crisis.
During the initial planning of the project, the aim was to find solutions to reduce the carbon footprint of the building. As examples, optimising the needed space for different functionalities and planning the service and maintenance traffic to be above ground level, the carbon
footprint of the project has been reduced by almost half.
However, these decisions are not sufficient in isolation. The general focus should be on achieving energy efficiency and hitting environmental targets while minimising the carbon footprint in an economical manner.
A primary concern is that the design should seek solutions that are not only environmentally friendly, but also durable and financially sustainable over the building's lifetime. The goal is that the building meets the requirements of the EU taxonomy with the focus on climate mitigation, as well as attaining the Building Information Foundation RTS environmental assessment method level 4/5. The level corresponds roughly to LEED Platinum and BREEAM Excellent. The building's carbon footprint without foundation works must be below the level of an energy-efficient and high-quality reference building built to a high standard, which is a maximum of 15.4 kgCO2e/m², as assessed according to the practice of the city of Helsinki. The E-value of the building is a maximum of 84 kWh/m² (regulatory level 135 kWh/m²). As the planning progresses, the targets will be always reconsidered in relation to tightening regulations and laws and opportunities that arise from accumulated knowledge and technological development.

In Stage 1, the spatial programme provided to participants was presented at a higher level, including detailed explanations of the different spatial requirements. For Stage 2, the teams received a more detailed spatial programme.
The total net floor area (NFA) of the museum is 6,600 m2 and the estimated gross floor area (GFA) of the building is approximately 10,050 m2. Approximately half of this area consists of public areas for museum visitors. The museum is expected to welcome around half a million visitors annually, of which 380,000 will purchase a museum ticket. Public
The net floor area is the theoretical floor area of rooms and spaces needed for different functions. The area of corridors, stairwells, technical spaces, flues or structures is not included in the net floor area. ² Gross floor area (GFA) m² The total floor area contained within the building measured to the external face of the external walls.
Galleries (approx. 2,250 m²)
Entrance Spaces and Lobbies
~750 m²
Event and Conference Spaces ~560 m²
Project and Workshop Spaces ~230 m²
Library and Resource Center ~200 m²
Shop Facilities ~200 m²
Café and Restaurant ~250 m²
Additional Function – Space Proposed by the Competition Participant ~100 m²
Offices and Employee Facilities (approx. 400 m²)
Museum Logistics Spaces ~650 m²
Technical Workshops ~410 m²
Main Kitchen ~200 m²
Event and Retail Support Areas, Storage, and Lockers ~400 m²
Facility Services ~255 m²
Compartmented Circulation Spaces ~410 m²
Spaces for Technical Installations ~970 m²
Spaces for ventilation, heat and water, electricity and IT, as well as technical closets. PUBLIC AREAS 4,540 m² (all areas presented as
Flexible and adaptable gallery spaces that can be divided into a maximum of five different galleries. While distinct, the exhibition spaces should still form a naturally flowing whole, but do not have to be located on the same floor level.
Supports visitor orientation and basic needs of the visit (information, restrooms, cloakrooms etc.). Based on the visitor target, the museum will be visited by approximately 1,400 visitors per day on average, increasing to 3,000–4,000 on busy days. Peak hour footfall is estimated to be at 600 people, in which case the museum has to prepare for 1,000 simultaneous visitors.
Multipurpose spaces for internal and external events and gatherings of different sizes, including space for a small bar. Different spaces serve small gatherings of daily meetings between a few people up to cocktail parties of 400 persons.
Adaptable workshop spaces designed for collaborative learning and hands-on activities employing various methods, techniques and materials. Total capacity of the spaces is approximately 60 people.
Provides easy access to most frequently used archive items and knowledge. The area should include spaces for a public reading room, office rooms for researchers and a staff working area for information service, book maintenance, logistics and digitalisation. The library should have reservation for approximately 100 metres of book shelves.
Facilities for a relaxed shopping experience with a good visibility from the entrance hall and a separate entrance from the street/square/promenade. Facilities include a main retail shop and a smaller, flexible pop-up space (approx. 50 m2) for special projects or visitors exiting temporary exhibitions.
Welcoming and flexible space that caters both museum visitors and visitors not entering the gallery spaces to enjoy a menu that changes according to seasons and time. The capacity should be for 140 people seated.
Space reserved for participants to envision a use that supports the architectural concept and the functional goals of the new museum.
An activity-based office for 80 people.
Space to securely manage arriving and departing museum objects.
Technical workshops that include spaces for working with wood, painting, framing and tasks requiring AV / electrical work.
Kitchen to serve cafe-restaurant and event catering.
Supporting spaces that support museum organisation operations within the building.
Total net floor area (NFA): 6,600 m²
TECHNICAL SPACES OF THE BUILDING – 1,635 m²
Cleaning centres and storage, recycling and bicycle storage.
Emergency exit routes serving also internal circulation.
Total estimated gross floor area of the building (GFA): 10,050 m²
The competition entries were evaluated based on a comprehensive assessment where the jury paid attention to several predetermined criteria.
Evaluations are based on the following criteria:
Architectural quality and integration with the cityscape and urban structure
Does the proposed design create a new attractive, architecturally unique destination in Helsinki’s historic waterfront, while being respectful of the cultural and environmental values of the surrounding city scape and urban structure?
Building concept and its added value for the museum’s mission
How does the proposal leverage both indoor and outdoor spaces to host diverse programmes and events, ensuring a dynamic atmosphere that encourages repeat visits? Does the concept bring added value to the museum’s ambitious mission of rethinking the civic role of a museum?
Feel and look
Does the building create a unique spatial experience that is itself an expression of the possibilities of architecture and design as generators of public life, triggering curiosity and expressing its users’ imaginations?
Functionality, flow, and flexibility
How does the proposal meet the changing functional, cultural, and social needs of museum operations and users and create public areas optimized for hybrid programming to engage diverse audience groups, prioritizing holistic accessibility for individuals of diverse backgrounds, abilities, and needs?
Sustainability
Does the proposal prioritize energy efficiency, environmental sustainability, and carbon footprint reduction in a cost-effective manner, while ensuring durability and financial viability over the building's lifespan?
Feasibility and project costs
How feasible it is to develop the concept to meet practical constraints of cost, time, and other resources without compromising its original identity and qualities?
In Stage 1, the primary focus of the evaluation was on the integration with the surrounding cityscape and the overall concept, functionality, and architecture of the work. The jury emphasised the identity of the work and how the building feels and looks. Further development potential of the entry was more important than flawless details. The entries selected for Stage 2 must had great development potential, also from the perspectives of cost and scope, to meet the project’s targets.
In addition to the aspects above, greater emphasis was placed on the technical functionality and feasibility of the plan in Stage 2. Among the finalists, the jury commissioned analyses and comparisons of scope and cost, as well as the necessary technical and functional studies for the best competition entries, which served as a basis for decision-making.
Central Helsinki has evolved on a peninsula at the edge of the outer archipelago, where a grid of orthogonally planned urban blocks merges with the surrounding maritime landscape. The site’s character is defined not only by the surrounding urban fabric, but also by the intimate natural features of the archipelago and the open sea horizon. The fortified islands just offshore form part of a UNESCO World Heritage Site, and a designated buffer zone—extending to the future museum site at Makasiiniranta—has been established to protect this heritage. This buffer zone has informed the assessed requirements on the form and height of the new museum building.
The site itself lies within a former harbour zone, at a point where iconic landscape views converge: the Market Square and Helsinki Cathedral rising behind it, Katajanokka and the Uspenski Cathedral across the bay, and Tähtitorninmäki Park to the south.
The competition brief outlines clear requirements for integrating the new building into the former harbour zone. Its height is to remain below that of the surrounding historical urban blocks, preserving the visual prominence of Helsinki Cathedral and Uspenski Cathedral—both of which stand out as key landmarks when approaching the Market Square from the sea. The objective was not to introduce a third landmark, but to complement the existing cityscape. This aspect of the design challenge proved particularly demanding. In some entries, the visualisations— especially those embedded in oblique aerial views or waterfront perspectives—appeared to underrepresent the actual scale of the proposal compared with the other submitted materials.

In addition to evaluating each proposal accepted into the competition, the jury also provided an overview of how the participating teams approached the design brief.
The most successful proposals demonstrated a particular attentiveness to the calibration of interior ceiling heights, ensuring that spatial quality was achieved within the constraints of the permitted external building volume.
Several proposals, while architecturally strong, were ultimately deemed unsuited to this specific site, given its location within Helsinki’s historically sensitive archipelagic cityscape.
The view from Tähtitorninmäki Park towards the Market Square is a vital element of the city’s historical identity. Visitors regularly climb the hill to admire the view— an iconic panorama that has been immortalised by many of Finland’s foremost painters. In designing the new museum building, this cultural heritage and the associated open view corridors should be treated with sensitivity and respect.
Several proposals demonstrated an ambition to merge the new building with the park landscape of Tähtitorninmäki in the background. Some envisaged the entire site as reforested, with particularly ambitious concepts featuring tall trees planted even atop of the museum’s roof. However, such solutions would substantially increase structural loads due to the need for deep growing substrates, which runs counter to the principles of sustainable construction. Furthermore, the existing harbour quay structures and their piled foundations limit the feasibility of planting trees in the ground surrounding the building.
Certain entries proposed a direct connection between the museum and Tähtitorninmäki Park via a bridge creating a seamless link to the hilltop. However, a defining characteristic of any scenic viewpoint is the physical act of ascending to it. In this case, the existing park path already offers a natural and accessible route. The approximately seven-metre-high rock face—a prominent feature of the local topography—marks a clear boundary between the park and the harbour zone. The museum site lies entirely within the latter.
As the museum’s roofscape will be visible from the hilltop of Tähtitorninmäki Park, particular sensitivity should be shown in the selection of roofing materials and the placement of any technical equipment on the roof.
The New Building as a Continuation of the Market Square’s Pedestrian Axis along the Waterfront
The competition brief specifies that the new museum must be easily accessible and welcoming to people of all ages and backgrounds. While many proposals commendably addressed the experiential aspects of visitor interaction with the building, a significant number of entries exhibited an overly formal, inward-looking architectural identity typical of traditional art museums. Proposals that placed the museum atop a raised plinth or grassy mound created a sense of separation from the waterfront promenade, effectively isolating the building as a detached “island” that undermines the museum’s inclusive ambitions.
The currently estimated maximum flood level is +3.4 metres above sea level, which generally dictated the placement of the entrance level in the submitted designs. To avoid expensive and unsustainable waterproofing solutions, the lowest acceptable internal floor level has been defined at +1.2 to +1.5 metres above sea level. At present, the site’s existing ground level is approximately +2 metres above sea level.
The optimal location for the main entrance is on the northern façade, facing the Market Square. Comparative analysis of the proposals affirmed that configurations featuring a staircase flanked by accessibility ramps leading to the main entrance is not a functional solution. Instead, the pedestrian area in front of the museum should be gently elevated, creating a sloped approach beginning at +1.8 at the southern end of Vironallas harbour basin.
In addition to the new waterfront promenade, the existing pavement along Laivasillankatu—directly adjacent to the museum site—is expected to remain a busy pedestrian thoroughfare. Proposals featuring solid, closed façades along this street were generally regarded as a missed opportunity to engage passers-by. Furthermore, turning space for articulated lorries cannot be accommodated on the building’s western side. As a result, all servicing functions must be planned for the building’s southern end.


The competition brief outlined an ambitious vision to establish a museum that will help re-define what museums can be in the future. The core challenge was to create a space that supports world-class exhibition-making, accommodates diverse and unconventional public programmes, serves as a communal gathering place, and advances the museum’s broader civic mission.
Many competition entries responded commendably to the ambition of emphasising the museum as a shared public gathering place. Several featured a generous communal “living room” either within the building or facing the sea, envisioned as an extension of the Market Square. However, due to the limited site area and height restrictions, such expansive spatial solutions often proved unfeasible.
Some entries proposed a central atrium extending through the entire building, forming a spatial axis from the Market Square southward, effectively serving as an internal continuation of the waterfront route. However, these designs often relied on bridges to connect the building’s segmented volumes, which raised functionality concerns, as they risked creating bottlenecks in visitor flows.
A number of proposals envisioned the museum as a large, glass-walled greenhouse, framing a transitional zone between the city and the enclosed core of exhibition and support spaces—an approach that in principle offers an intriguing parallel to the character of the marketplace. However, the inclusion of tall trees and dense planting inside the building poses practical challenges, such as obstructed air circulation. Moreover, extensive glazed surfaces create considerable thermal loads and complicate lighting design.
Positioning the main lobby adjacent to the principal entrance was considered a logical and efficient solution. Vertical circulation to the upper floors should be inviting, with public lifts located conveniently nearby.
Several proposals featured gently inclined walkways traversing the building. When wrapped around the
perimeter, these ramps ideally offer panoramic views in all directions. However, while they may accommodate strollers, long uphill ramps are likely to present physical challenges for many visitors with limited mobility, running counter to the museum’s core goal of advancing accessibility and inclusivity.
The brief called for only a portion of the exhibition spaces to have ceiling heights of six to ten metres for displaying large-scale exhibits. Nevertheless, many designs incorporated multiple very tall exhibition halls, resulting in disproportionately high overall building volumes.
The brief recommended that meeting and conference facilities—intended for use also by external stakeholders and partners—should have a separate entrance from the main lobby. Similarly, proposals with a dedicated entrance for the restaurant were regarded as a sensible design choice.
In evaluating the proposals, the primary criterion was their potential for further development: could the design be refined to address its shortcomings without compromising its core strengths? Acknowledging that detailed spatial design would advance during Stage 2, the jury placed particular emphasis on the feasibility of creating a coherent and logical visitor and exhibition route, and on the adaptability of internal spaces.
For proposal-specific evaluations of the highest-ranking submissions, see Section 8.
In
evaluating the proposals, the primary criterion was their potential for further development: could the design be refined to address its shortcomings without compromising its core strengths?
In the face of the climate crisis, construction practices must be critically evaluated to ensure alignment with the principles of sustainable development—prioritising the conservation of building materials and ease of maintenance. As an institution devoted to the future of design and construction, the Architecture and Design Museum should serve as a standard-bearer for these goals. In this regard, life-cycle costs should carry greater weight in decision-making than initial construction expenses. Several proposals addressed these goals commendably, proposing strategies for improved sustainability. However, current limitations within the Finnish building industry must be acknowledged—for instance, large-scale systems for recycling building materials are not yet broadly operational. As a result, proposals relying heavily on reused materials may face scheduling challenges and budgetary risks.
Local climatic conditions pose further architectural constraints. Circulation routes that pass through external spaces—while feasible in milder climates—would be impractical in Helsinki’s harsh winters. Open ground floors exposed to the elements are likewise problematic, as they create wind tunnels and difficult-to-monitor areas.
Some entries proposed visually striking, lightweight sculptural forms. However, those that included basements below the designated elevation level were excluded from the top rankings.
Extensive rooftop terraces and stepped volumes are further discussed in Chapter7,LandscapeRoofs.
The site’s exposure to the open sea heightens the impact of local weather conditions. During storms, snow drifts accumulate and exposed surfaces are soaked by driving rain. Architectural features that pose significant implementation risks include full-height glazing at ground or terrace level, deeply recessed façades, complex volumetric articulation, and the absence of carefully planned rainwater and snowmelt management.
The building envelope’s material palette should be carefully selected, with special attention to detailing and
reproducibility in execution. A number of proposals introduced novel material solutions that are innovative from the perspectives of circular economy and experiential quality, including, to some extent, wholly new structural concepts. However, many of these remained little more than a superficial nod to recyclability, or were underdeveloped in terms of material availability and technical viability. Unfortunately, scalable industry-ready innovations were largely absent across the entries.
In the strongest proposals, the spatial configuration and preliminary structural systems were well integrated. However, many entries relied on unnecessarily long spans relative to their functional needs, and furthermore chose incompatible structural materials. Such choices jeopardise the project’s feasibility, escalating material consumption and overall costs to the point of unrealisability. A major museum cannot be treated as an experimental prototype—although it can serve as a platform for scaling up proven, sustainable solutions.
Stringent environmental control is non-negotiable in a museum that houses fragile, irreplaceable collections. The brief accordingly included dedicated allocations for building services and technical systems. While most of the higher-ranking proposals acknowledged this need, many fell short in fully resolving how these systems would be spatially integrated within the overall design. Rectifying these flaws at a later stage would be a considerable challenge in the case of many of the proposed schemes.
Although the competition brief defined a maximum permissible carbon footprint, low-carbon strategies were, at best, addressed in rather vague terms. A few exceptions stood out for their very ambitious approaches to the reuse of construction materials, high energy efficiency, and use of wooden structures. However, no single Stage 1 entry fully combined exceptional ecological sustainability with equally outstanding architectural quality.
The 624 proposals accepted into the competition presented a great diversity of approaches to this highly challenging design brief. Virtually every conceivable architectural form was represented.
From this large body of submissions, certain recurring typologies could be identified, although many proposals combined elements from more than one category. In addition to these primary typologies, there were also a wide range of variations on the core solution types.
These proposals distinguished themselves from among hundreds of similar entries through their commendable creativity grounded in the substance of the design task. They feature conceptually or functionally original ideas that, while inventive, did not ultimately place among the top-ranking submissions. Common challenges included incomplete development, functional shortcomings, or incompatibility with the urban context. In many cases, the jury found that these deficiencies would have been impossible to address without compromising the essential character or core concept of the proposal. Nonetheless, these entries illustrated the remarkably imaginative ways in which the design task could be interpreted.
Representative examples include: 10 Voidi, 117 Back Home, 329 Noomad, 505 Seaport
Proposals Featuring Circular, Elliptical, or Rounded Forms
This was one of the more common typologies—well-suited to the site, where the harbour quay changes direction, reinforcing the role of the new building as a connective element along the shoreline. However, the sheer number of similar approaches tended to dilute their individual impact during evaluation, with many otherwise high-quality designs struggling to stand out. In the best entries, a circulation route or lobby was placed around the building’s perimeter, offering visitors views not only of the seafront but also towards Tähtitorninvuori Park. That said, fully glazed façades facing the sun were deemed impractical due to the excessive solar heat gain. From an urban
design perspective, proposals with moderately articulated roofscapes were more successful, while those featuring tall, truncated conical roofs appeared too visually heavy for this location.
Representative examples include: 77 By the Pool, 138 The Light Stack, 194 Play 1, 273 Chapeau, 309 Entwine
Dividing the building volume into distinct components offers numerous advantages—for instance, the creation of sheltered outdoor corner spaces that can serve as café terraces. In the urban context, this approach allows the museum to stand out from the background perimeter blocks while harmonising naturally with the harbour setting. In some proposals, further fragmentation of the building mass on the upper levels created a lighter overall impression compared to a single monolithic structure. However, despite the architectural merits of this approach from a townscape perspective, functional shortcomings emerged: in many cases, the upper-floor spaces lacked internal connections, resulting in circulation efficiency and operational challenges.
Representative examples include: 33 Laavu, 92 Noppakivet, 96 Tyrsky, 177 Back Home, 205 Kohonta
Many of these proposals commendably responded to the site’s height restrictions by designing compact and efficient buildings.
However, in some cases, the chosen concept resulted in structures resembling a large industrial hall—visually incompatible with the historic waterfront context. These designs often featured a structural frame enclosed by
uninterrupted glass façades stretching from ground level to the eaves. Such extensive glazing presents both ecological and functional challenges for a museum environment.
Representative examples include: 63 Futuro Ancestrale, 117 Unboxing Design, 251 Re (1), 342 Connection (2), 374 A-D Is Brat, 479 Exhibition Factory
Low, Modestly Articulated Buildings
This category included proposals that responded thoughtfully to the height restrictions set forth in the competition brief. While their aerial views often suggested simple “white cube” forms, closer analysis revealed a high level of design quality, careful consideration of the site conditions, and well-resolved spatial planning. Through simple volumetric articulation, these proposals successfully aligned with the urban design context. They furthermore demonstrated that compact spatial organisation can still result in a distinctive and memorable museum building.
Representative examples include: 280 Suomenlinna, 298 1945 Oil on Canvas, 351 Kumma
For Helsinki residents, the first sign of spring is the sight of people seated on the steps of Helsinki Cathedral, faces turned southward to soak up the sun.
Inspired by this tradition, many proposals incorporated wide staircases into the museum design. However, these were frequently oriented to the north, east, or towards the hilltop park, the peak of which blocks the setting sun. Landscape staircases placed on the roof are difficult to maintain in the Nordic climate, remaining largely unusable for much of the year.
In several proposals, the stair motif dominated the overall form of the building, resulting in minimal usable floor area on the uppermost level.
Similarly, extensive planted areas and rooftop terraces present numerous technical challenges during construction. Moreover, the upkeep of green features falls outside the scope of the museum’s core responsibilities.
Representative examples include: 81 Odyssey, 105 Viuhka, 110 Park and Peak, 242 Crystalhill, 337 Crescendo, 377 Inhabiting the World
By stepping the building volume upward, these proposals took advantage of the brief’s allowance to locally exceed the permitted maximum height. By preserving partial views from Tähtitorninvuori Park, this approach avoided the problem of fully obstructing the visual connection to the harbour.
Symmetrical proposals in this category displayed a pavilion-like character, which aligns well both with the museum’s civic programme and the character of the site.
For pedestrians along the quay, a pavilion-like building appears less imposing. That said, stepped architectural forms tended to pose technical challenges in structural execution.
Examples include: 83 Yksi, 107 Vertical Foyer, 237 Puiden Mäki, 303 Logos Architect, 543 Superobject
Sculptural Proposals
Many proposals aimed to achieve expressive impact through the use of sculptural forms, seeking to distinguish the new museum as a striking landmark that stands out from its urban context. While this ambition was commendable, bold formal gestures often resulted in impractical spatial layouts and structurally challenging solutions. Large, cantilevered forms supported by prestressed structures, for instance, require significantly more material than conventional construction methods, which runs counter to the museum’s principles of sustainable building.
In several proposals, the sculptural approach compromised the optimal functional layout of interior spaces. Fashionable concave forms—particularly in roof design— appeared frequently, likely influenced by prominent international examples.
Examples include: 16 Fades, 65 Hyperion, 70 Telescope, 326 Laineilla Helmi, 599 Type 07
Buildings Featuring a Tall Central Atrium with a Grand Staircase
Many proposals featured a tall central atrium accompanied by a wide stairway, reminiscent of the spatial designs frequently seen in contemporary Finnish school architecture, where such spaces often serve as assembly or performance areas. While many entries proposed a comparable solution for the museum, the competition brief did not call for a multi-storey atrium; minimum height requirements were specified only for the exhibition spaces. As a result, many of these solutions led to excessively large building volumes, conflicting with the objectives of the competition.
Examples include: 57 Kaiku, 117 Unboxing Design, 132 Reeds, 202 Kivi Tähti
Proposals Clearly Contradicting the Competition Brief
This category included proposals in which the overall building height significantly exceeded the urban design limits set out in the brief, despite otherwise demonstrating architectural merit. A common recurring issue was the inclusion of an expansive basement level, which would necessitate prohibitively costly foundation structures. While a lack of conceptual clarity did not in itself disqualify entries, certain proposals were incomplete to a degree that precluded meaningful evaluation.
Several proposals featured a connecting bridge to Tähtitorninmäki Park. Although this solution does not align with the competition brief, it did not materially affect the evaluation of these entries. In some cases, structures or building elements extended beyond the designated site boundaries; however, minor encroachments were not considered critical in the overall assessment.
Examples include: 378 Fading Reflection, 420 Assan Mfochive, 469 Triple S, 606 Encore
In addition to the categories above, several recurring conceptual approaches were identified across the proposals:
• Scaled-up references to ancient quayside storehouses with pitched roofs
• Tall, steeply pitched roofs, often opaque, forming the dominant exterior architectural gesture
• Bowl-shaped forms featuring sloped façades and a central vertical space, frequently evoking variations on the iconic Aalto vase
• Structuralist designs in which a selected structural system is applied uniformly throughout the building
• A minimalistic volume positioned atop a raised plinth
• Radial configurations, with elements projecting towards the city centre
• Flared façades with a downward-widening ‘skirt’ surrounding an otherwise rectangular building volume.
During the evaluation process, the jury reviewed all 624 proposals accepted into the competition. Written evaluations were prepared for entries placed in the prize and upper categories, while the remaining entries were assessed in tabular form.
All proposals were divided into the following six categories:
Prize Category – 5 proposals
These entries stood out for their architectural excellence and showed strong potential for further development in the desired direction. These entries fulfilled the cityscape requirements and offered varied and thoughtful urban solutions.
Upper Category – 65 proposals
These entries demonstrated good urban solutions and originality in their architectural approach. While their functional solutions were promising, these entries did not fully meet the desired atmosphere and specific needs of the museum.
Upper Middle Category – 227 proposals
The urban solutions in these entries showed promising potential for further development. The architecture showed merit, but functional shortcomings were evident. The overall image of the building did not meet the needs of the museum.
Middle Category – 146 proposals
These entries exhibited serious urban or townscape issues that would be difficult to resolve. The architectural design was sometimes too conventional or unsuitable for the site and the building’s purpose. Major functional problems were also present.
Lower Middle Category – 154 proposals
These entries did not integrate naturally into the surrounding cityscape. The architectural design was considered either too generic or overly unconventional for the competition’s context. Serious functional problems were visible, and the submitted material contained contradictions and errors.
Lower Category – 32 proposals
These entries failed to meet the requirements of the competition brief. The urban approach was completely inappropriate for the context. The architecture was either out of scale or bizarre, and serious functional problems were inescapable. Some entries also lacked essential elements in the submitted competition material.
In the following chapters, the Prize Category and the Upper Category proposals are evaluated in greater detail. The remaining categories are presented in tabular form.
The Prize Category includes five proposals: 69Tyrsky,351 Kumma, 486 Moby, 545 Tau and 616 City, Sky and Sea The jury issued general recommendations and guidelines for all entries selected for Stage 2 of the competition— that is, those in the Prize Category. In addition to these general guidelines, each proposal received specific, individual feedback.
To ensure that the instructions were comprehensive and actionable, the competition organisers arranged expert workshops in which each selected entry was reviewed in detail. These workshops brought together
museum professionals and experts in education and learning, accessibility, urban culture, engineering, landscape architecture, traffic design, sustainable construction and technical feasibility. To further support the competition teams, each was invited to attend a workshop at the beginning of Stage 2, where further instructions were discussed directly with museum professionals (see Chapter 3.3 PublicandExpertEngagement). A summary of the guidelines and project-specific instructions is provided below.
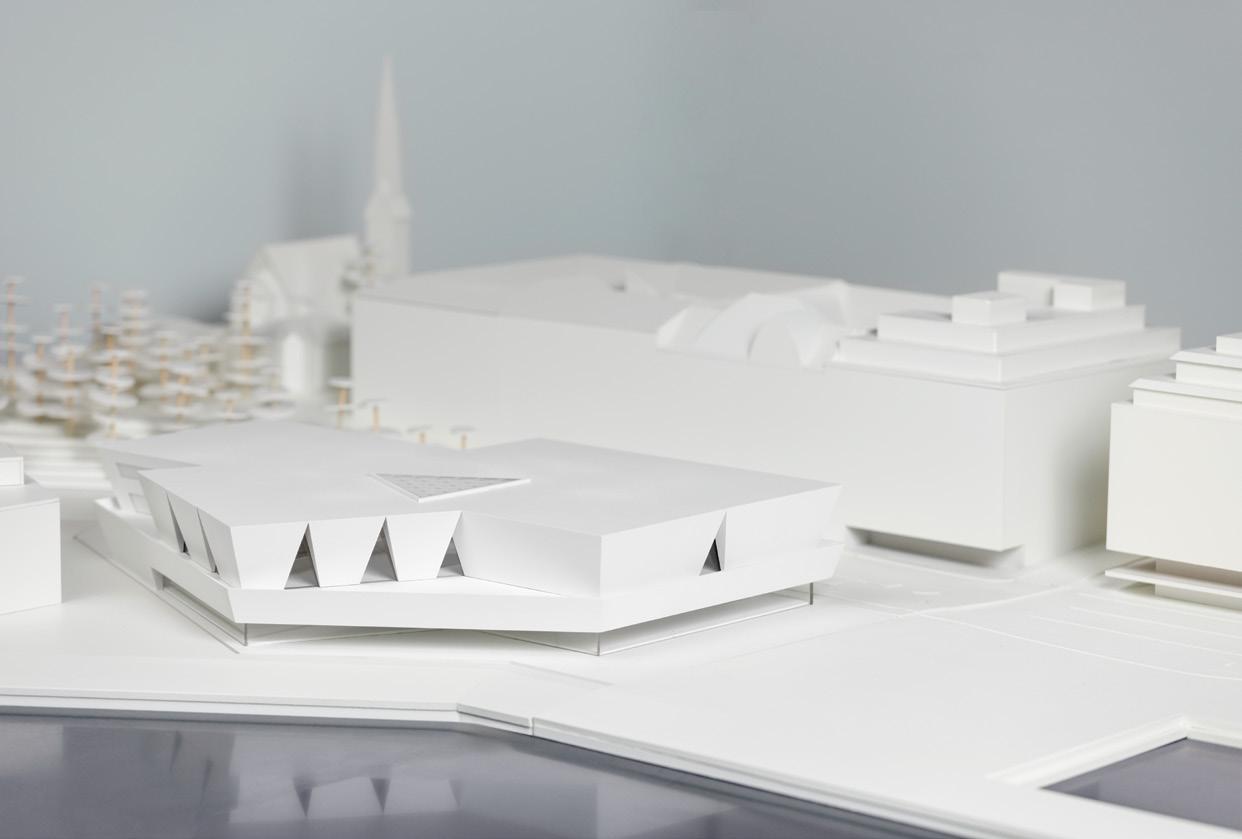
General Remarks
All entries selected for Stage 2 showed strong potential but required further development to fully meet the goals of the competition brief and the vision for the new museum. As the competition progressed to the second stage, the teams were encouraged to unlearn their preconceived idea of what a museum is—to reimagine with an open mind what a museum could and should be for future generations and communities, and how this building could support that vision. While the museum’s globally significant collections are a foundational element, the goal was not simply to build a place for storing and displaying them for passive viewership. Instead, the vision was to create an institution where every visitor can engage and develop an understanding of how design and architecture can shape better, more sustainable societies, cities and communities.
The new museum building should become a lively, inclusive place that sparks creativity, fosters a sense of joy, and brings together people from diverse backgrounds. This mission should be evident from the moment one approaches and enters the museum, and from the way it interacts with its surroundings. Although the museum will host the kind of exhibitions and events typically presented in similar institutions around the world, its core concept is built around interaction and dialogue. A key ambition is also for the entire building—not just the exhibition spaces—to communicate the story of architecture and design through innovative, integrated displays of collection items and media.
To meet the project’s overall goals, all five selected entries should also to be refined with careful attention to sustainability, scale and cost. Design teams are encouraged to be extremely resource-smart in creating inspiring, thoughtful solutions within the project’s financial framework.
Given its prominent setting on the nationally significant South Harbour waterfront, the museum’s integration into the urban fabric is of critical importance. The building will be visible from all directions, including aerial viewpoints, and therefore all its façades must be treated as primary facades, with the roof forming the building’s fifth facade. No façade should have a secondary, neglected character. Service areas must be designed with particular care to prevent a rear-facing, utilitarian character from dominating the Laivasillankatu frontage. The treatment of the roof should be clearly articulated, with all technical systems integrated as part of the architecture; standalone equipment on the roof is not acceptable.
The museum must enrich public life and engage in a meaningful dialogue with its surrounding urban areas, inviting and inspiring people to explore not only the museum itself but also the broader environment. The museum should be a generous and welcoming neighbour.
The museum site lies within the buffer zone of the UNESCO World Heritage Site of Suomenlinna Fortress. In line with the Heritage Impact Assessment, each competition team was urged to carefully consider how their proposed design can reinforce the unique identity of Helsinki’s historic centre and harbour. Proposals were also expected to explore how the museum could collaborate with Suomenlinna to foster cultural exchange, diversify its cultural offering, and enhance public awareness of World Heritage values.
The building’s relationship to the surrounding topography were expected to be studied and presented clearly in the plans. The new museum building should respond sensitively to the existing urban scale, standing out from the background city blocks as a low-profile volume. The ground floor of the museum was expected to be open and active, connecting the building to the surrounding vibrant pedestrian zones. Generous glazing was encouraged at street level, providing views of the sea and the historic city centre. Openness at ground level helps make the building more inviting to the public. Design teams were encouraged to propose ideas for activating the museum’s immediate surroundings—particularly the adjacent
public spaces—creating a seamless, high-quality connection between the museum and the broader public realm of Makasiiniranta.
All design teams selected for Stage 2 were expected to further develop, clarify, and—where necessary—re-evaluate their proposed climate-smart solutions to reinforce the building’s credibility from a sustainability perspective. The new museum was expected to serve as a benchmark for sustainable design and construction in an era of climate and biodiversity crisis. The usage of low-carbon materials and the integration of best-practice energy systems were considered essential for minimising the building’s carbon footprint during its whole lifecycle. The use of recycled and recyclable components and materials was strongly encouraged.
Our vision for the AD Museum is to create an exciting destination that is easy to access and enjoy both for Helsinki residents and visitors of all ages and backgrounds. We imagine a human-scale museum where everyone feels welcome. It will be a place of calm and rest for some; of social life, fun and inspiration for many; and for deep engagement with urgent societal questions for others. The participating teams were encouraged to pause and reflect: How would their proposal deliver and enhance this desired visitor experience? A truly great museum offers a unique experience—even before one steps inside and purchases a museum ticket.
The museum experience already begins outside the museum. The museum should naturally draw the curiosity of people approaching and passing the building. The teams were encouraged to consider the use of windows, terraces, installations, activities, banners and projections as ways to draw in the public. The ideal entrance and lobby was wished evoke a sense of awe and provide visitors with an immediate understanding of what the museum stands for.
The new museum will provide opportunities for making, experimenting, playing, observing and recharging. A memorable museum visit allows guests of all ages to “peek behind the curtain” and holistically understand the
complexity of museum work, including such things as collection care, conservation, and exhibition planning. A great museum leaves a lasting impression, creating an experience people want to share with friends, family and peers.
For children and young people, the museum should offer a gradually unfolding experience and clear, intuitive circulation. The layout should avoid causing confusion with busy, overwhelming spaces, allowing groups to experience each section of the museum at a comfortable pace, even if their time is limited. Beyond exhibitions and workshops, the architecture itself, the materials, and views of the city offer valuable learning opportunities. Educators need dedicated spaces to gather and instruct groups without disrupting other visitors, such as a covered entrance, lobby, or cloakroom, with easy access to restrooms and family-friendly spaces like diaper-changing stations and areas for removing toddlers’ winter clothing. Ideally, project rooms and workshops should support focused, hands-on work while maintaining a visual connection to the galleries.
The museum has ambitious goals for revenue generation. Ideally, it will become a unique, sought-after venue for private events, meetings, congresses, parties and galas. The museum’s business model relies heavily also on the success of the shop and café-restaurant, both of which must be attractive enough as destinations in their own right—even for those not visiting the exhibitions. The museum’s guests are not limited to those visiting exhibitions, the shop or café. The museum can also function as a space for working, studying and collaborating—often for extended periods. Designers and other creative professionals may convene at the museum to review drawings, models and concepts, often working in dialogue with museum staff. This kind of semi-public use calls for the thoughtful design of spaces such as the library/resource centre and meeting rooms.
The building’s design should reflect a commitment to holistic accessibility, ensuring that all user groups—regardless of their cultural background, socioeconomic status, gender, age, body type, sensory profile, ability, or disability—can fully experience and enjoy the museum. The design must offer clear, intuitive wayfinding, helping visitors
understand the layout, circulation, and main routes with ease. Navigation should be supported by clear landmarks and identifiable features—both inside and outside—aided by thoughtful use of contrasting colours, materials, forms and textures. Thoughtful acoustic planning is essential, and quiet, smaller spaces for recharging or calming down should be available on all floors.
Visitors with special needs should be able to move through the museum using the same entrances and routes as others, ensuring that they can enjoy the experience alongside their peers. Information desks, elevators and toilets should be easily identifiable. Elevators and stairs should be located in close proximity to avoid dividing groups. Staircases should incorporate landings for breaks, and seating areas throughout the museum should offer accessible options. Accessible toilets should incorporate a small anteroom, mirroring the layout of other toilets. Event spaces should be designed with flexible acoustics to support varied programming needs. Information desks should include quiet zones with trained staff available to assist visitors requiring additional support. Special attention was expected to be paid to high-quality acoustics: sound-absorbing surface materials were expected be prioritised, and the use of excessively hard, echo-prone materials was instructed to be limited.
The practical questions below were provided to the participants for consideration when further refining their proposals.
• How do the galleries accommodate alternating exhibition schedules in terms of museum logistics, programming, visitor experience and operational efficiency?
• Can temperature, humidity and natural light be controlled effectively in the galleries?
• How do the galleries function with regard to acoustics, security and emergency evacuation?
• Are the ceilings in the galleries structurally equipped to support the suspension of heavy and large-scale items?
• Exhibitions of architecture and design feature a wide array of objects varying greatly in size, weight, material
and medium, with diverse mounting and display needs. Does the design support the transfer of largescale items (e.g. vehicles, machines and even small sculptures) in and out of the exhibition spaces?
Business model, partnerships and income generation
• Does the visitor journey through the museum naturally lead to the shop after the exhibition experience?
• Do the shop and café-restaurant offer synergies, operating as attractive destinations in their own right, drawing in visitors independently of exhibitions?
• Is the shop located invitingly, ideally on a corner, with large windows and its own entrance accessible directly from the street?
• Is the building’s exterior designed to accommodate projections and banners promoting the museum’s programming and exhibitions?
• Are there event spaces within the museum that offer sea or city views that can be used for parties and private functions? Can these spaces be used outside the museum’s opening hours?
• Does the museum provide co-working spaces for creative professionals and the museum’s collaborators?
• Are there semi-public spaces that support collaborative practices between the museum staff and its partners?
Visitor experience
• Does the building itself, through its form and function, serve as a learning tool, helping visitors understand the core principles of architecture and design through its structural, aesthetic and circulation strategies?
• Does the architectural and spatial design support a unique, multisensory visitor experience, engaging sight, sound, touch, play, and creativity?
• Are there opportunities for behind-the-scenes glimpses of technical spaces such as logistics zones and conservation workshops?
• Does the museum draw in passers-by on Laivasillankatu?
• Are the cloakrooms and storage facilities functional for school groups? (Note: School groups require quick storage solutions such as racks for coats and backpacks rather than individual lockers.)
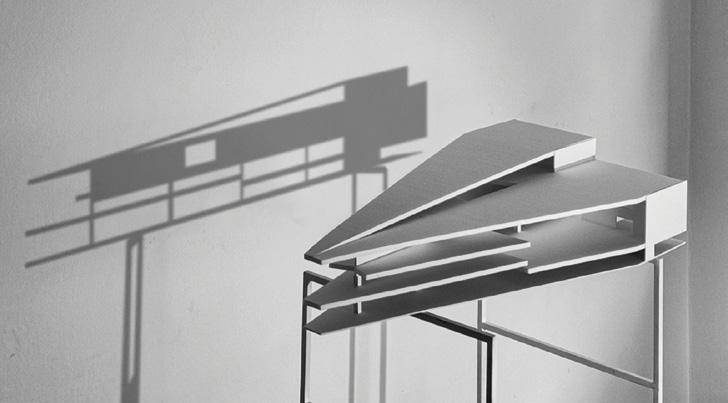
• Do the project and workshop spaces support hands-on activities involving a variety of materials, with access to water and good ventilation?
• Where do guided tours and school groups gather for introduction and orientation?
• Where do the school groups gather for a break and snacks brought from home?
• How well does the visitor journey accommodate diverse accessibility needs, ensuring that all guests can enjoy the museum independently or as part of a group or guided tour?
As part of the competition material, each team received an Elevator People Flow Analysis specific to their proposal. These analyses were conducted independently by KONE Finland and were separate from the instructions provided by the jury.
The analyses were based on the museum’s visitor targets (see Competition Brief, page 61) and the materials submitted in Stage 1. Each analysis simulated three people flow scenarios, assessing whether the proposed vertical circulation solution met the envisaged demand levels. When refining their proposals in Stage 2, the design teams were asked to consider the following points:
• To ensure sufficient vertical transport capacity, elevators intended for museum visitors should be placed together in a single group.
Moby (486)
• If stair usage is the primary circulation method for most visitors, with elevators offered as a secondary option, elevator traffic capacity should be reserved for those who need it most. The People Flow Analysis is based on the premise that stair users significantly outnumber museum visitors using the elevators. However, to ensure accessibility, elevators and stairs should always be located in close proximity to avoid separating visitor groups.
• Logistics elevator lobbies should be spacious enough for smooth loading and unloading. The entrance should be at least as deep as the elevator car itself. To avoid difficult 90-degree turns during loading and unloading, the elevator should be oriented to allow direct access from the loading dock. If such turns are unavoidable, the entrance area must exceed the depth of the elevator car.
• The internal dimensions of the logistics elevator should be (l x w x h) 7m x 3m x 4 m to accommodate large objects with smooth clearance. The elevator should also enable the transport of exhibition structures and equipment. Two-sided access is vital to ensure that logistics circulation does not pass through secured spaces. (Refer to the CompetitionBrief, page 69)
• Elevators used for museum logistics must not be shared with kitchens or catering due to contamination risks.
The five shortlisted proposals represent diverse architectural and cityscape solutions, demonstrating that the challenge of fitting the given spatial programme on the reserved site was carefully studied. All the entries contain strong ideas, both from a cityscape and architectural perspective. A key challenge in this competition is the large building volume, which risks obstructing views from Tähtitorninmäki and the housing blocks on Laivasillankatu. The extensive spatial programme has resulted in a situation where the museum building occupies nearly the entire site. The scale model review highlights the need for more open space around the building, notably to the south, so that the museum can stand out from the office blocks of the “Saaret” project with a distinctive architectural character. Otherwise, the urban space on the south side risks being reduced to a narrow service street.
Ground-level maintenance facilities present an urban design challenge. Even when the facilities are concentrated in the middle of the building volume, they substantially limit the potential of the ground floor as an extension of the outdoor public space. At worst, only limited public spaces would remain on ground level, compromising the
vision of a museum that is inviting and accessible from every direction.
Each entry presents a different architectural approach. The major question remains: which proposal is the most suitable for this museum? In terms of flexibility, Tau appears to be the most adaptable. Kumma offers a very elegant architectural solution, but its plan is complicated and less flexible. Moby is a graceful addition to the cityscape and accommodates nearby office development, but it does not engage well with the surrounding pedestrian environment. Tyrsky solves exhibition circulation effectively, but the building volume is very high and creates a shadowed, uninviting space to the south. City Sky and Sea has a unique character and charm, but it fills the entire competition site, and blocks important views from Tähtitorninmäki.
Competition entries are always a designer’s vision, and it is natural for each to contain errors and inconvenient solutions. Design concepts often evolve during the complex design and building process. Even critical errors can be corrected later; the primary purpose of the competition is to identify the proposal with the greatest potential.
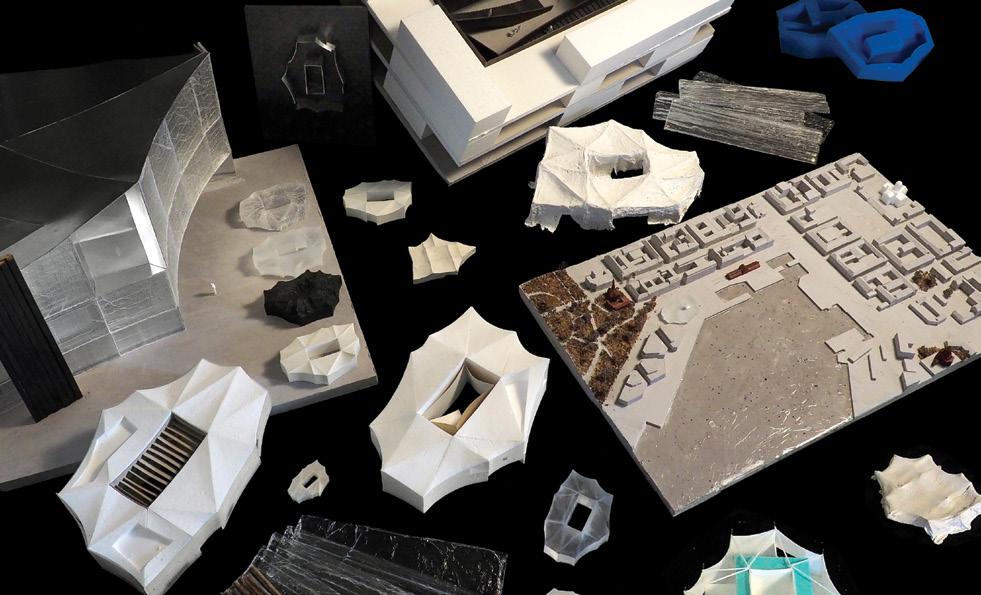
The building, with its curved roof and zincsheet cladding, consists ofrectangular volumes. At the centre of the building is a small inner courtyard, which also brings daylight into the core. The undulating roof draws inspiration from the sea and its rhythms. The proposal uses solid timber for both the load-bearing structures and the interior surfaces.
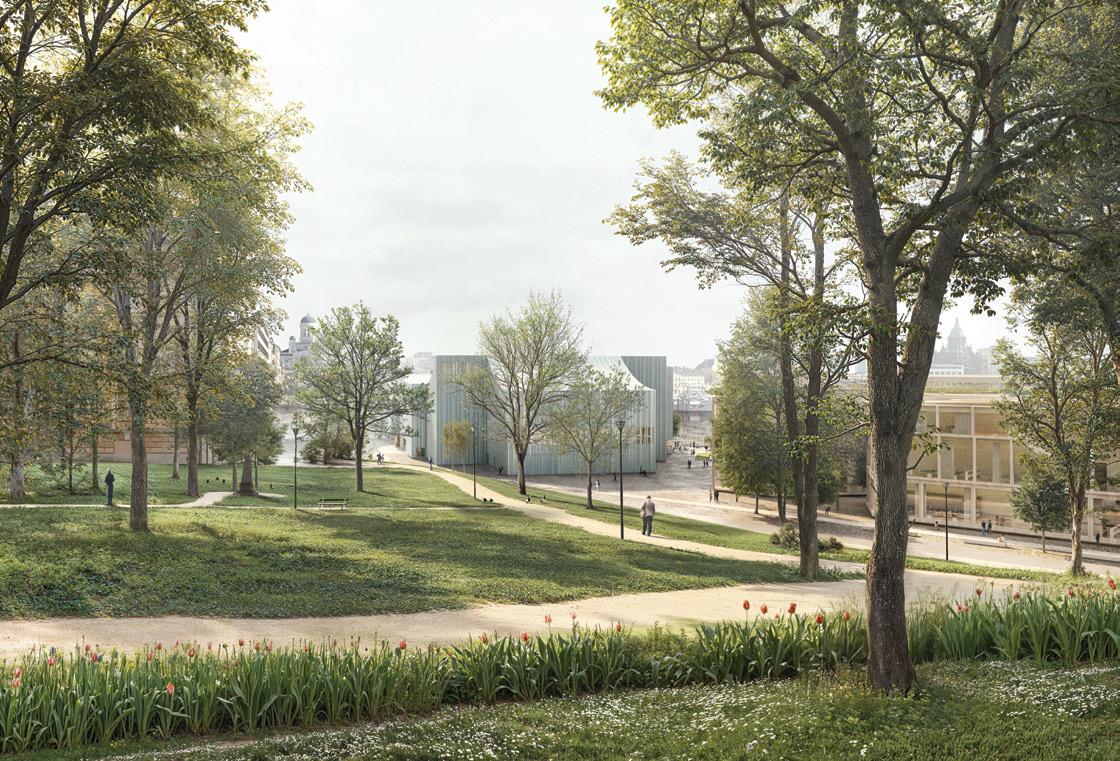
Entry-specific Evaluation
Architectural Quality and Integration
The proposed building is thoughtfully positioned on the competition site, its curved rooflines drawing inspiration from the maritime context. The division into seven segments helps the structure relate to the surrounding urban scale; however, simplifying the roof geometry would improve structural feasibility and reduce technical complexity. The low overall height successfully preserves key sightlines from the hilltop of Tähtitorninmäki Park, while the view from the Market Square remains calm—though somewhat underwhelming. The massing could be refined to enhance visual appeal and landmark potential.
The integration of solar panels feels overly technical in the context of the historical setting. Their placement, along with the overall roof treatment, call for more architecturally sensitive solutions. At street level, the museum engages successfully with the Market Square and seafront, but the façade along Laivasillankatu feels too closed. The seaside pedestrian path currently sits below flood level and should be raised in the next design stage to ensure accessibility and year-round usability.
The building’s warm colours and transparency lend it an approachable identity, but it lacks a clear strategy for engaging with the adjacent public spaces. While logical and practical, the design would benefit from a more

distinctive architectural identity. At present, it leans towards the character of a municipal building rather than a flagship design museum. The proposed use of copper cladding raises questions of contextual fit and sustainability concerns. The interiors feel calm and welcoming, largely due to the wood finishes, although fire safety and structural feasibility must still be addressed. The design would benefit from more sheltered areas and a stronger overall sense of architectural uniqueness and emotional resonance.
The proposal is visually well-executed, making a practical, human-scaled, and inviting impression with its gentle and approachable architectural language. However, the overall expression feels somewhat subdued—more reminiscent of a municipal building or library than a landmark celebrating design and architecture. The modest, almost domestic aesthetic underplays the significance of the site and could be more emotionally engaging. The copper façade appears incongruous in its historic context, while the use of wood finishes creates a warm, calming atmosphere in the interiors—while visually appealing, the extensive use of wood may introduce potential structural challenges and fire safety issues. The identity of the building could be strengthened through improved lighting design and a more clearly defined entrance canopy. While the design is promising, it currently lacks uniqueness and character, bearing a notable resemblance to the unbuilt Guggenheim Helsinki project. A bolder, more distinctive and expressive architectural approach could help the design stand out, without sacrificing its many strengths.
Functionally, the layout is thoughtful: the main entrance is logically positioned, accessibility is appropriately addressed, and access points are well distributed around the building. Still, the main lobby lacks vibrancy and openness. The interior encompasses many small rooms, which could be consolidated for better flow. The central atrium

brings in natural light but poses maintenance challenges and interrupts floor continuity. Reimagining it as a more enclosed indoor space could enhance its functionality.
Natural materials lend warmth to the interiors, and the main staircase provides an efficient vertical connection to all exhibition levels. However, the current elevator placement isolates users with accessibility needs. The shop and café are well positioned near the entrance, while the library sits elegantly in the lobby—though switching its location with the adjacent gallery might improve functionality for both spaces. Workspace arrangements require greater flexibility and team collaboration zones. Additionally group meeting areas and larger restaurant terraces would also support the museum’s revenue goals. The third-floor bar and terrace offer potential for events but currently lack standout sea views.
The exhibition spaces are flexible but feel conventional—more in line with a conventional art museum than an experimental architecture and design museum. These spaces would benefit from enhanced educational and interactive features. Curved ceilings present structural issues for suspending heavy exhibits, and the proposed combinations of exhibition layouts are not clearly
illustrated. Emergency exits and evacuation plans require further refinement, particularly given the diverse fire load classifications.
The top-level event space lacks sea views and the uniqueness expected for high-end events. A larger terrace and additional restrooms are recommended. The rooftop bar and kitchen raises structural and waterproofing concerns. The goods lift is poorly aligned with the loading bay, and the service functions throughout need re-evaluation. Staff and public zones are currently overly segregated; offering more visibility into behind-the-scenes museum work could enrich the visitor experience.
Viewed at street level from the Market Square, the building’s form is not distinctively expressed and may appear generic. Inside, the use of natural materials helps reduce echo and contributes to a calming atmosphere.
The proposal includes sustainability ideas such as the usage of CLT wood and integration of solar energy. However, the copper façade raises concerns from a life cycle assessment (LCA) and emission viewpoint. Its environmental impact needs further investigation in the next stage.

The proposal falls below the required floor area, though adjustments during further design development may increase the total floor area. The complex roof introduces structural and detailing challenges. In particular, snow and rainwater management across concave and sloped areas must be planned carefully. A fully wooden frame may not be feasible due to structural and fire safety issues. A mixed-material approach may offer a more balanced approach to optimising performance while controlling costs.
The use of copper cladding should be reconsidered or limited due to sustainability and budgetary concerns: while durable, copper is expensive and high-maintenance. Ground-level walls and glass façades must be engineered to withstand harsh climate conditions, with special attention to thermal performance, durability, and drainage, especially where the roof interfaces with vertical elements.
The expressive roof geometry introduces complications for exhibition design—especially for rigging, wall partitions, and ceiling installations. While preserving the roof’s design identity, further design should focus on improved
exhibition functionality. Durable interior surfaces and adaptable walls are essential. The use of combustible structural materials must comply with stringent fire safety standards, and good acoustics must be ensured through thoughtful material choices.
Spanning three floors, the public spaces require sufficient vertical transport, including larger elevators. While the current placement of the HVAC system is efficient for air intake, its routing through public spaces is problematic. Technical systems must be fully integrated into the architectural layout in ways that are both maintainable and visually discreet. Lighting and AV systems must be designed for flexibility, even with the complex ceiling geometries. Lifecycle maintenance of extensive technical systems should be a key consideration going forward.
Key Development Suggestions
• How might the proposal be developed into a more distinctive and inspiring design, while preserving its warm and inviting human-scale character?
• How could the museum clearly convey its purpose and identity as a design museum from the moment the visitor arrives in the lobby?
• How is rain and snow accumulation to be managed on the concave roofs?
Entry-specific Evaluation
Cityscape and Spatial Assessment
In Stage 2 of the competition, this entry has acquired a stronger individual character. The volume has been redesigned, yet still retains the essence of the original concept.
A low curved roof running the entire length of the façade is a successful solution, and its visual impact would not be spoiled even if supported by a few pillars. The building rises towards the south, reaching its highest point near Tähtitorninmäki. The outer walls are stepped in relation to the site boundaries, yet despite this, the space still feels cramped. On the south side there is a backyard enclosed by a high wall, which is further emphasised by a solid façade.
The use of galvanised steel plates (potentially available as recycled steel) is a very suitable choice of façade material for the former harbour zone, providing a contrast to the brick and plastered façades of the existing blocks. The
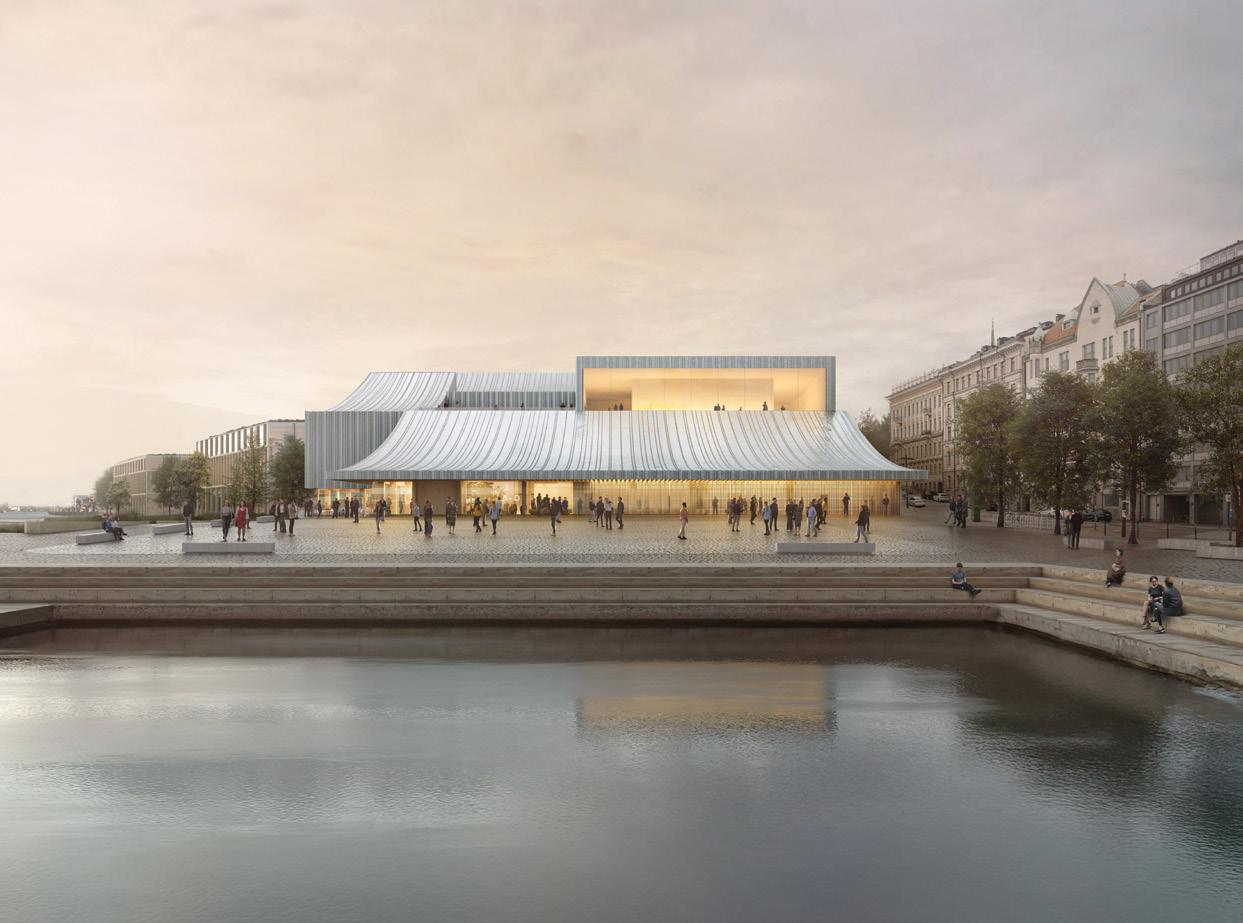
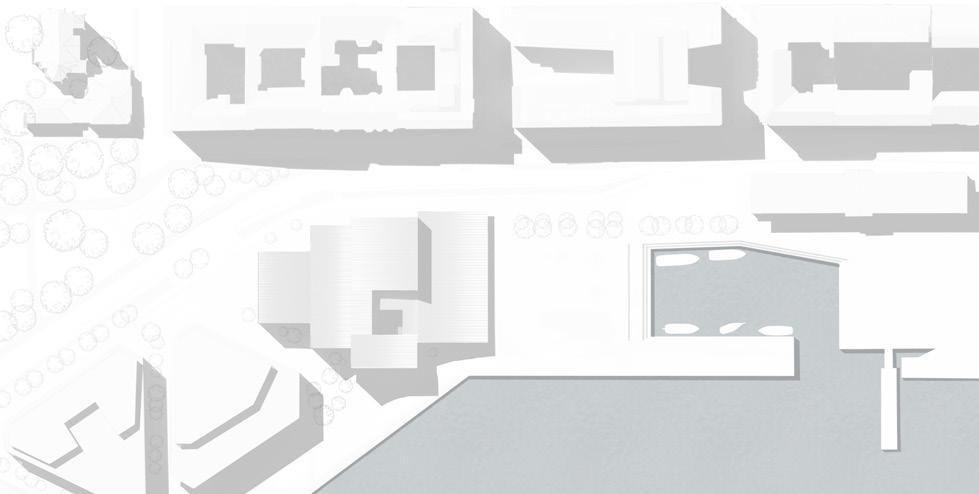

blue-green-grey colour scheme, reminiscent of patinated copper sheet, harmonises naturally with Helsinki’s traditional material palette. However, the large, closed façade surfaces may evoke the appearance of industrial halls— it would therefore be advisable to open up the building more, especially at pedestrian level.
In the model, Tyrsky appears the most massive of all the proposals, especially when viewed from Tähtitorninmäki, as the building obstructs the view towards the Market Square. In addition, the total floor area falls almost 600 square metres short of the spatial programme requirements, which may be difficult to remedy in further planning unless adjustments are made—such as reducing the spatial programme, lowering ceiling heights, or softening the curved roof forms.
The entry has evolved positively in Stage 2. The façade facing the Market Square is significantly improved compared to the Stage 1 proposal. The low eaves height makes the building easily approachable, and in the entrance area, the wooden roof curves gracefully. The lobby can easily be experienced as an extension of the Market Square, offering a beautifully framed view of the sea through a horizontal glass wall. The museum shop is located as a long, narrow space along the market-facing façade, creating opportunities for a public display window that engages the entire building.
The transition to the exhibition spaces flows naturally via the stairs on the side of the small courtyard. Orientation could be improved if all the staircases leading up




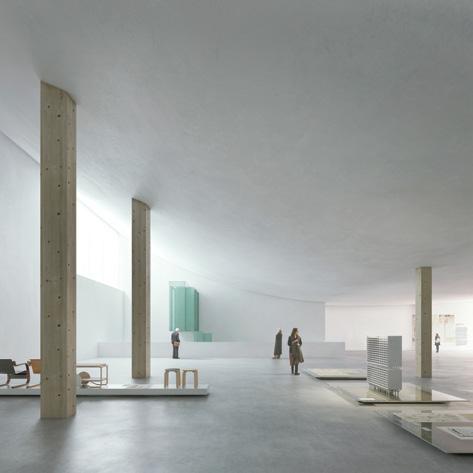
to the top were positioned, for example, to wrap around the courtyard. Since the courtyard is located close to the magnificent sea view rather than the heart of the building, its light-filled, open character would remain unaffected. It would also be more intuitive if the stairs maintained the same alignment through to the third floor, allowing for more flexible circulation.
The exhibition circulation is very smooth, and the meeting spaces are well-located. The small exhibition space is conceived as a ten-metre-high room—it is worth considering whether such great height is necessary. A further question is whether the building intends to enclose visitors in its own world, keeping the exhibition spaces
distinctly separate from the observation bar and the terrace. At a minimum, the stairwell would benefit from more daylight and views towards the bay area.
The interior atmosphere of Tyrsky is highly successful, and the facilities are functional. The proposal has received good feedback from museum experts and staff, and minor functional issues can be easily resolved.
Tyrsky has evolved positively in Stage 2, but in its present form, it fails to meet cityscape demands, and its volume should be lowered. This entry successfully fulfils the needs of museum experts and staff.



























































































































































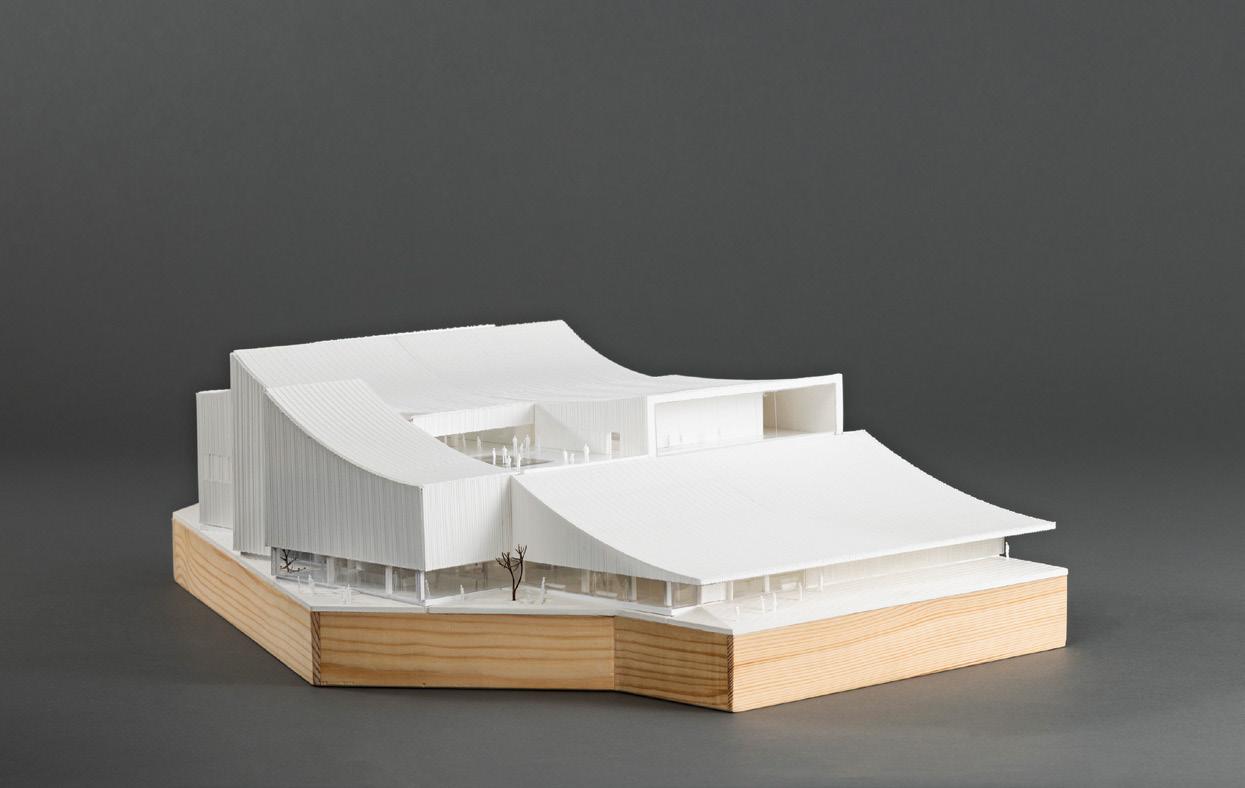























































































































































The building has been designed to be compact and low in height, preserving views from Tähtitorninmäki Park towards the Market Square and Katajanokka. The proposal’s slanted, stepped walls, and the triangular forms of the facade continue into the interior and the main stairs. The exhibition floor overlooks the sea from a large terrace, which continues as a wrap-around outdoor gallery and balcony.
Entry-specific Evaluation
Architectural Quality and Integration
The building forms a natural continuum with the surrounding urban fabric, while still standing out as an original and clearly identifiable public building. Its overall forms sits modestly within the cityscape, respecting established urban lines. The low profile preserves generous views from Tähtitorninmäki Park towards the Market Square. The architecture is timeless yet forward-looking. However, the stark whiteness of the façade may introduce an unnecessarily sharp contrast with the surrounding buildings. While the refracted overall form harmonises with the existing urban lines, and accessibility from Laivasillankatu is well considered, the façades remain relatively closed. The ground floor could open more generously towards the Market Square, and the building’s connection to its surroundings should be strengthened. Adding a terrace facing the sea would create an inviting attraction. The absence of a designated winter maintenance route to the +3.4 seaside level is an issue that must be addressed in further development. The roof architecture also calls for further refinement—what exactly is its form and intention? Structural concerns are raised by the skylights, which rise as three-dimensional forms rather than lying flat.

From the direction of the Market Square, the building presents a calm, composed façade, yet it lacks a sense of invitation. The main façade appears very closed, and the overall character of the building is at times unnecessarily withdrawn from its surroundings. To avoid a heavy or overly sculptural presence, the design should engage in more active dialogue with its environment. Inside, sea views are limited, even though the roof terrace offers broad panoramas. The main entrance is appropriately placed, though the dark, enclosed lobby diminishes the sense of welcome. All told, the architecture would benefit from expressing more joy, openness, and empathy to enhance the visitor experience.
The entrances are logically placed, ensuring accessibility; however, the main lobby’s gloomy atmosphere and conventional museum-like ambiance detract from the experience. At the core of the design is a high-ceilinged central space with a skylight, around which the primary exhibition areas are organised. While the triangular layout establishes a strong architectural identity, it raises usability concerns and acoustic challenges. A major vertical circulation issue is the undersized main staircase, which fails to comply with local codes. The Laivasillankatu entrance offers compelling views into the museum, but the corridor layout on the ground floor—along with the level changes toward the seafront—require redesign.
The skylights present a major technical concern in Helsinki’s climate due to the risk of snow and rain accumulation. Additionally, roof-mounted equipment needs to be clearly illustrated in future plans. Circulation throughout the building is occasionally confusing, particularly due to the close proximity of multiple entrances. Locating cloakrooms and toilets in the basement creates unnecessary travel and accessibility barriers—such facilities should be distributed more evenly across all floors.
The ground floor lobby lacks flexible gathering spaces. While the library is attractively located, it underperforms as a functional resource centre, needing logistical

improvements. The museum shop feels disconnected— poorly lit, acoustically problematic, and inconvenient for storage and operations. Relocating it closer to natural light, storage, and support areas would enhance its functionality.
The exhibition areas on the second floor are functional and adaptable, but their impact is diluted by the conventional layout and the absence of views toward the sea or city. The gallery level lacks rest areas and workshop spaces —a more engaging layout accommodating diverse visitor groups should be explored. Although the dispersal of galleries on multiple floors allows flexible zoning, it risks disorienting visitors. The basement gallery offers an opportunity for free exhibitions but lacks clarity regarding technical capabilities such as object hanging.
Staff facilities appear insufficient, particularly in terms of workspace design. The open office layouts serve neither focused nor team work, and there is a notable lack of daylight. The studio’s location is well considered, and all spaces should prioritise gender-neutral design. The inclusion of a sauna should be reconsidered to ensure inclusivity.
The proposed educational spaces show promise and benefit from dramatic windows, yet the building’s solemn
tone and the absence of playful or restorative zones may alienate younger audiences. Opportunities for interaction between staff and public areas are also limited. Furthermore, the triangular geometry, especially near the entrance, may be disorienting or pose an accessibility challenge for visually impaired visitors.
The sustainability concept of the proposal is undeveloped and requires significant strengthening in further planning. While the limited use of circular economy-compliant materials on the façades is a step in the right direction, it is insufficient to consolidate the building’s credibility as a truly sustainable building.
The proposal utilises near the maximum allowed area defined in the competition brief. While using the full volume of the site is a smart approach, the basement height is insufficient for its intended functions and may require partial elevation. The elevator pits risk extending below the groundwater level, necessitating further technical

detailing. The division of maintenance across two levels is inefficient and should be improved.
The intricate zig-zag design of the exterior walls introduces significant structural and detailing complexity. Simplifying the geometry—without compromising the building’s character—would improve its constructability.
The frame system is unclear and must be clarified with attention to continuity, appropriate span lengths, and mixed-material strategies to optimise cost, durability, and carbon impact. Concrete usage should be minimised to reduce emissions.
When using recycled or innovative materials, key considerations include cost, availability, and durability. Glass walls extending to ground level require careful design to withstand climate challenges, specifically snow accumulation, rain splash, and ongoing maintenance. The proposal’s roof-to-wall continuity is visually appealing but technically challenging. Flat glass roof elements are inadvisable in Helsinki’s climate, and require integrated snow and water drainage, ventilation, and maintenance access solutions.
Movable walls should be considered in spaces where exhibition flexibility is required, with a focus on durability
and maintenance needs. Lobby and exhibition finishes should also support adaptability and durability. Where combustible materials are used, stricter fire safety standards must apply. Interior finishes should be selected to naturally support good acoustics.
The technical spaces in the basement are too low, and the HVAC routing is complex due to the remote location of the machine room. Ideally, the transformer should be placed at ground level. A detailed technical plan specifying system locations and service routes must be provided. The building will house extensive mechanical systems— HVAC, lighting, security, AV, and automation—which require ongoing maintenance and thoughtful integration with service zones on roofs and façades.
Finally, along the shoreline, the existing sheet pile wall must remain accessible. No part of the building or terrace may extend beyond the designated seafront plot boundary. On all other sides, projections and associated structures are permitted within the limits defined by Helsinki building regulations.

Key Development Suggestions
• How can the large staircases, intended as key gathering spaces, better serve all visitors, including those with disabilities?
• How might the building make more effective use of the site’s impressive sea and city views?
• In what ways could the building’s currently gloomy interiors be made livelier and more inviting?

Cityscape and Spatial Assessment
In Stage 2, this entry has evolved in a promising direction. Terraces and a balcony surrounding the building have been added, enhancing its relationship with the surrounding cityscape. These features have been praised by museum experts and staff, and the architectural concept is both memorable and rich in vistas and gathering spots for visitors.
Of the five finalists, this proposal keeps the building’s overall volume low and pavilion-like on all sides through its interior layout. However, it extends across nearly the entire competition site, leaving little space on the south side towards the “Saaret” blocks. For this reason, it is important that the museum should retain a distinct architectural character, rather than blending into the row of future office buildings.
The low profile of the museum ensures that views from Tähtitorninmäki are unobstructed. Even the Market Square stalls remain visible from this vantage point.
The design has sought to minimise visible load-bearing vertical structures and to create an airy appearance by stacking outward-sloping, lightweight-looking walls on top of each other. From a distance, the solution is successful, giving the building a compelling architectural character. However, up close, the sharp-angled exterior wall above the glass surface feels somehow imposing. The planned use of reused bricks softens the form, making the building more welcoming.
Windows have been added to the façades, designed as triangular openings echoing the main architectural concept. The form and concept of these openings could be developed further.
The upper hollow sections of the outward-tilted walls could be utilised for technical and ventilation routes. The biggest challenge is the sizeable cellar, especially in accommodating technical spaces, which require greater ceiling heights to function properly.
The sharp edges of the building make it less approachable, giving it an overly majestic appearance, which is further emphasised by the staircase in front of the building.
The transition from the Market Square into the museum interior is not smooth, and it is unclear which entrance serves as the main entry, which could confuse museum visitors. In Stage 2 of the competition, the triangular theme—applied both to the façades and floor plan—has lost some of its original appeal.
The triangular form in the centre of the building surrounding the ground-floor exhibition space and continuing to the next level has hindered optimal spatial arrangements, resulting in cramped spaces. Despite this, the exhibition spaces themselves remain clear and the circulation is very intuitive. The glass walls on the ground floor successfully invite passers-by into the building.
Summary
Kumma has been further refined with success in Stage 2 of the competition. The architecture demonstrates a consistent high standard and strong individual character, in line with the requirements of the competition brief.
Kumma successfully meets the cityscape goals, particularly in terms of height when viewed from Tähtitorninmäki. However, the building occupies the entire competition site, and adapting the proposal to fully meet technical requirements would increase the building’s height. The identified structural and functional deficiencies are easily correctable, while the sustainability solutions should be further developed.
The proposal demonstrates confidence and careful consideration of the museum’s operational needs and the experience of visitors and staff.

East-facing façade, seaside view.
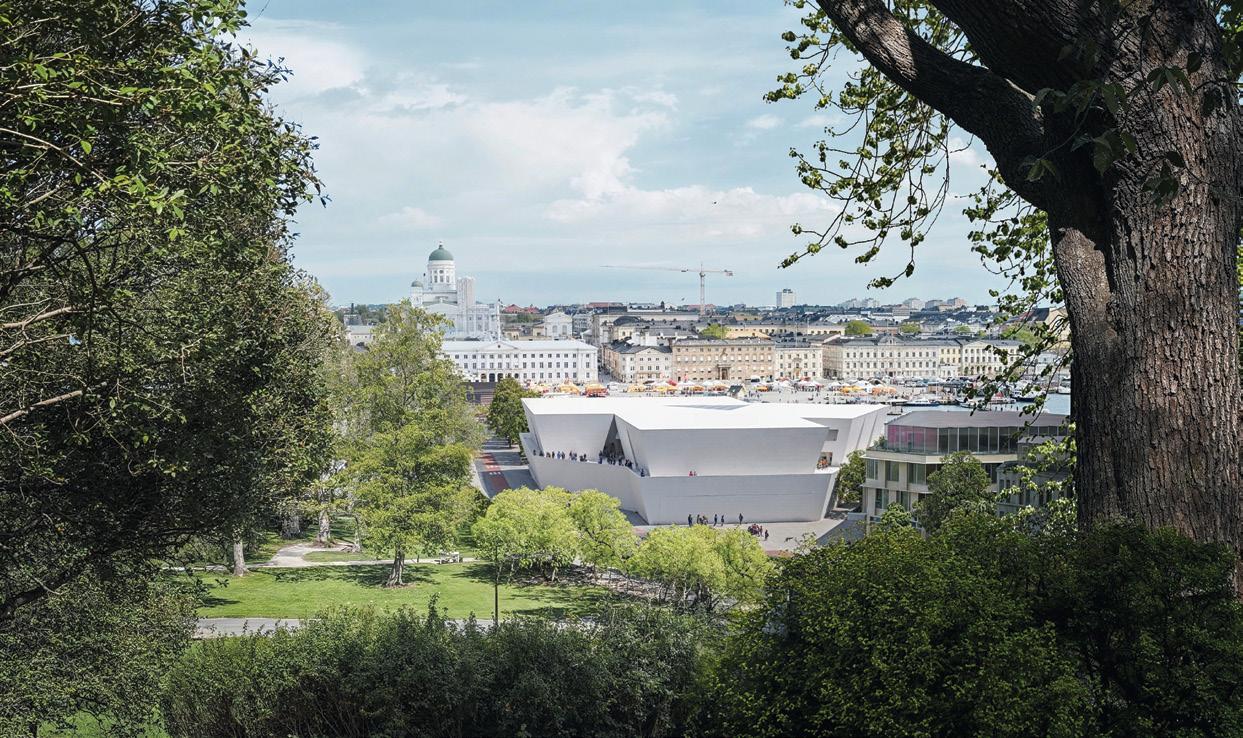
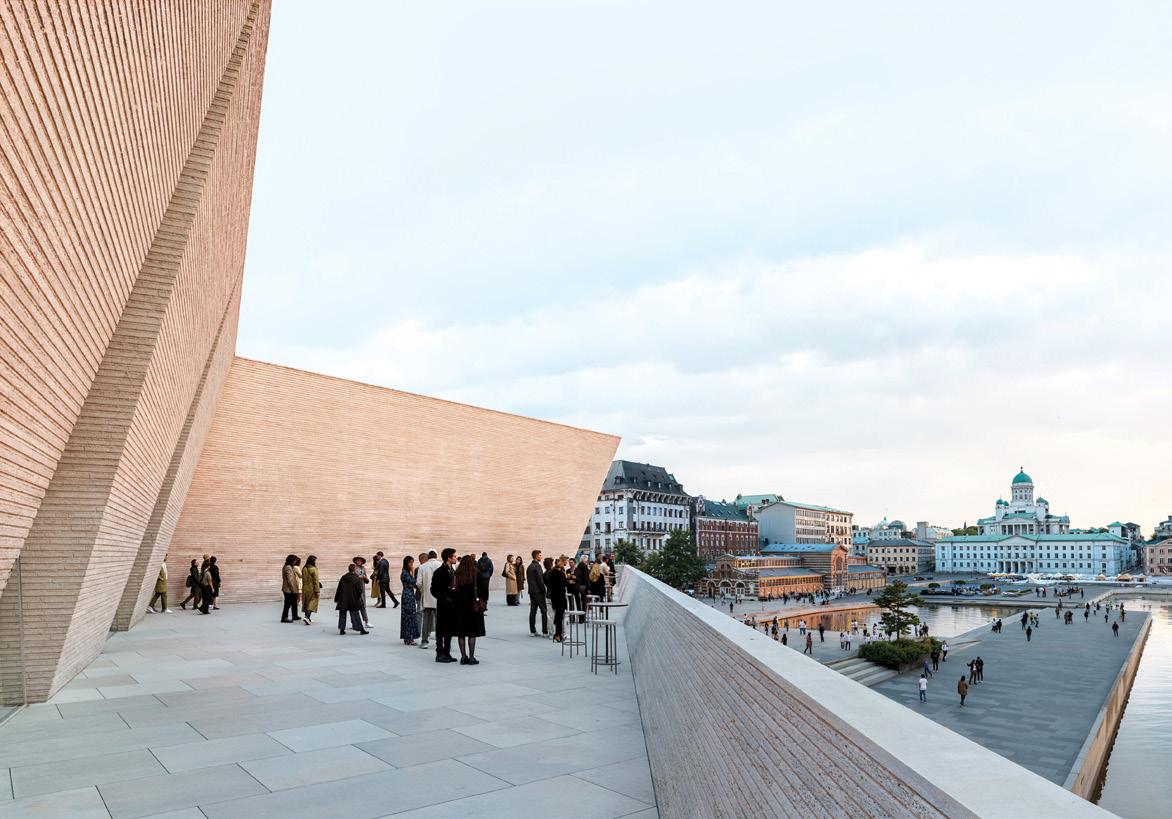

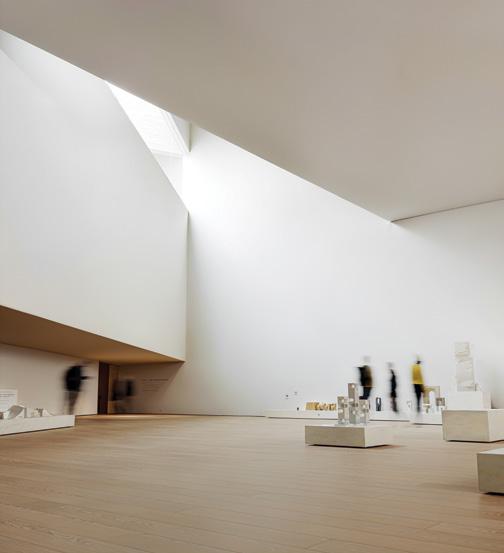

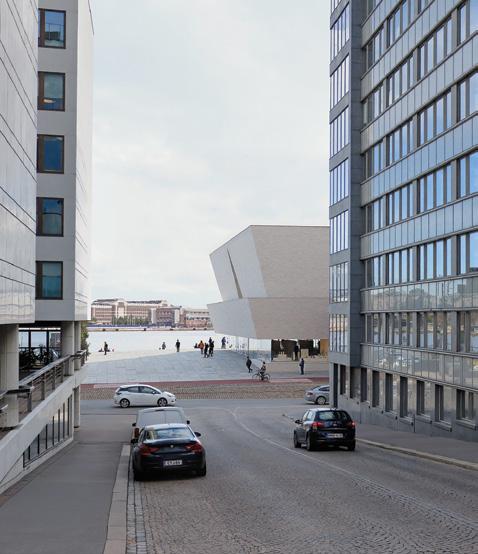
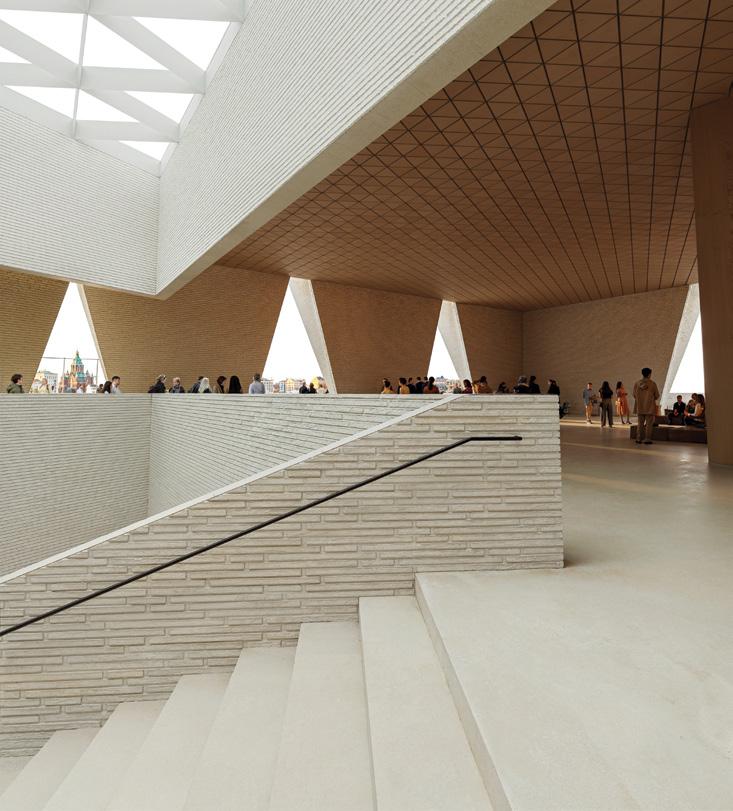
The building is designed with a wedge-shaped footprint, leaving space on the side for views from the waterfront towards Tähtitorninmäki Park. The interior of the building offers large views of the surroundings. The façade of the building is made of recycled light-bricks. On the roof is a large terrace with a view of the sea.

Entry-specific Evaluation
Moby’s simple triangular form is distinctive and well-suited to the competition site, successfully reinforcing the character of the surrounding neoclassical cityscape.
The building’s orientation towards Tähtitorninmäki Park opens up visual connections from the dock area and creates strong potential for an impactful public space between the museum and the adjacent Saaret block. The proposal to plant a tree line to preserve park views is promising, and flood protection along the waterfront is appropriately addressed.
However, the building’s overall height is excessive. Most notably on the Laivasillankatu side, the current massing obstructs key views from Tähtitorninmäki Park toward the city centre, contradicting the proposal’s stated intention to respect park vistas. The façade facing Laivasillankatu is also overly closed-off. In the next design phase, a height reduction is necessary—while a taller volume may be retained in part, the full height along Laivasillankatu cannot be preserved in its current form.
Furthermore, the proposed placement of museum logistics and service access on Laivasillankatu contradicts the competition brief’s vision of transforming the street into a vibrant pedestrian zone. Logistics should be relocated to the southern side of the building in the next phase.
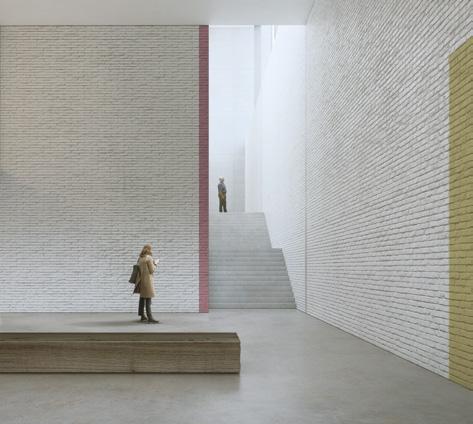
The concept draws inspiration from the Church of the Jacobins in Toulouse, featuring a single row of columns along a central axis. While this simple layout suits a museum setting, the longitudinal division of spaces introduces functional challenges on the ground floor.
The triangular form creates a potentially vibrant public space, and the top floor offers great views. Still, the building remains overly closed, especially at ground level. The entrance feels uninviting due to the heavy, enclosing mass of the surrounding structure, and would benefit from redesign. Both the exterior and interior currently evoke a traditional art museum, lacking warmth and openness. The design should better reflect the museum’s mission of bringing people together and encouraging active engagement, rather than solely passive exhibition viewing.
The main entrance is clearly visible and partially sheltered, but its small scale and the stark white façade make it feel uninviting. The effort made to activate the public space in front of the café-restaurant is commendable, but the wedge-shaped structure complicates the internal layout and circulation. Excessive secondary circulation takes up valuable ground-floor area. The information desk is awkwardly located, tucked around a corner, and the lobby lacks inviting gathering spaces. The toilets are located too far from primary visitor zones, and the café and public elevators are placed too deep within the building.
The library benefits from its central lobby location, but underperforms as a resource centre. It lacks dedicated staff space, acoustic separation, and logical connections to the workshop areas. Similarly, the museum shop, though centrally located, suffers from poor acoustics, limited service access, and lack of a memorable spatial identity. Relocating the shop to Laivasillankatu would activate the street and enhance the visitor experience. Currently, the café-restaurant is placed too far from the entrance and lacks a direct connection to the kitchen, which is placed one floor above—an impractical solution.

The exhibition spaces are flexible and can be subdivided as needed. The large opening from the upper floor is impressive, but spatial drama could also be extended to the main exhibition spaces. The upper floor contains loosely defined spaces, suggesting potential for reducing the building’s excessive height. These surplus spaces could be redesigned to house public or educational functions, but would require an independent access strategy.
The roof terrace offers excellent sea views and has strong visitor potential, but its current scale should be reduced, and the areas designated for public use must be clearly defined. In Finland’s climate, flat skylights are highly impractical and difficult to maintain. The top-floor event space should remain accessible even during private events, and would require additional meeting rooms and restrooms to function efficiently.
The proposal’s sustainability concept remains undeveloped. The use of recycled materials in the brickwork is a good feature, but greater emphasis should be placed on sustainability issues in further planning. The limited use of circular economy-compliant materials is not yet sufficient
to position the building as a genuinely sustainable project. In the next phase, the design must demonstrate a more ambitious sustainability strategy that aligns with the goals outlined in the competition brief.
The proposal’s total area approaches the competition’s maximum allowed limit. However, improvements are needed in space efficiency, logistics, and public circulation—without increasing the building’s footprint or volume. The hybrid frame should leverage the strengths of each material while maintaining simplicity to reduce structural complexity, cost, and environmental impact.
At ground level, the extensive use of glass walls and adjustable façade structures requires careful attention to snow and rainwater management, as well as maintenance issues. Similarly, the large roof terrace and skylight structures present technical challenges and consume excessive resources. In further planning, the roof’s function and design must respond appropriately to local weather conditions, with adequate maintenance routes and integrated technical systems considered from the outset.
The design’s reliance on movable walls to create flexible
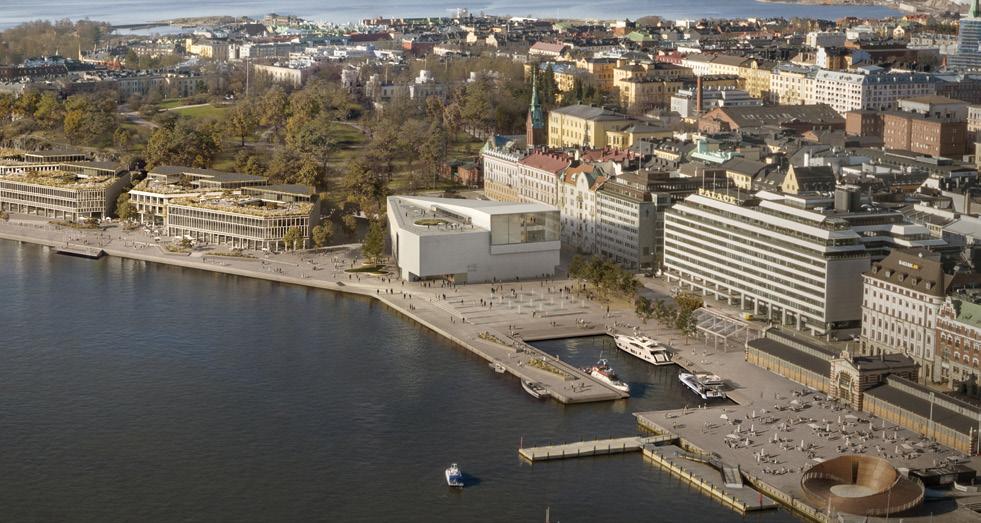
public spaces must be realistically assessed in terms of cost and maintenance. Interior finishes should be adaptable over time, with durability and acoustic performance prioritised. Fire safety regulations must guide the selection of materials throughout.
The current plan includes two large freight elevators, which increases both cost and spatial requirements— consolidation into a single unit may be more sensible. As public functions are distributed across three floors, robust and accessible elevator service is essential. HVAC areas should be designed for easy maintenance without disrupting public spaces, and the skylight must not compromise indoor climate control or adaptable lighting conditions.
Given the building’s public function, its extensive technical systems—including heating, cooling, ventilation, lighting, security, and exhibition technologies—will require long-term maintenance and must be thoughtfully integrated into the spatial design and maintenance strategy.
• Museum logistics should be relocated to the southern side, and the building’s overall height reduced. How can these changes be introduced without compromising the proposal’s strong architectural character?
• How could the proposal be more open and inviting, especially on the ground floor?
• How is visitor flow routed across the various functional elements?
• How might the large rooftop be made usable all year around, given the challenges of the Finnish climate?
Entry-specific Evaluation
Cityscape and Spatial Assessment
Removing the elevated section on top of the building has enhanced its character, emphasising its wedge-shaped volume. The wedge form successfully separates the building from the “Saaret” block, opening up views of the waterfront from Tähtitorninmäki. When viewed from the hill, the building remains partly too tall, but the wedge shape improves the visibility of the bay area’s water surface. The model clearly demonstrates the importance of leaving enough space between the new museum and the adjacent office buildings.
In the model, the entry appears surprisingly elegant— perhaps because the spatial programme is currently more than 600 square metres below requirements.
The composition of the façade into large, closed sections interspersed with a few expansive windows creates
an illusion of massive scale, making the building appear roughly twice as large as its surroundings. The proposed recycled white brick façade material is visually appropriate but probably not available in sufficient quantities.
The weakest aspect of the proposal remains its appearance towards the Market Square, a shortcoming already criticised in Stage 1 of the competition. The building resembles a traditional, closed-off art museum, which runs counter to the museum’s stated goal of being easily accessible to all visitors.
This raises the question: why did the designers retain the wide, closed wall at the north end, despite the critical feedback received in Stage 1? As a result, the lobby remains largely shut off both towards the Market Square and the sea.
The design intention seems to have been to create a sequential spatial experience, where the controlled
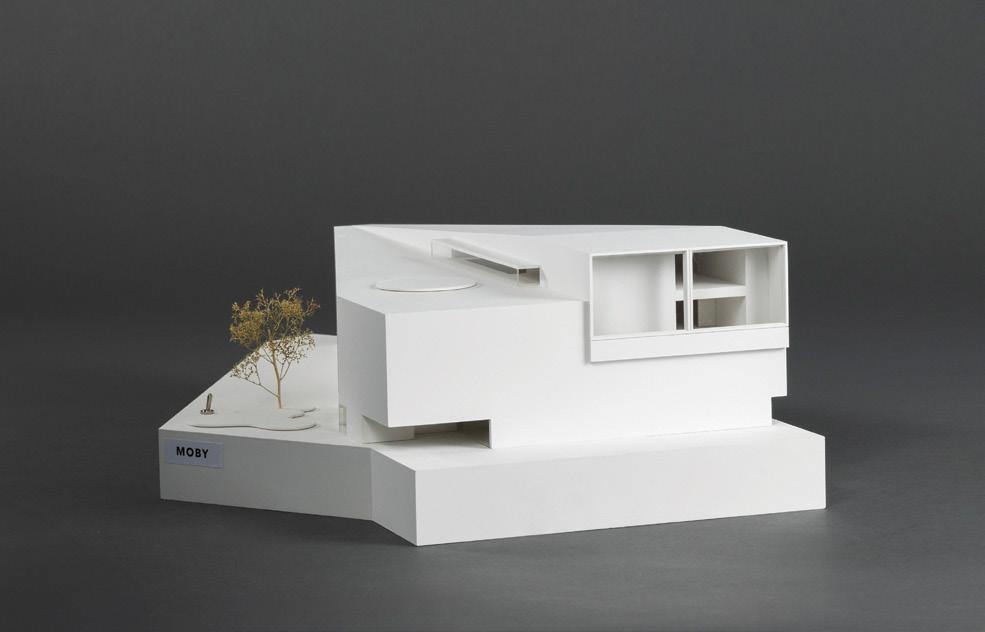
opening of interior spaces to the outside heightens the panoramic impact of the view from the top floor. However, the competition brief emphasised the importance of a natural, inviting connection between the museum and its surroundings, treating the museum as an extension of the Market Square—a goal this proposal fails to convincingly meet.
The upper floors are arranged along the northern façade, yet circulation would be greatly improved if the staircase opened more generously towards the Market Square. This would aid orientation and, most importantly, allow visitors to feel connected with the cityscape. At present, the façade appears very unwelcoming at ground level, and the staircase feels like a closed vertical shaft.
The large exhibition space, designed as a single volume extending through the building, can be easily reconfigured with lightweight partitions during later planning stages. However, the decision to place one exhibition space on a separate level might pose functional challenges.
The narrow end of the building, conceived as additional space, has unfortunately been placed at the end of a long corridor, thereby diminishing its spatial impact within the exhibition circulation.
In Stage 2 of the competition, several critical notes were successfully addressed. Service traffic was moved to the south end, and the elevation facing Laivasillankatu was opened up and improved.
Moby meets the cityscape goals convincingly, creating ample urban space around it. However, it fails to fully achieve the ambition of being an inviting, easily accessible museum building. The ground level lacks meaningful engagement with pedestrian flows, and the overall user experience requires further development.


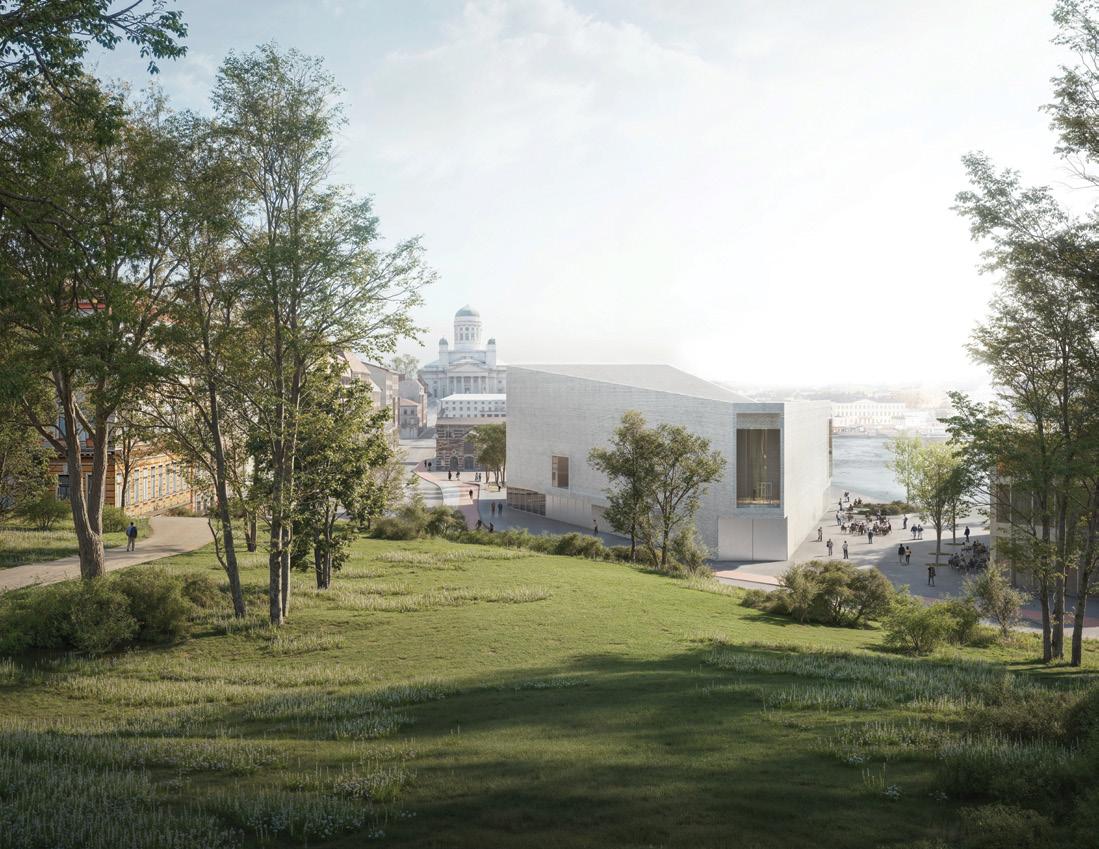

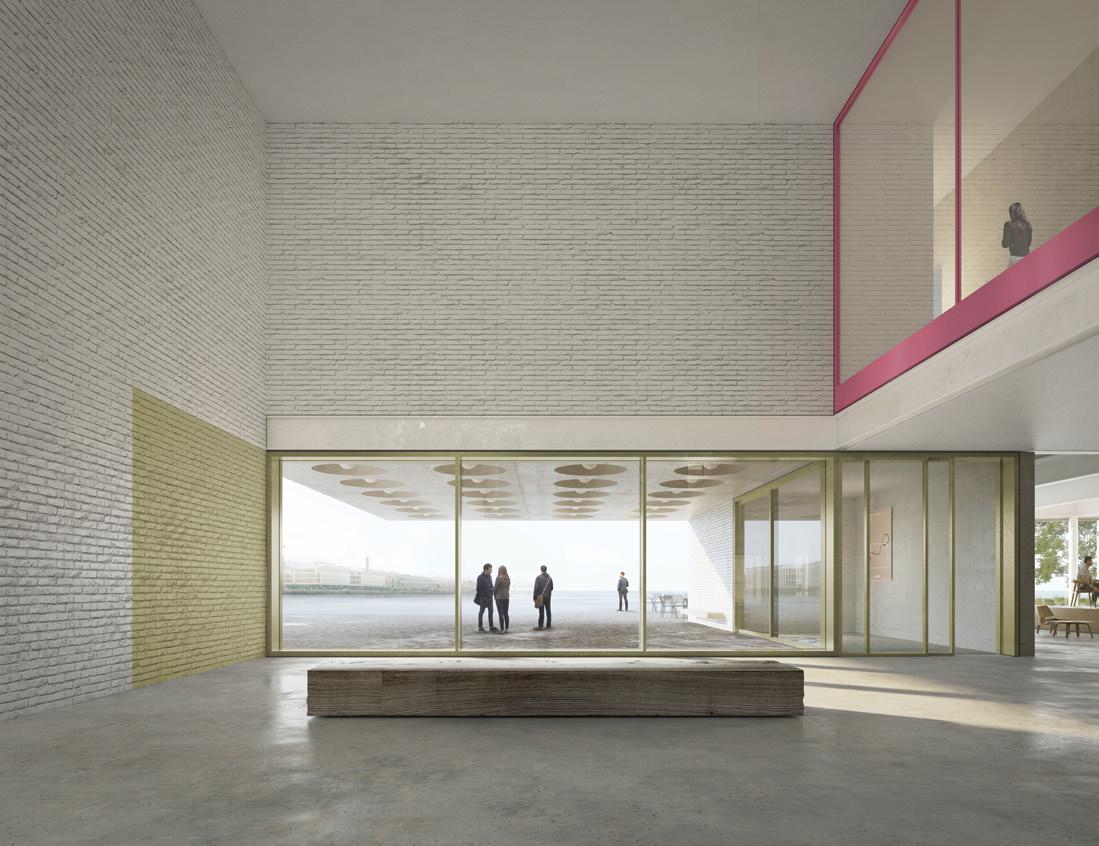
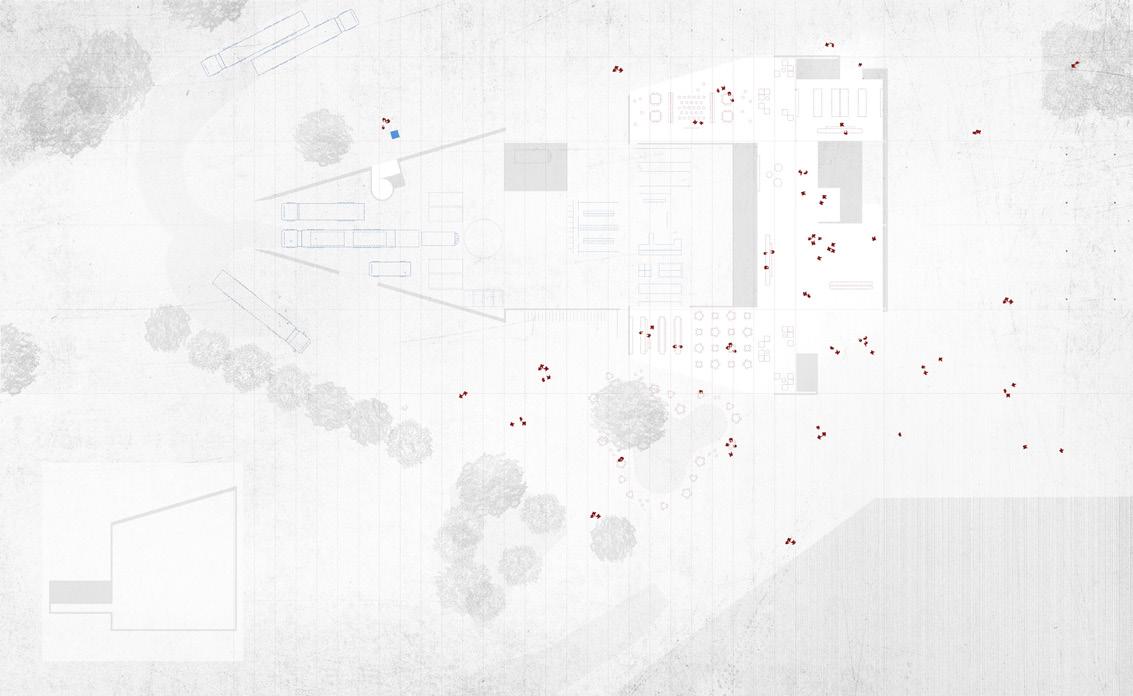

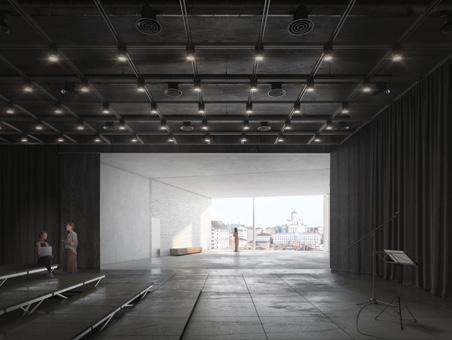
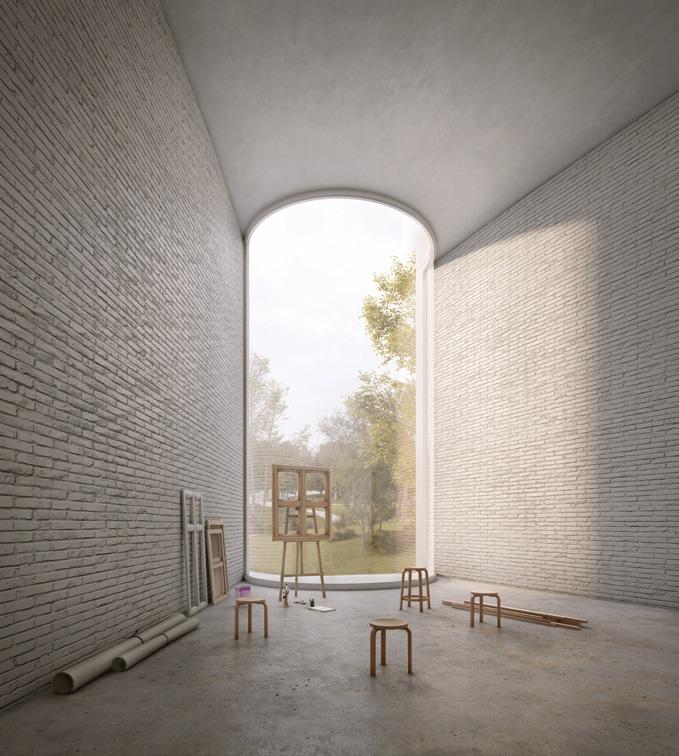


The rectangular building is low in its height and the large glass facades connect the interior of the museum to the building's surroundings. The building materials are glass, granite and different wood materials such as birch and pine. There is a large terrace on the roof.
Entry-specific Evaluation and Summary of Guidelines
Architectural Quality and Integration
This proposal stands out as one of the few of the competition’s numerous entries to take the surrounding cityscape as its primary design driver. For this reason—despite its unfinished nature and lack of clearly defined programmed spaces—it has been selected among the five finalists for further development. The design thoughtfully treats Makasiiniranta as an extension of Helsinki’s historic core, integrating well with landmarks such as Helsinki Cathedral and the Market Square. Its simple, low-lying volume sits harmoniously in its setting, preserving views over Vironallas harbour basin and creating a pleasant outdoor space along Laivasillankatu.
However, the proposal’s ground floor remains underdeveloped. The oversized canopies and elements extending beyond the shoreline boundary are unrealistic and must be reconsidered. Nevertheless, the proposal’s conceptual clarity provides a strong foundation for further refinement. In the next design phase, the building must be repositioned so that sits entirely within the designated competition site. The proposal furthermore introduces a white “carpet” to connect the museum with the surrounding Empire blocks, presupposing a wholly new surface material and colour for the paving of the pedestrian zone. The proposed white surface nevertheless appears overly stark and incongruous for its historical environment. A

more contextually subtle approach to ground-level integration with the city centre is recommended.
The museum’s corner currently extends beyond the property line into the waterfront. What is more, the design depicts the shoreline as a uniform staircase, which does not reflect the reality of the existing conditions, especially concerning the seawall and boat ramps. This oversimplified treatment of the waterfront is not realistic and must be readdressed. The proposed illuminated cube seems disconnected from the historically significant landscape of Helsinki’s South Harbour and poses a risk of disrupting the maritime nightscape, and also raises concerns regarding light pollution and sustainability. In the next stage, the competition team must demonstrate how the building will connect more respectfully and realistically with the surrounding environment. Introducing a dedicated service area on the south side would help to resolve maintenance needs. Precise arrangements for service traffic must be presented more clearly in the next stage.
The 3D model reveals that the building lies lower than initial visualisations suggest. Future design stages must include all programmed spaces and meet spatial height requirements.
The proposal shows strong potential to become a distinctive museum. The main challenge lies in transforming the compelling urban vision into a functional building that meets Helsinki’s climate demands, fulfils spatial requirements, and remains within realistic cost constraints. At this stage, the proposal resembles an exhibition pavilion more than a museum.
Viewed from above, the building has a striking, poetic presence, with generous windows and rooftop views integrating gracefully with the urban landscape. However, the “floating” structure requires extensive reconsideration. In Helsinki’s climate, the open space beneath the building would be cold, wet, and windy—far from the inviting public zone that the design aspires to create. Moreover, as underground maintenance spaces are not permitted, these functions must be integrated into the ground floor.
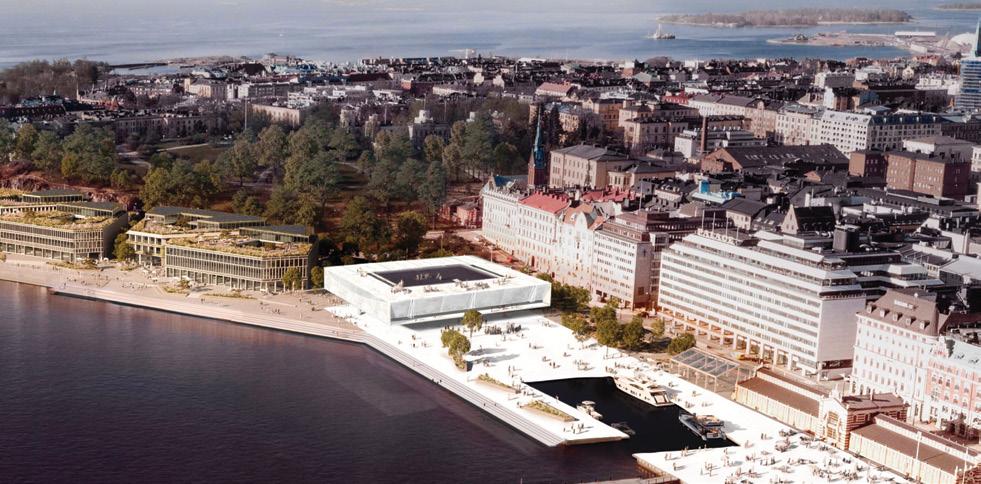
To meet spatial requirements, a significant portion of the first floor must be enclosed. The proposed floorplan suggests a potentially rational layout, with symmetrical vertical shafts and a central open area allowing for flexible programming. Smaller support functions could be placed among the façades. Given that some exhibitions may require smaller galleries (e.g. for presenting architectural drawings), clear spatial divisions should be indicated.
An open, central staircase would enhance intuitive circulation and wayfinding. The gallery floor offers opportunities for integrating exhibitions with workshops, but the design’s openness and extensive glazing present challenges in terms of light control and security. On the top floor, the current layout raises functional and security concerns, especially related to technical and staff areas.
The building has potential to provide memorable experiences for children, especially through its rooftop views and covered gathering space. However, the openness of the present layout may feel confusing or overwhelming for younger visitors. Currently, there is lack of clearly designated zones for rest, meals, or quiet retreat. The design overall seems best suited for confident adult visitors. Accessibility and acoustics are not convincingly addressed. While the expansive interior is visually impressive, its
scale and openness may feel intimidating; the layout does not yet ensure that the spaces are inclusive and clearly navigable.
Sustainability measures aligned with the goals set out in the competition brief must be presented clearly in the next stage of the competition.
The proposal’s total area remains below the maximum allocated in the competition brief. However, key spatial components required for museum logistics are either missing or undefined. The design must be expanded to include all the necessary spaces. It should be noted that constructing a basement below the seawater-level groundwater is neither environmentally responsible nor economically feasible.
The extensive use of long spans, cantilevers, and suspended structures poses challenges, especially when considering large, dynamic loads and the sensitivity of exhibited objects to vibration. Further planning should critically evaluate whether unconventional structures are essential to the proposal’s strengths, and seek more straightforward solutions to support the design’s simple architectural

form. As it stands, both its economic and environmental feasibility are questionable.
The matching of roof and façade materials adds complexity to construction and waterproofing. Horizontal glass roofs are problematic in northern climates due to snow accumulation and rainwater management. In the next stage of the design, the roof terrace should be reduced in size to a functional minimum, and all technical installations (e.g. ventilation) should be integrated discreetly and realistically. Public access to glass roofs should be restricted, and appropriate safety and maintenance solutions must be planned from the outset.
Exhibition flexibility relies on physical walls and partitioning systems that support modularity, acoustic performance, and long-term durability. Interior elements such as suspended ceiling structures, exhibition hanging systems, and fire safety must be considered, especially where combustible materials are used. Good acoustic performance should be organically embedded in the interior design.
The public spaces are spread across three floors and will require a sufficient number of elevators. At present, the placement of technical systems and their maintenance access routes are missing and must be added in the next stage. Skylights introduce the risk of leaks, and complicate
both lighting and climate control. The building will require extensive technical infrastructure—HVAC, lighting, security, automation and its integration into both visible and concealed areas must be clearly presented in the design. Natural ventilation seems unrealistic for this climate context. The proposal should also illustrate how the completed building will look and function once all the necessary technology is installed and maintained over time.
• It is crucial that the next phase of development aligns with the brief. Updated materials must include a complete room programme and clearly defined functions.
• How can the proposal be developed to meet the goals of the competition brief and the vision of the new museum without compromising its strong urban concept and contextually sensitive approach to the neoclassical city centre?
• How can the design deliver flexible and open floor plans that still support the diverse functional needs of the museum?
Entry-specific Evaluation
Cityscape and Spatial Assessment
In Stage 1 of the competition, this entry was presented in a very sketch-like manner. By Stage 2, the very indicative sketches had developed into a plan, albeit it remains undersized and overly conceptual. At this stage, when the feasibility of the project must be assessed, the proposal can no longer rely solely on artistic ideas supported by poetic writings. A more realistic attitude would have been necessary, particularly with regard to the Finnish climate, where carefully insulation and technically sound dimensions are crucial.
From a distance, the building reads as an abstract, luminous surface set against the vast seascape of Finland’s extended twilight periods. At pedestrian level, as an
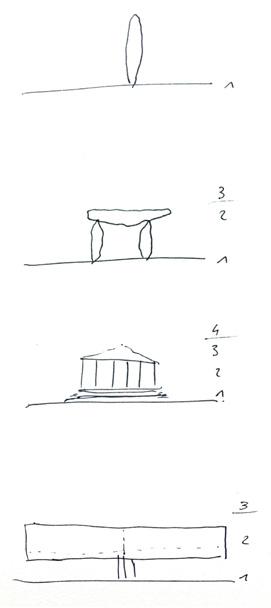

extension of the Market Square, the concept offers the potential for a timeless museum building—one that could be easily adapted to meet the evolving future needs of the museum. While the entry may lack a distinctive architectural character, its identity could be shaped through exhibitions and refined architectural design. This entry offers a very flexible platform for varied exhibitions. As such, a multipurpose, fully flexible, moderately tall hall-like building could indeed serve as a fitting extension of the Old Market Hall, provided its execution is immaculate in both its detailing and architectural presence.
The model demonstrates the cityscape solution clearly. The simple, box-shaped building leaves a generous amount of usable urban space around it. When viewed from Tähtitorninmäki, this proposal stands out as the strongest of the Stage 2 designs.
To reinforce the idea of the museum as an extension of the market-level space, the proposal even integrates the floor plan of the Old Market Hall into the site plan.
By the time the Stage 2 documents were submitted, the indicative drafts had evolved into a coherent plan. However, the scheme still remained undersized and was presented with less clarity and depth than the other shortlisted proposals, to the extent that parts of the plans were difficult to interpret. Some of the documents also conflicted with the other submitted competition material.
The original concept of a building hovering above the ground and allowing pedestrian circulation beneath was deemed unfeasible in Finland, particularly on such a windswept site. The jury therefore instructed the designers to enclose the ground floor with a glass wall. This modification was incorporated without jeopardising the core idea. To accommodate maintenance functions requiring elevated ceiling height, the designers raised the central section of the building by 2.45 meters above the Market Square entrance level (3.6 metres). Despite explicit jury instruction to the contrary, service access remains situated on the Laivasillankatu side, although it could easily be rerouted from the south.
The entrance hall is very airy and welcoming, offering an interesting view into the ten-metre-high exhibition space. The idea of enabling visitors to walk around the building
on three sides, with views towards the waterfront, is commendable, yet the route is interrupted by stairs in several locations, and accessibility has not been addressed adequately.
Of all the shortlisted proposals, Tau demonstrated the greatest universality and flexibility in its layout. The final plan illustrates approximately 700 alternative configurations of the gallery spaces. However, the museum considers this degree of flexibility unnecessary, and even undesirable. Furthermore, the strict adherence to symmetry has undermined functionality, resulting in redundancies such as two reception desks and two large freight elevators.
The preparation kitchen has been placed on the lowest floor, level +1.2, which is functionally unfeasible. The rooms on the ground floor suffer from insufficient ceiling height due to the required structural thicknesses. The placement of the spatial programme in relation to realistic structural demands thus remains unresolved. The proposal relies heavily on extensive cantilever solutions, which are very costly. However, the concept could easily be reworked in a more feasible direction without jeopardising the architectural intent. The extensive use of glass façades has been criticised by museum experts and staff. Thanks to the building’s box-like form, the façades could be adapted relatively easily to meet practical requirements.
The southern entrance is shown at level +4.45, but its relationship to Laivasillankatu and the shoreline has not been sufficiently studied.
Despite these shortcomings, both the interior and exterior visualisations convey an elegant and serene museum environment.
Summary
In Stage 2, Tau was refined in the right direction. At the same time, however, it has lost some of its original charm and architectural character. The cityscape concept remains among the strongest in the whole competition. Unfortunately, some of the criticised features would be difficult to resolve in the next design phase.
Visitor experience of Tau received mainly positive feedback, but the plan remains too incomplete to convince museum specialists or staff.


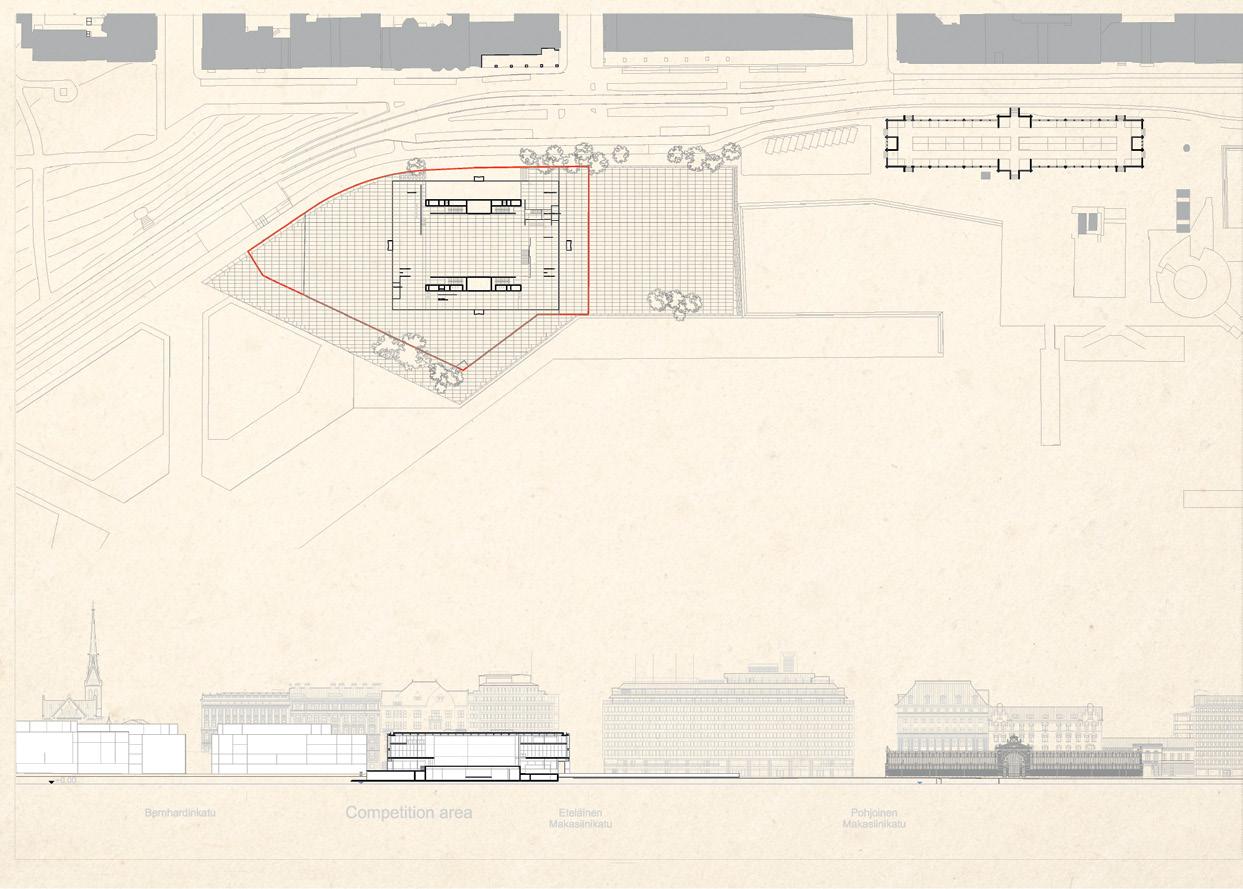
Competition area.
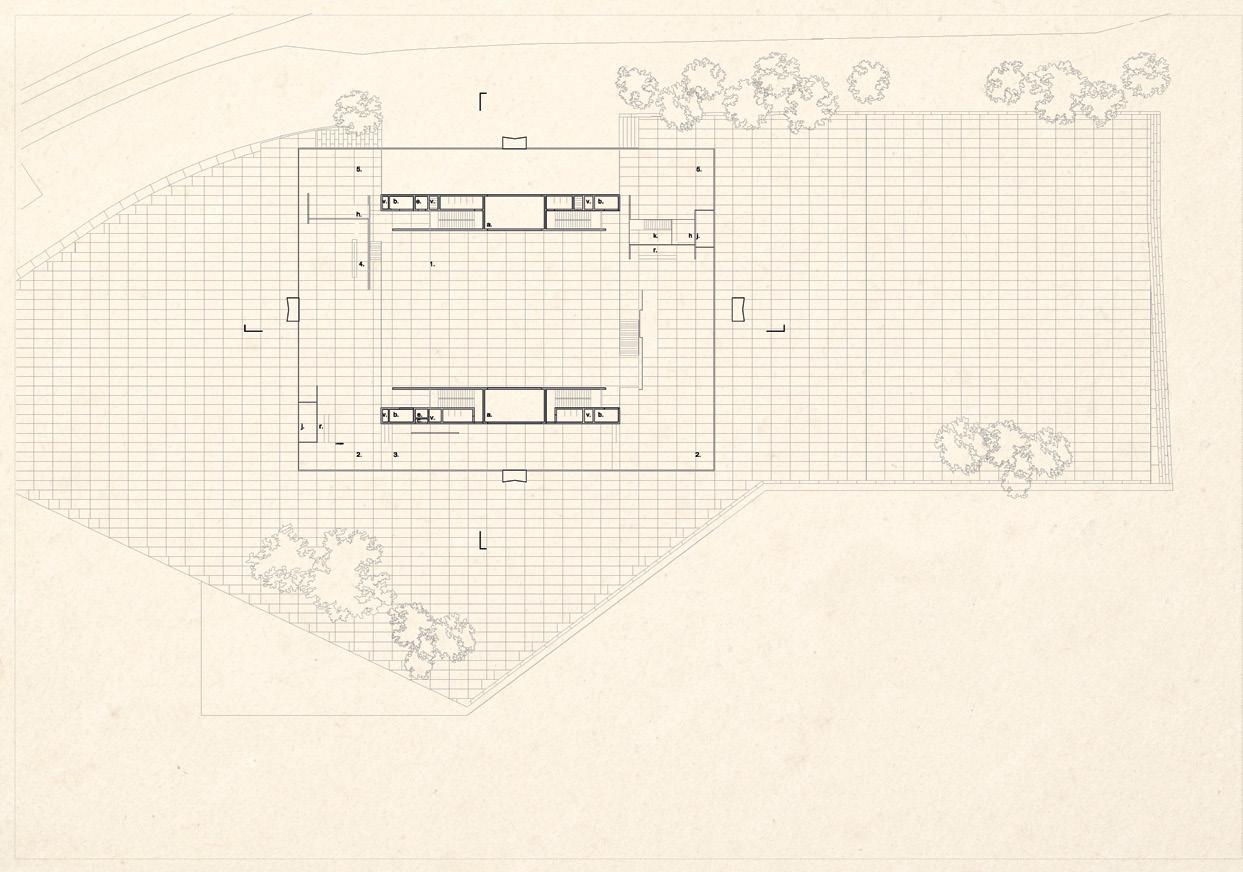

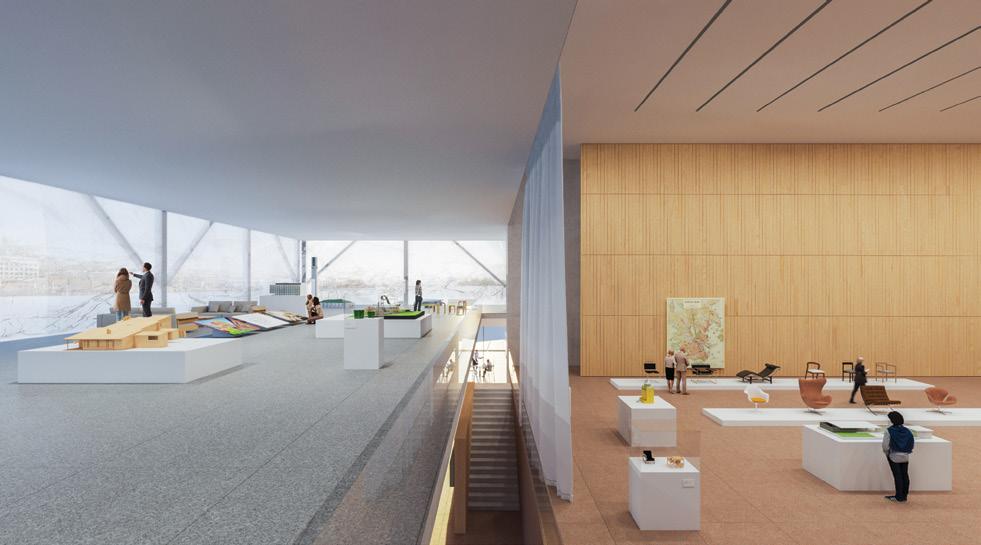
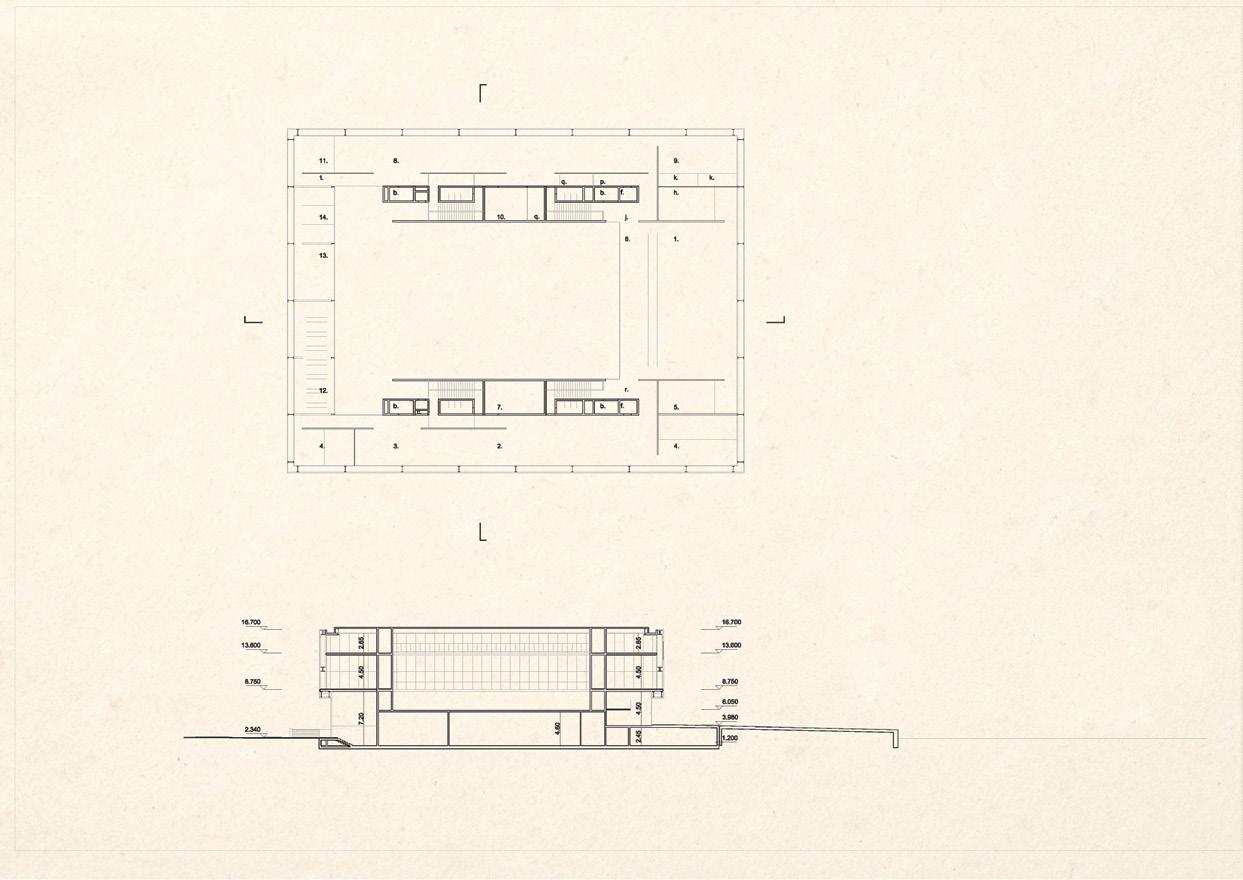
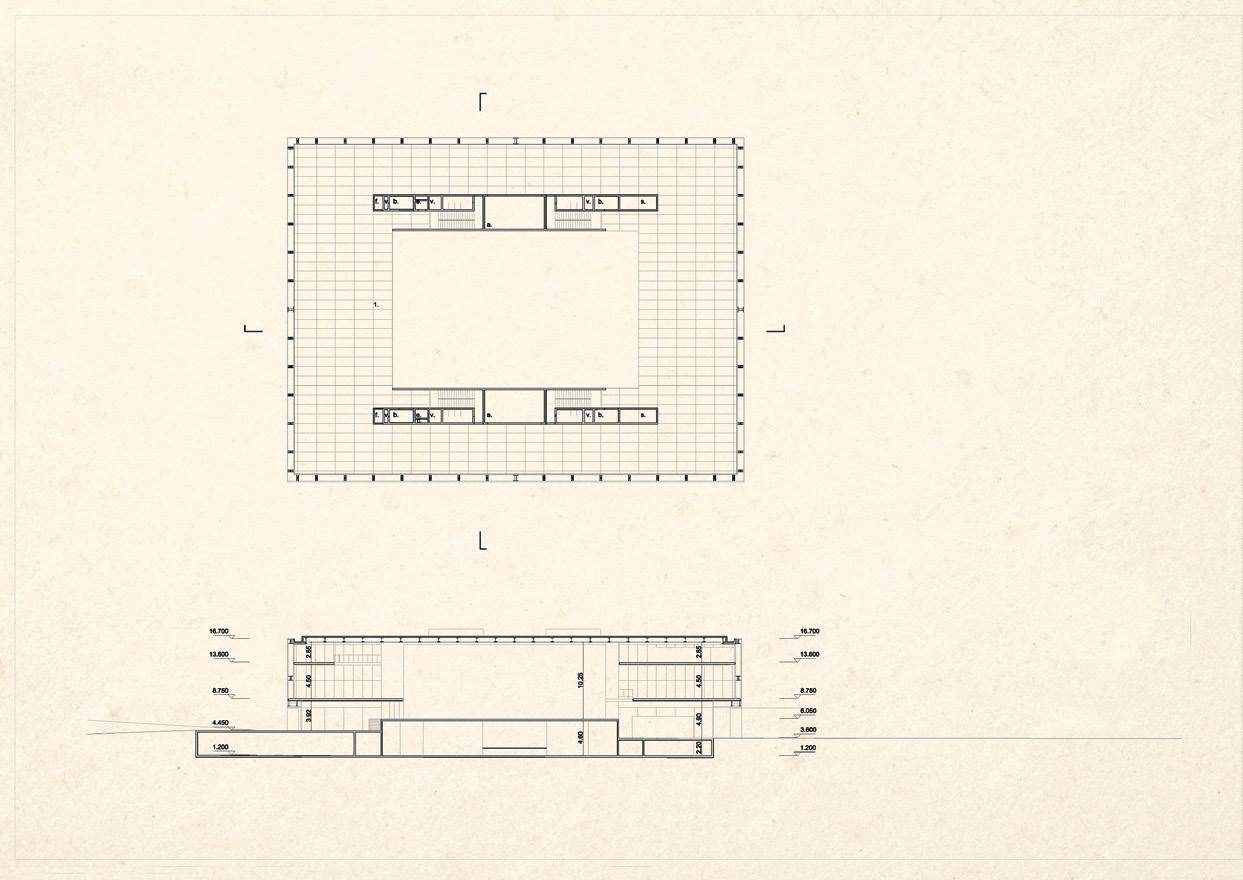
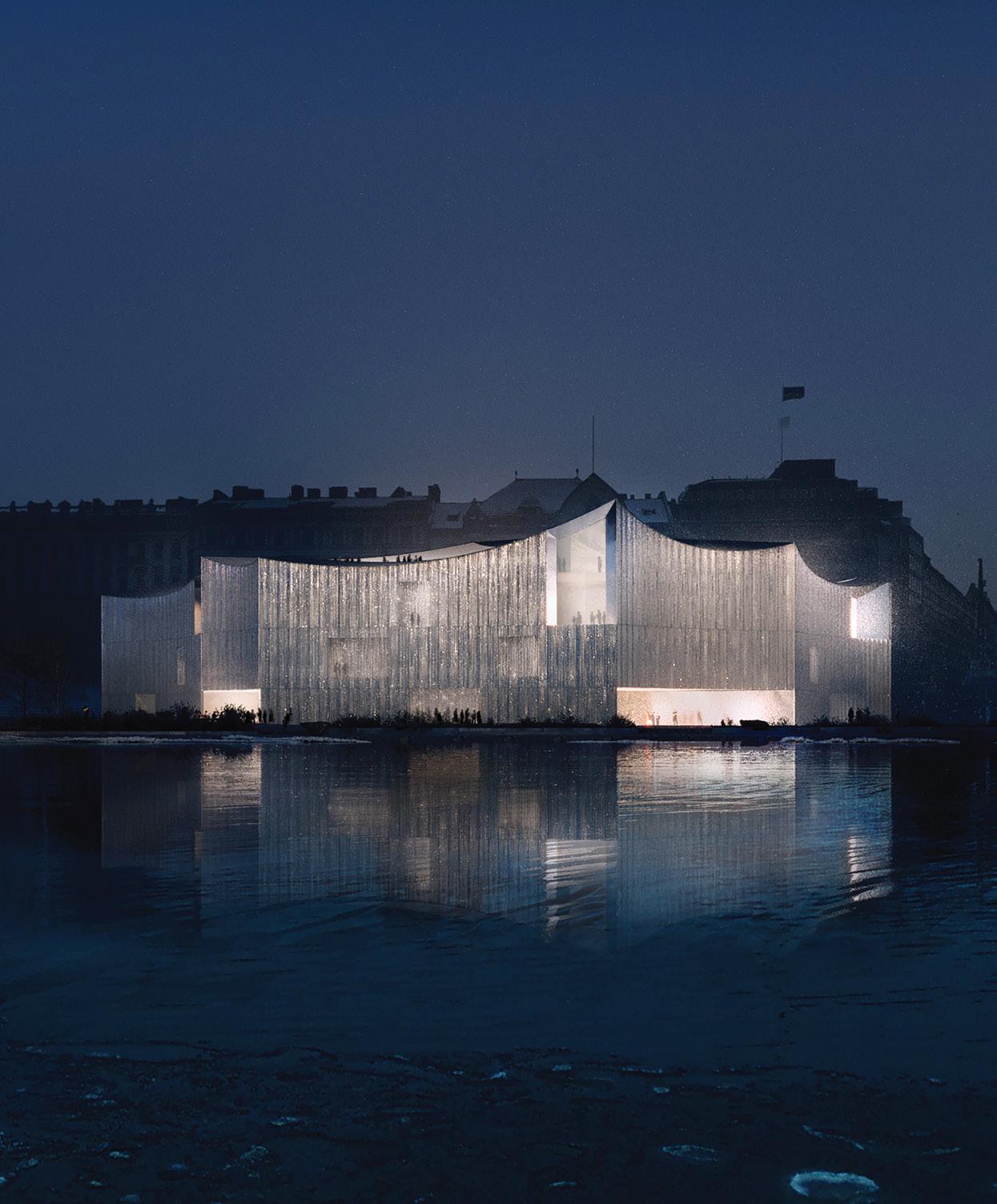
Due to its curved walls and roof, the new building gives a tent-like impression. The façades of the building consist of cast panels made from recycled glass. The museum has been designed with a large staircase in the central lobby and exhibition spaces around it following the curved forms of the facades. In addition to a translucent glass roof, two terraces have been placed on the roof—one facing the Market Square and the other facing the sea.
Entry-specific Evaluation
Architectural Quality and Integration
The proposal is thoughtfully situated on the competition site, featuring a sculptural, human-scaled volume that clearly communicates its public character. The curved ceiling and wall surfaces evoke a tent-like appearance, creating a harmonious relationship with the waterfront and adjacent urban blocks. The building engages credibly with its context, and the open spaces around it offer strong potential for dynamic public use. However, the structure currently feels too enclosed; introducing greater openness at ground level would help to strengthen its connection to the city.
While the building’s height aligns with planning principles and establishes it as a distinctive landmark that stands out from the surrounding Saaret project buildings, practical aspects still require further development. These include functional service access and a more realistic landscaping plan, particularly along Laivasillankatu, where the proposed greenery is currently impractical due to service requirements. Additionally, the roof structure requires technical refinement to withstand Helsinki’s challenging weather conditions, especially with regard to heavy snow and rain.
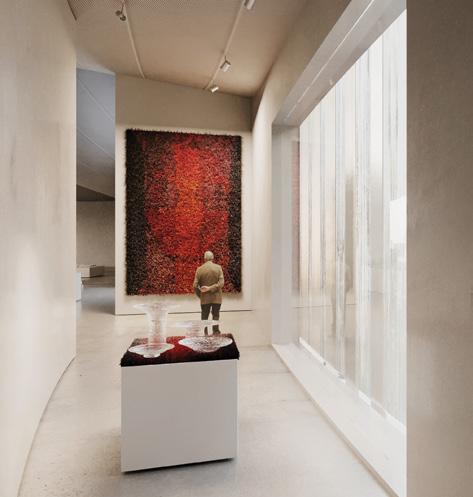
The building’s integration into the cityscape is commendable, establishing a meaningful dialogue both with the Saaret project and the Suomenlinna Sea Fortress. Its massing and form are appealing, and the structure possesses a playful, pavilion-type character that feels welcoming and engaging. The exterior is both playful and mysterious, with a visually striking design that responds sensitively to Helsinki’s shifting weather conditions.
However, the enclosed nature of the building limits its potential to fully embrace its waterfront location, missing the opportunity to highlight the surrounding city and sea views and to realise the vision of an open museum that fosters dialogue with its context. The design would benefit from increased openness, notably through the addition of windows in the next stages of design development. In alignment with the museum’s commitment to empathy, the design could evolve from a fortress-like concept to one that expresses greater lightness and openness.
The building has the potential to become an iconic landmark. The reference to Comlongon Castle in Scotland— with its thick walls and small openings framing a central hall—serves as a compelling metaphor for the floor plan. While conceptually rich, this approach is not ideally suited to the goals of an open, accessible museum. From the Market Square approach, the design takes on a somewhat bunker-like appearance, although the south-facing café-restaurant by the waterfront shows promise as a vibrant and welcoming public space.
The staircases leading to the museum could evolve into important social spaces. The facade, while distinctive, integrates respectfully with its environment, but could benefit from a more varied palette of materials and tones. Overall, the design needs to shift from a defensive posture to one of openness, especially at street level.

The conceptual or metaphoric foundation of the proposal is well-founded and imaginative, but it introduces functional challenges in the floor plan. The tension between the curved exterior and rectangular interiors results in awkward corners. Technical and storage areas positioned along exterior walls further hinder functionality, while the waterfront setting—with its potential for dramatic sea views—remains underutilised.
Although the entrance is accessible, the absence of a clear public staircase is a concern. Visitor flows will likely bypass the first floor, underlining the need for more thoughtfully integrated vertical circulation. The plan includes too many stairwells and elevators, some of which are poorly placed. The spiral staircase, for example, is ill-suited for public use, and elevator clearances are insufficient.
Exhibition circulation must allow visitors to navigate efficiently without passing through multiple galleries. The closed façades limit views—additional windows would enhance the visitor experience. Furthermore, the skylight and roof structures must be carefully adapted to Finnish conditions, with mechanical systems fully integrated into the design.
The entrance area is visually clean and suitable for projections, and the lobby space has the potential to be awe-inspiring. However, the extensive use of concrete raises concerns around maintenance and user comfort. Acoustics and furnishing will need careful attention to ensure that the lobby feels welcoming. The proposed event spaces in turn suffer from a lack sea or city views, reducing their attractiveness for rental use. The logistical configuration is inefficient, with service spaces located far from galleries. The lobby risks seeming disproportionate in scale alongside the adjacent exhibition spaces.
Natural light is lacking in key areas, such as project and event spaces, affecting their usability. The library’s placement on the second floor limits casual use and access to daylight; swapping it with the event space could enhance functionality. The museum shop is well situated on Laivasillankatu, but overall gallery navigation is inflexible, and the terrace overlooks a less engaging part of the surrounding scenery. Staff areas also lack windows, and loading and service access are suboptimal.
The fortress-like exterior may feel uninviting to children, but the lobby has strong potential to serve as a lively learning and social space. Better integration with project rooms and educational areas—ideally those offering

inspiring views and a calmer atmosphere—would enhance its effectiveness. Accessibility must also be improved: stairs dominate the main entrance, and the rooftop viewing point is not wheelchair-accessible, excluding some visitors from key experiences.
The acoustics may also pose challenges for neurodivergent or hard-of-hearing visitors due to the large, echo-prone lobby. More private, quiet zones are needed throughout the building. While gallery layout is generally logical, options for partial exhibition visits and inclusive facilities are limited. Smaller rooms for projects or relaxation are included but should be more clearly defined in future iterations of the floor plan.
The proposal’s current sustainability strategy is underdeveloped and requires reconsideration in future planning stages.
The proposal approaches the maximum allowable building area, but logistics and circulation still require refinement. The complex roof geometry raises concerns regarding water and snow management. Future planning should
explore simplification of the surface structures while preserving the visual form.
The frame system remains undefined, and must ensure vertical continuity, standard span lengths, and material efficiency. Heavy use of concrete, particularly in exterior walls, contributes to a high carbon footprint. Alternative façade materials should be explored. The proposal features ground-level glass walls and adjustable exterior wall structures, which introduces challenges regarding snow accumulation, rainwater splashes, and mechanical maintenance.
The matching roof and wall surfaces add complexity to construction and waterproofing. Alternative roofing materials should be considered. The curved roof slabs are structurally demanding and complex to implement. A potential future solution is simplifying the actual load-bearing structure while maintaining the external surface geometry, particularly in spaces where suspended ceilings are planned. Skylights must withstand harsh climatic conditions and allow for future ease of maintenance.
The unique roof shape also complicates lighting, hanging systems for exhibits, and technical installations. While movable walls could improve flexibility, they introduce maintenance and cost challenges. The selection of interior
surface materials should prioritise durability, adaptability, and good acoustic performance. Fire safety regulations must be followed strictly, particularly if combustible materials are used in the structural frame.
A decentralised HVAC system may be viable, but locating machine rooms in such a layout poses considerable spatial challenges. Maintenance access should not interfere with gallery spaces, and all technical systems should be realistically visualised. The lobby skylight adds complexity to climate control and may limit lighting flexibility. Given the number of systems requiring access and eventual replacement during the building’s lifecycle, early integration with the architectural design is a critical priority.
• Could additional windows and façade openings be incorporated without compromising the integrity of the original architectural concept?
• How could the building’s exterior be made more inviting and expressive of its role as a vibrant public space dedicated to architecture and design?
• Could the people flow between floors and gallery spaces be improved? How could the transition between galleries be made more effortless?
• Could the curved perimeter walls be utilised more efficiently, rather than as impractical storage that takes up valuable façade space?

Entry-specific Evaluation
Cityscape and Spatial Assessment
In Stage 2, the volume of the proposal has increased substantially. In doing so, it has lost one of the key strengths of Stage 1—the conceptual link between the museum and the tent-dotted character of the Market Square environment. The corrugated roof, originally conceived as a vast circus tent-like form, has been hollowed out with terraces and recessed glass, resulting in the loss of its original lightness.
The illustrations show terraces enclosed by high walls— an unappealing solution that partially obscures the sea views. One can also imagine snow accumulating against these walls. The corrugated roof could instead have been used to create sail-like canopies over the terraces, giving them a lightness that would suit the maritime setting perfectly.
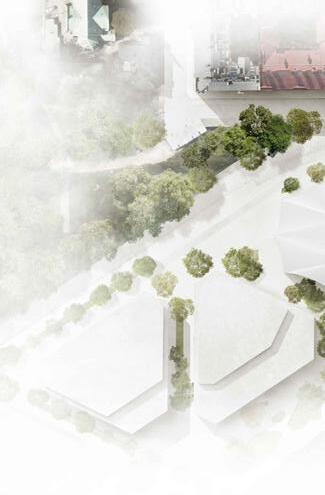
In the scale model review, the Stage 2 version of the proposal proved disappointing, appearing massive and obscuring views from Tähtitorninmäki. The omission of windows from the model further undermines its sculptural appeal, especially since the placement of openings on the façades seems rather arbitary. In relation to the site model, the proposal looks disproportionately large compared to the surrounding neighbourhood and the other competition entries.
The vast glass roof is unfeasible under Finnish climatic conditions. Similarly, the proposed cladding of the façades in massive glass—while a unique and poetic gesture—is technically and financially unfeasible. However, the underlying architectural concept could be reworked in a more practical direction without losing its elegance.
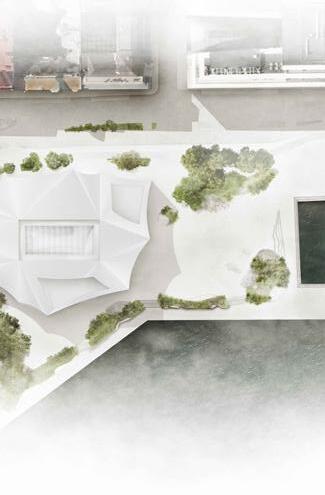


As now presented, City Sky and Sea fails to meet the cityscape requirements. The proposal would require a reduction in the volume of the building and a redesign of both the roofscape and façades.
The floor plans demonstrate a clear spatial hierarchy. Visitors can easily orient themselves from the small square in the heart of the building. This timeless spatial principle will always retain its power and clarity: from the Market Square, one enters the museum’s interior piazza, from which a staircase and elevators lead upward to the exhibition spaces. From the outset, the design concept has been to hollow out spaces within the overall building volume, leaving open spaces at the core, with auxiliary spaces arranged around the perimeter. In Stage 1, this idea led to many redundant spaces along the façades. In Stage 2, this problem has been successfully avoided. As a result, the entrance floor is mainly turned inwards, with only a few openings to the urban context and sea provided by glass walls or large apertures. However, the site’s greatest potential lies precisely in the ability of museum visitors— especially in winter—to experience the beautiful scenery and the open sea horizon from within the shelter of the building.
Due to the adopted spatial principle, several auxiliary spaces (such as storage rooms, toilets, archive spaces, etc.) are still placed in prime locations that should be dedicated to open sea views. Nevertheless, the layout has
evolved in a very positive direction in Stage 2. The building’s sharp corners have now been integrated naturally into the narrower ends of the large exhibition spaces and exhibition circulation. However, the use of curved wall surfaces is not an ideal solution in exhibition spaces. The plan is the most elaborately developed of all the shortlisted proposals. The large, precisely drawn sectional perspectives, populated with figures, vividly convey the atmosphere of a lively museum and visitors enjoying the space. The dark surfaces proposed for the central lobby interior are unexpected, especially since a glass roof is intended to enhance daylight in the lobby.
The exhibition circulation on the third floor is well planned, with a designated corridor encircling the central lobby. The developed proposal also received excellent reviews from museum experts, and current staff expressed that they would be pleased to work in this building.
City, Sky and Sea has been further refined successfully in Stage 2 of the competition, although the design has lost some of its original elegance and charm, while the massive scale of the volume continues to challenge the surrounding cityscape.
The proposal responds well to the museum’s operational goals, and its shortcomings can be corrected through further design development.

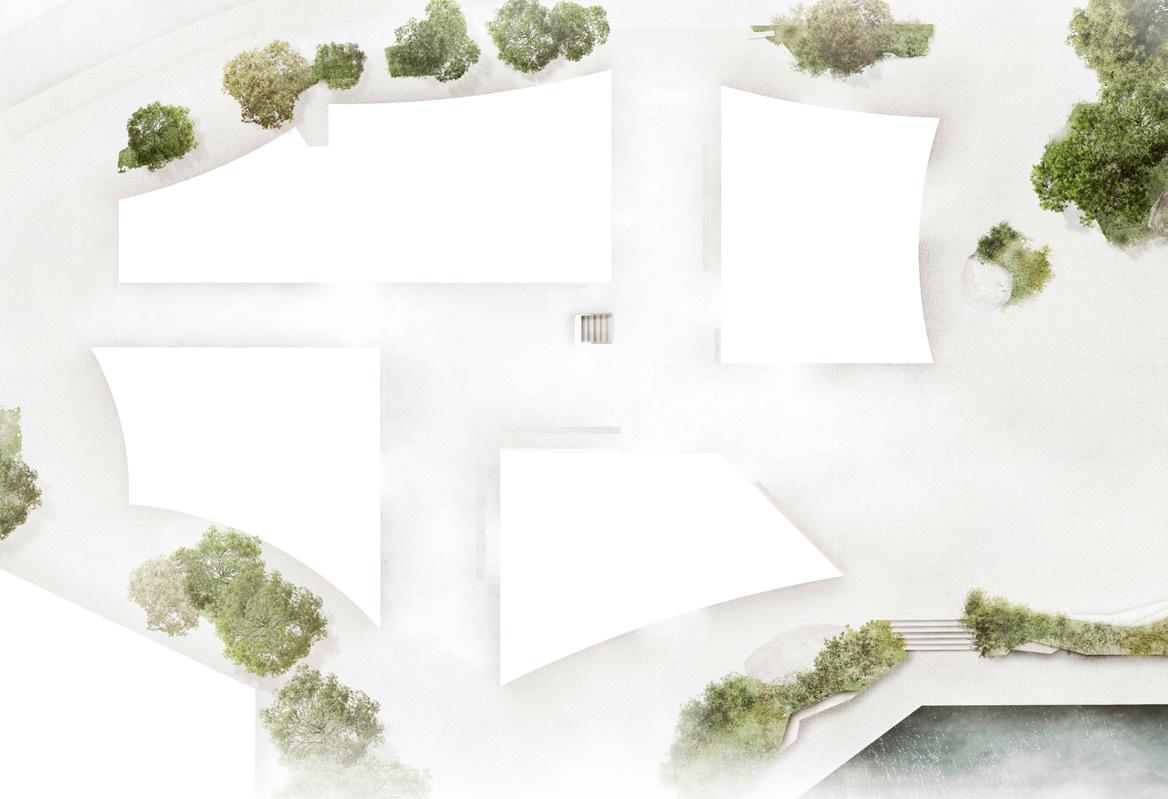
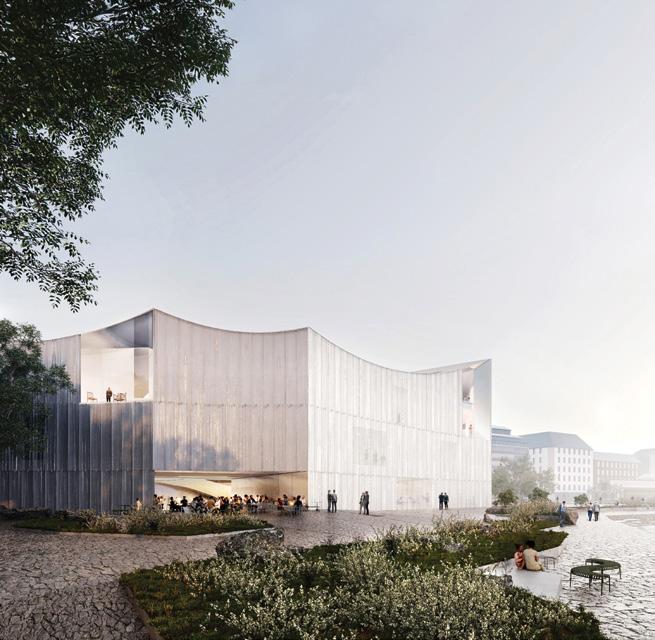
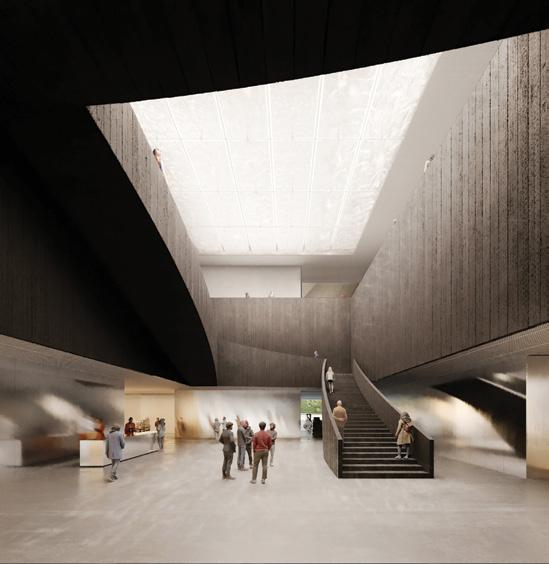







These 65 entries demonstrated good urban solutions and originality in their architectural approach. While their functional solutions were promising, these entries did not fully meet the desired atmosphere and specific needs of the museum.

1 Metsäkaiku
The proposal presents a thoughtfully composed design of cylindrical building volumes. However, the chosen form poses significant challenges in meeting the functional requirements of a museum building. The vertical circulation necessitated by the design consumes an excessive proportion of usable floor area, while the geometry results in a significant number of spaces that are difficult to utilise effectively for exhibitions or other purposes. Moreover, the scheme generates an undue amount of undefined and inefficient corridor space, and the flexibility of the exhibition areas is not achieved in an optimal manner.
The building’s low profile sits comfortably within the scale and context of the competition site. The entrance level opens up reasonably well in two directions, supporting a sense of urban connectivity. Along Laivasillankatu, the environment is open and inviting. However, the service areas appear undersized. Otherwise, the remaining spatial organisation is handled efficiently.
The extensive terrace areas offer beautiful views of the surrounding landscape. While placing the restaurant on the top floor is not functionally ideal, the terrace itself offers impressive sea views. The use of timber as the primary construction material is appropriate and consistent throughout, lending coherence to the overall design. The proposal is beautifully presented, and the visualisations are aesthetically appealing. Nevertheless, the proposal’s functional challenges are difficult to resolve within the current framework.

From an urban design perspective, the proposal presents a highly original vision.
The massing consists of a composition of simple volumes—tall and low—resulting in an overall impression that is at once monumental and restrained. In certain places, however, the building’s height challenges the scale of the existing urban fabric. Its visibility from the Market Square is striking, but the functional layout of the exhibition spaces would have benefited from further refinement. The main exhibition space at ground level is logical and adaptable, but the placement of other exhibition areas across multiple floors within a narrow building wing is not functionally optimal. The vertical circulation within this section of the building requires unreasonably complex spatial arrangements. Additionally, the dispersal of service traffic across multiple locations detracts from operational efficiency.
The main entrance is easily accessible and the lobby functions are well integrated. The low-rise volume along Laivasillankatu preserves sea views from the adjacent residential buildings, but its façade is noticeably closed-off and inward-facing. The expansive outdoor exhibition area is an interesting concept, yet oversized in its proposed extent. The transformation of Tähtitorninmäki hilltop into a roof garden comes across as a somewhat theoretical idea removed from practical realities. The tall volume also blocks views from Tähtitorninmäki Park towards the Market Square. Nonetheless, the concept of a large glass opening facing the Market Square is a visually powerful gesture.
The proposed material palette is simple and appropriate for the building’s intended use. From a construction standpoint, the proposal would be straightforward to realise.
While the proposal’s bold urban vision is commendable, it comes at the cost of unnecessarily challenging the competition’s stated parameters.

The proposal features a low-rise composition of two distinct volumes that are organically integrated into the urban fabric. The overall massing is skilfully developed. The entrances, positioned between the two primary masses, are logically defined, although slightly offset from the main pedestrian approach from the Market Square. The entrance lobby, crowned with a glazed roof, offers a ceremonious and spatially striking arrival experience, albeit it might be perceived as somewhat extravagant.
The concept of extending Tähtitorninmäki Park towards the waterfront is intriguing, though it remains slightly theoretical in execution. The green façades of the triangular volume are visually distinctive, but their long-term maintenance would depend on external third-party operators not tied directly to the museum’s core functions.
The ground floor plan is carefully considered and features several interesting details. However, the expansive external staircase does not orient optimally towards the sea and remains in shade for most of the day. The proposed service access directly from Laivasillankatu is technically unfeasible, and overlaps between service traffic and pedestrian routes present a logistical challenge. Additionally, the service areas themselves appear undersized for the building’s operational needs.
Vertical circulation to the upper floors is handled efficiently. The placement of the restaurant is successful, and the adjoining terrace brings to life an otherwise inactive corner of the site. However, the division of the upper storeys into two clearly separate wings creates a functional disconnect, despite the individual volumes being skilfully designed.
The exhibition spaces are spatially engaging and functionally effective, but distributing them across three separate floors is not the optimal solution. The proposal is beautifully presented and features a wealth of carefully considered details. Nonetheless, the pronounced functional division into two separate volumes poses a major challenge for cohesive museum operations.
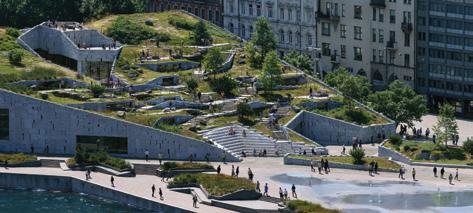
25 Kotikallio
The proposal presents a sculptural volume, with terraced massing that remains appropriately low in relation to its urban context. However, the numerous stepped terraces create a somewhat fragmented and introverted overall impression. While the terraces offer impressive views, particularly towards the Market Square, the site’s maritime character is relegated to secondary importance. The maintenance of the extensive green terraces, as proposed, would require an external operator, as it falls outside the scope of the museum’s core operations.
The main entrance is somewhat concealed, with no public access from the waterfront side. The service arrangements are highly functional, although the dualside access of the service lift along its longer axis introduces technical complications. The ground floor layout is elegantly resolved, making good use of the site’s topography, and the circulation strategy of guiding visitors to the lobby level at +1.2 is skilfully executed.
The entrance lobby is spatially clear but slightly inward-facing, with a weak visual connection to the sea. The lowest exhibition space is logically placed in relation to the entrance, but the proposed floor-to-ceiling height of 5.5 metres appears insufficient to meet structural and technical requirements.
The public staircase leading to the second-floor exhibition space seems narrow and under-dimensioned in length. Access to the restaurant is somewhat indirect, and the location of the adjoining terrace is suboptimal. Additionally, the separation of the restaurant kitchen and service areas across different levels presents minor functional inefficiencies.
While the proposal is thoughtfully developed, the fragmented nature of the overall composition introduces potential technical and economic uncertainties.

AANGMS8789
The rhombus-shaped building is distinctive in its urban expression. The proposed massing strategy interacts engagingly with the city’s directional grid, while the low profile preserves unobstructed views from Tähtitorninmäki Park and the residential buildings along Laivasillankatu towards the sea and the Market Square. The ground floor opens naturally to its surroundings, and the functional layout appears well considered. The restaurant and its adjoining terraces are oriented attractively towards the sea. The service areas generally appear functional, but under-dimensioned for the building’s needs. The proposed service access is not optimal, though it could likely be improved with relatively minor adjustments. The spatially striking central atrium at the core of the building serves as a nucleus around which the museum’s other spaces are arranged. Concentrating the vertical circulation around this central space is a logical approach; however, the atrium feels somewhat disconnected from the surrounding functions, and the vertical connections themselves are not clearly visible or accessible to the public. The extremely minimalistic external form does not appear particularly inviting. Locating the exhibition spaces on the third floor introduces functional challenges. While the exhibition circulation appears cohesive, accommodating separate exhibitions within this configuration could prove difficult. Additionally, the technical spaces proposed for the fourth floor are not indicated in the floor plans, and the concept of a full-building double structure remains unclear.
The proposed material palette is restrained, and the façades come across as somewhat utilitarian in character. While the proposal is beautifully presented, the overall impression lacks a sense of inspiration and emotional engagement.
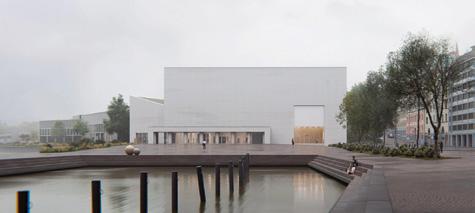
The proposal, divided into three distinct volumes, presents a compact and coherent overall composition. However, the steep monopitch roofs deviate markedly from the surrounding urban context and rise unnecessarily high, obstructing key urban sightlines. Nevertheless, the calm monumentality of the architecture is well-suited to Helsinki’s neoclassical cityscape.
The tripartite composition is clear and functionally well justified. The conceptual sketch’s ambition to employ three distinct materials is succinctly articulated, though not fully realised in the developed design. The main entrance is somewhat modest in scale, but easily accessible. The interior spaces arranged around the tall central atrium are logically arranged. The approach from the Laivasillankatu side provides an intuitive connection to the museum’s lobby.
The ground floor is skilfully designed, although the route from the main entrance to the exhibition areas and the principal atrium could be more direct. The placement of lockers and public toilets creates a bottleneck, creating a cramped impression that could, however, be easily remedied. The grand lightwell in the atrium and the main staircase leading to the exhibition spaces fail to visually assert their presence as primary architectural elements. Service facilities and logistics are handled efficiently, and vertical circulation is generally adequate. However, the goods lift area is cramped and would benefit from more generous spatial allocation. The façades are contextually appropriate, yet the elevation along Laivasillankatu—perhaps due to its functional interior layout— appears overly office-like. All told, the façades do not fully reflect the competition’s aspiration for an open and welcoming public museum.
Overall, the proposal is a competently designed and compact ensemble. It elegant restraint contributes to a sense of stylish timelessness, yet also introduces a degree of monotony.

The proposal presents a distinctive, sculptural overall composition. While its unique form lends it a strong identity, the fragmented design results in a somewhat incoherent general impression. The terraced massing is particularly engaging from an urban design perspective, and the rooftop terrace offers exceptional views of the surrounding urban environment and seascape. However, the placement of the terrace disrupts internal continuity, inconveniently dividing the museum’s functions into two separate zones.
The entrance area opens gracefully into the urban space and conveys a bright and inviting atmosphere. The connection between the public areas and the sea is excellently conceived. The main façade facing the Market Square is striking, though its height exceeds what is necessary in terms of a balanced urban presence.
The entrance area has been thoughtfully resolved, offering excellent accessibility to the main ground-floor exhibition space. However, the service access is partially routed outdoors, contrary to the specifications of the competition brief, and would therefore require a reconfiguration of the service area. The service lift provides good vertical access to the upper levels.
The exhibition spaces are clearly articulated in form and offer good flexibility for a range of adapted uses. However, the building’s irregular form introduces circulation challenges, making transitions between spaces less intuitive. The proposed material palette is understated yet effective, and the contrast between the dark exterior and the soft, calm interior is impactful.
Overall, this is a carefully developed and beautifully presented proposal, but its internal fragmentation poses notable operational challenges that would require significant reworking of the core concept.

This is a carefully considered proposal that integrates seamlessly into the competition site. The low-rise composition preserves key views from Tähtitorninmäki Park. The entrance arrangement functions flawlessly, while the atrium-like piazza is spatially striking, though somewhat inefficient in terms of space usage. The building is highly accessible from all directions, with public areas opening naturally towards the surrounding urban fabric. The immediate streetscape along Laivasillankatu, in particular, is activated effectively and appears lively and welcoming. On the ground floor, the placement of passenger lifts is slightly misaligned with the primary circulation flows. The service facilities have been thoroughly addressed, and the corner bar at Laivasillankatu brings to life an otherwise passive edge of the site.
The second-floor exhibition spaces are easily accessible and support flexible curatorial layouts. The spatial configuration is pleasantly varied. Public lifts serve the upper levels from a suitably central location. The third floor, designated for public use, is vibrant and offers a magnificent view of the sea from its generous terrace.
The façades are restrained, and the proposed materials are appropriately timeless. Overall, the proposal is carefully designed and elegantly presented. The placement of façade openings feels natural, although the overall impression leans slightly towards that of a more conventional art museum.
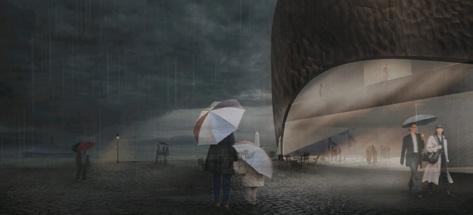
50 Adderstone
The triangular proposal maintains a generous space around it. Skilfully integrated into the urban fabric, the overall composition conveys a sense of mystery and uniqueness. However, the chosen presentation style contributes to a somewhat sombre overall impression. Conceptually, the proposal appears functionally coherent, with the spatial layout converging around the oval-shaped light well seeming like a natural, well-considered solution.
That said, the sketch-like nature of the presentation leaves many important questions unresolved. Ground floor access from three directions is well considered, but the scheme does not address the servicing strategy in detail, making it difficult to assess the building’s logistical feasibility. Vertical circulation relies solely on a single lift core and one escape stair—a configuration that would require significant re-evaluation. The servicing of exhibition areas, in particular, remains uncertain.
The distribution of functions across floors is logical in principle, although locating the main exhibition spaces on the third floor poses a logistical challenge. The charred black timber façade is refined in character but feels somewhat discordant in such a prominent urban setting. Moreover, its long-term maintainability in a marine climate raises technical concerns.
While the design is intriguing, the overall impression does not fully align with the competition’s ambition to create an open, welcoming and inclusive cultural building.

The serially terraced composition responds somewhat too modestly to the constraints of its urban context. While spatially efficient and therefore relatively low in height, the proposal lacks a strong presence. The entrances are easily accessible, although providing two equally prominent entrances appears somewhat wasteful. The restaurant’s potential to operate independently outside the museum’s opening hours is a practical advantage.
The ground floor layout is clear, though the library’s location in a relatively noisy and disturbance-prone area raises concerns. Adequate space has been allocated for servicing and auxiliary functions. The exhibition spaces on the second floor are well connected, although the secondary staircase passing the ticket desk presents a logistical challenge. Nevertheless, the exhibition spaces are flexible, and the circulation flows smoothly.
The open space around the main public stair is both striking and architecturally engaging. The large, second-floor terrace with integrated saunas adds a playful touch, though it presents challenges in terms of feasibility. The numerous terraces establish an elegant dialogue with the maritime setting, but also introduce economic complexity.
The proposed materials are straightforward and appropriate to the building’s purpose. However, the use of timber façades has proven technically problematic in a marine climate. The entrance façade is welcoming and suitably expressive for a museum building. Overall, this is a well-considered and compact proposal, though one that perhaps conforms a little too readily to the neighbouring row of office buildings.
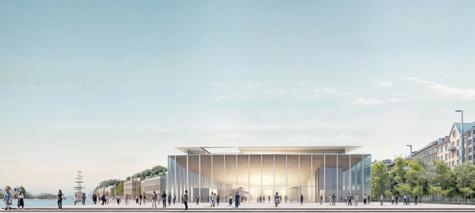

The low-rise building is appropriately scaled for the competition site. Its simple form and curved glass façades lend it a light, pavilion-like character. However, the extensive use of glazing creates a challenging environment for museum operations, and the building’s ability to accommodate a diverse range of exhibitions would require a fundamental rethink of the concept.
The main entrance is easily accessible and prominently oriented towards the Market Square. The ground floor layout is unconventional and engaging, but the chapel-like sequence of spaces results in a somewhat labyrinthine configuration. Vertical circulation to the exhibition floor is limited in capacity and situated away from primary visitor flows.
Locating the technical plant on an intermediate floor serves the upper levels efficiently, but this solution appears more conceptual than pragmatic. Provisions for rooftop service ducts have not been addressed. Additionally, the museum’s logistical facilities are underdeveloped and fail to meet the requirements of the competition brief, and the partially outdoor service access conflicts with the stated guidelines, though this could be easily rectified.
The exhibition spaces are logically arranged and can be subdivided into individual rooms if needed. While the pavilion-like architecture is light and appealing, the proposal would require substantial revisions to both its functional layout and the external form to fully meet the demands of a contemporary museum.
The design aspires to introduce a third landmark to the Helsinki skyline, joining the iconic Helsinki Cathedral and Uspenski Cathedral. However, this ambition constitutes a misjudgement, as it does not comply with the height restrictions stipulated in the competition brief. The proposed eaves height consistently exceeds the permitted limit, and correcting this would be difficult without compromising the core architectural concept.
The proposal obstructs views from Tähtitorninmäki Park towards the Market Square. While the building’s overall form is pleasantly sculptural, the curved roof surfaces present significant technical challenges, as does the proposed distinctive façade concept. Though visually intriguing, the façades remain largely theoretical in nature. The façade facing Laivasillankatu appears overly closed-off and lacks the sense of urban openness and invitation expected in this context.
The fan-shaped floor plan would be difficult to realise within the given budget, as it would require numerous bespoke solutions in both materials and dimensions. Additionally, the proposed structural system does not offers economic efficiency.
One of the proposal’s strongest features is its entrance sequence, which ranks among the best in the competition. The atmosphere of the entrance hall is bright and welcoming, aligning with its intended function. However, the open staircase within the atrium is not especially accessible for individuals with reduced mobility.
The exhibition spaces are versatile and support a diverse range of curatorial approaches, although the spatial configuration appears narrow and tunnel-like in places. The placement of the service lift is suboptimal, and its long-side access presents technical challenges. Overall, the spatial atmosphere of the proposal aligns well with the brief, but the building’s excessive height remains a significant concern in this sensitive urban context.

The pavilion-like building pays homage to the area’s harbour heritage in an elegant manner. Its low, butterfly-shaped roofline lends the volume a light and distinctive public presence. The open-plan layout, as envisioned in the concept, offers commendable spatial flexibility. The entrance façade is welcoming and appropriately scaled to the site, and the entrance lobby feels bright and airy.
However, the extensive use of glazing presents challenges for both exhibition functionality and climate control. The ground-floor functions are skilfully organised, and the building opens up invitingly to its surroundings. The placement of the restaurant at the western end is unconventional; while interesting, this solution sacrifices the opportunity for a striking sea view.
The floor plans and section are meticulously and enthusiastically developed. Nonetheless, the mezzanine level introduces a degree of logistical confusion, and access to the second-floor exhibition spaces is problematic. Furthermore, the proposed siting of the building on flat terrain does not accurately correspond to the actual topography of the competition site.
Locating all service spaces in the basement poses both logistical and technical challenges. The proposed service access does not align with the competition brief’s recommendations. Furthermore, the lowest floor extends into the groundwater level, contrary to the specifications of the competition programme.
While the proposal’s pavilion-like character and scale align well with the brief, the technical and logistical shortcomings would be difficult to resolve.

The boulder-like composition is well integrated into its surroundings. The cubic stone volumes form a varied and engaging arrangement that contributes positively to the urban fabric. The monolithic material expression lends the building a strong, dignified presence befitting a public institution.
However, the highly schematic nature of the proposal leaves many critical questions unresolved. The principal weakness of the design lies in the fragmentation of functions across separate volumes—an approach that presents significant challenges for museum operations and visitor circulation.
While the ground floor is open and welcoming, the upper levels—separated into distinct mass-like components—remain largely theoretical. Although the fragmentation of the exhibition spaces could be interpreted as a poetic gesture, it is ultimately impractical for museum functionality. Each individual block would require separate servicing and emergency access arrangements.
The terrace-like interstitial space atop the first-floor roof offers potential as an outdoor exhibition area and provides impressive sea views, providing a welcome contrast to the otherwise enclosed exhibition spaces.
The visualisations are concise, yet remain at a conceptual level. The interior perspective, in particular, appears promising. Overall, the proposal presents an intriguing concept executed with a light touch; however, it falls short in addressing the functional requirements and operational demands set out in the brief.

This skilfully composed proposal integrates well with the surrounding urban fabric. The low-rise composition has been thoughtfully developed, and the ground floor is highly accessible from multiple directions. However, the servicing spaces appear somewhat undersized.
The exhibition areas are clearly defined, consisting of rectangular volumes of varying heights that allow for flexible exhibition layouts and the potential to host parallel exhibitions. That said, the exhibition spaces winding around the central atrium feel somewhat fragmented, with an excessive number of corridor-like transitions. Nevertheless, carefully framed views between the galleries offering engaging glimpses of the surrounding cityscape.
The placement of the café-restaurant along Laivasillankatu is less than ideal, as it misses the opportunity to capitalise on the impressive sea views. However, the rooftop bar with its terraces on the uppermost floor partially compensates for this shortcoming. Notably, no provisions have been made for kitchen servicing.
Despite these shortcomings, the overall spatial organisation is largely successful and functionally coherent. The extensive tree planting appears exaggerated and would be technically challenging to implement. The façades are presented in a highly conceptual manner, leaving the final visual character somewhat reliant on indicative renderings. Still, the proposed façade materials—glass and aluminium—offer a considered contrast to the surrounding city. The warm timber interior of the main atrium is both inviting and memorable.
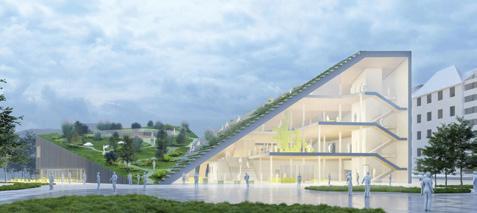
110
The proposal is sculptural in character and introduces a novel landscape-driven intervention to the competition site. The expansive green roof forms a graceful continuation of the green space of Tähtitorninmäki Park, seamlessly integrating the buildings with its surroundings. However, the depiction of fully mature trees on the roof is, at best, a purely theoretical proposition. Maintaining such a terrace, especially through changing seasons, would be demanding and falls outside the core remit of museum operations. That said, the rooftop terrace offers unique and memorable views of the sea and surrounding urban fabric.
The low-profile massing elegantly blends the sculptural form into the surrounding city structure. The concept is distinctive, diverging appropriately from its context. Architectural highlights are thoughtfully placed, though some elements exceed the limits set out in the competition brief. The proposed façades and sectional studies are intriguing, though their representation remains somewhat schematic. The exhibition functions are addressed in an engaging manner, with a suitably varied circulation route through the galleries. The building is highly accessible from all directions; however, the inclusion of four separate entrances may be excessive. The main lobby is spatially engaging and bathed in natural light, with a striking view towards the Market Square offering a captivating visitor experience.
The southern entrance is conceptually coherent, but it forces all servicing to be redirected to the Laivasillankatu side. This solution is problematic for museum operations and would entail additional costs. Furthermore, the division of service functions into two separate zones is suboptimal. The expansive rooftop terrace poses both structural and operational challenges. Overall, the structural concept would benefit from further clarification. While the overall impression feels slightly fragmented, the proposal is beautifully presented. The experiential quality of the rooftop terrace stands out as a particular merit.

The slightly angular composition gracefully preserves space for the residential buildings along Laivasillankatu, while also opening up sightlines from Tähtitorninmäki Park. The volume extending towards the sea is somewhat excessively tall, but it establishes a prominent landmark visible throughout the surrounding area. However, the ground-level passage through the building feels unnecessary and disrupts the internal spatial continuity. As currently presented, a service connection from Laivasillankatu would not be feasible.
The main entrance facing the sea is an original solution, also offering easy public access. The strategy of guiding the public to the upper levels via escalators is efficient and clearly navigable. However, the exhibition spaces are relatively modest in scale and dispersed over too many floors. The building’s overall massing appears to constrain the shaping of the exhibition areas, some of which are awkwardly configured. While the spatial layout is theoretically efficient, it often proves somewhat impractical in execution.
Locating the restaurant on the top floor is not an ideal choice, although the terrace offers sweeping panoramic views of the surrounding city. The building’s external material palette is well chosen and appropriate for a museum. The visualisations are elegant and illustratively convey the architectural intent.
Despite its strengths, the proposal’s bold architectural expression results in an overall impression that feels unnecessarily fragmented.
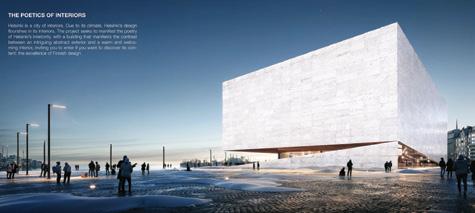
The minimalist “magic box” is an architecturally striking concept, but it also carries a slightly intimidating presence. The box-like volume, seemingly pried open towards the sea, creates a gravity-defying gesture. However, the open-air terrace is somewhat impractical given the site’s maritime conditions. The exaggerated, theatrical rendering of the terraced area does not present an accurate portrayal of the design.
The building’s main entrance is angled slightly away from the Market Square, rendering it somewhat obscured, tucked around the corner. The entrance lobby is grand in scale, offering impressive views of the surrounding cityscape. However, the expansive open public staircase does not align with the objectives of the competition brief, being more reminiscent of a school than a museum. The central atrium, though spatially striking, is excessively generous—bordering on the extravagant.
The extensive basement spaces present both technical and economic challenges. The current strategy for service logistics is suboptimal. The second-floor exhibition spaces are arranged in a linear sequence and lack flexibility. While the rooftop terrace is a visually striking idea, it would be extremely costly to realise.
Architecturally, the proposal is undeniably impressive and in some ways integrates compellingly with the site. However, the building’s overall character falls short of fully addressing the competition’s ambition for an open, inspiring, and inviting museum that is accessible to all.
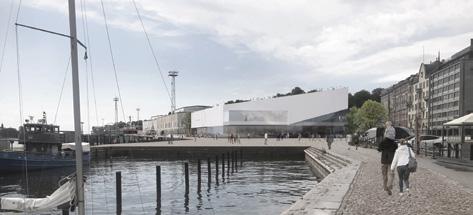
This sculptural proposal integrates well with the urban context, aided by its low profile. The ground floor is thoughtfully designed; the entrance area is well-placed, and the restaurant—with its terraces—opens elegantly towards the sea. The museum shop, however, occupies a somewhat overly prominent position on the seafront side.
The idea of providing access to the building outside museum opening hours suggests good potential for extended use, but it remains somewhat unclear how this access would function in practice and which spaces it would include. The service area is skilfully laid out, although the operational space for the service lift appears under-dimensioned.
Public access to the gallery level is smooth, with clearly defined and adaptable exhibition spaces. The “sea lounge” facing the waterfront is a striking concept, offering an inviting space for informal gatherings. The third floor, by contrast, remains somewhat undefined, and the oval-shaped terrace intersects the building mass in a way that feels slightly awkward.
The rooftop terrace with green elements is an interesting idea, yet it would be technically demanding and expensive to realise. Its maintenance would likely require a third-party operator, as its falls outside the museum’s core functions. The proposed material palette is somewhat ambiguous, though the light-coloured natural stone depicted in the illustrations is a dignified choice for a public building.
Overall, the proposal is elegantly presented, forming a compact and thoughtfully composed sculptural ensemble.

This originally shaped proposal establishes an insightful connection with the surrounding urban fabric. It integrates particularly well with adjacent Saaret project, while the concave façades lend the proposal a distinct and recognisable identity of its own.
The spatial organisation of the ground floor is compact and efficient, with service areas appearing to be functional and adequately sized. The seafront restaurant, complete with terraces, is advantageously placed. The entrance lobby is spatially generous and airy, though it may be somewhat extravagant relative to the overall scale of the project.
The placement of the air handling unit on the second floor facing the sea is an unconventional strategy that raises some concerns. More broadly, the second-floor layout remains somewhat under-developed. However, the terraced building mass opens up appealing views from Tähtitorninmäki Park, and the publicly accessible rooftop terrace offers impressive vistas over the sea, though its generous scale presents a financial challenge.
The third-floor exhibition spaces are relatively coherent and adaptable, though their division into two separate areas presents a minor logistical challenge. The lobby space separating the galleries seems a promising idea.
The façades are elegant, though the visual impact of the proposed use of recycled brick remains somewhat ambiguous. Overall, this is a professionally executed proposal that responds intelligently to the urban context.
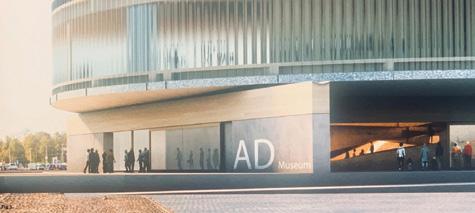
The cylindrical, low-rise proposal allows for a generous amount of open space around the building. However, the chosen form compromises spatial efficiency to some degree. Due to its geometry, certain spatial arrangements are impractical and fail to optimally support exhibition functions.
The building’s entrances are easily accessible, and the lobby is spatially engaging. The ground floor is skilfully organised, with public areas that connect fluidly with the surrounding environment. A complex ramp guides visitors to the upper floors. The floor plans are carefully designed and feature numerous interesting details.
However, locating the exhibition spaces on the upper floor presents logistical challenges, and the layout of these areas lacks optimal flexibility. The service access from Laivasillankatu does not function as indicated, and the service facilities appear clearly undersized.
The proposed bridge connection to Tähtitorninmäki Park is theoretical and does not align with the competition’s objectives. While placing the technical rooms on the top floor is a logical solution, the proposed vertical clearance is entirely inadequate.
Overall, the proposal is sensitively and meticulously crafted, yet its operational shortcomings weaken its viability.

The calm exterior shell conceals a series of intriguingly shaped interior spaces. The external form respects the competition site, resulting in a form that remains relatively low in height. Accessibility from all directions is excellent, and the main façade is inviting, with an easily identifiable and approachable entrance.
The ground floor is well organised, although the service facilities appear somewhat undersized. The placement of the restaurant and its terraces on the seafront is a natural choice. While the kitchen’s service access is somewhat awkward, this issue is easily rectifiable.
Circulation through the second-floor exhibition spaces is both interesting and flexible, allowing for the convenient arrangement of parallel exhibitions. However, some of the exhibition spaces feel spatially constrained. Accessibility from the main public lobby is very good, and the lobby itself is spatially impressive, though perhaps overly generous in scale.
The glass façade encasing the building is an intriguing concept that lends the project a mysterious character. However, its realisation within the allocated budget would be highly challenging. The sections and elevations are visually captivating, but somewhat difficult to interpret due to their stylised presentation.
Overall, the proposal is professionally designed and presents a compelling vision for a public building.
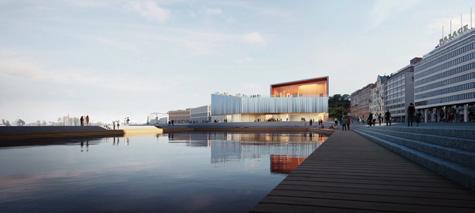
The building, composed of three distinct volumes, is well justified in terms of urban context. However, the solution results in a somewhat fragmented overall composition. The outdoor spaces between the volumes create natural sightlines toward surrounding significant urban landmarks.
The main ground-floor entrance is easily accessible, and the spatial organisation is efficient. However, the spaces to the left of the relatively narrow main entrance—such as the museum shop—unnecessarily obstruct the sea view. The service facilities appear adequately sized and functional, and vertical circulation is thoughtfully designed and efficient.
The restaurant is oriented somewhat unfavourably in relation to the sea view. In some areas, the angular design gives rise to spatial groupings that are slightly awkward to use. In contrast, the exhibition spaces form clear, cohesive units that offer a high degree of adaptability.
The expansive terrace on the second floor provides an attractive sea view. The large rooftop terrace with green elements is an interesting concept, but its maintenance would likely require a third-party operator to be viable.
The façades are elegant and appropriately varied. The main façade facing the Market Square is inviting and well aligned with the given brief. However, the extensive use of aluminium, even as a recycled material, raises some concerns regarding its suitability.
The proposal is beautifully presented, with credible and appealing visualisations, although the entrance lobby appears somewhat dim in atmosphere.

This poetic and original proposal is composed of multiple volumes. The conceptual inspiration—a dense Italian medieval town— is quite far removed from the intentions of the brief, yet offers a fascinating point of departure. The proposal is presented in a highly sketch-like manner, leaving many important questions unresolved.
The village-like concept provides an interesting spatial framework that, in principle, functions efficiently. However, the floor plans are too indicative to allow for a thorough assessment of the museum’s practical functions. The elegantly articulated massing is charming in scale and appropriate for the site. That said, the design of the pier line, as presented, is technically unfeasible due to its impinging upon the existing piling structures.
Spatially, the proposal is diverse and rich in character. However, the proposed routing of service traffic from Laivasillankatu is unworkable. The central placement of service facilities is functionally sound. The ground floor is easily accessible, but the entrances are narrow and lack visual clarity. The exhibition spaces are fragmented, posing challenges for efficient layout planning. Visitor flows between floors are inadequately resolved, particularly the inadequately scaled vertical connections to the uppermost floor.
The façades are presented in a very schematic manner. Nonetheless, the proposed interplay between glass and stone is conceptually coherent. Ultimately, the proposal is overly tied to its poetic source of inspiration; a more pragmatic reinterpretation would have been necessary to conceive a functional and operable museum.
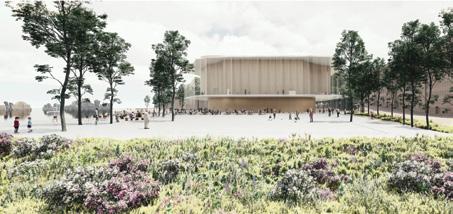
194 Play (1)
The calm, low-rise building occupies nearly the entire competition site. Thanks to its extensive, continuous glass envelope, the building maintains an open relationship with the surrounding urban space on all sides. The ground floor is efficiently laid out, with appropriately sized service facilities.
However, access to the second floor is not particularly smooth; vertical circulation is inadequate and tucked away within the layout, lacking visual clarity. The spatial concept of the second floor is original—visitor circulation occurs outside the exhibition areas, while service traffic is routed between them. This arrangement is functionally sound and supports efficient museum logistics.
However, the proposal is burdened by its extensive glazed surfaces. The vast, south-facing glass façade poses thermal challenges in the Finnish climate, both in summer and winter.
In its current form, the building resembles a sports facility more than a cultural institution. However, this impression could easily be addressed through further refinement of the façade design.
From an urban and functional perspective, the idea of a publicly accessible perimeter route within the building is conceptually promising, but it results in a considerable amount of space that is difficult to use efficiently. In particular, the double-skin façade at ground level creates narrow interior zones and presents functional limitations.
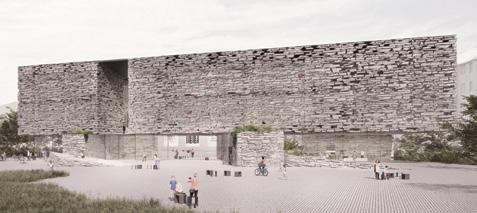
The proposal’s material expression offers a bold contrast to the façades of the surrounding buildings. The use of recycled concrete blocks is an original concept, though it feels somewhat out of place in relation to the existing architectural context. The idea of natural light filtering through the gaps in the rubble is visually captivating, yet presents considerable challenges for museum functionality.
The overall design is simple, clear and coherent, with an efficient spatial layout. However, the arrangement of the main entrance requires further clarification. In its present version, the entrance area comprises a mix of elements that appear somewhat disjointed. While the entrance hall is spatially impressive, it may be overly lavish for the scale of the building.
The service facilities are functionally laid out and appear adequate. A centrally located goods lift provides efficient access to the exhibition spaces. The visitor route to the second-floor galleries is somewhat angular, and both the lift and stair access are relatively hidden from view and would benefit from more intuitive placement.
The primary exhibition spaces are clearly laid out and easily adaptable. However, the narrow storage room on the second floor is awkwardly proportioned and likely impractical in use. While the proposal stands out as a distinctive public building, it does not fully align with the competition’s objectives for an open and welcoming museum experience.

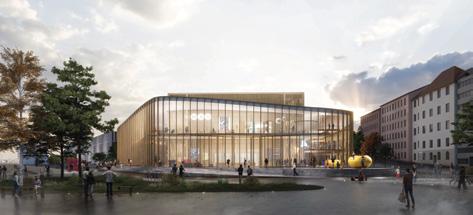
The scale of this distinctively shaped proposal integrates well within the surrounding urban context. However, the overall composition feels somewhat fragmented, an effect accentuated by the convex roof forms. The building’s main entrance is divided into two parts, and the complex access route to the second-floor restaurant—requiring significant earthworks—appears excessive and disrupts the intended hierarchy of entrances.
The main ground-level entrance is unfortunately somewhat sidelined, particularly when approached from the seafront. Inside, the entrance lobby is clearly laid out, and wayfinding to the exhibition spaces is intuitive. The placement of the ventilation plant room on the mezzanine level introduces technical challenges, as the low floor-to-ceiling height limits service integration.
The exhibition spaces consist of distinct, well-proportioned rooms that offer good adaptability. The interstitial areas between the galleries provide pleasant resting spots and open views of the sea. However, the circulation between the library, kitchen, and restaurant is poorly coordinated, resulting in disruptive overlaps. A more efficient spatial arrangement could be achieved with minimal adjustment.
The façades are appealing, although the proposed use of timber poses a technical challenge in a maritime climate, but this issue is not unmanageable. Overall, the proposal is capably designed and offers strong potential for further urban development.
The freeform exterior envelope conceals a rational, rectangular interior. The flowing glass façade encircling the core is open and appealing. The intermediate space between the core and envelope is impressive, though somewhat extravagant. The overall low-profile massing fits well within the surrounding urban fabric. The rooftop terrace offers a magnificent view of the sea.
The ground floor is clearly defined and the building’s surroundings are thoughtfully designed. The service facilities appear sufficient and functionally sound. The connection to the waterfront is well executed, with the restaurant and its terraces appropriately located. Accessibility to the building— including from the seafront—is excellent.
Wayfinding to the exhibition floors is somewhat indirect but remains legible. Other vertical connections are adequate and effectively support the museum’s operations. The main exhibition halls are robust in character but offer good flexibility, supporting the parallel hosting of separate exhibitions.
The public spaces maintain a strong visual connection to the sea, offering open and impressively framed views. The expansive rooftop terrace is an engaging feature but would require considerable resources and a third-party operator for its management. The proposal is presented beautifully and conveys a sense of efficiency. The spatial groupings are arranged locally, and the use of timber in the interior is well considered and appropriate.

233 No Form
This distinctively shaped proposal responds well to its site. The building’s low height is a successful solution in terms of the urban context. Access from the south is straightforward; however, the intersection of the southern entrance with service traffic presents a potential safety concern.
The faceted façade lends the museum a unique and fitting identity. The centrally located ground-floor lobby is functional and spatially engaging. The placement of event spaces on the ground floor is a practical choice. However, locating public restrooms along the prime waterfront frontage is a missed opportunity.
A prominent staircase serves as a visual anchor and key orientation aid. Wayfinding to the second-floor exhibition spaces is intuitive. The exhibition spaces themselves form an engaging continuous spatial sequence, although the potential offered by variation in ceiling heights is not fully explored. The arrangement of separate exhibitions is well supported, and service access to the exhibition spaces is reasonably functional. The restaurant’s location on the top floor introduces logistical and operational challenges, particularly in terms of their independent use. A dedicated service route for the kitchen is lacking.
The sheltered rooftop terrace is a promising concept but presents an additional financial burden as it falls outside the core spatial programme. The building’s material palette remains somewhat undefined. The extensive use of glass in the façades poses functional challenges for a museum environment, though these could be easily resolved through further refinement. Overall, the proposal offers a clear and direct response to the brief, though it remains somewhat schematic in execution.

This terraced complex maintains a relatively low profile within the urban context. The proposal’s fundamental concept is well considered, although the planting of fullsized trees on multiple terraces is unrealistic from an implementation standpoint. The glass cube crowning the terraces serves as a striking urban landmark.
The ground floor is thoroughly developed, with entrances easily accessible from all sides of the building. The approach, featuring the glass cube, creates an inspiring and welcoming first impression. The main lobby is spatially engaging but has a somewhat sombre overall atmosphere, despite its sea views.
The service facilities appear slightly undersized. Public access to the exhibition spaces on the second and third floors is straightforward, and internal wayfinding is clear. The central stairwell is clearly laid out and efficiently supports visitor flows.
Despite the complexity of the overall layout, the exhibition spaces are coherent and adaptable. The proposed pedestrian bridge to Tähtitorninmäki Park is speculative in nature and falls outside the museum’s functional objectives. The café’s location on the second floor presents a minor operational challenge, particularly regarding kitchen servicing, which would require further development. Nevertheless, the terracing enables flexible, separate use of the various spaces.
The proposal is elegantly executed and demonstrates an original approach to the urban context. However, the ambitious terraced concept raises concerns about its suitability for the specific requirements of a museum.

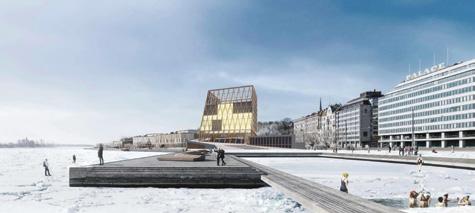
245 Lyhty Merellä
The building’s calm overall volume conceals a series of intriguing spatial arrangements within. Its relatively low height allows it to integrate naturally into the surrounding urban fabric. An impressive system of terracing and open levels unfolds beautifully towards the sea, creating striking visual connections. However, the numerous external staircases are exposed to the elements and may prove vulnerable, particularly during the winter months.
The function of the second-floor terrace gallery remains somewhat ambiguous. While the grand space is not ideally suited for exhibitions, it could function well as a communal lounge. Completed by with the event gallery on the third floor, the building offers a striking spatial sequence that opens not only to the sea but also towards Tähtitorninmäki Park.
The entrance arrangements are highly functional, and service logistics appear adequately resolved. The building is easily accessible, with an open entrance lobby that is both impressive and welcoming. Flexible exhibition spaces support the seamless concurrent hosting of separate events without mutual interference. The service lift connection is conveniently located to connect the key exhibition areas.
Although the proposal remains somewhat indicative in nature, the internal layout is logical. That said, certain spatial allocations feel slightly underdimensioned. The façades are elegant, featuring materials that are wellsuited to the building’s character. Overall, the architecture responds gracefully to its surroundings.
The key strengths of this skilfully prepared proposal are its pleasant sense of spaciousness and the magnificent sequence of spaces opening towards the sea.
The proposal adopts a contrasting approach to its urban context; the tall building mass asserts a strong presence that challenges the surrounding cityscape. If realised, the building would undoubtedly become a landmark within the harbour area. The rooftop garden on the uppermost floor is an impressive concept, though it further accentuates the proposal’s already exaggerated height. Despite this, the building’s character aligns well with the traditional atmosphere of a harbour environment.
The use of timber and the striking lattice structure convey the identity of a distinctive exhibition building. The building’s placement on the site has been addressed thoughtfully, with careful attention paid to the area’s topographical variations. However, the main entrance faces the sea, rather than the project’s primary intended approach route. The grand external staircase does not lead to the main entrance and feels somewhat disconnected as an isolated element.
The main entrance lobby is spatially impressive, with well-functioning vertical circulation to the upper floors. The floor plans are meticulously designed, offering logical circulation and well-proportioned spaces. While the main exhibition halls are less conveniently located on the upper floors, they are served adequately by lifts and stairs. The exhibition spaces are flexible and clearly delineated, with supporting service facilities appearing adequate.
The restaurant’s placement at the building’s core limits its visual connection to its context, and the separate terrace area does not naturally support restaurant operations. Overall, this is a carefully considered proposal, but the building’s exaggerated height ultimately detracts from its suitability and fails to meet the expectations set for the project.
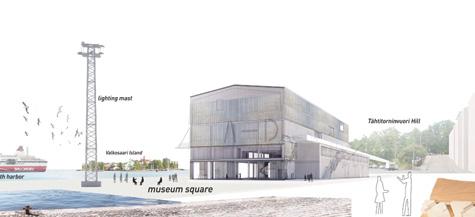
251 Re (1)
The fundamental concept of the proposal is well justified. Ecological thinking and the recycling of building components must become integral to contemporary construction practices. However, in Finland, the recycling of building components has not yet achieved the desired scale or logistical efficiency. A project relying on the use of recycled building elements introduces major uncertainties in both cost and scheduling. Moreover, sourcing and adapting suitable components for a historically sensitive context such as Helsinki’s harbour adds its own aesthetic challenges.
Nevertheless, the approach is commendably bold and represents a valuable contribution to discourse on transitioning towards more sustainable construction practices in the future. Architecturally, the design is skilfully executed, yet its urban design solutions do not align with the requirements set out in the competition brief. The building consistently exceeds the maximum allowable height, obscuring historic sightlines both from Tähtitorninmäki Park and the façades along Laivasillankatu.
The industrial character of the exterior references the site’s port history and convincingly pays homage to local heritage. Beneath its simple exterior lies a spatially rich and varied exhibition environment. The ground floor is logically organised, with adequate logistical solutions and readily accessible vertical circulation. However, the proposed bridge structure from Tähtitorninmäki Park is misaligned with the museum’s functional objectives.
All told, the proposal makes a valuable statement about the imperatives of future construction. Yet, in relation to the brief, it does not sufficiently meet the prescribed qualitative or financial criteria.
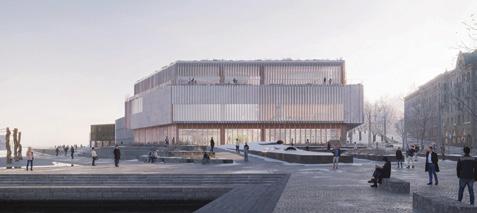
The low-rise building integrates seamlessly with the surrounding urban fabric, offering excellent accessibility from all sides. However, from an operational perspective, the presence of multiple entrances introduces certain challenges. The concept of a winter garden at the core of the building is intriguing, though it feels somewhat incongruous in this context.
The central lobby is impressive, albeit slightly extravagant. The placement of the restaurant on the ground floor by the waterfront is highly successful. The floor plans are thoughtfully developed, with exhibition spaces naturally wrapped around the central atrium, providing pleasant resting areas with views towards the sea. The exhibition spaces themselves are clearly delineated, flexible, and benefit from engagingly varied ceiling heights.
Vertical circulation for visitors is intuitive and easily navigable. However, the positioning of the service lift across multiple floors appears somewhat awkward. The decision to place technical facilities on an intermediate floor introduces practical challenges, as the required heights for plant rooms do not comfortably fit within the proposed spatial allocations.
The building’s façades are appropriate but feel somewhat understated. The building does not fully convey the open, welcoming character of a contemporary exhibition space. The proposal is carefully prepared, yet it leaves a slightly anonymous overall impression that is lacking in a distinct architectural identity.

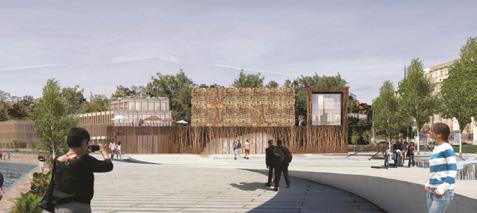
Marcus Vitruvius LAB
The modestly scaled timber building integrates discreetly into the urban fabric. Its understated architectural concept is well justified, with the restrained design responding sensitively to its surroundings. The robust timber structures lend the proposal a distinctive character.
The entrance lobby, featuring exposed timber construction, is spatially impressive, perhaps even somewhat oversized. The entrances are welcomingly positioned, and the main lobby opens gracefully towards the sea. Along Laivasillankatu, the ground-floor library activates the street frontage effectively. In contrast, the museum shop feels overly confined, possessing a somewhat corridor-like spatial quality.
Service facilities appear adequately addressed. Visitor circulation to the second floor is intuitive, with the stairwell clearly visible. The second-floor exhibition spaces offer good flexibility, allowing independent curation of concurrent exhibitions. However, the large, unified exhibition hall carries a somewhat trade fair-like atmosphere. The space feels monotonous and would benefit from more engaging spatial sequences or variations in ceiling height.
The exhibition spaces culminate in generous openings that frame impressive views of the surrounding cityscape. The functional layouts are logical, with vertical logistics successfully resolved, though the sizing of the service lift landings is quite limited. The top-floor spaces are thoughtfully arranged, with the terraces providing magnificent views of the sea.
The refined façade along Laivasillankatu elegantly encapsulates the building’s timber construction concept.
This original museum concept organises the exhibition spaces into three clearly distinct volumes resting on a low podium. While the concept is urbanistically intriguing, it presents significant challenges in terms of museum logistics. The separation of the exhibition buildings preserves sea views from the neighbouring properties, yet the strong segregation of exhibition spaces introduces unnecessary complexity to visitor circulation.
Public movement between the distinct exhibition volumes results in crisscrossing visitor paths and repeated vertical transitions. This fragmented arrangement would necessitate independent vertical access and evacuation routes for each exhibition building. At ground level, however, the functional layout appears well resolved, with entrances being readily accessible from both the Market Square and the waterfront.
The restaurant and its terraces are successfully designed. The placement of office spaces along Laivasillankatu enhances the streetscape and sense of urban dynamism. While the partial location of service facilities in the basement is not ideal, this could be resolved with careful planning. That said, service access from Laivasillankatu seems somewhat cumbersome, with no truck manoeuvring routes indicated.
The most significant operational challenge relates to service logistics. Only one building is served efficiently by the service lift, while access to the space facing the Market Square is limited to a small passenger lift. The concept of using the façades as changing exhibition surfaces is an appealing idea but would require considerable additional financial and staffing resources. Overall, the proposal presents an intriguingly original vision, but is compromised by serious deficiencies, particularly in terms of functional performance.
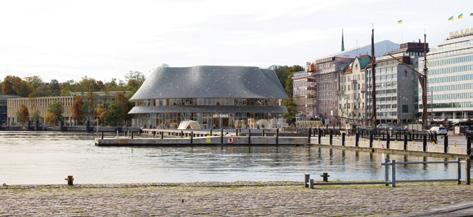
273 Chapeau
The proposal stands out for its highly original design. Its cylindrically clipped form integrates thoughtfully into its urban context, although it exceeds the desired urban height limits set for the area. The building is encircled by a “brimmed hat”, which lends it a charming and distinctive architectural character.
The ground floor is easily accessible, although the space allocated for service functions appears somewhat undersized. The entrance lobby is spatially impressive and unique. All ground-level public areas open beautifully towards the sea. For proper functionality, the service lift would require a larger forecourt than is currently indicated. On the upper exhibition floors, however, the service lift functions flawlessly.
Locating the exhibition spaces on the upper floors introduces logistical challenges. The exhibition spaces themselves are clearly rectangular, allowing for flexible configurations and the curation of diverse exhibitions. However, the cylindrical geometry results in a substantial amount of ancillary space that is awkwardly shaped and inefficiently utilised.
The intermediate perimeter space is grand in scale, offering near 360-degree panoramic views of the cityscape. Nonetheless, concentrating all technical facilities entirely in the basement poses both technical and financial challenges. Overall, the proposal is distinctive and skilfully executed, with a strong and clearly articulated architectural identity.

From an urban design perspective, the proposal integrates very naturally and respectfully into the competition site. The calmly articulated composition aligns well the existing city fabric and its urban lines. Inspired by Suomenlinna Fortress, the design concept is convincingly justified. The low overall massing fits well within the parameters set in the competition brief.
The building’s accessibility is excellent. The proposed lobby is bright, conveniently organised, and offers impressive views towards the sea and the surrounding cityscape. The layout is efficient and coherent. While the roof terrace is perhaps overly large, but it opens beautifully towards the sea.
The overall massing recalls the typology of a 1960s art museum. The main entrance is clearly defined and inviting, though somewhat conventional in character. The proposed exterior architecture lacks a distinctive identity and fails to fully meet the museum’s ambition to be a welcoming, inspiring, inclusive space for all demographics and age groups. The façades, in particular, appear closed and unapproachable.
Internally, the exhibition circulation is successfully resolved around an efficient central lobby. The orientation of the exhibition spaces is good, with clearly defined rooms that accommodate well-separated concurrent exhibitions. However, the total exhibition area falls short of the brief’s requirements, although service arrangements are competently addressed.
The façades and sectional drawings appear indicative rather than fully developed, and the proposed height fails to consider the site’s natural slope. Overall, the proposal is a calm and well-integrated scheme.
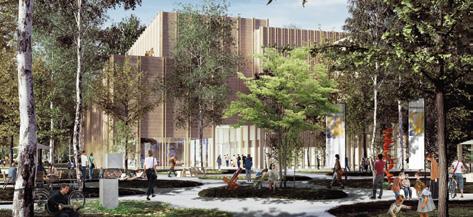
The architecture of the proposal is restrained and well-suited to the urban context. The low-rise building adopts an unusual alignment relative to the surrounding city grid, but despite this somewhat unconventional alignment, access is well considered from the Market Square, the waterfront, and Laivasillankatu.
The central lobby is bright, and the use of timber as the primary material for both façades and interiors feels natural and appropriate. However, employing timber structures as the primary load-bearing material in a museum context introduces technical challenges and would require more detailed investigation. While the timber façades are contextually fitting, they lack innovation. The proposed extensive tree planting around the building is technically unfeasible due to the site’s underlying ground conditions. Moreover, the proposed extent of afforestation in the harbour area appears contextually inappropriate in the historic city centre.
The spatial organisation is functional. The main public spaces are arranged around the central lobby, enhancing orientation and wayfinding. The office spaces located adjacent to the entrance could be repurposed as public areas. The secondary waterfront entrance has potential to activate the shoreside path but poses practical implementation difficulties. Given the museum’s single-ticketing system, this entrance may cause inconsistencies. The exhibition spaces are successfully located on the second floor, but their layout is somewhat linear. The sea-facing gallery, in particular, presents design challenges.
Service access to the exhibition spaces is well resolved. The third-floor public areas offer impressive sea views, but their accessibility is poor. A single stairwell and two lifts are insufficient to accommodate the necessary logistics and expected visitor flows. Overall, the proposal is carefully considered and the architectural concept is well managed.
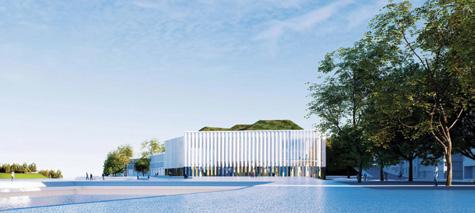
The low-rise building integrates subtly and appropriately into the urban fabric framed by the Saaret project. The conceptual decisions are well justified; however, the final result comes across as somewhat overly anonymous. Numerous entrances, especially on the seaside, skilfully connect the proposal to the surrounding cityscape.
The main lobby, featuring a timber structure, is impressive, though its atmosphere falls short of fully capturing the active and inviting character envisioned for the museum building. The placement of public areas on the ground floor facing the sea is well executed. Visitor circulation to the second-floor exhibition spaces is effective, with a clearly positioned and well-functioning public stairwell. Other vertical connections are easily to locate and adequately serve their purpose.
The service and logistics spaces along Laivasillankatu appear undersized, and the service access does not align with the requirements specified in the competition brief. The second-floor exhibition space is an open-plan, multifunctional area that is readily adaptable into separate exhibition zones. The clear division between public and private areas functions well.
The folded green roof lacks a distinct design expression, and while the façades are elegant, they remain rather suggestive in character. Overall, the proposal feels somewhat preliminary, yet it leaves a quietly positive impression.
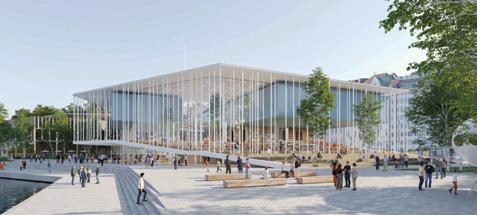
The building sits naturally on the plot, and its low-profile overall massing responds respectfully to its urban context. The massive, terraced entrance area is an interesting and impressive concept, though spatially perhaps somewhat over-generous, added to which the terracing introduces operational challenges from a functional perspective. The division of the entrance across two levels introduces complexity in terms of usability.
The terraced interior is airy and opens beautifully towards the sea. In practice, however, locating programmatic spaces within the terraced zone would prove difficult. The concept sketches are charming, and the architectural vision—with its touches of harbour romanticism—is engaging.
The ground floor spatial arrangements are functional, although the restaurant feels somewhat disconnected from the sea view. The secondary service access on Laivasillankatu fails to align with the requirements stated in the competition brief. The exhibition spaces are grouped into separate “shipping containers”—a coherent strategy that supports both visitor flow and service logistics.
Overall, the proposal feels open and welcoming, with well-considered functions and an inviting overall impression. However, the extensive use of glazing on the façades introduces notable technical and financial challenges for the project.
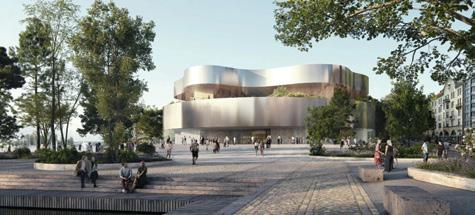
The proposal’s low cylindrical form allows generous space for the surrounding urban environment. Its shape clearly identifies it as a public building. Accessibility is good, with an open and inviting public lobby at ground level. Although modest in scale, the lobby is well-organised and functional. Adequate space has been allocated for service areas.
The upper floors offer impressive views of the surrounding city and the sea. The spatial arrangement appears efficient, structured around a central staircase that supports good wayfinding and orientation.
However, the cylindrical form presents operational challenges. While the structural elements leave adjacent spaces open, the constrained geometry results in numerous spaces that are difficult to utilise efficiently. The segmented spaces are awkward for use as exhibition or other functional areas, with the uppermost floor being particularly compromised by its rigidity of form.
There is a considerable amount of undefined space around the rectilinear spatial volumes. The section drawing proposes a rooftop garden, but no access has been indicated. The façade is clad in titanium panels with varied surface treatments. Although this choice of material contrasts sharply with the surrounding context, it is justified within the overall design concept.
The façades are lively, though somewhat austere. The contrast between the cool exterior and the warm timber-clad interior is engagingly handled.

329 Noomad
This proposal stands out as exceptionally original and playful. The composition of large parasols creates a charming, pavilion-like structure and an impression of buoyancy, although the building’s uppermost level rises quite prominently within its urban context. The overall concept, however, appears somewhat exaggerated. The technical challenge of connecting the parasols at varying heights remains unresolved and appears to be at a preliminary sketch stage.
The freeform floor plans are elegant but remain largely schematic. The amoeba-like, level-shifting floors present an intriguing idea, though one that would be technically and financially very demanding to execute. The spatial relationships and overall floor areas remain speculative. In principle, the ground-level functions are well conceived, but the service areas and logistics spaces are undersized.
The service lift provides adequate access to the exhibition areas.
The main entrances and lobby functions are appropriately located. The entrance lobby is airy, though spatially somewhat excessive, and the surrounding spaces feel unrealistically open. The proposed vertical circulation to the upper floors is clearly organised and easily accessible.
The idea of a structure spreading across the entire competition site is appealing, yet the sketch-like presentation leaves many essential questions unresolved.
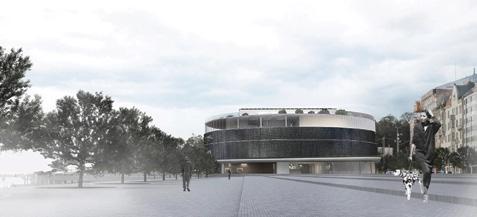
333 Ramus Forma
The low-rise composition integrates successfully into the urban context. The extensions of the oval-shaped cylinder help the building connect fluently with its surroundings. The site’s level changes have been thoughtfully addressed, allowing the building to sit naturally within the varying topography. The main entrance is easily accessible, and wayfinding to the exhibition floor is intuitive.
The space allocated for servicing appears sufficient and functional. The ground floor space planning is efficient, and the restaurant—with its terraces and strong maritime character—is inviting. The centrally located vertical circulation cores effectively support both servicing and public flows. The distribution of functions across multiple floors is logical.
The exhibition spaces on the second floor offer an appropriate degree of spatial variety. However, the cylindrical form imposes certain constraints on exhibition functions, resulting in some spaces that feel somewhat confined. While the exhibition circulation is well resolved, the layout offers limited flexibility for curating separate, concurrent exhibitions.
The proposed materials are ecological and well justified. The use of charred wood cladding is an original concept, though potentially challenging to execute in a marine climate. The rooftop garden is an attractive idea, albeit one that introduces technical and financial challenges. Overall, the proposal is thoughtfully composed and presents as a cohesive architectural vision.
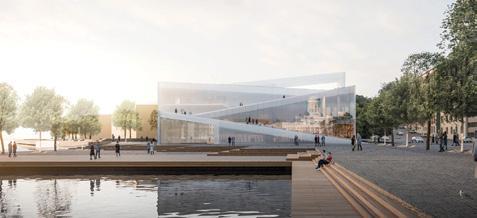
337 Crescendo
The core concept of the building is original, with its massive stepped terraces rising toward the roof and offering impressive views of the sea. The north-facing entrance façade is attractively open, while the other façades appear oddly introverted. Notably, the façade facing the sea seems to miss the opportunity to fully embrace the site’s potential.
The entrance lobby is spatially generous and clearly articulated. The proposed functional layout is logical, but the proposed service access appears somewhat problematic. Thanks to its multiple entrances, the building is easily accessible. However, the public entrance on the second floor presents operational challenges in a museum context.
The second-floor exhibition spaces form a coherent spatial sequence, but offer limited flexibility for hosting simultaneous exhibitions. The vertical circulation is functional, but the escape route arrangements are inadequate.
Despite its impressive terraces, the building overall conveys an introverted character. The public spaces do not engage with the seafront as effectively as they could. The proposed use of simple materials harmonises with the building’s carefully considered monumentality. While the overall concept is striking, it appears somewhat impractical and challenging to realise in relation to the intended functions.

The low, rhombus-shaped building integrates well into the surrounding urban fabric. The main entrance is unconventionally placed on the Laivasillankatu side. The ground floor is compact, but partly undersized. Elevating the base level above the natural ground line is, in principle, a well-justified design choice, but it poses significant challenges for visitors with reduced mobility.
The service access functions poorly, and the allocated service areas are insufficient. Placing the HVAC machinery on the lowest level is not technically optimal, as such systems typically require substantial vertical clearance.
The “singing and dancing” metal rods on the façades add a poetic touch, but the concept remains disconnected from the building’s intended function. Locating the exhibition spaces on the third floor is not ideal. While the exhibition areas offer a good degree of spatial variety and flexibility, the dynamic circulation space surrounding the building core introduces formal challenges.
Vertical circulation appears efficient, though the proposed escape routes are inadequate. The restaurant’s location on the second floor facing the sea is theoretically sound, but the absence of a terrace impairs its usability and limits potential for independent access.
Overall, the proposal presents a highly compact scheme, but fails to convincingly support the expected functions of an architecture and design museum.

This monumental proposal conveys an overall impression more reminiscent of a sacral building than a conventional museum. The pedestrian route directed through the building is an original idea, but in its coastal setting feels windswept and somewhat sombre. The main entrance is visually obscured and not easily identifiable.
The proposal’s bold architectural expression is striking, distinctive, and architecturally compelling. Its urban gestures are well justified. However, the ground floor spaces allocated for both service and public use are rather modestly dimensioned, and the configuration of the service areas appears problematic. The proposed service access from Laivasillankatu is not feasible.
Despite its austere overall appearance, the building offers carefully framed and impressive views of the surrounding city, particularly from the expansive rooftop terrace. The central lightwell is spatially compelling, though it disrupts the functional layout to some extent.
Vertical circulation is adequate and easily accessible. The use of light-coloured brick in both the exterior and interior architecture accentuates the proposal’s sense of archaic monumentality. While the spatial quality of the entrance area is striking, it does not convey the desired image of an inviting, vibrant, and active museum building.

394
The calm massing of the proposal ties in naturally with the urban fabric and surrounding alignments. The composition of two volumes is concise and harmoniously low in scale. The disciplined structural expression lends the building a distinctive and memorable character. The use of large-scale timber structures is well aligned with the museum’s purpose and identity.
The entrance level is skilfully resolved, with easily accessible entry points. The design maintains the vibrancy of the streetscape along Laivasillankatu. The restaurant, complemented by adjoining terraces, has the potential to operate well beyond the museum’s opening hours.
Service arrangements have been carefully considered, and the vertical connections function effectively. However, the escape routes appear to be undersized. On the seaward side, the public staircases and lobbies offer impressive views across the water. The public areas are bright and spacious, and the circulation through the exhibition spaces flows naturally.
The layout allows flexible exhibition configurations, with rooms varying appropriately in size and height. The centrally located service lift connects the exhibition areas. The façades are coherent and reflect the structural logic of the design. However, the extensive use of glazing poses challenges for exhibitions, as effective darkening would require additional infrastructure.
The expansive roof terrace is a promising feature, offering splendid views southward and towards the sea. Overall, the proposal is well developed, visually compelling and thoughtfully aligned with the brief. The use of space is both economical and well controlled.
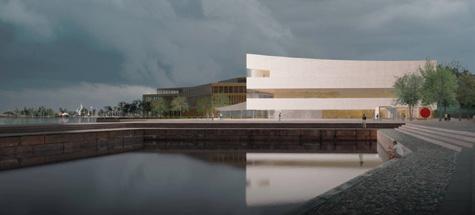
418 Ristiaallokko
This distinctively shaped proposal integrates well into the surrounding urban context. The relatively low-rise composition possesses a strong individual identity, emphasised by its concave roof forms. The building offers carefully framed views of the surrounding cityscape. The approach to the main entrance is composed and calm, although the actual entrance itself is somewhat understated and offset to one side.
The public spaces are naturally oriented towards the sea. The logistical facilities appear sufficient, and the vertical circulation is adequate, though the public lift is somewhat concealed. The transition to the second-floor exhibition spaces is well resolved. The open public staircase is both inviting and spatially impressive. However, the circulation through the second-floor exhibition spaces is slightly complex. Locating exhibition areas on multiple levels complicates both the organisation of exhibitions and visitor flow. Nevertheless, the primary exhibition rooms are clearly defined and are well supported by a goods lift.
The placement of the air handling unit on an intermediate floor presents a technical challenge, as HVAC equipment typically requires more generous clearance height for optimal efficiency. However, its central location facilitates effective air distribution to the museum’s principal spaces.
In terms of its material palette, the proposal is appealing. The use of ceramic brick is well justified, although it may present financial challenges in execution. The generous interior use of timber supports the overall architectural concept compellingly. The visualisations depicting the Laivasillankatu frontage and interior spaces are attractive and engaging.
Overall, this is a skilfully designed proposal, but it is slightly marred by a degree of spatial fragmentation.
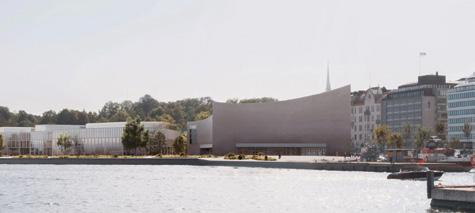
This sculptural proposal defined by concave façades creates a striking overall impression. However, the building’s height poses challenges within the surrounding urban context; in certain areas, the corner volumes rise to a disruptively dominant level. Despite this, the building clearly asserts itself as a public museum through its architectural presence.
The spatial configuration of the ground floor is well resolved. However, the service access from Laivasillankatu appears somewhat problematic. While the service areas are otherwise adequate, the operating space around the goods lift seems unnecessarily cramped.
The restaurant, along with its terraces, is well positioned and supports independent use outside the museum’s opening hours. The main public stair to the second-floor exhibition spaces is slightly obscured and appears narrow in scale.
Placing the mechanical plant room at the centre of the building presents both technical and financial challenges. The exhibition spaces offer flexibility for various uses, although the concave façades introduce a degree of impracticality. Still, the variation in room sizes allows for diverse exhibition layouts.
The proposal is carefully dimensioned, with compact and efficient spatial planning. The façades are classically restrained, and the interplay between their concave forms and the roof geometry results in an intriguing sculptural entity. However, the façade along Laivasillankatu feels overly subdued in expression. More broadly, the building’s overall character tends toward introversion and does not fully embody the welcoming presence of a cultural institution in an iconic coastal setting.


This low-rise, beautifully presented proposal integrates harmoniously into its surroundings. However, the pavilion-like approach does not fully meet the functional requirements set out in the competition brief in the best possible way. The total floor area falls short of the specified objectives, and a single-storey building is inherently incapable of accommodating the specified spatial programme.
That said, the architectural vision is distinctive and attractively conveyed. From an operational standpoint, the extensive use of glazed façades poses a technical challenge, particularly in achieving blackout conditions essential for exhibitions. The entrance lobby is airy and easily accessible, but the lack of clear zoning within public areas complicates the organisation of exhibitions. The concept of interior courtyards piercing the building volume is aesthetically appealing, yet unrealistic in the context of the museum’s functional needs.
The structural “forest of columns” is delicately executed, lending the building a strong architectural identity. While the exhibition spaces are, in principle, flexible, and circulation is workable, the proposal lacks adequate service and technical areas necessary for museum operations. The loading bay, situated in an open area beneath a canopy, does not align with the logistical expectations outlined in the brief.
The extensive glazing allows the building to open beautifully to its surroundings, conveying an inviting and transparent character. However, the proposed roof structures are not compliant with Finnish snow load requirements. In summary, the proposal presents a sensitive vision of a pavilion-like museum building. Nevertheless, it fails to satisfy the essential functional and technical criteria of the competition brief without substantial modifications to both the building’s form and overall scale.
This distinctively shaped proposal adapts clearly and coherently to the surrounding urban lines. The building’s vertical segmentation lends the scheme a unique overall character. The monumental internal staircase appears somewhat exaggerated, although circulation to the upper levels is well resolved. The ground floor appears rather closed-off. Although the service areas are presented in a sketch-like manner, the overall logistics appear functional. The entrance lobby is spatially impressive and airy, supported by a particularly striking visualisation. Vertical circulation has been thoroughly considered, and the flow of public movement is well-organised. However, the second-floor placement of key public amenities—such as ticketing and information services—is suboptimal. Similarly, the location of the kitchen and restaurant on the upper level poses logistical challenges. The building opens gracefully onto terraces and responds sensitively to the surrounding urban context. However, the external terrace encircling the second floor seems somewhat excessive in scale. The third-floor exhibition spaces are well configured, with smooth circulation and a layout that supports the flexible arrangement of separate exhibitions. Views from the exhibition spaces toward the iconic urban landscape are elegantly framed and well-integrated.
Nonetheless, the extensive use of glass and timber surfaces within the exhibition spaces presents technical challenges. The slanted façades are difficult to black out effectively and could result in significant additional costs. Despite this, servicing of the exhibition spaces is clearly and efficiently resolved. Overall, this is an original and carefully considered proposal. However, the total building height raises concerns with respect to the urban design objectives set out in the competition brief.

The proposal’s character is more reminiscent of a trade fair centre than a museum building. Its industrial approach is not necessarily inappropriate, however, and aligns well with the brief. Urbanistically, the proposal integrates fluently into its surroundings, although the building height significantly exceeds the recommendations set out in the competition brief.
The factory-like spatial configuration results in a highly adaptable museum structure. The main entrance is easily accessible, including from the Laivasillankatu side. The ground-floor layout is functional and efficient, with public spaces opening beautifully towards the sea.
The main staircase provides an effective route to the second floor; however, the public lifts are positioned to the side, misaligned with the primary approach axis. The main exhibition hall on the second floor is both spatially impressive and highly flexible, though the abundant presence of natural light complicates exhibition arrangements. Additionally, the hall’s height significantly exceeds the specified targets.
The floor plans have a strong functional and structural logic, with clearly defined spatial divisions. The partial placement of technical spaces below ground presents both technical and financial challenges.
Overall, the proposal is carefully considered in its pragmatic approach, delivering an economical and efficient solution. Its primary shortcoming lies in its overly anonymous character; the design does not fully achieve the competition’s ambition for a welcoming, accessible museum building that invites all visitors.
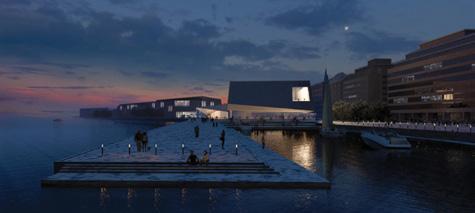
The height of this sculptural proposal challenges the surrounding urban fabric. The building engages with its context through multiple entrances, though the seaward entrance appears somewhat superfluous. The restaurant and terrace opening towards the sea function as effective points of access. The division of the main entrance level into two separate planes creates logistical challenges; both the staircase and the proposed ramp are suboptimal for accessibility.
The entrance from Laivasillankatu naturally activates the building’s rear elevation. The entrance foyer is spatially impressive, albeit slightly extravagant. The expansive skylight floods the public spaces with natural sunlight, though it poses challenges in terms of exhibition use. The massive, south-facing external stair is an urbanistically appealing concept, but complicates the museum’s service logistics.
Museum servicing is directed to the basement, but these spaces appear poorly placed and are not indicated clearly on the floor plans. Vertical circulation is adequate, through the rather narrow public stair leading to the second and third floors is somewhat obscured on the lower levels.
The concept of a winter garden is appealing, but does not align with the competition brief, unnecessarily straining the project’s budget. The exhibition spaces are varied in form and slightly angular, with exhibition circulation and spatial flexibility appearing to function well. Overall, the proposal is original and displays considerable architectural potential. However, despite the inclusion of a substantial basement, the building’s overall height clearly exceeds the targets set out in the competition brief.

The proposal draws inspiration from Finnish architectural heritage and the historical character of the site. The simple timber box surprises with its stark minimalism. Drawing on the theme of harbour romanticism, the overall concept stands out as one of the most distinctive in the competition. As an exhibition building, the rectangular box functions reasonably well. However, the sketchlike presentation leaves many critical issues unresolved.
Functionally, the proposal is extremely clear and highly adaptable. It avoids unnecessary spatial complexity, with the main entrance conceived as a partially open barn door leading directly into the lobby. Vertical circulation is efficiently concentrated at the centre, allowing the surrounding spaces to remain freely configurable.
Despite its clarity, the building reads as somewhat introverted. The limited number of glass projections does little to engage with the surrounding urban space. Rather than appearing inviting, it comes across as a withdrawn red box—though this evokes a sense of mystery that could be interpreted as a potentially appealing architectural gesture.
Placing all service spaces entirely underground presents both logistical and technical challenges. While the freight lift might be technically feasible, a full basement extending to the groundwater level would not be financially viable. The expansive rooftop terrace is an impressive concept, but the inclusion of tree plantings appears unbuildable in practical terms. Overall, the proposal is a loosely defined, sketch-like vision. While architecturally engaging, it presents unresolved logistical, technical, and functional challenges.

520 Palette
The building’s large-scale, sculptural form presents a challenge to its urban context. The diagonally sliced geometrical volume is distinctive and possesses a strong visual identity. Although the volume reaches considerable height in places, the overall impression remains appropriate for the site. The expansive rooftop garden is an intriguing concept, offering stunning views of the sea. However, maintaining such a garden is not typical for a museum facility and would require additional financial and operational resources.
In its overall character, the building is more reminiscent of a natural history museum than the intended typology. The volume that partially interrupts the southern end of Makasiinikatu is incongruous within Helsinki’s urban fabric, where street vistas traditionally preserve unobstructed sea views.
The entrance is well located, and the programme is arranged with a natural sense of flow. At ground level, access from Laivasillankatu side is clearly articulated. Service areas appear sufficient, and vertical logistics are well resolved. A broad public staircase provides a clear, intuitive visitor route to the second-floor exhibition spaces. The placement of all exhibition areas on a single level offers a desirable degree of spatial flexibility. The roof form introduces variation in volume, enhancing the spatial experience within the gallery interiors.
The top-floor public facilities and the adjacent sea-facing terraces form a well-functioning ensemble. The extensive green infrastructure introduces variation in the material palette, yet it remains appropriate for a public building. Overall, the proposal is beautifully presented, deftly avoiding the potentially heavy-handed formalism that might otherwise accompany its large-scale massing.
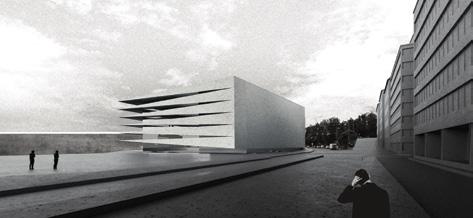
522 Kiilat
Distinctive for its originality, this proposal is presented in a sketch-like yet elegant manner. Its minimalist blackand-white visual language leaves many important aspects open to interpretation. The building’s cleanly articulated, simple form is well justified and integrates convincingly with the surrounding urban fabric. However, the sharply incised façades feel overly aggressive, and the overall impression lacks a sense of welcome. The introverted façade along Laivasillankatu is a classic expression of its type.
The contrast between the starkly minimal exterior and the warm interior spaces is not fully conveyed in the submitted material. Functionally, the scheme appears clear and logical. The open gallery space that slices through the building is striking and spatially generous, perhaps even extravagant. The concept of a southern entrance activates an otherwise quiet corner of the site.
The spaces allocated for museum servicing are undersized, and several necessary support functions are missing or underdeveloped. Vertical circulation is effectively planned, with lifts appropriately positioned at the operational core. The second-floor exhibition spaces are coherent and practical, offering flexibility for varied parallel exhibitions layouts.
However, the proposed façade articulation may prove distracting in the context of exhibition use. The large rooftop terrace is a compelling feature, but would likely entail a significant financial investment. The indicative section drawing appears inconsistent with the rest of the submitted material. Overall, the proposal is thoughtfully conceived and architecturally impressive in its minimalism, but it does not convincingly convey the image of a welcoming, publicly accessible cultural building.
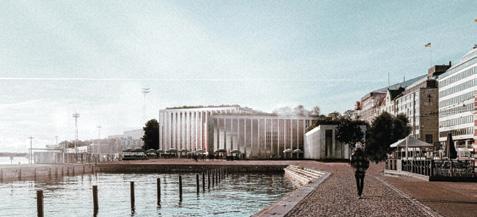
The composition of two primary volumes is coherent and thoughtfully developed. The calm, classical façades respond naturally to the brief and suit the building’s intended function. Urbanistically, the proposal integrates fluidly into its surroundings. However, the building mass that partially projects in front of southern Makasiinikatu— alongside the pavilion structure—unnecessarily limits sea views.
The building is highly accessible, with multiple wellplaced entrances. Along Laivasillankatu, the environment is open and welcoming. The main entrance lobby is spatially impactful, though somewhat extravagant. The public areas are well resolved, and the restaurant with its adjoining terraces opens beautifully towards the waterfront. The museum’s service areas are appropriately sized and logically resolved, though a degree of spatial congestion is noted in the vicinity of the service lift. Circulation to the second-floor exhibition spaces is smooth. The exhibition rooms vary in form and height, offering flexibility for curatorial planning and a diverse variety of exhibition types.
The uppermost floor’s public spaces also benefit from attractive sea views. The expansive rooftop terrace is conceptually appealing, but as a non-programmatic element, represents a financial challenge. The façades are classically restrained, and the selected materials are appropriate for the project brief. While the proposal is skilfully designed, its overall expression falls slightly short of the ambitions expressed in the competition brief.
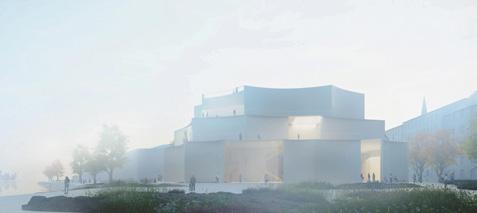
This distinctively shaped proposal possesses a strong and recognisable identity as a public building. Its stepped massing preserves open views from Tähtitorninmäki Park, despite the scheme’s overall height being relatively substantial. The concave façades impart a bold visual character that sets the building apart from its surroundings. While the formal expression is striking, the internal spatial organisation appears thoughtfully considered. However, the notably sketch-like and at times inconsistent presentation impedes a comprehensive evaluation of its merits.
The exhibition spaces are distributed across the first and second floors within a clear rectilinear layout. Access from the entrance level to the second-floor spaces is not convincingly resolved. The public lifts are placed on the service side of the building, which is problematic both functionally and in terms of fire safety requirements.
The building’s terraced form creates numerous external terraces, but their usability remains limited. The irregular floor plates introduce structural challenges, particularly with respect to waterproofing and load-bearing elements. The section and elevation drawings suggest a ground-level site, which does not realistically reflect the actual topography of the competition site.
The visualisations depict interior spaces with thoughtfully composed views over the surrounding cityscape. As a whole, the proposal demonstrates a considerable degree of originality and development potential. However, its incomplete resolution leaves many critical design questions unresolved.

The sculptural building responds thoughtfully to the challenges of the urban context. Its low profile preserves unobstructed views from both Tähtitorninmäki Park and the residential buildings on Laivasillankatu. The overall composition—divided into two parts—is intriguingly distinctive. The ground-level entrances are readily accessible. While the floor plans are presented in a sketch-like manner, they suggest a functionally coherent layout.
The servicing areas, however, are presented diagrammatically and fall short of the specifications outlined in the competition brief. This lack of detail makes it difficult to assess the functionality of the service areas, although the central placement of the goods lift implies efficient logistical flow.
The library is envisioned as an open extension of the lobby, which would not provide the conditions needed for such a function. In contrast, the restaurant and its adjoining terraces are attractively positioned and accessible. The freely curving floor plans are visually appealing, but to some degree compromise the scheme’s spatial functionality.
The central spiral staircase is spatially engaging and intuitively guides visitors successfully to the upper levels. The proposed material palette is extremely minimal yet appropriate for a public building. Overall, the proposal presents a well-articulated freehand sketch, with its greatest strengths found in its urban sensitivity and expressive architectural form.
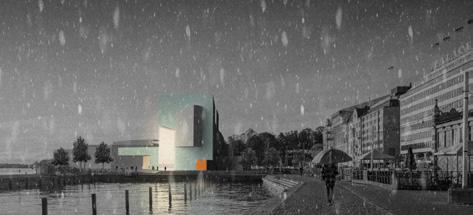
This original and boldly massed proposal engages positively with the surrounding urban fabric. Although parts of the scheme exceed the height of neighbouring structures, key urban sightlines—notably those from Tähtitorninmäki Park and buildings along Laivasillankatu—are largely preserved. The overall expression is striking and well aligned with the identity of an architecture and design museum. The proposal is highly accessible. The entrance lobby is bright, spatially engaging, and welcoming in atmosphere. Due to the building’s narrow structural depth, its functions are vertically stacked, contributing to its considerable overall height. In places, the volumetric composition becomes somewhat fragmented, complicating the internal layout.
Despite the sketch-like nature of the visualisation, internal logistics appear generally coherent. However, the distribution of exhibition spaces across multiple floors presents a logistical challenge. The rich material palette is thoughtfully selected and aligns appropriately with the given brief.
The placement of the restaurant on the fourth floor is not ideal in terms of enabling independent public access. While the façades are only indicative, they are distinctive and intriguing in character. The proposal has been developed with confidence and a bold architectural vision. While the overall atmosphere is appealing, the building’s height ultimately poses too great a challenge from an urban design perspective.

While sculptural and distinctive, the proposal clearly exceeds the height limitations set out in the competition brief. The triangular volume—raised on a podium and divided into two parts—draws inspiration from Finnish modernism. While the conceptual starting point is promising, the overall composition comes across as somewhat fragmented. The triangular main volume appears heavy-handed in the context of the museum’s functional requirements, and the triangular geometry results in a number of spatially inefficient rooms.
The separation of key functions into two distinct volumes presents logistical challenges. However, the building’s principal façade facing the Market Square is engaging and welcoming, and the entrances are skilfully arranged to ensure good accessibility. The main lobby is airy and spatially dynamic, though somewhat wasteful in terms of floor area. Circulation to the upper levels is clearly resolved and inviting. Service facilities are efficiently planned, with a centrally located freight lift serving the upper gallery spaces efficiently. The second-floor auditorium opens beautifully towards the sea. While the placement of the restaurant on the second floor presents a minor logistical inconvenience, the adjacent terrace offers impressive views of the sea and cityscape.
The exhibition spaces are spatially rich, though the triangular geometry introduces some impracticalities. The open exhibition hall on the second floor is flexible and allows for the concurrent organisation of separate exhibitions. The extensive outdoor terraces are well integrated and offer magnificent sea views, though they constitute a non-essential financial burden. The façade along Laivasillankatu is compelling, and the selected material palette is thoughtfully considered. Overall, the proposal is skilfully composed and demonstrates a high level of architectural excellence.

The proposal is distinctively shaped, though its sketchlike presentation leaves many important questions unresolved. The overall composition is charming, featuring intriguingly sculptural forms. The proposed façade articulation lends the design a highly original character, though its intended message remains somewhat ambiguous. Is this a museum building, or does the design suggest an entirely different function?
The ground floor opens beautifully to its surroundings, but essential service spaces are entirely missing. The detached elements separate from the main volume fail to support the intended functional concept. The visualisations suggest that the building frames numerous thoughtfully composed views of the surrounding urban context.
The floor plans are presented in a highly preliminary manner throughout, and the spatial groupings requested in the brief are inadequately developed. As a result, a meaningful assessment of the building’s operational functionality is virtually impossible. Vertical circulation to the upper floors is both entirely insufficient and difficult to locate within the submitted drawings.
Structurally, the irregular floor levels present considerable challenges and are likely to result in uncontrolled construction costs. The proposal presents an evocative and elegantly rendered vision, but its overall feasibility unfortunately remains in doubt.
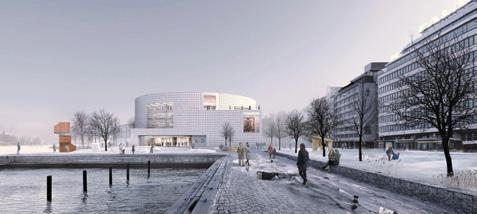
The building integrates naturally into the urban fabric, with its relatively low mass preserving unobstructed city views. The sculptural form evolves organically from its initial concept, and within its typological category, the design ranks among the strongest in the competition.
Service facilities are adequate, with the centrally positioned service lift supporting logistics. The ground floor public areas are modest yet function effectively. The restaurant and its terraces open attractively towards the sea. The concept of an exhibition garden is compelling, though in in its current form it is unnecessarily entangled with service circulation.
The sunny central atrium aids orientation, though it is somewhat oversized. Surrounding spaces are at times cramped and impractical. While the exhibition spaces benefit from carefully considered outward views in multiple directions, they are partly constrained by the formalist geometry of the building.
Exhibition flexibility is limited, and the external form of the building occasionally results in impractical room layouts. The extensive covered outdoor terrace on the upper floor offers impressive views but introduces unnecessary congestion to the adjacent conference facilities.
The proposed façade concept is interesting but challenging to realise. Managing the diverse architectural themes would require particularly careful curation to succeed. The presentation has a charmingly relaxed quality, with a simply sculpted mass integrating confidently with the surrounding urban fabric.
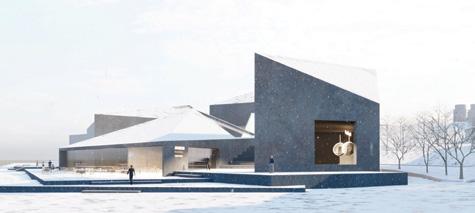
The proposal is sculptural and urbanistically distinctive. Despite the boldly modelled masses, the building maintains a relatively low overall height. Unusually, the museum’s main exhibition spaces are located at ground level—a choice that enhances accessibility, but results in almost all service facilities being pushed underground, presenting both logistical and economic challenges.
The somewhat fragmented composition gives rise functional limitations. The spatial design lacks flexibility and adaptability. The centrally located rooftop terrace offers impressive views of the surrounding cityscape, while the red cottage element is a charming nod to vernacular Finnish architecture.
The main entrance facing the Market Square side is not clearly articulated, whereas the entrance on Laivasillankatu is more legible and inviting. A third entrance, opening onto a narrow alley, is poorly integrated into the main public circulation routes, resulting in suboptimal accessibility to the main lobby.
The main lobby is spatially generous and suitable for hosting a variety of events. The modular lift concept suggests a degree of curatorial flexibility, but the idea is not fully resolved in the current proposal.
The façades are impressive, though their material palette remains largely undefined. While the proposal is beautifully presented, its fragmented layout does not optimally support the ambition of an open, adaptable cultural institution.
In addition to the Prize Category and Upper Category, the entries were classified into four further categories based on their specific qualities. Please see the category-specific descriptions in Section 8:Entry-SpecificEvaluations. Each proposal in the lower categories has been evaluated through a brief written overall statement, complemented by performance evaluations in three distinct criteria: urban design/architecture, functionality, and sustainability/ feasibility.
3 UPPER MIDDLE CATEGORY
No. Pseudonym 1 2 3
Jury’s Remarks
3 Openkota ○ + + Distinctive city concept and plans, heavy appearance.
5 Parallels ○ + + Very distinctive cityscape, intriguing plans.
7 Square One ○ + + Building volume partially too high, elegant architecture.
8 Unboxing + ○ ○ Very distinctive urban idea, complicated plans.
11 Panthy Bagger + + ○ Very distinctive urban concept, additional parasol appears artificial.
15 Neotech ○ + + Building volume too high, impression of an office building.
16 Fades ○ – ○ Intriguing sculptural form, building volume too high.
20 The Grid House + ○ + Basic urban idea, proposal missing information.
24 5761988 + + ○ Straightforward urban concept, contrived winter garden.
26 Kaarre + + ○ Building volume partially too high, too many terraces.
32 Saari ○ + ○ Extremely distinctive urban concept and plans, impressive interior.
33 Laavu ○ + + Building volume partially too high, good floor plans.
35 Archisora ○ + ○ Distinctive urban concept, unnecessary overhangs.
39 Ultravox ○ + + Straightforward urban idea, but character more akin to an office building.
41 Lyhty ○ + + Urban concept simple but too high, good plans.
44 Alasin + ○ ○ Distinctive city concept, interesting plans and sections.
45 Avva ○ + + Building volume simple but too high, large-scale structure.
46 Aurora + ○ ○ Interesting sculptural urban concept.
49 Inner City + ○ + Distinctive urban concept, playful overall appearance.
51 Dreija + + + Clear urban concept, enclosed form.
52 AD Loop ○ + + Urban concept with character, partially heavy in appearance.
54 Mennään Terassille + ○ ○ Low-rise cityscape, overhangs that compromise ecological quality.
64 Föhn ○ ○ ○ Intriguing cityscape and plans, too many terraces.
67 Island Landscape ○ + + Distinctive cityscape, efficient plans.
68 Väkkärä ○ ○ ○ Impressive sculptural form, but building volume too high.
69 Soikea + + ○ Very low-rise cityscape, efficient plans.
73 Fad ○ ○ + Very low-rise cityscape, formalistic plans.
77 By the Pool + ○ + Pleasant urban concept, but missing information, unfinished.
79 Continuum + + ○ Good cityscape and plans, but too many terraces.
81 Odyssey ○ + ○ Distinctive urban concept, outdoor staircase too large.
82 Obabaluba ○ ○ ○ Individual urban concept and plans, enclosed appearance.
83 Yksi ○ + – Builging volume partially too high, plans with character.
84 Walking in the Clouds ○ + ○ Building volume too high, office building appearance.
85 Boreal + + – Intriguing urban, sculptural form, overhangs that compromise ecological quality.
88 Unthought + + ○ Pleasant sculptural, urban form, but outdoor staircase unrealistic.
89 Saaristomeri + + ○ Urban concept and architecture with character.
93 Ultimathulecanopy ○ ○ ○ Clear urban concept, appearance of an industrial building.
97 Kivipiha ○ ○ ○ Building volume partially too high, enclosed appearance.
99 Leikki ○ + + Urban concept with character, efficient plans.
100 Helsinki Arc + ○ – Intriguing urban concept, overhangs that compromise ecological quality.
102 Hedda + + – Strong urban concept and plans, unrealistic greenery.
103 Points of Contact + ○ ○ Urban concept with character, complicated plans.
104 Diamond (2) + + – Strong urban concept, but with oversized, environmentally problematic overhangs.
105 Viuhka + ○ ○ Engaging urban concept, yet plans are still rough.
106 Urban Oasis ○ + ○ Low-rise urban concept, impressive lobby.
107 Vertical Foyer ○ ○ + Clear urban concept, but building volume far too high.
3 UPPER MIDDLE CATEGORY
Remarks
108 Kra ○ ○ ○ Urban concept and plans with character.
114 Seaside Afterglow ○ + ○ Urban concept very complex, building volume too high.
115 Invitarium + – ○ Clear urban concept, too many levels for exhibitions.
122 Helsinki’s Podium + ○ ○ Distinctive urban concept, complicated plans.
123 The Little Proteus + – ○ Low-rise cityscape, distinctive but complicated plans.
124 ADM360 + + + Low-rise city concept, interesting interior.
128 Valoaalto ○ – ○ Architecture with character, but building far too high.
139 The Sailing Walls + + – Elegant, sculptural form and architecture large basement.
140 Sampo (1) ○ + – Strong city concept, pleasant presentation, large overhangs.
142 Maa + – + Low-rise city concept, unefficient plans, spaces with corridor-like appearance.
145 Aino + ○ ○ City concept and architecture with character.
151 CB177111 + ○ – Impressive city concept, environmentally problematic overhangs.
153 Koivuranta ○ ○ ○ Very distinctive cityscape and plans.
155 Sisu (3) + ○ ○ Clear urban concept, plans with plenty of character.
162 Museum in Nature + ○ + Sound cityscape, interior idea appears artificial.
165 631248 ○ ○ ○ Building volume far too high, functional problems.
166 Wade in the Sea + + – Intriguing cityscape, overhangs too large.
168 Vessel ○ ○ ○ Building volume too high, plans with personality.
170 Wunderkammer + + ○ Building volume far too high, exotic interior and plans.
171 Vitreus + + ○ Highly individual urban concept, strong plans.
173 AD Museum ○ + ○ Building volume too high, intriguing plans.
185 Trigger ○ + ○ Building volume partially too high, strong plans.
186 Neito + ○ ○ Low-rise urban concept, intriguing interior.
191 Moonwalker + ○ ○ Urban concept with personality, but crosses competition site boundaries.
195 Passage + + ○ Low-rise cityscape, strong plans.
196 Kasa Tiiliä ○ + ○ Intriguing urban concept, plans with personality.
200 Driftwood + ○ ○ Cityscape and plans with character.
204 Ripple Effect + ○ + Strong cityscape, beautiful interior illustrations.
206 Cella + ○ + Strong cityscape, effective plans.
208 Kummakivi (1) ○ + ○ Intriguing sculptural form, but building volume far too high.
211 Liuske ○ + ○ Building volume far too high, effective plans.
212 Meltsinki ○ + ○ Volume too high, plans with plenty of personality.
217 Kajo ○ + + Clear building volume, but too high.
221 Tikka + + – Cityscape with character, large overhangs.
223 Assemblage ○ + + Strong cityscape, elevations rural and gloomy.
224 Set Sail ○ ○ – Intriguing sculptural form, plans with personality, technical challenges.
225 8MCNMMTAGCM8 + ○ + Low-rise cityscape, plans with character, pleasant ideas for the rooftop.
228 Virta (1) ○ – ○ Cityscape with personality, functional problems.
229 Avara ○ ○ ○ Complicated cityscape and plans.
237 Puiden Mäki ○ ○ ○ Strong cityscape and intriguing interior.
238 Do Not Ask What Is It ○ ○ – Architecture with personality, but building volume far too high.
241 Kryssi ○ ○ ○ Building volume excessively high and monumental.
247 Mosaic + ○ + Low-rise cityscape, intriguing interior.
249 Nordic Blueprint ○ ○ ○ Cityscape and plans with personality.
250 Betula + ○ + Building volume with character, but excessively high.
258 Re-Flect Hki ○ – – Low-rise cityscape, plan with personality, overhangs.
3 UPPER MIDDLE CATEGORY
No.
Pseudonym 1 2 3
Jury’s Remarks
260 Spaceman + – – Cityscape with plenty of personality, technical issues.
261 Arkdeus ○ + ○ Building volume too high, effective plans.
263 19929324 ○ + ○ Building volume partially too high, façades dark and heavy.
266 White on White + ○ ○ Strong cityscape, plans with personality.
268 Helfin ○ – – Intriguing sculptural city concept, complicated plans.
269 Musead ○ ○ ○ Cityscape and plans with character.
278 15 Degrees ○ ○ ○ Architectural concept with personality, but volume too high.
279 PLUTOPluto ○ – + Urban concept too high, elegant interior.
284 Nuuka ○ + ○ Low-rise cityscape, strong plans.
288 PR0M3NAD3 ○ – – Cityscape with personality, pleasant interior illustration.
290 Kivipunos + ○ + Highly distinctive architectural concept, effective plans.
291 Openmuseum ○ – ○ Low-rise building volume, functional challenges.
299 Fohboh + – ○ Intriguing urban concept, but building volume too high.
301 Starkshona + + – Urban concept with plenty of personality, pleasant interior.
306 Skulpt ○ – ○ Building volume far too high, complicated plans.
307 We Need a Flower ○ – – Intriguing cityscape, but building volume excessively high.
314 Soluja + ○ ○ Intriguing cityscape, complicated plans.
319 Loisto + + + Building volume partially too high, intriguing plans.
320 Under the Clouds + ○ + Strong cityscape, effective plans, exaggerating canopy.
321 Kota + ○ ○ Low-rise cityscape, plans with strong personality.
323 Project 493 ○ + + Low-rise cityscape, effective plans.
332 Moorage ○ ○ ○ Metaphor with strong personality.
339 The Oscillocor ○ ○ – Architectural concept with plenty of character.
340 Helma ○ + + Intriguing, but too high cityscape, strong plans.
343 Mira + – – Low-rise cityscape, complicated plans, extensive use of glass.
344 Museum Without Building + + ○ Volume partially too high, efficient plans.
345 Vuori ○ – ○ Building volume too high, complicated plans.
346 Softhold + + ○ Strong urban concept, efficient plans.
347 Labyrinth and Urban Theatricality ○ – – Architecture with strong personality, but volume too high.
348 DEJOB23 + – ○ Strong cityscape, architecture with character.
349 5O5O ○ + ○ Volume partially too high, strong interior.
350 Archipelago + – ○ Cityscape with personality, functional issues.
354 Fieldstone + + + Low-rise volume, pleasant interior illustration, enclosed appearance.
355 Nexus + – – Cityscape with character, functional issues.
357 Sampo (2) + ○ + Strong cityscape, architecture lacking distinctiveness.
358 GM070992 + – – Distinctive building volume, but too high, complicated plans.
366 Elävä Museo ○ ○ ○ Very special urban concept, but building volume too high.
374 A-D Is Brat + – + Clear urban solution, building volume too high.
377 Inhabiting the Fold ○ ○ ○ Distinctive architecture, unrealistic landscape stairs.
384 Array + – ○ Intriguing sculptural form, but platform and volume too high.
387 Searching for Aava + + + Strong urbanism, distinctive plans.
388 PEVK220224 ○ ○ – Building volume overly high, architecture with personality.
391 Kanopies + + – Very distinctive architecture, strong plans.
392 The Hull and The Pearl + – + Strong city concept, pleasant interior, functional issues.
396 Makasiinimuseo + ○ + Volume partially too high, efficient plans.
397 Rafo + ○ + Very distinctive architectural idea, but slightly rural appearance.
UPPER MIDDLE CATEGORY
400 Lato ○ + + Urban concept distinctive but excessively high, effective plans.
402 The Shed ○ ○ + Volume overly high, pleasant interior illustrations.
403 The Helsinki Agora + – ○ Distinctive urban concept, complicated plan.
405 Viewmaster + + – Very special urban concept, challenging construction.
410 Sisäpuutarha + – ○ Poetic concept, functional issues.
412 Where Nature Meets Finnish Design + ○ + Low-rise cityscape, plans with personality.
414 Synthesis + ○ + Low-rise cityscape, architecture lacking distinctiveness.
416 Actoreflec t + + ○ Strong cityscape, plans with character.
426 Flow (1) + + ○ Architecture with personality, effective plans.
427 Maa Kansa Työ Tulos + ○ – Distinctive cityscape, plans with character.
428 Resonant Moor ○ ○ ○ Building volume overly high, plans with personality.
431 Found Curated ○ ○ ○ Building volume too high, intriguing cartoonish presentation.
433 Forest Sea City Sky ○ ○ ○ Intriguing urban concept, functional issues.
434 AD Magazine Museum of Future + ○ + Strong cityscape, plans with personality, functional challenges.
435 Magazijn + ○ – Building volume partially too high, large basement.
437 Vesimetsä ○ ○ ○ Intriguing concept, but not related to AD Museum.
439 OpenAD + – – Intriguing architectural concept.
441 Drifting Clouds (2) ○ – – Cityscape too high and complicated.
447 Goose75 ○ ○ + Highly original cityscape, effective plans.
451 Intertwined Connectivity ○ ○ ○ Building volume excessively high, complicated plans.
452 Halo ○ ○ + Cityscape with personality, effective plans.
454 Alku ○ ○ ○ Building volume overly high, plans with personality.
455 Eteläranta 7 ○ + ○ Intriguing, but too high building volume, effective plans.
457 Ylämaat Meren Rannalla ○ ○ + Building volume partially too high, intriguing plans.
463 Northern Light + + + Pleasant cityscape, intriguing plans.
464 SPRFL04H85 + + + Building volume and plans with character.
466 Almond + + + Compact volume, effective plans.
468 Purjehtimaan + ○ – Strong cityscape, complicated plans.
471 Hadmus + + ○ Low-rise volume, plans with personality.
472 Conversation Conservation + ○ ○ Urban concept with character, beautiful presentation.
478 The Brightcovered ○ + + Building volume excessively high, effective plans.
481 Himmeli + ○ + Strong urban concept, intriguing interior.
482 Päivätär + ○ + Cityscape and plans with character.
487 Building Site Specters ○ + + Volume excessively high, effective plans.
488 Valkoinen Kylä + – ○ Cityscape with personality, functional problems.
497 A Gradation of Atmosphere ○ ○ + Enclosed volume, industrial appearance.
498 Jäänmurtaja + ○ ○ Cityscape with character, but overly high.
499 Arkki ○ + + Sculptural volume overly high, intriguing plans.
500 Horizon + + + Volume partially too high, intriguing interior.
502 Erkkeri + + + Low-rise urban volume, very effective plans.
504 010101 + + + Low-rise volume with personality, effective plans.
506 The Helsinki Skylights + ○ ○ Low-rise volume, pleasant interior space.
508 Tunnelmaa – ○ ○ Building volume excessively high, complicated plans.
509 Modern Agora ○ + + Building volume overly high, plans with personality.
510 Ajan Tasot + + + Low-rise cityscape, effective plans.
3 UPPER MIDDLE CATEGORY
No. Pseudonym 1 2 3 Jury’s Remarks
513 DIAM 60 + + + Urban concept effective, but overly high, presentation with personality.
517 Plankton + ○ – Clear basic concept, but basement too large.
518 Museum Without Museum + ○ – Intriguing sculptural form, but challenging overhangs.
523 Escher’s Stairs ○ – ○ Complicated basic concept, intriguing interior.
527 Dischotomy + + + Highly original city concept, strong plans.
528 Maljakko (2) ○ + ○ Building volume excessively high, plans with personality.
531 Entity + ○ – Low-rise cityspace large basement.
532 Landscape Entanglement + ○ + Low-rise volume, plans with strong personality.
534 Observatory of Architecture ○ ○ ○ Architectural touch with personality, but volume excessively high.
535 Etsinta ○ ○ – Distinctive volume, unrealistic forest on roofs.
536 AA785579AA ○ + + Building volume excessively high, dark atmosphere.
540 Stages + ○ + Low-rise volume, architecture with personality.
550 X2 + ○ + Distinctive cityscape, intriguing plans.
551 U Design Museum + ○ ○ Cityscape with character, functional issues.
552 Käpyeläin + ○ + Cityscape with personality, effective volume.
553 Peili ○ ○ + Low-rise cityscape, effective plans.
554 Avanto + + + Strong cityscape, intriguing plans.
558 Fata Morgana ○ – ○ Cityscape with character, complicated plans.
559 Onescape ○ ○ ○ Distinctive architectural concept, intriguing plans.
560 Sky Trail ○ ○ ○ Low-rise cityscape, functional challenges.
566 Gunya ○ + ○ Theoretical idea in the Nordic climate.
570 Comiism + + – Disctinctive cityscape and plans.
574 Axis Mundi ○ ○ – Complicated cityscape and plans.
575 Risteys ○ + ○ Distinctive architectural concept, effective plans.
577 Xyz (1) ○ ○ ○ Distinctive cityscape, but partially too high.
584 Aihio ○ + + Cityscape with personality, intriguing plans.
585 Public Interiors + ○ ○ Low-rise cityscape, complicated plans.
589 Fibers of Finland + ○ + Strong cityscape, effective plans.
590 Ada ○ + + Complicated cityscape, professional architecture.
592 Scapeland ○ ○ ○ Compact cityscape, but partially too high.
593 Kuohu ○ + + Compact cityscape, complicated plans.
596 Quale + ○ + Highly individual cityscape, plans remain overly sketch-like.
601 Käpylehmät + + + Volume slightly too high, plans with personality.
602 Prismatic + ○ ○ Low-rise cityscape, functional issues.
604 Espresso ○ ○ + Sculptural cityscape, intriguing entrance illustration.
609 Interwoven + + + Compact cityscape, effective plans.
610 Figures and Passages + ○ + Cityscape with personality, functional issues.
611 Treasure Island ○ + + Volume partially too high, plans with character.
612 Nautilus + ○ + Strong cityscape, intriguing sections.
613 Brainstorming + ○ – Low-rise sculptural cityscape, functional problems.
617 Atlas The Open Dialogue + – – Cityscape with personality, plans remain overly sketch-like.
620 Iceberg ○ ○ – Elegant sculptural form, pleasant interior illustration.
623 Pikkumäki ○ ○ – Cityscape and plans with character.
624 The Cultural Archipelago + + + Strong cityscape, effective plans.
MIDDLE CATEGORY
4 Haru ○ ○ + Strong cityscape, effective plans.
6 Living Playground + ○ – Strong cityscape, intriguing plans.
9 KYGJWHS ○ ○ ○ Highly individual architecture.
12 Redwoodstone ○ ○ + Clear urban concept, functional issues.
19 MC2468 ○ ○ ○ Distinctive architecture, building volume excessively high.
27 Luisesfors ○ – – Distinctive cityscape, complicated plans.
28 Maljakko (1) ○ ○ ○ Building volume partially too high, effective plans.
31 Cascading Terraces – ○ – Building volume unacceptably high, functional issues.
34 Kaaria ○ ○ ○ Very distinctive urban concept, complicated plans.
38 Pebbles (1) ○ ○ ○ Strong cityscape, architecture lacking distinctiveness.
43 Meadow Cave + – ○ Intriguing urban concept, functional challenges.
47 Suokki ○ ○ + Clear urban concept, effective volume.
48 Missä Meri Kohtaa Kallion ○ ○ + Intriguing urban concept, but volume excessively high.
53 Työmaa ○ ○ ○ Concept with personality, complicated plans.
55 MADH17082028 + – – Exciting cityscape, functional issues.
59 Symbiosis ○ – + Building volume overly high, complicated plans.
60 Merlyn ○ + ○ Building volume rather high, effective plans.
65 Hyperion – ○ – Building volume unacceptably high and complicated.
66 L’Atalante ○ + ○ Low-rise cityscape, effective plans.
71 Nexus (1) + ○ – Low-rise cityscape, plans with character.
72 11S1SU1MWWA ○ – – Exciting urban concept, functional issues.
78 19E22G ○ – – Complex plans and sections.
86 The Sea Always Starting Again ○ ○ ○ Concept with personality, functional issues.
87 2Z7O42E1 ○ ○ – Building volume partially too high, functional challenges.
90 Airam + ○ ○ Concept with personality, but complicated plans.
91 The Sixth Line ○ – – Cityscape and plans very complicated.
95 Makasiini Piccolomini ○ + + Building volume excessively high, strong plans.
118 Arthrosis ○ + ○ Complicated cityscape, but plans with personality.
119 The Lightning Field ○ + + Architectural concept with character.
120 A Secret Door ○ + + Low-rise cityscape, plans with character.
121 Olfacies Mare ○ ○ + Strong cityscape, effective volume and plans.
125 Sisu (1) ○ – – Building volume overly high, complicated sections.
129 Kaupunkien Lyhdyt ○ ○ ○ Building volume excessively high, complicated plans.
130 Permanent Permanence ○ + + Building volume overly high, plans with character.
134 Katiska ○ ○ + Effective volume, presentation with character.
135 Ahoto + ○ ○ Cityscape with personality, but overly high.
136 Tulisija + ○ – Very low-rise cityscape, complicated plans.
143 Panoramic Rise – + + Building volume unacceptably high, effective plans.
150 Helsinki Steps ○ ○ – Building volume excessively high, plans with personality.
159 Valon Kukkula ○ ○ + Volume and plans with character.
164 Gagou + – ○ Low-rise cityscape with personality.
167 Valoa ○ ○ ○ Building volume unacceptably high, complicated plans.
169 Part of Port 16242 ○ ○ + Building volume overly high, extensive use of glass.
172 Seayouhome ○ ○ ○ Building volume unacceptably high.
175 Spiral Circulation ○ – ○ Volume slightly too complicated and high.
179 In Satu ○ ○ ○ Building volume partially too high, plans with character.
4 MIDDLE CATEGORY
No. Pseudonym 1 2 3
Jury’s Remarks
181 Kanjoni ○ – ○ Strong cityscape except for the tower, complicated plans.
183 Heartbeat + – ○ Strong cityscape and interior, plans with personality.
189 Embracing Waves ○ – – Cityscape with strong personality, functional issues.
192 Madstack ○ – – Building volume unacceptably high, intriguing interior.
193 Museum Hill ○ ○ – Strong cityscape, but unrealistic and ecologically problematic roof structure.
199 Resonances ○ ○ ○ Building volume partially too high, fascinating interior.
202 Kivi Tähti ○ ○ – Building volume partially too high, complicated plans.
220 Insula ○ ○ ○ Cityscape with personality, pleasant interior illustration.
222 Margarita Archipelagi ○ ○ ○ Low-rise cityscape, balanced plans.
226 Loop ○ – ○ Cityscape with character, but plans overly complicated.
230 The Spectacular Magic ○ – – Intriguing building volume, but excessively high.
231 ADHILL24 ○ – ○ Plans and presentation with character.
234 45M007975 ○ ○ ○ Building volume intriguing, but unacceptably high, artificial shoreline.
235 Joie ○ ○ ○ Cityscape and plans with character.
239 X9GWM87E ○ – ○ Building volume partially too high, complicated plans.
264 Vihreä Purje ○ – – Basement overly large, shoreline with personality.
270 I Heard About ○ – – Outdoor connections.
271 Frame + – ○ Divided into sections.
272 Kolomanolo ○ – – Solution overly complicated.
286 Green Diamond + ○ ○ Sketch-like presentation.
295 Croise ○ + ○ Plans with personality.
297 Urban Poche ○ – – A piece of cheese as a building.
303 Logos Architect – ○ – Oversized building volume.
304 Meren Pino ○ ○ ○ Draft-like presentation.
313 Revontulet ○ – – Floor plans partially overly complicated.
315 Wave ○ – – Floor plans include complicated shapes.
317 Muusa ○ – ○ Wasteful use of space.
331 SLAK5NEUO ○ ○ ○ Elegant, but cold in atmosphere.
334 Innermost ○ ○ ○ Elongated, adjacent spaces.
335 Aarniometsä ○ – ○ Artificially curved walls.
352 Forest Glade ○ ○ – Conventional façades, narrow spaces.
356 Echora – – ○ Building volume excessively high, complicated plans.
359 Urban Room ○ ○ ○ Odd combination of wood and stone.
360 Ark – ○ – Unnatural combination of shapes.
363 Yobitsugi – – – More reminiscent of a residential building than of a museum
368 HDMARS ○ – – Beautiful, sculptural form, but unrealistic.
369 AD Fluctum ○ – ○ Draft-like presentation.
370 Fraktaali ○ ○ – Overhang above the entrance.
372 Kumpare ○ ○ – Challenges in accommodating the programme within the sculptural forms.
373 Heritage – ○ ○ More reminiscent of an administrative building than of a museum.
375 Muuttuja – – ○ Unnecessarily large canopy.
376 Skööne ○ – – Basement overly large.
381 Of People Art Land and the Baltic Sea – – – Excessively monumental structural expression.
382 Sisu (4) – ○ – Confusing combination of shapes and materials.
385 Juncture ○ – ○ Beautiful façade relief.
4 MIDDLE CATEGORY
No. Pseudonym 1 2 3
Jury’s Remarks
401 Internal Is External – + + Building volume excessively high.
406 Dock ○ – ○ Narrow bridges between galleries.
408 AAPPFGGMMPV13 ○ + + Plans with personality, strong interior illustrations.
409 As the Monsters Lurk ○ ○ ○ Full of inventive ideas.
417 Flow (2) – – – Form excessively large for the site.
422 Skissi + – – Open courtyard by the sea unsuitable the Nordic climate.
423 02182329 ○ – – Challenges in accommodating the programme within the sculptural forms.
430 Emerald Prism ○ – + Roof appears excessively massive.
444 Symbiotic Landscape ○ ○ ○ Building volume unacceptably high, complicated entrance.
445 Anonymous of the XXI Century ○ – – Large basement.
446 The Stone of Many Colours ○ ○ ○ Plans with character, but partially overly high.
448 Helsinki Hive ○ – ○ Building is isolated from the pedestrian route.
456 AD House + – ○ Sketch-like presentation.
458 Spirit of Helsinki ○ ○ – Unnecessary, draft-like overhang.
459 Makasiiniranta AD Market + – – Open-air courtyard unsuitable.
461 Rantakasvillisuus ○ – – Round shapes overly dominating.
462 Niemimaa + – – Bold concept, but impossible to realise, large basement.
465 In Reflection ○ + ○ Architecture lacking distinctiveness, appearance of an industrial building.
477 Duo Sardine ○ – ○ Functional solutions unclear.
480 Pantheon ○ ○ ○ Massive roof, basement and outdoor courtyard unsuitable.
492 Login – ○ ○ Conventional façades, overly rigid structure.
493 927202 ○ ○ ○ Cityscape with personality, pleasant interior illustration.
494 Levitas Cube ○ + + Building volume excessively high.
507 Aalto Satamassa ○ – ○ Fan shape is not ideal for a museum building.
511 Mad Nave – ○ ○ Odd monumentalism.
514 The Productive Museum ○ ○ ○ Building volume partially excessively high.
515 Kaaret ○ ○ ○ Unfinished presentation.
524 VH1988 + – – Beautiful concept of a sculptural building, but unfinished.
525 Trails of Birds ○ – ○ Pleasant concept, but immature solutions.
529 Impluvium + ○ + Strong cityscape, functional issues.
542 Seita ○ – – Concept with character, but unsuitable for realisation.
549 Jäälyhty ○ ○ ○ Building volume partially overly high, plans with character.
555 Mendes ○ ○ + Scale of the external form is disproportionate, remains preliminary.
557 Carrrahme + – ○ Partially divided into two parts, logistically challenging.
561 75015 ○ ○ ○ Atmosphere of a sports centre.
565 Aava + ○ – Large, unrealistic sculptural form, odd combination of cottages.
571 Ultra ○ ○ ○ Cityscape with personality, complicated plans.
572 The Morethanhuman Parliament of Design + – – Sloping floor does not function in practice.
580 Had ○ ○ ○ Intriguing cityscape, functional issues.
581 Eepos – ○ ○ Building volume excessively high.
583 The Imprint + ○ + Presentation overly preliminary.
586 Basket ○ ○ ○ Building volume unacceptably high, pleasant interior illustration.
587 The Circle ○ – + Lacking distinctiveness, smaller spaces are inefficiently shaped.
588 Valo – ○ – Hall with saddle roof unnecessarily high.
591 Poise Convergence + – ○ Partially excessively high, fine illustrations, functional issues.
594 KR2007 ○ ○ ○ Black roof appears excessively monumental.
597 Studio Anonymous ○ ○ ○ Successful indoor atmosphere, exterior rather conventional.
598 XZY3422 + – ○ Excessively high, logistics incorrectly sited.
603 Big Stairs ○ ○ – Structuralistic hill, partially excessivey high.
607 Monolith ○ + – Volume excessively high, large basement.
608 The Helsinki Terraces ○ – ○ Excessive number of levels, complex logistics arrangement.
615 SBXH R2H ○ ○ – Partially over-height, heavy volume suspended above the roof.
619 Fishing Net – + – Aggressive window tubes.
621 17 ○ ○ + Warm historical character, but does not quite align with intended identity.
622 Kuori ○ ○ ○ Intriguing plans.
Jury’s Remarks
2 Voyager ○ + ○ Low-rise cityscape, plans with character.
13 Leijua – ○ – Building volume excessively high, peculiar architecture.
14 Windrose – ○ ○ Quirky cityscape, complicated plans.
17 The Lighthouse ○ – ○ Strong cityscape, but architecture lacks distinctiveness.
18 Arch – ○ ○ Building volume excessively high, missing required spaces.
22 Arp ○ – – Low-rise cityscape, functional issues.
23 Kiisla ○ + ○ Low-rise cityscape, plans with character.
29 Aidm Forum – ○ ○ Futuristic deisgn, technical issues.
37 Runko – + ○ Peculiar cityscape, strong plans.
56 55600325 ○ – ○ Building volume excessively high, functional issues.
58 Vitrum – ○ – Very complicated cityscape and design.
61 Breakwater Art Museum – ○ ○ Odd cityscape, plans with personality.
74 Vessel 7 ○ – ○ Intriguing sculptural form, missing information.
75 8283 – ○ – Odd cityscape, functional issues.
76 The Swan ○ ○ ○ Calm cityscape, slightly gloomy architecture.
98 Abracadabra – ○ ○ Peculiar cityscape, plans with personality.
101 GEEE711ANLE3049 – ○ ○ Quirky architectural style, effective planas.
109 Janus – + ○ Excessively historical character for the location.
112 Plays of Light – ○ – Pleasant sculptural form, challenging cityscape.
116 Yhdessa Reunalta + ○ ○ Distinctive cityscape, presentation with personality.
126 The Mountain ○ – ○ Distinctive cityscape, functional issues.
131 Sisu (2) ○ + ○ Strong plans, building volume slightly too high.
137 Universal Bowl ○ ○ ○ Cityscape and layout with personality.
144 Vorschmack 77 ○ + ○ Buliding volume excessively high, intriguing layout.
146 Votum – ○ ○ Intriguing sculptural form, partially excessively high.
152 Ilm – ○ ○ Building volume unacceptably high.
154 Stackscape Blockhaus – ○ ○ Slightly quirky cityscape, plans with personality.
156 24A18F05C – ○ – Excessively high building volume, functional issues.
157 Design Hall – + ○ Building volume unacceptably high, strong plans.
158 Connection (1) – + ○ Cityscape slightly quirky, plans with character.
160 Saint Jacques – ○ – Building volume excessively high, unnatural water element.
161 Media Forest ○ – ○ Distinctive cityscape, functional issues.
163 The Museum Embraces the City ○ + ○ Cityscape slightly peculiar, strong plans.
174 Future Soup – + ○ Quirky cityscape, plans with character.
178 Movaali 2100 ○ – ○ Distinctive cityscape, peculiar circulation idea.
180 Intersection – ○ ○ Building volume unacceptably high, plans with personality.
182 Harbour Lights ○ + ○ Building volume excessively high, effective plans.
184 Nad ○ – ○ Low-rise volume, functional issues.
187 Nexus (2) – ○ ○ Pleasant interior, city mood slightly gloomy.
190 Copper M – ○ ○ Individual, but somewhat eccentric architecture.
197 Unwinded 22 ○ – ○ Cityscape with character, functional issues.
198 Lehti ○ + ○ Plans with personality, intriguing interior.
203 A48784 ○ – ○ Intriguing form, building volume unacceptably high.
207 Kioski – ○ ○ Building volume excessively high, complicated plans.
209 Simpukka – ○ ○ Peculiar cityscape, functional issues.
210 AD Mare ○ – ○ Sympathetic presentation.
5 LOWER MIDDLE CATEGORY
No. Pseudonym 1 2 3
Jury’s Remarks
213 Solid Wood Ocean – ○ ○ Building volume excessively high, cityscape slightly eccentric.
218 Forest Sea City + – ○ Intriguing cityscape.
227 Resilient Museum – ○ ○ Building volume unacceptably high, pleasant presentation.
232 Chapters ○ – – Design with character, functional challenges.
236 Luminous Wave ○ – ○ Intriguing cityscape, gloomy interior.
240 Building Whisperers – – – Building volume excessively high, overly complicated design.
246 Aitta – – ○ Design with personality, but excessively high.
253 Somewhere ○ ○ ○ Design and cityscape with strong personality.
254 Sailing Ship 5 ○ – – Complicated design.
255 GESZ ○ – – Complicated cityscape, missing required plans.
259 241207 – ○ – Building volume excessively high, intriguing plans.
262 Hagrid Harry ○ ○ ○ Cityscape with personality, but building volume excessively high.
267 25056627434670116 ○ – ○ Individual, but complicated design.
275 X4TR5K7O ○ – ○ Missing required information, design with personality.
276 13 Pöllö 11 – ○ – High building volume, complicated design.
277 Crimson Waves – ○ ○ Quirky architecture, strong plans.
281 Makasiini – ○ + Building volume excessively high, pleasant interior.
282 Democrat – ○ ○ Strong interior, design with personality.
283 Kanto ○ + ○ Strong plans.
287 Pikkuperunat – ○ ○ Complicated form, pleasant interior.
289 Unessa + ○ ○ Strong cityscape, pleasant interior.
292 Archi Shed – + ○ Strong plans, pleasant interior.
293 Yichifengfa ○ – – Design and cityscape with strong personality.
294 Wings ○ ○ ○ Intriguing cityscape.
296 Sampo Landing Place – ○ – Plans and design with strong personality.
300 748304867214 – ○ – Building volume unacceptably high.
302 Waves in the Archipelago + – ○ Intriguing cityscape, overly sketch-like proposal.
305 Northern Beacon – ○ ○ Building volume excessively high, pleasant interior.
310 Turmaliinin – ○ ○ Complicated form, overly high.
311 Glaucum – ○ ○ Gloomy atmosphere.
316 BL4STOISE – ○ ○ Building volume unacceptably high.
318 1199223388448833229911 – ○ ○ Quirky architecture.
322 Oyster + ○ ○ Strong cityscape, pleasant central space.
324 Auroravari ○ – ○ Plan layout overly complicated.
325 Diamond (1) ○ ○ ○ Does not convey the character of a museum.
326 Laineilla Helmi – + ○ Distinctive plans, but building volume excessively high.
330 OORRAAZZIIOO001 ○ ○ – Complicated form.
336 Sea Ice 55071 ○ – ○ Impressive interior.
341 Aware House ○ + ○ Intriguing structure.
361 Kulku ○ ○ ○ Distinctive, but excessively high building volume.
365 Shuffle ○ ○ ○ Intriguing sculptural form, but excessively high.
367 Mirror + ○ ○ Strong cityscape.
371 Ahtola ○ + ○ Low-rise cityscape, pleasant illustrations.
378 Fading Reflection – ○ – Building volume unacceptably high, elegant presentation.
379 Caravelle – ○ ○ Intriguing, but excessively high building volume.
5 LOWER MIDDLE CATEGORY
No. Pseudonym 1 2 3
Jury’s Remarks
380 Spotti between the Forest and the Sea – + ○ Strong plans, but building volume excessively high.
383 The Unlimited Museum ○ + ○ Strong plans, missing required information.
386 N ○ + ○ Distinctive plan.
389 A New Horizon ○ + – Intriguing, but excessivelyly high building volume.
390 Aalto Forever – ○ ○ Building volume excessively high.
395 Fabric ○ – ○ Pleasant sculptural form, missing required plans.
398 WaAr – ○ ○ Complicated building volume, gloomy atmosphere.
411 Oculus – + ○ Promising plans, but building volume excessively high.
415 Halli Sali ○ + ○ Promising plans.
419 MA25X – ○ – Building volume excessively high.
421 Ilmarinen + – – Proposed water pool technically unfeasible.
425 AB278F ○ – – Intriguing sculptural form.
432 Black Origami ○ + – Intriguing plans, but building volume excessively high.
436 The Momentum ○ – – Large basement technically unfeasible.
438 Landfall ○ – – Overly preliminary plans.
440 Kuksa – – – Extensive external areas beneath the building unfeasible.
443 Tread Lightly ○ – – Pleasant interior illustrations.
450 Sampo (3) ○ – – Overly complicated design.
460 Grid Break ○ + ○ Intriguing interior.
469 Triple S – + – Building volume excessively high, pleasant interior illustration.
470 Crown – ○ ○ Building volume excessively high.
473 Cad Museum – + ○ Building volume excessively high, but intriguing interior.
474 New Public of Architecture
Design – ○ – Distinctive design, but building volume excessively high.
475 Frozen Waves + – ○ Elegant interior.
483 Aika ○ + + Intriguing layout.
484 Rising Together + – ○ Distinctive cityscape.
485 Atraversiamo Helsinki – + ○ Strong plans, but excessively high.
489 Team Tapioca ○ – ○ Plans overly formalistic.
490 On the Waterfront – + ○ Building volume excessively high.
491 The Ring ○ + ○ Promising plans.
495 Philein – + ○ Quirky atmosphere.
501 Virta (2) ○ – ○ Overly complex design.
505 Kulturikukkula (2) – + ○ Pleasant interior, strong plans.
512 MAD Helsinki + ○ ○ Promising cityscape.
516 Per Aspera Ad Astra ○ + ○ Strong plans.
519 Island – + ○ Roof structure unrealistic and excessively high.
521 Reimari ○ + ○ Gloomy atmosphere.
526 Etude 01 ○ + ○ Strong plans, building lacking distinctiveness.
530 Views + – ○ Strong cityscape.
533 Natural Forms + – – Overly complex plans, large basement.
537 Kantele (2) – + ○ Pleasant interior, quirky atmosphere.
538 Aalloissa + – – Overly complicated form.
541 Holmen ○ – – Overly complicated form.
5 LOWER MIDDLE CATEGORY
No. Pseudonym 1 2 3
Jury’s Remarks
544 Hilorie55 + – ○ Pleasant interior.
546 Ring of Fire + – ○ Form with personality, gloomy atmosphere.
548 Lumme + – ○ Intriguing form.
556 Jäälautta + – ○ Gloomy atmosphere.
562 Flamvjata – + – Building volume unacceptably high.
567 Public Realm + – ○ Intriguing form.
569 Abelton + – ○ Plans overly preliminary.
573 Numero
Neljäkymmentäseitsemän – ○ – Appearance of an office building, building volume unacceptably high.
576 OGD567 – + ○ Quirky cityscape, plans with character.
579 774252725 – + ○ Presentation with personality.
582 Re (2) – + + Missing required spaces.
595 Union of Opposites + – ○ Complicated functional layout.
600 Hope + – ○ Complicated plans.
605 Xyz (2) + – ○ Overly preliminary plans.
606 Encore – + ○ Impressive illustrations.
62 Process Play + – ○ Unfinished materiality.
113 The Wave – + ○ Impressive interior.
133 Wood Leaf – + ○ Rational plan.
148 Oidallap + ○ ○ Impressive central void.
149 A Magical Realism ○ + ○ Realistic plans.
176 Skiss ○ + ○ Peculiar shapes, yet well-considered plans.
188 Kummakivi (2) + – ○ Missing information.
215 Sinfonia ○ – ○ Peculiar plans.
216 Francescoarch ○ – ○ Sculptural form with personality, missing information.
219 Galaxy + – ○ Strong cityscape, peculiar plans.
244 A1R1S7AO – ○ – Unacceptably high.
248 Blue ○ – ○ Missing information.
256 Amuusa ○ + ○ Peculiar cityscape, yet well-considered plans.
274 Panoramic – + – Unacceptably high.
312 Sea and the City + – ○ Intriguing gallery illustration.
327 Spectrolite + – ○ Strong cityscape, peculiar plans.
328 Ffffffffframes – – – Missing information.
353 Sotkaegg ○ + ○ Missing information.
362 Lain6rx – – ○ Peculiar cityscape.
364 Finland + ○ ○ Low-rise cityscape.
393 Onsti + – – Missing information.
399 Buildology in Architectura – ○ – Excessively high and peculiar plans.
404 Lakka – – – Peculiar cityscape, missing plans.
407 Cloves of Moon – + ○ Missing information.
413 Park Lover ○ – ○ Intriguing pedestrian centre.
420 Assan Mfochive – ○ – Unacceptably high, peculiar plans.
429 Lenses and Rays + – ○ Strong cityscape.
442 Villinge – – – Overly preliminary proposal.
453 Aesthitecture Insideout – – – Peculiar cityscape and plans.
476 Museum in the Forest – – – Unacceptably high.
547 Landscape Dance – – – Unfinished.
578 M335XP1ACN0A (2) – ○ – Peculiar cityscape and plans.
Results
After thorough study and deliberation, and with reference to the general review and the proposal-specific evaluations in the jury report, the jury unanimously decided to distribute the prizes and purchases as follows:
1st Prize – €60,000
Kumma (351)
2nd Prize – €35,000 City Sky and Sea (616)
3rd Prize – €25,000 Moby (486)
4th Prize – €20,000
Tyrsky (96)
Purchase – €10,000
Tau (545)
The five teams selected for the Stage 2 have also already been paid a compensation of €50,000 each. The prizes will be paid through the Finnish Association of Architects (SAFA). The total prize sum is €400,000.
The jury decided to award honorary mentions to the following eight proposals:
Voidi (10)
Futuro Ancestrale (63)
Telescope (70)
Park and Peak (110)
Back Home (177)
Re (1) (251)
Suomenlinna (280)
Seaport (503)
Please see evaluations of the prize category proposals on the following pages:
Kumma (351), p. 68
City, Sky and Sea (616), p. 98
Moby (486), p. 78
Tyrsky (96), p. 58
Tau (545), p. 88
Please see evaluations of the proposals awarded with honorary mentions on the following pages:
Voidi (10), p. 109
Futuro Ancestrale (63), p. 114
Telescope (70), p. 114
Park and Peak (110), p. 116
Back Home (177), p. 120
Re (1) (251), p. 125
Suomenlinna (280), p. 127
Seaport (503), p. 136
General Remarks
• The jury is confident that the winning team has the expertise to deliver a high-quality architectural solution in close collaboration with stakeholders.
Sustainability
Environmental Sustainability
• The project’s sustainability strategy requires further refinement. The design team and client must ensure the use of reclaimed bricks in the façade and select low-carbon concrete or equivalent alternatives (e.g. CLT). Achieving this will demand careful consideration of technical performance, curing times, costs, delivery schedules, and logistics, including storage of reused bricks.
• Risks identified in the assessment report regarding the building’s carbon footprint must be addressed. The footprint must remain within the limits specified in the competition brief (rather than national thresholds) and must fulfil the commitments made by the design team.
• The CO2 load should be clearly quantified. While the use of reclaimed bricks enhances circularity and tactility, the building’s environmental impact must be considered holistically throughout its development.
Design Features
Overall appearance and experience
• The project has a sculptural and monumental quality, and sets a precedent for the design of the surrounding area. It provides good flexibility in planning the adjacent buildings and makes the most of the site’s potential in a confident, elegant manner.
• The building’s façade has been opened up significantly during the refinement process. In the next design stages, it will be important to ensure that the building feels open and inviting from all viewpoints. While the monolithic overall form does not automatically create a sense of openness, it allows for a rich contrast
between the building’s recognisability and the spatial organisation of its functions.
Cavities and Technical Installations
• The voids between the loadbearing walls and brick façade should be explored as potential locations for building services and other essential systems.
Roofscape
• The simplicity of the roofscape is a defining feature. Its sculptural quality depends on careful execution: its monolithic character will be compromised if the roof is not realised as a uniform white surface. The roof is prominently visible from neighbouring buildings and from Tähtitorninvuori Park.
• Technical installations must therefore be integrated discreetly so as not to detract from this “fifth façade”.
Materiality
• The use of reclaimed bricks is both poetic and complex. This approach should be further developed to ensure feasibility and consistency.
Openings
• The triangular windows currently read as fully resolved from the exterior but less convincingly from the interior. Their architectural articulation requires further refinement, particularly regarding their structural integration and the experience they create within the building.
Dimensioning Issues
• The proposed floor heights require adjustment. The basement height is currently too low to accommodate technical rooms, while the ground floor height does not provide sufficient clearance for proper maintenance of the arcade. However, the overall building height should not be increased significantly in further design development.
• The triangular interior pattern is poorly suited to museum functions and exhibitions. This issue could be addressed relatively easily in the next design stage.
General
• The design team is expected to propose a clear vision for the entrance square and surrounding areas, to be developed in collaboration with the City of Helsinki. The building’s sculptural and monumental quality offers flexibility in shaping its context, enabling neighbouring spaces and structures to retain a more relaxed character. The jury emphasises the importance of introducing a more human scale by incorporating greenery, seating, and softer elements to enhance comfort and atmosphere.
Height differences, integration with the surroundings
• The submissions were based on the initial Stage 1 elevation model, with a ground level of +3.4 around the building. Raising both the waterfront and the building’s main entrance to +4.2 will affect the height levels of the surrounding square, which must align with the levels of the seawall and the street. The proposed ramp from Laivasillankatu Street to the main entrance must be fully accessible. The entrance elevation (+4.2) has significant implications for the design of the square and the seaside promenade, particularly regarding level transitions. The building’s design solutions must not result in additional stairs and retaining walls that might impede the use of the South Harbour square for events, maintenance or emergency operations. The follow-up design process should be carried out in close cooperation with the planning of the surrounding public space.
• Raising the upper level of the seaside promenade from +3.4 to +4.2 in front of the museum creates an unnecessary hump and awkward transition in the longitudinal slope of the waterfront route. Addressing the height difference between the upper and lower levels of the promenade would require wider and steeper steps and ramps, consuming unnecessary space. Additionally, the height difference between Pakkahuoneenlaituri pier (+1.8) and Makasiinilaituri pier (+2.4) must be addressed, providing sufficient space for a ramp connecting the piers.
• The second-floor terrace overlooking the eastern corner of the building is currently located above
the drill pile wall. This is unfeasible because the pier structures must remain excavatable from the seaside. In the further design phases, the shape of the terrace must be refined to ensure that pier structure excavation can be carried out efficiently.
• The outward-sloping exterior walls and the wraparound terrace extend beyond the plot boundaries and create low canopies along the building’s edges. The free height of these canopies is currently 2.4 metres, which is insufficient for winter street maintenance. Building regulations require a minimum clearance of 3.2 metres. The architectural design must be coordinated with street planning to enable proper winter maintenance of adjacent streets.
• Service traffic is functionally acceptable, but is situated in a noticeable depression relative to the surrounding street levels. According to the municipal street grading plan, the entrance from Laivasillankatu to the plaza is at +3.6, while the eastern corner of the plaza and museum is at +3.8. Further design development must involve careful coordination with street planning.
• The functionality of the upper-level waterfront route remains unclear regarding width, clearance height, and whether it remains within the plot boundaries. Previous concerns about the slope of the northern plaza, the potential placement of stairs, and their impact on service and emergency access remain relevant.
• The current texts feel generic, partially AI-generated, and occasionally incoherent. They should be rewritten to convey a more authentic narrative, clearly articulating the motivations behind the design and the intended use of the building.
• The current renderings appear overly rigid and convey a somewhat severe impression. Future visualisations should better express the tactility of reclaimed bricks and present a softer, more welcoming atmosphere.
9.3
The jury approved and signed the evaluation electronically.
9.4
The jury opened the name envelopes of the awarded proposals. The authors of the proposals turned out to be the following:

1st Prize – €60,000 Kumma (351)
STAGE 1
Architectural Design
JKMM Architects
JKMMArchitectsanditsfoundingpartnersownthe immaterialrightsandholdthecopyrightofthedesign.
Authors
Samuli Miettinen, architect SAFA, founding partner, (lead designer)
Asmo Jaaksi, architect SAFA, founding partner
Teemu Kurkela, architect SAFA, founding partner
Juha Mäki-Jyllilä, architect SAFA, founding partner
Samuli Summanen, architect
Other Team Members
Marko Pulli, architect
Maiju Suni, architect
STAGE 2
Architectural Design
JKMM Architects
JKMMArchitectsanditsfoundingpartnersownthe immaterialrightsandholdthecopyrightofthedesign.
Authors
Samuli Miettinen, architect SAFA, founding partner, principal designer / PS
Asmo Jaaksi, architect SAFA, founding partner
Teemu Kurkela, architect SAFA, founding partner
Juha Mäki-Jyllilä, architect SAFA, founding partner
Samuli Summanen, architect
Other Team Members
Marko Salmela, architect SAFA, building designer / ARK
Mykolas Malskis, architect
Lars-Erik Mattila, architect
Päivi Meuronen, interior architect SIO
Marko Pulli, architect
Jarno Vesa, interior architect
Collaborators
Akukon
Acoustical and Audiovisual Design
Ari Lepoluoto, Lic.Sc. (Arts Lighting and Sound)
Henrik Möller, M.Sc (Tech. Acoustics)
Collaborators
Pentagon Design Service Design
Virva Haltsonen, M. Sc. (Econ) / IDBM
Anna Hoskonen, MA / IMIAD, SIO
Ramboll Finland
Structural Design
Ilkka Mikkola, engineer (AMK), structural designer
Granlund
HVAC Engineering, Energy Calculation
Vikke Niskanen, M.Sc. (Tech. HVAC), mechanical engineer / LVIA
Panu Rautio, M.Sc. (Tech. HVAC)
MIR
Visualisation
Trond Ardersen
Francesco Giardinelli
Jakub Trčka
Pentagon Design Service Design
Virva Haltsonen, M.Sc. (Econ) / IDBM
Anna Hoskonen, MA / IMIAD, SIO
Ramboll Finland
Carbon Footprint Calculation, Climate Change
Mitigation and Adaptation
Laura Kainulainen, M.Sc. (Tech. Env.)
Electrical and Lighting Design
Erkki Hakanen, B.Sc. (Tech. Electr.)
electrical designer / SÄHKÖ
Kaisa Lindstedt, M.Sc. (Tech. Electr. Lighting)
Geo Design
Kati Tyynelä, M.Sc. (Tech. Geo), foundation designer / GEO – beginning at 6.6. AFRY Finland Oy
Structural Design
Ilkka Mikkola, engineer (AMK), structural designer / RAK - beginning at 7.7. Bauhow Architectural
Engineering Oy
Joona Tuikka, M.Sc. / Tech. Str.
2nd Prize €35,000
City, Sky and Sea (616)
STAGE 1
Architectural Design Cossement Cardoso
Authors
Charles Cossement
Gil Cardoso
STAGE 2
Architectural Design Cossement Cardoso
Lead Designer
Charles Cossement
Gil Cardoso
Collaborators
Lahdelma & Mahlamäki Architects
Principal Designer / PS
Rainer Mahlamäki
Building Designer / ARK
Teemu Seppälä
Sitowise
Structural Engineer / RAK
Juha Rantanen
Foundation Designer / GEO
Esko Kääriäinen
Mechanical Engineer / LVIA
Johannes Helander
Electrical Designer / SÄHKÖ
Juha Kukkonen
3rd Prize €25,000 Moby (486)
STAGE 1
Architectural Design
Lopes Brenna
Authors
Cristiana Lopes
Giacomo Brenna
STAGE 2
Architectural Design
Lopes Brenna
Lead Designer
Cristiana Lopes
Giacomo Brenna
Collaborators
AOR
Principal Designer, Building Designer / PS, ARK
Erkko Aarti
Sitowise
Structural Engineer / RAK Jukka Ala-Ojala
Foundation Designer / GEO Petteri Kronqvist
Granlund
Mechanical Engineer / LVIA Jukka Jaatinen
Electrical Designer / SÄHKÖ
Henri Waaramaa
Consultants
AOR
Kuutti Halinen, architect
Arto Ollila, architect
Strukturatelier
Michał Woźniak, structural engineer
Sitowise
Mikko Vuorinen, leading consultant, traffic planning
Eero Puurunen, director sustainable land use services and digital solutions
Ains Group
Marianna Kauriala, head of unit, fire technical design
4th Prize €20,000
Tyrsky (96)
Copyright Holder
Kerttu Snäkin
Henri Vierimaa
Petra Matikka
Minttumeri Hirsimaa
STAGE 1
Architectural Design / Authors
Kerttu Snäkin
Henri Vierimaa
Petra Matikka
Minttumeri Hirsimaa
Emilia Åman (Lead Designer)
STAGE 2
Architectural Design / Authors
Kerttu Snäkin, Architect SAFA
Henri Vierimaa
Petra Matikka
Minttumeri Hirsimaa
Emilia Åman (Lead Designer)
Collaborators
Huttunen-Lipasti Arkkitehdit
Principal Designer / PS
Santeri Lipasti, Architect SAFA
Building Designer / ARK
Uula Kohonen, Architect SAFA
Risto Huttunen, Architect SAFA
A-Insinöörit Suunnittelu Oy
Structural Engineer / RAK
Henri Salonen
Foundation Designer / GEO
Johanna Hellberg
Mechanical Engineer / LVIA
Urpo Koivula
Electrical Designer / SÄHKÖ
Harri Kämppi
Consultants
A-insinöörit
Valtari Juha
HVAC Design
Rautio Henna
Structural Design
Sulina Victoria
Narinen Pekka
Sustainability Expert
Janita Rintala
Fire Safety
Myllylä Päivi
Ahvenainen Ville
Acoustic Design
Kylliäinen Mikko
Lightning Design
Horttanainen Esa
AV Design
Muurinen Timo
Visualisation Collaborators
Filippo Bolognese (images)
Kalle Kouhia
Purchase €10,000
Tau (545)
STAGE 1
Architectural Design
Atelier Orda
Authors
Boris Bastianelli
Loup Calosci
Olivia D'Aragon
Yehudi Morgana
STAGE 2
Architectural Design
Atelier Orda
Authors
Olivia D'Aragon
Boris Bastianelli
Yehudi Morgana
Loup Calosci
Collaborators
Arkkitehtitoimisto Harris-Kjisik
Principal Designer / PS
Johanna Vuorinen
Building Designer / ARK
Henna Iinsalo
Sitowise
Structural Engineer / RAK
Harri Muikkula
Foundation Designer / GEO
Jari Viljanen
Mechanical Engineer / LVIA
Eero Kannisto
Electrical Engineer / Sähkö
Juha Kiviniemi
Consultants
Perspectivist 3D
Franklin Tresca
Architectural Model
Matti Kangaspuro
Honorary Mentions
Voidi (10)
Authors: Antti Soini, Leo Lindroos, Tuuli Kanerva, Aapo Olkkonen
Copyright: NERVIN arkkitehtuuri Oy
Futuro Ancestrale (63)
Authors: Pasqualino Grosso, Iacopo Manini
Telescope (70)
Author: Park Associati S.r.l.
Park and Peak (110)
Author: Querkraft Architekten zt gmbh
Founder / Lead Designer Jakob Dunkl, Gerd Erhartt, Peter Sapp
Team: Dominik Bertl, Adriana Böck, Pashara Gunashekera
Collaborators: Frederic Waimer (Sobek), Thomas Romm
Back Home (177)
Author: Angelo Del Vecchio
Re (1) (251)
Author: agps architecture
Team: Matej Draslar, Manuel Scholl, Marc Angélil, Martin Mráz, Denis Roman with Frank Thesseling (energy) and Andreas Galmarini (structure)
Suomenlinna (280)
Author: Architetto Giuseppe D'Albenzio
Seaport (503)
Author: Francisco Jorquera, Architect
Collaborators: Catalina Riera, Architect
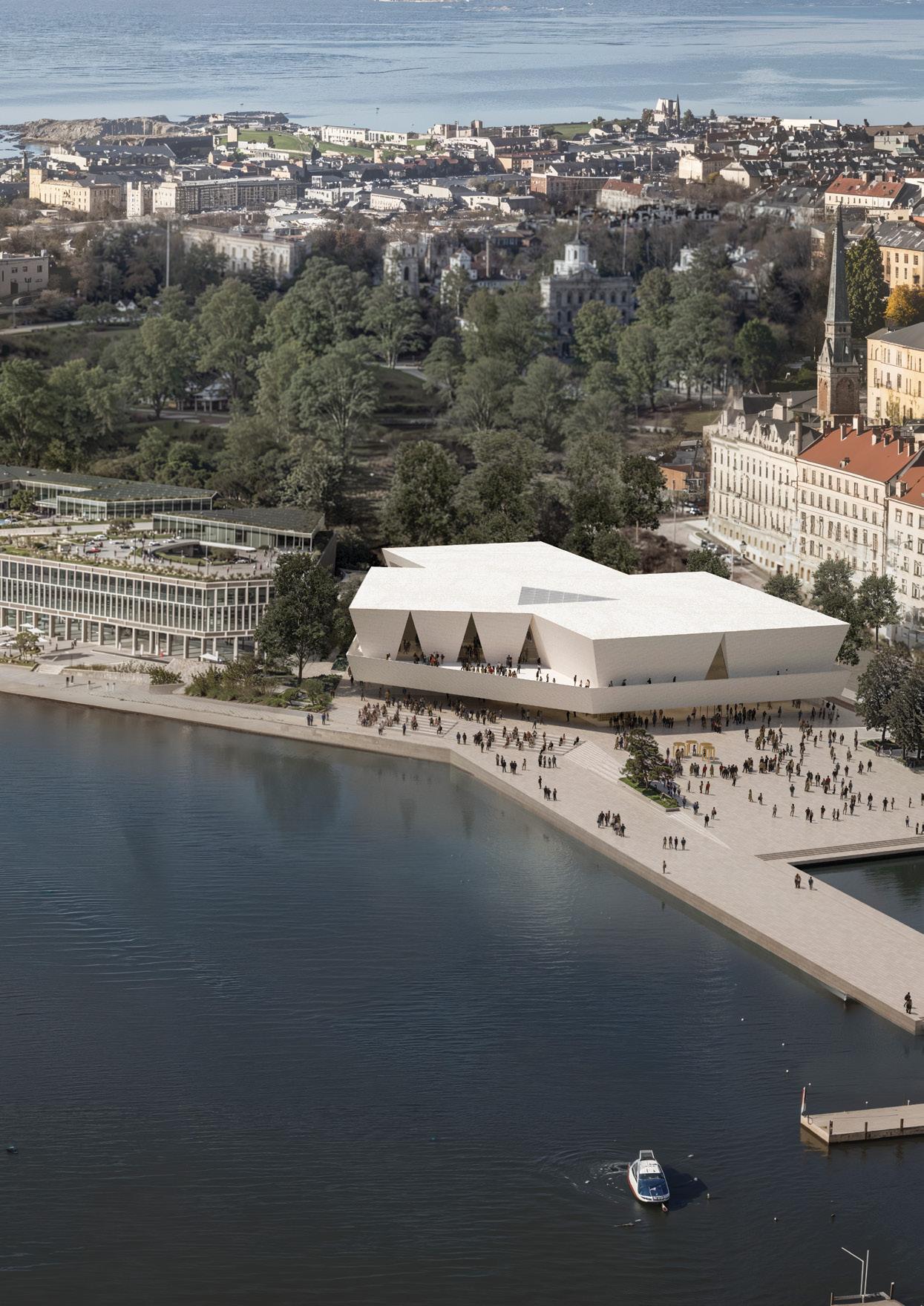
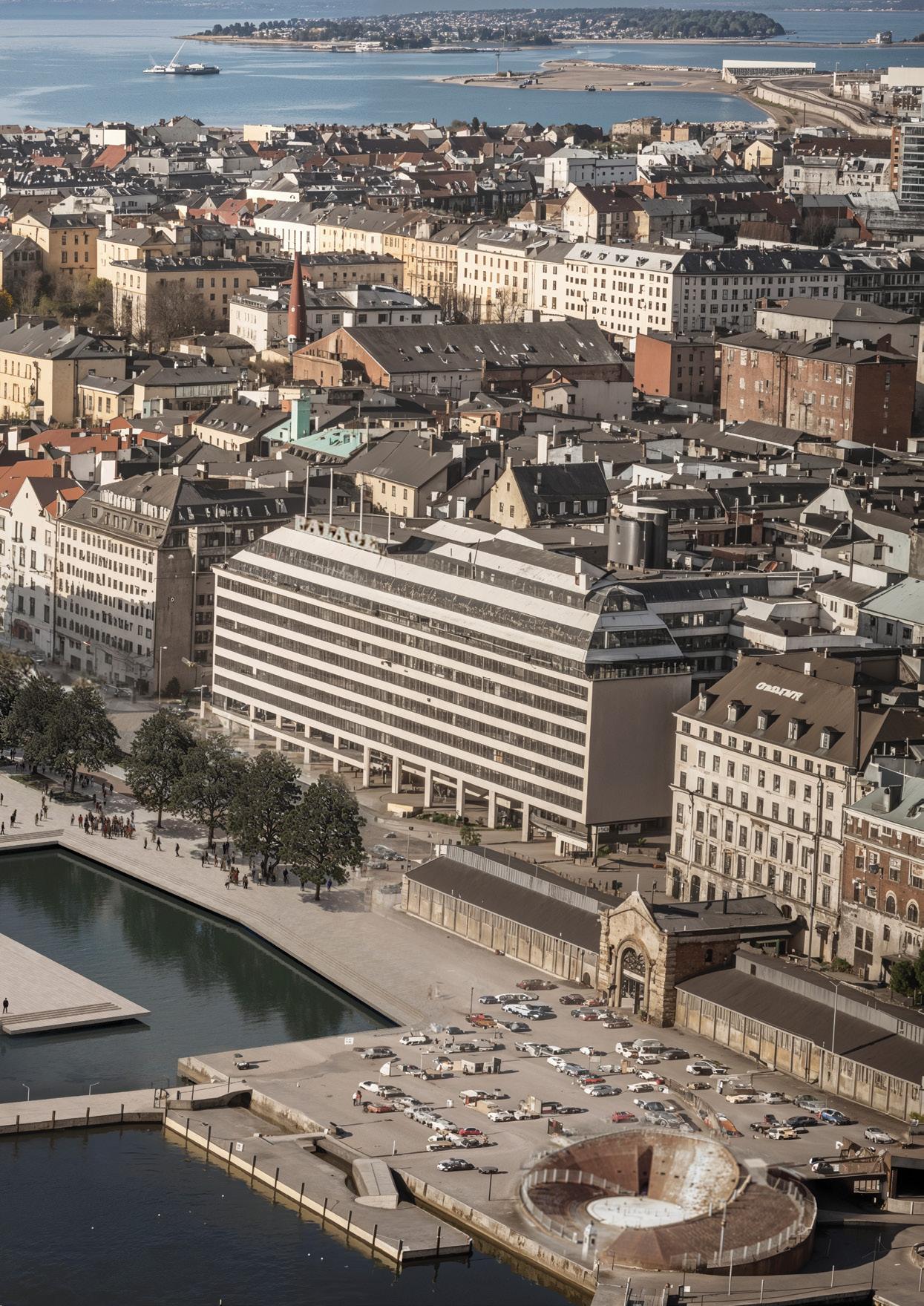
Founders
"Don't forget to play"
Alvar Aalto
Founding partners

