New Museum of Architecture and Design
Helsinki, Finland
Competition schedule
Stage 1: 15 April–29 August 2024
Stage 2: February–May 2025
Updated 12 June 2024
NEW
ARCHITECTURE & DESIGN
MUSEUM OF
Competition Brief
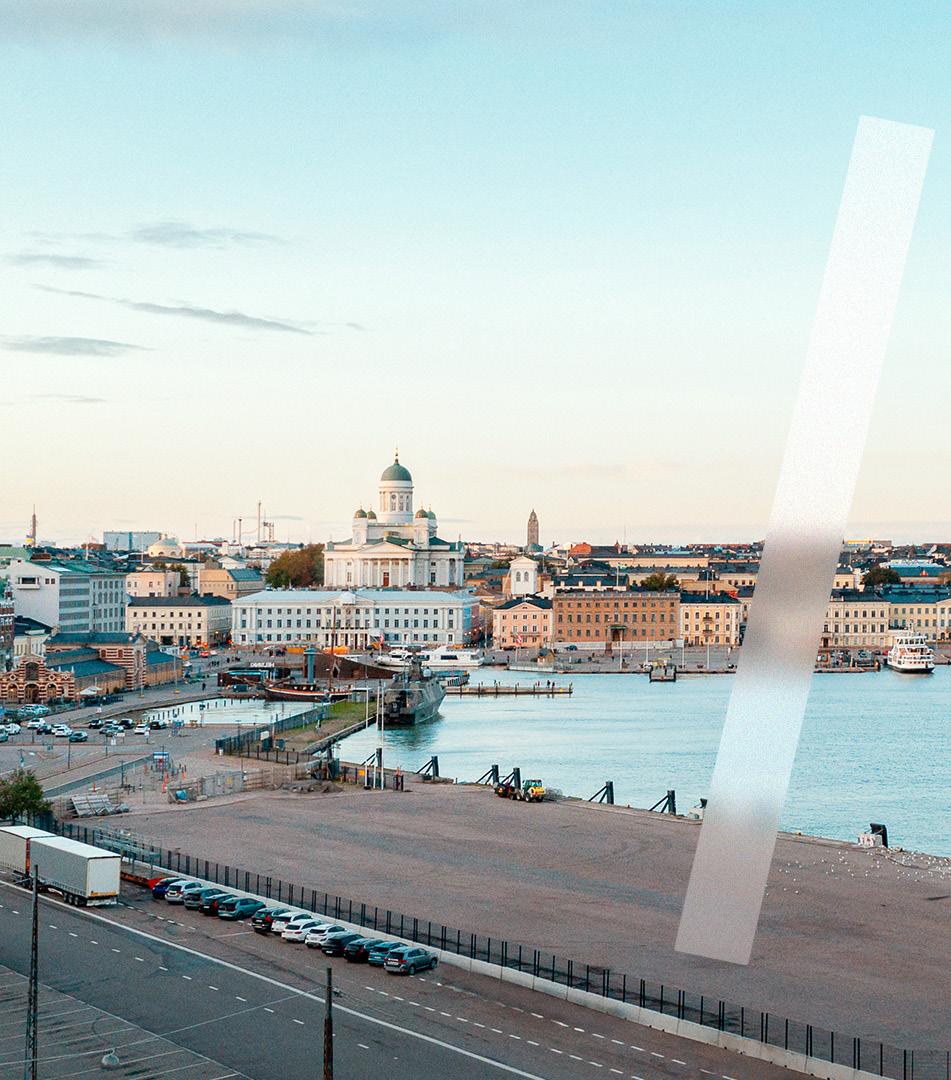 Photo: Sami Saastamoinen
Photo: Sami Saastamoinen
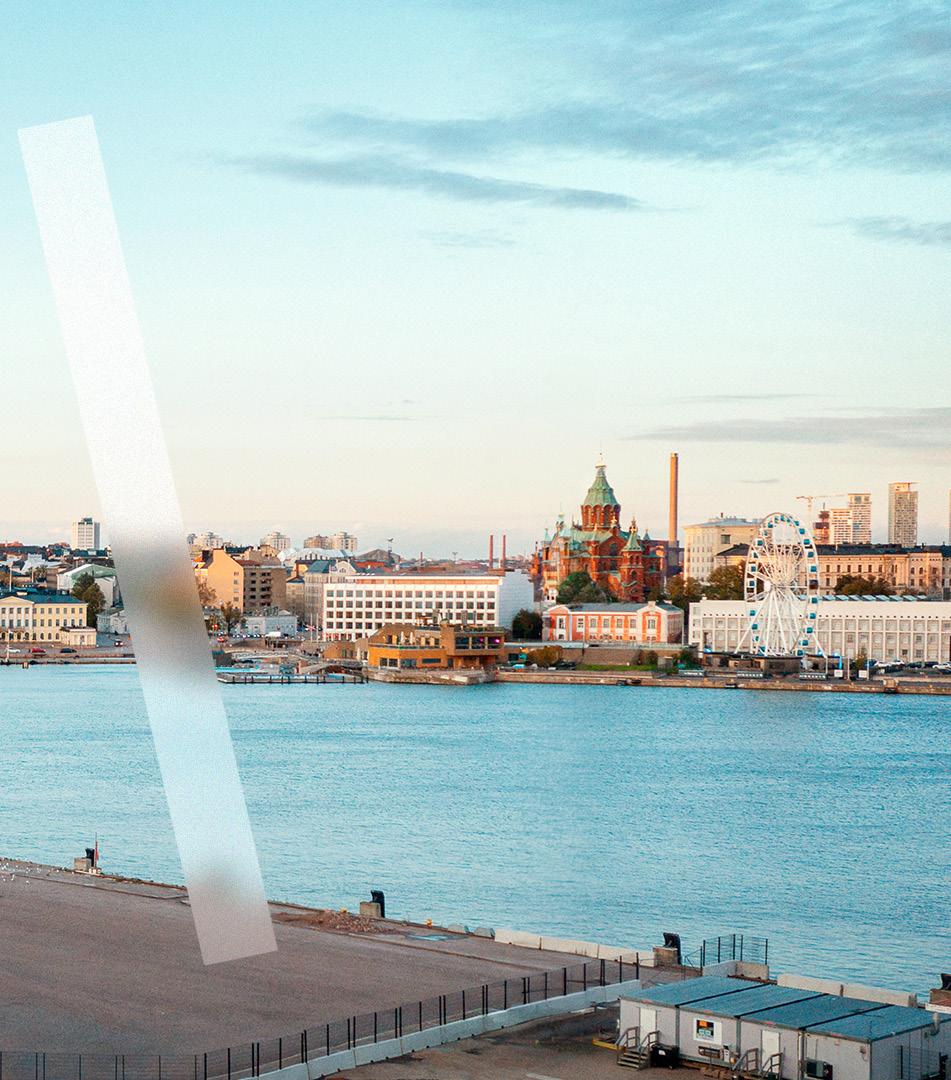
NEW MUSEUM OF ARCHITECTURE & DESIGN
Competition Brief updated on 12 June 2024. Updates on pages 39, 45, 59, 63 and 91.
The competition brief was drawn up by Real Estate Company ADM and Foundation for the Finnish Museum of Architecture and Design in cooperation with Jussi Vuori (Architect SAFA, JADA Architects), Finnish Association of Architects (SAFA), City of Helsinki and Haahtela Group. DVDL (New York) provides cultural planning and strategy for the museum.
Publication title:
Competition Brief New Museum of Architecture and Design Helsinki, Finland
Edited by: Reetta Turtiainen, AD Museum
Translation and proofreading: Gekko Design, Jonathan Cozzi
Visual identity: hasan & partners
Graphic layout: Salla Bedard, AD Museum
Publication date: 15 April 2024
Place of publication: Helsinki



NEW MUSEUM OF ARCHITECTURE & DESIGN
Invitation to Design 6 Format of the Competition 10 2.1. Organiser 12 2.2. Purpose of the Competition 12 2.3. Schedule 13 2.4. Eligibility 14 2.5. Prizes and Purchases 18 2.6. Jury 19 New Museum of Architecture and Design – AD Museum 20 3.1. Vision of the AD Museum 23 3.2. Programmes and services of the AD Museum 24 3.3. Users of the Museum 26 3.4. Museum Collections 28 Competition Area 32 4.1. General Description of the Building Location 34 4.2. Detailed Planning of the Area 42 4.3. Makasiiniranta Planning Principles 42 4.4. Technical Buildability 48 Design Guidelines 50 5.1. Architectural Design Guidelines 52 5.2. Climate-Resilient Building 56 5.3. Space Groups and Functions 58 5.4. Technical Design Guidelines and Principles 70 5.5. Project costs 71 5.6. Outdoor Areas 72 Evaluation Criteria 74 Background and Context 74 7.1. Merging Museums: Design Museum Helsinki and Museum of Finnish Architecture 76 7.2. Finnish Design and the Capital Region from the Perspective of Design, Architecture and Cultural Institutions 80 Technical Information of the Competition 84 8.1. Approval of the Competition Rules and Competition Brief 85 8.2. Competition Language 85 8.3. Availability of Programme Documents 85 8.4. Questions Related to the Competition Brief 86 8.5. Publication of the Competition Entries and Public Engagement During the Competition 86 8.6. Competition Result and Publication of the Results 86 8.7. Further Actions Following the Competition 87 8.8. Right of Use to the Competition Entries 87 8.9. Returning the Competition Entries 87 Required Documents 88 9.1 Submission Documents and Presentation Method 89 9.2 Competition Anonymity 95 9.3. Submitting Competition Entries 95 Appendices and useful links 96 1 2 3 4 5 6 7 8 9 Contents
Invitation to Design
The Foundation for the Finnish Museum of Architecture and Design, together with the Real Estate Company ADM, are excited to announce a design competition with the goal of finding a feasible proposal for a world-class museum building that will house a new museum of architecture and design in Helsinki, Finland. This competition, conducted in partnership with the City of Helsinki and the Finnish Association of Architects (SAFA), seeks to procure a design for a distinctive museum building that will celebrate the rich heritage and innovative spirit of Finnish and Nordic design and architecture on a global scale. By positioning Helsinki as a design-driven city and Finland as a global leader in design and architecture, the new museum will serve as a beacon, attracting visitors and solidifying the city's reputation as a hub for architecture, design, arts, and culture.
The envisioned museum will not only showcase the remarkable journey of Finnish architecture and design but also act as a catalyst for dialogue on how these disciplines can address the contemporary challenges facing our societies. This brief outlines the envisioned qualities of the new museum: an inclusive, inviting space that fosters curiosity and encourages creative engagement. We are in search of a creative team and a proposal that will not only fulfil these aspirations but also embrace the imperative of environmental sustainability, energy efficiency, and carbon footprint reduction, thereby exemplifying resource-smart solutions.
The competition for the AD Museum – the working title we use in this brief – will be conducted internationally and anonymously, spanning two stages from April 2024 to September 2025. Participating teams must possess multidisciplinary expertise and demonstrate the ability to navigate the complex array of requirements involved in designing such a structure. The winning proposal will strike a balance between fulfilling the museum's functional needs, including collections, exhibitions, and programs, while also creating a novel public space that caters to visitors with diverse interests and motivations. The new museum has emerged from the merger of the Museum of Finnish Architecture (established in 1952) and the Design Museum (established in 1873) at the outset of 2024. While the current operations are housed in historic buildings unsuited for museum purposes, the forthcoming museum building represents a transformative leap for the institution, aiming to elevate its stature to one of the Nordic region's premier cultural destinations.
This brief outlines the envisioned qualities of the new museum: an inclusive, inviting space that fosters curiosity and encourages creative engagement.
6 New Museum of Architecture and Design
The new building will be a step change for the institution, with the aim of shifting its profile to become one of the Nordic region’s most visited and dynamic cultural institutions.
Situated in the Makasiiniranta waterfront district within Helsinki's South Harbour, adjacent to the UNESCO World Heritage Site of The Suomenlinna Sea Fortress, the designated site for the new museum building holds significant cultural and historical value. Thoughtful consideration of this location will be integral to the design process, as the museum will serve as the focal point of a new public realm, fostering connectivity between visitors and residents alike. As such, we seek a clear vision for the museum's integration into the broader waterfront masterplan and its seamless incorporation into the surrounding urban fabric and community.
Scheduled to open its doors in 2030, with construction slated to commence in 2027, the realization of the AD Museum is made possible through generous contributions from the City of Helsinki, the State of Finland, and various private donors, including the Jane and Aatos Erkko Foundation, the Finnish Cultural Foundation, the Swedish Cultural Foundation in Finland, and the Saastamoinen Foundation.
We are beyond excited to open this long-waited competition and welcome architects and designers from different backgrounds to imagine the future home of architecture and design.
Project
CEO
Chair
Kaarina Gould
Director,
Foundation for the Finnish Museum of Architecture and Design
Competition Brief 7
Mikko Aho Chair of the competition jury Vice
of Real Estate Company ADM
for the
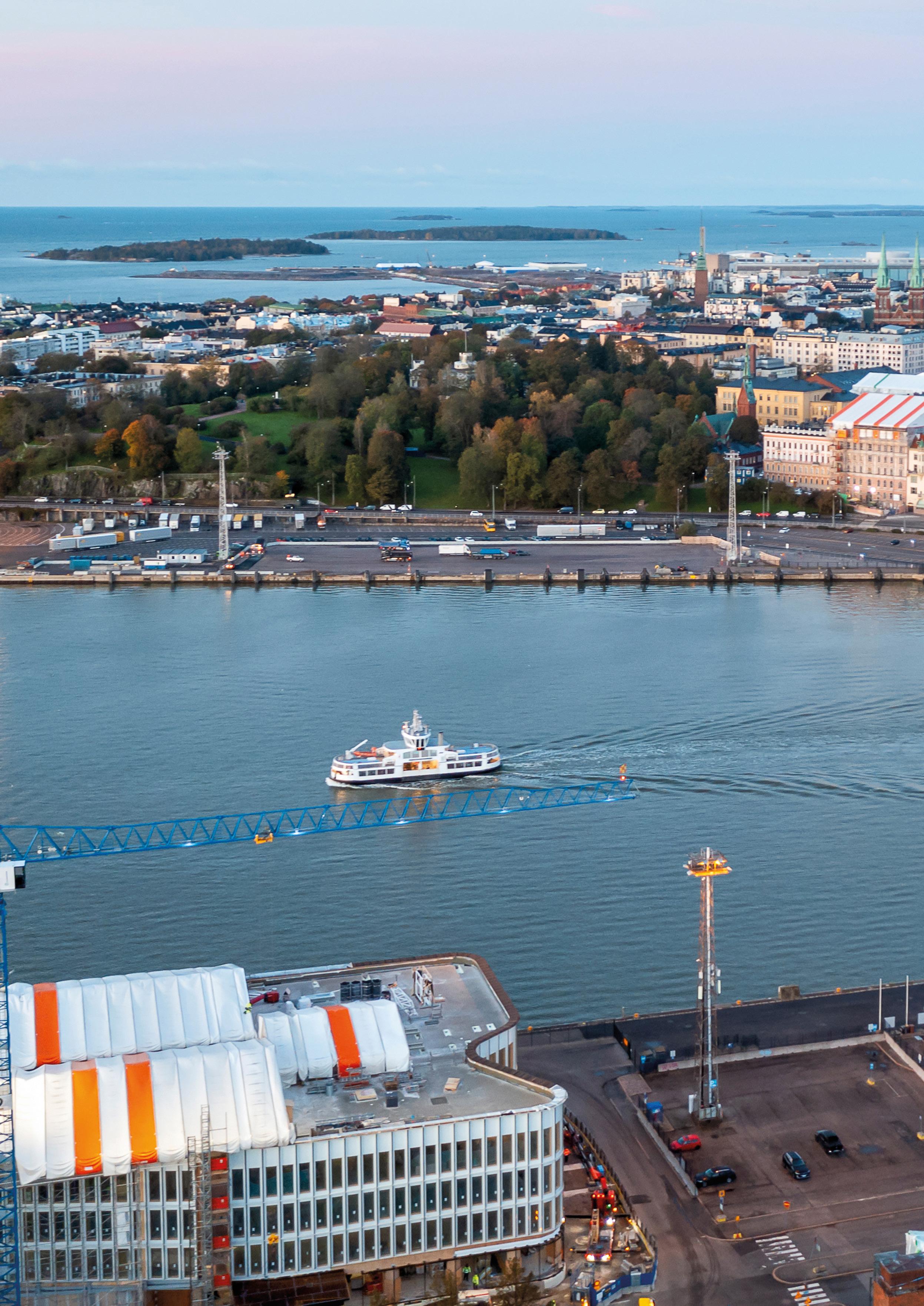 The site
new building of the AD Museum is in the Makasiiniranta district in Helsinki’s South Harbour. The museum building will be located on the waterfront of Helsinki’s historic city centre, an area of national cultural and historical value. The competition area is marked in the picture.
Photo: Sami Saastamoinen
The site
new building of the AD Museum is in the Makasiiniranta district in Helsinki’s South Harbour. The museum building will be located on the waterfront of Helsinki’s historic city centre, an area of national cultural and historical value. The competition area is marked in the picture.
Photo: Sami Saastamoinen
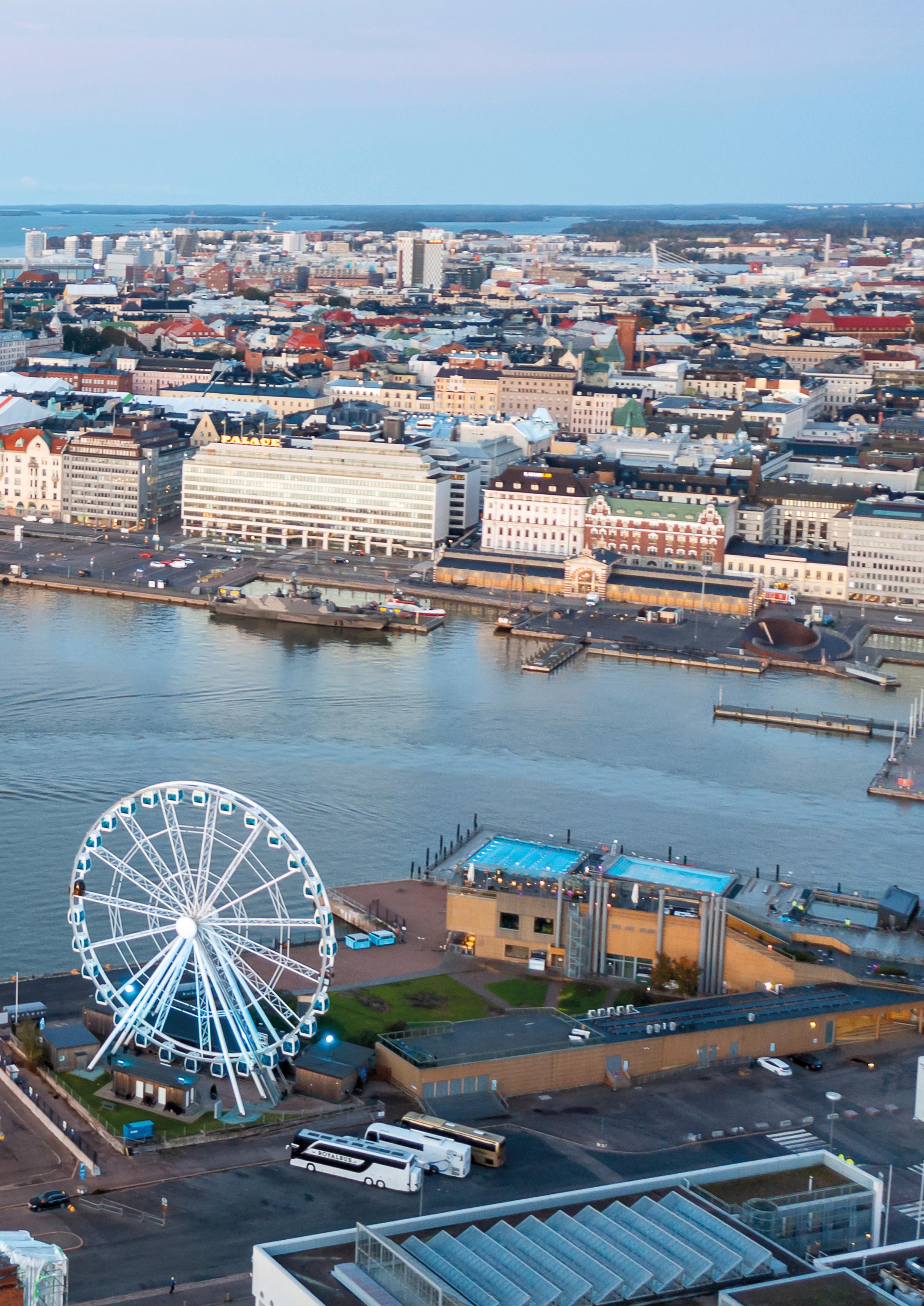
Format of the Competition
The competition is an open, international, anonymous and held in two stages. In Stage 1 of the competition (15 Apr–29 Aug 2024), participants will submit an architectural concept, explain its relationship with the surrounding cityscape and create an initial building design that meets the functional requirements and financial criteria laid out in the competition brief. All competition entries submitted successfully for Stage 1 of the competition will be published with a pseudonym on the website.
To Stage 2 of the competition (Feb–May 2025), the jury will select 3 to 5 entries that both meet the evaluation criteria and exhibit the greatest development potential.
Key stakeholders and user groups have been involved in developing the overall vision and concept for the new museum. Participatory engagement and co-creation are envisioned to become an essential part of the new museum's offering and operations. Before the start of Stage 2 of the competition, the organiser of the competition will review selected entries with experts in the fields of education, urban culture, accessibility and museum operations. Participants selected for Stage 2 will receive the review as part of the jury’s evaluation process at the end of Stage 1 and will be able to utilise the feedback in finalising their entries.
During Stage 2, the participants are expected to develop their overall design direction to align with the needs of future museum users. This includes ensuring that the design meets the required level of architectural quality and adheres to the principles of social and environmental responsibility, successful museum operations and project feasibility. In Stage 2, we will ask the participating teams to consider how the received expert feedback will influence their design proposals. The teams are invited to a conversation with jury-appointed, impartial museum experts*, who work under confidentiality and give no feedback to the jury or attend the evaluation of the competition proposals. The conversations will be held both online and onsite in Helsinki. The experts cover fields that are important for museum operations such as museum operations and logistics, exhibitions, museum pedagogy, hospitality and retail, visitor experience, event production and safety.
At the end of Stage 2, the teams will submit developed designs for evaluation by the competition jury. Members of the public have the possibility to digitally comment on and discuss the entries during the competition.
Once a winner has been selected, a more in-depth, collaborative process will begin to co-create the building’s key spaces in partnership with its future users. As a result, the design of the museum will be further developed together with the users and the client during the development phase.
* a professional person who has been appointed from outside the body that has organised the competition and who is unaffiliated with the competition jury and the competitors.
Competition Brief 11
2.1.
Organiser
The Real Estate Company ADM, owned by the City of Helsinki and the State of Finland and founded solely for the purpose of developing and building the AD Museum, has partnered with the Foundation for the Finnish Museum of Architecture and Design to organise the competition. The competition is arranged in collaboration with the City of Helsinki and the Finnish Association of Architects (SAFA).
2.2.
Purpose of the Competition
The purpose of the competition is to select a design solution for the new museum building. The competition will act as a procurement process in choosing the principal designer and corresponding building designer, designer of structures, designer of foundation structures, designer of HVAC and electrical designer. For more details please see chapter 2.4. The aim is to implement the new building for the AD Museum in Helsinki on the basis of the winning entry.
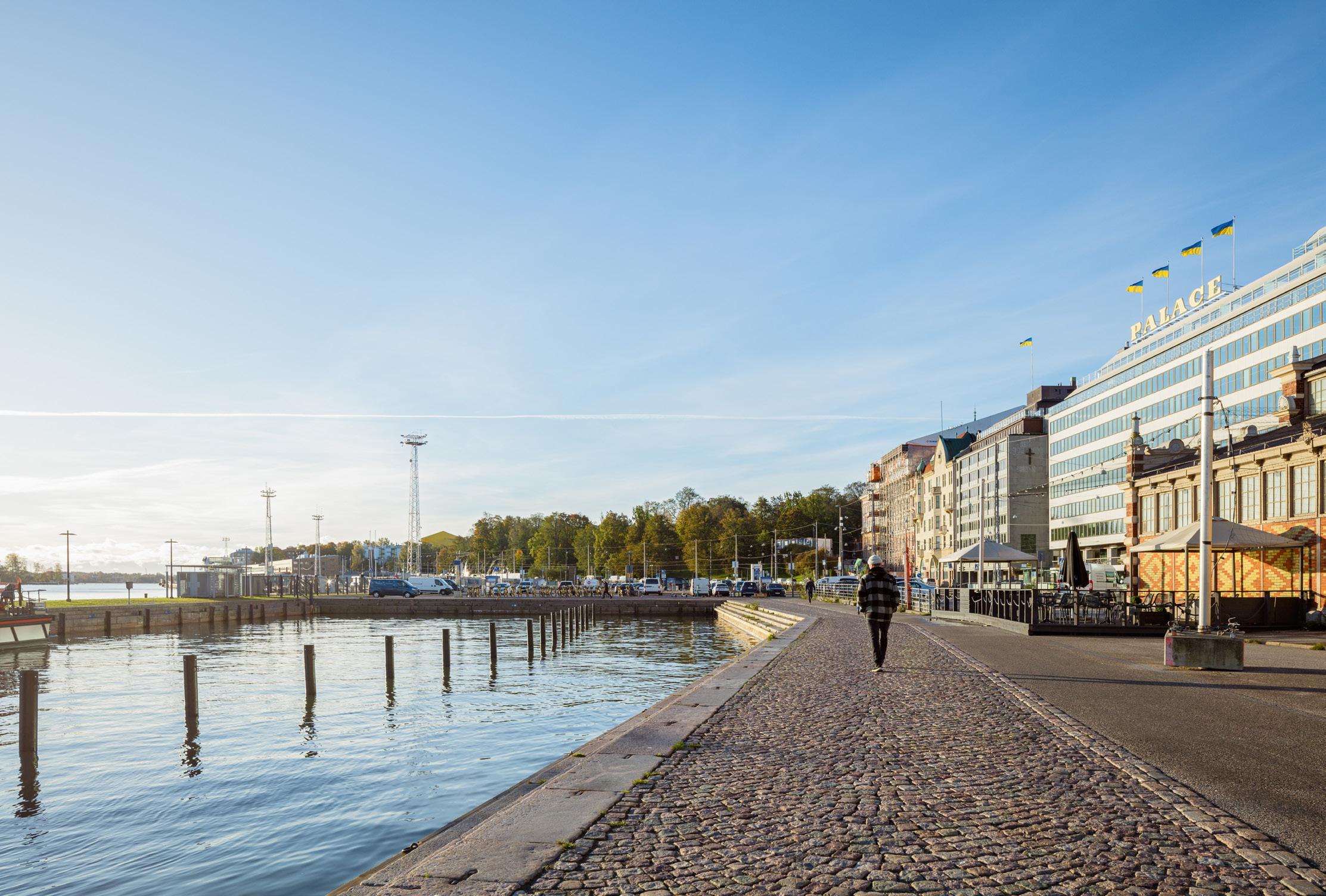
The design for the new museum, located in Helsinki’s South Harbour, will be selected through an open, international and anonymous competition, held in two stages.
12 New Museum of Architecture and Design
The new museum building will be located next to Helsinki’s Old Market Hall. When approached from the Market Square, the museum building will be the northernmost new building in the Makasiiniranta district. The Makasiiniranta waterfront will be developed into a new public area extending the pedestrian city centre of Helsinki. Photo: Sami Saastamoinen
Schedule
15 April 2024
Competition opens
12 May 2024
14:00 (UTC +3)
Final date to submit questions regarding the competition
29 August 2024
17:00 (UTC+3)
Closing date for submission
24 April 2024
15:00–17:00 (UTC+3)
Competition seminar (online)
May 2024
Answers to the questions are published on the competition website by end of May
December 2024
Announcing the finalists
January 2025
The aim is that the teams selected for Stage 2 supplement their teams with the required expertise
Teams selected for Stage 2, have a possibility to ask questions. The final date for submitting any questions will be published later.
May 2025
Closing date for Stage 2 submissions
February 2025
Competition will resume after the instructions for further development of each proposal reaching the Stage 2 are provided
February–March
Facilitated online and onsite conversations for the shortlisted teams to develop their design proposal
September 2025
Competition results announced
2.3.
STAGE
Competition Brief 13
STAGE 2
1
2.4.
Eligibility
Eligibility Requirements in Stage 1 of the competition Stage 1 of the competition (15 April–29 August 2024) is open to individuals and design teams with the following eligibility criteria:
– The lead designer must present the following personal qualifications:
• A completed university level master’s degree in architecture.
• Confirm that they have the right to practise as an architect in their country of residence.
• The person must be a resident of a European Union country or of a country that is party to The Agreement on Government Procurement (GPA 2012)¹.
– The design team may also contain members from countries that do not fall under the scope of the European Union and its procurement legislation.
No separate registration is needed, but the participant must ensure the validity of the given information by accepting the terms when submitting the competition entry. The competition organiser will verify the given information from the teams selected for Stage 2 of the competition.
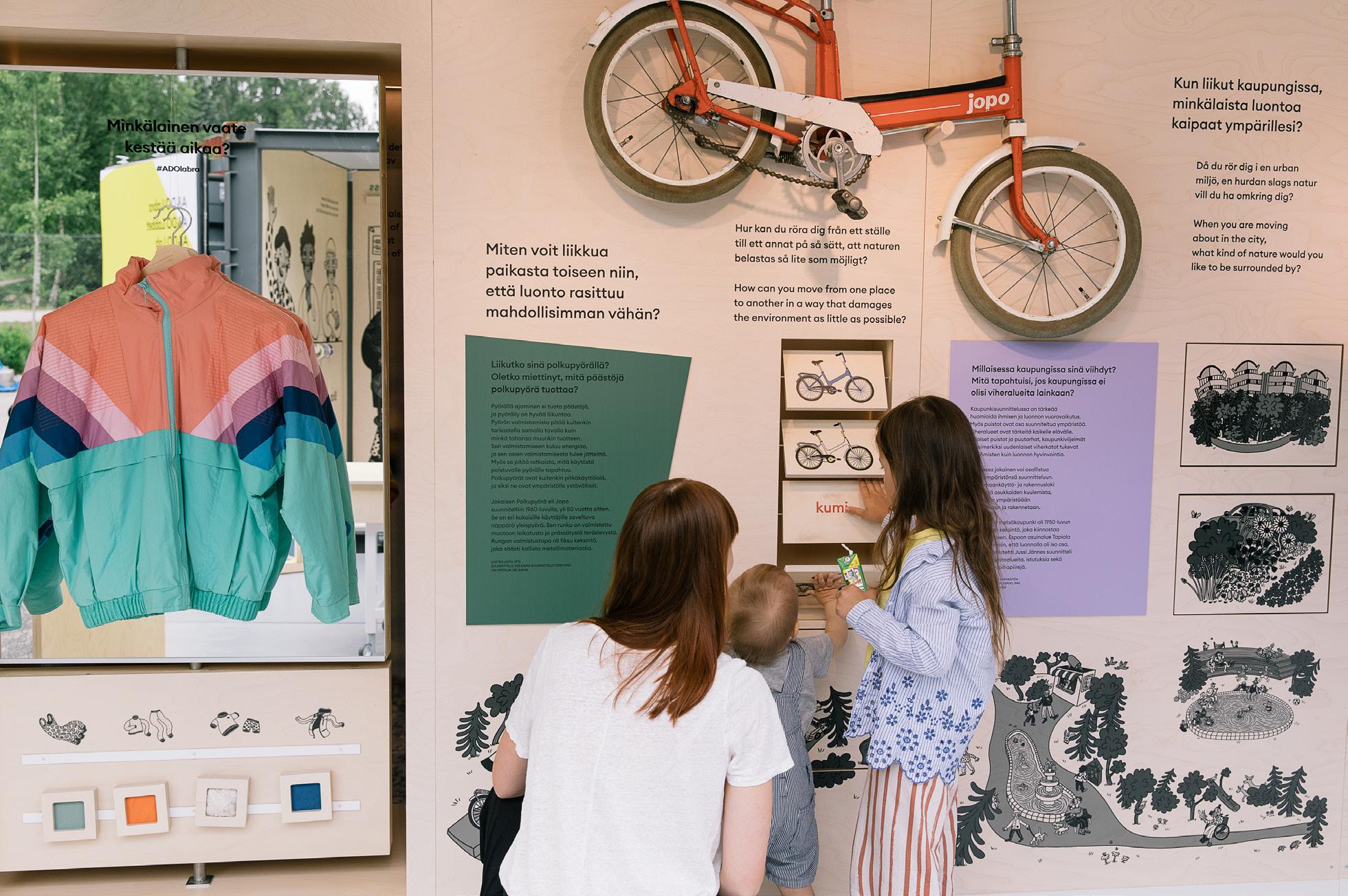
14 New Museum of Architecture and Design
1 World Trade Organization. Agreement on government procurement. Parties and observers.
Photo: Johannes Romppanen
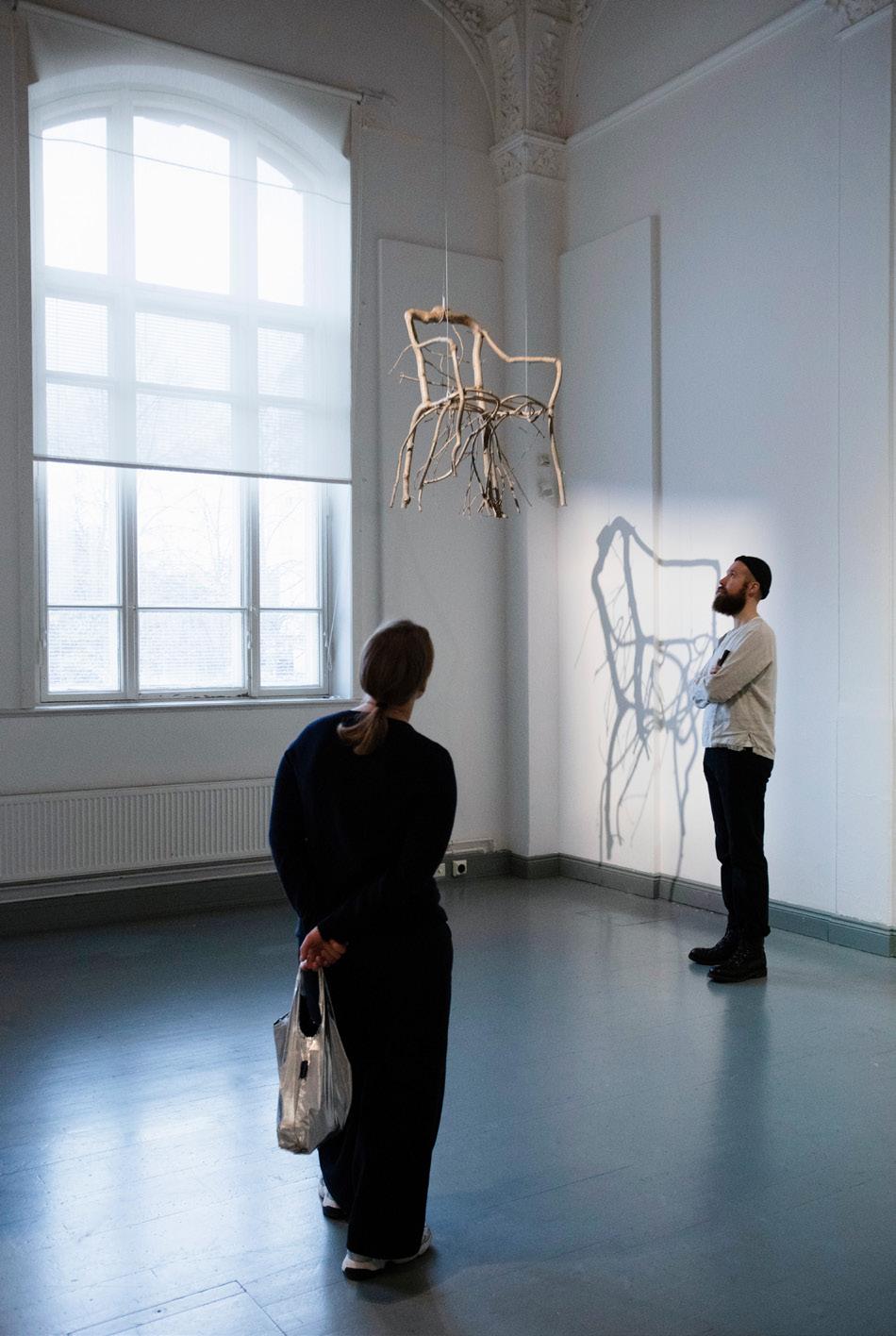
Eligibility Requirements in Stage 2 of the competition
Design teams behind the entries that are selected for Stage 2 of the competition may be supplemented before the beginning of Stage 2. The competition organiser aims to accept the proposed additions to the teams in January 2025.
In addition to the lead designer as described in the requirements for Stage 1, the design teams selected for Stage 2 must include the following experts:
The design team must include the following experts:
• At least one (1) member of the design team must have obtained qualifications to the level required in Finland to act as a principal designer (Poikkeuksellisen vaativa (PV), exceptionally difficult)1, 2
• At least one (1) member of the design team must have obtained qualifications to the level required in Finland to act as a corresponding building designer (Poikkeuksellisen vaativa (PV), exceptionally difficult)1, 2
Besides active making and learning, AD Museum will offer a space for reflection, repose and calmness. Visitors are invited to spend time longer or pop in to enjoy and be inspired by atmosphere, aesthetics and beauty.
• A corresponding designer of structures (structural engineer) with qualifications that meet the level required in Finland for executing this task (exceptionally difficult/YM1/601/2015)1, 2 .
• A corresponding designer of foundation structures (structural engineer) with qualifications that meet the level required in Finland for executing this task (Poikkeuksellisen vaativa (PV), exceptionally difficult)1, 2 .
The organizer reserves the right not to deem this role mandatory during the competition.
• A corresponding designer of HVAC (mechanical engineer) with qualifications that meet the level required in Finland for executing this task (Poikkeuksellisen vaativa (PV)1, 2, exceptionally difficult) at least with regard to the design of ventilation or water and sewerage equipment.
• A corresponding electrical designer (electrical engineer) with the experience required in Finland for executin the task.
These experts are required to have good Finnish language proficiency3
¹ Information on requirements for qualifications: Certification service, designers. FISE.
2 Information on equivalence of degrees and work experience acquired outside of Finland.
3 Good Finnish language skills correspond to intermediate level four (4) of the National Certificates of Language Proficiency (YKI). If necessary, the organiser of the competition may ask the nominated members of the winning team to verify their language proficiency after the competition.
–
Competition Brief 15
Photo: Anni Koponen
The AD Museum is dedicated to offering a wide range of programmes, services and experiences that embrace the stories of creators and communities from different backgrounds.
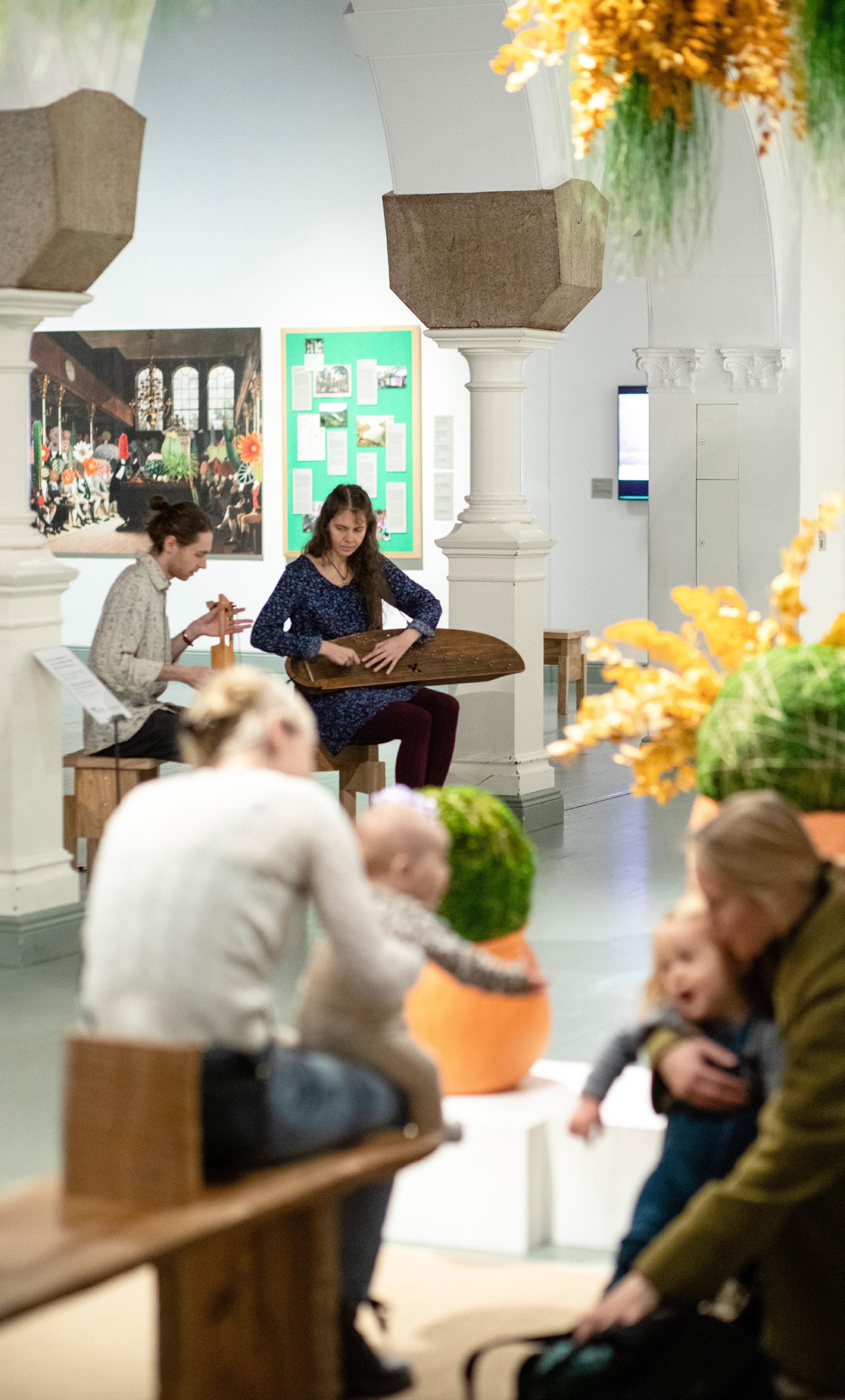
16 New Museum of Architecture and Design
Photo: Anni Koponen
Recommendations from the organiser
To fulfil the demands of the assignment and meet the museum's ambitions, the competition organiser encourages participating design teams to employ their diverse and cross-disciplinary expertise from Stage 1 of the competition onwards:
– It is recommended that an expert in sustainable construction, a fire safety designer, a landscape architect and an energy expert be added to design teams as experts.
– To meet the user needs of the museum, expertise in human sciences (e.g. anthropology, sociology, environmental psychology, social design and service design), in arts and creative fields (e.g. curatorial practices and museum conservation, multisensory experience design, exhibition design, light and sound design, visual arts and digital arts) and in community engagement, accessibility and working with diverse communities are considered essential skills and experiences in order to succeed in the competition task. The lead designer must be able to participate in the full competition process, including an onsite visit in Helsinki during Stage 2 of the competition (See chapter 2. Competition format).
The competition is a design competition in accordance with the Finnish Act on Public Procurement and Concession Contracts. Procurement notice and documents are published in the TED database at ted.europa.eu. Participating teams are asked to look into the procurement documents.
Members of the jury and the competition secretary, as well as persons close to them as defined in the Finnish Administrative Procedure Act (434/2003)1 section 28, are not eligible to enter the competition. Persons who participated in the preparation of the competition, or in related decision-making are, together with persons close to them, also disqualified.
The Finnish Building Act (751/2023)2 will enter into force on 1 January 2025, amending the current Land Use and Building Act (132/1999)3. The organiser reserves the right to amend and update eligibility requirements for designers, should the Building Act amend required designer qualifications.
The recast of EU´s Energy Performance of Buildings Directive4 may also set new criteria for the building.
The lead designer must have a master’s degree in architecture and be a resident and have a licence to practise architecture in an EU country, or in a country which is a party to the Agreement on Government Procurement (GPA 2012).
1 Administrative Procedure Act. Ministry of Justice.2019
2 Rakentamislaki. Ympäristöministeriö. 2023.
3 Land Use and Building Act. Ministry of the Environment. 1999.
4 Energy Performance of Buildings Directive. European Commission.
Competition Brief 17
Prizes and Purchases
A total of €300,000–400,000 in prizes will be awarded to selected competition entrants.
Each team that reaches Stage 2 of the competition will be awarded €50,000 each. An instalment of €30,000 will be paid at the beginning of Stage 2. The remaining €20,000 will be paid upon receipt of a final proposal submitted by a design team and developed in accordance with the requirements of the competition.
In addition to the awards of Stage 2, the jury will distribute three prize positions at the end of the competition. The awards are:
The prizes and purchases shall be awarded after Stage 2 of the competition has been resolved. The jury may also award honorary mentions. The competition organiser will submit a tax exemption request to the Finnish Tax Authority for the prizes and purchases.
All prizes and purchases are paid through the Finnish association of Architects (SAFA) and are subject to a 7% commission withheld by SAFA. The jury may, by an unanimous decision, change the distribution of the prize sum in accordance with the competition rules of SAFA1
2.5.
1st prize €50,000 2nd prize €35,000 3rd prize €25,000 2 purchases €20,000 each Each
2 of the competition will be awarded €50,000 18 New Museum of Architecture and Design + Three to five designs will be selected for Stage 2 of the competition, receiving an award of €50,000 euros each. In addition the jury will distribute three prize positions and two purchases totalling € 150,000 at the end of the competition. All prizes and purchases are subject to a 7% commission to SAFA. The organiser will request tax exepmtion for all prizes and purchases. 1 Competition Rules. Finnish Association of Architects SAFA. 2021.
team that reaches Stage
2.6.
Jury
The members of the competition jury are:
Chair
Mikko Aho, Architect SAFA, Vice Chair of Real Estate Company ADM
Vice-chair
Juha Lemström, Architect SAFA, Chair of Real Estate Company ADM
Other jury members
Gus Casely-Hayford, Director, V&A East
Beatrice Galilee, Architect, Executive Director, The World Around Kaarina Gould, CEO, Foundation for the Finnish Museum of Architecture and Design
Salla Hoppu, Architect SAFA, Leading Architect, City of Helsinki
Beate Hølmebakk, Architect, Professor, Partner, Manthey Kula Architects
Riitta Kaivosoja, Director General, Ministry of Education and Culture, Department for Art and Cultural Policy
Matti Kuittinen, Architect, Associate Professor, Aalto University
Miklu Silvanto, Designer, Entrepreneur, Member of the Board of AD Museum
Anni Sinnemäki, Deputy Mayor for Urban Environment, City of Helsinki
Appointed by the Finnish Association of Architects
Sari Nieminen, Architect SAFA, Architect Office
Sari Nieminen
Hannu Tikka, Architect SAFA, Professor, APRT Architects
The secretary of the competition, with confidentiality, is Architect SAFA Jussi Vuori, JADA Oy.
Of the members of the jury, Mikko Aho, Juha Lemström, Beatrice Galilee, Salla Hoppu, Beate Hølmebakk, Matti Kuittinen, Sari Nieminen and Hannu Tikka are professional members as referred to in the competition rules of the Finnish Association of Architects. Professional members comprise the majority of votes in accordance with SAFA’s competition rules. In the evaluation process, the jury will aim to arrive at a unanimous decision for selecting the competition winner. If necessary, the jury also has the possibility to select the winner by majority decision. When evaluating the entries, the jury will consult experts it considers necessary. Experts may be present in the jury meetings. At least the following will act as experts outside of the jury: Alpo Tani (Climate Change Mitigation Specialist, City of Helsinki), Mirva Koskinen (Team Lead, expertise in foundation structural and geotechnical engineering, City of Helsinki), Anu Haahla (Expert, environmental effects of trafffc, City of Helsinki) and Sakari Mentu (Architect, expertise in protection of the built environment, City of Helsinki). The jury may appoint an alternative expert if they are unable to fulfil their duty. The jury can, if it so wishes, also consult other experts it deems necessary. The experts will work under confidentiality. The secretary of the competition and all appointed experts will be excluded from participating in the decision-making process.
The competition jury consists of local and international multidisciplinary professionals in various fields.
Competition Brief 19
New Museum of Architecture and Design AD Museum
–
The new building for the AD Museum is set to open in 2030. The organisation for the new museum was formed in January 2024 through a merger of the museum of Finnish Architecture and the Design Museum Helsinki. Thus, the development of the new museum institution is already under way. An implementation plan for the new museum was published by the Foundation for the Finnish Museum of Architecture and Design in January 20241. More detailed service design and business planning will commence during and after the design competition. The plans will also be jointly developed with the winning team of the design competition to ensure that the new building meets the user needs and supports museum operations in the best possible way. The planning, curation and production of the museum’s exhibitions, public programmes and other content will begin 3–5 years before the building’s opening.
The following chapters outline the overall vision and concept planned for the AD Museum and the experiences, services and exhibits it will offer. It also describes the groups we imagine as users of the new museum, a wide range of audiences in the physical museum building in Helsinki, throughout Finland and also abroad through events and digital platforms.
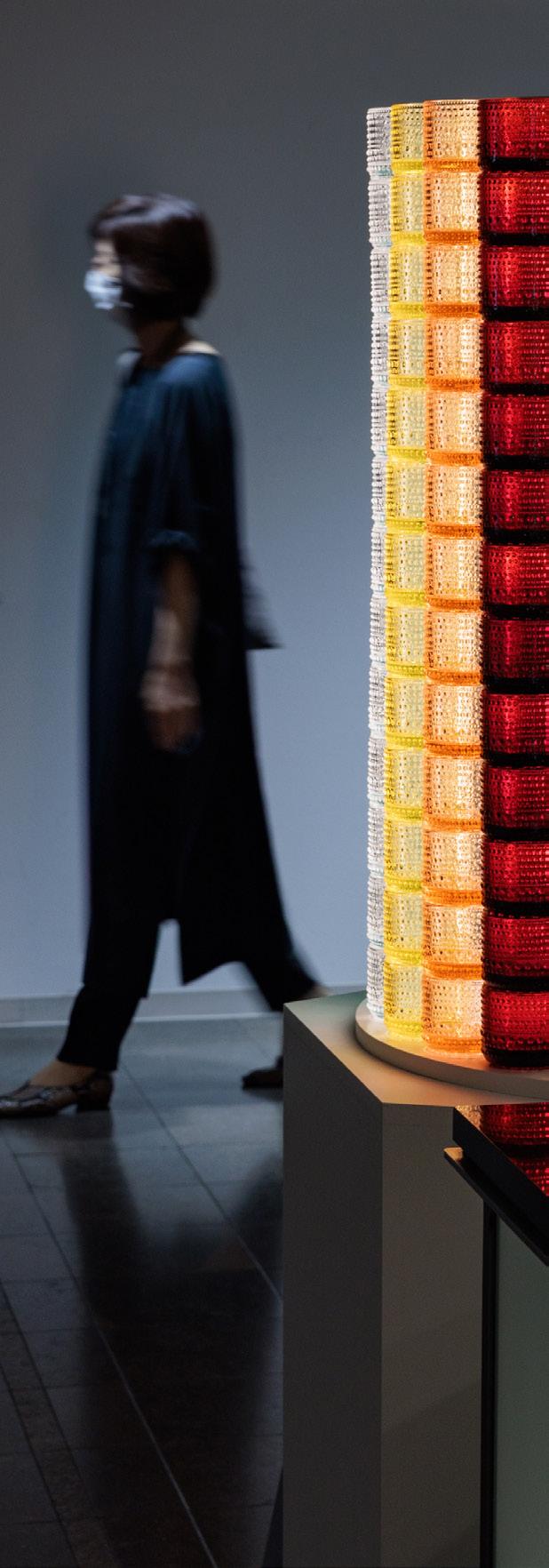


Competition Brief 21
The AD Museum is a museum with national responsibility tasked with preserving, researching and showcasing the material and phenomena of Finnish architecture and design, both nationally and internationally. The picture is from the Bunkamura Museum in Japan where an exhibition presenting Iittala,produced by the Finnish Design Museum opened in September 2022 in collaboration with Asahi Shimbun. Photo: Noriko Yamamoto / Asahi Shimbun
1 Museum of Future Building – Implementation plan for the New Museum of Architecture and Design. (available in Finnish only, English summary as appendix 11).
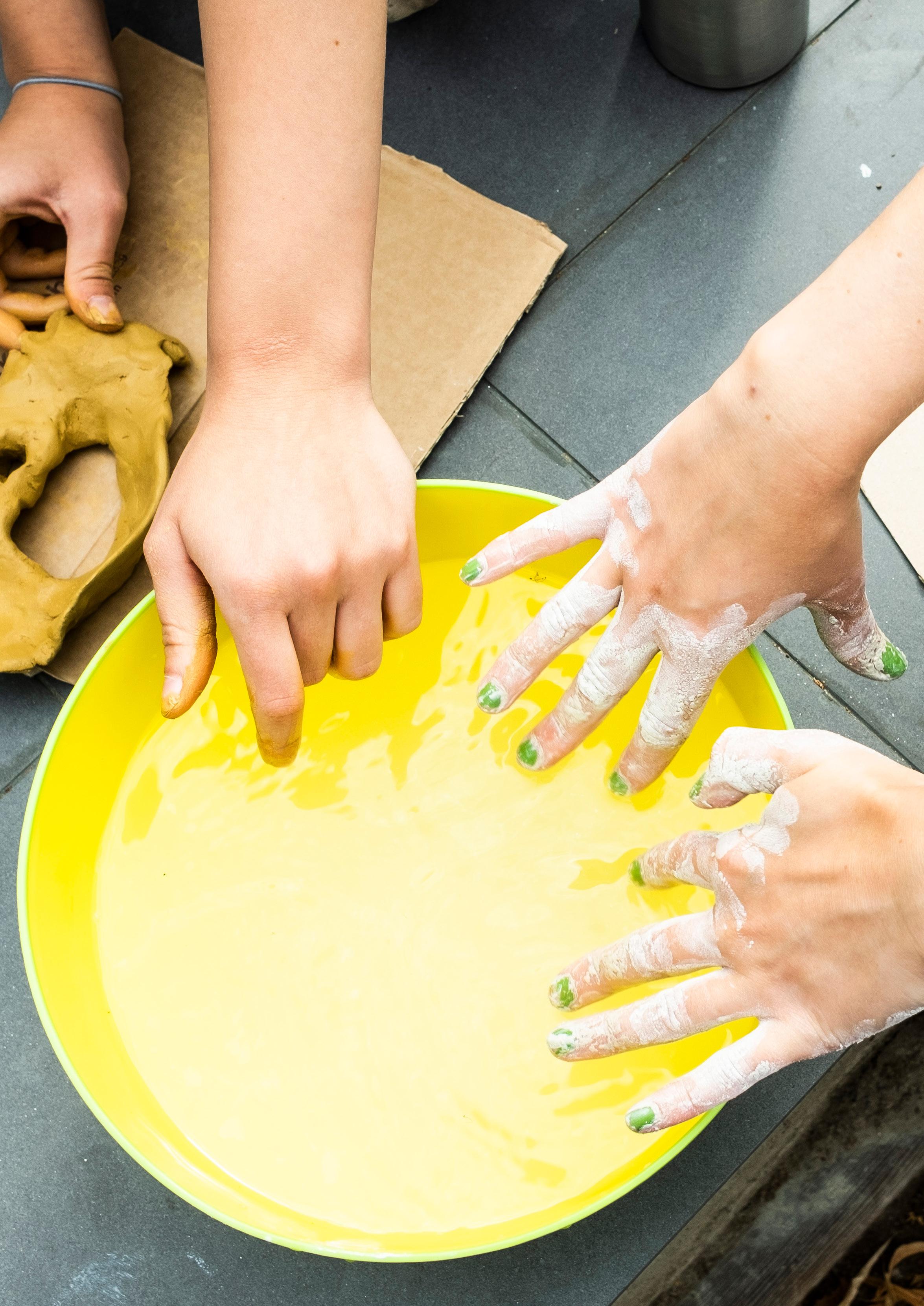
Our vision is to be a place that is a window into the world of design, bringing beautiful architecture, urban planning, creativity, environmental innovation, digital design, fashion and food together under one roof to create a visitor experience unlike any other design or architecture museum in the world.
Photo: Anni Koponen
3.1.
Vision of the AD Museum
Our vision for the AD Museum is for an exciting place that is easy to visit both for Helsinki residents and visitors of all ages. We imagine a human-scale museum where everyone is welcome. It will be a place of repose, calmness and rest for some, of social life, fun and inspiration for many, and for deep engagement with urgent societal questions for others.
The AD Museum must excel at all the things a traditional museum does. We believe now is the right time to tell the story of how Nordic – and especially Finnish – design and architecture have had influence across the world and helped shape more equal societies. This captivating narrative will form the core exhibition of the AD Museum, built around highlights of Finnish design and architecture from the museum collections and beyond.
Our vision of the new museum builds on a broader civic ambition. While we require all the infrastructure to make an international class museum exhibitions and events, it is just as important to invent a new kind of museum space where people can creatively engage – through unconventional and diverse programming – with the contemporary societal challenges of our times. Equally importantly, the space must serve those looking for an inviting, relaxing place in which they can enjoy peaceful and fun moments. Reconciling these ambitions is the core challenge of designing a new home for the museum.
This broader vision for the new museum can be summarised in three ways.
The first is that the museum will focus on and share the tools of design with the broad public, inviting visitors to learn and use design as a method and as a way of thinking in their own lives. We hope the new institution will contribute to a society where everyone has a role as a future designer and creator. We imagine easy-access workshop spaces, tools and materials made available to casual visitors, and inspirational examples coexisting with opportunities for visitors to make and participate.
The second is that the museum aims to be a place of collaboration and of nurturing networks. It will be a platform for partnership with other cultural institutions, with business, NGOs, the public sector and educational institutions. Simultaneously, as a museum with international significance, it will engage in dialogue with peer institutions worldwide on how to make museums even more relevant. This suggests places for meeting, co-working, events and conferences, as well as other programmes that build bridges between the public and the professional fields of architecture, design and creativity.
The third is that we imagine our spaces to be places to experience the breadth of the relevance of architecture and design to contemporary society. The museum’s spaces should help us pose bold questions, to be open to possibility and to delight in exploring new phenomena together with our visitors. Finland is at the forefront of tackling ecological sustainability, but to achieve a sustainable future, we must reshape the world around us today. We want to invite people to see how this might happen, to understand the past and imagine the new. This suggests exhibitions, happenings, events on a large scale and spaces that encourage and allow unconventional combinations of learning programmes and exhibitions, events and new works of architecture and design.
We are inspired by museums and libraries, as well as cultural and commercial centers, that have created new kinds of public spaces and our vision for this institution is that it can help define museum practice for the coming era.
Our vision is to be a place that is a window into the world of design, bringing beautiful architecture, urban planning, creativity, environmental innovation, digital design, fashion and food together under one roof to create a visitor experience unlike any other design museum in the world.
Competition Brief 23
3.2.
Programmes and services of the AD Museum
The AD Museum is dedicated to offering a wide range of programmes, services and experiences that embrace the stories of creators and communities from different backgrounds. A central objective of the museum is to contribute to the planning of a more sustainable future.
The museum's programmes and services will consider different users and their needs. Design and architecture are to be explored through experimentation, observation and attentive listening. For professionals and students, the museum will create a meeting place for critical discussion and skill development, fostering a more inclusive, equitable and sustainable professional space. For enthusiasts of Nordic architecture and design traditions, a treasure trove of collections will offer an endless journey of exploration. The museum will act as a dynamic intersection of art, research and design, a place of multisensory experiences.
The initial service portfolio of the new museum comprises six categories and three overarching themes that
cover all operations of the museum. The portfolio includes services and programmes in the new museum building, but also across Finland, abroad and on digital platforms.
The financing of the museum is based on several pillars: the proceeds from the Endowment of the museum foundation, government grants, admission revenue and revenue from the food & beverage and retail services. According to the AD Museum’s business plan, all supporting services – including food and beverage – form an integral part of the museum’s concept and profile and are maintained by the museum entity.
The financial model of the museum has an unusual level of self-financing (58%) in the Nordic context. Requirements for different space groups and spatial needs are presented in chapter 5.3. Space Groups and Functions.
The service portfolio has been co-created in collaboration with the museum staff, various stakeholders and local residents to meet various user needs and motivations.
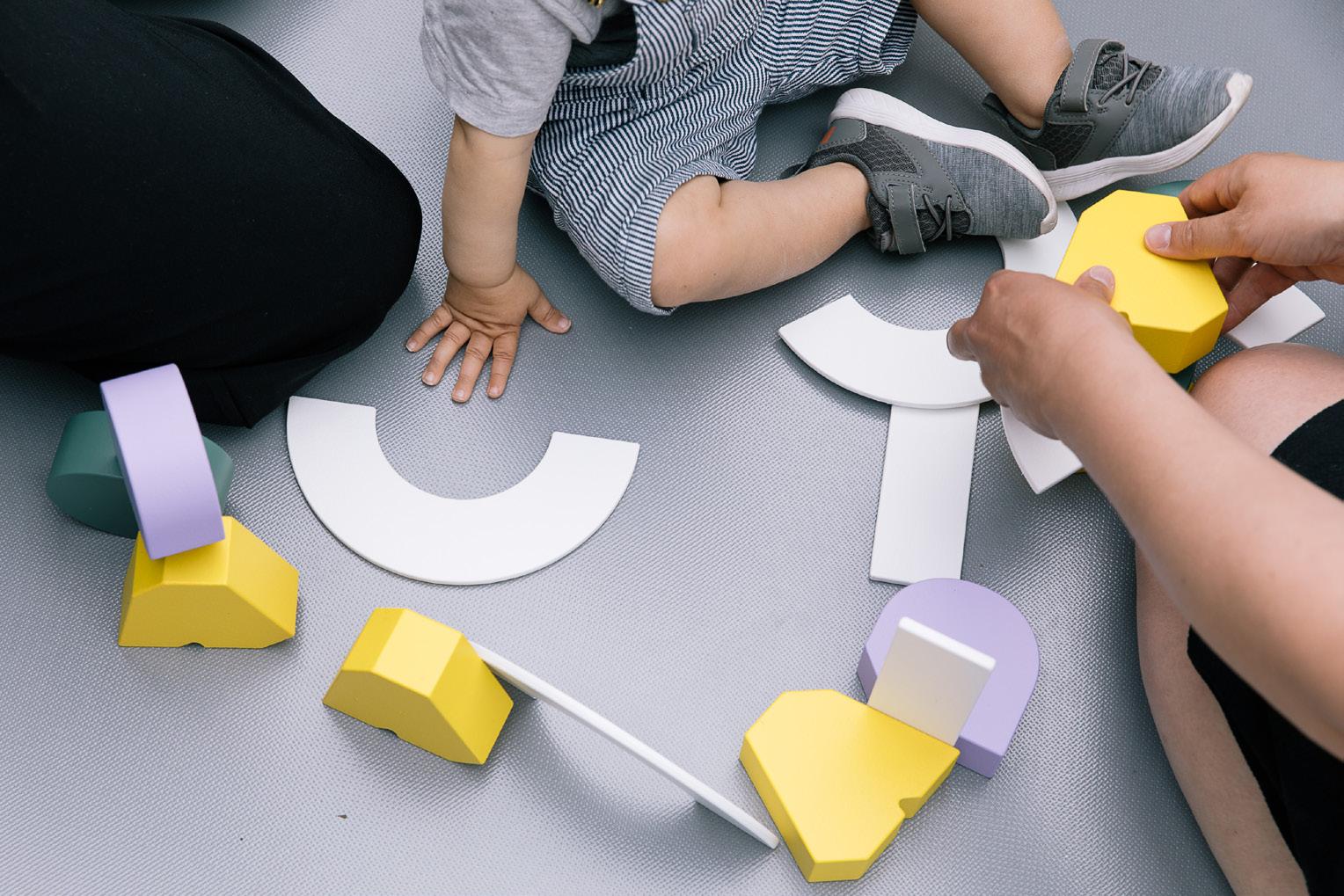


24 New Museum of Architecture and Design
The vision for the AD Museum is to create an exciting place that is easy to visit both for Helsinki residents and visitors of all ages.
The museum will focus on and share the tools of architecture and design with the broad public. One example of this is A&DO – the Centre for Learning in Architecture and Design, a partnership project of the Design Museum and the Museum of Finnish Architecture. A&DO Lab container exhibition toured various parts of Finland in 2020–2023. Photo: Johannes Romppanen
MUSEUM 3.0
MUSEUM IN FINLAND AND ABROAD
EXHIBITIONS AND ENCOUNTERS
LEARN AND DISCOVER
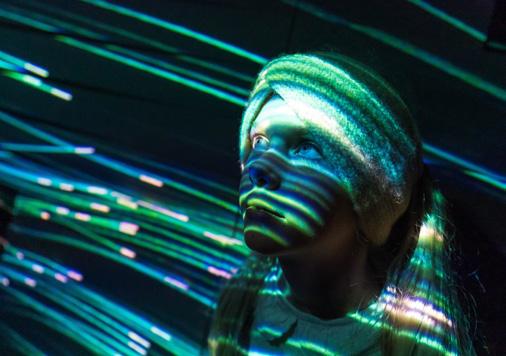
A dynamic story of Finnish design and architecture. Multisensory projects and public programs.
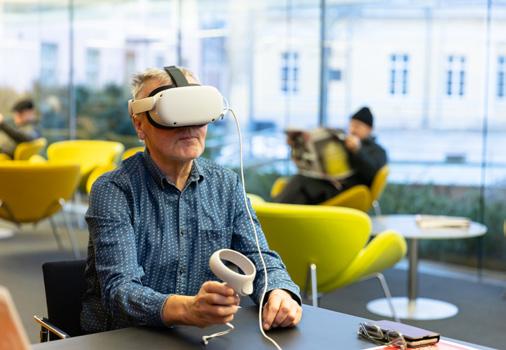
Design tools for all to use. Space for experimentation and co-design, workshops, library and resource centre.
CREATIVE PLATFORM
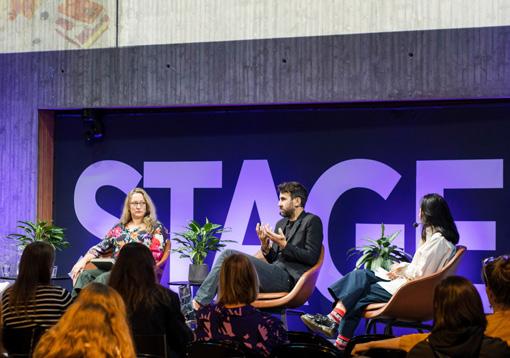
SAVOURY STOP DESIGN TO GO SPACE FOR RECOVERY
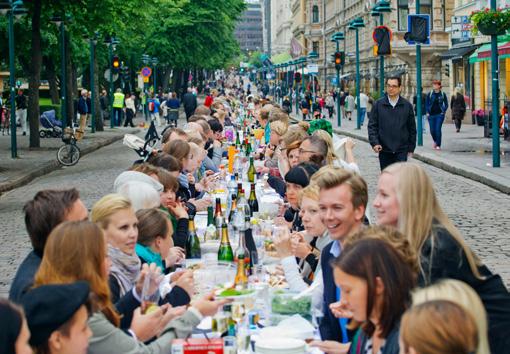
Encounters at the intersection of food, drink and design.
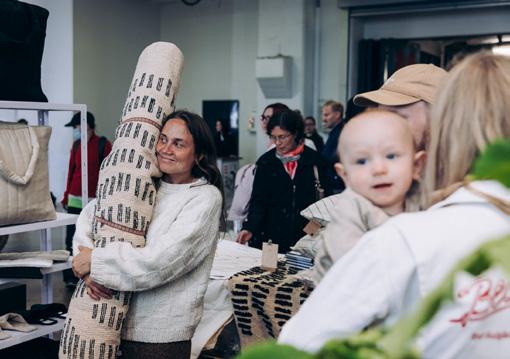
Events, spaces and services for coming together. Cross-industry events and encounters. Buy, sell, borrow and recycle. Reinventing museum retail.
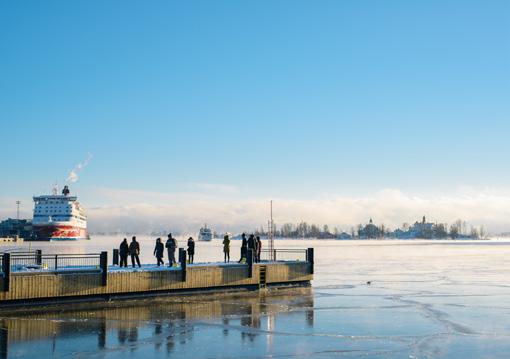
A place for quiet contemplation and coming together.
Competition Brief 25 At the AD Museum, the realms of architecture and design will unfold through experimentation, observation, and engagement. It will tell the success story of Finnish design – as well as outline potential, sustainable futures. Its influence will extend worldwide through programs and services delivered across digital and virtual platforms. CORNERSTONE
A one-of-a-kind cultural heritage of design and architecture National and international activities and outreach The digital and virtual services of the museum Linda Svarfvar Anni Koponen Matti Pyykkö / Helsinki Marketing Laura Dove/ Helsinki Marketing Aleksi Poutanen / HDW Julius Konttinen / Helsinki City
COLLECTIONS
3.3.
Users of the Museum
The AD Museum seeks to engage new audiences beyond those of the existing institutions. A new building can play a huge role in attracting new groups. The museum aims to be equally embraced by enthusiastic museum visitors, aficionados of design and architecture, and those who are not used to spending time in museums. To achieve this, the museum must understand the needs, wishes and motivations of its users before its doors first open. Active, long-term work is needed to attract and engage new audiences, which will also contribute to social and cultural sustainability.
The museum estimates close to half a million (475,000) visitors will come through its doors in a typical year, of whom approximately 80 per cent (380,000) would purchase an admission ticket. These estimates are comparable to the most popular museums in the Helsinki capital region and the neighbouring Nordic countries. For instance, in 2019, The Louisiana Museum of Modern Art in Denmark was visited by 757,163 people, The Museum of Contemporary Art Kiasma in Helsinki reached 378,509 visitors and ArkDes – The Swedish Centre for Architecture and Design and Moderna Museet Stockholm – both located in the same premises – had 517,886 visitors. This ambitious visitor target can be reached by creating an exceptional customer experience in both the physical museum and its digital and virtual services, encouraging visitors to return to the museum again and again.
The AD Museum will welcome a diverse range of individuals and groups, each with different needs and motivations for visiting the building and using its services. As a result of the service design process of the museum concept, the following four motivational profiles of the typical museum user have been identified. Although these profiles are recognisable, they do not describe a single person or segment, but rather a distinctive, preferred way of doing things.
Recharger
A recharger enjoys and is inspired by atmosphere, aesthetics and beauty. Their motive is to enliven and change their everyday life. They might drop by the museum for a coffee and to soak in its atmosphere. They come to “people watch” or connect with the exhibits they are passionate about. They seek joy, life-affirming experiences and relaxation. They may come to the museum spontaneously and with low expectations, hoping to receive peace of mind and renewed energy as a souvenir.
Experiencer
Experiencers are looking for inspiring, fun things to do together in their free time. They want to get involved, to do, to experiment. They seek multisensory experiences and easy, hands-on activities. At the heart of the experience is togetherness and sharing – whether with their own family and friends, a date, colleagues or with other people sharing the experience. At its best, the museum is a place where one can get away from everyday life and enter a surprising new world. Their goal is to provide experiential moments and shared memories for others that will be remembered later.
Learner
Learners want to expand their world through learning new things. They seek new, alternative perspectives and insights – topics to be challenged and debated. They are typically curious, socially interested and enthusiastic. They also value community and community facilities. Learners want to go beyond the surface to understand the history, rationale and process of things – to acquire in-depth knowledge of the designers and the thinking and processes behind the work. Learners are eager to revisit the museum if they have discovered something new which remains a point of reflection after the visit.
Doubter
Doubters do not find museums, architecture, or design interesting or relevant in their everyday life. They need to be enticed and encouraged to enter the museum building and try the museum’s programmes and services. Doubters need clear information about the museum’s offering and concise instructions on how to act at the museum. Creating a welcoming and inclusive environment can reassure them that the museum is also intended for them.
26 New Museum of Architecture and Design
Attracting new groups
To be accessible and to reach culturally, linguistically and socioeconomically diverse audiences, planning of the museum’s programmes and services is guided by, among others, the following questions.
– How is the diversity of society reflected in the contents and themes of the museum?
– How are different audiences and communities involved in creating content and services that are interesting and accessible from their particular point of view?
– How can the museum reach out to completely new audiences who rarely gravitate towards art and culture or do not feel connected to design or architecture at all?
– How do the museum's services take children and families into account?
– In what ways does the museum not only reach young people, but also make the voice of young people heard in the museum's programme?
– Who are the neighbours of the new museum building and how can the museum enhance a sense of ownership for the built environment?
– What kind of cooperation would best serve enterprises that do not yet see the connection between their business and the design sectors?
– How are the contents of the museum produced so that they generate meaningful experiences for people with, for instance, sensory impairments?
– How are the perspectives of underrepresented communities ensured in the museum's programmes and services and how are these communities encouraged to participate in the museum's activities?
– How is the museum’s collections policy improved so that the stories and actions of those at the margins of society are also recorded?
– What can future technologies add to the museum experience?
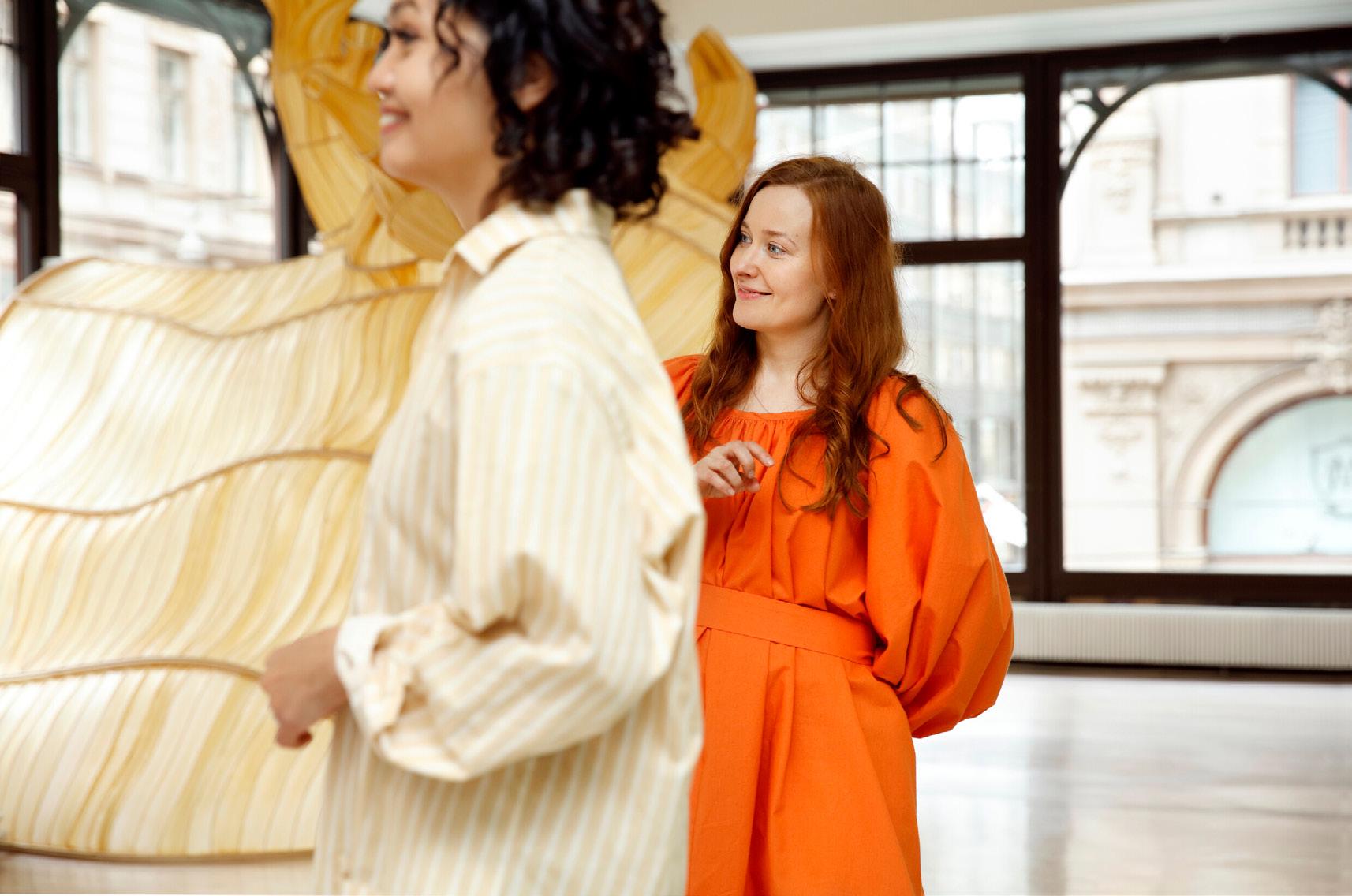
The AD Museum seeks to engage new audiences and the new building can play a huge role in attracting these groups. During the concept work of the new museum, several activities engaging different audiences have been arranged. For instance, in Summer 2022, 17 people of different ages and native speakers of different languages took part in the focus group interviews. The participants included both regular museum visitors and people rarely visiting museums. Especially, the terminology related to museums was perceived as difficult. Some participants felt that when visiting a museum, one needs to know how to behave and what the exhibitions are about. On the other hand, participatory activities were perceived as inspiring and interesting. Audience engagement and lowthreshold services, such as free days and restaurant services, can help the museum reach visitors that are not used to visiting museums or find the themes of design or architecture still unfamiliar. Photo: Karoliina Bärlund / Helsinki Partners
Competition Brief 27
3.4.
Museum Collections
The AD Museum brings together the globally and nationally significant collections of the Museum of Finnish Architecture and the Design Museum. Both institutions rank among the world’s oldest architecture and design museums – the Museum of Finnish Architecture has been collecting since the 1950’s and the Design Museum already since 1873. The collections range from early crafts to art nouveau and from the golden age of Finnish modernism to contemporary design innovations. Altogether, the collections include works from approximately 5,500 different designers or design groups.
The museum collections are stored in a separate facility just outside Helsinki, so the new museum building will only house limited collection management spaces as described in chapter 5.3.
In addition to the collection items included in permanent and temporary exhibitions, collection items will be displayed (potentially securely behind glass) in meeting rooms and other public spaces of the museum to allow for unique thematic spaces.
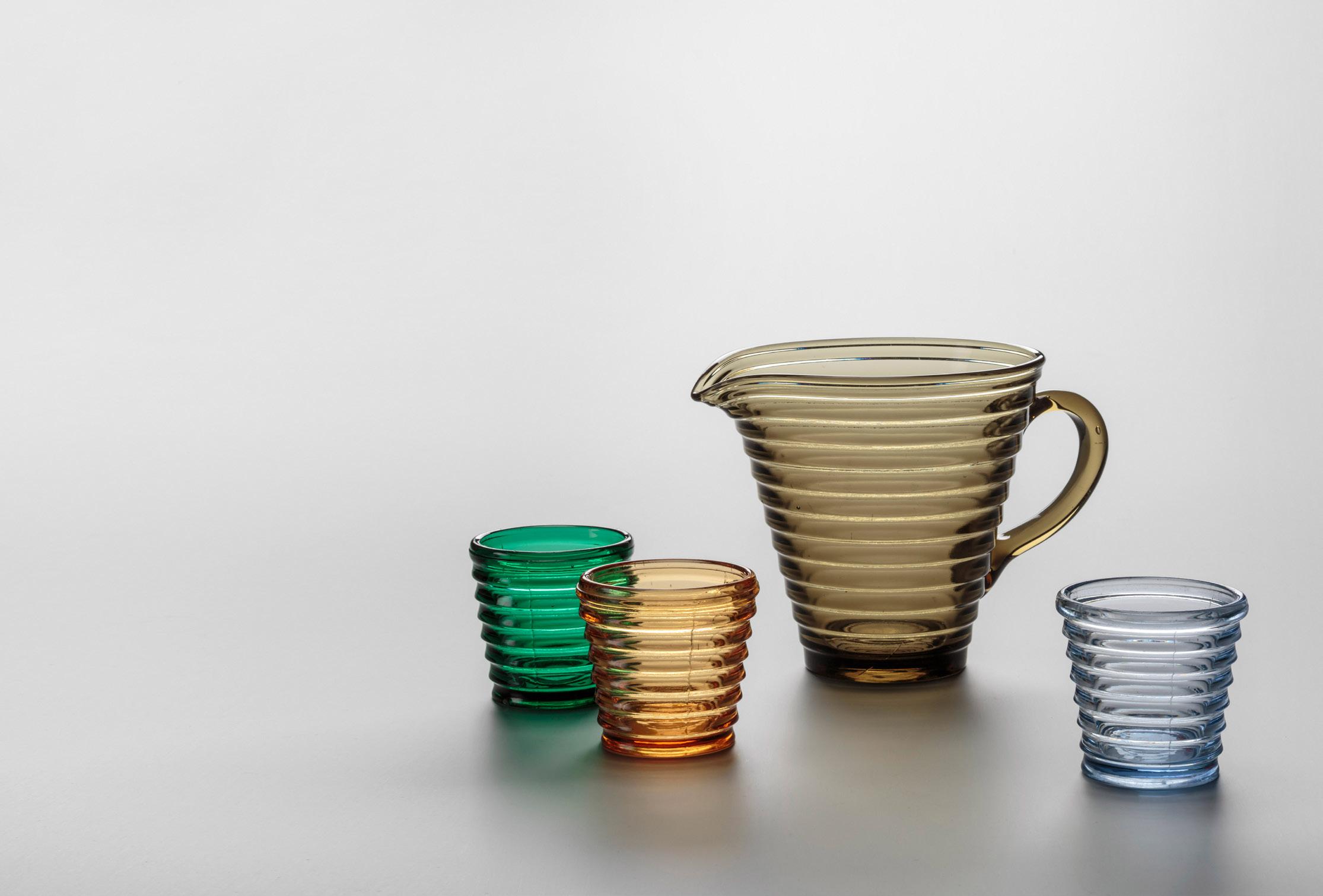
The AD Museum’s collection is a journey through Finnish design heritage – from Aaltos to Angry Birds, baby boxes to bold prints, from Nokia to nanocellulose, Saarinen to Suuronen and from Vuokko to Vaarnii.
28 New Museum of Architecture and Design
The glassware designed by Aino Aalto has been considered a classic of Nordic modernism. When designing the glass series, Aalto was inspired by a stone thrown into water, which forms a series of rings when it hits the surface of the water. Originally called Bölgeblick, the glazing won second place in the pressed glass design competition held at the Karhula–Iittala glass factories in 1932. The glazing was put into production the same year in Karhula. Today, Aino Aalto glass is manufactured at the Iittala glass factory.
Photo: Rauno Träskelin
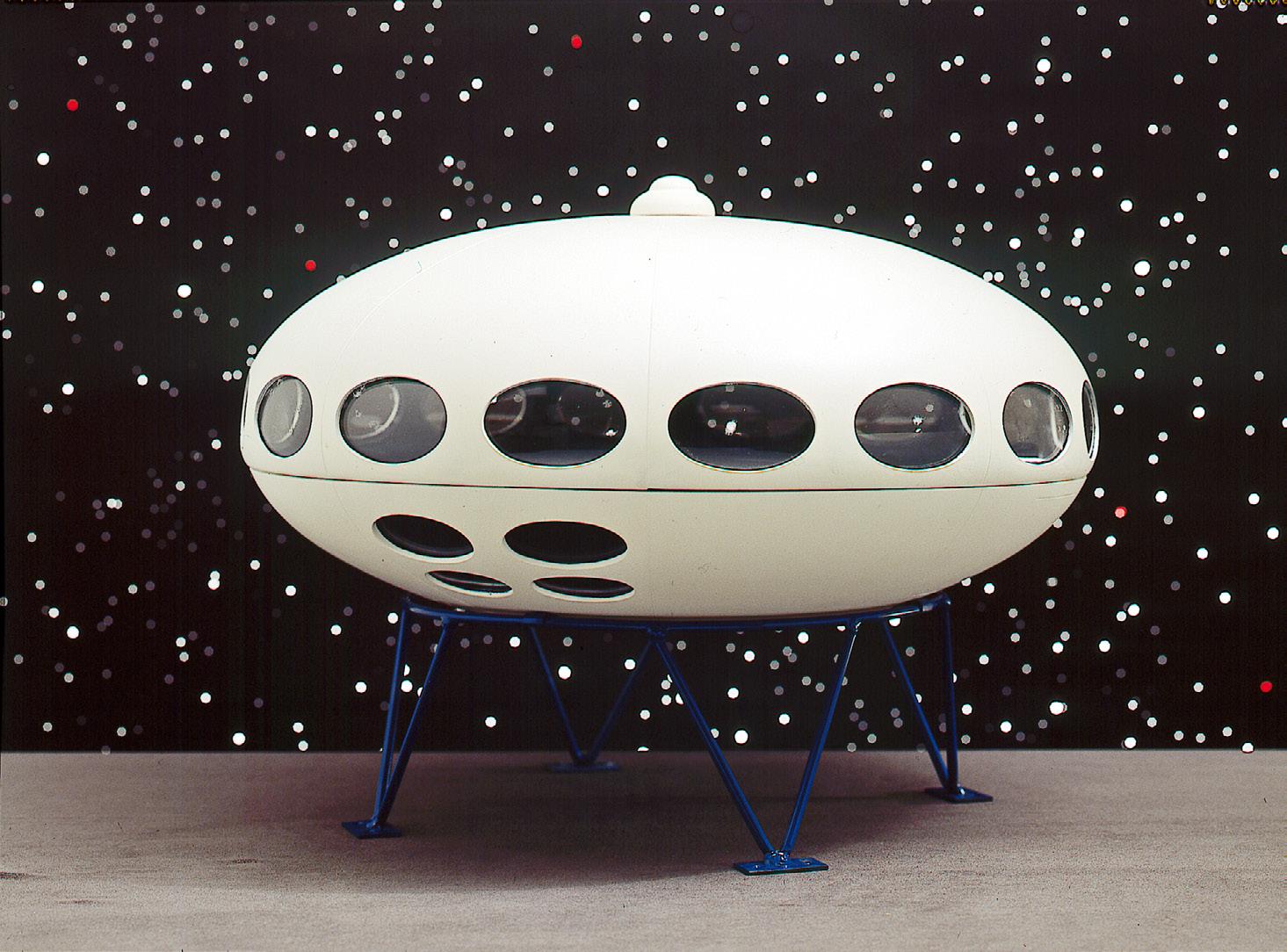
Items
Drawings
Photos
Scale models
The Futuro House (1968), designed by Matti Suuronen as a mobile holiday apartment, represented the "space age" of the 1960s and a utopian vision of the future. Assembled from plastic blocks, the floor area of the building was 25 m2. Its fixed interior included six sofa beds, a combination of a fireplace, a grill and a table as well as a double bed, a kitchen and a toilet. The marketing of Futuro houses started rapidly and there was great interest worldwide. The production faded due to the oil crisis in 1973.
75,000
550,000
280,000
850
Competition Brief 29
Photo: Foundation for the Finnish Museum of Architecture and Design
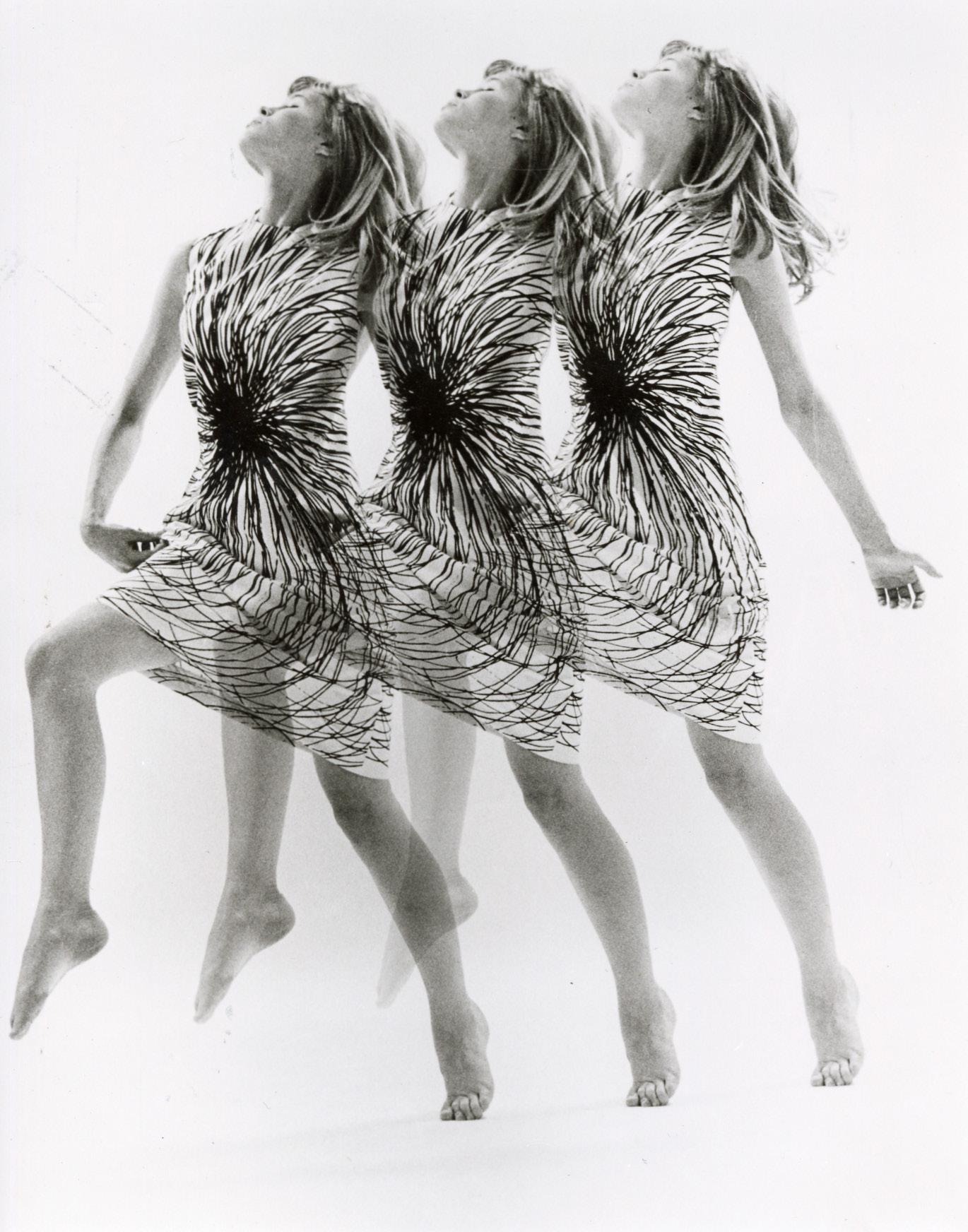
Already in the 1960s, textile designer Vuokko Nurmesniemi took sustainability and ecology as the guiding principles of clothing design. She used almost exclusively natural materials: wool, linen, silk and cotton. Photographer Max Petrelius, who was fond of dance and theater, brought movement and speed to fashion pictures, where it was customary to pose in a rigid manner. The style fit particularly well to Nurmesniemi's graphic clothes, which Petrelius photographed from 1964 onwards.
Max Petrelius / Foundation for the Finnish Museum of Architecture and Design
30 New Museum of Architecture and Design
Photo:
AD Museum collections include thousands of negatives. These ones present the Stockmann department store taken by Nils Wasastjerna. The building was designed by architect Sigurd Frosterus and completed in 1930.
The original drawing of Liittopankki bank headquarters, designed by P.E. Blomstedt. The building was completed in 1929. Nowadays the building is known as World Trade Center Helsinki. Photos: Ilari Järvinen / Foundation for the Finnish Museum of Architecture and Design
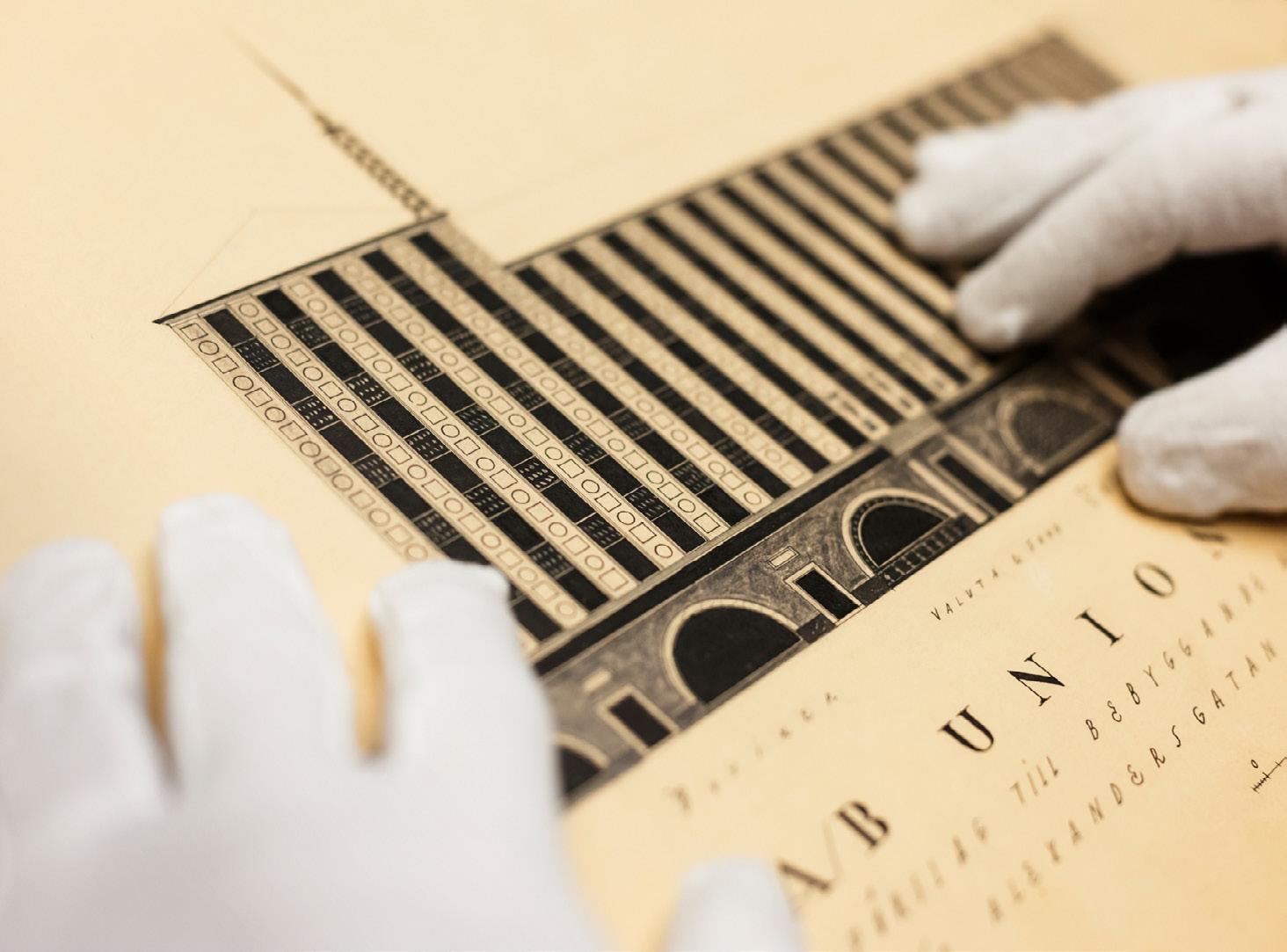
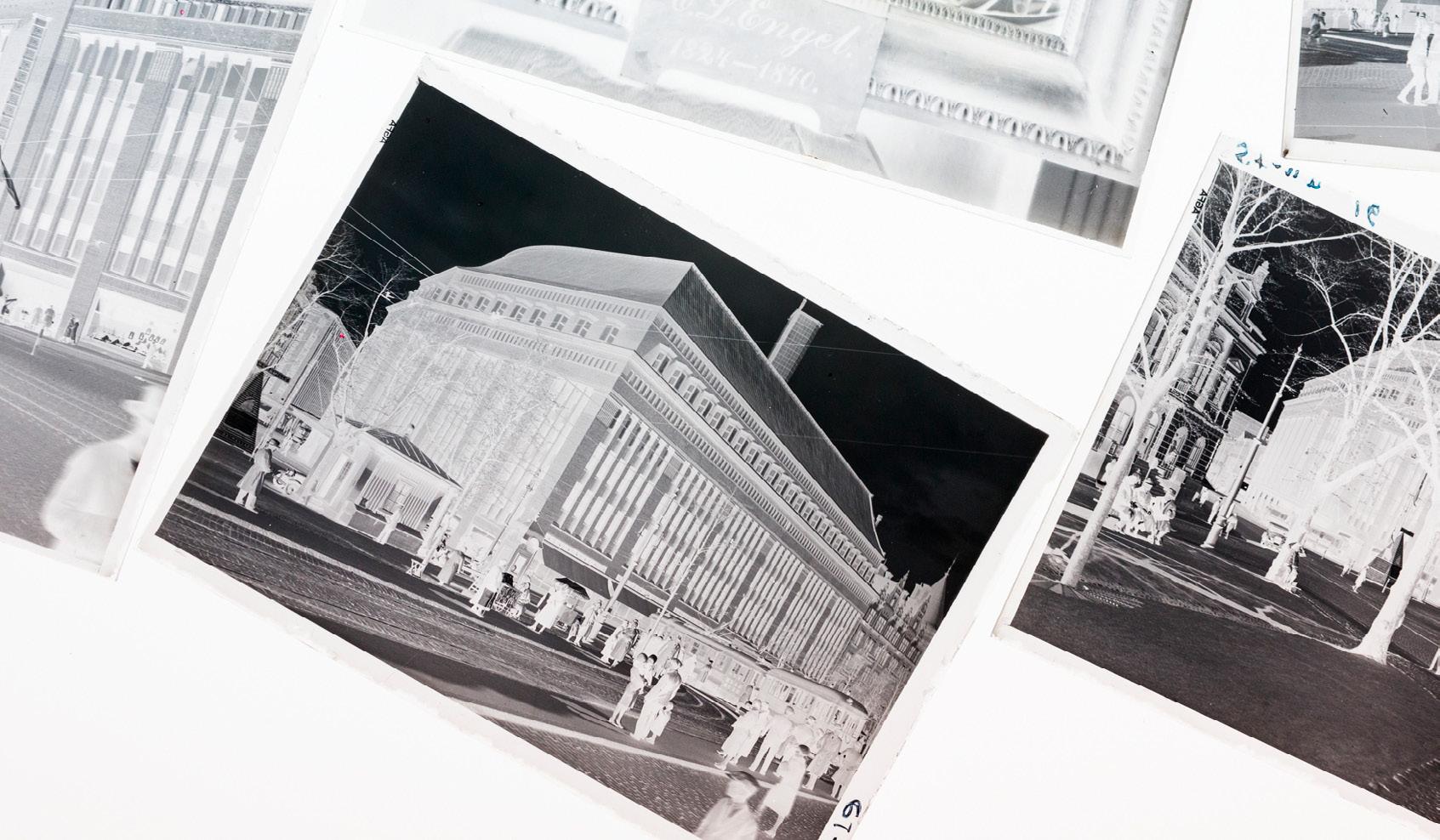
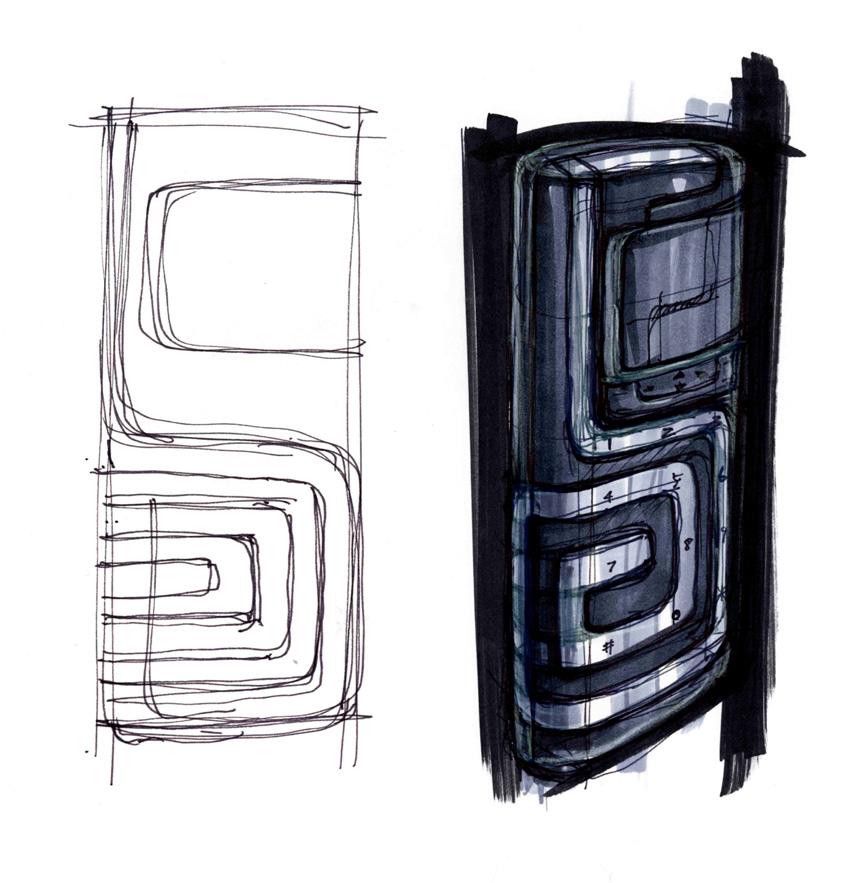
Nokia presented the 7260 phone and its design-intensive sister phones at the Totally Fashion event in Shanghai, China in 2004. China was a country of strong economic growth and Nokia was the engine of Finland's economy. The design of the phones was influenced by the art deco style of the 1920s, which favoured expensive materials and idealised machine-made objects. Although art deco is thought of as a stylistic direction of the art industry, it was also a figurative language of money and power, which it was natural for western sales cannons to offer to the Chinese market. The Nokia 7260 phone stands out from the rest of Nokia's production with its materials, graphics and color scheme.
Nokia / Foundation for the Finnish Museum of Architecture and Design
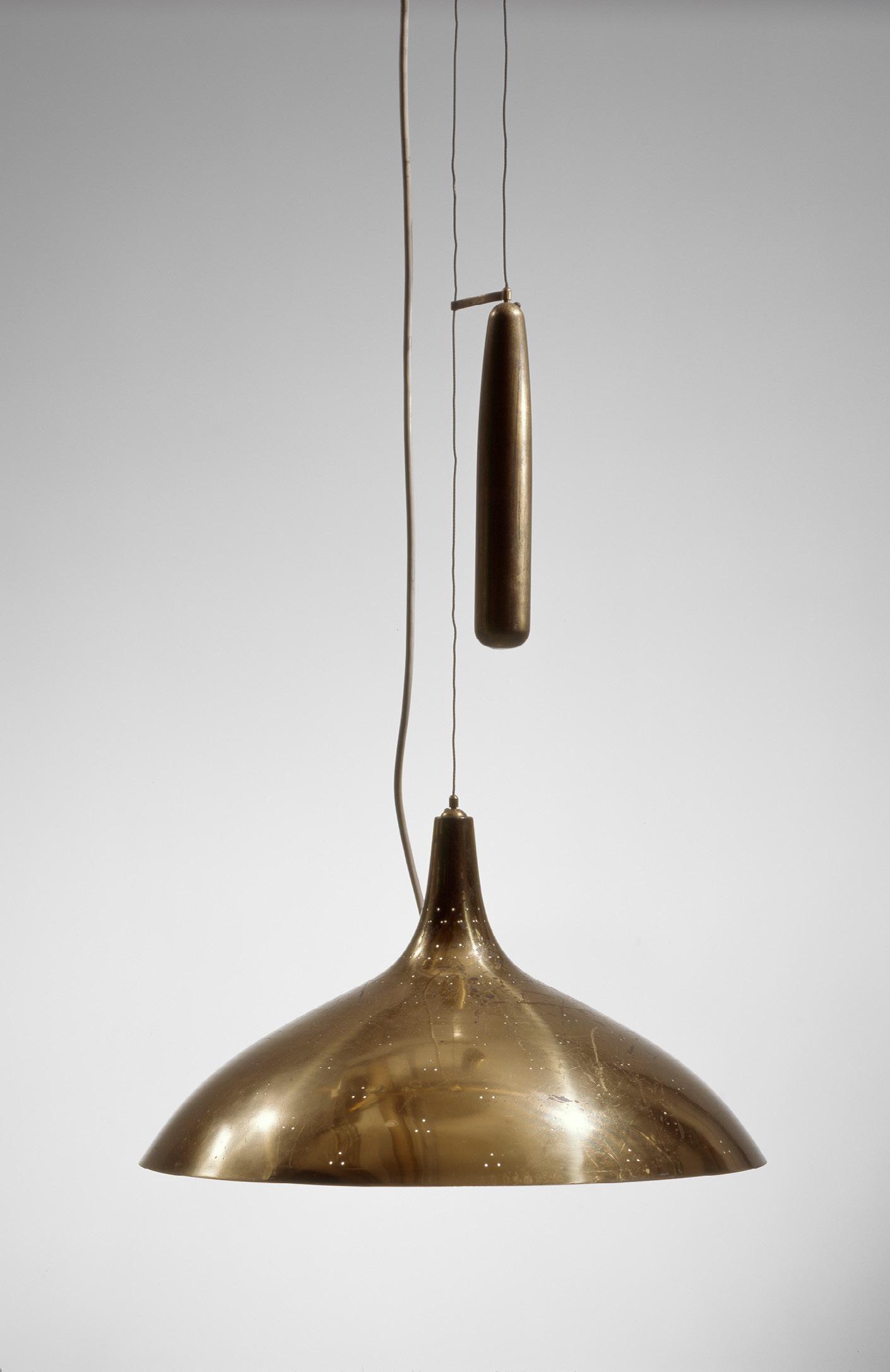
From the 1930s until the 1950s, Paavo Tynell was one of the most employed lighting designers of public spaces in Finland. Tynell is especially known for the brass lamps created after the wars. The play of light and shadow created by metal decorations, nets and perforations is a typical feature of the lamps. The A1965 pendant lamp, launched in 1948 at Finland House in New York, was a success for Paavo Tynell and one of his most famous lamps.
Photo: Rauno Träskelin / Foundation for the Finnish Museum of Architecture and Design
Photo:
Competition Area
The building site for the new museum is in the developing Makasiiniranta district, in Helsinki's South Harbour. The museum building will be located on the waterfront of Helsinki’s historic city centre, an area of national cultural and historical value. The museum site and the Makasiiniranta district are part of a buffer zone of the World Heritage property of The Suomenlinna Sea Fortress1
The South Harbour is part of Helsinki's historical core and the city's iconic maritime waterfront. The area was built during the 19th century as part of a new, elegant urban environment. The original elements of the cityscape – the row of low-scale stone houses along Pohjoisesplanadi, the Cathedral towering in the background, the Market Square, the harbour basins and piers – are based on the town plan drawn up by J.A. Ehrenström, which the Tsar established as the basis for the construction of the capital in 1817. The system of harbour basins and quays, as well as the shoreline built in the early 19th century, are generally still recognisable amidst the new shoreline quays, the Keisarinluoto quay, the Lübeck quay, and the Customs Warehouse quay, built at the end of the 19th century. It is exceptional in Europe for a capital to be located right next to the open sea.
The Makasiiniranta waterfront, which forms the southwestern part of the harbour, was mainly built during the late 1830s. Makasiiniranta's main thoroughfare, Laivasillankatu, which runs parallel to the shoreline, took shape at the end of the 19th century. In the blocks of Eteläranta, apartment buildings began replacing the low-rise buildings from the 1880s onwards. A park was established on the rocky slopes of Tähtitorninvuori hill at the turn of the 19th and 20th centuries.
The harbour railway line, completed in 1895, extended to Katajanokka via Makasiiniranta. Trade and transport operations dominated the urban landscape of Makasiiniranta. The Olympic Terminal and port house, built on the waterfront for the Helsinki Olympics in 1952, together formed a modern transport terminal. The South Harbour began to develop into one of the city's showcase locations. The peak site of modernist architecture in the area is the Palace Hotel, completed in 1952.
In the 1960s, the use of cars rapidly grew and parking took over the free areas along the waterfront. When freight traffic was moved elsewhere, Makasiiniranta was developed as a passenger port, and glass-walled passenger-boarding bridges were constructed linking the terminal to the ships. In the 1980s, the size and shape of the ships changed, and car ferries as tall as apartment buildings floated into the historical environment. After this intense phase of development, which continued into the 1980s, no major changes have taken place on Makasiiniranta.
The designated buffer zone of the UNESCO World Heritage Site of The Suomenlinna Sea Fortress extends from the South Harbour to the buildings bordering Eteläranta and the Market Square. The Market Square is associated with considerable cultural-historical, urban architectural and cityscape values.
The location of the new museum building and its surrounding area, the Makasiiniranta district in Helsinki’s South Harbour, will undergo significant changes in the coming years as the area currently used for port operations and ferry traffic will be developed and transformed into a new public area with a multitude of new commercial and cultural services.
1 Fortress of Suomenlinna. Unesco World Heritage.
Competition Brief 33
4.1.
General Description of the Building Location
As part of Helsinki's South Harbour area, the building location is part of the city’s national landscape and a nationally significant, culturally valuable environment. The location is central, carries symbolic value and is part of the maritime waterfront of Helsinki’s historical centre. The competition area contains many important characteristics of the culturally historical environment, as well as iconic city views that need to be embraced by competition entries. Today, the area is used primarily for the Port’s terminal operations and parking, but the building location and
its surrounding area will drastically change, as the current harbour area will be transformed into a vibrant area as part of the city centre. The area will be a part of the pedestrian centre and will be developed as an area of high-quality public outdoor spaces, urban seaside squares with multiple functions. The area will be a part of the seaside trail around the southern shores of Helsinki, the conditions of which will be improved.
KATAJANOKKA
Eastside of the South Harbour and Katajanokka shore is being developed into a new attractive maritime urban space. Sea traffic to and from Stockholm is planned to be centralised to Katajanokka by 2030.
Esplanade Park
MAKASIINIRANTA
Makasiiniranta will be an extension of the lively downtown area with the public access to the seaside. The winning entry of the quality and concept competition for the area, Saaret, and the building for the new AD Museum will together become part of Helsinki's iconic maritime waterfront.
Mechelininkatu Runeberginkatu Bulevardi
Tehtaankatu
JÄTKÄSAARI
KAMPPI
PUNAVUORI
KATAJANOKKA
34 New Museum of Architecture and Design Competition Area Helsinki Central Railway Station Amos Rex Museum of Contemporary Art Kiasma Helsinki Central Library Oodi Helsinki Cathedral Senate Square Uspenski Cathedral Tähtitorninvuori Hill Suomenlinna Sea Fortress 1 2 3 4 5 6 7 8 9 10
Helsinki is strenghtening the vitality of the South Harbour area (and the city centre) by opening the waterfront in Makasiiniranta to the public. The AD Museum will be highlight of the new maritime pedestrian area and become a part of the seaside trail that surrounds the city.
HELSINKI CITY CENTRE
SOUTH HARBOUR
been a focal point in
since the early
and
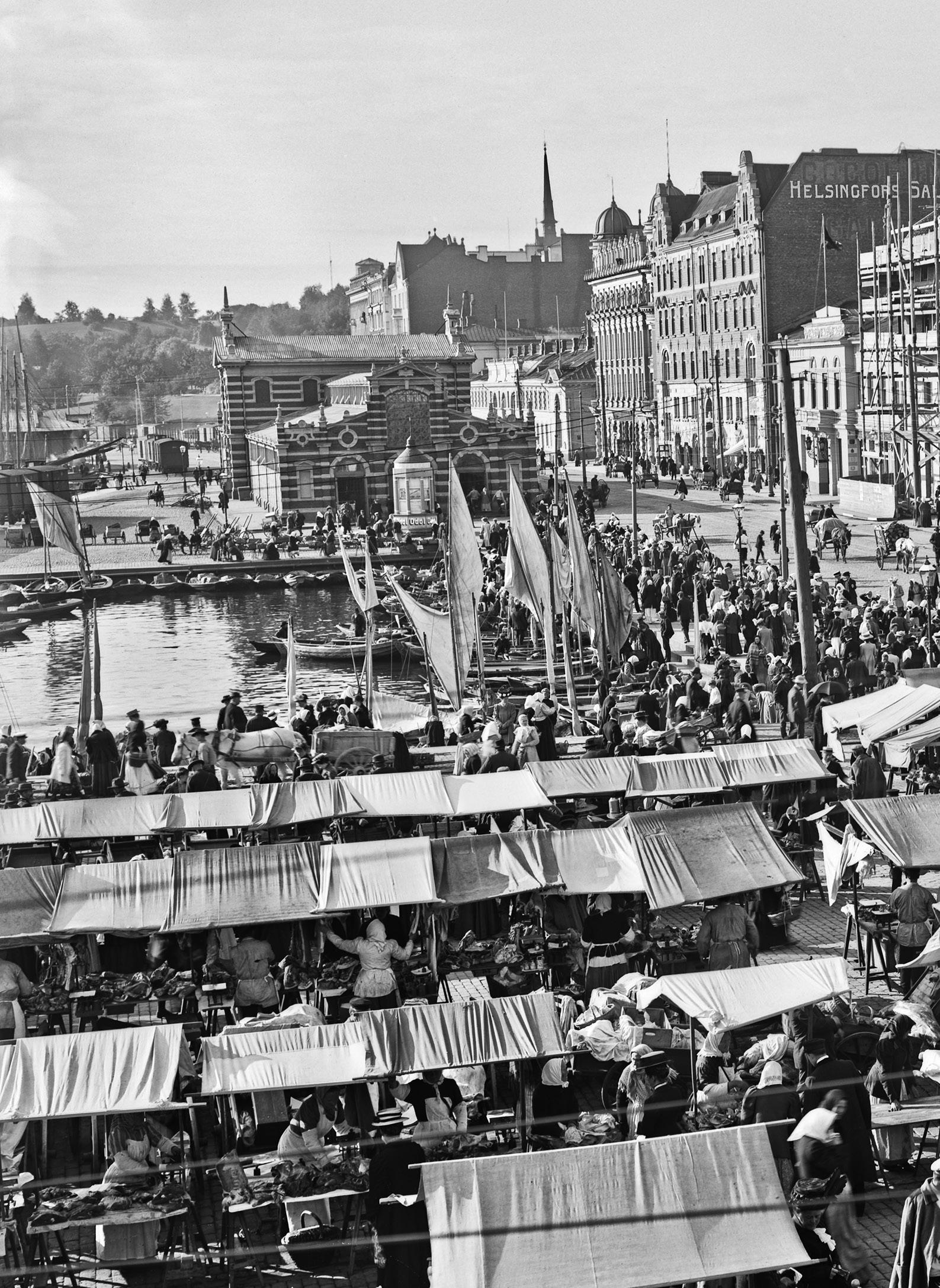
and
well
Competition Brief 35
The Market Square has
Helsinki
1800’s. The stalls sell traditional market foods
treats, as
as handicrafts
souvenirs. The Helsinki Baltic Herring Market, one of the oldest ongoing event traditions in Finland, is arranged every October.
The picture shows life at the Market Square in 1909.
Photo: Signe Brander/ Helsinki City Museum
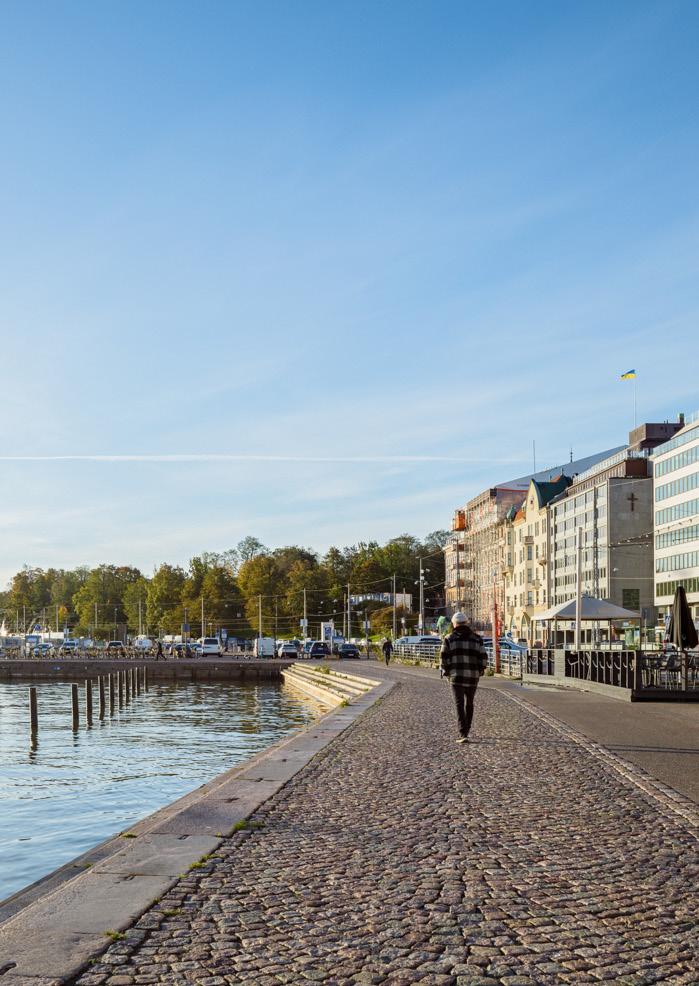
The museum building will be located in a highly significant place in the cityscape and urban structure. The building will become part of Helsinki’s iconic maritime waterfront. It will change city views of the South Harbour area, Helsinki's Old Market Hall and the park area on Tähtitorninvuori hill.
Photo: Sami Saastamoinen
Currently, the area comprises an asphalt parking area and vehicular assembly lanes leading to the ferry port, with various structures, pipes and cables related to port operations. To the west of the area, on the other side of Laivasillankatu, rises the historically significant Tähtitorninvuori hill, one of the oldest park areas of Helsinki. Helsinki's Old Market Hall, which is significant for its conservation value, is located on the north side of the area, as is the Market Square and Helsinki's Neoclassical centre. The harbour area of Makasiiniranta and Olympiaranta, which currently mainly serves scheduled ferry traffic to Stockholm, will change in accordance with the Port of Helsinki Development Programme 2022–20301 .
To find partners for the development and implementation of the whole Makasiiniranta, the City of Helsinki organised the two-stage international quality and
1 Port Development Programme. Port of Helsinki.
concept competition in 2021–2022. The competition’s winning entry "Saaret"2 functions as a starting point for the detailed planning and the new museum building will become part of the overall plan. “Saaret” includes an events square located on the north side of the museum, where larger events and the museum's exhibition activities can be held. On the south side of the museum, four new urban blocks are indicated, containing offices and hotels with a variety of business and service spaces on their ground floors. These support the urban character and appeal of the shoreline route and pedestrian area. Service, working and cultural spaces are planned to be located in the Olympia terminal and port house, which are protected buildings built for the 1952 Helsinki Olympic Games. Further planning of the winning entry "Saaret" is currently under way.
2 Appendix 10. Saaret – the winning entry of the Makasiiniranta concept and quality competition (PDF)
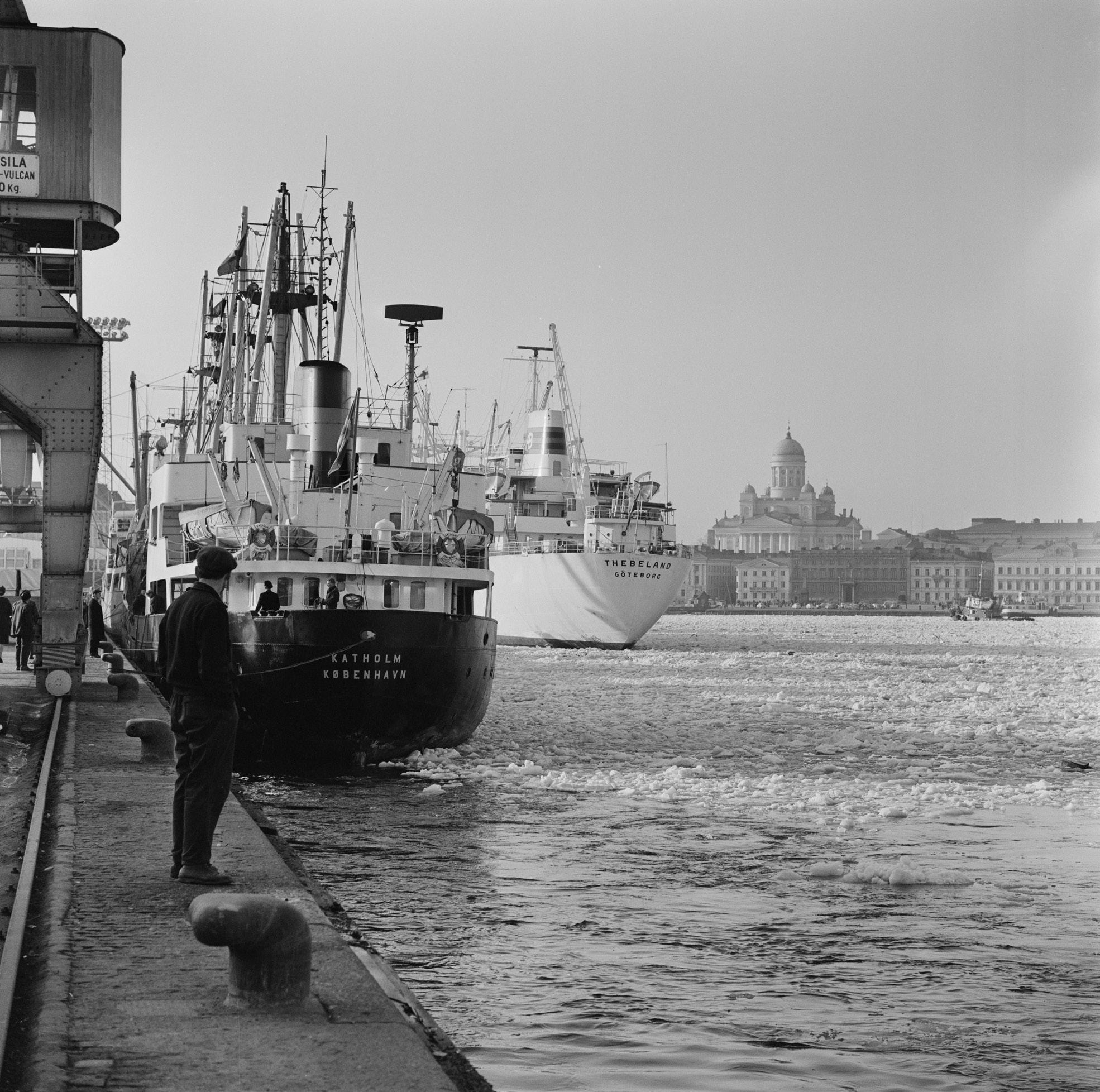 Since the early developments of the Helsinki city, South Harbour has offered Helsinki a fairway to Europe. Since the 60s, the port has functioned as a passenger port. The picture is from the South Harbour in 1963.
Since the early developments of the Helsinki city, South Harbour has offered Helsinki a fairway to Europe. Since the 60s, the port has functioned as a passenger port. The picture is from the South Harbour in 1963.
Competition Brief 37
Photo: Volker von Bonin / Helsinki City Museum
The museum building will be located in a highly significant place in the cityscape and urban structure. It will be the northernmost new building in Makasiiniranta, at a junction where the grid plan pattern of the Neoclassical city meets the new urban structure that follows the Makasiiniranta waterfront. The building will become part of Helsinki’s maritime waterfront. It will change city views of the South Harbour area, Helsinki's Old Market Hall and the park area on Tähtitorninvuori hill.
The site of the museum building is in the current harbour area east of Laivasillankatu and south of the envisioned extension of Eteläinen Makasiinikatu. The competition area is around 5,300 m². The 5,300 m² comprises the area required by the museum building and associated fixed structures such as entrance awnings, staircases and other similar structures. Indicative building area is around 4,500 m². Pick-up and drop-off traffic, as well as traffic areas for pedestrians and bicycles, are not part of the planned site for the museum building.
The map on page 39 shows the competition area and the study area. The museum building and its awnings, stairs and other possible structures integrally connected to it must be located within the competition area. The
study area includes the public urban space in the immediate vicinity of the museum building, the square on the north side of the museum, the shoreline zone along which runs the public waterfront route, the pedestrian area between the museum building and the northernmost building of the “Saaret” project, and part of the street of Laivasillankatu on the west side of the museum building.
In the future, the ferry traffic to Stockholm will be concentrated in Katajanokka and the Tallinn traffic will transfer to the West Harbour. Part of the area will remain as a guest harbour for international cruise ships and highspeed boat traffic. The current ferry traffic to Stockholm will continue until 2031 at least1 .
After the cessation of the regular Stockholm service, the pier located to the south of the study area will be used, for example, for cruise traffic or archipelago services. Its specific use and its extent will be clarified at a later dateand may also change over time. Water traffic service connections, areas and spaces will be located to the south of the museum. The pier located on the north side of the museum building can occasionally be used to accommodate the mooring of vessels, for example, in relation to events.
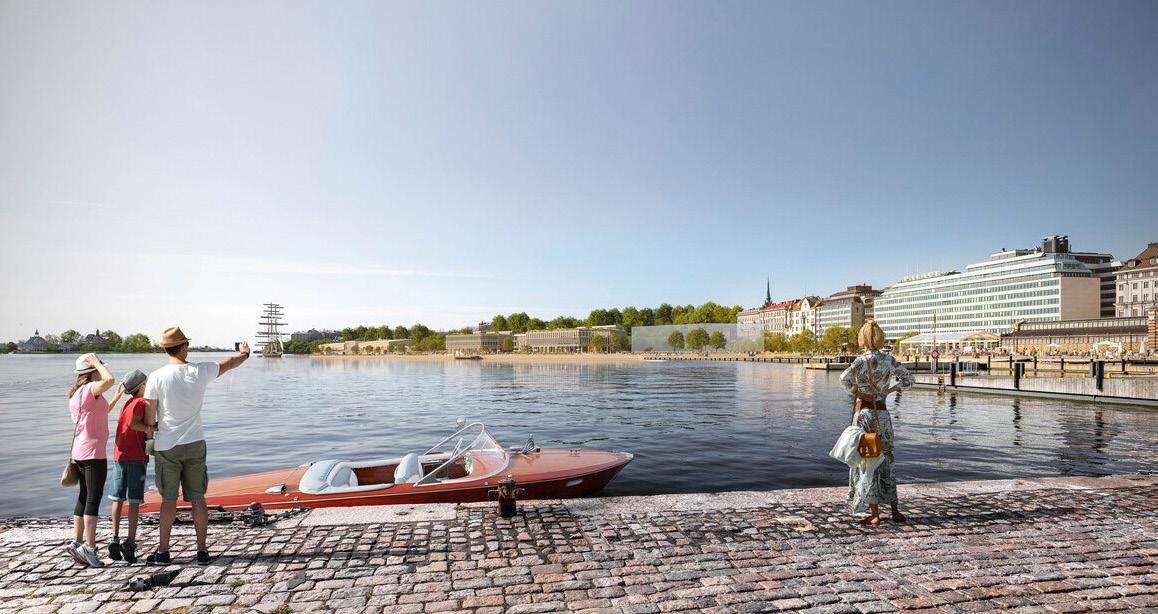
1
The City of Helsinki launched the Makasiiniranta international quality and concept competition in May 2021. Konsortium Gran (Niam, K2S Architects, White Arkitekter, Ramboll Finland, Rakennuttajatoimisto HTJ Oy) won the competition with the entry Saaret (“Islands”). The museum’s site is marked with a transparent mass in front of the new development. Photo: Konsortium Gran
38 New Museum of Architecture and Design
Port Development Programme. Port of Helsinki.
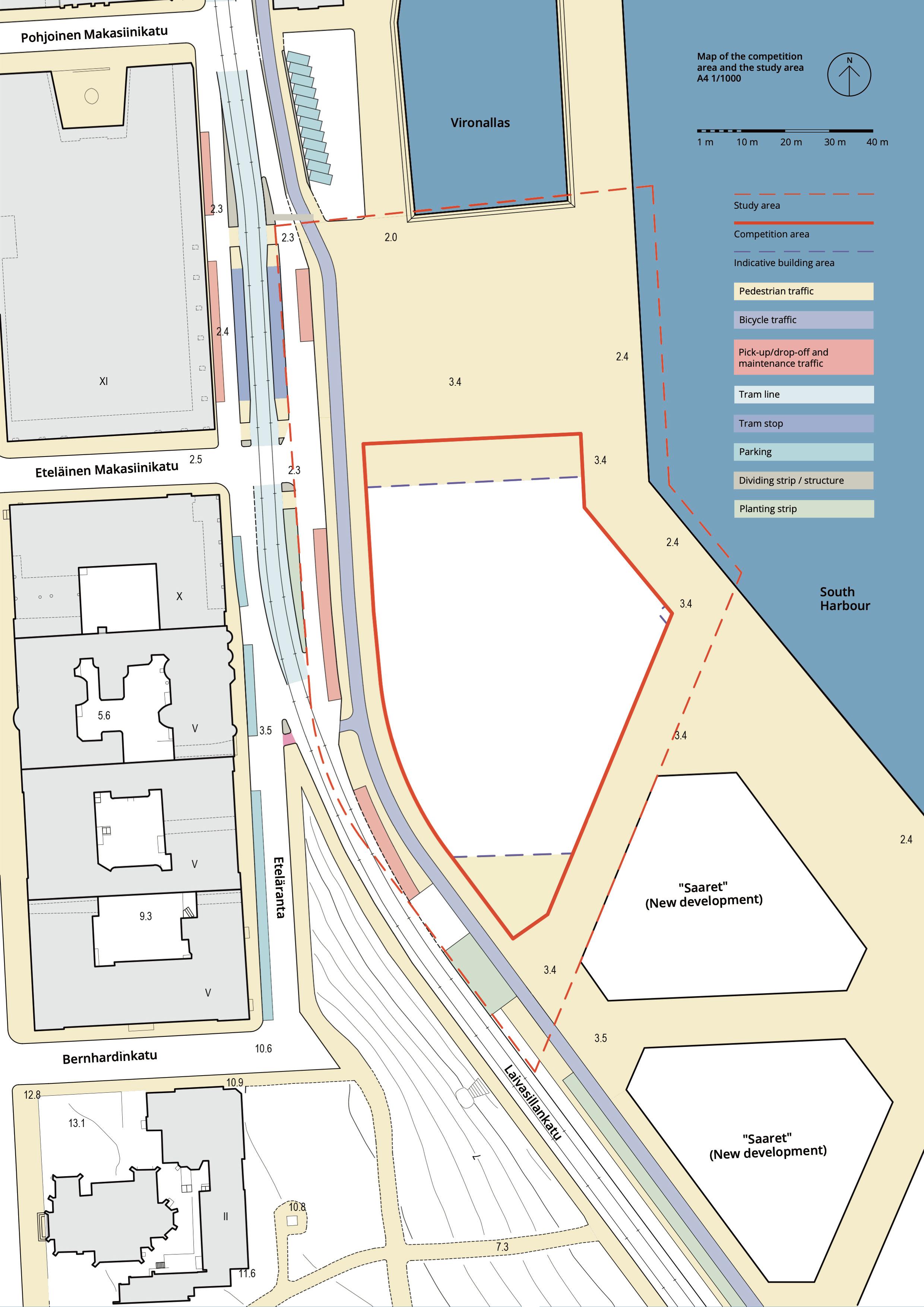
N 1 m 20 m 10 m 30 m 40 m
Map updated 12 June 2024
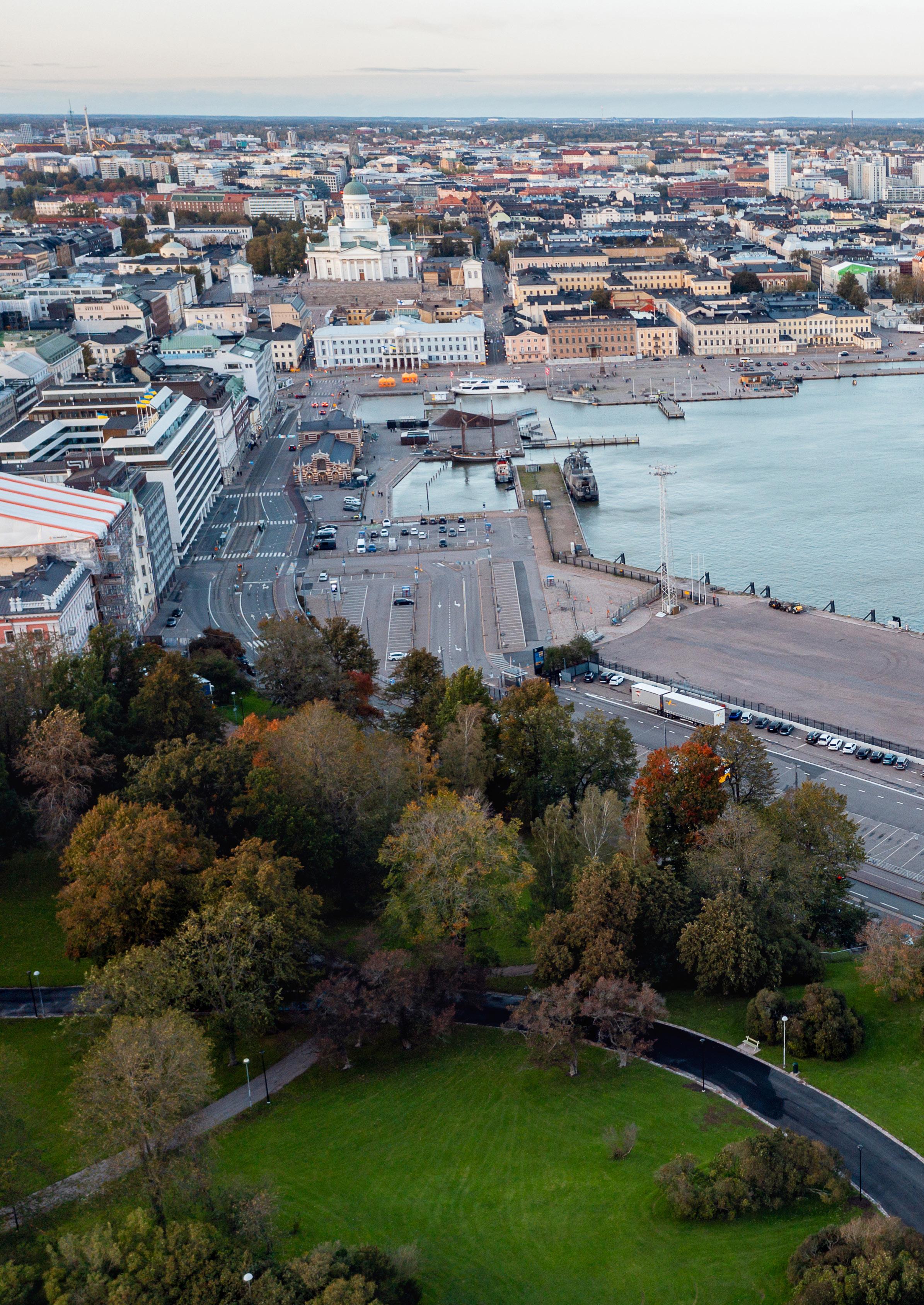 The park area of the Tähtitorninvuori hill rises next to the competition area. The park is one of the oldest parks in Helsinki. Competition area is marked in the photo.
Photo: Sami Saastamoinen
The park area of the Tähtitorninvuori hill rises next to the competition area. The park is one of the oldest parks in Helsinki. Competition area is marked in the photo.
Photo: Sami Saastamoinen
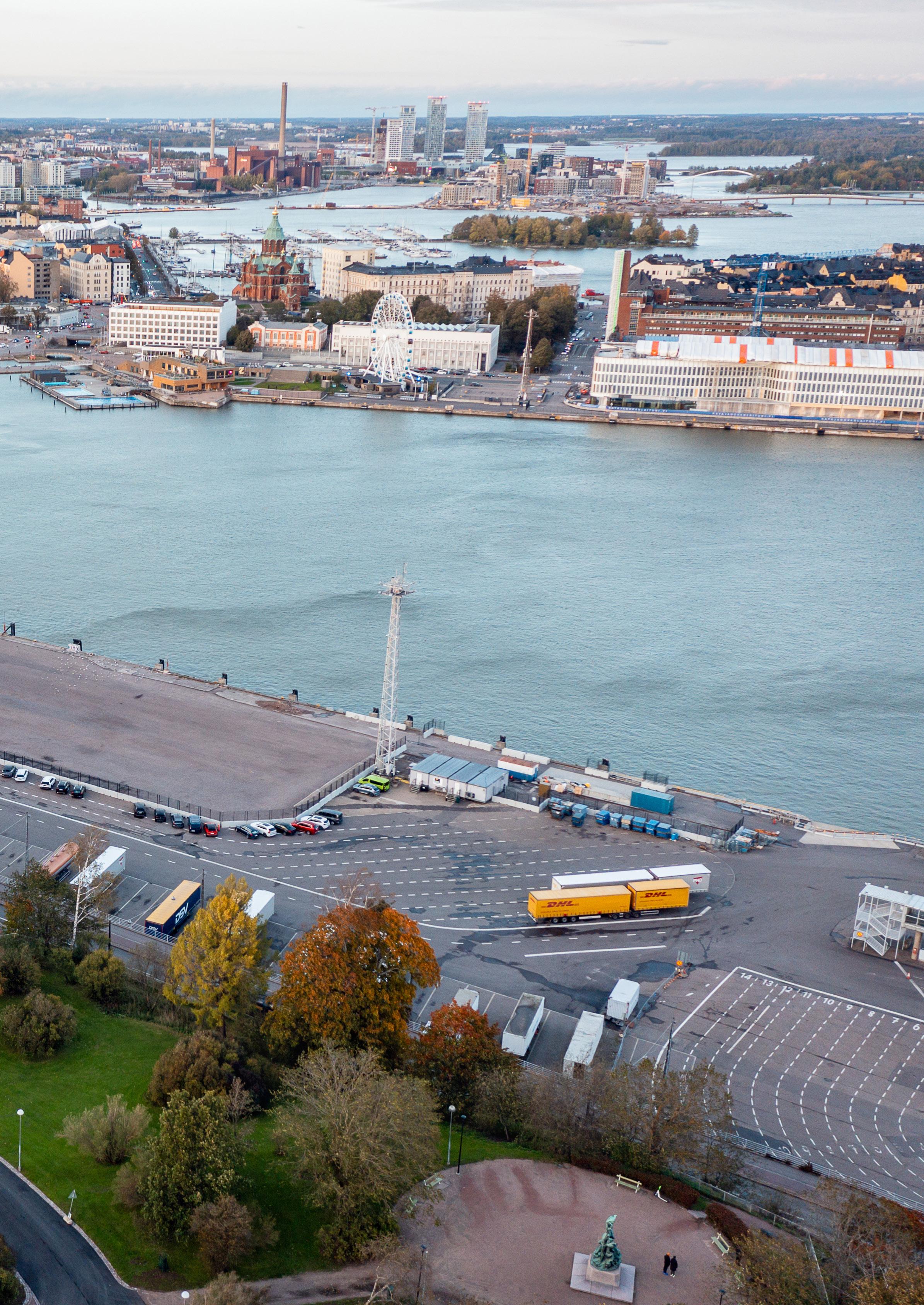
Competition Brief 41
4.2.
Detailed Planning of the Area
Today, for the most part, Detailed Plan no. 6796 from 1972 applies in the area. The use of the area is currently designated as a harbour. Detailed planning of the area is currently underway and the competition entries are not tied to the existing Detailed Plan. Draft for the new Detailed Plan1 has been prepared by the city of Helsinki in cooperation with the museum project and the winner of Makasiiniranta concept and quality competition, "Saaret." Real Estate Company ADM has received a planning provision for the area and the starting point for the design and detailed planning of the future museum site will be primarily the winning entry of the AD Museum competition. The preparation, processing, and approval of the detailed plan will follow the city's normal planning process and decision-making procedures, with the option of appeals, as regulated by the Land Use and Building Act. The participation and assessment scheme and materials for the preparation of the detailed plan (planning principles) were on public display in early 2021. Draft for the new Detailed Plan has been opened for public comments and is on display between April 15–May 6, 2024.


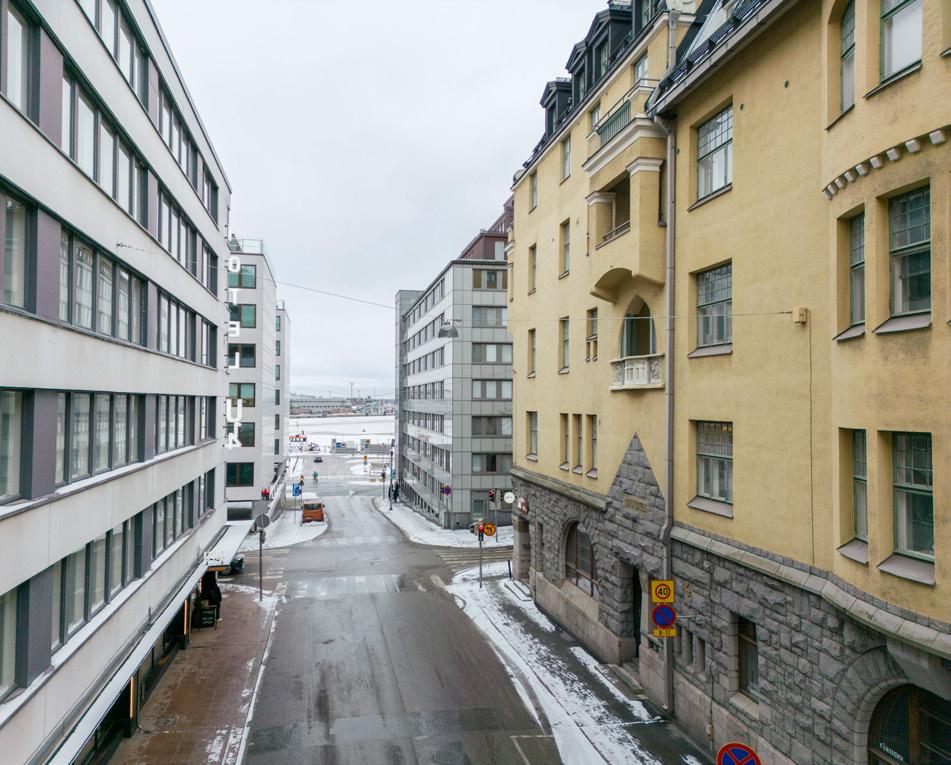
4.3.
Makasiiniranta Planning Principles
As previously described, in the future, the Makasiiniranta area will be part of the pedestrian city centre and the seaside trail around the shores of Helsinki. The starting point for the planning of the area is the relocation of the harbour’s lorry traffic and car traffic, and space will be freed up for new construction and public spaces. To guide the planning and to keep the values and identity of the historical area, The Urban Environment Committee of the City of Helsinki have prepared planning principles2 to serve as a basis for the planning of the area. The principles were published in 2021 and were the starting point for the Makasiiniranta concept and quality competition. During the further development of the winning proposal of the Makasiiniranta competition and preparation of this competition for the museum building, the planning principles of the area have been re-examined. Out of all the planning principles, the following principles and conditions must be followed when planning the museum.
Functions, Cultural Environment and Landscape
– The museum will be located in Makasiiniranta as the northernmost new building in the area. The museum project must be able to implement the museum independently within a time frame of its choosing.
– The area will be developed as an area of high-quality public outdoor spaces and connections, as well as maritime functions. The area is part of the pedestrian centre. The area is planned to be transformed into a public and comfortable walkable urban space that connects the Market Square with Kaivopuisto and provides access to the seaside.
– Functionality is at the heart of the whole seaside area. The seaside must serve and attract people –the concept must enliven the area and provide a functional connection to the sea.
1 Appendix 9. Draft for the detailed plan (PDF).
2 Appendix 15. Planning principles for Makasiiniranta and Olympiaranta by Urban Environment Committee in 2021 (PDF).
42 New Museum of Architecture and Design
It has been a guiding principle of the urban structure of the centre of Helsinki that the sea can be seen at the end of the streets. The sea view from the Eteläinen Makasiinikatu street should be maintained, the museum building keeping to its south side.
Photo: Anni Koponen
– The significance and identity of the area as part of a nationally significant national landscape and valuable cultural environment will be taken into account in the planning. The South Harbour is part of the national landscape of maritime Helsinki and a nationally significant valuable cultural environment. The location is central and symbolically very valuable and part of the maritime facade of the historical centre of Helsinki.
– The aim is to preserve the character of the maritime facade of the area. In the background of the Market Square and the coastal zone are the rows of blocks of the Empire centre, the shore of Katajanokka and Eteläranta. These, along with the Tähtitorninvuori park area, frame and delimit the urban space of the harbour.
– The values of the environment and its relationship with the existing environment will be taken into account in the planning solution. The planning area can be seen and experienced from all directions, and when arriving from the sea, it is located within the iconic arrival view of Helsinki. Correspondingly, the area offers exceptionally grand views of the city centre and the harbour in different directions. All construction – both buildings and urban space – must integrate into the valuable cultural landscape.
– The views of the sea and the city from Tähtitorninvuori will be preserved. The plan must integrate the new
construction sites and construction volumes into their environment in such a way that the current main views are preserved. The buildings must not block the views of Helsinki Cathedral and Uspenski Cathedral. The Empire facade of Pohjoisesplanadi must remain visible above the roofs of the building masses. The buildings must be massed in such a way that the view of the water’s surface in front of the Market Square and Katajanokka is maintained.
– The silhouette of Tähtitorninvuori will continue to rise above the roofs of the building masses. The Tähtitorninvuori park area must retain its position in the greater landscape and the view that opens up to the area from the direction of the Market Square. It also forms the backdrop for the planning area when viewed from the sea.
– Street views end with the sea. It has been a traditional feature of the urban structure of the centre of Helsinki that the sea can be seen at the end of the streets. The view of Eteläinen Makasiinikatu should therefore end with the sea, and construction should start on its south side.
– New construction takes into account the street views of Laivasillankatu. Buildings must be massed in such a way that Tähtitorninvuori is visible between the buildings and, correspondingly, Laivasillankatu offers views of the sea.
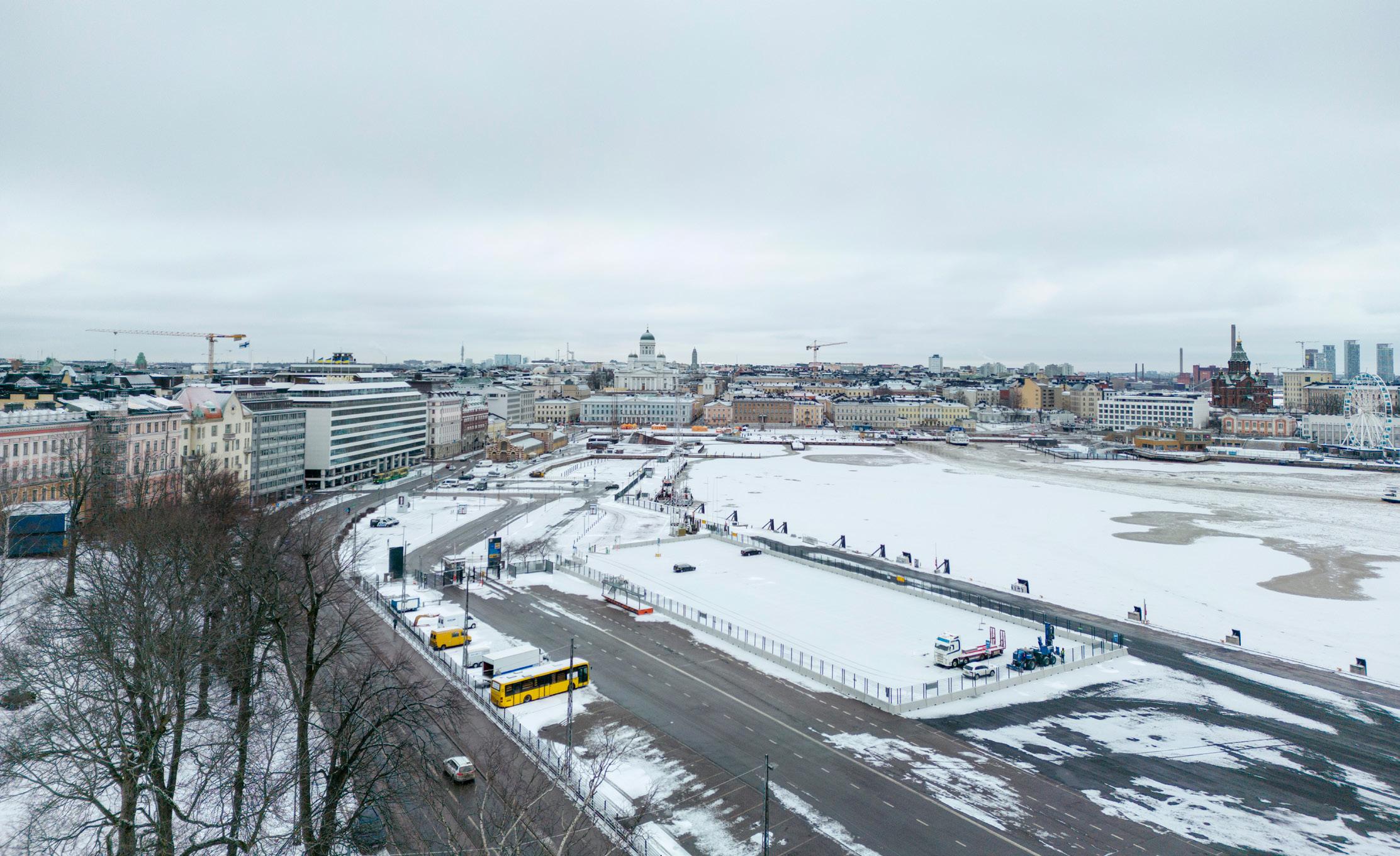
Competition Brief 43
When designing the museum building, the views of the sea and the city from Tähtitorninvuori hill should be preserved. The museum building must not block the views of Helsinki’s iconic churches, Helsinki Cathedral and Uspenski Cathedral. Photo: Anni Koponen
Construction
– Generally, the maximum permitted elevation for new buildings, building components and equipment in the area is +20.0 and +18.0 for buildings, building components and equipment closest to the shore. However, specifically the new museum building can deviate from the highest permitted height elevations as presented in the planning principles, because its role as a public building justifies its differentiation in terms of the cityscape from the rest of the construction on the seafront. However, the museum building must not undermine the characteristics of the national landscape of the South Harbour. Helsinki's recognisable silhouette when approached from the sea must be preserved. In the broader landscape, the protected landmark buildings – the Helsinki Cathedral and the Uspenski Cathedral – rise above the rest of the urban structure. Any new construction must not weaken their dominance, but rather must adapt to the height elevations of the existing urban structure in such a way that it stands out from the background urban block structure as a lower zone.
– Street- and square-level premises include services, shops or similar premises that are public in nature. There must be no backyards in the area. Instead, all the facades must be main facades, including the roof of the building.
– Construction cannot be located on the shoreline or extend over the sea.
– All equipment, structures, arrangements and staff bicycle parking related to property management and waste management will be located in buildings.
The museum building must not undermine the characteristics of the national landscape of the South Harbour.
Traffic, Public Spaces and Connections
– The area is part of the seaside trail around the southern shores of Helsinki, the conditions of which will be improved. The goal is to create a seaside trail along the seawall at quay level.
– Due to elevation changes, the area is demanding in terms of accessibility. Particular attention must be paid to planning accessible routes.
– The seaside must be in public use insofar as it is not reserved for the use of the harbour.
– The direction of the Old Market Hall is the main direction of arrival from the city centre to the area. To the south of the market hall, there is a natural place for an entrance square for the museum or related buildings.
– Connections that are sufficiently loose in terms of cityscape and functionality will be indicated between Laivasillankatu and the seaside. This will also strengthen the pedestrian connection between Tähtitorninvuori and the shore, which is naturally located at ground level. The massing of buildings must strive to not allow the street space to become chasm-like.
– Connections through the blocks will complement the connections formed by public outdoor spaces. Indoor spaces will offer alternative routes in the new block structure.
– The improved fast cycling route will continue to run along Eteläranta, Laivasillankatu and Ehrenströmintie, which will calm down the quay area for slower traffic and seaside functions.
Civil and Structural Engineering
– The fact that the area is located in the flood risk area will be taken into account when planning elevations. The measures to be taken will create a continuous structure to protect the entire coastal zone from the changing sea level. The lowest recommended construction elevation is +3.4 (N2000). In an area where new construction will be located, flood protection will primarily be implemented by raising the ground level to +3.4. The area to the north of the new construction area will be connected to the surroundings of Vironallas by phased elevating
44 New Museum of Architecture and Design
measures. In the area of Vironallas and the Market Square, flood protection will, at least for the time being, be carried out by means of temporary flood protection, such as flood dams.
– Buildings and structures will be built on a pile foundation. Most of the area consists of mixed fill made for the use of the harbour at different times. Some of the filling work was carried out as early as the 19th century and the most recent in the 1950s. The thickness of the fillings and the clay and noncohesive soil layers below them varies. The elevation of the rock surface in the area is approximately -10 to -25. There are old structures in the soil of the area that are either the foundations of former buildings or the foundations of quay lines.
– Noise, air quality and other environmental impacts of land and waterway transport will be taken into account in the planning. The low-frequency noise from ships may require special structural solutions and limits the functions that can be located in the area.
Climate-Smart Construction
– An assessment of the climate impact of the construction of the area must be provided. The construction must be conducted using a sustainable construction method and long-lasting building materials that are resistant to the marine climate, rain and sun.
– In public outdoor spaces, preparations must be made for protection against extreme weather phenomena. The aim is to implement qualitative stormwater management in the planning area. Management structures can be placed in public areas, such as parks, squares and street space, taking into account their suitability for the cityscape.
– Further planning will investigate the possibilities for utilising local energy production.
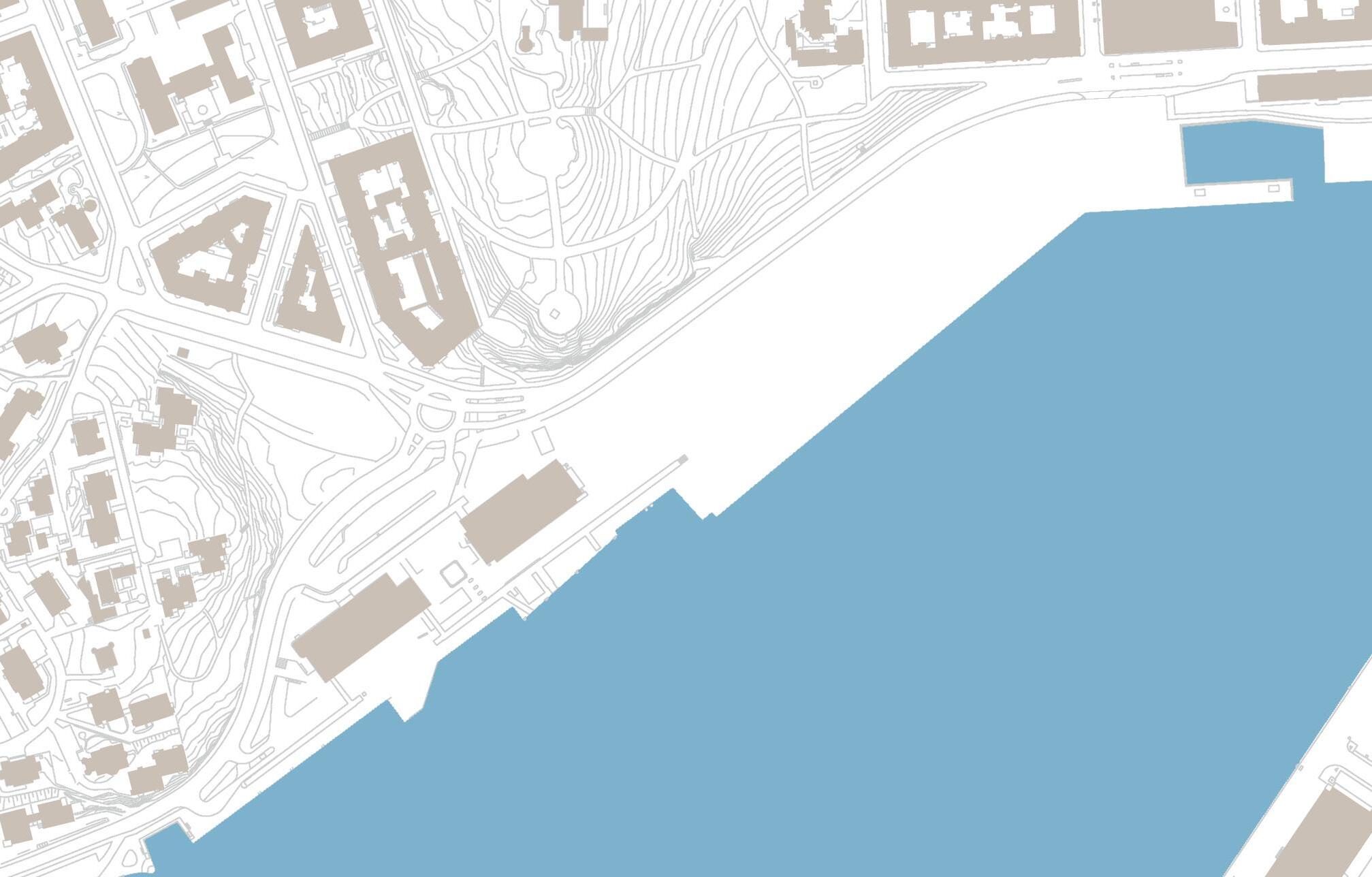
Competition Brief 45 N Important
views in Makasiiniranta area
View of Helsinki Cathedral View of Uspenski Cathedral View of the Market Square View of the sea
1 2 3 4 5 6
View from the sea and Katajanokka to Tähtitorninvuori hill View from the Market Square to Tähtitorninvuori hill
The illustration shows the several important views in the area that must be preserved when planning the new construction of the area and the museum building.
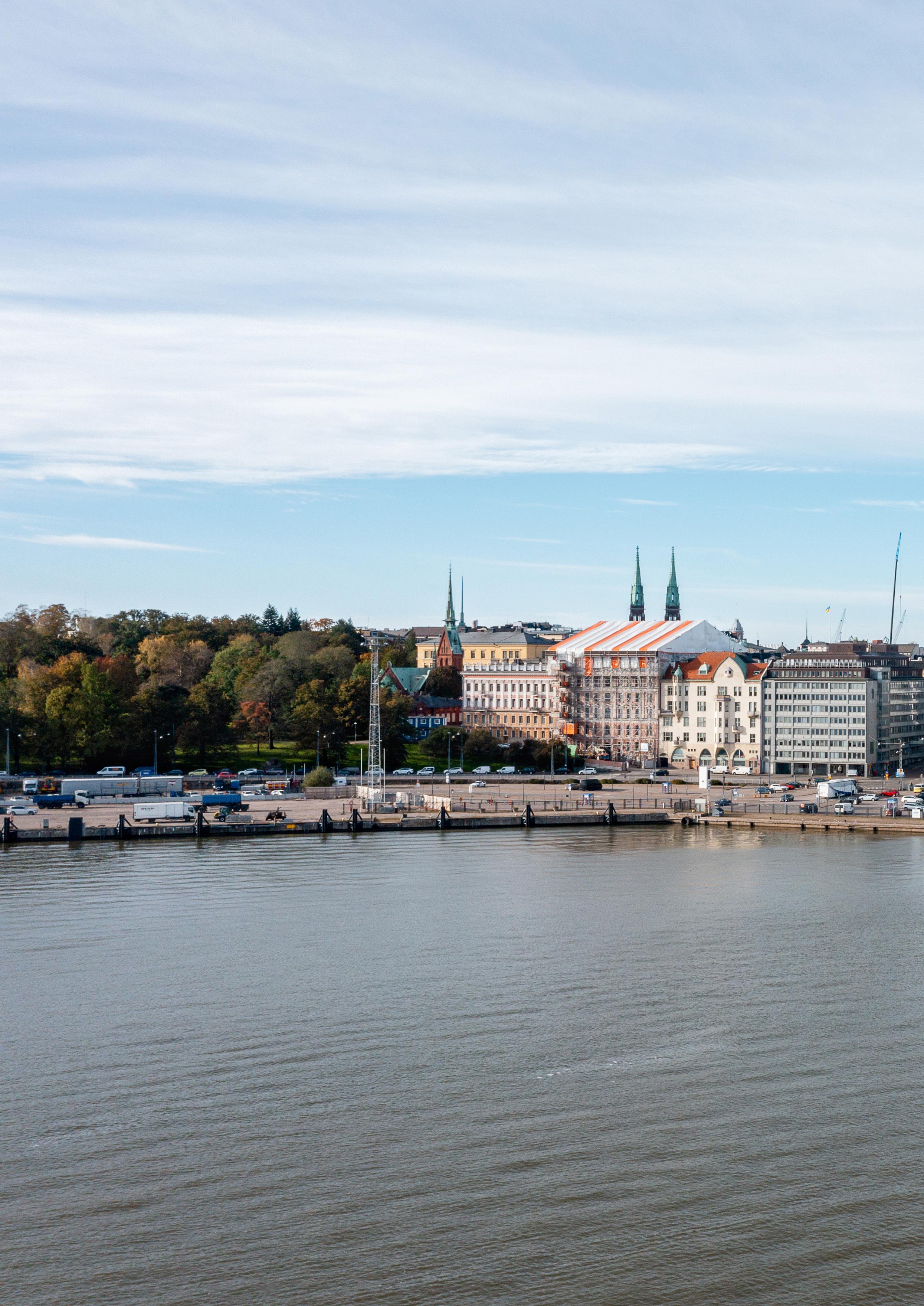
Generally, the maximum permitted elevation for new buildings, building components and equipment in the area is +20.0 and +18.0 above sea level for building components and equipment closest to the shore. However, specifically the new museum building can deviate from the highest permitted height elevations as presented in the planning principles, because its role as a public building justifies its differentiation in terms of the cityscape from the rest of the construction on the seafront. However, the museum building must not undermine the characteristics of the national landscape of the South Harbour. Helsinki's recognisable silhouette when approached from the sea must be preserved. In the broader landscape, the protected landmark buildings – the Helsinki Cathedral and the Uspenski Cathedral – rise above the rest of the urban structure. Any new construction must not weaken their dominance, but rather must adapt to the height elevations of the existing urban structure in such a way that it stands out from the background urban block structure as a lower zone. Photo: Sami Saastamoinen
46 New Museum of Architecture and Design
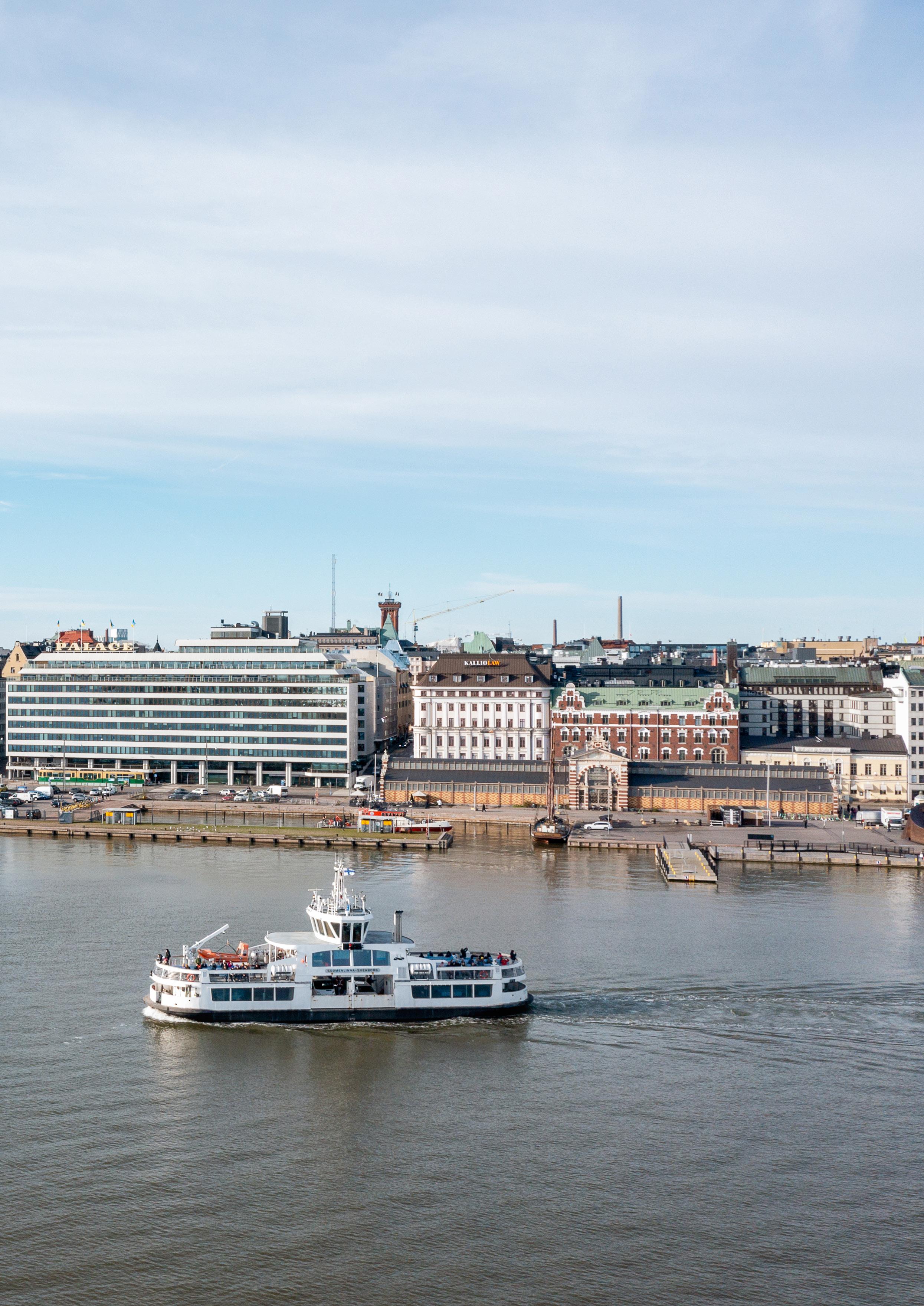
Competition Brief 47
4.4.
Technical Buildability
The competition area was previously mostly part of the sea. Since the 19th century, land reclamation from the sea has been carried out on top of clay and moraine layers. The quality of the reclamation layers varies. Old quay structures and their foundations are contained within the ground. According to existing information, the bedrock level in the western part of the area lies at a level of -6m below sea level and falls towards the east to more than -15m below sea level.
Before the start of construction of the museum building, the City of Helsinki will strengthen the stability of the waterfront area and repair the quay structures. The work does not have an impact on the planning of the competition entries' design solutions.
The repair of the shore structure, the structure that ensures the stability of the area, the support of the construction excavation, and the foundations of the new building must be coordinated during the planning phase. According to the conceptual plan, the shore structure will be repaired by building a new structure on the seaward side of the existing quay and on top of the water. This requires a space of between 15.5–19.5 m along the shoreline zone. The estimated maximum flood level, when the effect of wave action is taken into account, is approximately +3.4 m. The groundwater in the area follows the sea level fluctuations with a time-lag, the mean sea level being +0.2 m. The average of annual maxima is +1.2 m.
The design of the museum building must be based on an above-ground maintenance traffic solution. For everyday maintenance, there will be lay-bys for service trucks along Laivasillankatu. A logistics solution for transporting valuable goods should be designed from Laivasillankatu through the southern square of the building. The excavation level of the new building should not be below +0.5 m to avoid construction below the ground water, which means that the lowest possible floor level is +1.2–1.5 m. Any structure below the flooding level should be
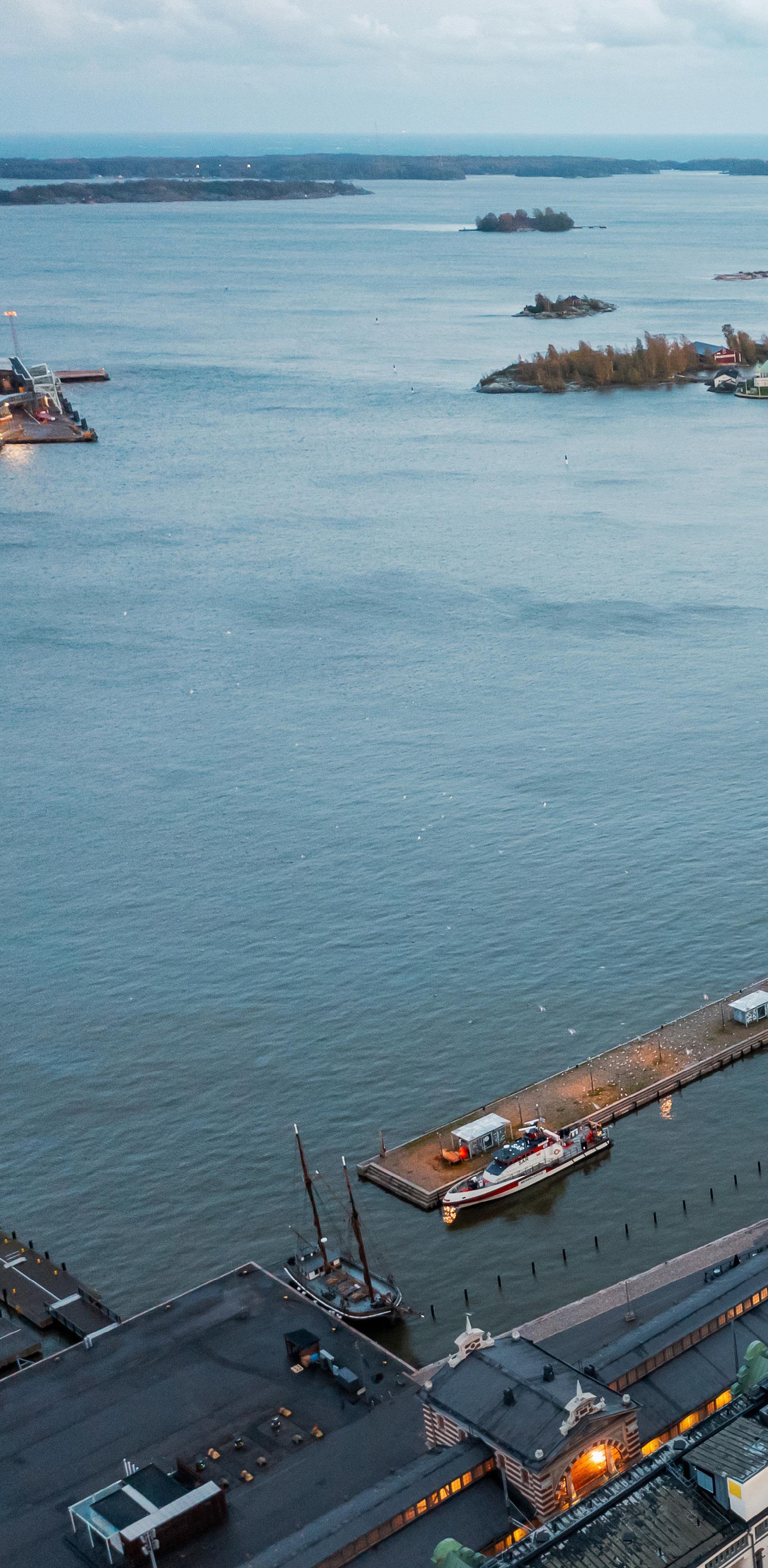
watertight. The buildings in the area will be established with bored piles. More detailed ground surveys will be carried out in the further planning phase. According to reports commissioned by the City of Helsinki, soil contamination is present in the area. Contamination can be cleaned up in connection with other earthworks.
Shipping causes low-frequency noise and Laivasillankatu is a main road along which tram lines run. The noise situation in the area does not limit the planning at this stage. As the planning progresses, the effects of noise and ground-borne noise and vibrations will be assessed and taken into account in the planning of structures and, when necessary, in the planning of internal functions and the placement of rooms.
48
The competition area is located at the buffer zone of the UNESCO World Heritage Site of The Suomenlinna Sea Fortress (the island on top of the picture). A ferry to Suomenlinna takes 15 minutes from the Market Square. The new museum building must respect the cultural, historic and environmental values of its surrounding landscape.
Photo: Sami Saastamoinen
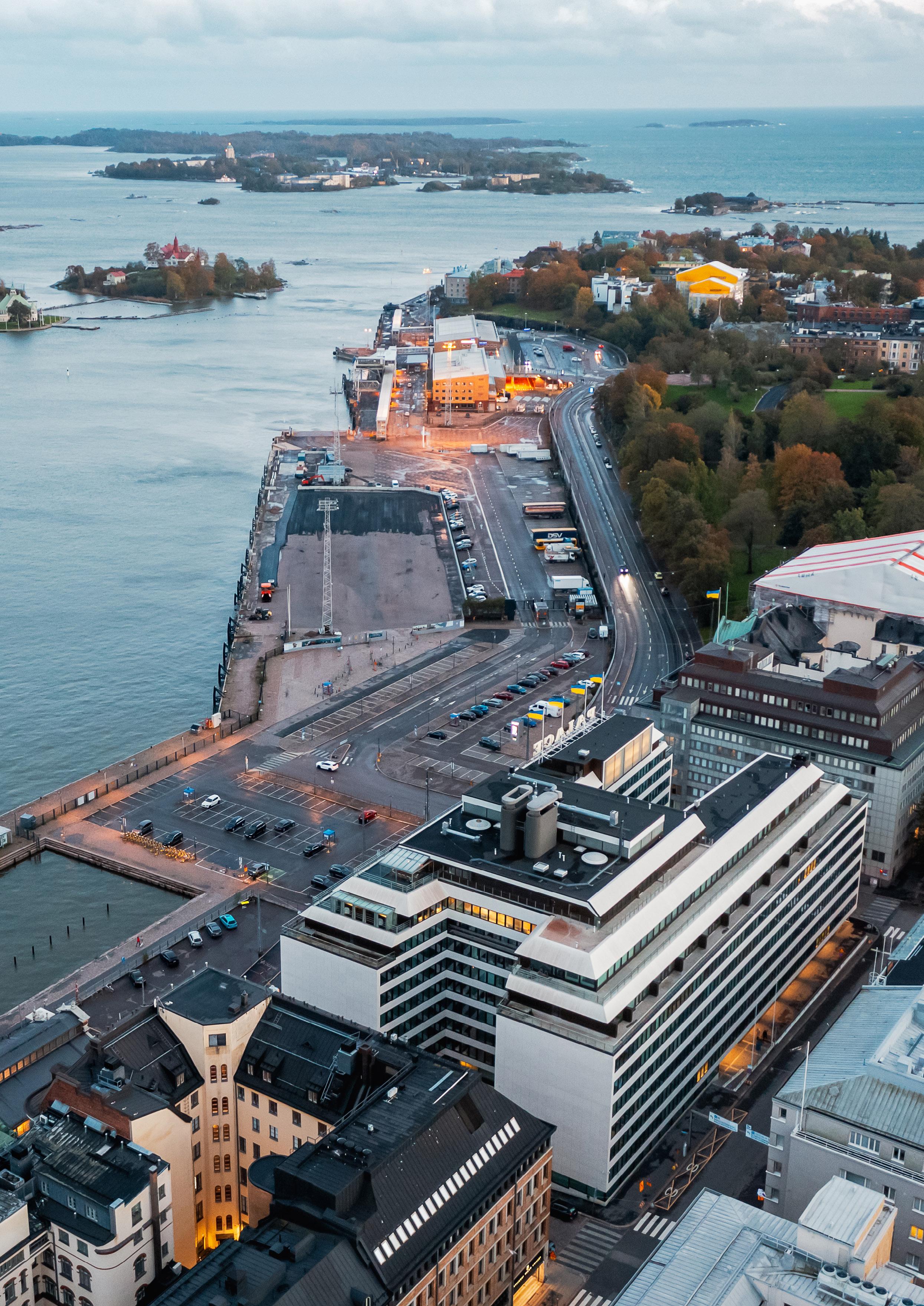
Competition Brief 49
Design Guidelines
Creating a centrally-located new museum of architecture and design in Helsinki calls for a building of high architectural quality. The museum’s architectural identity should be innovative and surprising, while also respecting and integrating with the cityscape. The competition area and the area around the building site – including the seascape – is of global interest, as it is a designated buffer zone of the UNESCO World Heritage Site of The Suomenlinna Sea Fortress.
While the project’s construction goals are ambitious, the building project has a set budget, and thus its design must be realised in balance with economic considerations and other equally relevant project priorities. While user experience and programmatic needs are central to this project, practical construction strategies, sensible spaces, and an arresting, but contextual form for the building’s city-facing appearance are equally important considerations.
With an overwhelming concern for the environment, the construction process and building materials should be sustainable, mitigating harmful effects and promoting the longevity of the structure. Through a collaborative design process, strategies to reduce the use of primary materials, prioritise low carbon and recycled / secondary materials, store carbon, enhance energy efficiency and utilise locally produced energy should be studied.
The building's design is intended to last for future generations and thus should include provisions for adaptability over its life cycle. Wall partitions should be non-load bearing and replaceable. When possible, loose furniture and equipment should be considered instead of fixed options. Overall, thoughtful consideration should be given to future repairs and alterations that might be necessary during the building's lifecycle.
Of paramount importance is the creation of a welcoming building with cutting-edge spaces that allow for novel presentation of collections, temporary installations and exhibitions, as well as surprising and meaningful events, experiences and encounters that encourage visits and re-visits to the museum.
The museum's activities will not only be limited inside to the museum building. The city of Helsinki will develop the public square on the north side of the museum as a public and multi-purpose urban space that can also be utilised for the museum’s various activities.
These can be for instance installations, pavilions and other temporary artworks, huts and structures made by children or outdoor games and play activities. In 2014, Design Museum celebrated Ilmari Tapiovaara’s birthday by organising outdoor workshops that brought together designers of all ages.
Robert Lindström
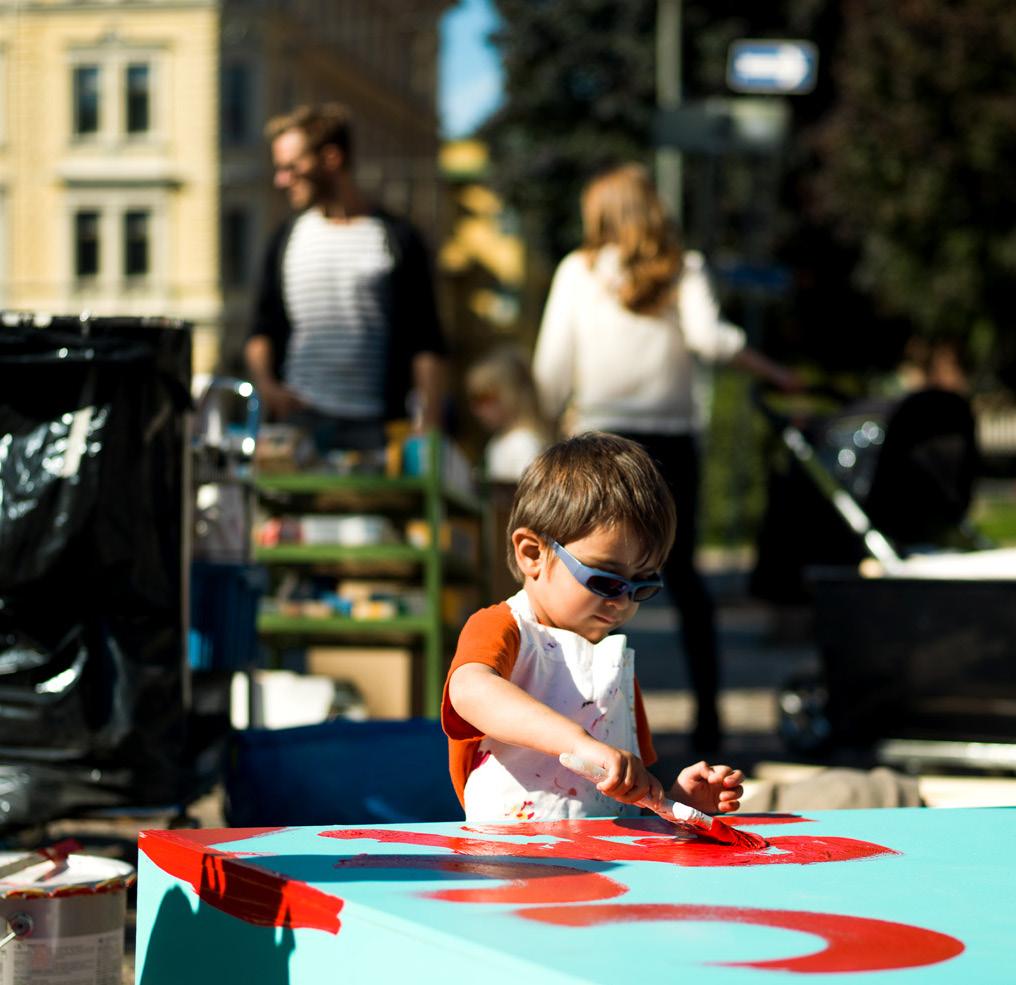
Competition Brief 51
Kuva:
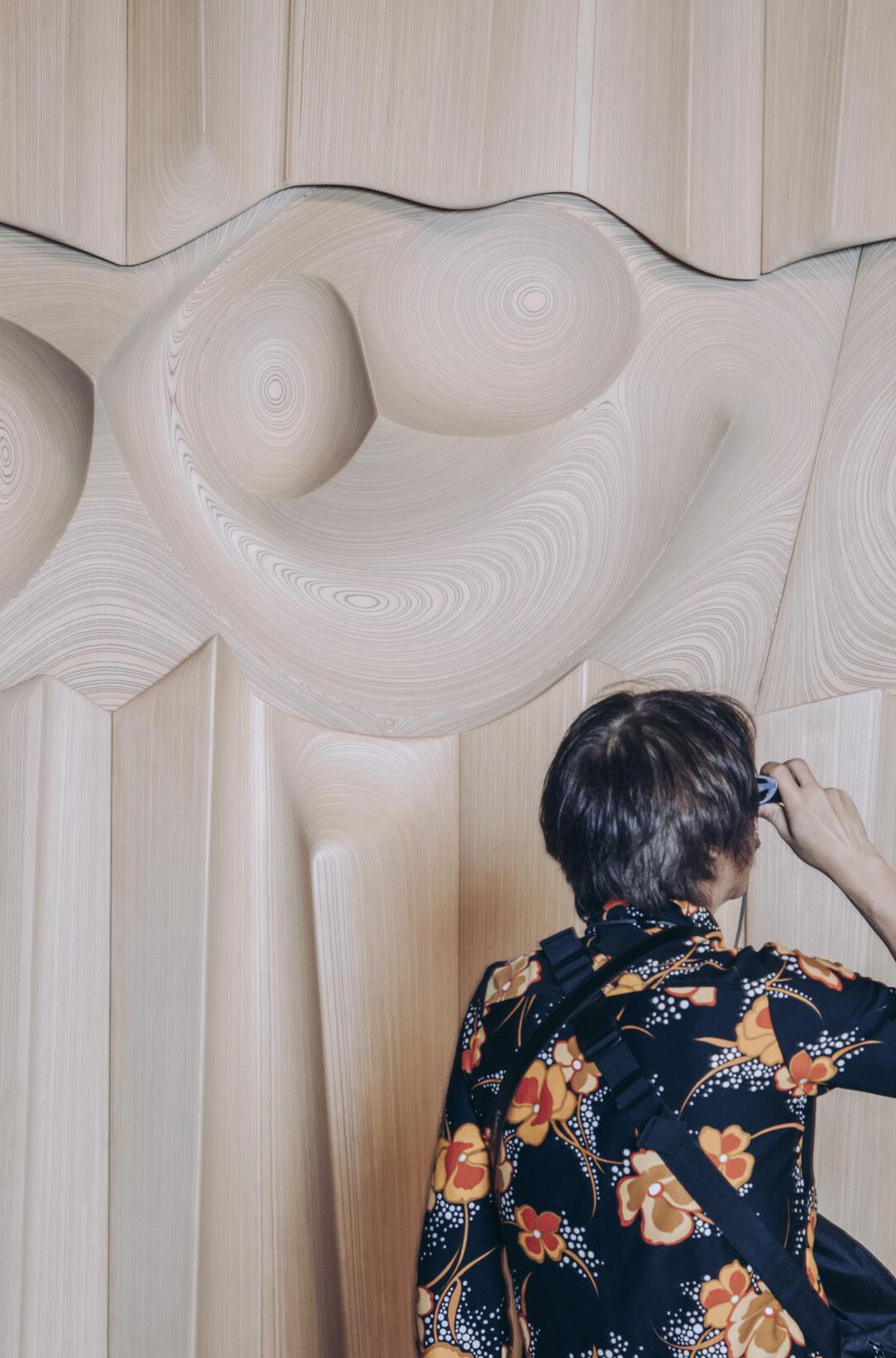
5.1.
Architectural Design Guidelines
Through this competition we are seeking a design for a unique museum building that will be a public attraction that further defines Helsinki as a destination for architecture, design, arts and culture. The building design should support the institution’s ambition to rethink and rewrite the definition of a museum, as outlined in section 3.1. Vision of the AD Museum. It will be a building that brings people together and immerses them in new experiences and encounters. The building should be in respectful and creative dialogue with Helsinki’s historic harbour environment and the Baltic Sea waterfront, providing a compelling and vibrant public space in that context.
To provide more detail about these ambitions, we have gathered the following guidelines.
52 New Museum of Architecture and Design
Tapio Wirkkala was a designer and academician who worked with several materials such as glass, ceramics and plywood. Wirkkala’s unique light plywood sculpture Ultima Thule is on permanent display at the EMMA Espoo Museum of Modern Art.
Photo: Aleksi Poutanen / Helsinki Partners
Welcoming and Hospitable
It is a core ambition for the AD Museum to be a place, inside and out, that is welcoming, open and universally and equally accessible. The museum spaces will feel warm, social and functional and help lower the threshold for potential visitors to the museum. From out-of-town visitors wanting to experience Finnish design to students, families and professionals looking for an inspiring place to meet, work and study, the museum should invite people from all walks of life to gather, socialise, relax and explore.
The new museum will be a central piece of the new urban fabric forming on Helsinki’s central waterfront. Its architecture should invite people in and facilitate the institution’s social impact. The building design should be attractive when approached from every direction and closed facades should be kept to a minimum. In short, the building should aspire to be an outstanding neighbour that contributes to the area’s urban and social qualities.
Goals:
1. The building and its spaces create an inclusive and welcoming atmosphere for all kinds of museum users, allowing for new encounters between the institution and its different visitor groups.
2. Spatial sanctuaries inside and outside the museum encourage museum users to linger, reflect, sit, lie down and recharge the mind and body.
3. By integrating natural elements throughout the museum grounds and building, the spaces become tranquil oases in the urban environment.
4. The design of the building embraces holistic accessibility where the museum's users, regardless of their culture, socioeconomic status, gender, age, size, ability, or disability have the possibility to experience the building to its fullest potential.
A Unique Experience
The new museum building will have a strong identity in its architecture, programmes and public spaces. This will be centred on our vision and concept that reframes what a design museum can offer to society.
The building has the potential to become a symbol of the city, distinctive in the image of Helsinki both from land and water. Its architectural elements should help frame views in new ways, revealing fresh angles and perspectives to visitors of the surrounding urban context and the museum’s content.
Goals:
1. The building seamlessly integrates with the cityscape and urban waterfront in terms of scale, massing and orientation, and respects the cultural, historic and environmental values of the national landscape of maritime Helsinki and the buffer zone of a UNESCO World Heritage Site.
2. The building design, including its immediate outdoor and public areas, makes connections with the city and the Baltic Sea.
3. Starting before entering the museum and continuing inside, the building creates a unique spatial experience that is itself an expression of the possibilities of architecture as an artistic field and as a generator of public life.
4. Spaces throughout the building are not neutral, but use architectural means to create moments of drama as well as calmness and reflection.
The design of the building is elegant but avoids exaggeration.
Competition Brief 53
A Creative Playground
The new museum will be a place for making, learning new skills and sharing experiences. It will invite both professionals and the public alike to engage with each other, explore the tools of architecture and design and imagine new futures together.
The building design should allow visitors to move from seeing to doing. Our vision is not for traditional museum spaces where reverence and contemplation are primary. The spaces should have the atmosphere of a shared workshop, less pristine than traditional museum spaces and adaptable for many different kinds of activity. Throughout the building, visitors should be invited to participate and create.
The building design should generate ideas for programmes and activities that push the boundaries of what can be experienced in a museum of architecture and design.
Goals:
1. The museum building invites its users to boost their creative confidence by encouraging them to make, test, touch and embrace the chaos and creativity of the imaginative process.
2. Spaces mix programmes and juxtapose activities, triggering curiosity and unexpected resonances.
3. The building offers everyday spaces where past and future converge – where children, teenagers and adults alike can dream, build and express their imaginations.
4. The building provokes new ideas by blurring boundaries between processes, revealing behindthe-scenes activities and creating interfaces between professionals, the museum staff and the general public.
Flexible & Hybrid
We imagine a building that enables us to mix different museum activities, from the practical to the visual, the small to the large, from workshops and talks to performances, vernissages and the opening galas of major city festivals. These things will occur around artistic installations and museum collection objects.
We imagine a series of spaces that are free to enter without a ticket, which can accommodate a variety of potential programmes on various scales. This zone might include entrance lobbies, outdoor spaces, event and conference spaces, project and workshop spaces, a library and resource centre, the shop and the cafe/restaurant.
Emphasis should be placed on reconfigurable spaces that can generate a vibrant atmosphere, perhaps augmented with temporary or mobile infrastructure (for data, power, light, audio etc.) that can be repositioned within and beyond the museum’s walls.
Finally, the museum is being created for the long term, and future museum practices in the fields of architecture and design are unpredictable. We want the museum future-proofed and flexible enough to adapt to future demands of the museum, its public and the artists we work with.
Goals:
1. Using outdoor and indoor spaces will enable a mix of programmes and events on varying scales, from exhibitions and events to festivals and performance, generating a vibrant atmosphere and motivating repeat visits.
2. Versatility and adaptability for unpredictable futures is key. Adaptable infrastructure should allow for spaces to be reconfigured in the future.
3. Public areas of the museum should be optimised for hybrid programming that brings together different audience groups at different times of the day and year. A vibrant public area that can be visited without a ticket should be in constant transformation, providing a new experience for returning visitors.
54 New Museum of Architecture and Design
The new museum building and its spaces should create an inclusive and welcoming atmosphere for all kinds of museum users, while also allowing enough flexibility to adapt to future demands of the museum, its public and the stakeholders and other communities around it.
Photos: 1 Maija Astikainen, 2 Shot Haley, 3–4 Anni Koponen
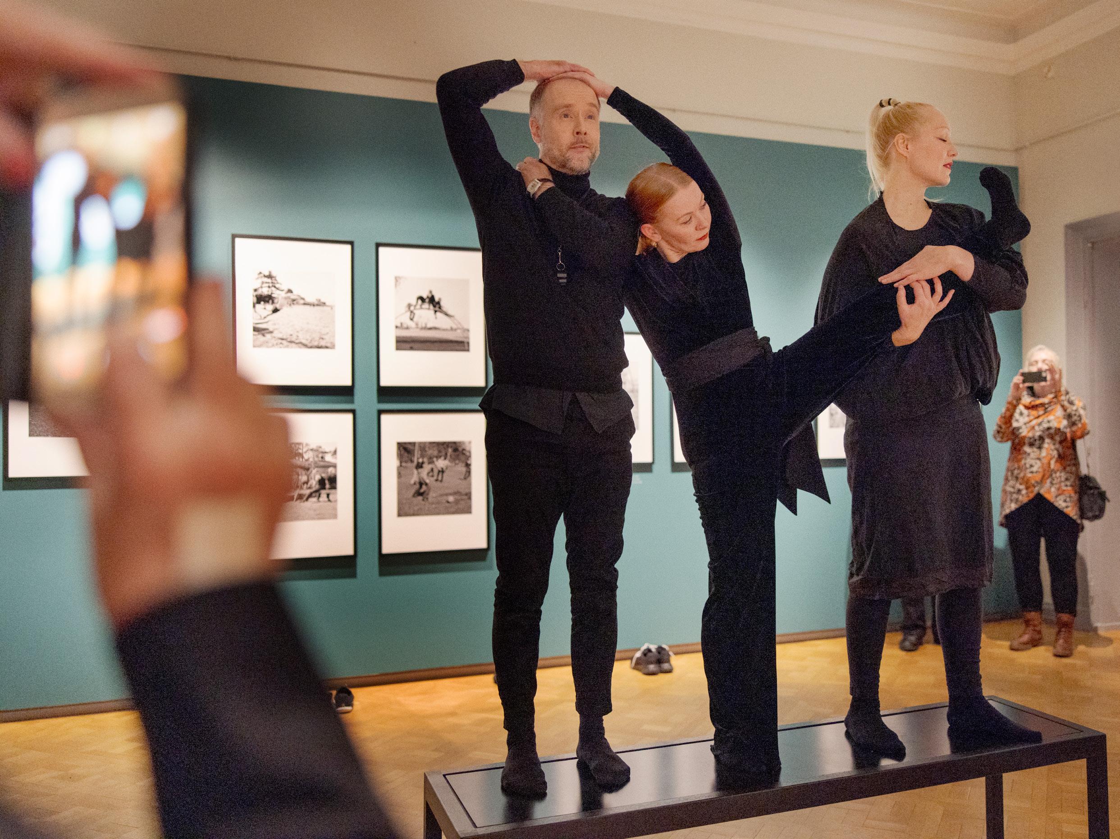
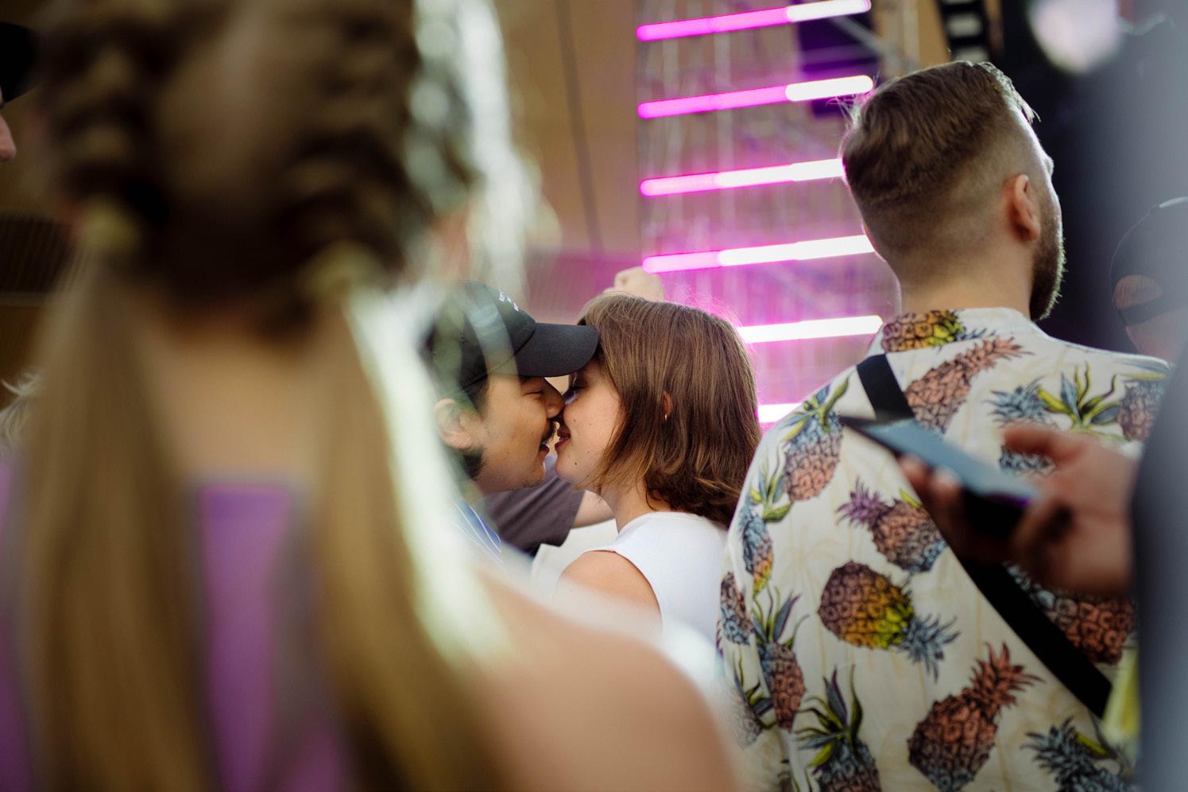
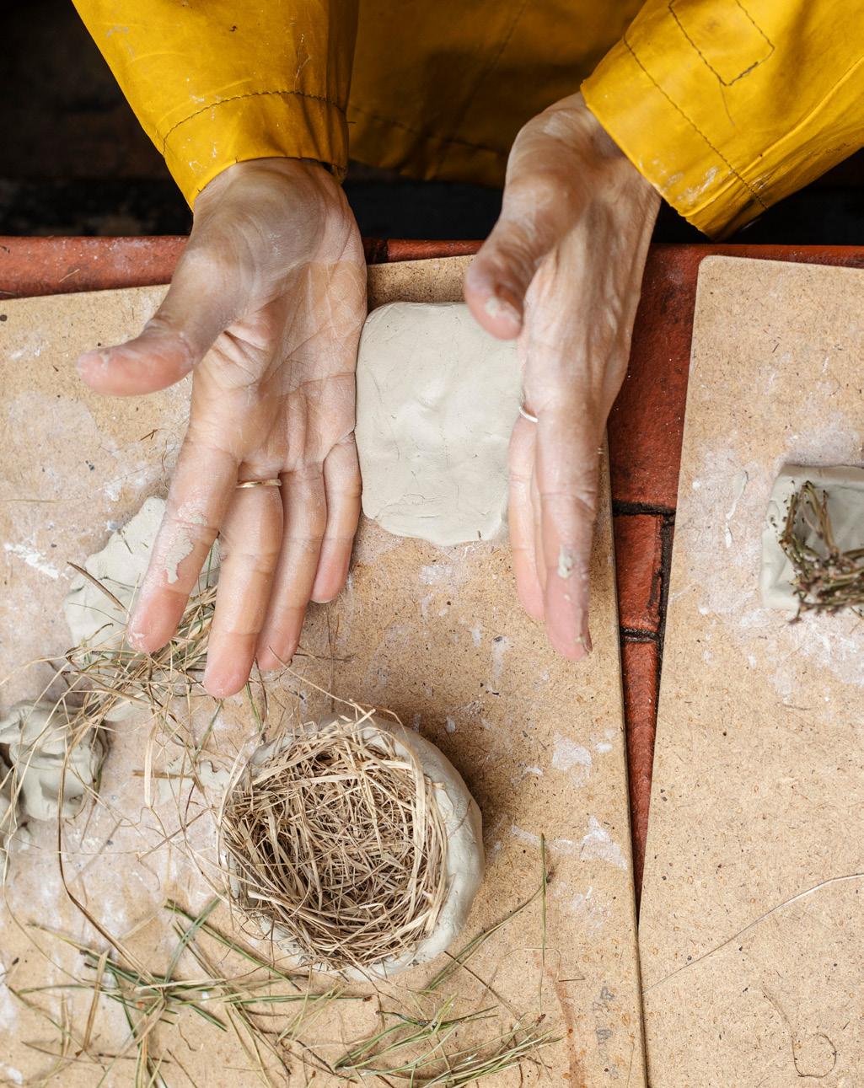
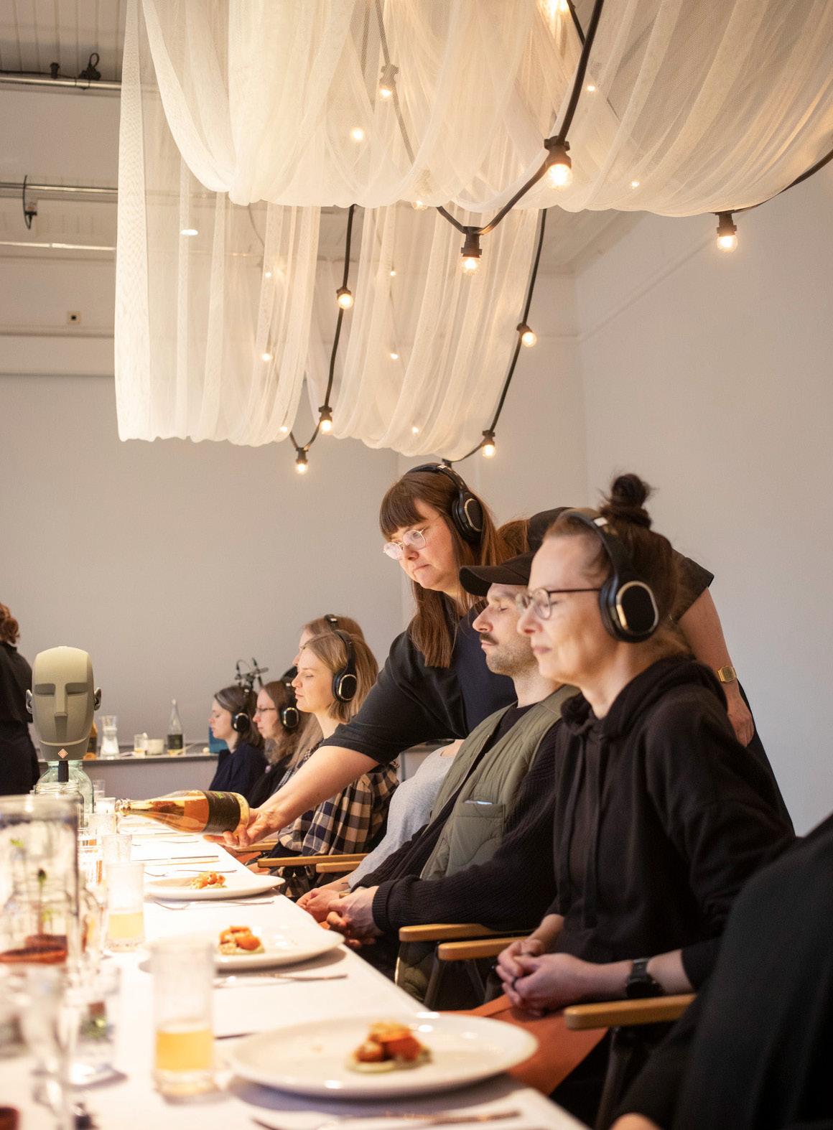
1 2 3 4
5.2.
Climate-Resilient Building
Helsinki has set a target of becoming carbon neutral by 2030, attaining carbon zero status by 2040, and aims to become carbon negative afterwards¹. On a national level, according to the government programme, the Finnish Government is committed to meeting emission reduction targets and moving towards carbon neutrality in 2035, followed by carbon negativity2. On the European level, the planned opening of the museum building in 2030 coincides with the EU target year of achieving at least a 55% reduction in greenhouse gas emissions compared to 1990 levels. These ambitious goals still might not be enough to meet the Paris Agreement and limit global warming to 1.5°C.
When designing the museum building, the building is seen as part of a larger ecosystem and urban context. Design choices should be studied from the perspective of environmental impact, and solutions that enhance the positive carbon handprint of the building should be looked for. By acting wisely, the functional quality and usability of the building can be increased while simultaneously reducing costs and the carbon footprint within reasonable limits. It is recommended that building design would utilise strategies of regenerative design.
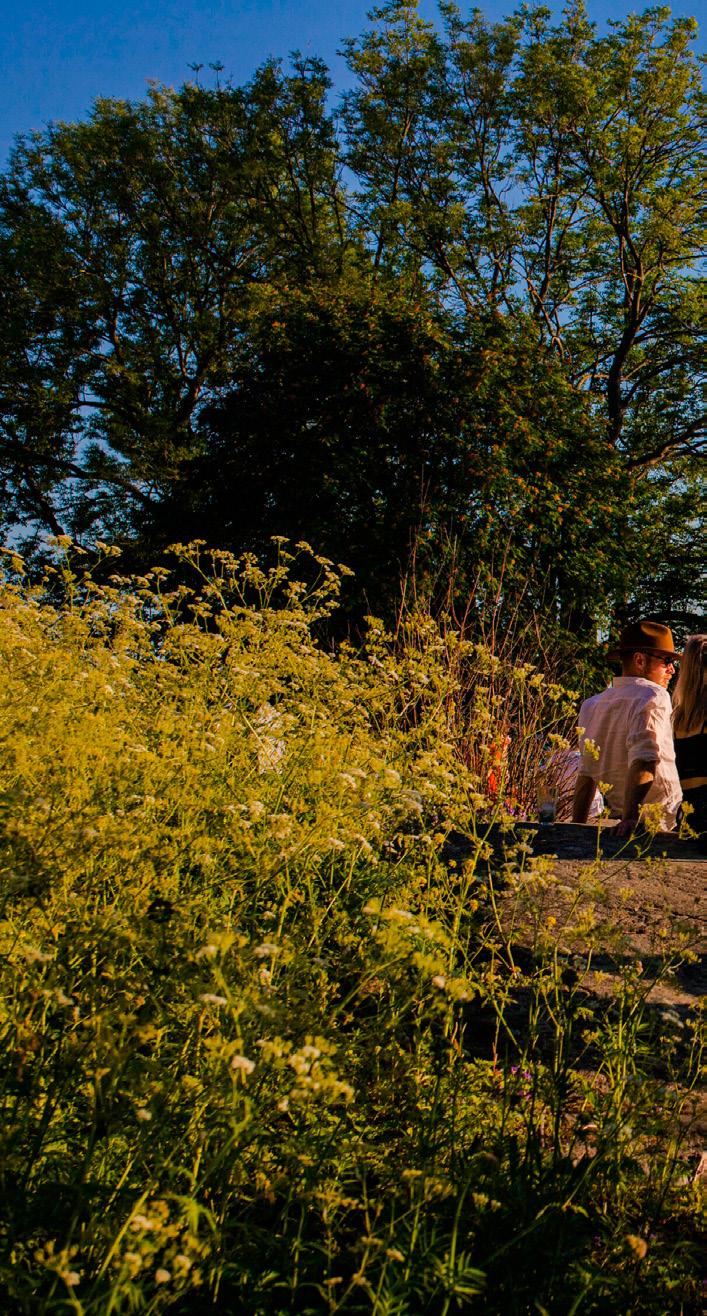

Based on the previous studies, a decision has been made to construct a new museum building in order to better serve the museum’s and its users’ needs, as well as enlivening the city centre in Helsinki. Thus, the museum bears a significant burden of responsibility to not only deliver the project avoiding unnecessary harm, but to also produce added environmental value and mitigate the climate crisis. During the initial planning of the project, the aim was to find solutions to reduce the carbon footprint of the building. As examples, optimising the needed space for different functionalities and planning the service and maintenance traffic to be above ground level, the carbon footprint of the project has been reduced by almost half. However, these decisions are not sufficient in isolation.
The general focus should be on achieving energy efficiency and hitting environmental targets while minimising the carbon footprint in an economical manner. A primary concern is that the design should seek solutions that are not only environmentally friendly, but also durable and financially sustainable over the building's lifetime. The goal is that the building meets the requirements of the EU taxonomy with the focus on climate mitigation, as well as attaining the Building Information Foundation RTS environmental assessment method level 4/53. The level corresponds roughly to LEED Platinum4 and BREEAM Excellent5
The building's carbon footprint without foundation works must be below the level of an energy-efficient and high-quality reference building built to a high standard, which is a maximum of 15.4 kgCO2e/m², as assessed

days in
1 Carbon Neutral Helsinki – Action Plan. City of Helsinki, publications of the Central Administration 2022:34. 2022.
2 Carbon neutral Finland 2035 – national climate and energy strategy. Ministry of Economic Affairs and Employment of Finland. 2022.
3 Rakennustieto. Rakennustiedon ympäristöluokitus.
4 LEED Rating System. U.S. Green Building Council.
5 BREEAM (Building Research Establishment Environmental Assessment Method)
56 New Museum of Architecture and Design
Summer
Helsinki and Finland are long. At the Arctic Circle, the sun does not set at all from May to August, while in the southern parts of the country and in Helsinki, the sun can be visible for nearly around the clock during June and July. People are enjoying the Midsummer night, the longest day of the year on Lonna island, a small island situated between the Market Square and the Suomenlinna Fortress Island.
Photo: Anu Rossi / All Day
according to the practice of the city of Helsinki1. The E-value of the building is a maximum of 84 kWh/m² (regulatory level 135 kWh/m²). As the planning progresses, the targets will be always reconsidered in relation to tightening regulations and laws and opportunities that arise from accumulated knowledge and technological development.
To reach the targets above, the spatial design and massing of the building should be well-balanced and resources should be used efficiently. This means that the use of materials is to be optimised, with recycled and recyclable building parts and materials preferred. Special
The Finnish climate has four distinct seasons. The average temperature of Helsinki in July is +17 to +18°C and in February -4 to -5°C. Also, differences in the amount of daylight between summertime and wintertime are great: in the wintertime, darkness falls early (around 15:30), whereas summertime daylight lasts long into the night. The sea freezes during some winters and some years it remains open. The prevailing direction of the wind is from the south-west. During the hottest heat waves, the climate often remains fresh by the seafront. Due to climate change, extreme weather conditions such as heavier rains and stronger winds in the wintertime, and hot, dry summers are to be expected in the future. Conditions found at the building location also raise challenges for the building design. With temperatures fluctuating either side of freezing, atmospheric humidity and driving rain, seafront conditions place higher demands than normal on a building's facade.
attention should be paid to ensuring a resilient building design and design choices should prepare the building for extreme weather phenomena. Adaptation to climate change, extreme weather events and rising sea level should be addressed. Designing the new museum building requires inventiveness, care and caution, and the ability to focus on the right things. For instance, selected, artful views, natural light falling through windows, a human scale, good orientation, beautiful relationships of spaces and solutions that increase the biodiversity of the area should not necessarily increase the museum’s carbon footprint or cost. During the planning, construction strategies should be carefully calibrated to ensure the building's longevity.
Good thermal insulation, sun protection, the sizes and orientation of the windows, as well as the intelligent control of the indoor climate conditions create conditions for low energy consumption. During the design process and procurement stages, solutions that are viable in terms of life-cycle costs and wider markets will be sought to further reduce the carbon footprint and to improve energy efficiency. Participating teams are also asked to consider and explore the use of local renewable energy systems.

Competition Brief 57
Suomenlinna Sea Fortress in winter.
Photo: Riku Pihlanto / Visit Finland
1 Ohje rakennuksen elinkaaren hiilijalanjäljen laskemiseen ja tulosten raportointiin. Helsinki. 2023.
5.3.
Space Groups and Functions
The total net floor area (NFA)1 of the museum is 6,600 m²
The total net floor area should not be exceeded. The estimated gross floor area (GFA)² of the building is approximately 10,050 m². Approximately half of this area consists of public areas for museum visitors. The museum is expected to welcome around half a million visitors annually, of which 380,000 will purchase a museum ticket. Next, we will describe the spaces and functions that are expected to be part of the new museum building. The space plan was developed in collaboration with the museum staff and other experts to align with the service goals and programme variety the new museum should be able to offer.
The listed space descriptions, however, do not reflect spatial relationships or ratios, but are an illustration of the variety of functions the new museum building project should aim to accommodate. Each function does not necessarily require its own space and many functions can be
combined. It is expected that the participating competition teams think creatively and innovatively about flexibility in the building, proposing functions side-by-side (and one after the other) within the same space to encourage social interactions and exciting spatial layouts, as well as adaptability for future unknown uses of the building.
In addition to the functions listed in the space programme, we encourage the participating teams to envision at least one function / space that the museum team may have not considered – but could inspire awe, surprise, innovation and future-proofing while staying within the total square metres of the project.
Particularly, we want teams to envision spatial solutions and ideas that combine hospitality, retail, circulation and lobby spaces in innovative and flexible ways. These solutions should promote efficiencies while encouraging new interactions between visitors, staff and content.
We are also asking the teams to propose high-level thinking related to the display of the permanent collection, artefacts and the use of technology in relation to the gallery space allocations. Considerations should include conservation, climate control, adaptability and parameters for hosting travelling shows at the new museum.
Public areas Internal areas Technical spaces 1 Net floor area (NFA) m² The net floor area is the theoretical floor area of rooms and spaces needed for different functions. The area of corridors, stairwells, technical spaces, flues or structures is not included in the net floor area. ² Gross floor area (GFA) m² The total floor area contained
Galleries Technical spaces Event and conference spaces Project and workshop spaces Library and resource centre Shop facilities Caferestaurant Entrance spaces and lobbies Museum logistics spaces Technical workshops Office and staff spaces Bar Terrace
within the building measured to the external face of the external walls.
58 New Museum of Architecture and Design
The museum will accommodate various open public spaces as well as internal areas for museum operations and staff.
The main functions of the building are divided as follows:
PUBLIC AREAS 4,540 m² (all areas presented as net floor area (NFA) m²)
Galleries (approx. 2,250 m²)
Entrance spaces and lobbies ~750 m²
Event and conference spaces ~560 m²
Project and workshop spaces ~230 m²
Library and resource centre ~200 m²
Shop facilities ~200 m²
Cafe-restaurant ~250 m²
Extra function / space proposed by the competition participant ~100 m²
Office and staff spaces (approx. 400 m²)
Museum logistics spaces ~650 m²
Technical workshops ~410 m²
Main kitchen ~200 m²
Event and retail support areas, storage and lockers ~400 m²
Facility services ~255 m²
Compartmented circulation spaces ~410 m²
Spaces for technical installations ~970 m²
Flexible and adaptable gallery spaces that can be divided into a maximum of five different galleries. While distinct, the exhibition spaces should still form a naturally flowing whole, but do not have to be located on the same floor level.
Supports visitor orientation and basic needs of the visit (information, restrooms, cloakrooms etc.). Based on the visitor target, the museum will be visited by approximately 1,400 visitors per day on average, increasing to 3,000–4,000 on busy days. Peak hour footfall is estimated to be at 600 people, in which case the museum has to prepare for 1,000 simultaneous visitors.
Multipurpose spaces for internal and external events and gatherings of different sizes, including space for a small bar. Different spaces serve small gatherings of daily meetings between a few people up to cocktail parties of 400 persons.
Adaptable workshop spaces designed for collaborative learning and hands-on activities employing various methods, techniques and materials. Total capacity of the spaces is approximately 60 people.
Provides easy access to most frequently used archive items and knowledge. The area should include spaces for a public reading room, office rooms for researchers and a staff working area for information service, book maintenance, logistics and digitalisation. The library should have reservation for approximately 650 shelf metres of books 100 metres of book shelves
Facilities for a relaxed shopping experience with a good visibility from the entrance hall and a separate entrance from the street/square/promenade. Facilities include a main retail shop and a smaller, flexible pop-up space (approx. 50 m2) for special projects or visitors exiting temporary exhibitions.
Welcoming and flexible space that caters both museum visitors and visitors not entering the gallery spaces to enjoy a menu that changes according to seasons and time. The capacity should be for 140 people seated.
Space reserved for participants to envision a use that supports the architectural concept and the functional goals of the new museum.
INTERNAL AREAS (NFA) – 2,060 m²
An activity-based office for 80 people.
Space to securely manage arriving and departing museum objects.
Technical workshops that include spaces for working with wood, painting, framing and tasks requiring AV / electrical work.
Kitchen to serve cafe-restaurant and event catering.
Supporting spaces that support museum organisation operations within the building.
Total net floor area (NFA): 6,600 m²
TECHNICAL SPACES OF THE BUILDING – 1,635 m²
Cleaning centres and storage, recycling and bicycle storage.
Emergency exit routes serving also internal circulation.
Spaces for ventilation, heat and water, electricity and IT, as well as technical closets.
Total estimated gross floor area of the building (GFA): 10,050 m²
Competition Brief 59
PUBLIC AREAS
Galleries (~2,250 m²)
The museum's exhibition activities will be exceptionally diverse and dynamic. The museum will display historical collections, as well as contemporary design and architecture, with a wide range of media. The museum's own collections and other exhibition material are wide ranging, and the physical materials, fabrication methods and sizes vary. A growing field of design focuses on products that are produced and disseminated digitally. As such, a blend of evolving audiovisual methods and activities that engage audience members will be incorporated into the exhibitions. The use of the galleries will not be limited solely to exhibitions – the galleries should also accommodate public programmes (workshops, events, etc.) as well as offering opportunities for visitors to rest, relax, read and socialise. The galleries can simultaneously accommodate 600 people during exhibitions.
We propose that the gallery spaces be divided into 1,450 m², 700 m² and 100 m², but we are open to other suggestions from the competition participants. The largest gallery can be further divided into three separate sub galleries. Events can be organised in the largest gallery in between exhibitions.
The solution aims to balance adaptability with exhibition security. The main free ceiling height is 4.5 m, but the largest galleries will also contain higher sections of 10 metres and 6 metres in order to house larger installations. The gallery spaces are to be adaptable in terms of technical exhibition infrastructure and technology. It is a requirement that each gallery, as well as the three sections of the largest gallery, can be adapted to form a separate entity, both in terms of visitors and logistics, so that new exhibitions can be built alongside ongoing exhibitions. The exhibition spaces must be able to form a naturally flowing whole, but do not have to be located on the same floor level.
In order to protect irreplaceable cultural heritage, it must be possible to maintain a constant temperature and humidity in the spaces, regardless of the season. Direct natural light is allowed to enter the spaces and the lighting must be implemented in accordance with the needs of the material being displayed at any given time. Carefully considered views can open out on the surrounding landscape from the exhibition spaces.
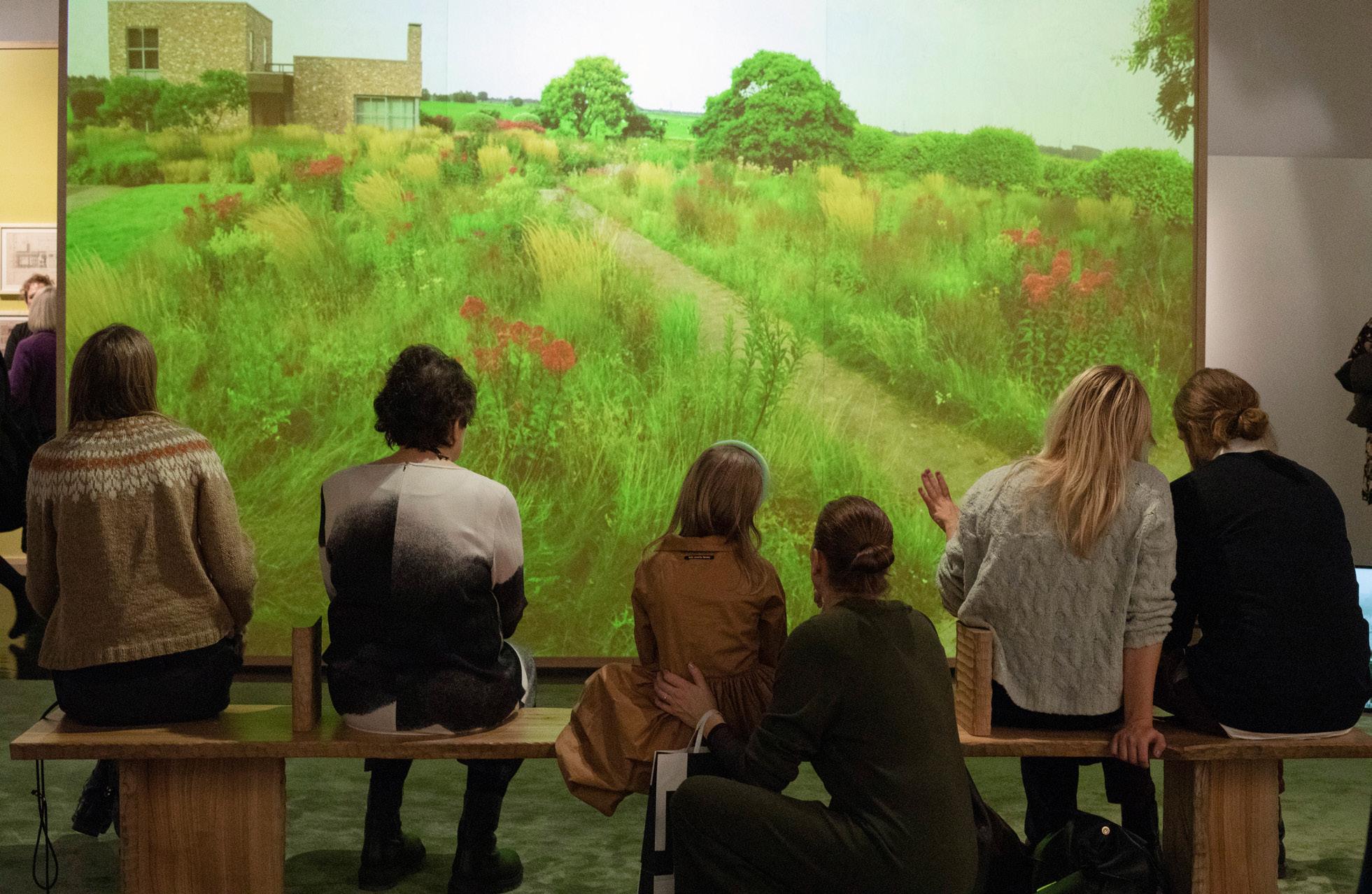
60 New Museum of Architecture and Design
The museum's exhibition activities will be exceptionally diverse and dynamic. Gallery spaces must have flexibility to produce exhibitions and experiences that vary from display of collection items to evolving audiovisual and immersive experiences.
Photo: Anni Koponen
Entrance Spaces and Lobbies (~750 m²)
Based on the visitor target, the museum will be visited by approximately 1,400 visitors per day on average, increasing to 3,000–4,000 on busy days. Peak hour footfall is estimated to be at 600 people, in which case the museum has to prepare for 1,000 simultaneous visitors. Visitor groups of up to 50 people are common and several groups may arrive and leave at the same time. When dimensioning a space, functionality is also essential. If the basic needs of the museum user are not met, it will be reflected more broadly in the visiting experience. While many people may first come to the museum to see exhibitions and be part of public programmes, the museum will also need to become an attractive place for active experiences and learning, relaxing, meeting people and working, all while enjoying Finnish hospitality and great views over the harbour and city. The centrally located lobbies should easily guide visitors throughout the building, with free flowing circulation supporting the independent use of exhibitions, event and conference spaces and the cafe-restaurant.
In the entrance hall, space is to be reserved for arriving and departing visitors, approximately 20 baby strollers or aids, clothing and luggage storage, and sanitary functions. A vestibule is essential to keep the elements outside and the warmth within during winter months. However, flexibility must be considered in its planning, in terms of how additional space can be provided for strollers, aids and other visitor storage needs during all kinds of events. Service points are to be placed in connection with the lobby. Customer service is to provide information about visiting the museum and about its services to visitors, for example guided tours of the museum building, its surroundings and the city. The museum's ticket sales will mainly take place online. The layout of the spaces takes into account the need to receive and assemble groups, for instance, for guided tours, without disturbing other lobby traffic.
The restrooms are designed to be gender neutral. The museum also hosts other spaces for care, such as accessible restrooms, a changing room and a quiet space for childcare and nursing. The restrooms are located near the main entrance hall and in close proximity to, for instance, event spaces and the cafe.
The main entrance is to be centrally located in such a way that the main functions of the museum can be easily identified and accessed. When the building naturally supports orientation, visitors will feel able to move around the building with ease. The aim is to create a warm and welcoming first contact for museum visitors, thus elevating their day. Due to the overlapping of different functions, and to respect visitors with sensitivities, special attention is to be paid to the acoustics of the lobbies.
Since the museum lobbies should not be just any lobbies, the presentation of the museum’s contents in the lobby spaces is of key importance. The contents and museum objects presented in the lobbies are to be selected in such a way that there are no special requirements regarding ambient conditions, nor do they increase the need for space.
Besides the main entrance hall, separate lounge-type lobbies will be built in the museum. Lobbies should allow spaces for children's play, socialising, studying, resting, enjoying the views and soaking up the atmosphere. There must also be a room to provide the possibility for privacy and resting. This room also functions as a first aid room. Some lounge spaces must also allow groups such as families and school groups to enjoy their own food and drinks. Part of the lounges are to be dedicated areas for the library’s book and journal collection and reading. The lounge spaces are to be spread out along the natural public circulation route. The spaces create their own peaceful atmosphere, with many views of the surrounding maritime environment.
Competition Brief 61
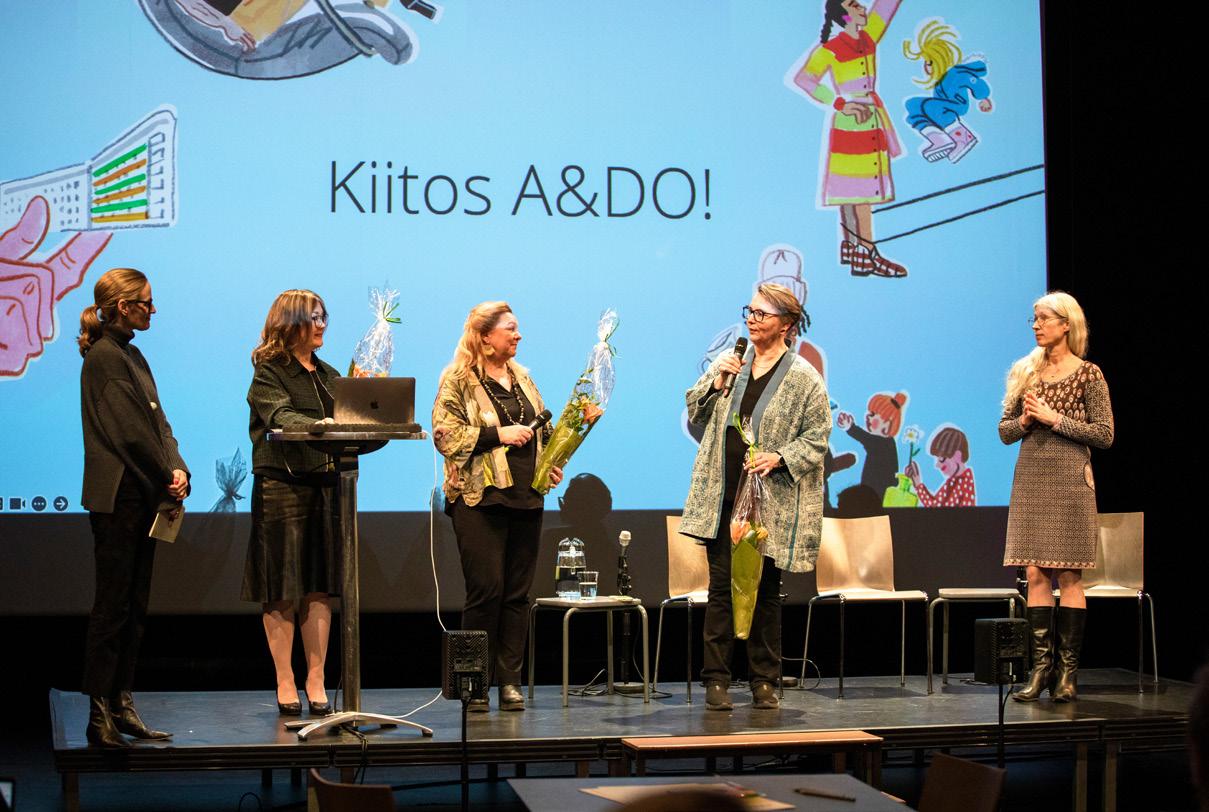
Event and Conference Spaces (~560 m²)
Event and conference spaces, as well as project and workshop spaces, are intended for activities organised by the museum itself and by stakeholders. The spaces can also be rented out for events utilising the museum setting. The range of events and meetings will be broad and eclectic. They can be informal get-togethers, parties, lectures and public discussions, seminars, workshops, or just workaday meetings.
For larger events, the museum will include a multifunctional space and adjoining foyer. A mobile stand with seating for around 200 people will be built in the flexible multifunctional space. In the space, it must be possible to organise parties and, for instance, host seated dinners and performances for about 100 persons with room for performances, or 150 persons with no performance. The multifunctional space can be divided into two smaller gathering spaces. It can also be combined with the main foyer, thus enabling cocktail events for up to 400 persons. A desirable location for the venue is on the top floor, where it can prioritise sea and/or city views. A compact foyer area will serve as a space extension for the multipurpose venue. The event spaces will include an independently functioning public bar with seating for 30 persons, expanding the usability of the facility. Weather permitting, operations can extend out to the partially covered roof terrace with seating for 300, and the premises must also be accessible outside the museum's opening hours.
For smaller gatherings and meetings, there will be four meeting rooms that can be combined in pairs to improve flexibility of use. Meeting rooms are for facilitated and stakeholder projects, as well as the internal collaboration of museum staff. In addition, non-fragile collection items will be displayed (potentially securely behind glass) in these meeting rooms to elevate and differentiate the experience.
Project and Workshop Spaces (~230 m²)
Adaptable and accessible workshop spaces are meant for learning and doing together. Active doing is not to be limited only to the project spaces, but rather spread throughout the museum in accordance with the changing contents. The purpose of the project and workshop spaces is to provide an opportunity for intensive and longer collaboration, and the use of technologies that could be challenging elsewhere in the building. Total capacity of the spaces is approximately 60 people. Workshop spaces must allow for individual working sessions, as well as the convening of groups of varying sizes. Ideally, some spaces should also provide display of work and ongoing maker process access to the general public. There should also be a possibility to accommodate occasional designer residencies in which the designer-in-residence co-creates ideas and products with the general public.
Technically, the spaces should be highly adaptable and be able to support various designer techniques, such as light woodwork, 3D modelling, textile weaving and clay work among others. The spaces do not have to support industrial-scale equipment. It must be possible to separate spaces suitable for quiet group work, as well as opening and merging them if required. The project spaces must be a naturally connected part of the public circulation route, but it must be possible to also use them without going through the exhibition circulation route, for instance, through a vertical connection. To enable separate use, the project space unit should include storage lockers for the participants' own equipment. Due to the flexibility and material flows related to equipment and furniture, the connection to the goods transport route must be well functioning. As the project activities also expand, especially during the summertime, the external connection must also function well.
62 New Museum of Architecture and Design
Photo: Anni Koponen
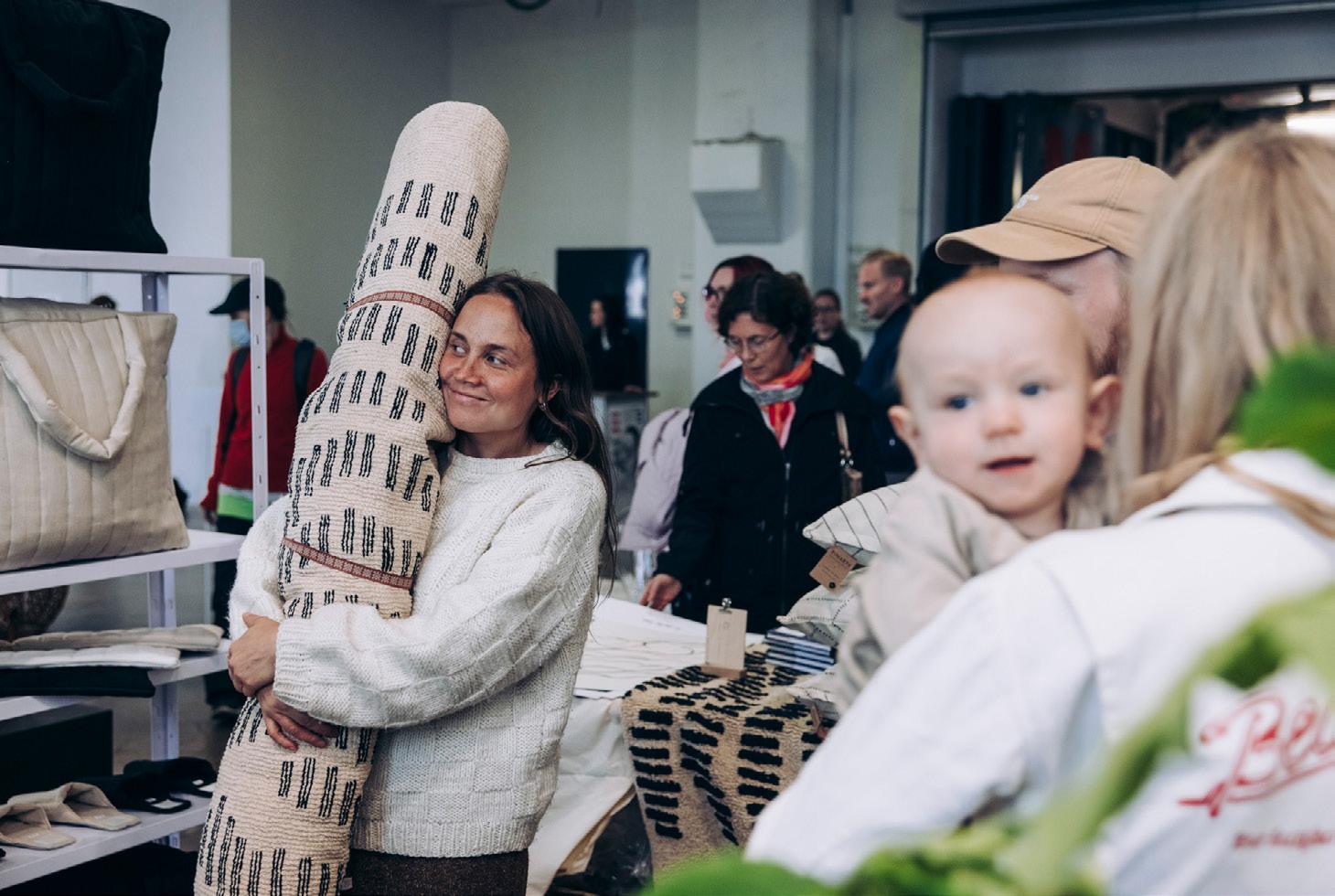
Library and Resource Centre (~200 m²)
The museum’s core asset is its collections and archive. The library and resource centre will provide easy access to the most frequently used archive items and knowledge. The museum's library and resource centre will form an internationally significant entity of information and expert services specialising in Finnish architecture and design. The museum's library will be Finland's only library specialised in architecture and design, and a comprehensive source of information on developments in the design fields in Finland. The library will offer its users the latest research and publications in the field, as well as unique collections such as collections of works and publications donated by the most distinguished Finnish designers and architects. For the visitor, the library and resource centre will be part of the overall visitor experience of the museum building. Visitors can stop to browse magazines and current publications, both in open public spaces and during a cafe visit. The most valuable volumes of the museum's reference library can be found in the museum's reading room. In the resource centre, users can explore the museum's archives and collections, both independently and with guidance from staff.
The library will have a public reading room, office rooms for researchers, and a staff working area for the information service, book maintenance, logistics, and digitalisation. The library should have a reservation for approximately 650 shelf metres of books. 100 metres of book shelves.
Shop Facilities (~200 m²)
The fields of architecture and design and museum collections provide endless possibilities for the museum shop. For museum visitors, the museum shop will offer the opportunity to take a small part of what they experienced in the museum into their own everyday life. For designers and companies, the museum shop will be a channel to present their work, experimental products and even prototypes. Helsinki will get a new store that offers design classics and new innovations. The primary sales focus will be on smaller items and books. The selection will support the museum's programmes and make the museum's unique collections visible. In addition to the brickand-mortar shop, the museum can implement various temporary pop-up shops and projects. New service concepts and business models, such as sharing economy, sales of second-hand and vintage products, and sales of services and intangible products, will also be part of the shop concept.
The museum shop will require visibility from the entrance hall and a separate entrance from the street/ square/promenade. The space must deliver a relaxed shopping experience. Facilities include a main retail shop and a smaller, flexible pop-up space (approx. 50 m2) for special projects or visitors exiting temporary exhibitions.
Competition Brief 63
In addition to the main retail space, the museum can host changing projects, pop-up shops and temporary concept stores. Picture is from the Design Market, a stock sales event held annually at the Helsinki Design Week design festival.
Photo: Aleksi Poutanen / Helsinki Design Week
Cafe-Restaurant (~250 m²)
The museum's cafe-restaurant (140 people seated) will offer a high-quality, simple, but affordable locally prepared menu that changes according to the time and season. Finnish and Nordic food culture and design heritage create a comprehensive story that extends to everything from the utilisation of local ingredients to tableware.
In the cafe-restaurant, visitors can stop by for breakfast, lunch, or dinner during a visit to the museum, or spend time longer alone or in the company of friends, family or colleagues. The cafe-restaurant's offerings can also spread throughout the museum in places where visitors can spontaneously sit down for a while and refresh in the middle of the exhibition tour. As part of the museum's programme, collaborative projects between chefs, designers and artists, and various food experiences can take place in the cafe-restaurant.
The goal is for 35% of the museum visitors to visit the cafe-restaurant, with a significant portion of its customers being other visitors. The cafe-restaurant will be one of the main meeting spaces of the museum. Good visibility from the entrance hall and direct outside access will attract people passing by. During the summer season, the cafe-restaurant can also offer a seafront terrace.
Space for Additional Function (~100 m²)
Approximately 100 m² will be reserved for the competition teams to envision a use that supports the architectural concept and the functional goals of the new museum.
INTERNAL AREAS
Office and Staff Spaces (approx. 400 m²)
The museum staff will research, plan, acquire, market, implement, manage and perform other kinds of knowledge work. Such work is carried out alone, in pairs and in groups. An activity-based office for 80 people will be built in the museum, based on typical multi-location work. In the dimensioning of the office space, it is assumed that 50% of the work takes place somewhere other than in the museum, for instance, together with stakeholders, at home, while travelling, or elsewhere in the city.
The meeting rooms (described in event and conference spaces) will be shared, for instance, with partner projects and other activities, and it is expected that staff will also use other areas of the museum (such as the lobbies and cafe-restaurant) during quiet hours. Office spaces should include areas both for shared open and cell/group offices, a work cafe for recreation, collaboration and relaxed working, and a kitchen area. There should also be a small room to provide privacy and possible rest during the workday. Staff restrooms will be located around the building, including nearby staff changing rooms. There will be space for surveillance and daily security management near the staff entrance.
The staff will also use a studio space for internal item photography and AV-productions. At times, the studio can be used by external partners and the aim is that the studio could be located at the border of the public space and internal zone, with good access to museum logistics.
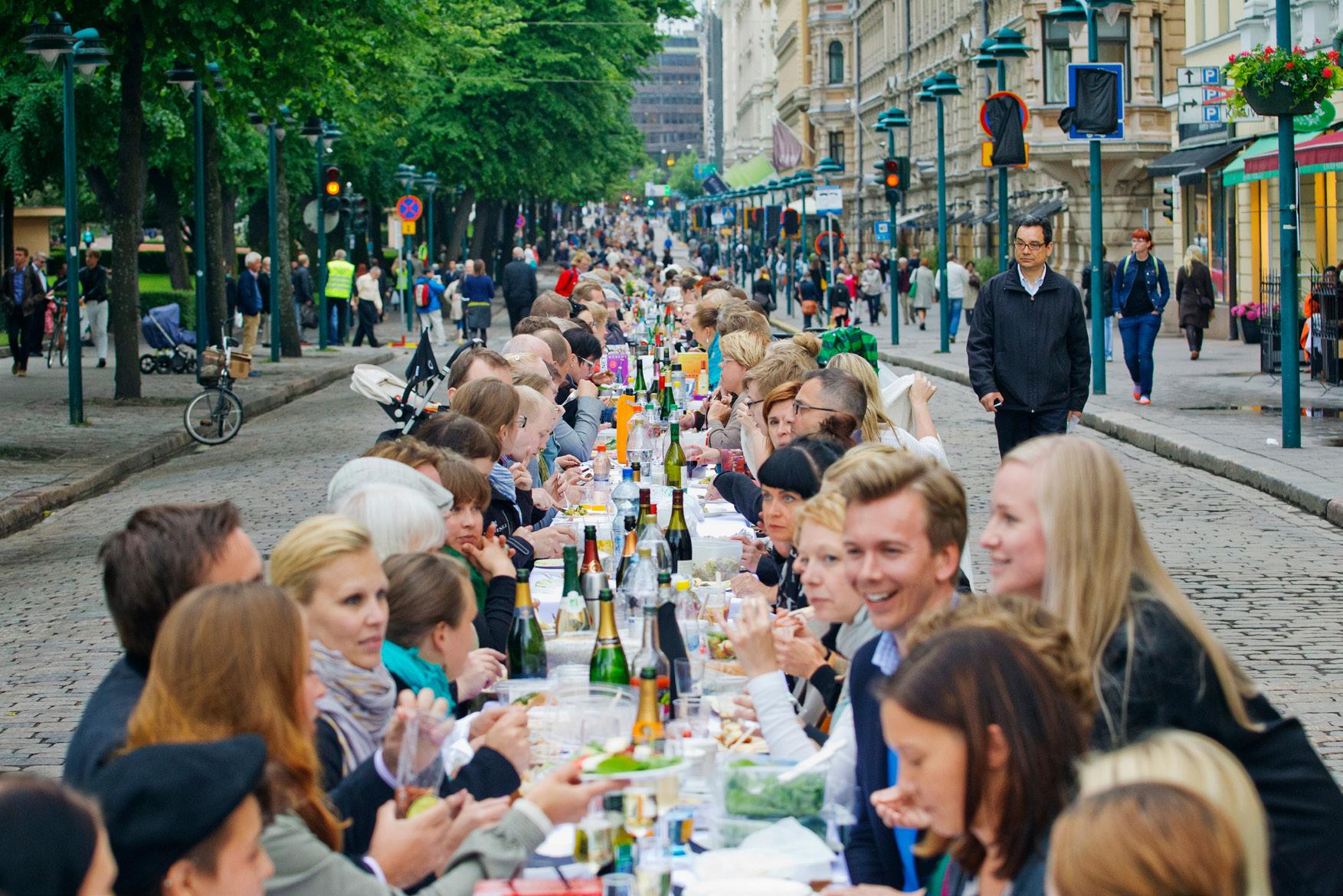
Food and beverage services will be an important part of the museum’s offering. The aim is to create a holistic museum experience where the museum’s cafe-restaurant and a bar can play an integral part. Services are also important from a financial viewpoint as the services will be maintained by the museum entity. In the picture, Dinner Under the Sky invites people to get together around communal tables in the streets of summer Helsinki.
Matti Pyykkö / Helsinki Marketing
64 New Museum of Architecture and Design
Photo:
RELATIONAL MAP
Public spaces
Illustration shows the main relations between the public spaces of the building. Please see also Spatial connections and visitor flow on page 67.
Library and resource centre
Project and workshop spaces
Event and conference spaces & bar
Competition Brief 65
CafeRestaurant Shop
Entrance & lobbies
Galleries Option for continous visitor flow
Smooth entrance from the street
Entrance
Museum Logistics
Spaces (approx. 650 m²)
The museum's collections are mainly housed and managed elsewhere. The museum will produce exhibitions and various experiences, both as a singular entity and in cooperation with other museums. It will also exchange, borrow and buy ready-made exhibitions. According to the provisional exhibition programme, a larger exhibition will depart or arrive at the museum eight times a year. When smaller projects are included, close to two exchanges per month will occur. In addition, objects and documents will be moved in relation to library and research activities. Due to the versatility of the collections and other objects and material, the spaces have environmental requirements that diverge from the norm. Some of the artefacts are irreplaceable due to the cultural-historical values associated with them, and some have a notable monetary value. Exhibition items will generally be transported in ambience-controlled trucks, semi-trailers, or shipping containers.
The facilities for museum logistics include a security portal/loading area, space for receiving and shipping, inspection and crating area, storage space, walk-in freezer and a room for light conservation.
The security portal/loading area is dimensioned for an articulated lorry and van. There will be a loading connection through a draft lobby to the receiving and shipping space, where the volumes of two articulated lorries can be stored without obstructing other traffic. In connection with the receiving and shipping area, there will be an inspection and crating area where items can be unpacked, inspected and created before and after transportation. Some of the items may be at risk of, for example, pest infestation or, due to unfortunate logistics, items may be unable to immediately move on. For this reason, as well as other storage space, there will be one storage space with a volume equivalent to an articulated lorry that is sealed, burglar-proof and ambience climate-controlled (cool) for temporary storage and observation. In addition, there will be a walk-in freezer with a volume equal to half the volume of an articulated lorry, for the removal of unwanted organisms.
An object arriving at an exhibition may be in worse condition than expected, or it may have been damaged during
transportation. When the exhibition is due to open, there may not necessarily be time to move the objects to conservation. A conservation room will be reserved for more detailed inspection, for the cleaning of objects and some light conservation. The space will be placed in connection with the inspection and crating area. Please also see Logistics of the building.
Technical Workshops (approx. 410 m²)
Technical workshop spaces are required to produce quality exhibitions and experiences. A wide spectrum of exhibited objects also places demands on the exhibition structures. Exhibition architecture will be customised for each exhibition. Modular wall systems are planned to be utilised and for these, the technical workshops include storage space. Some of the structures are to be built in the museum or elsewhere as commissioned work, some will come with the exhibition and some may use structures stored elsewhere. The technical workshops should include spaces for working with wood, painting, framing, and tasks requiring AV / electrical work. Storage space is needed to store different wall components and finished structures, tools and items like AV equipment, lights, trusses and two scissor lifts. The free height of the spaces should be 4 metres to support the effective use of space (storage) and allow life cycle adaptability.
Main
Kitchen (approx. 200 m²)
The main kitchen will have capacity to handle 600 portions/shift, 1,200 portions/day. From the main kitchen, there should be a smooth connection to the cafe-restaurant, the service kitchen of the event spaces and gallery spaces which can host larger events and galas between exhibitions. Due to the high volume of portions, it is important to have a good connection to the service lay-bys. The main kitchen will also be responsible for preparing the catering for events.
Event and retail support areas, storage and lockers
(approx. 400 m²)
Supporting spaces will help the museum organisation operate within the building. Spaces are to be located near to its main functionalities to allow quick adaptation for various needs. The event and conference spaces should have
66 New Museum of Architecture and Design
space for changing rooms, furniture storage and service kitchen (120 m²). The shop facilities should include 60 m² of storage and back-of-house spaces, whereas space for staff changing rooms and general storage of the building requires around 220 m².
TECHNICAL SPACES OF THE BUILDING
(approx. 1,635 m²)
Facility Services (approx. 255 m²)
The entire building is served by a cleaning centre and a waste room located near the service lay-by. Cleaning facilities are implemented for different cleaning areas. There is a storage room for other maintenance of the property.
A civil defence shelter will be built in the building. Estimation of the needed net floor area of the shelter is 100 m². The aim is that the civil defence shelter can be placed on the lowest level of the building and located on the outer wall due to recirculating air units. Previously described functionalities are placed in the shelters, for instance, changing and washing facilities and bicycle storage.
Compartmented Circulation Spaces
(approx. 410 m²)
The number of emergency exit routes is to be planned in accordance with regulations. Some of the exit stairs will also serve internal circulation.
Spaces for Technical Installations
(approx. 970 m²)
A wide variety of technical installations is needed in a museum building. The largest space needs to be reserved for ventilation spaces (approx 600 m²). Other required functions include rooms for heat and water, electricity, IT and technical closets.
SPATIAL CONNECTIONS AND VISITOR FLOW
The museum’s user groups and requirements change according to the time of the year, week and day. It must be possible to use spaces both together and separately as different spatial units. The use of one space or group of spaces cannot limit the use of other spaces. On the other hand, the use of individual spaces or groups of spaces should not require staffing the entire museum. When the planning of the museum progresses, decisions will be made as to which programmes will require a ticket and which will be accessible without a ticket. The need may
also change over time. During the extreme peak hours, access into the museum building could be limited, but the starting point is for most public spaces to be freely accessible most of the time.
However, there are some practical considerations. Access to the gallery spaces should be able to be restricted and none of the other spaces should be accessed through galleries or staff areas. In practice, the museum shop, restaurant, and event and conference spaces, as well as the associated bar and terrace, will be able to be used independently from the rest of the museum and from each other. The library, project and workshop spaces, and internal areas of the museum must be accessible without going through other spaces.
Together with the gallery spaces, the museum logistics spaces will form their own closed entity, via which there will be no need to access other spaces. Facilities that require the most maintenance, such as restaurants, shops and technical workshop facilities, are to be serviced without the need to go through public spaces. If necessary, an exception can be made regarding the shop facilities.
LOGISTICS OF THE BUILDING
Service Traffic and General Logistics
Apart from both the museum and exhibition logistics, as well as exhibition construction logistics, the daily servicing of the building is to be carried out from designated service lay-bys located along Laivasillankatu, with provision for a maximum 12-metre lorry. The position of the service lay-bys is indicated in Appendix 8. The goods reception area and the waste/recycling room should be placed in the building as close as possible to the service lay-by. The goods reception area serves, for example, restaurant operations and the shop. The height elevation of the entrance to the reception area should be close to that of the service lay-by, in order to avoid significant inclines.
Indicative driving routes for service traffic arriving at the site and the indicative location of the service lay-by are presented in the appendices. Participants can change the locations of the service lay-by, the service plot connection and the driving routes according to the principles defined in the traffic plan. However, the service traffic in the yard must fit within the planned site of the museum.
Competition Brief 67
Museum Logistics
For the museum logistics, a security portal is to be implemented, which will also function as a loading area. The security portal can accommodate in parallel a 16.5-metre articulated lorry, as well as a van. The security portal must include a loading dock for at least an articulated lorry and a lift for objects arriving with smaller vehicles. From the loading dock, there will be a connection at the same floor level through a draft lobby to other museum logistics facilities. There will be direct connection from the museum logistics facilities to the gallery spaces by means of a goods lift.
The technical workshops (exhibition construction) will have their own separate indoor loading dock, which can accommodate a 12-metre lorry. Smooth access from the loading area to the technical workshops is required, as boards, pipes and rods typically measure 6 metres long. The aim is for technical workshops to be located on the same level and next to the loading area. There should also be direct access to the large goods lift, but the route should not go through the museum logistics spaces.
To keep logistics as easy and safe as possible, the routes
from the museum logistics spaces and the technical workshops to the galleries should be as short, unambiguous and unobstructed as possible. Dedicated access routes to exhibition galleries shall not intersect with other pathways. These routes from a lorry to the gallery spaces will facilitate the transportation of objects measuring up to a maximum of 5 m x 2 m x 2 m, as well as providing a pathway for moving an aerial work platform. As it can be assumed that not all the workshops and galleries are on the same level, a large goods lift is required. Access to the lift should be separate from the museum logistics and the technical workshops. The shaft size of the two-way opening goods lift will be approximately 4.4 m x 8.0 m with a load capacity of 6,000 kg. The depth of the shaft pit required below the lowest stopping level is approximately 2.5 m and the height required above the highest stopping level is approximately 5.0 m. As the large goods lift will be used only by the museum logistics and technical workshops, another lift is needed for general service traffic.
For the transportation of larger museum objects, openings into the building envelope are to be designed. Larger objects are planned to be lifted by crane (please see chapter 5.6. Outdoor Areas). In terms of size and load capacity, a tram can be considered as a guide.
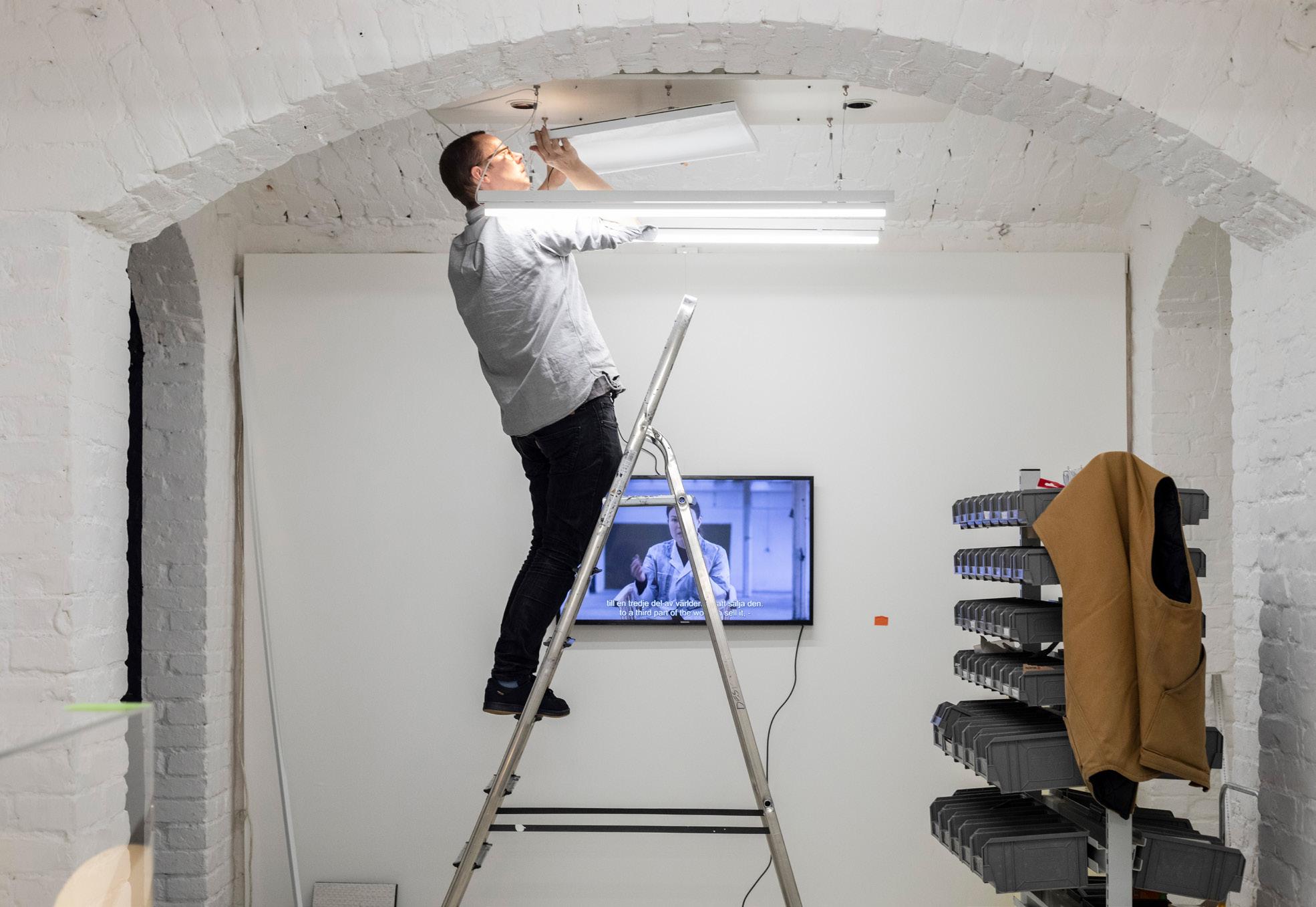
68 New Museum of Architecture and Design
AD Museum will produce several larger and smaller exhibitions and experiences every year. Functional technical workshop spaces and safe spaces and routes for museum logistics are required in the building.
Photo: Anni Koponen
RELATIONAL MAP
Logistics of the Building
Logistics Inspection
An independent service access to each of the galleries
Illustration shows the logistics routes of the building. Service traffic and general logistics serving for instance restaurant and shop facilities are separate to logistics routes serving the museum logistics. Museum logistics have routes for museum artefacts arriving and departing the building as well as for technical workshops.
Event logistics and large items
Competition Brief 69
16 m Items max. 5 m
m
2 m
Lorry 12 m Workshops Storages Van Articulated lorry
x 2
x
Security portal/ loading area Valuables Library and resource centre Project & event spaces Restaurant & bar Logistics Good reception Recycling Offices Shop Technical workshops Loading A goods lift when needed Galleries Exhibitions Access from southern square
items larger than 5 m x 2 m x 2 m
access from Laivasillankatu
Temporary hauling route for
Service
5.4.
Technical Design Guidelines and Principles
Structures
Due to the museum’s wide range of activities, the loads will vary. A glasswork or a hanging light installation that occupies an area of a few square metres can weigh more than two thousand kilograms. The aerial work platforms used in the maintenance of the museum will be of a similar weight. In the museum, one may want to display large and heavy pieces, such as vehicles weighing tens of tons. In storage spaces, efficiency will be prioritised with, for example, moving shelves utilised. When a museum building is built to last for more than a hundred years, it must be possible to modify it during that time period.
Provisionally, the museum's maintenance floor and exhibition floors will be designed to withstand a live load of at least 10kN/m2. In addition, the point loads of heavy exhibits, storage furniture, the aerial work platforms on the floors, and the loads of objects suspended from the ceiling are to be taken into account. Floors that house only members of the public, personnel, or technical facilities can be designed with a smaller live load of 6kN/m2, which will still make most uses possible.
It must be possible to change the spatial layout of the building during its life cycle. That is why the structural frame will be implemented, for example, on the basis of a column-beam or column-slab system. To facilitate the adaptability of the building’s technical installations, deep beams that reach below the slabs are to be avoided. In load-bearing horizontal structures, provisions are to be made for later openings, e.g. new routes for technical installations or functional connections, as well as for the implementation of new suspension points.
Technical Installations
The indoor conditions in the exhibition, collections and archive, and museum-logistics spaces can be adjusted within the range of 20–22°C +/-2, rH=45–55%. Changes in relative humidity must be gradual. In public spaces, work
spaces and other staff spaces, good indoor air (Finnish indoor air classification class S21) without disturbing odours or cold, overheating possible during summer time (maximum temperature +23°C in office spaces), and good sound and lighting conditions are required. In auxiliary spaces and in combined building management spaces, indoor air quality (Finnish indoor air classification class S31) that fulfils minimum requirements is demanded.
The museum's operations will be wide ranging and a risk of fire is present. The building will be equipped with an automatic sprinkler system. In more detailed planning, the collection spaces where gas extinguishing equipment must be used will be defined in order to prevent material damage. Technical workshop spaces and half of the project spaces will be equipped with a local fan system for the removal of sawdust and other impurities.
The air intakes must not be located on the Laivasillankatu side or at ground level. Independent HVAC systems are to be installed for each exhibition space, so that the construction of the exhibitions is as flexible as possible. For the exhibition galleries, ducts will be installed to enable the negative pressurisation of the spaces during exhibition construction. In office spaces, the main ducts and coupling ducts will make it possible to change the spaces from an open-plan office to individual rooms and conference rooms with minimal technical changes.
A diesel back-up generator will be installed in the building, dimensioned for a 24-hour runtime (specification 75% efficiency). The placement of the back-up generator and management of the exhaust gas should be considered in further planning.
Accessibility
Comprehensive responsibility is at the core of the museum’s concept. Besides the accessibility of the museum building and its surrounding area, this includes, for instance, financial possibilities for the users to visit the museum, the opportunity to experience the services and contents with different senses and languages, and ultimately the culture of the museum employees to meet and serve people. The goal of the building’s accessibility is to enable as many and as diverse people as possible to move, see and hear in the museum building and its surrounding outdoor area. Technically, this means that public spaces
70 New Museum of Architecture and Design
are to be acoustically treated and equipped with induction loops. The main entrances must be equipped with automatic doors and handrail placement must be well designed. The design of the spaces should be clear and easy to perceive, and multisensory signs – especially colours and contrasts – should be carefully designed. See also appendix 13. Accessibility and diversity checklist for museums.
Security Considerations
The security level of the museum building should be of the high-standard to ensure the safety of museum holdings. The major risks identified include: conditions of the construction site, potential damage from events like floods, rainstorms and interruptions to utilities. Measures must also be made to prepare for exceptional situations such as vandalism, theft and fire. All the aformentioned emphasises the need for protection and security systems to include backup power that ensures their continuous operation, as well as the overall continuous operations of the museum.
5.5.
Project Costs
Total budget of the project is €105 million. The construction costs of the museum, without professional fees, loose furniture and equipment, contingecy, financing and other client costs and value added taxes may not exceed €70 million (both budget figures in Sept 2023 price level, 111,0 points, Haahtela index1).
The design and other professional fees are included in the total budget at a level that is common within Finnish building project.
Design teams are encouraged to be extremely resource smart in creating inspiring and thoughtful designs within the financial framework of the project.
1 Haahtela index
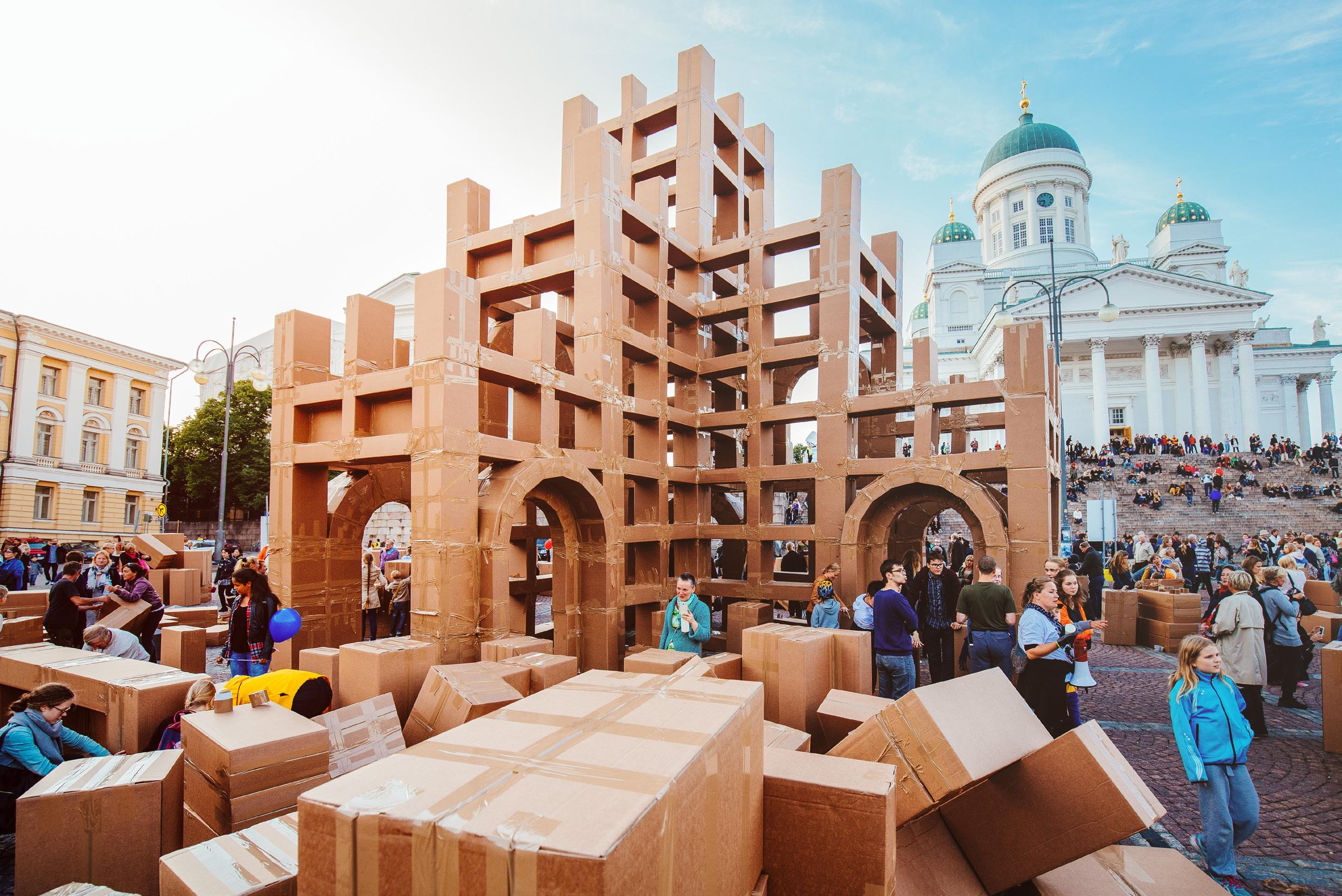
Competition Brief 71
A public cardboard building workshop during the Night of the Arts at the Senate Square. Helsinki Cathedral on the background, designed by Carl Ludvig Engel is just a few blocks away from the museum site. The church is part of Helsinki's neoclassical Empire Style centre and a key landmark when arriving from the sea.
Photo: Jussi Hellsten / Helsinki Partners
5.6.
Outdoor Areas
The museum's activities will not be limited inside the museum building or entrances. The museum will undertake a wide range of different activities in the vicinity of the museum and elsewhere.
As part of the Makasiiniranta development, the City of Helsinki in collaboration with White Architects, have identified five landscape strategies for the public realm1 around the new site for the AD Museum. These are 1) connectivity, 2) clear views, 3) relationship to the sea, 4) the green structure and 5) the handling of levels.
Supporting the City of Helsinki’s strategy to increase non-motorised transport, the museum encourages visitors to arrive by public transport, by foot or bike. The main approach direction will be from the north from the Esplanade or the Market Square, but visitors will also arrive from the west, from the Kaartinkaupunki city district, and from the south along the waterfront promenade or the Laivasillankatu street. Tram stops are located on the west side of the competition area. Areas reserved for visitors’ bikes are located near the museum building and in the surrounding Makasiiniranta area.
Some visitors will arrive at the museum by taxi or will otherwise be dropped off by private car. Groups of school children or tourists may arrive by bus. The location of the museum's drop-off traffic will be placed along Laivasillankatu. Access for emergency vehicles can be allowed on the north side of the museum building leading to the waterfront promenade.
No car parking will be built in the museum area, on the square on the north side, or in the museum building itself. The city will implement accessible parking spaces along Laivasillankatu. Customers and visitors arriving by car will park in the city centre in public parking spaces, or in commercial facilities. As necessary, the museum will acquire parking spaces from nearby commercial establishments. The museum will be active and welcoming when approached from different directions. It is natural to place related outdoor spaces next to the entrances: for instance,
1 Appendix 5. AD Museum - Landscape strategies for the public realm.
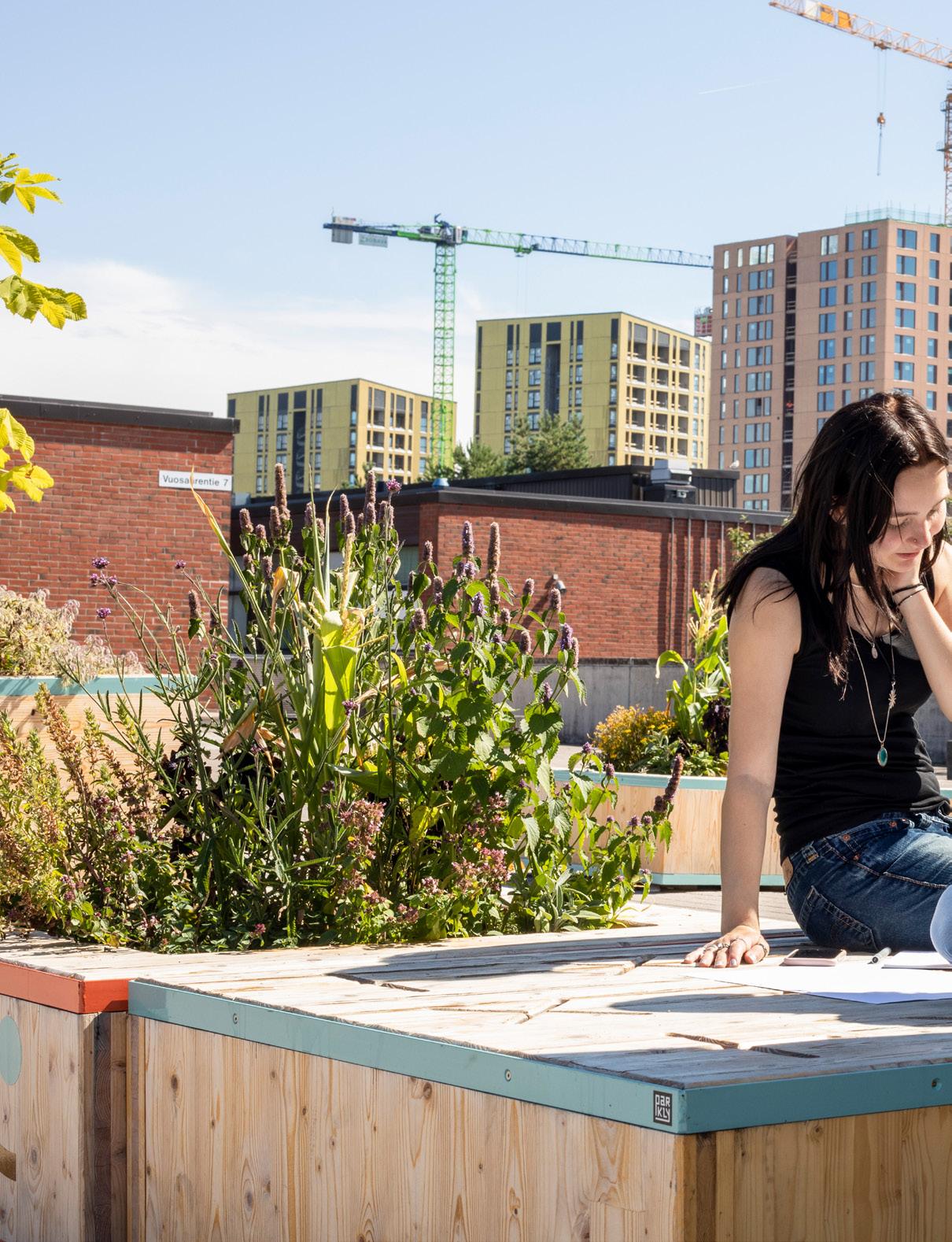
the cafe’s outdoor serving area, the shop’s outdoor sales points, and areas for resting, waiting and lingering. Temporary or permanent signs, or other structures that serve the functionality of the museum can be placed on the museum plot in the immediate vicinity of the building.
The City of Helsinki will design and implement a public square on the north side of the museum and a waterfront promenade on the east side. Functionally, these will be developed as a public and multi-purpose urban space strongly associated with the museum that is interesting at different times of the year. Children's courses and clubs, events, projects and exhibitions will extend into and enliven the surrounding environment. In practice, this can mean installations, pavilions and other temporary artworks, huts and structures made by children, outdoor games and play activities, pop-up terraces, temporary stage and auditorium structures intended for outdoor performances, physical exercise and workout sessions, and other public gatherings. Technical readiness for organising various events will be planned for the square (e.g., fixtures, electricity, water, drainage). The
72 New Museum of Architecture and Design
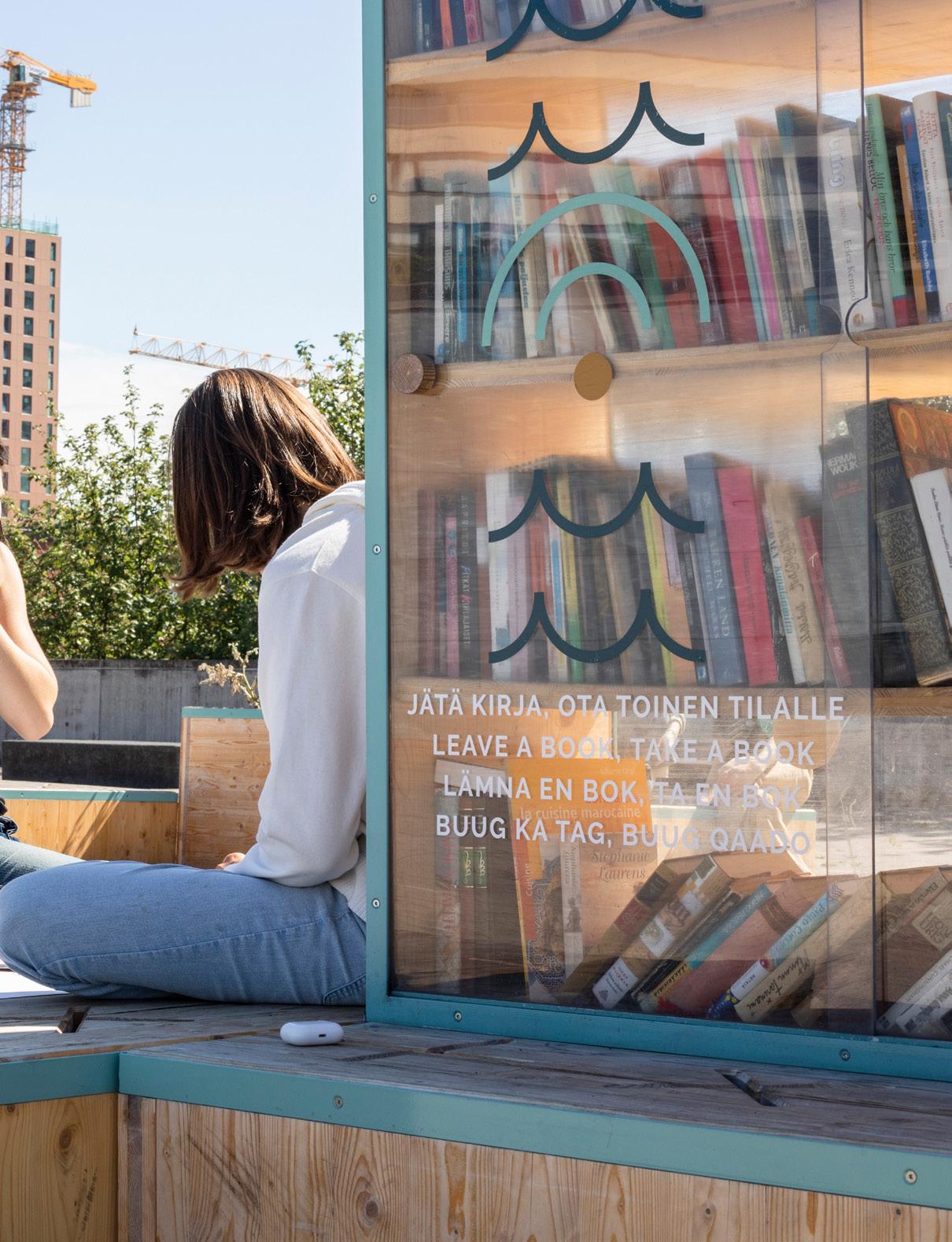
square must serve events of different sizes, from limited workshops and gatherings for small groups (5–10 people) to larger urban events where the number of participants can exceed three figures.
Participants must present the building's functional and spatial connections to its surroundings, how the museum activities spread out into the surroundings, and what the surrounding urban space is like.
The competition area is located in a coastal zone and sea flood risk area. In addition to flooding, one should make provision for strong winds. Provision for a rise in sea level means raising the height of the area surrounding the museum to +3.4 m above sea level. Some of the surrounding areas and, for instance, the quay zone closest to the shoreline will remain lower (approx. +2.4 m above sea level). Differences in height will be used to help structure the large-scale urban space. In addition, the area can be enlivened and arranged, for example, with different plantings and structures where people can sit.
The municipal infrastructure in the area and the systems and structures that serve the current port operations
Fill This Space is a free summer school for 16–20-year-olds interested in architecture and the built environment organised by the Museum of Finnish Architecture and the Design Museum. The five-day summer school is one example of a user centric museum programme as the content of the school is always designed based on participants’ preferences and interests.
Anni Koponen




will be dismantled. Before construction of the museum begins, the existing waterfront wall will be repaired and the stability of the area will be increased.
The dimensions of outdoor areas will be planned so that keeping them safe and clean in both summer and winter is possible with the use or required machinery and vehicles. Space must be allocated for the storage and safe removal of snow. Emergency vehicles must be able to use the square on the northern side of the museum to reach the waterfront promenade, and access to the shoreline cannot be obstructed. Regarding the vegetation, plants typical to the area and climate conditions are to be preferred, particularly those that thrive without constant irrigation.
When dimensioning the outdoor areas, the transportation of possible oversized exhibition loads must be considered. Heavy objects may have to be directly lifted by crane into an upper floor of the building. The lifting locations must be indicated in the yard plan and should be located on the northern or southern square of the building.
73
Photo:
Evaluation Criteria
The competition entries will be evaluated based on a comprehensive assessment where the jury will pay attention to the following:
Architectural quality and integration with the cityscape and urban structure
Does the proposed design create a new attractive, architecturally unique destination in Helsinki’s historic waterfront, while being respectful of the cultural and environmental values of the surrounding city scape and urban structure.
Building concept and its added value for the museum’s mission
How does the proposal leverage both indoor and outdoor spaces to host diverse programmes and events, ensuring a dynamic atmosphere that encourages repeat visits? Does the concept bring added value to the museum’s ambitious mission of rethinking the civic role of a museum?
Feel and look
Does the building create a unique spatial experience that is itself an expression of the possibilities of architecture and design as generators of public life, triggering curiosity and expressing its users’ imaginations?
Functionality, flow, and flexibility
How does the proposal meet the changing functional, cultural, and social needs of museum operations and users and create public areas optimized for hybrid programming to engage diverse audience groups, prioritizing holistic accessibility for individuals of diverse backgrounds, abilities, and needs?
Sustainability
Does the proposal prioritize energy efficiency, environmental sustainability, and carbon footprint reduction in a cost-effective manner, while ensuring durability and financial viability over the building's lifespan?
Feasibility and project costs
How feasible it is to develop the concept to meet practical constraints of cost, time, and other resources without compromising its original identity and qualities.
In Stage 1, the primary focus of the evaluation will be on the integration with the surrounding cityscape and the overall concept, functionality, and architecture of the work. The jury will emphasise the identity of the work and how the building feels and looks. Further development potential of the entry is more important than flawless details. The entries selected for Stage 2 must have great development potential, also from the perspectives of cost and scope, to meet the project’s targets.
In addition to the aspects above, greater emphasis will be placed on the technical functionality and feasibility of the plan in Stage 2. Among the finalists, the jury will commission analyses and comparisons of scope and cost, as well as the necessary technical studies for the best competition entries, which will serve as a basis for decision-making.
Competition Brief 75
Background and Context
In 2017, the State of Finland and the City of Helsinki initiated a feasibility study to explore the establishment of a new museum of architecture and design in Helsinki. The study, published in 20181, confirmed Finland’s need for a museum that reflects Finland’s architectural and design significance on the global stage.
A subsequent concept study2, published in 2019, outlined recommendations for the new institution’s organisational and financial structures. It also proposed a museum concept centred on a highly interactive user experience that showcased the roles that design and architecture have played in building Nordic society. Finally, the study strongly advised arranging an international architectural competition to find the team to bring this concept to life.
In spring 2021, a joint initiative was launched by the Finnish Government and the City of Helsinki in collaboration with the Design Museum and the Museum of Finnish Architecture to merge these two institutions into a new national museum of architecture and design. In April 2022, the State of Finland and the City of Helsinki established the Foundation for the Finnish Museum of Architecture and Design, an institution dedicated to bringing this new museum to life.
In August 2022, Real Estate Company ADM was formed to lead the museum construction project, including organising an international design competition for the museum building. The company ownership is equally divided between the City of Helsinki and the State of Finland, the project’s primary financiers. The State and the City of Helsinki's funding decisions to capitalise the Foundation for the Finnish Museum of Architecture and Design were confirmed in February 2024. This also verified the decision to start the development of the new museum building.
1 World-class Museum of Architecture and Design to be established in Helsinki. Report on the prerequisites for implementation and the necessary measures. Auvinen, Tuomas; Kullberg, Mirkku; Teräs, Ulla. Opetus- ja kulttuuriministeriö, 2018. (available in Finnish only)
2 Tulevaisuuden tekemisen museo. Uuden arkkitehtuuri- ja designmuseon konsepti. Auvinen, Tuomas; Kuittinen, Outi Kuittinen; Teräs, Ulla. Helsingin kaupunki ja opetus- ja kulttuuriministeriö, 2019. (Concept study, available in Finnish only)
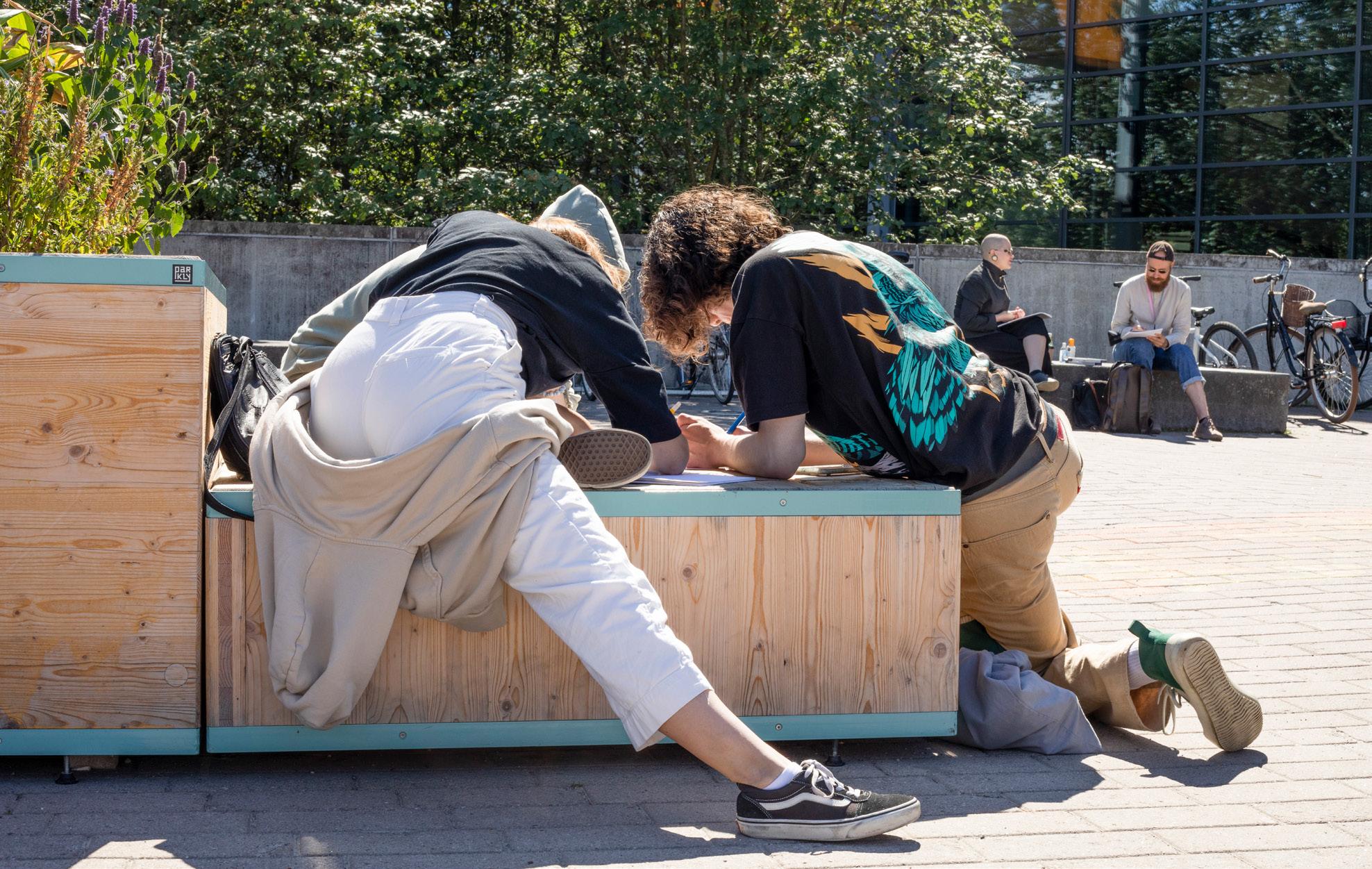
Competition Brief 77
Photo: Anni Koponen
7.1.
Merging Museums: Design Museum Helsinki and Museum of Finnish Architecture
The Design Museum Helsinki and the Museum of Finnish Architecture were operated as separate entities until the end of 2023. On 1 January 2024, the two organisations merged with the Foundation for the Finnish Museum of Architecture and Design, which is now the sole operator of the two museums. The Design Museum and the Museum of Finnish Architecture will continue to operate in their current buildings, while jointly implementing a shared programme. Despite being overseen by a single legal entity the names and brands of the museums will remain in use until the new museum name and brand are launched.
The facilities of the current museum buildings do not meet the new museum’s needs in terms of their overall scope, accessibility and security. Despite past efforts, both sites cannot easily be adapted to meet the needs of a new museum, and various solutions, including new constructions and extensions, have been considered but found to be insufficient to address these shortfalls over the years.
The Museum of Finnish Architecture and the Design Museum are museums with national responsibility tasked with preserving, researching and showcasing the material and phenomena of Finnish architecture and design, both nationally and internationally. Both museums operate in buildings owned by Senate Properties in Helsinki’s Kaartinkaupunki district, while their collections are housed in rented premises in Vantaa, approximately 30 minutes outside of Helsinki. The collections will be located in the same premises also in the future and will not be moved to the new museum building. Both institutions rank among the world’s oldest architecture and design museums.
Founded in 1873 at the onset of Finland's industrialisation, the Design Museum (formerly the Museum of Applied Arts until 2002) originally aimed to serve as an educational collection for the industrial arts. Its mission included promoting the profession’s teaching and
development in Finland, and fostering understanding amid the social changes driven by industrialisation. The Museum of Finnish Architecture, founded in 1956, focused on emphasising architecture’s role in the construction of a post-war society and the future, as well as responding to international interest in humane, close-to-nature Finnish modernism. The founders of the museums were pioneers of their time. They saw museum operations as an opportunity to develop the expertise and appreciation of their fields, both domestically and internationally.
The Museum of Finnish Architecture and the Design Museum enact their missions by utilising their extensive, internationally renowned collections. Through extensive stakeholder collaboration, they develop a wide range of services for their target audience groups. Their work is made evident to the general public through the events and exhibitions they host. The museums also play significant roles as architecture and design educators, publishers of research and sources, and providers of material related to architecture and design. And, as architecture and design continue to shape our environment and daily lives, their role as facilitators of social dialogue is becoming increasingly evident.
The objective of the new architecture and design museum is to establish an organisation and building capable of addressing the changing needs and aspirations of societies and communities, to showcase the global significance of architecture and design as fields that shape our world, and to make architecture and design tools accessible to all.
78 New Museum of Architecture and Design
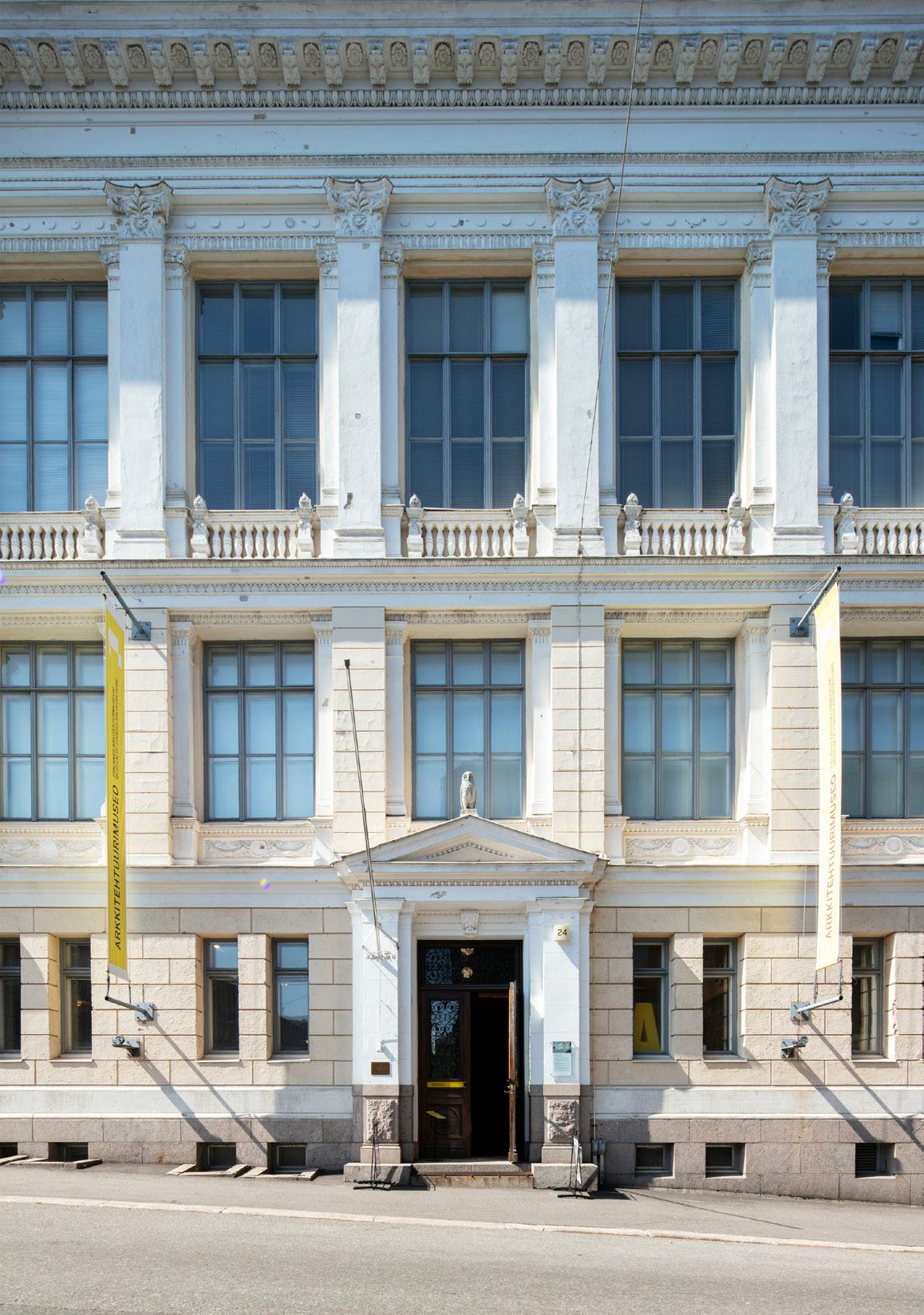
The Museum of Finnish Architecture (on the left) and the Design Museum Helsinki (below) both operate in buildings owned by Senate Properties in Helsinki’s Kaartinkaupunki district. The facilities of the current museum buildings do not meet the new museum’s needs in terms of their overall scope, accessibility, and security as the buildings were never meant for museum purposes. The Design Museum is located in the former building of the Brobergska Samskolan high school, designed by architect Gustav Nyström in 1895. The building of the Museum of Finnish Architecture, designed by Magnus Schjerfbeck, was built in 1899 for the Federation of Finnish Learned Societies.
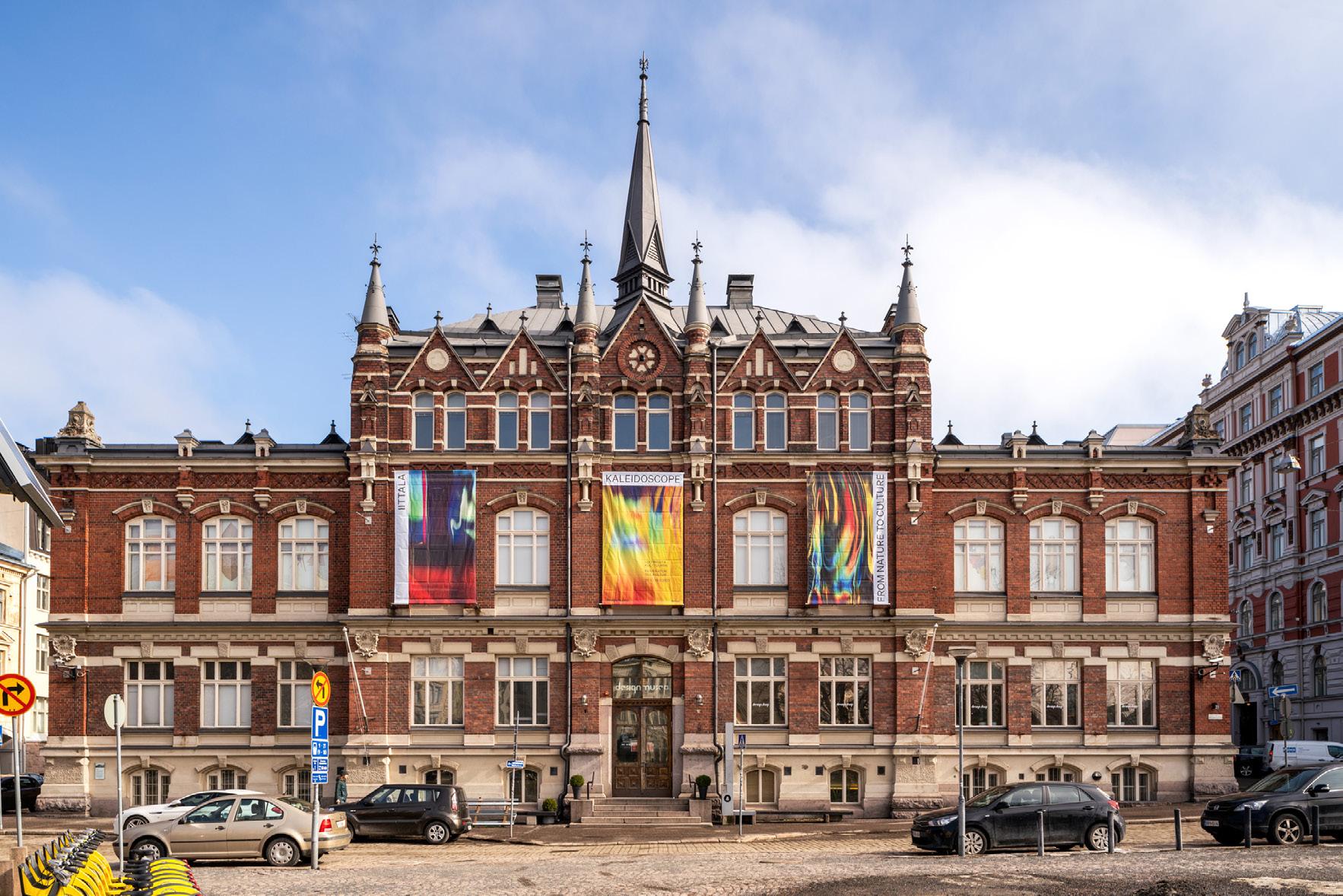 Photo: Paavo Lehtonen
Photo: Paavo Lehtonen
Competition Brief 79
Photo: Heikki Humberg
7.2.
Finnish Design and the Capital Region from the Perspective of Design, Architecture and Cultural Institutions
The history of Finnish architecture and design is intertwined with the story of Finnish society and the welfare state. From shaping the national identity – and physical fabric – of a young country to addressing the social needs and challenges of today and tomorrow, design and architecture continue to play a vital role in Finland’s development. "Finnish Design," encompassing both architecture and design, stands as one of the nation’s most influential and enduring brands, the impact of which is felt across all aspects of cultural and economic life in Finland.
As a brand, Finnish Design evolved in tandem with Finland's recognition abroad. The ideals of modernism fit well with the ethos of the welfare state: design and architecture intended to enhance daily life for all. Finland's most internationally renowned architects and designers
worked with industry to develop innovations that accelerated economic growth. From hospitals to schools, they shaped the institutions of the welfare state, as well as creating transformative everyday objects. The vibrancy of Finnish design and architecture extends across the products and services that fill all corners of our lives, with Finland at the forefront of applying service design and design thinking to business life and public services.
For Helsinki, a significant recognition of this came when the city was chosen as the World Design Capital together with neighbouring cities Espoo, Kauniainen, Lahti and Vantaa in 2012. This set many processes in motion that led to the adoption of a more user-oriented approach, facilitated by design thinking, for developing public services in Finland. Since then, the number of public acquisitions for design services made by the City of Helsinki has increased sixfold. In 2016, the City of Helsinki established the position of Chief Design Officer – only a handful of similar positions exist worldwide.
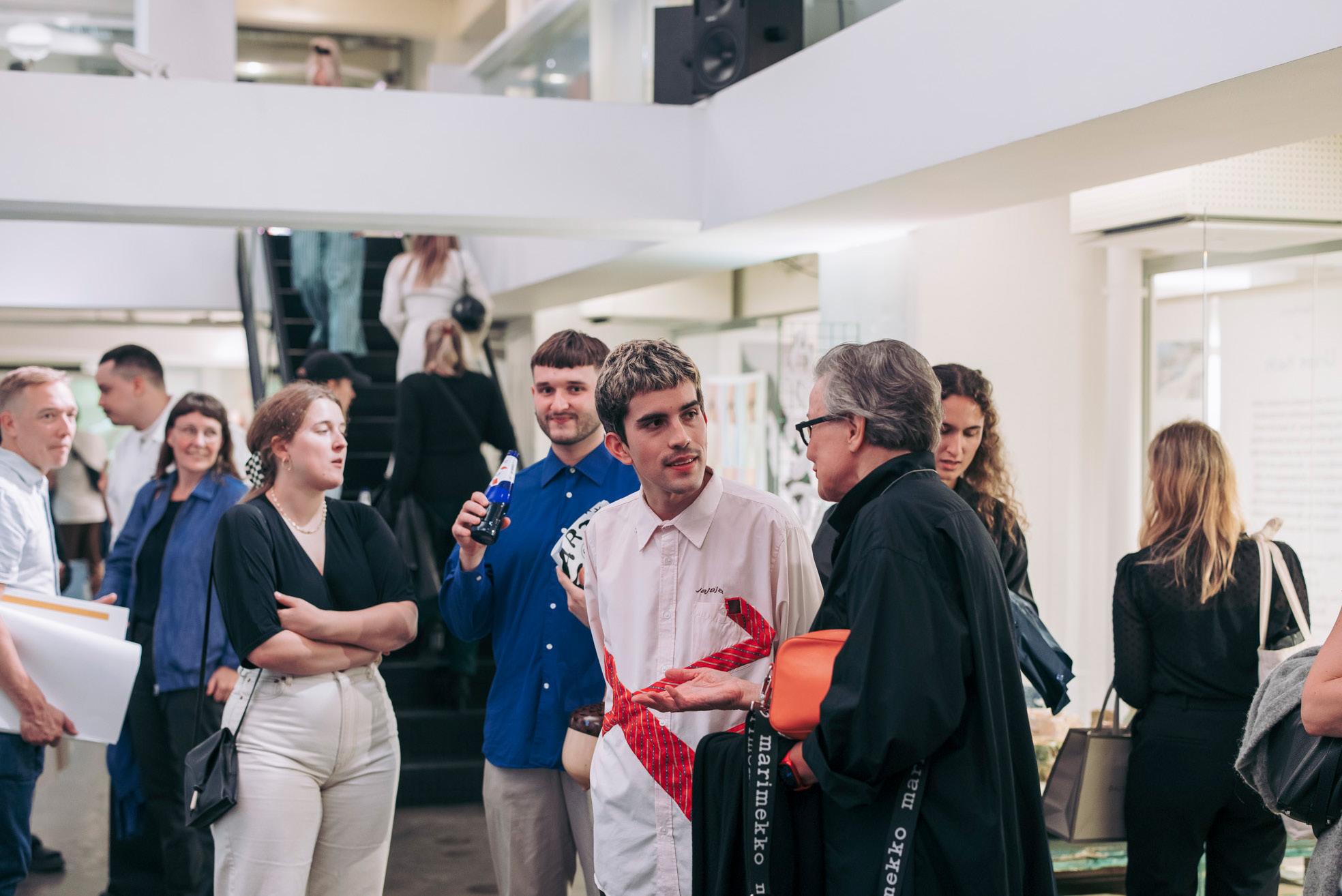 Helsinki Design Week has been organised annually since 2005. Every September, the international festival programme features circa 150 events targeted at both professionals and the general public including children and youth.
Helsinki Design Week has been organised annually since 2005. Every September, the international festival programme features circa 150 events targeted at both professionals and the general public including children and youth.
80 New Museum of Architecture and Design
Photo: Aleksi Poutanen / Helsinki Design Week
The importance of architecture and design is promoted through various local events, including design weeks that have taken place for many years around the country. One of the most important torchbearers has been the Helsinki Design Week, organised since 2005, which has grown into one of the largest design festivals in the Nordic countries. Finnish Architecture and Design Day is celebrated on 3 February, Alvar Aalto's birthday, an occasion marked by raised flags throughout the country since 2022.
In the museum sector, the fields of design and architecture are constantly finding new forms of expression and new audiences, reaching beyond the walls of the traditional museum settings. Development of museums and cultural institutions especially in the capital region in recent decades has been rapid: the Museum of Contemporary Art Kiasma (1998), the Espoo Museum of Modern Art EMMA (2006), the University of Helsinki's Think Corner (2017), Amos Rex Art Museum (2018), Oodi Central Library (2018) and the annex of the National Museum of Finland (due to open in 2027) are examples of how the landscape of cultural institutions in Helsinki and the capital region has transformed. Besides these recent landmarks, many of which came into being as a result of open
architecture competitions, Helsinki has strengthened its use of the waterside and archipelago by launching Helsinki Biennale (2021), which is held on the unique island of Vallisaari and combines cultural and natural heritage together with contemporary art. Design and architecture deliver attractions for tourism and create opportunities for the business sector.
However, the concentration of cultural sites in Helsinki is not guaranteed. The city and its cultural offerings compete for visitors on a national and international level. In a 2022 study, Helsinki ranked second to Tampere as the most preferred place of residence for Finns. Tampere's investments in attractions also extend to the city's museums, with a new building planned for the Tampere Art Museum, which is scheduled for completion in the near future.
In the nation brand comparisons published by the Ministry for Foreign Affairs1, Finland underperforms in the international recognition of its culture and creative fields. Among Nordic peer cities, Oslo and Copenhagen in particular excel in terms of their museums. Oslo’s Munch, a museum dedicated to the art of Edvard Munch, opened in the autumn of 2021. Just under one year later, the National
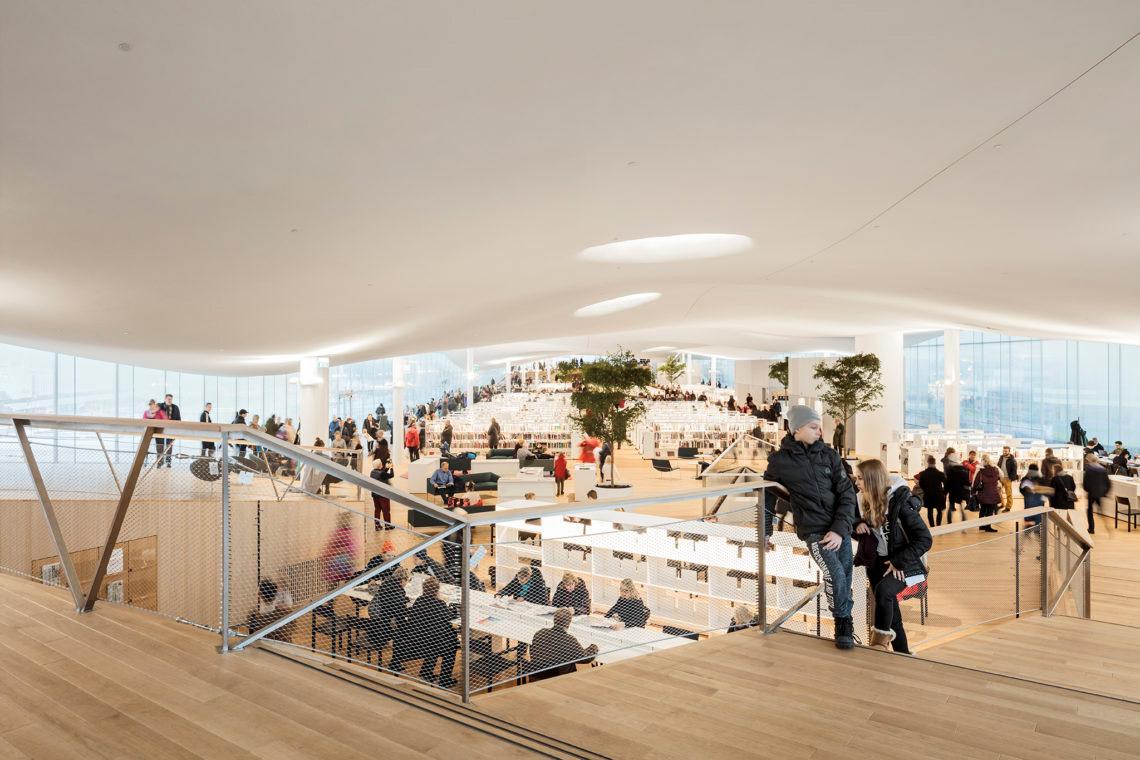
Competition Brief 81
The Helsinki Central Library Oodi opened in December 2018. In addition to borrowing books, one can also read magazines, enjoy breakfast or lunch, work from a laptop, see a movie, study, hold a meeting, sip a glass of wine, create music, sew, print in 3D, and play board games. Finnish architectural firm ALA Architects was responsible for the main planning and architectural design of the building. Photo: Tuomas Uusheimo/Helsinki Marketing
1 Maakuvan vuosikatsaus 2021. Finland Promotion Board / Ulkoministeriö, 2022.
Museum of Norway merged four previous museums into a new museum. In addition, Oslo’s new public library opened in 2020. Located near the city’s world-famous Opera House and Munch, it is a significant draw for both city residents and tourists. Design lovers are also enticed to visit Copenhagen, where the Danish Architecture Centre opened in 2018 and Design Museum Danmark reopened after renovation in 2022. Both Oslo and Copenhagen are enhancing their waterfront areas through the creation and development of cultural attractions.
An opportunity therefore exists to enhance the international reputation of Finland by strengthening cultural recognition and awareness of design and architecture. AD Museum will build upon the progress outlined above, consolidating Helsinki's standing in the face of competition from cities across the surrounding region. It is important to note that a museum with a similar profile has so far not been realised elsewhere. The cutting-edge implementation of a museum focusing on using both design and architecture as lenses to look at the society could potentially propel the city into a leading international position in the field.
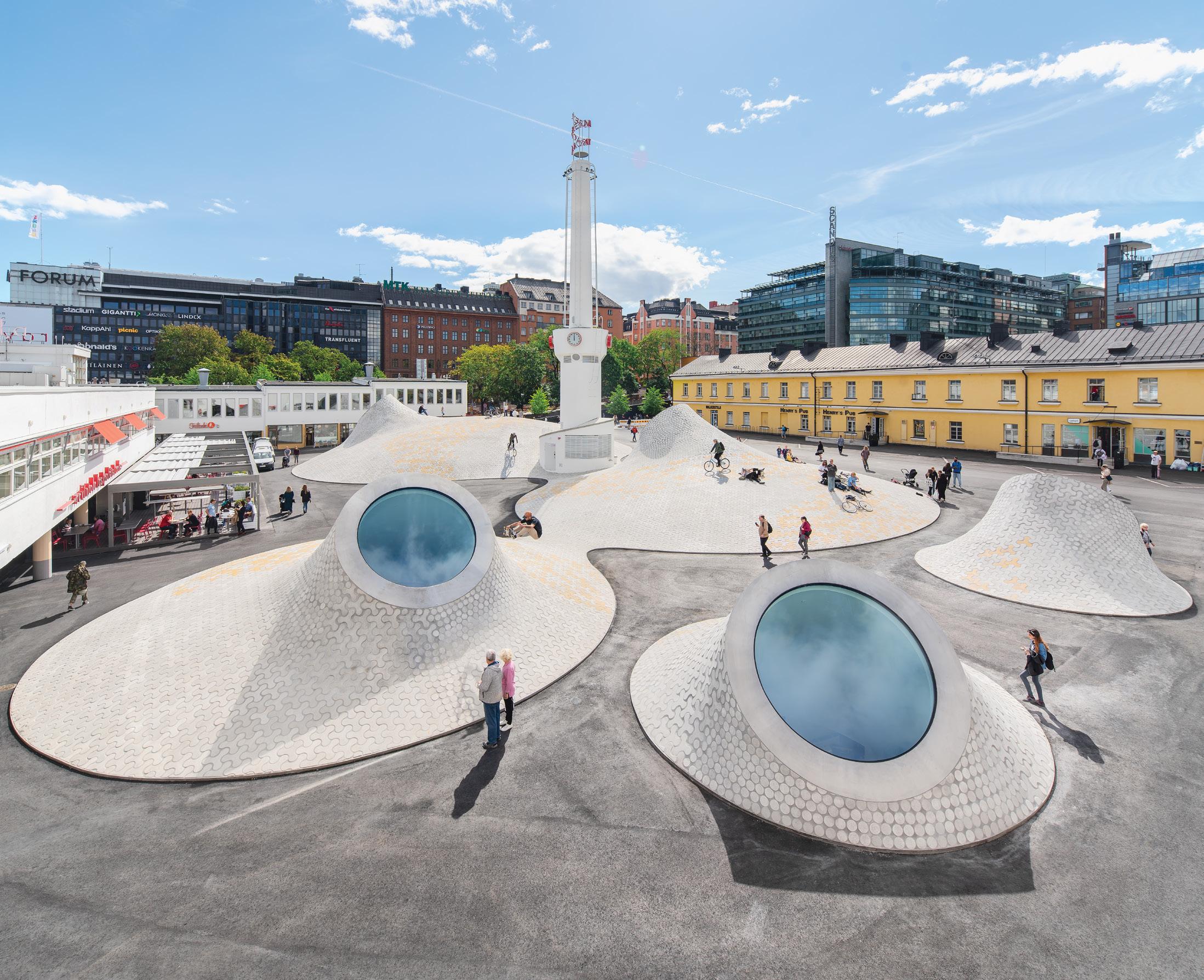
82 New Museum of Architecture and Design
Designed by JKMM Architects, art museum Amos Rex, expands its museum experience to the street level by creating a new urban square with a unique identity. The domes form an undulating landscape for people to enjoy, especially children. Photo: Mika Huisman / Amos Rex
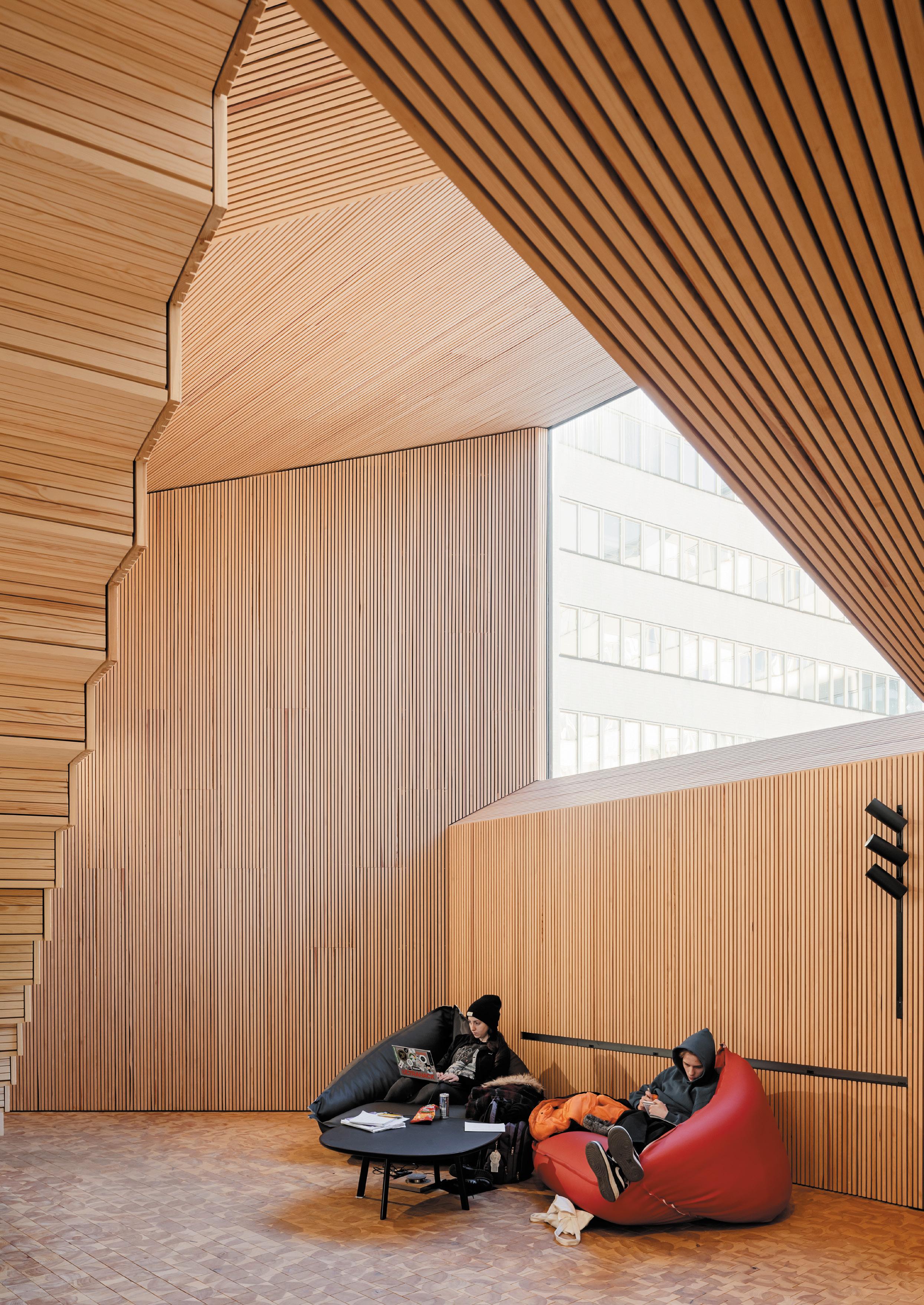
A former administrative building of the Helsinki University was transformed into a new meeting point for academics across disciplines from the natural sciences to the humanities. Think Corner, designed by JKMM Architects, opened in 2017. The premises include spaces for example for coworking and learning, events and discussions as well as offices and a cafe.
Photo: Tuomas Uusheimo
Technical Information of the Competition
8.1.
Approval of the Competition Rules and Competition Brief
The competition follows this competition brief and the competition rules of the Finnish Association of Architects (SAFA)1 The competition brief and its appendices are approved by the competition jury and the organiser of the competition, and the competition committee of the Finnish Association of Architects SAFA.
8.2. Competition Language
The competition language is English. The competition brief and all main appendices are available in English. Some additional material (regarding the city of Helsinki and its history) are available in Finnish only. All entries shall be submitted in English. However, the language of the project after the competition shall be Finnish, so the winning team may need to be supplemented with required experts with professional proficiency in Finnish (please see chapter 2.4. Eligibility).
8.3. Availability of Programme Documents
The documents of the competition are this competition brief (PDF) and its appendices. All documents can be downloaded on the competition website at www.admuseo.fi/ competition
The participants are only allowed to use the competition brief and its appendices for preparing their competition entry. The use of the material for any other purpose is forbidden.
The participants are advised to monitor the competition website for the entire duration of the competition. Where required, competition-related notifications will be published on the competition website during the competition period.
1 Competition Rules. Finnish Association of Architects SAFA. 2021.
Competition Brief 85
8.4.
Questions Related to the Competition Brief
In Stage 1 of the competition, participants and prospective participants can submit questions regarding the competition brief. The questions must be submitted latest on 12 May 2024 via the competition website www.admuseo.fi/competition.
The aim is to publish all questions and respective answers provided by the competition organiser on the competition website in May 2024.
8.5.
Publication of the Competition Entries and Public Engagement During the Competition
All competition entries (pages 1–5 of the required documents) submitted successfully for Stage 1 of the competition will be published with a pseudonym on the website.
The results of Stage 1 of the competition will be published on the competition website once the decision has been made. Members of the public have the possibility to digitally comment on and discuss the entries during the competition.
The competition will also be part of the public programme and exhibitions of the Design Museum and the Museum of Finnish Architecture in Helsinki during and after the competition.
8.6.
Competition Result and Publication of the Results
The teams selected for Stage 2 of the competition will be immediately notified once a decision has been reached. The authors of awarded entries will be immediately notified of the competition result once a decision has been reached.
The result of the competition will be made public during a separate publication event, the date of which will be announced on the competition website. The result of the competition and the evaluation minutes will also be published on the competition website.
In addition, the result of the competition will be published on the website and through other information channels of the Finnish Association of Architects, as well as in the competition appendix of the Finnish Architectural Review.
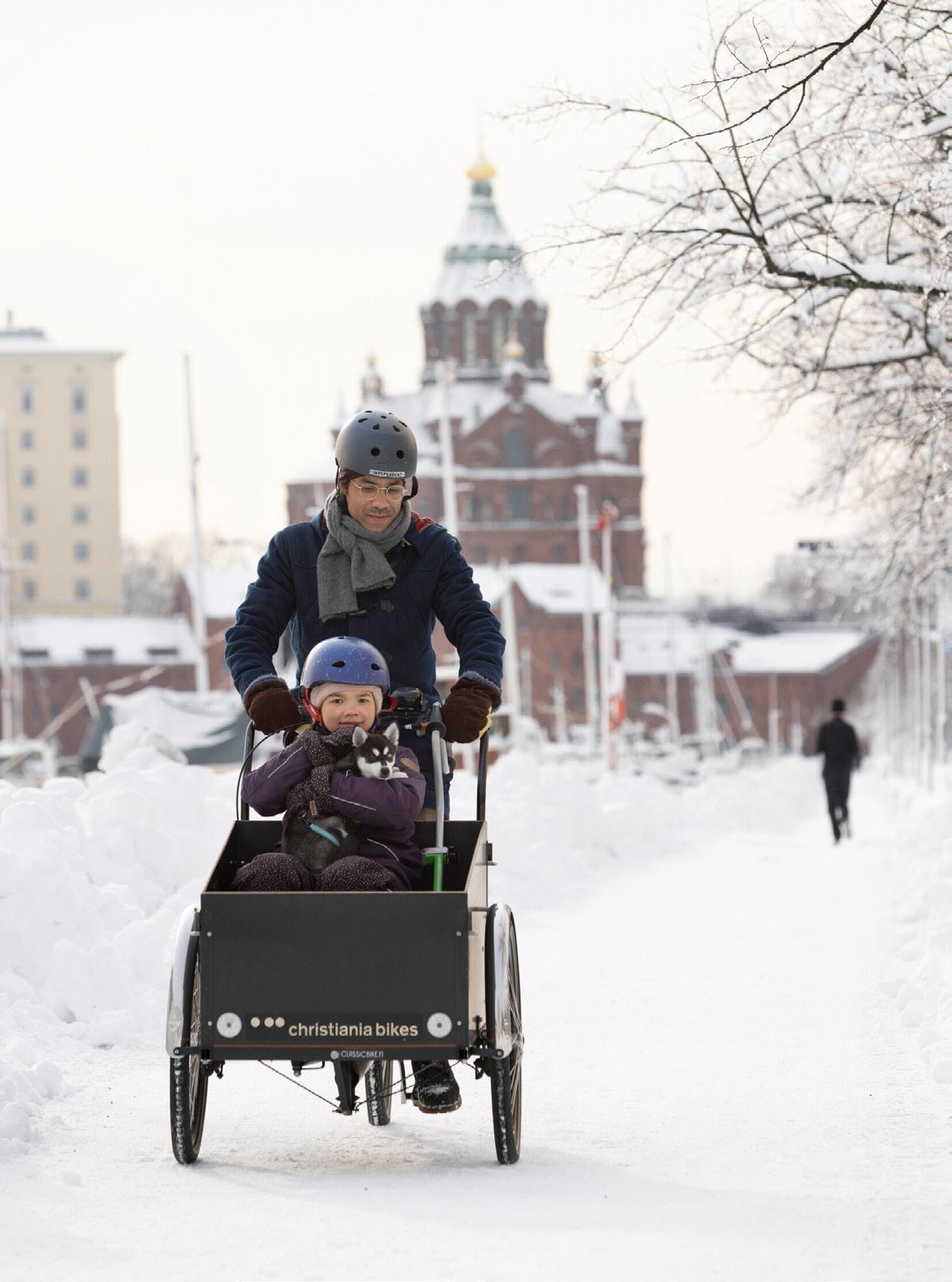 Winter biking on Helsinki streets.
Winter biking on Helsinki streets.
86 New Museum of Architecture and Design
Photo: Juha Valkeajoki / Sherpa / The City of Helsinki
8.7.
Further Actions Following the Competition
The jury shall provide the competition organiser with its recommendations for further action regarding the outcome of the competition.
Real Estate Company ADM intends to continue working with the competition winner throughout the later stages of the project. Negotiations will be held with the competition winner after the results of the competition have been published. During the negotiations and before signing the agreement, the winning proposal may be developed together with the client.
Real Estate Company ADM reserves the right to negotiate and conclude a service procurement agreement with the competition winner in accordance with the Finnish Act on Public Procurement and Concession Contracts (1397/2016)1 point 8 of subsection 2 of section 40. Should no agreement be reached with the competition winner, Real Estate Company ADM reserves the right to negotiate and conclude a service procurement agreement with the next best participant, and so on until a service procurement agreement is concluded with a participant. The project may not exceed the reserved project costs.
8.8.
Right of Use to the Competition Entries
Unless otherwise agreed, intellectual property rights to the competition entries and other materials will remain with the authors and will not be transferred to the organiser of the competition. However, the organiser and the contracted winner shall have an irrevocable right to use the competition entries that are awarded a prize or purchased in accordance with the Finnish Copyright Act (404/1961)2. The right of use includes the right to use, copy and make or commission modifications of the materials. The organiser has the right to transfer the materials to a party to whom the organiser’s tasks are transferred, with equal rights and obligations. The participant is responsible for ensuring that the competition entries and other materials do not violate a third party’s patent, copyright, or other intellectual property rights valid in Finland. In addition, by submitting an entry to the competition, the participant agrees that the submission and other materials do not include trade secrets as defined in the Finnish Trade Secrets Act (595/2018)3. The competition organisers and the Finnish Association of Architects have the right to publish, without compensation, the materials of the competition entries. The publication shall include the author of the proposal in question, with the exception of the entries published anonymously during the competition.
The competition will also be part of the public programme and exhibitions of the Design Museum and the Museum of Finnish Architecture in Helsinki during and after the competition.
8.9.
Returning the Competition Entries
In Stage 2 of the competition, the organiser of the competition may request the selected teams to submit a physical scale model of the proposal. The materials submitted by the participants will not be insured or returned. The participants are therefore requested to keep all original materials in their possession.
1 Act on Public Procurement and Concession Contracts. Ministry of Economic Affairs and Employment, Finland. 2016.
2 Copyright Act. The Ministry of Education. 2015.
3 Trade Secrets Act. Ministry of Economic Affairs and Employment, Finland. 2018.
Competition Brief 87
Required Documents
88 New Museum of Architecture and Design
In launching this design competition, we seek visionary and innovative concepts for the new museum. In Stage 1 of the competition, the jury will put greater emphasis on the overall concept rather than detailed plans and sections, or photorealistic visualisations. In general, we ask for entries with a low level of detail and encourage all participants to keep their entries at a conceptual level. All illustrations should be presented on a conceptual and diagrammatic level, emphasising the central concept.
9.1 Submission Documents and Presentation Method
All competition entries shall be submitted in PDF format on A3-sized (420 x 297 mm) horizontal pages. All the material of the competition entries must be placed on the pages. The maximum number of pages is 12. All texts, illustrations, diagrams, and floor plans must be accessible and easy to read, the smallest allowed font size is 10 pt. The participants are allowed to submit only the requested materials. In Stage 1 of the competition, the materials to be submitted may not contain anything other than the requested documents. Submitting additional material may lead to rejection of the entry.
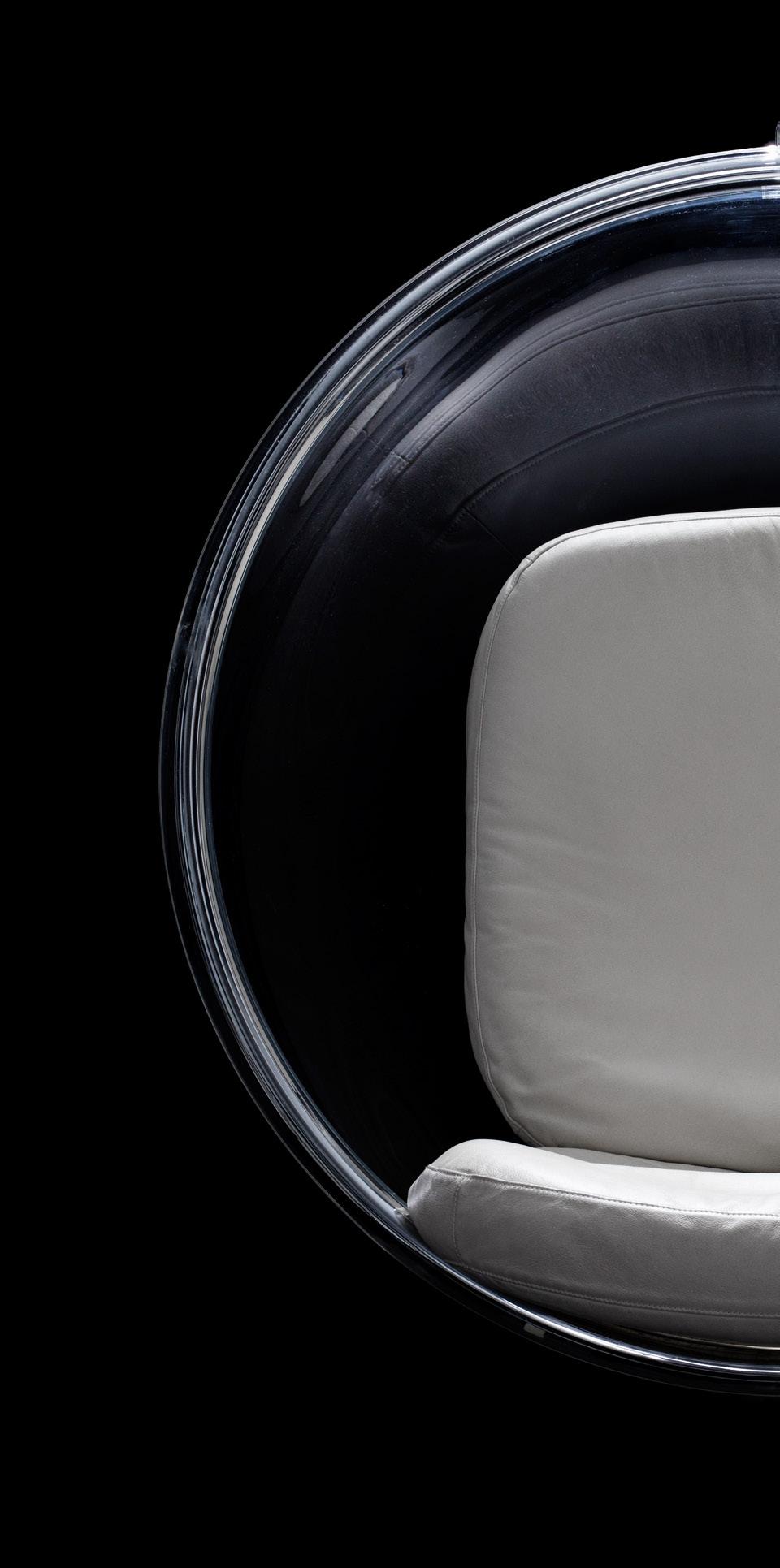 The Bubble chair, by Eero Aarnio, was designed in 1968, based on the idea of Aarnio's iconic Ball Chair. The designer had the ‘idea of a transparent ball, where light comes from all directions’.
The Bubble chair, by Eero Aarnio, was designed in 1968, based on the idea of Aarnio's iconic Ball Chair. The designer had the ‘idea of a transparent ball, where light comes from all directions’.
Competition Brief 89
Photo: Foundation for the Finnish Museum of Architecture and Design
REQUIRED DOCUMENTS IN STAGE 1 OF THE COMPETITION (plan page specified in brackets):
Pages 1–5 from all competition entries submitted successfully for Stage 1 of the competition will be published with a pseudonym on the website.
View image 1 – oblique aerial view (page 1)
The competition entry is to be adapted to the given oblique aerial photo as a photo embed1. The massing of the "Saaret" project is illustrated in the image. If necessary, the page can contain a short description and justification of the central design solutions of the proposal (max. 100 words).
Summary (page 2)
The central concept of the proposed project, with pictures and texts, is to be presented. On the page, the participant should present answers to the following questions: Describe the proposal’s main architectural solutions and its integration into the cityscape as well as the vision of the future-making museum building: how does the museum building take into consideration the various museum users and create a sense of ownership for its various visitors and stakeholders? What is the museum experience like and how the entire building can be utilised to present the contents of architecture and design in an innovative and adaptable way? What do the public see, feel and take with them from a museum visit? How does the proposal consider the aspects of ecological, social and economic sustainability? The summary page shall include total net floor area and gross floor area of the building. In addition to text (max. 300 words) the page can include diagram-level drawings, as well as a maximum of one perspective image.
View image 2 & 3 – at ground level when arriving from the direction of Market Square and view from the sea (page 3)
One perspective image showing the outdoor areas, viewed from the pedestrian's eye level from the direction of Market Square, which is the main approach direction to the building. The image should highlight the building materials and the relationship with the surrounding buildings. The image should roughly illustrate the massing of the "Saaret" project.
One perspective image viewed from the sea (the competition entry is to be adapted to the given photo as a photo embed1).
View image 4 – main interior space (page 4)
One perspective image showing the main interior space as seen from a pedestrian's eye level. The space chosen for the image is at the participant’s discretion. Preferably, the chosen space should highlight the active nature of the museum as a place for different audiences to experience, meet and come together.
Feel & look mood board (page 5)
The participant is to collect 6–20 pieces of material that best support their entry and describe their content in short captions. The method of presentation is at the participant’s discretion – however, it cannot contain view images / rendering images. The material may contain reference images, text, diagrams, sketches, etc. Reference images cannot contain images of the participants’ / the company’s own previous work / designs.
Site plan 1:1000 (page 6)
The site plan must show the connection of the competition area to the surrounding urban structure. Building masses are to be shown shaded from the southwest at an angle of 45 degrees. The roof is visible in the environment and should be designed as the fifth facade of the building – the site plan should illustrate the use and equipment of the roof. The site plan must show the museum logistics, together with the service and maintenance traffic arrangements, pedestrian routes, area reservations for visitor bicycle parking, as well as slots for the museum’s pick-up and drop-off traffic. There is no need to present a separate traffic diagram. The drawing should roughly illustrate the massing of the "Saaret" project. If necessary, the page can contain a more detailed description and justification of the central design solutions of the proposal (max. 100 words).
Facade from the seaside 1:1000 (page 6)
The facade facing Eteläranta from the sea is to be presented. The drawing must show the relationship of the proposal to the surrounding buildings. The drawing should
1 Appendix 7. Background photographs for the obliqatory aerial view and sea view (JPG).
2 Appendix 4. Eteläranta facade (PDF/DWG).
90 New Museum of Architecture and Design
roughly illustrate the massing of the "Saaret" project. The facade image of the existing buildings is in DWG format in the competition material2
Circulation diagram / logistics concept (page 7)
The participant is to present in the same axonometric diagram the key routes and connections from the point of view of: a) the visitor, b) the staff, and c) the logistics of the property. Regarding the building’s logistics, the participant is to present separate logistics routes for both museum objects and technical workshops. The page can also include a description (max. 100 words) of the central design solutions.
Floor plans/diagrams 1:400 (pages 8–12)
Each floor is to be presented on its own page. The floor plan of the ground floor is also to show the outdoor spaces. The drawings will show the main spatial groups with scope information (sq-m2), floor levels (+0.0) and vertical connections. If the proposal comprises floors where only the building's technical maintenance rooms are located,
then the floors can be presented for reference in connection with the floor plan of another floor level. Each floor page can include a short text about the central design solutions (max. 100 words). All floors shall show elevation level markings and the locations of the sections. The floor plans should include the names of the spaces, areas and space reservations in accordance with the chapter 5.3 Space Groups and Functions,as well as the main access routes from one space to another and any other markings clarifying the plan. The spaces or groups of spaces specified in the chapter 5.3 must be displayed clearly separated from the access routes. The connection between the indoors and outdoors shall be displayed on all ground-level floors. In Stage 1 of the competition, floor plans are to be presented on a schematic level. In Stage 2 of the competition, the selected teams will present the floor plans based on further instructions.
Section drawing 1:200 (pages 8–12, can be placed together with the floor plans or on its own page)
Sectional drawing showing the relationship of the building to the shoreline and to the buildings/park on the other side of Laivasillankatu/Eteläranta. The page can include a short text about the central design solutions (max. 100 words). If the section does not fit, its size can be reduced (scale increased).
In stage 1, the jury will put greater emphasis on the overall concept rather than detailed plans and sections, or photorealistic visualisations. In general, we ask for proposals with a low level of detail, and encourage all participants to keep their proposals at a conceptual level.
Elevation drawing in the direction of Laivasillankatu 1:400 (pages 8–12, can be placed in connection with floor plans or on its own page)
Facade parallel to the street. The entrances, materials and height positions of the levels/elevations must be marked on the drawing. The page can include a short text about the central design solutions (max. 100 words).
Digital 3D model (submitted only upon request)
The competition organisers may ask the authors of the upper category proposals to prepare a digital 3D model. The submitted digital 3D model must be a white untextured mass form model of the proposed competition proposal, which can be placed in the urban model. Instructions for preparing and submitting the 3D model will be given separately to the authors of the entries for which the model is requested. Approximately 2–3 weeks are reserved for the delivery of the 3D models.
Competition Brief 91
MODEL TEMPLATE FOR SUBMITTING THE REQUIRED DOCUMENTS
Downloadable model template as an appendix 1.
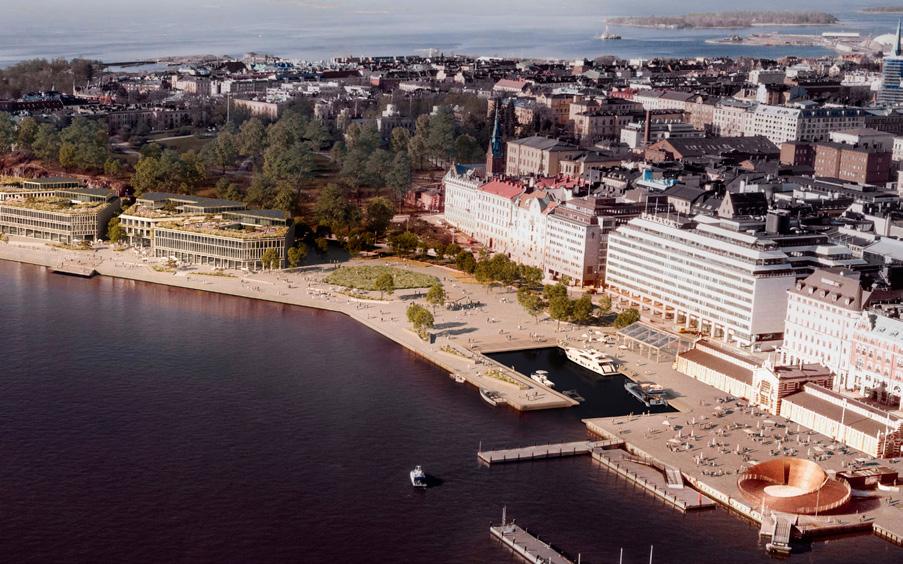

92 New Museum of Architecture and Design OBLIQUE AERIAL VIEW 1/12 “PSEUDONYM” Museum of Future Building, Design Competition in Helsinki, Finland – Stage MAIN INTERIOR SPACE 4/12 “PSEUDONYM” Museum of Future Building, Design Competition in Helsinki, Finland – Stage View 4 SUMMARY 2/12 “PSEUDONYM” Museum of Future Building, Design Competition in Helsinki, Finland – Stage 1 5/12 “PSEUDONYM” Museum of Future Building, Design Competition in Helsinki, Finland – Stage FEEL & LOOK MOOD BOARD 3/12 “PSEUDONYM” Museum of Future Building, Design Competition in Helsinki, Finland – Stage View 3 SITE PLAN 1:1000 FAÇADE FROM THE SEASIDE 1:1000 6/12 “PSEUDONYM” Museum of Future Building, Design Competition in Helsinki, Finland – Stage Bernhardinkatu Eteläinen Pohjoinen Eteläesplanadi Competition area +0.00 Competition area Makasiinikatu Pohjoinen Makasiinikatu
Competition Brief 93 7/12 “PSEUDONYM” Museum of Future Building, Design Competition in Helsinki, Finland – Stage 8–12/12 “PSEUDONYM” Museum of Future Building, Design Competition in Helsinki, Finland – Stage FLOOR PLANS/DIAGRAMS 1:400 / SECTION DRAWING 1:200 ELEVATION DRAWING IN THE DIRECTION OF LAIVASILLANKATU 1:400 8–12/12 “PSEUDONYM” Museum of Future Building, Design Competition in Helsinki, Finland – Stage 8–12/12 “PSEUDONYM” Museum of Future Building, Design Competition in Helsinki, Finland – Stage 8–12/12 “PSEUDONYM” Museum of Future Building, Design Competition in Helsinki, Finland – Stage FLOOR PLANS/DIAGRAMS 1:400 / SECTION DRAWING 1:200 ELEVATION DRAWING IN THE DIRECTION OF LAIVASILLANKATU 1:400 8–12/12 “PSEUDONYM” Museum of Future Building, Design Competition in Helsinki, Finland – Stage FLOOR PLANS/DIAGRAMS 1:400 SECTION DRAWING 1:200 / ELEVATION DRAWING IN THE DIRECTION OF LAIVASILLANKATU 1:400
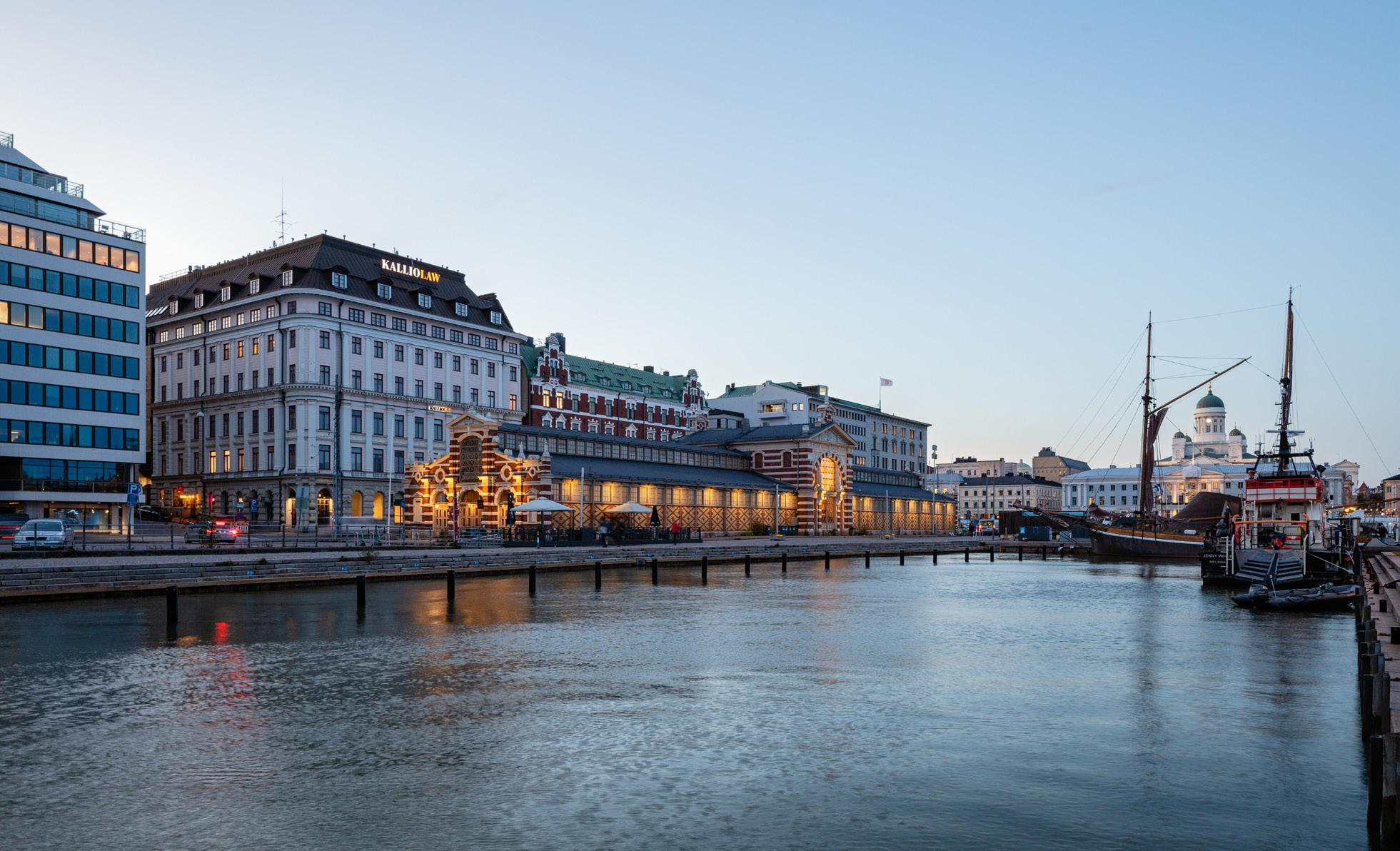
Sami Saastamoinen
INITIAL DOCUMENTS REQUIRED IN STAGE 2 OF THE COMPETITION:
The teams selected for Stage 2 of the competition will refine their competition entries in accordance with the further planning instructions given at the end of Stage 1. Below is a preliminary list of the required materials, which will be supplemented and specified after Stage 1 of the competition.
Presentation method:
– PDF-booklet in A3-format (landscape): Narrative and solutions explained
– Max 10 A1 boards (pdf/landscape): Stage 1 design continued (new input: expert review and more detailed space programme)
Initial list of documents required:
– Site design 1:500
– All plans, min. 2 sections, all elevations in scale 1:200 (full spatial programme provided/developed)
– Min. 4 views (aerial, outdoor pedestrian level, main lobby, exhibition)
– Technical systems explained
– Area calculations
– Carbon footprint and energy calculations based on the model sheet provided by the competition organiser
– Plan for climate change adaptation
– Digital 3D model
– Physical scale model if separately requested
– Design offer based on the final entry (The offer will be submitted one month after the final submission date of the competition entry. The competition organiser will open the offers after the winner of the competition has been selected.)
– Other required documents regarding the procurement notice
94 New Museum of Architecture and Design
Photo:
9.2
Competition Anonymity
The competition is anonymous. Each document of the competition proposal must include a pseudonym chosen by the participant and the material must not contain any other author information. File names must begin with the pseudonym. The participant must also ensure that the name of the author is not saved in the metadata of the files (Adobe Acrobat, File > Properties).
Author information is given on the Submission of Competition Entries webpage:
– Pseudonym of the proposal
– Names of the authors (and the name of the company, if also the holder of the copyright), other team members and collaborators who prepared the design proposal in Stage 1
– Contact information (name, phone number and one email address).
9.3.
Submitting Competition Entries
Stage 1
The competition period in Stage 1 of the competition ends at 17:00 (UTC+3) on 29 August 2024.
Competition entries must be electronically submitted before deadline through the submission portal on the competition website: www.admuseo.fi/competition. No separate registration is required. The pseudonym and one email address as contact details are provided in connection with the submission. The submission portal will close at the given time on the last day of submission. It is highly recommended to test the portal during the competition period and before the final submission. The participant can add or delete documents on the portal during the competition period until the submission deadline.
The organiser of the competition will ensure that competition anonymity is maintained when the competition entries are received.
Stage 2
The organisers of the competition will give instructions relating to the submission of Stage 2 competition entries to participants selected for Stage 2. The tentative submission for Stage 2 entries is in May 2025.
The teams selected for Stage 2 will refine their competition proposals in accordance with the further planning instructions given at the end of Stage 1.
Competition Brief 95
Appendices
1. Model template for submitting the required documents (PDF)
2. Base map of the competition area and the study area (PDF/DWG)
3. An extract from the 3D city model (DWG)
4. Eteläranta facade (PDF/DWG)
5. AD Museum – Landscape Strategies for the Public Realm (White Architects) (PDF)
6. Photographs of the competition area (JPG)
7. Background photographs for the obliqatory aerial view and sea view (JPG).
8. Draft for the traffic plan, including maintenance and service traffic guidelines (PDF)
9. Draft for the detailed plan (PDF)
10. Saaret – the winning entry of the Makasiiniranta concept and quality competition (PDF)
11. Executive summary: Museum of Future Building – Implementation Plan for the New Museum of Architecture and Design (PDF)
12. Museum visitor journey (PDF)
13. Accessibility and diversity checklist for museums (PDF)
14. Suomenlinna and Makasiiniranta Heritage Impact Assesment Phase 1 (partly in Finnish) (PDF)
15. Planning principles for Makasiiniranta and Olympiaranta by Urban Environment Committee in 2021 (PDF)
All appendices can be downloaded on the competition website at www.admuseo.fi/competition.
96 New Museum of Architecture and Design
Useful links:
Website of the new museum of architecture and design www.admuseo.fi
Q&A about the museum project https://www.admuseo.fi/eng-site/contacts#faq
Website of the Design Museum www.designmuseum.fi
Website of the Museum of Finnish Architecture www.mfa.fi
Website about Helsinki for citizens and visitors www.myhelsinki.fi
Visit Finland www.visitfinland.com/en
Unesco World Heritage Convention, Fortress of Suomenlinna https://whc.unesco.org/en/list/583/
The viewing service of the 3D city model in the City of Helsinki’s map and geographical information service (information about detailed planning, geographic information, cultural environment etc.) https://kartta.hel.fi
Helsinki City Plan 2016
https://www.hel.fi/en/urban-environment-andtraffic/urban-planning-and-construction/ planning-and-building-goals/city-plan
Information on urban development in Helsinki city centre
https://www.hel.fi/en/urban-environment-and-traffic/ urban-planning-and-construction/urban-development/ city-centre
Carbon Neutral Helsinki – Action Plan https://helsinginilmastoteot.fi/wp-content/uploads/ 2019/06/HNH_Carbon_Neutral_Helsinki_Action_Plan.pdf
Port of Helsinki: Port Development Programme https://www.portofhelsinki.fi/en/making-new/ port-development-programme/
The City in a Changing World. Boundary Conditions of a Finite Planet for Planning a Carbon-negative City – Summary of expert discussions https://www.hel.fi/static/kanslia/Julkaisut/2023/the-cityin-a-changing-world-2023.pdf
A place of growth - Helsinki City Strategy 2021–2025 https://www.hel.fi/static/kanslia/Julkaisut/2021/helsinkicity-strategy-2021-2025.pdf
Additional material in Finnish only:
Elämyksellinen ydinkeskusta – Ydinkeskustan maankäytön kehityskuva 2032 (Development plan for the Helsinki city centre land use.)
https://ahjojulkaisu.hel.fi/267D460F-66AC-C761-966187FB91300000.pdf
Kauppatori – Kaupunkirakennehistorian selvitys (A study about the history of the Market Square and its development in the past 200 years.)
https://www.hel.fi/hel2/ksv/julkaisut/aos_2016-1.pdf
Makasiinirannan ja Olympiarannan ympäristöhistoriallinen selvitys 2021–2022 (A study about the history of Makasiiniranta area and its development since 1740.)
https://www.hel.fi/static/liitteet/kaupunkiymparisto/ julkaisut/julkaisut/julkaisu-04-22-A4.pdf
Competition Brief 97
"Don't forget to play"
Alvar Aalto
Founders




Founding partners



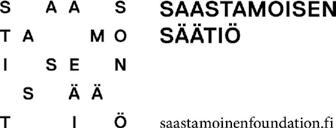
 Photo: Sami Saastamoinen
Photo: Sami Saastamoinen





 The site
new building of the AD Museum is in the Makasiiniranta district in Helsinki’s South Harbour. The museum building will be located on the waterfront of Helsinki’s historic city centre, an area of national cultural and historical value. The competition area is marked in the picture.
Photo: Sami Saastamoinen
The site
new building of the AD Museum is in the Makasiiniranta district in Helsinki’s South Harbour. The museum building will be located on the waterfront of Helsinki’s historic city centre, an area of national cultural and historical value. The competition area is marked in the picture.
Photo: Sami Saastamoinen



























 Since the early developments of the Helsinki city, South Harbour has offered Helsinki a fairway to Europe. Since the 60s, the port has functioned as a passenger port. The picture is from the South Harbour in 1963.
Since the early developments of the Helsinki city, South Harbour has offered Helsinki a fairway to Europe. Since the 60s, the port has functioned as a passenger port. The picture is from the South Harbour in 1963.


 The park area of the Tähtitorninvuori hill rises next to the competition area. The park is one of the oldest parks in Helsinki. Competition area is marked in the photo.
Photo: Sami Saastamoinen
The park area of the Tähtitorninvuori hill rises next to the competition area. The park is one of the oldest parks in Helsinki. Competition area is marked in the photo.
Photo: Sami Saastamoinen































 Photo: Paavo Lehtonen
Photo: Paavo Lehtonen
 Helsinki Design Week has been organised annually since 2005. Every September, the international festival programme features circa 150 events targeted at both professionals and the general public including children and youth.
Helsinki Design Week has been organised annually since 2005. Every September, the international festival programme features circa 150 events targeted at both professionals and the general public including children and youth.



 Winter biking on Helsinki streets.
Winter biking on Helsinki streets.
 The Bubble chair, by Eero Aarnio, was designed in 1968, based on the idea of Aarnio's iconic Ball Chair. The designer had the ‘idea of a transparent ball, where light comes from all directions’.
The Bubble chair, by Eero Aarnio, was designed in 1968, based on the idea of Aarnio's iconic Ball Chair. The designer had the ‘idea of a transparent ball, where light comes from all directions’.








