Overview
Welcome to Adlington Retirement Living’s consultation on the proposals for 69 retirement apartments with care on land at The former Royal Academy for Deaf Education, Topsham Road Exeter.

This consultation provides local residents and businesses with the opportunity to view the proposals, and submit any feedback before the planning application is submitted.

Award-winning communities
Adlington Retirement Living designs, builds and operates retirement living communities with care. Our innovative, spacious apartments don’t just win over homeowners and their families: they also win the recognition of our industry peers.

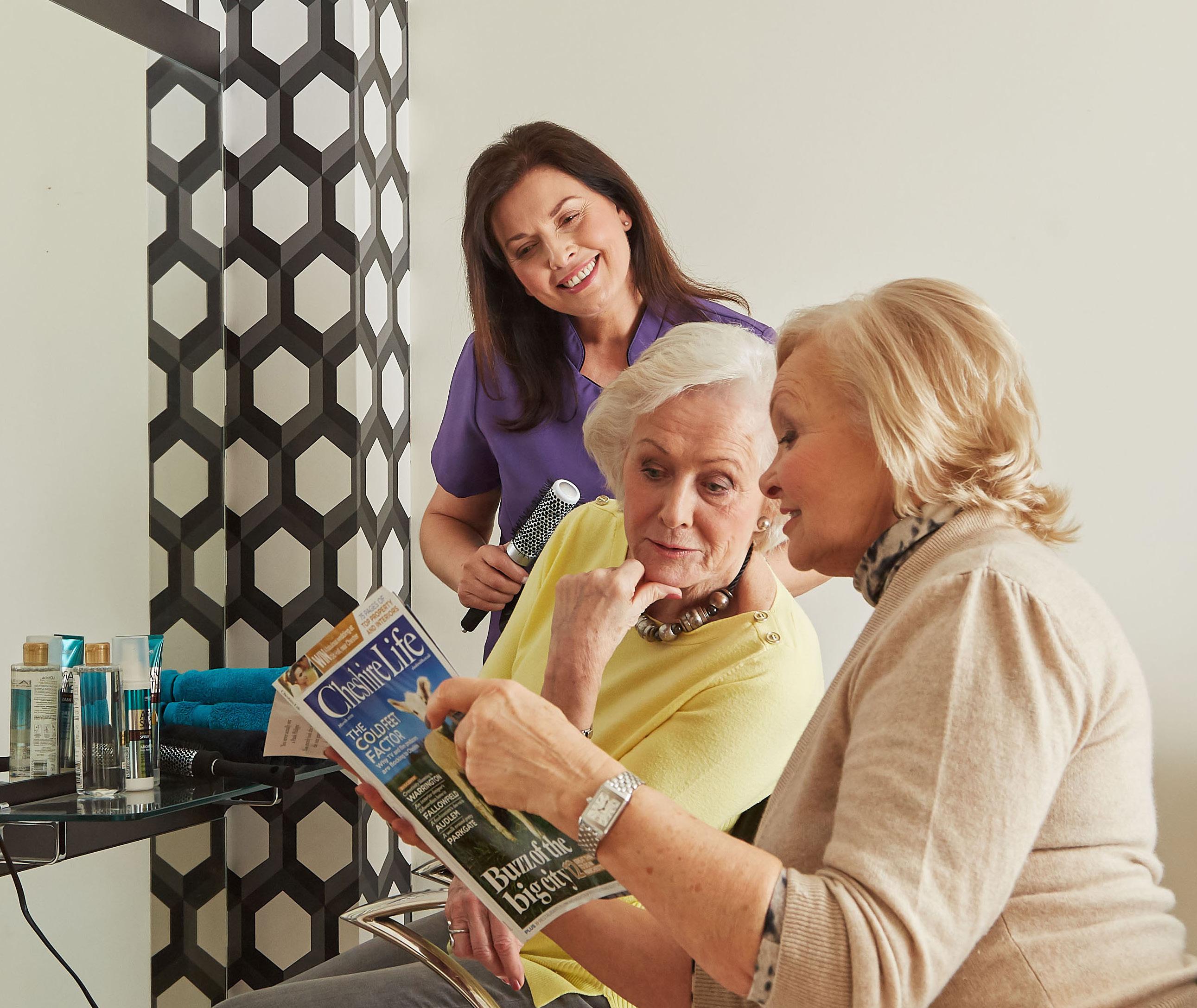

We have built award-winning retirement communities in Otley, Portishead, Macclesfield, and Stockport, recognised at the National WhatHouse? Awards for “Best Retirement Development in the UK”, as well as “Best Development” at the 2022 Health Investor awards. With over 1000 current homeowners we continue to develop new communities across the North West, Yorkshire, the Midlands and South West.



Our vision is to empower the older generation to live a long, happy and healthy life, by providing a valuable product and service, therefore reducing the ever growing strain on the NHS.

Our product and services
The retirement community will consist of 1, 2 and 3-bedroom private apartments with extensive communal facilities, high quality landscaped gardens with summer house and car parking, and will include:
Adlington Retirement Living work with Registered Care Providers to provide care in the comfort of each home. Homeowners purchase their own apartment and live independently but have the reassurance of 24-hour on-site support team 365 days a year. Tailored personal care packages are also available, as required. This model of elderly accommodation is ideally suited to individuals, or couples who wish to continue living together in a situation where one, or both, have care needs.
The Adlington development will offer manageable, accessible, warm homes with low running costs. Owing to the design of the building there is less risk of falls and accidents. Our active community and services also offer a social life that protects against isolation and loneliness.
 Table service restaurant, coffee lounge and homeowners lounge
Hairdressing salon and therapy suite
Patios, balconies and landscaped gardens
On-site team 24/7, guest suite and staff facilities
Ample car parking with disabled spaces and EV charging points, plus internal mobility scooter store
Activities studio
Table service restaurant, coffee lounge and homeowners lounge
Hairdressing salon and therapy suite
Patios, balconies and landscaped gardens
On-site team 24/7, guest suite and staff facilities
Ample car parking with disabled spaces and EV charging points, plus internal mobility scooter store
Activities studio
Specialist housing need

The number of people aged over 65 is forecast to rise over the next decade, from the current 10.8 million people, to 13.8 million by 2035, a 27% rise. This means that approximately one in five of the UKs total population will be over 65 in 10 years time, which will become one in four by 2050.
It is therefore unsurprising to note that the need to provide suitable housing stock for our ageing population is described by the government as ‘critical’. The provision of age appropriate housing is of critical importance to the health of individuals and has profound impacts on public spending, particularly adult social care, and the NHS.
In the Local Housing Needs Assessment: Report of Findings for Exeter published in September 2022, the council identified that:
2,647 Units
133 Units
Identified Need by
Identified Need per annum An increase in the population aged 65 or over of 18,000 by 2040 An existing deficit of 1,203 specialist older persons homes (as of 2020) A
2040
total need of around 2,647 specialist older person homes to be provided by 2040
Planning History of Site
The site has planning permission for 84 retirement apartments including communal facilities, access, car parking and landscaping. This was approved at appeal in October 2022.
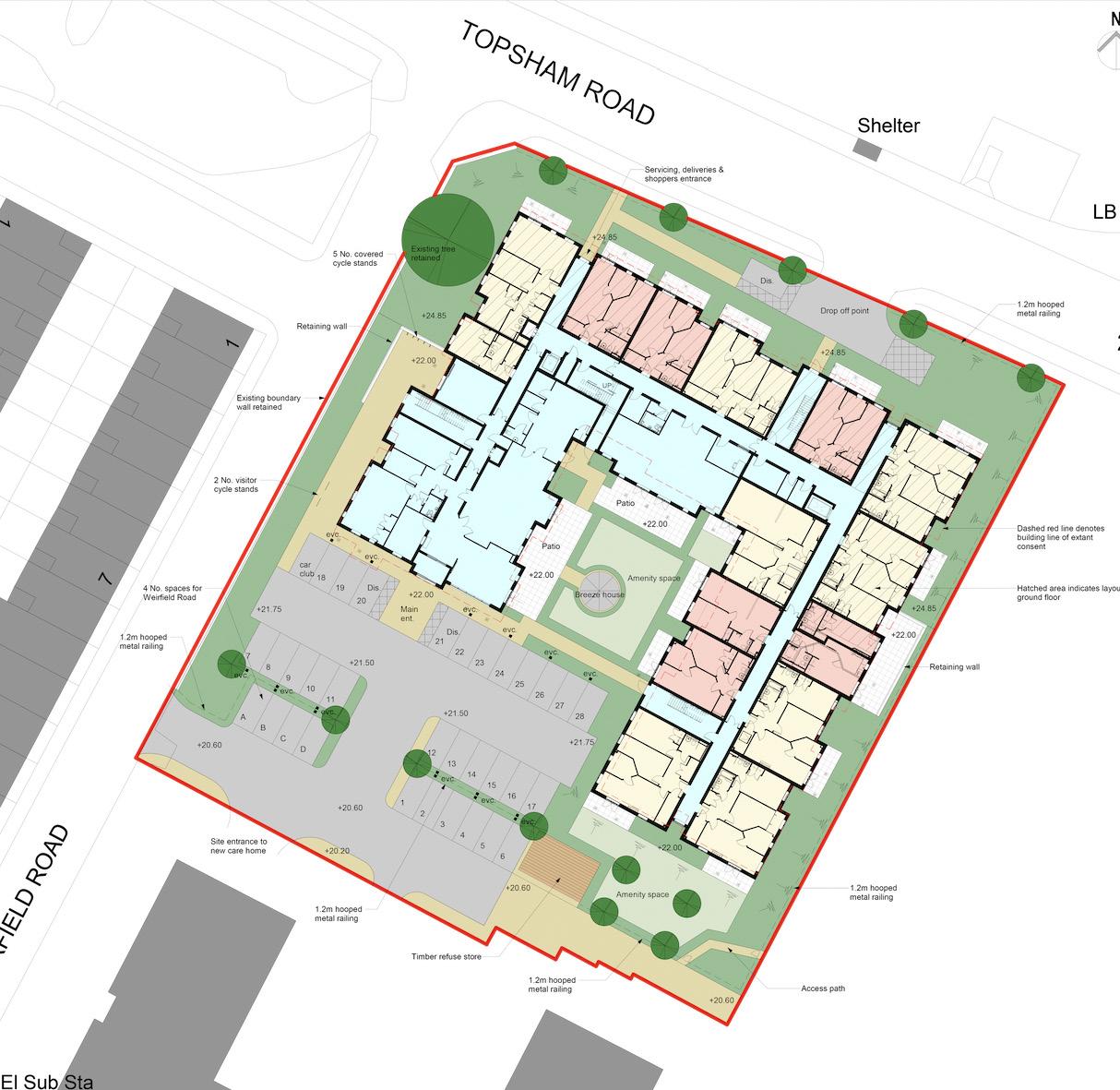

Adlington is proposing a similar development, with minor alterations and a reduction in the number of apartments from 84 to 69. The reduction in the number of apartments is due to the fact that Adlington communities are classified as Use Class C2 Extra Care developments, which have additional requirements for communal space, apartment mix, and subtle changes needed to the internal and external configuration.
The site plans demonstrate the similarity, in terms of building footprint, between what is now proposed and what was previously permitted.
Churchill Site Plan
Adlington Plan
25.28 26.69 26.43 26.07 25.25 25.18 25.12 24.56 24.47 24.98 25.05 25.62 25.20 25.26 25.27 25.38 25.98 28.04 27.99 SB EC 26.15 SB 26.56 RS 26.66 26.71 SV 26.09 TL 25.05 RG 25.45 BT 25.79 25.84 BT 17.87 19.15 19.66 15.15 19.36 21.84 22.36 23.84 20.43 20.78 21.17 22.04 22.79 23.16 23.73 23.89 24.11 24.23 24.18 24.26 24.27 24.42 25.00 24.99 24.80 24.84 24.49 17.81 SC SC SC 17.66 BT SC SC 22.89 SC SC EC 23.61 24.21 IC 23.95 24.40 24.36 24.68 25.12 25.36 24.17 24.60 24.82 24.16 24.15 27.13 25.69 24.11 24.49 24.69 24.65 24.457 TP T a m m a F b S L e s e R o a d R Gp Gp RG RG 26.064 24.3181008 1009 22.062 27.62 27.76 28.11 28.34 28.03 28.58 EC 24.59 24.15 FH LP MH 1038 28.351 1040 20.075 Gate Wall Wall Brick Brick T/PS Paving Slabs Bus Tarmac No.1 T/PS FIR FCB 23.19 23.24 24.69 23.02 21.24 21.47 20.96 21.76 22.51 23.31 24.06 24.99 25.11 25.29 21.44 24.82 25.11 24.14 24.46 23.18 23.21 23.32 23.03 21.44 22.78 23.04 21.27 23.03 21.16 25.29 23.76 23.19 18.15 22.80 27.01 26.80 23.20 Pipe 24.05 19.00 20.00 21.00 22.00 22.00 22.00 23.00 23.00 23.00 24.00 24.00 24.00 25.00 25.00 25.00 S3 Earth Sloped Bank Sloped Bank Heras Fencing Fencing Fencing Earth Graded Land Graded Land boundarytreatment 1.2mhoopedmetalrailings, plantingbehi A B C D 2 3 4 5 6 8 11 15 19 20 21 22 23 main ent. amenity space Weirfield Road Topsham Road 18 new pedestrian crossing 7 10 13 ret. wall patio 12 1 14 17 16 9 club boundary treatment retainex. stone wall; with planting treatmen retain wall;withplanting covered cycle (5no.) visitor (2no.) 24 25 26 27 28 scale 10115ET Drawing PLANNING Project 50
Boundaries
• The existing mature tree to the North West corner is to be retained, as well as much vegetation cover to Weirfield Rd as possible.
• Boundary treatment and vegetation to be enhanced.
Amenity Space
• A large proportion of the site is landscaped and vegetation is prioritised for a net gain of biodiversity from the current site conditions.
• Lower ground floor locates the internal amenities that spill out onto the external courtyard landscape..
History of Topsham Masterplan
• The proposed development ties into the approved masterplan development (application 17/1640/FUL) developed by Acorn Property Group, Castleoak Care Developments and ERADE.

Layout of the Building
• The building has been set back from Weirfield Rd to reduce overlooking and maintain the building line of the adjacent car home.
• A central South facing courtyard has been designed to maximise access for residents to the external and internal amenities at the heart of the development.
• The split level proposal utilises the site topography whilst ensuring all sides are accessible.
Car parking and servicing
• Circa 28 car parking spaces communal parking spaces are provided for the retirement community, each individual space to have an EV charging point.
• 4 car parking spaces (labelled A,B, and D) have been allocated for Weirfield Road residents, Internal mobility scooter and bicycle store provided.
Site Access
• Existing North access drop off point from Topsham Road for services, deliveries and shoppers with access to the Ground Floor.
• Recently constructed access from Weirfield road will be shared between the adjacent care home and proposed retirement building.
• The proposed footpath will be complete the masterplan pedestrian access West to East, connecting the development to the new residential housing.
El Sub Sta 7 7 Shelter 1 14 1 WEIRFIELD ROAD LEONARD 'SAVENUE 2 LB UP +24.85 +22.00 +20.60 +20.60 +22.00 +22.00 +22.00 +22.00 +22.00 +24.85 +20.60 +20.60 +20.20 Amenity space Patio Breeze house Patio Retaining wall Retaining wall +24.85 +24.85 Drop off point Servicing, deliveries & shoppers entrance Existing tree retained 2 No. visitor cycle stands Main ent. 5 No. covered cycle stands 1.2m hooped metal railing 1.2m hooped metal railing 1.2m hooped metal railing Access path 1.2m hooped metal railing Existing boundary wall retained Timber refuse store Amenity space Dashed red line denotes building line of extant consent Site entrance to new care home 1.2m hooped metal railing 4 No. spaces for Weirfield Road Dis. TOPSHAMROAD A B C D 1 2 3 4 5 6 13 14 15 16 17 12 8 9 10 11 7 18 19 car club 20 21 22 23 24 25 26 27 28 Dis. Dis. +21.75 +21.50 +21.50 +21.75 Hatched area indicates layout at ground floor evc. evc. evc. evc. evc. evc. evc. evc. evc. evc. evc. KEY Grassed lawn Structured planting Block paviours Colour: Buff Paving slabs New tree planting Slope Proposed level 0 2 4 6 8 10 12 14 1 : 200 scale in metres ALL DIMENSIONS TO BE CHECKED ON SITE DO NOT SCALE THIS DRAWING -WORK TO FIGURED DIMENSIONS ONLY COPYRIGHT ACT APPLIES Status Project Title Drawing no. Revision DO NOT SCALE Drawn By Date Scale(s) Checked By This drawing is copyright. Do not scale dimensions from this drawing. This drawing is to be read in conjunction with all other relevant drawings. All discrepancies on this drawing are to be reported to the architect. Do not modify any element of this drawing. Use drawing only for purpose(s) issued. Adlington Retirement Living is trading name of Gladman Retirement Living Ltd. Registered in England: No. 5107546. Registered office: Adlington House, Alexandra Way, Congleton, Cheshire, CW12 1LB. Vat No. 338536970 P1 200@A1 Site Plan 00026 Topsham Road, Exeter Planning 20/04/23 MRo RJG Site Plan 00026-XX-T-SK-700-001 RevDate Revision notes ByChk P103.05.23Updated to design team comments MRo N
Site layout
Proposals and Design
• Total number of apartments reduced from 84 to 69.

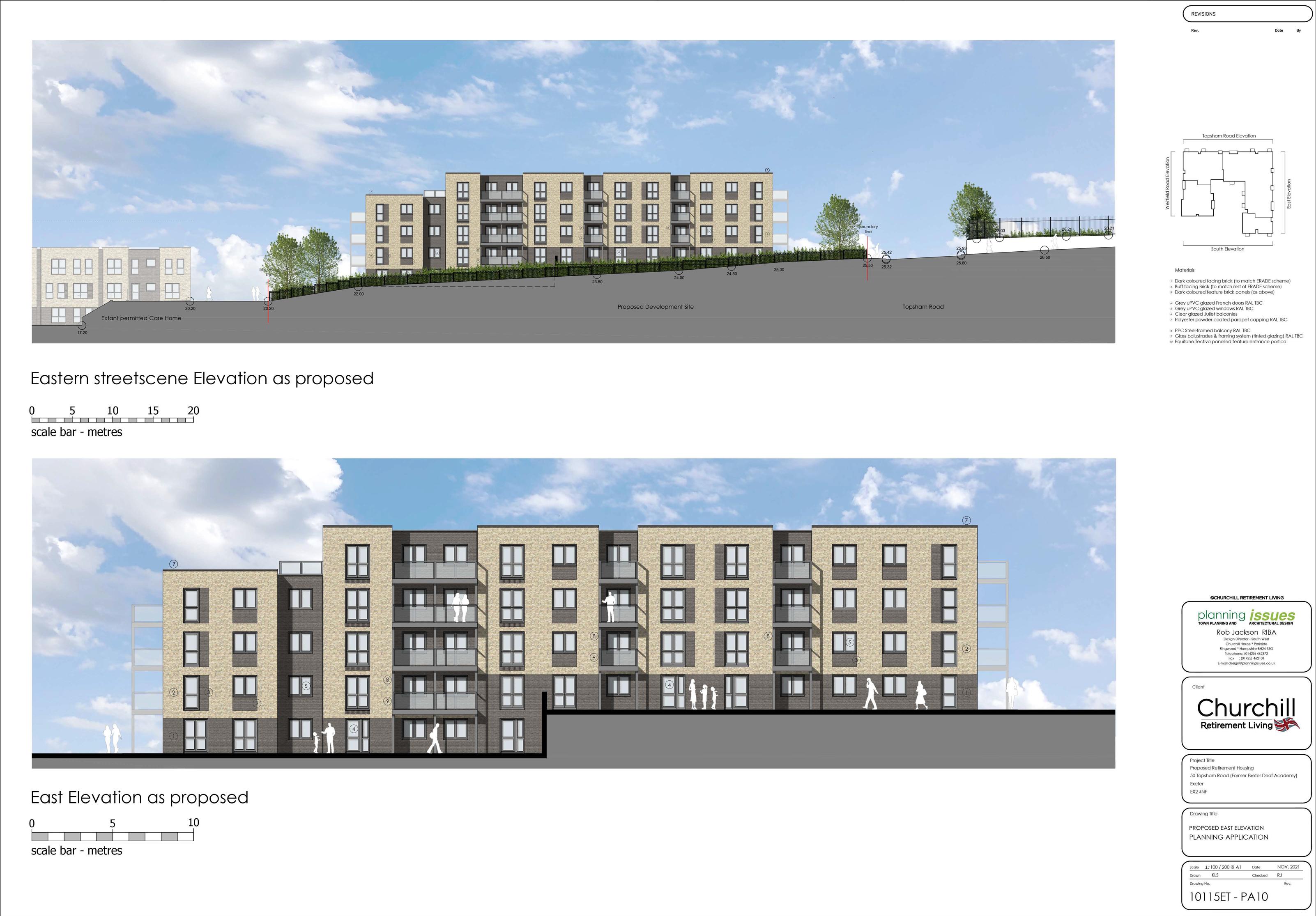


• Relocation of main entrance at lower ground floor - Allows for a better internal arrangement and enhances the landscaping arrival experience and courtyard relationship.

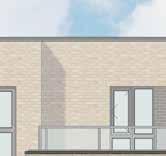
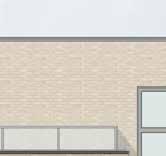


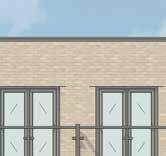
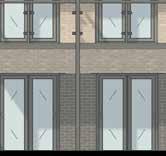

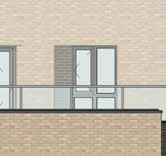

• Change from ‘sheltered housing’ to Use Class C2 extra care.








































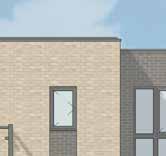



















• Significant increase to quantity and quality of communal spaces: communal space now covers 60% of the ground floor area.
• Balconies in alternative locations and are smaller in size

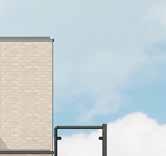
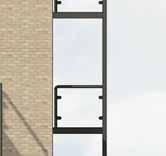



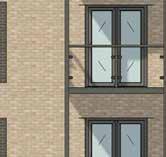

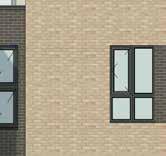


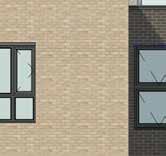

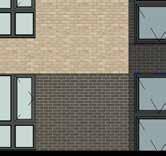
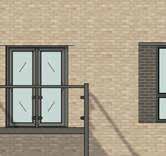
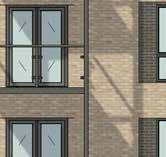
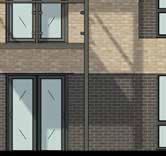
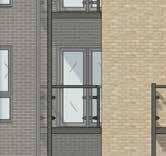


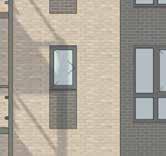
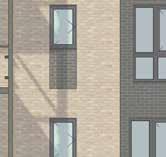

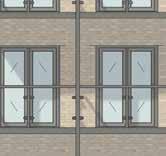



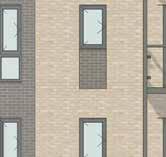



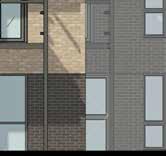


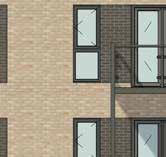
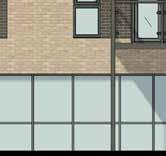



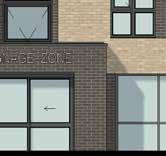

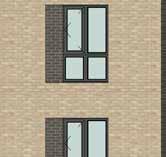
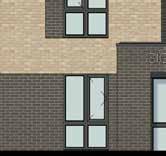

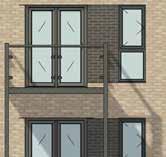
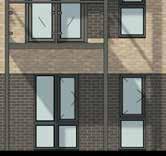


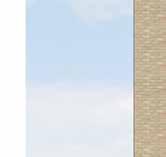

Key differences between approved scheme and Adlington proposal 1 M A T E R A L 1 -Dark coloured (to match ERADE 2 -Buff facing brick (to match rest of 3 -Grey uPVC glazed 4 -Grey uPVC glazed 5 -Polyester powder 6 -Polyester powder Do not scale dimensions from This drawing is to be read in All discrepancies on this drawing Do not modify any element Use drawing only for purpose(s) Adlington Retirement Living Registered in England: North 1 1 100 Previously Approved North Elevation 2 N O R M A T E R A L K E Y 1 -Dark coloured facing brick (to match ERADE scheme) (to match rest of ERADE scheme) 3 -Grey uPVC glazed french doors RAL7016 4 -Grey uPVC glazed windows RAL7016 5 -Polyester powder coated parapet capping 6 -Polyester powder coated steel framed Project Drawing no. Revision DO NOT SCALE Do not scale dimensions from this drawing. ction with all other relevant drawings. Adlington Retirement Living trading name of Gladman Retirement Living Ltd. Registered in England: No. 5107546. Registered office: Adlington House, Alexandra Way, Congleton, Cheshire, CW12 1LB. Vat No. 338536970 As indicated@A1 East Elevation 00026 Topsham Road, Exeter 09/06/21 AW MR East Elevation RevDate Revision notes ByChk E V A T Project Drawing no. Adlington Retirement Living Registered in England: Alexandra Way, Congleton, 00026 Topsham AW MR 1 100 Proposed South Elevation 2 RevDate 1 -Dark coloured facing brick (to match ERADE scheme) (to match rest of ERADE scheme) 3 -Grey uPVC glazed french doors RAL7016 4 -Grey uPVC glazed windows RAL7016 5 -Polyester powder coated parapet capping 6 -Polyester powder coated steel framed Drawing no. Revision Drawn By Date Scale(s) Checked By Do not scale dimensions from this drawing. ction with all other relevant drawings. to be reported to the architect. Adlington Retirement Living trading name of Gladman Retirement Living Ltd. Registered in England: No. 5107546. Registered office: Adlington House, Alexandra Way, Congleton, Cheshire, CW12 1LB. Vat No. 338536970 As indicated@A1 East Elevation 00026 Topsham Road, Exeter 09/06/21 East Elevation 00026-XX-T-SK-900-202 Revision notes ByChk M A T E R A L K 1 -Dark coloured facing (to match ERADE 2 -Buff facing brick (to match rest of ERADE 3 -Grey uPVC glazed 4 -Grey uPVC glazed 5 -Polyester powder 6 -Polyester powder Project Drawing no. Drawn By Checked This drawing is copyright. Do not scale dimensions from This drawing is to be read conjun All discrepancies on this drawing Do not modify any element Adlington Retirement Living Registered in England: Alexandra Way, Congleton, 00026 Topsham South 00026-XX-T-SK-900-203 1 100 Proposed South Elevation 2 RevDate 1 100 Previously Approved South Elevation 1 S O U T North Elevation 1 - Previously Approved 2 - Proposed North M A T E R I A L K E Y 1 -Dark coloured facing brick (to match ERADE scheme) 2 -Buff facing brick (to match rest of ERADE scheme) 3 -Grey uPVC glazed french doors RAL7016 4 -Grey uPVC glazed windows RAL7016 5 -Polyester powder coated parapet capping 6 -Polyester powder coated steel framed Project Title This drawing is copyright. Do not scale dimensions from this drawing. This drawing is to be read in conjunction with all other relevant drawings. All discrepancies on this drawing are to be reported to the architect. Do not modify any element of this drawing. Use drawing only for purpose(s) issued. North Elevation 00026 Topsham Road, Exeter North Elevation N O R T H E L E V A T I O N East Elevation 1- Previously Approved 2 - Proposed M A T E R I A L K E Y 1 -Dark coloured facing brick (to match ERADE scheme) 2 -Buff facing brick (to match rest of ERADE scheme) 3 -Grey uPVC glazed french doors RAL7016 4 -Grey uPVC glazed windows RAL7016 5 -Polyester powder coated parapet capping 6 -Polyester powder coated steel framed This drawing is copyright. Do not scale dimensions from this drawing. This drawing is to be read in conjunction with all other relevant drawings. All discrepancies on this drawing are to be reported to the architect. Do not modify any element of this drawing. Use drawing only for purpose(s) issued. East Elevation E A S T E L E V A T O N South Elevation 1 - Previously Approved 2 - Proposed M A T E R I A L K E Y 1 -Dark coloured facing brick (to match ERADE scheme) 2 -Buff facing brick (to match rest of ERADE scheme) 3 -Grey uPVC glazed french doors RAL7016 4 -Grey uPVC glazed windows RAL7016 5 -Polyester powder coated parapet capping 6 -Polyester powder coated steel framed This drawing is copyright. Do not scale dimensions from this drawing. This drawing is to be read in conjunction with all other relevant drawings. All discrepancies on this drawing are to be reported to the architect. Do not modify any element of this drawing. Use drawing only for purpose(s) issued. South Elevation S O U T H E L E V A T I O N
1 2 1 2 1 2

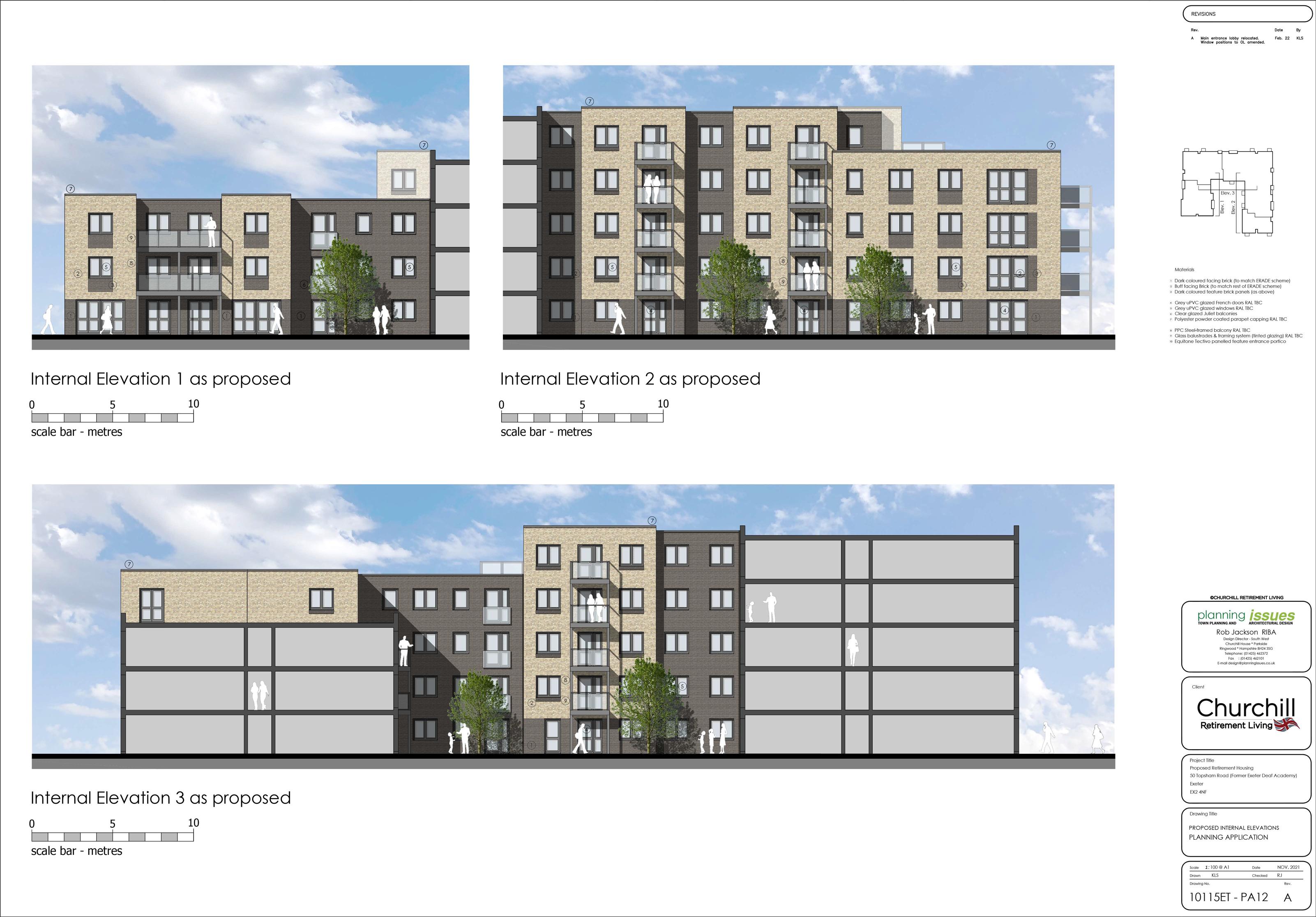




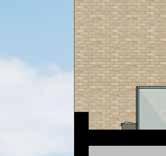











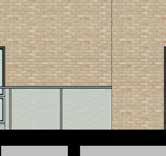





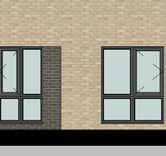



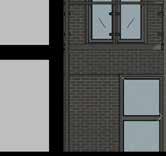
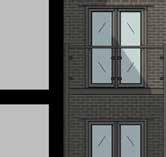
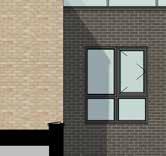




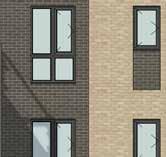
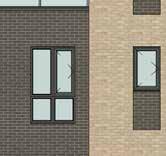



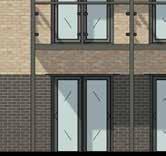
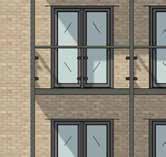




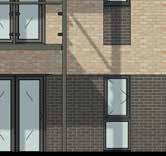
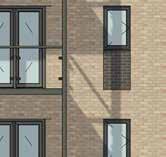
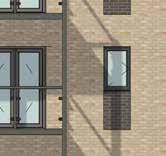
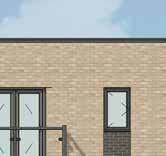



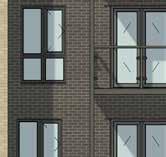
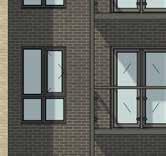
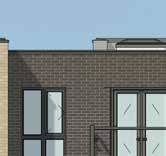


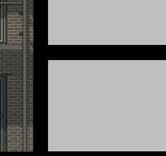
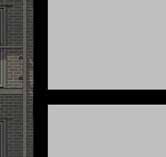
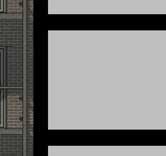
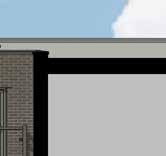








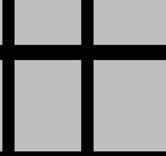











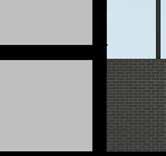
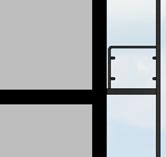
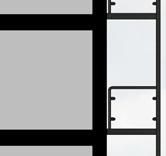
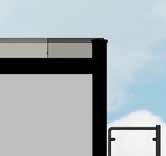


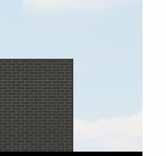







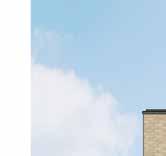



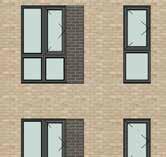




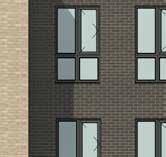
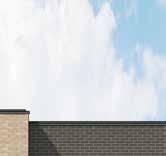



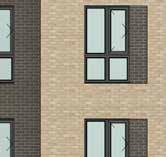



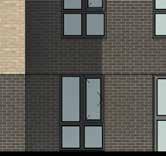

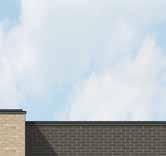


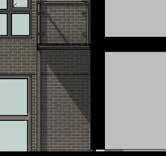

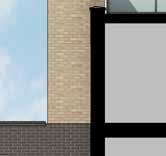








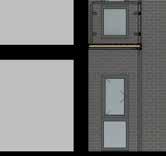
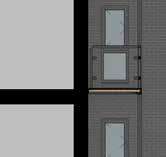
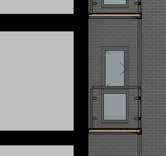



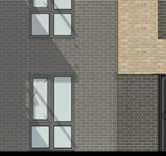
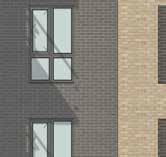
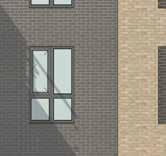





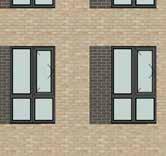
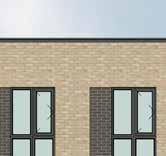


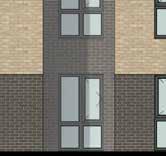
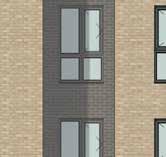

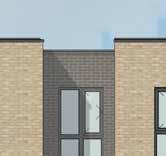




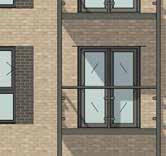
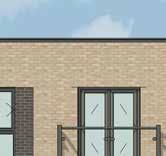


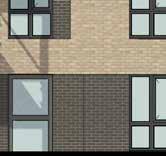
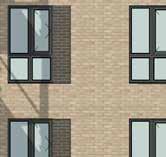
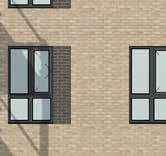





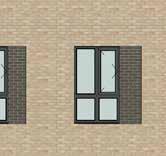



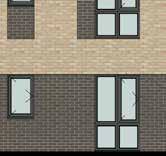





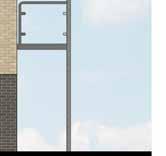
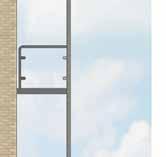
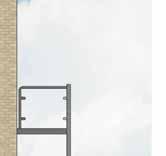






































1 M A T E R A L K E Y 1 -Dark coloured facing brick (to match ERADE scheme) (to match rest of ERADE scheme) 3 -Grey uPVC glazed french doors RAL7016 4 -Grey uPVC glazed windows RAL7016 5 -Polyester powder coated parapet capping 6 -Polyester powder coated steel framed Project Title Drawing no. This drawing is copyright. This drawing is to be read conjunction with all other relevant drawings. All discrepancies on this drawing are to be reported to the architect. Do not modify any element this drawing. Adlington Retirement Living trading name of Gladman Retirement Living Ltd. Registered in England: No. 5107546. Registered office: Adlington House, Alexandra Way, Congleton, Cheshire, CW12 1LB. Vat No. 338536970 West Elevation 00026 Topsham Road, Exeter West Elevation 00026-XX-T-SK-900-204 RevDate Revision notes ByChk W E O Project Title Drawing no. Adlington Retirement Living Registered in England: Alexandra Way, Congleton, 00026 00026-XX-T-SK-900-205 1 : 100 Proposed Internal South Elevation 3 RevDate M A T E R A L K E Y 1 -Dark coloured facing brick (to match ERADE scheme) 2 -Buff facing brick (to match rest of ERADE scheme) 3 -Grey uPVC glazed french doors RAL7016 4 -Grey uPVC glazed windows RAL7016 5 -Polyester powder coated parapet capping 6 -Polyester powder coated steel framed Drawing no. Revision Drawn By Scale(s) Checked By Do not scale dimensions from this drawing. ction with all other relevant drawings. All discrepancies on this drawing are to be reported to the architect. Use drawing only for purpose(s) issued. Adlington Retirement Living trading name of Gladman Retirement Living Ltd. Registered in England: No. 5107546. Registered office: Adlington House, Alexandra Way, Congleton, Cheshire, CW12 1LB. Vat No. 338536970 As indicated@A1 West Elevation 00026 Topsham Road, Exeter West Elevation 00026-XX-T-SK-900-204 M A T E R A L 1 -Dark coloured (to match ERADE 2 -Buff facing brick (to match rest of 3 -Grey uPVC glazed 4 -Grey uPVC glazed 5 -Polyester powder 6 -Polyester powder Project Title Drawing no. Drawn By Checked Do not scale dimensions from This drawing to be read All discrepancies on this drawing Use drawing only for purpose(s) Adlington Retirement Living Registered in England: Alexandra Way, Congleton, 00026 Internal 00026-XX-T-SK-900-205 1 : 100 Proposed Internal South Elevation 3 1 : 100 Previously Approved Internal South Elevation 1 N T E R N A Proposed Internal East Elevation 1 : 100 Proposed Internal 2 1 : 100 Previously Approved Internal East Elevation 3 1 : 100 Previously Approved 4 Internal Elevations M A T E R A L K E Y 1 -Dark coloured facing brick (to match ERADE scheme) 2 -Buff facing brick (to match rest of ERADE scheme) 3 -Grey uPVC glazed french doors RAL7016 4 -Grey uPVC glazed windows RAL7016 5 -Polyester powder coated parapet capping 6 -Polyester powder coated steel framed Project This drawing copyright. Do not scale dimensions from this drawing. Use drawing only for purpose(s) issued. Alexandra Way, Congleton, Cheshire, CW12 1LB. Vat No. 338536970 As indicated@A1 00026 Topsham Road, Exeter Internal Elevations 1 100 Proposed Internal East Elevation 1 1 100 Proposed Internal West Elevation 2 1 100 Previously Approved Internal East Elevation 3 1 100 Previously Approved Internal West Elevation 4 N N E V N R N E E V O N Proposals and Design West Elevation 1 - Previously Approved 2 - Proposed M A T E R I A L K E Y 1 -Dark coloured facing brick (to match ERADE scheme) 2 -Buff facing brick (to match rest of ERADE scheme) 3 -Grey uPVC glazed french doors RAL7016 4 -Grey uPVC glazed windows RAL7016 5 -Polyester powder coated parapet capping 6 -Polyester powder coated steel framed Status Project Title Drawing no. Revision DO NOT SCALE Drawn By Date Scale(s) Checked By This drawing is copyright. Do not scale dimensions from this drawing. This drawing is to be read in conjunction with all other relevant drawings. All discrepancies on this drawing are to be reported to the architect. Do not modify any element of this drawing. Use drawing only for purpose(s) issued. Adlington Retirement Living is a trading name of Gladman Retirement Living Ltd. Registered in England: No. 5107546. Registered office: Adlington House, Alexandra Way, Congleton, Cheshire, CW12 1LB. Vat No. 338536970 As indicated@A1 West Elevation 00026 Topsham Road, Exeter 09/06/21 AW MR West Elevation 00026-XX-T-SK-900-204 RevDate Revision notes W E S T E L E V A T O N South Internal Elevation 1 - Previously Approved 2 - Proposed M A T E R I A L K E Y 1 -Dark coloured facing brick (to match ERADE scheme) 2 -Buff facing brick (to match rest of ERADE scheme) 3 -Grey uPVC glazed french doors RAL7016 4 -Grey uPVC glazed windows RAL7016 5 -Polyester powder coated parapet capping 6 -Polyester powder coated steel framed This drawing is copyright. Do not scale dimensions from this drawing. This drawing is to be read in conjunction with all other relevant drawings. All discrepancies on this drawing are to be reported to the architect. Do not modify any element of this drawing. Use drawing only for purpose(s) issued. Internal Elevations I N T E R N A L S O U T H E L E V A T I O N Internal East Elevation Internal West Elevation 1 2 1 2 1 - Previously Approved 2 - Proposed 1 - Previously Approved 2 - Proposed 1 2 2 M A T E R A L K E Y 1 -Dark coloured facing brick (to match ERADE scheme) 2 -Buff facing brick (to match rest of ERADE scheme) 3 -Grey uPVC glazed french doors RAL7016 4 -Grey uPVC glazed windows RAL7016 5 -Polyester powder coated parapet capping 6 -Polyester powder coated steel framed Status DO NOT SCALE This drawing is copyright. Do not scale dimensions from this drawing. This drawing is to be read in conjunction with all other relevant drawings. All discrepancies on this drawing are to be reported to the architect. Do not modify any element of this drawing. Use drawing only for purpose(s) issued. Internal Elevations ByChk Elevation N T E R N A W E S T E L E V A O N N T R N A L E A S T L V A T O N M A T E R A L K E Y 1 -Dark coloured facing brick (to match ERADE scheme) 2 -Buff facing brick (to match rest of ERADE scheme) 3 -Grey uPVC glazed french doors RAL7016 4 -Grey uPVC glazed windows RAL7016 5 -Polyester powder coated parapet capping 6 -Polyester powder coated steel framed This drawing is copyright. Do not scale dimensions from this drawing. This drawing is to be read in conjunction with all other relevant drawings. All discrepancies on this drawing are to be reported to the architect. Do not modify any element of this drawing. Use drawing only for purpose(s) issued. Internal Elevations Elevation N E R N L W E S T E L E V A T O N N E R N A L E A S T E E V A T O N
Proposals and Design

The proposed scheme replicates the scale and massing of the approved planning permission as well as its architectural style. The palette of materials and detailing ties into the wider ERADE masterplan area and will compliment them.

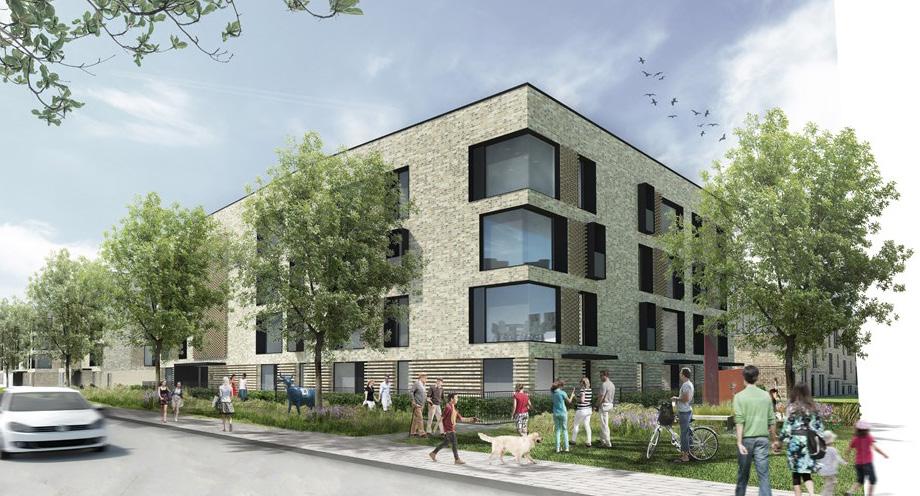
The images above show existing details within the conservation area and how they have been interpreted to provide a contemporary reference.
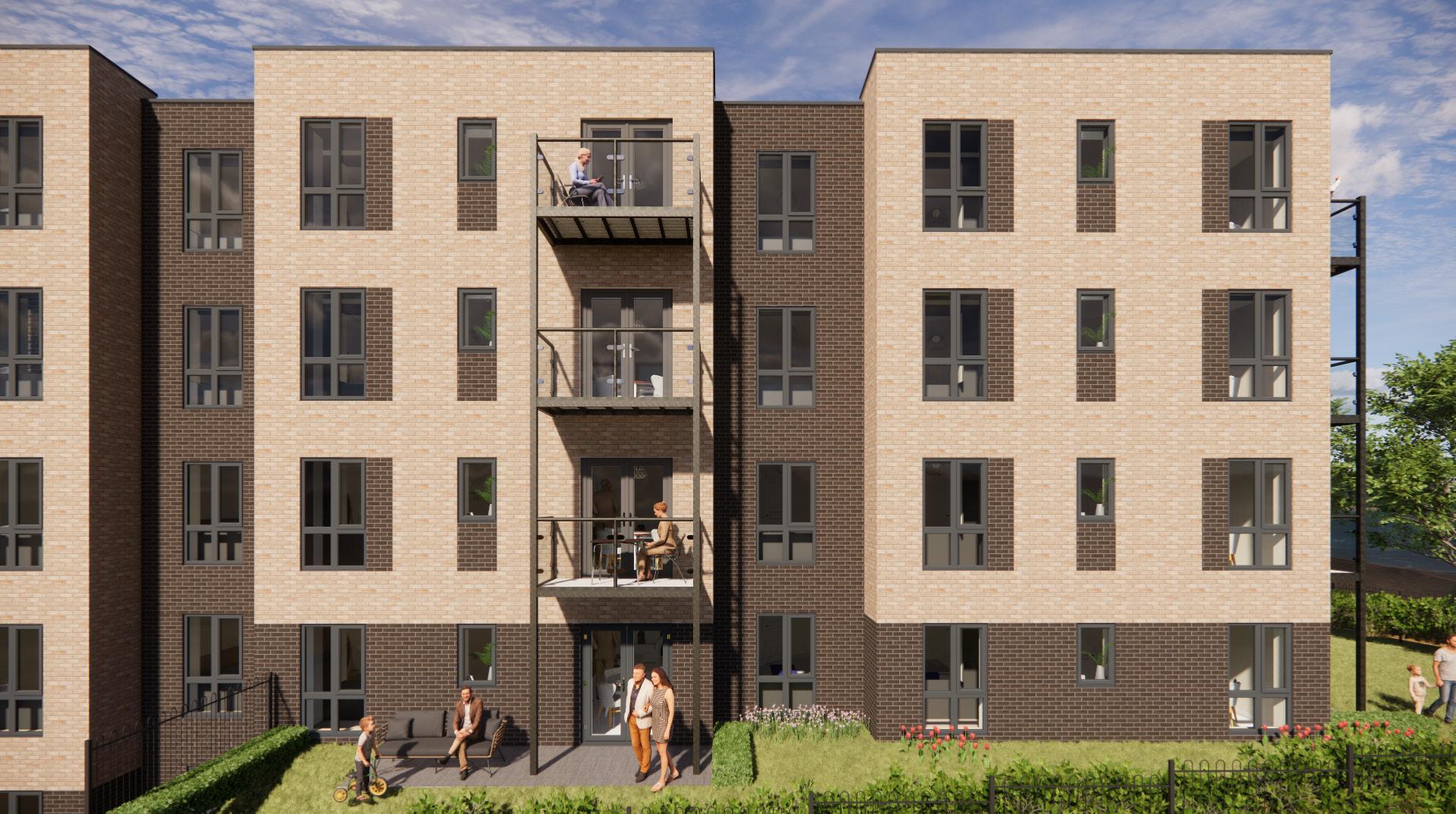
1
3 2 4
1 – Main body of the building - Buff brick
2 – Feature brickwork – Darker brick
3 – Anthracite window frames
4 – Anthracite steel balconies with glass balustrades
Benefits
Employment
Additional jobs created in Exeter during construction and when operational
Economic
Additional spending in the area which will support local businesses and services
Release of family housing

Free up family housing in the market, which is often under-occupied
NHS and social care savings
Less risk of falls, reduced GP visits, hospital admissions and care home costs
Social
Promotes social interaction, peace of mind, stability, comfort and security which protects against isolation and loneliness
Sustainabilty
Through the provision of high quality landscaping and enhancements to biodiversity there will be a significant net gain for biodiversity on the site. The building will utilise sustainable construction and design techniques
Next steps
21 June 2023
Deadline for feedback
July 2023
Submission of planning application
Winter 2023
Anticipated decision on planning application
Thank you for taking the time to view the information about our proposed development. Please send your feedback via email to:
topshamroad-comments@adlington.co.uk
Alternatively, please send your feedback to:
Planning Team, Adlington House, Alexandria Way, Congleton, Cheshire, CW12 1LB.




























































































































































































































































