Overview
Welcome to Adlington Retirement Living’s public consultation for circa 90 retirement apartments with care on land at 101-107 Ratcliffe Road, Leicester.
This consultation demonstrates how the design has developed since the last public exhibition in November 2022. It provides local residents and businesses with the opportunity to view the proposals, and submit any feedback before the planning application is submitted in the next couple of months.

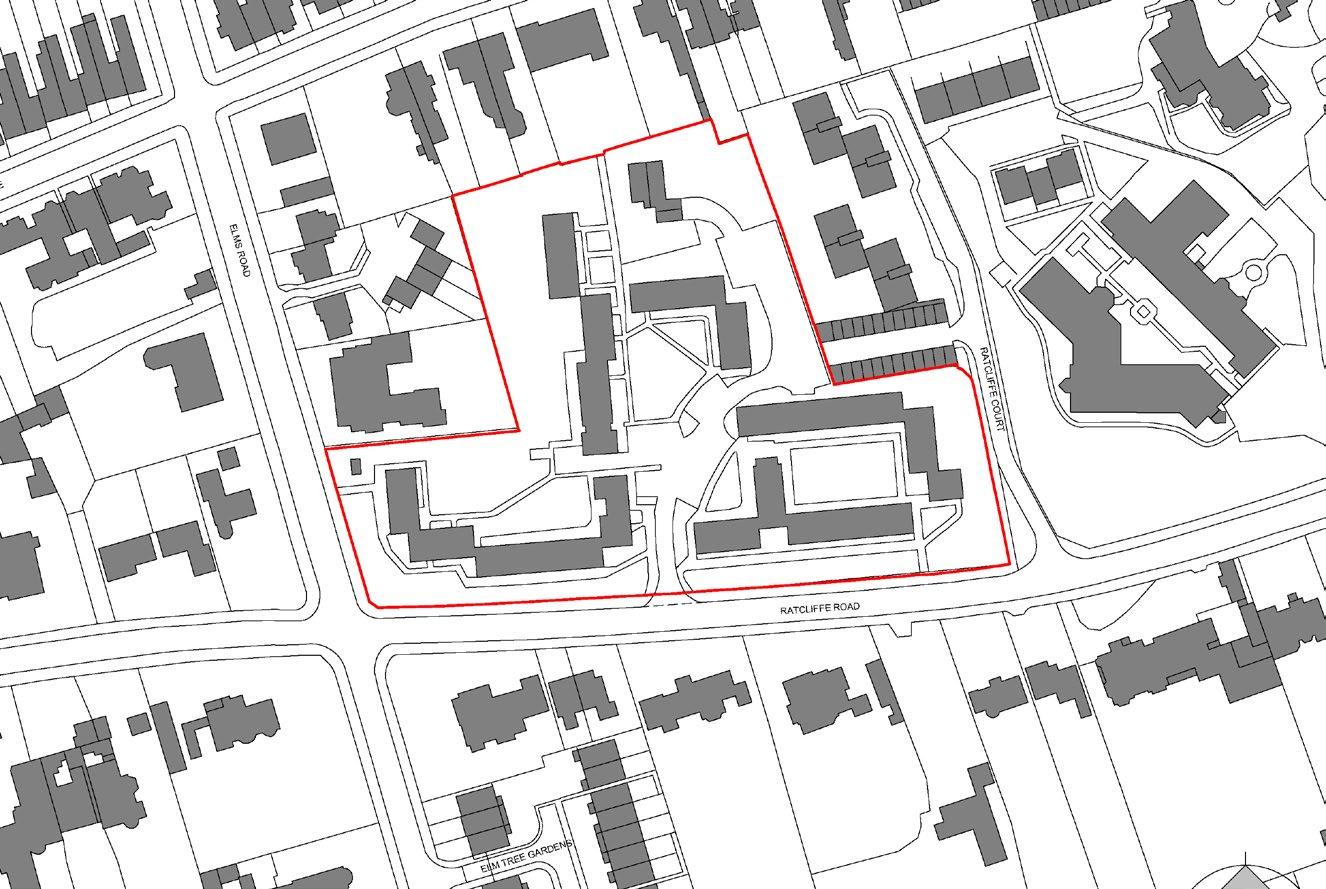 The Site
The Site
Award-winning communities
Adlington Retirement Living designs, builds and operates retirement living communities with care. Our innovative, spacious apartments don’t just win over homeowners and their families: they also win the recognition of our industry peers.
Otley, Macclesfield and Romiley winning ‘What House’ Awards for best retirement developments in 2017, 2019 and 2020 respectively. In 2022, Adlington’s “The Woodlands” development in Heaton Mersey and in 2023 “The Sidings” in Lytham St Annes were both awarded Best Seniors Housing Scheme of the Year at the Health Investor Seniors Housing Awards.
Our vision is to empower the older generation to live a long, happy and healthy life, by providing a valuable product and service, therefore reducing the ever growing strain on the NHS.

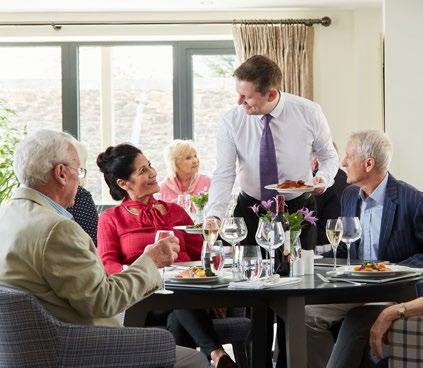

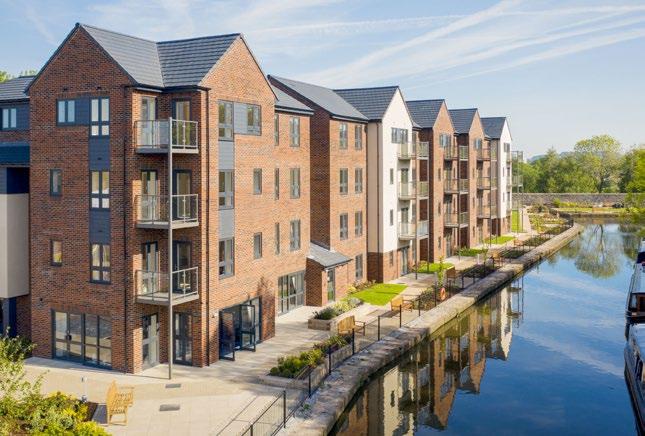




AWARD 2023
Our product and services
The retirement community will consist of 1, 2 and 3-bedroom private apartments with extensive communal facilities, high quality landscaped gardens with summer house and car parking, and will include:
On-site team 24/7, guest suite and staff facilities
Table service restaurant, coffee lounge and homeowners’ lounge
balconies and landscaped gardens
Activities studio
Hairdressing salon and therapy suite
Ample car parking with disabled spaces and EV charging points, plus internal mobility scooter store
Adlington Retirement Living work with Registered Care Providers to provide care in the comfort of each home. Homeowners purchase their own apartment and live independently but have the reassurance of 24-hour on-site support team 365 days a year. Tailored personal care packages are also available, as required. This model of elderly accommodation is ideally suited to individuals, or couples who wish to continue living together in a situation where one, or both, have care needs.
The Adlington retirement community will offer manageable, accessible, warm homes with low running costs. Owing to the design of the building there is less risk of falls and accidents. Our active community and services also offer a social life that protects against isolation and loneliness.
Patios,
Specialist housing need
The number of people aged over 65 is forecast to rise over the next decade, from the current 10.8 million people, to 13.8 million by 2035, a 27% rise. This means that approximately one in five of the UKs total population will be over 65 in 10 years’ time, which will become one in four by 2050.
It is therefore unsurprising to note that the need to provide suitable housing stock for our ageing population is described by the government as ‘critical’. The provision of age appropriate housing is of critical importance to the health of individuals and has profound impacts on public spending, particularly adult social care, and the NHS.
In the Leicester City Local Housing Needs Assessment: Update 2021, published in February 2022, the Council identified:
An increase in the population aged in the population aged over 75 of around 10,100 people between 2020-2040.
An existing deficit of 3,240 specialist older persons homes.
A total need of around 5,775 additional specialist older person homes to be provided by 2036
5,775 Units
Identified Need per annum
Identified Need by 2036
The report reveals there are currently zero units of extra care (which this proposal is seeking to provide) for sale in Leicester.
359 Units
Local Character
The site is in the Stoneygate Conservation Area.
Key characteristics of the Stoneygate Conservation Area are:
› Leicester’s best-surviving Victorian suburb with notable buildings provided by some of the city’s best-known late 19th and early 20th century architects
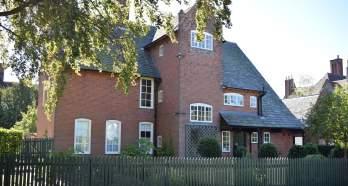
› Consistency of scale and building materials – red brick, slate and timber with 2 or 3 storey buildings of some variety, including large houses in their own grounds, to smaller semidetached and villa style properties.
› Visual interest at skyline level – rooflines are rugged and informal broken by gables, turrets, dormers and often elaborate chimney stacks.





› The tree lined streets and planted private gardens are an important feature of the area.






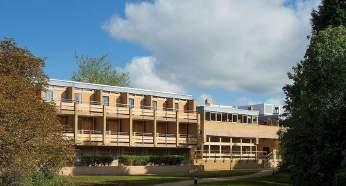


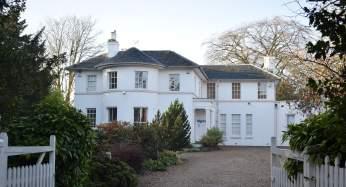



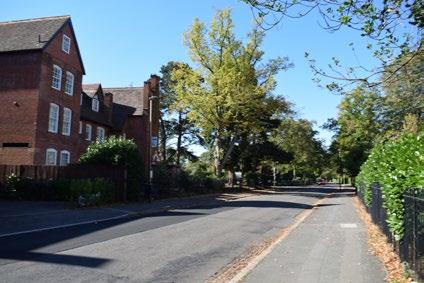




















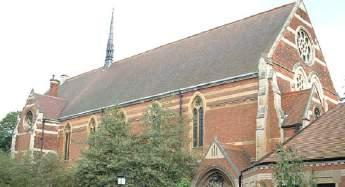





There are numerous Listed Buildings around the Conservation Area including several close to the site, illustrated in the images above:-
› 32 Ratcliffe Road—‘Inglewood’ (II*) diagonally opposite the site. Built in 1892 by noted Arts & Crafts architect Ernest Gimson, for his own residence.
› 34-38 Ratcliffe Road (II) - 3 attached houses, 1893 by Amos Hall.
‘The Firs’ 223 London Road
University Hall (College court Hotel & Conference Centre) Clarendon Park Congregational Church
34-38 and ‘Inglewood’, Ratcliffe Road - Grade II listed
‘Inglewood’, 32 Ratcliffe Road - Grade II* listed
56 Ratcliffe Road
PROPOSED APARTMENTS WITH CARE , RATCLIFFE ROAD, LEICESTER 02 ASSESSMENT HISTORIC & HERITAGE CONTEXT 22 PROPOSED APARTMENTS WITH CARE , RATCLIFFE ROAD, LEICESTER 02 ASSESSMENT HISTORIC & HERITAGE CONTEXT 22 PROPOSED APARTMENTS WITH CARE , RATCLIFFE ROAD, LEICESTER 02 ASSESSMENT HISTORIC & HERITAGE CONTEXT PROPOSED APARTMENTS WITH CARE , RATCLIFFE ROAD, LEICESTER HISTORIC
HERITAGE CONTEXT PROPOSED APARTMENTS WITH CARE , RATCLIFFE ROAD, LEICESTER HISTORIC
HERITAGE CONTEXT
Mature Trees cover Knighton Road
&
&
Design Evolution











































































application scale and massing to Ratcliffe Road - April 2024 Site Plan July 2022 Pre-App Proposal 2024 00009-SK-341 Mary Gee Ha North
application scale and
2022
Existing scale and massing to Ratcliffe Road
Pre
Pre
massing to Ratcliffe Road - July
character of the
Design Evolution
We have worked closely with a Design Review Panel (DRP) which is a group of independent, multi-disciplinary architects, planners and landscape consultants. Their purpose is to provide impartial expert advice to applicants and local authorities on design issues in relation to important developments at pre-application stage.
The proposal has been presented across two design review panel sessions. The first establishing the contextual understanding of the site, scale and massing, the latter agreeing the architectural design and layout of the proposal. Following the two meetings, the panel consider that the design, scale, massing and layout is of a high quality and appropiate to the site’s conservation area location. The landscape led approach was particularly commended and detailed design supported by the DRP.
3. Concept Development
Scale and massing
Massing retained to a max of three storey’s respecting local context.
• Massing encloses large central landscaped space, providing the heart of the scheme.
Views through and into development provided along Ratcliffe Road and Ratcliffe Court with landscape backdrop.

1
Existing Site Massing
Existing blocks feature 150m of frontage to Ratcliffe Road with a single access point into the site.
3. Concept Development
Contextual typologies
• Over time many of the existing Victorian and Edwardian buildings in the locality have been extended ‘at depth’ to enable these buildings to be re-purposed and retained rather than be demolished for new development.
These elements of the development would be designed to be subservient in massing and detailing to the main building element/frontage.


3. Concept Development
Contextual typologies
Over time many of the existing Victorian and Edwardian buildings in the locality have been extended ‘at depth’ to enable these buildings to be re-purposed and retained rather than be demolished for new development.
• These elements of the development would be designed to be subservient in massing and detailing to the main building element/frontage.
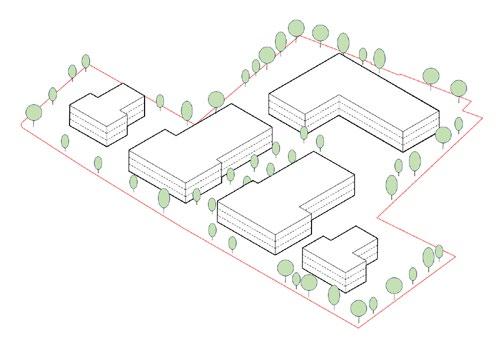
2
Scale and Massing

3 storey massing that retains and respects the scale of existing and neighbouring buildings.
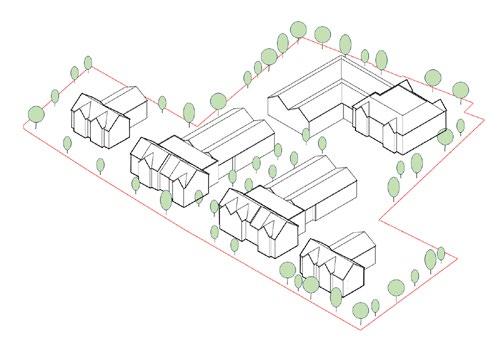
3
Design at DRP 01
05no. buildings that frame the central green community space at the heart of the proposal
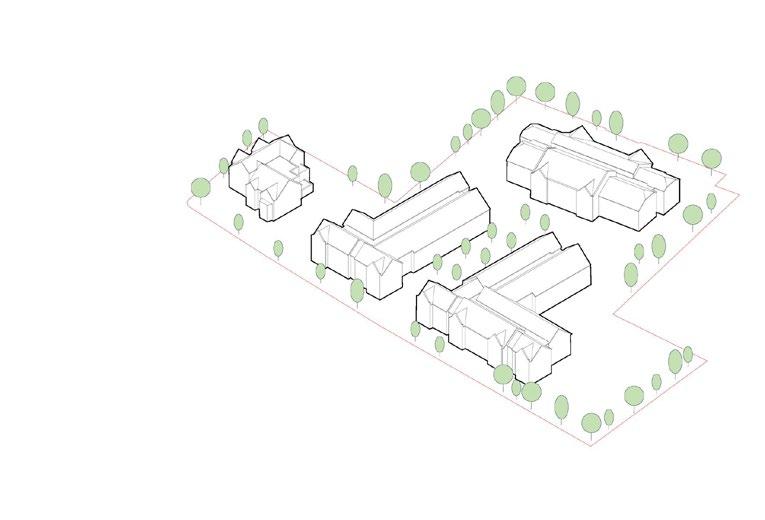
4
Design at DRP 02
Built form has been rationalised to 04no. buildings that address the central green space increasing the quantity and quality of the landscape.
architectural combined length
green
window
spaces.
Site layout
Boundaries
• Mature trees and vegetation cover to be retained.
• Existing boundary treatments to be retained and vegetation to be enhanced.
Amenity Space
• Over 40% of the site is given over to landscaping and vegetation. Achieveing the mandatory 10% net gain for biodiversity, both on and off site.
History of Stoneygate
• The design of the proposal has been informed by the character and appearance of the conservation area.
• Layout designed to respect adjacent Grade II Listed Inglewood.












Layout of Buildings
• The building footprint creates a variety of high quality and expansive amenity spaces providing seating areas, connected paths and level circulation.The proposal respects the existing building line to Ratcliffe Road providing a set back to built form in keeping with the character of this part of the conservation area.







































Car parking and servicing











• Circa 60 communal parking spaces are provided for the retirement community.
• Turning heads within the site are provided for delivery vehicles, emergency services and refused collection.













Site Access
• Existing access has been removed.
• Two new vehicular and pedestrian access points provided along Ratcliffe Road.
EV EV BS BS SS Ratcliffe Road Elms Road Elms Road Ratcliffe Court KnightonDrive Elms Road Nature walkway providing a circulate route around the apartment block through species-rich grassland and tree orchard. Seating opportunities to be provided for rest and reflection Existing shrubs to be reviewed and removed to open up the area whilst maintaining natural screening of adjacent properties. Native hedgerow to be planted along the boundary and species-rich grassland to the fringes to enhance biodiversity Car parking area with turning head, offering delivery access and bin collection Existing mature trees to be retained. Shrub planting along Ratcliffe Road and Elms Road to be removed. Railings to be repaired and repainted and beech hedgerow planted to formalise the boundary Vehicular access points to be defined by splayed wall/railings with signage, and ornamental planting Pedestrian entrance with splayed wall/railings, hedgerow and ornamental planting Amenity grassland to surround attenuation swales and new native trees to compliment existing trees, helping to filter views of the buildings Main pedestrian entrance providing the main access to the three central buildings and the main activity zones Rain garden planting corridor to attenuate surface water, feed trees and planting, and create separation between the different activity areas. Timber deck to provide connection over the swale Outdoor eating areas surrounded by hedges and ornamental planting. Adjacent pergola provides direction to the pathway and dappled shade Petanque court with adjacent seating Horticultural area comprising raised beds, greenhouse, tool shed and composting bins Car parking area with turning head, offering delivery access and bin collection Walkway along the front gardens, with connections to private terraces for ground floor apartments Existing hedgerow to be retained and bolstered where required. Existing closeboard fence to be replaced Existing trees to be retained where possible and bulb planting introduced to offer seasonal colour Orientation area with feature paving marking the connections to the building and creating a retaining seating wall to offer separation to the dining areas Breeze house to provide a covered meeting space with seating and surrounding rain garden sensory planting Wildlife orientated focal feature (eg. bird bath, bird feeding table, etc) Hedgerow to provide separation from parking and garden areas
Proposals and design
The architectural challenge for this site is creating a contemporary language that both respects the conservation area but also enhances it through considered articulation that is complementary of its rich context. For example, and as shown below, the use of the brick parapet gables that front Ratcliffe Road are further reinforced with projecting brick balconies that create an modern elegant extension of the facade.
Brick details and patterns mirror the established character of the surrounding houses ensuring a cohesive appearance. The back drop of the building features a rusticated base through rows of projecting brickwork. Panels between windows feature recessed brickwork to create depth and verticality.

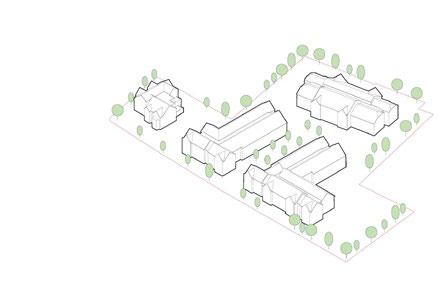



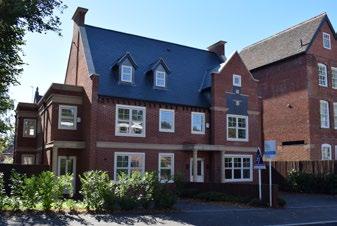




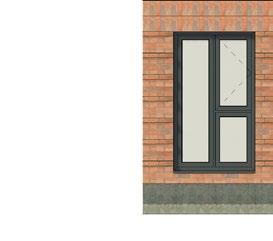
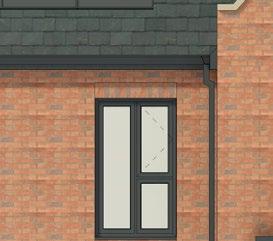
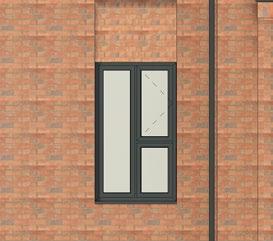
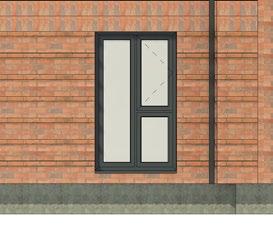
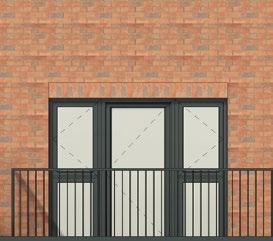
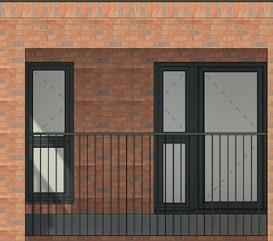
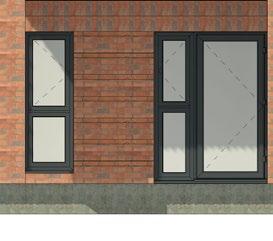
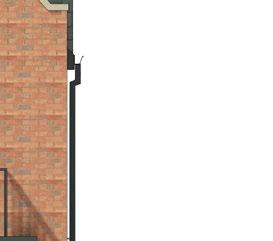
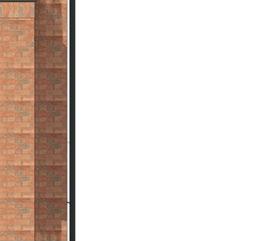
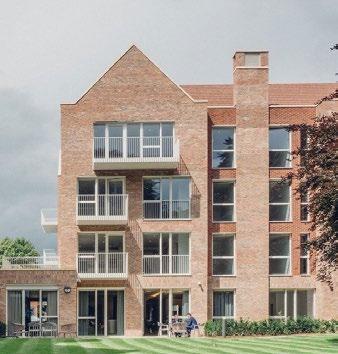
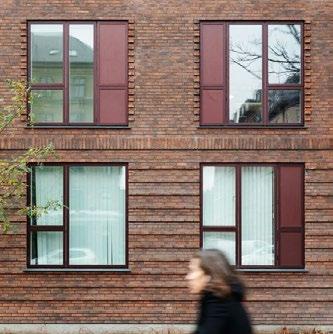
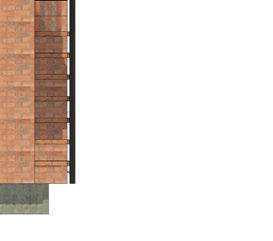
The images above show existing details within the conservation area and how they have been interpreted to provide a contemporary reference.
Development Victorian and locality have been these buildings to be than be development. development would be massing and detailing element/frontage. B2 B4
Ratcliffe Road Bay Study
Rusticated brick detailing - Falkoner Alle 118, Denmark
Gable End Features - Chapelwood, Wilmslow
Building Key Material Key 1. PV Panels 2. Feature Brickwork recessed Panel 3. Brick enclosed balcony 4. Metal infill balcony 5. ‘Rusticated base’ Protruding brickwork 6. Aluminium Rainwater Goods 7. Aluminium Window and Doors 8. Stone parapet capping
22 Ratcliffe Road (opposite site)
B3 1 2 3 4 5 6 7 8
Soft pink brick
Proposals and design
The images below show a series of context elevations.
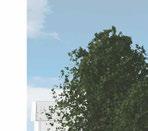
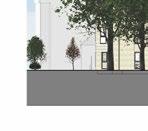

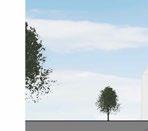


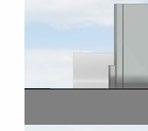



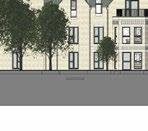

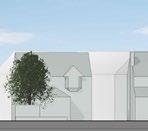


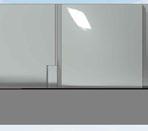
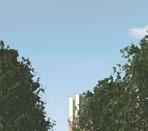
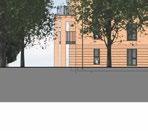

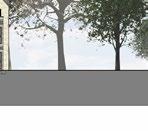

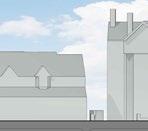


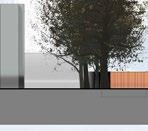

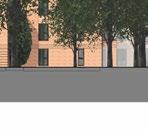



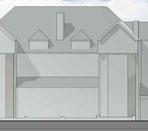



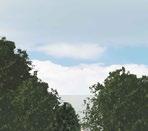
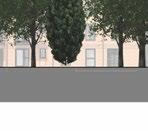
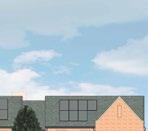




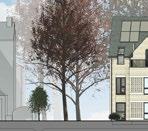



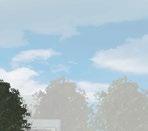
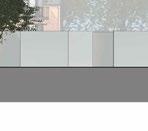

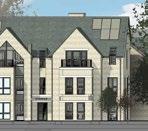


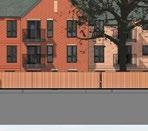
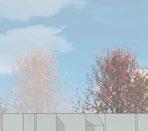
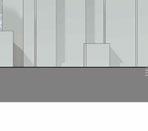
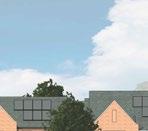
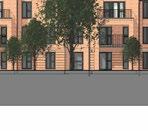




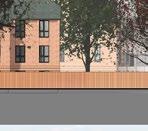

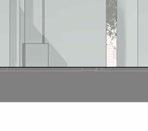

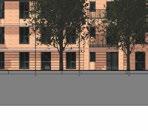

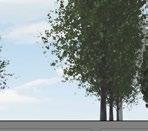


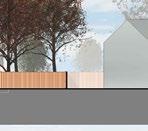

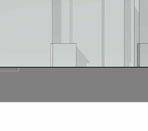
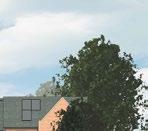
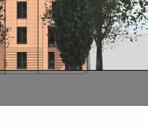

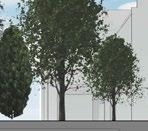


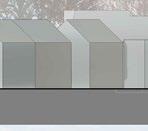

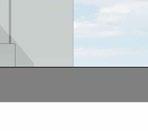

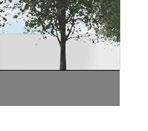

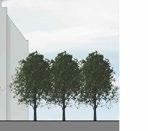


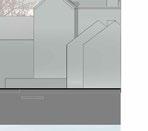


Context Elevation 1 – Ratcliffe Road (South) Context Elevation 2 – Elms Road (West) Context Elevation 3 – North Boundary Context Elevation 4 – Ratcliffe Court (East) 2 0 2 4 E L M S R D Project no. Drawing no. Drawn By Scale(s) Checked By This drawing is copyright. Do not scale dimensions from this drawing. This drawing is to be read in conjunction with all other relevant drawings. All discrepancies on this drawing are to be reported to the architect. Do not modify any element of this drawing. Use drawing only for purpose(s) issued. Adlington Retirement Living trading name Gladman Retire England: No. 5107546. Registered office: Gladman House, Alexand 1 200@A1 00009 0120 10/27/23 AW RG Context Elevations Elme Road - Context Elevation Ratcliffe Road - Context Elevation Project no. Drawing no. This drawing is copyright. Do not scale dimensions from this drawing. This drawing is to be read in conjunction with all other relevant drawings. All discrepancies on this drawing are to be reported to the architect. not modify any element of this drawing. Use drawing only for purpose(s) issued. Adlington Retirement Living trading name Gladman Retire England: No. 5107546. Registered office: Gladman House, Alexand 1 200@A1 00009 0120 10/27/23 AW RG Context Elevations 1 200 Elme Road - Context Elevation 2 1 200 Ratcliffe Road - Context Elevation 1 Project Title Project no. Drawing no. Revision DO NOT SCALE Drawn By Publish Date Scale(s) Checked By This drawing is copyright. Do not scale dimensions from this drawing. This drawing is to be read in conjunction with all other relevant drawings. All discrepancies on this drawing are to be reported to the ar Do not modify any element of this drawing. Use drawing only for purpose(s) issued. Adlington Retirement Living trading name Gladman Retirement Living Ltd. Registered in England: No. 5107546. Registered office: Gladman House, Alexandria Way, Congleton, Cheshire, CW12 1LB. Vat No. 338536970 1 200@A1 Context Elevations Copy 1 Ratcliffe Road, Leicester 00009 0121 10/27/23 AW RG Context Elevations Copy 1 Rev Date Revision notes By Chk North Elevation - Context Elevation 1 : 200 Ratcliffe Court - Context Elevation 2 View Location 2 4 1 3 Project Title Project no. Drawing no. DO NOT SCALE Drawn By Scale(s) Checked By This drawing is copyright. Do not scale dimensions from this drawing. This drawing is to be read in conjunction with all other relevant drawings. All discrepancies on this drawing are to be reported to the architect. Do not modify any element of this drawing. Use drawing only for purpose(s) issued. Adlington Retirement Living trading name Gladman Retirement Living Ltd. Registered in England: No. 5107546. Registered office: Gladman House, Alexandria Way, Congleton, 1 200@A1 Context Elevations Copy 1 Ratcliffe Road, Leicester 00009 0121 10/27/23 AW RG Context Elevations Copy 1 1 : 200 North Elevation - Context Elevation 1 1 : 200 Ratcliffe Court - Context Elevation 2
Proposals and design

 Visual 1 - Looking South along Elm Road
Visual 1 - Looking South along Elm Road
View Location 1 2
Visual 2 - Looking West along Ratcliffe Road
Proposals and design

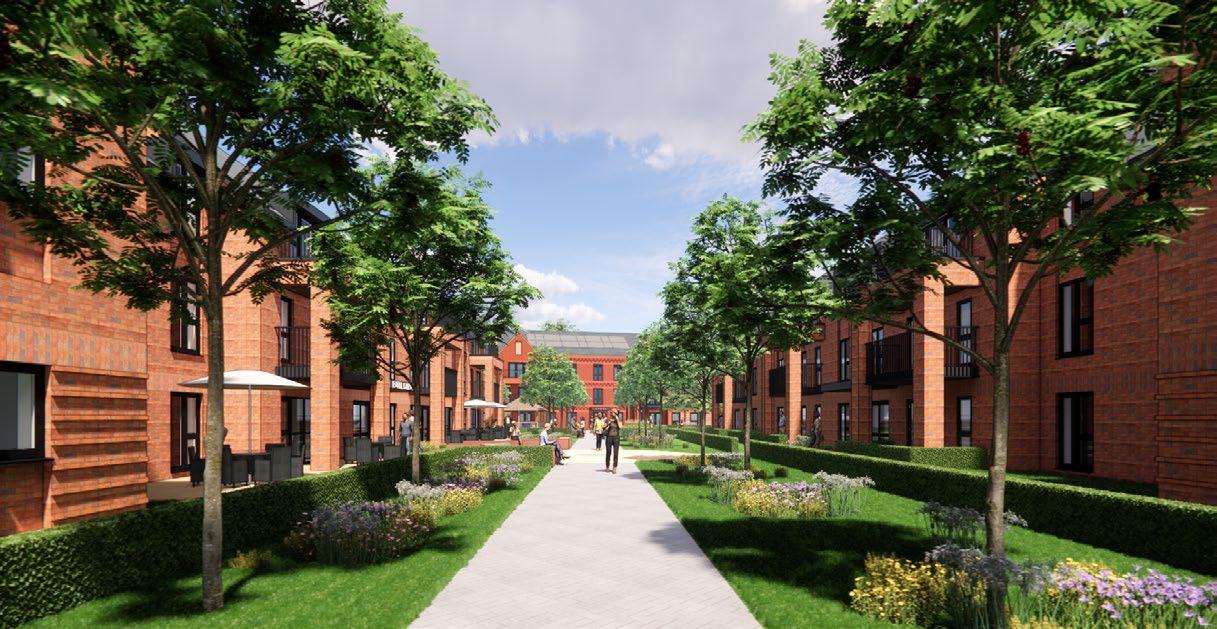 Visual 3 - Main entrance parking court
Visual 3 - Main entrance parking court
View Location 3 4
Visual 4 - Main pedestrian access from Ratcliffe Road
Benefits
Brownfield Land
Development of this previously developed land, which has been an eyesore and subject to anti-social behaviour will improve the area.
Employment
Additional jobs created in Leicester during construction and when operationa l
Economic
Additional spending in the area which will support local businesses and services
Release of family housing
Free up family housing in the market, which is often under-occupied
NHS and social care savings
Less risk of falls, reduced GP visits, hospital admissions and care home costs
Social
Promotes social interaction, peace of mind, stability, comfort and security which protects against isolation and loneliness
Sustainability
Through the provision of high quality landscaping and enhancements to biodiversity there will be a significant net gain for biodiversity. The building will utilise sustainable construction and design techniques
Next steps
Thank you for taking the time to view Adlingtons plans for a new retirement community at Ratcliffe Road.
Please provide any comments or support you may have via the email address below:
Ratclifferoad-comments@adlington.co.uk
Alternatively you can write to us at: Planning Team Adlington House Alexandria Way Congleton CW12 1LB
We expect to submit a full planning application for circa 90 Retirement Apartments with Care in June 2024. We would hope to have a decision from the local authority late 2024/early 2025.

 The Site
The Site























































































































































































































































 Visual 1 - Looking South along Elm Road
Visual 1 - Looking South along Elm Road

 Visual 3 - Main entrance parking court
Visual 3 - Main entrance parking court