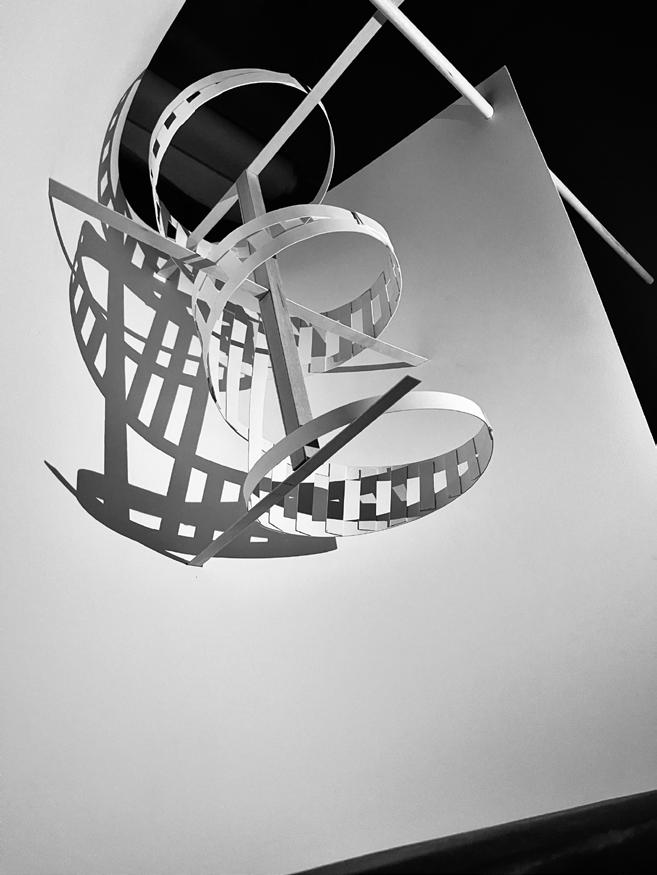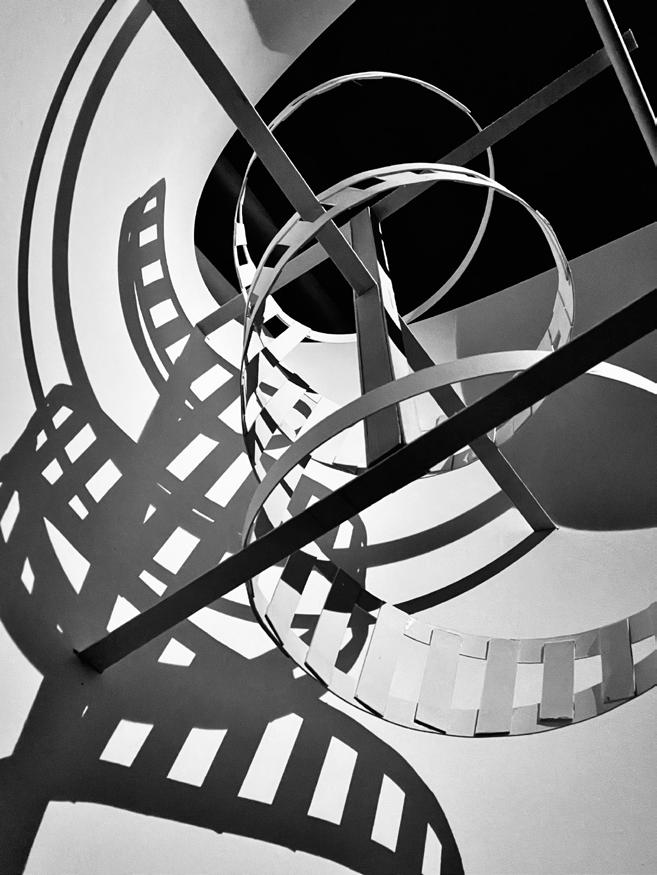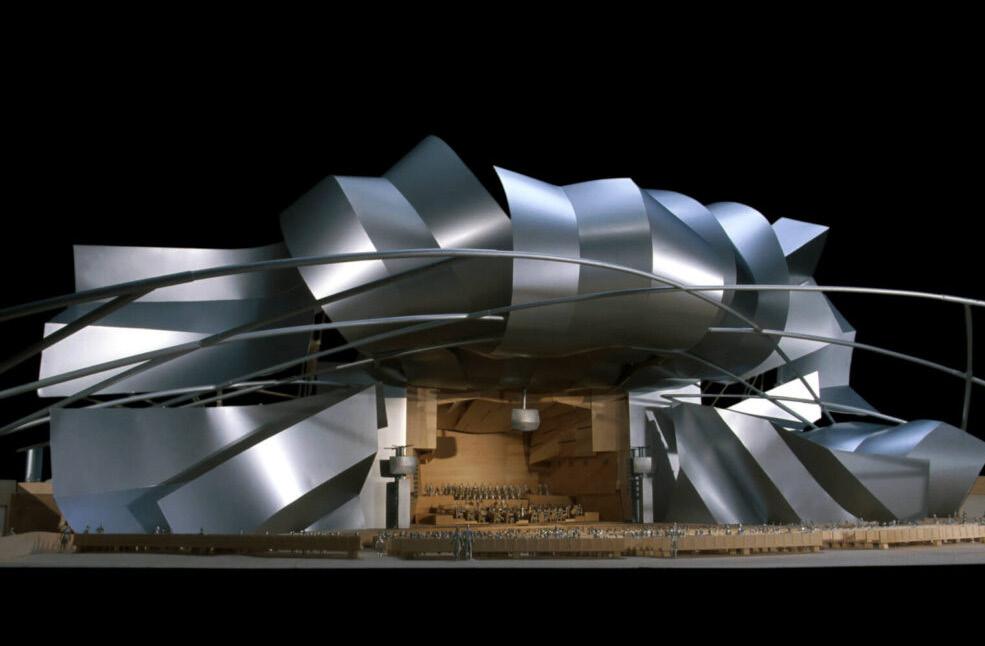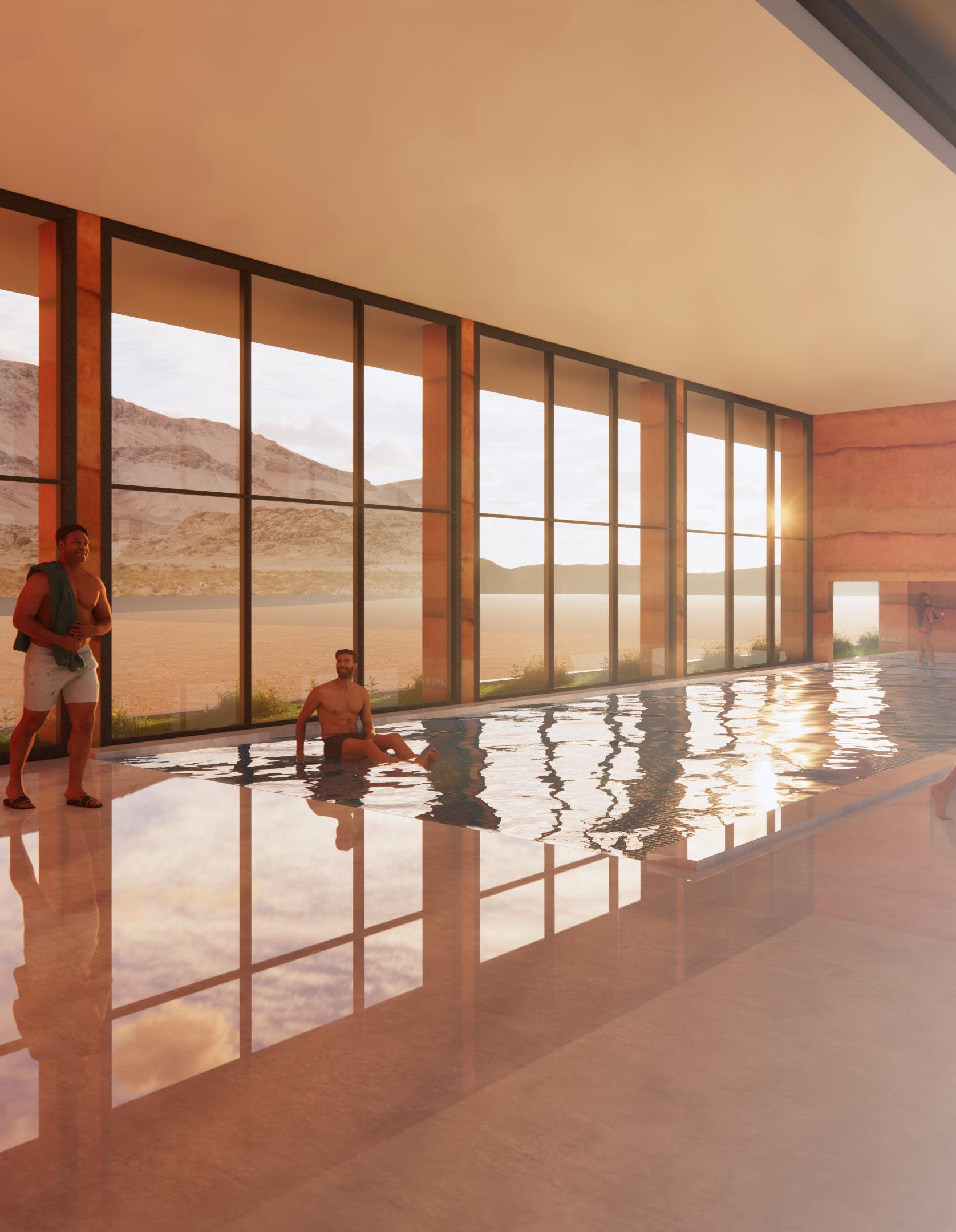Adin Mehanovic
Selected Works


Selected Works

Architecture Student
Phone 816 560 1142
Email adin.mehanovic@yahoo.com
Location Lawrence Kansas
Skills
SketchUp
Adobe Creative Suite
Enscape
Lumion
AutoCad
Revit Rhino
References
Kapila Silva
The University of Kansas Professor
kapilads@ku.edu
Jae Chang
The University of Kansas Professor
jdchang@ku.edu
Liberty High School
3.5 GPA
Metropolitan Community College
3.75 GPA
University Of Kansas
Master of Architecture (In Progress)
3.7 GPA
Sales Associate - Academy Sports
• Cultivated and maintained successful connections with subordinates and senior management to motivate the team to achieve its shared sales, service, and operational goals.
• Assisted customers by finding footwear and apparel items and checking inventory for items at other locations
• Restocked shelves in appealing and organized arrangements to promote items in my footwear department
Counselor - Liberty Public Schools
• Collaborated with parents to develop and maintain strong support networks and build rapport to foster seamless communication about daily activities, behaviors and problems
• Supervised gym time, free play, outside play and learning during developmental activities
• Escorted children on outings and trips to local parks and zoos
• Planned and led games, reading and activities for groups of up to 32 children
grades K-5
Involvements
Multicultural Scholars Program
KU Car Club Recruiter
2015-2019
2019-2020
2020-Current
2022-2023
2017-2022

Fall 2021
Paper & Wood Model
Focus
The light box was an exercise to test the understanding of how shadows work. The light box that I created has two main parts of focus.

The first of which is the cape exterior which the shadows bounce off of. The second focus is the cylindrical, DNA like, strand that hangs down surrounded by the cape. The shadows created on the right, the light box shows its most amazing features. The exterior cape of the light box contains the shadows and imprints them on the interior of the cape.
Materials
This light box was constructed out of wood and museum board paper. The museum board holds its shape the best out of other methods and the wood used was minimal, but strong enough in the minimal use to hold the light box together.



Phase 1 shows the light source coming coming from the upper left side of the light box until the light funnels down through the concentric interior creating fantastic shadows on the floor.


Phase 2 shows the light source coming from the front of the lightbox eccentuating the fun and exciting swirl of shadows leading the eyes downwards.
Phase 3 is very similar to phase 2, but with a closer camera angle, it creates an encapsulating view of what happens inside the light box when the light source is beating down the front.











The University of Kansas
Thom Allen
Spring 2022
Sketchup, Enscape, Photoshop

This artist retreat is a museum for incoming artists to display their work when visiting the university. The artist that I chose to focus on was ceramacists. I had a good amount of knowledge when it comes to what a ceramicist might need in their space and that was my reason for choosing it. The space was designed with ceramicists in mind as well as other mediums.
This artist retreat is mad eof a black metal exterior nad has rooms assembled in a cone shape to view out into the green area that is, Marvin Grove. Access to the building was proximal to campus and had optimal parking. It was also in a very secluded area. The interior of the building not only had space for pottery and ceramics artwork, but also plenty of space for all other kinds of artwork.






The University of Kansas
Kent Spreckelmeyer
Fall 2022
Wood Model
Focus
This project was focused on creating a simple and functional chapel in under 900 square feet. This chapel would be located next to the University of Kansas cemetary and would be able to house funerals, weddings and other venues. The chapel is able to hold 45-50 people and has an indoor bathroom.
Design
The design of my chapel is encapsulated by a beautiful lamella roof. Since most of the structure is wooden, the lamella roof was a unique way to add a non rigid design to such a delicate building with lots of breathing room inside. The roof covers a bean shaped hall and a bathroom housed in a square section of the building that acts as a buffer to the road since the rest of the building is surrounded in glass.
Materials
This model was made entirely out of wood on a 30x30 inch wooden board.




Lawrence, Kansas
Kent Spreckelmeyer
Fall 2022
Rhino, Enscape, Adobe Creative Suite

Wave the Wheat is an incredible outdoor experience for basketball fans and lawrence residents alike. Located near the busiest street in Lawrence Kansas at a lively community center sits this amazing feat of architecture. Waving the wheat plays a major role in the atmosphere of lawrence and especially KU students and alumni.
Waving the wheat is embedded deep into the University traditions in which fans raise their hands above their heads and wave them back and fourth like a feild of wheat. This dates back to the farmers in the 20s and 30s in Lawrence when they would grow large farms of wheat and the chant stuck around.

Above is a rendering of what a spectator would see on a typical day at this extension of the community center. An extension of the court allows for raoming and the extensive greenspace behind the community center is a breathtaking place to experience the outdoors.

The site plan on the top right shows the proximity of the site to Massachusetts Street, which is among the most prominent and populated area in all of Lawrence.
AIn closing, the spectacular size of these grand leaf like statues that tower above the site allow for a great shaded area as well as a wonderful show at night. The rear side of the structure is a expanded sheet metal that is designed to project a wheat pattern onto the front when the sun is behind. This creates an amazing sight and an omage to old KU and Lawrence as a whole. The final image shows how spectacular this art can look in the early morning of the day.
My precedent for this project stems from the Pitzker Pavilion which is also a world renowned site and has lots of boundaries pushed when it comes to steel structures.




Waterproof





 Pritzker Pavilion construction
Pritzker Pavilion
Pritzker Pavilion construction
Pritzker Pavilion



Santa Rosa, Arizona
Kent Spreckelmeyer
Fall 2022
Sketchup, Enscape, Adobe Creative Suite
This wellness center is nestled in the middle of Santa Rosa Arizona. The site was extremely important because it housed a very unique community known as the Tohono O’ odham Nation. My focus for this clinic was to have a place for residents to be able to prosper in their community and not limit them to just a healthcare facility.
Along with the small clinic as shown prominently below, this site also has a full kitchen meant for educational purposes and helping people learn to cook healthier meals. Further down the romada tat connects all of these buildings is a community center which has a pool. All of these were not selected at random, but to help with the obesity crisis found in this area.




These last to renderings show the kicthen area as well as the community center. Both of these buildings show spectacular views of the mountains in the background against the harsh desert. The mountains in this particular region are very important to the Tohono O’ odham community and so it was important to display them in every way possible.
This entire site houses 2 large parking lots on either end of the plot, with easy emergency access if needed. The Arizona desert is a very dry and hot place, and i used the romada as a barrier to the public parking, and the private mounatnous area on the other side. It also provides an amazing scenic walk that is shaded and is a fun way of excercising.
Overall, the main focus of this project was to create a scenic place for all of the residents to be free to come and enjoy in a healthy way. The romada acting as a barrier creates a natural wall from the public and private area, and the multiple platfroms for exercise will help the community remendously. This includes the romada walk, the kitchen for healthy cooking education, and the community center in which people can enjoy the cool water or use the zero depth entry for ease of access to work out.
Rammed earth & concrete


The University of Kansas
Hugo Sheward Spring 2023
Sketchup, Enscape, Adobe Creative Suite

Focus
The University of Kansas’ campus is very unique. The main focus for this project was to select a site that would be the new proposed site that would be the new “entrance” to campus. KU has three main landmarks which are Fraser, Allen Fieldhouse, and the Campanile. I chose a site that would have references to all of these in unique ways. The welcome center itself has a past room which look onto Allen Fieldhouse, a present room which is encompassed by Fraser Hall, and finally a past room which has spectacular views of the Campanile as well as the very populated Jayhawlk Boulevard.
The design of this building was intended to create a sense of questioning, where nothing was outrightly shown. For example, a person visiting the building would be taken on an experience, rather than through an ordinary building. One would need to travel through the building, rather than just in it. All rooms lead to spectacular views which one must find.
Materials









 East Facade
South Facade
East Facade
South Facade









The University of Kansas
Hugo Sheward
Spring/Fall 2022
Porcelain & Clay

Focus
The light box was an exercise to test the understanding of how shadows work. The light box that I created has two main parts of focus. The first of which is the cape exterior which the shadows bounce off of.
Design
The second focus is the cylindrical, DNA like, strand that hangs down surrounded by the cape. The shadows created on the right, the light box shows its most amazing features. The exterior cape of the light box contains the shadows and imprints them on the interior of the cape.
Materials
This light box was constructed out of wood and museum board paper. The museum board holds its shape the best out of other methods and the wood used was minimal, but strong enough in the minimal use to hold the light box together.





