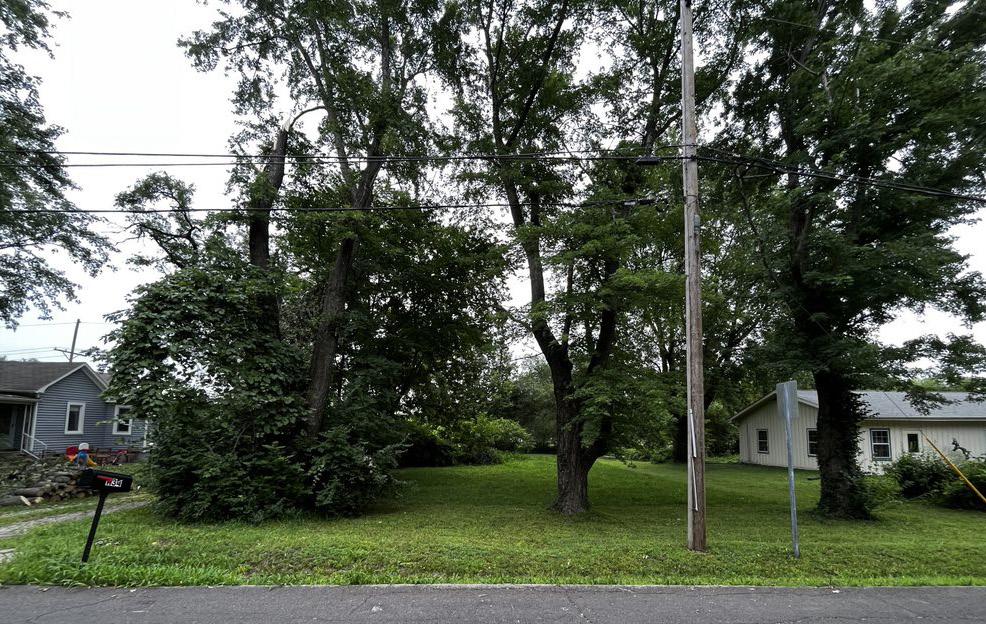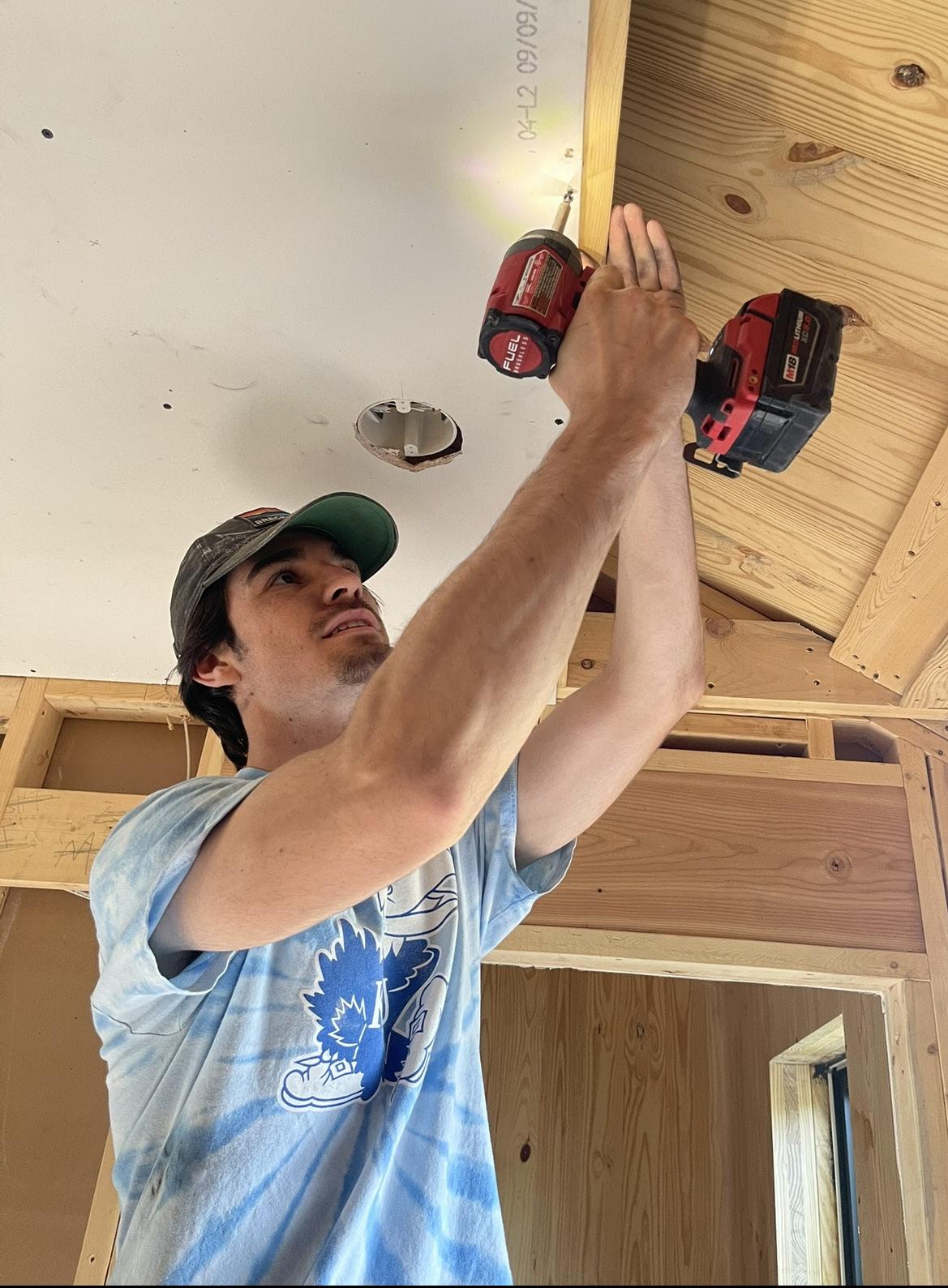PORTFOLIO






816-560-1142
adinm28@outlook.com
adin-mehanovic
Communication
Problem Solving
Negotiation
Strong collaborator
Adaptable
The University of Kansas | Class of 2026
Master of Architecture
GPA 3.7
Study Abroad | Summer 2024
Helsinki, Jyväskyla, Lahti, Finland
Stockholm, Sweden
Copenhagen, Denmark
University of Kansas | Architecture Ambassador | 2024-pres
Lead tours for prospective students and families
Represent the architecture program and school
Help organize events and promote the program
Camp Counselor | 2017-2022
Supervised and mentored up to 32 K-5 students
Managed daily schedules and led group activities
Helped plan special events
Revit
Rhino
Adobe Suite
Sketchup
Enscape
Dirt Works Studio | 2023-2024
Project Manager
Created the construction schedule and made necessary changes during construction
Assign tasks on job site while ensuring safety
Oversee the job site when the professor is absent
KU Mentorship Collaborative | 2024-2025
Member
Multicultural Scholars Program | 2021-pres
First generation college student member
KU Car Club Recruiter | 2021-2022
Recruited new members through social media and pop-up tents while also helping host car shows
01
02 03 04
MIXED-USE
Lawrence, Kansas
Professor - Chad Kraus

Fall 2023 - Spring 2024
Role - Project Management
The University of Kansas has partnered with Tenants to Homeowners to provide affordable housing to the surrounding community as well as other communities across the country. Their goals aligned with the KU core goals to provide a sustainable , affordable , and durable home for someone in need.
The studio of just 14 students was tasked to design and fully build a single bedroom tiny home. The primary goals of this project were low embodied carbon , sustainable materials , affordability, durability, as well as renewable energy in an aesthetic way. The entire building is created out of 3 PLY cross laminated timber walls.
CLT walls create a warm and inviting interior space while also expediting the build time . The exposed wood has many benefits for the user who lives there, and to accompany the wood we used a wood rain screen on the exterior as well as a standing seam metal roof that extends to the ground.


Lawrence, Kansas
The site is located in East Lawrence, known for it’s historic districts and proximity to Massachusetts Street. Phoenix house is nestled among a close knit community of neighbors , close to nearby parks , and a trail that runs along the edge of the property known as Burrow’s Creek trail.
The building will be placed on the Northwestern side of the site to avoid the flood plane , but also receiving a good amount of Southern light . Plans to build a second home on the property are slim, but had expressed interest and so the Northwestern plot made the most sense in many ways.
During the first week of the design phase, part of the studio had the opportunity to meet the neighbors and receive feedback regarding affordable housing in their neighborhood. The feedback was unanimous that Lawrence needed to make a change and that the community was always there to help in any way.



The studio had the opportunity to take a winter intersession course to help expedite the building process later on. We prefabricated all of our studded walls as well as assembled all of the cabinetry for the home.
As Co Project Manager , I was tasked with keeping the studio on task as well as pushing deadlines . Many shop drawings were made in the early stages of this course in which we used later to prefabricate all of the walls that were not mass timber.

The layout of the home was kept relatively simple with the bedroom on the North end of the home, and the living and wet spaces on the South side. The entry acts as a bridge between the two spaces and on the exterior acts as a hyphen separating the two private and public spaces. The exterior doors which connect to the hall are both full glass, which creates the illusion of a negative space.
The outdoor areas were very valuable, especially for someone transitioning to a home for the first time. The front and back patios created both public and private spaces for the individual to enjoy, depending on if they want to be social with the neighbors or enjoy the peaceful backyard that connects the trail.
As Co Project manager with Samantha Weidner, I was in charge of weekly team meetings, creating construction schedules, as well as assigning tasks throughout the entire production phase.
My role during construction documentation was to develop the elevations for Phoenix house, as well as meet with every individual during this process. During my individual meetings I would discuss progress being made and create internal deadlines with my peers to stay ahead of schedule. This documentation led to quicker turnaround times and a smoother workflow among the studio.


During the construction of Phoenix house Hayley Ford and I did most of the steelwork for phoenix house which included welding and steel fabrication . We cut and welded all window frames as well as construct the steel tie connectors on the interior.
Corrie Bolton, Hayley Ford, and myself also took a lead role on designing and constructing the planter box that sits in front of Phoenix house. This planter box was built using the leftover CLT and Rothoblass steel connectors. This planter box was constructed off site and burned using a Shou Sugi Ban method of charring the exterior of the box.
During the initial phase of the on site construction, Julia Bond, Hayley Ford, Grace Beirne, and myself drilled holes on the foundation for our Rothoblass connectors These connectors needed to be exact with little to no wiggle room. These supports would anchor the CLT walls to the foundation.











Helsinki, Finland

Professor - Chad Kraus
Fall 2023
Sketchup, Enscape, Adobe Creative Suite
Valmistaa is located in the heart of one of Helsinki’s more up and coming neighborhoods near the bay known as Hernesaari. Hernesaari is currently being reconstructed from a dockyard to a family oriented area for residential districts to thrive.
Valmistaa will be an affordable housing option for artists and crafts people to have a beautiful place to live and work. Sustainability is at the forefront of Valmistaas plans for a long term housing option.
Recycled brick from the nearby dockyard and sustainable materials like rock-wool and mass plywood panels make Valmistaa a budget conscious solution for the long term.

Recycled Brick
Sourced from nearby harbor
Mass Plywood Panels
4“ Rock-wool insulation
Zip sheathing
Metal rain screen
Triple pane glass
Nail Laminated Timber Floors
2x6 boards nailed together
Staggered formation allows for passage for electrical below and sprinkler system above
Glulam Columns & Beams
10 x 10 in attached with Rothoblass connectors
Concrete Floor Topper
Gravel Sand
Vapor barrier
4” Rock-wool insulation
4” Concrete slab
The bottom floor of Valmistaa consists of the wood shop and metal shop as well as the formal entrance and storage spaces.
Main Floor - Retail / Public Space
The main level of Valmistaa consists of the retail space as well as more technical spaces for crafts.
Main Residential Spaces
16 apartments make up the top 3 levels of Valmistaa . Each apartment consists of a two story layout which alleviates the need for more levels in the building. The upstairs portion of each apartment is the residents own personal craft space.
EGRESS
FABRICATION
CIRCULATION
SUPPORT
MAKERSPACE
GALLERY


Omaha, Nebraska
Professor - Marianne Remboldt
Fall 2024
Sketchup, Enscape, Adobe Creative Suite
The Art Nexus is located in Omaha Nebraska’s Old Market District. The Old Market is known for its night life and abundance of bars and restaurants. The Art Nexus will act as a catalyst for the arts movement that is slowly engulfing the southern part of The Old Market and invite young artists of all types to live and work together.

The Art Nexus is a CoHousing Mixed-Use development with apartments ranging from single bedroom ADA units all the way to 6 bedroom apartments that span two levels. Co-housing will help young artists connect and collaborate together while also living together and benefiting from a denser neighborhood feel.
All units offer ample private outdoor spaces as well as even more collaborative outdoor spaces for the residents. The Mixed-Use first and second level offer a Cafe, Retail shop, and an art gallery that showcases artists in their natural habitat. Gathering stairs that span up to the second level allow visitors to enjoy a drink from the cafe while the artists have a chance to have some exposure for their work.
STRUCTURAL AXONOMETRIC
2 HR CMU CORE
14” GLULAM COLUMNS
GLULAM GRID
24’ X 22’ SPAN
20” DEPTH
8” WIDTH

5 PLY CLT W/ 2” CONCRETE TOPPER
T SHAPED FOUNDATION
Main Residential Spaces
16 apresidents own personal craft space.
Main Residential Spaces
16 apartments make up the top 3 levels of Valresidents own personal craft space.
Main Floor - Retail / Public Space
The main level consists of the retail space as well as more technical spaces for crafts.
Bottom Floor - Craft Space
The bottom floor consists of the
RESIDENTIAL AMENITIES
CIRCULATION
MIXED USE
CIRCULATION
EGRESS
SUPPORT SPACE
Galleryentrance
Lobbyentrance
Residentialentrance
Retailentrance
All windows above the ground level have operable windows This means that stack ventilation strategies can be implemented in the mixed-use portions of the building and cross ventilation strategies in the unites themselves. This will bring operational costs down when the weather is at a comfortable range.
(VAV) VARIABLE AIR
VOLUME - This system is used in the mixed-use areas because it works well in large open spaces.
FAN COIL SYSTEMS - This systems is used in the residential units because it allows for individual control among the units.
GREEN ROOF ASSEMBLY GRO VEGETATION
GRO EXT. / INT.
ENGINEERED SOIL
GRO FILTER FABRIC
DRAINAGE
ROOF MEMBRANE
POLYISOCYANURATE
AIR BARRIER
GRO FILTER FABRIC CLT
PARAPET CAP
STUDDED WALL SYSTEM
RIGID INSULATION
VAPOR BARRIER
5/8” SHEATHING
SCREW
SCREW PLATE
BOLT CONNECTION
ROCK PANEL
5 PLY CLT
GLULAM BEAM DOAS SYSTEM
SUPPLY AND RETURN
DIFFUSER
5/8” GYPSUM
CAN LIGHT DUAL PANE SLIDING WINDOW
WINDOW FLASHING
ROCKPANEL AS RAILING
GLULAM COLUMN
CONCRETE TOPPER SLAB
CLT WALL SYSTEM
RIGID INSULATION
VAPOR BARRIER
5/8” SHEATHING
SCREW
SCREW PLATE
BOLT CONNECTION
ROCK PANEL
5 PLY CLT





Some of my own personal work includes my ceramics collection in which I have used porcelain, clay , and even terracotta as my medium. These projects have been contructed by throwing on the wheel or by constructing coils out of clay to create a form.
Once the form has been finished and has already been bisque fired, it is ready to be fired again in a kiln. I had the opportunity to use three different kinds of kilns which all had their own unique way of firing.
The first of which was the modern natural gas kiln, next was known as electric firing, and lastly the most interesting firing technique was raku firing . This technique invloves removing the pottery when it is still extremely hot and then combining it with another material such as paper or wood in an enclosed environment to get a one of a kind texture on the exterior.


Analytique
This analytique is a composition of drawings of the Säynätsalo Town Hall in Jyväskyla, Finland. An analytique is a hybrid drawing in which I explored the relationships between different scales and scopes to create a playful one of a kind drawing of one of Alvar Aaltos amazing works.









