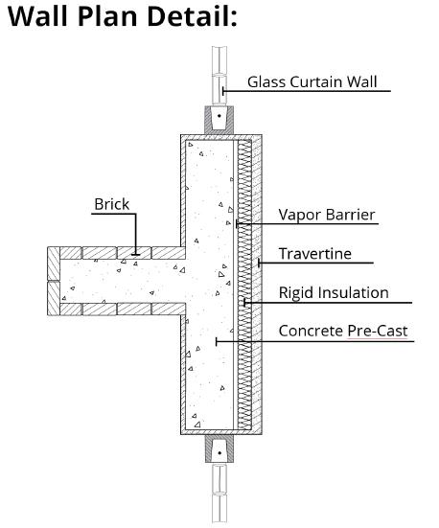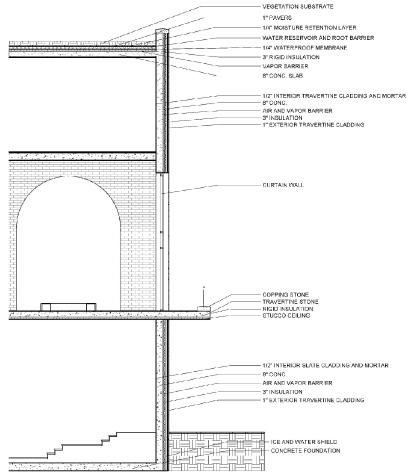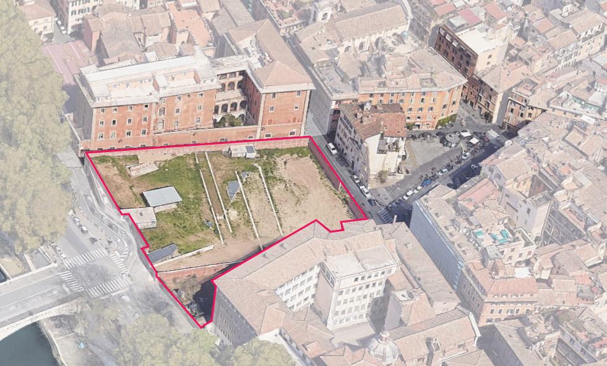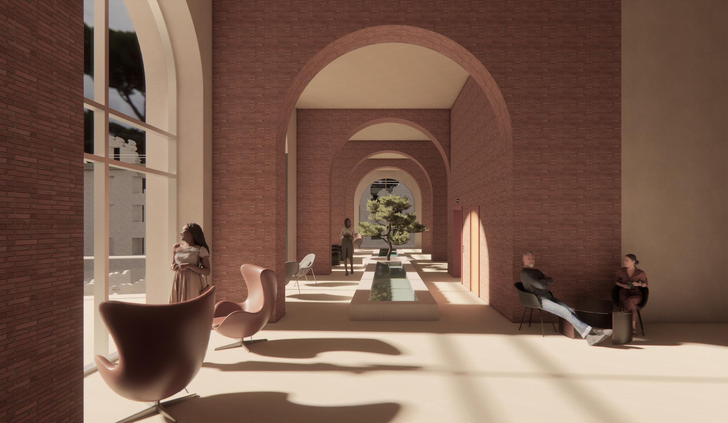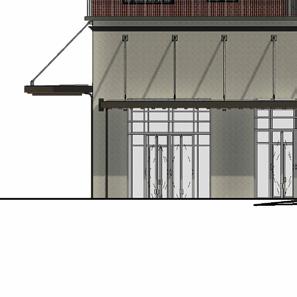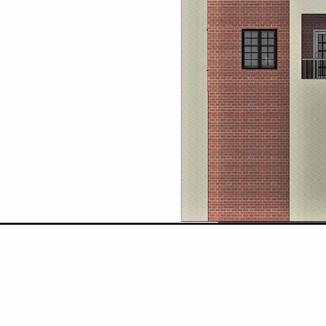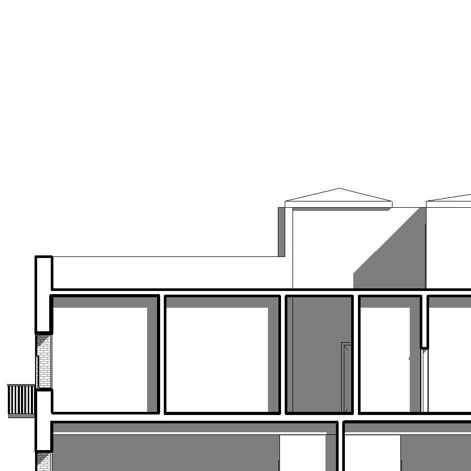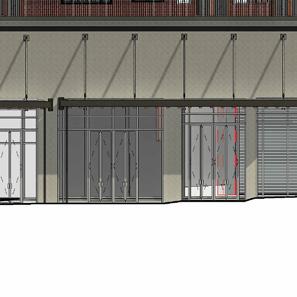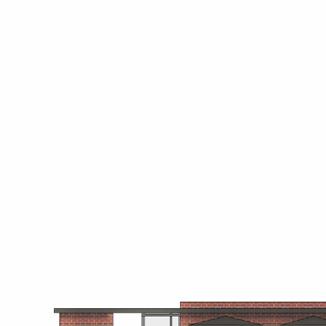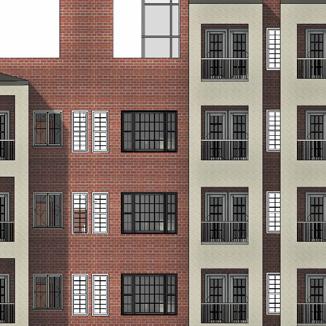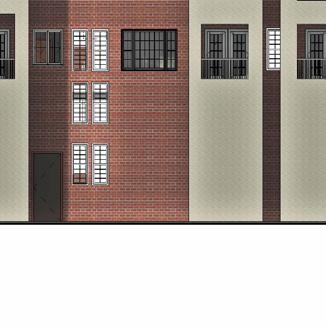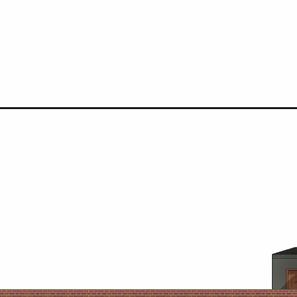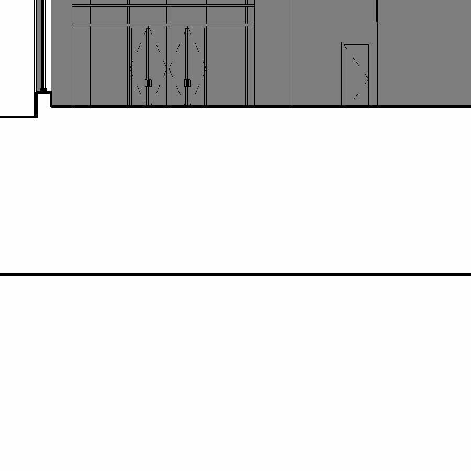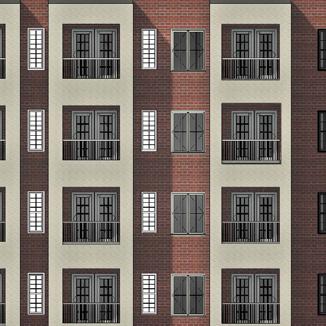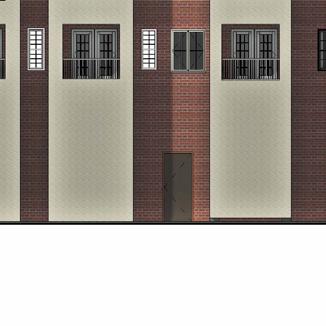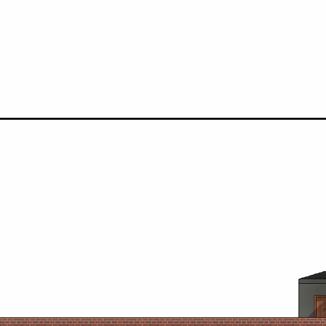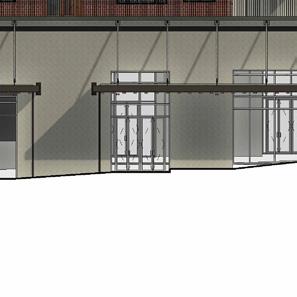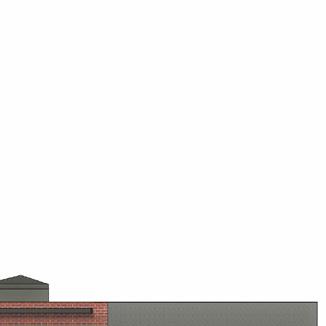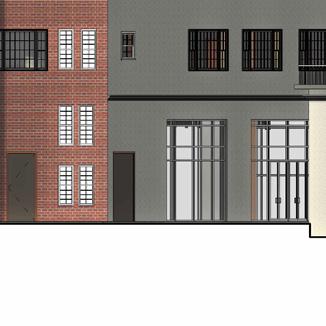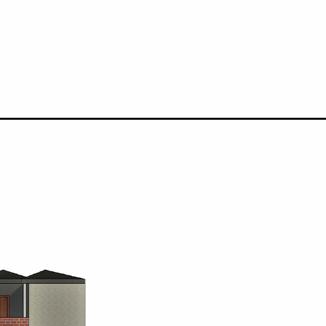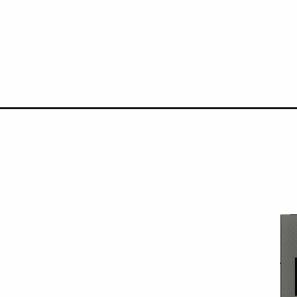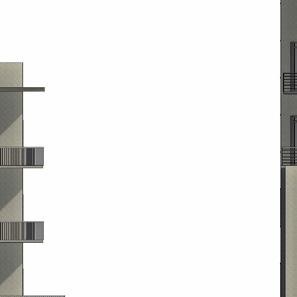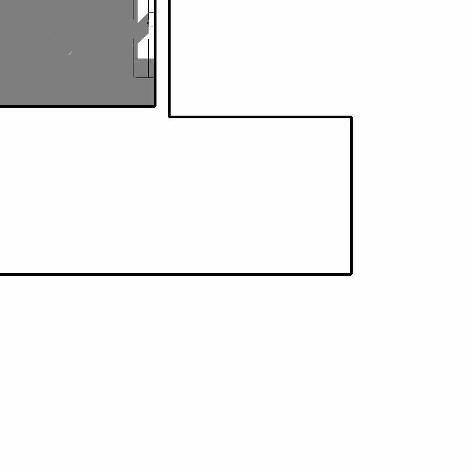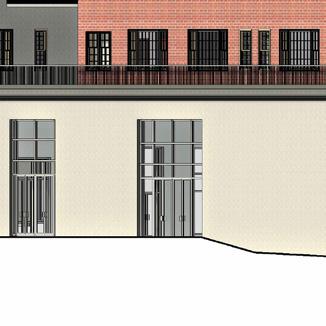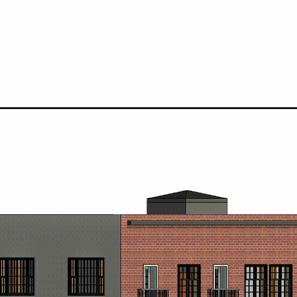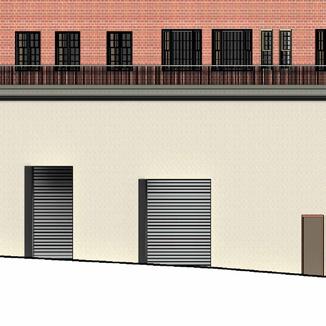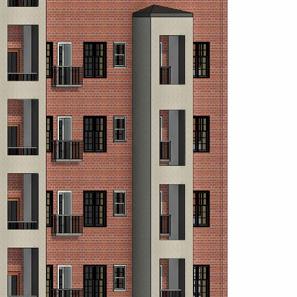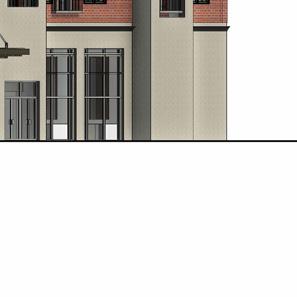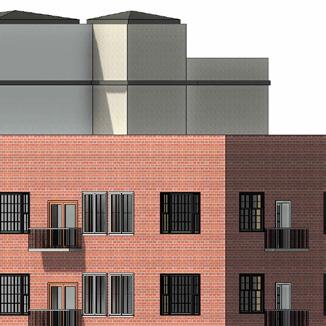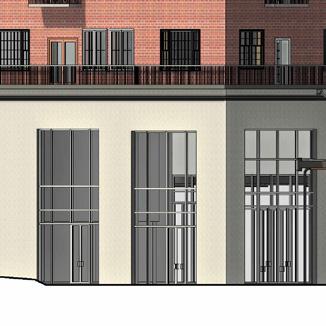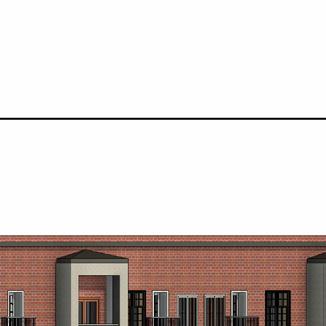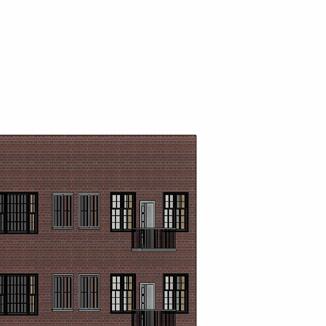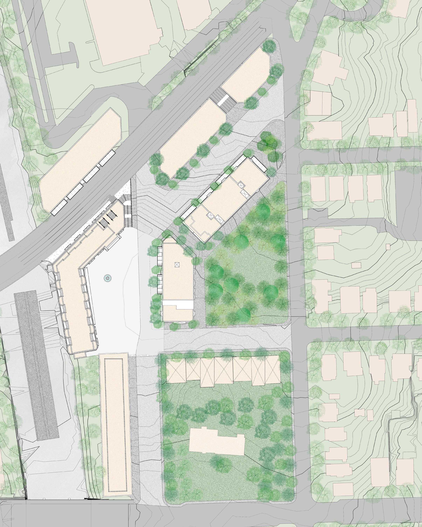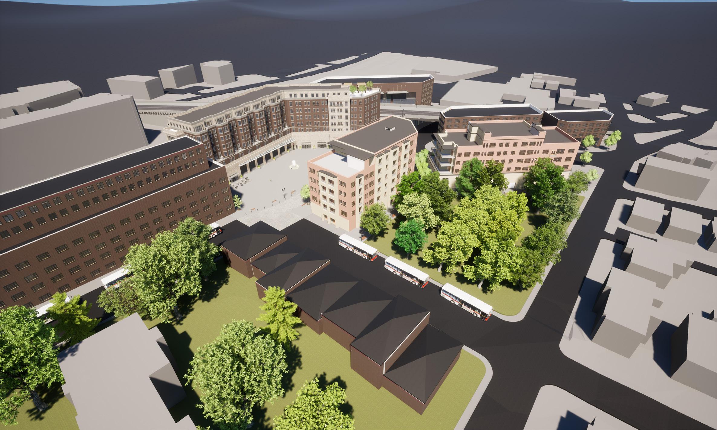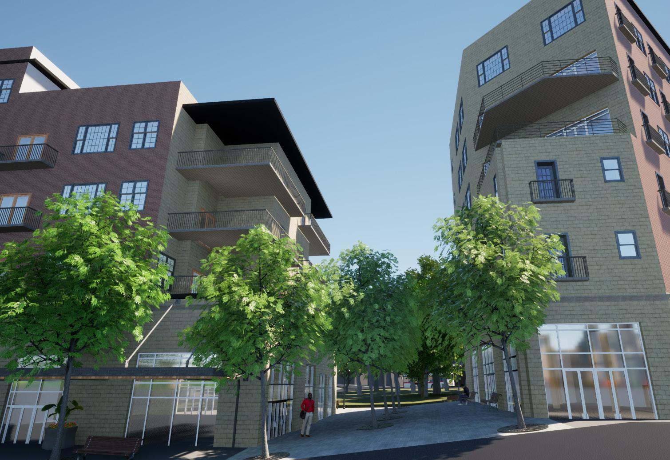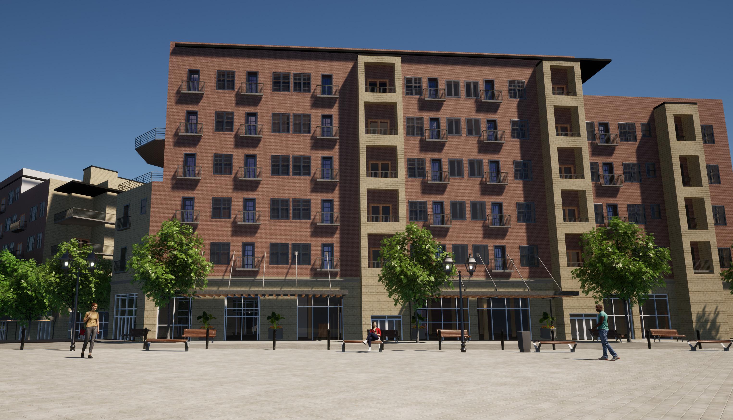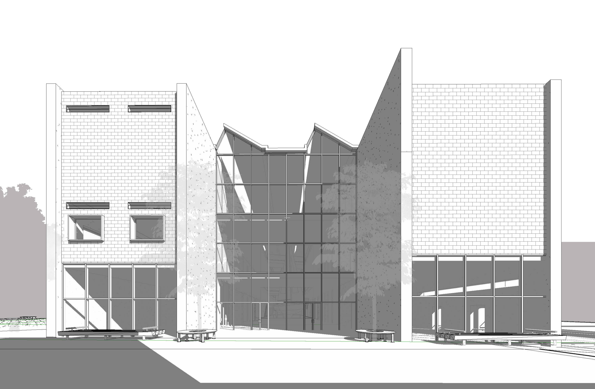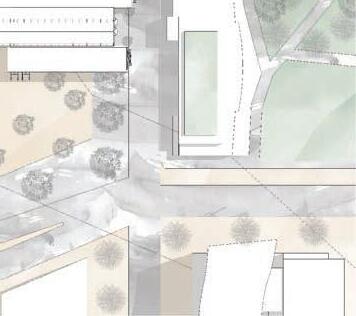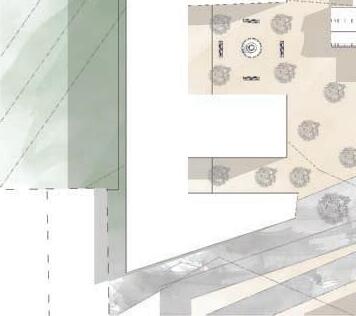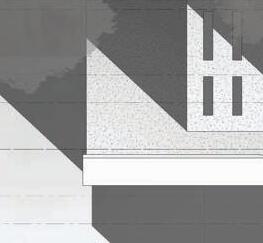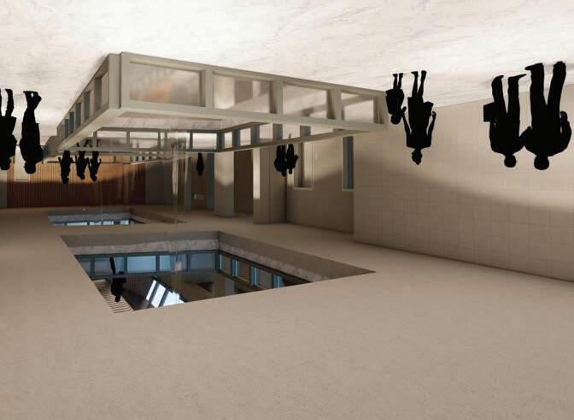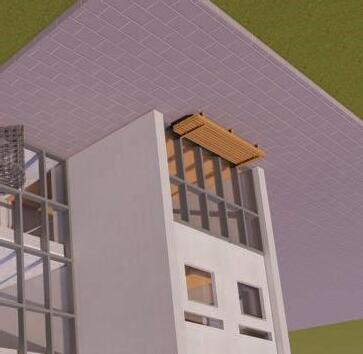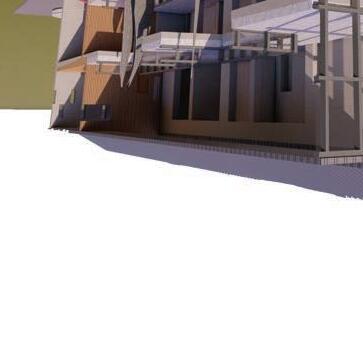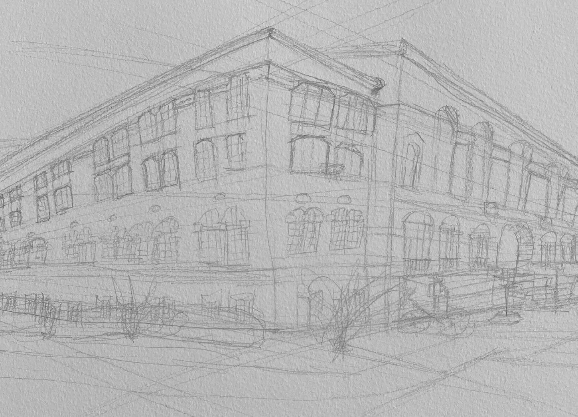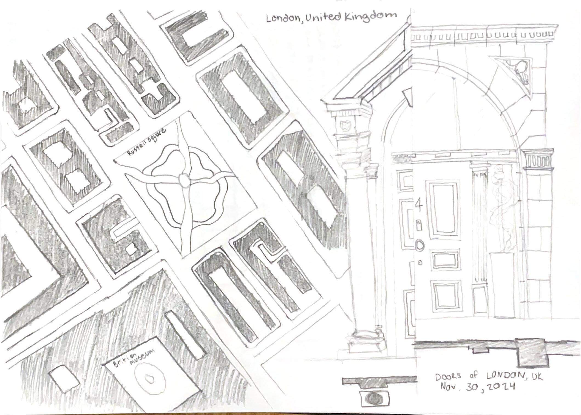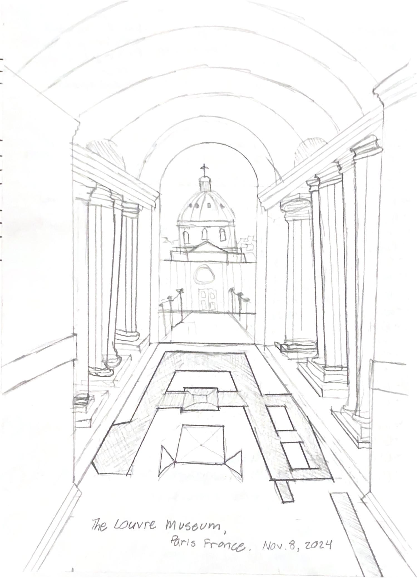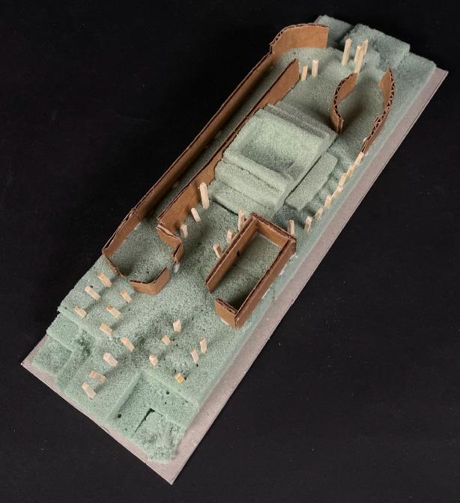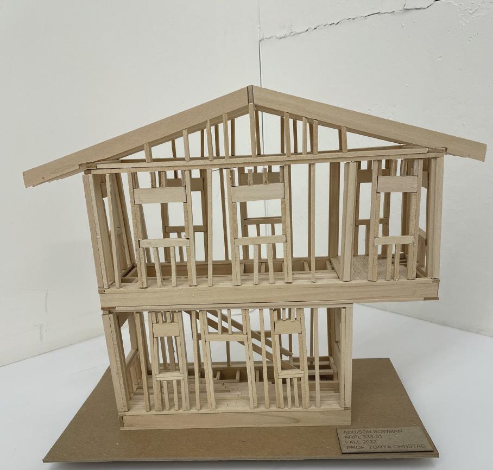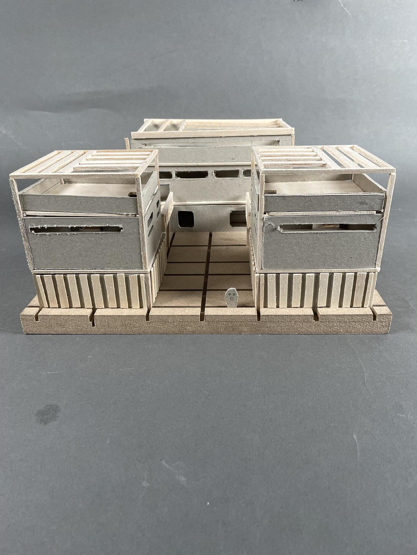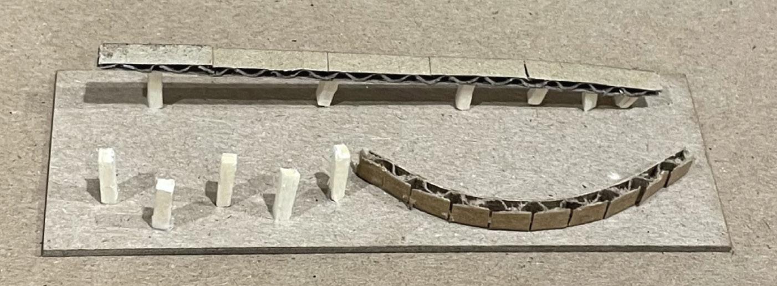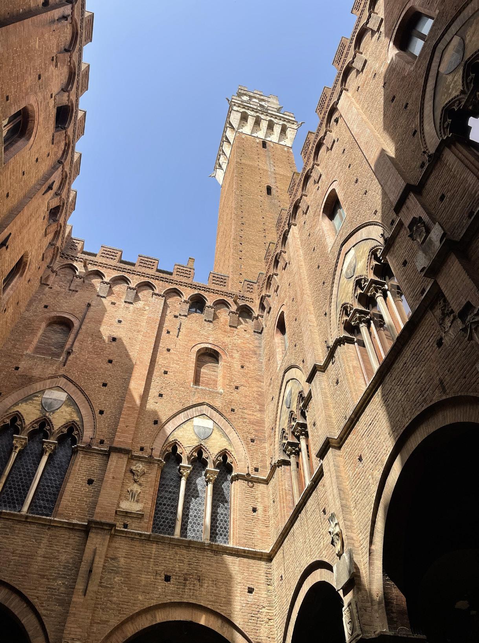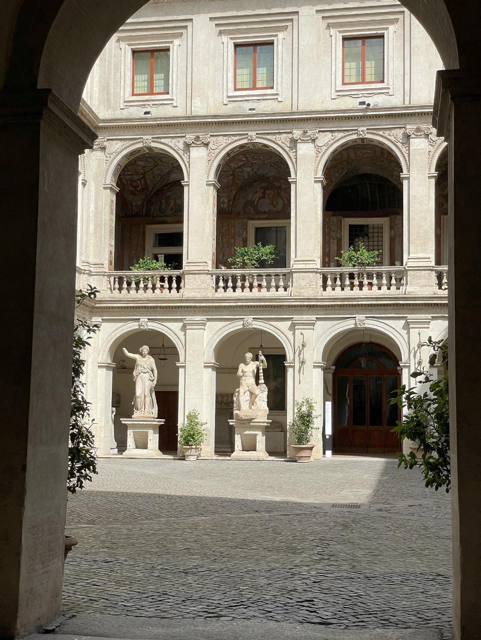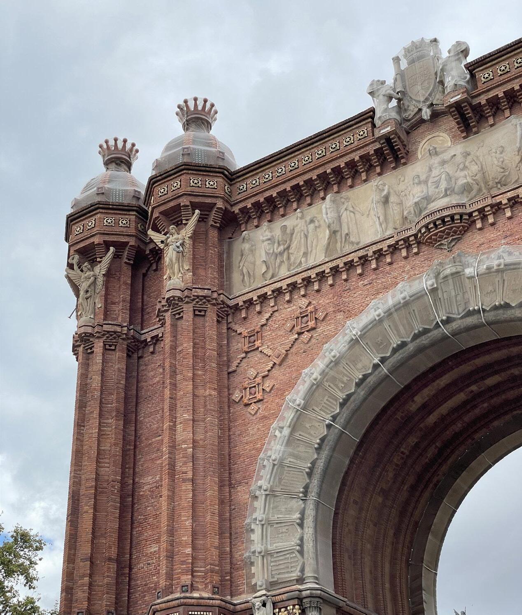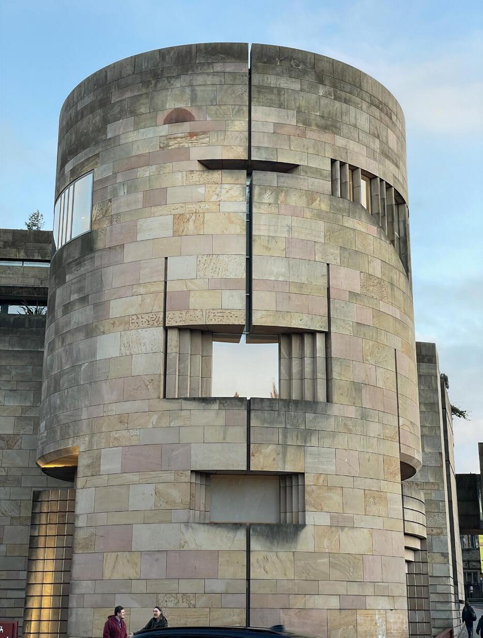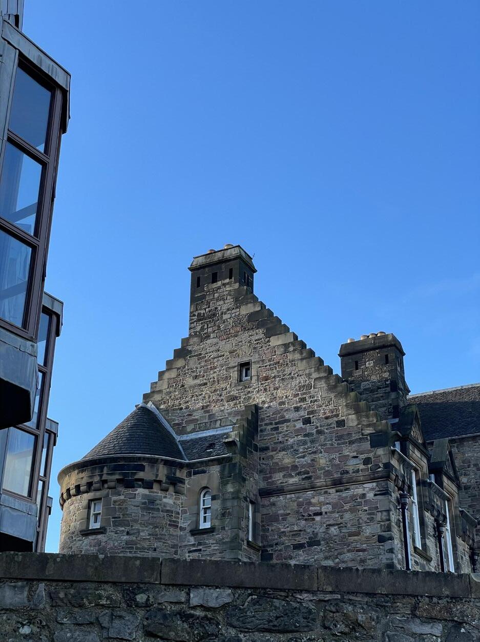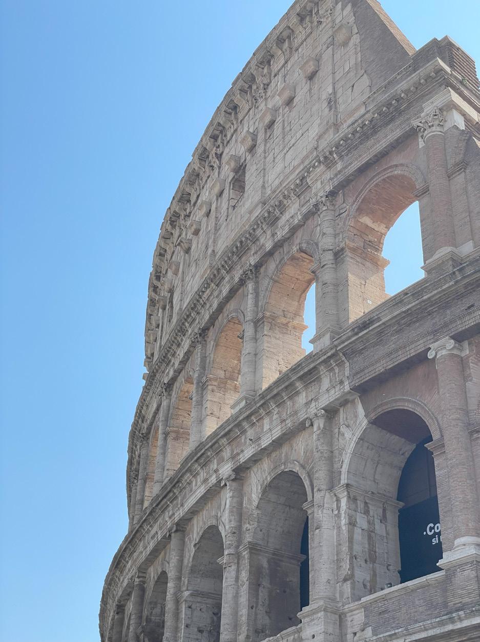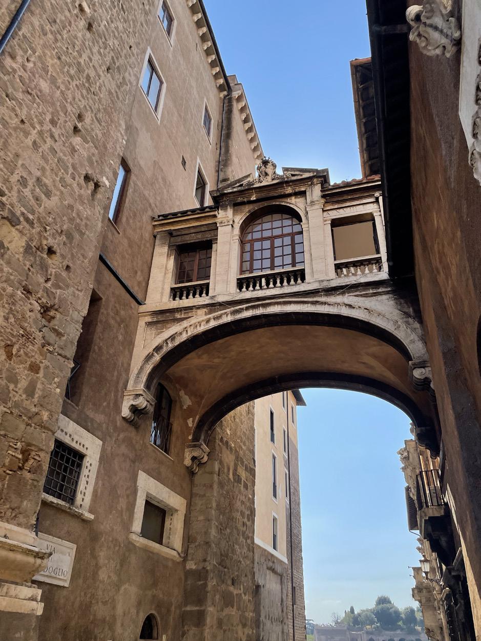ADDISON BOWMAN
Objective
I am a fourth-year architecture student at the Catholic University of America in Washington, DC. I seek to expand my education in architecture, experience how a firm operates, and improve my career in this field. I want to learn in a well organized environment and a firm that will challenge me to think in different ways. I will start my Master's in Architecture in the Fall of 2025 with a concentration in urban design.
Work Experience
Assistant Project Manager
D’Louras and Rogers, Inc.
Fort Washington, PA
May to August 2024
Chick Fil A
Downingtown, PA
May to August 2023
Whole Foods Market
Exton, PA
May to August 2022
Education
High School Diploma
Downingtown East High School - 3.5 GPA August 2017 - June 2021
-did architecture and engeneering classes
-was introduced to Revit
-learned basic architecture principles
Summer High School Program
Syracuse University - June 2020
-learned how to do rhino
-learned basic form, space, and function of a design
-prepared myself for architecture school
Batchelors of Science
The Catholic University of America - 3.1 GPA August 2021 - May 2025
-learned basic architecture histor y
-learned structural understanding in connection to architecture
-learned basic construction properties
Masters in Architecture
The Catholic University of America - expected - August 2025 - August 2026
- Concentration in Urban Design
acknowledge AIAS - Student Representative -Fall 2023 - Spring 2025 AIA - 2023
-Interschool Design Competition -First Place - Melony Park
Linked In:
Connections
www.linkedin.com/in/addison-bowman-7a011b219
Linked In:
roman Bath complex
DECEMBER 2024
Ponta Mazzini, Rome, Italy
Revit, Lumion, and Photoshop
Prof. Lavinia Fici Pasquina and Jeff Barber
The Roman Bath Complex combines hospitality and Italy’s history. The concept ties into relaxation and experiencing calm while the city brings the business of Rome. The geometry of the building is to resemble everyday villas in the countryside while also allowing enough space to fill the surrounding area of Rome. The water flows through the complex freely to enable access to different places.
Residential Housing Project
Prof. Jason Montgomery
The housing project showcased a new way to integrate the DC Metro Train Station and Brookland’s metropolitan atmosphere. The concept was an urban combination of the existing site and a piazza-like open area. Our group studied the different urban effects of a city and the various typologies. We then applied those typologies that can be respected below that we applied to our mixed-used buildings. Brick and concrete facades represent the site’s materials.
Maisonette: Studio Loft Maisonette: Two - Bedroom
Elevation: South-East
Elevation: North-West Master Plan
A Maritime Museum
The Navy Yard, Washington DC
December 2023
Revit, Enscape, and Photoshop
Prof. Douglas Palladino
The Maritime Museum allows people to understand the history of maritime past and future. This museum will allow a passage to the Anacostia River, allowing people of all ages to come and be educated about Maritime history. By allowing a museum to be in this location, people can also engage in the lively atmosphere of the Navy Yard. With a geometry derived from a rectangle, the push and pull extractions give the museum a way to allow more public gallery space while also having separate wings for admin to utilize.
Parti
1.Cafe
2.Gallery
3.Outdoor Cafe
4.Two Story Auditorium
South Elevation
First Floor Plan
1.Gift Shop
2.Lobby
3.Cafe
4.Gallery
Story Atrium
Third Floor
Second Floor
Longitudinal Section Perspective
04 Models
Construction Framing Model - Fall 2023
Subtration, Walls, and Voids Project - Fall 2023
Parti Model - Fall 2023
Nine-Square Project - Spring 2022






