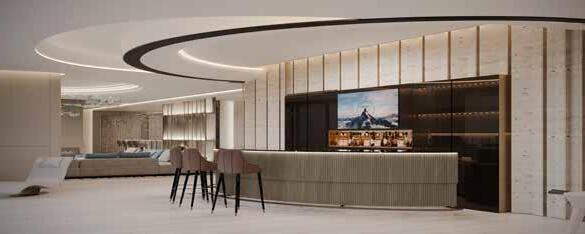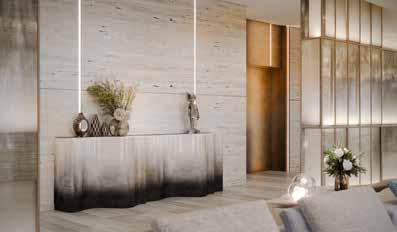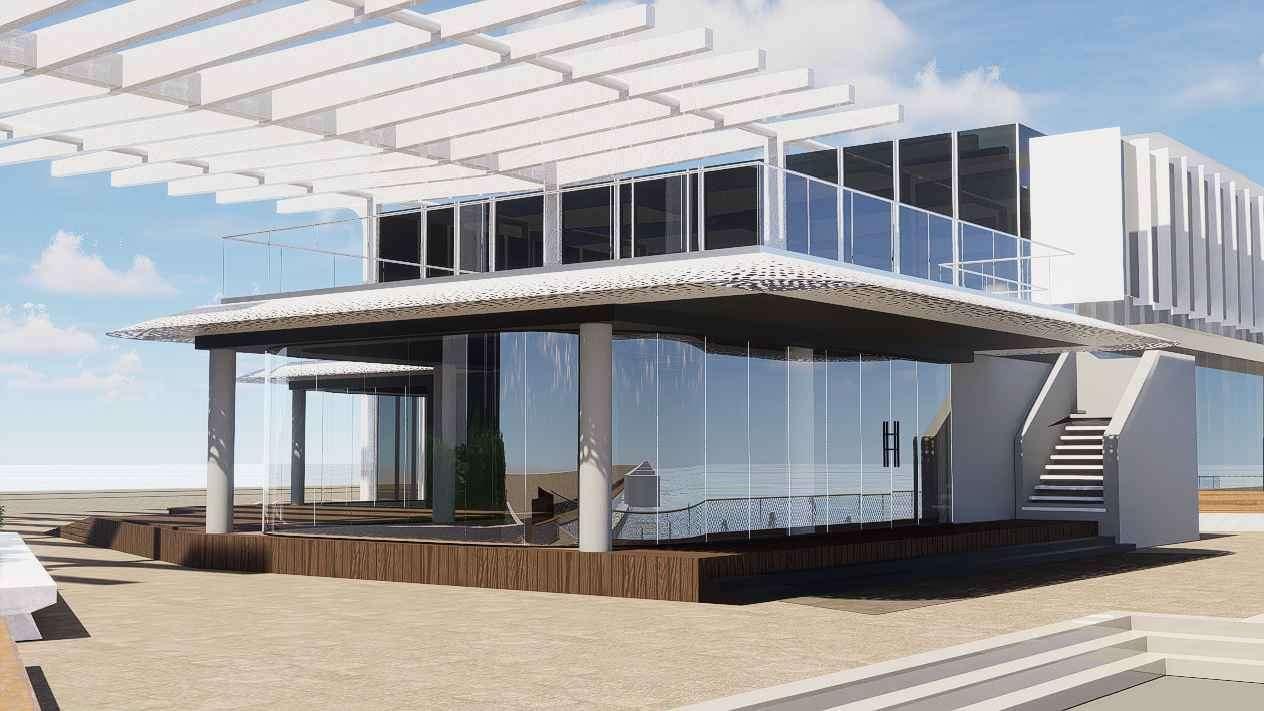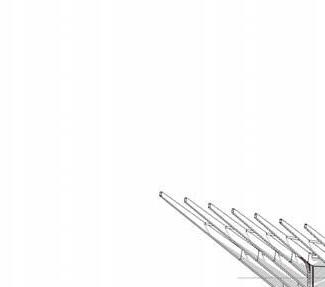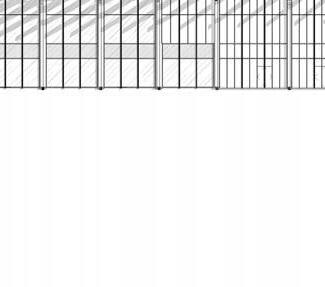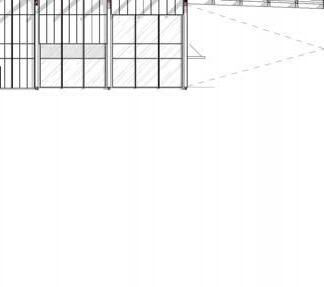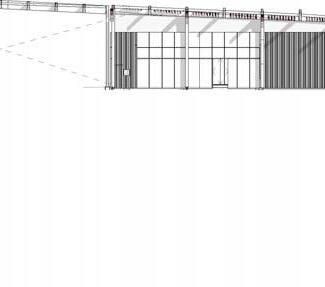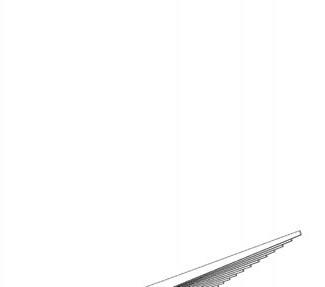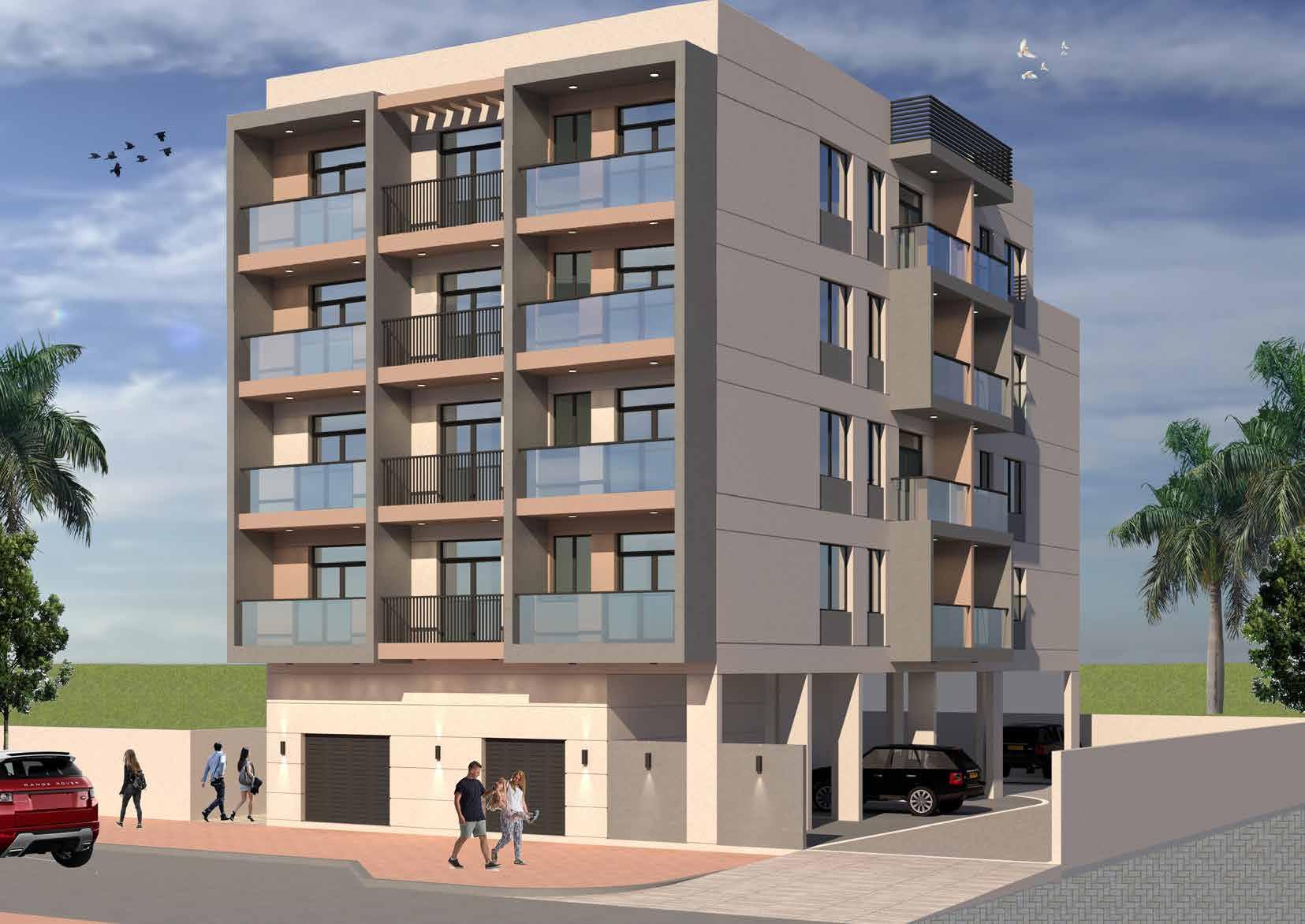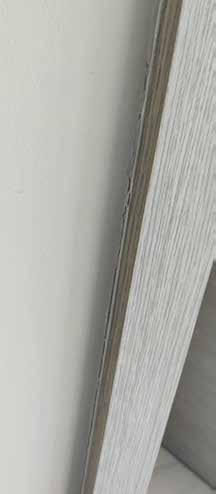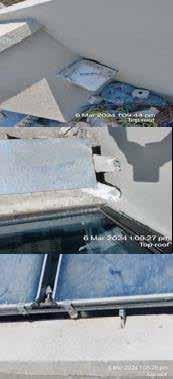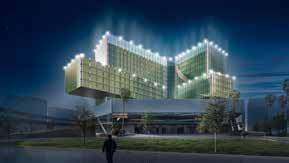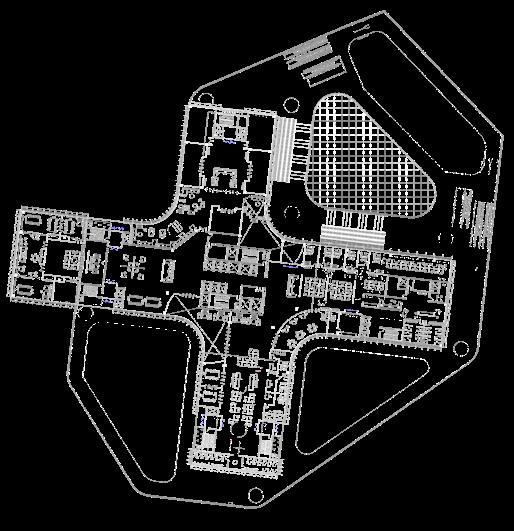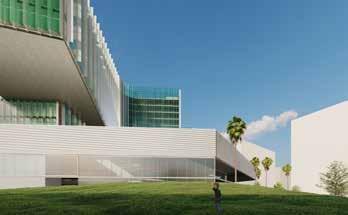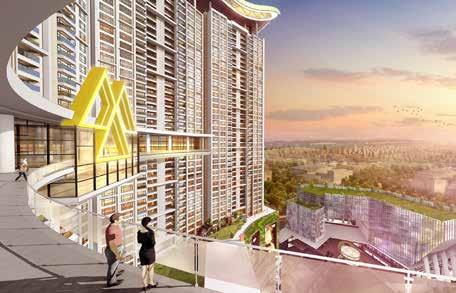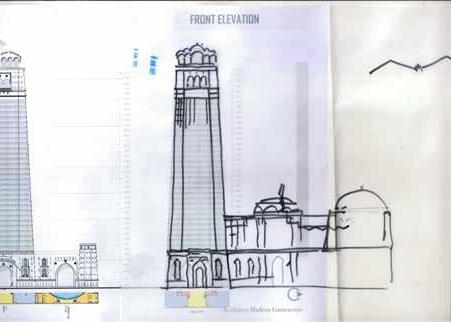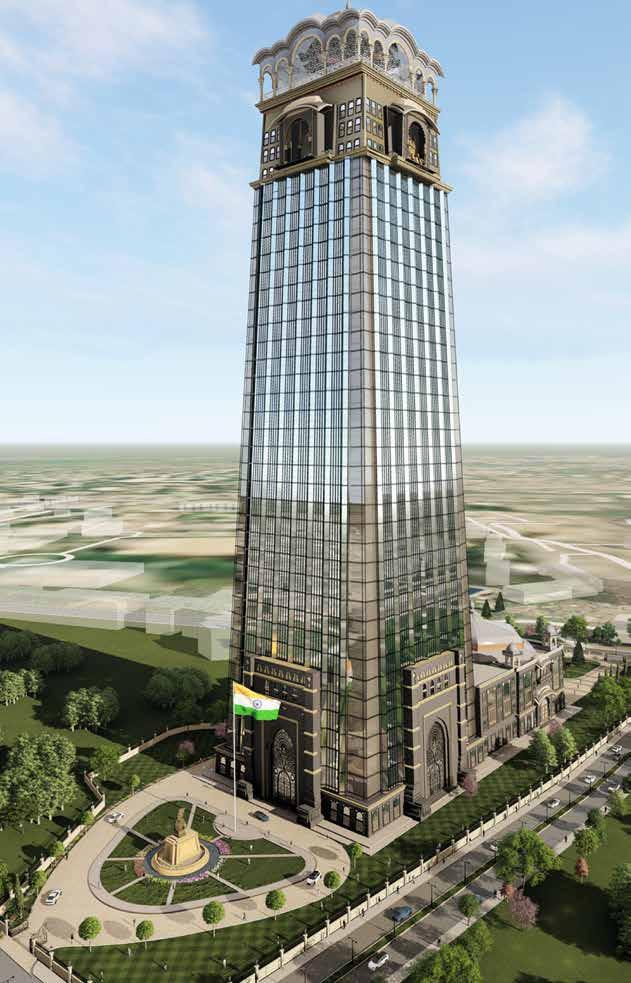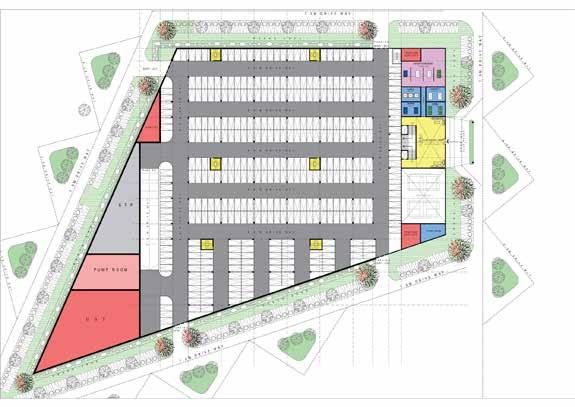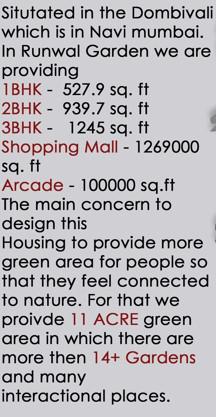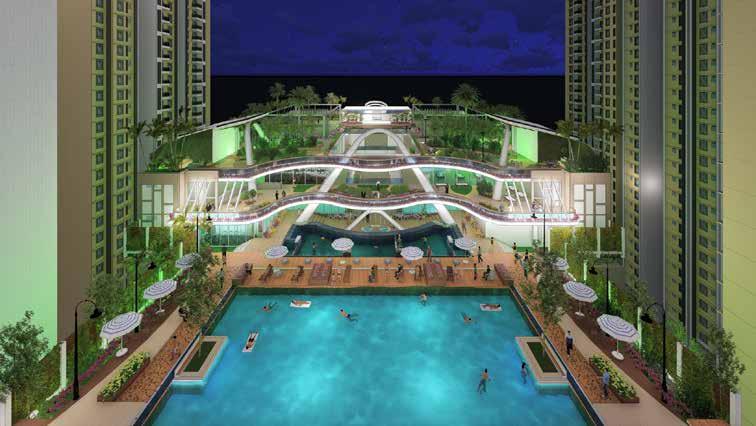ADNAN KHAN Architecture portfolio


0551033452
ar.adnankhan.25@gmail.com

Al Nahda, Dubai, UAE.
DOB - 25/09/1999
An Architect’s Vision Should Bridge The Past And Future—Honoring History, Sustainability, And Timeless Aesthetics While Embracing Innovation, Technology, And Adaptable Design. The Goal Is To Create Meaningful, Resilient, And Future-Ready Spaces That Respect Tradition Yet Push Boundaries. 0551033452
INDIAN
SOFTWARE SKILLS.
DRAFTING AND MODELLING
• AUTOCAD
• REVIT
• SKETCHUP
• RHINO
• 3DS MAX
DESIGN ARCHITECT AND AUTHORITIES
3 years Experience
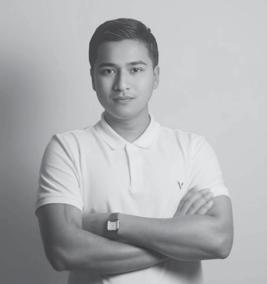
• BLENDER EDUCATION.
RENDERING
• UNREAL ENGINE
• VRAY
• TWINMOTION
• LUMION
• D5 RENDER
• ENSCAPE
GRAPHIC AND PRESENTATION
• PHOTOSHOP
• INDESIGN
• ILLUSTRATOR
• MS SUITE
• CANVA
• AFTER EFFECTS
LANGUAGE
• ENGLISH
• HINDI
• URDU
• MARATHI
• DEUTSCH (LEVEL - A1)
MUMBAI UNIVERSITY (BACHELORS OF ARCHITECTURE)
ATLANTIC TECHNOLOGICAL UNIVERSITY - ONLINE (BIM and Lean Construction Management)
WORK EXPERIENCE.
ARCHITECT / JUNE 2023 - PRESENT UNIQUE SPIRE ENGINEERING (DUBAI)
• My Scope Of Work Encompasses The Entire Project Lifecycle, Including Conceptualization Of Residential Villa, Commercial, Residential Apartment, Industrial Warehouses, Design Development, Approval Processes, And Construction Documentation, To Site Super Vision And Final Delivery
• Creating Design Drawings, Tender Packages, And Working Drawings For Construction Projects.
• Preparing And Submting With Pdf Or Revit To (Dm, Trakhees, DDa, DcD, Nakheel, meyDaN, emaar, shoba, Dewa, rTa, eTisalaT, Free ZoNe)
• Coordinating With Structural And Mep Engineers To Ensure Seamless Integration Of Design Elements.
• Managing Client Expectations, Conducting Site Visits, And Addressing Project Snagging Issues.
• Coordinate With Client And Contractors Project Activities, Attend DM, DDA And TRAKHEES Meetings, And Implement Necessary Changes To Meet Regulatory Requirements.
ARCHITECT / SEP 2022 - MARCH 2023 INGRAIN ARCHITECTS (MUMBAI)
• Involved In Various Projects Including Modella House, Thane Municipal Corpora On, Runwal Gardens, Hyderabad Public School, Earnest John, Mahalaxmi Racecourse, Green Mumbai, Conven On Centre, And Casagrand.
• Conceptual And Technical Work For High-End Residential Projects, Mass Housing, And Educational Institutions.
‘‘Der Beste Weg Eine Gute Idee Zu Bekommen, Ist Es, Viele Zu Haben,’’ - Linus Pauling
‘‘The Best Way To Reach A Good Idea, Is To Have Several.’’ - Linus Pauling
LIST OF PROJECTS.
MODELLA HOUSE
INDIA - 2022/2023
DESIGN DEVELOPMENT, VISUALIZATION, BIM MODEL LOD 350.
THANE MUNICIPAL COORPORATION
INDIA - 2022/2023
DESIGN DEVELOPMENT, VISUALIZATION, CONSTRUCTION DOCUMENTATION.
NAVADE MILLENIUM
INDIA - 2022/2023
DESIGN DEVELOPMENT, VISUALIZATION, CONSTRUCTION DOCUMENTATION.
CULTURAL CENTER
INDIA - 2022/2023
DESIGN DEVELOPMENT, VISUALIZATION, CONSTRUCTION DOCUMENTATION.
RUNWAL GARDEN
INDIA - 2022/2023
DESIGN DEVELOPMENT, VISUALIZATION, BIM MODEL LOD 350.
CASA ECO-NEST
INDIA - 2022/2023
DESIGN DEVELOPMENT, VISUALIZATION, CONSTRUCTION DOCUMENTATION.
MIXES USED BUILDING
INDIA - 2022/2023
DESIGN DEVELOPMENT, VISUALIZATION, BIM MODEL LOD 350.
REHAB RESIDENTIAL BUILDING
INDIA - 2022/2023
DESIGN DEVELOPMENT, VISUALIZATION, BIM MODEL LOD 350.
TOWN PLANNING
INDIA - 2022/2023
DESIGN DEVELOPMENT, VISUALIZATION.
W- RESIDENCE FLATS - PALM JUMEIRAH DUBAI - 2023/2024
M1-102, M3-102, M6-401, M4-601, M7-602, M2-602, M4-602, M7-602, M4-701, M8-701, M4-702, M4-701, M8-702, ALL THE NUMBERS OF FLAT THAT I HAVE DONE AUTHORITY APPROVAL. & MANSION 8-701 INTERIOR DESIGN, VISUALIZATION AND FITOUT DRAWING.
WAREHOUSE - UMM RAMOOL DUBAI - 2023
DESIGN DEVELOPMENT, VISUALIZATION, GFC DRAWINGS, AUTHORITY APPROVALS.
G+4 BUILDING - WADI AL SAFA 2 DUBAI - 2023
DESIGN DEVELOPMENT, VISUALIZATION, GFC DRAWINGS, AUTHORITY APPROVALS.
G+1 VILLA - WADI AL SAFA 6 DUBAI - 2023
DESIGN RENOVATION, VISUALIZATION, GFC DRAWINGS, AUTHORITY APPROVALS.
HERITAGE - AL SHINDHAGA DUBAI - 2023
DESIGN DEVELOPMENT, VISUALIZATION, GFC DRAWINGS, AUTHORITY APPROVALS FROM HERITAGE.
VILLA G+1 - PALM JUMEIRAH DUBAI - 2024
DESIGN DEVELOPMENT, VISUALIZATION, GFC DRAWINGS, AUTHORITY APPROVALS.
RESIDENTIAL BUILDING G+2 - AL RAS DUBAI - 2024
DESIGN DEVELOPMENT, VISUALIZATION, GFC DRAWINGS, AUTHORITY APPROVALS.
RESIDENTIAL BUILDING G+2 - HOR AL ANZ DUBAI - 2024
DESIGN DEVELOPMENT, VISUALIZATION, GFC DRAWINGS, AUTHORITY APPROVALS.
RESIDENTIAL BUILDING G+7 - DIC DUBAI - 2024
DESIGN DEVELOPMENT, VISUALIZATION, GFC DRAWINGS, AUTHORITY APPROVALS.
VILLA G+1 - JUMEIRAH ISLAND DUBAI - 2024
DESIGN DEVELOPMENT, VISUALIZATION, GFC DRAWINGS, AUTHORITY APPROVALS.
VILLA G+1 - SHOBHA HEARTLAND DUBAI - 2024
DESIGN DEVELOPMENT, VISUALIZATION, GFC
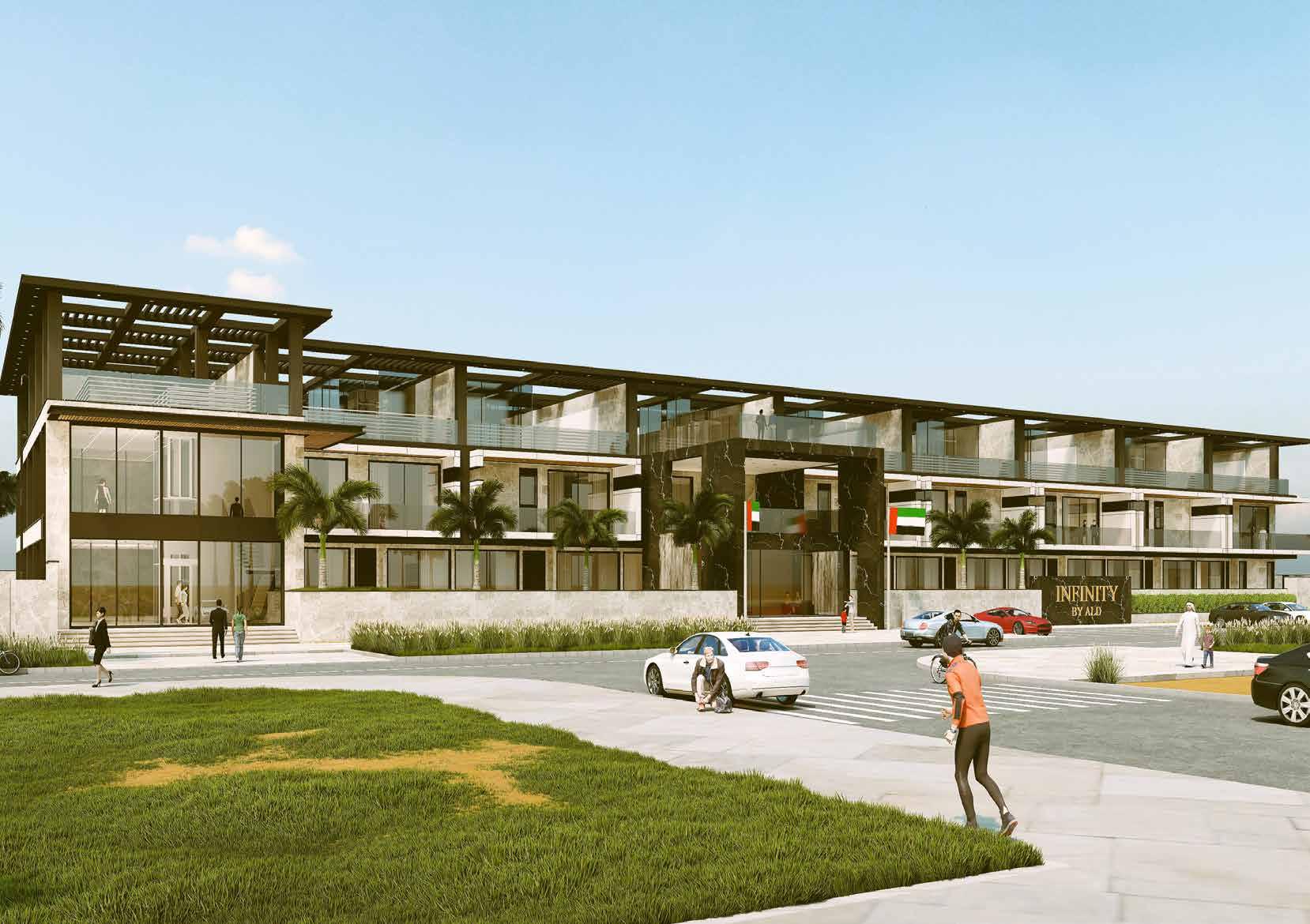
_A MIXED USE DEVELOPMENT IN NAD AL SHIBA.
This architectural project presents a comprehensive design for a dynamic mixed-use development situated in the vibrant Nad Al Shiba community of Dubai. The development comprises a thoughtfully planned combination of commercial and residential spaces, offering a diverse range of amenities and a harmonious living environment. Strategically positioned in Nad Al Shiba, Dubai, ensuring convenient access to major transportation routes and urban amenities. A balanced blend of commercial and residential components catering to the needs of both residents and visitors. Contemporary design aesthetics that reflect Dubai’s forward-thinking spirit and urban landscape. Efficient utilization of space to maximize functionality and create a welcoming atmosphere. A range of amenities designed to enhance the quality of life for residents and visitors, including [list of amenities, e.g., swimming pool, gym, Private basement, landscaped areas].
This project showcases a holistic approach to urban development, combining architectural innovation with a focus on functionality, sustainability, and community well-being.



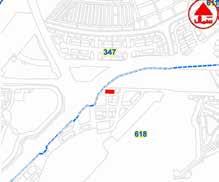
- I played a pivotal role in ensuring its successful execution from inception to completion. Working closely with MEP and structural engineers, I coordinated efforts to address potential challenges and ensure compliance with local regulations. Active participation in Dubai Municipality authority meetings allowed me to effectively communicate project details, address concerns, and implement necessary modifications to meet their specific requirements.
- Additionally, I took responsibility for preparing the tender package, including detailed specifications And Authority Approval, to facilitate a smooth bidding process.
- To achieve the desired project aesthetics and functionality, I collaborated closely with various vendors to select appropriate finishes and materials. By managing vendor communications and obtaining competitive quotations, I contributed to the project’s overall cost-effectiveness. This collaborative approach ensured that the final product aligned with both the client’s vision and the project’s design intent.”

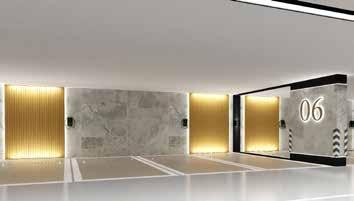





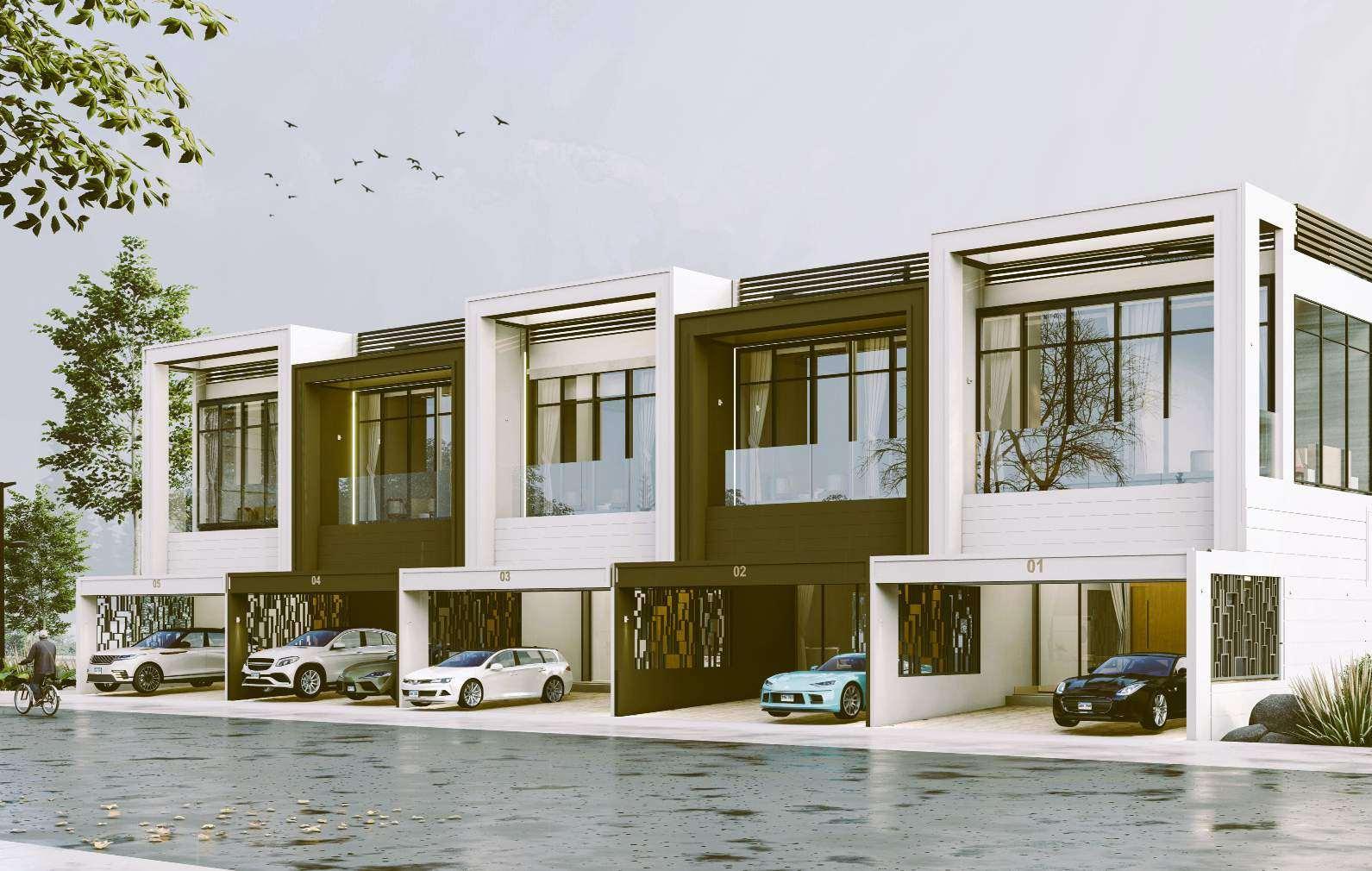
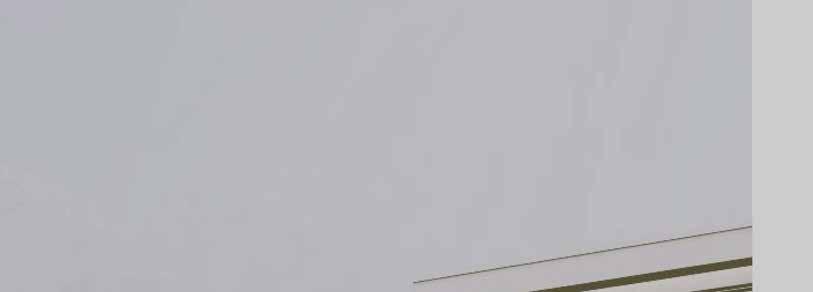
- I played a crucial role in overseeing the on-site construction process. My responsibilities included coordinating with contractors to ensure timely completion of project milestones and maintaining open communication regarding project deadlines. I closely monitored the construction progress to verify adherence to architectural drawings and quality standards.




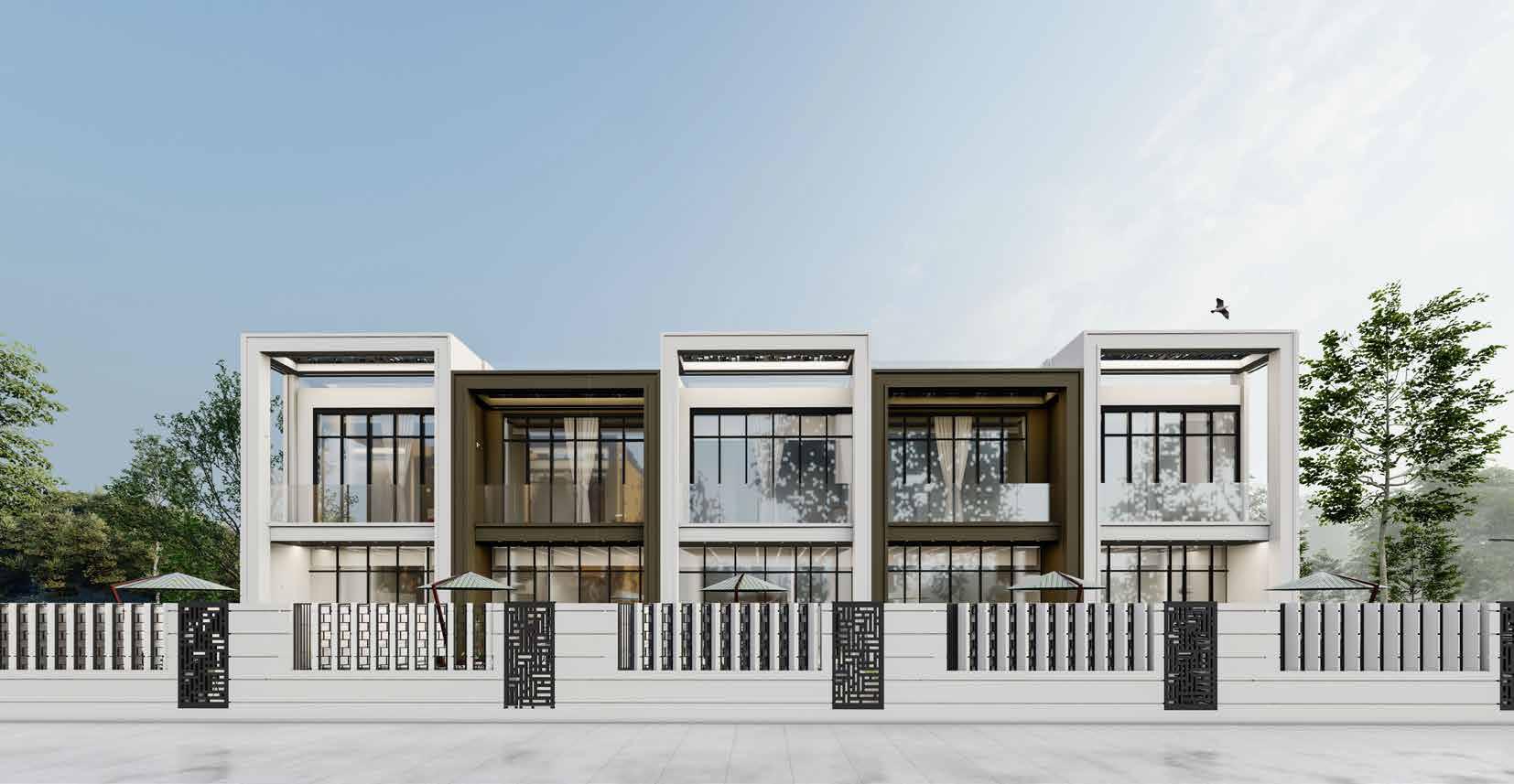
To achieve the desired project outcomes, I collaborated with various vendors, managing vendor communications and obtaining competitive quotations. This approach ensured that the project was executed efficiently and within budget. Additionally, I actively participated in site visits and snagging processes to identify and address any discrepancies or defects, ensuring a high-quality final product.”

This is a luxury bungalow project in Palm Jumeirah, our main goal to design a bespoke, opulent home with personalized features, using premium materials, innovative technology, and spacious layouts. The focus is on creating exceptional aesthetics, functionality, and exclusivity while delivering a timeless, high-end living experience.
As an Architect my resopnsiblity are multifaceted conceptual design, design drawings and tender packages, structural and Mep co ordination, finishes schedule, client and stakeholder management, authority approval such as Nakheel, Trakhees and DCD and collaboration with contractors.
My ability to manage the entire design process, from conceptualization to detailed documentation,demonstrates my strong architectural skills and project management capabilities. my role was instrumental in creating a functional and aesthetically pleasing bungalow that exceeded the client’s expectations.

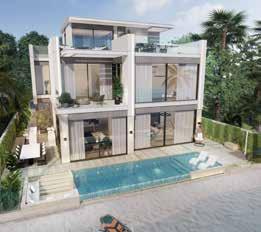
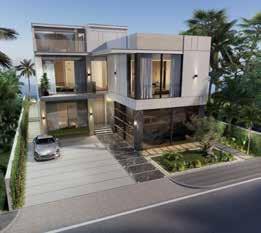

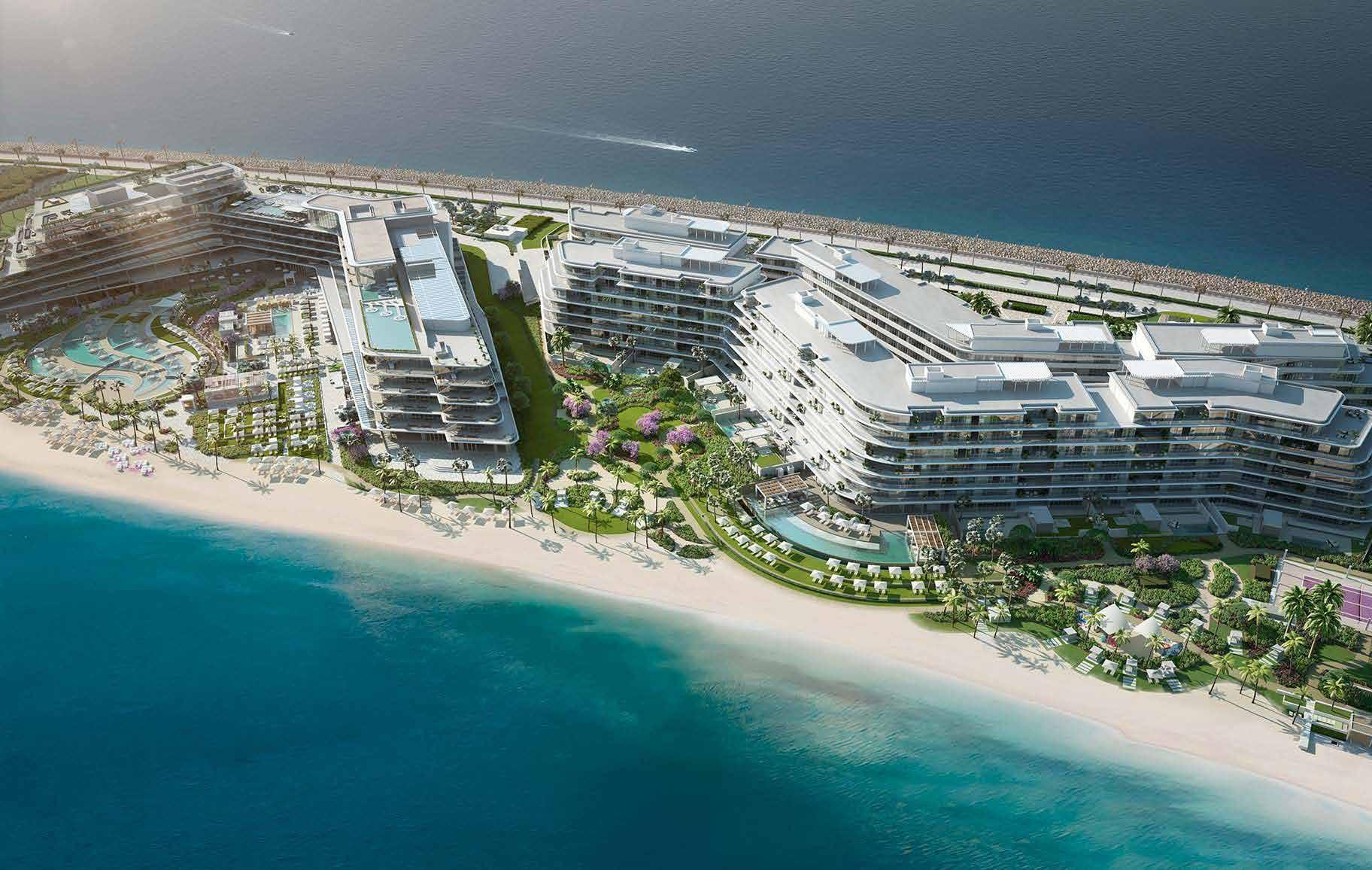
Our Scope is to Design a high-end luxury interior for the W Residence, Palm Jumeirah, Our focus is to creating an luxurious spaces, select premium materials and furnishings, and ensure every detail aligns with the client’s vision and lifestyle.
The Authorities as the project is in palm jumeirah we have work with authorities such as Nakhee, DCD, and Trakhees paralel with design development.
The key objective for the project is to create a refined, bespoke space that reflects the client’s unique style and lifestyle while providing the highest levels of comfort, functionality, and elegance. The design should blend premium materials, sophisticated aesthetics, and cutting-edge technology to offer an exceptional living experience. The project aims to deliver a timeless, luxurious environment that exceeds client expectations and stands as a symbol of exclusivity and quality.
