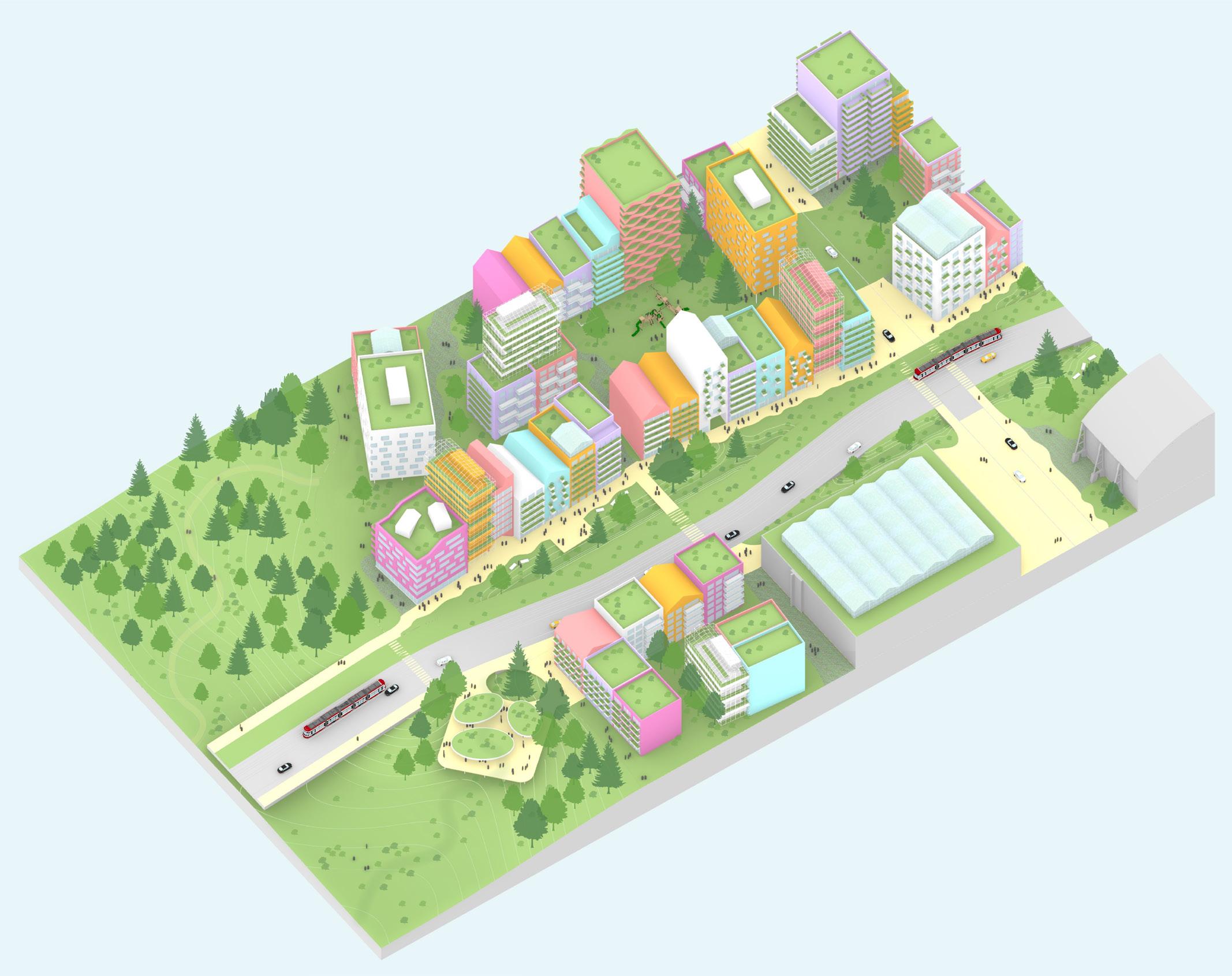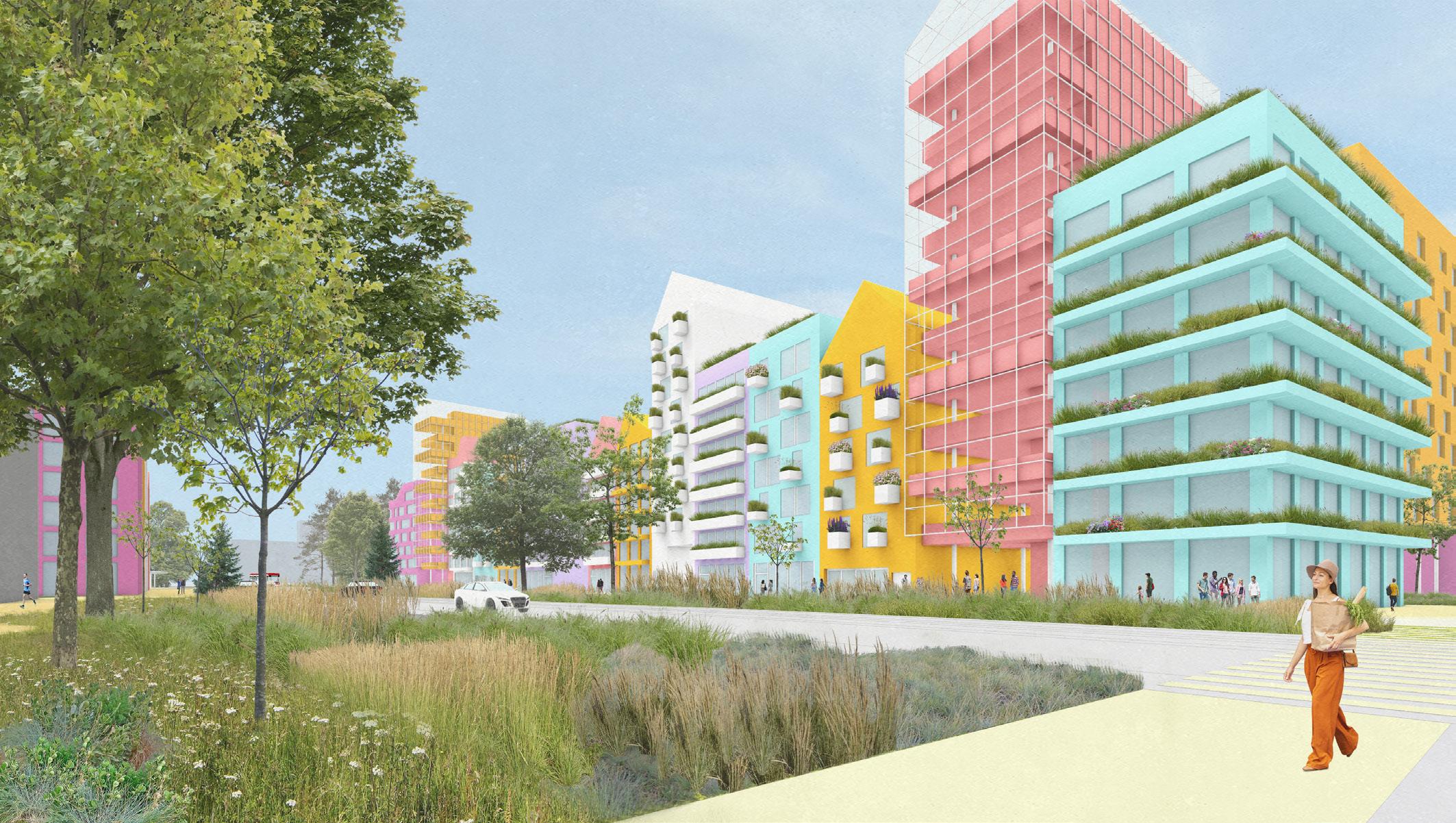
1 minute read
Scenario 3: Ecological City
Floor Area Public Spaces Green Spaces Wild Spaces
Scenario 3: Ecological City
Advertisement
Scenario 3 considers a possibility in which the city seeks to integrate further with natural systems. Planting systems are introduced into the buildings in a similar fashion to Scenario 1 and greenery spaces are increased and further connected on the street level, similar to Scenario 2.
In this third scenario natural landscapes outside of the city are restored and protected and urban sprawl is halted. To address these conditions, the Latent City form increases its density slightly through some buildings similar to Scenario 1 and introduces urban farming strategies into its built context. Urban farming buildings and greenhouses are intermixed with the buildings of the city. The city produces its food locally which is then sold through newly introduced farmer’s market pavilions (Figure 42). A pavilion can be seen on the edge of the greenway and serves as both a public gathering place and market space.
Figure 40. Scenario 3: Ecological City. Source: By Author

Figure 41. Scenario 3
Commissioner’s Street view. Source: By Author Area data: Floor area 82 845 sqm Public spaces 30 859 sqm Green spaces 37 440 sqm Wild spaces 45 707 sqm
In the area data of this scenario, we can see an increase in floor area to address the more concentrated density of the city from reduced urban sprawl. The data also shows a large increase in wild spaces as the ecological density of the city is increased both in the buildings and streets.

These scenarios have demonstrated how the Latent City framework is the starting form of an adapting urban system. They show how the buildings, streets, public space, and green space might change depending on the pressures that the city needs to adapt to. Having explored the framework design, and how it might adapt in the future, the following chapter will provide some final thoughts on the exploration of this thesis.
Figure 42. Scenario 3 farmer’s market view. Source: By Author





