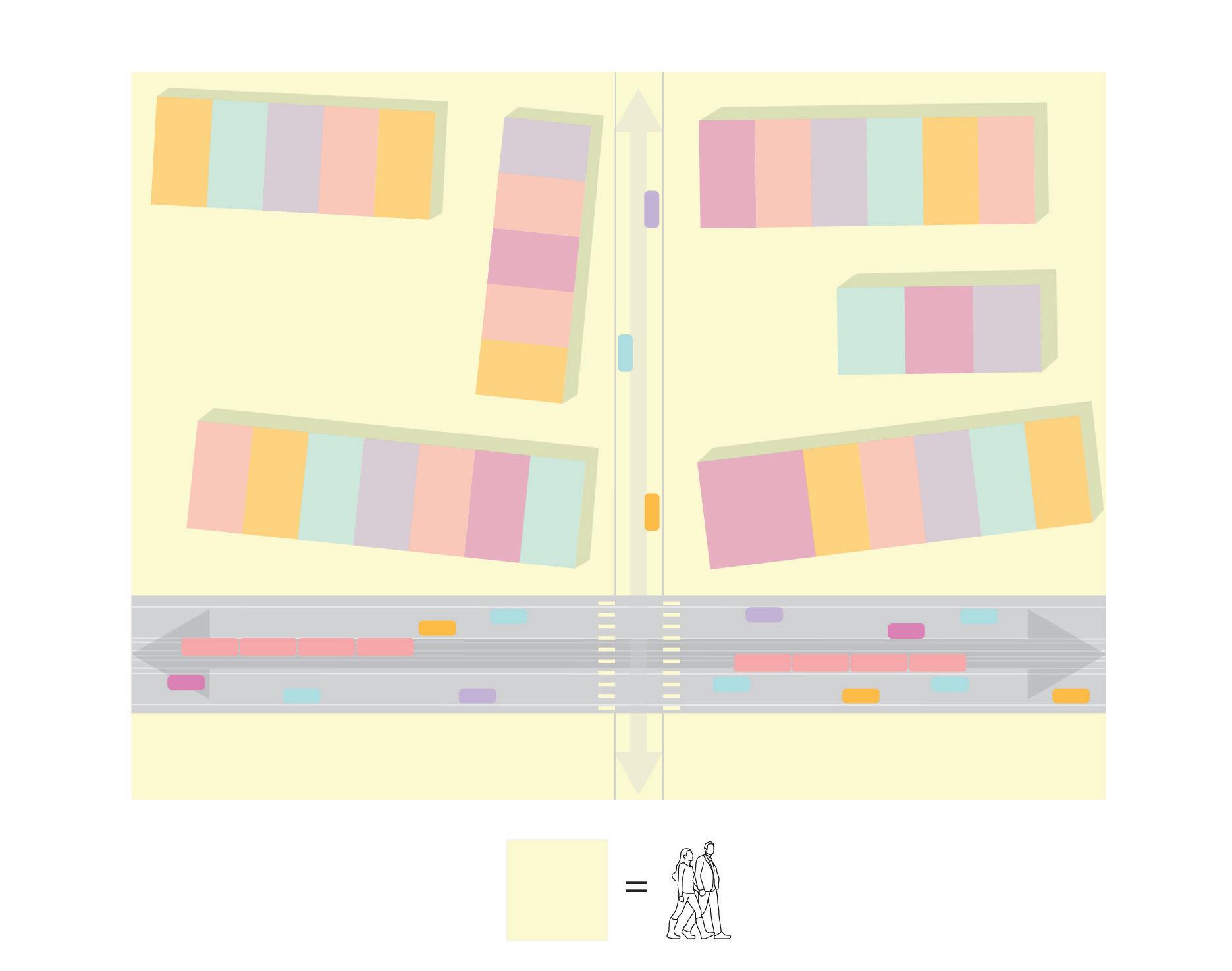
4 minute read
Framework Rules
Figure 18. Diverse use of spaces in the framework buildings. Source: Author. Framework Rules
Diverse Typologies
Advertisement
To create a diverse and active urban environment, buildings in the framework can allow for a variety of uses for the space. This applies to both the exterior and interior of buildings. Typologies like housing, businesses (as in services like restaurants, offices, workshops, studios), and institutions like schooling or medical services, are all integrated into the spaces of the framework’s buildings. However, industrial facilities, and other large scaled public venues, are left out from the Port Lands redevelopment area exploration of this thesis but could be integrated in a different site.

Divided Blocks
Echoing the thinking of Sim’s building blocks, buildings are to be horizontally divided into a smaller human scale. This ensures several things happen: Buildings are maintained at a smaller and therefore more adaptable scale. Diversity is maintained in the street experience with an increased density of various businesses lining the street. The streets are more walkable, and therefore active, with a higher concentration of businesses on the street compared to large buildings (see appendix A1). If a building becomes a larger size over time, it must maintain this horizontal division scale at the street level.
Figure 19. Dividing larger blocks into smaller individual buildings. Source: Author.

Figure 20. Three types of streets and public space. Source: Author. Public Space and Streets
Streets in the framework take 3 forms: major transit routes, secondary side streets, and pedestrian streets. Aside from the major transit routes, the street scape is made up of a continuously level surface. This makes the street a pedestrian first public space with occasional vehicle traffic.

Ecological Layers
To provide for natural systems in the city, ecologies are to be considered a layer of infrastructure. In addition to strengthening the ecosystems of the city, the increased ecological presence helps to reduce both urban temperature and air pollution. This can be seen in a correlation of a series of data maps from the city of Toronto (see appendix A2). The street in the framework is seen as a dual public and ecological space where street surfaces are gradated through wilderness area, public green spaces, green paved streets (paved surfaces that allow plants to grow in them), and paved public streets. The density of greenery and biodiversity in these areas is determined by how busy public activity is. Busy areas will have more dense public activity and be paved, whereas less busy areas will have denser greenery. Streets and buildings must provide space for plant and animal systems and allow for those spaces to connect throughout the urban environment. This means that buildings and streets shouldn’t create barriers that divide wilded spaces and green spaces, and solutions to connect them should be introduced.
Figure 21. Ecological layers and connections in the street. Source: Author.

Figure 22. Buildings designed for deconstruction. Source: Author. Addressing Changes
Since the intention of the Latent City framework is to create an adaptable urban system then some criteria must additionally be established for some likely changes.
Design for Deconstruction
In the interest of making adaptation easier, building should be designed in the principles of design for deconstruction. This means that elements of the building are assembled in ways where they can be disassembled, and then either recycled for material, or reused in another building. This also lessens the environmental impact the building changes would have.

Increasing Density
To adjust to an increased population the Latent City would have to introduce greater density. To do this, buildings can increase their height and size so long as they provide more spaces or features for the ecological systems and/or public spaces of the city. The requirement for horizontal street division, mentioned in the rule on divided blocks, is also applicable in this scenario of increased density and building size.
Figure 23. Increased density and height in exchange for provided greenery or public space. Source: Author.

Figure 24.Removed buildings replaced with greenery. Source: Author. Decreasing Density
If buildings are removed without another replacing it, then greenery is to replace the missing buildings.

Building Along Greenways
If buildings are to be added into the greenway space, then they must allow for enough connection between the green spaces of the built area and the greenway. These buildings must also hinder the greenway natural space as little as possible.
Figure 25.Connections with greenways to be maintained when buildings are built on the edge. Source: Author.





