ARCHITECTURE PORTFOLIO

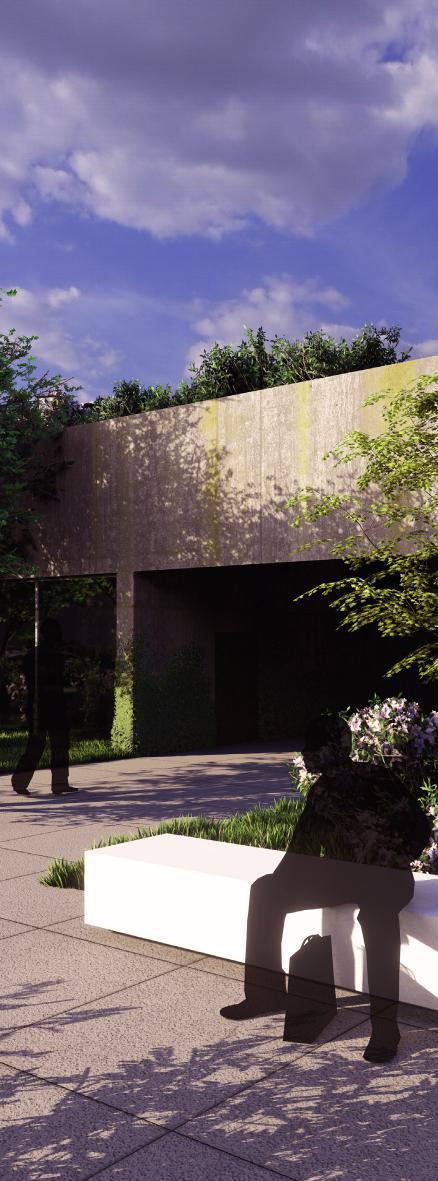
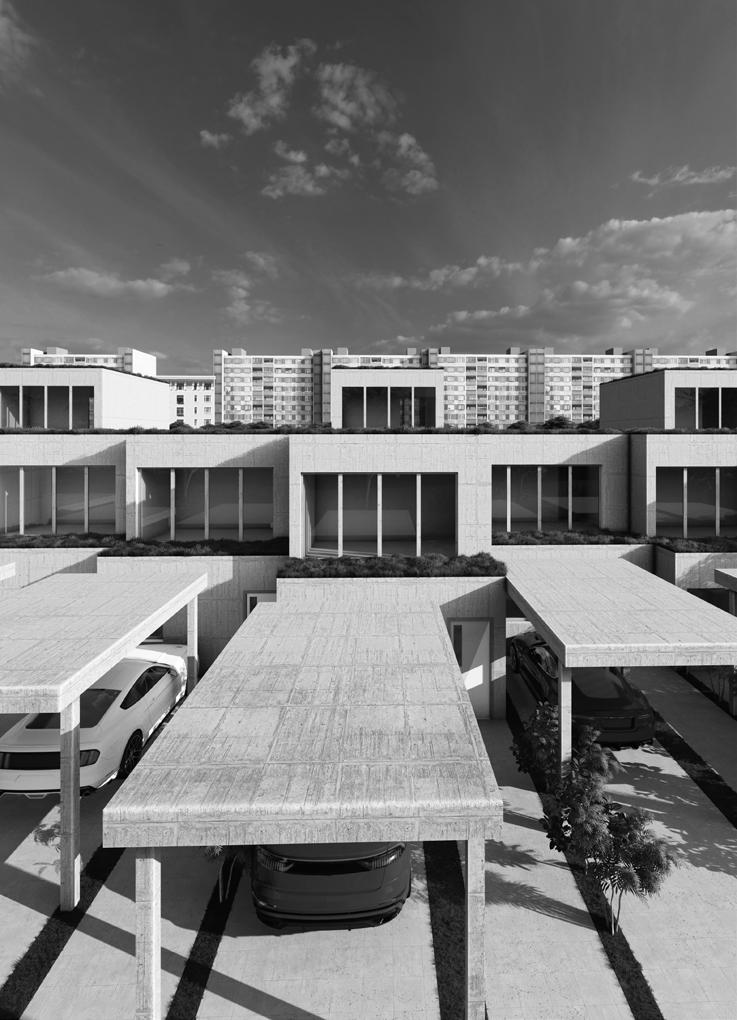
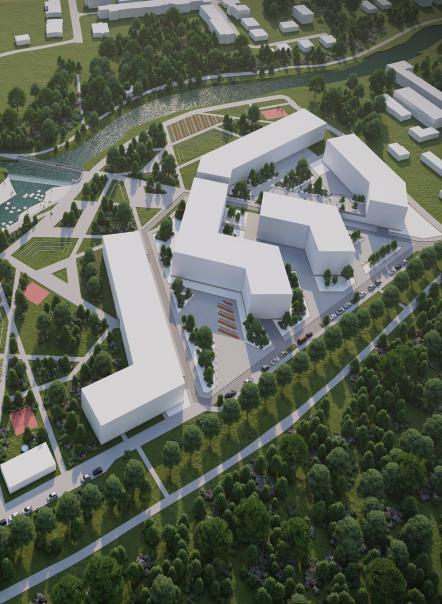
ADAM STALICA
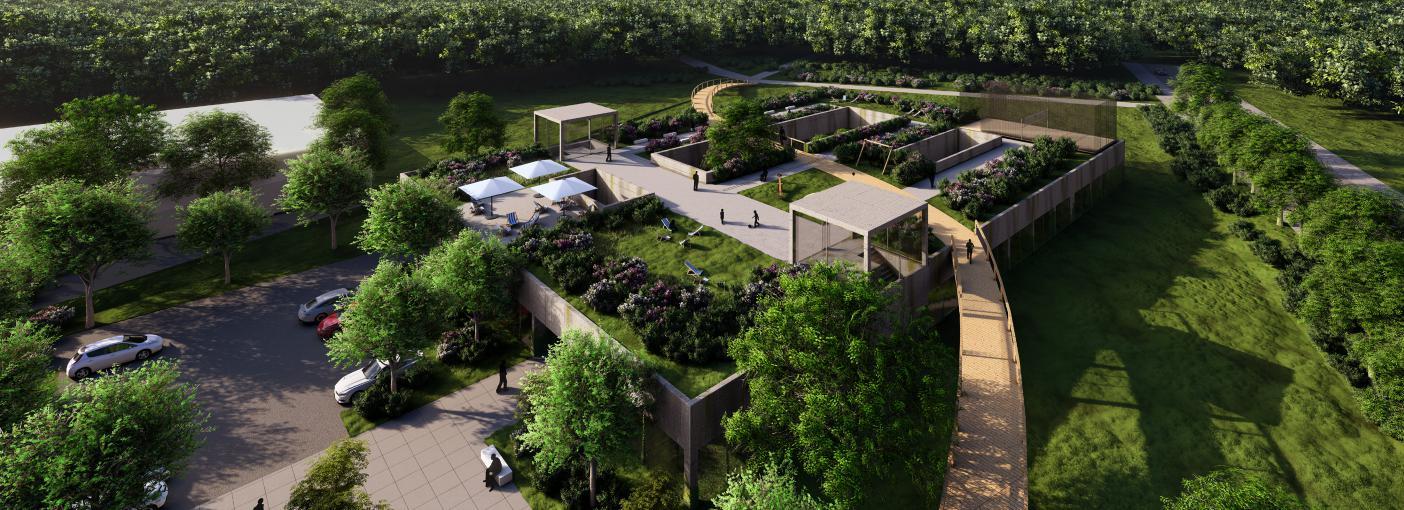
2
TABLE OF CONTEXT
CONTACT |04
CurriCulum ViTAe |05
SELECTED WORKS
sChOOl uNder The pATh |06
NArrOw hOusiNg |10
life by The riVer |14
TiNy hOuse COmpeTiTiON |18
3
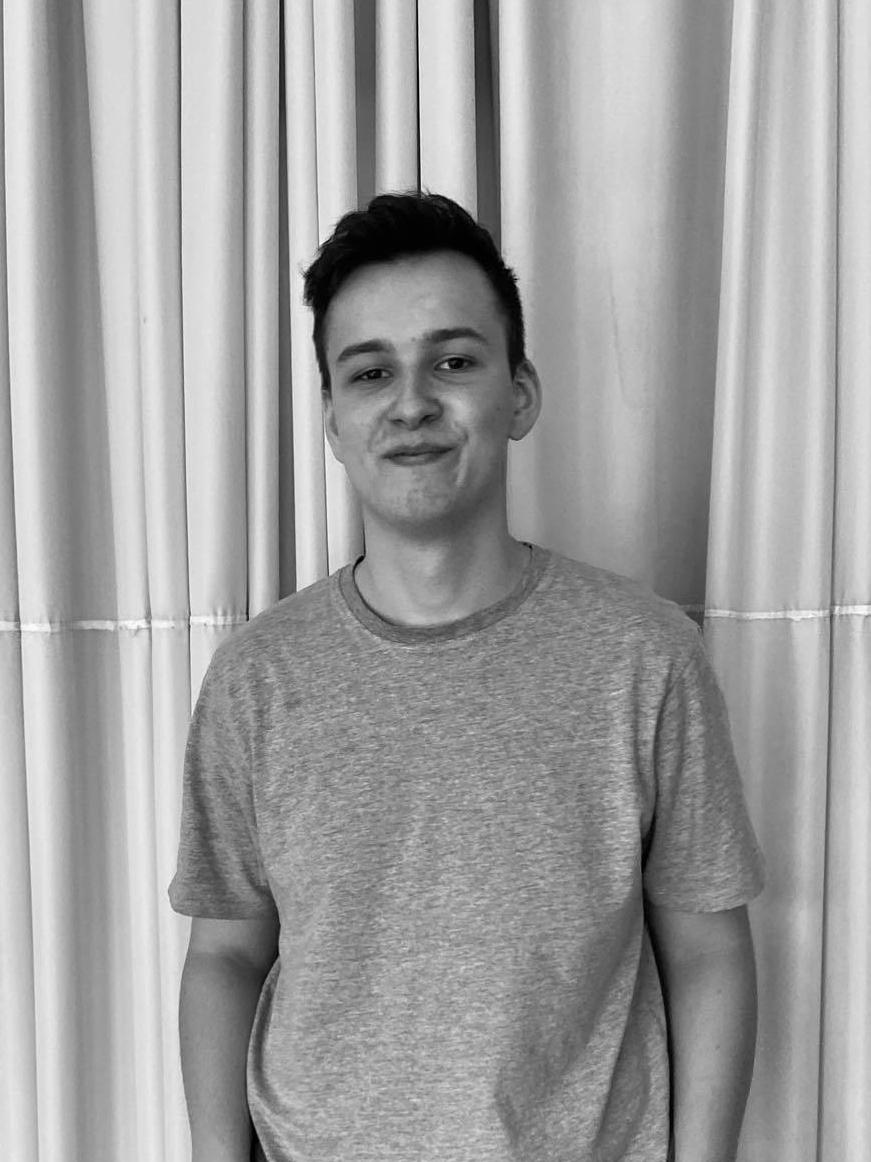
4 CONTACT WINKLERA 3 41-936 BYTOM, POLAND STALICAADAM@GMAIL.COM ADAMSTA866@STUDENT.POLSL.PL +48 604179679
EXPERIENCE
2023 TOOk pArT iN ArChiTeCTure wOrkshOps fOr kids iN wisl A As The TeACher AssisTANT
2022 COmpeTiTiON „TiNy hOuse 2022”
resulT: TOp 50
hTTps://www.ArChiTekTurAibizNes.pl/mikrO-dOm-z-wlOkNA-weglOwegO,26049. hTml?seArChed_TexT=dgluesbOb3VzzQ%3d%3d
2022 prOjeCT „sChOOl uNder The pATh” highilTed As ONe Of The besT iN The yeAr ON The uNiVerisTy
2021 iNTerNship iN pOlish sTudiO „medusAgrOup”
EDUCATION
2023 brNO uNiVersiT y Of TeChNOlOgy fACulTy Of ArChiTeCTure erAsmus+ prOgrAmme (1 semesTer)
2020 - TODAY silesiAN uNiVersiT y Of TeChNOlOgy: fACulTy Of ArChiTeCTure
2018-2019 drAwiNg Cl Asses
SKILLS LEVEL OF ADVANCE
AUTOCAD ARCHICAD
SKETCHUP
LUMION
3DSMAX
PHOTOSHOP
INDESIGN
LANGUAGES
POLISH NATiVe l ANguAge
ENGLISH C1
5
SCHOOL UNDER THE PATH
Term...........................2022 4Th semesTer

superVisON................mgr iNż. ArCh. AleksANdrA ŚliwA
uNiVersiT y.................silesiAN uNiVersiTy Of TeChNOlOgy

VisuAlizATiONs..........AdAm sTAliCA

The mAiN ideA Of The prOjeCT wAs TO desigN A sChOOl ThAT is CONNeCTed wiTh NATure ANd AN iNTeresTiNg exTeNsiON Of The mAiN COmmuNiCATiON rOuTe Of The silesiAN uNiVersiTy Of TeChNOlOgy, AddiNg seVerAl fuNCTiONs TO iT. ON The rOOf Of The sChOOl There is A pATh ThAT CONNeCTs wiTh The sidewAlk Of The silesiAN uNiVersiTy Of TeChNOlOgy ANd leAds TO The bOlesl Aw ChrObry pArk. The usAble greeN rOOf AlsO fuNCTiONs As A pArk, There is A VOlleybAll COurT, A pl AygrOuNd ANd pl ACes TO resT.
The buildiNg is lOCATed ON AkAdemiCkA sTreeT iN gliwiCe, righT NexT TO The fACulTy Of ArChiTeCTure, The spOrTs CeNTer Of The silesiAN uNiVersiT y Of TeChNOlOgy ANd The bOleslAw ChrObry pArk. ThrOugh ClOseNess TO NATure, The AssumpTiON Of The prOjeCT wAs ThAT The prOjeCT iTself shOuld be greeN ANd bleNd well wiTh The surrOuNdiNgs.
The buildiNg is disTiNguished by Three ATriums wiTh differeNT fuNCTiONs. The firsT ATrium is AN exTeNsiON Of The CANTeeN, The seCONd serVes As AN AudiTOrium fOr The exhibiTiON hAll frOm whiCh perfOrmANCes CAN AlsO be CONduCTed frOm The OuTside, The l AsT l ArgesT ATrium perfOrms A rel AxiNg fuNCTiON. The sChOOl AddiTiONAlly hAs 3 leCTure hAlls, whiCh Are usAble, AlsO fOr sTudeNTs Of The silesiAN uNiVersiT y Of TeChNOlOgy. frOm The iNside Of The buildiNg, we CAN AlsO geT TO The rOOf ThrOugh TwO sTAirCAses ANd eleVATOrs.
Adam Stalica 6
IDEA

Selected Works 7
SITE PLAN



Adam Stalica 8 SECTION

Selected Works 9 FLOOR PLAN

Adam Stalica 10
NARROW HOUSING

Term...........................2021/2022 3rd semesTer superVisON................dr iNż. ArCh. ANdrzej dudA uNiVersiT y.................silesiAN uNiVersiTy Of TeChNOlOgy VisuAlizATiONs..........AdAm sTAliCA
The mAiN ideA Of The prOjeCT wAs TO CreATe A fuNCTiONAl ANd well-liT seT Of TerrACed hOuses lOCATed ON plOTs wiTh A NArrOw widTh Of 4.8 meTers. The desigNed TerrACed hOuse CONsisTs Of 3 VAriANTs Of hOuses, differiNg iN The Number Of sTOreys ANd ATriums The TerrACed hOuse is AdApTed fOr fAmilies Of 3 Or 4 peOple. lighTiNg Of hOuses is ObTAiNed ThrOugh l Arge wiNdOws ON The eAsTerN ANd wesTerN fACAdes ANd iNTerNAl ATriA. ANOTher purpOse Of The desigNed TerrACed hOuse wAs TO prOVide A l Arge AmOuNT Of greeNery, whiCh wAs ObTAiNed ThrOugh NumerOus greeN rOOfs. IDEA
Selected Works 11




Adam Stalica 12 FLOOR PLAN 0 FLOOR PLAN +1 FLOOR PLAN +2 SECTION ELEVATION SITE PLAN

Selected Works 13
LIFE BY THE RIVER
Term...........................2022/2023 5Th semesTer superVisON................iNg.ArCh. kATeriNA dOkupilOVA- pAzderkOVA, ph.d. superVisON ...............dOC.iNg.ArCh. wiTTmANN mAximiliAN, ph.d. uNiVersiT y.................brNO uNiVersiTy Of TeChNOlOgy VisuAlizATiONs..........AdAm sTAliCA
prOjeCTed hOusiNg is lOCATed ON The sViTAVA riVerfrONT. The riVer is beAuTiful, surrOuNded by riCh greeNery buT iT is NOT fulfilliNg iTs full pOTeNTiAl. The mAiN gOAl Of The prOjeCT is TO CONNeCT The riVer wiTh New NeighbOrhOOd, giVe resideNTs Of eVery Age eNOugh spACe TO rel Ax, meeT ANd dO spOrTs . buildiNgs Are desigNed TO hAVe As muCh As pOssible Views Of The riVer.
my mAiN ideA wAs TO CONNeCT riVer wiTh hOusiNg, mAkiNg A VibrANT pl ACe TO liVe i diVided hOusiNg frOm pArks. hOusiNg AreA hAs mOre sQuAres, The pArk hAs A beTTer greeNery ANd mOre pAThs.
iN The pArk zONe beside Of The reCreATiON zONes i wANTed TO Add mOre spOrT fACiliTies beACOuse iN The NeighbOurhOOd wAs ONly ONe fOOTbAll piTCh. my ideA TO CONNeCT The riVer wiTh hOusiNg wAs desigNiNg sTAirs iN sOme pl ACes AlONg The riVer fOr peOple TO siT ON ANd A pl AygrOuNd iN The smAll wATerfAll AreA
iN This prOjeCT There is 5 biOreTeNTiAl bAsiNs wiTh VAriOus deep iN The shApe Of sTAris ANd ONe bigger AreA iN The middle This Type Of biOreTeNTiAl bAsiNs fills up sTepped mAkiNg pONds wiTh sTAirs ArOuNd iT TO siT ON. The pAThs Are mAiNly sTrAighT, ONly ONe pATh AlONg The riVer is OVAl. flOwer meAdOws ANd differeNT heighT Of grAss Are AlsO iNCluded iN The prOjeCT. There is 2 mixed fuNCTiON buidliNg wiTh shOpes ON The grOuNd flOOr 3 resideNTAl buidliNg, 1 COmmerCiAl buildiNg ANd A kiNdergATeN. 5 buidliNgs hAs The uNdergrOuNd pArkiNg eNTereNCes, COmmerCiAl buidliNg shAres A pArkiNg wiTh The NexT TO iT resideNTAl buidliNg

iN The prOjeCT The mAiN rOAd is The 3m wide ONe wAy rOAd ThAT prOVides eNTereNCes TO eVery uNdergrOuNd pArkiNgs iN The uNdergrOuNds pArkiNgs Are lOCATed 792 pArkiNg spACes ThAT 50 Of Them Are fOr The disAbled peOple, lOCATed ClOse TO The eleVATOrs. ON The grOuNd There is 31 pArkiNg spOTs. iN The prOjeCT There is AlsO A kiNdergATeN ThAT hAs iT’s OwN ACCess rOAd fOr The wOrkers ANd pAreNTs Of The kids. This rOAd is fOr pedesTriANs, bikes ANd CArs. fOOT ANd CyCle pATh lOCATed iN The pArk zONe, The widTh Of This rOAd VAries. pAThs beTweeN buildiNg Are ONly fOr pedesTriANs ANd Are 2,5m wide.

PUBLIC SPACE IDEOGRAM

SERVICES IDEOGRAM
ROADS ANALYSIS
Adam Stalica 14

Selected Works 15
SECTION A




SECTION B

Adam Stalica 16
DETAIL A
DETAIL B
SITE PLAN

Selected Works 17
TINY HOUSE COMPETITON
Term...........................2022/2023 5Th semesTer
superVisON................dOC.iNg.ArCh. prOf. pŚ jerzy wOjewódkA
uNiVersiT y.................silesiAN uNiVersiTy Of TeChNOlOgy
VisuAlizATiONs..........jAkub ŁukAsik
The „bACkpACk” is desigNed fOr peOple whO likes TO TrAVel spONTANeOusly ANd dON’T wANT TO wOrry AbOuT ACCOmOdATiON. prOjeCT wAs iNspired by The bACkpACk, whiCh wAs CreATed fOr eAsier CArryiNg The mOsT NeCessAry ThiNgs. iT is Very uNiVersAl, mANy peOple use The sAme ONe bACkpACk fOr sChOOl, TrAiNiNg Or eVeN hOlidAys mAkiNg iT TrAVel wiTh yOu eVerywhere sTArTiNg frOm This ideA, The premise Of The prOjeCT wAs TO desigN A TiNy hOuse ThAT is eAsy TO TrANspOrT ANd AlsO
Very eAsy TO fOld ANd pACk. This TiNy hOuse wAs desigNed frOm repeTiTiVe elemeNTs whiCh helps while AssembliNg ANd giVes shApe Or iNTeriOr VAriAbilTy . The mAiN mATeriAl is eTfe fOil ANd All The sAme sized CArbON fiber Tubes whiCh, wheN Assembled fOrm The frAme fOr The fOil, mAkiNg The prOjeCT lighTweighT, durAble ANd eAsy TO Assemble. „bACkpACk” AfTer fOldiNg hAs 25 sQuAre meTre (269 sQuAre feeT). The iNTeriOr desigN iNCludes furNiTure ThAT CAN be eAsily fOlded ANd TrANspOrT (CAmpiNg furNiTure). The desigNed hOuse CAN be AlsO CONNeCTed TO exisTiNg elemeNTs suCh As lOOkOuT TOwers Or buildiNgs Three sAmple lOCATiONs Are highlighTed iN The prOjeCT.
TRANSPORT IDEOGRAM
IDEA LOCATION IDEOGRAM


Adam Stalica 18

Selected Works 19
ASSEMBLY IDEOGRAM

LOCATION AND TRANSPORT IDEOGRAM


CONSTRUCTION

Adam Stalica 20
ELEVATION VARIATION 1





ELEVATION VARIATION 2

Selected Works 21
FLOOR PLAN VARIATION 1
SECTION VARIATION 3
FLOOR PLAN VARIATION 3
FLOOR PLAN VARIATION 2




















































