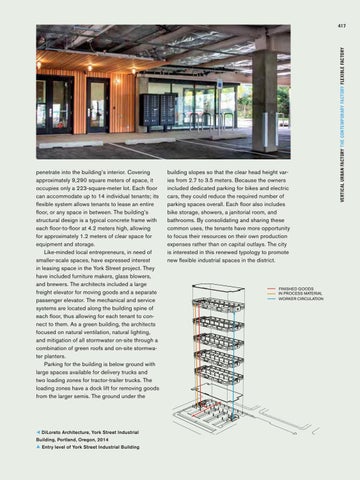THE NEW YORK
VERTICAL URBAN FACTORY THE CONTEMPORARY FACTORY FLEXIBLE FACTORY
PORTLAND, OREGON, 2014
A few vertical urban factories have recently come to fruition. The York Street Industrial Building, also known as The New York, was designed by DiLoreto Architecture. It is the first new vertical industrial building in Portland, Oregon in over sixty years. The developer Rosan Inc., a company known for its one-story industrial sheds, asked the architects to design the same type of structure in a primarily low-rise industrial area by the Willamette River that runs through Portland. However, DiLoreto convinced Rosan to build a vertical project because the site is actually a land use zone with no height limits; building vertically would multiply the firm’s leasable space. The architects also emphasized the trend towards light industry in Portland, as seen in the city’s Pearl Street District, where many artisanal and light manufacturers are leasing spaces in former industrial loft buildings. The architects’ design approach was to recreate a New York-style loft building — they even named it “The New York” notes Brian Melton who worked on the project. “The City of Portland realized the importance of maintaining industry in the city to increase economic viability, which in turn improves the livability for working people.”89 The land use zone is very strict about the
allowable uses, as it is not only zoned as an IG1 industrial use, but it is also part of the “Guild’s Lake Industrial Sanctuary” (GLIS), established in 2001, in order to preserve a broad variety of industrial areas near the city. The GLIS contains the majority of the industrially zoned land in Northwest Portland and is located between Forest Park in the West Hills and the Willamette River. It includes portions of two Portland neighborhood associations: most of the Northwest Industrial Neighborhood Association (NINA), and a part of the Northwest District Association (NWDA). The GLIS is one of the few remaining large urban industrial districts in the United States but is increasingly under real estate pressure for other uses. By even calling the industrial plan a “sanctuary” recalls the concept of environmental sanctuaries and acknowledges Portland’s attention to industry as part of its urban ecology. Its comprehensive infrastructure of rail, shipping, and road, has supported and enhanced existing industries. The architects took cues from the historic industrial buildings found throughout Portland, which are characterized by large casement windows and exposed steel. The new five-story building is elevated above grade on a series of columns to allow for truck entrance and parking. Seven window bays, two recessed and in red-painted metal, allow for natural light to
417
penetrate into the building’s interior. Covering approximately 9,290 square meters of space, it occupies only a 223-square-meter lot. Each floor can accommodate up to 14 individual tenants; its flexible system allows tenants to lease an entire floor, or any space in between. The building’s structural design is a typical concrete frame with each floor-to-floor at 4.2 meters high, allowing for approximately 1.2 meters of clear space for equipment and storage. Like-minded local entrepreneurs, in need of smaller-scale spaces, have expressed interest in leasing space in the York Street project. They have included furniture makers, glass blowers, and brewers. The architects included a large freight elevator for moving goods and a separate passenger elevator. The mechanical and service systems are located along the building spine of each floor, thus allowing for each tenant to connect to them. As a green building, the architects focused on natural ventilation, natural lighting, and mitigation of all stormwater on-site through a combination of green roofs and on-site stormwater planters. Parking for the building is below ground with large spaces available for delivery trucks and two loading zones for tractor-trailer trucks. The loading zones have a dock lift for removing goods from the larger semis. The ground under the
W DiLoreto Architecture, York Street Industrial Building, Portland, Oregon, 2014
Y Entry level of York Street Industrial Building
building slopes so that the clear head height varies from 2.7 to 3.5 meters. Because the owners included dedicated parking for bikes and electric cars, they could reduce the required number of parking spaces overall. Each floor also includes bike storage, showers, a janitorial room, and bathrooms. By consolidating and sharing these common uses, the tenants have more opportunity to focus their resources on their own production expenses rather than on capital outlays. The city is interested in this renewed typology to promote new flexible industrial spaces in the district.
FINISHED GOODS IN PROCESS MATERIAL WORKER CIRCULATION
VERTICAL URBAN FACTORY THE CONTEMPORARY FACTORY FLEXIBLE FACTORY
416
