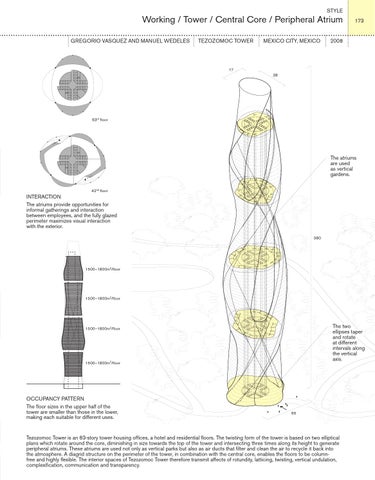STYLE
Working / Tower / Central Core / Peripheral Atrium GREGORIO VASQUEZ AND MANUEL WEDELES
TEZOZOMOC TOWER
MEXICO CITY, MEXICO
173
2008
17 28
63rd floor
The atriums are used as vertical gardens. 42nd floor
INTERACTION The atriums provide opportunities for informal gatherings and interaction between employees, and the fully glazed perimeter maximizes visual interaction with the exterior. 380
1500–1800m2/floor
1500–1800m2/floor
The two ellipses taper and rotate at different intervals along the vertical axis.
1500–1800m2/floor
1500–1800m2/floor
OCCUPANCY PATTERN The floor sizes in the upper half of the tower are smaller than those in the lower, making each suitable for different uses.
65
Tezozomoc Tower is an 83-story tower housing offices, a hotel and residential floors. The twisting form of the tower is based on two elliptical plans which rotate around the core, diminishing in size towards the top of the tower and intersecting three times along its height to generate peripheral atriums. These atriums are used not only as vertical parks but also as air ducts that filter and clean the air to recycle it back into the atmosphere. A diagrid structure on the perimeter of the tower, in combination with the central core, enables the floors to be columnfree and highly flexible. The interior spaces of Tezozomoc Tower therefore transmit affects of rotundity, latticing, twisting, vertical undulation, complexification, communication and transparency.
