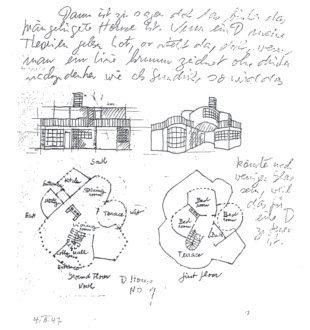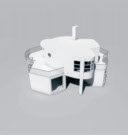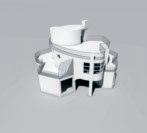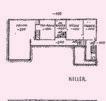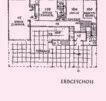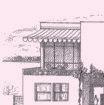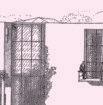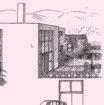
introduction
The Little Big House. On Frank’s Villas 7
case study 1
Claëson House, Falsterbo, 1924–1927 22
case study 2
House for Vienna xiii, 1926 40
case study 3
House for MS, Los Angeles, 1930 52
case study 4
Villa Beer, Vienna, 1930 64
case study 5
Villa Wehtje, Falsterbo, 1936 80
case study 6
Accidental House, Fantasy House no 9, 1947 98
timeline
Josef Frank Villas, 1913–1957 114


projects as well as in the fantasy houses the underlying structure is more or less evident. It may be interesting to compare Frank’s designs for printed textiles that he worked with, partly for Haus & Garten during the 1920s and for Svenskt Tenn after 1932. The textiles often have complex organic patterns of plants and flowers in winding decorative formations that were printed in up to seven colors. This requires tremendous skill in the construction of the block-printed pattern, which is repeated so that a coherent whole is achieved. Beneath the repeat patterns, which often have the character of free compositions, lies a strict structural order 11
Frank’s architecture was also influenced by the approach developed by the Arts and Crafts Movement in England during the late nineteenth century, which directly challenged symmetrical and classical solutions in favor of an additive and irregular architecture. Hermann Muthesius’s book The English House [Das englische Haus] was highly influential on the continent The book Houses and Gardens by the English architect Mackay Hugh Baillie Scott was published in German in 1912 and deeply impressed Frank and his contemporaries Oskar Strnad and Oskar Wlach. The interior design company Frank started in 1925 with Oskar Wlach was given the analogous name “Haus & Garten.” One element from the English house that Baillie Scott stresses in particular and that lives on and develops in new interpretations of Frank’s architecture is “The Living Hall” -a central hall that is the house’s heart and focal point, often extending over two floors with a fireplace and lounge suite furniture. Variations of this type of room can be found both in Villa Beer and Villa Wehtje, in many of his earlier houses and later in the fantasy houses. Frank also examines these ideas in smaller houses such as his detached house at the Werkbundsiedlung housing exhibition 1932 in Vienna, which has a living room that continues via the staircase to the floor above and out onto a roof terrace.

early years.
Case Study 1
Claëson House, Falsterbo, 1924–1927
Summer house for Signhild and Axel Claëson, Rostockervägen 1, Falsterbo
The Claëson House is an example of the interest in 1920s’ Europe for modern architecture to address elements of ship design. With its railings and cabin it resembles a ship stranded on the Falsterbo sand dunes. The sea is close by, and when the house was built, the water was visible from all directions except the north in an otherwise completely open landscape. The site’s special qualities have been incorporated into the project and developed into a dynamic spatial context both on the ground floor with its public areas and outdoor terraces, and the roof terrace’s social areas as well as its access via a circular staircase.








Views of the four versions, from west and east.

Rendering
Case Study 2
House forVienna xiii, 1926
Unbuilt project
This project is one of Frank’s most complex designs from the mid-1920s. A covered outdoor terrace on the ground floor is linked with an open roof terrace via a patio-like courtyard that extends vertically through the entire house. An intricate system of internal and external stairs guides through the structure.
Building volume
The house is composed of three main volumes: a rectangular one contains basement and ground floor; raised on columns, there is a second rectangular volume with a central recessed courtyard; at the top, a third volume overlaps the second one and the courtyard. Together they form an external, diagonal route through the house.
House for Vienna XIII





Original plans, section and elevation, 1926





Plans with the eight different levels in different colors.




Plans with service area in orange, public areas in red, and private areas in gray


Plans with service staircase A and main staircase B.


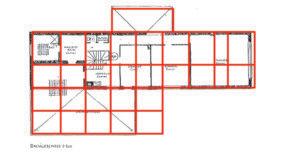
Building volumes
Villa Beer consists of a central rectangular volume of four floors above ground. A central double-high oriel juts out towards the street, supported by two slender, rounded pillars; under this protruding part one finds the main entrance to the house.
Towards the garden the house exhibits a more folded façade with a number of irregular volumes, balconies, terraces, and recesses that transform the rectangular main volume into a dissolved and playful collection of different cubic parts. Variations in the height of the different volumes and balconies create a kind of “landscape” analogy with the garden’s greenery and foliage.
Proportions
The house has a strict geometric structure in both plan and façade. The grid has some small variations but consists largely of identical rectangles. Most of the rooms and building elements, both indoors and outdoors, are arranged following this system.
Externally, the façade corresponds to the overall proportions with building elements such as the bay and window openings. Towards the garden, several elements exhibit the classical threefold division.


Plans with proportion grid.


