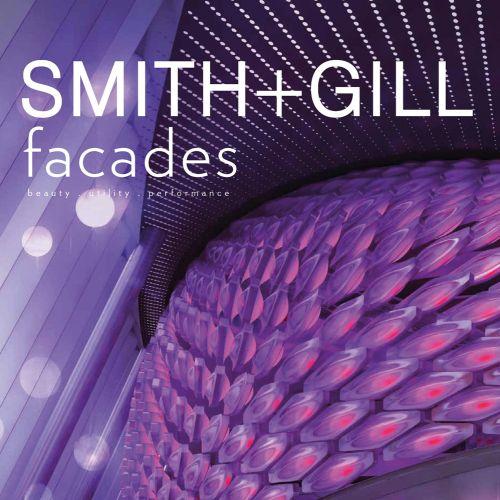
ORO Editions
Publishers of Architecture, Art, and Design
Gordon Goff: Publisher
www.oroeditions.com info@oroeditions.com
Published by ORO Editions
Copyright © 2022 Adrian Smith + Gordon Gill Architecture
FOLLOW ONLINE smithgill.com smithgill.blog Facebook @smithgillarch Instagram @asggarch Twitter @smithgillarch
All rights reserved. No part of this book may be reproduced, stored in a retrieval system, or transmitted in any form or by any means, including electronic, mechanical, photocopying or microfilming, recording, or otherwise (except that copying permitted by Sections 107 and 108 of the U.S. Copyright Law and except by reviewers for the public press) without written permission from the publisher.
You must not circulate this book in any other binding or cover and you must impose this same condition on any acquirer.
Cover image ©Adrian Smith + Gordon Gill Architecture
10 9 8 7 6 5 4 3 2 1 First Edition
ISBN: 978-1-954081-38-3
Color Separations and Printing: ORO Group Inc.
Printed in China
ORO Editions makes a continuous effort to minimize the overall carbon footprint of its publications. As part of this goal, ORO Editions, in association with Global ReLeaf, arranges to plant trees to replace those used in the manufacturing of the paper produced for its books. Global ReLeaf is an international campaign run by American Forests, one of the world’s oldest nonprofit conservation organizations. Global ReLeaf is American Forests’ education and action program that helps individuals, organizations, agencies, and corporations improve the local and global environment by planting and caring for trees.
ORO Editions
contents
introduction + methodology
case
studies
01 FKI Headquarters Competition: Active Facade 02 Energy Hall: Luminous Facade 03 KAPSARC Competition: Shell Facade 04 Dancing Dragons: Shingled Ventilated Facade 05 Xi’an Greenland Tower: Passive Armored Facade 06 Tianjin Vantone Center: Self-shading Facade 07 Zhongzhou Holdings Finance Center: Brise Soleil Facade 08 Yixing Dongjiu Far East Development: Sail Screen Facade 09 Clean Technology Tower: Clean-Tech Facade 10 Expo2020 Mobility Theme Pavilion: Energy Facade 11 1 Dubai: Diagrid Facade 12 Masdar Headquarters: Aerodynamic Facade 13 Masdar Headquarters: Sawtooth Facade 14 Al Wasl Plaza: Trellis Facade 15 Uptown Tower: Screen Facade 16 Kuwait University Master Plan: Thermal Mass Facade 17 Gang Xia: Louvered Facade 18 Central Park Tower: Fin Facade 19 Chengdu Greenland Tower: Facet Facade 20 Shenzhen Bayview Tower: Actuated Facade 21 Runmao Tower: Undulating Fin Facade 22 Ahlamana: Glass Fin Facade 23 KLIFD Iconic Tower: Transformative Facade 24 Jeddah Tower: Solar Shield Facade 25 Biophilic Tower: Biophilic Facade detail studies 26
FKI Tower: Multifaceted Facade 27 Burj Vista: Vista Facade 28 Kazakhstan Pavilion: Compound Curve Facade 29 Waldorf Astoria Beijing: Frame Facade 30 Wuhan Greenland Center: Brise Soleil Shield Facade appendix
- 5-9- 11-115- 12-15- 16-19- 20-23- 24-27- 28-31- 32-35- 36-39- 40-43- 44-47- 48-51- 52-55- 56-59- 60-63- 64-67- 68-71- 72-75- 76-79- 80-83- 84-87- 88-91- 92-95- 96-99- 100-103- 104-109- 110-115- 117-185- 118-129- 130-139- 140-157- 158-169- 170-185- 187-199 -
ORO Editions
3
ACTIVE FACADE 01
Project: FKI Headquarters Competition
Location: Seoul, The Republic of Korea
Climate Zone: DWA - Continental, Dry Winter, Hot Summer
Program: Office
Status: Concept
Client: Federation of Korean Industries
Date: 2009
Strategies: Solar Control, Daylight, Solar Power, Ventilated, Intelligent, Luminous
AS+GG was invited to a competition to design the new Federation of Korean Industries Headquarters in Seoul, Korea in 2009. The entered scheme features a double-skin wall that is high-performing and adds interest to the rectangle form that was required by the competition brief. The facade responds to the local climate and functional needs of a modern, energy-efficient office tower.
The inner wall consists of insulated Low-E glass units set within an aluminum mullion system and a stainless-steel spandrel area. The inner wall houses the integrated Building Maintenance Unit (BMU) track, which responds to exterior facade preservation activities like window washing, panel replacement, and panel repair. Automated sunshades are also contained within the cavity of the double wall.
The outer layer of the facade is laminated, tempered low-iron vision glass that is point supported on a stainless-steel system with integrated LED lights and 20mm tension support rods. This 800mm span establishes space for maintenance workers, while improving air circulation, by creating a “thermos effect,” which preheats air in the winter and blocks or expels hot air in the summer. The columns and spandrel panels are clad with a stainless-steel insulated panel designed to minimize temperature loss during the winter season. As a result, the heating systems have a smaller energy footprint and a lower the capacity cost for a building of a comparable size. Studies show that the temperature differential in the cavity creates enough natural connections that the cavity can ventilate itself and create a balanced thermal envelope.
The design of the exterior wall prioritizes natural light and dramatic views by making them accessible from most workstations. The double wall features light shelves that help direct sunlight into the interior of the tower, brightening interior spaces throughout the daytime. As a result, interior electrical light can be dimmed in accordance with available light levels.
Photovoltaic panels are located on the roof and are integrated into the light shelves on all floors, further improving the performance of the building. Solar analysis calculates that the panels, along with favorable feed-in tariffs in Seoul, may allow for an over 50% operational energy cost reduction.
ORO Editions
Facades: beauty . utility performance

12
ORO Editions

LUMINOUS FACADE 02
Project: Energy Hall
Location: Nur-Sultan, Kazakhstan
Climate Zone: DFB - Continental, Without Dry Season, Warm Summer
Program: Cultural Status: Built
Client: Expo2017 Date: 2013-2017
Strategies: Intelligent, Luminous, Modular
Energy Hall is one of 26 buildings AS+GG designed for the 2017 International Exposition in Nur-Sultan (formerly Astana), Kazakhstan. Located directly across from the Kazakhstan Pavilion sphere, the theater is at the heart of the exposition site. The design ambition was to create a cultural hub that remained active, regardless of its programming and daily movements. The 1000-seat auditorium is a “theater within a theater,” contained behind two tiers of exterior wall. The first layer is floor-to-ceiling, clear glass walls that are part exterior facade and part interior facade, enclosing a pre-function lobby space. The form geometrically engages with the covered street roof that extends to the adjacent buildings, framing the arrival.
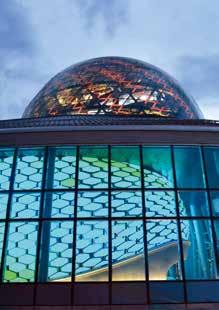
The exterior enclosure is a unitized thermally broken painted aluminum fixed window wall with vision panels of high-performance triple glazing and solid frit insulated glass spandrel panels. The window wall, which is oriented to the interior covered mall, has vision panels of high-performance double glazing and solid frit insulated glass spandrel panels. The roof is an insulated low-slope system designed have building integrated monocrystalline photovoltaic cell roof panels, although the panels were ultimately not included in the final structure.
The second layer, which contains the actual auditorium space, is a digitally programmable light wall that is visible from the outside promenade, helping the theater stand out among the other expo buildings. The multi-functional wall can act as a billboard for the theater, drawing interest from visitors that will anticipate a change in the skin. This “digital canvas” envelops the interior pre-function areas as an immersive experience, guiding visitors in up a flight of stairs to the balcony-level lobby. The first layer exterior glass wall wraps the canvas, protecting and revealing it, 24-hours a day.
ORO Editions
Facades: beauty . utility performance
16
ORO Editions

SHELL FACADE 03
Project: KAPSARC Competition
Location: Riyadh, Saudi Arabia
Climate Zone: BWH - Arid, Desert, Hot Program: Mixed-Use Status: Concept
Client: Saudi Aramco Date: 2009 Strategies: Solar Control, Daylight, Solar Power, Intelligent, Modular
AS+GG’s KAPSARC (King Abdullah Petroleum Studies and Research Center) competition entry was designed to engage the intense climatic conditions of its desert setting. The form merges vernacular design strategies into sleek, cutting-edge architectural and engineering systems. The design approach seeks to apply and incorporate technology that achieves several goals including becoming a “net-generator” of energy and a carbon offset mechanism; maximizing occupant satisfaction, comfort, and air quality; promoting responsible water consumption; and committing to a low- to no-waste construction and operation.
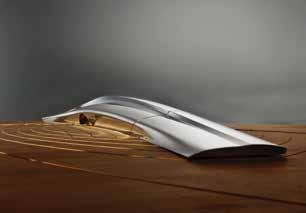
The goals are achievable through a series of strategies including site orientation and selection of materials. As designed, the building generates more energy than it uses on an annual basis, making it a “positive energy” building. AS+GG investigated every aspect and element of the building’s design to reveal opportunities to develop complementary solutions.
The dune-like shape maintains a predominantly north-south aspect ratio, allowing for enhanced control of daylight and views—an effect reinforced by the gentle inward slope of the southern facade. The building’s form also acts as a protective canopy, drawing on building strategies that have been used in the region for centuries. Taking cues from regional, traditional Bedouin tents, the building’s skin serves as a modern interpretation of the form by creating a shaded microclimate.
The building’s skin, which uses a high-performance, lightweight polymer ethylene tetrafluoroethylene (ETFE), was designed to have high corrosion resistance and strength over a wide range of temperatures. The cladding is also designed to intelligently respond to solar radiation and wind. The lower floors engage the inward-sloping skin, so tenants will have access to direct views with minimal thermal penalty. The upper floors disengage from the skin, allowing for a climatic buffer and the integration of a photovoltaic energy field to enhance buoyancy-driven wind-flow.
ORO Editions
Facades: beauty . utility performance
20
ORO Editions

SHINGLED VENTILATED FACADE 04
Project: Dancing Dragons
Location: Seoul, The Republic of Korea
Climate Zone: DWA - Continental, Dry Winter, Hot Summer
Program: Mixed-Use
Status: Concept
Client: Dreamhub Project Financing Vehicle Co.
Date: 2011-2013
Strategies: Solar Control, Daylighting, Solar Power, Ventilated, Intelligent, Modular
Dancing Dragons is a pair of landmark supertall mixed-use towers designed for the Yongsan International Business District in Seoul, Korea. The buildings, which include residential, “officetel,” and retail elements, consist of two slender, sharply angled mini towers that are cantilevered around a central core. The mini towers feature a dramatic series of diagonal massing cuts, carving out living spaces that float beyond the structure. The forms are contextual, recalling the eaves of traditional Korean pagodas that are echoed in the geometry of the buildings’ skin and jutting canopies at the tower’s base.
Although patterned after traditional roof tiles, the facade also suggests the scales of fish or Korean mythical dragons “dancing” around the core, further supporting the concept and inspiring the project’s name. The name of the overall development is also fitting for the site’s geometry; Yongsan means “Dragon Hill” in Korean. The unique scale-like skin is both visually appealing and performative; panels are oriented diagonally on the cantilevered pods of the building, creating a strong texture. Air circulates through gaps between the overlapping panels that feature operable 600mm vents, making the gill-like skin “breathable,” further referencing the design concept.
The central mass, or building core, has a smooth curtain wall, which enhances the contrast between the volumes. In both buildings, cuts to the mini towers are clad in glass at both ends, creating dramatic ceilings with skylights in the highest-level units and transparent floors in the units at the lowest levels.

The rhombus panels of the tower are constructed as unitized parts that are installed side-by-side to form shingles. The glazed portion consists of triple-glazed panels that enhance the thermal performance of the building. The overhanging portion is double glazed with an interlayer of BIPV in certain elevations. The interior pane of glass stops at the diagonal mullion to provide a continuous seal to the thermal break between the exterior and the structure.
ORO Editions
Facades: beauty . utility performance
24
ORO Editions
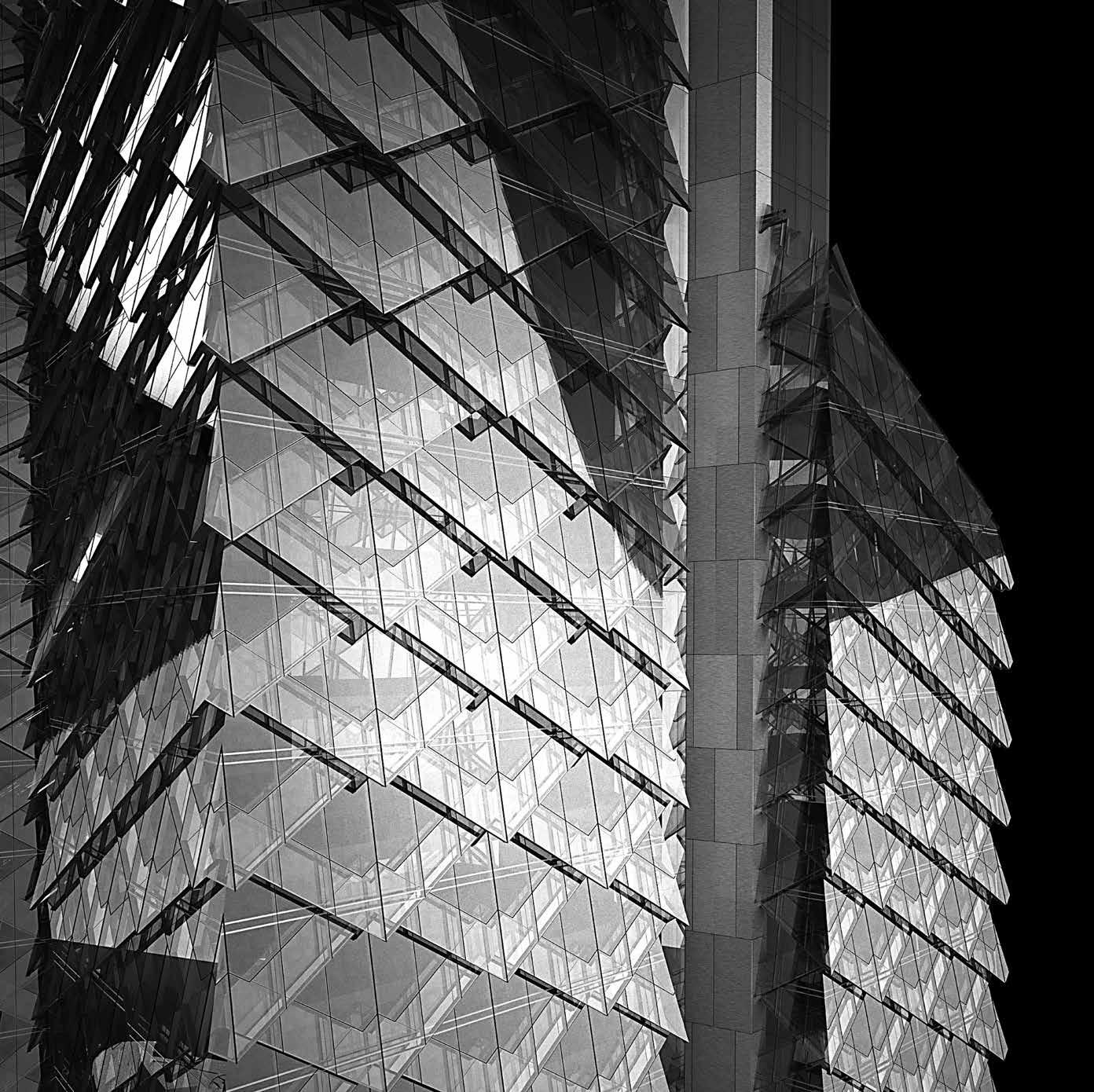
PASSIVE ARMORED FACADE 05
Project: Xi’an Greenland Tower
Location: Xi’an, China
Climate Zone: CFA - Temperate, Without Dry Season, Hot Summer
Program: Mixed-Use Status: Concept
Client: Shanghai Greenland Group
Date: 2017 Strategies: Solar Control, Daylight, Thermal Mass
Xian’s rich history is represented by several ancient artifacts, including the ornate armors worn by Qin Dynasty warriors, the world-renowned terracotta soldiers, and Xian’s great city wall. These protective elements have ensured the remembrance of a great civilization. The idea of “protection” was a conceptual driver in the design of Xi’an Greenland Tower. The team sourced historical cues to create a unique architectural language; one that connects the history of Xian, while performing as a physical protector from the environment.
The character of the exterior wall is based on the armor worn by the Qin Dynasty warriors and is highly responsive to the environment. Instead of a formal fully glazed curtain-wall system, a punched window system changes in density and depth depending on the facade’s orientation and exposure to the sun. By tuning the facade to protect each side of the building, it dramatically reduces the building’s energy consumption, creating a synergy between the look of the building and how it performs.
The primary exterior materials—metal and terracotta—were chosen to further connect the building to the history of Xian. The metal panels recall traditional Chinese armor made from Lamellar iron plates and the glazed terracotta tiles continue to be an important historical building material in the region. The tiles are used to frame windows and sunshades to shield the glass from direct sun. The large-glazed portions, staggered and spanning two floors, are a play on scale, breaking the conventional floor-tofloor horizontality and bringing the scale closer to that of a soldier ’s armor.
The mixed-use tower has 101 stories with office space occupying the first 75 floors and hotel functions on the upper floors. The subtle taper of the tower and the changes to the core as elevators drop off form an ideal floor plate for functions at their respective locations in the tower.

ORO Editions
Facades: beauty . utility performance
28
ORO Editions

SELF-SHADING FACADE 06
Project: Tianjin Vantone Tower
Location: Tianjin, China
Climate Zone: DWA - Continental, Dry Winter, Hot Summer
Program: Office Status: Built
Client: Vantone Real Estate
Date: 2010-2017
Strategies: Solar Control, Daylight, Thermal Mass, Ventilated
Vantone Center features an elegantly twisting, faceted form and an undulating pattern of cladding on the north and south facades, evoking the rippling surface of the Haihe River and the region’s tradition of bamboo weaving. The 64,000 m2 building features Class-A office and high-end retail space, with an additional 30,000 m2 of below-grade retail and parking. The building also has a soaring 27-meter-tall private club for building tenants at the building’s pinnacle.
The tower’s sustainability features include a high-performance veneer system that has alternating aluminum and inward-angled glass panels, which block solar heat gain. The east and west facades use vertical aluminum fins that balance solar heat blocking, optimize shading for the low-angled morning and afternoon sun, and improve the availability of views of the park to the south.
The south facade uses self-shading and daylight harvesting to lower the energy use of the building, while providing stunning views of the Tianjin business district’s central park. Passive and active sustainable strategies helped the tower acquire LEED Gold certification in 2017.
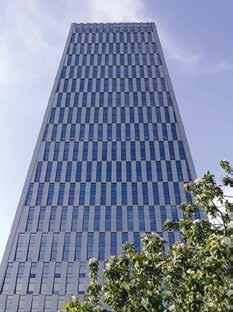
ORO Editions
Facades: beauty . utility performance
32
ORO Editions
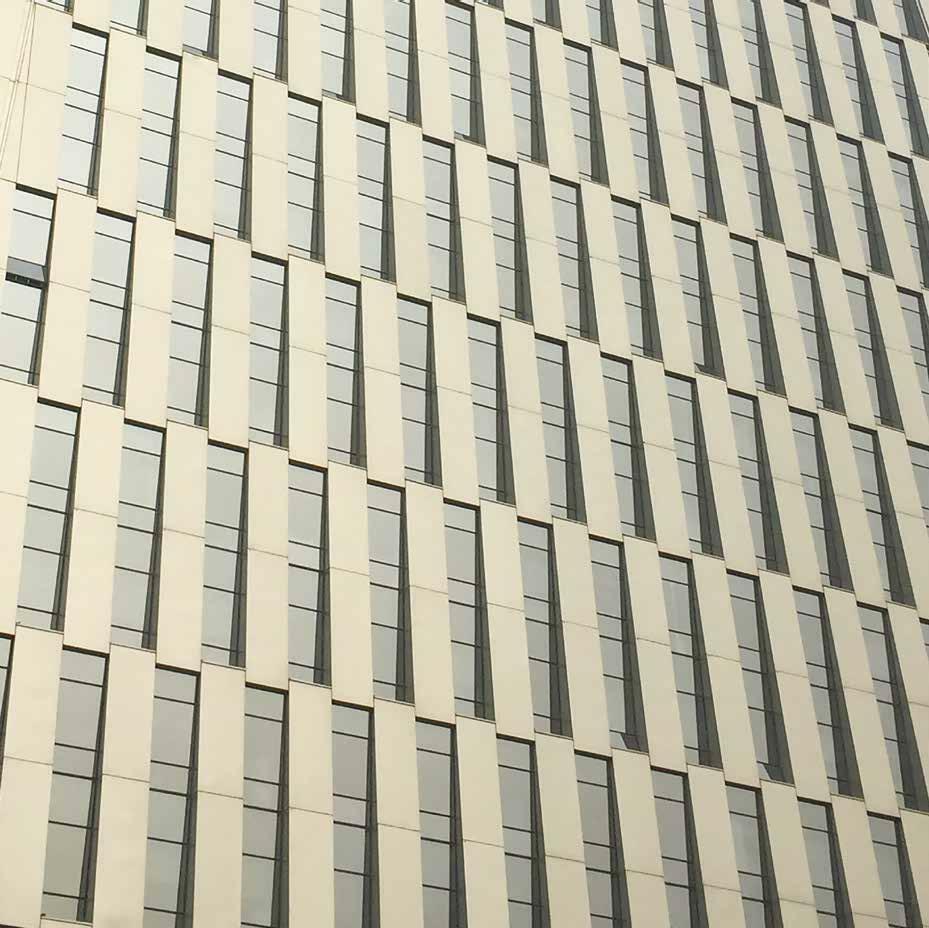
BRISE SOLEIL FACADE 07
Project: Zhongzhou Holdings Financial Center
Location: Shenzhen, China
Climate Zone: CWA - Temperate, Dry Winter, Hot Summer
Program: Mixed-Use
Status: Built
Client: Shenzhen Centralcon Real Estate Co. Ltd.
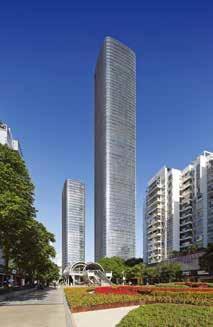
Date: 2009-2014
Strategies: Solar Control, Daylight
Shenzhen’s Zhongzhou Holdings Finance Center’s simple form and fluid skin presents a dynamic image for the district and Shenzhen at large. The mixed-use complex is located in Shenzhen’s Nanshan Culture District and consists of a multi-purpose podium, a 300-meter-tall office and hotel tower, and a related 160-meter-tall residential tower. The client’s objective was to construct a building that achieves balance and harmony for the building’s tenants, inhabitants, and users.
The design demonstrates a refined collection of multi-purpose, performance-based solutions and coincidental aesthetic discoveries that were built, and can be maintained, on a modest budget. The design is an intersection between performance and function. It expresses an understanding of local environmental conditions through the intense refinement of passive technologies to create a timeless architectural expression.
The building’s facade was strategically designed to work within the site’s dense urban environment and its unique form helped the building achieve a LEED Gold certification. The glazed facade is protected from the sun with horizontal louvers made of perforated metal panel. Throughout the development, the density of the louvers changes according to program type. For example, the residential and hotel units have the lowest density of louvers, while the podium has the highest density. Insulated Low-E glass has been used extensively and by placing multi-layered horizontal shading panels in crucial areas, diffused light is introduced into the interior, thereby reducing lighting energy consumption. Patterned colored glazing in portions of the facade also lowers glare while increasing shading performance.
ORO Editions
Facades: beauty . utility performance
36
ORO Editions

SAIL SCREEN FACADE 08
Project: Yixing Dongjiu Far East Development
Location: Yixing, China
Climate Zone: CFA - Temperate, Without Dry Season, Hot Summer
Program: Mixed-Use Status: Concept
Client: Yixing Far East Date: 2009
Strategies: Solar Control, Daylighting, Thermal Mass, Intelligent, Luminous
Yixing Far East Development consists of two towers and a retail podium, surrounded by a series of interconnected waterways that provide additional site access. The elegant landscape references the canals that run through Yixing, which are located directly east of the site. The shape of the development emphasizes the fluidity of the plan, creating compelling interactions between the buildings and the water.
The taller tower is mixed-use with office and hotel functions. An innovative glass skin is protected by a textured exterior screen made from Polyurethane Coated Lycra. This resilient fabric creates an overall seamless design that adds to the tower’s sustainability by providing natural shade and improving the quality of the interior natural light. From an aesthetic perspective, the shape of the shades continues the language of curvature found throughout the development. The form provides optimum shade to the vision glazing during summer months, while allowing maximum solar incidence on the daylight glazing throughout the year
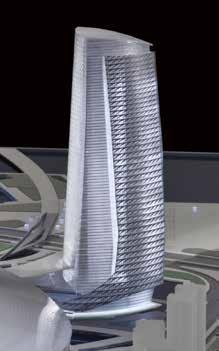
The materials used throughout the complex have significant cultural and aesthetic meanings. Clay and ceramic materials are incorporated within the retail facade, inspired by the purple clay teapots that are manufactured in the region. The podium wall consists of frosted glass that is activated as a media platform at night using thousands of integrated LED lights. The media wall can be programmed with digital art and information, creating a dynamic, visually engaging feature.
ORO Editions
Facades: beauty . utility performance
40
ORO Editions
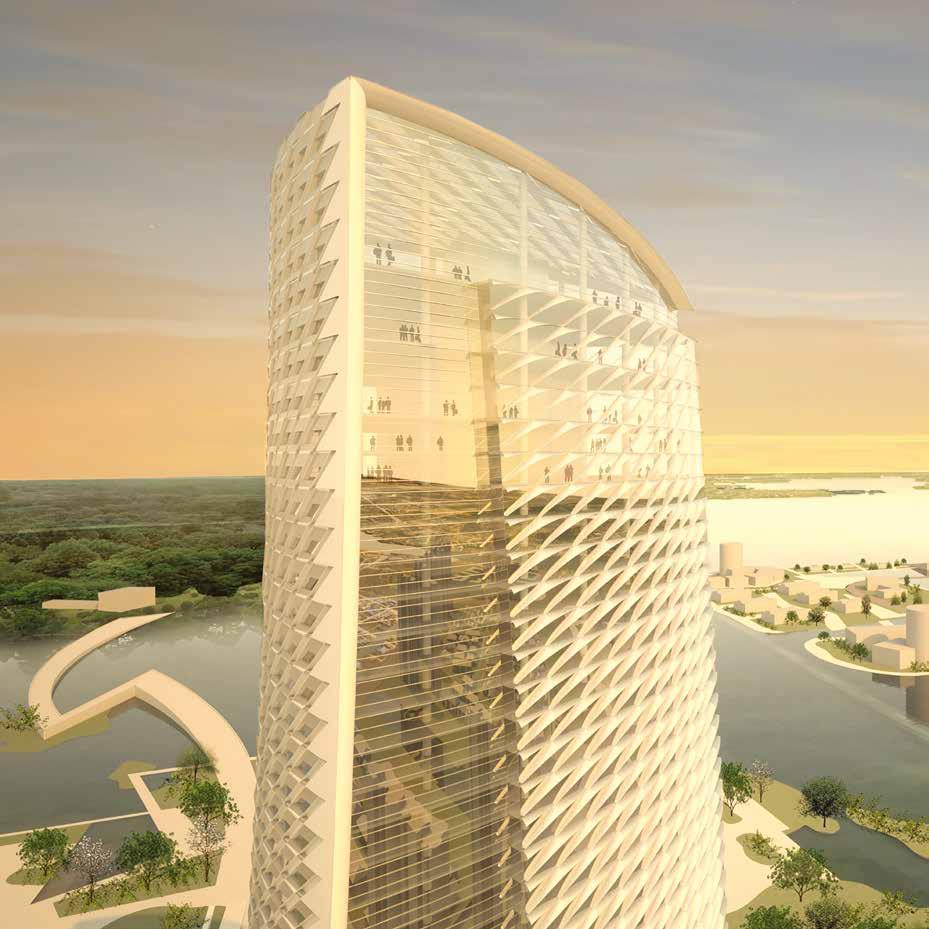
CLEAN-TECH FACADE 09
Project: Clean Technology Tower

Location: Chicago, United States
Climate Zone: DFA - Continental, Without Dry Winter, Hot Summer
Program: Office
Status: Concept
Client: N/A
Date: 2007
Strategies: Solar Control, Daylight, Solar Power, Ventilated, Wind Power, Intelligent
Building on the principles of aerodynamics, the Clean Technology Tower applies advanced technologies and climate appropriate building systems to create a symbiotic relationship with the local environment. The tower harnesses the power of the natural forces present at its site, refining the conventional methods of capturing natural forces to significantly increase energy efficiency
The 1.8-million-square-foot tower features office, hotel, and retail functions. The tower showcases its expression of clean technology by visually displaying the building integrated wind turbines as part of the distinct architecture, forming a symbol of the next generation of building technology.
Due to its aerodynamic form, the tower is more structurally efficient, requiring less structural materials than a standard building of similar size and scale, and thereby reducing the embodied carbon. The smooth form and domed top reduce wind loads that act on the tower, decreasing the amount of embodied energy used while simultaneously utilizing negative pressure to ventilate the sky garden space at the top of the tower. A fritted glass pattern embedded into the exterior wall mediates the light reaching the interior spaces, where it is most needed, while providing shade to the glass near the top and bottom of the tower, where heat gain is highest.
The facade was designed as a double-skinned wall with an eight-inch cavity spaced between the layers and is finished by a high-performance Low-E coating. Although less common in the US, double wall facades are widely used throughout Europe because of more stringent energy codes. Chicago is a cold intensive climate; therefore, the double wall’s empty space between each surface delivers a “thermos” effect that acts as an additional barrier to the extreme weather conditions. The facade also has integrated shading devices installed between the double wall.
ORO Editions
Facades: beauty . utility performance 44
ORO Editions
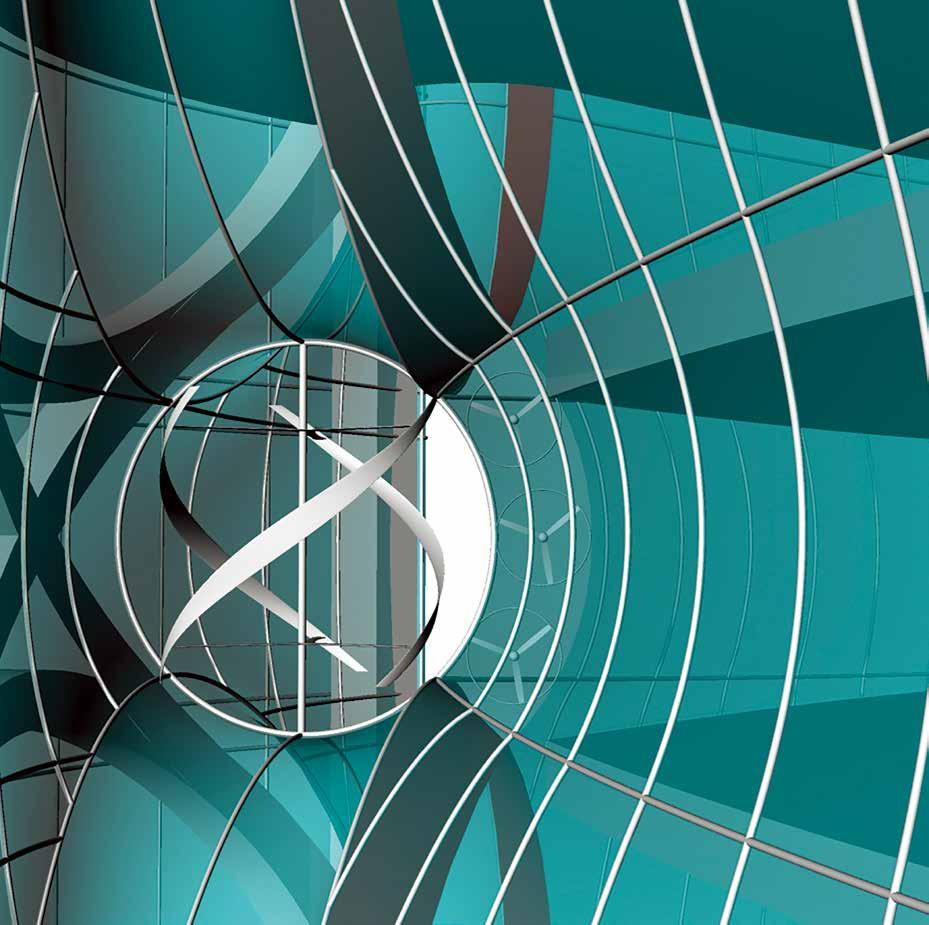
ENERGY FACADE 10
Project: Expo 2020 Mobility Theme Pavilion

Location: Dubai, United Arab Emirates
Climate Zone: BWH - Arid, Desert, Hot Program: Cultural Status: Concept
Client: Dubai Expo 2020 LLC
Date: 2013
Strategies: Solar Control, Daylight, Solar Power, Thermal Mass, Ventilated, Intelligent, Luminous, Modular
The Global Mobility Center was a design competition for one of the Expo2020 Dubai pavilions. AS+GG’s entry featured a 15,000 m2 exhibition space in a simple shell form with a structural grid that is easy to erect. The building is fully clad in ceramic tile, a highly efficient material that is indigenous to the region. The downward sloping exterior facade creates self-shaded glass that reduces unwanted solar radiation through the glazing and achieves high levels of daylighting. The carved space below offers shaded exterior spaces that visitors can walk and gather under. Insulated Glazing Units (IGUs) are important for the Dubai climate, targeting a low solar heat gain coefficient (SHGC) while controlling glare and visible light. Exterior horizontal shading fins further reduce unwanted solar radiation.
The exterior wall has an integrated water misting system to cool the area for potential outdoor programming and overflow queuing. Sculpted soffit surfaces are designed to increase the natural wind flow to enhance comfort levels for the user. Active LED light fixtures, speakers, and flag poles with large banners add a festive and inviting atmosphere during the day and night. An LED system is integrated into the roof, creating a lively fifth elevation.
The structural grid shell performs extra functions such as renewable energy generation, daylight mediation, natural ventilation, physical movement, and a surface for a digital information display. The structure is designed to be modified or infilled in the future as floor area needs and uses evolve.
Designed as a node within a larger network of exposition buildings, the design is easily recognizable as contemporary, compact, and adaptable. The open space concept of the exhibition and museum program focuses on sharing information as “living data” that is projected onto the ceiling and across the floor. Open spaces span four floors in height, allowing information to be shared between groups throughout the building.
ORO Editions
Facades: beauty . utility performance
48
ORO Editions
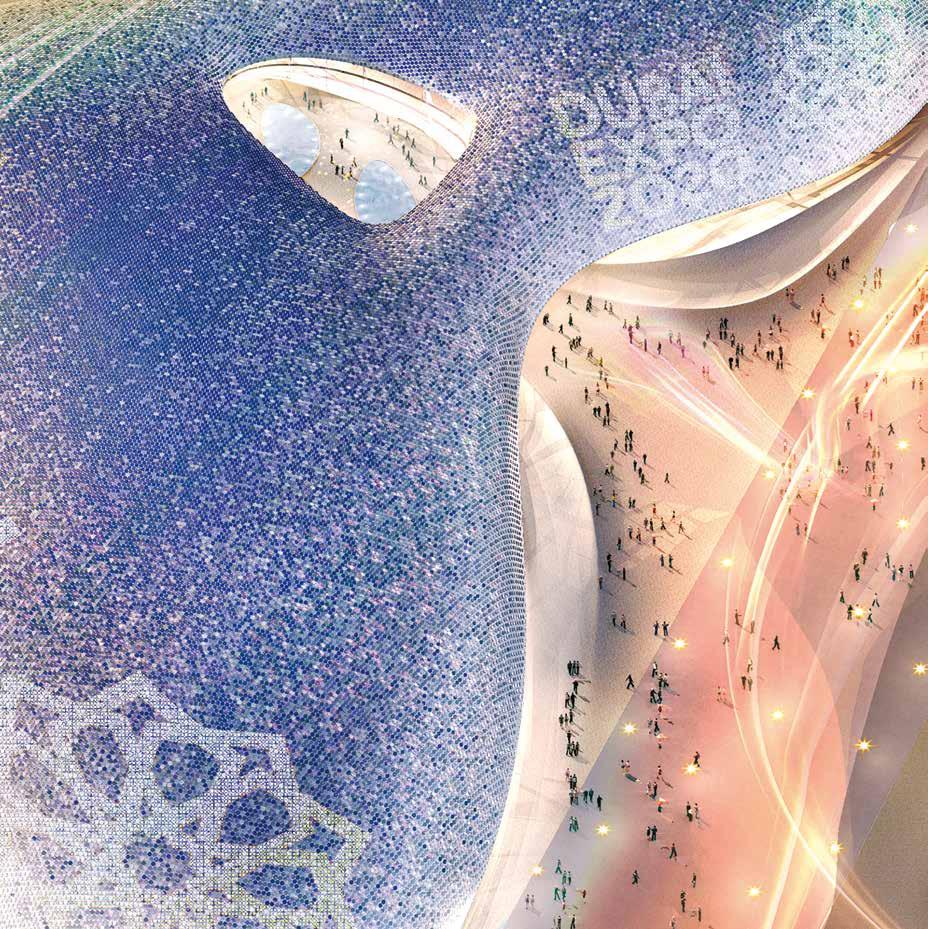
ORO Editions























