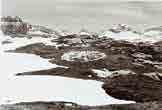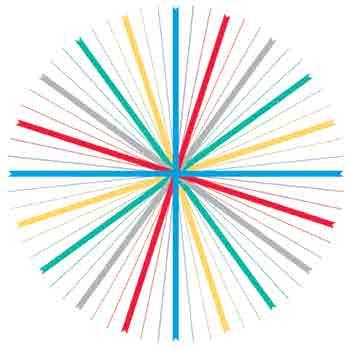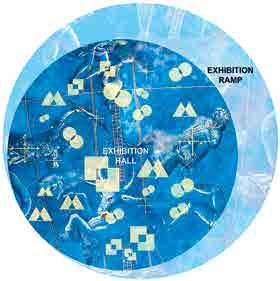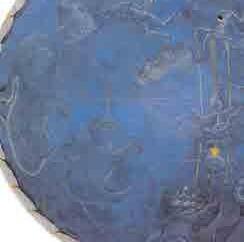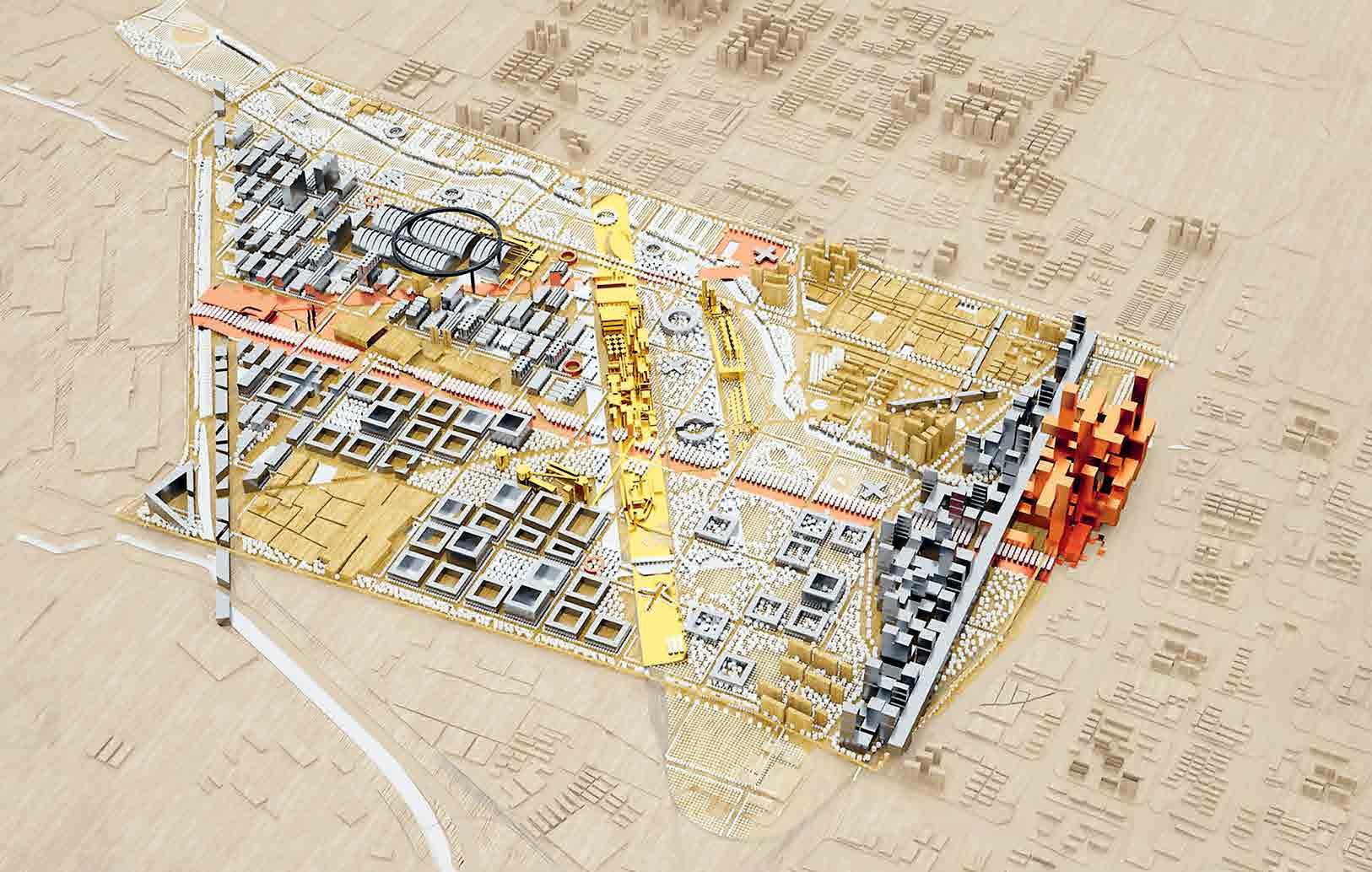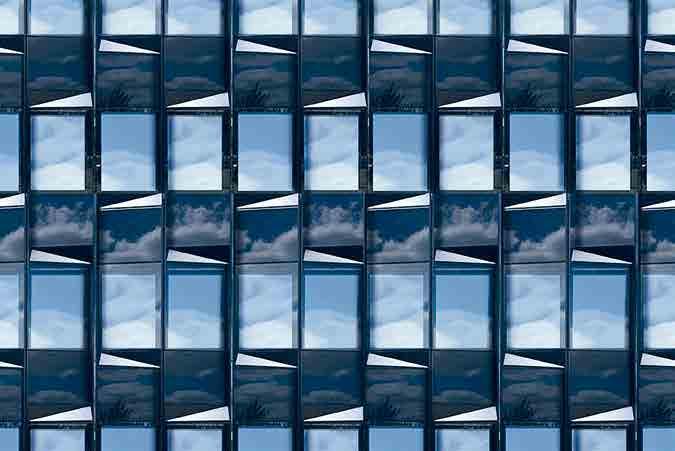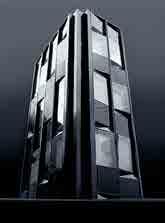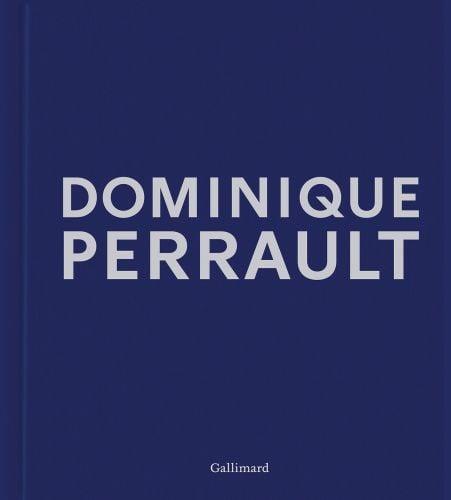
8
“I don’t reason so much in terms of shadows”
By Nina Leger
14 “There is no architect who is not an artist”
Interview with Éric de Chassey
20 Cutting into the void
Interview with Barry Bergdoll
28 SITUATING
31 Critique of the fundamentals
34 Museum center
Lausanne, Switzerland, 2015
38 Usinor-Sacilor Conference Center
Saint-Germain-en-Laye, France, 1988–91
38 Museum of Ethnography
Budapest, Hungary, 2016
40 Passage de l’Étoile – Arc de Triomphe
Paris, France, 2017
42 Yeulmaru City of Culture and Arts
Yeosu, South Korea, 2009–12
44 Ewha Women’s University
Seoul, South Korea, 2004–08
54 London 2012 Olympic Velopark
London, United Kingdom, 2007
54 Olympic skating rink
Beijing, China, 2016
56 Centro de Creación Contemporánea de Andalucía
Cordoba, Spain, 2005
56 Mercedes-Benz campus
Stuttgart, Germany, 2012
58 Villa One
Saint-Cast-le-Guildo, France, 1993–97
58 Double Deck – Dome-Esplanade of the École Polytechnique Fédérale de Lausanne
Lausanne, Switzerland, 2023–27
62 Museum of Vega Baja
Toledo, Spain, 2010
64 Octopus – Upgrading the Salerno quarries
Salerno, Italy, 2009
66 Sanctuary of Notre-Dame-du-Laus Saint-Étienne-le-Laus, France, 2012
68 Montagne du Parc
Brussels, Belgium, 2013
70 Lightwalk – Gangnam Intermodal
Transit Center
Seoul, South Korea, 2017–30
88 Piazza Garibaldi
Naples, Italy, 2004–15 / 2017–19
94 Villejuif Gustave-Roussy station
Villejuif, France, 2013–25
106 Groundscapes
118 MAPPING
121 Collective intelligence
124 The Athletes’ Village – Paris 2024
Olympic and Paralympic Games
Saint-Denis and Saint-Ouen, France, 2017–26
136
Busan Expo 2030 master plan
Busan, South Korea, 2023
144 Shenzen Institute of Design and Innovation
Shenzhen, China, 2021–23
154 Multifunctional district
Sofia, Bulgaria, 2009–10
158 Metropolis? – Venice Architecture
Biennale
Venice, Italy, 2010
162 Crossroads, Building the Resilient City – Seoul Biennale of Architecture and Urban Planning
Seoul, South Korea, 2019–21
168 Hangang District master plan
Handan, China, 2020
184 “Île de la Cité 2040” mission
Paris, France, 2016
198 “Hôtel Métropole”
Paris, France, 2013
212 WRITING
215 The attitude of writing
218 Twin Peaks – Bongeunsa-ro 120
Seoul, South Korea, 2023–29
228 The Blade Tower B2-2
Seoul, South Korea, 2011–12
232 National Museum of Andorra
Andorra la Vella, Andorra, 2009
234 Vinci headquarters
Rueil-Malmaison, France, 2009–10
236 Hohes Dach – Technical Adminstration Building
Düsseldorf, Germany, 2022
238 Fukoku Tower
Osaka, Japan, 2006–10
239 CityLife residences
Milan, Italy, 2011
240 Vulcano
Zurich, Switzerland, 2012–18
242 Dunamu headquarters
Seoul, South Korea, 2023–28
246 La Liberté
Groningen, Netherlands, 2007–11
247 Hochhaus Gate 2
Vienna, Austria, 2014
248 Timber Marina Tower Vienna, Austria, 2019–28
252 Arc of Light – Nonhyun 114
Seoul, South Korea, 2024–29
253 Dyad – One Cheongdam-dong
Seoul, South Korea, 2022–25
254 Dancing Tower – Eurovea City
Bratislava, Slovakia, 2024
256 Donau City Tower I Vienna, Austria, 2002–14
262 Donau City Tower II Vienna, Austria, 2002–27
264 To-Lyon
Lyon, France, 2012–24
268 ParisLongchamp hippodrome
Paris, France, 2011–18
276 Sejong International Garden City Exhibition
Sejong, South Korea, 2024–26
278 Kindarena
Rouen, France, 2006–12
284 Arganzuela footbridge
Madrid, Spain, 2008–11
286 New Mechanical Hall (ME), École Polytechnique Fédérale de Lausanne
Lausanne, Switzerland, 2011–16
290 Teaching Bridge, École Polytechnique
Fédérale de Lausanne
Lausanne, Switzerland, 2011–19
292 Shanghai Library
Shanghai, China, 2016
294 Grand Théâtre
Albi, France, 2009–14
298 Convention Center and Exhibition Hall
León, Spain, 2005–18
304 REWRITING
307 Another multiple
310 Pavillon Dufour
Château de Versailles, France, 2011–16
316 Aérogare des Invalides, Fondation Giacometti
Paris, France, 2017–30
322 Poste du Louvre
Paris, France, 2012–21
328 Court of Justice of the European Union (CJ4 and CJ8)
Luxembourg, 1996–2008 / 2014–19
340 Grandes Écuries of the Château
de Chantilly
Chantilly, France, 2017
344 Landscape Tower
Puteaux-La Défense, France, 2015–21
346 Citylights
Boulogne-Billancourt, France, 2007–16
350 Suzanne-Lenglen Court coverage
Paris, France, 2020–24
358 European Parliament – Paul-Henri-Spaak
Building
Brussels, Belgium, 2020
360 Bank for International Settlements (BIS) Basel, Switzerland, 2021
362 Métal 57
Boulogne-Billancourt, France, 2015–22
368 Centre Pompidou
Paris, France, 2024
370 Aplix and Aplix extension Le Cellier-sur-Loire, France, 1997–99 / 2016-20
374 Hôtel Industriel Berlier and its refurbishment
Paris, France, 1985–90 / 2014–22
378 The Vertical City – Montparnasse Tower
Paris, France, 2016
390 FROM A PROJECT TO ANOTHER
412 APPENDICES
414 Biography Dominique Perrault
416 Dominique Perrault Architecture Agency
418 Projects and achievements
428 Bibliography
D.P.: Yes, absolutely, thanks to an architecture teacher I had at the École des Beaux-Arts called Philippe Sers, an art historian.
É.d.C.: Sers was one of the pioneers of the history of revolutionary architecture, particularly that of Bolshevik Russia, but he is also a great historian of abstraction—in particular, he has written several books on Wassily Kandinsky and Alexander Rodchenko. Finally, what is it that interests you in the work of Loris Gréaud (fig. 6)?
D.P.: It’s Loris himself. Because he has an extremely strong relationship with architecture. We’re currently working on the idea of a buried house
for him. The studio where he works today is a posthumous work by Claude Parent. And Loris has always been interested in architecture, even when he had his big exhibition at the Palais de Tokyo in 2008. He had to be an architect, or at least to not be afraid of architecture.
É.d.C.: That’s interesting: I ask you why you’re interested in an artist’s work and you say, because he’s interested in architecture and, in fact, he’s an architect...
D.P.: In a word, there is no artist who is not an architect and no architect who is not an artist.
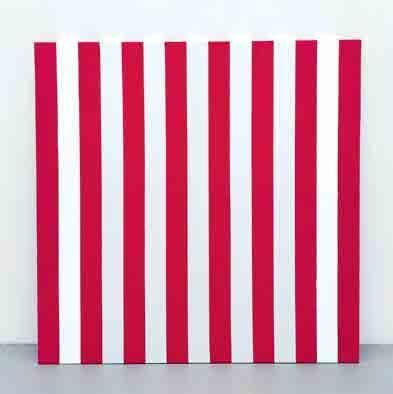
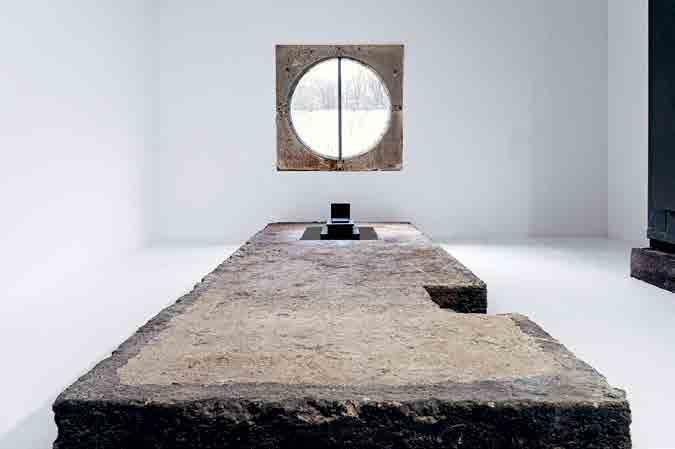

The Salerno project reconstructs the ground of a large open-cast quarry using a process of accumulation and subtraction inspired by the very mechanisms at work in the site’s formation: like a stack of strata, the structure clings to the excavated walls, leaving gaps at certain points between the building and the rock. A natural flora develops here, reintegrating the soil into the natural life cycle and repairing a landscape damaged by industrial activity. The architecture is like a natural concretion with multiple flexible tentacles, stretched in multiple
directions and with an organic plasticity in symbiosis with its environment. An extension of the topography, the multicultural and multimodal facility houses vast public spaces, embodying the idea of connection and transforming the quarry into a living space, anchored in its territory.
1
2,
4
5,
7


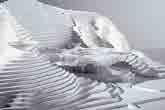
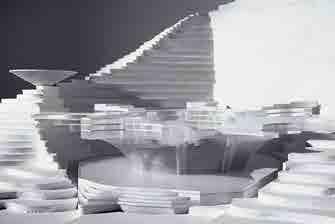
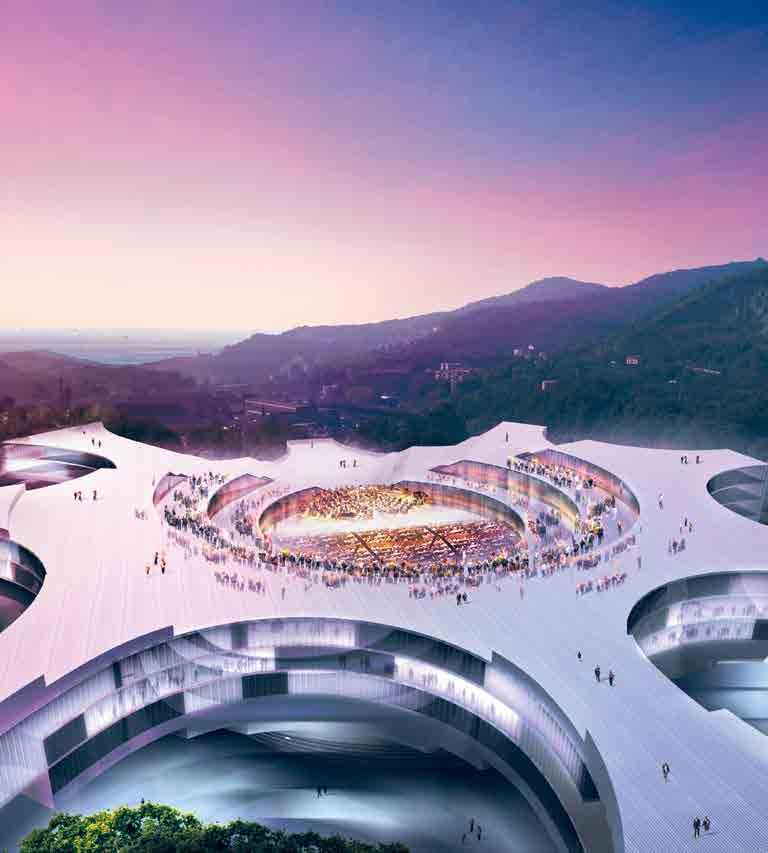



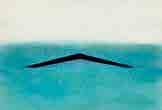
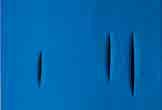


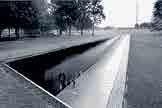

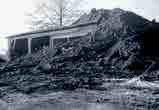
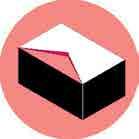



Subcutaneous incision
The subcutaneous incision is a discreet gesture, a slit flush with the ground, which does not cut deeply but skims the surface. It creates semi-buried, protected spaces that are hidden beneath the skin of the ground, yet remain connected to light and air, and appear progressively as one approaches. This figure creates a tension between presence and absence, and questions the way in which architecture can “inhabit” the landscape without imposing itself.

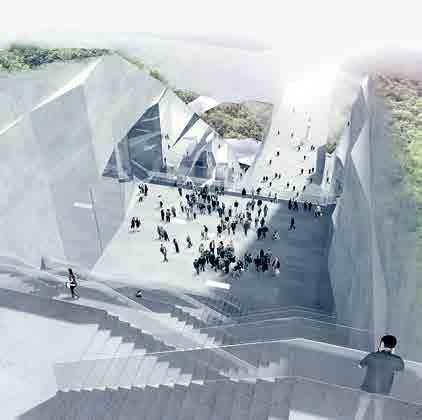

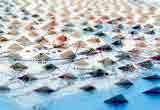
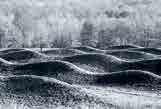

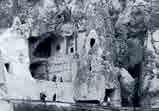
8 The fault
The fault is a deep vertical tear, revealing the raw material of the ground. It creates spectacular spaces where the sky and the light seep into the depths. This figure dramatizes the relation to the terrain, creating partitions, natural walls, and cast shadows. It can be a space of passage or an inhabited canyon opening onto the outside world.
9



