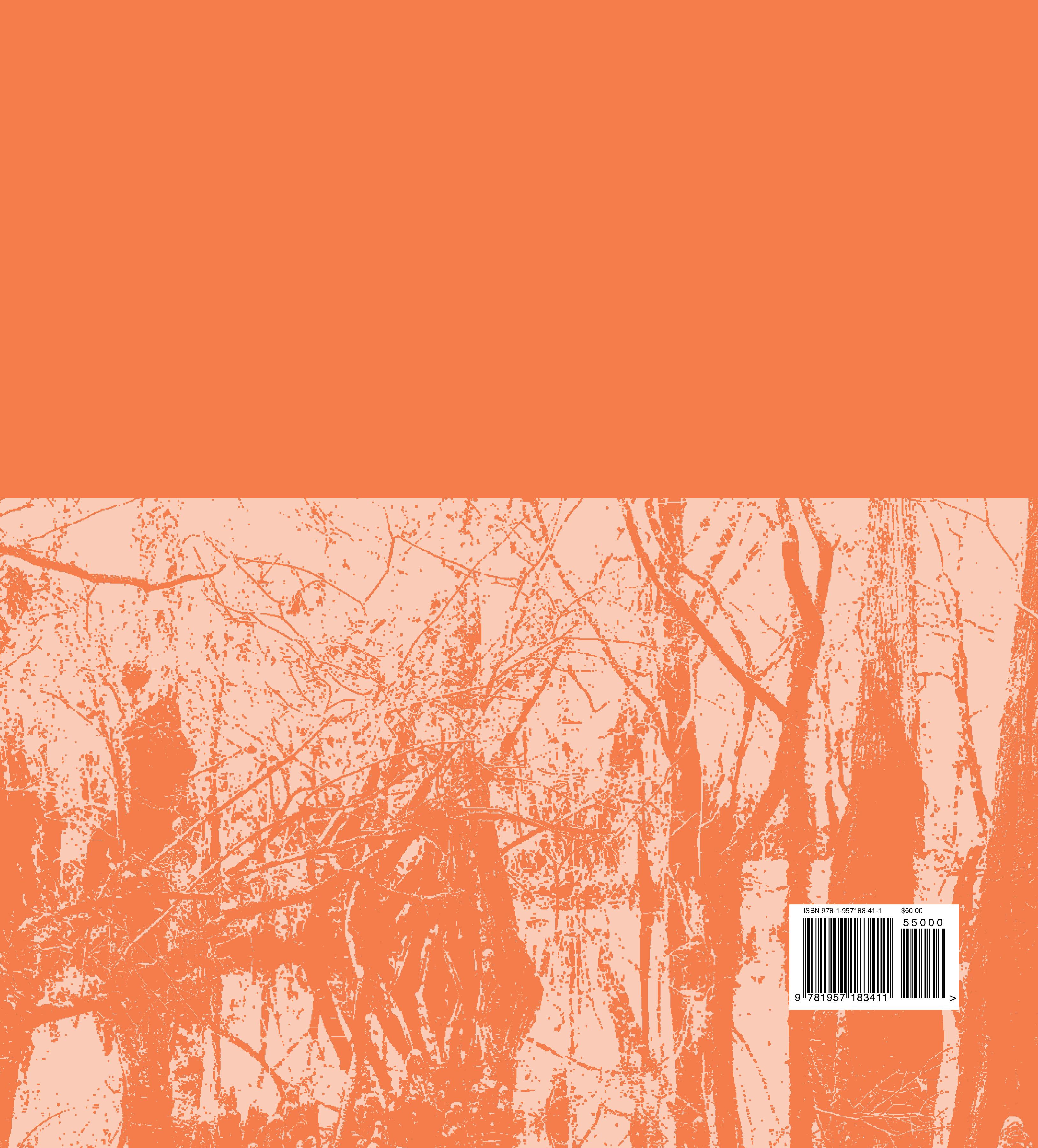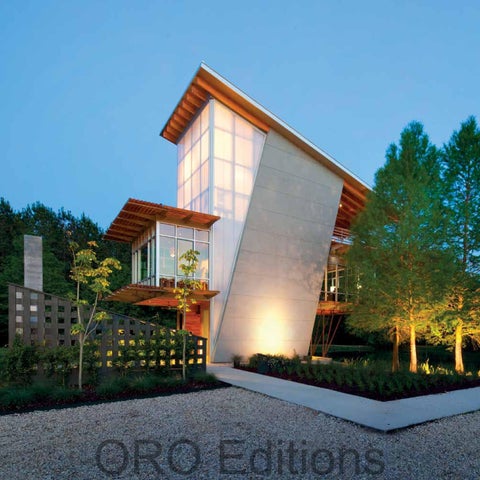

ORO Editions
 Introduction
Introduction
by
Pierre Theriot, AIAThe Deep South by Jeffrey
K. Smith, AIAAcknowledgments by Michael
F. Holly, AIAORO Editions
Table of Contents
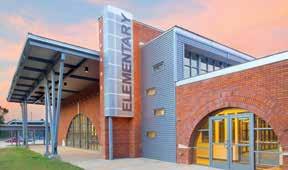

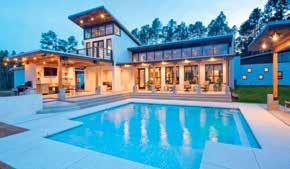
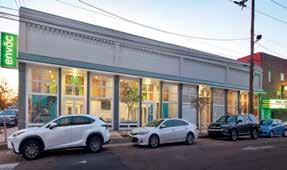


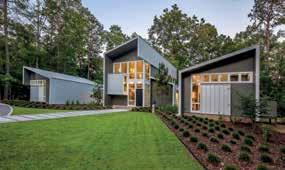



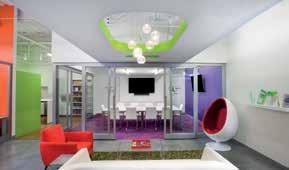

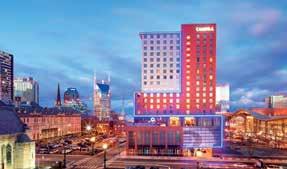


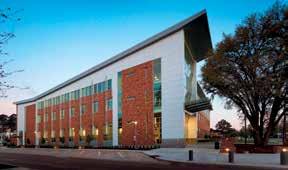


The Pond House at Ten Oaks Farm
Hammond, Louisiana
The Pond House at Ten Oaks Farm is a net zero energy retreat located on a 15.5-acre site in Southeast Louisiana that that was masterplanned and developed over the course of twenty years. The property was originally a dairy farm pasture with little character with the exception of three magnificent live oak trees that bordered the northern edge.
During the site’s development, a dense layer of trees was planted surrounding the perimeter of the property and landscaping was implemented throughout the site including an alley of ten oak trees on a peninsula. An artesian well was drilled, and a pond was dug. The three-story structure sits over the edge of the pond and overlooks the peninsula of the ten oak trees that stretch out into the middle of the pond. A single-sloping roof sheds rainwater into the pond while also allowing maximum sun exposure for solar panels.
The house was sited orienting the building North-South. This orientation allows for deep overhangs that offer shade amidst the sub-tropical heat of South Louisiana. The façade consists of a light green shade of limestone textured stucco, translucent tongue and groove polycarbonate panels, and two transparent volumes that project out of the second floor blending the residence seamlessly into its surrounding landscape.
The roof structure juts out at a 14-degree angle over the water as a nod or gesture to the pond. This angle is carried through the house to create a striking contrast between many of the building’s details both inside and out. The Pond House utilizes active and passive strategies for collecting energy and minimizing energy consumption.

The Pond House has become a sanctuary for active and passive activities. From the house, you get a glimpse into the abundant wildlife that occurs around the site. It is the perfect getaway for meditation and recreation as well as for gathering friends and family to celebrate Southern Louisiana traditions.

ORO Editions
ORO Editions

This 1,250 sq. ft. residence meets the basic necessities of a South Louisiana retreat including an outdoor kitchen for festivities, an indoor kitchen, living room, and dining room that are all open to each other, and a master suite with an outdoor terrace overlooking the pond.




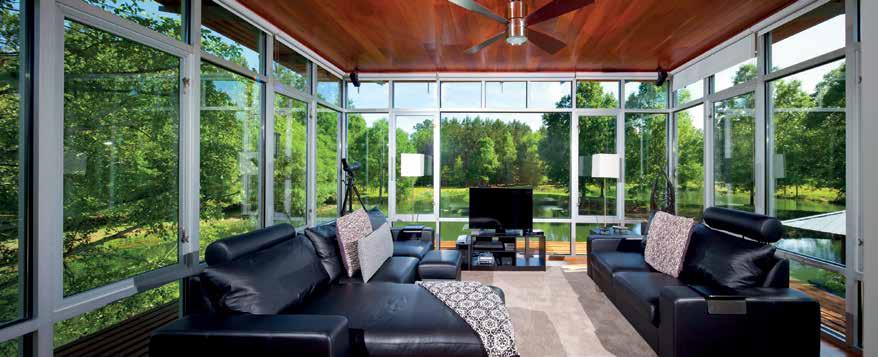
Blueberry Farmhouse
Covington, Louisiana
The Blueberry Farmhouse is sited within the owner’s self-pick Blueberry Farm on the outskirts of Covington, La. On a high point of the site, it overlooks an existing pond and the blueberry fields. The house is compartmentalized into a series of programmatic pods. The pods are arranged along the axis of a water management system. Each of the pod roof forms, single slope/low slung metal roofs, stand opposing one another to direct the rainwater run-off into the management system and then out to the pond. The house utilizes a system of AAC (autoclaved aerated concrete) blocks and glue laminated timbers as its primary structural support. The AAC serves as the insulation as well as the structure. The owners collaborated on the design and construction of the house by designing and fabricating the sliding barn doors, dining room table and kitchen island. The ceilings and soffit are clad with salvaged heart pine from New Orleans.
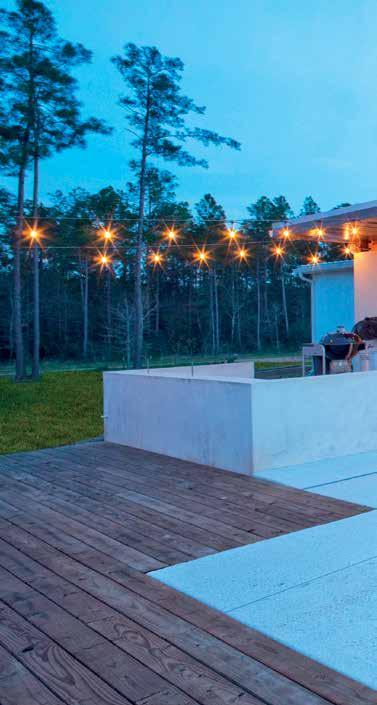
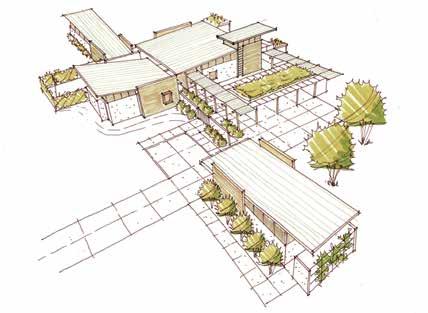
This modern farmhouse residence was built with innovative materials and designed to accommodate large family gatherings, both inside and outside. The second-floor office looks out over the fields.

Village de Jardin
New Orleans, Louisiana
A new senior housing community for the Louisiana Housing Authority was developed for individuals 55 years and older. The traditional neighborhood concept was utilized to offer services and supportive housing, enabling residents to live well and age in place. The total development is 11.4 acres in size, with a total of 224 living units. The main street allows for a pedestrian-friendly environment and activates the street edge through mixed-use complex’s service components.
The design offers diversity by providing multiple building types that range from single-family homes to small and large apartment buildings. All these utilize different solar shading methods such as deep overhangs, building orientation, and porches and balconies screened with wood slats. The building types on the site allowed for increased density while maintaining an abundance of public green space and community gardens. Some gardens are placed on elevated plinths to aid the elderly. This resulted from the need to modify the existing site grade elevation to the current adjusted base flood elevation.
A guiding principle for the development was focused on providing an environment which, to its new residents, would be familiar in values of sociability and connectedness to the community. The high density and close proximity of the units promote the highly valued need for a sociable community. The single-family lots are long and narrow and reminiscent of the New Orleans shotgun typology. A simple palette of materials was carried out through the development, which consisted of bricks, stucco, wood slats and brightly colored fiber cement siding.
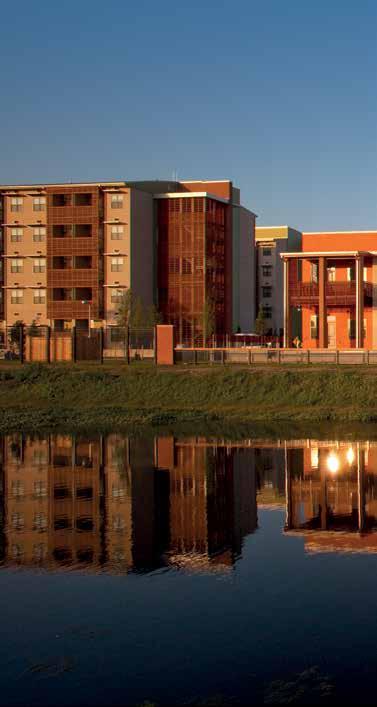
The new development transitions in density in relation to its adjacent context. At the south is a suburban scale neighborhood. To the north is a busy interstate. Correspondingly, the mass and scale of the buildings transition from single-family one-story to two story mixed commercial/ residential, and then to five story residential.

ORO Editions
Mandeville High School Classroom Building & Gymnasium Addition
Mandeville, Louisiana
The Mandeville High School campus is overcrowded, with very little room for expansion. 32 temporary modular classrooms needed to be replaced with a new building. This required a three-story classroom building to be placed on campus on a site with limited length to accommodate the need. The city also had a height limitation of 36 feet. The 38 classrooms consist of 23 classrooms, 4 science labs, 11 special education classrooms, administration offices, and a faculty workroom. Additionally, the existing gym locker rooms were expanded, and a second-level wrestling practice room was needed.
More parking spaces and temporary modular classrooms were needed to accommodate construction. The campus architecture consisted of multiple additions, with the more recent administration edition the most visible and used as the contextual guide for the new classroom building. Key design issues: Site constraints; find a suitably sized location with the least interruption to campus; Relocation of existing modular classroom.; Connectivity for student access and circulation; City zoning ordinance (height restriction 36 feet); Respect architecture of most recent addition to campus for continuity; Address vertical circulation needs of students; Multi-story anticipated due to compact campus.

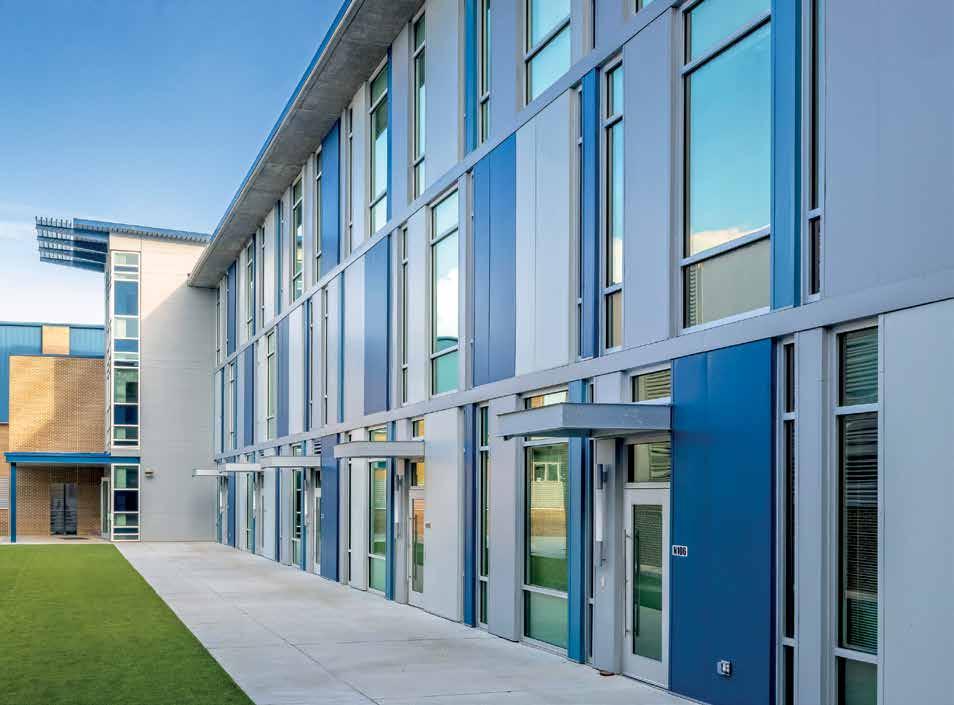
Southeastern Louisiana University Science and Technology Building
Hammond, Louisiana
The Science & Technology Building houses the new Engineering Technology program at Southeastern Louisiana University. The building consists of high bay laboratory spaces on the first floor, smaller labs, classrooms, computer labs on the second floor, faculty offices, research labs, and the department suite on the third floor. The design team collaborated with the building’s users and developed specific approaches to address the building’s purpose. It addresses 21st Century learning needs by providing informal social spaces for collaboration and idea-making and creating an atmosphere of living, working, and playing within a learning environment. The building itself was used as a teaching tool, where the building systems were exposed so that participants can experience and use these systems as examples. Laboratories spaces are transparent to exhibit the students’ work efforts so students can see the ongoing educational energy. The interior of the main lobby is highlighted by a three-story backlit color glass form surrounded by a stairwell. This encourages student use of the stairs to reach the classrooms and offices on the upper floors. On the 2nd and 3rd floor are lobby areas for the faculty and students, encouraging collaboration and allowing vertical views on all levels. Perforated handrails are used to allow visual connection between the floors and glass panels were used for writable services for collaboration.
In addition to the specifics of this cutting-edge building’s internal working, the placement of this facility on the extreme southeast edge of the campus anchors the edge of the campus. It offers an image of progress while relating to the historic core of the campus in a contemporary fashion. The southeast corner of the building, which identifies the edge of the campus, is emphasized with a roof overhang glass curtain wall and glass canopy at the main entrance. The existing live oak tree was maintained at the corner of the campus and integrated into the design with site walls and permeable paving. The traditional campus brick was utilized for the building and integrated with aluminum extrusions. Interior space is open to all floors behind the cur tain wall. The use of fritted glass helped with solar control, and the glass canopy allows up views of the live oak tree.


Southeastern Louisiana University Kinesiology and Health Studies Building
Hammond, Louisiana
The project consists of a 35,000 sq. ft. addition and renovation to the existing Kinesiology and Health Studies Building at Southeastern Louisiana University. The existing building, a late 1970’s modern design, posed significant problems in allowing for an addition.

The design team developed a concept that allowed for new entry and a new identity for the existing structure. The university desired the addition to speak to the predominate art deco language of the existing campus, but still blend with the current and speak to the future. Three lantern-like tower elements are located at the entries which reference the forms of the art deco vocabulary.
The building is situated with its long faces oriented north-south to maximize solar control. Shading elements are deployed along the south facade, which will provide total shading for the office spaces within while allowing for maximum views into the historic live oaks which line the street. An Iconic landmark mansard structure houses the computer lab and relates to the existing building’s existing natatorium roof form. A breezeway and catwalk provide an outdoor plaza connection from existing to new.

The connection from existing to new lies on a path of primary campus pedestrian circulation. The new mansard form is highly visible as students and visitors are funneled through the breeze way toward the core of campus from the major perimeter parking areas.

ORO Editions
Tangipahoa Parish Library Main Branch
Amite, Louisiana
The new Tangipahoa Parish Library Headquarters is two stories, comprising 19,948 sq. ft. Because the site is a long and narrow piece of property that spans across the entire block, the design uses this as an opportunity to connect the downtown with the historic residential neighborhood. The building sits close to the street on the downtown side. It allows for visitor parking in the rear. Although the primary entrance is located on the west side facing the railroad tracks, the building can also be entered from the east. At the western entry, visitors are greeted by an outdoor plaza, followed by a fenced-in children’s courtyard. A portion of the building extends out closer to the street on the northwest. This piece houses the public meeting room with a rooftop terrace above. Upon entering, the visitor is guided through the library along a main spinal circulation corridor extending through to the rear parking. All public library functions are located to the right while administration and library staff positioned along the left. This spinal circulation space is expressed in the building’s architecture and repeated on the second floor. This planning tool allows for clarity in wayfinding and simplicity in the organization of the library functions. The public library portion includes a large area for the children’s library, a multi-media and browsing area, a young adult area, fiction, and non-fiction, and finally, a closed-off quiet area called the “living room.”
On the second floor is the local history/ genealogy area. This space is situated within a double-height volume, which over-looks into the first-floor library spaces. There is a public-use computer lab directly across from the local history area and access to the public-use roof terrace. The design utilizes daylighting strategies to harvest natural light, allowing the library to function with natural lighting only for most of the day. Daylighting provides greater energy savings and better quality of light for reading.

ORO Editions
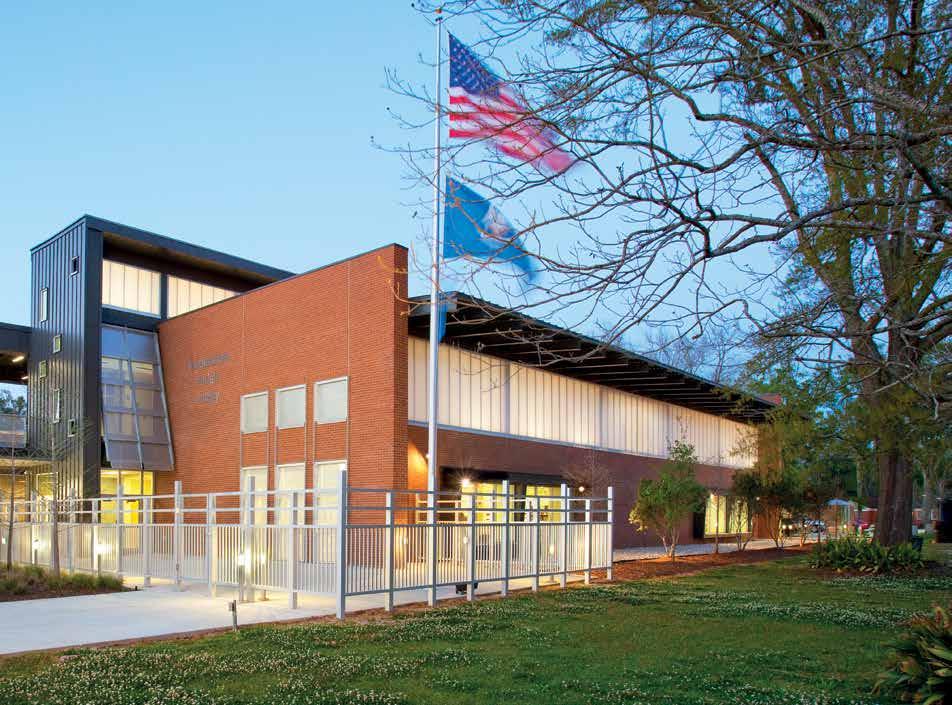
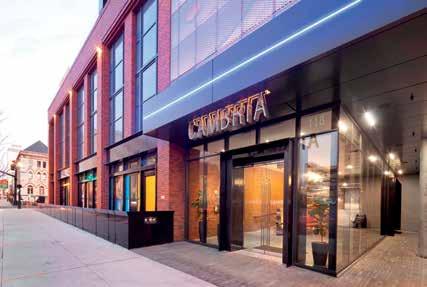



ORO Editions


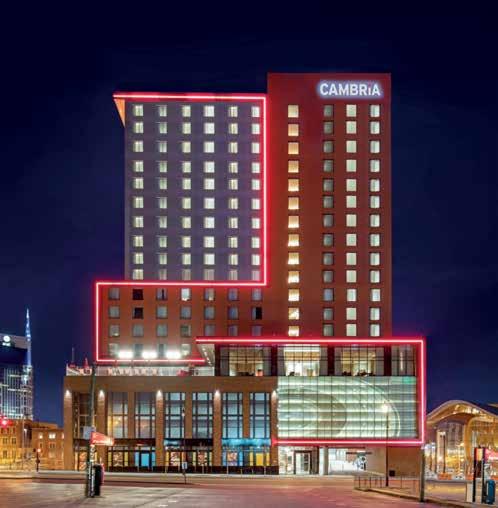

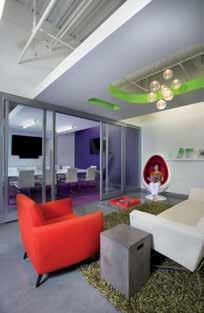
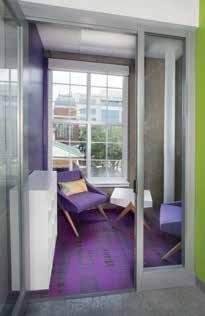
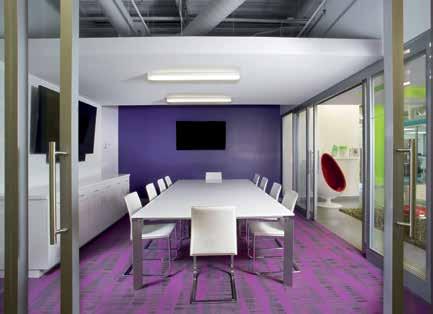
The concept of dividing the space into zones of Think, Work, Play came from the way Envoc’s website was organized. The Think zone includes collaborative/meeting spaces, the Work zone includes offices, and the Play zone includes the hospitality room, lounge, and swing area. These zones are color coded by using flooring and paint selections.

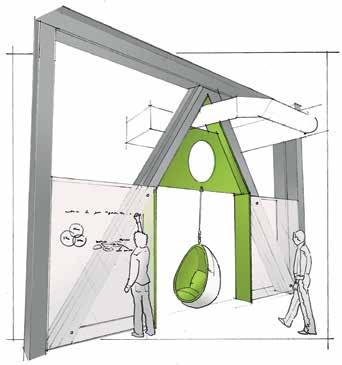
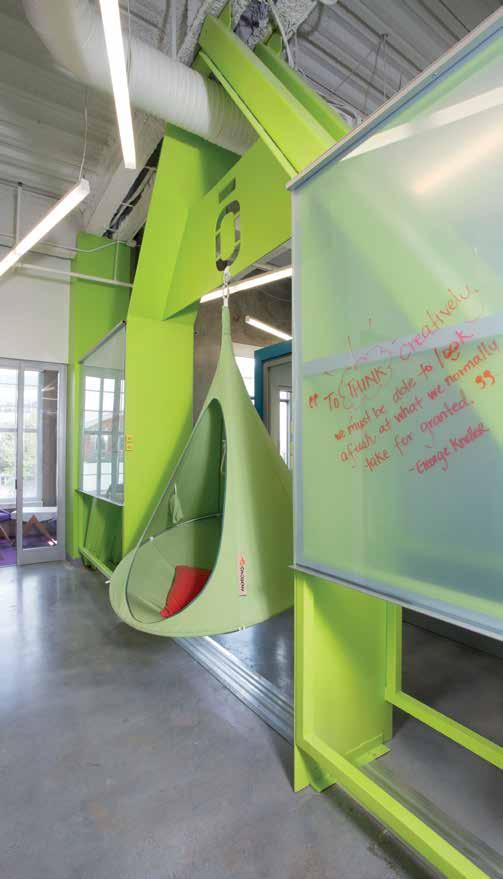
ORO Editions
