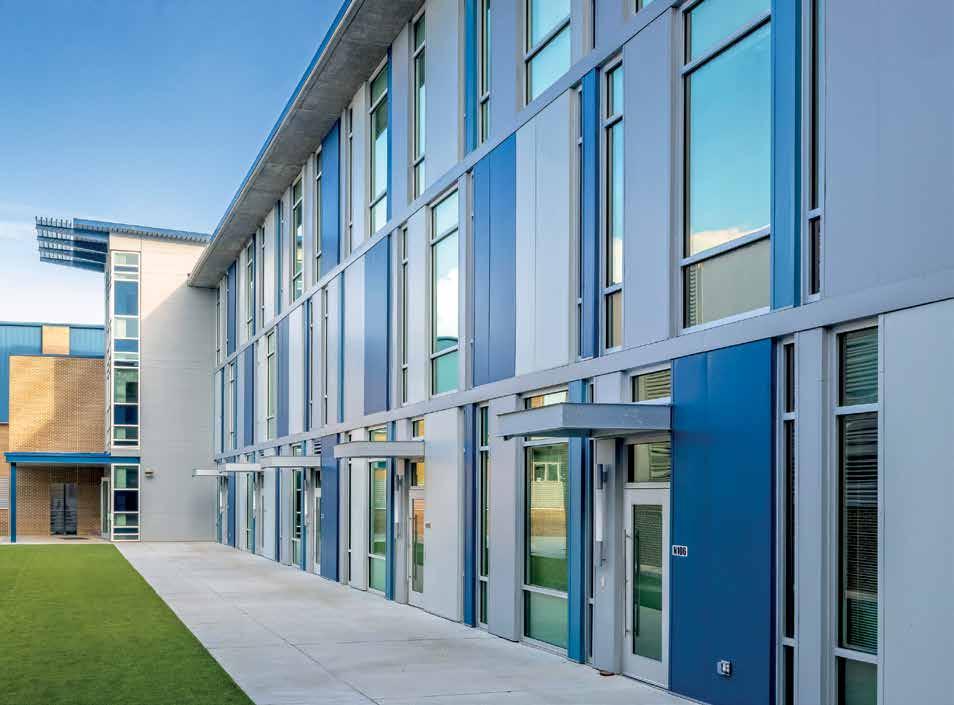
1 minute read
Southeastern Louisiana University Science and Technology Building
from Design for Life
Hammond, Louisiana
The Science & Technology Building houses the new Engineering Technology program at Southeastern Louisiana University. The building consists of high bay laboratory spaces on the first floor, smaller labs, classrooms, computer labs on the second floor, faculty offices, research labs, and the department suite on the third floor. The design team collaborated with the building’s users and developed specific approaches to address the building’s purpose. It addresses 21st Century learning needs by providing informal social spaces for collaboration and idea-making and creating an atmosphere of living, working, and playing within a learning environment. The building itself was used as a teaching tool, where the building systems were exposed so that participants can experience and use these systems as examples. Laboratories spaces are transparent to exhibit the students’ work efforts so students can see the ongoing educational energy. The interior of the main lobby is highlighted by a three-story backlit color glass form surrounded by a stairwell. This encourages student use of the stairs to reach the classrooms and offices on the upper floors. On the 2nd and 3rd floor are lobby areas for the faculty and students, encouraging collaboration and allowing vertical views on all levels. Perforated handrails are used to allow visual connection between the floors and glass panels were used for writable services for collaboration.
In addition to the specifics of this cutting-edge building’s internal working, the placement of this facility on the extreme southeast edge of the campus anchors the edge of the campus. It offers an image of progress while relating to the historic core of the campus in a contemporary fashion. The southeast corner of the building, which identifies the edge of the campus, is emphasized with a roof overhang glass curtain wall and glass canopy at the main entrance. The existing live oak tree was maintained at the corner of the campus and integrated into the design with site walls and permeable paving. The traditional campus brick was utilized for the building and integrated with aluminum extrusions. Interior space is open to all floors behind the cur tain wall. The use of fritted glass helped with solar control, and the glass canopy allows up views of the live oak tree.







