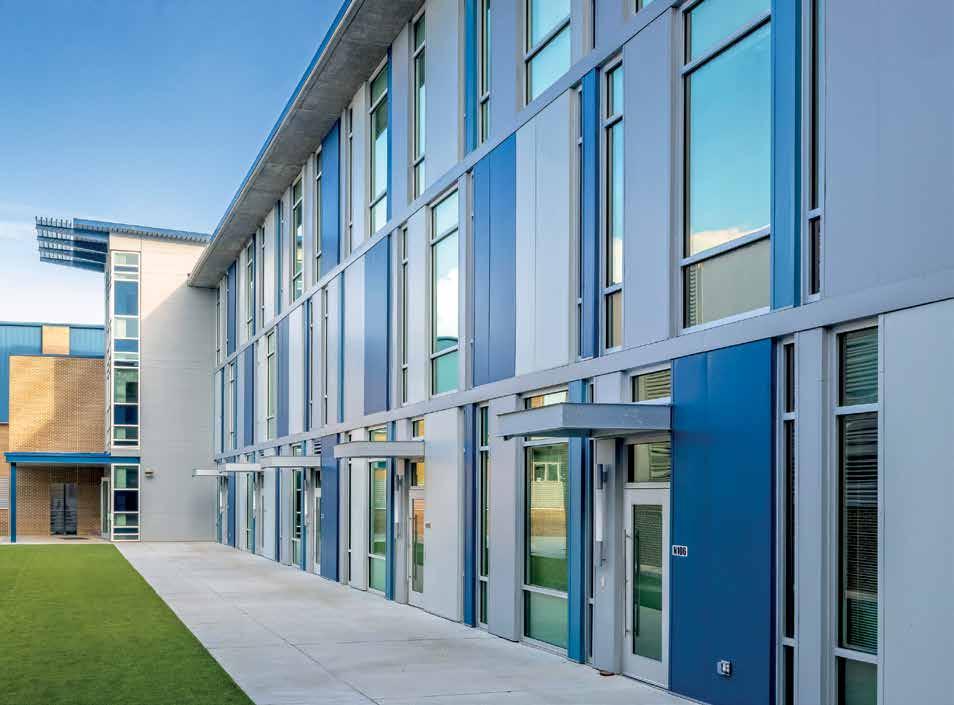
2 minute read
ORO Editions
from Design for Life
This 1,250 sq. ft. residence meets the basic necessities of a South Louisiana retreat including an outdoor kitchen for festivities, an indoor kitchen, living room, and dining room that are all open to each other, and a master suite with an outdoor terrace overlooking the pond.





Blueberry Farmhouse
Covington, Louisiana
The Blueberry Farmhouse is sited within the owner’s self-pick Blueberry Farm on the outskirts of Covington, La. On a high point of the site, it overlooks an existing pond and the blueberry fields. The house is compartmentalized into a series of programmatic pods. The pods are arranged along the axis of a water management system. Each of the pod roof forms, single slope/low slung metal roofs, stand opposing one another to direct the rainwater run-off into the management system and then out to the pond. The house utilizes a system of AAC (autoclaved aerated concrete) blocks and glue laminated timbers as its primary structural support. The AAC serves as the insulation as well as the structure. The owners collaborated on the design and construction of the house by designing and fabricating the sliding barn doors, dining room table and kitchen island. The ceilings and soffit are clad with salvaged heart pine from New Orleans.


This modern farmhouse residence was built with innovative materials and designed to accommodate large family gatherings, both inside and outside. The second-floor office looks out over the fields.

Village de Jardin
New Orleans, Louisiana
A new senior housing community for the Louisiana Housing Authority was developed for individuals 55 years and older. The traditional neighborhood concept was utilized to offer services and supportive housing, enabling residents to live well and age in place. The total development is 11.4 acres in size, with a total of 224 living units. The main street allows for a pedestrian-friendly environment and activates the street edge through mixed-use complex’s service components.
The design offers diversity by providing multiple building types that range from single-family homes to small and large apartment buildings. All these utilize different solar shading methods such as deep overhangs, building orientation, and porches and balconies screened with wood slats. The building types on the site allowed for increased density while maintaining an abundance of public green space and community gardens. Some gardens are placed on elevated plinths to aid the elderly. This resulted from the need to modify the existing site grade elevation to the current adjusted base flood elevation.
A guiding principle for the development was focused on providing an environment which, to its new residents, would be familiar in values of sociability and connectedness to the community. The high density and close proximity of the units promote the highly valued need for a sociable community. The single-family lots are long and narrow and reminiscent of the New Orleans shotgun typology. A simple palette of materials was carried out through the development, which consisted of bricks, stucco, wood slats and brightly colored fiber cement siding.

The new development transitions in density in relation to its adjacent context. At the south is a suburban scale neighborhood. To the north is a busy interstate. Correspondingly, the mass and scale of the buildings transition from single-family one-story to two story mixed commercial/ residential, and then to five story residential.







