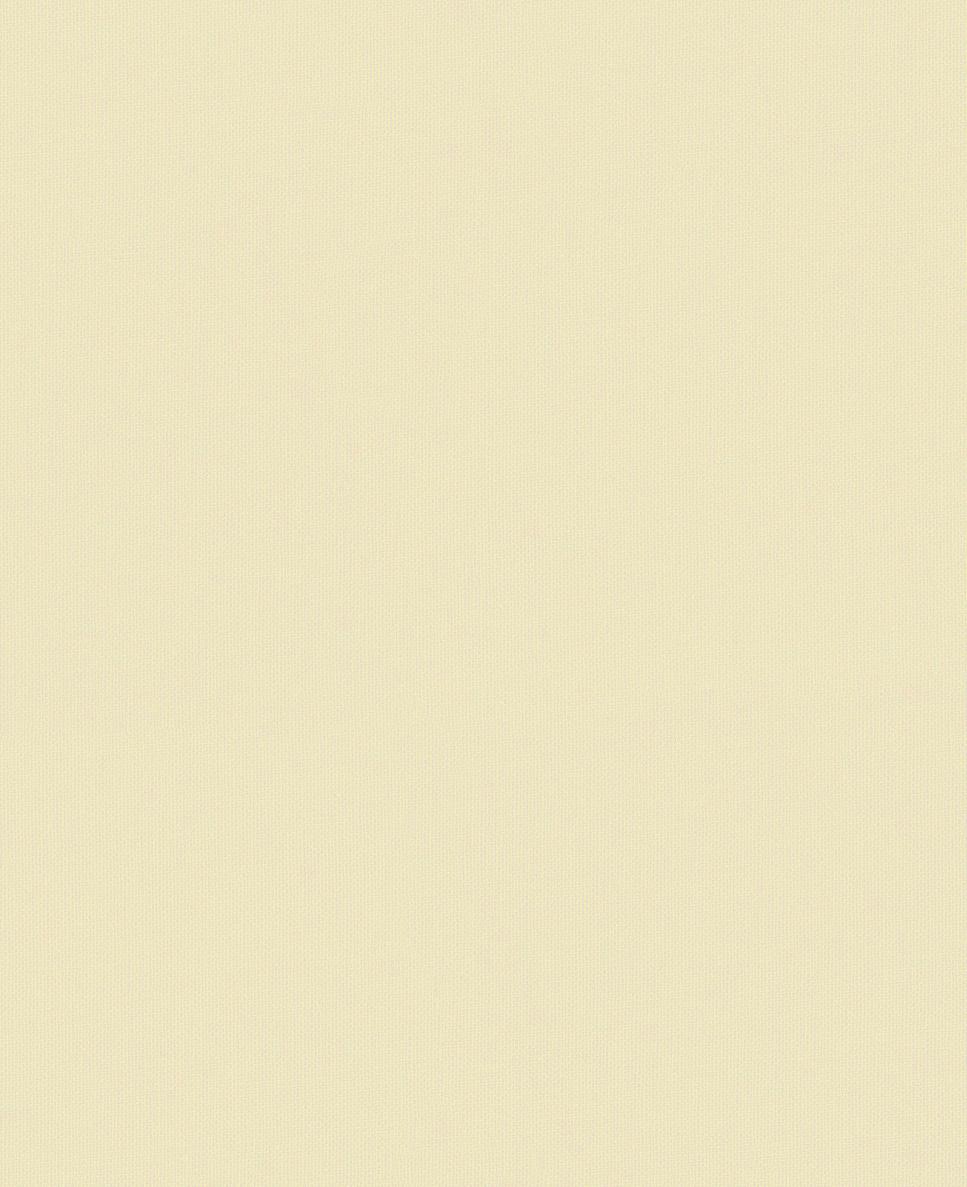
M A L E N E B I R G E R
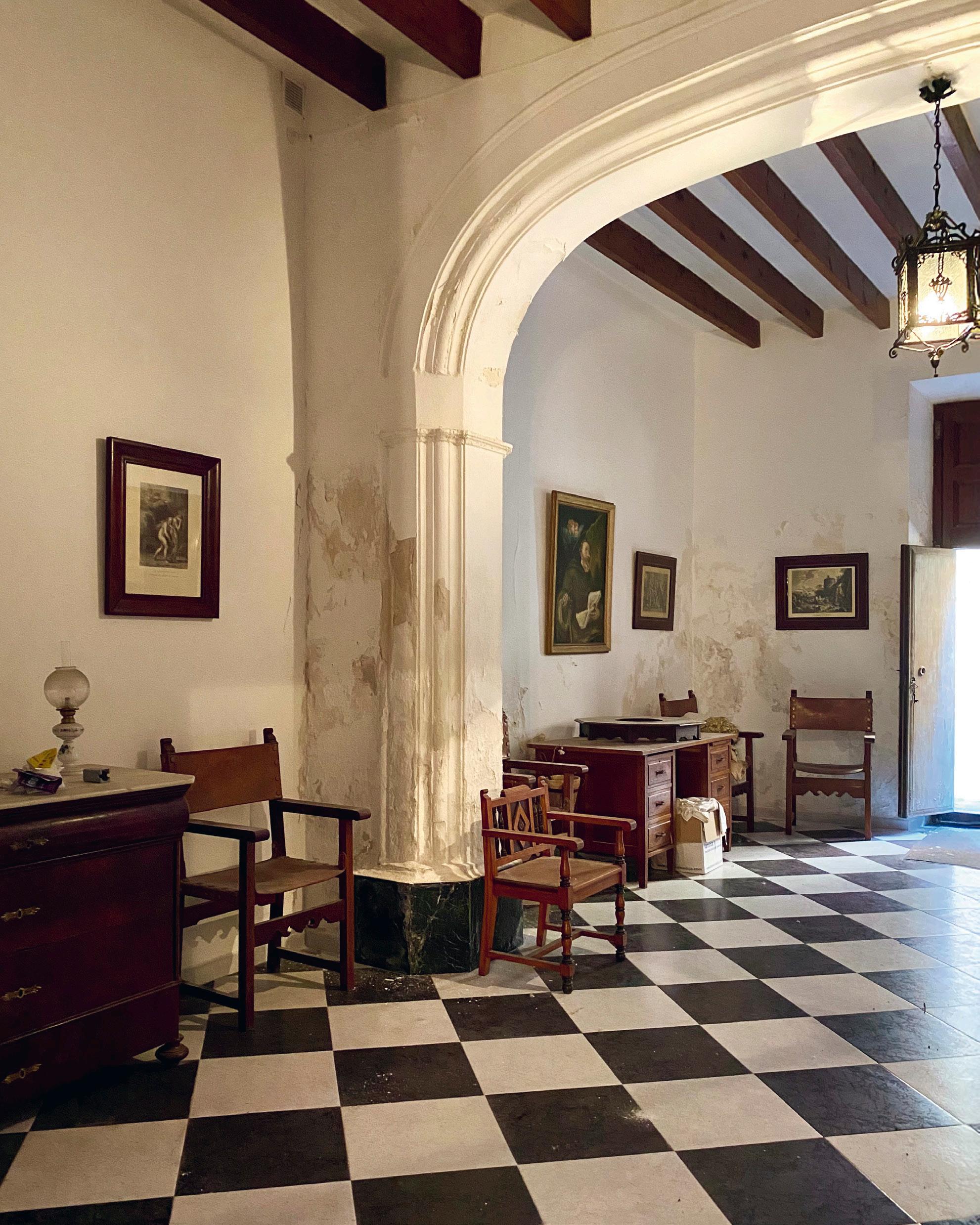

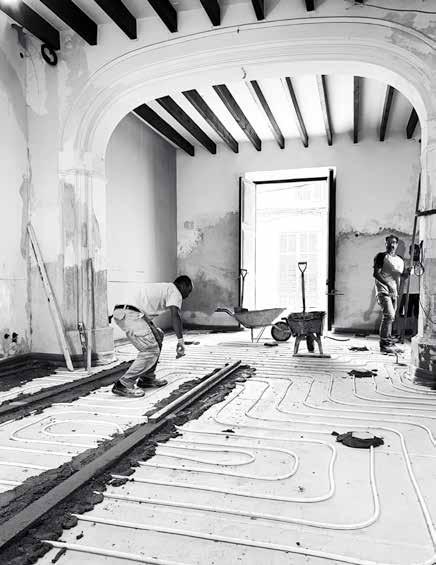
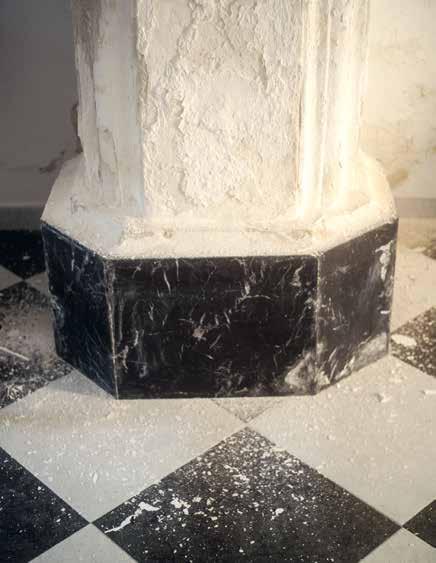
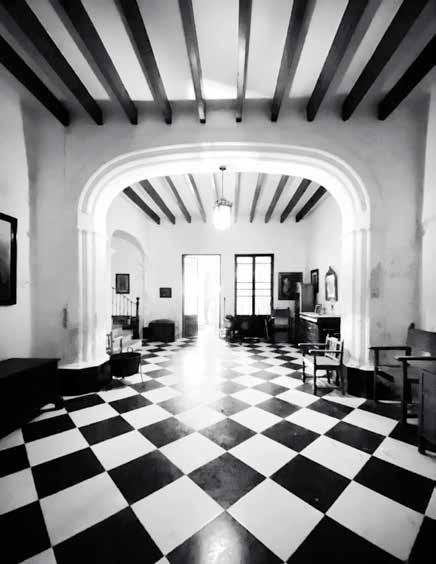


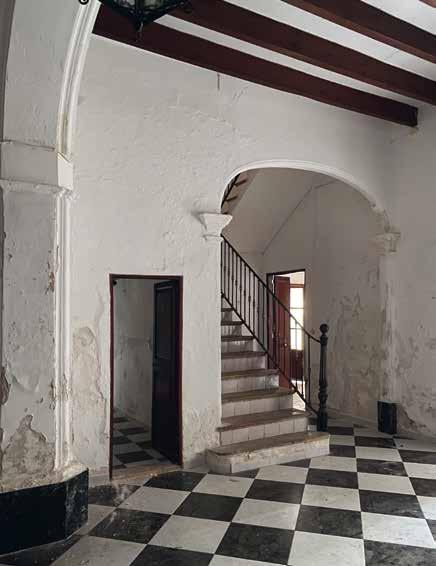
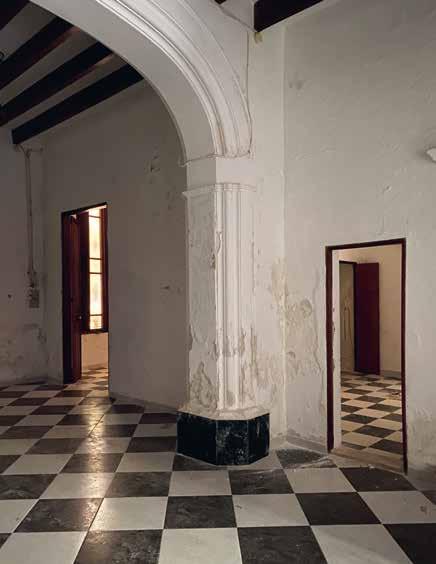



M A L E N E B I R G E R










Enter through the antique wooden double doors and a grand space opens up. But it was not ever thus. Originally the ground floor was dark and fragmented, despite consisting of the same rooms as now except for the removal of one major wall in the center of the old kitchen space. There was also an old fireplace, perhaps once used for warmth or even cooking: Mallorca can be very cold and humid during the winters.
Now the ground floor includes a gallery, reception room, kitchen, back kitchen, laundry area, garage, and a patio with a plunge pool. The entire space has been opened into a generous and practical living area, designed for daily comfort, work and social connection. I also decided to add an elevator for convenience in the back of the reception room, allowing guests to reach the second floor easily with their suitcases and providing a practical means for me to bring materials up to my studio.
Immediately to the left as guests enter the house they are greeted by the restored 18th-century reception room. Through the gallery and past the gilded staircase is the kitchen: once a maze of small rooms, it has been reimagined as a single open-plan space where the clearly defined cooking area flows into a relaxed dining zone with a refined back kitchen tucked behind. The adjacent garage has been partially converted into a laundry area, with connecting doors that offer direct access from the car to the kitchen—a detail that quietly enhances everyday living.
The gallery room has been kept open and spacious, furnished with only a comfortable sofa, one large sculpture and a few other artworks. The simplicity allows the space and the art to breathe. Beyond the kitchen, the patio unfolds like a hidden garden. Once overgrown and unusable, it now features a plunge pool, an outdoor dining and seating area, and sunbeds shaded by Italian umbrellas that provide important shade and soften the light. In the far-right corner a small jungle has been planted, with potted palm trees lining the pool—the greener the better is the principle here. The atmosphere is perfect for slow mornings, long lunches, sunbathing, refreshing dips, and restful evenings.
Dominated by a bold black-and-white floor, the ground level has a style that is intentionally relaxed, modern, and functional, anchored in my signature monochrome palette. The kitchen is timeless and minimal in white complemented by black granite countertops, a theme echoed in both the laundry area and the small bathroom. Each room is softly illuminated by a large handmade lantern from Morocco, carefully selected and shipped over just before I moved in. My own artworks, ceramic bowls, books and lamps are thoughtfully placed throughout the kitchen and living areas. It’s a space where function and beauty go hand in hand.
My cherished antique cabinet from Aaholm Castle in Denmark has also found its place once again here, resurrected for the first time since my London years over a decade ago. Inlay furniture with striped upholstery offers a subtle contrast to the clean lines and modern palette elsewhere, striking a balance that creates a home with warmth and soul—at least to me. I spend a lot of my time in the kitchen area, cooking, eating, working, and listening as the palm trees sing in the wind.
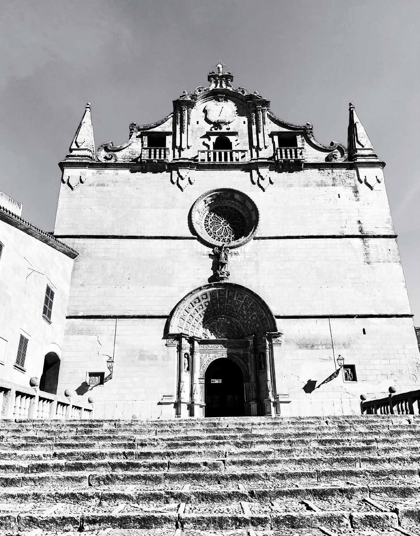
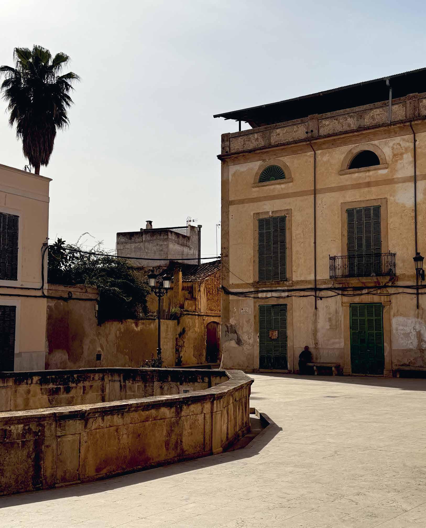


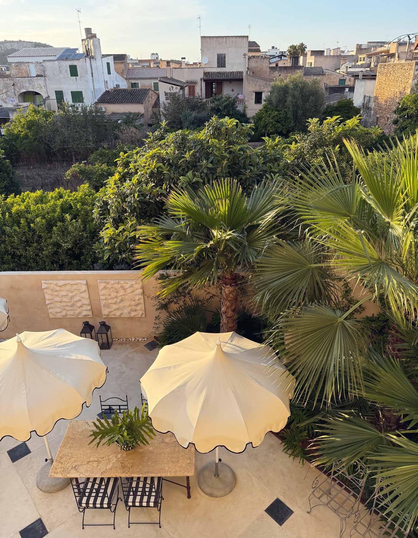
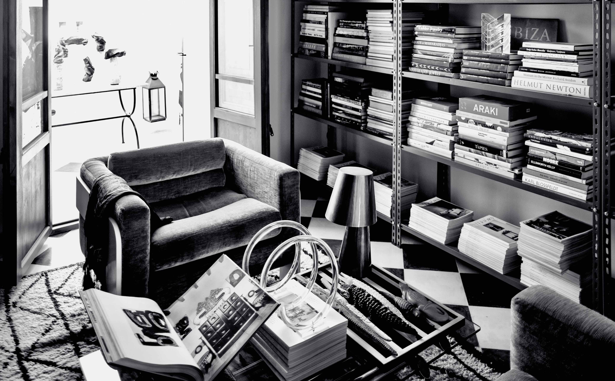

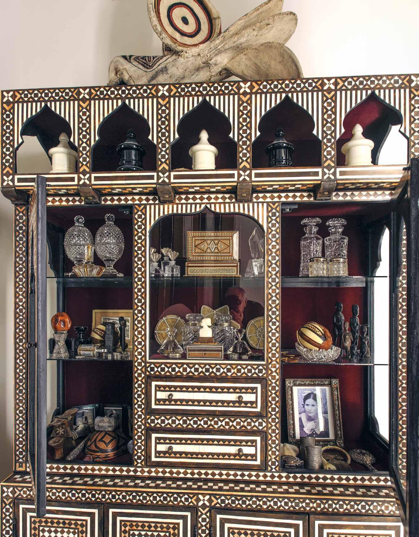
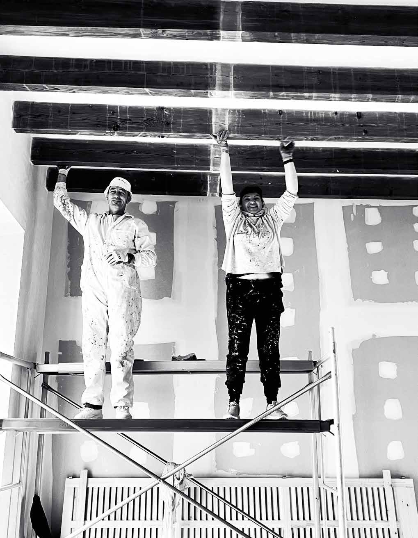
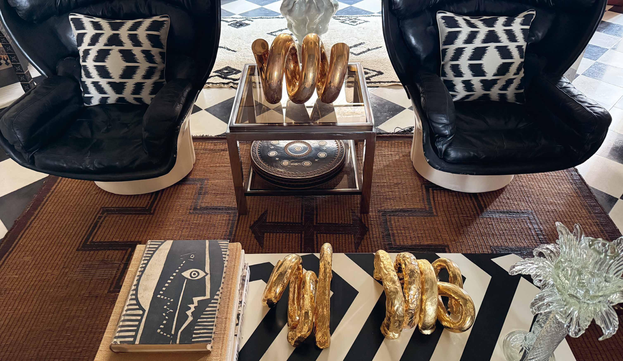

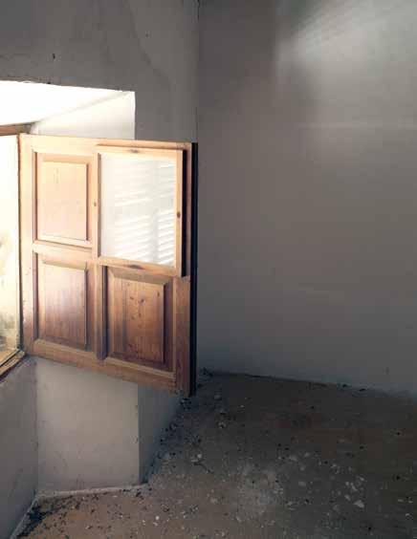
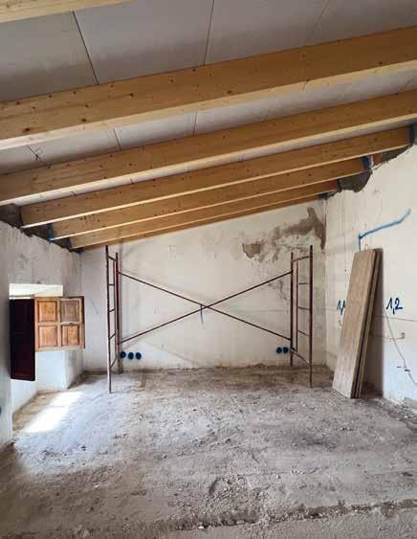
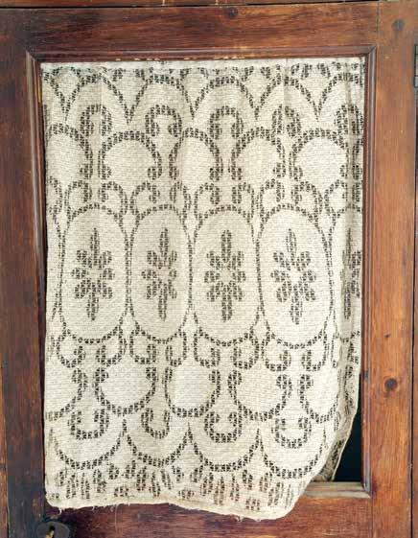
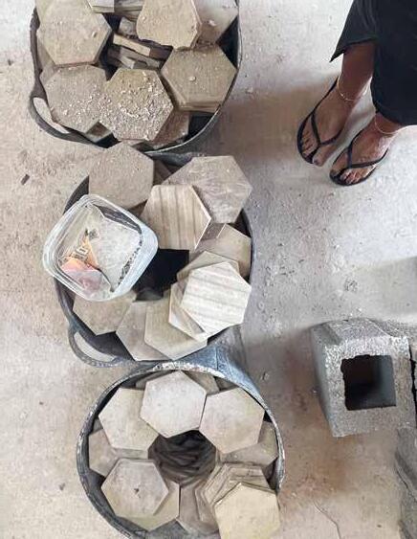
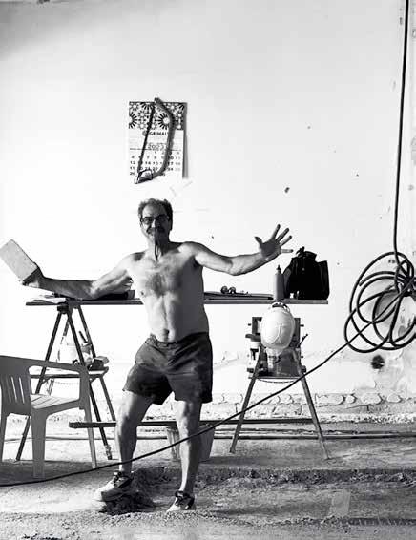
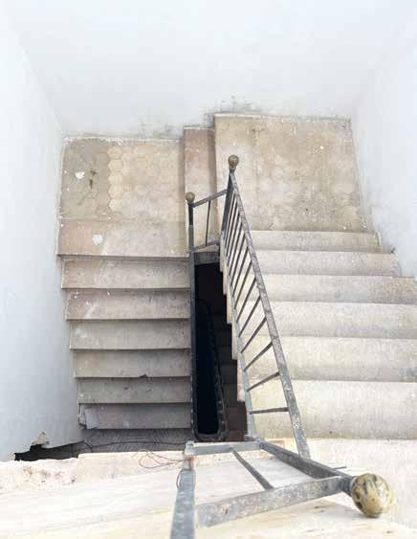
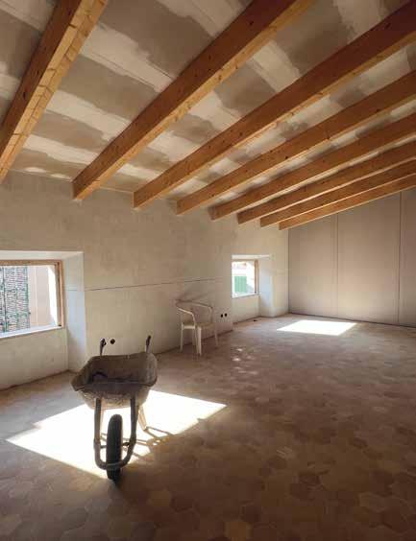
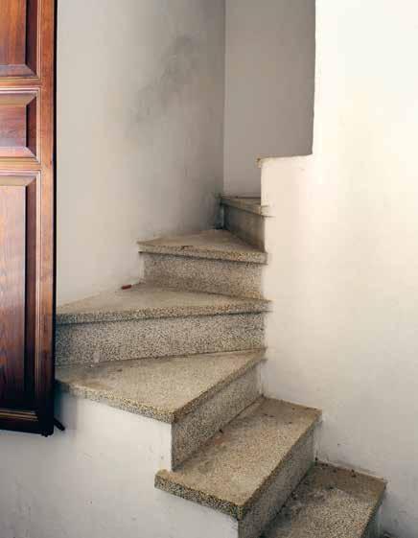
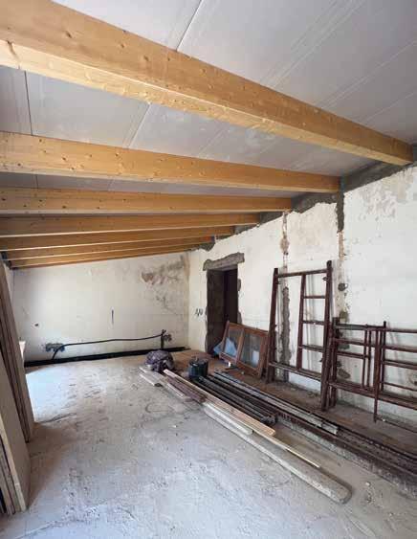
Once a humble attic used for storing wine, olives, and even animals, today the second floor is a luminous and multifunctional space comprising my studio, a guest apartment, a storage room, and a roof terrace that connects house and sky.
Before the renovation this was a dark, cavernous space beneath the bare roof. It served mostly as storage, and at the far end stood a small staircase leading to two bedrooms, remnants of the former apartment on the first floor. Another narrow stairway led up to the original rooftop, where you would quite literally stand on top of the roof—far from safe or functional.
I decided to strip it all down. The roof was removed and opened up for a roof terrace, then rebuilt entirely to accommodate a generously proportioned open space beneath. Both staircases were also taken out, opening up the entire floor and allowing light to flood in.
The transformation began with rebuilding the roof, preserving the original pitch while improving structure and insulation. The floor was replaced, and the hexagonal tiles from the former second floor were salvaged and repurposed in the guest rooms. A smooth white concrete floor was poured in the studio, and two large skylight windows were added that fill the space with daylight and a lovely creative energy.
The roof terrace is framed by a low wall with Arab-inspired air holes designed to invite the breeze and bring a lightness to the structure. I’ve furnished it simply: two sunbeds, an umbrella in the same style as those on the patio below, a few large pots with palms, and an outdoor shower for cooling off on warm days. The terrace is very comfortable during late autumn and early spring, when the sun is less intense and you don’t need shade.
In contrast to the maximalist first floor, the second is intentionally pared back. The studio is calm and minimal, defined by white surfaces and open space. Sculptural furniture and selected artworks are arranged in a clear way that allows the eye to rest and the mind to wander. In the guest area, the warmth of the reused tiles and a few vintage pieces add subtle texture and depth without overwhelming the space. The bed takes center stage, complemented by carefully chosen lamps, artwork, and a daybed placed in the middle for restful moments. A smaller bathroom has been added at the back of the guest suite. As I mentioned earlier, guests can access their space directly from the street, entering through the reception room, a feature that provides both comfort and privacy.
This level is about peace and light. It’s a place to create and to rest while enjoying views over Felanitx, the village’s beautiful church, and the Tramuntana mountains.
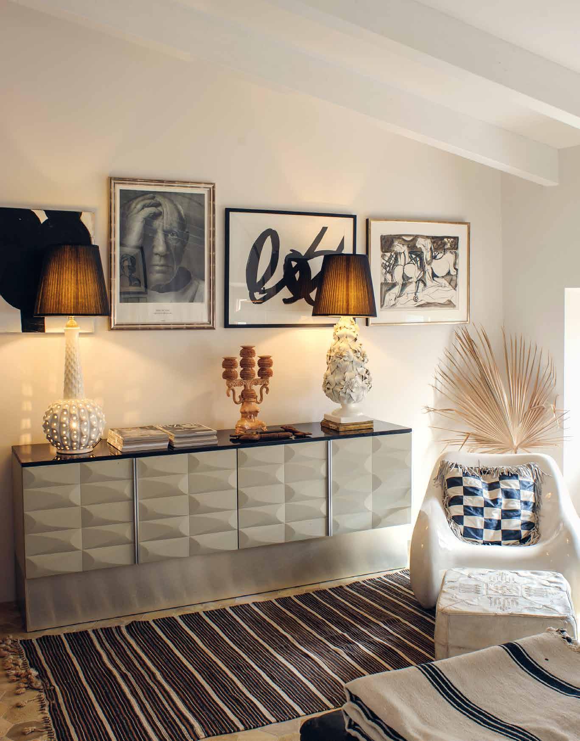
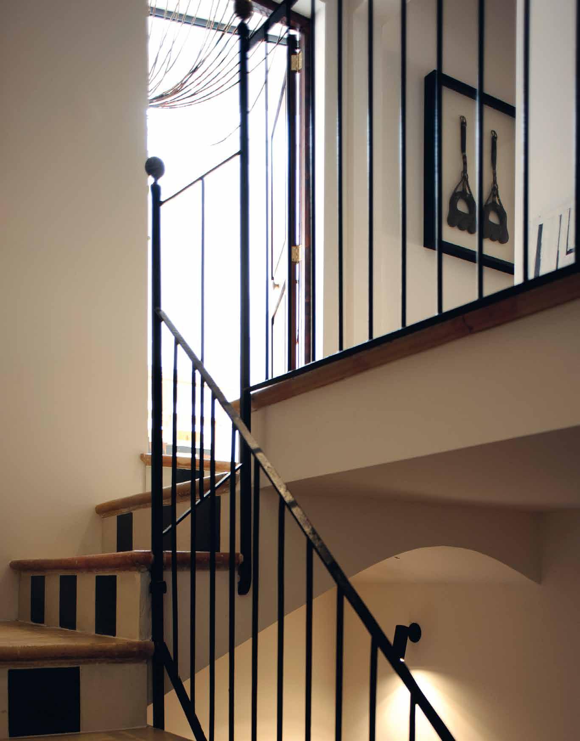
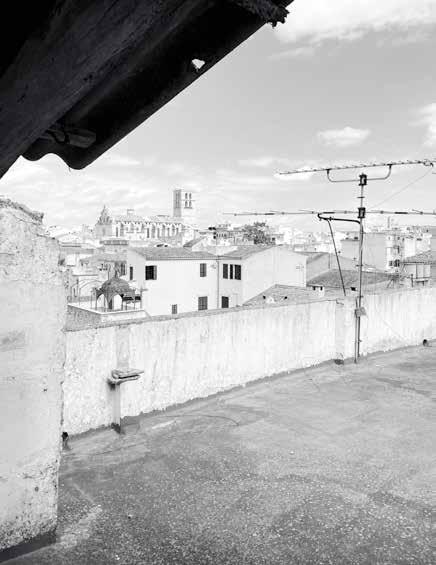
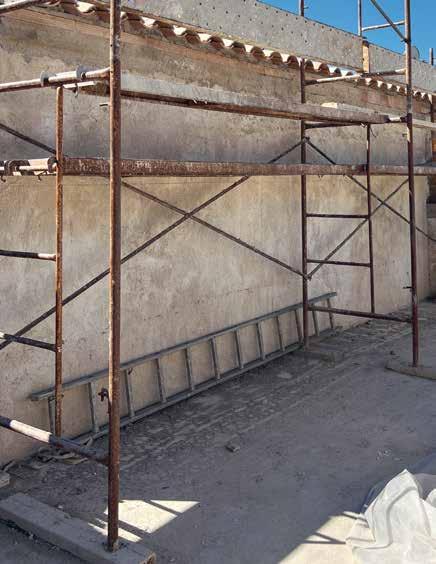
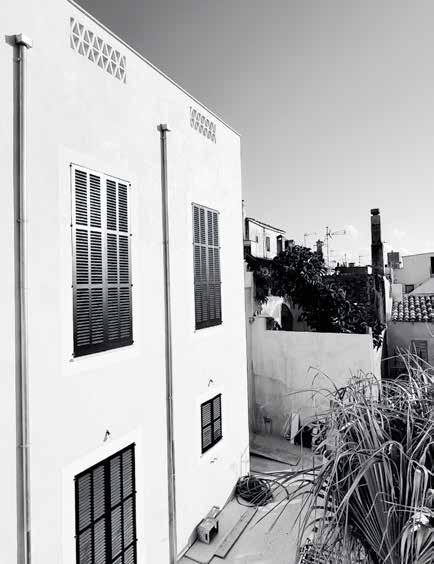
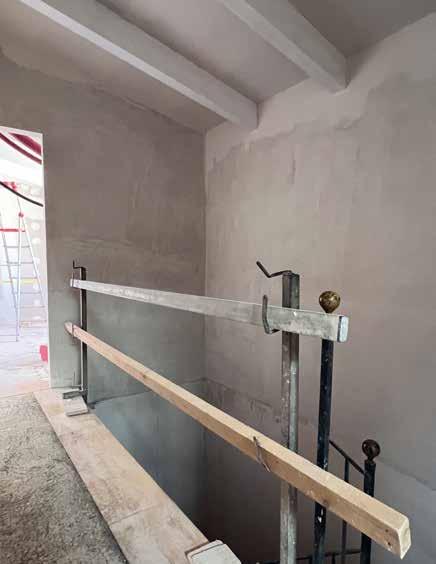
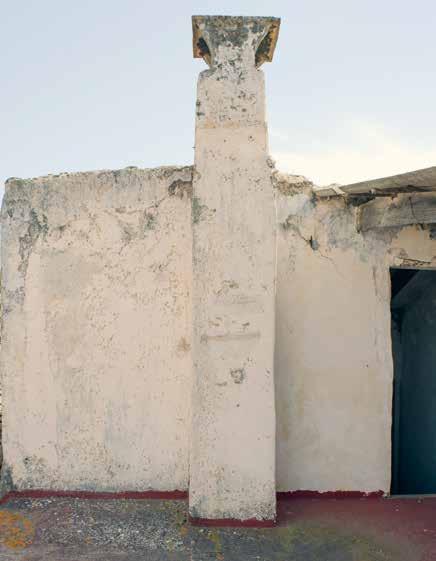
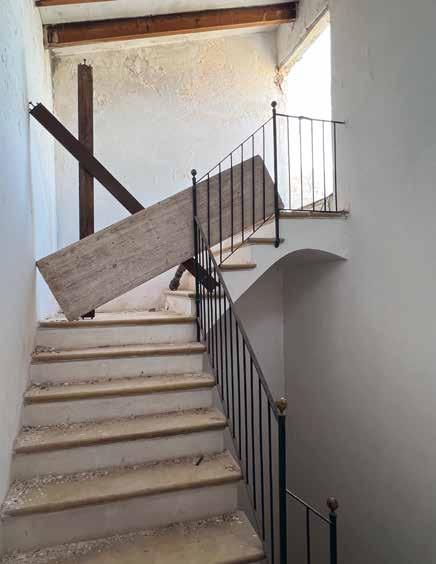
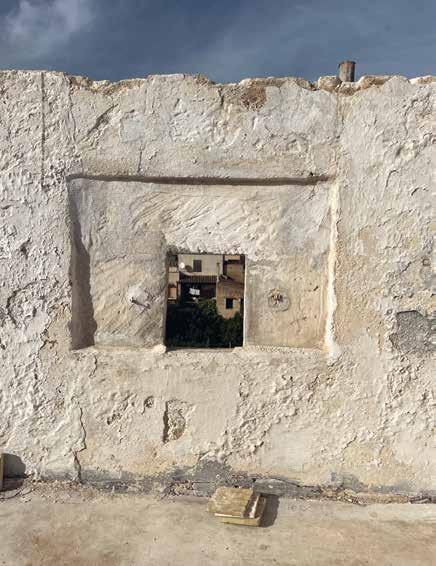

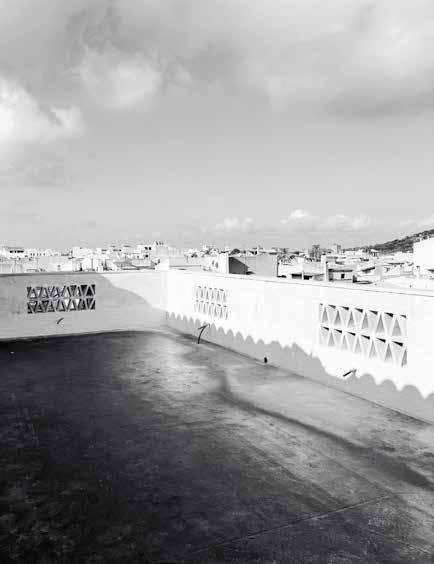
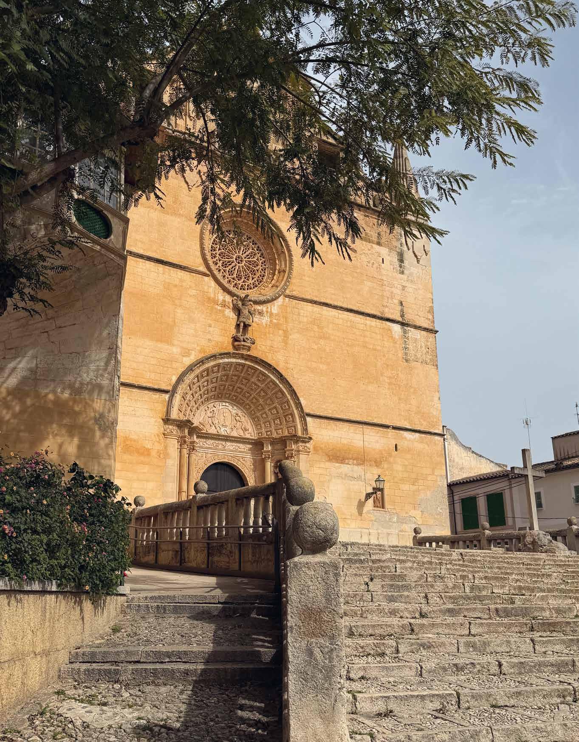
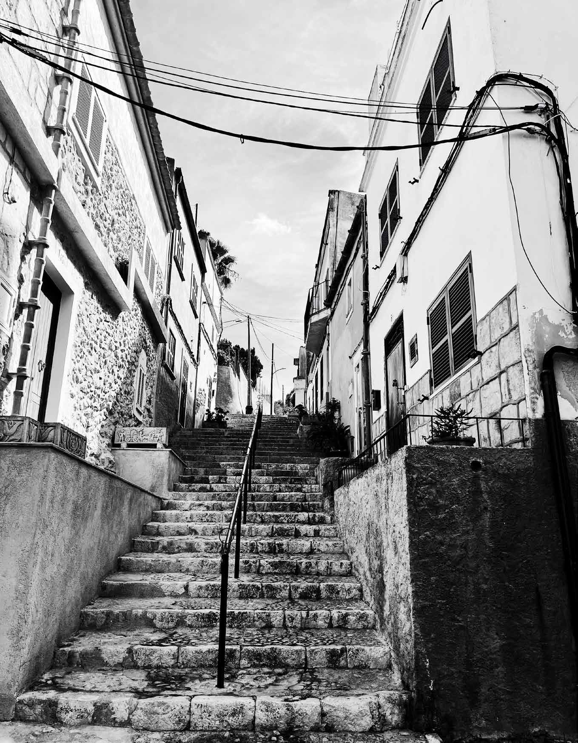
Malene Birger
Creating A New Home in Mallorca
This book was conceived, edited, and designed by teNeues.
Photos by Malene Birger and Jean Marie del Moral
Text and preface by Malene Birger
Copy editing English by Abe Davies
Translation by Gisela Witt
Design & Layout by Stine Regild
Editorial Management by Stephanie Rebel, gestalten
Photo Editing by Robert Kuhlendahl, gestalten
Production by Alwine Krebber, gestalten
Printed in Italy by Printer Trento
Published by gestalten, Berlin 2025
ISBN 978-3-96171-708-8
1st printing, 2025
© teNeues, an Imprint of Die Gestalten Verlag GmbH & Co. KG, Berlin 2025
All rights reserved.
No part of this publication may be reproduced or transmitted in any form or by any means, electronic or mechanical, including photocopy or any storage and retrieval system, without permission in writing from the publisher.
No part of this book may be used or reproduced in any manner for the purpose of training artificial intelligence technologies or systems. This work is reserved from text and data mining (Article 4(3) Directive (EU) 2019/790).
Respect copyrights, encourage creativity!
For more information, and to order books, please visit www.teneues.com and www.gestalten.com
Die Gestalten Verlag GmbH & Co. KG
Mariannenstrasse 9–10 10999 Berlin, Germany hello@gestalten.com
Düsseldorf Office
Waldenburger Straße 13 41564 Kaarst, Germany verlag@teneues.com
teNeues Press Department press@gestalten.com
Bibliographic information published by the Deutsche Nationalbibliothek. The Deutsche Nationalbibliothek lists this publication in the Deutsche Nationalbibliografie; detailed bibliographic data is available online at www.dnb.de